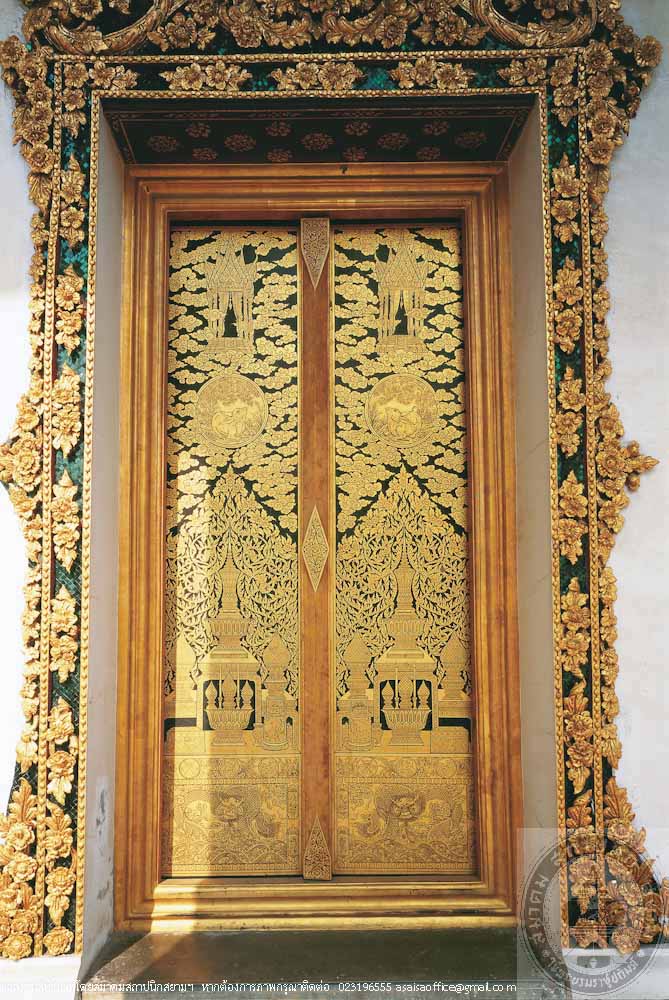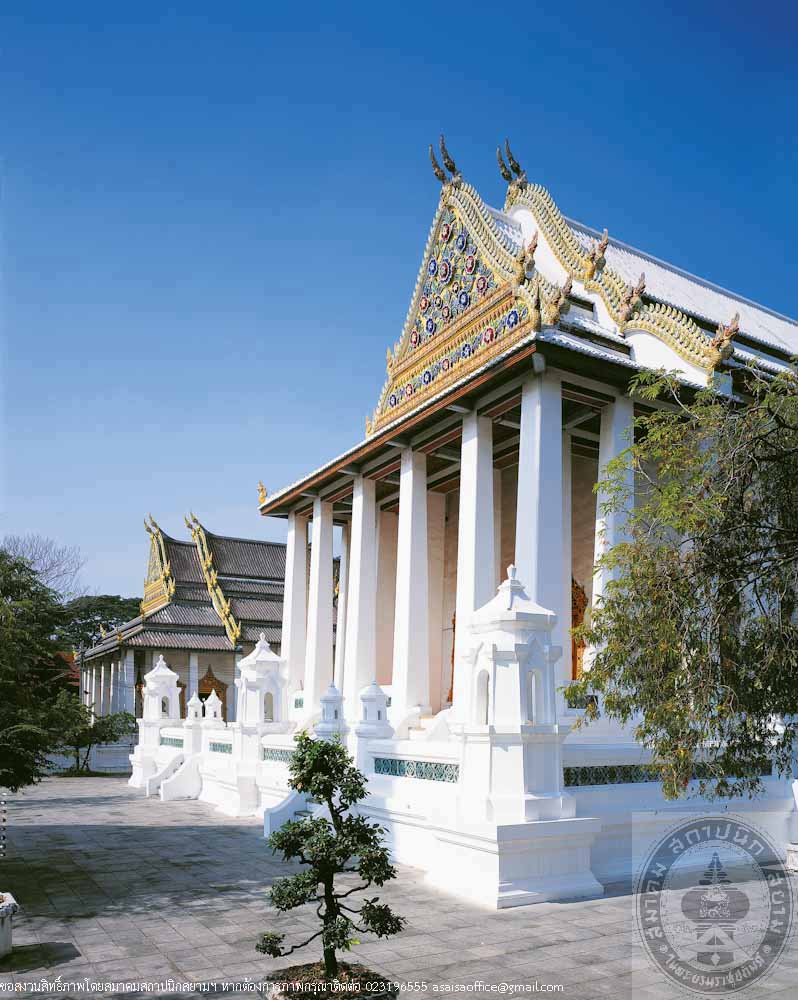วัดเฉลิมพระเกียรติวรวิหาร
วัดเฉลิมพระเกียรติวรวิหาร
ที่ตั้ง บนฝั่งตะวันตกของแม่น้ำเจ้าพระยาใต้ตลาดขวัญ ตำบลบางศรีเมือง อำเภอเมือง จังหวัดนนทบุรี
สถาปนิก/ผู้ออกแบบ -
ผู้ครอบครอง วัดเฉลิมพระเกียรติวรวิหาร
ปีที่สร้าง พ.ศ. 2390
ปีที่ได้รับรางวัล พ.ศ. 2536
ประวัติ
วัดเฉลิมพระเกียรติวรวิหาร เป็นพระอารามหลวงชั้นโท ชนิดวรวิหาร ตั้งอยู่ ณ บริเวณที่เคยเป็นนิวาสสถานเดิมแห่งพระอัยกาอัยกี กับทั้งยังเป็นที่ประสูติของสมเด็จพระศรีสุลาไลย พระราชชนนีของพระบาท สมเด็จพระนั่งเกล้าเจ้าอยู่หัว จึงทรงโปรดเกล้าฯ ให้สร้างวัดขึ้น และพระราชทานนามว่า “วัดเฉลิมพระเกียรติ” เริ่มก่อสร้างในพ.ศ. 2390 แต่มาเสร็จสมบูรณ์ในรัชสมัยพระบาทสมเด็จพระจอมเกล้าเจ้าอยู่หัว และทรง โปรดเกล้าฯ ให้จัดการผูกพัทธสีมา เมื่อวันที่ 8 มีนาคม 2394 อาคารสำคัญในบริเวณพระอาราม ได้แก่ พระอุโบสถ พระวิหารหลวง ศาลาการเปรียญหลวง พระเจดีย์ หอกลอง หอระฆัง และศาลาแดงเหนือ –ศาลาแดงใต้
พระอุโบสถ เป็นอาคารขนาดใหญ่ สถาปัตยกรรมแบบไทยปนจีน หลังคามุงกระเบื้องกาบกล้วยไม่เคลือบสี ปั้นปูนทับสันแบบจีน ประดับตกแต่งด้วยกระเบื้องเคลือบจากประเทศจีน
พระวิหารหลวง อยู่ทางด้านทิศใต้ของพระอุโบสถ ประดิษฐานพระประธานชื่อพระศิลา ส่วนทางด้านทิศเหนือของพระอุโบสถเป็นศาลาการเปรียญหลวง ทั้งพระวิหารหลวงและศาลาการเปรียญหลวงมีรูปแบบสถาปัตยกรรมแบบเดียวกับพระอุโบสถ ส่วนพระเจดีย์ เป็นเจดีย์กลมทรงลังกา

วัดเฉลิมพระเกียรติวรวิหาร

วัดเฉลิมพระเกียรติวรวิหาร
-

วัดเฉลิมพระเกียรติวรวิหาร
-

วัดเฉลิมพระเกียรติวรวิหาร
Wat Chaloem Phrakiat Worawiharn
Location On westen bank of Chao Phraya river below Talad Khwan, Tambon Bang si Mueang, Amphoe Mueang, Nonthaburi Province
Architect/Designer -
Proprietor Wat Chaloem Phrakiat Worawiharn
Date of Construction 1847 – 1845 AD.
Conservation Awarded 1993 AD.
History
Wat Chaloem Phrakiat Worawiharn is a royal temple located at the site was formerly the residence of King Rama III’s grandparents, as well as the birthplace o his mother. Thus the king had this temple built in honor of his ancestors in 1847. However, the construction proceeded until the reign of King Rama IV, who completed the project and presided over the circumscription of the sacred boundary (Sema) on 8th March, 1851.
Important building in the temple grounds and Phra Ubosatha (Ordination Hall), Phra Wiharn Luang (Grand Vihara), Sala Kan Parian Luang (Grand Gathering Hall), Pagoda, Drum Tower, Bell Tower, and Sala Daeng Nua – Sala Daeng Tai (North and South Red Pavillions) The Ordination Hall is a large structure of Thai – Chinese style. The roofed with Chinese style terracotta u-shape tiles and decorated with ceramics imported from China.
Flanking the Ordination hall to the south is the Grand Vihara, which enshrines a significant Buddha image “Phra Sila” (Stone Buddha), to the north is the Grand Gathering Hal, Both building are the same architectural style as the Ordination Hall. The Pagoda, however, is of Sinhaless style.