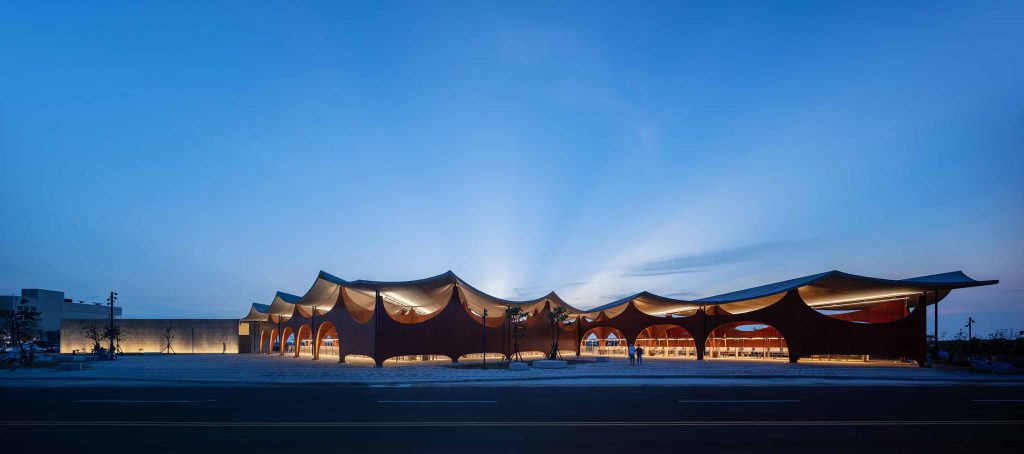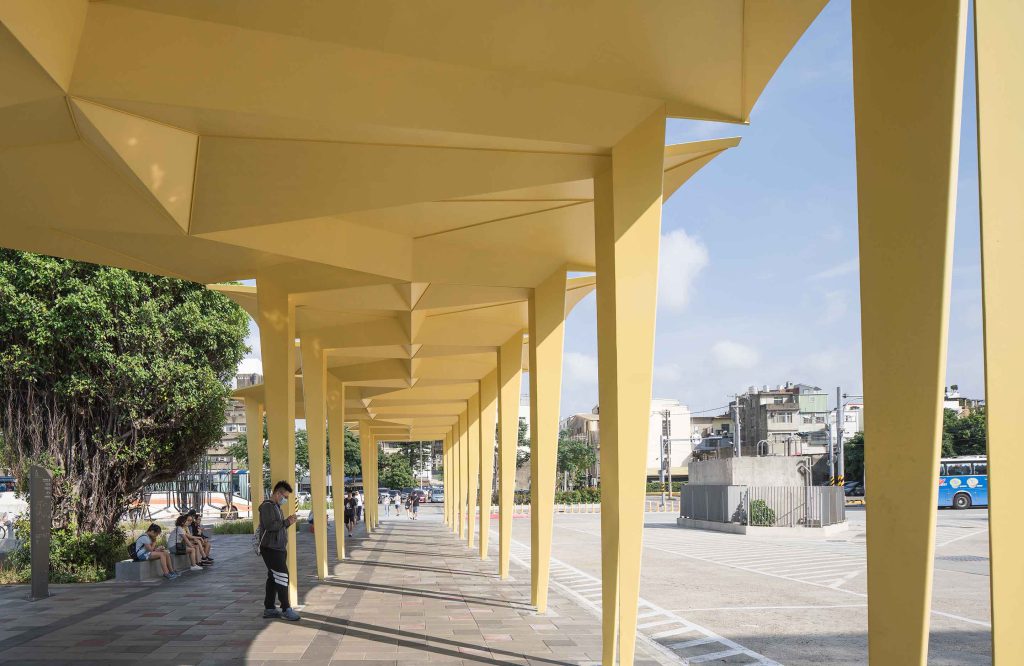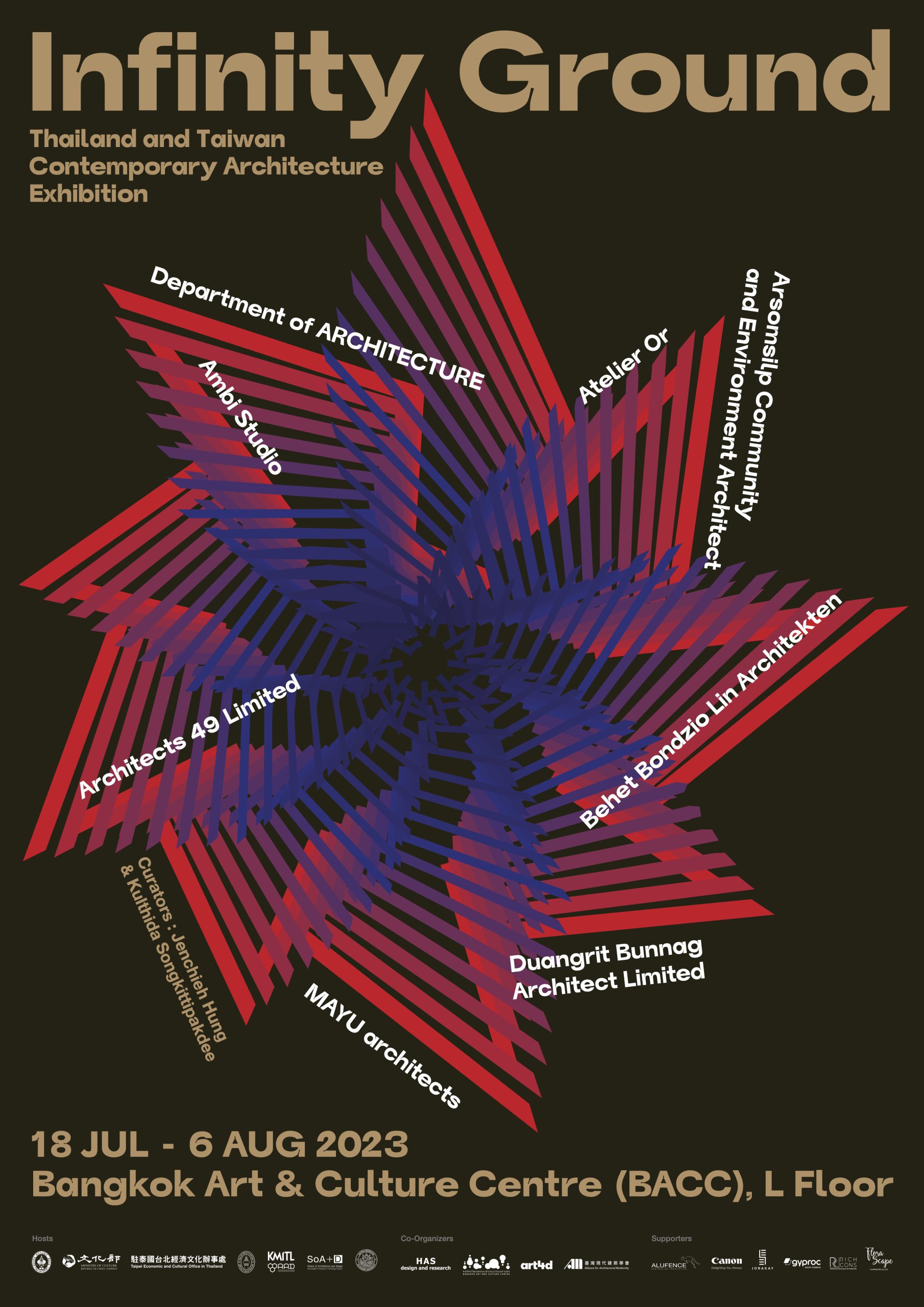
Infinity Ground – Thailand and Taiwan Contemporary Architecture Exhibition
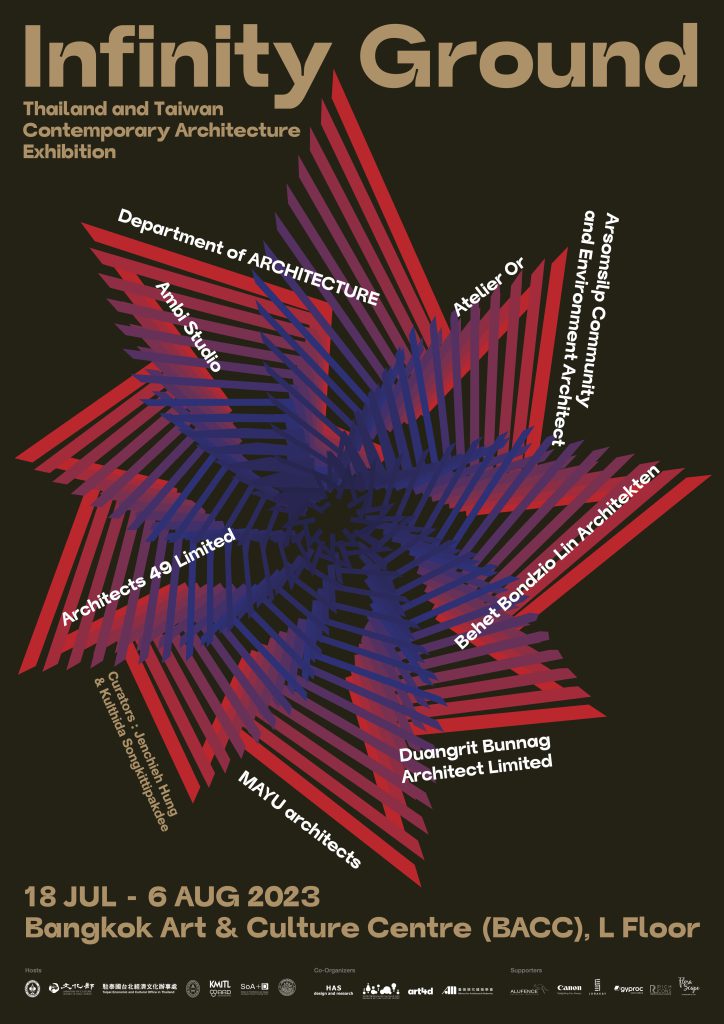
BACC’s upcoming event | Infinity Ground – Thailand and Taiwan Contemporary Architecture Exhibition
The first architectural exhibition at the Bangkok Art and Culture Center (BACC) in 2023 will officially open on Tuesday, July 18. “Infinity Ground – Thailand and Taiwan Contemporary Architecture Exhibition” is organized by The Association of Siamese Architects Under Royal Patronage and Taipei Economic and Cultural Office in Thailand, sponsored by the Ministry of Culture (Taiwan), and in cooperation with Chulalongkorn University – Faculty of Architecture, King Mongkut’s Institute of Technology Ladkrabang – School of Architecture, Art, and Design, King Mongkut’s University of Technology Thonburi – School of Architecture and Design, and Silpakorn University – Faculty of Architecture.
The principal curators are Jenchieh Hung, who is the exhibition chairman of The Association of Siamese Architects Under Royal Patronage, and Kulthida Songkittipakdee, who is the co-founder and principal architect of HAS Design and Research. They curated eight architectural firms from Thailand and Taiwan to participate in the exhibition, including Architects 49 Limited (A49), Arsomsilp Community and Environment Architect, Duangrit Bunnag Architect Limited (DBALP), Department of ARCHITECTURE, Ambi Studio, MAYU architects, Behet Bondzio Lin Architekten, and Atelier Or.
Among the eight architectural firms, their exhibited architectural works are in Bangkok, Pattaya, Pathum Thani, Samut Sakhon, Nakhon Ratchasima, and Phra Nakhon Si Ayutthaya in Thailand; and Hsinchu, Nantou, Yunlin, Kaohsiung, Pingtung, and Yilan in Taiwan, where different cultural backgrounds, different climatic conditions, and diverse social developments are indirectly or directly expressed in how the building responds to the characteristics of the ground.
Jenchieh Hung, the exhibition chairmen of The Association of Siamese Architects Under Royal Patronage, told us: “Infinity Ground – Thailand and Taiwan Contemporary Architecture Exhibition” takes the earth as the interface, connecting all of nature as a background story. On the undulating surface, it provides conditions for the interdependence of people, buildings, and nature and balances the operating mechanisms of the environment. More than a century ago, German geologist Alfred Lothar Wegener wrote a book called The Origin of Continents and Oceans and explained that the earth is aggregated into a Pangea, surrounded by the waters of the Panthalassa, which later began to drift and split to form the basic landforms of the seven continents and five oceans. The exhibition continues the perspective of the “drift” and “aggregation” of the earth, presenting Thailand and Taiwan contemporary architecture in two chapters, “Ground Exchanges” and “Feeling Grounds”, which show new human and nature lifestyles based on the common earth’s ground: togetherness, ritual, native, porosity, extra-ordinary, nostalgic, vernacular, and boundaryless.
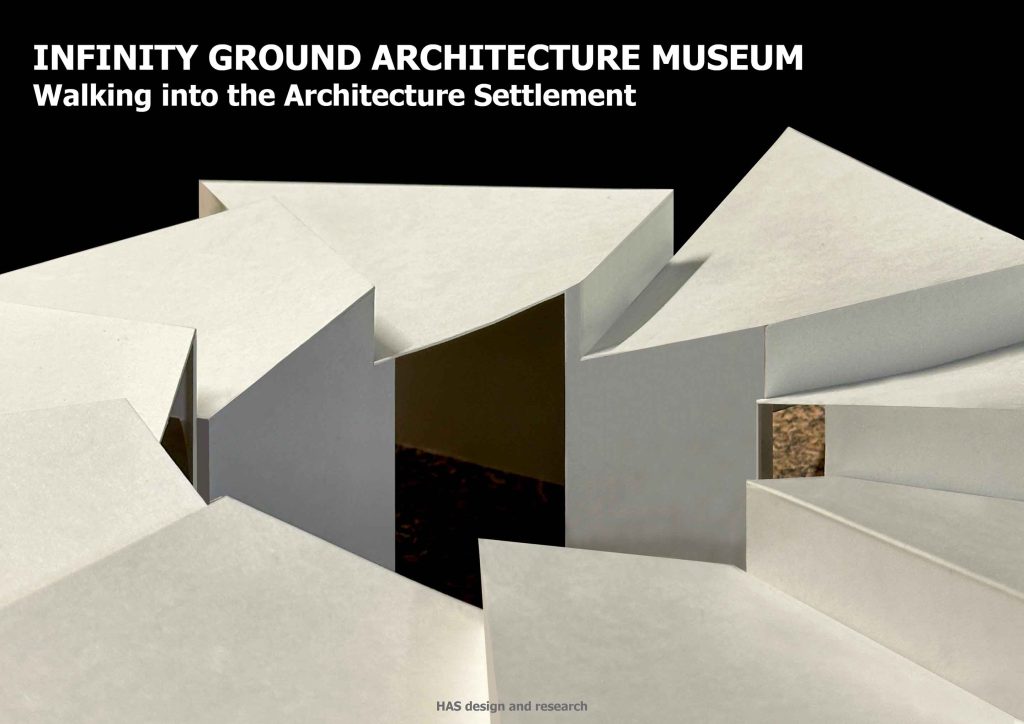
“Infinity Ground – Thailand and Taiwan Contemporary Architecture Exhibition” takes the earth as the interface, connecting all of nature as a background story. On the undulating surface, it provides conditions for the interdependence of people, buildings, and nature and balances the operating mechanisms of the environment. More than a century ago, German geologist Alfred Lothar Wegener wrote a book called The Origin of Continents and Oceans and explained that the earth is aggregated into a Pangea, surrounded by the waters of the Panthalassa, which later began to drift and split to form the basic landforms of the seven continents and five oceans.
The exhibition continues the perspective of the “drift” and “aggregation” of the earth, presenting Thailand and Taiwan contemporary architecture in two chapters, “Ground Exchanges” and “Feeling Grounds”, which show new human and nature lifestyles based on the common earth’s ground: togetherness, ritual, native, porosity, extra-ordinary, nostalgic, vernacular, and boundaryless. In the first chapter of “Ground Exchanges”, the architect used modern construction methods to frame the unique site scenery and reflect the rich characteristics of the ground. Such as Architects 49 Limited’s Velaa Sindhorn Village Langsuan (2019) and Singha D’luck Cinematic Theater (2017), the elevated buildings, provide a place for public communication. The space is like trees scattered randomly, and the light and monsoon make the building’s skin have a unique effect. Furthermore, Behet Bondzio Lin Architekten’s Eternal Hill Columbarium (2022) and House of Roofs (2016), the designs responding to Taiwan’s tropical and rainy climate, also show the sacred senses of the ground. Third, in Duangrit Bunnag Architect Limited’s The Glass Temple (2020) and Residence Prachachuen (2020), the architecture endows the site with ceremonial and eternal features, combining with the surrounding environment to strengthen the sense of the infinite scale of the ground. Finally, in MAYU architects’ Pingtung Public Library (2020) and Kaohsiung American School Athletic Complex (2016), the clean geometry combined with delicately designed structures made the architecture a new interface for humans and the environment. Among these four architecture firms’ works, Ground Exchanges not only presents the diversity of architecture and land, but its projects also show the way of future living directions: togetherness, ritual, native, and porosity.
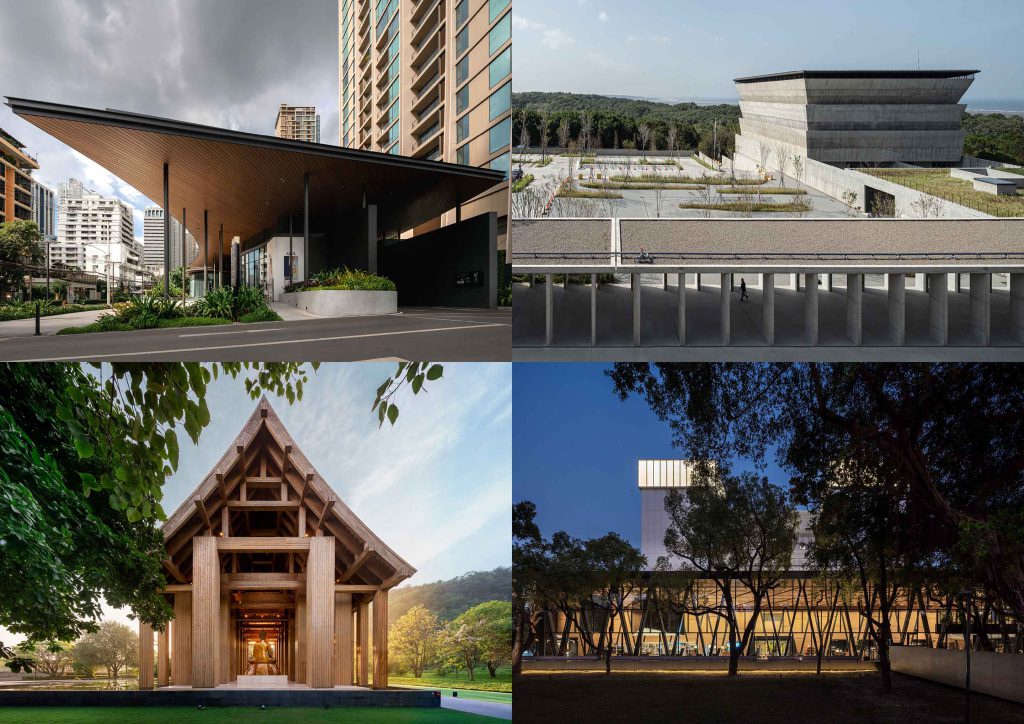
In the second chapter “Feeling Grounds”, the architect takes the environment as a design solution and combines materials, craftsmanship, and tectonics to present a multi-dimensional sense of ground space. First of all, in Arsomsilp Community and Environment Architect’s Puey Ungphakorn Centenary Hall (2019) and Tha Chalom Sky Boat Library (2022), the building continues the landscape surface and combines functional attributes to form a micro-ecological system that is harmonious with the ground, and the placed space effectively activates the original environmental interface and evokes the unique value of the place. Second, in Ambi Studio’s Hushan Reservoir Archaeological Exhibition Hall (2023) and Yuhsiu Museum of Art (2015), the building conforms to the topography to provide visitors with an unusual viewing path. In the detour circulation, the materials and the environment create an impressive scene. Then, The Commons Thonglor (2016) and Sala Bang Pa-In (2021) by the Department of ARCHITECTURE combined meticulous architectural craftmanship with floating and elevated forms to create more “ground gray spaces” to flow the indoor-outdoor interface, and they also reflected the multifunctional “Tai toon” of traditional Thai houses. Fourth, in Atelier Or’s Sparkling Market (2021) and Pavilion for Hsinchu Bus Station Plaza (2018), the small and light structural columns release the heavy visual constraints of typical buildings so that the internal and external spaces can be integrated. Among these four architecture firms’ works, Feeling Grounds endows the architecture with empathy for nature. The project not only shows the building as an interface between humans and the land but also provides reflections on the environment: extra-ordinary, nostalgic, vernacular, and boundaryless.
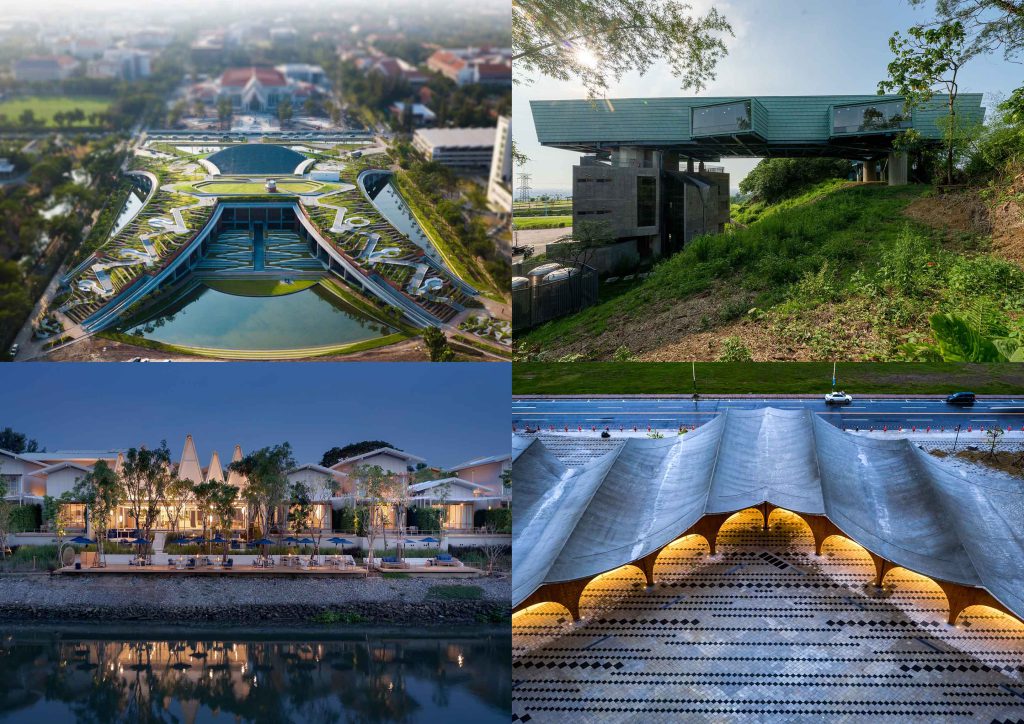
In addition, the exhibition space is surrounded by nine undulating buildings in a courtyard settlement. Its open and flowing space layout forms a vague and vivid exhibition space, and the continuous and sloping roof not only presents various visual effects; its natural light distinguishes two kinds of space fields, dark and bright, and cooperates with the eight participating architectural firms to provide a quiet and leisurely retreat, allowing visitors to return to the senses of infinite ground.
Principal Curator: Jenchieh Hung
Exhibition Chairman of The Association of Siamese Architects Under Royal Patronage
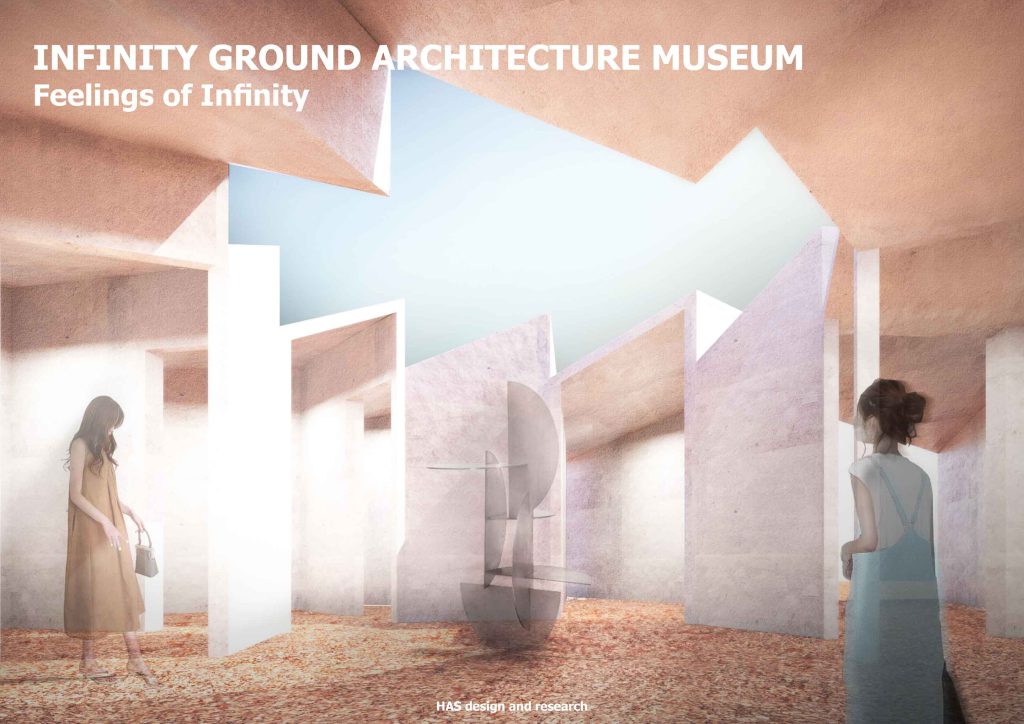
Hosts
The Association of Siamese Architects Under Royal Patronage; Taipei Economic and Cultural Office in Thailand; Chulalongkorn University – Faculty of Architecture; King Mongkut’s Institute of Technology Ladkrabang – School of Architecture, Art, and Design; King Mongkut’s University of Technology Thonburi – School of Architecture and Design; Silpakorn University – Faculty of Architecture
Co-Organizers
HAS design and research, Bangkok Art and Culture Centre, art4d, Alliance for Architectural Modernity Taiwan
Principal Curators
Jenchieh Hung, Kulthida Songkittipakdee
Participants
Architects 49 Limited, Behet Bondzio Lin Architekten, Duangrit Bunnag Architect Limited, MAYU architects, Arsomsilp Community and Environment Architect, Ambi Studio, Department of ARCHITECTURE, Atelier Or
Space Design
HAS design and research
Supporters
Alufence, Canon Thailand, Jorakay, Saint-Gobain Thailand, RichCons, FloraScape, Zdecore
Duration
2023 July 18 – August 6
Opening Event
2023 July 18, 14:00 (invitation only)
Opening Hours
Tuesday – Sunday, 10:00 – 20:00
Venue
Bangkok Art and Culture Centre LF 939 Rama I Road, Wang Mai, Pathum Wan, Bangkok
Principal Curators
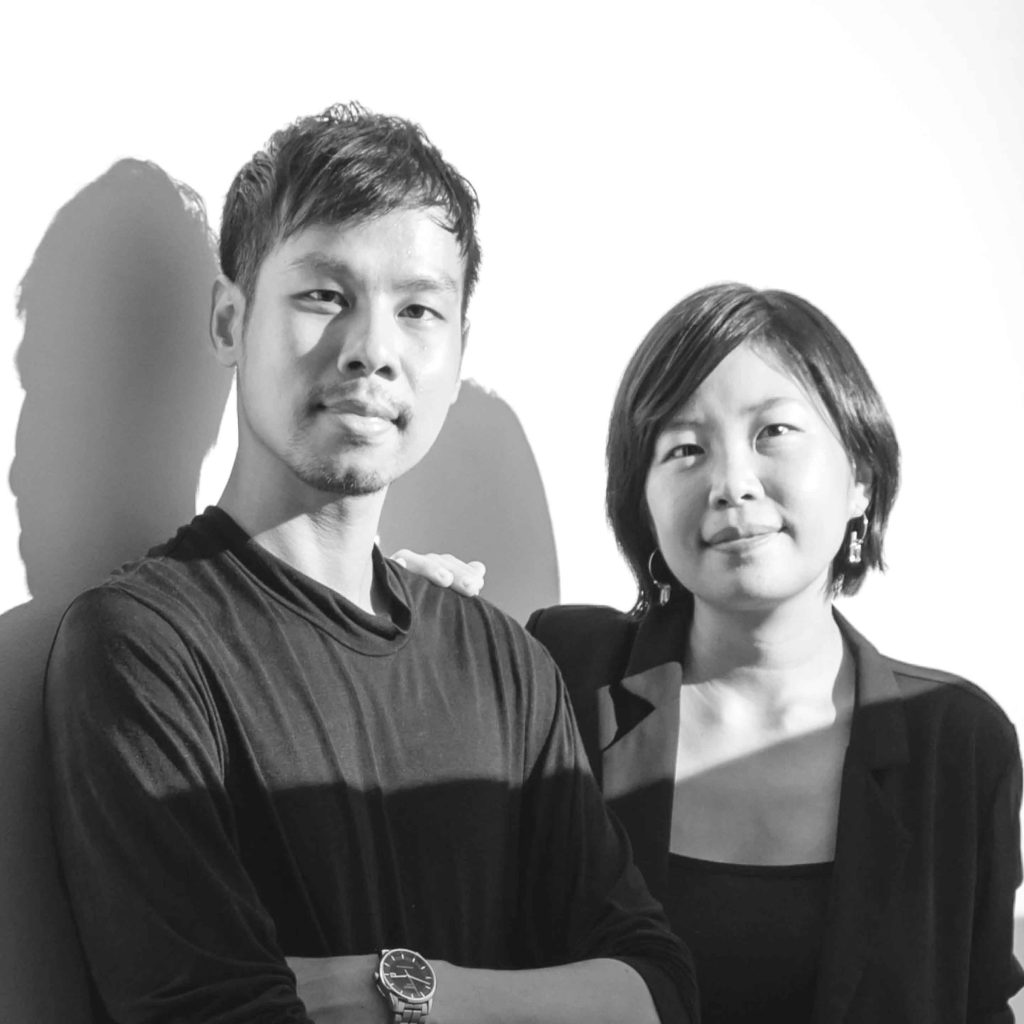
HAS design and research
HAS design and research was founded by Jenchieh Hung and Kulthida Songkittipakdee, and they explore Asia’s architectural language through a parallel “design + research” approach. Hung And Songkittipakdee (HAS) has developed an international reputation by winning competitions; their work stands by synthesizing form, pattern, material, and technology into irreducible constructions. They have been widely recognized for their innovative work and have received awards and honors that include Thailand Prestige Award 2021, Designer of the Year Award 2019, Design Star Award 2018, as well as their inclusion into the Wallpaper* Architects’ Directory 2022. Jenchieh Hung is also exhibition chairman of The Association of Siamese Architects Under Royal Patronage, and Kulthida Songkittipakdee is public relations director of The Association of Siamese Architects Under Royal Patronage. They are the principal curators of “Infinity Ground Architecture Exhibition” at Bangkok Art and Culture Centre (BACC). Hung And Songkittipakdee have also been actively involved in academia as visiting professors and architecture design critics for Tongji University, as well as Chulalongkorn University and King Mongkut’s University of Technology Thonburi. They were also invited to serve as curators and critics for Thai contemporary architecture, executing a series of exhibitions, publications, and forums.
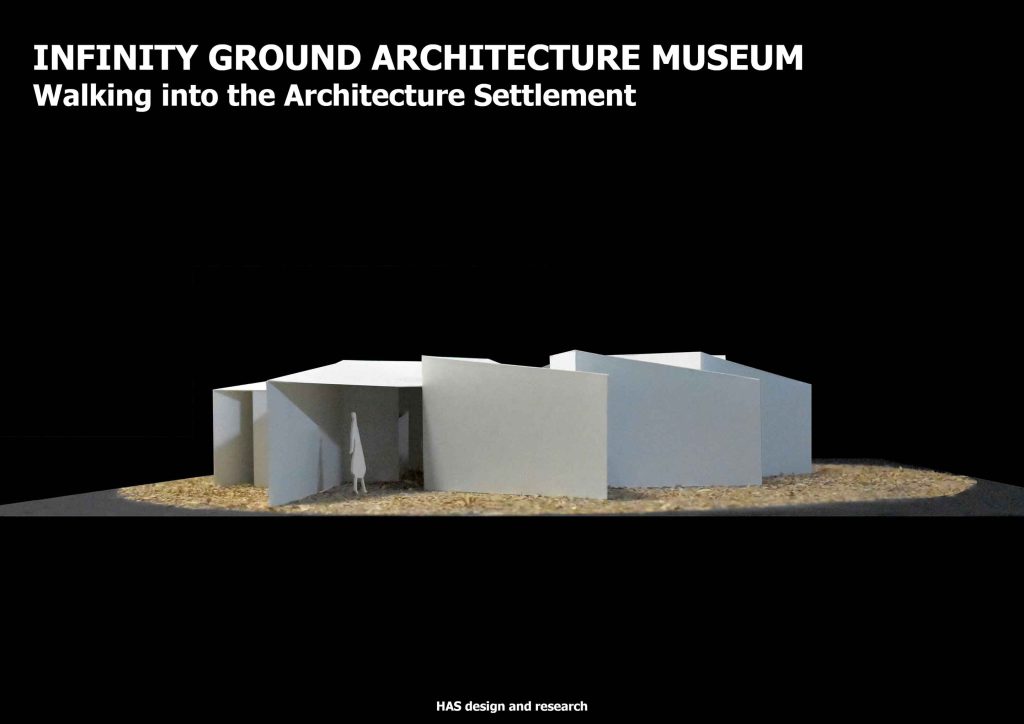
Participants and Works
Nithi Sthapitanonda, Prabhakorn Vadanyakul | Architects 49 Limited (A49)
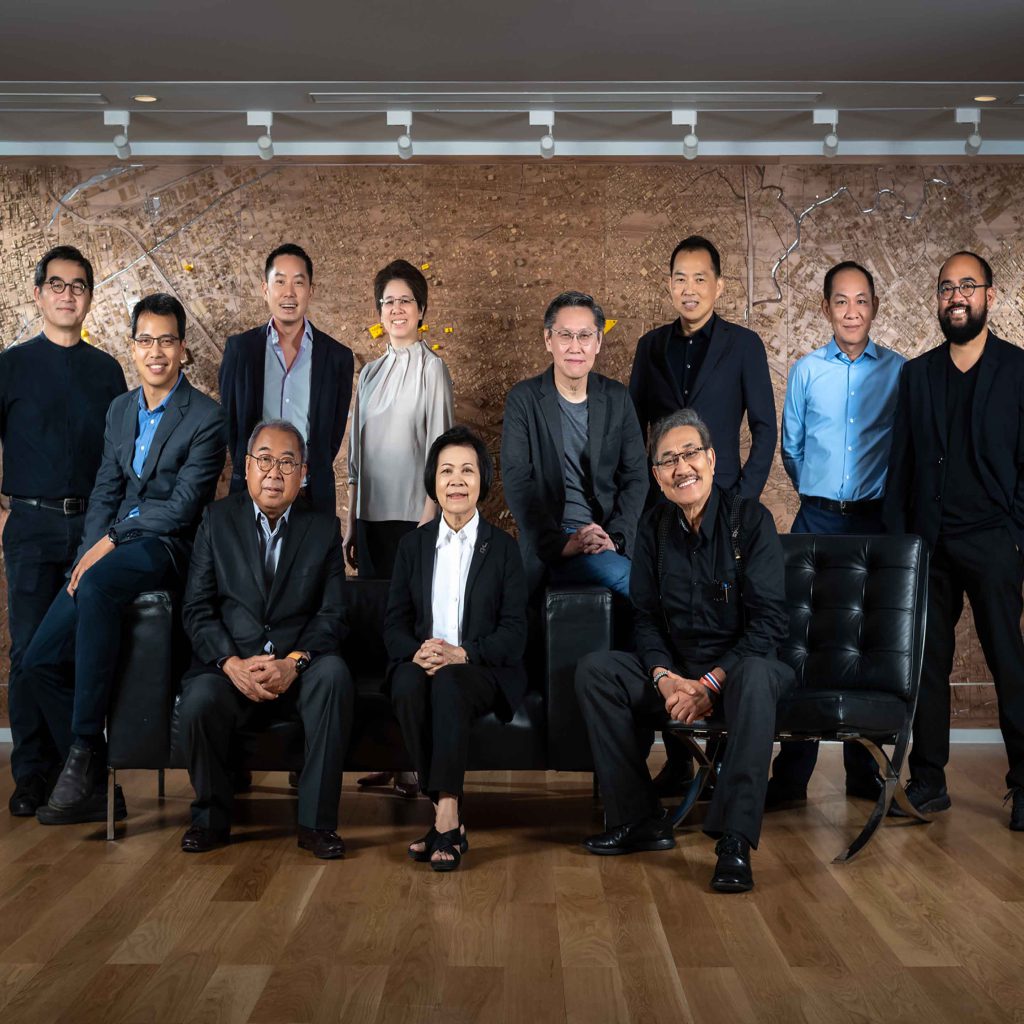
Architects 49 Limited (A49)
Architects 49 Limited (A49), established in 1983 by Nithi Sthapitanonda, currently has over 200 staff based in Bangkok, with regional offices in Phuket, Chiang Mai, and Khon Kaen. Our diverse team has delivered diverse projects both in Asia and the Middle East. Focusing on sustainable, human-centric designs with distinctive character, we use data along with the latest architectural and technical advances, such as Artificial Intelligence and Machine Learning, in our workflow, empowering our staff to achieve our design goals. Prabhakorn Vadanyakul, A49’s Managing Director, attained his Bachelor of Architecture degree from Chulalongkorn University, and a Master of Architecture from the Catholic University of America in Washington, DC. He has since been responsible for a wide range of projects. His work has also extended to the United Arab Emirates and India, adding breadth to A49’s portfolio of work.
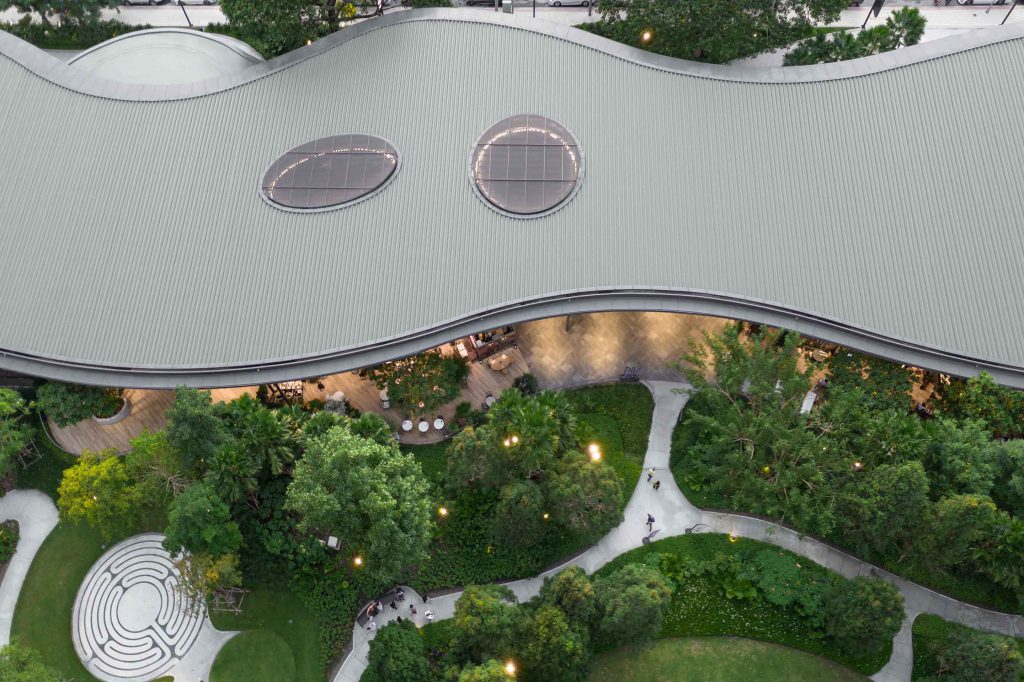
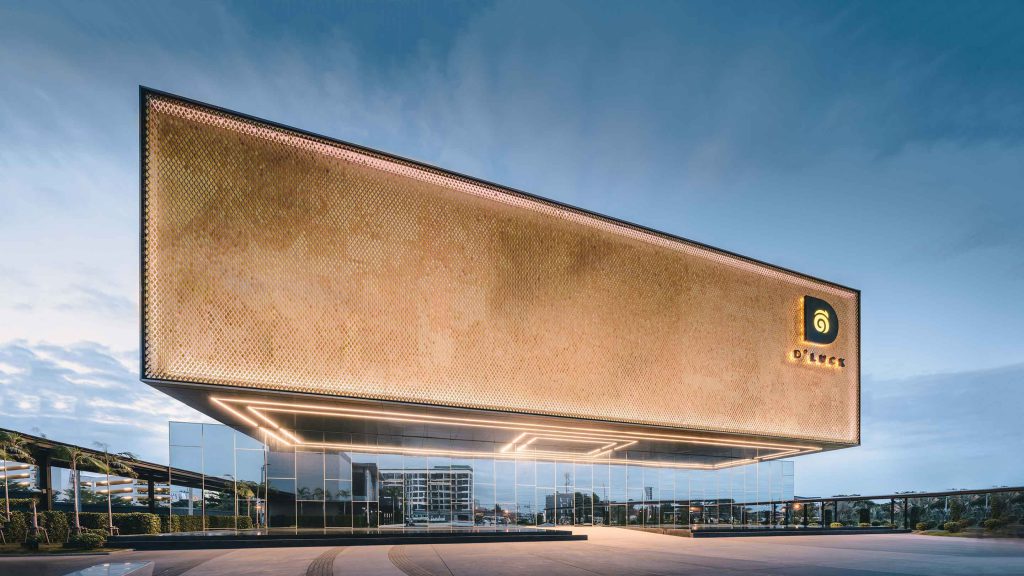
Yu-Han Michael Lin | Behet Bondzio Lin Architekten
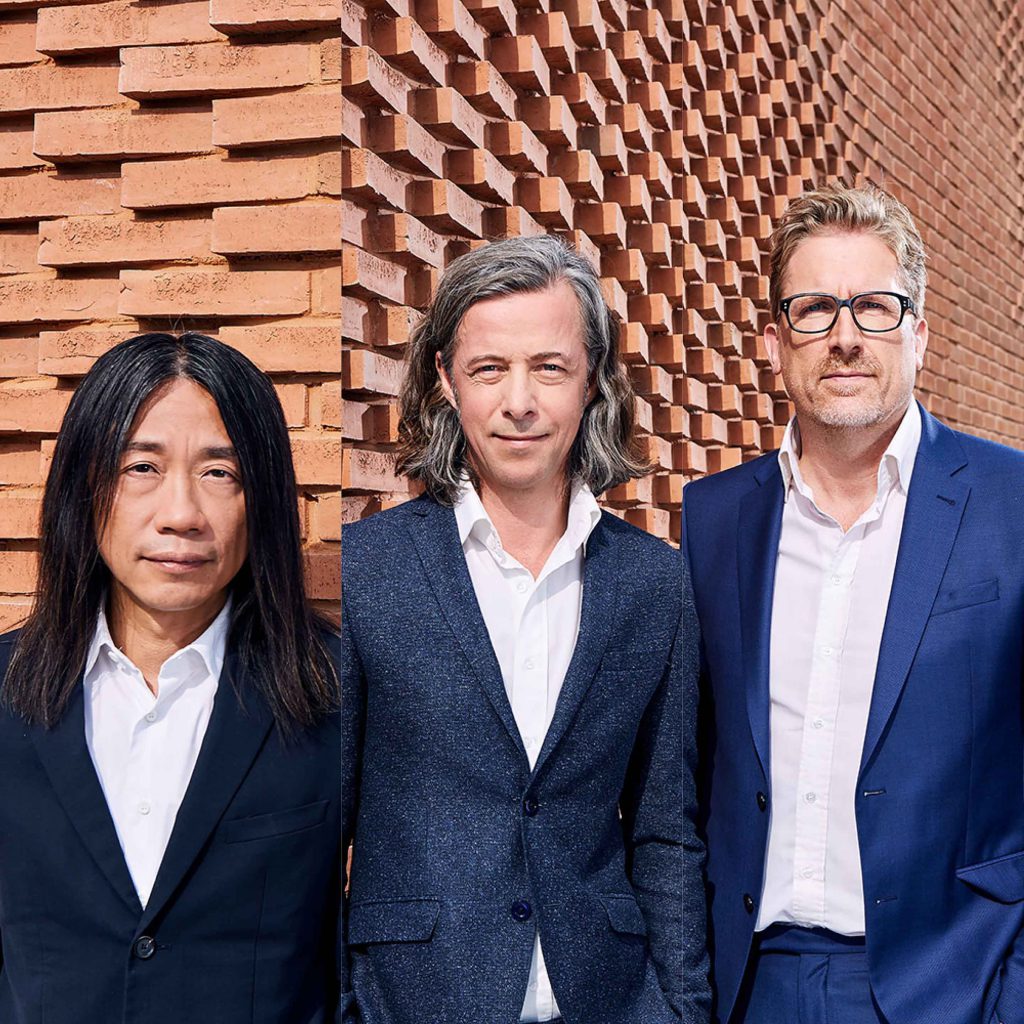
Behet Bondzio Lin Architekten
Yu-Han Michael Lin, Federal Chamber of German Architects (BAK), Association of German Architects (BDA), graduated from Harvard GSD, is an German Taiwanese architect. He established Behet Bondzio Lin Architekten with Martin Behet and Roland Bondzio in 2003 after working for five years with Peter Wilson. Behet Bondzio Lin Architekten is a multicultural architectural practice with offices in Münster and Leipzig Germany, Taipei and Taichung Taiwan and is currently raking top 10 practice amount 30,000 German speaking architecture offices. His major works include the Tamkang Church, Textile Association NRW, Leipzig University in Augustus Platz, Paul Chiang art center, City columbarium Hsinchu, Venice biannual 2012 Taiwanese pavilion with director Ming-Liang Tsai. He has been honored with Young German architects, Taiwanese architecture award, AIT award, Taiwanese housing award, German urban design BSP prize, German brick prize, BDA award, Fritz-Hoger Brick Prize.
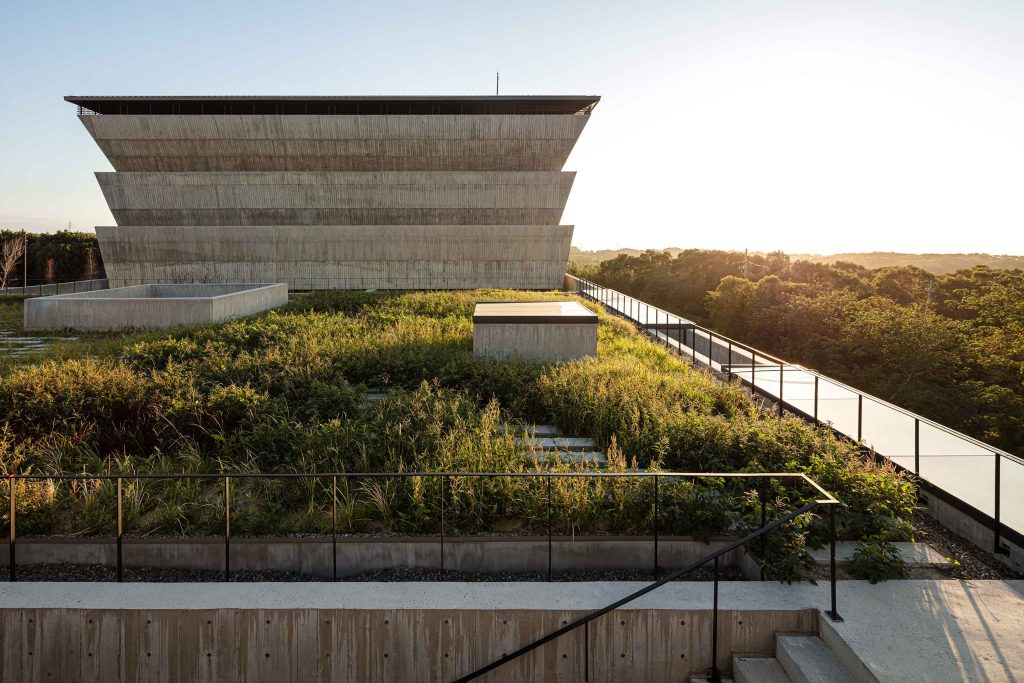
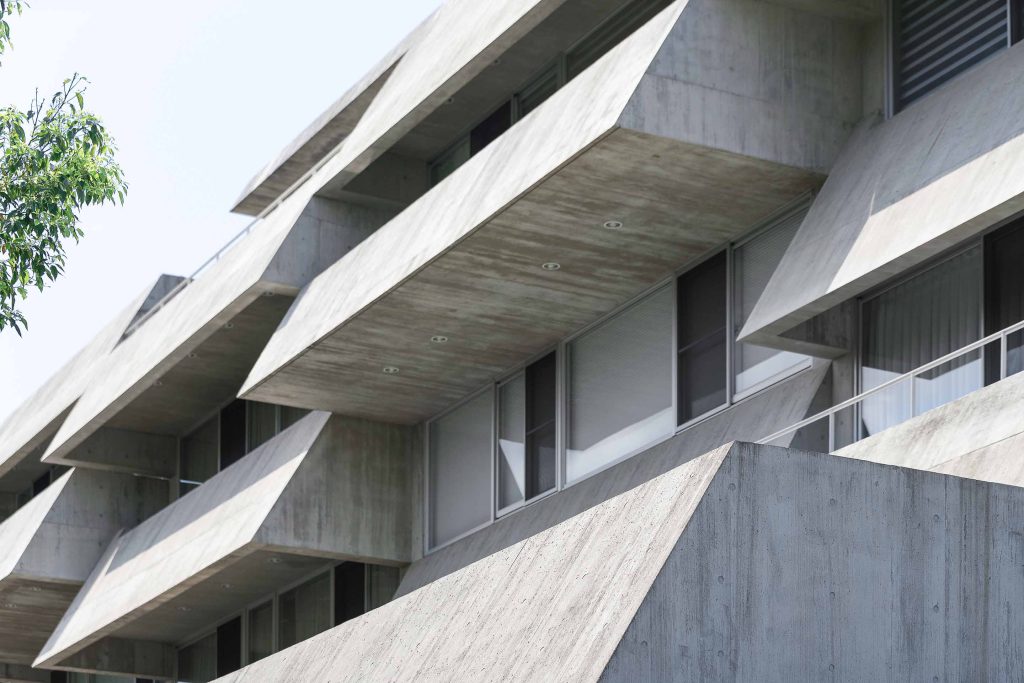
Duangrit Bunnag | Duangrit Bunnag Architect Limited (DBALP)
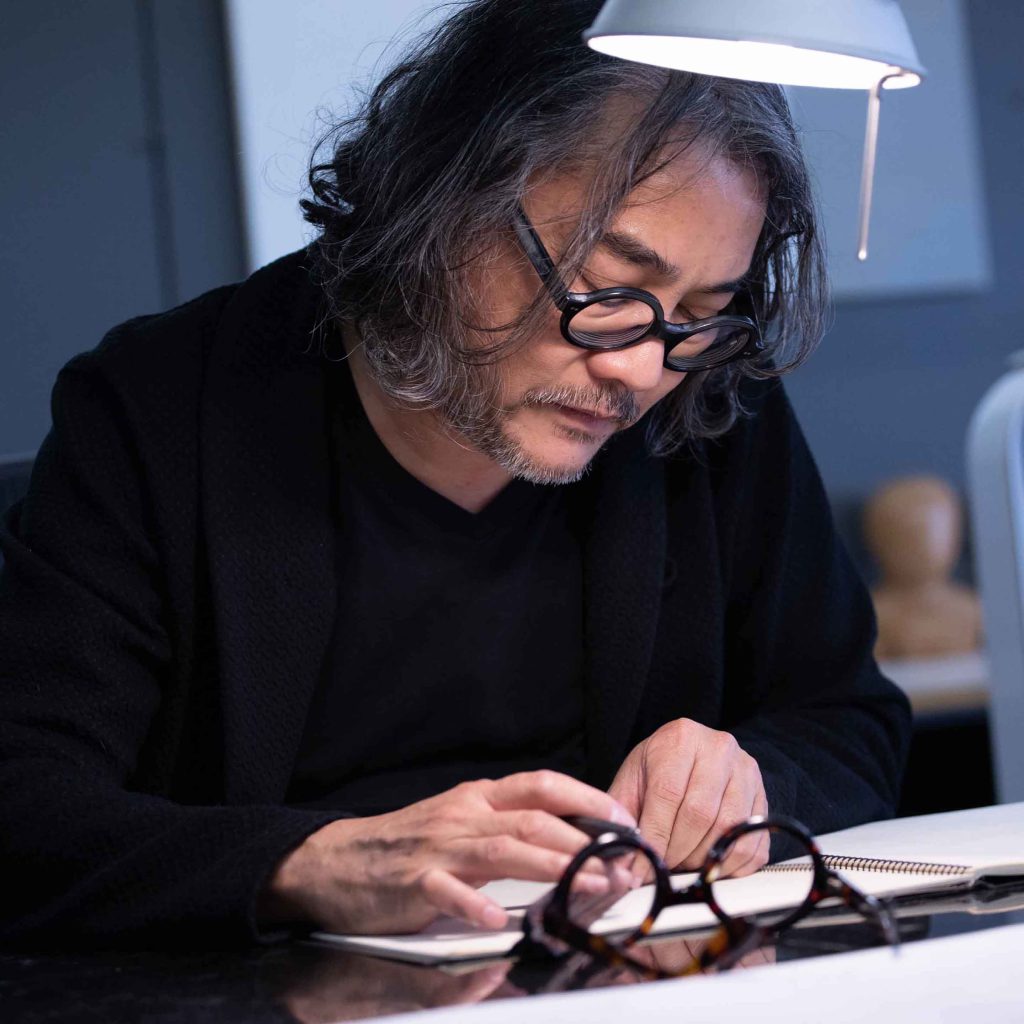
Duangrit Bunnag Architect Limited (DBALP)
Duangrit Bunnag Architect Limited of DBALP was founded in 1998 as a small architectural studio with 5 persons architect design team, founding shareholder by Duangrit Bunnag and Architects 49 Limited. In the year 2000, the studio was in a business re-structured and Duangrit has become the sole shareholder of the company and re-register as a company limited. For 20 years, DBALP has a strong interest to design work as an integrated practice of architectural design, interior design and landscape architectural design as a cohesive disciplines. With a number of staff at 32 personal at the time being, the practice is organized in agile design groups of three architects group, two interior design groups and one landscape architect group. All the administration is handled by Home Office Group with Officer Director team responsible for Accounting, Financial and HR. Our practice has been guided by our brand value, which can be understood through the following principles; Integrity, Responsibility, Authenticity, and Legacy. We believe in a practice that deliver. An architecture that works; functionally, economically and aesthetically. Years living in this principles emerging us through years of recognitions and awards, locally and internationally. The practice has been well recognized in the South East Asia region as well as Western European audiences. Until present, Duangrit Bunnag is still a design director and the managing director of the company and passionately work on each project personally to ensure the delivery of each project, large and small, with the integrity of the word given and expected.
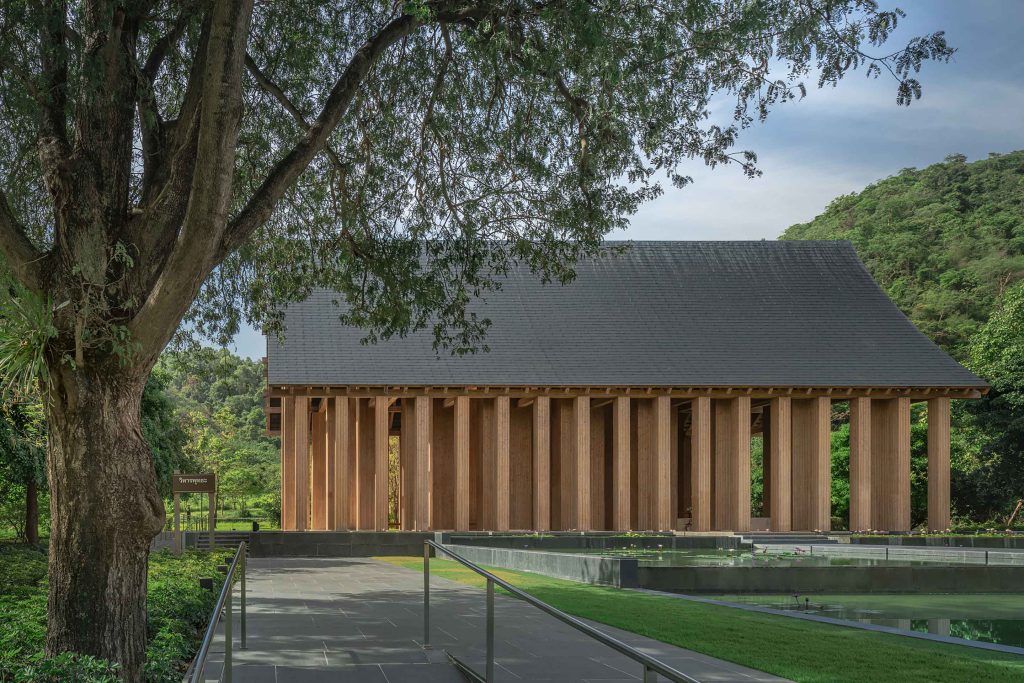
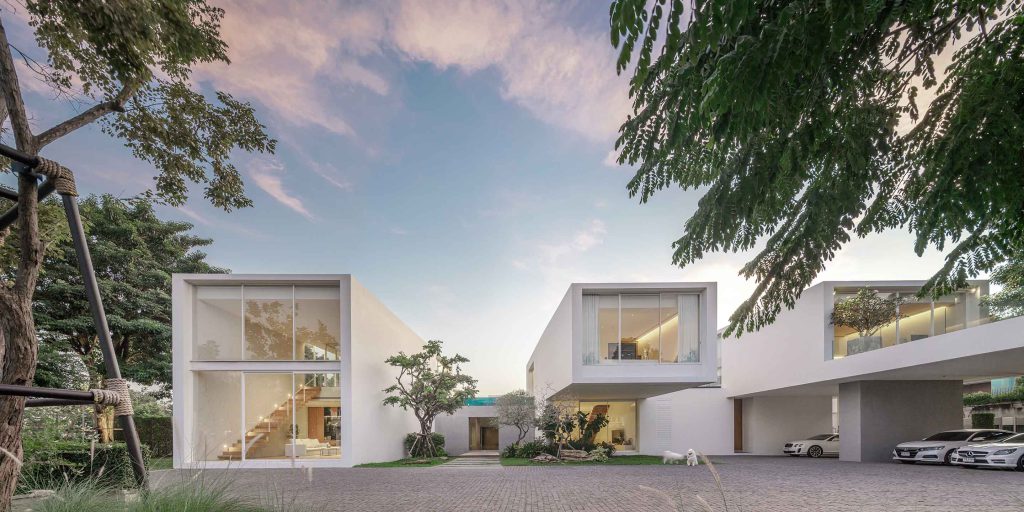
Malone Chang, Yu-lin Chen | MAYU architects
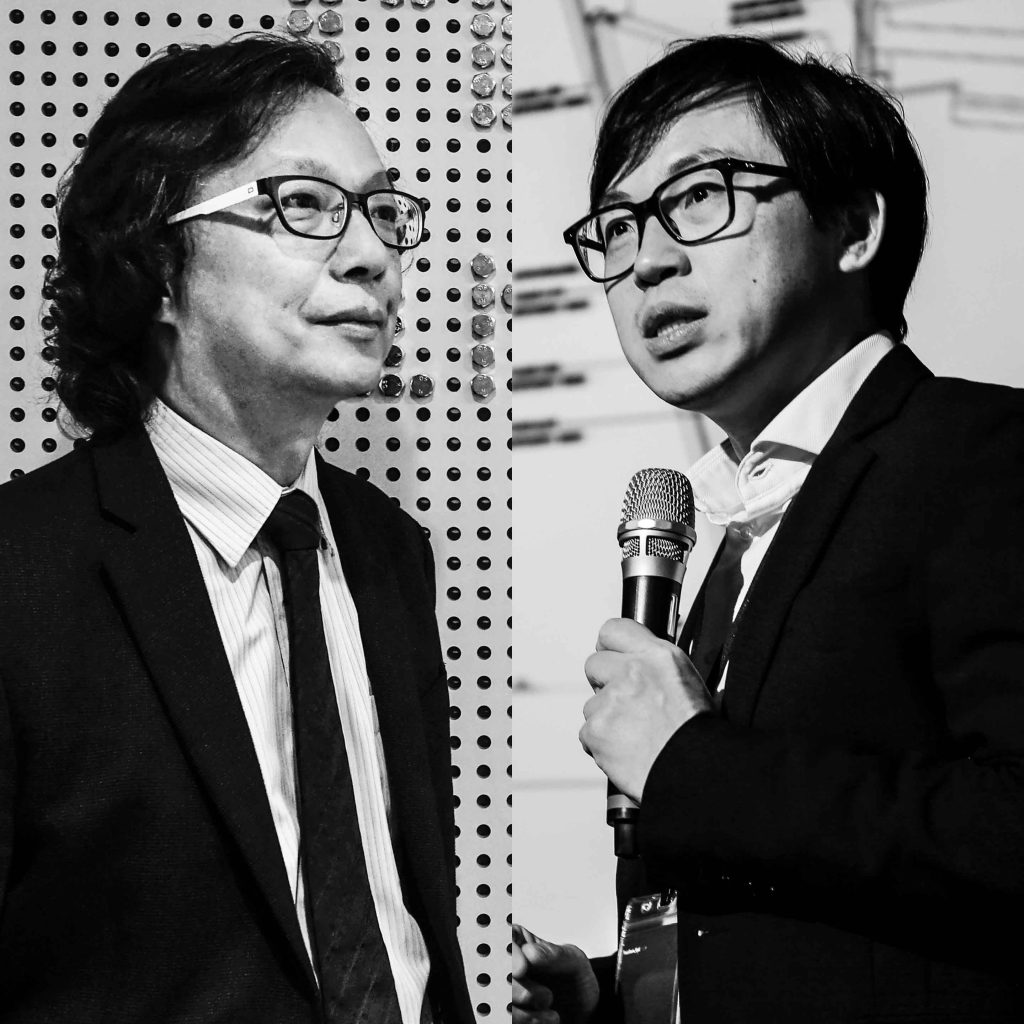
MAYU architects
MAYU architects, founded in 1999 as Malone Chang Architects and reorganized in 2010 by Malone Chang and Yu-lin Chen, is an interdisciplinary practice based in Kaohsiung, Taiwan. The scope of MAYU ’s works spans from large-scale civic projects to small-scale ones. The studio recognizes the importance of teamwork in the creation of architecture while maintaining the individuality and artistry of each project. Therefore an architectural approach balancing interdisciplinary cooperation and artistic inspiration is applied. The studio’s conception to a project avoids the presumption of fixed style and dogmatism, in favor of a dynamic and organic process. The dialogue between site, context, programs, time, materials, users, and clients constantly contributes to the forming of architecture. Organizational logic of physical buildings, holistic experience of spaces, and the changing characteristics of materials are priorities of the studio. Recently completed and ongoing projects include Da-Dong Arts Center, Kaohsiung American School, Tainan Main Library, Tainan Yuwen Library, ITRI Research Building, Tung-Men Holiness Church, and Taichung Flora Exposition Hall among others. MAYU is made up of a highly multidisciplinary staff of over 90 creative professionals. The team includes architects, engineers, interior designers, urban planners, landscape architects, and LEED Accredited Professionals.
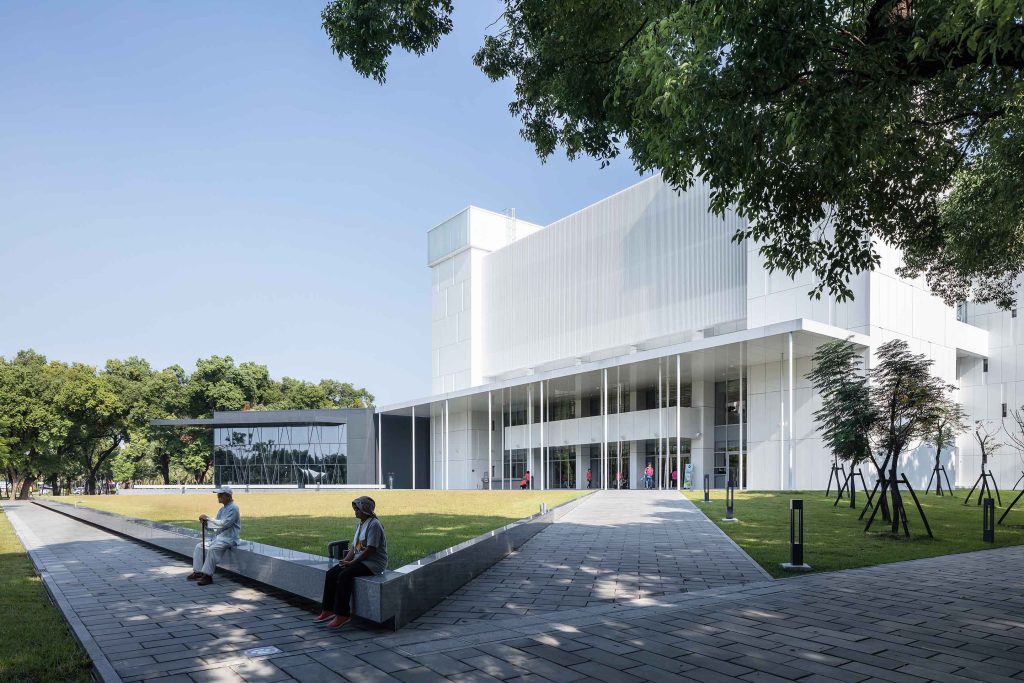
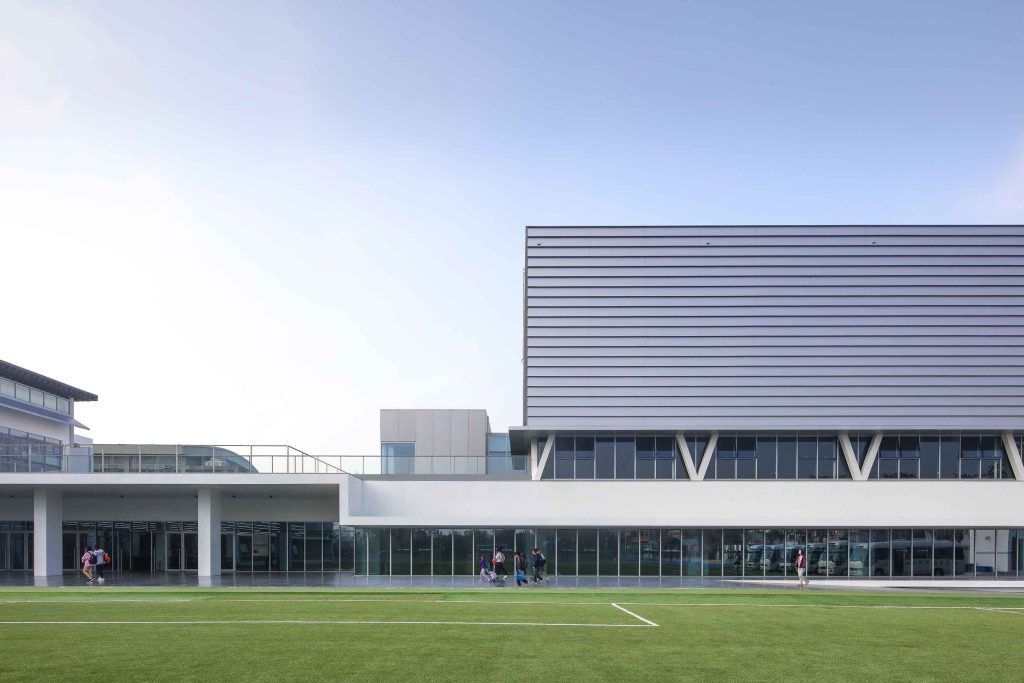
Theeraphon Niyom | Arsomsilp Community and Environment Architect
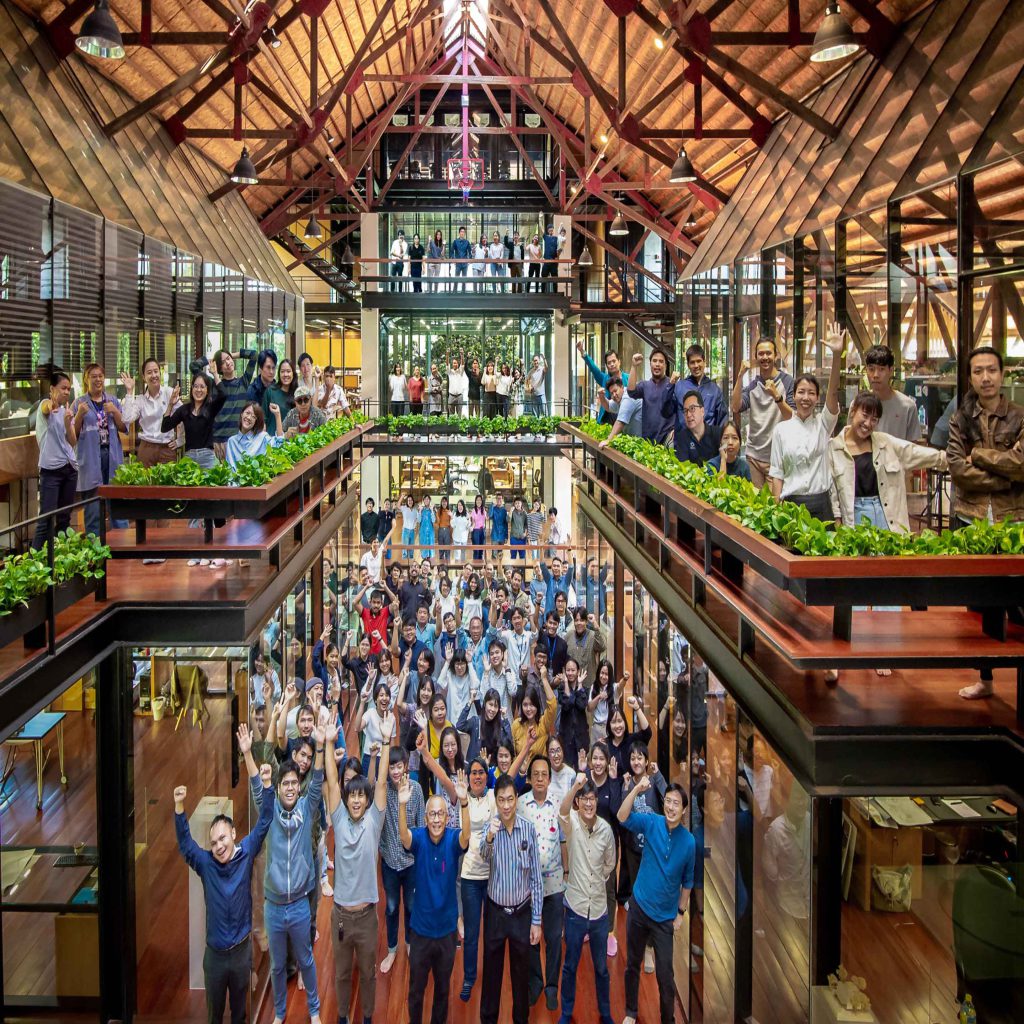
Arsomsilp Community and Environment Architect
Arsomsilp Community and Environmental Architect, the professional architecture studio established to support “work-based learning” for school of architecture of Arsomsilp Institute of the Arts, a non-profit institution of higher education established as a learning community committed to “transformative learning,” or developing architect through education using the holistic concept of joining together in a worthwhile way to effect societal change, always holding fast to these four architectural principles: (1) Focus on the value architecture has for being truly beneficial to humanity and the environment. (2) Stress design that grows from participation of all parties concerned. (3) Use uncomplicated, straightforward architecture, at one with nature. (4) Utilize local tradition and Thai knowledge and wisdom in design (think: tropical and vernacular architecture).
We believe that the value and meaning of architectural work is not limited to physical and aesthetic dimensions, but that its true value lies in its utility for life, producing benefits for the user, the project lead, the community, and ultimately for society and the natural environment. In practice every project, therefore, stresses reading and getting to understand the background context of each project. What are the real issues surrounding a house? The idea is to specify the challenges and set up clear basic value objectives to focus on needed change. What are shared elements in various dimensions involved in the social, economic, environmental, and spiritual needs of stakeholders, and how must individual attitudes change?
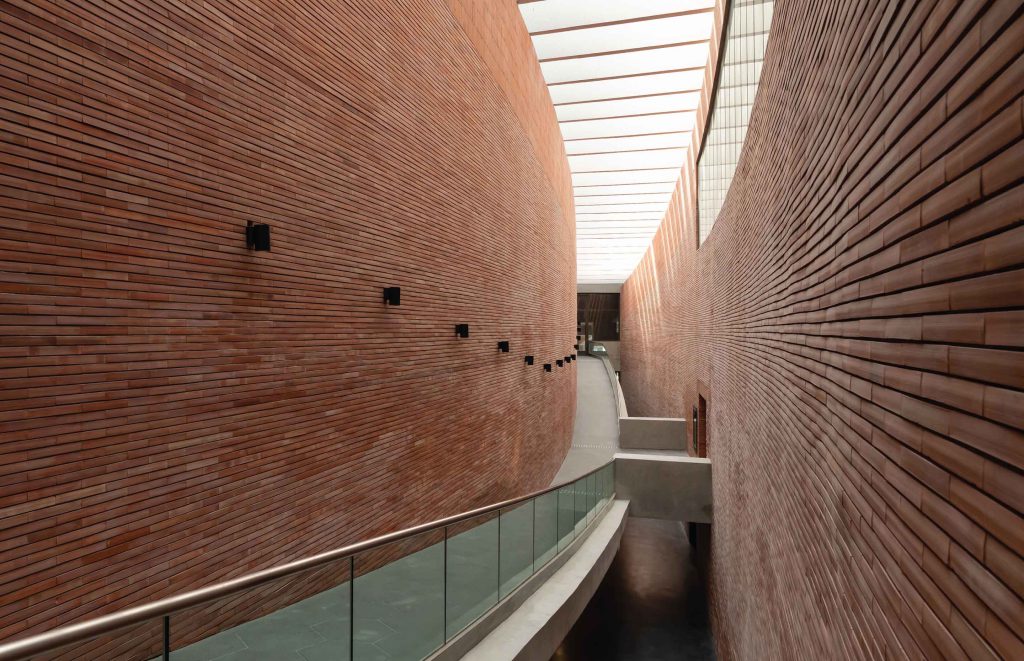
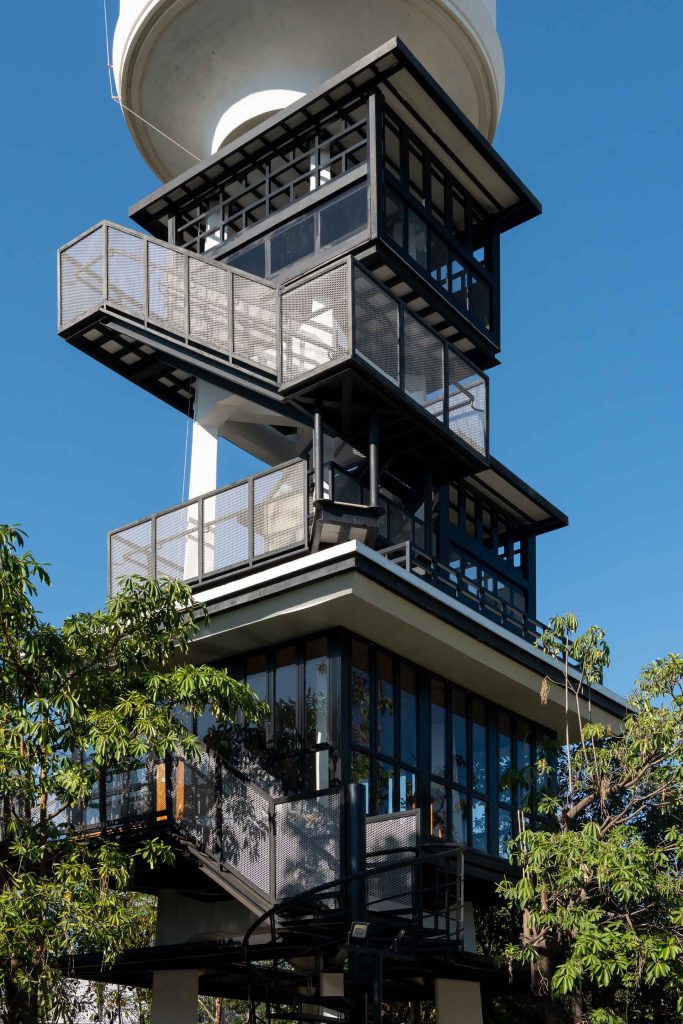
Wei-Li Liao | Ambi Studio
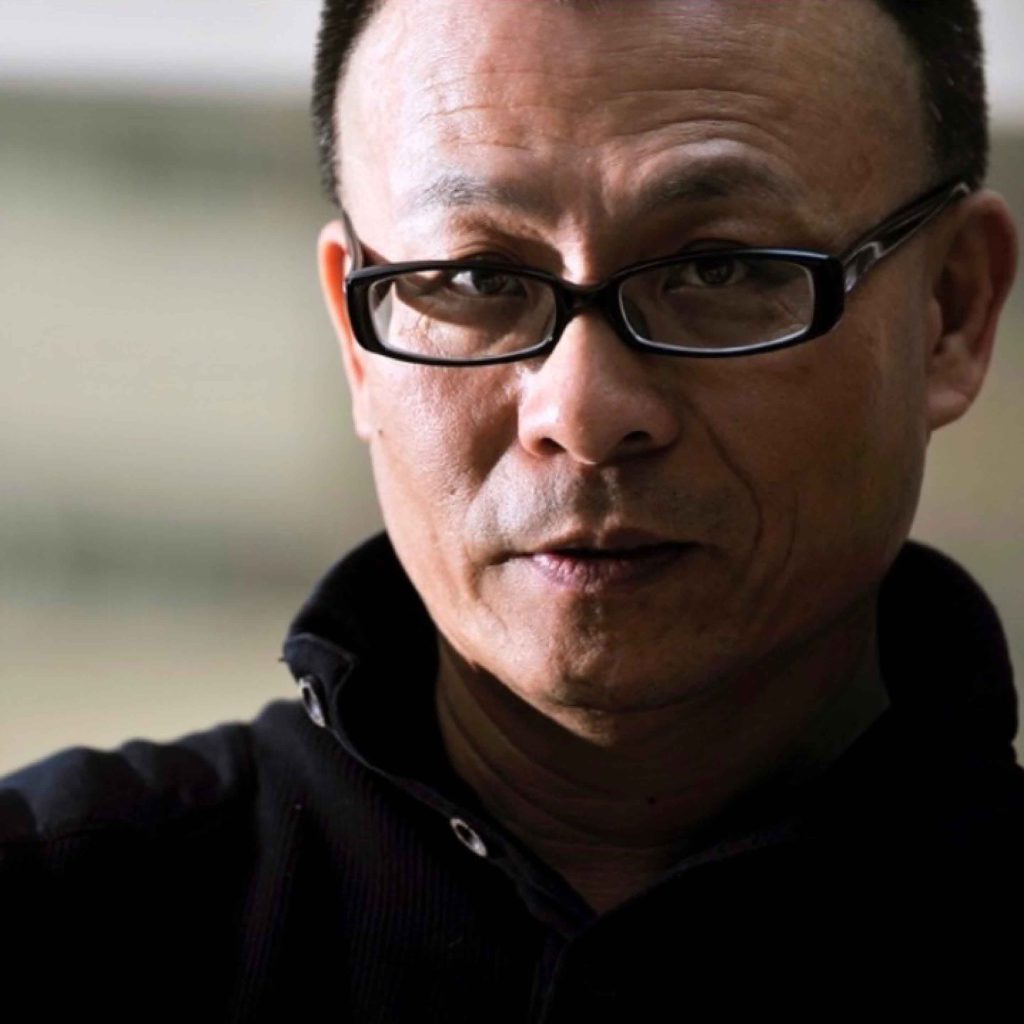
Ambi Studio
Born in Taiwan and educated in the United States, Wei-Li Liao received his Master in Architecture from Southern California Institute of Architecture (SCI-Arc), and founded Ambi Studio in 2001. Growing up in Tongxiao Township, Miaoli County, thanks to the artistically subtle childhood memories in Tongxiao that all the memory fragments come back and become a source of creative inspiration. Mr. Liao’s architectures are mainly located in the Midwest of Taiwan, known for his Bridge, Church and Art Museum series. The representative works include the Dongyanshan Public Toilet in Taoyuan, the Wang Gong Footbridge in Changhua, the Sky Bridge in Beigang, The Light of Christ’s Salvation Church in Taichung, the Jiaoxi Presbyterian Church, the Tainan De-guang Presbyterian Church, and the Yuhsiu Museum of Art in Nantou.
Treating the world with reverence and gratitude, as he has always been committed to being sincerely facing people, events, and objects in life with understanding and emotion, which allows him to realize the meaning of his life, and discover his architectural faith. The childhood memory in Tongxiao, Miaoli is the key to establishing his architectural view, and expanding the awareness to the world and nature, attempting to think and act on how to awake the cultural meaning of architecture in Taiwan. He takes marginal culture in Taiwan as a starting point, through observing and reflecting, he discovered the vibrancy and vigor of Taiwan’s ordinary people’s life and the flexibility endowed by oceanic island. All of these come together to form an unbreakable power of opposing international styles and preserving Taiwan ‘s authenticity. As he said, “I would like to dedicate my whole life to find out how to better present traditional regional characteristics in my architecture under an international perspective.”
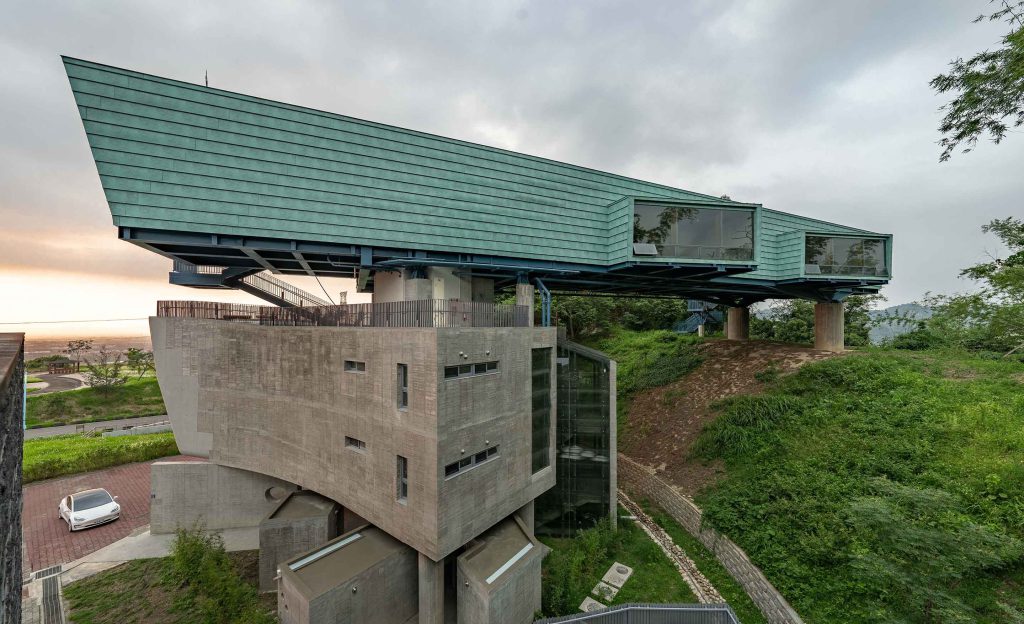
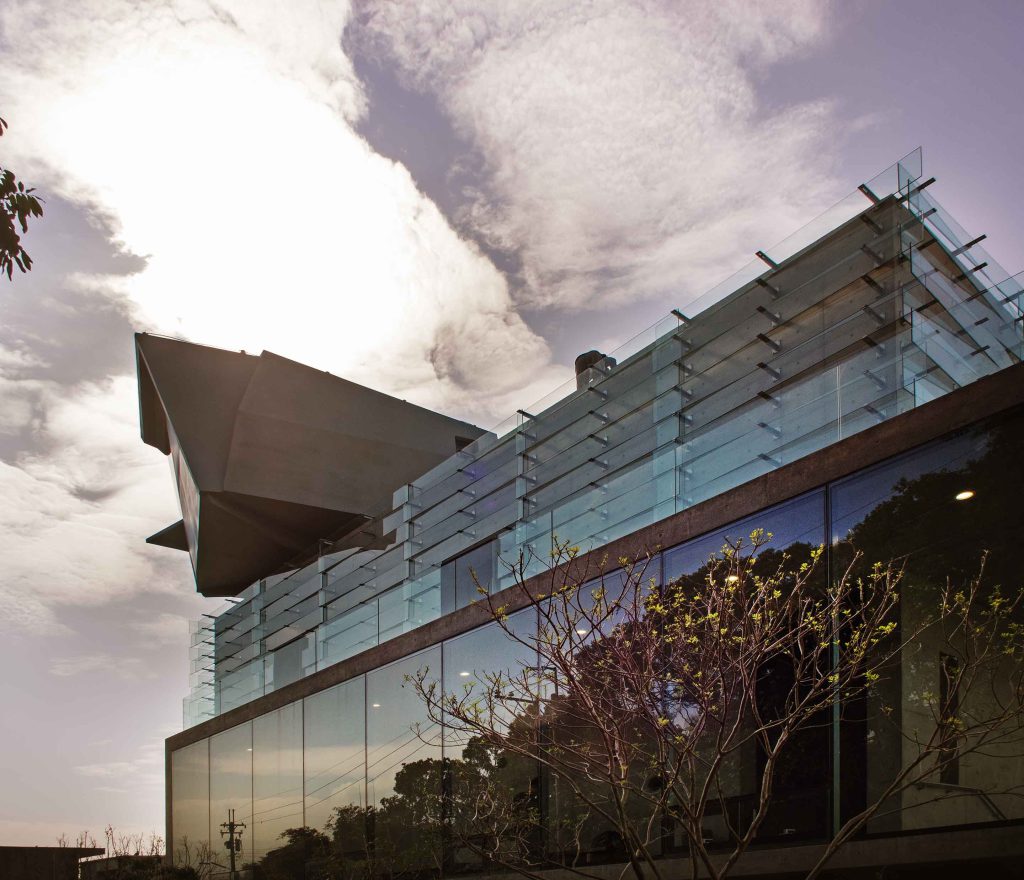
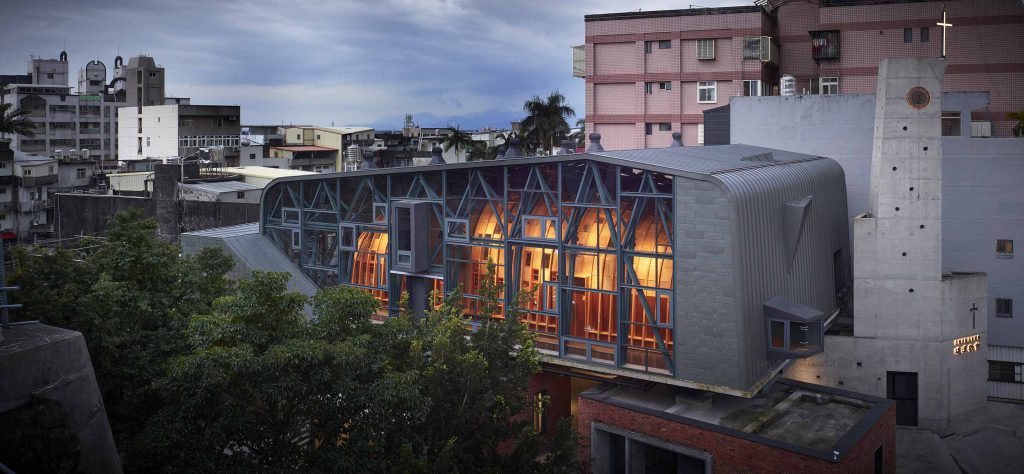
Amata Luphaiboon, Twitee Vajrabhaya Teparkum | Department of ARCHITECTURE
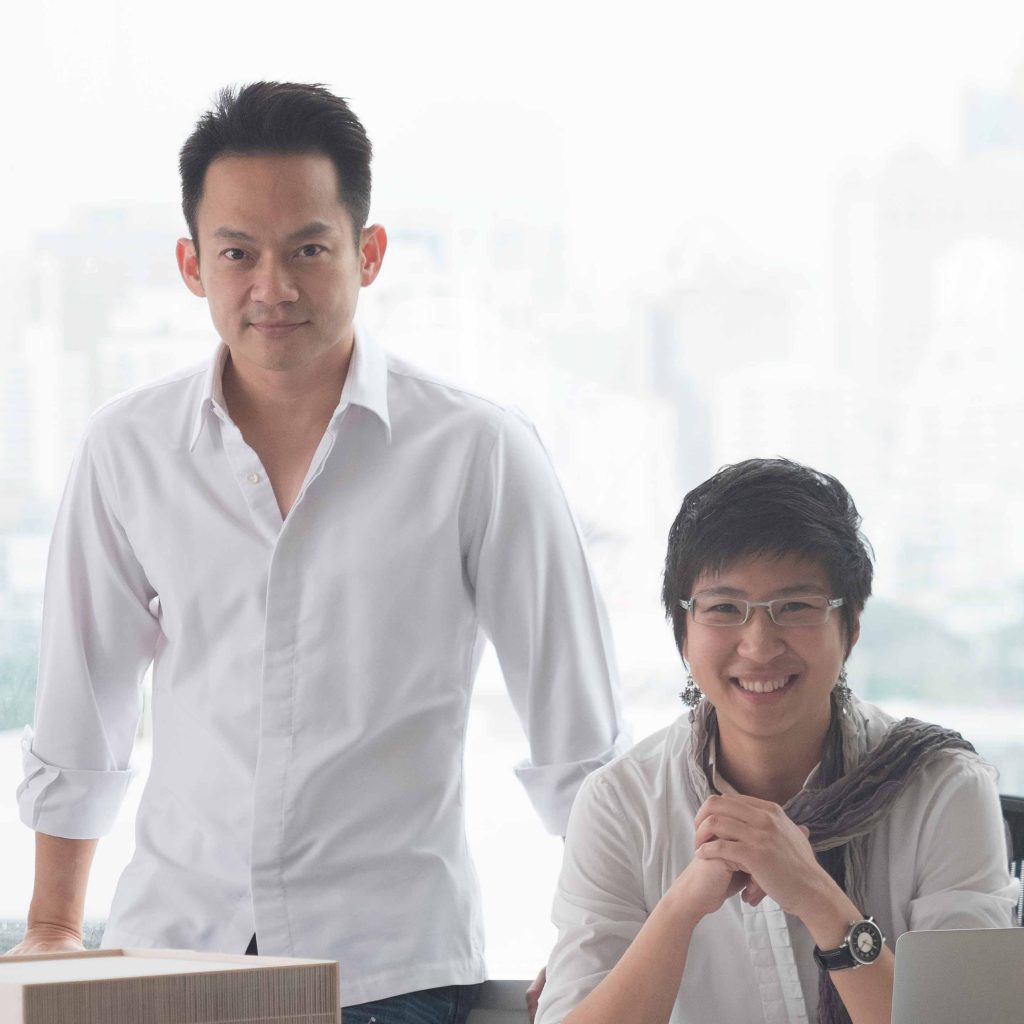
Department of ARCHITECTURE
Department of ARCHITECTURE Co. is a design studio based in Bangkok, Thailand; founded by Amata Luphaiboon and Twitee Vajrabhaya Teparkum in 2004. It practices architecture, interior architecture, landscape, and other related design disciplines in a broad range of programmatic requirements and scales. The studio’s design approach encompasses not only the tangible aspects of architecture, but also the conceptual framework upon which individuals interact. The practice is interested in finding new possibilities for architecture by exploring beyond the surface and designing an underlying foundation that forms the basis for the physical spaces.
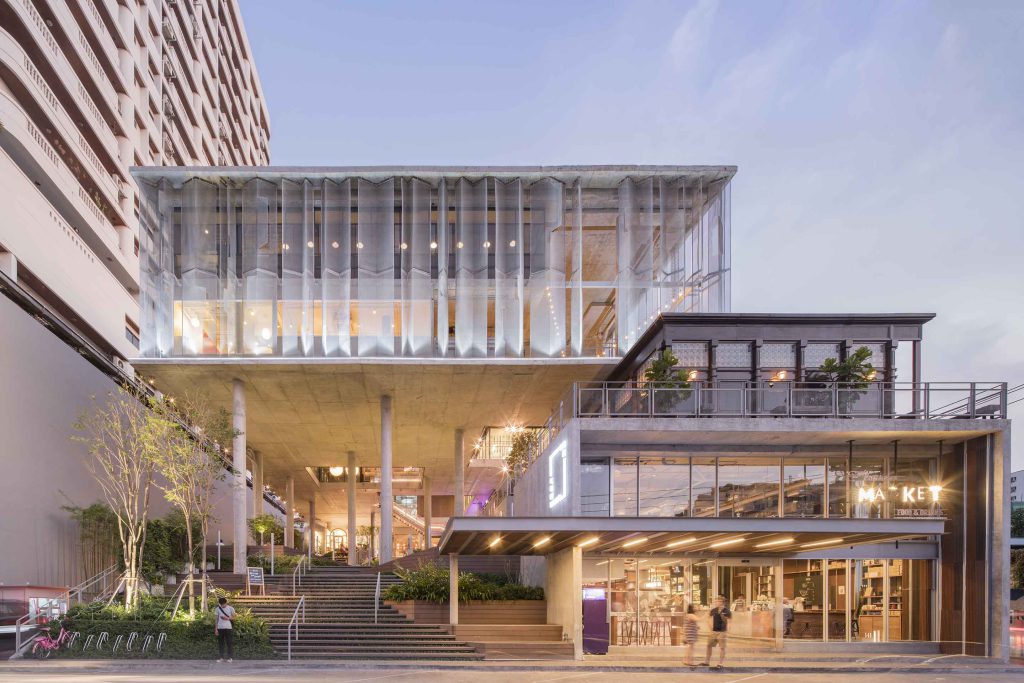
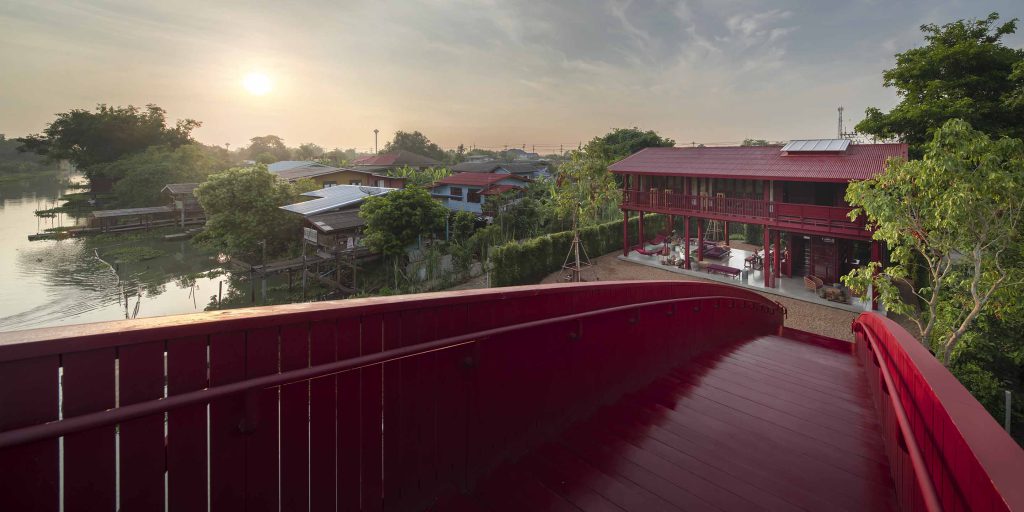
Sheng-Feng Lin | Atelier Or
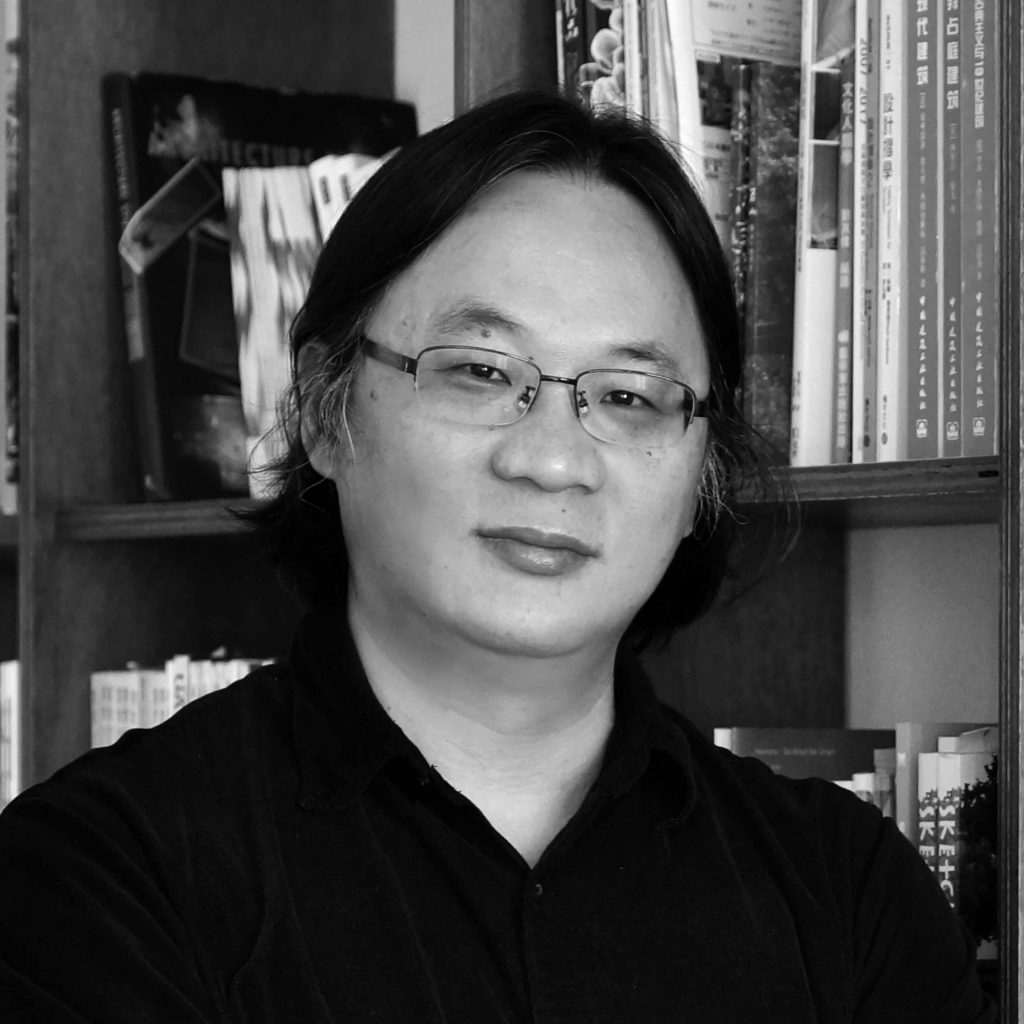
An architect and curator, Sheng-Feng Lin received his Master of Architecture from Cranbrook Academy of Art. He is currently an associate professor at the Department of Architecture, Shih Chien University, and the founder of Atelier Or. Lin garnered wide attention for his outdoor land art installation, The Memory of 80’s, presented at Taitung Art Museum in 2014. In 2018, he received the Outstanding Awards of TILA Landscape Awards for the Happiness Plaza in Hsinchu, and Honorable Mention of Taiwan Architecture Awards for Shih Chien University Campus Renovation; In 2022, he received the Japan’s Good Design Award for the Sparkling Market at Nanliao Fishing Harbor, Hsinchu. The spaces designed by Lin often project a “prototypical” poetic ambiance, with different materials effortlessly incorporated.
Atelier Or was founded in 2011. Its work involves architectural design, tectonic creation, exhibition design, etc. Atelier Or focuses on experimental design with tectonic approach, and the derivation of geometric order. Their works constantly seen as the representation of abstract and purity, and harmonious dialogue between body and environment in a poetic manner. The current and recently completed projects includes: Sparkling Market in Hsinchu, Renovation of National Museum of History, Pedestrian Overhead Bridge in Hsinchu, outdoor landscape art installation at Taitung Art Museum, etc.
