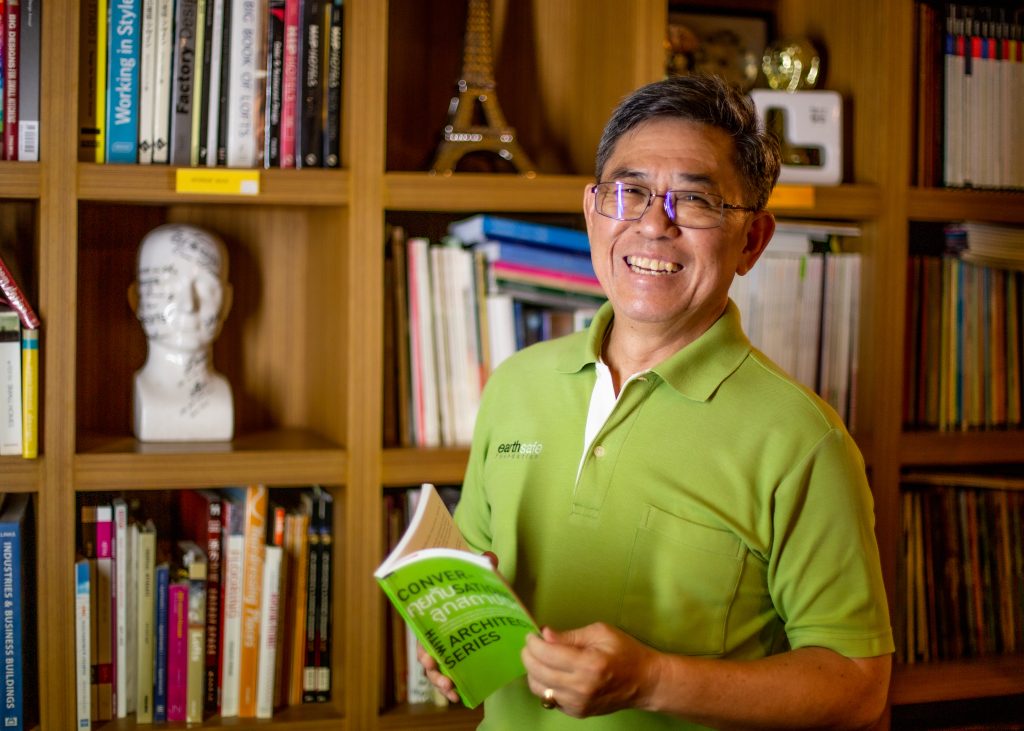ประเภท ก. งานอนุรักษ์มรดกทางสถาปัตยกรรมและชุมชน
ระดับดีเยี่ยม
พระตำหนักใหญ่ วังสระปทุม
อ่านเพิ่มเติม
พระตำหนักใหญ่ วังสระปทุม
- ที่ตั้ง เลขที่ 195 ถนนพญาไท เขตปทุมวัน
- สถาปนิก เปาโล เรเมดี (Paolo Remedi)
- สถาปนิก/ผู้ออกแบบอนุรักษ์ ผู้ช่วยศาสตราจารย์ ดร.พิบูลย์ จินาวัฒน์
- และรองศาสตราจารย์สุรชัย ชลประเสริฐ
- ปีที่สร้าง 2455 – 2459
- ผู้ครอบครอง สมเด็จพระกนิษฐาธิราชเจ้า กรมสมเด็จพระเทพรัตนราชสุดาฯ สยามบรม ราชกุมารี
ประวัติ
พระตำหนักใหญ่ วังสระปทุม สร้างขึ้นในช่วงต้นรัชกาลพระบาทสมเด็จพระมงกุฎเกล้าเจ้าอยู่หัว เป็นที่ประทับของสมเด็จพระศรีสวรินทิรา บรมราชเทวี พระพันวัสสาอัยยิกาเจ้า และสมเด็จพระมหิตลาธิเบศร์ อดุลยเดชวิกรม พระบรมราชชนก โดยสมเด็จพระพันวัสสาอัยยิกาเจ้าทรงกำหนดผังอาคารให้นายเปาโล เรเมดี สถาปนิกชาวอิตาเลียนประจำกรมโยธาธิการเขียนแบบตามพระราชประสงค์ เป็นอาคารโครงสร้างคอนกรีตเสริมเหล็ก สูงสองชั้น มีผังรูปสี่เหลี่ยมยาวขนานคลองแสนแสบ สอดคล้องกับทิศทางแดดลม มีรูปแบบสถาปัตยกรรมแบบคลาสสิคที่เรียบง่าย สง่างาม ใช้มุขระเบียง มุขบันได และมุขที่เทียบรถยนต์พระที่นั่งสร้างความสง่างาม สะท้อนถึงพระราชนิยมในสมเด็จพระพันวัสสาอัยยิกาเจ้าและสมาชิกในราชสกุล มหิดล ที่ทรงเน้นอัตถประโยชน์ ความประหยัด และการธำรงพระเกียรติตามพระราชอิสริยยศ ตลอดจนการปรับประยุกต์สถาปัตยกรรมและมัณฑนศิลปแบบตะวันตกให้สอดคล้องกับภูมิอากาศของสยาม จึงถือเป็นมรดกทางสถาปัตยกรรมที่ทรงคุณค่าอย่างยิ่งทั้งทางด้านประวัติศาสตร์และศิลปะสถาปัตยกรรม
พระตำหนักใหญ่ วังสระปทุม เป็นที่ประทับในสมเด็จพระพันวัสสาอัยยิกาเจ้าตราบจนเสด็จสวรรคตในพ.ศ. ๒๔๙๘ หลังจากนั้นอาคารจึงยุติการใช้งานเป็นที่ประทับ และได้รับการดูแลโดยสมเด็จพระศรีนครินทราบรมราชชนนีสืบมา จนถึงพ.ศ. ๒๕๔๒ พระบาทสมเด็จพระบรมชนกาธิเบศร มหาภูมิพลอดุลยเดชมหาราช บรมนาถบพิตร ทรงพระกรุณาโปรดเกล้าฯ พระราชทานวังสระปทุมให้เป็นที่ประทับของสมเด็จพระกนิษฐาธิราชเจ้า กรมสมเด็จพระเทพรัตนราชสุดาฯ สยามบรมราชกุมารี พร้อมพระราชดำริให้จัดพระตำหนักใหญ่เป็นพิพิธภัณฑสถาน เพื่อเป็นเครื่องเฉลิมพระเกียรติ เป็นศูนย์การเรียนรู้ซึ่งแสดงพระราชกรณียกิจในสมเด็จพระพันวัสสาอัยยิกาเจ้า อันเป็นแบบอย่างอันดีงามแห่งการดำรงชีวิตที่อำนวยประโยชน์สุขแก่คนหมู่มาก สมเด็จพระกนิษฐาธิราชเจ้า กรมสมเด็จพระเทพรัตนราชสุดาฯ จึงทรงดำเนินการอนุรักษ์อาคารตามพระราชประสงค์ โดยในชั้นต้นโปรดเกล้าฯ ให้ทำการบูรณะอาคาร เสริมความแข็งแรงของโครงสร้าง และติดตั้งงานระบบอาคารสมัยใหม่ โดยรื้อฟื้นรูปแบบสถาปัตยกรรมให้คืนสภาพดั้งเดิม ต่อมาในพ.ศ. ๒๕๔๘ จึงทรงตั้งมูลนิธิสมเด็จพระพันวัสสาอัยยิกาเจ้าขึ้น เพื่อดำเนินการจัดตั้งพิพิธภัณฑ์สมเด็จพระพันวัสสาอัยยิกาเจ้าขึ้นที่พระตำหนักใหญ่ ตามแนวความคิดพิพิธภัณฑ์ที่มีชีวิต (Living Museum) ที่สมบูรณ์ เพื่อเป็นแหล่งเรียนรู้ที่มีความงดงาม มีเนื้อหาการจัดแสดงที่ถูกต้องทันสมัย จัดบรรยากาศการตกแต่งและสภาพภายในพระตำหนัก ให้ย้อนกาลเวลาไปยังช่วงรัชกาลพระบาทสมเด็จพระมงกุฎเกล้าเจ้าอยู่หัว โดยการสัมภาษณ์ข้อมูลจากคนเก่าแก่ในวังสระปทุม การสำรวจสภาพพระตำหนักใหญ่อย่างละเอียด การค้นคว้ารวบรวมเอกสารจดหมายเหตุและภาพถ่ายโบราณจากแหล่งเอกสารต่างๆ แล้วจึงปรับปรุงอาคารให้มั่นคงแข็งแรง มีงานระบบสมัยใหม่เท่าที่จำเป็นแก่การใช้งานเป็น โดยออกแบบให้กลมกลืนไปกับรูปแบบการตกแต่งของเดิม วางผังห้องและการจัดออกแบบปรับปรุงเครื่องเรือนให้ถูกต้องตามข้อมูลทางประวัติศาสตร์ โดยพระราชทานแนวทางในการอนุรักษ์ว่า ไม่ได้ซ่อมเพื่อให้เป็นของใหม่ แต่เป็นการซ่อมแซมเพื่อให้คืนสภาพ ใช้งานได้ดังเดิม แต่ยังคงความเก่าตามกาลเวลา เหมือนเมื่อครั้งที่สมเด็จพระพันวัสสาอัยยิกาเจ้ายังคงเสด็จประทับ ณ พระตำหนักแห่งนี้อยู่ พิพิธภัณฑ์สมเด็จพระพันวัสสาอัยยิกาเจ้า ณ พระตำหนักใหญ่ วังสระปทุม แล้วเสร็จสมบูรณ์ เปิดใช้งานได้ในวโรกาสเฉลิมพระชนมพรรษา ๘๐ พรรษา พระบาทสมเด็จพระบรมชนกาธิเบศร มหาภูมิพลอดุลยเดชมหาราช บรมนาถบพิตร เมื่อวันที่ ๑๗ ธันวาคม พ.ศ. ๒๕๕๑
สมาคมสถาปนิกสยาม ในพระบรมราชูปถัมภ์ โดยคณะกรรมาธิการอนุรักษ์ศิลปสถาปัตยกรรม ได้ตระหนักถึงคุณค่าทางวัฒนธรรมที่สูงยิ่งของอาคารพระตำหนักใหญ่ วังสระปทุมแห่งนี้ พร้อมด้วยการดำเนินการที่นับเป็นตัวอย่างที่ดีเยี่ยมของการอนุรักษ์ศิลปสถาปัตยกรรมตามแนวความคิดพิพิธภัณฑ์ที่มีชีวิต ด้วยความเข้าใจในคุณค่าของแหล่งอย่างดียิ่ง เป็นการอนุรักษ์ที่กอปรด้วยการตีความและการนำเสนอความหมาย ความสำคัญของประวัติศาสตร์ชาติ ผสานไปกับประวัติศาสตร์สถาปัตยกรรม การศึกษาค้นคว้าวิจัยอย่างถี่ถ้วนเพื่อสร้างองค์ความรู้ในการอนุรักษ์ที่มีการนำมาสู่การปฏิบัติอย่างเหมาะสม ตลอดจนการบริหารจัดการองค์กรที่เข้มแข็ง สร้างกิจกรรมต่างๆให้สังคมได้เข้ามามีส่วนร่วม ทำให้พระตำหนักใหญ่ วังสระปทุมเป็นแหล่งเรียนรู้ของสังคมอย่างยั่งยืน และเป็นแบบอย่างที่ส่งอิทธิพลต่อการดำเนินการที่เกี่ยวข้องกับการอนุรักษ์มรดกสถาปัตยกรรมในวงกว้างสืบไปทั้งในภาครัฐและเอกชน
ด้วยเหตุนี้สมาคมสถาปนิกสยาม ในพระบรมราชูปถัมภ์ จึงได้ขอพระราชทานพระบรมราชานุญาต ทูลเกล้าฯ ถวายรางวัลงานอนุรักษ์มรดกทางสถาปัตยกรรมและชุมชน ระดับดีเยี่ยม สำหรับงานอนุรักษ์พระตำหนักใหญ่ วังสระปทุม แด่สมเด็จพระกนิษฐาธิราชเจ้า กรมสมเด็จพระเทพรัตนราชสุดาฯ สยามบรมราชกุมารี
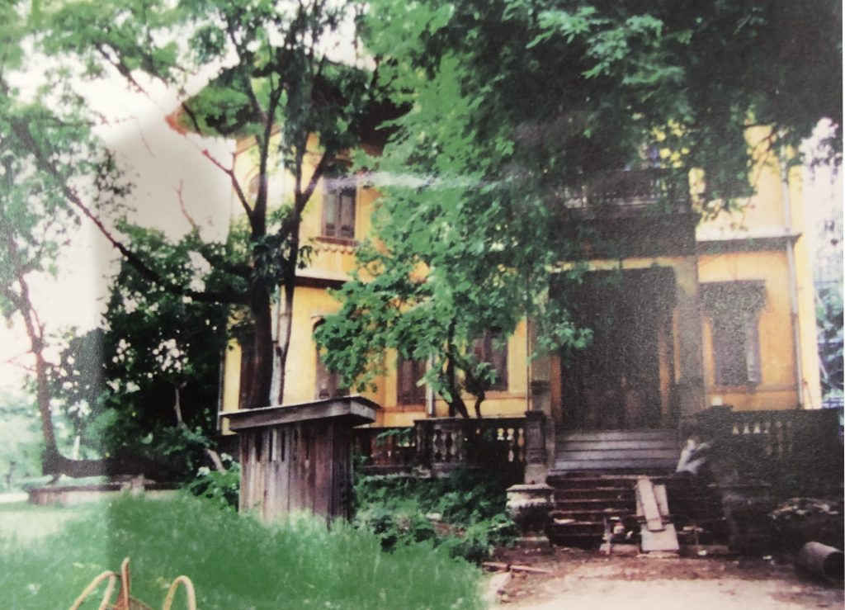
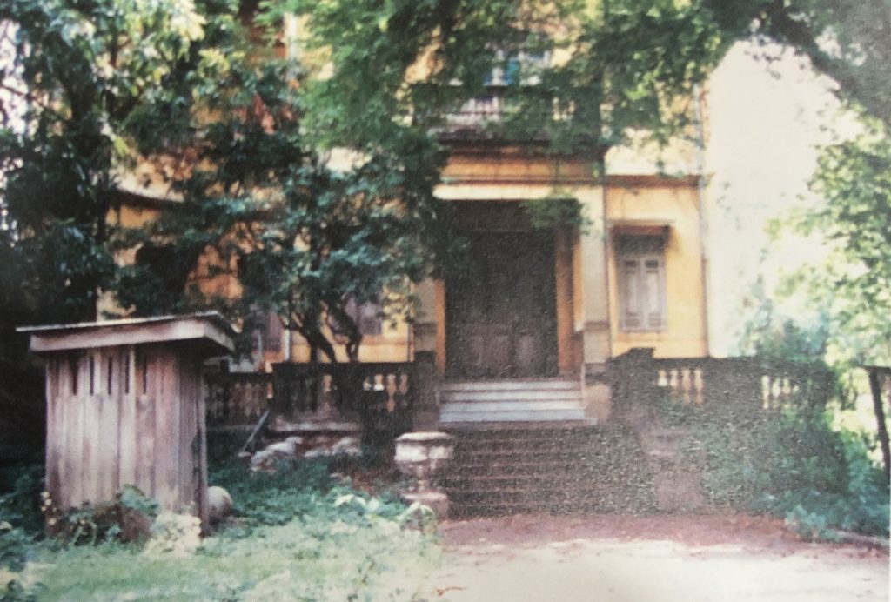
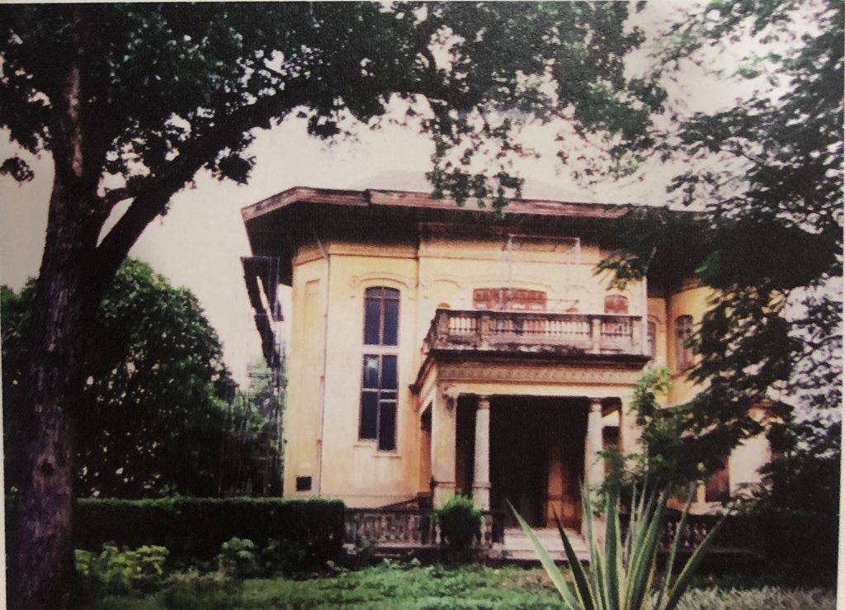
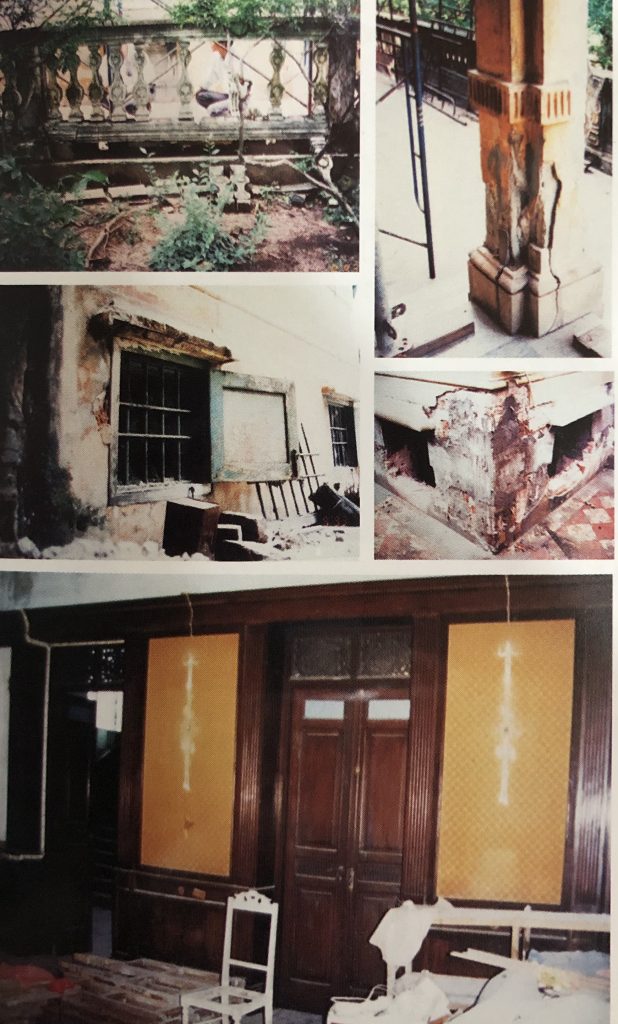
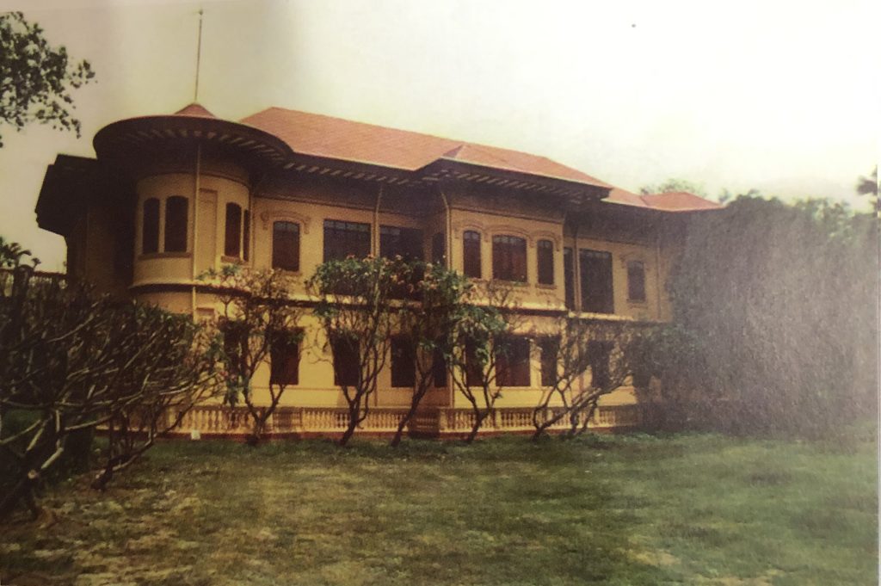
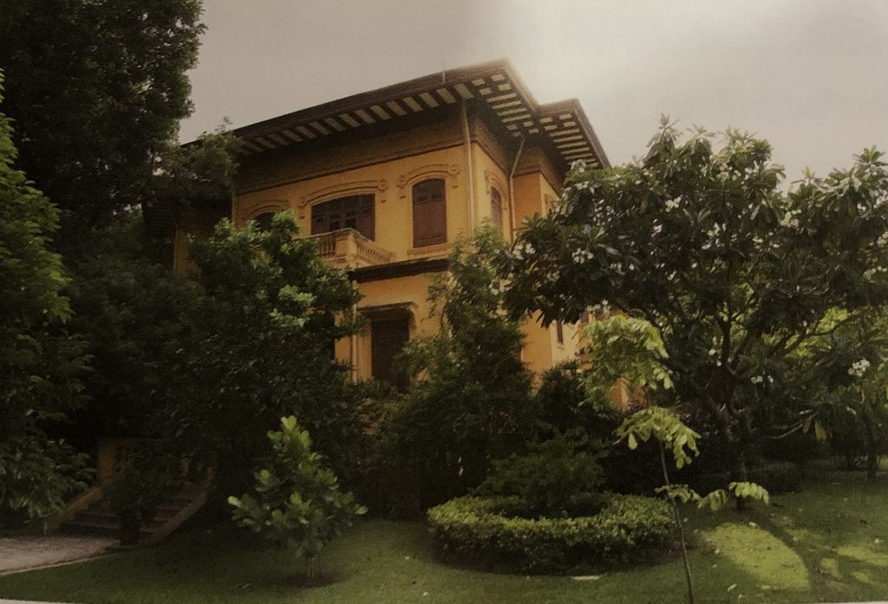
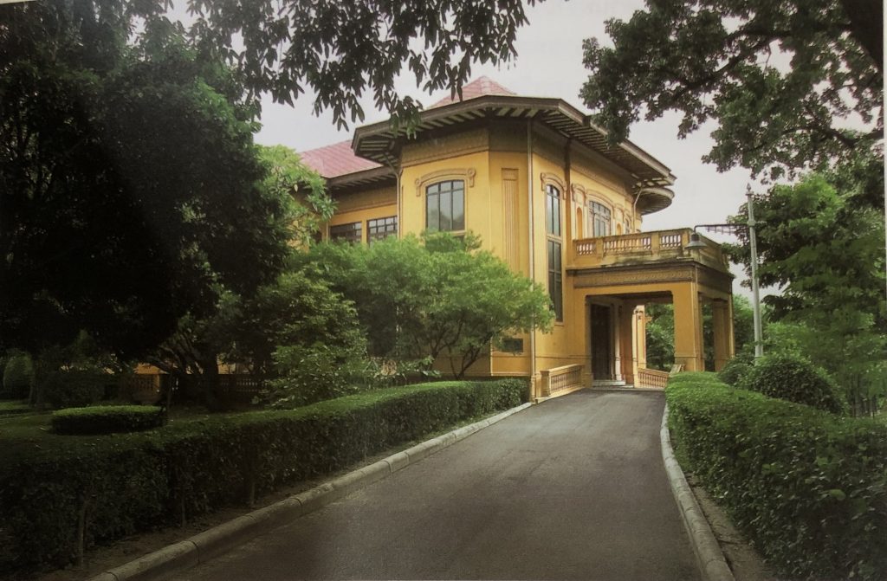
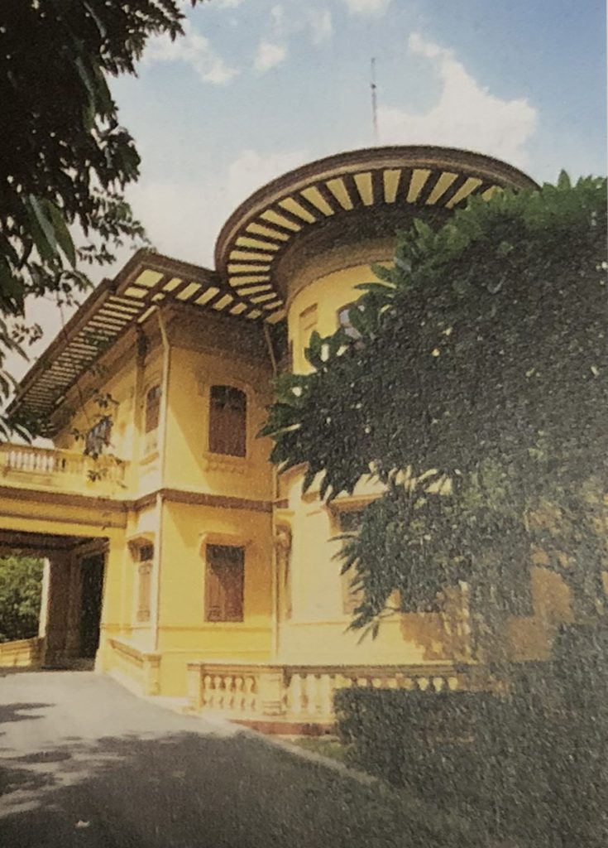
ระดับดีมาก
1905 เฮอร์ริเทจ คอนเนอร์
อ่านเพิ่มเติม
1905 เฮอร์ริเทจ คอนเนอร์
- ที่ตั้ง เลขที่ 66 และ 68 ถนนแพร่งภูธร แขวงศาลเจ้าพ่อเสือ เขตพระนคร กรุงเทพมหานคร
- สถาปนิก / ผู้ออกแบบ ไม่ปรากฏชื่อผู้ออกแบบ
- ผู้ออกแบบอนุรักษ์ / ปรับปรุง คุณพงศกร กิจขจรพงษ์
- ผู้ครอบครอง สำนักงานทรัพย์สินส่วนพระมหากษัตริย์
- เช่าโดย คุณณัฐกฤตา พงษ์ธนานิกร และคุณมาร์ค แซล์มอน
- ปีที่สร้าง ประมาณพุทธศักราช 2447 – 2449
ประวัติ
ตึกแถวถนนแพร่งภูธร สร้างขึ้นในสมัยรัชกาลที่ 5 พื้นที่แพร่งภูธรจรดถนน 3 ด้าน ได้แก่ ถนนอัษฎางค์ ถนนบำรุงเมือง และถนนตะนาว เดิมเป็นที่ตั้งของวังสะพานข้างโรงสี เรียกกันว่า “วังเหนือ” เป็นที่ประทับของพระเจ้าบรมวงศ์เธอกรมหมื่นภูธเรศธำรงศักดิ์ พระราชโอรสในพระบาทสมเด็จพระจอมเกล้าเจ้าอยู่หัว รัชกาลที่ 4 และเจ้าจอมมารดาตลับ เมื่อพระเจ้าบรมวงศ์เธอฯ สิ้นพระชนม์ในพุทธศักราช 2440 หม่อมเจ้าในกรมได้ถวายขายที่วังและสิ่งปลูกสร้างแด่พระบาทสมเด็จพระจุลจอมเกล้าเจ้าอยู่หัว รัชกาลที่ 5 และพระองค์ทรงโปรดเกล้าโปรดกระหม่อมให้กรมพระคลังข้างที่รับซื้อไว้ จากนั้นได้รื้อถอนอาคารต่าง ๆ ในวังลงจนหมด จัดซื้อที่ดินเพิ่มด้านถนนอัษฎางค์และด้านถนนตะนาว แล้วตัดถนนให้มีทางเข้าออกสามด้าน ตรงกลางเว้นเป็นที่ว่าง ส่วนที่เหลือสร้างเป็นตึกแถวเพื่อการพาณิชยกรรม พระราชทานชื่อว่า “ตำบลแพร่งภูธร” เป็นย่านการค้าที่คึกคักมากในสมัยรัชกาลที่ 5 และรัชกาลที่ 6 โดยบ้านเลขที่ 66 และ 68 เป็นตึกแถวที่อยู่แปลงหัวมุมถนนซึ่งถูกใช้งานเพื่อการพาณิชยกรรมมาอย่างต่อเนื่อง และต่อมาได้ถูกทิ้งร้างไม่ได้ใช้ประโยชน์ก่อนจะได้รับการปรับปรุงฟื้นฟูเป็นที่พักโรงแรมขนาดเล็กในชื่อว่า 1905 เฮอร์ริเทจ คอร์เนอร์ (1905 HERITAGE CORNER)
1905 เฮอร์ริเทจ คอร์เนอร์ เป็นตึกแถวสูง 2 ชั้น โครงสร้างแบบผนังรับน้ำหนัก ก่ออิฐถือปูน ฉาบปูนทั้งผนังด้านในและด้านนอก ทำหน้าที่เป็นผนังกันไฟในตัว โครงสร้างพื้นและหลังคาเป็นไม้เนื้อแข็ง หลังคามุงด้วยกระเบื้องซีเมนต์รูปว่าว โดยระหว่างห้องแถวแต่ละห้องจะเน้นขอบเขตด้วยระนาบผนังที่หนาพร้อมลายเซาะร่องตามแนวนอน ชั้นล่างเป็นประตูบานเฟี้ยมไม้แบบลูกฟักกระดานดุน เหนือประตูเป็นช่องลมระบายอากาศ ผนังเหนือช่องลมประดับปูนปั้นเป็นเส้นโค้ง มีแนวกันสาดคลุมทางเท้ายาวตลอดแนวอาคาร ชั้นบนเป็นหน้าต่างบานเปิดไม้แบบลูกฟักกระดานดุน ด้านบนเป็นช่องแสง คลุมด้วยกันสาดประดับลายฉลุไม้ ผนังเหนือกันสาดมีช่องระบายอากาศรูปวงกลมเป็นระยะ ด้วยความที่เป็นอาคารแปลงหัวมุม ผังพื้นของอาคารจึงแตกต่างจากตึกแถวทั่วไป อาคารมีพื้นที่ใช้สอยรวมประมาณ 130 ตารางเมตร ชั้นล่างประกอบด้วยส่วนต้อนรับ ห้องครัว ห้องน้ำ ช่องเปิดโล่ง (Open Inner Court) และห้องพักพร้อมห้องน้ำส่วนตัว 1 ห้อง และชั้นบนประกอบด้วยห้องพักพร้อมห้องน้ำส่วนตัว 2 ห้อง
1905 เฮอร์ริเทจ คอร์เนอร์ (1905 HERITAGE CORNER) ได้รับการการบูรณะฟื้นฟูโดยใช้ระยะเวลาออกแบบและดำเนินการซ่อมแซมปรับปรุงเป็นเวลา 5 ปี ในการดำเนินการดังกล่าวได้พยายามรักษารูปแบบดั้งเดิมของอาคารไว้ให้มากที่สุด ทั้งโครงสร้างและวัสดุที่นำมาซ่อมแซม ชิ้นส่วนของอาคารเดิมได้นำกลับมาใช้ให้ได้ประโยชน์สูงสุด ได้ทำการรื้อถอดส่วนที่ได้ถูกปรับปรุงต่อเติมออก แล้วจัดสรรพื้นที่ใช้สอยภายในใหม่ ให้มีความสะดวกสบายในการใช้งานให้สอดคล้องกับชีวิตในปัจจุบัน เช่น ปรับเปลี่ยนบันได และเพิ่มเติมห้องน้ำให้สามารถใช้งานได้สะดวก เพิ่มเติมงานระบบต่าง ๆ ที่มีได้มาตรฐาน ส่วนงานตกแต่งภายในมีความใจในทุก ๆ รายละเอียด เน้นความประณีตของช่างฝีมือ ผสมผสานความเก่าและใหม่ให้มีความละเมียดละไม เพื่อให้ใกล้เคียงบรรยากาศและความรู้สึกของอดีตอีกครั้ง
ความคิดเห็นจากคณะกรรมการ
การอนุรักษ์อาคารนี้แสดงให้เห็นเทคนิควิธีและกระบวนการอนุรักษ์ ที่สามารถถ่ายทอดจิตวิญญาณของอาคารได้เป็นอย่างดี มีการเพิ่มเติมองค์ประกอบ ตลอดจนแก้ปัญหาความเสื่อมสภาพอาคารและข้อจำกัดต่าง ๆ ได้อย่างสร้างสรรค์ เป็นตัวอย่างการปรับประโยชน์ใช้สอยตึกแถวเก่าเพื่อการใช้งานใหม่ ที่มีผลดีต่อเศรษฐกิจและสังคมของชุมชน
1905 HERITAGE CORNER
- Location Sirirja Bimuksthan Museum, Faculty of Medicine Siriraj Hospital, 2 Wang Lang Road, Kwaeng Siriraj, Khet Bangkok Noi, Bangkok 10700 Thailand
- Architect / Designer Unknown
- Architect in charge of renovation Design 103 International Ltd.
- Owner Faculty of Medicine Siriraj Hospital
- Year of construction The Wang Lang Palace Fortification Foundations: Thonburi period. The Wang Lang Palace Fort Foundations In Situ Exhibition project: 2558-25589 B.E.
History
The shophouses of Phraeng Phuthon Road were built under the reign of Rama V and cover an area bordered by the three following roads: Atsadang Road, Bamrung Mueang Road and Tanao Road. The Phraeng Phuthon area is situated where the Saphan Chang Rong See Palace used to stand. Also known as the “Northern Palace”, it was the residence of Phra Chao Baromwongthur Muenphurethamrongsak, the son of Rama IV and Chao Chom Manda Talab. When the prince passed away in 2440 B.E., a member of the royal family sold the land and palace to King Rama V, who assigned the Crown Property Bureau to oversee the acquisition. After dismantling all buildings, more land was bought expanding the property towards Atsadang Road and Tanao Road. Streets were constructed so the area would be accessible from three sides. The central area was left empty and shophouses were constructed all around for a royal commercial project called “Tambon Phrae Phu”, that would become a vibrant commercial district during the Rama V and Rama VI eras. The number 66 and 68 of the street form a shophouse at a corner plot that has continuously been used for commercial activities until it was left in disarray for many years. The shophouse was recently restored and reopened as a small hotel called 1905 HERITAGE CORNER.
1905 HERITAGE CORNER is a two-storey shophouse with a load-bearing wall structure made of brick masonry. The walls are plastered both on the inside and the outside making the building fireproof. The floor and roof structures are made of hardwood while the roof is covered with kite-shaped concrete tiles. Each section of the building is marked by pilasters decorated with horizontal grooves. The main entrance is a wooden folding door surmounted by ventilation openings and curving plaster ornaments. All around the shophouse, awnings cover the walkway. The upper floor has wooden casement windows topped with light openings, and each window is covered by an awning decorated with openworks. The wall above them has small circular ventilation openings at regular intervals. Because it is situated on a corner plot, the building structure is different to standard shophouses. It has a total usable area of 130 square meters with the ground floor divided into a reception space, a kitchen, a bathroom, an open inner court and a guest room with an attached bathroom, while the upper floor has two guest rooms with their own bathrooms.
The renovation of 1905 HERITAGE CORNER, including the design process and the construction work, spanned over the course of five years. The renovation process was informed by the intention to restore the building closest to its original form, from the structure all the way to the choice of materials. Parts of the original building were reused while elements that had been added in recent years were dismantled. The use of space was reorganised to optimise practicality and comfort and adapt to contemporary life: staircases were changed, bathrooms were added, electricity and water systems were updated to current standards. As for the interior design, attention has been given to every detail, highlighting quality craftsmanship while smoothly blending old and new to create a renewed atmosphere of the past.
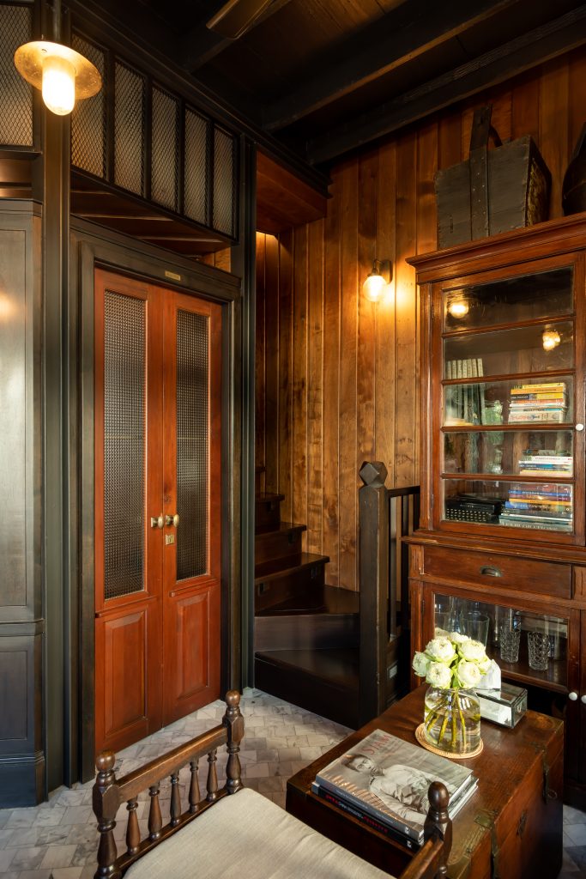
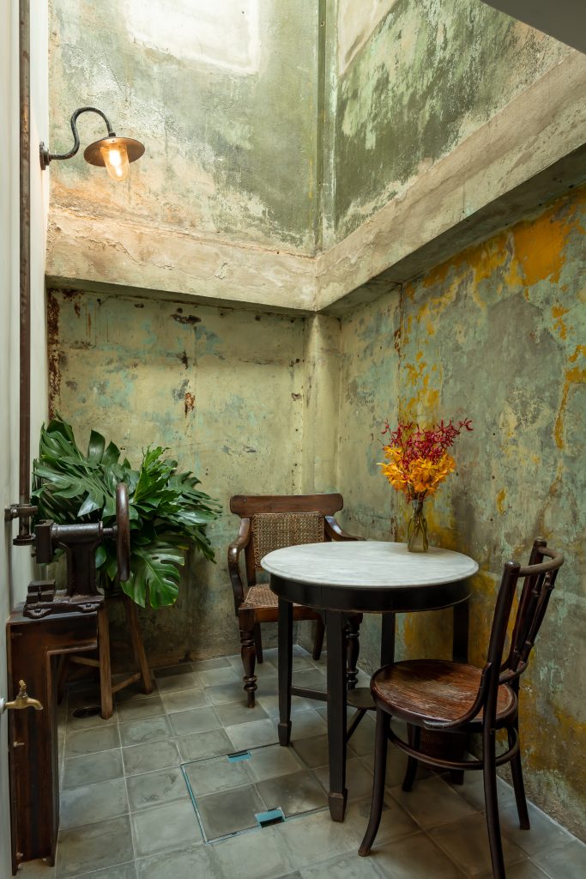
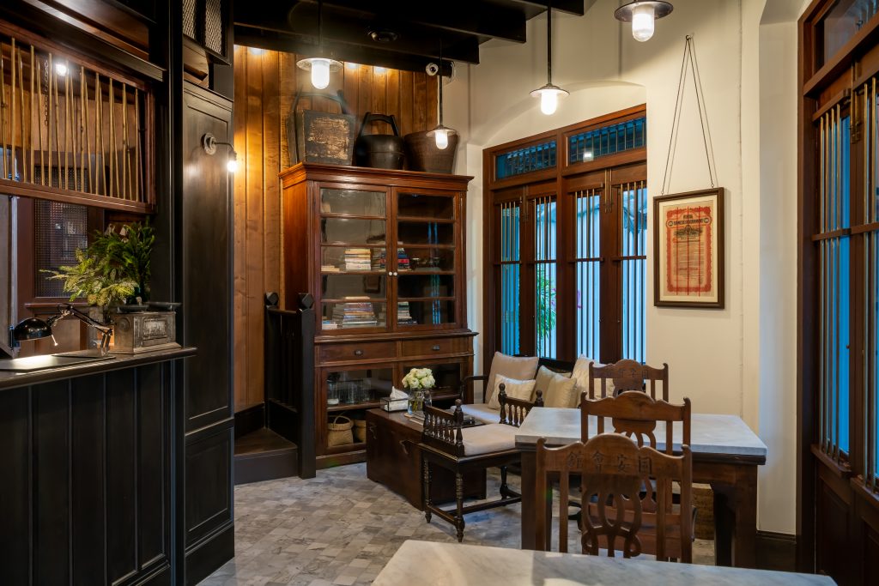
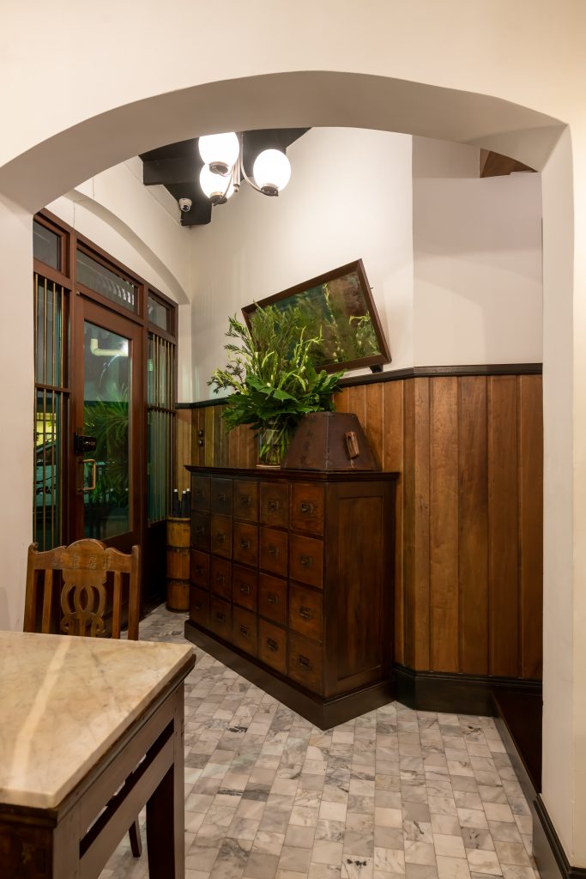
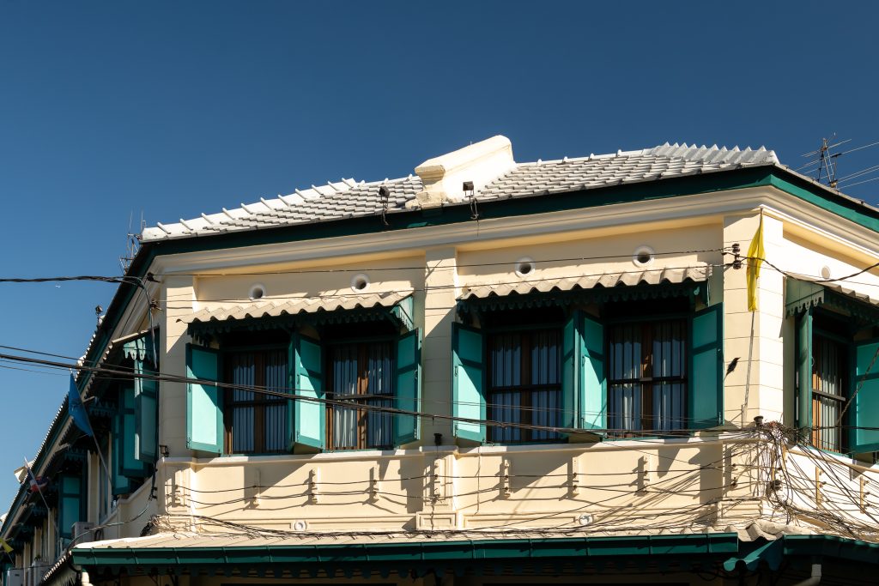
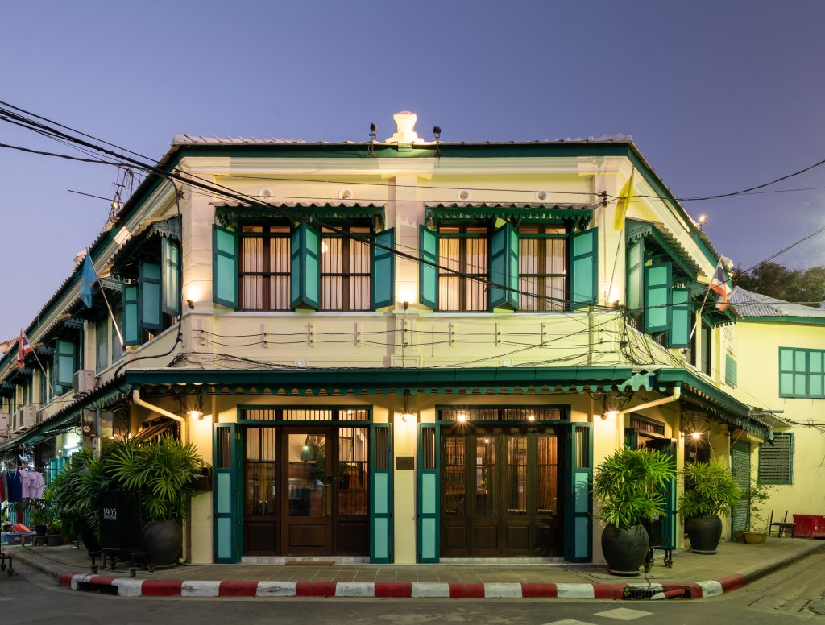
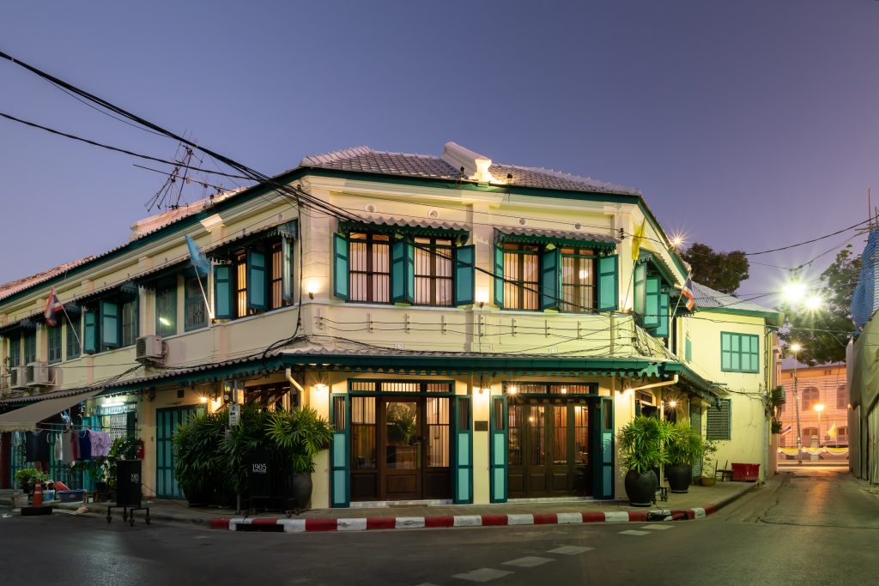
บ้านขุนพิทักษ์รายา
อ่านเพิ่มเติม
บ้านขุนพิทักษ์รายา
- ที่ตั้ง เลขที่ 251 ถนนปัตตานีภิรมย์ ตำบลอาเนาะรู อำเภอเมือง จังหวัดปัตตานี
- สถาปนิก / ผู้ออกแบบ ไม่ปรากฏชื่อผู้ออกแบบ
- ผู้ออกแบบอนุรักษ์ / ปรับปรุง คุณอดิศักดิ์ วัฒนะตันทะ และคุณตวิษา วัฒนเจริญพงศ์
- ผู้ครอบครอง คุณอนุศาสน์ สุวรรณมงคล
- ปีที่สร้าง ก่อนพุทธศักราช 2460
ประวัติ
บ้านขุนพิทักษ์รายา ตั้งอยู่ในชุมชนหัวตลาด หรือในภาษามลายู เรียกว่า กือดาจีนอ (กือดา แปลว่า ตลาด และ จีนอ แปลว่า จีน) เป็นชุมชนที่มีชาวจีนเข้ามาตั้งถิ่นฐานตั้งแต่ในสมัยรัชกาลที่ 3 ผู้บุกเบิกย่านนี้ คือ นายปุ่ย แซ่ตัน หรือหลวงสำเร็จกิจกรจางวาง ต่อมาทายาทหลวงสำเร็จกิจกรจางวางได้เข้ามามีบทบาทในการทำกิจการจัดเก็บภาษี การทำเหมืองแร่ และการค้ากับต่างประเทศ ซึ่งขุนพิทักษ์รายา ท่านคือ ทายาทรุ่นที่ 3 ของตระกูล โดยที่ดินบริเวณบ้านขุนพิทักษ์รายาเป็นที่ตั้งของบ้านนางวไล วัฒนายากร ธิดาของขุนพิทักษ์รายากับนางเซ่งขิ้ม และเป็นมารดาของคุณศรีสุมาลย์ สุวรรณมงคล ซึ่งต่อมา บุตรชายคนที่ 4 ของคุณศรีสุมาลย์ คือ คุณอนุพาสน์ สุวรรณมงคล ผู้คิดริเริ่มการฟื้นฟูอนุรักษ์บ้านขุนพิทักษ์รายาให้กลับมามีชีวิตอีกครั้งหนึ่งเพื่อแสดงความกตัญญูกตเวทิตาต่อบรรพบุรุษ และทดแทนพระคุณแม่ในโอกาสอายุมงคลครบ 7 รอบ 84 ปี และเพื่อให้ทายาทรุ่นต่อไปได้สืบทอดอาคารแห่งนี้ไว้เป็นแหล่งเรียนรู้ของผู้ที่สนใจ เกิดประโยชน์สูงสุดแก่จังหวัดปัตตานีแผ่นดินเกิดของคุณแม่
บ้านขุนพิทักษ์รายา เป็นเรือนแถว 2 ชั้น 2 คูหา 2 ช่วงเสา พื้นที่ใช้สอยรวม 360 ตารางเมตร รูปแบบของสถาปัตยกรรมมีส่วนผสมของสถาปัตยกรรมจีน และยังแสดงออกถึงวิทยาการของงานช่างชาวจีน กับงานช่างพื้นถิ่น วัสดุที่ผลิตในชุมชนมุสลิม อีกทั้งยังแฝงด้วยคติความเชื่อแบบจีนของคนในอดีต ชั้นหนึ่งของอาคารมีโครงสร้างเป็นผนังรับน้ำหนักโดยใช้อิฐก่อ และฉาบด้วยปูน โดยผนังฝั่งที่ติดข้างบ้านเป็นการใช้ผนังร่วมกัน ซึ่งเป็นบ้านที่เป็นพี่น้องกัน โดยผนังฝั่งนี้ยังพบร่องรอยของระดับหลังคาเดิมของบ้านก่อนที่จะมีการปรับปรุงมาเป็นรูปแบบที่ปรากฏอยู่ในปัจจุบัน ชั้นสองของอาคารเป็นโครงสร้างเสาคาน เสาไม้เชื่อมต่อลงมาถึงชั้นหนึ่งของบ้าน หลังคาส่วนหน้าอาคารเป็นทรงจั่ว ส่วนหลังของอาคารเป็นทรงปั้นหยา มีพาไลหลังคาทั้งชั้นหนึ่งและชั้นสองของอาคาร โดยหลังคาทั้งหมดมุงด้วยกระเบื้องดินเผามุงหลังคาแบบปลายแหลม การวางผังของบ้านแบ่งออกเป็น 2 ส่วนหลัก โดยยังยึดถือคติความเชื่อในการวางผังในรูปแบบเดิม คือ ส่วนด้านหน้าเป็นพื้นที่กึ่งส่วนตัว (Semi Private) ส่วนด้านหลังบ้านและชั้นสองใช้สำหรับพักผ่อน (Private) พื้นที่ทั้งสองถูกเชื่อมด้วยลานกลางหาว (Courtyard) เป็นที่ตั้งของบ่อน้ำ และยังมีประโยชน์ในการถ่ายเทอากาศจากภายนอกบ้านทำให้ภายในบ้านมีอากาศหมุนเวียนตลอด เพื่อช่วยปรับสมดุลอุณหภูมิภายในบ้านส่งผลให้ภายในบ้าน เย็นสบายเหมาะแก่การอยู่อาศัย โดยพื้นที่ชั้นหนึ่งของบ้านประกอบด้วย ห้องบรรพบุรุษเป็นตั้งของรูปเคารพบรรพบุรุษ ห้องโถงต้อนรับ ลานกลางหาว ห้องครัว ห้องนิทรรศการจัดแสดงการอนุรักษ์บ้านขุนพิทักษ์รายาและวัสดุ และห้องน้ำ พื้นที่ใช้สอยชั้นสองฝั่งด้านหน้าบ้านกั้นเป็นห้องนอนสำหรับเจ้าของบ้านเชื่อมด้วยโถงบันไดไปยังห้องอเนกประสงค์ในส่วนกลางบ้าน และห้องโถงบันไดหลังบ้าน ในส่วนของห้องน้ำและห้องอเนกประสงค์เป็นพื้นที่ที่ออกแบบขึ้นใหม่เพื่อตอบรับการใช้งานในปัจจุบัน
บ้านขุนพิทักษ์รายา เป็นตัวอย่างของการปรับปรุงฟื้นฟูอนุรักษ์อาคารแบบเต็มรูปแบบหลังแรกของปัตตานี ทั้งการเก็บข้อมูล การค้นคว้า วิธีการก่อสร้างและการหาวัสดุทั้งเก่าและวัสดุทดแทนของเดิม โดยตั้งใจให้เหมาะสมกับอาคารและบริบทภายในชุมชมมากที่สุด ตลอดจนขั้นตอนการก่อสร้างที่คำนึงถึงความปลอดภัยสูงสุด เพื่อให้สามารถแสดงคุณค่าของสถาปัตยกรรมดั้งเดิมไว้ได้และเหมาะสมต่อการใช้งานในปัจจุบัน ทำให้บ้านขุนพิทักษ์รายากลายเป็นแหล่งเรียนรู้ที่สำคัญทางประวัติศาสตร์ สถาปัตยกรรม วิธีการอนุรักษ์ ทั้งด้านการเลือกใช้วัสดุและวิธีการก่อสร้างให้แก่นักเรียน นักศึกษา คนในชุมชนและผู้ที่สนใจ รวมทั้งทำให้เจ้าของอาคารเก่าหลายหลังในพื้นที่เห็นถึงคุณค่าของการอนุรักษ์อาคารแทนการรื้อถอน ตลอดจนการทำให้เกิดการรู้รักษ์คุณค่าของชุมชนทำให้คุณค่านี้คงอยู่ตลอดไป
ความคิดเห็นจากคณะกรรมการ
กระบวนการอนุรักษ์มีความครบถ้วน โดยมีการศึกษาประวัติความเป็นมา องค์ประกอบอาคารในช่วงเวลาต่าง ๆ และประเมินสภาพอาคาร จนสามารถเลือกอนุรักษ์องค์ประกอบสำคัญ เหมือนเมื่อครั้งที่อาคารมีความสมบูรณ์ การเลือกเทคนิควิธีการอนุรักษ์และวัสดุทดแทนเพื่อซ่อมแซมองค์ประกอบที่ชำรุดและเสื่อมสภาพทำได้อย่างเป็นเหตุเป็นผล การอนุรักษ์อาคารหลังนี้จึงเป็นตัวอย่างอันดีให้แก่การอนุรักษ์อาคารในพื้นที่โดยรอบ ตลอดจนมีการจัดกิจกรรมที่เกี่ยวข้องกับการอนุรักษ์บ้านที่เอื้อต่อการให้ประชาชนในท้องถิ่นเข้ามามีส่วนร่วม
Baan Khun Phithak Raya
- Location 251 Pattaniphirom Road, Tambon Anoru, Amphoe Mueang Pattani, Pattani Province
- Architect / Designer Not mentioned
- Conservation architect Adisak Wattanatanta & Thawisa Wattanacharoenphong
- Owner Anuphas Suwanmonkol
- Year of construction Before 2460 B.E.
History
Baan Khun Phithak Raya is situated in the Hua Talad community, called Kudajinor in Melayu (Kuda meaning ‘market’ and ‘jinor’ ‘Chinese’). Kudajinor is a Chinese community that established itself during the Rama III era. One of the pioneer of the community was Pui Sae Tan, also known as Luang Samretkijkorn Changwang. His descendants were involved in taxation, mining and international trade. Khun Phithak Raya was the third generation descendant. The land on which the house was constructed used to belong to Walai Wathanayakorn, the daughter of Khun Phithak Raya and Seng Khim, and the mother of Srisuman Suwanmonkol. Later, Anuphas Suwanmonkol, the 4th son of Srisuman Suwanmonkol, had the idea of rehabilitating the house as a mark of gratitude to his ancestors and his mother, who was celebrating her 84th birthday, the auspicious 7th cycle anniversary. The house was to become a learning centre and a legacy for the next generation and for the Pattani province, the birth-place of his mother.
With a usable area of 360 square meters, Baan Khun Phithak Raya is a two-storey two-unit shophouse. The architecture is of Chinese influence and showcases the skills and knowledge of both Chinese and local craftsmen. Materials were produced in the muslim communities while the building holds ancient Chinese beliefs. The ground floor is a load-bearing brick masonry structure. Its left-side wall is shared with the adjacent house owned by a relative and still bears traces of the original roof. The second floor is a beams and columns structure, the wooden pillars connecting down to the ground floor. The front part of the house is covered by a gable roof, with roof extensions on the facade for both floors, while the rear part of the house has a hipped roof. All are covered with diamond-shaped terra cotta tiles. The house is divided into two main parts, respecting the original planning principles that assign the frontal area to be a semi-private space and the back area and second floor of the house to be private spaces. These two main areas are connected by a courtyard, called “Lan Klang Hao”, with a brick well. The courtyard enhances air circulation both around and inside the house, maintaining a balanced temperature and making the house cool and habitable. The ground floor is composed of an ancestors’ room—with photographs of said ancestors—an entrance hall, a “Lan Klang Hao” (Courtyard), a kitchen, a bathroom and an exhibition space showing the conservation process of the house and the materials that were used. On the upper floor, the owner’s bedroom occupies the frontal part and is connected through a stair hall to a multi-purpose room in the centre of the house and a second stair hall in the backside. Both the bathroom and the multi-purpose room were added into the original planning to suit contemporary usage.
Baan Khun Phithak Raya is Pattani’s first full-scale house renovation project. It involved a thorough research and data collecting process, a choice of construction techniques that are safe and searches for both old and new material most suitable for the house and the context of the community to replace the original ones. This thorough approach makes Baan Khun Phithak Raya an important example for students, people of the community and any enthusiast, to learn about history, architecture and conservation methods and technics. It also values old houses of the area in the eyes of their owners, promoting their conservation rather than their demolition, and fostering long-lasting appreciation of the community.
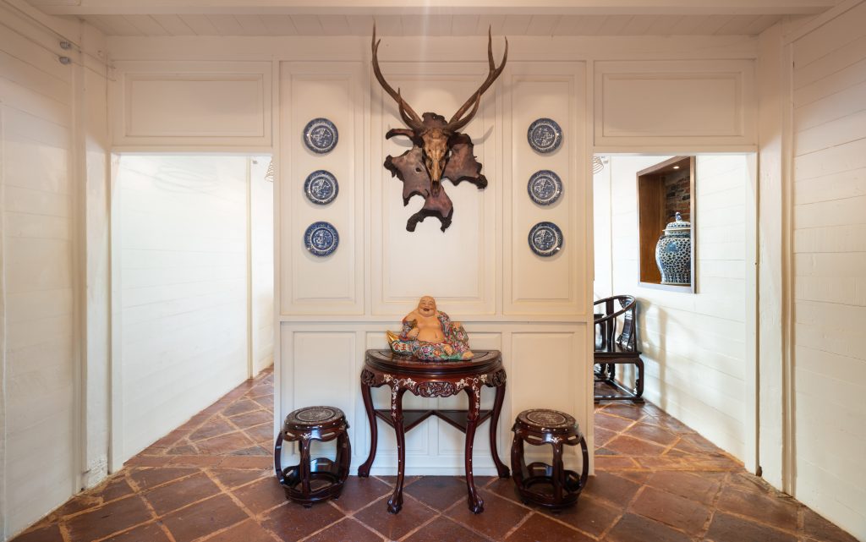
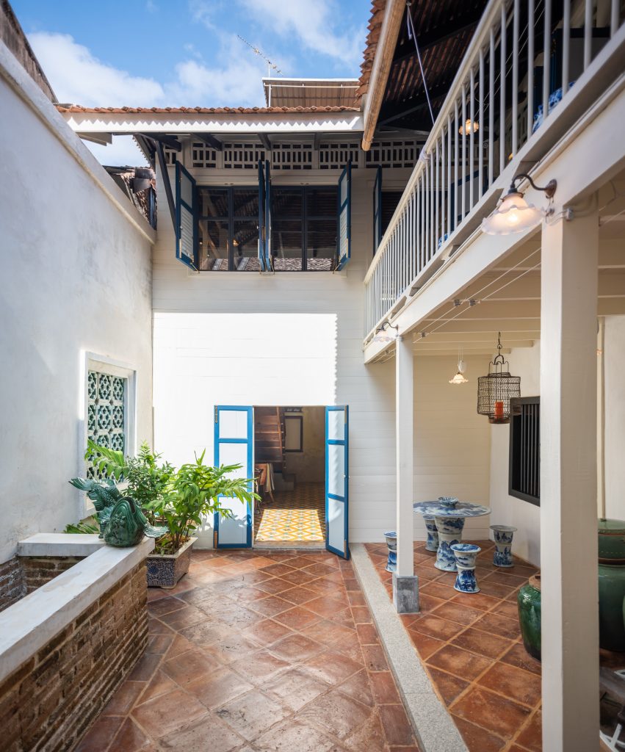
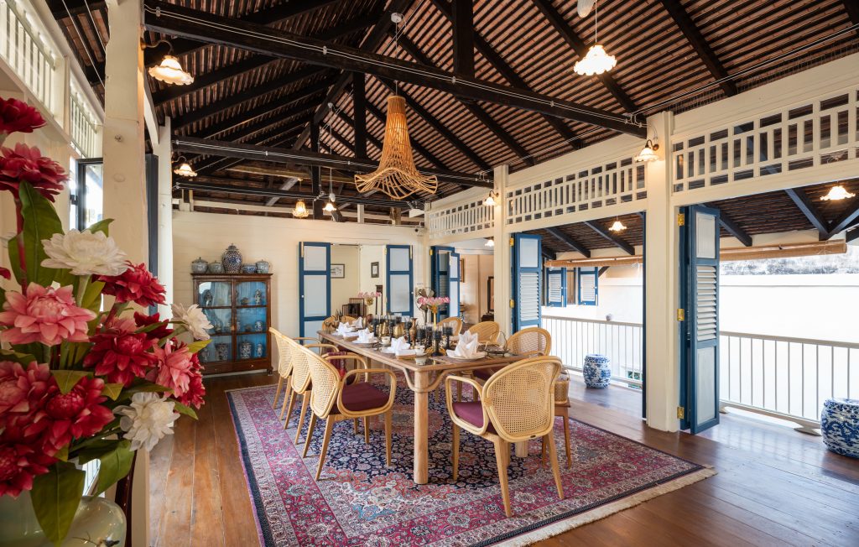
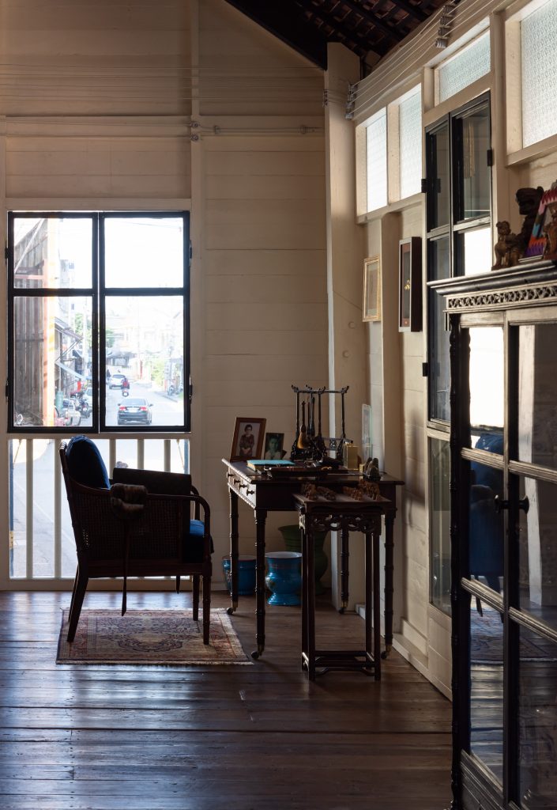
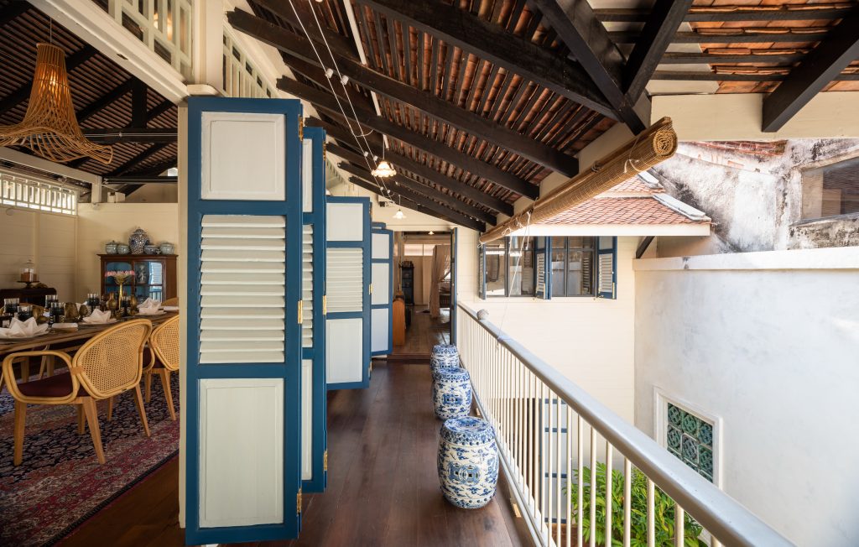
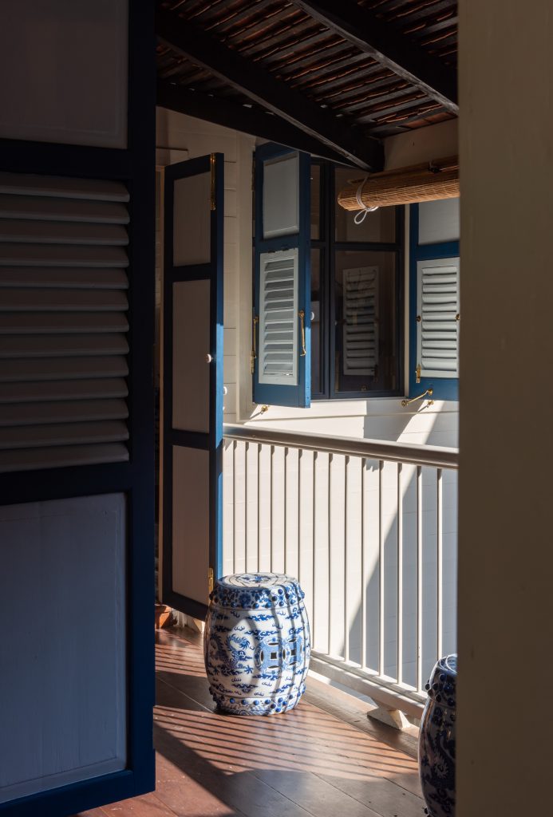
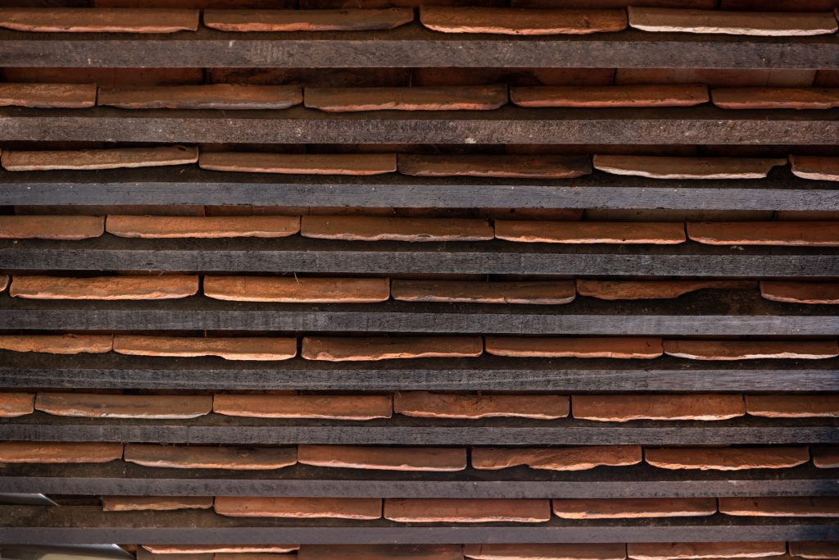
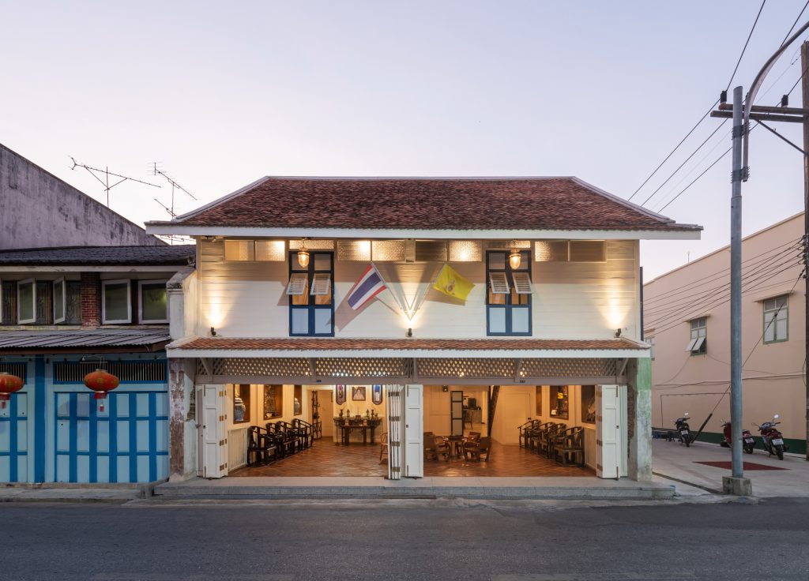
ระดับดี
พิพิธภัณฑ์ศิริราชพิมุขสถาน
อ่านเพิ่มเติม
พิพิธภัณฑ์ศิริราชพิมุขสถาน
- ที่ตั้ง พิพิธภัณฑ์ศิริราชพิมุขสถาน คณะแพทยศาสตร์ศิริราชพยาบาล เลขที่ 2 ถนนวังหลัง แขวงศิริราช เขตบางกอกน้อย กรุงเทพมหานคร
- สถาปนิก / ผู้ออกแบบ อาคารอนุรักษ์ 1 ออกแบบโดย หม่อมเจ้าโวฒยากร วรวรรณ
- อาคารอนุรักษ์ 2, 3 และ 4 ไม่ปรากฏหลักฐาน
- ผู้ออกแบบอนุรักษ์ / ปรับปรุง บริษัท ดีไซน์ 103 อินเตอร์เนชั่นแนล จํากัด
- ผู้ครอบครอง คณะแพทยศาสตร์ศิริราชพยาบาล
- ปีที่สร้าง อาคารอนุรักษ์ 1 สร้างเมื่อพุทธศักราช 2493 อาคารอนุรักษ์ 2 สร้างเมื่อพุทธศักราช 2494 อาคารอนุรักษ์ 3 และ 4 ไม่ปรากฏหลักฐาน
ประวัติ
พิพิธภัณฑ์ศิริราชพิมุขสถาน ตั้งอยู่ริมแม่น้ำเจ้าพระยา เป็นส่วนหนึ่งของอดีตสถานีรถไฟบางกอกน้อย สร้างขึ้นในพุทธศักราช 2446 เพื่อเป็นสถานีรถไฟหลักของเส้นทางรถไฟสายใต้ ในขณะที่สถานีรถไฟกรุงเทพที่หัวลำโพงเป็นสถานีรถไฟหลักของเส้นทางสายเหนือ ตะวันออกเฉียงเหนือ และตะวันออก ต่อมาในรัชสมัยพระบาทสมเด็จพระมงกุฎเกล้าเจ้าอยู่หัว รัชกาลที่ 6 กรมรถไฟได้สร้างสะพานพระราม 6 ในพุทธศักราช 2468 เพื่อเชื่อมต่อทางรถไฟสายใต้และสายเหนือเข้าด้วยกัน ต่อมาเกิดสงครามโลกครั้งที่ 2 สะพานพระราม 6 อาคารและสิ่งปลูกสร้างในย่านสถานีรถไฟบางกอกน้อยถูกระเบิดเสียหาย ยกเว้นอาคารสถานีรถไฟและถังเก็บน้ำรถจักร ภายหลังจากสงครามยุติลง กรมรถไฟได้ดำเนินการซ่อมแซมสะพานพระราม 6 ขยายย่านสถานีรถไฟบางกอกน้อยตามแผนที่ได้วางไว้ตั้งแต่ก่อนสงครามเพื่อรองรับจำนวนขบวนรถที่เพิ่มมากขึ้น เปลี่ยนชื่อจากสถานีบางกอกน้อยเป็น “สถานีธนบุรี” พร้อมกับสถานีและที่หยุดรถไฟบางแห่งให้ตรงกับทำเนียบท้องที่ของส่วนภูมิภาคเมื่อวันที่ 1 มกราคม พุทธศักราช 2485 สร้างสถานีรถไฟบางกอกน้อยขึ้นใหม่ในพุทธศักราช 2493 ส่วนอาคารสถานีรถไฟบางกอกน้อยหลังแรกได้ถูกรื้อลงในเวลาต่อมา หลังจากสถานีใหม่สร้างเสร็จได้ไม่นาน ในวันที่ 29 เมษายน พุทธศักราช 2493 พระบาทสมเด็จพระเจ้าอยู่หัวภูมิพลอดุลยเดช รัชกาลที่ 9 และสมเด็จพระนางเจ้าสิริกิติ์ พระบรมราชินีนาถ เสด็จพระราชดำเนินมาที่สถานีรถไฟธนบุรีเพื่อประทับรถไฟพระที่นั่งไปยังพระตำหนักเปี่ยมสุข พระราชวังไกลกังวล และเสด็จกลับโดยรถไฟพระที่นั่งในวันที่ 4 พฤษภาคม พุทธศักราช 2493 เพื่อเข้าสู่พระราชพิธีบรมราชาภิเษก หลังจากนั้นสถานีรถไฟธนบุรีได้รองรับการเดินทางของประชาชนและการขนส่งสินค้าเรื่อยมา จนกระทั่งการขนส่งและการเดินทางโดยทางรถยนต์และทางอากาศได้รับความนิยมมากขึ้น ส่งผลให้จำนวนผู้ใช้สถานีรถไฟธนบุรีค่อย ๆ ลดลงอย่างหลีกเลี่ยงไม่ได้ ต่อมาในพุทธศักราช 2544 กรมศิลปากร ได้ประกาศเขตโบราณสถานสถานีรถไฟธนบุรี เนื้อที่ 60 ไร่ 15 ตารางวา ภายในพื้นที่มีอาคารสถานีรถไฟธนบุรี อาคารรับส่งสินค้า 2 หลัง อาคารโกดังเก็บสินค้า 1 หลัง และรางรถไฟ ต่อมาในพุทธศักราช 2547 คณะแพทยศาสตร์ศิริราชพยาบาลได้รับมอบพื้นที่ 33 ไร่ จากการรถไฟแห่งประเทศไทย รวมถึงอาคารทั้ง 4 หลัง และพื้นที่โดยรอบ เพื่อดำเนินการเป็นสถาบันการแพทย์สยามิน ทราธิราช ซึ่งก่อนที่จะดำเนินการนั้น การรถไฟแห่งประเทศไทยได้สร้างสถานีรถไฟธนบุรีแห่งใหม่ ตั้งอยู่ทางด้านทิศตะวันตกของสถานีรถไฟธนบุรีเอาไว้แล้ว หลังจากนั้นคณะแพทยศาสตร์ศิริราชพยาบาลได้ดำเนินการสร้างอาคารตามแผนที่ได้วางไว้ รวมทั้งปรับปรุงฟื้นฟูอาคารทั้ง 4 หลัง เพื่อเป็นสถานที่ให้ความรู้ด้านประวัติศาสตร์พื้นที่บริเวณคลองบางกอกน้อยวังหลัง สงครามโลกครั้งที่ 2 และศิริราชพยาบาลในชื่อว่า พิพิธภัณฑ์ศิริราชพิมุขสถาน
พิพิธภัณฑ์ศิริราชพิมุขสถาน ประกอบด้วยอาคารหลัก 4 หลัง คือ
อาคารอนุรักษ์ 4 วางตัวยาวต่อจากอาคารอนุรักษ์ 3 เดิมใช้เป็นโกดัง ปัจจุบันเป็นคลังจัดเก็บวัตถุทรงคุณค่าทางประวัติศาสตร์ และห้องทำงานต่าง ๆ รูปแบบสถาปัตยกรรมคล้ายกับอาคารอนุรักษ์ 3
อาคารอนุรักษ์ 1 เดิมใช้เป็นอาคารสถานีรถไฟธนบุรี ปัจจุบันเป็นพิพิธภัณฑ์ประกอบด้วยโถงต้อนรับ ห้องจำหน่ายตั๋ว และห้องจัดแสดงต่าง ๆ เป็นอาคารคอนกรีตเสริมเหล็กสูง 2 ชั้น ผังพื้นเป็นรูปตัวแอล (L) หลังคาทรงปั้นหยามุงกระเบื้อง รูปแบบสถาปัตยกรรมแบบโมเดิร์น จุดเด่นอยู่หอนาฬิกาสูงด้านข้าง ผนังอาคารก่ออิฐเปิดผิวแสดงเนื้อวัสดุตัดกับโครงสร้างกรอบคอนกรีตเสริมเหล็ก ภายในอาคารตกแต่งด้วยซุ้มโค้ง พื้นชั้นล่างเป็นพื้นปูนขัดมันและพื้นปูนปูกระเบื้อง ส่วนพื้นชั้นบนเป็นไม้
อาคารอนุรักษ์ 2 เดิมใช้เป็นที่ทำการรับส่งสินค้า ปัจจุบันเป็นร้านอาหาร ร้านขายของที่ระลึกของพิพิธภัณฑ์ และพื้นที่จัดนิทรรศการชั่วคราวและกิจกรรมพิเศษต่าง ๆ เป็นอาคารคอนกรีตเสริมเหล็กสูง 2 ชั้น ผังพื้นเป็นรูปตัวยู (U) หลังคาทรงจั่วมุงกระเบื้อง รูปแบบสถาปัตยกรรมแบบโมเดิร์น เป็นอาคารเรียบเกลี้ยง การเจาะช่องประตูหน้าต่างเน้นประโยชน์ใช้สอยตามการใช้งานของแต่ละพื้นที่ภายในอาคาร พื้นชั้นล่างเป็นพื้นปูนปูกระเบื้อง ส่วนพื้นชั้นบนเป็นไม้ มีส่วนต่อเติมเป็นทางเดินโครงสร้างคอนกรีตเสริมเหล็กเชื่อมจากชั้น 2 ไปยังอาคารอนุรักษ์ 1
อาคารอนุรักษ์ 3 วางตัวยาวติดคลองบางกอกน้อย เดิมใช้เป็นโกดัง ปัจจุบันจัดเรื่องราวของชุมชนบางกอกน้อย มีจุดเด่นอยู่ที่เรือไม้โบราณขนาดใหญ่ เป็นอาคารไม้ชั้นเดียว หลังคาทรงจั่วมุงกระเบื้อง ใต้หลังคาทรงจั่วมีหลังคาปีกนกและค้ำยันยาวตลอดแนวอาคารทั้ง 2 ด้าน รูปแบบสถาปัตยกรรมแบบเรียบง่าย ผนังอาคารแสดงโครงเคร่าไม้ที่รับฝาที่เรียงตัวตามแนวนอนและต่อกันแบบเข้าลิ้น พื้นเป็นพื้นปูนขัดมัน
พิพิธภัณฑ์ศิริราชพิมุขสถาน ได้รับการอนุรักษ์ให้เป็นพิพิธภัณฑ์เชิงประวัติศาสตร์ ด้วยวิธีการปรับปรุงฟื้นฟูและปรับเปลี่ยนการใช้สอย (Adaptive Reuse) ตามหลักวิชาการ มีการสำรวจ บันทึก และประเมินคุณค่าของที่ตั้ง อาคารและสิ่งปลูกสร้าง และพื้นที่โดยรอบอย่างละเอียด กิจกรรมและองค์ประกอบใหม่มีความสอดคล้องกับการรักษาคุณค่าและความแท้ดั้งเดิมของสถาปัตยกรรม
ความคิดเห็นจากคณะกรรมการ
กระบวนการอนุรักษ์ประกอบด้วยการศึกษาทางด้านโบราณคดี การรวบรวมข้อมูลทางด้านประวัติศาสตร์ของอาคารและที่ตั้ง การศึกษาโครงสร้างและองค์ประกอบอาคาร ตลอดจนมีการเปิดโอกาสให้ผู้ที่มีส่วนเกี่ยวข้องได้มีส่วนร่วมในกระบวนการจัดทำข้อมูลเพื่อการอนุรักษ์ ผลที่ได้คือสามารถรักษาเปลือกนอกอาคารและองค์ประกอบหลักไว้ได้เป็นส่วนมาก สามารถจัดการอาคารและองค์ประกอบทางกายภาพภายในผังบริเวณ รวมทั้งสามารถกำหนดการใช้สอยและจัดแสดงในอาคารได้ดี นอกจากอาคารสถานีรถไฟธนบุรี (เดิม) ให้รางวัลนี้รวมถึงอาคารคลุมฐานป้อมพระราชวังหลัง และการปรับปรุงอาคารเก่าเพื่อนำเสนอเรือโบราณที่ขุดพบในพื้นที่ด้วย อย่างไรก็ตาม ควรพิจารณาเรื่องการเติมองค์ประกอบเพื่อการกั้นพื้นที่และการจัดการแสดงนิทรรศการ เพื่อสื่อให้เห็นถึงคุณค่าของอาคารรูปแบบ “Industrial heritage” ให้ครบถ้วนสมบูรณ์ขึ้น
Siriraj Bimuksthan Museum
- Location Sirirja Bimuksthan Museum, Faculty of Medicine Siriraj Hospital, 2 Wang Lang Road, Kwaeng Siriraj, Khet Bangkok Noi, Bangkok 10700 Thailand
- Architect / Designer Conservation Building 1 was designed by MC. Vodhryakara Varavan Conservation Building 2, 3 & 4: unknown
- Architect in charge of renovation Design 103 International Ltd.
- Owner Faculty of Medicine Siriraj Hospital
- Year of construction Conservation Building 1 in 2493 B.E. Conservation Building 2 in 2494 B.E. Conservation Building 3 and 4, unknown
History
The Siriraj Bimuksthan Museum is situated on the banks of the Chao Phraya river. It is part of the former Bangkok Noi train station that was constructed in 2446 B.E. to be the main station of the Southern Line while Hua Lampong station was the main station for the Northern, North-Eastern and Western lines. Later, under the reign of King Rama VI, the State Railway of Thailand constructed the Rama VI Bridge in 2468 B.E. to connect the Southern railway line and the Northern line. During World War II, the Rama VI Bridge, some buildings and other infrastructures near Bangkok Noi station were bombarded, leaving only the main station building and the water tanks undamaged. When the war ended, the Railway Department repaired the Rama VI Bridge and pushed forward plans made before the war to enlarge the station. On the 1st of January 2485 B.E., the station’s name was changed from “Bangkok Noi station” to “Thonburi station.” In parallel, other stations and train stops were also renamed to correspond to their local municipalities. In 2493 B.E., a new Bangkok Noi station was built and the original building of the station was later taken down. Just after constructions were completed, on the 29th of April 2493 B.E., King Rama IX and Queen Sirikit boarded their train from Thonburi station to travel to the Klai Kangwon Palace. They travelled back to Bangkok on the 4th of May for the coronation ceremony. From then on, the Thonburi station assumed and maintained its key role in transporting people and goods, until travel and transport by car and air became more popular, gradually and inevitably reducing the number of passengers at the Thonburi station. In 2544 B.E., the Fine Art Department registered the Thonburi railway station—its 60 rai and 15 square wa (around 9.6 hectares), comprising of the main station building, two freight buildings, a storage warehouse and railways—as a historical site. In 2547 B.E., the Faculty of Medicine of Siriraj Hospital was given 33 rai (around 5 hectares) of land from the State Railway of Thailand, along with the four buildings and their surroundings, to create the Sayamindradhiraj Medical Institute. Prior to this, the Railway Department had constructed a new Thonburi station westward of the former one. Later, the Faculty of Medicine planned and constructed new buildings and renovated the four buildings into historical learning centres about the areas of Bangkok Noi canal and Wang Lang, World War II and Siriraj Hospital. The learning complex was named Siriraj Bimuksthan Museum.
Siriraj Bimuksthan Museum consists of four buildings:
Anurak Building 4: Anurak Building 4 is situated in the continuation of Anurak Building 3 and has a similar architectural style. Formerly used as a warehouse, it nowadays holds a storage space for valuable historical artefacts and offices.
Anurak Building 1: First used as the main station building, the Anurak Building 1 is now a museum composed of an entrance hall, a ticket office and various exhibition rooms. The two-storey high reinforced concrete building has an L shaped floor plan and a tiled hip roof. The modern style architecture building has the following distinctive features: a high clock tower on the side and bare brick walls with reinforced concrete frame structures. The interior of the building is decorated by arches. The flooring of the ground level is polished concrete and tiles, while the upper level has a wooden floor.
Anurak Building 2: The second building, a former freight building, has been converted into a restaurant, a souvenir shop for the museum and a space for temporary exhibitions and special activities. Covered by a gable roof, the two-storey reinforced concrete building has a U-shaped floor plan. Its modern architecture design is simple, and the window openings prioritise the practical needs of each interior space. The flooring of the ground floor is concrete covered with tiles and wood on the upper floor. A reinforced concrete footbridge was later added to connect the upper floor to the Anurak Building 1.
Anurak Building 3: The third building is situated along the Bangkok Noi canal. Originally used as a storage warehouse, it now showcases the history of Bangkok Noi community, with a highlight piece: an ancient long wooden boat. The one storey wooden construction has a clerestory roof supported by wood brackets along both sides, topped by a gable roof covered with tiles. The architecture style is simple, the walls are hard wood frames with horizontal wood panels assembled through tongue and groove joints while the floor is made of polished concrete.
The conservation of Siriraj Bimuksthan Museum was carried out following “Adaptive Reuse” principles with renovations aimed at transforming the buildings into a historical museum. A thorough estimation of the value of site’s location, its buildings and its surroundings was conducted, ensuring that activities and new elements were harmonious with conserving the architectural values and its authenticity.
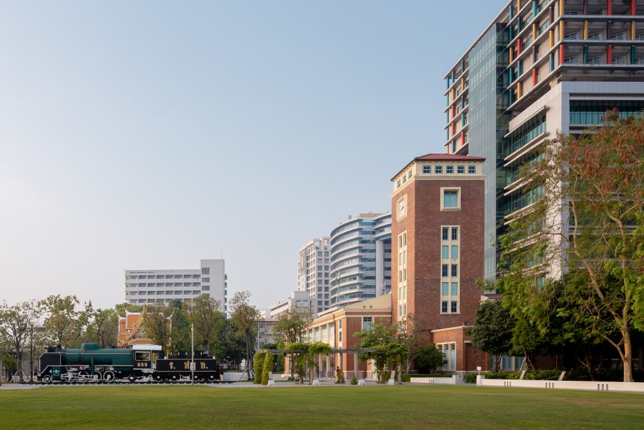
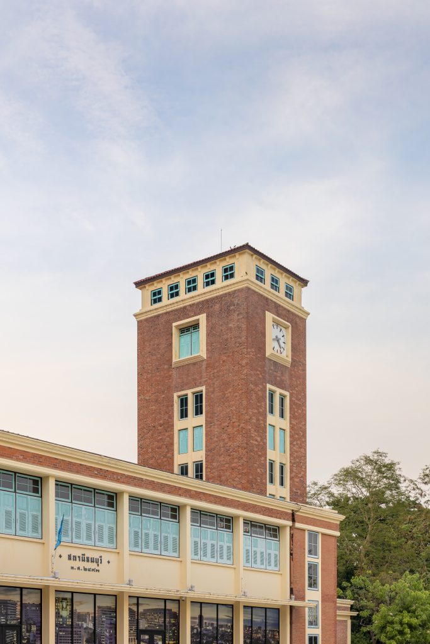
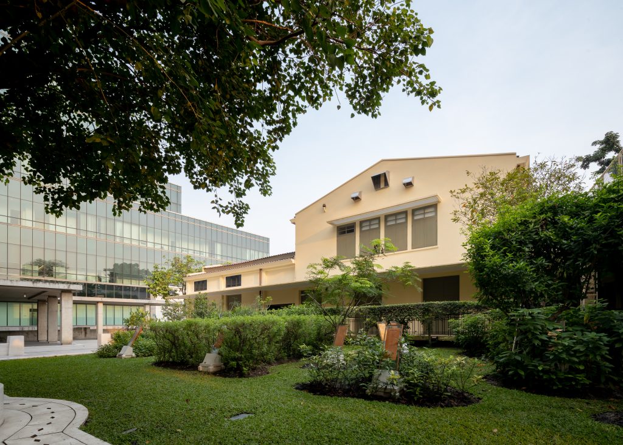
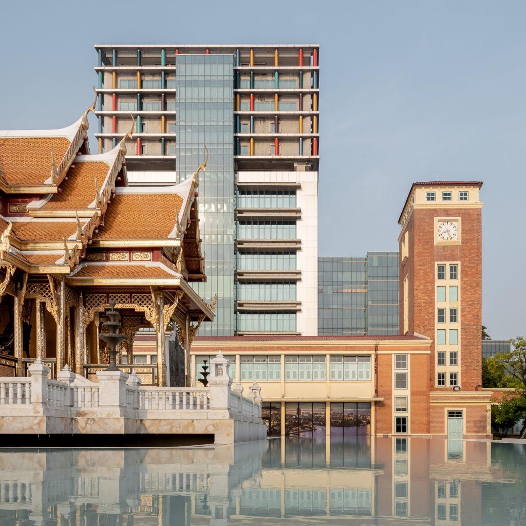
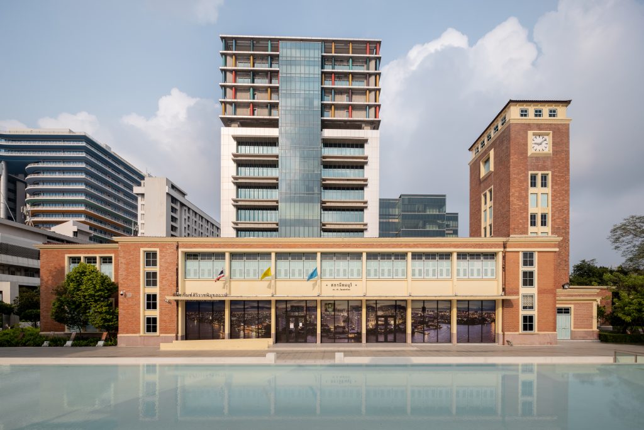
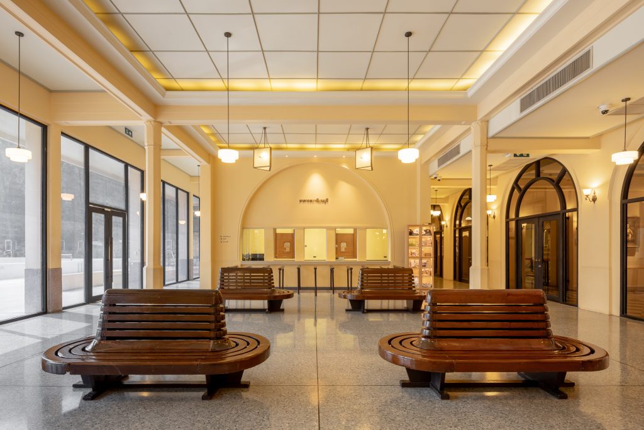
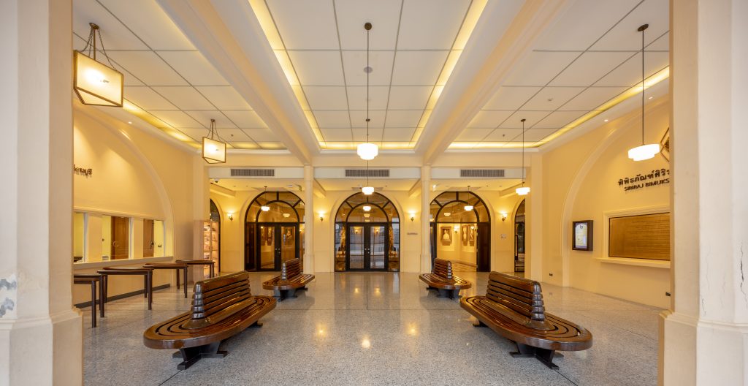
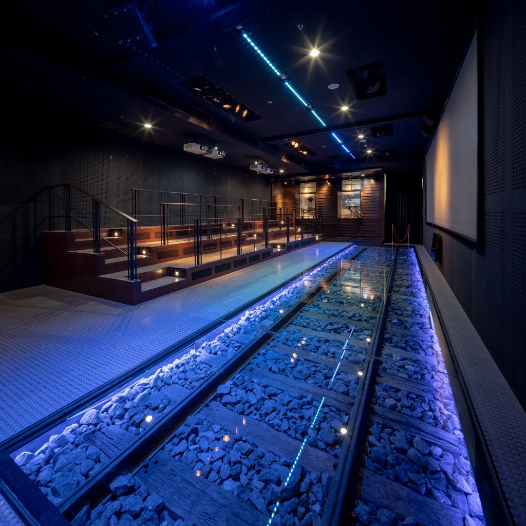
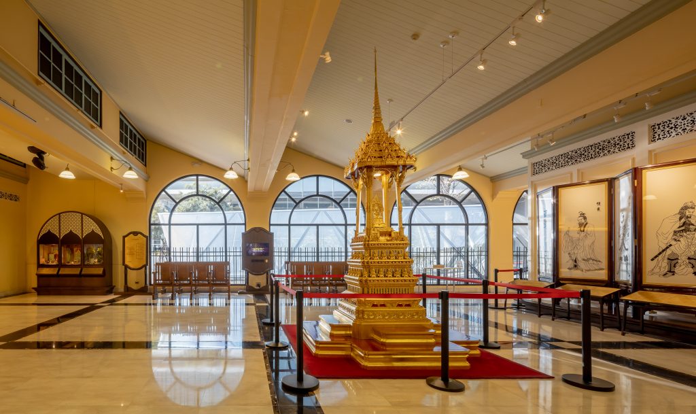
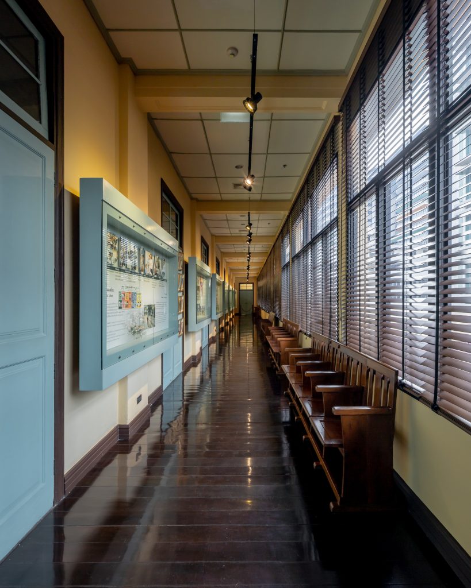
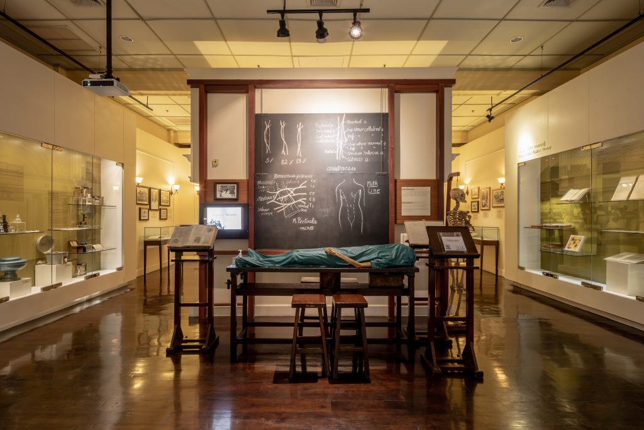
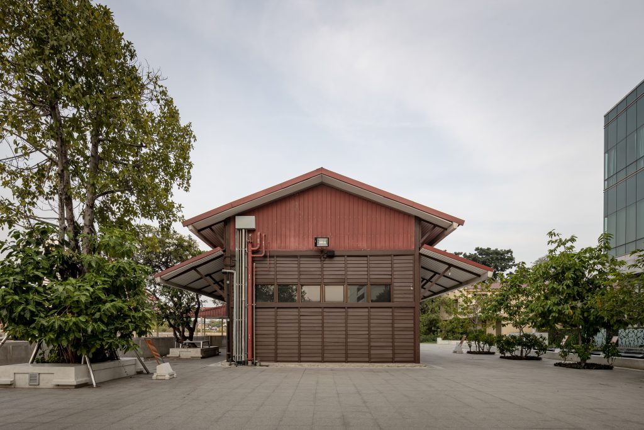
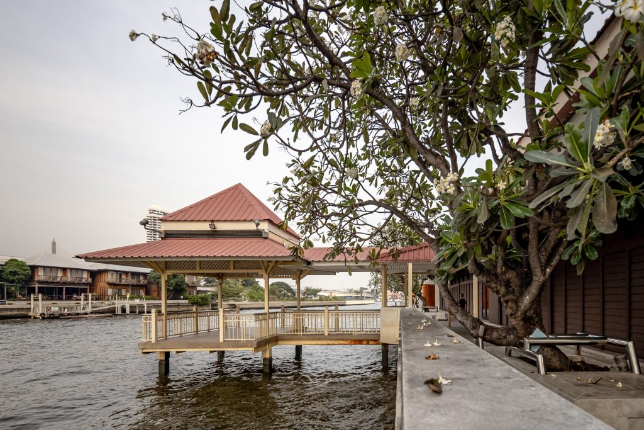
บ้านหลวงสาทรราชายุกต์
อ่านเพิ่มเติม
บ้านหลวงสาทรราชายุกต์
- ที่ตั้ง เลขที่ 108 ถนนสาทรเหนือ แขวงสีลม เขตบางรัก กรุงเทพมหานคร
- สถาปนิก / ผู้ออกแบบ ไม่ปรากฏชื่อผู้ออกแบบ
- สถาปนิกผู้บูรณะ /
- ผู้ออกแบบอนุรักษ์ / ปรับปรุง สถาปนิกผู้บูรณะ บริษัท กุฎาคาร จำกัด
- ผู้ครอบครอง บริษัท นอร์ท สาธร เรียลตี้ จำกัด
- ปีที่สร้าง พุทธศักราช 2433
ประวัติ
บ้านหลวงสาทรราชายุกต์ (ยม พิศลยบุตร) ตั้งอยู่บนถนนสาทรเหนือ สร้างขึ้นในสมัยรัชกาลที่ 5 โดยหลวงสาทรราชายุกต์ หรือเจ้าสัวยม คหบดีที่ทำธุรกิจค้าขายและเป็นผู้ขุดคลองสาทรเพื่อพัฒนาที่ดิน และเป็นหุ้นส่วนบริษัทขุดคลองแลคูนาสยาม ต่อมาบ้านหลังนี้ได้ตกเป็นของคุณแช่ม ธิดาของหลวงสาทรราชายุกต์ และหลวงจิตรจำนงค์วานิช บุตรเขย ในพุทธศักราช 2453 กิจการโรงสีของหลวงจิตรจำนงค์วานิชต้องถึงแก่การล้มละลาย ท่านจึงได้นำบ้านมาจำนองกับพระคลังข้างที่ (ชื่อเดิมของสำนักงานทรัพย์สินส่วนพระมหากษัตริย์) และตกเป็นของกรมพระคลังข้างที่ในพุทธศักราช 2459 หลังจากนั้น ในพุทธศักราช 2467 ตัวอาคารได้แปลงสภาพเป็นโรงแรม “โฮเต็ล รอแยล” เป็นโรงแรมชั้นหนึ่งที่มีชื่อเสียงและเป็นที่นิยมของชาวต่างชาติร่วมสมัยกับโรงแรม Oriental และ Trocadero ต่อมาอาคารได้ตกเป็นของรัฐบาลไทยในสมัยจอมพล ป. พิบูลสงคราม และเปลี่ยนชื่อเป็น “โรงแรมไทยแลนด์” หลังจากนั้นสถานเอกอัครราชทูตสหภาพแห่งสาธารณรัฐสังคมนิยมโซเวียต (ปัจจุบันใช้ชื่อว่าสถานเอกอัครราชทูตรัสเซีย) ได้เช่าที่ดินและสิ่งปลูกสร้างของโรงแรมไทยแลนด์จากสำนักงานทรัพย์สินส่วนพระมหากษัตริย์เพื่อใช้เป็นสถานเอกอัครราชทูตในประเทศไทยระหว่างพุทธศักราช 2491 – 2542 ต่อมาในพุทธศักราช 2543 กรมศิลปากรได้เข้าทำการสำรวจอาคารและขึ้นทะเบียนโบราณสถาน ปัจจุบัน บ้านหลวงสาทรราชายุกต์ ได้กลับมาใช้งานเป็นโรงแรมอีกครั้งโดย บริษัท นอร์ท สาธร เรียลตี้ จำกัด เช่าที่ดินจากสำนักงานทรัพย์สินส่วนพระมหากษัตริย์และได้ปรับปรุงฟื้นฟูอาคารเป็นส่วนร้านอาหารและจัดเลี้ยงชื่อ “เดอะ เฮ้าส์ ออน สาทร” ซึ่งเป็นส่วนหนึ่งของโรงแรมดับเบิลยู กรุงเทพ
บ้านหลวงสาทรราชายุกต์ ประกอบด้วยอาคาร 4 หลัง สร้างล้อมลานตรงกลาง อาคารด้านหน้าเป็นบ้านสองชั้นเมื่อแรกสร้าง รูปแบบสถาปัตยกรรมแบบนีโอคลาสสิก (Neo-Classic) หลังคาทรงปั้นหยามุงกระเบื้องซีเมนต์รูปว่าว อาคารปีกสองข้างสูงสามชั้นสร้างในสมัยหลวงจิตร์จำนงวานิช ส่วนอาคารด้านหลังเดิมเป็นเรือนบริการชั้นเดียว ปัจจุบันปรับปรุงเป็นอาคารคอนกรีตเสริมเหล็กสองชั้น จุดเด่นของบ้านหลวงสาทรราชายุกต์อยู่ที่อาคารด้านหน้า มีมุขกลางยื่นตรงหน้าบ้านเป็นบันไดทางเข้าและสำหรับเทียบรถยนต์ ตรงมุมบันไดหลักทำเป็นหอสูงสามชั้นตามสมัยนิยม ชั้นสามสันนิษฐานว่าเป็นห้องพระในสมัยแรกสร้าง เสา ราวลูกกรง ผนังด้านข้างและท้องบันไดเป็นไม้สักจำหลักและฉลุลาย ประตูหน้าต่างและกรอบซุ้มทั้งหมดทำด้วยไม้สักจำหลักลาย กระจกช่องแสงเป็นกระจกพิมพ์ลาย ฝ้าเพดานชั้นล่างของอาคารทำด้วยแผ่นเหล็กปั๊มลายนูน ซึ่งนำเข้าจากต่างประเทศที่เรียกว่า Tin Ceiling ส่วนฝ้าชั้นบนเป็นไม้สักฉลุและจำหลักลายที่งดงามและไม่ซ้ำกันทุกห้อง เสาในห้องชั้นล่างเป็นปูนปั้นถอดพิมพ์ลวดลายศิลปะตะวันตก
บ้านหลวงสาทรราชายุกต์ เป็นตัวอย่างของการอนุรักษ์อาคารเก่าควบคู่กับพัฒนาที่ดินในเชิงธุรกิจ โดยการปรับปรุงฟื้นฟูอาคารโบราณสถานตามหลักวิชาการ ทำให้สามารถรักษาประวัติศาสตร์และสถาปัตยกรรมบ้านพักอาศัยที่หรูหรางดงามของผู้ขุดคลองและสร้างถนนสาทรเอาไว้ได้ ในขณะเดียวกันก็ยินยอมให้มีการพัฒนาอสังหาริมทรัพย์เป็นอาคารสูงในพื้นที่โดยรอบบ้าน
ความคิดเห็นจากคณะกรรมการ
การอนุรักษ์อาคารมีกระบวนการศึกษาข้อมูล การดำเนินการตามขั้นตอนที่ถูกต้อง การอนุรักษ์องค์ประกอบอาคารภายนอกทำได้อย่างสมบูรณ์ มีความพยายามในการปรับการใช้สอยอาคารเป็นโรงแรม ซึ่งยังคงรักษาคุณค่าทางประวัติศาสตร์และสถาปัตยกรรมของอาคารไว้ได้ อย่างไรก็ตาม ควรพิจารณาเรื่องการออกแบบสถาปัตยกรรมภายในให้สอดคล้องกับลักษณะของอาคาร รวมทั้งการเว้นระยะห่างของอาคารใหม่และสภาพแวดล้อมโดยรอบเพื่อส่งเสริมคุณค่าของอาคาร
Luang Sathonrachayut Mansion
- Location 108 Sathon Nua Road, Khwaeng Silom, Khet Bang Rak, Bangkok 10500 Thailand
- Architect / Designer Unknown
- Architect in charge of renovation Kudakahn Co., Ltd.
- Owner North Sathorn Realty Co., Ltd.
- Year of construction 2433
History
The Luang Sathonrachayut Mansion is situated on the Sathorn Nua Road and was built during the reign of Rama V by Luang Sathonrachayut, also known as Yom Pisolyabutra or “Chao Sua” Yom, a wealthy businessman. Luang Sathonrachayut was a partner of the Siam Canals, Lands and Irrigation Company and was the man behind the digging of the Sathorn Canal for land development purposes. Later the mansion was inherited by Mrs. Sam, Luang Sathonrachayut’s daughter, and her husband, Luang Chitchamnongwanit. In 2453 B.E., Luang Chitchamnongwanit’s rice mill business went bankrupt, forcing him to mortgage the mansion to the Office of the Privy Purse (the former Crown Property Bureau). The house officially became the property of the Privy Purse in 2459 B.E., and was transformed into a first-class hotel called “Hotel Royal” in 2467 B.E. The hotel was as well-known and popular amongst foreign travellers as its contemporaries, the Oriental and the Trocadero, at that time. The mansion became the property of the Thai Government under Field Marshal Plaek Phibunsongkhram and its name was changed to “Thailand Hotel”. Later, the Soviet Union (nowadays the Russian Federation) rented the mansion and its lands from the Crown Property Bureau to serve as its embassy in Thailand from 2491 to 2542 B.E. In 2543 B.E., the Fine Arts Department surveyed the building and registered it as a historical site. Nowadays, the Luang Sathonrachayut Mansion is a hotel once again. North Sathorn Realty Co., Ltd. has rented the mansion from the Crown Property Bureau and renovated the building to host a restaurant and reception hall called The House on Sathorn, a part of the W Bangkok Hotel.
The Luang Sathonrachayut Mansion has four buildings surrounding a central courtyard. The front building is a two-storey house in a Neo-Classic style with a hip roof covered with kite-shaped concrete tiles. The two lateral buildings are three storey high and were built under Luang Chitchamnongwanit and his wife’s ownership. The back building was originally a one-storey service area and has now been transformed into a two-storey reinforced concrete building. The remarkable feature of the Luang Sathonrachayut Mansion is a central porch on the front part of the house used as an entrance stair and a car drop-off. On the left corner, the main staircase was built in a three-storey high tower as it was customary at the time. It is supposed that the third floor initially held a Buddha room. The pillars, the balusters, the lateral walls and the staircase are openworks and carved Teak wood. All doors, windows and arch frames are teak openworks. The light openings are made of printed glass. The first-floor ceiling is composed of imported embossed steel sheets called “tin ceiling”, while the second-floor ceiling is made of openworks and carved Teak wood with a unique pattern for each room. Lastly, the pillars of the first floor are decorated with western-style stucco ornaments.
The Luang Sathonrachayut Mansion is an excellent example of the conservation of an old building paired with land development through business. The rehabilitation of the historical mansion following strict conservation principles ensures that the history and the architecture of the beautiful and luxurious residence of the man who created both the Sathorn Canal and Sathorn Road remains with us today, cohabiting agreeably with surrounding high-rise buildings.
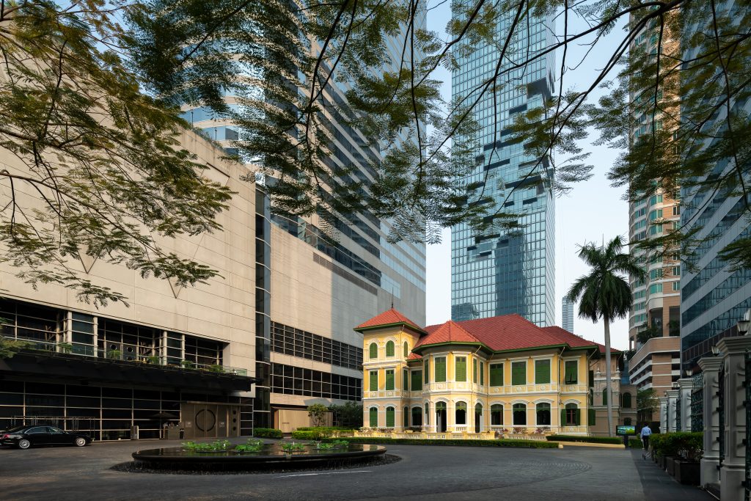
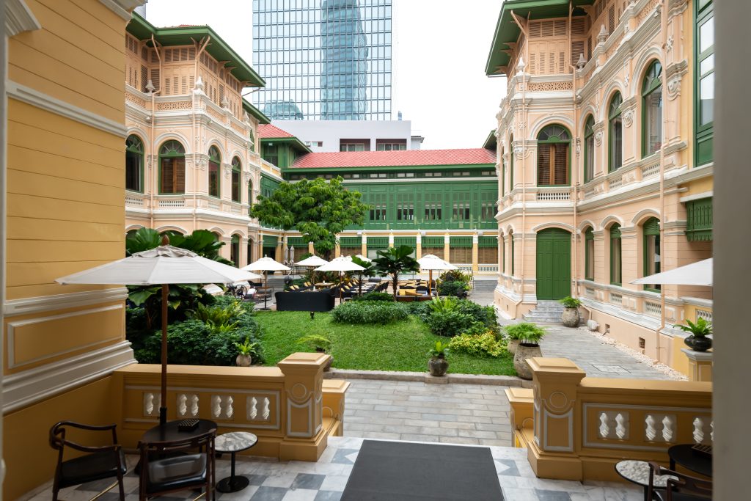
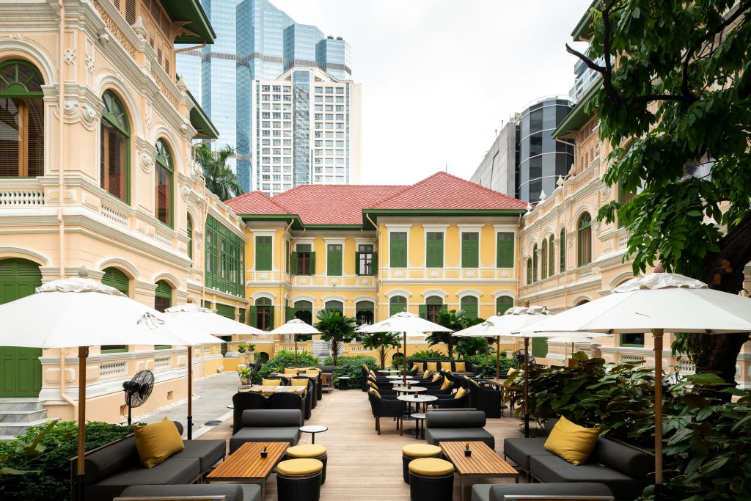
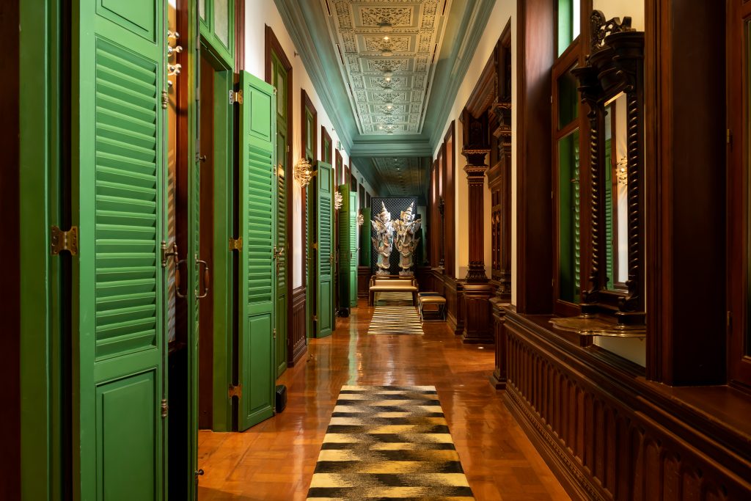
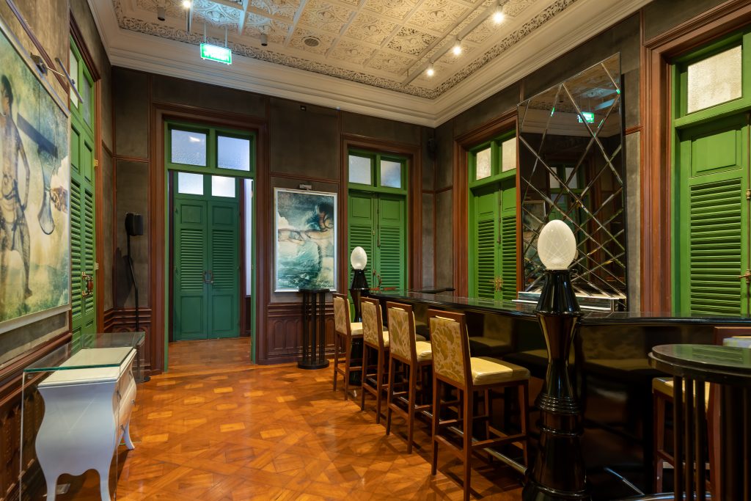
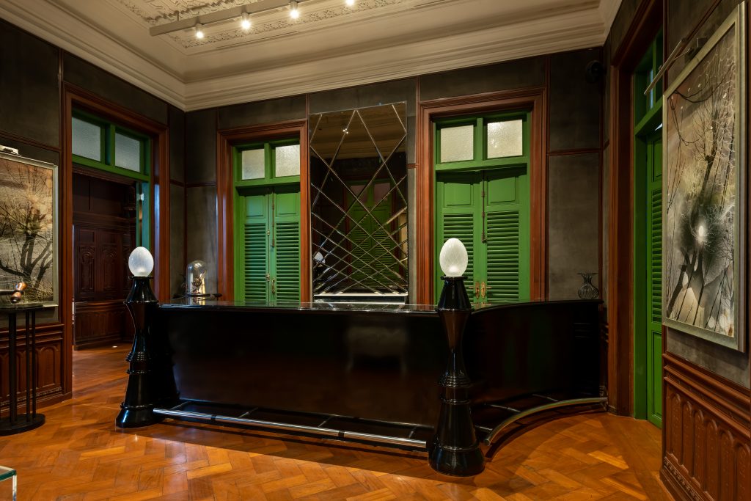
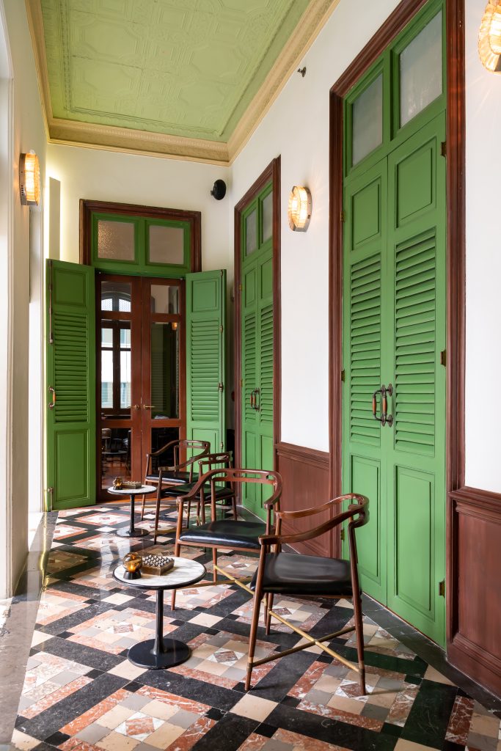
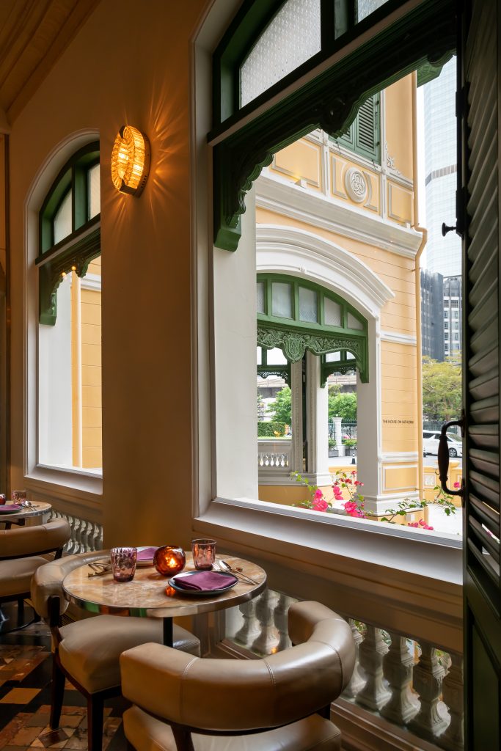
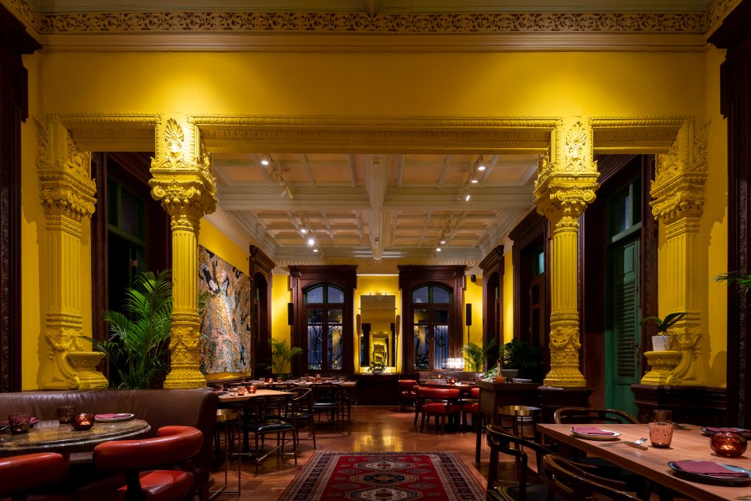
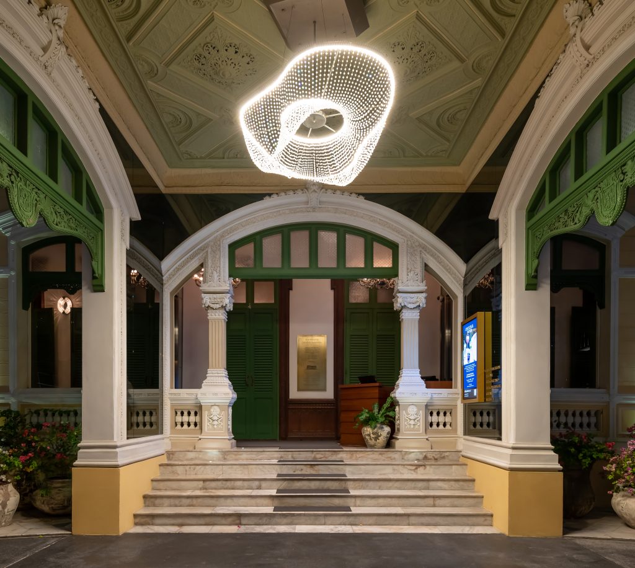
บ้านพักขุนวิเชียรพานิช และนางร่าย ประจวบเหมาะ
(วิลล่าประวัติศาสตร์ขุนวิเชียรพานิช)
อ่านเพิ่มเติม
บ้านพักขุนวิเชียรพานิช และนางร่าย ประจวบเหมาะ
(วิลล่าประวัติศาสตร์ขุนวิเชียรพานิช)
- ที่ตั้ง เลขที่ 1 ถนน สุรพันธุ์ ตำบลท่าราบ อำเภอเมือง จังหวัดเพชรบุรี
- สถาปนิก / ผู้ออกแบบ นายภาคภูมิ กรอบเพ็ชร์
- สถาปนิกผู้บูรณะ / ผู้ออกแบบอนุรักษ์ / ปรับปรุง พันตำรวจโท กุลธน ประจวบเหมาะ (ปรับปรุงฟื้นฟูครั้งที่ 1 พุทธศักราช 2556 – 2558) และคุณภาคภูมิ กอบเพ็ชร (ปรับปรุงฟื้นฟูครั้งที่ 2 พุทธศักราช 2562)
- ผู้ครอบครอง ทายาทสายตรงของขุนวิเชียรพานิชและนางร่าย ประจวบเหมาะ
- ปีที่สร้าง พุทธศักราช 2473
ประวัติ
วิลล่าประวัติศาสตร์ขุนวิเชียรพานิช ตั้งอยู่ริมแม่น้ำเพชรบุรี ไม่มีหลักฐานระบุชัดเจนว่าสร้างขึ้นเมื่อใด แต่จากการบอกเล่าของผู้ที่มีส่วนเกี่ยวข้องสันนิษฐานว่าสร้างเสร็จเรียบร้อยในพุทธศักราช 2473 แต่เดิมเรียกว่า บ้านพักขุนวิเชียรพานิช – ร่าย ประจวบเหมาะ ขุนวิเชียรพานิชดำรงตำแหน่งเป็นนายกเทศมนตรีคนแรกของเมืองเพชรบุรีในพุทธศักราช 2478 – 2479 และดำรงตำแหน่งเป็นสมัยที่ 2 ในพุทธศักราช 2483 – 2484 ครอบครัวขุนวิเชียรพานิชเป็นคหบดีและเป็นที่นับหน้าถือตาในจังหวัดเพชรบุรี มีการประกอบธุรกิจและกิจการหลายอย่าง เช่น โรงสี โรงไฟฟ้า ร้านสังฆภัณฑ์ โรงน้ำแข็ง ตัวแทนจัดจำหน่ายน้ำมันสามทหาร ร้านวิเชียรพานิชขายสินค้าอุปโภค บริโภคที่จำเป็น และอื่น ๆ อีกมากมาย ขุนวิเชียรพานิชและครอบครัวพักอาศัยอยู่ในบ้านหลังนี้เรื่อยมาจนกระทั่งขุนวิเชียรพานิชเสียชีวิตในพุทธศักราช 2486 และภรรยา นางร่าย ประจวบเหมาะ เสียชีวิตในพุทธศักราช 2536 บ้านหลังนี้ก็ได้ถูกปิดไว้ตั้งแต่นั้นเป็นต้นมา หลังจากนั้นในพุทธศักราช 2556 – 2558 นายธรรมนูญ ประจวบเหมาะ บุตรคนที่ 5 และลูกชาย พันตำรวจโท กุลธน ประจวบเหมาะ ได้รับอนุญาตจากญาติพี่น้องให้เข้ามาปรับปรุงฟื้นฟูบ้านให้มีสภาพที่ดีขึ้นเหมาะกับการพักอาศัย รวมทั้งรื้อถอนบ้านไม้สองชั้นริมน้ำแล้วจัดภูมิทัศน์ให้เป็นสนามหญ้า รื้อถอนบ้านไม้ชั้นเดียวแล้วสร้างอาคารคอนกรีตเสริมเหล็กชั้นเดียวขึ้นแทนที่ ใช้เป็นที่พักจำนวน 5 ห้อง พร้อมห้องอเนกประสงค์และห้องเก็บของ และสร้างบ้านเลขที่ 2 ซึ่งอยู่ตรงกันข้ามกับบ้านพักขุนวิเชียรพานิช – ร่าย ประจวบเหมาะ เป็นอาคารคอนกรีตเสริมเหล็กชั้นเดียว ใช้เป็นที่พักอาศัยของคนดูแลบ้าน ครัว ที่จอดรถ และระเบียงริมน้ำ ต่อมาในพุทธศักราช 2562 มีการปรับปรุงซ่อมแซมหลังคาบ้านพักขุนวิเชียรพานิช – ร่าย ประจวบเหมาะ ให้อยู่ในสภาพมั่นคงแข็งแรง ปัจจุบัน บ้านพักขุนวิเชียรพานิช – ร่าย ประจวบเหมาะ ใช้เป็นที่พักอาศัยและอยู่ในขั้นตอนการดำเนินงานเพื่อจัดทำเป็นที่พักและพิพิธภัณฑ์ขนาดเล็ก โดยใช้ชื่อว่า วิลล่าประวัติศาสตร์ขุนวิเชียรพานิช
วิลล่าประวัติศาสตร์ขุนวิเชียรพานิช อาคารก่ออิฐถือปูน 2 ชั้น โครงสร้างคอนกรีตเสริมเหล็ก รูปแบบสถาปัตยกรรมแบบตะวันตก ลักษณะเด่นอยู่ที่มุขหกเหลี่ยมริมขวาและมุขโค้งมนริมซ้ายของอาคาร เชื่อมต่อกันด้วยหลังคาทรงปั้นหยา ทั้งหมดมุงด้วยกระเบื้องซีเมนต์รูปว่าว ภายในปูพื้นด้วยไม้สักทองทั้งหลัง พื้นที่ใช้สอยชั้นล่างประกอบด้วย ระเบียงทางเข้าด้านหน้า ห้องโถง ห้องรับแขก ห้องนอนใหญ่ ห้องรับประทานอาหาร ห้องน้ำ และห้องเก็บของใต้บันไดทางขึ้นชั้นบน ส่วนพื้นที่ใช้สอยชั้นบนประกอบด้วย ระเบียงบ้านด้านหน้า ห้องโถง ห้องนอนใหญ่ ห้องนอนเล็ก ห้องพระ และห้องน้ำ
วิลล่าประวัติศาสตร์ขุนวิเชียรพานิช เป็นตัวอย่างของการปรับปรุงฟื้นฟูอาคารที่มีคุณค่าตามหลักวิชาการ สามารถรักษาองค์ประกอบทางสถาปัตยกรรม ตลอดจนเครื่องเรือน สิ่งของเครื่องใช้เดิมเอาไว้ได้อย่างน่าชื่นชม นอกจากนี้ยังเปิดโอกาสให้ผู้คนที่สนใจด้านประวิติศาสตร์ สถาปัตยกรรม และการท่องเที่ยวเชิงอนุรักษ์ได้เข้ามาศึกษาหาความรู้ และได้เข้ามาพักซึ่งจะทำให้เกิดรายเพียงพอในการดูแลรักษาอาคารได้อย่างยั่งยืนต่อไป
ความคิดเห็นจากคณะกรรมการ
ผู้ครอบครองอาคารมีความพยายามในการที่จะรักษาสภาพเดิมของอาคารไว้ ด้วยการซ่อมแซมโครงสร้าง และการใช้วัสดุทดแทน ผลที่ได้คือสามารถรักษาองค์ประกอบสำคัญอันแสดงถึงคุณค่าของอาคารในภาพรวมไว้ได้ ผลจากการอนุรักษ์เป็นพิพิธภัณฑ์ท้องถิ่นก่อให้เกิดประโยชน์ต่อการอนุรักษ์และการสร้างความเข้าใจทางประวัติศาสตร์ให้แก่ท้องถิ่น ทั้งนี้ควรพิจารณาเรื่องการซ่อมแซม และการใส่องค์ประกอบทางสถาปัตยกรรมใหม่ แทนองค์ประกอบเดิม ที่จะไม่ทำให้องค์ประกอบเดิมเสียความสมบูรณ์
Khun Vichianphanich Historical Villa
- Location 1 Suraphan Road, Tambon Tha Rab, Amphoe Mueang Phetchaburi, Phetchaburi Province 76000 Thailand
- Architect / Designer Not mentioned
- Conservation Architect/Designer/ Person in charge of the renovation Pol.Lt.Col. Kulthon Prachuabmor (first renovation from 2556 to 2558 B.E.) and Phakphumi Korbphet (second renovation in 2562 B.E.)
- Owner Direct descendants of Khun Vichianphanich and Rai Prachuabmor
- Year of construction 2473 B.E.
History
Khun Vichianphanich Historical Villa is situated on the banks of the Phetchaburi river. There is no clear evidence as to when the house was constructed but according to the concerned parties it is estimated that constructions were finished by 2473 B.E. The house was originally called Baan Khun Vichianphanich – Rai Prachuabmor (Khun Vichianphanich and Rai Prachuabmor’s House). Khun Vichianphanich was the first mayor of Phetchaburi city. He held office from 2478 – 2479 B.E. and was reelected for a second mandate from 2483 – 2484 B.E. He was a wealthy and respected man in the province and ran various businesses such as a mill, a power plant, a monk supply shop, an icehouse, a Sam Taharn (Three Soldiers) fuel distributor, the Vichianphanich store that sold consumer goods, and many other enterprises. Khun Vichianphanich lived with his family in this house until he passed away in 2486 B.E. In 2536 B.E. his wife, Rai Prachuabmor, passed away after which the house was closed down. In 2556 B.E., Thamanun Prachuabmor, the fifth son of the family, and his son, Pol.Lt.Col. Kulthon Prachuabmor, were given permission by their relatives to renovate and refurbish the house back to a habitable state. During the constructions which lasted for two years, they demolished a two-storey wooden house that was on the riverside, clearing the landscape into a lawn. They dismantled a one-storey wooden house and replaced it with a one-storey reinforced concrete building that holds five rooms along with a multi-purpose room and a storage space. They also constructed a house at the No. 2 of the same street, across the main house. The one-storey reinforced concrete building hosts the housekeeper’s home, a kitchen, a parking lot and a waterfront balcony. Later, in 2562 B.E., the roof of Baan Khun Vichianphanich – Rai Prachuabmor was restored and strengthened. Nowadays the house is used as a residence and is in the process of transforming into a guest-house and a small museum named Khun Vichianphanich Historical Villa.
Khun Vichianphanich Historical Villa is a two-storey brick masonry building with a reinforced concrete structure. The architectural style is western, and the distinctive features of the house are the hexagonal shape left side and the round shape right side of the building, connected by a hip roof. The roof is covered by kite-shaped cement tiles and the floor of the interiors are all made of golden teak. The ground floor comprises of an entrance porch, a hall, a reception room, a big bedroom, a dining room, a bathroom and a storage space under the stairs. The upper floor consists of a balcony on the frontal side of the house, a hall, a big bedroom, a small bedroom, a Buddha room and a bathroom.
Khun Vichianphanich Historical Villa is an excellent example of a valuable renovation from an academic point of view. Not only has the building itself been preserved but architectural elements, furniture and everyday life objects have also been admirably conserved. It is a unique place for history and architecture amateurs as well as eco-tourists to come, learn and stay at the villa, thus generating enough revenue to insure a long-term maintenance and conservation of the house.
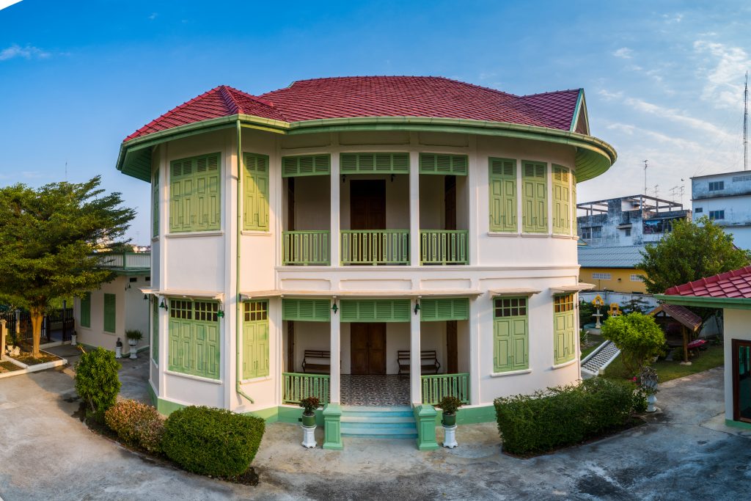
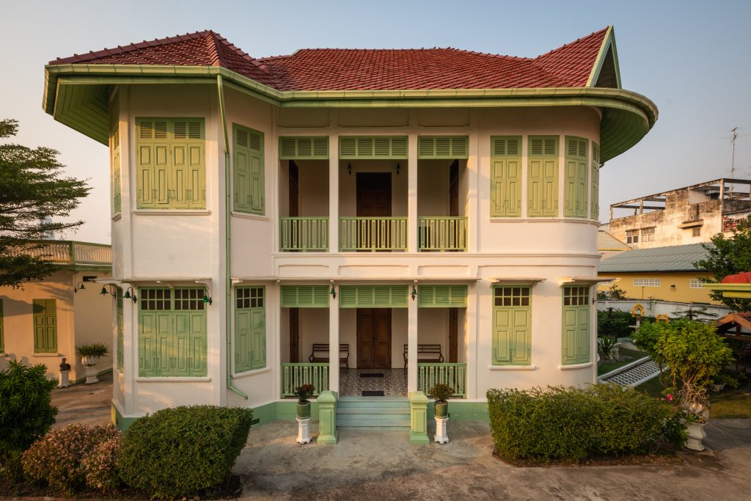
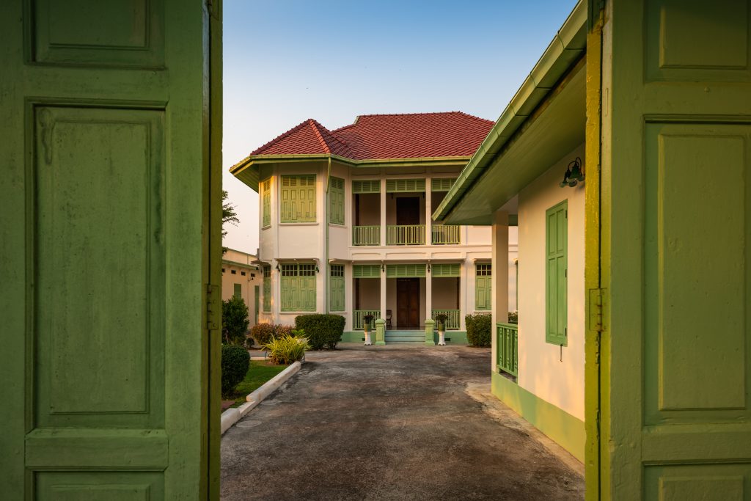
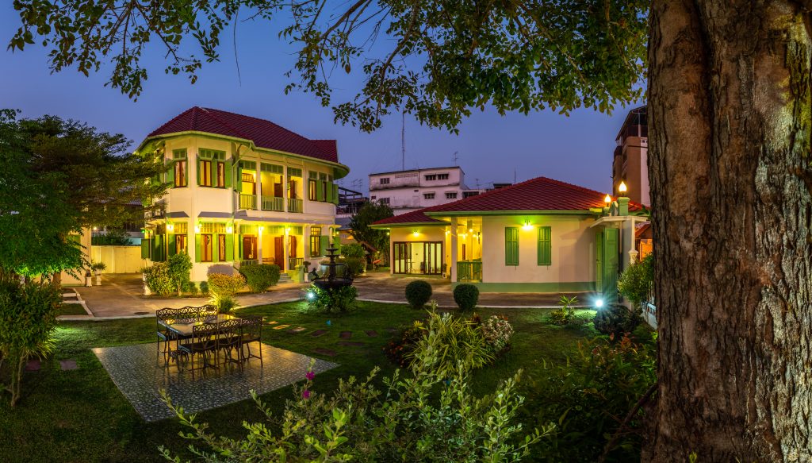
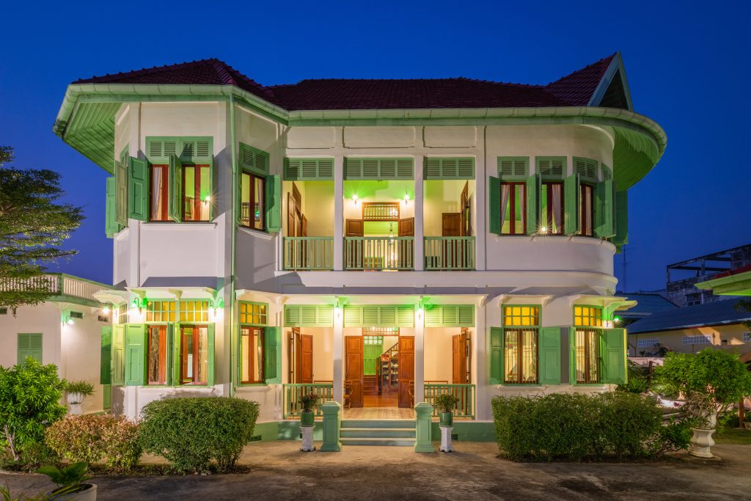
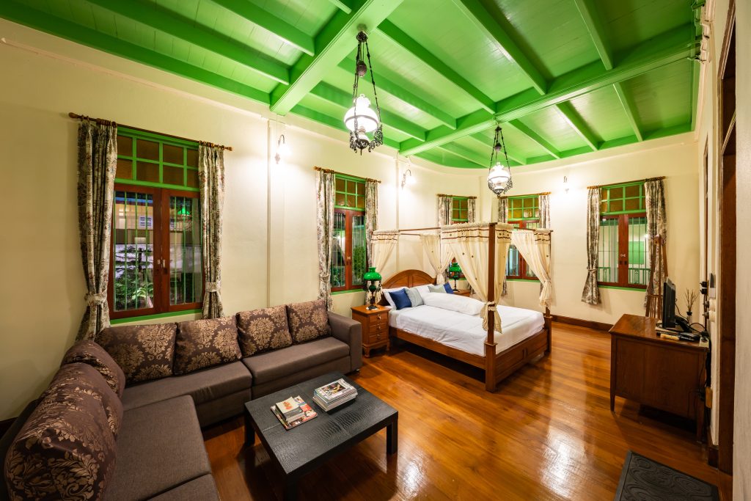
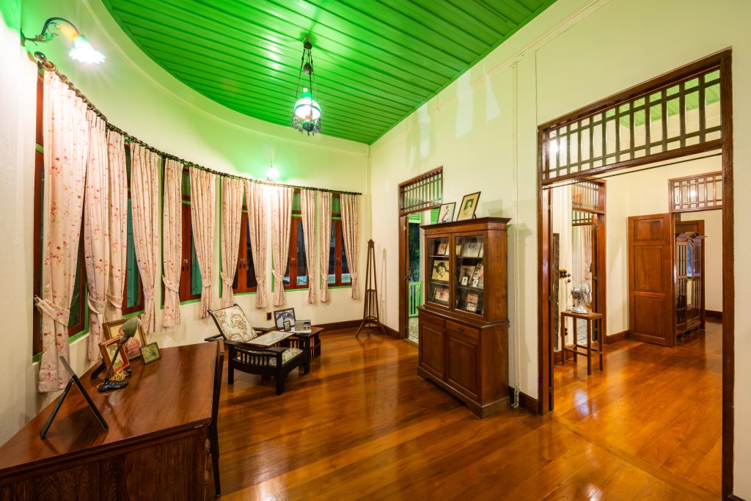
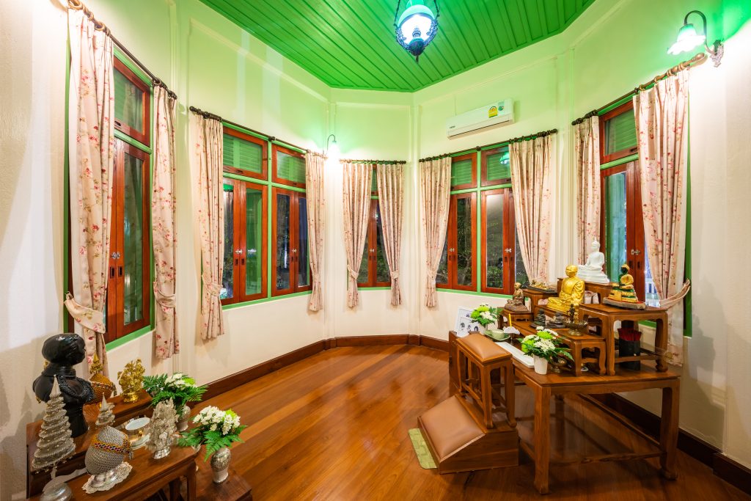
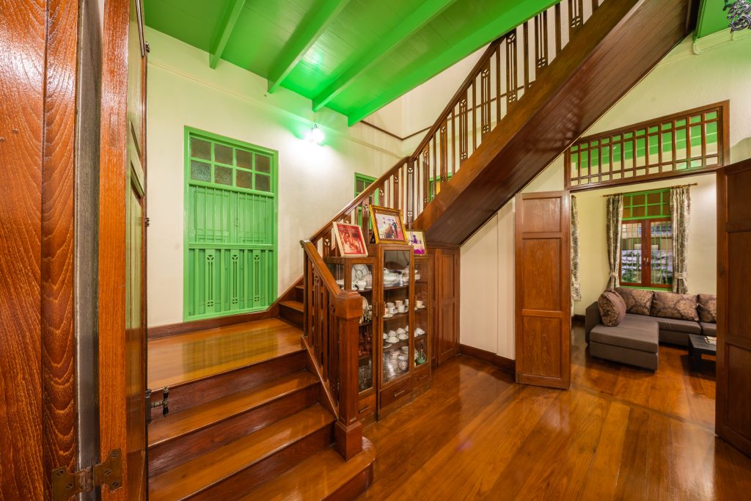
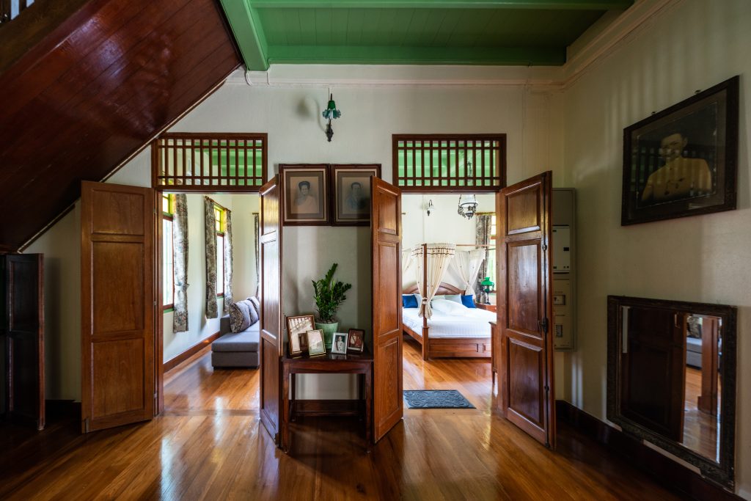
หม่อเส้ง มิวเซี่ยม
อ่านเพิ่มเติม
หม่อเส้ง มิวเซี่ยม
- ที่ตั้ง เลขที่ 78 ถนนถลาง ตำบลตลาดใหญ่ อำเภอเมือง จังหวัดภูเก็ต
- สถาปนิก / ผู้ออกแบบ ไม่ปรากฏชื่อผู้ออกแบบ
- ผู้ออกแบบอนุรักษ์ / ปรับปรุง คุณเผด็จ วุฒิชาญ
- ผู้ครอบครอง คุณเผด็จ วุฒิชาญ
- ปีที่สร้าง ก่อนพุทธศักราช 2453
ประวัติ
บ้านเลขที่ 78 ถนนถลาง แห่งนี้คือจุดเริ่มต้นของชาวจีนที่มาตั้งรกราก ณ เกาะภูเก็ต นายหงอเลียดฉ่าน ชาวจีนฮกเกี้ยน ผู้ออกเดินทางแสวงโชคจากแผ่นดินจีน ผ่านสิงคโปร์ มะละกา ปีนัง จนมาถึงภูเก็ต
มาประกอบอาชีพช่างซ่อมนาฬิกา และได้สมรสกับนางตันสิ้วหอง บุตรสาวร้าน “หม่อหงวน” บ้านเลขที่ 64 ถนนถลาง ซึ่งจำหน่ายสินค้าเครื่องใช้ในครัวเรือน ทั้งสองซื้อบ้านหลังนี้เปิดกิจการร้านขายนาฬิกานำเข้าจากต่างประเทศและรับซ่อมนาฬิกา ชื่อร้าน “หม่อเส้ง” กิจการดำเนินมาจนถึงยุคหลังสงครามโลกครั้งที่ 2 สภาพเศรษฐกิจในช่วงเวลานั้นส่งผลให้ธุรกิจซบเซา ร้านหม่อเส้งจึงปิดตัวลง และให้ผู้อื่นเช่าอาคารจนถึงพุทธศักราช 2560 หลังจากนั้น คุณเผด็จ วุฒิชาญ ซึ่งเป็นทายาทรุ่นที่ 3 ของตระกูล ได้เข้ามาปรับปรุงฟื้นฟูอาคารเป็นพิพิธภัณฑ์ ศูนย์การศึกษาเรียนรู้ และสถานที่จัดเสวนาเพื่อเผยแพร่ประวัติของเจ้าของอาคารและตัวอาคาร รวมถึงจัดแสดงวิธีการปรับปรุงซ่อมแซมอาคารในเชิงอนุรักษ์ โดยตั้งชื่อว่า “หม่อเส้ง มิวเซี่ยม”
หม่อเส้ง มิวเซี่ยม เป็นตึกแถว 2 ชั้น จำนวน 2 หลังติดกัน อาคารด้านหน้าติดถนนถลางโครงสร้างเป็น ผนังดินอัด ส่วนอาคารด้านหลังโครงสร้างเป็นคอนกรีตเสริมเหล็ก พื้นที่ใช้สอยรวม 630 ตารางเมตร รูปแบบสถาปัตยกรรมแบบจีนผสมตะวันตก ด้านหน้ามีช่องทางเดินด้านหน้าอยู่ใต้พื้นชั้นบนที่เรียกว่า หง่อคาขี่ (แปลว่า ทางเดินกว้าง 5 ฟุตจีน) หรืออาเขต ช่วยกันแดดกันฝนและระบายอากาศ หลังคาทรงสูงมุงด้วยกระเบื้องดินเผา มีช่องเปิดโล่ง (Open Inner Court) จิ่มแจ้หรือช่องเปิดโล่งมีบ่อน้ำ (Open Inner Court with Well) ภายในตึกแถวสำหรับระบายอากาศ พื้นที่ใช้สอยชั้นล่างประกอบด้วยห้องรับแขก ห้องพระ ห้องโถง และห้องจัดแสดงเครื่องแก้ว ส่วนชั้นบนประกอบด้วยห้องนอน ห้องนั่งเล่น และห้องทำงาน ภายในพิพิธภัณฑ์ยังจัดแสดงเครื่องเรือนเก่าแก่ ของตกแต่งบ้าน ข้าวของเครื่องใช้โบราณ เช่น ตู้ไม้แกะสลัก เตียงเหล็กโบราณ โต๊ะเครื่องแป้ง ชุดโต๊ะเก้าอี้ จักรเย็บผ้าโบราณ เครื่องเล่นแผ่นเสียง ถ้วยชาม และเครื่องแก้วศิลปะสไตล์วิคทอเรียน
หม่อเส้ง มิวเซี่ยม ได้รับการปรับปรุงฟื้นฟูตามหลักวิชาการอย่างเคร่งครัด ทำให้สามารถรักษาองค์ประกอบสถาปัตยกรรมเอาไว้ได้อย่างครบถ้วนทั้งโครงสร้าง วัสดุ หง่อคาขี่ จิ่มแจ้ บ่อน้ำ เตาไฟ ระเบียง และช่องลม โดยคุณเผด็จ วุฒิชาญ ได้เริ่มศึกษาและเตรียมข้อมูลเรื่องรูปแบบ วัสดุ วิธีการดำเนินการใช้ระยะเวลา 3 ปี (พุทธศักราช 2557 – 2560) โดยอ้างอิงจากรูปถ่ายของตัวบ้านเดิมและค้นคว้าประวัติของอาคารจากการสอบถามคนภายในครอบครัว เพื่อนบ้าน หอจดหมายเหตุ รวมทั้งปรึกษาผู้เชี่ยวชาญด้านการอนุรักษ์อาคาร หลังจากนั้นดำเนินการปรับปรุงและซ่อมแซมใช้ระยะเวลา 2 ปี (พุทธศักราช 2560 – 2562) งานปรับปรุงและซ่อมแซมโครงสร้างใช้ระยะเวลาประมาณ 8 เดือน งานสถาปัตยกรรมและตกแต่งภายในใช้ระยะเวลาประมาณ 16 เดือน
ความคิดเห็นจากคณะกรรมการ
ผู้ครอบครองอาคารมีความตั้งใจอย่างมากในการอนุรักษ์อาคารไว้ และผลจากการอนุรักษ์ได้ส่งผลดีต่อสังคมและวัฒนธรรมในท้องถิ่น ในการอนุรักษ์มีการใช้เทคนิควิธีเสริมความแข็งแรงและเปลี่ยนวัสดุที่เสื่อมสภาพไปด้วยวัสดุและองค์ประกอบใหม่ที่สร้างความกลมกลืนโดยรวมได้เป็นอย่างดี ทั้งนี้ควรพิจารณาเรื่องการเติมองค์ประกอบบางอย่างที่อาจจะไม่ใช่ของดั้งเดิมเข้ามา เพื่อทำให้อาคารเกิดความความสมบูรณ์และนำเสนอเรื่องราวในพิพิธภัณฑ์ ที่จะไม่ส่งกระทบต่อความเป็นของแท้ของอาคาร
Mor Seng Museum
- Location 78 Thalang Road, Tambon Talat Yai, Amphoe Mueang Phuket, Phuket Province, Thailand
- Architect / Designer Not mentioned
- Architect in charge of renovation Phadej Wuthichan
- Owner Phadej Wuthichan
- Year of construction Before 2453 B.E.
History
The No. 78 of Thalang Road is the beginning point of Chinese settlement in Phuket. Gnor Liad Chan was a Hokkienese Chinese who set out of mainland China to find fortune. He travelled through Singapore, Melaka and Penang before arriving in Phuket. He worked as a watch repairman and married Tan Siw Hong, the daughter of the “Mor Nguan” shop owners, a shop that sold household utensils at the No. 64 of Thalang Road. The new couple bought the house at No. 78 together to open a shop named “Mor Seng & Co.” that sold and repaired imported watches and clocks. The shop was in business until the post-World War II era. The state of the economy at that time made for sluggish business and the “Mor Seng” shop finally had to close down. The house was rented out until 2560 B.E., when Phadej Wuthichan, the third generation descendant, refurbished and converted the house into a museum, a learning centre and a seminar space to transmit his family’s and the building’s histories and showcase renovation and conservation methods. He renamed the house “Mor Seng Museum.”
Mor Seng Museum is a two-storey building, composed of two shophouses combined together. The front part of the building, facing Thalang Road, has rammed earth walls, while the back building’s structure is made of reinforced concrete. The high roof is covered with terra cotta tiles. The architecture blends Chinese and Western styles, and on the street side, the building has an arcade walkway covered by the upper floor called “Ngo Khar Khee” (or “five feet wide walkway” in Chinese), that shields from the sun and rain and provides ventilation. The house has an open inner court and a “Jim Jae”, an interior courtyard with a well, both essential for air circulation. The overall usage space is 630 square meters. The ground level is divided into a reception room, a Buddha room, a hall and a glassware exhibition room while the upper floor comprises of a bedroom, a living room and an office. The museum showcases original furniture, decorative objects and old utensils such as a carved wooden cupboard, a dressing table, an old metallic bed, a table and chair set, an ancient sewing machine, a record player, crockery and victorian style glassware.
Because Mor Seng Museum was renovated following strict conservation principles; key architectural elements such as the structure, the materials, the “Ngo Khar Khee”, the “Jim Jae”, the well, the fire oven, the balcony and the ventilation openings were all preserved. For three years (from 2557 to 2560 B.E.), Phadej Wuthichan compiled information about the architectural form, materials and the renovation process, taking photographs as reference and consulting architectural conservation experts. He researched the history of the building through interviews of family members, neighbours and through studying archives. The renovation and construction then started and lasted for two years (from 2560 to 2562 B.E.); the strengthening and restoration of the structure took 8 months while the architectural renovation and interior works spanned over 16 months.
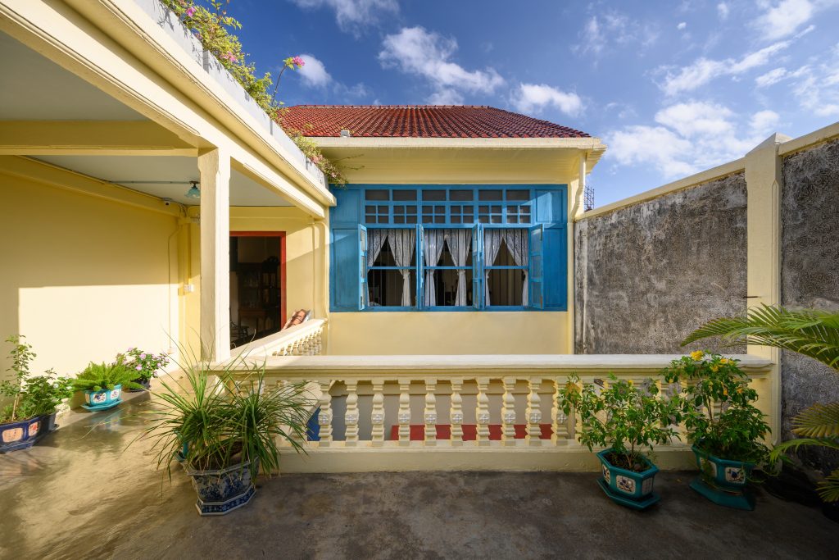
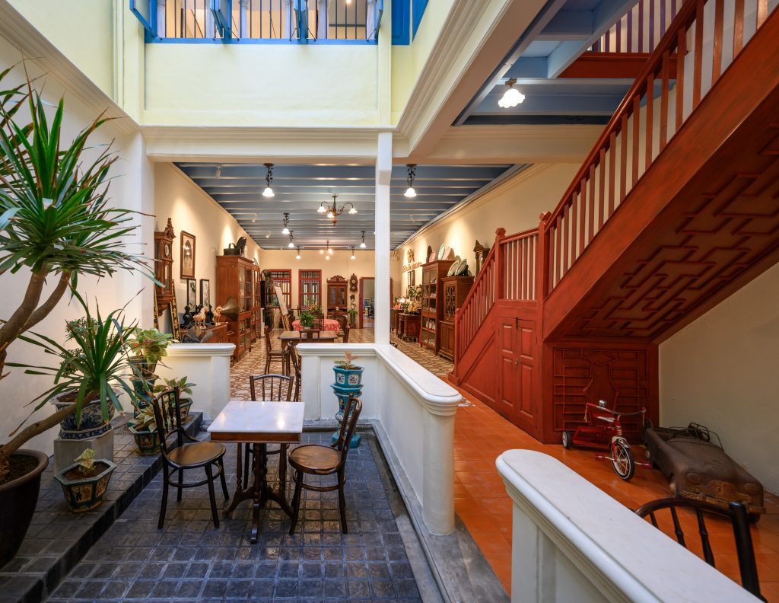
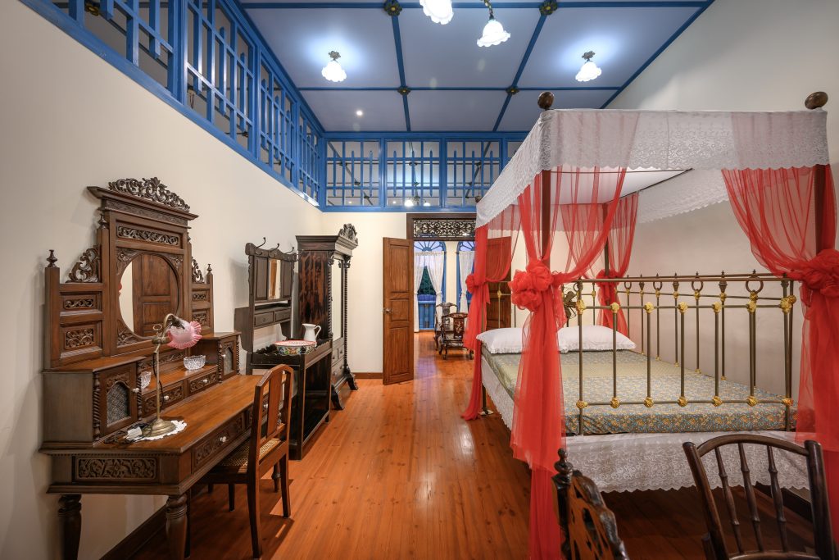
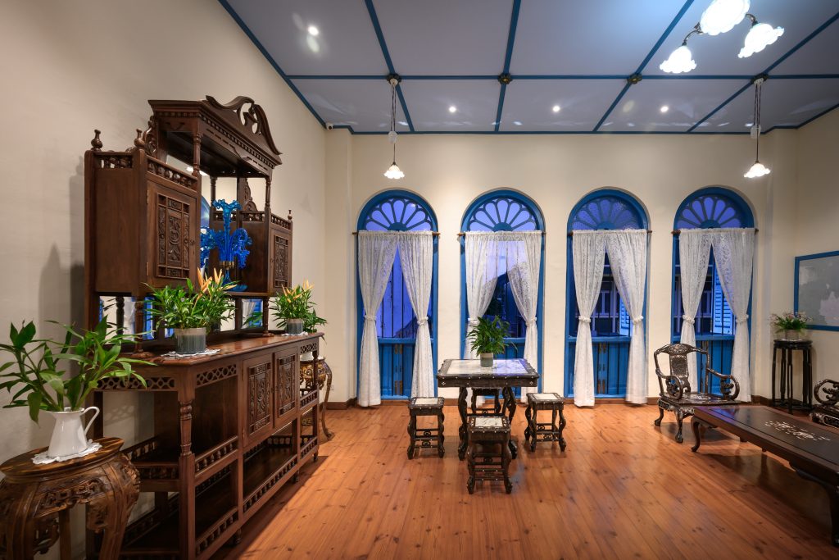
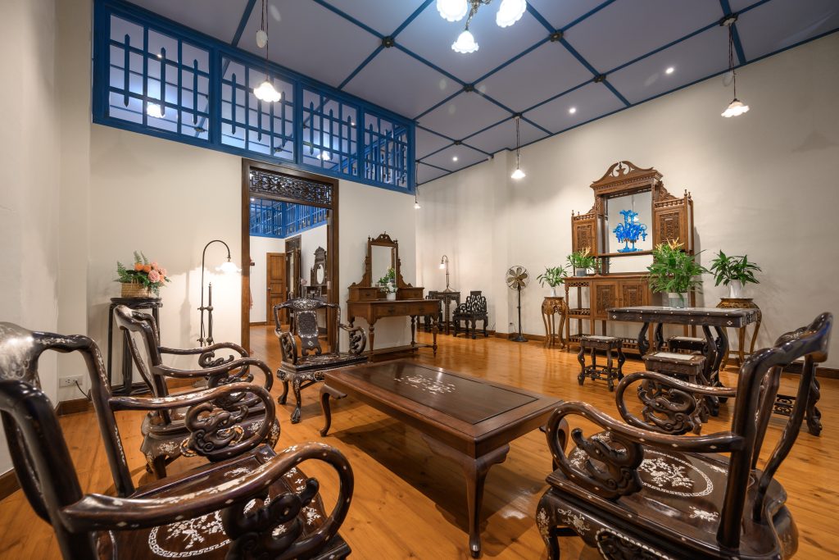
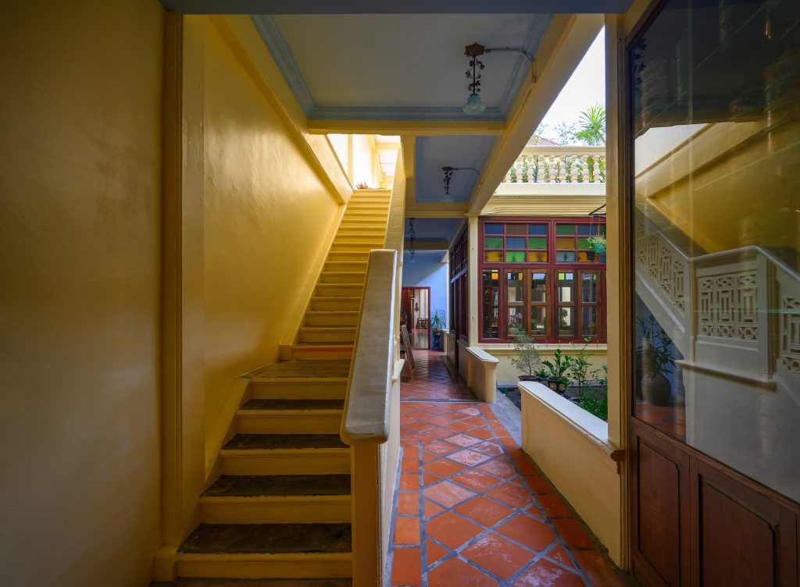
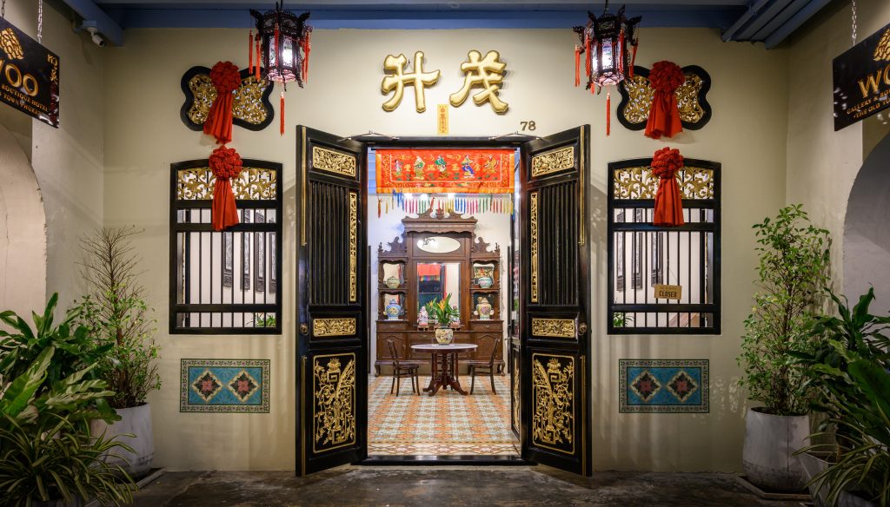
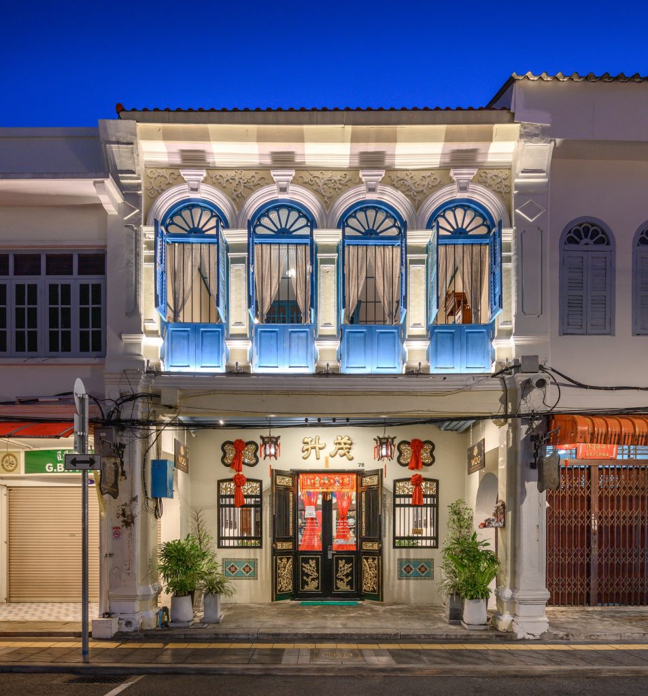
ระดับสมควรเผยแพร่
บ้านหลวงประเทืองคดี
อ่านเพิ่มเติม
บ้านหลวงประเทืองคดี
- ที่ตั้ง เลขที่ 197/4 หมู่ 1 ตำบลบ้านบุ่ง อำเภอเมือง จังหวัดพิจิตร
- สถาปนิก / ผู้ออกแบบ ไม่ปรากฏชื่อผู้ออกแบบ
- สร้างโดยช่างชาวเวียดนามชื่อ นายบัว
- สถาปนิกผู้บูรณะ / กรมศิลปากร
- ผู้ออกแบบอนุรักษ์ / ปรับปรุง สถาปนิกผู้บูรณะ ห้างหุ้นส่วนจำกัด มิตรเมืองเก่า ๒๕๔๔
- ผู้ครอบครอง เทศบาลตำบลวังกรด
- ปีที่สร้าง พุทธศักราช 2471
ประวัติ
บ้านหลวงประเทืองคดี ตั้งอยู่ด้านทิศใต้ของชุมชนตลาดวังกรด สร้างขึ้นในพุทธศักราช 2471 เดิมชาวบ้านเรียกบ้านหลังนี้ว่า “บ้านคุณนายแจง” ตามชื่อเจ้าของบ้านเดิมที่เป็นผู้ครอบครอง คือ นางแจงและนายทอง ไทยตรง ซึ่งทั้งสองท่านเป็นชาวเวียดนามที่อพยพมาอยู่เมืองไทย มีบุตรชายหญิง 5 คน ต่อมานายทอง ไทยตรง ซึ่งเป็นคนสนิทท่านโฮจิมินห์ถูกลอบสังหาร นางแจงจึงให้หลวงประเทืองคดีว่าความทำให้มีความสนิทกันและตกลงอยู่กินเป็นสามีภรรยากันและใช้บ้านหลังนี้เป็นสำนักงานให้บริการด้านกฎหมายแก่ประชาชน ใช้ชื่อบ้านว่า “บ้านหลวงประเทืองคดี” สำหรับหลวงประเทืองคดี อดีตเคยรับราชการเป็นอัยการ ต่อมาได้รับเลือกเป็นนายกเทศมนตรีเมืองคนแรกของจังหวัดพิจิตร นอกจากนี้ท่านยังเป็นบุคคลสำคัญของชาวตลาดวังกรด โดยเป็นผู้ริเริ่มและสนับสนุนให้ชาวบ้านสร้างตลาดวังกรดและเป็นผู้นำการสร้างศาลเจ้าพ่อวังกลม รวมทั้งเป็นที่พึ่งของชาวบ้านวังกรดในเรื่องต่าง ๆ มากมาย เมื่อนางแจงเสียชีวิต และบุตรชายหญิง 4 คน ได้เสียชีวิตเหลือเพียง พันเอกพิเศษ นายแพทย์วรสิทธิ์ ไทยตรง บุตรคนสุดท้ายของนางแจงจึงได้เป็นผู้ครอบครองบ้านหลวงประเทืองคดี ต่อมาพันเอกพิเศษ นายแพทย์วรสิทธิ์ ไทยตรง ได้มอบบ้านหลังนี้ให้กับเทศบาลตำบลวังกรดในพุทธศักราช 2559 หลังจากนั้นจังหวัดพิจิตรได้สนับสนุนประมาณในการปรับปรุงฟื้นฟูจนแล้วเสร็จในพุทธศักราช 2560 และเปิดใช้เป็นแหล่งเรียนรู้ของชุมชนตลาดวังกรด
บ้านหลวงประเทืองคดี เป็นอาคารก่ออิฐฉาบปูนหลังแรกของชุมชนตลาดวังกรด สร้างโดยช่างชาวเวียดนาม ชื่อนายบัว โดยใช้อิฐที่ปั้นและเผาเอง ปูนหมักแบบโบราณ เป็นอาคารสูง 2 ชั้น และมีห้องใต้ดิน รูปแบบสถาปัตยกรรมแบบตะวันตก กว้าง 13.60 เมตร ยาว 10.70 เมตร พื้นที่รวมประมาณ 145.52 ตารางเมตร ผนังอาคารหลักเป็นผนังก่ออิฐรับน้ำหนัก ผังพื้นอาคารเป็นรูปสี่เหลี่ยมผืนผ้า ห้องใต้ดินขนาดความกว้างประมาณ 3.80 เมตร ยาว 5.00 เมตร ลึก 1.30 เมตร ซึ่งใช้เป็นที่หลบภัยเมื่อครั้งสงครามโลกครั้งที่ 2 นอกจากนี้ยังใช้เก็บทรัพย์สินและหลบซ่อนตัว พื้นที่ใช้สอยชั้นล่างประกอบด้วย ห้องทำงานของหลวงประเทืองคดี โถงกลาง ห้องดื่มน้ำชา ระเบียงหน้าบันไดด้านหน้าบ้านสำหรับขึ้นชั้นสอง และระเบียงหน้าบันไดด้านหลังบ้านสำหรับขึ้นชั้นสอง ส่วนชั้นบนประกอบด้วยห้องโถงใหญ่ขนาด ห้องนอน โถงกลาง ระเบียงหน้าบันไดด้านหน้าบ้านสำหรับลงชั้นล่าง ระเบียงหน้าบันไดด้านหลังบ้านสำหรับลงชั้นล่าง และบันไดขึ้นดาดฟ้า โดยห้องแต่ละห้องทั้งชั้นล่างและชั้นบนเชื่อมต่อกันด้วยระเบียงทางเดิน บริเวณหลังบ้านมีบ่อน้ำบาดาลแบบโบราณอายุประมาณ 90 ปี
บ้านหลวงประเทืองคดี เป็นตัวอย่างของการปรับปรุงฟื้นฟูด้วยกระบวนการมีส่วนร่วมของทุกภาคส่วนตั้งแต่เริ่มต้นโครงการ มีการทำความเข้าใจภาพรวมของชุมชนและประเมินความเป็นไปได้ในการอนุรักษ์ ดำเนินการสำรวจข้อมูล และเปิดเวทีเสวนากับผู้ที่มีส่วนเกี่ยวข้อง กระตุ้นให้เกิดการมีส่วนร่วมและสร้างจิตสำนึกความเป็นเจ้าของ สื่อสารคุณค่าและความงามทางสถาปัตยกรรม สรุปรูปแบบการปรับปรุงฟื้นฟู จัดหางบประมาณ และดำเนินการปรับปรุงฟื้นฟูตามหลักวิชาการ ทำให้บ้านหลังนี้กลายเป็นแหล่งเรียนรู้สำคัญทางด้านประวัติศาสตร์ สถาปัตยกรรม และการอนุรักษ์และพัฒนาชุมชนตลาดวังกรด
ความคิดเห็นจากคณะกรรมการ
อาคารแห่งนี้มีความสำคัญอย่างมากในการเป็นแหล่งเรียนรู้ทางด้านประวัติศาสตร์ของท้องถิ่น นับได้ว่ามีการอนุรักษ์ที่เกิดจากความตั้งใจของผู้ครอบครองและท้องถิ่น ในกระบวนการอนุรักษ์มีการศึกษาข้อมูล การประเมินความเสื่อมสภาพ และการเลือกวิธีการอนุรักษ์ จนสามารถรักษาองค์ประกอบสำคัญได้เป็นอย่างดี อย่างไรก็ตาม ควรพิจารณาเรื่องการเลือกใช้สีและองค์ประกอบในพื้นที่ใช้สอยภายในอาคาร ที่จะไม่รบกวนความเป็นของแท้ดั้งเดิมของอาคาร
Baan Luang Phrathuang Khadee
- Location 97/4 Moo 1 Tambon Baan Boong Amphoe Muang, Phichit, Thailand
- Architect / Designer Not mentioned
- Architect in charge of renovation Fine Arts Department
- Conservation Architect Mitr Mueang Kao 2544
- Owner Tambon Wang Krot Municipality
- Year of construction 2471 B.E.
History
Baan Luang Phrathuang Khadee is situated South of Wang Krot market community and was constructed in 2471 B.E. Originally people from the community would call this house “Baan Khun Nai Jaeng” (Mrs. Jaeng’s house) after the owners’ name Mrs. Jaeng and M. Thong Thaitrong, a couple with five children who fled from Vietnam to Thailand. Shortly after they settled in, Thong Thaitrong, who was close to Ho Chi Minh, was assassinated, prompting Mrs. Jaeng to hire Luang Phrathuang Khadee as her lawyer for the legal procedures that ensued. The two became close and eventually got married. As a result, the house came to be used as a legal services office and was renamed “Baan Luang Phrathuang Khadee”. Luang Phrathuang Khadee worked for the state as an attorney, he later became the first elected mayor in the Phichit province and was an important figure in the Wang Krot market community. He was amongst the first people to initiate and support the creation of the market. He led the construction of Chao Phor Wang Klom shrine and provided all kind of support and help to the community. When Mrs. Jaeng and four of her children passed away, her remaining son, Colonel Doctor Worasit Thaitrong, inherited the house and later donated it to the Wang Krot Municipality in 2559 B.E. The Phichit Province provided a budget for the restoration of the house which was completed in 2560 B.E., and the house reopened the same year as a learning centre for the Wang Krot market community.
Baan Luang Phrathuang Khadee was the first mortar masonry building in Wang Krot Market. Constructed by M. Bua, a Vietnamese artisan who made and burnt his own bricks and used
a traditional lime mortar preparation. Composed of two floors and a basement, the western style building is 13.6 meters wide and 10.7 meters large, creating an overall surface of 145.52 square meters. The floor plan of the house is rectangular shaped and its main wall is a brick load-bearing wall. The basement measures 3.80 meters wide, 5 meters long and 1.30 meters deep and was used as a shelter during World War II as well as a safe for valuables. The ground floor is divided into several spaces: Luang Phrathuang Khadee’s office, a tea room, a balcony area in front of the house and one in the back, both with staircases leading up to the second floor. The upper floor comprises of a first hall as wide as the bedroom, a central hall, two balcony spaces leading to the ground floor and a staircase leading to the rooftop. Each room is connected by the balconies. Behind the house lies a 90 year-old artesian well.
The Luang Phrathuang Khadee House is a good example of a renovation project that succeeded in involving all concerned parties from the beginning. Through efforts to understand the community and assess the feasibility of the restoration, the project managed to raise a sense of ownership for the community and to communicate the architectural value and beauty of the building. This was accomplished through research and archival work and the organisation of discussion forums amongst the involved parties. Agreements on a renovation plan were reached, budgets were secured and the renovation was carried out following correct conservation principles, transforming this house into an important historical, architectural and conservation learning centre and developing the Wang Krot Market community.
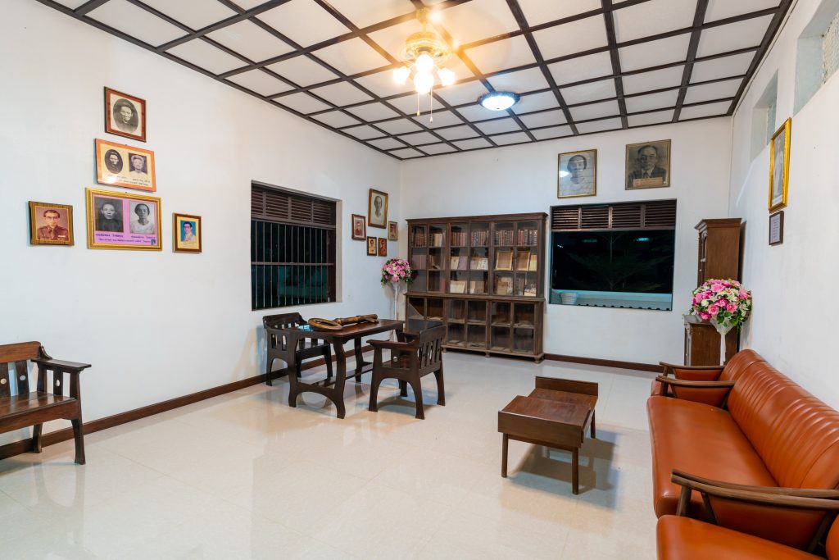
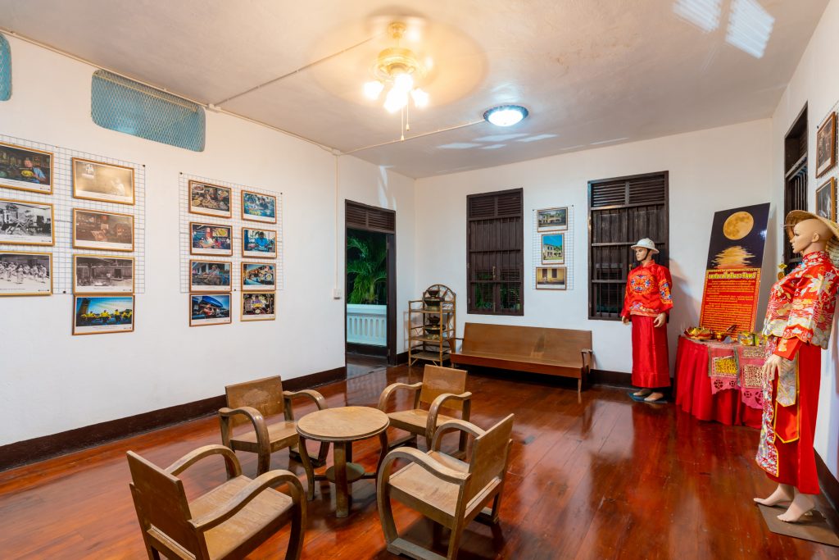
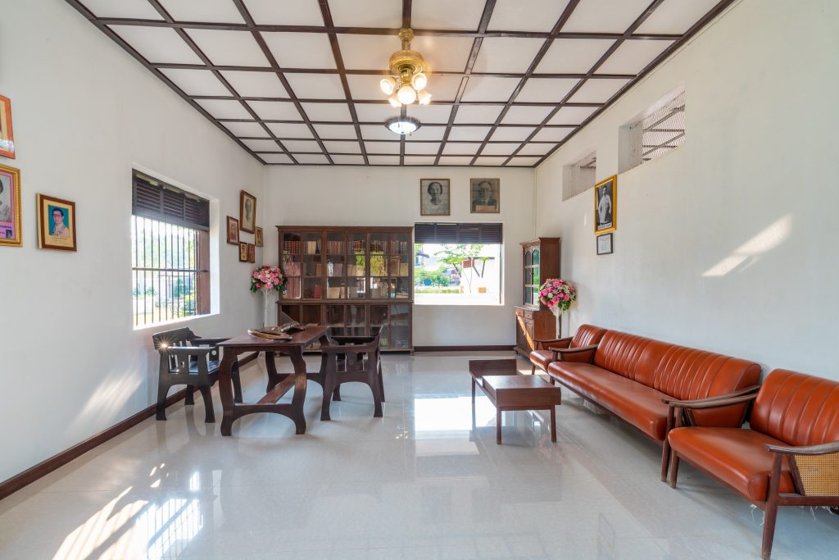
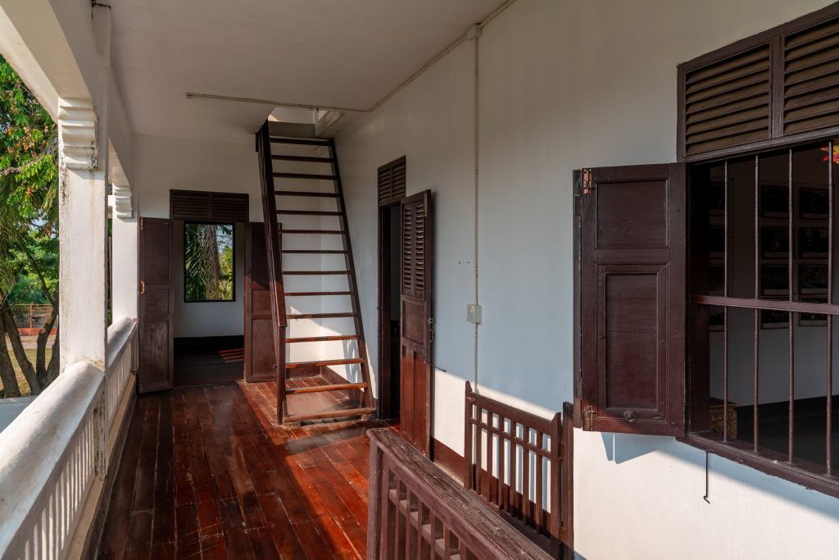
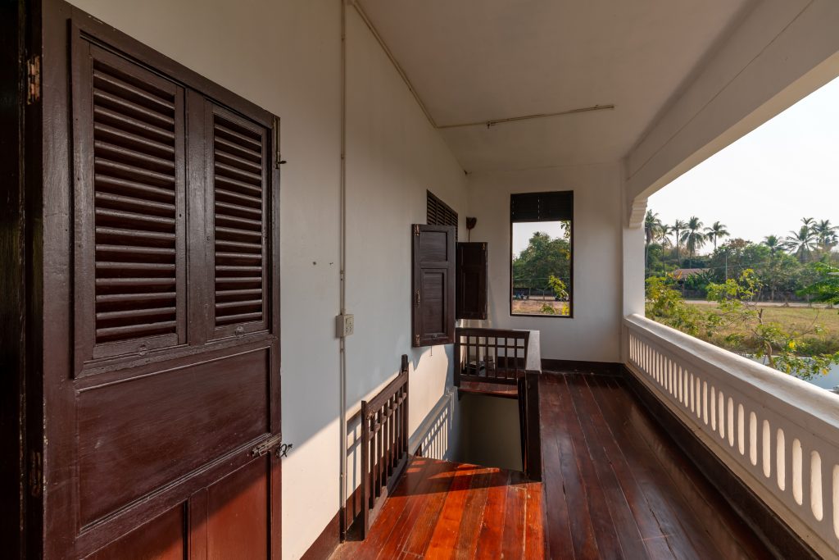
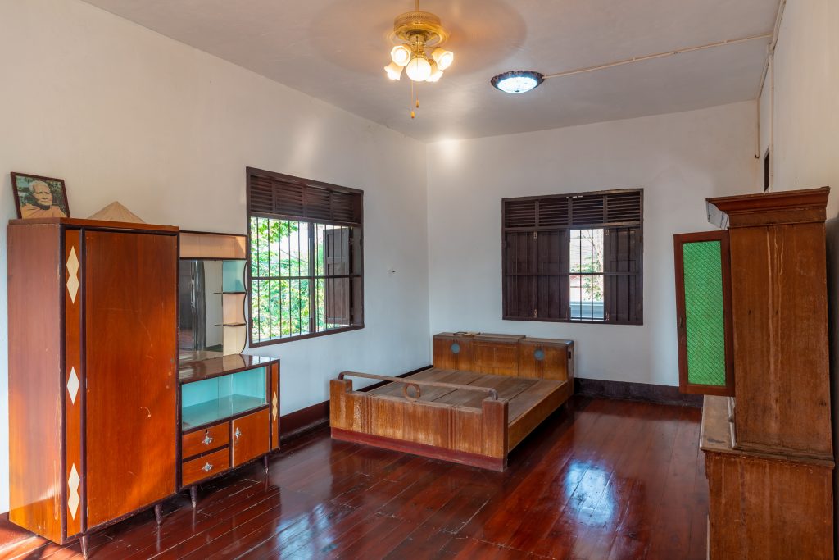
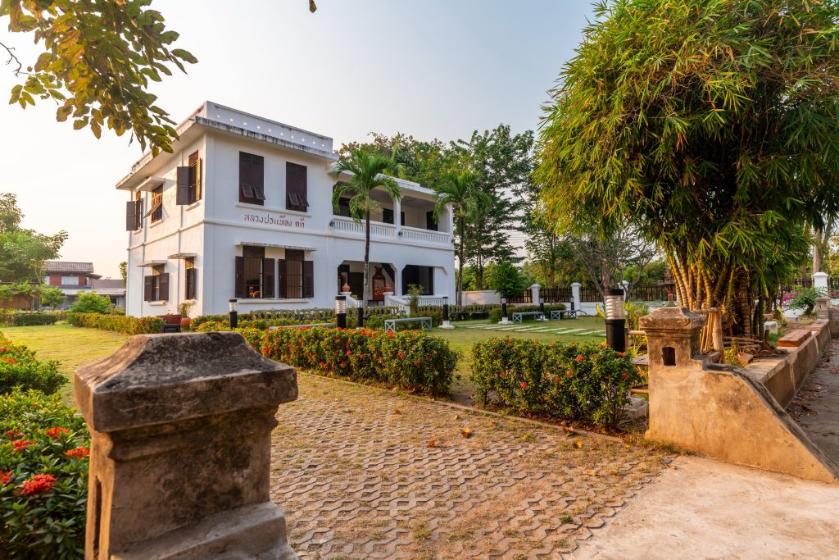
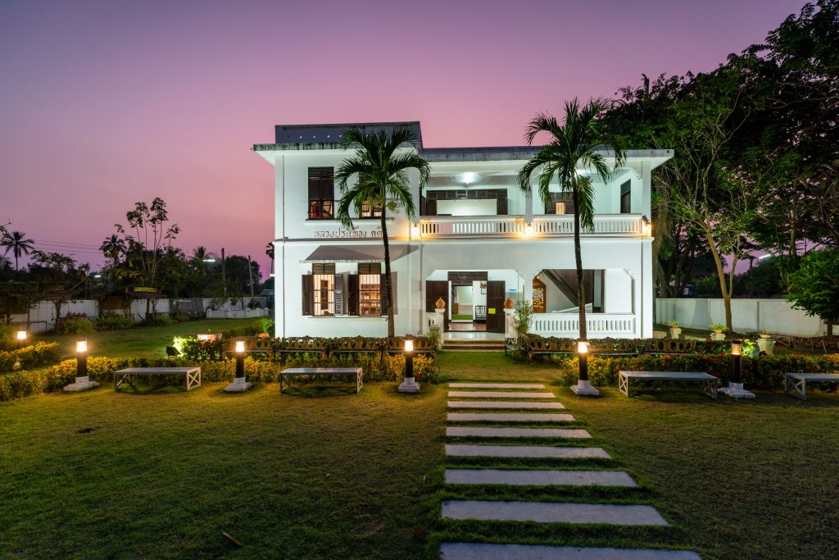
โรงแรมไมอามี่
อ่านเพิ่มเติม
โรงแรมไมอามี่
- ที่ตั้ง เลขที่ 2 ถนนสุขุมวิท 13 แขวงคลองเตยเหนือ เขตวัฒนา กรุงเทพมหานคร
- สถาปนิก / ผู้ออกแบบ ไม่ปรากฏชื่อผู้ออกแบบ
- ผู้ออกแบบอนุรักษ์ / ปรับปรุง คุณสุพล ตัณศิริชัยยา
- ผู้ครอบครอง คุณสุพล ตัณศิริชัยยา
- ปีที่สร้าง พุทธศักราช 2508
ประวัติ
โรงแรมไมอามี่ เกิดจากคุณบัญชา และคุณมาลี แซ่ตั้ง (ตัณศิริชัยยา) สองสามีภรรยาชาวจีนจากเมืองซัวเถา เดินทางแสวงโชคจากแผ่นดินใหญ่มาอาศัยพึ่งใต้ร่มพระบารมีแผ่นดินสยาม ด้วยความวิริยะอุตสาหะ เก็บเล็กผสมน้อยจนมีทุนก้อนแรกกับธุรกิจสามล้อถีบให้เช่า วันเวลาผ่านไปจากรถเช่าเพียงไม่กี่คันก็ขยายไปเรื่อย ๆ จนกระทั่งพุทธศักราช 2503 รัฐบาลของจอมพลสฤษดิ์ ธนะรัชต์ ได้ประกาศยกเลิกสามล้อถีบในเขตกรุงเทพมหานครและปริมณฑลเพื่อลดปัญหาจราจรและความเป็นระเบียบของบ้านเมือง ทำให้ธุรกิจต้องปรับตัวและลงทุนครั้งใหญ่โดยเปลี่ยนเป็นสามล้อเครื่องแทน ประกอบกับช่วงเวลานั้นชาวต่างชาติเริ่มเดินทางมาท่องเที่ยวในประเทศไทยมากขึ้น รวมทั้งทหารอเมริกันที่เดินทางมาพักผ่อนที่ไทยก่อนจะไปปฏิบัติภารกิจในสงครามเวียดนาม ทั้งสองท่านเห็นถึงโอกาสธุรกิจด้านการบริการจึงตัดสินใจขายกิจการสามล้อเครื่องแล้วนำเงินไปสร้างโรงแรม เปิดดำเนินการในพุทธศักราช 2508 ในชื่อ โรงแรมไมอามี่ โดยใช้สัญลักษณ์ของโรงแรมเป็นรูปมงกุฎนางงามจักรวาล สำหรับที่มาของชื่อและสัญลักษณ์ของโรงแรมนั้น เนื่องจากโรงแรมไทยในสมัยนั้นจะนิยมตั้งเป็นชื่อเมืองต่าง ๆ ในประเทศสหรัฐอเมริกาเพื่อแสดงถึงการต้อนรับนักท่องเที่ยว และง่ายต่อการจดจำ ประกอบกับปีที่โรงแรมเปิดดำเนินการเป็นปีที่มีการจัดประกวดนางงามจักรวาลขึ้นที่หาดไมอามี่ รัฐฟลอริด้า ประเทศสหรัฐอเมริกา และคุณอภัสรา หงสกุล เป็นตัวแทนจากประเทศไทยคนแรกที่ได้รับเลือกเป็นนางงามจักรวาล
โรงแรมไมอามี่ เป็นอาคารคอนกรีตเสริมเหล็ก 4 ชั้น รูปแบบสถาปัตยกรรมแบบโมเดิร์นที่ประยุกต์ให้เข้ากับภูมิอากาศแบบร้อนชื้น ผังพื้นอาคารเป็นรูปตัวยู (U) ล้อมรอบช่องเปิดโล่ง (Open Inner Court) และสระว่ายน้ำ พื้นที่ใช้สอยชั้นล่างประกอบด้วยส่วนต้อนรับ ห้องพักจำนวน 10 ห้อง พื้นที่ใช้เช่า และอาคารห้องน้ำสระว่ายน้ำหลังคาเป็นดาดฟ้าคอนกรีตหลังคาแบนที่ใช้เป็นลานอเนกประสงค์ สวนหย่อม และลานอาบแดด พื้นที่ใช้สอยชั้น 2 – 3 เป็นห้องพักจำนวน 68 ห้อง ในส่วนของพื้นที่ใช้สอยชั้น 4 เป็นห้องพักจำนวน 16 ห้อง ห้องซักผ้า ลานซักผ้า และห้องพักพนักงาน หลังคาโรงแรมเป็นดาดฟ้าคอนกรีตหลังคาแบน สามารถขึ้นไปยืนชมวิวได้ ทางเดินภายในอาคารมีทั้งแบบทางเดินที่มีห้องอยู่ฝั่งเดียว (Single Corridor) และทางเดินที่มีห้องอยู่สองฝั่ง (Double Corridor) มีช่องลมและหน้าต่างช่วยในการระบายอากาศ รวมทั้งแผงกันแดดภายในและภายนอกอาคารที่ช่วยบังแดด ในขณะเดียวกันแสงธรรมชาติก็สามารถเข้ามาในอาคารได้
โรงแรมไมอามี่ เป็นตัวอย่างของโรงแรมในยุคที่การท่องเที่ยวเริ่มเข้ามามีบทบาทในระบบเศรษฐกิจของประเทศ โดยตลอดระยะเวลาที่ผ่านมา โรงแรมหลายแห่งที่สร้างขึ้นในยุคเดียวกันนั้นได้ปิดตัวลง หรือถูกรื้อถอนแล้วแทนที่ด้วยอาคารสูง แต่ด้วยความมุ่งมั่นใจตั้งของทายาทตระกูลตัณศิริชัยยา ทำให้โรงแรมไมอามี่ได้รับดูแลรักษาเป็นอย่างดี สามารถรักษารูปแบบทางสถาปัตยกรรมดั้งเดิมเอาไว้ได้ การตกแต่งภายในด้วยวัสดุ สี และบรรยากาศใกล้เคียงกับโรงแรมเมื่อแรกสร้าง ส่วนการเพิ่มเติมระบบต่าง ๆ ของอาคารเพื่อให้เป็นไปตามข้อกำหนดความปลอดภัยของอาคารสาธารณะก็ไม่ได้ไปลดทอนคุณค่าทางสถาปัตยกรรมของอาคารแต่อย่างใด
ความคิดเห็นจากคณะกรรมการ
อาคารนี้ได้รักษาความแท้ในเรื่องของรูปทรงภายนอก องค์ประกอบอาคาร และการใช้สอย นับตั้งแต่เมื่อเริ่มเปิดดำเนินกิจการไว้ได้ค่อนข้างครบถ้วน ผู้ครอบครองดูแลรักษาอาคารเป็นอย่างดี โดยมีการซ่อมแซมโครงสร้างและองค์ประกอบต่าง ๆ อย่างต่อเนื่อง มีบางส่วนของการปรับเปลี่ยนพื้นที่ใช้สอย การตกแต่ง และเพิ่มอุปกรณ์อาคารเพื่อความสะดวกสบายตามการใช้สอยที่เปลี่ยนไปได้ดี
การดำเนินงานอนุรักษ์ควรเพิ่มเติมกระบวนการอนุรักษ์ และการวางแผนจัดการอาคารในระยะยาว เพื่อให้การตัดสินใจเลือกวิธีอนุรักษ์และดูแลรักษาอาคารเป็นไปอย่างเป็นระบบ ตลอดจนควรเพิ่มความสำคัญกับการเลือกส่วนประดับตกแต่ง ให้เกิดความสอดคล้องกับยุคสมัยและภาพรวมของอาคาร
Miami Hotel
- Location 2 Sukhumvit Road Soi 13, Kwaeng Klong Toei Nuea, Khet Watthana, Bangkok 10110 Thailand
- Architect / Designer Not mentioned
- Architect in charge of renovation Suphon Tansirichaiya
- Owner Suphon Tansirichaiya
- Year of construction 2508 B.E.
History
The Miami Hotel was created by Bancha and Malee Sae Tang (Tansirichaiya), a Chinese couple from Shantou City who travelled from mainland China to seek fortune in the promising land of Siam. With diligence, they saved up little by little and accumulated their first investment capital through a small tricycle rental enterprise. From a handful of tricycles, the business continuously expanded over time until 2503 B.E., when Field Marshal Sarit Thanarat’s government banned tricycles from the Bangkok metropolitan area to reduce traffic problems. The measure forced the couple to adapt their enterprise and prompted an important investment to replace its fleet with motorised tricycles. At that time, Thailand was seeing an increase of oversea tourists as well as American soldiers travelling for leisure before serving in the Vietnam War. The couple saw an opportunity in the service industry and decided to sell their motorised tricycles rental enterprise and use the money to build a hotel. The Miami Hotel opened for service in 2508 B.E. with a Miss Universe crown as its logo. The name and logo originated from a trend at that time to name Thai hotels after cities in the United States as a way to welcome tourists and make it easier for them to be remembered. The year the hotel opened was the year in which the Miss Universe pageant was organised on Miami Beach, in Florida. That year, Apsara Hongsakula was the first Miss Thailand to win the title.
The Miami Hotel is a four storey high reinforced concrete building. The style of the architecture is modern adapted to tropical climate. The U-shaped floor plan surrounds an open inner court and a swimming pool. The usage space on the first floor is divided into ten guest-rooms, a rental space and a bathroom building for the swimming pool. The bathroom building has a concrete rooftop used as a multipurpose courtyard, a small garden and a sunbathing area. The second and third floors hold 68 guest-rooms while the fourth floor has 16 guest-rooms, a laundry room, a laundry area and a staff room. The hotel has a flat slab concrete rooftop that is accessible for guests to admire the view. Circulation within the building comprises of both single corridors (with rooms on one side of the corridor) and double corridors (with rooms on both side of the corridor). Ventilation openings and windows generate air circulation while sunshades both inside and outside of the building help divide the sunlight while insuring natural lighting within the hotel.
The Miami Hotel is an example of hotels that proliferated at a time when tourism was starting to play a bigger role in the country’s economy. While most of them were closed down or replaced by high-rise buildings, the Miami Hotel was cared for and conserved in its original architecture thanks to the determination of Suphon Tansirichaiya. The materials, the colours and the atmosphere of the hotel’s interior are still very close to what they were, and new systems were added to conform to security standards in a way that does not reduce the architectural value of the building.
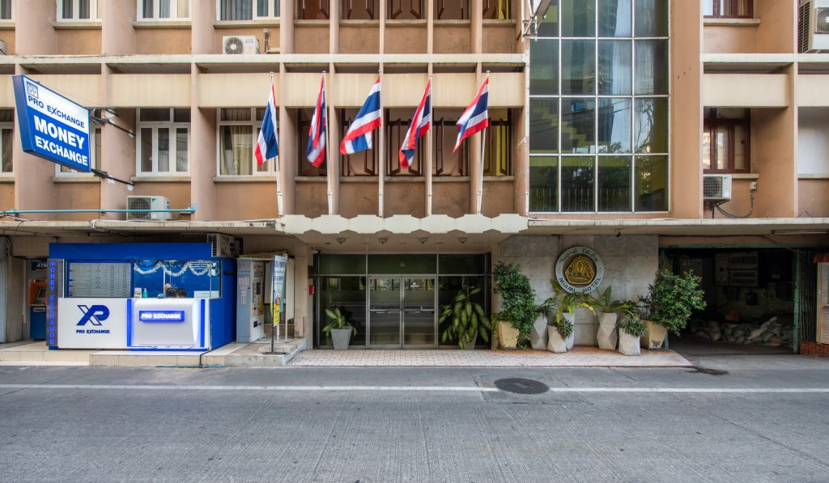
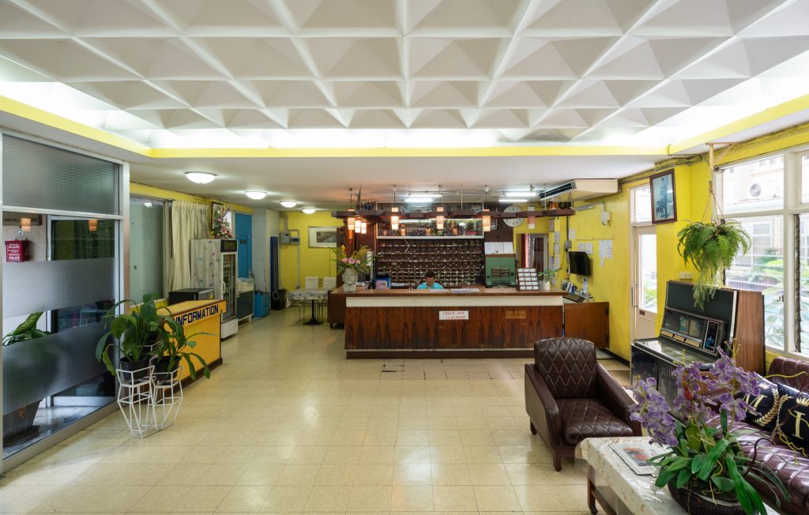
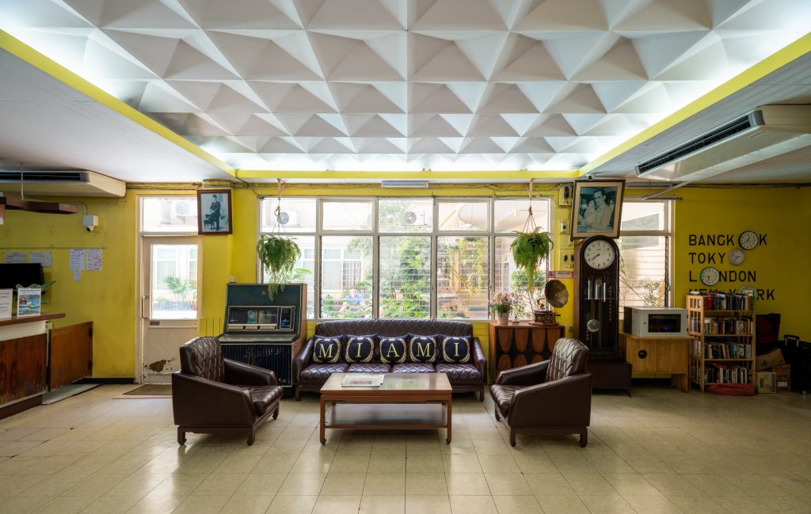
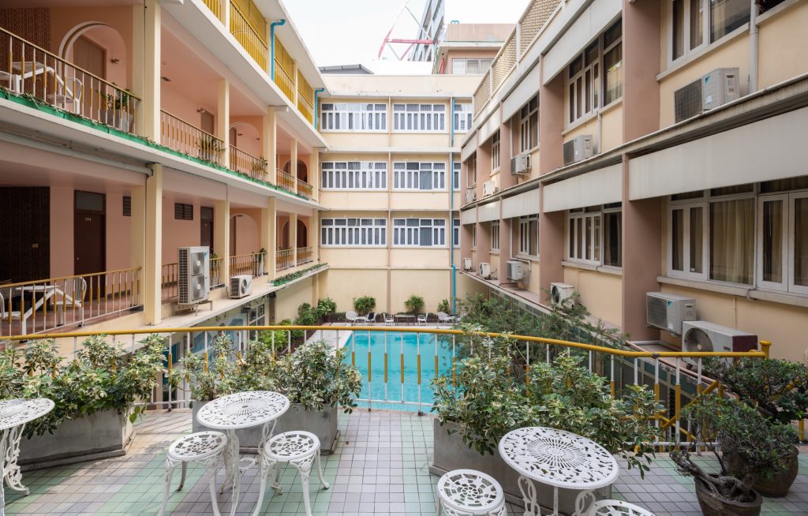
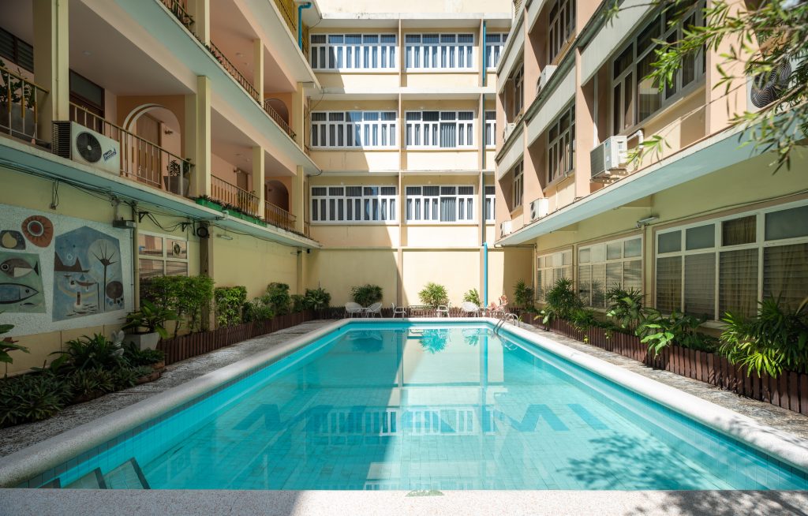
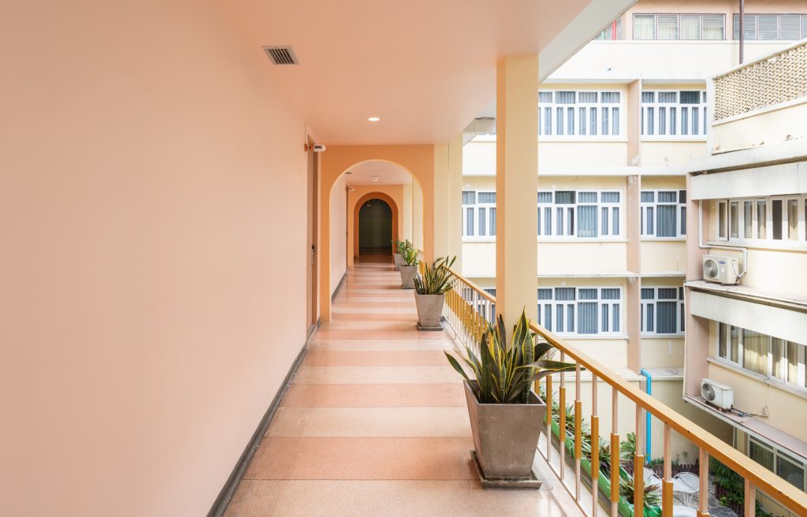
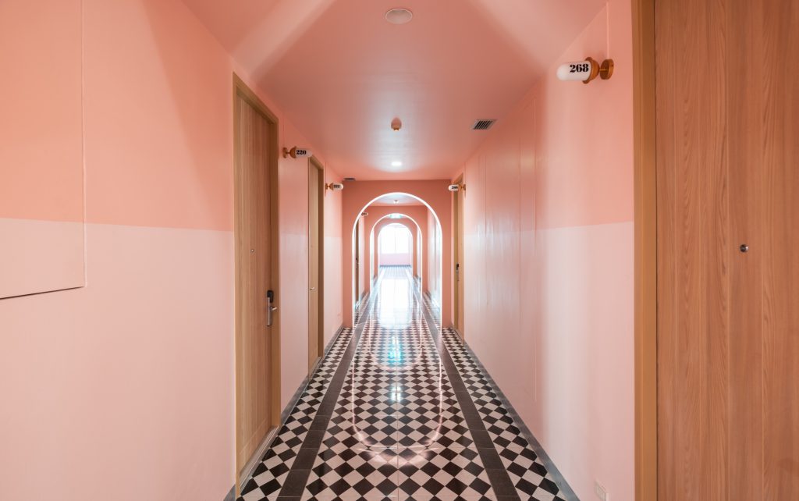
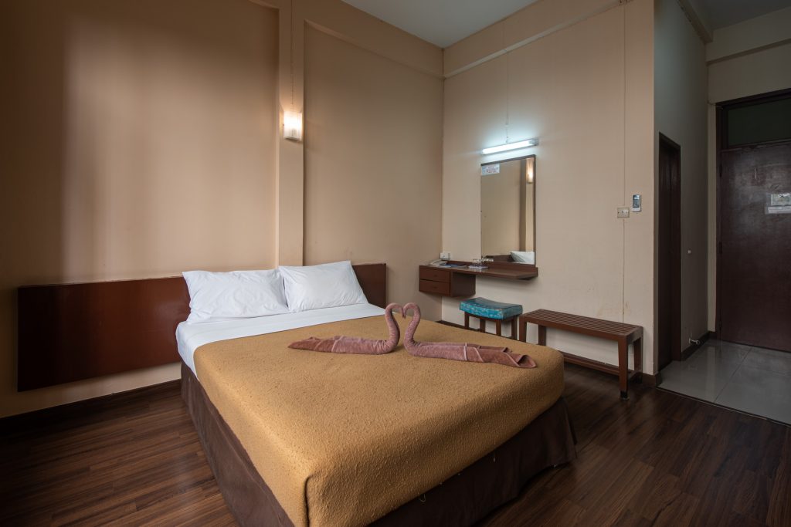
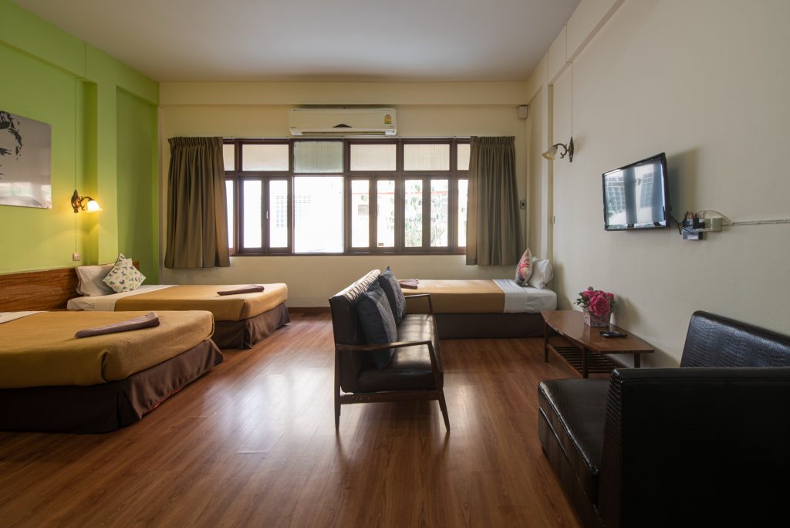
อาคารมาร์ติน เดอ ตูรส์ โรงเรียนเซนต์คาเบรียล
อ่านเพิ่มเติม
อาคารมาร์ติน เดอ ตูรส์ โรงเรียนเซนต์คาเบรียล
- ที่ตั้ง โรงเรียนเซนต์คาเบรียล เลขที่ 565 ถนนสามเสน แขวงวชิรพยาบาล เขตดุสิต กรุงเทพมหานคร
- สถาปนิก / ผู้ออกแบบ ไม่ปรากฏชื่อผู้ออกแบบ
- ผู้ออกแบบอนุรักษ์ / ปรับปรุง ดำเนินการหลายช่วงเวลา ตามช่วงวาระการบริหารของผู้อำนวยการแต่ละท่าน
- ผู้ครอบครอง คณะภราดาเซนต์คาเบรียล
- ปีที่สร้าง พุทธศักราช 2463
ประวัติ
อาคารมาร์ติน เดอ ตูรส์ หรือตึกแดง สร้างขึ้นในที่ดินบริเวณถนนสามเสน โดยการนำของภราดามาร์ติน เดอ ตูรส์ เพื่อเป็นโรงเรียนแห่งใหม่ชื่อว่า โรงเรียนเซนต์คาเบรียล ทำให้สามารถแบ่งเบาจำนวนนักเรียนจากโรงเรียนอัสสัมชัญ บางรัก ที่เพิ่มมากขึ้น โดยเริ่มก่อสร้างในพุทธศักราช 2462 สร้างเสร็จในพุทธศักราช 2464 พื้นที่ใช้สอยชั้น 1 เป็นห้องเรียนเคมี ห้องธุรการ และห้องการเงิน พื้นที่ใช้สอยชั้น 2 เป็นห้องเรียนทั้งหมด และพื้นที่ใช้สอยชั้น 3 เป็นที่พักภราดา และนักเรียนประจำ ใต้ถุนตึกเป็นที่เก็บเหล้าองุ่น ต่อมาได้มีการปรับเปลี่ยนการใช้สอยอาคารเป็นห้องเรียนทั้งหมด จนกระทั่งในพุทธศักราช 2542 – 2543 สมัยภราดา ดร. วิศิษฐ์ ศรีวิชัยรัตน์ เป็นอธิการ ท่านเกรงว่าอาคารจะชำรุดและยากแก่การซ่อมแซม ท่านจึงให้เปลี่ยนการใช้สอยอาคารจากห้องเรียนเป็นห้องประชุม และสำนักงานต่าง ๆ ปัจจุบันพื้นที่ใช้สอยชั้น 1 เป็นห้องทำงานของฝ่ายต่าง ๆ พื้นที่ใช้สอยชั้น 2 เป็นห้องทำงานของฝ่ายต่าง ๆ และห้องเกียรติยศ และพื้นที่ใช้สอยชั้น 3 เป็นพิพิธภัณฑ์หุ่นขี้ผึ้ง และห้องประชุม
อาคารมาร์ติน เดอ ตูรส์ เป็นอาคารโครงสร้างแบบกำแพงก่ออิฐรับน้ำหนักวางบนฐานรากไม้โดยมีไม้ซุงทั้งต้นปูเรียงเป็นหน้ากระดานต่างเสาเข็ม อาคารยกสูงจากพื้นเล็กน้อยเพื่อระบายอากาศ กว้าง 16 เมตร ยาว 60 เมตร สูง 3 ชั้น รูปแบบสถาปัตยกรรมแบบคลาสสิค (Classicism) ผังพื้นอาคารเป็นรูปตัวอี (E) เหมือนกันทุกชั้น ทางเข้าอาคารอยู่ที่มุขกลาง มุขริมทั้ง 2 ข้างเป็นที่ตั้งบันไดไม้ ห้องต่าง ๆ เรียงไปตามแนวความยาวอาคาร โดยมีระเบียงทางเดินไม้รอบทุกด้าน มุขกลางมีหน้าจั่วเป็นแบบวิหารกรีก เรียบเกลี้ยง มีช่องลมประดับ 3 บาน หลังคาโครงสร้างไม้ทรงปั้นหยามุงกระเบื้อง ช่องหน้าต่างขนาดใหญ่และยาวจรดพื้น ผนังทั่วไปเรียบเกลี้ยง มีลวดบัวแบ่งชั้นอาคารขนาดเล็กวิ่งรอบในแต่ละชั้น ผนังชั้นล่างฉาบปูนแต่งแนวเป็นรูปสี่เหลี่ยมใหญ่เลียนแบบการก่อด้วยหิน (Rustication) และทาสีเป็นแถบยาวสีขาว ผนังชั้น 2 และ 3 ทาสีแดง
อาคารมาร์ติน เดอ ตูรส์ ได้รับการดูแลรักษาอย่างต่อเนื่อง อธิการและผู้บริหารโรงเรียนเซนต์คาเบรียลทุกสมัยล้วนตระหนักถึงคุณค่าความสำคัญของอาคารหลังนี้ ทั้งคุณค่าด้านประวัติศาสตร์การศึกษา คุณค่าทางศิลปกรรม คุณค่าทางสถาปัตยกรรม และคุณค่าทางด้านสังคม ทำให้สามารถรักษาสภาพของอาคารให้คงอยู่ดังเดิม และไม่ให้เกิดความชำรุดทรุดโทรม
ความคิดเห็นจากคณะกรรมการ
โรงเรียนเซนต์คาเบรียลมีความตั้งใจในการดูแลรักษาอาคารหลังนี้อย่างดียิ่ง ซึ่งในการอนุรักษ์มีการแก้ไขปัญหาโครงสร้าง และความเสื่อมสภาพต่าง ๆ ของอาคาร ตามปัญหาที่เกิดขึ้น มีการปรับการใช้สอยอาคารเพื่อลดปริมาณผู้ใช้งาน ซึ่งจะช่วยแก้ปัญหาเรื่องการทรุดตัว และเป็นการนำเสนอคุณค่าทางประวัติศาสตร์ความเป็นอาคารเรียนหลังแรกของโรงเรียน เป็นสัญลักษณ์ที่มีคุณค่าทางจิตใจต่อศิษย์เก่าและผู้คนในชุมชนใกล้เคียง การดำเนินงานอนุรักษ์ควรเพิ่มเติมกระบวนการอนุรักษ์ตามหลักการให้ชัดเจน และควรพิจารณาการเลือกใช้สีขององค์ประกอบอาคาร เช่น ประตู หน้าต่าง และสีภายนอก เพื่อส่งเสริมคุณค่าและรักษาความแท้ของของอาคาร
Martin de Tours Building
- Location Saint Gabriel’s College, 565 Samsen Road, Khwaeng Wachira Phayaban, Khet Dusit, Bangkok 10300 Thailand
- Architect / Designer Not mentioned
- Architect in charge of renovation The conservation and renovation were carried out in multiple phases under the administration of each directors
- Owner Montfort Brothers of St. Gabriel
- Year of construction Before 263 B.E.
History
The Martin de Tours building, also known as the red building, was constructed on a land near Samsen Road under the direction of Brother Martin de Tours. It was built to host a new school, Saint Gabriel’s College, meant to alleviate the number of students at Assumption College in Bangrak. The construction began in 2462 B.E. and finished in 2564 B.E. The first floor was designed to hold a chemistry laboratory, an administrative office and a financial office, while classrooms occupied the whole second floor. The third floor was the Brothers’ accommodations and boarding students dormitory. The basement was a storage space for wine. Later, modifications were made to convert the entirety of the building into classrooms. Around 2542-2543 B.E., Brother Vichit Sriwichairatna, then rector of the College, concerned that the building might deteriorate beyond repair, decided to turn the classrooms into meeting rooms and various offices. Today, the first floor holds the offices of different departments, the second floor is composed of further offices and a hall of fame and the third floor now holds a wax museum and a meeting room.
The Martin de Tours building is a brick masonry wall bearing structure on timber raft foundations. The building itself is slightly elevated from the ground for ventilation. It measures 60 meters long and 16 meters wide and is three storey high. The floor plan is an “E” shape at every floor. Designed in a classical style architecture, a central porch serves as the main entrance while the two side porches are the locations of the wooden staircases connecting the three floors. The various rooms are aligned along the length of the building and surrounded by a wooden corridor. The central porch has a plain Greek style pediment with three circular ventilation openings. The building is tipped by a gable roof with tiles; its windows are wide and extend to the floor. Most of the walls are plain but thin cornices mark the separation between each floor on the facade. The first floor has white plastered walls decorated with lines to imitate rustication while walls on the second and third floors are painted red.
The Martin de Tours building has received continuous maintenance. The various rectors of Saint Gabriel’s College have always given importance to the building—whether for its historical, educational, artistic, architectural or social value—and ensured its conservation, preserving it from decay.
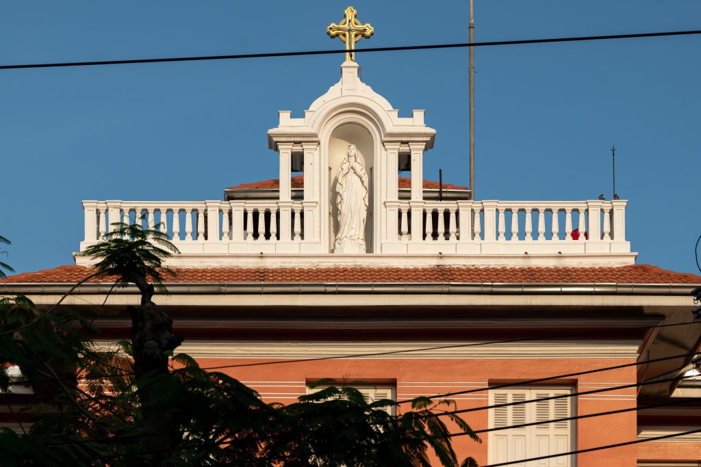
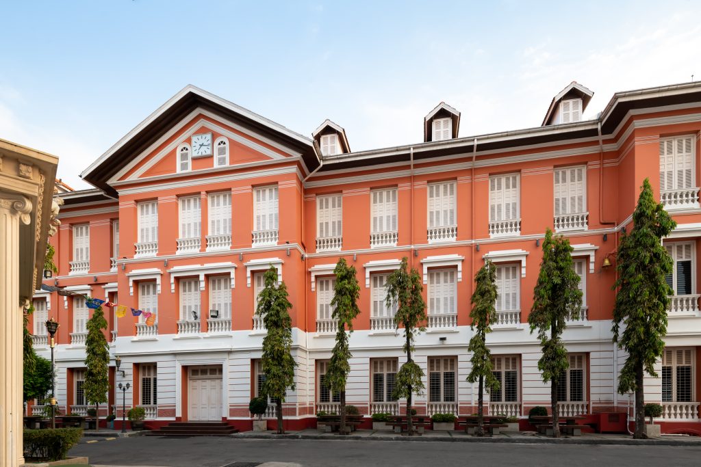
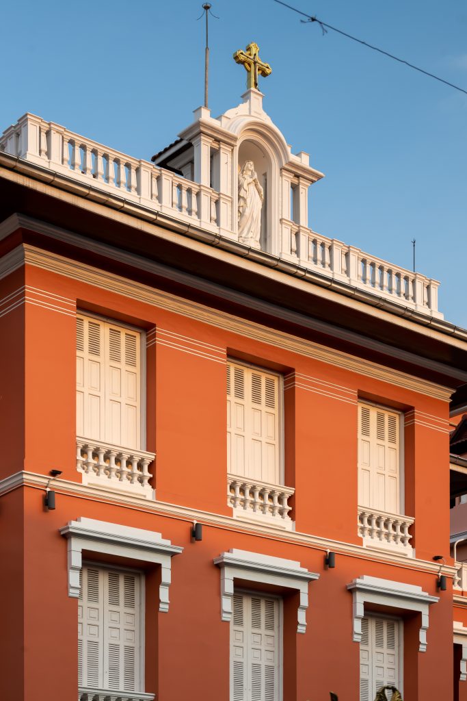
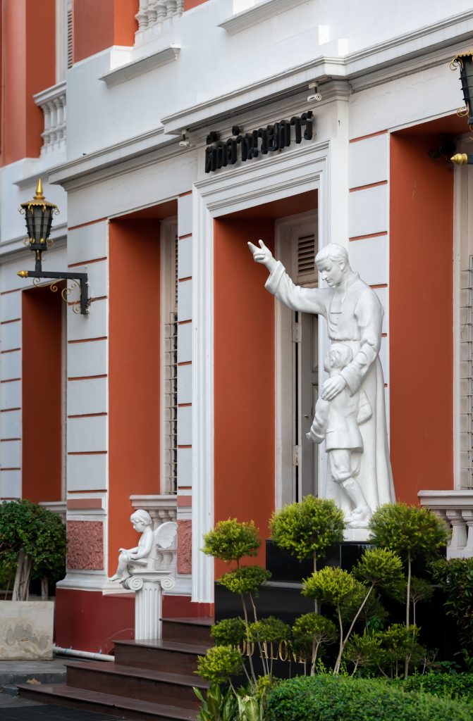
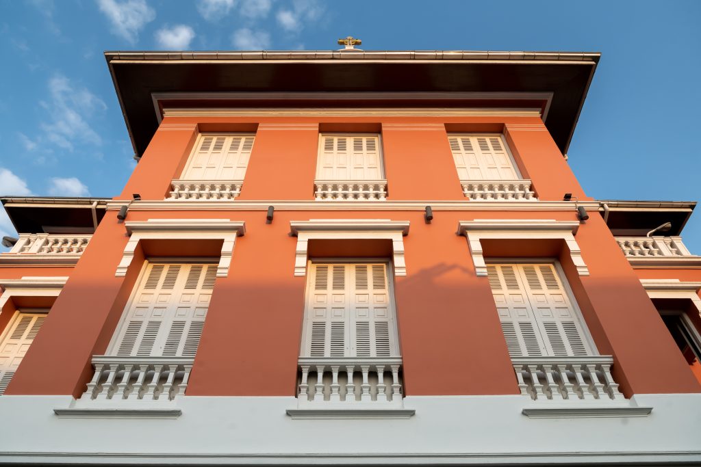
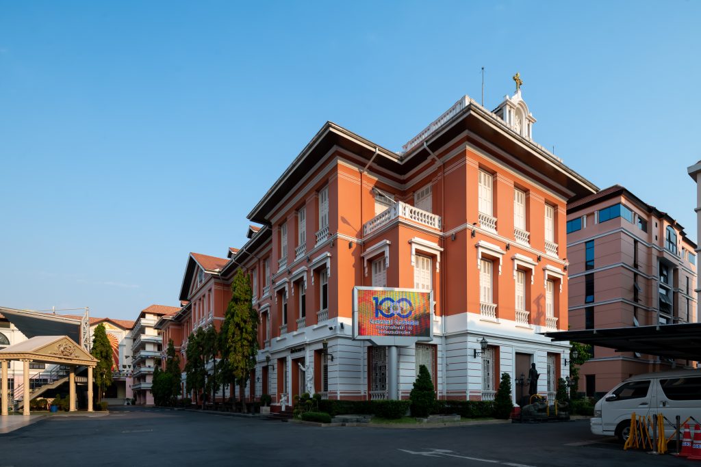
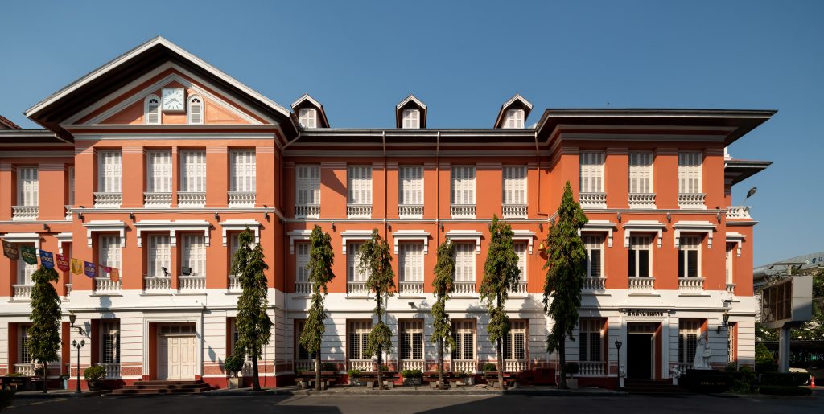
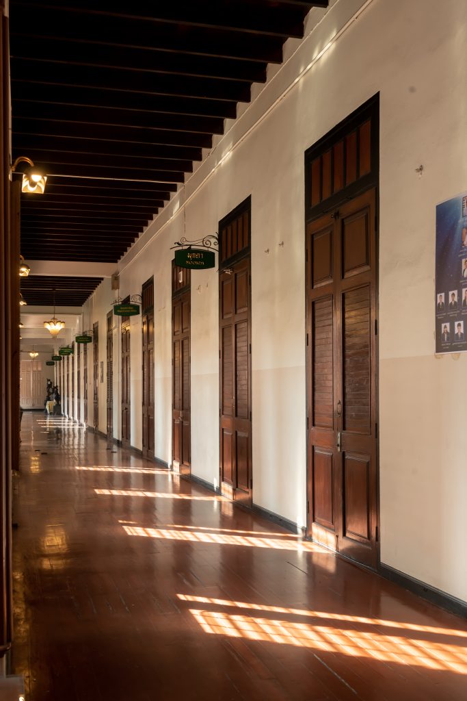
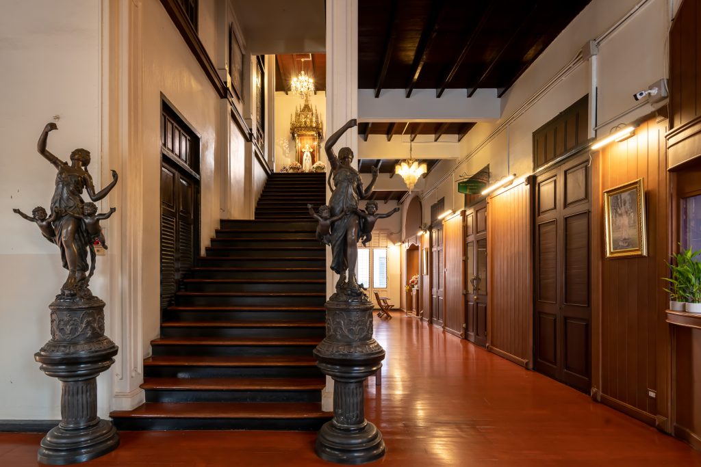
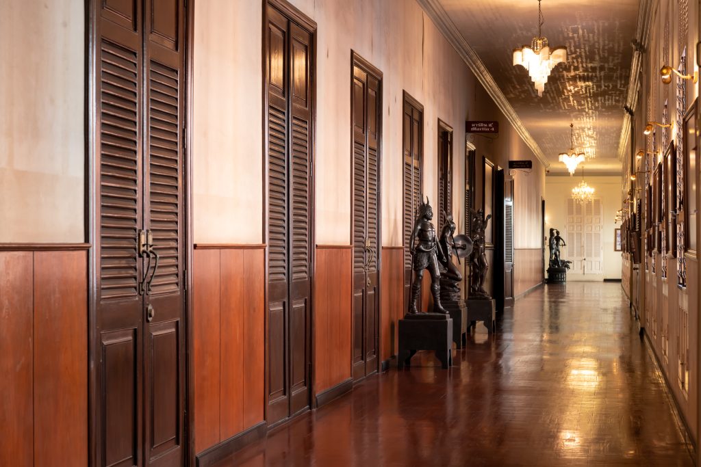
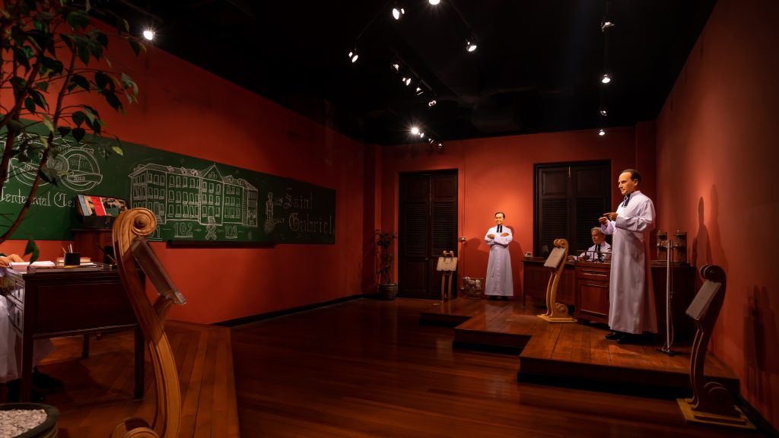
ประเภท ข. งานออกแบบใหม่ในบริบทการอนุรักษ์
เก๊าไม้ เอสเตท 1955
อ่านเพิ่มเติม
เก๊าไม้ เอสเตท 1955
- ที่ตั้ง เลขที่ 1 หมู่ 6 ถนนเชียงใหม่ – ฮอด ตำบลบ้านกลาง อำเภอสันป่าตอง จังหวัดเชียงใหม่
- สถาปนิก / ผู้ออกแบบ โรงงานบ่มใบยาสูบเดิม – ไม่ปรากฏชื่อผู้ออกแบบ
- สถาปนิกอนุรักษ์ PAVA architects
- ที่ปรึกษา ที่ปรึกษาด้านการอนุรักษ์สถาปัตยกรรม : คุณสุภาวดี จริงจิตร ที่ปรึกษาด้านการอนุรักษ์ต้นไม้ใหญ่ : คุณพัชรา คงสุผล
- ผู้ครอบครอง คุณจักร์ เชิดสถิรกุล
- ปีที่สร้าง พุทธศักราช 2498
ประวัติ
เก๊าไม้ เอสเตท 1955 เป็นส่วนหนึ่งของอดีตโรงงานบ่มใบยาสูบ แม่ปิงยาสูบ ของเจ้าชื่น สิโรรส สร้างขึ้นเมื่อพุทธศักราช 2498 มีโรงบ่มใบยาสูบจำนวน 50 หลัง ต่อมาในพุทธศักราช 2529 คุณธวัช เชิดสถิรกุล เจ้าของธุรกิจเกี่ยวกับปัจจัยทางการเกษตรในพื้นที่ภาคเหนือได้ซื้อกิจการต่อจากตระกูลสิโรรส และเปลี่ยนชื่อเป็น ฟาร์มทุ่งเสี้ยว ดำเนินกิจการบ่มใบยาสูบเรื่อยมาจนถึงพุทธศักราช 2535 จึงได้ปิดตัวลง เนื่องจากความนิยมในการใช้ยาสูบลดลง หลังจากนั้น ได้เปลี่ยนแปลงการใช้งานพื้นที่บางส่วนของฟาร์มเพื่อรองรับธุรกิจการท่องเที่ยว โดยเริ่มจากเปิดร้านอาหารชื่อว่า เก๊าไม้ ในพุทธศักราช 2536 และเก๊าไม้ล้านนารีสอร์ท ในพุทธศักราช 2540 เป็นที่พักจำนวน 34 ห้อง ที่เกิดจากการปรับเปลี่ยนโรงบ่มใบยาสูบเดิมจำนวน 18 หลัง ต่อมาในระหว่างพุทธศักราช 2559 – 2561 ครอบครัว เชิดสถิรกุล และทีมงานได้ปรับเปลี่ยนโรงบ่มใบยาสูบเดิมจำนวน 15 หลัง และพื้นที่ที่อุดมสมบูรณ์ไปด้วยต้นไม้ใหญ่โดยรอบให้เป็นสถานที่เรียนรู้เกี่ยวกับประวัติศาสตร์ของชุมชน สถาปัตยกรรม และระบบนิเวศน์ รวมทั้งเป็นสถานที่พักผ่อนและทำกิจกรรมนันทนาการ ในชื่อว่า เก๊าไม้ เอสเตท 1955
เก๊าไม้ เอสเตท 1955 ประกอบไปด้วยโรงบ่มใบยาสูบที่มีลักษณะและการใช้งานที่มีเอกลักษณ์ คือ ผังพื้นอาคารเป็นรูปสี่เหลี่ยมจัตุรัส กว้างและความยาวด้านละ 6 เมตร หลังคาทรงจั่ว มีเตาไฟและท่อโลหะนำความร้อนอยู่ด้านหน้าอาคาร มีช่องพาดไม้ราวยา และช่องระบายอากาศ แบ่งออกเป็น 3 ยุค ตามที่วัสดุที่ใช้ทำผนัง ได้แก่ ยุคโรงบ่มใบยาสูบผนังไม้ไผ่สานฉาบปูนหมัก ยุคโรงบ่มใบยาสูบผนังอิฐมอญ และยุคโรงบ่มใบยาสูบผนังคอนกรีตบล็อก ตามลำดับ โรงบ่มใบยาสูบแต่ละหลังได้รับการสงวนรักษาไว้ และมีการเสริมโครงสร้างเหล็กในบางอาคารเพื่อสร้างความแข็งแรง โดยรอบกลุ่มอาคารโรงบ่มใบยาสูบมีต้นไม้ใหญ่ขึ้นอยู่อย่างหนาแน่นทั้งที่ขึ้นเกิดเองตามธรรมชาติ และถูกนำมาปลูกใหม่ ซึ่งช่วยป้องกันลมแรงที่จะมากระทบต่อตัวโครงสร้างอาคาร นอกจากนี้ยังมีทางเดินและอัฒจันทร์ดิน (Amphitheater) สำหรับจัดกิจกรรมนันทนาการ และเป็นพื้นที่เชื่อมต่อเก๊าไม้ล้านนารีสอร์ทและเก๊าไม้ เอสเตท 1955 เข้าไว้ด้วยกัน
เก๊าไม้ เอสเตท 1955 ได้รับการอนุรักษ์ให้เป็นพิพิธภัณฑ์เชิงประวัติศาสตร์และนิเวศน์ ด้วยวิธีการปรับปรุงฟื้นฟูและปรับเปลี่ยนการใช้สอย (Adaptive Reuse) ตามหลักวิชาการ ภายใต้แนวคิดการออกแบบ พิพิธภัณฑ์ที่สามารถเรียนรู้ได้ทั้งโครงการ (Site as a Museum) ทำให้ผู้มาเยี่ยมชมได้มาเรียนรู้ถึงความสมดุลในการอยู่ร่วมกันระหว่างมรดกทางสถาปัตยกรรมกับธรรมชาติ ด้วยการทำการประเมินและสำรวจทั้งที่ตั้ง อาคาร และสภาพแวดล้อมอย่างละเอียดไปพร้อมกับการทำงานอย่างเป็นองค์รวมร่วมกับผู้เชี่ยวชาญในหลากหลายสาขา
เก๊าไม้ เอสเตท 1955 จึงสามารถสอดแทรกกิจกรรมและองค์ประกอบใหม่เข้าไปอย่างถ่อมตัว ควบคู่ไปกับการสงวนรักษาคุณค่าความแท้ดั้งเดิมของสถานที่นี้เอาไว้ เพื่อให้ที่แห่งนี้ได้กลับมาเป็นศูนย์กลางของชุมชนอย่างยั่งยืนและส่งต่อเรื่องราวเหล่านี้สู่คนรุ่นหลัง
ความคิดเห็นจากคณะกรรมการ
เป็นงานการออกแบบใหม่ที่เพิ่มขึ้นมาภายใต้เรื่องราวเก่า เป็นการประสานกันระหว่างใหม่กับเก่าได้อย่างน่าสนใจ โดยมีการสร้างส่วนต่อเติมที่เชื่อมต่อกับส่วนดั้งเดิม มีการออกแบบองค์ประกอบใหม่ที่กลมกลืนกับตัวอาคารเดิม รวมทั้งสอดคล้องกับสภาพแวดล้อมที่มีภูมิทัศน์งดงามได้เป็นอย่างดี มีการนำวัสดุก่อสร้างสมัยใหม่ เช่น เหล็กและกระจก มาใช้ร่วมกับวัสดุดั้งเดิมได้อย่างกลมกลืน ด้วยการออกแบบให้มีขนาดส่วนและระยะที่เหมาะสม ในขณะที่รักษาองค์ประกอบเดิมด้วยการเลือกซ่อมแซมด้วยเทคนิควิธีดั้งเดิมไว้ มีการนำองค์ประกอบดั้งเดิมบางส่วนออกหรือเน้นให้เห็นโครงสร้างเดิม นอกจากนี้กิจกรรมการใช้สอยใหม่ยังช่วยส่งเสริมคุณค่าของอาคารได้เป็นอย่างดี
Kaomai Estate 1955
- Location 1 Moo 6, Chiangmai-Hod Road, Ban Klang, San Pa Tong District, Chiang Mai 50120, Thailand
- Architect / Designer Tobacco processing factory – Architect not mentioned
- Conservation Architect PAVA Architects
- Consultant Architectural Conservation Consultant: Suphawadee Jingjitr Tree Conservation Consultant: Phatchara Khongsuphol
- Owner Jakr Cherdsathirakul
- Year of construction 2498 B.E.
History
Kaomai Estate 1955 is part of a former tobacco processing factory, Mae Ping Tobacco, built by Chao Chun Sirorot in 2498 B.E. The factory, consisting of 50 tobacco drying buildings, was bought by Thawach Cherdsathirakun, a Northern entrepreneur in agriculture-related business, from the Sirorot family in 2529 B.E. He changed its name to Thung Siew Farm and continued tobacco processing until 2535 B.E. when the factory closed due to the declining popularity of tobacco. Parts of the farm were transformed and opened to the public. First, a restaurant called Kaomai was opened in 2536 B.E. It was followed by Kaomai Lanna Resort in 2540 B.E., a 34 rooms resort created from the adaptive reuse of 18 tobacco drying buildings. Later, from 2559-2561 B.E., the Cherdsathirakun family and their design team, refurbished and turned 15 other tobacco drying buildings and their lush surroundings into a learning centre about the history of the community, the architecture and the ecosystem of the estate. Kaomai Estate 1955 became a place of learning, relaxation, and recreation.
Kaomai Estate 1955 includes very characteristic tobacco drying buildings that are square shaped, 6 by 6 meters long, with a gable roof, a furnace, and a flue pipe in front of the building. The walls bear ventilation openings as well as holes for the wooden rails on which tobacco leaves were hung. Buildings from three different eras are found on the estate and are distinguishable by the material used to build the walls: first, bamboo wattle and daub, then clay bricks, and later of concrete blocks. The buildings were restored one after the other and some were strengthened with metal structures. The estate holds beautiful big trees—some were planted while others grew by themselves—and luxurious vegetation that protect the edifices from the wind. A walkway connects the buildings and leads to a clay amphitheater. The amphitheater area is used for recreational and pedagogical activities and links the Lanna Resort and Kaomai Estate together.
Kaomai Estate 1955 was preserved, renovated and transformed into a historical and environmental museum following academic principles of adaptive reuse. It was designed as a “Site as Museum” where the public can learn about harmonious cohabitation of architectural heritage and natural environment. Extensive and detailed estimations and surveys were conducted on the location, the buildings and the immediate surroundings, with design teams working closely with experts in many fields. Kaomai Estate 1955 thus managed to subtly integrate new activities and elements into the estate while preserving its original value. It envisions to reestablish itself durably as the centre of the surrounding community and transmit its stories to coming generations.
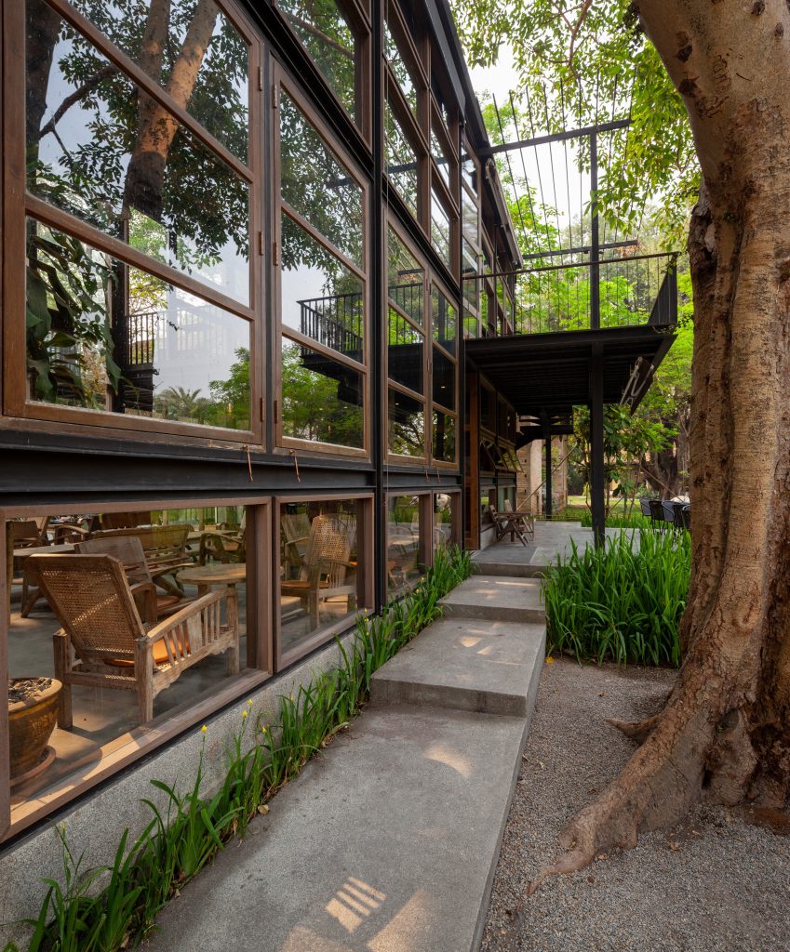
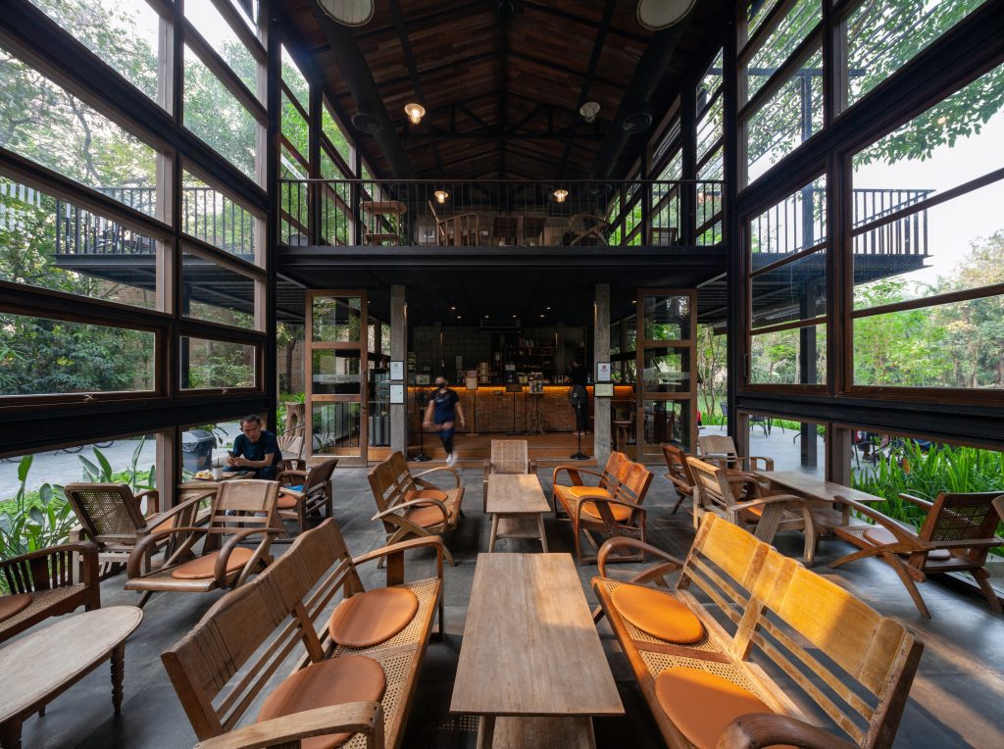
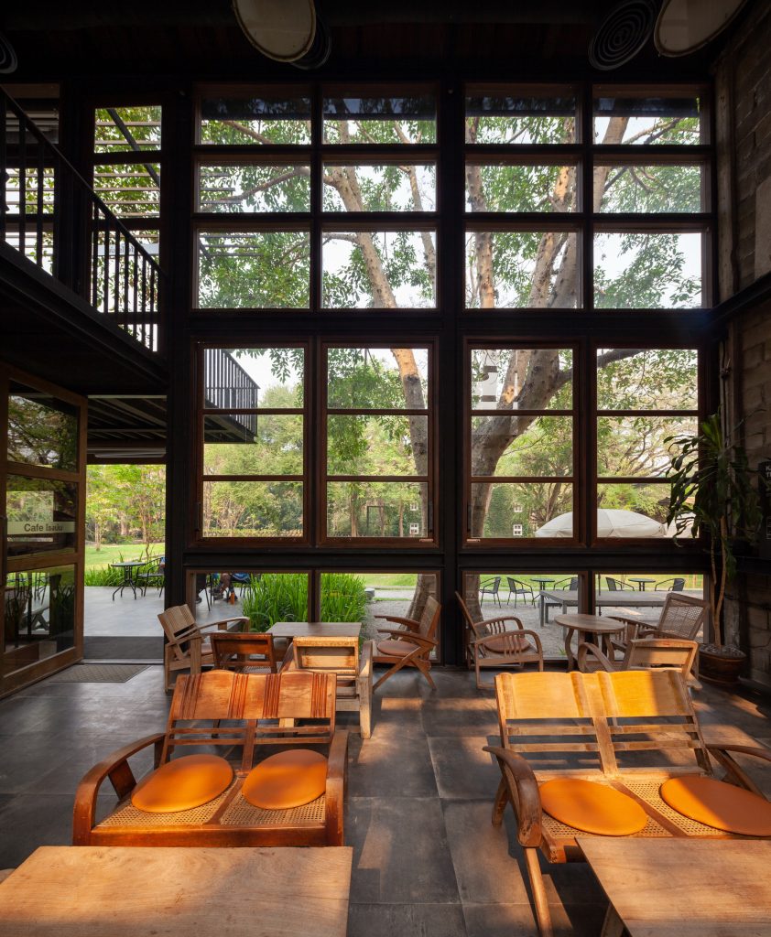
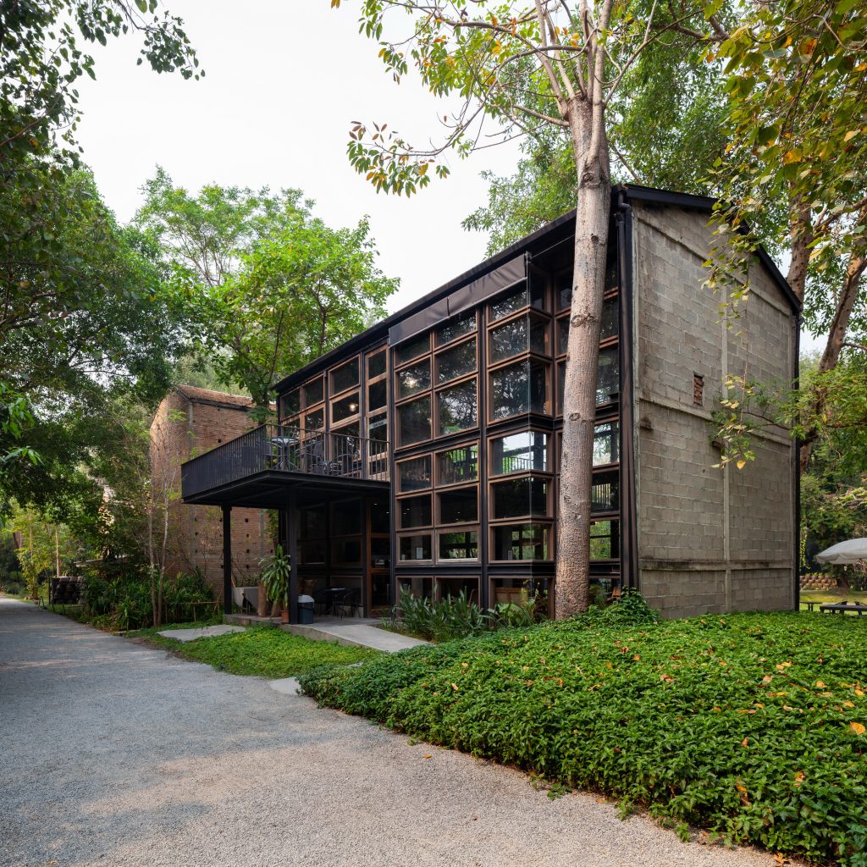
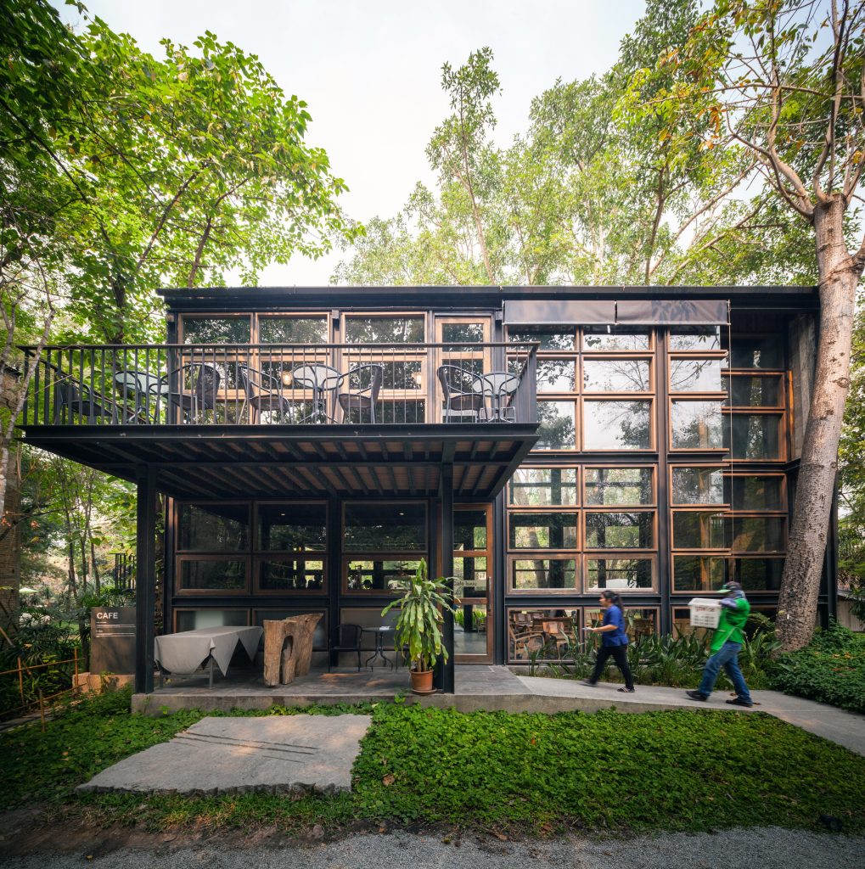
ศูนย์สร้างสรรค์งานออกแบบ (TCDC)
อ่านเพิ่มเติม
ศูนย์สร้างสรรค์งานออกแบบ (TCDC)
- ที่ตั้ง อาคารไปรษณีย์กลาง เลขที่ 1160 ถนนเจริญกรุง แขวงบางรัก เขตบางรัก กรุงเทพมหานคร
- สถาปนิก / ผู้ออกแบบ พระสาโรชรัตนนิมมานก์ และนายหมิว อภัยวงศ์
- ผู้ออกแบบอนุรักษ์ / ปรับปรุง บริษัท ดีพาร์ทเม้นท์ ออฟ อาร์คิเทคเจอร์ จำกัด
- ผู้ครอบครอง ศูนย์สร้างสรรค์งานออกแบบ (TCDC)
- ปีที่สร้าง สร้างเมื่อพุทธศักราช 2483 เริ่มดำเนินการปรับปรุง พุทธศักราช 2558 ดำเนินการแล้วเสร็จ พุทธศักราช 2560
ประวัติ
ศูนย์สร้างสรรค์งานออกแบบ (TCDC) เป็นหน่วยงานของรัฐที่ตั้งขึ้นเพื่อขับเคลื่อนเศรษฐกิจสร้างสรรค์ของประเทศ โดยทางศูนย์ได้หมดสัญญากับพื้นที่เช่าเดิมซึ่งตั้งอยู่ในศูนย์การค้า และมีความต้องการที่จะหาพื้นที่ทำการใหม่ที่นักออกแบบ ผู้ประกอบการ และประชาชนที่สนใจสามารถเข้าถึงได้ง่ายขึ้น โดยศูนย์มีความสนใจอาคารไปรษณีย์กลางซึ่งในเวลานั้นไม่ได้ถูกใช้งานมากนัก อาคารหลังนี้เป็นอาคารเก่าอายุ 75 ปี มีคุณค่าทางประวัติศาสตร์และสถาปัตยกรรม รวมทั้งความสัมพันธ์ในด้านสังคมกับชุมชนโดยรอบ ผังของอาคารเป็นรูปตัวที (T) ความสูง 4 ชั้น รวมชั้นใต้ดิน 1 ชั้น โครงสร้างคอนกรีตเสริมเหล็ก รูปทรงอาคารเป็นลักษณะของงานสถาปัตยกรรมสมัยใหม่ช่วงต้น (Early Modern) มีจุดเด่นอยู่ที่ปลายยอดอาคารด้านหน้าตรงส่วนกลาง มีประติมากรรมรูปครุฑขนาดใหญ่ ขนาด 2 เท่าตัวคน ประดับตกแต่งอยู่ 2 ข้าง ออกแบบโดยอาจารย์ศิลป์ พีระศรี โดยศูนย์สร้างสรรค์งานออกแบบตัดสินใจเช่าพื้นที่บางส่วนของอาคารบริเวณพื้นที่ปีกฝั่งซ้ายและด้านหลังของอาคาร เพื่อเปลี่ยนให้เป็นแหล่งความรู้และกิจกรรมต่าง ๆ ที่เกี่ยวข้องกับงานออกแบบ รวมพื้นที่ทั้งหมด 9,820 ตารางเมตร เริ่มดำเนินการปรับปรุงในพุทธศักราช 2558 และดำเนินการแล้วเสร็จในพุทธศักราช 2560
ศูนย์สร้างสรรค์งานออกแบบ (TCDC) ได้รับการออกแบบร่วมสมัยให้สอดคล้องกับอาคารเดิม โดยการรักษาองค์ประกอบทางสถาปัตยกรรมสำคัญ เช่น อาคารด้านหน้า และประติมากรรมรูปครุฑ โครงสร้างของส่วนต่อเติมใช้โครงสร้างเหล็กและผนังเบาเป็นหลัก ใช้วัสดุร่วมสมัย เช่น เหล็ก กระจก และแผ่นอะคริลิค เพื่อทำให้เห็นความแตกต่างกับวัสดุอาคารเดิมที่ใช้คอนกรีตและอิฐ การปรับเปลี่ยนพื้นที่ใช้สอยต่าง ๆ คำนึงถึงการใช้งาน โดยอาคารด้านหน้าบริเวณพื้นที่ปีกฝั่งซ้ายใช้เป็นโถงทางเข้า ร้านขายของ สำนักงาน และห้องประชุม ส่วนอาคารด้านหลังใช้เป็นพื้นที่จัดแสดงนิทรรศการ ห้องสมุดวัสดุ พื้นที่สร้างสรรค์ผลงาน และห้องสมุด โดยมีการเจาะพื้นอาคารตัดผ่านพื้นที่ใช้สอยต่าง ๆ ตลอดทั้งอาคารตั้งแต่ชั้นบนสู่ชั้นล่าง และติดตั้งบันไดเลื่อน ทำหน้าที่เป็นตัวเชื่อมให้ผู้คนสามารถมองเห็นกิจกรรมที่เกิดขึ้นในพื้นที่ต่าง ๆ ในแต่ละชั้น ซึ่งทำให้ผู้ใช้งานเกิดแรงบันดาลใจตามแนวคิดและวัตถุประสงค์หลักของโครงการ สำหรับชั้นบนสุดเป็นพื้นที่ทำงาน (Co-Working Space) และร้านขายอาคารและเครื่องดื่ม ซึ่งเป็นพื้นที่เชื่อมอาคารด้านหน้าและด้านหลังเข้าไว้ด้วยกัน ส่วนดาดฟ้าของอาคารด้านหน้าจัดเป็นสวนหย่อมสำหรับพักผ่อน นอกจากนี้ยังมีส่วนบริการเสริมต่าง ๆ ครบครัน เช่น ห้องน้ำ ห้องพยาบาล ห้องเก็บสัมภาระ และห้องควบคุมงานระบบอาคาร
ศูนย์สร้างสรรค์งานออกแบบ (TCDC) เป็นตัวอย่างของการออกแบบร่วมสมัยให้เข้ากับอาคารที่มีคุณค่าความสำคัญทางประวัติศาสตร์และสถาปัตยกรรม ด้วยวิธีการปรับปรุงฟื้นฟูและปรับเปลี่ยนการใช้สอย (Adaptive Reuse) สอดคล้องกับการใช้งานและเทคโนโลยีสมัยใหม่ สามารถเป็นตัวอย่างของแนวทางการอนุรักษ์และพัฒนาอาคารเก่าให้กับโครงการอื่น ๆ ในลักษณะเดียวกันได้
ความคิดเห็นจากคณะกรรมการ
เป็นงานการออกแบบที่มีการแก้ปัญหาได้ดี สามารถรักษาคุณค่าของสถาปัตยกรรมแบบโมเดิร์นของอาคารเดิมไว้ได้ โดยเฉพาะอย่างยิ่ง การรักษาองค์ประกอบอาคารภายนอกของด้านหน้าอาคารเอาไว้ การต่อเติมส่วนใหม่ของอาคารบนชั้นดาดฟ้าเป็นการออกแบบที่ได้ผลดี โดยที่ส่วนต่อเติมไม่สามารถมองเห็นได้ชัดเจนจากด้านหน้าอาคาร การกำหนดเส้นทางสัญจรและจัดวางกลุ่มกิจกรรมในอาคารเพื่อแก้ปัญหาข้อจำกัดจากขอบเขตของพื้นที่สามารถทำได้อย่างชาญฉลาด นอกจากนี้ ยังมีการเลือกเก็บส่วนที่มีความสำคัญต่อประวัติศาสตร์ ขณะที่มีการปรับเปลี่ยนการใช้งานพื้นที่มีความสำคัญรองลงมา การเลือกใช้วัสดุในการก่อสร้างที่มีความทันสมัย แต่ไม่รบกวนและแยกแยะได้จากลักษณะดั้งเดิมของอาคาร
Thailand Creative & Design Center (TCDC)
- Location Central Post Office, 1160 Charoen Krung Road, Kwaeng Bang Rak, Khet Bangrak, Bangkok 10500, Thailand
- Architect / Designer Phra Sarot Rattananiman and Mew Aphaiwong
- Architect in charge of renovation Department of ARCHITECTURE Co.
- Owner Thailand Creative & Design Center
- Year of construction Constructed in 2483 B.E.
- Renovations from 2558 to 2560 B.E.
History
The Thailand Creative & Design Center (TCDC) is a governmental agency that was established to stimulate Thailand’s creative economy. With a terminating lease, the Center, formerly located in a commercial centre, was looking for a new location that was more accessible to designers, entrepreneurs and the concerned public. TCDC became interested in The General Post Office, which was underused at that time. The 75 year-old building has both historical and architectural value and has social relations with the surrounding community. With a T-shaped floor plan, the Early Modern style building was constructed in reinforced concrete. It is four-storey high and has a basement. The General Post Office also has a unique feature: the two big Garuda figures, twice the height of a person and sculpted by Silpa Bhirasri, that ornate the corners of the central part of the building. The Thailand Creative & Design Center decided to rent the left wing and the back part of the building to transform it into a learning centre and a space for design activities and events. The rehabilitation of the overall 9,820 square meters began in 2558 B.E. and finished in 2560 B.E.
The Thailand Creative & Design Center (TCDC) was designed as a harmonious contemporary extension onto the original building, preserving the original architectural elements such as the front part of the building and its Garuda sculptures. The building extension is mainly made of metallic structures and lightweight walls. It uses contemporary material, such as metal, glass and acrylic panels, to contrast with the original concrete and bricks of the building. The transformation of the usage space carefully takes into account practicality: on the facade side, the left wing of the building now holds the entrance hall, a shop, some offices and a meeting room while the back side of the building is used as exhibitions spaces, a material library, a creative space and a library. An opening, cutting through the concrete divides of all the different floors, with added escalators to connect these floors, was created. This enables people in the building to see the activities happening on every floor, thus embodying the Center’s vision of inspiring and stimulating its users and visitors. The last floor, which links the frontal and back part of the building together, is a co-working space and a cafe. The rooftop on the front side was transformed into a small garden and resting area. Additional service areas of the building include bathrooms, a first aid room, a cloakroom and a control room for the building’s various systems.
The Thailand Creative & Design Center (TCDC) is an example of a contemporary design building extension that is consonant with the original building and its historical and architectural values. The renovation and the adaptive reuse of the General Post Office are consistent with contemporary usage and new technologies and can be an inspiring approach to the conservation and development of older buildings for similar projects.
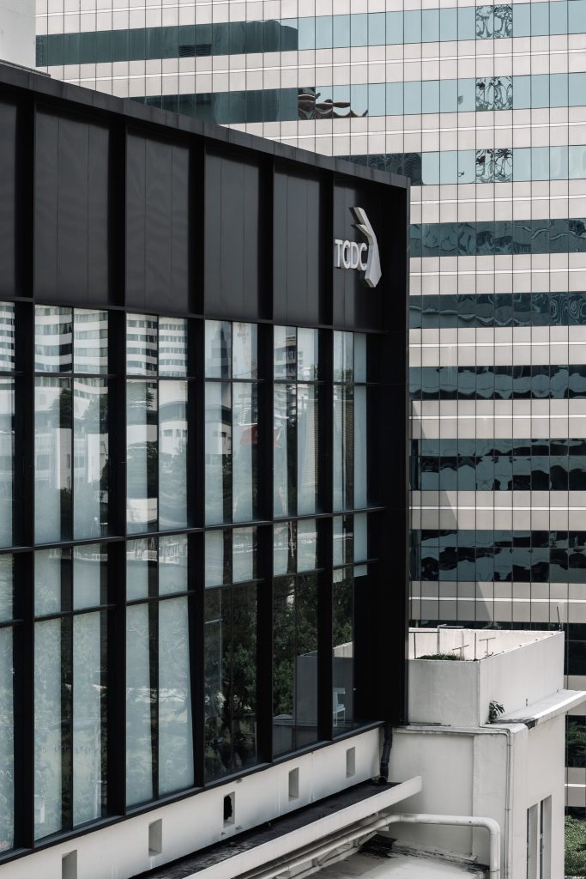
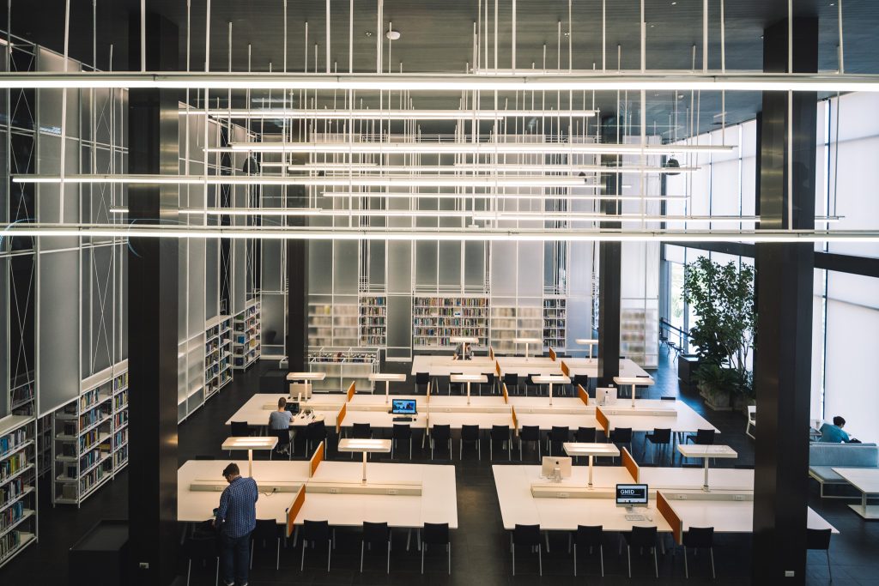
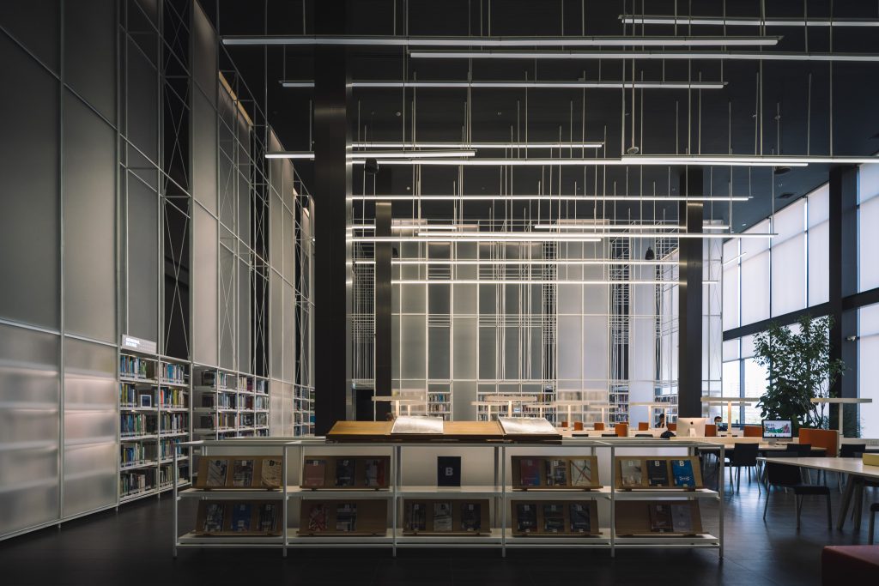
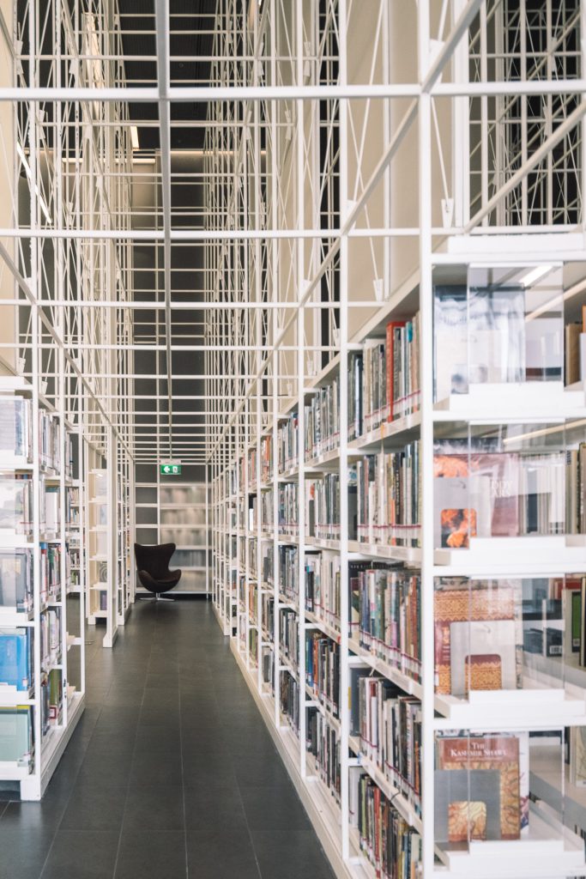
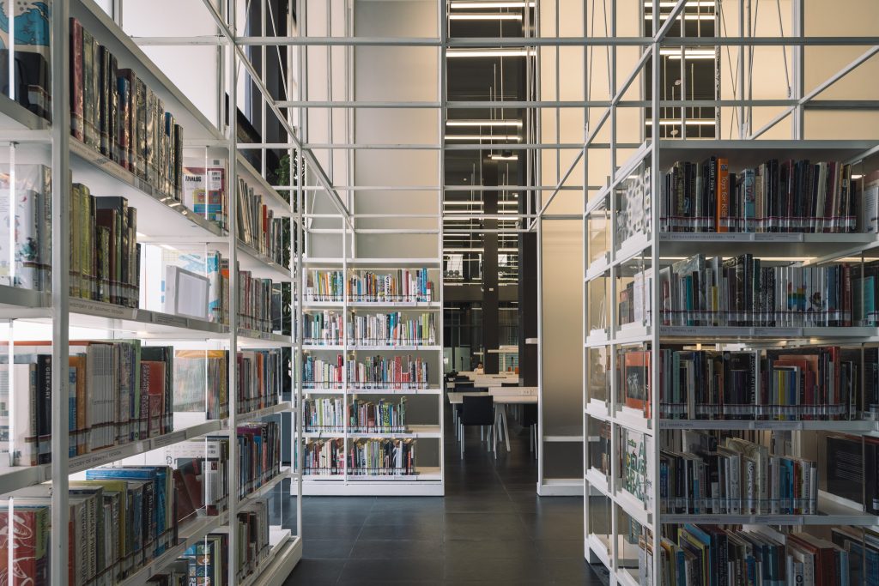
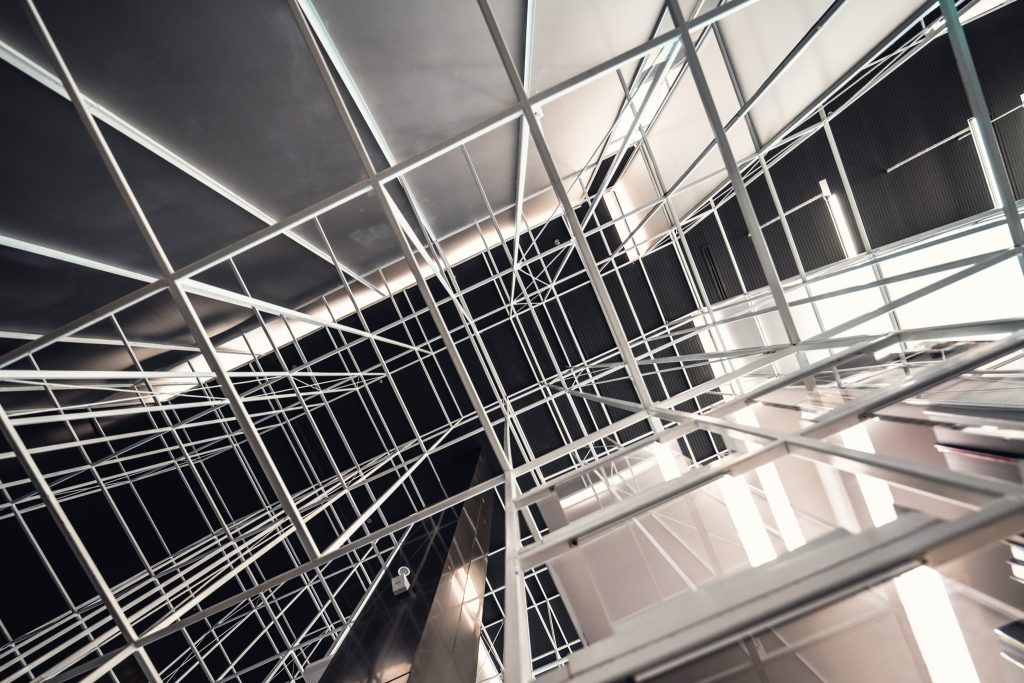
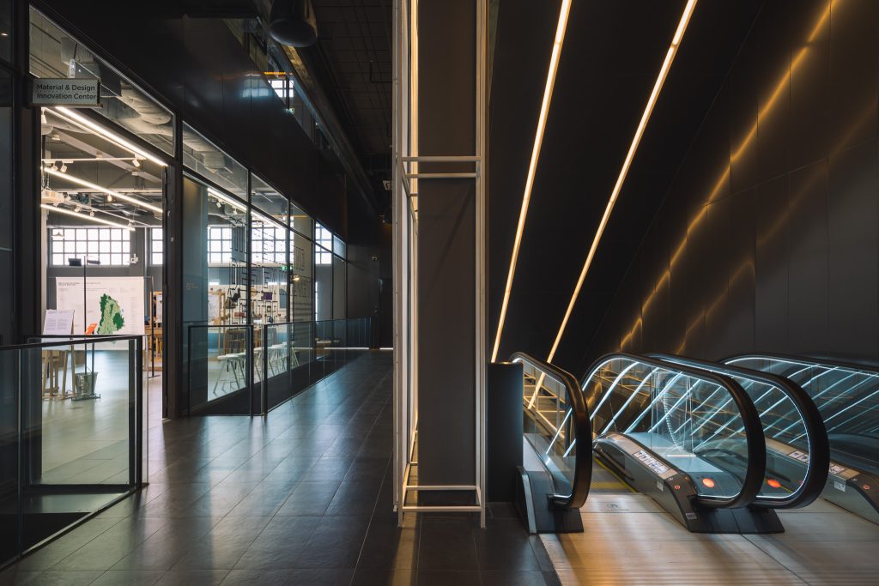
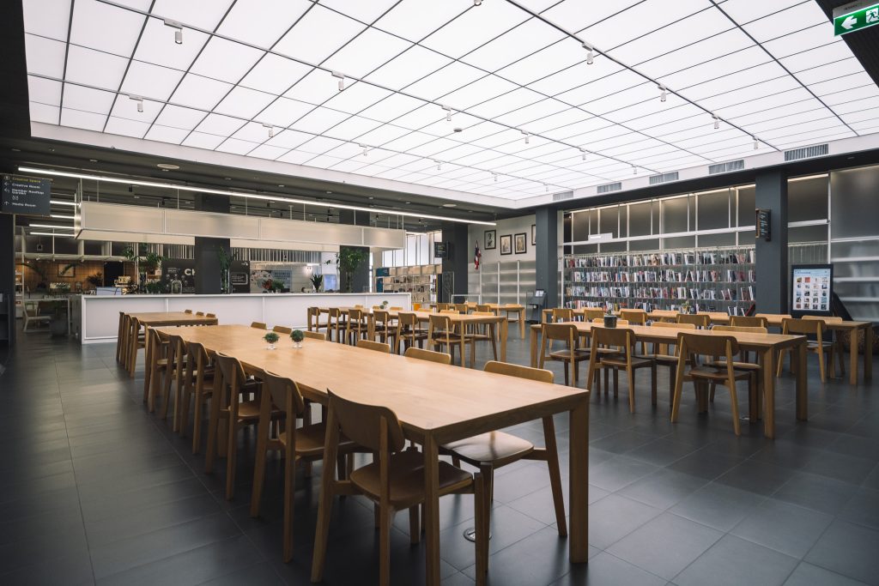
ประเภท ค. บุคคลและองค์กรอนุรักษ์ศิลปสถาปัตยกรรม
ดร.วีระพันธุ์ ชินวัตร
อ่านเพิ่มเติม
ดร.วีระพันธุ์ ชินวัตร
ดร.วีระพันธุ์ ชินวัตร ในฐานะผู้เชี่ยวชาญด้านการจัดการมรดกวัฒนธรรมในนามหน่วยงานภาครัฐและภาคเอกชนต่างๆ อาทิ สมาคมสถาปนิกสยาม ในพระบรมราชูปถัมภ์ สมาคมอนุรักษ์ศิลปกรรมและสิ่งแวดล้อม และสภาวิจัยแห่งชาติสาขาปรัชญา ที่ผ่านมามีส่วนร่วมในการส่งเสริมผลักดันและเชื่อมประสานงานด้านศาสนา ศิลปะ มรดกวัฒนธรรม และงานวิจัย ที่เกี่ยวข้องกับมรดกสถาปัตยกรรม มีส่วนช่วยส่งเสริมผลักดันการพัฒนาเชิงอนุรักษ์งานมรดกสถาปัตยกรรมและชุมชนในท้องถิ่น สนับสนุนให้เกิดความร่วมมือของภาคส่วนต่างๆ มาตลอดระยะเวลากว่า 25 ปี รวมทั้งงานผลักดันให้การอนุรักษ์ย่านเมืองเก่าดำเนินไปในทิศทางที่เป็นที่ยอมรับของทุกภาคส่วนและสอดคล้องกับหลักการพื้นฐานในระดับสากล จึงถือได้ว่าเป็นบุคคลผู้ริเริ่มผลักดันให้มีการอนุรักษ์มรดกสถาปัตยกรรมและชุมชนอย่างต่อเนื่อง สมควรที่จะได้รับรางวัลประเภท ค. บุคคลและองค์กรอนุรักษ์ศิลปสถาปัตยกรรมดีเด่นประจำปีนี้
Dr. Weeraphan Shinawatra
Education
- Doctor of Philosophy in Architectural Heritage Management and Tourism, Faculty of Architecture, Silpakorn University, 2550 B.E.
- Bachelor of Architecture, Silpakorn University, 2522 B.E.
Work Experience
- 2558 B.E. – present Executive Director, Architects 3D Co., Ltd / Executive Director, Bangkok International Design Strategy Co., Ltd
- 2559 – 2560 B.E. Director of the Academic Service Bureau, Association of Siamese Architects under Royal Patronage
- 2554 – 2558 B.E. Dean of the Faculty of Architecture and Design, King Mongkut University of Technology, Thonburi, International Program
- 2553 – 2555 B.E. Advisor to the Senate Standing Committee on Religions, Morality, Ethics, Arts and Culture / Expert advisor on City Planning, Environment, Traffic, Arts and Culture for the Governor of Bangkok
- 2551 – 2554 B.E. Executive Director, Bangkok International Design Strategy Co., Ltd (Overseas projects)
- 2548 – 2551 B.E. Advisor to the House of Representative Standing Committee on Religion, Arts and Culture
- 2547 – 2550 B.E. Dean’s Advisor, Faculty of Architecture, Silpakorn University
- 2543 – 2553 B.E. Executive Director of Marketing, Desire Tour Co., Ltd.
- 2533 – 2553 B.E. Executive Director, SJA 3D Co., Ltd.
- 2530 – 2532 B.E. Executive Director, 3D Design Co., Ltd.
- 2526 – 2530 B.E. Executive Director, Metagroup Design Research Consultant Co., Ltd. / Short term exchange architect, under MAA Co., Ltd., Malaysia
- 2521 – 2526 B.E. Project Architect, Sumet Jumsai Architect Co., Ltd. / Short term exchange architect, URA Design competition, under DPA Pte Ltd., Singapore
Awards and distinctions
- Phrom Phichit Honorable Award, Outstanding Alumni Student, Academic Category, on the occasion of the 55th anniversary of the Faculty of Architecture of Silpakorn University, 2553 B.E.
- Outstanding Community Design Award of the Year 2552 B.E., Thai Urban Designers Association – TUDA, in the Specific Area Planning Project Category, “Bright Chao Phraya Project to honour the King – Masterplan project for the rehabilitation of the Chao Phraya waterfront area”, under SJA 3D Co., Ltd.
- Outstanding Community Design Award of the Year 2552 B.E., Thai Urban Designers Association – TUDA, Grouped Buildings Masterplanning Category, Boon Rawd Brewery’s ‘“Singha Beer Factory in Bang Lane Project”, under SJA 3D Co., Ltd.
- Outstanding Community Design Award of the Year 2552 B.E., Thai Urban Designers Association – TUDA, Grouped Buildings Masterplanning Category, “Mae Fa Luang University Project, Chiang Rai”, under SJA 3D Co., Ltd. in collaboration with Architects 49 Co., Ltd. and Architects 110 Co., Ltd.
- Winning Award, Architectural Competition, TKV Office Tower, Ho Chi Minh City, Vietnam, under BID Co., Ltd. in 2551 B.E.
- Winning Award, Architectural Competition, The National Discovery Museum Institute 1 Phase 2, Area of the (former) Ministry of Commerce Building, Pak Khlong Talat, under SJA 3D Co., Ltd., Neovista International Co., Ltd. and Axis Landscape Co., Ltd., 2549 B.E.
- Honorable Mention, Oustanding Research Project of the Year 2547 B.E., National Research Council of Thailand, on the subject of Conservation Projects of Local Architecture and Environment to Attract Tourism in the Eleven Provinces, under the research team of the Faculty of Architecture of Silpakorn University
- Outstanding Alumni Student of the Year 2546 B.E., Social Value Category, Silpakorn University
- Certificate of Special Lecturer, the Faculty of Architecture, Sripatum University, 2546 B.E.
- Outstanding Alumni Student of the Year 2542 B.E., the Alumni Association of Silpakorn University’s Faculty of Architecture
PUBLICATIONS – Books
- Ross King and Weeraphan Shinawatra. 2017. Chapter 2 Heritage and Imagination: Chiang Saen, pp.35 – 47. in Ross King, Heritage and Identity in Contemporary Thailand. Singapore: NUS Press.
- Weeraphan Shinawatra. Editor. 2554 B.E. Visiting Kudee Jeen, the Chao Phraya Riverside Community: The Cultural Heritage of Three Religions and Four Faiths
- Weeraphan Shinawatra. Editor. 2552 B.E. Rattanakosin on the banks of the Chao Phraya. Bangkok. Plus Press Co., Ltd.
PUBLICATIONS – Articles and Academic Articles
- Weeraphan Shinawatra. 2560 B.E. Zhuang-Thai in the lens of Housing : Shared Memories from the experience of travelling to witness Thai-Chinese cultural works.
- Weeraphan Shinawatra. 2014. The Possibility of making water retention basins (monkey cheeks) in the Gulf of Thailand as a long term solution for flooding. 5th International Conference on Sustainable Energy and Environment (SEE 2014) : Science, Technology and Innovation for ASEAN Green Growth 19 – 21 November 2014, Bangkok, Thailand.
- Weeraphan Shinawatra. 2012. Understanding Cultural Landscapes in Thai Urban Context: Bangkok as a Neglecting Water-Based City. Proceeding in 6th South East Asian Technical University Consortium (SEATUC) Symposium 6 – 7 March, KMUTT, Bangkok, Thailand.
- Weeraphan Shinawatra. 2006. The Cultural Landscape Associated with the Old Town of Chiang Saen: Threats and Interpretation of Forgotten Heritage. Proceeding in ISALS: International Sumposium on Architecture in the Land of Suvarnabhumi: Proceeding (Bangkok: Silpakorn University). pp. 395 – 417
- Weeraphan Shinawatra. 2005. The Cultural Landscape Associated with The Old Town of Chiang Saen: Interpretation and Conservation of the Forgotten Heritage. Proceeding in Scientific Seminar on “2 Decades of ICOMOS Thailand: Cultural Heritage Conservation Towards Thailand Charter on Conservation” and ICOMOS Thailand Annual Meeting 2005. pp .217 – 239
- Weeraphan Shinawatra. 2002. Adaptability: An Alternative Solution for Bangkok as The Water-based City. Proceeding of International Workshop “Water Based Cities: Planning and Management” organised by Faculty of Architecture, Chulalongkorn University. pp. 237 – 248
Since 2538 B.E., Dr. Weeraphan Shinawatra has actively participated in historical conservation with Dr. Sumeth Jumsai Na Ayuthaya, especially on the topic of architecture and water and the conservation of the Rattanakosin Island. With the Magic Eyes Association and civic organisations, he was part of the movements that successfully opposed the Road project on the Chao Phraya River and the construction of an elevated electric train line alongside the historical Phasi Charoen canal. He was part of Silpakorn University’s research project on the conservation of local architectures and environments in the eleven provinces. The research, funded by the Ministry of Finance, was an implementation research that involved the participation of civic organisations from the very beginning. As a result, both government agencies and local communities became more aware of the value of their local architectural heritage. The sense of pride in community heritage favoured the conservation and renovation of local architectural heritage, with the collaboration of areas such as Chiang Rai, Phrae, Phetchaburi and Suphanburi. The research project was awarded an Honorable Mention by the National Research Council of Thailand in the Philosophy section in 2547 B.E.
Furthermore, Dr. Weeraphan Shinawatra initiated the revisions of the criteria for the Architectural Conservation Award, granted by the Association of Siamese Architecture under Royal Patronage from 2542 B.E. onwards. He organised a project to assess the status of the buildings and edifices that had won the Architecture Conservation Award over the past 20 years (2525 B.E.-2545 B.E.). It came to light that the award had only been attributed to buildings that had been entirely conserved. Most cases were conservations of buildings that were State properties in which civilians had no participation. In response to those findings, new categories of awards were created: the Civilian Conservation Award, Community Conservation Award and Conservation by an Individual. These new categories broadly encouraged architectural heritage conservation by the private sector, people and communities and still have an impact nowadays. Dr. Weeraphan is also the initiator of the Chao Phraya riverside community cultural heritage map by the Association of Siamese Architects. The community-based participation project connected educational institutions with civic groups working as project operators. The project focused on raising awareness in children as well as adults living in the community. Children were trained to be young guides and inspired adults to value and protect the heritage of their own communities. Students from the participating institutions got real experience of onsite conservative development which expanded into a project called “The communities think, the students design”. All these initiatives led to the concrete conservation of Kudee Jeen community as we see it nowadays. Moreover, Dr. Weeraphan initiated the drafting of a charter for the management of cultural heritage in Thailand, in collaboration with the Senate’s Standing Committee on Religions, Morality, Ethics, Arts and Culture and ICOMOS Thailand. The Charter for the Management of Cultural Heritage that resulted from this project is currently being tested and used by ICOMOS Thailand.
To conclude, as a cultural heritage management expert having worked for government agencies as much as independent organisations such as the Association of Siamese Architects (ASA) and the Society for the Conservation of National Treasure and Environment (SCONTE) and as a member of the Philosophy division of the National Research Council of Thailand, Dr. Weeraphan has played an important role in supporting and mediating works on religion, arts, cultural heritage and research in relation to architectural and social heritage and water-related architecture. Over the past 25 years, he has actively promoted conservative development, working with communities on heritage questions, and supported collaboration of all parties on community-based participation projects. Nowadays, Dr. Weeraphan is pushing forward the conservation of old towns and neighborhoods, working to find directions accepted by all interested parties and more in line with international principles.
