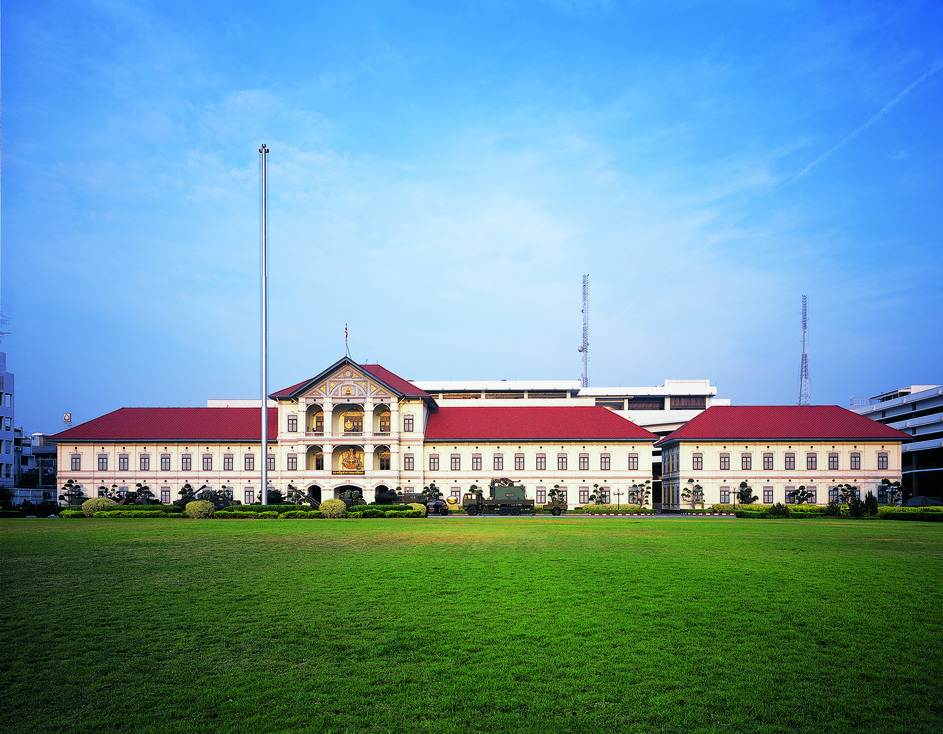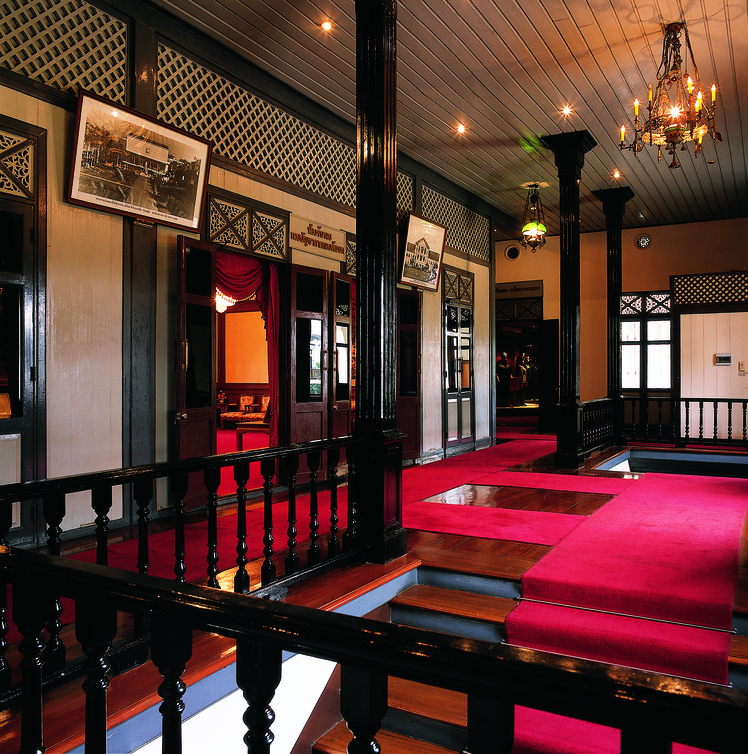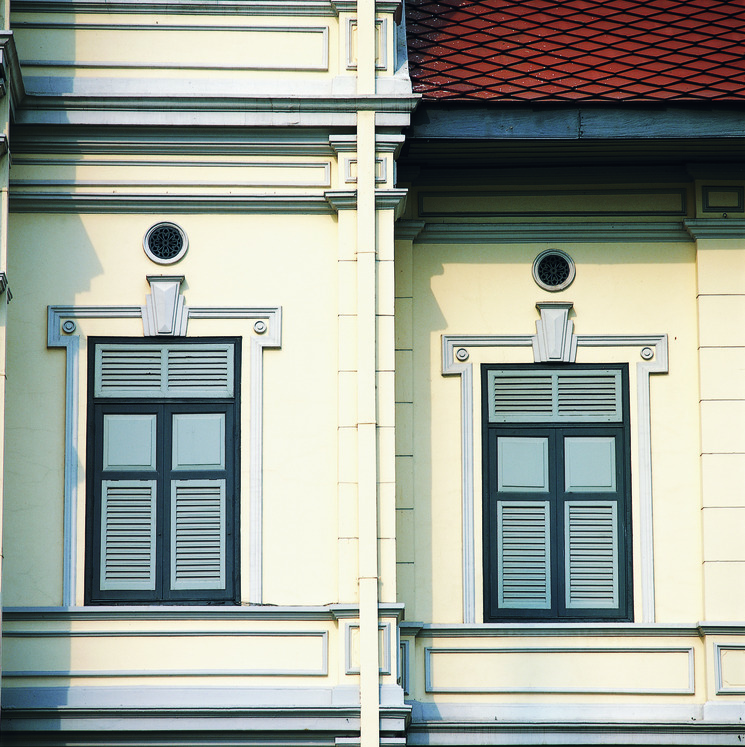สถานเสาวภา
อ่านเพิ่มเติม
สถานเสาวภา
- ที่ตั้ง 1871 ถนนพระรามที่ 4 แขวงลุมพินี เขตปทุมวัน กรุงเทพฯ
- สถาปนิก/ผู้ออกแบบ –
- ผู้ครอบครอง สภากาชาด
- ปีที่สร้าง พ.ศ. 2463 – 2465
- ปีที่ได้รับรางวัล พ.ศ. 2530
ประวัติ
สถานเสวาภา ก่อตั้งขึ้นตามพระราชดำริของพระบาทสมเด็จพระมงกุฎเกล้าเจ้าอยู่หัว เพื่อเฉลิมพระเกียรติสมเด็จพระศรีพัชรินทราบรมราชินีนาถ พระบรมราชชนนีพันปีหลวง เมื่อวันที่ 24 พฤษภาคม 2463 โดยพระบาทสมเด็จพระมงกุฎเกล้าเจ้าอยู่หัวทรงตั้งพระราชหฤทัยจะให้เป็นสถานที่สาธารณประโยชน์ที่ยั่งยืน คู่กับโรงพยาบาลจุฬาลงกรณ์ อันเป็นสถานที่เฉลิมพระเกียรติสมเด็จพระบรมชนกนาถ จึงทรงพระราชทานที่ดินพระคลังข้างที่มุมถนนสนามม้า (ถนนอังรีดูนังต์ในปัจจุบัน) บรรจบกับถนนพระรามที่ 4 เพื่อก่อสร้างอาคารขึ้น และพระราชทานนามว่า “สถานเสาวภา” ตามพระนามาภิไธยของสมเด็จพระบรมราชชนนี สถานเสาวภามีรูปแบบสถาปัตยกรรมแบบนีโอคลาสิคหลังคาปั้นหยา มีจุดเด่นที่มุขทางเข้าโค้งครึงวงกลมสูงประมาณ 2 ชั้น ขนาบข้างด้วยหอสี่เหลี่ยม ผนังเซาะร่องเลียนแบบการก่อหินซึ่งได้รับแรงบัลดาลใจจากประตูชัยแบบโรมัน เมื่อแรกสร้างใช้เป็นที่ทำการแห่งใหม่ของสถานปาสเตอร์ ต่อมาเป็นที่ทำการของสภากาชาดไทย ซึ่งมีบริการผลิตวัคซีนและฉีดวัคซีนป้องกันโรคต่างๆ ภายในบริเวณมีสถานที่น่าสนใจ ได้แก่สวนงู ซึ่งเลี้ยงงูพิษพันธุ์ต่างๆไว้เพื่อใช้ในการทำเซรุ่มรักษาผู้ถูกงูพิษกัด สวนงูนี้จัดตั้งขึ้นในปี พ.ศ.2466 โดย ดร.เลโอโปลด์ โรแบรต์ (Dr. Leopold Robert) ผู้อำนวยการคนแรกของสถานเสาวภา เป็นสวนงูที่เก่าแก่อันดับ 2 ของโลกรองจากสวนงูในบราซิล
Queen Saovabha Memorial Institue
- Location 1871 Rama IV Road, Khwaeng Lumphini, Khet Pathum Wan, Bangkok
- Architect/Designer Unknown
- Proprietor Thai Red Cross Society
- Date of Construction 1920-1922 AD.
- Conservation Awarded 1987 AD.
History
Queen Saovsbha Memorial Institute was founded on 24th May 1920 by order of King Rama VI to commemorate the late Queen Si Patcharinthra, his mother in the manner that the Chulalongkorn Hospital was established as a memorial of King Rama V, his father. Thus its location is opposite to Chulalongkorn Hospital, and name “Sathan Saovabha” derived from “Princess Saovabha Phongsri”, the original name of Queen. The building is Neo-classical style, hipped roof. Distinguished feature is the entrance which comprises a large round arch flanked by two towers with rusticated walls inspired by the Roman triumphal arch. At first, it served as a new office for the Pastuer Institute which became the Thai Red Cross Society. The Institute specializes in production of vaccines and vaccination. There is also a snake farm in the compound that breeds poisonous snaked for vaccine preparation founded since 1923 by Dr. Leopold Robert, the first director. It is the world second oldest snake farm after the first one in Brazil.
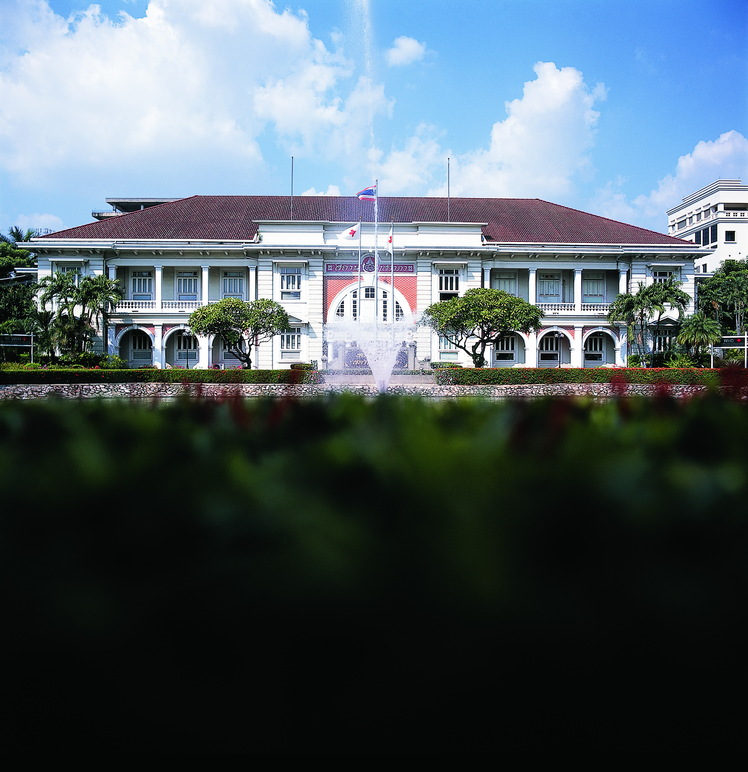
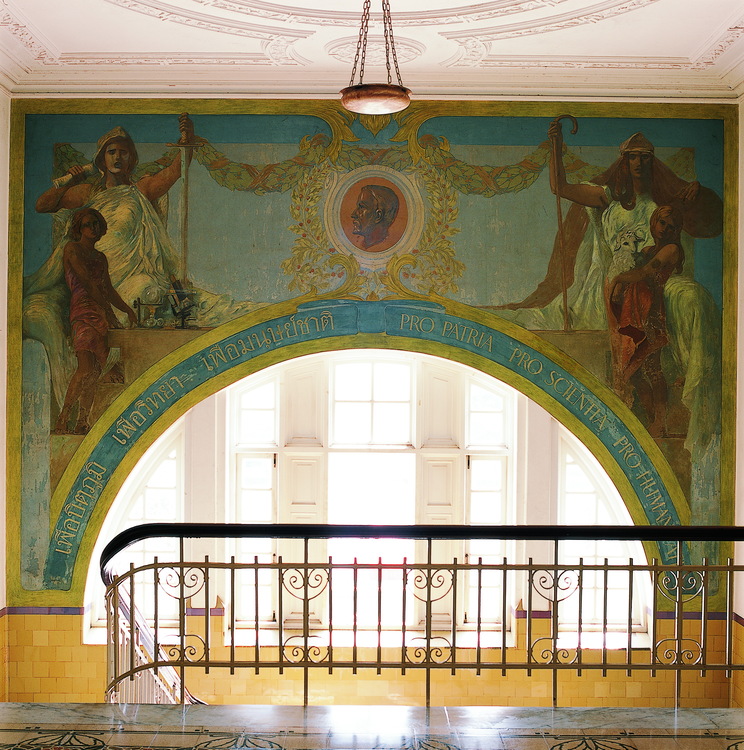
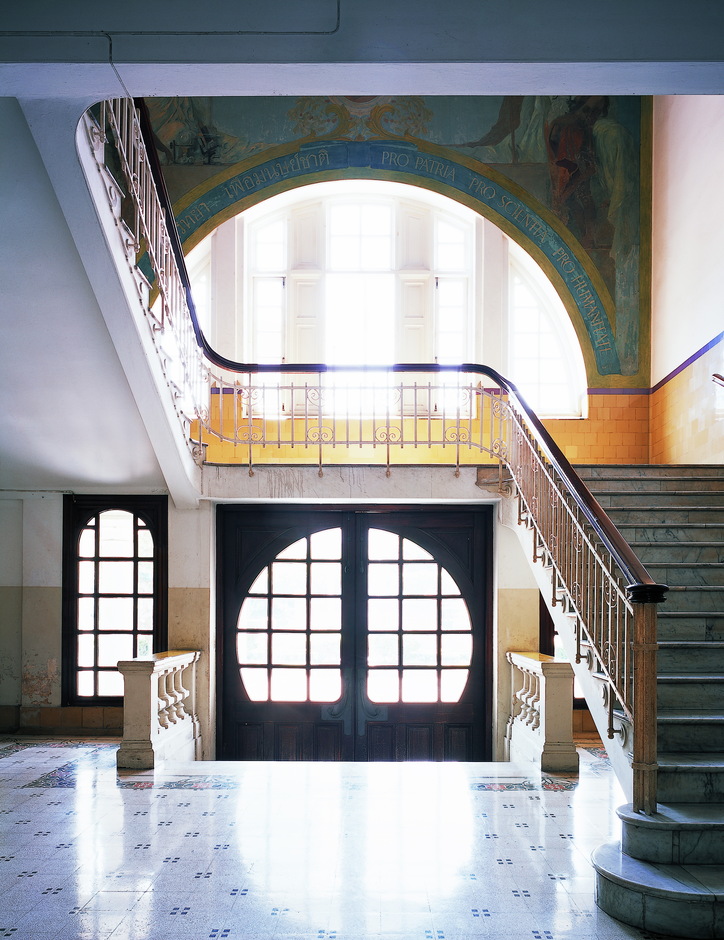
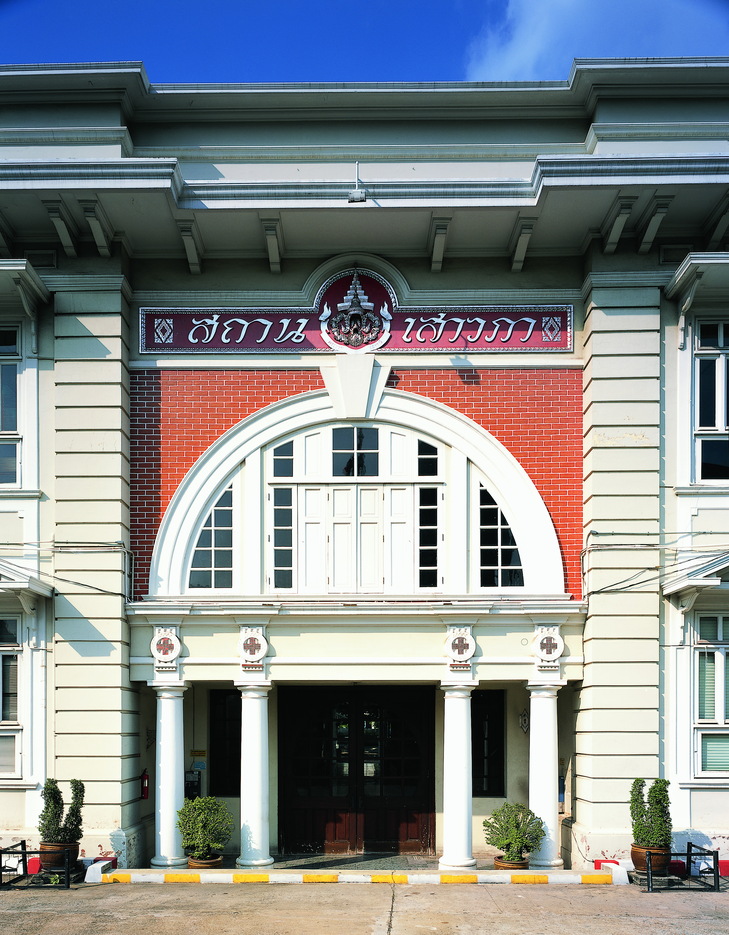
ศาลแขวงพระนครศรีอยุธยา
อ่านเพิ่มเติม
ศาลแขวงพระนครศรีอยุธยา
- ที่ตั้ง 21/1 หมู่ที่ 4 ถนนอู่ทอง ตำบลหอรัตนไชย อำเภอพระนครศรีอยุธยา จังหวัดพระนครศรีอยุธยา
- สถาปนิก/ผู้ออกแบบ –
- ผู้ครอบครอง กระทรวงยุติธรรม
- ปีที่สร้าง พ.ศ. 2452
- ปีที่ได้รับรางวัล พ.ศ. 2530
ประวัติ
ศาลแขวงพระนครศรีอยุธยา สร้างขึ้นเมื่อ ร.ศ. 127 (พ.ศ. 2452) ในรัชสมัยพระบาทสมเด็จ พระจุลจอมเกล้าเจ้าอยู่หัว เพื่อใช้เป็นที่ทำการศาลมณฑลกรุงเก่า (อยุธยา) ต่อมาเมื่อยกเลิกศาลมณฑลในปีพ.ศ. 2476 และเปลี่ยนเป็นศาลจังหวัด อาคารนี้จึงได้ใช้เป็นทั้งที่ทำการศาลจังหวัดและที่ทำการศาลแขวง มาจนปีพ.ศ. 2522 จึงได้ใช้เป็นที่ทำการศาลแขวงพระนครศรีอยุธยาเพียงอย่างเดียวมาจนปัจจุบัน รูปแบบสถาปัตยกรรมของอาคารเป็นแบบนีโอปัลลาเตียน มีลักษณะสมมาตร ผังรูปสี่เหลี่ยมผืนผ้าหลังคาปั้นหยา มีมุขทางเข้าอยู่กลางเป็นหน้าจั่วอย่างวิหารแบบคลาสสิค รองรับด้วยเสาสูง 4 ต้น ที่ช่วงเสาตรงมุมอาคารทั้งสองด้านประดับด้วยเสาอิงสูงตลอด 2 ชั้นเช่นเดียวกัน เคยมีการปรับปรุงโดยเปลี่ยนพื้นไม้ชั้นล่างเป็นพื้นหินขัดเปลี่ยนวัสดุมุงหลังคาและทาสี ส่วนภายนอกอาคารนั้นยังคงรูปแบบดั้งเดิม
Phra Nakhon Si Ayutthaya Municipal Court
- Location 21/1 Mu 4, U Thong Road, Tambon Ho Rattanachai, Amphoe Phra Nakhon Si Ayutthaya, PhraNakhon Si Ayutthaya
- Province Architect/Designer Unknown
- Proprietor Ministry of Justice
- Date of Construction 1909 AD.
- Conservation Awarded 1987 AD.
History
Phra Nakhon Si Ayutthaya Municiple Court was founded in 1909 AD., the reign of King Rama V. It was originally the Krung Kao Monthol Court (Court of Ayutthaya administrative Area). When the Monthol administrative system was abrogated in 1933, it became both provincial court and municipal court until 1979 the the building has served only as municipal court until today. The building is Neo-Palladian architectural style. Its plan is rectangular, symmetric with a gabled porch supported by 4 pillars, like a Classic temple. Both ends of the building are also decorated with superimposed pilasters of 2-storey height. The building materials were changed to terrazzo, and changes to roof tiles and paint, however, the overall appearance remains an original.
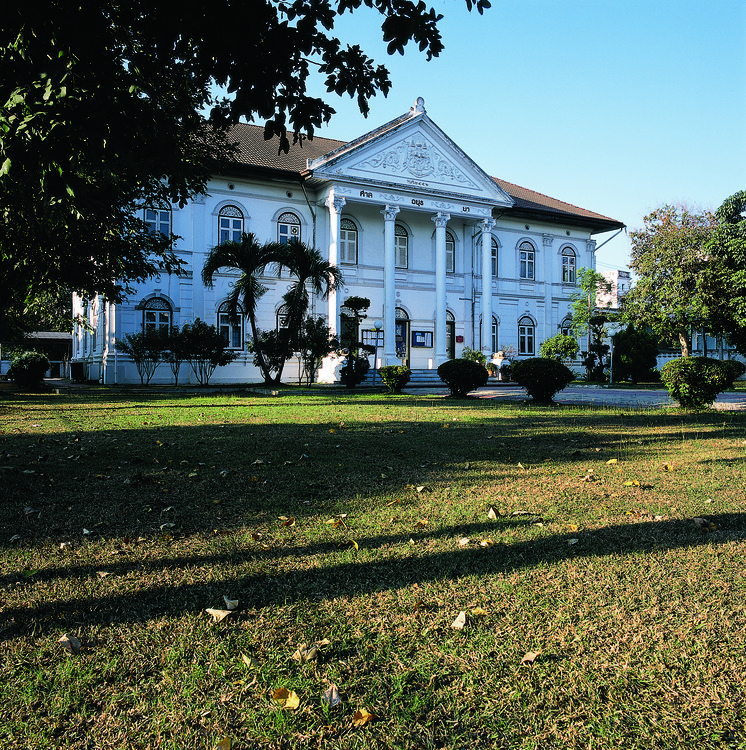
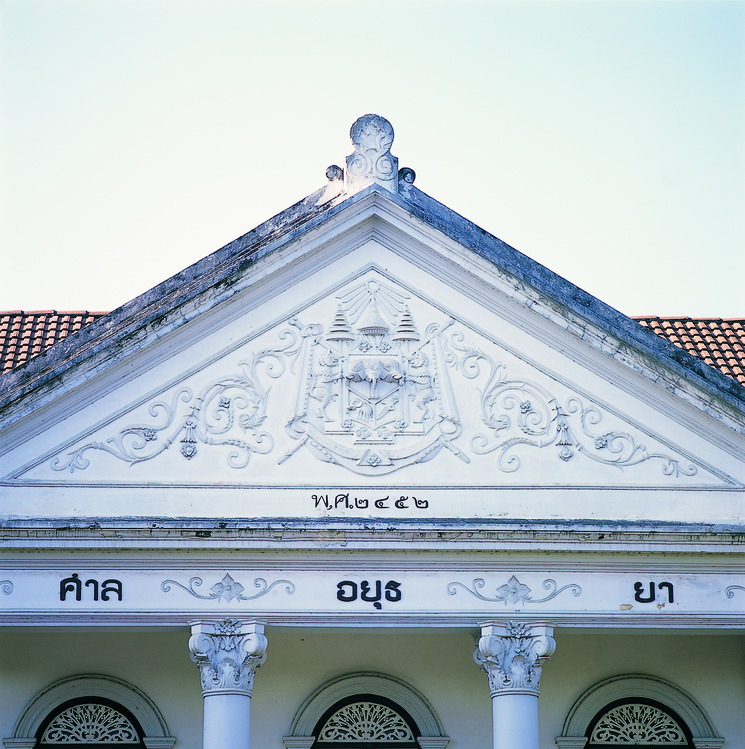
พิพิธภัณฑ์โรงพยาบาลสมเด็จเจ้าพระยา
อ่านเพิ่มเติม
พิพิธภัณฑ์โรงพยาบาลสมเด็จเจ้าพระยา
- ที่ตั้ง โรงพยาบาลสมเด็จเจ้าพระยา ถนนสมเด็จเจ้าพระยา เขตคลองสาน กรุงเทพมหานคร
- สถาปนิก/ผู้ออกแบบ –
- ผู้ครอบครอง โรงพยาบาลสมเด็จเจ้าพระยา
- ปีที่สร้าง ปลายรัชกาลที่ 4 – ต้นรัชกาลที่ 5
- ปีที่ได้รับรางวัล พ.ศ. 2530
ประวัติ
อาคารพิพิธภัณฑ์โรงพยาบาลสมเด็จเจ้าพระยา เป็นอาคาร 2 ชั้น สถาปัตยกรรมแบบโรแมนติคที่มีการผสมผสานอิทธิพลอังกฤษแบบทิวดอร์ และอิทธิพลสถาปัตยกรรมมัวร์ ตัวอาคารหันหน้าด้านทิศเหนือ มุมด้านตะวันตกเฉียงเหนือเป็นหอคอย เดิมเป็นบ้านพักอาศัยของเจ้าพระยาสุรวงศ์ไวยวัฒน์ (วร บุนนาค) ผู้ซึ่งเป็นขุนนางมาตั้งแต่ครั้งรัชกาลที่ 4 และได้เป็นที่สมุหพระกลาโหมในปี พ.ศ. 2412 ต้นรัชสมัยพระบาทสมเด็จพระจุลจอมเกล้าเจ้าอยู่หัว เมื่อพระบาทสมเด็จพระจุลจอมเกล้าเจ้าอยู่หัวทรงมีพระราชประสงค์จะขยายพื้นที่โรงพยาบาลเดิมที่ปากคลองสาน จึงโปรดเกล้าฯ ให้ซื้อที่ดินเพิ่มเติมรวมทั้งที่ดินและบ้านของเจ้าพระยาสุรวงศ์ไวยวัฒน์ จัดตั้งขึ้นเป็นโรงพยาบาลคนเสียจริต ซึ่งได้พัฒนาเป็นโรงพยาบาลสมเด็จเจ้าพระยาในปัจจุบัน ส่วนบ้านของเจ้าพระยาสุรวงศ์ไวยวัฒน์ได้ใช้เป็นบ้านพักผู้อำนวยการโรงพยาบาล โดยมีพระยาอายุรเวชวิจักษณ์ (นายแพทย์โมเดิร์น คาธิวส์) เป็นผู้อำนวยการท่านแรกที่ได้พำนัก ณ บ้านหลังนี้ และท่านได้ริมเริ่มให้ปลูกต้นไม้ให้ร่มรื่น มีบรรยากาศแบบสวนป่าอันเป็นแนวคิดการใช้ธรรมชาติช่วยในการบำบัดรักษาผู้ป่วย หลังจาก พ.ศ. 2514 อาคารหลังนี้ก็มิได้ใช้เป็นบ้านพักผู้อำนวยการอีก ต่อมาได้มีการบูรณะครั้งใหญ่ในช่วงปีพ.ศ. 2524-2525 โดยกรมศิลปากร และได้รับการขึ้นทะเบียนโบราณสถาน เมื่อวันที่ 1 มีนาคม 2528 ภายในอาคารชั้นล่างจัดเป็นห้องรับรองเพื่อใช้ต้อนรับอาคันตุกะสำคัญของโรงพยาบาล ส่วนชั้นบน จัดเป็นห้องนิทรรศการเกี่ยวกับการจิตเวชในประเทศไทย ประวัติ และเครื่องมือเครื่องใช้ในอดีตของโรงพยาบาล ด้านหน้าอาคารเป็นที่ตั้งของอนุสาวรีย์ศาสตราจารย์นายแพทย์ฝน แสงสิงแก้ว บิดาแห่งจิตเวชศาสตร์ของไทย
Somdet Chaophraya Hospital Museum
- Location Somdet Chaophraya Hospital, Somdet Chaophraya Road, Khet Khlong San, Bangkok
- Architect/Designer Unknown
- Proprietor Somdet Chaophraya Hospital
- Date of Construction Late King Rama IV – early King Rama V period
- Conservation Awarded 1987 AD.
History
Somdet Chaophraya Hospital Museum is a 2-storey building, facing north, with a tower at northwestern corner. The architecture is Romantic style with English Tudor and Moorish influences. Originally, the house belonged to Chaophraya Surawongwaiyawat, a high rank official in King Rama IV’s reign who became the minister of Defence in 1869, early period in the reign of King Rama V. When King Rama V wished to improve the asylum at Pak Khlong San, more land was bought including the house and land of Chao Phraya Surawongwaiyawat and the Mental hospital was founded, which has developed to the present Somdet Chaophraya Hospital. The house became a residence of the hospital director who resided there. He had initiated the planting of trees to create a natural, forest-like landscape suitable for relaxing and curing the minds, which is still well-conserved as a pride of the hospital. Since 1971, the house has not been used as a residence but restored a rehabilitated as the reception halls on the ground floor, and the hospital museum on the first floor. In front of the house situates the monument of Professor Dr. Fon Saengsingkaew, Father of Thai Psychiatry.
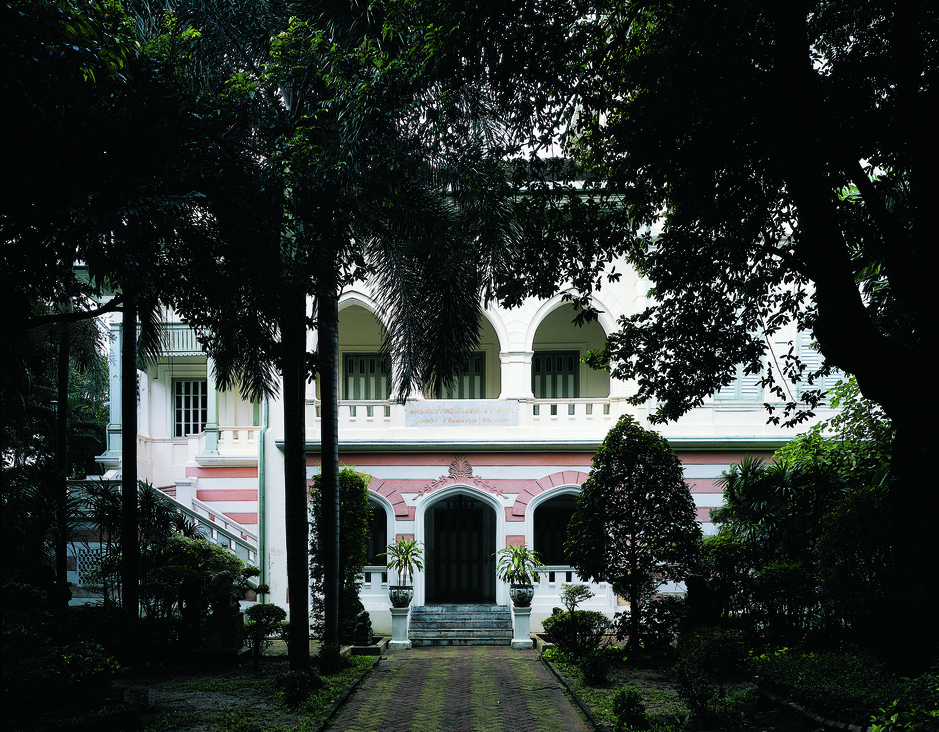
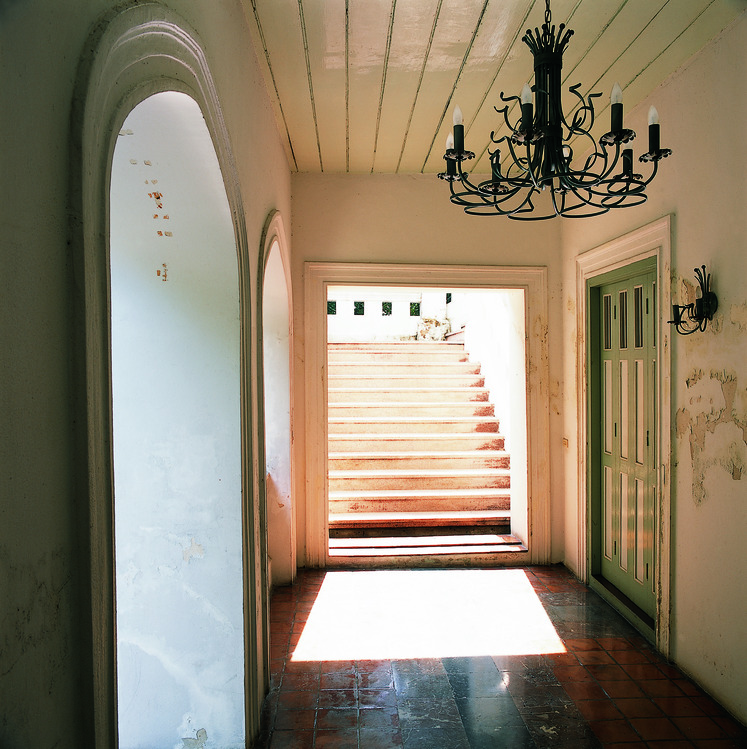
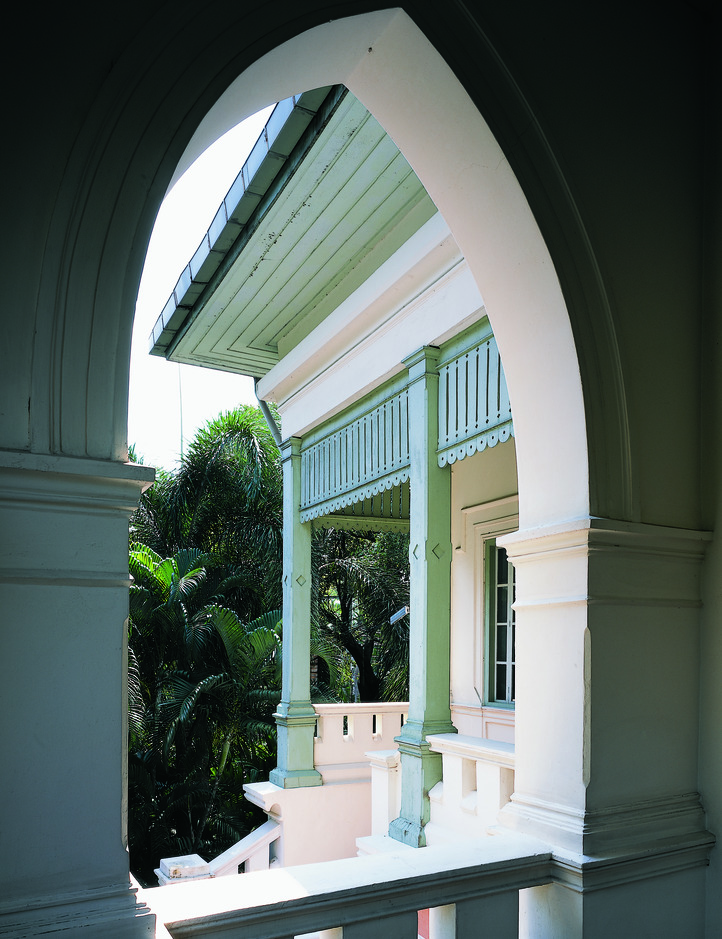
ตึกมหาจุฬาลงกรณ์ (ตึกอักษรศาสตร์)
อ่านเพิ่มเติม
ตึกมหาจุฬาลงกรณ์ (ตึกอักษรศาสตร์)
- ที่ตั้ง จุฬาลงกรณ์มหาวิทยาลัย ถนนพญาไท เขตปทุมวัน กรุงเทพฯ
- สถาปนิก/ผู้ออกแบบ นายเอ็ดวาร์ด ฮีลี (Edward Healey)
- ผู้ครอบครอง จุฬาลงกรณ์มหาวิทยาลัย
- ปีที่สร้าง พ.ศ. 2457
- ปีที่ได้รับรางวัล พ.ศ. 2530
ประวัติ
ตึกมหาจุฬาลงกรณ์ หรือตึกอักษรศาสตร์นั้น เป็นอาคารเก่าแก่ที่สร้างขึ้นตั้งแต่ก่อนสถาปนาจุฬาลงกรณ์มหาวิทยาลัย คือเป็นตึกบัญชาการของโรงเรียนข้าราชการพลเรือน ซึ่งก่อตั้งขึ้นในสมัยรัชกาลที่ 5 รูปแบบของตึกบัญชาการดังกล่าว สภากรรมการจัดการโรงเรียนมีความประสงค์จะให้สร้างเป็นแบบไทย จึงมอบหมายนายคาร์ล ดือห์ริง (Karl Dohring) และนายเอ็ดวาร์ด ฮีลี (Edward Healey) ให้ไปศึกษาสถาปัตยกรรมไทยโบราณที่สุโขทัยและสวรรคโลก เพื่อออกแบบอาคารแบบอาคาร เมื่อออกแบบเสร็จแล้วปรากฏว่าแบบของนายฮีลีได้รับการรับเลือก การก่อสร้างเริ่มในเดือนมกราคม พ.ศ. 2457 แล้วเสร็จเมื่อพ.ศ.2458 ต่อมาเมื่อวันที่ 26 มีนาคม 2459 พระบาทสมเด็จพระมงกุฎเกล้าเจ้าอยู่หัวทรงโปรดฯสถาปนาโรงเรียนข้าราชการพลเรือนขึ้นเป็นจุฬาลงกรณ์มหาวิทยาลัย ซึ่งเป็นมหาวิทยาลัยแห่งแรกในประเทศไทย อาคารนี้ก็ได้ใช้เป็นอาคารศูนย์รมการบริหารของมหาวิทยาลัย อีกทั้งเคยเป็นอาคารเรียนของคณะต่างๆ หลังสุดคือคณะอักษรศาสตร์ จนกระทั่งในปีพ.ศ. 2539 ได้มีการบูรณะครั้งใหญ่โดยกรมศิลปากร จากนั้นอาคารนี้จึงมิได้ใช้ในการเรียนการสอนอีก แต่ยังคงใช้ในงานพิธีการต่างๆ ของมหาวิทยาลัย รูปแบบสถาปัตยกรรมของอาคารเป็นแบบไทยประยุกต์กับสถาปัตยกรรมตะวันตก โครงสร้างอาคารเป็นคอนกรีตเสริมเหล็ก หลังคาลดชั้นมีมุขยื่น 3 มุข ภาพรวมของอาคารมีความหนักแน่นและสง่างาม ขณะเดียวกันก็โปร่งสบายและร่มเย็นด้วยการใช้ระบียงรอบอาคารแบบสถาปัตยกรรมเมืองร้อน อย่างไรก็ดีจะสังเกตได้ว่าลักษณะขององค์ประกอบหลายๆส่วนเป็นแบบเขมร อาทิ ราวบันไดนาค หน้าบัน และระเบียงคด จึงอาจกล่าวได้ว่าสถาปนิกได้นำศิลปสถาปัตยกรรมเขมรเข้ามาประยุกต์ในการออกแบบด้วย
Maha Chulalongkorn Building (Faculty of Arts Building)
- Location Chulalongkorn Unicersity, Phayathai Road, Khet Pathum Wan, Bangkok
- Architect/Designer Mr. Edward Healey
- Proprietor Chulalongkorn University
- Date of Construction 1914 AD.
- Conservation Awarded 1987 AD.
History
Maha Chulalongkorn Building or Faculty of Arts Building is a historic building prior to the establishment of the university because it was initially built as a Command Building for the Civil Servants School, which was founded in King Rama V’s reign. The school committee agreed that the building style should be Thai therefore; Mr. Karl Fohring and Mr. Edward Healey were assigned to study Thai architecture at Sukhothai and Sawankhalok before carrying out the design work. The result was that Mr. Healey’s design was more economical thus it was chosen. The construction began in January, 1913 and completed in 1915. On 26th March, 1916 King Rama VI had the Civil Servants School established as Chulalongkorn University, the first university in Thailand. The building was used as the university administrative building, and housed a few faculties consecutively until the lasts one the Faculty of Arts. After a major restoration by the Fine Arts Department in 1996, the building has not been used for academic function but only for ceremonial activities. The architecture of the building is applied Thai style with some Western influences. The structure is reinforced concrete, 3-tiered roof with 3 porches. The overall appearance of the building is strong and dignified yet it feels open and cool with the application of colonnades on the ground floor and verandahs on the first floor. It is noticeable that the design was also influenced by Khmer architecture as seen in the Naga flanked staircases, pediments, and galleries.
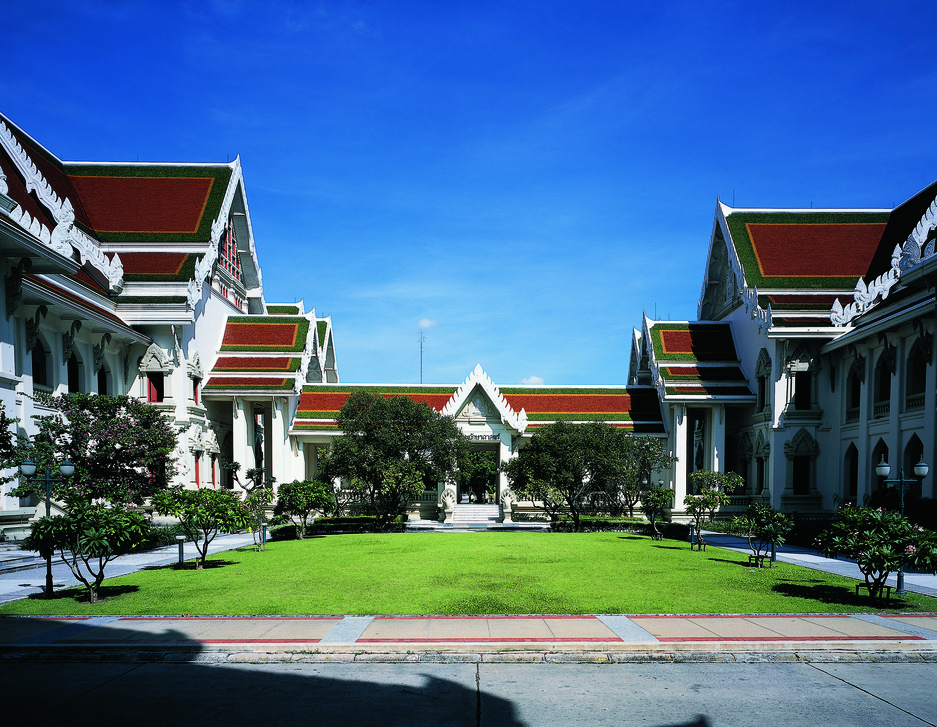
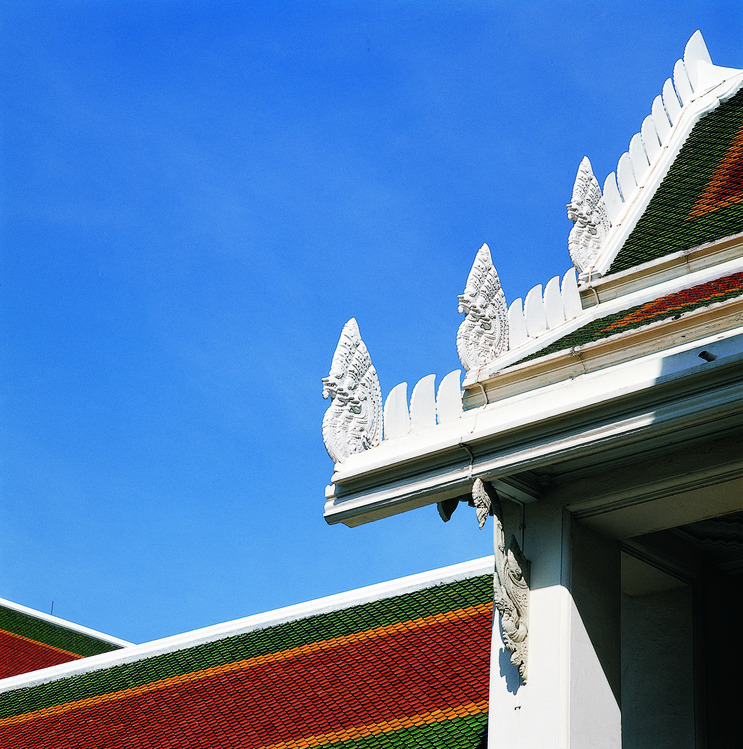
กองบัญชาการกองทัพบก
อ่านเพิ่มเติม
กองบัญชาการกองทัพบก
- ที่ตั้ง ถนนราชดำเนินนอก กรุงเทพฯ
- สถาปนิก/ผู้ออกแบบ
- ผู้ครอบครอง กองทัพบก
- ปีที่สร้าง พ.ศ. 2452
- ปีที่ได้รับรางวัล พ.ศ. 2530
ประวัติ
อาคารกองบัญชาการกองทัพบก ถนนราชดำเนินนอกนั้น เดิมเป็นอาคารโรงเรียนนายร้อยชั้นมัธยม สร้างเสร็จในปี พ.ศ 2452 พระบาทสมเด็จพระจุลจอมเกล้าเจ้าอยู่หัวได้เสด็จพระราชดำเนินทรงประกอบพิธีเปิดเมื่อวันที่ 25 ธันวาคม ร.ศ. 128 (พ.ศ. 2452) อาคารนี้เป็นสถาปัตยกรรมนีโอปัลลาเดียน เป็นอาคารสองชั้นหลังคาปั้นหยา มีมุขหน้าสูง 3 ชั้นอยู่กึ่งกลางอาคาร หน้าจั่วมุขประดับตราประจำพระองค์พระบาทสมเด็จพระจุลจอมเกล้าเจ้าอยู่หัว (พระเกี้ยว) ที่มุขทั้ง 3 มีซุ้มโค้งทั้ง3 ซุ้ม คั่นด้วยเสาอิง ผนังถอยข้าไปอยุ่หลัวแนวซุ้ม หลังจากโรงเรียนนายร้อยทหารบกได้ย้ายไปที่เขาชะโงกแล้ว อาคารนี้ได้ปรับใช้เป็นกองบัญชาการกองทัพบกต่อมา
Royal Thai Army Headquarters
- Location Ratchadamnoen Road, Bangkok
- Architect/Designer Unknown
- Proprietor Royal Thai Army
- ฃDate of Construction 1909 AD
- Conservation Awarded 1987 AD
History
The Royal Thai Army Headquarters was originally built in 1909 AD as a Military School. King Rama V presided over the Opening Ceremony on 25th December, 1987. The Building is neo-Palladian style, two-storey with hipped roof, accentuated by a 3 storey porch at the middle front facade. The porch is gable roof, decorated with the emblem of King Rama V in the pediment, and each storey comprises 3 round arches alternated with superimposed pilaster. The walls are set behind the arches. After the Military School moved to Khao Cha-ngok the building has been used as the Royal Thai Army Headquarters until the present day
