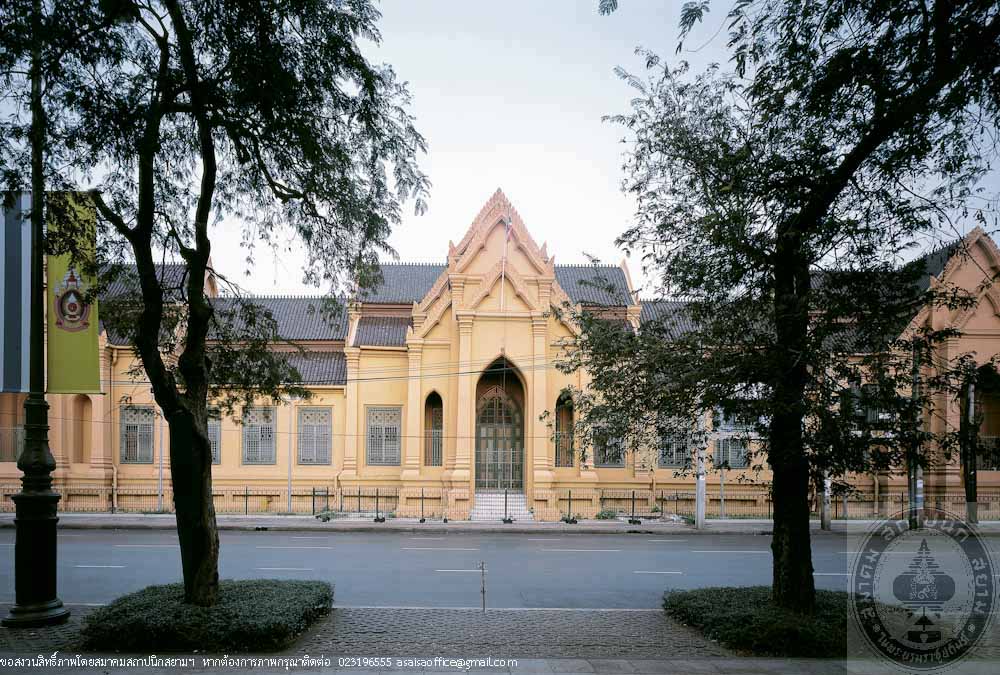บ้านไทพวน พิพิธภัณฑสถานแห่งชาติ บ้านเชียง
อ่านเพิ่มเติม
บ้านไทพวน พิพิธภัณฑสถานแห่งชาติ บ้านเชียง
- ที่ตั้ง ถนนราษฎร์บำรุง ตำบลบ้านเชียง อำเภอหนองหาน จังหวัดอุดรธานี
- ผู้ครอบครอง กรมศิลปากร
- ปีที่ได้รับรางวัล พ.ศ. 2550
ประวัติ
บ้านไทพวน บ้านเชียง ตั้งอยู่ห่างจากพิพิธภัณฑสถานแห่งชาติ บ้านเชียง ไปทางทิศตะวันออกเฉียงใต้ประมาณ 700 เมตร เดิมเป็นบ้านของนายพจน์ มนตรีพิทักษ์ บ้านหลังนี้สร้างอยู่ในบริเวณแหล่งโบราณคดีที่เคยขุดพบโบราณวัตถุจำนวนมาก พระบาทสมเด็จพระเจ้าอยู่หัวและสมเด็จพระนางเจ้าสิริกิติ์ พระบรมราชินีนาถ ได้เสด็จมาทอดพระเนตรหลุมขุดค้นเมื่อวันที่ 20 มีนาคม พ.ศ. 2515 โดยได้ประทับ ณ บ้านหลังนี้ ทรงถามถึงทุกข์สุข และชีวิตความเป็นอยู่แบบไทพวน ต่อมาภายหลังนายพจน์ได้มอบให้แก่กรมศิลปากรดูแล โดยจัดให้เป็นส่วนหนึ่งในการจัดแสดงของพิพิธภัณฑ์ธสถานแห่งชาติ บ้านเชียง เพื่อนำเสนอเรื่องวิถีชีวิตของชาวไทพวน และยังใช้เป็นพื้นที่ประกอบกิจกรรมทางวัฒนธรรมในโอกาสต่างๆ
บ้านไทพวนหลังนี้เป็นเรือนไม้จริง หลังคาจั่วมุงแป้นเกล็ด ยกใต้ถุนสูง ฝาไม้ตีซ้อนเกล็ด หน้าต่างเป็นบานคู่ไม้ขนาดเล็ก ตัวเรือนแต่ละหลังเชื่อมต่อกันด้วยชานไม้ และมียุ้งข้าวแยกต่างหากอีกหลังหนึ่ง เรือนชาวไทพวนจะใช้บันไดพาดกันชานด้านในการขึ้นลง และจะเก็บบันไดขึ้นบนเรือนในตอนกลางคืนเพื่อความปลอดภัย เป็นรูปแบบหนึ่งของเรือนพื้นถิ่นในประเทศไทย
การปรับเปลี่ยนพื้นที่ใช้สอยของบ้านไทพวนหลังนี้จากการพักอาศัยเป็นพื้นที่เผยแพร่ความรู้แก่นักศึกษา นักวิจัย และผู้สนใจทั่วไปเกี่ยวกับสถาปัตยกรรมและความเป็นอยู่ของชาวไทพวนแสดงให้เห็นถึงความมุ่งมั่นของนายพจน์ และกรมศิลปากรในการรักษามรดกวัฒนธรรมที่สำคัญของพื้นที่ รวมทั้งสามารถรักษารูปแบบ วัสดุดั้งเดิมและสภาแวดล้อมโดยทั่วไปได้
Tai Phuan House, Ban Chiang
- Location Ratbamroung Road, Tambon Ban Chiang, Amphoe Nong Han, Udon Thani Province
- Proprietor Fine Arts Department
- Conservation 2007
History
The Fine Arts Department has conserved an important Tai Phuan house formerly belonged to Mr. Phot Montriphithak, situated approximately 700 metres to the southeast of Ban Chiang National Museum. The land on which the house stands is an archaeological site where several archaeological finds had been discovered by excavation. H.M. King Bhumibol Adulyadej and H.M. Queen Sirikit visited the excavation site at Mr. Phot’s house on 20th March, 1972 and had taken refreshments at the house. Mt. Phot, later gave the house and land to the Fine Arts Department
This house comprises a group of wooden houses with gable roofs finished with wooden tiles (Pan Kled), raised floor, overlapped wooden plank walls, and small wooden windows. The houses are connected by wooden deck. Arice storage is situated separately in the area; an interesting feature of Tai Phuan house is that the staircase is movable. During daytime, the staircase is placed in front of the house and, during nighttime, it is pulled up and put away for security reason. The house is an example of vernacular houses in Thailand and has opened for visitors as part of exhibitions on Ban Chiang World Heritage Site.
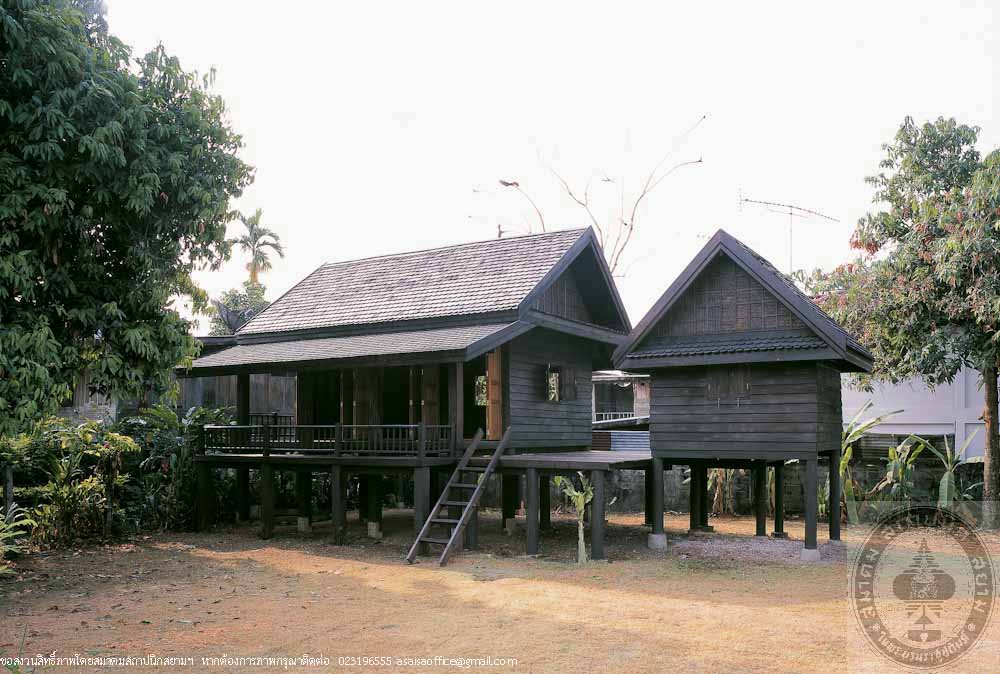
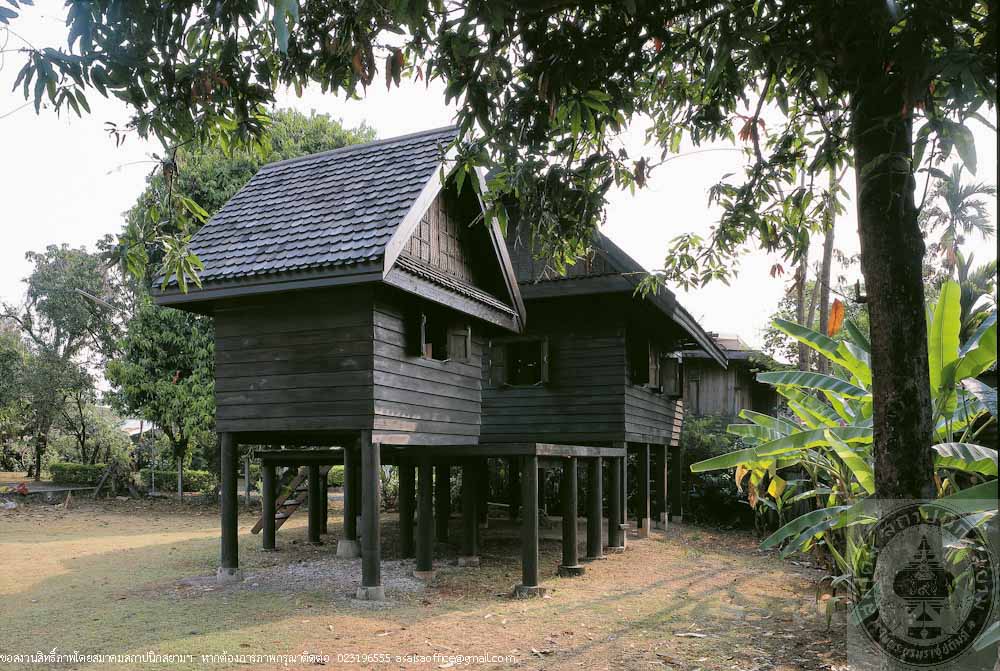
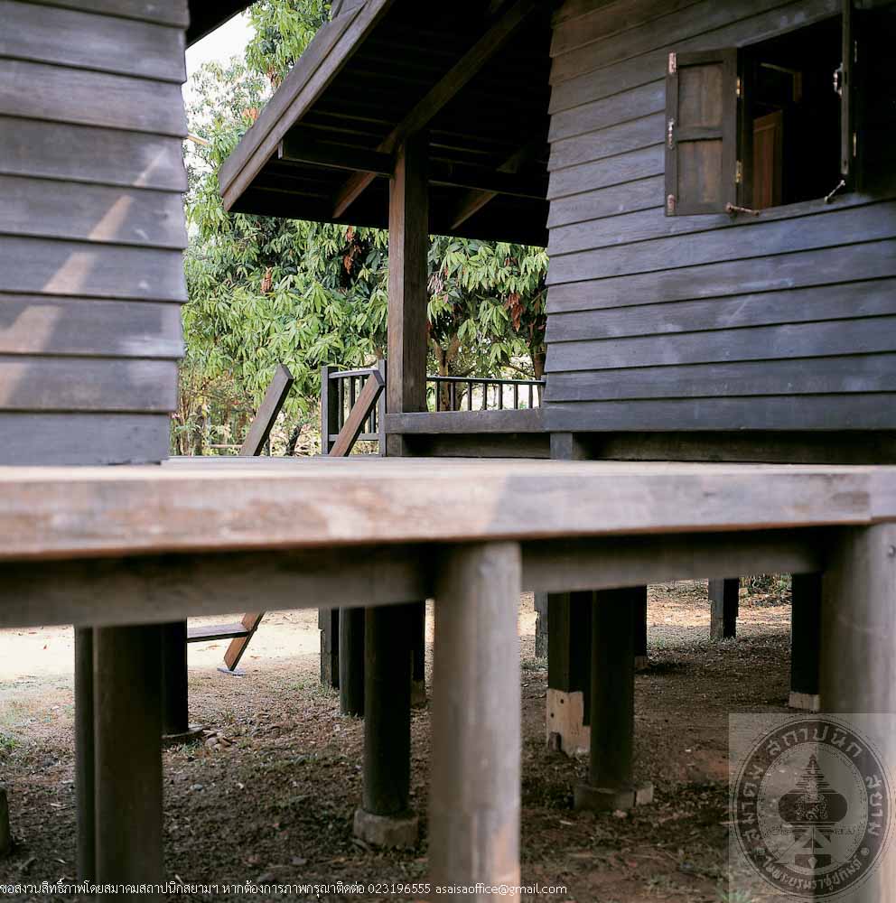
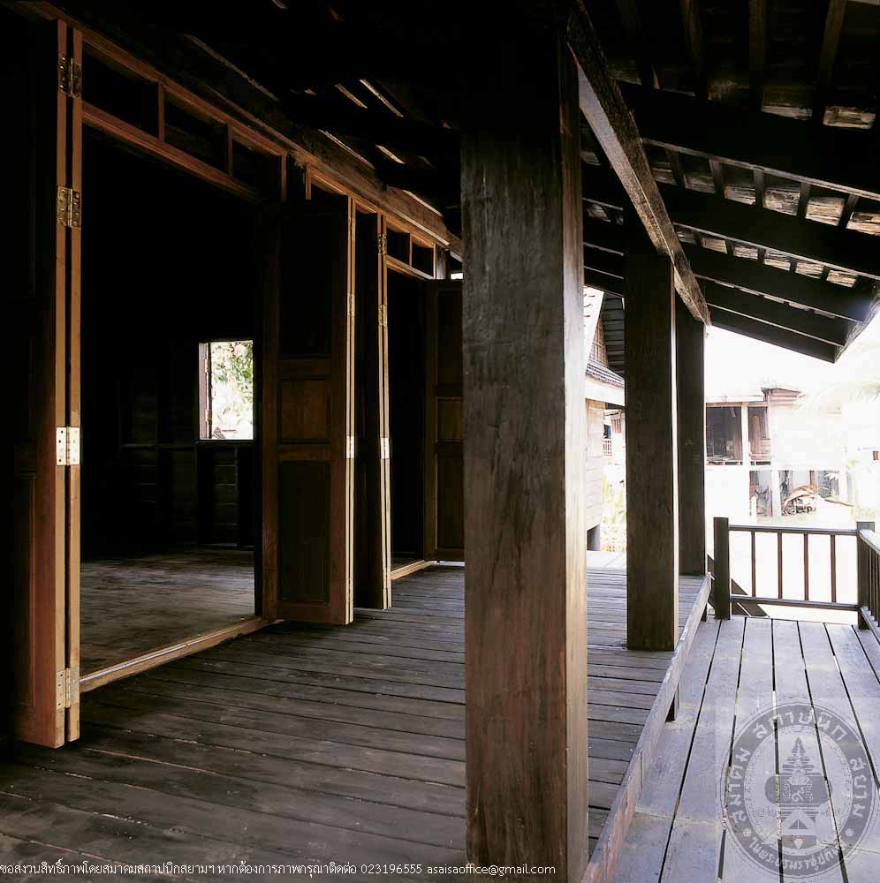
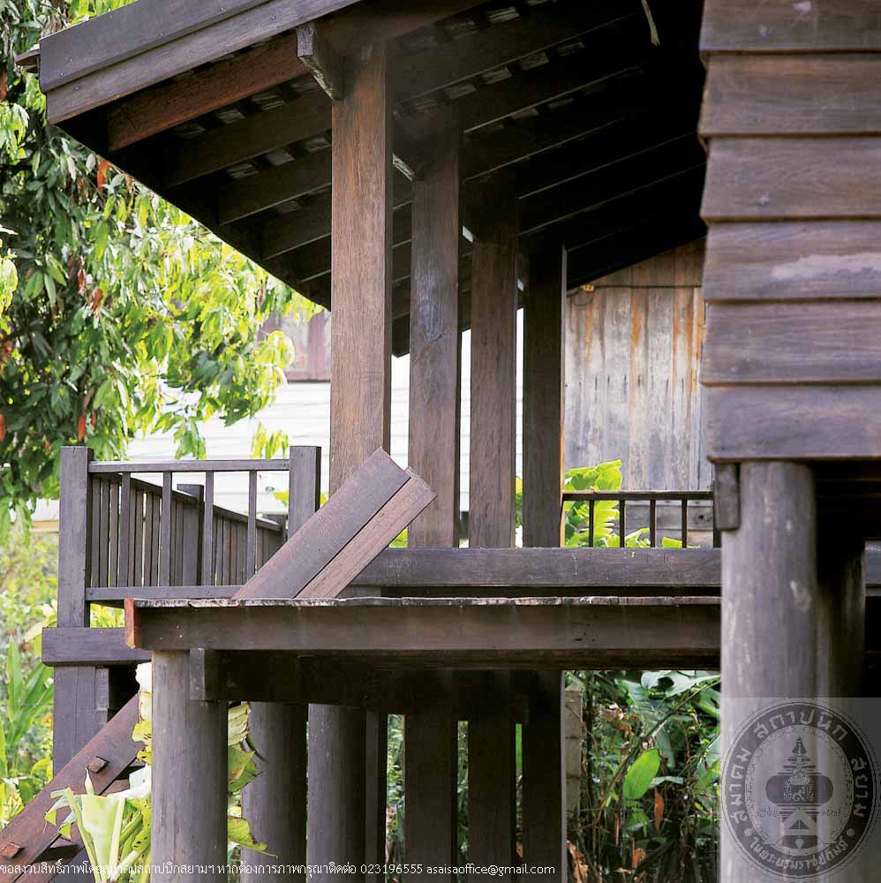
พิพิธภัณฑ์สถานแห่งชาติสงขลา
อ่านเพิ่มเติม
พิพิธภัณฑ์สถานแห่งชาติสงขลา
- ที่ตั้ง ถนนวิเชียรชม ตำบลบ่อยาง อำเภอเมือง จังหวัดสงขลา
- สถาปนิก / ผู้ออกแบบ ช่างชาวจีนไม่ปรากฏชื่อ
- ผู้ครอบครอง สำนักพิพิธภัณฑสถานแห่งชาติ กรมศิลปากร กระทรวงวัฒนธรรม
- ปีที่สร้าง พ.ศ. 2421
- ปีที่ได้รับรางวัล พ.ศ. 2550
ประวัติ
อาคารพิพิธภัณฑสถานแห่งชาติ สงขลา ตั้งอยู่บริเวณหัวมุมถนนวิเชียรชมตัดกับถนนจะนะ เดิมเป็นบ้านของพระยาสุนทรานุรักษ์ (เนตร ณ สงขลา) ผู้ช่วยราชการเมืองสงขลา สร้างขึ้นเมื่อ พ.ศ. 2421 ตรงกับสมัยของพระบาทสมเด็จ พระจุลจอมเกล้าเจ้าอยู่หัว รัชกาลที่ 5 หลังจากที่ท่านและครอบครัวพักอาศัยได้เพียง 16 ปี ทางราชการได้ซื้ออาคารหลังนี้จากบุตรพระยาสุนทรานุรักษ์ (เอม ณ สงขลา) และใช้เป็นที่ศาลาว่าการมณฑลนครศรีธรรมราช ระหว่างปี พ.ศ. 2439 – 2460 และต่อมาได้ใช้เป็นศาลากลางจังหวัดสงขลา จนถึงปี พ.ศ. 2496 หลังจากนั้นอาคารหลังนี้ไม่ได้มีการใช้สอยและถูกทิ้งร้างจนกระทั่งกรมศิลปากรได้ประกาศขึ้นทะเบียนโบราณสถานในปี พ.ศ.2516 หลังจากนั้นกรมศิลปากรได้บูรณะอาคารเพื่อใช้เป็นอาคารพิพิธภัณฑสถานแห่งชาติ สงขลา โดยสมเด็จพระบรมโอรสาธิราช เจ้าฟ้ามหาวชิราลงกรณ์ สยามมกุฎราชกุมารได้เสด็จ พระราชดำเนินเป็นประธานเปิดอาคารหลังนี้อย่างเป็นทางการในปี พ.ศ. 2525 อาคารพิพิธภัณฑสถานแห่งชาติ สงขลา เป็นสถานที่จัดแสดงเกี่ยวกับโบราณคดี ประวัติศาสตร์ ศิลปกรรม และศิลปะพื้นบ้านของจังหวัดสงขลา และพื้นที่ใกล้เคียง รวมทั้งสิ่งของเครื่องใช้ของตระกูล ณ สงขลา
อาคารพิพิธภัณฑสถานแห่งชาติ สงขลา เป็นอาคาร 2 ชั้น ประกอบด้วยอาคารจำนวน 4 หลังเชื่อมต่อกันด้วยระเบียงโดยรอบผังพื้นอาคารเป็นรูปสี่เหลี่ยมผืนผ้าแบบสมมาตร มีคอร์ทกลางเปิดโล่งและมีบันไดภายในขึ้นชั้นบน รูปแบบสถาปัตยกรรมของอาคารเป็นแบบจีนผสมผสานอิทธิพลตะวันตกดังจะเห็นได้จากซุ้มทางเข้าและบันไดโค้งขึ้นทางด้านหน้าอาคารทิศตะวันตก ตัวอาคารก่ออิฐถือปูน หลังคาและเครื่องบนเป็นไม้แบบจีน ตกแต่งสันหลังคาด้วยกระเบื้องดินเผาปรุลาย หน้าจั่วทำปูนปั้นยื่นแหลมแบบที่เรียกว่าหางนกนางแอ่น ประดับจั่วด้วยปูนปั้นเป็นลวดลายสัญลักษณ์มงคลแบบจีน ทาสีตกแต่งอย่างงดงาม กระเบื้องมุงหลังคาเป็นกระเบื้องดินเผาแผ่นโค้ง ซ้อนชั้นเป็นแถบหนาแบบจีน
อาคารหลังนี้ได้รับการบูรณะครั้งล่าสุดในระหว่างปี พ.ศ. 2553 – 2554 ทำให้อาคารมีสภาพที่สมบูรณ์ และด้วย ตัวอาคารตั้งอยู่กลางเมืองมีพื้นที่โดยรอบกว้างขวาง สามารถเข้าถึงได้โดยสะดวก อีกทั้งในปัจจุบันบริเวณด้านข้างอาคารฝั่งทิศใต้จะเป็นแนวกำแพงเมืองเก่าซึ่งเทศบาลนครสงขลา ได้ทำการบูรณะ และประดับประดาไฟแสงสว่างทั่วทั้งบริเวณกำแพง และถนนหน้าอาคารพิพิธภัณฑสถานแห่งชาติ สงขลา อย่างสวยงาม อาคารนี้จึงมักจะถูกใช้เป็นพื้นที่สำหรับจัดเทศกาลงานเมืองที่สำคัญๆ อยู่เสมอ
Songkhla National Museum
- Location 13 Wichianchom Road, Tambon Bo Yang, Amphoe Mueang, Songkhla Province
- Architect / Designer an anonymous Chinese Craftsman
- Proprietor Office of National Museums, Fine Arts Department, Ministry of Culture
- Date of Construction 1878
- Conservation Awarded 2007
History
Songkhla National Museum was originally a residence of Phraya Suntharanurak (Net Na Songkhla), Songkhla administrator. The house was built in 1878, during the reign of King Rama V, and served several functions. After Phraya Suntharanurak and his family had resided here for 16 years, the government bought this house to function as Monthon Nakhon Si Thammarat Administrative Hall from 1896 to 1917 before converting to Songkhla Provincial Hall until 1953. The building was subsequently deserted for 20 years then the Fine Arts Department registered this building as a National Monument in 1973 and renovated it to serve as a National Museum. H.R.H. Crown Prince Maha Vajiralongkorn presided over the Opening Ceremony on 25th September 1982. SongkhlaNational Museum has its main objectives to preserve and exhibit archaeological history, local arts and traditional culture of Songkhla and neighboring Southern region of Thailand, as well as valuable ancient objects including personal belongings of Na Songkhla family.
The museum features a symmetrical rectangular plan, facing west towards Songkhla Lake. Inside of the building is an open courtyard where a staircase leading to the upper floor stands. It also reflects Chinese architecture with some Western influences as perceived from an arch entrance, curved front staircases, brickmasonry walls and the authentic Chinese roof structure made of timber. Furthermore, there present openwork terracotta tiles on roof ridges in which projected ridge ends were created in “swallow tail” (Hang Nok Nang An) style. Its slightly curved roof tiles were also laid in Chinese style with painted stuccos in Chinese auspicious symbols adorning the top of gables.
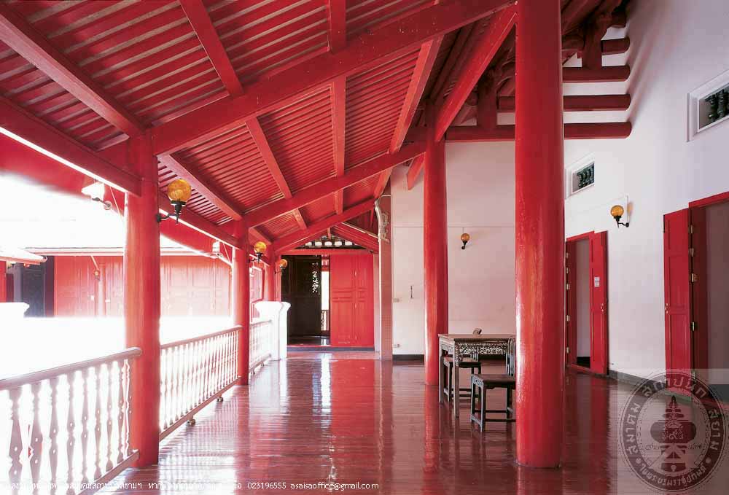
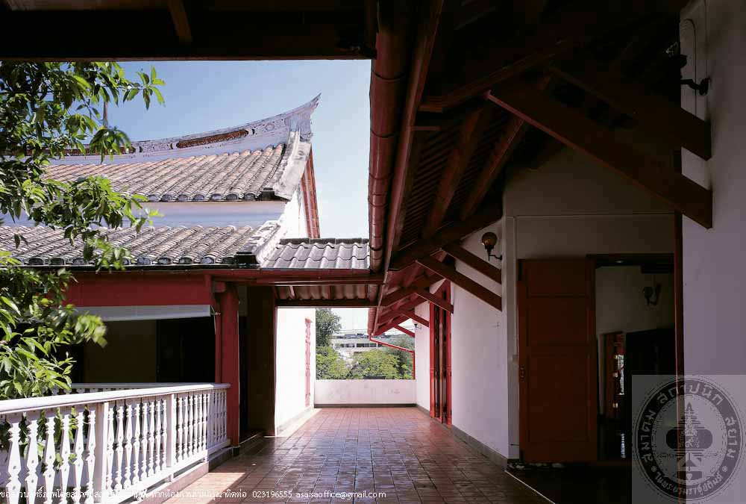
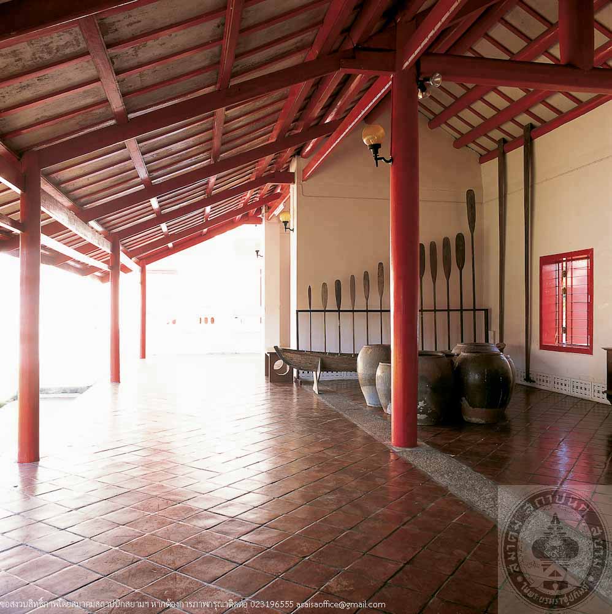
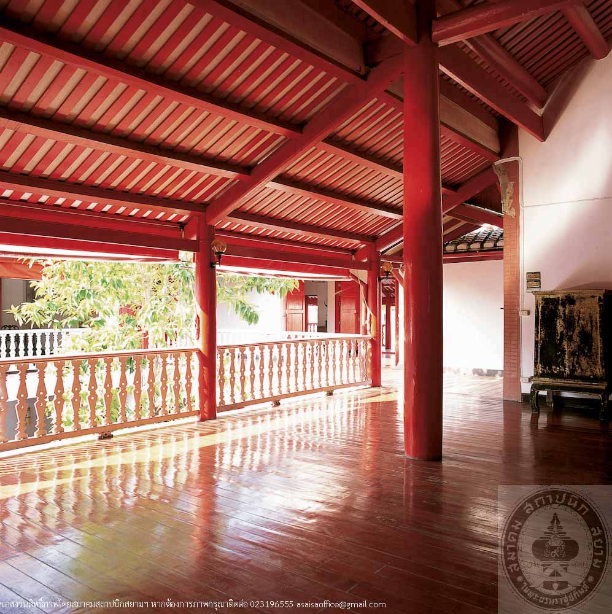
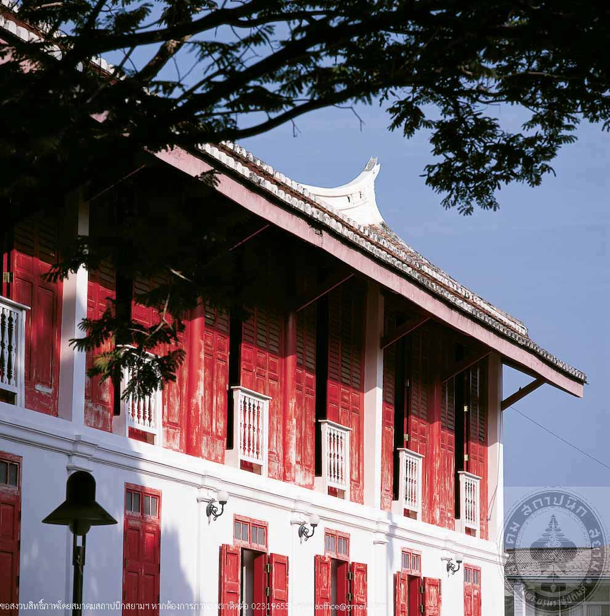
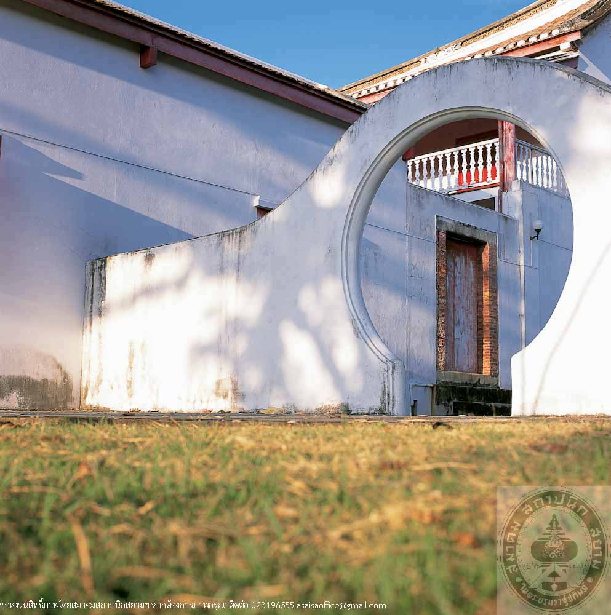
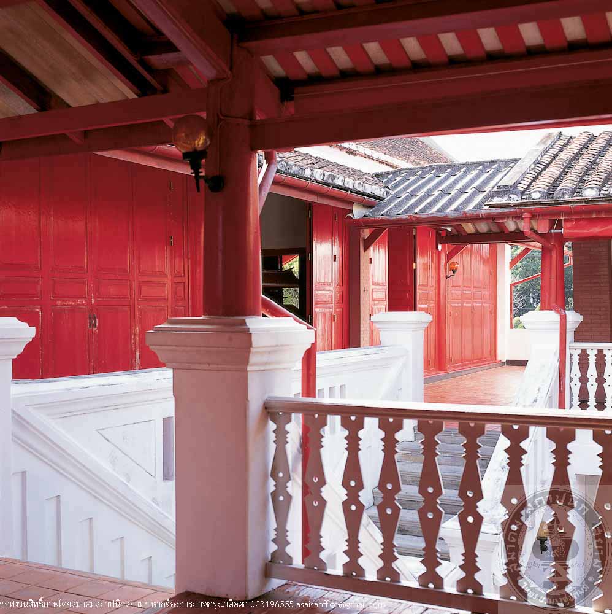
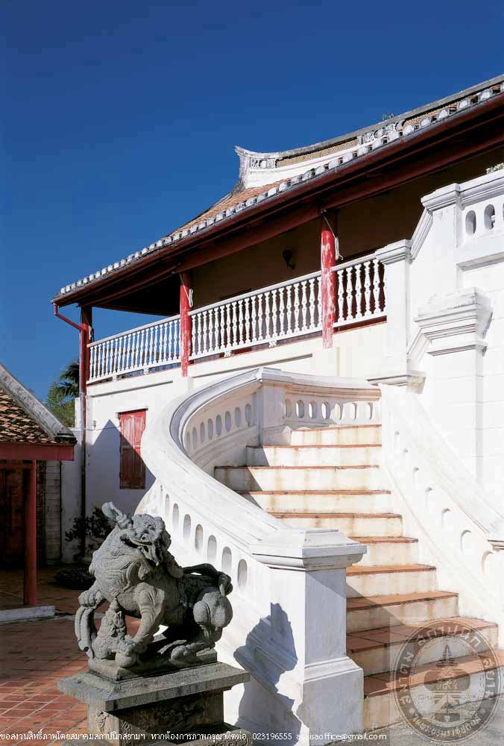
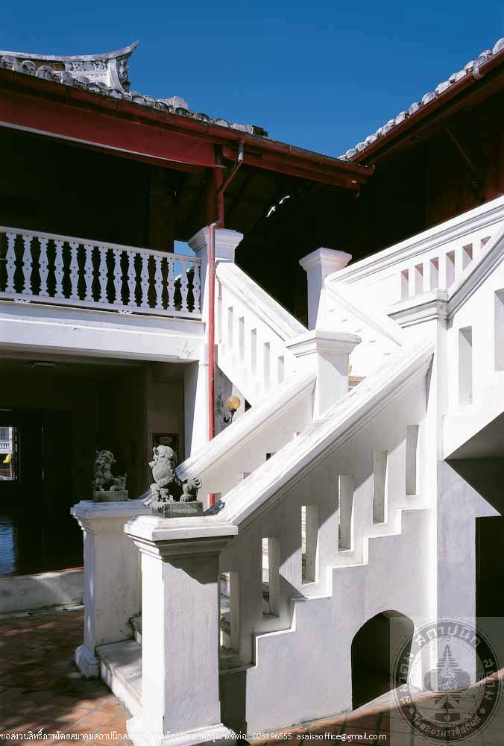
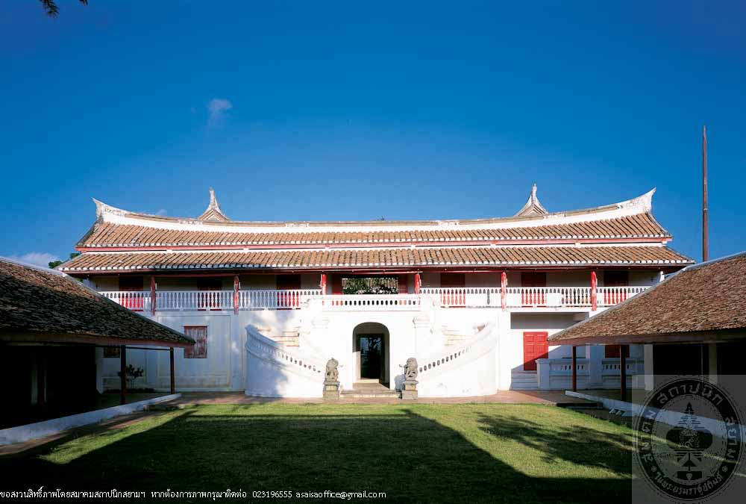
อาคารห้องสมุดพร้อมปัญญาเรือนจำจังหวัดน่าน
อ่านเพิ่มเติม
อาคารห้องสมุดพร้อมปัญญาเรือนจำจังหวัดน่าน
- ที่ตั้ง เลขที่ 28 ถนนผากอง ตำบลในเวียง อำเภอเมือง จังหวัดน่าน
- ผู้ครอบครอง กรมราชทัณฑ์ กระทรวงยุติธรรม
- ปีที่สร้าง พ.ศ. 2456
- ปีที่ได้รับรางวัล พ.ศ. 2550
ประวัติ
อาคารห้องสมุดพร้อมปัญญาเดิมเป็นเรือนนอนผู้ต้องขังชายของเรือนจำจังหวัดน่าน สร้างขึ้นในปี พ.ศ. 2456 ในรัชสมัยพระบาทสมเด็จพระมงกุฎเกล้าเจ้าอยู่หัว รัชกาลที่ 6 ซึ่งตรงกับสมัยเจ้าผู้ครองนครน่าน คือ เจ้าสุริยพงศ์ผริตเดช อาคารหลังนี้ใช้เป็นเรือนนอนผู้ต้องขังชายเรื่อยมาจนถึงปี พ.ศ. 2508 หลังจากนั้นอาคารหลังนี้ได้รับการปรับปรุงเป็นอาคารโรงเรียนผู้ใหญ่นันทานุเคราะห์เพื่อให้การศึกษาแก่ผู้ต้องขัง มีพิธีเปิดใช้อย่างเป็นทางการในวันที่ 1 ตุลาคม พ.ศ.2508 ต่อมาในวโรกาสที่สมเด็จพระเทพรัตนราชสุดาฯ สยามบรมราชกุมารี ทรงเจริญพระชนมายุครบ 48 พรรษา ในวันที่ 2 เมษายน พ.ศ. 2546 กรมราชทัณฑ์ได้มีนโยบายให้เรือนจำทั่วประเทศจัดสร้างห้องสมุดเรือนจำเพื่อเฉลิมพระเกียรติ ทางจังหวัดน่านและเรือนจำจังหวัดน่านโดย ดร.สุวัฒน์ โชคสุวัฒนสกุลผู้ว่าราชการจังหวัดน่าน และนายประเสริฐ ป้ำกระโทก ผู้บัญชาการเรือนจำจังหวัดน่านจึงได้ร่วมกันดำเนินการปรับปรุงอาคารโรงเรียนผู้ใหญ่นันทานุเคราะห์เป็นห้องสมุดเพื่อเฉลิมพระเกียรติสมเด็จพระเทพรัตนราชสุดาฯ สยามบรมราชกุมารี ขนานนามใหม่ว่า ห้องสมุดพร้อมปัญญา โดยในวันที่ 1 พฤศจิกายน พ.ศ. 2547 สมเด็จพระเทพรัตนราชสุดาฯ สยามบรมราชกุมารี ได้เสด็จพระราชดำเนินทรงเปิดอาคารหลังนี้
อาคารห้องสมุดพร้อมปัญญาเป็นอาคารก่ออิฐถือปูน 2 ชั้น หลังคาจั่วมุงด้วยกระเบื้องลอนคู่ รูปแบบสถาปัตยกรรมแบบ โคโลเนียล ผังอาคารเป็นรูปสี่เหลี่ยมผืนผ้ามีบันไดทางขึ้นตรงกลางอาคาร 5 ขั้น ด้านหน้าอาคารทั้งชั้นล่างและชั้นบนมีระเบียงยาวเชื่อมตลอดทั้งอาคาร ราวระเบียงชั้นล่างก่ออิฐทึบ ส่วนราวระเบียงชั้นบนเป็นไม้ตีเป็นลายตาราง ระหว่างเสารับระเบียงด้านหน้าซึ่งมี 9 ต้นทั้งชั้นล่างและชั้นบนมีแผงกันแดดเป็นบานเกล็ดแบบเรียบง่าย ตรงกลางอาคารเป็นบันไดไม้ขึ้นลงระหว่างชั้น จากโถงบันไดไปทางซ้ายขวาเป็นปีกอาคาร แต่ละปีกมี 6 ห้อง พื้นที่ใช้สอยชั้นล่างของอาคารประกอบด้วย ห้องเรียน 2 ห้อง ห้องตัดผมห้องศูนย์การเรียนรู้ห้องสำนักงาน และห้องพิพิธภัณฑ์จัดแสดงเรื่องราวของเรือนจำจังหวัดน่านในอดีต ประกอบด้วยเครื่องดับเพลิงสมัยโบราณ ครกสำหรับประกอบอาหาร แตรนอน และหุ่นแสดงการลงทัณฑ์ในสมัยโบราณ ส่วนพื้นที่ชั้นบนมีห้องสมุด 3 ห้อง ห้องพัฒนาจิตใจ ห้องโสตทัศนูปกรณ์ และห้องเฉลิมพระเกียรติสมเด็จพระเทพรัตนราชสุดาฯ สยามบรมราชกุมารี โดยจัดแสดงพระราชประวัติ พระราชกรณียกิจ หนังสือพระราชนิพนธ์ และประวัติศาสตร์ที่เกี่ยวเนื่องในวันเสด็จทรงเปิดห้องสมุดพร้อมปัญญา นอกจากนี้ยังมีห้องเก็บของใต้หลังคาอีกด้วย
อาคารห้องสมุดพร้อมปัญญานับว่าเป็นอาคารอนุรักษ์ที่ได้ใช้ประโยชน์ด้านการศึกษาอย่างมีคุณค่า ส่งเสริมคุณภาพชีวิต และเป็นรากฐานให้กับอนาคตของผู้ต้องขังตามนโยบายของทางเรือนจำจังหวัดน่านที่ได้ริเริ่มและดำเนินการมาโดยตลอด
Phrom Panya Library, Nan Provincial Prison
- Location 28 Pha Kong Road, Amphoe Mueang, Nan Province
- Proprietor Department of Corrections, Ministry of Justice
- Date of Construction 1913
- Conservation Awarded 2007
History
Nan Provincial Prison was built in 1913, during the reign of King Rama VI when Chao Suriya-phongpharitdet was the ruler of Nan. The prison served as a male prisoner resident until 1965 and then changed to a school building for the male prisoners.
The building has it opening ceremony on October 1, 1965. Later, on the occasion of H.R.H. Princess Maha Chakri Sirindhorn’s 48th Birthday Anniversary, 2ndApril, 2003, Department of Corrections had a policy for every prison to establish a library in commemoration to the auspicious event. The Nan Province and Nan Provincial Prison by Dr. Suwat Choksuwatthanasakun, the Governor and Mr. Prasoet Pamkrathok, Prison Director, have cooperated in renovation of the Nathanukhro School building to be used as a H.R.H. Princess Maha Chakri Sirindhorn Commemoration Library, which was named “Phrom Panya Library”.
The library building is 2-storey, brick masonry structure, Colonial Architecture with cement tiles roofing, grid-patterned latticework balustrades, and simple louver sunshades. Phrom Panya Library comprises reading room, multi-media room, primary level classroomsand Knowledge Promotion Project, gathering room for lower secondary levels and higher secondary levels, men haircutting training room, museum, learning centre, and office. Therefore, the building has served educational purpose that will enhance the value of the prisoners’ life and form a basis to their future by education as has been the policy that the prison has initiated and carried out continuously.
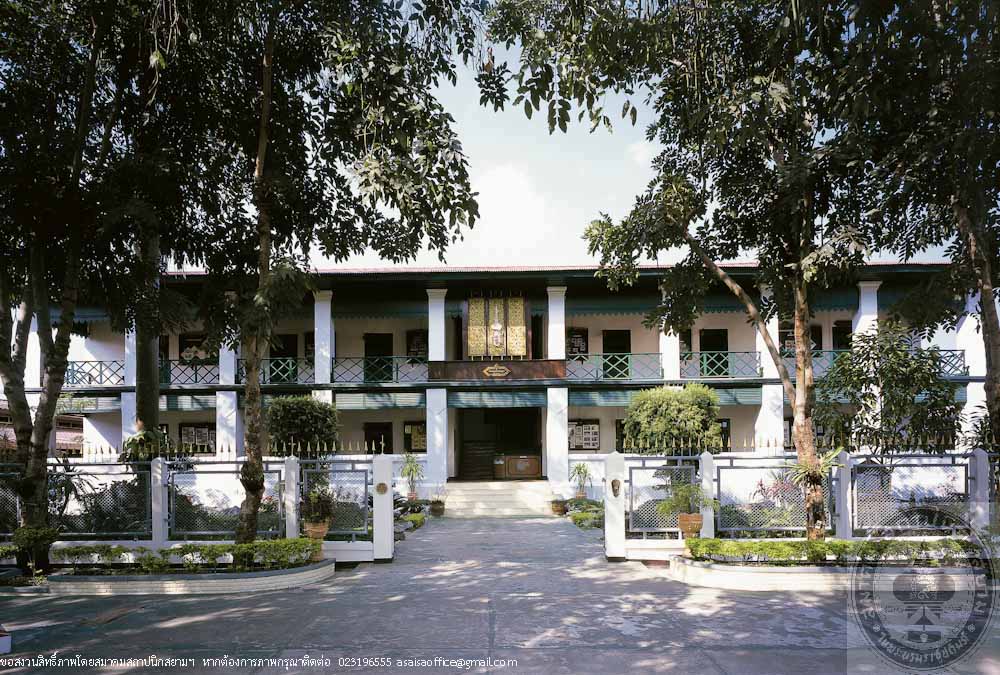
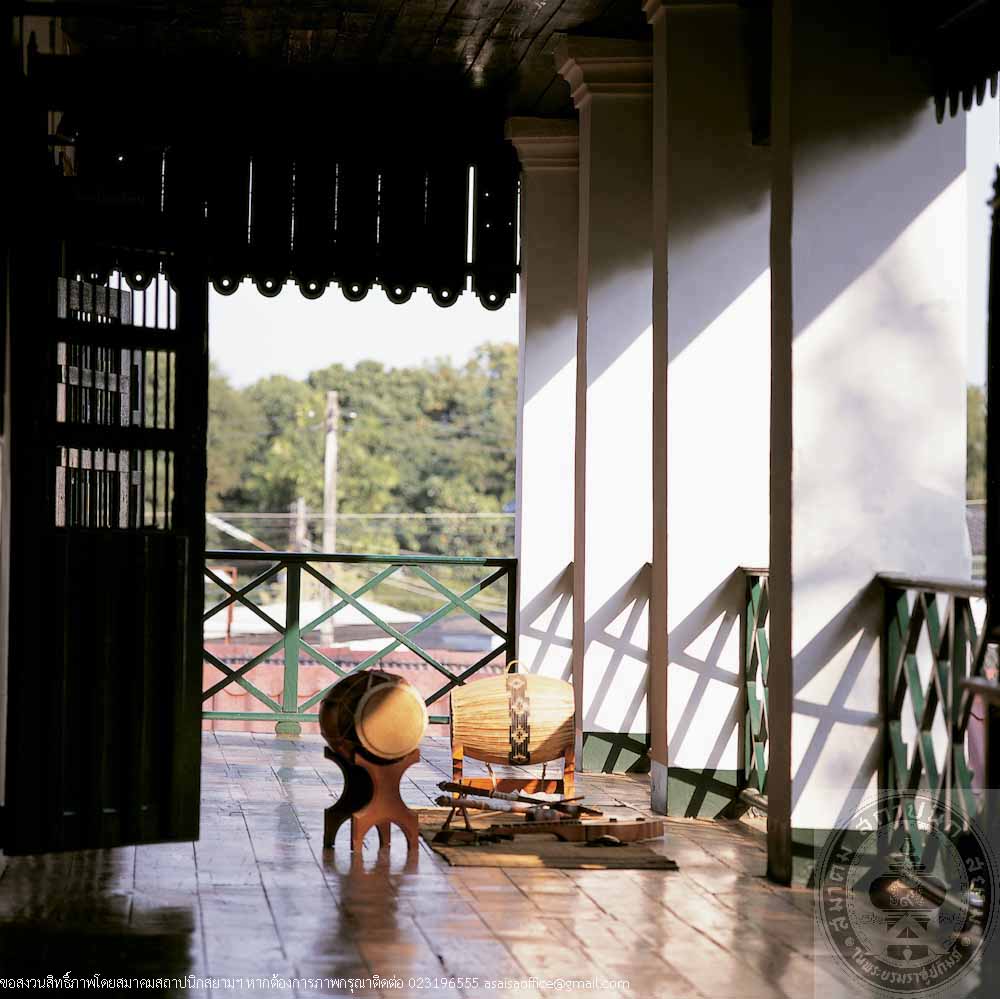
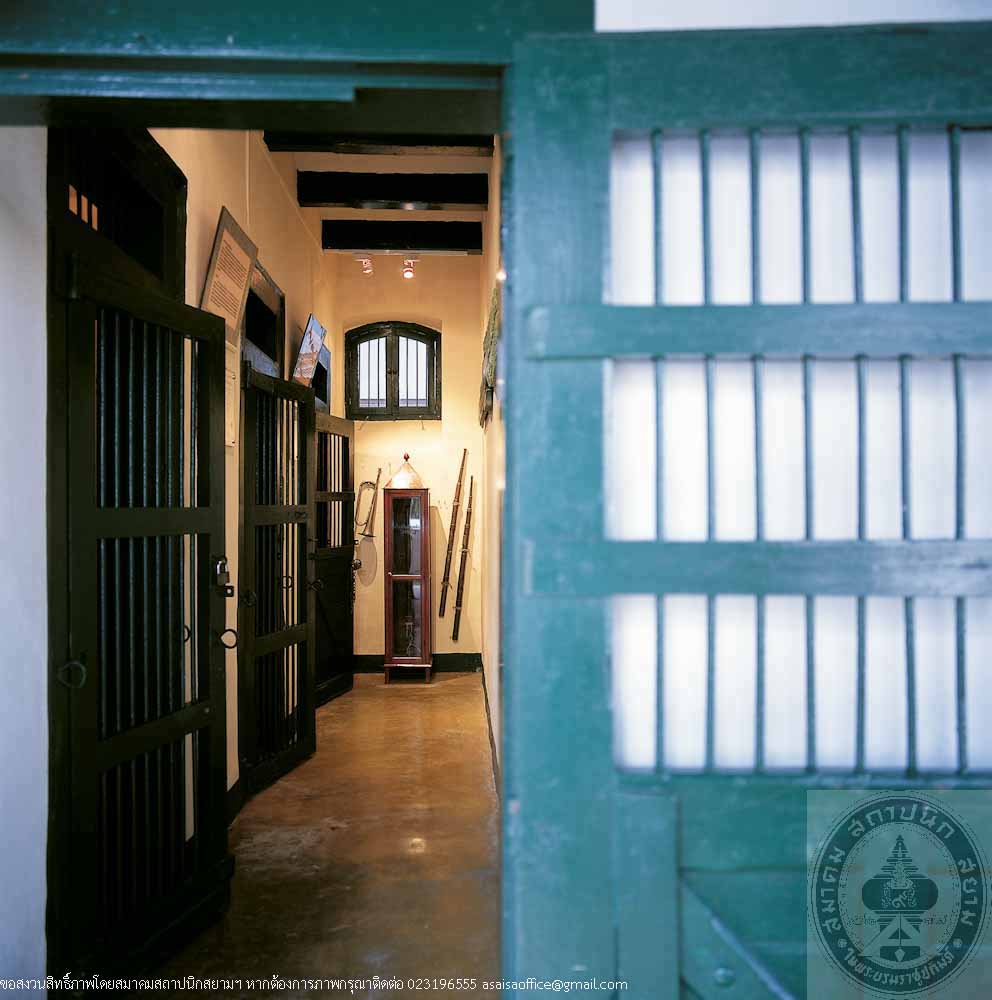
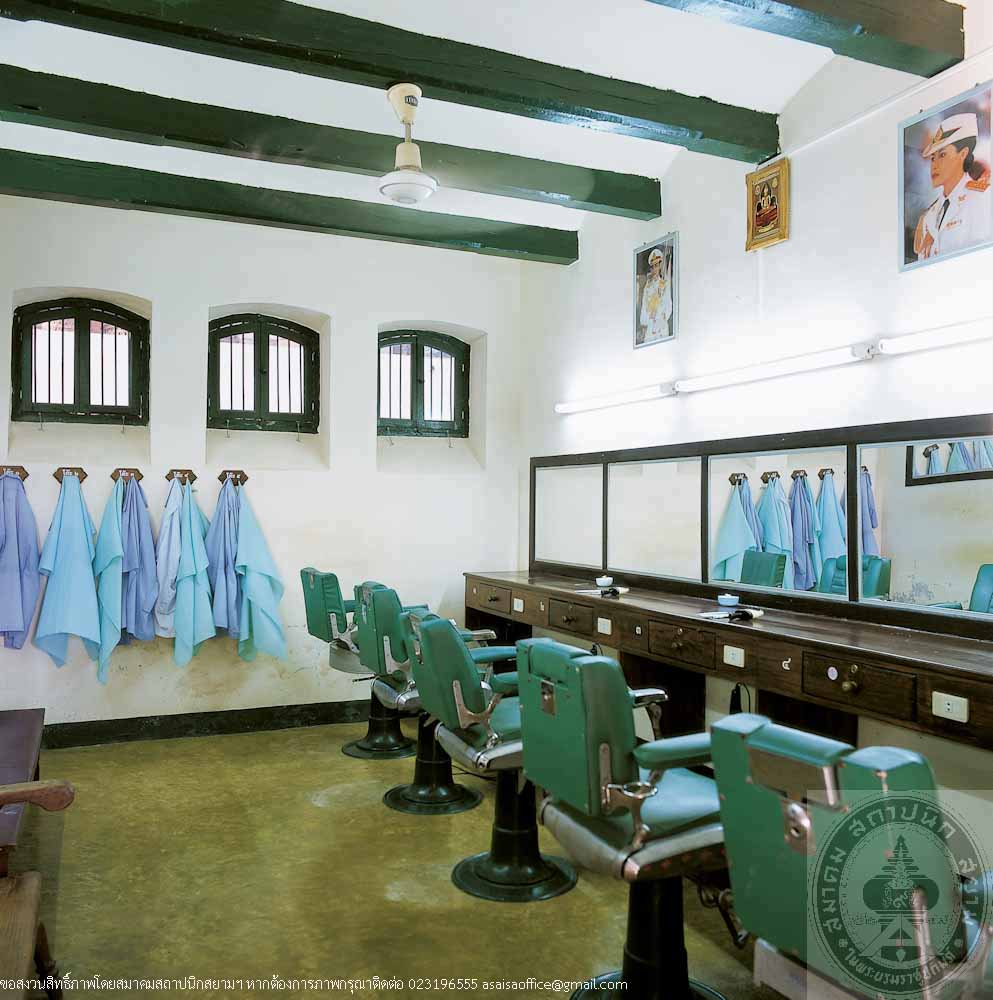
อาคารศูนย์บริการสาธารณสุขที่ 53 ทุ่งสองห้อง
อ่านเพิ่มเติม
อาคารศูนย์บริการสาธารณสุขที่ 53 ทุ่งสองห้อง
- ที่ตั้ง หมู่บ้านการเคหะชุมชนทุ่งสองห้อง หมู่ 2 ถนนวิภาวดีรังสิต แขวงทุ่งสองห้อง เขตหลักสี่ กรุงเทพมหานคร
- ผู้ครอบครองกระทรวงสาธารณสุข
- ปีที่สร้าง พ.ศ. 2481
- ปีที่ได้รับรางวัล พ.ศ. 2550
ประวัติ
ศูนย์บริการสาธารณสุขที่ 53 ทุ่งสองห้อง ตั้งอยู่ในชุมชนตลาดบางเขน ซึ่งเป็นชุมชนเก่าแก่ชุมชนหนึ่งของกรุงเทพมหานคร ในบริเวณนี้มีชุมชนหลัก 2 ชุมชน คือ ชุมชนตลาดบางเขน และชุมชนเทวะสุนทร ในปี พ.ศ. 2413 รัชสมัยพระบาทสมเด็จพระจุลจอมเกล้าเจ้าอยู่หัว รัชกาลที่ 5 พระองค์ทรงเห็นว่าการเดินเรือขึ้นล่องตามแม่น้ำเจ้าพระยานั้นอ้อมไปมา ทำให้เสียเวลาในการเดินทางเป็นอย่างมาก จึงทรงพระราชทานทรัพย์สินส่วนพระองค์จำนวน 2,544 ชั่ง 2 ตำลึง (ประมาณ 203,528 บาท) เพื่อขุดคลอง โดยโปรดเกล้าโปรดกระหม่อมให้สมเด็จเจ้าพระยาบรมมหาศรีสุริยวงศ์ (ช่วง บุนนาค) เป็นผู้อำนวยการ เจ้าพระยาสุรวงษ์ไวยวัฒน์ (วร บุนนาค) ที่สมุหพระกลาโหมเป็นแม่กอง พระชลธารวินิจฉัย (ฉุน) เป็นผู้ปักหมายกรุย ทำการจ้างชาวจีนขุดคลองโดยตัดให้ตรงขึ้น และเมื่อขุดคลองเสร็จแล้ว ทรงพระกรุณาโปรดเกล้าโปรดกระหม่อมให้ใช้คลองนี้โดยไม่ต้องเสียค่าธรรมเนียมขุดคลอง และภาษีคลองใดๆ ทั้งสิ้น และทรงพระราชทานชื่อว่า คลองเปรมประชากร เชื่อมแม่น้ำเจ้าพระยาเข้าด้วยกัน เริ่มจากคลองผดุงกรุงเกษมบริเวณหน้าวัดโสมนัสวรวิหาร ไปทะลุตำบลเกาะใหญ่ แขวงกรุงเก่า จังหวัดพระนครศรีอยุธยา เป็นระยะทาง 1,271 เส้น 3 วา ช่วยร่นระยะทางไปมาระหว่างอยุธยากับบางกอกให้สั้นเข้า และเพื่อขยายพื้นที่การเพาะปลูก ในบริเวณดังกล่าวให้เจริญรุ่งเรืองขึ้น ด้วยเหตุนี้จึงทำให้เกิดตลาดจีนเกิดขึ้นในพื้นที่ริมคลอง รู้จักในปัจจุบันว่าชุมชนตลาดบางเขน ต่อมาคุณหญิงเรียน รัตตประจิตธรรมจำรัส ได้ยกที่ดินบริเวณชุมชนตลาดบางเขนกับชุมชนสุนทรเทวะให้กระทรวงมหาดไทยก่อสร้างสุขศาลาขึ้นในปี พ.ศ. 2481 เพื่อให้บริการประชาชนในบริเวณชุมชนซึ่งมีการขยายตัวเป็นศูนย์กลางการค้าย่านชานเมืองปัจจุบันได้ใช้ชื่อ ศูนย์บริการสาธารณสุขที่ 53 ทุ่งสองห้อง อาคารศูนย์บริการสาธารณสุขที่ 53 เป็นอาคารไม้ชั้นเดียว ลักษณะสถาปัตยกรรมแบบโคโลเนียลที่ได้มีการออกแบบ ให้สอดคล้องกับภูมิอากาศแบบร้อนชื้น หลังคาเป็นหลังคาปั้นหยา หน้าจั่วประดับด้วยตราสัญลักษณ์รูปสิงห์สีเหลืองซึ่งเป็นตราของกระทรวงมหาดไทย ซ้อนอยู่บนกากบาทสีเขียว ตัวอาคารมีระเบียงด้านหน้า ประกอบด้วยเสาไม้และลูกกรงไม้ฉลุ แผงกันแดดบานเกล็ด เป็นอาคารขนาดเล็กกะทัดรัดที่มีความสวยงามและสนองประโยชน์ใช้สอย ตลอดระยะเวลาที่ผ่านมา ศูนย์บริการสาธารณสุขที่ 53 ทุ่งสองห้อง ยังคงรักษาบทบาทสำคัญในการให้บริการด้านสาธารณสุขแก่ชุมชน นอกจากนี้ ตัวอาคารและบริเวณโดยรอบได้รับการอนุรักษ์และบำรุงรักษาอย่างดี สามารถรักษาคุณค่าทางประวัติศาสตร์และสถาปัตยกรรมไว้ได้
53rd Public Health Service Centre, Thung Song Hong
- Location Mu 2, Wipawadi Rangsit Road, Khwaeng Thung Song Hong,Khet Lak Si,Bangkok
- Proprietor Ministry of Public health
- Date of Construction 1938
- Conservation Awarded 2007
History
53rd Public Health Service Centre, Thung Song Hong is located in Talat Bang Khen, an old community in Bangkok. There are 2 main communities in the area, namely Talat Bang Khen Community and Thewasunthon Community. History says that in 1870, during reign of King Rama V, the King perceived the transportation via Chao Phraya River took long time since the route was circuitous. As a result, he contributed his personal budget of 203, 528 Thai bahts to dig a canal and assigned Somdet Chao Phraya Borom Maha Si Suriyawongse(Chuang Bunnag) to be Project Director, Chao Phraya Surawongse Waiyawat (Won Bunnag), the Minister of Defense, as Manager, Phra Chonlathanwinitchai (Chun) as Land Marker, and hired Chinese contractor to make the excavation in a straight line. After the project was completed, the King graciously granted the canal for public use without charging any fees or taxes and named the canal “Khlong Prem Prachakon”. The route of the canal connects 2 places on the line of Chao Phraya River, starting from Khlong Phadung Krung Kasem in front of Wat Somanatworawihan to Tambon Ko Yai, Khwaeng Krung Kao, Phranakhon Si Ayutthaya, whose total distance is approximately 50.8 kilometres. This new route not only shortens traveling distance between Bangkok and Ayutthaya, but the canal also increases the prosperity of nearby agricultural areas. Thus a new Chinese market was set up by the canal and has been developed into Talad Bang Khen Community of Today.
The 53rd Public Health Service Centre was built in 1938 on the land belonging to Khunying Rian Rattaprachitthamchamrat, who contributed the land to the Ministry of Interior for building a health centre. The building is single-storey and made of wood in Colonial style featuring hipped roof with gables at both ridge ends. The front gable panel was decorated with a yellow Singha, a symbol of the Ministry of Interior, over a green cross. Its front verandah alsopresents wooden balustrades and louver sunshades. This is a compact building, both nice looking and functional. The building and landscape have been well-maintained and has served the community for over a century until these days.
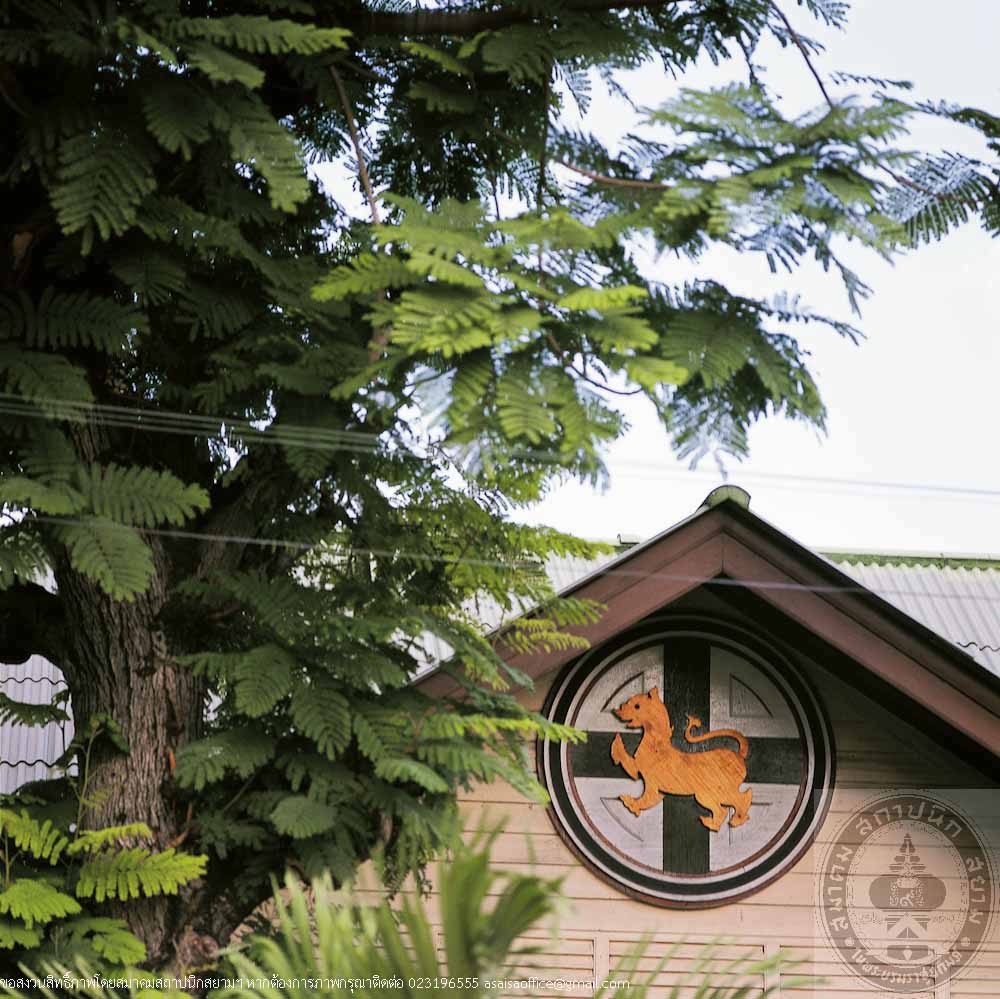
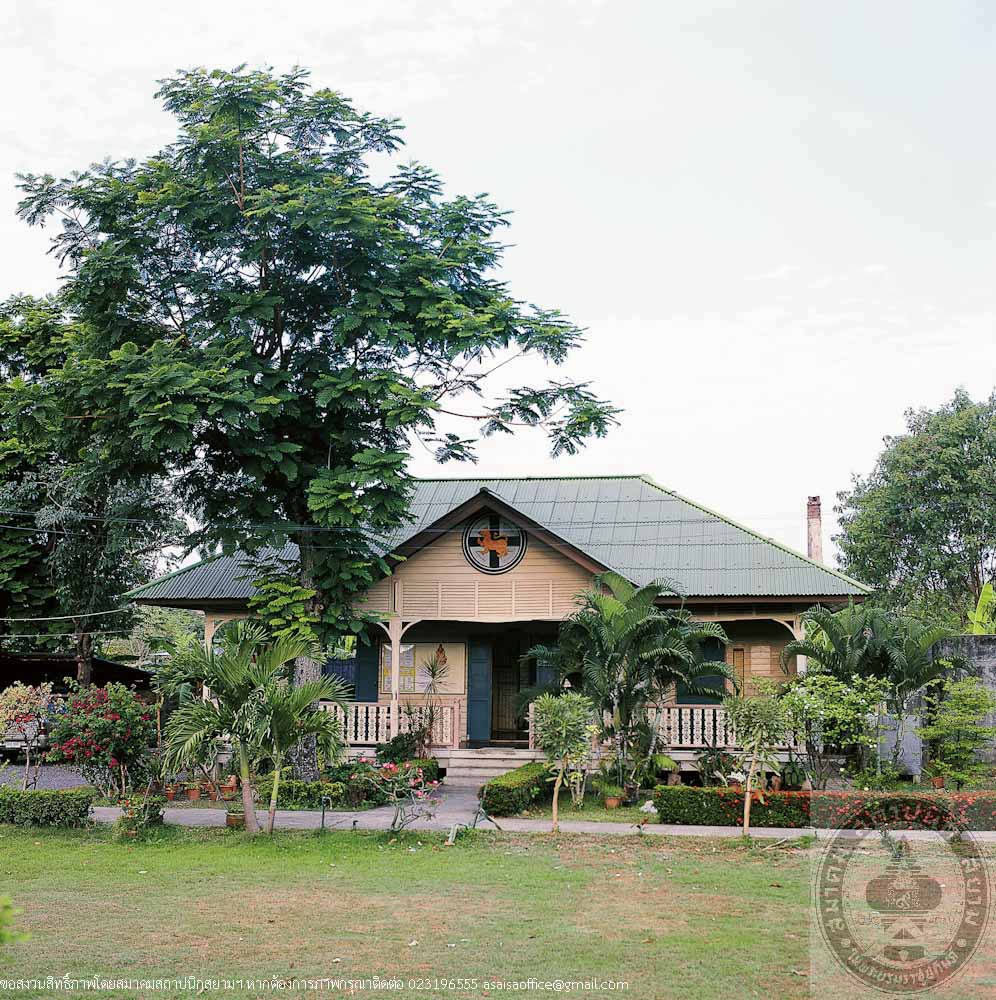
อาคารประสานมิตร
อ่านเพิ่มเติม
อาคารประสานมิตร
- ที่ตั้ง มหาวิทยาลัยศรีนครินทรวิโรฒ เลขที่ 114 ซอยสุขุมวิท 23 แขวงคลองเตยเหนือ เขตวัฒนา กรุงเทพมหานคร
- สถาปนิก / ผู้ออกแบบ เพี้ยน สมบัติเปี่ยม
- ผู้ออกแบบอนุรักษ์ รณฤทธิ์ ธนโกเศศ และหัทยา สิริพัฒนากุล
- ผู้ครอบครอง มหาวิทยาลัยศรีนครินทรวิโรฒ
- ปีที่สร้าง พ.ศ. 2493
- ปีที่ได้รับรางวัล พ.ศ. 2550
ประวัติ
มหาวิทยาลัยศรีนครินทรวิโรฒพัฒนามาจากโรงเรียนฝึกหัดครูชั้นสูงซึ่งสถาปนาในปี พ.ศ. 2492 แล้วได้ยกระดับเป็นวิทยาลัยวิชาการศึกษาใน พ.ศ.2497 จนถึงปี พ.ศ. 2517 ได้พัฒนาขึ้นเป็นมหาวิทยาลัยดังในปัจจุบัน อาคารประสานมิตรหรือ อาคาร 3 มหาวิทยาลัยศรีนครินทรวิโรฒประสานมิตร ก่อสร้างขึ้นโดยได้รับการอนุมัติจากศาสตราจารย์หม่อมหลวงปิ่น มาลากุล ซึ่งในขณะนั้นดำรงตำแหน่งปลัดกระทรวงศึกษาธิการ ทำพิธีก่อสร้างอาคาร ในวันศุกร์ที่ 18 สิงหาคม พ.ศ. 2493 โดยพระยาศราภัยพิพัฒน์ (เลื่อน ศราภัยวานิช) รัฐมนตรีว่าการกระทรวงศึกษาธิการ เป็นประธานในพิธี ใช้งบประมาณเป็นจำนวนเงิน 1,386,000 บาทดำเนินการก่อสร้างโดยบริษัทสมสมัยเฟอร์นิเจอร์ และเปิดใช้อาคารเมื่อปี พ.ศ. 2495 เป็นอาคารเรียนหลังแรกของโรงเรียน ฝึกหัดครูชั้นสูง เป็นห้องทำงานของคณะผู้เชี่ยวชาญจากมหาวิทยาลัยอินเดียนา สหรัฐอเมริกา ที่มีโครงการความร่วมมือด้วย และเป็นสำนักงานบริหารของศาสตราจารย์ดร.สาโรช บัวศรี ผู้อำนวยการโรงเรียนฝึกหัดครูชั้นสูงและอธิการวิทยาลัยวิชาการศึกษา ใน พ.ศ. 2496 ตามลำดับ
อาคารประสานมิตร เป็นอาคารคอนกรีตเสริมเหล็ก ตอนกลางเป็น 3 ชั้นปีกสองข้าง 2 ชั้น มีความยาว 96 เมตรตอนกลางอาคารกว้าง 19 เมตร ปีกสองข้างกว้าง 10 เมตร พื้นที่ทั้งหมด 1,233 ตารางเมตร หลังคาปั้นหยา ช่วงกลางเปิดจั่วหลังคากระเบื้องลอนคู่ รูปแบบสถาปัตยกรรมแบบโมเดิร์น ดูเรียบง่ายและสง่างาม มีการตกแต่งด้วยลูกกรงซีเมนต์หล่อเป็น ลายเรขาคณิต พื้นทางเดินภายในปูกระเบื้องหินขัด ส่วนพื้นห้องเป็นพื้นไม้
มหาวิทยาลัยศรีนครินทรวิโรฒ ได้มีการปรับปรุงอาคารนี้ 4 ครั้ง ครั้งแรกคือในปี พ.ศ. 2526 – 2530 เป็นการซ่อมแซมทั่วไป ครั้งที่ 2 ในปี พ.ศ. 2541 ปรับปรุงห้อง 314 เป็นห้องนิทรรศการชั่วคราว ครั้งที่ 3 ในปี พ.ศ. 2541 ปรับปรุงอาคารเพื่อจัดตั้งเป็นหอจดหมายเหตุ มหาวิทยาลัยศรีนครินทรวิโรฒ และครั้งที่ 4 ในปี พ.ศ. 2548 – 2549บูรณะปรับปรุงอาคารเพื่อเป็นอาคารอนุรักษ์ และเรียกชื่อว่า อาคารประสานมิตรอาคารยังเป็นที่ตั้งของสถาบันวัฒนธรรมและศิลปะ และเป็นที่ปฏิบัติงานของอธิการบดีรองอธิการบดี ประธานยุทธศาสตร์ และงานสวัสดิการ ด้วยการอนุรักษ์ที่ดีและการใช้สอยที่เหมาะสม อาคารประสานมิตรจึงดำรงอยู่อย่างภาคภูมิ เป็นหนึ่งในตัวแทนของสถาปัตยกรรมยุคโมเดิร์นในประเทศไทย และเป็นเอกลักษณ์ที่สำคัญยิ่งของประชาคมชาวมหาวิทยาลัยศรีนครินทรวิโรฒตลอดมา
Prasanmit Building
- Location Srinakharinwirot University 114 Sukhumvit 23 Road, Khwaeng Khlong Toei Nuea, Khet Vadhana, Bangkok
- Architect / Designer Phian Sombatpiam Conservation Designer Ronnarit Thanakoset & Hatthaya Siriphatthanakun
- Proprietor Srinakharinwirot University Prasanmit Campus
- Date of Construction 1950
- Conservation Awarded 2007
History
Prasanmit Building or Building No.3 of Srinakharinwirot University (Prasanmit Campus) was constructed in 1950 by an approval of Professor Mom Luang Pin Malakul during his time as the Permanent Secretary of the Ministry of Education. Its Foundation Laying Ceremony held on 18th August 1950 was presided over by Phraya Saraphaiphiphat (Luean Saraphaiwanit), Minister of Education. The construction was carried out by Somsamai Furniture Co., Ltd. with total budget of THB 1,386,000. It was officially opened and served as the first lecture building of the Higher Teachers’ Training School in 1952, functioned as an office of experts from Indiana University who came for a cooperation project between two universities, and served as an administration office of Professor Dr. Sarot Buasi, Director of the Higher Teachers’ Training School and Rector of Education College, in 1953 onsecutively Prasanmit Building is a ferro concrete building with 3-storey central core flanked by 2-storey wings.The central core is 19 metres wide; each wing is 10 metres wide, contributing to the total area of 1,233 square metres. The building features hipped roofs over the wings and gabled central core, finished with Roman tiles. This represents modern architecture with a dignified simplicity. Decorative elements are cement balustrades casted in geometric design. The corridor floors are terrazzo while room floors were paved with wooden planks.
The building has undergone 4 times of renovations. The first was general repairs during 1983 – 1987. The second time was a rehabilitation of room no. 314 as a temporary exhibition room in 1998 and the third time during the same year was to renovate the building to be Srinakharinwirot University Archives. Eventually the fourth time was a major conservation carried out during 2005 – 2006 and the building has been renamed “Prasanmit Building”.
At present, Prasanmit Building functioned as Srinakharinwirot University Archives, Culture and Art Institution, and offices of the Rector, Vice-Rector, Strategic President, and Welfare Section. Due to the well-managed conservation and proper utilization, Prasanmit building has existed notably as a representative of modern architecture in Thailand and always been the vital identity of the Srinakharinwirot University members.
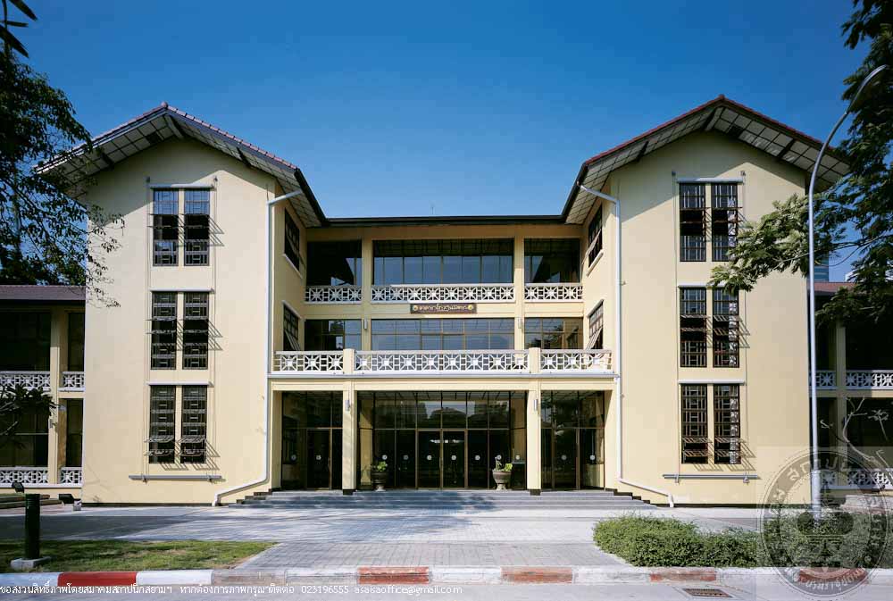
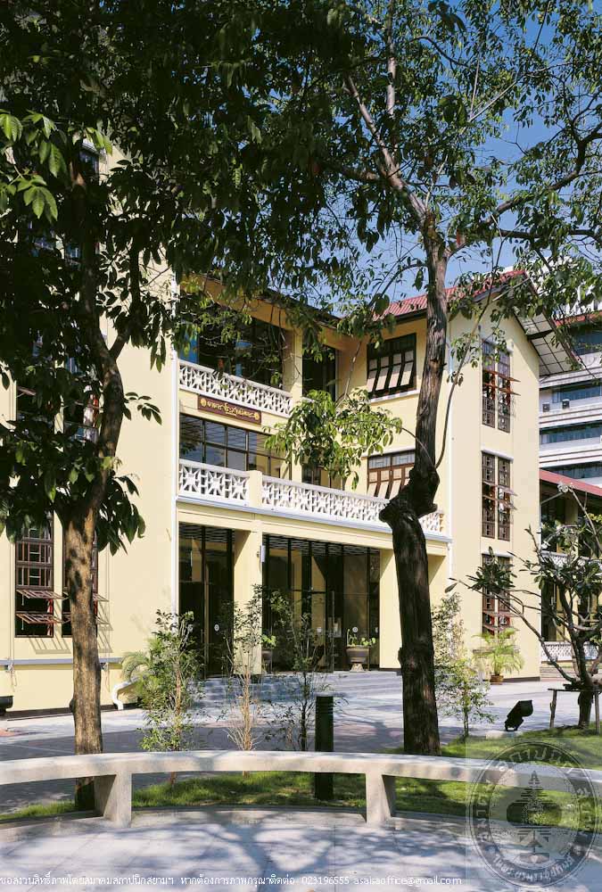
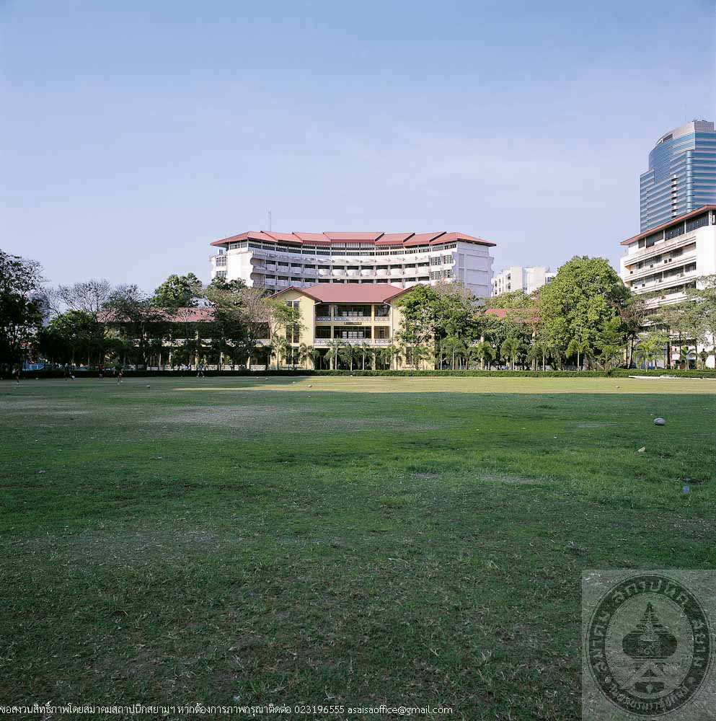
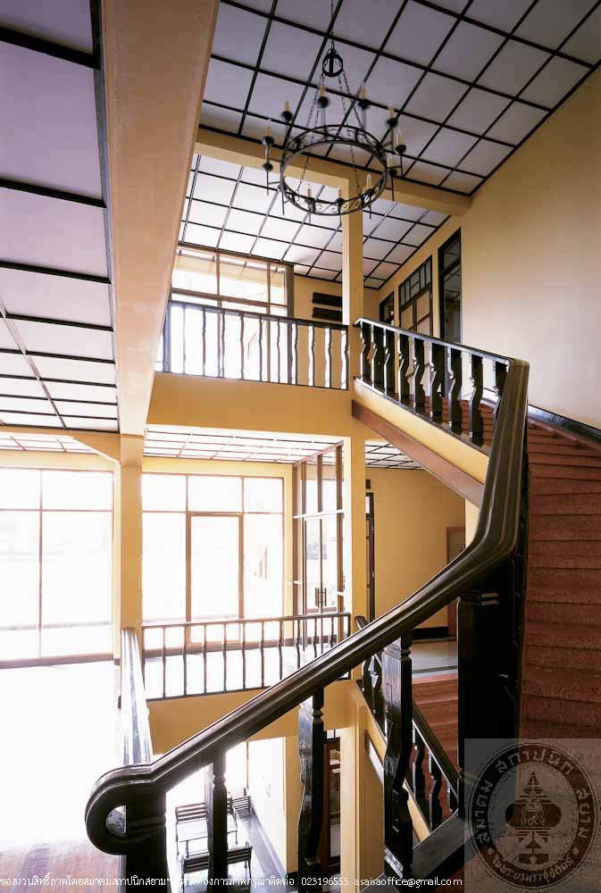
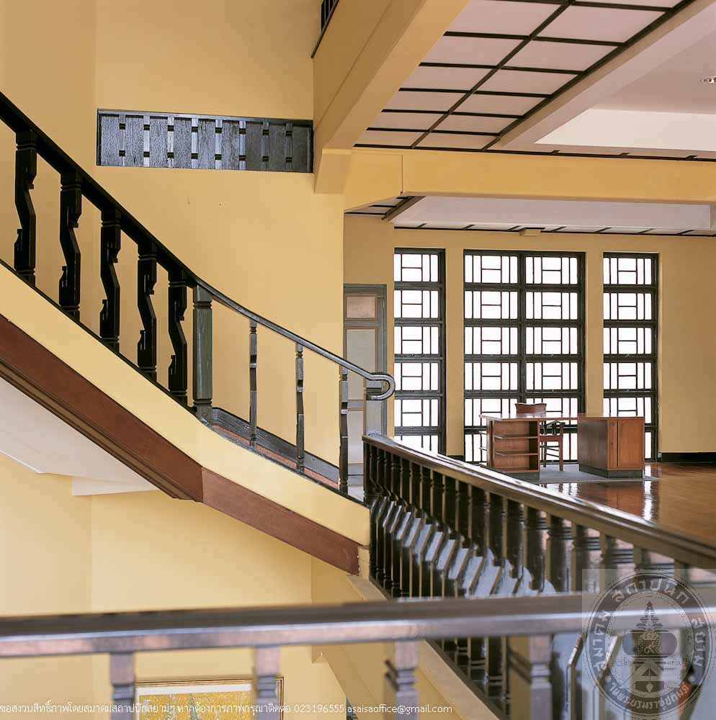
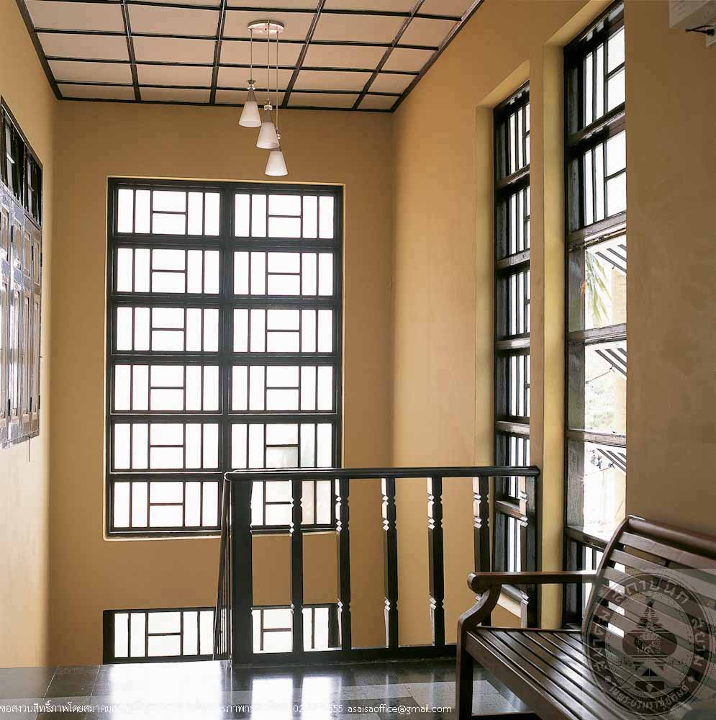
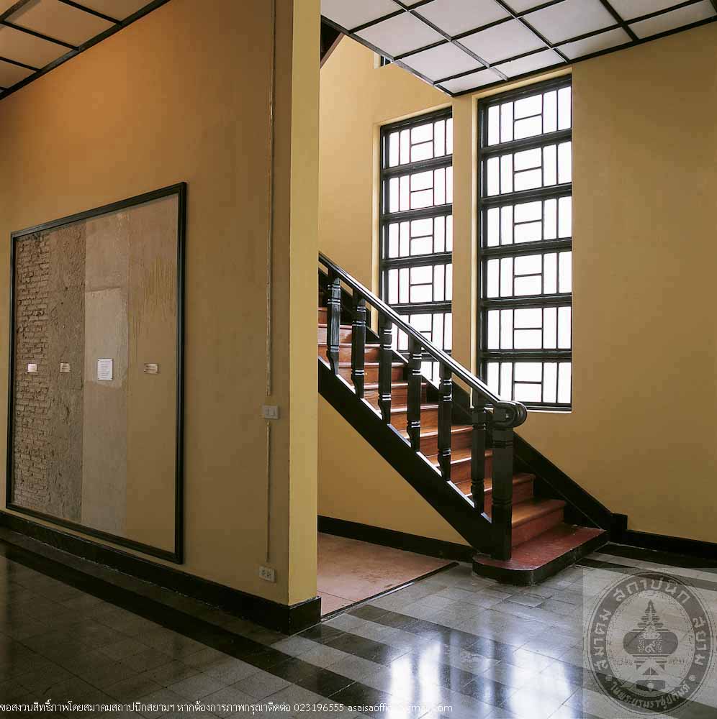
อาคารศตพรรษพัชรสมโภชโรงเรียนอัสสัมชัญคอนแวนต์
อ่านเพิ่มเติม
อาคารศตพรรษพัชรสมโภชโรงเรียนอัสสัมชัญคอนแวนต์
- ที่ตั้ง เลขที่ 25 ถนนเจริญกรุง 40 เขตบางรัก กรุงเทพมหานคร
- ผู้ครอบครอง โรงเรียนอัสสัมชัญคอนแวนต์
- ปีที่สร้าง พ.ศ. 2447 – 2448
- ปีที่ได้รับรางวัล พ.ศ. 2550
ประวัติ
โรงเรียนอัสสัมชัญคอนแวนต์ มีประวัติความเป็นมายาวนานกว่าร้อยปีแล้ว โดยในปี พ.ศ. 2447 รัชสมัยพระบาทสมเด็จ พระจุลจอมเกล้าเจ้าอยู่หัว รัชกาลที่ 5 พระสังฆราช ฌอง หลุยส์ เวย์ (Jean Louis Vey) ดำริว่า เมื่อได้ก่อตั้งโรงเรียนชาย คือ โรงเรียนอัสสัมชัญแล้ว ควรก่อตั้งโรงเรียนหญิงขึ้นด้วย และได้มอบหมายให้คุณพ่อเอมิล กอลมเบต์ (Emile Colombet) จัดตั้งโรงเรียนหญิงขึ้นในบริเวณอาสนวิหารอัสสัมชัญ โดยคุณพ่อหลุยส์ โรมิเออ (Louis Romier) เหรัญญิกของมิสซังเป็นผู้ควบคุมการก่อสร้าง และได้ติดต่อขอให้คณะภคินีเซนต์ปอล เดอ ชาร์ตร (St Paul de Chartres) อันเป็นคณะนักพรตหญิงแพร่ธรรมใน ศาสนาคริสตโรมันคาทอลิกที่เริ่มต้นจากเมืองชาร์ตรประเทศฝรั่งเศส ให้บริหารโรงเรียนและให้ชื่อโรงเรียนว่า โรงเรียนอัสสัมชัญคอนแวนต์ คุณพ่อกอลมเบต์ ได้บันทึกไว้ว่า “2 มีนาคม 1905 เซอร์คณะเซยต์ปอลฯซึ่งได้รับมอบหมายให้มาปกครองอัสสัมชัญคอนแวนต์ได้เข้ามาตั้งถิ่นฐานอยู่ในวันดังกล่าวแม้ว่าการก่อสร้างยังไม่เสร็จสมบูรณ์ดีแต่ก็มีนักเรียนเล็กๆหลายคนตามมาอยู่กับเซอร์” จึงนับวันที่ 2 มีนาคม 2448 ถือเป็นวันก่อตั้งโรงเรียน ทำพิธีเปิดอย่างเป็นทางการและเสกอาคารโดยพระสังฆราช ฌอง หลุยส์ เวย์ เมื่อวันที่ 18 มิถุนายน พ.ศ. 2448 มีอธิการิณีท่านแรก คือ เซอร์แซงต์ซาเวียร์ มีนักเรียนรุ่นแรก37 คน ครูฆราวาส 2 – 3 คนภคินีและอธิการิณีรวมทั้งหมด 8 คน วิชาที่ทำการสอนได้แก่ ภาษาอังกฤษ ฝรั่งเศส เยอรมัน โปรตุเกส ไทย และดนตรี ในปีพ.ศ. 2549 ได้เฉลิมฉลอง 100 ปี ของโรงเรียนและได้เปลี่ยนชื่ออาคารเป็นศตพรรษพัชรสมโภช
อาคารโรงเรียนอัสสัมชัญคอนแวนต์ในยุคก่อตั้ง เป็นอาคาร 3 ชั้น ก่ออิฐถือปูน รูปแบบสถาปัตยกรรมเป็นแบบ โคโลเนียลอิทธิพลคลาสสิค หลังคาปั้นหยามีมุขยื่นเปิดหน้าจั่วที่มุข มีหน้าต่างโค้งโดยรอบอาคารเป็นหน้าต่างบานเปิดไม้มี บานเกล็ดกระทุ้งในบานเปิด ช่วงล่างเป็นลูกกรงปูนปั้น ภายในอาคารมีระเบียงรอบห้องเรียน พื้นไม้ ฝ้าเพดานไม้ ประตูไม้ช่วงบนเป็นเกล็ดไม้โปร่ง เหนือประตูเป็นช่องระบายอากาศโค้งครึ่งวงกลม กรุด้วยไม้ฉลุเป็นรูปโค้งคล้ายกลีบดอกไม้ อาคารมีความมั่นคงสง่างามและเรียบง่าย ขณะเดียวกันก็มีความโปร่ง สามารถระบายอากาศได้ดีเหมาะกับที่ตั้งซึ่งเป็นเมืองร้อน ซึ่งเป็นลักษณะเด่นของสถาปัตยกรรมโคโลเนียล
อาคารศตพรรษพัชรสมโภชนี้มีการใช้สอยอย่างต่อเนื่องมาโดยตลอด อีกทั้งยังได้รับการอนุรักษ์และบำรุงรักษาอย่างดี เป็นตัวอย่างสถาปัตยกรรมประเภทอาคารเรียนที่มีคุณค่าทั้งด้านประวัติศาสตร์และสถาปัตยกรรม และเป็นประจักษ์พยานถึงความเก่าแก่ของโรงเรียนที่ได้ดำรงอยู่มากว่าหนึ่งศตวรรษแล้ว
Study Hall, Assumption Convent School
- Location 25 Charoenkrung 40, Khet Bang Rak, Bangkok
- Proprietor Assumption Convent School
- Date of Construction 1904 – 1905
- Conservation Awarded 2007
History
Assumption Convent School is the first school managed by the Sisters of St. Paul of Chartres, Thailand. The school has a history that goes back over a century, beginning in 1904, during the reign of King Rama V. Bishop Jean-Louis Vey, Vicar Apostolic of Eastern Siam, considered that, since a boys’ school had been established, a girls’ school should also be founded. He therefore assigned Father Colombet to build a school for girls on the grounds of Assumption Cathedral. Father Romier, the Mission Treasury took charge of the construction. The Bishop contacted the Sisters of St. Paul of Chartresworking at St. Louis Hospital to take care of the school administration. The school was named “Assumption Convent School”
It was recorded in Father Colombet’s diary that on “2nd March, 1905, the St. Paul Soeurs who were assigned to take charge of Assumption Convent moved in. Although construction was not fully completed, several small pupils have come with the soeurs”. Thus the 2ndMarch, 1905 has been regarded as the school’s founding day and thebeginning of informal instruction. The first Rector was Soeur Saint Xavier; the first class comprising 37 students, 2 – 3 lay teachers, and 8 sisters including the Rector. The school, upon foundation, taught English, French, German, Portuguese, Thai, and Music, as well as emphasized on values and morality, social work, and decorum, which have been the school’s policy the has been handed down to the present day.
The study hall of the Assumption Convent School in the founding date was 3-storeystructure, officially opened and blessed by Bishop Louis Vey on 18thJune, 1905. The architecture is a colonial style with classic influence, hipped roof with a projecting gable portico. The building is surrounded with arched windows whose wooden panels are fitted with louver awning inner panels; lower part of the window comprises stuccobalustrades. The classrooms are enclosed with corridors, with wooden floors and ceilings. The upper part of door panels are wooden louvers, and above the doors are wood openwork fanlights. The building looks strong, stately and simple, as well as being open and well-ventilated suitable for the climate, a distinctive characteristic of colonial architecture. This study hall has served continuous use and has been well maintained and conserved. It has become a valuable building both in terms of history and architecture, as well as being testimony to the school’s existence that has lasted over a century.
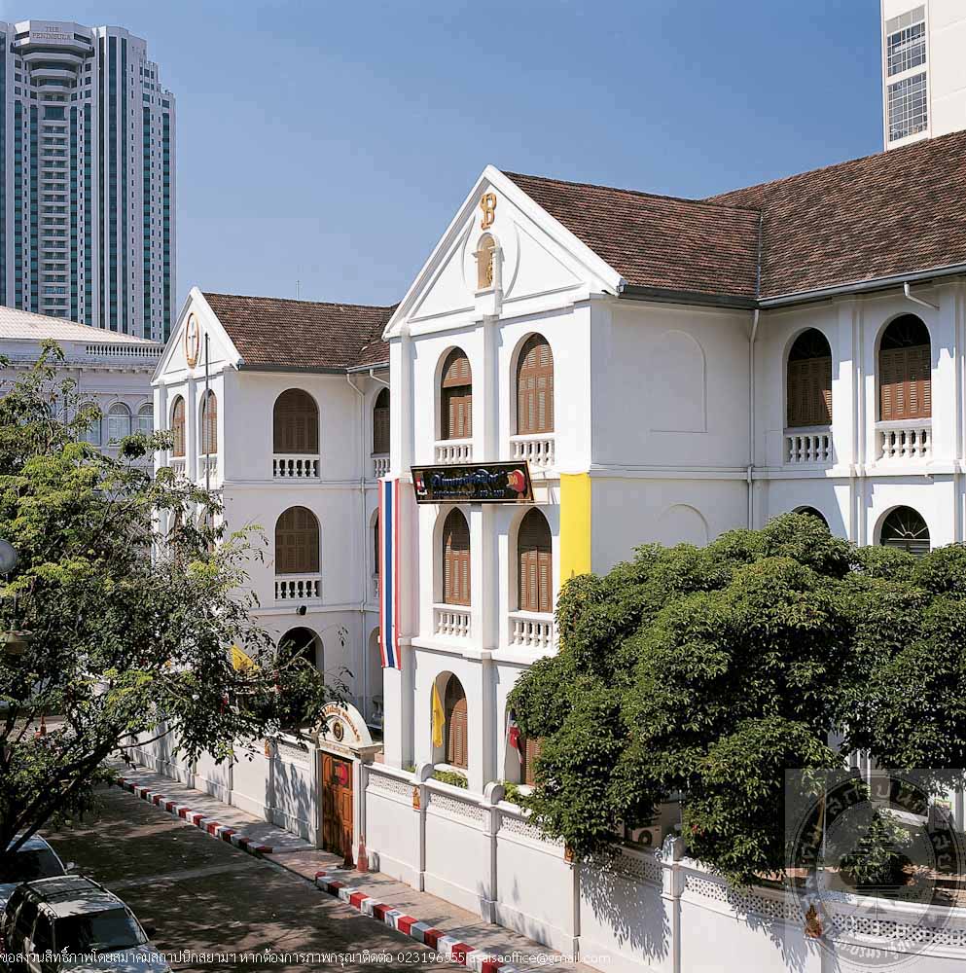
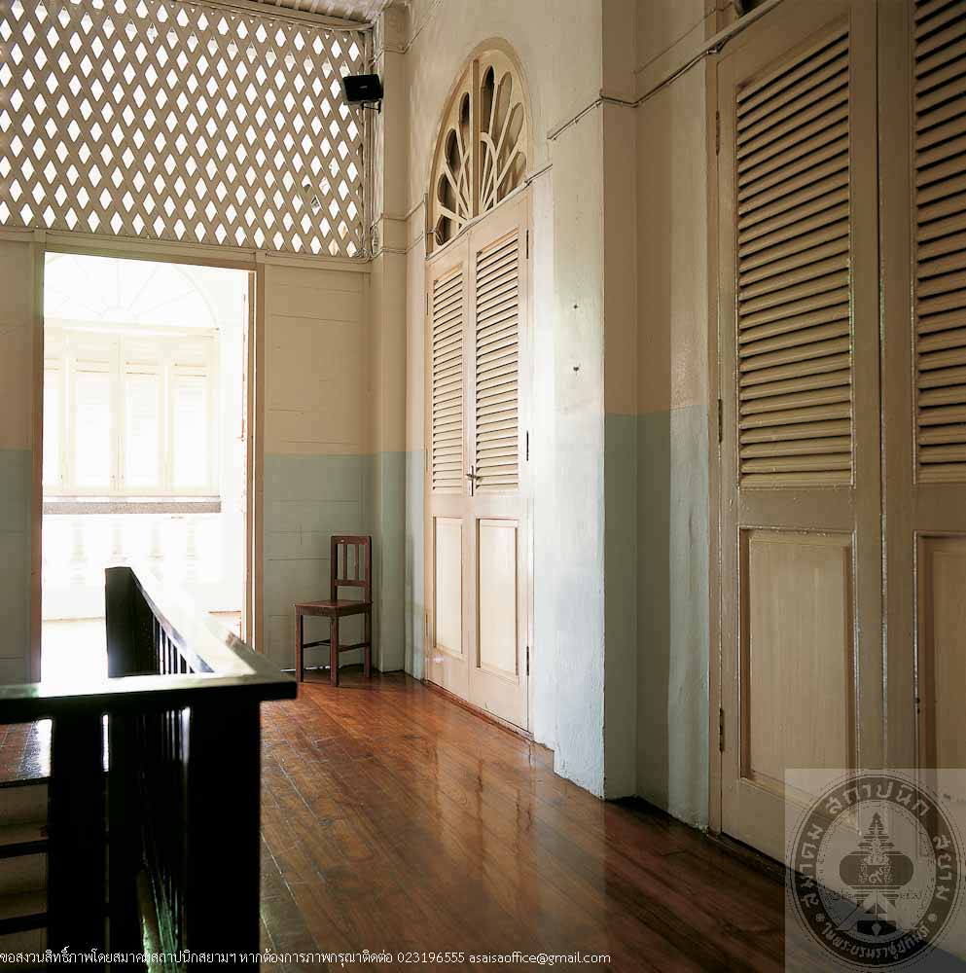
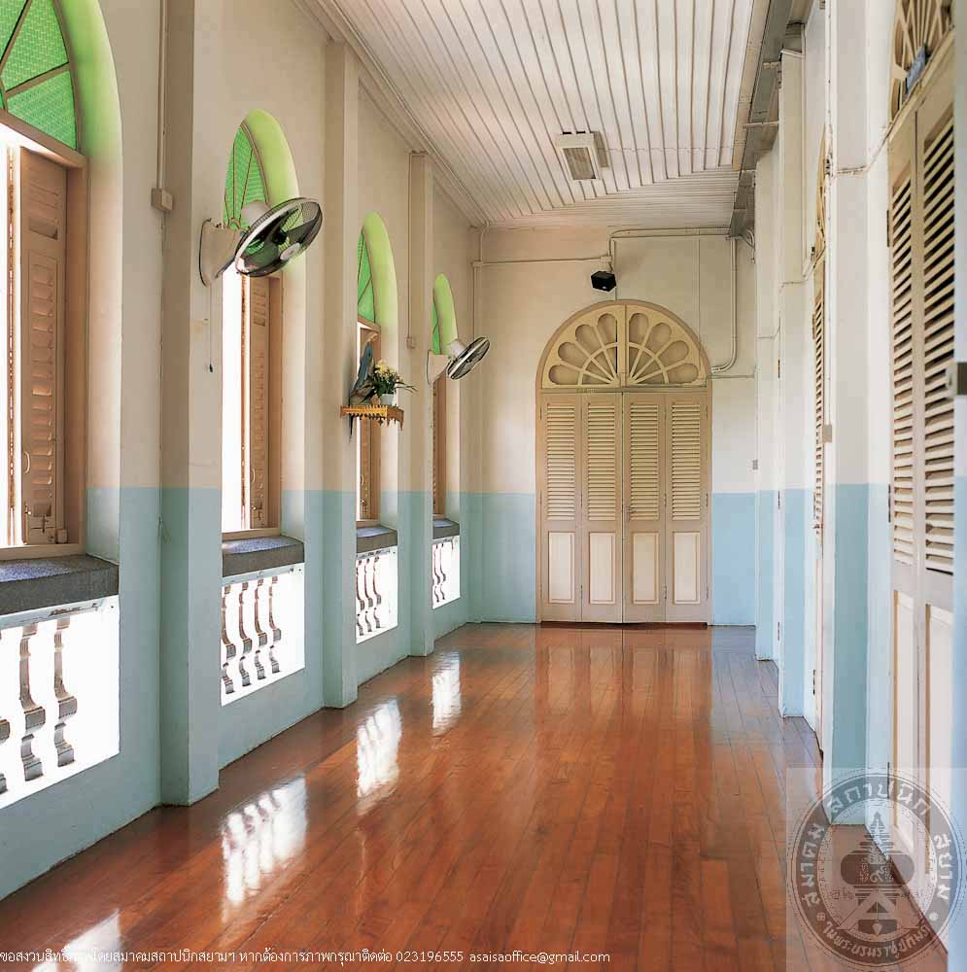
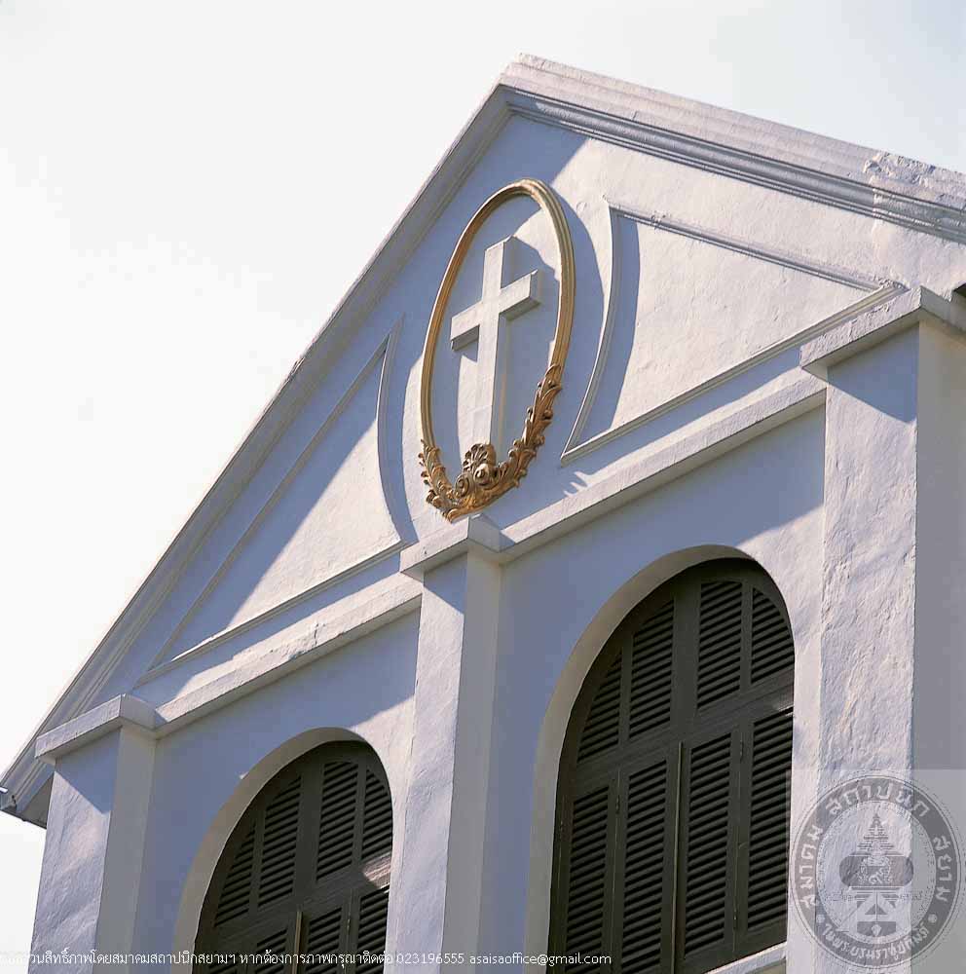
ห้องสมุดเพื่อการเรียนรู้ สวนลุมพินี
อ่านเพิ่มเติม
ห้องสมุดเพื่อการเรียนรู้ สวนลุมพินี
- ที่ตั้งสวนลุมพินี ถนนราชดำริ แขวงลุมพินี เขตปทุมวัน กรุงเทพมหานคร
- ผู้ครอบครอง กรุงเทพมหานคร
- ปีที่สร้าง พ.ศ. 2498
- ปีที่ได้รับรางวัล พ.ศ. 2550
ประวัติ
ห้องสมุดประชาชนของกรุงเทพมหานคร ก่อสร้างขึ้นในปี พ.ศ. 2498 และเปิดดำเนินการครั้งแรกเมื่อวันที่ 24 มิถุนายน พ.ศ. 2499 เป็นห้องสมุดประชาชนแห่งแรกของกรุงเทพมหานครตั้งอยู่บนพื้นที่สวนลุมพินีซึ่งพระบาทสมเด็จพระมงกุฎเกล้าเจ้าอยู่หัว รัชกาลที่ 6 พระราชทานไว้เป็นสวนสาธารณะแห่งแรกของประเทศ ต่อมาในปี พ.ศ. 2534 ได้มีการปรับปรุงห้องสมุดโดยก่อสร้างอาคารใหม่เพิ่มเติม ให้เป็นรูปตัวที ( T ) มีชั้นใต้ดิน ขนาดพื้นที่ 168 ตารางเมตร จนถึงสมัยที่นายอภิรักษ์ โกษะโยธิน ผู้ว่าราชการกรุงเทพมหานคร มีนโยบายเร่งรัดพัฒนาและพลิกโฉมห้องสมุดทั่วกรุงเทพมหานคร ซึ่งมีจำนวน 24 แห่ง ให้มีความทันสมัยและมีประสิทธิภาพมากยิ่งขึ้นในนามของห้องสมุดเพื่อการเรียนรู้ และห้องสมุดประชาชนสวนลุมพินีก็ได้เป็นห้องสมุดแห่งแรกตามโครงการดังกล่าว ในชื่อว่า ห้องสมุดเพื่อการเรียนรู้ สวนลุมพินี โดยสมเด็จพระเทพรัตนราชสุดาฯ สยามบรมราชกุมารี เสด็จพระราชดำเนินทรงเปิดห้องสมุด เมื่อวันจันทร์ที่ 4 ธันวาคม พ.ศ. 2549
ห้องสมุดเพื่อการเรียนรู้ สวนลุมพินี เป็นอาคารชั้นเดียว โครงสร้างคอนกรีตเสริมเหล็ก หลังคาปั้นหยาเปิดจั่วกลาง ที่หน้าจั่วอาคารมีตัวอักษรปูนปั้น เขียนว่า ห้องสมุดประชาชนของกรุงเทพมหานครพ.ศ. 2498 รูปแบบสถาปัตยกรรมแบบโมเดิร์นผสมผสานอิทธิพลสถาปัตยกรรมคลาสสิคและสถาปัตยกรรมไทยที่เห็นได้จากบัวหัวเสา มีขนาดพื้นที่ประมาณ 499 ตารางเมตร
ตัวอาคารดั้งเดิมก็ได้รับการอนุรักษ์และทาสีใหม่ ซึ่งทำให้อาคารดูสดใสมีชีวิตชีวา และสอดคล้องกับการปรับปรุง อย่างดียิ่ง ภายในห้องสมุดได้รับการออกแบบใหม่ให้มีชีวิตชีวา บรรยากาศผ่อนคลาย มุมมองโปร่งสบาย ทันสมัย สวยงาม สร้างแรงจูงใจแห่งการเรียนรู้ และแบ่งพื้นที่ภายในออกเป็นโซนต่างๆ รวมทั้งโซนเด็กและเยาวชน เพื่อให้เหมาะกับการบริการผู้ใช้สอยทุกเพศทุกวัย
Lumphini Park Discovery Learning Library
- Location Lumphini Park, Ratchadamri Road, Khwaeng Lumphini, Khet Pathumwan, Bangkok
- Proprietor Bangkok Metropolitan Administration
- Date of Construction 1955
- Conservation Awarded 2007
History
Bangkok Public Library was constructed in 1955 and initially opened on 24th June 1956. It is the first public library in Bangkok and located in Lumphini Park, the first public park in Thailand contributed by King Rama VI. In 1991, the building was extended as a T-shaped building with underground floor whose total area is 168 square metres.
In the present time, when learning goes hand-in-hand with technological progress, the Bangkok Metropolitan Administration by Mr. Aphirak Kosayothin, the Governor of Bangkok, has laid a policy to develop and makeover all 24 public libraries in the city to be modernized and more efficient based on the concept “Discovery Learning Library”. The Lumphini Park Public Library was the first of the above project under a new name “Lumphini Park Discovery learning Library”. H.R.H. Princess Maha Chakri Sirindhorn presided over the Opening Ceremony of Lumphini Park Discovery Learning Library on 4th December 2006.
The architecture of the library is single-storey, ferroconcrete structure, with hipped roof accentuated by a middle gable on which were written in stucco “Public Library of Bangkok, 2498 B.E.”. Its modern style with influences from Classic and Thai architecture could be seen from the capitals within the area of 499 square metres. The building has been preserved and repainted to create a bright and lively ambience harmonizing with the renovation. The interior has also been redecorated to be more relaxing, vivacious and aesthetically modern to enhance the learning atmosphere. Besides, the library was divided into various zones including children’s and young generations’ sector to serve users at all ages.
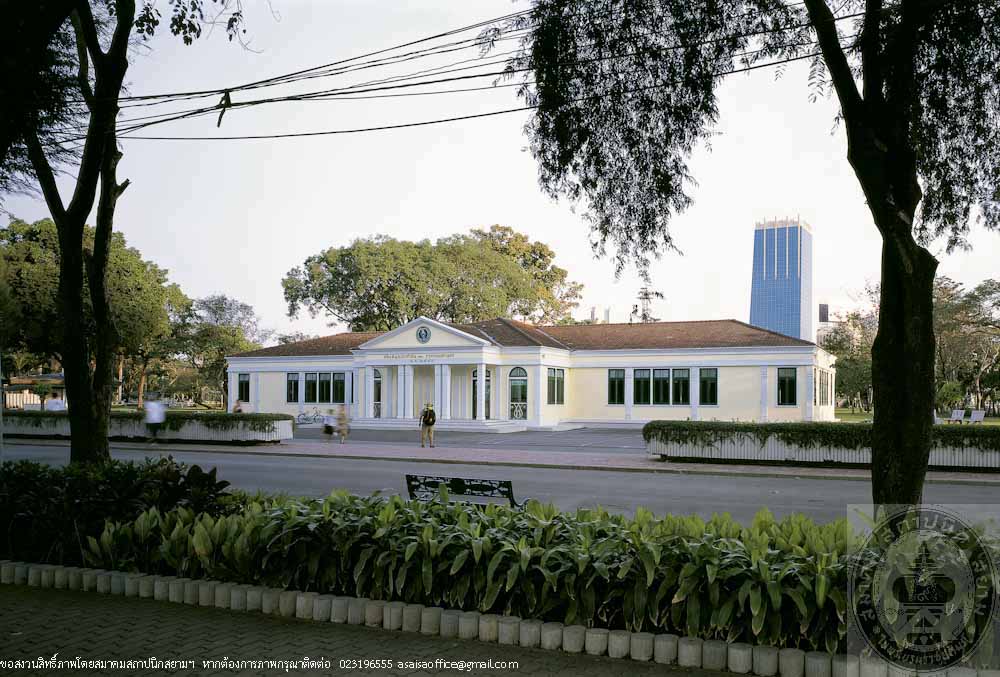
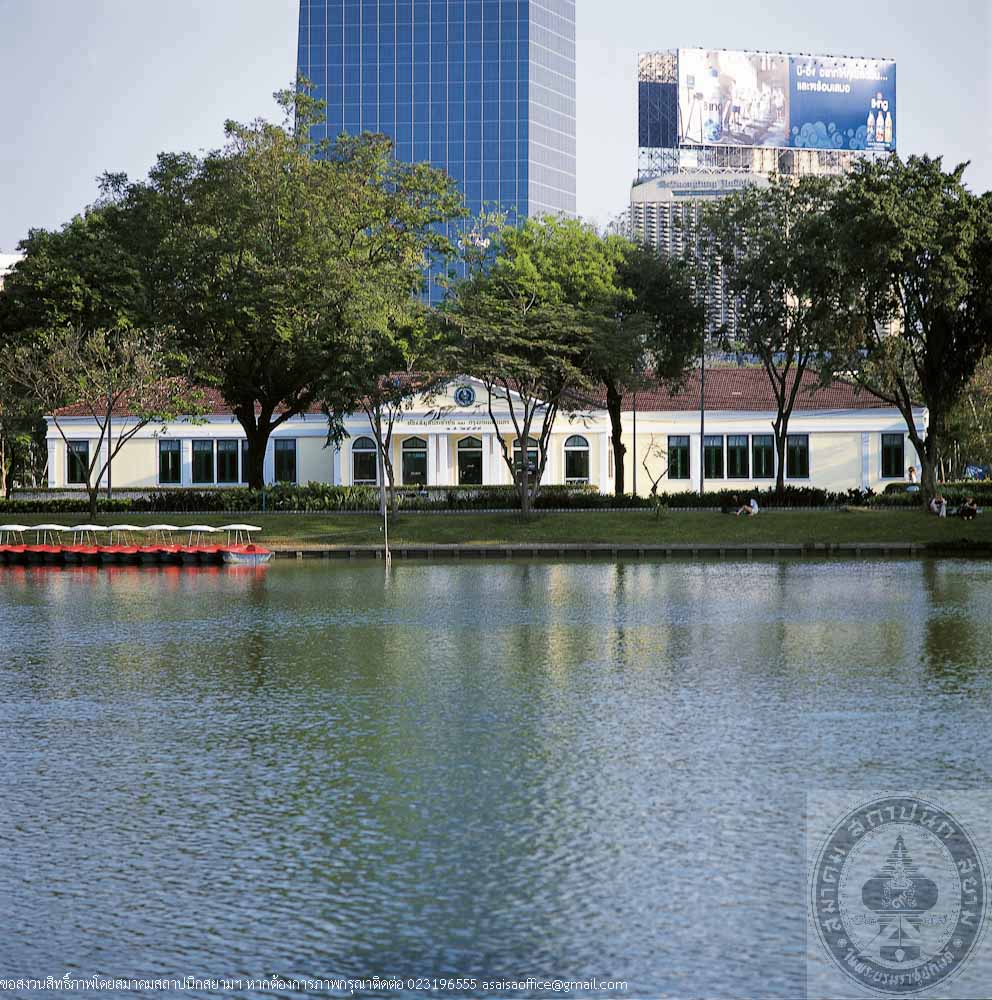
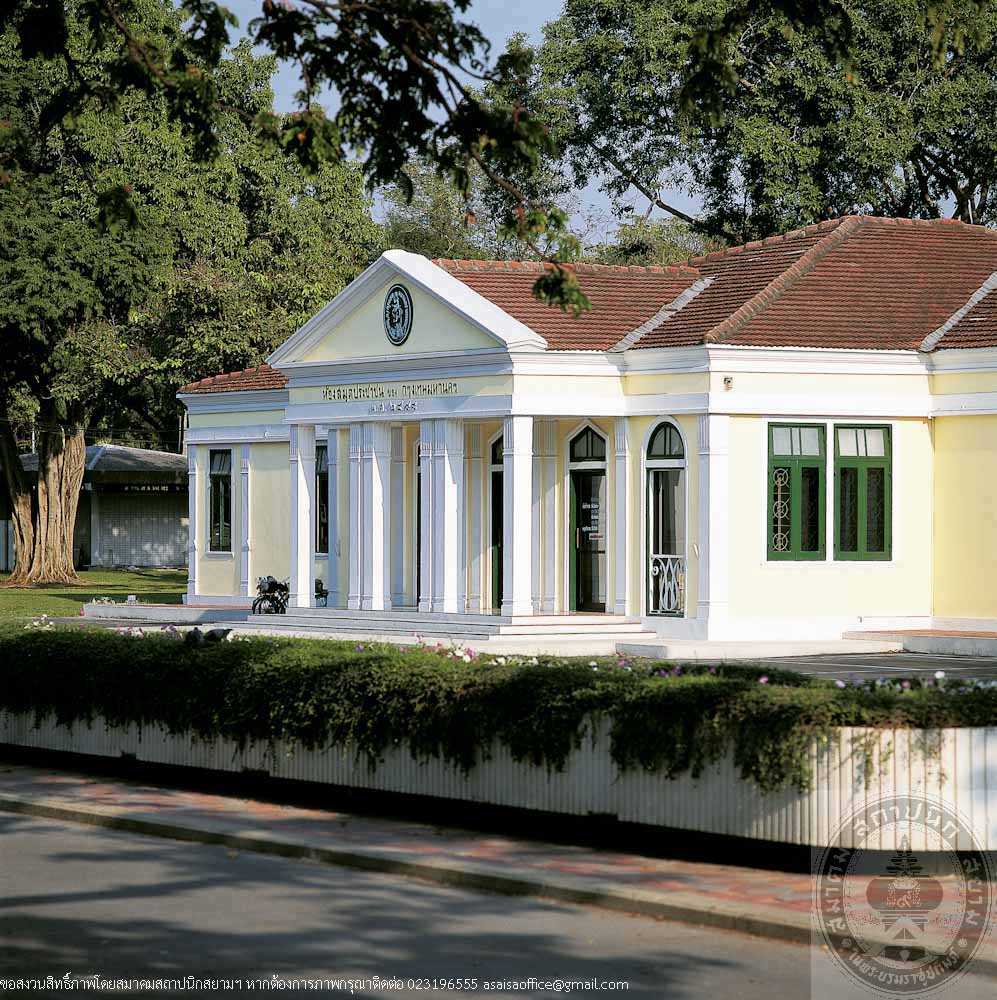
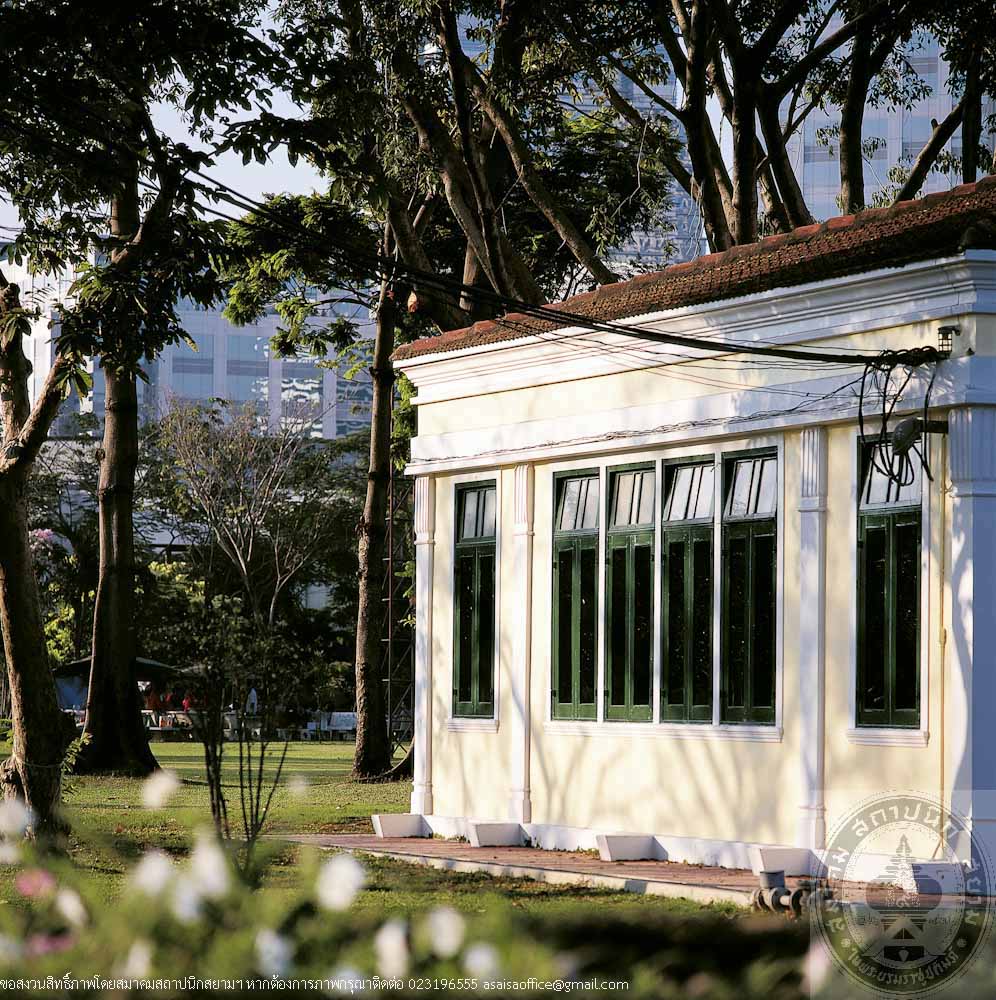
ตึกแม้นศึกษาสถาน
อ่านเพิ่มเติม
ตึกแม้นศึกษาสถาน
- ที่ตั้ง โรงเรียนเทพศิรินทร์ กรุงเทพมหานคร
- สถาปนิก / ผู้ออกแบบ สมเด็จพระเจ้าบรมวงศ์เธอ เจ้าฟ้ากรมพระยานริศรานุวัดติวงศ์
- ผู้ออกแบบอนุรักษ์เพี้ยน สมบัติเปี่ยม
- ผู้ครอบครอง โรงเรียนเทพศิรินทร์
- ปีที่สร้าง ประมาณปี พ.ศ. 2444 – 2445 ปฏิสังขรณ์ พ.ศ. 2491 – 2492
- ปีที่ได้รับรางวัล พ.ศ. 2550
ประวัติ
พระบาทสมเด็จพระจุลจอมเกล้าเจ้าอยู่หัว รัชกาลที่ 5 มีพระราชประสงค์จะทรงทำนุบำรุงการศึกษาให้เจริญแพร่หลาย จึงโปรดเกล้าโปรดกระหม่อมให้จัดตั้งโรงเรียนเทพศิรินทร์ขึ้น เมื่อวันที่ 15 มีนาคม พ.ศ. 2428 ให้เป็นโรงเรียนหลวงสำหรับราษฎร เมื่อแรกนั้นได้อาศัยศาลาการเปรียญในวัดเทพศิรินทราวาสเป็นที่เรียน ต่อมาในปีพ.ศ. 2438 สมเด็จพระราชปิตุลาบรมพงศา-ภิมุข เจ้าฟ้ากรมพระยาภาณุพันธุวงศวรเดช พระราชอนุชาร่วมพระครรโภทรในพระบาทสมเด็จพระจุลจอมเกล้าเจ้าอยู่หัวทรงพระดำริจะสร้างถาวรวัตถุขึ้นในวัดเทพศิรินทราวาสเพื่ออุทิศพระกุศลสนองพระเดชพระคุณพระชนนี สมเด็จพระเทพ-ศิรินทราบรมราชินี ในรัชกาลที่ 4 กอปรกับหม่อมแม้นพระชายาถึงแก่อนิจกรรม จึงทรงดำริสร้างตึกเรียนขึ้นและได้ทรงขอให้สมเด็จพระเจ้าบรมวงศ์เธอ เจ้าฟ้ากรมพระยานริศรานุวัดติวงศ์ เขียนแบบตึกเรียนลงในที่วัดเทพศิรินทราวาส ซึ่งได้ทรงออกแบบมีห้องเรียนรวม 8 ห้อง
สมเด็จฯ เจ้าฟ้ากรมพระยาภาณุพันธุวงศวรเดช ทรงชักชวนข้าราชการซึ่งคุ้นเคยและได้พึ่ง พระเดชพระคุณในสมเด็จพระเทพศิรินทราบรมราชินี ให้ร่วมบริจาคทรัพย์สร้างตึกเรียนเป็นการกุศล โดยมีพระยา นรรัตนราชมานิต (โต มานิตยกุล) พระยาทิพโกษากับพระยาเสมอใจราช (โต และ ทองดี โชติกเสถียร) และพระยาโชฎึก ราชเศรษฐี (มิ้น เลาหะเศรษฐี) ร่วมด้วย อย่างไรก็ดี ทุนที่รวบรวมได้ยังไม่เพียงพอ พระบาทสมเด็จพระจุลจอมเกล้าเจ้าอยู่หัว จึงพระราชทานทรัพย์ส่วนพระองค์สมทบ รวมทั้งเงินสนันสนุนจากกระทรวงธรรมการ การก่อสร้างตึกเรียนแล้วเสร็จและเปิด เมื่อวันที่ 9 มิถุนายน พ.ศ. 2445 พระบาทสมเด็จพระจุลจอมเกล้าเจ้าอยู่หัวได้พระราชทานนามอาคารนี้ว่า แม้นนฤมิตร ต่อมา หลังพิธีพระราชทานเพลิงศพพระองค์เจ้าศิริวงศ์วัฒนเดช พระโอรสและหม่อมแม้นพระชายา ในปี พ.ศ. 2451 สมเด็จฯ เจ้าฟ้ากรมพระยาภาณุพันธุวงศวรเดช รับสั่งให้บรรจุพระอัฐิและอัฐิ ณ อนุสาวรีย์ในตึกแม้นนฤมิตร และหล่อรูปของทั้ง 2 ท่าน ต่อมา ใน พ.ศ. 2481 พระองค์เจ้าเฉลิมเขตรมงคล ทายาทในสมเด็จฯ เจ้าฟ้ากรมพระยาภาณุพันธุวงศวรเดช ทรงมอบตึก แม้นนฤมิตรให้วัดเทพศิรินทราวาส
ในระหว่างสงครามมหาเอเชียบูรพา พ.ศ. 2484 – 2488 โรงเรียนเทพศิรินทร์ประสบภัยจากการทิ้งระเบิดของฝ่ายสัมพันธมิตรเมื่อวันที่ 10 กรกฎาคม พ.ศ. 2488 ระเบิดถูกทิ้งบริเวณสถานีรถไฟหัวลำโพง ตึกแม้นนฤมิตรตึกโชฎึกเลาหะเศรษฐีและโรงฝึกพลศึกษาพังพินาศ เมื่อสงครามสิ้นสุดแล้ว ทางราชการจึงได้ปฏิสังขรณ์ตึกแม้นนฤมิตรขึ้นใหม่ โดยในเดือนกันยายน พ.ศ. 2491 นายเพี้ยน สมบัติเปี่ยม สถาปนิกประจำกระทรวงศึกษาได้เป็นผู้ออกแบบโดยรักษารูปเค้าเดิมส่วนมากไว้ และดัดแปลงขยายเพิ่มห้องเรียนขึ้นอีก 4 ห้อง รวมทั้งหมด 12 ห้องเรียน แล้วเสร็จเมื่อปลายกันยายน พ.ศ. 2492 สมเด็จพระพุทธโฆษาจารย์ (เจริญ ญาณวรเถร) เจ้าอาวาสวัดเทพศิรินทราวาสได้ขนานนามตึกว่า แม้นศึกษาสถาน สมาคมนักเรียนเก่าเทพศิรินทร์ได้ร่วมมือกับโรงเรียนเป็นเจ้าภาพในพิธีเปิดตึก โดยกราบทูลเชิญสมเด็จพระเจ้าบรมวงศ์เธอ กรมพระยาชัยนาทนเรนทร ผู้สำเร็จราชการแทนพระองค์เสด็จมาทรงเปิดแพรคลุมป้ายนามตึก และสมเด็จพระพุทธโฆษาจารย์เป็นผู้ไขกุญแจเปิดตึกเมื่อวันที่ 4 ธันวาคม พ.ศ. 2492
ตึกแม้นศึกษาสถาน เป็นอาคาร 2 ชั้น สถาปัตยกรรมโกธิครีไววัล ลักษณะเด่น คือ ประตูหน้าต่างโค้งแหลมแบบโกธิค การใช้ปูนปั้น และเสาอิงประดับเน้นเส้นตั้ง และความสูงโปร่งของอาคาร ได้รับการอนุรักษ์อย่างดี เป็นส่วนหนึ่งของประวัติอันยาวนานของโรงเรียนเทพศิรินทร์
Man Suaksasathan Building, Debsirin School
- Location Debsirin School, Bangkok Architect /
- Designer H.R.H. Prince Krommaphraya Narisara Nuvativongse
- Conservation Designer Phian Sombatpiam
- Proprietor Debsirin School
- Date of Construction 1901 – 1902 Date of Reconstruction 1948 – 1949
- Conservation Awarded 2007
History
With the royal intention to promote education to the public, King Rama V had H.R.H. Prince Krommaphraya Damrong Rajanubhap establish Debsirin School on 15thMarch, 1885, as a royal school that served the general public. In the early dates, the school used Sala Kan Parian (Gathering Hall) of Wat Debsirintharawat as its study hall.
In 1895, H.R.H. Prince Krommaphraya Banubandhu Vongvoradej, younger brother of King Rama V, wish to build a permanent structure in Wat Debsirintharawat to dedicate the merit to his mother, Queen Debsirinthara Borommarachini, consort of King Rama IV. He therefore, asked H.R.H. Prince Krommaphraya Narisara Nuvativongse to design a study hall for the school. The original design was a Gothic Revival building constructed with brick masonry, comprising 8 classrooms in total.
H.R.H. Prince Krommaphraya Phanuphanwongworadet invited government officials who were his acquaintances and who had been supported by Queen Debsirinthara Borommarachini to contribute to the building There are 4 contributors namely, H.R.H. Prince Krommaphraya Banubandhu Vongvoradej; Phraya Noraratratchamanit (To Manitayakun); Phraya Thipkosa and Phraya Samoechairat; and Phraya Choduekratchasetthi (Min Laohasetthi).
Since the contributed sum was not sufficient , King Rama V subsidized the project with his personal budget and some contributions from the Ministry of Education. The buildingunderwent construction and officially opened on 9thJune, 1902. King Rama V named the building “Maen Naruemit”.
In 1908, after cremation of Prince Siriwongwatthanadet, his son, and Mom Maen, his wife, H.R.H. Prince Krommaphraya Phanuphanwongworadet had their relics buried inside a monument in Maen Naruemit Building and had their sculptures cast.
On March 10, 1938, Princess Chaloemkhetmongkhol, heir of H.R.H .Prince Krommaphraya Banubandhu Vongvoradej, gave the Maen Naruemit Building to Wat Debsirintharawat.
During the Greater East Asia War, 1941 – 1945, Debsirin School and DebsirintharawatTemple were attacked by bombs on 10th July, 1945. Hua Lamphong Station, Tuek Maen Naruemit, Tuek Chodueklaohasetthi and the Gymnasium were seriously damaged.
After the war, Maen Naruemit Building was reconstructed by initiation of the Ministry of Education in September 1948. Reconstruction design was assigned to Mr. Phian Sombatpiam, architect of the Ministry who had conserved most of the original features but added 4 more classrooms, making the rooms summed to 12 in total. Reconstruction was completed in late September, 1949. The building was renamed “Maen Sueksasathan” by Somdet Phra Phutthakosachan, the Abbot of Wat Debsirintharawat. On 4thDecember, 1949, the Opening Ceremony was held, presided over by H.R.H. Prince Krommaphraya Chainatnarenthon, the Regent, and the first Key Turning was performed by Somdet Phra Phutthakosachan.
Tuek Maen Naruemit is a 2-storey Gothic Revival architecture whose prominent features are pointed arch doors and windows in Gothic style, stuccos and pilasters which accentuate vertical lines and building height. The building has been well-conserved as part of the long history of Debsirin School.
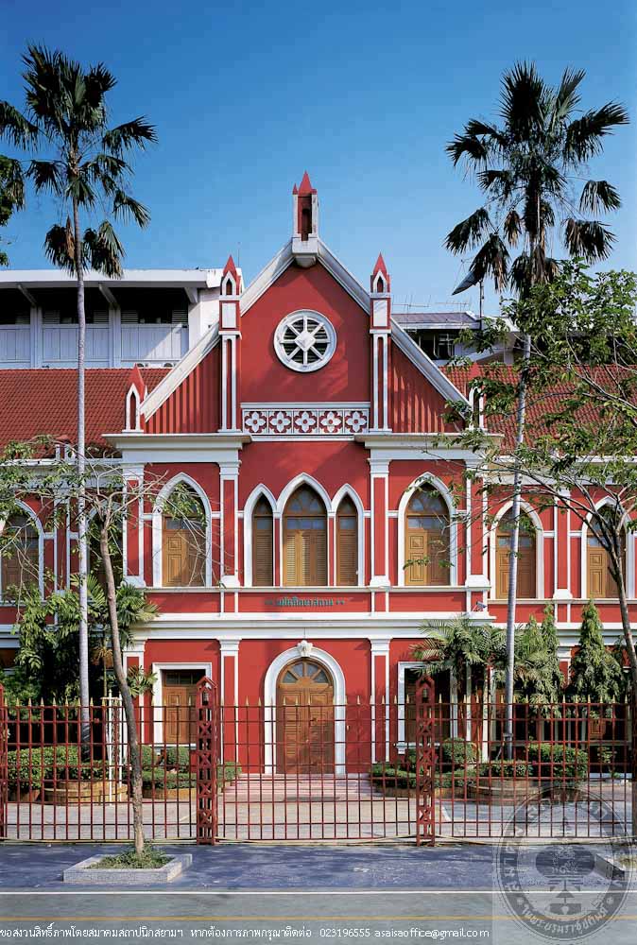
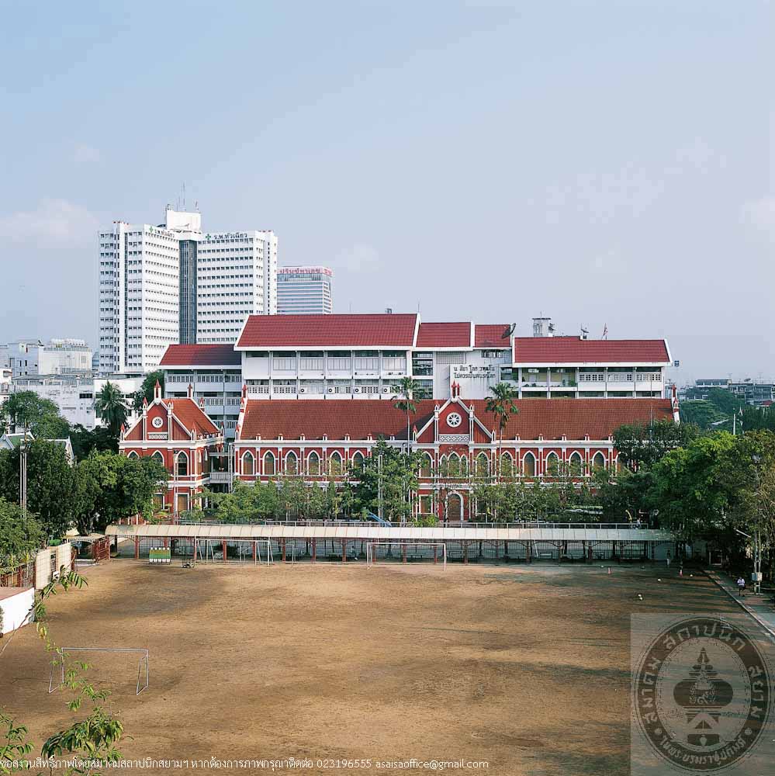
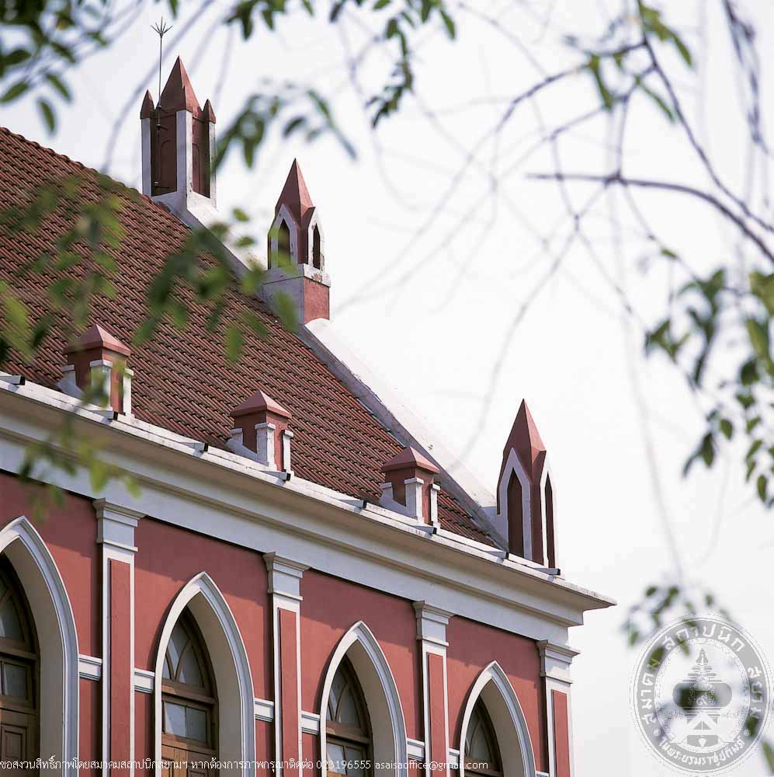
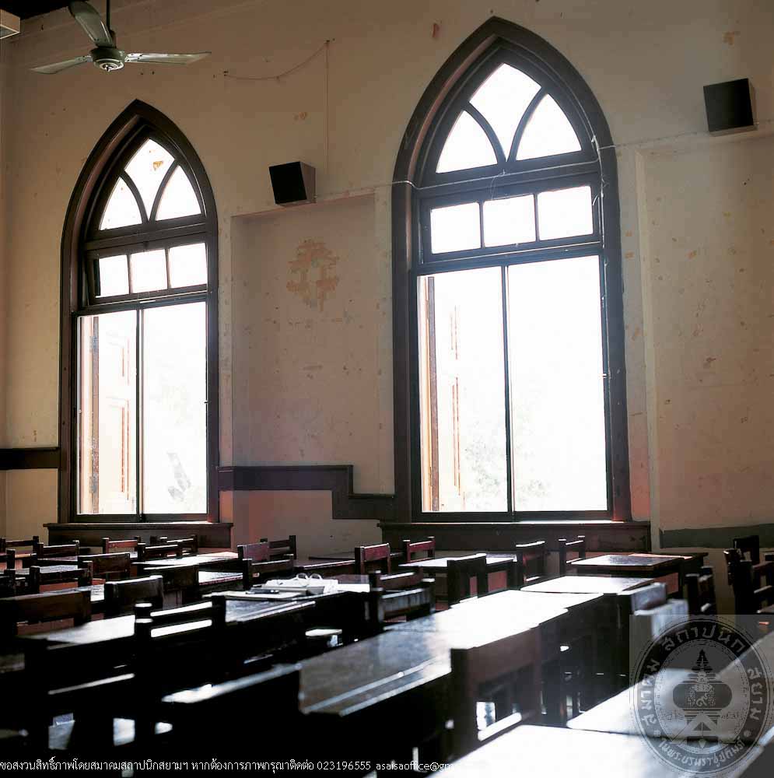
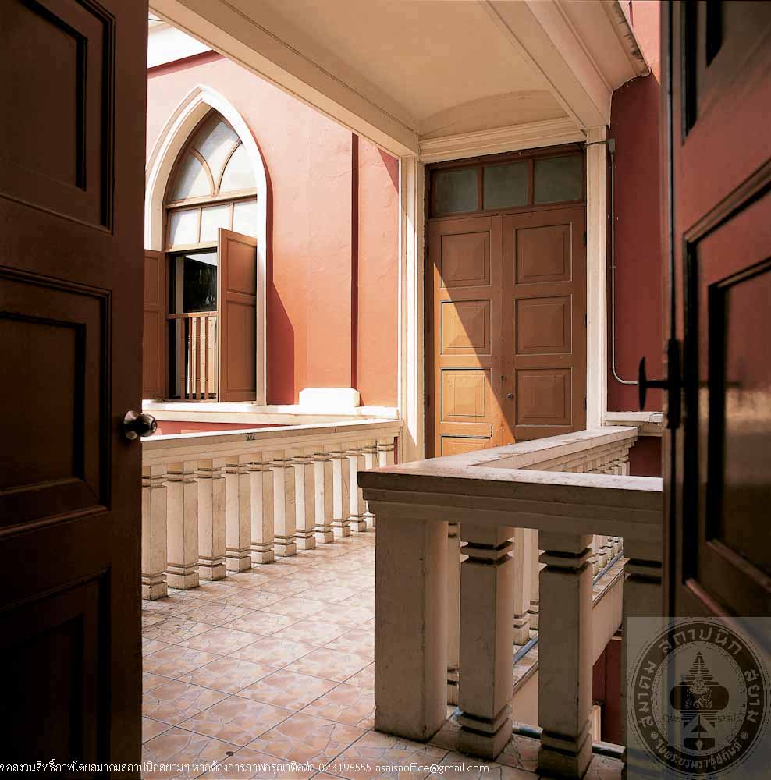
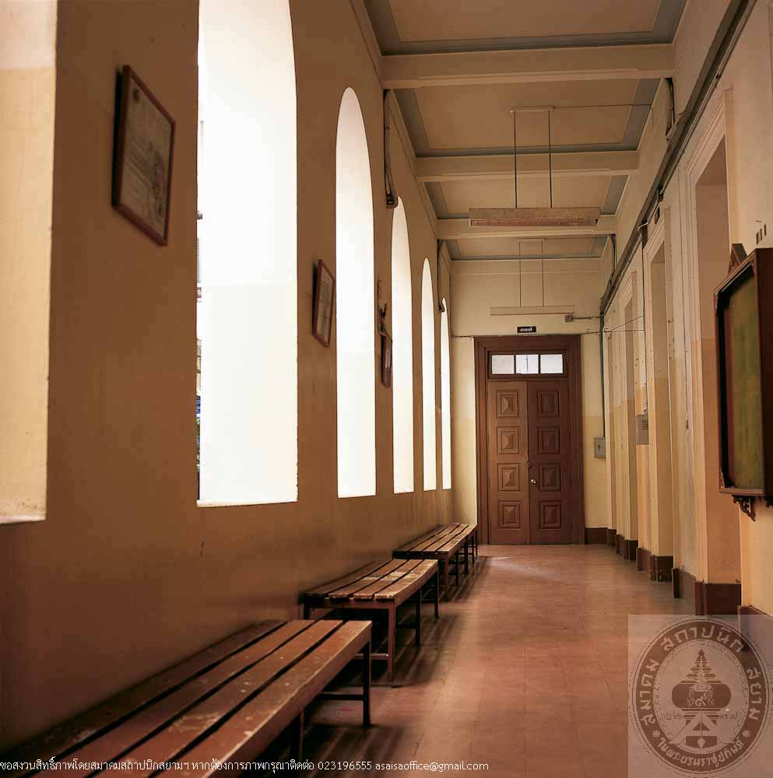
ตำหนักเดิม วังถนนพระอาทิตย์
อ่านเพิ่มเติม
ตำหนักเดิม วังถนนพระอาทิตย์
- ที่ตั้ง เลขที่ 19 ถนนพระอาทิตย์ แขวงชนะสงคราม เขตพระนคร กรุงเทพมหานคร
- สถาปนิก / ผู้ออกแบบไม่ปรากฏ
- ผู้ออกแบบอนุรักษ์กรมศิลปากร โดยกิจจา อยู่โพธิ์
- ผู้ครอบครอง สำนักงานทรัพย์สินส่วนพระมหากษัตริย์
- เช่าโดย สำนักงานกองทุนสงเคราะห์เด็กแห่งสหประชาชาติ
- ปีที่สร้าง สมัยรัชกาลที่ 5
- ปีที่ได้รับรางวัล พ.ศ. 2550
ประวัติ
วังถนนพระอาทิตย์ ตั้งอยู่บริเวณที่ดินเดิมซึ่งเป็นบ้านของเจ้าพระยามหาโยธา (ทอเรีย) ต้นสกุลคชเสนี และเป็นปู่ของ เจ้าจอมมารดากลิ่นในพระบาทสมเด็จพระจอมเกล้าเจ้าอยู่หัว รัชกาลที่ 4 ที่ดินนี้ได้ตกทอดมาถึง พระเจ้าบรมวงศ์เธอ กรมพระนเรศวรฤทธิ์ (พระองค์เจ้ากฤดาภินิหาร) พระโอรสในพระบาทสมเด็จพระจอมเกล้าเจ้าอยู่หัวกับเจ้าจอมมารดากลิ่นพระบาทสมเด็จพระจุลจอมเกล้าเจ้าอยู่หัว รัชกาลที่ 5 ทรงโปรดเกล้าโปรดกระหม่อมให้สร้างตำหนัก 2 ชั้น เป็นที่ประทับของพระเจ้าบรมวงศ์เธอ กรมพระนเรศวรฤทธิ์และเจ้าจอมมารดา ต่อมาเรียกว่า ตำหนักเดิม
หลังจากนั้นในปี พ.ศ. 2460 กรมพระนเรศวรฤทธิ์ทรงย้ายไปประทับที่วังมะลิวัลย์อันเป็นตำหนักใหม่อยู่ในบริเวณเดียวกันซึ่งพระบาทสมเด็จพระมงกุฎเกล้าเจ้าอยู่หัว รัชกาลที่ 6พระราชทานทรัพย์ส่วนพระองค์สร้างพระราชทานกรมพระนเรศวรฤทธิ์ทรงประทับอยู่ ณ วังมะลิวัลย์จนสิ้นพระชนม์ในปี พ.ศ. 2468 ส่วนตำหนักเดิมนั้นเป็นที่พำนักของเจ้าจอมมารดากลิ่นต่อมาจนท่านถึงแก่อนิจกรรม หลังจากกรมพระนเรศวรฤทธิ์สิ้นพระชนม์ พระโอรสองค์ใหญ่ได้ทรงขายตำหนักและที่ดินแก่พระคลังข้างที่ หรือสำนักงานทรัพย์สินส่วนพระมหากษัตริย์ในปัจจุบัน
ต่อมาพระบาทสมเด็จพระปกเกล้าเจ้าอยู่หัว รัชกาลที่ 7 พระราชทานตำหนักเดิมให้เป็นที่ประทับของสมเด็จพระเจ้าบรมวงศ์เธอ พระองค์เจ้าสวัสดิโสภณ กรมพระสวัสดิวัดนวิศิษฎ์ ต้นราชสกุลสวัสดิวัฒน์ หลังจากนั้นพระองค์ได้ย้ายไปประทับตำหนักใหม่ 3 ชั้นที่พึ่งก่อสร้างในบริเวณใกล้เคียงกัน ภายหลังกรมพระสวัสดิวัดนวิศิษฎ์เสด็จไปประทับที่ปีนังและสิ้นพระชนม์ที่นั่นในปี พ.ศ. 2478 ประมาณปี พ.ศ. 2479 – 2481 ตำหนักเดิมได้เป็นที่พำนักของคุณหญิงลิ้นจี่ สุริยานุวัตร ระหว่างปี พ.ศ. 2485 – 2490 รัฐบาลได้จัดให้วังถนนพระอาทิตย์เป็นที่พักและที่ทำการของนายปรีดี พนมยงค์ ผู้สำเร็จราชการแทนพระองค์ รวมทั้งตำหนัก 3 ชั้นซึ่งเป็นที่รู้จักกันในชื่อ ทำเนียบท่าช้าง
ในปี พ.ศ. 2492 สำนักงานกองทุนสงเคราะห์เด็กแห่งสหประชาชาติ หรือยูนิเซฟ(UNICEF) ได้เช่าตำหนักใหม่ 3 ชั้น (ทำเนียบท่าช้าง) เป็นที่ทำการเรื่อยมา จนกระทั่งสำนักงานการวางแผนการสื่อสารเพื่อการพัฒนาแห่งองค์การสหประชาชาติ (UNDP/DTCP) และคณะกรรมการส่งเสริมการพาณิชย์นาวี (Office of Maritime Commission)ได้มาเป็นผู้เช่าร่วม นอกจากนี้หน่วยงานทั้ง 2 ยังได้เช่าตำหนักเดิมระหว่างปี พ.ศ. 2515 – 2524 ต่อมาในปี พ.ศ. 2521ยูนิเซฟได้เข้ามาร่วมเช่าตำหนักเดิม หลังจากคณะกรรมการส่งเสริมการพาณิชย์นาวีได้ย้ายออกไป และ UNDP/DTCP ได้ปิดทำการใน พ.ศ.2530 ยูนิเซฟจึงเป็นผู้เช่าแต่ผู้เดียว จนในปลายปี พ.ศ. 2535 ยูนิเซฟย้ายสำนักงานเขต และฝ่ายบัตรอวยพรมาที่ตำหนักเดิม
ตำหนักเดิมเป็นอาคาร 2 ชั้น ก่ออิฐถือปูน หลังคาปั้นหยามุงกระเบื้องว่าว มีจั่วเปิดคู่ด้านแม่น้ำเจ้าพระยา และจั่วเปิดหนึ่งจั่วด้านถนนพระอาทิตย์ หน้าจั่วประดับปูนปั้นลายพรรณพฤกษา เชิงชายประดับไม้ฉลุ ด้านแม่น้ำเจ้าพระยาซึ่งแต่เดิมเป็นด้านหน้า ของอาคารมีระเบียงทั้งชั้นบนและชั้นล่าง ราวระเบียงชั้นล่างเป็นลูกกรงปูนปั้น ส่วนชั้นบนเป็นลูกกรงเหล็กหล่อทำให้ดูโปร่งเบา ด้านถนนพระอาทิตย์มีเสาสูงรับหน้าจั่วกลางอาคารอิทธิพลคลาสสิค รีไววัล (Classic Revival) ด้านทิศเหนือมีมุขครึ่งแปดเหลี่ยมผนังอาคารตกแต่งด้วยลวดบัวปูนปั้นและเซาะร่องตามแนวนอน หน้าต่างโค้ง ช่วงบนเป็นช่องระบายอากาศไม้ฉลุลายโปร่งแบบเรือนขนมปังขิง ซึ่งเป็นที่นิยมในสมัยรัชกาลที่ 5
ปัจจุบันสำนักงานยูนิเซฟได้ดูแลรักษาอาคารเป็นอย่างดี และพยายามรักษาคุณค่าของอาคารและการตกแต่งไว้ได้อย่างน่าชื่นชม
Wang Thanon Phra Athit
- Location 19 Phra Athit Road, Khwaeng Chana Songkhram, Khet Phra Nakhon, Bangkok
- Architect/Designer not find name
- Conservation Designer Fine Arts Department byKijja Youpho
- Proprietor The Crown Property Bureau
- Date of Construction Reign of King Rama V
- Conservation Awarded 2007
History
Wang Thanon Phra Athit (Phra Athit Road Palace) is located on a site originally a residence of Chao Phraya Mahayotha (Thoria), the founder of Khachaseni family and the grandfather of Chao Chom Manda Klin, a wife of King Rama IV. The land had been inherited to H.R.H. Prince Krommaphra Naretworarit (Prince Kridaphinihan), a son of King Rama IV and Chao Chom Manda Klin. During the reign of King Rama V, the King had a 2-storey residence built for the Prince and his mother, known as “Tamnak Doem” (Old Residential Hall).
In 1917, King Rama VI contributed his personal budget for building a new residence for H.R.H. Prince Krommaphra Naretworarit on the occasion of his 60th birthday. Hence the Prince moved to stay there his mother still lived at Tamnak Doem until she passed away. After that the Prince’s eldest son sold the estate to the Royal Property Office, or the Crown Property Bureau of today.
King Rama VII had given Tamnak Doem to be a residence of H.R.H. Prince Sawatdisophon Krommaphra Sawatdiwatdanawisit, a founder of Sawatdiwat royal family. The Prince stayed at Tamnak Doem for a period of time before moving out and leaving it deserted. Then Khunying Linchi Suriyanuwat resided there during 1936-1938 and it became a residence and office of Mr. Pridi Phanomyong, the Regent, during 1942-1947, as well as another 3-storey building known as “Thamniap Tha Chang” (Tha Chang Office).
In 1949, UNICEF leased Thamniap Tha Chang to serve as its office and the United Nations Development Programme (UNDP), in coolaboration with the Development Training and Communications Project (DTCP), and the Office of Maritime Commission co-rented Thamniap Tha Chang and also leased Tamnak Doem from the Crown Property Bureau during 1972 – 1981. UNICEF co-rented Tamnak Doem with these three organizations in 1978 before the Office of Maritime Commission moved out and UNDP/DTCP office was terminated in 1987. Therefore, UNICEF has become the sole tenant and moved its Area Office and Greeting Cards Operation to Tamnak Doem in late 1992.
Tamnak doem is a 2-storey brick masonry building. Its hipped roofs were finished with cement tiles having twin gables on the river side and one gable on Phra Athit Road side. The roof decoration displays foliage designs stuccos on gable panels and wood openworkdecorating the eaves. The verandah on ground floor is enclosed with stucco balustrades while the upper floor balustrades are cast iron, giving the house a light and buoyant look. The façade on the side of Phra Athit Road features tall columns supporting the central gable of Classic Revival style. In the north there is a half-octagonal bay windowfeaturing stucco rusticated walls, stucco moldings, arch windows withwood openwork transom light fashionable in the reign of King Rama V.
At present, this historic building has been maintained with care by UNICEF who attempts to preserve valuable architecture and decorations of this palace.
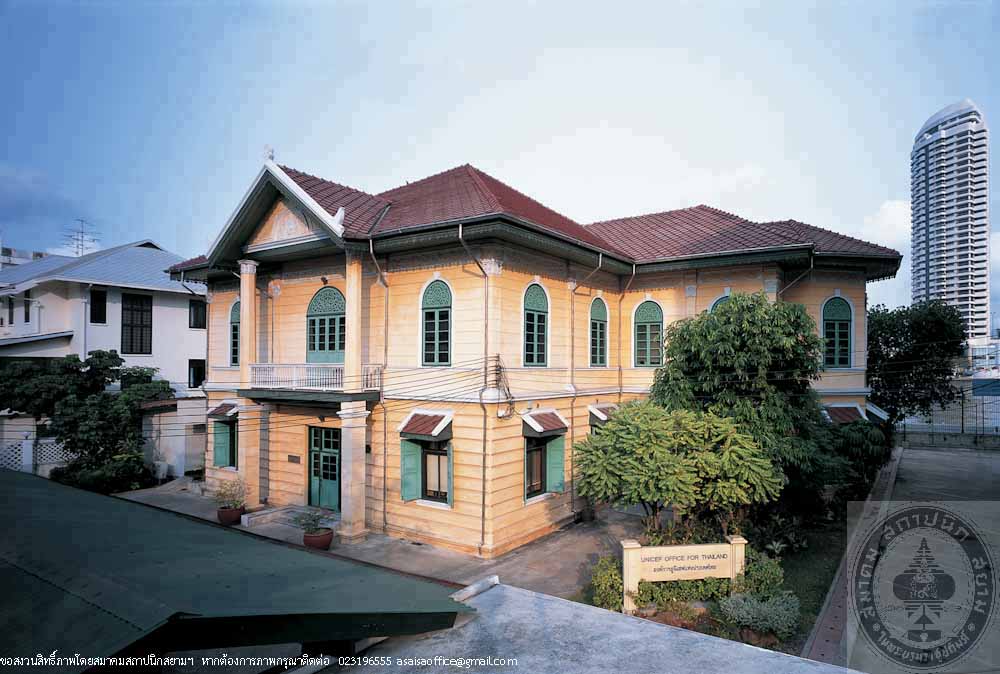
ตึกถาวรวัตถุ (อาคารนิทรรศการเฉลิมพระเกียรติพระบาทสมเด็จพระจุลจอมเกล้าเจ้าอยู่หัว)
อ่านเพิ่มเติม
ตึกถาวรวัตถุ (อาคารนิทรรศการเฉลิมพระเกียรติพระบาทสมเด็จพระจุลจอมเกล้าเจ้าอยู่หัว)
- ที่ตั้ง ถนนหน้าพระธาตุ แขวงพระบรมมหาราชวัง เขตพระนคร กรุงเทพมหานคร
- สถาปนิก / ผู้ออกแบบ สมเด็จพระเจ้าบรมวงศ์เธอ เจ้าฟ้ากรมพระยานริศรานุวัดติวงศ์
- ผู้ครอบครอง กรมศิลปากร
- ปีที่สร้าง พ.ศ. 2438 – 2459
- ปีที่ได้รับรางวัล พ.ศ. 2550
ประวัติ
พระบาทสมเด็จพระจุลจอมเกล้าเจ้าอยู่หัว รัชกาลที่ 5 เคยมีพระราชดำริว่า การก่อสร้างพระเมรุมาศขนาดใหญ่ในการ พระราชพิธีพระบรมศพพระบรมวงศานุวงศ์ตามพระราชประเพณี ซึ่งเป็นอาคารชั่วคราวนั้นเป็นการสิ้นเปลืองมากควรสร้าง ถาวรวัตถุสถานขึ้นเพื่อใช้ในการพระราชพิธีดังกล่าว เมื่อเสร็จงานแล้วสามารถใช้ทำประโยชน์อย่างอื่นได้ต่อไป ดังนั้น ในปี พ.ศ. 2438 ซึ่งเป็นปีที่ทรงครองสิริราชสมบัติมาครบหนึ่งหมื่นวัน จึงทรงพระกรุณาโปรดเกล้าโปรดกระหม่อมให้สมเด็จพระเจ้าบรมวงศ์เธอ เจ้าฟ้ากรมพระยานริศรานุวัดติวงศ์ ทรงออกแบบอาคารถาวรวัตถุ มีพระยาสโมสรสรรพการ(ทัด ศิริสัมพันธ์) เป็นนายงานควบคุม การก่อสร้าง พระบาทสมเด็จพระจุลจอมเกล้าเจ้าอยู่หัวเสด็จพระราชดำเนินทรงวางศิลาพระฤกษ์เมื่อวันที่ 13 กันยายน พ.ศ. 2439แต่มีอุปสรรคบางประการทำให้การก่อสร้างยังไม่แล้วเสร็จมาจนสิ้นรัชกาล พระบาทสมเด็จพระมงกุฎเกล้าเจ้าอยู่หัว รัชกาลที่ 6จึงทรงโปรดเกล้าโปรดกระหม่อมให้ดำเนินการต่อจนแล้วเสร็จ พระราชทานให้เป็นที่ตั้งถาวรของหอพระสมุดวชิรญาณสำหรับ พระนคร และเสด็จพระราชดำเนินทรงเปิดหอพระสมุดเมื่อวันที่ 6 มกราคม พ.ศ. 2459
ต่อมาในรัชสมัยพระบาทสมเด็จพระปกเกล้าเจ้าอยู่หัว รัชกาลที่ 7 หนังสือในหอพระสมุดมีมากขึ้น จึงโปรดเกล้าโปรดกระหม่อมให้แยกหอพระสมุดสำหรับพระนครออกเป็น 2 แห่งคือ หอพระสมุดวชิรญาณ ให้ย้ายจากตึกถาวรวัตถุไปตั้งอยู่ ณ พระที่นั่งศิวโมกขพิมานในพระบรมมหาราชวัง ส่วนตึกถาวรวัตถุให้ใช้เป็นที่จัดเก็บหนังสือส่วนพระองค์ของพระบาทสมเด็จพระมงกุฎเกล้าเจ้าอยู่หัว หนังสือตัวพิมพ์ และหนังสือพิมพ์ทรงพระราชทานนามใหม่ว่า หอพระสมุดวชิราวุธ ในปี พ.ศ. 2476 งานหอพระสมุดยกฐานะเป็นกองหอสมุด สังกัดกรมศิลปากรและมีการเปลี่ยนแปลงอีกหลายครั้ง จนปี พ.ศ.2508 อาคารหอสมุดแห่งชาติ ท่าวาสุกรี สร้างแล้วเสร็จ จึงได้ย้ายหนังสือจากหอพระสมุดวชิรญาณและหอพระสมุดวชิราวุธไปที่อาคารใหม่ ในปี พ.ศ. 2522 กรมศิลปากรได้ปรับปรุงอาคารบางส่วนเป็นที่ตั้งศูนย์นราธิปเพื่อการวิจัยสังคมศาสตร์ เพื่อเฉลิมพระเกียรติพระเจ้าวรวงศ์เธอ กรมหมื่นนราธิปพงศ์ประพันธ์ และเป็นที่ทำการของกองสถาปัตยกรรม กรมศิลปากร
ลักษณะอาคารเป็นอาคารก่ออิฐถือปูนอย่างมั่นคงและสง่างาม ผังเป็นรูปสี่เหลี่ยมผืนผ้ายาว รูปแบบสถาปัตยกรรมไทยผสมอิทธิพลศิลปะเขมร คล้ายโคปุระของปราสาทหิน ประกอบด้วยซุ้มจัตุรมุข 3 ซุ้ม หลังคามุงกระเบื้องกาบกล้วย
ตึกถาวรวัตถุได้ขึ้นทะเบียนโบราณสถานเมื่อวันที่ 30 มิถุนายน พ.ศ. 2520 ต่อมามีการปรับปรุงหน่วยงานต่างๆ ภายใน กรมศิลปากร ที่ทำการกองสถาปัตยกรรมและศูนย์นราธิปได้ย้ายออกไปจากตึกถาวรวัตถุ ในปี พ.ศ. 2540กรมศิลปากรจึงได้มีโครงการบูรณะปรับปรุงตึกถาวรวัตถุ เป็นอาคารนิทรรศการเฉลิมพระเกียรติพระบาทสมเด็จพระจุลจอมเกล้าเจ้าอยู่หัว ในโอกาส 100 ปี พระบาทสมเด็จพระจุลจอมเกล้าเจ้าอยู่หัวเสด็จประพาสยุโรป
Thawon Watthu Building (King Chulalongkorn Memorial Exhibition Building)
- Location Na Phra That Road, Khet Phra Nakhon, Bangkok
- Architect / Designer H.R.H. Prince Krommaphraya Narisaranuwattiwong
- Proprietor Fine Arts Department
- Date of Construction 1895 – 1916
- Conservation Awarded 2007
History
Thawon Watthu Building was constructed by the initiation of King Rama V who considered the royal cremation ceremony requiring construction of an enormous temporary cremation hall was rather a waste. His idea was to build a permanent building which could be used to serve other functions after the cremation ceremony. Accordingly, in 1895, the occasion of 10,000 Days Anniversary of the King’s Accession to the Throne, King Rama V had H.R.H. PrinceKrommaphraya Narisaranuwattiwong designing Thaworawatthu Building and Phraya Samosonsapphakan (That Sirisamphan) was in charge of the construction. King Rama V presided over the Foundation Stone Laying Ceremony on 13th September 1896.
Certain obstacles had delayed the construction until the King Rama V passed away. King Rama VI then had the work completed and assigned the building as the permanent location of Ho Phra Samut Wachirayan (Wachirayan Royal Library), officially opened by the King on 6th January 1916. In the reign of King Rama VII, the amount of books in the library has greatly increased. Therefore, the King had the library separated into 2 places, Wachirayan Library and Thawon Watthu Building. Wachirayan Library was moved to Siwamokkhaphiman Throne Hall in the Grand Palace to preserve religious scriptures, archives, and hand-written documents.Thawon Watthu Building was assigned for keeping books which belonged to King Rama VI, printed books and newspapers, and the library was renamed “Ho Phra Samut Vajiravudh” (Vajiravudh Royal Library).
In 1933, the Royal Library Office was promoted to Department of Library under the Fine Arts Department and there were several changes after the reorganization until the construction of National Library at Wasukri Pier was completed. Hence all books from Wachirayan Library and Vajiravudh Royal Library were moved to the new building. In 1979, Fine Arts Department had some parts of the building renovated to function as Narathip Centre for Social Science Research in Commemoration of Prince Krommamuen Narathipphongpraphan, and also serve as an office of Architecture Division of the Fine Arts Department.
The architecture of Thawon Watthu Building is a manifestly dignified brick masonry building with Khmer influenced style as seen in the gallery of Angkor Wat, adorned with elements such like 3 four-faced porticos and curved tiled roof. Thawon Watthu Building was registered as a NationalMonument on 30th June 1977. After Fine Arts Department has reorganized its offices, the Architecture Division and Narathip Centre were moved out from Thawon Watthu Building. Subsequently, in 1997, the Fine Arts Department has renovated Thawon Watthu Building as King Chulalongkorn Memorial Exhibition Hall to commemorate the 100th Anniversary of King Rama V’s Royal Visit to Europe.
