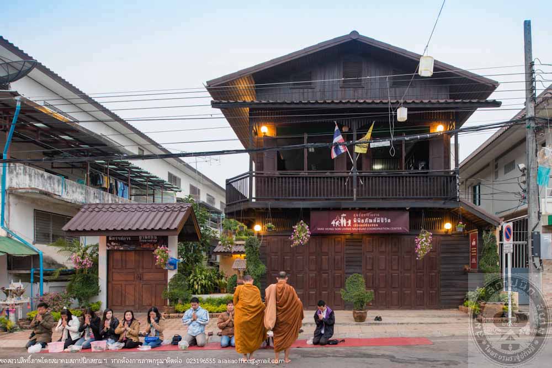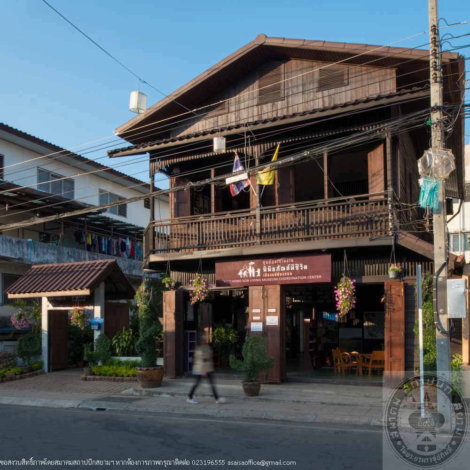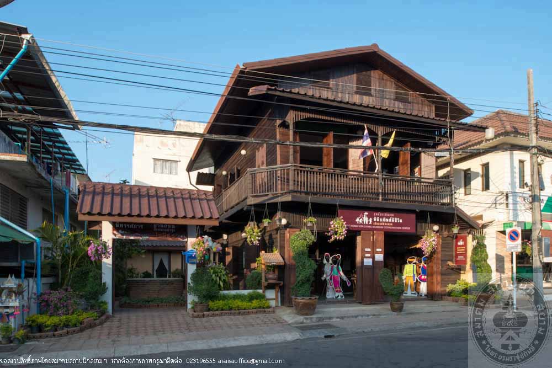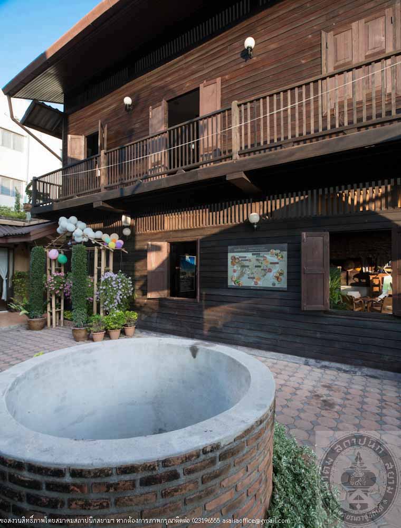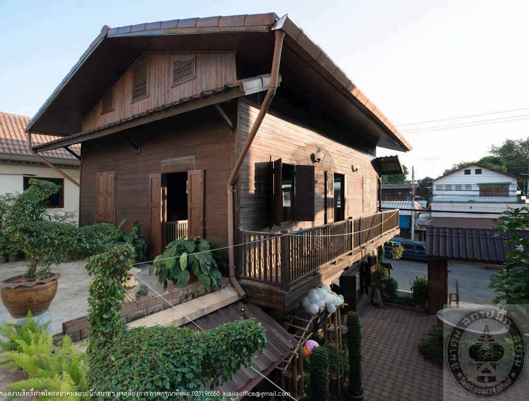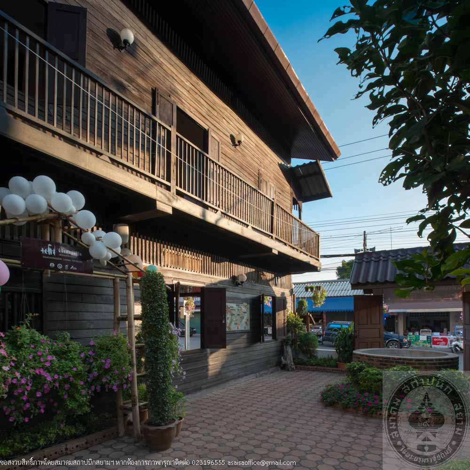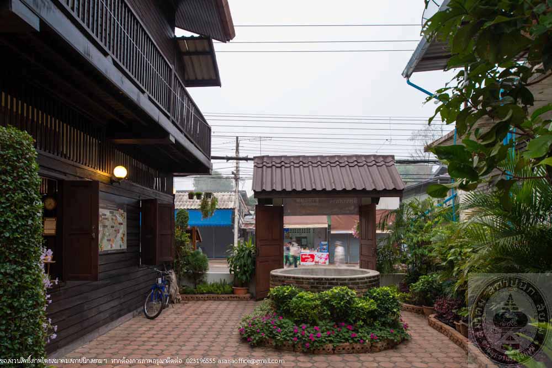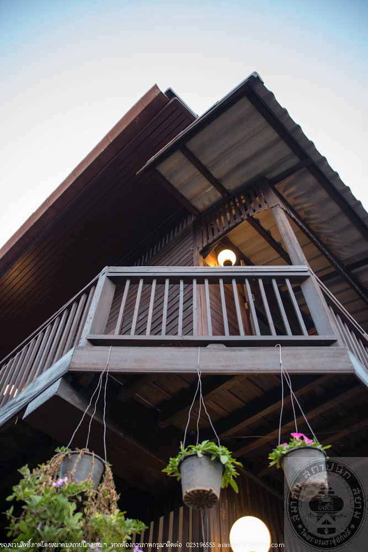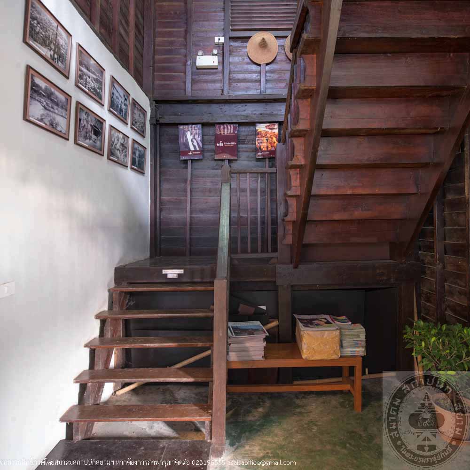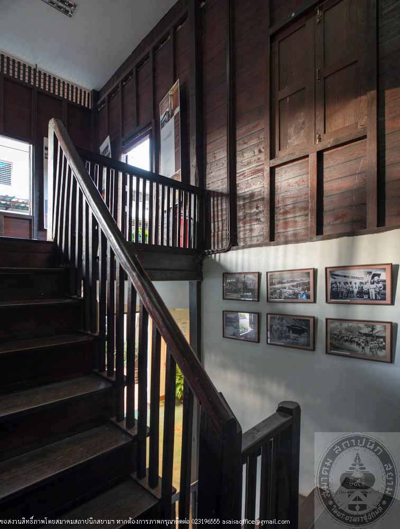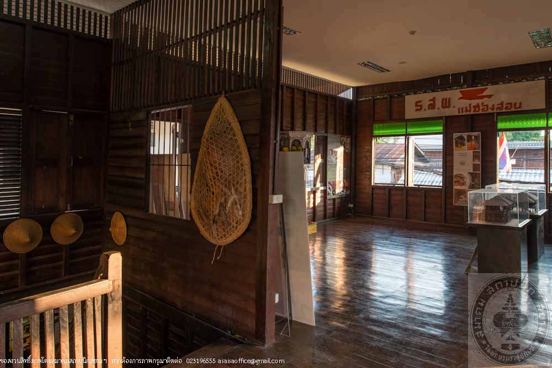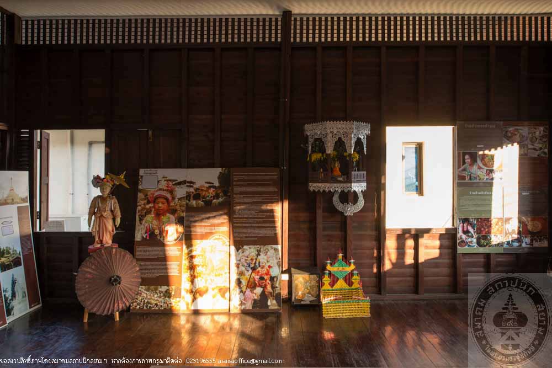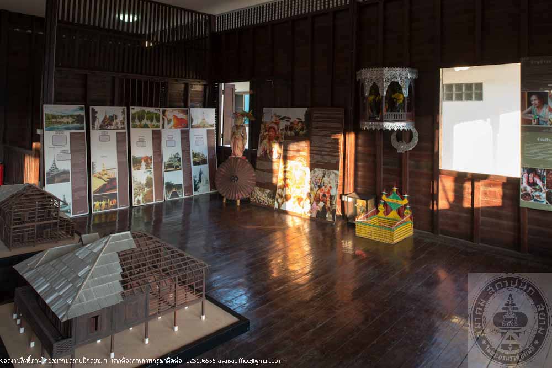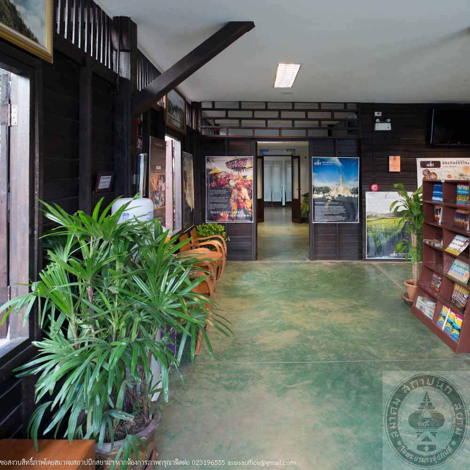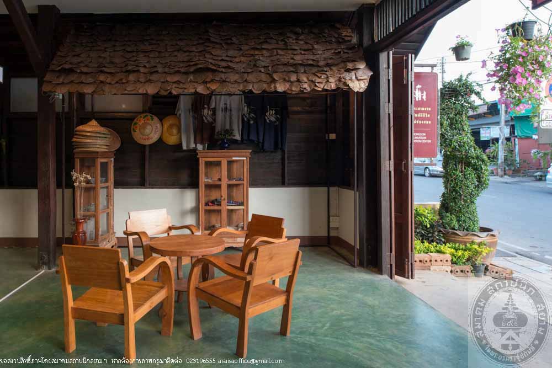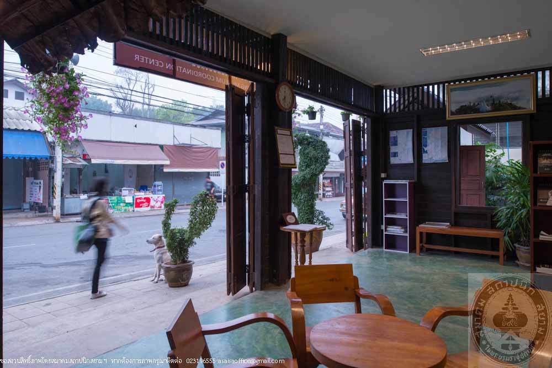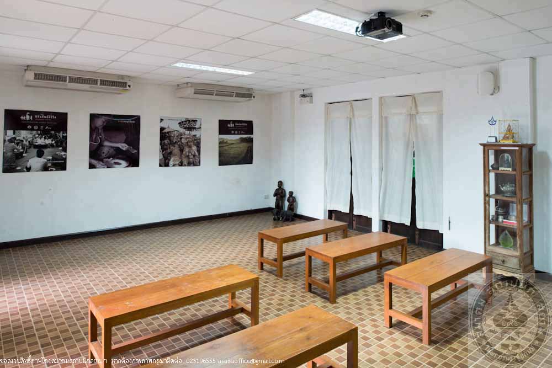อาคาร 9 โรงเรียนบุรีรัมย์พิทยาคม
อ่านเพิ่มเติม
อาคาร 9 โรงเรียนบุรีรัมย์พิทยาคม
- ที่ตั้ง เลขที่ 15 ถนนนิวาศ ตำบลในเมือง อำเภอเมือง จังหวัดบุรีรัมย์
- ผู้ครอบครอง โรงเรียนบุรีรัมย์พิทยาคม
- ปีที่สร้าง พ.ศ. 2485
- ปีที่ได้รับรางวัล พ.ศ. 2556
- ประเภท อาคารสถาบันและอาคารสาธารณะ
โรงเรียนบุรีรัมย์พิทยาคม เดิมคือโรงเรียนประจำจังหวัดบุรีรัมย์ จัดตั้งเป็นโรงเรียนของรัฐบาล สังกัดกระทรวงศึกษาธิการ เมื่อวันที่ 1 พฤษภาคม พ.ศ. 2447 เปิดสอนถึงชั้นประถมศึกษาปีที่ 4 ตั้งอยู่บริเวณวัดกลาง อำเภอเมือง จังหวัดบุรีรัมย์ ภายหลังโรงเรียนได้ย้ายสถานที่และเปลี่ยนมาเป็นโรงเรียนในระดับชั้นมัธยมศึกษา ต่อมาในพ.ศ. 2481 ได้แยกออกมาเป็นโรงเรียนสตรีประจำจังหวัดบุรีรัมย์ ชื่อ “โรงเรียนสตรีศรีบุรีรัมย์” ส่วนโรงเรียนเดิมได้ย้ายมาสร้างขึ้นใหม่บริเวณพื้นที่ป่าด้านทิศใต้ของสถานีรถไฟจังหวัดบุรีรัมย์ซึ่งเป็นที่ตั้งในปัจจุบัน โดยสร้างอาคารเรียนเป็นอาคารไม้ 2 ชั้น ตามแบบมาตรฐานของกระทรวงศึกษาธิการ การก่อสร้างอาคารแล้วเสร็จในพ.ศ. 2485 ต่อมาในพ.ศ. 2491 ได้เปลี่ยนชื่อโรงเรียนเป็น โรงเรียนบุรีรัมย์วิทยาลัย หลังจากนั้นในพ.ศ. 2515 ได้รวมโรงเรียนทั้งสองเข้าด้วยกันเป็นโรงเรียนสหศึกษา และได้เปลี่ยนชื่ออีกครั้งเป็น “โรงเรียนบุรีรัมย์พิทยาคม”
อาคาร 9 เป็นอาคารเรียนไม้ 2 ชั้น ซึ่งเป็นอาคารหลังแรกของโรงเรียน ตั้งอยู่ทางทิศเหนือ ด้านหน้าโรงเรียน เป็นแบบมาตรฐานของกระทรวงศึกษาธิการในสมัยนั้น ขนาดอาคาร กว้าง 8 เมตร ยาว 54 เมตร ด้านหน้าตรงกลางมีมุขยื่นออกมาจากอาคาร มีห้องเรียน 12 ห้องเรียน หน้าต่างอาคารเป็นแบบบานเปิดคู่ มีลักษณะพิเศษคือลูกฟักหน้าต่างสามารถเปิดออกได้ หลังจากที่อาคารหลังนี้ผ่านการใช้งานมานานก็ได้ทรุดโทรมตามสภาพจึงยุติการใช้งาน และทางโรงเรียนได้ทำเรื่องไปยังกรมสามัญศึกษาเพื่อขออนุมัติรื้อถอน
เมื่อศิษย์เก่าทราบข่าวจึงมาเจรจากับทางโรงเรียนเพื่อไม่ให้รื้อถอน และยังได้ประสานงานกับทางองค์การบริหารส่วนจังหวัดบุรีรัมย์ จนได้งบประมาณจำนวน 1,000,000 บาท เพื่อซ่อมแซมและปรับปรุงอาคารหลังนี้ จากหน้ามุขที่งุ้มลงได้ซ่อมแซมโดยเอาสลิงดึงให้ตั้งตรงเหมือนเดิม และเสาทุกคู่ก็จะเอาเหล็กดามไว้เพื่อความมั่นคงแข็งแรง มีการซ่อมแซมฐานราก เปลี่ยนหลังคาใหม่ ติดฝ้าเพดาน และลงสีย้อมไม้ จนกลายมาเป็นสภาพอาคารในปัจจุบัน
ปัจจุบันอาคารหลังนี้ใช้เป็นอาคารเรียน ชั้นล่างเป็นห้องพักครูกลุ่มสาระสุขศึกษาและพลศึกษา มีห้องเกียรติยศ เพื่อเก็บผลงาน รวบรวมประวัติต่าง ๆ และความเป็นบุรีรัมย์พิทยาคมไว้ที่อาคารหลังนี้
Building 9, Buriram Pitthayakhom School
- Location: No. 15 Niwat Road, Tambon Nai Mueang, Amphoe Mueang, Buriram
- Proprietor: Buriram Pitthayakhom School
- Construction Date: 1942
- Conservation Awarded Date: 2013
- Category: Institutions and public buildings
Buriram Pitthayakhom School was originally the public school of Buriram Province under the Ministry of Education, established on 1st May 1904 as a primary school situated in Wat Klang, Amphoe Mueang, Buriram. Later, it was moved to a new location and changed to be a primary school. In 1938, it was split into a girls’ school named “Satri Si Buriram School” and a boys’ school, which was moved to a forest area south of Buriram Railway Station, the present location of the school. The new school building was built as a 2-storey wooden building of standard school building design of the Ministry of Education, completed in 1942, then the name of the boys’ school was changed to “Buriram Witthayalai School” in 1948. In 1972, the 2 schools were combined to become a mixed gender school, and the school’s name was changed to “Buriram Pittthayakhom School”.
Building 9 is a 2-storey wooden schoolhouse, the first building in the school, situated to the northern front side of the land, featuring the standard school building design of the Ministry of Education at that time. The building is 8 x 54 meters, with a porch extended from the center of the front, consisting of 12 classrooms. Its special features are windows with inner panels that can be opened. The building, due to long use, was seriously deteriorated until the school decided to terminate its use and sent request to the Department of General Education to have it demolished, however, the school alumni requested the school not to demolish the building and contacted Buriram Provincial Administrative Organization until a budget of 1,000,000 THB was granted for restoration and renovation of this building. The restoration was carried out by straightening the gable, consolidating the columns with steel bars, repairing the foundation, changing the roof, ceilings, and refinishing the wood until it has been completely restored.
At present, this building is used as a school building, the lower floor consists of Teachers’ Room of the Health Education Group and Physical Education Group. It also houses the Hall of Fame where history, works, and story of the Buriram Pittthayakhom School are exhibited.
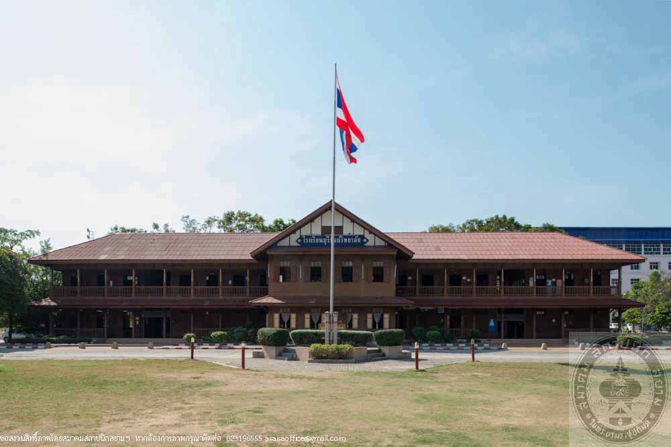
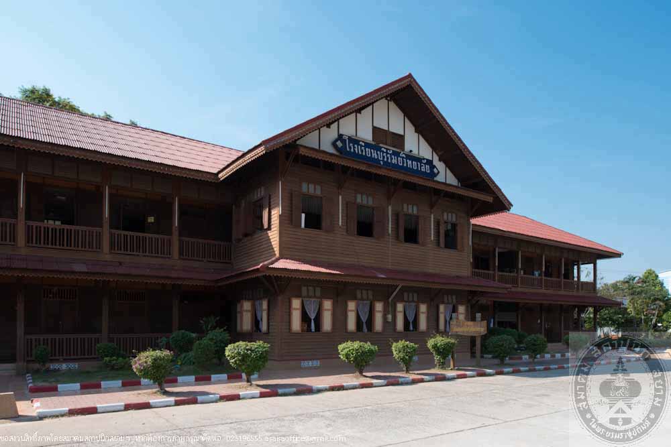
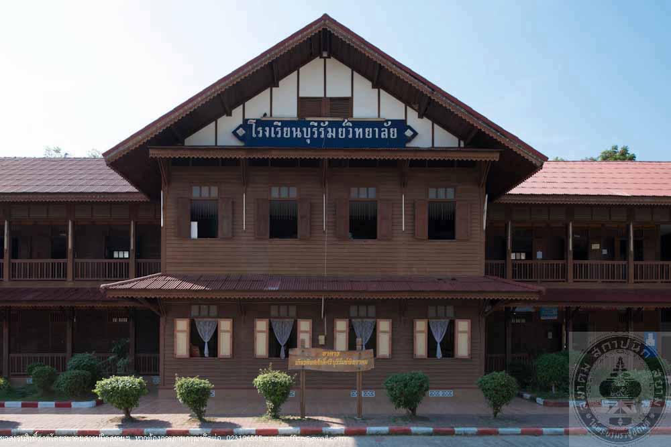
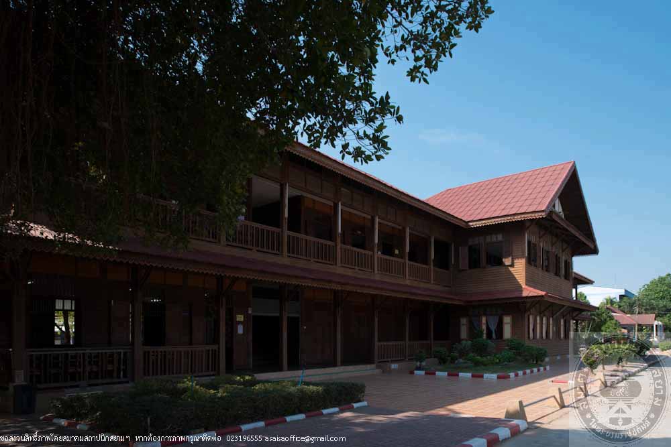
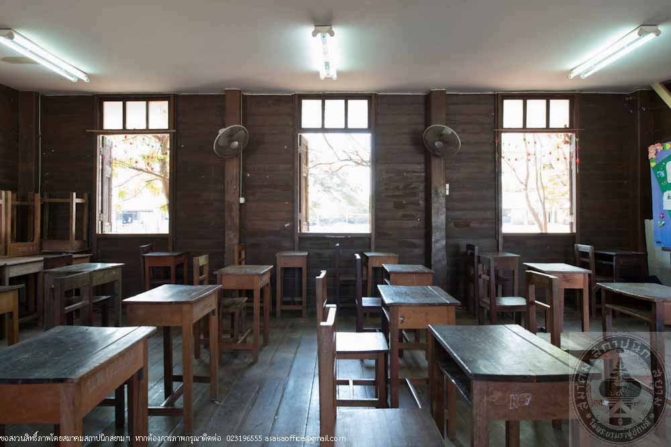
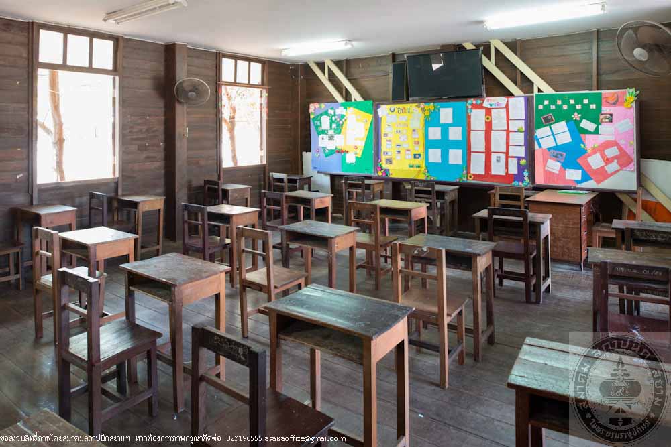
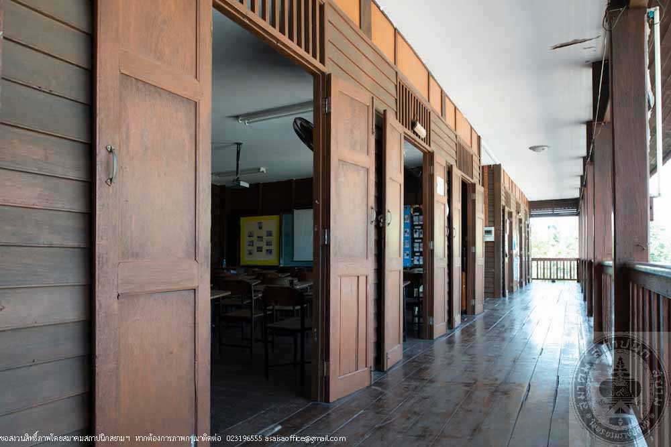
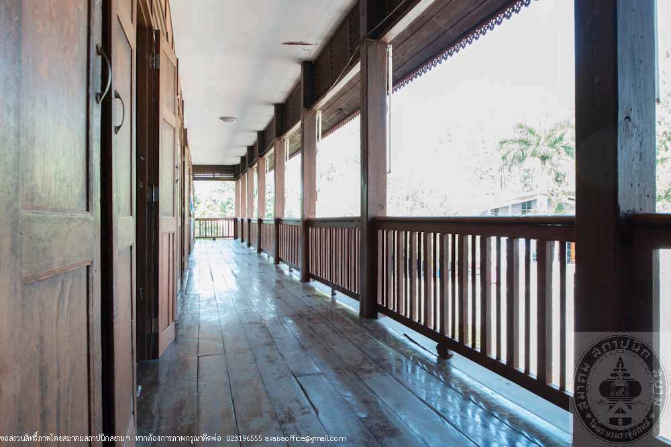
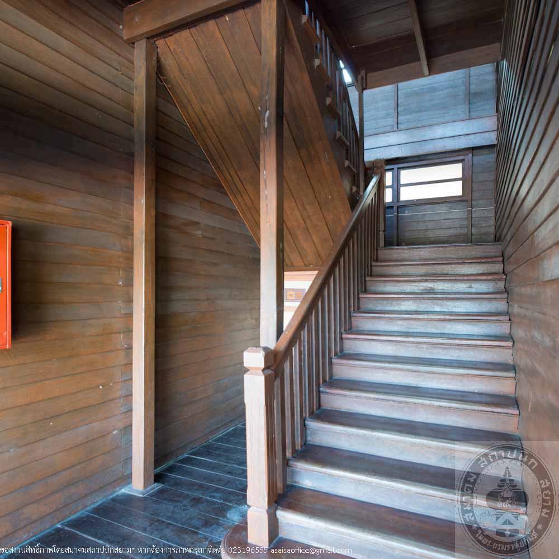
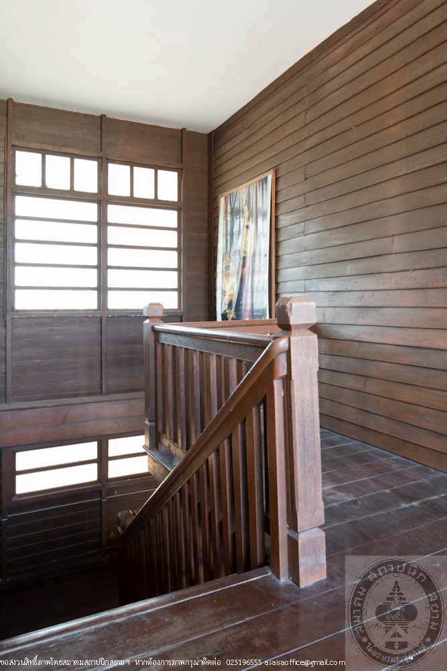
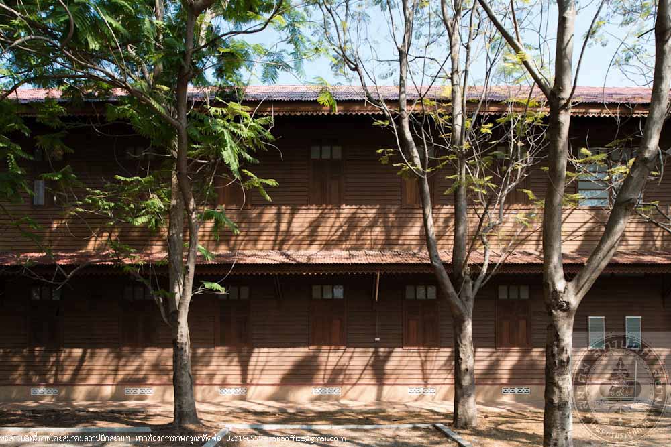
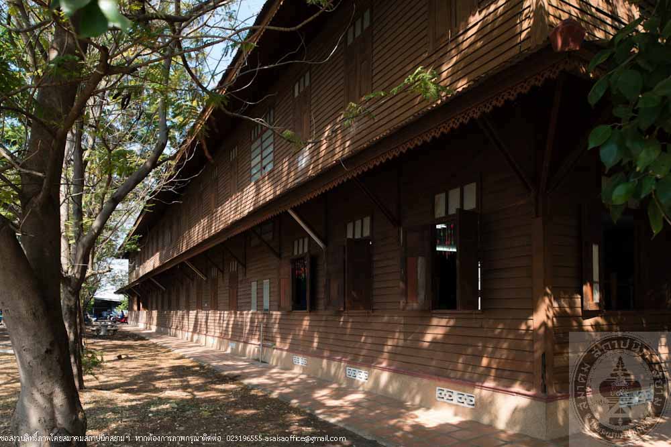
บ้านท่านขุนรัฐวุฒิวิจารณ์
อ่านเพิ่มเติม
บ้านท่านขุนรัฐวุฒิวิจารณ์
- ที่ตั้ง เลขที่ 512 ถนนราชดำเนิน อำเภอเมือง จังหวัดนครศรีธรรมราช
- สถาปนิก/ผู้ออกแบบ ขุนรัฐวุฒิวิจารณ์
- ผู้ครอบครอง ณัฏฐสุด ตรีสัตยพันธุ์ และครอบครัว
- ปีที่สร้าง ประมาณ พ.ศ. 2455
- สถาปนิก/ผู้ออกแบบอนุรักษ์ สุเมธ รุจิวณิชย์กุล
- ปีที่ได้รับรางวัล พ.ศ. 2556
- ประเภท อาคารสถาบันและอาคารสาธารณะ
บ้านท่านขุน เป็นชื่อเรียกบ้านพักของขุนรัฐวุฒิวิจารณ์ นามเดิม เขียน มาลยานนท์ ผู้ซึ่งได้รับพระบรมราชโองการโปรดเกล้าโปรดกระหม่อมให้เป็นนายอำเภอกลาย (อำเภอท่าศาลาในปัจจุบัน) ถือศักดินา 800 ไร่ เมื่อพ.ศ. 2455 เนื่องจากไม่มีบุตร ท่านจึงยกบ้านหลังนี้พร้อมที่ดินให้แก่นายโกวิท ตรีสัตยพันธุ์ หลานชายของภรรยา ต่อมานายโกวิท ได้ใช้บ้านและที่ดินนี้เปิดเป็นโรงเรียนประถมศึกษาชื่อ โรงเรียนรัฐวุฒิวิทยา หลังจากนั้นในพ.ศ. 2529 โรงเรียนได้ปิดตัวลง ต่อมาที่ดินแปลงนี้ตกเป็นของนายสำราญ ตรีสัตยพันธุ์ หลานชายของนายโกวิท และได้ให้คนเช่าทำเป็นสถานบริการขายน้ำมันรถยนต์อยู่หลายปี ต่อมาเมื่อหมดสัญญาการเช่า นางณัฏฐสุด ภรรยาของนายสำราญได้ปรึกษาหารือกับนายสุเมธ รุจิวณิชย์กุล สถาปนิกท้องถิ่นในการบูรณะและพัฒนาที่ดินให้เกิดประโยชน์ โดยนายสุเมธได้ให้ความเห็นว่าควรรักษารูปแบบดั้งเดิมและเก็บรายละเอียดเดิมไว้ทุกประการไม่ว่าจะเป็นบานประตูหน้าต่าง พื้น ฝา ฝ้าเพดาน ที่เป็นไม้ ซึ่งเมื่อทำการบูรณะก็สามารถปรับปรุงใหม่ได้เกือบสมบูรณ์แบบ ยกเว้นกระเบื้องหลังคาดินเผาท้องถิ่นที่เป็นแผ่นบางได้ผุและแตกเป็นจำนวนมากยากแก่การจัดหาและดูแลซ่อมแซม จึงเปลี่ยนเป็นกระเบื้องดินเผาจากราชบุรีที่มีความหนามากขึ้นและคงทนกว่า สำหรับพื้นที่ด้านหน้าอาคารสถาปนิกได้ออกแบบเป็นลานโล่งตรงกลางเพื่อเป็นมุมมองให้เห็นตัวบ้านเด่นชัดจากถนนใหญ่ แต่เนื่องจากเมื่อครั้งที่เป็นสถานีบริการน้ำมันมีการถมดินสูงจนเกือบชิดตัวบ้าน ทำให้บ้านดูเหมือนจมลงเกือบครึ่งของใต้ถุนบ้าน สถาปนิกจึงออกแบบให้ขุดดินออกถอยร่นให้เป็นมุมเปิดมากขึ้น ส่วนอาคารที่สร้างขึ้นใหม่ด้านหน้าเพื่อเป็นร้านขายสินค้าพื้นเมืองและร้านอาหารได้ออกแบบให้มีความสอดคล้องกลมกลืน และไม่ไปบดบังตัวบ้าน
บ้านท่านขุน เป็นอาคารชั้นเดียวยกใต้ถุนโล่ง ก่ออิฐเป็นเสารับน้ำหนักและหล่อคานโค้งฉาบปูนปั้นบัวกันน้ำหยด มีบันไดขึ้นด้านหน้าเปิดมุมกว้างตามลักษณะบ้านโบราณทางใต้ทั่วไป ด้านหน้าอาคารเป็นมุขคู่ หลังคาเป็นทรงปั้นหยา โดยมุขหนึ่งเป็นส่วนห้องรับแขก และอีกด้านเป็นห้องพักผ่อน ซึ่งจากมุมห้องพักผ่อนสามารถมองเห็นยอดทองคำของพระธาตุวัดพระมหาธาตุวรวิหารได้ หน้าต่างของห้องพักผ่อนเป็นบานเปิดคู่ลูกฟักไม้ สูงจากพื้นไปจรดช่องลมไม้ด้านบน โดยมีราวไม้กันตกอยู่ตรงกลางระหว่างบาน และฝ้าเพดานเป็นไม้กระดานอยู่ระดับสูงจึงช่วยให้การระบายอากาศภายในบ้านเป็นไปได้อย่างดี
เจ้าของในปัจจุบันได้เห็นคุณค่าของบ้านหลังนี้จึงได้ลงทุนปรับปรุงอย่างระมัดระวัง รวมทั้งได้ปรึกษาหารือผู้รู้ด้านต่าง ๆ เพื่อวัตถุประสงค์ในการอนุรักษ์งานสถาปัตยกรรมท้องถิ่นและเป็นพิพิธภัณฑ์เอกชนเพื่อการเรียนรู้ที่ไม่ได้แสวงหาผลกำไร จึงนับเป็นแบบอย่างให้เอกชนรายอื่น ๆ ตระหนักถึงคุณค่าของที่อยู่อาศัยในอดีตที่ควรอนุรักษ์ไว้
Khun Ratthawutwichan’s House
- Location: No.512 Ratchadamnoen Road, Amphoe Mueang, Nakhon Si Thammarat
- Architect/Designer: Khun Ratthawutwichan
- Proprietor: Natthasud Trisattayaphan and family
- Construction Date: c. 1912
- Architect/Conservation Designer: Sumet Rujiwanitkul
- Conservation Awarded Date: 2013
- Category: Institutions and public buildings
Ban Than Khun is the common name of the residence of Khun Ratthawutwichan (Khian Malayanon) who was the District Chief of Amphoe Klai (the present Amphoe Tha Sala) in 1912. Since he had no offsprings, he gave the house and land to Mr. Kowit Trisattayaphan, his wife’s nephew who had the place used as an elementary school called “Ratthawut Witthaya School”. The school closed down in 1986, then the property was inherited by Mr. Samran Trisattayaphan, Mr. Kowit’s nephew, who had it rented out and changed to a petrol station which was operated for several years. When the rental term ceased, Mrs. Natthasut, wife of Mr. Samran, consulted Mr. Sumet Rujiwanitkul, a local architect, on conservation and development of the property. The architect proposed to conserve the original features and details of wooden elements, which could be almost completely preserved or restored apart from the original roof tiles which were local terracotta tiles that were very thin, fragile and difficult to find at present, therefore, the tiles were removed and replaced with Ratchaburi made tiles which are stronger and more durable. The area to the front of the house is designed as an open ground which opens view to the house from the main road. The ground level which was filled up when the place was patrol station was dug out; and a new building was built to the front as souvenirs shop and restaurant, designed to be harmonized with the house and does not obstruct the view.
The architecture of Ban Than Khun is single-storey, raised floor with open underfloor area, brick columns, arch beams with moldings. The house is accessible by a front staircase, typical of southern Thai houses; the front façade features 2 hip porches, one houses a guest room and the other houses a living room, from which the golden spire of the stupa of Wat Phra Mahathat Worawihan can be seen. Windows of the living room are wooden paneled, stretched from the floor to the ventilation openings, with railings in the middle; ceilings are high, made of wood planks; the interior is very well-ventilated.
The present owner’s awareness of the house values has led to careful conservation and renovation based on experts’ advice to conserve this vernacular architecture as a non-profit learning center and local museum. This is a commendable example and inspiration to owners of other private properties with cultural heritage values.
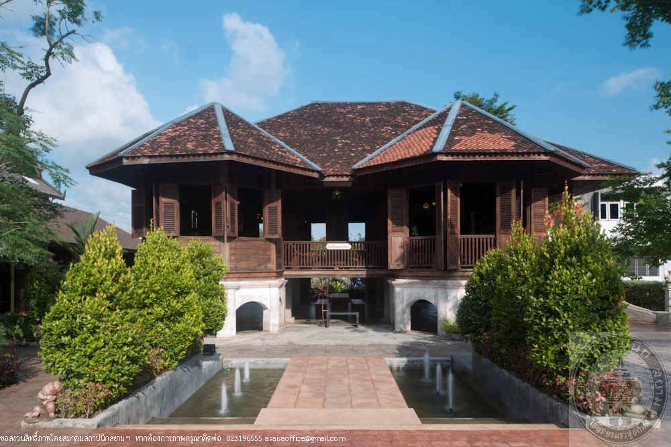
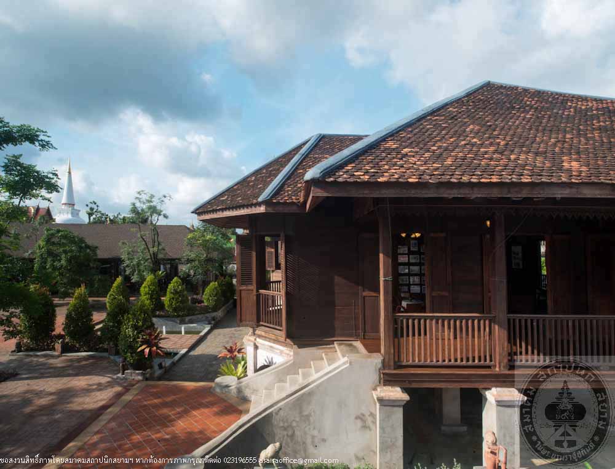
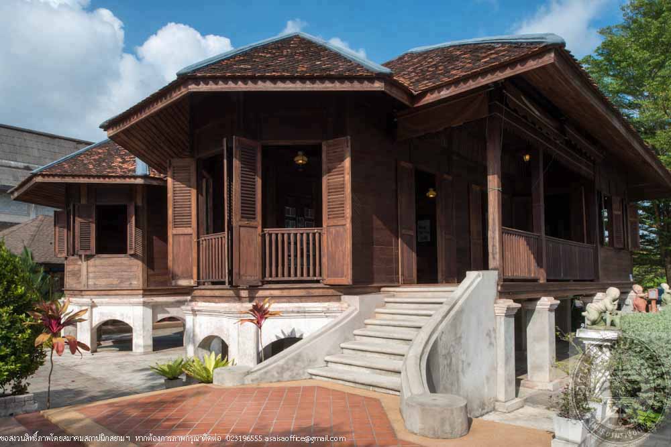
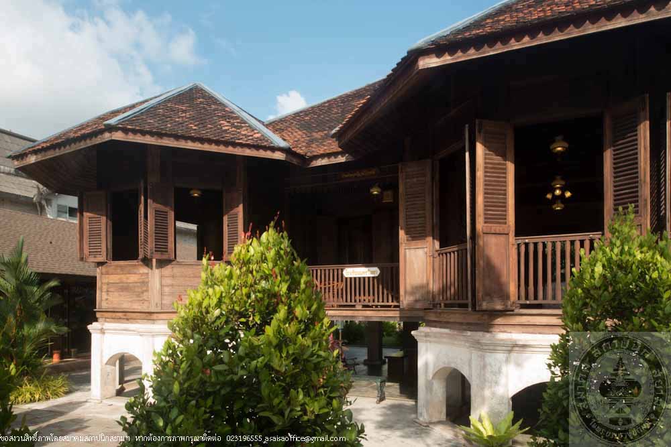
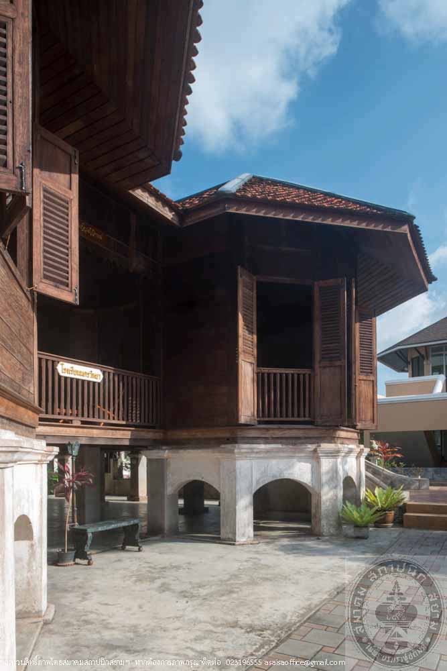
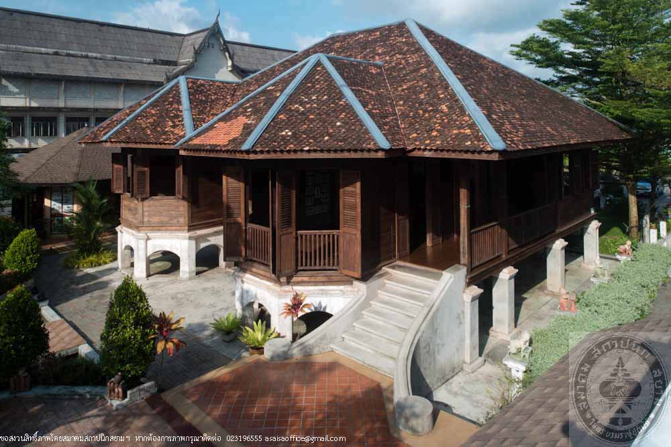
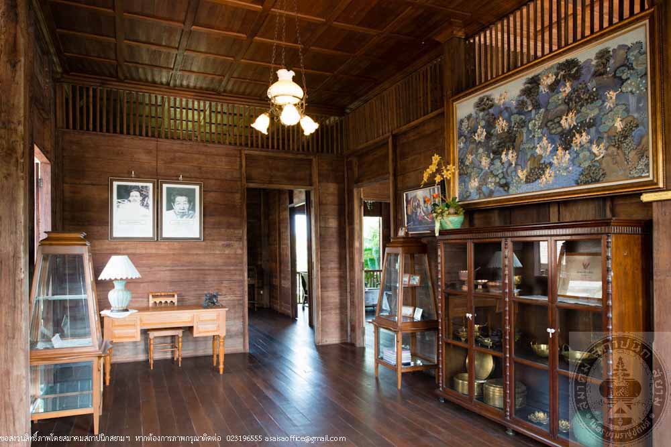
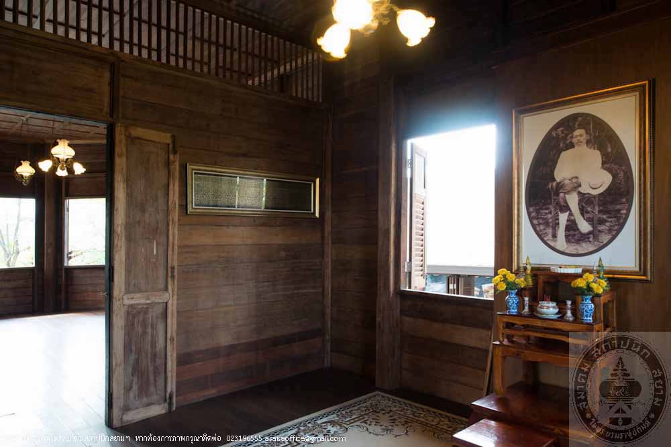
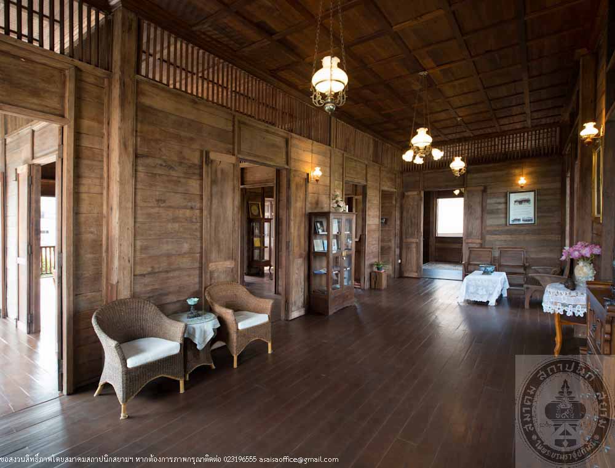
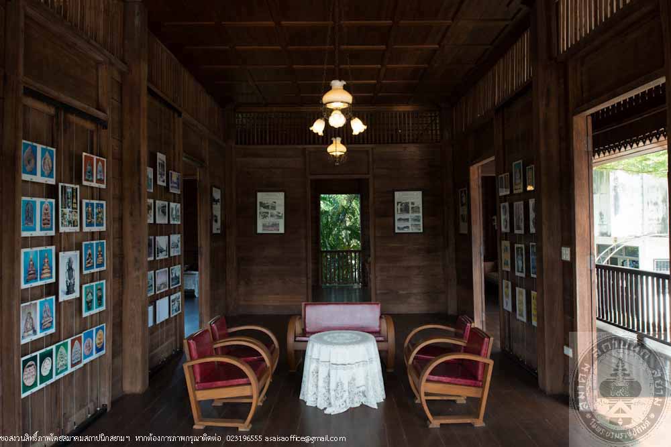
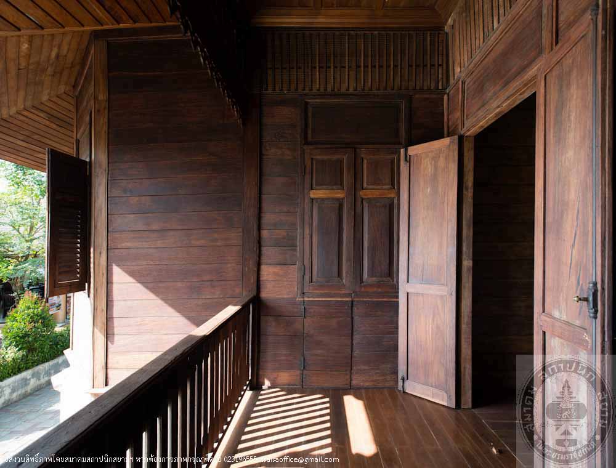
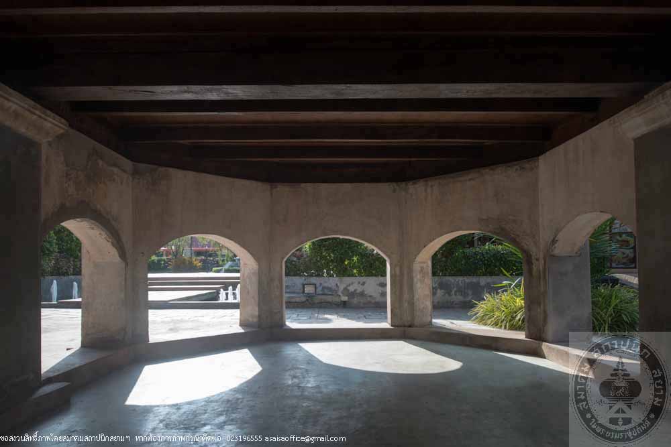
อาคารโรงรถจักรแก่งคอย
อ่านเพิ่มเติม
อาคารโรงรถจักรแก่งคอย
- ที่ตั้ง ย่านสถานีรถไฟแก่งคอย ตำบลแก่งคอย อำเภอแก่งคอย จังหวัดสระบุรี
- สถาปนิก / ผู้ออกแบบ ชลิต ศิริภาคย์ (ส่วนต่อเติม)
- ผู้ครอบครอง การรถไฟแห่งประเทศไทย
- ปีที่สร้าง พ.ศ. 2485 (ต่อเติม พ.ศ. 2495)
- ปีที่ได้รับรางวัล พ.ศ. 2556
- ประเภท อาคารสถาบันและอาคารสาธารณะ
อาคารโรงรถจักรแก่งคอย สร้างขึ้นใน พ.ศ. 2485 และเปิดใช้งานใน พ.ศ. 2486 เพื่อทดแทนอาคารโรงรถจักรเดิมที่มีขนาดเล็กและไม่สามารถรองรับการซ่อมบำรุงรถจักรไอน้ำที่มีจำนวนมากขึ้น นอกจากเป็นสถานที่สำหรับซ่อมบำรุงรถจักรไอน้ำแล้ว อาคารโรงรถจักรแก่งคอยยังเป็นสถานที่เก็บเครื่องจักรและอุปกรณ์ต่างๆ ที่ขนย้ายมาจากโรงงานมักกะสันในระหว่างสงครามโลกครั้งที่ 2 อีกด้วย ถือเป็นโรงรถจักรที่ใหญ่ที่สุดในพื้นที่นอกเขตกรุงเทพมหานคร หลังจากที่อาคารโรงรถจักรแก่งคอยเปิดใช้ได้ไม่กี่เดือน ฝ่ายสัมพันธมิตรได้พยายามทิ้งระเบิดที่ย่านสถานีรถไฟแก่งคอยและโรงรถจักรแห่งใหม่นี้ เนื่องจากเป็นที่ตั้งของกองทหารญี่ปุ่นและเป็นจุดยุทธศาสตร์ที่เห็นได้ชัดเจน แต่กลับพลาดเป้าหมายทำให้ลูกระเบิดตกใส่ตลาดแก่งคอยและบ้านเรือนราษฎรทำให้มีผู้เสียชีวิตเป็นจำนวนมาก สะเก็ดระเบิดได้ทำให้หลังคาบางส่วนของโรงรถจักรเสียหาย และยังมีเศษสะเก็ดระเบิดที่ยังคงฝังอยู่ในเนื้อไม้ของเสาต้นหนึ่งในโรงรถจักรโดยไม่มีการดัดแปลงหรือปรับปรุงใหม่แต่อย่างใด ต่อมาใน พ.ศ. 2495 ได้มีการต่อเติมโรงรถจักรทางด้านทิศตะวันออกเฉียงใต้ ปัจจุบันใช้เป็นห้องเครื่องมือกล หลังจากนั้นโรงรถจักรได้เป็นสถานที่ซ่อมบำรุงรถจักรไอน้ำเรื่อยมาจนถึง พ.ศ. 2512 ที่มีการซ่อมรถจักรไอน้ำครั้งสุดท้าย ก่อนที่จะเปลี่ยนมาเป็นสถานที่ซ่อมบำรุงรถจักรดีเซล ปัจจุบันโรงรถจักรแก่งคอยเป็นสถานที่ซ่อมหัวรถจักรที่ใช้ลากจูงขบวนสินค้าต่าง ๆ เช่น น้ำมัน แป้ง น้ำตาล ข้าว และปูนซีเมนต์ เป็นต้น รวมทั้งซ่อมบำรุงรถพ่วงต่าง ๆ ได้แก่ รถพ่วงบรรทุกแก๊ส รถพ่วงบรรทุกน้ำมัน และรถพ่วงสำหรับบรรทุกตู้คอนเทนเนอร์
อาคารโรงรถจักรแก่งคอย เป็นอาคารไม้ชั้นเดียว ผังพื้นอาคารเป็นรูปสี่เหลี่ยมผืนผ้า วางผังตามแนวตะวันออกเฉียงเหนือ – ตะวันตกเฉียงใต้ พื้นที่ใช้สอยภายในอาคารโรงรถจักรแบ่งออกเป็น 3 ส่วน คือ ส่วนโถงกลาง ส่วนสำนักงาน และส่วนห้องเครื่องมือกล สำหรับโถงกลางกว้าง 38.25 เมตร ยาว 55 เมตร โครงสร้างเสาคานไม้ต่อเนื่องกัน 7 ช่วง หลังคาของแต่ละช่วงเป็นทรงเพิงมีกระจกปิดตายยาวตลอดแนวอาคารทางด้านตะวันตกเฉียงเหนือเพื่อให้มีแสงสว่างเพียงพอต่อการทำงานภายในอาคาร ระหว่างแต่ละช่วงเสามีการวางรางไปตามความยาวอาคารจำนวน 7 แนวราง บริเวณใต้รางแต่ละรางขุดลึกลงไปเป็นคูคอนกรีตสำหรับช่างซ่อมใต้ท้องรถได้ และมีบ่อถ่ายล้อเชื่อมต่อระหว่างรางที่ 2 และรางที่ 3 ส่วนต่อมาคือส่วนสำนักงานซึ่งวางขนานไปกับโถงกลางทางด้านทิศตะวันตกเฉียงเหนือ กว้าง 4.50 เมตร ยาว 48.50 เมตร ประกอบด้วยห้องที่ทำการสารวัตรเวรกลางคืน ห้องทำงานหน่วยซ่อมรถจักรและรถพ่วง ห้องเก็บพัสดุ ห้องที่ทำการด้านการจัดการพนักงานรถจักร ห้องทำงานสารวัตรรถพ่วงแก่งคอย และห้องเจ้าหน้าที่ธุรการ และส่วนสุดท้ายเป็นห้องเครื่องมือกลตั้งอยู่ทางทิศตะวันออกเฉียงใต้ของอาคาร กว้าง 4.50เมตร ยาว 15 เมตร ผนังของส่วนสำนักงาน ส่วนห้องเครื่องมือกลและบางส่วนของโถงกลาง เป็นผนังไม้ตีเกล็ดตามนอนซึ่งตั้งอยู่บนผนังก่ออิฐฉาบปูนสูงจากพื้น 90 เซนติเมตร หลังคาเป็นทรงเพิงมุงด้วยกระเบื้องลอนคู่ ประตูและหน้าต่างของโรงรถจักรเป็นไม้ ปัจจุบันมีบางส่วนเปลี่ยนเป็นกระจกกรอบอลูมิเนียม
อาคารโรงรถจักรแก่งคอย เป็นสิ่งก่อสร้างที่มีเอกลักษณ์โดดเด่นเนื่องจากได้รับการออกแบบที่สอดคล้องกับการใช้สอยและสภาพเศรษฐกิจในช่วงสงครามโลกครั้งที่ 2 เป็นอาคารไม้ขนาดใหญ่ของการรถไฟแห่งประเทศไทยที่มีโครงสร้างสมบูรณ์และยังคงใช้งานอยู่ โดยตลอดระยะเวลาที่ผ่านมา การรถไฟแห่งประเทศไทยได้ดูแลรักษาอาคารให้อยู่ในสภาพที่ดี และยังคงบทบาทสำคัญในการซ่อมบำรุงรถจักรและรถพ่วง
Kaeng Khoi Locomotive Depot
- Location: Kaeng Khoi Railway Station district, Tambon Kaeng Khoi, Amphoe Kaeng Khoi, Saraburi
- Architect/Designer: Chalit Siriphak (extension)
- Proprietor: State Railway of Thailand
- Construction Date: 1942 (extension 1952)
- Conservation Awarded Date: 2013
- Category: Institutions and public buildings
Kaeng Khoi Locomotive Depot was built in 1942 and opened for use in 1943 to replace the former depot that was too small to carry the increasing number of locomotives. Apart from being the place for repair and maintenance of locomotives, this building was used as storage for machinery and equipment that were moved from Makkasan Depot during WWII becauuse it was the largest locomotive depot outside Bangkok area. Only a few months after the opening, the depot and Kaeng Khoi Railway Station were the target of air raids because the place was seized and used by the Japanese army as their camp, as well as being an obvious strategic point, however, the bombs missed and fell on Kaeng Khoi Market and local people’s houses causing many deaths. Shrapnel hit and damaged parts of the depot’s roof, a piece of which has stuck into a wooden column of the depot and has remained there until today. In 1952, an extension was made to the southeast of the depot, which, at present, is the mechanical equipment room. The depot has been used for repair and maintenance of locomotives until 1969 when it undertook the last repair work for locomotives before it was changed to do repair work for diesel locomotives. At present, Kaeng Khoi Locomotive Depot is the place for repairing the locomotives of freight trains which carry goods and agricultural produce such as oil, flour, sugar, rice, and cement, etc., as well as trailers such as gas tank trailers, fuel tank trailers, and trailers for goods containers.
Kaeng Khoi Locomotive Depot is a single-storey wooden building, rectangular-planned laid on northeast-southwest axis. The interior is separated into 3 parts which are the main hall, the office, and the mechanical room. The main hall is 38.25×55 meters, 7-bayed wooden columns structure, lean-to roof with glass panels along the northeastern side to let in natural light; between each bay of columns are laid with railway tracks, 7 in total, below which are concrete pits for doing repair work; and there is a wheel transfer pit between the second and third track. The office area is laid parallel to the main hall to the northwest, sized 4.50×48.50 meters, consisting of office of the night shift officers, office of the Locomotive and Trailer Repair Department, storage, staff management office, office of the Kaeng Khoi Trailer Officer, and administration room. The last part is the mechanical room located to the southeast of the building, sized 4.50×15 meters. The walls are mainly horizontally overlapped wooden planks on top of 90 centimeters high plastered brick walls; the roof is lean-to asbestos tiled roof; doors and windows are wooden but some have been changed to aluminum-framed glass paneled windows.
Kaeng Khoi Locomotive Depot is a distinguished structure which reflects the use and economy of the WWII period. It is one of the functioning large wooden buildings of the State Railway of Thailand, which has been maintained in good condition along the course of time. At present, the building still plays an important role in repair and maintenance of locomotives and trailers.
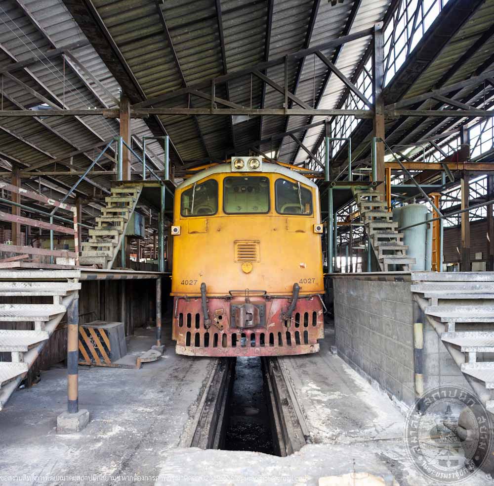
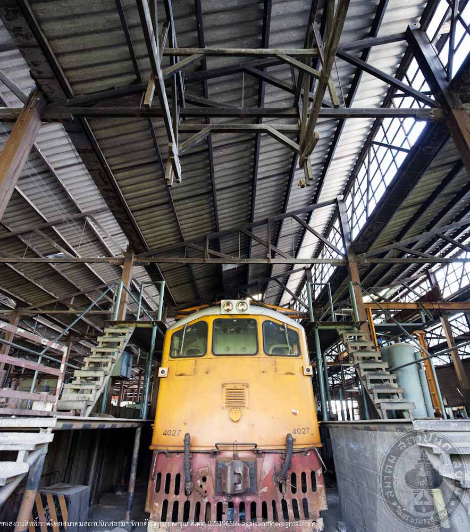
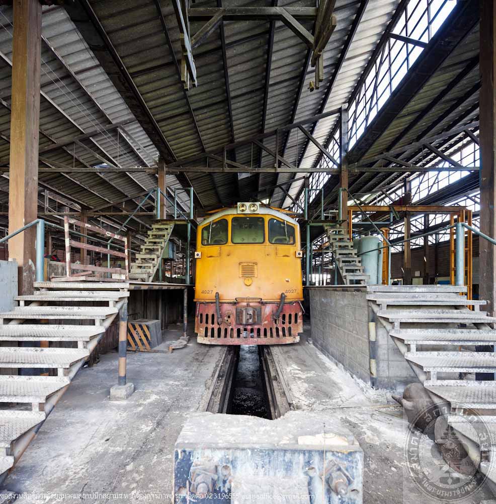
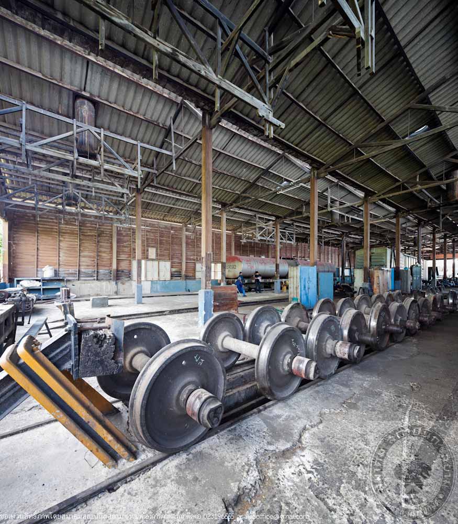
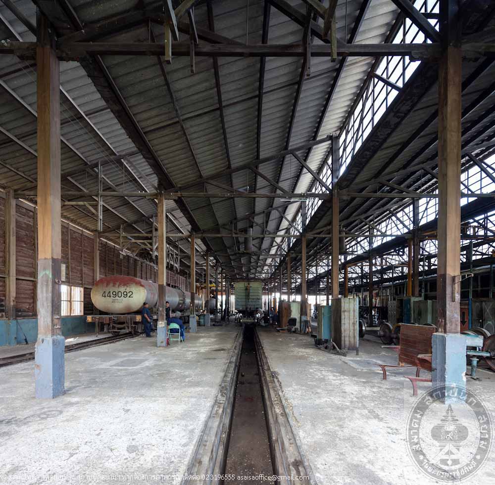
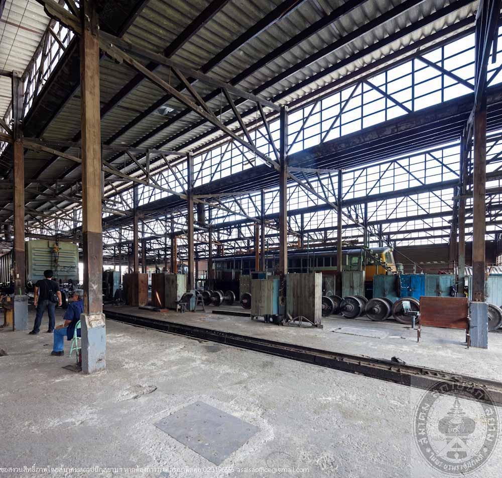
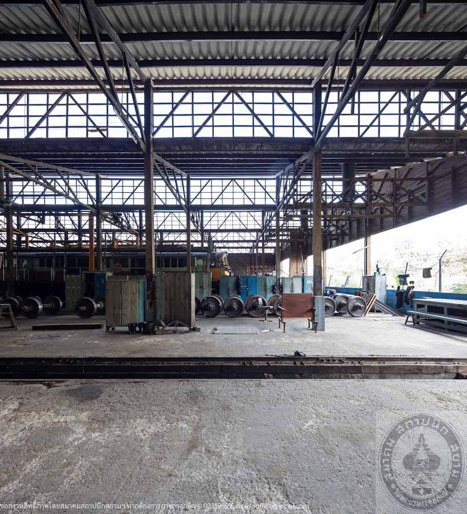
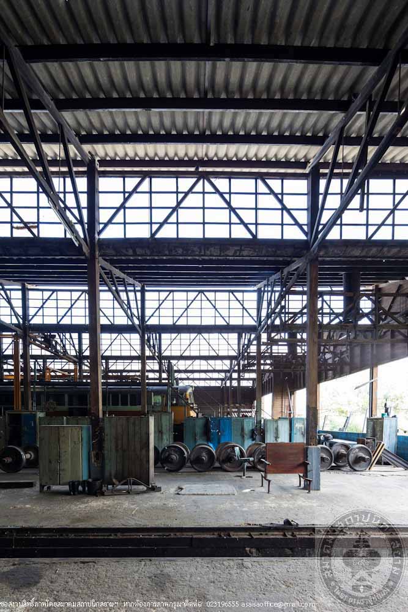
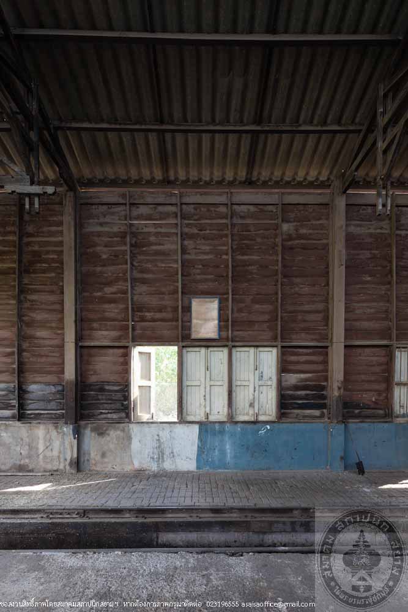
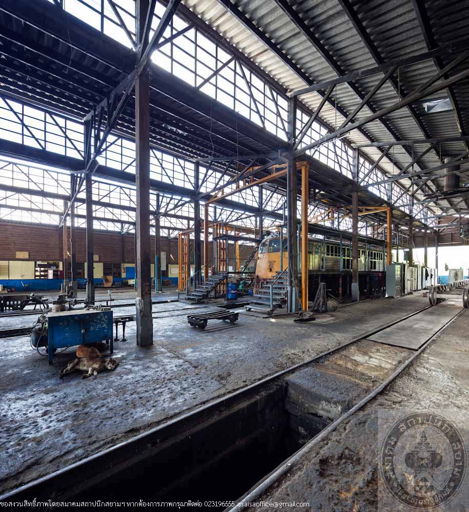
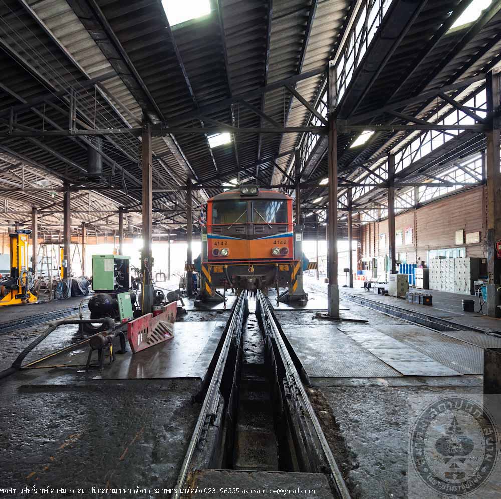
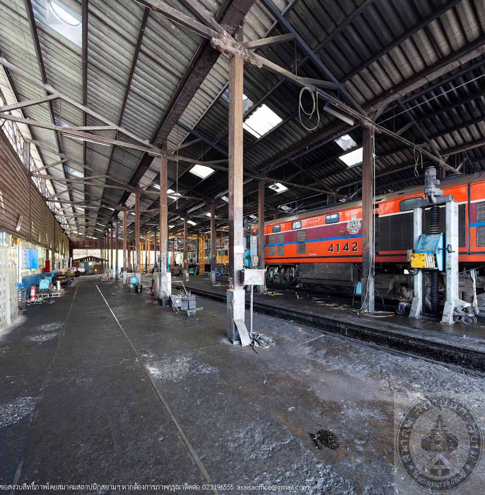
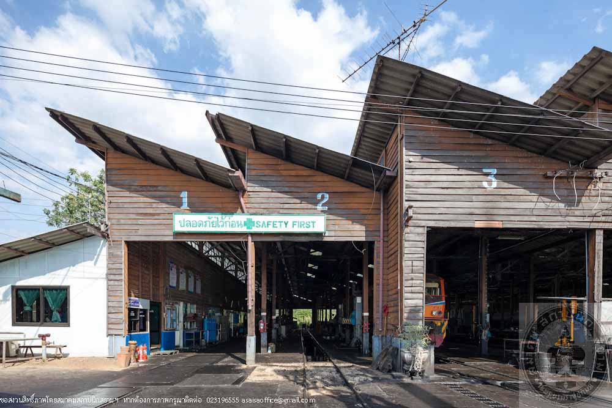
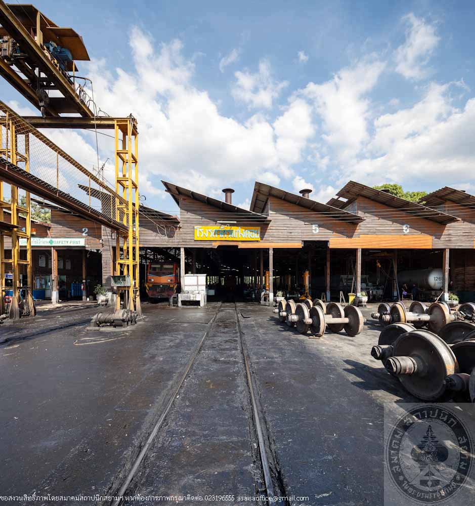
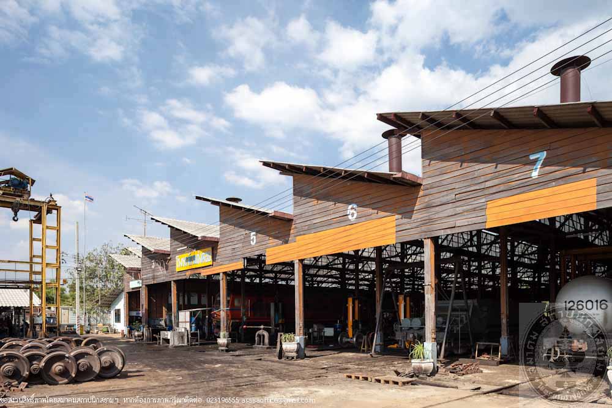
อาคารเกลียวหมู
อ่านเพิ่มเติม
อาคารเกลียวหมู
- ที่ตั้ง บริษัทปูนซิเมนต์ไทย จำกัด (มหาชน) เลขที่ 1 ถนนปูนซิเมนต์ไทย แขวงบางซื่อ เขตบางซื่อ กรุงเทพมหานคร
- ผู้ครอบครอง บริษัทปูนซีเมนต์ไทย จำกัด (มหาชน)
- ปีที่สร้าง พ.ศ. 2458
- ปีที่ได้รางวัล พ.ศ. 2556
- ประเภท อาคารสถาบันและอาคารสาธารณะ
อาคารเกลียวหมูก่อสร้างขึ้นใน พ.ศ. 2458 พร้อม ๆ กับการก่อตั้งโรงงานปูนซีเมนต์บางซื่อ เพื่อใช้เป็นอาคารลำเลียงถุงปูนซีเมนต์ลงเรือลากจูง ก่อนที่จะขนส่งไปทางคลองเปรมประชากร เพื่อออกสู่แม่น้ำเจ้าพระยาที่เขตสามเสนและขนส่งให้ลูกค้าต่อไป โดยชื่อของอาคารนั้น เอามาจากคำว่า “เกลียวหมู” ซึ่งเป็นชื่อเฉพาะทางการช่างสำหรับเรียกอุปกรณ์ลำเลียงที่มีลักษณะเป็นสายพานเหล็กเกลียว เชื่อมจากตัวอาคารลงมายังพื้นน้ำด้านล่างที่จะมีเรือมารอรับ
อาคารเกลียวหมูเป็นอาคารคอนกรีตเสริมเหล็ก ที่มีลักษณะรูปทรงที่โดดเด่น ฐานกว้างคร่อมผืนน้ำ ตัวอาคารสอบเข้าหาส่วนยอด ที่เป็นหอคอยสูง ด้านล่างใช้เป็นที่จอดเรือบรรทุกปูนซีเมนต์ โดยมีโครงสร้างฐานตั้งอยู่ในน้ำ แล้วลาดเอียง ซึ่งใช้เป็นพื้นที่สำหรับยกแกนเกลียวหมูขึ้นลงตามการขึ้นลงของระดับน้ำในคลอง ผนังภายนอกอาคารด้านทิศเหนือ – ใต้ เป็นผนังกระเบื้องบานเกล็ดที่ระบายอากาศได้ ส่วนผนังด้านตะวันออก – ตะวันตก เป็นผนังทึบโดยใช้กระเบื้องหลังคาลอนใหญ่กรุผนัง ทางขึ้นลงเดิมเป็นบันไดคอนกรีตที่ลาดชัน จึงได้ทำบันไดเหล็กเพิ่มเพื่อความปลอดภัยและความสะดวกในการขึ้นลง
แต่เดิมอาคารเกลียวหมูมีอยู่ 2 หลัง เมื่อการขนส่งถุงปูนทางเรือได้ยุติลงใน พ.ศ. 2515 เนื่องจากการขนส่งปูนซีเมนต์ทางรถยนต์และรถไฟเป็นที่นิยมมากขึ้น จึงไม่ได้ใช้งานอาคารทั้งสองอีกต่อไปและทางเอสซีจีได้ตัดสินใจเก็บรักษาอาคารเกลียวหมูไว้ 1 หลัง โดยในส่วนของโครงสร้างภายนอกยังคงรักษาสภาพไว้เหมือนเดิม แต่ภายในนั้นได้มีการปรับปรุงและตกแต่งเพิ่มเติม เพื่อใช้เป็นหอจดหมายเหตุของเอสซีจี ที่มีการจัดเอกสารไว้อย่างเป็นระบบให้ง่ายต่อการค้นคว้าหาข้อมูล และในอนาคตยังมีแผนการจะทำเป็น SCG Heritage World จัดแสดง Living Exhibition (นิทรรศการมีชีวิต) เป็นการจัดแสดงที่เน้นการมีส่วนร่วมของผู้เข้าชมผ่านการจัดกิจกรรมและการสร้างปฏิสัมพันธ์กับเนื้อหาเพื่อเผยแพร่ข้อมูลประวัติศาสตร์ของเอสซีจีต่อไป
Kliao Mu Building
- Location: Siam Cement Public Company Limited; No.1 Siam Cement Road, Khwaeng Bang Sue, Khet Bang Sue, Bangkok 10800, Thailand
- Proprietor: Siam Cement Public Company Limited
- Construction Date: 1915
- Conservation Awarded Date: 2013
- Category: Institutions and public buildings
Kliao Mu Building was built along with the construction of Bang Sue Cement Factory. It was used for loading cement bags into tugboats to be transported by Prem Prachakon canal which connected to Chao Phraya River at Khet Samsen and delivered to customers. The name of the building derived from “Kliao Mu”, technical term for calling a transportation instrument in the form of iron spiral belt stretching from the building to the waterway below where the boat was waiting.
The Kliao Mu Building features a reinforced concrete structure with outstanding form, having wide base which straddles the canal. The shape of the building is tapered towards the top, which is high tower-shaped, the lower part was used for docking cement bags transportation boat. The base of the building is in the canal, with sloping platform used for levering the Kliao Mu core up and down along with the movement of water in the canal. The north–south exterior walls are louvered tiles for ventilation, and the east–west walls are solid walls made of large, corrugated asbestos roof tiles. The original access was by a steep concrete staircase; therefore, another iron staircase was added for safety and convenience in accessing the building.
Originally, the Kliao Mu Building comprised two buildings, however, the transportation of cement bags by waterways was ceased in 1972 because transportation by cars and trains became more popular. Consequently, both buildings were no longer in use, but the Siam Cement decided to conserve one building by keeping the exterior and adding new functions and decorations to the interior to be used as the company’s archives where documents and information are collected systematically for the convenience of searching and studying. In the future, the company plans to develop these archives to be SCG Heritage World for “Living Exhibition”. This new exhibition concept emphasizes participation of audience through activities and relationship with the contents, aiming to conserve and transfer the history of the company to future generations.
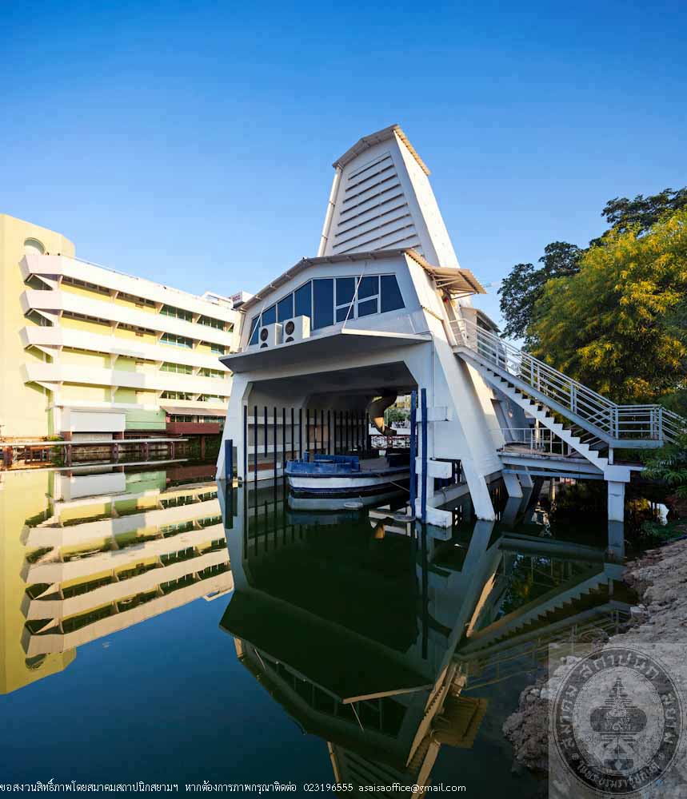
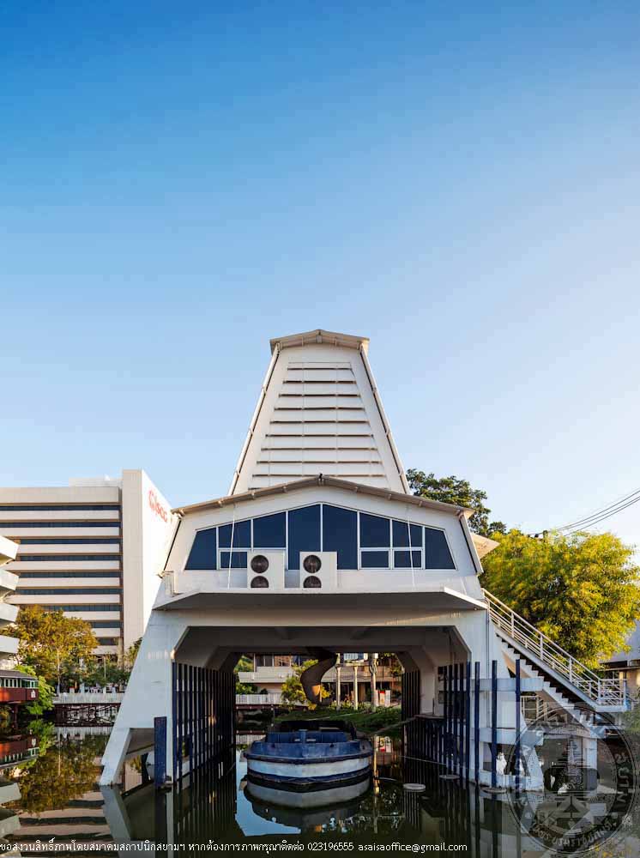
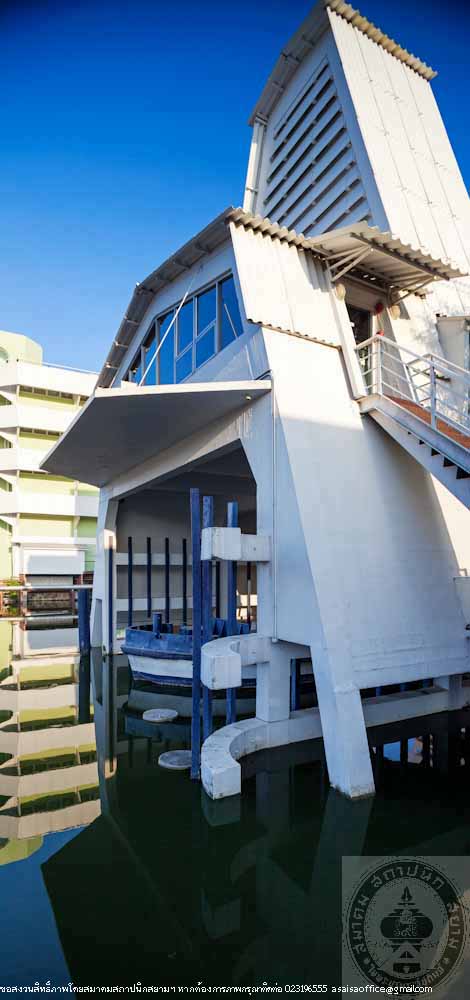
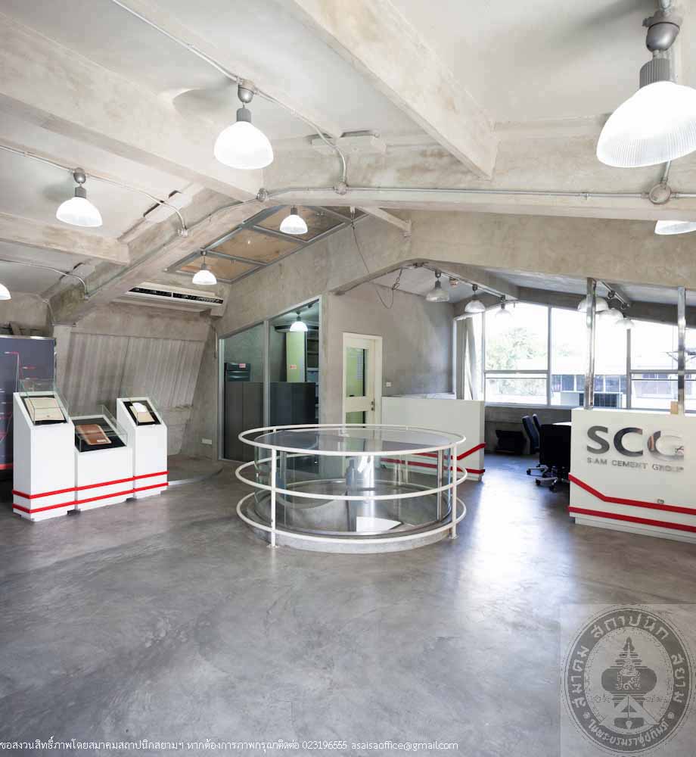
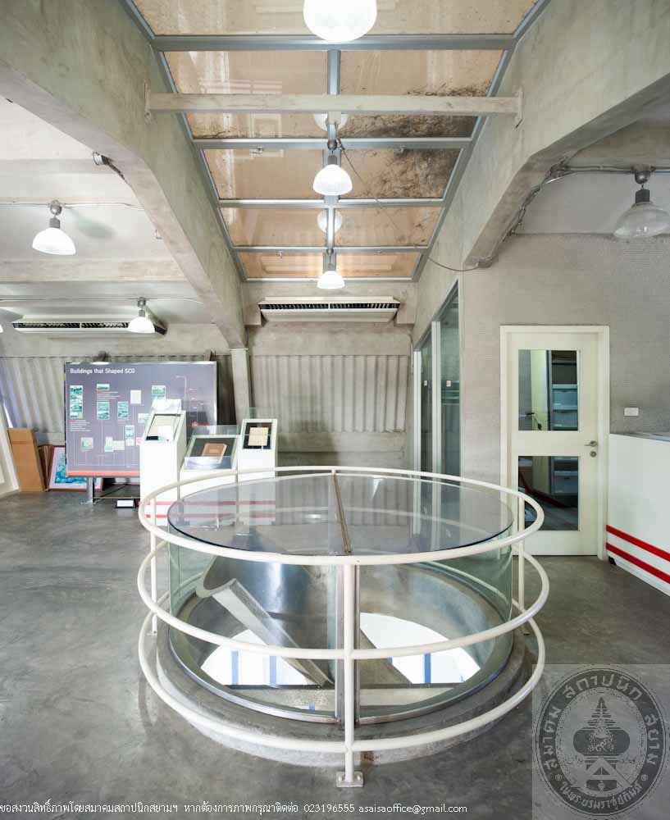
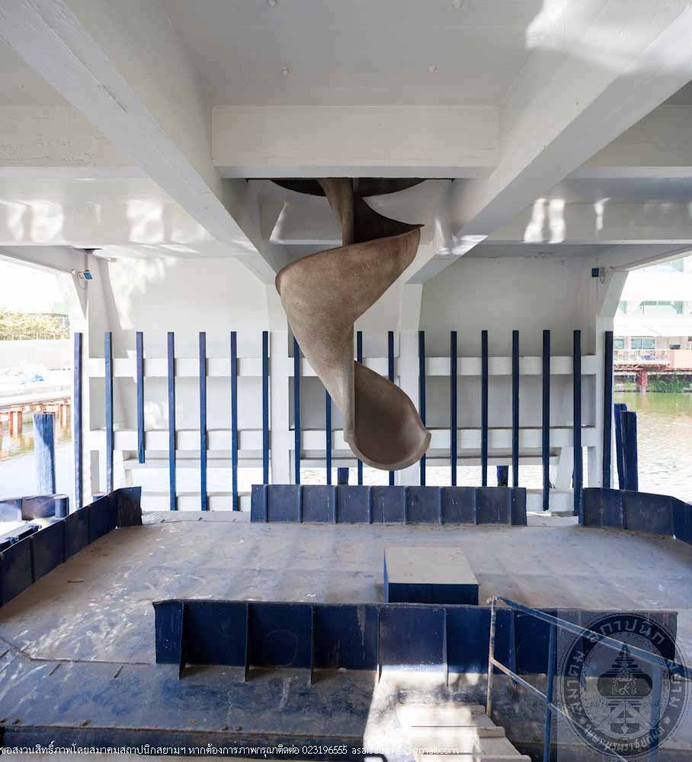
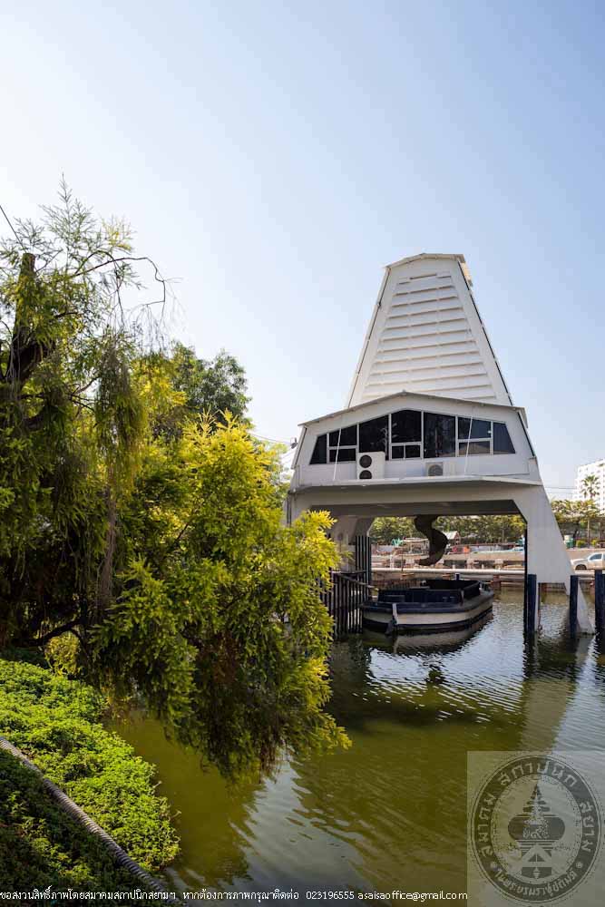
พระที่นั่งคูหาคฤหาสน์ ถ้ำพระยานคร
อ่านเพิ่มเติม
พระที่นั่งคูหาคฤหาสน์ ถ้ำพระยานคร
- ที่อยู่ ถ้ำพระยานคร ตำบลเขาสามร้อยยอด อำเภอสามร้อยยอด จังหวัดประจวบคีรีขันธ์
- สถาปนิก/ผู้ออกแบบ พลเรือโท พระวรวงศ์เธอ พระองค์เจ้าขจรจรัสวงษ์ กรมหมื่นปราบปรปักษ์
- (หม่อมเจ้าขจร มาลากุล)
- ผู้ครอบครอง อุทยานแห่งชาติเขาสามร้อยยอด
- ปีที่สร้าง พ.ศ. 2433
- สถาปนิก/ผู้ออกแบบอนุรักษ์ ดร.พรธรรม ธรรมวิมล
- ปีที่ได้รับรางวัล พ.ศ. 2556
- ประเภท อาคารสถาบันและอาคารสาธารณะ
พระที่นั่งคูหาคฤหาสน์ ตั้งอยู่ภายในถ้ำพระยานคร บนไหล่เขาลูกหนึ่งของทิวเขาสามร้อยยอดในเขตอุทยานแห่งชาติเขาสามร้อยยอด อำเภอสามร้อยยอด จังหวัดประจวบคีรีขันธ์ ที่มาของชื่อถ้ำพระยานครกล่าวกันว่าเนื่องจากพระยานครผู้ครองเมืองนครศรีธรรมราชเป็นผู้ค้นพบ แต่ยังไม่ทราบแน่ชัดว่าเป็นพระยานครท่านใด อาจจะเป็นในช่วงสมัยกรุงศรีอยุธยาในรัชสมัยสมเด็จพระนารายณ์มหาราช พระยานครผู้นี้ได้สั่งประหารศรีปราชญ์ที่ถูกเนรเทศไปอยู่เมืองนครศรีธรรมราชโดยมิได้รับพระบรมราชานุญาต ในระหว่างเดินทางได้แวะพักหลบคลื่นลมและหนีพระราชอาญาไปอยู่ที่ถ้ำแห่งนี้แต่สุดท้ายก็ถูกจับประหารชีวิต ส่วนพระยานครอีกท่านหนึ่งมีชีวิตอยู่ในสมัยรัชกาลที่ 1 แห่งกรุงรัตนโกสินทร์ในช่วงที่ไทยมีสงครามกับพม่า พระยานครถูกพม่าหลอกว่าตีเมืองแตกจึงหลบหนีไป ต่อมาเมื่อสอบสวนได้ความจริงแล้วจึงได้กลับไปครองเมืองนครศรีธรรมราชตามเดิม ระหว่างทางเกิดคลื่นลมจัดจึงหลบขึ้นไปบนเขาทำให้พบถ้ำแห่งนี้
พระบาทสมเด็จพระจอมเกล้าเจ้าอยู่หัวเสด็จประพาสมายังถ้ำพระยานครเมื่อ พ.ศ. 2402 ในคราวเสด็จพระราชดำเนินมณฑลปักษ์ใต้ ต่อมาในรัชสมัยพระบาทสมเด็จพระจุลจอมเกล้าเจ้าอยู่หัว ได้เสด็จมาที่ถ้ำพระยานคร ในคราวเสด็จประพาสแหลมมลายูเมื่อปี พ.ศ. 2433 แล้วโปรดเกล้าฯ ให้สร้างพลับพลาที่ประทับ ขึ้นโดยโปรดเกล้าฯให้พระองค์เจ้าขจรจรัสวงศ์ จัดทำขึ้นที่กรุงเทพฯ แล้วส่งไปก่อสร้างในถ้ำ เมื่อวันที่ 20 มิถุนายน พ.ศ.2433 ได้เสด็จไปยกช่อฟ้าพลับพลาที่ประทับและพระราชทานนามว่า พระที่นั่งคูหาคฤหาสน์
ในการนี้ได้ลงพระปรมาภิไธยย่อ จ.ป.ร. ไว้ที่ผนังถ้ำด้านเหนือของพลับพลาด้วย
ในสมัยพระบาทสมเด็จพระมงกุฎเกล้าเจ้าอยู่หัว กล่าวกันว่าก็เคยเสด็จมาที่ถ้ำพระยานครครั้งหนึ่งแต่ไม่ระบุว่าปีใด พระบาทสมเด็จพระปกเกล้าเจ้าอยู่หัว ได้เสด็จพระราชดำเนินไปประทับที่พระที่นั่งคูหาคฤหาสน์เมื่อวันที่ 20 พฤศจิกายน พ.ศ. 2469 และได้จารึกพระปรมาภิไธยย่อ ป.ป.ร. ไว้ที่ผนังถ้ำด้านตะวันตกของพลับพลา และพระบาทสมเด็จพระเจ้าอยู่หัวภูมิพลอดุลยเดช เสด็จพระราชดำเนินยังพระที่นั่งคูหาคฤหาสน์เป็นการส่วนพระองค์ ในวันที่ 22 มิถุนายน พ.ศ. 2501
ลักษณะสถาปัตยกรรมของพระที่นั่งคูหาคฤหาสน์เป็นอาคารพลับพลาทรงจตุรมุขโครงสร้างไม้ ขนาดความกว้าง 1.75 เมตร ความยาว 7.75 เมตร ความสูง 2.55 เดิมยกใต้ถุนสูงประมาณ 0.50 ม. หลังคาซ้อนสองชั้นมุงด้วยแผ่นโลหะ หน้าจั่วประดับเครื่องลำยองประกอบด้วย ช่อฟ้า ใบระกา หางหงส์ ทำด้วยไม้สลักลายประดับกระจก ตามรูปแบบของงานสถาปัตยกรรมไทยประเพณี ที่หน้าบันมุขทุกด้านประดับกระจกเป็นลวดลายไทย ฝ้าเพดานเขียนลายดาว กรมศิลปากรได้ประกาศขึ้นทะเบียนพระที่นั่งคูหาคฤหาสน์เป็นโบราณสถานของชาติในราชกิจจานุเบกษา เล่ม 69 ตอนที่ 60 เมื่อวันที่ 30 กันยายน 2495
Phra Thinang Khuha Kharuehat, Tham Phraya Nakhon
- Location: Tham Phraya Nakhon Cave, Tambon Khao Sam Roi Yot, Amphoe Sam Roi Yot, Prachuap Khirikhan
- Architect/Designer: Vice Admiral Prince Khachoncharatwong Krommamuen Prabporapak (M.C. Khachon Malakul)
- Proprietor: Khao Sam Roi Yot National Park
- Construction Date: 1890
- Architect/Conservation Designer: Dr. Pornthum Thumwimol
- Conservation Awarded Date: 2013
- Category: Institutions and public buildings
Phra Thinang Khuha Kharuehat is located in Tham Phraya Nakhon cave on Sam Roi Yot mountain range in Sam Roi Yot National Park, Amphoe Sam Roi Yot, Prachuap Khirikhan province. It is believed that the cave was discovered by Phraya Nakhon, Lord of Nakhon Si Thammarat, hence the name “Tham Phraya Nakhon” (Phraya Nakhon Cave), however, it is not clear whether it was Phraya Nakhon of Ayutthaya period or Phraya Nakhon of Rattanakosin period.
King Rama IV visited this cave circa 1859 on his trip to the South. In the following reign, King Rama V came to the cave on his trip to the Malay Peninsula in 1890. The King wished to have a royal pavilion built at the place thus he assigned Prince Khachoncharatwong to design and make the pavilion in Bangkok, then it was sent to be assembled in the cave. On 20th June 1890, King Rama V presided over the Installation of the Finial Ceremony and named the pavilion “Phra Thinang Khuha Kharuehat”. On this occasion, he had his royal monogram inscribed on the cave wall above the pavilion.
It is said that King Rama VI also visited the cave, but the date is unknown. King Rama VII visited the place on 20th November 1926, and had his royal monogram inscribed on the cave wall to the west of the pavilion. King Bhumibol the Great came on a private visit to the place on 22nd June 1958.
Phra Thinang Khuha Kharuehat is a 4-porched open pavilion built of wood, 1.75 meters wide, 7.75 meters long, and 2.55 meters high, originally the floor was raised approximately 0.50 meter from the ground. The pavilion is 2-tiered roof with metal shingles, pediments are decorated with traditional Thai elements such as Cho Fa, Bai Raka, Hang Hong made of carved wood decorated with colored glass mosaics, pediments are decorated with colored glass mosaics in Thai designs, ceilings are painted in Thai star motifs. The Fine Arts Department has this pavilion registered as a National Monument announced in the Government Gazette vol.69, part 60, on 30th September 1952.
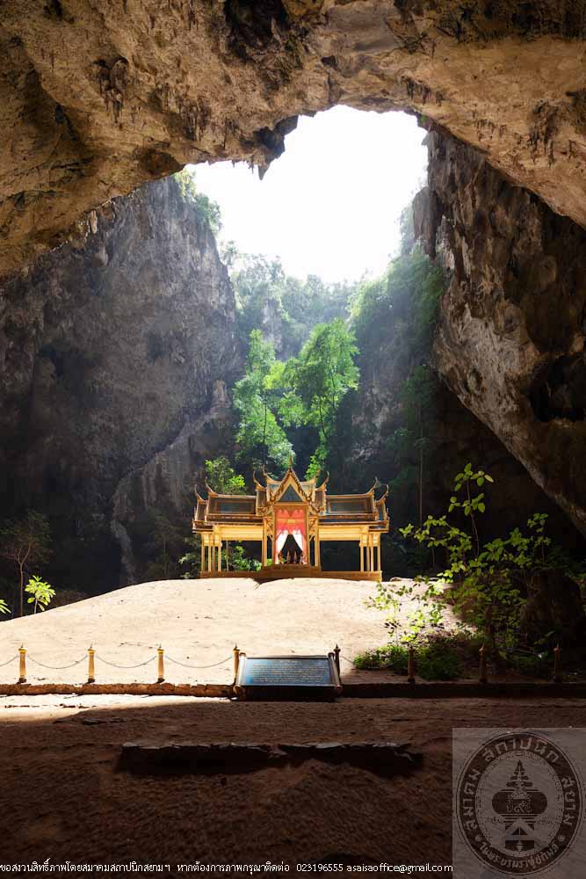
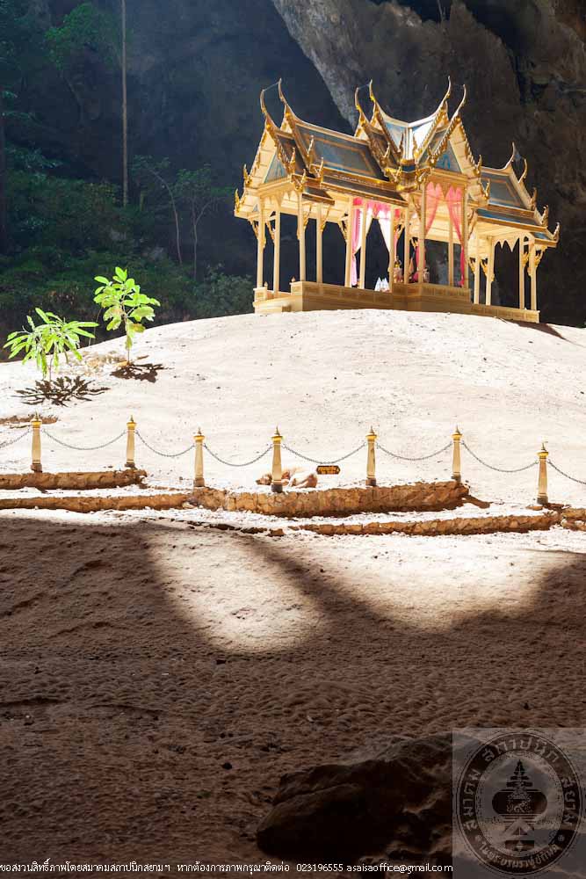
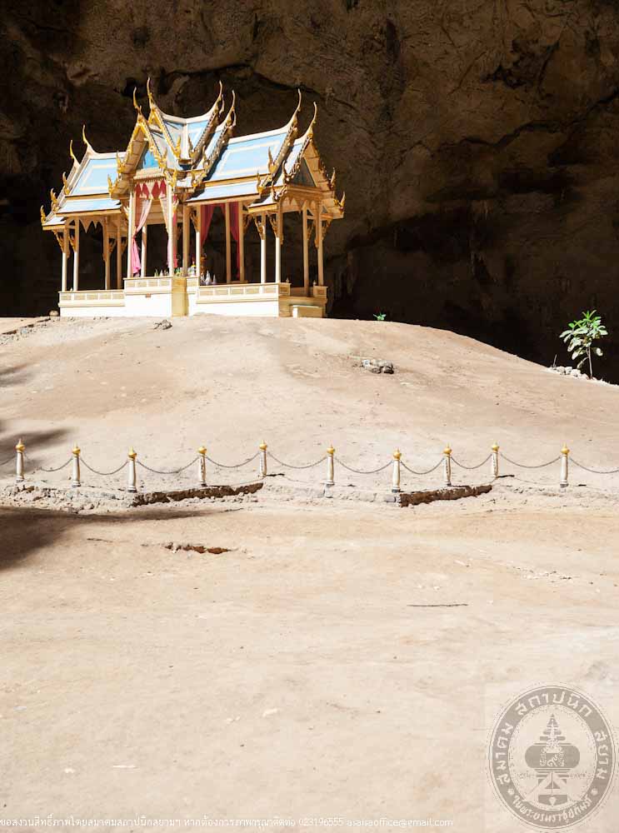
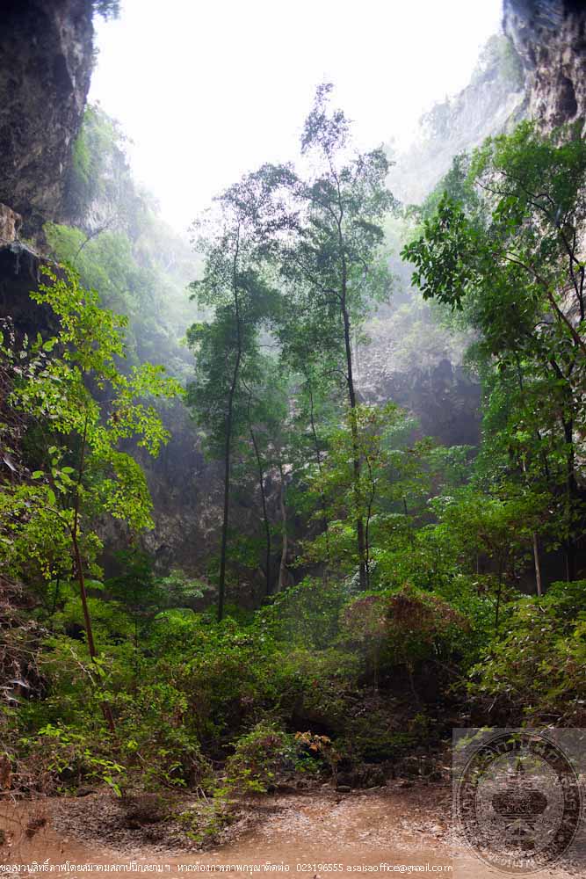
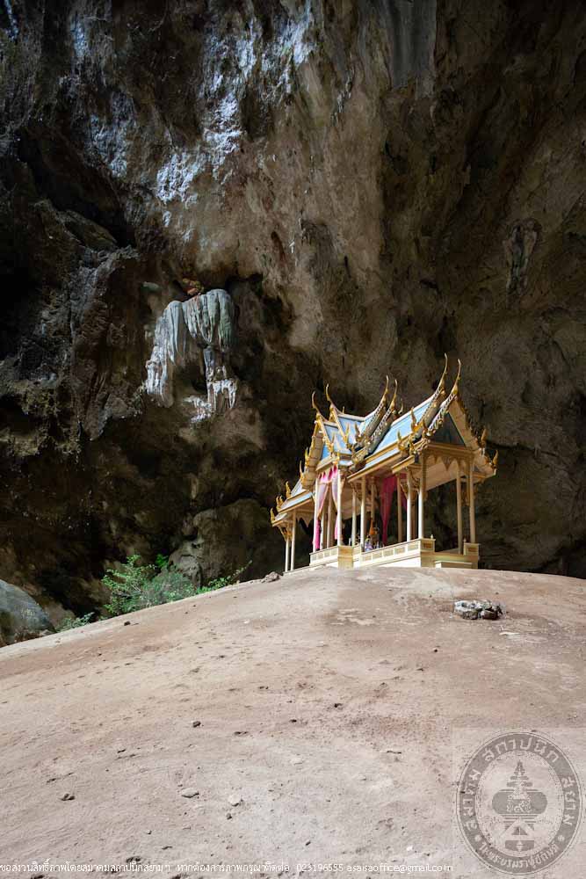
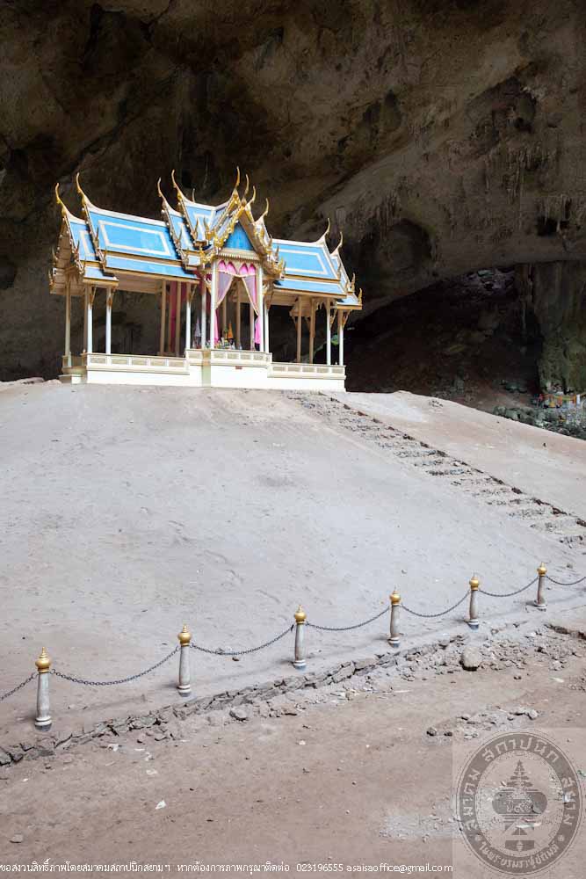
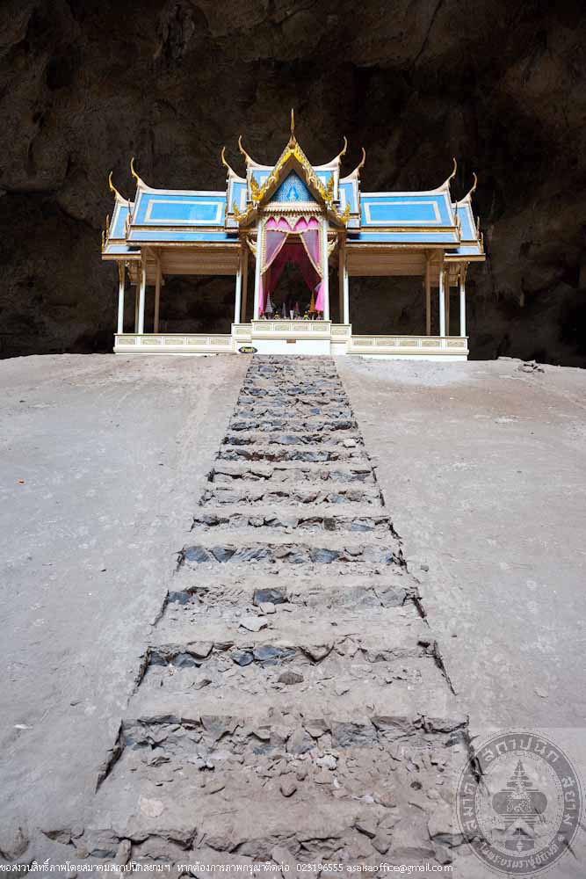
อาคารศูนย์ประสานงานพิพิธภัณฑ์มีชีวิตเมืองแม่ฮ่องสอน
อ่านเพิ่มเติม
อาคารศูนย์ประสานงานพิพิธภัณฑ์มีชีวิตเมืองแม่ฮ่องสอน
- ที่ตั้ง เลขที่ 27 ถนนสิงหนาทบำรุง ตำบลจองคำ อำเภอเมือง จังหวัดแม่ฮ่องสอน
- ผู้ครอบครอง เทศบาลเมืองแม่ฮ่องสอน
- ปีที่สร้าง พ.ศ. 2497
- สถาปนิก/ผู้ออกแบบอนุรักษ์ ประกิจ คำภิไหล
- ปีที่ได้รับรางวัล พ.ศ. 2556
- ประเภท อาคารสถาบันและอาคารสาธารณะ
อาคารศูนย์ประสานงานพิพิธภัณฑ์มีชีวิตเมืองแม่ฮ่องสอน เดิมเป็นบ้านของแม่เฒ่าจองโอ่งและสามี หลังจากที่สามีเสียชีวิตแม่เฒ่าจองโอ่งได้ขายบ้านหลังนี้ให้กับครูฤทธิ์ซึ่งเป็นอาจารย์ใหญ่โรงเรียนบ้านจองคำใช้พักอาศัยและเป็นที่ขายกาแฟในตอนเช้า หลังจากนั้นป้าแก้วได้ซื้ออาคารหลังนี้เพื่อใช้เป็นที่ขนส่งสินค้า ต่อมาในพ.ศ. 2520 องค์การรับส่งสินค้าและพัสดุภัณฑ์ (ร.ส.พ.) ได้ซื้ออาคารหลังนี้เพื่อใช้เป็นที่ทำการจนถึงพ.ศ. 2548 เมื่อองค์การรับส่งสินค้าและพัสดุภัณฑ์ปิดตัวลงกรมธนารักษ์จึงเข้ามาดูแล ต่อมาใน พ.ศ. 2552 เทศบาลเมืองแม่ฮ่องสอนโดยนายสุเทพ นุชทรวง นายกเทศมนตรีในขณะนั้น ได้ดำเนินการปรับปรุงอาคารหลังนี้เพื่อใช้เป็นพิพิธภัณฑ์มีชีวิตเมืองแม่ฮ่องสอน โดยการดำเนินการปรับปรุงอาคารได้รักษารูปแบบทางสถาปัตยกรรมดั้งเดิมของอาคารไว้
อาคารศูนย์ประสานงานพิพิธภัณฑ์มีชีวิตเมืองแม่ฮ่องสอน เป็นอาคารไม้ 2 ชั้น ปัจจุบันชั้นล่างเป็นส่วนแสดงนิทรรศการหมุนเวียน ห้องฉายสื่อแนะนำการท่องเที่ยวเมืองแม่ฮ่องสอนและบริเวณใกล้เคียง ด้านหลังเป็นส่วนบริการสาธารณะ พื้นที่ชั้น 2 ประกอบด้วย ห้องโถง ห้องแสดงงานถาวร พื้นชั้น 1 เป็นคอนกรีตเสริมเหล็กผิวขัดมันผสมสีเขียว ส่วนชั้น 2 เป็นพื้นกระดานไม้ ผนังอาคารเป็นไม้ตีซ้อนเกล็ดโครงเคร่าไม้หลังคาใช้โครงสร้างไม้เดิมที่เสริมความแข็งแรงบางส่วน มุงด้วยกระเบื้องลอนคู่ หน้าต่างเป็นบานลูกฟักไม้ ประตูทางเข้าด้านหน้าอาคารเป็นประตูเป็นบานเฟี้ยมเดิม เหนือประตูเป็นช่องระบายอากาศ โดยภาพรวมลักษณะทางสถาปัตยกรรมเป็นการผสมผสานระหว่างรูปแบบตะวันตกและสถาปัตยกรรมไทยใหญ่ที่มีความเรียบง่าย นอกจากการปรับปรุงตัวอาคาร ยังมีการปรับปรุงบ่อน้ำเดิมและพื้นที่ว่างด้านข้างอาคารให้เป็นลานกิจกรรมอีกด้วย
อาคารศูนย์ประสานงานพิพิธภัณฑ์มีชีวิตเมืองแม่ฮ่องสอน แสดงให้เห็นถึงแนวคิดของผู้ที่มีส่วนเกี่ยวข้องในการปรับปรุงฟื้นฟูอาคารไม้ที่มีลักษณะทางสถาปัตยกรรมที่สวยงาม โดยคงรูปแบบดั้งเดิมของอาคารไว้ได้ และสามารถปรับเปลี่ยนการใช้สอยภายในใหม่ โดยไม่ต้องมีการเปลี่ยนแปลงของโครงสร้างมากนัก เป็นการอนุรักษ์มรดกทางประวัติศาสตร์และสถาปัตยกรรมที่มีคุณค่าของเมืองแม่ฮ่องสอนไว้อย่างน่าชื่นชม
Mae Hong Son Living Museum
- Location: No.27 Singhanatbamrung Road, Tambon Chong Kham, Amphoe Mueang,
- Mae Hong Son
- Proprietor: Mae Hong Son Municipality
- Construction Date: 1954
- Architect/Conservation Designer: Prakit Compilai
- Conservation Awarded Date: 2013
- Category: Institutions and public buildings
Mae Hong Son Living Museum was originally residence of Mae Thao Chong-ong (Mrs. Chong-ong, the elderly lady) and her husband. After her husband passed away, Mae Thao Chong-ong sold the house to Khru Rit (Teacher Rit), the Principal of Ban Chong Kham School, who used the house as his residence and opened a coffee shop in the morning. Later, Pa Kaeo (Auntie Kaeo) bought the house and used it as office of his transportation business until 1977, the Express Transportation Organization of Thailand bought the building to be used as their office until 2005 when the organization was dissolved, the business was transferred to the Treasury Department. In 2009, the Mae Hong Son Municipality led by Mr. Suthep Nuchsuang, the then Mayor, conducted a renovation of the house as the Mae Hong Son Living Museum by conserving its original architectural features.
Mae Hong Son Living Museum is a wooden 2-storey house. At present, the ground floor consists of temporary exhibition area, video presentation room showing videos of tourist attractions in Mae Hong Son and neighboring provinces, and the rear is public services area; the second floor consists of a hall and permanent exhibition area. The ground floor is reinforced concrete with green color polished finish, the second floor is wooden planked; walls are made of overlapping wooden planks; roof structure is wooden, part of which is original structure, with double-ridge asbestos tiles; windows are wooden paneled; front door is the original folding door with ventilation grills on top. The overall architectural style is a mixture of Western and Tai Yai, expressing simplicity. Apart from the building, the old well was restored and the open space at the side has been changed to an activity ground.
Mae Hong Son Living Museum project reflects concept of the designer and people involved to renovate this beautiful wooden house by conserving its original features while adapting the interior to serve new requirements without having to change the structure. This is a commendable example of conservation of historical and architectural heritage of Mae Hong Son.
