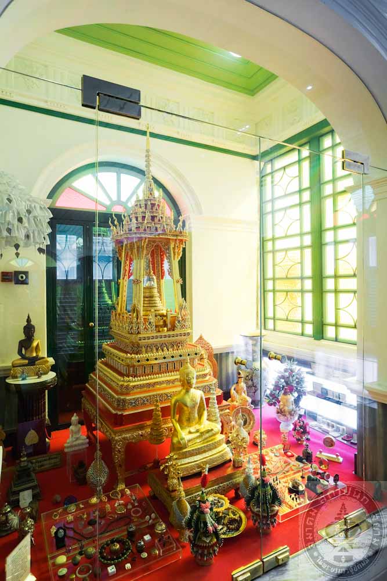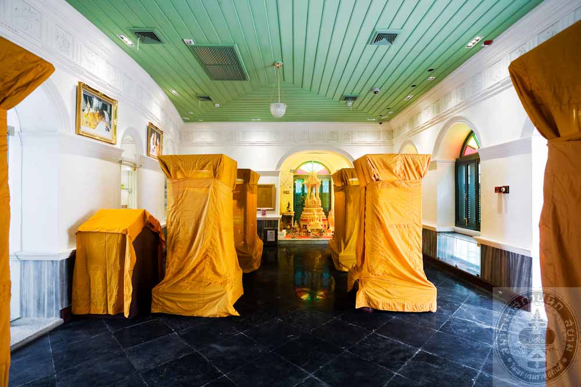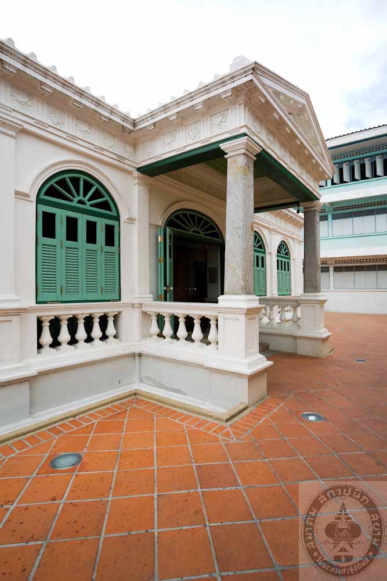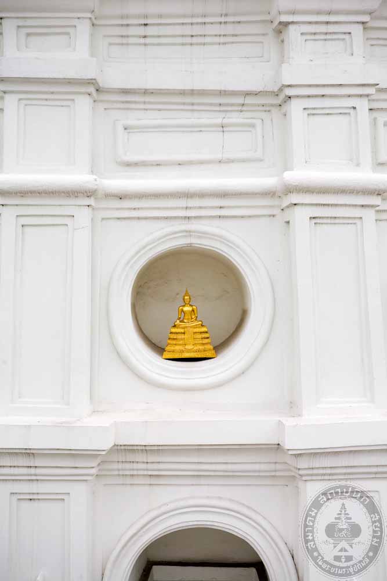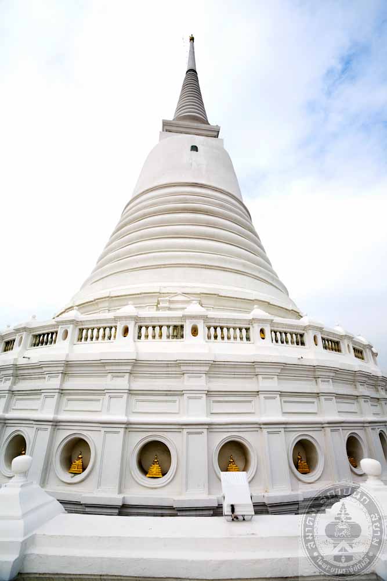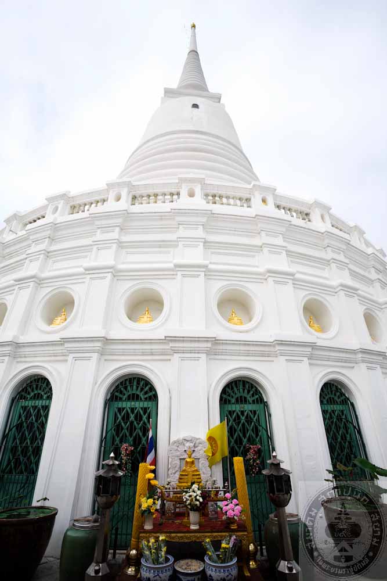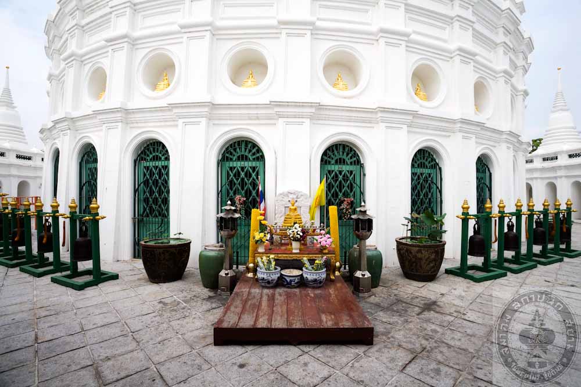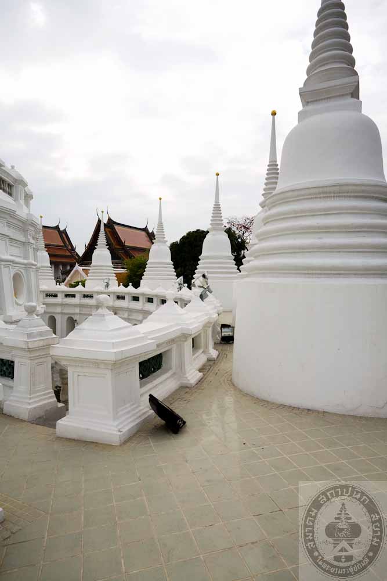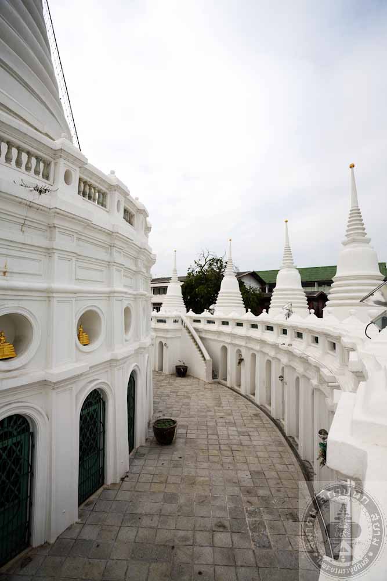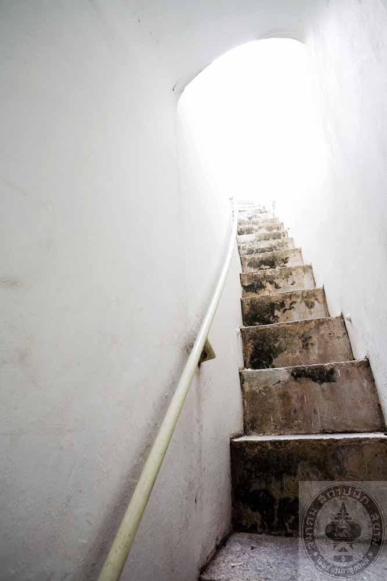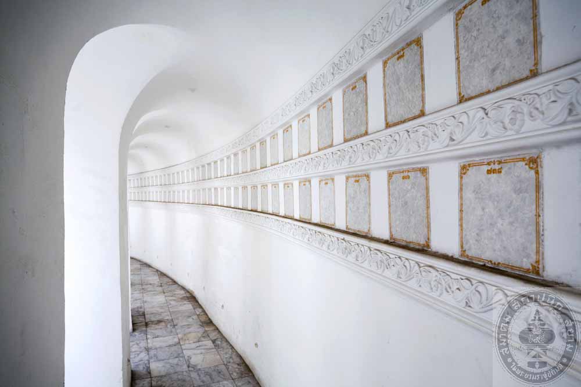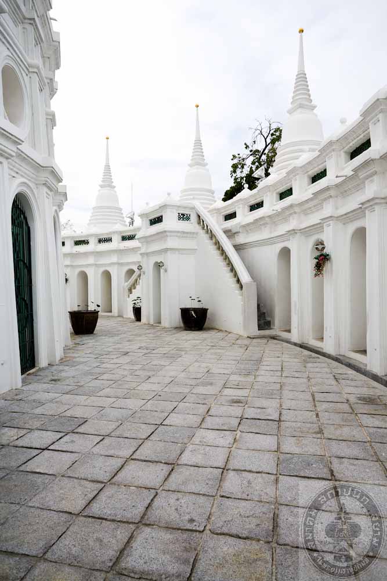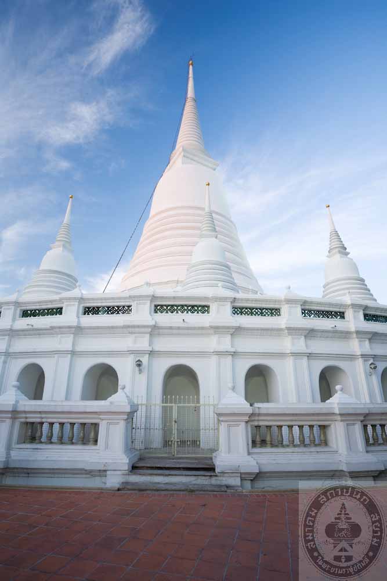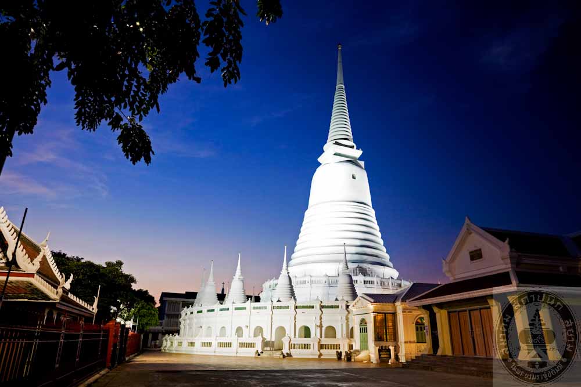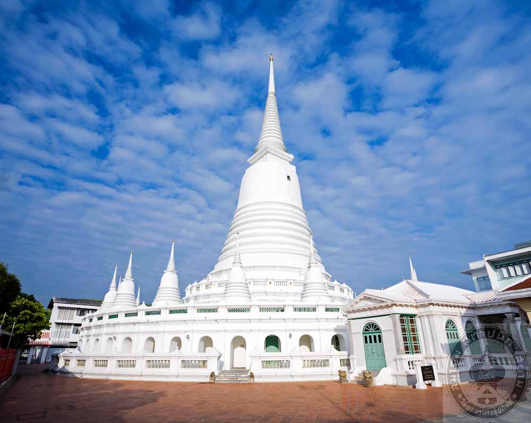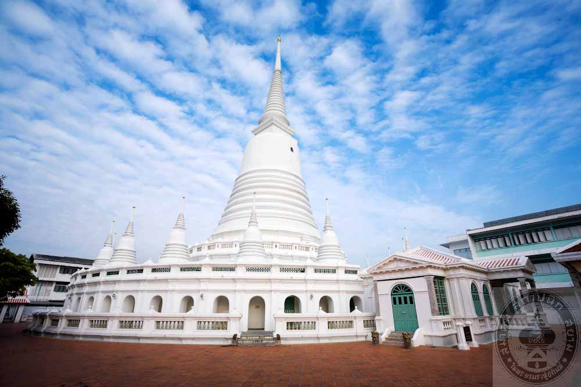วัดดอนมูล
อ่านเพิ่มเติม
วัดดอนมูล
- ที่ตั้ง บ้านดอนมูล ตำบลศรีภูมิ อำเภอท่าวังผา จังหวัดน่าน
- ผู้ครอบครองวัดดอนมูล
- ปีที่สร้างพ.ศ. 2375
- ปีที่ได้รับรางวัล พ.ศ. 2553
ประวัติ
วัดดอนมูลเป็นวัดของชุมชนไทลื้อในเขตอำเภอท่าวังผา จังหวัดน่าน สร้างเมื่อ พ.ศ.2375 และสร้างเสร็จเมื่อ พ.ศ. 2380โดยเจ้าหลวงอนุภาพ มีพระปัญญาเป็นเจ้าอาวาส ได้รับพระราชทานวิสุงคามสีมา เมื่อวันที่ 13 กุมภาพันธ์ พ.ศ.2532 และประกาศขึ้นทะเบียนเป็นโบราณ เมื่อวันที่ 6 ตุลาคม 2543
ภายในบริเวณวัดมีวิหารทรงไทลื้อ เป็นลักษณะของสถาปัตยกรรมแบบไทลื้อที่ยังคงรูปแบบเดิมดีที่สุดแห่งหนึ่งวิหารก่ออิฐถือปูนแบบใช้ผนังรับน้ำหนัก ผนังจึงหนาถึง 50 เซนติเมตร เดิมเจาะช่องหน้าต่างไม่มีบานหน้าต่างต่อมาได้ขยายออกและใส่บานหน้าต่าง ประตูหน้าเข้าทางทิศตะวันออก ส่วนประตูข้างเข้าทางทิศใต้ มีบันไดพญานาคเข้าสู่ตัววิหาร ช่วงเสาที่ 2 จากทิศตะวันออกประดิษฐานพระประธานก่ออิฐถือปูนลงรักปิดทอง
ปางมารวิชัย ประดับด้วยเครื่องสูงที่สวยงามภายในวิหารจะประดับด้วย ตุงทอฝีมือช่างไทลื้อ หลังคาซ้อน 2 ชั้นลาดต่ำลงมา คลุมลงมาทั้ง 4 ด้านตอนบนทรงจั่วตัด มุงด้วยไม้แป้นเกล็ด มีช่อฟ้าปั้นเป็นรูปพญานาค 2 ตัว ลำตัวทอดไปบนหลังคาและหางจะพันกันตรงกลางทำเป็นซุ่มปักฉัตร 5 ชั้น ซึ่งเป็นลักษณะเด่นของศิลปะไทลื้อ ตรงมุมหลังคาทั้ง 4 ทิศของหลังคาชั้นล่างปั้นเป็นรูปสัตว์ที่สวยงาม คือ กินรี นกหัสดีลิงค์ หงส์ ครุฑ หน้าบันประดับลายประจำยามและประดับกระจกบานใหญ่
Wat Dornmool
- Location Dornmool village, Tambon Si Phoom, Amphoe Thawangpha, Nan Province
- Proprietor Wat Dornmool Temple
- Date of Construction 1832
- Conservation Awarded 2010
History
Wat Dornmool temple is a community temple of the Tai Lue tribe in Thawangpa District, Nan province. It was built in 1832 and finished in 1837 by the Vassal Prince Anupharp. Phra Panya is its current abbot. It has received Royal Wisungcamsima on February 13th, 1989 and it has been registered as a National Monument since October 6th, 2000.
In the temple area, there is a Tai Lue style Vihara (The Assembly Hall), which is one of the most complete assemble for Tai Lue architectural style. The Vihara is built by brick masonry with wall bearing structure. Thus, the walls are 50centimetres thick. Originally, there was only rectangular voids on these walls, later after resizing voids windows have been added. The main entrance door is on the east side, whereas the side door is on the south side. There is a staircase with Nagas leading into the Vihara. The principal Buddha image situatedat the second pole on east is beautifully decorated and coated with gold leaves in a sitting posture knownas “calling the earth to witness”(Pang Marn Wichai). Inside the Vihara is decorated with beautiful Tai Lue traditional flags called Tung. The roof is 2-tiered, the lower part expanded out to four side and lowering down respectively, the upper level is a gable and all roofing is made with teak wood roof tiles. The gable apex (Cho Fa ) is comprised of 2 Nagas, one facing to the east and another to the west. Their bodies lay along the very top of the roof and their tails meet each other at the middle of the rooftop forming a receptacle of the 5 tiered umbrella of kingship. This represents the main characteristics of Tai Lue art. Situated at the lower parts of the four roof corners, beautiful Thai mythical creatures statues including the half-bird half-woman “Kinnaree”, half-bird half-elephant creature “Nok Hussadee” , Hongsa and Garuda are decorated with the basic Thai motifs and a large mirror.
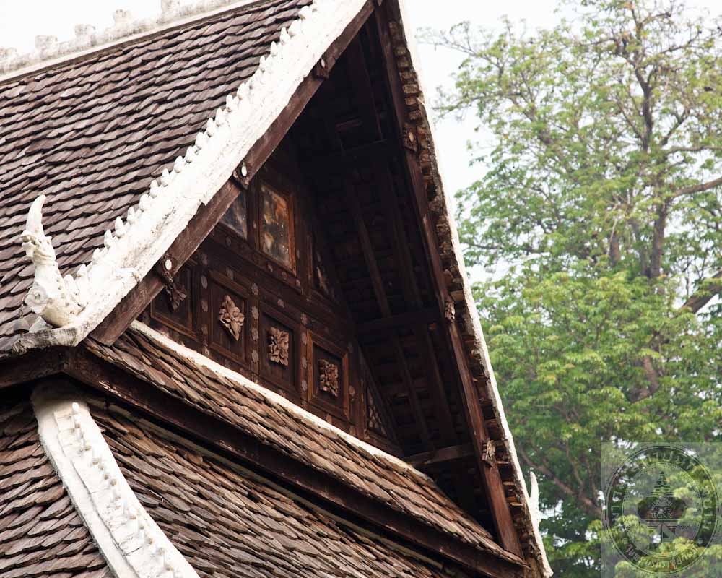
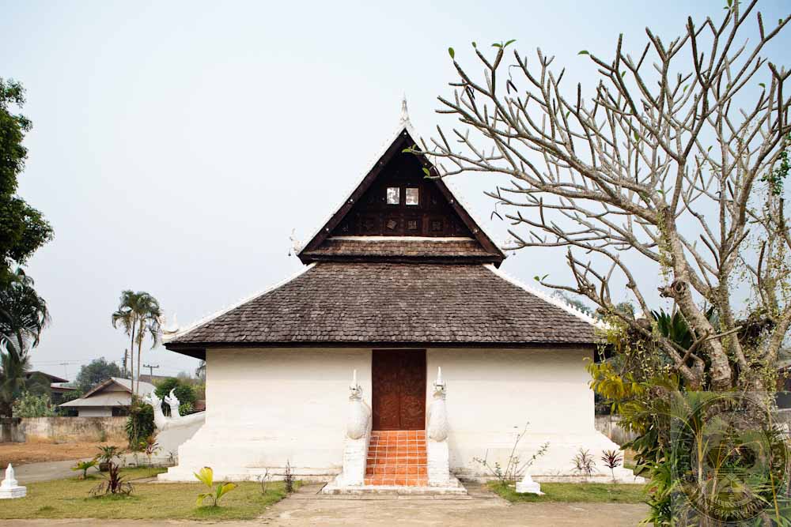
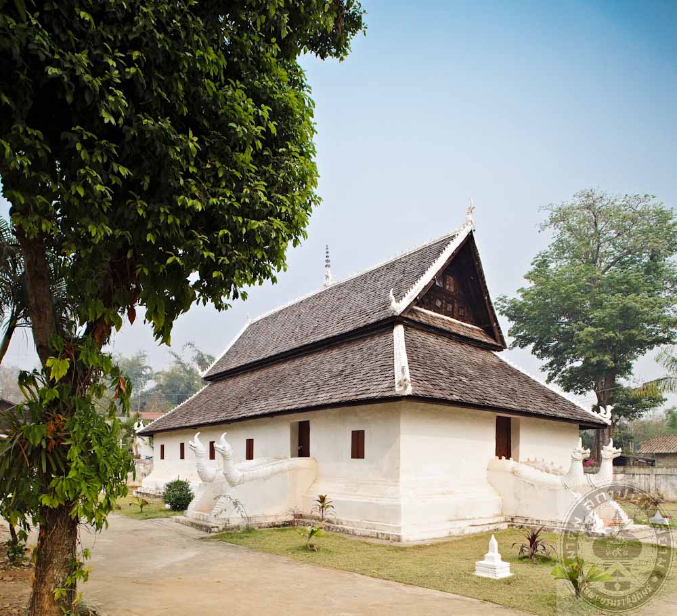
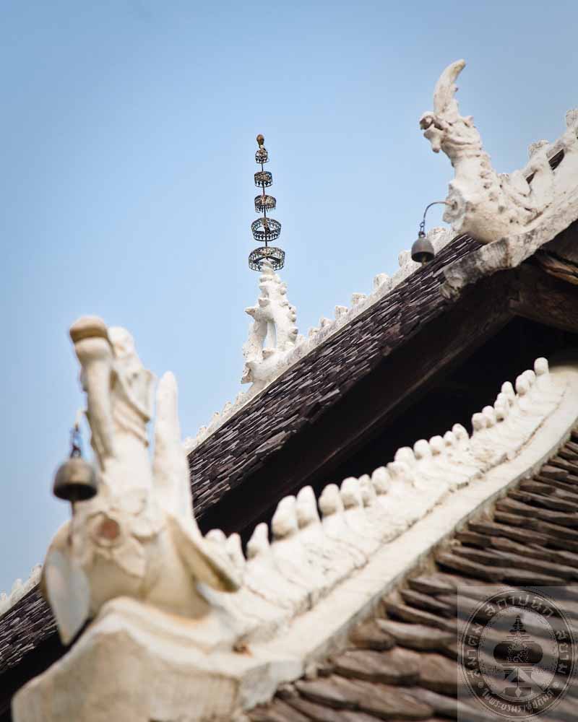
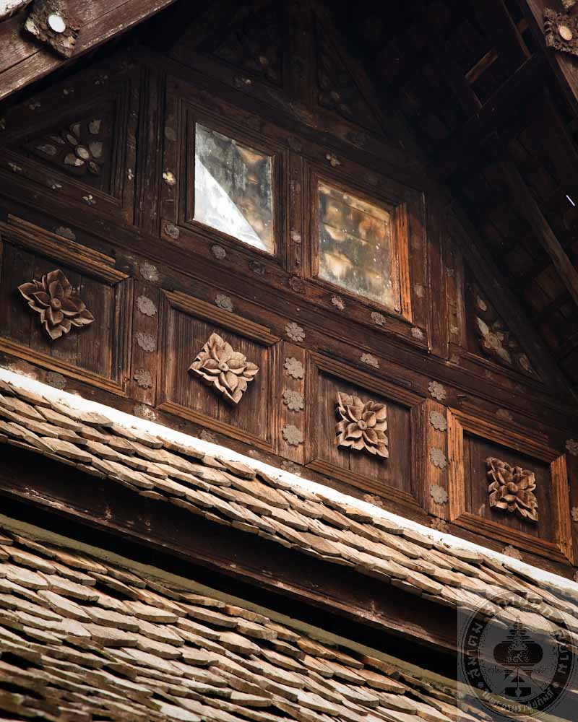
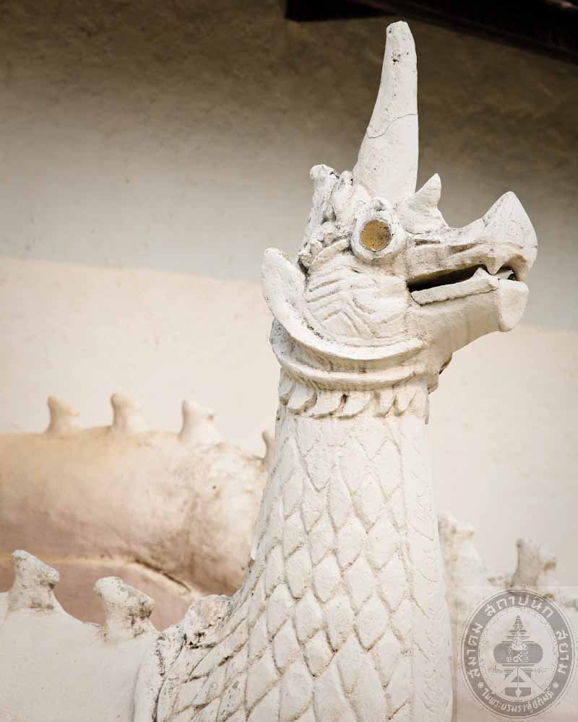
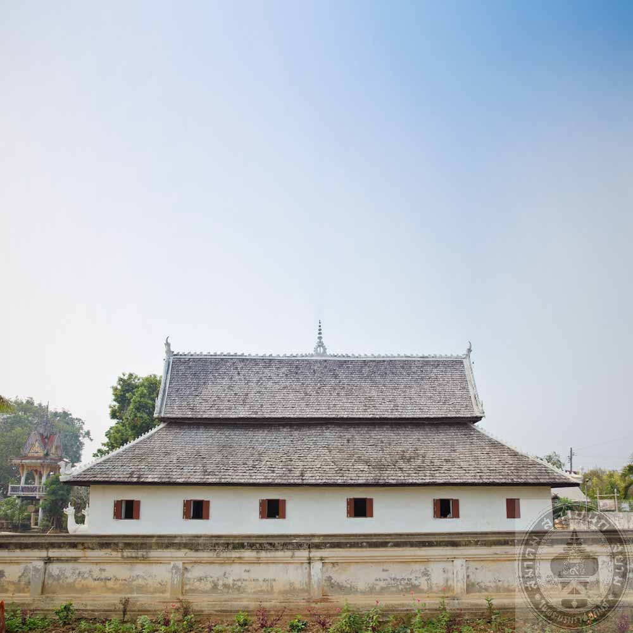
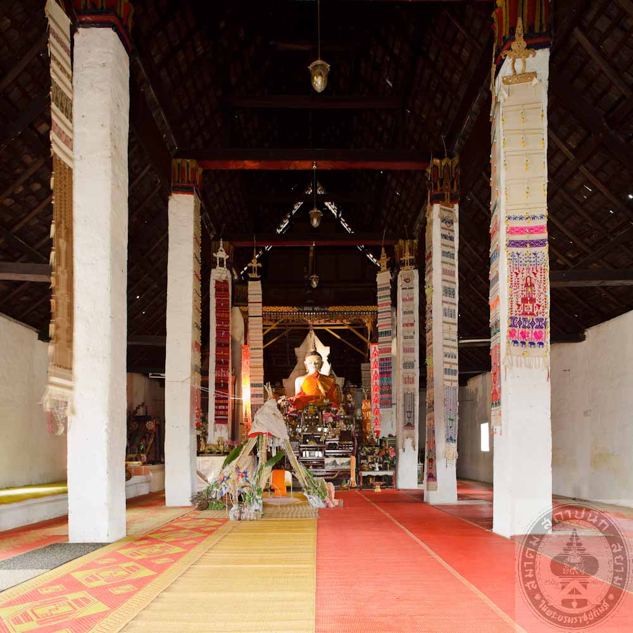
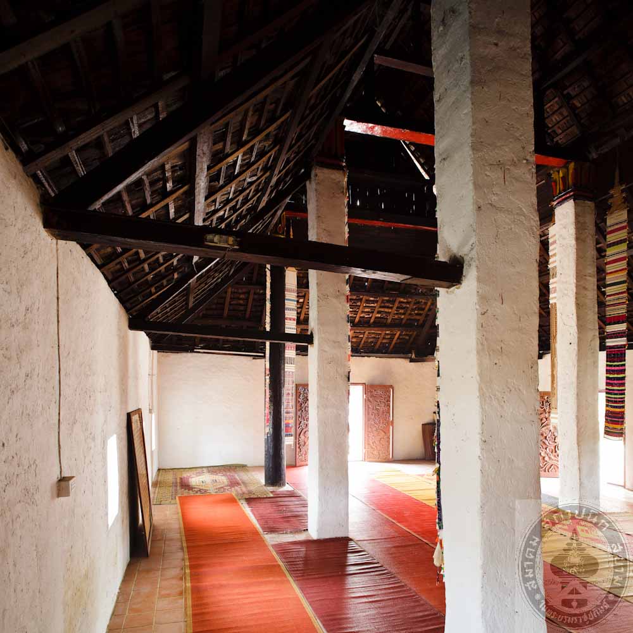
วัดหนองบัว
อ่านเพิ่มเติม
วัดหนองบัว
- ที่ตั้ง หมู่บ้านหนองบัว ตำบลป่าคา อำเภอท่าวังผา จังหวัดน่าน
- ผู้ครอบครอง วัดหนองบัว
- ปีที่สร้าง พ.ศ. 2405
- ปีที่ได้รับรางวัล พ.ศ. 2553
ประวัติ
วัดหนองบัวเป็นวัดเก่าแก่ของหมู่บ้าน เดิมตัววัดตั้งอยู่ริมหนองบัวซึ่งเป็นหนองน้ำประจำหมู่บ้าน ต่อมาได้ย้ายวัดมาอยู่ยังบริเวณปัจจุบัน สันนิษฐานว่าสร้างขึ้นราว พ.ศ. 2405 โดยการนำของครูบาหลวงสุนันต๊ะร่วมกับชาวบ้าน สร้างขึ้นเป็นวัดประจำหมู่บ้านหนองบัว สร้างด้วยฝีมือช่างไทลื้อซึ่งอพยพมาจากแคว้นสิบสองปันนา ได้รับพระราชทานวิสุงคามสีมาเมื่อวันที่ 5 เมษายน พ.ศ. 2471
พระวิหารวัดหนองบัว เป็นสถาปัตยกรรมแบบไทลื้อในยุคเริ่มแรก ผสมผสานกับสถาปัตยกรรมแบบล้านนา เป็นวิหารทรงโรง หลังคาลาดต่ำลงมามาก ผนังเจาะเป็นช่องหน้าต่างขนาดเล็ก ภายในวิหารมีภาพจิตรกรรมที่มีคุณค่าและความสมบูรณ์ใกล้เคียงกับภาพจิตรกรรมฝาผนังของวัดภูมินทร์ในเมืองน่าน แต่สำหรับที่วัดหนองบัวนั้นเรียบง่ายกว่าเนื่องจากเป็นฝีมือช่างพื้นบ้าน สันนิษฐานว่าเขียนขึ้น ระหว่าง พ.ศ. 2410 – 2449 โดยทิดบัวผัน ช่างเขียนชาวลาวพวน ผู้เดียวกับที่เขียนภาพจิตรกรรมที่วัดภูมินทร์ ภาพจิตรกรรมสะท้อนให้เห็นสภาพความเป็นอยู่ของผู้คนในสมัยนั้น โดยเฉพาะการแต่งกายของผู้หญิงที่นุ่งผ้าซิ่นลายน้ำไหลหรือผ้าซิ่นตีนจกที่สวยงาม และแทรกด้วยนิทานชาดก เรื่องจันทคาธชาดก
Wat Nong Bua
- Location Nong Bua village, Tambon Paka, Amphoe Thawangpa, Nan Province
- Proprietor Wat Nong Bua
- Date of Construction 1862
- Conservation Awarded 2010
History
Wat Nong Bua is an old village temple. It was formerly located on the waterside of the Nong Bua swamp, which is the village swamp. Later the temple was relocated to its present location. It was assumed to be constructed around 1862, by the lead of Kruba Luangsunantah and villagers as to be used as Nong Bua village’s temple. The temple was built by Tai Lue craftsmen who emigrated from Sipsong Panna and it received Royal Wisungcamsima on April 5th 1928.
Viahara of Nong Bua temple has an early Tai Lue architectural style combined with Lanna architecture style. The vihara has a rectangle open plan and the roof slopes down to very low level. The wall has small windows and found inside the Vihara is a valuable mural painting in very good condition, similar to the mural painting at Wat Pumin in Nan province. But the mural painting found in Nong Bua temple is more of a simple design. It is assumed that the painting was made sometime between 1867 to 1906 by Tid Bua Phan, a Lao Puan artist. He was the same artist who painted the Wat Pumin’s wall. The painting reflects lives of people in those days, particularly costumes of women wearing sarongs with watermark patterns or woven sarongs and portraying the Chadok story (The Jataka Tales) about Chanthakata Chadok.
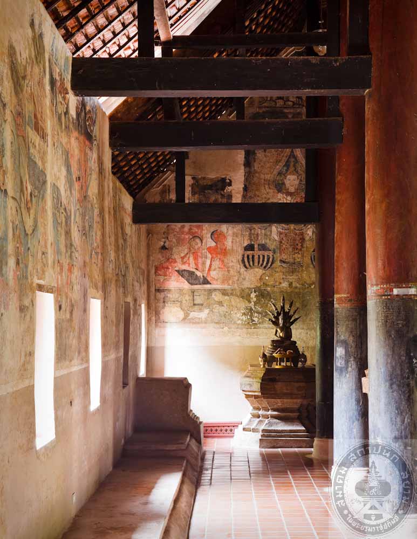
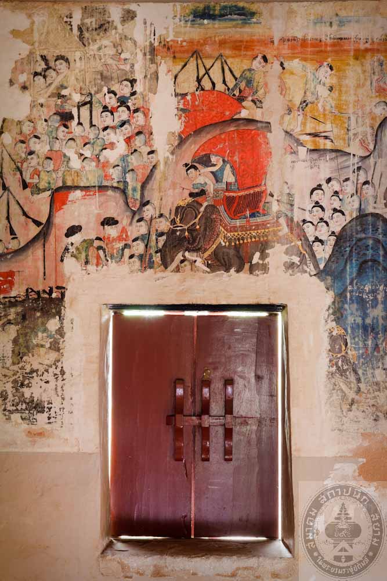
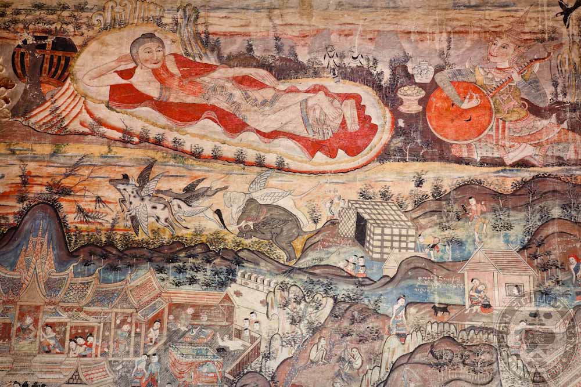
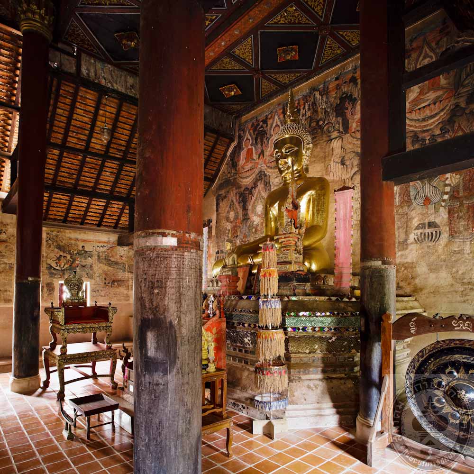
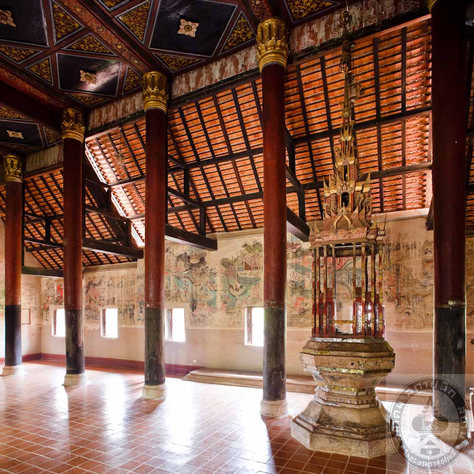
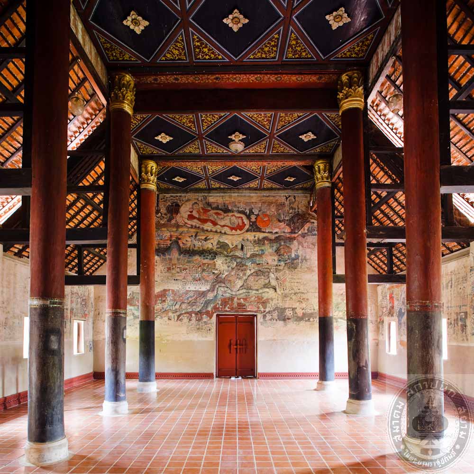
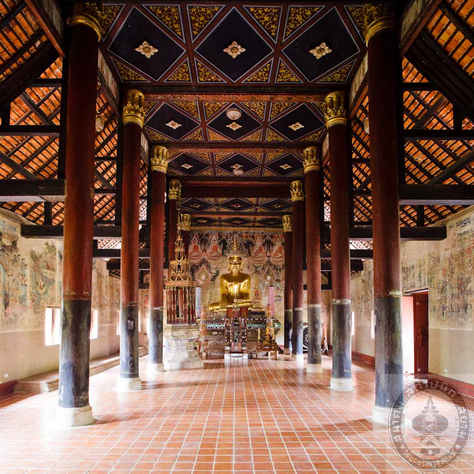
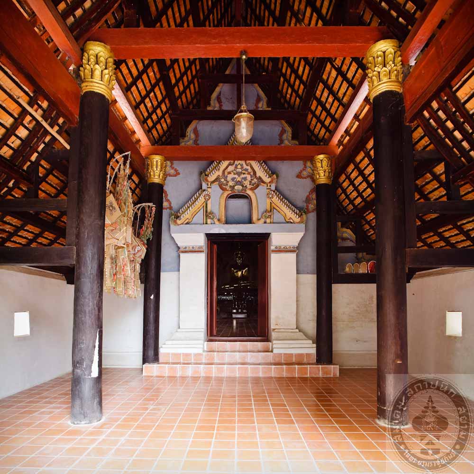
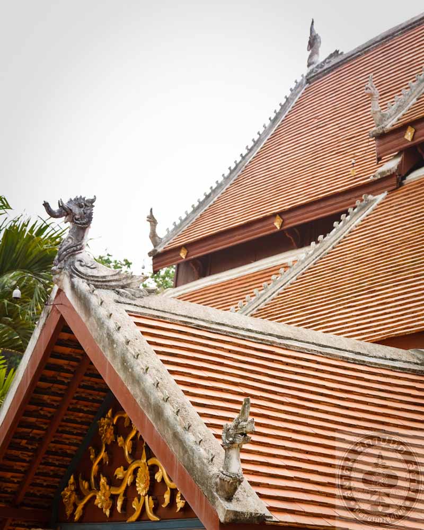
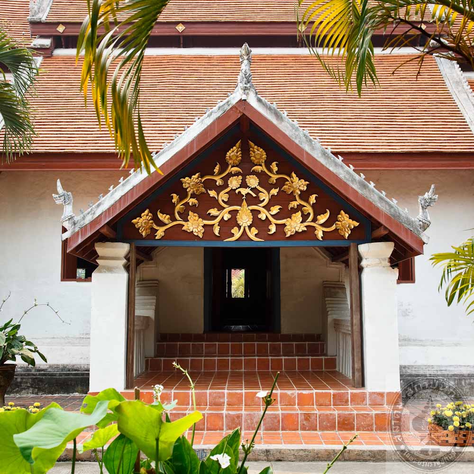
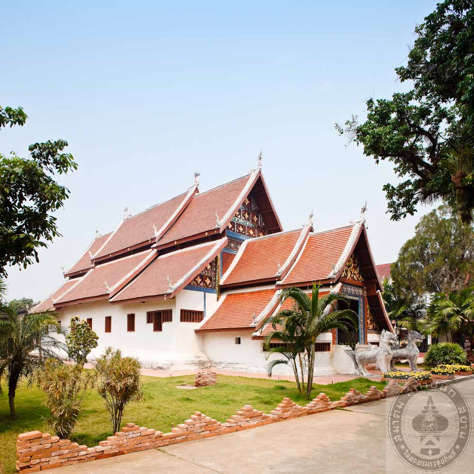
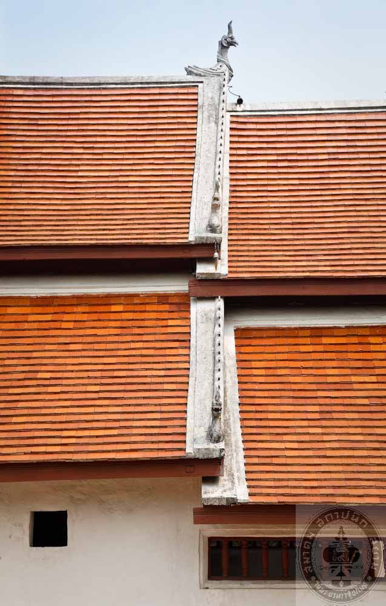
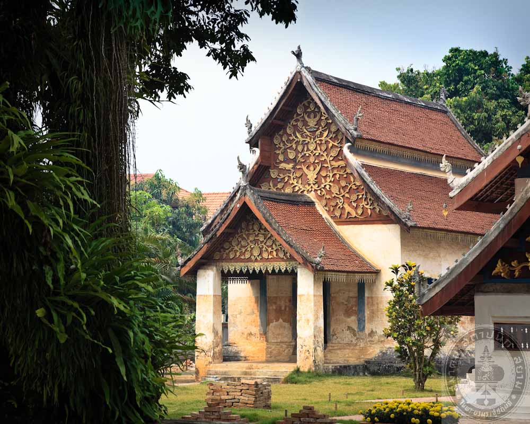
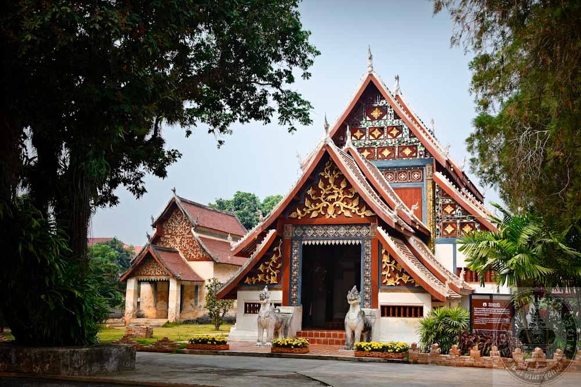
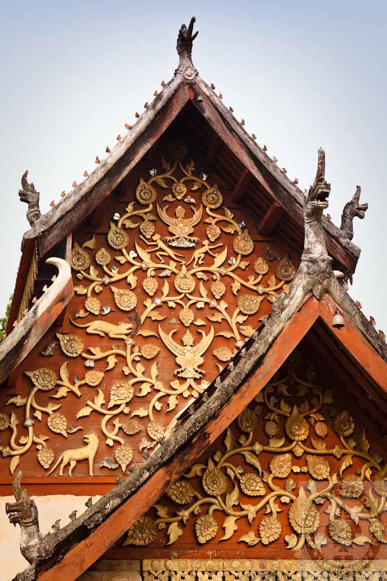
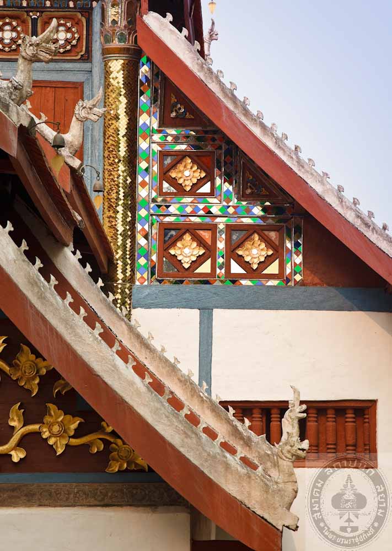
วัดต้นแหลง
อ่านเพิ่มเติม
วัดต้นแหลง
- ที่ตั้ง 20 บ้านต้นแหลง หมู่ที่ 2 ตำบลไชยวัฒนา อำเภอปัว จังหวัดน่าน
- ผู้ครอบครอง วัดต้นแหลง
- ปีที่สร้าง พ.ศ. 2127
- ปีที่ได้รับรางวัล พศ. 2553
ประวัติ
วัดต้นแหลง ไม่มีพบประวัติการสร้างที่แน่นอนแต่คาดว่าสร้างขึ้นในปี พ.ศ. 2127 ได้รับพระราชทานวิสุงคามสีมาเมื่อวันที่ 10 มกราคม พ.ศ. 2470 สถาปัตยกรรมภายในวัดเป็นแบบไทลื้อรุ่นแรก โดยเฉพาะวิหารที่มีลักษณะเด่น กล่าวคือเป็นสถาปัตยกรรมไทลื้อ รูปทรงเตี้ย ผนังเจาะช่องหน้าต่างขนาดเล็กเพื่อป้องกันอากาศหนาวหลังคาสูงซ้อน 3 ชั้น ทรงลาดต่ำ ลดหลั่นกันลงมาและแผ่กว้างทีละชั้นจนถึงชั้นล่าง มุงด้วยกระเบื้องแป้นเกล็ด หน้าบันประดับด้วยไม้ตีโปร่งเป็นรูปรัศมี และแผ่นโลหะประดับสีขาว ทำให้วิหารหลังนี้ดูแปลกตากว่าวิหารทั่วไป เครื่องลำยองและช่อฟ้าเป็นแบบพื้นบ้าน เชิงชายตกแต่งด้วยแผ่นไม้เป็นระบายลงมา รอบๆ
Wat Ton Lhang
- Location 20 Ban Ton Lhang, Mu 2, Tambon Chaiwattana, Amphoe Pua, Nan Province
- Proprietor Wat Ton Lhang
- Date of Construction 1584
- Conservation Awarded 2010
History
The construction history of Wat Ton Lhang is unknown. It is assumed that this temple was built in the year 1584 and has received Royal Wisungcamsima on January 10th 1927. The architectural in the temple is in early Tai Lue architectural style. Especially the Vihara (The Assembly Hall), which is outstanding architectural example as it has a low rise Tai Lue architecture shape. Due to the cold weather, all windows are made small to prevent the cold coming inside. The Vihara has a 3-tiered roof sloping down to very low level and spread out respectively, all finished with wooden tiles roofing (Pan Kled). The wooden pediment is of semi-opening by mixture of wood and white coated metal panels forming into a radius like shape. All together these features make this Vihara standout from other Vihara. The decorative elements of the gable edge (gable adornment), also call Khrung Lamyong are made from splat of woods.
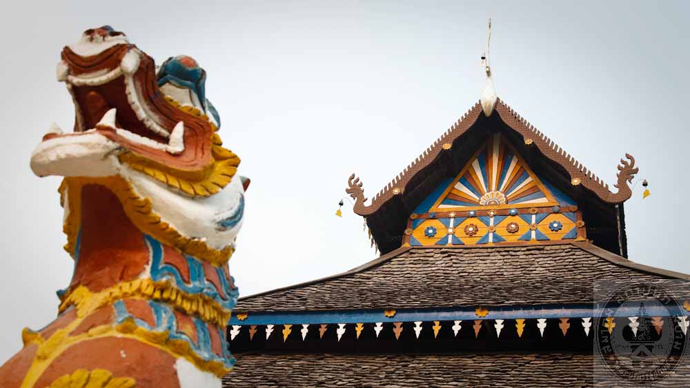
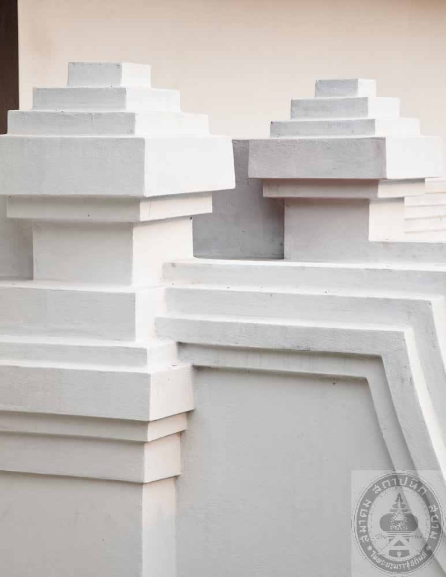
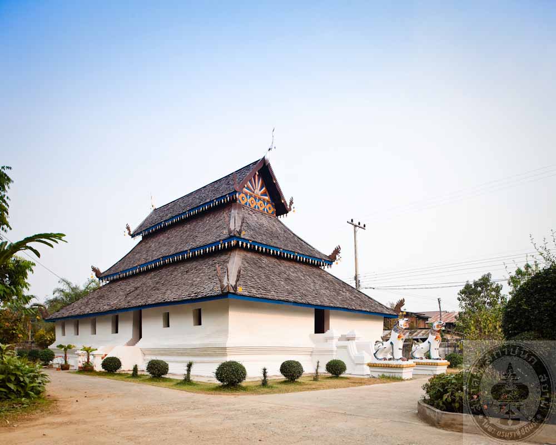
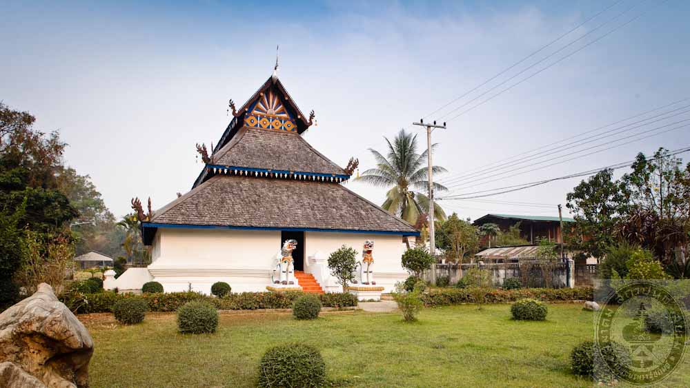
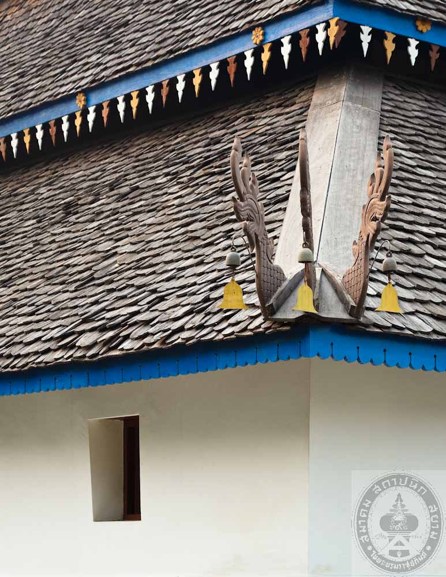
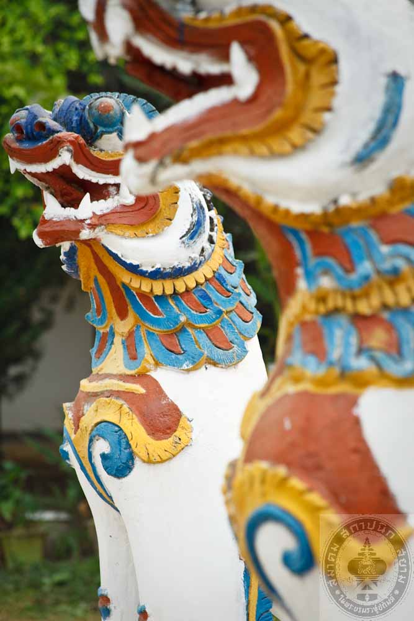
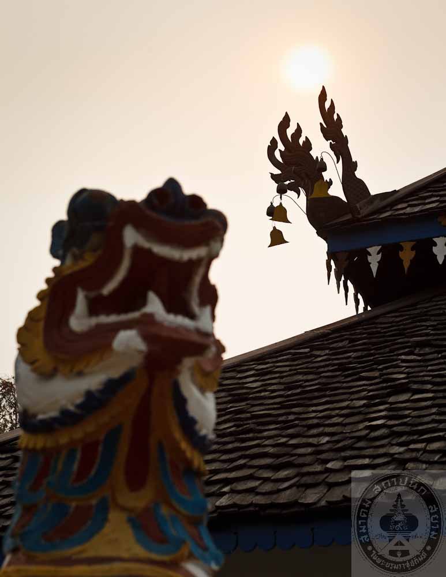
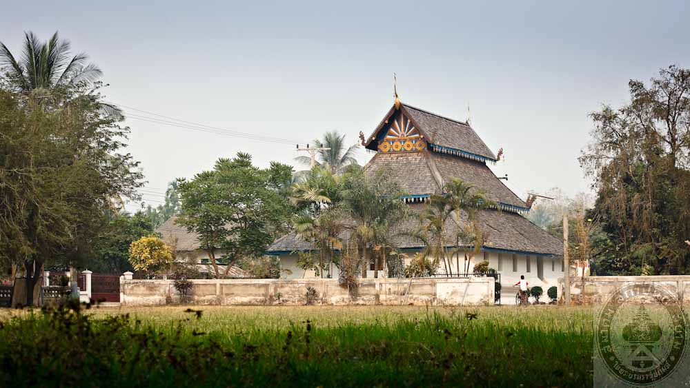
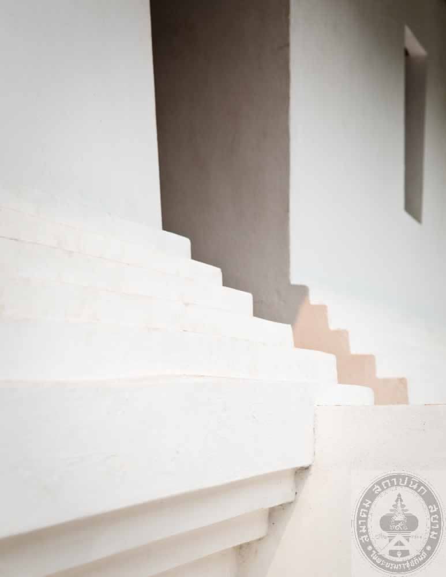
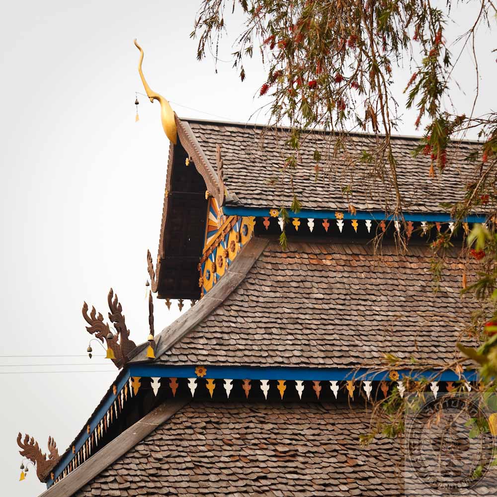
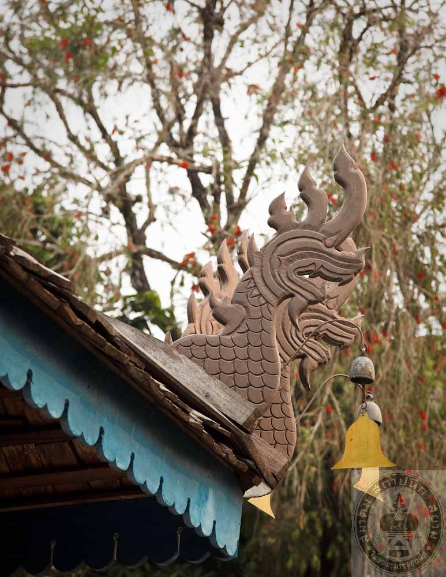
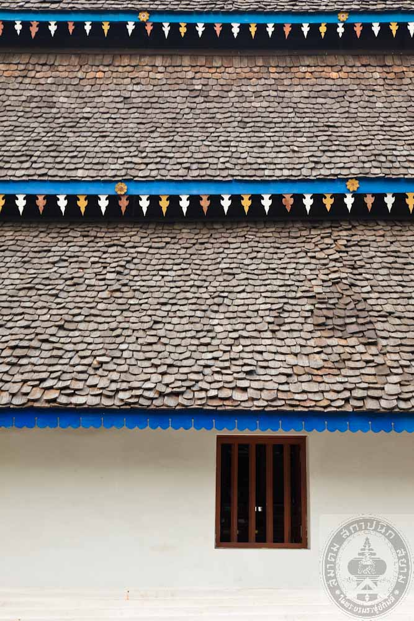
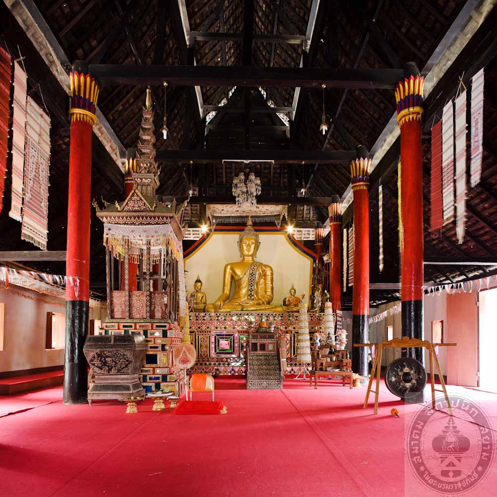
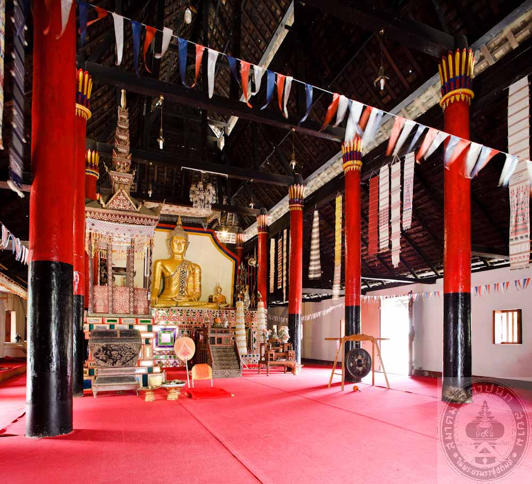
วิหารวัดจอมสวรรค์
อ่านเพิ่มเติม
วิหารวัดจอมสวรรค์
- ที่ตั้ง ถนนยันตรกิจโกศล ตำบลในเวียง อำเภอเมือง จังหวัดแพร่
- ผู้ครอบครอง วัดจอมสวรรค์
- ปีที่สร้าง สมัยรัชกาลที่ 5
- ปีที่ได้รับรางวัล พ.ศ. 2553
ประวัติ
วัดจอมสวรรค์ หรือ วัดจองเหนือ สร้างขึ้นในสมัยรัชกาลที่ 5 เดิมทีนั้น เป็นวัดร้างในป่านอกตัวเมืองแพร่ออกไปทางทิศตะวันออกประมาณ 2 กิโลเมตร ในสมัยของเจ้าหลวงพิมพิสาร (ชาวแพร่เรียกว่า เจ้าหลวงขาเค หมายถึง ขาเก ครองเมืองแพร่ ช่วงปี พ.ศ. 2415 – 2431) พ่อเฒ่ากันตี และนายฮ้อยคำมาก สองพ่อค้าชาวไทยใหญ่ได้อพยพครอบครัวมาอยู่ใกล้บริเวณที่ตั้งวัดจอมสวรรค์แล้วเห็นสภาพวัดร้างอยู่ ซึ่งเป็นศิลปะแบบของตนจึงเกิดความความศรัทธารวบรวมชาวบ้านโดยมีจองนันตา เชอร์แมนของบริษัทอิสต์เอเชียติค และมิสเตอร์ เอช สเลด (H. A. SLADE) ฝรั่งชาวอังกฤษที่เข้ามาทำธุรกิจค้าไม้ได้ช่วยจัดหาไม้สักมาบูรณะวัดอีกแรงหนึ่ง และชักชวนชาวไทยใหญ่ที่เข้ามาในเมืองแพร่อพยพมาตั้งบ้านเรือนในบริเวณเดียวกันรอบๆ วัดมากขึ้น เวลาผ่านไปก็มีการขยายชุมชนชาวไทยใหญ่ออกไปทางทิศใต้อีกจนมีการสร้างวัดไทยใหญ่ขึ้นอีก 2 วัด บ้างก็แต่งงานอยู่กินปะปนกับคนพื้นเมืองชาวแพร่ทั่วไป
วิหาร วัดจอมสวรรค์ ได้รับการขึ้นทะเบียนเป็นโบราณสถานเมื่อวันที่ 14 ตุลาคม พ.ศ. 2523 ลักษณะทางสถาปัตยกรรมแบบพม่า ตัวอาคารเป็นไม้สักใช้เป็นทั้งโบสถ์ วิหาร และกุฏิ ในหลังเดียวกันคล้ายเรือนหมู่ มีบันไดขึ้นลงด้านหน้าทั้งสองข้าง เป็นบันไดก่ออิฐถือปูน บัวหัวเสาบันไดมีลวดลายปูนปั้นเครือเถาแบบพม่าประดับตามกรอบขอบบัวหัวเสาโดยรอบ ส่วนท้องไม้ฐานปูนของอาคารก็มีลายกรอบโค้งแบบพุกามประดับด้วยลายเครือเถา มุขของบันไดแต่ละด้านเป็นอาคารทรงปราสาทมีหลังคาสูงซ้อนชั้น 6 ชั้น ลดหลั่นกันขึ้นไป ปลายยอดสุดของอาคารมีช่อตุง (ฉัตรแบบพม่า) ประดับส่วนยอดทั้งสองด้าน ส่วนลายท้องไม้ของยอดปราสาทแต่ละชั้นโดยรอบมีลวดลายของกรอบไม้ย่อมุมสิบสอง และดอกประจำยามประดับตรงกลางอันมีความหมายถึง จักรวาล ในพุทธศาสนา ด้านหน้าของโบสถ์ ภายนอกตกแต่งด้วยการฉลุไม้ประดับกระจกสี มีหน้าต่างรูปวงกลมขนาดเล็ก 2 ช่อง ภายในอาคารมีการตกแต่งอย่างวิจิตรบรรจง เพดาน และเสาฉลุไม้ประดับกระจกสี (แก้วอังวะ) อย่างงดงาม ภายในวิหารประดิษฐานหลวงพ่อสาน พระพุทธรูปงาช้างซึ่งเป็นศิลปะแบบพม่า อาคารส่วนหนึ่งได้จัดแสดงศิลปวัตถุ เช่น คัมภีร์งาช้างหรือคัมภีร์ปฏิโมกข์ โดยนำงาช้างมาบดแล้วอัดเป็นแผ่นบางๆ เขียนลงรักแดง จารึกด้วยอักษรพม่า บุษบกลวดลายวิจิตรงดงามประดิษฐานพระพุทธรูปหินอ่อน พระพุทธรูปที่สานด้วยไม้ไผ่แล้วลงรักปิดทองตามแบบเชิงช่างของชาวไทยใหญ่ ดอกไม้หินปืนคาบศิลา เป็นต้น
นอกจากนี้ในบริเวณของวัดจอมสวรรค์ ด้านขวาของวิหารมีเจดีย์สถูปแบบพม่าตั้งอยู่ด้วย ต่างจากคติการสร้างเจดีย์ของคนเมืองแพร่ที่มักสร้างเจดีย์อยู่หลังโบสถ์ โดยเชื่อว่าเมื่อมานมัสการพระประธานก็ได้นมัสการเจดีย์ด้วย เนื่องจากตัววิหารและมุขบันไดมีสภาพทรุดโทรมจึงมีการบูรณะเมื่อปี พ.ศ. 2551 อีกครั้ง มีการเปลี่ยนไม้แป้นเกล็ดหลังคา ทาสีรักษาสภาพเนื้อไม้อาคาร เปลี่ยนเอาไม้ส่วนที่ชำรุดเสียหายออก ส่วนประดับกระจกแก้วอังวะก็ได้แก้ไขปรับมาใช้วัสดุเท่าที่มีอยู่ในปัจจุบัน เนื่องจากขาดช่างที่มีความรู้แบบพม่าได้ยาก นอกจากนี้ส่วนมุขหลังคาได้แก้ไขจากวัสดุเดิมให้เป็นวัสดุที่มีความคงทนมากกว่าเดิม คงเหลือเพียงแต่เจดีย์สถูปด้านขวาของวิหารและกำแพงวัดที่ยังไม่ได้รับการบูรณะ
Vihara Wat Chomsawan
- Location Yantrakitkoson Road, Tambon Nai Wiang, Amphoe Mueang, Phrae Province
- Proprietor Wat Chomsawan
- Date of Construction During the reign of King Rama V
- Conservation Awarded 2010
History
Wat Chom Sawan or Wat Chong Nuea was constructed while Chao Luang Pimpisan (Chao Luang Kha-Ke) ruled Phrae during 1872-1888. The temple had previously beenabandoned in a forest, away from Phrae city to the East, before two Tai Yai merchants, Mr. Kanti and Mr. Khammak, migrated into the area and accidentally found the temple. They impressively realized its Tai Yai style; hence they gathered people from the village to help in the restoration. Besides, a foreigner from East Asiatic Company and Mr. H. A. Slade, an English settler who ran a lumber business in Thailand, have arranged for teak to be used in the renovation. A number of Tai Yai immigrants subsequently moved into the area thus the community has been expanded to the South and two more Tai Yai temples were constructed.
Registered as a historic place on 14th October 1980, Wat Chom Sawan features Burmese architecture. The temple was made of teak and all parts such as Vihara and monks’ cells have been included in one building. Its interiors demonstrate the exquisite skill in teak wood carving and were adorned with stained glass on both ceilings and posts. Inside of Vihara enshrines a statue of Luang Pho San and another Buddha image made of ivory in Burmese style. Furthermore, one part of the building exhibits various artifacts such as ivory scripture slabs with Burmese scripts, an exquisite-patterned movable throne, a marble Buddha image, Tai Yai’s gilded Buddha image made of woven bamboos, stone flowers, and muskets.
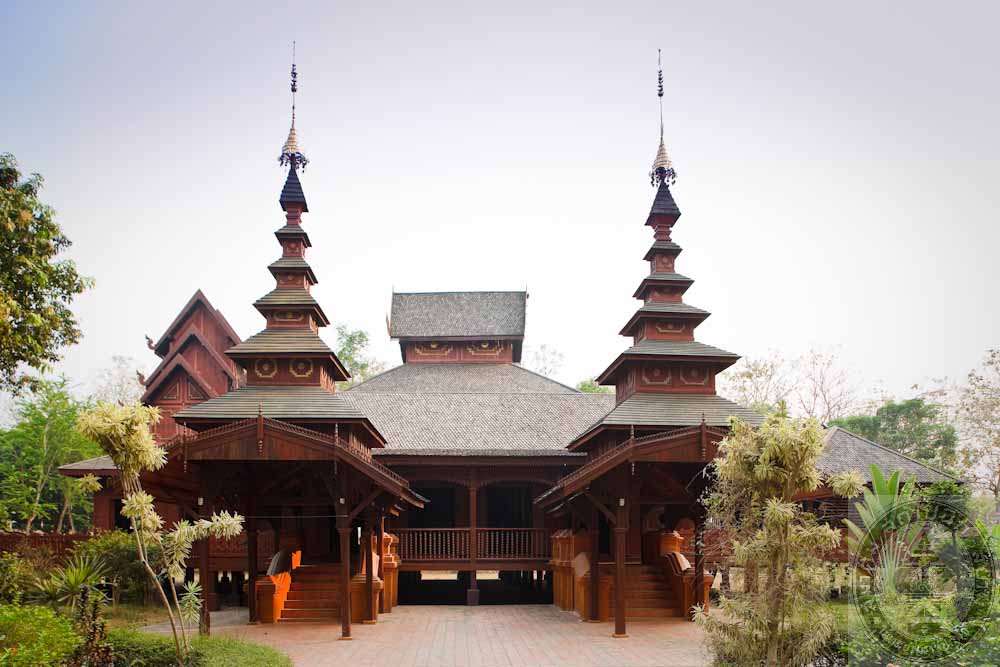
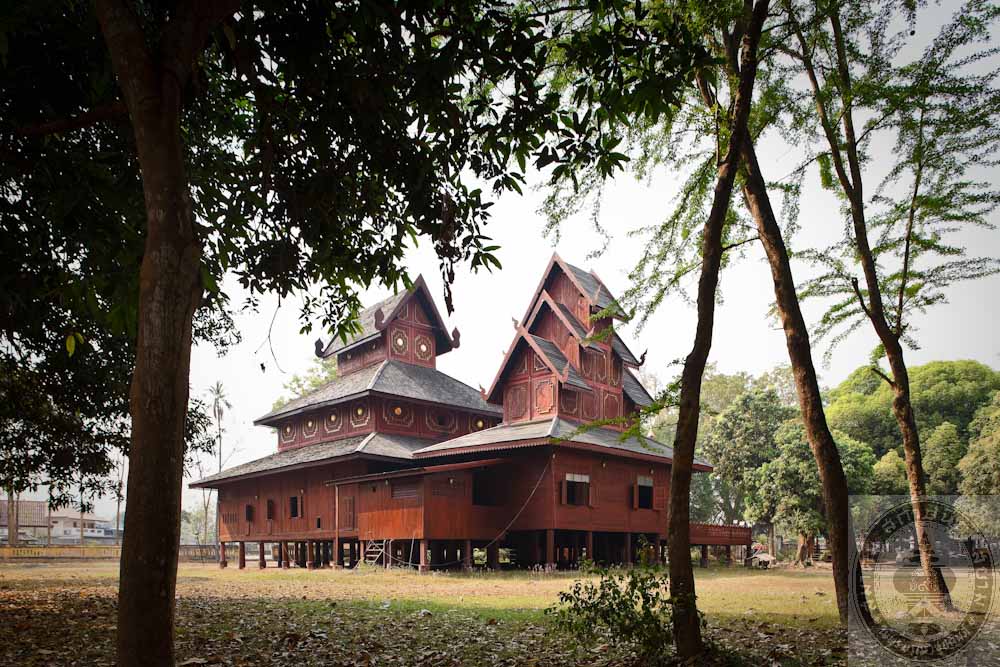
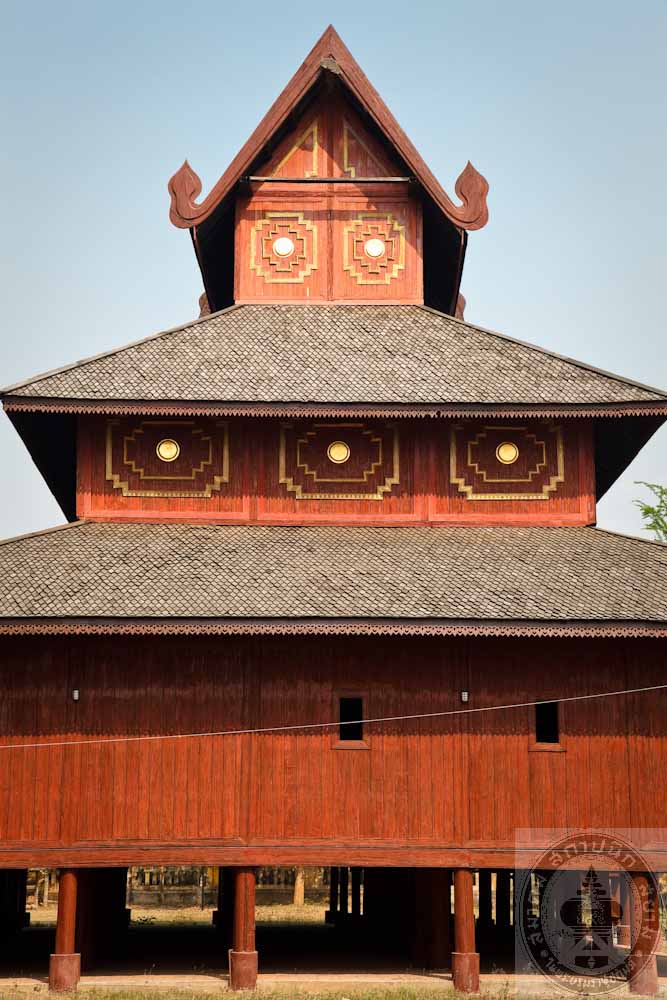
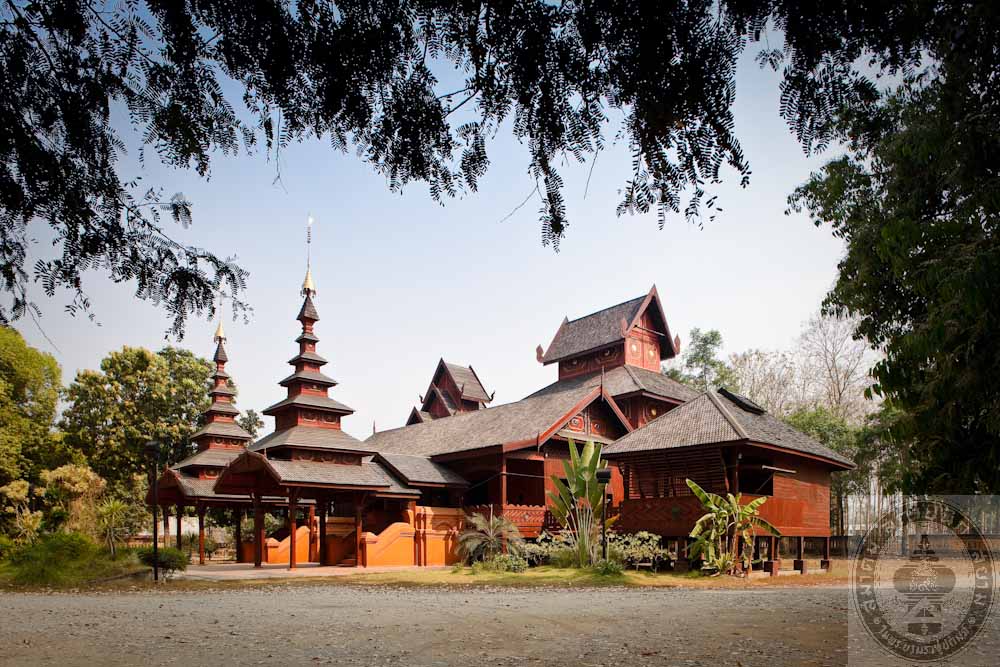
วัดศรีหลวงแจ้ซ้อน
อ่านเพิ่มเติม
วัดศรีหลวงแจ้ซ้อน
- ที่ตั้ง หมู่ที่ 5 ตำบลแจ้ซ้อน อำเภอเมืองปาน จังหวัดลำปาง
- สถาปนิก/ผู้ออกแบบ ครูบาเจ้าอสิงวิตั๊ก
- ผู้ครอบครอง วัดศรีหลวงแจ้ซ้อน
- ปีที่สร้าง ตำนานท้องถิ่นเชื่อว่าสร้างขึ้นเมื่อปี พ.ศ. 1250
- ปีที่ได้รับรางวัล พ.ศ. 2553
ประวัติ
วัดศรีหลวงแจ้ซ้อนเป็นวัดเก่าแก่ ไม่ปรากฏหลักฐานการสร้างที่แน่ชัดแต่สันนิษฐานว่าน่าจะมีอายุร่วมสมัยกับวัดหนองบัว และวัดภูมินทร์ เพราะรูปทรงอาคารมีลักษณะคล้ายคลึงกัน ตำนานท้องถิ่นเชื่อว่าสร้างขึ้นวัดศรีหลวงแจ้ซ้อนสร้างขึ้น ในปี พ.ศ.1250 ตามตำนานเล่ากันว่า ครูบาเจ้าวจิระปัญญาร่วมกับแสนเมืองลือโลก และชาวบ้านได้เดินทางไปขออนุญาตจากเจ้าเมืองละกอนเพื่อสร้างวิหารมีครูบาเจ้าอสิงวิตั๊ก วัดพระยืน จังหวัดลำพูนเป็นผู้วางแบบ และครูบายาวิชัยเป็นช่างก่อสร้าง เมื่อแรกสร้างมีชื่อวัดว่า วัดป่าไผ่
วัดศรีหลวงแจ้ซ้อนได้รับการบูรณปฏิสังขรณ์ครั้งล่าสุดเมื่อปี พ.ศ. 2509 วิหารมีลักษณะศิลปกรรมแบบล้านนาผสมพม่าเดิมเป็นวิหารโถง ต่อมาได้ก่อผนังอิฐขึ้นและใส่ปล่องหน้าต่าง บริเวณบันไดทางขึ้นวิหารมีประติมากรรมปูนปั้นรูปสัตว์ในนิยายหลังคาเป็นแบบล้านนาลดหลั่นลงมา 3 ชั้น หน้าบันเป็นแบบหนีบหรือแบบแหนบสลักไม้ ประดับลวดลายพรรณพฤกษามุงกระเบื้องแป้นเกล็ด เครื่องลำยอง คันทวยสลักไม้ลวดลายสวยงามฝีมือช่างท้องถิ่น ภายในวิหารประดิษฐานพระพุทธรูปประธานศิลปะเชียงแสน และธรรมาสน์ไม้สักเก่าแก่อายุร้อยกว่าปี ด้านหลังวิหารประดิษฐานเจดีย์ทรงระฆังแบบแบบล้านนาหุ้มด้วยทองจังโก
Wat Sri Luang Chae Sorn
- Location Mu 5, Tambon Chae Sorn, Amphoe Mueang Pan, Lampang Province
- Architect / Designer Kruba Chao Asingwitak
- Proprietor Wat Sri Luang Chae Sorn
- Date of Construction Around 707
- Conservation Awarded 2010
History
Wat Sri Luang Chae Sorn is an ancient temple. The date in which the temple was constructedis unknown but from its likely style this temple is assumed to be within the same age as Wat Nong Bua and Wat Pumin. From the local legend, it has believes that Wat Sri Luang Chae Sorn was built in 707. Legend also told that Kruba Chao Wajirapanya, together with San Muang Lue Lok, and villagers visited the chief of Lagon town and asked for the permission to build a Vihara(The Assembly Hall). Kruba Chao Asingwitak, of Wat Pra Yun temple in Lamphun province, had designed the temple, while Kru Bayawichai built it.
The latest restoration of the temple took place in 1966. The Vihara of Wat Sri Luang has built in a mixture of Lanna and Burmese architectural style. In the past, the Vihara was an open building without any walls, but later brick walls and windows were added on. Around the entrance staircase of the Vihara stand stucco sculptures of mythological animals. It’s roof is in 3 tiered Lanna style and it’s gables (nhib style) are decorated with floral motifs. The traditional roof adornment (Krung Lamyong) and wooden corbel are beautifully carved wood in the local crafting style. Inside of the Vihara stands the principal Buddha image of Chiang San art, an ancient pulpit aged over a hundred years old along side. Toward the back of the Vihara you’ll find Lanna style Chedi of brass and copper plates finishing (also called Thong Janggo).
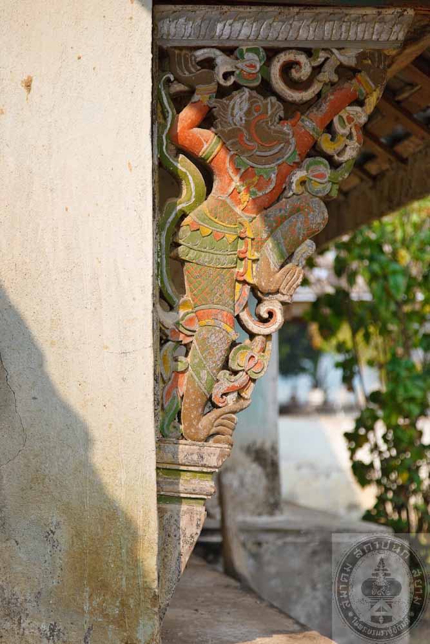
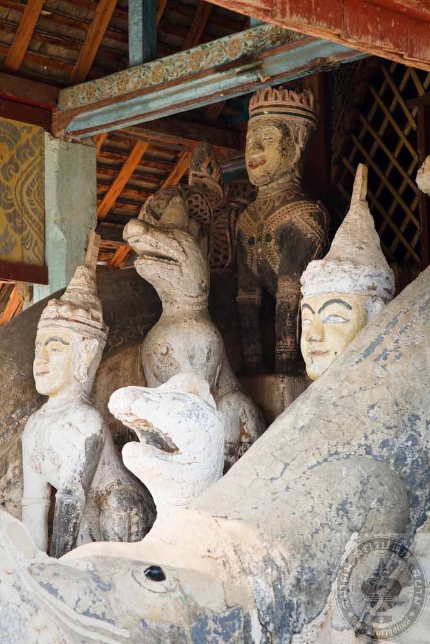
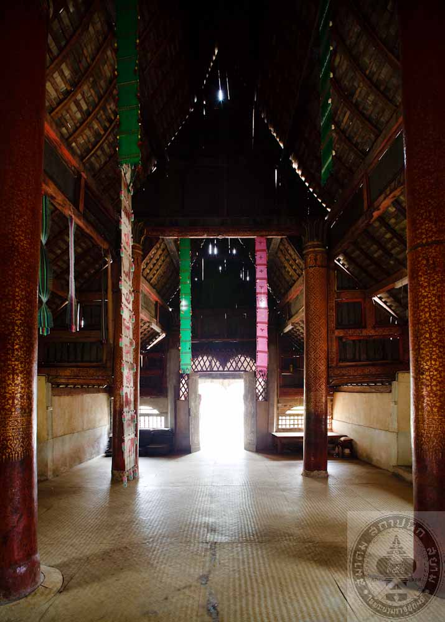
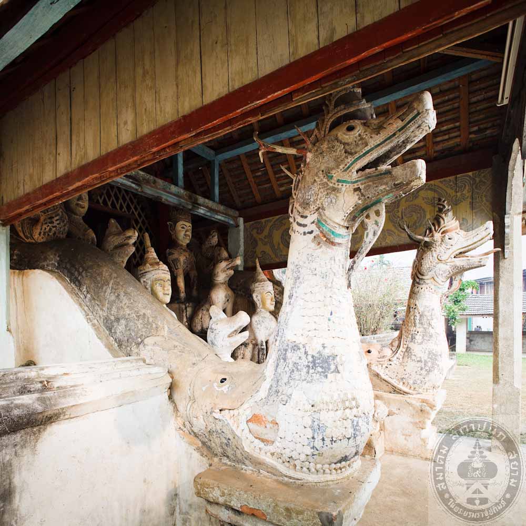
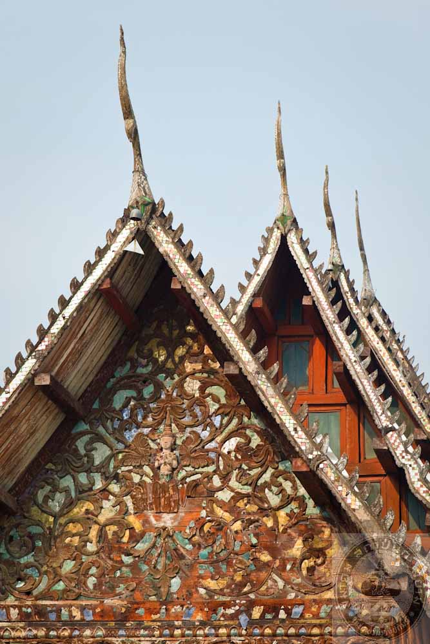
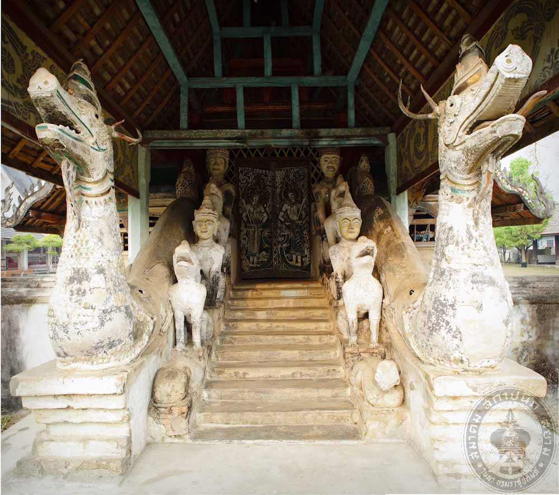
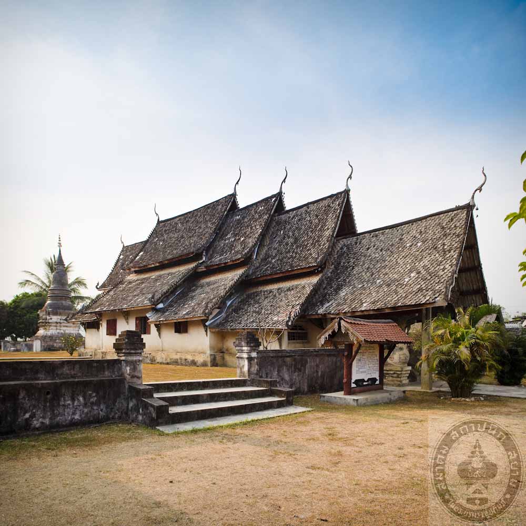
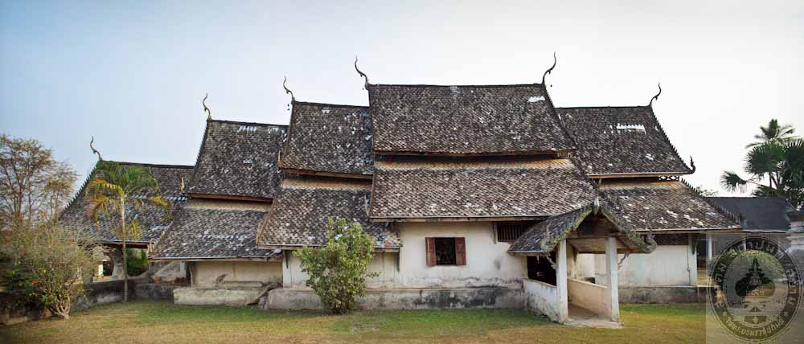
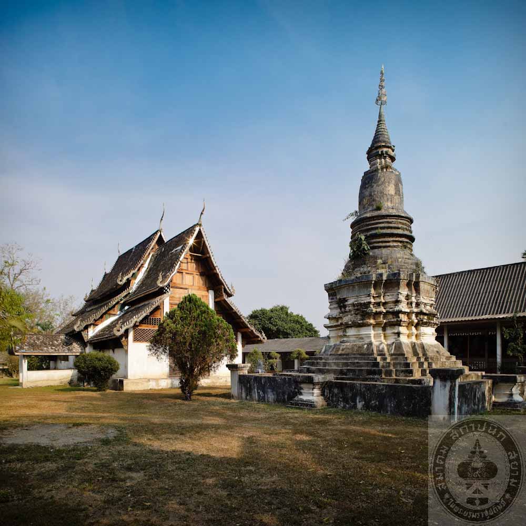
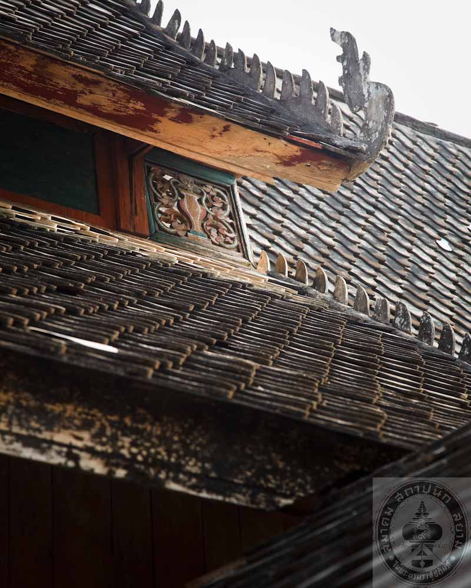
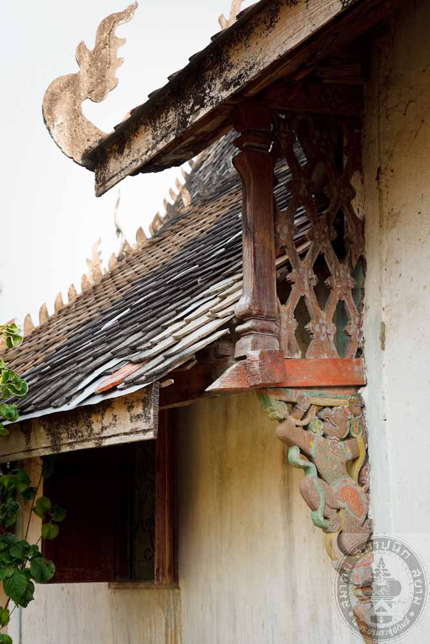
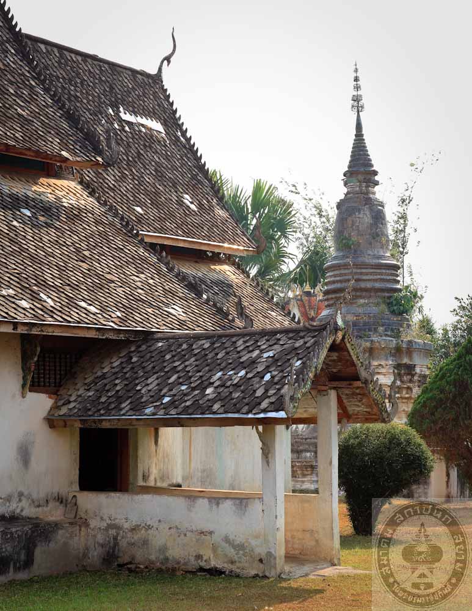
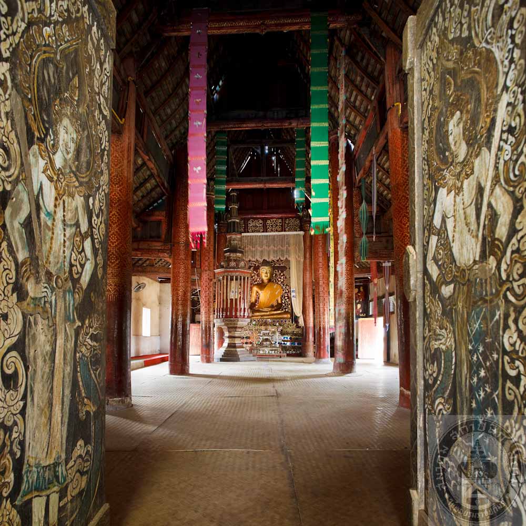
พระบรมธาตุเจดีย์วัดประยุรวงศาวาสวรวิหาร
อ่านเพิ่มเติม
พระบรมธาตุเจดีย์วัดประยุรวงศาวาสวรวิหาร
- ที่ตั้ง ถนนประชาธิปก แขวงวัดกัลยาณ์ เขตธนบุรี กรุงเทพมหานคร
- ผู้ครอบครอง วัดประยุรวงศาวาสวรวิหาร
- ปีที่สร้างพ.ศ.2398
- ปีที่ได้รับรางวัล พ.ศ. 2553
ประวัติ
วัดประยุรวงศาวาสวรวิหารเป็นพระอารามหลวงชั้นโท ตั้งอยู่ใกล้กับเชิงสะพานพระพุทธยอดฟ้า ฝั่งธนบุรี สมเด็จเจ้าพระยาบรมมหาประยูรวงศ์ (ดิศ บุนนาค) สร้างวัดขึ้นในปี พ.ศ. 2371 โดยอุทิศสวนกาแฟสร้างเป็นวัดขึ้น แล้วถวายเป็นพระอารามหลวง พระบาทสมเด็จพระนั่งเกล้าเจ้าอยู่หัว รัชกาลที่ 3 ทรงพระราชทานนามว่า วัดประยุรวงศาวาส สำหรับพระเจดีย์องค์ใหญ่นี้ สมเด็จเจ้าพระยาบรมมหาประยูรวงศ์เป็นผู้เริ่มสร้างขึ้น แต่ยังไม่ทันแล้วเสร็จก็ถึงแก่พิราลัยเสียก่อน ต่อมาสมเด็จเจ้าพระยาบรมมหาศรีสุริยวงศ์ (ช่วง บุนนาค) บุตรชายได้สร้างต่อจนเสร็จสมบูรณ์ในสมัยพระบาทสมเด็จพระจอมเกล้าเจ้าอยู่หัว รัชกาลที่ 4 ต่อมาในปีพ.ศ. 2414 พระเจดีย์องค์ใหญ่ถูกฟ้าผ่าจนยอดพระเจดีย์หักและไม่ได้รับการบูรณะเป็นเวลานานถึง 47 ปี ต่อมาพระปรากรมมุนี (เปลี่ยน) เจ้าอาวาสรูปที่ 10 ได้บูรณปฏิสังขรณ์พระเจดีย์องค์เล็กรอบพระเจดีย์องค์ใหญ่ และซ่อมกำแพงรอบพระเจดีย์องค์ใหญ่ จากนั้นได้จัดงานฉลองพระเจดีย์และอัญเชิญพระบรมสารีริกธาตุขึ้นประดิษฐานไว้บนพระเจดีย์องค์ใหญ่ในปี พ.ศ. 2450 หลังจากนั้น ในปี พ.ศ. 2461 พระธรรมไตรโลกาจารย์ (อยู่ อุตฺตรภทฺโท) เจ้าอาวาสวัดรูปถัดมาจึงได้ดำเนินการบูรณะยอดพระเจดีย์ขึ้นดังเดิม
พระบรมธาตุเจดีย์เป็นพระเจดีย์ทรงกลม สัณฐานรูปโอคว่ำ สูง 60.525 เมตร เส้นผ่าศูนย์กลาง 50 เมตร นับได้ว่าเป็นเจดีย์ที่มีขนาดใหญ่และสูงที่สุดของกรุงรัตนโกสินทร์ ฐานล่างส่วนนอกมีช่องคูหาล้อมรอบพระเจดีย์ 54 คูหา มีชานเดินได้โดยรอบ ชั้นบนถัดจากช่องคูหาขึ้นไปมีพระเจดีย์เล็ก 18 องค์ ล้อมรอบพระเจดีย์องค์ใหญ่อยู่
ในปี พ.ศ. 2549 พระธรรมโกศาจารย์ (ประยูร ธมฺมจิตฺโต) เจ้าอาวาสวัดประยุรวงศาวาสวรวิหารรูปปัจจุบัน ได้ดำเนินการบูรณปฏิสังขรณ์พระบรมธาตุมหาเจดีย์ครั้งใหญ่ และได้ค้นพบพระบรมสารีริกธาตุและพระกรุจำนวนมากบนองค์พระเจดีย์ใหญ่ เมื่อบูรณปฏิสังขรณ์แล้วเสร็จ ได้รับพระมหากรุณาธิคุณจาก สมเด็จพระเทพรัตนราชสุดาฯ สยามบรมราชกุมารี เสด็จพระราชดำเนินมาเป็นองค์ประธานในพิธีอัญเชิญพระบรมสารีริกธาตุขึ้นประดิษฐานบนองค์พระเจดีย์ใหญ่ ในโอกาสสมโภช 180 ปีวัดประยุรวงศาวาสวรวิหาร ในวันที่ 11 ธันวาคม พ.ศ. 2551
Phra Borommathat Chedi at Prayurawongsawas Worawihan
- Location Prachatipok Road, Khwaeng Wat Kanlayana, Khet Thonburi, Bangkok Proprietor
- Prayurawongsawas Worawihan
- Date of Construction 1855
- Conservation Awarded 2010
History
Wat Prayurawongsawas is a second class royal temple located near the Memorial Bridge on Thonburi bank. Somdej Chao Phraya Borom Maha Prayurawong (Dit Bunnag) began the construction of this temple in 1828. He donated his coffee garden to build this temple and presented it as a royal temple during the reign of King Rama III. His Majesty named it Wat Prayurawongsawat.
Phra Borommathat Chedi is circular-shaped, in a downward half-circled figure which is 60.525 metres high and 50 metres in diameter. It is considered to be the biggest and highest Chedi of the Rattanakosin period. The exterior base has 54 arched spaces around it with passageway all round. From the arched spaces, at the upper level, there are 18 small Chedi situated around Phra Borommathat Chedi. Somdej Chao Phraya Borom Maha Prayurawong was the person who started to constructthis Phra Borommathat Chedi but he passed away before the Chedi was finished. Later on Somdej Chao Phraya Borom Maha Sri Suriyawong (Chuang Bunnag) continued the construction until its completion in the period of King Rama IV.
In 1871, Phra Borommathat Chedi was damaged at the top by a thunderbolt. It remained unrepaired for 47 years. Finally, in 1918, Phra Thamma Trilokajarn (Yu Utrapatto), the Abbot of Prayurawongsawas Worawihan at that time, organized renovation work of the Chedi ’s for a full restoration. In 1907, Phra Prakrommuni (Plein), the 10th Abbot, renovated small Chedi around the main Chedi and repaired the wall around it. He then organized a celebration and invited the sacred Buddha’s relics into the main Chedi.
In 2006, Phra Thamma Kosajarn (Prayoon Thammajitto), the current Abbot of Prayurawongsawas Worawihan, carried out the most important renovation of the main Chedi. He also discovered the Buddha’s relics and many royal treasure boxes in the main Chedi. Once the renovation was completed, Her Royal Highness Princess Maha Chakri Sirindhorn kindly inaugurated the transfer of Buddha’s relics into the main Chedi during the 180th anniversary celebration of Prayurawongsawas Worawihan on 11th December 2008.
