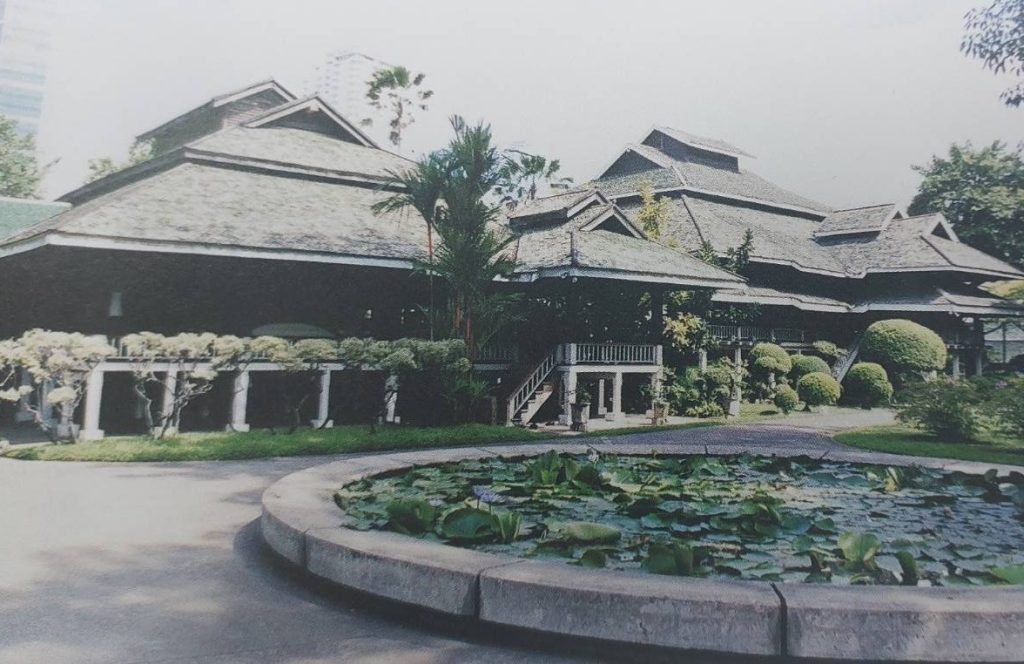บ้านอับดุลราฮิม
อ่านเพิ่มเติม
บ้านอับดุลราฮิม
- ที่ตั้ง 960 ถนนพระราม 4 กรุงเทพมหานคร
- สถาปนิก/ผู้ออกแบบ –
- ผู้ครอบครอง ประชุม อับดุลราฮิม
- ปีที่สร้าง ประมาณ พ.ศ. 2450 – 2451
- ปีที่ได้รับรางวัล พ.ศ. 2525
ประวัติ
บ้านอับดุลราฮิม เป็นบ้านของนายเอช. อับดุลราฮิม บุตรของพ่อค้าชาวอินเดียที่เข้ามาตั้งหลักแหล่งในประเทศไทยในสมัยรัชกาลที่ 5 นายอับดุลราฮิมได้ให้สร้างบ้านเป็นแบบบังกะโลเพื่อใช้เป็นบ้านพักผ่อนชานกรุงในสมัยนั้น โดยไม่จำเป็นต้องไปตากอากาศถึงหัวหิน อีกทั้งยังเคยให้ชาวต่างชาติที่มาทำงานในประเทศไทยเช่าเพื่ออยู่อาศัยเป็นบางช่วง จนนายอับดุลราฮิมถึงแก่กรรมในปี พ.ศ. 2473 ครอบครัวจึงมาอยู่บ้านนี้อย่างถาวร
เนื่องจากสร้างเพื่อเป็นบ้านพักผ่อนดังกล่าว รูปแบบของบ้านจึงเน้นความโปร่งสบายด้วยอาคารไม้ยกพื้นสูง เสาชั้นล่างก่ออิฐถือปูน ชั้นบนมีระเบียงในร่มสำหรับนั่งพักผ่อน สถาปัตยกรรมแบบเรือนขนมปังขิง ประดับตกแต่งด้วยไม้ฉลุที่มุมจั่วและชายคา ที่น่าสนใจคือลวดลายตกแต่งที่ชายคาเป็นพระจันทร์เสี้ยวและดาว สัญลักษณ์ของศาสนาอิสลา ส่วนลวดลายในส่วนอื่นๆ ก็เป็นลายพรรณพฤกษา เหมือนการตกแต่งบ้านมุสลิมที่จะไม่ตกแต่งด้วยลวดลายคนหรือสัตว์ เพราะขัดกับหลักศาสนา
คุณประชุม อับดุลราฮิม เจ้าของคนปัจจุบันได้สนับสนุนการอนุรักษ์บ้านหลังนี้ และได้เสนอให้บ้านหลังนี้ได้รับการขึ้นทะเบียนโบราณสถาน เพื่อให้บ้านได้รับการดูแลและอนุรักษ์ไว้เป็นอย่างดีต่อไป
Abdulrahim House
- Location 960 Rama IV Road, Bangkok
- Architect/Designer Unknow
- Proprietor Mr. Prachum Abdulrahim
- Date of Construction circa 1907-1908 AD.
- Conservation Awarded 1982 AD.
History
Abdulrahim House belonged originally to Mr. H. Abdulrahim; an Indian Merchant whose father came to sattle in Thailand during the reign of King Rama V. Mr. Abdulrahim had this house built as a countryside resort so that he would not have to travel as far as Hua Hin for holidays. Later the house had been let to foreigners who worked in Bangkok for some periods of time. After he passed awat in 1903, his family moved to live permanently in the house.
Because it was intended as a resort house, its design emphasized on an airy atmosphere and good ventilation created by the application of wood, high-elevated floor with a wide roofed deck. The architecture is Gingerbread style decorated with wooden fretwork at fascia boards and gable cornes in star and crescent motif, the symbol of Isam, and floral motifs which follow the rule of Muslim that does not allow the making of human or animal design.
Miss Prachum Abdulrahim, the present owner has strongly supported the conservation of the house, thus she proposed it to be registered as National Monument in order to ensure that the house will be well-conserved in the future.


บ้านเลขที่ 139 ซอยเทียนเซี้ยง
อ่านเพิ่มเติม
บ้านเลขที่ 139 ซอยเทียนเซี้ยง
- ที่ตั้ง 139 ซอยเทียนเซี้ยง (สาทร 7) ถนนสาทรใต้ เขตสาทร กรุงเทพมหานคร
- สถาปนิก/ผู้ออกแบบ –
- ผู้ครอบครอง นายเกษม จาติกวณิช
- ปีที่สร้าง พ.ศ. 2453
- ปีที่ได้รับรางวัล พ.ศ. 2525
ประวัติ
บ้านคุณเกษม จาติกวณิช เป็นบ้านไม้สักทั้งหลัง รูปแบบสถาปัตยกรรมสามารถจัดเข้ากลุ่มโคโลเนียล ดำ-ขาว (Black and White House) คือแบบที่ผสมผสานลักษณะพื้นถิ่นเข้ากับสถาปัตยกรรม half-timber ของอังกฤษ โดยใช้โครงไม้สีดำเป็นกรอบของผนังสีขาวแทนส่วนที่เป็นผนังฉาบปูน หลังคามะนิลา หน้าต่างเป็นบานเกล็ดไม้ ลักษณะโดยรวมเรียบง่าย
บ้านหลังนี้ได้สร้างขึ้นด้วยไม้สักทองทั้งหลังที่คุณพระโลหะ (พระยาพิษณุแสน) ซื้อเลหลังมาจากบริษัท บอมเบย์เบอร์มา เพื่อสร้างเป็นที่พักอาศัยในราว พ.ศ. 2453 ต่อมาได้ขายบ้านหลังนี้ให้กับพระยาอธิกรณ์ประกาศ บิดาของคุณเกษม จาติกวณิช และได้ต่อเติมเฉลียงในช่วงนั้น ส่วนหลังคาบ้านเดิมเป็นกระเบื้องว่าว แต่ในคราวซ่อมแซมบ้านปี 2533 ได้เปลี่ยนเป็นกระเบื้องลอน
No. 139 Soi Thian Siang
- Location 139 Soi Thian Siang (Sathon 7), South Sathon Road, Khet Sathon, Bangkok
- Architect/Designer Unknow
- Proprietor Mr. Kasem Chatikawanit
- Date of Construction 1910 AD.
- Conservation Awarded 1982 AD.
History
Mr. Kasem Chatikawanit’s house is entirely built of teak in an architectural style that is a called “Black and White Houses”, that which the vernacular style is integrated to the English half-timber and ecpressed by the black framework and white walls, representing the plastered walls of the archetype. The roof is gabled hip, wooden, loyvre windows, simple is overall appearance.
Khun Phra Loha (Phraya Phitsanusaen) had his house built, circa 1910 AD., from the teak that he bought wholesale from the Bombay Burma Tradind Company. Later he sold the house to Phraya Athikonprakat, Mr. Kasem’s father, who had a balcony added to the house.The original roof tiles were cement tiles but has been changed to asbestos tiles during 1990 repair.
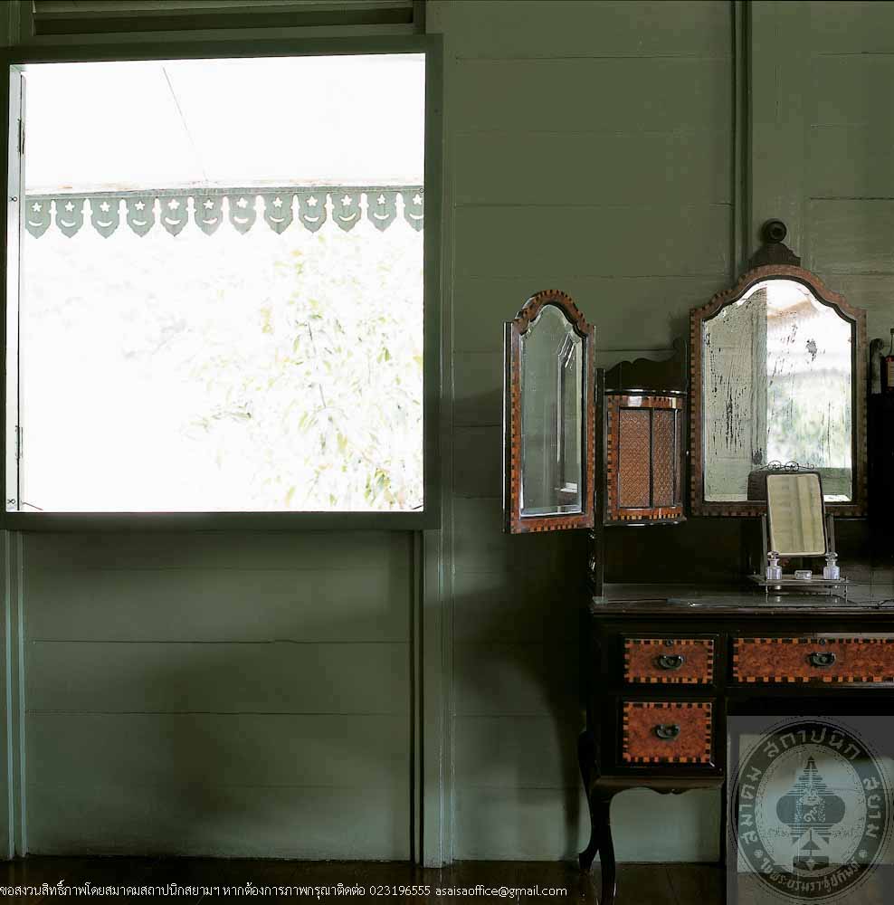
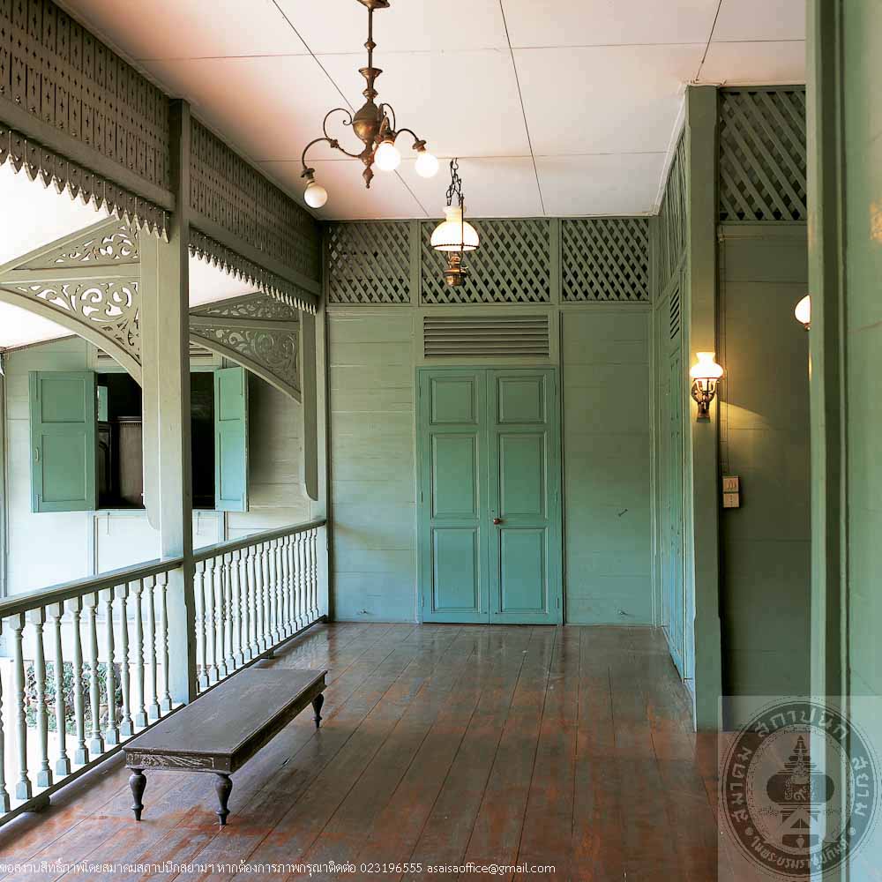
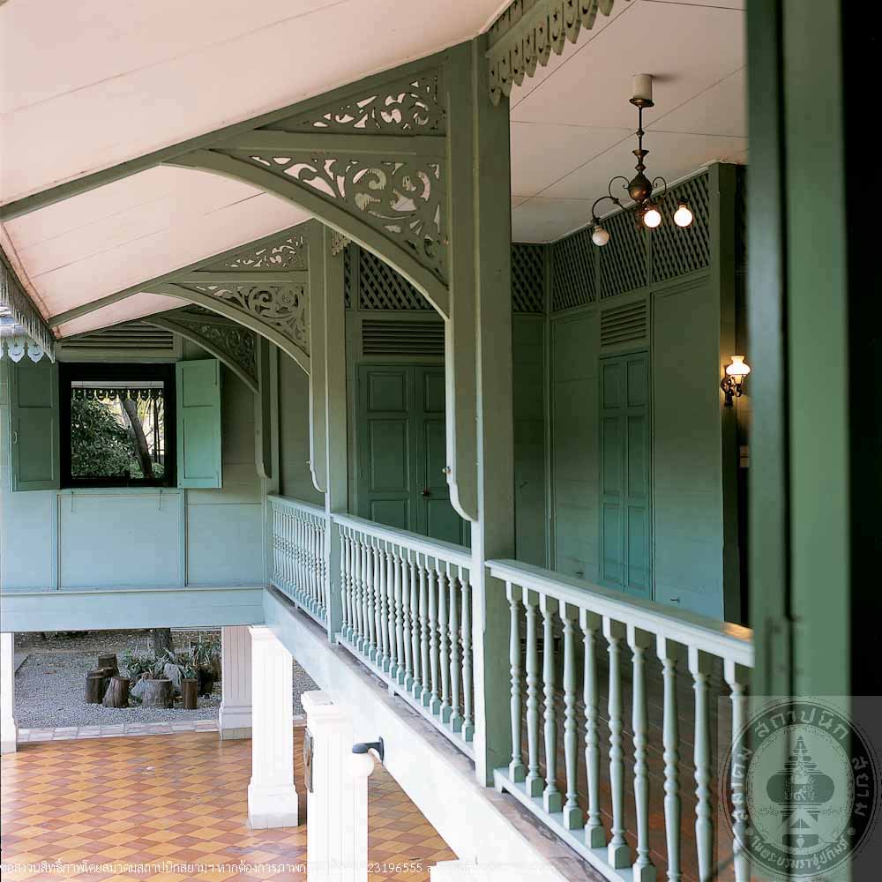
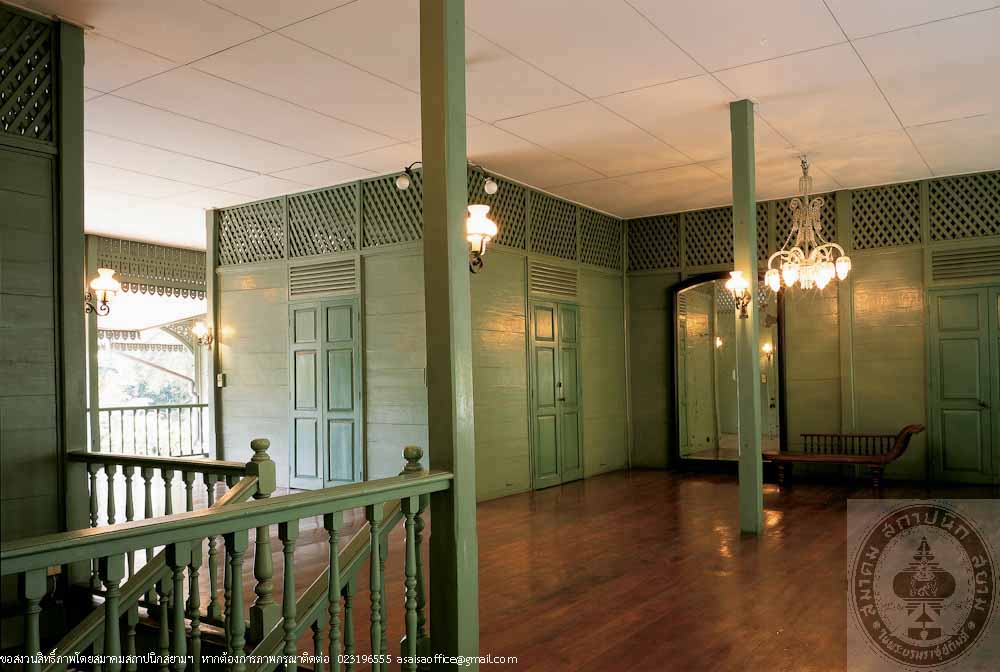
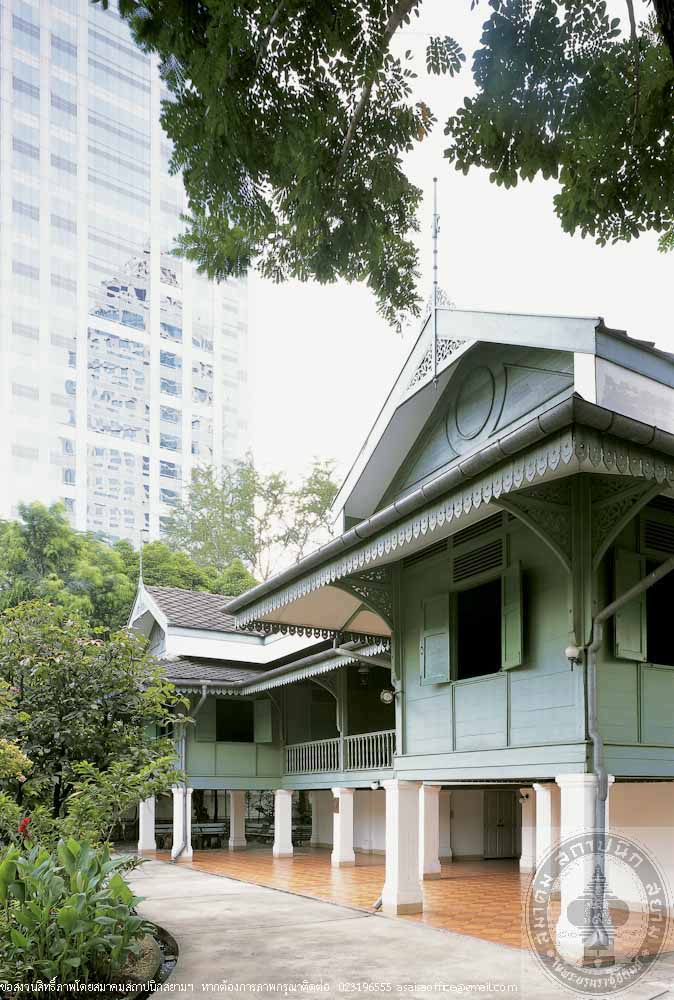
ดุสิตสโมสร (บ้านพระยาประเสริฐศุภกิจ)
อ่านเพิ่มเติม
ดุสิตสโมสร (บ้านพระยาประเสริฐศุภกิจ)
- ที่ตั้ง 123 ถนนราชวิถี แขวงวชิรพยาบาล เขตดุสิต กรุงเทพฯ
- สถาปนิก/ผู้ออกแบบ นายอันนิบาเล ริกอตติ (Annibale Rigotti) และนายมาริโอ ตามานโญ (Mario Tamagno)
- ผู้ครอบครอง นิติบุคคลอาคารชุดดุสิตอเวนิว
- ปีที่สร้าง พ.ศ. 2448 – 2456
- ปีที่ได้รับรางวัล พ.ศ. 2525
ประวัติ
บ้านพระยาประเสริฐศุภกิจ (เพิ่ม ไกรฤกษ์) ตั้งอยู่ ณ เลขที่ 123 ถนนราชวิถี (เดิมเลขที่ 155) ซึ่งเป็นที่ดินที่ได้รับพระราชทานจากพระบาทสมเด็จพระจุลจอมเกล้าเจ้าอยู่หัว เมื่อ พ.ศ. 2448 ท่านได้ก่อสร้างบ้านขึ้นหลังจากนั้นจนแล้วเสร็จในปี 2456 พระบาทสมเด็จพระมงกุฎเกล้าเจ้าอยู่หัวได้เสด็จเหยียบบ้านขึ้นเพื่อความเป็นสวัสดิมงคลในการทำบุญขึ้นบ้านใหม่
ตัวอาคารรูปแบบแนวอาร์ตสแอนด์คราฟท์ส ผสมผสานองค์ประกอบคลาสสิค ออกแบบโดยนายอันนิบาเล ริกอตติ (Annibale Rigotti) และนายมาริโอ ตามานโญ (Mario Tamagno) สถาปนิกขาวอิตาลี เป็นอาคารสองชั้น ด้านหน้าเป็นมุขเทียบรถยนต์ หลังคาปั้นหยา มีมุขประดับหลังคา (dormer) หน้าต่างโค้งเสี้ยววงกลม ตกแต่งด้วยคิ้วบัวปูนปั้นและไม้แกะสลัก ทางด้านตะวันตกเป็นมุขแปดเหลี่ยม และมีดาดฟ้าทางทิศตะวันออก มีบันไดเวียนขึ้นจากภายในอาคาร
อาคารนี้ได้ใช้เป็นอาคารพักอาศัยมาจนถึงปี พ.ศ.2540 ก็ได้เปลี่ยนมาเป็นส่วนหนึ่งของโครงการนิติบุคคลอาคารชุดดุสิตอเวนิว จึงมีการบูรณะอาคารและปรับปรุงภายใน ชั้นล่างเป็นส่วนบริการสมาชิก ชั้นบนเป็นห้องอเนกประสงค์ ห้องประชุม และห้องทำสมาธิ อาคารนี้ปัจจุบันเรียกว่า “ดุสิตสโมสร”
Dusit Samoson (Phraya Prasertsuphakit House)
- Location 123 Ratchawithi Road, Khwaeng Wachiraphayaban, Khet Dusit, Bangkok
- Architect/Designer Mr. Annibale Rigotti and Mr. Mario Tamagno
- Proprietor Dusit Avenue Juristic Condominium
- Date of Construction 1905 – 1913 AD.
- Conservation Awarded 1982 AD.
History
The residence of Phraya Prasertsuphakit (Phoem Krairoek) is situated at 123 (formerly 155) Ratchawithi Road, the land bestowed on him by King Rama V in 1905. He then had a house built that was completed in 1913 AD. The Housewarming Ceremony was presided over by King Rama VI.
The building is Arts and Crafts style combined with some Classical elements designed by Mr. Annibale Rigotti and Mr.Mario Tamagno. It is 2-storey, with a car drop-off porch at the front, hipped roof with dormers, segmental arched windows and stucco mouldings and woodcarvings ornaments. An octagonal porch is situated at the western part and the deck is to the east, which is reached by spiral staircase inside the house.
The house had been used as a residence until 1997 when it was changed to be part of Dusit Avenue Juristic Condominium. The building, therefore, has been renovated to house a member service room on the ground floor, and the multi-purpose hall, ameeting room, and meditation room on the upper floor. It is now called “Dusit Samoson”.
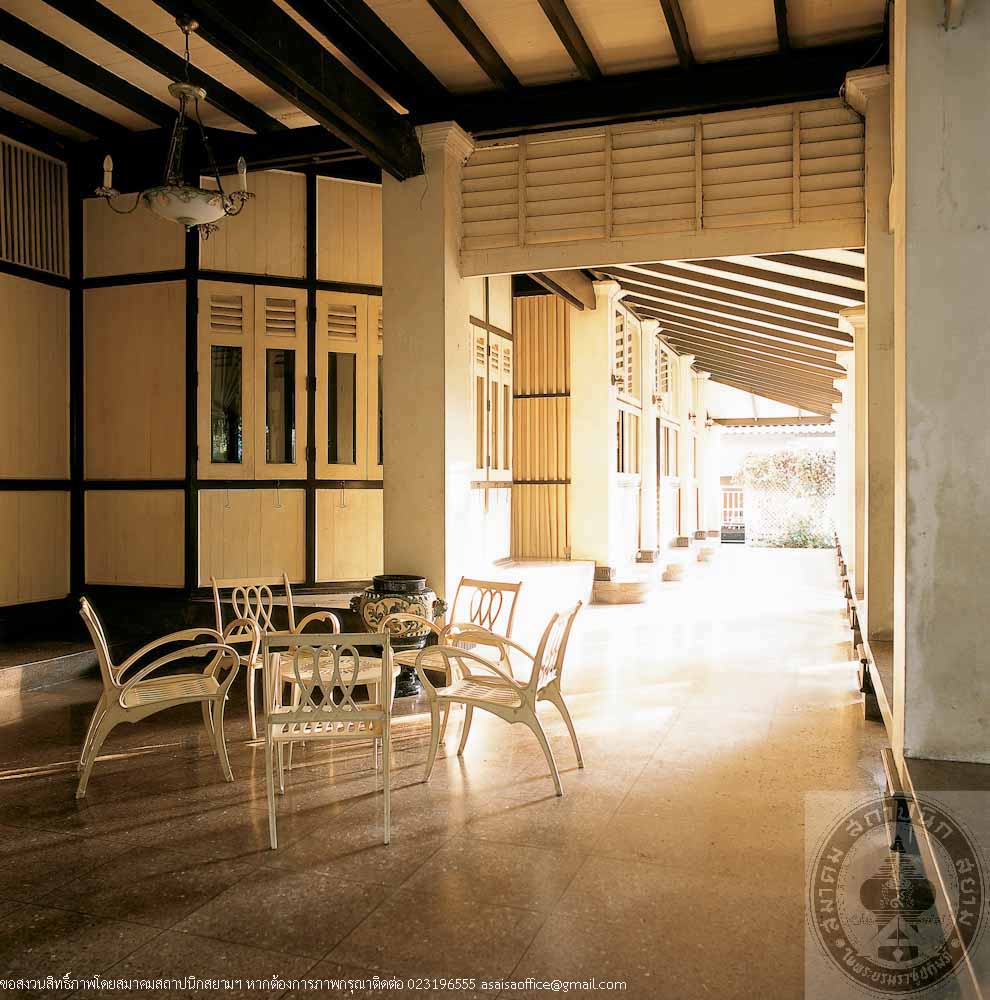
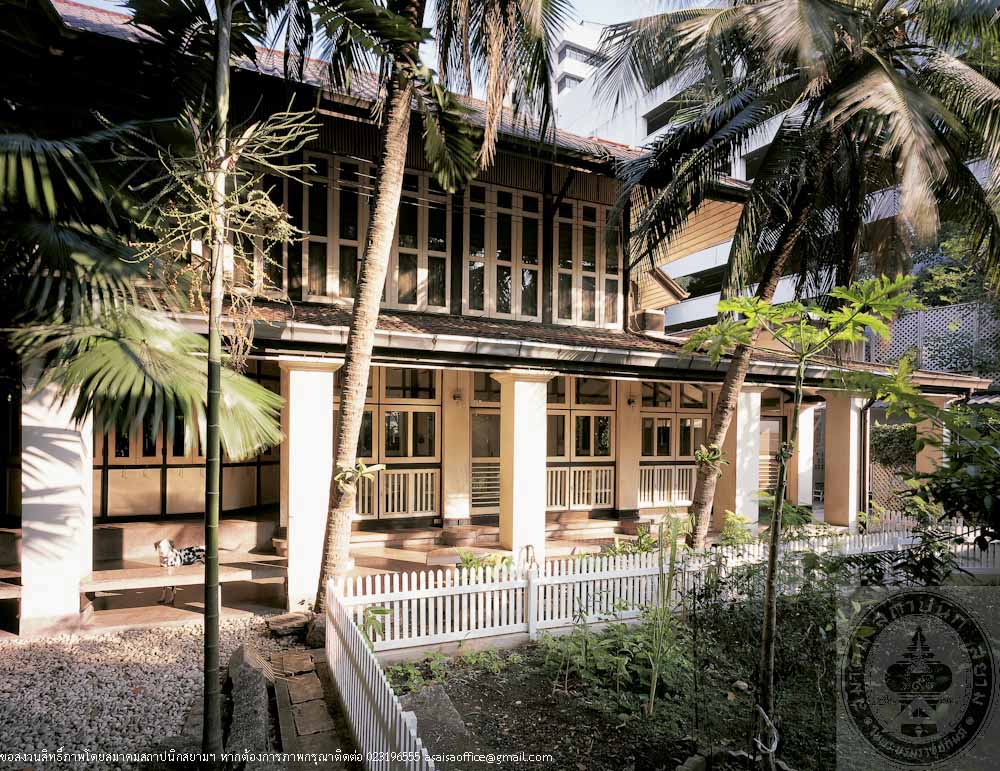
บ้านนายเลิศ
อ่านเพิ่มเติม
บ้านนายเลิศ
- ที่ตั้ง 4 ซอยสมคิด ถนนเพลินจิต กรุงเทพมหานคร
- สถาปนิก/ผู้ออกแบบ พระยาภักดีนรเศรษฐ (เลิศ เศรษฐบุตร)
- ผู้ครอบครอง ท่านผู้หญิงเลอศักดิ์ สมบัติศิริ
- ปีที่สร้าง พ.ศ. 2448
- ปีที่ได้รับรางวัล พ.ศ. 2525
ประวัติ
พระยาภักดีนรเศรษฐ (เลิศ เศรษฐบุตร) หรือที่รู้จักกันโดยทั่วไปว่า “นายเลิศ” เป็นนักธุรกิจใหญ่ของเมืองไทยในสมัยรัชกาลที่ 5 กิจการของท่านนับเป็นสาธารณะประโยชน์ ส่งเสริมความเจริญของบ้านเมืองในสมัยนั้นไม่ว่าจะเป็นรถเมล์ขาวนายเลิศ เรือเมล์ขาวนายเลิศ โรงน้ำแข็งนายเลิศฯ ความวิริยะพากเพียร ความโดดเด่นทางธุรกิจ และความเมตตาของท่าน ทำให้ท่านได้รับพระมหากรุณาธิคุณจากพระบาทสมเด็จพระมงกุฎเกล้าเจ้าอยู่หัวโปรดเกล้าฯ ให้เป็นพระยาภักดีนรเศรษฐ แปลว่า “เศรษฐีผู้มีคนรัก”
ในปี พ.ศ. 2448 นายเลิศได้สร้างบ้านขึ้น ณ บริเวณปาร์คนายเลิศที่ท่านได้พัฒนาไว้แล้ว โดยท่าน เป็นผู้ออกแบบบ้านเอง ลักษณะเป็นบ้านชั้นเดียวยกพื้น สร้างด้วยไม้สักทั้งหลัง ด้านหน้าเป็นเรือนเล็ก เชื่อมต่อกับเรือนใหญ่ทางด้านหลัง รูปแบบเหมาะสมกับภูมิอากาศเมืองร้อน เน้นการกันแดดกันฝนและการระบายอากาศที่ดี ที่น่าสังเกตคือรูปลักษณะของบ้านที่มีการซ้อนชั้นหลังคาคล้ายสถาปัตยกรรมพม่า นายเลิศได้ใช้บ้านนี้เป็นที่อยู่อาศัยและรับรองแขก ส่วนในวันสุดสัปดาห์ท่านได้เปิดให้ประชาชนเข้ามาเที่ยวพักผ่อนได้ บางครั้งก็มีลูกเสือมาตั้งค่ายพักแรม ท่านได้อาศัยอยู่ ณ บ้านหลังนี้จนถึงแก่อนิจกรรมในปี พ.ศ. 2488
หลังจากนั้น บ้านปาร์คก็ได้มีการปรับปรุงบางส่วนเพื่อให้เหมาะกับการใช้สอย และได้แบ่งที่บางส่วนในบริเวณปาร์คเพื่อก่อสร้างโรงแรม ปัจจุบันท่านผู้หญิงเลอศักดิ์ สมบัติศิริ ธิดาของท่านได้ดูแลกิจการและอนุรักษ์บ้านหลังนี้ต่อมา
Nai Lert House
- Location 4 Soi Somkid, Ploenchit Road, Bangkok
- Architect/Designer Phraya Phakdinoraset (Lert Setthabut)
- Proprietor Than Phuying Loesak Sombatsiri
- Date of Construction 1950 AD.
- Conservation Awarded 1982 AD.
History
Phraya Phakdinoreset (Lert Setthabut) or generally knows as “Nai Lert” was one of the greatest businessman in King Ram V period. His public services i.e. the White Bus, the White Packet Boat, the Nai Lert Ice Factory, etc, werw well-known and played essential roles in the country’s development. His perseverance, business distinction, as well as his kindness brought him the title “Phraya Phakdinoraset” meaning “the Beloved Millionaire”, granted by King Rama VI.
In 1905, Nai Lert had his residence built on his estate called “Park Nai Lert”. He designed the house by himself which resulted in a large, single storey house with raised floor built entirely of teak, comprising a small house in the front connected to the large one in the rear. It is airy, shady and well ventilated suitable for tropical climate with notable tiered roofs, probably inspired by Burmese architecture. Nai Lert lived and received guests at this park house, while during weekends the Park was opened for public visitors, also for scouts camping, until he passed away in 1945.
At present, part of land is located with a hotel. The house has been maintained by Than Phuying Loesak Sombatsiri, Nai Lert’s daughter, until today.
