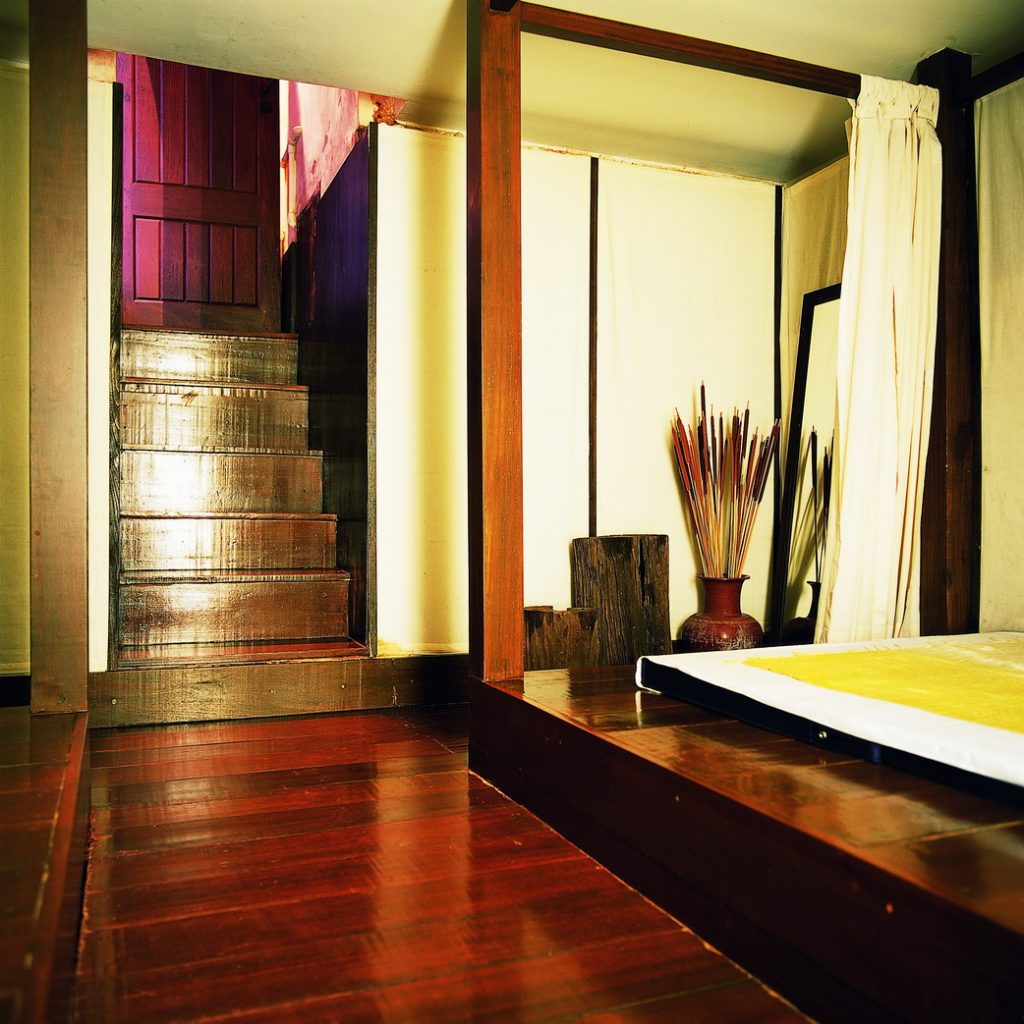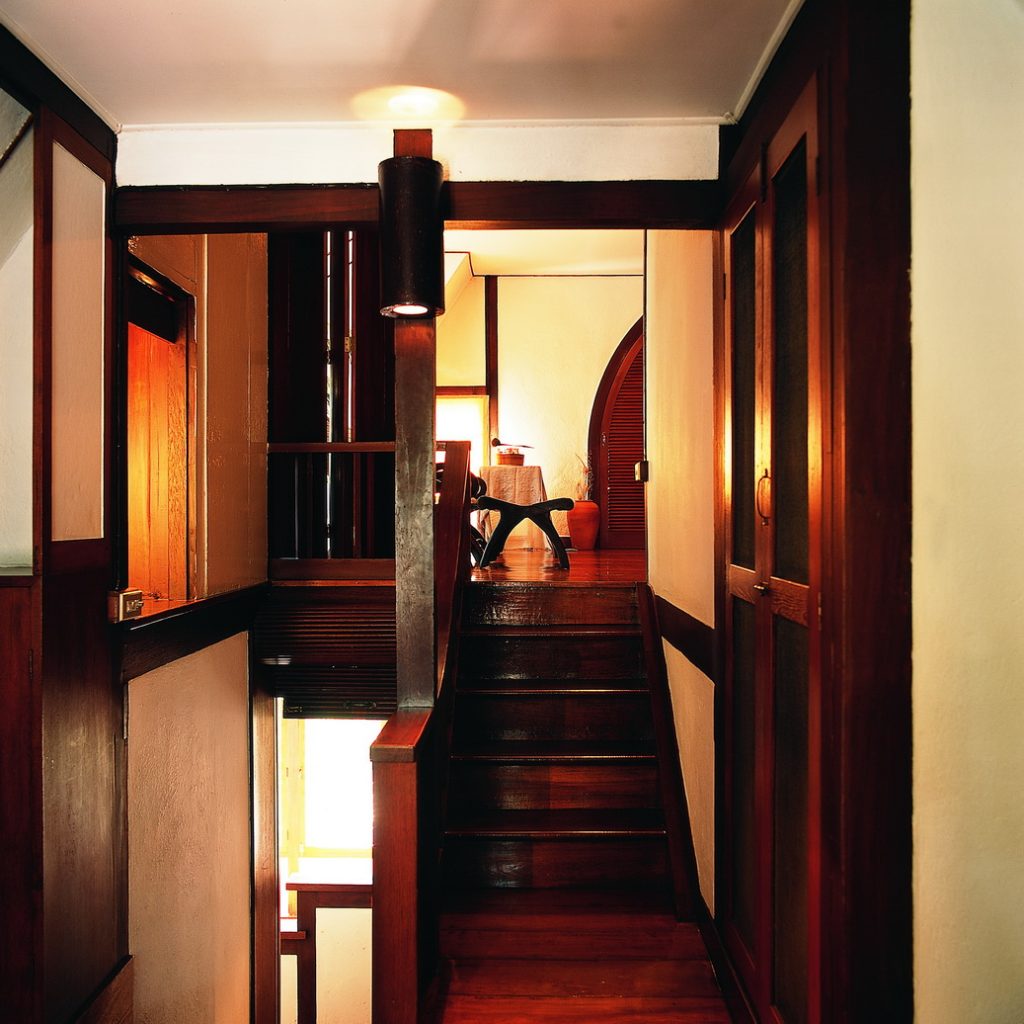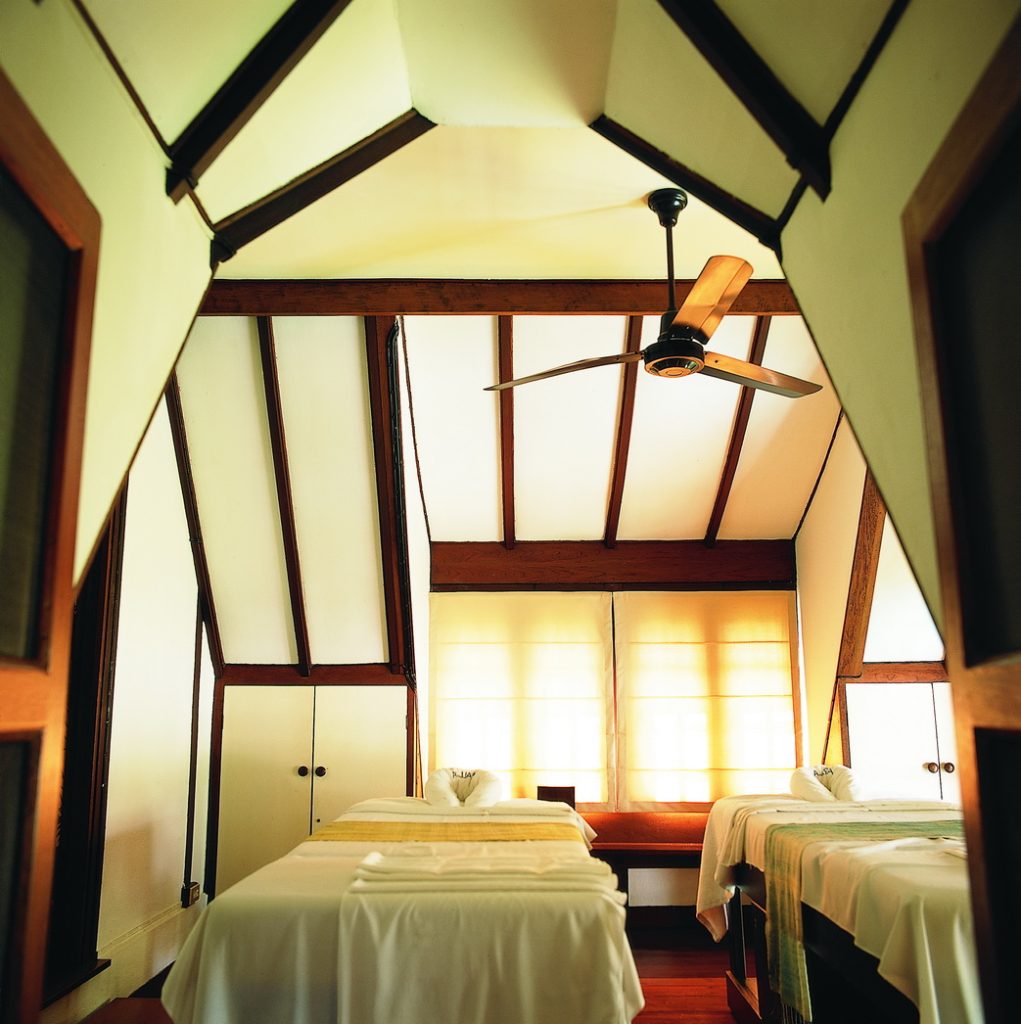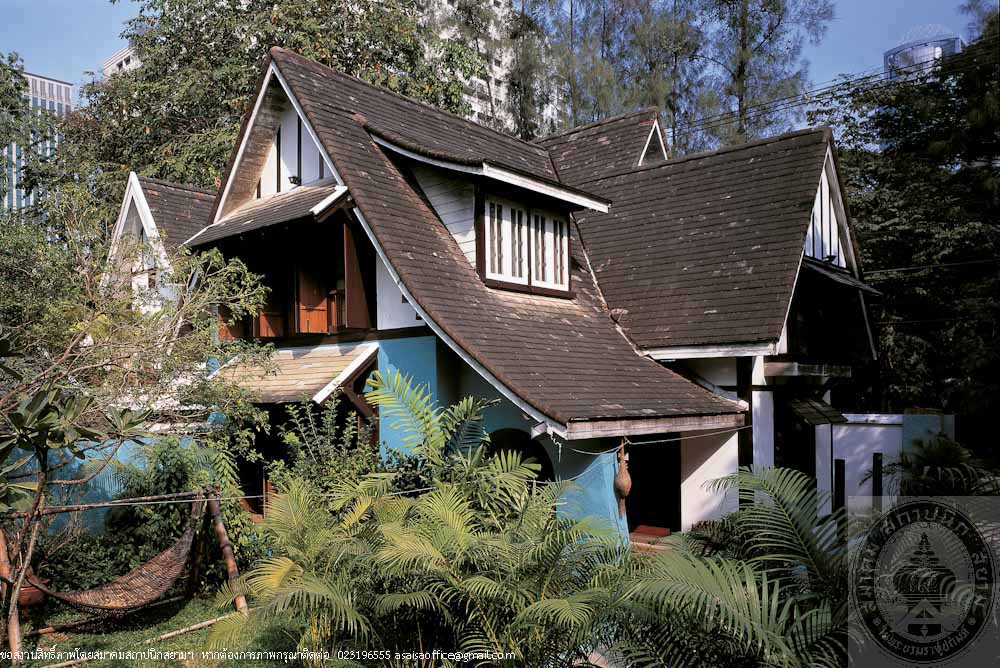บ้านพักเอกอัครราชทูตเบลเยี่ยม
อ่านเพิ่มเติม
บ้านพักเอกอัครราชทูตเบลเยี่ยม
- ที่ตั้ง ซอยพิพัฒน์ ถนนสีลม กรุงเทพมหานคร
- สถาปนิก/ผู้ออกแบบ นายมาริโอ ตามาญโย (Mario Tamagno)
- ผู้ครอบครอง สถานเอกอัครราชทูตเบลเยี่ยม
- ปีที่สร้าง พ.ศ. 2460
- ปีที่ได้รับรางวัล พ.ศ. 2537
ประวัติ
ความสัมพันธ์ทางการทูตระหว่างไทยกับเบลเยี่ยมในสมัยรัตนโกสินทร์นั้นเริ่มมาตั้งแต่ พ.ศ. 2427 ต่อมาสถานกงสุลเบลเยี่ยมได้ก่อตั้งขึ้นที่ตรอกกัปตันบุช บริเวณที่ปัจจุบันนั้นเป็นโรงแรมรอยัลออร์คิดเชอราตัน และได้ย้ายมาบริเวณถนนสีลมในช่วงปี 2439-2447 และมีการย้ายต่อมาอีกจนได้เช่าบ้านของนายโฮราทิโอ วิคเตอร์ เบลีย์ จนกระทั่งปี 2469 นายมาร์เซล โปแลนด์ (Marcel Polain) กงสุลใหญ่ต้องหาสถานที่ตั้งสถานกงสุลอีกครั้ง เพราะกระทรวงการคลังต้องการใช้บ้านถนนวิทยุเป็นที่พักของนายสตีเวนส์ ที่ปรึกษาชาวอเมริกัน จนได้พบบ้านของนายหลุยส์ ดูปลาตร์ (Louis Duplatre) จึงได้ขอเช่าและได้ย้ายเข้าเมื่อวันที่ 1 ตุลาคม 2470
บ้านหลังนี้เคยเป็นบ้านของนางนวม โทณวนิก ออกแบบโดยนายมาริโอ ตามานโย (Mario Tamagno) สถาปนิกชาวอิตาลี ซึ่งต่อมาได้ขายให้นายหลุยส์ ดูปลาตร์ (Louis Duplatre) ทนายความที่ปรึกษารัฐบาลในสมัยนั้นรูปแบบสถาปัตยกรรมอิทธิพลอาร์ตส์แอนด์คราฟท์ส หลังคาจั่วปาดมุม ดูเรียบง่ายแต่สง่างาม สถานกงสุลเบลเยี่ยมได้เช่าบ้านหลังนี้มาจนรัฐบาลเบลเยี่ยมตกลงให้ก่อตั้งสถานเอกอัครราชทูตอย่างเป็นทางการขึ้น ในปี พ.ศ. 2478 จึงได้ซื้อบ้านและที่ดิน และได้ใช้บ้านนี้เป็นบ้านพักเอกอัครราชทูตมาจนปัจจุบัน รวมทั้งเป็นที่รับแขกสำคัญ อาทิ พระเจ้าโบดวงและพระราชินีฟาบิโอลา เจ้าชายอัลเบิร์ตและเจ้าชายฟิลิป รวมทั้งนายกรัฐมนตีหลายท่าน และสมาชิกสภาผู้แทนราษฎร
(จาก A Century of Thai-Belgian Frienship: One Hundred Years of Belgian Diplomatic Presence in Thailand., Pierre Boussard and Gerald Walewijck.)
Belgian Embassy Residence
- Location Soi Phiphat, Silom Road, Bangkok
- Architect/Designer Mr. Mario Tamagno
- Proprietor The Belgian Embassy
- Date of Construction 1917 AD.
- Conservation Awarded 1994 AD.
History
The Thai-Belgian diplomatic relationship in Rattankosin period has been established since 1884 then the first Belgian Consulate was built at Trok Captain Bush, where the Royal Orchid Sheraton Hotel now stands, and moved to Silom during 1896-1904, followed by a few more moves, then to Mr. H. V. Bailey’s house until 1906, Mr. Marcel Polain, Consul General had to find a new place again because the house had to returned to the Ministry of Finance. He was satisfied with Mr. Louis Duplatre’s residence, therefore, it was rented and they moved in on 1st Ocotober, 1927.
The house was originally belonged to Mrs. Nuam Thonawanik, designed by Mr. Mario Tamagno. It was later sold to Mr. Duplatre, a lawyer who worked as a government consulant. The house is Art Nouveau style with hipped gable roof, simple yet stately in appearance. In 1935, the Belgian Government granted a permission to establish a permanent emblassy in Thailand thus the property was bought and used as the Belgian Embassy Residence. Ever since, the house has received several VIP guests including King Bodouin, Queen Fabiola, Prince Albert, Prince Philip, and Thai prime ministers and MPs.
(From A Century of Thai-Belgian Frienship: One Hundred Years of Belgian Diplomatic Presence in Thailand., Pierre Boussard and Gerald Walewijck)
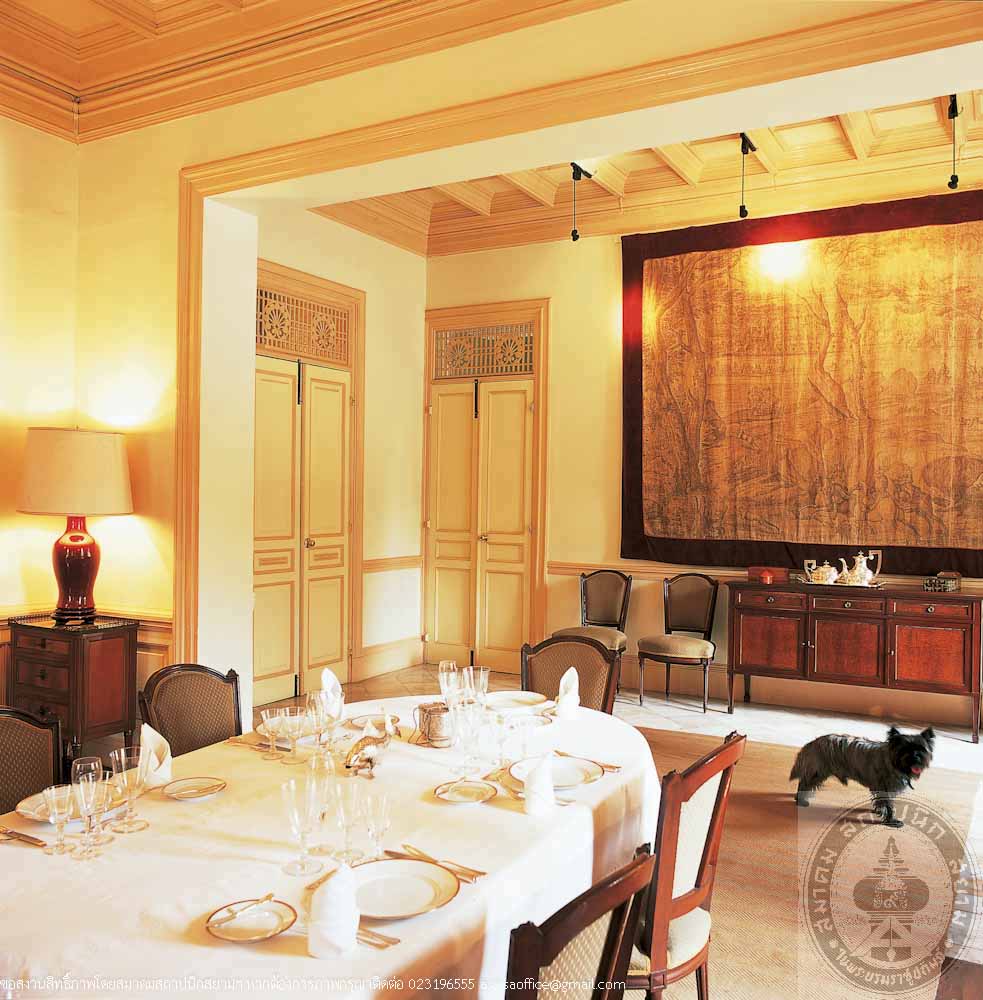
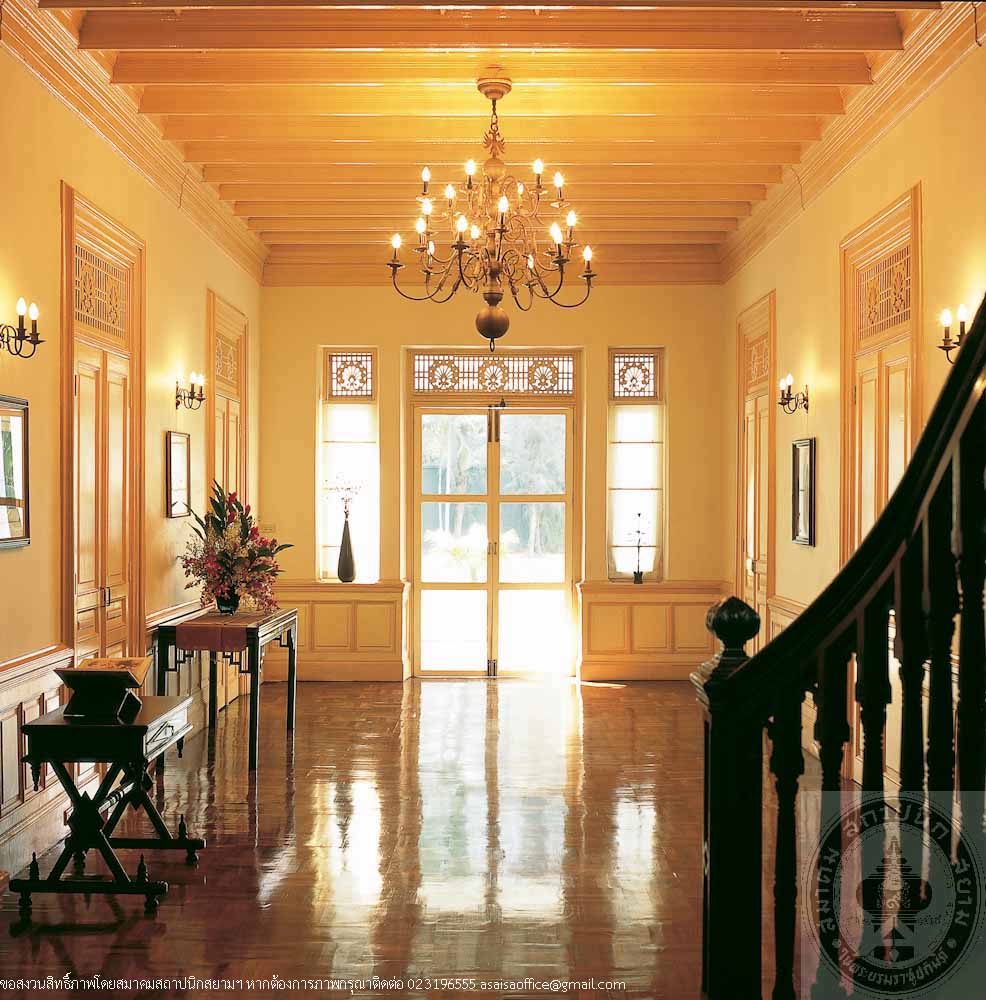
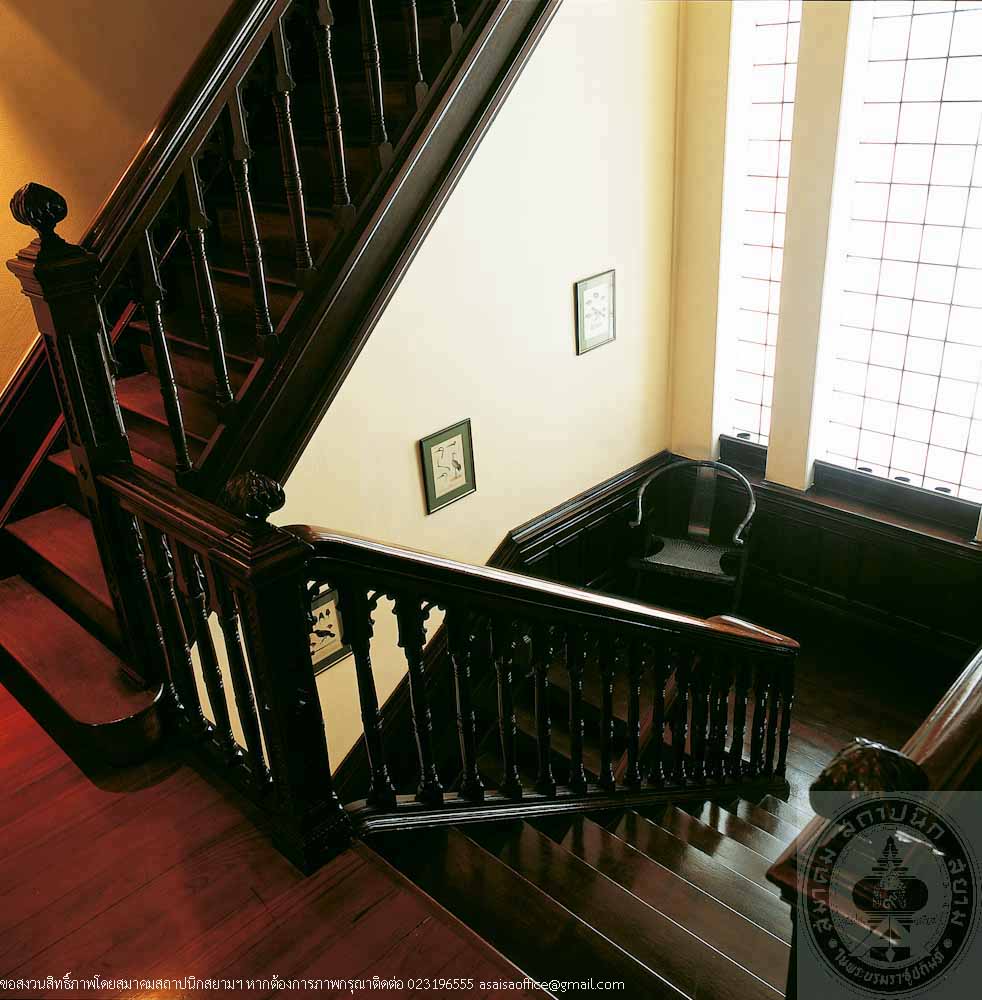
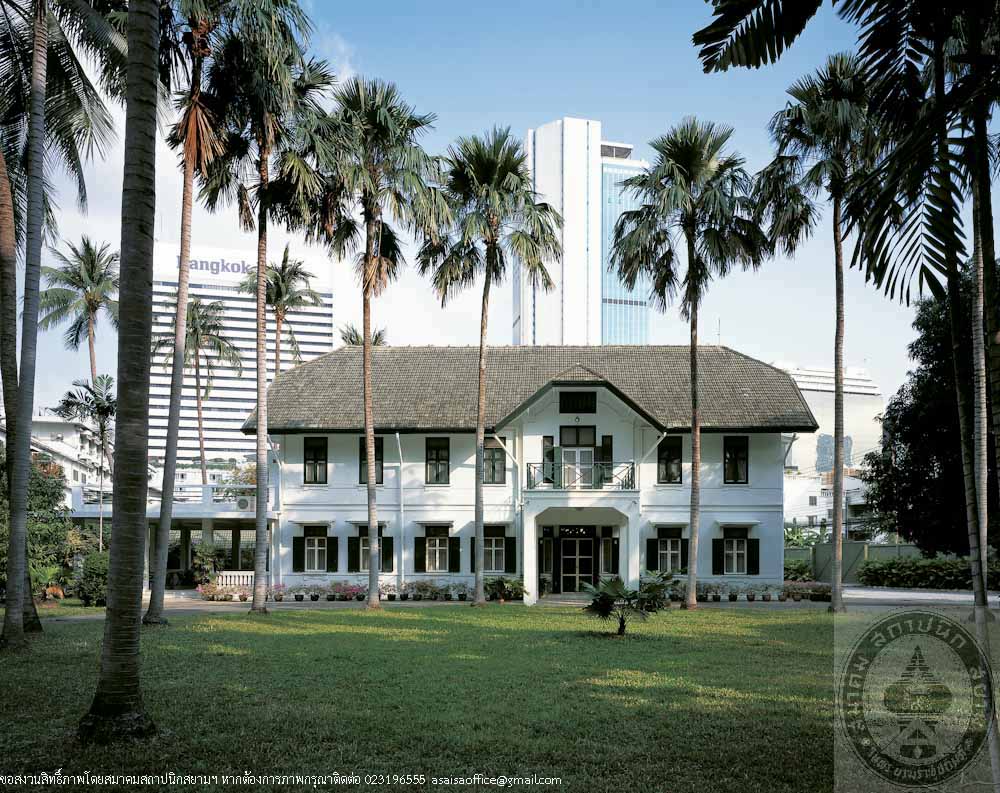
บ้านตุ๊กตา
อ่านเพิ่มเติม
บ้านตุ๊กตา
- ที่ตั้ง 42 ซอยต้นสน ถนนเพลินจิต กรุงเทพฯ
- สถาปนิก/ผู้ออกแบบ ศาสตราจารย์ ม.จ. โวฒยากร วรวรรณ ม.ร.ว. ชาญวุฒิ วรวรรณ ออกแบบปรับปรุง
- ผู้ครอบครอง หม่อมจิตรา วรวรรณ ณ อยุธยา
- ปีที่สร้าง พ.ศ. 2473 – 2474
- ปีที่ได้รับรางวัล พ.ศ. 2537
ประวัติ
บ้านตุ๊กตา เดิมเป็นตำหนักของศาสตราจารย์ ม.จ. โวฒยากร วรวรรณ ผู้ทรงเป็นสถาปนิกและทรงออกแบบบ้านหลังนี้เพื่อเป็นตำหนักของท่าน และเป็นเรือนหอสืบต่อมา
รูปแบบสถาปัตยกรรมเป็นอาคารย้อนยุคที่ได้รับอิทธิพลอาร์ตแอนด์คราฟท์สของอังกฤษ ตัวอาคารมี 2 ชั้น และห้องใต้ดิน 1 ชั้น โครงสร้าง half-timber คือมีโครงหลักเป็นไม้เต็งรังและไม้สัก ผนังระแนงไม้สักตีตามนอนฉาบปูนเรียบ ส่วนกระเบื้องมุงหลังคานั้นท่านได้ทรงออกแบบขึ้นและสั่งทำเป็นพิเศษโดยใช้ซีเมนต์ผสมทรายเทลงในแบบไม้ รีดให้เป็นแผ่นรูปสี่เหลี่ยมผืนผ้าหางตัด มีความหนากว่ากระเบื้องหินชนวนเล็กน้อย ส่วนกระเบื้องตัวริมนั้นทรงออกแบบให้ริมกระเบื้องโค้งเข้าเพื่อปิดขอบไม้ด้านจั่วกันไม้ผุ นอกจากนี้ท่านได้ทรงออกแบบระบบห้องใต้ดินที่สมบูรณ์แบบด้วยเหตุนี้ บ้านตุ๊กตาจึงเป็นสถาปัตยกรรมตัวอย่างที่ประกอบด้วยความงาม ความพิถีพิถันในการออกแบบจนถึงรายละเอียด และเนื้อหาสาระที่ควรค่าแก่การศึกษาเป็นอย่างยิ่ง
ในพ.ศ. 2532 ได้มีการปรับปรุงบ้านบางส่วน อาทิ ดัดแปลงบานหน้าต่างจากบานทึบเป็นกระจกใส และต่อเติมห้องน้ำชั้นบน ออกแบบปรับปรุงโดย ม.ร.ว. ชาญวุฒิ วรวรรณ ปัจจุบันอาคารนี้ได้เช้าเป็นศูนย์สุขภาพและความงาม
Doll House
- Location 42 Soi Ton, Phloenchit Road, Bangkok
- Architect/Designer Professor Mom Chao Wothayakon Woran Mom Ratchawong Chanwut Worawan : renovation Worawan
- Proprietor Mom Chitra Worawan Na Ayutthaya
- Date of Construction 1930 – 1931 AD
- Conservation Awarded 1994 AD
History
Doll House was originally a residence of Professor Mom Chao Wothayakon Worawan, a distinguished architect who designed it as his own house, which became his family home.
The architecture is Retro style influenced by the British Arts and Crafts. It is 2-storey and 1 underground storey, half-timber structure, with framework built of sal and teak, filling the space with horizontally lined battens and finished with plaster. The roof tiles were specially designed, made of sand and cement mixture in rectangular shape. The tiles at the rim were made to curve downward in order to cover the fascia, preventing it from penetration of rain water. The underground storey was also well-designed with perfect ventilation, the first achievement in Thailand. The Doll House, therefore, is architecture worth studying both in terms of architectural form and immaculate details.
The house was partially renovated in 1989, designed by Mom Ratchawong Chawut Worawan. At present, it has been converted into spa.
