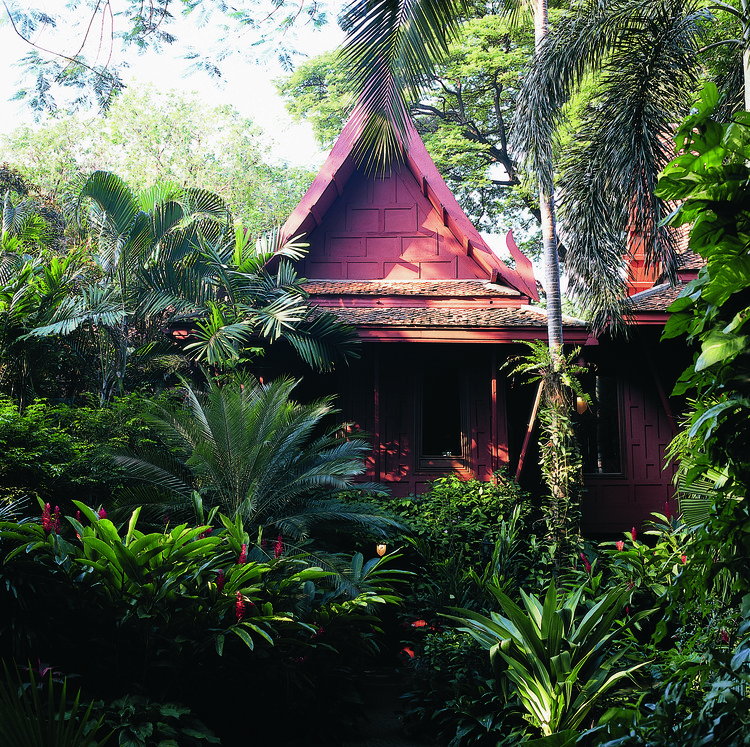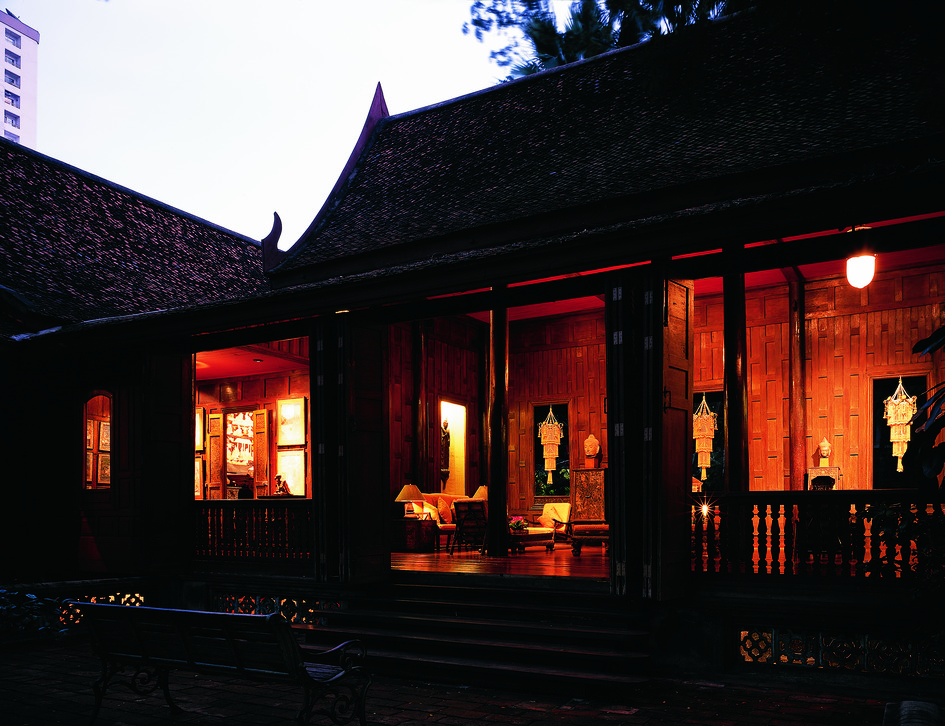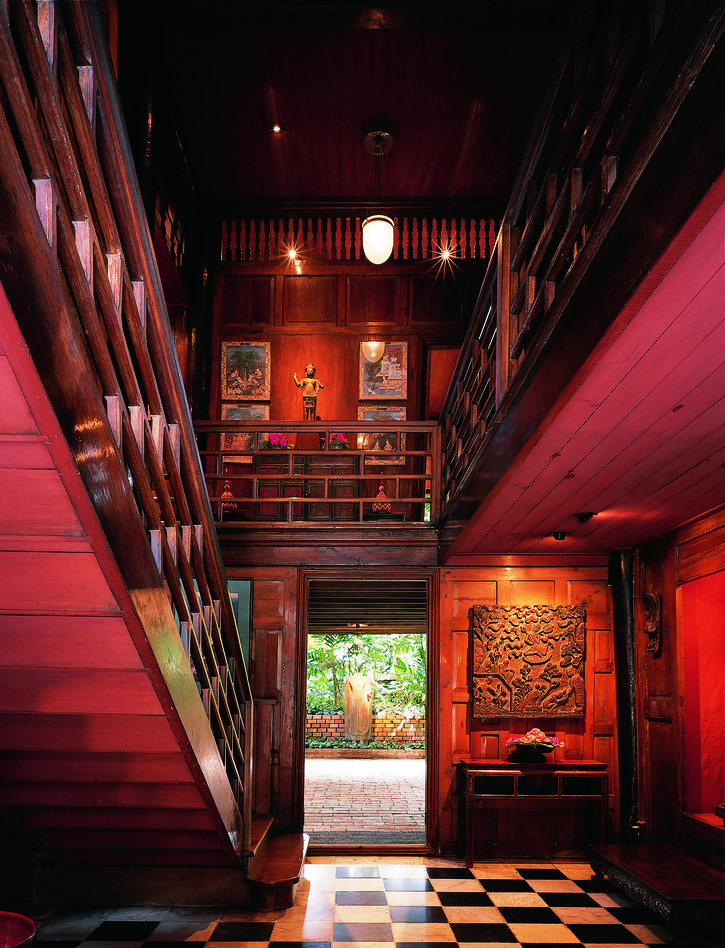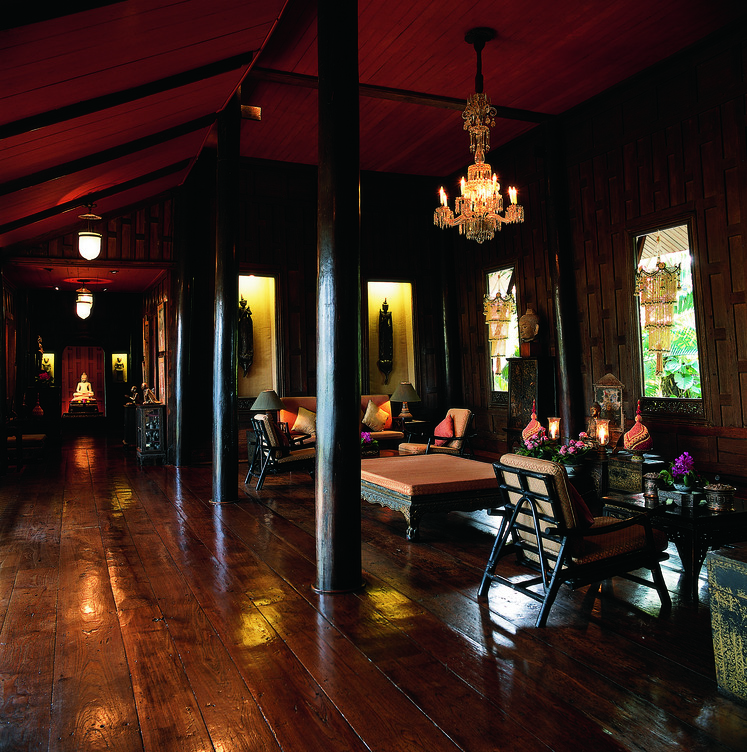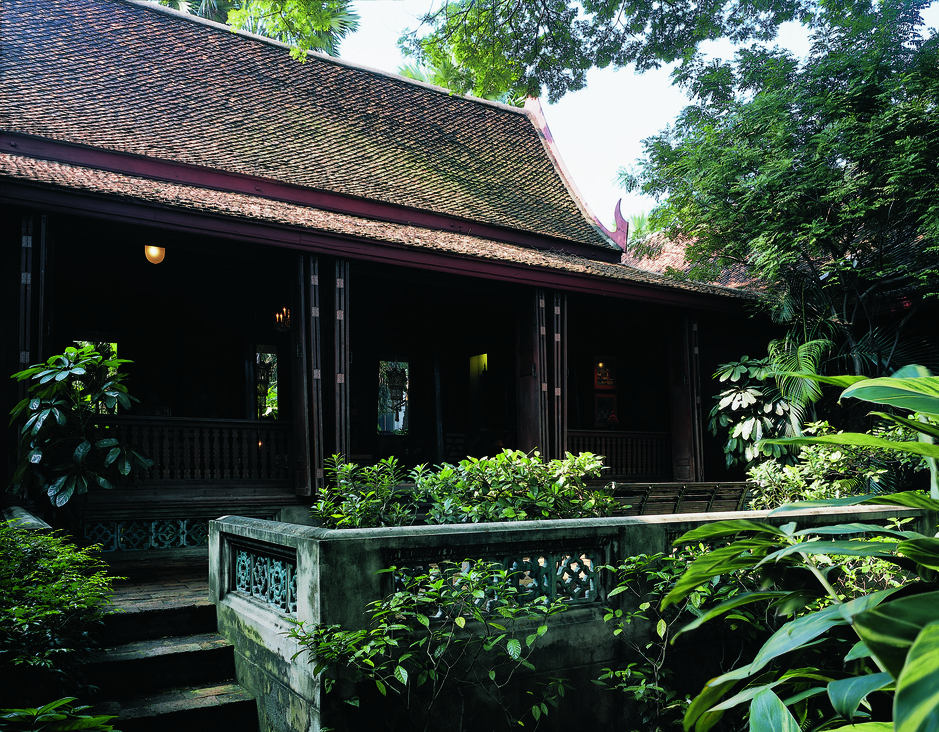เรือนไทลื้อ
อ่านเพิ่มเติม
เรือนไทลื้อ
- ที่ตั้ง สำนักส่งเสริมศิลปวัฒนธรรม มหาวิทยาลัยเชียงใหม่ 239 ถนนห้วยแก้ว อำเภอเมือง จังหวัดเชียงใหม่
- สถาปนิก/ผู้ออกแบบ –
- ผู้ครอบครอง สำนักส่งเสริมศิลปวัฒนธรรม มหาวิทยาลัยเชียงใหม่
- ปีที่สร้าง ประมาณ พ.ศ. 2460
- ปีที่ได้รับรางวัล พ.ศ. 2539
ประวัติ
เรือนไทลื้อ ในบริเวณสำนักส่งเสริมศิลปวัฒนธรรม มหาวิทยาลัยเชียงใหม่ เดิมเรียกว่า “เรือนหม่อนตุด” (หม่อน เป็นคำพื้นเมืองล้านนา แปลว่า ทวด) เจ้าของคือนางตุด ใบสุขันธ์ ชาวไทลื้อ ที่ตั้งเดิมอยู่ที่บ้านเมืองหลวง ตำบลลวงเหนือ อำเภอดอยสะเก็ด จังหวัดเชียงใหม่ เป็นเรือนไม้ ลักษณะเรือนเป็นแบบ “เฮือนสองหลังหน้าเปียง” ประกอบด้วยเฮือนนอนอยู่ทางด้านตะวันออก และฮือไฟ (ครัว) อยู่ทางตะวันตก ชายคาระหว่างเรือนทั้งสองเชื่อมกันด้วยรางน้ำฝน เรียกว่า “ฮ่องลิน” ส่วนทางหน้าเรือนเป็นพื้นโล่ง เรียกว่า “เติ๋น” หลังคาช่วงบนเป็นจั่วทรงสูง ช่วงล่างเป็นปีกนกโดยรอบ
เรือนหลังนี้สร้างขึ้นเมื่อ พ.ศ. 2460 โดยพ่อน้อยหลวงสามีหม่อนตุดไปซื้อเรือนไม้เก่าจากบ้านป่าก้าง อำเภอดอยสะเก็ดมาปรุงขึ้นใหม่ ต่อมาเมื่อพ่อน้อยหลวงเสียชีวิตไปเมื่อปี พ.ศ. 2503 หม่อนตุดก็ดูแลเรือนต่อมาจนชราภาพลง เรือนก็ทรุดโทรม จึงประกาศขายเรือนในปี 2534 ทางมหาวิทยาลัยเชียงใหม่จึงได้ซื้อมาเพื่ออนุรักษ์ไว้ และรื้อย้ายมาปรุงขึ้นใหม่ ณ สำนักส่งเสริมศิลปวัฒนธรรม มหาวิทยาลัยเชียงใหม่ จนสมบูรณ์และได้ประกอบพิธีขึ้นเฮือนใหม่ ในเดือนมกราคม พ.ศ. 2537 โดยได้รับการสนับสนุนงบประมาณในการดำเนินการจากมูลนิธิภฏ-พันธุ์ทิพย์
ปัจจุบันเรือนไทลื้อ (เรือนหม่อนตุด)ได้ใช้เป็นที่จัดกิจกรรมทางศาสนา วัฒนธรรม ความคิด และการสืบทอดภูมิปัญญาท้องถิ่น
Thai Lue House
- Location Center for Promotion of Art and Culture, Chiang Mai University, 239 Huai Kaew Road, Amphoe Mueang, Chiang Mai Province
- Architect/Designer Unknown
- Proprietor Center for Promotion of Art and Culture, Chiang Mai University
- Date of Construction 1917 AD
- Conservation Awarded 1996 AD
History
Thai Lue House at Center for Promotion of Art and Culture, Chiang Mai University, was originally belonged to Mrs. Tud Baisukhan. It was located at Ban Mueang Luang Tambon Luang Nuea Amphoe Doi Saket Chiang Mai. The house was built in vernacular style as a twin houses, the bed house is to the east, and the kitchen house to the west, with a deck in the front.
The house was built circa 1917 AD. By Pho Noi Luang, Mrs. Tud’s husband who bought old wooden houses and relocated to his land. He died in 1960, and Mrs Tud took care of the house until she became very old, thus she sold the house in 1991. Chiang Mai University wished to preserve it as an example of vernacular architecture thus they bought the house and reassembled it at the present site, with collaborations from Chumbot-Pantip Foundation.
The house is now used to hold events on religion, culture, and local ingenuity.
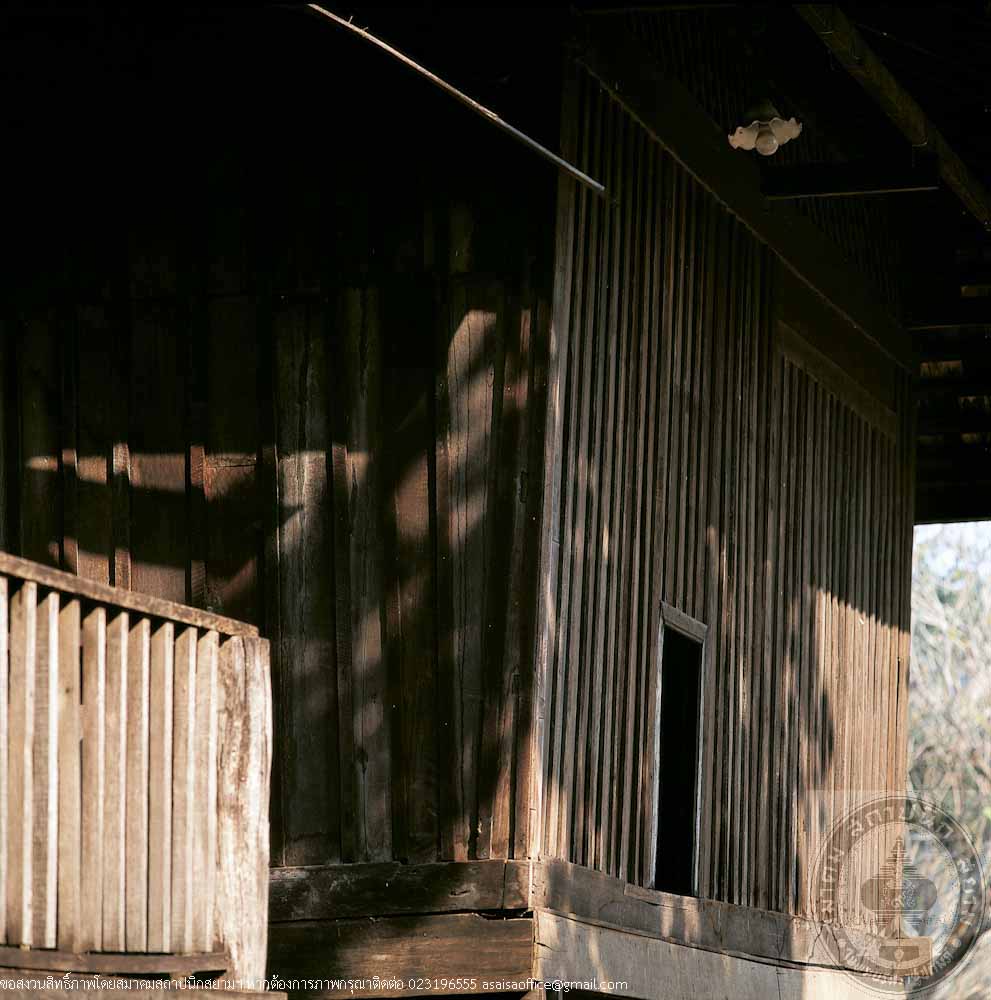
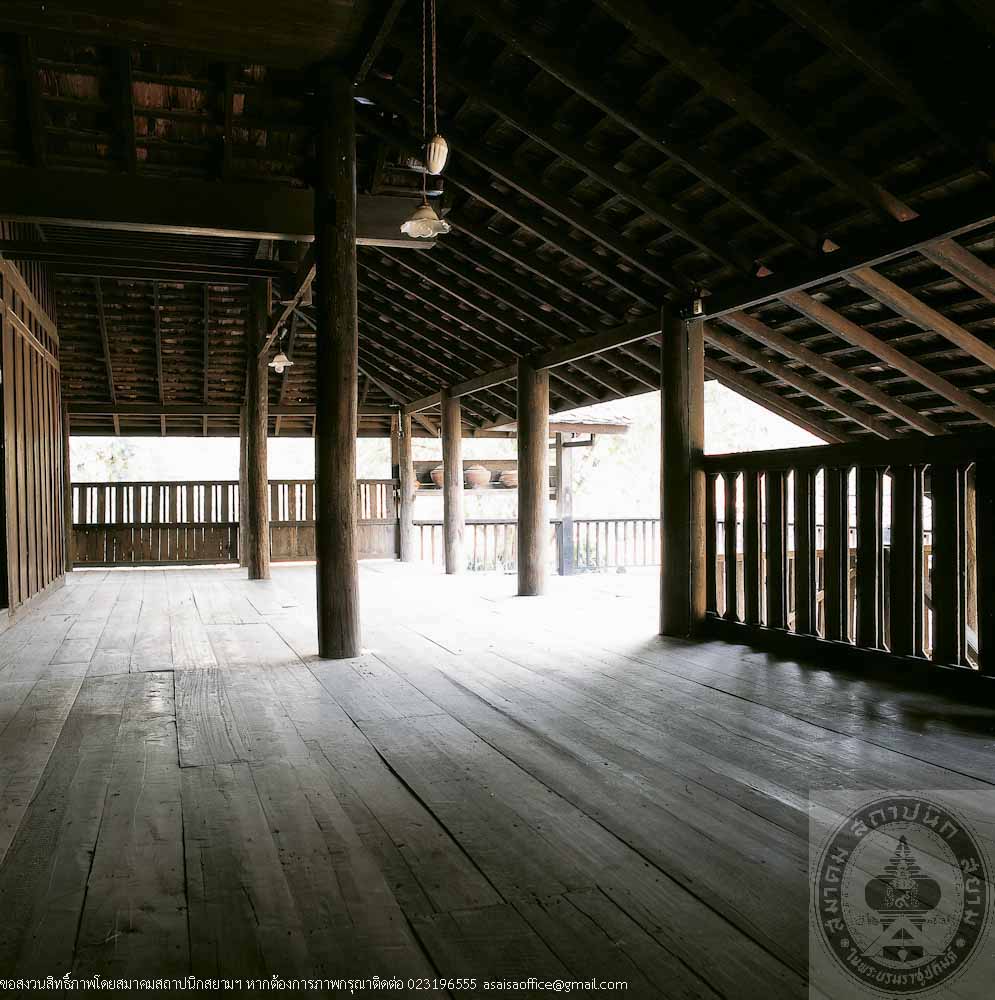
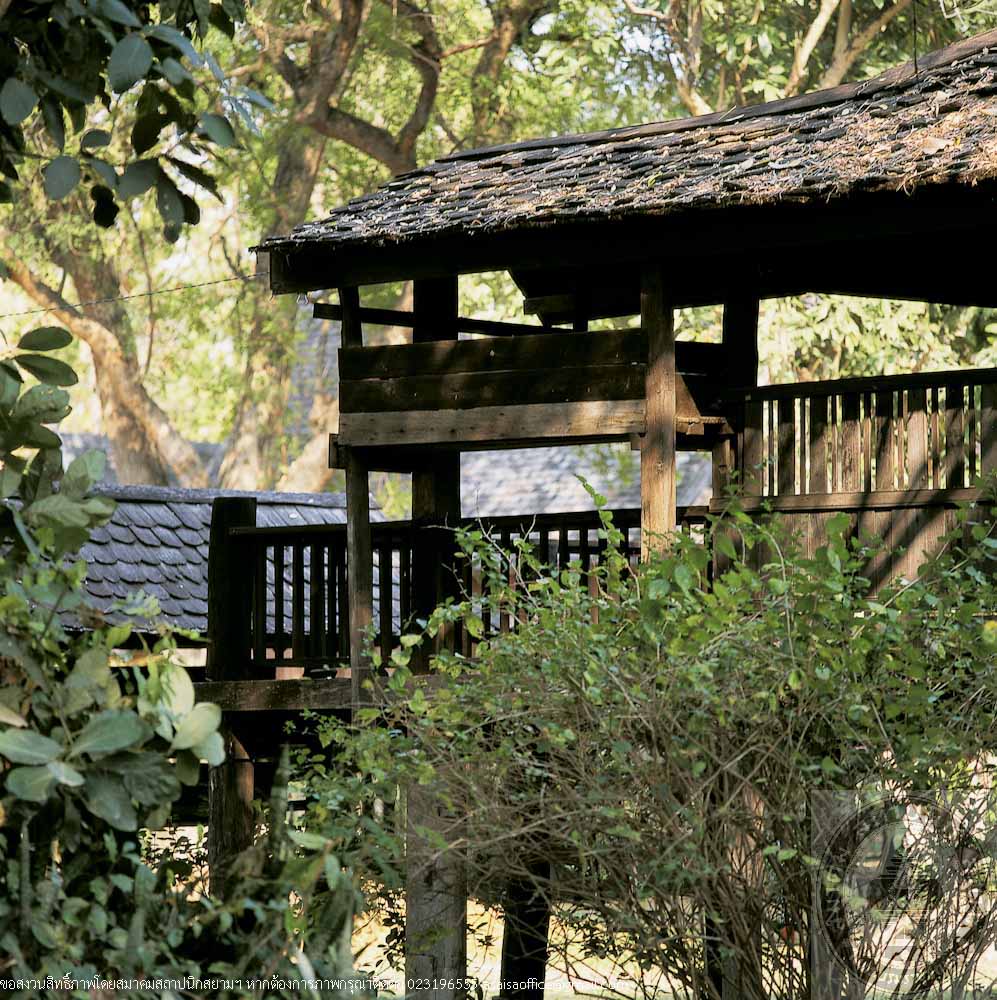
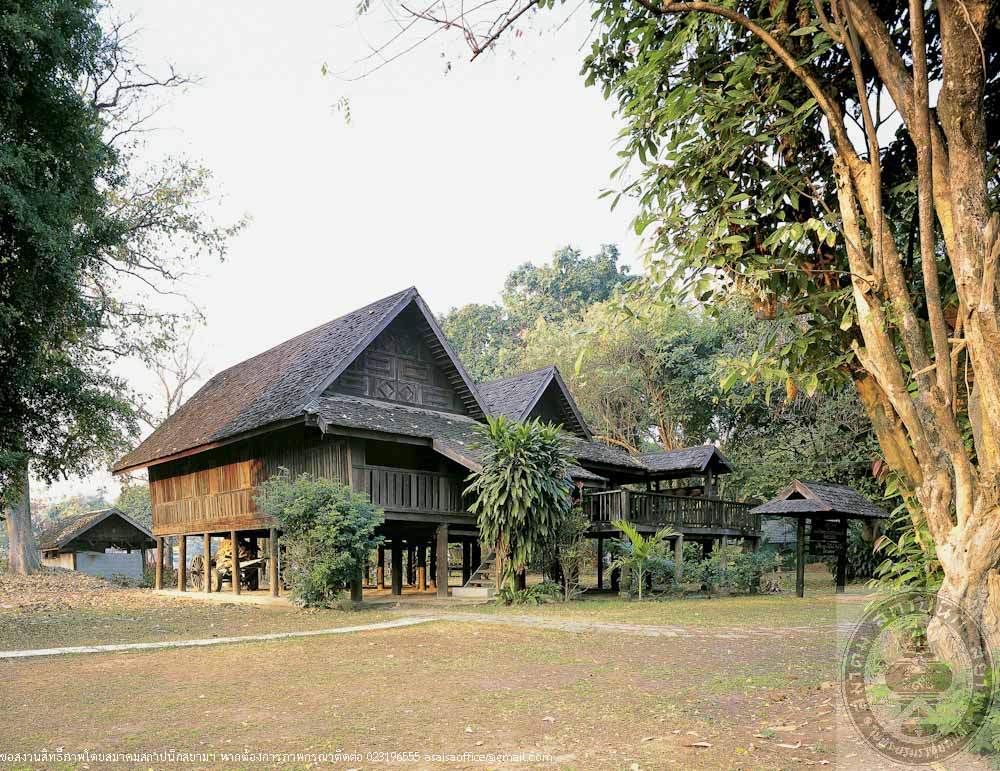
บ้านดี
อ่านเพิ่มเติม
บ้านดี
- ที่ตั้ง 123 ถนนเฟื่องนคร ตรงข้ามวัดราชบพิธสถิตมหาสีมาราม กรุงเทพฯ
- สถาปนิก/ผู้ออกแบบ –
- ผู้ครอบครอง นายทรงสิทธิ์ จารุปาณ
- ปีที่สร้าง ประมาณปลายรัชกาลที่ 5
- ปีที่ได้รับรางวัล พ.ศ. 2539
ประวัติ
บ้านดี มีรูปแบบเป็นอาคารพาณิชย์แบบเรือนแถว สถาปัตยกรรมอิทธิพลตะวันตกที่สร้างขึ้นตามอย่างอาคารพาณิชย์ในสิงคโปร์ช่วงปลายรัชสมัยพระบามสมเด็จพระจุลจอมเกล้าเจ้าอยู่หัว โครงสร้างอาคารก่ออิฐถือปูนระบบผนังรับน้ำหนัก ชั้นล่างเป็นพื้นที่ค้าขาย ชั้นบนเป็นที่พักที่พักอาคาร หลังคามุงกระเบื้องว่าว ตกแต่งด้วยปูนปั้นลวดบัวและไม้ฉลุ อาคารหลังนี้เดิมเป็นบ้านพักอาศัยของนายร้อยเอกหลวงบำรุงยุทธ (สิม) หัวหน้าแผนกที่ 2 กรมยุทธภัณฑ์ทการ ซึ่งได้รับพระราชทานมาจากพระบาทสมเด็จพระจุลจอมเกล้าเจ้ายู่หัว ต่อมาได้ให้เช่าเป็นโรงพิมพ์ขนาดเล็ก จนประมาณปี พ.ศ. 2533 ทายาทของหลวงบำรุงยุทธปรับปรุงซ่อมแซม โดยพยายามอนุรักษ์รูปแบบดั้งเดิมไว้ให้มากที่สุด และได้เปิดเป็นร้าน “บ้านดี” เพื่อเป็นที่พักอาศัย เก็บสะสมของโบราณ และใช้พื้นที่บางส่วนเป็นร้านกาแฟ และไอศครีม เจ้าของคนปัจจุบันคือ คุณอนุสิทธิ์ จารุปาณ ซึ่งได้มอบให้คุณ ทรงสิทธิ์ จารุปาณ บุตรชาย เป็นผู้ดูแลอาคารและกิจการทั้งหมด
Ban Dee
- Location 123 Fueang Nakhon Road, opposite to Wat Ratchabophit Sathitmahasimaram, Bangkok
- Architect/Designer Unknown
- Proprietor Mr. Songsith Charuparn
- Date of Construction Late King Rama V period
- Conservation Awarded 1996 AD
History
Ban Dee is shop-house with western influenced architecture, similar to shop-house in Singapore during late King Rama V period. Its structure is brick masonry wall-bearing. The ground floor is open for commercial purpose and the second floor is for dwelling.
The house is roofed with cement roof tiles, decorated with stuccos and fretwork. The house was originally a residence of Captain Luang Bamrungyuth (Sim), head of the 2nd Division, Department of Ordnance, which was given to him by King Rama V. Later he let to small publishing house until circa 1990, his heir had it repaired while conserving most of the original features. When completed, it has been opened as a shop named “Ban Dee”, which is a residence as well as an antiques collection house and coffee shop. The present owner is Mr Anusith Charuparn who entrusts the management and maintenance of the shop and house to Mr. Songsith Charuparn, his son
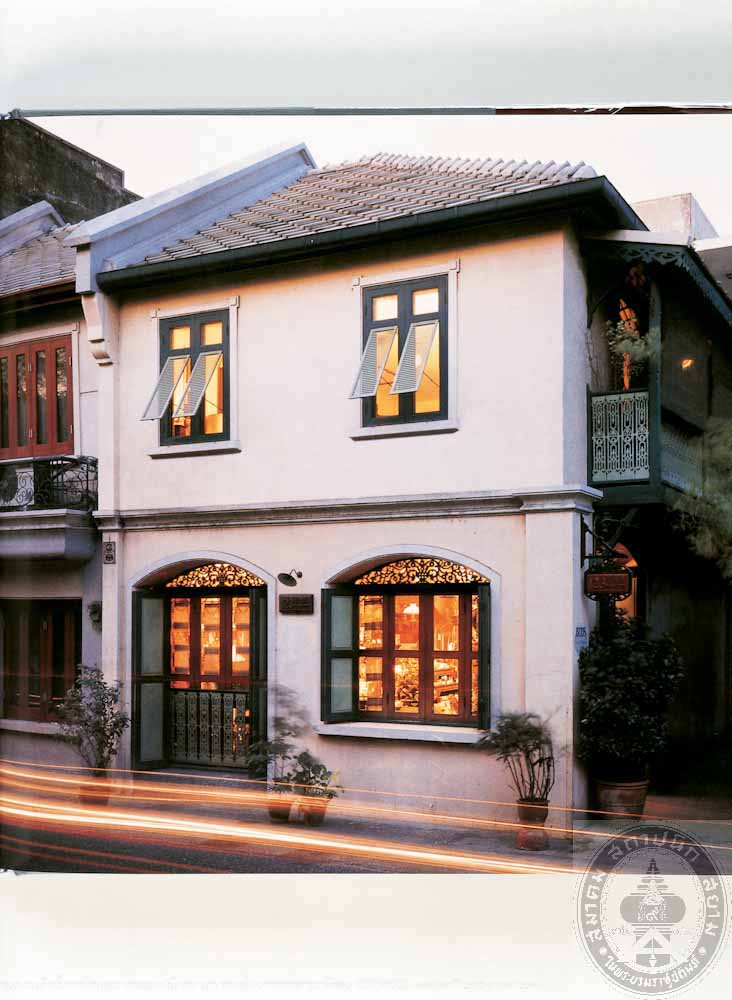
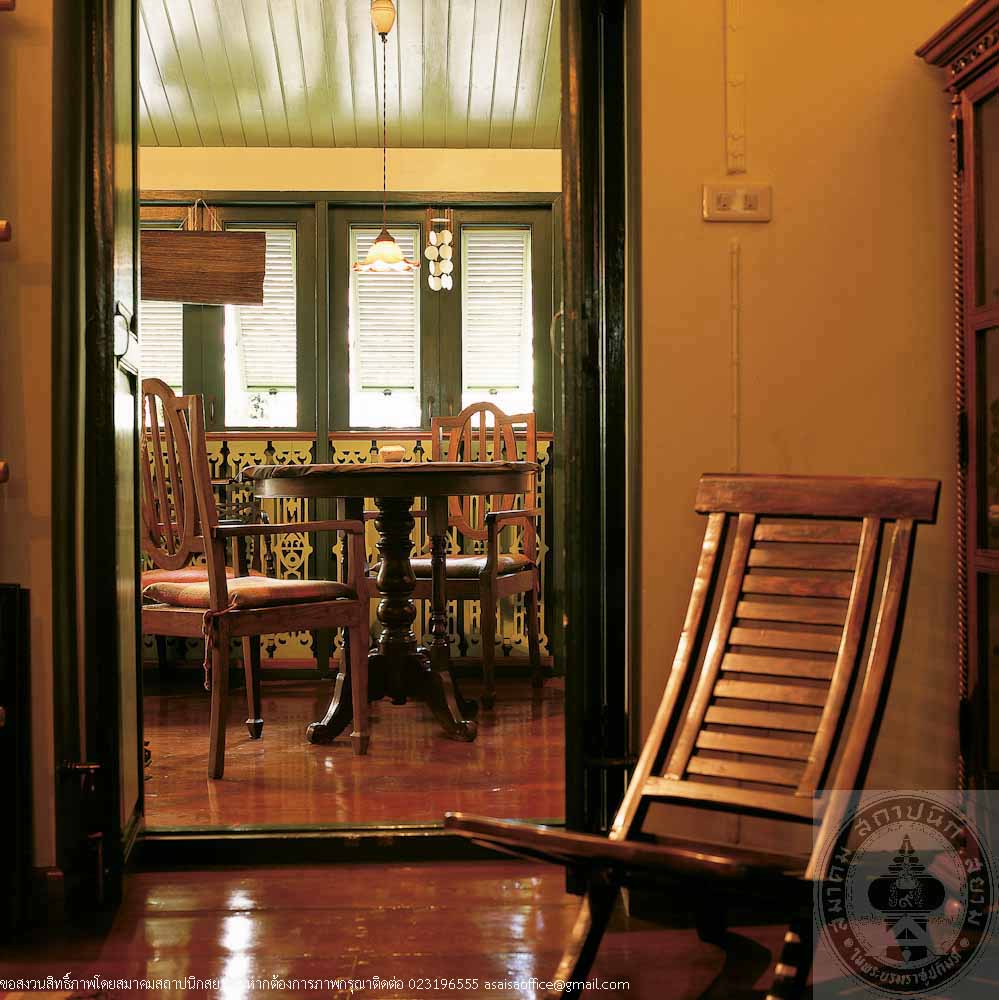
บ้านจิม ทอมป์สัน
อ่านเพิ่มเติม
บ้านจิม ทอมป์สัน
- ที่ตั้ง 6 ซอยเกษมสันต์ 2 ถนนพระราม 1 แขวงวังใหม่ เขตปทุมวัน กรุงเทพมหานคร
- สถาปนิก/ผู้ออกแบบ ศาสตราจารย์บุญยงค์ นิโครธานนท์
- ผู้ครอบครอง มูลนิธิเจมส์ เอช ดับเบิลยู ทอมป์สัน
- ปีที่สร้าง พ.ศ. 2502
- ปีที่ได้รับรางวัล พ.ศ. 2539
ประวัติ
บ้านจิม ทอมป์สัน เป็นที่รู้จักกันดีในหมู่นักท่องเที่ยวที่สนใจชมบรรยากาศเรือนไทยกลางกรุงที่ทั้งสวยงามและสงบร่มรื่น ส่วนในด้านสถาปัตยกรรม เรือนหมู่นี้อาจกล่าวได้ว่าเป็นงานไทยประยุกต์ที่เจ้าของและสถาปนิกได้นำเรือนไทยภาคกลางจากชุมชนบ้านครัว 1 หลัง และจากพระนครศรีอยุธยาอีก 5 หลัง มาจัดกลุ่มและเสริมแต่งดัดแปลงบางส่วน เพื่อสนองประโยชน์ใช้สอยได้อย่างเหมาะสม
คุณเจมส์ หรือ จิม ทอมป์สัน ได้ปลูกสร้างและพำนักที่บ้านหลังนี้ตั้งแต่ปี พ.ศ. 2502 หลังจากที่เขาได้ปลดประจำการจากหน่วย OSS (Office of Strategic Service แห่งสหรัฐอเมริกา) ทำเลที่ตั้งของบ้านอยู่ใกล้กับชุมชนบ้านครัว ซึ่งเป็นชุมชนชาวมุสลิมเชื้อสายจาม มีฝีมือด้านการทอผ้า คุณจิมได้บุกเบิกและก่อตั้งบริษัทอุตสาหกรรม ผ้าไหม จิม ทอมป์สัน จากฝีมือช่างทอที่นี่จนมีชื่อเสียงเลื่องลือไปทั่วโลก นอกจากนี้ คุณจิมยังเป็นผู้ที่ชื่นชอบสะสมโบราณวัตถุและศิลปวัตถุอันทรงคุณค่า ซึ่งได้รวบรวมและจัดแสดงไว้ที่หมู่เรือนนี้
บ้านหลังนี้ได้เปิดต้อนรับผู้เข้าชมตั้งแต่ พ.ศ. 2507 และภายหลังจากที่คุณจิมได้หายสาบสูญไปในปี พ.ศ. 2510 ที่ประเทศมาเลเซีย มูลนิธิ เจมส์ เอช ดับเบิลยู ทอมป์สัน ก็ได้ดูแลรักษาบ้านและภูมิทัศน์ไว้อย่างดีรวมทั้งได้ซื้อที่ดินเพื่อก่อสร้างอาคารใหม่เพิ่มเติม ให้เหมาะสมต่อการต้อนรับนักท่องเที่ยวตามสภาพการใช้สอยปัจจุบัน
Jim Thompson House
- Location 6 Soi Kasemsan 2, Rama II Road, Khet Pathum Wan, Bangkok
- Architect/Designer Professor Bunyong Nikhrothanont
- Proprietor James H. W. Thompson Foundation
- Date of Construction 1986 AD.
- Conservation Awarded 1996 AD.
History
Jim Thompson House is renowned amongst tourists for its traditional Thai architecture as well as its tranquil tropical garden atmosphere, which is rarely found houses from Bangkok and Ayutthaya thus is represents traditional Thai architecture of the central region. These houses were grouped and some functions were added to suit the owner’s requirement thereforce, it is also one of the most successful examples of applied Thai architecture.
Mr. James, or Jim Thompson, the late owner had this house built and lived here since his retirement from OSS (Office of Stragic Services) in 1959. Its location is close to Ban Khrua village, a Muslim community whose expertise is weaving. Jim, therefore, founded his silk business in collaboration with Ban Khrua people until connoisseur of antiques and art. His collection of fine antiques and art works are displayed at the house.
Jim has opened his house for visitors since 1964. After he disappeared in Malaysia in 1967, the house was commissioned to James H. W. Thompsom Foundation who has maintained the house and landscape with great care. The foundation has also bought more land and built a new building for further development of Jim Thompson Houses as a tourist attraction.
