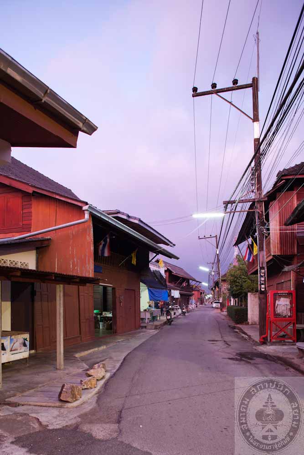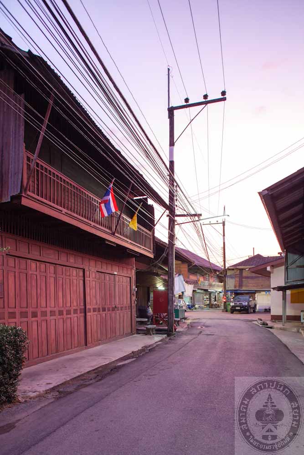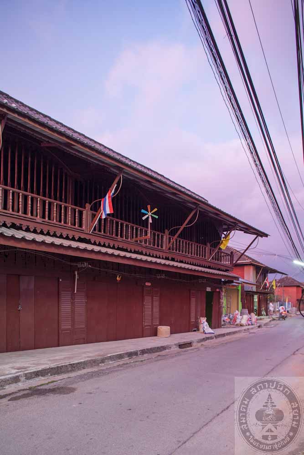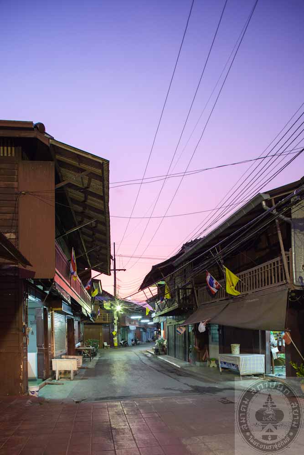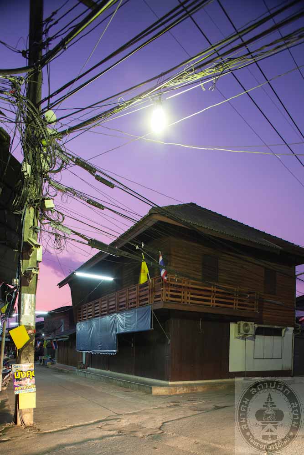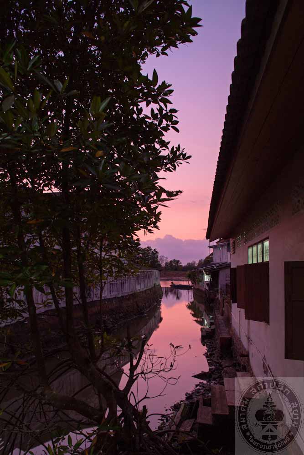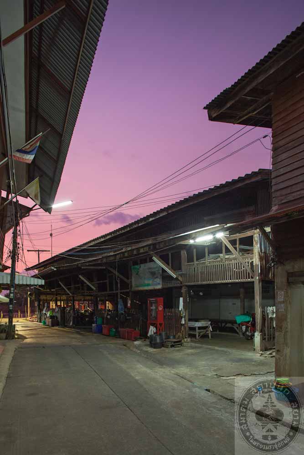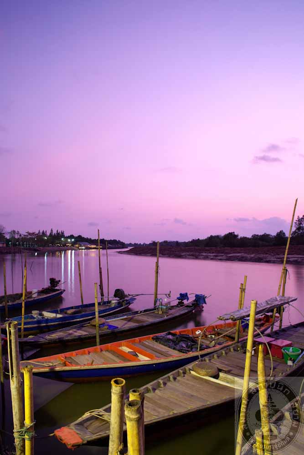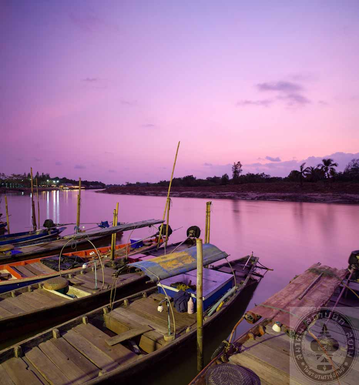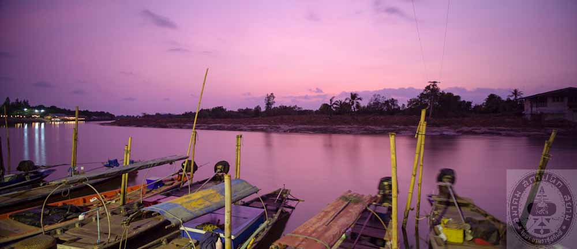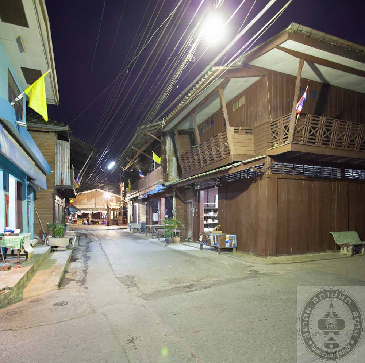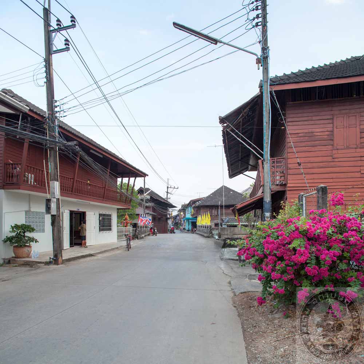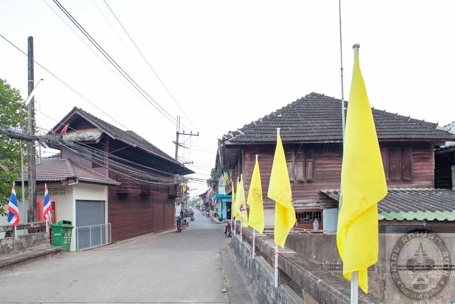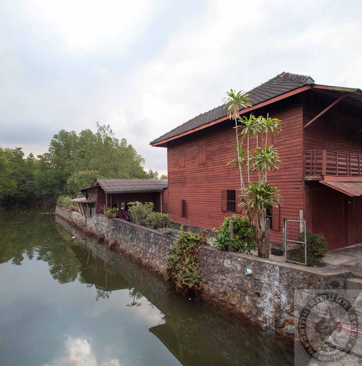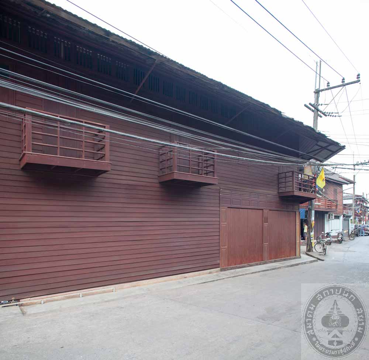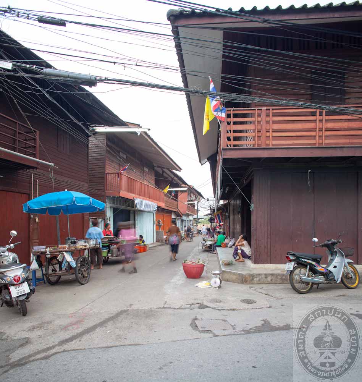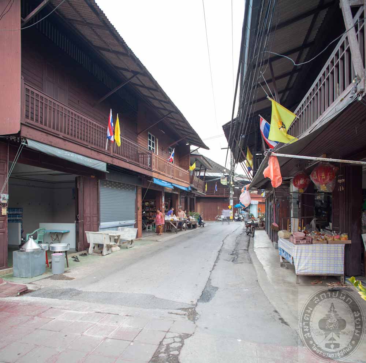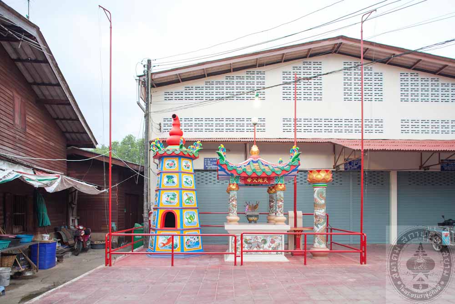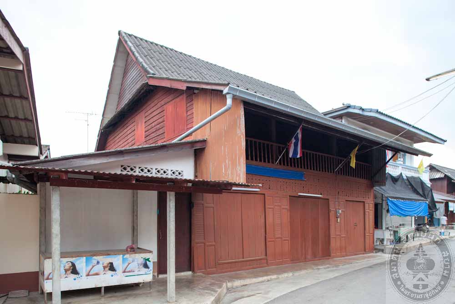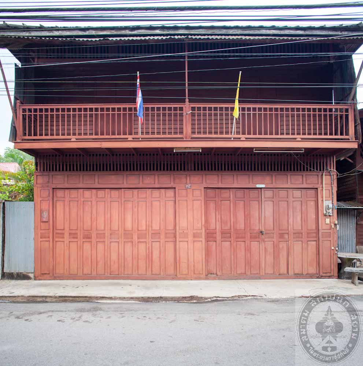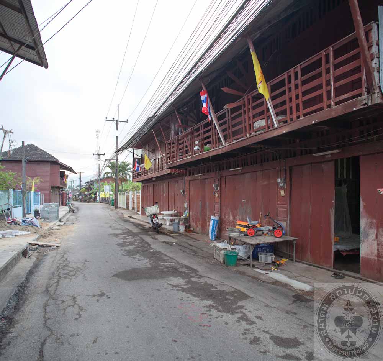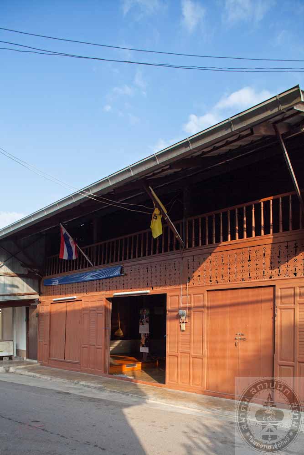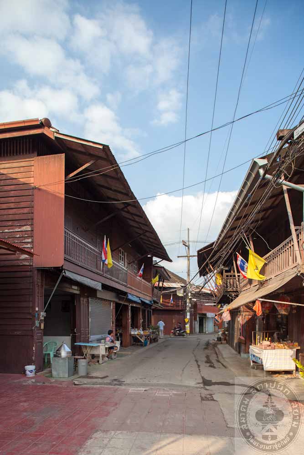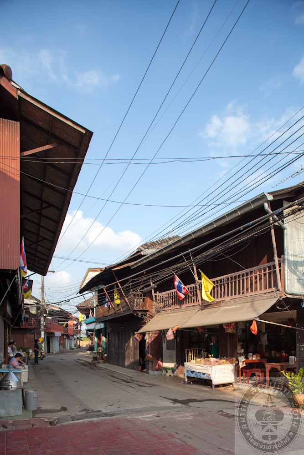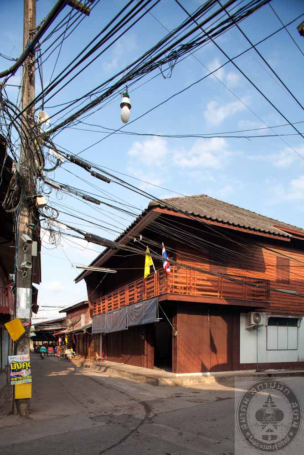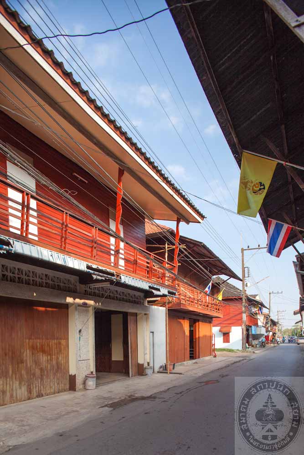บ้านศรีบูรพา
อ่านเพิ่มเติม
บ้านศรีบูรพา
- ที่อยู่ ซอยพระนาง ถนนพญาไท เขตพญาไท กทม.
- ผู้ครอบครอง นางชนิด สายประดิษฐ์
- ปีที่ก่อสร้าง ประมาณ พ.ศ. 2478
- ปีที่ได้รับรางวัล พ.ศ.2557
ประวัติ
บ้านศรีบูรพาสร้างขึ้นเพื่อเป็นเรือนหอของนายกุหลาบ สายประดิษฐ์ เจ้าของนามปากกาศรีบูรพา กับ นางชนิด สายประดิษฐ์ โดยได้รับประทานที่ดินจากหม่อมเจ้าวรรณไวทยากร วรวรรณ (ต่อมาได้รับสถาปนาขึ้นเป็น พระเจ้าวรวงศ์เธอ กรมหมื่นนราธิปพงศ์ประพันธ์) ซึ่งได้รับประทานที่ดินจากพระนางเธอลักษมีลาวัณในพระบาทสมเด็จพระมงกุฏเกล้าเจ้าอยู่หัว อันเป็นที่มาของชื่อ ซอยพระนางซอยเก่าแก่ซอยหนึ่งในกรุงเทพมหานคร
หลังจากแต่งงานแล้ว “ศรีบูรพา” และคุณยายชนิดเดินทางไปออสเตรเลีย เพราะในระหว่างนั้นเหตุการณ์ทางการเมืองเริ่มจะมีความผันผวน ประกอบกับกิจการหนังสือพิมพ์ประชามิตร-สุภาพบุรุษก็ต้องหยุดลง ศรีบูรพาจึงนำบ้านไปจำนองกับธนาคาร ต่อมาศรีบูรพาและมิตรสหายถูกจับในข้อหากบฏจึงถูกคุมขังอยู่ที่คุกบางขวางเกือบ 5 ปี ระหว่างนั้นคุณยายชนิดได้ไปเช่าบ้านอีกหลังในละแวกซอยภูมิวิจิตรอยู่ โดยให้ผู้อื่นเช่าบ้านเพื่อชดใช้หนี้สินที่จำนองบ้านไว้กับธนาคารคราวไปออสเตรเลีย
ตัวบ้านเป็นรูปทรงแบบตะวันตกประยุกต์ มีสองชั้น หน้าจั่วหลังคาหน้าบ้านที่โค้งลาดลงมา อันเป็นรูปแบบสถาปัตยกรรมที่เป็นที่นิยมในยุคนั้น ตัวบ้านตั้งอยู่ด้านในของพื้นที่เพื่อเปิดสนามหน้าบ้านให้โล่งกว้างสำหรับใช้ทำกิจกรรมต่างๆ ภายในบ้านนั้นชั้นล่างเป็นส่วนทำงาน เป็นที่ทำงานเขียนและที่เก็บหนังสือ โดยเชื่อมต่อกันกับส่วนรับประทานอาหาร แสดงให้เห็นถึงลูกเล่นเป็นกรอบผนังโค้งเป็นวง ซึ่งปัจจุบันไม่ค่อยมีให้เห็นมากนัก และมีห้องครัวตรงหลังบ้าน ส่วนชั้นบนเป็นที่สำหรับอยู่อาศัย บ้านหลังนี้ได้มีการต่อเติมเพิ่มในภายหลังตรงบริเวณปีกขวาของตัวบ้านโดยออกแบบให้มีความกลมกลืนกันเพื่อเพิ่มส่วนใช้สอยให้มากขึ้นและส่วนที่เพิ่มนี้ก็กลายมาเป็นส่วนสำคัญที่สุดของบ้านในเวลาต่อมา
ปัจจุบันคุณยายชนิดได้จัดตั้งเป็นบ้านนักเขียนแห่งแรกของประเทศไทย ในนาม “บ้านศรีบูรพา” โดยจัดทำเป็นพิพิธภัณฑ์ขนาดเล็กจำลองภาพในห้องทำงานในครั้งก่อนของศรีบูรพา โดยชั้นล่างจะเป็นห้องสมุดที่ใช้ทำงาน และจัดแสดงเครื่องใช้ต่างๆ เมื่อครั้งที่ศรีบูรพายังเคยมีชีวิตอยู่ เช่น โต๊ะทำงาน เครื่องพิมพ์ดีดคู่ใจของศรีบูรพา เก้าอี้ที่ได้รับประทานมาจาก พระนางเธอลักษมีลาวัณวางแสดงไว้ด้วย นอกจากนี้ยังเก็บรวบรวมภาพถ่ายของศรีบูรพา หนังสือและงานเขียน เช่น หนังสือพิมพ์ประชามิตร-สุภาพบุรุษ และต้นฉบับลายมือจำนวนหนึ่ง พร้อมยังจัดแสดงภาพประวัติหนังสือ ที่เขียนหนังสือ ที่อ่านหนังสือ รวมถึงอุปกรณ์เครื่องใช้ต่างๆ อันทรงคุณค่าไว้ให้คนรุ่นหลังได้เห็นให้ได้ศึกษาอันนำเป็นการระลึกถึงนักเขียนศรีบูรพาผู้ซึ่งได้รับการยกย่องให้เป็นบุคคลสำคัญของโลกจากองค์กรยูเนสโก เมื่อปี พ.ศ.2548
Baan Sri Burapha
- Location Soi Pranang, Phayathai Road, Payathai, Bangkok
- Owner Chanit Saipradit
- Year Built Approximately 1935
- Year Awarded 2014
History
Baan Sri Burapha, a house built for a newly wedded couple, Kulap Saipradit, pen name Sri Burapha, and his wife, Chanit Saipradit on a piece of land given to them by Prince Wan Waitayakon Worawan (later appointed as His Royal Highness Prince Naradhip Bhongseprabhan.) The land was originally the property of Princess Lakshamilavan, the royal consort of King Vajiravudh, thus giving the street the name “Soi Pra Nang”, one of Bangkok’s oldest streets.
“Sri Burapha” and his wife, Chanit travelled to Australia due to the political unrest and his publishing house, Prachamit-Suphapburut was forced to shut down. Sri Burapha had to mortgage his own home. Sri Burapha and his group of friends were arrested for treason. He was sentenced to 5 years in Bang Kwang Prison. During his jail time, Chanit lived in a rental house in Soi Poomvichit and rented out their house to pay for the mortgage they took out when they went to Australia.
The Western styled house has two levels. The front of the house features a curved asymmetrical gable roof which was a very popular architectural style back then. The house situated far back on the lot to allow for a broad, open front yard for outdoor activities. The first floor writer’s work area and the library that adjacent to the dining room showcase the arched wall partitions rarely seen today. There is a kitchen in the back of the house and the second floor is the living quarter. An annex on the right side of the house was later added to expand the usable space and was designed to blend in with the original structure. This addition later became the most important part of the house.
Today, the house was designated the first writer’s house of Thailand under the name “Baan Sri Burapha”, a small museum was set up duplicating the scene of Sri Burapha’s work life. The first floor consists of a library and an exhibit of Sri Burapha’s equipments just as it appeared when he was alive such as his working desk, his trusted typewriter and a chair given to him by Princess Lakshamilavan. The museum also houses Sri Burapha’s photograph collections, books and his works such as Prachamit-Suphapburut newspaper with some of his handwritten manuscripts, a display of his biographic images, his desks used for writing and reading as well as some tools that are worth sharing with the generation of the future to see and study from. The museum is also a memorial honoring the life of Sri Burapha who was acclaimed by Unesco in 2005 as one of the World’s most important people.
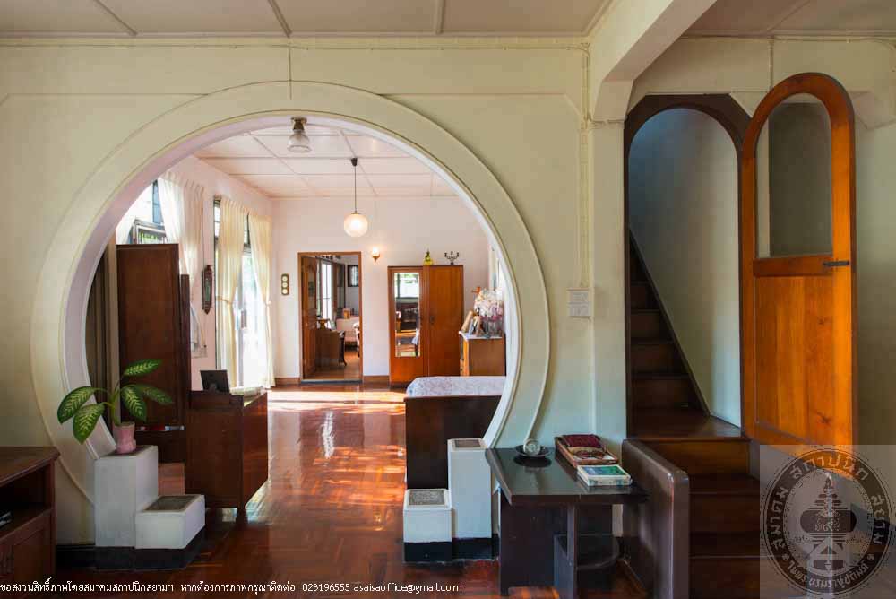
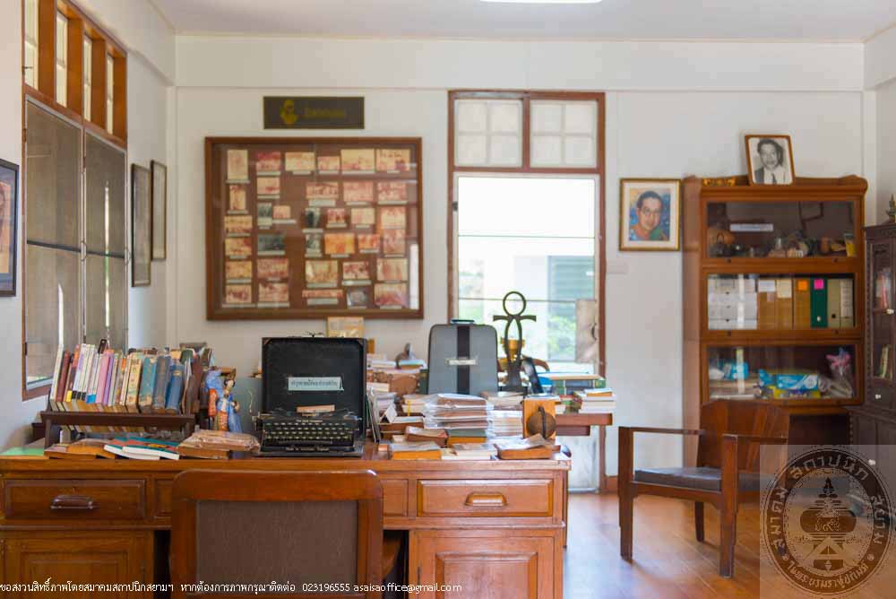
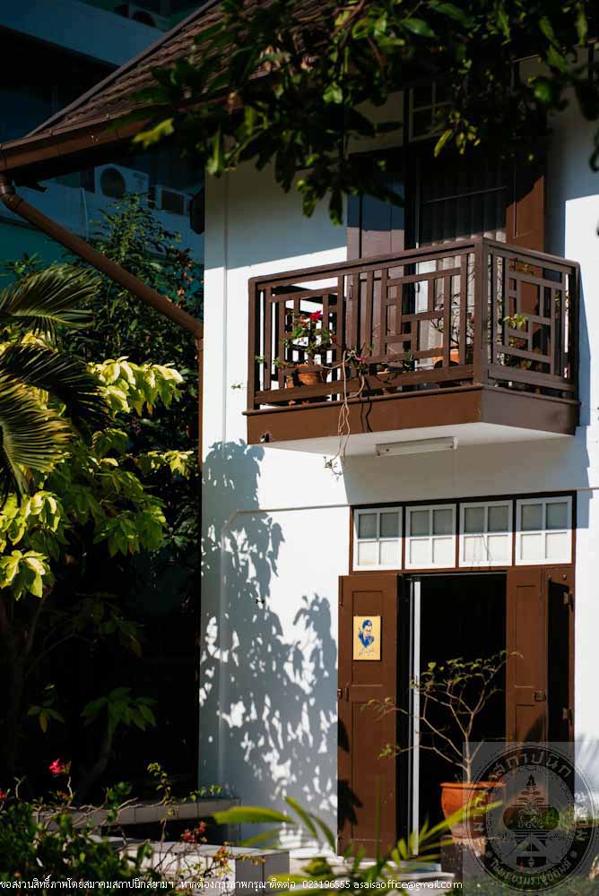
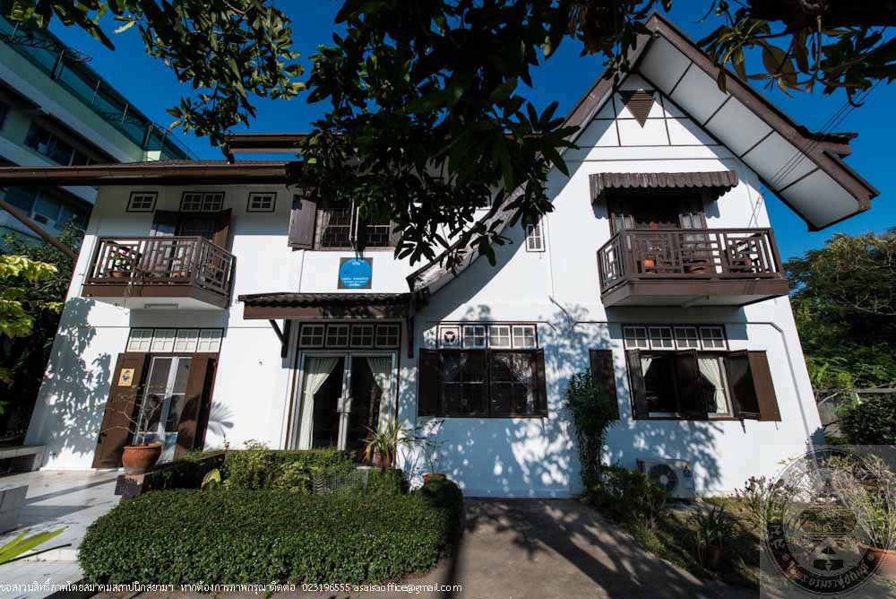
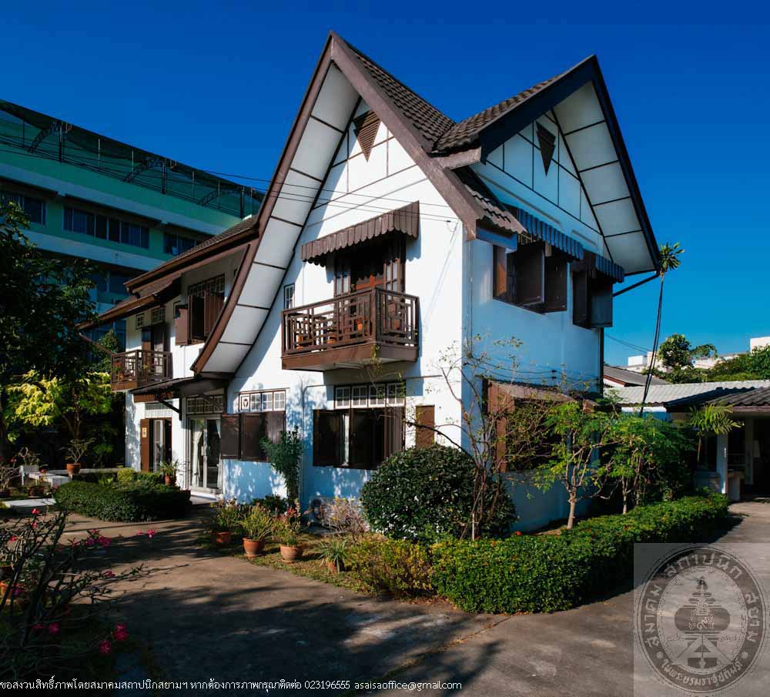
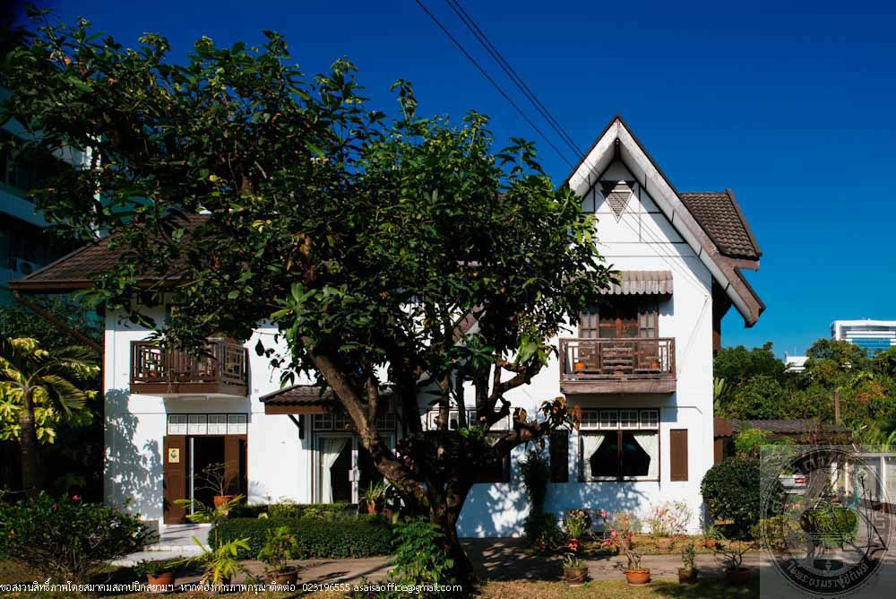
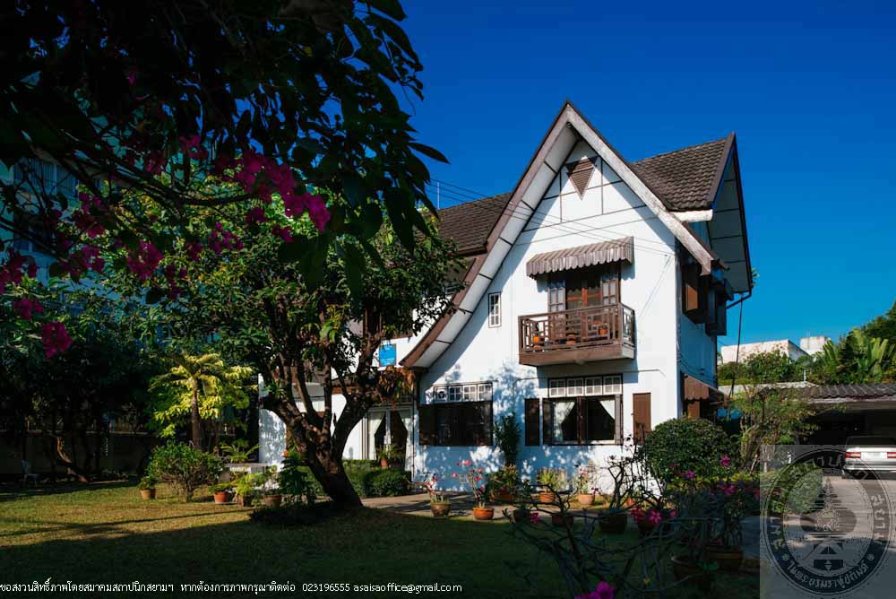
บ้านหนองบัว
อ่านเพิ่มเติม
บ้านหนองบัว
- ที่ตั้ง บ้านเลขที่ 38 หมู่ 7 ตำบลหนองบัว อำเภอเมือง จังหวัดจันทบุรี
- ผู้ครอบครอง นายลัญจกร หิโตปกรณ์
- ปีที่สร้าง ประมาณปีพุทธศักราช 2447
ประวัติ
บ้านไม้โบราณ 2 ชั้น ถูกสร้างขึ้นในสมัยรัชกาลที่ 5 ประมาณปีพุทธศักราช 2447 โดยมี นาย ตั้งชิ่วไหล เชื้อชาติ และสัญชาติจีน เป็นผู้สร้าง ซึ่งได้สมรสกับนางใจ้ หรือจ้าย บัวเผื่อน ซึ่งเป็นหญิงไทย ชาวสวนเมืองจันทบูร บ้านหลังนี้ถูกสร้างขึ้นเพื่อเป็นที่พักอาศัย และเพื่อเป็น ที่ทำการค้าขาย ของครอบครัวมีชื่อร้านว่า ลิ่วหลี ในชื่อภาษาจีน และรุ่งเรืองพานิช ในชื่อ ภาษาไทย ในสมัยนั้นที่บ้านหลังนี้ มีสินค้ามากมายหลายชนิด ที่นำมาขายให้กับชาวบ้าน ในตำบลหนองบัว และตำบลใกล้เคียง ได้แวะเวียนมาซื้อหากัน เมื่อครั้งอดีต ตลาดหนองบัว เป็นตลาดใหญ่ มีของขายแทบทุกอย่าง ชาวบ้านตำบลต่างๆ ต้องแวะเข้ามาซื้อหาสินค้าอุปโภคและบริโภคที่ตลาดแห่งนี้กันทั้งนั้น เพราะในสมัยนั้นถนนหนทางยังไม่สะดวกเหมือน ปัจจุบัน การเดินทางจากตำบลหนองบัว ซึ่งอยู่ในเขตอำเภอเมือง เข้าไปในตัวเมืองจันทบูร ต้องใช้เวลามากเป็นวันในการเดินทาง ของที่นำมาขายที่บ้านหนองบัวนี้มีทั้ง ข้าวสาร กะปิ น้ำปลา น้ำตาล น้ำอ้อย เสื่อจันทบูร จานชามตราไก่ กระเพาะปลา รังนก หวีไม้ และอื่นๆ อีกมากมาย มีเรือสำเภาขนสินค้าจากต่างถิ่น มาค้าขายที่ตลาดหนองบัวแห่งนี้ด้วย ทั้งนำสินค้ามาส่งขาย และมาซื้อสินค้ากลับไป สมัยก่อนตลาดคึกคักมาก โดยเฉพาะที่บ้านหนองบัว นี้เป็นร้านค้าใหญ่ของตำบลมีผู้คนแวะเวียนมาค้าขายกันมากมาย ดังนั้น ที่บ้านแห่งนี้ มักหุงข้าวและทำกับข้าว อาหารท้องถิ่น ไว้ทานกันเองและไว้ให้ลูกค้าที่มาค้าขายได้ทานกัน อย่างอิ่มหนำในช่วงที่รอขนถ่ายสินค้าทั้งที่นำมาขาย และซื้อหากลับไป ลงเรือสินค้าที่จอดรอ ที่ท่าน้ำ
เป็นเรือนแถวไม้ จำนวน 2 ชั้น หลังคาทรงจั่ว จำนวน 3 หลังปลูกติดกันตามแนวขนาน กับถนน โครงสร้างของอาคารเป็นไม้เนื้อแข็ง หลังคามุงเดิมหลังคามุงกระเบื้องว่าว แต่เนื่อง ด้วยวันเวลาที่ผ่านไปทำให้หลังคากระเบื้องว่าวชำรุดทรุดโทรมจึงเปลี่ยนมาเป็นกระเบื้องลอน การแบ่งพื้นที่ห้องต่างๆ ภายในอาคาร ชั้นล่างแบ่งเป็น 3 ส่วน เรือนไม้หลังนี้มีผนังไม้ที่มี ลวดลายฉลุที่สวยงามอ่อนช้อย ใช้เป็นที่ตั้งรูปเคารพและป้ายสักการะของบรรพบุรุษ ตาม ทำเนียมแบบจีนประตูบ้านเป็นประตูบานเฟี๊ยม มีห้องนอนเพียงสองห้อง บนชั้นสองของบ้าน เป็นพื้นที่โล่งๆ เดิมใช้เป็นที่เก็บสินค้า จึงมีช่องเจาะทะลุระหว่างชั้นบนและล่าง เพื่อส่งถ่าย สินค้าได้ด้วย ชั้นบนนี้ก็มีประตูบานเฟี๊ยม ก่อนออกไปยังระเบียงหน้าบ้าน ซึ่งจะมีระเบียง สองชั้น (ชั้นนอกและชั้นใน) โดยมีลูกกรงไม้เป็นที่กั้นกันขโมยเข้า ลูกกรงไม้นี้มีกลไกใน การเปิดปิด เมื่อเปิดกลไกก็จะสามารถถอดลูกกรงไม้นี้ออก เพื่อออกไปยังระเบียงชั้นนอกได้ เรือนไม้หลังนี้โครงสร้างของบ้านจะไม่ใช้ตะปูตอกยึดเหมือนบ้านไม้ในปัจจุบัน แต่จะใช้เทคนิค งานไม้ขั้นสูง เช่นการต่อแบบปากฉลาม การต่อแบบหางเยี่ยว การเจาะเสาให้ทะลุแล้วเอา คานไม้สอดลอดไปยังเสาอีกต้นหนึ่ง ใช้เดื่อยไม้แทนตะปู มีสลักกลไกต่างๆ เป็นลูกเล่นในการ เปิดปิดประตูต่างๆ ไม่มีอุปกรณ์ลูกบิด ไม้พื้นแต่ละชิ้นมีหน้ากว้างอย่างน้อย 12 นิ้วปัจจุบัน ยังคงสภาพตามรูปแบบสถาปัตยกรรมเดิม มีเปลี่ยนแปลงในส่วนวัสดุ มุงหลังคาเท่านั้น
Baan Nong Bua
- Location 38 Moo 7, Tambon Nong Bua, Muang Chanthaburi
- Owner Sanchakorn Hitopakorn
- Year Built Approximately in the year 1904
History
This ancient two-storey wooden house was built in the reign of King Rama V, approximately in 1904, by Tang Chew Lei, a Chinese immigrant who married a Thai woman named Jai Buapuen, a Chantaboon fruit gardener. The house was intended to be used as the family primary home and for the family’s trading business named Lew Lee in Chinese and Rung Ruang Panich in Thai. Back in the days, the house had many kinds of products to offer to folks in Nong Bua and nearby town. Nong Bua in the past was a large market town that had all kind of things and people from all around the region would make a stop here for household items and consumption goods as the roadway back then were far less convenient than today and to travel from Nong Bua which situated in the city to Chantaboon took all day. Products sold here included rice, shrimp paste, fish sauce, sugar, cane juice, Chantaboon mat, Rooster brand dinnerware, fish maw, swallow’s nest, wood comb and many more. Trading ships from out of town also stop by Nong Bua market to sell their products and to buy back products from the market. The market back then was bustling with local customers and traders, especially at Baan Nong Bua which is one of the town’s largest stores. The family would always prepare cooked rice and local dishes for themselves and for customers waiting for their cargo to be unloaded as well as merchants while their ships was loading.
The three units of two-storey row houses with gable roof were built parallel to the street. Hardwood structure with carved tile roofing that replaced the original kite shape tiles worn out over time. The lower level of the building is divided into three sections with accordion doors. The exquisite perforated wood wall where ancestors’ portraits and temple signs hung according to Chinese custom. The upstairs has two bedrooms and an open space that was used for storing goods. There is a hole between floors to use for transferring goods from upstairs to downstairs. The accordion doors upstairs open out to front porch – the double-layered porch (outer and inner) with wooden bars to prevent theft. The wood bars contain an open and close mechanism. When the device is on, the bars can be removed to make an exit to the outer balcony. The house was built without the use of nails, instead they used an advanced carpentry techniques such as the use of mortise and tenon joint and dovetail joint, or by drilling a hole in the wood pillar and insert the beams through to another pillars, the use of wood dowels as well as different bolt system and mechanisms to open and close doors without door knob equipments. Each wood plank is at least 12 inches wide and is still in its original condition with changes in the roofing materials only.
บ้านเรือนแถวไม้ ตลาดหนองบัว
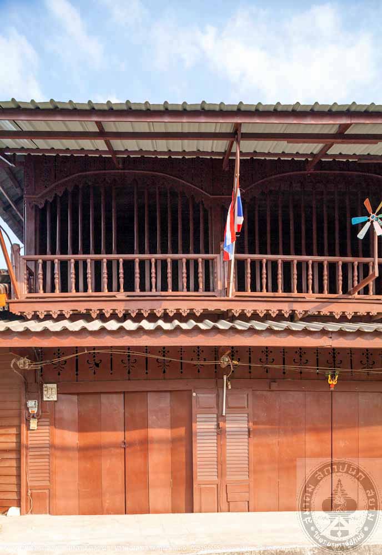
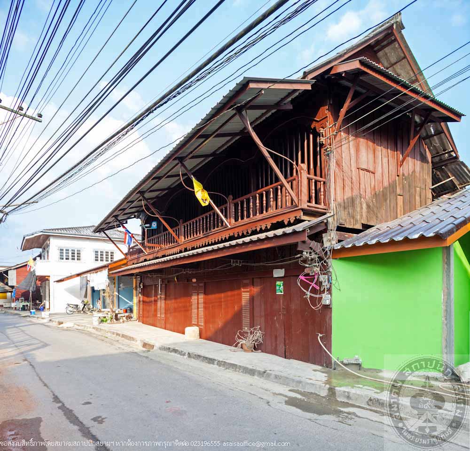
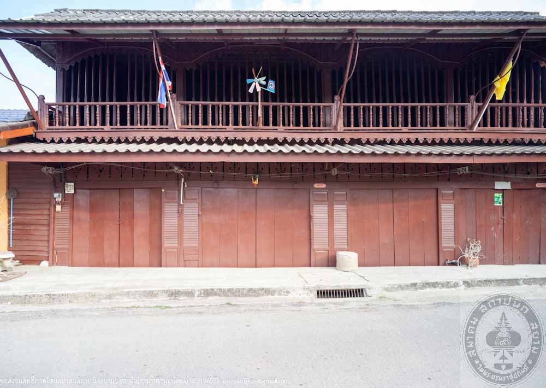
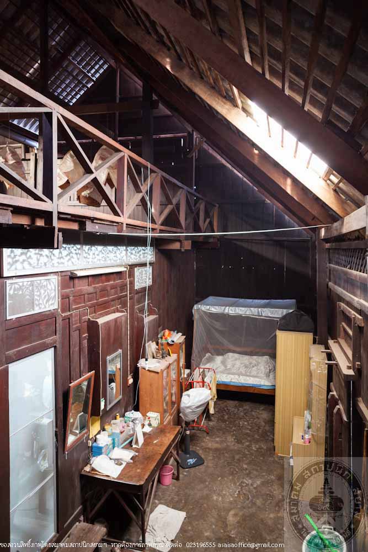
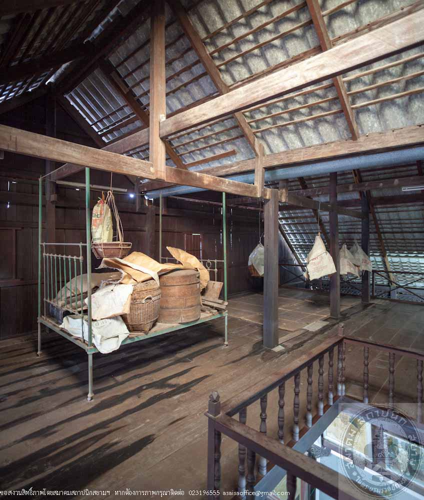
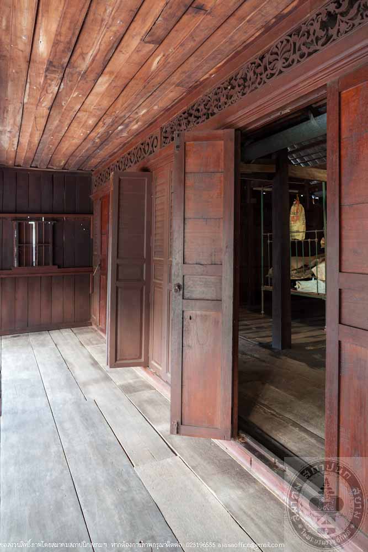
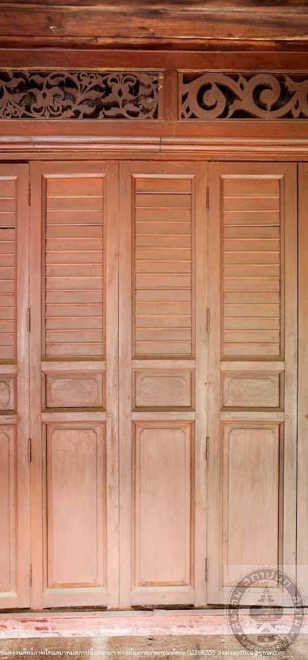
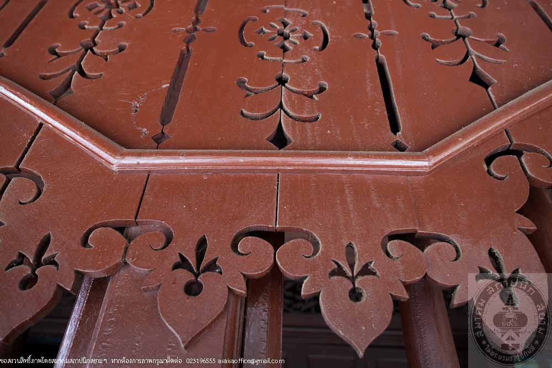
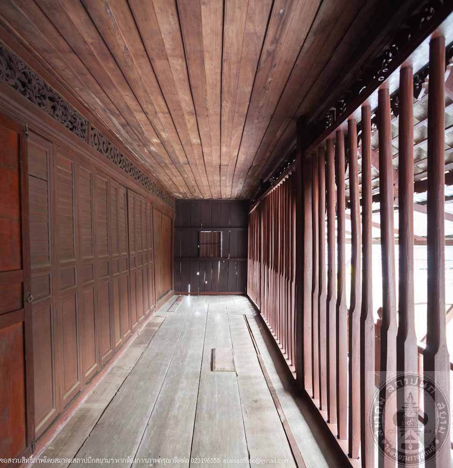
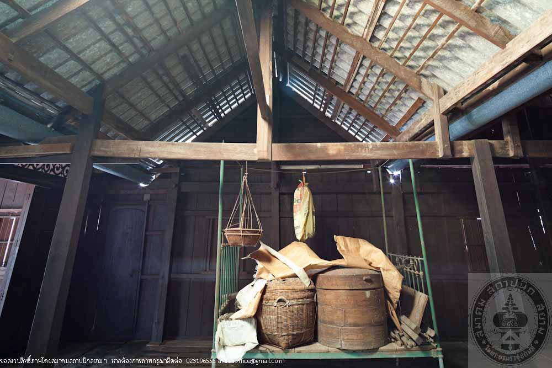
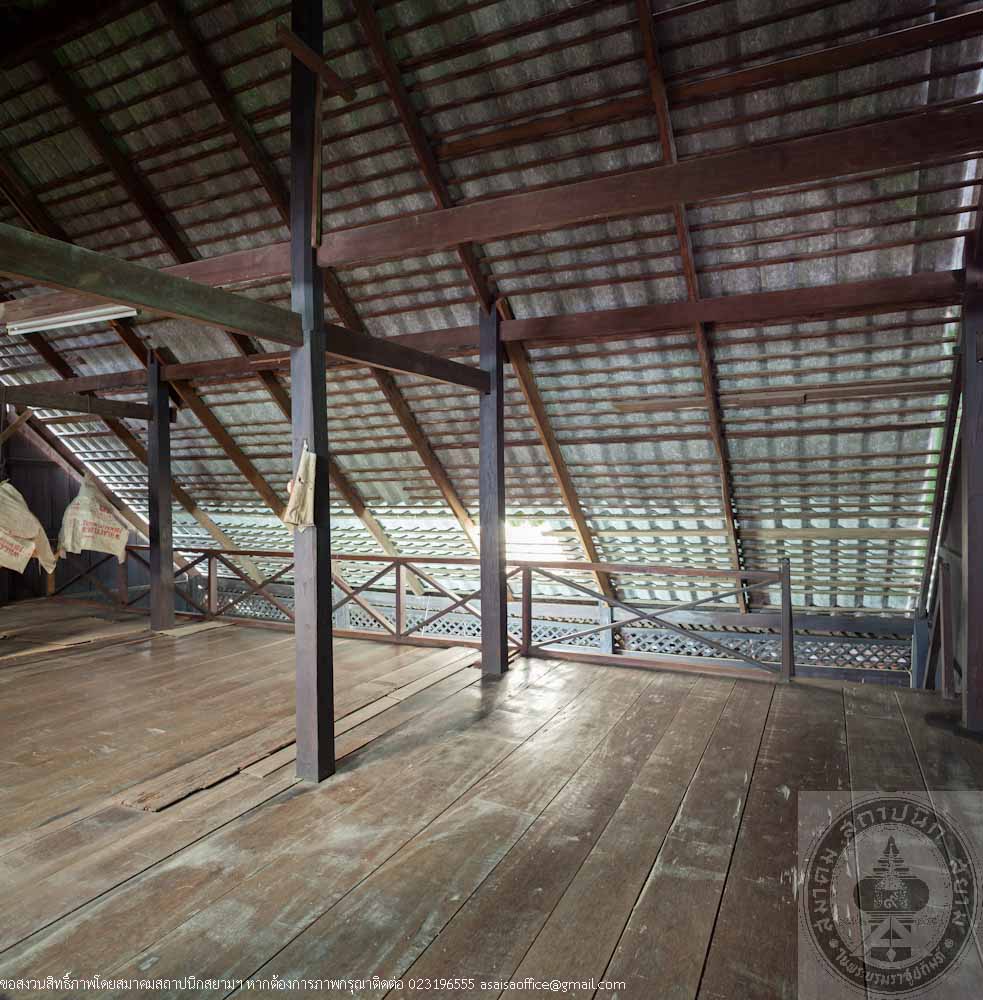
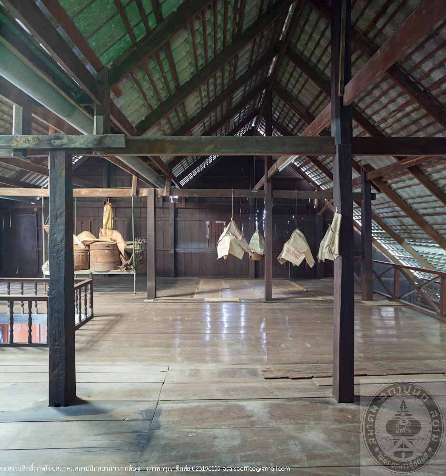
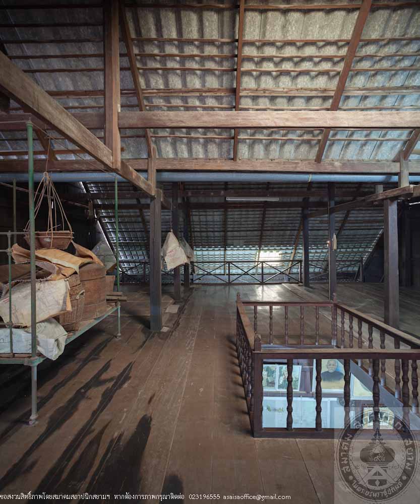
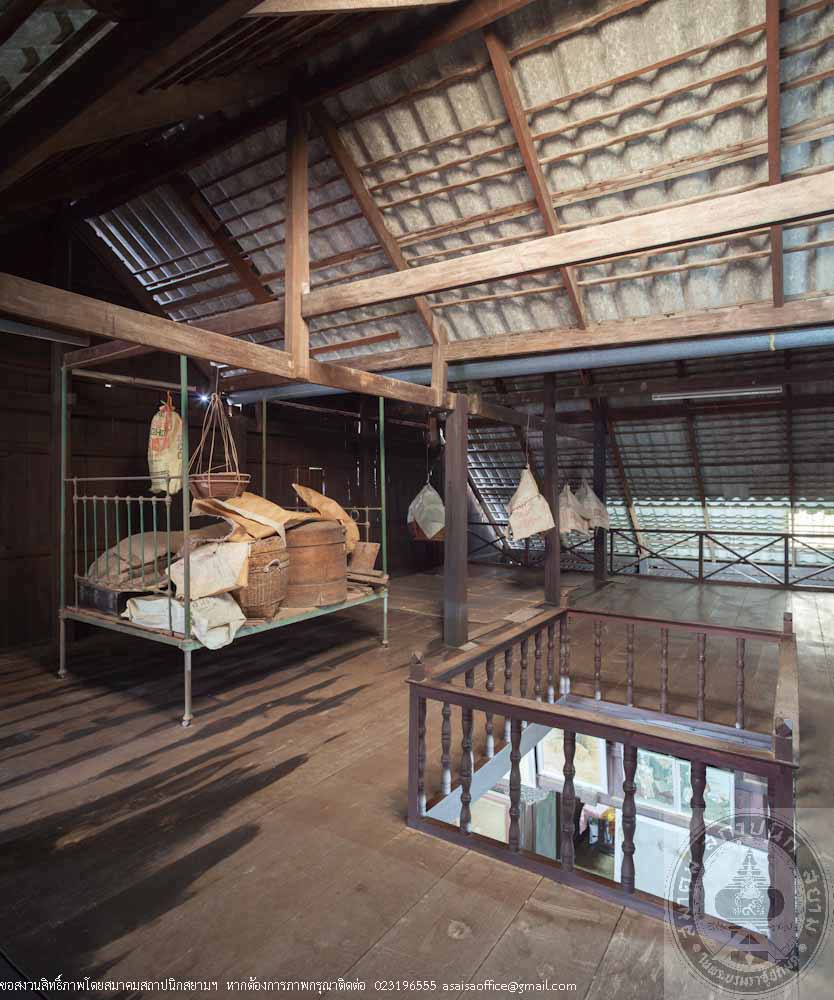
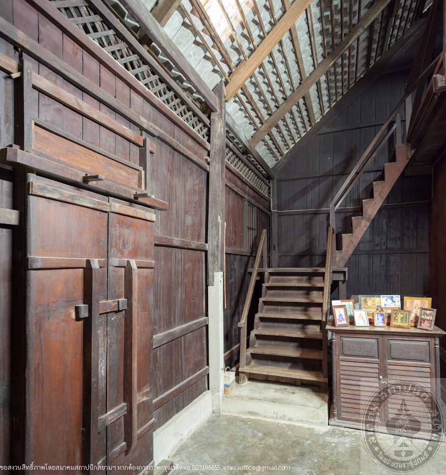
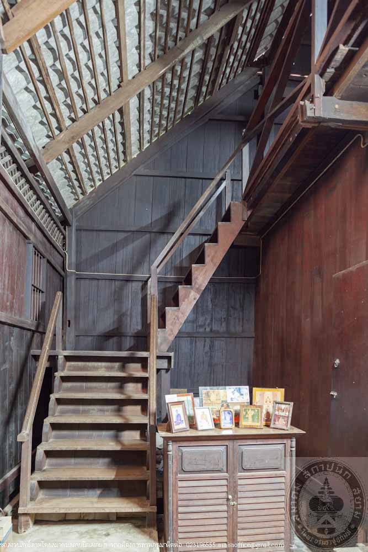
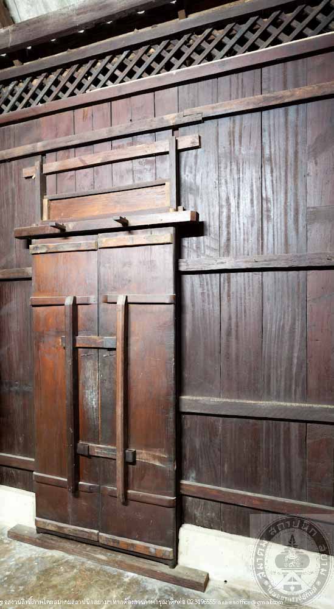
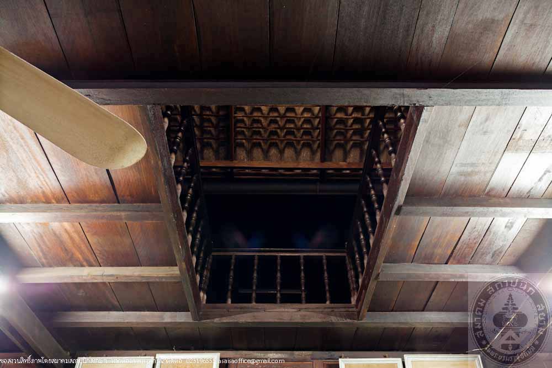
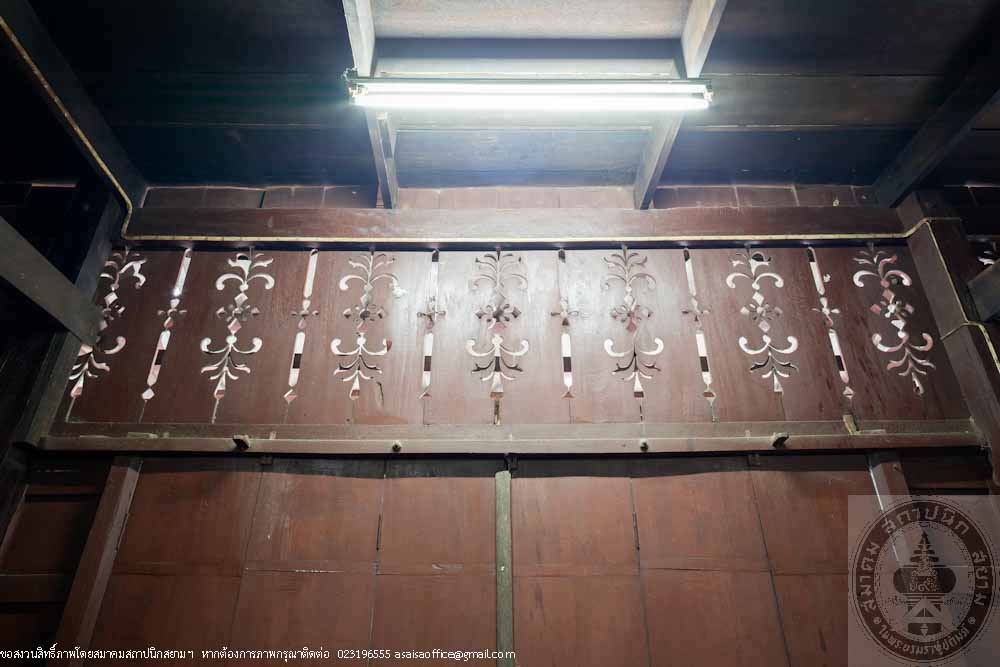
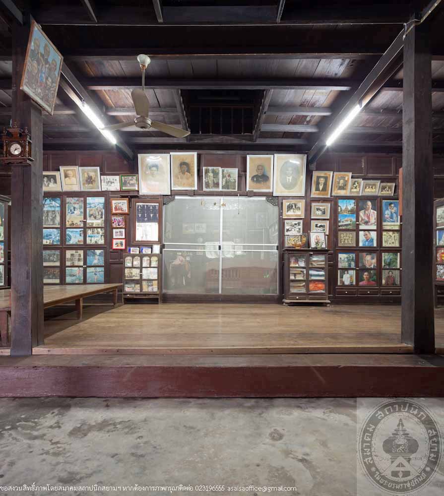
ชุมชนหนองบัว จันทบุรี
