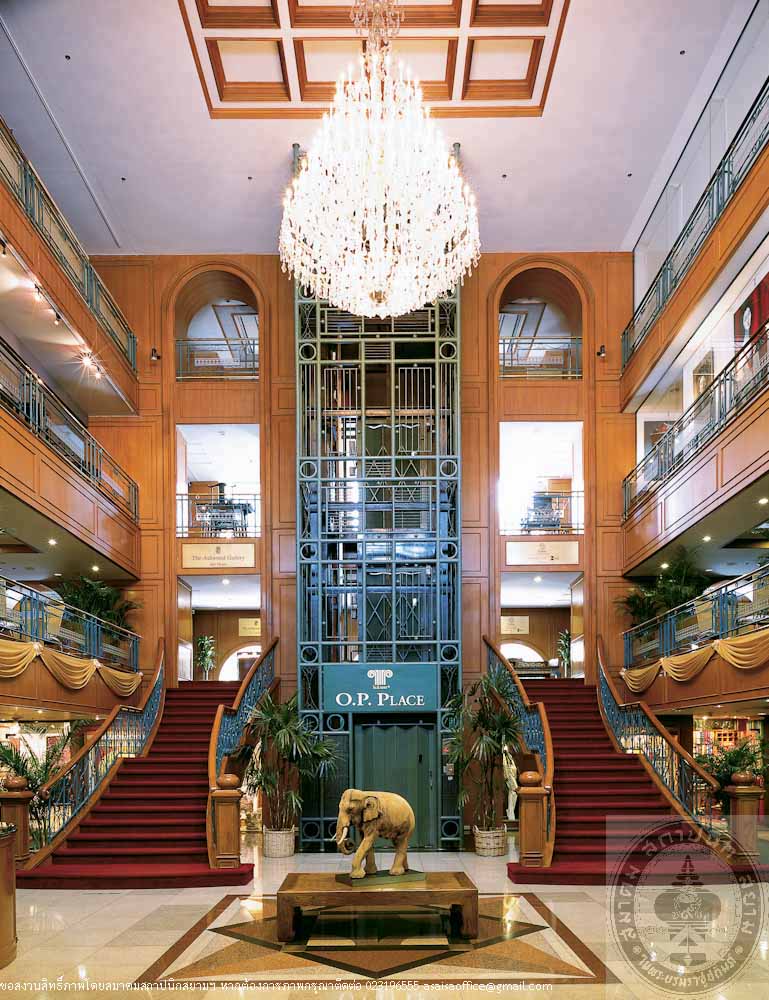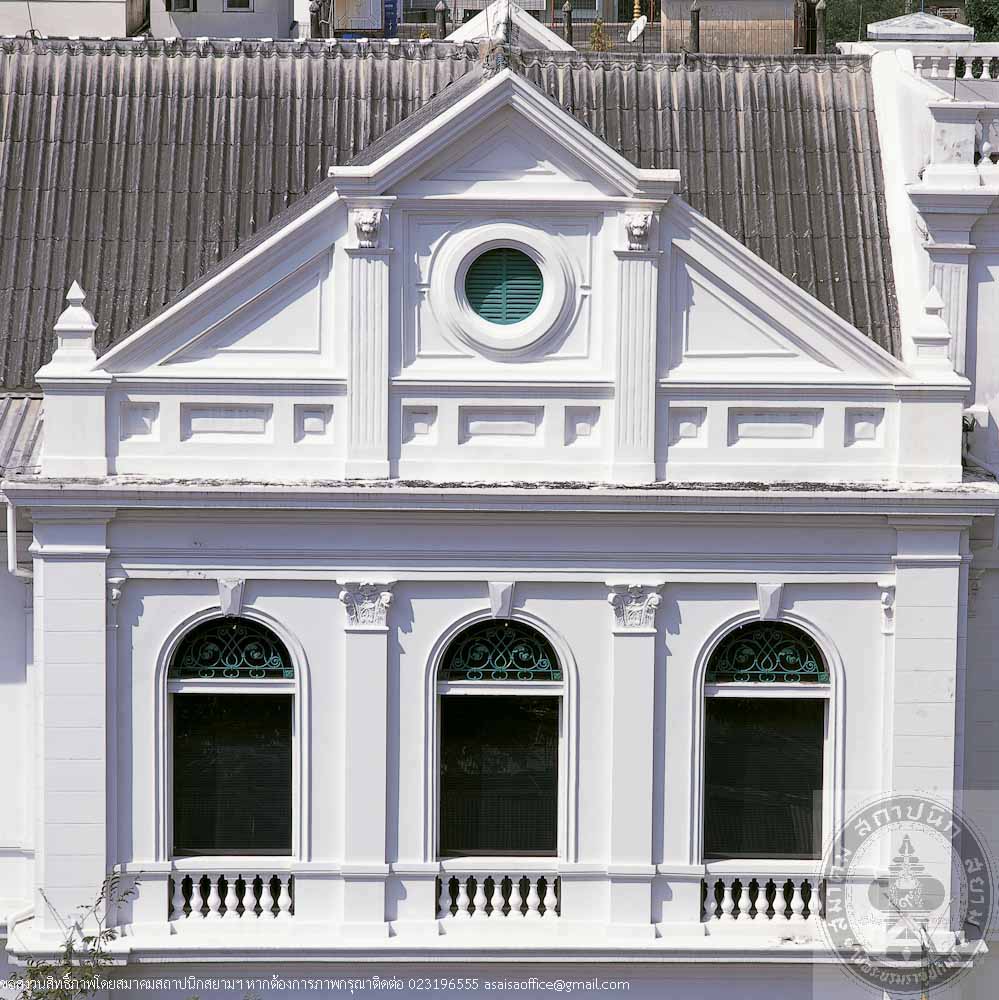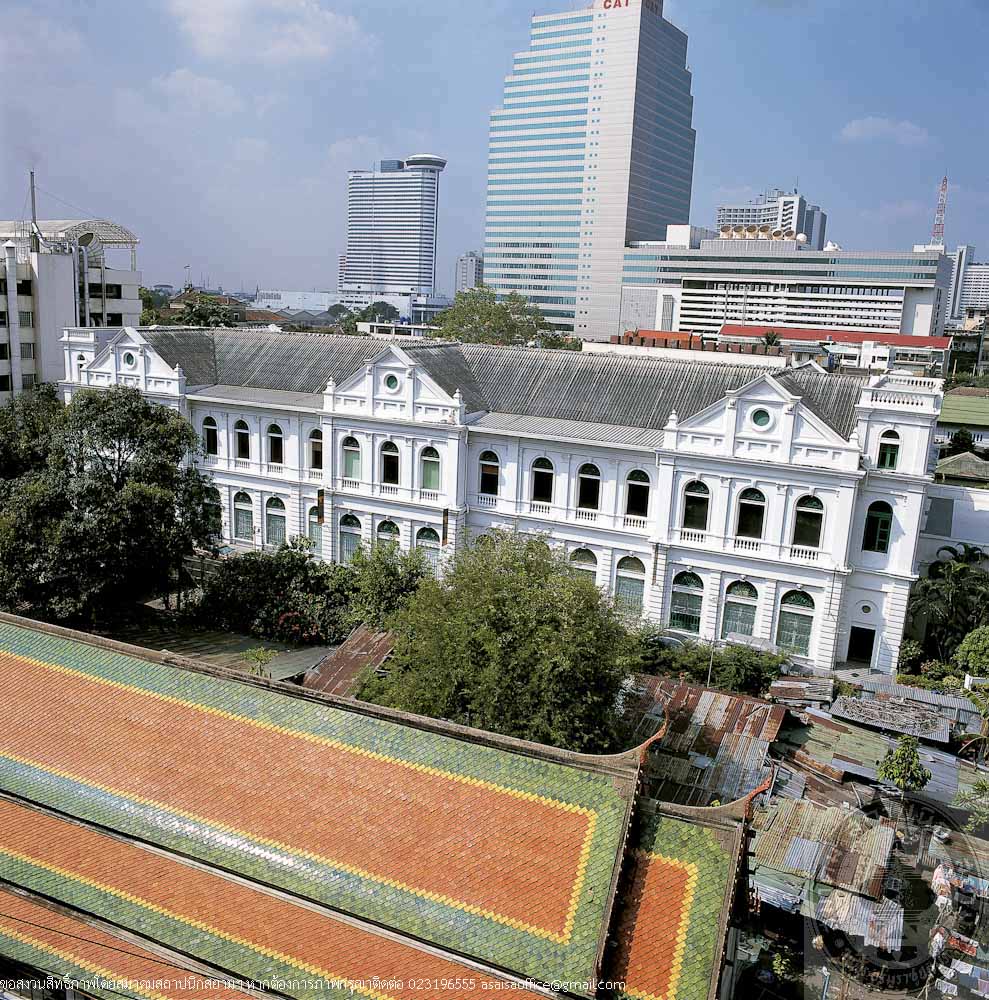ธนาคารไทยพานิชย์ จำกัด (มหาชน) สาขาถนนเพชรบุรี
อ่านเพิ่มเติม
ธนาคารไทยพานิชย์ จำกัด (มหาชน) สาขาถนนเพชรบุรี
- ที่ตั้ง 131 ถนนเพชรบุรี เขตพญาไท กรุงเทพฯ
- สถาปนิก/ผู้ออกแบบ นายสมัย
- ผู้ครอบครอง ธนาคารไทยพาณิชย์
- ปีที่สร้าง ประมาณ พ.ศ. 2472 – 2474
- ปีที่ได้รับรางวัล พ.ศ. 2525
ประวัติ
ธนาคารไทยพาณิชย์ จำกัด (มหาชน) สาขาถนนเพชรบุรี เดิมเป็นบ้านของอำมาตย์โท พระยามหินทรเดชานุวัตน์ (ใหญ่ ศยามานนท์) สมุหเทศาภิบาลมณฑลนครสวรรค์
บ้านหลังนี้สร้างขึ้นในช่วงปี พ.ศ. 2472-2474 รัชสมัยพระบาทสมเด็จพระปกเกล้าเจ้าอยู่หัวออกแบบโดยนายสมัย (ไม่ทราบนามสกุล) เป็นอาคาร 2 ชั้นหลังคาปั้นหยา มีมุขยื่นทางด้านหน้าจากสองปีกของอาคารซึ่งจงใจสร้างความแตกต่างโดยใช้หลังคามุขด้านหนึ่งเป็นจั่วปาดมุม อีกด้านทำราวลูกกรงล้อมหลังคา เป็นแบบที่ต่างไปจากอาคารแนวคลาสสิคในยุคก่อนหน้านนี้
หลังจากที่พระยามหินทรเดชานุวัตน์ถึงแก่อนิจกรรมใน พ.ศ. 2493 ธนาคารไทยพาณิชย์ได้ขอซื้อจากทายาทเพื่อใช้เป็นที่ทำการในปี 2514 ต่อมาในปี 2538 ธนาคารได้สร้างอาคารในฐานะอาคารอนุรักษ์ ในครั้งนั้นได้รื้อฟื้นการใช้วัสดุแบบดั้งเดิม และปรับการตกแต่งภายในให้มีรูปแบบกลมกลืนกับอาคาร ปัจจุบันนี้ธนาคารนี้เป็นที่จัดประชุม และถือเป็นสัญลักษณ์ของธนาคารไทยพาณิชย์ จำกัด (มหาชน) สาขาถนนเพชรบุรี
Siam Commercial Bank Plc, Thanon Petchaburi Branch
- Location 13 Petchaburi Road, Khet Phaya Thai, Bangkok
- Architect/Designer Mr. Samai
- Proprietor Siam Commercial Bank Plc
- Date of Construction 1929 – 1931 AD.
- Conservation Awarded 1982 AD.
History
The Siam Commercial Bank Plc, Thanon Petchaburi Branch was originally a residence of Maha Ammat Tho Phraya Mahintharadechanuwat (Yai Sayamanont), the Governor of Monthol Nakhon Sawan.
As for the house, it was built during 1929-1931, the reign of King Rama VII, designed by Mr. Samai (family name unkniwn) it is a 2-storey, hipped roof building with 2 porches at the front façade, which are intentionally made to look different by adding a balustrade around one of the porch’s hipped gable roof. This style is distinctly unlike the classical buildings of former periods.
After Phraya Mahintharadechanuwat passed away in 1950, the Sian Commercial Bank has bought the house from his heir to be used as their branch office in 1971. Later in 1995, a new office building was built behind the house. Then a major restoration was carried out, by which the altered elements were restored and interior was renovated to suit the building stlye. At present, the building is used as a conference hall, and is well recognized as a land mark on Petchaburi Road.
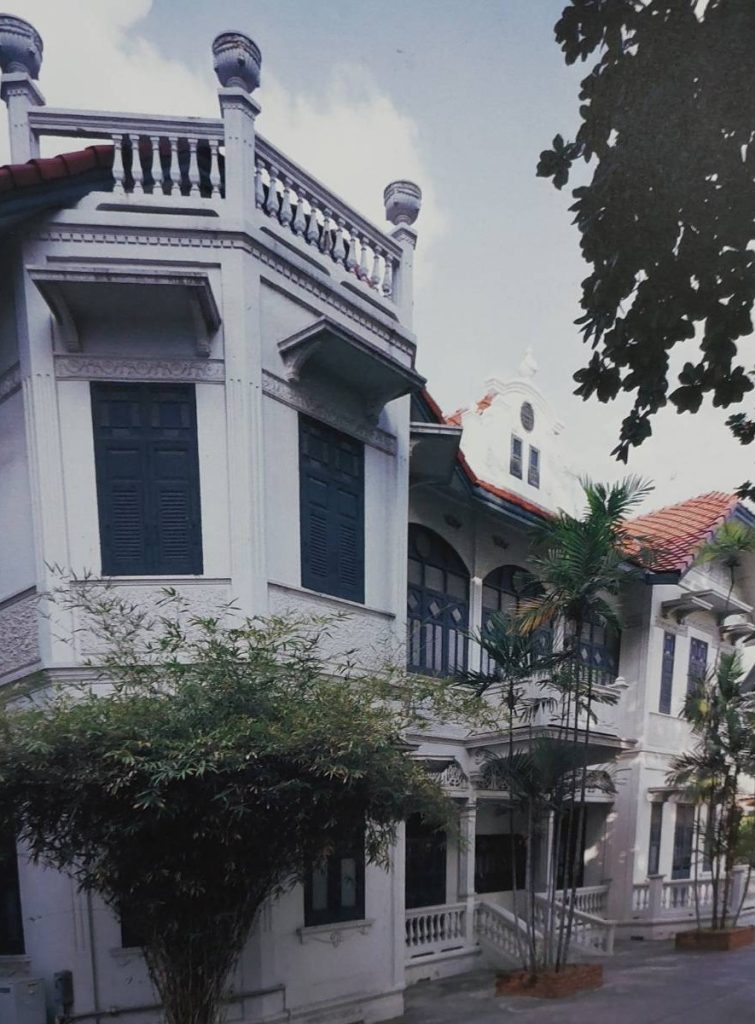
ธนาคารไทยพาณิชย์ จำกัด (มหาชน) สาขาตลาดน้อย
อ่านเพิ่มเติม
ธนาคารไทยพาณิชย์ จำกัด (มหาชน) สาขาตลาดน้อย
- ที่ตั้ง แขวงตลาดน้อย เขตสัมพันธวงศ์ กรุงเทพฯ
- สถาปนิก/ผู้ออกแบบ นายอันนิบาเล ริกอตติ (Anbibale Rigotti)
- ผู้ครอบครอง ธนาคารไทยพาณิชย์ จำกัด (มหาชน)
- ปีที่สร้าง พ.ศ. 2457
- ปีที่ได้รับรางวัล พ.ศ. 2525
ประวัติ
ธนาคารไทยพาณิชย์ จำกัด(มหาชน) สาขาตลาดน้อย เป็นที่ทำการธนาคารแห่งแรกของไทย ก่อตั้งขึ้นจากพระดำริของพระเจ้าน้องยาเธอกรมหมื่นมหิศรราชหฤทัย ผู้ทรงได้รับยกย่องเป็น “บิดาแห่งการธนาคารไทย” แรกทีเดียวพระองค์ท่านได้ทรงทดลองดำเนินกิจการธนาคารขึ้นที่ตึกแถวย่านบ้านหม้อ ใช้ชื่อว่า “บุคคลัภย์” (Book Club) ในช่วงหลังจากเสด็จประพาสยุโรปในปี พ.ศ. 2440 ต่อมากิจการดำเนินไปได้ผลดีจึงทรงได้รับพระบรมราชานุญาตจากพระบาทสมเด็จพระเจ้าอยู่หัวโปรดเกล้าฯให้ก่อตั้งธนาคารขึ้นเมื่อวันที่ 30 มกราคม 2449 เรียกว่า “แบงก์สยามกัมมาจล ทุนจำกัด” ดำเนินการมาจนปี 2450 กรมหมื่นมหิศรราชหฤทัยก็สิ้นพระชนม์ หากกิจการธนาคารยังคงดำเนินต่อมา โดยได้ก่อสร้างที่ทำการถาวรแห่งแรกขึ้นเมื่อพ.ศ. 2451 ณ ตลาดน้อย ที่ยังคงอยู่จนปัจจุบัน
ตัวอาคารเป็นอาคาร 3 ชั้นสถาปัตยกรรมโบซารส์ (Beaux Arts) ออกแบบโดยนายอันนิบาเล ริกอตติ (Annibale Rigotti) ลักษณะเด่นคือการตกแต่งประดับประดาที่มากมายด้วยองค์ประกอบคลาสสิคจากยุคต่างๆ นำมาผสมผสานกันอย่างซับซ้อน อาทิ ลวดบัว หัวเสา ปูนปั้น และการทำผนังชั้นล่างเลียนแบบการก่อหิน ส่วนภายในตกแต่งอย่างหรูหราเช่นกัน
อาคารนี้ได้มีการบูรณะตามความจำเป็น ครั้งหลังสุดคือในปี พ.ศ. 2538 ปัจจุบันยังคงให้บริการเป็นที่ทำการธนาคาร อันเป็นนโยบายและความภาคภูมิใจของธนาคารที่จะเก็บรักษาคุณค่า และความเป็นของแท้ดั้งเดิมไว้ให้มากที่สุด เพื่อสืบทอดเป็นประวัติศาสตร์ต่อไป
Siam Commercial Bank Plc Talad Noi Branch
- Location Kwaeng Talad Noi, Khet Samphanthawong, Bangkok
- Architect/Designer Mr. Annibale Rigotti
- Proprietor Siam Commercial Bank Plc
- Date of Construction 1908 AD
- Conservation Awarded 1982 AD
History
The Siam Commercial Bank Plc, Talad Noi Brach is the first bank of Thailand which was established by initiation of Prince Krommamuen Mahisararatchaharuethai, the “Father of Thai Banking”. He firstly set up an experimental bank called “Book Club” circa 1897 AD. The business went well thus King Rama V granted permission on founding of the “Siam Commercial Bank”, on 30th January 1906. Only one year later, the Prince passed away, however, still exists today.
The building is 3-storey, Beaux Arts style designed by Mr. Annibale Rigotti. Its distinguished features are the profuse decoration of classical elements from different periods, which are sophisticatedly integrated as seen in the capitals, mouldings, rusticated walls, etc. The interior is also luxuriously decorated with fine furniture and ornaments.
In spite of a considerable advance and development in business, the bank has always been proud to preserve the original value and authenticity of this historic place, thus, the building still functions as a bank office as it has been since completion, almost a century ago.
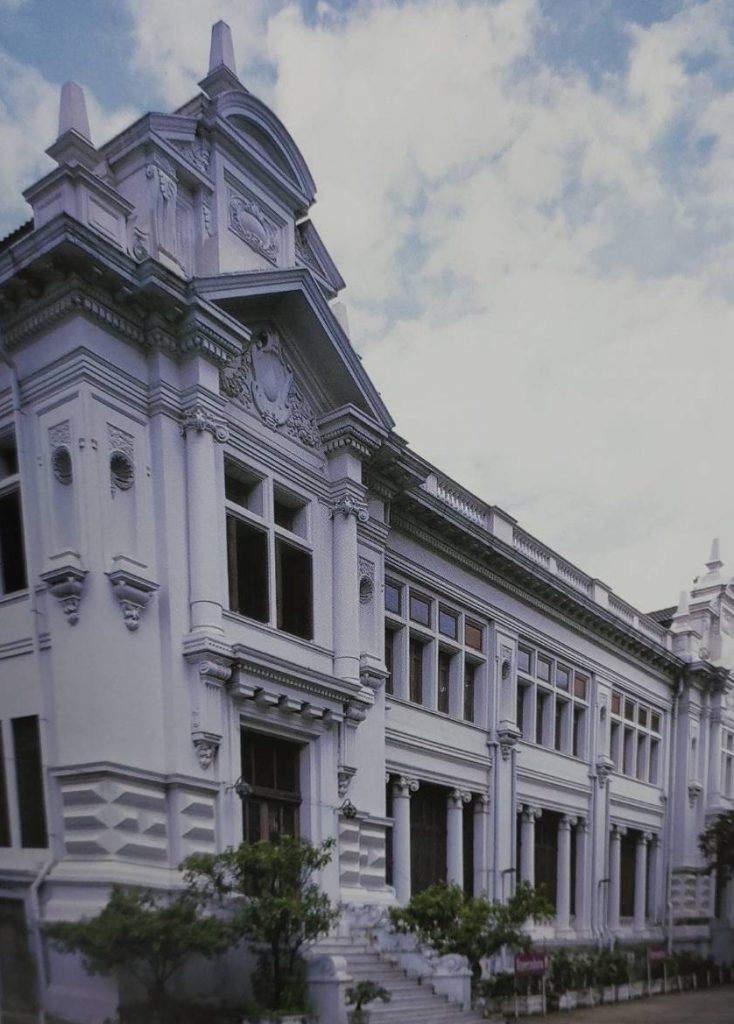
O.P. Place
อ่านเพิ่มเติม
O.P. Place
- ที่ตั้ง 30/1 ซอยเจริญกรุง 38 ถนนเจริญกรุง กรุงเทพมหานคร
- สถาปนิก/ผู้ออกแบบ –
- ผู้ครอบครอง บริษัท สุราทิพย์ จำกัด
- ปีที่สร้าง พ.ศ. 2451
- ปีที่ได้รับรางวัล พ.ศ. 2525
ประวัติ
O.P. Place เป็นศูนย์การค้าที่ตั้งอยู่ในอาคารพาณิชย์เก่าแก่ สร้างขึ้นในปี พ.ศ. 2451 ปลายรัชสมัยพระบาทสมเด็จพระจุลจอมเกล้าเจ้าอยู่หัว แรกสร้างเป็นห้างสรรพสินค้าชั้นนำชื่อห้างสิงโต Flack & Beidek ต่อมาได้เปลี่ยนเป็นศูนย์สรรพสินค้า โอเรียนเต็นพลาซ่า และ O.P. Place ตามลำดับ เจ้าของในปัจจุบัน คือ บริษัทสุราทิพย์ จำกัด
อาคารนี้มีรูปแบบสถาปัตยกรรมนีโอคลาสสิค เป็นอาคารผังสี่เหลี่ยมผืนผ้ายาวขนานถนนทั่วไปเป็น 2 ชั้น มีหอสูง 3 ชั้น เฉพาะที่ปลายปีกทั้งสองข้าง ตัวอาคารตกแต่งด้วยลวดบัวเสาอิง และการเซาะร่องผนังเลียนแบบหินก่อหน้าต่างประตูเป็นซุ้มโค้ง เน้นจุดเด่นของอาคารด้วยมุขหลังคาจั่ว 3 มุข ตัวอาคารได้รับการอนุรักษ์รูปแบบเดิมมาโดยตลอด และมีการใช้สอยเป็นอาคารพาณิชย์มาโดยตลอดเช่นกัน
O.P. Place
- Location 30/1 Soi Charoen Krung, Charoen Krung Road, Bangkok
- Architect/Designer Unknow
- Proprietor Surathip Co., Ltd.
- Date of Construction 1908 AD.
- Conservation Awarded 1982 AD.
History
O.P. Place is a shopping centre which is situated in an ancient commercial building that was built in 1908 AD, late King Rama V period. Originally, the building was built as a Falck & Beidek Store. It has consecutively changed to Oriantal Plaza Shopping Center and O.P. Place.
The present owner is Surathip Co,. Ltd.
The building is neoclassic style, rectangular plan with 2-storeys and 3-storeys tower at each wing. It is decorated with mouldings, superimposed pilasters, rusticated walls, ans arched windows.Distinguished features are the 3 gabled porches. Since its establishment in the last century, the building has retained its original features and function as a shopping centre proundly and successfully
