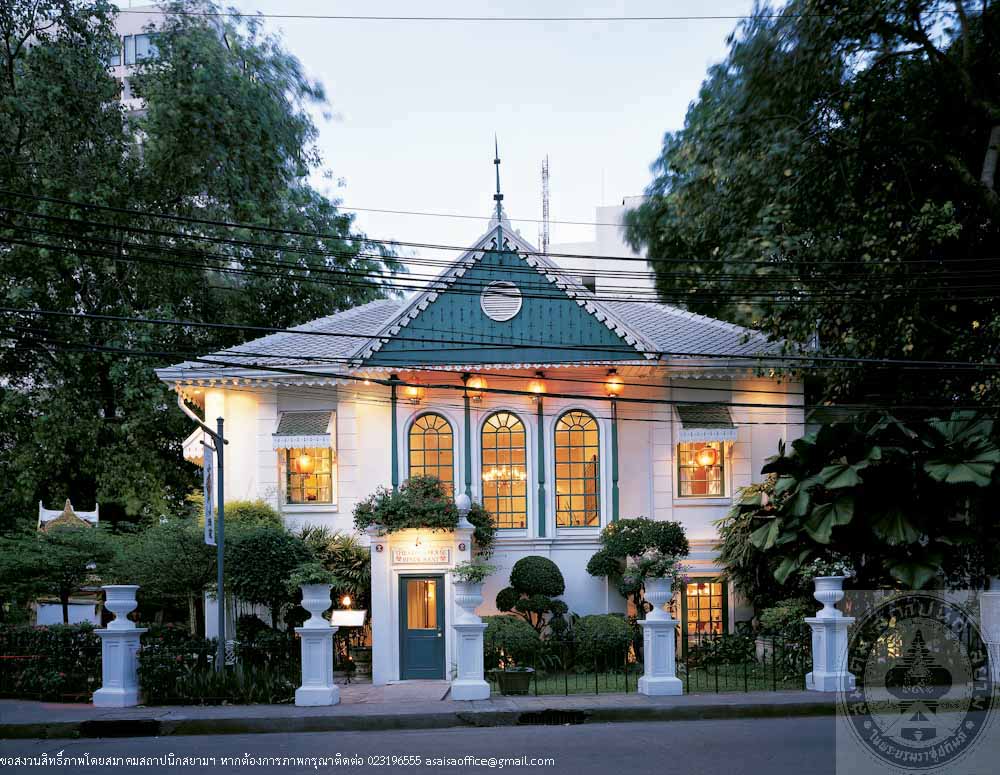โรงแรมโซฟิเทล เซ็นทรัล หัวหิน
อ่านเพิ่มเติม
โรงแรมโซฟิเทล เซ็นทรัล หัวหิน
- ที่ตั้ง เลขที่ 1 ถนนดำเนินสะดวก อำเภอหัวหิน จังหวัดประจวบคีรีขันธ์
- สถาปนิก/ผู้ออกแบบ นาย เอ. รีกาซซี (A. Rigazzi)
- ผู้ครอบครอง การรถไฟแห่งประเทศไทย
- ปีที่สร้าง พ.ศ. 2466
- ปีที่ได้รับรางวัล พ.ศ. 2537
ประวัติ
โรงแรมโซฟิเทล เซ็นทรัล หัวหิน เดิมชื่อ “โฮเต็ลหัวหิน” สร้างขึ้นในสมัยรัชกาลที่ 6 โดยการรถไฟหลวง รูปแบบสถาปัตยกรรมแบบโคโลเนียล เป็นอาคารครึ่งตึกครึ่งไม้ หลังคามุงกระเบื้องว่าวสีแดง เมื่อแรกสร้างมีห้องพัก 14 ห้อง ก่อสร้างอย่างหรูหราไม่แพ้โรงแรมชั้นหนึ่งในเมืองกรุง สิ่งของเครื่องใช้บางอย่างส่งตรงมาจากยุโรป ประทับตราการรถไฟอย่างงเลิศหรู ลักษณะพิเศษอีกอย่างหนึ่งของโรงแรมนี้คือเน้นการใช้ไม่ในตัวอาคาร เช่น ราวระเบียงเป็นไม้ทั้งหมด หรือบางส่วนเป็นเสาไม้หุ้มปูน เน้นรูปทรงหลังคาปั้นหยาให้เห็นผืนหลังคาชัดเจน มีทางเดินและระเบียงกว้างขวาง มีหลังคาคลุม ทั้งนี้คือการประยุกต์สถาปัตยกรรมแบบตะวันตกให้เข้ากับภูมิอากาศของไทย
หัวหินในอดีต เคยเป็นสถานที่พักตากอากาศที่หรูหราและเป็นที่นิยมในหมู่ชนชั้นสูงสมัยนั้น พระบาทสมเด็จพระมงกุฎเกล้าเจ้าอยู่หัวจึงโปรดเกล้าฯ ให้การรถไฟหลวงจัดสร้างโรงแรมที่พักที่หรูหราตามอย่างโรงแรมในยุโรปเพื่อเป็นสถานที่พักผ่อนชายทะเล และเป็นที่รักษาสุขภาพของพระบรมวงศานุวงศ์ ชาวต่างประเทศ และคหบดีโดยทรงโปรดเกล้าฯ ให้พระเจ้าบรมวงศ์เอ กรมพระกำแพงเพ็ชรอัครโยธิน ผู้บัญชาการรถไฟหลวง เป็นองค์อำนวยการสร้าง นายเอ. รีกาซซี สถาปนิกชาวอิตาลีของการรถไฟหลวง เป็นผู้ออกแบบ
อาคารนี้ได้มีการใช้สอยมาโดยตลอด ดังนั้น รูปลักษณ์ดั้งเดิมของอาคารจึงได้รับการดัดแปลงไปบ้าง อย่างไรก็ดี เมื่อการรถไฟแห่งประเทศไทยได้ให้เอกชนเข้ามาบริหารจัดการใน พ.ศ. 2529 ก็ได้กำหนดให้อนุรักษ์อาคารและสวนไม้ดัดไว้ เพื่อสืบทอดประวัติศาสตร์ของโรงแรมรถไฟแห่งนี้
Hotel Sofitel Central Hua hin
- Location 1 Damnoen Saduak Road, Amphoe Hua Hin, Prachuab Khiri khan Province
- Architect/Designer Mr. A. Rigazzi Proprietor State Railway of Thailand
- Date of Construction 1923 AD.
- Conservation Awarded 1994 AD.
History
Hotel Sofitel Central Hua Hin was originally named “Hotel Hua Hin”. It was founded in King Rama VI’s reign by the Royal Railway. At first built,it comprised 14 room luxuriously decorated as a five-star hotel in Bangkok. Some of the tableware was imported from Europe, elegantly printed with the seal of the Royal Railway. Distinguishable charachteristics of this Colonial style hotel are the application of wood as building and decorative material, emphasis on the roof feature, the wide corridors and decks with shelters; these were intended to adapt the western building style to Thailand’s tropical climate.
Hua Hin in those days was the most luxurios resort was popular among members of high society. King Rama VI, therefore, assigned the Royal Railway to build luxurious hotel as those in Europe to serve as a seaside accommodation and healthcare center for members of Royal family, foreigners, and wealthy people. The project director was Prince Krommaphra Kamphaengphet Akhrayoithin, Commander of the Royal Railway, with Mr. A. Rigazzi, an Italian architect as project architect.
This hotel has been in continual use therefore, the original features have been partly adapted; however, it has been the policy of the State Railway of Thailand to conserve this place as part of their history.
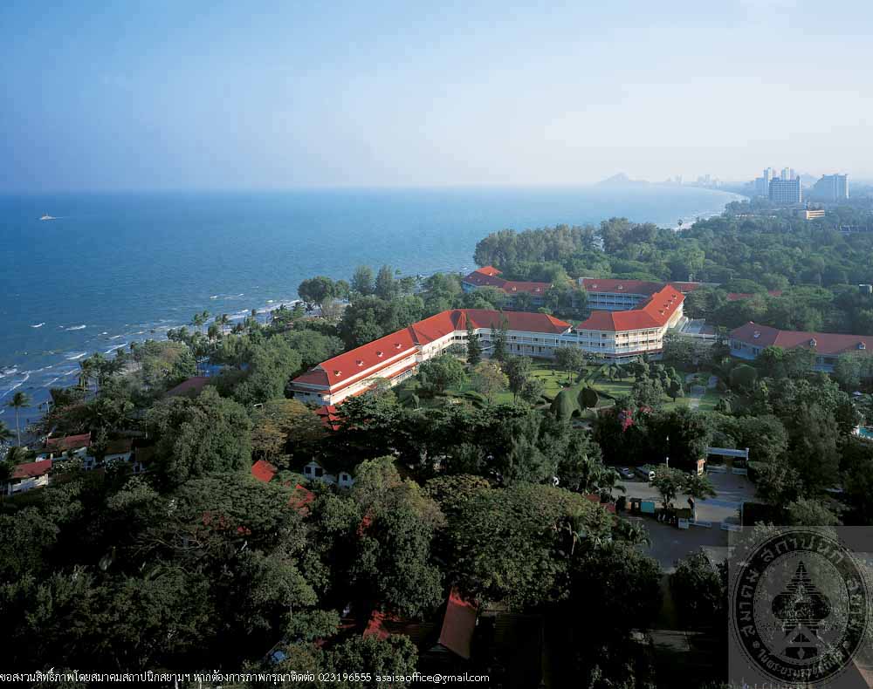
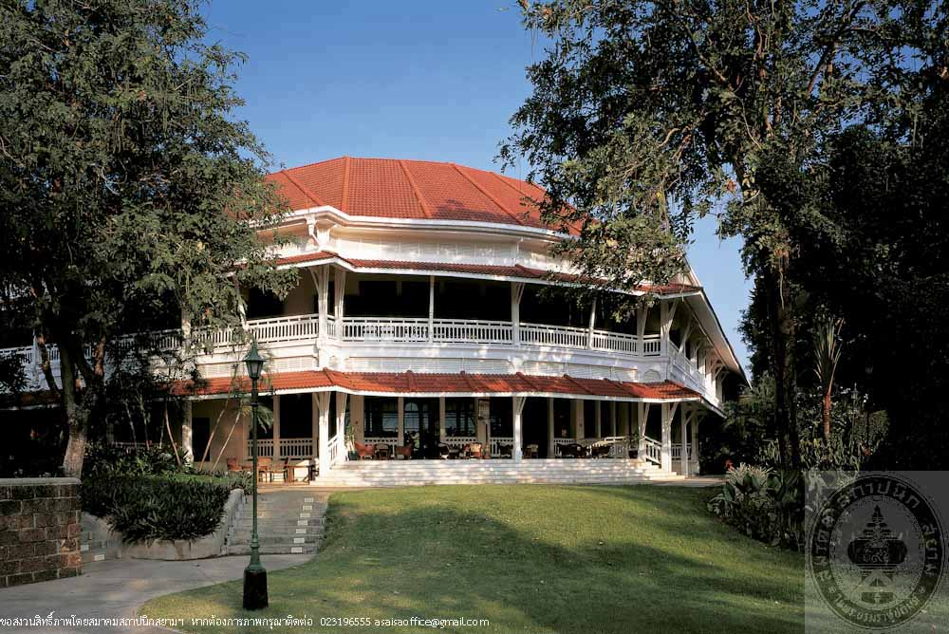
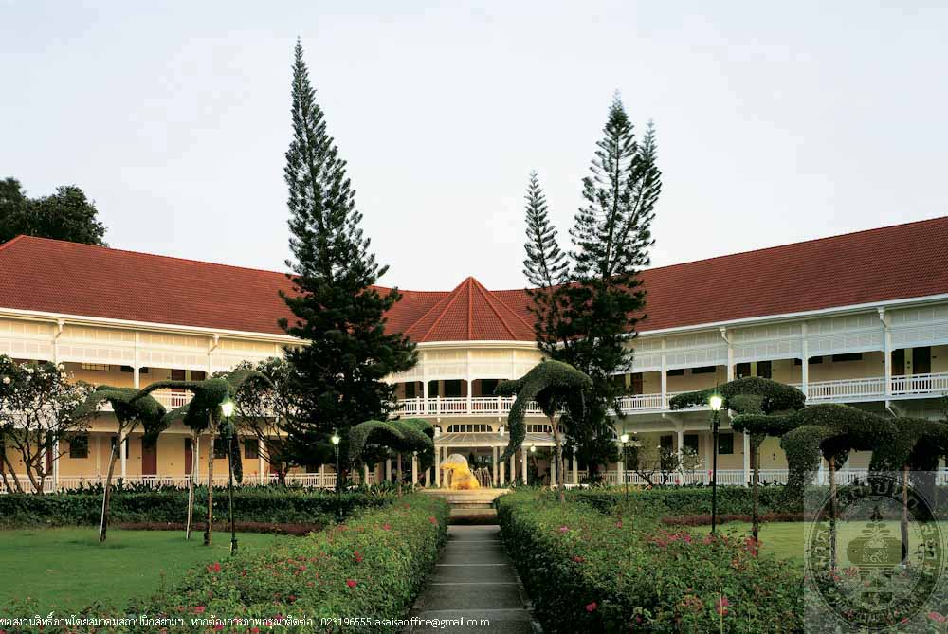
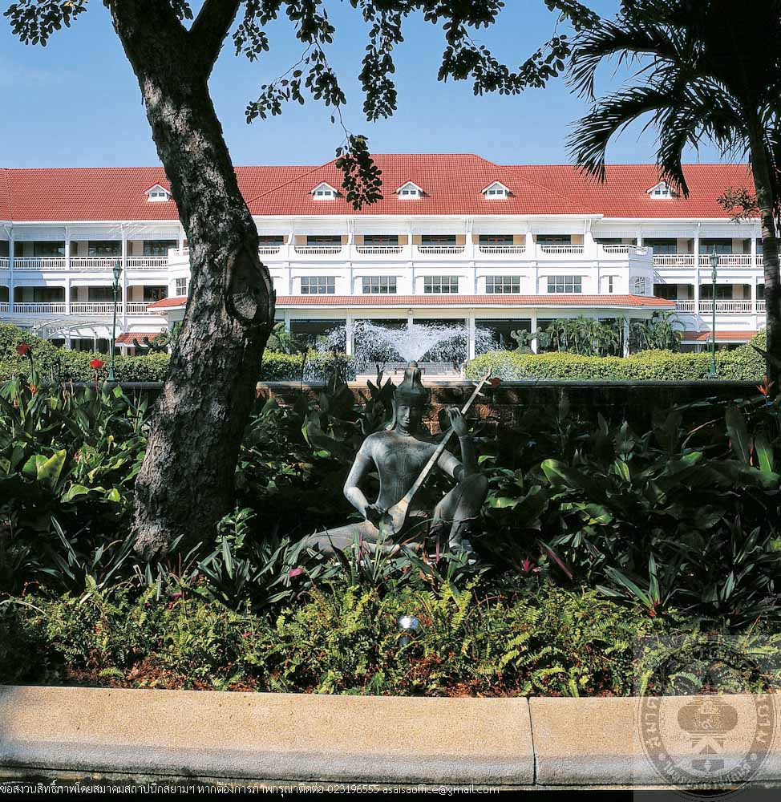
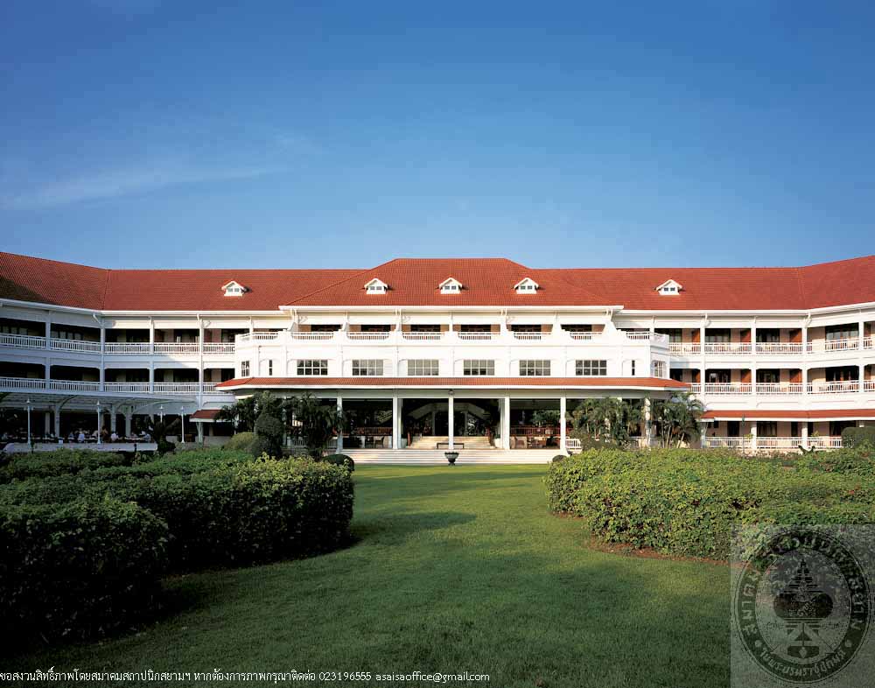
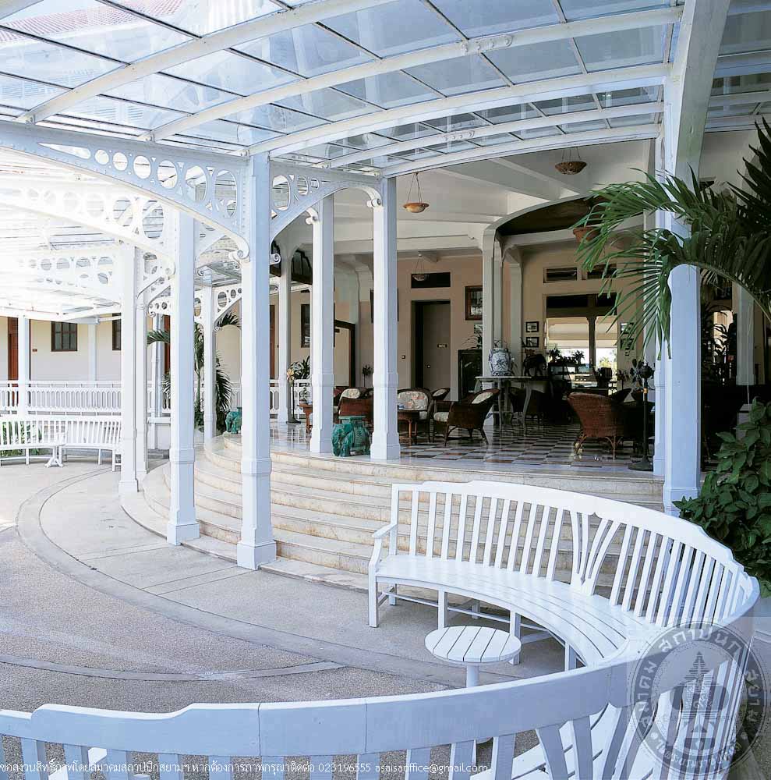
ศาลาเฉลิมกรุง
อ่านเพิ่มเติม
ศาลาเฉลิมกรุง
- ที่ตั้ง 66 ถนนเจริญกรุง แขวงวังบูรพาภิรมย์ เขตพระนคร กรุงเทพฯ
- สถาปนิก/ผู้ออกแบบ ม.จ. สมัยเฉลิม กฤดากร
- ผู้ครอบครอง บริษัทเฉลิมกรุง มณีทัศน์จำกัด
- ปีที่สร้าง พ.ศ. 2473 – 2476
- ปีที่ได้รับรางวัล พ.ศ. 2537
ประวัติ
ศาลาเฉลิมกรุง มีประวัติที่โดดเด่นเนื่องจากก่อสร้างขึ้นเพื่อเป็นส่วนหนึ่งของการฉลอง 150 ปี กรุงเทพมหานคร พ.ศ. 2479 พระบาทสมเด็จพระปกเกล้าเจ้าอยู่หัวได้ทรงพระกรุณาโปรดเกล้าฯ พระราชทานนามว่า “ศาลาเฉลิมกรุง” เป็นอนุสรณ์ในการฉลองพระนครดังกล่าว อีกทั้งยังพ้องกับนามของสถาปนิกผู้ออกแบบคือ หม่อมเจ้าสมัยเฉลิม กฤดากร
การก่อสร้างอาคารได้เริ่มขึ้นเมื่อวันที่ 1 กรกฎาคม 2473 โดยพระบาทสมเด็จประปกเกล้าเจ้าอยู่หัวเสด็จพระราชดำเนินทรงวางศิลาฤกษ์ รูปแบบอาคารเป็นแบบโมเดิร์น ในแนวบาวเฮาส์ เน้นความเรียบง่าย สง่างาม สื่อความหมายชัดเจนด้วยรูปทรงบริสุทธิ์
ศาลาเฉลิมกรุงได้เปิดดำเนินการ โดยฉายภาพยนตร์เสียงเป็นครั้งแรกเมื่อวันอาทิตย์ที่ 2 กรกฎาคม 2476 นับว่าศาลาเฉลิมกรุงเป็นสถานมหรสพที่ให้ความบันเทิงแก่ประชาชนมากกว่า 70 ปี จนปัจจุบัน
Sala Chaloem Krung
- Location Sala Chaloem Krung Road, Khwaeng Wang Buraphaphirom, Khet Phra Nakhon, Bangkok
- Architect/Designer Mom Chao Samaichaloem Krisdakon
- Proprietor Chaloem Krung Manitas Co., Ltd.
- Date of Construction 1930 – 1933 AD
- Conservation Awarded 1994 AD
History
Sala Chaloem Krung has an impressive history because it was built as part of a commemoration to Bangkok 150th Anniversary Celebration in 1936. King Rama VII thus named the theatre “Sala Chaloem Krung” meaning “City Celebration Pavilion”.
Construction began on 1st July 1930, with King Rama VII presided over the placing of Foundation Stone. The architecture is Modern, Bauhaus style designed by Mom Chao Samaichaloem Kridakon. It is simple, stately, and clearly interpretable by its pure form.
Sala Chaloem Krung had it Grand Opening held on Sunday, 2nd July, 1933 by showing a sound-on-film movie for the first time in Thailand. It has served as a theatre for longer than 70 years until today.
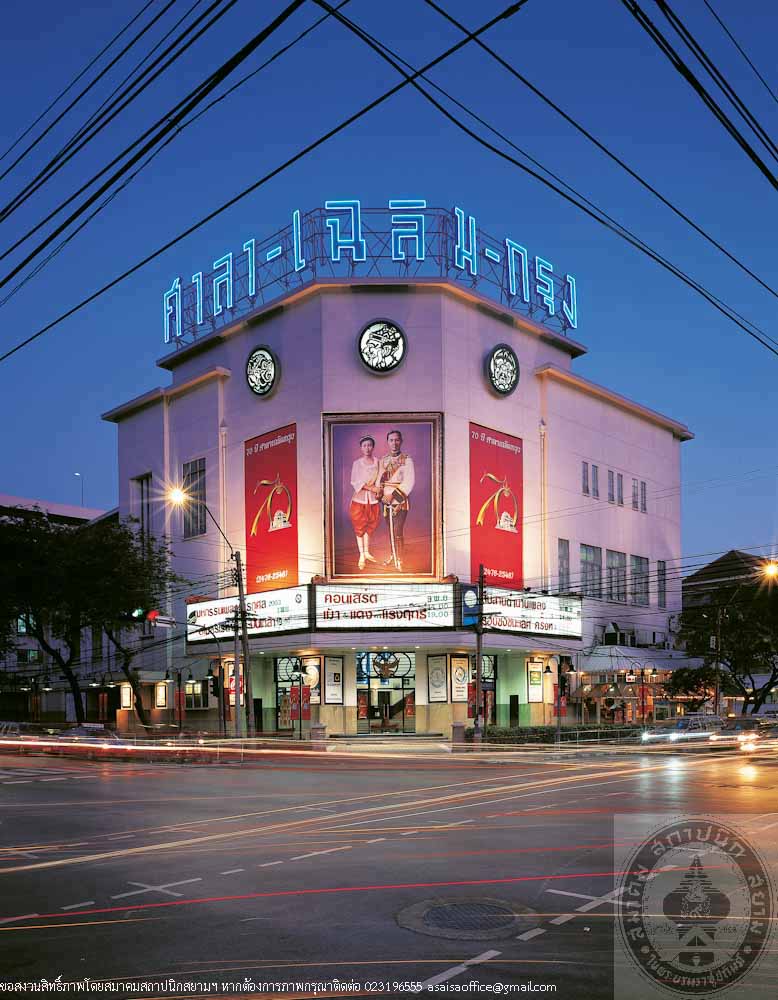
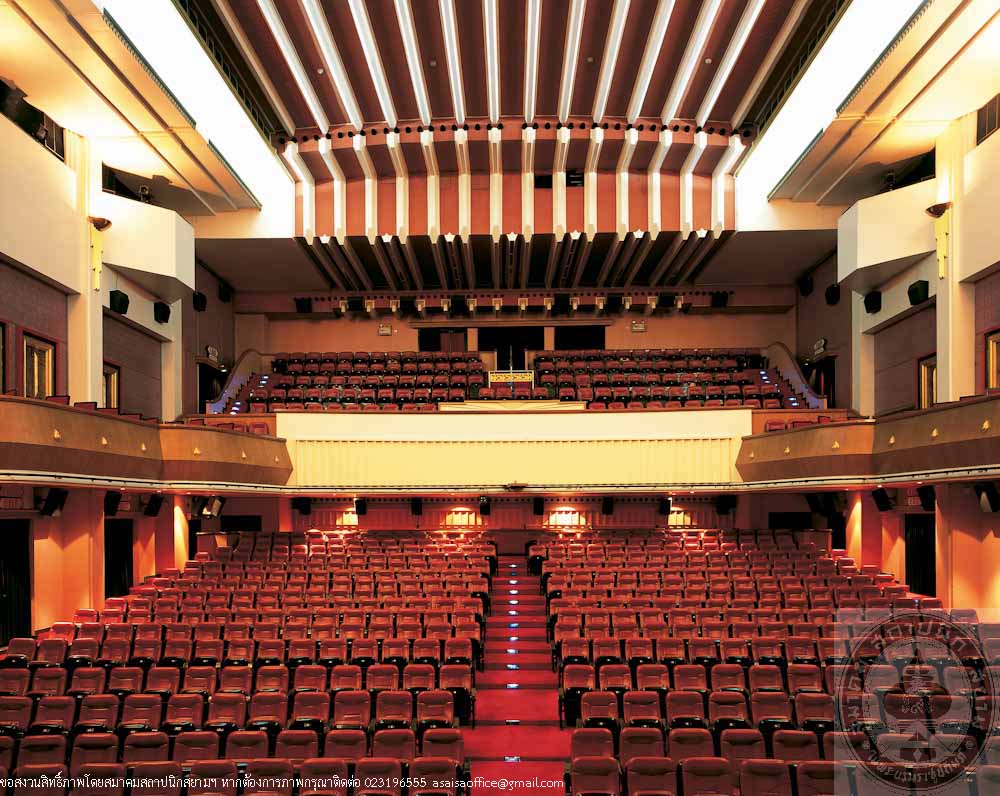
The China House โรงแรมโอเรียนเต็ล
อ่านเพิ่มเติม
The China House โรงแรมโอเรียนเต็ล
- ที่ตั้ง ซอยเจริญกรุง 38 ถนนเจริญกรุง กรุงเทพมหานคร
- สถาปนิก/ผู้ออกแบบ –
- ผู้ครอบครอง โรงแรมโอเรียนเต็ล เช่าจากสำนักงานทรัพย์สินส่วนพระมหากษัตริย์
- ปีที่สร้าง ประมาณ พ.ศ. 2466
- ปีที่ได้รับรางวัล พ.ศ. 2537
ประวัติ
The China House เดิมเรียกว่าอาคารพาโกด้า เป็นอาคาร 2 ชั้น ก่ออิฐฉาบปูน สถาปัตยกรรมยุควิคตอเรียนแบบเรือนขนมปังขิง หลังคาปั้นหยา กลางอาคารมีลานโล่ง ตัวอาคารตกแต่งด้วยช่องเปิดโค้งและไม้ฉลุ อาคารนี้เดิมเป็นบ้านพักอาศัย ปัจจุบันเป็นภัตตาคารจีนของโรงแรมโอเรียนเต็ล ซึ่งเปิดบริการตั้งแต่เดือนกุมภาพันธ์2553 โดยได้ปรับปรุงให้เหมาะต่อการใช้สอย และตกแต่งภายในด้วยศิลปวัตถุจีน โรงแรมโอเรียนเต็ล ได้เช่าอาคารนี้จากสำนักงานทรัพย์สินส่วนพระมหากษัตริย์ และได้บูรณะอาคารโดยพยายามรักษารูปแบบดั้งเดิม
The China House, Oriental Hotel
- Location Soi Charoen Krung 38, Charoen Krung Road, Bangkok
- Architect/Designer Unknow
- Proprietor Oriental Hotel (rented from Crown Property Bureau)
- Date of Construction circa 1923 AD.
- Conservation Awarded 1994 AD.
History
The China House, originally called “Pagoda Building” is a Victorian architecture of Gingerbread style. It is 2-storey, hipped roof, with an open court in the middle area, featured with arched openings and fretwork decorations. The building was originally built as a residence, at present it is renovated as a Chinese restaurant operated by the Oriantal Hotel. The interior is beautifully decorated with Chinese art objects. The Oreinral Hotel has rented this house from the Crown Property Bureau.The building was restored with care and most of the originals have been preserved.
