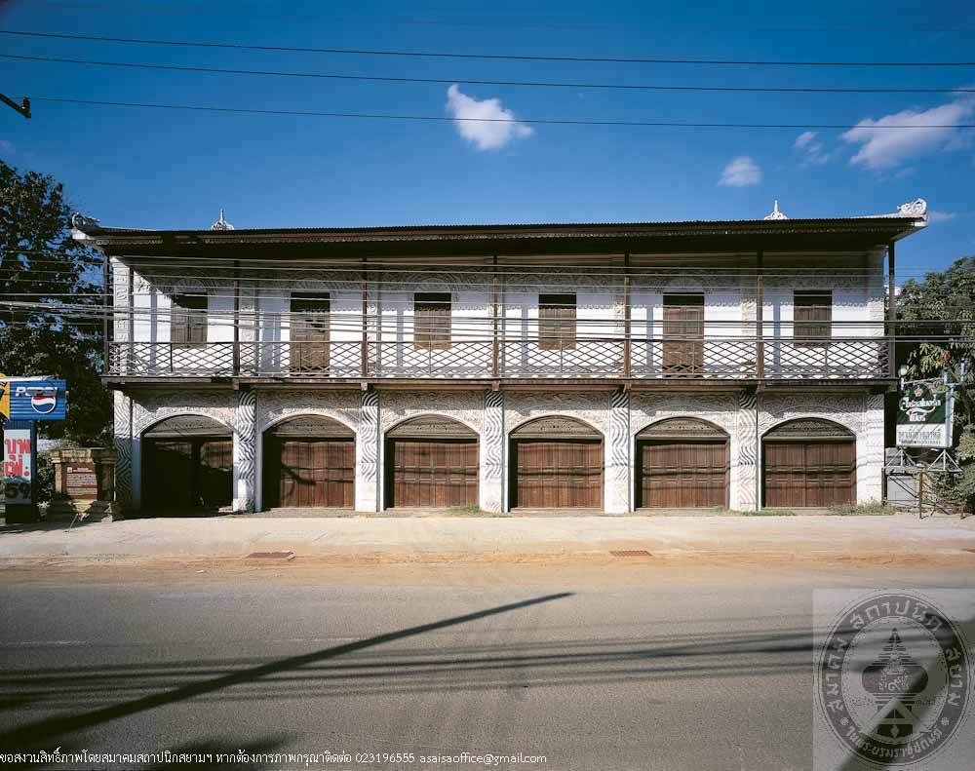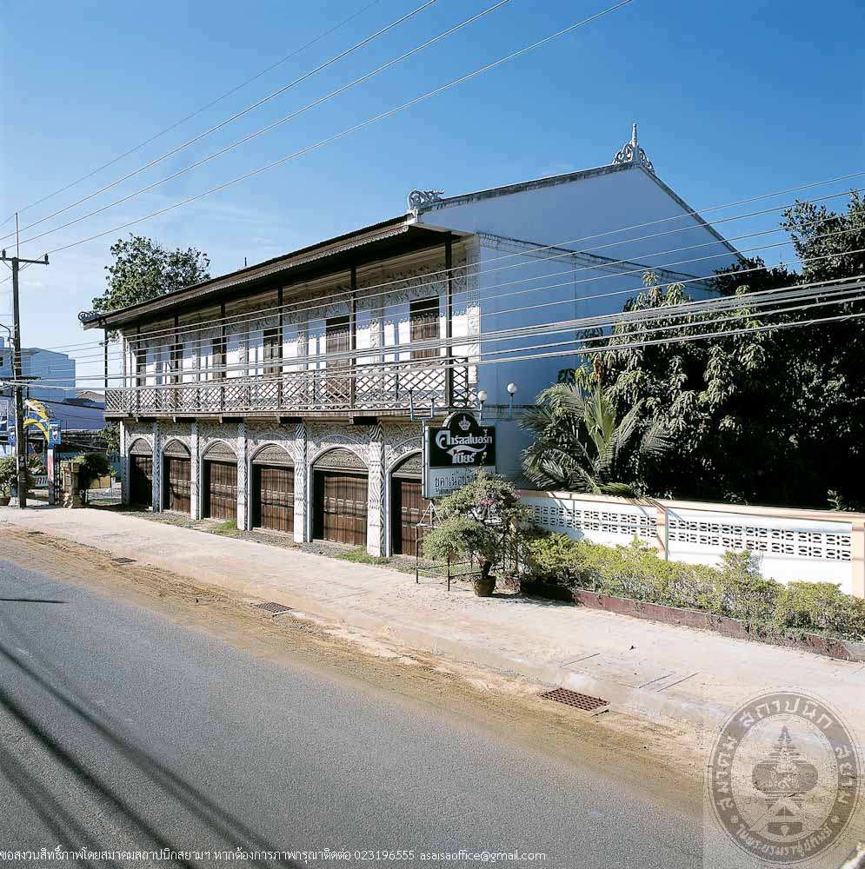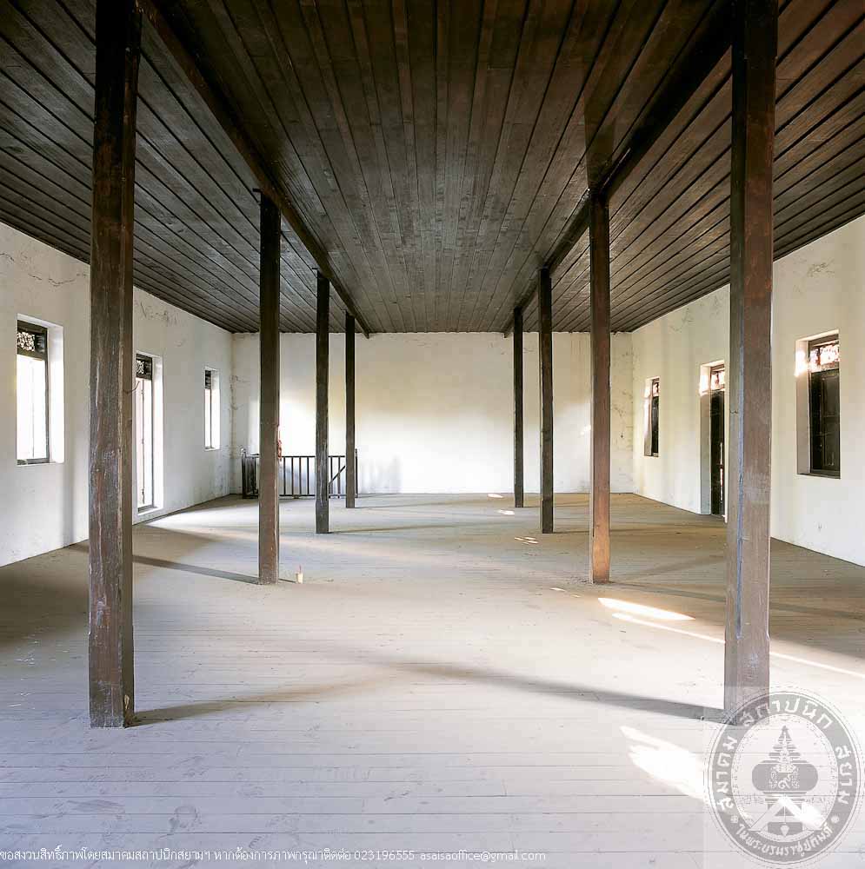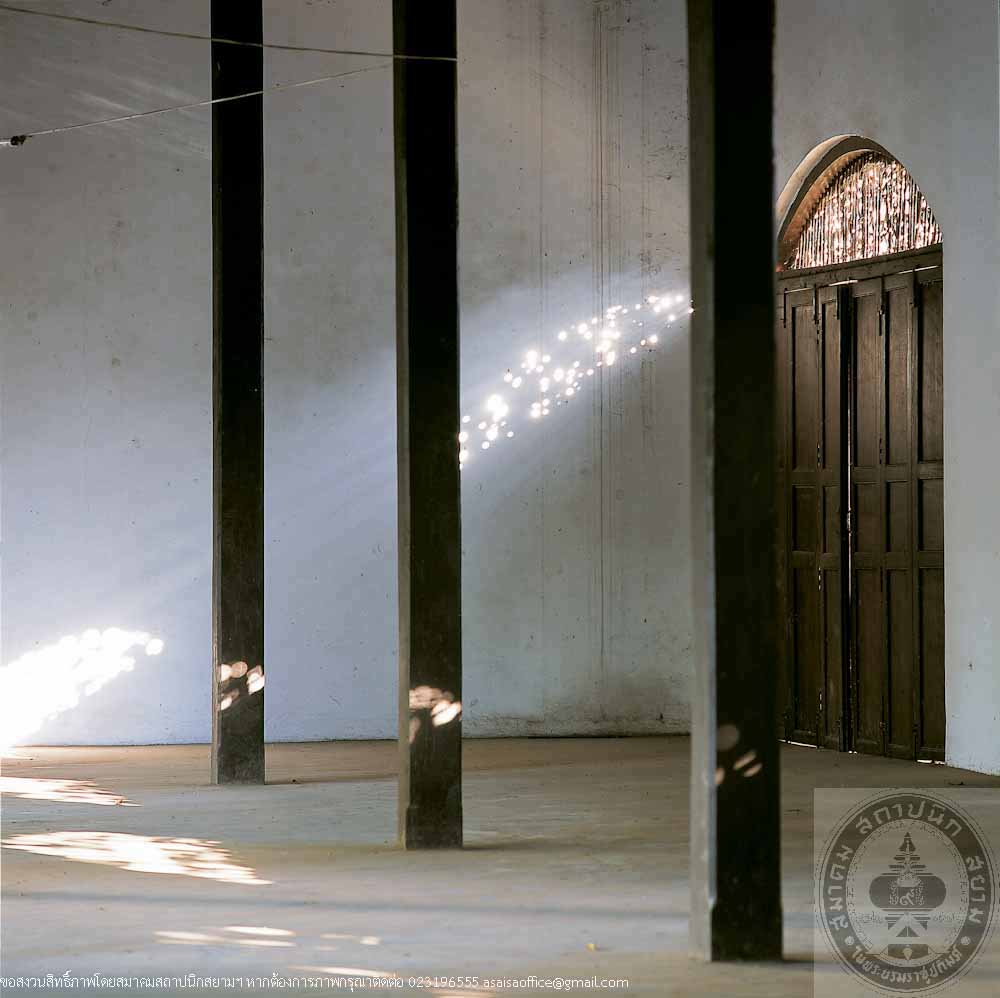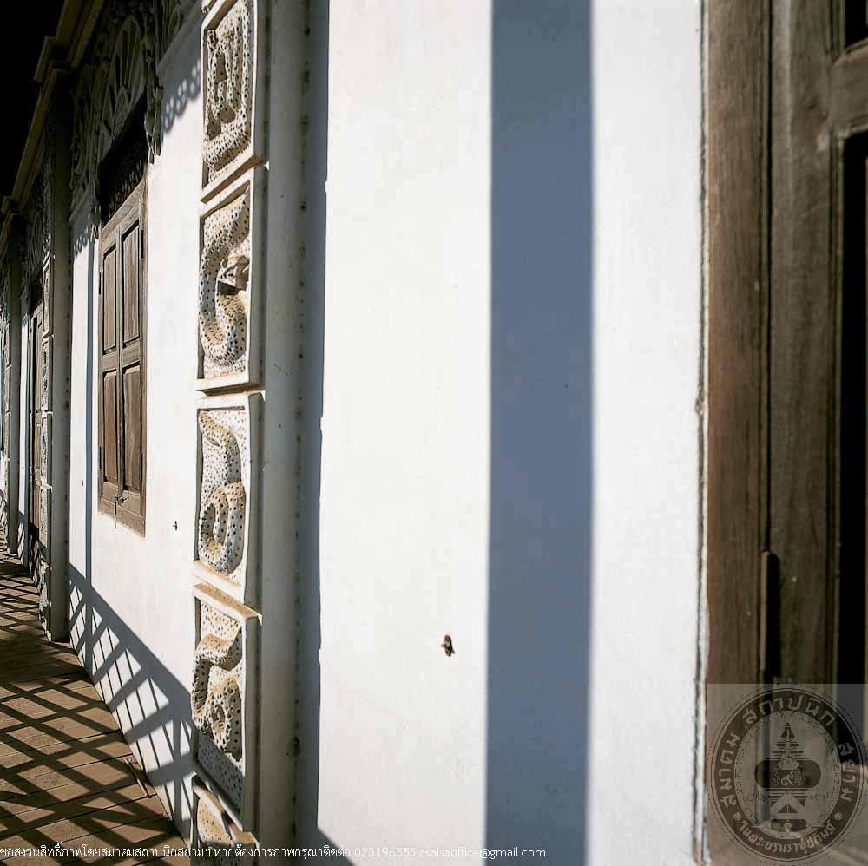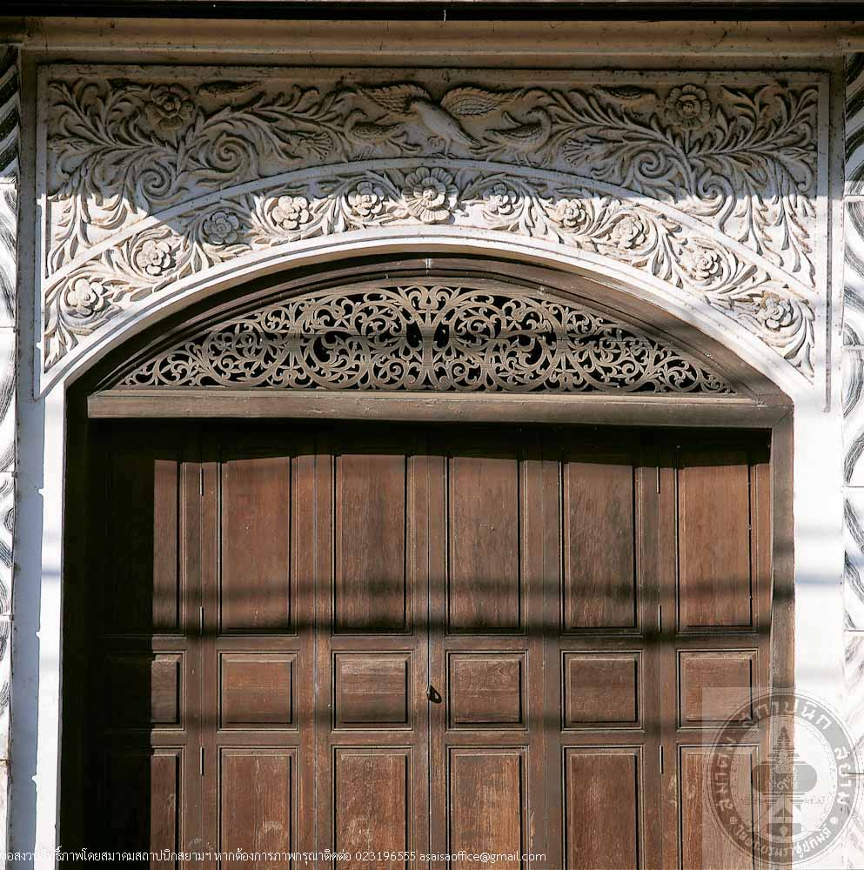ร้านแมคโดนัลด์ สาขาถนนราชดำเนิน
อ่านเพิ่มเติม
ร้านแมคโดนัลด์ สาขาถนนราชดำเนิน
- ที่ตั้ง 77/1 ถนนราชดำเนินกลาง แขวงบวรนิเวศ เขตพระนคร กรุงเทพฯ
- สถาปนิก/ผู้ออกแบบ ม.ล.ปุ่ม มาลากุล
- ผู้ครอบครอง บริษัท แมคไทย จำกัด (เช่าจากสำนักงานทรัพย์สินส่วนพระมหากษัตริย์)
- ปีที่สร้าง พ.ศ. 2486
- ปีที่ได้รับรางวัล พ.ศ. 2544
ประวัติ
ร้านแมคโดนัลด์ สาขาราชดำเนินตั้งอยู่ในอาคารหนึ่งในชุดอาคารสี่มุมของอนุสาวรีย์ประชาธิปไตย ด้านโรงเรียนสตรีวิทยา อาคารนี้ก่อสร้างขึ้นในปี พ.ศ. 2486 รัชสมัยพระบาทสมเด็จพระเจ้าอยู่หัวอานันทมหิดล ออกแบบโดย ม.ล. ปุ่ม มาลากุล เป็นอาคารชั้นเดียว โครงสร้างคอนกรีตเสริมเหล็ก รูปแบบสถาปัตยกรรมสมัยใหม่ ผังอาคารเป็นรูปโค้งตามแนวถนน ด้านหน้าเปิดโล่ง ปลายสุดทั้งสองด้านเป็นมุขครึ่งวงกลม และมีการประยุกต์องค์ประกอบสถาปัตยกรรมไทยมาใช้ในการตกแต่ง เช่นบัวหัวเสา และปูนปั้นลายไทย อาคารทั้ง 4 มุม มีรูปแบบเหมือนกันเมื่อแรกสร้างใช้ในการตกแต่ง เช่นบัวหัวเสา และปูนปั้นลายไทย อาคารทั้ง 4 มุม มีรูปแบบเหมือนกันเมื่อแรกสร้างใช้เป็นปะรำพิธีสำหรับตรวจพลสวนสนาม ต่อมาเมื่อย้ายไปจัดพิธีสวนสนามที่ลานพระบรมรูปทรงม้า สำนักงานทรัพย์สินส่วนพระมหากษัตริย์จึงได้ให้เอกชนเช่าเพื่อการพานิชย์
บริษัท แมคไทย จำกัด เป็นผู้เช้ารายที่ 4 ตั้งแต่ปี พ.ศ. 2541 แวลานั้นอาคารได้ถูกทิ้งร้างมาระยะหนึ่งแล้วจึงค่อนข้างทรุดโทรม ทางบริษัทมีแนวคิดที่จะอนุรักษ์รูปแบบเดิมจึงมอบหมายให้บริษัท ดีไซน์ เน็ทเวิร์ค ออกแบบปรับปรุง โดยขอคำแนะนำจากกรมศิลปากร และได้ออกแบบโดยพยายามรื้อฟื้นรูปแบบและองค์ประกอบเดิม ส่วนองค์ประกอบใหม่ และการใช้สีก็ทำให้ดูกลมกลืน เช่นปรับสีป้ายด้านหน้าจากสีแดงสดมาเป็นสีเลือดหมู ซึ่งผลลัพธ์ที่ได้ก็ประสบความสำเร็จและน่าชื่นชมอย่างยิ่งด้านการอนุรักษ์ โดยนำการใช้สอยสมัยใหม่ไปปรับให้เข้ากับอาคารเก่าได้อย่างสวยงามและกลมกลืน
McDonald’s, Ratchadamnoen Branch
- Location 77/1 Ratchadamnoen Klang Road, Khwaeng Bowonniwet, Khet Phra Nakhon, Bangkok
- Architect/Designer Mom Luang Pum Malakul
- Proprietor Mc Thai Co., Ltd. (rented from Crown Property Bureau)
- Date of Construction 1943 AD.
- Conservation Awarded 2001 AD.
History
McDonald’s, Ratchadamneon Brach is situated in one of the building at 4 corners of the Democracy Monument on Satri Witthaya School side. The buildings are identically designed in Modern style by Mom Luang Pum Malakul and built in 1943, the reign of King Rama VIII. Each building is one-storey with open front, a semicircular porch at each end, and curved plan to conform with the shape of the roundabout. They were originally used for observation of the Troops of the Colours. When the ceremony was later moved to King Rama V Ground, these builds were let to private investors for commercial uses.
As for this building, Mc. Thai Co., Ltf. Is the 4th tenant, who perceives the value of this historical building thus they aimed to rehabilitate the building with conservation approach. The Fine Arts Department was contacted as project advisor. The result is highly satisfactory because the function of a fast food restaurant could be successfully and beautifully integrated to the historic structure, with some modification of the shop’s basic schemes, i.e. the signboard is made in reddish brown colour instead of the bright red colour as usual. This project is another example on revitalization of historic building by giving it new use.
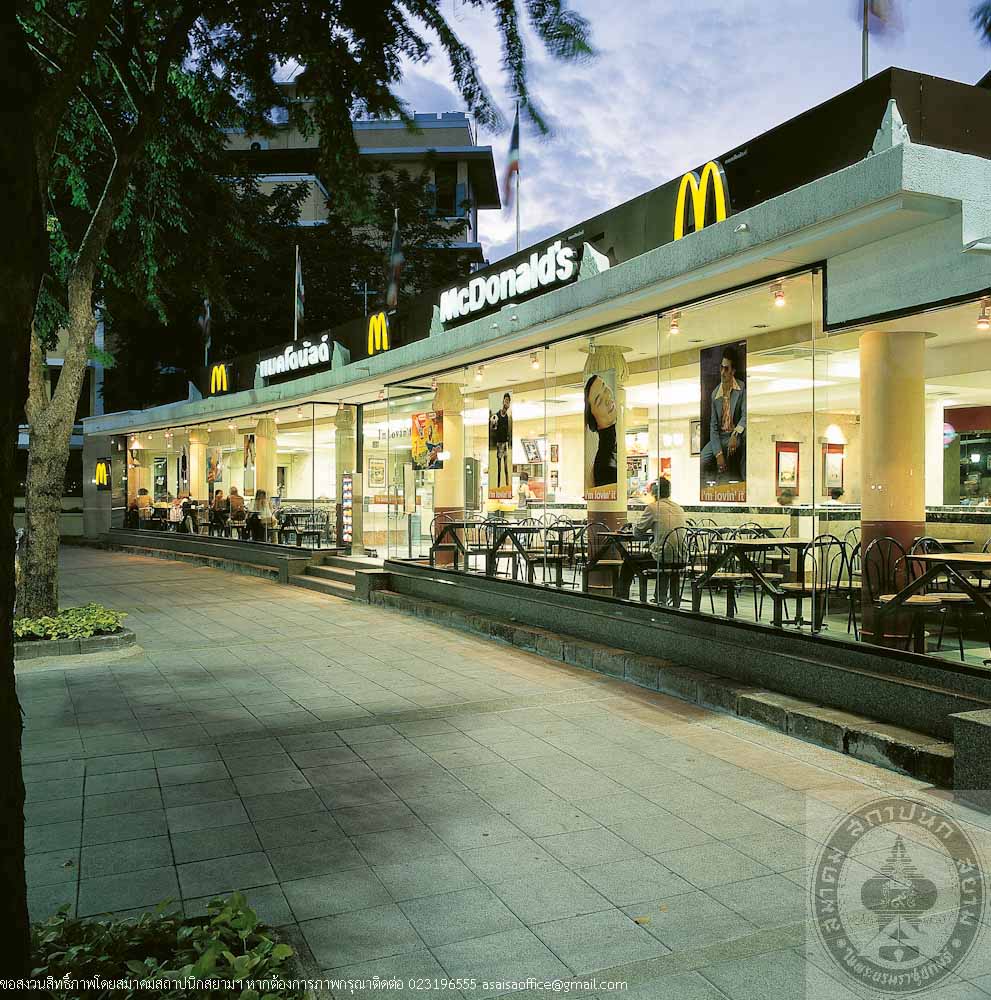
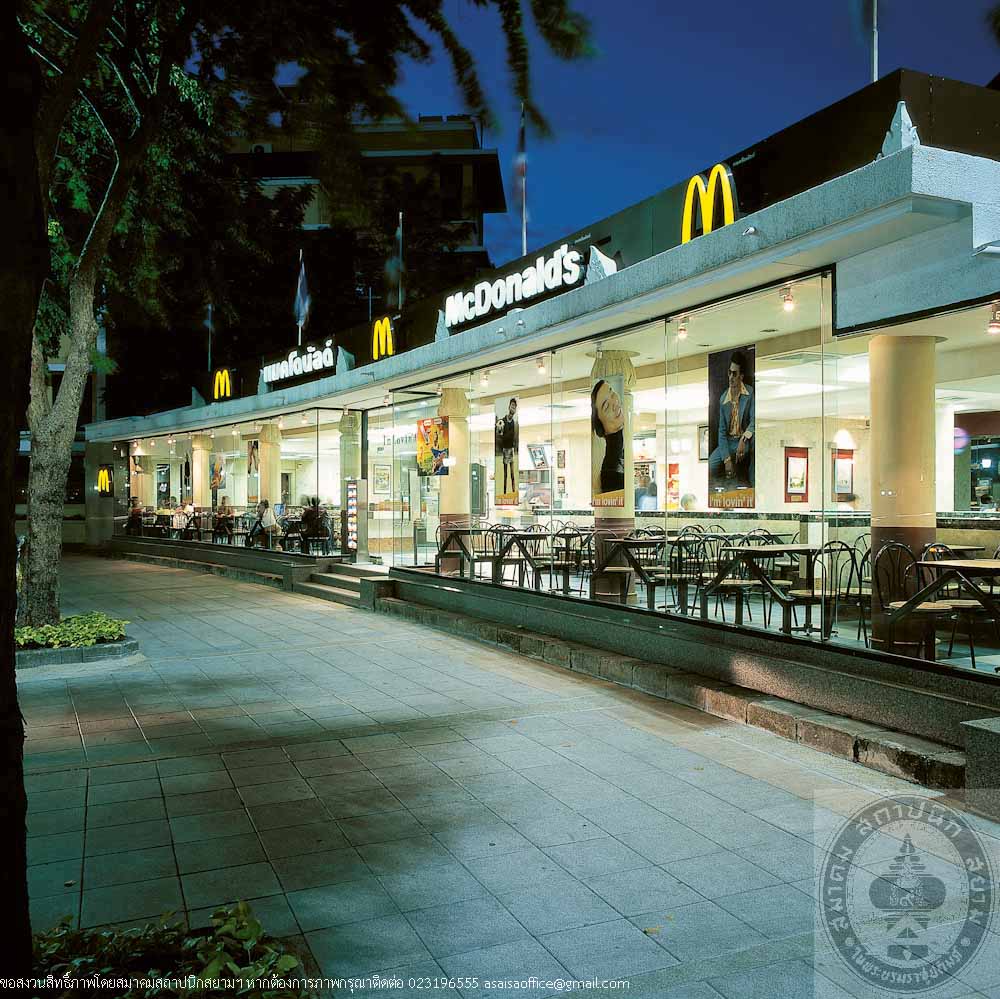
อาคารขุนอำไพพาณิชย์
อ่านเพิ่มเติม
อาคารขุนอำไพพาณิชย์
- ที่ตั้ง 1047 – 1042 ถนนอุบล ตำบลเมืองใต้ อำเภอเมือง จังหวัดศรีษะเกษ
- สถาปนิก/ผู้ออกแบบ –
- ผู้ครอบครอง นายนพดล ช. วรุณไชย
- ปีที่สร้าง พ.ศ. 2468
- ปีที่ได้รับรางวัล พ.ศ. 2544
ประวัติ
อาคารขุนอำไพพาณิชย์ มีรูปแบบเป็นอาคารพาณิชย์ติดถนน (ตึกแถว) มี 6 คูหา ชาวบ้านเรียกกันว่า “ตึกขุนอำไพ” เพราะเดิมเป็นบ้านของขุนอำไพพาณิชย์ (นายอินทร์ นาคสีหราช) ลักษณะสถาปัตยกรรมแบบจีนผสมฝรั่ง ก่อสร้างโดยช่างชาวจีนและชาวญวน มีการประดับตกแต่งที่แพรวพราวด้วยไม้ฉลุเหนือประตูหน้าต่าง ลวดลายปูนปั้นแบบจีน และการเขียนสีที่แปลกและน่าสนใจ ได้แก่ เสาด้านหน้าชั้นล่างเซาะร่องเลียนแบบการก่อหินอย่างฝรั่ง และมีการเขียนลาย “หินอ่อน” เพิ่มเติม ทำให้ดูเหมือนเสาทำด้วยหินอ่อนเรียงสลับลายกัน ถึงแม้ฝีมือช่างจะทำลวดลายไม่เหมือนหินอ่อนทีเดียวนัก แต่ก็นับเป็นความแปลกพิเศษอีกอย่างหนึ่ง
อาคารนี้ก่อสร้างแล้วเสร็จในปี พ.ศ. 2468 ซึ่งเป็นปีที่พระบาทสมเด็จพระปกเกล้าเจ้าอยู่หัวเสด็จเถลิงถวัลราชสมบัติ ขุนอำไพพาณิชย์ได้ใช้เป็นบ้านส่วนตัวของท่าน ต่อมาเมื่อท่านถึงแก่กรรม ทายาทได้ปล่อยเช่าอาคารเป็นที่พักอาศัยและประกอบกิจการค้าประมาณ 40 ปี จากนั้นอาคารก็ถูกปล่อยทิ้งร้างทรุดโทรม จนได้รับการบูรณะในปีพ.ศ. 2542 ปัจจุบันอาคารนี้มีผู้เช่าเพื่อประกอบกิจการร้านอาหาร
Khun Amphaiphanit Building
- Location 1047–1042 Ubon Road, Tambon Mueang Tai, Amphoe Mueang, Si Saket Province
- Architect/Designer Unknown
- Proprietor Mr. Nophadol Ch. Warunchai
- Date of Construction 1925 AD.
- Conservation Awarded 2001 AD.
History
Khun Amphaiphanit Building is a 6-bayed shophouse, originally a residence of Khun Amphaiphanit (Mr. In Naksiharat). The architecture is a mixture of Chinese and European style built by Chinese and Vietnames builder,decorated with intricate woodcarvings at the light windows and mural paintings. The interesting part is at the front pilasters on the ground floor, which are rusticated and painted as “fake” marble. Althoughrt the craftmanshio is not very professional, it adds to the building an extraordinary and pleasant look.
The building was completed in 1925, the year that King Rama VII ascended the throne. Khun Amphaiphanit lived here until he passed away, then his heir let the building for a period of 40 years approximately. After that, the building was deserted and left to decayuntil restoration was carried out in 1999. At present, it is rented and rehabilitated as a restaurant.
