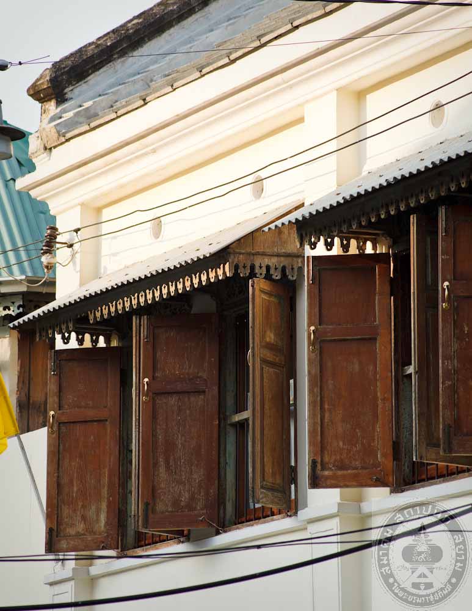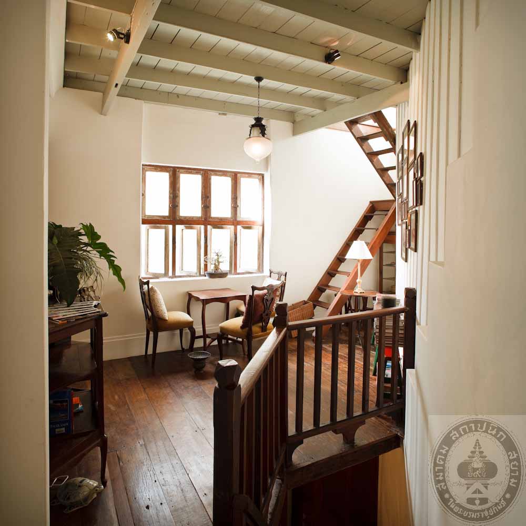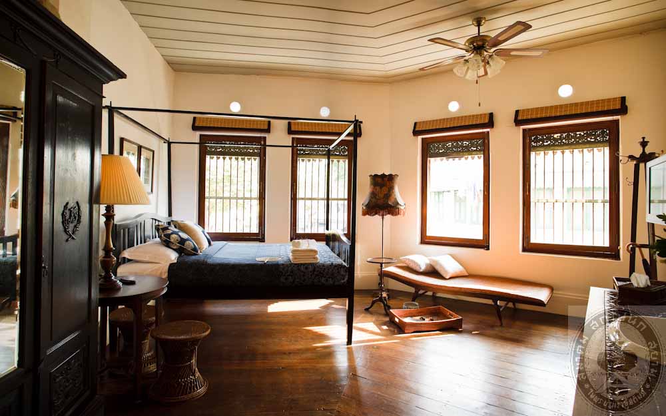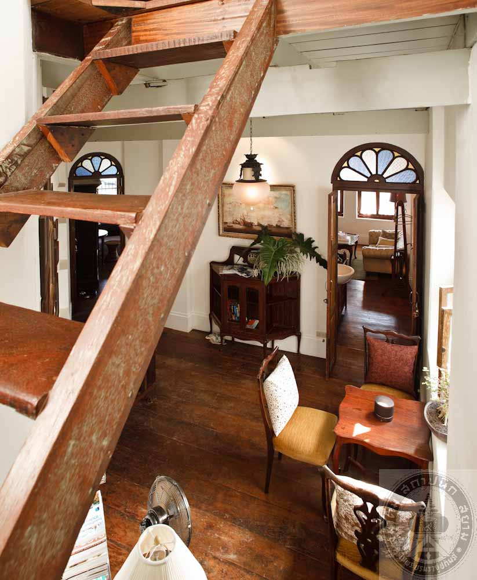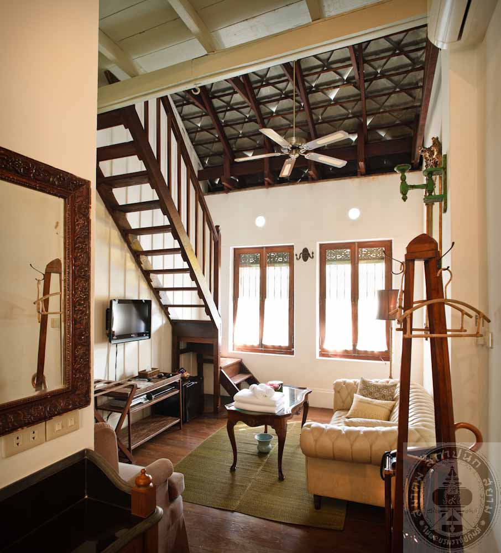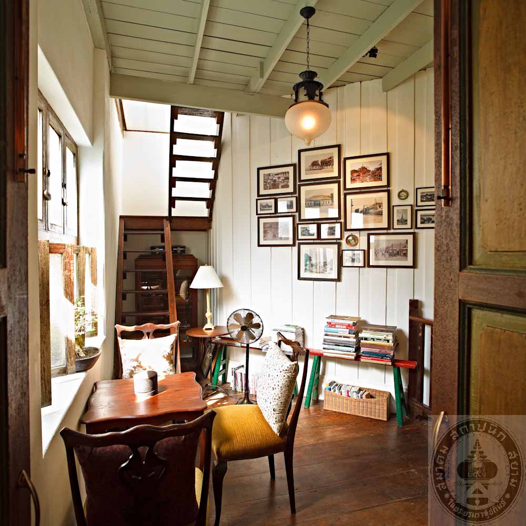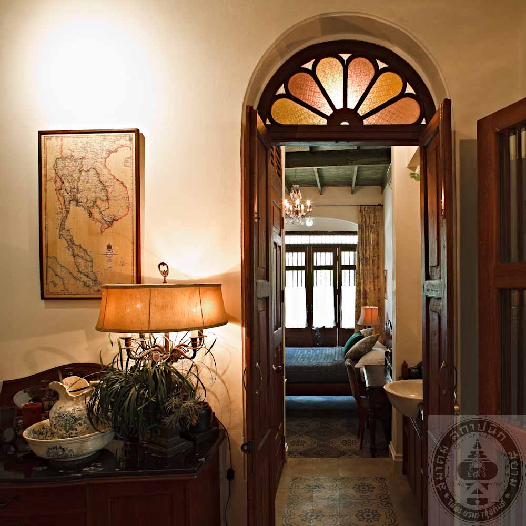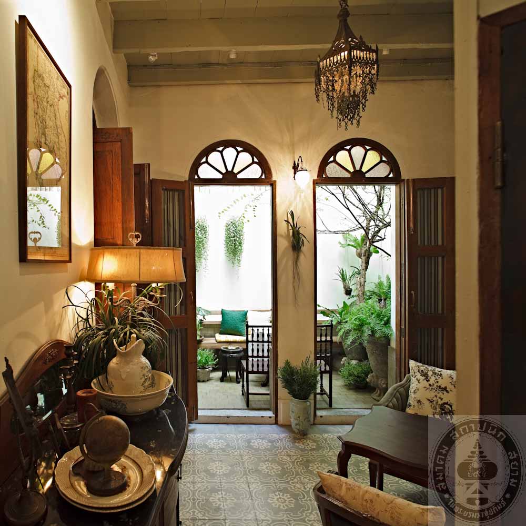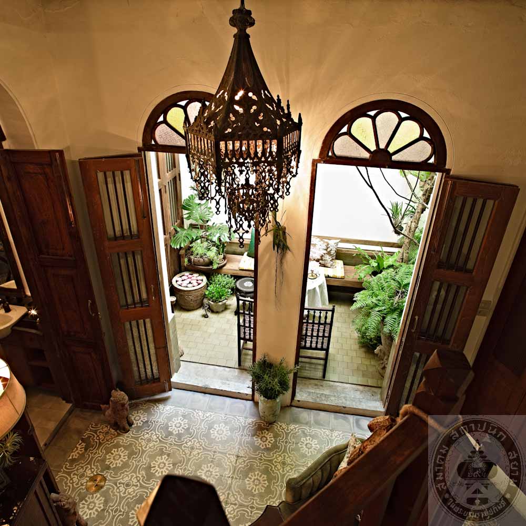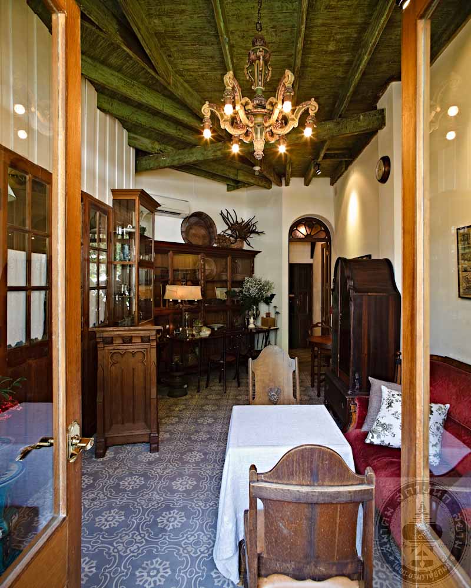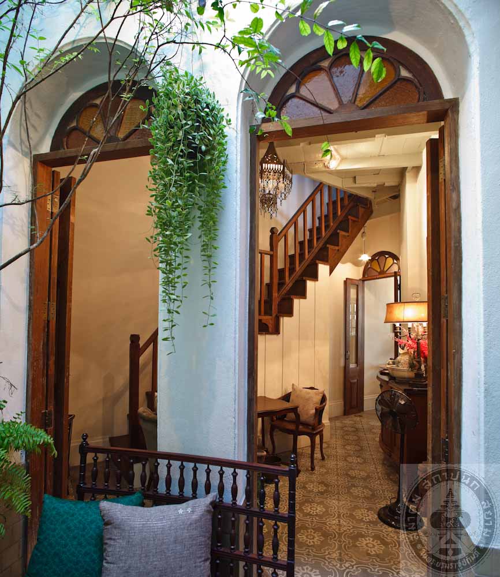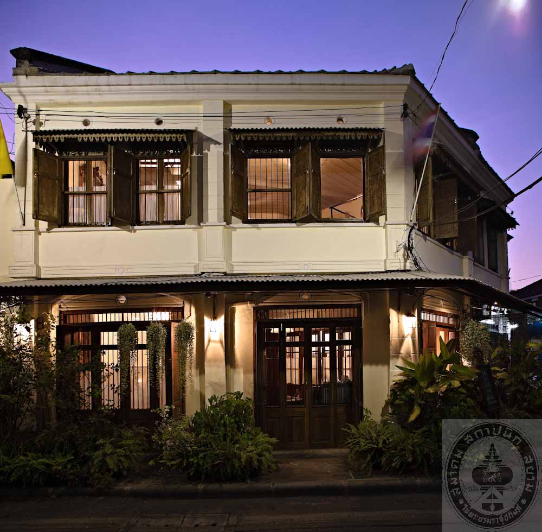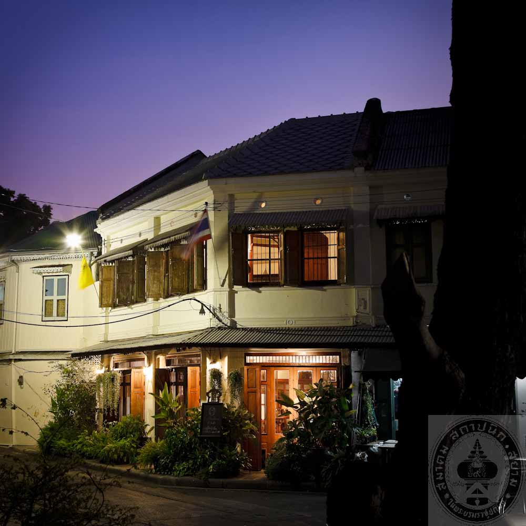ร้านสวรรค์โอสถ
อ่านเพิ่มเติม
ร้านสวรรค์โอสถ
- ที่ตั้ง เลขที่ 46 เชิงสะพานเทศบาล 2 ตำบลอัมพวา อำเภออัมพวา จังหวัดสมุทรสงคราม
- ก่อสร้างโดย ช่างชาวจีน
- ผู้ครอบครอง บัญชา ไตรยะเมฆิน
- ปีที่สร้าง สมัยรัชกาลที่ 5
- ปีที่ได้รับรางวัล พ.ศ. 2553
ประวัติ
ร้านสวรรค์โอสถเป็นร้านขายยาร้านแรกของชุมชนอัมพวาซึ่งเป็นชุมชนริมน้ำที่มีการพัฒนามาตั้งแต่สมัยรัชกาลที่ 5 เมื่อมีการอนุญาตให้ชาวบ้านถือครองกรรมสิทธิ์ที่ดินเป็นของตนเอง ทำให้มีการจับจองพื้นที่ริมน้ำแถวปากคลองอัมพวามากขึ้นจากเดิมที่เป็นแค่เรือนแพค้าขายของอยู่บริเวณปากคลองในสมัยอยุธยาถึงรัตนโกสินทร์ตอนต้น หลังจากนั้นมีชาวจีนอพยพเข้ามาตั้งแหล่งทำมาหากินในพื้นที่มากขึ้น และชุมชนอัมพวาได้กลายเป็นศูนย์กลางทางเศรษฐกิจของจังหวัดสมุทรสงครามและจังหวัดใกล้เคียงในยุคนั้นต่อมาการค้าขายในชุมชนอัมพวาค่อยๆซบเซาลง หลังจากนั้น ได้มีการปรับปรุงฟื้นฟูชุมชนโดยความร่วมมือทั้งจากนักวิชาการ ภาครัฐและเอกชน และผู้อยู่อาศัย ทำให้ชุมชนอัมพวากลายเป็นแหล่งท่องเที่ยวทางวัฒนธรรมที่สำคัญของจังหวัดในปัจจุบัน
ลักษณะทางสถาปัตยกรรมของร้านสวรรค์โอสถเป็นเรือนแถวไม้ชั้นเดียว ตั้งขนานไปกับคลองอัมพวา หันหน้าบ้านเข้าหาคลอง หลังคาปั้นหยา มุงด้วยสังกะสีลูกฟูก ประตูเป็นบานเฟี้ยมไม้ซึ่งแต่เดิมจะใช้แผงไม้ที่สามารถยกได้เป็นประตูโดยการใช้ไม้ค้ำยันไว้ในเวลาเปิดร้าน มีช่องลมเหนือประตูเพื่อใช้สำหรับระบายอากาศ หน้าต่างเป็นหน้าต่างไม้มีลักษณะคล้ายฝาไหลที่สามารถเลื่อนซ้อนทับกันเพื่อควบคุมแสงที่เข้ามาในบ้าน พื้นบ้านเป็นไม้กระดานแผ่นใหญ่ ฝาผนังเป็นไม้กระดานตีซ้อนเกล็ดฝ้าเพดานเป็นแผ่นไม้กระดานตีซ้อนทับกัน สำหรับการใช้ประโยชน์ภายในอาคารนั้นสามารถแบ่งออกได้เป็น 2 ส่วน คือ ส่วนล่างใช้เป็นพื้นที่สำหรับการขายยาและการทำยา ซึ่งในอดีตในการทำยานั้นจะใช้เครื่องบดยาแบบโบราณแล้วนำมาอัดเป็นยาเม็ดตามสูตรโบราณโดยใช้แรงคนแต่ในปัจจุบันได้เปลี่ยนมาใช้เป็นเครื่องบดยาโดยใช้ไฟฟ้า แต่ยังคงอัดเป็นยาเม็ดโดยคนอยู่และส่วนบนใช้สำหรับการอยู่อาศัย แบ่งย่อยออกเป็น 2 ส่วนคือ ส่วนของห้องนอนจำนวน 2 ห้อง และห้องพระ 1 ห้อง เหนือประตูทางเข้าร้านมีป้ายชื่อร้านแบบโบราณ เขียนด้วยอักษรไทยคู่กับอักษรจีนสีทองบนพื้นสีดำ
ถึงแม้ว่าร้านสวรรค์โอสถจะมีอายุมากกว่า 100 ปี แต่ยังรักษาลักษณะทางสถาปัตยกรรมของเรือนแถวไม้ริมน้ำไว้ได้อย่างดียิ่งเนื่องจากที่ผ่านมาได้มีการดูแลรักษาและซ่อมแซมมาโดยตลอด อีกทั้งในปี พ.ศ. 2547 ยังได้รับการสนับสนุนทางการเงินจากสำนักให้ความช่วยเหลือด้านวิชาการประเทศเดนมาร์ก (DANIDA) ร่วมกับคณะสถาปัตยกรรมศาสตร์ จุฬาลงกรณ์มหาวิทยาลัย สำนักนโยบายและทรัพยากรธรรมชาติและสิ่งแวดล้อม และเทศบาลตำบลอัมพวา ในการบูรณะซ่อมแซมอาคารตามโครงการอนุรักษ์สิ่งแวดล้อมศิลปกรรมในชุมชนอัมพวา จึงทำให้ร้านสวรรค์โอสถยังคงมีสวยงามและมีเสน่ห์ตามเอกลักษณ์ของเรือนแถวไม้ริมน้ำดั้งเดิม และยังคงเป็นอาคารประวัติศาสตร์ที่บอกเล่าเรื่องราวในอดีตซึ่งเป็นมรดกทางวัฒนธรรมของชุมชนอัมพวามากระทั่งถึงปัจจุบัน
Sawan Osot
- Location 46 Thetsaban 2 bridge, Tambon Amphawa, Amphoe Amphawa, Samut Songkhram Province
- Architect / Designer Chinese craftman
- Proprietor Bunchar Traiyamaekin
- Date of Construction during the reign of King Rama V
- Conservation Awarded 2010
History
The Sawan Osot is the first pharmacy in Amphawa, a river community that has developed since the reign of King Rama V when it was permitted to have property ownership rights. There was a gradual increase in ownership of land by the Amphawa canal, from small grocery rafts during the Ayutthaya and Rattanakosin Era to later become an important economic center of Sumutsongkram and neighboring provinces.With the cooperation of the public.private sector, and the local community the Amphawa community began extensive restorative works of the area surrounding the river to become the most significant cultural and historical destination in the province.
Sawan Osot is a single storey row house facing the Amphawa canal. With hipped roof and wooden doors originally using removable wood planks, supported in an upright position with wood panels. Above the door are small breezeway gaps for ventilation. Windows are designed as sliding wood panels that can be overlapped to controllighting. Large pieces of wood are used to line the floor, wood wall bearing and wooden ceilings using layers of wood for sturdiness.
The ground floor of the row house serves as a pharmacy selling medicine and local medication, In the early days, an old-fashioned grinder is used grind medicinal mixtures and compressed manually. Today the grinder has been replaced by a modern electric grinder, although medicine is still compressed by hand. The second floor is alliving space with two bedrooms and a worship room. Above the front door is an old sign of the pharmacy in large gold lettering in Thai and Chinese on a black background.
Although over a century old, the architectural design and structure has been remarkably well maintained and conserved, having undergone continual restorative works. In 2004, several organisations including the Architecture department of Chulalongkorn University, The Natural Resources and Environmental Policy, and the district office of Amphawa joined together to restore the building and wooden row houses along the Amphawa canal, rendering Sawan Osot to continually maintain its rustic charm and beauty as an old-fashioned row house pharmacy nestled along the river that flows a rich historic tale of the past.
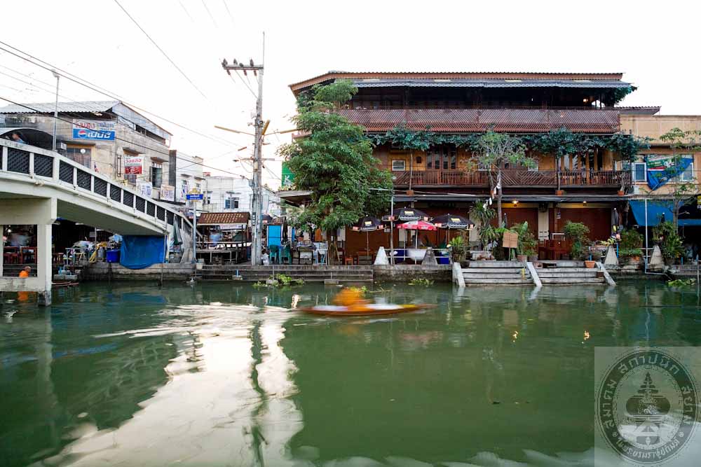
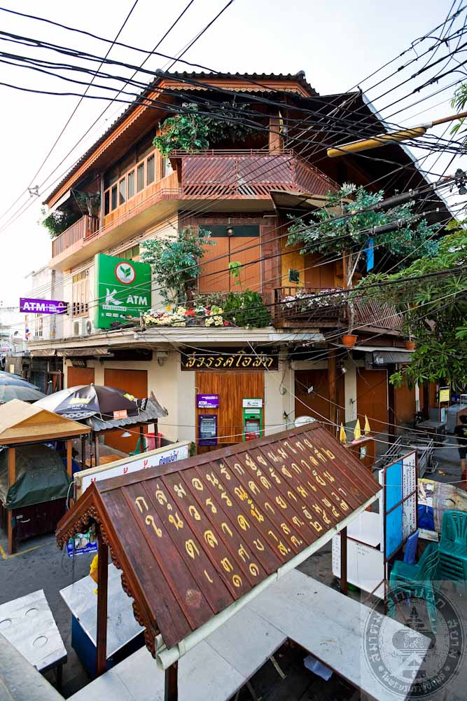
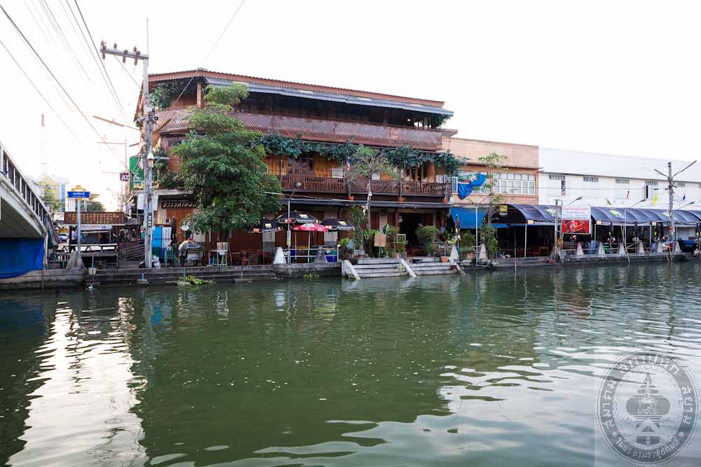
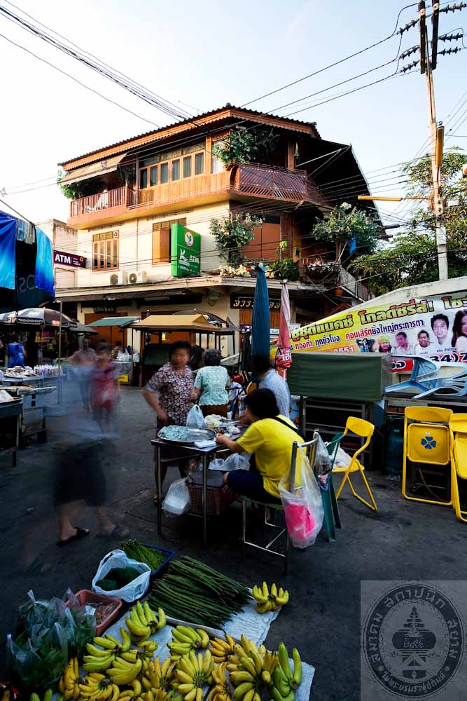
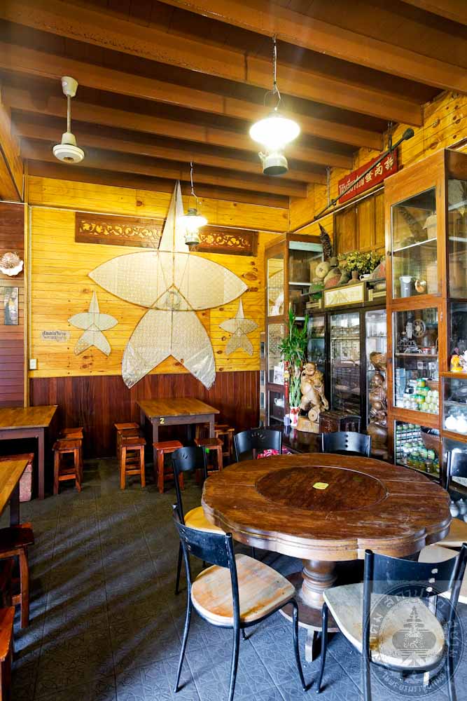
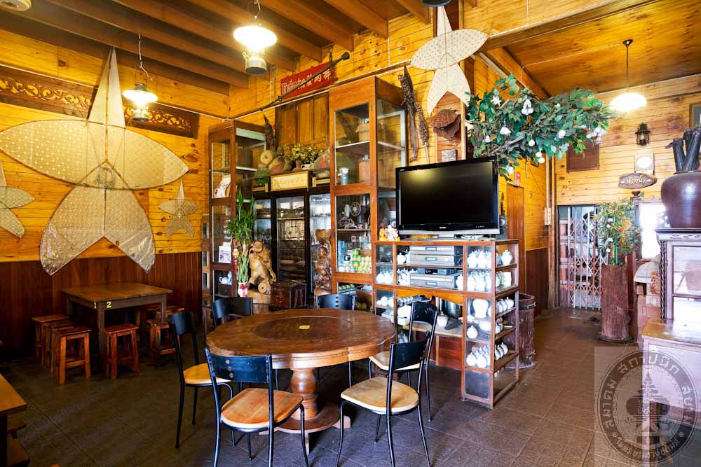
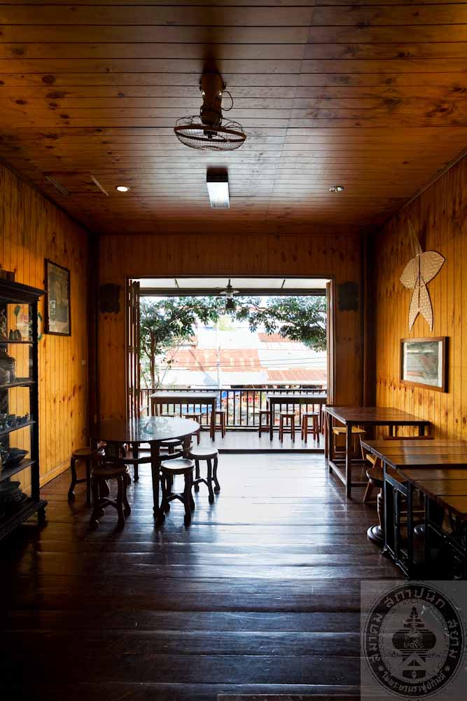
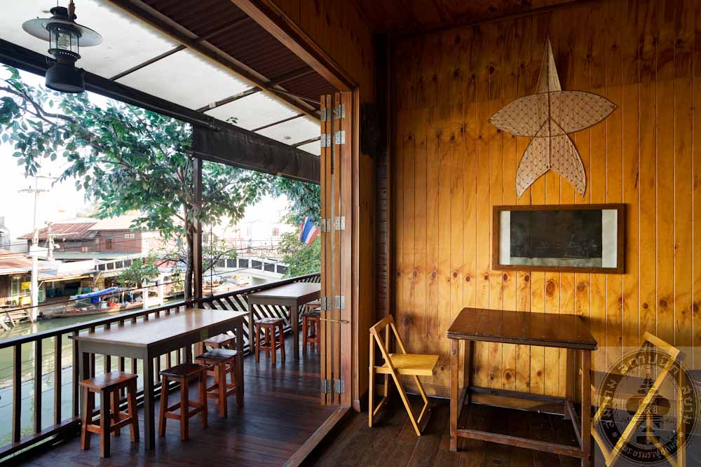
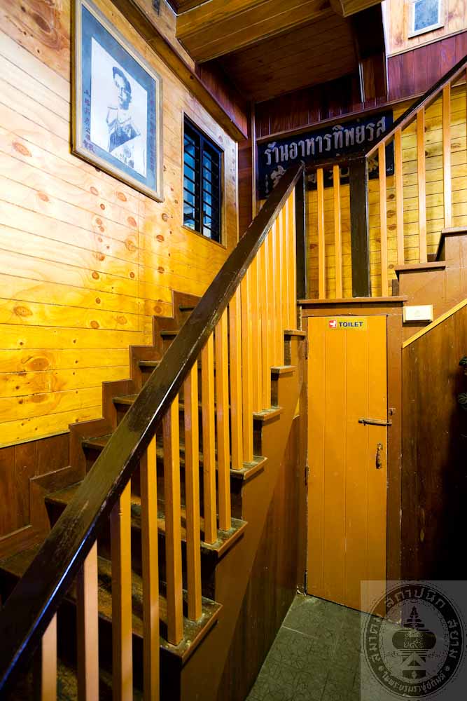
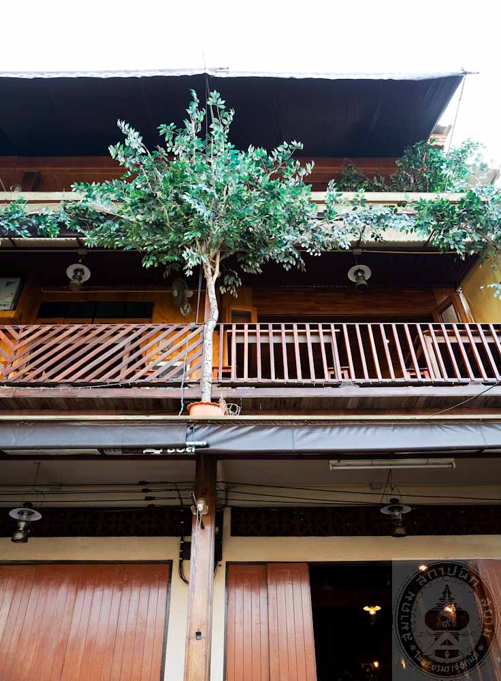


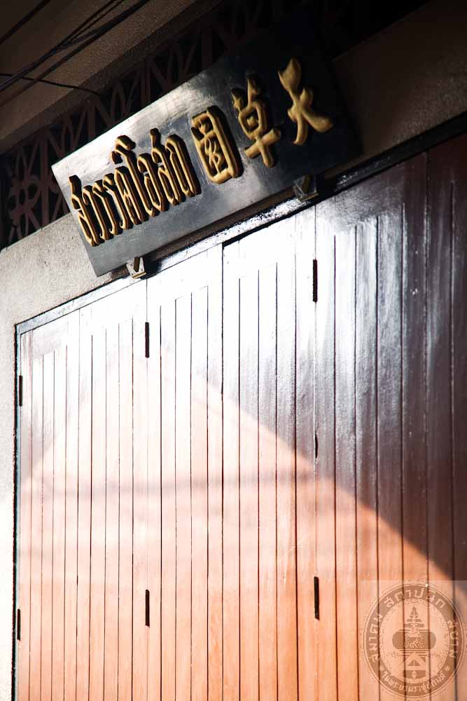
บ้านพระนนท์
อ่านเพิ่มเติม
บ้านพระนนท์
- ที่ตั้ง เลขที่ 18/1 ถนนเจริญราษฎร์ แขวงยานนาวา เขตสาทร กรุงเทพมหานคร
- สถาปนิก / ผู้ออกแบบ ไม่ปรากฏชื่อ
- ผู้ออกแบบอนุรักษ์ อดุลย์ แก้วดี บริษัท กอปรฝัน จำกัด
- ผู้ครอบครอง บริษัท หลานพระนนท์ จำกัด
- ปีที่สร้าง ประมาณ พ.ศ. 2480
- ปีที่ได้รับรางวัล พ.ศ. 2553
ประวัติ
บ้านพระนนท์เดิมเป็นบ้านพักอาศัยของคุณพระนนทปัญญา มกรานนท์ ซึ่งเป็นผู้พิพากษา แต่ด้วยหน้าที่การงานที่ต้องย้ายไปประจำการที่หัวเมือง ประกอบกับขนาดครอบครัวที่ใหญ่ขึ้น จึงได้ย้ายออกไปและให้คนอื่นเช่าบ้านหลังนี้ ภายหลังที่ถนนและทางด่วนตัดผ่านทำให้พื้นที่บ้านเหลือน้อยลง จึงเป็นผลให้โรงงานทำผงซักฟอกผู้เช่ารายล่าสุดไม่มีสถานที่เพียงพอสำหรับการผลิตสินค้าและได้ย้ายออกในที่สุด บ้านหลังนี้จึงถูกทิ้งร้างมามากกว่า 15 ปี จนกระทั่ง ปี พ.ศ. 2550 ทายาทของคุณพระนนทปัญญาได้ทำการปรับปรุงซ่อมแซมและได้เปิดเป็นบ้านพักกึ่งโรงแรมในชื่อ บ้านพระนนท์
บ้านพระนนท์เป็นอาคารก่ออิฐถือปูน 2 ชั้น ลักษณะทางสถาปัตยกรรมแบบโมเดิร์น ซึ่งได้เริ่มมีความนิยมมาตั้งแต่ในช่วงรัชกาลที่ 7 ซึ่งรูปแบบที่นิยมสร้างในช่วงรัชกาลที่ 6 – 7 ในย่านสาทร หลังคาทรงปั้นหยามุงกระเบื้องว่าวมีการใช้บานเกล็ดไม้ในการระบายอากาศ มีห้องนอนเชื่อมถึงระเบียงใหญ่และมีการตกแต่งด้วยลูกกรงลายฉลุด้วยการเปลี่ยนแปลงการใช้สอยของอาคารเจ้าของได้พยายามอนุรักษ์รูปแบบอาคาร เฟอร์นิเจอร์ บรรยากาศดั้งเดิมไว้ให้มากที่สุด พร้อมทั้งก่อสร้างอาคารเพิ่มเติมอีก 1 หลัง ทำให้มีห้องพักเพิ่มรวมเป็น 9 ห้อง การรักษาบ้านพระนนท์ไว้นอกจากจะทำให้เกิดประโยชน์กับครอบครัวทายาทของ คุณพระนนทปัญญา ยังเป็นการรักษามรดกทางสถาปัตยกรรมอาคารแบบโมเดิร์นในยุคแรกๆ ที่แต่เดิมมีอยู่มากมายในย่านการค้าและย่านที่พักอาศัยของผู้มีฐานะในสมัยก่อน แต่ค่อยลดลงจำนวนลงอย่างน่าใจหายอย่างที่เป็นอยู่ในปัจจุบัน
Pra Nond House
- Location 18/1 Charoen Rat Road, Khwaeng Yannawa, Khet Sathorn, Bangkok Province
- Architect / Designer not find name Conservation Designer Adul Kaewdee, Kopr Fhun Co., Ltd.
- Proprietor Larn Pra Nond Co., Ltd.
- Date of Construction Around 1937
- Conservation Awarded 2010
History
Pra Nond House was formerly a residence of Khun Pra Nontapanya Makaranon, the judge. During his duty, he was assigned to a remote province and together with his expanded family size, they decided to move out and put the house up for rent. After roads and highways were constructed around the property the area has decreased. This had effected to the property’s latest tenant, a manufacturer of detergent, who has found the property too small for their business usage and has finally moved out also. Pra Nond House then was left abandoned for more than 15 years until a descendant of Khun Pra Nontapanya Makaranon decided to renovate it in year 2007, and has since opened as a bed and breakfast hotel called “Ban Pra Nond”.
Pra Nond House was built with brick masonry in a colonial style which was popular between the reigns of King Rama VI to King Rama VII in the Sathorn area. The house has hipped roof with rhomboid terracotta tiles roofing and wooden louver vent. Bedrooms are connected with a large balcony and decorated with fretted balustrades.
While the owner renovated the house and changed its function, the owner also tried to conserve the architectural style, the furniture and overall atmosphere to its most authentic style. An additional building was built making a total room number for the hotel to 9 rooms. Conserving Pra Nond House doesn’t just benefit the descendants of Khun Pra Nontapanya Makaranon but also the architectural heritage of the colonial style buildings that once widely spread in the commercial district and residential area of the wealthy which has declined in number to almost disappear in the present.
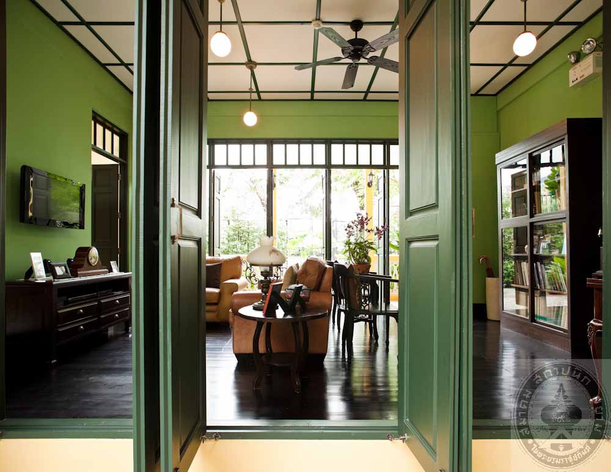
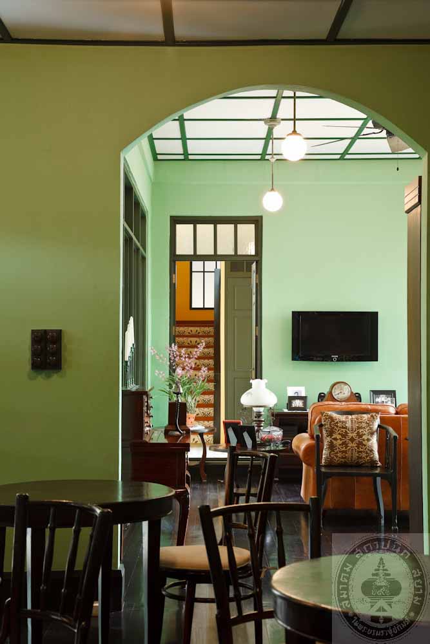
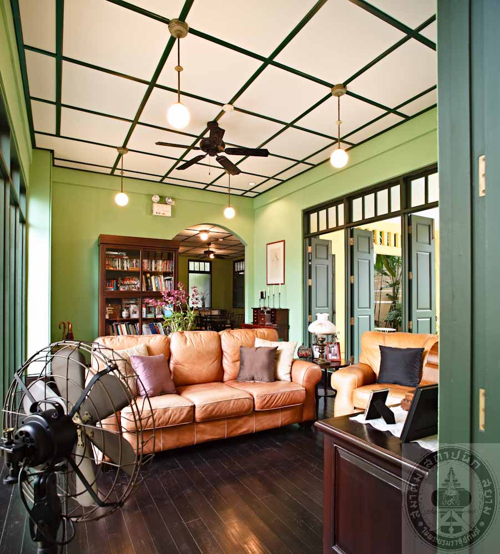
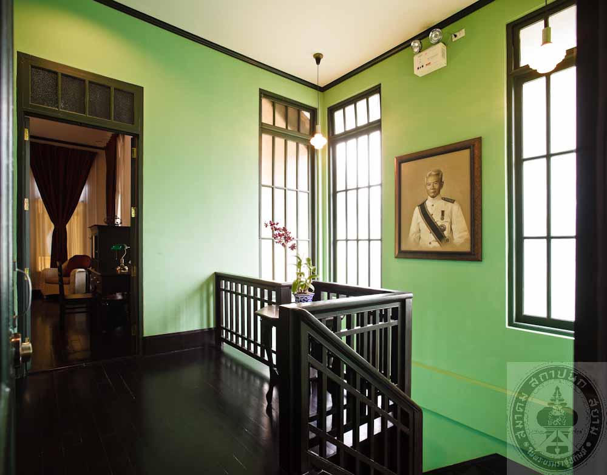
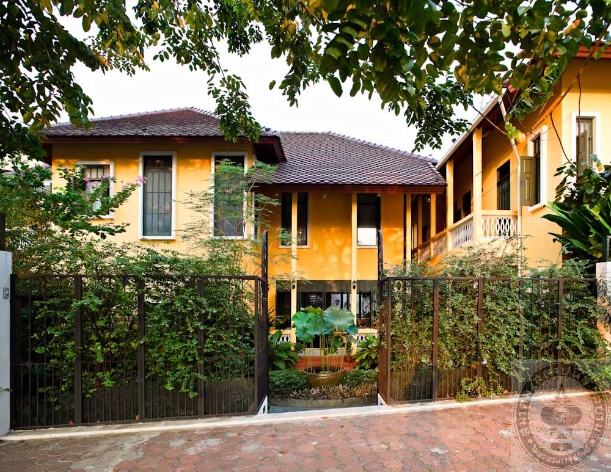
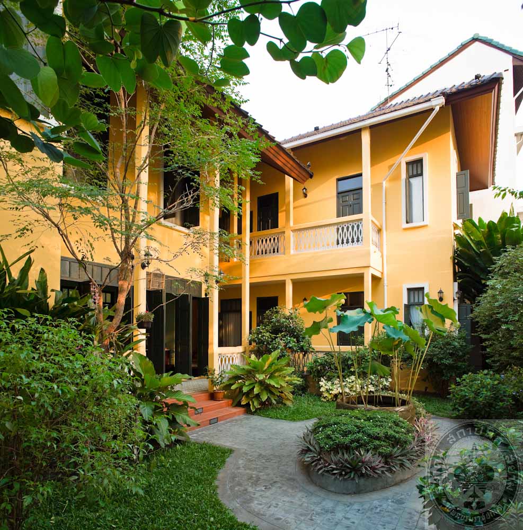
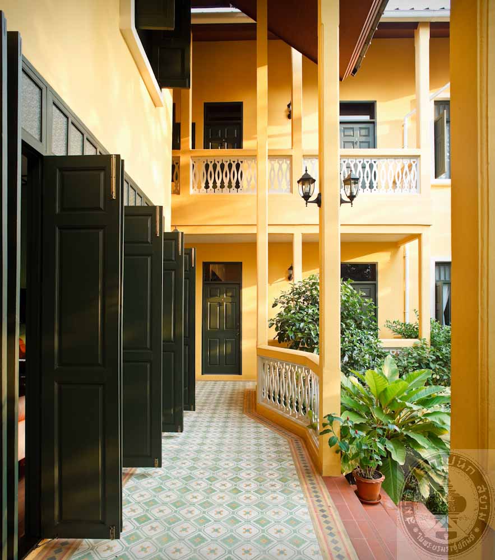
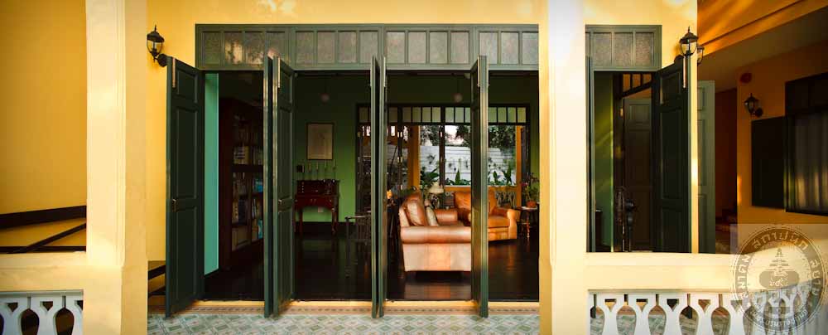
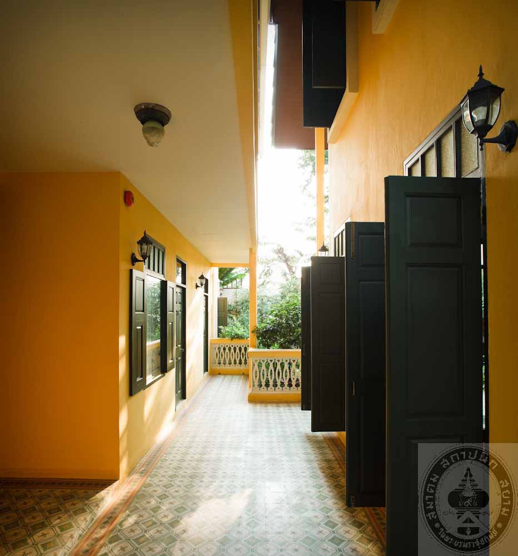
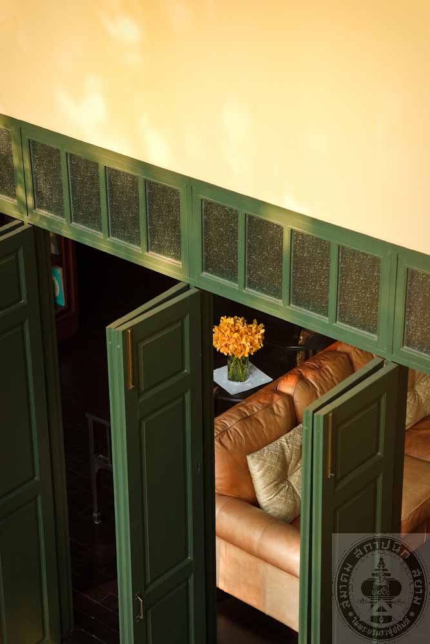
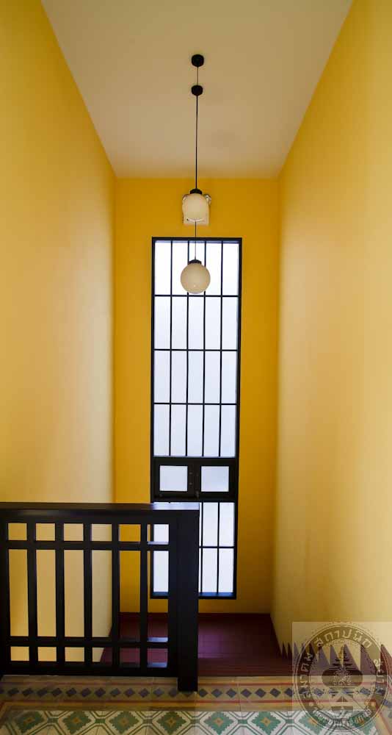
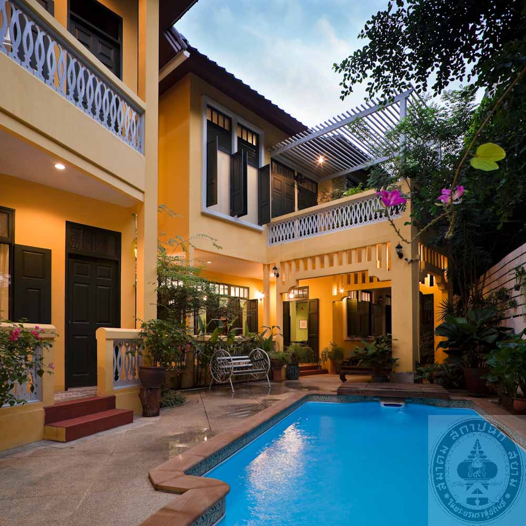
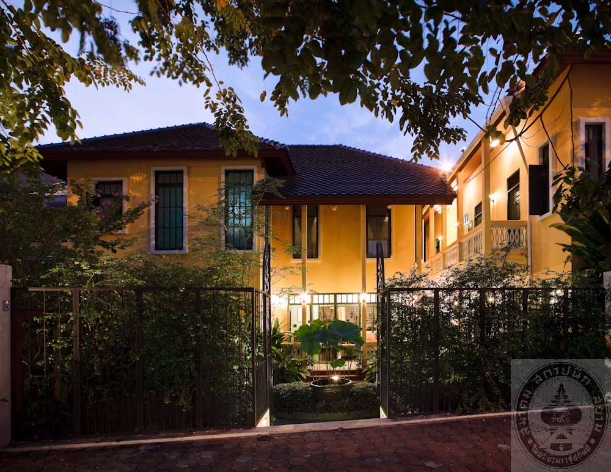
เดอะภูธร
อ่านเพิ่มเติม
เดอะภูธร
- ที่ตั้ง เลขที่ 96 – 98 ถนนแพร่งภูธร แขวงศาลเจ้าพ่อเสือ เขตพระนคร กรุงเทพมหานคร
- สถาปนิก / ผู้ออกแบบไม่ปรากฏชื่อ
- ผู้ออกแบบอนุรักษ์ดิเรก – จิตรลดา เส็งหลวง
- ผู้ครอบครอง สำนักงานทรัพย์สินส่วนพระมหากษัตริย์ เช่าโดยดิเรก – จิตรลดา เส็งหลวง
- ปีที่สร้าง ราวปี พ.ศ.2449
- ปีที่ได้รับรางวัล พ.ศ. 2553
ประวัติ
แพร่งภูธรเป็นย่านการค้าที่เกิดจากการตัดทางเชื่อมระหว่างถนนอัษฎางค์กับถนนตะนาวในสมัยรัชกาลที่ 5 ทำให้ถนน ถูกผ่ากลางจนเกิดเป็นทางสามแพร่ง พระบาทสมเด็จพระจุลจอมเกล้าเจ้าอยู่หัวพระราชทานชื่อถนนย่านนี้ว่าแพร่งภูธร ตามพระนาม ของพระเจ้าบรมวงศ์เธอ พระองค์เจ้าทวีถวัลยลาภ กรมหมื่นภูธเรศธำรงศักดิ์ พระเจ้าน้องยาเธอ ต้นราชสกุล ทวีวงศ์ ซึ่งเป็นเจ้าของวังที่เคยตั้งอยู่บริเวณนั้น หลังจากพระเจ้าบรมวงศ์เธอฯ สิ้นพระชนม์ในปี พ.ศ. 2440 รัชกาลที่ 5 ทรงโปรดเกล้าโปรดกระหม่อมให้แบ่งพื้นที่ทำเป็นตึกแถวเพื่อการพาณิชย์ ทำให้แพร่งภูธรในอดีตนั้นเป็นย่านการค้าที่คึกคักมากทั้งในสมัยรัชกาลที่ 5 และรัชการที่ 6 หนึ่งในตึกแถวของย่านนี้ถูกเปลี่ยนจากร้านขายข้าวหมูแดงเป็นโรงแรมสไตล์บูติคโฮเตลขนาดเล็ก 3 ห้องนอน ในชื่อ เดอะภูธร โดยตัวอาคารได้รับการขึ้นทะเบียนเป็นโบราณสถานก่อนหน้านั้นในปี พ.ศ. 2542
ร้านค้าตึกแถวส่วนใหญ่ในแพร่งภูธรจะมี 2 ชั้น กว้าง 2 คูหา โครงสร้างเป็นการก่ออิฐถือปูน โดยมีผนังกันไฟทุกๆ 2–3 คูหานอกนั้นแต่ละคูหาอาจจะแบ่งด้วยผนังไม้ หลังคาจั่วมุงกระเบื้อง ข้างหน้าร้านดูแคบ ใช้ประตูไม้ และหน้าต่างจะมีลักษณะเป็นราวระเบียงที่มีเสาต้นเล็กๆ ซึ่งลักษณะดังกล่าวก็รวมถึงเดอะภูธรด้วย
นอกจากจะเป็นโบราณสถานขึ้นทะเบียนแล้ว ตัวอาคารตึกแถวของเดอะภูธรยังได้รับการอนุรักษ์ดูแลโดยสำนักงานทรัพย์สินส่วนพระมหากษัตริย์ เมื่อเปลี่ยนการใช้สอยมาสู่โรงแรม ผู้ครอบครองก็ได้พยายามรักษารูปแบบดั้งเดิมของตัวอาคารไว้ ให้มากที่สุด ทั้งโครงสร้างและวัสดุที่นำมาใช้ซ่อมแซม การตกแต่งภายในกลมกลืนกับภายนอกเป็นการผสมผสานกันระหว่างของเดิม กับการใช้งานในปัจจุบันซึ่งอยู่บนพื้นที่ประวัติศาสตร์ใจกลางเกาะรัตนโกสินทร์
The Bhuthorn
- Location 96-98, Phraeng Bhuthorn Road, Khwaeng San Chaopho Suea, Khet Phra Nakorn, Bangkok
- Architect / Designer not find name Conservation Designer Direk – Chitralada Sengluang
- Proprietor Direk – Chitralada Sengluang
- Date of Construction Reign of King Rama V
- Conservation Awarded 2010
History
It was during the period of King Rama V that Phraeng Bhuthorn became a commercial area, situated on a crossroad between Asadang and Tanao Road. King Chulalongkorn named the area “Phraeng Bhuthorn” after Prince Phutaret Thamrongsak, the Taweewong royal family line who owned a palace in the district. After the Prince’s death in 1907, the King had the area divided for commercial purposes, thus transforming the area into a busy and vibrant part of town during the period of King Rama V and King Rama VI.
Most of commercial buildings had two storey with narrow shop fronts, wooden doors and windows opening out onto balconies with small columns. One of the buildings in the area has been transformed from a Thai red roast pork restaurant into a Bed and breakfast boutique hotel with three bedrooms named The Bhuthorn. Strategically located in the center of Rattanakosin Island, its owner has made much effort to preserve the building’s original construction as much as possible by maintaining the quaint architectural form and structure. The interior decoration is thoughtfully planned to ensure harmony with the exterior, intertwining past and modern day charm.
