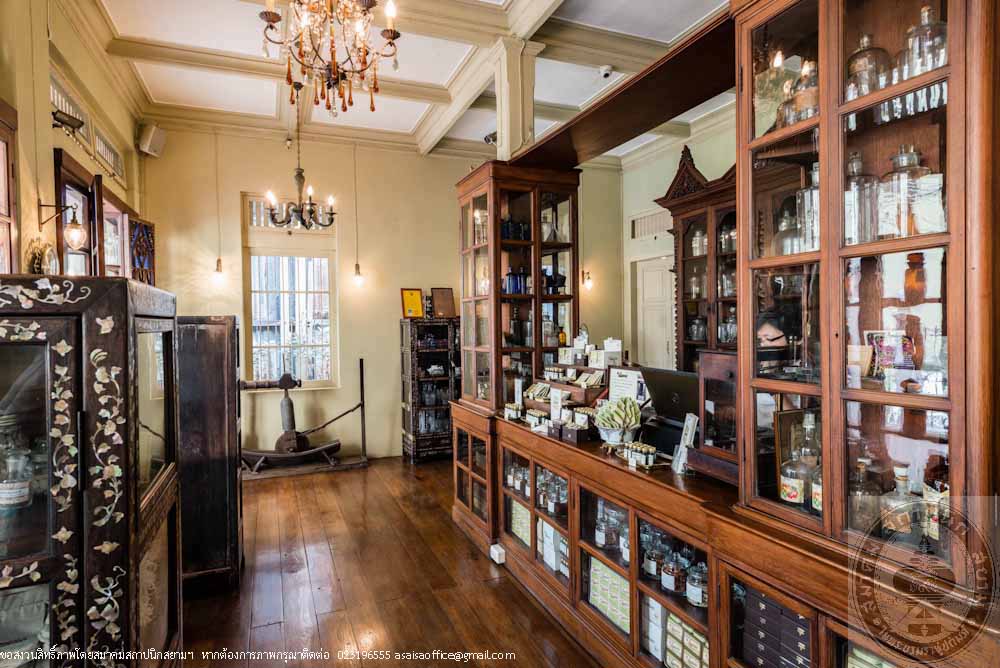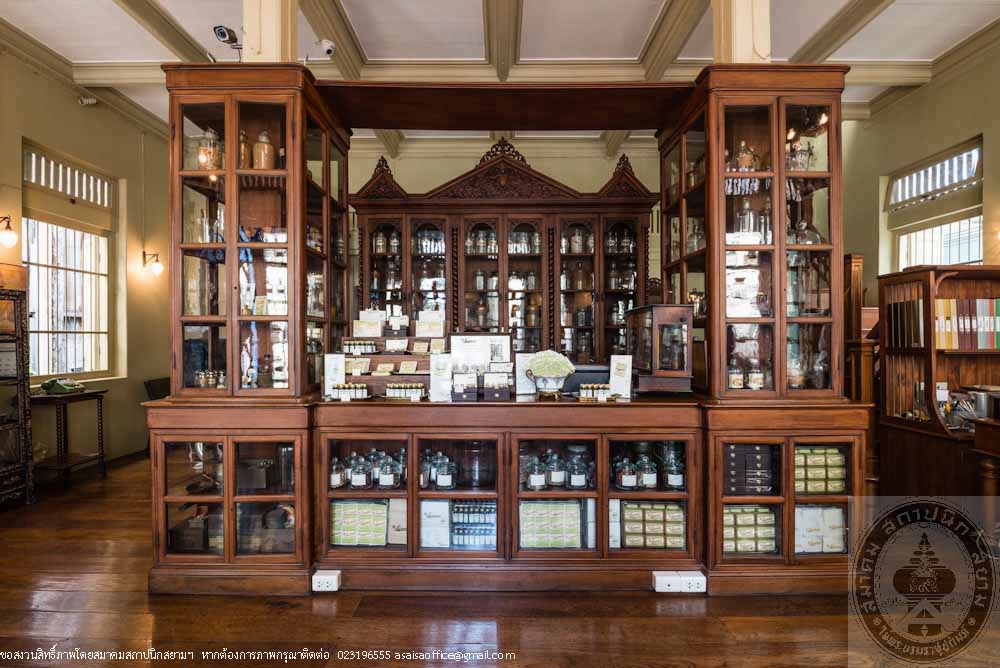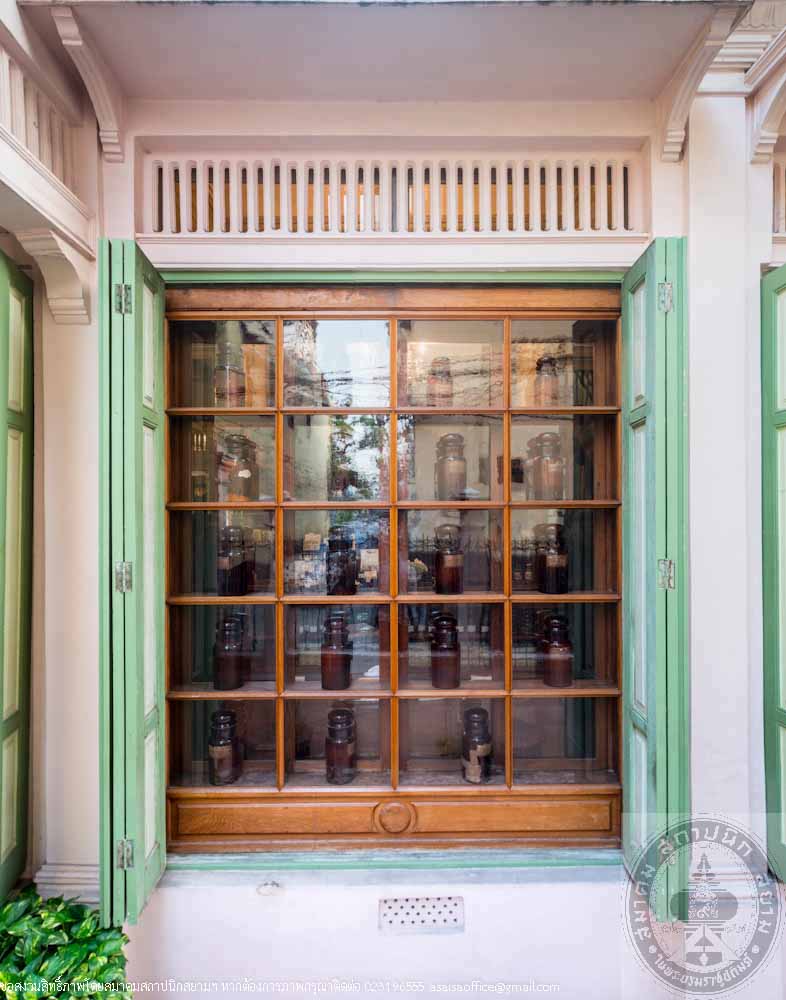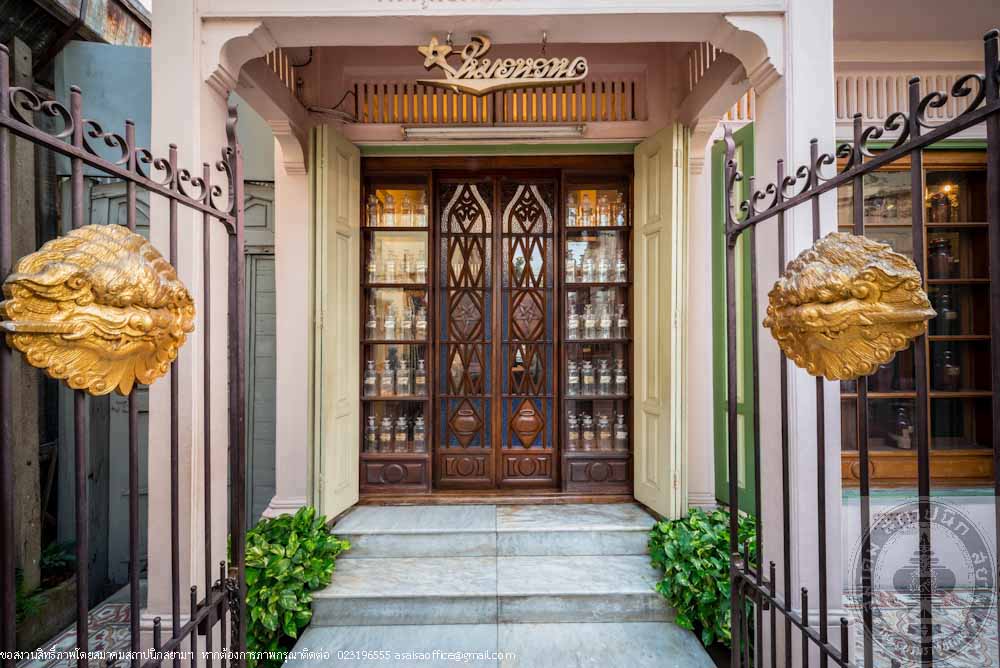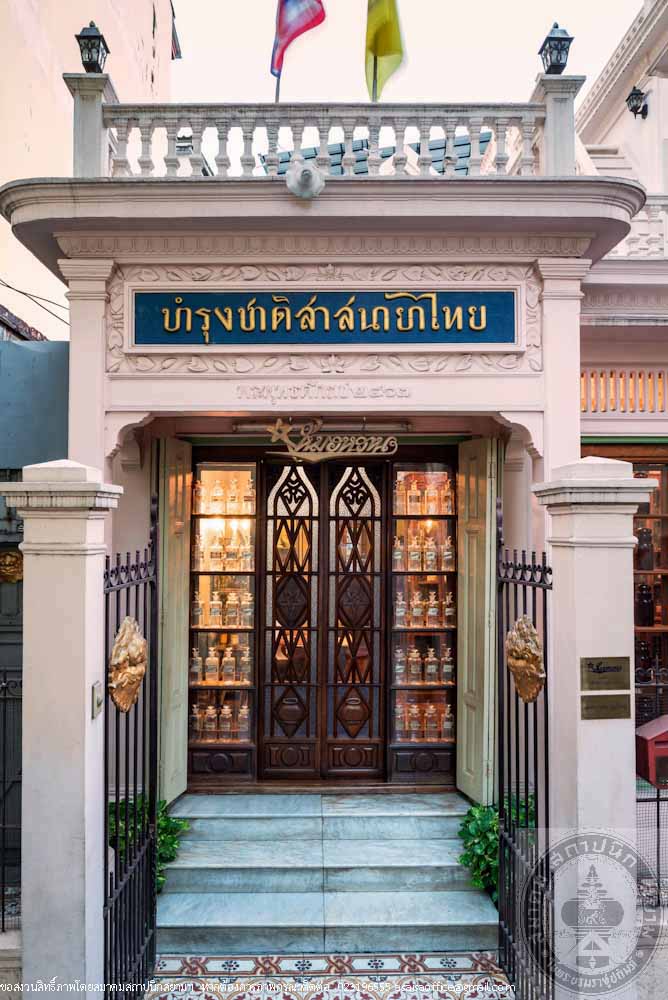กลุ่มอาคารวิลล่า โรงแรมบางแสนเฮอริเทจ
อ่านเพิ่มเติม
กลุ่มอาคารวิลล่า โรงแรมบางแสนเฮอริเทจ
- ที่ตั้ง 50, 54 ถนนบางแสนสาย 1 ตำบลแสนสุข อำเภอเมือง จังหวัดชลบุรี 20130
- ออกแบบ/บูรณะ โดย บริษัทบางแสนมหานคร จำกัด
- ผู้ครอบครอง บริษัทบางแสนบีชรีสอร์ท จำกัด
- ปีที่สร้าง 2486
ประวัติ
อาคารเหล่านี้เดิมกรมโยธาเทศบาลออกแบบขึ้นเป็นบ้านสำเร็จรูป และสร้างขึ้นเป็น จำนวน 50 หลัง ที่สถานตากอากาศบางปู จังหวัดสมุทรปราการเพื่อเป็นที่พักของผู้เข้าร่วม ประชุมองค์การสนธิสัญญาการป้องกันร่วมกันแห่งเอเซียตะวันออกเฉียงใต้ (เรียกโดยย่อว่า ส.ป.อ. หรือซีอาโต้ ตามชื่อภาษาอังกฤษว่า South East Asia Treaty Organization S.E.A.T.O.) ซึ่งจัดการประชุมขึ้นที่กรุงเทพฯ ในวันที่ 23 – 25 กุมภาพันธ์ พ.ศ. 2498 เมื่อการประชุมผ่านพ้น ไปแล้ว รัฐบาลในขณะนั้นจึงมีมติให้ย้ายอาคารรวม 40 หลัง มาสร้างขึ้นที่โรงแรมแสนสำราญ อันเป็นสถานพักตากอากาศที่รัฐบาลสร้างขึ้น ณ ตำบลแสนสุข อำเภอเมือง จังหวัดชลบุรี มาตั้งแต่ พ.ศ. 2486 แล้ว และสันนิษฐานว่าคงมีการก่อสร้างอาคารเพื่อการพักตากอากาศ ในรูปแบบเดียวกันหรือคล้ายกันเพิ่มเติมอีกเป็นจำนวนมาก
แต่เดิมโรงแรมแสนสำราญอยู่ในความดูแลของกรมโยธาเทศบาลและสำนักงานสลาก กินแบ่งรัฐบาล ต่อมาจึงมีการโอนเป็นสมบัติขององค์การส่งเสริมการท่องเที่ยวแห่งประเทศไทย (ท.ท.ท.) และเปลี่ยนชื่อเป็น โรงแรมบางแสน บีชรีสอร์ท ปัจจุบันทางท.ท.ท.ให้เอกชนเช่าพื้นที่ และดำเนินการปรับปรุงอาคารต่างๆให้ได้มาตรฐานโรงแรมที่ทันสมัย แต่ยังคงสงวนรักษารูปลักษณ์อาคารตลอดจนผังบริเวณของเดิมไว้ได้ดี โดยเปลี่ยนชื่อโรงแรมเป็น โรงแรมบางแสน เฮอริเทจ
อาคารเหล่านี้เป็นอาคารโครงสร้างไม้ยกพื้นตั้งอยู่บนตอม่อคอนกรีต แบ่งตามรูปทรง หลังคาได้เป็นสามแบบ คือ แบบจั่วเอ-เฟรม (A-Frame) แบบจั่วลาด และแบบเพิงแหงน มีลักษณะเด่นที่การออกแบบให้ประหยัดแต่ทันสมัย สอดคล้องกับสภาพภูมิอากาศแบบร้อนชื้น ในประเทศไทย ทั้งยังยืดหยุ่นสามารถปรับเปลี่ยนรายละเอียดและส่วนประกอบได้ตามต้องการ ปัจจุบันบริษัทบางแสนบีชรีสอร์ท จำกัด ได้ปรับปรุง วิลล่า โรงแรมบางแสนเฮอริเทจ แบ่งเป็น 6 ประเภท ลักษณะของวิลล่าไม่ได้เปลี่ยนแปลงไปจากเดิม เพียงแต่ในปัจจุบัน ได้เปลี่ยนวัสดุ มุงหลังคาใหม่บางส่วน เป็นกระเบื้องรอนคู่ประตู หน้าต่าง
Bangsaen Heritage Hotel Villas
- Location 50,54 Bangsaen Sai 1 Road, Tambon Saen Suk, Muang Chonburi 20130
- Designed/restored by Bangsaen Mahanakorn Limited
- Owner Bangsaen Beach Resort Company Limited
- Year Built 1943
History
These 50 villas were prefabricated homes originally designed and constructed by the Department of Public and Municipal Works. Located at Bang Poo seaside resort of Samut Prakarn Province, the villas were to facilitate participants of the South East Asia Treaty Organization meeting (or S.E.A.T.O. in short) held in Bangkok from February 23 to 25, 1955. After the meeting, the then government decided to have 40 of the villas relocated to San Samran Hotel, a recreation facility built by the government since 1943 at San Suk Sub-district, Muang Chonburi. It was assumed that a number of constructions of the villas of similar design were added later.
San Samran Hotel was formerly managed by the Department of Public and Municipal Works and the Government Lottery Office. It was later transferred to the Tourism Authority of Thailand (TAT) and was renamed Bang Saen Beach Resort. The TAT rented out the property to private sectors and restored the buildings to meet the standard of modern hotels while maintaining its original design and layout plan. The name was changed again to Bang Saen Heritage Hotel.
These wooden structured villas were raised on concrete foundation pillars and can be categorized into three designs by the shapes of the roof; A-Frame, gable and mono-pitched roofs. The outstanding characteristics of the villas are the cost-saving design yet modern that corresponds to the tropical climate of Thailand while being flexible enough to be adjusted or modified however needed.
Bang Saen Beach Resort Company has recently renovated the Villas of Bang Saen Heritage Hotel into six types. While the original design of the villas remains, parts of the roofing were replaced with carved tiles.
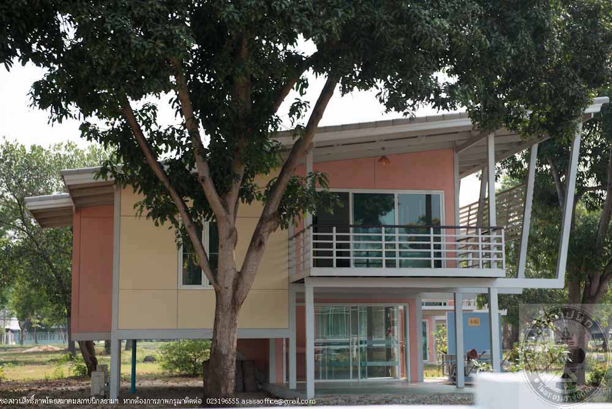
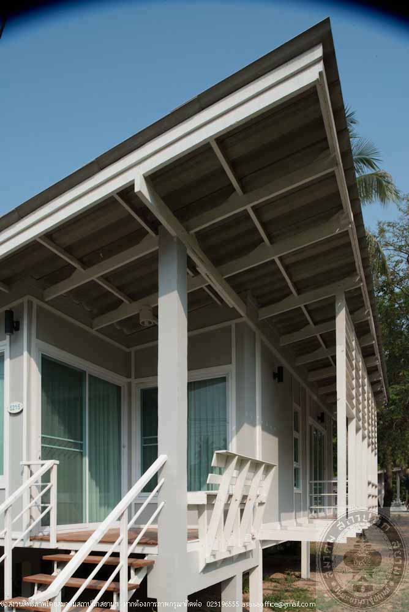
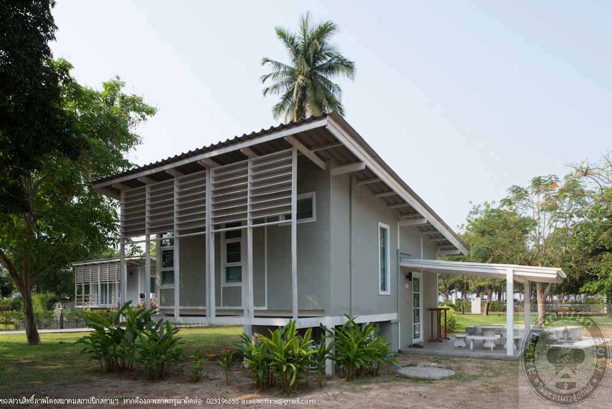
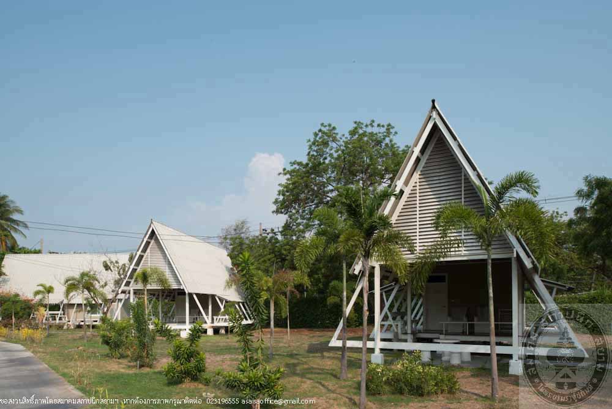
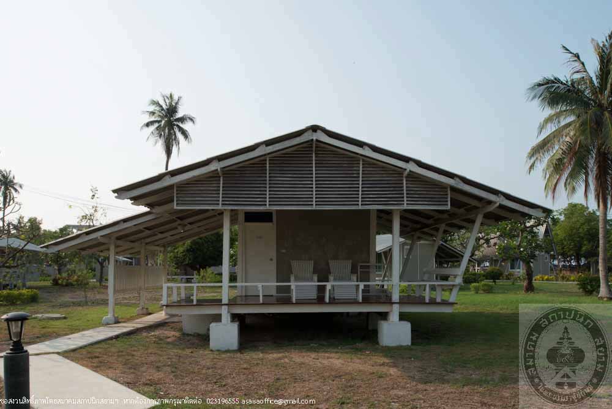
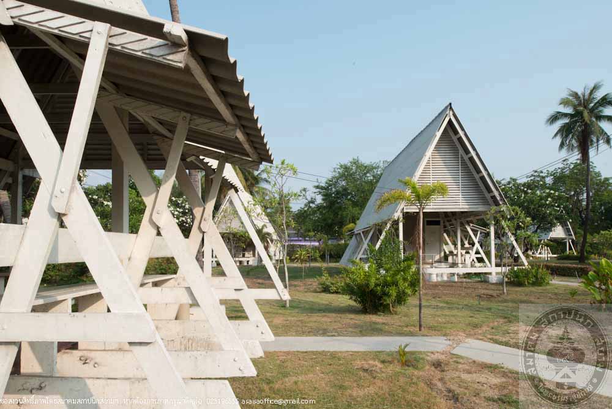
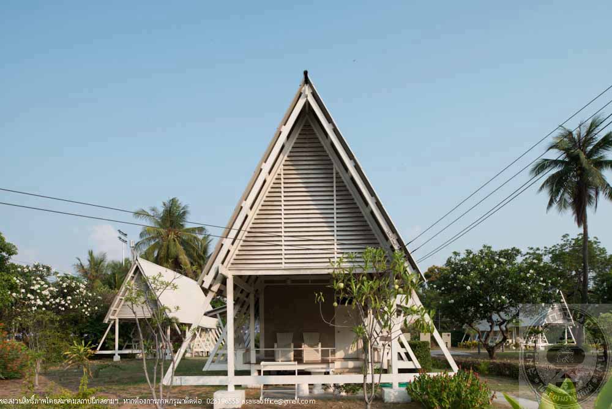
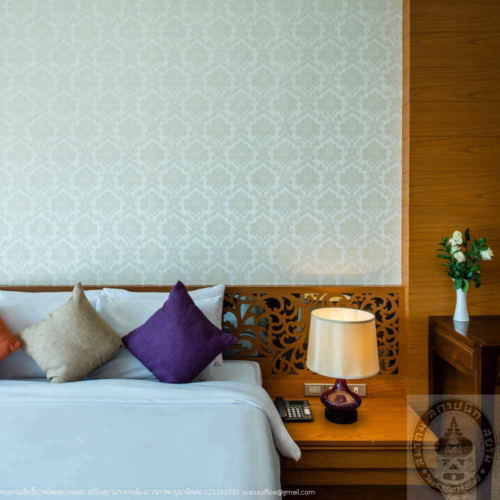
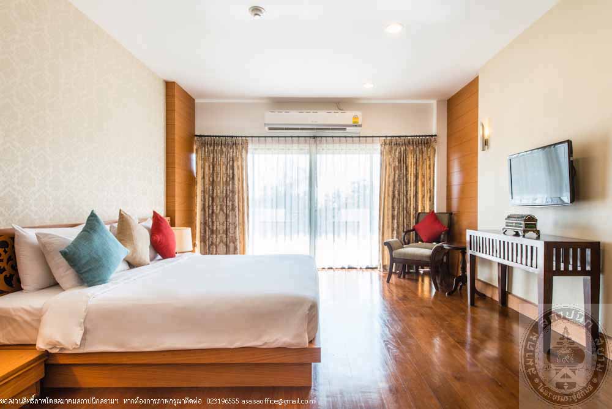
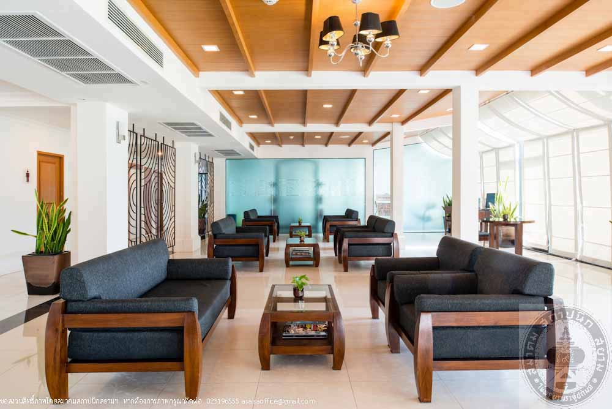
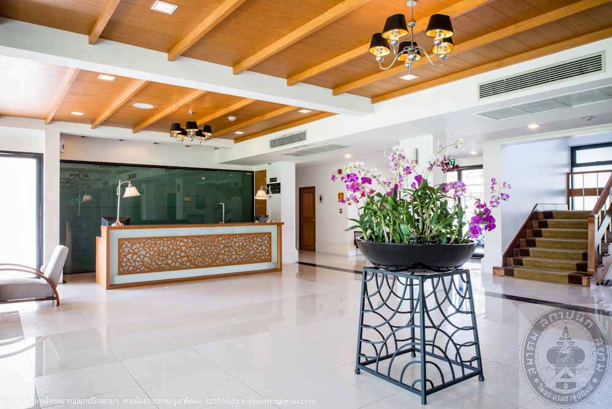
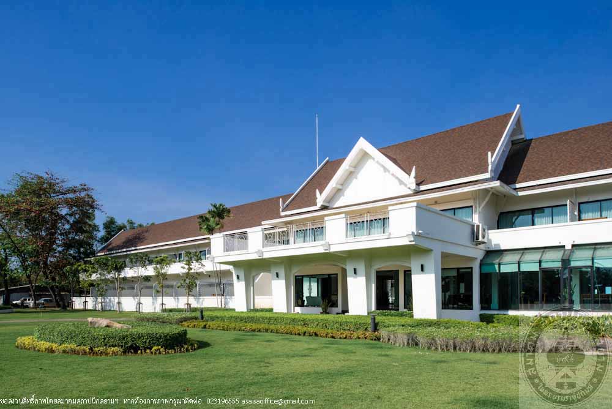
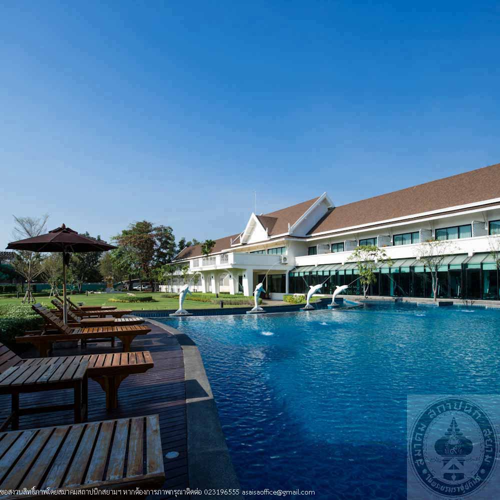
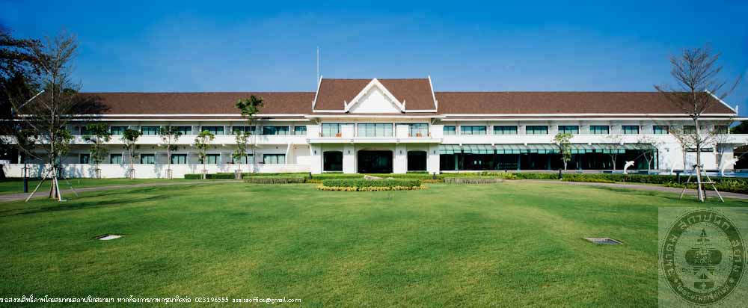
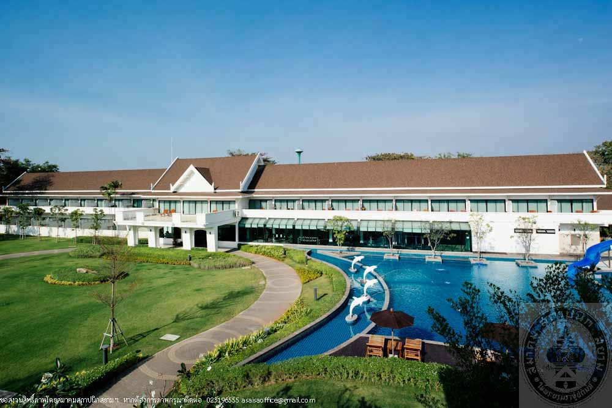
บ้านฮั้วฮง
อ่านเพิ่มเติม
บ้านฮั้วฮง
- ที่ตั้ง ร้านฮั้งฮงคอฟฟี่ เลขที่154 ถนนปากแพรก ตำบลบ้านเหนือ อำเภอเมือง จังหวัดกาญจนบุรี
- สถาปนิก/ผู้ออกแบบ นายฮั้ว นัยวินิจ
- ผู้ครอบครอง นายวรงศ์ นัยวินิจ และนางสาวสนิ นัยวินิจ
- ปีที่สร้าง ประมาณปี พ.ศ. 2453
ประวัติ
บ้านฮั้วฮงได้รับการก่อสร้างโดยนายฮั้ว นัยวินิจ ซึ่งเป็นเจ้าของชาวจีน โดยท่านได้ก่อสร้างด้วยตัวเองและมีช่างพื้นเมืองช่วยเหลือในการก่อสร้างเล็กน้อย สำหรับรูปแบบอาคารนั้น ได้รับการเล่าจากหลานชายคนโต คือ นายชาญณรงค์ นัยวินิจ ว่ารูปแบบของอาคารมาจากแหล่งใดนั้นไม่แน่ชัด ทราบแต่เพียงว่าท่านได้ใช้รูปภาพอาคารหลังหนึ่งมาเป็นแบบในการก่อสร้างอาคารสองชั้นหลังนี้ โดยใช้พื้นที่ชั้นหนึ่งค้าขายของชำหรือของโชห่วย ส่วนชั้นสองเป็นที่อยู่อาศัย ต่อมาในปี พ.ศ.2513 สมาชิก รุ่นสอง คือ นายชาญณรงค์ นัยวินิจ ได้ปรับปรุงพื้นที่ชั้นหนึ่งของอาคารเป็นที่ล้างอัดฉีดและหลุมถ่ายน้ำมันเครื่องรถยนต์ และได้ดำเนินกิจการจนถึงปี พ.ศ. 2515 หลังจากนั้น อาคารถูกใช้เพื่อการอยู่อาศัยเท่านั้น จนกระทั่งในปี พ.ศ.2555 อาคารได้รับการปรับปรุงและตกแต่งพื้นที่ชั้นหนึ่งใหม่ทั้งหมดเพื่อดำเนินกิจการร้านกาแฟสดและโฮมเมดเบเกอรี่ ในชื่อ “ร้านฮั้วฮงคอฟฟี่” ดำเนินกิจการโดยสมาชิกรุ่นที่สามของครอบครัว
บ้านฮั้วฮงเป็นอาคารครึ่งตึกครึ่งไม้ สูงสองชั้น ขนาดกว้าง 9 เมตร ลึก 11 เมตร แบ่งเป็น 3 ห้อง ลักษณะทางสถาปัตยกรรมเป็นแบบจีนผสมญวน ในยุคสมัยรัตนโกสินทร์ตอนกลาง (รัชกาลที่ 5, 2411 – 2453) ในปีพ.ศ. 2513 บริเวณชั้นหนึ่งของอาคารหลังได้รับการปรับปรุงเพื่อใช้ในกิจการล้างอัดฉีดรถยนต์ โดยก่อปูนเป็นเนินล้างรถหนึ่งห้องและขุดเจาะเป็นหลุมถ่ายน้ำมันเครื่องอีกหนึ่งห้อง ต่อมาในปี พ.ศ. 2527 ได้มีการปรับปรุงซ่อมแซมครั้งใหญ่ โดยรื้อส่วนที่เป็นที่ล้างอัดฉีดออกและ ปิดหลุมถ่ายน้ำมันเครื่อง พร้อมกับปูพื้นหินขัดใหม่บริเวณชั้นหนึ่งทั้งหมด ในปี พ.ศ. 2532 ได้มีการซ่อมแซมประตูไม้บานพับหน้าบ้านทั้งหมด โดยนำประตูไม้เดิมซึ่งเป็นไม้แผ่นเรียบมาดัดแปลงใหม่เป็นไม้แผ่นลายลูกฝักและติดกลอนประตูไม้บานพับแต่ละบานแทนการใช้ไม้ท่อนยาวคาดประตูบานพับแบบเก่า จากนั้นในปี พ.ศ. 2554 ได้เปลี่ยนพื้นไม้ชั้นสองบางส่วนซึ่งเดิมเป็นพื้นไม้แดงผสมไม้เนื้ออ่อนให้เป็นพื้นไม้แดงทั้งหมด เนื่องจากส่วนที่เป็นไม้เนื้ออ่อนได้ถูกปลวกกัดกินจนผุพัง และด้วยการปรับปรุงซ่อมแซมอย่างสม่ำเสมอเช่นนี้ จึงทำให้อาคารหลังนี้ยังคงความแข็งแรง สามารถทำการค้าและอยู่อาศัยได้จนถึงปัจจุบัน
ร้านฮั้วฮงคอฟฟี่ ได้รับการตกแต่งด้วยศิลปะแบบจีนผสมญวนร่วมสมัยเพื่อให้สอดคล้องกับรูปแบบดั้งเดิมของอาคาร รวมทั้งเพื่อความกลมกลืนกับอาคารและสิ่งปลูกสร้างที่มีคุณค่าของชุมชนถนนปากแพรก โดยมีการสร้างห้องกระจก2 ห้องข้างของอาคารและติดเครื่องปรับอากาศเพื่อใช้เป็นห้องทำกาแฟและห้องรับรองลูกค้า ประตูของทั้งสองห้องทำเป็นบานพับไม้กรุกระจก เพื่อให้ดูร่วมสมัยและรับกับประตูพับด้านหน้าอาคาร ขอบด้านบนของห้องกระจกกรุกระจกสีลายดอกพิกุลแบบโบราณ เพื่อให้ความรู้สึกของอาคารเก่า ส่วนห้องกลางเป็นพื้นที่โล่ง ตกแต่งด้วยกรงนกและตู้ไม้เก่า สีของอาคารภายนอกได้รับการทาใหม่ โดยเลือกทาสีเขียวหม่น ส่วนภายในอาคารใช้สี 3 สี คือ สีเหลือง สีเขียว และสีน้ำเงิน การตกแต่งภายในและภายนอกอาคาร ใช้โคมไฟผ้าจากเวียดนามเป็นหลัก เพื่อสร้างเอกลักษณ์ของร้าน เฟอร์นิเจอร์ภายในร้านเป็นแบบผสมผสาน โดยมีทั้งของใหม่และของเก่า นอกจากเพื่อการค้าขายแล้ว ร้านฮั้วฮงคอฟฟี่ ซึ่งตั้งในอาคารเดิมของบ้านฮั้วฮง ยังมุ่งหวังที่จะเป็นส่วนหนึ่งในการสร้างความโดดเด่นให้กับถนนปากแพรก ซึ่งถนนสายแรกของจังหวัดกาญจนบุรี และเป็นอาคารตัวอย่างเพื่อที่จะสร้างความตระหนักรู้ถึงคุณค่าของอาคารเก่าในชุมชนถนนปากแพรกทั้งด้านสถาปัตยกรรม ประวัติศาสตร์ สังคมและเศรษฐกิจ เพื่อนำไปสู่การฟื้นฟูและอนุรักษ์อาคารเก่าหลังอื่นๆ ในชุมชนต่อไป
Hua Hong House
- Location Hua Hong Coffee 154 Pakprak Road, Ban Nua, Muang, Kanchanaburi
- Architect/ Designer Mr Hua Naivikij
- Owner Narong Naivikij and Sani Naivikij
- Year built Around year 1910
History
Hua Hong House was built by Hua Naivikij, the Chinese owner of the house who built it with very little help from local artisans. According to Channarong Naivikij, the oldest nephew, the building style was unknown. The only known fact was that a picture of a building was used as a reference in the construction of this two-storey building. The ground level was a grocery store while the upper level was the residence. In 1970, the second generation of the house, Channarong Naivikij converted the ground floor into a car care and oil changing pit. The business operated until 1972 and the building was later used as a place of residence only. In 2012, the house was restored and the ground floor was renovated into a fresh-brew coffee and home-made bakery shop named “Hua Hong Coffee” operated by the third generation of the family.
Hua Hong House is a combination of wood and concrete. A two-storey house 9 meter wide and 11 meter deep is divided into three rooms. The Chinese-Viet architectural style of Middle- Rattanakosin period (Rama V, 1868 – 1910.) In 1970, the ground floor was converted into a car care business. A concrete car wash ramp was added in one unit and a whole was dig into a floor in another unit to create an oil change pit. In 1984, the building undergone a major restoration, the car wash ramp was removed, the oil change pit was filled and new terrazzo floor installed on the entire ground floor. Front accordion doors were restored in 1989 by carving out the old plain wooded panels into Luk Fak pattern and replacing the use of the old wooden door bolts with latches on every panel. In 2011, a mix of hardwood and lumber flooring on the second floor were replaced with all hardwood as most of the lumbers were destroyed by termites. Due to the fact that the building has been receiving constant maintenance, it remains very sturdy for business use as well as living until today.
Hua Hong Coffee is decorated in contemporary Chinese-Viet style to conform to the original design of the building and to keep it in harmony with the other valuable buildings and structures of Pak Praek Road community. Glass rooms with air-conditioners were built inside the two side units of the building to be a coffee brewing room and a room for customers. The use of wood-framed glass folding doors in these two rooms was to add contemporary details and match the accordion doors in the front. Old-fashioned color stained glass panes on the upper sections of the glass rooms create a vintage feel. The middle unit is an open space embellished with bird cage and antique wooden cabinet. New ash green paint on the building’s exterior and three-tone interior painting, i.e. yellow, green and blue. Fabric lamps from Vietnam are the main decorative item inside and out which became the shop’s signature. The shop’s furniture is a mix of the new with the used. Besides being a coffee shop, Hua Hong Coffee, which is located at the old Hua Hong House, also aim to be a part in creating uniqueness to Pak Praek Road, Kanchanaburi’s first road. The shop became an exemplary architecture to help raising public awareness of architectural, historical, social and economical values of the old buildings in Pak Praek Road community and to lead a way to the restoration and preservation of other old structures within the community.
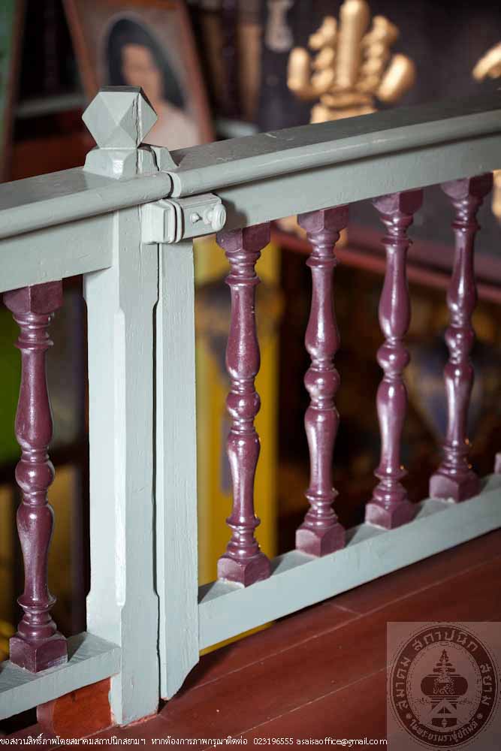
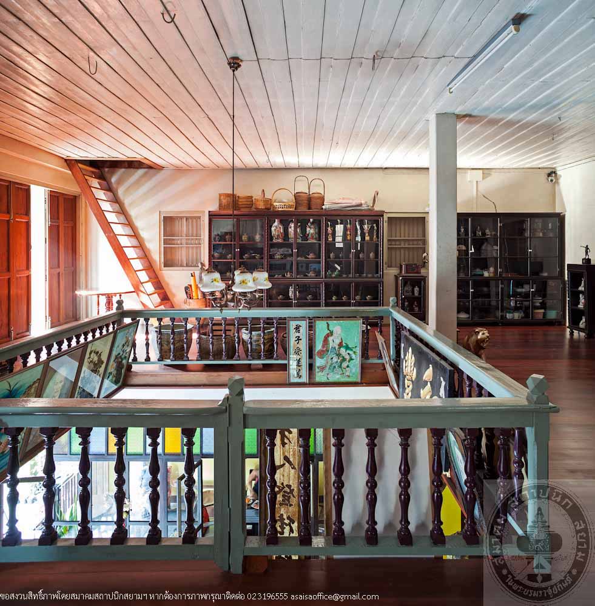
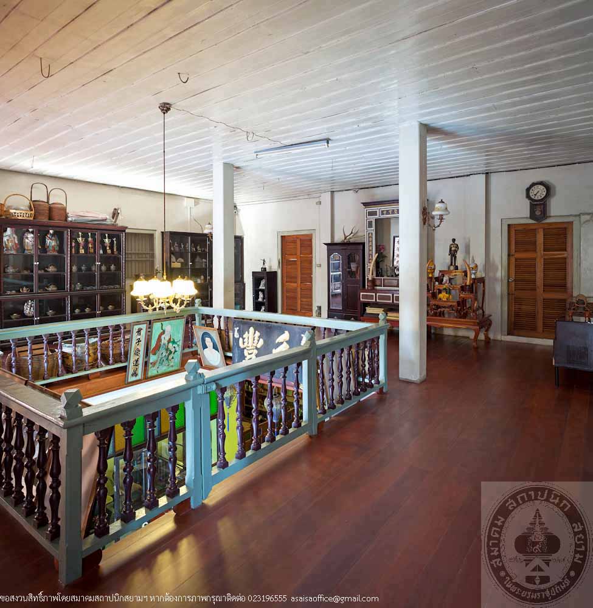
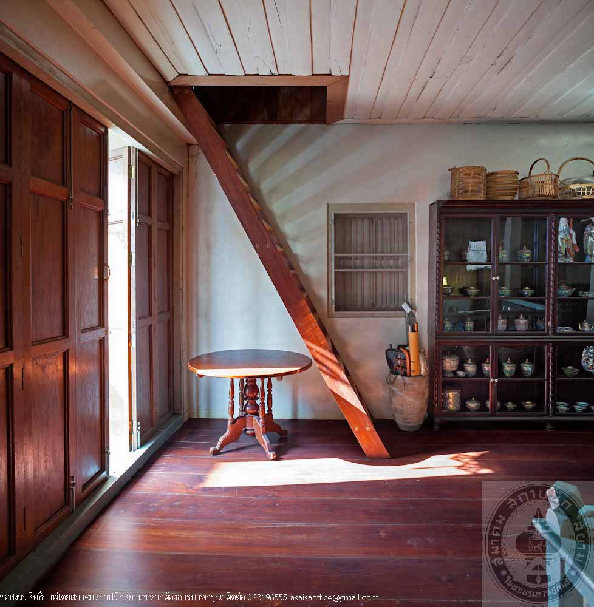
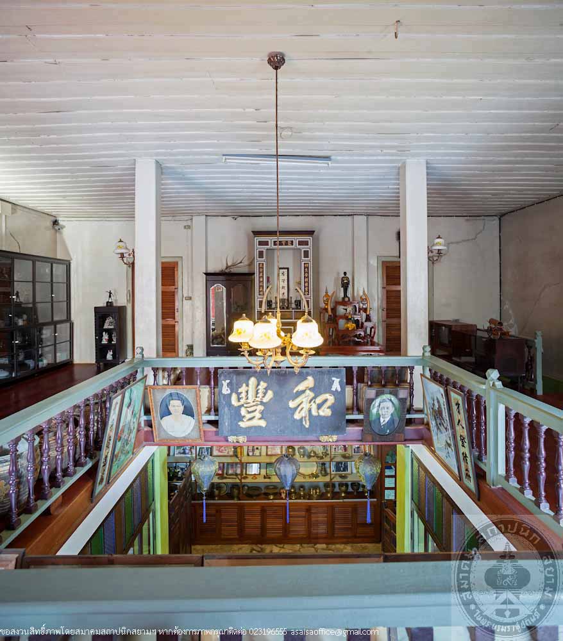
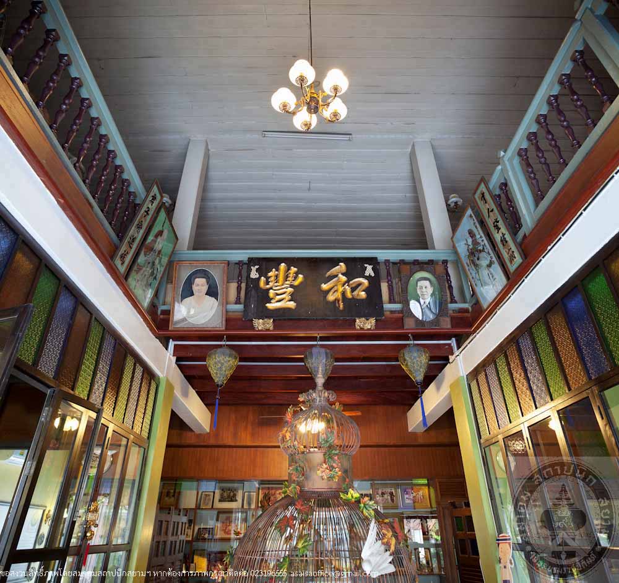
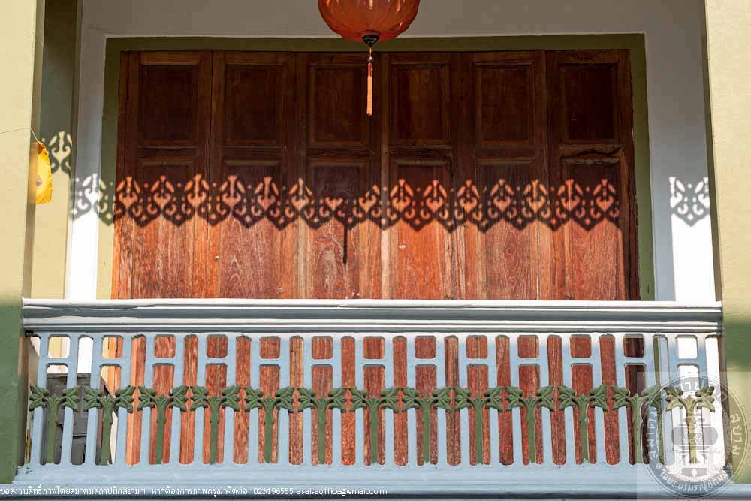
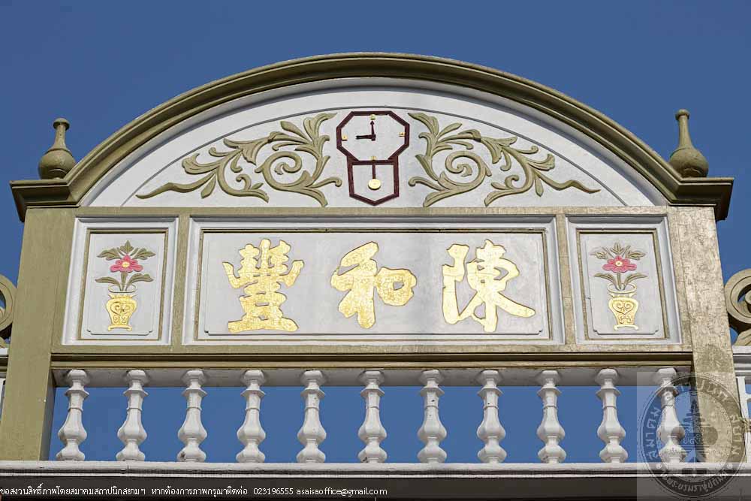
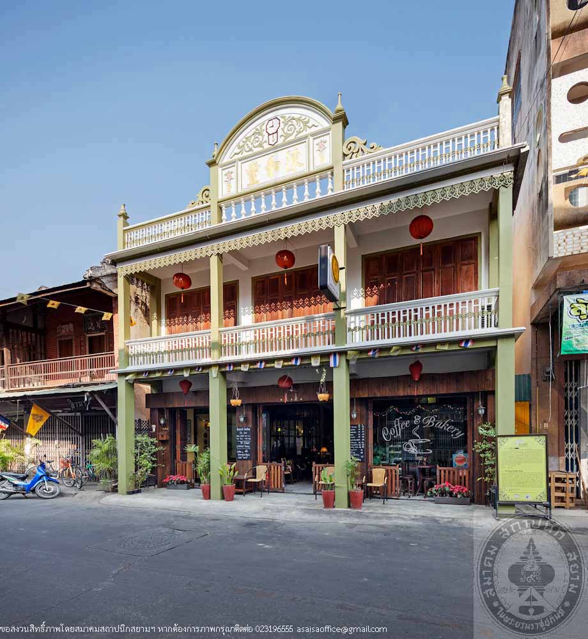
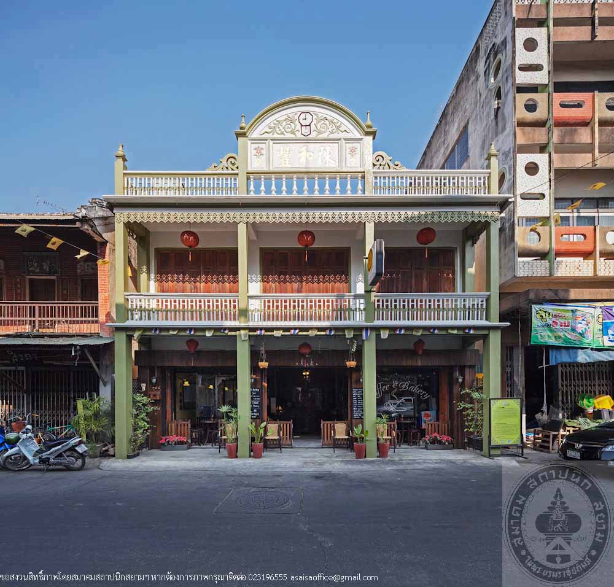
บำรุงชาติสาสนายาไทย (บ้านหมอหวาน)
อ่านเพิ่มเติม
บำรุงชาติสาสนายาไทย (บ้านหมอหวาน)
- ที่ตั้ง เลขที่ 9 ซอยเทศา ถนนบำรุงเมือง แขวงวัดราชบพิธ เขตพระนคร กรุงเทพมหานคร
- สถาปนิก/ผู้ออกแบบ ไม่ปรากฏหลักฐานชื่อผู้ออกแบบ
- สถาปนิกผู้บูรณะ : พ.ศ. 2546 – 2548 นายบุญเสริม เปรมธาดา พ.ศ. 2548 – ปัจจุบัน นายเอกรินทร์ สุขสว่าง
- ผู้ครอบครอง นางสาวออระ วรโภค และนางออม ญาโณทัย
- ปีที่สร้าง พ.ศ. 2467
ประวัติ
บำรุงชาติสาสนายาไทย หรือ บ้านหมอหวาน ตั้งอยู่บนถนนบำรุงเมืองใกล้สี่แยกเสาชิงช้า เจ้าของเดิม คือ หมอหวาน รอดม่วง แพทย์แผนไทยผู้มีชีวิตอยู่ในช่วงสมัยรัชกาลที่ 5 – รัชกาลที่ 8 หมอหวานเป็นแพทย์ผู้เคยถวายการรักษาสมเด็จพระเจ้าบรมวงศ์เธอกรมพระยาเทวะวงศ์วโรปการ อัครมหาเสนาบดี ในรัชกาลที่ 6 ต่อมาในปี พ.ศ. 2466 พระราชบัญญัติการแพทย์ ฉบับแรกของสยามประเทศได้ถูกประกาศขึ้นท่ามกลางกระแสความนิยมการแพทย์แผนตะวันตกที่เชียวกราก แม้พระราชบัญญัติฉบับนี้จะมีจุดประสงค์เพื่อยกระดับมาตรฐานการแพทย์ของไทยให้เท่าเทียมอารยประเทศ แต่กลับส่งผลกระทบอันใหญ่หลวง ทำให้การแพทย์แผนไทยต้องหยุดนิ่งและแพทย์แผนไทยจำนวนมากต้องเลิกอาชีพ หลังจากที่พระราชบัญญัติฯ ฉบับนี้ประกาศใช้เพียง 1 ปี หมอหวานได้สร้างบำรุงชาติสาสนายาไทยขึ้น เพื่อประกาศเจตนารมณ์อันแน่วแน่ที่จะผดุงวิชาชีพแพทย์แผนไทยให้ดำรงอยู่ต่อไป ต่อมาในปี พ.ศ. 2488 หมอหวานได้สิ้นชีวิตลง อาคารบำรุงชาติสาสนายาไทย และกิจการปรุงยาของหมอหวานจึงกลายเป็นมรดกตกทอดที่สืบต่อกันมาภายในครอบครัวจนถึงปัจจุบัน
บำรุงชาติสาสนายาไทยมีรูปแบบทางสถาปัตยกรรมแบบตะวันตก พื้นที่ใช้สอยแบ่งเป็น 2 ส่วน คือ ส่วนสำนักงานและสถานจำหน่ายยาเป็นอาคารกึ่งปูนกึ่งไม้ และส่วนพักอาศัยเป็นอาคารไม้ทั้งหลัง ตัวอาคารทาสีชมพูอ่อนตัดด้วยสีเขียวใบบัวของประตูเฟี้ยมบานลูกฟัก หน้าต่างเป็นบานเกล็ดไม้ หน้าบันส่วนมุขหน้าของอาคารประดับด้วยลายปูนปั้นรูปดอกบัวล้อมรอบป้ายไม้แกะสลักชื่อ “บำรุงชาติสาสนายาไทย” และตัวอักษรปูนปั้นระบุปีที่สร้าง “พระพุทธศักราช ๒๔๖๗” ถัดลงมาเป็นป้ายไม้แกะสลักตราสัญลักษณ์ “หมอหวาน” โดยมีรูปแบบอันแสดงถึงการได้รับอิทธิพลจากตราสินค้าของประเทศตะวันตก ตัวอาคารได้รับการออกแบบให้เป็นทั้งร้านขายยา สถานที่ปรุงยา และสถานรักษาคนไข้ของหมอหวาน มีรูปแบบทัดเทียมกับร้านขายยาของประเทศในทวีปยุโรป บานประตูไม้ประดับกระจกสีน้ำเงิน แกะสลักบานเป็นภาพหม้อยาไทยและสัญลักษณ์ตราเฉลว อันเป็นสัญลักษณ์ของแพทย์แผนไทย ผนังด้านหน้าชั้นล่างของอาคารทั้งหมดทำเป็นตู้โชว์เพื่อจัดแสดงขวดยาตำรับต่างๆของหมอหวาน โดยส่วนใหญ่ เป็นขวดที่นำเข้าจากต่างประเทศ ชั้นล่างเป็นร้านขายยาและสถานที่รักษาคนไข้ ส่วนชั้นสองเป็นห้องเก็บเครื่องยา โดยมีระเบียงดาดฟ้าขนาดใหญ่ เพื่อใช้ตากยา และยังมีดาดฟ้าบนชั้น 3 เหนือห้องเก็บยา เป็นที่ตากยาอีกด้วย
บำรุงชาติสาสนายาไทย ได้รับการดูแลอย่างดีจากทายาทของหมอหวานสืบเนื่องกันมาจนถึงปัจจุบัน เช่นเดียวกับกิจการปรุงยาและจำหน่ายยาไทยที่ยังคงได้รับการสืบทอดเพื่อรักษาปณิธานอันแรงกล้าของหมอหวานให้ดำรงอยู่ต่อไป ถือเป็นการรักษามรดกทางวัฒนธรรมที่มีคุณค่าของประเทศได้อย่างน่าชื่นชม
Bumrungchat Sassana Yathai (Ban Mo Waan)
- Location 9 Soi Thesa, Bamrungmuang Road, Wat Ratchabopit, Phra Nakorn, Bangkok
- Architect Unknown
- Designer Restoration architect: 2003 – 2005 Bunserm Premthada 2005 – present Ekarin Suksawang
- Owner AUnknownura Worapoke and Aom Yanothai
- Year Built 1924
History
Bumrungchat Sassana Yathai or Ban Mo Waan is located on Bamrungmuang Road near Sao Ching Cha Intersection. Its original owner, Mo Waan Rodmuang, a Thai Traditional Doctor who lived between the period of King Rama V and King Rama VIII. Mo Waan was a doctor who provided medical care to Prince Devavongse Varopakarn during the reign of King Rama VI. In 1923, Siam’s first Medical Acts was enacted among turbulent trends of Western medicines. Even thought the purpose of the Acts was to improve the standard of Thai’s medicine to be on the same level with those of the civilized countries. However, the Acts caused a large impact on Thai traditional medicine which later came to a standstill and a lot of Thai Traditional doctors had to give up practicing. One year after the Acts was enacted, Mo Waan founded Bumrungchat Sassana Yathai to proclaim his intent to sustain Thai Traditional Medicine professions. Mo Waan passed away in 1945. Bumrungchat Sassana Yathai and his medicine business have been inherited by members of his family until these days.
Bumrungchat Sassana Yathai possesses a design of Western architecture. The building’s usable area was divided into two parts, i.e. the office and pharmacy area are in the half concrete half wood building while the living units are wood building. The light pink exterior paint creates contrast with the leafy green Look Fak patterned accordion doors. Wood window shutters. The front porch pediment is decorated with lotus stucco encircling a wood carving sign of “Bumrungchat Sassana Yathai” as well as wordings stucco specifying the year it was built, “Buddhist Era 2467.” Underneath was another wood carving signage of “Mo Waan” emblem that revealed the influence of the Western use of trademarks. The building was designed to house a pharmacy, medicine compounding area and Mo Waan’s clinic similar to pharmacy practice in European countries. Wooden doors carved into a pot used in boiling medicine and Chalew, a symbol for Thai traditional medicine. Ground floor front enclosures are fitted with window display showcasing bottles of Mo Waan’s medicines. Most of the bottles were imported. Pharmacy and clinic are on the ground floor while the second floor is used for medicine storage. Large roof-decks used in drying medicine in the sun.
Bumrungchat Sassana Yathai’s shop has been continuously maintained by Mo Waan’s heirs to present. The Thai traditional medicine business has also been carried on and Mo Waan’s passionate determination remains. Another praiseworthy preservation of Thailand’s cultural heritage.
