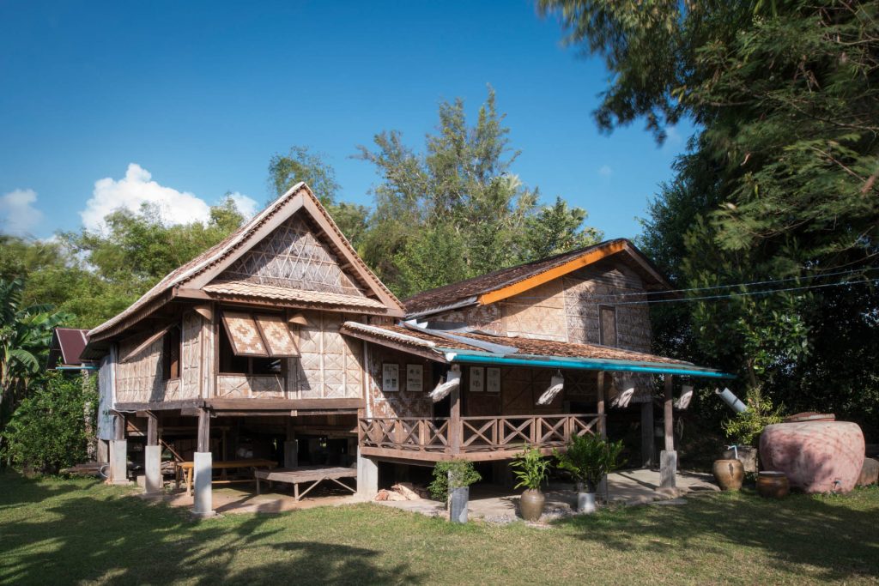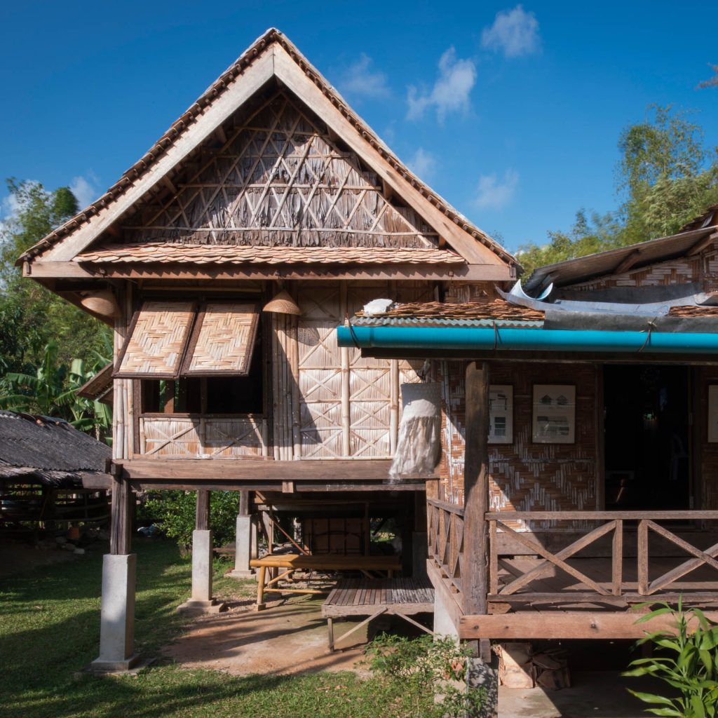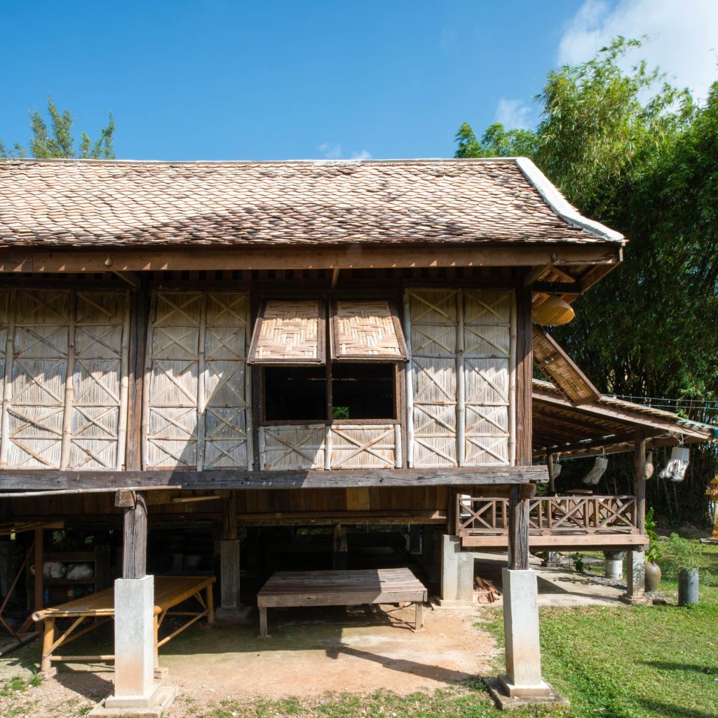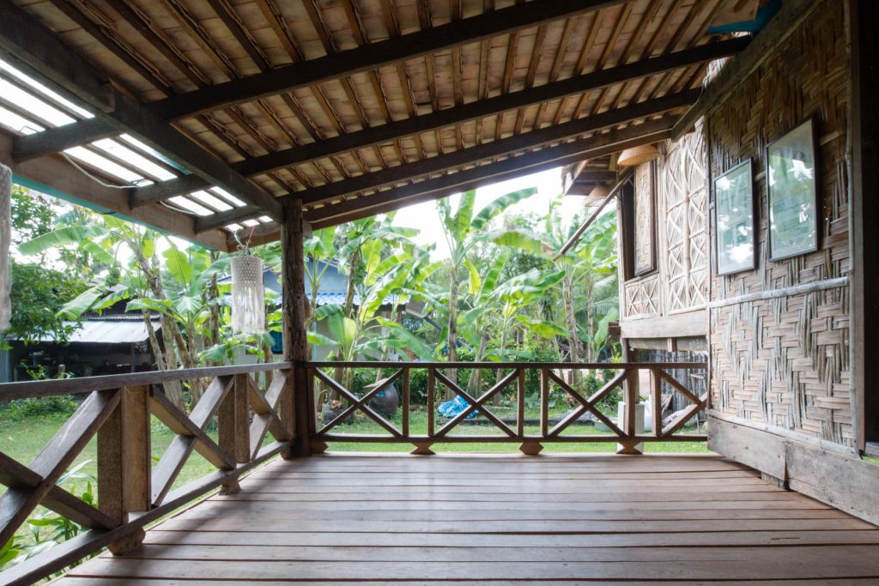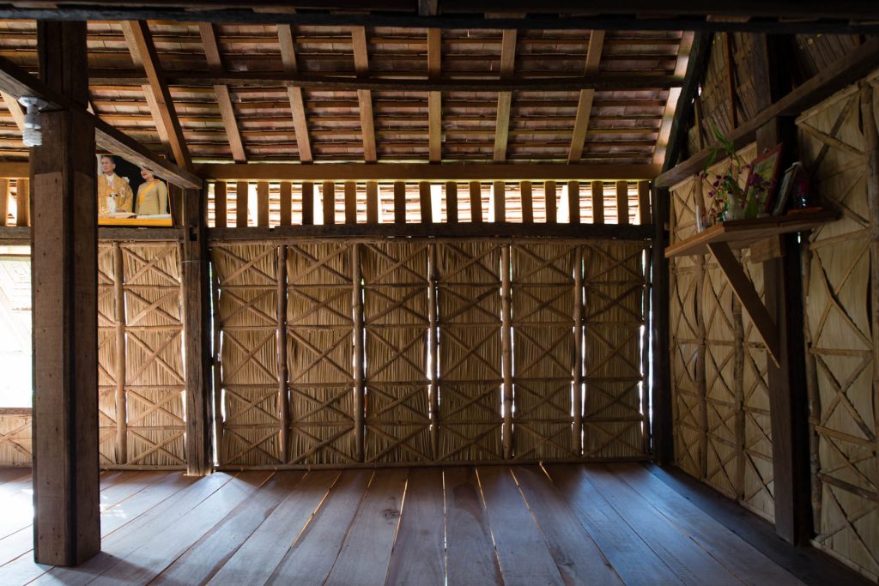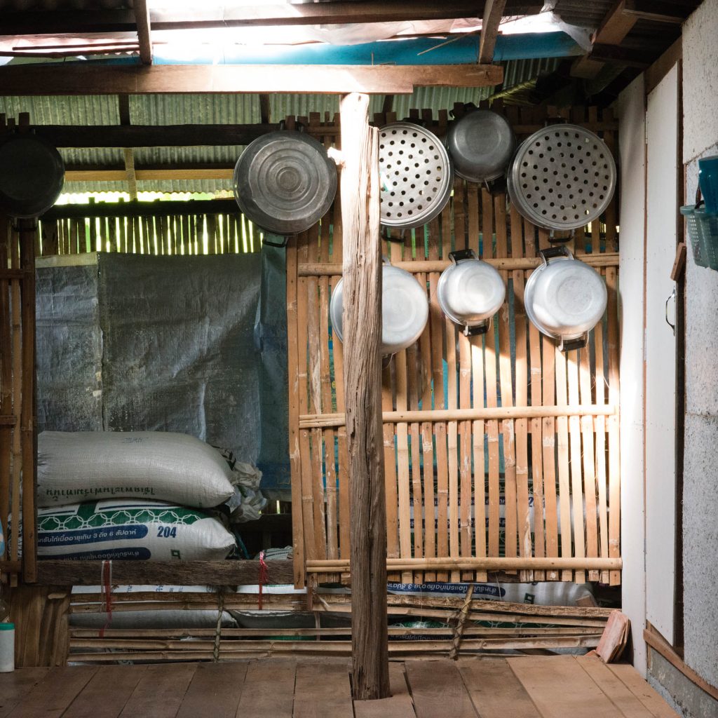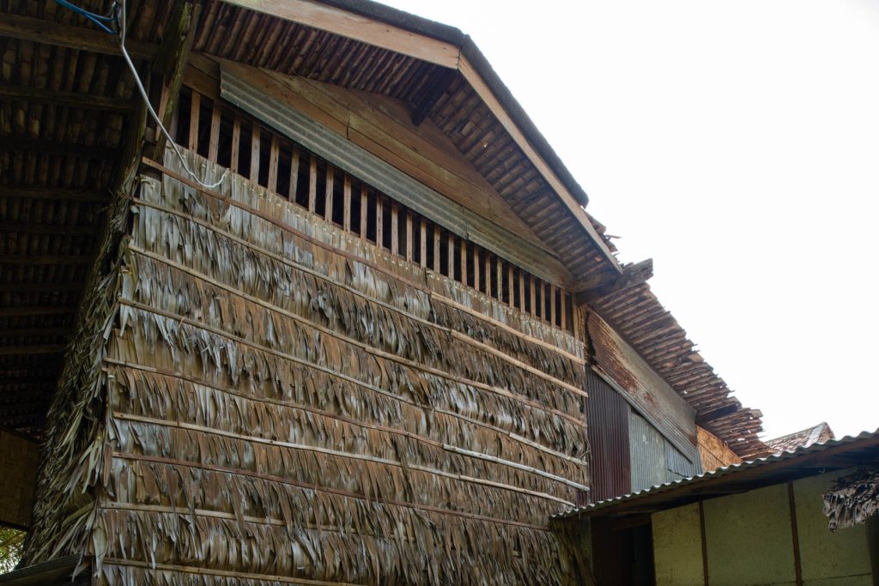บ้านยอดคำเรือนแก้ว
อ่านเพิ่มเติม
บ้านยอดคำเรือนแก้ว
- ที่ตั้ง เลขที่ 24 ถนนสิงหนาทบำรุง ตำบลจองคำ อำเภอเมือง จังหวัดแม่ฮ่องสอน
- สถาปนิก/ผู้ออกแบบ -ไม่ปรากฏหลักฐานผู้ออกแบบ
- ผู้ครอบครอง คุณเสาวณีย์ วรรณศิริ
- ปีที่สร้าง พ.ศ. 2480
- ปีที่ได้รับรางวัล พ.ศ. 2556
ประวัติ
บ้านยอดคำเรือนแก้ว เดิมเป็นบ้านของคุณตาโก่ตี่ ต่อมานายคำนึง วรรณศิริ หรือกะลายอดคำ ได้ซื้อบ้านหลังนี้เพื่อใช้เป็นที่อยู่อาศัยและค้าขาย กะลายอดคำเป็นผู้ที่มีจิตใจงาม ชอบซื้อปลาในตลาดไปปล่อยเสมอและไม่กินเนื้อสัตว์ กินแต่ถั่วและมะขามเปียก กะลายอดคำเสียชีวิตเมื่ออายุ 90 ปี ปัจจุบันบ้านนี้ครอบครองโดยทายาทของกะลายอดคำ โดยใช้เป็นที่พักอาศัย
ร้านขายยาของโรงพยาบาลเจ้าพระยาอภัยภูเบศร และขายของที่ระลึก อัญมณี งานแกะสลัก
บ้านยอดคำเรือนแก้ว เป็นอาคารไม้ 2 ชั้น ตัวบ้านมีลักษณะคล้ายบ้านแถว 3 คูหา ชั้นล่างมีพื้นที่เชื่อมต่อทั่วถึงกันเพื่อใช้เป็นพื้นที่ค้าขาย ด้านหลังเป็นห้องครัว ห้องรับประทานอาหาร และห้องน้ำ บันไดบ้านตั้งอยู่ด้านทิศตะวันตกขึ้นจากด้านทิศใต้
ไปสู่ด้านทิศเหนือไปพบกับห้องโถงของชั้นบน พื้นที่ชั้น 2 ของบ้านประกอบด้วย ห้องโถง ห้องนอน 2 ห้อง ห้องน้ำ หิ้งพระ (เข่งเจ้าพารา) และระเบียงด้านหน้าซึ่งในอดีตได้รับการออกแบบให้สามารถส่งสินค้าขึ้นลงให้กับคนขี่ช้างเพื่อนำไปค้าขายได้ โครงสร้าง
และพื้นอาคารเป็นไม้ หลังคาทรงปั้นหยาผสมจั่วมุงด้วยสังกะสี ใต้หลังคาด้านหน้าและระเบียงมีหลังคายื่นออกมาอีกชั้นหนึ่ง มีการประดับบริเวณเชิงชายด้วยไม้ฉลุลายสวยงาม ชั้น 2 ของบ้านมีช่องแสงระบายอากาศและระบายความชื้น ประตูหน้าบ้านเป็นบานเฟี้ยมไม้โบราณทรงสูง หน้าต่างชั้น 2 สามารถเปิดได้ถึงพื้นเพื่อก้าวข้ามสู่ระเบียงด้านหน้า ลักษณะทางสถาปัตยกรรมมีการผสมผสานระหว่างสถาปัตยกรรมไทยใหญ่ พม่า และตะวันตกที่มีความลงตัวสวยงาม
ปัจจุบัน เจ้าของอาคารได้ทำการซ่อมแซมพื้นชั้นล่าง โดยการเสริมความมั่นคงแข็งแรง ปรับปรุงฐานรากใหม่ รวมทั้งทาสีอาคารเคลือบเนื้อไม้ นอกจากนี้เจ้าของบ้านได้เข้าร่วมกับชมรมอนุรักษ์บ้านเก่าเมืองแม่ฮ่องสอนเพื่อร่วมกันอนุรักษ์มรดกทางสถาปัตยกรรมของเมืองอีกด้วย
Baan Yod Kham Ruan Kaew
- Location 24 Singhanat Bamrung Road, Chong Kham, Muang Mae Hong Son
- Architect/ Designer Unknown
- Owner Saowanee Wansiri
- Year built 1937
History
Baan Yod Kham Ruan Kaew was formerly a home of Khun Ta Ko Tee. It was later purchased by Kamnung Wansiri or Kala Yod Kham as a place of residence and shop. Kala Yod Kham was a very kind man. He often bought fish from the market and freed them. He did not eat meat and would only eat nut and ripe tamarind. Kala Yod Kham passed away at the age of 90. The house is currently in the possession of Kala Yod Kham’s descendents who use it mainly as a residence, a pharmacy for Chao Phraya Apaipubet Hospital and a shop that sell souvenirs, gemstones and carvings.
Yod Kham Ruan Kaew is a two story wood building that looks like a three unit row house. The space on the ground floor is connected as it was a shop area with kitchen, dining room and bathrooms in rear. The stairs is located on the west side of the house and is accessible from the south going up to the north and open up to the main hall upstairs. The upstairs area consists of a hallway, two bedrooms, a bathroom, an altar (keng Chao Para) and the front balcony previously designed to be able to load and unload cargo to merchants on the elephant. Wood structure and flooring with a mix of hip and gable roof covered with galvanized iron roofing. Under the front roof and balcony was another layer of overhanging roof decorated with perforated wood works. Skylight on the second floor for air and moisture ventilation. Tall accordion front doors made of ancient wood. The second floor windows can be opened all the way to the floor to be able to step out to the front balcony. A perfect blend of Thai Yai, Burmese and European architectures is simple beautiful.
The current owner conducted a repair of the downstairs flooring by reinforcing and fixing the foundations as well as repainting the house with wood coating paint. The owner of the house has also joined Mae Hong Son old house conservation club to participate in preserving the town’s architectural heritage.
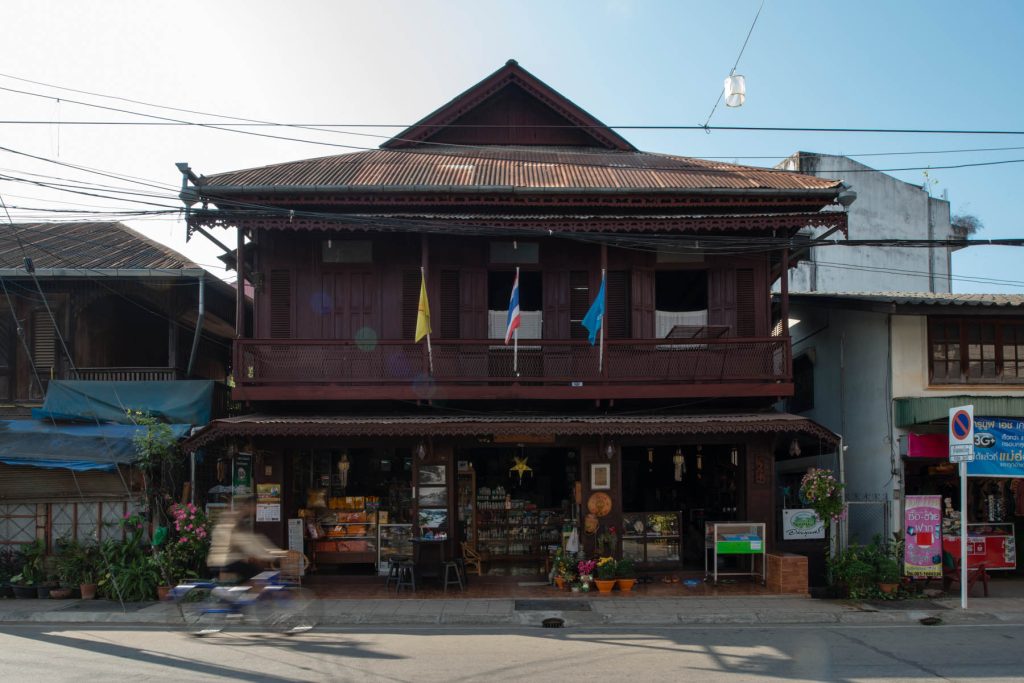
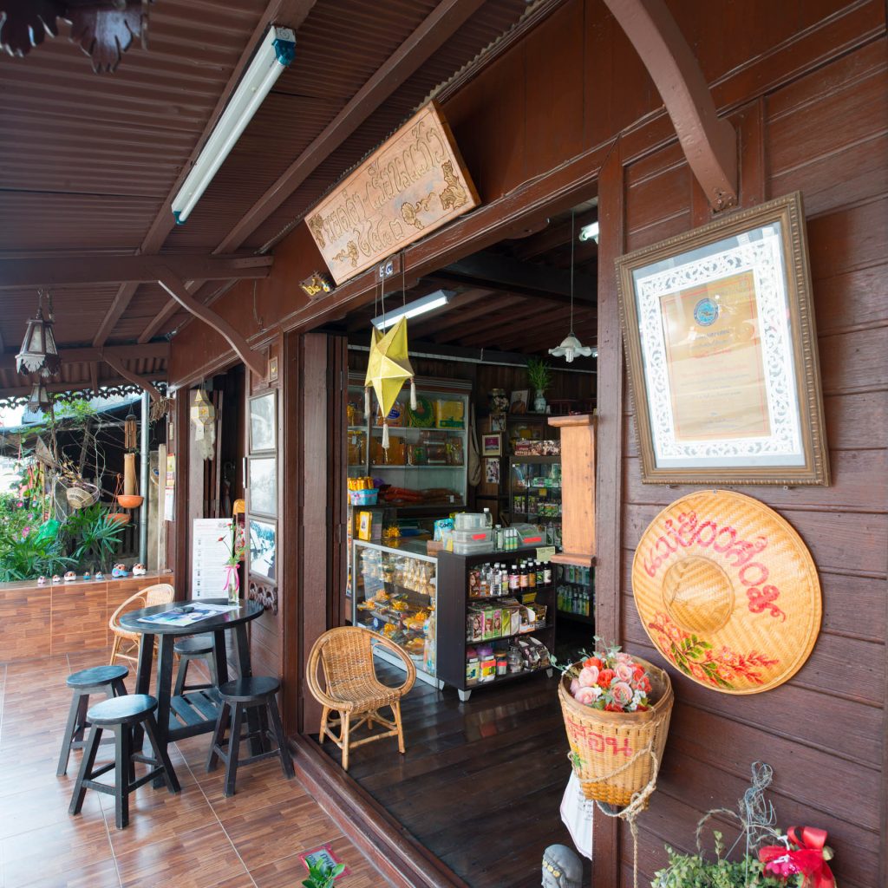
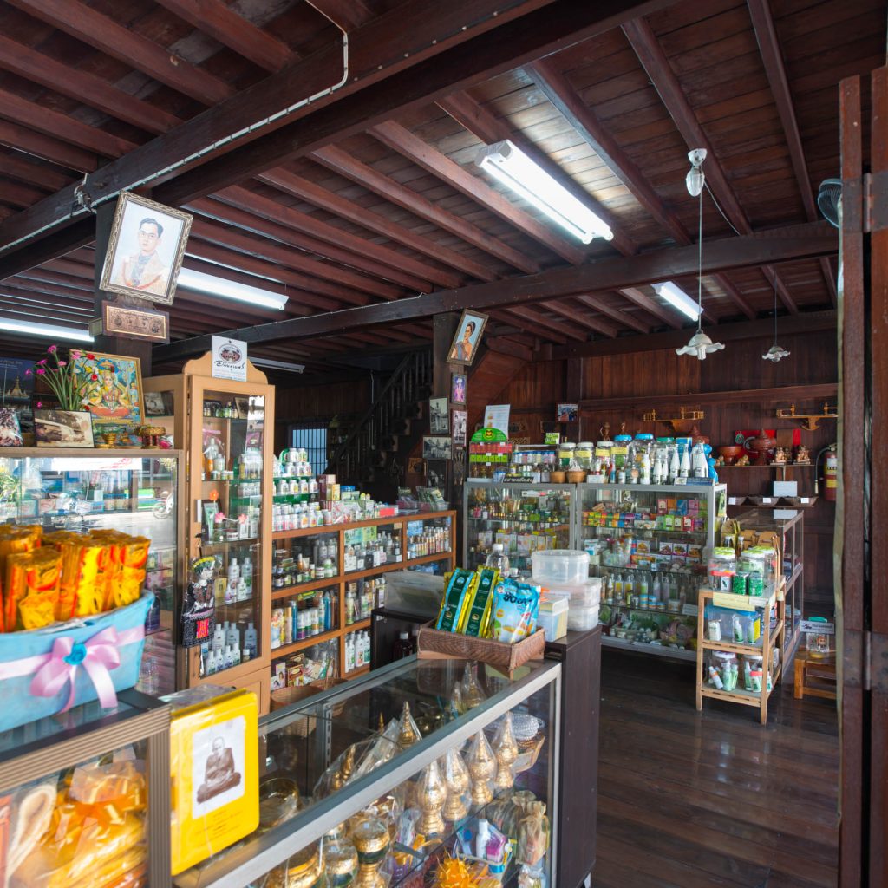
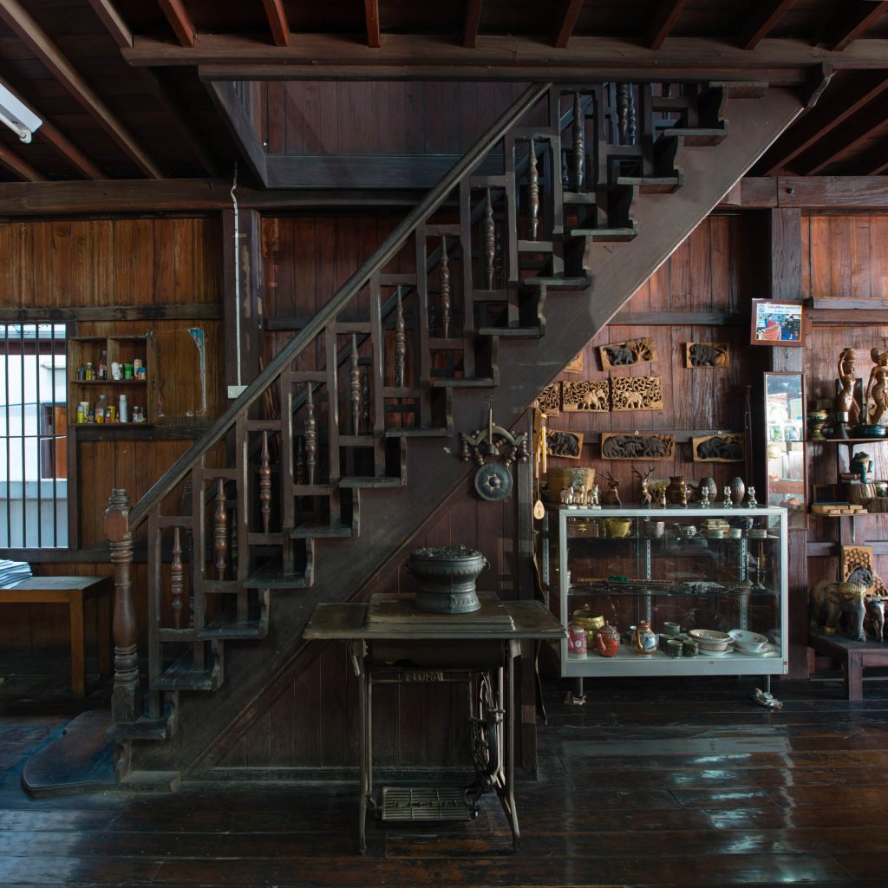
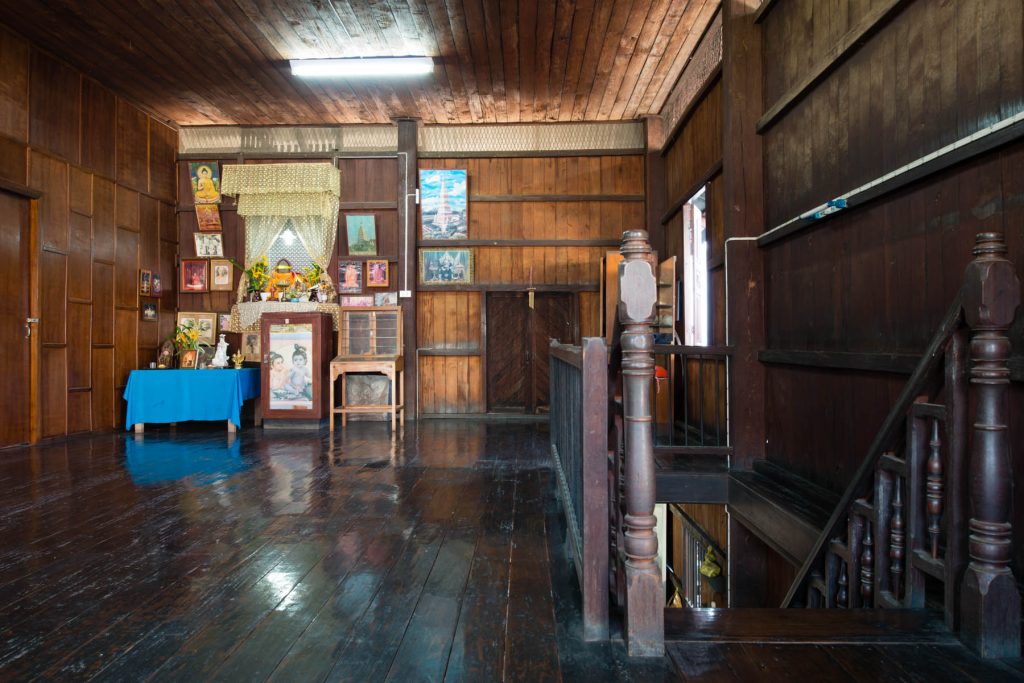
บ้านตึก (กลุ่มอาคารภายในบ้านของหลวงอนุสารสุนทร)
อ่านเพิ่มเติม
บ้านตึก (กลุ่มอาคารภายในบ้านของหลวงอนุสารสุนทร)
- ที่ตั้ง เลขที่ 26 – 44 ถนนท่าแพ อำเภอเมือง จังหวัดเชียงใหม่
- และเลขที่ 10, 12 และ14 ถนนวิชยานนท์ อำเภอเมือง จังหวัดเชียงใหม่
- สถาปนิก/ผู้ออกแบบ หลวงอนุสารสุนทร ร่วมกับช่างพื้นเมือง
- ผู้ครอบครอง บริษัท สุเทพ จำกัด
- ปีที่สร้าง ตั้งแต่ พ.ศ. 2440 – 2475
ประวัติ
หลวงอนุสารสุนทร (พ.ศ. 2410 – 2477) นามเดิม สุ่นฮี้ ชัวย่งเสง บุคคลสำคัญคนหนึ่งของเชียงใหม่ที่ได้วางรากฐานด้านการค้าของเชียงใหม่ให้มีความเจริญรุ่งเรืองมาจนทุกวันนี้ ท่านได้สร้างอาคารหลายหลังในบริเวณบ้านเพื่อทำการค้าและ
พักอาศัย ท่านเป็นผู้มีหัวก้าวหน้าทันสมัย ทั้งด้านการค้า สังคมและด้านชีวิตความเป็นอยู่ อาคารกลุ่มนี้จึงถูกสร้างโดยใช้เทคโนโลยีชั้นสูง ล้ำสมัยตามยุคสมัยที่มีอยู่ในเชียงใหม่ในเวลาที่อาคารถูกสร้างขึ้น ทายาทได้สืบทอดธุรกิจของท่านต่อมาในนามห้างหุ้นส่วนสามัญนิติบุคคล อนุสาร เชียงใหม่ จนทุกวันนี้ โดยบุคคลสำคัญหลายคนของจังหวัดเชียงใหม่ซึ่งเป็นทายาทของตระกูล ได้เกิด
และอยู่อาศัยที่บ้านตึกนี้ ได้แก่
- ศาสตราจารย์สุกิจ นิมมานเหมินท์ อดีตราชบัณฑิต อดีตรองนายกรัฐมนตรี รัฐมนตรีหลายกระทรวง และสมาชิกสภาผู้แทนราษฎรจังหวัดเชียงใหม่
- อาจารย์ไกรศรี นิมมานเหมินท์ นักวิชาการคนสำคัญของจังหวัดเชียงใหม่ บิดานายธารินทร์และนายศิรินทร์ นิมมานเหมินท์
- นายพิสุทธิ์ นิมมานเหมินท์ อดีตผู้ว่าการธนาคารแห่งประเทศไทย
- ศาสตราจารย์อัน นิมมานเหมินท์ สถาปนิกและนักวิชาการคนสำคัญ
- นายเรือง นิมมานเหมินท์ อดีตนายกเทศมนตรีนครเชียงใหม่ 2 สมัย
กลุ่มอาคารบ้านตึก (ชื่อที่ชาวบ้านเรียก เนื่องจากเป็นอาคารก่ออิฐหลังแรกที่สร้างนอกกำแพงเมือง) ประกอบด้วยอาคารเก่าจำนวน 5 หลัง ดังนี้ คือ
ครัวไฟ สร้างขึ้นประมาณปี พ.ศ. 2475 เป็นอาคารคอนกรีตเสริมเหล็ก 2 ชั้น เป็นครัวไฟขนาดใหญ่เพราะต้องทำอาหารเลี้ยงคนประมาณ 40 – 50 คน มีหอถังสูงสำหรับเก็บน้ำไว้ใช้ เป็นหอถังน้ำคอนกรีตเสริมเหล็กแห่งแรกของเชียงใหม่
อาคารทั้ง 5 หลัง อยู่ในความดูแลของทายาทผู้สร้างมาโดยตลอด มีการบำรุงรักษาอาคารไว้เป็นอย่างดี ทั้งตัวอาคาร เครื่องเรือน เครื่องใช้ และอุปกรณ์ประกอบอาคารต่างๆ รวมทั้งกล้องถ่ายรูปและภาพถ่ายจำนวนมากของหลวงอนุสารสุนทร การซ่อมแซมต่อเติมอาคารมีเพียงเล็กน้อยเพื่อความจำเป็นในการใช้งาน หรือเพื่อซ่อมแซมส่วนชำรุดเสียหายเท่านั้น สภาพปัจจุบันของอาคารยังอยู่ในสภาพดี และใช้งานตามปกติทุกหลัง ยกเว้นครัวไฟที่ไม่ได้ใช้งานเป็นครัวไฟแล้ว แต่ใช้เป็นที่เก็บข้าวของเครื่องใช้เก่าแก่ของตระกูล
เรือนแถว สร้างขึ้นระหว่างปี พ.ศ. 2440 – 2445 (ไม่ทราบปีที่สร้างแน่ชัด) ลักษณะเป็นอาคารเรือนแถว 2 ชั้น โครงสร้างกำแพงก่ออิฐรับน้ำหนัก พื้นไม้ หลังคามุงกระเบื้องดินขอ ชั้นบนมี 4 ห้อง ชั้นล่าง 4 ห้อง ใช้เป็นอาคารพักอาศัย
ตึกหลวง สร้างขึ้นระหว่างปี พ.ศ. 2440 – 2445 (ไม่ทราบปีที่สร้างแน่ชัด) ลักษณะเป็นอาคารพาณิชย์ 2 ชั้น โครงสร้างกำแพงก่ออิฐรับน้ำหนัก ไม่มีเสาและคาน พื้นไม้ หลังคามุงกระเบื้อง ชั้นล่างใช้เป็นที่ขายสินค้า ใช้ชื่อว่า ห้างชัวย่งเสง
ชั้นบนเป็นสำนักงานธุรกิจ ร้านขายผ้าไหม ที่ทำการด้านการเงิน และที่พักอาศัย ภายในอาคารยังมีห้องมั่นคง (สร้างขึ้นใน
ปี พ.ศ. 2474) ใช้เก็บรักษาเงิน
ตึกแดง สร้างขึ้นระหว่างปี พ.ศ. 2464 – 2466 (ไม่ทราบปีที่สร้างแน่ชัด) เป็นอาคารพาณิชย์ 2 ชั้น โครงสร้างกำแพงรับน้ำหนัก พื้นไม้ หลังคามุงกระเบื้อง หลวงอนุสารสุนทรสร้างให้กับบุตรสาว (นางกิมฮ้อ) ชั้นล่างเป็นร้านค้า ชั้นบนใช้พักอาศัย อาคารกรุมุ้งลวดทั้งหลัง มีห้องน้ำแบบสมัยใหม่ มีฝักบัวอาบน้ำ อ่างล้างหน้าและส้วมชักโครก ทำจากประเทศอังกฤษ
ใช้บ่อเกรอะ Septic tank ใช้ตะเกียงน้ำมัน ตะเกียงลาน ที่มีใช้เฉพาะบ้านฝรั่งในขณะนั้น และยังมีฝาไหล (ช่องระบายลมแบบล้านนา) ที่หลวงอนุสารสุนทรได้คิดประดิษฐ์กลไกการเปิดปิดขึ้นแทนการปิดเปิดแบบที่ใช้กันทั่วไป และยังใช้งานได้จนปัจจุบัน
ตึกขาว สร้างขึ้นในปี พ.ศ. 2475 เป็นอาคารคอนกรีตเสริมเหล็ก 3 ชั้น หลวงอนุสารสุนทรสร้างให้กับบุตรชาย (นายแพทย์ยงค์ ชุติมา) เป็นอาคารคอนกรีตเสริมเหล็กหลังแรกๆของเชียงใหม่ เพราะสร้างหลังจากที่รถไฟมาถึงเชียงใหม่ และขนส่งปูนซีเมนต์และเหล็กเส้นจากกรุงเทพมหานครมาได้ มีห้องน้ำที่ทันสมัย หน้าต่างกรุมุ้งลวดทั้งหลัง บานหน้าต่างกันไฟทำจากแผ่นเหล็ก
Brick House (a group of buildings in the compound of Luang Anusansunthon’s residence)
- Location 26 – 44 Ta Pae Road, Muang, Chiang Mai, and
- 10, 12 and 14 Wichayanon Road, Muang, Chiang Mai
- Architect/ Designer Luang Anusansunthon together with local technicians
- Owner Suthep Company Limited
- Year Built From 1897 – 1932
History
Luang Anusansunthon (1867-1934) born Soonhee Chuayongseng, one of Chiangmai’s prominent residents who laid the foundation for Chiangmai commerce that is still flourishing up to this day. He built several buildings on his property to serve his business need and to live in. He is very innovative and modern at all level, be it the business, social or lifestyle. These groups of building were therefore constructed with the most advanced and innovative technology available in Chiangmai at the time they were built. His heirs inherited his business under the name Anusarn Chiangmai R.O.P. Many of Chiangmai’s well-known celebrities, who are also the family heirs, that were born and have lived in this house includes:
- Professor Sukit Nimmarnhemin, former member of the Royal Institute, Deputy Prime Minister, ministers of several ministries and Member of the House of Representatives, Chiangmai
- Professor Kraisri Nimmarnhemin, a prominent scholar of Chiangmai, father of Tharin and Sirin Nimmarnhemin.
- Ruang Nimmarnhemin, former Mayor of Chiangmai twice
- Pisut Nimmarnhemin, former Governor of the Bank of Thailand
- Professor An Nimmarnhemin, an architect and a prominent scholar
The Brick Houses (so called by the local folks for they were the first brick buildings built outside of the city wall) consists of the following five old buildings:
- The Townhouse, built between 1897 – 1902 (exact year unknown.) A two story row house with load-bearing brick structure, wood flooring and Lanna terracotta roof tiles. There are four rooms upstairs and four downstairs used mainly as a residence.
- The Official Building, built between 1897 – 1902 (exact year unknown.) A two story commercial building with load-bearing brick wall structure, no pillars or beams, wood flooring with tile roofing. The area downstairs served as a storefront under the name Chua Yong Seng Department Store. The upstairs are office area, silk shop, financial institutions and living quarters. There are also a safe room called Mun Khong Room (built in 1931) used to keep money.
- The Red Building, built between 1921 – 1923 (exact year unknown) A two story commercial building with load-bearing wall structure, wood flooring, tile roofing, built as a gift for Luang Anusarnsunthon’s daughter (Kim Hor.) A shop downstairs and a residence upstairs, the entire building is covered with wire screen. Modern bathroom with shower, washbasin and flush toilet imported from England. The use of septic tank, paraffin lantern, kerosene lamp, used solely in Westerners’ houses at the time. There is also Fa Lai (Lanna style air vent million) with open and close mechanism invented by Luang Anusarnsunthon to replace the traditional manual ones and they are still in use today.
- The White Building, built in 1932, is a three story steel reinforced concrete building built for Luang Anusarnsunthon’s son (Yong Chutima, MD.) One of the very first steel reinforced concrete building in Chiangmai built after the railway lines reached Chiangmai which made the transporting of cement and steel bars from Bangkok possible. Modern bathrooms, screen windows, fireproof window pane made of steel.
- The Kitchen, built in 1932, is a two story steel reinforced concrete building. A large kitchen used in preparing food that feed approximately 40-50 people. A tall water storage tank tower, the first steel reinforced water tank in Chiangmai.
All of the five buildings have been in the care of the builder’s heirs all along. Not only the buildings that are well-maintained, but also the furniture, appliances, and building equipments as well as a camera and a number of photographs of Luang Anumarnsunthon. The buildings have undergone slight repairs and modification only to respond to the functional use or when there ware damages. The buildings are still in great condition and still in use except for the kitchen that no longer serve as a kitchen but as storage for the family aged-old objects.
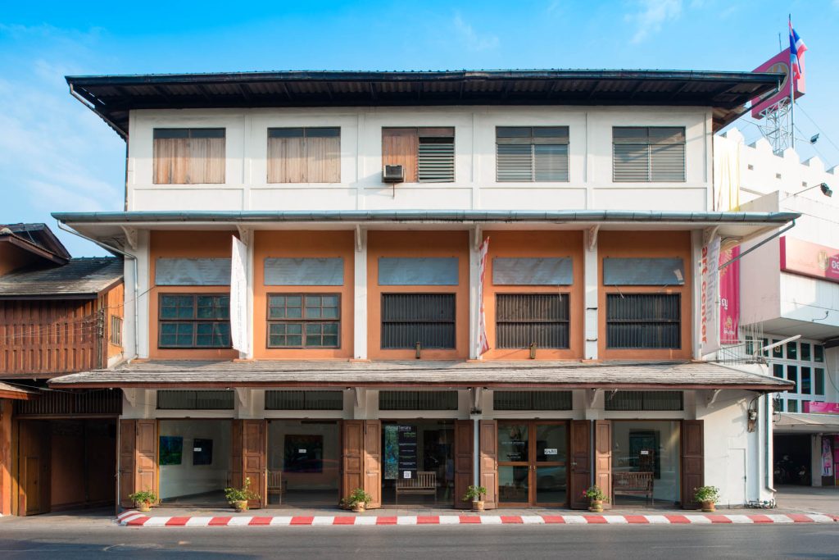
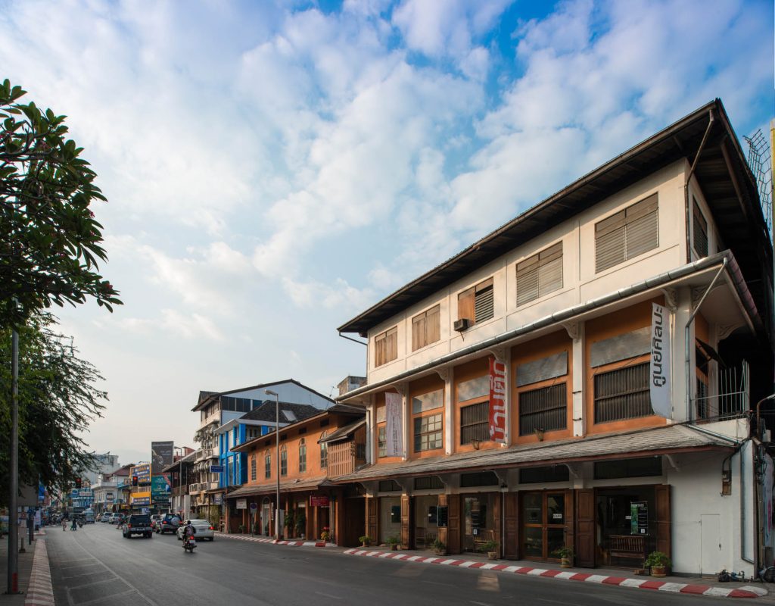
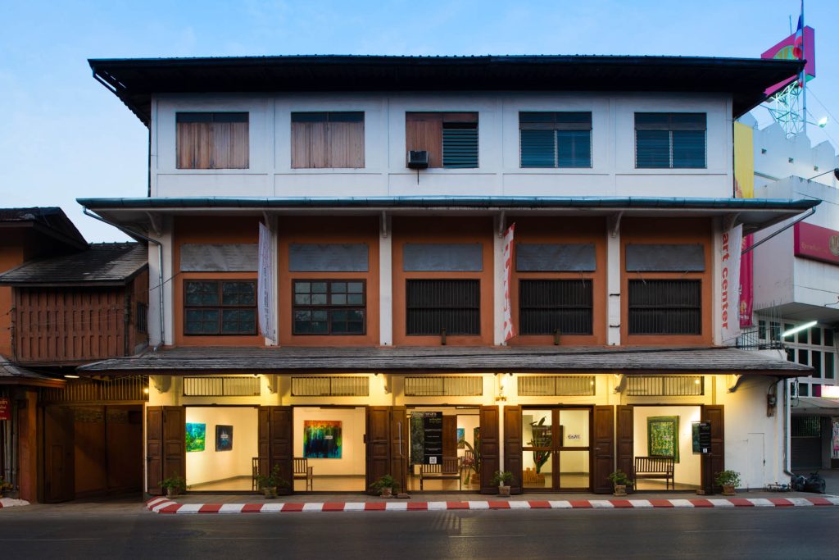
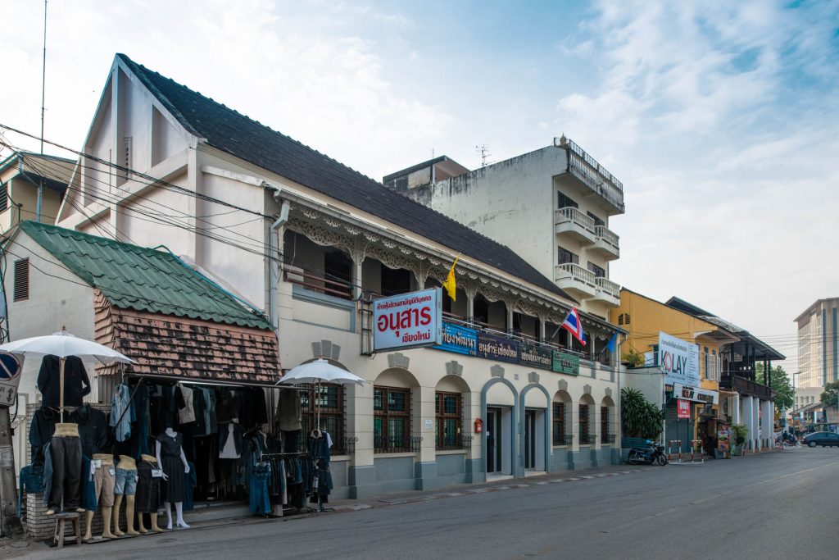
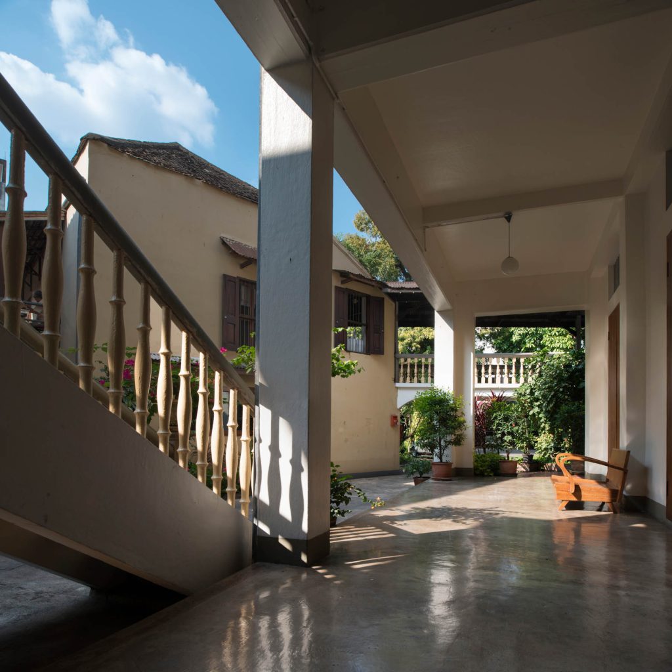
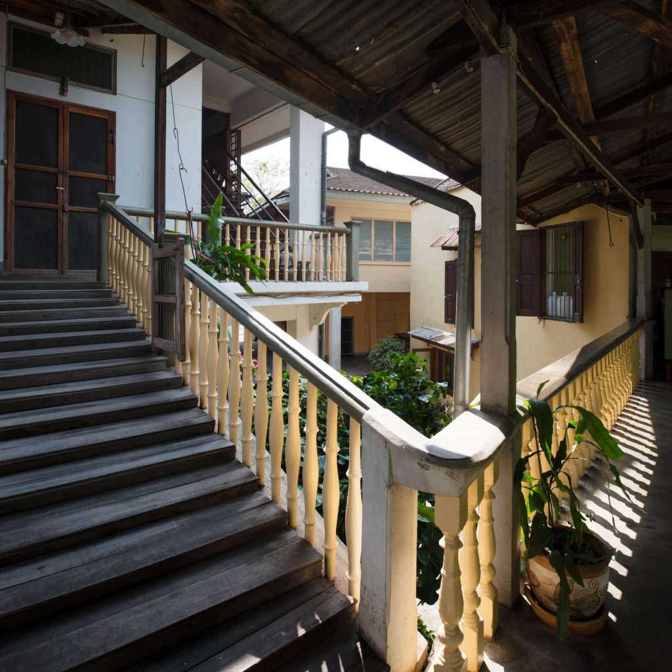
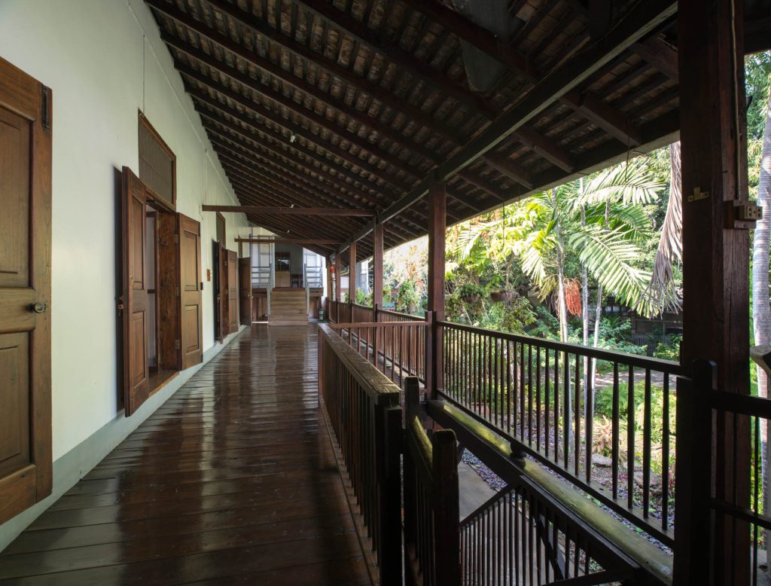
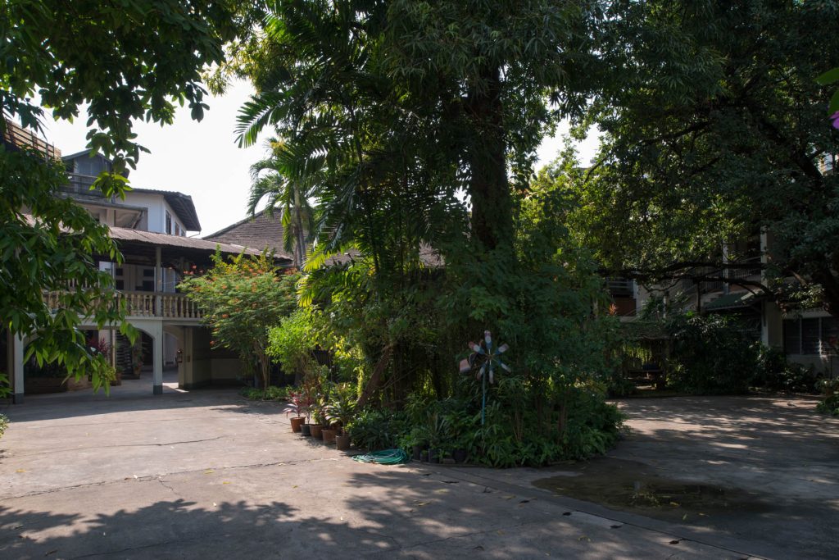
อาคารหย่งเชียง
อ่านเพิ่มเติม
อาคารหย่งเชียง
- ที่ตั้ง เลขที่ 2 – 4 ถนนวิชยานนท์ ตำบลช้างม่อย อำเภอเมือง จังหวัดเชียงใหม่
- สถาปนิก/ผู้ออกแบบ นายกิมยง (ต้นตระกูลตันกิมยง)
- บูรณะโดย นายธนกฤต เทียนมณี
- ผู้ครอบครอง นางสาว สลิลทิพย์ ตียาภรณ์
- ปีที่สร้าง พ.ศ. 2447
ประวัติ
อาคารหย่งเชียง หรือภาษาจีนแต้จิ๋วเรียกว่า “เตียหย่งเชียง” หรือภาษาจีนกลางออกเสียงว่า “หลงชาง หรือ หลุงชาง”
มีความหมายว่า “ความเจริญรุ่งเรือง” ถูกสร้างขึ้นในปี พ.ศ. 2447 (ตามโฉนดที่ดิน) โดยนายจีนกี กีเซ่งเฮง บุตรชายของเล่าก๋ง
เตียบู้เซ้ง ซึ่งผู้นำชุมชนพ่อค้าจีนบริเวณวัดเกตในสมัยรัชกาลที่ 5 และเป็นต้นตระกูล เตียหย่งเชียง (ตียาภรณ์) โดยอาคารหลังนี้นายจีนกี กีเซ่งเฮง สร้างให้กับบุตรชาย คือ นายทองอยู่ ตียาภรณ์ (นามจีน คือ เตียหย่งเชียง) เพื่อใช้เป็นร้านค้าและเก็บสินค้า โดยอาคารนี้สร้างขึ้นพร้อมๆ กับตลาดวโรรส (กาดหลวง) อันเป็นศูนย์กลางทางเศรษฐกิจของเมืองใหม่ นายทองอยู่ได้ครอบครองอาคารมาตลอดช่วงอายุขัยของท่านจนตกทอดถึง รศ.ดร.สุพจน์ ตียาภรณ์ เมื่อปี พ.ศ. 2515 และปัจจุบันอาคารได้ตกทอดมาถึง
ลูกสาว คือ นางสาว สลิลทิพย์ ตียาภรณ์ เมื่อปี พ.ศ. 2553 ต่อมาในปี พ.ศ. 2554 ได้มีการปรับปรุงซ่อมแซมอาคารเพื่อให้สามารถประกอบกิจการการค้าต่อไปได้
อาคารหย่งเชียงเป็นอาคาร 2 ชั้น กว้าง 14.20 เมตร ยาว 13.80 เมตร ผังพื้นอาคารเป็นรูปตัวแอล หลังคาเป็นแบบปั้นหยาผสมจั่ว เป็นสถาปัตยกรรมล้านนาผสมกับสถาปัตยกรรมแบบจีน ด้านหน้าอาคารทั้งสองด้านที่ติดกับถนนท่าแพและถนน
วิชยานนท์ ใช้อิฐก่อเป็นเสาขนาด 75 เซนติเมตร เว้นช่องเป็นจังหวะตลอดแนวอาคารทั้งสองด้าน ร่นผนังของอาคารชั้นล่างเพื่อให้เกิดทางเดินเท้า (arcade) ลักษณะของโครงสร้างใช้การก่ออิฐรับน้ำหนักหนา 0.60 เซนติเมตร เพื่อรับน้ำหนักพื้นชั้นสอง โดยการใช้คานไม้ขนาด 4 นิ้ว วางสอดเข้าไปในผนังก่ออิฐเพื่อรับโครงสร้างพื้น ประตูหน้าต่างมีการก่ออิฐเป็นรูปโค้งครึ่งวงกลม (arch) และเจาะช่องระบายอาคารเป็นรูปวงกลมเหนือประตูหน้าต่างทุกบาน
อาคารหย่งเชียงแสดงให้เห็นถึงความตั้งใจของเจ้าของอาคารในการรักษาตึกแถวค้าขายแบบดั้งเดิม สามารถเป็นตัวอย่างของงานสถาปัตยกรรมแบบก่ออิฐผสมไม้ยุคแรกๆ ของเมืองเชียงใหม่ในสมัยนั้นได้เป็นอย่างดี
Yong Chiang Building
- Location 2 – 4 Wichayanon Road, Chang Moi, Muang, Chiangmai
- Architect/ Designer Kim Yong (Founder of Tankimyong family)
- Restored by Tanaklit Tianmanee
- Owner Lalinthip Teeyapon
- Year built 1904
History
Yong Chiang building or “Tia Yong Chiang” in Cantonese or “Long Chang or Lung Chang” in Mandarin Chinese means “Prosperity.” Built in 1904 (as per the title deed) by Chinkee Keesengheng, son of Tia Bu Seng, Leader of Chinese merchant community in Wat Ket area in the reign of King Rama V and founder of Tia Yong Chiang (Teeyaphon) family. Chinkee Keesengheng built this building for his son, Tongyoo Teeyaphon (Tia Yong Chiang in Chinese) to be a shop and warehouse. Built in the same period as Waroros Market (Gad Luang) which is the economic center of the new city. Tongyoo is in possession of the building throughout his life until it was passed on to Ass. Pro. Dr. Supoj Teeyaphon in 1972 and has recently passed down to his daughter, Lalinthip Teeyaphon in 2010. The building has undergone a major restoration in 2011 to be able to continue to operate the business in the building.
Yong Chiang building has 2 stories, 14.20 meter wide and 13.80 meter long, L-shape floor plan, a mix of hip and gable roof and a combination of Lanna and Chinese architecture. Both front sides of the building face Ta Pae Road and Wichayanon Road accordingly. Brick pillars of 75 centimeter wide leave even space between each two throughout both side of the building. The downstairs walls were retracted to form a walk way (arcade.) The building structure is built of load-bearing bricks of 0.60 centimeter thick to bear the second floor load, by inserting 4 inches wood beam into the brick walls to support the floor structure. Doors and windows are built of brick masonry into semi-circle arches with round ventilation hole drilled above all doors and windows.
Yong Chiang building indicates the owner’s strong will to preserve traditional commercial row houses and is a practical exemplar of early brick and wood architecture in Chiangmai at the time.
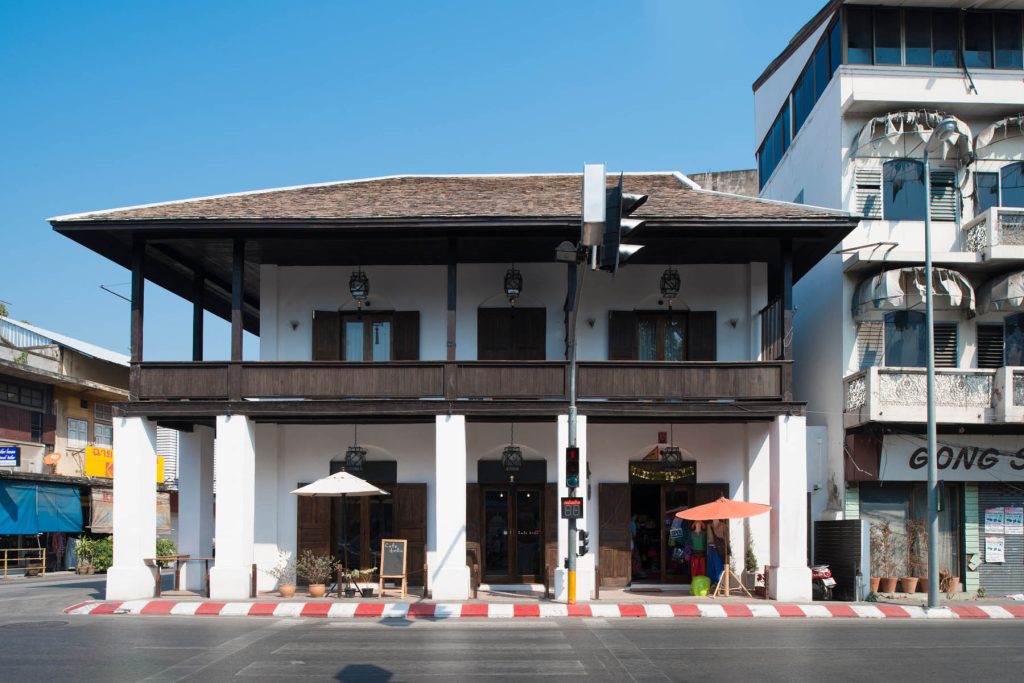
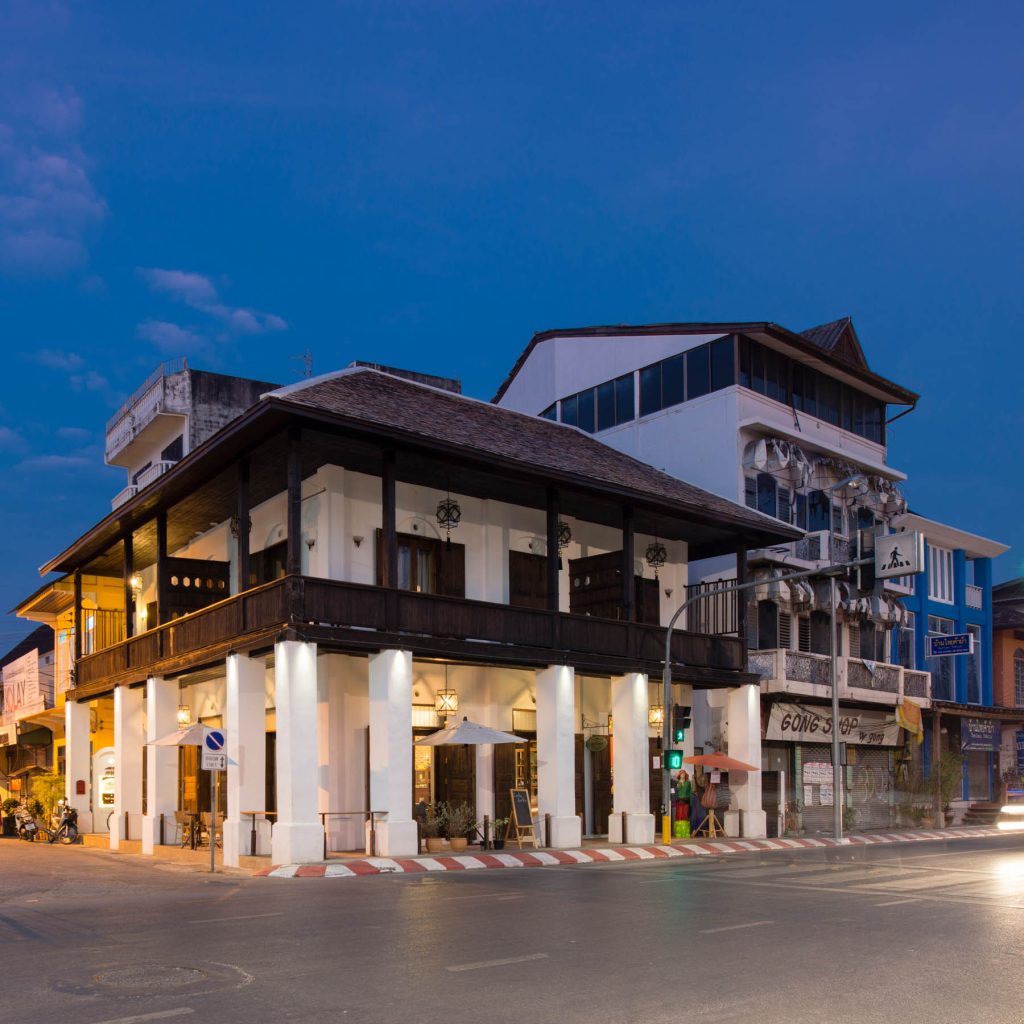
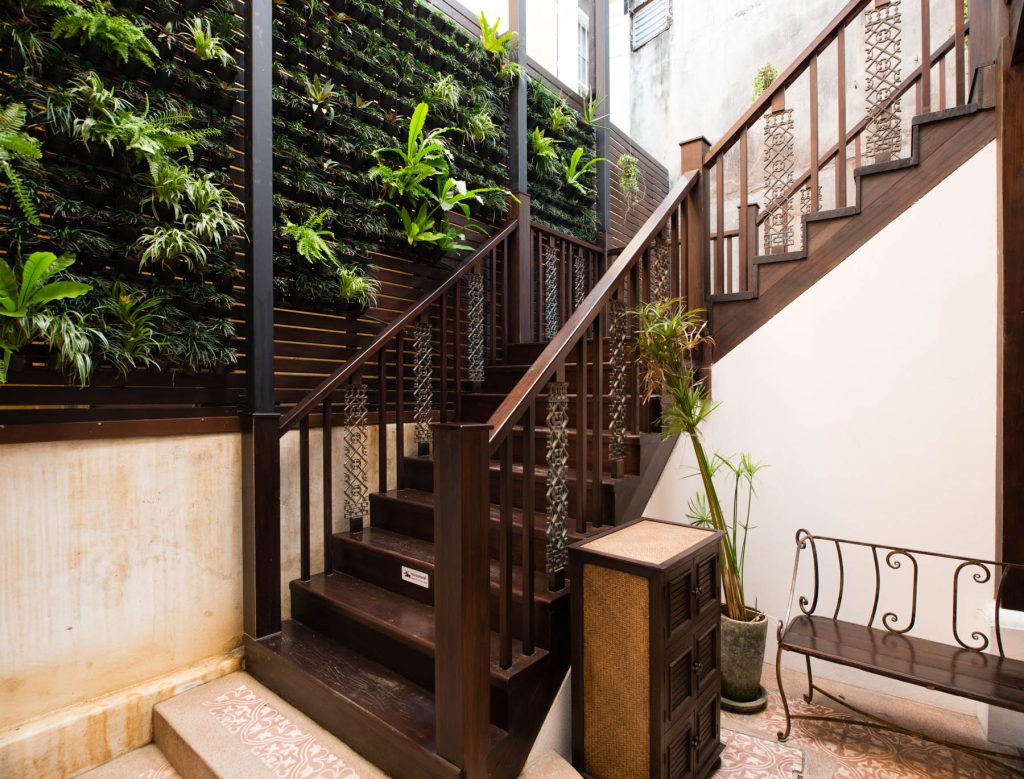
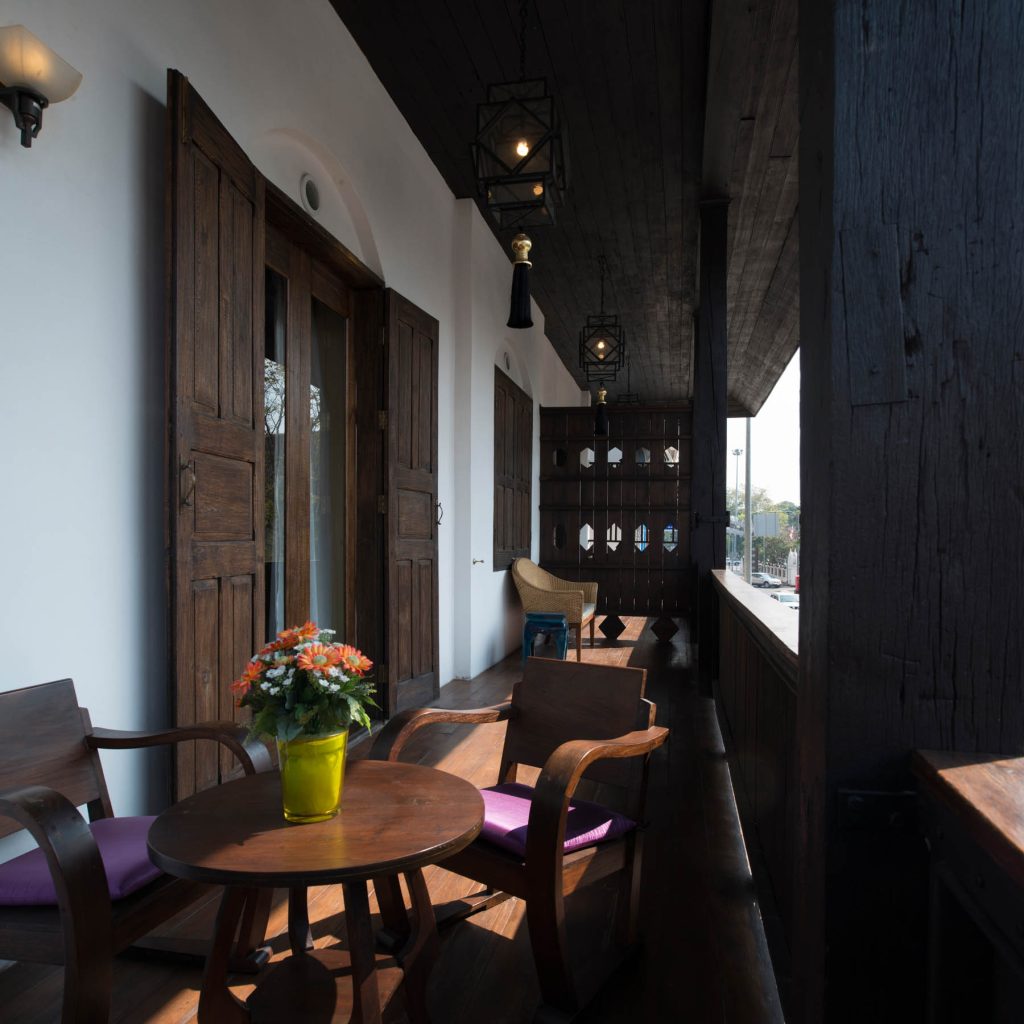
บ้านบอร์เนียว
อ่านเพิ่มเติม
บ้านบอร์เนียว
- ที่ตั้ง เลขที่ 2 ซอย 1 ถนนหน้าวัดเกตุ อำเภอเมือง จังหวัดเชียงใหม่
- สถาปนิก/ผู้ออกแบบ ไม่ปรากฏหลักฐานชื่อ คาดว่าดำเนินการก่อสร้างโดย นายหลุยส์ ที เลโอโนเวนส์
- ผู้ครอบครอง บริษัท วงศ์พันเลิศ จำกัด
- ปีที่สร้าง ประมาณปี พ.ศ. 2432
ประวัติ
บ้านบอร์เนียวเป็นเรือนรูปแบบอาณานิคม ก่อสร้างด้วยไม้สักเป็นส่วนใหญ่ ตั้งอยู่ย่านวัดเกตุซึ่งเป็นย่านการค้าสำคัญของเมืองเชียงใหม่ในอดีต เดิมใช้เป็นสำนักงานของ บริษัทบอร์เนียว ซึ่งมาทำกิจการสัมปทานไม้สักที่ภาคเหนือของประเทศไทย สันนิษฐานว่าน่าจะสร้างเสร็จเมื่อปี พ.ศ. 2432 ซึ่งเป็นปีที่บริษัทบอร์เนียวเริ่มดำเนินการกิจการสัมปทานป่าไม้ในจังหวัดเชียงใหม่อย่างเป็นทางการ โดยมี นายหลุยส์ ที เลโอโนเวนส์ เป็นผู้จัดการคนแรกและดำเนินกิจการเรื่อยมา จนกระทั่งในปี พ.ศ. 2484 บ้านบอร์เนียวได้ถูกกองทัพญี่ปุ่นใช้เป็นสำนักงาน จนกระทั่งจบสงครามโลกในปี พ.ศ. 2488 จึงถูกกลับมาใช้เป็นสำนักงานของบริษัทบอร์เนียวต่อจนเลิกกิจการไปประมาณปี พ.ศ. 2498 ภายหลัง นายวิลเลียมส์ เบนส์ ผู้จัดการคนสุดท้ายของบริษัทได้ซื้อที่ดินรวมทั้งบ้านไว้เป็นทรัพย์สินส่วนตัว ต่อมาลูกและหลานของนายวิลเลียมส์ เบนส์ ได้ขายที่ดินและบ้านดังกล่าวให้กับ บริษัท วงศ์พันเลิศ จำกัด และได้พัฒนาเป็นโรงแรม ชื่อ 137 Pillars House โดยบูรณะบ้านบอร์เนียวเป็นโถงต้อนรับ และห้องประชุม
บ้านบอร์เนียวเป็นเรือนไม้ยกพื้นสูงประมาณ 1.80 เมตร หลังคาทรงปั้นหยามุงด้วยกระเบื้องดินขอแบบพื้นเมือง มีเครื่องประดับหลังคาแบบอาคารอาณานิคม โครงสร้างทำด้วยไม้สัก ทั้งเสา คาน และโครงสร้างหลังคา พื้น ผนัง ทำด้วยไม้สัก รวมทั้งประตูและหน้าต่างด้วย ที่ยอดผนังทำเป็นลายฉลุแบบเรือนอาณานิคม การวางผังเรือนเป็นแบบสมมาตร มุขหน้ามีบันไดขึ้นเรือน 2 บันได มุขด้านซ้ายและขวาใช้เป็นพื้นที่สำนักงานในอดีต ด้านหลังมีเรือนครัวและเรือนบริวารเชื่อมกับเรือนใหญ่ด้วยชาน เรือนครัว เรือนบริวาร และชานเชื่อมภายหลังได้รื้อถอนออกไปเนื่องจากมีสภาพทรุดโทรมเกินที่จะบูรณะได้
การปรับปรุงเรือนได้ยกเรือนขึ้นจากเดิม 1.80 เมตร เป็น 4.80 เมตร เพื่อให้พ้นระดับน้ำท่วม รื้อกระเบื้องมุงหลังคาลงมาอย่างระมัดระวัง ขัดล้างทำความสะอาด แล้วทาทับด้วยน้ำยารักษากระเบื้องดินเผา ซ่อมแซมองค์ประกอบของเรือนที่เป็นไม้ทั้งหมดโดยซ่อมเฉพาะส่วนที่มีความทรุดโทรมและเสียหายมาก ปรับปรุงโครงสร้างหลังคาด้วยการวางแผ่นวีว่าบอร์ดรองกันน้ำรั่วก่อนทับด้วยแผ่นยางกันน้ำ แล้วจึงมุงหลังคากลับเข้าไป และทาทับอาคารด้วยน้ำมันรักษาเนื้อไม้ธรรมชาติเพื่อให้สามารถรักษารูปแบบดั้งเดิมทางสถาปัตยกรรมของอาคารเอาไว้ให้มากที่สุด แม้จะเปลี่ยนการใช้งานอาคาร มาเป็นโรงแรมแล้วก็ตาม
Borneo House
- Location 2 Soi 1, Na Wat Ket Road, Muang, Chiangmai
- Architect/Designer Unknown. It was believed the house was built by Louis T. Leonowens
- Owner Wong Pan Lert Company Limited
- Year built 1889
History
Borneo House, a colonial style house, built mainly of teak wood located in Wat Ket neighborhood which was Chiangmai major business quarter in the past. It originally served as an office building of Borneo Company, a logging concession business in the northern region of Thailand. It was assumed the construction of the building was completed in 1889 which was the year Borneo Company began its logging business in Chiangmai officially. Louis T. Leonowens was the first manager for the company which has been carried on until 1941 when Borneo House served as an office building for the Japanese troops. Until the end of the Second World War in 1945, the house returned to serve as Borneo Company headquarter until it went out of business in 1955. William Bens, the last manager of the company purchased the land and house in his own name. The land and house was later sold to Wongpanlert Company and has been developed into a hotel named “137 Pillars House.”
Borneo House undergone a renovation and was converted into reception hall and meeting rooms.
Borneo House is a wooden house raised on stilts of about 1.80 meter high. Hip roof with Lanna terracotta roof tile and decorated with colonial style roof ornaments. Teak wood structure, pillars, beams, roof structure, walls, doors and windows also built of teak wood. Colonial style stencils on the upper part of the walls. Symmetric floor plan. Front porch has two staircases. The left and right wings of the building were office area with kitchen and attendants’ quarter in rear connecting to the main building through a verandah. The kitchen, attendants’ quarter and verandah have been removed as the damages were beyond repair.
During the restoration, the house was raised 1.80 meter higher to 4.80 meter to be above flood level. Roof tiles were carefully dismantled, scrubbed, washed and coated with terracotta care solution. The entire wood structure of the house has also been restored especially the severely worn parts. The roof structure received a major makeover by installing waterproofing wood cement board, topped with rubber sheets and then roofing tiles. The entire building coated with natural wood finishes protecting the original condition of the architecture even though the building’s function has changed to the hotel.
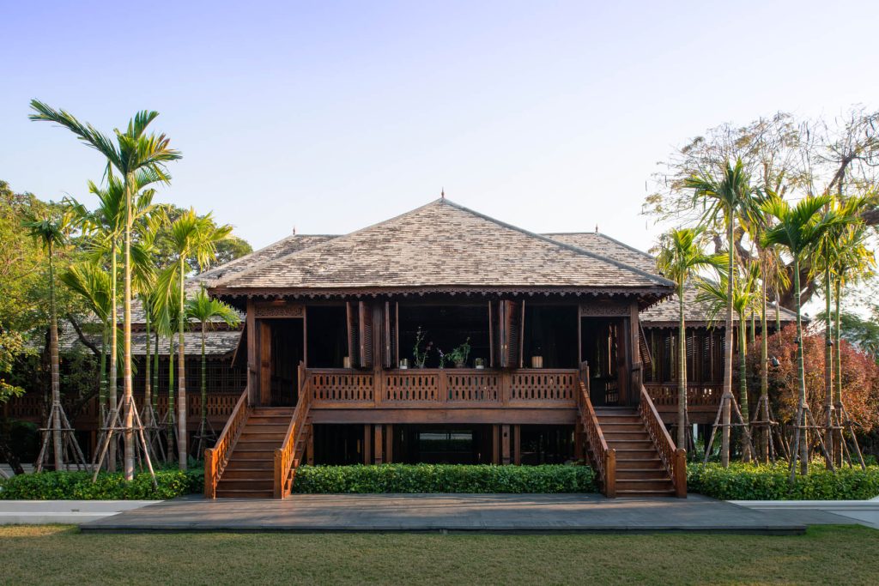
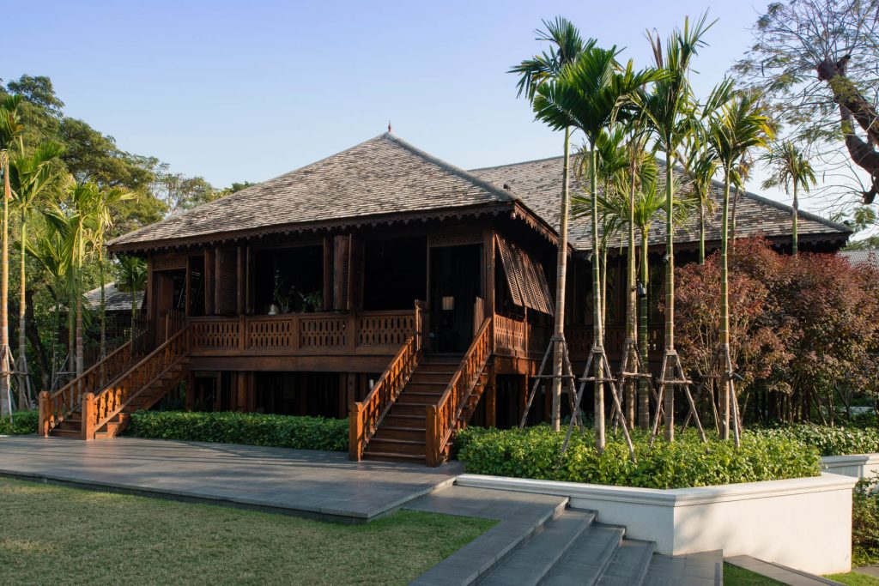
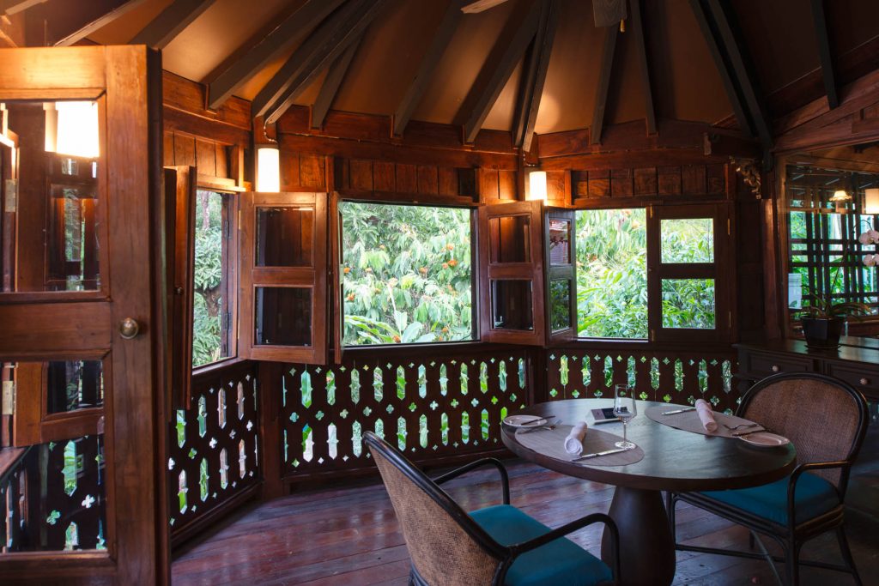
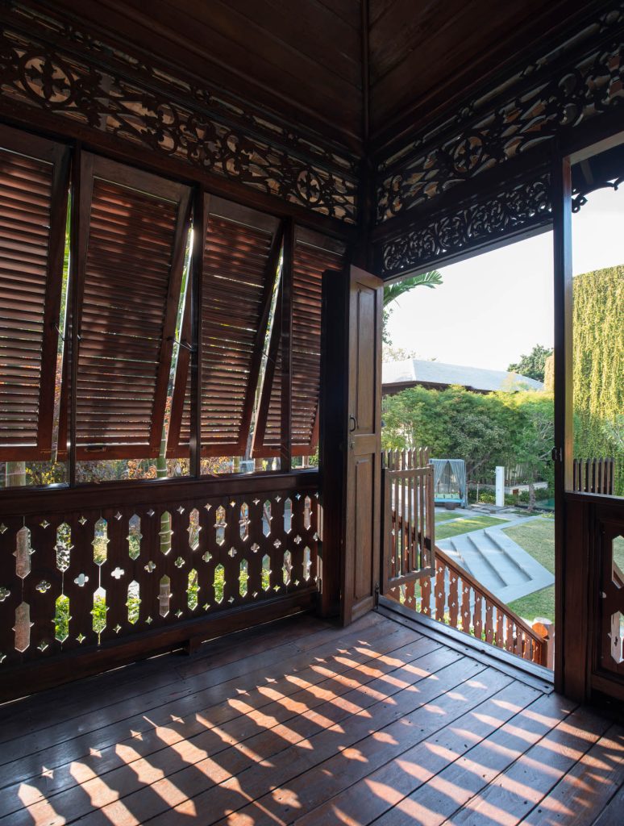
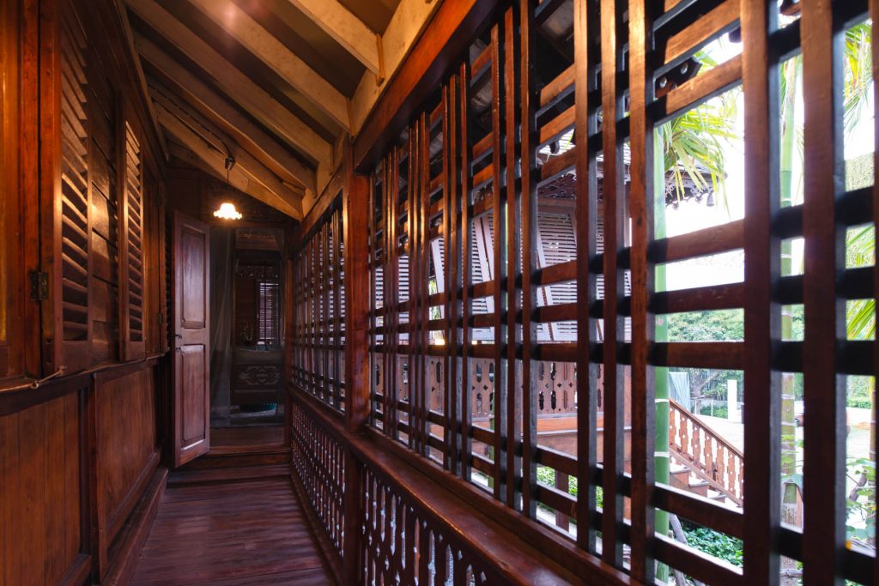
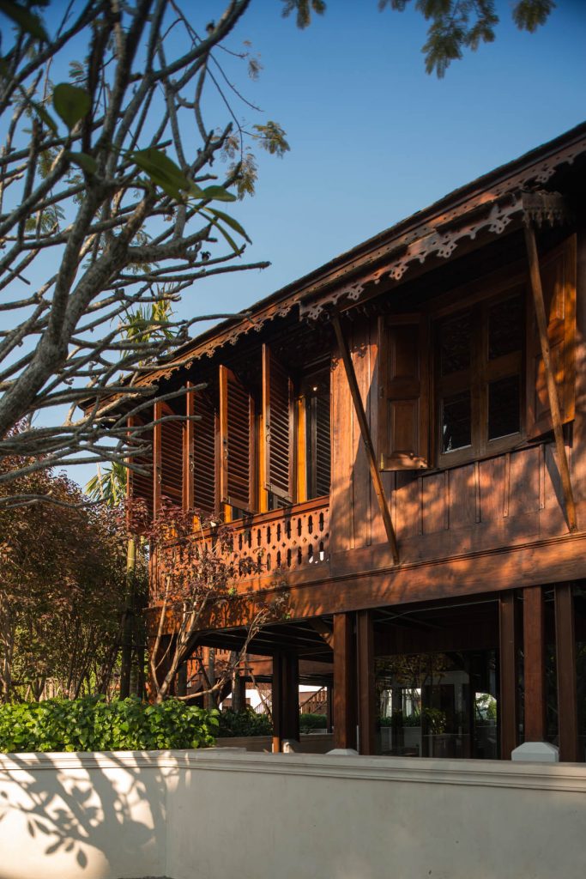
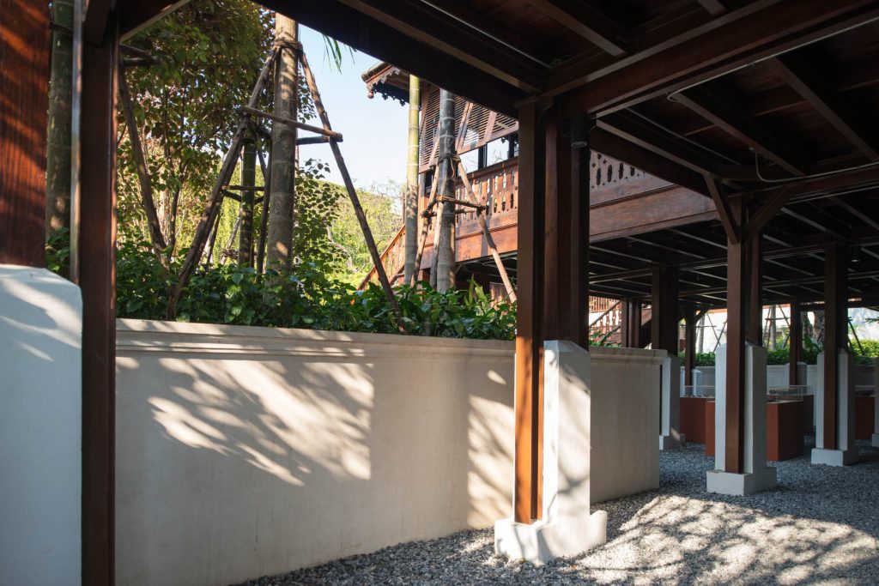
บ้านตระกูลโสภโณดร –บ้านใต้ และบ้านเหนือ
อ่านเพิ่มเติม
บ้านตระกูลโสภโณดร –บ้านใต้ และบ้านเหนือ
- ที่ตั้ง เลขที่ 756 (บ้านใต้) และเลขที่ 794 (บ้านเหนือ) ตรอกบ้านจีน ถนนตากสิน อำเภอเมือง จังหวัดตาก
- สถาปนิก/ผู้ออกแบบ ไม่ปรากฏหลักฐานผู้ออกแบบ
- สถาปนิกผู้บูรณะ: บริษัท สถาปนิก สุข จำกัด
- ผู้ครอบครอง นายศรีศักดิ์ – นางศรีรวญ โสภโณดร
- ปีที่สร้าง บ้านใต้ พ.ศ. 2444 – 2446 และบ้านเหนือ พ.ศ. 2453 – 2455
ประวัติ
ตระกูล “โสภโณดร” เริ่มมาจากพ่อค้าชาวจีนสามคนคือ จีนทองอยู่ จีนบุญเย็น และจีนเต็ง ได้ร่วมกันก่อตั้งบริษัท กิมเซ่งหลี (มาจากแซ่ของจีนทั้งสาม) ทำกิจการผูกขาดการจัดเก็บภาษีอากร และทำการค้าตั้งแต่เมืองเชียงใหม่เรื่อยลงมาจนถึงนครสวรรค์ และได้ขยายกิจการต่างๆ มากมาย เช่น การทำป่าไม้ กิจการโรงสีทั่วประเทศ ลงทุนในกิจการธนาคารสยามกัมมาจล (ธนาคารไทยพาณิชย์) กิจการเรือเมล์สยามทุน จำกัด รวมถึงกิจการค้าที่ฮ่องกงและซัวเถาอีกด้วย พ่อค้าชาวจีนทั้งสามคนได้ถวายงานในสมัยพระบาทสมเด็จพระจุลจอมเกล้าเจ้าอยู่หัว รัชกาลที่ 5 หลายประการจนได้รับพระราชทานบรรดาศักดิ์และได้รับพระราชทานนามสกุล โสภโณดร (แปลว่าทิศเหนือที่สวยงาม เป็นคำสนธิมาจากคำว่า โสภณ และอุดร) ในสมัยรัชกาลที่ 6
เมื่อวันที่ 19 กันยายน 2456 และพ่อค้าชาวจีนทั้งสามคนได้น้อมรับพระมหากรุณาธิคุณในการพระราชทานนามสกุลมาใช้ร่วมกันสืบต่อมาจนถึงปัจจุบัน
บ้านโสภโณดร – บ้านใต้และบ้านเหนือถูกสร้างในยุคของหลวงบริรักษ์ประชากร (ตังกวย) บุตรชายของจีนทองอยู่ ผู้ดูแลกิจการของกิมเซ่งหลีที่เมืองตาก ตั้งอยู่ในชุมชนตรอกบ้านจีน
บ้านใต้หรือบ้านเรือนใหญ่เป็นบ้านทรงไทยขนาดใหญ่ ประกอบด้วยเรือนหลายหลัง เชื่อมต่อกันด้วยชาน อาคารต่างๆ
ในหมู่เรือนนี้ ได้แก่ เรือนนอนแฝด มีทางเดินผ่านกลางเรือนทั้งสอง เรือนครัว และเรือนทาส ลักษณะการวางผังเรือนขนานกับแนวแกนถนนซอยตรอกบ้านจีนและขนานกับแนวแม่น้ำปิง หันหน้าบ้านเข้าหาถนนตรอกบ้านจีน มีซุ้มประตูโค้ง สวยงาม
มีเอกลักษณ์ ใช้เป็นทางขึ้นลงไปยังท่าน้ำ เรือนทั้งหมดสร้างด้วยไม้สักและยึดองค์ประกอบต่างๆเข้าด้วยกันตามเทคนิคโบราณ
คือ ใช้เดือยสลัก หลังคาทรงจั่วสูง มุงกระเบื้องดินเผา หน้าจั่วและปั้นลมเป็นไม้แกะสลักทั้งหลัง
บ้านเหนือ เป็นอาคารไม้สองชั้น หลังคาทรงปั้นหยา ฉลุไม้ตกแต่งเป็นลวดลายแบบตะวันตกหรือที่เรียก ทรงขนมปังขิง โดยได้แรงบันดาลใจมาจากพระราชวังในกรุงเทพมหานครครั้นเมื่อเดินทางไปติดต่อค้าขาย ตัวบ้านเดิมทาสีเหลืองตามความเชื่อของชาวจีน ที่ว่าสีเหลืองเป็นสีแห่งความเจริญรุ่งเรือง เมื่อบ้านเหนือได้ตกทอดมาสู่นายสมจิตร โสภโณดร (บุตรชายคนโตของหลวงบริรักษ์ประชากร (ตังกวย)) ผู้ร่วมก่อตั้งธนาคารนครหลวงไทย และผู้จัดการสาขาตากเป็นคนแรก จึงใช้บ้านเหนือเป็นสถานที่ตั้งสำนักงานของธนาคารนครหลวง สาขาแห่งแรกในจังหวัดตาก เมื่อบ้านเหนือตกทอดมาสู่เจ้าของปัจจุบันคือ นายศรีศักดิ์ บุตรของนายสมจิตร จึงได้มีการทาสีเปลี่ยนเป็นสีฟ้าตามความชอบมาจนถึงปัจจุบัน
ตลอดระยะเวลาที่ผ่านมา เจ้าของบ้านโสภโณดร – บ้านใต้และบ้านเหนือได้ดูแลรักษาอาคารไว้ได้เป็นอย่างดี แสดงให้เห็นถึงความตั้งใจในการอนุรักษ์มรดกทางสถาปัตยกรรมไทยที่มีเอกลักษณ์และคุณค่าของตรอกบ้านจีนให้แก่ลูกหลานสืบต่อไป
Home Sopanodon Family Home – Baan Tai and Baan Nua
- Location 756 (Baan Tai) and 794 (Baan Nua) Baan Chine Lane, Taksin Road, Muang, Tak
- Architect/ Designer Unknown
- Restoration architect: Satapanik Suk Company Limited
- Owner Srisak – Sriruan Sopanodon
- Year built Baan Tai 1901 – 1903 and Baan Nua 1910-1912.
History
“Sopanodon” Family began with the three Chinese merchants, Chine Tongyoo, Chine Boonyen andChine Teng who, together, founded Kim Seng Lee Company (the combination of their family names) conducting a monopolized, tax levy and general trading business covering the area from Chiangmai to Nakhon Sawan. The business was expanded into logging, countrywide rill mills, investing in Siam Commercial Bank, Siam passenger liner as well as trading business in Hong Kong and Shantou. The three Chinese merchants also dedicated their services to King Chulalongkorn, Rama V in several aspects and were awarded with the last name “Sopanodhon” (a compound word meaning beautiful north, joint of Sophon and Udon) in the reign of King Rama VI on September 19, 1913 and Chinese merchants humbly accepted the given last name and continue use it to the present.
Sopanodon Home – Baan Tai and Baan Nua were built in the era of Luang Borirak Prachakhon (Tang Kuey), a son of Chine Tongyoo who managed Kim Seng See business in Tak. The houses are located in Baan Chine alley community.
Baan Tai or the large house is a large traditional Thai house consisted of several houses connecting with verandah. The houses in this group include the twin bedroom quarters with walkway though the center of both houses, kitchen quarter and slave quarter. The layout of the house is parallel to Baan Chine Alley axis and Ping River. The house, facing Baan Chine Alley, feature an outstanding arch entrance, built entirely of teak wood and secured all the main structure together with an ancient technique, the use of dowel bolts, high gable roof with terracotta roofing with wood carving pediments and gable ends throughout.
Baan Nua is a two story wood house with hip roof and western styled wood stencils known as Gingerbread which was inspired by the Royal palaces in Bangkok he visited on his trading trip. The house was originally painted in yellow according to the Chinese beliefs that yellow is the color of prosperity. When Baan Nua was passed on to Somchit Sopanodon (the eldest son of Luang Borirak Prachakhon (Tang Kuey)), co-founder of Nakorn Luang Thai Bank and the first manager of the bank’s Tak branch, it served as the Nakorn Luang Thai first branch office in Tak. After Baan Nua was inherited by the current owner, Srisak, son of Somchit, it was repainted in his favorite color, blue until these days.
Throughout the years, owners of Sopanodon Family Home – Baan Tai and Baan Nua, have been doing a great job in preserving the buildings which demonstrating their strong will in conserving Thai architectural heritage and maintain the value of Baan Chine Alley for the descendents in the future.
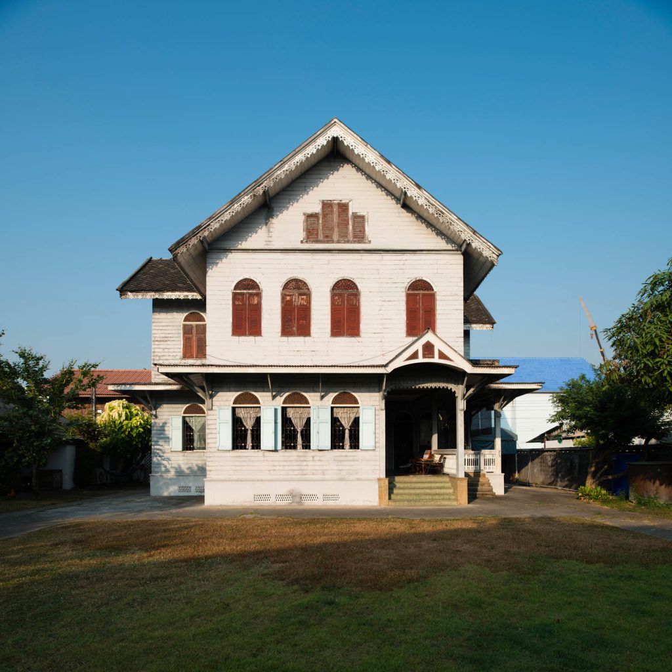
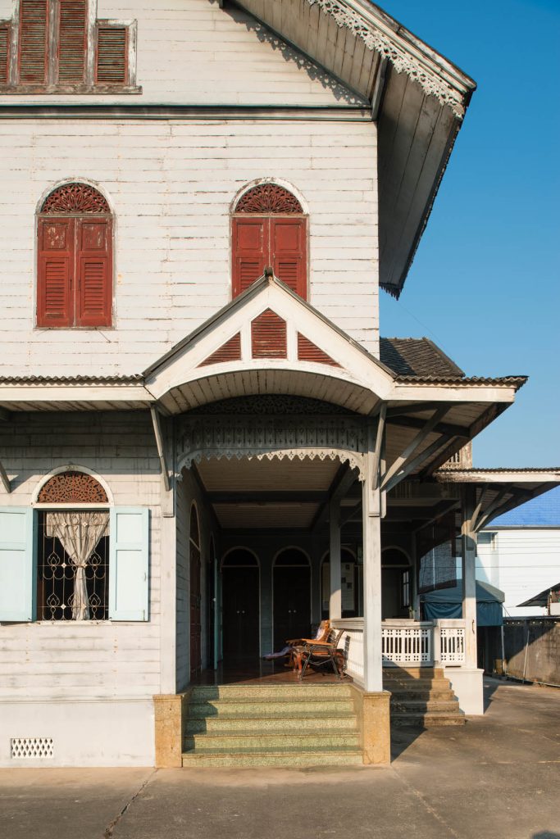
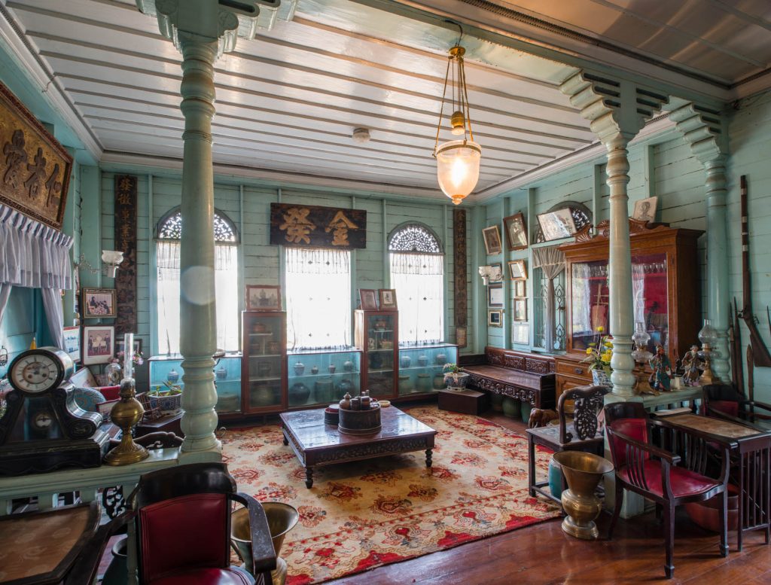
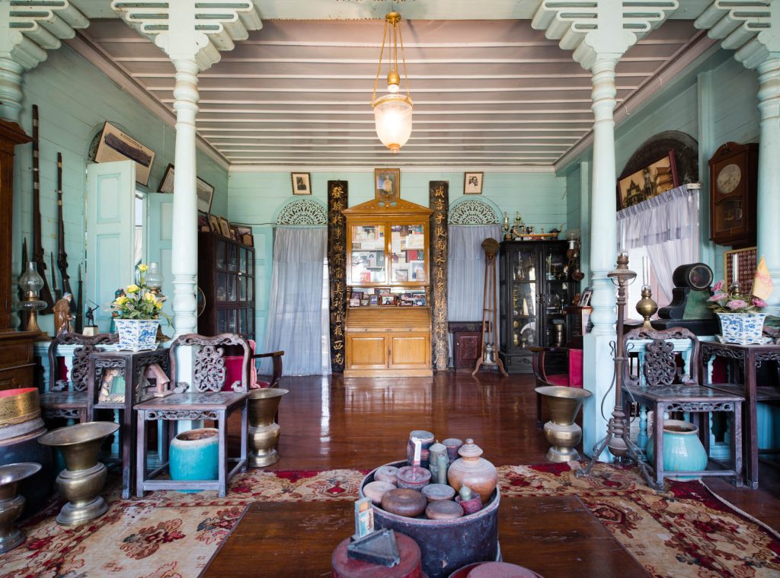
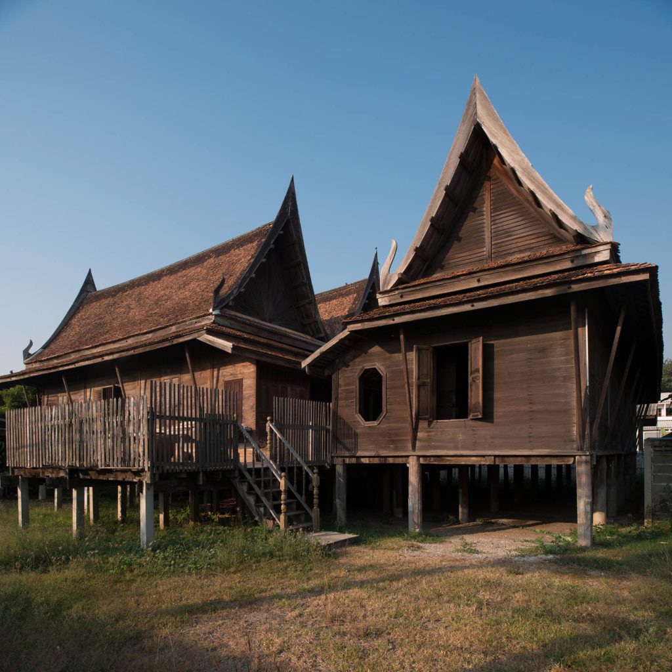
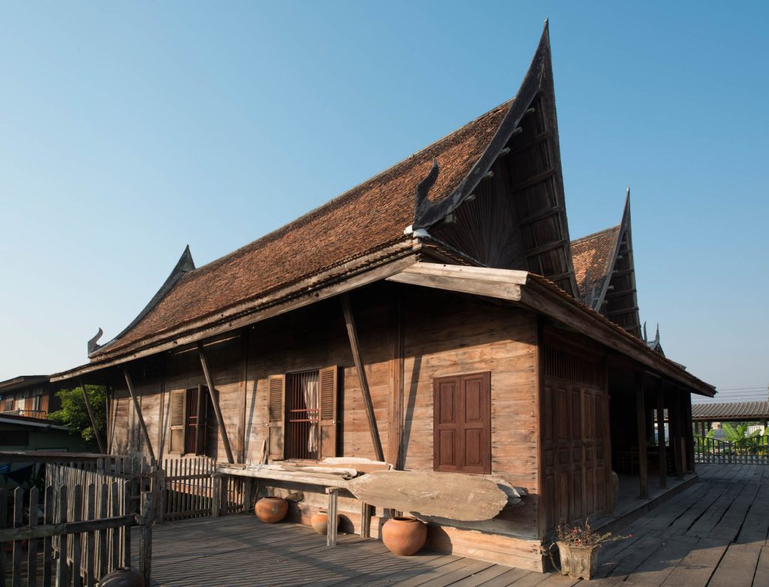
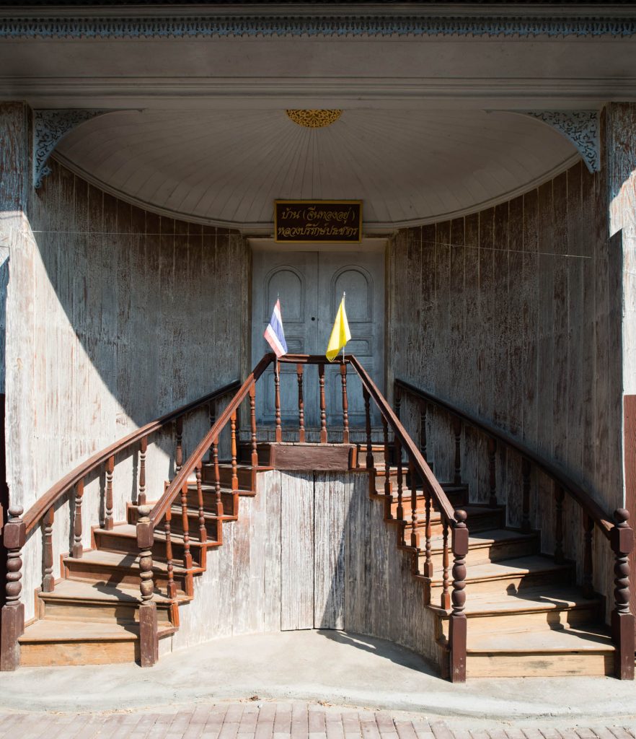
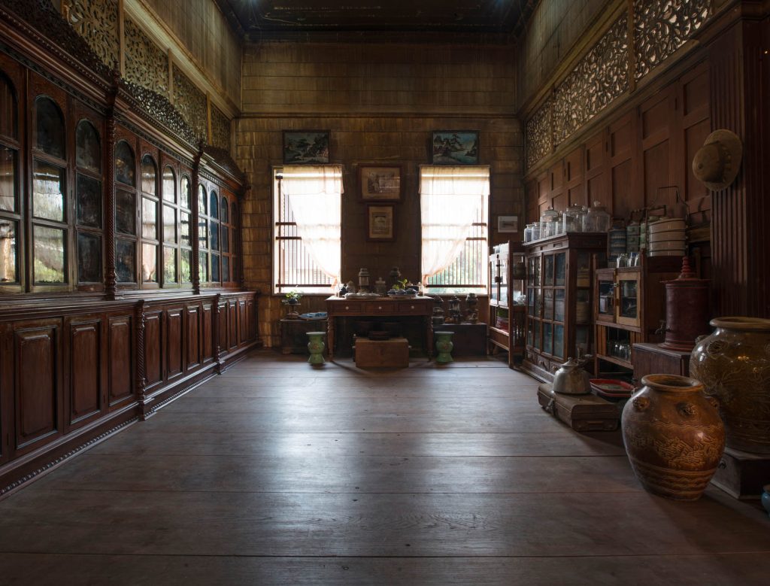
บ้านหลวงศรีนครานุกูล
อ่านเพิ่มเติม
บ้านหลวงศรีนครานุกูล
- ที่ตั้ง เลขที่ 133 ถนนเจริญเมือง อำเภอเมือง จังหวัดแพร่
- สถาปนิก/ผู้ออกแบบ หลวงศรีนครานุกูล
- ผู้ครอบครอง นายพงศ์ธร สุทธภักติ (หลานปู่)
- ปีที่สร้าง ไม่ทราบชัด (อายุประมาณ 100 ปี)
ประวัติ
หลวงศรีนครานุกูล นามเดิม เจียม สุทธภักติ ออกแบบและสร้างบ้านหลังนี้ขึ้นเพื่อใช้พักอาศัย บนที่ดินที่ได้รับมาจากพระยาคงคาสมุทรเพชรผู้เป็นพ่อตา ใช้ช่างก่อสร้าง 3 ชุด คือ ช่างทำตัวบ้านเป็นชาวจีนฮกเกี้ยน ช่างตกแต่งและทำเครื่องเรือนเป็นชาวจีนเซี่ยงไฮ้ และช่างแรงงานทั่วไปเป็นชาวเมืองแพร่ ฝีมือประณีตเรียบร้อยสวยงามเพราะช่างจีนมีฝีมือการก่อสร้างมากกว่าช่างพื้นเมืองมากในสมัยนั้น ท่านละเอียดถี่ถ้วนในการควบคุมการก่อสร้างและเลือกไม้เองทุกชิ้น ไม่ใช้ไม้ที่มีกระพี้ตาไม้เลยแม้แต่แผ่นเดียว และผึ่งไม้อยู่ถึง 10 ปีเพื่อให้แห้งสนิท ทำให้ทั้งตัวเรือนและเฟอร์นิเจอร์ได้รับการสร้างขึ้นอย่างดีและสวยงาม ทั้งบางชิ้นมีกลไกการปิดเปิดที่ซับซ้อนเกินกว่าช่างฝีมือชาวพื้นเมืองจะทำได้ ลักษณะเป็นบ้านไม้สัก 2 ชั้น หลังคามุงแป้นเกล็ดไม้สัก ชั้นล่างเป็นห้องโถงโล่ง ห้องเก็บของ และห้องน้ำ ชั้นบนเป็นโถงนั่งเล่นและห้องนอน โถงด้านหลังเชื่อมต่อกับนอกชาน
หลวงศรีนครานุกูลเคยอาศัยอยู่ในกรุงเทพมหานคร มีโอกาสได้เห็นวังและบ้านเรือนเจ้านายจำนวนมาก ประกอบกับมีความสามารถในการออกแบบ จึงได้นำรูปแบบเหล่านั้นมาออกแบบบ้านหลังนี้ มีจุดเด่นที่เป็นคุณค่าด้านศิลปะการก่อสร้างบางประการ เช่น
- ฝาไม้ด้านนอกตัวเรือน เป็นฝา 2 ชั้น ชั้นในตีตั้ง ชั้นนอกตีนอนเพื่อความแข็งแรง ช่องตรงกลางยัดด้วยขนสัตว์เพื่อเป็นฉนวน
- ท่านไม่ใช้ไม้หน้าใหญ่ทำพื้นแม้ทำได้ แต่ให้เลื่อยไม้ให้เหลือหน้าไม้เพียง 4” เข้าลิ้นอัดแน่น เพื่อให้พื้นอัดแน่นสนิท ราดน้ำไม่หยดลงชั้นล่าง เดินไม่สั่นไม่สะเทือนเหมือนหลังอื่น
- เฟอร์นิเจอร์ที่สร้างพร้อมตัวเรือน ทั้งลอยตัวและติดตาย มีรูปแบบสัดส่วนสวยงาม ฝีมือประณีต ทั้งยังมีโต๊ะทำงานมีฝาปิดเปิดได้ พร้อมระบบล๊อค
- มีการเตรียมการป้องกันอัคคีภัยโดยการต่อท่อเหล็กจากถังเก็บน้ำบนหลังคา และการขุดสระน้ำไว้ข้างบ้านเพื่อจะได้นำเฟอร์นิเจอร์ทิ้งลงสระเมื่อเกิดอัคคีภัย
เมื่อสิ้นหลวงศรีนครานุกูลเมื่อปี พ.ศ. 2506 บ้านและที่ดินได้ตกทอดสู่บุตรสาว (นางสาวสุธีร สุทธภักติ) ท่านได้บำรุงรักษาบ้านเสมอมา มีการซ่อมแซมทาสีใหม่ 2 ครั้ง เปลี่ยนแป้นเกล็ดมุงหลังคาตัวเรือนใหญ่เมื่อปี พ.ศ. 2526 โดยใช้แป้นเกล็ดไม้สักตามแบบเดิม สิ้นค่าใช้จ่ายกว่าหกแสนบาท ถึงปี พ.ศ. 2534 บ้านตกทอดสู่นายพงศ์ธร สุทธภักติ ทายาทรุ่นที่ 3 ท่านดูแลรักษาและพยายามคงสภาพเดิมไว้ไม่เปลี่ยนแปลงให้ผิดรูปร่างมากนัก ทั้งตัวอาคาร เครื่องเรือน และของประดับตกแต่งอาคาร ทั้งยังพยายามบูรณะซ่อมแซมอนุรักษ์อาคารให้คงอยู่ต่อไป รวมทั้งบางจุดของตัวบ้านที่ได้ถูกดัดแปลงไปก่อนยุคของท่าน ท่านก็มีเป้าหมายที่จะปรับปรุงให้เป็นรูปแบบเดิมให้มากที่สุดตามความทรงจำ ก่อนที่จะตกทอดสู่คนรุ่นต่อไปที่ไม่เคยเห็นสภาพดั้งเดิมของเรือน เพื่อเป็นการรักษาสืบทอดผลงาน ยกย่องเชิดชูและประกาศเกียรติภูมิของหลวงศรีนครานุกูลซึ่งที่เคารพรักของลูกหลานและบริวาร และส่งต่อให้กับทายาทรุ่นต่อไปให้บ้านคงอยู่คู่เมืองแพร่สืบไปตราบนานเท่านาน ในปี พ.ศ. 2555 ซุ้มประตูใหญ่ทางเข้าสู่บริเวณบ้านซึ่งสร้างพร้อมกับบ้านด้วยรูปแบบเดียวกับตัวบ้านได้ถูกรถยนต์ชนเสียหายมาก ท่านได้จ้างช่างมาสร้างซุ้มประตูขึ้นใหม่โดยใช้รูปแบบเดิม ด้วยเจตนาในการอนุรักษ์ดังที่กล่าวมาแล้ว
Luang Sri Nakaranukun’s Residence
- Location 133 Charoen Muang Road, Muang, Phrae
- Architect/ Designer Luang Sri Nakaranukun
- Owner Pongthorn Suttipakti (paternal grandson)
- Year Built No clear information (about 100 year old)
History
Luang Sri Nakaranukun, born Chiam Suttipakti, designed and built this house as his place of residence on a piece of land received from Phraya Kongka Samutpetch, his father-in-law. The construction workers were divided to 3 teams, Hokkien Chinese who built the house structure, Shanghai Chinese made the furniture and did all the decoration and local people for general labor. The house was meticulously built as the Chinese builders possessed higher house building skills than the local technician at the time. Luang Sri Nakaranukun thoroughly managed the construction and hand-picked every single piece of lumber himself, not a single piece of sapwoods was used. The lumber drying takes ten years in order to make sure they are perfectly dried resulting in a beautiful wood work of the house and furniture, some contain complex mechanism. The two story teak house with teak shingles with open hall, storage and bathrooms on first floor. The second floor consists of living room, bedrooms and hall way connecting to the verandah.
Luang Sri Nakaranukun lived in Bangkok before and had a chance to see a lot of palaces and houses of the elites. With his design skills, he applied those styles with his new house design which contain the following prominent features in the art of construction:
To protect the house from fire, steel pipes that connect from the water tank on the roof were installed. A pool was also built on the side of the house for the furniture to be thrown in when there was fire.
After Luang Sri Nakaranukun passed in 1963, the property was passed on to his daughter (Suteera Suttipakti) who had been taking care of the house after her father. There were two major renovations with new paints. The main house roof shingles were replaced with the teak shingles as original in 1983 which cost more than six hundred thousand Baht. In 1991, the house was passed down to Pongthon Suttipakti of the third generation who has also been preserving and maintaining the original condition of the house, the structure, furniture and decoration ornaments. He conducted necessary repairs and renovations in order to preserve the house. He also planned to restore the parts of the house that were modified by the previous generation beck to its original design as much as he can before letting it pass on to the next generation who has never seen the house at its original condition. To preserve and inherit the work of Luang Sri Nakaranukun, to praise and honor the legacy of Luang Sri Nakaranukun with respect and love and to pass along the house to the next generations to keep for as long as it may. In 2012, a vehicle crashed into the main entrance built at the same time as the house and severely damaged it. Pongthon hired skilled technicians to recreate the entrance similar to the original one with an intension to conserve the house.
The wood sidings on the outside have two layers, inner layer placed vertically, outer layer placed horizontally. The gaps between the two layers were filled with wool for provide insulation.
He would not allow the use of wide boards even though they are fine but preferred the boards to be cut into 4 inches and secured tightly with tongue and groove technique resulting in leak-proof and sturdy flooring not as shaky as other houses.
The furniture built for the house, either free-standing or built-in, are proportionally exquisite and meticulously done such as the desk with top that open and locking system.
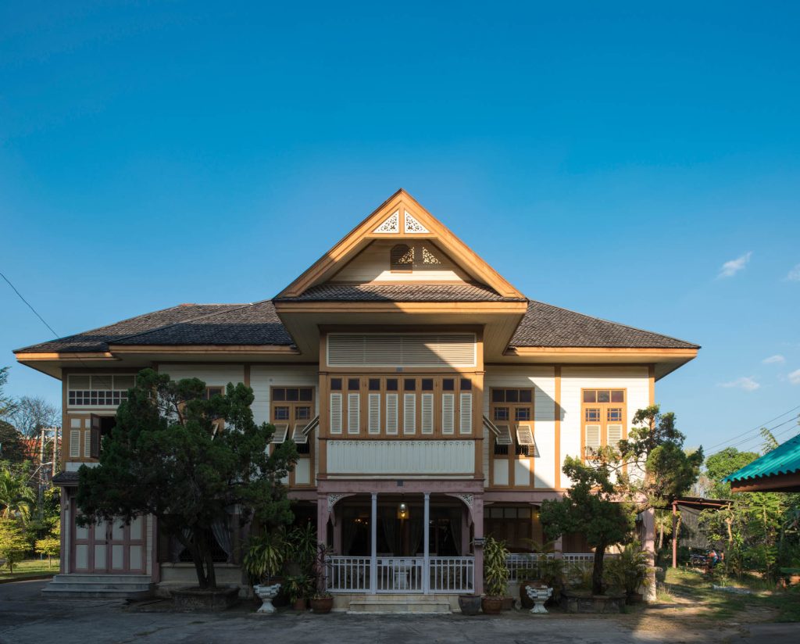
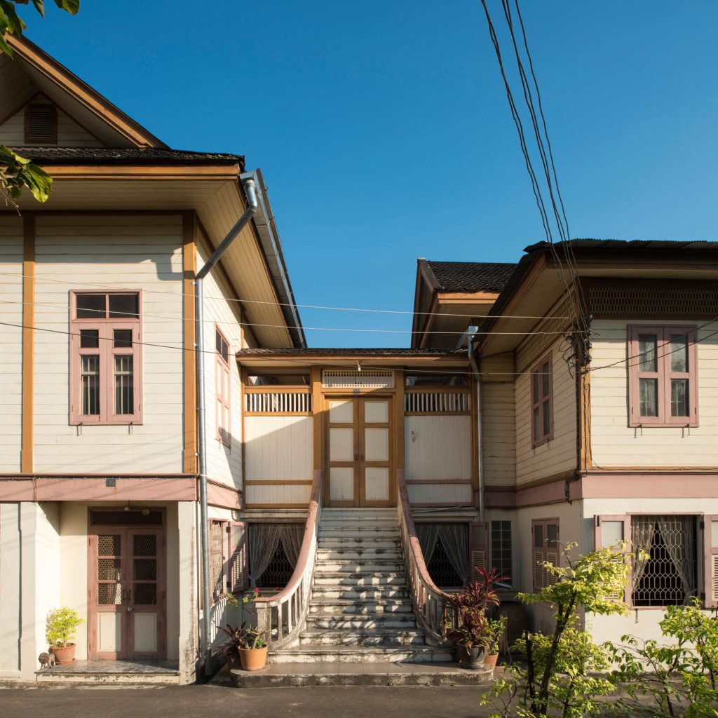
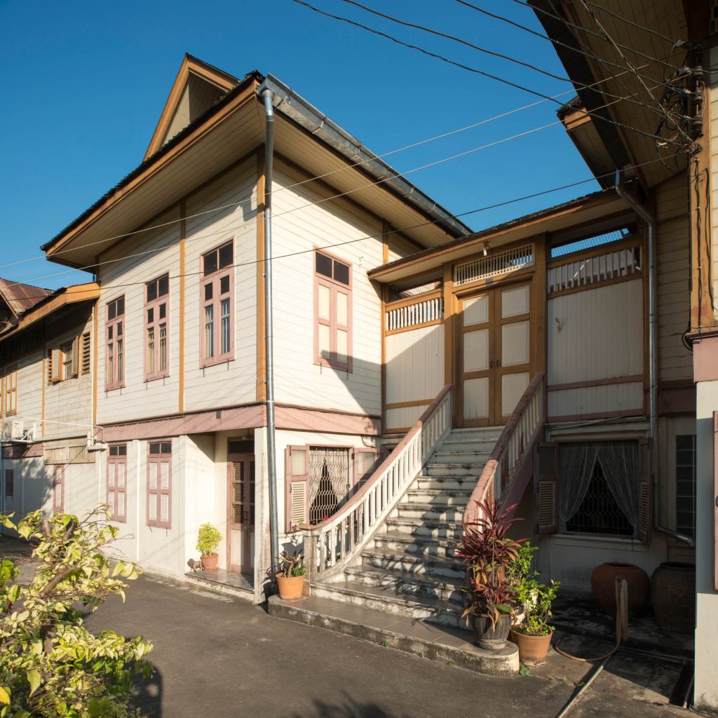
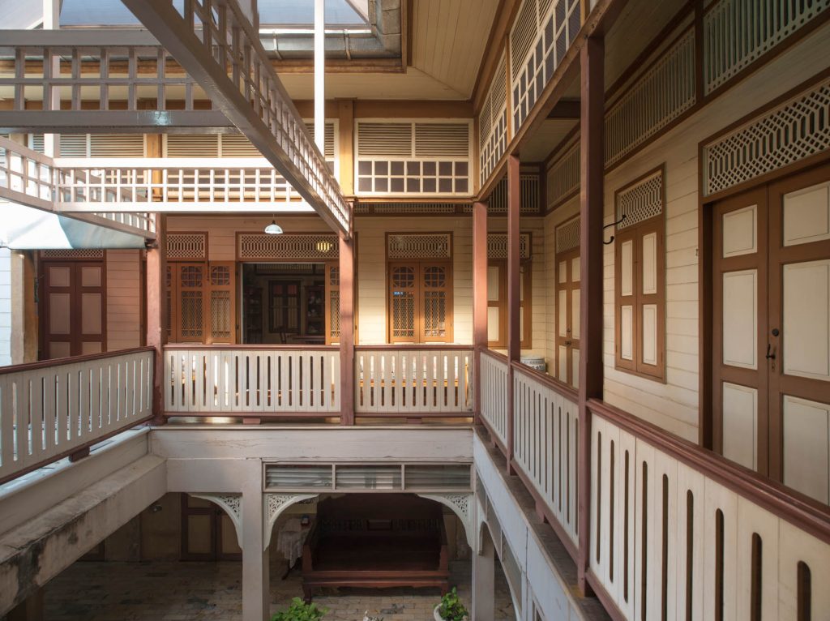
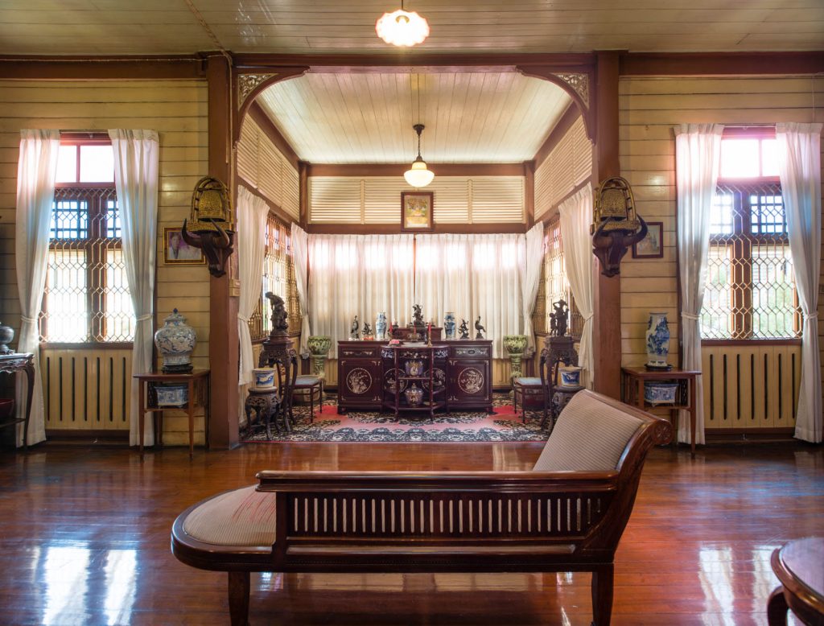
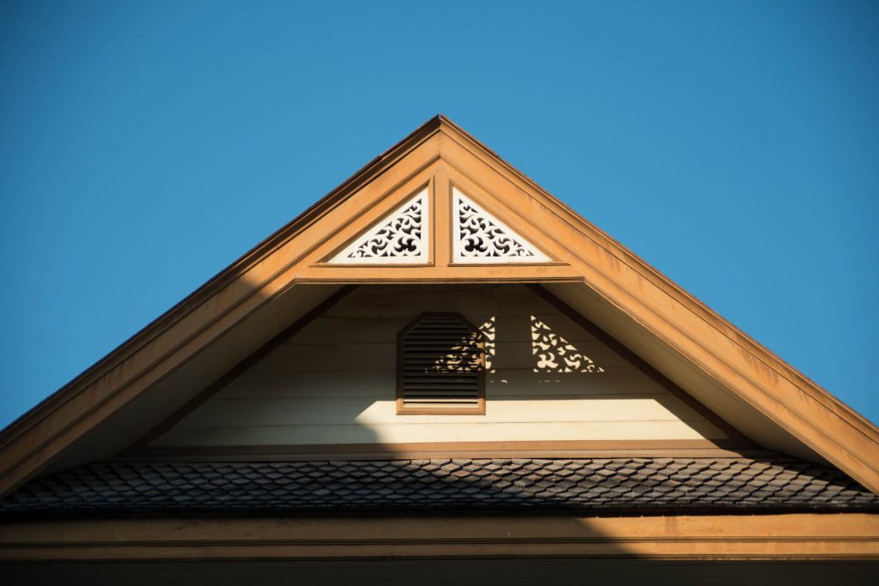
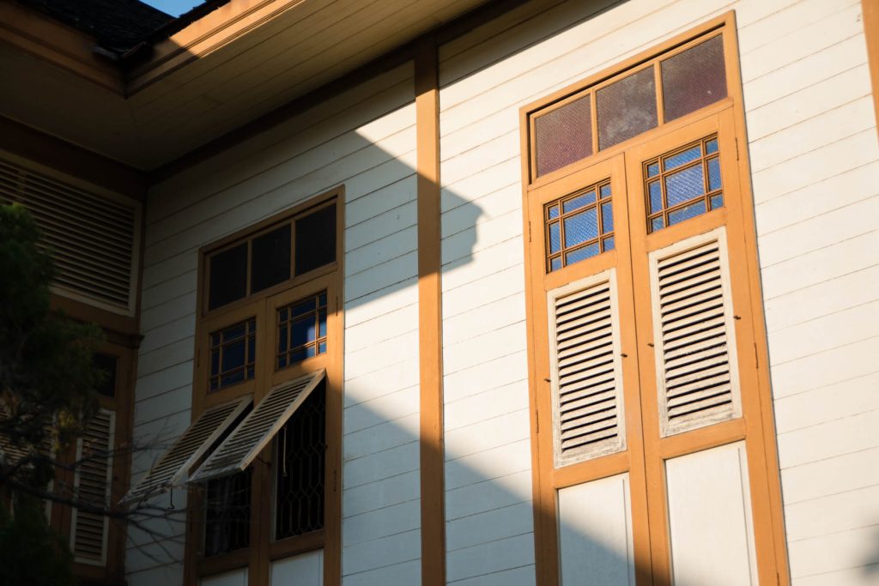
บ้านหลวงอำนาจจีนนิกร
อ่านเพิ่มเติม
บ้านหลวงอำนาจจีนนิกร
- ที่ตั้ง 362 ง. ซอยกลป้อมค่าย ถนนวชิรปราการ ตำบลบางปลาสร้อย อำเภอเมืองชลบุรี จังหวัดชลบุรี
- สถาปนิก/ผู้ออกแบบ หลวงอำนาจจีนนิกร (ฮั้ว บุปผเวส) และช่างไม้พื้นบ้านไม่ปรากฏชื่อ
- ผู้ครอบครอง นางนันทพร ศานติเกษม
- ปีที่สร้าง ก่อนปี พ.ศ.2424 (เนื่องจากปรากฏหลักฐานการมีอยู่ของตัวบ้านโดยสมบูรณ์ในปี พ.ศ.2424) ปรับปรุงซ่อมแซม พ.ศ.2554
ประวัติ
บ้านหลวงอำนาจจีนนิกร ปลูกสร้างขึ้นโดย หลวงอำนาจจีนนิกร (ฮั้ว บุปผเวส) บุตรชายคนกลางของจีนปัง แซ่ตั๊ง และอำแดงก่า เพื่อใช้อยู่อาศัยร่วมกับอำแดงพริ้ง ภรรยาคนที่สองของท่านภายหลังจากคุณอิ่มภรรยาคนแรกถึงแก่กรรม หลวงอำนาจจีนนิกร เป็นผู้มีฐานะมั่งคั่งจากการประกอบกิจการทำการประมง ได้รับการแต่งตั้งเป็นนายอากร (เก็บภาษีบ่อนเบี้ย) และปรากฏหลักฐานจากโฉนดที่ดินเก่าแก่ว่าท่านดำรงตำแหน่งเป็นผู้ใหญ่บ้านอีกด้วย นอกจากนี้หลวงอำนาจจีนนิกรยังเกี่ยวดองมีศักดิ์เป็นน้าเขยของเจ้าพระยาเทเวศร์วงศ์วิวัฒน์ (ม.ร.ว.หลาน กุญชรฯ) ผ่านทางคุณอิ่มภรรยาคนแรกของท่าน ทำให้ในอดีตบ้านหลังนี้ได้เคยต้อนรับเจ้านายและข้าราชการชั้นผู้ใหญ่หลายท่าน ครั้งที่สำคัญที่สุดคือการเสด็จมาของสมเด็จเจ้าฟ้ากรมพระยานริศรานุวัติวงศ์ในประมาณปี พ.ศ. 2473
บ้านหลวงอำนาจจีนนิกรมีลักษณะเป็นบ้านเรือนไทยสามหลังสร้างหันหน้าเรือนเข้าล้อมนอกชานที่อยู่ตรงกลาง ตัวบ้าน
มีลักษณะเป็น “บ้านสะพาน” คือ ปลูกสร้างอยู่ในทะเล ใต้ถุนบ้านเป็นเลนและมีสัตว์น้ำ เช่นปู ปลา หอย และน้ำทะเลขึ้นถึงแม้กระทั่งในปัจจุบัน ต่างกันก็แต่เพียงในยุคก่อนมีสะพานไม้ยาวนับร้อยเมตรทอดจากพื้นดินมายังบ้านหลังนี้ แต่ในปัจจุบันทางเทศบาลได้รื้อสะพานออกแล้วสร้างเป็นถนนซอยขึ้นแทน ซุ้มประตูทางเข้าบ้านเป็นแบบจีนตั้งอยู่ทางทิศเหนือของนอกชาน เรือนประธานอยู่ทางด้านทิศตะวันออกหลังคาเป็นทรงไทย เรือนอีกสองหลังหลังคาปั้นหยาอยู่ทางด้านทิศใต้และทิศตะวันตกของนอกชานตามลำดับ ตัวบ้านเป็นไม้เนื้อแข็ง เช่น ไม้สัก ไม้ตะแบก ไม้ประดู่ และไม้แดง เสาทุกต้นยาวเป็นพิเศษเนื่องจากฐานราก
เป็นเลน เสาและไม้กระดานแต่ละแผ่นไม่มีรอยต่อ ไม่ใช้ตะปู มีลักษณะเป็นเรือนเครื่องสับทั้งหมด เรือนไทยหน้าจั่วเป็นแบบใบเรือ ฝาผนังเป็นฝาเข้าลิ้นไม้แบบฝาสายบัว หลังคาเรือนมุงด้วยกระเบื้อง กระเบื้องว่าว และสังกะสี ตัวเรือนด้านทิศใต้เป็นบานเฟี้ยมไม้พับเปิดได้ตลอดทั้งแนวทำให้รับลมได้เต็มที่ ห้องด้านในเรือนประธานมีศาลเจ้าแบบจีน มีป้ายสลักว่าเป็นห้องเก็บสิ่งล้ำค่า และมีป้ายคำกลอนมงคลแกะสลักด้วยไม้แบบเดียวกันที่หน้าประตูอีกสามแผ่น แปลโดยรวมหมายถึงความราบรื่นรุ่งเรือง สามัคคีและมีชื่อเสียงโด่งดังตลอดชายฝั่งสยามประเทศ
บ้าน หลวงอำนาจจีนนิกรได้ตกทอดลงสู่บุตรชายและบุตรสะใภ้ของท่าน คือ นายชำนาญ-นางหยี่ บุปผเวส และครอบครัวใช้อยู่อาศัยตลอดมาจนกระทั่งนางหยี่ บุปผเวสถึงแก่กรรมในปี พ.ศ. 2529 บ้านหลวงอำนาจจีนนิกรจึงขาดผู้อยู่อาศัย จนกระทั่ง
ในปี พ.ศ. 2553 เมื่อบ้านรกร้างทรุดโทรมลงมาก นางนันทพร ศานติเกษม ทายาทของ นายชำนาญ-นางหยี่ บุปผเวส ซึ่งเป็นนักเขียนนวนิยาย นามปากกา “ปิยะพร ศักดิ์เกษม” มีผลงานเป็นที่รู้จัก ได้รับพระราชทานรางวัลและได้รับรางวัลพระราชทาน
ด้านงานเขียนมาแล้วหลาย รางวัล ได้ทำการซ่อมแซมโดยอนุรักษ์ให้คงสภาพตามแบบเดิมทุกประการเพื่อรักษาสภาพการเป็น
“บ้านสะพาน”แบบดั้งเดิมที่มีความสมบูรณ์เพียงหลังเดียวซึ่งเหลืออยู่ใน ชุมชน ทั้งยังเป็นบ้านเก่าแก่ที่มีประวัติด้วยเรื่องราวในตัวของมันเองและรูปแบบ สถาปัตยกรรม การซ่อมแซมนี้เพิ่มเติมเพียงห้องน้ำเพื่อให้สะดวกแก่ผู้มาใช้สถานที่และ เพิ่มฉากกั้นหน้าประตูเพื่อความปลอดภัยเท่านั้น ปัจจุบันบ้านหลวงอำนาจจีนนิกรใช้เป็นที่จัดประชุมสัมมนาของกลุ่มนักจัด กิจกรรม ใช้ถ่ายภาพ ถ่ายรายการโทรทัศน์ ใช้เป็นสถานที่ศึกษาปฏิบัติธรรม ใช้ประกอบงานบุญต่างๆทั้งของครอบครัวและชุมชน
Luang Amnat Chinnikhon’s Residence
- Location 362 Soi Konpomkhai, Vachiraprakarn Road, Bang Pla Soi, Muang, Chonburi
- Architect/ Designer Luang Amnat Chinnikhon
- Owner Nanthaphon Santikasem
- Year built Before 1881 (There is an evidence indicating the house’s existence in 1881) Renovated in 2011
History
Luang Amnat Chinnikhon (Hua Buppawet), the middle son of Chine Pang Saetang and Amdang Ka, built this house as a place of residence for himself his second wfe, Amdang Pring after Khun Im, his first wife passed away. Luang Amnat Chinnikhon became wealthy from his fishing business. He was also appointed as tax collector for the government monopolies (Tax Premiums). An evidence from an old land title deed indicated that he was once a village headman. Additionally, Luang Amnat Chinnikhon was also related to Chao Phraya Thewet Wongwiwat (M.R. Lan Kunjara) as an uncle-in-law through Khun Im, his first wife, therefore, in the past, the house had welcomed many Royalties and senior government officials. The most important one was when Prince Narissaa Nuwattiwongs visited the house in 1930.
Luang Amnat Chinnikhon’s residence is a combination of three Thai style houses with the front of all three houses facing and surrounding the verandah in the center of the house. It is a “Bridge House” as they are located on the water. Under the house is a mud field with all kinds of sea animals such as crabs, fish and clams and when the tides go up, the house would practically be on the water even today. The only difference was the wooden bridge of merely a hundred meter long from connecting the house to shore. Today the bridge has already been removed by the city municipal and replaced by a Soi. Chinese style entrance located on the north side of the verandah. The main house is on the west with Thai style roof. The other two houses with hip roof are on south and west side of the verandah accordingly. The house was built with hardwoods such as teak, Tabak, rosewood and Pyinkado. Extra long pillars as the foundation of the house is in the mud. All of the wood pillars and boards have no joint or nails but were secured with a kind of house-hook. Sail-like gable. Tongue and groove wall paneling placed vertically. Roof materials are regular tiles, kite-shaped tiles and corrugated iron. The house on the south side features the accordion doors throughout for maximum sea breeze. A room in the main house has Chinese styled shrine with wood carving sign that saying the room is for storing valuables. There are also three wood carvings of blessing poems on similar type of woods hanging over the doors generally means propitious prosperity in harmony and famous along the coast of Thailand.
Luang Amnat Chinnikhon’s residemnce was passed down to his son and daughter in-law, Chamnan – Yee Bupawes. The family has been resided at the house until Yee Bupawes passed away in 1986, Luang Amnat Chinnikhon’s residence was deserted. In 2010, Nunthaphon Santikasem, an heir of Chamnan – Yee Bupawes, a writer with pen name “Piyaphon Sakkasem” an award winner with a lot of well-known works restored the house back to its original design. Only bathrooms were added for convenience of the visitors and the partition in front of the door for safety. Luang Amnat Chinnikhon’s residence became a place for seminars, photo shoots, TV shows as well as for learning and practicing Buddhism and hosted several religious ceremony of the family or the community.
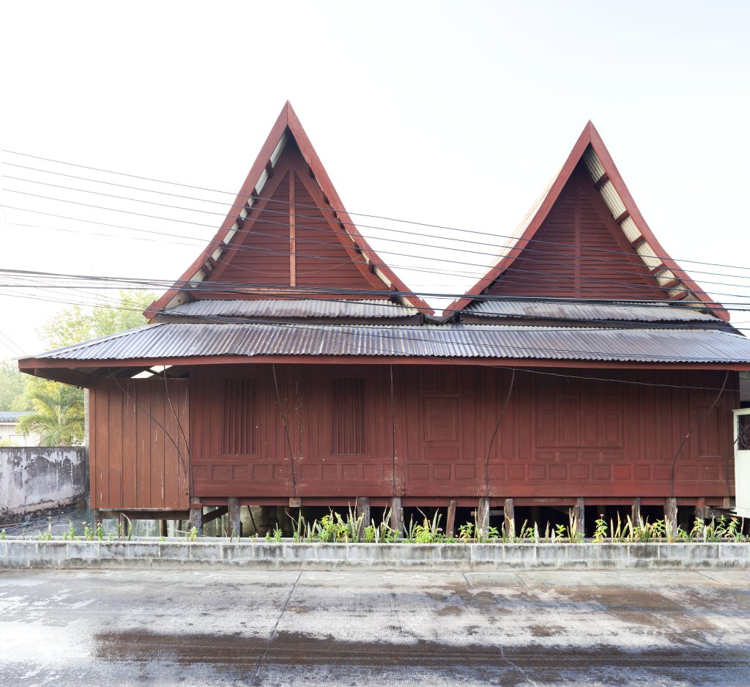
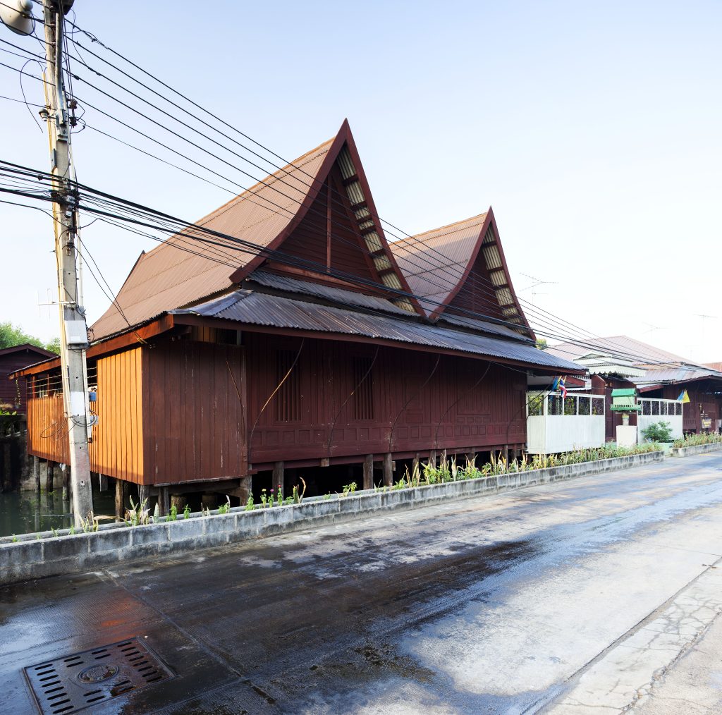
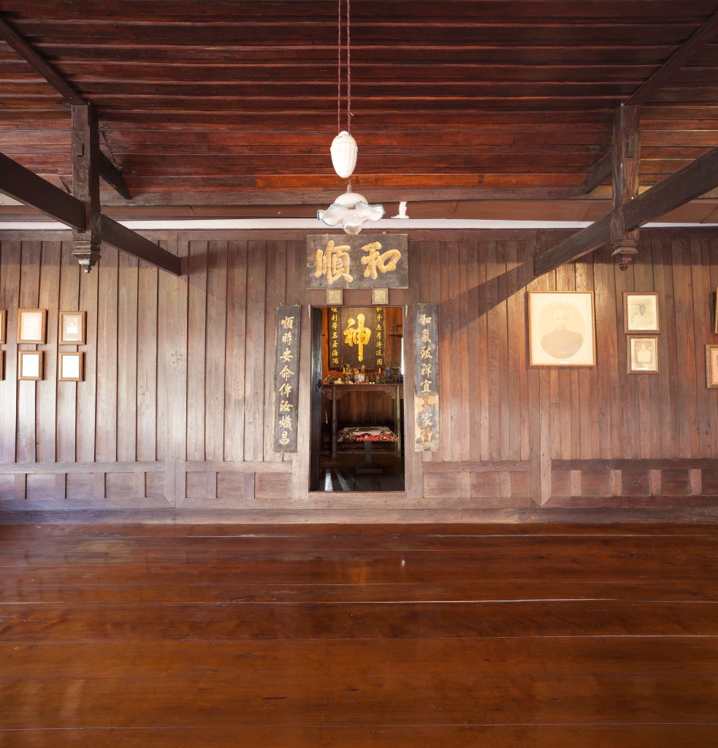
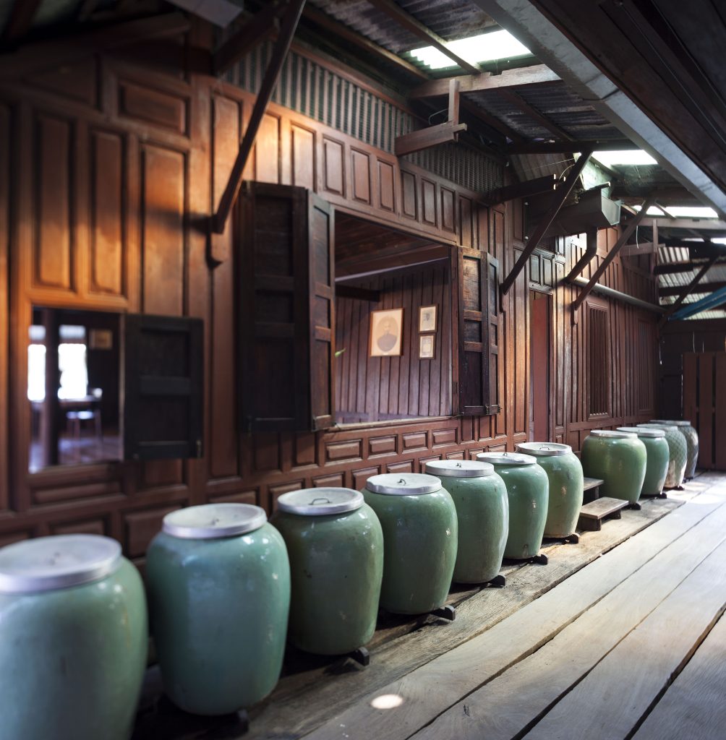
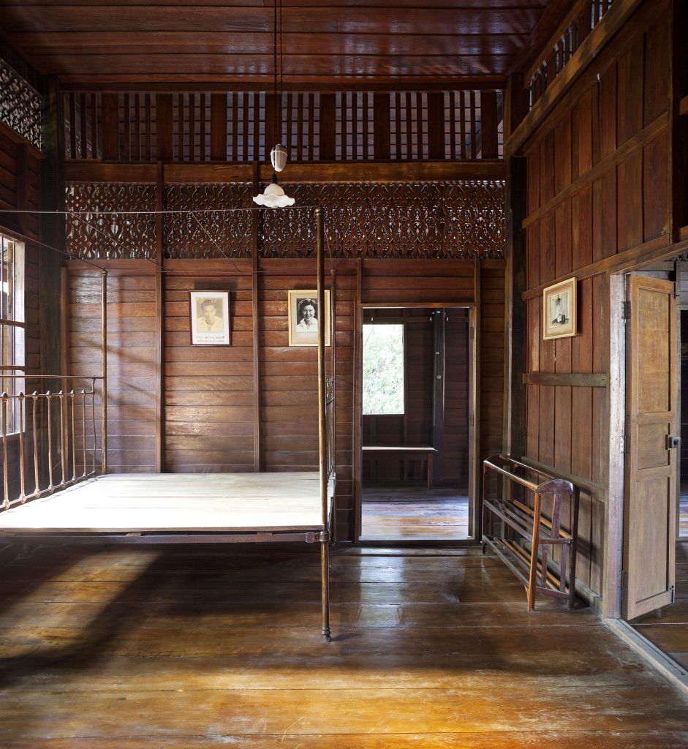
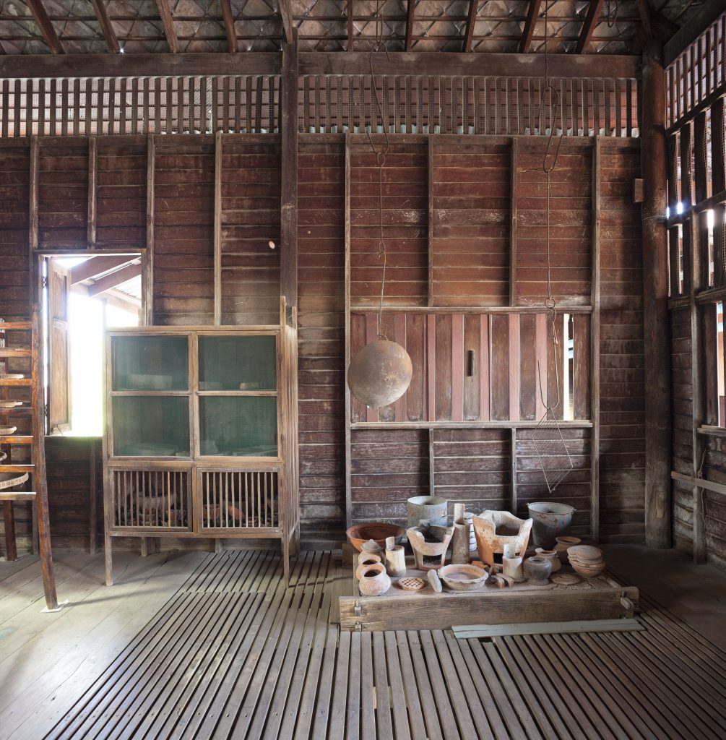
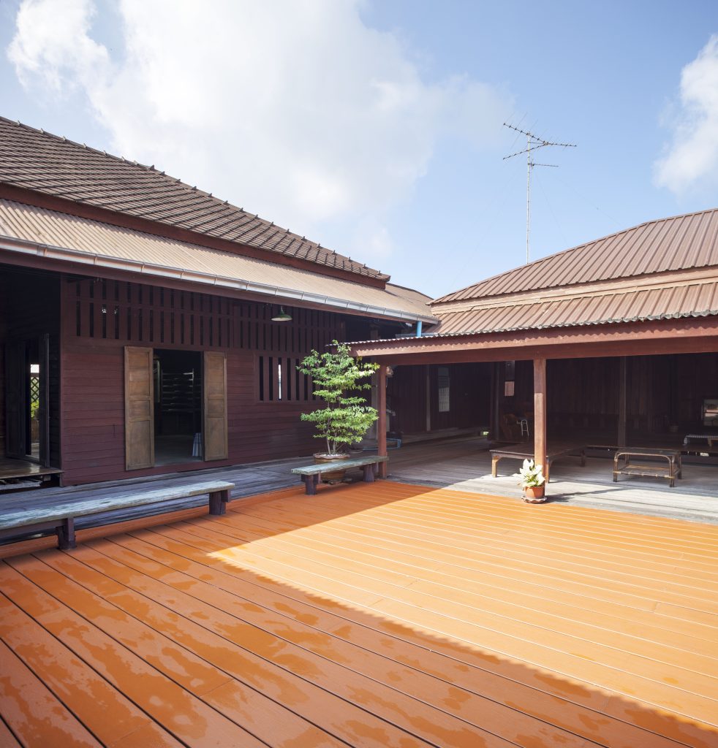
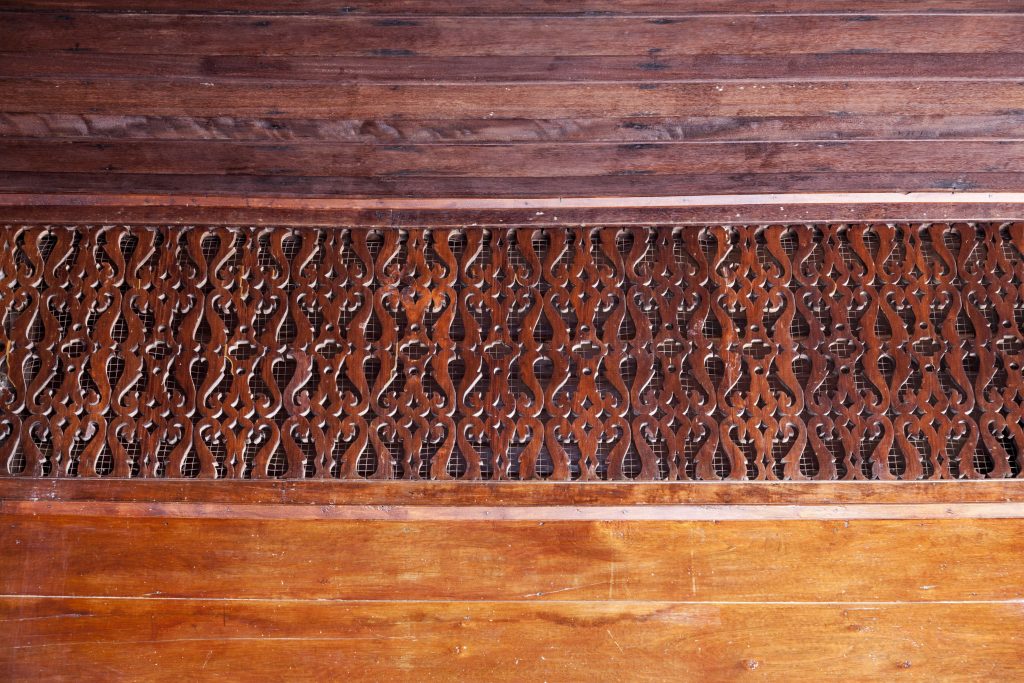
บ้านใบตาล (โตนด)
อ่านเพิ่มเติม
บ้านใบตาล (โตนด)
- ที่ตั้ง เลขที่ 40 หมู่ 6 ตำบลรำแดง อำเภอสิงหนคร จังหวัดสงขลา
- สถาปนิก/ผู้ออกแบบ
- ผู้ครอบครอง นางสาวอุบล บุญรัตน์
- ปีที่สร้าง ไม่ทราบชัด (อายุประมาณ 100 ปี) ปรับปรุงฟื้นฟูแล้วเสร็จในปี พ.ศ. 2554
ประวัติ
บ้านใบตาลได้ถูกใช้งานต่อกันสามชั่วอายุคนโดยประมาณอายุบ้านมากกว่าหนึ่งร้อยปี บ้านหลังนี้เคยได้รับการซ่อมแซมฝาใบตาลครั้งสุดท้ายเมื่อประมาณสามสิบปีที่ผ่านมาจึงทำให้บ้านใบตาลผุพังลงตามกาลเวลา ส่งผลต่อคุณภาพการอยู่อาศัย
ของเจ้าของบ้าน โดยในหลายครั้งคุณอุบลและญาติพี่น้องร่วมชายคาเคยนึกที่จะรื้อบ้านใบตาลหลังนี้ทิ้ง และนำวัสดุก่อสร้าง
ที่พอจะเหลืออยู่มาทำการก่อสร้างเป็นบ้านทรง “ก ไก่”ง่ายๆ แทน จนกระทั่งในปี พ.ศ. 2554 – 2555 คณะนักวิจัยจากมหาวิทยาลัยเทคโนโลยีราชมงคลศรีวิชัย มหาวิทยาลัยเทคโนโลยีราชมงคลตะวันออก (อุเทนถวาย) การเคหะแห่งชาติ เจ้าของบ้าน ชาวบ้าน และองค์การบริหารส่วนตำบลรำแดงได้ร่วมกันทำการบูรณะและปรับปรุงฟื้นฟูบ้านใบตาลตามหลักวิชาการ โดยใช้กระบวนการปรับปรุงฟื้นฟูตามหลักการสากล คือ
- การบันทึกรูปแบบทางสถาปัตยกรรม และวิศวกรรมบ้านใบตาลก่อนการปรับปรุงฟื้นฟู
- การวิเคราะห์ปัญหาดั้งเดิมของบ้านร่วมกับเจ้าของบ้าน เพื่อออกแบบบ้านที่จะปรับปรุงฟื้นฟูผนวกกับประโยชน์ใช้สอยใหม่เข้าไป เช่น ห้องน้ำ – ส้วม และดำเนินการเขียนแบบก่อสร้าง
- อบรมเจ้าของบ้านและช่างพื้นบ้านก่อนดำเนินการปรับปรุงฟื้นฟูตามหลักวิชาการโดยเน้นการพึ่งพาตนเอง
- ถอดบทเรียนสรุปเป็นองค์ความรู้ และจัดทำสื่อเผยแพร่ไว้บริเวณด้านหน้าของบ้านใบตาล และบนเว็บไซต์
บ้านใบตาลเป็นบ้านหลังคาจั่วสองจั่ว เชื่อมเข้าหากันด้วยรางรองน้ำฝนแบบดั้งเดิมในลุ่มน้ำทะเลสาบสงขลา โครงสร้างทั่วไปเป็นไม้เนื้อแข็ง ฝาผนังทำด้วยใบจากต้นตาลโตนด โครงเคร่าไม้ไผ่ โดยฝาทั้งหมดเอียงสอบเข้าสู่ภายในเล็กน้อย พื้นบ้านใบตาลเป็นพื้นไม้เคี่ยม (ไม้เนื้อแข็งพื้นถิ่น) ใต้ถุนยกสูงวางโครงสร้างบนฐาน (ตีนเสา) ซีเมนต์ อย่างเรือนลุ่มน้ำทะเลสาบสงขลาในอดีต ที่ปัจจุบันจะไม่สามารถพบเจอในสภาพที่สมบูรณ์ได้เช่นหลังนี้
ด้วยกระบวนการดำเนินงานอย่างเป็นระบบทำให้ชาวบ้านบริเวณรอบๆ ที่ทราบข่าว รวมถึงหน่วยงานราชการ
และสถาบันการศึกษาต่างๆ ได้เข้ามาร่วมเรียนรู้แบบปฏิบัติการณ์จริง จนทำให้บ้านหลังนี้กลายเป็นแหล่งเรียนรู้ทางสถาปัตยกรรมพื้นถิ่นที่ยังใช้งานได้ตามวิถีปัจจุบัน ส่งผลต่อความภาคภูมิใจต่อเจ้าของบ้าน และชุมชนรำแดง ตลอดจนเป็นการยกระดับทัศนคติของชาวบ้านให้คิดว่าบ้านพื้นถิ่นดั้งเดิมเป็นที่อยู่อาศัยที่มีคุณค่า มีความงาม และสามารถอาศัยประโยชน์จากพืชพรรณธรรมชาติ เช่น ใบตาล
Baan Bai Tan (Tanod)
- Location 40 Moo 6 Tambon Rum Dang, Singhanakhon, Songkhla
- Architect/ Designer
- Owner Ubon Boonyarat
- Year built Unclear (approximately 100 year old) Renovation completed in 2011
History
Baan Bai Tan has been in service for three generations and is about a hundred year old. The last time the house was renovated was about 30 year ago when the palm leaf sidings were repaired. The house is currently in a very bad shape and the owner of the house has been thinking about demolishing the house and built a simple house with available materials instead. Until the years 2011 – 2012, when a group of researchers from Rajamangala University of Technology Si Wichai, Rajamangala University of Technology Tawanok (U-Thentawai), National Housing Authority, the house owner, local folks and Administration Office of Tambon Ram Dang jointly renovated and restored Ban Bai Tan theoretically under the following international methods of architectural renovations:
Summarized all the information and published into a book displayed in front of the house and on the website.
Baan Bai Tan is a double gable house connected through a traditional gutter of the Songkhla lake basin. Hardwood structure with palm leaf sidings and bamboo frames. The sidings tilted inwards with flooring made of local hardwood, Kiem Wood. Raised platform on concrete stilts which was very common in Songkhla basin area in the past which is currently rare.
The systemized operation drew attention of the local folks in the area as well as government organizations and educational institutions to join in by learning and participating in the restoration process. The house became a learning center on local architecture that is still inhabitable and brought pride to the owner of the house and Ram Dang community. It also raised local awareness on the value, beauty of traditional houses and how to benefit from natural plants such as palm leaves.
The architectural and engineering format of the Ban Bai Tan were recorded before the restoring.
Analyzing the former problems of the house with the owners in order to determine the functional needs such as bathroom-toilet and design the renovation plan.
Provided training for the owner and local technicians before the restoration by focusing on a self-reliance.
