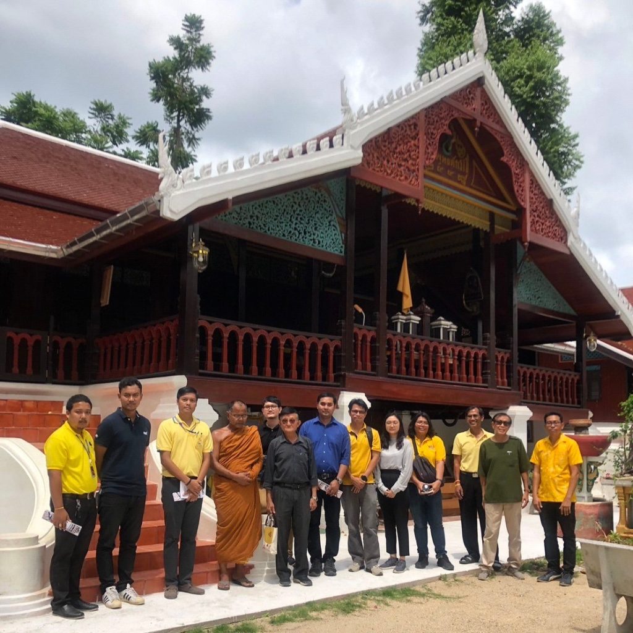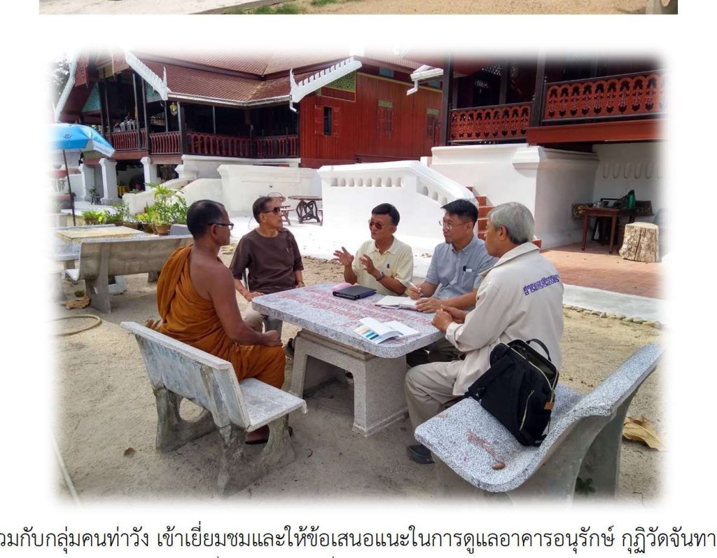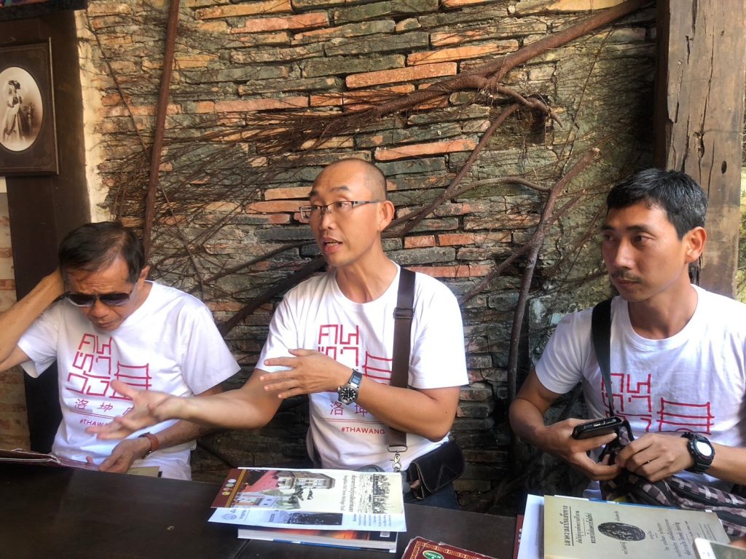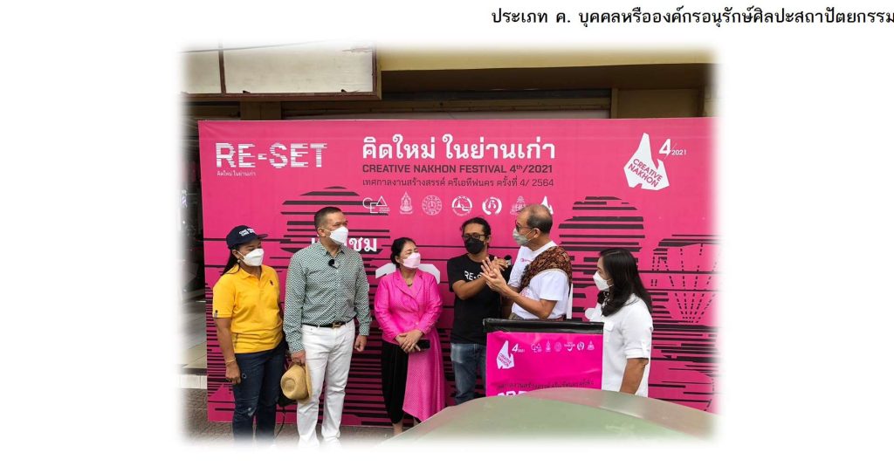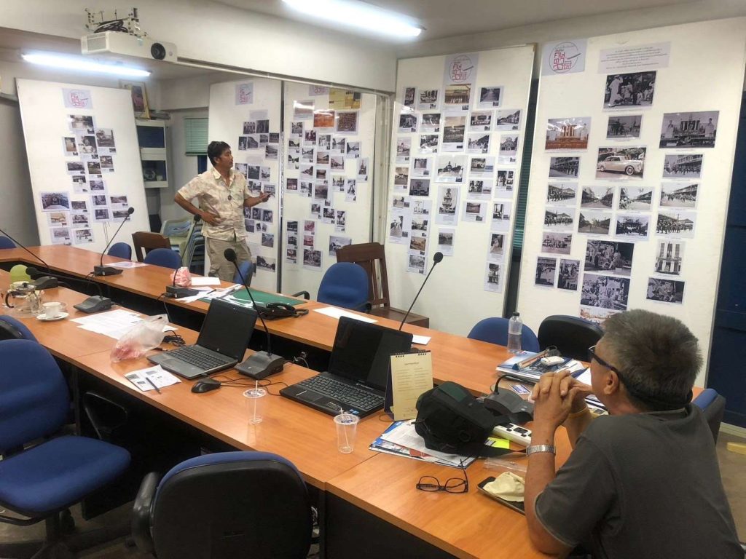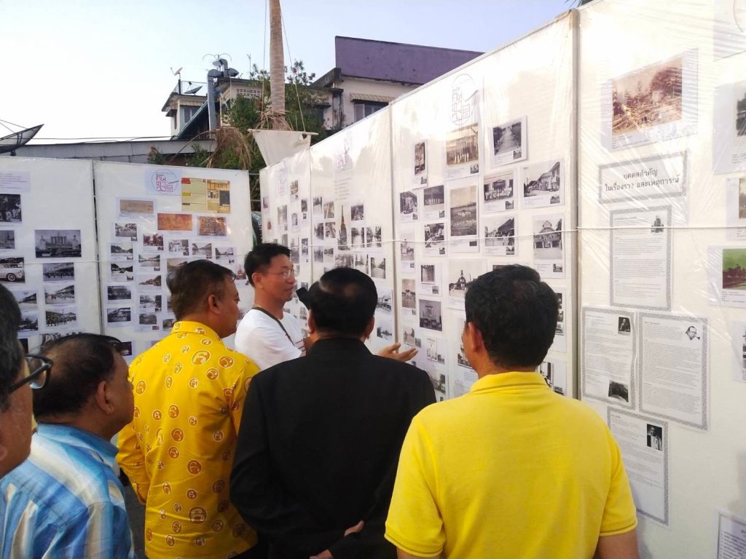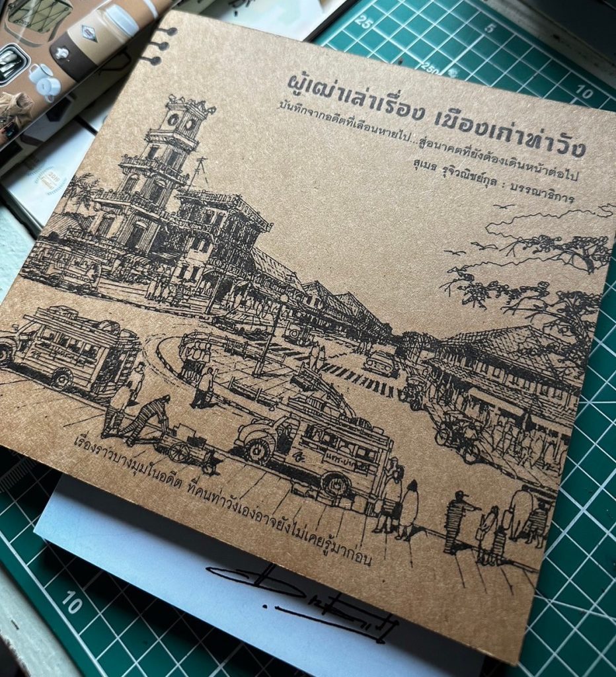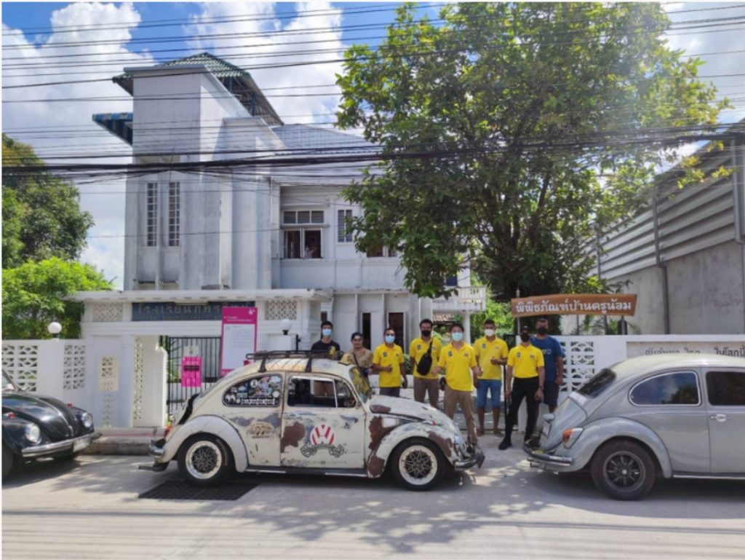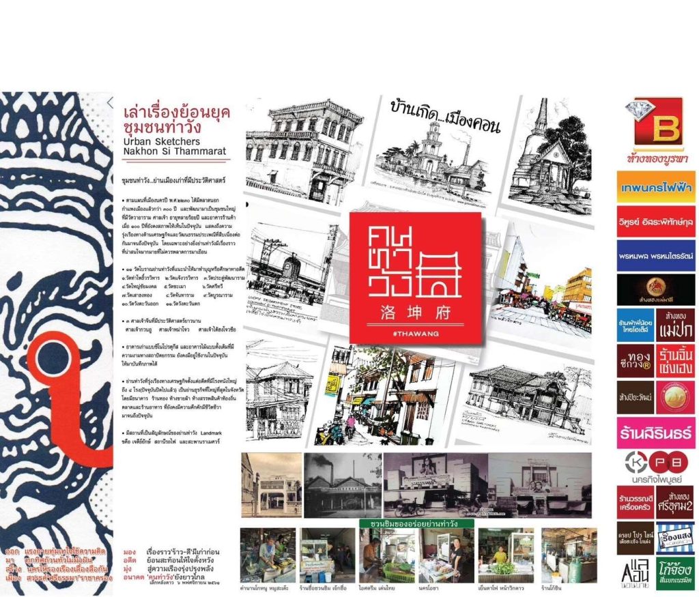ประเภท ก. งานอนุรักษ์มรดกทางสถาปัตยกรรมและชุมชน
ระดับดีมาก
ตำหนักทอง วัดไทร
อ่านเพิ่มเติม
ตำหนักทอง วัดไทร
- ที่ตั้ง วัดไทร แขวงบางขุนเทียน เขตจอมทอง กรุงเทพมหานคร
- สถาปนิก / ผู้ออกแบบ ไม่ปรากฏชื่อผู้ออกแบบ
- สถาปนิกอนุรักษ์ คุณพงศ์ธร เหียงแก้ว
- ผู้ครอบครอง วัดไทร
- ปีที่สร้าง สันนิษฐานว่าสร้างขึ้นในสมัยอยุธยา
- ปีที่เริ่มดำเนินการ กุมภาพันธ์ พ.ศ. 2564
- ปีที่ดำเนินการแล้วเสร็จ กันยายน พ.ศ. 2565
ประวัติ
ตำหนักทอง วัดไทร ตั้งอยู่ภายในวัดไทรริมคลองสนามชัย ซึ่งเป็นคลองสายสำคัญที่ใช้ในการเดินทางมาตั้งแต่ครั้งสมัยอยุธยา เชื่อว่าสมเด็จพระสรรเพชญ์ที่ 8 (พระเจ้าเสือ) โปรดเกล้าโปรดกระหม่อมให้สร้างขึ้นเพื่อใช้เป็นตำหนักที่ประทับในระหว่างเสด็จพระราชดำเนินทางชลมารคผ่านคลองสนามชัย กรมศิลปากรได้ขึ้นทะเบียนเป็นโบราณสถานของชาติ เมื่อ พ.ศ. 2505 ก่อนการอนุรักษ์ตำหนักทองมีสภาพทรุดโทรมเป็นอย่างมาก โครงสร้างอาคารบิดเอียง ไม้และฝาของอาคารผุกร่อน รอยต่อชิ้นไม้แยกออกจากกันเนื่องจากความชื้น พื้นผิวงานศิลปกรรมชำรุด ลวดลายลบเลือน และชั้นพื้นรักหลุดร่อน กรมศิลปากรได้เข้าขุดศึกษาทางด้านโบราณคดี และทำการบูรณปฏิสังขรณ์อาคารโดยใช้วิธีถอดรื้อองค์ประกอบต่าง ๆ โครงสร้างหลังคา ฝา ประตู หน้าต่าง พื้น และงานศิลปกรรมตกแต่ง หลังจากนั้นได้ทำการอนุรักษ์องค์ประกอบเหล่านี้ตามหลักวิชาการและประกอบกลับคืนในตำแหน่งเดิมจนแล้วเสร็จใน พ.ศ. 2565
ตำหนักทอง วัดไทร เป็นอาคารไม้ทรงไทยขนาด 3 ห้อง ยกพื้นสูง ปลูกยาวตามแนวคลอง ส่วนของตำหนักทางด้านทิศใต้กั้นทึบ 1 ห้อง ส่วนทางด้านทิศเหนือ ฝาเป็นช่องโถงไม่มีบาน 2 ห้อง มีชานข้างพร้อมบันไดปูน หลังคามุงกระเบื้องดินเผาไม่เคลือบสี ประดับประติมากรรมปูนปั้นบนสันหลังคา ไม้โครงสร้างหลังคาและจั่วภายในมีหลักฐานงานเขียนภาพจิตรกรรมประดับ ฝาภายนอกตำหนักมีการลงรักเขียนลายรดน้ำที่ยังคงเหลือลายทองให้เห็นบริเวณส่วนบนของฝารวมถึงส่วนฝาประจันห้องภายใน และบานประตูเป็นงานลงรักเขียนลายรดน้ำทั้งฝา ฝาภายนอกมีซุ้มหน้าต่างไม้แกะสลักแบบกรอบซุ้มเรือนแก้วบนฐานสิงห์ ซุ้มด้านหลังตำหนักทำเป็นบานหลอก หลือหลักฐานการตกแต่งด้วยการประดับกระจก และอีก 2 ซุ้มด้านข้างเป็นหน้าต่างบานเปิด ลงรักเขียนลายรดน้ำ เหลือหลักฐานลวดลายส่วนบนของบาน
ตำหนักทอง วัดไทร ได้รับการบูรณปฎิสังขรณ์ตามหลักวิชาการอย่างเคร่งครัด ทำให้อาคารกลับมามั่นคง แข็งแรง และงานประดับตกแต่งได้รับการอนุรักษ์ซ่อมแซมตามสภาพหลักฐานเดิมให้คงทนมากขึ้น นอกจากนี้ ยังมีการสำรวจเก็บรวบรวมข้อมูลหลักฐานของอาคารในแต่ละขั้นตอนการดำเนินงาน สร้างองค์ความรู้และความเข้าใจที่ถูกต้อง ทำให้สามารถรักษาคุณค่าความสำคัญของอาคารเอาไว้อย่างครบถ้วนสมบูรณ์
คำประกาศ
ตำหนักทองวัดไทร ถือเป็นอาคารไม้อันทรงคุณค่าทั้งด้านประวัติศาสตร์ ศิลปสถาปัตยกรรรม และตำแหน่งที่ตั้ง การอนุรักษ์ในครั้งนี้มีกระบวนการดำเนินงานเป็นขั้นตอนอย่างครบถ้วน มีการศึกษาโครงสร้าง องค์ประกอบของอาคาร การขุดค้นทางโบราณคดี ตลอดจนมีการประเมินสภาพอาคาร มีการจัดทำแบบ กำหนดวิธีการแก้ปัญหาความเสื่อมสภาพของอาคาร โดยให้ทำการถอดรื้อชิ้นส่วนต่างๆทั้งหมด เก็บข้อมูลขององค์ประกอบแต่ละชิ้นโดยละเอียด แล้วซ่อมแซมและนำกลับมาประกอบกันอีกครั้งตามเทคนิคงานไม้ดั้งเดิม หลังจากที่ได้เสริมความมั่นคงแข็งแรง ซึ่งข้อมูลที่ได้ระหว่างการดำเนินการอนุรักษ์ยังทำให้พบคำตอบของข้อสงสัยเกี่ยวกับประวัติความเป็นมาของอาคารอีกด้วย นอกจากนี้ยังมีการอนุรักษ์งานศิลปกรรมที่ยังคงอยู่ และมีการต่อเติมชายคาเพื่อช่วยปกป้องงานศิลปกรรมสำคัญนั้น โดยเลือกใช้วัสดุที่แตกต่างออกไปจากส่วนดั้งเดิม มีผลให้ยังสามารถรักษาความแท้ และคุณค่าของอาคารไว้ได้อย่างครบถ้วน นับเป็นแบบอย่างให้กับการอนุรักษ์อาคารไม้ที่มีความสำคัญในทุก ๆ ด้านได้เป็นอย่างดี
Tamnak Thong Wat Sai
- Location Wat Sai, Khwaeng Bang Khun Thian, Khet Chom Thong, Bangkok
- Architect / designer Unknown
- Conservation architect Mr. Pongthorn Hiengkaew
- Proprietor Wat Sai
- Date of construction Ayutthaya period
- Conservation commencement date February 2021
- Conservation completion date September 2022
History
Tamnak Thong Wat Sai (Golden Pavilion of Wat Sai) is situated in Wat Sai temple on the bank of Sanam Chai canal, an important water transportation route since Ayutthaya period. This pavilion is believed to have been built by order of King Sanphet VIII (Phra Chao Suea) as a place to stay during his travel via Sanam Chai canal. The building has been registered as a National Monument by the Fine Arts Department since 1962. Before conservation, this building was in a serious state of deterioration as seen in the distorted structure, decayed wood elements and partitions, split wooden joints caused by moisture, damaged mural paintings surface, loss and faded designs, and pealed-off lacquer surfaces. The Fine Arts Department, consequently, had conducted a conservation project by disassembling building elements including roof structure, wall panels, doors, windows, floor, and decorative elements, which were repaired and restored by conservation process before reassembling them to their original locations. The conservation project was completed in 2022.
Tamnak Thong Wat Sai is a Thai traditional style architecture, featuring a 3-bayed wooden pavilion, raised floor, rectangular-planned with the long side paralleled to the canal. The southern side of the pavilion is an enclosed room, and the northern side is a 2-bayed open hall. There is a side verandah, and plastered brick stairs for entrance. The roof is wooden- structure, roofed with unglazed terracotta tiles, decorated with stuccos on the ridge, with wooden pediments. The interior shows traces of mural painting decorations, and the exterior is gilded lacquer, of which the gold parts are mostly decayed, remaining only on the top part of the wall panels. The room partitions and door panels are all gilded lacquer. Window frames are carved wood in the style of pointed arch on lion-foot base. The rear windows are blind windows, decorated with colored glass mosaics, the 2 side windows are decorated with gilded lacquer which remains only the top part of the window panels.
Tamnak Thong Wat Sai has been restored by a complete scientific conservation process, resulting in the stabilization and revival of both the structure and decorative elements. Furthermore, the documentation of all stages of the conservation work has been thoroughly made to provide a knowledge base for learning and understanding. This project is, therefore, a commendable example of conservation which is successful in preservation of heritage value in all aspects.
Statement of Value
Tamnak Thong Wat Sai is a valuable wood heritage in terms of history, architecture, and location. It has been restored by a complete scientific conservation process, including the study of structure and elements, archaeological excavation, evaluation of the state before conservation, conservation design and problem-solving. The implementation of conservation work was carried out by disassembling all wooden elements, documentation, repair and reassembling wooden elements by original techniques of woodworking after the main structure was consolidated. The complete work, consequently, has achieved its goal in stabilization and revival of both the structure and decorative elements. The information obtained during the conservation process also shed light on the previously unclear history of the building. Furthermore, the project also covered the conservation of decorative art works, and additional eaves have been added as a means for art works protection. This project is, therefore, a commendable example of conservation which is successful in preservation of heritage authenticity and values that sets an example for similar conservation works in the future.
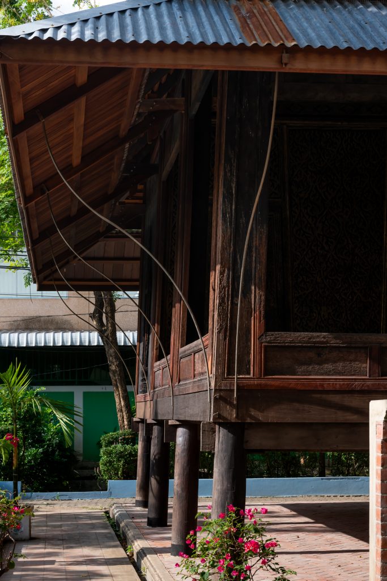
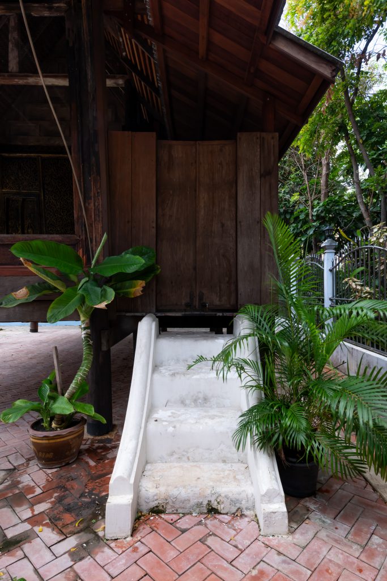
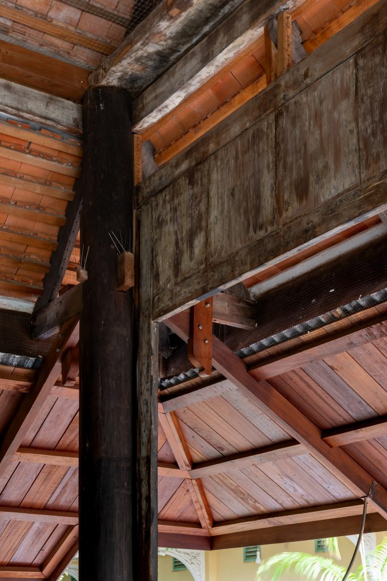
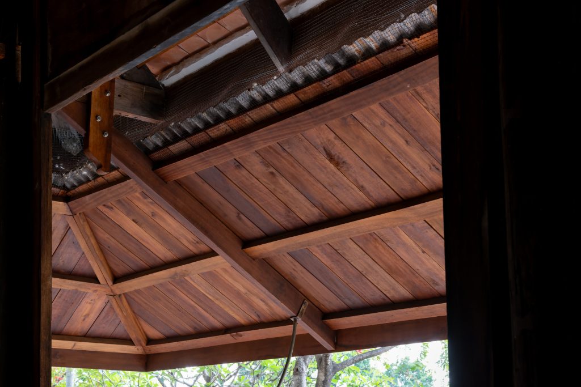
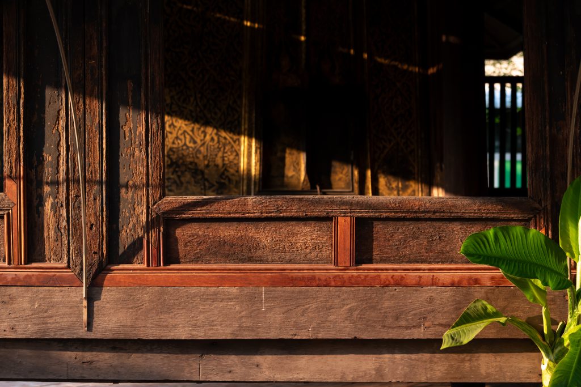
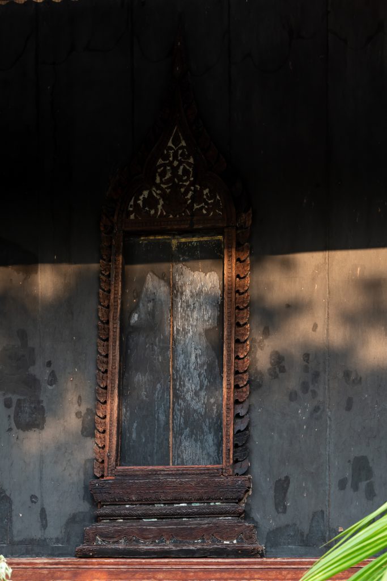
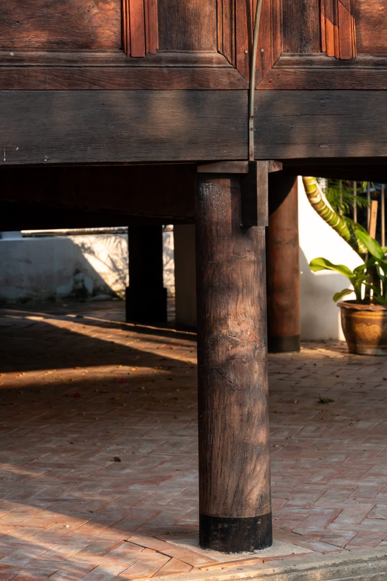
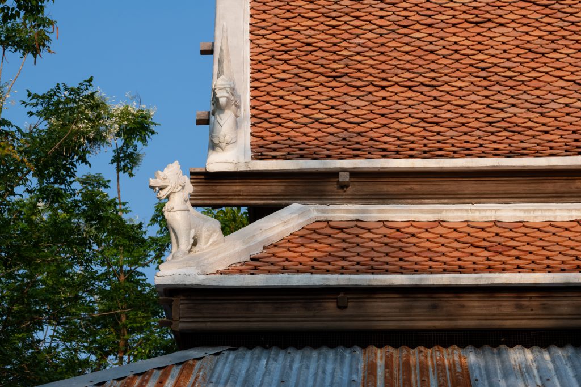
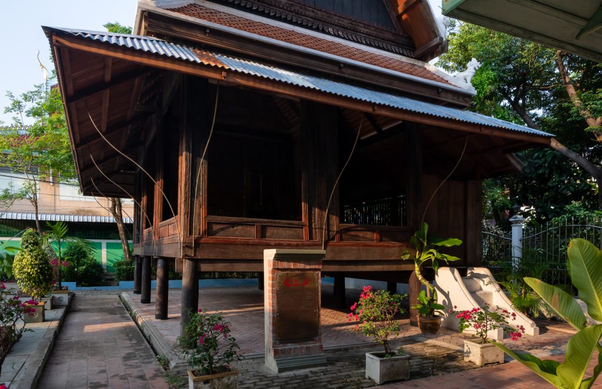
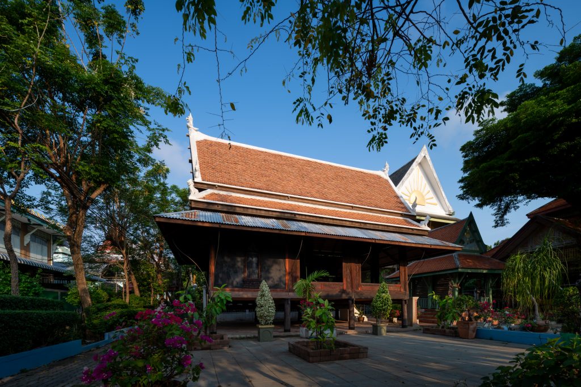
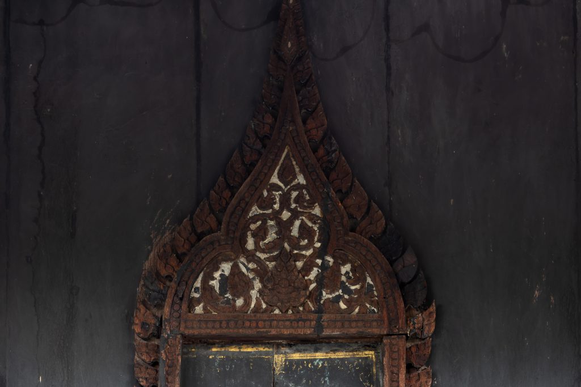
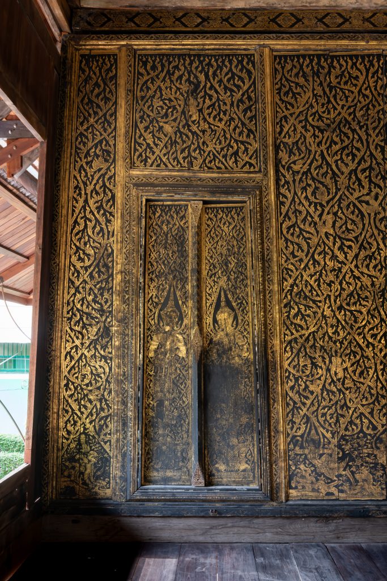
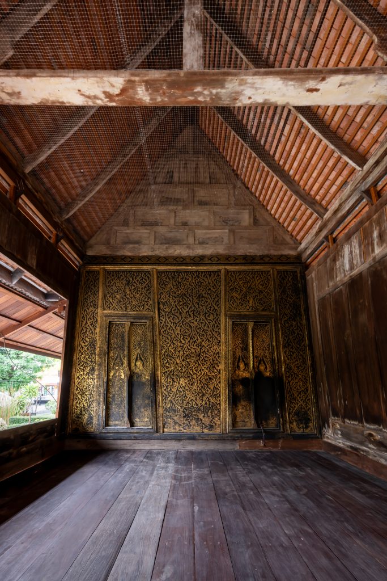
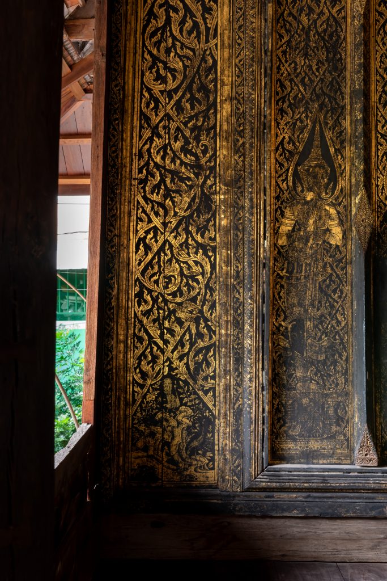
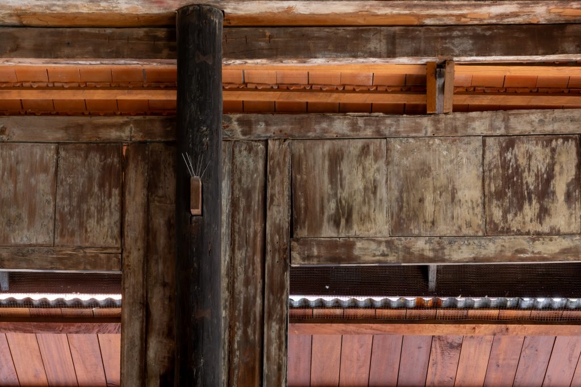
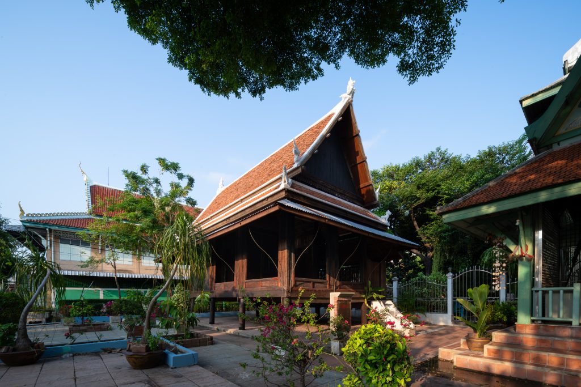
ศูนย์เรียนรู้โรงไฟฟ้าขนอม
อ่านเพิ่มเติม
ศูนย์เรียนรู้โรงไฟฟ้าขนอม
- ที่ตั้ง เลขที่ 112 หมู่ 8 ตำบลท้องเนียน อำเภอขนอม จังหวัดนครศรีธรรมราช
- สถาปนิก / ผู้ออกแบบ ไม่ปรากฎชื่อผู้ออกแบบ
- สถาปนิกอนุรักษ์ คุณปรีดาพร สมสวัสดิ์ คุณวรวุธ สมไพบูลย์ และคุณวรรณา อิศรางกูร ณ อยุธยา
- ผู้ครอบครอง บริษัท ผลิตไฟฟ้า จำกัด (มหาชน)
- ปีที่สร้าง พ.ศ. 2520
- ปีที่เริ่มดำเนินการ สิงหาคม พ.ศ. 2560
- ปีที่ดำเนินการแล้วเสร็จ กรกฎาคม พ.ศ. 2562
ประวัติ
ศูนย์เรียนรู้โรงไฟฟ้าขนอม เดิมเป็นโรงไฟฟ้าพลังงานความร้อนขนอม หน่วยที่ 1 สร้างและประกอบที่ประเทศญึ่ปุ่นใน พ.ศ. 2520 เพื่อแก้ปัญญาความต้องการการใช้ไฟฟ้าที่เพิ่มสูงขึ้นของภาคใต้ในขณะนั้น ลักษณะของโรงไฟฟ้าเป็นเรือเหล็กท้องแบนขนาดใหญ่ แล้วลากจูงมาทางทะเลจนมาถึงบริเวณที่ตั้งปัจจุบันเมื่อวันที่ 15 ตุลาคม พ.ศ. 2523 และเริ่มผลิตไฟฟ้าใน พ.ศ. 2524 ถือเป็นโรงไฟฟ้าที่มีระบบภายในอาคารรูปแบบพิเศษทั้งด้านสถาปัตยกรรมและระบบวิศวกรรม หลังจากหมดสัญญาการเดินเครื่องเชิงพาณิชย์และปลดระวางใน พ.ศ. 2554 และไม่ได้ทำหน้าที่ผลิตไฟฟ้าอีกต่อไปแล้วก็มีการดูแลรักษาอาคารอย่างต่อเนื่อง ต่อมาใน พ.ศ. 2559 บริษัท ผลิตไฟฟ้า จำกัด (มหาชน) (เอ็กโก กรุ๊ป) มีแนวคิดนำโรงไฟฟ้าแห่งนี้มาปรับปรุงฟื้นฟูเป็นศูนย์เรียนรู้โรงไฟฟ้าขนอม โดยการปรับปรุงฟื้นฟูแล้วเสร็จและเปิดดำเนินการอย่างเป็นทางการใน พ.ศ. 2562
ศูนย์เรียนรู้โรงไฟฟ้าขนอม มีขนาดลำเรือกว้าง 36 เมตร ยาว 82.50 เมตร และสูง 10 เมตร ประกอบด้วยชั้นใต้ดิน ชั้น 1 – 3 และดาดฟ้า มีพื้นที่ใช้สอยรวม 6,515 ตารางเมตร โดยแนวคิดการปรับปรุงฟื้นฟูประกอบด้วย
1. การรักษาคุณค่าของวิธีการทำงานของเครื่องจักร โดยให้ความสำคัญกับเครื่องจักรทุกชนิด มีการปรับตกแต่งให้คงสภาพเหมือนการใช้งานเดิม คงลักษณะของสีที่เป็นสัญลักษณ์ของอาคาร และตำแหน่งของเครื่องจักรต่าง ๆ
2 . เพิ่มความสะดวกและปลอดภัยสำหรับผู้เข้าใช้อาคาร โดยปรับเปลี่ยนลักษณะทางเดินภายในอาคารต่าง ๆ เป็นทางลาดหรือทางเดินที่กว้างและแข็งแรง จัดให้มีลิฟท์สำหรับผู้ใช้รถเข็น ติดตั้งระบบเตือนภัยต่าง ๆ เช่น ป้ายหนีไฟ ระบบสัญญาณเตือนภัย ระบบดับเพลิง ระบบ CCTV และระบบเสียงประกาศ ส่วนการต่อเติมโครงสร้างภายในอาคารได้รับการคำนวณความแข็งแรงตามหลักวิศวกรรมโดยสามารถรับน้ำหนัก 650 กิโลกรัมต่อ 1 ตารางเมตร
3. ใช้เทคโนโลยีและสื่อมัลติมีเดียในการออกแบบการเล่าเรื่อง เช่น การจำลองให้เครื่องจักรแต่ละชนิดแสดงการทำงานโดยใช้เทคนิค Mapping ที่สร้างความน่าสนใจแก่ผู้เข้าชม และสร้างความเข้าใจในการทำงานได้อย่างชัดเจน
หลังจากการปรับปรุงฟื้นฟูเสร็จเรียบร้อยแล้ว ส่วนนิทรรศการมีพื้นที่รวม 4,700 ตารางเมตร ประกอบด้วย
- การรักษาคุณค่าของวิธีการทำงานของเครื่องจักร โดยให้ความสำคัญกับเครื่องจักรทุกชนิด มีการปรับตกแต่งให้คงสภาพเหมือนการใช้งานเดิม คงลักษณะของสีที่เป็นสัญลักษณ์ของอาคาร และตำแหน่งของเครื่องจักรต่าง ๆ
- เพิ่มความสะดวกและปลอดภัยสำหรับผู้เข้าใช้อาคาร โดยปรับเปลี่ยนลักษณะทางเดินภายในอาคารต่าง ๆ เป็นทางลาดหรือทางเดินที่กว้างและแข็งแรง จัดให้มีลิฟท์สำหรับผู้ใช้รถเข็น ติดตั้งระบบเตือนภัยต่าง ๆ เช่น ป้ายหนีไฟ ระบบสัญญาณเตือนภัย ระบบดับเพลิง ระบบ CCTV และระบบเสียงประกาศ ส่วนการต่อเติมโครงสร้างภายในอาคารได้รับการคำนวณความแข็งแรงตามหลักวิศวกรรมโดยสามารถรับน้ำหนัก 650 กิโลกรัมต่อ 1 ตารางเมตร
- ใช้เทคโนโลยีและสื่อมัลติมีเดียในการออกแบบการเล่าเรื่อง เช่น การจำลองให้เครื่องจักรแต่ละชนิดแสดงการทำงานโดยใช้เทคนิค Mapping ที่สร้างความน่าสนใจแก่ผู้เข้าชม และสร้างความเข้าใจในการทำงานได้อย่างชัดเจน
หลังจากการปรับปรุงฟื้นฟูเสร็จเรียบร้อยแล้ว ส่วนนิทรรศการมีพื้นที่รวม 4,700 ตารางเมตร ประกอบด้วย
- ชั้นใต้ดิน จัดแสดงการจัดการสิ่งแวดล้อมของโรงไฟฟ้า วัฒนธรรมท้องถิ่น และโครงการด้านการพัฒนาชุมชน
- ชั้น 1 จัดแสดงเกี่ยวกับพื้นฐานทฤษฎีไฟฟ้า ประวัติความเป็นมาของธุรกิจไฟฟ้าในประเทศไทย
การทำงานของเจนเนอเรเตอร์ การทำงานของหม้อต้มไอน้ำ การอยู่ร่วมกับสิ่งแวดล้อม และส่วนสำนักงาน - ชั้น 2 จัดแสดงเกี่ยวกับรูปแบบการก่อสร้างของโรงไฟฟ้าขนอมหน่วยที่ 1 และการทำงานของ
หอควบคุมโรงไฟฟ้า
ศูนย์เรียนรู้โรงไฟฟ้าขนอม เป็นตัวอย่างของการปรับเปลี่ยนประโยชน์ใช้สอย (Adaptive Reuse) จากโรงไฟฟ้าเป็นศูนย์เรียนรู้ด้านประวัติศาสตร์ในฐานะแหล่งผลิตไฟฟ้าสำคัญของภาคใต้ โดยมีจุดเด่นอยู่ที่ การนำเสนอข้อมูลเทคนิคการก่อสร้างโรงไฟฟ้าเรือลอยน้ำซึ่งเป็นแห่งแรกและแห่งเดียวในประเทศไทยมิติความรู้ด้านวิทยาศาสตร์ของการผลิตไฟฟ้า และมิติด้านสิ่งแวดล้อมและความยั่งยืนผ่านการนำเสนอกระบวนการจัดการภายในโรงไฟฟ้าที่เป็นมิตรกับสภาพแวดล้อมโดยรอบได้อย่างน่าชื่นชม
คำประกาศ
โรงไฟฟ้าขนอม เป็นงานสถาปัตยกรรมในยุคอุตสาหกรรมด้านการผลิตไฟฟ้าที่หาได้ยากยิ่งในประเทศไทย เป็นอาคารที่มีคุณค่าความสำคัญทั้งทางประวัติศาสตร์และทางวิชาการ ที่ยังคงมีความแท้ในเรื่องของรูปทรง องค์ประกอบทางสถาปัตยกรรมและวิศวกรรม จึงมีศักยภาพอย่างสูงที่จะได้เป็นแหล่งเรียนรู้ที่สำคัญ การอนุรักษ์เพื่อนำมาใช้เป็นศูนย์เรียนรู้ในครั้งนี้แสดงออกให้เห็นถึงความตั้งใจ ความตระหนักในคุณค่าและความสำคัญของอาคาร มีกระบวนการในการออกแบบอย่างครบถ้วนและเลือกเทคนิควิธีการอนุรักษ์ที่เหมาะสม การแสดงจัดภายในอาคาร ยังสามารถรักษาความแท้ไว้เพื่อสื่อความหมายได้อย่างน่าสนใจ มีการปรับเปลี่ยนพื้นที่ภายในได้อย่างสร้างสรรค์ รวมทั้งมีแผนบริหารจัดการโครงการอย่างชัดเจน เป็นการอนุรักษ์ที่ส่งผลดีต่อสังคมชุมชนโดยรอบ และเป็นแหล่งเรียนรู้สำหรับเยาวชนและประชาชนต่อไป
Khanom Learning Center
- Location 112 Mu 8, Tambon Thong Nian, Amphoe Khanom, Nakhon Si Thammarat
- Architect / designer Unknown
- Conservation architect Ms. Pridaphon Somsawat, Mr. Warawut Somphaibun, and Ms. Wanna Issarankul Na Ayutthaya
- Proprietor EGCO Group Public Company Limited
- Date of construction 1977
- Conservation commencement date August 2017
- Conservation completion date July 2019
History
Khanom Learning Center was originally the Khanom Powerplant Unit 1. It was built and assembled in Japan in 1977 to serve the increasing demand for electricity in the Southern region at that time. The powerplant was built in form of a large iron barge which was towed by sea route from Japan to the present location of the building on 15th October 1980, and began to generate electricity in 1981. This was a powerplant which had distinguished features both in the architecture and engineering systems. After the operational contract terminated in 2011, the building ceased its function as a powerplant, however, it has been continuously maintained. Later in 2019, the EGCO Group, owner of the building, initiated the idea to rehabilitate this powerplant as a learning center. Consequently, the renovation project was carried out until completion in 2019.
Khanom Learning Center barge size is 36 x 82.5 meters, height 10 meters, comprising 1 basement, 1st – 3rd floors, and a deck. Total functional area is 6,515 sq.ms. The renovation was made based on the concepts as follows:
- The conservation of working methods of mechanical equipment. All mechanical equipment items are regarded as equally important, which are repaired and conserved to remain in their original functional condition. This includes the preservation of coloring and locations of each item.
- The improvement of convenience and safety for users. This includes the change of interior circulation routes to wide and stable ramps or walkways; providing lifts for disables; installing emergency alert system such as fire exit signs, emergency alarm system, fire protection system, CCTV, and public address system. Additional interior structures are strengthened with load-bearing capacity of 650 kgs/sq.m.
- Application of technology and multimedia in interpretation, for instance, presentation of working instruments by mapping technique which is interesting and effective in communication to visitors.
After renovation, the total exhibition area is 4,700 sq.ms., including:
- Basement: exhibitions on environmental management of the powerplant, local culture, and community development projects.
- 1st floor: exhibitions on fundamental theory of electricity, history of electricity business in Thailand, operations of the generators, boilers, environmental coexistence, and office.
- 2nd Floor: exhibitions on the construction of Khanom Powerplant Unit 1, and the operation of powerplant control tower.
Khanom Learning Center is an example of adaptive reuse of heritage building, from a powerplant to a learning center on the history of an important powerplant of the Southern Region. Its outstanding feature is the technique of construction of a powerplant in form of a barge, which is the first and only case in Thailand, as well as the dimensions of knowledge on the science of electrical power generation, and the environment and sustainability, which are commendably communicated through the exhibitions on the management process of an environmental-friendly powerplant.
Statement of Value
Khanom Learning Center is an electrical industrial architecture which is a rare type of heritage found in Thailand. It is valuable both historically and scientifically, and still retains its authenticity in physical characteristics, architectural and engineering elements. It has, therefore, high potential as an important learning center. This conservation project is a manifestation of the intention and awareness of the values and significance of the building. The conservation process was thorough, following the appropriate conservation techniques and methodology; the exhibitions emphasize the preservation of authentic objects as means for interpretation which are interesting and creative; and the management plan is well-prepared. Consequently, this conservation project has succeeded in benefiting the surrounding communities and serving society as a distinguished learning destination for youth and general people.
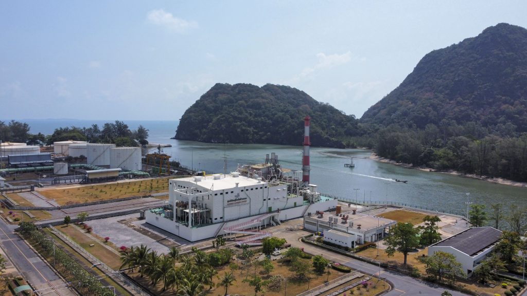
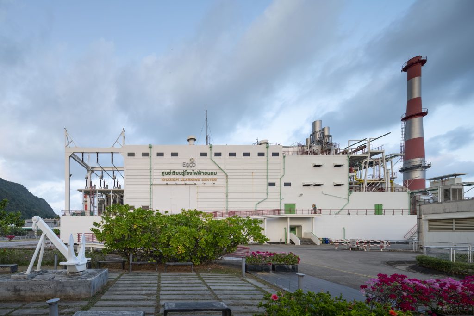
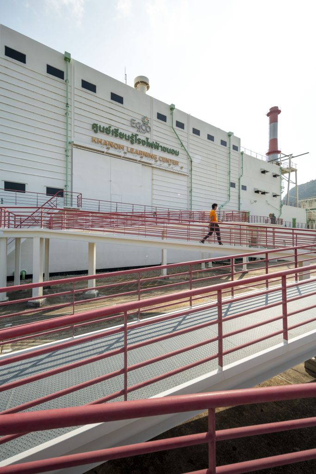
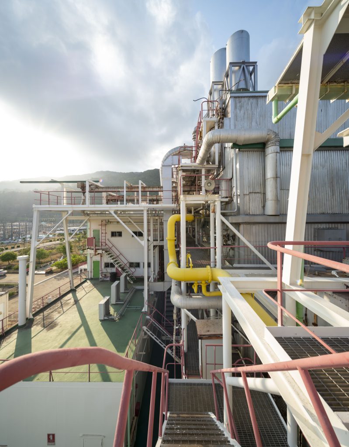
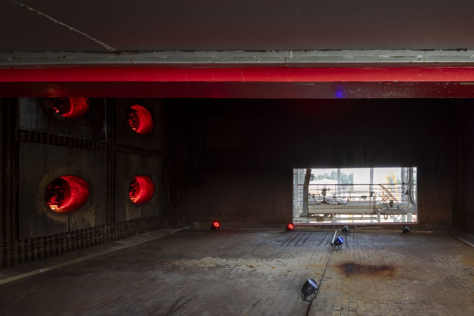
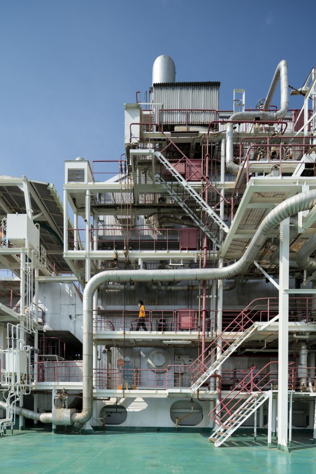
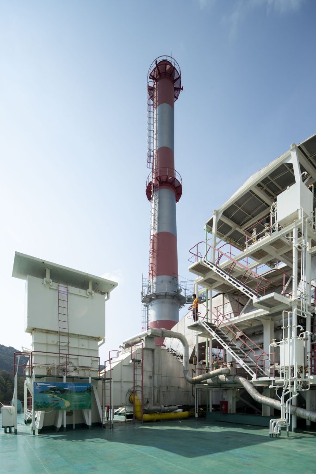
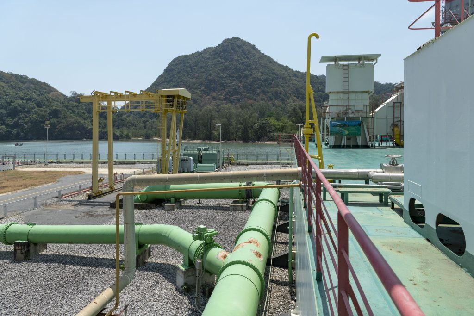
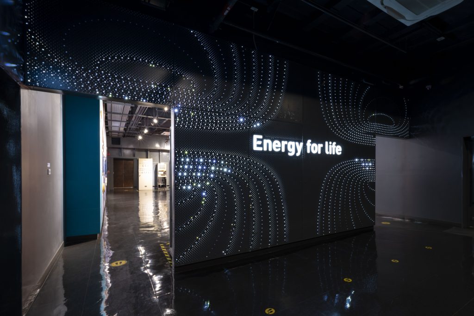
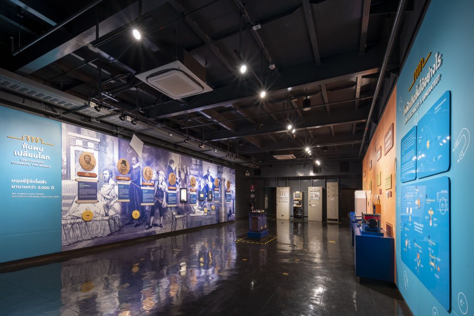
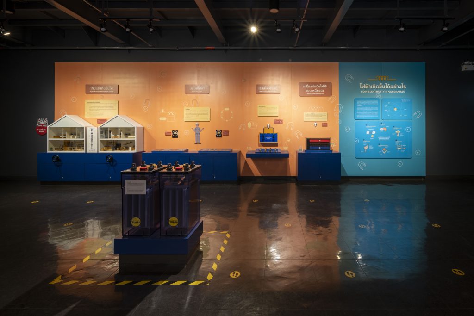
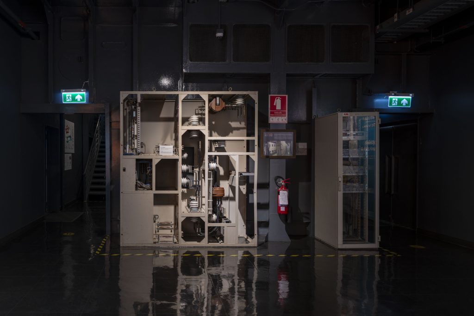
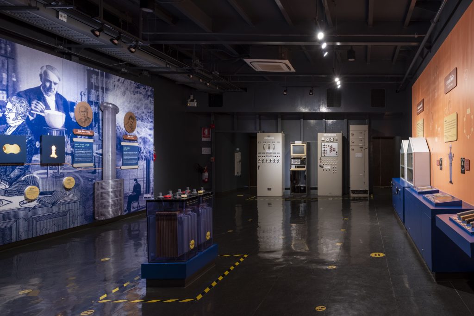
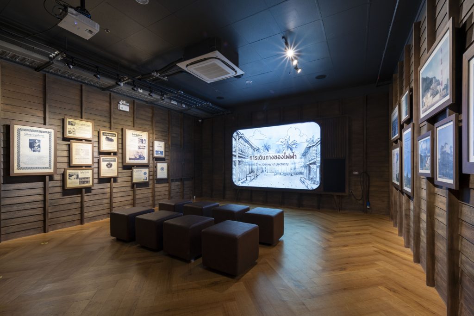
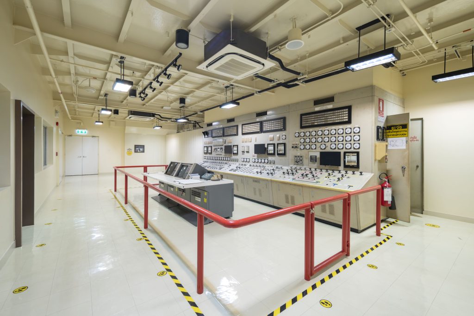
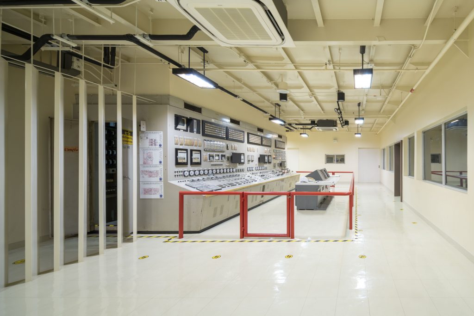
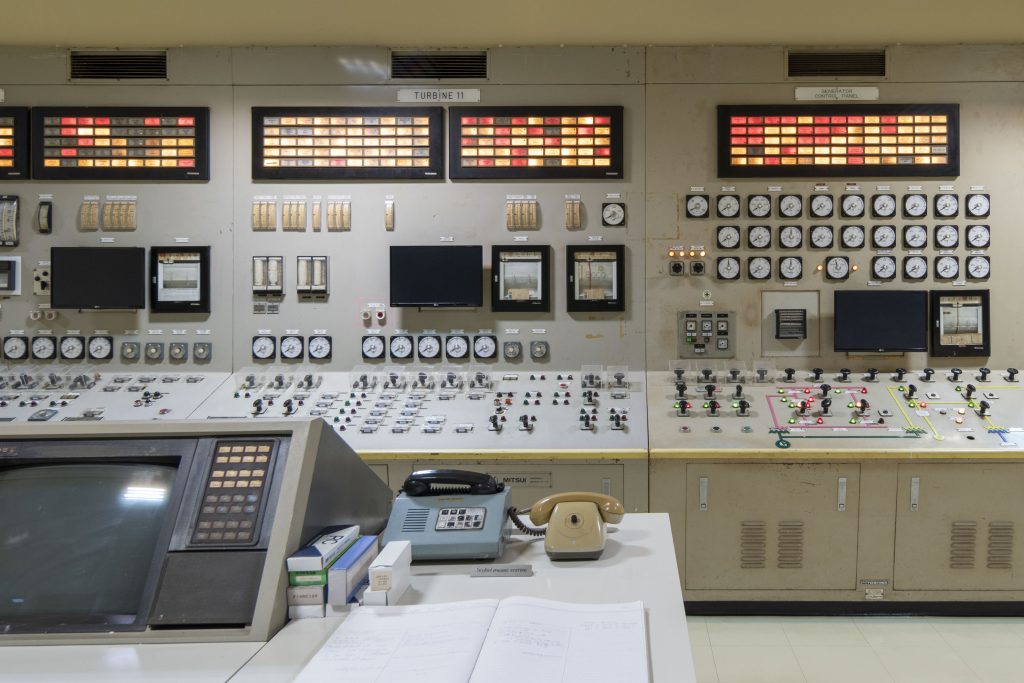
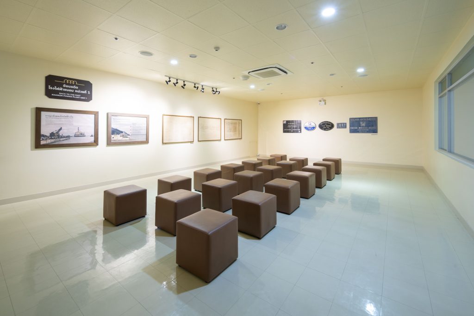
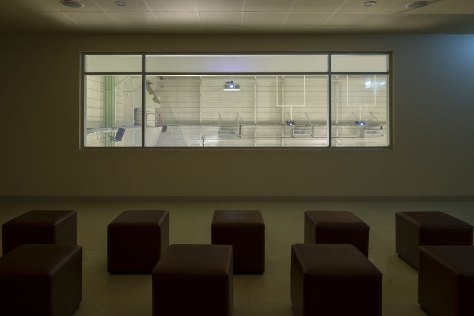
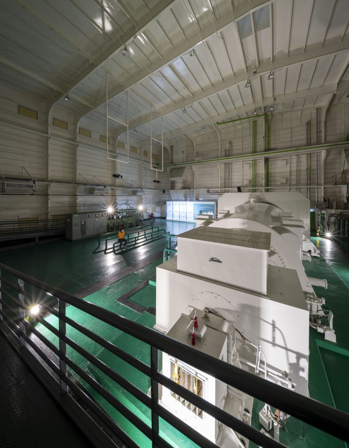
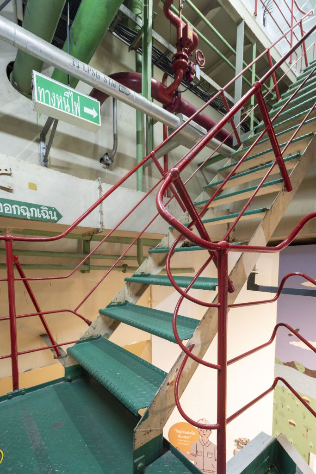
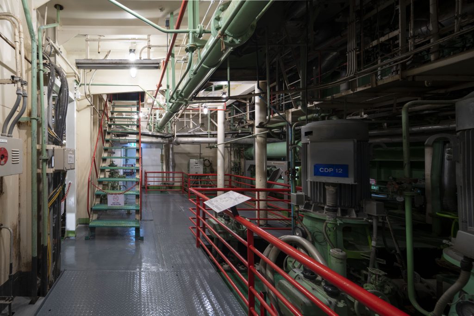
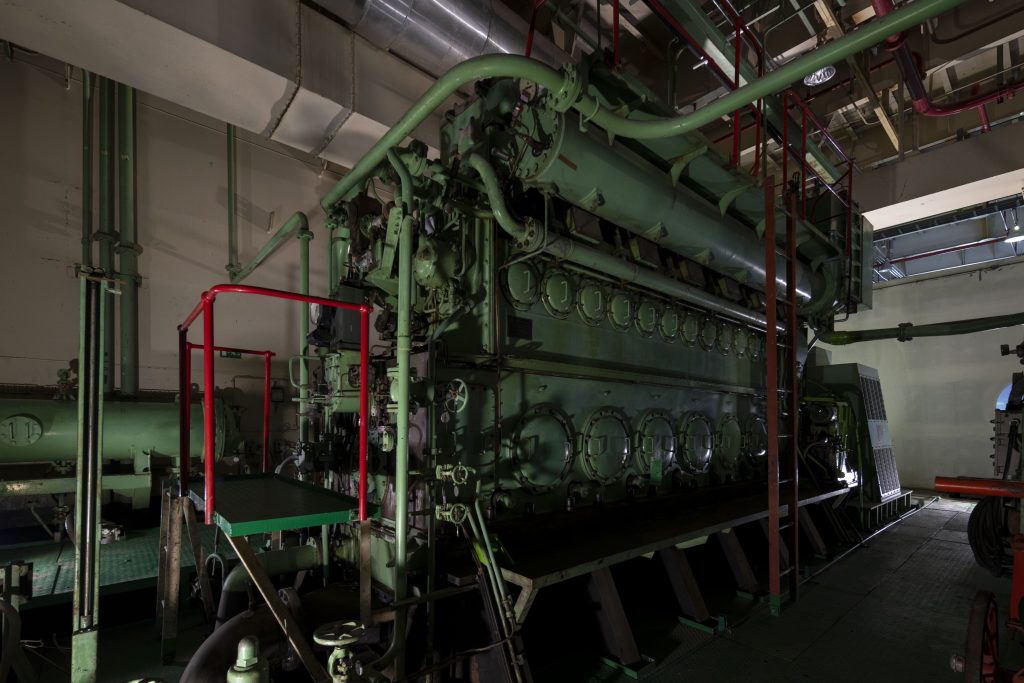
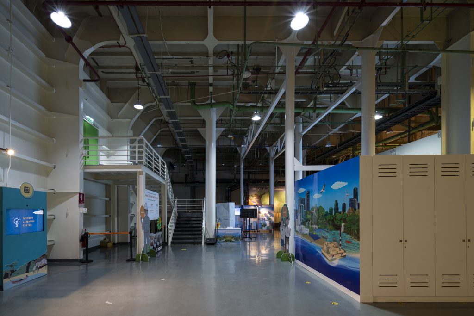
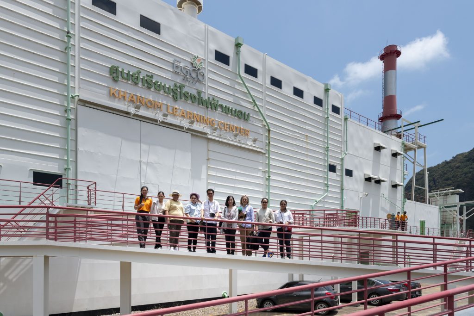
ระดับดี
บ้านตรอกถั่วงอก
อ่านเพิ่มเติม
บ้านตรอกถั่วงอก
- ที่ตั้ง เลขที่ 306 ถนนสันติภาพ แขวงป้อมปราบ เขตป้อมปราบศัตรูพ่าย กรุงเทพมหานคร
- สถาปนิก / ผู้ออกแบบ ไม่ปรากฏชื่อผู้ออกแบบ
- สถาปนิกอนุรักษ์ บริษัท สตูดิโอ อาร์คิเทคส์ จำกัด
- ผู้ครอบครอง ครอบครัว อัสสกุล
- ปีที่สร้าง พ.ศ. 2463
- ปีที่เริ่มดำเนินการ พ.ศ. 2562
- ปีที่ดำเนินการแล้วเสร็จ พ.ศ. 25655
ประวัติ
บ้านตรอกถั่วงอก ตั้งอยู่ในย่านการค้าของคนไทยเชื้อสายจีน สำเพ็ง – หัวลำโพง ถือเป็นพื้นที่ที่มีความเป็นมายาวนานตั้งแต่สมัยต้นกรุงรัตนโกสินทร์ จนกระทั่งในสมัยรัชกาลที่ 6 มีการตัดถนนเพิ่มเติมสร้างวงเวียน 22 กรกฎาคมเชื่อมโยงโครงข่ายถนนเข้าด้วยกัน ปรับปรุงสิ่งปลูกสร้างต่าง ๆ ส่งผลให้ย่านการค้านี้เป็นย่านเศรษฐกิจสำคัญมากขึ้น และครอบครัวอัสสกุลได้สร้างบ้านตรอกถั่วงอกขึ้นมาเพื่อเป็นบ้านพักอาศัยร่วมกันของ 5 ครอบครัว ต่อมาใน พ.ศ. 2520 บ้านตรอกถั่วงอกไม่ได้ใช้เพื่อการพักอาศัยเหมือนที่เคยเป็นมาเหลือเพียงเป็นที่รวบรวมและจัดกิจกรรมของครอบครัวอัสสกุล โดยเฉพาะชั้นบนสุดของอาคารที่ใช้เป็นห้องบรรพบุรุษสำหรับการจัดธรรมเนียมพิธีไหว้ของครอบครัวในแต่ละปี เมื่อเวลาผ่านไปสภาพของอาคารทรุดโทรมลง ครอบครัวอัสสกุลจึงตัดสินใจปรับปรุงฟื้นฟูอาคารใน พ.ศ. 2562 เพื่อเป็นสถานที่ให้ครอบครัวระลึกถึงช่วงเวลาดี ๆ ในอดีต ได้มาพบเจอและใช้เวลาร่วมกันมากขึ้น และให้คนรุ่นหลังได้รักษาความสัมพันธ์และเห็นความสำคัญของครอบครัว รวมทั้งเป็นพื้นที่ส่งเสริมและสนับสนุนแก่ศิลปินให้มีพื้นที่ในการแสดงผลงานโดยการปรับปรุงฟื้นฟูแล้วเสร็จใน พ.ศ. 2565
บ้านตรอกถั่วงอก แบ่งพื้นที่ออกเป็น 3 ส่วน ประกอบด้วยอาคารด้านหน้าติดกับถนนสันติภาพ เป็นอาคารคอนกรีตเสริมเหล็ก กว้าง 5 คูหา สูง 4 ชั้น ใช้เป็นพื้นที่สำหรับจัดงานและจัดแสดงนิทรรศการ เหนือชั้น 4 เป็นห้องใต้หลังคาใช้เป็นห้องไหว้บรรพบุรุษ ด้านหลังอาคารด้านหน้าเป็นช่องเปิดโล่งภายใน (Open Inner Court) มีลักษณะแคบยาว ล้อมรอบไปด้วยทางเดิน และมีบันไดเชื่อมต่อกันทางแนวตั้ง และอาคารด้านหลัง เป็นอาคารคอนกรีตเสริมเหล็ก 4 ชั้น ชั้นล่างเป็นพื้นที่ส่วนบริการและงานระบบ พื้นที่ห้องครัวที่มองเห็นการปรุงอาหารจากพื้นที่ภายนอก (Show Kitchen) ชั้น 2 และ 3 เป็นพื้นที่จัดแสดงนิทรรศการ และชั้น 4 เป็นพื้นที่สวนกึ่งภายนอกใช้เป็นพื้นที่พักผ่อนและจัดงาน มีหลังคาและไม้กระถางเพื่อกันแดดกันฝน จุดเด่นของอาคารอยู่ที่บานหน้าต่างไม้เดิม และผนังกระจกใสด้านที่ติดกับช่องเปิดโล่งภายในของอาคารด้านหน้าและอาคารด้านหลัง ทำหน้าที่เชื่อมโยงพื้นที่ใช้สอยทั้งสองฝั่งเข้าหากัน และช่วยให้แสงธรรมชาติเข้าสู่พื้นที่ภายในได้มากขึ้น
บ้านตรอกถั่วงอก ถือเป็นตัวอย่างของการปรับปรุงฟื้นฟูที่น่าชื่นชมโดยใช้แนวคิดการนำมิติของจิตวิญญาณของสถานที่เดิมมาพัฒนาต่อยอดด้วยภาษาวัสดุทางสถาปัตยกรรมใหม่เพื่อตอบสนองการใช้งานในปัจจุบันเเละอนาคต เช่น การเปิดโอกาสให้ผู้ประกอบการรายย่อยได้มีพื้นที่นำเสนอผลิตภัณฑ์ การส่งเสริมและสนับสนุนแก่ศิลปินให้มีพื้นที่ในการแสดงผลงาน การทำงานร่วมกันกับ SATI Foundation มูลนิธิที่ช่วยเหลือเด็ก และเยาวชนด้อยโอกาสในด้านสุขภาพและการศึกษา บ้านตรอกถั่วงอก ตั้งอยู่ในย่านการค้าของคนไทยเชื้อสายจีน สำเพ็ง – หัวลำโพง ถือเป็นพื้นที่ที่มีประวัติศาสตร์
นอกจากนี้ บ้านตรอกถั่วงอกยังเป็นแหล่งเรียนรู้ที่สำคัญในด้านประวัติศาสตร์และสถาปัตยกรรมของย่านสำเพ็ง–หัวลำโพง รวมทั้งวิธีการอนุรักษ์อาคารตามหลักวิชาการ และการนำแนวคิดเศรษฐกิจสร้างสรรค์มาปรับใช้ได้จริง
คำประกาศ
การอนุรักษ์บ้านตรอกถั่วงอก แสดงให้เห็นถึงความตั้งใจของคนรุ่นใหม่ในการที่ฟื้นฟูอาคารประวัติศาสตร์ของครอบครัวให้สามารถนำมาใช้ประโยชน์ได้ต่อไป จากเรือนพักอาศัยของบรรพบุรุษ ที่ขณะเดียวกันก็ยังเป็นส่วนหนึ่งในการบอกเล่าประวัติศาสตร์ของย่านเก่านี้ด้วย ในการอนุรักษ์ที่เลือกรักษารูปแบบองค์ประกอบภายนอกอาคารไว้ตามเดิมจึงถือว่าทำได้ดี ในขณะที่พื้นที่ภายในได้นำองค์ประกอบ
ทางสถาปัตยกรรมดั้งเดิมมาประยุกต์กับการออกแบบเพื่อรองรับกิจกรรมใหม่ ซึ่งมีการแก้ปัญหาด้วยการปรับเปลี่ยนวัสดุได้อย่างน่าสนใจ นอกจากจะเป็นการรักษาอาคารและความหมายของการเป็นศูนย์รวมจิตใจของครอบครัวแล้ว การอนุรักษ์นี้ยังได้ส่งผลดีต่อสังคมและชุมชนโดยรอบในฐานะตัวอย่างของการอนุรักษ์ และประยุกต์การใช้สอยของอาคารพักอาศัยในพื้นที่เมืองเก่าได้อย่างสร้างสรรค์อีกด้วย
Baan Trok Tua Ngork
- Location 306 Santiphap Road, Khwaeng Pom Prap, Khet Pom Prap Satru Phai, Bangkok
- Architect / designer Unknown
- Conservation architect Stu/D/O Architects
- Proprietor Assakul Family
- Date of construction 1920
- Conservation commencement date 2019
- Conservation completion date 2022
History
Baan Trok Tua Ngork is located in the Chinese-Thai district of Sampheng-Hua Lamphong. The area was established in early Rattanakosin period and underwent a major development during King Rama VI’s reign when several roads were built along with the 22 July Roundabout which connected these roads to form a communication network, resulting in a remarkable development of the area until it has become an important business district. At that time, the Assakul family had the house built as a family home for 5 families. Later in 1977, the house discontinued its use as a residence but was preserved for family gatherings, especially the top floor which was used for the annual Ancestors Worshipping Ceremony. Later, the house had deteriorated with time, therefore, the Assakul family decided to have the house renovated in 2019 as a place for family members to meet and spend time together, and for the later generations to keep their family relationships and to be aware of the significance of the family. Furthermore, the renovated house provides areas for art exhibitions to promote and encourage artists’ works. The renovation project was completed in 2022.
Baan Trok Tua Ngork is divided into 3 areas, comprising the front building on Santiphap Road, a 5-bayed, 4-storeyed reinforced concrete building used for holding events and exhibitions; the attic above the 4th floor is used for Ancestors Worshipping Ceremony; behind the front building is an open inner court, which is long and narrow, surrounded by corridors and connected vertically with staircases; and the rear building is a 4-storeyed reinforced concrete building comprising service area, building systems, and a show kitchen on the ground floor, exhibition rooms on 2nd and 3rd floors, and semi-outdoor garden for leisure and events on 4th floor. The outstanding features of the house are the original wooden windows and the transparent glass wall adjacent to the open inner court, which connects the front and rear buildings and allows natural light into the interior.
Baan Trok Tua Ngork is a commendable example of building renovation which has integrated the spiritual dimension of the original place to the extension by materialistic language of new architecture to serve the present and future uses, for instance, the opening of space for retailers to present their products; promotion and support for artists to exhibit their works; collaboration with SATI Foundation, the organization which helps children and underprivileged youth in health and education. This place is also an important learning center in terms of history and architecture of Sampheng- Hua Lamphong area, building conservation, and the practical application of creative economy concept.
Statement of Value
Conservation of Baan Trok Tua Ngork is the manifestation of the intention of new generations in revitalization of the family’s history house to serve the present and future use. Consequently, the ancestors’ home which also serves as part of the history of the district has been well-conserved by preservation of the external features. The interior, which applied the original architectural elements to new design to serve new activities along with the problem solving by changing materials was interestingly done. This conservation project, therefore, apart from conservation of the building and the spiritual meaning of a family home, also benefits the society and surrounding communities as a creative example of conservation and adaptive reuse of residence in old district.
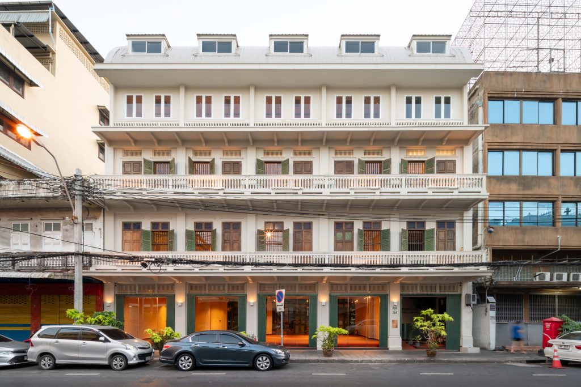
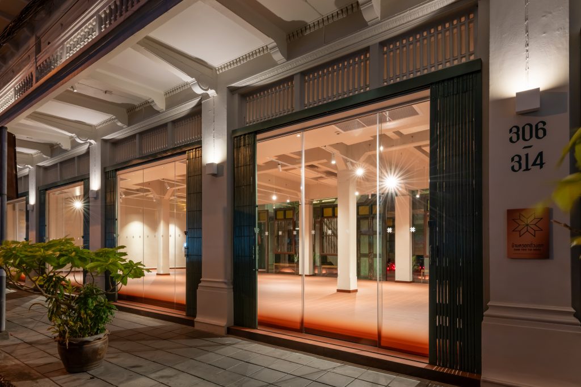
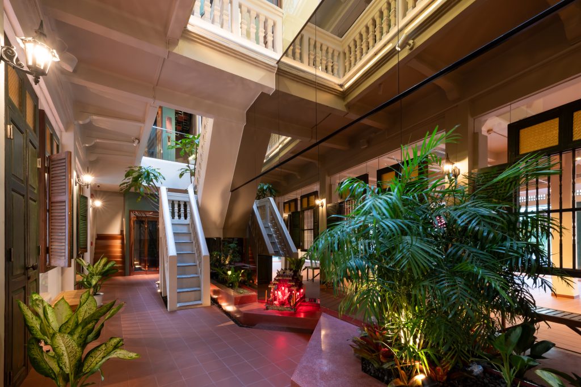
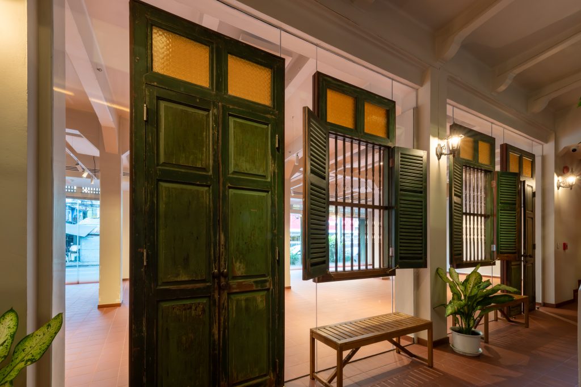
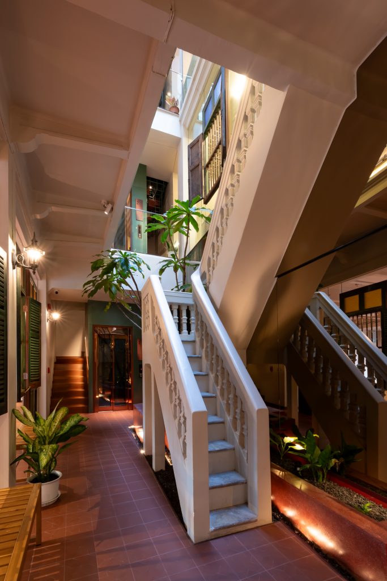
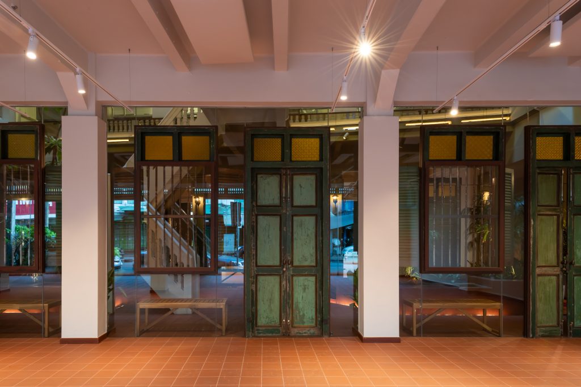
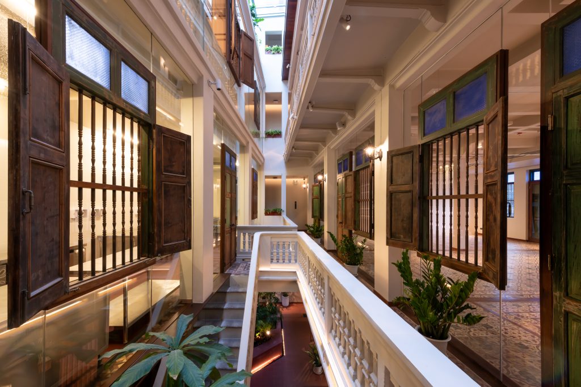
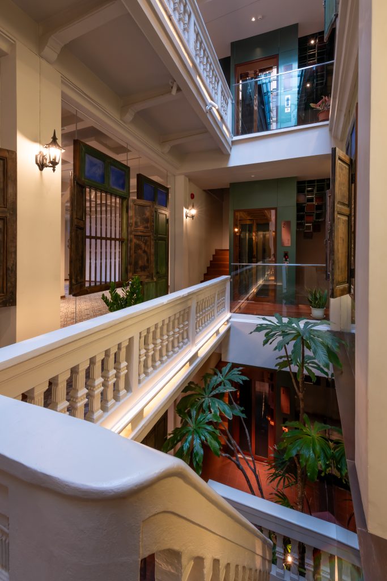
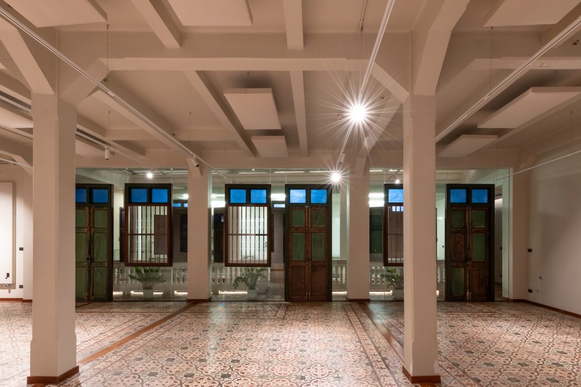
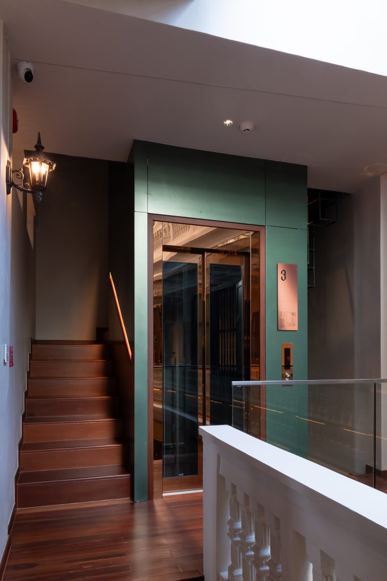
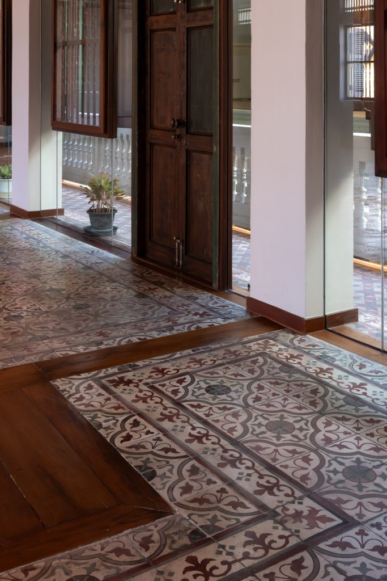
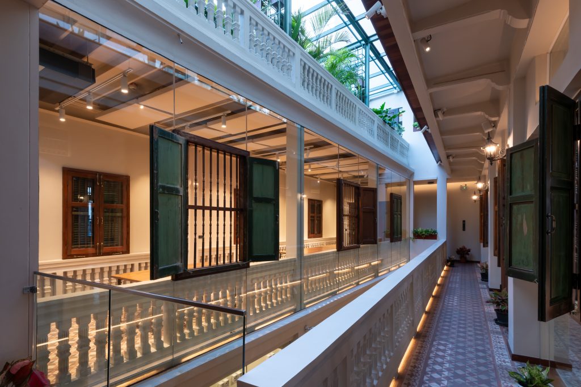
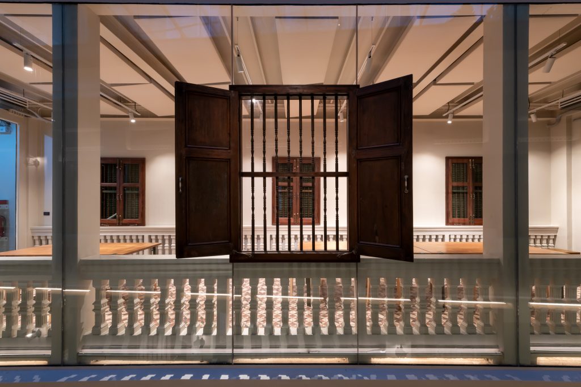
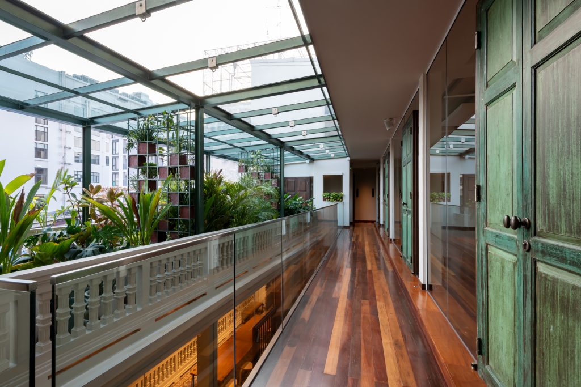
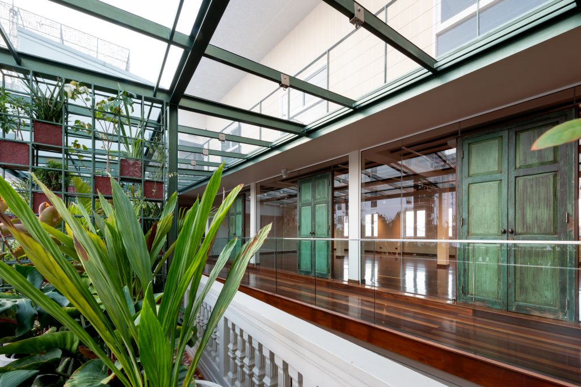
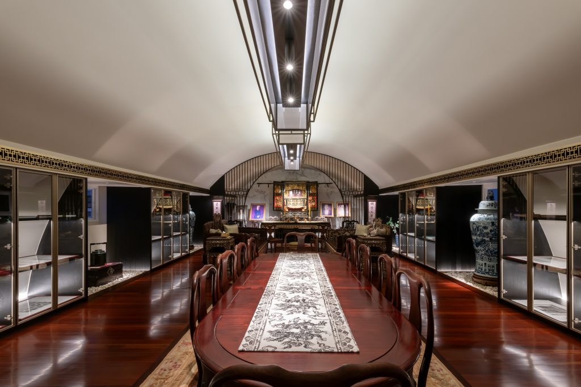
บ้านจิราธิวัฒน์ ณ ศาลาแดง
อ่านเพิ่มเติม
บ้านจิราธิวัฒน์ ณ ศาลาแดง
- ที่ตั้ง ถนนศาลาแดง แขวงสีลม เขตบางรัก กรุงเทพมหานคร
- สถาปนิก / ผู้ออกแบบ ไม่ปรากฏชื่อผู้ออกแบบ
- สถาปนิกอนุรักษ์ บริษท สถาปนิกทาวา จำกัด
- ผู้ครอบครอง บริษัท เตียง จิราธิวัฒน์ จำกัด
- ปีที่สร้าง พ.ศ. 2466
- ปีที่เริ่มดำเนินการ พ.ศ. 2558
- ปีที่ดำเนินการแล้วเสร็จ พ.ศ. 2562
ประวัติ
บ้านจิราธิวัฒน์@ศาลาแดง สันนิษฐานว่าสร้างขึ้นประมาณ พ.ศ. 2466 ช่วงปลายรัชกาลที่ 6 เจ้าของบ้านคนแรกชื่อ นายเย เฮอ เซ สัญชาติฮอลันดา ต่อมาได้เป็นบ้านพักของนักการทูตออสเตรเลีย จนกระทั่งพ.ศ. 2496 คุณเตียง จิราธิวัฒน์ ได้ซื้อบ้านหลังนี้พร้อมที่ดินจากเจ้าของเดิมเพื่อใช้เป็นบ้านพักอาศัยของสมาชิกในครอบครัวอาศัยรวมกัน หลังจากนั้นตระกูลจิราธิวัฒน์ซื้อที่ดินข้างเคียงเพิ่มเติมและสร้างบ้านหลังต่าง ๆ ในบริเวณโดยรอบ หลังจากคุณวันชัย จิราธิวัฒน์ ผู้อาศัยคนสุดท้ายเสียชีวิตลงและไม่มีผู้อยู่อาศัย
ต่อ พ.ศ. 2558 ตระกูลจิราธิวัฒน์จึงเริ่มการปรับปรุงซ่อมแซมบ้านเพื่อปรับใช้เป็นสถานที่จัดเลี้ยงรับรองภายใน จัดงานพิธีการต่าง ๆ ของครอบครัว และจัดแสดงประวัติความเป็นมาและประวัติศาสตร์ทางธุรกิจของตระกูล
จิราธิวัฒน์ การปรับปรุงซ่อมแซมบ้านแล้วเสร็จในพุ พ.ศ. 2562
บ้านจิราธิวัฒน์@ศาลาแดง เป็นอาคาร 2 ชั้น รูปแบบสถาปัตยกรรมแบบโคโลเนียล ผังพื้นสี่เหลี่ยมผืนผ้า ทางเข้าหลักอยู่กลาง ลักษณะเป็นซุ้มยื่นหลังคาแบนซึ่งทำหน้าที่เป็นระเบียงชั้นสอง ด้านข้างทั้ง 2 ด้าน เป็นมุขรูปสี่เหลี่ยมในลักษณะสมมาตร หลังคาหลักเป็นทรงปั้นหยา มุขเป็นหลังคาทรงจั่วมุงกระเบื้องซีเมนต์รูปว่าว ห้องต่าง ๆ ภายในบ้านจัดให้อยู่ริมทั้ง 2 ข้างของโถงกลางบ้าน ส่วนท้ายของโถงกลางบ้านเป็นบันไดภายในที่ออกแบบให้มีลักษณะเป็นกล่องยื่นออกไปจากตัวบ้าน โครงสร้างบ้านใช้ระบบฐานรากแบบคลองรากวางบนแนวเสาเข็มไม้ ผนังชั้นล่างเป็นระบบผนังก่ออิฐรับน้ำหนัก ระบบโครงสร้างชั้นบนเป็นไม้ โครงสร้างหลังคาเป็นโครงถักไม้ขนาดใหญ่ พาดช่วงกว้างคลุมผืนหลังคา ประตูและหน้าต่างไม้คู่ เหนือบานหน้าต่างมีบานเกล็ดระบายอากาศ มีการต่อเติมห้องน้ำ และต่อเติมผนังภายในชั้น 2 โดยออกแบบให้กลมกลืนกับระบบผนังเดิม ทั้งเรื่องวัสดุ สัดส่วน และสี โดยตำแหน่งห้องน้ำ วางให้อยู่มุมของบ้านเพื่อให้รบกวนลักษณะทางกายภาพดั้งเดิมของบ้านให้น้อยที่สุด
บ้านจิราธิวัฒน์@ศาลาแดง ได้รับการปรับปรุงฟื้นฟูตามหลักวิชาการ สามารถรักษาองค์ประกอบทางสถาปัตยกรรมเอาไว้ได้อย่างครบถ้วน สำหรับการออกแบบงานระบบปรับอากาศ ไฟฟ้า สุขาภิบาล การตกแต่งภายในตลอดจนเครื่องเรือนและสิ่งของเครื่องใช้ และบริเวณโดยรอบบ้าน ยึดแนวทางการอนุรักษ์ที่สอดคล้องกับคุณค่าความสำคัญของบ้านและตอบสนองต่อการใช้สอยในปัจจุบัน
คำประกาศ
การอนุรักษ์บ้านจิราธิวัฒน์ แสดงให้เห็นถึงความตั้งใจที่จะรักษาเรือนพักอาศัยดั้งเดิมของตระกูลจิราธิวัฒน์ไว้เพื่อเป็นศูนย์รวมจิตใจและเป็นหลักฐานทางประวัติศาสตร์ของครอบครัว โดยในกระบวนการอนุรักษ์ มีการศึกษาข้อมูล การประเมินความเสื่อมสภาพ และการเลือกวิธีการอนุรักษ์ ที่ยังคงรักษาวัสดุและองค์ประกอบดั้งเดิมไว้ได้อย่างดี ทำให้ยังคงรักษาลักษณะดั้งเดิมของภายนอกอาคารไว้ได้ การเลือกใช้วัสดุทดแทนและการสร้างส่วนต่อเติมเพื่อการใช้สอยในปัจจุบันก็เป็นไปในลักษณะที่คำนึงถึงคุณค่าของงานสถาปัตยกรรมภายนอกได้เป็นอย่างดี การปรับปรุงภายในอาคารแม้จะยังไม่ทำให้เห็นได้ว่าช่วยส่งเสริมคุณค่าของอาคารมากนักแต่ก็ช่วยตอบสนองความต้องการของการใช้สอยได้เป็นอย่างดี ทำให้เกิดทัศนคติที่ดีในการเก็บรักษาอาคารที่มีคุณค่าไว้ การอนุรักษ์ในครั้งนี้จึงนับเป็นหมุดหมายที่สำคัญที่จะส่งผลถึงการดำรงอยู่ของอาคารที่ทรงคุณค่าเช่นเดียวกันนี้ต่อไป
Baan Chirathivat@Saladaeng
- Location Saladaeng Road, Khwaeng Silom, Khet Bang Rak, Bangkok
- Architect / designer Unknown
- Conservation architect TAVA architects Co.,Ltd.
- Proprietor Tiang Chirathivat Co.,Ltd.
- Date of construction 1923
- Conservation commencement date 2015
- Conservation completion date 2019
History
Baan Chirathivat@Saladaeng is believed to have been built around the year 1923, late King Rama VI’s period. The first owner of the house was Mr. Ye He Se, a Dutchman, later, it became the property of an Australian diplomat until 1953 when Mr. Tiang chirathiwat bought the house and land from the former owner to be used as his family residence. Later, the Chirathiwat family bought adjacent land and had new houses built in the same area. After Mr. Wanchai Chirathiwat, the last resident, passed away, the house was left unoccupied. In 2015, the Chirathiwat family decided to have the house renovated for use as a place for receptions, family ceremonies, and exhibition of family history and business development of the Chirathiwats. The renovation was completed in 2019.
Baan Chirathivat@Saladaeng is 2-storeyed, Colonial style, rectangular plan, main entrance is under a flat roof porch which also functions as a deck, from the center, both sides are symmetrically extended as gabled roof porches. The interior comprises rooms which are located to surround the central hall. The main staircase is to the rear of the central hall, which is extended from the house. The foundation is laid on wood piles supporting the brick wall-bearing structure of the ground floor and wooden structure of the second floor. The roof structure is long-spanned wood truss, roofed with cement tiles. Doors and windows are double wooden panels with ventilation grilled transoms. The renovation has included an additional restroom and interior partitions, which are designed to be harmonized with the original design in terms of materials, proportion, and color. The restroom, therefore, is located at the corner so that it has minimal effect on the original features of the house.
Baan Chirathivat@Saladaeng is renovated by scientific method whcih resulted in a successful and complete conservation of the architectural elements. The designs of air-conditioning, electrical, and sanitary systems, interior decoration, furnitures, household objects, and the landscape, follow the conservation concept which regards the heritage value of the house along with the practicality for adaptation to the present use.
Statement of Value
Baan Chirathivat@Saladaeng conservation project is the manifestation of the intention to conserve the family residence of Chirathiwat family as a spiritual conter and historic place. The conservation process included study, evaluation of the state before conservation, and decision making on the appropriate conservation method that aimed to preserve most of the materials and elements of the original, therefore, the physical characteristics of the architecture has been conserved, the selection of material replacements and additions to serve new use was carried out by concerning the value of architecture. As for the interior, although it is not remarkably enhancing to the architecture of the house but satisfactorily serves the present use. Consequently, this project has rendered a positive attitude in conservation of valuable buildings thus it can be considered an important milestone which may inspire in the conservation of similar valuable buildings in the future.
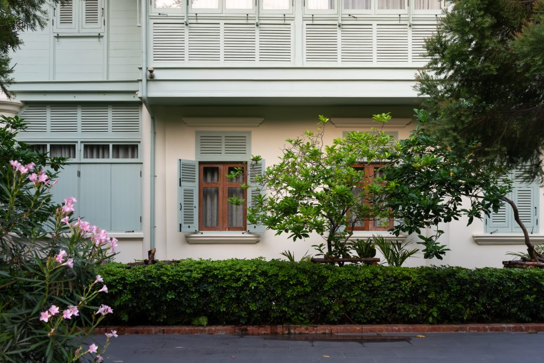
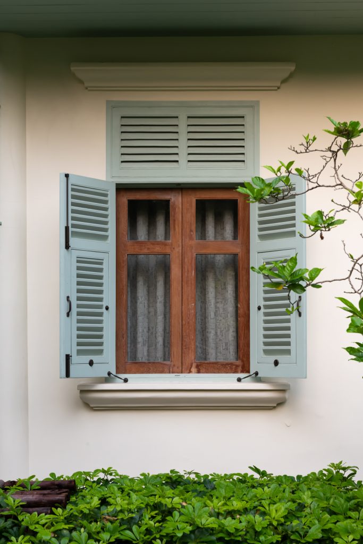
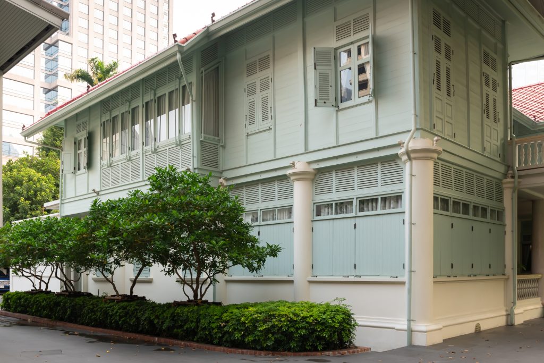
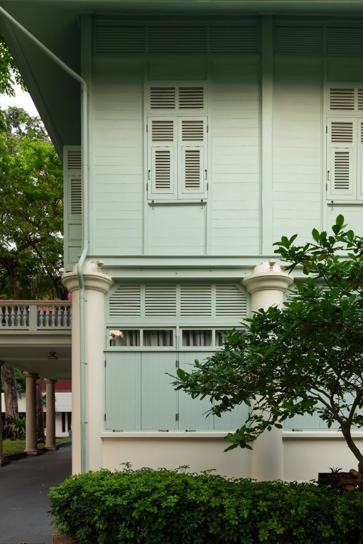
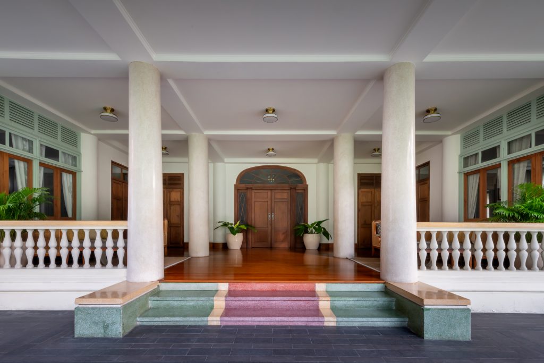
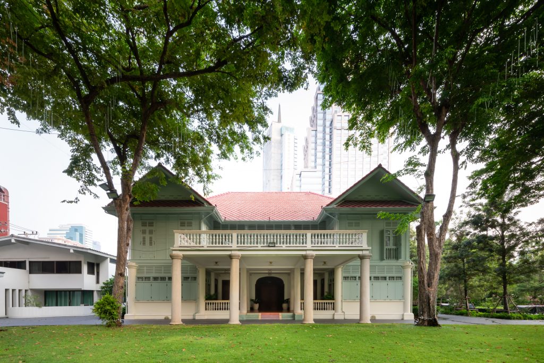
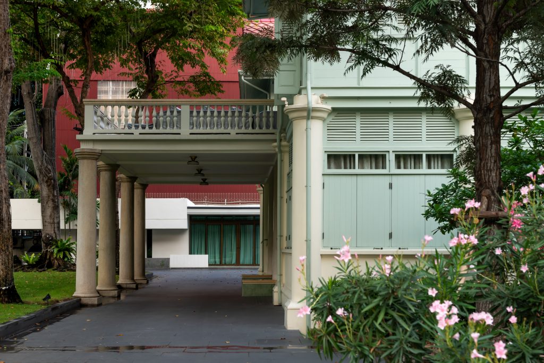
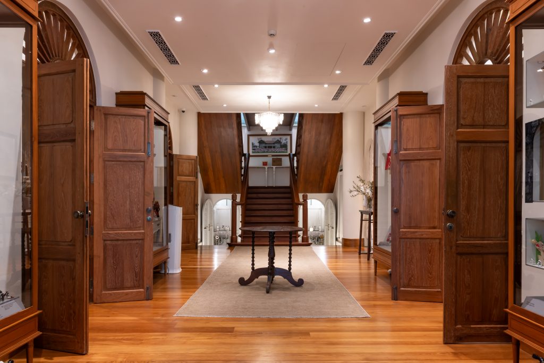
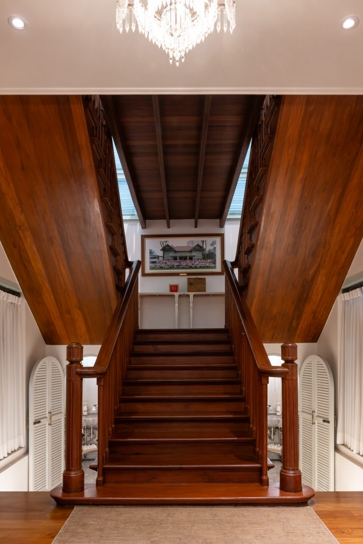
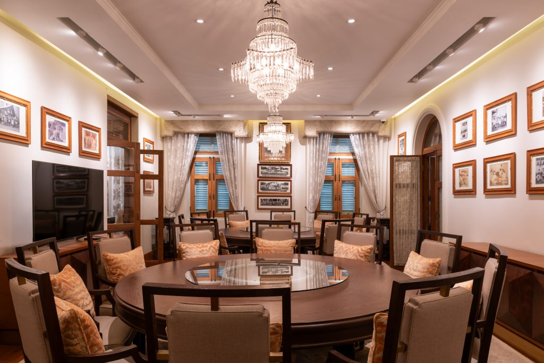
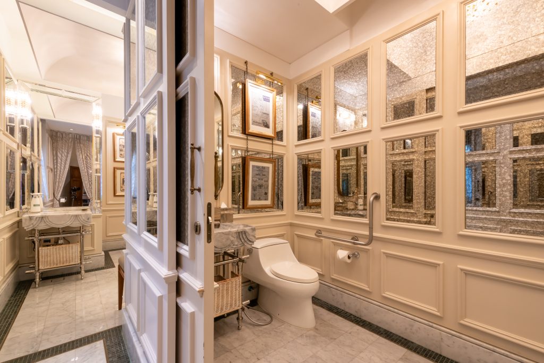
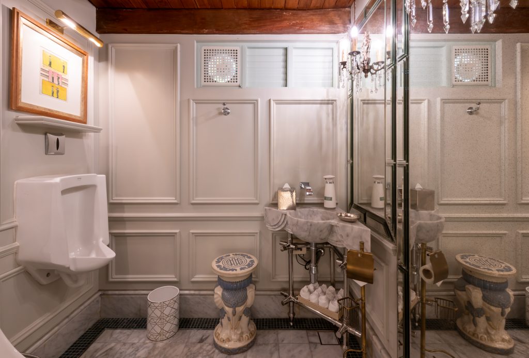
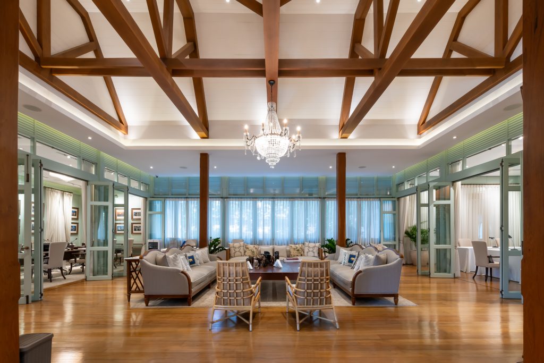
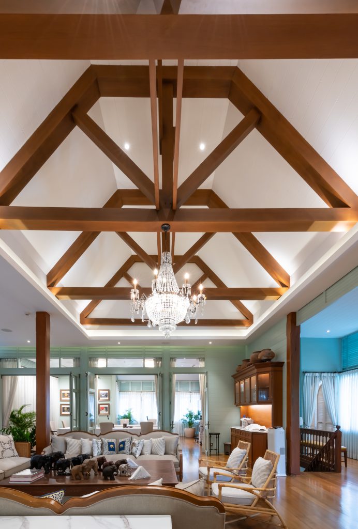
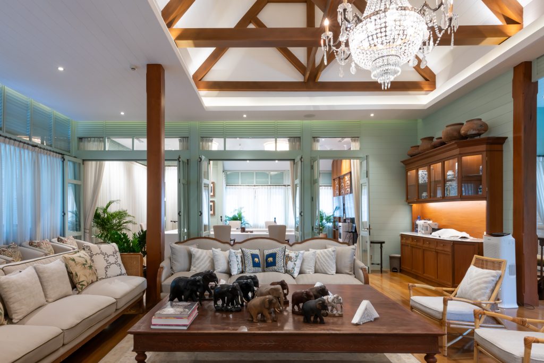
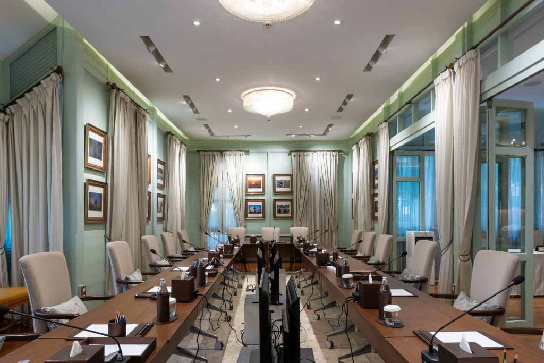
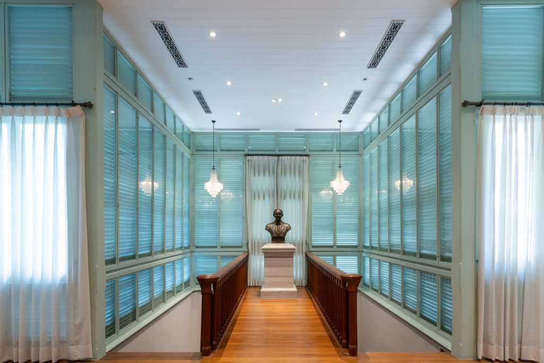
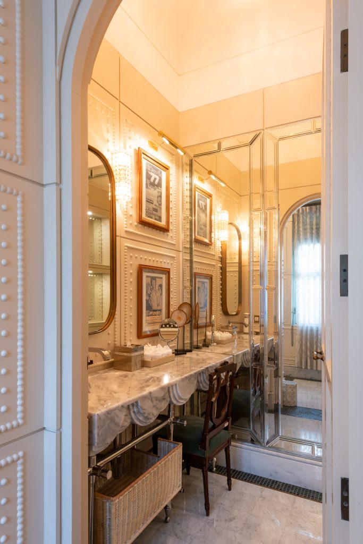
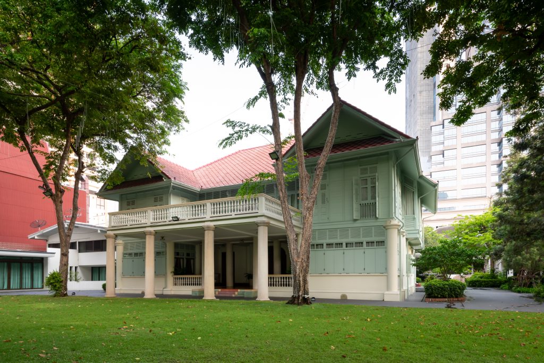
เรือนยอง 105 ปี
อ่านเพิ่มเติม
เรือนยอง 105 ปี
- ที่ตั้ง เลขที่ 147/254 หมู่บ้านเวิลด์คลับแลนด์ ตำบลหนองควาย อำเภอหางดง จังหวัดเชียงใหม่
- สถาปนิก / ผู้ออกแบบ พ่อแขกและพ่อตุ้ย
- สถาปนิกอนุรักษ์ บริษัท ยางนา สตูดิโอ จำกัด
- ผู้ครอบครอง คุณนิพัทธพันธุ์ นุตเวช และคุณกมลพรรณ นุตเวช
- ปีที่สร้าง พ.ศ. 2459
- ปีที่เริ่มดำเนินการ มกราคม พ.ศ. 2563
- ปีที่ดำเนินการแล้วเสร็จ มิถุนายน พ.ศ. 2564
ประวัติ
เรือนยอง 105 ปี เดิมตั้งอยู่ที่บ้านหวาย ตำบลมะกอก อำเภอป่าซาง จังหวัดลำพูน เจ้าของเดิมคือพ่อน้อยตา หวันแก้ว เรือนยองหลังนี้ถูกสร้างขึ้นเมื่อ พ.ศ. 2459 โดยพ่อแขกและพ่อตุ้ย ช่างไม้ฝีมือหรือสล่าท้องถิ่น ตัวเรือนมีลักษณะเป็นเรือนไม้ยกใต้ถุน หลังคาทรงมะนิลา ลักษณะเรือนมีความสอดคล้องกับวิถีชีวิตและชาติพันธุ์ชาวยอง ที่อพยพมายังเมืองลำพูนในสมัยพระเจ้ากาวิละ เมื่อราว พ.ศ. 2349 จึงเป็นที่มาในนามเรือนหลังนี้ว่า “เรือนยอง” ต่อมา พ.ศ. 2560 คุณนิพัทธพันธุ์ นุตเวช และคุณกมลพรรณ นุตเวช ผู้ครอบครองเรือน ซึ่งเคยเติบโตและใช้ชีวิตกับเรือนยองหลังนี้มาตั้งแต่อดีต มีความประสงค์ย้ายเรือนไม้หลังนี้มาปลูกสร้างใหม่
เรือนยอง 105 ปี เป็นเรือนไม้ยกใต้ถุนโดยการเสริมเสาตอม่อคอนกรีตให้สูงขึ้นเพื่อเพิ่มพื้นที่ใช้งานเอนกประสงค์ โครงสร้างหลักเป็นไม้ประดู่และไม้แดง ฝาผนัง พื้นและหน้าต่างเป็นไม้สัก มีบานฝาไหลเลื่อนปิดและเปิดเพื่อระบายอากาศและรับแสงจากภายนอก บริเวณทางเข้าเรือนประดับด้วยซุ้มโค้งและลวดลายฉลุ ตัวเรือนหลังคาทรงมะนิลา หลองข้าว (ยุ้งข้าว) หลังคาทรงปั้นหยา มุงกระเบื้องดินขอ มีการปรับปรุงพื้นที่หลองข้าวเป็นส่วนพื้นที่รับรอง และมีการเพิ่มพื้นที่ใช้งานบางส่วน เช่น ห้องเก็บของ ห้องน้ำ ชั้นบน โดยเสริมโครงสร้างเหล็กและใช้วัสดุร่วมสมัยเพื่อตอบรับการใช้งานในปัจจุบัน
เรือนยอง 105 ปี แสดงให้เห็นถึงความตั้งใจของเจ้าของอาคาร สถาปนิก และสล่าท้องถิ่นในพื้นที่จังหวัดเชียงใหม่และลำพูนที่จะรักษาเอกลักษณ์และคุณค่าของเรือนยองหลังนี้ และสอดคล้องกับวิถีชีวิตของผู้อยู่อาศัย แม้ว่าองค์ประกอบของเรือนบางส่วนเกิดการผุพังตามกาลเวลา การออกแบบใหม่ก็ทำให้ใกล้เคียงองค์ประกอบเดิมให้มากที่สุด โดยมีการศึกษาจากรูปแบบเรือนยองเดิมแล้วทำการถอดแบบและเลือกเทคนิคการก่อสร้างแบบดั้งเดิม เช่น ตัด บาก เจาะ ใสไม้ ถาก เหลา ลิ่มไม้ สลักเดือย รวมถึงเทคนิคการต่อไม้ โดยใช้วัสดุไม้เก่าทั้งหมด
คำประกาศ
เรือนยอง 105 ปี หลังนี้เป็นผลของการปรับสภาพของอาคารเก่าที่มีคุณค่าของครอบครัวให้กลับมามีชีวิตชีวาอีกครั้ง โดยแสดงถึงความตั้งใจและความพยายามที่จะรักษางานสถาปัตยกรรมพื้นถิ่นชาวยองที่หลงเหลืออยู่น้อยในปัจจุบันเอาไว้ได้อย่างดี โดยในการย้ายอาคารจากที่ตั้งเดิมมาสู่ที่ตั้งในปัจจุบันนั้น มีการเลือกเทคนิควิธีการอนุรักษ์ที่สามารถรักษาองค์ประกอบสำคัญ และวัสดุแบบดั้งเดิมของอาคารไว้ได้ดี
มีกระบวนการดำเนินงาน การจัดทำแบบ และการรักษาองค์ประกอบด้วยการซ่อมแซมด้วยเทคนิคช่างฝีมือแบบดั้งเดิมโดยช่างไม้ในท้องถิ่น มีการออกแบบปรับเปลี่ยนการใช้งานใหม่ในการเป็นเรือนพักอาศัยของครอบครัวในปัจจุบันได้อย่างเหมาะสม เห็นความแตกต่างระหว่างของเก่าและโครงสร้างใหม่ที่เสริมเข้ามาในภาพรวมที่มีความกลมกลืน การอนุรักษ์เรือนยอง 105 ปีนี้จึงแสดงให้เห็นตัวอย่างที่ดีของการรักษางานสถาปัตยกรรมพื้นถิ่นที่หาได้ยากให้ยังคงอยู่ต่อไป
Yong House
- Location 147/254 World Club Land Village, Tambon Nong Khwai, Amphoe Hang Dong, Chiang Mai
- Architect / designer Pho Khaek and Pho Tui
- Conservation architect Yangnar Studio Co.,Ltd.
- Proprietor Mr. Niphatphan Nutawet and Ms. Kamonphan Nutawet
- Date of construction 1916
- Conservation commencement date January 2020
- Conservation completion date June 2021
History
Yong House 105 years was originally located at Ban Wai, Tambon Makok, Amphoe Pa Sang, Lamphun province. The first owner was Pho Noi Ta Wankaeo. The house was built by Pho Khaek and Pho Tui, local artisans, in 1916. The architectural style is wooden house with raised floor, Manila style roof (hip roof with open gable), which is the Yong traditional style brought in by the Yong people who migrated to Lamphun in the reign of King Kawila around the year 1806, hence the name “Ruean Yong” (Yong House). Later in 2017, Mr. Niphatphan Nutawet and Ms. Kamonphan Nutawet, the present owners, who had grown up and lived in this house in the past decided to relocate the house to the present location.
Yong House 105 years is a wooden house with raised floor supported by concrete posts. The main structure is made of paduk and red wood, walls, floors, and windows are teakwood. Openings include local style sliding panels for ventilation and natural lighting. The entrance is decorated with an arch and carved wood. The roof is Manila style or hipped with open gable. The rice storage house is a hip roof, terracotta tiles, wooden structure, which has been renovated to function as reception house. Other additions are storage room, and restroom on the upper floor, which are made with steel structure and new materials to serve the present use.
Yong House 105 years is a manifestation of the intention of the owners, architect, and local artisans in Chiang Mai and Lamphun to conserve the identity and values of the house while making it serve the present use. In this project, all of the useable old wood in the conservation are conserved and used to preserve the originals as much as possible. In case that some original elements had deteriorated with time, the new design was made to resemble the original features as much as possible by studying the originals, making replicas, and implementing the work by traditional woodworking techniques.
Statement of Value
Yong House 105 Years project is the result of renovation of a family valuable building which expresses the intention and effort in conservation of Yong vernacular architecture which is a rare group of heritage. The relocation of the building from the original site to the present was carried out by conservation techniques that could effectively preserve important elements and original materials. The implementation process, making of conservation design, and the conservation of elements by local artisans to adapt the house for new use as residence of the present family have been done appropriately so that original parts and new additions are distinguishable yet harmonized. This work, therefore, is a good example of vernacular architecture conservation.
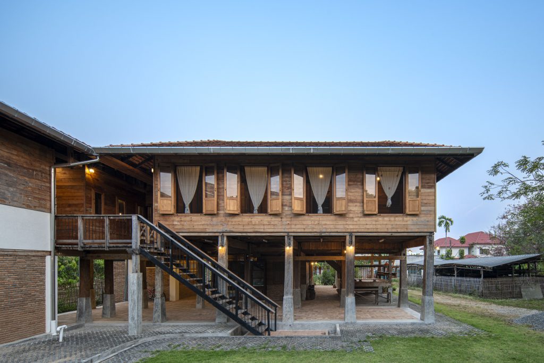
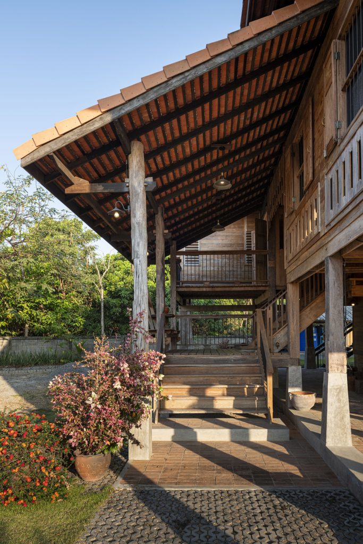
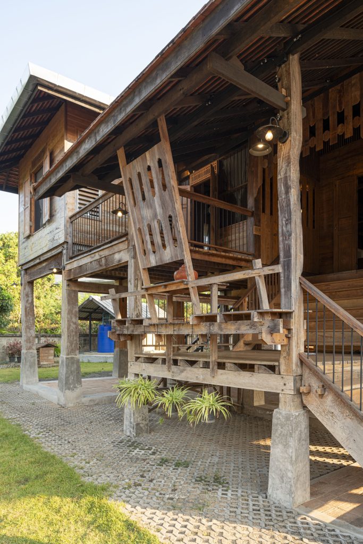
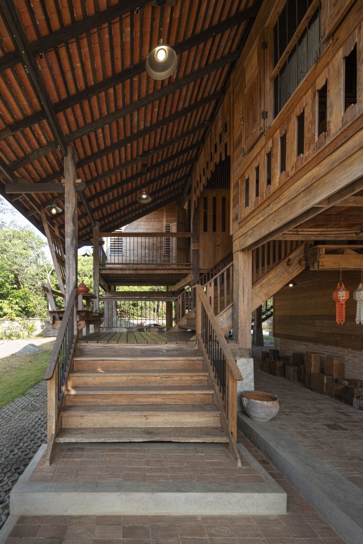
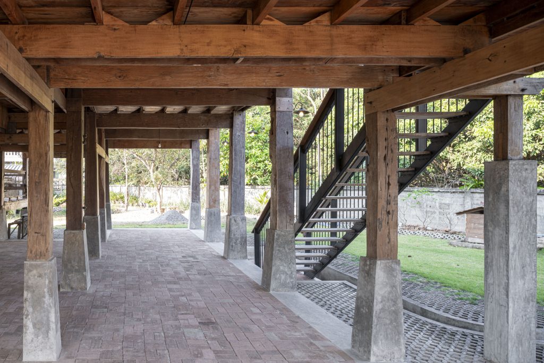
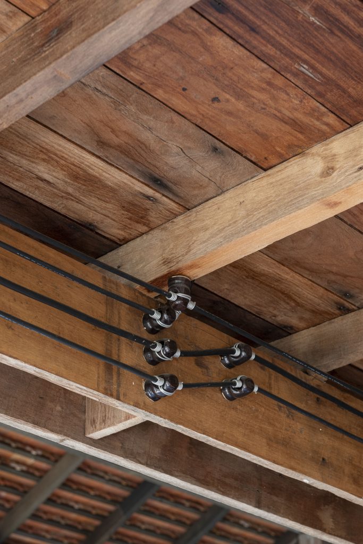
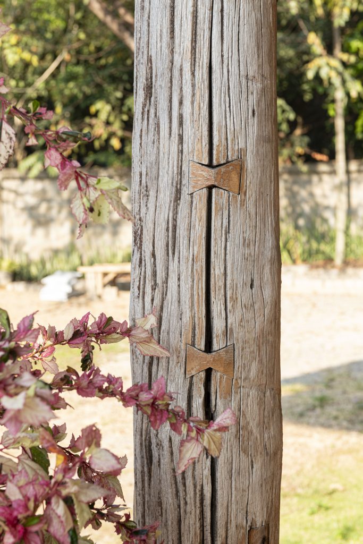
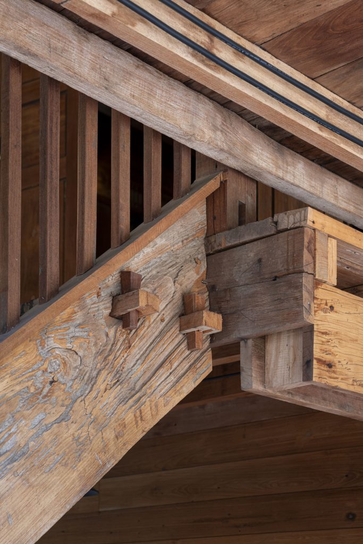
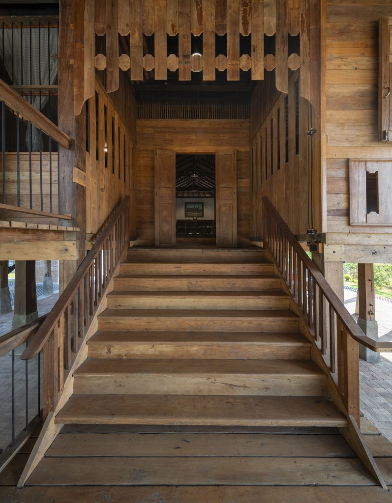
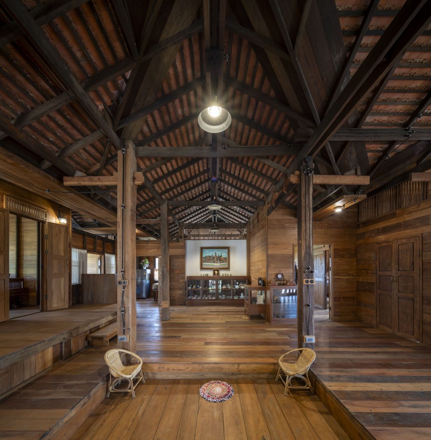
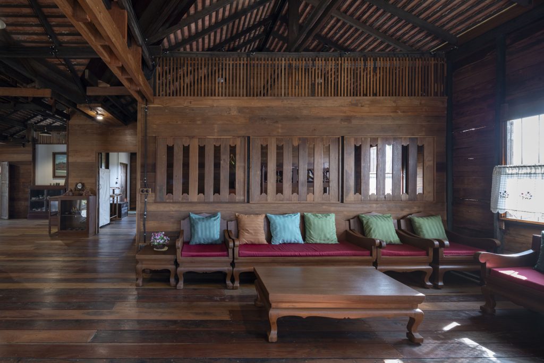
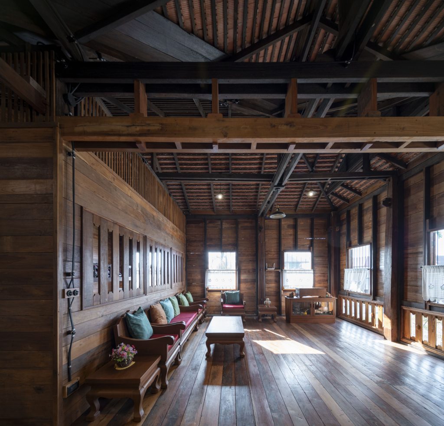
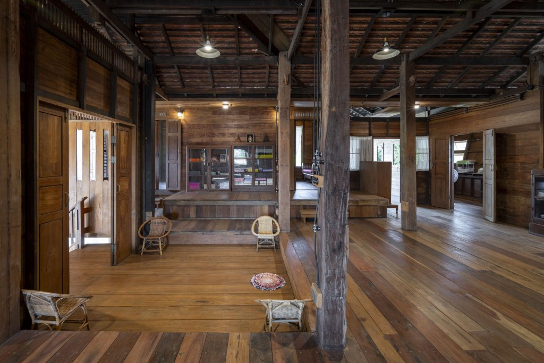
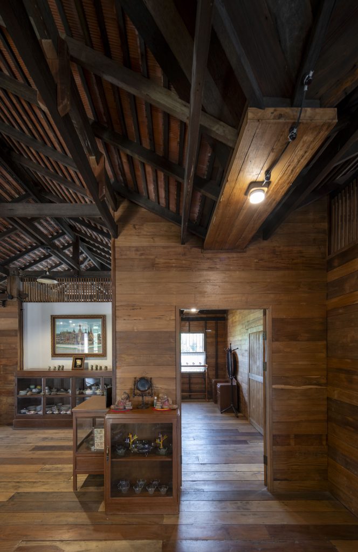
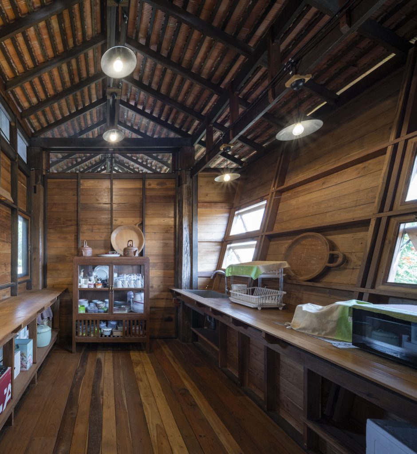
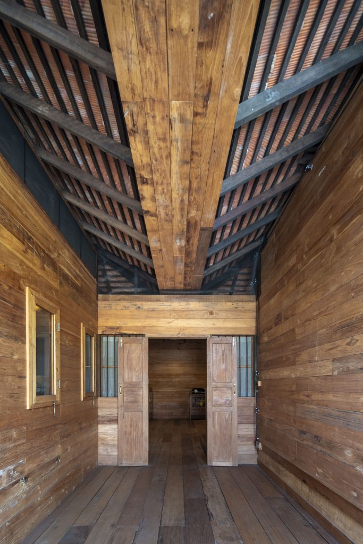
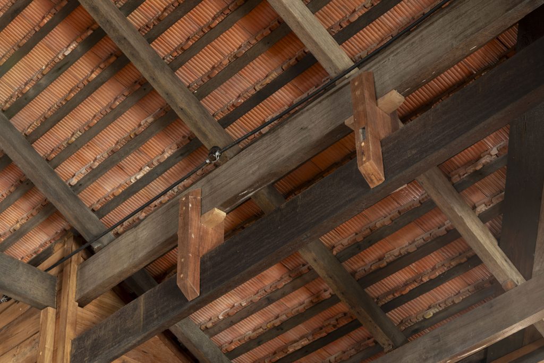
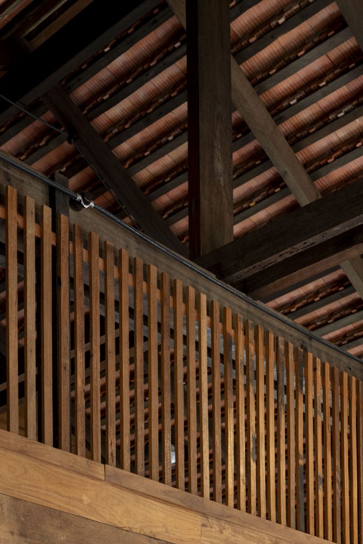
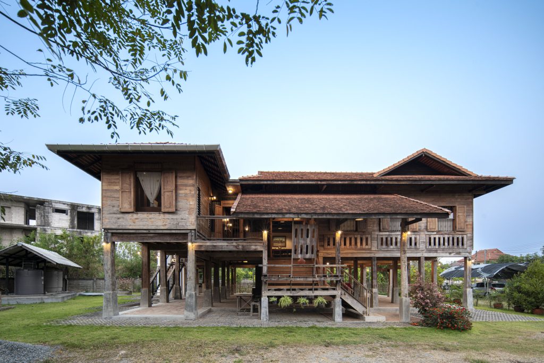
รักอัน คอฟฟี่
อ่านเพิ่มเติม
รักอัน คอฟฟี่
- ที่ตั้ง ถนนดรุณสำราญ ตำบลในเมือง อำเภอเมือง จังหวัดขอนแก่น
- สถาปนิก / ผู้ออกแบบ นายเปงมง แซ่จู (จูตะวิริยะ)
- สถาปนิกอนุรักษ์ รองศาสตราจารย์กุลศรี ตั้งสกุล และรองศาสตราจารย์ ดร.นพดล ตั้งสกุล
- ผู้ครอบครอง คุณประกิจ จูตะวิริยะ และคุณกีรติพร จูตะวิริยะ
- ปีที่สร้าง พ.ศ. 2498
- ปืที่เริ่มดำเนินการ ตุลาคม พ.ศ. 2562
- ปีที่ดำเนินการแล้วเสร็จ กรกฎาคม พ.ศ. 2563
ประวัติ
รักอันคอฟฟี่ ตั้งอยู่ในพื้นที่ย่านตลาดน้อยซึ่งเป็นย่านการค้าเก่าใกล้กับสถานีรถไฟขอนแก่น สร้างขึ้นตามแนวคิดและความต้องการของเจ้าของอาคาร นายเปงมง แซ่จู ชาวจีนแต้จิ๋วที่เดินทางมาจากมณฑลกวางตุ้ง เพื่อใช้เป็นที่พักอาศัย ประกอบกิจการค้า และเลี้ยงสุกรเพื่อส่งไปจำหน่ายที่กรุงเทพมหานครโดยรถไฟ ในช่วง พ.ศ. 2500 ย่านตลาดน้อยถือได้ว่าเป็นพื้นที่รวมชาวจีนโพ้นทะเลในเมืองขอนแก่นที่สำคัญ จากนั้นเจ้าของอาคารเปลี่ยนธุรกิจหลักเป็นร้านขายยา และให้เช่าอาคารเป็นร้านเสริมสวยระยะหนึ่ง ต่อมาปิดทิ้งไว้โดยไม่มีการใช้งานอาคารจึงอยู่ในสภาพทรุดโทรม จนกระทั่งเจ้าของอาคารรุ่นหลานต้องการฟื้นฟูและรักษามรดกของครอบครัว จึงเริ่มทำการสำรวจและบันทึกสภาพอาคารด้วยวิธีสำรวจรังวัดมรดกสถาปัตยกรรมพื้นถิ่น (Vernacular Documentation) เมื่อ พ.ศ. 2563 และนำไปสู่การปรับเปลี่ยนการใช้ประโยชน์อาคารให้เป็นเป็นร้านกาแฟเชิงอนุรักษ์ตามแนวคิดการฟื้นชีวิตในตึกแถวเก่า โดยเน้นการใช้สถาปัตยกรรมเล่าเรื่องราวการใช้ชีวิตของชาวจีนในช่วงเวลานั้นและธุรกิจของครอบครัว
รักอันคอฟฟี่ เป็นอาคารไม้สองชั้นขนาดสี่คูหา ส่วนหน้าและชั้นเดียวในส่วนหลัง เชื่อมต่อด้วยลานโล่ง ผังพื้นเป็นสี่เหลี่ยมผืนผ้า ขนาดกว้าง 9 เมตร ยาว 14 เมตร โครงสร้างอาคารเป็นเสาและคานไม้ หลังคาทรงจั่วโครงไม้ มุงหลังคาสังกะสี ผนังไม้ตีแนวนอนซ้อนเกล็ด เฉพาะผนังริมสองข้างอาคารก่ออิฐเต็มแผ่นเพื่อใช้เป็นผนังกันไฟตามแบบแผนของอาคารที่มีรูปแบบจากอิทธิพลจีน พื้นชั้นล่างคอนกรีตขัดหยาบ ประตูไม้บานเฟี้ยมเปิดตลอดสี่คูหา พื้นชั้นบนเป็นไม้ กั้นห้องนอนด้วยกระเบื้องคอนกรีตแผ่นเรียบและไม้อัด ฝ้าเพดานโครงสร้างไม้บุกระเบื้องแผ่นเรียบทาสี มีระเบียงไม้ยื่นโครงสร้างจากเสาหลัก 1.2 เมตร ยาวตลอดแนวของอาคาร มีประตูบานเปิดคู่พร้อมช่องเกล็ดไม้ระบายอากาศสามารถออกสู่ระเบียงได้ทุกช่วงเสา สำหรับอาคารชั้นเดียว เดิมใช้เป็นอาคารบริการประกอบด้วยพื้นที่ครัวและห้องน้ำ เชื่อมต่อกับลานด้านหลังอาคารซึ่งเคยเป็นพื้นที่เลี้ยงสุกรเดิม
รักอันคอฟฟี่ ได้รับการอนุรักษ์ตามหลักวิชาการตั้งแต่การบันทึกคุณค่าความสำคัญ การประเมินความแท้ และเลือกวิธีการอนุรักษ์ตามแนวคิดการปรับเปลี่ยนการใช้ประโยชน์ที่สามารถสื่อความหมายคุณค่าอาคารที่มีความสำคัญทางประวัติศาสตร์โดยการคงสภาพรูปแบบดั้งเดิมและปรับปรุงให้เหมาะสมต่อการใช้งานใหม่ ปัจจุบันเป็นพื้นที่เรียนรู้ด้านการอนุรักษ์สถาปัตยกรรมพื้นถิ่นในพื้นที่เมืองขอนแก่น และเป็นพื้นที่ทางสังคมในการพบปะ แลกเปลี่ยน จัดกิจกรรมในระดับเมืองร่วมกับเครือข่ายพัฒนาเมืองและย่านชุมชนเก่า โดยมีคณาจารย์ นักศึกษา ผู้สนใจ และชาวต่างประเทศเข้ามาเยี่ยมชมสัมผัสบรรยากาศอาคารไม้เก่าในย่านชุมชนศาลหลักเมืองและตลาดรถไฟอย่างต่อเนื่องตั้งแต่เปิดใช้งานหลังการปรับปรุงอาคาร
คำประกาศ
รักอันคอฟฟี่ เป็นการนำอาคารเก่าซึ่งตัวแทนของเรือนแถวไม้ดั้งเดิมของเมืองเก่าขอนแก่นที่เหลืออยู่ไม่มากแล้วมาใช้ประโยชน์ ที่แสดงให้เห็นถึงความตั้งใจในการรักษาอาคารไว้ในสภาพดั้งเดิมให้ได้มากที่สุดในกระบวนการอนุรักษ์ได้เลือกวิธีการอนุรักษ์ มีการวิเคราะห์รูปแบบ และวัสดุของอาคาร ซึ่งโดยส่วนใหญ่แล้วยังมีความมั่นคงแข็งแรงดี ด้วยมีการใช้งานและดูแลรักษามาอย่างต่อเนื่อง จึงรักษาองค์ประกอบสำคัญและวัสดุแบบดั้งเดิมไว้ได้ เพื่อการใช้งานเป็นร้านกาแฟได้มีการปรับเปลี่ยนพื้นที่ภายในบ้าง มีการสื่อความหมายผ่านการนำเสนอในรูปแบบต่างๆ ร่วมกับการตกแต่งที่สอดคล้องกับองค์ประกอบเดิมของอาคารได้อย่างสร้างสรรค์จึงถือเป็นงานอนุรักษ์งานสถาปัตยกรรมที่ดีที่จะได้เป็นแบบอย่างให้เกิดการรักษาอาคารเรือนแถวไม้ในย่านเมืองเก่าต่อไป
Rak An Coffee
- Location Darun Samran Road, Tambon Nai Mueang, Amphoe Mueang, Khon Kaen
- Architect / designer Mr. Pengmong Sae Ju (Jutaviriya)
- Conservation architect Assoc. Prof. Kunlasri Thungsakul and Assoc. Prof. Dr. Nopadon Thungsakul
- Proprietor Mr. Prakij Jutaviriya and Ms. Keeratiporn Jutaviriya
- Date of construction 1955
- Conservation commencement date October 2019
- Conservation completion date July 2020
History
Rak An Coffee is located in Talat Noi, an old business district near Khon Kaen Railway Station. The house was built by concept and requirements of Mr. Pengmong Ju, a Teochew Chinese from Guangdong, to be used as his residence, business office, and pig raising for selling in Bangkok, transported by train. During the 1950s, Talat Noi was an important center of overseas Chinese in Khon Kaen. The owner, later, changed his business to a pharmacy, and rented out the building as a beauty salon for a time. Afterward, the building was left unused and became deteriorated until the present owners who are the first owner’s descendants decided to renovate and conserve their family heritage, therefore, they had the building surveyed and drawn by VERNADOC (Vernacular Documentation) method in 2020. Consequently, the house was adapted to be used as a coffee shop based on conservation concept of revitalization of old shophouses by using the house as a means for storytelling on the life of overseas Chinese in that period, and the history of family business.
Rak An Coffee is a 2-storeyed, 4-bayed, wooden building. The front and one part of the rear are connected with an open court. The building is rectangular, 9×14 meters, wooden structure, gable roof with wooden structure, roofed with galvanized iron sheets. The lengthwise walls are wooden planks laid horizontally; the crosswise walls are thick brick masonry walls which serve as fire protection walls in Chinese building tradition. The ground floor is coarse-textured concrete floor, the upper floor is wooden; room partitions are asbestos sheets and laminated wood sheets; and the ceilings are wooden structured finished with painted asbestos sheets. Along the front of the building is a cantilevered balcony which extends 1.2 meters from the columns. Each bay has a double-paneled door with ventilation grills open to the balcony. The 1-storey building was originally a service building comprising the kitchen and restroom, adjacent to the open court to the rear which was originally a pig raising ground.
Rak An Coffee is conserved by a thorough scientific method starting from documentation, evaluation of authenticity, and decision making for the application of the adaptive-reuse concept that can convey the historical values of the building by conserving the original features along with the selective adaptation to serve new uses. At present, the house is a learning center on vernacular architecture conservation in Khon Kaen, and a social gathering space for meeting, discussion, and activities on town level which works in cooperation with the network for development of town and old community areas. Visitors include lecturers, students, general people, and foreigners who continuously come to experience the atmosphere of the old wooden house in the San Lak Mueang community and Talat Rot Fai since the renovation has completed.
Statement of Value
Rak An Coffee is an adaptation of an old house which is a representative of original wooden shophouses of the old town that remain in very small number to serve new uses by conserving the original characteristics as much as possible. The conservation process included analysis of the original characteristics and materials, which are mostly in good condition by continuous use and maintenance. The adaptation of the house as a coffee shop required some interior rearrangement, however, there are several means of interpretations along with the interior decoration that creatively harmonized with the original elements of the building. This is, therefore, a good example of architectural conservation that can inspire the conservation of other old wooden shop houses in the future.
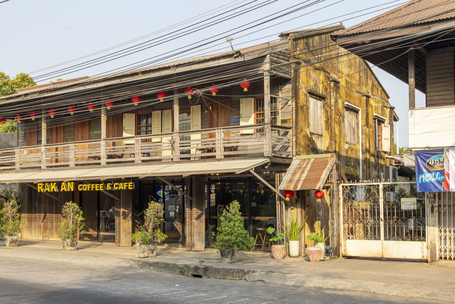
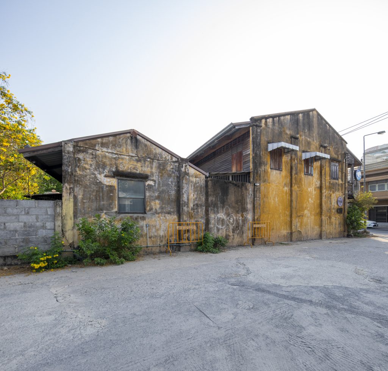
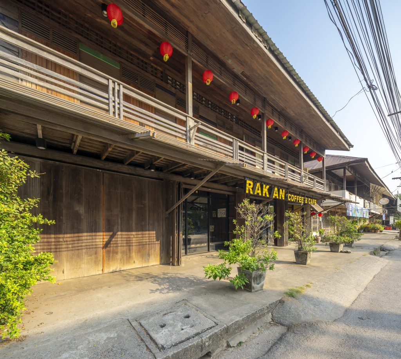
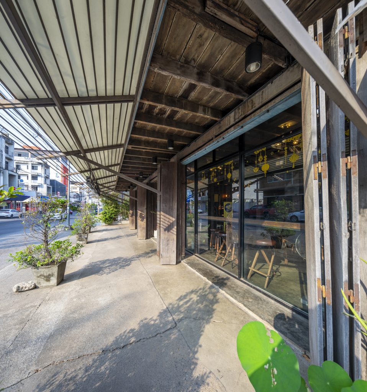
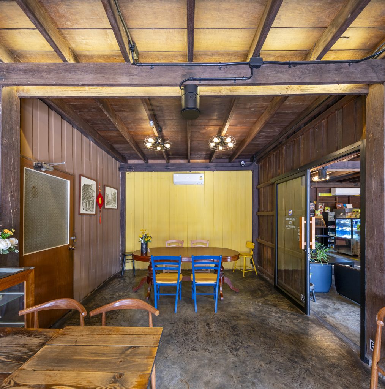
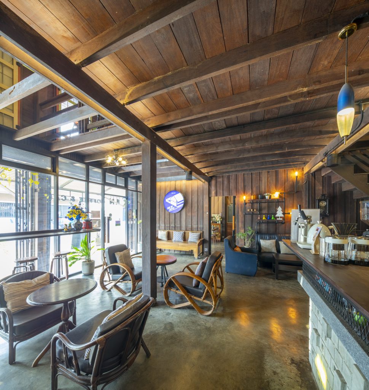
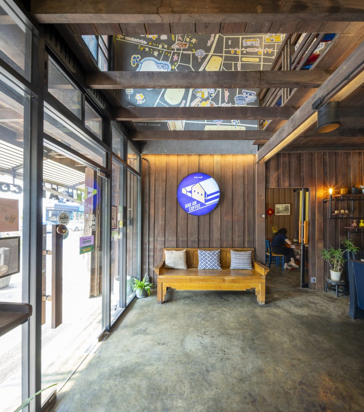
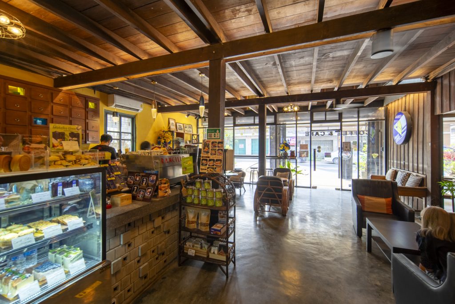
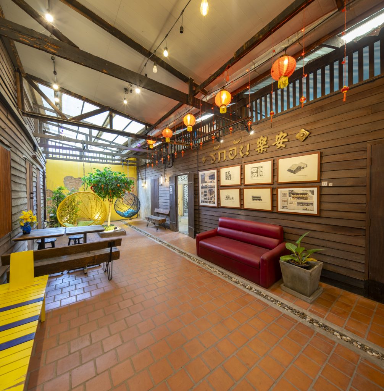
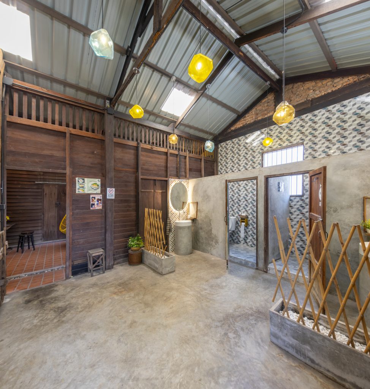
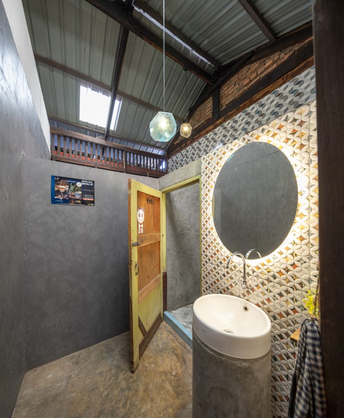
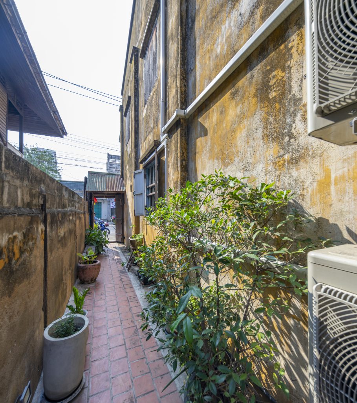
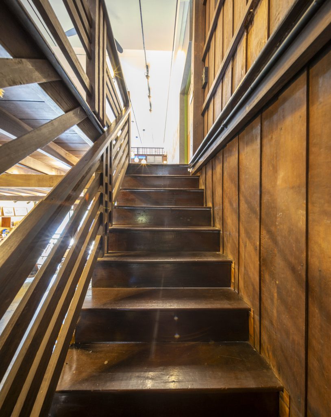
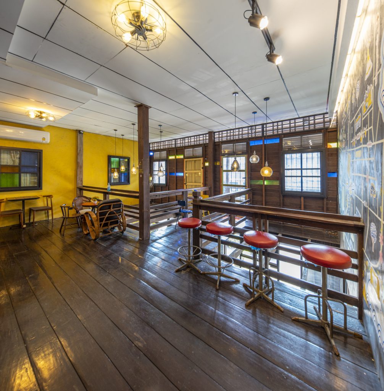
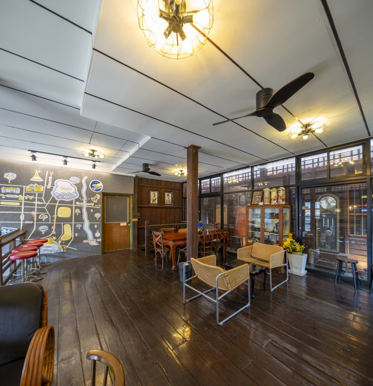
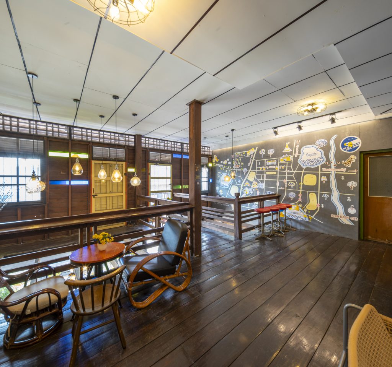
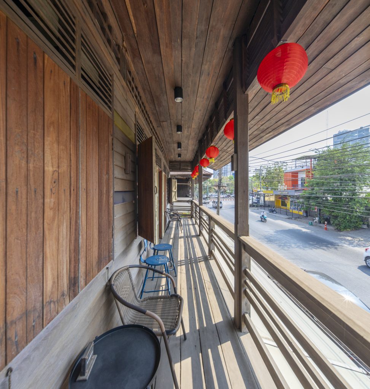
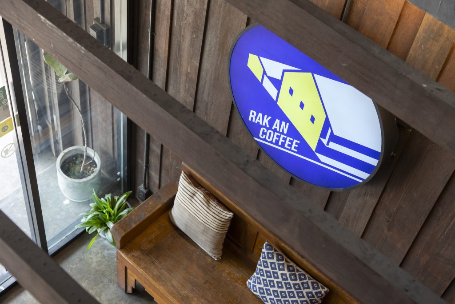
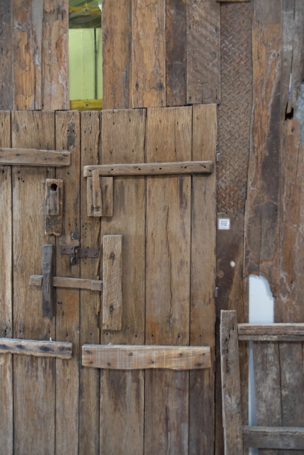
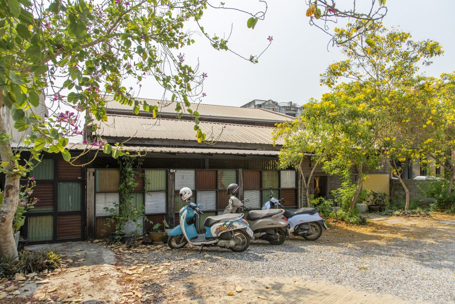
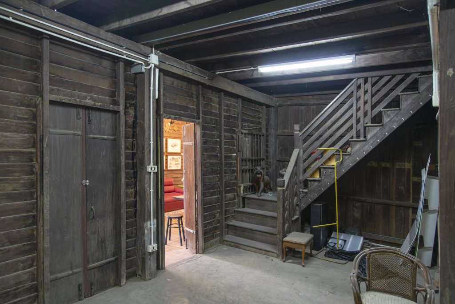
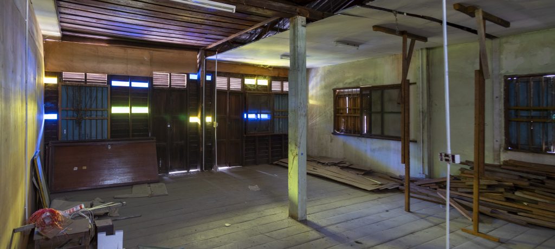
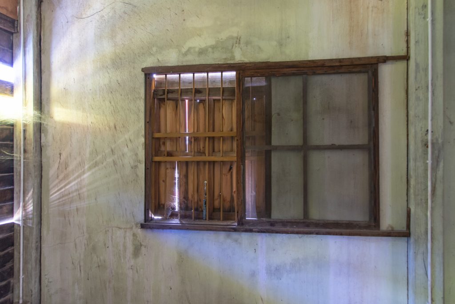
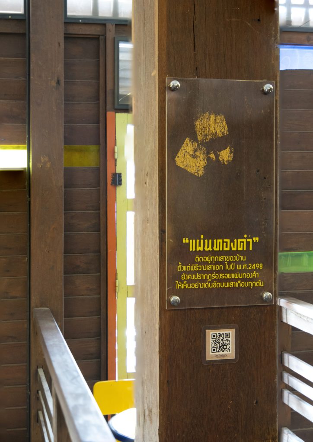
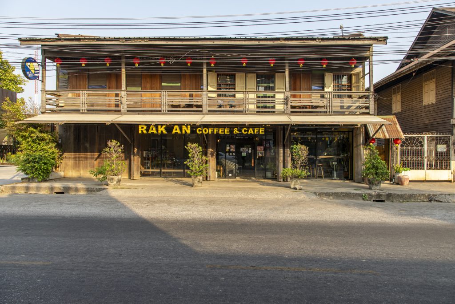
อุโบสถ (สิม) วัดบากเรือ
อ่านเพิ่มเติม
อุโบสถ (สิม) วัดบากเรือ
- ที่ตั้ง บ้านบากเรือ หมู่ 1 ตำบลบากเรือ อำเภอมหาชนะชัย จังหวัดยโสธร
- สถาปนิก / ผู้ออกแบบ ไม่ปรากฎหลักฐาน
- สถาปนิกอนุรักษ์ –
- ผู้ครอบครอง วัดบากเรือ
- ปีที่สร้าง ไม่ปรากฎหลักฐาน
- ปีที่เริ่มดำเนินการ เมษายน พ.ศ. 2565
- ปีที่ดำเนินการแล้วเสร็จ สิงหาคม พ.ศ. 2565
ประวัติ
อุโบสถ (สิม) วัดบากเรือ ตั้งอยู่ในชุมชนบ้านบากเรือซึ่งเป็นชุมชนที่ตั้งอยู่บนเนินดินเตี้ย ๆ ใกล้กับแม่น้ำชี จากคำบอกเล่าที่รวบรวมไว้ในหนังสือธรรมส่องทาง ได้กล่าวว่า นายจันทร์ เสนา เป็นผู้นำผู้คนให้ย้ายมาตั้งถิ่นฐาน ณ บริเวณนี้ และได้มีการสร้างโรงเรียนบ้านบากเรือใน พ.ศ. 2455 ซึ่งนายจันทร์ เสนา เป็นผู้อุปการะ และนายจันทร์ เสนา ยังเป็นผู้ใหญ่บ้านคนแรกอีกด้วย สำหรับอุโบสถ (สิม) นั้น ไม่ปรากฏหลักฐานว่าสร้างในช่วงเวลาใด และผู้ใดเป็นผู้นำสร้าง เมื่อชุมชนบ้านบากเรือมีจำนวนประชากรเพิ่มมากขึ้น ทางวัดจึงสร้างอุโบสถหลังใหม่เพื่อรองรับการใช้งาน และได้ย้ายพระประธานจากอุโบสถ (สิม) ไปประดิษฐานที่อุโบสถหลังใหม่ด้วย ทำให้อุโบสถ (สิม) ไม่มีการใช้งานและทรุดโทรมลงตามกาลเวลา หลังจากนั้น สำนักศิลปากรที่ 9 อุบลราชธานีได้รับงบประมาณมาบูรณปฎิสังขรณ์จนแล้วเสร็จใน พ.ศ. 2565 โดยได้เปลี่ยนวัสดุมุงจากแผ่นเหล็กที่ทำเป็นลอนเลียนแบบกระเบื้องดินเผามาเป็นแป้นเกล็ดไม้ตามที่ได้รับการเห็นชอบจากประชาคมท้องถิ่น และองค์การบริหารส่วนตำบลบากเรือดำเนินการปรับพื้นที่รอบอุโบสถ (สิม) โดยการย้ายต้นไม้และไม้พุ่มที่อยู่ใกล้กับอาคารออกเพื่อป้องกันความชื้นที่อาจส่งผลต่ออาคาร รวมทั้งการจัดเป็นพื้นที่โล่งรอบอาคารด้านละ 3 เมตร เพื่อสามารถประกอบศาสนกิจบริเวณโดยรอบอาคารได้
อุโบสถ (สิม) วัดบากเรือ เป็นอาคารก่ออิฐถือปูนผสมโครงสร้างไม้ขนาดเล็ก จำนวน 4 ห้อง ผังพื้นเป็นรูปสี่เหลี่ยมผืนผ้า หันหน้าไปทางทิศตะวันตก หลังคาทรงจั่วมุงแป้นเกล็ดไม้ ด้านหน้ามีระเบียงหรือมุขโถงด้านหน้า โดยด้านหน้าและด้านข้างทั้งสองด้านนั้นมีการทำผนังทึบเตี้ย ๆ ส่วนบนโล่ง สำหรับส่วนห้องประกอบศาสนกิจมีการฝังเสาไม้เพื่อรองรับน้ำหนักที่ผนังด้านยาวหรือด้านข้างด้านละ 2 เสา แบ่งอาคารออกเป็นจำนวน 3 ห้อง โดยช่วงเสา 2 ห้องด้านหน้ามีหน้าต่างไม้ ช่องละ 1 บาน ส่วนห้องสุดท้ายเป็นผนังทึบ ภายในมีฐานชุกชีเพื่อประดิษฐานพระประธาน ลักษณะฐานเป็นฐานบัว (เอวขัน) โครงสร้างส่วนรองรับน้ำหนักหลังคาส่วนบนเป็นโครงสร้างไม้ มีการประดับช่อฟ้า (โหง่) ปั้นลม หางหงส์ บริเวณหน้าบัน (สีหน้า) โดดเด่นด้วยงานประดับไม้แกะสลัก เป็นลวดลายก้านต่อดอกหันหน้าเข้าตรงกลางซึ่งมีไม้ปิดดั้งพาดตรงกลาง มีร่องรอยลงรักปิดทองและประดับกระจก มีรังผึ้งแกะสลักไม้ลายรังผึ้งย้อยลงทั้งสามช่วง รังผึ้งตรงกลางแกะสลักเป็นภาพพระพุทธเจ้าปางสมาธิอยู่ในซุ้ม มีสิงห์หันหน้าเข้าหาขนาบทั้งสองข้าง ส่วนรังผึ้งด้านข้าง ด้านทิศเหนือเป็นภาพเทวดาลอยอยู่ มีต้นมักลีผล (นารีผล) อยู่ตรงกลาง รังผึ้งด้านใต้ เป็นภาพยักษ์หรือมารลอยและมีมักลีผล (นารีผล) อยู่ตรงกลางเช่นกัน พบร่องรอยว่ามีการปิดทองและประดับกระจกเช่นเดียวกับหน้าบันด้านบน
อุโบสถ (สิม) วัดบากเรือ ถือเป็นตัวอย่างสำคัญของการอนุรักษ์ศาสนสถานที่ทรงคุณค่าทางด้านศิลปะที่สะท้อนภาพวิถีชีวิตแบบอีสาน และวัฒนธรรมของภาคตะวันออกเฉียงเหนือได้เป็นอย่างดี สามารถรักษาองค์ประกอบทางสถาปัตยกรรมของอาคารซึ่งมีความเป็นเอกลักษณ์เฉพาะตัวเอาไว้ได้อย่างน่าชื่นชม และพื้นที่โดยรอบสามารถใช้เป็นสถานที่พักผ่อนหย่อนใจและการจัดกิจกรรมที่เกี่ยวเนื่องกับพุทธศาสนาได้อย่างเหมาะสม
คำประกาศ
สิมวัดบากเรือ เป็นตัวแทนของงานสถาปัตยกรรมพื้นถิ่นอีสาน ที่มีคุณค่าทั้งทางสถาปัตยกรรม และทางประวัติศาสตร์ของพื้นที่ หากแต่เมื่อมีการสร้างอุโบสถหลังใหม่ซึ่งมีขนาดใหญ่กว่าขึ้น การประกอบศาสนกิจต่างๆจึงไปอยู่ที่อาคารใหม่ ไม่ได้ใช้อาคารนี้อีกต่อไป แต่ด้วยการเห็นคุณค่าร่วมกันของชาวบ้านและกรมศิลปากรในความแท้ของรูปทรง และองค์ประกอบส่วนประดับทางสถาปัตยกรรม จึงได้มีการบูรณะอาคารตามกระบวนการที่ครบถ้วนของกรมศิลปากร มีการแก้ไขวัสดุมุงหลังคาให้กลับคืนมาเป็นแบบดั้งเดิมตามผลของการศึกษาวิเคราะห์และเป็นไปตามความเห็นของประชาคมในพื้นที่ มีการปรับปรุงสภาพโดยรอบของอาคารให้เป็นพื้นที่เปิดโล่ง ส่งผลให้ชาวบ้านกลับมาใช้งานที่สิมหลังนี้อีกครั้ง แสดงถึงความตระหนักในคุณค่าของอาคาร ความสำคัญของการอนุรักษ์ และความร่วมมือร่วมใจของคนในพื้นที่ร่วมกับหน่วยงานภาครัฐในการรักษาโบราณสถานอันเป็นสมบัติของชุมชนได้เป็นอย่างดี
Ubosatha (Sim) Wat Bak Ruea
- Location Ban Bak Ruea, Mu 1, Tambon Bak Ruea, Amphoe Maha Chana Chai, Yasothon
- Architect / designer Unknown
- Conservation architect –
- Proprietor Wat Bak Ruea
- Date of construction Unknown
- Conservation commencement date April 2022
- Conservation completion date August 222
History
Ubosatha (Ordination Hall) or Sim Wat Bak Ruea is located in Ban Bak Ruea village, a community on a small hill by the Chi River. It is recorded in a book “Tham Song Thang” that Mr. Chan Sena was the leader who led people to come to settle in this area. Later, he contributed to the building of Ban Bak Ruea School in 1912. He also was the first Village Headman. As for the Sim (Ordination Hall) of Wat Bak Ruea, its history is unknown. It was used until the village had larger population thus the temple had a new Ordination Hall built and moved the principal Buddha image to the new hall. Consequently, the old Sim was unused and deteriorated with time until the 9th Fine Arts Regional Office conducted the restoration which was completed in 2022. In the restoration, the old roofing materials which were iron sheets made to imitate terracotta tiles were changed to wooden tiles by the agreement of local people. The Tambon Bak Ruea Subdistrict Administrative organization was responsible for landscape development by moving trees and shrubs which were too near to the Sim out to prevent moisture accumulation which could damage the building. The surrounding of the Sim, therefore, has 3 meters wide opening that can be used for holding religious ceremonies.
Sim Wat Bak Ruea is a small building, a mixture of brick masonry and wooden structures, 4-bayed, rectangular-planned, facing west. The roof is gable, roofed with wooden tiles. The front is an open porch with low walls. The interior is 3-bayed, the walls of the first 2 bays have wooden windows, and the innermost bay walls are solid. The principal Buddha image is enshrined on lotus pedestal. The roof structure is wooden, decorated with traditional decorative elements on the gable top and ends. The most distinguished features are the carved wood decorative elements, which were originally gilded and inlaid with glass mosaics. The front porch has decorative carved wood frameworks in the traditional “beehive” style. The carvings on the middle beehive depict a Buddha image in meditation posture in a niche, flanked with 2 lions; the northern side beehive depicts deities flying around the Makkaliphala tree; and the southern side depicts demons flying sound the Makkaliphala tree. All of these elements have traces of gilding and colored glass mosaics inlay.
Sim Wat Bak Ruea is an important example of conservation of religious building which is valuable in terms of art which reflects the local Isan (Northeastern Thai) way of life and culture. In this project, the architectural elements of unique identity have been conserved, and, furthermore, the surrounding area is prepared for recreation and Buddhist ceremonies which are commendable achievements.
Statement of Value
Sim (Ordination Hall) Wat Bak Ruea is a representative of Isan vernacular architecture which is valuable in terms of architecture and history of the locality. However, when the larger, new Ordination Hall was built, religious activities moved to be performed in the new hall, so this old Sim was left unused. Nevertheless, the mutual agreement between local people and the Fine Arts Department on the value and authenticity of the building in terms of architecture and decorative elements had led to the restoration project by the Fine Arts Department. The roofing materials were changed to the original style based on the study by consensus of the local people. The landscape was changed to an open space that enables people to use this building for religious activities. This project, therefore, is the manifestation of the awareness of the building values, significance of conservation, resulting is a successful collaboration between local people and government organizations to conserve this community heritage.
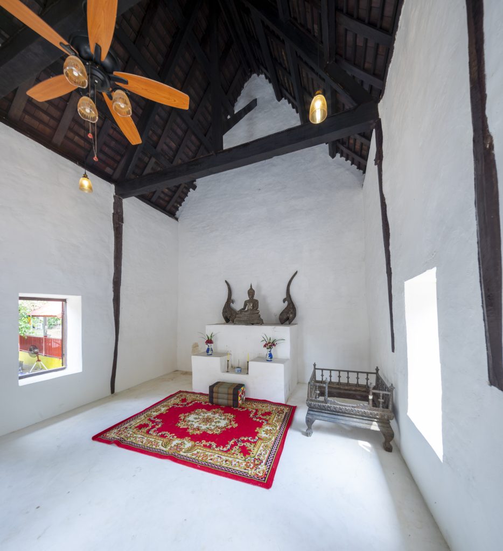
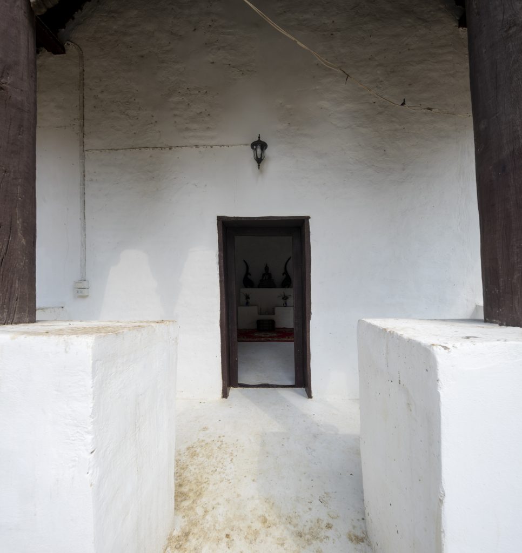
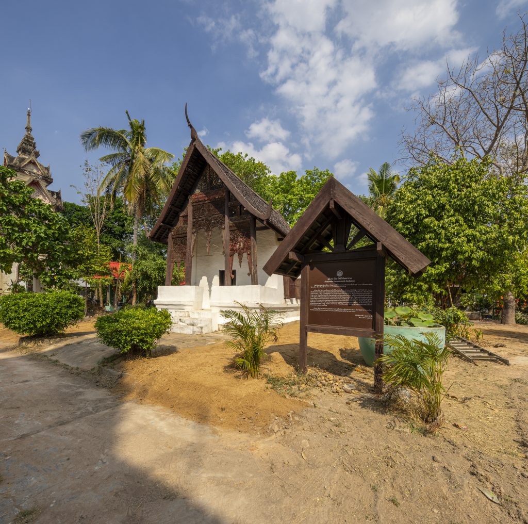
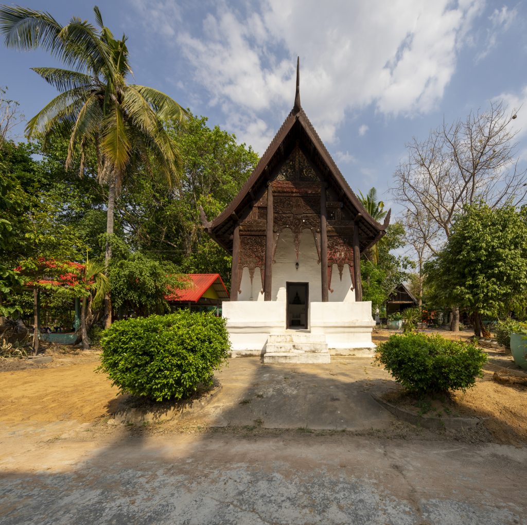
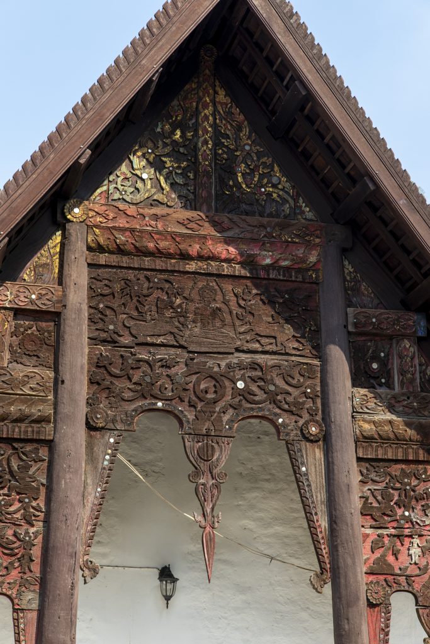
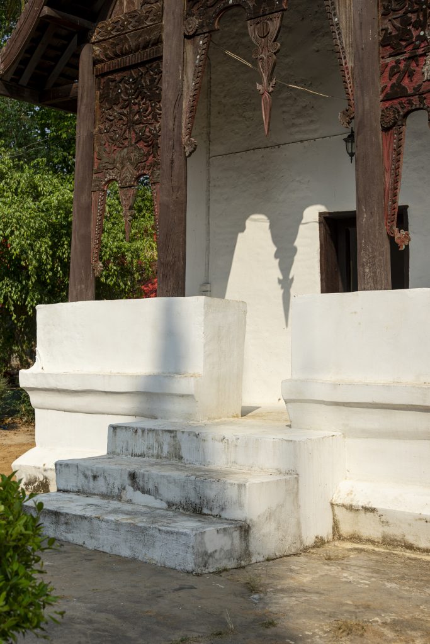
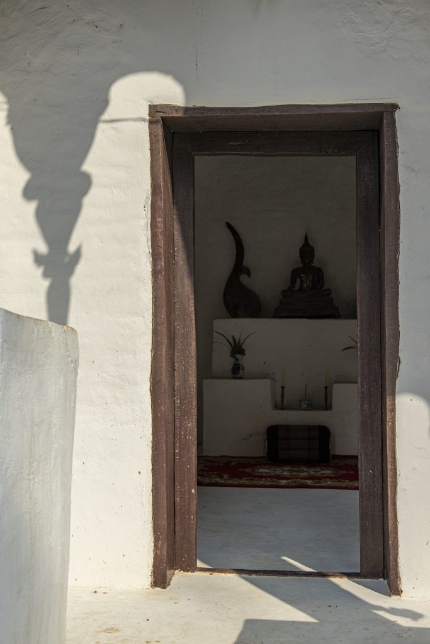
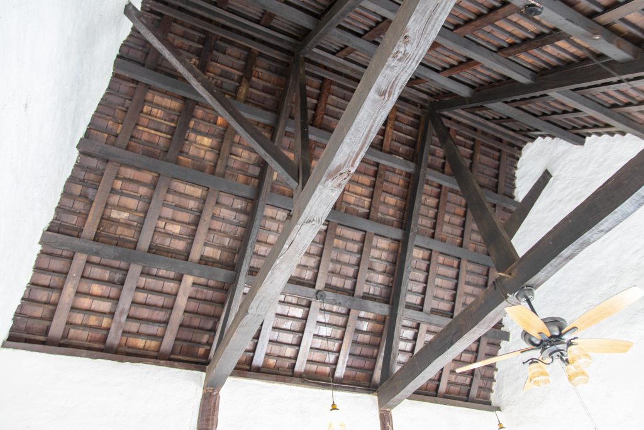
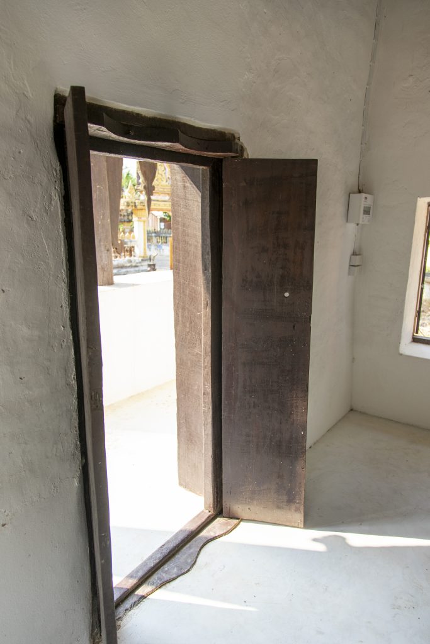
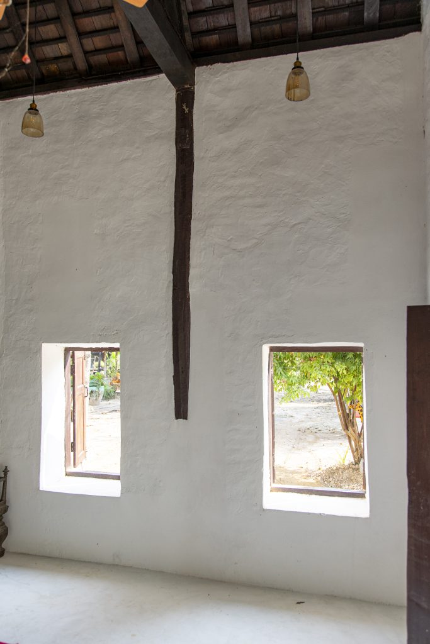
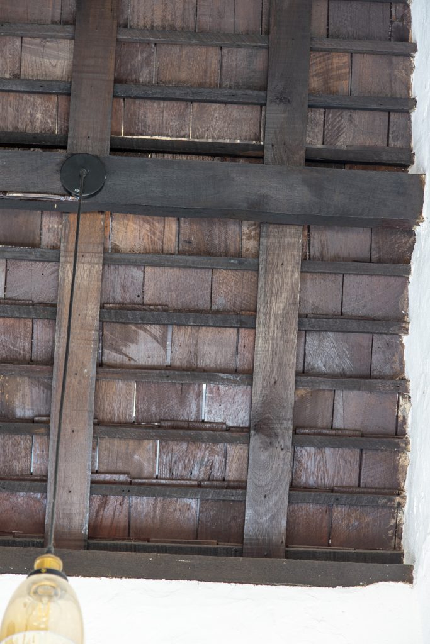
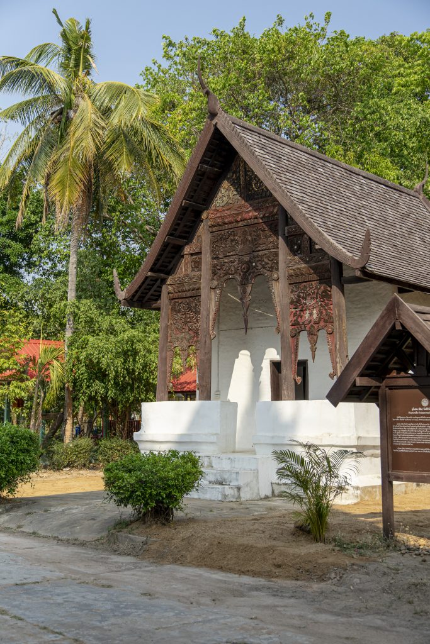
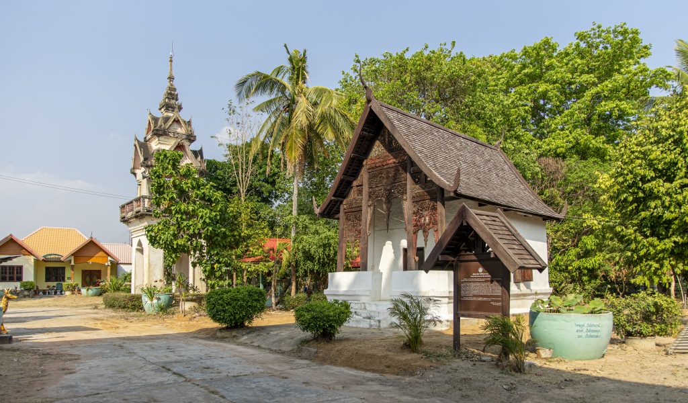
ศาลาการเปรียญ (หอแจก) วัดธรรมละ
อ่านเพิ่มเติม
ศาลาการเปรียญ (หอแจก) วัดธรรมละ
- ที่ตั้ง บ้านธรรมละ หมู่ 2 ตำบลโพนเมือง อำเภอเหล่าเสือโก้ก จังหวัดอุบลราชธานี
- สถาปนิก / ผู้ออกแบบ พระครูลุน
- สถาปนิกอนุรักษ์ –
- ผู้ครอบครอง วัดธรรมละ
- ปีที่สร้าง สมัยรัชกาลที่ 5
- ปีที่ดำเนินการ ตุลาคม พ.ศ. 2562
- ปีที่ดำเนินการแล้วเสร็จ มิถุนายน พ.ศ. 2563
ประวัติ
ศาลาการเปรียญ (หอแจก) วัดธรรมละ สร้างขึ้นในสมัยรัชกาลที่ 5 อายุประมาณ 130 – 140 ปี โดยการนำของพระครูลุน ซึ่งเป็นคนบ้านธรรมละได้ให้ชาวบ้านนำไม้จากบริเวณใกล้เคียงซึ่งล้วนเป็นไม้เนื้อแข็ง เช่น ไม้แคน ไม้แดง ไม้เต็ง ไม้จิก และไม้แต้ มาร่วมกันสร้างศาลาการเปรียญหลังนี้ ต่อมาได้มีการว่าจ้างช่างชาวเวียดนามหรือช่างญวนชื่อ แกวนา มาเป็นหัวหน้าช่างในการก่อสร้างธรรมาสน์รวมทั้งการปั้นปูนประดับเหนือกรอบหน้าต่างผนังด้านนอกอาคาร ใน พ.ศ. 2478 หลังจากมีการใช้ศาลาการเปรียญมาเป็นระยะเวลายาวนานทำให้อาคารเริ่มทรุดโทรมลงตามกาลเวลา และประชาชนในชุมชนมีความต้องการจะช่วยกันบูรณปฏิสังขรณ์ แต่งบประมาณที่ต้องใช้ในการดำเนินงานเป็นอุปสรรคทำให้วัดและชุมชนไม่สามารถซ่อมแซมได้ด้วยตนเอง ทำได้เพียงการซ่อมแซมเบื้องต้น ค้ำยันส่วนประกอบของอาคารในจุดที่มีความเสี่ยงจะพังทลายลงมา จนกระทั่งใน พ.ศ. 2557 สำนักศิลปากรที่ 9 อุบลราชธานี ได้เข้าไปสำรวจและจัดทำแบบเพื่อการบูรณะ และของบประมาณเพื่อดำเนินการ จนได้รับงบประมาณมาบูรณปฏิสังขรณ์จนแล้วเสร็จใน พ.ศ. 2563
ศาลาการเปรียญ(หอแจก) วัดธรรมละ เป็นอาคารก่ออิฐถือปูนขนาดใหญ่ ผังพื้นเป็นรูปสี่เหลี่ยมผืนผ้า หันหน้าไปทางทิศตะวันออก โครงสร้างอาคารเป็นผนังรับน้ำหนัก เหนือผนังมีการต่อเสาไม้เพื่อรับขื่อหลังคาส่วนปลาย ภายในอาคารมีเสาไม้รับโครงสร้างหลังคา ฝ้าเพดานเป็นเพดานไม้ มีขื่อยาวรับพื้นเพดานขวางตามแนวทิศเหนือ – ใต้ ซึ่งบริเวณเพดานมีการเปิดช่องขนาดเล็กไว้เพื่อขึ้นไปยังห้องบริเวณคอสองได้ หลังคาส่วนล่างเป็นหลังคากันสาดคลุมรอบทั้งสี่ด้าน เหนือหลังคากันสาดเป็นคอสองสูงซึ่งมีลักษณะเป็นห้องใต้หลังคา ผนังโดยรอบคอสองเป็นบานหน้าต่างไม้ และหลังคาบนสุดเป็นทรงจั่ว หลังคาทั้งหมดมุงด้วยกระเบื้องแป้นเกล็ด ภายในอาคารประดิษฐานธรรมาสน์ปูน ประดับตกแต่งด้วยลายปูนปั้นและทาสีและประดับกระจก โดยใช้สีน้ำเงินเป็นหลัก งานปูนปั้นทั้งหมดรวมถึงที่ประดับซุ้มประตูหน้าต่างภายนอกล้วนเป็นฝีมือช่างญวนที่มีเอกลักษณ์
ศาลาการเปรียญ(หอแจก) วัดธรรมละ ถือเป็นตัวอย่างของการอนุรักษ์แบบมีส่วนร่วม ทำให้สามารถรักษาคุณค่าทางประวัติศาสตร์ สถาปัตยกรรม ความผูกพันและวัฒนธรรมท้องถิ่นของคนบ้านธรรมละ
ที่มีต่อพุทธศาสนาตั้งแต่อดีตจนถึงปัจจุบันได้เป็นอย่างดี นอกจากนี้ยังเป็นแหล่งเรียนรู้ศิลปะและฝีมือช่างท้องถิ่นสำหรับคนในพื้นที่และผู้มาเยี่ยมเยือน ทำให้เกิดความตระหนักรู้และสนับสนุนการรักษาศาสนสถาน
อีกด้วย
คำประกาศ
ศาลาการเปรียญ (หอแจก) วัดธรรมละ เป็นงานสถาปัตยกรรมที่มีคุณค่าทั้งทางสถาปัตยกรรมและงานศิลปกรรม โดยเป็นตัวแทนของทั้งงานสถาปัตยกรรมพื้นถิ่นอีสานผสมผสานกับฝีมือช่างและการตกแต่งด้วยงานปูนปั้นแบบญวน การอนุรักษ์มีกระบวนการดำเนินงานเป็นขั้นตอนอย่างครบถ้วน มีการรักษาองค์ประกอบด้วยการซ่อมแซมตามเทคนิคฝีมือช่างดั้งเดิม สามารถรักษาความแท้และเทคนิคงานไม้ดั้งเดิมของอาคารที่น่าสนใจไว้ได้ดี ส่วนที่โดดเด่นที่สุดได้แก่การอนุรักษ์งานฝีมือช่างญวนไว้ได้ครบถ้วน การอนุรักษ์ที่ทำให้อาคารกลับมาใช้งานตามกิจกรรมเดิมเหมือนเมื่อครั้งอดีตช่วยทำให้สามารถเข้ามาชื่นชมคุณค่างานศิลปกรรมเหล่านี้ได้ ซึ่งทั้งหมดนี้ได้รับความร่วมมือจากคนในพื้นที่ร่วมกับกรมศิลปากรเป็นอย่างดี จนทำให้สามารถรักษาโบราณสถานอันเป็นสมบัติของชุมชนไว้ให้คงอยู่สืบไปได้ ควรที่จะนำมาเป็นแบบอย่างความร่วมมือเพื่อความสำเร็จในการอนุรักษ์ในโครงการอื่น ๆ ต่อไป
Sala Kan Parian (Ho Chaek) Wat Thammala
- Location Ban Thammala, Mu 2, Tambon Phon Mueang, Amphoe Lao Suea Kok, Ubon Ratchathani
- Architect / designer Phra Khru Lun
- Conservation architect –
- Proprietor Wat Thammala
- Date of construction King Rama V’s period
- Conservation commencement date October 2019
- Conservation completion date June 2020
History
Sala Kan Parian (Gathering Hall) or Ho Chaek in local dialect of Wat Thammala was built in the reign of King Rama V, around 130 – 140 years ago. The building project was led by Phra Khru Lun, a senior monk and a native of Ban Thammala village, who had local people gather hard woods in nearby areas for building this hall. Later, Mr. Kaeo Na, a Vietnamese master builder, was hired as the head builder for building the Thammat (preaching seat) and decorating window frames with stuccos. In 1935, after the building had served a long term of use, it had deteriorated with time thus the people wanted to have it repaired but because of the lack of funds, they could only carry out minor repairs and propping up the riskiest parts. In 2014, the Fine Arts Department 9th Regional Office Ubon Ratchathani began a survey and conservation design to propose for restoration budget. Consequently, the budget was granted, and the restoration proceeded until completion in 2020.
Ho Chaek Wat Thammala is a large brick masonry building, rectangular plan, facing east, wall-bearing structure with wooden pillars to support the roof ridge. The roof structure is wooden, supported by columns which are inside the hall, the ceiling is wooden with wooden structure laid on north-south axis, with a small opening which is the entrance to the attic room. The lower roof tier is a hip, covering all four sides of the hall, the upper tier is gable, all are roofed with wooden tiles. In the hall stands a brick Thammat (Preaching Seat) decorated with stuccos, paints, and colored glass mosaics in blue tone. All stucco works, including the door and window frames on the exterior are distinguished Vietnamese art works.
Ho Chaek Wat Thammala is an example of public participation in conservation which successfully resulted in the conservation of history, architecture, social bonds, and local culture of the Thammala villagers, especially in their faiths in Buddhism. Furthermore, this is a learning place on the art and local craftsmanship for local people and visitors, which helps building awareness and encouraging supports for conservation and maintenance of religious places.
Statement of Value
Sala Kan Parian (Ho Chaek) Wat Thammala is a valuable heritage in terms of architecture and art. It is a representative of local Isan architecture, and craftsmanship and stuccos decorations by Vietnamese artisans. The conservation process was thoroughly carried out and original techniques were applied to the repairs of elements that could preserve the authenticity and original woodworking techniques. The most outstanding features are the conservation of Vietnamese art works. The conservation has made the building usable as in the past, thus visitors can come and appreciate these art works. All of these were carried out by collaboration between the local people and the Fine Arts Department. The achievement in conservation of local valuable heritage of this project should be used as an example of a successful collaboration in future projects.
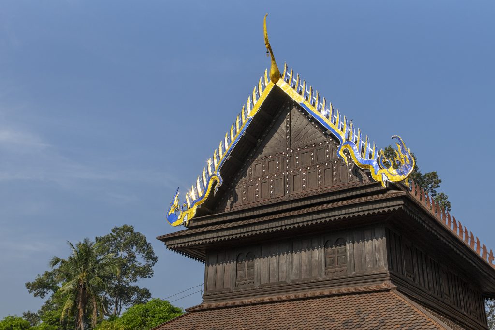
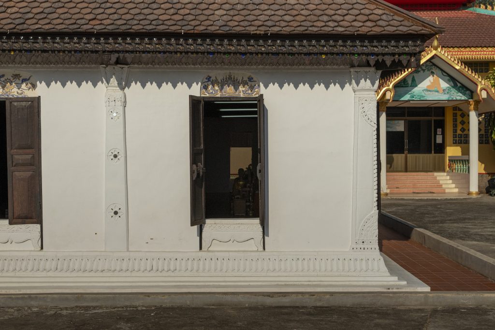
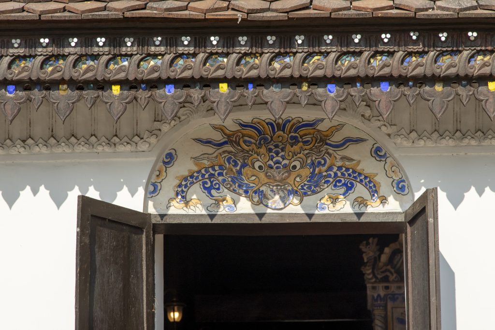
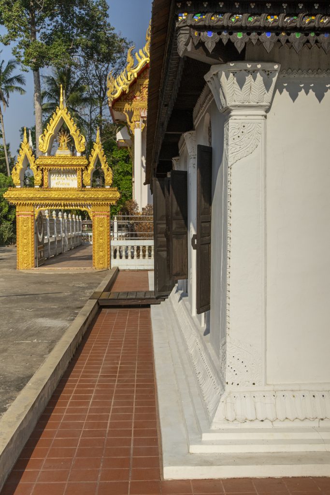
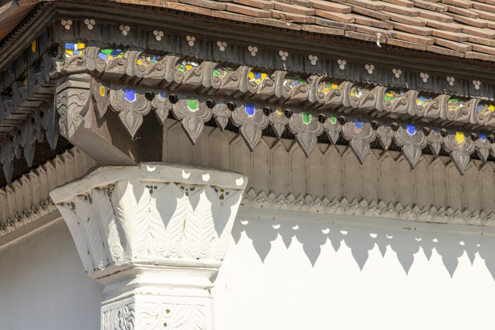
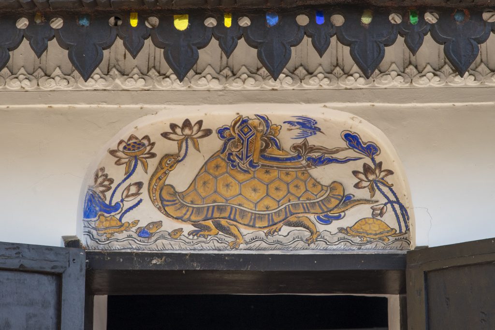
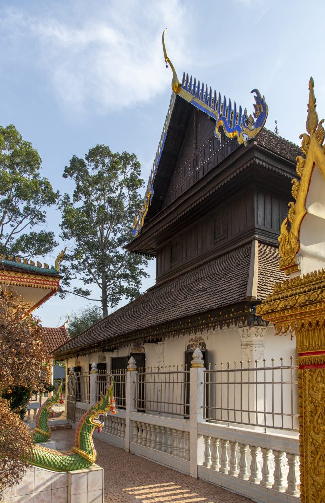
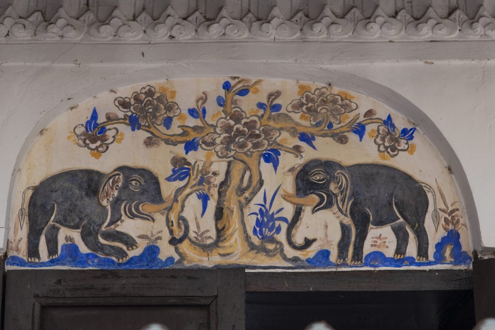
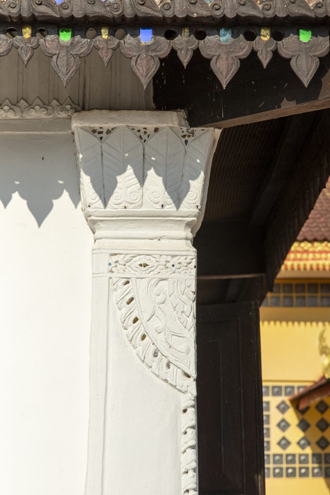
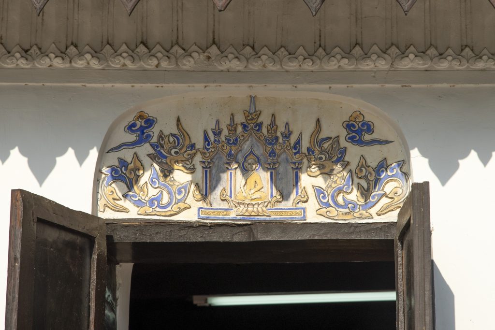
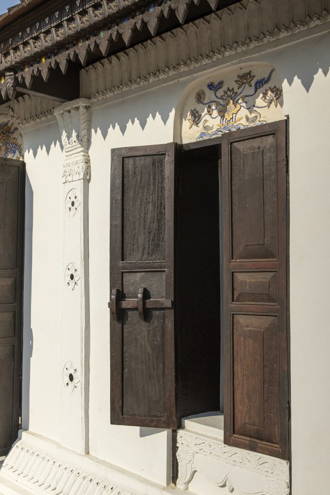
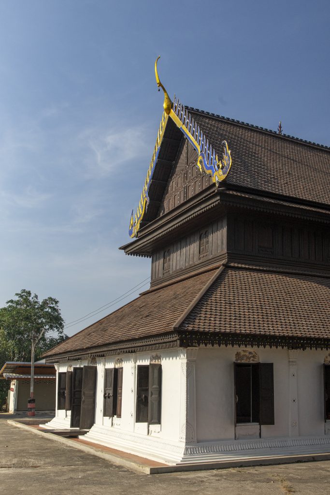
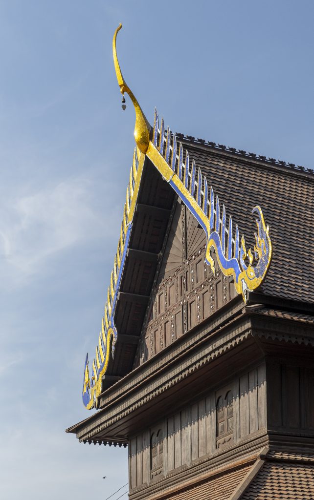
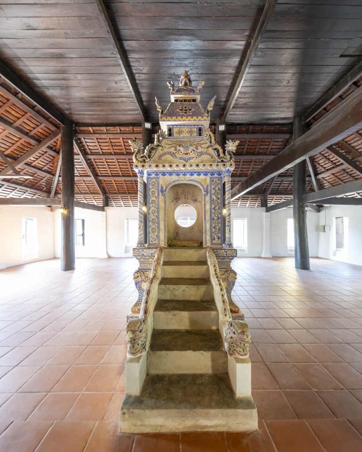
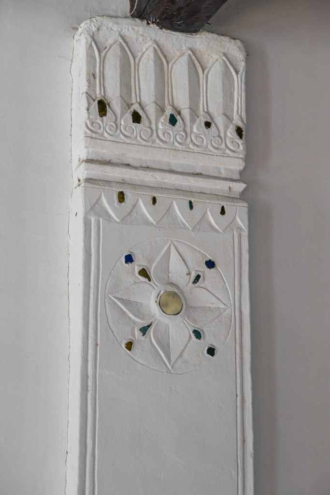
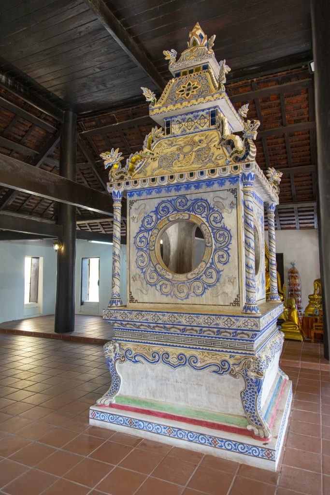
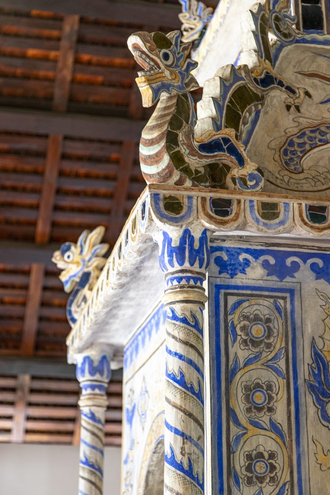
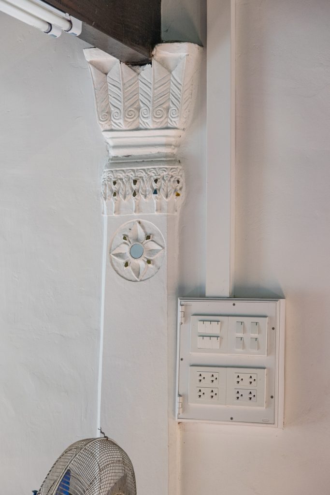
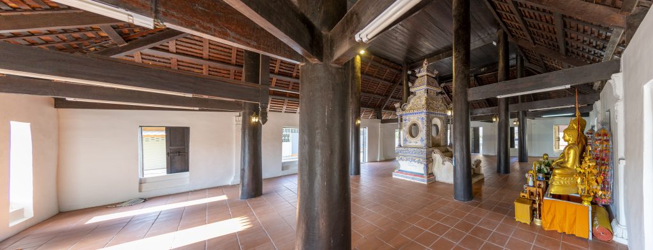
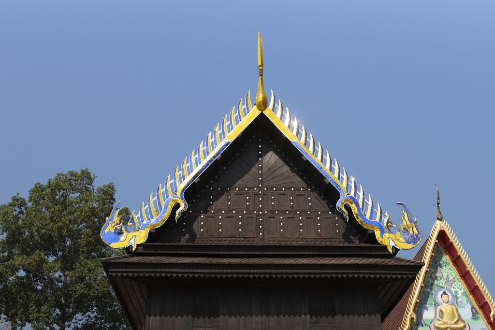
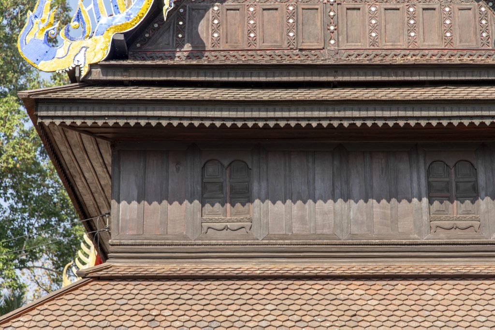
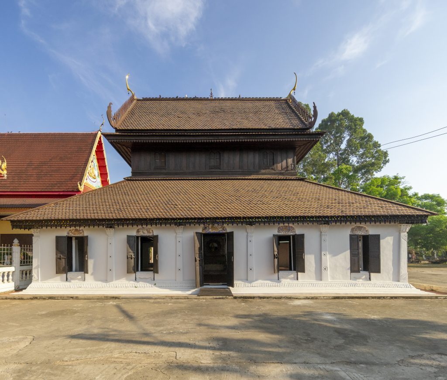
ระดับสมควรได้รับการเผยแพร่
อาคารวชิรานุสรณ์ คณะแพทยศาสตร์วชิรพยาบาล มหาวิทยาลัยนวมินทราธิราช
อ่านเพิ่มเติม
อาคารวชิรานุสรณ์ คณะแพทยศาสตร์วชิรพยาบาล มหาวิทยาลัยนวมินทราธิราช
- ที่ตั้ง เลขที่ 681 ถนนสามเสน แขวงวชิรพยาบาล เขตดุสิต กรุงเทพมหานคร
- สถาปนิก / ผู้ออกแบบ ไม่ปรากฏชื่อผู้ออกแบบ
- สถาปนิกอนุรักษ์ –
- ผู้ครอบครอง คณะแพทยศาสตร์วชิรพยาบาล มหาวิทยาลัยนวมินทราธิราช
- ปีที่สร้าง พ.ศ. 2448
- ปีที่เริ่มดำเนินการ พ.ศ. 2561
- ปีที่ดำเนินการแล้วเสร็จ พ.ศ. 2565
ประวัติ
อาคารวชิรานุสรณ์ คณะแพทยศาสตร์วชิรพยาบาล มหาวิทยาลัยนวมินทราธิราช เดิมเป็นบ้านพักอาศัยของพระสรรพการหิรัญกิจ (เชย อิศรภักดี) เรียกกันทั่วไปว่า “บ้านพระสรรพการหิรัญกิจ” หรือ “บ้านหิมพานต์” และยังเปิด “ป๊ากสามเสน” ให้เป็นสถานที่พักผ่อนหย่อนใจของชาวพระนครในสมัยนั้นด้วย ต่อมา พ.ศ. 2455 บ้านหิมพานต์ตกเป็นกรรมสิทธิ์ของแบงก์สยามกัมมาจล พระบาทสมเด็จพระมงกุฎเกล้าเจ้าอยู่หัว รัชกาลที่ 6 พระราชทานทรัพย์ส่วนพระองค์ซื้อบ้านและที่ดินเพื่อจัดตั้งเป็นสถานพยาบาล แล้วพระราชทานนามว่า “วชิรพยาบาล” ทำให้อาคารเปลี่ยนการใช้งานเป็นอาคารตรวจรักษาผู้ป่วยนอก จากนั้นช่วงระหว่าง พ.ศ. 2497 – 2554 วชิรพยาบาลได้ขยายกิจการ และมีการปรับใช้งานอาคารตรวจรักษาผู้ป่วยนอกเป็นโรงเรียนผดุงครรภ์และอนามัย คณะแพทยศาสตร์วชิรพยาบาล จนกระทั่งมีการตั้งมหาวิทยาลัย
นวมินทราธิราชใน พ.ศ. 2554 และมีการสร้างอาคารขนาดใหญ่เป็นจำนวนมากในพื้นที่ ซึ่งส่งผลให้อาคารทรุดโทรม คณะผู้บริหารมหาวิทยาลัยจึงมีแนวคิดที่จะอนุรักษ์บ้านหิมพานต์ขึ้นใน พ.ศ. 2558 โดยการปรับปรุงฟื้นฟูอาคารเริ่มดำเนินการใน พ.ศ. 2561 และแล้วเสร็จใน พ.ศ. 2565
อาคารวชิรานุสรณ์ คณะแพทยศาสตร์วชิรพยาบาล มหาวิทยาลัยนวมินทราธิราช เป็นอาคารก่ออิฐถือปูนสูง 3 ชั้น รูปแบบสถาปัตยกรรมแบบโรแมนติค ที่ที่เกิดจากการผสมผสานองค์ประกอบการตกแต่งจากหลายยุคสมัยด้วยกัน ทั้งแบบโกธิค นีโอคลาสสิค และอาร์ตนูโว ภายในอาคารมีภาพวาดบนฝ้าเพดานที่มีลักษณะเฉพาะตัวของแต่ละห้อง จากจำนวนห้องทั้งหมด 37 ห้อง
อาคารวชิรานุสรณ์ คณะแพทยศาสตร์วชิรพยาบาล มหาวิทยาลัยนวมินทราธิราช ได้รับการปรับปรุงฟื้นฟูตามหลักวิชาการตั้งแต่การศึกษาประวัติศาสตร์และความเป็นมาของอาคาร การสำรวจรังวัดและทำแบบอาคารสภาพปัจจุบัน การวิเคราะห์และวางแผนดำเนินงานการซ่อมแซม การทำแบบสถาปัตยกรรมและวิศวกรรมพร้อมรายการต่าง ๆ และการดำเนินการปรับปรุงฟื้นฟูตามแผนที่ได้วางไว้ ทำให้สามารถรักษารูปแบบของอาคารดั้งเดิมเอาไว้ และกลายเป็นแหล่งเรียนรู้สำคัญทางด้านประวัติศาสตร์ สถาปัตยกรรม การแพทย์ และการพัฒนาเมือง
คำประกาศ
การอนุรักษ์อาคารหลังนี้แสดงให้เห็นถึงความตั้งใจในการรื้อฟื้นความงดงามทางศิลปสถาปัตยกรรมในอดีตของอาคารให้กลับคืนมา หลังจากที่ได้มีการใช้งานมาอย่างที่ไม่ได้คำนึงถึงคุณค่าของอาคารมาเป็นระยะเวลายาวนาน ได้มีการแก้ไขปัญหาโครงสร้าง ปัญหาความเสื่อมสภาพของอาคาร การรื้อถอนส่วนต่อเติมที่กระทบต่อคุณค่าของอาคารออกไป และมีการฟื้นฟูส่วนที่ขาดหายไปจากการสันนิษฐานให้กลับคืนมาจนสมบูรณ์ในปัจจุบัน ซึ่งผลจากการอนุรักษ์ในครั้งนี้ส่งผลให้ตัวอาคารได้กลายมาเป็นภาพลักษณ์ที่แสดงถึงความสำคัญทางประวัติศาสตร์ของวชิรพยาบาลอีกครั้ง หากแต่ยังมีประเด็นในเรื่องการดำเนินการตามรูปแบบรายการและแนวทางที่ผู้ออกแบบกำหนด และเรื่องการปรับปรุงบริเวณโดยรอบที่ไม่ได้คำนึงถึงการฟื้นฟูตามแนวทางเดียวกันกับการอนุรักษ์อาคาร รวมทั้งอาคารที่สร้างขึ้นใหม่ในพื้นที่ใกล้เคียงก็ขาดการพิจารณาออกแบบให้เว้นระยะห่าง และคำนึงถึงการส่งเสริมคุณค่าของอาคารอนุรักษ์
Vajiranuson Building, Faculty of Medicine Vajira Hospital, Navamindradhiraj University
- Location 681 Samsen Road, Khwaeng Wachira Phayaban, Khet Dusit, Bangkok
- Architect / designer Unknown
- Conservation architect –
- Proprietor Faculty of Medicine, Vajira Hospital, Navamindradhiraj University
- Date of construction 1905
- Conservation commencement date 2018
- Conservation completion date 2022
History
Vajiranuson Building, Faculty of Medicine Vajira Hospital, Navamindradhiraj University, was originally the residence of Phra Sapphakanhiranyakit (Choei Issaraphakdi) thus it was commonly called “Ban Phra Sapphakanhiranyakit” (Phra Sapphakanhiranyakit’s House) or “Ban Himaphan”. The house was partly opened as public park called “Park Samsen” which was a recreational place for the people of Bangkok in those days. Later in 1912, the house became the property of Siam Commercial Bank before King Rama VI bought the house by his personal budget to be founded as a hospital, which he named “Vajira Phayaban”. This building, consequently, became the OPD building of the hospital. During 1954 – 2011, Vajira Phayaban expanded and changed the OPD to be the School of Maternity and Healthcare, Faculty of Medicine. In 2011, the medical school was changed to Navamindradhiraj University, therefore, several large buildings were built in the hospital grounds, which affected the old building until it became much deteriorated. The administrative board of the university, therefore, initiated the conservation project of Ban Himaphan in 2015. The project began in 2018 and was completed in 2022.
Vajiranuson Building is a 3-storeyed brick masonry building, the architecture is Romantic style which features a mixture of elements from several styles, for instance, Gothic, Neoclassic, and Art Nouveau. The ceilings are decorated with mural paintings which are specifically made for each room, 37 rooms in total.
Vajiranuson Building has undergone a complete process of scientific conservation, from studying the history of the building, survey and conservation design, analysis, and restoration planning, making of architecture and engineering drawings and specifications, and conservation work implementation. The result is a successful conservation of the original design, which makes the building an important learning place on history, architecture, medical science, and urban development.
Statement of Value
Conservation of Vajiranuson building reflects the intention on revitalization of the beauty of art and architecture of the building in the past after it had been used without concern on the values of the building for a long time. The project included structural problem solving, building deterioration problem solving, removal of the unsightly additions, and reconstruction of the missing parts based on study of the original features. The conservation has achieved a satisfactory result that has revived the building as a historic image of Vajira Phayaban. However, there were problems in the implementation of the conservation design; the landscape development which did not concern the harmony with building conservation; and new buildings which are built in the nearby area still lack consideration on spacing and enhancement of the heritage building values.
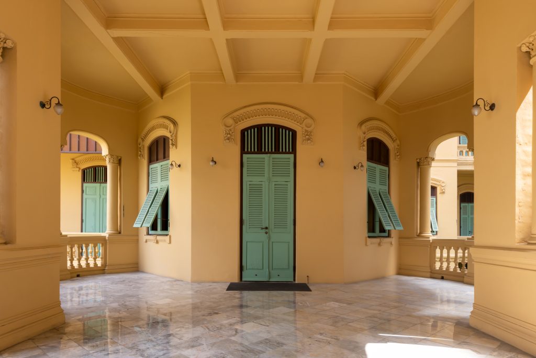
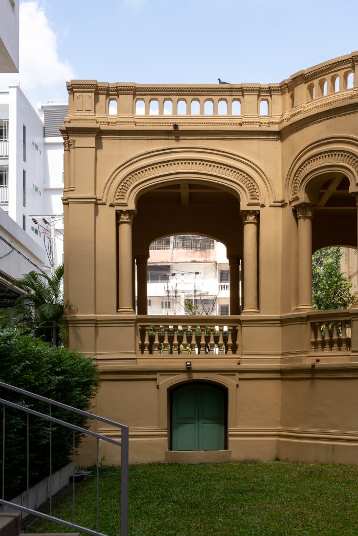
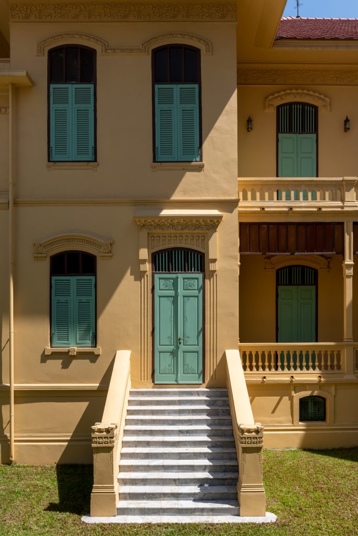
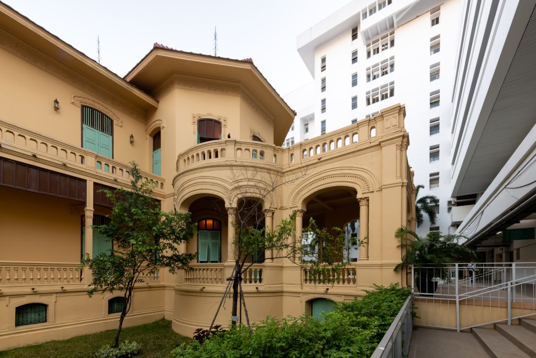
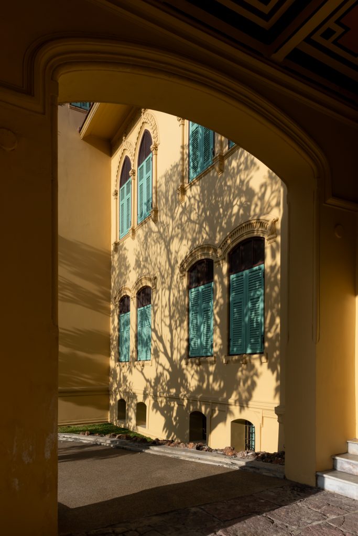
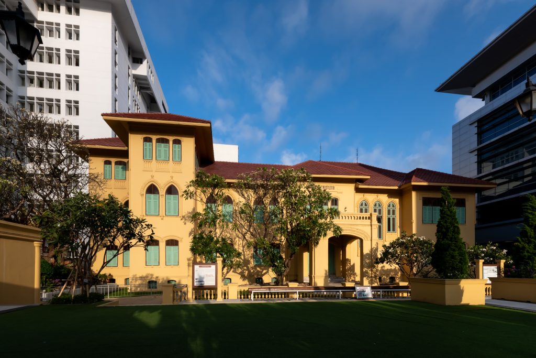
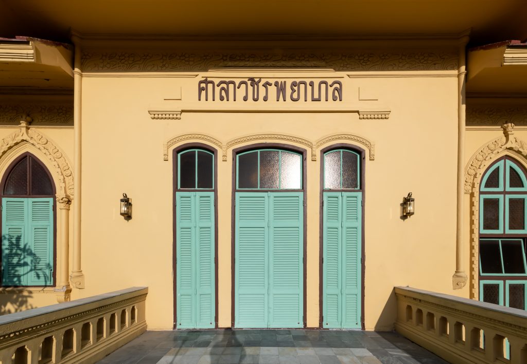
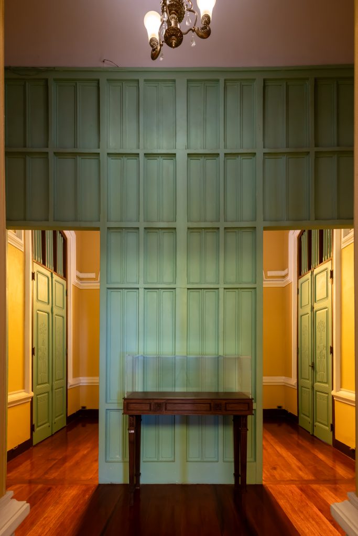
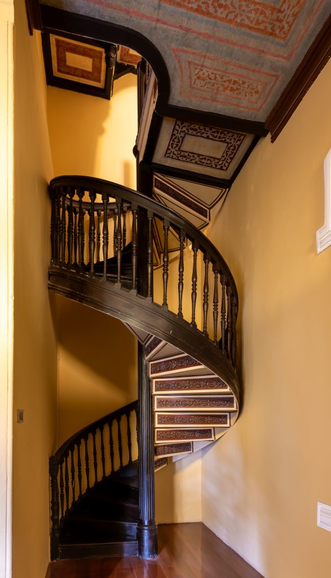
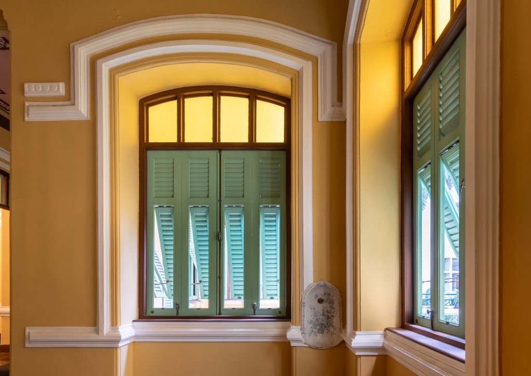
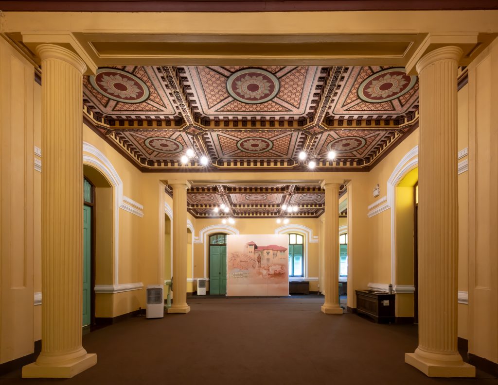
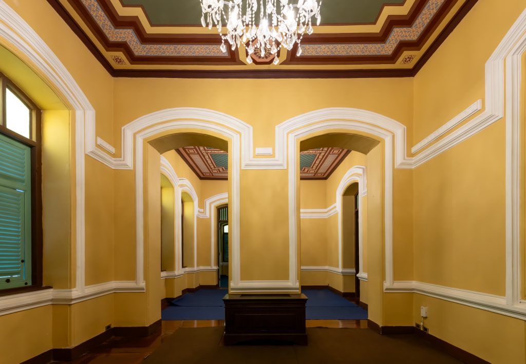
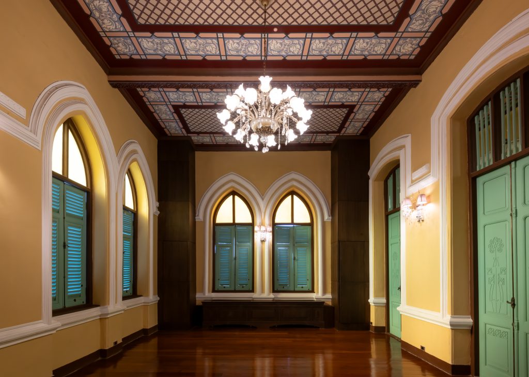
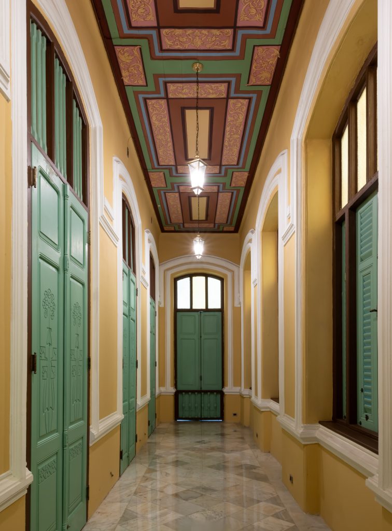
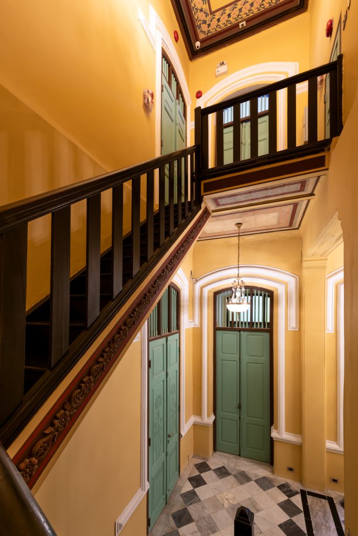
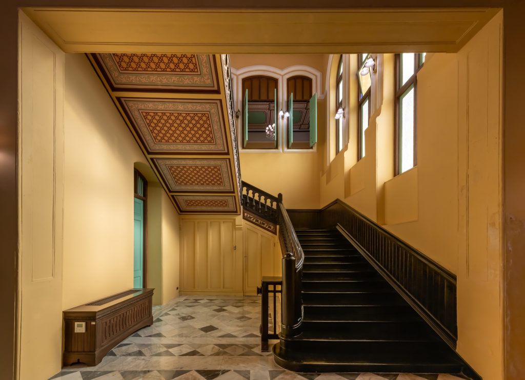
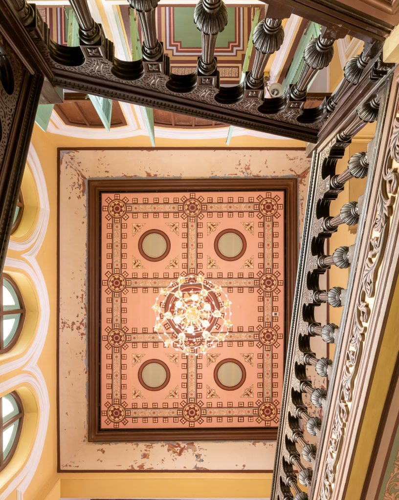
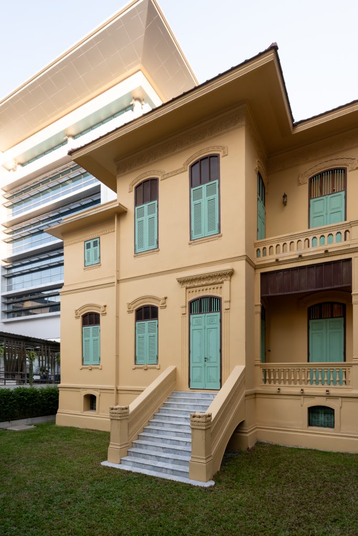
ประเภท ข. งานออกแบบใหม่ในบริบทการอนุรักษ์
ไม่มีผู้สมควรได้รับรางวัลในปีนี้
ประเภท ค. บุคคลหรือองค์กรอนุรักษ์ศิลปสถาปัตยกรรม
มูลนิธิอนุรักษ์โบราณสถานในพระราชวังเดิม
อ่านเพิ่มเติม
มูลนิธิอนุรักษ์โบราณสถานในพระราชวังเดิม
ประวัติ
มูลนิธิอนุรักษ์โบราณสถานในพระราชวังเดิม จัดตั้งขึ้นใน พ.ศ. 2539 ตามความเห็นชอบของคณะกรรมการโครงการบูรณะโบราณสถานวังเดิม เพื่อให้สามารถดำเนินงานต่าง ๆ ได้อย่างคล่องตัวโดยมีวัตถุประสงค์ดังนี้
- อนุรักษ์โบราณสถานรวมทั้งปรับปรุงภูมิสถาปัตยกรรมแวดล้อมในบริเวณพระราชวังเดิมซึ่งเป็นพระราชวังที่ประทับของสมเด็จพระเจ้าตากสินมหาราชแห่งกรุงธนบุรี และในสมัยตอนต้นกรุงรัตนโกสินทร์
ใช้งานเป็นวังที่ประทับของพระมหากษัตริย์และพระราชวงศ์ชั้นสูงในราชวงศ์จักรีอีกหลายพระองค์ - ส่งเสริมและสนับสนุนการศึกษาค้นคว้าวิจัยทางประวัติศาสตร์ที่เกี่ยวข้องกับพระราชวังเดิม
- เผยแพร่ความรู้ข่าวสารข้อมูลทางประวัติศาสตร์ที่เกี่ยวข้องกับพระราชวังเดิมและการดำเนินงานของมูลนิธิ
- ดำเนินการเพื่อสาธารณประโยชน์หรือร่วมมือกับองค์การกุศลอื่น ๆ เพื่อสาธารณประโยชน์
- ไม่ดำเนินการงานที่เกี่ยวข้องกับการเมืองแต่ประการใด
มูลนิธิอนุรักษ์โบราณสถานในพระราชวังเดิม ดำเนินการอนุรักษ์โบราณสถานในพระราชวังเดิม ประกอบด้วย ท้องพระโรง ตำหนักเก๋งคู่หลังเล็ก ตำหนักเก๋งคู่หลังใหญ่ ตำหนักเก๋งพระบาทสมเด็จพระปิ่นเกล้าเจ้าอยู่หัว ศาลสมเด็จพระเจ้าตากสินมหาราช ศาลศีรษะปลาวาฬ เรือนเขียว และป้อมวิไชยประสิทธิ์ และดำเนินการอนุรักษ์โบราณสถานในค่ายตากสิน จังหวัดจันทบุรี ประกอบด้วย อาคารกองรักษาการณ์ทหารฝรั่งเศส (ปัจจุบันจัดนิทรรศการพระราชประวัติและพระราชกรณียกิจในพระบาทสมเด็จพระจุลจอมเกล้าเจ้าอยู่หัว) อาคารที่พักทหารฝรั่งเศส (ปัจจุบันอาคารหลังนี้จัดทำเป็นห้องสมุด) อาคารคลังพัสดุ (ปัจจุบันจัดแสดงนิทรรศการประวัติเมืองจันทบุรี ประวัติของค่ายตากสินนับตั้งแต่ฝรั่งเศสออกจากจันทบุรีจนถึงปัจจุบัน และความสัมพันธ์ระหว่างไทย – ฝรั่งเศสในสมัยรัชกาลที่ 9 พร้อมทั้งจัดแสดงปืน และเรือต่าง ๆ) อาคารกองบัญชาการทหารฝรั่งเศส (ปัจจุบันจัดนิทรรศการความสัมพันธ์ระหว่างไทย – ฝรั่งเศสตั้งแต่สมัยอยุธยาตอน ปลายจนถึงสมัยรัชกาลที่ 8) อาคารที่คุมขังทหารฝรั่งเศส (ปัจจุบันจัดนิทรรศการเกี่ยวกับการบูรณะโบราณสถานในค่ายตากสิน) อาคารคลังกระสุนดินดำ (คส.5) (ปัจจุบันภายในอาคารจัดแสดงไดโอดราม่าเหตุการณ์การรบที่เกาะช้าง พุทธศักราช 2488) และอาคารคลังกระสุนดินดำ (คส.6) (ปัจจุบันจัดนิทรรศการอาวุธที่ใช้ในสมัยโบราณและจัดแสดงอาวุธจำลอง)
มูลนิธิอนุรักษ์โบราณสถานในพระราชวังเดิม ดำเนินการอนุรักษ์โบราณสถานตามหลักวิชาการอย่างเคร่งครัด ผลสำเร็จของการอนุรักษ์ทำให้
- องค์กรยูเนสโกภาคพื้นแปซิฟิกได้มอบรางวัลอนุรักษ์ดีเด่น (Award of Merit) ประจำ
ค.ศ. 2004 ให้แก่มูลนิธิอนุรักษ์โบราณสถานในพระราชวังเดิม - โบราณสถานในพระราชวังเดิมเป็นที่รู้จักของสาธารณชนอย่างต่อเนื่องตั้งแต่ พ.ศ. 2545
และโบราณสถานในค่ายตากสิน จังหวัดจันทบุรี เป็นที่รู้จักของสาธารณชนอย่างต่อเนื่องตั้งแต่
พ.ศ. 2558 มีคณะผู้เข้าชมทุกปี นอกจากนี้สถาบันทางการศึกษา หน่วยงานภาครัฐและเอกชน สื่อโทรทัศน์ และวิทยุติดต่อเข้ามาขอสัมภาษณ์ และทำรายการอย่างต่อเนื่อง - มูลนิธิอนุรักษ์โบราณสถานในพระราชวังเดิมได้รับเงินสนับสนุนในการอนุรักษ์โบราณสถาน ทั้งที่พระราชวังเดิม และที่ค่ายตากสิน จังหวัดจันทบุรี จากประชาชน องค์กร และหน่วยงานต่าง ๆ อย่างสม่ำเสมอ
คำประกาศ
การอนุรักษ์อาคารหลังนี้แสดงให้เห็นถึงความตั้งใจในการรื้อฟื้นความงดงามทางศิลปสถาปัตยกรรมในอดีตของอาคารให้กลับคืนมา หลังจากที่ได้มีการใช้งานมาอย่างที่ไม่ได้คำนึงถึงคุณค่าของอาคารมาเป็นระยะเวลายาวนาน ได้มีการแก้ไขปัญหาโครงสร้าง ปัญหาความเสื่อมสภาพของอาคาร การรื้อถอนส่วนต่อเติมที่กระทบต่อคุณค่าของอาคารออกไป และมีการฟื้นฟูส่วนที่ขาดหายไปจากการสันนิษฐานให้กลับคืนมาจนสมบูรณ์ในปัจจุบัน ซึ่งผลจากการอนุรักษ์ในครั้งนี้ส่งผลให้ตัวอาคารได้กลายมาเป็นภาพลักษณ์ที่แสดงถึงความสำคัญทางประวัติศาสตร์ของวชิรพยาบาลอีกครั้ง หากแต่ยังมีประเด็นในเรื่องการดำเนินการตามรูปแบบรายการและแนวทางที่ผู้ออกแบบกำหนด และเรื่องการปรับปรุงบริเวณโดยรอบที่ไม่ได้คำนึงถึงการฟื้นฟูตามแนวทางเดียวกันกับการอนุรักษ์อาคาร รวมทั้งอาคารที่สร้างขึ้นใหม่ในพื้นที่ใกล้เคียงก็ขาดการพิจารณาออกแบบให้เว้นระยะห่าง และคำนึงถึงการส่งเสริมคุณค่าของอาคารอนุรักษ์
Phra Racha Wang Derm Restoration Foundation
History
Phra Racha Wang Derm Restoration Foundation was founded in 1996 by the Committee for Phra Racha Wang Derm Restoration Project. The objectives of the foundation are:
- To conserve monuments and renovate the landscape in the grounds of the Old Palace of Thon Buri (Phra Racha Wang Derm) which was the residence of King Taksin the Great of the Thon Buri period and, in early Rattanakosin period, became residence of the King and several high-rank royal members of Chakri Dynasty.
- To encourage and support study and research on the history involving Phra Racha Wang Derm (the Old Palace).
- To dissipate information and knowledge involving Phra Racha Wang Derm and the Foundation’s works.
- To work for public welfare or collaborate with other organizations in public welfare activities.
- The Foundation does not engage or involve in any political work or activity.
Phra Racha Wang Derm Restoration Foundation has achieved in the conservation of monuments in the palace area including the Throne Hall, the Large Twin Chinese Pavilions, the Small Twin Chinese Pavilions, King Pinklao’s Pavilion, King Taksin the Great Shrine, Whale Head Shrine, Green House, and Pom Wichaiprasit Fort. Other works are conservation of monuments in Taksin Camp in Chanthaburi to serve new functions including the French Guard House (exhibiting life and works of King Rama V), French soldiers residence (library), Storage (exhibiting history of Chanthaburi; history of Taksin Camp from the time when the French moved out of Chanthaburi to the present; Thai-French relationship in the reign of King Rama IX; and guns and ships), the French Soldiers Prison (exhibiting conservation of monuments in Taksin Camp); Armory KS.5 (exhibiting dioramas on the Ko Chang Battle 1945), and Armory KS.6 (exhibiting ancient weapons and weapon models).
Phra Racha Wang Derm Restoration Foundation has continually carried out scientific conservation works, which has resulted in recognitions and achievements as follows:
- Phra Racha Wang Derm Restoration Foundation received the UNESCO Asia-Pacific Award of Merit 2004 by the UNESCO.
- Phra Racha Wang Derm has been publicly known since 2002, and monuments in Taksin Camp has been publicly known since 2015. These cultural heritage sites have attracted visitors, and have been contacted by academic institutions, public and private organizations, tv and radio media, to visit and make documentary programs continuously.
- Phra Racha Wang Derm Restoration Foundation has continually received contributions from the public, organizations, and private sector for conservation of monuments, both at the Old Palace and at Taksin Camp in Chanthaburi.
Statement of Value
Phra Racha Wang Derm Restoration Foundation is a nonprofit organization which works on conservation of architecture for public benefits in the grounds of Phra Racha Wang Derm (Old Palace) of Thon Buri which was the residence of King Taksin the Great of the Thon Buri period and, in early Rattanakosin period, became residence of the King and several high-rank royal members of Chakri Dynasty. The foundation manages the conservation of monuments by scientific method, and organizes activities which inspire, encourage, and support studies and research on the history involving the old palace so that the public and other organizations are aware of the benefit of conservation of valuable history buildings. The Foundation Has continuously work in cooperation with public and private sectors, and at present, the project has expanded to other monuments which are relevant to King Taksin in other areas.
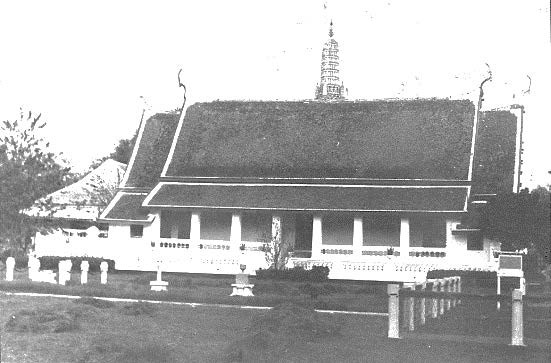
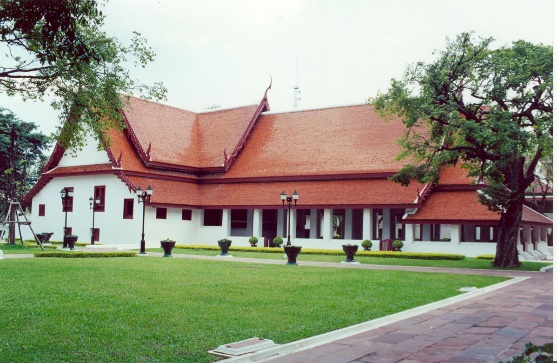
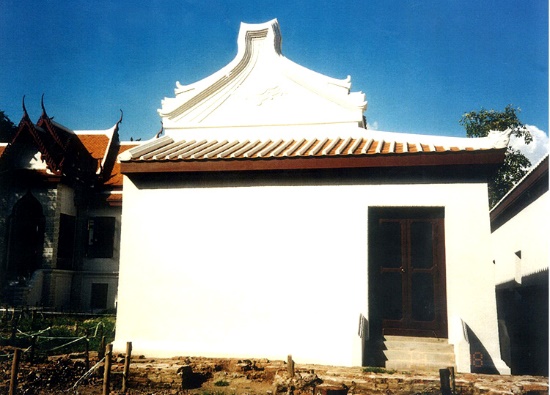
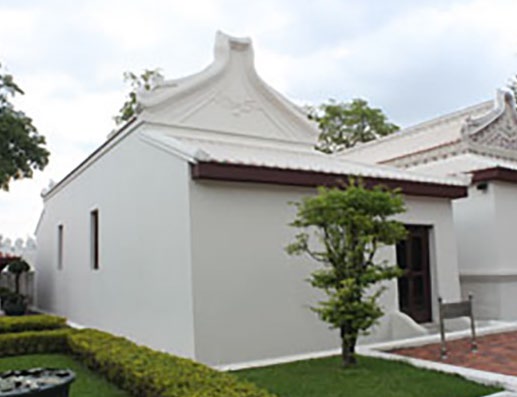
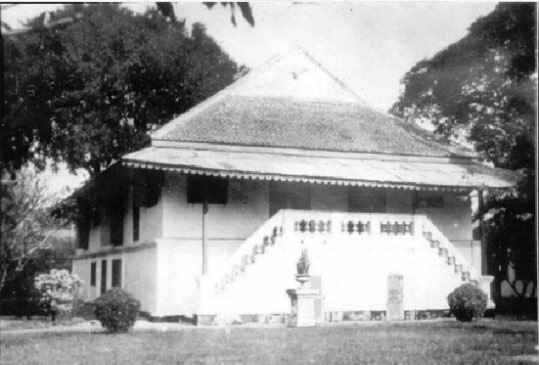
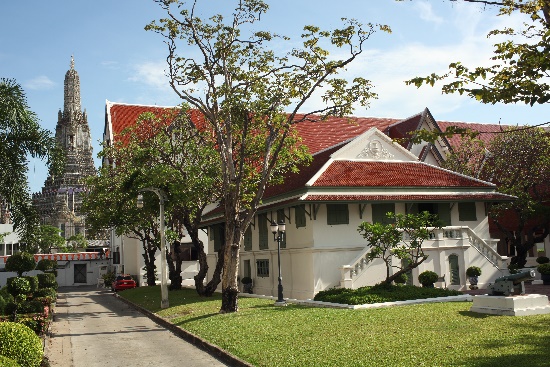
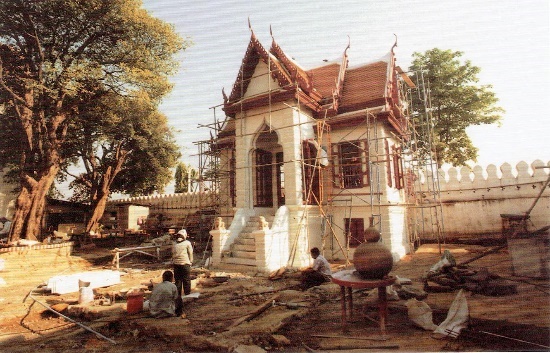
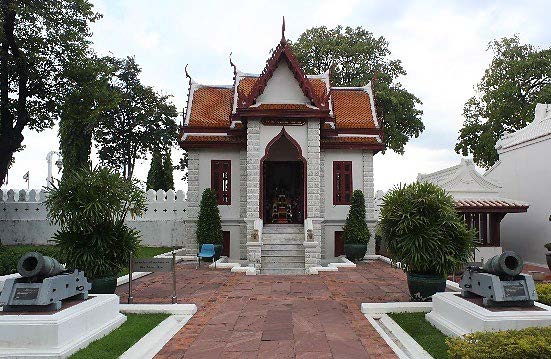
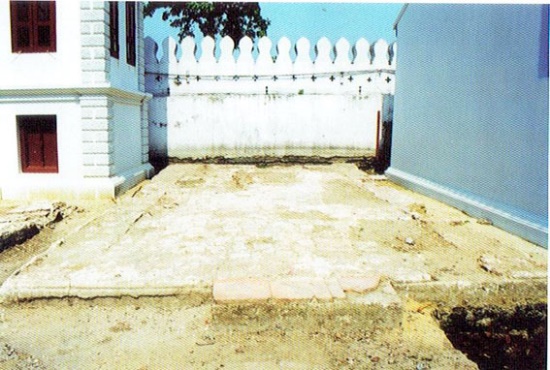
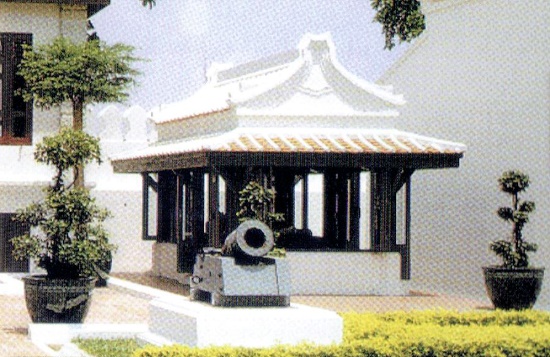
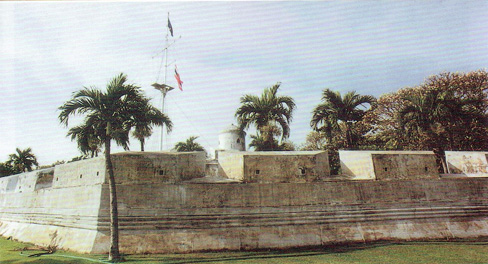
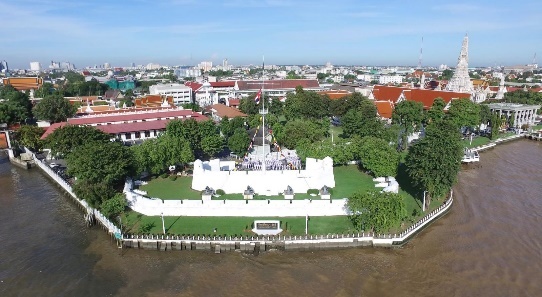
ชมรมรักบ้านเกิดนครศรีธรรมราช และกลุ่มขับเคลื่อนท่าวัง
อ่านเพิ่มเติม
ชมรมรักบ้านเกิดนครศรีธรรมราช และกลุ่มขับเคลื่อนท่าวัง
ประวัติ
ชมรมรักบ้านเกิดนครศรีธรรมราช และกลุ่มขับเคลื่อนท่าวัง เป็นเครือข่ายการทำงานร่วมกันของภาครัฐ ภาคเอกชน ภาควิชาการ ภาคประชาชน และภาคประชาสังคมในจังหวัดนครศรีธรรมราชโดยเครือข่ายเริ่มต้นการทำงานใน พ.ศ. 2535 ด้วยการจัดเสวนาทิศทางการพัฒนาเมือง เนื่องจากเห็นว่าโครงการรื้อถอนอาคารสถานที่หรือการสร้างอาคารใหม่บางโครงการของทางราชการอาจเป็นปัญหาต่อความเป็นเมืองเก่านครศรีธรรมราชที่มีประวัติศาสตร์ยาวนานนับพันปี และได้จัดตั้งเป็น “ชมรมรักบ้านเกิดนครศรีธรรมราช” โดยมีนักวิชาการด้านสังคม คือ ดร.สุภาพ พัสอ๋อง จากสงขลาฟอรั่ม และอาจารย์ชัยวัฒน์ ถิรพันธุ์ จากบางกอกฟอรั่ม มาเป็นที่ปรึกษาและให้ความรู้กระบวนการมีส่วนร่วมของประชาชนต่อการพัฒนาสังคมและบ้านเมือง หลังจากนั้น ชมรมรักบ้านเกิดนครศรีธรรมราชได้เป็นส่วนหนึ่งในการผลักดันให้เกิดองค์กรภาคประชาสังคม ประกอบด้วย ชมรมคนรักพระธาตุ ชมรมคนรักคลองท่าวัง และกลุ่มขับเคลื่อนท่าวัง
ในระยะเวลาต่อมา
ชมรมรักบ้านเกิดนครศรีธรรมราช มีวัตถุประสงค์หลัก คือ การกระตุ้นให้ชาวเมืองรับรู้ตัวตนของบ้านเกิดตัวเอง เกิดความรักและหวงแหนสิ่งดี ๆ ที่บรรพชนได้สร้างไว้เป็นมรดกมาถึงปัจจุบัน และคิดหาแนวทางที่จะพัฒนาบ้านเมืองให้น่าอยู่ต่อไปในอนาคต จากกระบวนการดังกล่าว ชมรมได้มีสมาชิกเข้ามาร่วมตลอดระยะเวลากว่า 30 ปี เกิดองค์กรใหม่ ๆ และโครงการอนุรักษ์และพัฒนาเมืองอย่างเป็นรูปธรรม เช่น โครงการสวนสาธารณะศรีธรรมาโศกราช อันเป็นที่ประดิษฐานอนุสาวรีย์พระเจ้าศรีธรรมาโศกราช โครงการจัดสร้างศาลาประดู่หกแทนศาลาเก่าที่ชำรุดอันเกี่ยวเนื่องกับประวัติศาสตร์ของเมือง และโครงการบูรณะบ่อน้ำศักดิ์สิทธิ์ของเมือง และรื้อฟื้นประเพณีแห่นางดานในศาสนาพราหมณ์อันเกี่ยวเนื่องกับบ่อน้ำ
กลุ่มขับเคลื่อนท่าวัง มีวัตถุประสงค์หลัก คือ การปรับปรุงฟื้นฟูย่านชุมชนเก่าท่าวังซึ่งเป็นส่วนหนึ่งของพื้นที่เมืองเก่านครศรีธรรมราชให้กลับมามีชีวิตชีวาขึ้นอีกครั้งด้วยกิจกรรมต่าง ๆ เช่น การจัดตลาดชุมชนวันอาทิตย์ ลักษณะเป็นถนนคนเดินใช้ชื่อว่า “หลาดท่ามอญ” เพื่อสร้างกระแสการท่องเที่ยวย่านท่าวังการเสนอโครงการถนนคนเดินเพื่อสร้างเศรษฐกิจในถนนสายอื่น ๆ ที่เหมาะสมต่อทางเทศบาลนครนครศรีธรรมราช และการเสนอการพัฒนาคลองท่าวังที่มีความสำคัญทางประวัติศาสตร์ในอดีตต่อโยธาการและผังเมืองจังหวัดนครศรีธรรมราชและเทศบาลนครนครศรีธรรมราชให้เป็นพื้นที่นันทนาการของชุมชนและแหล่งท่องเที่ยวเรียนรู้ทางประวัติศาสตร์ของท่าวัง
ชมรมรักบ้านเกิดนครศรีธรรมราช และกลุ่มขับเคลื่อนท่าวัง ทำให้เกิดกิจกรรมสร้างสรรค์ต่าง ๆ มากมาย รวมทั้งการปรับปรุงฟื้นฟูอาคารเก่าเพื่อตอบสนองการใช้ประโยชน์ปัจจุบัน และการจัดระเบียบเมือง ผลของการทำงานร่วมกันมาอย่างต่อเนื่องทำให้พื้นที่เก่าเมืองเก่านครศรีธรรมราชกลายเป็นแหล่งเรียนรู้ด้านประวัติศาสตร์ความเป็นมา สถาปัตยกรรม โบราณคดีเมือง ประเพณีและวิถีชีวิต ซึ่งเป็นต้นทุน
ทางวัฒนธรรมที่มีคุณค่า และช่วยให้ผู้ที่มีส่วนเกี่ยวข้องใช้ข้อมูลในการวางแผนการอนุรักษ์และพัฒนาพื้นที่ด้วยเทคนิคและวิธีการที่เหมาะสมต่อไปในอนาคต
คำประกาศ
เป็นการประสานงานร่วมกันของคนรุ่นเก่าและคนรุ่นใหม่ที่ได้ก่อตั้งเป็นองค์กรที่มีเป้าหมายในการเป็นศูนย์กลางการแลกเปลี่ยนเรียนรู้ และสืบสานในเรื่องมรดกวัฒนธรรม ภูมิปัญญาท้องถิ่น รวมถึงเป็นแหล่งท่องเที่ยวเชิงวัฒนธรรมในพื้นที่ชุมชนเก่าท่าวัง ซึ่งเป็นส่วนหนึ่งของชุมชนเก่าแก่ในพื้นที่เมืองเก่านครศรีธรรมราช โดยเป็นเครือข่ายการทำงานร่วมกันของทั้งภาครัฐ ภาคเอกชน ภาควิชาการ และภาคประชาชน ในจังหวัดนครศรีธรรมราช ที่ได้จัดกิจกรรมเพื่อการอนุรักษ์มรดกวัฒนธรรมในรูปแบบต่าง ๆช่วยกระตุ้นให้ชาวเมืองตระหนักถึงคุณค่า เกิดความรักและหวงแหนสิ่งดี ๆ ในบ้านเกิดของตนเอง ที่เป็นมรดกตกทอดมาถึงปัจจุบัน ให้กลับมามีชีวิตชีวาขึ้นอีกครั้งด้วยกิจกรรมที่มาจากต้นทุนทางวัฒนธรรมของเมืองจึงเป็นตัวอย่างที่ดีของหน่วยงานท้องถิ่นที่มีส่วนร่วมในการดำรงรักษามรดกทางสถาปัตยกรรม และภูมิปัญญาท้องถิ่นในพื้นที่ของตนไว้ให้ยังคงอยู่สืบไป
Nakhon Forum and Thawang Move Forward Group
History
Nakhon Forum and Thawang Move Forward Group is a collaboration network of public sector, private sector, academic sector, general people, and civil society in Nakhon Si Thammarat province. The network started to work in 1992 by organizing seminars on the direction of town development because, at that time, there were several projects of demolishing old buildings and building new ones by the government which could negatively affect the Old Town that has more than thousand years history, thus the “Nakhon Forum” was founded with Dr. Suphap Phatong from Songkhla Forum and Achan Chaiwat Thiraphan from Bangkok Forum as advisors. Since that time, the Nakhon Forum has taken part in the promotion of several civil society organizations, namely, the Phra That Forum, Khlong Tha Wang Forum, and Thawang Move Forward Group.
The main objective of Nakhon Forum is to raise awareness for local people to know their local identity so that they would love and protect the good things that their forefathers created and handed down to the present generation, as well as to find means for developing their hometown as a good and livable place. From this idea, the Forum has continuously worked by collaboration of members throughout 30 years. Furthermore, there have been new organizations and new projects for urban conservation and development which have achieved tangible results, for instance, the Si Thammasokarat Park which is the place where the statue of King Si Thammasokarat is located; the reconstruction of Sala Pradu Hok, a historic place of the town which was severely damaged; and the restoration of sacred well including the Hae Nang Dan parade, a Bhramin ceremony which involves water.
The main objective of Thawang Move Forward Group is to revitalize the Tha Wang old community area which is part of Nakhon Si Thammarat old town by organizing various activities, for instance, the Sunday Market called “La Tha Mon” which is held as a walking street to promote tourism. There are similar projects for other roads to promote economic activities held in cooperation with Nakhon Si Thammarat Municipality. The group also proposes the development of Khlong Tha Wang canal, a historically important waterway, to the Office of Works and Planning, Nakhon Si Thammarat, and Nakhon Si Thammarat Municipality, to be a recreational place and a historical tourist attraction of Tha Wang.
Nakhon Forum and Thawang Move Forward Group have initiated several creative activities, as well as conservation and renovation of old buildings to serve present use, and the improvement of urban tidiness. The continual cooperation has made the Old Town become a Learning Center on history, architecture, urban archaeology, traditions, and way of life, which are valuable cultural capitals that also serves to provide information for involving parties in the planning of conservation and development with appropriate techniques and methodology in the future.
Statement of Value
Nakhon Forum and Thawang Move Forward Group have been founded by collaboration between people of old and new generations as organizations which aim to be the center of knowledge exchange, and continuity in cultural heritage, local wisdom, and development of cultural tourist attraction in the Tha Wang Community, a historic area in Nakhon Si Thammarat Old Town. These groups are network of cooperation between government sector, private sector, academic sector, and local people in Nakhon Si Thammarat who work by organizing cultural heritage conservation activities to raise awareness, love, and protection of valuable heritage for people in the locality. These activities have been carried out by the social capital, therefore, they are examples of local collaborations in the conservation of architectural heritage and local wisdom to last to future generations.
