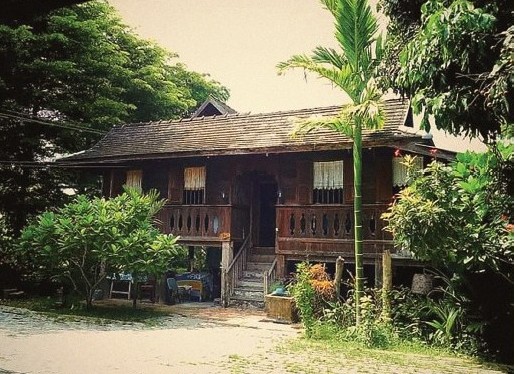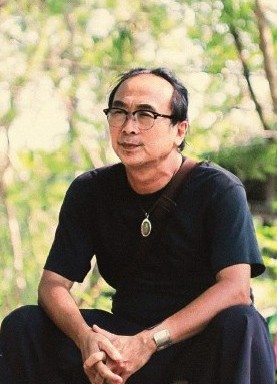ประเภท ก. งานอนุรักษ์มรดกทางสถาปัตยกรรมและชุมชน
ระดับดีมาก
ตึกสุวรรณวาจกกสิกิจ
อ่านเพิ่มเติม
ตึกสุวรรณวาจกกสิกิจ
- ที่ตั้ง มหาวิทยาลัยเกษตรศาสตร์ แขวงลาดยาว เขตจตุจักร กรุงเทพมหานคร
- สถาปนิก / ผู้ออกแบบ ผู้ช่วยศาสตราจารย์ทองพันธ์ พูนสุวรรณ
- สถาปนิกอนุรักษ์ ผู้ช่วยศาสตราจารย์ฐิติวุฒิ ชัยสวัสดิ์อารี
- ผู้ครอบครอง มหาวิทยาลัยเกษตรศาสตร์ ภายใต้การดูแลของคณะวิทยาศาสตร์
- ปีที่สร้าง พุทธศักราช 2506
ประวัติ
ตึกสุวรรณวาจกกสิกิจ เป็นหนึ่งในกลุ่มอาคารเรียนรวมของนิสิตในช่วงยุคเริ่มก่อตั้งมหาวิทยาลัยเกษตรศาสตร์ ถือเป็นอาคารเรียนที่มีขนาดใหญ่ที่สุดในเวลานั้น ต่อมามีการเปลี่ยนแปลงการใช้งานอยู่หลายครั้งจนหยุดการใช้ในพุทธศักราช 2556 เนื่องจากอาคารมีสภาพความเสียหายและทรุดโทรมจากการใช้งานและขาดการดูแลรักษา หลังจากนั้นในพุทธศักราช 2558 คณะวิทยาศาสตร์ได้จัดทำแผนการอนุรักษ์ตึกสุวรรณวาจกกสิกิจร่วมกับการก่อสร้างอาคารปฏิบัติการรวมคณะวิทยาศาสตร์ มีจุดมุ่งหมายเพื่อรักษาคุณค่าอาคารเก่าและเชื่อมโยงกับการใช้งานและบริบทใหม่ของพื้นที่คณะวิทยาศาสตร์ สำหรับกระบวนการอนุรักษ์ใช้วิธี รื้อและสร้างใหม่ (Reconstruction) ซึ่งเป็นกระบวนการที่ยังคงรักษารูปแบบทางสถาปัตยกรรมเดิมไว้โดยรักษาหลักการและวิธีการก่อสร้างที่สัมพันธ์กับการก่อสร้างรูปแบบเดิม แต่สามารถเปลี่ยนแปลงและเสริมวัสดุบางส่วนให้อาคารมีความแข็งแรงเหมาะสมกับการใช้งานในปัจจุบัน เมื่อการอนุรักษ์ตึกเสร็จเรียบร้อยแล้ว พื้นที่ชั้นล่างเป็นร้านกาแฟ Starbucks ที่มีความโปร่งโล่งเหมือนใต้ถุนตึกเมื่อสมัยแรกสร้าง ส่วนพื้นที่ชั้นบนใช้เป็นหอประวัติ
ของคณะวิทยาศาสตร์ (Inspiration Center Faculty of Science KU)
ตึกสุวรรณวาจกกสิกิจ เป็นอาคารสองชั้นใต้ถุนเปิดโล่ง ชั้นบนเป็นห้องโถงขนาดใหญ่ สามารถจุคนได้ประมาณ 300 คน มีบันไดทางขึ้นสองด้านเชื่อมกับระเบียงทางเดินบริเวณด้านทิศตะวันออก การวางตำแหน่งอาคารเป็นลักษณะการวางขวางตะวันเพื่อให้อาคารขนานกับถนนสุวรรณวาจกกสิกิจซึ่งเป็นถนนที่แบ่งพื้นที่ระหว่างมหาวิทยาลัยเกษตรศาสตร์กับพื้นที่กระทรวงเกษตรและสหกรณ์ (เดิม) ทำให้เห็นการออกแบบที่มีองค์ประกอบของแผงกันแดดทางด้านทิศตะวันตกและการยื่นชายคาหลังคาเพื่อป้องกันแดดยาวประมาณ 2 เมตร ส่วนทางด้านทิศตะวันออกจะเป็นระเบียงทางเดินเพื่อไม่ให้ผนังภายในห้องรับแดดโดยตรง ห้องบรรยายชั้นบนเป็นพื้นที่เปิดโล่งขนาดใหญ่ มีโครงสร้างไม้ประกอบ (Wooden Truss) พาดตลอดความกว้างของห้อง เพื่อไม่ให้มีเสาบริเวณกลางห้อง มีการเจาะช่องแสงจากด้านบนหลังคา (Skylight) ผนังด้านทิศตะวันตกและตะวันออกใช้หน้าต่างช่องบานเปิดคู่ยาวตลอดความยาวของอาคาร พื้นที่เหนือหน้าต่างเป็นช่องระบายอากาศกรุด้วยตาข่ายเหล็กสาน รูปทรงหลังคาเป็นจั่วความชัน 15 องศา ปูด้วยกระเบื้องซีเมนต์ใยหิน แผงบังแดดทำด้วย
โครงไม้เนื้อแข็งกรุแผ่นกระเบื้องใยหินเพื่อช่วยบังแดดให้กับทางเดินทางด้านทิศตะวันออกและผนังช่องเปิดทางทิศตะวันตกได้ดี ด้านทิศเหนือและทิศใต้ของอาคารออกแบบเป็นผนังไม้สักตีซ้อนเกล็ดแนวตั้งสำหรับใช้บังแดดซึ่งเป็นเอกลักษณ์ที่สำคัญของอาคารหลังนี้
ตึกสุวรรณวาจกกสิกิจ เป็นตัวแทนของลักษณะรูปแบบอาคารเรียนในสมัยแรกของมหาวิทยาลัยเกษตรศาสตร์ที่แสดงให้เห็นถึงวิธีการออกแบบอาคารสาธารณะที่เข้ากับสภาพแวดล้อมในเขตร้อนชื้นที่ใช้การระบายอากาศโดยวิธีธรรมชาติ (Passive Design) และความพยายามของสถาปนิกที่จะออกแบบอาคารที่ประหยัดโครงสร้างและให้เกิดประโยชน์ที่สูงสุดในการใช้งาน ผลของการอนุรักษ์ตามหลักวิชาการทำให้ตึกสุวรรณวาจกกสิกิจสามารถรักษาคุณค่าทางประวัติศาสตร์และความสำคัญทางสถาปัตยกรรมเอาไว้ได้ และสามารถกลับคืนสู่การใช้สอยเป็นแหล่งเรียนรู้ให้กับนิสิตเหมือนเช่นในอดีตที่ผ่านมา
คำประกาศ
กระบวนการอนุรักษ์มีความครบถ้วน มีการศึกษาประวัติความเป็นมา มีการประเมินสภาพอาคารเพื่อออกแบบกำหนดวิธีการอนุรักษ์ที่เหมาะสม สามารถรักษาและซ่อมแซมองค์ประกอบสำคัญทางสถาปัตยกรรม ที่เสื่อมสภาพให้กลับมาใช้งานอาคารได้ ควบคู่ไปกับอาคารเรียนที่สร้างขึ้นใหม่ การออกแบบอนุรักษ์คำนึงถึงการรักษาคุณค่าของส่วนที่เป็นเอกลักษณ์ของอาคารเดิมไว้ในขณะที่เลือกใช้โครงสร้าง งานระบบอาคาร ตลอดจนวัสดุใหม่เข้าไปอย่างเป็นเหตุเป็นผลสอดคล้องกับการใช้งานในปัจจุบัน นอกจากนี้การปรับปรุงภูมิทัศน์ที่ช่วยให้อาคารยังมีสัดส่วนเดิมไว้ แม้จะมีการยกระดับของอาคารให้สูงขึ้น นับเป็นแบบอย่างอันดีให้กับการอนุรักษ์อาคารที่มีความสำคัญทางประวัติศาสตร์ของมหาวิทยาลัยเกษตรศาสตร์ และสถาบันการศึกษาอื่น ๆ ต่อไป
Suwan Vajokkasikij Building
- Location Kasetsart University, Khwaeng Lat Yao, Khet Chatuchak, Bangkok
- Architect/Designer Asst Prof. Thongphan Poonsuwan
- Conservation Architect Asst. Prof. Thitiwoot Chaisawasaree
- Owner/Caretaker Kasetsart University, in care of the Faculty of Science
- Date of Construction 1963
Suwan Vajokkasikij Building is one of the common study halls built at the time of establishment of Kasetsart university and was the largest building at that time. The building had undergone several changes of use until it was closed in 2013 due to its physical condition which was in a serious state of deterioration and damage from use and lack of maintenance. Later, in 2015, the Faculty of Science planned for conservation of the building along with construction of a new common operation building. The project aimed to conserve the old building and adapt it to the new use and context of the Faculty of Science. The building conservation was carried out by reconstruction method, thus the original architectural features have been conserved by the appropriate principles and construction techniques, whereas some changes and new materials have been applied to improve stability and practicality to serve the present use. When the conservation is completed, the ground floor remains open as the original design and is used as Starbucks Coffee Shop, and the upper floor is used as the Inspiration Center, Faculty of Science, Kasetsart University.
Suwan Vajokkasikij Building is a 2-storey building with open ground floor. The upper floor is a large 300-seat hall which is accessible by 2 sets of stairs that connect to a corridor to the east. The building is laid on north-west axis, parallel to the Suwan Vajokkasikij Road that separates the university area from the former Ministry of Agriculture. The outstanding architectural features are sun-shading elements, for instance, the sunshade fins and the 2-metre-long eaves on the western side of the building, and a corridor to the east to avoid direct sunlight. The lecture hall is large, covered with wooden truss structured roof to create an interior space without columns. On the roof, there is a skylight to let in natural light. The western and eastern side walls are fitted with windows with ventilation openings fitted with wire mesh. The roof is 15 degrees sloped, asbestos tiles roofing. Fins are wooden structured asbestos panels, shading the eastern corridor and openings. The north and south sides of the building are teakwood-planked walls, also acting as sunshades which is the main characteristic of the architectural design.
Suwan Vajokkasikij Building represents the study hall buildings of the early days of Kasetsart University that shows the application of passive design to public architecture in hot and humid climate. The design reflects the achievement of the architect in creating a building with highly efficient structure and practicality in terms of function. The building, by correct conservation procedure, has retained its historical value and architectural significance, and regained its function as a place for learning as it was originally intended.
Statement of Value
Conservation process is complete, which includes study on the history of the building, and assessment of physical condition for determination of conservation method, therefore, important architectural elements have been conserved and restored to function along with the new building. Conservation design was carried out by considering on preserving the value of the original identity whereas additional structure, building system, and new materials were used appropriately for the present use. Furthermore, the landscape design helps maintain the original proportion of the building visually even though the floor level has been raised. This project, therefore, is a commendable example of conservation of an important historic building of Kasetsart University that may be applicable to similar projects in other academic institutions.
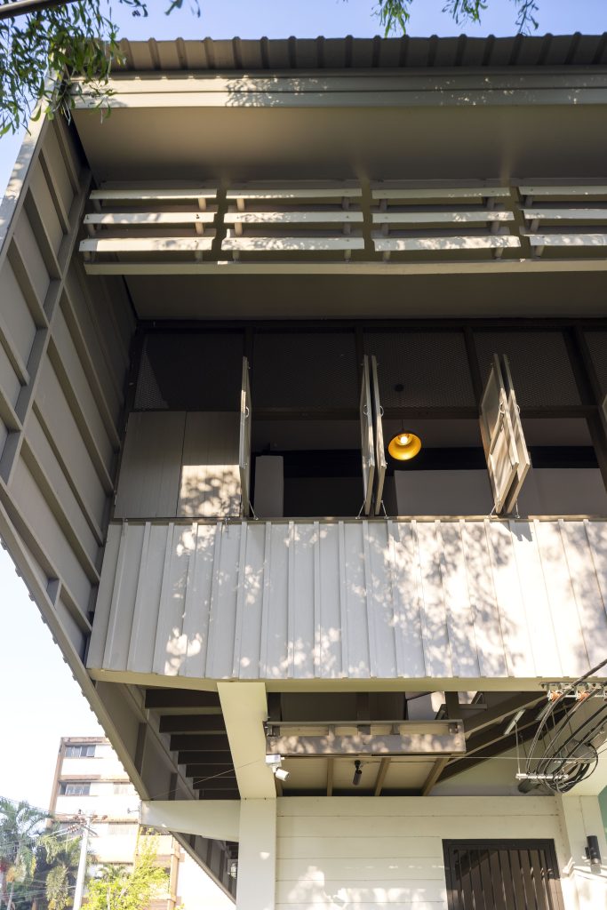
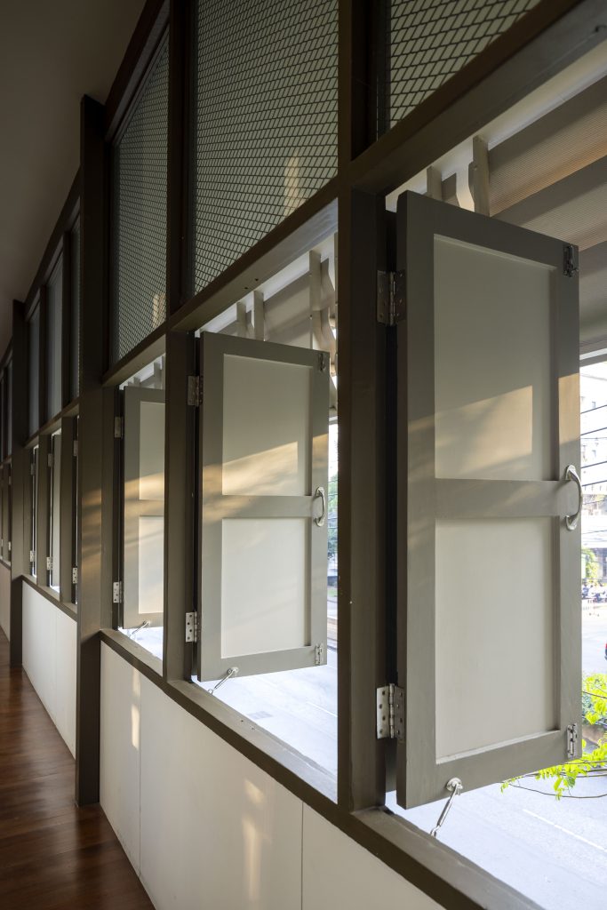
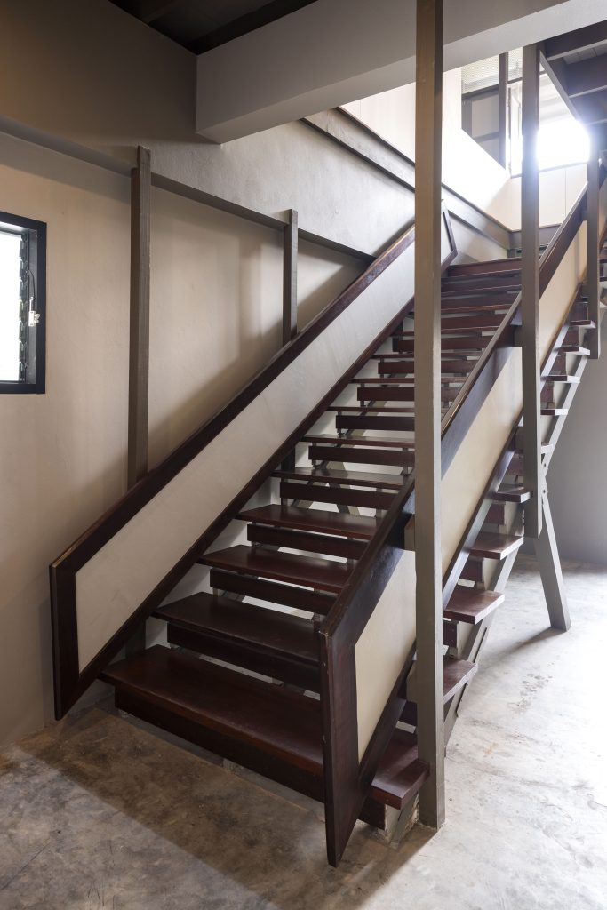
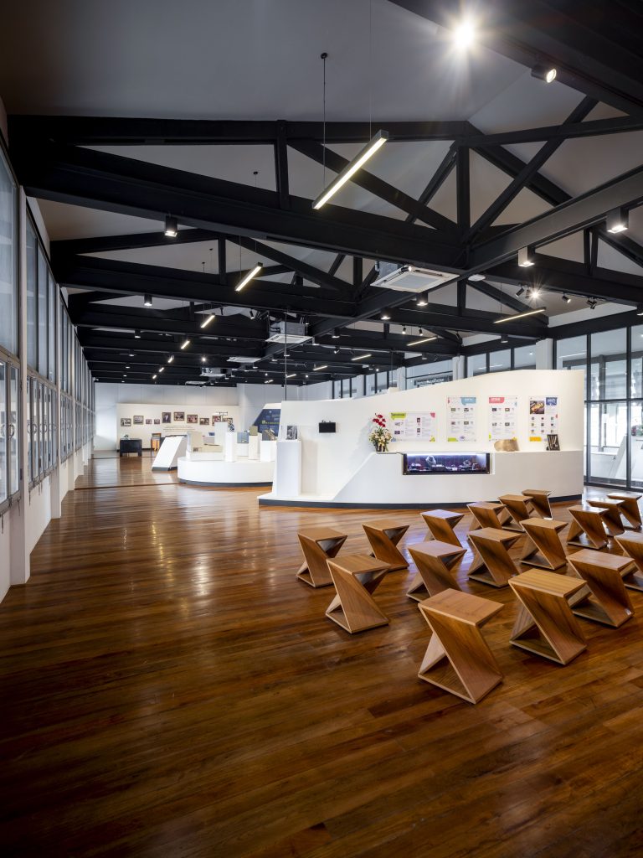
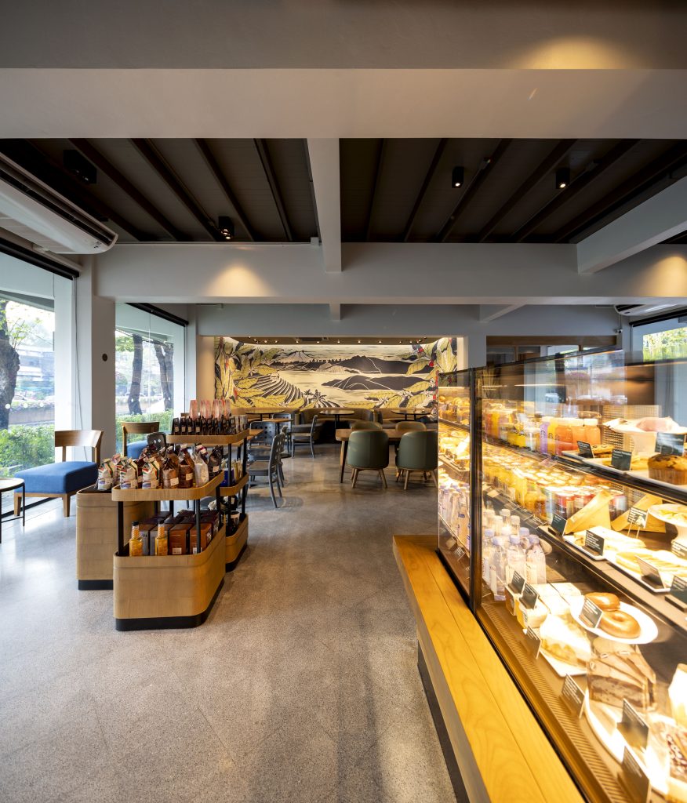
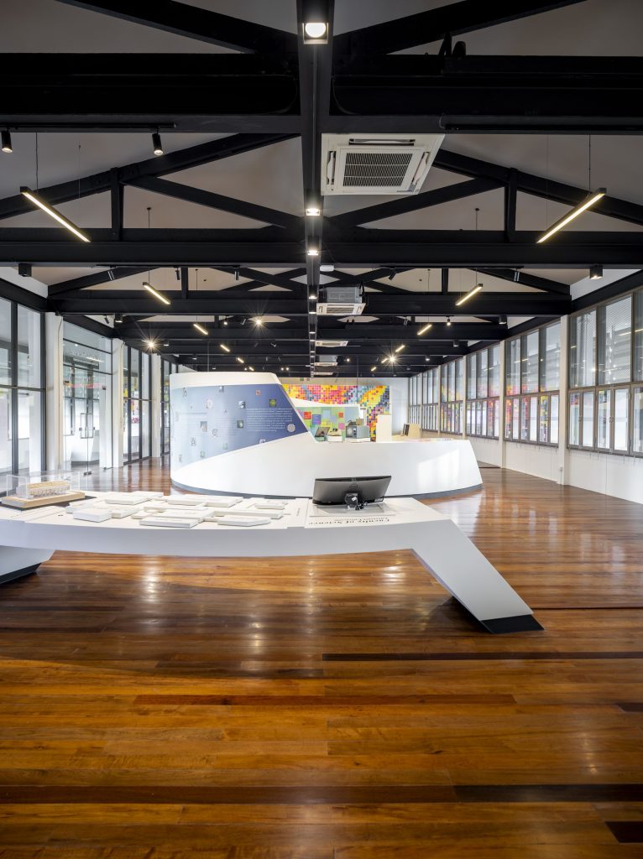
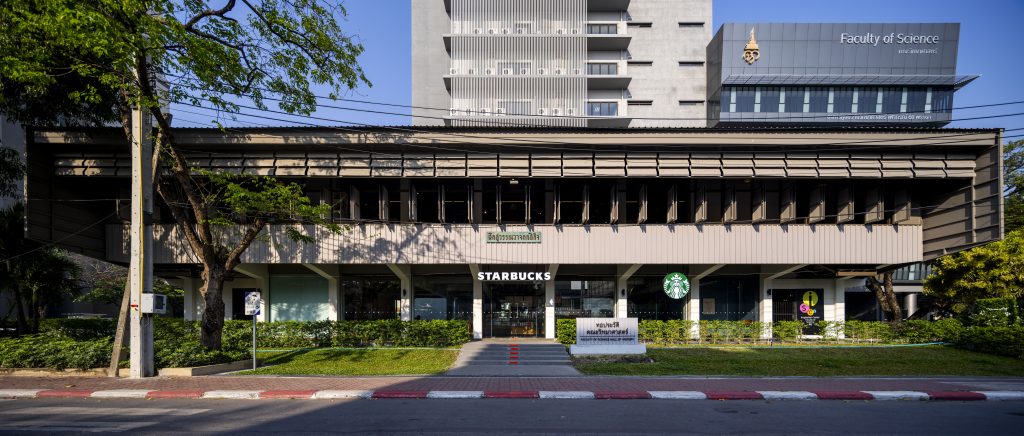
โครงการอนุรักษ์และพัฒนาพื้นที่ชุมชนเลื่อนฤทธิ์
อ่านเพิ่มเติม
โครงการอนุรักษ์และพัฒนาพื้นที่ชุมชนเลื่อนฤทธิ์
- ที่ตั้ง ถนนเยาวราช แขวงจักรวรรดิ เขตสัมพันธวงศ์ กรุงเทพมหานคร
- สถาปนิก / ผู้ออกแบบ ไม่ปรากฏชื่อผู้ออกแบบ
- สถาปนิกอนุรักษ์ บริษัทกุฎาคาร จำกัด
- ผู้ครอบครอง สำนักงานทรัพย์สินพระมหากษัตริย์ บริหารจัดการโดย บริษัทชุมชนเลื่อนฤทธิ์ จำกัด
- ปีที่สร้าง สมัยรัชกาลที่ 5
ประวัติ
โครงการอนุรักษ์และฟื้นฟูพื้นที่ชุมชนเลื่อนฤทธิ์ เดิมที่ดินแปลงนี้เป็นของคุณหญิงเลื่อน ภรรยาหลวงฤทธิ์นายเวร ชาวบ้านจึงเรียกชื่อย่านนี้ว่า เลื่อนฤทธิ์ ต่อมาคุณหญิงเลื่อนได้ขายที่ดินให้กับพระคลังข้างที่ จึงพัฒนาพื้นที่และสร้างตึกแถวให้เช่า โดยในช่วงแรกของการใช้งานอาคารนั้นเป็นห้องเช่าของผู้เดินทางทั่วไป ต่อมาชาวจีนฮากกาหรือจีนแคะย้ายเข้ามาเช่าเพื่อพักอาศัยพร้อมกับประกอบกิจการการค้า และตามมาด้วยคนอินเดียและคนจีนกลุ่มอื่น ๆ ทำให้ผู้ที่อยู่ในชุมชนเลื่อนฤทธิ์ประกอบด้วยคนไทยเชื้อสายจีนและอินเดีย ในพุทธศักราช 2544 สำนักงานทรัพย์สินส่วนพระมหากษัตริย์ได้ออกหนังสือบอกเลิกสัญญาเช่ากับผู้เช่าในชุมชนเลื่อนฤทธิ์ ทำให้เกิดการเจรจาต่อรองเพื่อหาทางออกร่วมกันระหว่างผู้ที่มีส่วนเกี่ยวข้องทุกภาคส่วนอยู่หลายครั้ง จนในที่สุดสำนักงานทรัพย์สินส่วนพระมหากษัตริย์ได้เปิดโอกาสให้ผู้เช่าเดิมในชุมชนเลื่อนฤทธิ์ทำสัญญาเช่าเพื่อการบูรณะฟื้นฟูอาคารและพื้นที่ในรูปแบบของการอนุรักษ์
ชาวชุมชนเลื่อนฤทธิ์ได้ร่วมกันระดมทุนจัดตั้งบริษัทชุมชนเลื่อนฤทธิ์ จำกัด ขึ้นมาในพุทธศักราช 2554 และพุทธศักราช 2555 สำนักงานทรัพย์สินส่วนพระมหากษัตริย์ได้ลงนามสัญญาเช่ากับบริษัทชุมชนเลื่อนฤทธิ์ จำกัด เพื่อทำการบูรณะปรับปรุงอาคารและพื้นที่ในรูปแบบอาคารอนุรักษ์ ด้วยการร่วมแรงร่วมใจและร่วมทุนของชาวชุมชน โครงการได้เริ่มดำเนินการก่อสร้างจริงจังในพุทธศักราช 2558 โครงการได้มีการศึกษาเอกสารหลักฐานทางประวัติศาสตร์ มีการขุดค้นทางโบราณคดีซึ่งจัดเป็นการทำโบราณคดีในชุมชนเมืองที่มีประโยชน์ต่อการศึกษาทางวิชาการด้านประวัติศาสตร์และโบราณคดี ด้านการบูรณะฟื้นฟูมีแนวคิดสำคัญ ได้แก่ ทำการรื้อถอนอาคารส่วนต่อเติมที่ทำลายคุณค่าอาคารอนุรักษ์เดิม คืนสภาพทางหนีไฟและช่องโพรงในอดีต จัดสร้างทางหนีไฟด้านหลังกลุ่มอาคารที่สร้างชิดเขตที่ดินเพื่อให้เป็นไปตามกฎหมาย และใช้ประโยชน์เป็นทางบริการด้านหลัง บูรณะอาคารอนุรักษ์เดิมส่วนที่ถูกรื้อถอนหรือชำรุดเสื่อมสภาพให้กลับคืนสู่รูปแบบเดิมเพื่อรักษาเอกลักษณ์ทางกายภาพของกลุ่มอาคาร เก็บรักษาอาคารสมัยใหม่ไว้เฉพาะที่ไม่ทำลายคุณค่าของโบราณสถาน และปรับปรุงรูปแบบให้กลมกลืนกับอาคารอนุรักษ์ จัดสร้างอาคารส่วนต่อเติมด้านหลังอาคารอนุรักษ์ให้มีพื้นที่ใช้งาน และความสูงมากที่สุดเท่าที่จะทำได้โดยไม่ขัดต่อข้อกฎหมายและรบกวนมุมมองของอาคารอนุรักษ์เดิม และปรับปรุงพื้นที่ส่วนกลางของกลุ่มตึกแถว ทั้งในส่วนระบบสาธารณูปโภค ถนน ทางเดิน ทางหนีไฟ และภูมิทัศน์ให้รองรับการใช้งานได้ทั้ง คนเดิน และทางสัญจรรถยนต์ การบูรณะฟื้นฟูอาคารและพื้นที่แล้วเสร็จในพุทธศักราช 2564
โครงการอนุรักษ์และฟื้นฟูพื้นที่ชุมชนเลื่อนฤทธิ์ ประกอบด้วยตึกแถวความสูง 2 ชั้น ยาวขนานไปกับถนนเยาวราชและถนนภายในชุมชนจำนวน 231 คูหา รูปแบบสถาปัตยกรรมแบบนีโอคลาสสิก (Neo-Classic) ผนังอาคารเป็นผนังก่ออิฐรับน้ำหนัก โครงสร้างพื้นชั้นล่างเป็นพื้นก่ออิฐรับน้ำหนัก โครงสร้างพื้นชั้นบนเป็นไม้ โครงสร้างหลังคาทรงจั่วเดิมเป็นไม้ ปัจจุบันเป็นโครงสร้างหลังคาเหล็ก ทั้งหมดมุงด้วยกระเบื้องซีเมนต์รูปว่าว จุดเด่นของตึกแถวชุมชนเลื่อนฤทธิ์อยู่ที่ตึกแถวหัวมุมถนนจะถูกตัดมุมฉากออกทำหน้าตึกขนาด 1–3 ห้อง เพื่ออวดโฉมหน้ารับลูกค้า ตึกแถวทุก ๆ 2-3 คูหา จะสร้างกำแพงอิฐกั้นสูงจากพื้นถึงหลังคาเพื่อกันไฟ ประดับด้วยบัวปูนปั้น หน้าจั่วหลังคาประดับปูนปั้นรูปวงกลม ประตูชั้นล่างเป็นบานเฟี้ยม เหนือประตูบานเฟี้ยมมีช่องระบายอากาศยาวตลอดแนว หน้าต่างบานเปิดคู่ลูกฟักไม้ตอนบนประดับช่องลมไม้ฉลุลาย กันสาดชั้นล่างเป็นโครงสร้างไม้มุงด้วยสังกะสีและมีค้ำยันเหล็กหล่อดัดโค้ง กันสาดชั้นบนเป็นโครงสร้างไม้มุงด้วยสังกะสีและประดับด้วยไม้ฉลุลาย
โครงการอนุรักษ์และฟื้นฟูพื้นที่ชุมชนเลื่อนฤทธิ์ จัดเป็นโครงการอนุรักษ์ที่เกิดจากความร่วมมือกันจากหลายภาคส่วน โดยมีตัวของชุมชนเป็นแกนสำคัญของการขับเคลื่อน มีการบูรณะฟื้นฟูอาคารตามหลักวิชาการ เป็นโครงการที่ทำให้สามารถรักษารูปแบบดั้งเดิมของอาคารไว้ได้ ควบคู่กับการจัดสรรพื้นที่ใช้สอยภายในใหม่ให้มีความสะดวกสบายในการใช้งานให้สอดคล้องกับชีวิตในปัจจุบัน รวมทั้งเพิ่มเติมงานระบบต่าง ๆ ที่ได้มาตรฐาน ทำให้โครงการอนุรักษ์และพัฒนาพื้นที่ชุมชนเลื่อนฤทธิ์กลายเป็นแหล่งเรียนรู้ด้านประวัติศาสตร์และสถาปัตยกรรมที่สำคัญของกรุงเทพมหานครได้เป็นอย่างดี
คำประกาศคุณค่า
มีกระบวนการอนุรักษ์ที่ครบถ้วน ประกอบด้วย การศึกษาประวัติของอาคารและที่ตั้ง การศึกษาโครงสร้างและองค์ประกอบของอาคารในช่วงเวลาต่าง ๆ การขุดตรวจทางโบราณคดี ตลอดจนมีการประเมินสภาพอาคาร มีการเลือกเทคนิควิธีการอนุรักษ์ แก้ปัญหาความเสื่อมสภาพของอาคาร แก้ไขการต่อเติมและรื้อสร้างใหม่ที่เกิดขึ้นในช่วงระยะเวลาที่ผ่านมา มีผลให้คุณค่าของความเป็นกลุ่มอาคารประวัติศาสตร์ของชุมชนกลับคืนมาได้อีกครั้ง รวมทั้งได้แก้ปัญหาข้อจำกัดต่าง ๆ จากมูลค่าของที่ดิน ความต้องการในเรื่องพื้นที่ใช้สอย และงานระบบต่าง ๆ ได้อย่างสร้างสรรค์ นับเป็นตัวอย่างของโครงการปรับประโยชน์ใช้สอยกลุ่มตึกแถวเก่าเพื่อใช้งานสืบต่อไป เป็นตัวอย่างของการบริหารจัดการพื้นที่ที่สามารถรักษาสมดุลของการอนุรักษ์และการพัฒนา ที่มีผลดีต่อเศรษฐกิจและสังคม และถือเป็นโครงการที่เกิดขึ้นจากการริเริ่มโดยชุมชนเองเป็นครั้งแรก
Luenrit Conservation Project
- Location Yaowarat Road, Khwaeng Chakkrawt, Khet Samphanthawong, Bangkok
- Architect/Designer N/A
- Conservation Architect Kudakhan Co.,Ltd.
- Owner/Caretaker Crown Property Bureau, managed by Luenrit Community Co.,Ltd.
- Date of Construction King Rama V period (c. 19th century)
History
Luenrit Conservation Project is the conservation of old shophouses situated on a piece of land which originally belonged to Khun Ying Luen, wife of Luang Rit Nai Wen, hence the name “Luenrit”. Later, Khun Ying Luen sold the land to the Crown Property Bureau, then the bureau developed the land and had shophouses built for rent. In the beginning, the tenants were general travelers but later the Hakka Chinese moved into the area and rented the buildings to be used for living and business. Afterwards, Indians and Chinese of other ethnic groups came to rent these shophouses, thus Luenrit became mainly occupied by the Thai of Chinese and Indian origins. In 2001, the Crown Property Bureau informed the community people of the cessation of the rent contract, therefore, the people tried to negotiate with the bureau to find the best solution for all stakeholders. After several discussions in a considerable period of time, the Crown Property Bureau allowed the old tenants to sign a new contract for the conservation-based development project. For this purpose, community people has founded a company called “Chumchon Luenrit Co.,Ltd. In 2011, which signed a contract with the bureau for the project as mentioned. The practical conservation work began in 2015, collaborated and funded by community people, by studying historical documents; archaeological excavation, which has become an outstanding example of urban heritage conservation. Restoration and revitalization of the place was carried out to revive the originals as much as possible, therefore, unsightly additions were removed; original fire exits and openings were restored, as well as adding new fire exit to the rear of the shophouses according to the present building regulations; demolished or damaged original parts were reconstructed or restored to the original design; some new structures were kept only if they do not have negative effects on the historic buildings, some of which were adapted to be harmonized with the originals. Furthermore, an extension was made to the rear of the shophouses to add functional areas, designed to be harmonized with the original buildings but higher, based on the present height allowance and suitable visual perception. Improvement of the common space was made to the infrastructure, roads, walkways, fire exits, and landscape that serve both pedestrians and vehicles. The project was completed in 2021.
Luenrit Conservation Project comprises 231 2-storey shophouses laid parallel to Yaowarat Road and roads in the community. The architectural style is Neo-classic, wall-bearing structure, ground floor structure is brick masonry, upper floor structure is timber, original roof structure was timber but has been changed to steel structure, roofing material is rhombus cement tiles. The special design is seen at the corner, which is beveled to reveal the facade of 1-3 shopfronts. Between every 2-3 houses, a firewall has been built to separate the buildings from the ground to the roof. Interesting details are, for instance, decorative elements such as moldings on firewalls, circular moldings on gables, folding door panels with transoms, wooden window panels decorated with perforated wood transoms. There are awnings made of galvanized steel supported by curved wrought iron brackets on the ground floor, and wood-structured galvanized steel awnings decorated with openwork designs on the upper floor.
Luenrit Conservation Project is the conservation project that has been achieved by cooperations from several sectors, with the community people acted as the core motivator. Restoration and revitalization were carried out based on appropriate conservation principles, therefore, the original identity of the buildings have been conserved along with the adaptation of interior space to better serve the present functions, as well as addition of standardized building systems. The project, consequently, has become an outstanding place of learning on the history and architecture of Bangkok in the past.
Statement of Value
The project was carried out by a complete conservation process including historical study of the buildings and area; changes and development of structures and elements in different periods; archaeological excavation; building assessment; decision on appropriate conservation techniques and method; problem-solving for damages and deteriorations; and correction of the inappropriate changes and extensions in the past. Consequently, the value of the place as a historic urban community has been revived. Furthermore, obstacles and limitations in terms of land value, functional requirements, and building systems have been solved creatively, therefore, this project is a commendable example of the adaptation of old shophouses for present use and the management of historic place by balancing the conservation and development to benefit both the economic and the society. Most importantly, this is the first project of its kind that has been initiated and managed by the community people themselves.
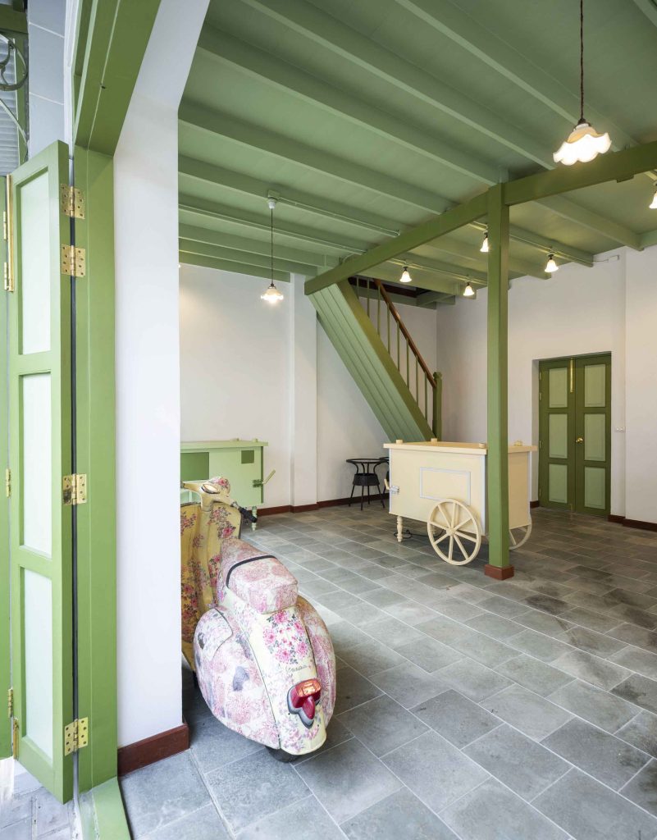
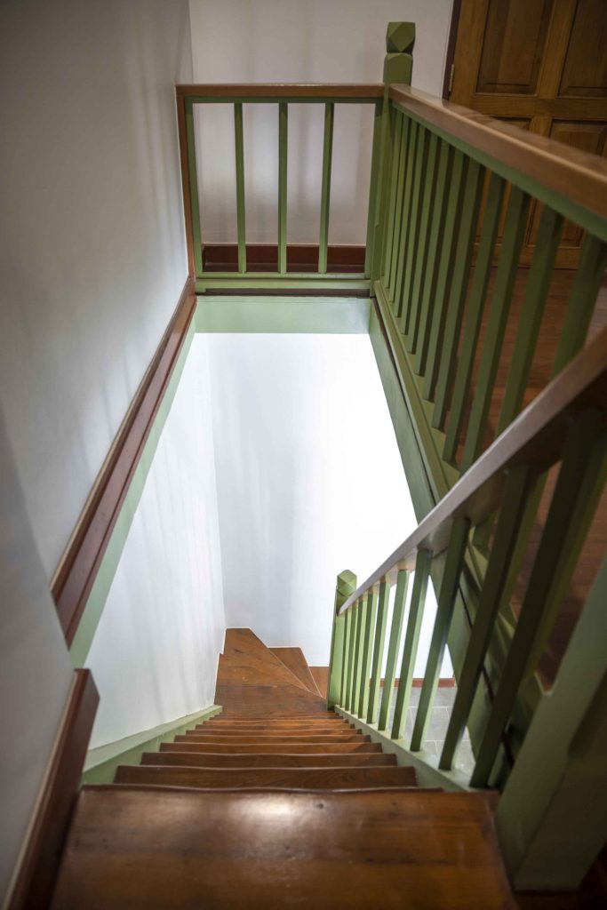
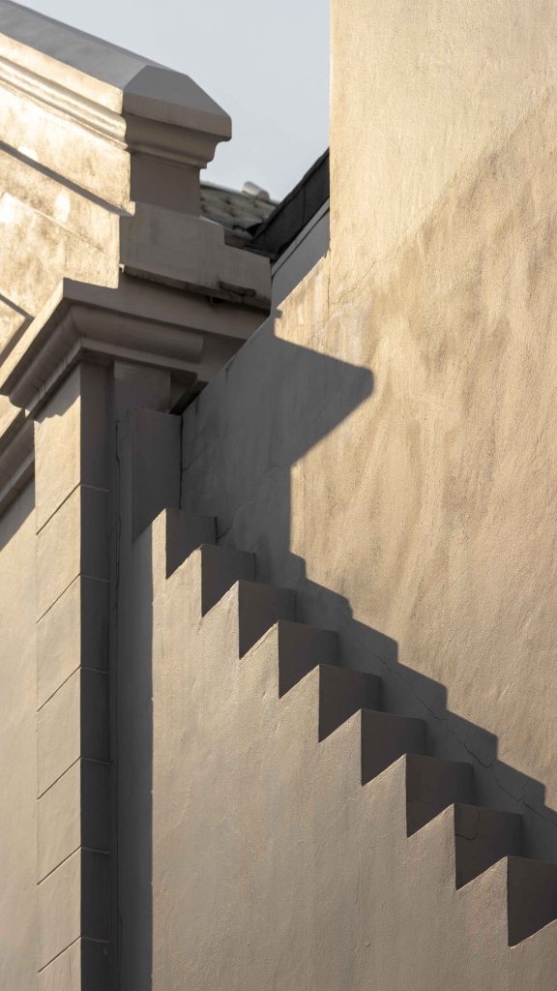
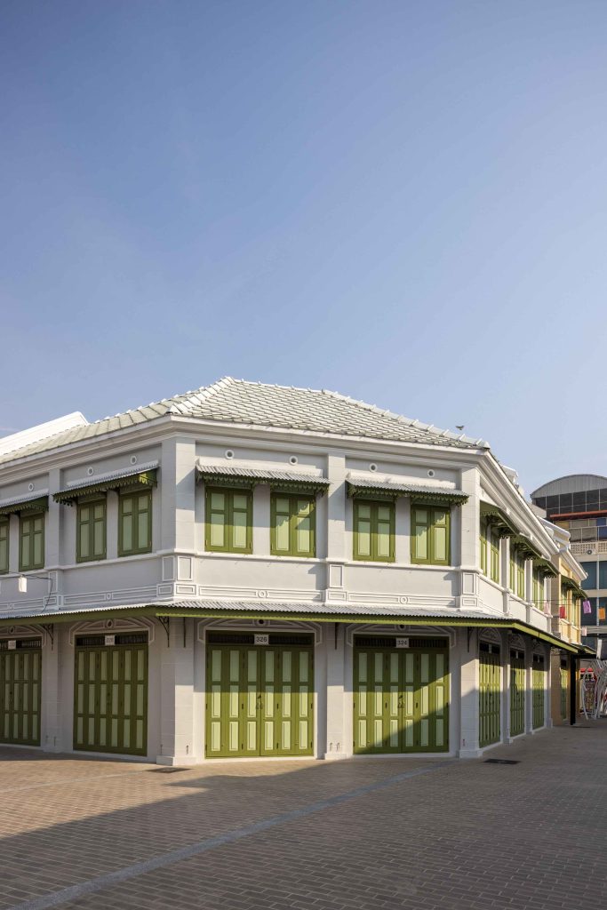
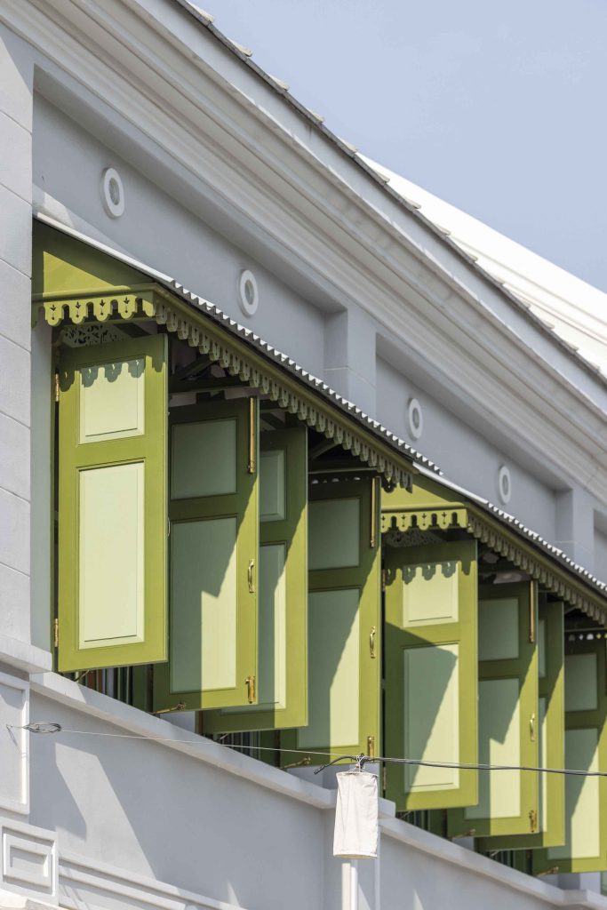
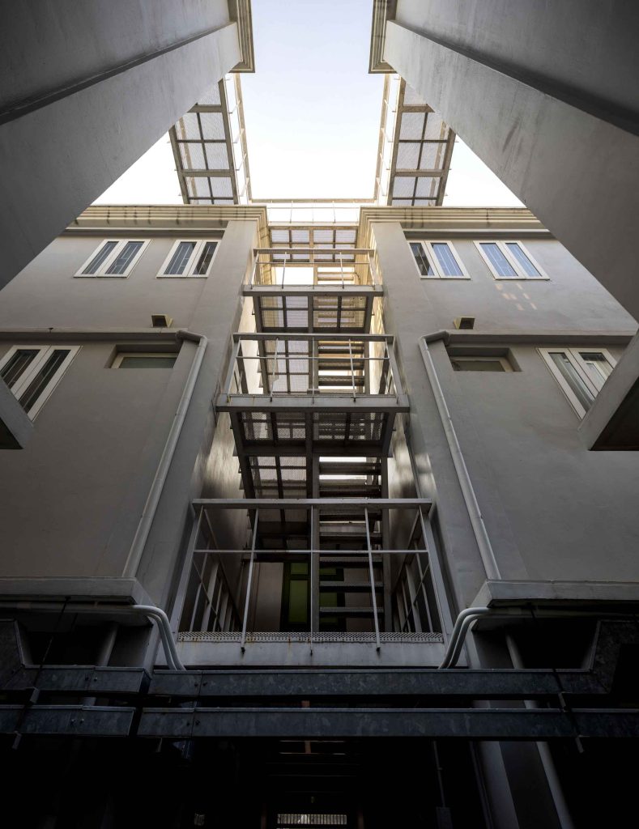
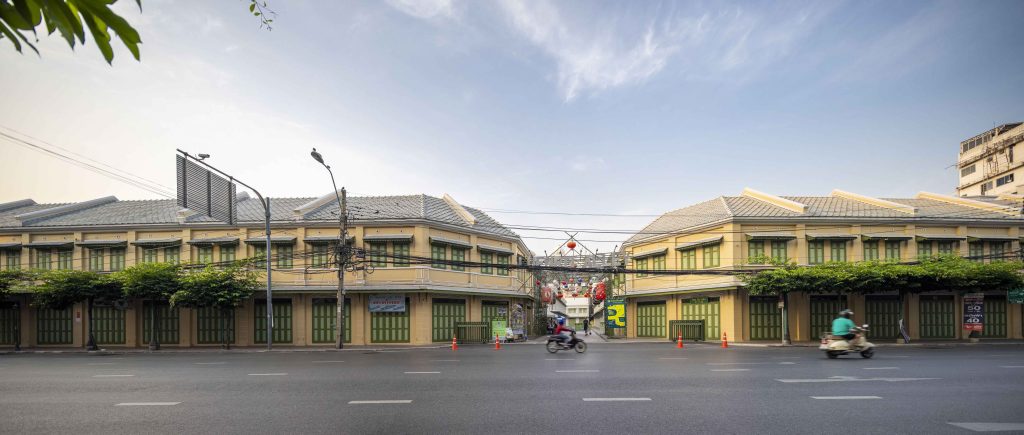
ระดับดี
วิหารโคมคำ วัดพระธาตุเสด็จ
อ่านเพิ่มเติม
วิหารโคมคำ วัดพระธาตุเสด็จ
- ที่ตั้ง วัดพระธาตุเสด็จ ตำบลบ้านเสด็จ อำเภอเมืองลำปาง จังหวัดลำปาง
- สถาปนิก / ผู้ออกแบบ ไม่ปรากฏชื่อผู้ออกแบบ
- สถาปนิกอนุรักษ์ กรมศิลปากร
- ผู้ครอบครอง วัดพระธาตุเสด็จ
- ปีที่สร้าง พุทธศักราช 2366
ประวัติ
วิหารโคมคำ ตั้งอยู่ทางด้านทิศใต้ของพระธาตุเสด็จและวิหารหลวงภายในพื้นที่วัดพระธาตุเสด็จซึ่งเป็นวัดเก่าแก่และมีความสำคัญวัดหนึ่งของจังหวัดลำปาง ถือเป็นวัดคู่บ้านคู่เมืองคู่กับวัดพระธาตุลำปางหลวง โดยพระเจ้าหอคำดวงทิพย์ เจ้าผู้ครองนครลำปางและราชเทวีสร้างวิหารโคมคำขึ้นในพุทธศักราช 2366 ลักษณะเป็นวิหารล้านนาแบบโถงหรือวิหารแบบเปิด ภายในวิหารประดิษฐานพระพุทธรูปพระธาตุเสด็จปูนปั้น หน้าตักกว้างประมาณ 2 เมตร ปางมารวิชัย เป็นพระประธานตั้งอยู่บนฐานชุกชี ในเวลาต่อมาวิหารโคมคำชำรุดทรุดโทรมลงตามกาลเวลา จนถึงพุทธศักราช 2500 วิหารโคมคำได้รับการบูรณปฏิสังขรณ์ครั้งใหญ่โดยมีแม่เลี้ยงเต่า จันทรวิโรจน์ เป็นผู้ให้การอุปถัมภ์ในการบูรณะ การบูรณะครั้งใหญ่นี้ได้ก่อผนัง ทำให้รูปแบบของวิหารเปลี่ยนเป็นวิหารแบบปิด ไม่ปรากฏเสาด้านข้างวิหารเหมือนเช่นในอดีต และเปลี่ยนกระเบื้องแป้นเกล็ดไม้เป็นกระเบื้องดินขอ หลังจากนั้นในพุทธศักราช 2556 วิหารโคมคำได้รับการบูรณปฏิสังขรณ์อีกครั้งโดยกรมศิลปากร โดยสำนักศิลปากรที่ 7 น่าน (เดิม) และห้างหุ้นส่วนจำกัด ช่อฟ้าก่อสร้าง โดยมีแนวคิดหลัก คือ การรักษารูปแบบศิลปกรรมเดิม เปลี่ยนโครงสร้างหลังคา เปลี่ยนวัสดุมุงหลังคา ปรับพื้นเสริมความมั่นคงแข็งแรงใหม่ ทาสีวิหารทั้งภายในและภายนอก และปิดทองพระพุทธรูปประธานและพระพุทธรูปอื่นๆ ทั้งหมด
วิหารโคมคำ ตั้งอยู่บนฐานก่ออิฐถือปูนฉาบเรียบ ยกสูงจากพื้นดิน 0.30 เมตร แผนผังเป็นรูปสี่เหลี่ยมผืนผ้า ขนาดกว้าง 3 ห้อง (8.45 เมตร) ยาว 6 ห้อง (21 เมตร) ยกเก็จด้านหน้า 2 ห้อง ด้านหลัง 1 ห้อง ก่ออิฐถือปูนปิดเป็นผนังทั้งสองด้านจนถึงห้องท้ายของวิหารที่เป็นห้องปิด โดยเจาะช่องแสงรูปสี่เหลี่ยมผืนผ้ายาวในแนวตั้งห้องละ 4 ช่อง ขนาบด้วยช่องกากบาท 3 ช่อง เสาวิหารเป็นเสาไม้ มี 2 รูปแบบ คือ เสาที่มุขโถงและเสาที่ผนังด้านหน้าเป็นเสาแปดเหลี่ยม ส่วนเสาภายในวิหารเป็นเสากลม ทั้งหมดมีบัวหัวเสาและประดับเสาด้วยลายคำ หลังคาวิหารมีลักษณะเป็นหลังคาซ้อน 2 ชั้น ลดด้านหน้า 3 ชั้น ด้านหลัง 2 ชั้น มุงด้วยกระเบื้องเคลือบแทนกระเบื้องดินขอแบบเดิม ส่วนหลังคาประกอบด้วยช่อฟ้า ป้านลม หน้าแหนบ โก่งคิ้ว แผงแล ปากแล และบ่าง ลักษณะการทำหลังคาซ้อนชั้นรวมถึงการลดชั้นด้านหน้าและด้านหลัง สอดคล้องไปตามแผนผังของวิหารที่ยกเก็จด้านหน้า 2 ห้องและยกเก็จด้านหลัง 1 ห้อง ซึ่งเป็นรูปแบบมาตรฐานของหลังคาวิหารล้านนา นอกจากนี้ เนื่องจากรูปแบบของวิหารโถงเมื่อแรกสร้างที่เปิดพื้นที่ด้านล่างโล่ง จึงจำเป็นต้องทำชายคาปีกนกด้านข้างที่ลาดต่ำลงมากเพื่อกันน้ำฝนและแสงแดด ซึ่งเป็นผลทำให้วิหารโคมคำมีรูปทรงเตี้ย
วิหารโคมคำ ถือเป็นตัวอย่างสำคัญของการอนุรักษ์ศาสนสถานที่ทรงคุณค่าทางด้านศิลปะที่สะท้อนภาพวิถีชีวิตแบบล้านนาของจังหวัดลำปางได้เป็นอย่างดี สามารถรักษาองค์ประกอบทางสถาปัตยกรรมของวิหารซึ่งมีความเป็นเอกลักษณ์เฉพาะตัวเอาไว้ได้อย่างน่าชื่นชม และสามารถรักษาการใช้งานในการประกอบกิจกรรมทางศาสนา และเป็นแหล่งเรียนรู้สถาปัตยกรรมท้องถิ่นที่สำคัญของพื้นที่
คำประกาศคุณค่า
เป็นอาคารที่มีคุณค่าทั้งทางประวัติศาสตร์และทางสถาปัตยกรรม โดยเป็นตัวแทนของงานสถาปัตยกรรมล้านนาที่มีสภาพค่อนข้างสมบูรณ์อันหาได้ยากในปัจจุบัน อาคารมีความแท้ในเรื่องของรูปทรง องค์ประกอบทางสถาปัตยกรรม และพื้นที่ใช้สอยภายใน การอนุรักษ์อาคารมีกระบวนการและความตั้งใจที่จะอนุรักษ์อาคารให้กลับไปใช้วัสดุก่อสร้างและการตกแต่งแบบดั้งเดิม ด้วยการแก้ไขงานบูรณะในครั้งก่อนที่ใช้ปูนซีเมนต์ให้กลับคืนมาเป็นแบบดั้งเดิมตามผลของการศึกษาวิเคราะห์ มีการรื้อฟื้นสภาพพื้นที่ตั้งโดยรอบของอาคารให้กลับมาเป็นลานดินที่ซึ่งช่วยแก้ปัญหาความชื้นภายในอาคาร แสดงออกถึงความตระหนักในคุณค่า ความเข้าใจที่ถูกต้องในเรื่องการอนุรักษ์ และความร่วมมือร่วมใจของคนในพื้นที่ร่วมกับหน่วยงานของกรมศิลปากรและสถาบันการศึกษาในท้องถิ่น ในการรักษาโบราณสถานอันเป็นสมบัติของชุมชน นับเป็นตัวอย่างของการประสานประโยชน์ระหว่างภาคส่วนต่าง ๆ ซึ่งนับเป็นปัจจัยของการอนุรักษ์อย่างยั่งยืน
Wihan Khom Kham, Wat Phra That Sadet
- Location Wat Phra Thai Sadet, Tambon Ban Sadet, Amphoe Mueang Lampang, Lampang
- Architect/Designer N/A
- Conservation Architect Fine Arts Department
- Owner/Caretaker Wat Phra That Sadet
- Date of Construction 1823
Wihan Khom Kham is located to the south of Phra That Sadet stupa and Wihan Luang (Grand Vihara) of Wat Phra That Sadet, an important ancient temple in Lampang province. The temple is regarded as the Temple of the Town along with Wat Phra That Lampang Luang. Wihan Khom Kham was built by order of Phrachao Ho Kham Duangthip, the Lord of Lampang and his wife in 1823 CE. The architecture is Lanna style open pavilion, enshrining the Buddha image called “Phra That Sadet”. The Buddha image is seated in Maravijaya posture, 2-metre lap width, made of stucco. Through the course of time, the building had deteriorated until 1957, a major restoration was carried out by Mae Liang Tao Chantarawiroj, the host and contributor of the project. By this restoration, walls were added, thus the open pavilion design was lost; the side columns were hidden; and wooden roof tiles were changed to terracotta tiles. Later in 2013, the Fine Arts Department conducted a restoration of the Wihan Khom Kham by the 7th Regional Office, Nan (the then name of the Office) and Chorfah Construction Limited Partnership. The concept of this restoration was to conserve the original art style whereas changes were made as necessary. The restoration, therefore, included change of roof structure, roofing materials, consolidation of floor, repainting the interior and exterior, and regilding the principle Buddha image and other Buddha images in the building.
Wihan Khom Kham is built on a brick masonry base raised 0.30 metre from the ground, rectangular plan, 8.45 x 21 metres, the front and rear are set back in redented-planned style. Side walls are fitted with rectangular windows and cross-shaped openings. Structure comprises timber columns with 2 different designs, that is, the porch and front wall columns are octagonal, and the interior columns are round, all of which are decorated with lotus capitals and gilded lacquer. The roof design is 3-tiered at the front part and 2-tiered at the rear, roofed with glazed tiles which have replaced the original terracotta tiles, decorated with traditional Lanna style roof decorative elements. Conclusively, this building is an example of typical Lanna style architecture, which still reflects the original design of open pavilion in the low eaves that were intended to prevent the interior from rain and sun, resulting in the overall low-rise image of the building.
Wihan Khom Kham is an important example of conservation of religious place with high artistic value that reflects the local way of life. This conservation project has successfully and commendably preserved the unique architectural elements, and maintained the use in performing religious activities, as well as serving as a learning centre on vernacular architecture.
Statement of Value
This building is valuable both in terms of history and architecture. It is a rare representative of Lanna architecture that is still in a complete condition. Its authenticity can be seen in form, architectural elements, and interior space. The conservation has followed the procedure and concept to revive the original materials and decorations as much as possible, for instance, by replacing cement from the previous restoration with original materials based on study result. The setting of the building has been restored back to packed earth ground which helps reduce the problem of moisture inside the building, as well as reflecting the awareness in value and good understanding in conservation. Collaborations between local people with the office of Fine Arts Department and local academic institutions is a good example of public participation between various sectors that leads to a sustainable conservation of local heritage.
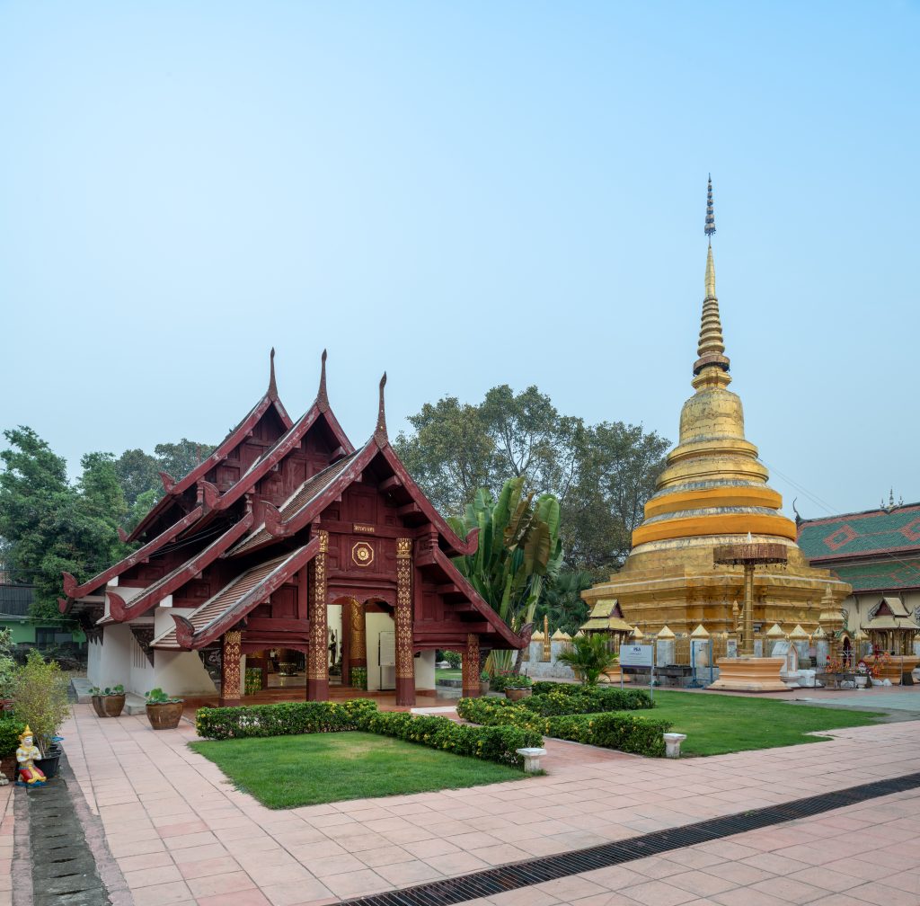
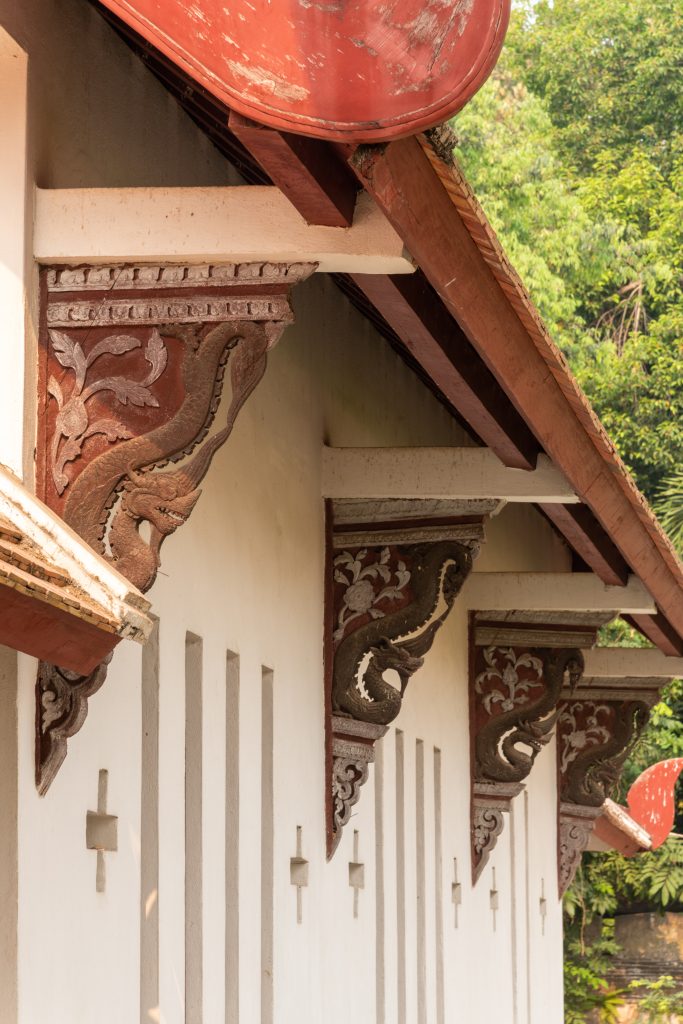
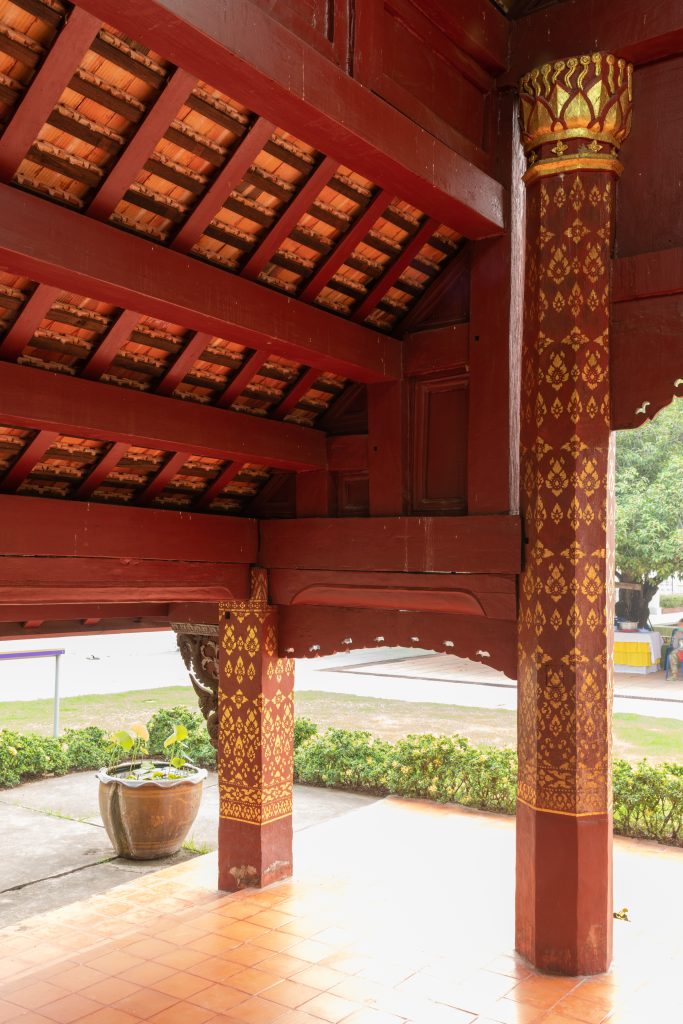
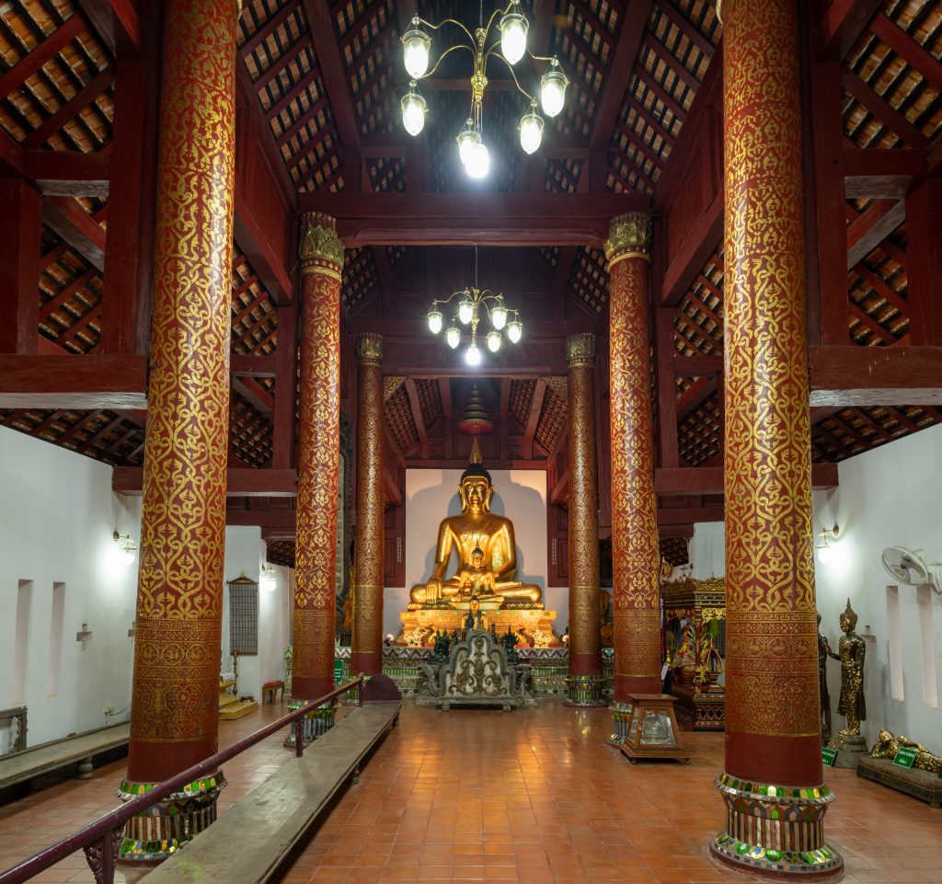
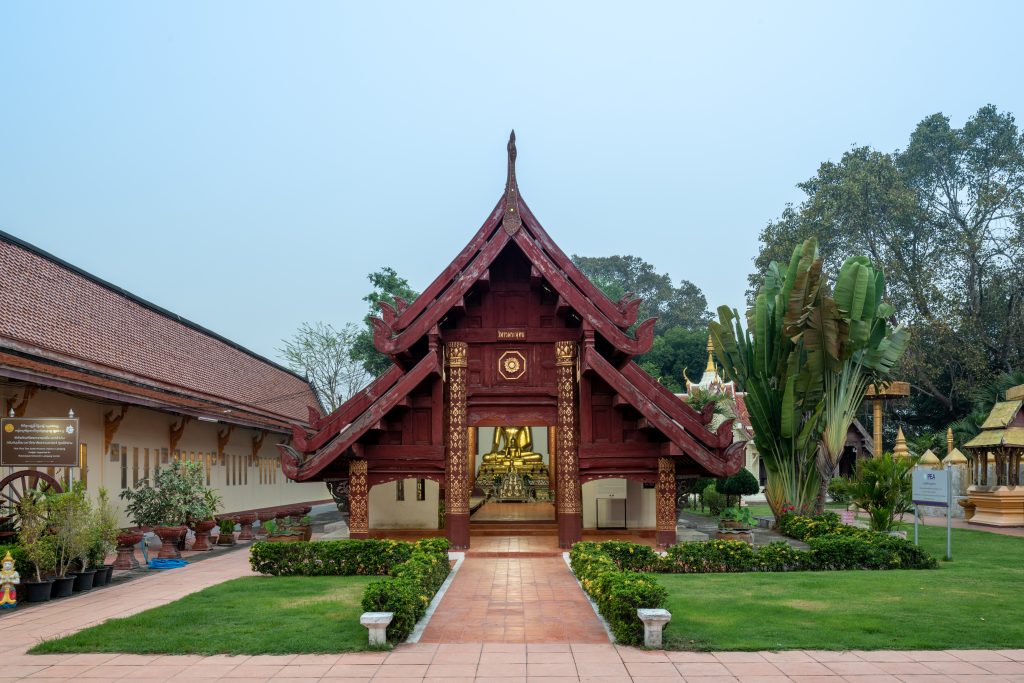
กุฎิหลวงพ่อทอง วัดดอนสะท้อน
อ่านเพิ่มเติม
กุฎิหลวงพ่อทอง วัดดอนสะท้อน
- ที่ตั้ง วัดดอนสะท้อน หมู่ 6 ตำบลปากแพรก อำเภอสวี จังหวัดชุมพร
- สถาปนิก / ผู้ออกแบบ ไม่ปรากฏชื่อผู้ออกแบบ
- สถาปนิกอนุรักษ์ กรมศิลปากร
- ผู้ครอบครอง วัดดอนสะท้อน
- ปีที่สร้าง พุทธศักราช 2486
ประวัติ
กุฏิหลวงพ่อทอง ตั้งอยู่ในวัดดอนสะท้อนซึ่งเป็นวัดเก่าแก่ริมแม่น้ำสวีหนุ่ม ไม่ทราบหลักฐานแน่ชัดว่าวัดสร้างขึ้นในสมัยใด ได้รับการบูรณะครั้งใหญ่ในสมัยหลวงพ่อทอง พุทฺธสุวณฺโณ เป็นเจ้าอาวาส เมื่อพุทธศักราช 2466 ต่อมาในพุทธศักราช 2486 วัดดอนสะท้อนได้สร้างกุฏิหลวงพ่อทองขึ้นมาเพื่อเป็นที่จำวัดของหลวงพ่อทองพุทฺธสุวณฺโณ หลังจากนั้นวัดดอนสะท้อนได้รับการประกาศเขตวิสุงคามสีมาในราชกิจจานุเบกษา เล่ม 69 ตอนที่ 52 หน้า 993 ลงวันที่ 26 สิงหาคม พุทธศักราช 2495 ต่อมากรมศิลปากรได้ทำการสำรวจกุฏิหลวงพ่อทองและประกาศขึ้นทะเบียนโบราณสถานเมื่อพุทธศักราช 2540 โดยประกาศในราชกิจจานุเบกษา เล่มที่ 114 ตอนพิเศษ 85 ง. หน้า 4 ลงวันที่ 12 กันยายน พุทธศักราช 2540 ต่อมาปลายปีพุทธศักราช 2560 กรมศิลปากรทำการปรับปรุงฟื้นฟูอาคารตามหลักวิชาการเพื่อให้มีความมั่นคงแข็งแรงและคงไว้ซึ่งหลักฐานทางการศึกษาด้านโบราณคดี ประวัติศาสตร์ศิลปะ และสถาปัตยกรรม โดยยึดถือรูปแบบและวัสดุอาคารให้เหมือนของเดิมให้มากที่สุด การปรับปรุงฟื้นฟูครั้งนี้ออกแบบควบคุมงานโดยสำนักศิลปากรที่ 12 นครศรีธรรมราช และมีบริษัทชาญรุ่งโรจน์ จำกัด เป็นผู้ดำเนินการ ตามสัญญาจ้างเลขที่ 1/2561 ลงวันที่ 8 มีนาคม พุทธศักราช 2561 หลังจากการปรับปรุงฟื้นฟูอาคารแล้วเสร็จในปลายพุทธศักราช 2561 วัดดอนสะท้อนใช้พื้นที่ชั้นล่างกุฏิหลวงพ่อทองเป็นสถานที่รับรองแขกของวัด ส่วนพื้นที่ชั้นบนใช้เป็นสถานที่จัดแสดงงานพุทธศิลป์จนถึงปัจจุบัน
กุฏิหลวงพ่อทอง เป็นเรือนปั้นหยา 2 ชั้น มีมุขยื่นด้านหน้า ชั้นล่างเป็นคอนกรีตถือปูน เสาคอนกรีตถือปูนเป็นแบบย่อมุมไม้สิบสอง มีลวดลายบัวหัวเสารับปูนปั้นบัวแปดกลีบ ราวลูกกรงชั้นล่างลวดลายบัวบน-ล่าง ลูกกรงลูกมะหวดปูนปั้นขนาด 4 นิ้ว เสาลูกกรงย่อมุมไม้สิบสองมีหัวเม็ดกลมลักษณะฝังลายกลีบบัว วงกบประตู–วงกบหน้าต่างส่วนบนโค้งครึ่งวงกลม ช่องแสงวงกบประตู–วงกบหน้าต่างเป็นแผ่นไม้ฉลุลาย พื้นชั้นล่างเป็นปูนซีเมนต์ปูทับผิวหน้าด้วยกระเบื้องเซรามิก บันไดทางขึ้นชั้นบนเป็นคอนกรีตถือปูน ชั้นบนเป็นไม้ทั้งหมด พื้นไม้กระดานขนาด 1×8 นิ้ว และ 1×10 นิ้ว กั้นฝาไม้กระดานขนาด 3/4×6 นิ้ว ตีซ้อนเกล็ดตามแนวนอน ระเบียงด้านหน้ามีลูกกรงไม้กลึงโดยรอบ ประตูหน้าต่างลูกฟักไม้ ประกอบลวดลายบัวช่องลมโดยรอบอาคารทั้งหมดเป็นแผ่นไม้ฉลุลาย หัวเสาระเบียงด้านหน้ามีไม้ฉลุลายประดับ หลังคาทรงปั้นหยาโครงสร้างไม้เนื้อแข็งมุงด้วยกระเบื้องดินเผาแบบปลายแหลมเคลือบใส ฝ้าเพดานแผ่นไม้ขนาด 1/2×6 นิ้ว
กุฏิหลวงพ่อทอง ได้รับการอนุรักษ์ตามหลักวิชาการตั้งแต่การระบุคุณค่าความสำคัญในด้านต่าง ๆ การบันทึกคุณค่าความสำคัญ การประเมินความแท้และบูรณภาพ การตัดสินใจเลือกวิธีอนุรักษ์ และการนำไปสู่การปฏิบัติตามแผนที่ได้วางไว้ สามารถเป็นแหล่งเรียนรู้ด้านทางประวัติศาสตร์ สถาปัตยกรรม ศิลปวัฒนธรรม วิถีชีวิต และภูมิปัญญาท้องถิ่น และพื้นที่โดยรอบสามารถใช้เป็นสถานที่พักผ่อนหย่อนใจและการจัดกิจกรรมที่เกี่ยวเนื่องกับพุทธศาสนาได้อย่างเหมาะสม
คำประกาศคุณค่า
เป็นอาคารที่มีคุณค่าทางประวัติศาสตร์ในพื้นที่ การอนุรักษ์มีกระบวนการดำเนินงานเป็นขั้นเป็นตอน มีการจัดทำแบบสถาปัตยกรรม และมีการรักษาองค์ประกอบด้วยการซ่อมแซมตามเทคนิคฝีมือช่างดั้งเดิม สามารถรักษาความแท้และเทคนิคงานไม้ดั้งเดิมของอาคารที่น่าสนใจไว้ได้ค่อนข้างดี พื้นที่ภายในอาคารแสดงการอยู่อาศัยแบบเดิมผสมผสานการใช้งานใหม่ในฐานะพิพิธภัณฑ์ท้องถิ่นได้ดี ซึ่งผลจากการอนุรักษ์นี้ได้ส่งผลดีต่อสังคมและชุมชนโดยรอบ
Luang Pho Thong’s Residence
- Location Wat Don Sathong, Mu 6, Tambon Pak Phraek, Amphoe Sawi, Chumphon
- Architect / Designer N/A
- Conservation Architect Fine Arts Department
- Owner / Caretaker Wat Don Sathon
- Date of Construction 1943
History
Luang Pho Thong’s Residence is located in Wat Don Sathon, an old temple on the bank of Sawi Num river, date of founding is not recorded. The temple underwent a major restoration in 1923 when Ven. Luang Pho Thong Buddhasuvanno was the Abbot. Later in 1943, the temple had a new residence built for Ven. Luang Pho Thong Buddhasuvanno. On 26th August, 1952, Wat Tha Sathon was officially demarcated and announced in the Government Gazette. As for Luang Pho thong’s Residence, the Fine arts Department has the building registered as a National Monument on 12th September, 1997. In late 2017, the Fine Arts Department by the 12th Regional Office conducted a conservation project to restore the building by scientific conservation method to conserve the original style and materials as much as possible. Conservation design was made by the Fine Arts Department 12th Regional Office, Nakhon Si Thammarat, and restoration work was carried out by Chan Rungroj Co.,Ltd. The conservation project was completed in 2018, then the temple has used the ground floor of the building as reception hall and the upper floor as exhibition hall for exhibiting Buddhist arts.
Luang Pho Thong’s Residence is a 2-storey hipped roof building with a front porch. The ground floor is concrete-structured with 12-redented cornered concrete columns decorated with lotus capitals. The balustrades on ground floor are stuccos decorated with moldings, with 12-redented cornered round lotus-bud topped newel posts. Windows and doors have fanlights fitted with perforated wood panels. The ground floor is cement finished with ceramic tiles. The upper floor is accessible by concrete stairs. The upper floor is entirely made of wood. The floor is paved with 1 x 8 inches and 1 x 10 inches wooden planks, partitions are made of ¾ x 6 inches wooden planks. Balustrades are wooden, doors and windows are wooden paneled with transoms of perforated wood designs. The front newel posts are decorated with wood openwork. The roof is hipped, timber-structured, roofed with clear-glazed pointed-end terracotta tiles. Ceilings are made of ½ x 6 inches wooden planks.
Luang Pho Thong’s Residence was conserved by scientific procedure including value identification, documentation of important elements, authenticity and integrity assessment, selection of conservation method, and implementation. It is a learning centre on history, architecture, art and culture, way of life, and local wisdom. The setting of the building is suitable to be used for recreation and organization of religious activities.
Statement of Value
The building is an important historical heritage place. The conservation was carried out by scientific procedure including the making of conservation design; and the restoration by original techniques. Consequently, the authenticity and techniques in local carpentry have been well-conserved. The interior of the building indicates the lifestyle of the past as well as serving the new use as a local museum. This project, therefore, is a successful and commendable example of conservation that has benefited the society and the people of the locality.
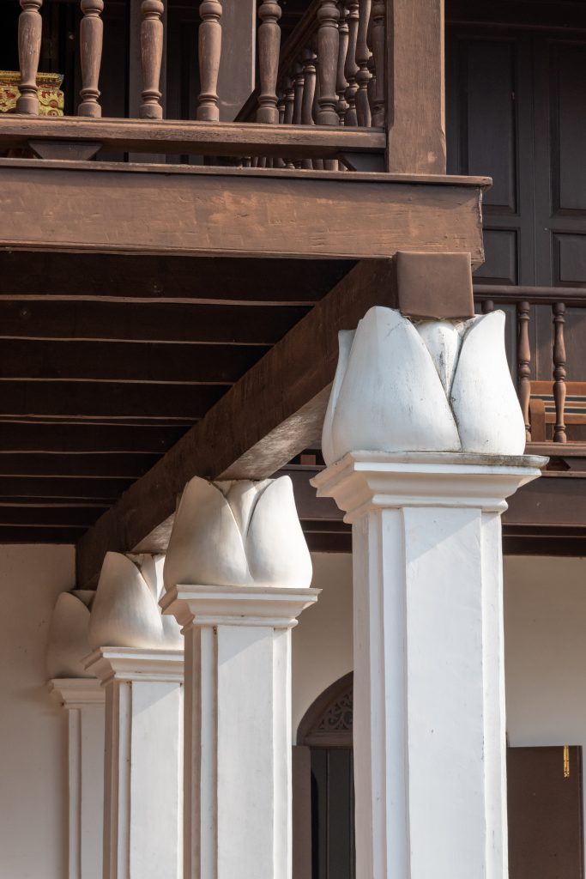
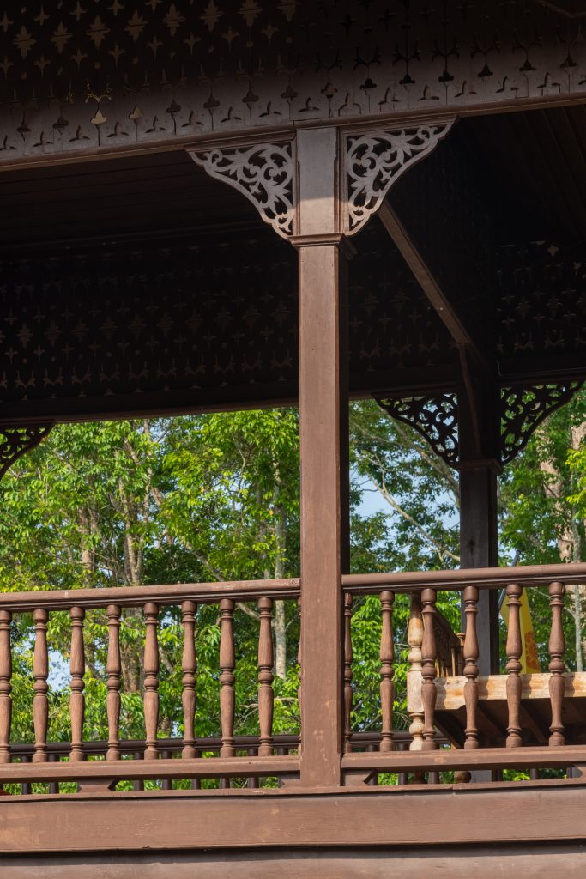
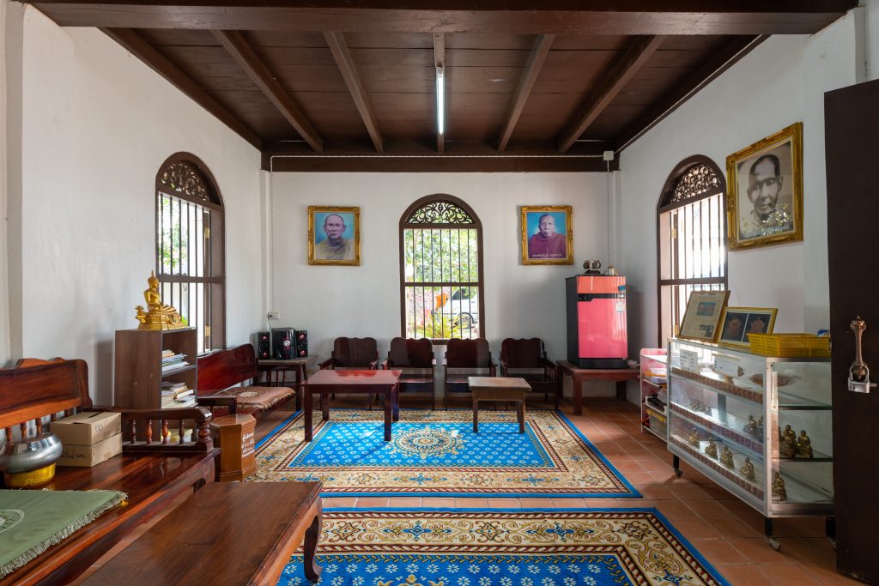
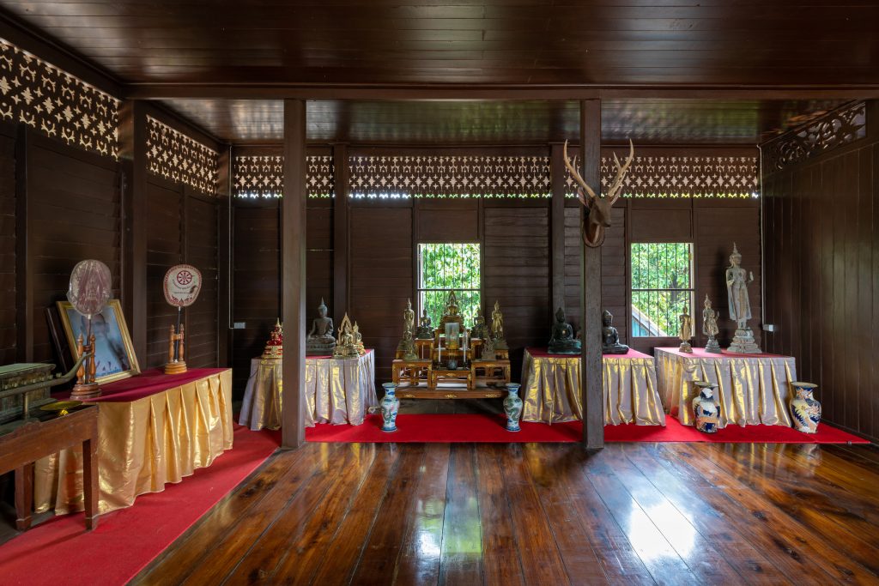
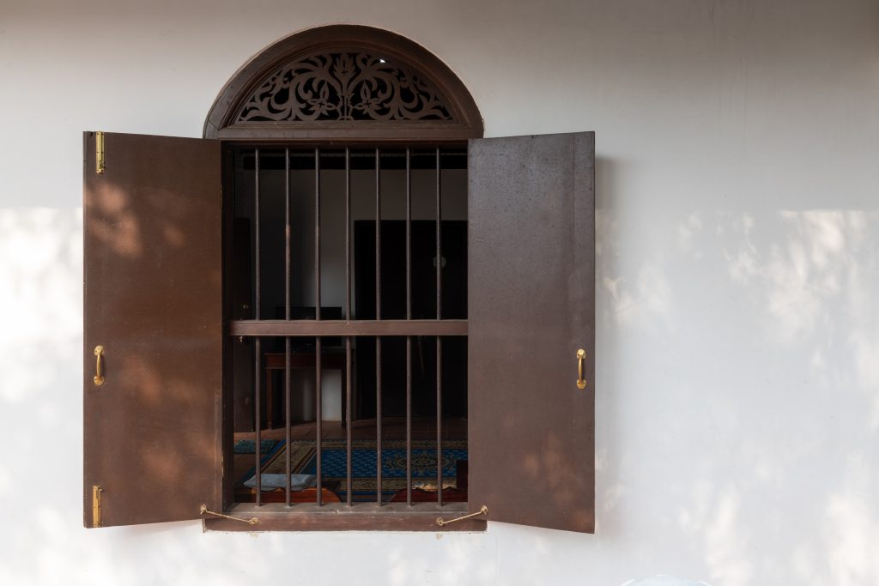
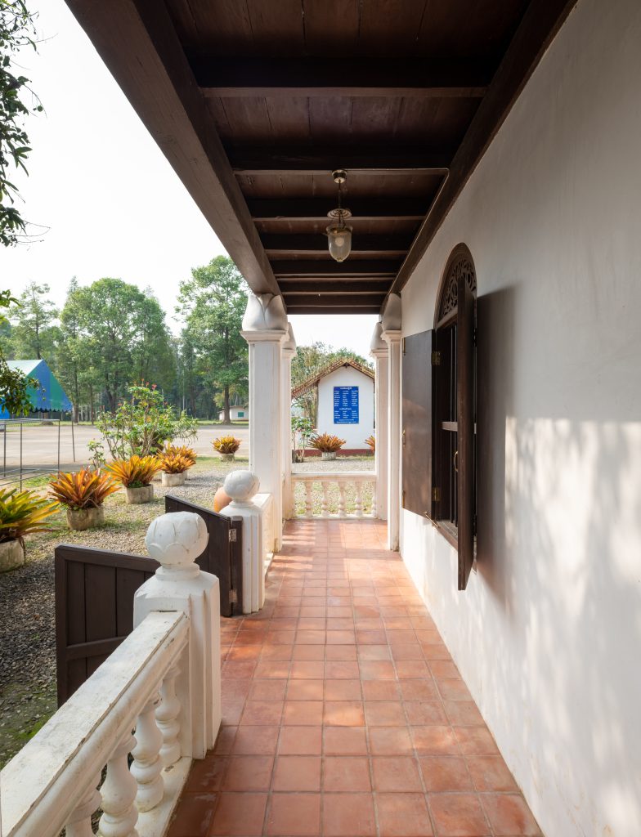
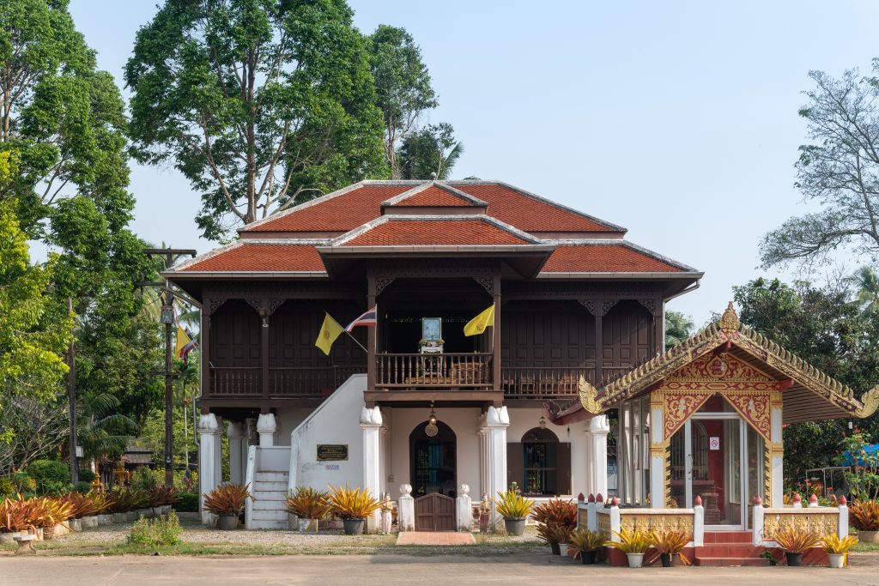
พิพิธภัณฑ์ท้องถิ่น “ชุมทางประวัติศาสตร์ทุ่งสง”
อ่านเพิ่มเติม
พิพิธภัณฑ์ท้องถิ่น “ชุมทางประวัติศาสตร์ทุ่งสง”
- ที่ตั้ง เลขที่ 365 ถนนรถไฟ 2 ตำบลปากแพรก อำเภอทุ่งสง จังหวัดนครศรีธรรมราช
- สถาปนิก / ผู้ออกแบบ ไม่ปรากฏชื่อผู้ออกแบบ
- สถาปนิกอนุรักษ์ นายสรพัชญ สิริสิงห์ นางสาวยุพา ประทุมชาติ และนางสาวสิรินาถ กลิ่นภักดี
- ผู้ครอบครอง การรถไฟแห่งประเทศไทย
- บริหารจัดการโดย เทศบาลเมืองทุ่งสง
- ปีที่สร้าง ก่อนพุทธศักราช 2463
ประวัติ
พิพิธภัณฑ์ท้องถิ่น “ชุมทางประวัติศาสตร์ทุ่งสง” ประกอบด้วยอาคาร 2 หลัง สร้างโดยกรมรถไฟหลวง อาคารหลังที่ 1 เคยเป็นอาคารขนส่งแร่และสินค้าต่าง ๆ ส่วนอาคารหลังที่ 2 เคยเป็นที่ทำการของ 3 กิจการ คือ ธนาคารสยามกัมมาจล สาขาทุ่งสง (เปิดทำการในพุทธศักราช 2463) ห้างยิบอินซอย และห้างบั้นทินหลำ ต่อมาพุทธศักราช 2475 มีการเปลี่ยนแปลงการปกครอง เกิดภาวะเศรษฐกิจตกต่ำ ประกอบกับกรมรถไฟหลวงได้ขยายการเดินรถไปถึงอำเภอหาดใหญ่ จังหวัดสงขลา และเชื่อมกับหัวเมืองมลายู (ประเทศมาเลเซีย) ส่งผลให้ธุรกิจการค้าหลายอย่างในอำเภอทุ่งสงลดลงจนไม่คุ้มค่าต่อการดำเนินงาน ทำให้คณะกรรมการใหญ่ของธนาคารมีมติปิดสาขาทุ่งสงในเดือนมีนาคม พุทธศักราช 2475 รวมเวลาดำเนินกิจการ 12 ปี หลังจากนั้น กิจการต่าง ๆ ที่เคยเช่าอาคารทั้ง 2 หลัง ก็ทยอยปิดตัวลงจนไม่มีการใช้งานอาคารและอยู่ในสภาพทรุดโทรม ต่อมาเทศบาลเมืองทุ่งสงเล็งเห็นถึงความสำคัญในด้านประวัติศาสตร์และสถาปัตยกรรมของอาคารจึงทำการเช่าอาคารกับการรถไฟแห่งประเทศไทย และเริ่มการปรับปรุงฟื้นฟูอาคารในพุทธศักราช 2561 จนแล้วเสร็จในพุทธศักราช 2563
พิพิธภัณฑ์ท้องถิ่น “ชุมทางประวัติศาสตร์ทุ่งสง” ประกอบด้วยอาคาร 2 หลัง โครงสร้างคอนกรีตเสริมเหล็ก 2 ชั้น ผนังอาคารก่ออิฐถือปูน โครงสร้างพื้นชั้นล่างเป็นคอนกรีตเสริมเหล็ก โครงสร้างพื้นชั้นบนเป็นไม้ โครงสร้างหลังคาเป็นไม้ หลังคาทรงปั้นหยาผสมทรงจั่วมุงด้วยกระเบื้องซีเมนต์รูปว่าว ด้านหน้าอาคารเป็นระเบียงทางเดินยาวขนานไปกับตัวอาคารคลุมด้วยหลังคาทรงเพิง ยกพื้นสูง 1 เมตร มีช่องระบายอากาศใต้พื้นทุกช่วงเสา ด้านหลังเป็นชานชาลาคอนกรีตเสริมเหล็ก อาคารหลังที่ 1 ผังพื้นเป็นรูปสี่เหลี่ยมผืนผ้า กว้าง 8.95 เมตร ยาว 20.10 เมตร พื้นที่อาคารชั้นล่างจัดแสดงสินค้าและจำหน่ายสินค้าของที่ระลึก ชั้นบนเป็นส่วนการเรียนรู้เรื่องการพัฒนาวัฒนธรรมชุมชนและฟื้นฟูวัฒนธรรมประเพณี และการสร้างวัฒนธรรมใหม่เพื่อกระตุ้นเศรษฐกิจในพื้นที่ อาคารหลังที่ 2 ผังพื้นเป็นรูปสี่เหลี่ยมผืนผ้า กว้าง 8.95 เมตร ยาว 36.85 เมตร พื้นที่อาคารชั้นล่างประกอบด้วยห้องสมุด ห้องแสดงศิลปะ และห้องจัดแสดงนิทรรศการ พร้อมจัดแสดงตู้นิรภัยเก่าแก่ของธนาคารสยามกัมมาจล ชั้นบนเป็นห้องจัดแสดงนิทรรศการ
พิพิธภัณฑ์ท้องถิ่น “ชุมทางประวัติศาสตร์ทุ่งสง” ได้รับการปรับปรุงฟื้นฟูตามหลักวิชาการตั้งแต่การสำรวจรวบรวมข้อมูล การจัดทำแผนอนุรักษ์ การทำงานตามแผนที่ได้วางไว้ และการจัดตั้งหน่วยงานสำหรับบริหารจัดการโครงการ ทำให้สามารถรักษาคุณค่าด้านสถาปัตยกรรม และด้านประวัติศาสตร์ของเมืองที่เกี่ยวพันกับกิจการรถไฟเอาไว้ได้ นอกจากนี้ยังเปิดโอกาสให้ผู้คนที่สนใจได้เข้ามาศึกษาหาความรู้และทำกิจกรรมต่าง ๆ ถือเป็นการรักษามรดกทางวัฒนธรรมที่มีคุณค่าของท้องถิ่นได้อย่างน่าชื่นชม
คำประกาศคุณค่า
เป็นอาคารที่มีคุณค่าทั้งทางสถาปัตยกรรมและทางประวัติศาสตร์ของพื้นที่ซึ่งเป็นชุมทางรถไฟขนาดใหญ่ การอนุรักษ์มีการจัดทำแบบสถาปัตยกรรม ที่ได้มีการแก้ไขปัญหาของโครงสร้าง และความเสื่อมสภาพของวัสดุ
มีการปรับการใช้สอยอาคารเพื่อการประกอบกิจกรรมของชุมชนในปัจจุบัน นับเป็นแบบอย่างของอีกทางเลือกของการนำเสนออาคารทางประวัติศาสตร์ ที่มีคุณค่าทางจิตใจต่อผู้คนในพื้นที่ส่งผลดีต่อเศรษฐกิจและความยั่งยืนของชุมชน
Thungsong Historical Museum
- Location 365 Rot Fai 2 Road, Tambon Pak Phraek, Amphoe Thung Song, Nakhon Si Thammarat
- Architect / Designer N/A
- Conservation Architect Mr. Soraphat Sirising, Miss Yupha Prathumchat, and Miss Sirinat Klinphakdi
- Owner / Caretaker State Railway of Thailand Managed by Thung Song Municipality
- Date of Construction Before 1920
History
Thung Song Historical Museum comprises 2 buildings built by the royal Railway Department. The first building used to serve as a centre for transportation of minerals and other goods; the second building was the location of 3 business offices namely, Siam Commercial Bank, Thung Song Branch; Yip In Tsoi Store; and Ban Tin Lam Store. In 1932, after democratization, Thailand faced an economic crisis, at the same time, the railway was extended to Amphoe Hat Yai, Songkhla province which was connected to towns in Malaysia. These incidents had resulted in a decrease in businesses in Thung Song until the Siam Commercial Bank decided to close down the Thung Song Branch in March, 1932, after 12 years in operation. Afterwards, business tenants of these 2 buildings had subsequently closed, therefore, the buildings were left unused and neglected to deterioration. Later, the Thung Song Municipality perceived the historical value of these buildings, therefore, they rented the buildings from the State Railway of Thailand and began the building conservation project in 2018, which was completed in 2020.
Thung Song Historical Museum comprises 2 two-storey reinforced concrete buildings, both buildings feature plastered brick walls, ground floor structure is reinforced concrete, second floor structure is timber, roof structure is timber, the roof is hipped with open gable roofed with rhombus cement tiles. The front of the building is a long corridor parallel to the building, covered with lean-to roof, the floor is raised 1 metre from the ground, with ventilation holes under the floor; the rear is reinforced concrete platform. Building No.1 is rectangular planned, 8.95 x 20.10 metres, the ground floor is used for exhibiting local goods and souvenirs shop, and the second floor is a learning centre on development of local culture, revitalization of culture and traditions, and creation of new culture for encouraging economic activities. Building No.2 is rectangular planned, 8.95 x 36.85 metres, the ground floor comprises a library, art exhibition hall, and exhibition hall which exhibits the old vaults of Siam Commercial Bank, the second floor is exhibition area.
Thung Song Historical Museum has been restored and revitalized by an appropriate conservation procedure including survey and information collection; making conservation design; conservation work implementation; and establishment of management organization. Consequently, the architectural and historical values relating to the railway business have been well-conserved. Furthermore, this project has opened opportunities for people who are interested to come and study as well as organizing various activities, therefore, it is a commendable example of cultural heritage conservation.
Statement of Value
This is a place which is valuable in terms of architecture and local history of a large and important railway junction. In conservation, the architectural conservation drawings were made, which included problem-solving schemes for the structure and material deterioration, as well as making necessary adjustment to serve the present functions. This is a successful example of interpretation of historic buildings which have spiritual values to the local people and, furthermore, the project has benefited the economic and sustainability of the community.
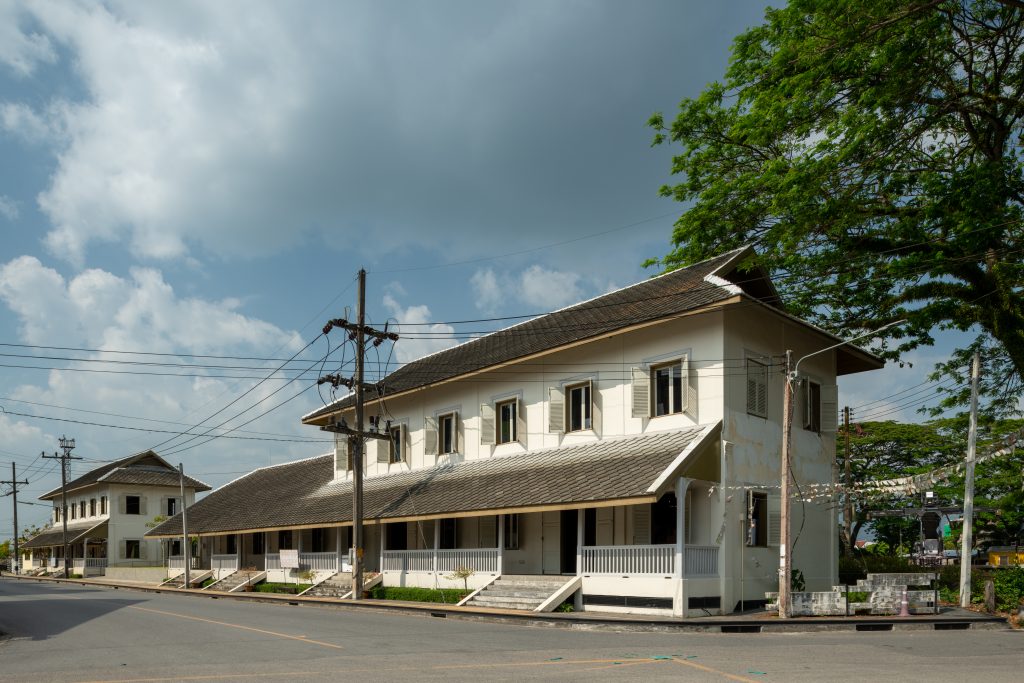
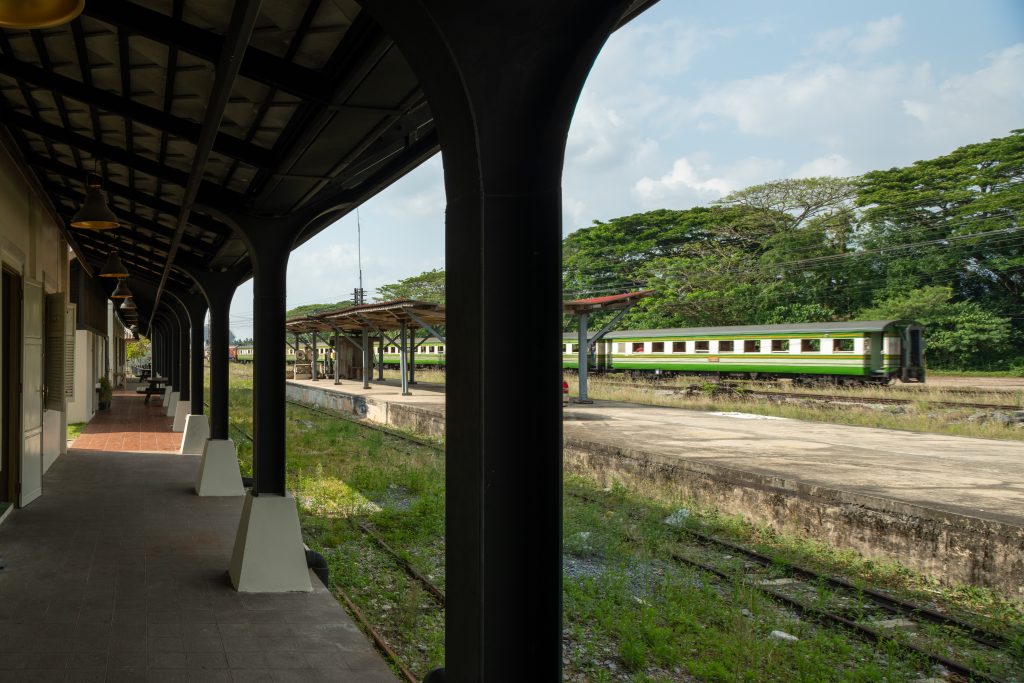
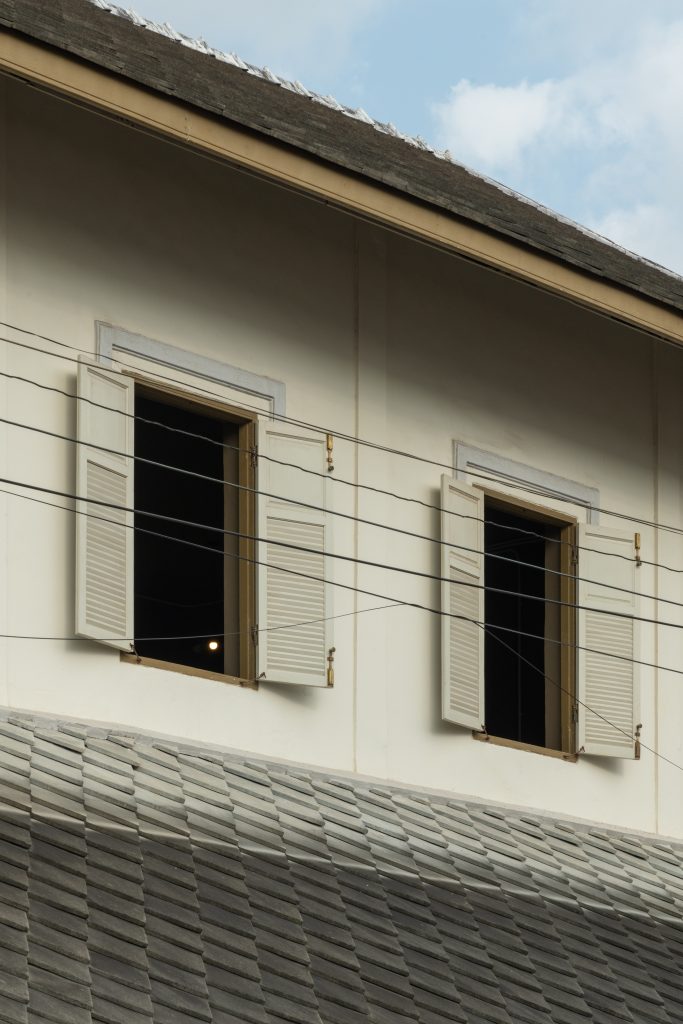
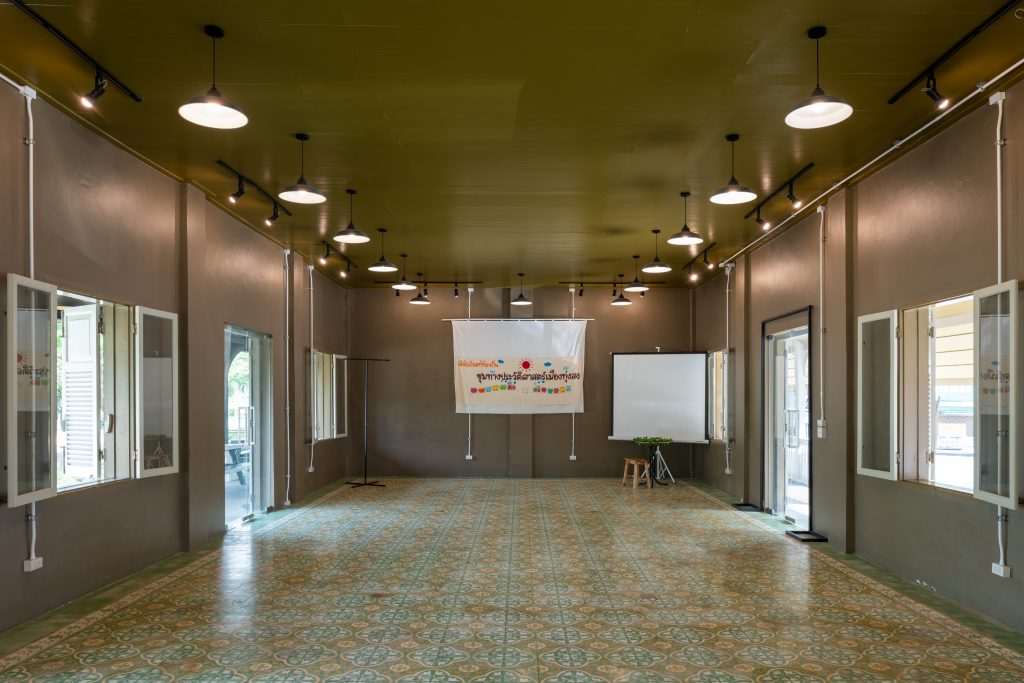
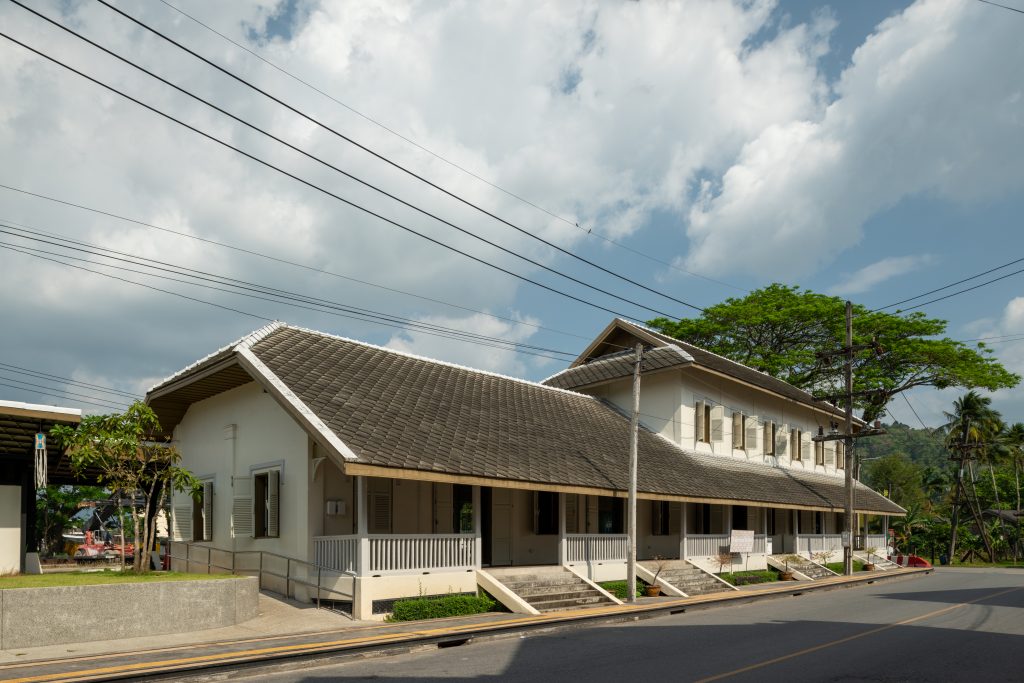
มัสยิดบ้านควนลังงา
อ่านเพิ่มเติม
มัสยิดบ้านควนลังงา
- ที่ตั้ง หมู่ 4 ตำบลทรายขาว อำเภอโคกโพธิ์ จังหวัดปัตตานี
- สถาปนิก / ผู้ออกแบบ ไม่ปรากฏชื่อผู้ออกแบบ
- สถาปนิกอนุรักษ์ กรมศิลปากร
- ผู้ครอบครอง มัสยิดบ้านควนลังงา
- ปีที่สร้าง พุทธศักราช 2177
ประวัติ
มัสยิดบ้านควนลังงา (มัสยิดบาโงยลางา หรือมัสยิดทรายขาว (นัจมุดดีน)) ชาวบ้านเล่าสืบต่อกันว่าภายหลังภัยสงครามระหว่างกรุงศรีอยุธยากับปัตตานีสงบลง ชาวบ้านทรายขาวได้ช่วยเหลือโต๊ะหยางหญิงที่ตกเหวเพราะหนีภัยสงครามพร้อมพระมหาคัมภีร์อัลกุรอานฉบับเขียนมือ จึงเป็นเหตุให้ชาวบ้านดำริที่จะสร้างมัสยิดไว้เพื่อเป็นศาสนสถานและเก็บรักษาพระคัมภีร์ดังกล่าว หลังจากนั้นชาวบ้านทรายขาวทั้งที่นับถือศาสนาพุทธและอิสลามได้ร่วมแรงร่วมใจสร้างศาสนสถานของชุมชนขึ้นเมื่อราวพุทธศักราช 2177 และใช้สอยอาคารเรื่อยมาจนถึงพุทธศักราช 2530 ที่มีการก่อสร้างมัสยิดหลังใหม่ (มัสยิดนัจมุดดีน) ซึ่งตั้งอยู่ชิดกับมัสยิดบ้านควนลังงาทางทิศตะวันตก ลักษณะเป็นอาคารก่ออิฐถือปูนหลังคาทรงโดมขนาดใหญ่ เนื่องจากขนาดพื้นที่มัสยิดหลังใหม่นี้กินพื้นที่บางส่วนของมัสยิดบ้านควนลังงาทำให้มีการปรับเปลี่ยนรูปแบบหลังคาและลดจำนวนเสาด้านตะวันตกของมัสยิดบ้านควนลังงาลง หลังจากนั้นในพุทธศักราช 2547 มีการการบูรณปฏิสังขรณ์มัสยิดบ้านควนลังงาโดยถมปรับระดับพื้นให้สูงขึ้นมาเล็กน้อย เทพื้นคอนกรีตพร้อมปูกระเบื้อง ทำแท่นปูนฐานเสา และซ่อมแซมโครงสร้างหลังคาและมุงกระเบื้องมุงหลังคาใหม่ และในพุทธศักราช 2563 มัสยิดบ้านควนลังงาได้รับการบูรณปฏิสังขรณ์โดยกรมศิลปากร สำนักศิลปากรที่ 11 สงขลา และบริษัท นอร์ทเทิร์นซัน (1935) จำกัด
มัสยิดบ้านควนลังงา เป็นอาคารไม้แบบเรือนไทย ก่อสร้างโดยไม่ใช้ตะปู แต่ใช้ลิ่มไม้และเข้าสลักไม้แทน วางตัวในแนวทิศตะวันออก – ตะวันตก ตัวอาคารเป็นโถงโล่ง ไม่มีผนัง และไม่ยกพื้น ผังพื้นเป็นรูปสี่เหลี่ยมผืนผ้า ขนาดกว้าง 5 ห้อง กว้าง 9.40 เมตร ยาว 13.80 เมตร หลังคาทรงจั่วต่อปีกนกลาดเทลงด้านทิศตะวันออก ทิศเหนือ และทิศใต้ ส่วนด้านตะวันตกทำเป็นจั่วเล็กลดชั้นลงมาแทนการทำปีกนก เพราะกำหนดพื้นที่ด้านนี้ให้เป็นมุขวางแท่นมิมบัร โครงสร้างหลังคาเป็นไม้ตะเคียนมุงกระเบื้องดินเผาปลายแหลม พื้นอาคารเดิมเป็นพื้นทราย เมื่อจะใช้งานละหมาดชาวบ้านจะนำเสื่อมาปูทับ และเมื่อปฏิบัติศาสนกิจเรียบร้อยแล้วก็นำเสื่อไปตากพาดไว้ที่ราวรอบอาคาร ปัจจุบันเปลี่ยนเป็นปูด้วยกระเบื้องดินเผา ภายในมัสยิดบ้านควนลังงามีมิมบัร และนางญาหรือกลองที่ใช้ตีบอกเวลาละหมาดหรือตีเพื่อแจ้งเตือน และคัมภีร์อัลกรุอานเขียนด้วยมือที่อยู่คู่กับมัสยิดมาตั้งแต่เมื่อแรกสร้าง ทางด้านทิศตะวันออกของมัสยิดมีสิ่งปลูกสร้างเก่าแก่ที่สร้างขึ้นเมื่อ 70 ปีที่แล้ว ได้แก่ อาคารบาลาเซาะฮ์ เป็นอาคารอเนกประสงค์ ที่เคยใช้เป็นโรงเรียนเป็นอาคารไม้หลังคาทรงบลานอ มุงด้วยกนะเบื้องดินเผาปลายแหลม และยังมีที่เอาน้ำละหมาด อ่างทรงสี่เหลี่ยมผืนผ้า
มัสยิดบ้านควนลังงา เป็นตัวอย่างของอาคารศาสนสถานที่ได้รับการออกแบบให้เหมาะสมกับสภาพภูมิอากาศแบบร้อนชื้นของภาคใต้ของประเทศไทย สามารถระบายอากาศได้ดีและแสงสว่างส่องเข้าได้ทั่วถึง แสดงให้เห็นถึงภูมิปัญญาของบรรพชนในท้องถิ่น และยังเป็นหลักฐานสำคัญที่สื่อถึงการอยู่ร่วมกันอย่างสงบสันติบนพื้นฐานความสามัคคีของชาวชุมชนที่มีความเชื่อและความศรัทธาแตกต่างกัน
คำประกาศคุณค่า
เป็นอาคารที่มีคุณค่าทางสถาปัตยกรรมเป็นอย่างมาก ด้วยเป็นงานสถาปัตยกรรมมุสลิมที่สร้างด้วยไม้ที่หาได้ยาก ผู้ครอบครองได้ดูแลรักษาอาคารได้ดีมาอย่างสม่ำเสมอ อาคารหลังนี้ยังคงความแท้ทั้งในแง่ของรูปแบบทางสถาปัตยกรรมและวัสดุ การอนุรักษ์อาคารดำเนินการโดยหน่วยงานที่รับผิดชอบด้วยกระบวนการทำงานที่ครบถ้วน ได้เลือกเทคนิควิธีการอนุรักษ์ที่สามารถรักษาองค์ประกอบสำคัญ วัสดุแบบดั้งเดิมของอาคารไว้ได้อย่างดี มีการสืบทอดการใช้งานในการประกอบศาสนกิจแบบดั้งเดิมมาจนถึงในปัจจุบัน ถือเป็นศูนย์รวมใจของคนในชุมชน ที่มีความตั้งใจที่จะรักษาอาคารศาสนสถานที่มีคุณค่าให้คงอยู่สืบไป
Masjid Ban Khuan Langnga
- Location Mu 4, Tambon Sai Khao, Amphoe Khok Pho, Pattani
- Architect / Designer N/A
- Conservation Architect Fine Arts Department
- Owner / Caretaker Masjid Ban Khuan Langnga
- Date of Construction 1634
History
Masjid Ban Khuan Langnga (Bagnoi Langa Mosque or Sai Khao Mosque (Najmuddin)). Local history says that after the war between Ayutthaya and Pattani, local people had rescued a woman from falling off the mountain side during her flee from the war. The woman’s name was To Yang. She brought with her the handwritten Quran. This incident inspired the local people to build a mosque as a religious centre. Therefore, local people both Buddhists and Muslims had collaborated in building a mosque as a religious place of the community in 1634, which had been used until 1987 when the new mosque (Masjid Najmuddin) was built adjacent to Masjid Ban Khuan Langnga to the west. The new mosque is a large brick masonry building with dome roof. The size of this new mosque made it extended to overlay some parts of the old mosque, therefore, the old mosque had to be adjusted by changing roof design and reduce the number of columns to the west. Later in 2004, the old mosque was restored and partially adjusted by raising floor level, making reinforced concrete floor finished with floor tiles, making cement column bases, and repairing the roof structure and changing the roof tiles. In 2020, Masjid Ban Khuan Langnga was restored by the Fine Arts Department 11th Regional Office, Songkhla, and Northern Sun (1935) Co.,Ltd.
Masjid Ban Khuan Langnga is Thai traditional style architecture built entirely of wood and timber by dowels and wood jointing without using nails. The building is laid on an east-west axis, open pavilion design, with ground-leveled floor. The floor plan is rectangular, 9.40 x 13.80 meters, gable roof with extended eaves that slope down towards the east, north, and south sides, whereas the western side is opened as a small gable with tiered roof, indicating the significant of the direction where the Mimbar is located. The roof structure is made of Takhian wood (Hopea odorata), roofing materials are pointed-end terracotta tiles. Originally, the floor was sand which was laid over by mats in praying time. When the praying finished, the mats were hung outside around the building. Nowadays, however, the floor is paved with terracotta tiles. Inside the mosque, there is a Mimbar and Nagya, or drum for announcing the praying time or notifying important events, and the handwritten Quran that has been preserved within the mosque from its founding day. To the east of the mosque, there are 70-year-old structures namely, Balasoh, the multi-purpose wooden building with hipped-gable, terracotta tiled roof which used to be a school, and the rectangular ablution water basin.
Masjid Ban Khuan Langnga is an example of a religious building which was designed to suit the hot and humid climate of southern Thailand. The building has good ventilation and lighting, indicating the ingenuity and wisdom of people in the past. This mosque is important evidence of the relationship between people of different beliefs and faiths who lived together in peaceful unity.
Statement of Value
This building has high architectural value as a rare example of Islamic architecture built entirely of wood. The owner has continuously conserved and maintained the building, thus the authenticity in terms of architecture and materials has been well-conserved. Conservation was carried out by the responsible organization based on a complete procedure, and conservation techniques were appropriately applied to preserve important elements and original materials successfully. In terms of function, the building has continually been used as a religious place from the founding day until today. It is a spiritual centre for the community people who are willing to conserve this valuable religious place to last forever.
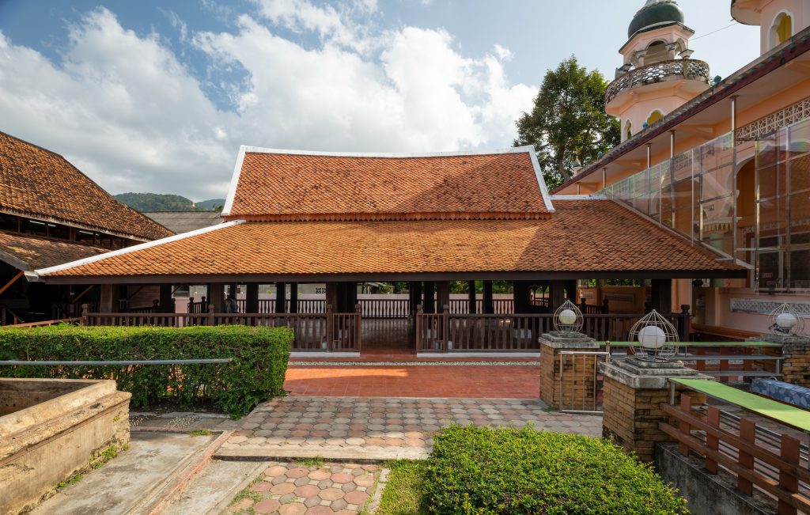
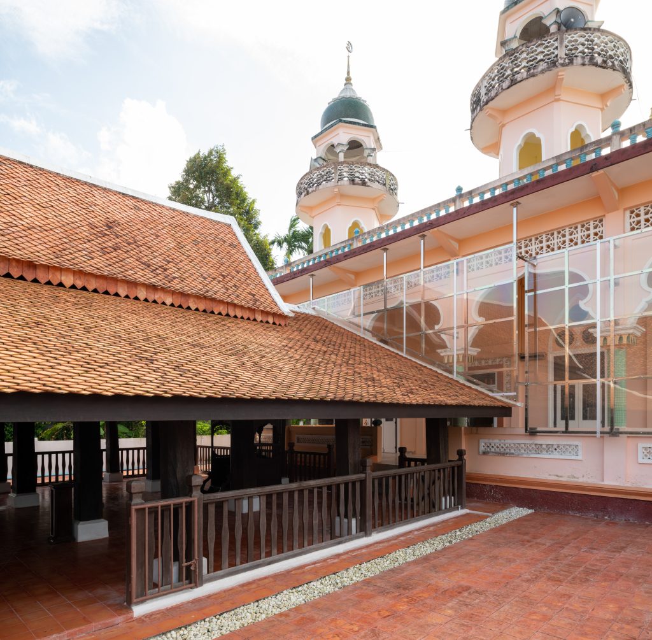
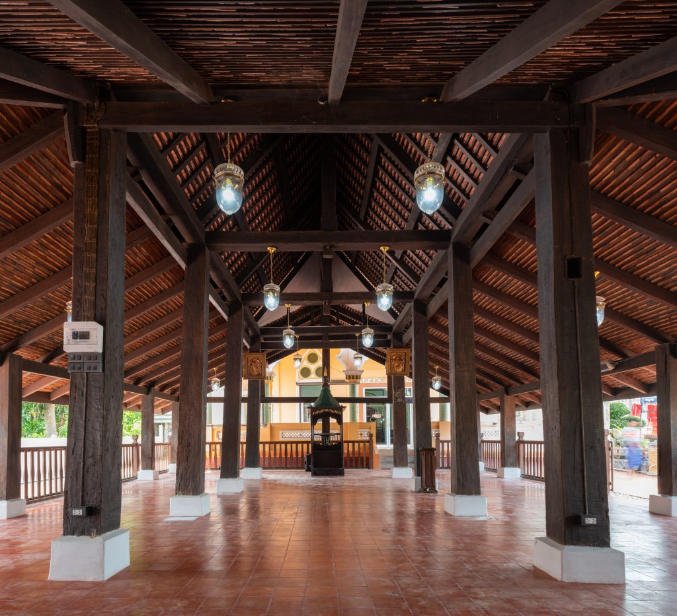
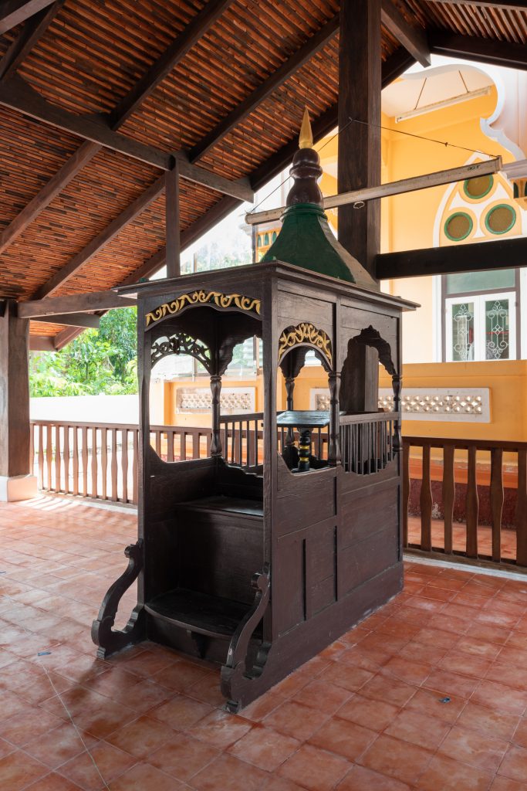
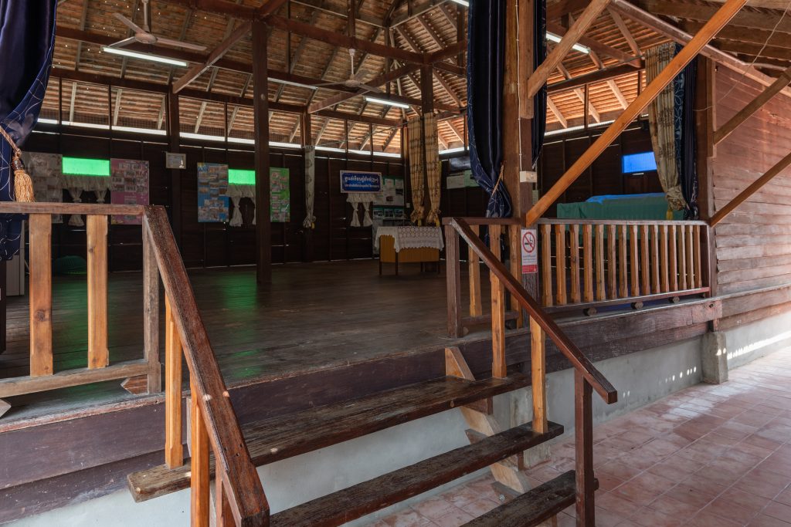
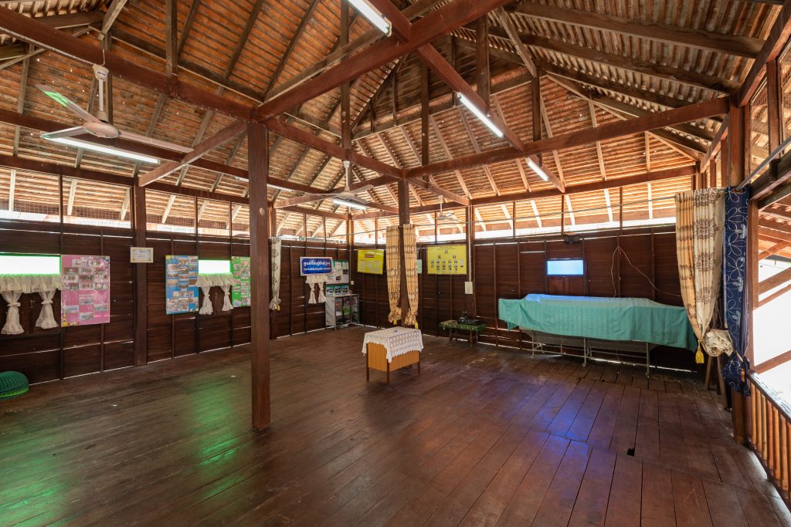
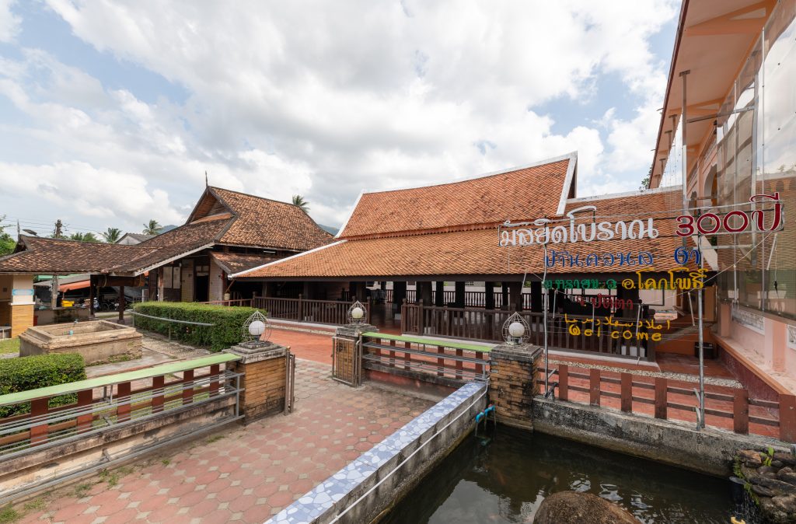
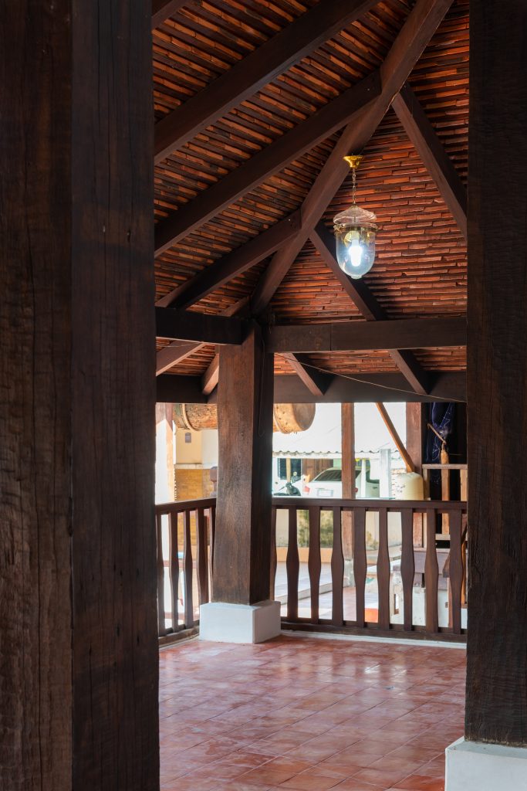
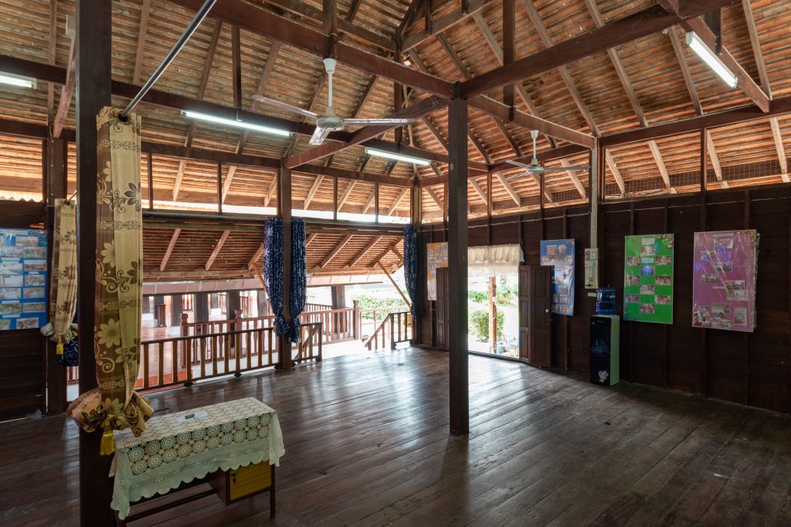
ระดับสมควรได้รับการเผยแพร่
พิพิธภัณฑ์บ้านป่องนัก
อ่านเพิ่มเติม
พิพิธภัณฑ์บ้านป่องนัก
- ที่ตั้ง มณฑลทหารบกที่ 32 ค่ายสุรศักดิ์มนตรี ตำบลพิชัย อำเภอเมือง จังหวัดลำปาง
- สถาปนิก / ผู้ออกแบบ ไม่ปรากฏชื่อผู้ออกแบบ
- สถาปนิกอนุรักษ์ องค์การบริหารส่วนจังหวัดลำปาง
- ผู้ครอบครอง มณฑลทหารบกที่ 32
- ปีที่สร้าง พุทธศักราช 2468
ประวัติ
พิพิธภัณฑ์บ้านป่องนัก ตั้งอยู่ในอาคารที่สร้างขึ้นเพื่อเป็นพลับพลาที่ประทับแรมของพระบาทสมเด็จพระปกเกล้าเจ้าอยู่หัว รัชกาลที่ 7 และสมเด็จพระนางเจ้ารำไพพรรณี พระบรมราชินี คราวเสด็จประพาสมณฑลพิษณุโลกและมณฑลพายัพในพุทธศักราช 2469 ดำเนินการก่อสร้างโดยกรมยุทธการทหารบก และควบคุมการก่อสร้างโดยพันโท พระมหาณรงค์เรืองเดช (แปลก จุลกัณห์) ผู้บังคับกองพันที่ 1 กรมทหารราบที่ 17 ใช้งบประมาณไปกว่า 16,000 บาท คำว่า “ป่อง” เป็นภาษาคำเมือง แปลว่า “ช่อง” คำว่า “นัก” หมายถึง จำนวนมาก ดังนั้นบ้านป่องนักจึงหมายถึงบ้านที่มีช่องหน้าต่างจำนวนมาก ต่อมาบ้านป่องนักใช้เป็นที่ประทับแรมของพระบาทสมเด็จพระเจ้าอยู่หัวภูมิพลอดุลยเดช รัชกาลที่ 9 และสมเด็จพระนางเจ้าสิริกิติ์พระบรมราชินีนาถ (พระอิสริยยยศ ณ ขณะนั้น) คราวเสด็จเยี่ยมเยือนพสกนิกรภาคเหนือในพุทธศักราช 2501 หลังจากนั้น บ้านป่องนักใช้เป็นสำนักงานกฎหมายอยู่ในช่วงระยะเวลาหนึ่ง ดังที่ปรากฏเครื่องเรือนเครื่องใช้ในสำนักงานกฎหมายในสมัยก่อน เช่น บัลลังก์ผู้พิพากษา และได้กลายมาเป็นพิพิธภัณฑ์บ้านป่องนักหรือพิพิธภัณฑ์มณฑลทหารที่ 32 ในพุทธศักราช 2534 โดยตลอดระยะเวลาที่ผ่านมา พิพิธภัณฑ์บ้านป่องนักได้รับการดูแลรักษาเป็นอย่างดี สำหรับการปรับปรุงฟื้นฟูอาคารครั้งล่าสุดในพุทธศักราช 2562 นั้น ทำให้สามารถรักษาสภาพของอาคารและทัศนียภาพโดยรอบให้มีความคล้ายคลึงกับสภาพอาคารเมื่อแรกสร้าง นอกจากนี้ได้มีการปรับปรุงระบบภายในอาคารให้เหมาะสมกับการใช้งานในปัจจุบันได้ดียิ่งขึ้น
พิพิธภัณฑ์บ้านป่องนัก เป็นอาคารไม้ 2 ชั้น ยกพื้น 0.90 เมตร รูปแบบสถาปัตยกรรม
แบบผสมระหว่างวิลล่าแบบโรแมนติกของยุโรปกับบ้านแบบมีระเบียงรอบที่เรียกว่าบังกะโล จุดเด่นของอาคาร คือ มุขแบบ 5 เหลี่ยม จำนวน 5 มุข โครงผนังไม้ที่สวยงามที่เกิดจากการประกอบกันของเคร่าตั้ง
และเคร่านอน หน้าต่างรอบตัวอาคารเป็นบานกระทุ้งเกล็ดไม้จำนวน 250 บาน และมีช่องหน้าต่างรวมทั้งสิ้น 469 ช่อง เหนือช่องหน้าต่างเป็นช่องลมฉลุลาย บันไดไม้ภายในอาคารแบ่งเป็นบันไดด้านหน้าสำหรับเจ้านาย และบันไดด้านหลังสำหรับข้าราชบริพาร หลังคาทรงปั้นหยามุงกระเบื้องซีเมนต์รูปว่าว พื้นที่ชั้นล่างจัดแสดงอาวุธยุทโธปกรณ์บางส่วนที่ใช้ในสมัยสงครามโลกครั้งที่ 2 ส่วนชั้นบนจัดแสดงข้าวของเครื่องใช้ ภาพถ่าย และวัตถุมีค่ามากมาย
พิพิธภัณฑ์บ้านป่องนัก แสดงให้เห็นถึงความตั้งใจของมณฑลทหารบกที่ 32 ที่จะอนุรักษ์อาคารที่มีคุณค่าทางประวัติศาสตร์และสถาปัตยกรรมที่เกี่ยวพันกับราชวงศ์จักรีและการทหารผ่านการจัดแสดงที่หลากหลาย ทำให้นักเรียน นักศึกษา และผู้ที่สนใจทั่วไปได้เข้ามาศึกษาเรียนรู้อันจะก่อให้เกิดความภาคภูมิใจ ความรัก ความหวงแหนและมีจิตสำนึกในการรักษามรดกวัฒนธรรมของชาติต่อไป
คำประกาศคุณค่า
เป็นอาคารที่มีความสำคัญทั้งทางประวัติศาสตร์และทางสถาปัตยกรรมที่ยังรักษาความแท้ของรูปทรงภายนอก องค์ประกอบอาคาร ไว้ได้ค่อนข้างครบถ้วน มีการดูแลรักษาอาคารเป็นอย่างดี โดยมีการซ่อมแซมโครงสร้างและองค์ประกอบต่าง ๆ อย่างต่อเนื่อง มีการจัดแสดงเป็นพิพิธภัณฑ์และสื่อความหมายให้เห็นถึงประวัติศาสตร์ที่เกี่ยวข้องได้ค่อนข้างดี อย่างไรก็ตามยังขาดการออกแบบอนุรักษ์
ที่มีกระบวนการทำงานที่ครบถ้วน อันประกอบด้วยการวิเคราะห์รูปแบบ วัสดุ และสีดั้งเดิมของอาคารที่จะนำไปสู่การกำหนดแนวทางการบูรณะและจัดการอาคารอย่างเต็มรูปแบบต่อไป
Ban Pong Nak Museum
- Location 32nd Military District, Surasakmontri Military Camp, Tambpn Phichai, Amphoe Mueang, Lampang
- Architect / Designer N/A
- Conservation Architect Lampang Provincial Administration Organization
- Owner / Caretaker 32nd Military District
- Date of Construction 1925
Ban Pong Nak Museum is located in a building which was originally built to receive King Rama VII and Queen Rambhai Barni during their royal visit to Monthon Phitsanulok and Monthon Phayap administrative districts in 1926. The construction was carried out by the Directorate of Operations, the project director was Lieutenant Colonel Phra Maha Narongruangdet (Plaek Chulakan), Commander of the 1st Infantry Battalion, 17th Infantry Regiment. Construction cost was more than 16,000 Thai baht. The name “Pong” means “opening”, and “Nak” means “many” in northern dialect, therefore, “Ban Pong Nak” means “the house with many windows”. Ban Pong Nak, later, used to be the accommodation of the late King Bhumibol and Queen Sirikit during their royal visit to the North in 1958. The house was, at one time, used as an attorney office, evidence can be seen in several pieces of furniture including the seat of the judge, before it was used as Ban Pong Nak Museum of the 32nd Military District in 1991. The building has been continually maintained from the beginning, however, the conservation in 2019 has restored the building and landscape to revive the original features as much as possible and has improved the building systems to be more suitable to its present function.
Ban Pong Nak Museum is a two-story wooden house with 0.90 metre raised floor. The architectural style is a mixture of romantic European villa and bungalow styles. The outstanding features of the house are 5 pentagonal porches; the wooden structure of the walls made by the assembly of vertical and horizontal wood framing; the 250 louvres windows fitted around the house and other openings, which numbered 469 openings in total, above which are decorative transom windows. Inside the building there are two staircases, the front stairs are used by royalties and the rear stairs are for officials and royal attendants. The roof is hipped, roofed with rhombus cement tiles. The ground floor exhibits some of the weapons and armaments used in the Second World War, and the upper floor exhibits household utensils, photographs, and a large number of valuables.
Ban Pong Nak Museum shows the determination of the 32nd Military District in conservation of the building which is valuable in terms of history and architecture relating to the Chakri Dynasty and military affairs through interesting exhibitions. Therefore, students and people who are interested can come to the museum and learn from the exhibition which helps build pride, love, sense of protection, and conscience in conservation of our nation’s cultural heritage.
Statement of Value
The building is important both in terms of history and architecture. The authenticity of physical characteristics and building elements have been conserved almost completely. The building has been well maintained with continuous repair of structures and other elements. It has been used as a museum and interpretation centre effectively and successfully. Nevertheless, there still lacks a complete conservation process that should include the analysis of design, materials, and original colorings which should lead to a more appropriate decision-making in restoration and management of the building in the future.
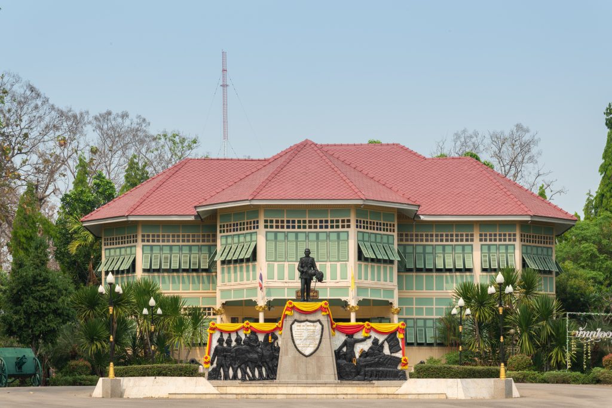
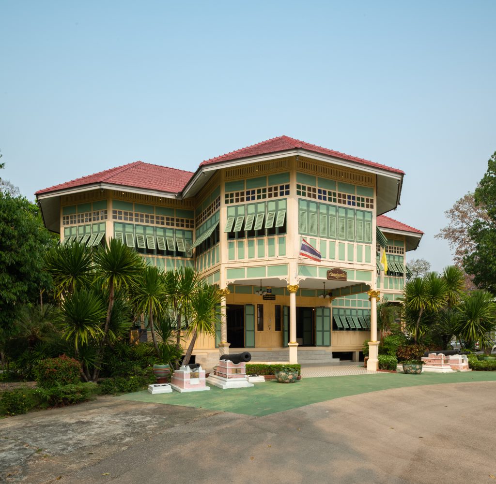
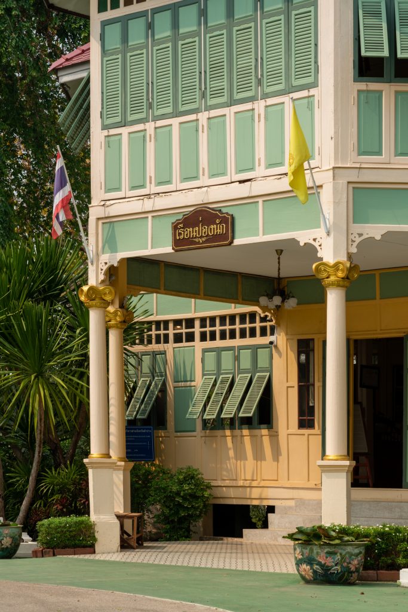
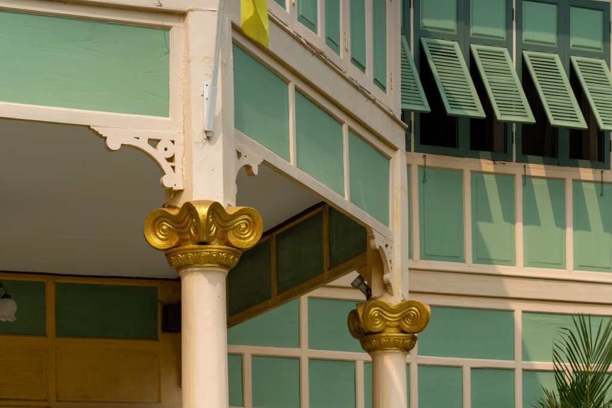
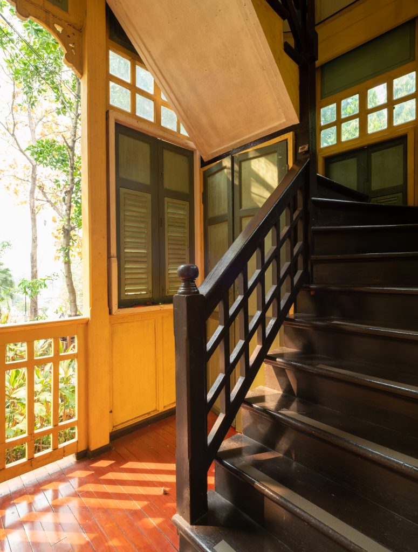
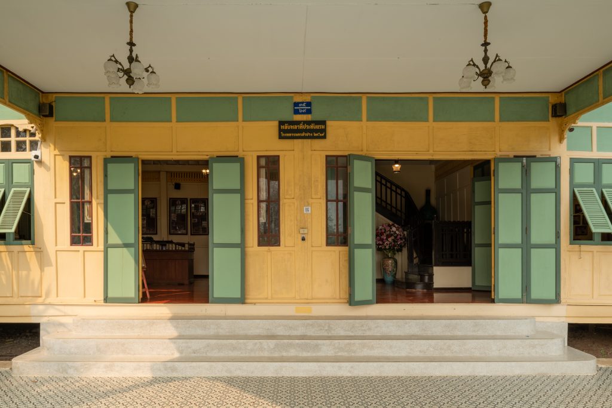
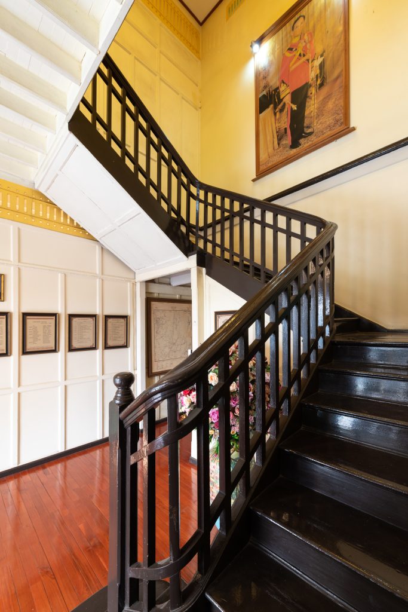
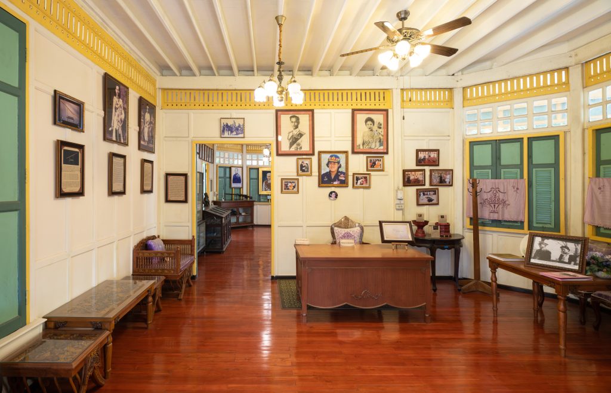
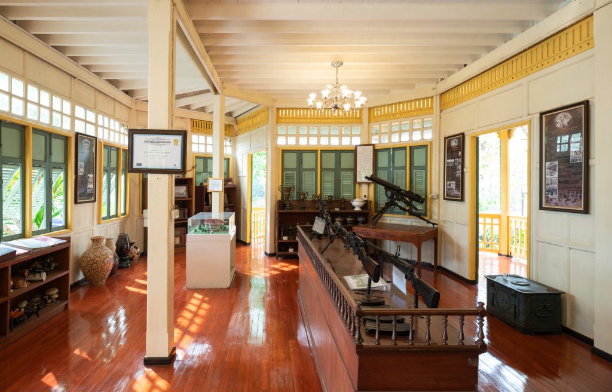
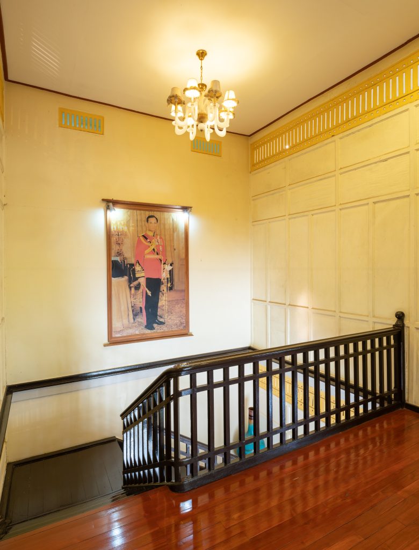
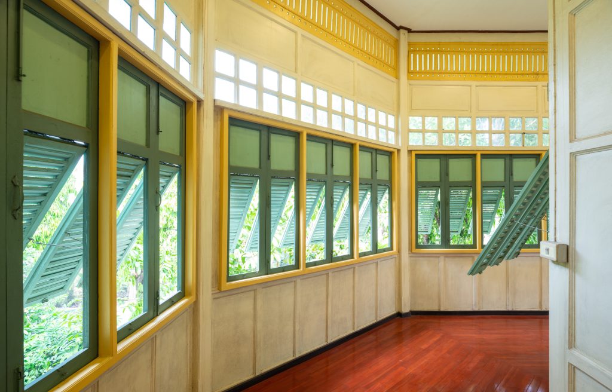
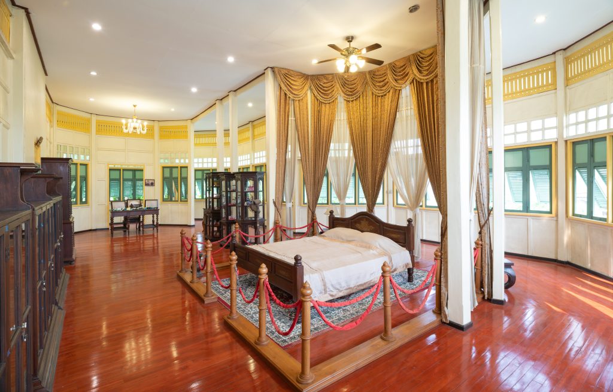
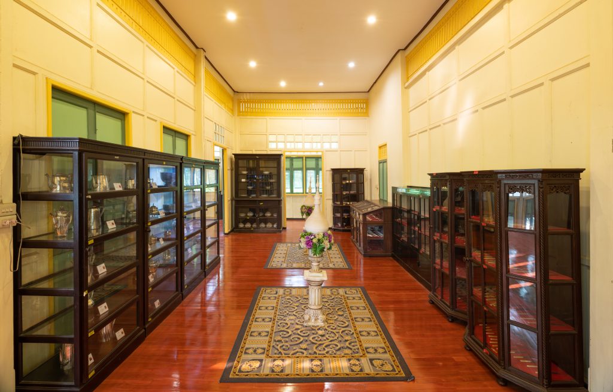
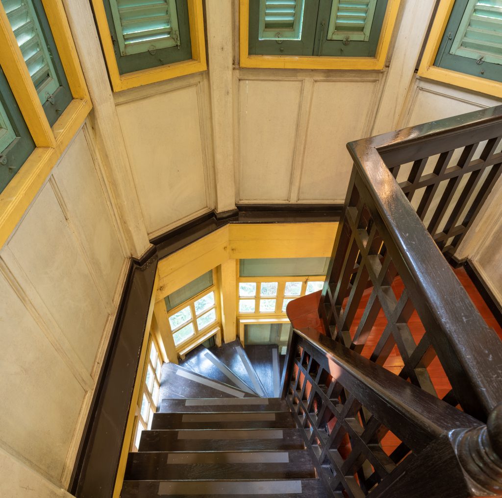
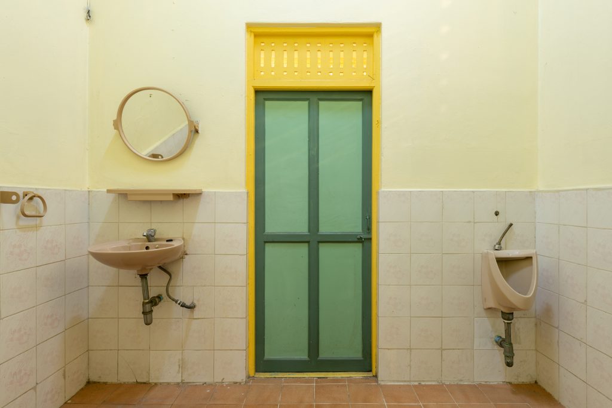
อาคารสำนักงานคณะกรรมการสงฆ์จังหวัดสุโขทัย
อ่านเพิ่มเติม
อาคารสำนักงานคณะกรรมการสงฆ์จังหวัดสุโขทัย
- ที่ตั้ง วัดสว่างอารมณ์วรวิหาร ถนนหน้าเมือง ตำบลเมืองสวรรคโลก อำเภอสวรรคโลก จังหวัดสุโขทัย
- สถาปนิก / ผู้ออกแบบ ไม่ปรากฏชื่อผู้ออกแบบ
- สถาปนิกอนุรักษ์
- ผู้ครอบครอง วัดสว่างอารมณ์วรวิหาร
- ปีที่สร้าง พุทธศักราช 2479
ประวัติ
อาคารสำนักงานคณะกรรมการสงฆ์จังหวัดสุโขทัย ตั้งอยู่ในวัดสว่างอารมณ์วรวิหารพระอารามหลวงแห่งแรกของจังหวัดสุโขทัย สร้างขึ้นโดยการนำของพระสังวรกิจโกศล (ถม วงศ์โดยหวัง) อดีตเจ้าอาวาสวัดสว่างอารมณ์ รูปที่ 14 และพระครูดิลกธรรมวิทิต ปธ.5 (พระมหาบุญธรรม พุ่มอยู่) อดีตเจ้าอาวาสวัดสว่างอารมณ์ รูปที่ 16 คณะกรรมการอำนวยการจัดสร้างประกอบด้วย นายกระจ่าง
ศิริปโชติ ขุนประสารวนเขต นายสิง ดอนดี และขุนพิศาลสุนทรกิจ ต่อมาใช้เป็นสำนักศาสนศึกษาธรรมบาลีตัวอย่างประจำจังหวัด (โรงเรียนพระปริยัติธรรม) หลังจากนั้นไม่มีการใช้งานอาคารและอยู่ในสภาพทรุดโทรม ต่อมากรมศิลปากรและบริษัทนอร์ทเทิร์นซัน (1935) จำกัด ได้ร่วมกันปรับปรุงฟื้นฟูครั้งใหญ่ระหว่างพุทธศักราช 2563–2565 ตามดำริของพระครูพิศาลสิริวัฒน์ (เสน่ห์ สิริวฑฺฒโน) และคณะศรัทธาของ
นางสมลักษณ์ เหลืองสุวรรณ์ ปัจจุบันทางวัดสว่างอารมณ์วรวิหารได้ใช้อาคารเป็นศูนย์นิทรรศการวัดสว่างอารมณ์วรวิหาร และใช้ในสาธารณประโยชน์
อาคารสำนักงานคณะกรรมการสงฆ์จังหวัดสุโขทัย เป็นอาคารเรือนไม้ 3 ชั้น ชั้นล่างใต้ถุนสูง 2.60 เมตร โครงสร้างเสาด้านล่างเป็นเสาคอนกรีตประดับด้วยบัวหัวเสาปูนปั้น บันไดทางขึ้นอาคารเป็นบันไดไม้ยื่นออกจากกึ่งกลางอาคารด้านหน้าและมีหลังคาคลุม ผังพื้นอาคารชั้น 2 เป็นรูปสี่เหลี่ยมผืนผ้าแบบสมมาตร กว้าง 13 เมตร ยาว 15.85 เมตร โครงสร้างอาคารเป็นไม้ ลักษณะเป็นโถงโล่ง ไม่มีผนัง มีราวกันตกไม้โดยรอบ มีหลังคาปีกนกคลุมรอบทุกด้าน เชื่อมต่อกับชั้น 3 ด้วยบันไดไม้ ผังพื้นอาคารชั้น 3 เป็นรูปสี่เหลี่ยมผืนผ้าแบบสมมาตร กว้าง 7 เมตร ยาว 10.85 เมตร กึ่งกลางอาคารด้านหน้าเป็นมุขยื่น กว้าง 3.50 เมตร ยาว 3.85 เมตร โครงสร้างไม้ แบ่งพื้นที่ใช้สอยออกเป็น 2 ห้อง กันด้วยฝาผนังไม้ ประตู หน้าต่าง และฝ้าเพดานทั้งหมดเป็นไม้ หลังคาทรงปั้นหยามุงกระเบื้องซีเมนต์รูปว่าว มุขด้านหน้า
เป็นหลังคาทรงจั่วประดับด้วยไม้ฉลุลายสวยงาม
อาคารสำนักงานคณะกรรมการสงฆ์จังหวัดสุโขทัย ได้รับการปรับปรุงฟื้นฟูตามหลักวิชาการโดยการรักษาส่วนประกอบของอาคารที่มีสภาพสมบูรณ์ร่วมกับการซ่อมแซมส่วนที่ผุพัง ทำให้สามารถรักษาคุณค่าความสำคัญในด้านประวัติศาสตร์และสถาปัตยกรรมของมรดกวัฒนธรรมท้องถิ่นที่สำคัญของเมืองสวรรคโลกเอาไว้ได้ และเป็นแบบอย่างของการอนุรักษ์ประวัติศาสตร์ท้องถิ่นโดยการมีส่วนร่วมของทุกภาคส่วนที่น่ายกย่อง
คำประกาศคุณค่า
การอนุรักษ์อาคารหลังนี้แสดงให้เห็นถึงความตั้งใจในการรื้อฟื้นสภาพเดิมของอาคารให้กลับคืนมา มีการแก้ไขปัญหาโครงสร้าง และความเสื่อมสภาพของอาคารตามเหตุปัจจัยที่ก่อให้เกิดปัญหา และเป็นการนำเสนอคุณค่าทางประวัติศาสตร์ความเป็นอาคารเรียนทางศาสนาหลังแรก เป็นสัญลักษณ์ที่มีคุณค่าทางจิตใจผู้คนในพื้นที่สวรรคโลก เป็นตัวอย่างที่ดีให้กับวัดอื่น ๆ ให้หันมาเห็นคุณค่าของมรดกสถาปัตยกรรมที่มีลักษณะคล้ายคลึงกัน อย่างไรก็ตามเมื่อมีการยกอาคารให้สูงขึ้นกว่าระดับเดิมก็ควรคิดถึงการรักษาสัดส่วนดั้งเดิมของอาคารไว้
Sukhothai Monastic Committee Office
- Location Wat Sawang Arom Worawihan, Na Mueang Road, Tambon Mueang Sawankhalok, Amphoe Sawankhalok, Sukhothai
- Architect / Designer N/A
- Conservation Architect
- Owner / Caretaker Wat Sawangarom Worawihan
- Date of Construction 1936
Sukhothai Monastic Committee Office is located in Wat Sawang Arom Worawihan, the first Royal Temple of Sukhothai. The building was built by initiation of Ven. Phra Sangworakitkoson (Thom Wongdoiwang), the 14th Abbot, Ven Phra Khru Dilokthammawithit Parian Tham 5 (Phra Maha Buntham Phumyu), the 16th Abbot. The Construction Project Committee comprised Mr. Krachang Siripachot, Khun Prasanwanakhet, Mr. Sing Dondi, and Khun Phisansunthonkit. Later, it was used as Provincial Institution of Dhamma Pali Study (Pariyattidhamma School). Afterwards, the building was disused and neglected to a deteriorated state until 2020 – 2022, a major restoration project was conducted by Ven. Phra Khru Phisansiriwat (Sane Siriwatthano) and a group of people led by Mrs. Somlak Lueangsuwan. Restoration work was undertaken by the Fine Arts Department and Northern Sun Co.,Ltd. At present, the building is used as Wat Sawang Arom Exhibition Centre and multi-purpose building.
Sukhothai Monastic Committee Office is a 3-storey wooden building. The ground floor is open, 2.60 metres in height, reinforced concrete structure with columns decorated with stucco capitals. The building is accessible by a wooden roofed staircase which extends from the centre at the front. The second-floor plan is symmetrical rectangular, 13 x 15.85 metres, wooden structure, open pavilion style surrounded by wooden balustrades, and shaded with extended eaves on all sides. The second floor is connected to the third floor by a wooden staircase. The third-floor plan is symmetrical rectangular, 7 x 10.85 metres, with a 3.50 x 3.85 metres porch at centre, wooden structure. The interior is divided into two rooms separated by a wooden partition. Doors, windows and ceilings are made of wood. The roof is hipped, roofed with rhombus cement tiles. The front porch is gable decorated with beautiful wood openwork.
Sukhothai Monastic Committee Office has been conserved by scientific conservation method to preserve the elements which are in good condition and repair only the damaged parts. Consequently, the historic and architectural values of a cultural heritage site of Sawankhalok have been well-conserved. This project is a commendable example of conservation of local history by participation of people and local organizations.
Statement of Value
The conservation of this building reflects the intention for revival of original features of the building, as well as problem-solving for the structure and deteriorated elements. Furthermore, it is an interpretation of historical value of the first religious schoolhouse that has a spiritual and symbolic value to the people of Sawankhalok. This is a good example for other temples to be aware of the values of architectural heritage of similar characteristics. Nevertheless, when the floor of the building is raised higher from the original level, conservation of the original proportion should also be considered.
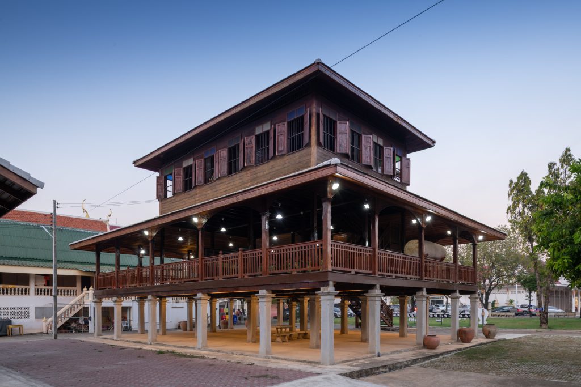
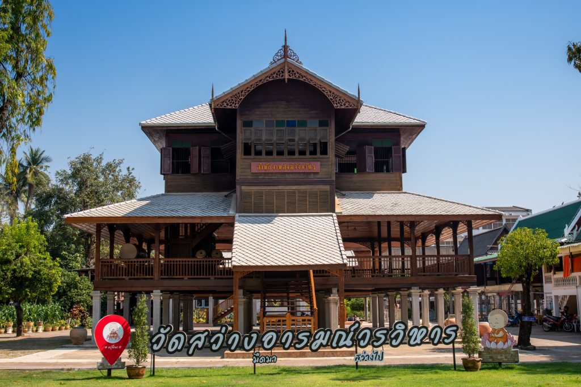
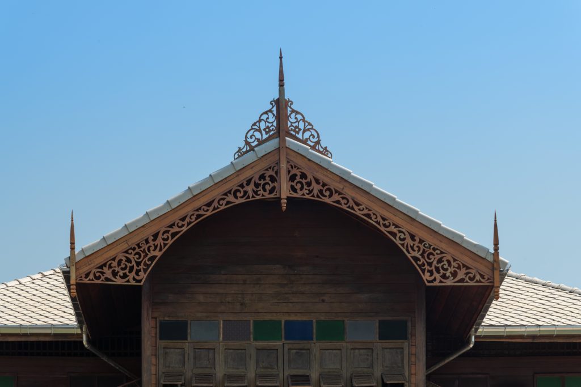
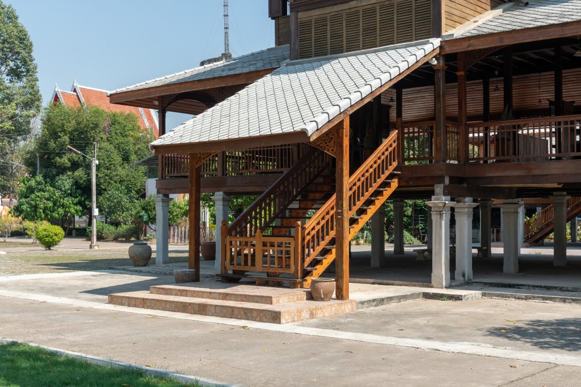
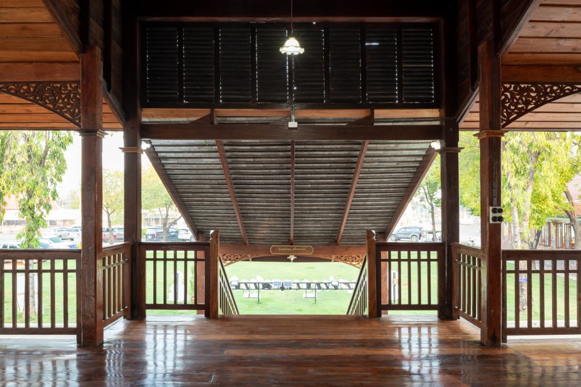
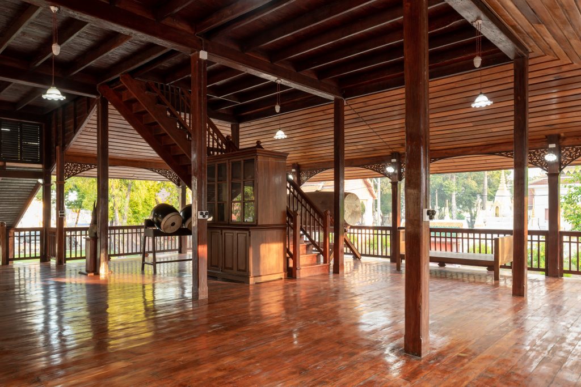
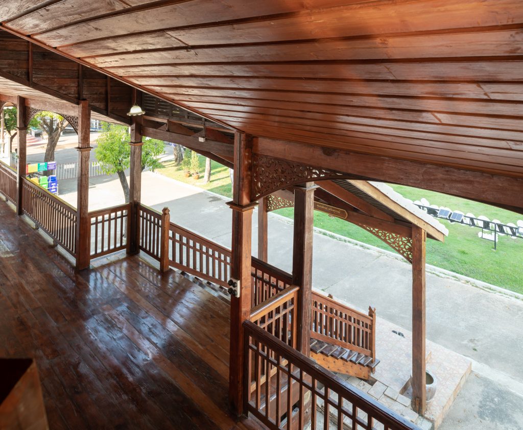
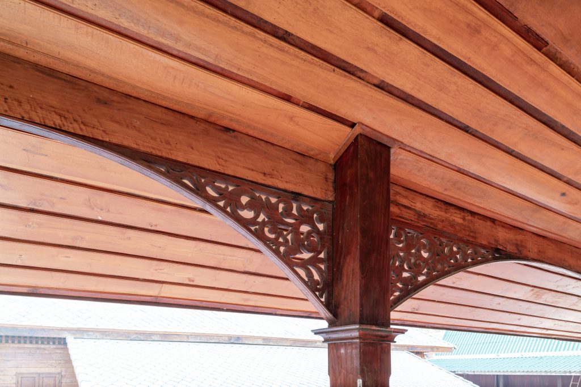
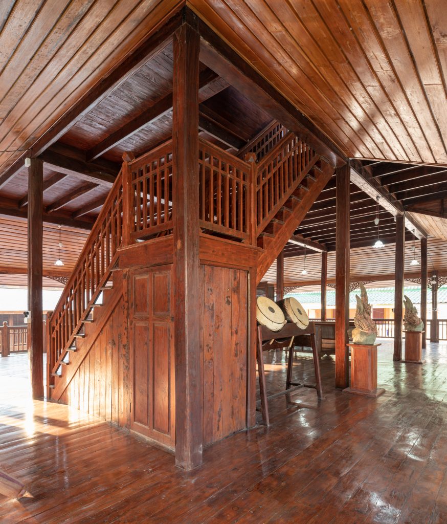
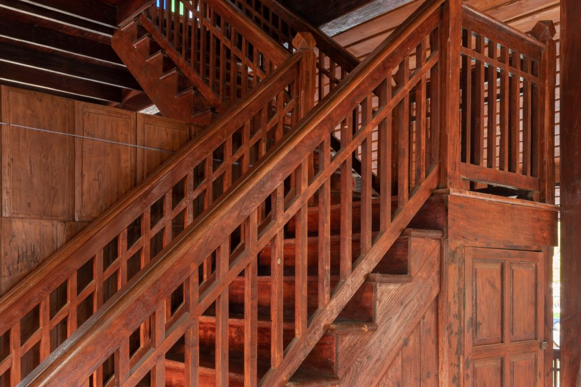
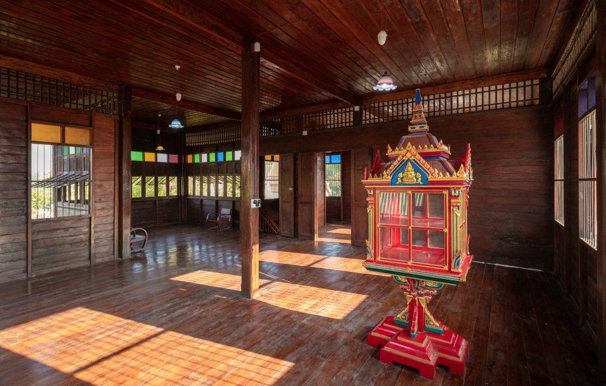
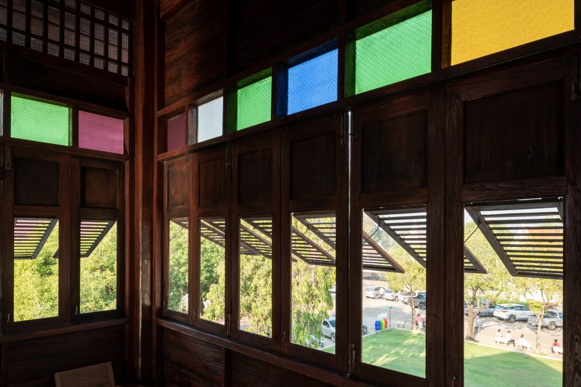
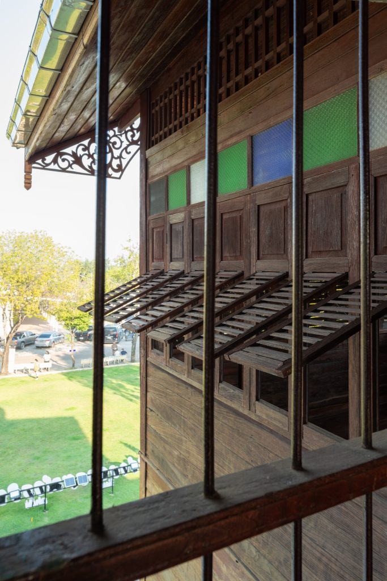
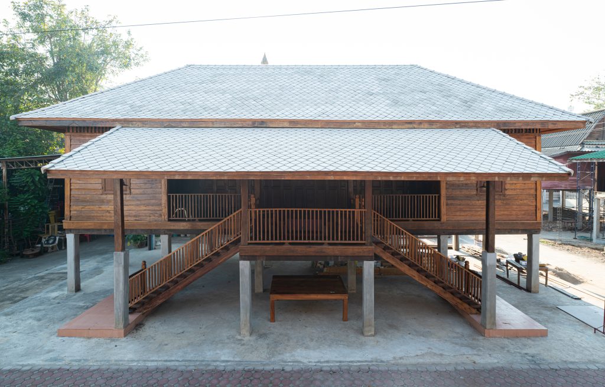
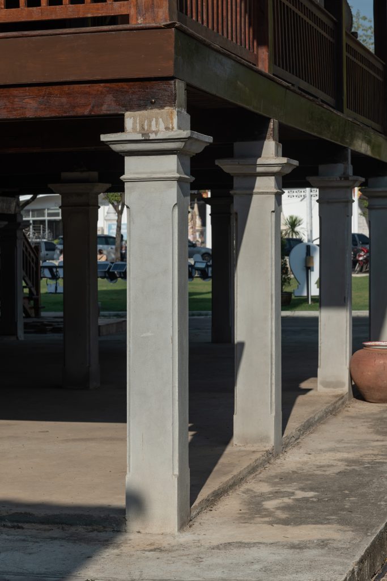
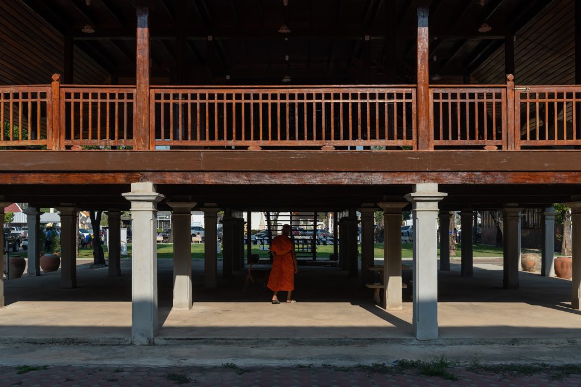
อาคารยงคัง ท่าวัง
อ่านเพิ่มเติม
อาคารยงคัง ท่าวัง
- ที่ตั้ง เลขที่ 1690 – 1690/1 ถนนท่าโพธิ์ ตำบลท่าวัง อำเภอเมือง จังหวัดนครศรีธรรมราช
- สถาปนิก / ผู้ออกแบบ ไม่ปรากฏชื่อผู้ออกแบบ
- สถาปนิกอนุรักษ์ คุณสุดาวรรณ พันธุ์ทอง บริษัท ดีไซน์ โซน อินฟินิตี้ จำกัด
- ผู้ครอบครอง คุณศรีโรจน์ คุณสุรศักดิ์ และคุณปราโมทย์ อนุตรเศรษฐ
- ปีที่สร้าง พุทธศักราช 2464
ประวัติ
อาคารยงคัง ท่าวัง ตั้งอยู่ในย่านท่าวังซึ่งเป็นชุมชนค้าขายและพักอาศัยของชาวไทยเชื้อสายจีน และเป็นส่วนหนึ่งของพื้นที่เมืองเก่านครศรีธรรมราช เดิมเป็นบ้านพักอาศัยของนายพ่วงกิจวิบูลย์ และครอบครัว ทำกิจการรับส่งของจากท่าเรือวัดจันทารามแล้วลำเลียงเข้าเมืองด้วยวัวและควายเทียมเกวียน ต่อมาภายหลังไม่มีการใช้สอยอาคารและอยู่ในสภาพทรุดโทรม หลังจากนั้นในพุทธศักราช 2561 คุณศรีโรจน์ อนุตรเศรษฐ และครอบครัว ได้ครอบครองกรรมสิทธิ์บ้านและที่ดินแห่งนี้ และทำการปรับปรุงซ่อมแซมตัวอาคารจนแล้วเสร็จในพุทธศักราช 2563 และเปิดเป็นร้านขายอาหารและเครื่องดื่มในชื่อว่า ยงคัง คาเฟ่ ซึ่งคำว่า ยงคัง (永康ความหมาย คือ ความสุขสมบูรณ์) นั้น คุณตาเฮ็นเย็น แซ่ลิ้ม เป็นคนตั้งชื่อให้กับ ยงคัง คลินิก ซึ่งเป็นกิจการแพทย์แผนจีนและโอสถสถานของครอบครัวคุณแม่พวงเพ็ญ นิมมานนท์ ที่ตั้งอยู่ในย่านท่าวังเช่นเดียวกับอาคารหลังนี้ นอกจากการปรับปรุงฟื้นฟูอาคารแล้ว เจ้าของอาคารยังสนับสนุนการท่องเที่ยวย่านท่าวังโดยขออนุญาตเจ้าอาวาสวัดจันทารามพร้อมเชิญชวนชาวบ้านใกล้เคียงร่วมกันทำบุญบูรณะทางเดินเท้าที่เชื่อมต่อจากวัดจันทารามผ่านด้านข้างอาคารยงคังมายังท่าเรือวัดจันทารามซึ่งเป็นท่าเรือขนถ่ายสินค้าสำคัญในอดีตอีกด้วย
อาคารยงคัง ท่าวัง เป็นอาคารก่ออิฐถือปูน 2 ชั้น ผังพื้นอาคารเป็นรูปสี่เหลี่ยมผืนผ้ากว้าง 4.70 เมตร ยาว 10.30 เมตร รูปแบบสถาปัตยกรรมแบบจีนผสมตะวันตก ผนังอาคารเป็นผนังก่ออิฐรับน้ำหนัก โครงสร้างพื้นชั้นล่างเป็นพื้นก่ออิฐรับน้ำหนัก โครงสร้างพื้นชั้นบนเป็นไม้ โครงสร้างหลังคาทรงจั่วเป็นไม้ เดิมหลังคาทั้งหมดเดิมมุงด้วยกระเบื้องซีเมนต์รูปว่าว ปัจจุบันเปลี่ยนเป็นกระเบื้องลอนคู่ พื้นที่ใช้สอยชั้นล่างและชั้นบนเป็นร้านขายอาหารและเครื่องดื่ม เชื่อมต่อกันด้วยบันไดไม้พื้นที่ด้านหลังชั้นล่างมีบ่อน้ำภายในบ้านซึ่งเป็นเอกลักษณ์สำคัญที่แสดงถึงวิถีชีวิตของเจ้าบ้านเดิม ภายนอกอาคารและหน้าจั่วหลังคาตกแต่งด้วยลวดลายปูนปั้น ประตูทางเข้าอาคารเป็นบ้านเฟี้ยมไม้
มีการใช้หลังคาพื้นคอนกรีตบริเวณด้านหน้าอาคารเพื่อเป็นการบังแดดและฝน หน้าต่างเป็นบานเปิดคู่ไม้ ส่วนต่อเติมด้านหลังเป็นอาคาร 2 ชั้น ที่เชื่อมต่อกับอาคารเดิม พื้นที่ใช้สอยชั้นล่างเป็นห้องครัวและห้องน้ำ ส่วนชั้นบนเป็นห้องอเนกประสงค์ขนาดเล็กสำหรับจัดเลี้ยงหรือประชุม
อาคารยงคัง ท่าวัง เป็นตัวอย่างของการปรับปรุงฟื้นฟูตึกแถวเก่าไว้ได้อย่างน่าชื่นชม สามารถรักษาคุณค่าทางสถาปัตยกรรมดั้งเดิมเอาไว้ได้ และส่วนต่อเติมก็ได้รับการออกแบบที่เหมาะสมกลมกลืนกับอาคารเก่า ทำให้อาคารหลังนี้กลายเป็นแหล่งเรียนรู้สำคัญทางด้านประวัติศาสตร์ สถาปัตยกรรม และการอนุรักษ์และพัฒนาเมืองเก่านครศรีธรรมราช รวมทั้งทำให้เจ้าของอาคารเก่าหลาย ๆ หลังในพื้นที่เห็นถึงคุณค่าของการอนุรักษ์อาคารแทนการรื้อถอน
คำประกาศคุณค่า
การอนุรักษ์อาคารแสดงให้เห็นถึงความตั้งใจในการรักษาอาคารให้ยังคงอยู่ในสภาพดั้งเดิมของอาคารในภาพรวมไว้ได้เป็นอย่างดี ตัวอาคารยังเป็นส่วนหนึ่งในการบอกเล่าประวัติศาสตร์ของเมืองนครศรีธรรมราชอีกด้วย ในกระบวนการอนุรักษ์ได้เลือกวิธีการอนุรักษ์ที่สามารถรักษาองค์ประกอบสำคัญและวัสดุแบบดั้งเดิมไว้ได้ แม้ว่าพื้นที่ภายในจะมีการปรับการใช้งานที่ต่างไปจากกิจกรรมเดิมของอาคาร อย่างไรก็ตามควรพิจารณาเรื่องการสื่อความหมาย ไม่ให้เกิดความเข้าใจผิดเกี่ยวกับเรื่องราวความเป็นมาของอาคารหลังนี้ นอกจากนี้ควรคำนึงถึงความต่อเนื่องกับอาคารเดิมด้วย
Yongkang Tha Wang Building
- Location 1690-1690/1 Tha Pho Road, Tambon Tha Wang, Amphoe Mueang, Nakhon Si Thammarat
- Architect / Designer N/A
- Conservation Architect Ms. Sudawan Phanthong, Design Zone Infinity Co.,Ltd.
- Owner / Caretaker Mr. Sriroj, Mr. Surasak, and Mr. Pramote Anutaraset
- Date of Construction 1921
Yongkang Tha Wang Building is located in Tha Wang, a commercial and residential area of the Chinese Thais which is part of Nakhon Si Thammarat old town. Originally, it was the house of Mr. Phuang Kitwibun and family who opened a business transporting goods from Wat Chantharam Pier to the town centre by cow and buffalo carts. Later, the house was disused and left to ruin. In 2018, the house came into possession of Mr. Sriroj Anutaraset and family, who had the building repaired and renovated to be used as a restaurant called Yong Kang Café. The name Yongkang (永康means prospering happiness) was given by the grandfather, Mr. Henyen Sae-Lim who, at first, gave the name to Yongkang Clinic, a Chinese medicine and pharmacy which belonged to Mrs. Puangpen Nimmanon, also situated in Tha Wang area. Apart from renovating the house, the owner asked permission from the Abbot of Wat Chantharam to gather people in the locality to contribute to the repair of pathway which runs from the temple, passing the side of the house, to Wat Chantharam Pier, an important pier of the past.
Yongkang Tha Wang Building is a 2-storey brick masonry building, rectangular plan, 4.70 x 10.30 meters. The architecture is a mixture of Chinese and Western styles, the wall and ground floor structure are brick wall-bearing, the upper floor structure is timber, gable roof with timber structure, roofed with rhombus cement tiles. Both the ground floor and upper floor are used as restaurant, connected by a staircase. To the rear of the ground floor, there is a well which is part of the identity of the local lifestyle. The exterior and gables are decorated with stucco. The entrance is a folding door, sheltered by the 2nd floor extended slab, windows are wooden panels. There is an extension of 2-storey building connected to the rear of the original building. The ground floor of the new building comprises a kitchen and toilet, the upper floor is a multipurpose room for reception or meeting.
Yongkang Tha Wang Building is a commendable example of renovation of old shophouse which has achieved to conserve the architectural value, and the making of an appropriate design for the extension to harmonize with the original. Therefore, this building is regarded as an important learning centre on history, architecture, and conservation and development of Nakhon Si Thammarat. Furthermore, this project has inspired owners of several old buildings in the area to consider the value of conservation instead of demolition.
Statement of Value
The conservation project clearly reflects the intention for conservation of the overall original image of the building. The building itself is part of the interpretation of the history of Nakhon Si Thammarat. In conservation process, the method has been chosen to conserve important elements and original materials as much as possible although the interior space has been adapted to serve new functions, nevertheless, the interpretation should be planned so that the history of the building is correctly understood, as well as considering the connection between the new building and the original.
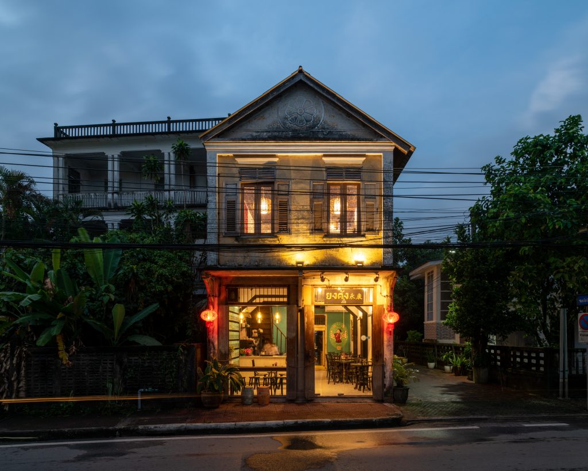
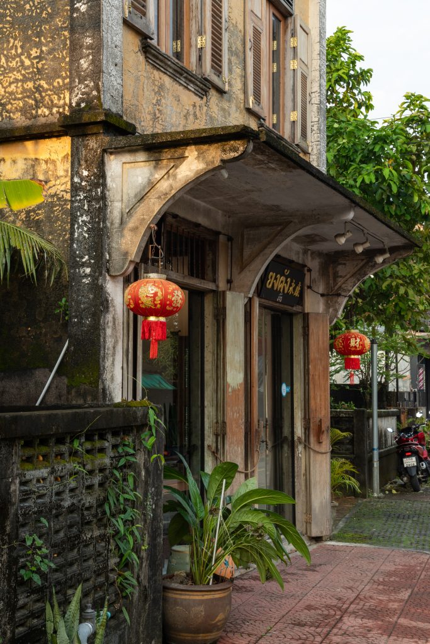
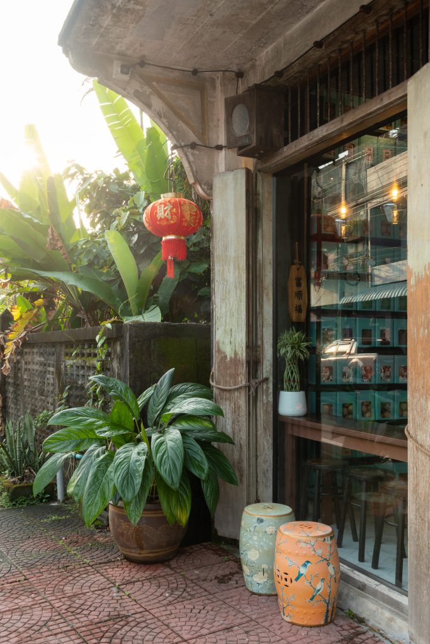
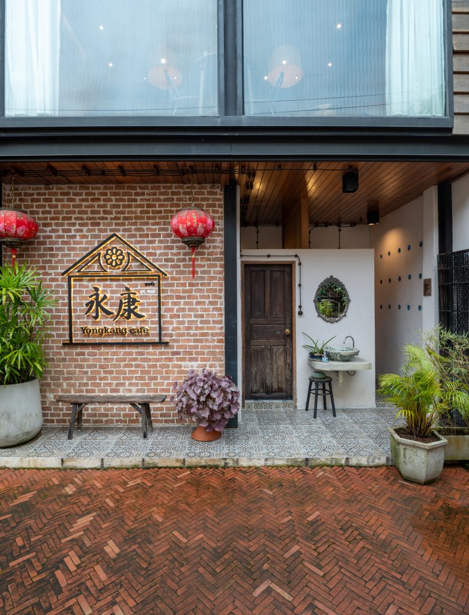
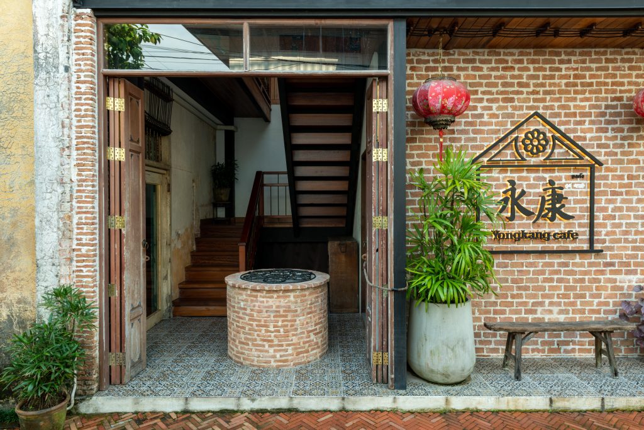
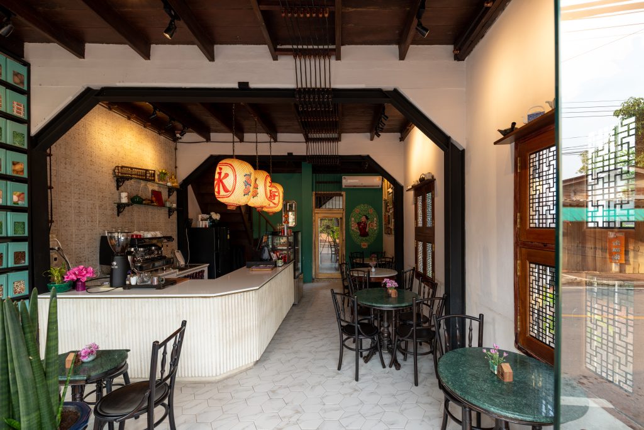
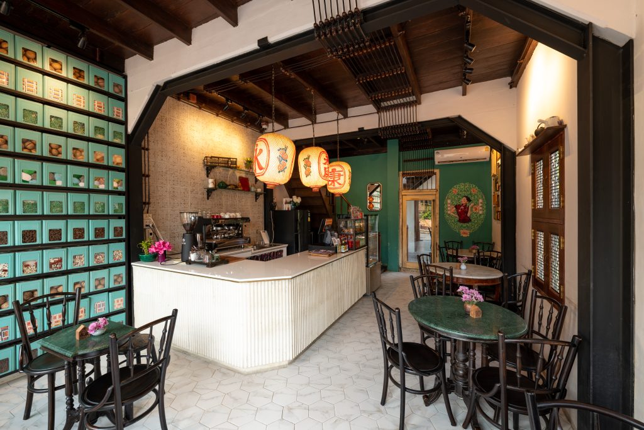
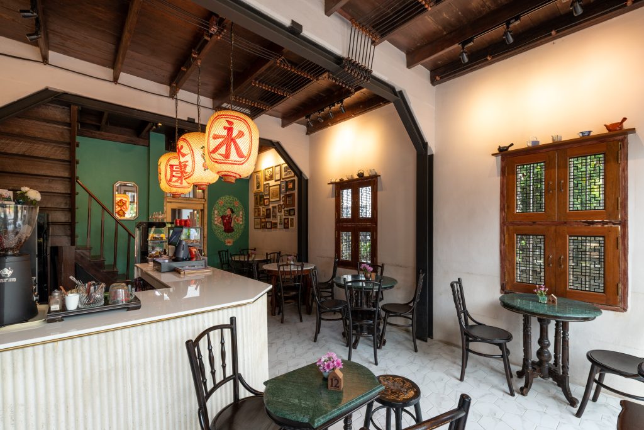
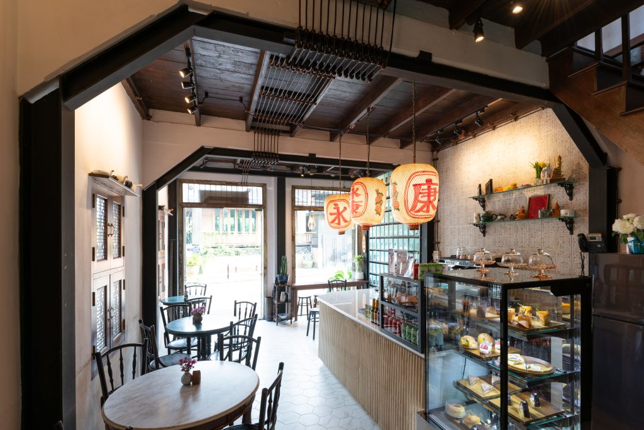
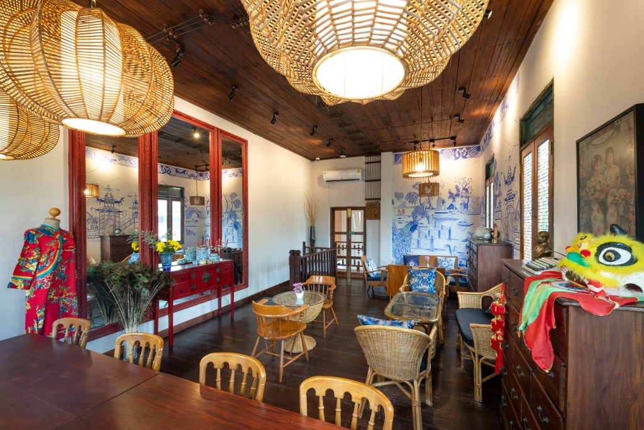
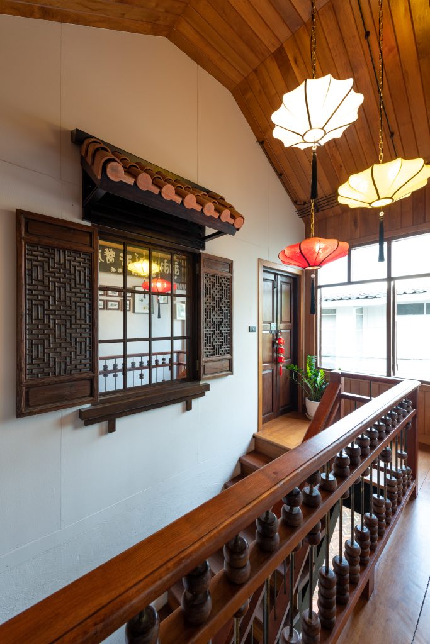
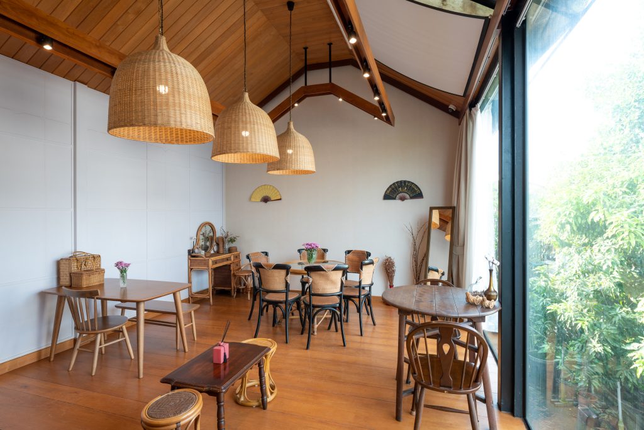
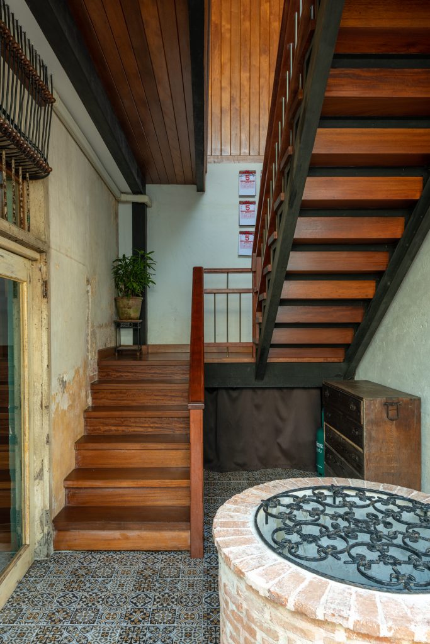
ประเภท ข. งานออกแบบใหม่ในบริบทการอนุรักษ์
คาเฟ่ อเมซอน สาขาย่านเมืองเก่าสงขลา
อ่านเพิ่มเติม
คาเฟ่ อเมซอน สาขาย่านเมืองเก่าสงขลา
- ที่ตั้ง เลขที่ 14 ถนนหนองจิก ตำบลบ่อยาง อำเภอเมืองสงขลา จังหวัดสงขลา
- สถาปนิก / ผู้ออกแบบ ไม่ปรากฏชื่อผู้ออกแบบ
- สันนิษฐานว่าออกแบบและสร้างโดยช่างพื้นเมือง
- สถาปนิกอนุรักษ์ นายชายแดน เสถียร และนายวีรศักดิ์ เพ็ชรแสง บริษัท SPACE PLUS ARCHITECT CO.,LTD
- ผู้ครอบครอง ทันตแพทย์ธีรนพ โคนันทน์ ดำเนินกิจการ Cafe’ Amazon โดย ห้างหุ้นส่วนจำกัด สงขลาโอลด์ทาวน์ คาเฟ่
- ปีที่สร้าง ไม่ปรากฏปีที่สร้าง
ประวัติ
คาเฟ่ อเมซอน สาขาย่านเมืองเก่าสงขลา ตั้งอยู่ในย่านชุมชนเก้าห้อง เดิมเป็นตึกแถวให้เช่าของรองอำมาตย์ตรีขุนโภคาพิพัฒน์ (ฮวดเหลี่ยง โคนันทน์) ต้นตระกูลโคนันทน์ หลังจากนั้นอาคารอยู่ในสภาพทรุดโทรม ต่อมาคุณบัญชา พานิชพงศ์ และคุณจุไรรัตน์ ตันตสุทธิกุล ผู้บริหารร้าน คาเฟ่อเมซอน ในจังหวัดสงขลา ต้องการผลักดันให้ย่านเมืองเก่าสงขลาได้มีร้านขายเครื่องดื่มในรูปแบบอาคารอนุรักษ์จนนำไปสู่การปรับปรุงฟื้นฟูอาคารในพุทธศักราช 2561 โดยโครงการได้มีการศึกษาเอกสารหลักฐานทางประวัติศาสตร์และสถาปัตยกรรม มีการจัดทำรูปแบบอนุรักษ์และปรับปรุงอาคาร และได้เข้าหารือกับคุณรังษี รัตนปราการ ภาคีคนรักเมืองเก่าสงขลา เพื่อกำหนดความเหมาะสมให้กลมกลืนกับย่านเมืองเก่าสงขลา การปรับปรุงฟื้นฟูอาคารและพื้นที่แล้วเสร็จในพุทธศักราช 2563
คาเฟ่ อเมซอน สาขาย่านเมืองเก่าสงขลา ประกอบด้วยตึกแถวชั้นเดียว 2 คูหา รูปแบบสถาปัตยกรรมแบบจีน ผังพื้นเป็นรูปสี่เหลี่ยมผืนผ้า ส่วนหน้าและส่วนหลังของตึกแถวเป็นชานยาวขนานไปกับส่วนกลางของตึกแถวที่เป็นส่วน Café ลักษณะเป็นโถงสูงโล่ง ผนังอาคารเป็นผนังก่ออิฐรับน้ำหนัก โครงสร้างหลังคาเป็นไม้ หลังคาของชานคลุมด้วยหลังคาทรงเพิง หลังคา Café เป็นทรงจั่ว สันหลังคาโค้งมน หลังคาทั้งหมดมุงด้วยกระเบื้องดินเผา ช่องลมหลังคาเปลี่ยนจากช่องลมดินเผาเป็น GRC พ่นสีดินเผาเพื่อความคงทน มีการตกแต่งอาคารด้วยการใช้งานศิลปะ และภาพจิตรกรรมที่นำเอาลวดลายมงคลตามความเชื่อ เช่น ลายประแจจีน นกกระเรียน เมฆ ลูกท้อ ดอกบัว ปลา และดอกโบตั๋นที่หมายถึงความรุ่งเรือง ด้านหลังตึกแถวเป็นพื้นที่สีเขียว ลักษณะเป็นลานโล่ง มีสระน้ำเงาสะท้อน มีการนำพื้นกระเบื้องดินเผาเดิมมาออกแบบใหม่บริเวณบ่อน้ำเดิม และมีช่องประตูตรงผนังกำแพงอิฐเดิมที่สามารถเดินผ่านไปยังอาคารนิทรรศการและประกอบพาณิชยกรรมข้างเคียงได้ ถัดจากลานโล่งเป็นอาคาร 2 ชั้น สร้างขึ้นใหม่ โครงสร้างคอนกรีตเสริมเหล็กผสมโครงสร้างไม้ หลังคาทรงจั่ว ผังพื้นเป็นรูปตัวแอล (L) ใช้เป็นห้องประชุม ห้องน้ำ และส่วนบริการโครงการ และทำหน้าที่โอบล้อมบดบังอาคารสูงโดยรอบ และควบคุมมุมมองเพื่อเผยความงามของตึกแถวด้านหน้า
คาเฟ่ อเมซอน สาขาย่านเมืองเก่าสงขลา เป็นตัวอย่างของการปรับปรุงฟื้นฟูและเปลี่ยนประโยชน์ใช้สอย (Adaptive Reuse) ที่สามารถแสดงคุณค่าของสถาปัตยกรรมดั้งเดิมไว้ได้และเหมาะสมต่อการใช้งานในปัจจุบัน ทำให้ Cafe’ Amazon สาขาย่านเมืองเก่าสงขลา เป็นแหล่งเรียนรู้ที่สำคัญทางประวัติศาสตร์ สถาปัตยกรรม วิธีการอนุรักษ์ ทั้งด้านการเลือกใช้วัสดุและวิธีการก่อสร้างให้แก่นักเรียน นักศึกษา คนในชุมชนและผู้ที่สนใจ รวมทั้งทำให้เจ้าของอาคารเก่าหลายหลังในพื้นที่เห็นถึงคุณค่าของการอนุรักษ์อาคารแทนการรื้อถอน ตลอดจนการทำให้เกิดการรู้รักษาคุณค่าของย่านชุมชนเก้าห้องให้คงอยู่ตลอดไป
คำประกาศคุณค่า
การอนุรักษ์อาคารเก่าและออกแบบอาคารเพิ่มเติมในโครงการนี้ แสดงให้เห็นถึงความตั้งใจของผู้ออกแบบที่จะพัฒนาพื้นที่ย่านเมืองเก่า ด้วยการปรับสภาพของอาคารที่มีความเสื่อมโทรมให้กลับมามีชีวิตชีวา กระบวนการอนุรักษ์ ประกอบด้วย การวิเคราะห์รูปแบบ และวัสดุของอาคาร เพื่อใช้เป็นข้อมูลในการออกแบบ มีการใช้วัสดุเดิมที่แสดงถึงเอกลักษณ์ของพื้นที่ ผสมผสานกับวัสดุใหม่ที่ได้สั่งผลิตตามรูปแบบและเทคนิคดั้งเดิม นับเป็นการฟื้นฟูภูมิปัญญาของท้องถิ่น และเป็นแหล่งรวมวัสดุที่เป็นตัวอย่างให้กับการอนุรักษ์อาคารเก่าในเมืองเก่าสงขลา อาคารใหม่ที่ได้สร้างขึ้นใหม่ช่วยแก้ปัญหาในเรื่องมุมมอง รวมถึงเกิดพื้นที่รองรับกิจกรรมสร้างสรรค์ การออกแบบให้กลมกลืนโดยไม่ลอกเลียนแบบอาคารเก่าช่วยสร้างบรรยากาศที่ส่งเสริมคุณค่าของอาคารและพื้นที่เมืองเก่าสงขลา มีการสื่อความหมายผ่านการนำเสนอร่องรอยเดิม ร่วมกับการตกแต่งด้วยงานศิลปกรรมที่สอดคล้องกับองค์ประกอบเดิม อย่างไรก็ตามยังมีประเด็นอยู่บ้างในส่วนของการอนุรักษ์อาคารเก่าที่ควรใช้ปูนขาวหมักแบบดั้งเดิม และพิจารณาถึงความเหมาะสมที่จะไม่ก่อให้เกิดความเข้าใจผิดว่าองค์ประกอบที่เพิ่มเติมในอาคารเก่าเป็นของแท้
Cafe’ Amazon, Songkhla Old Town
- Location 14 Nong Chik Road, Tambon Bo Yang, Amphoe Mueang, Songkhla
- Architect / Designer Believed to be designed and built by local builders.
- Conservation Architect Mr. Chaidan Satian, and Mr. Weerasak Phetsaeng, Space Plus Architect Co.,Ltd.
- Owner / Caretaker Dentist Theeranop Gonandana Managed by Café Amazon, by Songkhla Old Town Café Limited Partnership.
- Date of Construction N/A
Cafe’ Amazon, Songkhla Old Town is located in Kao Hong Community area. It was originally a shophouse for rent which belonged to Rong Ammat Tri Khun Phokhaphiphat (Huatliang Gonandana), the founder of Gonandana Family. Later, the building was left in a dilapidated state until Mr. Bancha Panichpong and Ms. Jurairat Tantasuttikun, manager of Café Amazon shops in Songkhla, had the idea to open a café in a historic building in Songkhla which led to the renovation of the building to serve the purpose in 2018. The project began by studying the history and architecture of the building, and consulting with Mr. Rangsi Rattanaprakan, Songkhla Heritage Trust, to decide on the appropriate design that harmonizes with the atmosphere of the old town. The renovation of the building and landscape was completed in 2020.
Cafe’ Amazon, Songkhla Old Town comprises 2 one-storey shophouses. The architecture is Chinese style, rectangular plan, the front and the rear are long terraces laid parallel to the middle part of the shophouse which is used as cafe. The café space is a high-ceilinged hall, the walls are brick wall-bearing, timber roof structure, the terrace is shaded by a lean-to roof, the roof of the café is gable with rounded ridge, roofed with terracotta tiles, the clerestory below the roof have been changed from terracotta grills to GRC in terracotta color for better strength. The building is decorated with artworks and paintings which depict auspicious designs in Chinese beliefs, for instance, key-pattern, crane, cloud, peach, lotus, fish, and peony which means prosperity. To the rear of the building is an open courtyard, a green area with a reflecting pool. For the landscape, original terracotta tiles are used for paving the terrace near the old well. In the old wall, there is a doorway connecting to the adjacent exhibition hall and shophouse. Next to the open courtyard, there is a new two-storey building of reinforced concrete and timber structure, gable roof, L-shape plan, which is used as a meeting room, toilets, and service area. This new building also serves as a protection screen from the surrounding high buildings, as well as a visual control to reveal the beauty of the old shophouse.
Cafe’ Amazon, Songkhla Old Town is an example of adaptive reuse project which has successfully conserved the value of the original architecture along with serving the present function successfully. Therefore, this café has become an important learning centre on history, architecture, and conservation methods in terms of material selection and construction techniques for students, local people, and all who are interested. Furthermore, the project has inspired owners of several old buildings in the area to see the value of conservation instead of demolition, as well as preserving the value of the Kao Hong Community’s cultural heritage site to last forever.
Statement of Value
Conservation of the old building and design of new additional building in the project clearly reflect the intention of designers to develop the old town area by renovation of deteriorated buildings to come back to life. The conservation process included analysis of building style and materials, which was used as information for conservation design. Materials used are original materials which represent the local identity along with new materials made by the original design and techniques, resulting in the revitalization of local wisdom and collection of materials which are examples for conservation of buildings in Songkhla Old Town. The new building has solved visual problems and created space for creative activities. The new design is harmonized with, but not imitating the original, therefore, it has enhanced the value of the old building and old town. Interpretations are achieved by presenting historical evidence along with decoration with artworks that harmonize with original elements. Nevertheless, it should be noted that in conservation of the old building, lime plaster should be used as the original, and there should be a scheme for distinguishing the new from the old parts to avoid misunderstanding.
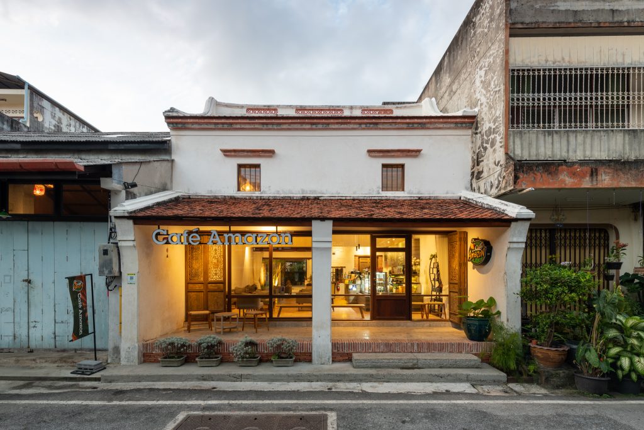
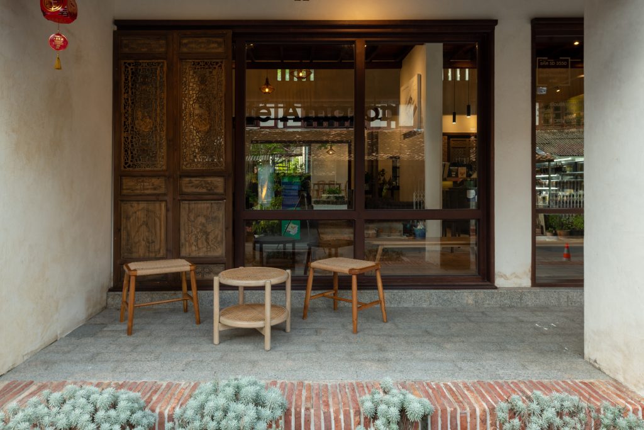
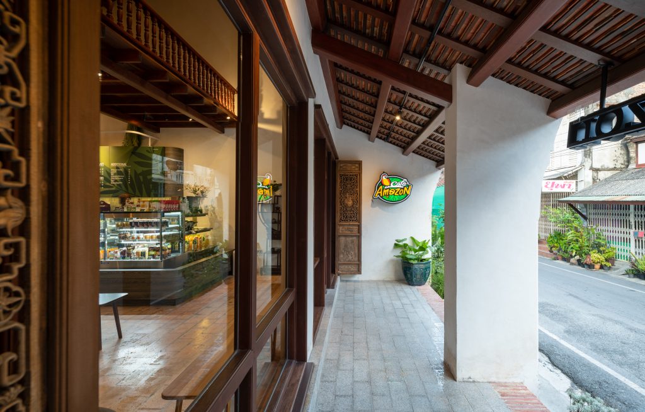
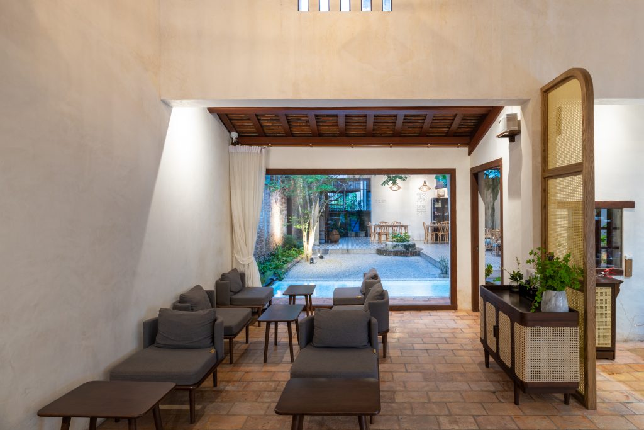
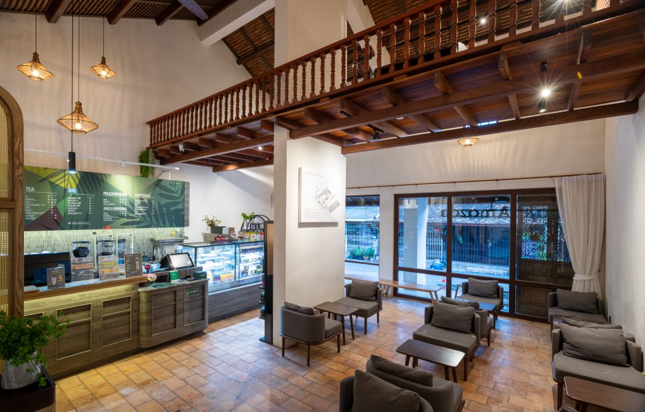
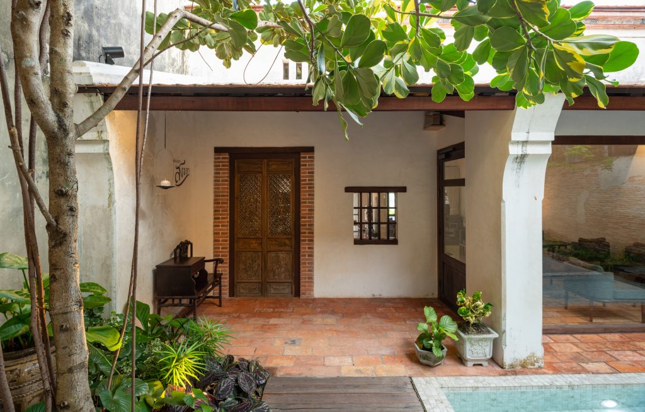
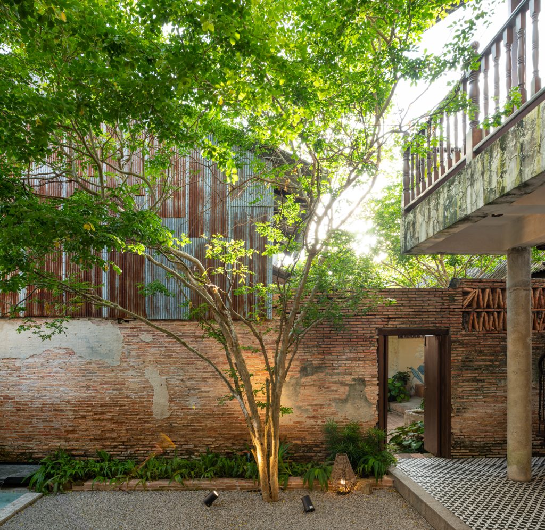
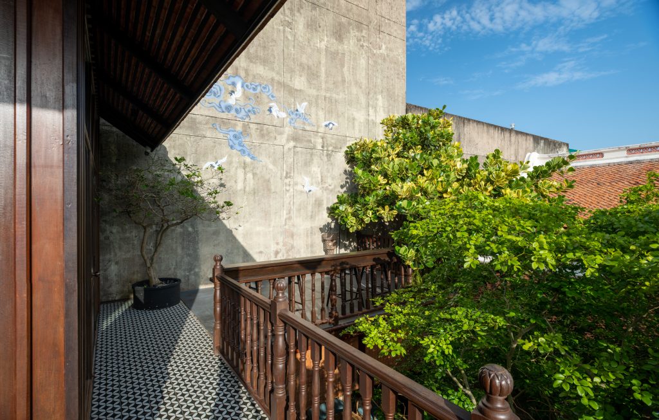
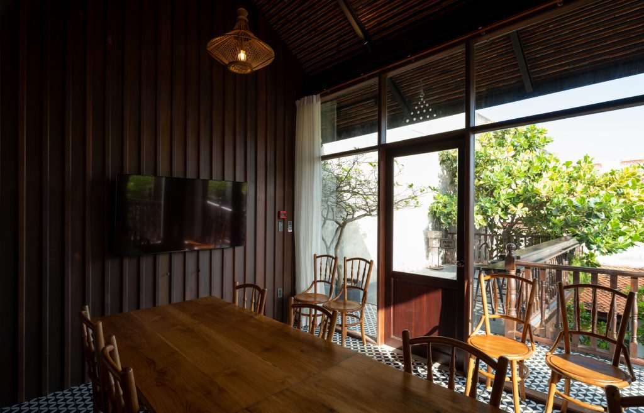
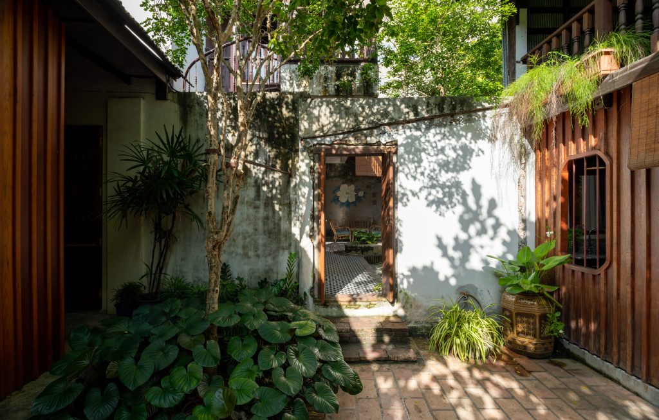
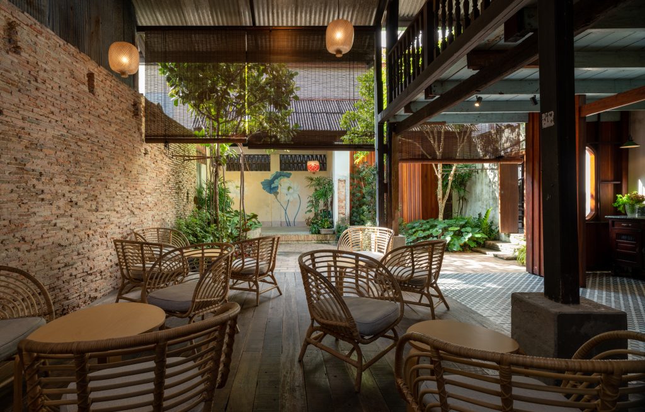
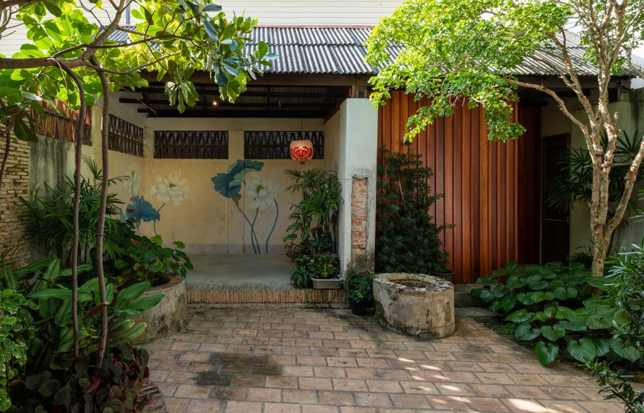
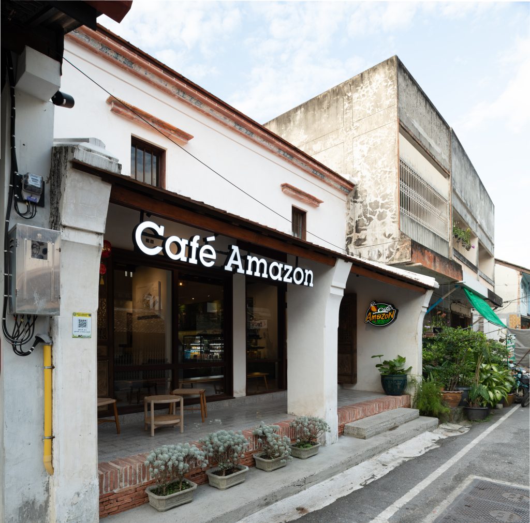
ประเภท ค. บุคคลหรือองค์กร อนุรักษ์ศิลปสถาปัตยกรรม
ศูนย์อนุรักษ์เฮือนโบราณ โดย นายรุ่งโรจน์ เปี่ยมยศศักดิ์ จังหวัดเชียงใหม่
อ่านเพิ่มเติม
ศูนย์อนุรักษ์เฮือนโบราณ โดย นายรุ่งโรจน์ เปี่ยมยศศักดิ์ จังหวัดเชียงใหม่
ประวัติ
ศูนย์อนุรักษ์เฮือนโบราณ โดย นายรุ่งโรจน์ เปี่ยมยศศักดิ์ จัดตั้งขึ้นในพุทธศักราช 2550 มีวัตถุประสงค์เพื่อสำรวจและบันทึกข้อมูลเรือนโบราณในพื้นที่อำเภอสันป่าตองและอำเภอแม่วางจังหวัดเชียงใหม่ สนับสนุนและให้คำปรึกษาเจ้าของเรือนโบราณเกี่ยวกับการอนุรักษ์เรือน สร้างเครือข่ายการทำงานอนุรักษ์มรดกสถาปัตยกรรมพื้นถิ่นร่วมกันระหว่างศูนย์อนุรักษ์เฮือนโบราณ ภาครัฐ ภาคเอกชน ภาควิชาการ ภาคประชาสังคม และเจ้าของเรือนโบราณ และเผยแพร่ข้อมูลสู่สาธารณชนผ่านการจัดนิทรรศการ วิดีทัศน์ การสัมภาษณ์ การเสวนา การศึกษาเรียนรู้ชุมชนเรือนโบราณ และสื่อสังคมออนไลน์ โดยได้รับการสนับสนุนงบประมาณและบุคลากรจากหน่วยงานราชการ และหน่วยงานภาคการศึกษาในพื้นที่ในการดำเนินงานโครงการและกิจกรรมต่าง ๆ ร่วมกับชุมชน ส่วนงบประมาณในการปรับปรุงฟื้นฟูเรือนโบราณแต่ละหลังนั้นเป็นความรับผิดชอบของเจ้าของเรือน
ศูนย์อนุรักษ์เฮือนโบราณ โดย นายรุ่งโรจน์ เปี่ยมยศศักดิ์ สามารถผลักดันให้องค์กรปกครองส่วนท้องถิ่นขึ้นทะเบียนเรือนโบราณสันป่าตองจำนวน 58 หลัง ที่มีคุณค่าทางด้านสังคม วัฒนธรรม และรูปแบบทางสถาปัตยกรรม นอกจากนี้ยังสามารถทำให้เจ้าของเรือนโบราณหลายหลังปรับปรุงฟื้นฟูเรือนเพื่อประโยชน์ใช้สอยสำหรับการพักอาศัย และกลายมาเป็นแหล่งเรียนรู้สำหรับนักเรียน นักศึกษา และ
ผู้ที่สนใจทั่วไป ตัวอย่างเช่น
- 1. การอนุรักษ์เรือนโบราณของพ่ออุ้ยหนานสมและแม่อุ้ยปิมปา ไชยมณี บ้านแสนคันธา ตำบลทุ่งรวงทอง อำเภอแม่วาง จังหวัดเชียงใหม่
- 2. การอนุรักษ์เรือนโบราณ บ้านฉางข้าวน้อยใต้ ตำบลป่าซาง อำเภอป่าซาง จังหวัดลำพูน โดยวิธีรื้อและย้ายมาประกอบขึ้นใหม่ด้วยสล่า (ช่าง) พื้นเมืองที่มีความเชี่ยวชาญด้านงานไม้ ปัจจุบันเรือนโบราณหลังนี้ตั้งอยู่ที่กาดก้อม กองเตียว ชุมชนวัดศรีนวรัฐ บ้านทุ่งเสี้ยว ตำบลบ้านกลาง อำเภอสันป่าตอง จังหวัดเชียงใหม่
- 3. การอนุรักษ์เรือนโบราณแสนกุยมหาอินทร์ บ้านใหม่ม่วงก๋อน ตำบลยุหว่า อำเภอสันป่าตอง จังหวัดเชียงใหม่
- 4. การอนุรักษ์เรือนโบราณของพ่ออุ้ยก๋องแก้วและแม่อุ้ยนวล ปัญโญ บ้านดอนตัน ตำบลยุหว่า อำเภอสันป่าตอง จังหวัดเชียงใหม่
- 5. การอนุรักษ์เรือนโบราณ กาดเวียงท่ากาน บ้านท่ากาน ตำบลบ้านกลาง อำเภอสันป่าตอง จังหวัดเชียงใหม่
- 6. การอนุรักษ์เรือนโบราณบุญมี-วันดี บ้านกิ่วแลหลวง ตำบลยุหว่า อำเภอสันป่าตอง
จังหวัดเชียงใหม่ - 7. การอนุรักษ์เรือนโบราณของพ่ออุ้ยหนานทิมและแม่อุ้ยอำนวย โพธิ บ้านต้นเก็ด ตำบล
ทุ่งสะโตก อำเภอสันป่าตอง จังหวัดเชียงใหม่
ศูนย์อนุรักษ์เฮือนโบราณ โดย นายรุ่งโรจน์ เปี่ยมยศศักดิ์ เป็นตัวกลางในการรวมกลุ่มและแลกเปลี่ยนเรียนรู้สำหรับผู้ที่มีส่วนเกี่ยวข้องในการอนุรักษ์มรดกสถาปัตยกรรมพื้นถิ่นด้วยการมีส่วนร่วมในทุกขั้นตอนของการทำงาน โดยมีความมุ่งหวังให้การอนุรักษ์เรือนโบราณและย่านชุมชนเรือนโบราณที่ดำเนินงานมาตลอดระยะเวลา 10 ปี เป็นส่วนหนึ่งของนโยบายและกฎหมายท้องถิ่นที่มีระเบียบข้อบังคับ แนวทางปฏิบัติร่วมกัน และเกิดการสนับสนุนจากภาครัฐทั้งในด้านงบประมาณและบุคลากร เพื่อให้เรือนโบราณในพื้นที่เหล่านี้ยังสามารถใช้งานต่อไปได้ และส่งต่อความภาคภูมิใจไปยังรุ่นลูกรุ่นหลานต่อไป
คำประกาศคุณค่า
นายรุ่งโรจน์ เปี่ยมยศศักดิ์ ชาวชุมชนสันป่าตอง ได้ก่อตั้งศูนย์อนุรักษ์เฮือนโบราณให้เป็นองค์กรที่ทำหน้าที่เป็นสื่อกลางในการแลกเปลี่ยนเรียนรู้ระหว่างผู้ที่มีส่วนเกี่ยวข้องในการอนุรักษ์มรดกสถาปัตยกรรมพื้นถิ่นประเภทเรือนโบราณ ในอำเภอสันป่าตอง จังหวัดเชียงใหม่ และพื้นที่ใกล้เคียงนายรุ่งโรจน์ทุ่มเทสรรพกำลังในการลงพื้นที่สำรวจ และทำความเข้าใจกับคนในชุมชนโดยการใช้งานศิลปะเป็นเครื่องมือสำคัญ รวมไปถึงการสืบสานภูมิปัญญาของสล่าล้านนาให้ยังคงอยู่ได้ ผลักดันนโยบายและกฎหมายท้องถิ่น สร้างภาคีเครือข่าย รวมถึงได้ทำให้เกิดการสนับสนุนในด้านงบประมาณและบุคลากรทั้งจากภาครัฐและเอกชน เพื่อให้เรือนโบราณในพื้นที่ยังคงอยู่และส่งต่อความภาคภูมิใจนั้นไปสู่คนในรุ่นต่อไป
Center for the Conservation of Traditional Houses in San Pa Tong Founded by Mr. Roongroj Paimyossak
History
Center for the Conservation of Traditional Houses by Mr. Roongroj Paimyossak was founded in 2007. The objectives of founding are for surveying and recording information on traditional houses in Amphoe San Pa Tong and Amphoe Mae Wang, Chiang Mai; supporting and giving advice to the owners of traditional houses on conservation; building network for local architectural heritage conservation in collaboration between the Center for Conservation of Traditional Houses, public, private, academy, social sectors, and house owners; and disseminating information to the public through organizing exhibitions, videos, interviews, discussions, traditional house learning, and social media. The center has been supported by public and private contributions such as government offices, and academic organizations for organizing projects and activities with the community. The budget for renovation of the house is the responsibility of the owner of each house.
Center for the Conservation of Traditional Houses by Mr. Roongroj Paimyossak has successfully motivated local administrative organizations to register 58 traditional houses as Cultural Heritage Sites. These houses are valuable in the aspects of social, cultural, and architectural design. Furthermore, the organization has encouraged several traditional house owners to have their houses renovated, thus these houses have become learning centres for students and people who are interested, for instance:
- 1. Conservation of traditional house of Pho Ui Nan Thim and Mae Ui Amnuai Phothi, Ban Ton Ket, Tambon Thung Satok, Amphoe San Pa Tong, Chiang Mai.
- 2. Conservation of traditional house of Pho Ui Nan Som and Mae Ui Pimpa Chaimani, Ban Saen Khantha, Tambon thung Ruang Thong, Ampho Mae Wang, Chiang Mai.
- 3. Conservation of traditional house at Ban Chang Khao Noi Tai, Tambon Pa Sang, Amphoe Pa Sang, Lamphun. The project was implemented by relocation with disassemble-reassemble techniques implemented by local carpenters who were experts on traditional woodwork. At present, this house is located at Kat Kom Kong Deao, Wat Si Nawarat Community, Ban Thung Seao, Tambon Ban Klang, Amphoe San Pa Tong, Chiang Mai.
- 4. Conservation of traditional house of Saen Kui Maha In, Ban Mai Muang Kon, Tambon Yuwa, Amphoe San Pa Tong, Chiang Mai.
- 5. Conservation of traditional house of Pho Ui Kongkaeo and Mae Ui Nuan Panyo, Ban Don Tan, Tambon Yuwa, Amphoe San Pa Tong, Chiang Mai.
- 6. Conservation of traditional house at Kat Wiang Tha Kan, Ban Tha Kan, Tambon Ban Klang, Amphoe San Pa Tong, Chiang Mai.
- 7. Conservation of Bunmi – Wandi traditional house at Ban Kiu Lae Luang, Tambon Yuwa, Amphoe San Pa Tong, Chiang Mai.
Center for the Conservation of Traditional Houses by Mr. Roongroj Paimyossak is the centre of cooperation and knowledge exchange for people who are involved in local architectural heritage conservation by participation in all stages of work. The objective of the centre, which have been operating for 10 years to the present, is to have conservation of traditional houses and communities included in local policy and regulations based on a common concept, which helps attract support from the government both in terms of financial and personnel. Consequently, these traditional houses can continue to serve their uses and transfer their pride to our future generations.
Statement of Value
Mr. Roongroj Paimyossak, a native of San Pa Tong, has founded the Center for the Conservation of Traditional Houses as the centre of cooperation and knowledge exchange for people who are involved in conservation of local architectural heritage of the type of traditional houses in Amphoe San Pa Tong, Chiang Mai and the vicinity. Mr. Roongroj has dedicated all his efforts on conducting field survey and communicating with local people to build understanding, using artworks as important tools. He has also persevered on the continuity of the ingenuity of Lanna master carpenters and craftspeople; motivated the local policy and regulations; building networks; and generating financial and personnel supports from both government and private sectors so that the local traditional houses are conserved, and will be transferred to the future generations.
