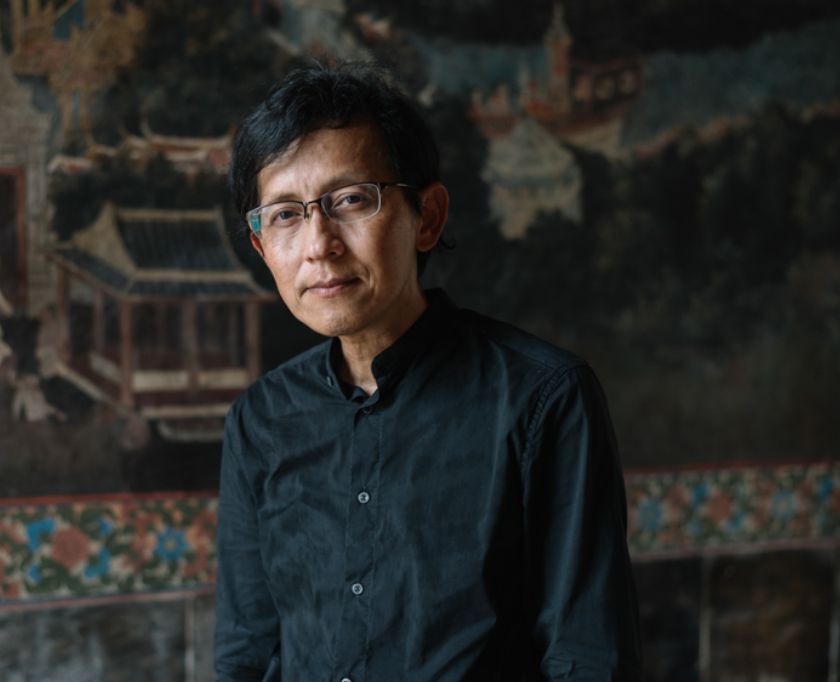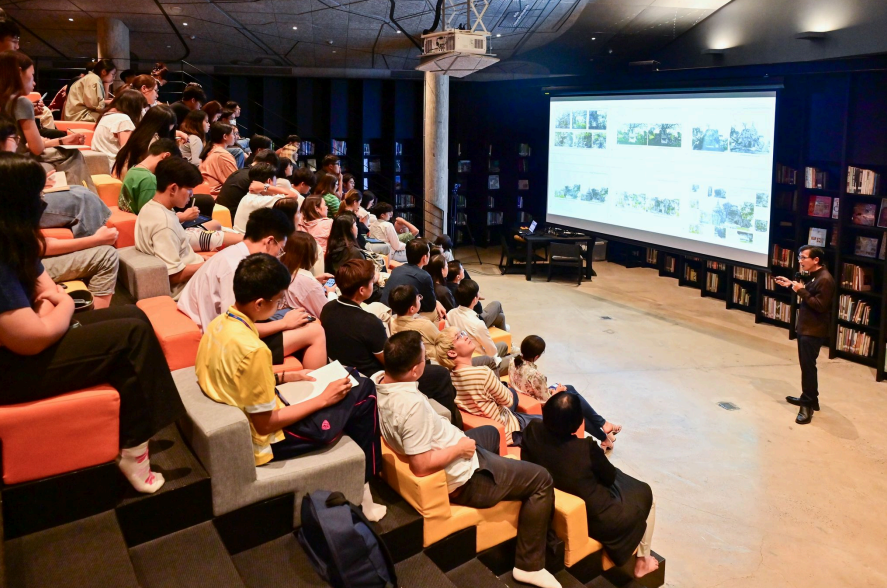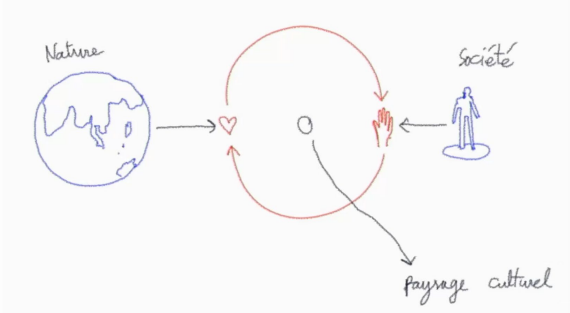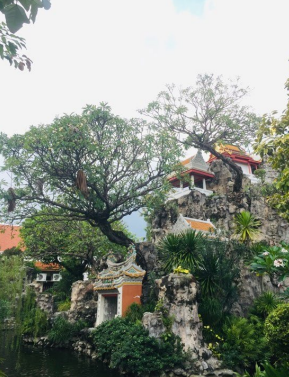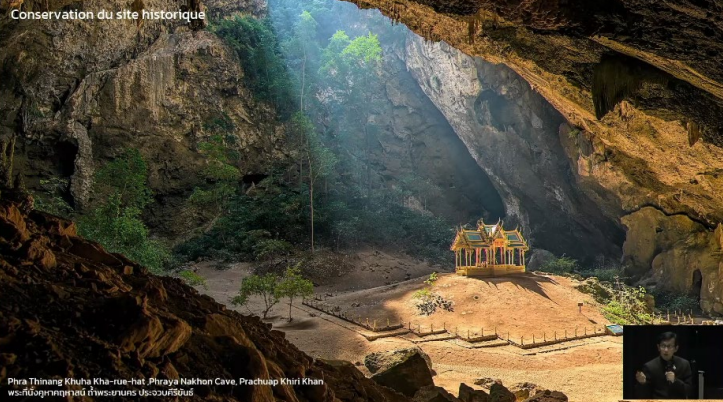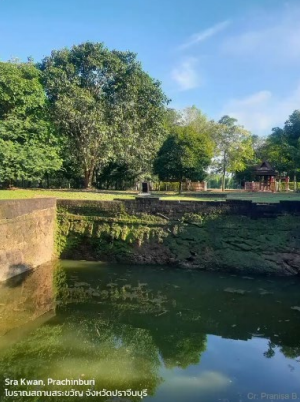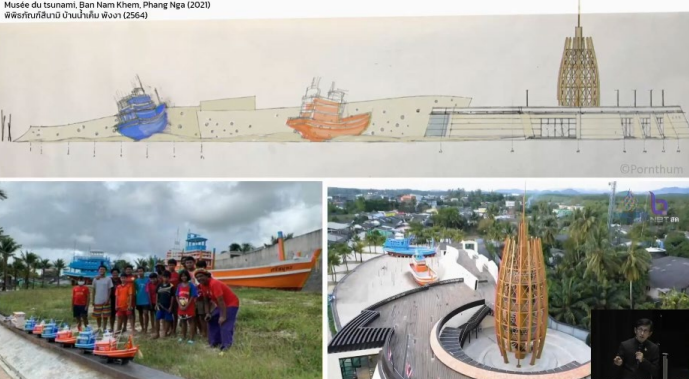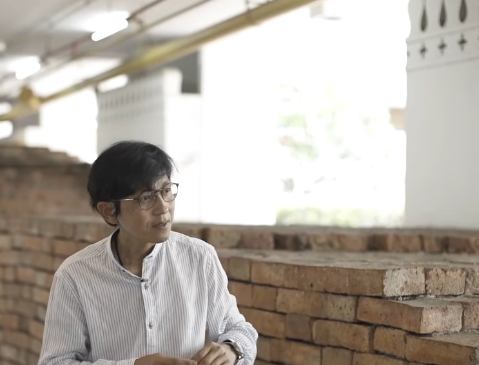ประเภท ก. งานอนุรักษ์มรดกทางสถาปัตยกรรมและชุมชน
ระดับดีมาก
พิพิธภัณฑ์หมอเจ้าฟ้า ในพระราชูปถัมภ์ จังหวัดเชียงใหม่
สมเด็จพระกนิษฐาธิราชเจ้า กรมสมเด็จพระเทพรัตนราชสุดา ฯ สยามบรมราชกุมารี
อ่านเพิ่มเติม
พิพิธภัณฑ์หมอเจ้าฟ้า ในพระราชูปถัมภ์ จังหวัดเชียงใหม่
สมเด็จพระกนิษฐาธิราชเจ้า กรมสมเด็จพระเทพรัตนราชสุดา ฯ สยามบรมราชกุมารี
- ที่ตั้ง : 133 ถนนแก้วนวรัฐ ตำบลวัดเกต อ.เมือง จังหวัดเชียงใหม่
- ปีที่สร้าง : พ.ศ.2467 ก่อสร้างแล้วเสร็จ พ.ศ.2471
- สถาปนิก/ผู้ออกแบบ : นาย จอร์น เอ็มแฮริส(สถาปนิกฟิลาเดลเฟีย)
- ผู้ครอบครอง : โรงพยาบาลแมคคอร์มิค
- ปีที่อนุรักษ์/ปรับปรุง : พ.ศ.2552-พ.ศ.2565
- ผู้ออกแบบอนุรักษ์/ปรับปรุง : คณะสถาปัตยกรรมศาสตร์มหาวิทยาลัยเชียงใหม่
- ผู้เสนอเข้ารับรางวัล : ผู้อำนวยการโรงพยาบาลแมคคอร์มิค(นายแพทย์มาโนช เล้าวงค์)
ประวัติ
พิพิธภัณฑ์หมอเจ้าฟ้า ในพระบรมราชูปถัมภ์ สมเด็จพระกนิษฐาธิราชเจ้า กรมสมเด็จพระเทพรัตนราชสุดาฯ สยามบรมราชกุมารี สร้างขึ้นเพื่อเป็นบ้านพักของนายแพทย์เอ็ดวิน ซี คอร์ท และภรรยา ซึ่งเป็นมิชชันนารีจากคริสตจักรเพรสไบทีเรียนแห่งสหรัฐอเมริกาและเป็นผู้อำนวยการโรงพยาบาลแมคคอร์มิคคนแรก ต่อมาระหว่างวันที่ 26 เมษายน – 16 พฤษภาคม พุทธศักราช 2472 เป็นที่ประทับของสมเด็จพระมหิตลาธิเบศร อดุลยเดชวิกรม พระบรมราชชนก ขณะที่พระองค์เสด็จมาทรงงานแพทย์ที่โรงพยาบาลแห่งนี้ หลังจากนั้น ใช้เป็นบ้านพักของผู้อำนวยการโรงพยาบาลเรื่อยมา ต่อมาระหว่างพุทธศักราช 2546 – 2556 เปลี่ยนเป็นบ้านพักรับรองนายแพทย์และบุคคลสำคัญของโรงพยาบาลเป็นครั้งคราว โดยมีการดูแลทำความสะอาดอย่างสม่ำเสมอ และใช้เป็นสำนักงานอธิการบดีชั่วคราวของมหาวิทยาลัยพายัพ โดยในพุทธศักราช 2552 ศาสนาจารย์ ผู้ช่วยศาสตราจารย์ ดร.ประดิษฐ์ เถกิงรังสฤษดิ์ ในขณะดำรงตำแหน่งอธิการบดีมหาวิทยาลัยพายัพได้ริเริ่มโครงการบูรณะบ้านพักนายแพทย์เอ็ดวิน ซี คอร์ท ด้วยการจัดกิจกรรมรณรงค์หาทุนในรูปแบบต่าง ๆ ภายใต้โครงการบูรณะพิพิธภัณฑ์พระบรมราชชนก ต่อมาคณะกรรมการมีมติเห็นชอบให้เปลี่ยนชื่อเป็นโครงการบูรณะพิพิธภัณฑ์หมอเจ้าฟ้าเพื่อให้สอดคล้องกับพระราชทินนามที่พสกนิการชาวเชียงใหม่เทิดพระเกียรติแด่พระองค์ หลังจากนั้น คณะสถาปัตยกรรมศาสตร์ มหาวิทยาลัยเชียงใหม่ร่วมกับมูลนิธิแห่งสภาคริสตจักรในประเทศไทยทำการศึกษาและสำรวจอาคารจนนำไปสู่การปรับปรุงฟื้นฟูอาคารจนแล้วเสร็จ ในปี พ.ศ.2557 และจะมีพิธีเปิดอย่างเป็นทางการในช่วงต้นปี พุทธศักราช 2569 โดยสมเด็จพระกนิษฐาธิราชเจ้า กรมสมเด็จพระเทพรัตนราชสุดาฯ สยามบรมราชกุมารี ทรงรับพิพิธภัณฑ์หมอเจ้าฟ้าไว้ในพระบรมราชูปถัมภ์
พิพิธภัณฑ์หมอเจ้าฟ้า ในพระบรมราชูปถัมภ์ สมเด็จพระกนิษฐาธิราชเจ้า กรมสมเด็จพระเทพรัตนราชสุดาฯ สยามบรมราชกุมารี เป็นอาคารสองชั้น ยกพื้นสูง 1.20 เมตร รูปแบบสถาปัตยกรรมแบบอเมริกันโคโลเนียล (American Colonial) ผังพื้นอาคารเป็นรูปสี่เหลี่ยมผืนผ้า กว้าง 11.15 เมตร ยาว 17.30 เมตร มีระเบียงด้านหน้ายาวตลอดแนวอาคารทั้งชั้นสองชั้น ด้านหลังอาคารเชื่อมต่อกับส่วนห้องครัวชั้นเดียว ทางเข้าอาคารมีบันไดทางขึ้นอยู่ส่วนกลางอาคาร ผ่านระเบียงเข้าสู่ตัวอาคาร จุดเด่นอยู่ที่โถงกลางขนาดใหญ่ใช้เป็นส่วนรับแขกและรับประทานอาหาร มีเตาผิงไฟและบันไดไม้ขึ้นสู่ชั้นบนอาคารที่เป็นส่วนห้องนอน ห้องน้ำ และห้องส่วนตัว โครงสร้างอาคารใช้ระบบฐานรากแบบคลองรากฐานก่ออิฐขนาดใหญ่ ผนังชั้นล่างและชั้นบนเป็นระบบผนังก่ออิฐรับน้ำหนัก ระบบโครงสร้างชั้นล่างและชั้นบนเป็นไม้ โครงสร้างหลังคาเป็นโครงถักไม้ขนาดใหญ่พาดช่วงกว้างคลุมผืนหลังคา หลังคาทรงปั้นหยาผสมหลังคาจั่วมุงด้วยกระเบื้องดินขอ ระเบียงด้านหน้าชั้นล่างและโดยรอบอาคารมีหลังคาคลุมป้องกันแดดและฝน ประตูและหน้าต่างเป็นบานไม้เปิดบานคู่
พิพิธภัณฑ์หมอเจ้าฟ้า ในพระบรมราชูปถัมภ์ สมเด็จพระกนิษฐาธิราชเจ้า กรมสมเด็จพระเทพรัตนราชสุดาฯ สยามบรมราชกุมารี เป็นตัวอย่างของการปรับปรุงฟื้นฟูและปรับเปลี่ยนการใช้สอย (Adaptive Reuse) อาคารเก่าตามหลักวิชาการ มีการสำรวจ บันทึก และประเมินคุณค่าของอาคารและและพื้นที่โดยรอบอย่างละเอียด ทำให้กิจกรรมและองค์ประกอบใหม่มีความสอดคล้องกับการรักษาคุณค่าและความแท้ดั้งเดิมของสถาปัตยกรรม
คำประกาศ
พิพิธภัณฑ์หมอเจ้าฟ้า ในพระบรมราชูปถัมภ์ฯ เป็นสถาปัตยกรรมที่ทรงคุณค่าทั้งในด้านประวัติศาสตร์ สถาปัตยกรรม และสังคม โดยเดิมสร้างขึ้นเพื่อใช้เป็นที่พักอาศัยของนายแพทย์ประจำโรงพยาบาลแมคคอร์มิค และต่อมาได้ใช้เป็นสถานที่รับรองแพทย์และบุคคลสำคัญหลายท่าน โดยที่สำคัญที่สุดคือการเป็นที่ประทับของ สมเด็จพระมหิตลาธิเบศร อดุลยเดชวิกรม พระบรมราชชนก ซึ่งทรงพระอิสริยยศ พระองค์เจ้ามหิดล ณ สงขลา ในระหว่างปี พ.ศ. 2472 อาคารแห่งนี้ยังมีความสัมพันธ์กับชาวเชียงใหม่อีกวาระหนึ่งเมื่อได้รับการใช้เป็น สำนักงานอธิการบดีมหาวิทยาลัยพายัพระหว่างปี พ.ศ. 2546–2556 ซึ่งแสดงให้เห็นถึงบทบาทของอาคารในฐานะสถานที่สำคัญที่เชื่อมโยงกับประวัติศาสตร์ทางการแพทย์และการศึกษาในภูมิภาค
อาคารนี้ได้รับการบูรณะและปรับใช้เป็น “พิพิธภัณฑ์หมอเจ้าฟ้า” โดยดำเนินการอนุรักษ์ตามกระบวนการที่ดี ผ่านการเลือกใช้วิธีที่คงไว้ซึ่งองค์ประกอบดั้งเดิมในยุคแรกสร้าง มีการนำองค์ประกอบที่ถูกเพิ่มเติมในยุคหลังออก และสร้างองค์ประกอบบางส่วนให้กลับไปมีลักษณะเช่นเดียวกับในยุคแรกสร้าง ภายหลังการบูรณะ พื้นที่ภายในอาคารได้รับการปรับใช้เป็นพื้นที่จัดแสดงส่วนพักอาศัยของแพทย์ ในขณะที่บริเวณโดยรอบมีการก่อสร้างอาคารใหม่เพื่อรองรับการนำเสนอและให้บริการต่าง ๆ อีกทั้งยังมีการปรับภูมิทัศน์ให้สอดคล้องกับอาคารหลักและเอื้อต่อการใช้งาน ด้วยการดำเนินกระบวนการอนุรักษ์ ปรับใช้สอย และการดูแลรักษาอาคารอย่างดี อาคารอันทรงคุณค่าแห่งนี้จึงสมควรได้รับ รางวัลอนุรักษ์สถาปัตยกรรมระดับดีมาก
The Doctor Prince Mahidol Museum under the Royal Patronage of Her Royal Highness Princess Maha Chakri Sirindhorn
- Location: 133 Kaew Nawarat Road, Tambon Wat Ket, Amphoe Mueang, Chiang Mai Province, Thailand
- Date of Construction: Construction in 1924 AD and completed in 1928 AD
- Architect/Designer: Mr. John M. Harris (The American architect from Philadelphia)
- Proprietor: McCormick Hospital
- Year of Conservation: 2009 – 2022 AD
- Conservation/ Restoration Designer: Faculty of Architecture, Chiang Mai University
- Nominated by: Director of McCormick Hospital (Dr. Manoch Laowong)
Building Information
The Doctor Prince Mahidol Museum under the Royal Patronage of Her Royal Highness Princess Maha Chakri Sirindhorn was originally built as shelter for Dr. Edwin C. Cort and his wife, missionaries from the Presbyterian Church of the United States. Dr. Cort was appointed as the first director of McCormick Hospital. During the period from 26 April to 16 May 1929, this building also served as shelter for His Royal Highness Prince Mahidol of Songkla while His Royal Highness was undertaking royal medical duties at this hospital. The building was then used as shelter for directors of McCormick Hospital. Later, from 2003 to 2013, this place occasionally served as a reception house for doctors and important persons of McCormick Hospital and temporarily functioned as the Office of the President for Payap University, while the building was continuously maintained and cleaned through time. In 2009, Asst. Prof. Dr. Pradit Takerngrangsarit, during his tenure as the President of Payap University, initiated the restoration project of Dr. Edwin C. Cort’s house by raising funds through activities under the restoration project of His Royal Highness Prince Mahidol of Songkla Museum. Later, the committee agreed to change the project name to the restoration project of the Doctor Prince Mahidol Museum in accordance with the royal title bestowed by the people of Chiang Mai. Subsequently, the Faculty of Architecture from Chiang Mai University collaborated with The Church of Christ in Thailand to research and assess the building’s condition, resulting in the complete architectural restoration in 2014. The museum will hold its official opening in 2026, with Her Royal Highness Princess Maha Chakri Sirindhorn having graciously taken the Doctor Prince Mahidol Museum under her royal patronage.
The Doctor Prince Mahidol Museum under the Royal Patronage of Her Royal Highness Princess Maha Chakri Sirindhorn is a two-storey building elevated 1.20 meters above ground, with an American Colonial architectural style. The floor plan is rectangular, measuring 11.15 meters in width and 17.30 meters in length. The building has a full-length front veranda throughout both floors of the building, and the rear of the building is connected to a single-storey kitchen. The main entrance has a staircase located in the center leading up to the veranda and into the interior of the building. The highlight is a spacious main hall which serves as a living room and dining area, featuring a fireplace and a wooden staircase leading to the upper floor, which contains bedrooms, bathrooms, and private rooms. The building’s structural system is supported by a strip foundation with a masonry base; both lower and upper walls are load-bearing walls, while the framework is timber. The roof is a large timber truss structure fully spanning across the width of the building. It features a hip roof combined with a gable roof and is roofed with Din Kor tiles (Lanna clay tiles). The front verandas on the ground floor and the surrounding areas are covered by eaves that offer protection from sunlight and rain, doors and windows are wooden double-leaf panels.
The Doctor Prince Mahidol Museum under the Royal Patronage of Her Royal Highness Princess Maha Chakri Sirindhorn is a crucial example of building adaptive reuse through restoration, following an academic process of exploration, recording, and careful evaluation of values in both the building and surrounding area, creating coherence between new functions and elements while preserving the original authenticity and architectural value of the building.
Statement of Value
The Doctor Prince Mahidol Museum is a highly valued architectural structure in terms of historical, architectural, and societal significance. This building originally served as shelter for doctors from McCormick Hospital, later functioning as a reception house for doctors and important persons such as His Royal Highness Prince Mahidol of Songkla in 1929. Additionally, this building was also significant to Chiang Mai residents during its time as the Office of the President for Payap University from 2003 to 2013, demonstrating the crucial role of a space that connected medical history and regional education in Chiang Mai province.
The building was restored and converted into the “Doctor Prince Mahidol Museum” through an excellent conservation process which maintained only the original architectural elements and removed additional elements from other periods, while also recreating some architectural features in the style of the original period. After the restoration, the existing structure was adapted as an exhibit area featuring a doctor’s residential space, while new buildings were constructed in the surrounding area to accommodate various services. The landscape was redesigned to achieve coherence with the main buildings and provide facilities. With these conservation processes of adaptive reuse combined with proper building maintenance, The Doctor Prince Mahidol Museum received recognition as a historically significant building, earning an architectural conservation award of distinction.
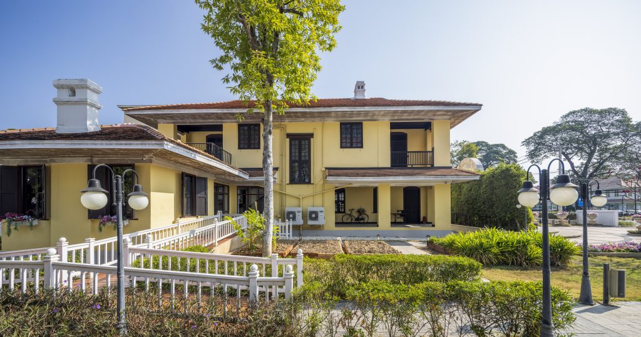
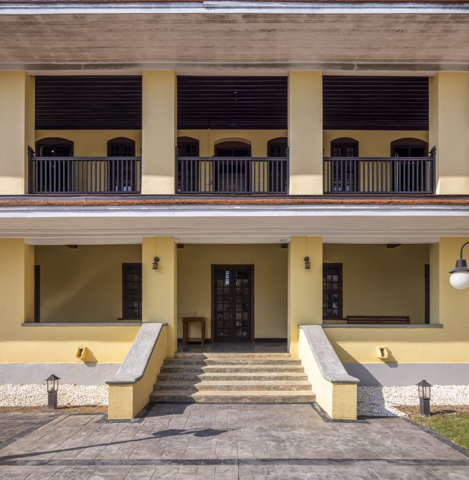
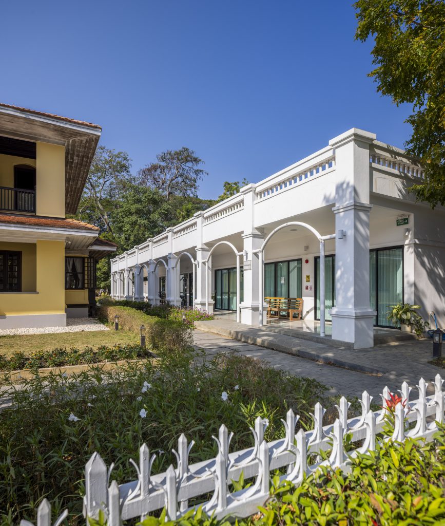
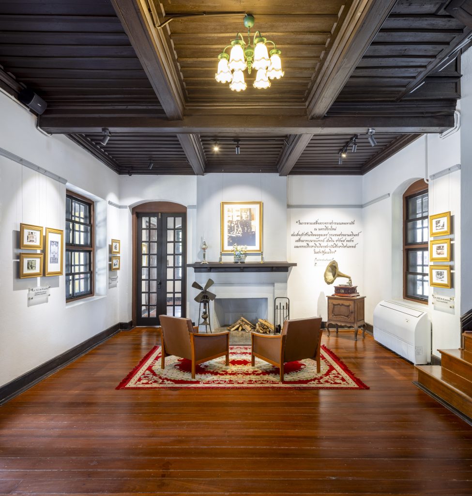
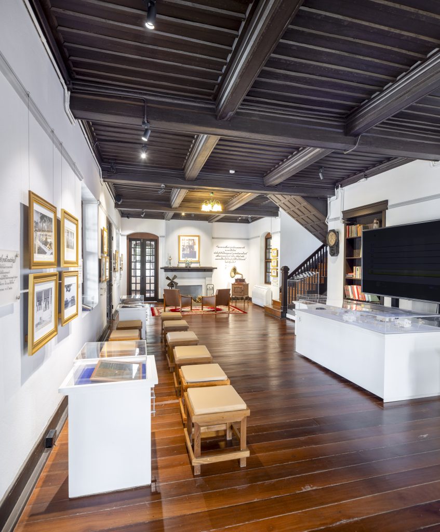
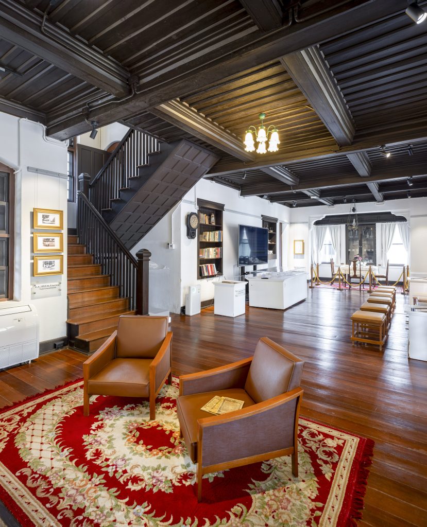
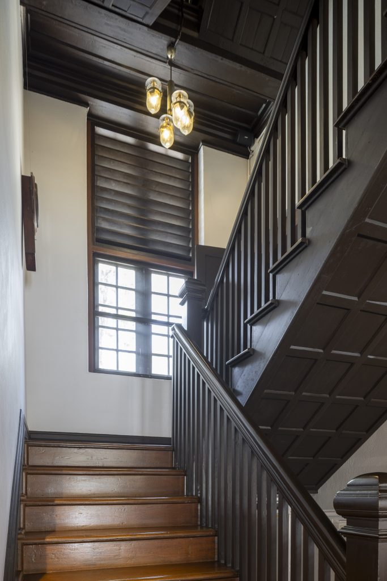
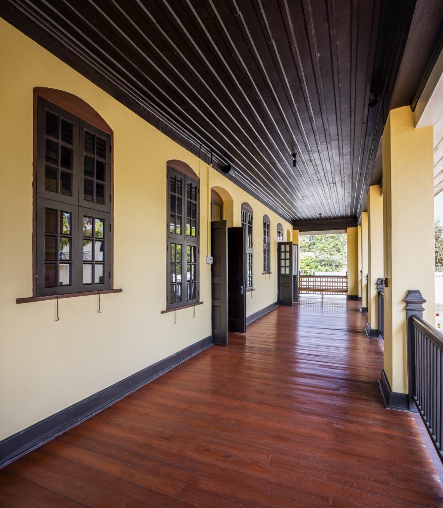
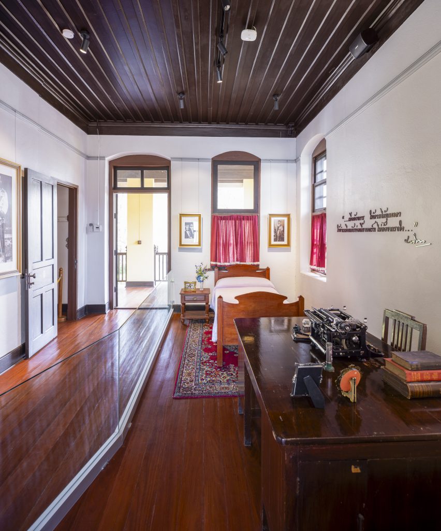
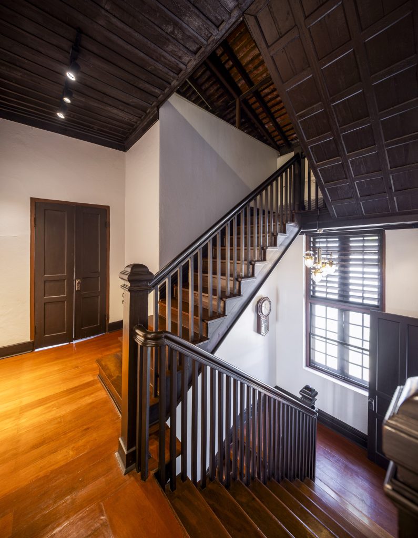
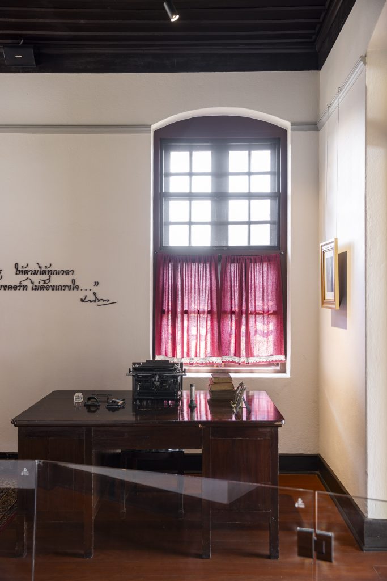
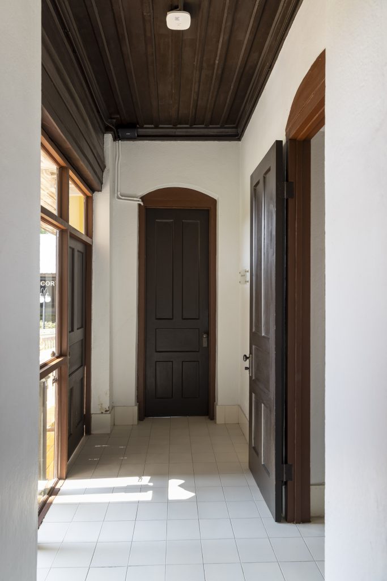
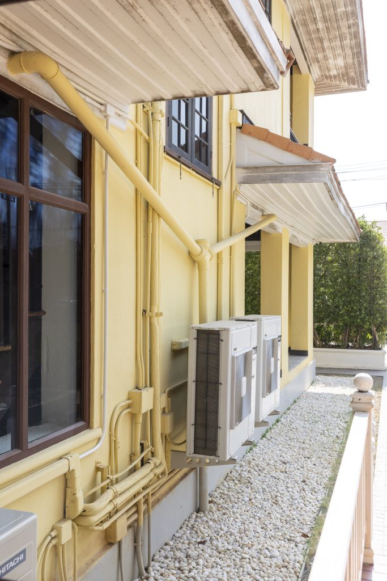
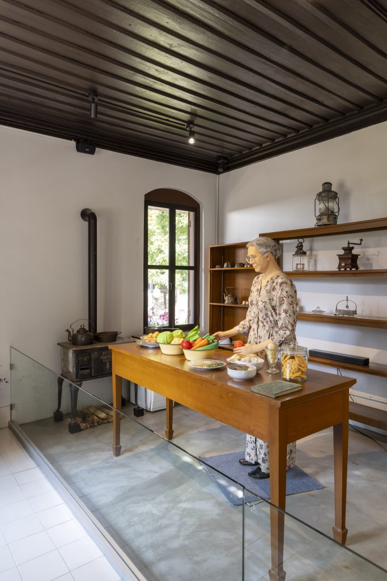
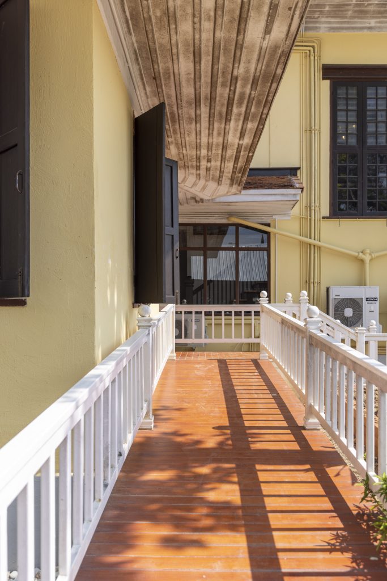
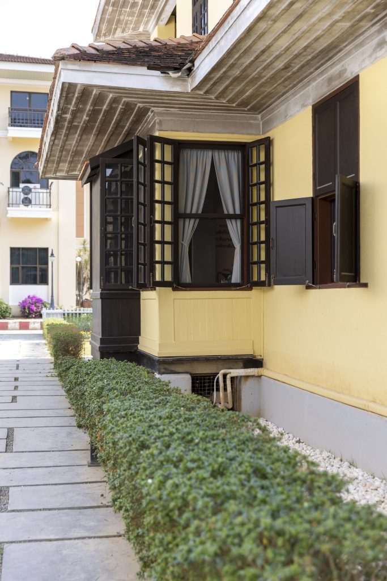
ระดับดี
เรือนพระยาฯ
อ่านเพิ่มเติม
เรือนพระยาฯ
- ที่ตั้ง : เลขที่ 267 ริมคลองวัดดอกไม้(วัดบุปผาราม) ถ.เทศบาลสาย2 แขวงวัดกัลยาณ์ เขตธนบุรี
- กรุงเทพฯ 10600
- ปีที่สร้าง : สมัยรัชกาลที่ 5
- สถาปนิก/ผู้ออกแบบ : –
- ผู้ครอบครอง : นายธีรนันท์ ช่วงพิชิต
- ปีที่อนุรักษ์/ปรับปรุง : พ.ศ.2558-พ.ศ.2565
- ผู้ออกแบบอนุรักษ์/ปรับปรุง : ดูแลรักษาโดยคุณธีรนันท์ ช่วงพิชิตและช่างพื้นบ้าน
- ผู้เสนอเข้ารับรางวัล : นายธีรนันท์ ช่วงพิชิต
ข้อมูลอาคาร
เรือนพระยาฯ สร้างขึ้นเพื่อเป็นบ้านพักอาศัยของพระยาราชานุประดิษฐ์ (นาค) ท่านรับราชการปลัดทูลฉลอง สังกัดกรมท่ากลาง ฝ่ายพระราชวังบวรสถานมงคล ราชทินนามราชานประดษฐ์สิ้นสุดลงหลังวิกฤตการณ์วังหน้าในพุทธศักราช 2418 และเมื่อกรมพระราชวังบวรสถานมงคลหรือกรมพระราชวังบวรวิไชยชาญถึงแก่ทิวงคตในพุทธศักราช 2428 หลังจากที่พระยาราชานุประดิษฐ์ (นาค) ถึงแก่กรรมลงเมื่อวันที่ 7 ธันวาคม พุทธศักราช 2451 เรือนหลังนี้สืบทายาทต่อมาที่นามสกุล ศิริวัฒนกุล จนถึงพุทธศักราช 2485 ได้เปลี่ยนผู้ถือครองมาเป็นนางผัน อหะหมัดจุฬา คหปัตานี ที่ย้ายบ้านมาแต่ปากคลองมอญด้วยการซื้อเรือนหลังนี้ ปัจจุบันคุณธีรนันท์ ช่วงพิชิต เป็นผู้ครอบครองและดูแลรักษาเรือน
เรือนพระยาฯ เป็นเรือนไม้สักทองชั้นเดียว ยกใต้ถุนสูงตามขนบเรือนไทยวิถีชาวน้ำเพื่อรับฤดูน้ำหลากหรือหน้าแล้ง เดิมเป็นเสาไม้ทั้งหมด มีการทำตีนวัวป้องกันเรือนทรุด ปรับเปลี่ยนเป็นเสาคอนกรีตเสริมเหล็กในพุทธศักราช 2514 หลังคาทรงปั้นหยามุงด้วยกระเบื้องซีเมนต์รูปว่าว มีมุขหน้าผสมแบบจั่วเรือนมนิลา ตัวเรือนประดับลูกไม้แบบขนมปังขิง หน้าจั่วประดับหลักเสาดั้งพร้อมลวดลายไม้ประดับเสา ปีกผีเสื้อลวดลายไม้ฉลุขนาบซ้ายขวา ปลายตอนล่างของปั้นลมทั้ง 2 ข้าง ประดับเสาดั้งไม้กลึงขนาดสั้นพร้อมปิดชายปั้นลมด้วยลายฉลุขนาดย่อม ไม้คอสองรัดรอบมุขหน้า และเฉพาะระเบียงเอกของตัวเรือนประดับลายขนมปังขิง ทำหน้าที่เป็นช่องลมเพื่อความงาม และความโปร่งสว่าง ผนังเรือนเป็นไม้ เหนือผนังเป็นช่องลมมีทั้งแบบฉลุลายและแบบตีระแนงตารางทแยง ประตูเรือนโดยรอบเป็นบานลูกฟักกระดานดุนประดับลูกกรงสายบัวตอนบน ส่วนตอนล่างเป็นเครื่องเหล็กหล่ออย่างตะวันตก บานประตูระเบียงทางเข้าออกเป็นลูกกรงสายบัวตอนบนและซ่อนบานเลื่อนขึ้นลงเพื่อเปิดปิดรับแสง หรือถ่ายเทอากาศตามฤดูกาล ประตูประกอบภายในเรือนและหน้าต่างของเรือนส่วนใหญ่เป็นบานเปิดคู่ลูกฟักไม้กระดานทึบ ไม่มีการทำช่องแสงหรือการฉลุลวดลายเหนือกรอบวงกบหรือประดับกระจก
เรือนพระยาฯ เป็นตัวอย่างของอาคารพักอาศัยที่ได้รับการออกแบบให้เหมาะสมกับสภาพที่ตั้งริมคลองและภูมิอากาศแบบร้อนชื้นของประเทศไทย สามารถระบายอากาศได้ดีและแสงสว่างส่องเข้าได้ทั่วถึง แสดงให้เห็นถึงภูมิปัญญาของฝีมือช่างได้เป็นอย่างดี และถือเป็นตัวอย่างของความพยายามในการทำงานร่วมกันของทุกภาคส่วนเพื่อที่จะรักษามรดกทางสถาปัตยกรรมท้องถิ่นและต่อยอดไปสู่การเป็นแหล่งเรียนรู้ของทุกคน
คำประกาศ
เรือนพระยาฯ หรือเรือนพระยาราชานุประดิษฐ์ เป็นสถาปัตยกรรมที่ทรงคุณค่าทางประวัติศาสตร์ สถาปัตยกรรม และสังคม โดยสร้างขึ้นในปี พ.ศ. 2428 ในรูปแบบเรือนไม้สักหลังคาทรงปั้นหยา เพื่อใช้เป็นที่พักอาศัยของพระยาราชานุประดิษฐ์ ต่อมาได้รับการเปลี่ยนกรรมสิทธิ์เป็นของตระกูลอหะหมัดจุฬา ในปี พ.ศ. 2485 อาคารหลังนี้ได้รับการดูแลรักษาโดยทายาทให้อยู่ในสภาพดีมากจนถึงปัจจุบัน ด้วยการเสริมความแข็งแรง เช่น เปลี่ยนเสาไม้บางส่วนเป็นเสาคอนกรีตเสริมเหล็ก และปรับระดับพื้นชั้นล่างให้ลดต่ำลง เพื่อช่วยในการระบายน้ำและอากาศ ขณะที่ยังคงรักษาสัดส่วนของเรือนดั้งเดิมไว้ได้เป็นอย่างดี องค์ประกอบทางสถาปัตยกรรม อาทิ ประตูหน้าต่างไม้ ผนังไม้ตีซ้อนเกล็ด และองค์ประกอบไม้ฉลุ ต่าง ๆ ได้รับการซ่อมแซมให้คงสภาพเดิม ภายในเรือนได้รับการจัดวางเครื่องเรือนเพื่อใช้ในการจัดแสดง แสดงให้สะท้อนให้เห็นการผสานรูปแบบเรือนในยุคแรกสร้าง และเรือนพักอาศัยในยุคต่อมา นอกจากตัวเรือนที่ได้รับการรักษาไว้อย่างดีแล้ว พื้นที่ลาน ต้นไม้ และองค์ประกอบโดยรอบอาณาบริเวณบ้าน ก็ยังได้รับการดูแลให้อยู่ในสภาพสมบูรณ์
ด้วยคุณค่าทางสถาปัตยกรรมและการอนุรักษ์ที่ดี เรือนพระยาราชานุประดิษฐ์จึงเป็นตัวอย่างสำคัญของการอนุรักษ์บ้านพักอาศัยที่ช่วยให้ผู้เข้าชมสามารถเข้าใจรูปแบบบ้านเรือนในยุคกว่าร้อยปีที่ผ่านมาได้อย่างชัดเจน สมควรได้รับรางวัลอนุรักษ์สถาปัตยกรรมระดับดี
Phraya Ratchanuphadit House
- Location: 267 Rim Khlong Wat Dokmai (Wat Buppharam), Thesaban Sai 2 Road, Khwaeng Wat Kanlaya, Khet Thonburi, Bangkok, Thailand 10600
- Date of Construction: During the reign of King Rama V
- Architect/Designer: –
- Proprietor: Mr. Teeranun Chuangpichit
- Year of Conservation: 2015 – 2022 AD
- Conservation/ Restoration Designer: Maintained by Mr. Teeranun Chuangpichit and local craftsmen
- Nominated by: Mr. Teeranun Chuangpichit
Building Information
The Phraya Ratchanuphadit House was built to serve as accommodation for Phraya Ratchanuphadit (Nak), the permanent secretary in the civil service of Krom Phra Ratchawang Bowon Sathan Mongkol (The Front Palace). Due to the Front Palace Crisis of 1874 and when his royal highness Krom Phra Ratchawang Bowon Sathan Mongkol or Krom Phra Ratchawang Bowon Wichaichan passed away in 1885, the royal title “Ratchanuphadit” ceased. Later, Phraya Ratchanuphadit passed away on December 7, 1908, and the house was inherited by the Siriwattanakul family until 1942, when ownership was transferred to Mrs. Phan Ahmad Chula who relocated from Pak Khlong Mon and purchased this property. Today, the house is owned and maintained by Mr. Teeranun Chuangpichit.
The Phraya Ratchanuphadit House was a single-storey teakwood house raised on stilts in accordance with the traditional Thai waterfront style, designed to accommodate flood and dry seasons. Originally, the house was supported entirely by wooden pillars and had concrete spread footing bases to prevent house subsidence, which were then replaced with reinforced concrete in 1971. The house features a hip roof with kite-shaped cement tiles, a front porch combined with a Manila gable roof style and was decorated with wooden carvings in the gingerbread pattern. The front gable (jua) of the house is composed of a king post (sao dang) decorated with wooden carved patterns of butterfly wings on both left and right sides. Both finials of the gable panel (pan lom) are supported by shortened turned wooden king posts (sao dang) and the gable board is finished with fretwork. The front porch is encircled with an upper tie beam (mai kho song), and the main veranda was decorated with wooden carvings in the gingerbread pattern, featuring an airy and exquisite vented panel. The house has wooden walls, and above the walls features vented panels with both fretwork and diagonal lattice designs. The house features panel wooden doors, decorated on the upper part with iron lotus-bud railings and on the lower part with Western style cast iron ornamental elements. The main access door opening onto the porch has an iron window grille decorated on the upper part, while the lower part is a sliding sash door, allowing for natural light and ventilation. Most doors and windows in the Phraya Ratchanuphadit House were double-paneled solid wood doors with no transom light, decorative fretwork, or any glass ornamentation on the door frames.
The Phraya Ratchanuphadit House was a typical example of a residential house designed perfectly to suit the surrounding area of canals and Thailand’s tropical climate. The house featured effective ventilation and natural light, showcasing the great craftsmanship of traditional artisans. This architectural preservation represents a collaborative effort from various sectors to preserve local architectural heritage and is promoted as a shared space for learning and cultural appreciation for all.
Statement of Value
Phraya Ratchanuphadit House is a building of historical, architectural, and social value. The teak wood house with a hip roof (Panya) was built in 1885, serving as accommodation for Phraya Ratchanuphadit. Later, in 1942, ownership of the house was transferred to the Ahmad Chula family. This building remains in excellent condition due to careful maintenance by their heirs, who reinforced the strength of the building by replacing some wooden columns with reinforced concrete columns. They also adjusted the lowered ground floor level to improve water drainage and air circulation while maintaining the proportion of the original house. The house’s architectural elements, such as wooden doors and windows, wood siding walls, and fretwork, were carefully restored to their original condition, and the furniture inside was arranged for exhibition, showcasing the combination of first-period structure with residential features from the subsequent period. Not only was the house well maintained, but the yard space, trees, and surrounding elements were also preserved in perfect condition.
According to these architectural and conservation values, Phraya Ratchanuphadit House represents a significant example of house conservation that provides a clear understanding of traditional house structures from over a century ago.
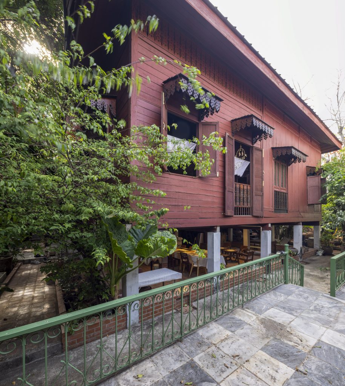
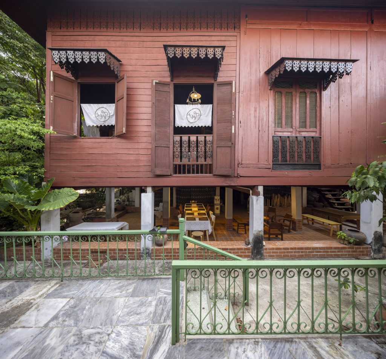
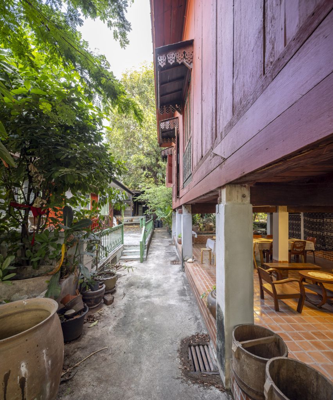
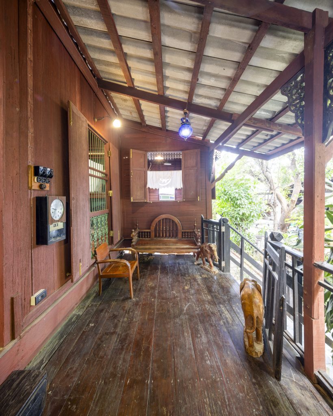
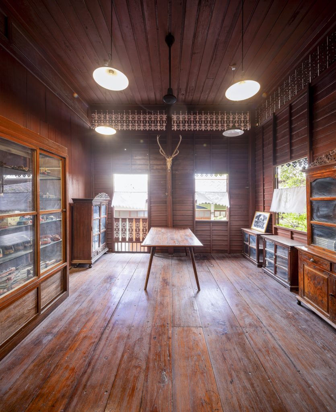
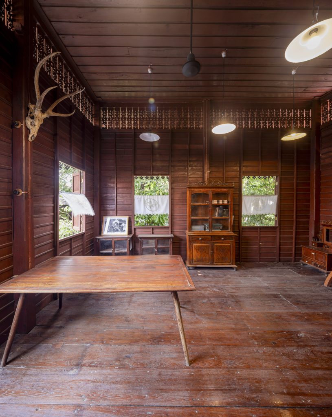
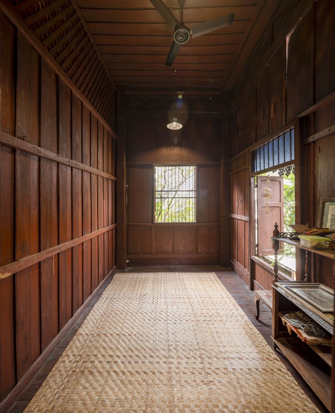
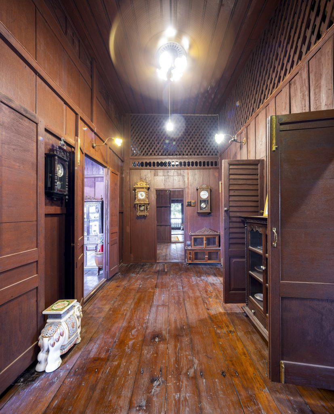
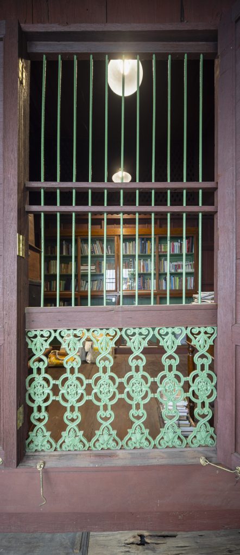
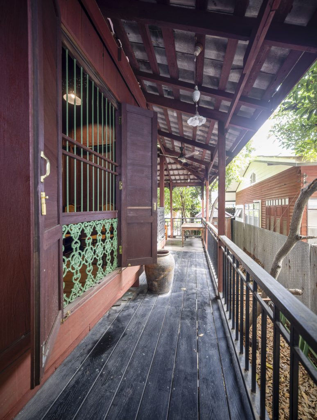
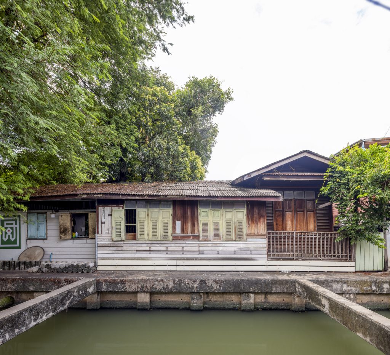
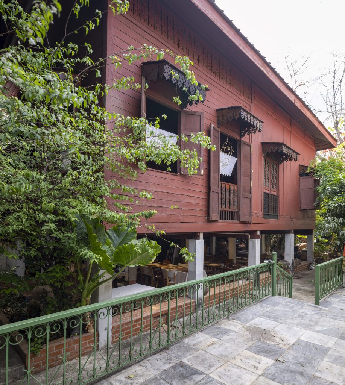
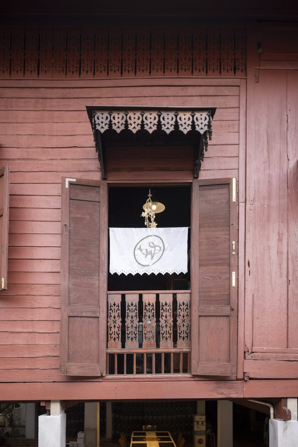
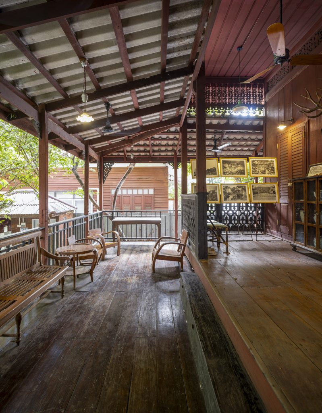
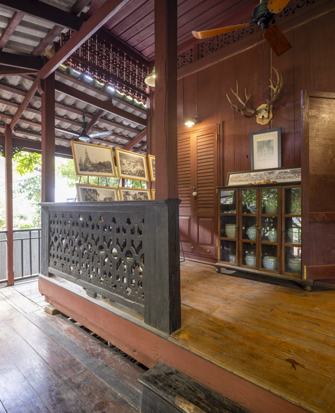
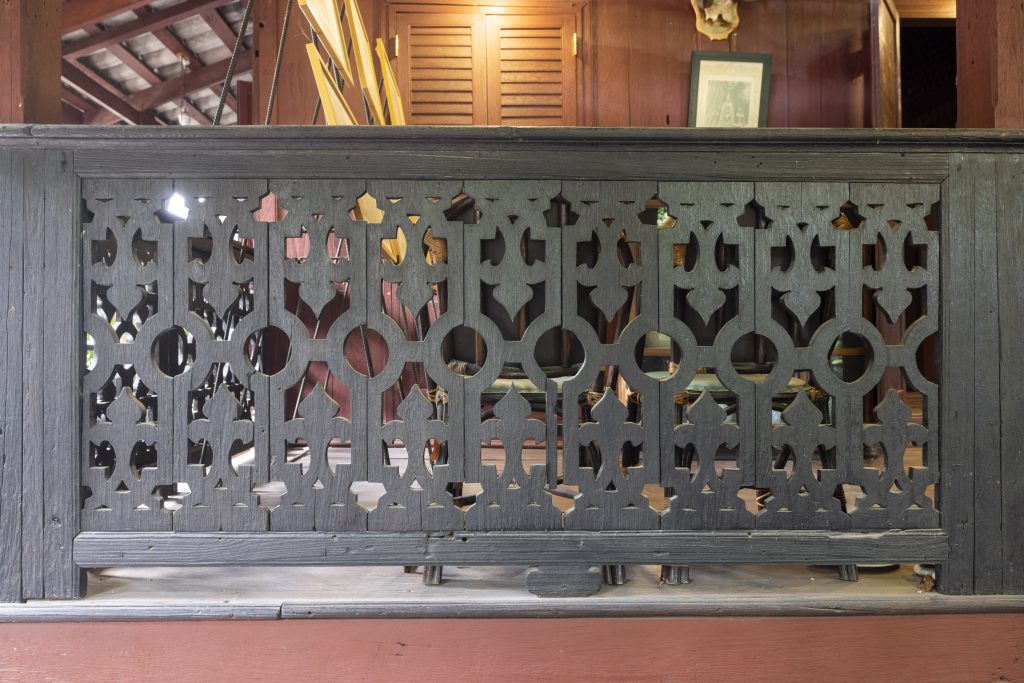
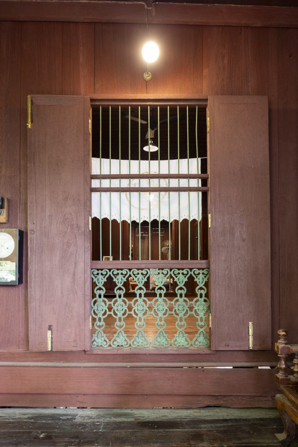
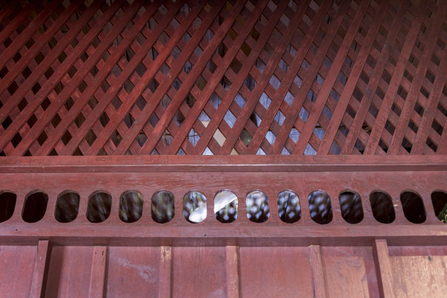
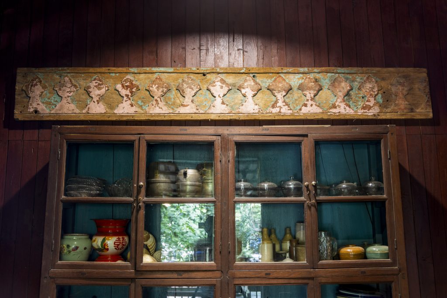
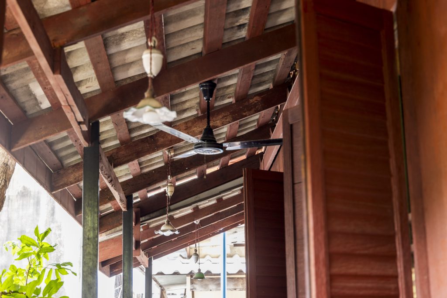
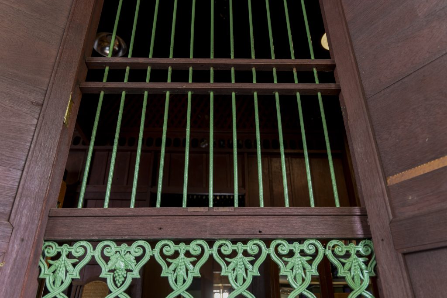
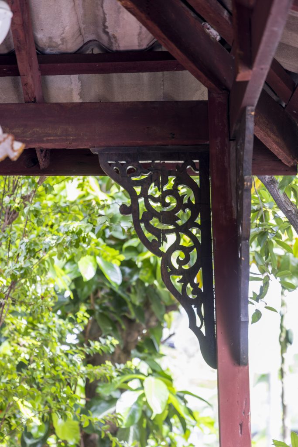
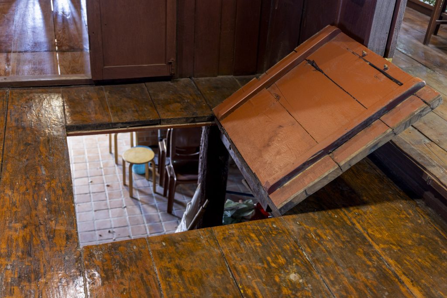
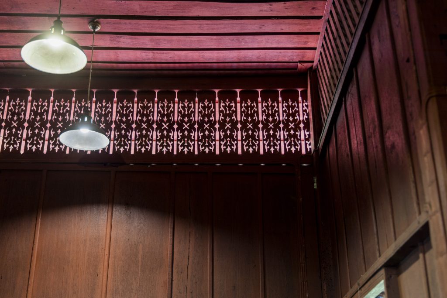
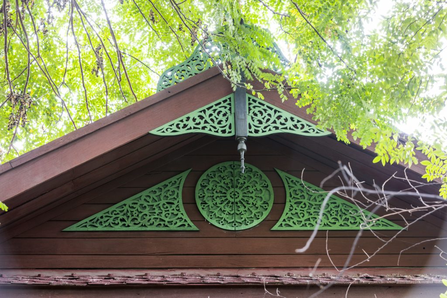
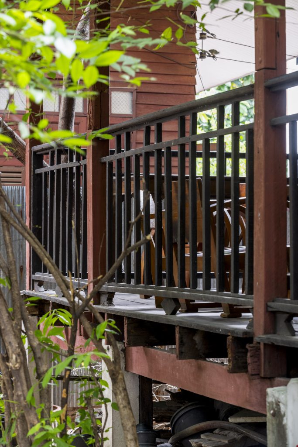
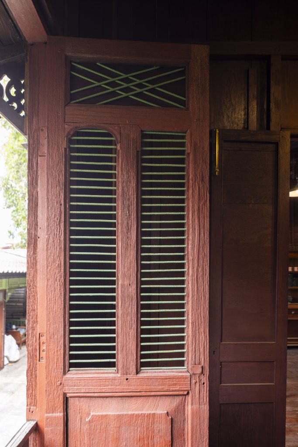
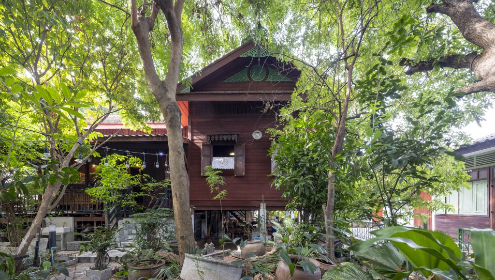
ระดับสมควรได้รับการเผยแพร่
ศาลเจ้าแม่ทับทิมสะพานเหลือง
อ่านเพิ่มเติม
ศาลเจ้าแม่ทับทิมสะพานเหลือง
- ที่ตั้ง : 325 ซอยจุฬาลงกรณ์ 30 หมอน33 วังใหม่,ปทุมวัน,กรุงเทพฯ 10330
- ปีที่สร้าง : พ.ศ.2513
- สถาปนิก/ผู้ออกแบบ : –
- ผู้ครอบครอง : นางสาวเพ็ญประภา พลอยสีสวย(กรรมสิทธิ์อาคาร),จุฬาลงกรณ์มหาวิทยาลัย(กรรมสิทธิ์ที่ดิน)
- ปีที่อนุรักษ์/ปรับปรุง : ยังไม่ได้รับการบูรณะเต็มรูปแบบ เเต่ได้รับการบำรุงรักษาอย่างต่อเนื่อง
- ผู้ออกแบบอนุรักษ์/ปรับปรุง : ดูแลรักษาโดย ผู้ดูแลรุ่นที่ 4 นางเพ็ญประภา พลอยสีสวย
- ผู้เสนอเข้ารับรางวัล : นายภูมิยศ ลาภณรงค์ชัย
ข้อมูลอาคาร
ศาลเจ้าแม่ทับทิม สะพานเหลือง เดิมเป็นศาลเจ้าเล็ก ๆ สร้างขึ้นโดยนายจู๋ แซ่ตั้ง ชาวจีนจากมณฑลกวางตุ้ง ในรัชสมัยพระบาทสมเด็จพระจุลจอมเกล้าเจ้าอยู่หัว รัชกาลที่ 5 ต่อมาชาวบ้านในพื้นที่ร่วมกับนายจู๋ แซ่ตั้ง ช่วยกันสร้างศาลเจ้าขึ้นใหม่ ลักษณะเป็นอาคารไม้ชั้นเดียวที่มีขนาดและความมั่นคงแข็งแรงมากขึ้น และสามารถรองรับกิจกรรมและจำนวนของผู้มีจิตศรัทธาที่เพิ่มมากขึ้นด้วย โดยในพุทธศักราช 2454 พระบาทสมเด็จพระมงกุฎเกล้าเจ้าอยู่หัว รัชกาลที่ 6 ได้โปรดให้สร้างกระถางธูปที่มีตราพระ ปรมาภิไธย จปร ประดิษฐ์อักษรจีน ให้เป็นเครื่องสังเค็ดพระราชทานแก่ศาลเจ้าจีนในการบำเพ็ญพระราชกุศลในการพระราชพิธีพระราชทานเพลิงพระบรมศพพระบาทสมเด็จพระจุลจอมเกล้าเจ้าอยู่หัว ศาลเจ้าแม่ทับทิม สะพานเหลือง ก็ได้รับพระราชทานกระถางธูปด้วย และใช้เป็นกระถางธูปประธานของศาลเจ้าตั้งแต่นั้นเป็นต้นมา ต่อมาในพุทธศักราช 2503 เกิดไฟไหม้ใหญ่บริเวณสวนหลวง แต่ศาลเจ้าไม่ได้รับผลกระทบจากเหตุการณ์ไฟไหม้ หลังจากนั้น จุฬาลงกรณ์ มหาวิทยาลัยมีความต้องการที่จะพัฒนาพื้นที่ศาลเจ้าให้เป็นอาคารพาณิชย์ กลุ่มชาวบ้านที่ศรัทธาในเจ้าแม่ทับทิมจึงได้เจรจากับจุฬาลงกรณ์มหาวิทยาลัยเพื่อขอพื้นที่สร้างศาลใหม่โดยการนำของบริษัทสวนหลวงก่อสร้าง (ลิ้มคุงโหมว) จนการก่อสร้างแล้วเสร็จ ต่อมาในพุทธศักราช 2563 สำนักงานจัดการทรัพย์สิน จุฬาลงกรณ์มหาวิทยาลัย มีแผนดําเนินโครงการพัฒนาพื้นที่และรื้อถอนศาลเจ้าเพื่อปรับพื้นที่เตรียมการก่อสร้าง ทำให้เกิดการเคลื่อนไหวของกลุ่มภาคประชาชนภาคประชาสังคม และภาควิชาการที่ไม่เห็นด้วยกับแนวทางการพัฒนาพื้นที่ และต้องการอนุรักษ์ศาสนสถานที่ทรงคุณค่าของชุมชนเอาไว้ ปัจจุบัน ถึงแม้จะมีการพัฒนาพื้นที่โดยรอบศาลเจ้าเป็นศูนย์การค้า และคอนโดมิเนียม แต่ศาลเจ้าแม่ทับทิม สะพานเหลือง ยังคงตั้งอยู่ที่เดิมและเป็นที่ยึดเหนี่ยวจิตใจของ นิสิต คนรุ่นใหม่ และของชาวบ้านจำนวนมากที่เข้ามาสักการะทำกิจกรรมที่ยึดโยงกับศาลเจ้าเป็นจำนวนมาก เหมือนเช่นในอดีตที่ผ่านมา การเจรจาในการอยู่ร่วมกันยังดำเนินต่อไป ทั้งนี้ทางศาลเจ้าได้มีการปรับเปลี่ยนนโยบายหลายด้าน ซึ่งเกี่ยวกับประเด็นที่เป็นข้อกังวลของสาธารณชนและทางสำนักทรัพย์สินจุฬาเองยกตัวอย่างเช่น ข้อกังวลเกี่ยวกับผลกระทบต่อสิงแวดล้อม ฝุ่นควันจากการจุดธูป ซึ่งปัจจุบันทางศาลเจ้าได้ทำการลดจำนวนธูปลงจาก33 เหลือ 3 ดอก เป็นต้น
ศาลเจ้าแม่ทับทิม สะพานเหลือง มีรูปแบบสถาปัตยกรรมร่วมของ 3 อำเภอของจังหวัดแต้จิ๋วในอดีต คือ อำเภอเตี่ยเอี๊ย โผวเล้ง และกิ๊กเอี๊ย ซึ่งคนจีนแต้จิ๋วจะเรียกวัฒนธรรมร่วมกันของ 3 อำเภอ ว่า เตี่ยโผวกิก ผังพื้นอาคารเป็นรูปสี่เหลี่ยมผืนผ้าแบบสมมาตร แบ่งพื้นที่ออกเป็น 3 ส่วน คือ บริเวณทางเข้าซึ่งเป็นสถานที่พักของผู้ดูแลและจำหน่ายธูปเทียนและเครื่องเซ่นไว้ ถัดเข้าไปเป็นส่วนลานฟ้า และด้านในสุดเป็นอาคารประดิษฐานแท่นบูชาเทพเจ้า ด้านหน้าแท่นบูชาเทพเจ้าเป็นทางเดินไปยังประตูเชื่อมต่อกับภายนอกทางด้านปีกซ้าย และเชื่อมต่อกับสำนักงานผู้ดูแลศาลเจ้าทางด้านปีกขวา โครงสร้างอาคารเป็นโครงสร้างเสาและคานคอนกรีตเสริมเหล็ก ผนังก่ออิฐฉาบปูน โครงสร้างหลังคาเป็นไม้แต่ละส่วนมีหลังคาแบบจีนคลุมพื้นที่ของตัวเองโดยหลังคาทั้งหมดเชื่อมต่อกัน แต่เปิดหลังคาส่วนลานฟ้าทั้งด้านปีกซ้ายและขวาเพื่อระบายอากาศและรับพลังจากท้องฟ้าตามคติความเชื่อ และให้แสงส่องลงมายังบ่อน้ำด้านล่างที่อยู่ติดกับกำแพงทั้ง 2 ด้านของส่วนลานฟ้า จุดเด่นของศาลเจ้าแม่ทับทิม สะพานเหลือง อยู่ที่ งานแกะสลัก งานประติมากรรม งานปูนปั้น งานประดับกระเบื้องเคลือบ และงานตกแต่งหน้าบันแบบศิลปสถาปัตยกรรมเตี่ยโผวกิกที่กระจายตัวตามจุดต่าง ๆ ของศาลเจ้า
ศาลเจ้าแม่ทับทิม สะพานเหลือง ถือเป็นตัวอย่างของการปกป้องพื้นที่สำคัญทางประวัติศาสตร์และสถาปัตยกรรมตามสิทธิรัฐธรรมนูญแห่งราชอาณาจักรไทย พุทธศักราช 2560 ที่กำหนดสิทธิหน้าที่ของปวงชนชาวไทย หน้าที่ของรัฐ และแนวนโยบายแห่งรัฐที่เกี่ยวข้องกับสิทธิชุมชนในการอนุรักษ์และฟื้นฟูมรดกทางวัฒนธรรมและทรัพยากรธรรมชาติเอาไว้ได้อย่างน่าชื่นชม
คำประกาศ
ศาลเจ้าแม่ทับทิมสะพานเหลือง เป็นศาสนสถานที่ได้รับความศรัทธาจากชาวไทยเชื้อสายจีนในชุมชนย่านสะพานเหลืองมาตั้งแต่ปี พ.ศ. 2513 จนถึงปัจจุบัน ศาลเจ้าแห่งนี้สร้างขึ้นตามรูปแบบของศาลเจ้าจีนฮากกา ซึ่งสะท้อนให้เห็นถึงยุคเปลี่ยนผ่านของศาลเจ้าไม้ไปสู่ศาลเจ้าที่ก่อสร้างด้วยคอนกรีตเสริมเหล็ก โดยใช้ช่างฝีมือในการก่อสร้างและตกแต่งองค์ประกอบต่าง ๆ อาคารได้รับการบำรุงรักษาโดยผู้ดูแลที่สืบทอดต่อกันมารุ่นต่อรุ่น ทำให้สามารถรักษาองค์ประกอบเชิงพื้นที่ รูปทรง ที่ว่าง องค์ประกอบอาคาร ตลอดจนรายละเอียดการตกแต่ง เช่น ลวดลายแกะสลักและงานประดับกระเบื้อง ให้คงความแท้และคุณค่าไว้ได้ แม้จะเผชิญกับการเปลี่ยนแปลงของบริบทแวดล้อม
ปัจจุบัน ศาลเจ้าแม่ทับทิมสะพานเหลืองได้รับความสนใจในแง่ของคุณค่าทางศิลปะและสถาปัตยกรรม อีกทั้งยังเป็นหลักฐานที่สะท้อนถึงเรื่องราวของชาวจีนโพ้นทะเลในประเทศไทย อย่างไรก็ตาม การอนุรักษ์ศาลเจ้าแห่งนี้ยังคงต้องอาศัยการบูรณะการปรับปรุงภูมิทัศน์ให้ส่งเสริมคุณค่าตัวอาคาร และการดูแลจัดการอย่างต่อเนื่องเพื่อรักษาคุณค่าให้คงอยู่ต่อไปในฐานะมรดกวัฒนธรรมที่จับต้องได้และจับต้องไม่ได้ที่อยู่กับสภาพแวดล้อมใหม่อย่างกลมกลืน
The Chao Mae Thap Thim Saphan Luang Shrine
- Location: 325 Chulalongkorn 30 Alley, Block 33, Khwaeng Wang Mai, Khet Pathum Wan, Bangkok, Thailand 10330
- Date of Construction: 1970 AD
- Architect/Designer: –
- Proprietor: Ms. Penprapa Ploysrisuay
- Year of Conservation: Not yet fully restored, but regularly maintained.
- Conservation/ Restoration Designer: Maintained by Ms. Penprapa Ploysrisuay, the 4th-generation caretaker
- Nominated by: Mr. Phumiyot Lapnarongchai
Building Information
Originally, the Chao Mae Thap Thim Shrine at Saphan Luang was a small shrine during King Chulalongkorn’s reign (Rama V), established by Mr. Ju Saetang, an emigrant from Guangdong Province. Later, local villagers and Mr. Ju collaborated to construct a new single-storey wooden shrine, which could accommodate more ceremonial activities and visitors. In 1911, during King Vajiravudh’s reign (Rama VI), His Majesty graciously ordered a royal incense vessel bearing the royal Jor Por Ror monogram in Chinese calligraphy, honoring the memorial offering (Krueng Sang Ket) upon the shrine for the royal funeral ceremony of King Chulalongkorn. Since then, it has served as an important incense vessel of the shrine. In 1960, a fire broke out in the Suan Luang area but had no impact on the shrine. Later, Chulalongkorn University proposed site development for commercial purposes. In response, community members negotiated for permission to relocate and reconstruct the shrine nearby, coordinated by Suan Luang Construction Company (Lim Kung Mow) until it was successfully completed. Afterward, in 2020, the Property Management of Chulalongkorn University (PMCU) initiated redevelopment plans including demolition of the shrine. These actions sparked concern and opposition from conservation advocates, civil society, and the academic sector regarding the preservation of the community’s religious site. Today, among the site transformation of commercial facilities and high-rise condominiums, the Chao Mae Thap Thim Shrine continues to function as a spiritual place for students, youth, and community members. The negotiations continue regarding the shrine’s cultural heritage conservation coexistence within the modern urban landscape. Nevertheless, the shrine administrators have responded to public environmental concerns by implementing traditional practices such as reducing incense offerings from thirty-three to three sticks to minimize air pollution.
The Chao Mae Thap Thim Shrine at Saphan Luang features an architectural fusion design from three historical districts in Chaozhou (Teochew), namely Tiexi, Puning, and Jieyang district, referred to as Tia-Phow-Kek. The building features a symmetrical rectangular floor plan, divided into three principal parts. The entrance area serves as a reception and resting space for caretakers and vendors. The second part is the central courtyard (Lan Fa), and the third inner part houses the main altar dedicated to the shrine’s deities. In front of the altar is a walkway that leads to a left-side passage connecting to the shrine caretaker’s office on the right side. The shrine’s structure is a post and lintel reinforced concrete with plastered brick walls; the roof is made of interconnected wood covering each part with Chinese-style roofing. Particularly, the roof above the central courtyard (Lan Fa) is left open on both left and right wings, allowing natural ventilation and receiving natural energy in accordance with traditional beliefs. This design allows sunlight to shine through wells that are located along both sides of the courtyard’s walls. A distinguishing feature of the Chao Mae Thap Thim Shrine is its rich and intricate decorative elements throughout the shrine, which include wood carvings, sculptures, stucco relief, glazed ceramic tiles, and ornamental gables in the Tia-Phow-Kek architectural style that are variously placed throughout the shrine.
The Chao Mae Thap Thim Shrine exemplifies heritage protection in historically and architecturally significant spaces as mandated by the Constitution of the Kingdom of Thailand enacted in 2017, representing commendable citizens’ rights and duties and the state’s policy regarding community rights within cultural heritage and natural resources conservation.
Statement of Value
The Chao Mae Thap Thim Saphan Luang Shrine is a religious center that has gathered faith from Thai-Chinese people in the Saphan Luang community since 1970 until the present. This shrine was constructed following the design of Hakka Chinese shrines, reflecting the architectural evolution through time from wooden to reinforced concrete structures, built and decorated by craftsmen. The shrine has been maintained by caretakers who have passed down their responsibilities from generation to generation, enabling the preservation of the space, architectural elements, and decorative details such as intricate wood carvings and ornamental tilework to retain its authenticity and values, despite encountering the rapid changes in environmental context.
Today, the shrine has gained popularity for its artistic and architectural values. Moreover, this space serves as evidence representing the history of overseas Chinese in Thailand. However, the conservation of the Chao Mae Thap Thim Saphan Luang Shrine must rely on continuous restoration and active maintenance to preserve its value.
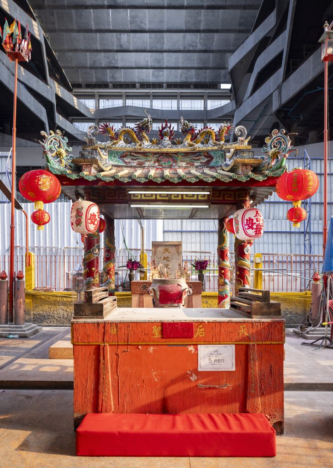
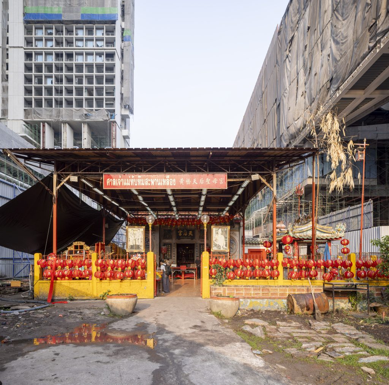
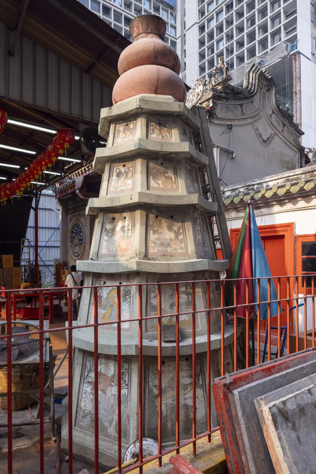
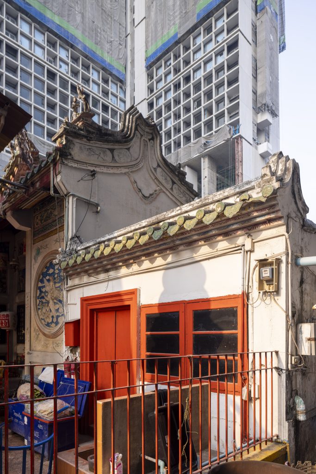
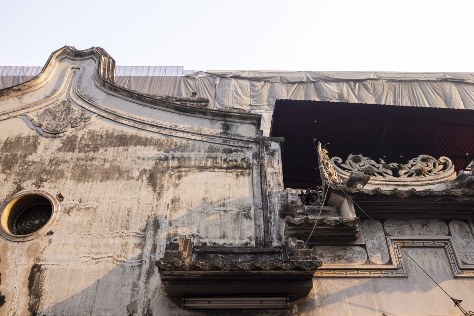
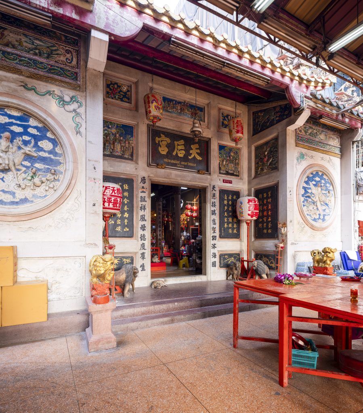
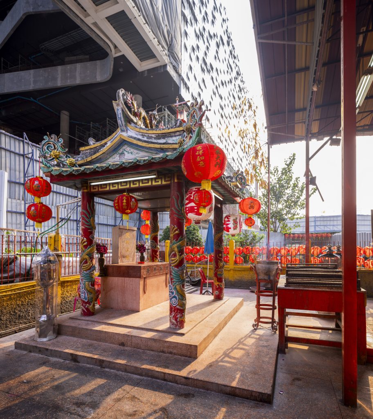
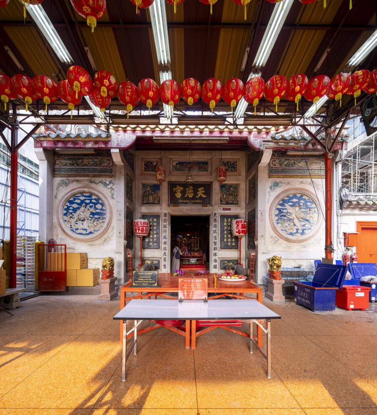
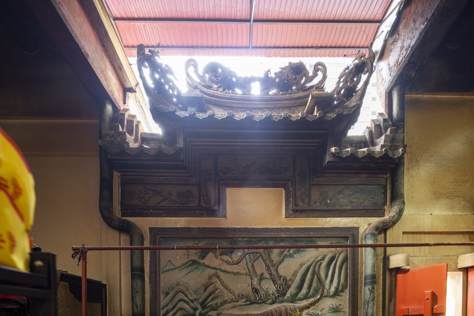
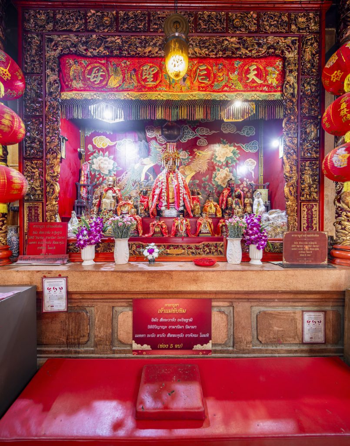
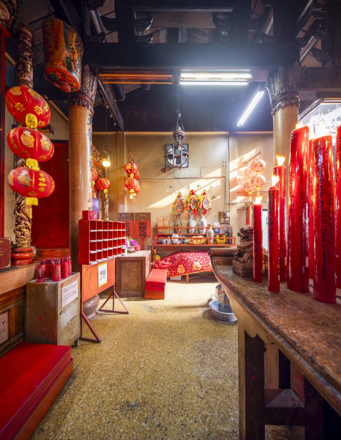
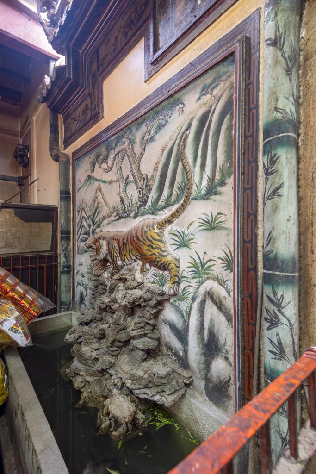
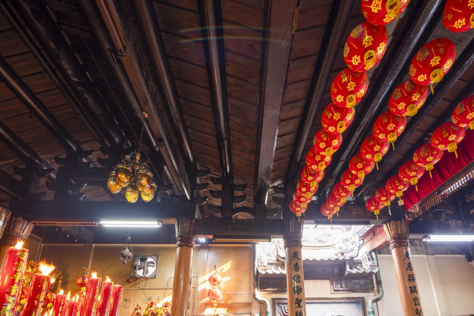
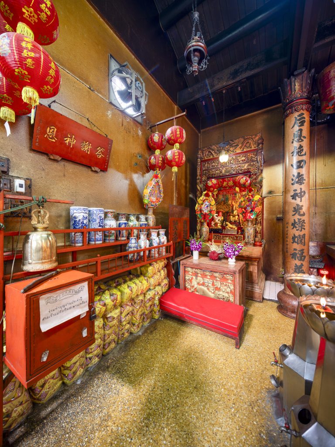
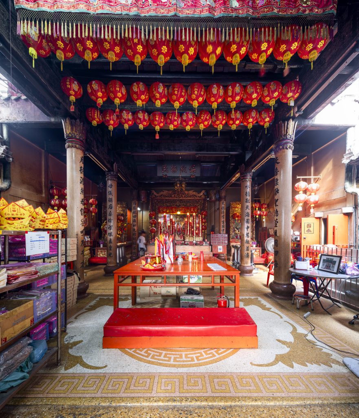
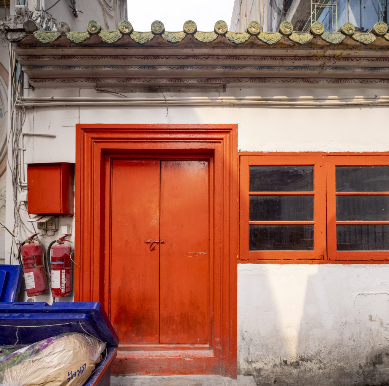
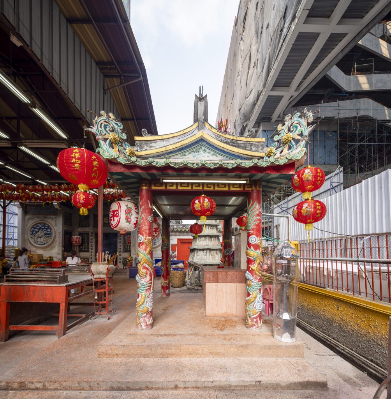
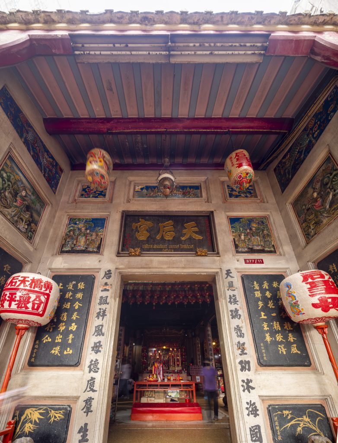
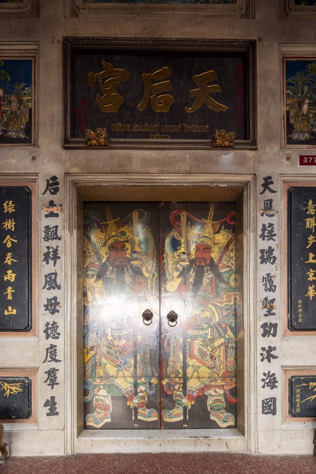
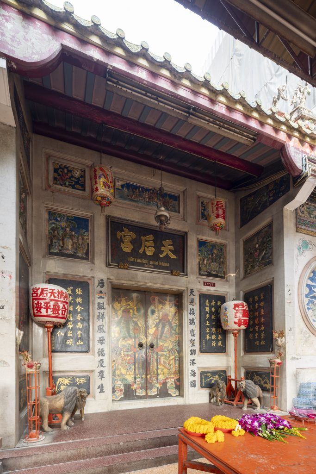
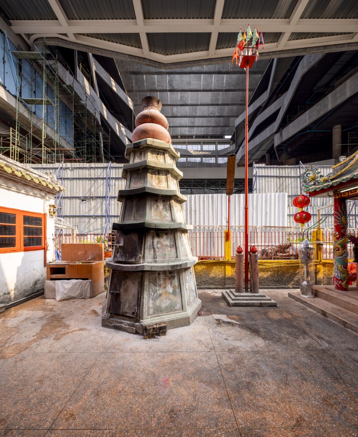
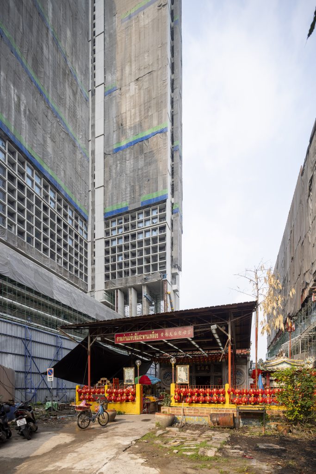
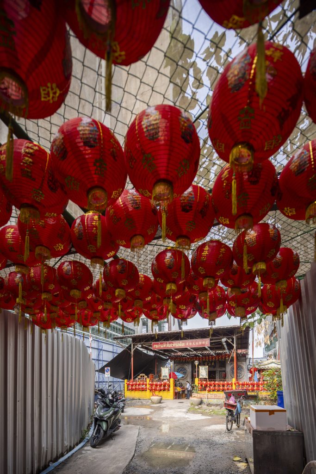
หอธรรมแบบล้านนา
อ่านเพิ่มเติม
หอธรรมแบบล้านนา
- ที่ตั้ง : ศูนย์วัฒนะรรมเชียงใหม่ 185/3 ถ.วัวลาย ต.หายยา อ.เมืองเชียงใหม่ จ.เชียงใหม่
- ปีที่สร้าง : ช่วง พ.ศ.2410-2418
- สถาปนิก/ผู้ออกแบบ : –
- ผู้ครอบครอง : นายจุมพล ชุติมา(ประธานศูนย์วัฒนธรรมเชียงใหม่)
- ปีที่อนุรักษ์/ปรับปรุง : พ.ศ.2553-พ.ศ.2554
- ผู้ออกแบบอนุรักษ์/ปรับปรุง : บริษัทป่าเหนือสตูดิโอ โดย อ.จุลพร นันทพานิช
- ผู้เสนอเข้ารับรางวัล : นายวรพรรธน์ ชุติมา(กรรมการผู้จัดการศูนย์วัฒนธรรมเชียงใหม่)
ข้อมูลอาคาร
หอธรรมแบบล้านนา สร้างขึ้นเพื่อเป็นที่เก็บคัมภีร์ใบลานของวัดล่ามช้าง ตำบลศรีภูมิ อำเภอเมือง จังหวัดเชียงใหม่ ลักษณะเป็นหอธรรมโครงสร้างไม้ตั้งอยู่บนฐานยกสูงโครงสร้างระบบผนังก่ออิฐรับน้ำหนัก ต่อมาเจ้าอาวาสวัดในสมัยนั้นต้องการสร้างหอธรรมหลังใหม่ และได้มีพ่อค้าของเก่ารายหนึ่งได้ผาติกรรมหอธรรมเอาไว้เฉพาะส่วนที่เป็นโครงสร้างไม้ หลังจากนั้น คุณบวร ชุติมา ผู้ร่วมก่อตั้งศูนย์วัฒนธรรมเชียงใหม่ และคุณอุณณ์ ชุติมา ผู้เป็นภรรยา ได้ซื้อหอธรรมหลังนี้ต่อจากพ่อค้าของเก่าแล้วนำมาประกอบและตั้งไว้ที่บริเวณลานจอดรถด้านหน้าของศูนย์วัฒนธรรมเชียงใหม่ และกลายเป็นสัญลักษณ์หนึ่งของศูนย์วัฒนธรรมเชียงใหม่ ทำหน้าที่ต้อนรับนักท่องเที่ยวจากทั่วทุกมุมโลกตลอดระยะเวลาเกือบ 40 ปี อย่างไรก็ตาม การที่หอธรรหลังนี้ป็นอาคารไม้ชั้นเดียว และพื้นที่โดยรอบศูนย์วัฒนธรรมเชียงใหม่มีการถมสูงขึ้นเรื่อย ๆ ทำให้เกิดความเสี่ยงจากเหตุการณ์น้ำท่วมในจังหวัดเชียงใหม่หลายครั้งรวมถึงน้ำท่วมใหญ่ในพุทธศักราช 2548 ต่อมาในพุทธศักราช 2553 ตระกูลชุติมาโดยการนำของคุณวรพรรธน์ ชุติมา และคุณมนัสวัฑฒก์ ชุติมา ได้ดำเนินการปรับปรุงฟื้นฟูหอธรรมรวมกับอาจารย์จุลพร นันทพานิช บริษัท ป่าเหนือสตูดิโอ จำกัด จนแล้วเสร็จในพุทธศักราช 2554
หอธรรมแบบล้านนา มีรูปแบบสถาปัตยกรรมผสมผสานระหว่างสถาปัตยกรรมภาคกลางและสถาปัตยกรรมล้านนา เป็นอาคารสองชั้น ยกฐานสูง 1.20 เมตร ผังพื้นอาคารเป็นรูปสี่เหลี่ยมผืนผ้า กว้าง 3.85 เมตร ยาว 6.90 เมตร โครสร้างชั้นล่างของหอธรรมเป็นคอนกรีตเสริมเหล็ก ผนังก่ออิฐฉาบปูนเรียบ บันไดทางเข้าโครงสร้างก่ออิฐ ประตูทางเข้าเป็นประตูไม้บานเปิดคู่ เหนือประตูเป็นระแนงไม้ระบายอากาศ รูปแบบสถาปัตยกรรมของชั้นล่างถอดแบบมาจากรูปถ่ายเก่าที่พบที่วัดล่ามช้าง ภายในจัดแสดงศิลปวัตถุของคุณบวร ชุติมา โครงสร้างชั้นบนของหอธรรมเป็นไม้ กลางอาคารเป็นหอธรรม กว้าง 1.85 เมตร ยาว 4.90 เมตร ล้อมรอบด้วยระเบียงไม้กว้าง 1 เมตร ทั้ง 4 ด้าน ภายในบรรจุพระพุทธรูป โครงสร้างหลังคาไม้ ตกแต่งด้วยช่อฟ้า ใบระกา และหางหงส์ รายรอบผนังอาคารตกแต่งด้วยกระจกจีน และลายคำ
หอธรรมแบบล้านนา แสดงให้เห็นถึงความตั้งใจของเจ้าของอาคาร สถาปนิก และสล่าท้องถิ่นในการอนุรักษ์อาคารสำคัญทางศาสนาตามหลักวิชาการ สามารถเป็นแหล่งเรียนรู้สำหรับนักเรียน นักศึกษา คนในชุมชน และผู้ที่สนใจด้านประวัติศาสตร์ สถาปัตยกรรม ศิลปกรรม วิธีการอนุรักษ์ และวิถีชีวิตของคนในอดีตที่เกี่ยวพันกับพุทธศาสนาได้เป็นอย่างดี
คำประกาศ
หอธรรมล้านนาในศูนย์วัฒนธรรมเชียงใหม่ เป็นอาคารที่มีคุณค่าทางสถาปัตยกรรมเป็นอย่างยิ่ง แต่เดิมเป็นหอธรรม วัดล่ามช้าง ซึ่งสร้างขึ้นจากไม้ทั้งหลัง โดยมีรูปทรงที่การผสมผสานระหว่างสถาปัตยกรรมล้านนา และสถาปัตยกรรมที่ได้รับอิทธิพลภาคกลาง เมื่อประมาณ 100 ปีก่อน ถือเป็นตัวอย่างสำคัญของรูปแบบทางสถาปัตยกรรมในยุคนั้น ในปี พ.ศ. 2514 หอธรรมหลังนี้ได้รับการรื้อถอน และนำมาสร้างขึ้นใหม่ที่ศูนย์วัฒนธรรมเชียงใหม่ แต่มีการปรับเปลี่ยนให้เป็นอาคารชั้นเดียว ต่อมา ในช่วงปี พ.ศ. 2553–2554 ได้มีการดำเนินการอนุรักษ์ เพื่อปรับคืนรูปทรงยกสูงดังที่เคยเป็นมาในยุคแรกสร้าง ซึ่งช่วยแก้ไขปัญหาน้ำท่วม กระบวนการบูรณะมุ่งเน้นการซ่อมแซมองค์ประกอบไม้ที่เสียหายด้วยวิธีดั้งเดิม และเลือกใช้วัสดุที่ใกล้เคียงกับของเดิมมากที่สุด รวมถึงการรักษาสภาพเดิมของลายคำ พร้อมมาตรการป้องกันความเสียหายจากสภาพภูมิอากาศ
ปัจจุบัน พื้นที่ภายในอาคารได้รับการใช้เป็นที่เก็บพระพุทธรูปและจัดแสดงศิลปวัตถุ สะท้อนถึงบทบาทของหอธรรมในฐานะศูนย์รวมงานศิลปะและเป็นจุดหมายตาของโครงการ การบูรณะอาคารดำเนินไปตามกระบวนการอนุรักษ์และเทคนิควิธีที่ถูกต้อง อย่างไรก็ตามภาพเขียนที่ได้รับการวาดขึ้นใหม่ที่ผนังด้านหน้าอาคารที่ไม่ได้ส่งเสริมคุณค่าอาคารเดิม จากความผิดพลาดในการประสานงานก่อนหน้านี้ควรได้รับการปรับสีผนังให้คืนสู่สภาพเดิมในเร็ววัน และบริเวณโดยรอบอาคารควรได้รับการปรับปรุงเพิ่มเติม เพื่อส่งเสริมและสอดคล้องกับคุณค่าของตัวอาคารมากยิ่งขึ้น
Lanna Dhamma Hall
- Location: Chiang Mai Cultural Center, 185/3 Wualai Road, Tambon Haiya, Amphoe Mueang, Chiang Mai Province, Thailand
- Date of Construction: 1867–1875 AD
- Architect/Designer: –
- Proprietor: Mr. Jumpol Chutima (President of the Chiang Mai Cultural Center)
- Year of Conservation: 2010 – 2011 AD
- Conservation/ Restoration Designer: North Forest Studio Co., Ltd. led by Assoc. Prof. Julaporn Nantapanich
- Nominated by: Mr. Vorapat Chutima (Managing Director of the Chiang Mai Cultural Center)
Building Information
The Lanna Dhamma Hall was initially constructed as a house to store palm-leaf manuscripts (Bailan scriptures) of Lam Chang temple, located in Si Phum Subdistrict, Mueang District, Chiang Mai Province. The architectural structure features a timber-framed superstructure positioned upon an elevated podium composed of load-bearing masonry wall construction. Later, the abbot intended to build a new dhamma hall, and there was a local antique dealer who preserved part of the wooden structural components. The architectural elements were subsequently acquired by Mr. Bowon Chutima, co-founder of the Chiang Mai Cultural Center, and his spouse, Mrs. Oon Chutima. They undertook the reconstruction and installation of the structure within the front courtyard of the Chiang Mai Cultural Center, where it served as a prominent architectural symbol welcoming international visitors for nearly 40 years. However, due to the wooden building’s single-story configuration, combined with the gradual elevation of the surrounding land through repeated landfill, the hall was increasingly vulnerable to flooding, including during the major flood event of 2005. In 2010, the Chutima family descendants, led by Mr. Vorapat Chutima and Mrs. Manaswat Chutima, initiated an architectural restoration project in collaboration with Assoc. Prof. Julaporn Nantapanich and North Forest Studio. The hall restoration process was fully completed in 2011.
The Lanna Dhamma Hall features a hybrid architecture of Central Thai and Lanna styles. The structure presents a two-storey building elevated on a 1.20-meter-high base, with a rectangular floor plan measuring 3.85 meters in width and 6.90 meters in length. The lower floor is constructed from reinforced concrete with smoothly plastered brick walls. The entrance features a masonry staircase with a wooden double door, above which is a wooden ventilation grille. The architectural style of the ground floor represents a reconstruction derived from archival photographs found at Lam Chang Temple. This space exhibits religious artifacts from Mr. Bowon Chutima’s collection. The upper floor of the hall is entirely constructed of traditional timber. The central chamber of the Dharma Hall enshrines a sacred Buddha image, with interior dimensions of 1.85 meters by 4.90 meters and is surrounded on all four sides by a 1-meter-wide wooden balcony. The wooden roof structure is adorned with traditional Thai architectural ornaments, including the gable finials (chofah), gable boards (bai raka), and naga heads (hang hong). The exterior walls are decorated with Chinese mirror mosaics and lacquered gold leaf (lai kam).
The Lanna Dhamma Hall represents a collaborative dedication by the building’s owners, architects, and local advocates of architectural conservation guided by scholarly principles. It serves as a significant educational learning center for students, community members, and cultural researchers engaged in the study of history, architecture, fine arts, preservation methodologies, and the traditional ways of life associated with Buddhist culture.
Statement of Value
The Lanna Dhamma Hall at the Chiang Mai Cultural Center is a building of significant architectural value. Originally, it was the Dhamma Hall of Wat Lam Chang, constructed entirely of wood and representing a blend of traditional Lanna architecture and architectural influences from Central Thailand. Built approximately 100 years ago, it stands as an important example of the architectural style of that era.
In 1971 (B.E. 2514), the hall was dismantled and relocated to the Chiang Mai Cultural Center, where it was reconstructed as a single-story structure. Later, during 2010–2011 (B.E. 2553–2554), a conservation effort was undertaken to restore the building to its original elevated form as it was when first constructed—an adaptation that also addressed issues of flooding.
The restoration process focused on repairing damaged wooden components using traditional methods and selecting materials that closely matched the original. The original painted decorative patterns (lai kham) were preserved, and climate-protection measures were also implemented to safeguard the structure.
Today, the interior space of the hall is used for storing Buddha images and displaying religious artifacts, reflecting the hall’s role as a center for art and a key feature of cultural projects. The restoration adhered to proper conservation practices and techniques. However, a recently added wall painting on the building’s front facade—resulting from earlier miscommunication—fails to support the building’s historic value. It is recommended that the wall color be corrected to restore the original appearance as soon as possible. Furthermore, the surrounding area should be improved to better align with and enhance the building’s architectural significance.
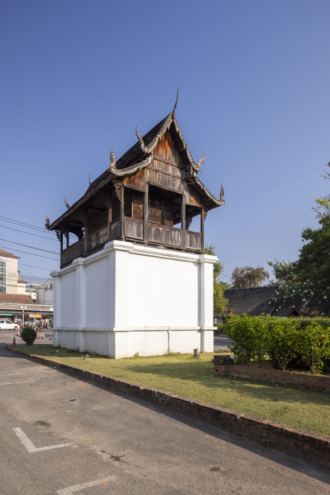
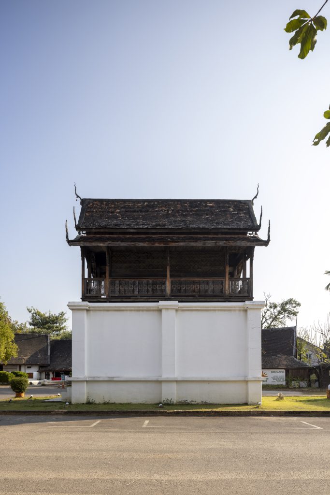
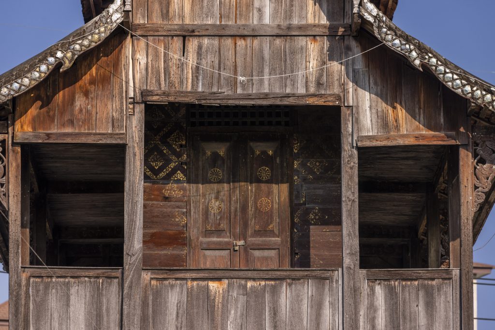
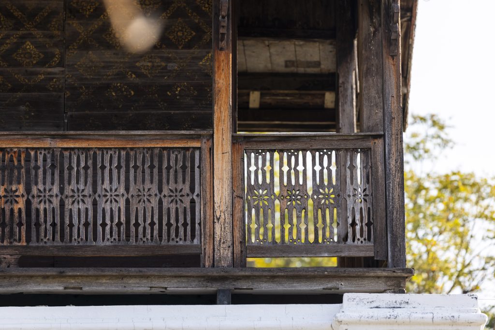
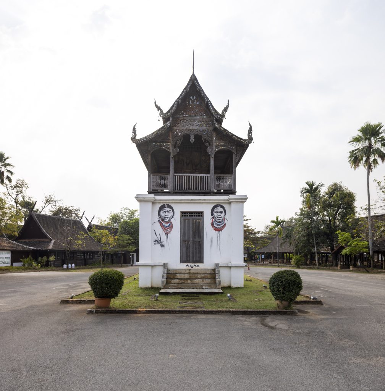
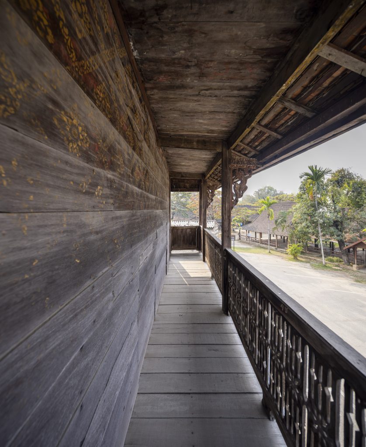
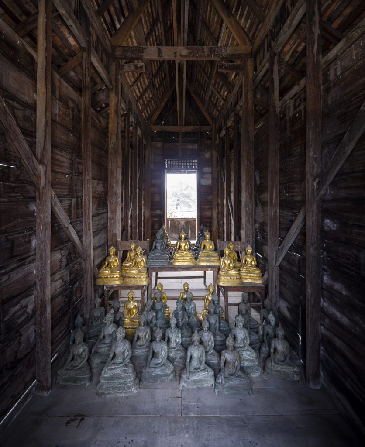
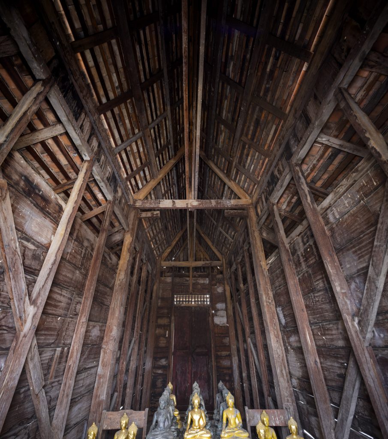
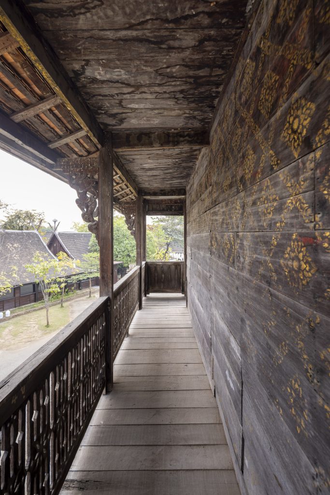
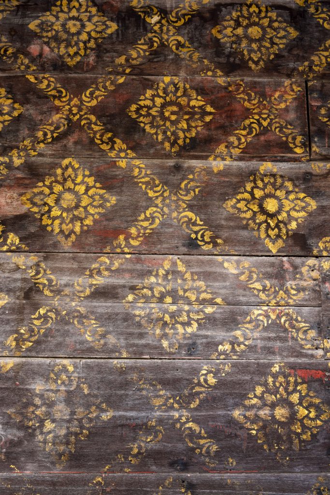
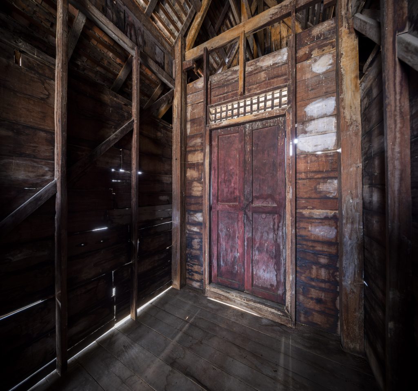
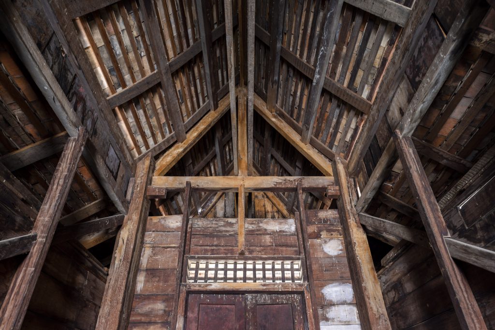
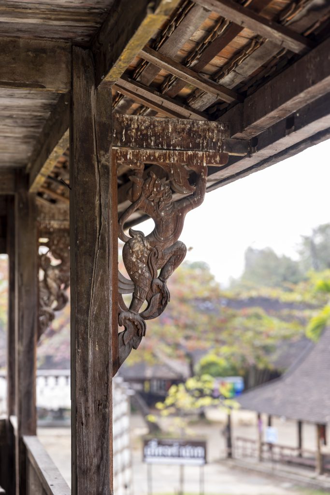
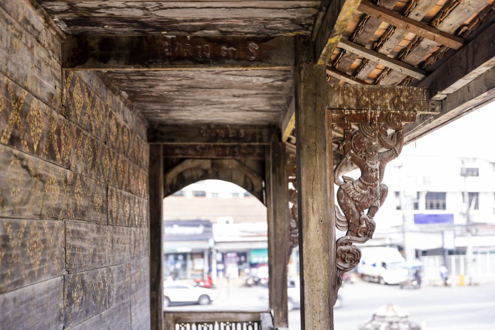
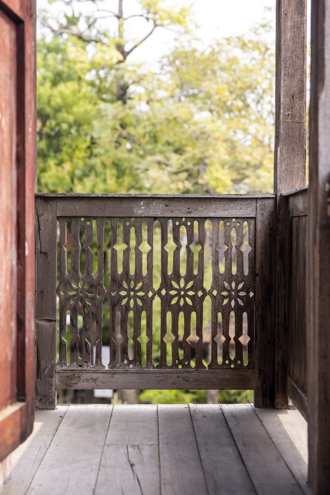
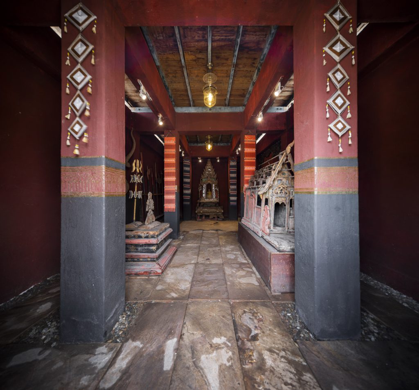
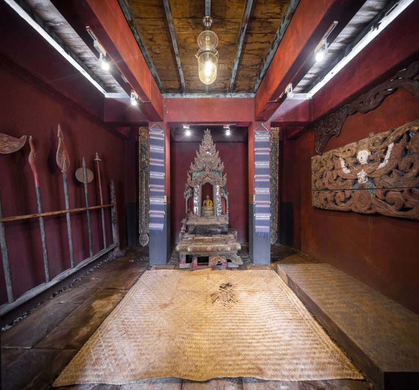
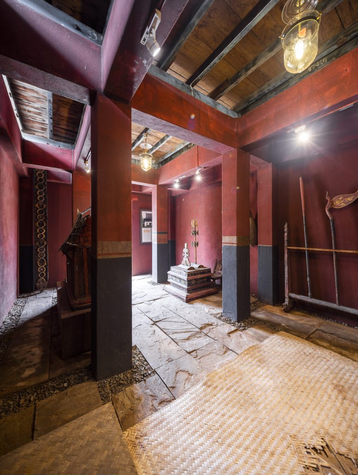
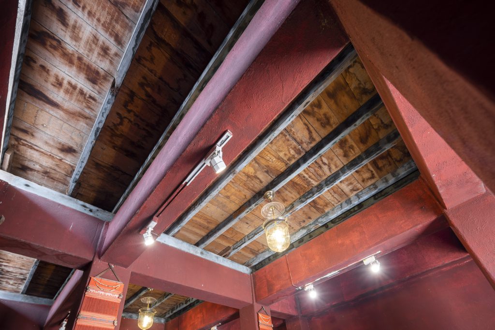
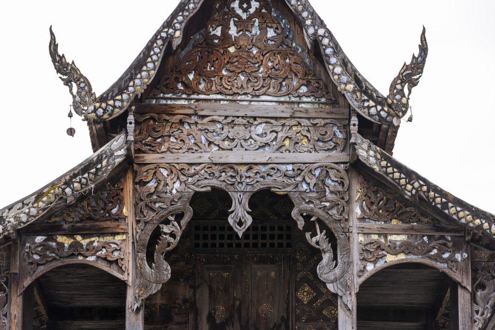
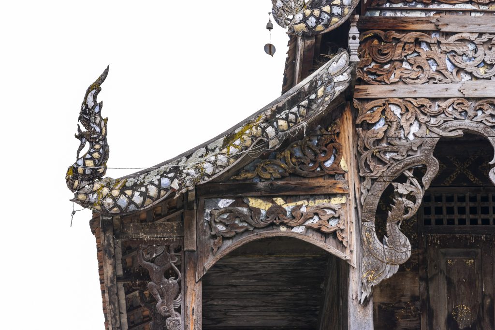
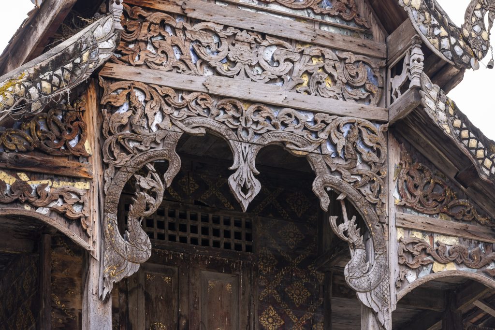
หอพื้นถิ่นล้านนา
ภายใต้ศูนย์มรดกเมืองเทศบาลนครเชียงใหม่ จังหวัดเชียงใหม่
อ่านเพิ่มเติม
หอพื้นถิ่นล้านนา
ภายใต้ศูนย์มรดกเมืองเทศบาลนครเชียงใหม่ จังหวัดเชียงใหม่
- ที่ตั้ง : ถนนพระปกเกล้า ตำบลศรีภูมิ อ.เมือง จังหวัดเชียงใหม่ 50200
- ปีที่สร้าง : พ.ศ.2478
- สถาปนิก/ผู้ออกแบบ : พระสาโรชรัตนนิมมานก์ (สาโรช สุขยางค์)
- ผู้ครอบครอง : กรมธนารักษ์ ภายในศูนย์ราชการจังหวัดเชียงใหม่
- ปีที่อนุรักษ์/ปรับปรุง : พ.ศ.2548-พ.ศ.2555
- ผู้ออกแบบอนุรักษ์/ปรับปรุง : คณะสถาปัตยกรรมศาสตร์มหาวิทยาลัยเชียงใหม่
- ผู้เสนอเข้ารับรางวัล : นางสาวอลิสา ยังเยี่ยม
ข้อมูลอาคาร
หอพื้นถิ่นล้านนา สร้างขึ้นเพื่อเป็นอาคารศาลมณฑลพายัพ แต่ก่อนที่อาคารจะสร้างแล้วเสร็จ สยามได้เปลี่ยนแปลงระบบการบริหารราชการในพุทธศักราช 2476 ยกเลิกการปกครองแบบมณฑล อาคารหลังนี้จึงใช้เป็นศาลจังหวัดเชียงใหม่ตั้งแต่นั้นเป็นต้นมา หลังจากนั้น ในพุทธศักราช 2500 ศาลแขวงเชียงใหม่ได้ใช้อาคารหลังนี้ร่วมกับศาลจังหวัดเชียงใหม่ ต่อมาในพุทธศักราช 2527 ศาลจังหวัดเชียงใหม่ได้ย้ายที่ทำการไปตั้งอยู่ ณ สถานที่ใหม่ จึงเหลือศาลแขวงเชียงใหม่ที่ใช้อาคารจนถึงพุทธศักราช 2547 หลังจากนั้น เทศบาลนครเชียงใหม่ได้ขอใช้ประโยชน์อาคารจากสำนักงานศาลยุติธรรมและกรมธนารักษ์เพื่อปรับปรุงเป็นพิพิธภัณฑ์พื้นถิ่นล้านนา จัดแสดงเกี่ยวกับวิถีชีวิตของผู้คนในล้านนาผ่านลักษณะทางศิลปะที่ปรากฎในงานต่าง ๆ เช่น พุทธศิลป์ หัตถศิลป์ พิธีกรรม สถาปัตยกรรม จิตรกรรม และประติมากรรม รวมทั้งประวัติศาสตร์ความเป็นมาของอาคาร ต่อมาเปลี่ยนชื่ออาคารเป็น หอพื้นถิ่นล้านนา และมีพิธีเปิดอย่างเป็นทางการในวันที่ 13 สิงหาคม พุทธศักราช 2556 โดยสมเด็จพระเทพรัตนราชสุดาฯ สยามบรมราชกุมารี เสด็จพระราชดำเนินเป็นประธานในพิธี
หอพื้นถิ่นล้านนา เป็นอาคารสองชั้น โครงสร้างคอนกรีตเสริมเหล็ก ผนังก่ออิฐฉาบปูน ผังพื้นอาคารเป็นรูปสี่เหลี่ยมผืนผ้าแบบสมมาตร กว้าง 19 เมตร ยาว 31 เมตร มีมุขยื่นกว้าง 5 เมตร ยาว 23 เมตร มุขหน้าเป็นโถงทางเข้า มีบันไดขนาบ 2 ข้าง กลางอาคารเป็นห้องจัดแสดงใหญ่แบ่งเป็น 2 ห้อง กว้าง 7 เมตร ยาว 10 เมตร ล้อมรอบด้วยห้องทำงานจัดแสดงขนาดเล็ก ผังชั้นบนมีลักษณะเช่นดียวกับชั้นล่าง รูปแบบสถาปัตยกรรมได้รับอิทธิพลแบบนีโอคลาสสิก มีจุดเด่นที่มุขด้านหน้ามีการใช้ไวยากรณ์แบบประตูชัยของโรมัน ลักษณะอยู่ในโครงรูปสี่เหลี่ยม แบ่งเป็น 3 ส่วน ส่วนกลางกว้างเป็น 4 ส่วนของริม 2 ข้าง ออกแบบเน้นเป็นประตูกลางโครงสร้างโค้งประดับเสาอิง 2 ข้าง ข้างละ 2 ต้น ส่วนริมเป็นผนังค่อนข้างทึบคล้ายหอคอย ส่วนบนอาคารเป็นพนักขอบหลังคาแบบผนังทึบยาวตลอดแนวปิดหลังคาทรงปั้นหยาที่อยู่ด้านหลังทำให้ดูเหมือนอาคารแบบหลังคาตัด ผนังภายในอาคารกรุไม้สักทองปิดทับผนังก่ออิฐฉาบปูน
หอพื้นถิ่นล้านนา ถือเป็นตัวอย่างของการปรับปรุงฟื้นฟูและเปลี่ยนประโยชน์ใช้สอยอาคารโดยปรับเปลี่ยนโครงสร้างเดิมให้น้อยที่สุด และสามารถรองรับน้ำหนักของงานจัดแสดงและน้ำหนักของผู้เข้าชม เรื่องราวและเนื้อหาที่จัดแสดง รวมทั้งกิจกรรมต่าง ๆ ช่วยกระตุ้นให้คนเชียงใหม่มีความภาคภูมิใจในบ้านเกิดเมืองนอน เกิดจิตสำนึกในการดูแลรักษาบ้านเมืองในระยะยาว โดยมีความเชื่อมโยงผสมผสานเข้ากับหอกลางเวียง และหอประวัติศาสตร์เมืองเชียงใหม่ ที่ตั้งอยู่ฝั้งตรงข้ามถนนของหอพื้นถิ่นล้านนา
คำประกาศ
หอพื้นถิ่นล้านนา เป็นอาคารทรงคุณค่าทางสถาปัตยกรรมที่ได้รับการปรับการใช้สอยในปัจจุบันให้เป็นอาคารทางวัฒนธรรมของเมืองเชียงใหม่ ในช่วงแรกสร้างเมื่อปี พ.ศ. 2478 อาคารแห่งนี้ได้รับอิทธิพลจากสถาปัตยกรรมนีโอคลาสสิค พร้อมการผสมผสานรูปแบบเฉพาะ เช่น มุขหน้าที่ใช้ไวยกรณ์ของประตูชัยโรมัน โครงสร้างของอาคารเป็นคอนกรีตเสริมเหล็ก ผนังก่ออิฐถือปูน เดิมสร้างขึ้นเพื่อใช้เป็นที่ทำการศาลมณฑลพายัพ และต่อมาใช้เป็นที่ทำการศาลแขวงจังหวังเชียงใหม่ นอกจากคุณค่าทางสถาปัตยกรรมแล้ว อาคารหลังนี้ยังมีคุณค่าทางประวัติศาสตร์ จากการเกี่ยวข้องกับเหตุการณ์สำคัญ กล่าวคือ ในปี พ.ศ. 2527 พระบาทสมเด็จพระมหาภูมิพลอดุลยเดชมหาราช บรมนาถบพิตร เสด็จฯ ประทับบัลลังก์ตัดสินคดี ณ อาคารแห่งนี้
การอนุรักษ์และปรับการใช้สอยได้รับการดำเนินการระหว่างปี พ.ศ. 2548–2555 โดยมุ่งเน้นการรักษาองค์ประกอบทางสถาปัตยกรรมและรูปลักษณ์ภายนอกของอาคารไว้อย่างครบถ้วน ส่วนภายในมีการปรับพื้นที่ให้รองรับการจัดนิทรรศการนำเสนอเรื่องราววิถีชีีวิตและงานศิลปะพื้นถิ่นล้านนา รวมถึงเปิดพื้นที่รองรับกิจกรรมต่าง ๆ ที่เอื้อให้ประชาชนสามารถเข้ามาใช้ประโยชน์ได้ อย่างไรก็ตาม เมื่อพิจารณาการตกแต่งภายใน จะเห็นได้ว่าเน้นการนำเสนอเนื้อหาผ่านนิทรรศการเป็นหลัก แต่ยังไม่ได้นำเสนอความสำคัญขององค์ประกอบภายในอาคารมากนัก ซึ่งเป็นประเด็นที่ควรได้รับการพิจารณาเพิ่มเติมในการอนุรักษ์และนำเสนอในอนาคต
The Lanna Folklife Centre in Chiang Mai City Heritage Centre, Chiangmai Province, Thailand
- Location: Phra Pok Klao Road, Khwaeng Si Phum, Amphoe Mueang, Chiang Mai Province, 50200 Thailand
- Date of Construction: 1935 AD
- Architect/Designer: Phra Sarot Rattananimman (Sarot Sukkhayang)
- Proprietor: Office of Chiang Mai Provincial Treasury
- Year of Conservation: 2005 – 2012 AD
- Conservation/ Restoration Designer: Faculty of Architecture, Chiang Mai University
- Nominated by: Ms. Alisa Yangyiam
Building Information
The Lanna Folklife Centre was initially constructed as the Monthon Phayap Court. However, the building’s function was altered during the construction due to Siam’s significant Provincial Administration Act of 1933 that abolished the Monthon system, resulting in the adaptive reuse of the structure as the Chiang Mai Provincial Court instead. Later in 1957, the building accommodated both the Chiang Mai Municipal Court and the Provincial Court until 1984, when the Provincial Court relocated, leaving the Municipal Court as the sole occupant until 2004. Afterward, Chiang Mai Municipality requested authorization from the Office of the Judiciary and the Office of Chiang Mai Provincial Treasury for its conversion into the Lanna Folklife Museum, exhibiting Lanna cultural heritage through artistic expressions including Buddhist arts, handicrafts, ritual practices, architecture, painting, sculpture, as well as the building’s history. The building was formally designated as the Lanna Folklife Centre, following its ceremonial opening presided over by Her Royal Highness Princess Maha Chakri Sirindhorn on August 13, 2013.
The Lanna Folklife Centre is a two-storey structure featuring a reinforced concrete structural system with plastered brick walls. The building has a symmetrical rectangular floor plan with 19 meters in width and 31 meters in length, with a projecting portico measuring 5 meters in depth and 23 meters in width. The portico forms the main entrance hall with twin staircases. The central hall comprises two main exhibition rooms, each measuring 7 meters by 10 meters, surrounded by smaller exhibition rooms and administrative spaces. The upper level follows a similar layout to the ground floor. The building architecturally demonstrates significant Neoclassical design, particularly evident in the entrance portico, which is composed in a manner modeled after the Roman triumphal arch. The façade is divided into three sections: the central bay is four times wider than the side bays. The design emphasizes a central arched entrance, flanked on each side by two engaged columns. The side bays are relatively solid, resembling tower formations. The upper portion features a solid parapet wall that extends along the roofline, concealing a hipped roof at the rear and creating an illusion of a flat roofline. The interior walls are lined with golden teakwood panels overlaid on the plastered masonry substrate.
The Lanna Folklife Centre represents a case study in an adaptive restoration model which minimally altered the building’s original structure. The structural reinforcements were implemented to support exhibition load requirements and increased occupancy for visitors, while preserving architectural authenticity. The exhibition’s curatorial narrative, along with cultural activities, has successfully fostered a sense of pride among Chiang Mai people for their cultural heritage, encouraging a long-term network for conserving the city’s cultural assets. The Lanna Folklife Centre also forms an integrated cultural network with the nearby Chiang Mai City Arts and Cultural Center and the Chiang Mai Historical Centre, both located directly across the street from the Lanna Folklife Centre.
Statement of Value
The Lanna Folklife Centre is a building of architectural significance that has had its utilization adjusted to serve as a Chiang Mai cultural building. In its early construction in 1935, the building was influenced by Neoclassical architecture, incorporating distinctive design elements such as a front portico that follows the architectural style of a Roman triumphal arch. The structural system consists of reinforced concrete, with brick masonry walls finished in plaster, which was originally built to serve as the administrative court of the Monthon Phayap, and later as the Chiang Mai Kwaeng Court. Apart from its architectural values, the Lanna Folklife Centre is also connected with historical value from a significant historic event in 1984, when His Majesty King Bhumibol Adulyadej the Great graciously presided over the bench and delivered a royal judgment at this place.
The conservation and adaptive reuse of the building was carried out during 2005–2012, mainly focusing on preserving the architectural features and the building’s external appearance entirely. The internal space was adjusted to accommodate exhibitions featuring stories related to the way of life and Lanna art, including opening accessible activity spaces for public use. The interior mostly presents stories through exhibitions, but does not adequately showcase the significant internal architectural features, which should be given more consideration.
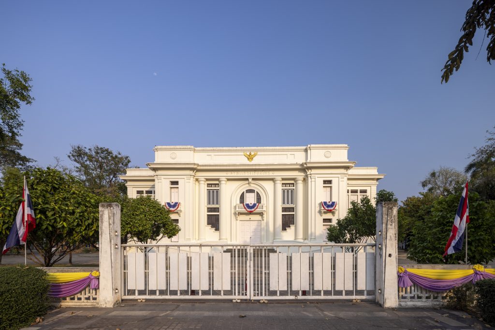
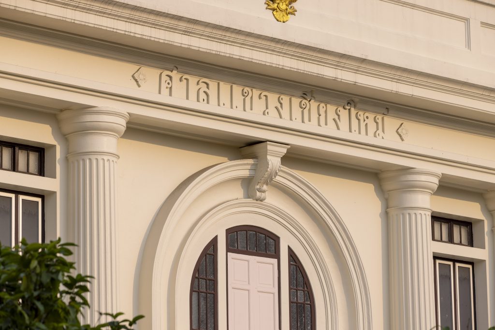
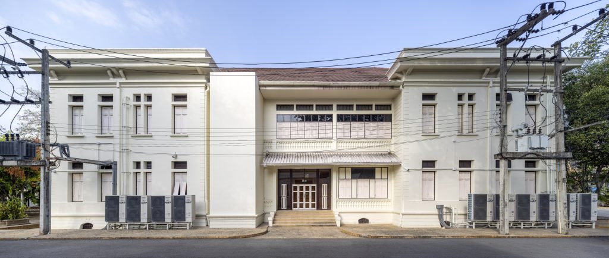
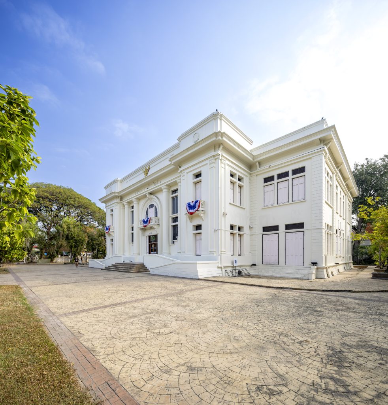
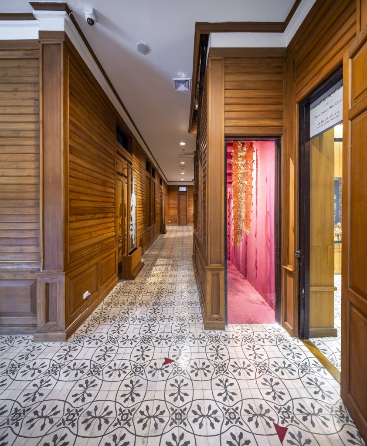
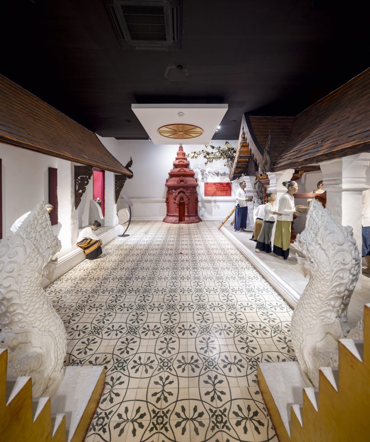
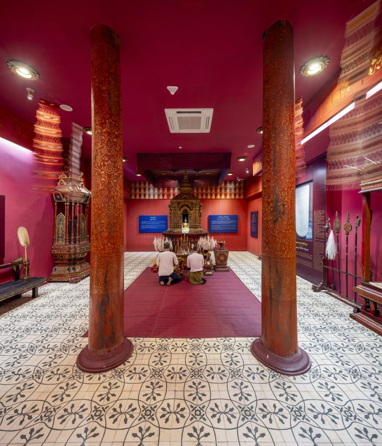
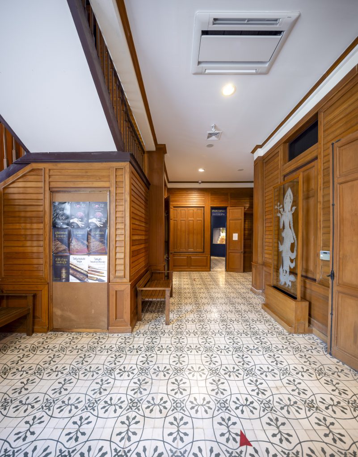
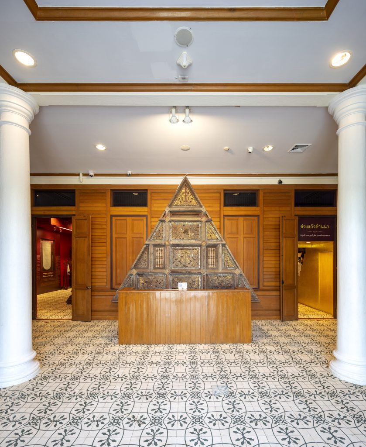
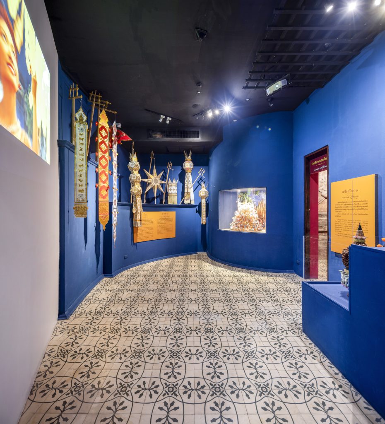
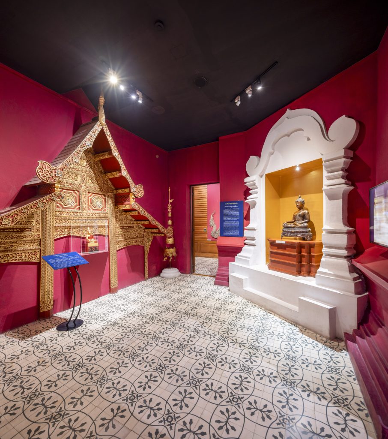
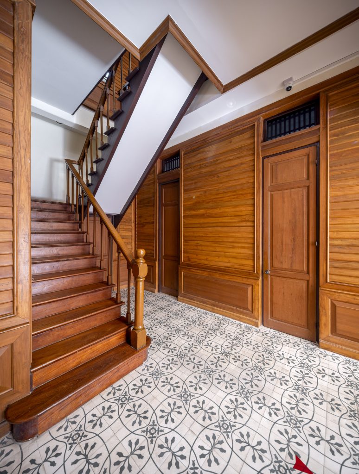
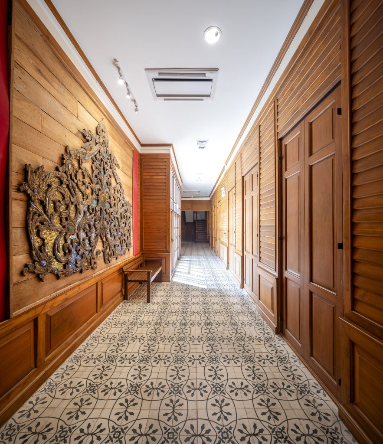
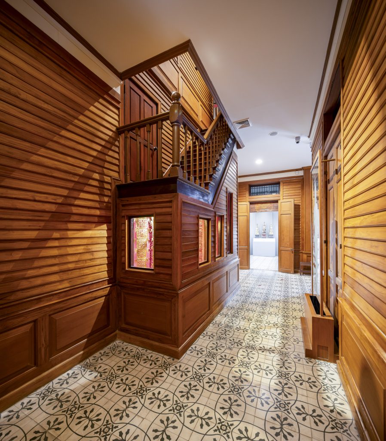
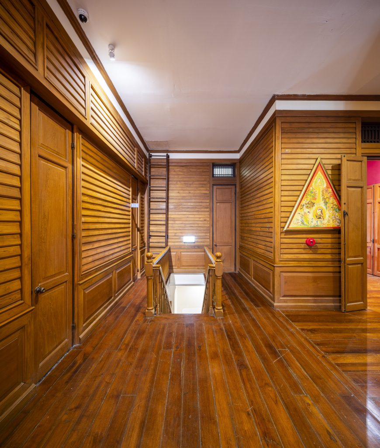
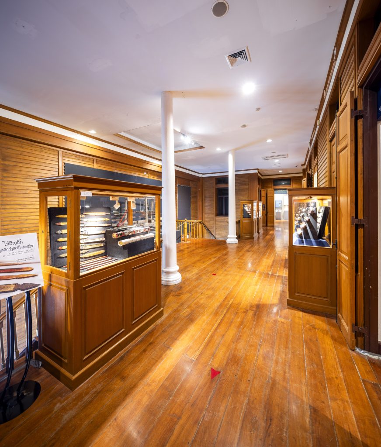
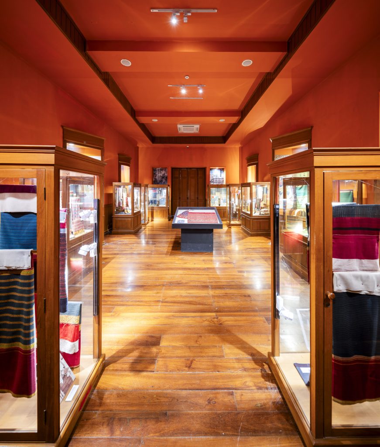
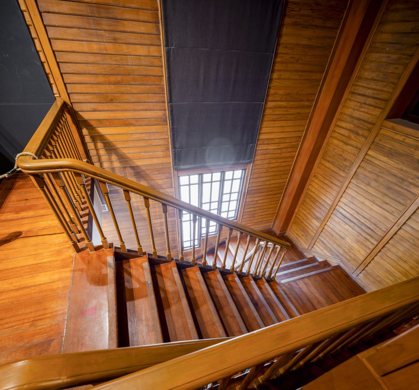
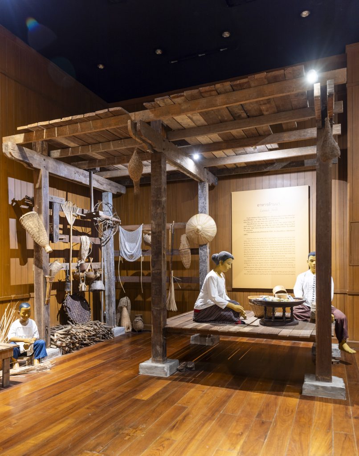
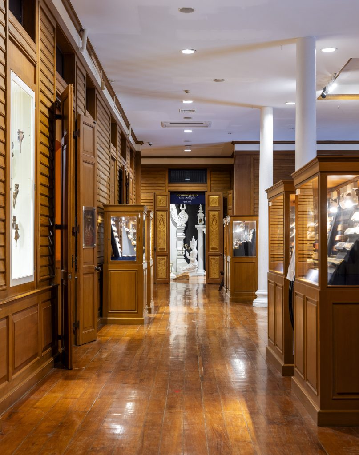
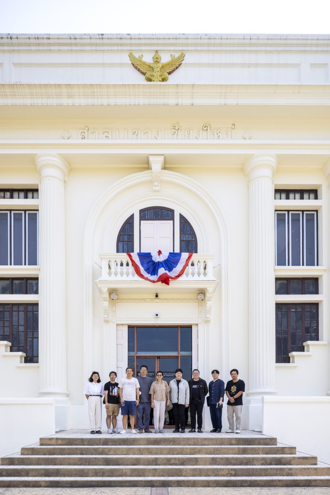
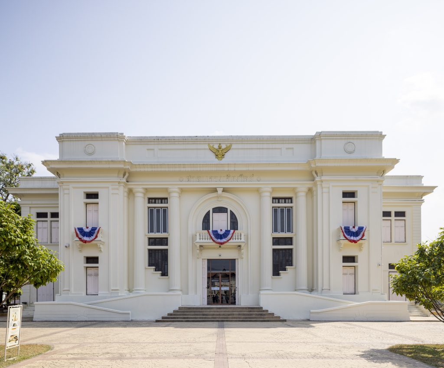
ประเภท ข. งานออกแบบใหม่ในบริบทการอนุรักษ์
พิพิธภัณฑ์ธนารักษ์ จังหวัดขอนแก่น
อ่านเพิ่มเติม
พิพิธภัณฑ์ธนารักษ์ จังหวัดขอนแก่น
- ที่ตั้ง : 393 ถนนกลางเมือง ตำบลในเมือง อำเภอเมืองขอนแก่น จังหวัดขอนแก่น 40000
- ปีที่สร้าง : พ.ศ.2511
- สถาปนิก/ผู้ออกแบบ : จิระ ศิลป์กนก
- ผู้ครอบครอง : กรมธนารักษ์
- ปีที่อนุรักษ์/ปรับปรุง : พ.ศ.2560-พ.ศ.2564
- ผู้ออกแบบอนุรักษ์/ปรับปรุง : บริษัทแปลนอาคิเต็ค,แปลนโมทิฟ(นิทรรศการ),GLA design studio
- ผู้เสนอเข้ารับรางวัล : นายนิรนัย จิตรจร(ผู้ดูแลนิทรรศการ)
ข้อมูลอาคาร
พิพิธภัณฑ์ธนารักษ์ จังหวัดขอนแก่น ในอดีตสร้างขึ้นเพื่อเป็นอาคารธนาคารแห่งประเทศไทย สำนักงานภาคตะวันออกเฉียงเหนือ ตั้งแต่ปีพุทธศักราช 2511 จนถึงปีพุทธศักราช 2560 หลังจากหมดสัญญาเช่าที่ดินราชพัสดุแล้ว กรมธนารักษ์ได้ปรับปรุงฟื้นฟูอาคารและพื้นที่โดยรอบเพื่อเป็นแหล่งเรียนรู้ด้านเงินตราของประเทศไทย โดยเฉพาะเงินตราท้องถิ่นของภาคอีสาน รวมถึงพัฒนาการทางด้านเศรษฐกิจ การค้า และสังคมของภาคตะวันออกเฉียงเหนือและจังหวัดขอนแก่นตั้งแต่อดีตจนถึงปัจจุบัน
พิพิธภัณฑ์ธนารักษ์ จังหวัดขอนแก่น ประกอบด้วยอาคาร 3 หลัง ดังนี้
- อาคารธนาคารแห่งประเทศไทย สำนักงานภาคตะวันออกเฉียงเหนือ ปรับเปลี่ยนเป็นพิพิธภัณฑ์ พื้นที่ชั้นล่างประกอบด้วยโถงกลาง โถงนิทรรศการหมุนเวียน ห้องสมุด และร้านจำหน่ายผลิตภัณฑ์เหรียญและสินค้าที่ระลึก พื้นที่ชั้นบนเป็นห้องนิทรรศการจัดแสดงเงินตราโบราณของจริง และเรื่องราวประวัติศาสตร์ เศรษฐกิจและสังคมท้องถิ่น ซึ่งได้มีการรักษาโครงสร้างเดิมของอาคารไว้ เพื่อแสดงให้เห็นถึงเอกลักษณ์
ของสถาปัตยกรรมไทยในยุคนั้น โดยรักษาโครงสร้างอาคารเดิม เปลี่ยนผนังอาคารเป็นผนังกระจกเพื่อสร้างความปลอดโปร่ง เจาะลานคอนกรีตรูปสี่เหลี่ยมจัตุรัสกลางอาคารชั้นบนเพื่อให้แสงธรรมชาติลอดทะลุหลังคาลงมาที่โถงกลาง ใช้แผงเหล็กดัดของอาคารเดิมมาตัดต่อและเรียบเรียงรูปแบบการจัดวางใหม่เป็นฉากหลังของโถงนิทรรศการชั้นบน และเหล็กดัดของอาคารเดิมถูกนำมาใช้ตกแต่งบริเวณโถงทางขึ้นบันได และบริเวณโดยรอบของลิฟต์โดยสาร รวมทั้งเป็นฝ้าหลังคาในบางส่วนเพื่อรักษาหลักฐานงานฝีมือของช่างดั้งเดิมในบริบทของอาคารใช้งานใหม่ สำหรับอาคารด้านหลังยังใช้เป็นอาคารสำนักงานตามเดิม - อาคารสำนักงานเจ้าหน้าที่เจ้าหน้าที่รักษาความปลอดภัย ปรับเปลี่ยนเป็นอาคารกิจกรรมเชิงสร้างสรรค์ โดยรักษาโครงสร้างอาคารเดิมและโครงสร้างหลังคาแบบปีกผีเสื้อ มีการนำแนวคิดของงานผ้าทอมาปรับใช้กับรูปทรงหลังคาปีกผีเสื้อด้วยการใส่ครีบลักษณะคล้ายกระสวยทอผ้าบนโครงสร้าง และนำพื้นที่่สวนยกลอยแทรกผ่านเป็นขั้นบันไดเข้ากับโครงสร้างอาคารเดิม สามารถใช้งานเป็นอัฒจันทร์หรือเวทีจัดแสดงผลงาน ส่วนพื้นที่ภายในถูกเปลี่ยนให้เป็นพื้นที่อเนกประสงค์ มีการเปลี่ยนจากผนังทึบเป็นผนังกระจก เอื้อให้เกิดเป็นพื้นที่จัดกิจกรรมเชิงสร้างสรรค์
- อาคารบ้านพักเจ้าหน้าที่ ปรับเปลี่ยนเป็นอาคารกิจกรรมเชิงพาณิชย์เพื่อรองรับการจัดกิจกรรมหลากหลายรูปแบบ โดยรักษาโครงสร้างอาคารเดิม เปลี่ยนผนังอาคารเป็นผนังกระจก ปรับปรุงพื้นที่ชั้นล่างและชั้นบนให้โปร่งโล่ง เพิ่มระแนงแนวตั้งรอบตัวอาคารเพื่อให้สอดคล้องกับอาคารพิพิธภัณฑ์ และเป็นการลดอุณภูมิของแสงธรรมชาติที่ส่องผ่านเข้ามา รวมทั้งเชื่อมต่อพื้นที่ใช้สอยภายในอาคารกับพื้นที่สวนโดยรอบ
พิพิธภัณฑ์ธนารักษ์ จังหวัดขอนแก่น เป็นตัวอย่างของสถาปัตยกรรมแบบโมเดิร์น (Modern) ที่ได้รับการปรับปรุงฟื้นฟูและปรับเปลี่ยนการใช้สอย (Adaptive Reuse) ผ่านกระบวนการออกแบบที่พิจารณาถึงประโยชน์การใช้งานสูงสุดและการเคารพคุณค่าด้านต่าง ๆ ของอาคารและพื้นที่โดยรอบ ทำให้คนขอนแก่นและนักท่องเที่ยวได้เรียนรู้ถึงประวัติศาสตร์ความเป็นมาของเงินตราของประเทศไทยและท้องถิ่น สภาพสังคมและเศรษฐกิจของพื้นที่ตั้งแต่อดีตจนถึงปัจจุบัน รวมทั้งแนวคิดของสถาปนิกและวิศวกรที่แสดงถึงความรู้ความสามารถในการออกแบบสถาปัตยกรรมที่ทันสมัยในช่วงเวลานั้น
คำประกาศ
พิพิธภัณฑ์ธนารักษ์ เป็นอาคารที่มีคุณค่าทางสถาปัตยกรรม เป็นอาคารตัวแทนของงานสถาปัตยกรรมสมัยใหม่ที่ได้รับการออกแบบโดย จิระ ศิลป์กนก สร้างขึ้นในปี พ.ศ. 2505 โครงสร้างของอาคารสะท้อนถึงความก้าวหน้าในการออกแบบและการก่อสร้างในช่วงเวลานั้น นอกจากนี้ อาคารแห่งนี้ยังเป็นหลักฐานทางประวัติศาสตร์ ที่เกี่ยวข้องกับการพัฒนาเมืองขอนแก่น และภูมิภาคอีสาน ในด้านกฎหมายและเศรษฐกิจการค้า โดยอาคารได้รับการใช้งานเป็นศาลจังหวัดขอนแก่น ระหว่างปี พ.ศ. 2503–2509 และต่อมาเป็นที่ทำการธนาคารแห่งประเทศไทย สำนักงานภาคตะวันออกเฉียงเหนือ ระหว่างปี พ.ศ. 2511–2560
หลังจากนั้น อาคารแห่งนี้ได้รับการปรับปรุงและปรับการใช้สอยเป็น พิพิธภัณฑ์ธนารักษ์ โดยในกระบวนการอนุรักษ์มีการศึกษาข้อมูลทางประวัติศาสตร์ การออกแบบ การก่อสร้าง และสภาพอาคารอย่างละเอียด และดำเนินการปรับปรุงโดยคำนึงถึงการรักษารูปทรงโดยรวม พื้นที่ว่าง และองค์ประกอบเดิมของอาคาร จุดเด่นของการต่อเติมใหม่ ได้แก่ การต่อหลังคาคลุมพื้นที่คอร์ทกลาง และการปรับวัสดุผนังบางส่วนเป็นกระจก ซึ่งทำได้อย่างชาญฉลาด ช่วยให้แสงธรรมชาติเข้าสู่อาคาร โดยไม่กระทบต่อรูปแบบของอาคารเดิม นอกจากนี้ อาคารประกอบและผังบริเวณยังได้รับการปรับปรุงเกิดประโยชน์สูงสุด ทำให้อาคารแห่งนี้สมควรได้รับการยกย่องในด้านการออกแบบใหม่ในบริบทของการอนุรักษ์ ที่สามารถรักษาอัตลักษณ์ของอาคารที่ทรงคุณค่าและตอบสนองการใช้งานที่ทันสมัยได้อย่างมีประสิทธิภาพ
นอกจากนี้อาคารด้านข้างที่เดิมเคยใช้เป็นที่จอดรถยังได้ถูกปรับการใช้สอยให้กลายเป็นห้องอเนกประสงค์และอัฒจรรย์อเนกประสงค์เพื่อชมการแสดงหรือกิจกรรมที่สนามและลานอเนกประสงค์ภายนอกอาคาร ก็ได้รับการออกแบบสร้างสรรค์ให้มีความร่วมสมัยตอบโจทย์ทั้งเรื่องประโยชน์ใช้สอยใหม่และความงามทางสถาปัตยกรรมในรูปแบบใหม่แปลกตา สมควรได้รับรางวัลอนุรักษ์สถาปัตยกรรมประเภทการออกแบบใหม่ในบริบทการอนุรักษ์ที่เป็นตัวอย่างการสร้างสรรค์งานใหม่ที่ส่งเสริมคุณค่าของอาคารเดิมได้อย่างแยบยล
The Treasury Museum Khon Kaen
- Location: 393 Klang Muang Road, Tambon Nai Mueang, Amphoe Mueang, Khon Kaen Province 40000, Thailand
- Date of Construction: 1968 AD
- Architect/Designer: Jira Silpkanok
- Proprietor: The Treasury Department
- Year of Conservation: 2017 – 2021 AD
- Conservation/ Restoration Designer: Plan Architect Co., Ltd., Plan Motif Co., Ltd. (Exhibition Design) and GLA Design Studio Co., Ltd.
- Nominated by: Mr. Niranai Jitjorn (Exhibition Curator)
Building Information
The Treasury Museum at Khon Kaen was initially commissioned as the Bank of Thailand Northeastern Regional Office, operating from 1968 until 2017. Following the termination of the leasehold arrangement with the state property, the Treasury Department undertook the restoration of the building and its surrounding area, adaptively transforming it into a learning center on Thailand’s monetary history, particularly local currencies from the northeastern region (Isan), as well as the economic, commercial, and social developments of both the Northeast region and Khon Kaen Province from the past to the present.
The Treasury Museum Khon Kaen consists of three buildings, as follows:
- The Bank of Thailand Northeastern Regional Office building now repurposed as the Treasury Museum. The ground floor includes a central reception hall, temporary exhibition space, library and shop offering coins, numismatic items and souvenirs. The upper floor houses permanent exhibitions displaying authentic ancient Thai currencies and narrates local history, economics, and social development. Throughout the architectural renovation process, the building’s original structure was carefully preserved to maintain the architectural identity within the era. The original structural framework remained, while the external walls were replaced with glass panels to enhance transparency and sense of openness. A central square concrete courtyard on the upper floor was opened to allow natural light through the roof into the central hall below. The conservation process repurposed the original ironwork panels from the old building, reassembling them as exhibition backgrounds for the upper-level exhibition spaces. This wrought iron was also integrated into the staircase hall’s decoration, elevator surroundings, and some ceiling planes, preserving the original craftsmanship while establishing continuity between the building’s historical and contemporary functions. The rear building continues to function as an office space in its original function.
- The Former Security Office Building was repurposed as a Creative Activity Building. This structure maintained the primary structural components while preserving its butterfly roof. The design, inspired by traditional woven textiles, creates vertical fin elements resembling weaving shuttles onto the roof structure. A raised garden terrace connecting to the existing building through stepped platforms creates a multifunctional space that serves as amphitheater seating or an exhibition stage. Inside, the formerly enclosed space was transformed into a flexible multi-purpose area. The material transition from opaque exterior walls to transparent glass partitions creates an open, light-filled environment for creative activities and community events.
- The former Staff Residence was adaptively repurposed as a Commercial Activity Building to accommodate a variety of functions, while preserving its original structural framework. The solid exterior walls were replaced with glass partitions, and both the ground and upper floors were redesigned to create an open, airy interior. Vertical louvers were added around the building’s perimeter to visually harmonize with the museum building and to help reduce heat gain from direct sunlight. The design emphasizes the integration of interior spaces with the surrounding garden landscape, enhancing the connection between indoor and outdoor environments.
The Treasury Museum at Khon Kaen is an exemplary case of Modern architecture that has undergone thoughtful adaptive reuse and restoration. The design process prioritized maximum functional utility while respecting the architectural, historical, and contextual values of both the building and its surrounding landscape. Through this project, local residents and visitors alike gain opportunities to learn about the history of Thailand’s currencies, the unique local monetary systems, and the social and economic conditions of the region from past to present. Moreover, the museum showcases the architectural and engineering concepts that reflect the expertise and modernist design thinking of contemporary innovation from the first constructed period.
Statement of Value
The Treasury Museum is a building of significant architectural value, representing modern architectural style in Thailand. It was designed by Jira Silpkanok and constructed in 1962 (B.E. 2505). The structure reflects the advancements in architectural design and construction of its time. Additionally, the building serves as an important historical record connected to the development of Khon Kaen city and the Northeastern region, particularly in relation to law, economics, and commerce. From 1960 to 1966 (B.E. 2503–2509), the building functioned as the Khon Kaen Provincial Court, and from 1968 to 2017 (B.E. 2511–2560), it housed the Bank of Thailand, Northeastern Region Office.
Subsequently, the building was renovated and repurposed as the Treasury Museum. The conservation process involved comprehensive research into the building’s history, design, construction methods, and physical condition. Renovation was carried out with careful attention to preserving the original form, spatial layout, and architectural elements.
A key highlight of the renovation was the installation of a roof over the central courtyard and the partial replacement of wall sections with glass, allowing natural light to enter the building. These changes were made with thoughtful sensitivity, enhancing functionality without disrupting the original architectural character.The ancillary buildings and site layout were also upgraded to optimize usability. These interventions make the Treasury Museum a prime example of how new design within a conservation context can preserve the identity of a valuable historic building while meeting contemporary needs effectively.
In addition, a former parking structure beside the main building was adapted into a multi-purpose room and an amphitheater, allowing for performances and activities on the adjacent outdoor plaza. The redesign of these exterior spaces is both creative and contemporary, offering functional versatility while introducing a visually striking architectural form. Altogether, the project deserves recognition for its excellence in new design within a conservation context, showcasing how thoughtful innovation can subtly enhance the value of a historic building.
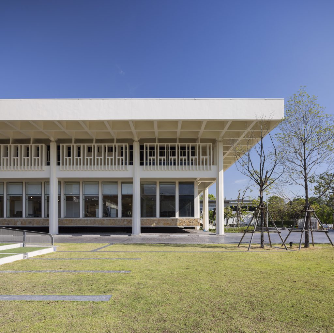
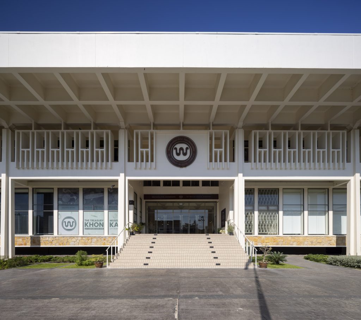
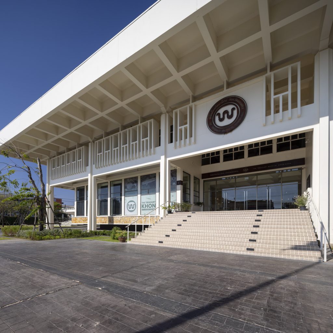
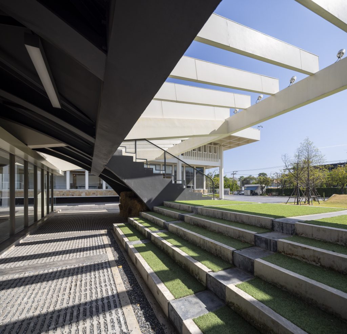
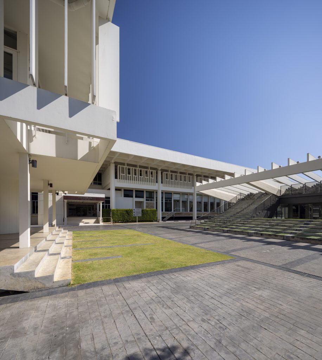
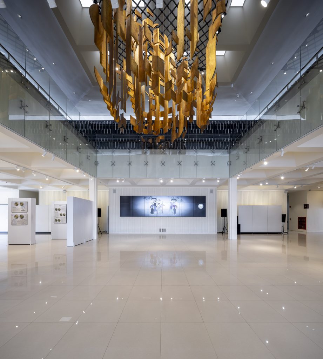
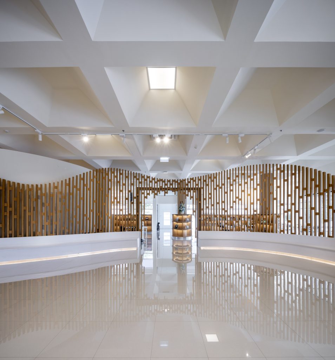
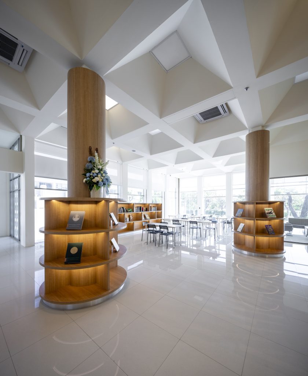
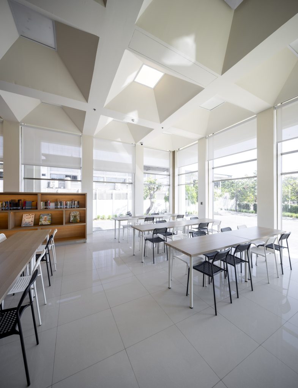
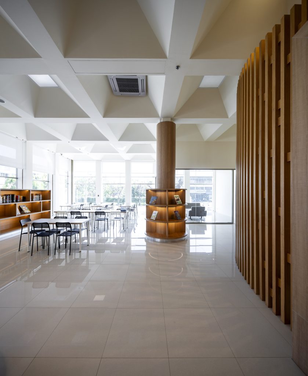
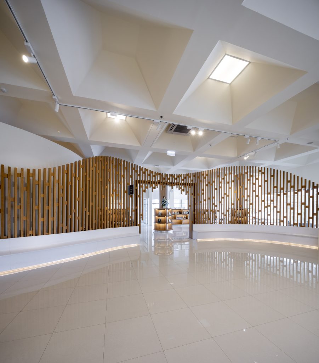
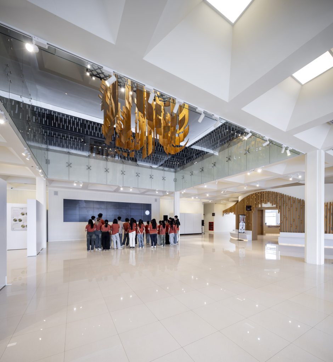
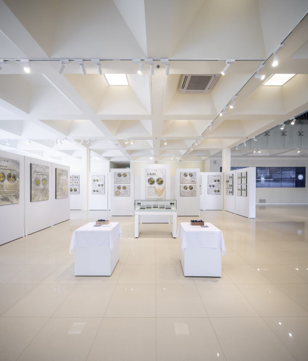
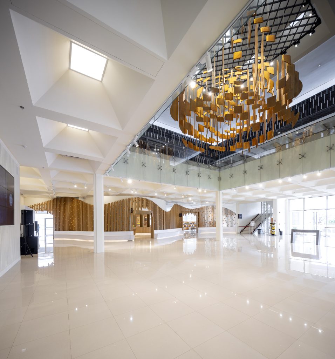
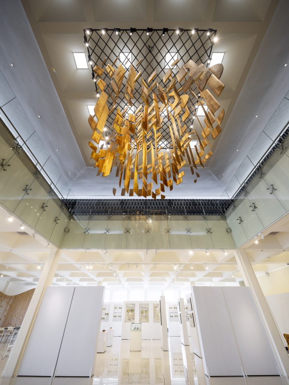
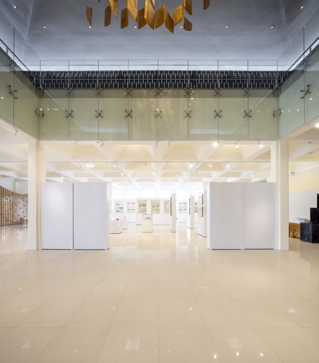
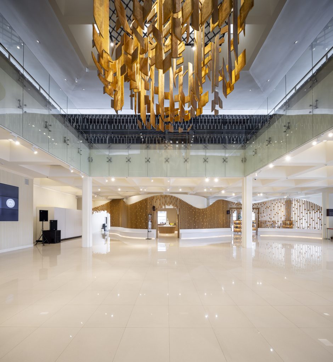
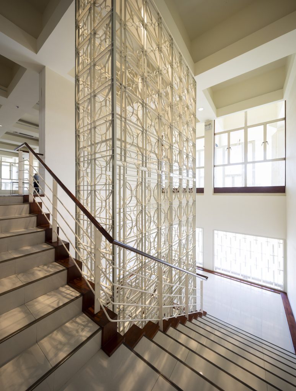
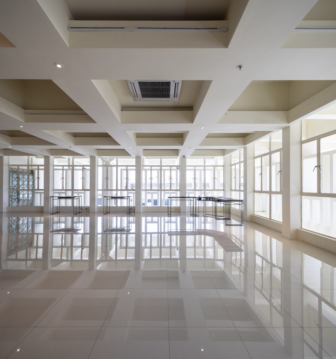
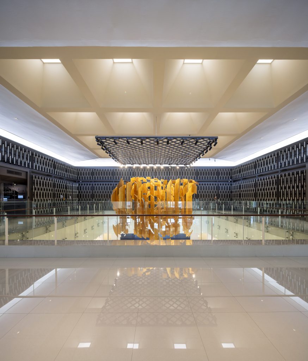
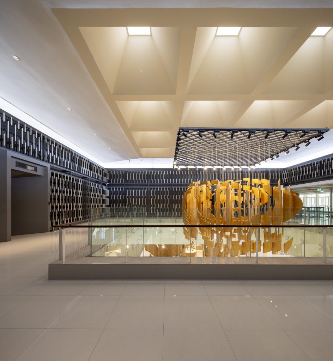
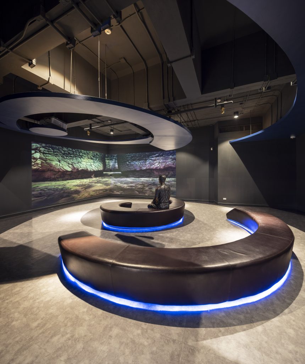
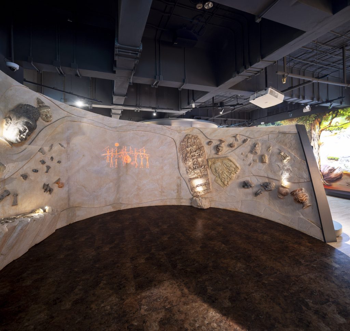
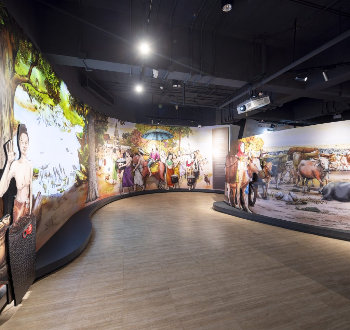
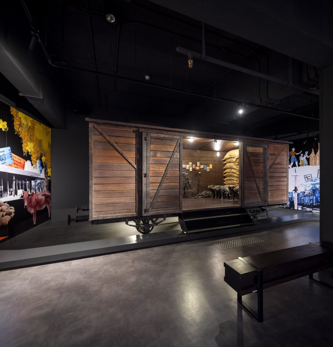
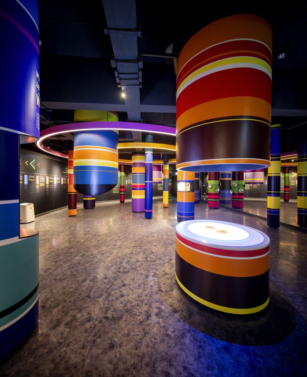
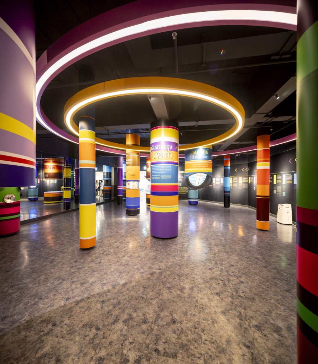
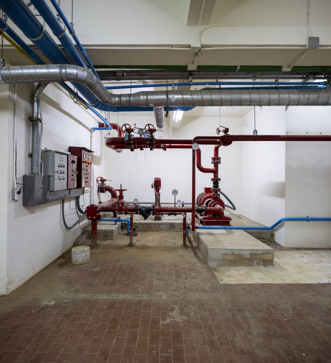
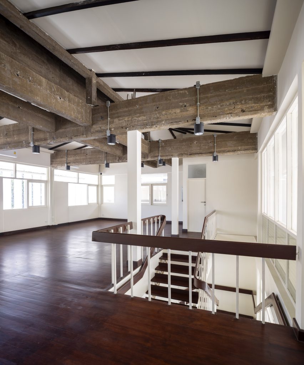
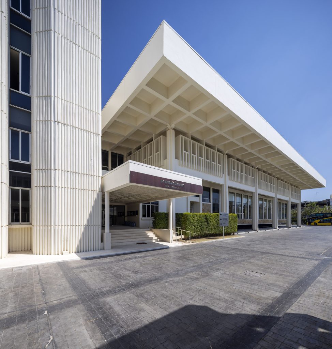
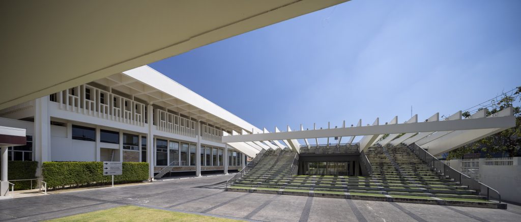
ประเภท ค. บุคคลหรือองค์กรอนุรักษ์ศิลปสถาปัตยกรรมดีเด่น
เทศบาลนครเชียงใหม่
อ่านเพิ่มเติม
เทศบาลนครเชียงใหม่
ข้อมูลองค์กร
เทศบาลนครเชียงใหม่ เดิมเป็นสุขาภิบาลเมืองเชียงใหม่ตั้งแต่พุทธศักราช 2458 ขึ้นตรงต่อมณฑลพายัพ ต่อมาเมื่อมีการปกครองในระบอบประชาธิปไตยในพุทธศักราช 2475 จึงเปลี่ยนฐานะจากสุขาภิบาลเป็นเทศบาล โดยมีหน้าที่พัฒนาให้ประชาชนในท้องถิ่นมีคุณภาพชีวิตและความเป็นอยู่ที่ดี มีระบบสาธารณูปโภคอย่างทั่วถึง และหนึ่งในภารกิจสำคัญ คือ การอนุรักษ์และฟื้นฟูทรัพยากรธรรมชาติและสิ่งแวดล้อมของเมืองให้ดีขึ้น โดยการทำงานได้เปิดโอกาสให้ทุกภาคส่วนเข้ามามีส่วนร่วม โดยทางเทศบาลได้ทำการปรับปรุงฟื้นฟูโบราณสถาน เช่น กำแพงเมือง ประตูเมือง คูเมือง วัด เจดีย์ และสถานที่สำคัญต่าง ๆ โดยเฉพาะหอกลางเวียง (หอศิลปวัฒนธรรมเดิม) หอพื้นถิ่นล้านนา (พิพิธภัณฑ์พื้นถิ่นล้านนาเดิม) และหอประวัติศาสตร์เมืองเชียงใหม่ โดยมีกรมศิลปากรที่สนับสนุนทางด้านวิชาการ ให้คำแนะนำในการบูรณะ และดูแลรักษาให้เป็นไปตามหลักวิชาการ
เทศบาลนครเชียงใหม่ มีการเรียนเชิญกรรมาธิการสถาปนิกล้านนา กรรมาธิการสถาปนิกผังเมืองล้านนา และนักวิชาการต่างๆที่ได้รับการยอมรับนับถือจากเมือง เข้าร่วมเป็นคณะกรรมการใน ”ศูนย์สร้างสรรค์เพื่อการพัฒนาเมืองเชียงใหม่ “(The Urban Redevelopment Chiang Mai City : URC)” เพื่อร่วมกันคิดและตัดสินใจประเด็นที่เกี่ยวข้องกับการพัฒนาเมือง และการอนุรักษ์อัตลักษณ์ของเมืองรวมไปถึงการอนุรักษ์สถาปัตยกรรม โดยทางเทศบาลนครเชียงใหม่ ยังให้ความสำคัญกับการมีของส่วนร่วมของนักศึกษาและประชาชนผ่านโครงการที่ดำเนินมาร่วม 10 ปี คือ โครงการอบรมอนุรักษ์และการพัฒนาเมืองเชียงใหม่ โดยเชิญสถาบันการศึกษาระดับอุดมศึกษาในเมืองเชียงใหม่ เช่ม มหาวิทยาลัยแม่โจ้ และมหาวิทยาลัยเทคโนโลยีราชมงคลล้านนา ให้นำนักศึกษาเข้าร่วมสำรวจต้นทุนทางวัฒนธรรมของเมือง ซึ่งในแต่ละปีจะมีการให้โจทย์ของเมืองที่แตกต่างกันออกไป เช่น พื้นที่ชุมชนในเมืองเก่า แหล่งย่านการค้าเก่า หรือพื้นที่สาธารณะของเมือง และให้นักศึกษาทำการวางแนวคิดออกแบบ ปรับปรุง หรือส่งเสริมพื้นที่ โดยมีคณาจารย์และผู้ทรงคุณวุฒิในสาขาที่เกี่ยวข้องร่วมรับฟังและให้ข้อเสนอแนะ และปัจจุบันมีนักเรียน นักศึกษาจากหลากหลายสถาบันเข้าร่วมการอบรมในลักษณะของการอาสาสมัคร
เทศบาลนครเชียงใหม่ ถือเป็นองค์กรที่ให้ความสำคัญในการพัฒนาเมืองและอนุรักษ์ศิลปะและสถาปัตยกรรมของเมืองเชียงใหม่โดยคำนึงถึงการมีส่วนร่วมของหน่วยงานต่าง ๆ และชุมชน จนถึงนักเรียนนักศึกษา ทำให้เกิดการแลกเปลี่ยนเรียนรู้แบบบูณณาการ และร่วมมือกันในการอนุรักษ์และพัฒนามรดกทางประวัติศาสตร์และสถาปัตยกรรมของเมือง
คำประกาศ
เทศบาลนครเชียงใหม่ เป็นหน่วยงานที่ให้ความสำคัญต่อการอนุรักษ์มรดกทางวัฒนธรรม โดยได้ดำเนินการปรับปรุงและฟื้นฟูโบราณสถาน โบราณวัตถุ และสถานที่สำคัญต่าง ๆ โดยเฉพาะในเขตเมืองเก่าเชียงใหม่อย่างต่อเนื่อง ทั้งนี้ เทศบาลฯ ได้ร่วมมือกับหลากหลายภาคส่วน อาทิ หน่วยงานภาครัฐ เช่น กรมศิลปากร ซึ่งให้คำแนะนำด้านการบูรณะและบำรุงรักษาอาคารและพื้นที่ที่มีคุณค่าให้เป็นไปตามหลักวิชาการ รวมถึงองค์กรภาคเอกชน องค์กรไม่แสวงหาผลกำไร และสถาบันการศึกษา ซึ่งเข้ามามีบทบาทด้านการศึกษาวิจัยและการออกแบบ ผลงานด้านการอนุรักษ์ที่เห็นผลอย่างเป็นรูปธรรม ได้แก่ หอกลางเวียง (หอศิลปวัฒนธรรมเมืองเชียงใหม่เดิม) หอพื้นถิ่นล้านนา (พิพิธภัณฑ์พื้นถิ่นล้านนาเดิม) และหอประวัติศาสตร์เมืองเชียงใหม่ โดยมีหน่วยงานส่งเสริมการมีส่วนร่วมของประชาชนในการอนุรักษ์และพัฒนาเมือง ภายใต้การดูแลของกองยุทธศาสตร์และงบประมาณ เป็นผู้ประสานงานหลัก
นอกจากการอนุรักษ์และปรับปรุงอาคารเพื่อการใช้ประโยชน์ในเชิงสาธารณะแล้ว เทศบาลฯ ยังจัดตั้งกลไกความร่วมมือกับภาคส่วนต่าง ๆ ผ่าน “ศูนย์สร้างสรรค์เพื่อการพัฒนาเมืองเชียงใหม่ (The Urban Redevelopment Chiang Mai City: URC)” ซึ่งประกอบด้วยผู้ทรงคุณวุฒิจากหลายสาขา เช่น กรรมาธิการสถาปนิกล้านนา กรรมาธิการสถาปนิกผังเมืองล้านนา และนักวิชาการที่ได้รับการยอมรับ มีเป้าหมายเพื่อร่วมกำหนดแนวทางและตัดสินใจในประเด็นการพัฒนาเมือง โดยเฉพาะด้านภูมิทัศน์วัฒนธรรมที่สะท้อนอัตลักษณ์ของเมืองเชียงใหม่ โครงการสำคัญที่ดำเนินการผ่านศูนย์สร้างสรรค์ฯ ได้แก่ โครงการปรับปรุงไฟฟ้าส่องสว่างถนนห้วยแก้ว และโครงการปรับปรุงลานตลาดโต้รุ่งช้างเผือก ซึ่งเป็นตัวอย่างของงานที่ให้ความสำคัญทั้งด้านประโยชน์ใช้สอย ความสวยงาม และการแสดงอัตลักษณ์ของเมือง กระบวนการดำเนินงานของโครงการเหล่านี้มีความน่าสนใจ โดยเทศบาลฯ เปิดโอกาสให้นักศึกษาและเครือข่ายจากสถาบันการศึกษาเข้ามามีส่วนร่วมในขั้นตอนการออกแบบเบื้องต้น ก่อนนำเสนอผลงานต่อคณะกรรมการและผู้ทรงคุณวุฒิของศูนย์สร้างสรรค์ฯ เพื่อรับฟังข้อเสนอแนะและพัฒนาแบบให้สมบูรณ์ยิ่งขึ้น จากนั้นจึงเข้าสู่กระบวนการดำเนินงานในขั้นตอนของภาครัฐต่อไป
จากการดำเนินงานด้านการอนุรักษ์ และการจัดตั้งกลไกความร่วมมือที่มีประสิทธิภาพอันเห็นผลเป็นรูปธรรม เทศบาลนครเชียงใหม่จึงสมควรได้รับรางวัลอนุรักษ์สถาปัตยกรรม ในประเภทบุคคลหรือองค์กร
Chiang Mai Municipality
Organization Information
Chiang Mai Municipality was originally established as the Chiang Mai Sanitation District in 1915 (B.E. 2458), under the jurisdiction of Monthon Phayap. Later, with the introduction of a democratic system of governance in 1932 (B.E. 2475), its status was changed from a sanitation district to a municipality. Its mission is to enhance the quality of life and well-being of local residents through comprehensive public utilities. One of its key responsibilities is the conservation and restoration of the city’s natural resources and environment. The municipality promotes inclusive participation from all sectors in its operations. The municipality has undertaken restoration projects on historic sites such as the city walls, city gates, moats, temples, chedis, and other significant locations. Notable examples include the restoration of the “Ho Klang Wiang” (formerly the Chiang Mai City Arts and Cultural Center), the “Lanna Folklife Museum” (formerly the Lanna Folk Museum), and the Chiang Mai City History Center. These efforts have been supported academically and technically by the Fine Arts Department, which provides guidance and ensures that restoration is carried out according to professional standards.
Chiang Mai Municipality has invited respected experts, such as the Lanna Architecture Committee, the Lanna Urban Planning Committee, and other well-regarded scholars to participate in the “Urban Redevelopment Chiang Mai City (URC)” Center. This initiative serves as a platform for collaborative thinking and decision-making concerning urban development and the preservation of the city’s identity and architecture.
Moreover, the municipality emphasizes public participation, especially that of students, through a long-running program of over 10 years called the “Chiang Mai Urban Conservation and Development Training Program.” This program invites local universities, such as Maejo University and Rajamangala University of Technology Lanna, to have students explore the city’s cultural assets. Each year, students are given different urban-related topics, such as old town communities, historic commercial districts, or public spaces. Students are tasked with proposing design concepts, improvement plans, or ways to enhance these areas. Faculty members and experts in related fields participate by offering feedback and recommendations. Presently, students from various institutions join the program as volunteers.
Chiang Mai Municipality is committed to urban development and the preservation of Chiang Mai’s art and architecture, emphasizing inclusive collaboration across organizations, communities, and educational institutions. This approach fosters integrated learning and cooperation in the conservation and development of the city’s historical and architectural heritage.
Statement of Value
Chiang Mai Municipality has demonstrated a strong commitment to the preservation of cultural heritage through the continuous restoration and revitalization of historic sites, artifacts, and important locations—especially within the old city of Chiang Mai. These efforts have been carried out in collaboration with a range of stakeholders, including government agencies such as the Fine Arts Department, which provides expert guidance on the restoration and maintenance of culturally significant buildings and areas in accordance with academic and professional standards. Additionally, private organizations, non-profit groups, and educational institutions have contributed through research, study, and design support. Notable conservation achievements with visible results include: Ho Klang Wiang (formerly the Chiang Mai City Arts and Cultural Center),Ho Phuen Thin Lanna (formerly the Lanna Folklife Museum),and the Chiang Mai City History Center.
These projects were coordinated by the Office of Strategy and Budget, which oversees public participation programs for heritage conservation and urban development.
Beyond preserving and adapting buildings for public use, Chiang Mai Municipality has also established an innovative collaborative mechanism called the Urban Redevelopment Chiang Mai City (URC). This center brings together recognized experts from various fields, such as members of the Lanna Architects Council, the Lanna Urban Planning Architects Council, and leading scholars. The URC’s mission is to jointly shape development strategies and make decisions on urban planning matters—especially those related to cultural landscapes that reflect Chiang Mai’s identity.Key projects implemented through the URC include:the revitalization of Huay Kaew Road street lighting, and the renovation of the Chang Phueak night market square. These initiatives emphasize not only functionality and aesthetic value, but also the expression of local identity.An important aspect of the process is the inclusive and educational approach: students and academic networks are invited to participate in early-stage design work. Their proposals are then reviewed by the URC committee and expert panel for feedback and refinement, before advancing to formal governmental implementation.
Through its concrete achievements in architectural conservation and its creation of an effective, collaborative framework, Chiang Mai Municipality is highly deserving of recognition in the category of Architectural Conservation Award – Organization or Individual.
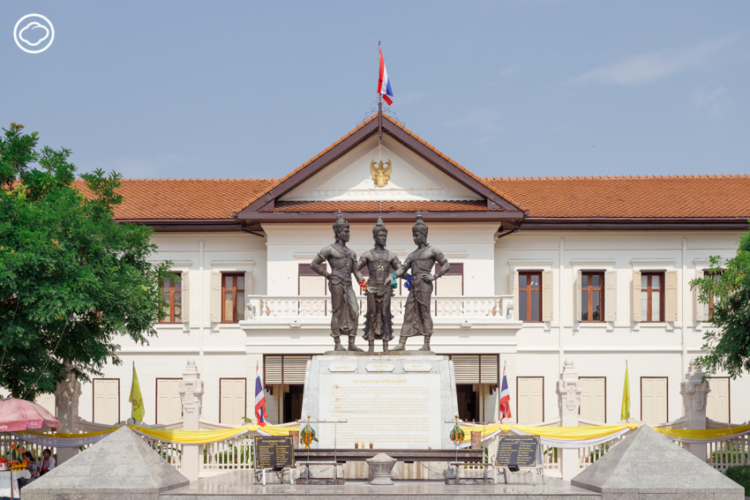
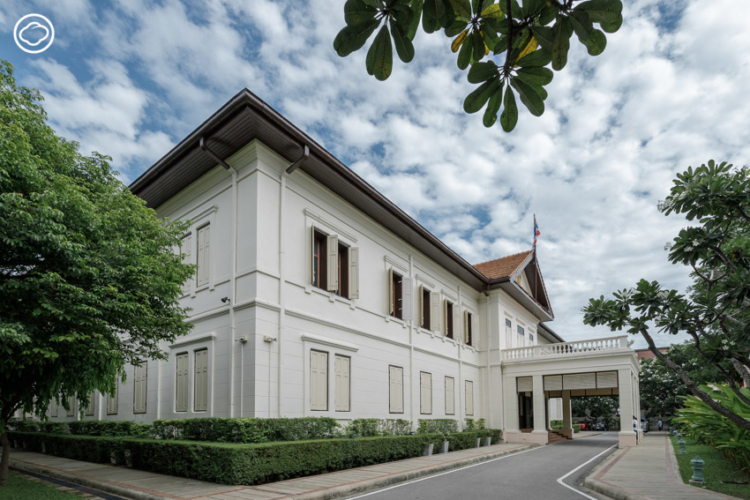
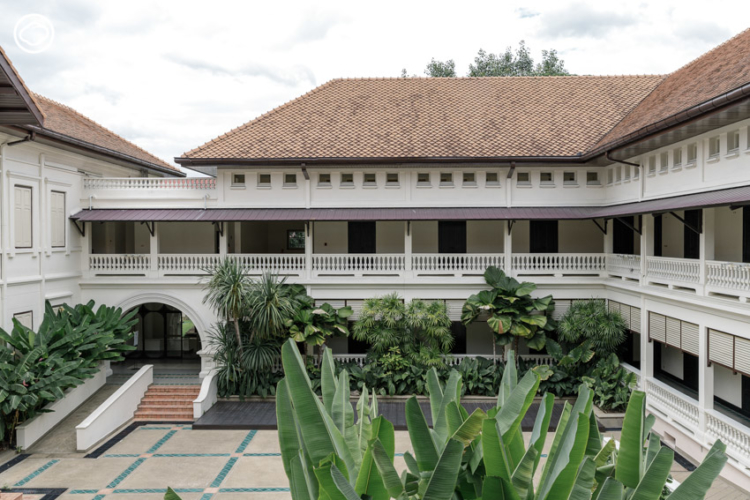
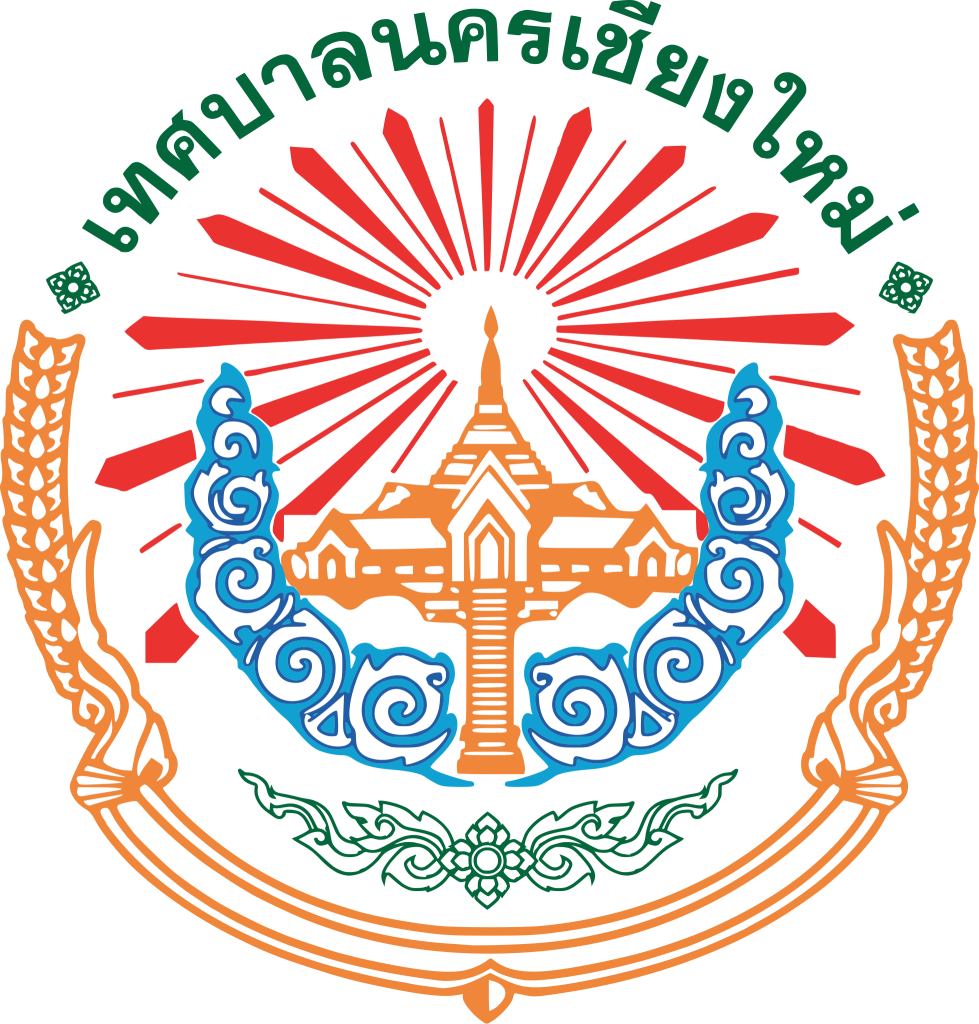
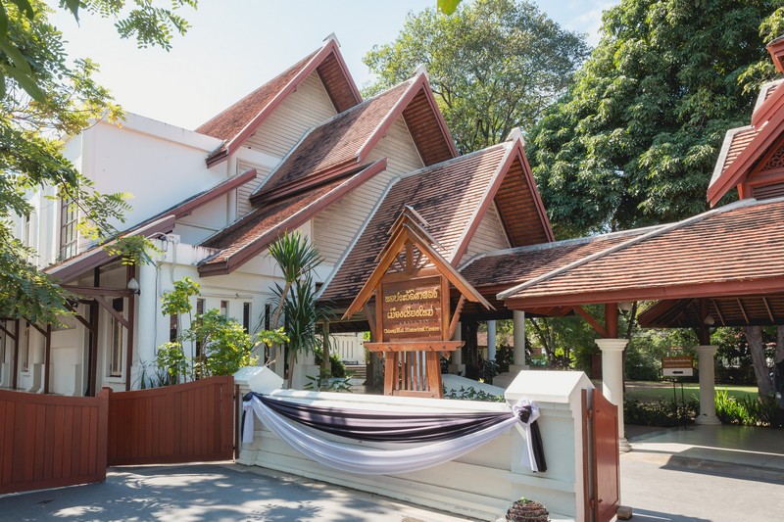
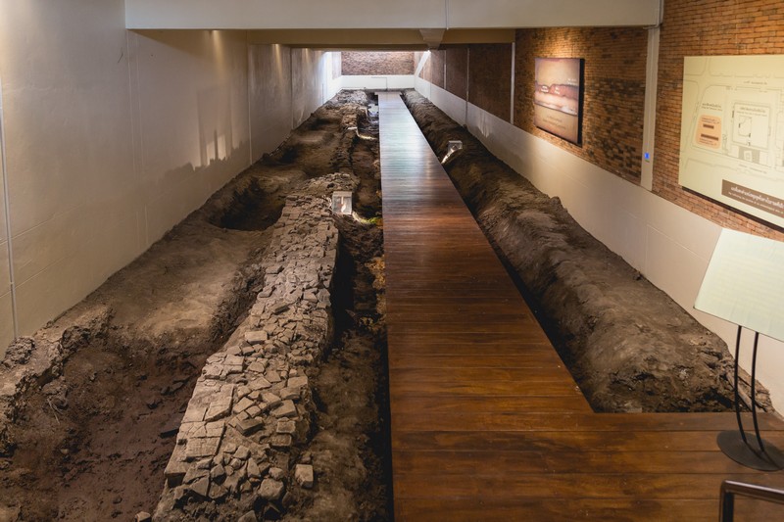
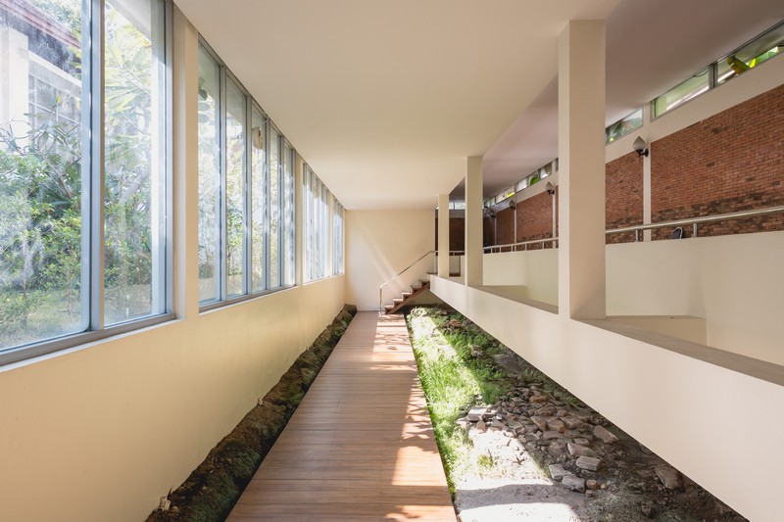
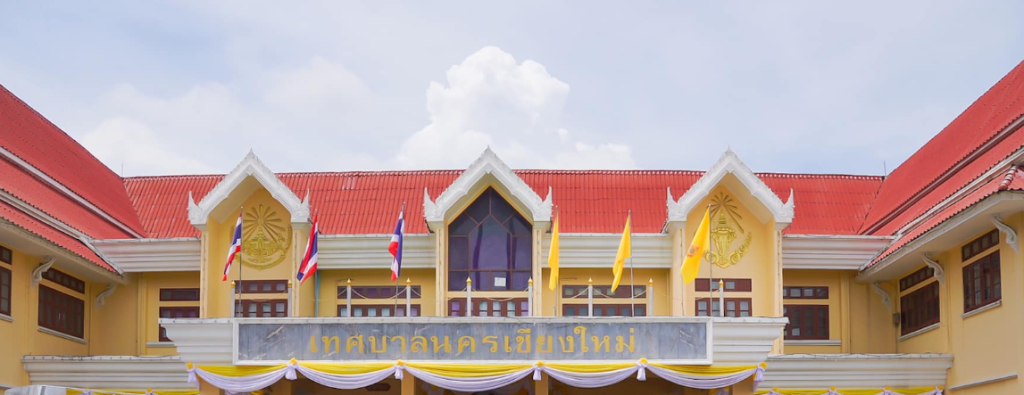
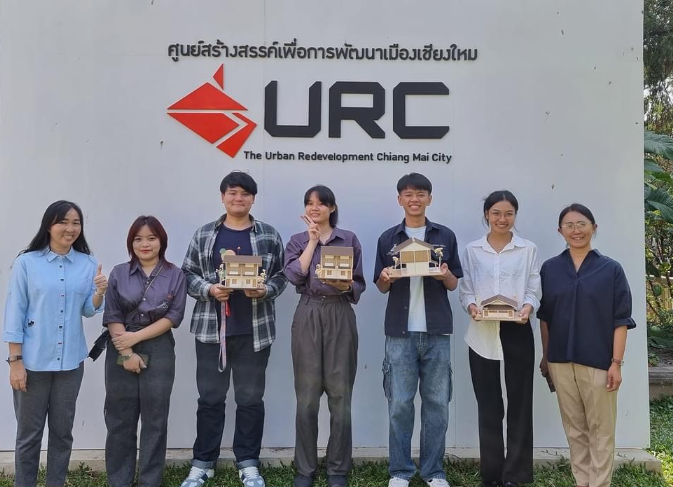
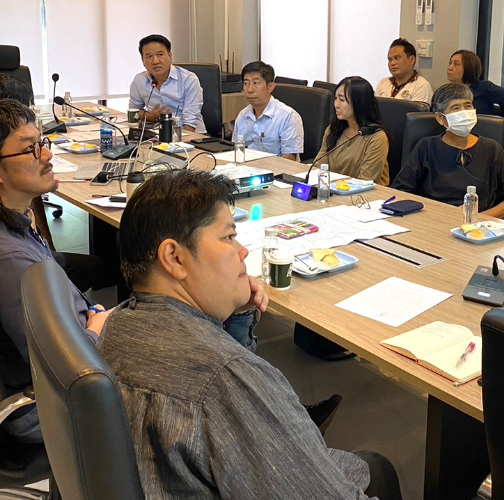
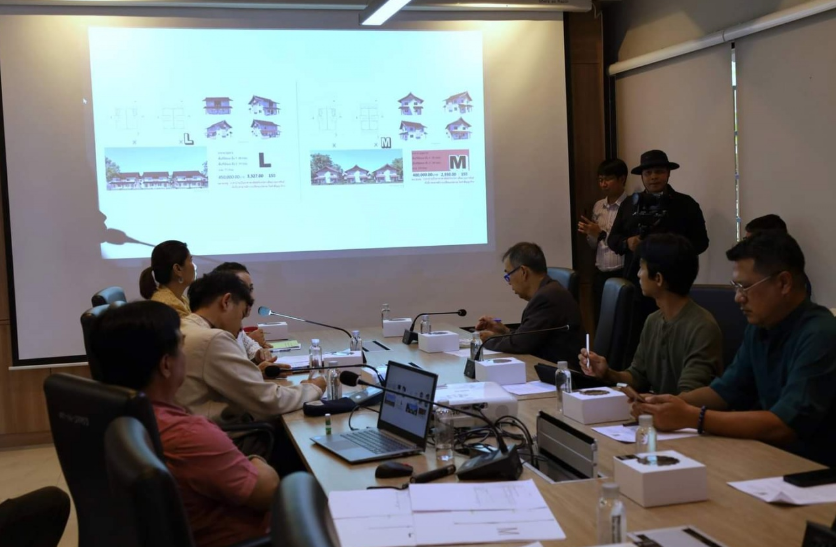
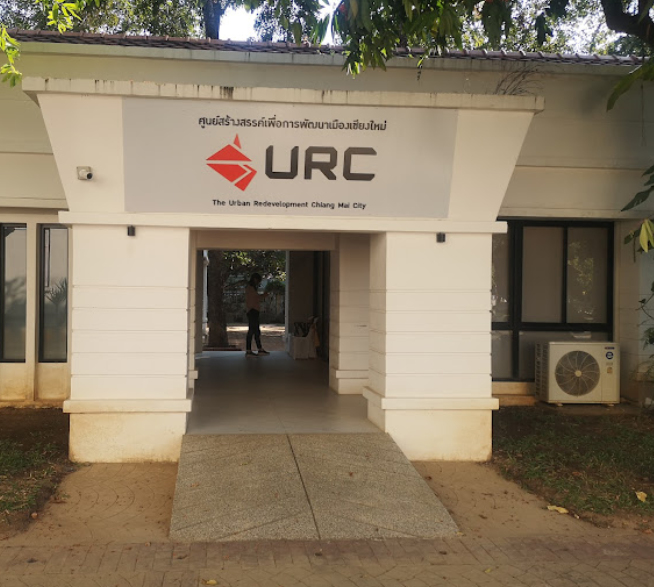
รองศาสตราจารย์ ดร.ชาญณรงค์ ศรีสุวรรณ
อ่านเพิ่มเติม
รองศาสตราจารย์ ดร.ชาญณรงค์ ศรีสุวรรณ
ข้อมูลบุคคล
รองศาสตราจารย์ ดร.ชาญณรงค์ ศรีสุวรรณ ได้ปฏิบัติงานด้านการอนุรักษ์สถาปัตยกรรม มาเป็นเวลากว่า 30ปี โดยเป็นแบบอย่างให้แก่การปฏิบัติงาน การศึกษา หรือการจัดทำแนวนโยบายด้านการอนุรักษ์ โดยการทำงาน จะมีกระบวนการในการอนุรักษ์อันเกิดจากการบูรณาการองค์ความรู้ที่หลากหลาย โดยมีเป้าหมายสูงสุดคือการรื้อฟื้นภูมิปัญญาสถาปัตยกรรม โดยสร้างความเข้มแข็งให้กับท้องถิ่นและชุมชน ผ่านกระบวนการอนุรักษ์มรดกวัฒนธรรม และสถาปัตยกรรม เพื่อส่งเสริมการตระหนักรู้ ของชาวบ้านและชุมชน ในเรื่องการอนุรักษ์และปกป้องมรดกทางวัฒนธรรมที่มีคุณค่าของตนเอง
รองศาสตราจารย์ ดร.ชาญณรงค์ ศรีสุวรรณ ถือเป็นบุคคลที่เห็นถึงความสำคัญและเห็นถึงคุณค่าในการทำงานอนุรักษ์สถาปัตยกรรม และภูมิปัญญาพื้นถิ่น โดยมีผลงานเชิงประจักษ์มากมาย เช่น บูรณะบันไดนาคและกำแพงวัดป่าแดง อนุรักษ์อาคารคุ้มเจ้าบุรีรัตน์ บูรณะซ่อมแซมพิพิธภัณฑ์เครื่องถ้วยสันกำแพง วัดป่าตึง และจัดทำทะเบียนอาคารที่ควรค่าแก่การอนุรักษ์ จ.เชียงใหม่
รองศาสตราจารย์ ดร.ชาญณรงค์ ศรีสุวรรณ ผลงานอนุรักษ์ทุกโครงการ มักให้ความสำคัญกับ บริบทและภูมิทัศน์โดยรอบที่อาคาร ตั้งอยู่เป็นสำคัญ ตัวอาคารที่ออกแบบ จึงมักมีการใช้วัสดุพื้นถิ่น ที่มาจากอาคารหรือ สภาพแวดล้อมโดยรอบ เข้ามาร่วมในงานออกแบบเสมอ ทั้งนี้เพื่ออนุรักษ์ รื้อฟื้นและส่งเสริม เอกลักษณ์ของงานสถาปัตยกรรมพื้นถิ่นให้คงอยู่ นอกจากนี้ยังให้ความสำคัญกับต้นไม้พื้นเมือง เพื่อส่งเสริมงานสถาปัตยกรรมที่สร้างขึ้นใหม่ด้วยเสมอ หากเป็นผลงานด้านการอนุรักษ์สถาปัตยกรรม จะทำการศึกษาและวิเคราะห์ ความเสียหายและปัญหาของตัวอาคาร ก่อนลงมือกำหนดแนวทางการออกแบบอนุรักษ์ และมีการใช้องค์ความรู้ที่หลากหลายก่อนการทำงาน เช่น การขุดค้นทางด้าน โบราณคดี การตรวจสภาพอาคาร ประเมินผลด้านวิศวกรรม รวมทั้งยังมีการใช้องค์ความรู้ด้าน Photogrammetry for architectural conservation เป็นต้น ทั้งนี้การออกแบบอนุรักษ์จะให้ความสำคัญ กับการรื้อฟื้น ภูมิปัญญาด้านการก่อสร้างในอดีต ไม่ว่าจะเป็นเทคนิควิธีการด้านการก่อสร้าง โดยศึกษาถึงภูมิปัญญาพื้น ถิ่น ด้านการใช้วัสดุและเทคนิควิธีการแบบโบราณ หลังจากนั้นจึงนำกลับมาผสมผสานกับวิธีการสมัยใหม่เพื่อให้ได้ผลลัพธ์ที่ดีในการอนุรักษ์อาคาร และในงานอนุรักษ์ต่างๆ อาจารย์มักใช้กลไกการมีส่วนร่วมของภาคประชาชน ชาวบ้านเข้ามาร่วมงานในทุกขั้นตอน ส่งผล ทำให้เกิดความรัก ความสามัคคี ในพื้นที่ที่เข้าไปทำงาน
คำประกาศ
รองศาสตราจารย์ ดร. ชาญณรงค์ ศรีสุวรรณ เป็นนักวิชาการ ผู้บริหาร และสถาปนิก ผู้มีบทบาทสำคัญในการอนุรักษ์มรดกสถาปัตยกรรมและเมืองในจังหวัดเชียงใหม่และพื้นที่ภูมิภาคล้านนาอย่างต่อเนื่องมากว่า 20 ปี โดยเป็นผู้ริเริ่ม ผลักดัน และลงมือปฏิบัติในหลากหลายด้าน ทั้งการวางผัง การอนุรักษ์และปรับปรุงอาคาร ชุมชน พื้นที่เมืองและชนบทที่มีคุณค่า รวมถึงการรื้อฟื้นภูมิปัญญาศิลปะและสถาปัตยกรรม ตลอดจนการอนุรักษ์และจัดการมรดกทางวัฒนธรรมอย่างรอบด้าน
ผลงานสำคัญของ รองศาสตราจารย์ ดร. ชาญณรงค์ ได้แก่ การอนุรักษ์หอไตรวัดช่างฆ้อง จังหวัดเชียงใหม่ การอนุรักษ์หอไตรและจัดสร้างพิพิธภัณฑ์ชุมชนวัดพวกแต้ม อำเภอเมือง จังหวัดเชียงใหม่ และการบูรณะหอไตรใบลาน เพื่อจัดทำเป็นพิพิธภัณฑ์ชุมชนและศูนย์การเรียนรู้อักษรธรรมล้านนา ณ วัดป่าสักน้อย จังหวัดเชียงใหม่ เป็นต้น โดยโครงการต่าง ๆ ล้วนดำเนินการผ่านกระบวนการมีส่วนร่วมของชุมชน นอกจากงานอนุรักษ์มรดกทางกายภาพ รองศาสตราจารย์ ดร. ชาญณรงค์ ยังริเริ่มโครงการฝึกอบรมสล่าล้านนา ร่วมกับสถาบันการศึกษาและเครือข่ายในท้องถิ่น อีกทั้งเป็นผู้ก่อตั้งและขับเคลื่อน “ศูนย์ภูมิสถาปัตยกรรมล้านนา” ซึ่งเป็นแหล่งวิจัยและบริการวิชาการด้านสถาปัตยกรรมและการอนุรักษ์ในภาคเหนือ
ผลงานของรองศาสตราจารย์ ดร. ชาญณรงค์ สะท้อนถึงความมุ่งมั่นในการรักษาอัตลักษณ์ของเมืองและชุมชน ควบคู่กับการสร้างกลไกความร่วมมืออย่างยั่งยืนระหว่างชุมชน นักวิชาการ และหน่วยงานภาครัฐ โดยความสำเร็จของงานเป็นที่ยอมรับอย่างกว้างขวาง ทั้งในระดับชุมชน สถาบันการศึกษา และระดับประเทศ ด้วยผลงานอันโดดเด่นดังกล่าว ท่านจึงเป็นผู้ที่สมควรได้รับรางวัลอนุรักษ์ศิลปสถาปัตยกรรม ในประเภทบุคคลหรือองค์กร จากสมาคมสถาปนิกสยาม ในพระบรมราชูปถัมภ์
Associate Professor Dr. Channarong Srisuwan
Person Information
Associate Professor Dr. Channarong Srisuwan has been working in the field of architectural conservation for over 30 years. He has served as a role model in practical work, education, and policy-making related to conservation. His work is guided by a process that integrates diverse bodies of knowledge, with the ultimate goal of reviving architectural wisdom by empowering local communities through the conservation of cultural and architectural heritage. His approach aims to raise awareness among villagers and communities about the importance of preserving and protecting their valuable cultural heritage.
Associate Professor Dr. Channarong Srisuwan is recognized as someone who deeply values architectural conservation and indigenous wisdom. His notable accomplishments include the restoration of the Naga staircase and walls of Wat Pa Daeng, the conservation of Khum Chao Burirat Mansion, the repair and restoration of the Sankampang Ceramics Museum and Wat Pa Tueng, as well as the creation of a registry of architecturally significant buildings in Chiang Mai Province.
In all his conservation projects, Dr. Channarong places great emphasis on the context and surrounding landscape of each site. The buildings he designs frequently incorporate local materials derived from the existing architecture or nearby environment. This approach serves to preserve, revive, and promote the identity of local architectural traditions. Additionally, he consistently values native tree species as part of the overall architectural design.
For architectural conservation projects, his methodology involves careful study and analysis of the building’s damages and problems before determining a conservation design strategy. He employs a wide range of knowledge sources, such as archaeological excavations, structural condition assessments, and engineering evaluations. He also integrates techniques such as photogrammetry for architectural conservation.
Importantly, his conservation design focuses on reviving traditional construction knowledge—including ancient techniques and materials—by studying indigenous wisdom, then blending it with modern methods to achieve effective conservation outcomes. In all his projects, Dr. Channarong ensures active public participation, involving local villagers in every stage of the work. This participatory approach fosters a sense of love, unity, and community in the areas where he works.
Statement of Value
Associate Professor Dr. Channarong Srisuwan is a respected academic, administrator, and architect who has played a pivotal role in the preservation of architectural heritage and urban conservation in Chiang Mai and the Lanna region for over two decades. His contributions span across planning, architectural restoration, and revitalization of significant buildings, communities, and urban and rural areas. He has also been deeply engaged in reviving traditional Lanna arts and architecture, and in fostering holistic approaches to cultural heritage conservation and management.
Dr. Channarong’s most notable works include:
• the preservation of the Ho Trai (scripture hall) at Wat Chang Khong in Chiang Mai,
• the conservation and transformation of the Ho Trai into a community museum at Wat Phuak Taem, Chiang Mai City,
• and the restoration of the palm-leaf manuscript library at Wat Pa Sak Noi, also in Chiang Mai, which now serves as a community museum and Lanna script learning center.
All these projects were carried out with strong community participation throughout their planning and implementation processes.
Beyond physical heritage conservation, Dr. Channarong has initiated training programs for Lanna craftsmen (Sala Lanna) in collaboration with local academic institutions and community networks. He is also the founder and driving force behind the Lanna Landscape Architecture Center, a regional hub for research and academic services related to architecture and conservation in Northern Thailand.
His work reflects a deep commitment to preserving the cultural identity of cities and communities, while also building sustainable mechanisms for collaboration among local communities, scholars, and government agencies. His contributions have gained widespread recognition—locally, within academic circles, and nationally.
With such an outstanding body of work, Associate Professor Dr. Channarong Srisuwan is a highly deserving recipient of the Architectural Conservation Award in the Individual or Organization category from the Association of Siamese Architects under Royal Patronage.
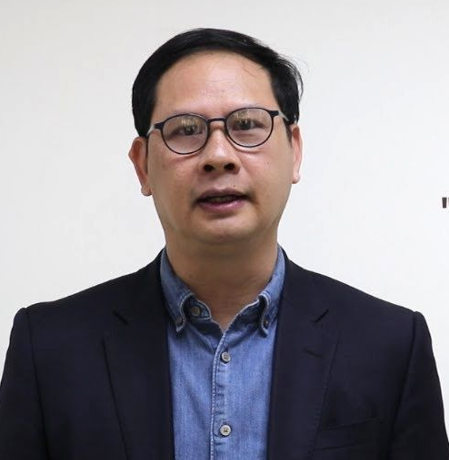
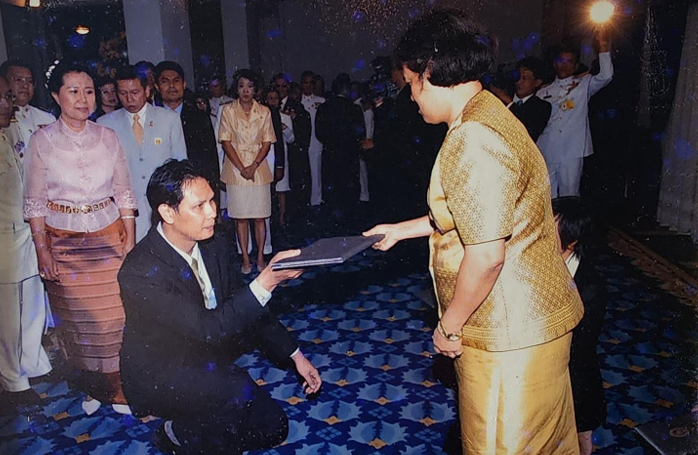
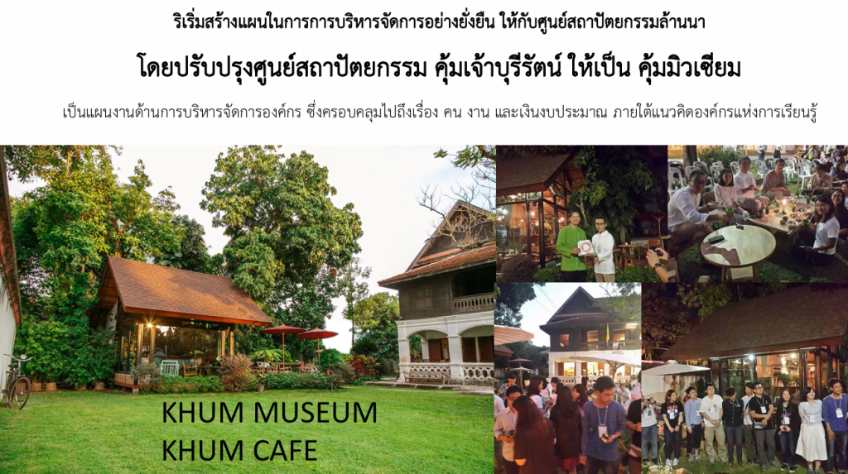
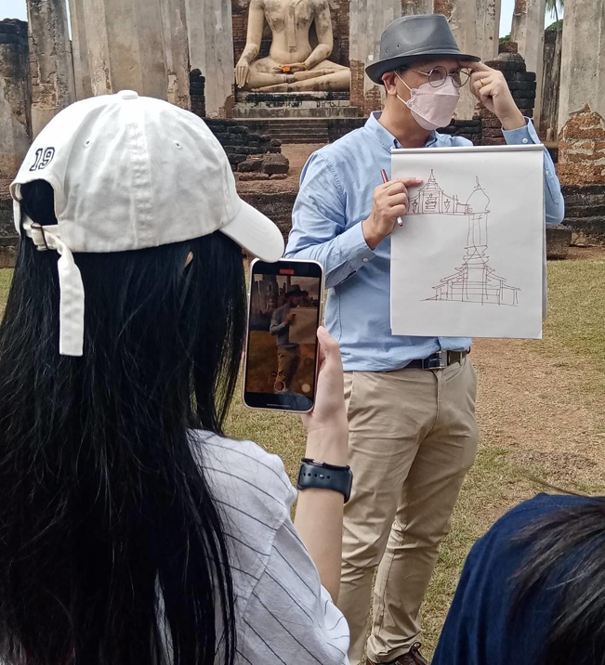
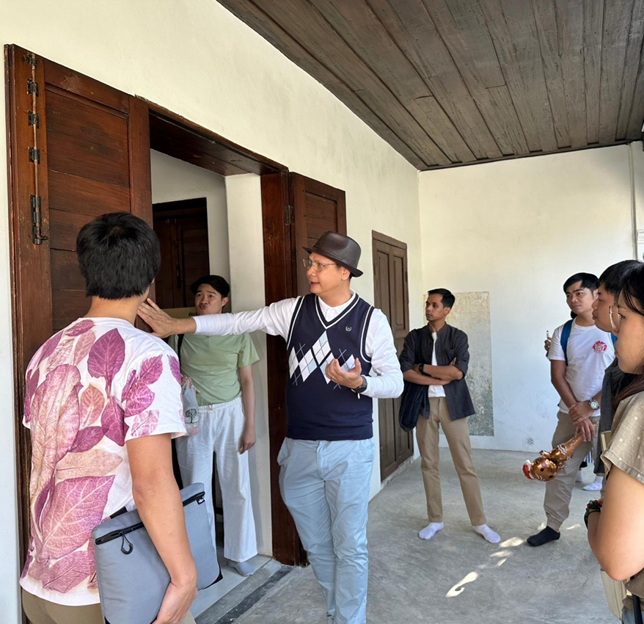
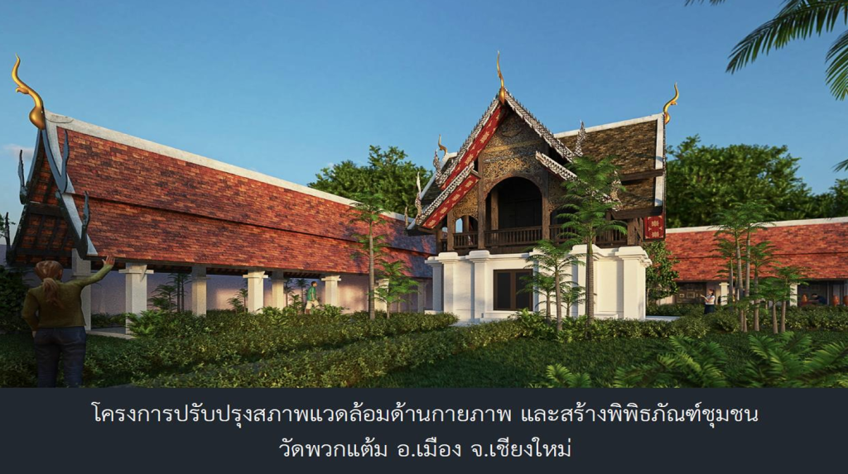
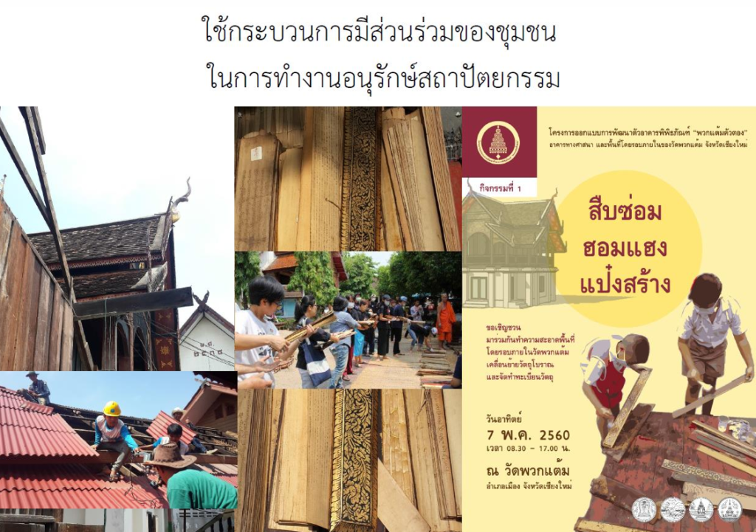
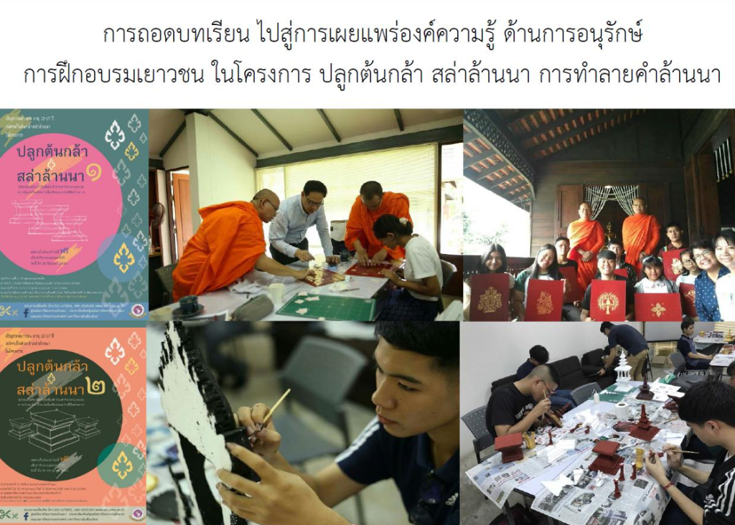
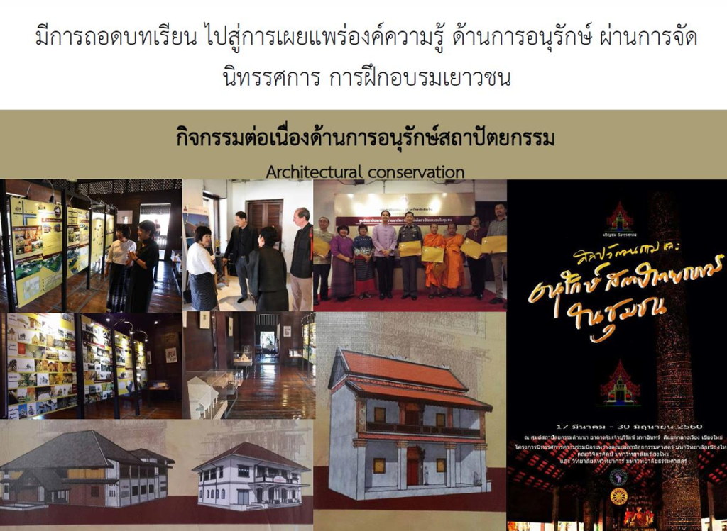
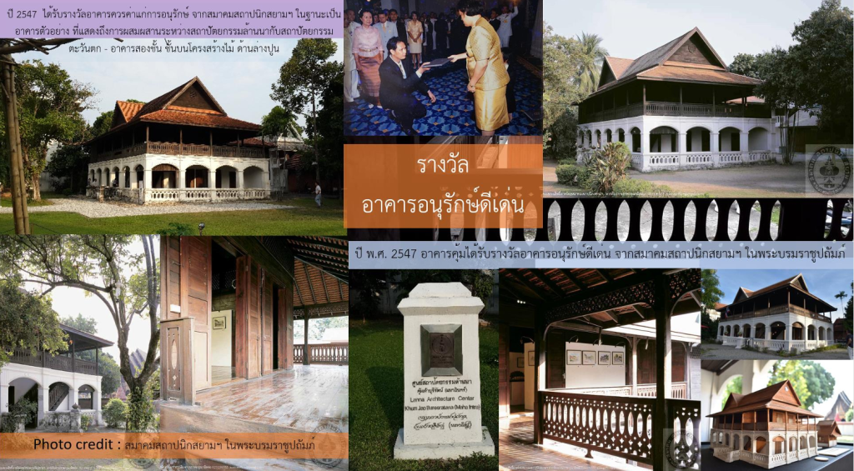
นายสันธาน เวียงสิมา
อ่านเพิ่มเติม
นายสันธาน เวียงสิมา
ข้อมูลบุคคล
นายสันธาน เวียงสิมา ช่างไม้ สถาปนิกและช่างเทคนิคงานไม้สถาปัตยกรรม เมื่อพูดถึงการทำงานไม้สถาปัตยกรรมเชิงอนุรักษ์นั้น ภูมิปัญญาและผู้ปฏิบัติงาน(ช่าง)มีความสำคัญไม่ยิ่งหย่อนไปกว่ากัน มีผู้ทำแต่ไม่มีความรู้ขาดทักษะบกพร่องความชำนาญก็ไม่ได้ผลงานที่มีคุณภาพตามวัตถุประสงค์ ซึ่งในประสบการณ์การทำงานและศึกษางานไม้มากว่า 30 ปี นายสันธาน เวียงสิมา ได้มีผลงานอนุรักษ์ต่างๆอีกทั้งคอยให้คำปรึกษาและถ่ายทอดความรู้งานไม้เชิงอนุรักษ์อย่างต่อเนื่อง เพื่อหวังสร้างบุคลากรผู้ปฏิบัติงานที่มีคุณภาพเพื่อรองรับงานไม้สถาปัตยกรรมเชิงอนุรักษ์อย่างยั่งยืน
นายสันธาน เวียงสิมา มีผลงานที่ผ่านมาอาทิเช่น การถอดแบบดั้งเดิมของชุดบานประตูไม้โรงซ่อมรถจักร อาคาร 2465 รฟท.โรงงานรถไฟมักกะสันและได้ถูกนำไปใช้ในการอนุรักษ์บานประตูชุดนี้ งานอนุรักษ์กลุ่มเรือนไทยเก่าริมคลองอ้อม นนทบุรี และเป็นที่ปรึกษางานไม้ให้กับโครงการต่างๆ มีงานนิทรรศการ หนังสือ และเวิร์คช้อป สัมมนา เพื่อให้ความรู้เกี่ยวกับงานไม้สถาปัตยกรรมเชิงอนุรักษ์ อีกมากมาย เช่น นิทรรศการรอยต่อไม้ ภูมิปัญญาพื้นถิ่น อุทยานศิลปวัฒนธรรมแม่ฟ้าหลวง นิทรรศการถาวรประจำปี 2564-65 ,ปากไม้ งานสถาปนิก 66 ,from imagination to reality ภูมิปัญญางานไม้สถาปัตยกรรมไทย งานสถาปนิก 67 และ งานสุนทรียะในงานสถาปัตยกรรมไม้ภายในมหาวิทยาลัยศิลปากร วังท่าพระ ผลงานหนังสือ งานไม้ไร้จารีตช่างไม้ไร้จริต หนังสือปากไม้ รอยต่อไม้สถาปัตยกรรม / งานไม้สถาปัตยกรรมเบื้องต้นและหนังสือชุดคู่มืออนุรักษ์งานสถาปัตยกรรมไม้ ยูเนสโก จากผลงานต่างๆแสดงให้เห็นถึงความเข้าใจในเครื่องมืองานไม้ในมิติของการอนุรักษ์สถาปัตยกรรม ซึ่งสิ่งเหล่านี้ทำให้สามารถรักษาความแท้ และครบถ้วนสมบูรณ์ของงานสถาปัตยกรรมได้ด้วยศักยภาพในการสำรวจ วิเคราะห์ สันนิฐานร่องรอยของเครื่องมือดั้งเดิมที่ใช้ในการก่อสร้าง ทำให้สามารถวางแผนการซ่อมบูรณะได้อย่างเหมาะสมกับบริบท รักษาคุณค่าทางกายภาพของสถาปัตยกรรมไม้นั้นไว้ได้มากที่สุด
นายสันธาน เวียงสิมา จากผลงานและประสบการณ์ต่างๆ แสดงให้เห็นถึงการรวบรวม รักษา เผยแพร่ภูมิปัญญางานไม้ ทั้งในเรื่องของสถาปัตยกรรม วัสดุ เครื่องมือ และวิธีการ ซึ่งเป็นส่วนสำคัญให้แก่ผู้ปฏิบัติงานไม้สถาปัตยกรรมเชิงอนุรักษ์ และเพื่อให้สามารถเป็นอีกแรงหนึ่งที่ช่วยดูแลมรดกสถาปัตยกรรมไม้ที่มีคุณค่าของชาติได้อย่างยั่งยืน
คำประกาศ
นายสันธาน เวียงสิมา เป็นสถาปนิก ช่าง และนักวิชาการผู้เชี่ยวชาญด้านงานสถาปัตยกรรมประเภทไม้ โดยได้ศึกษาและรวบรวมองค์ความรู้ด้านวัสดุไม้ ทั้งในและต่างประเทศมาอย่างต่อเนื่องกว่า 30 ปี ด้วยแนวทางการทำงานที่เชื่อว่า การออกแบบที่ดี ต้องเข้าใจเครื่องมือ ขั้นตอน กระบวนการ และวิธีการก่อสร้าง เนื่องจากในการซ่อมแซมงานไม้สถาปัตยกรรม ต้องเก็บรายละเอียดในงานไม้ ซึ่งสะท้อนเทคนิควิธีเฉพาะของแต่ละยุคสมัย เพื่อให้งานสามารถรักษาและบอกเล่าเรื่องราวทางประวัติศาสตร์ได้อย่างถูกต้องและเหมาะสม
นายสันธานมีบทบาทสำคัญในโครงการอนุรักษ์สถาปัตยกรรมไม้หลายโครงการ อาทิ ที่ปรึกษาโครงการบูรณปฏิสังขรณ์วิหารพระศาสดา วัดบวรนิเวศราชวรวิหาร กรุงเทพมหานคร ที่ปรึกษาโครงการบูรณปฏิสังขรณ์กุฏิตำหนัก วัดภคินีินาถวรวิหาร กรุงเทพมหานคร และผู้ออกแบบและควบคุมงานบูรณะเฮือนพญาคำมงคล จังหวัดเชียงใหม่ ซึ่งล้วนเป็นโครงการที่ดำเนินตามกระบวนการอนุรักษ์สถาปัตยกรรมอย่างถูกต้อง ได้รับการยอมรับอย่างกว้างขวาง
นอกจากการปฏิบัติงานอนุรักษ์สถาปัตยกรรมแล้ว ท่านยังถ่ายทอดองค์ความรู้ผ่านการเป็นอาจารย์พิเศษและเป็นวิทยากรด้านงานไม้สถาปัตยกรรมและการอนุรักษ์สถาปัตยกรรมในสถาบันการศึกษาหลายแห่ง อีกทั้งยังจัดการฝึกอบรม และเผยแพร่ความรู้ผ่านงานเขียน อาทิ ชุดหนังสือ “งานไม้ไร้จารีต ช่างไม้ไร้จริต” ซึ่งสะท้อนความตั้งใจของในการสร้างช่างไม้รุ่นใหม่ที่เข้าใจหัวใจในการอนุรักษ์อย่างแท้จริง ด้วยคุณูปการทั้งในด้านการรวบรวมองค์ความรู้ การปฏิบัติงาน และการเผยแพร่ความรู้ นายสันธาน เวียงสิมา จึงเป็นผู้ที่สมควรได้รับรางวัลอนุรักษ์ศิลปสถาปัตยกรรม ในประเภทบุคคลหรือองค์กร จากสมาคมสถาปนิกสยาม ในพระบรมราชูปถัมภ์
Mr. Suntan Viangsima
Person Information
Mr. Suntan Viangsima is a carpenter, architect, and woodwork technician specializing in architectural timber work. When it comes to conservation-based architectural woodwork, both the craftsmanship and the knowledge of the artisan are equally essential. Without the necessary expertise, skill, and experience, the quality and objectives of the conservation effort cannot be fully realized. With over 30 years of experience in woodworking and architectural timber conservation, Mr. Sunthan Viangsima has contributed to numerous preservation projects and continuously shares his knowledge in this field. His goal is to nurture skilled professionals who can sustainably carry on architectural wood conservation.
Among his notable works is the reproduction of the original wooden door panels of the 1922 Railway Maintenance Building (Building 2465) at the Makkasan Railway Workshop. These reproduced doors were later used in the actual restoration of the building. He also contributed to the conservation of a group of old Thai houses along Khlong Om in Nonthaburi and has served as a woodworking consultant on many other conservation projects.
Mr. Suntan has actively promoted knowledge through exhibitions, books, workshops, and seminars focused on architectural woodworking conservation. Some of these include:
“Wood Joinery: Local Wisdom” exhibition at Mae Fah Luang Art and Cultural Park (2021–2022),“Pak Mai” exhibition at Architect Expo 2023,“From Imagination to Reality: The Wisdom of Thai Architectural Woodwork” at Architect Expo 2024,“Aesthetic in Wooden Architecture” at Silpakorn University, Wang Tha Phra campus. He has also authored several publications such as:“Woodwork Without Convention, Craftsmen Without Pretense,”“Pak Mai,”“Architectural Wood Joinery,”“Introduction to Architectural Woodwork,” and UNESCO’s “Architectural Wood Conservation Manual Series.” These works reflect his deep understanding of woodworking tools in the context of architectural conservation. His knowledge allows him to preserve the authenticity and integrity of timber architecture by using his ability to investigate, analyze, and interpret evidence of traditional tools used in original construction. This capacity enables appropriate restoration planning that respects the context and maximizes the preservation of a structure’s physical heritage.
Through his experience and contributions, Mr. Suntan Viangsima has demonstrated a commitment to collecting, preserving, and disseminating woodworking wisdom—encompassing architecture, materials, tools, and techniques. His efforts are vital to supporting practitioners in the field of architectural wood conservation and ensuring the sustainable protection of the nation’s valuable timber architectural heritage.
Statement of Value
Mr. Suntan Viangsima is an architect, craftsman, and scholar specializing in timber architecture. For over 30 years, he has been researching and compiling knowledge about wood materials both in Thailand and abroad. His working philosophy emphasizes that good design must be rooted in an understanding of tools, construction methods, processes, and techniques. This is particularly important in the restoration of timber architecture, where fine details reveal the craftsmanship and methods unique to each historical period, ensuring that restored works can accurately and appropriately convey their historical significance.
Mr. Suntan has played a key role in numerous architectural conservation projects, including: serving as an advisor for the restoration of the Phra Satsada Vihara at Wat Bowonniwet Vihara in Bangkok,an advisor for the restoration of the Royal Pavilion Residence at Wat Paknam Phasi Charoen, Bangkok, and the lead designer and supervisor for the restoration of Heuan Phaya Kham Mongkhon in Chiang Mai.Each of these projects adhered to proper architectural conservation processes and has been widely recognized for their excellence.
In addition to his conservation work, Mr. Suntan actively shares his expertise through guest lectures and workshops on timber architecture and conservation at various academic institutions. He also organizes training programs and disseminates knowledge through publications, such as his book series “Namai Rai Jareet, Chang Mai Rai Jarit” (Unconventional Woodwork, Unorthodox Craftsmanship), which reflect his dedication to fostering a new generation of woodworkers who deeply understand the essence of conservation.Through his contributions in knowledge preservation, practical conservation work, and education, Mr. Suntan Viangsima is a highly deserving recipient of the Architectural Conservation Award in the Individual or Organization category from the Association of Siamese Architects under Royal Patronage.
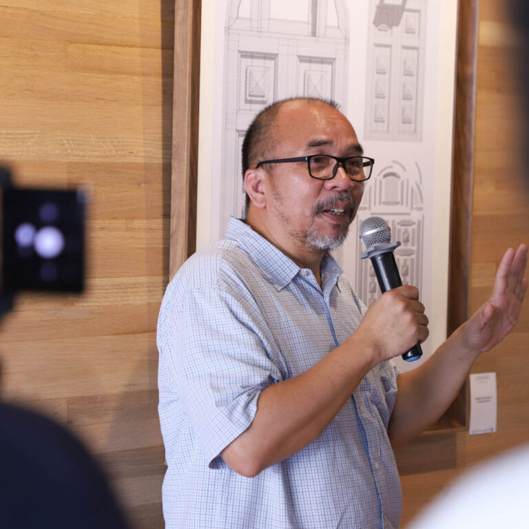
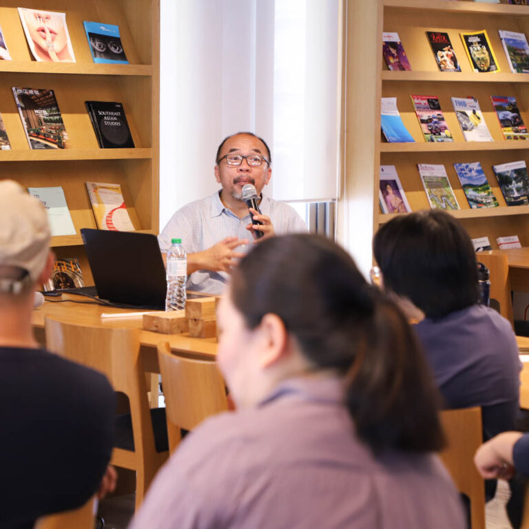
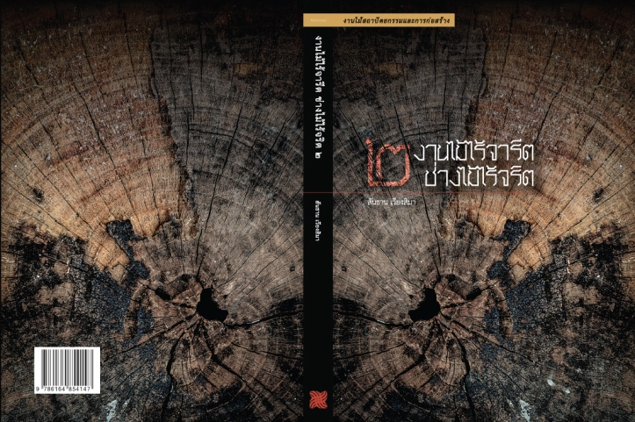
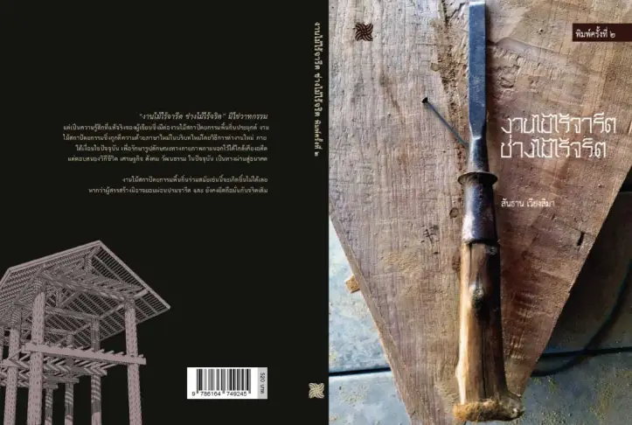
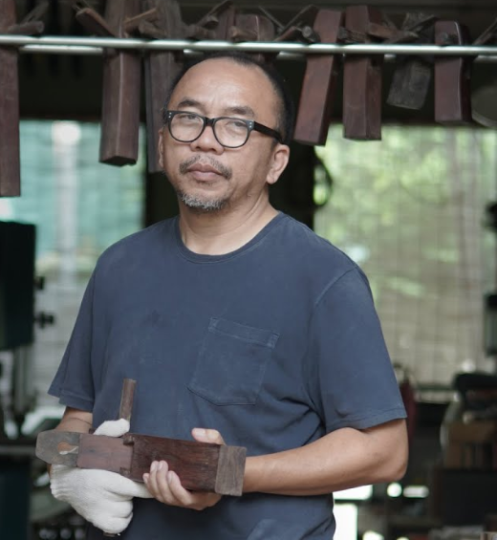
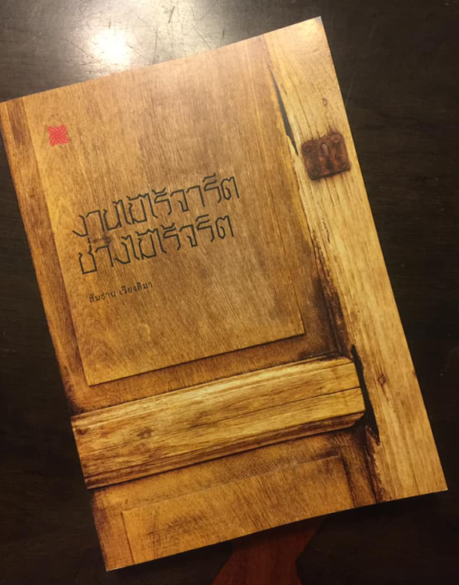
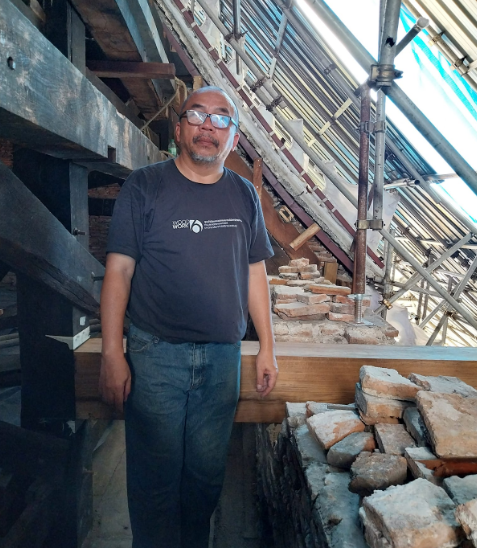
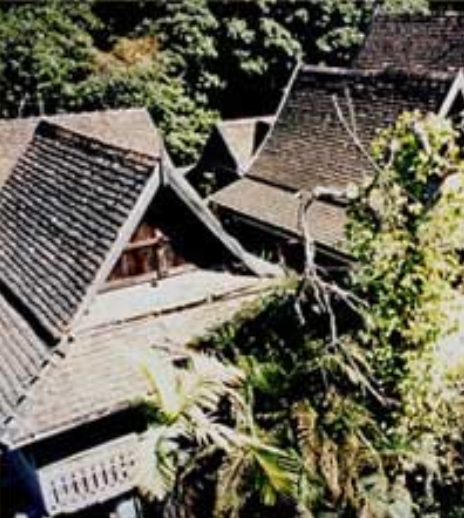
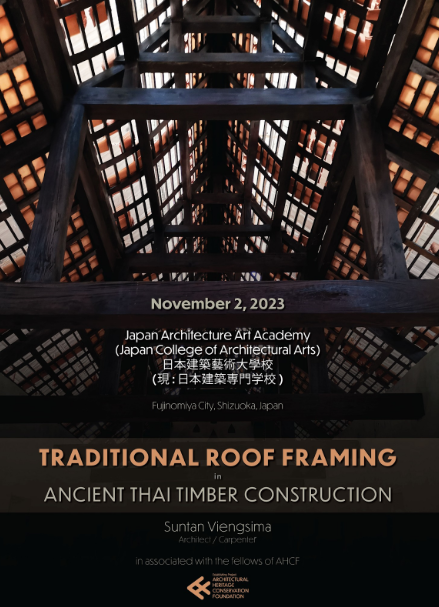
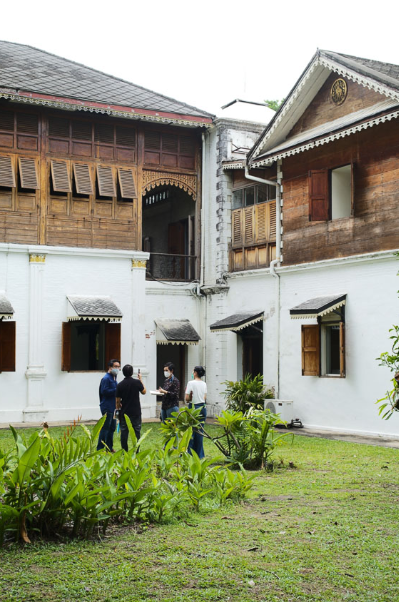
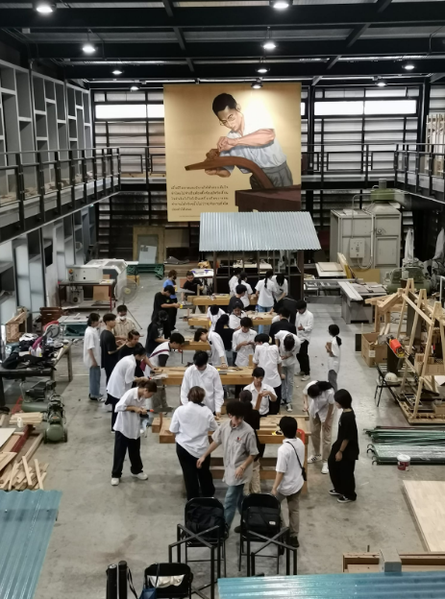
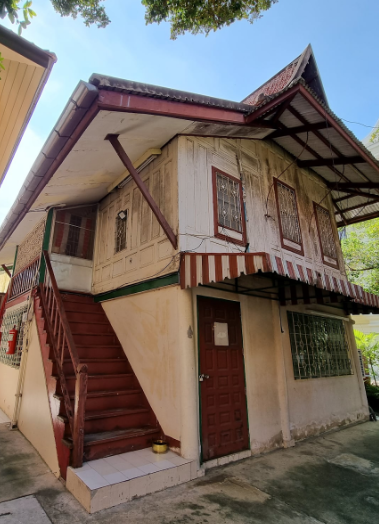
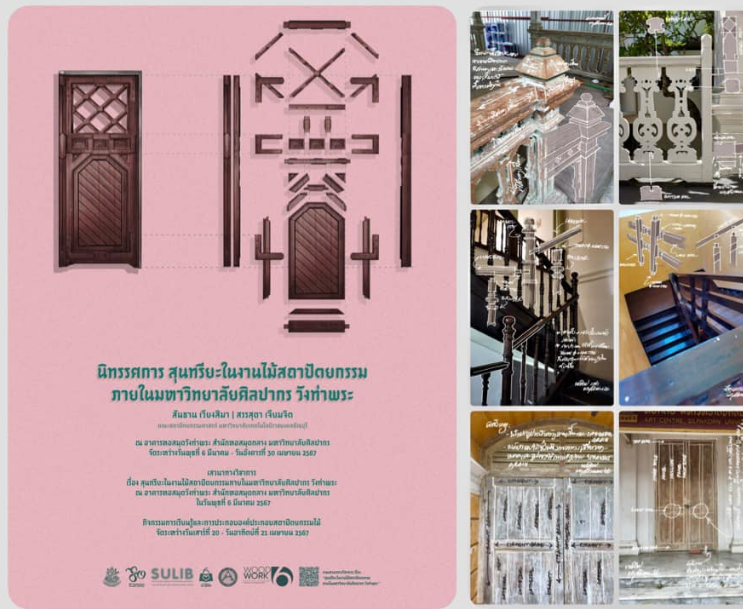
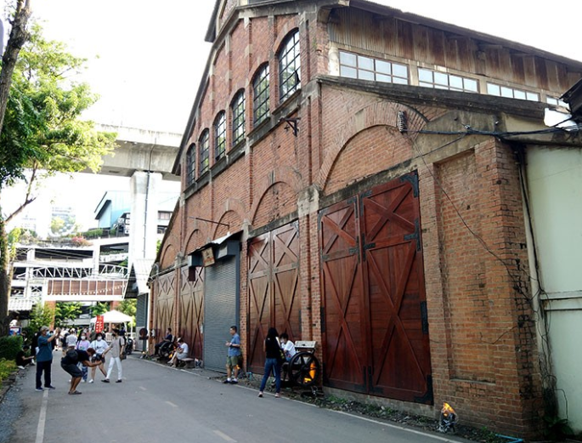
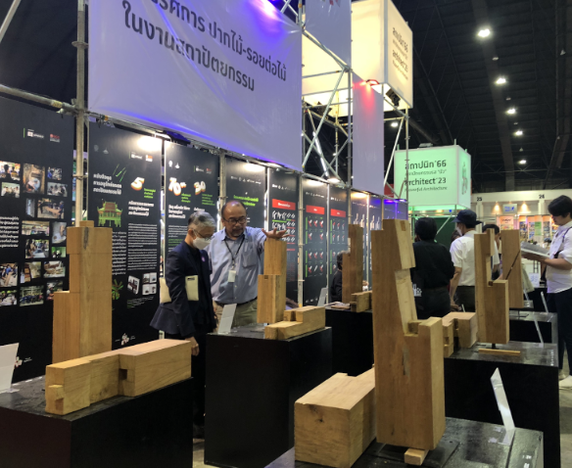
ดร.พรธรรม ธรรมวิมล
อ่านเพิ่มเติม
ดร.พรธรรม ธรรมวิมล
ข้อมูลบุคคล
ดร.พรธรรม ธรรมวิมล ภูมิสถาปนิกชำนาญการพิเศษ/ผู้อำนวยการกลุ่มภูมิสถาปัตยกรรมกรมศิลปากร และเป็นอาจารย์พิเศษ ให้กับมหาวิทยาลัยของรัฐและต่างประเทศ โดยมีความเชี่ยวชาญททางด้านภูมิสถาปัตยกรรมโบราณ การอนุรักษ์ภูมิสถาปัตยกรรม และการออกแบบงานภูมิสถาปัตยกรรมในพื้นที่ประวัติศาสตร์และมรดกทางวัฒนธรรม
ดร.พรธรรม ธรรมวิมล ผลงานและกรรมวิธีการในการอนุรักษ์สถาปัตยกรรมและภูมิสถาปัตยกรรมของดร.พรธรรม นั้นมีอยู่หลากหลายขนาดและรูปแบบ ส่วนมากมักจะอยู่ตามโบราณสถานสำคัญต่างๆ เช่น การอนุรักษ์และต่อยอดสวนไทยเขามอ ที่ได้ร่วมมือกับนักโบราณคดีเพื่อทำการขุดค้นสืบค้น สำรวจภาพถ่ายเก่า ผังเดิม เพื่อทำความเข้าใจรูปแบบของแท้ดั้งเดิม ซึ่งระหว่างการทำงานนั้น ทำให้ค้นพบองค์ความรู้ที่สามารถนำไปเป็นแนวทางการอนุรักษ์ในโครงการอื่นๆต่อไป และโครงการออกแบบวางผังและออกแบบภูมิสถาปัตยกรรมในพื้นที่อนุรักษ์ พระที่นั่งคูหาคฤหาสน์ ถ้ำพระยานคร ประจวบคีรีขันธ์ โดยในการวางผังออกแบบทำหน้าที่ปกป้องและอนุรักษ์สถาปัตยกรรมและพื้นที่โดยรอบเดิม โดยยังคงความสวยงามของธรรมชาติ และทำหน้าที่เน้นความสำคัญให้กับที่ตั้งเดิม อีกทั้งยังมีการอนุรักษ์ภูมิปัญญาสถาปัตยกรรมโบราณ เมืองโบราณศรีมโหสถ โดยได้ทำการออกแบบฟื้นฟูระบบคันดิน ระบบชลประทานและฝายน้ำ ซึ่งเป็นภูมิปัญญาสำคับของสมัยทวารวดี เมื่อฟื้นฟูแล้วเสร็จยังสามารถทำหน้าที่เป็นแหล่งน้ำเพื่อการเกษตรของชุมชนได้อีกด้วย หรือแม้แต่โครงการออกแบบภูมิสถาปัตยกรรมต่างๆ เช่นภูมิสถาปัตยกรรมพิพิธภัณฑสถานแห่งชาติบ้านเก่า กาญจนบุรี ที่มีการออกแบบองค์ประกอบทางภูมิสถาปัตยกรรมและสถาปัตยกรรมให้ยังคงอนุรักษ์ถึงลักษณะทางธรรมชาติ และเปิดเน้นมุมมองให้กับจุดแหล่งโบราณคดี จากที่กล่าวมาเป็นเพียงส่วนหนึ่งของการทำงานอนุรักษ์ โดย ดร.พรธรรม ธรรมวิมล มีผลงานด้านอนุรักษ์อื่นๆอีกมากมาย เช่น การอบรมและเผยแพร่ความรู้ด้านการอนุรักษ์ให้กับนักศึกษาและผู้ที่สนใจด้านการอนุรักษ์ อีกด้วย
ดร.พรธรรม ธรรมวิมล ในงานอนุรักษ์ต่างๆ แสดงให้เห็นถึงการเก็บรักษาคุณค่า พร้อมทั้งรักษาความครบถ้วนสมบูรณ์และความเป็นของแท้ดั้งเดิมของแต่ละสถานที่ให้คงไว้ โดยมิใช่การสงวนรักษาไว้เพียงอย่างเดียว แต่ยังสามารถสืบสานให้ดำรงต่อไปได้ เพื่อต่อยอดให้เกิดความเจริญงอกงามต่อไปในอนาคต ซึ่งการต่อยอดนี้ก็ได้ดำเนินไปอย่างสร้างสรรค์
คำประกาศ
ดร. พรธรรม ธรรมวิมล เป็นภูมิสถาปนิกชำนาญการพิเศษ ดำรงตำแหน่งผู้อำนวยการกลุ่มภูมิสถาปัตยกรรม กรมศิลปากร ท่านมีบทบาทสำคัญในการออกแบบและอนุรักษ์ภูมิสถาปัตยกรรมและแหล่งโบราณสถานสำคัญทั่วประเทศ โดยมีผลงานโดดเด่น อาทิ งานภูมิสถาปัตยกรรมพิพิธภัณฑสถานแห่งชาติ กรุงเทพมหานคร งานอนุรักษ์เขามอ วัดประยุรวงศาวาสวรวิหาร และงานอนุรักษ์เมืองโบราณศรีมโหสถ จังหวัดปราจีนบุรี นอกจากนี้ ดร. พรธรรมยังมีผลงานด้านการออกแบบวางผังแม่บทที่เกี่ยวข้องกับการอนุรักษ์สภาพแวดล้อมและการออกแบบอาคารใหม่ในแหล่งโบราณสถาน อาทิ งานวางผังและออกแบบงานภูมิสถาปัตยกรรมพื้นที่ประดิษฐานพระบรมราชานุสาวรีย์และพระอนุสาวรีย์ งานออกแบบอาคารศูนย์บริการข้อมูลนักท่องเที่ยว ณ ปราสาทพนมรุ้ง จังหวัดบุรีรัมย์ ตลอดจนการศึกษารูปแบบศิลปะสถาปัตยกรรมเพื่อการอนุรักษ์ปราสาทนารายณ์เจงเวง ปราสาทภูเพ็ก และพระธาตุดุม
ในด้านแนวคิดการทำงาน ดร. พรธรรมยึดหลักการสำคัญว่า ไม่ว่าพื้นที่จะมีขนาดใหญ่หรือเล็ก อยู่ในบริบทของธรรมชาติหรือเมือง การออกแบบอนุรักษ์และการออกแบบต้องตั้งอยู่บนหลักการของการคงไว้ซึ่งคุณค่า ฟื้นฟูและนําไปต่อยอดเชิงสร้างสรรค์ ตลอดจนถ่ายทอดและสื่อความหมายให้คนทั่วไปรับรู้ถึงคุณค่าและมีส่วนร่วมในการอนุรักษ์
ในอีกบทบาทหนึ่ง ดร. พรธรรม มีบทบาทในฐานะอาจารย์พิเศษและวิทยากรถ่ายทอดองค์ความรู้ด้านการอนุรักษ์และการออกแบบภูมิสภาปัตยกรรมให้กับหลายสถาบัน ผลงานที่โดดเด่นของท่านได้รับการยอมรับในวงวิชาชีพ และได้รับรางวัลจากองค์กรและสถาบันต่าง ๆ ด้วยเหตุนี้ ดร. พรธรรม ธรรมวิมล จึงเป็นผู้ที่สมควรได้รับรางวัลอนุรักษ์ศิลปสถาปัตยกรรม ในประเภทบุคคลหรือองค์กร จากสมาคมสถาปนิกสยาม ในพระบรมราชูปถัมภ์
Dr. Porntham Thamvimon
Person Information
Dr. Porntham Thamvimon is a Senior Professional Landscape Architect and Director of the Landscape Architecture Division at the Fine Arts Department. He also serves as a guest lecturer at both domestic and international universities. He specializes in ancient landscape architecture, the conservation of cultural landscapes, and the design of landscape architecture in historic and heritage sites.
Dr. Porntham’s conservation work and methodologies encompass a wide range of scales and types, often centered around significant historical sites. One notable example is the conservation and enhancement of the Khao Mor Thai Garden, a project carried out in collaboration with archaeologists through excavation, analysis of old photographs, and study of original layouts. This process aimed to understand the authentic and original design, resulting in new insights that could inform future conservation projects.
Another major project was the landscape planning and design for the conservation area surrounding Phra Nakhon Khuhakharuhat Pavilion in Tham Phraya Nakhon, Prachuap Khiri Khan. The design focused on protecting and conserving the original architecture and natural surroundings while enhancing the prominence of the historical site without compromising the area’s natural beauty.
In the ancient city of Si Mahosot, Dr. Porntham helped restore ancient architectural wisdom through the revival of earthen embankments, irrigation systems, and traditional weirs, reflecting the ingenuity of the Dvaravati era. These systems, once restored, also serve a modern function by providing agricultural water resources to the local community.
He has also contributed to projects such as the landscape design for the Ban Kao National Museum in Kanchanaburi, where the design harmonizes architectural elements with the natural landscape and emphasizes viewpoints toward archaeological features.
These are just a few examples of Dr. Porntham’s extensive conservation work. He has also been actively involved in education and the dissemination of knowledge on conservation practices to students and individuals interested in heritage preservation.
In all his work, Dr. Porntham Thamvimon demonstrates a commitment to preserving the integrity, authenticity, and completeness of each site. His approach goes beyond mere preservation—he seeks to ensure that heritage can be carried forward, nurtured, and creatively built upon to allow sustainable growth into the future.
Statement of Value
Dr. Porntham Thamvimol is a Senior Professional Landscape Architect and currently serves as the Director of the Landscape Architecture Group at the Fine Arts Department. He has played a vital role in the design and conservation of landscape architecture and historic sites throughout Thailand. His notable works include the landscape design of the National Museum Bangkok, the conservation of Khao Mor at Wat Prayurawongsawat Worawihan, and the conservation of the ancient city of Si Mahosot in Prachinburi Province. In addition, Dr. Porntham has contributed significantly to the master planning and site design associated with environmental conservation and the integration of new architectural elements in historic settings. These include the landscape planning and design for royal and commemorative monument precincts, the design of the visitor information center at Phanom Rung Historical Park in Buriram, and the architectural style studies for the conservation of Narai Cheng Weng Sanctuary, Phu Phek Sanctuary, and Phra That Dum.
In terms of design philosophy, Dr. Porntham adheres to the principle that regardless of the size or context—whether natural or urban—conservation and design must be rooted in preserving intrinsic value, revitalizing cultural significance, and creatively extending such values. Equally important is the communication of these values to the public to foster greater understanding and engagement in conservation efforts.
In another significant capacity, Dr. Porntham serves as a guest lecturer and speaker, imparting knowledge in heritage conservation and landscape architecture to various academic institutions. His outstanding achievements have earned wide recognition within the professional community, as well as awards from several esteemed organizations and institutions. For his extensive and impactful contributions, Dr. Porntham Thamvimol is a highly deserving candidate for the Architectural Conservation Award in the Individual or Organization category, presented by the Association of Siamese Architects under Royal Patronage.
