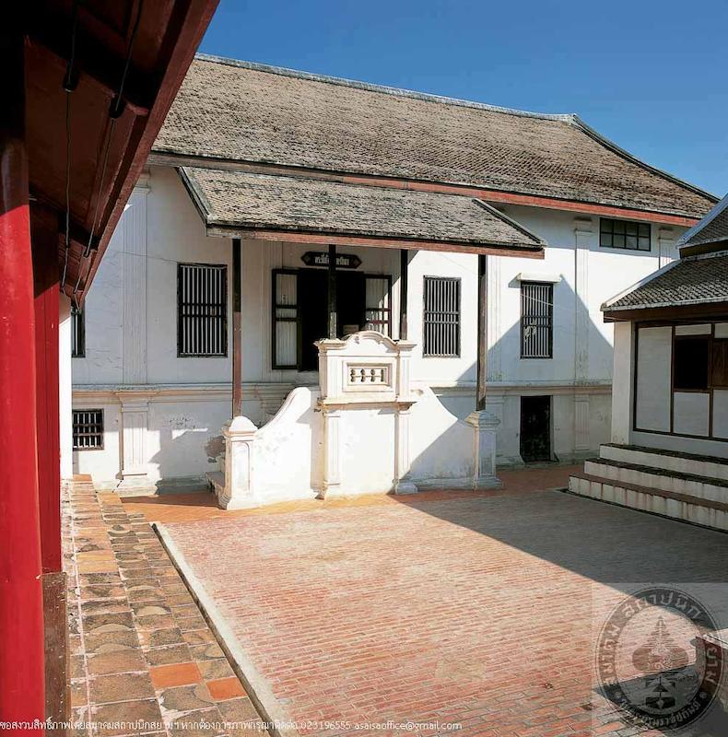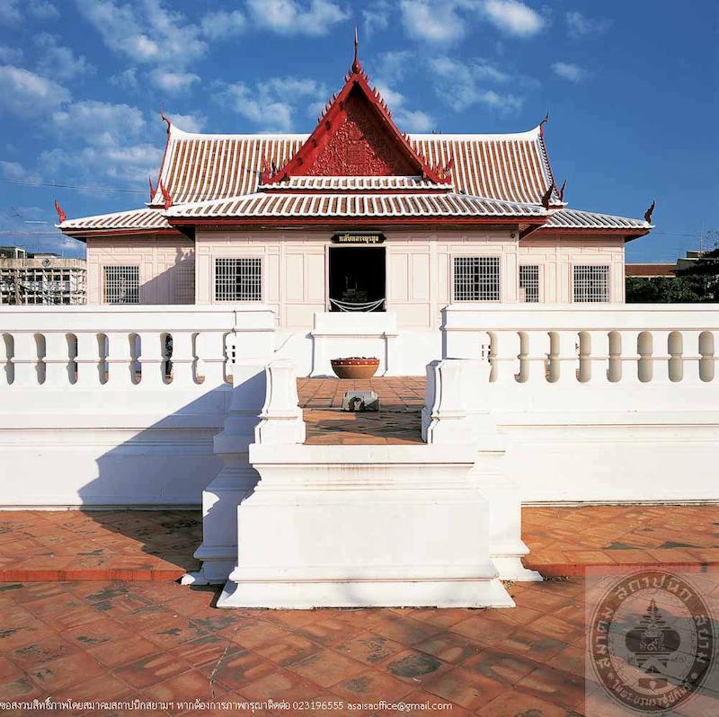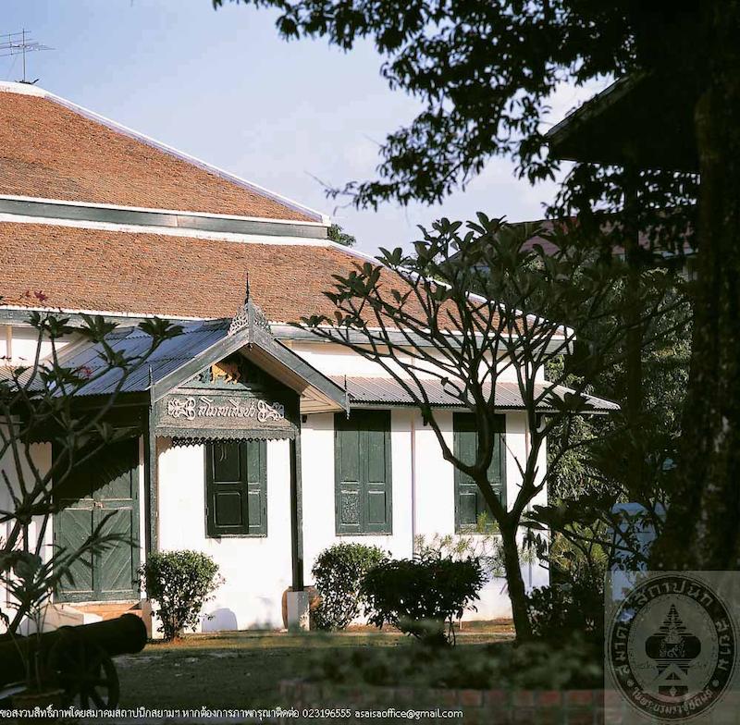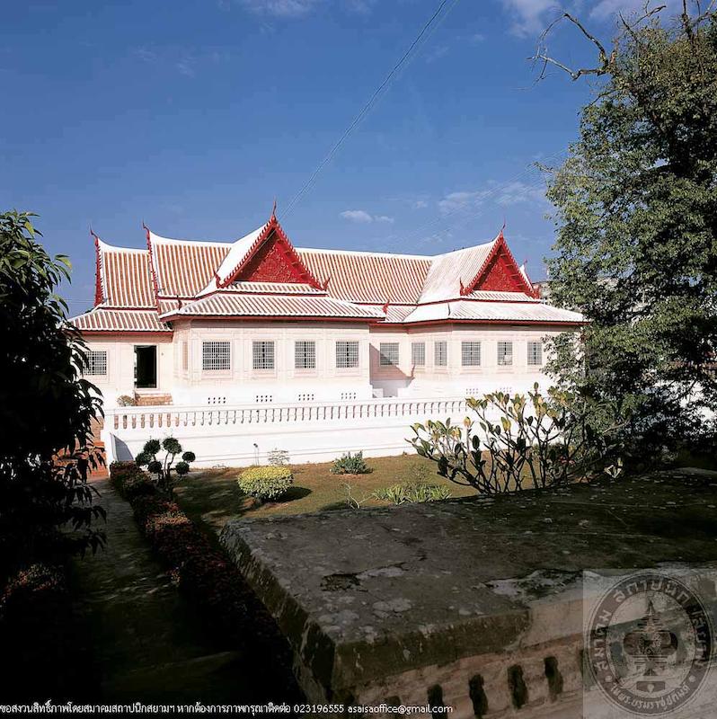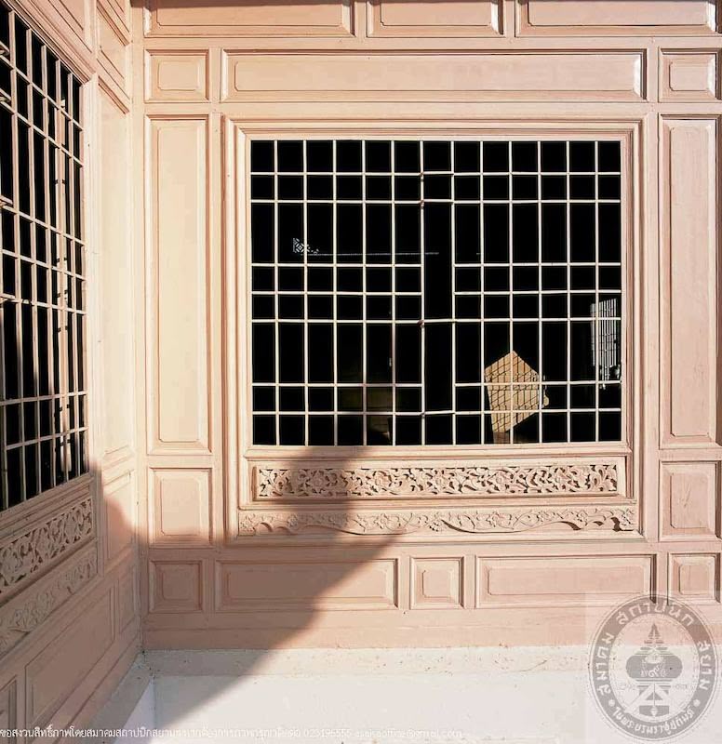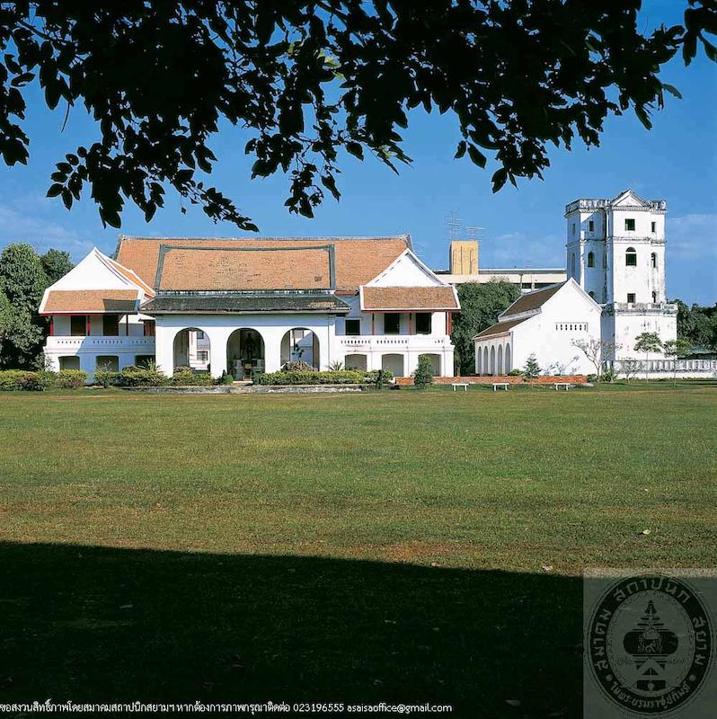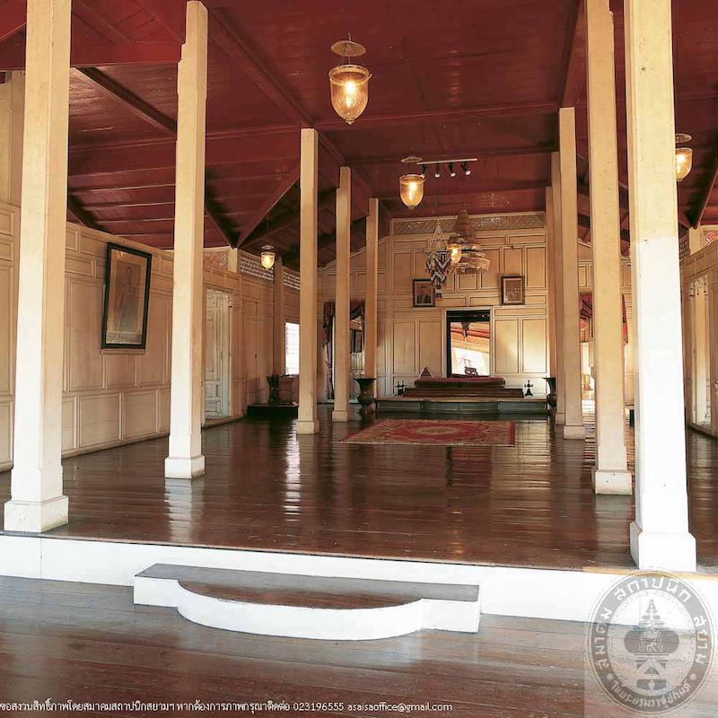วังสวนผักกาด
อ่านเพิ่มเติม
วังสวนผักกาด
- ที่ตั้ง 352 – 354 ถนนศรีอยุธยา เขตราชเทวี กรุงเทพฯ
- สถาปนิก/ผู้ออกแบบ –
- ผู้ครอบครอง มูลนิธิจุมภฏ – พันธุ์ทิพย์
- ปีที่สร้าง พ.ศ. 2495
- ปีที่ได้รับรางวัล พ.ศ. 2537
ประวัติ
วังสวนผักกาด หมู่เรือนไทยใจกลางกรุง ประกอบด้วยเรือนไทย 8 หลัง และหอเขียน เรือนไทยนั้นส่วนใหญ่เป็นเรือนไทยภาคกลาง ฝาปะกน มีเพียงหลังเดียวที่เป็นเรือนไทยภาคเหนือส่วนหอเขียนมีลักษณะเป็นหอไตรแบบอยุธยา ผนังภายนอกเป็นไม้แกะสลัก ส่วนภายในเป็นลายรดน้ำ หลังคาประดับเครื่องลำยอง
หมู่ตำหนักเรือนไทย 3 หลังที่อยู่ทางด้านนั้นมีอายุกว่าร้อยปี เดิมเป็นของสมเด็จเจ้าพระยาบรมมหาพิชัยญาติ (ทัต บุนนาค) และได้รื้อย้ายไปปลูกที่อื่น จนในปี พ.ศ. 2495 พลตรีพระเจ้าวรวงศ์เธอ พระองค์เจ้าจุมภฏพงษ์บริพัตร กรมหมื่นนครสวรรค์ศักดิพินิต โปรดให้ย้ายมาปลูกที่วังสวนผักกาด และทรงเริ่มสะสมและตกแต่งตำหนักไทยด้วยโบราณวัตถุ หลังจากที่พระองค์สิ้นพระชนม์ลงเมื่อพ.ศ. 2502 ม.ร.ว. พันธุ์ทิพย์ บริพัตร ชายา ได้ดำเนินการสืบต่อมา
ส่วนหอเขียนวังสวนผักกาดนั้น สันนิษฐานว่าสร้างขึ้นในสมัยสมเด็จพระนารายณ์มหาราชเดิมอยู่ที่วัดบ้านกลิ้ง จังหวัดพระนครศรีอยุธยา เคยมีอยู่ด้วยกัน 2 หลัง คือเป็นหอไตรหลังหนึ่งและหอเขียนอีกหลังหนึ่ง ต่อมาหอเขียนทรุดโทรมมาก ชาวบ้านจึงได้รื้ออาคารทั้ง 2 หลังลง นำมาประกอบสร้างใหม่เป็นหลังเดียว ต่อมากรมหมื่นนครสวรรค์ศักดิพินิตและชายาได้ผาติกรรมมาไว้ที่วังสวนผักกาด และโปรดให้ซ่อมแซมลายรดน้ำที่ผนัง
อาคารต่างๆ ในวังสวนผักกาด ได้รับการดัดแปลงเพื่อให้เหมาะสมกับการใช้สอยในลักษณะพิพิธภัณฑ์ในความดูแลของมูลนิธิจุมภฏ – พันธุ์ทิพย์
Wang Suan Phakkad
- Location 352 – 354 Si Ayutthaya Road, Khet Ratchathewi, Bangkok
- Architect/Designer Unknown
- Proprietor Chumbhot – Pantip Foundation
- Date of Construction 1952 AD.
- Conservation Awarded 1994 AD.
History
Wang Suan Phakkad, a group of Thai traditional houses in the heart of Bangkok, comprises 8 Thai houses and Ho Khian. The houses are mostly of central Thai style, with only one house of northern style. Ho Khian is building of Ayutthaya Buddist Scriptures Hall style, the exterior walls are carved wood panels, and the interior walls are decorated with Lai Rod Nam (washed gilded lacquer).
The group of three buildings at the front dates over a century, originally located near Wat Phicaiyat in Bangkok and was relocated a few times until 1952, Major General Prince Chumbhot Phongboriphatr Krommamuen Nakhon Sawan Sakdiphinit had the house relocated to Wang Suan Phakkad, his palace.
As of Ho Khian, it is believed to date from the period of King Narai the Great of Ayutthaya. It was originally situated at Wat Ban Kling, Ayutthaya. At forst there were two buildings, HoTrai and Ho Khian but later local people had disassembled both building and reassembled them as one. It was bought and reconstructed at Wang Suan Phakkad in 1958.
Building in Wang Suan Phakkad compound have been adapted to serve their new functions as a museum for collections of ancient and art objects which belonged to the Prince and Mom Ratchawong Pantip Boripat, his wife, in care of Chumbhot – Pantip Foundation.
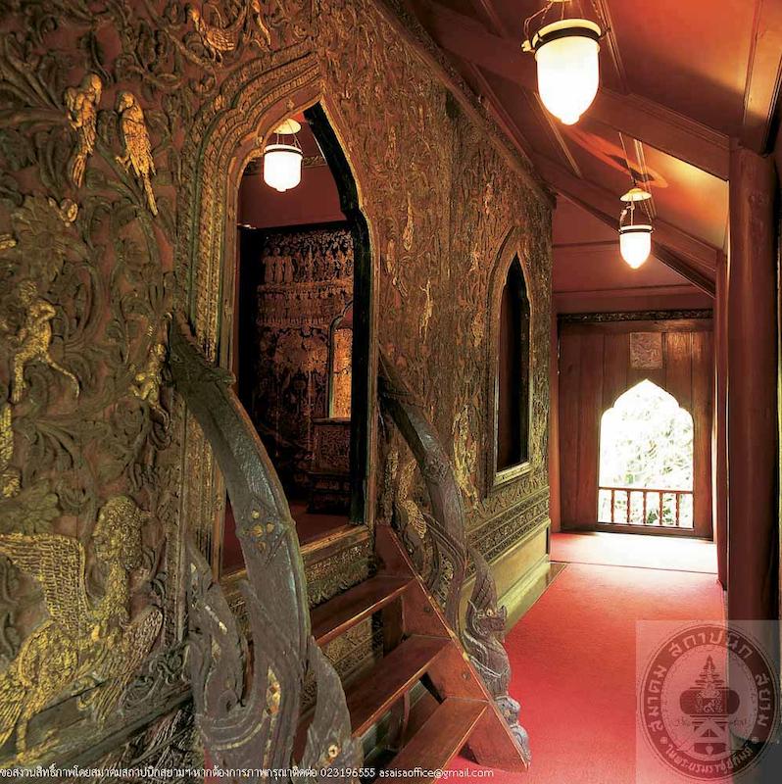
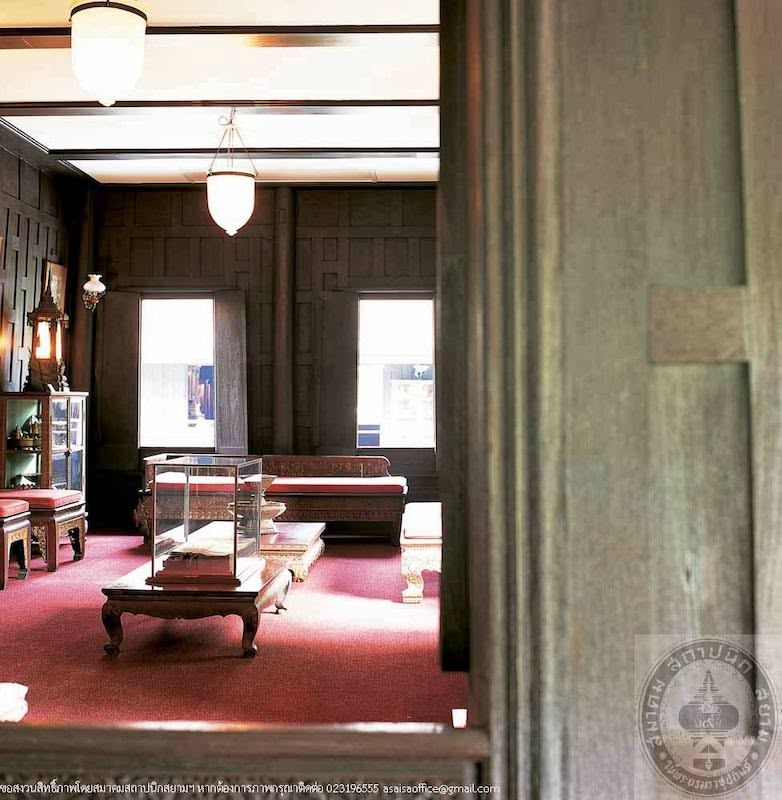
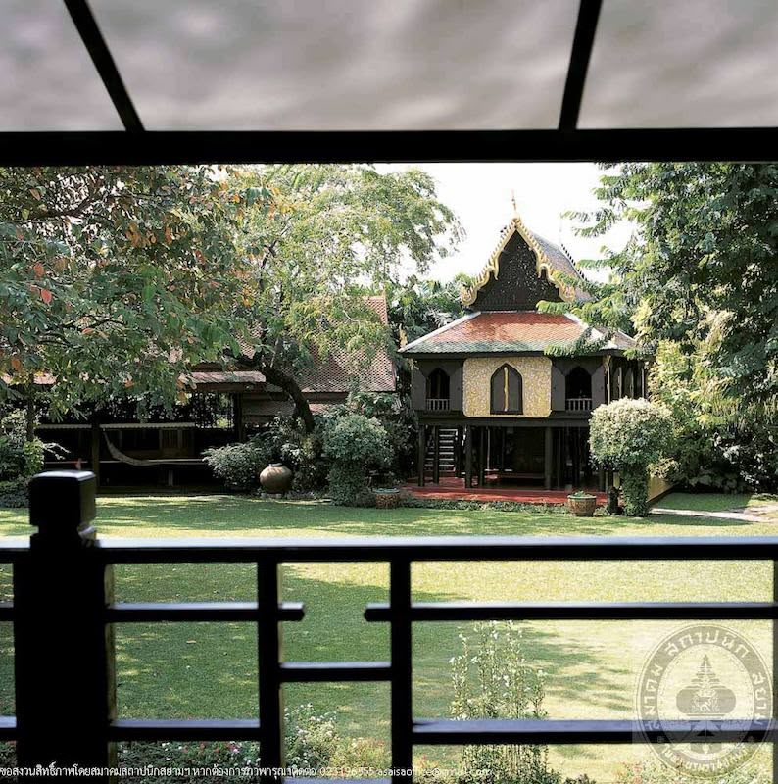
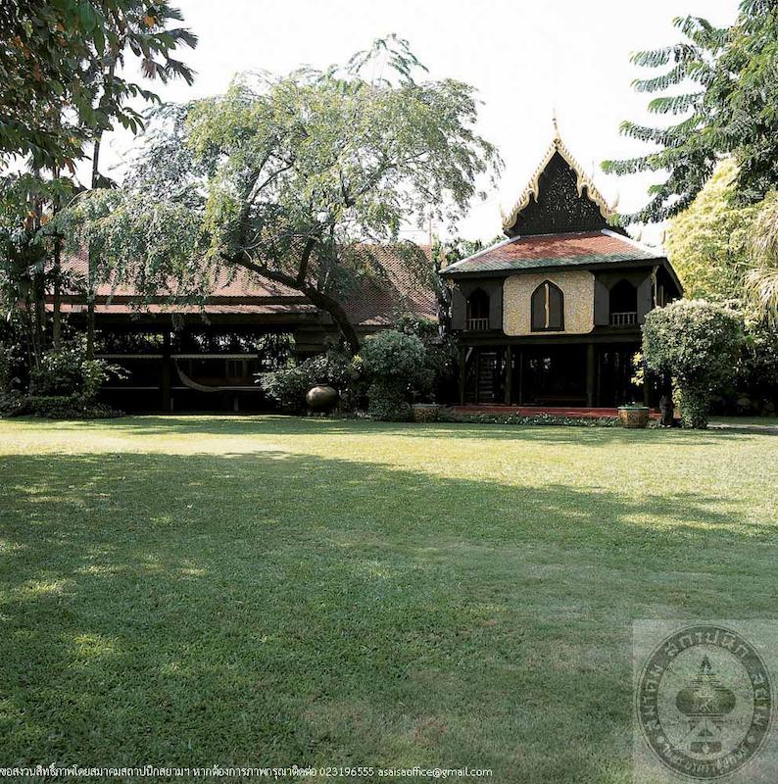
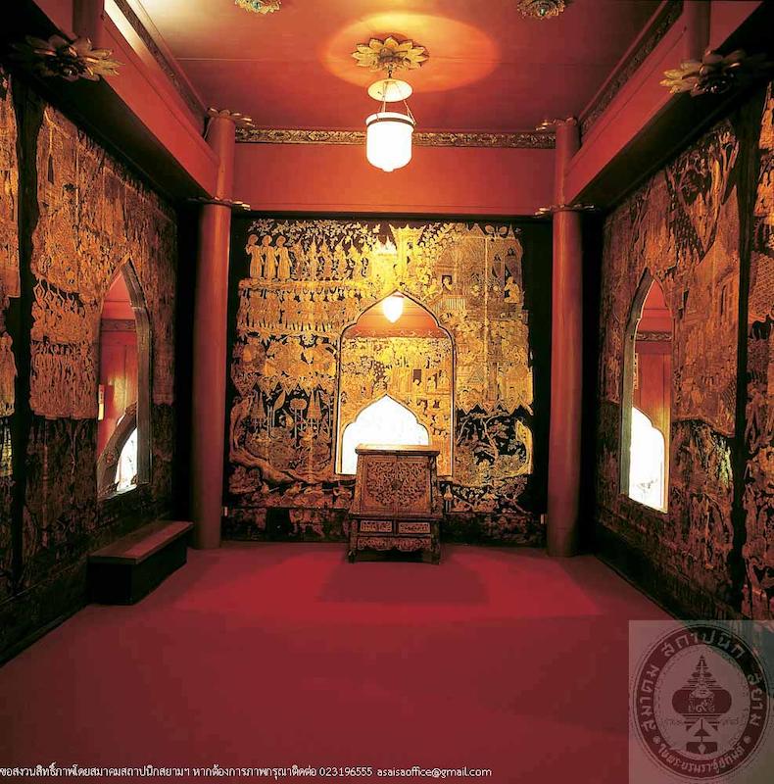
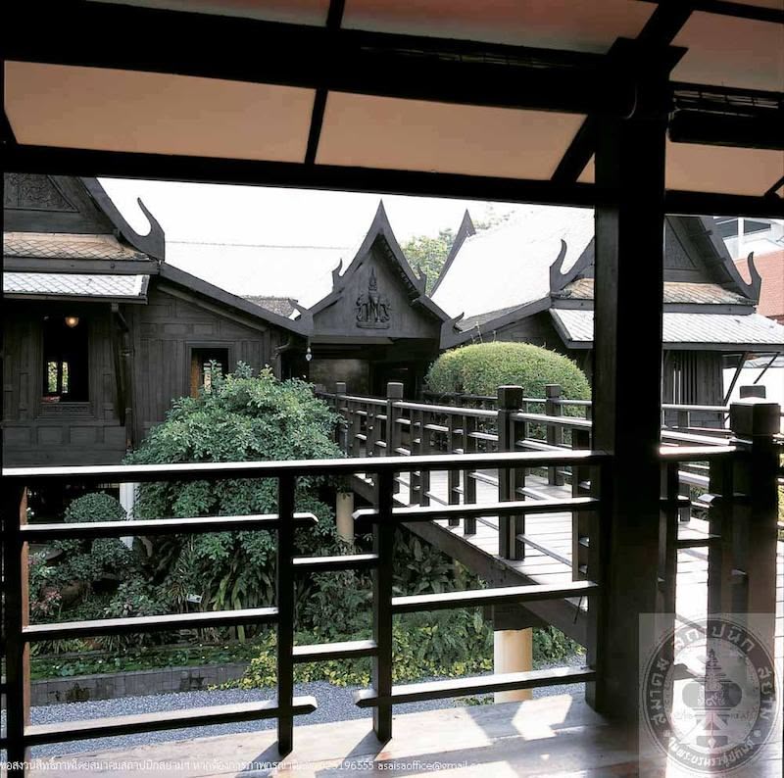
ท้องพระโรง วังสวนกุหลาบ
อ่านเพิ่มเติม
ท้องพระโรง วังสวนกุหลาบ
- ที่ตั้ง 14 ถนนอู่ทอง เขตดุสิต กรุงเทพฯ
- สถาปนิก/ผู้ออกแบบ นายมาริโอ ตามานโญ (Maro Tamagno)
- ผู้ครอบครอง พระเจ้าบรมวงศ์เธอพระองค์เจ้าโสมสวลี พระวรราชาทินัดดามาตุ
- ปีที่สร้าง ประมาณ พ.ศ. 2455
- ปีที่ได้รับรางวัล พ.ศ. 2537
ประวัติ
ท้องพระโรง วังสวนกุหลาบ เป็นสถาปัตยกรรมวิคตอเรียน มีลักษณะพิเศษคือการประยุกต์ลวดลายอย่างตะวันออกเข้ากับการตกแต่งอาคาร มีการประดับประดาที่งดงามด้วยไม้ฉลุ ไม้แกะสลัก กระจกสี และปูนปั้น ภายในอาคารตกแต่งด้วยภาพจิตรกรรมฝาผนังปูนเปียก (Fresco)
พระบาทสมเด็จพระจุลจอมเกล้าเจ้าอยู่หัวทรงโปรดฯ ให้สร้าง “สวนกุหลาบ” เป็นพระตำหนักชั่วคราวที่สวนดุสิต และเป็นที่ประทับของนายพลเรือเอก สมเด็จเจ้าฟ้าอัษฎางค์เดชาวุธกรมหลวงนครราชสีมา ผู้สำเร็จราชการกระทรวงทหารเรือ ในรัชสมัยพระบาทสมเด็จพระมงกุฎเกล้าเจ้าอยู่หัว ราวพ.ศ. 2455 จึงโปรดเกล้าฯ ให้สร้างตำหนักและท้องพระโรงเป็นการถาวร
หลังจากเจ้านายที่ประทับอยู่เป็นพระองค์สุดท้ายสิ้นพระชนม์ อาคารนี้ก็ได้ใช้เป็นที่ทำการกองอำนวยการรักษาความมั่นคงภายใน (กอ.รมน.) จนถึงปีพ.ศ. 2507 กอ.รมน. ได้ย้ายออกไปยังสวนรื่นฤดี กรมสวัสดิการทหารบกได้ใช้เป็นที่ทำการกองการออมทรัพย์ระหว่างพ.ศ. 2514-2536 ในพ.ศ. 2536
กรมสวัสดิการทหารบกได้จัดสรรงบประมาณเพื่อบูรณะตัวอาคาร ทิมและรั้วตามแบบและข้อกำหนดของกรมศิลปากร ถวายพระเจ้าวรวงศ์เธอพระองค์เจ้าโสมสวลี พระวรราชาทินัดดามาตุ เป็นส่วนหนึ่งในบริเวณพระตำหนักที่ประทับมาจนปัจจุบัน
Wang Suan Kulab Throne Hall
- Location 14 U Thong Road, Khet Dusit, Bangkok
- Architect/Designer Mr. Mario Tamagno
- Proprietor Princess Somsawali Phra Worarachathinaddamat
- Date of Construction 1912 AD.
- Conservation Awarded 1994 AD.
History
Wang Suan Kulab Throne Hall is Victorian style architecture with distinguishable applications of Orental motif and designs to some building details. It is beautifully decorated with fretwork, woodcarvings, stained glass, and fresco on interior walls.
Suan Kulab was originally founded by King Rama V as a temporary hall in Suan Dusit Palce compound. It used to be a residence of Admiral Prince Asadangdechawut Krommaluang Nakhon Ratashima, the Minister of Naval Defence. Permanent Pavilions and throne hall were built in 1912, King Rama VI’s reign.
After the last royal residents passed away, this building became an office of the Internal Security Operation Command until 1964. Then served as an office of Division of Savings, Special Services Department of Royal Thai Army from 1971 to 1993.
In 1993, the Special Services Department had restored the main building, outbuilding and the wall supervision of the Fine Arts Department. The hall is at present part of the royal residence of Princess Somsawali Phra Worarachathisnaddamat.
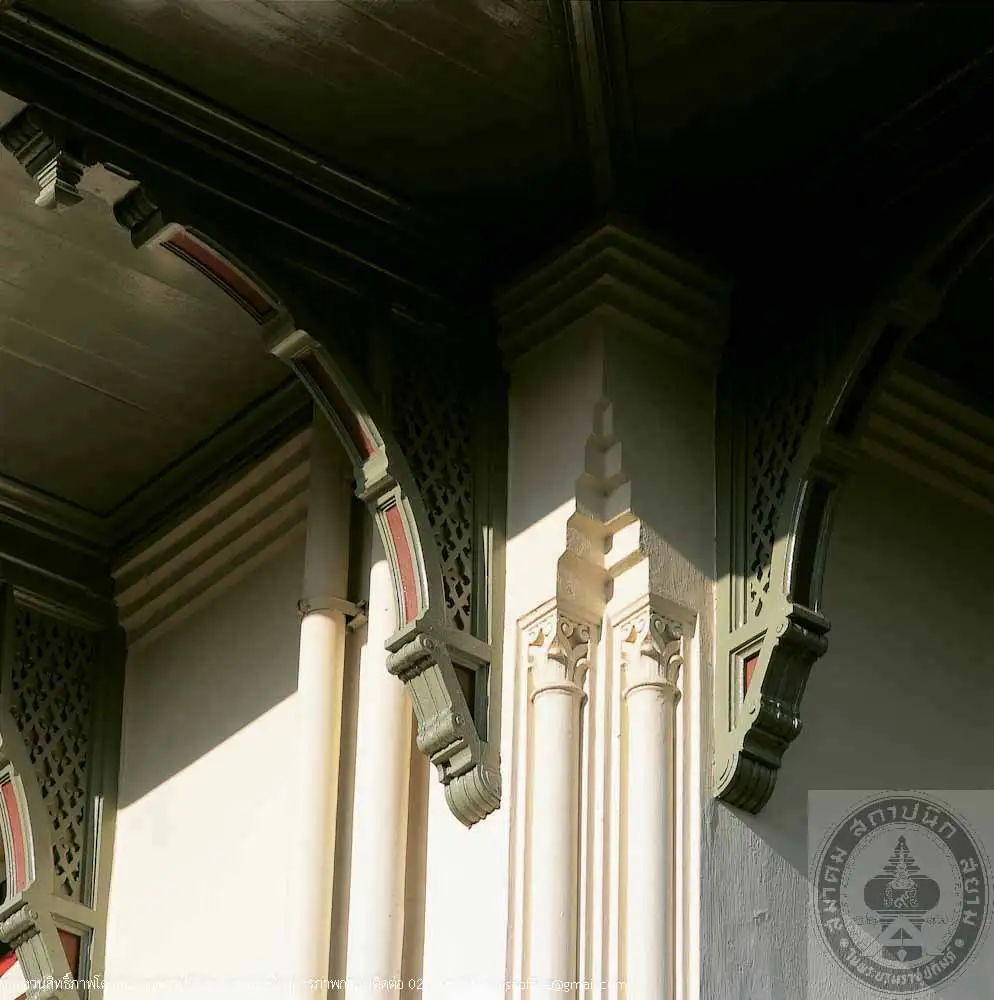
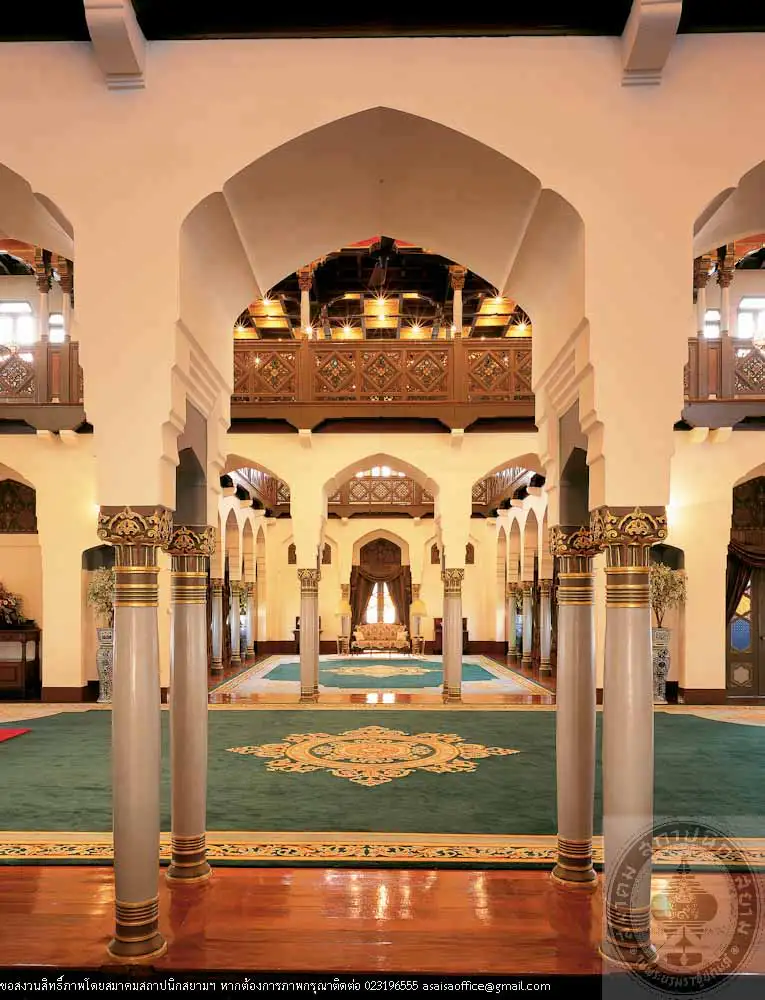
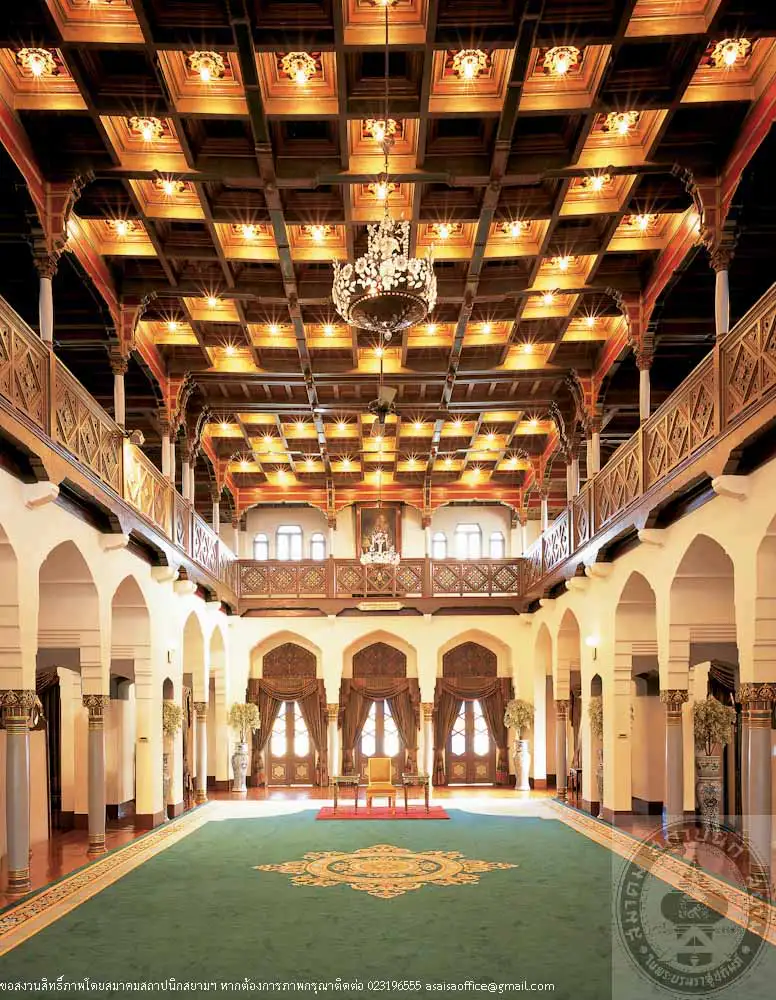
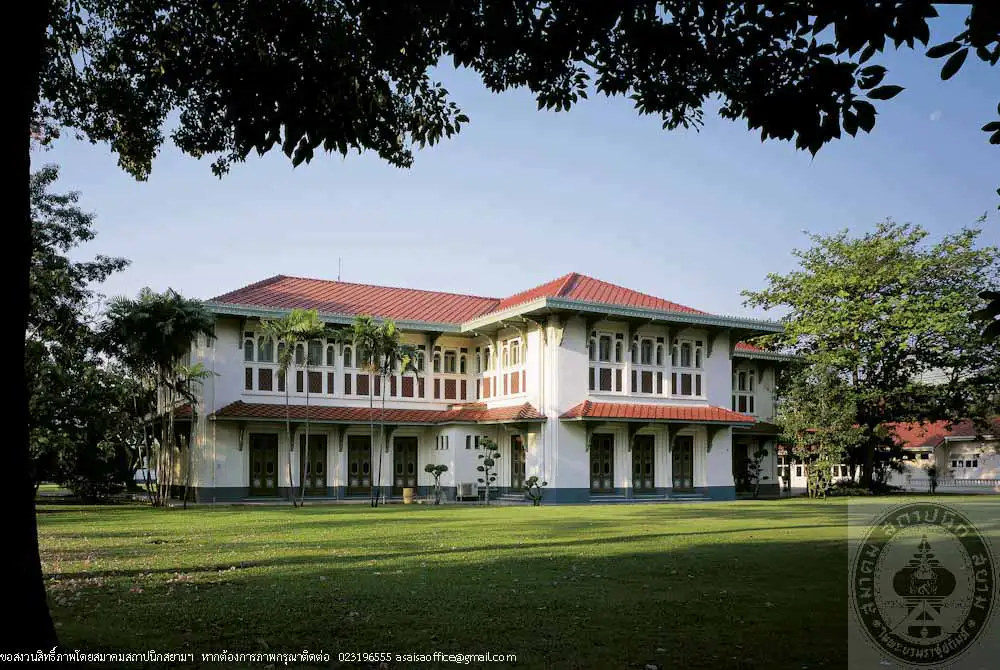
ตำหนักเยาวภา (สำนักศิลปวัฒนธรรมสถาบันราชภัฏสวนดุสิต)
อ่านเพิ่มเติม
ตำหนักเยาวภา (สำนักศิลปวัฒนธรรมสถาบันราชภัฏสวนดุสิต)
- ที่ตั้ง มหาวิทยาลัยราชภัฏสวนดุสิต 295 ถนนราชสีมา เขตดุสิต กรุงเทพฯ
- สถาปนิก/ผู้ออกแบบ เจ้าพระยายมราช
- ผู้ครอบครอง มหาวิทยาลัยราชภัฏสวนดุสิต
- ปีที่สร้าง ประมาณ พ.ศ. 2459 – 2456
- ปีที่ได้รับรางวัล พ.ศ. 2537
ประวัติ
ตำหนักเยาวภา ตั้งอยู่ในบริเวณสวนสุนันทา ซึ่งเป็นสวนที่พระบาทสมเด็จพระจุลจอมเกล้าเจ้าอยู่หัวทรงโปรดเกล้าฯ ให้สร้างไว้เป็นที่สำราญพระราชหฤทัยใกล้กับพระราชวังดุสิต ตามแบบอย่างของพระราชวังเบินสตอฟ ประเทศเดนมาร์ก จึงโปรดเกล้าฯให้เจ้าพระยายมราช(ปั้น สุขุม) เป็นผู้อำนวยการก่อสร้างสวนและตำหนักต่างๆ ซึ่งการก่อสร้างได้ดำเนินต่อมาจนแล้วเสร็จในรัชสมัยพระบาทสมเด็จพระมงกุฎเกล้าเจ้าอยู่หัว
สำหรับตำหนักเยาวภานั้นเป็นอาคารยกพื้นสูง 2 ชั้น สร้างด้วยไม้สักและบางส่วนก่ออิฐฉาบปูน หลังคาทรงสูง เดิมมุงด้วยกระเบื้องว่า ปัจจุบันเปลี่ยนเป็นกระเบื้องโมเนียสีแดง ภายในอาคารแบ่งเป็นกลุ่มห้องคล้ายอาคารชุด ซึ่งใช้เป็นที่ประทับของพระราชธิดาในพระบาทสมเด็จพระจุลจอมเกล้าเจ้าอยู่หัว 3 พระองค์ ซึ่งเจ้าจอมมารดาได้ถึงแก่อนิจกรรม คือ พระเจ้าบรมวงศ์เธอ พระองค์เจ้าเยาวภาพงศ์สนิท พระเจ้าบรมวงศ์เธอ พระองค์เจ้าประภาพรรณพิไลย และพระเจ้าบรมวงศ์เธอ พระองค์เจ้าวาปีบุษบากร
หลังจากเปลี่ยนแปลงการปกครอง สวนสุนันทาก็ได้กลายเป็นสถานศึกษา ตำหนักเยาวภาได้เปลี่ยนการใช้สอยมาจนครั้งหลังสุดนี้ ได้ใช้เป็นศูนย์กิจกรรมด้านวัฒนธรรมของสถาบันมีชื่ออย่างเป็นทางการว่า “สำนักศิลปวัฒนธรรม สถาบันราชภัฏสวนดุสิต”
Tamnak Yaowapha (Arts and Culture Center, Suan Dusit Rajabhat University)
- Location Suan Dusit Rajabhat University, 295 Ratchasima Road, Khet Dusit, Bangkok
- Architect/Designer Chaophraya Yommaraj (Pan Sukhum)
- Proprietor Suan Dusit Rajabhat University
- Date of Construction circa 1911 – 1913 AD.
- Conservation Awarded 1994 AD.
History
Tamnak Yaowapha (Yaowapha Pavilion) is situated on the grounds of Suan Sunantha, a park that was founded by King Rama V to be a royal recreational area near Suan Dusit Palace, similar to the Bernstof Castle of Denmark. This project was completed in King Rama VI’s reign.
Tamnak Yaowapha is mainly built of teak in 2-storey. It has high-pitched roof, which was originally roofed with cement roof tiles but has been changed to red monier tiles. The interior is divided into group of living quarters, like apartments. It is recorded that the first occupants of these were princesses, dauthers of King Rama V, namely, Princess Yaowaphaphongsanit, Princess Praphaphanpphila and Princess Wapibusabakorn.
After democratization, Suan Sunantha became an academic institute. Since then, Tamnak Yaowapha has served several functions successively until the present time that it is used as a centre for the Institute’s cultural activities, which is officially called “Art and Culture Center, Suan Dusit Rajabhat University”.
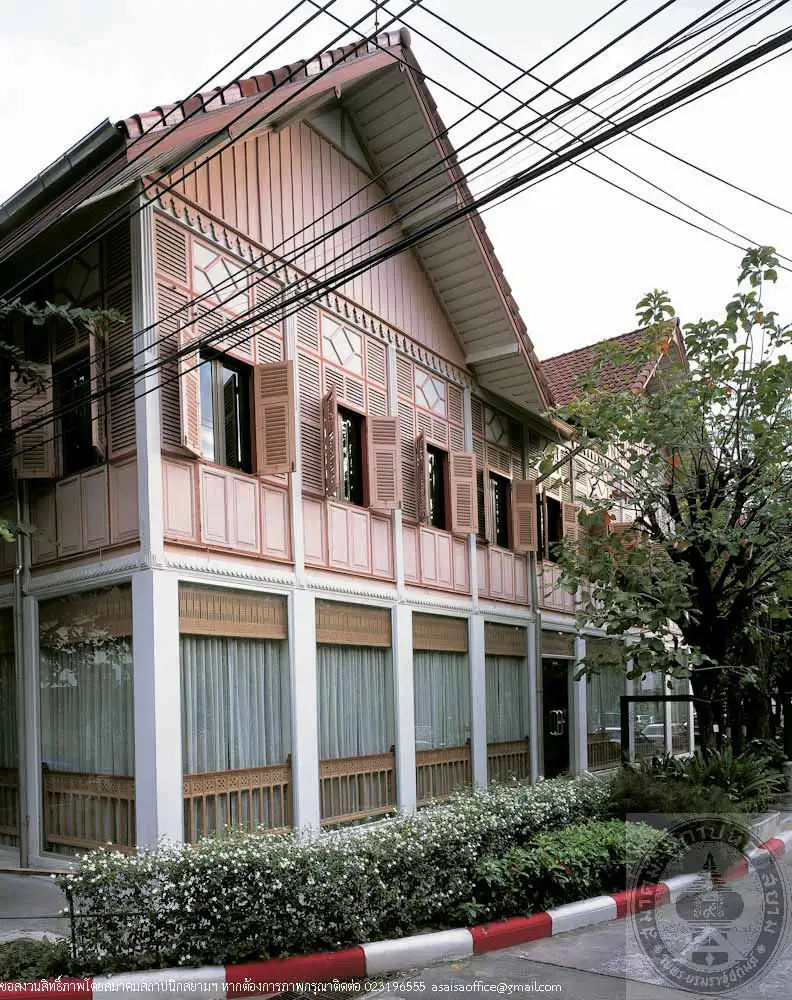
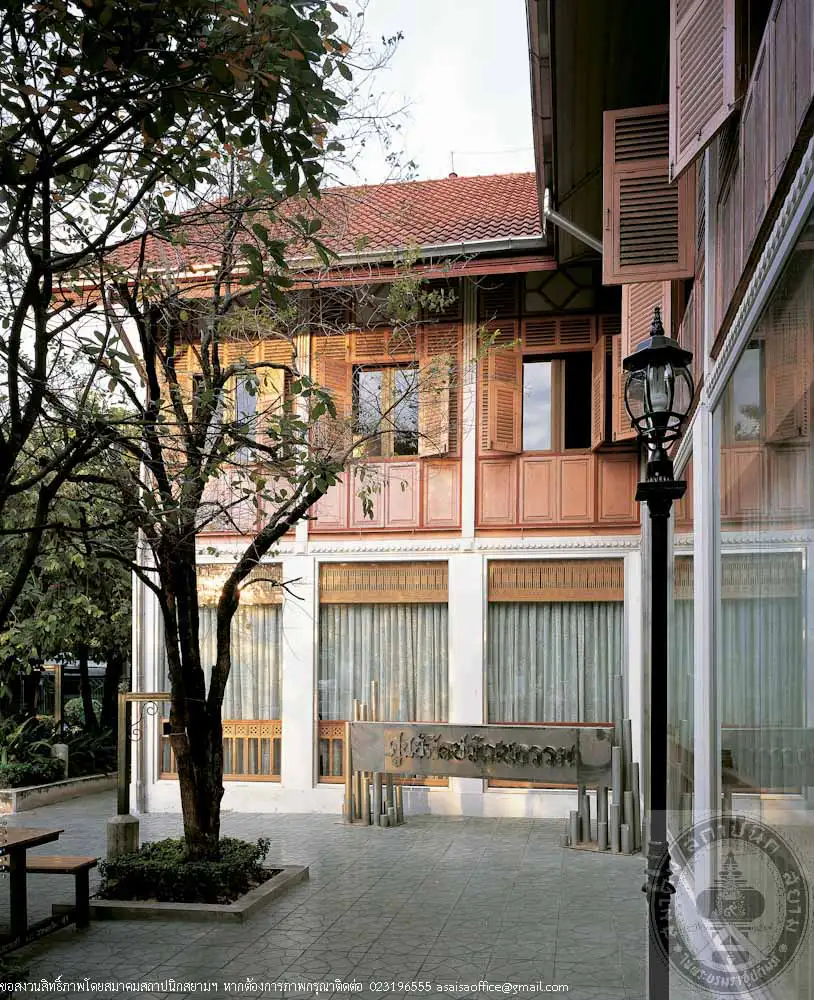
วังเจ้าเมืองพัทลุง
อ่านเพิ่มเติม
สถานกงสุลอังกฤษ เชียงใหม่ (เดิม)
- ที่ตั้ง วังเก่า – 146 หมู่ 4 ถนนอภัยบริรักษ์ ตำบลลำปำ อำเภอเมือง จังหวัดพัทลุง วังใหม่ – 90 หมู่ 4 ถนอภัยบริรักษ์ ตำบลลำปำ อำเภอเมือง จังหวัดพัทลุง
- สถาปนิก/ผู้ออกแบบ –
- ผู้ครอบครอง กรมศิลปากร
- ปีที่สร้าง วังเก่า – ไม่ปรากฏหลักฐาน วังใหม่ – พ.ศ. 2434
- ปีที่ได้รับรางวัล พ.ศ. 2537
ประวัติ
วังเจ้าเมืองพัทลุง ประกอบด้วยกลุ่มอาคาร 2 กลุ่ม คือวังเก่าและวังใหม่ วังเก่านั้น ลักษณะเป็นเรือนไทยสามหลังติดกัน หลังคาทรงจั่วสูงมุงกระเบื้อง เรือนทั้งสามล้อมนอกชานเป็นรูปตัวยู ส่วนวังใหม่เป็นเรือนหมู่ 5 หลัง ยกพื้นสูง ล้อมรอบลานทรายที่อยู่ตรงกลางซึ่งเป็นลานยกระดับสูงกว่าพื้นดินทั่วไป กันขอบลานด้วยกำแพงกันดินก่ออิฐฉาบปูน วังเก่า คือที่อยู่ของพระยาวรวุฒิไวยจางวาง (น้อย จันทรโรจวงศ์) ส่วนวังใหม่เป็นที่อยู่ของพระยาอภัยบริรักษ์ (เนตร จัทรโรจวงศ์) วังทั้งสองได้รับการรวมเข้าในเขตพื้นที่เดียวกัน และเรียกว่า “วังเจ้าเมืองพัทลุง”
พระยาวุฒิไวยจางวาง (น้อยจันทรโรจวงศ์) เป็นเจ้าเมืองพัทลุงระหว่างพ.ศ. 2412 -2431 ท่านเป็นผู้สร้างวังเก่า แต่ไม่ปรากฏหลักฐานว่าสร่างขึ้นเมื่อใด ในพ.ศ. 2432 ท่านได้เป็นจางวางกำกับกำกับราชการ พระบาทสมเด็จพระจุลจอมเกล้าเจ้าอยู่หัวได้เสด็จประพาสใต้ ท่านจึงได้สร้างเรือนขึ้นที่ด้านหน้าของวังเก่าเพื่อเตรียมรับเสโจ เป็นแบบค่อนข้างสมัยใหม่ เรือนหลังนี้เรียกว่า “หน้าเรือน”
พระยาอภัยบริรักษ์ (เนตร จันทรโรจวงศ์) เป็นเจ้าเมืองพัทลุงต่อจากพระยาวรวุฒิไวยฯ ผู้เป็นบิดาของท่านในปี พ.ศ. 2434 และได้เป็นผู้ว่าราชการคนแรกของเมืองพัทลุงในระบบมณฑลเทศาภิบาลเมื่อ พ.ศ. 2443 เมื่อได้รับพระกรุณาโปรดเกล้าฯ แต่งตั้งเป็นเจ้าเมืองแล้ว ท่านก็ได้สร้างวังใหม่ขึ้นทางด้านหลังวังเก่าของบิดา และได้พำนักอยู่ที่วังใหม่นี้จนถึงแก่อสัญกรรมในปีพ.ศ. 2481
ทายาทของท่านทั้งสอง ได้มอบวังเก่าและวังใหม่พร้อมที่ดินให้กรมศิลปากรดูแล กรมศิลปากรได้ขึ้นทะเบียนโบราณสถาน และได้ดำเนินการบูรณะและปรับปรุงภูมิทัศน์ตั้งแต่ปี พ.ศ. 2531 – 2533 ปัจจุบันเป็นสถานที่ที่อนุรักษ์ไว้ เป็นสถานที่สำคัญในการศึกษาสถาปัตยกรรมและประวัติศาสตร์ของเมืองพัทลุง
Wang Chao Mueang Phatthalung
- Location Old Palace – 146, New Palace – 90 Mu 4, Aphaiborirak Road, Tambon Lam Pam, Amphoe Mueang, Phattalung Province
- Architect/Designer Unknown
- Proprietor Fine Arts Department
- Date of Construction circa 1891 AD
- Conservation Awarded 1994 AD
History
Wang Chao Mueng Phatthalung (Lord of Patthalung Palcae) comprises 2 groups of buildings namely, Wang Kao (Old Palace) and Wang Mai (New Palace). The Old Palace is a group of 3 Thai traditional style buildings built on high stilts, surrounding a deck in a U-shaped planning. The Ne Palace comprises 5 building built on high stilts, surrounding a sand courtyard, which is raised high above ground level and curbed with retaining walls. Wang Kao was the residence to Phraya Worawutwaichangwang (Noi Chandrarojwong), and Wang Mai belonged to Phraya Aphaiborirak (Nate Chandrarojwong). Both palaces have been included in the same boundary called “Wang Chao Mueng Phattalung”.
Phraya Worawutwaichangwang was Phattalung Lord during 1869 – 1888 AD he was the founder of the Old Palace but the date have not been recorded. In 1889, King Rama V paid his royal visit to the south, thus the Lord had a new house built to the front of his residence in a contemporary style to be used as a reception house called “Na Ruean” (House Front).
Phaya Aphaiborirak became the Lord after Phaya Worawutwaichangwang, his father, in 1891. He was the first Governor of Phatthalung after administrative reorganization in 1900. He had his palace built behind his father’s Old Palace and had lived at this New Palace until he passed away in 1938
The Chandraroj wong Family has given both the Old Palace and the New Palace to be in care of the Fine Arts Department. They have been conserved as an important.
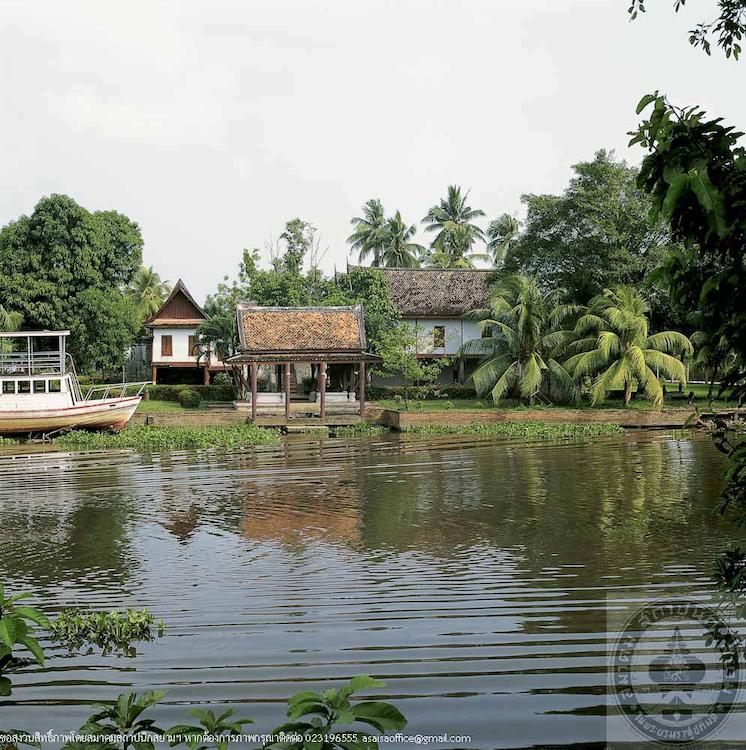
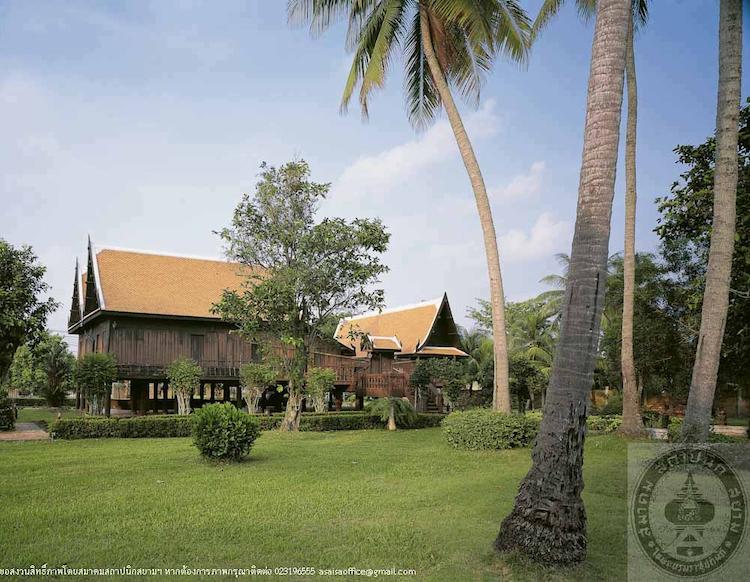
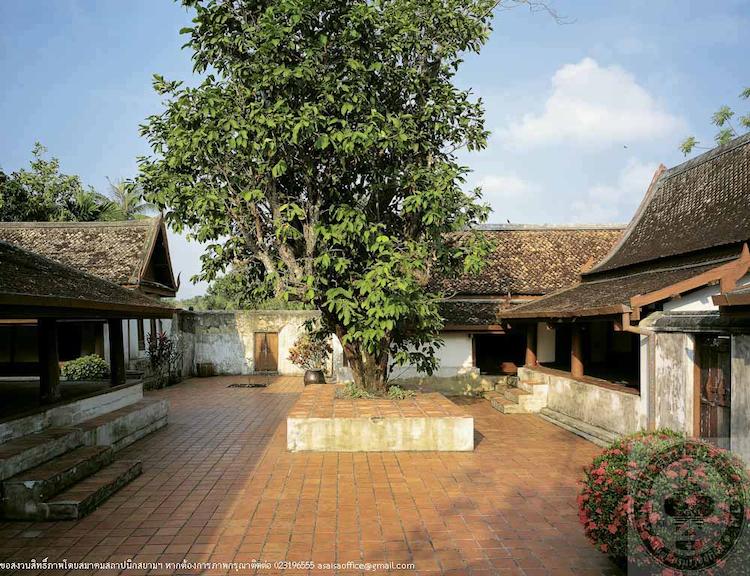
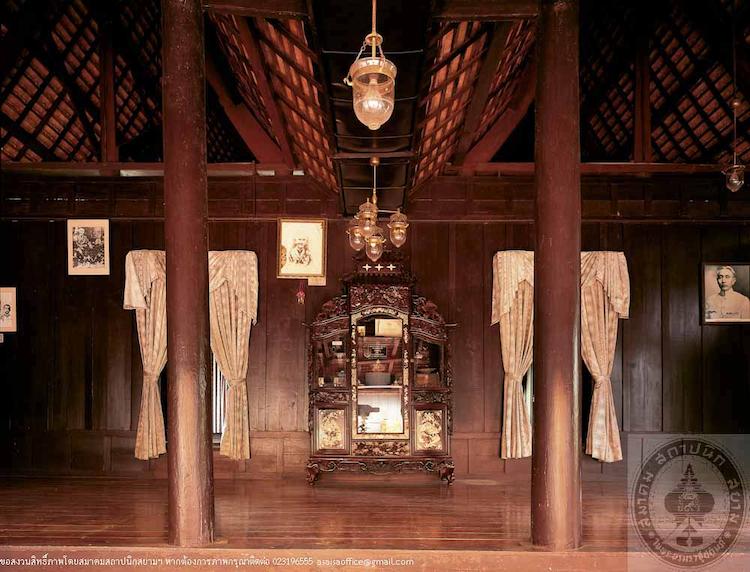
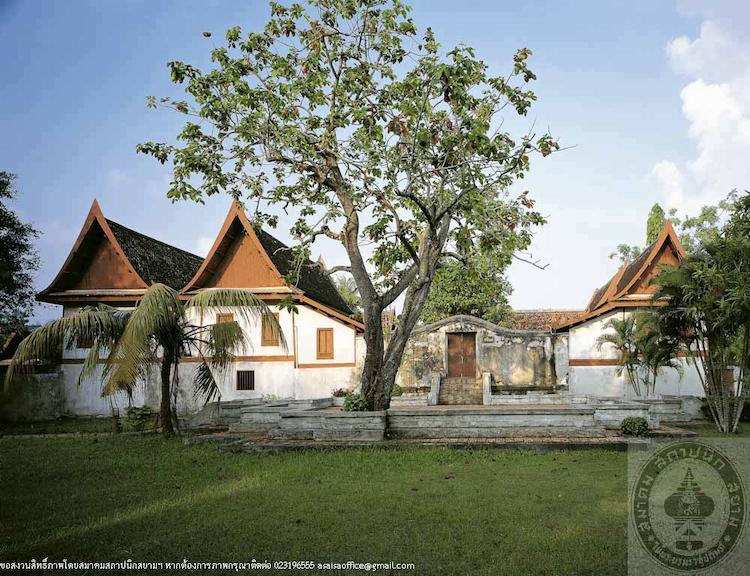
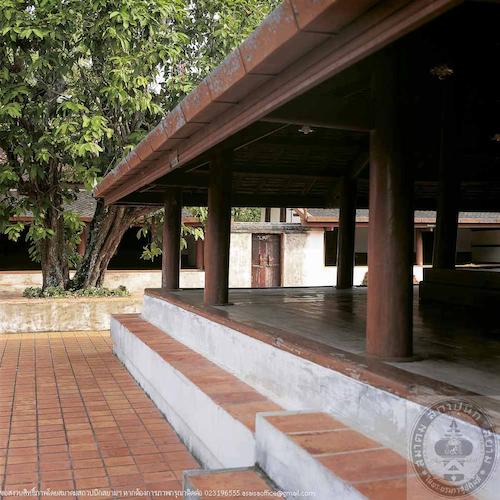
สำนักงานการท่องเที่ยวแห่งประเทศไทย ภาคใต้เขต 2 ภาคใต้ตอนล่าง
อ่านเพิ่มเติม
สำนักงานการท่องเที่ยวแห่งประเทศไทย ภาคใต้เขต 2 ภาคใต้ตอนล่าง
- ที่ตั้ง สนามหน้าเมือง ถนนราชดำเนิน อำเภอเมือง จังหวัดนครศรีธรรมราช
- สถาปนิก/ผู้ออกแบบ –
- ผู้ครอบครอง กรมธนารักษ์
- ปีที่สร้าง ช่วง พ.ศ. 2469
- ปีที่ได้รับรางวัล พ.ศ. 2537
ประวัติ
สำนักงานการท่องเที่ยวแห่งประเทศไทย ภาคใต้เขต 2 ภาคใต้ตอนล่าง ตั้งอยู่ในอาคารยุครัชกาลที่ 7 เป็นอาคารก่ออิฐถือปูนชั้นเดียว หลังคาทรงมะนิลามุงกระเบื้อง ประดับไม้ฉลุเป็นรูปโค้งระหว่างเสา มีมุขทางด้านหน้า หลังคามุขเป็นทรงจั่ว ที่หน้าจั่วมุขประดับลายปูนปั้นรูปพระเจดีย์วัดมหาธาตุนครศรีธรรมราช รูปแบบสถาปัตยกรรมได้รับอิทธิพลตะวันตกในแบบนีโอปัลลาเดียน อาคารหลังนี้เดิมเป็นสโมสรข้าราชการ สร้างขึ้นโดยความริเริ่มของหลวงรามประชานายกสโมสรข้าราชการในสมัยนั้น ได้จัด “งานเดือนสิบ” ขึ้นเพื่อหารายได้มาสร้างอาคารหลังนี้ขึ้นแทนอาคารสโมสรหลังเดิมที่ชำรุด และสร้างเสร็จในปี พ.ศ.2469 ตรงกับสมัยรัชกาลที่ 7 โดยใช้ชื่อว่า “ศรีธรรมราชสโมสร” หลังจากใช้เป็นสโมสรข้าราชการจังหวัดนครศรีธรรมราชมาช่วงหนึ่ง อาคารนี้ก็ถูกทิ้งร้าง จนกระทั่งปี พ.ศ. 2535 การท่องเที่ยวแห่งประเทศไทยได้ขอเช่าจากกรมธนารักษ์เพื่อใช้เป็นสำนักงาน จึงได้มีการบูรณะซ่อมแซมโดยต่อเติมพื้นที่ไปทางด้านหลัง ส่วนรูปหลังคา รายละเอียดการตกแต่ง และช่องเปิดต่างๆ ได้ทำเลียนแบบของเดิม จากนั้นก็มีการซ่อมแซมบางส่วนที่ชำรุด และเพิ่มเติมอุปกรณ์อาคารในปี พ.ศ. 2540 และ 2544
Tourism Organization of Thailand 2nd Regional Office
- Location Sanam Na Mueang, Ratchadanoen Road, Amphoe Mueang, Nakhon Si Thammarat Province
- Architect/Designer Unknown
- Proprietor Treasury Department
- Date of Construction circa 1926 AD
- Conservation Awarded 1994 AD
History
Tourism Organization of Thailand 2nd Regional Office, Lower Southern Region is housed in a building of King Rama VII period. It is a brick masonry building with single story, gabled-hip roof. Each bay of columns is fitted with fretwork arch. The front porch is gabled roof, decorated with stucco depicting the Pagoda of Wat Mahathat Nakhon Si Thammarat at the pediment. The architecture is influenced by Neo-Palladian style
The building was originally the Nakhon Si Thammarat Civil Servant Club. It was built by initiation of Luang Rampracha, the President of the Club who organized a fund raising event to build this clubhouse to replace the old and much deteriorated clubhouse. The construction was completed in 1926, the reign of King Rama VII and the build was named “Si Thammarat Samoson”
After being used as a clubhouse for a period of time, this building was deserted until Tourism Organization of Thailand rented it from The Treasury Department in 1992, then repairs and extensions were carried out to rehabilitate the building as an office. Nevertheless, the original style has been conserved in most part, with additions only as necessary.
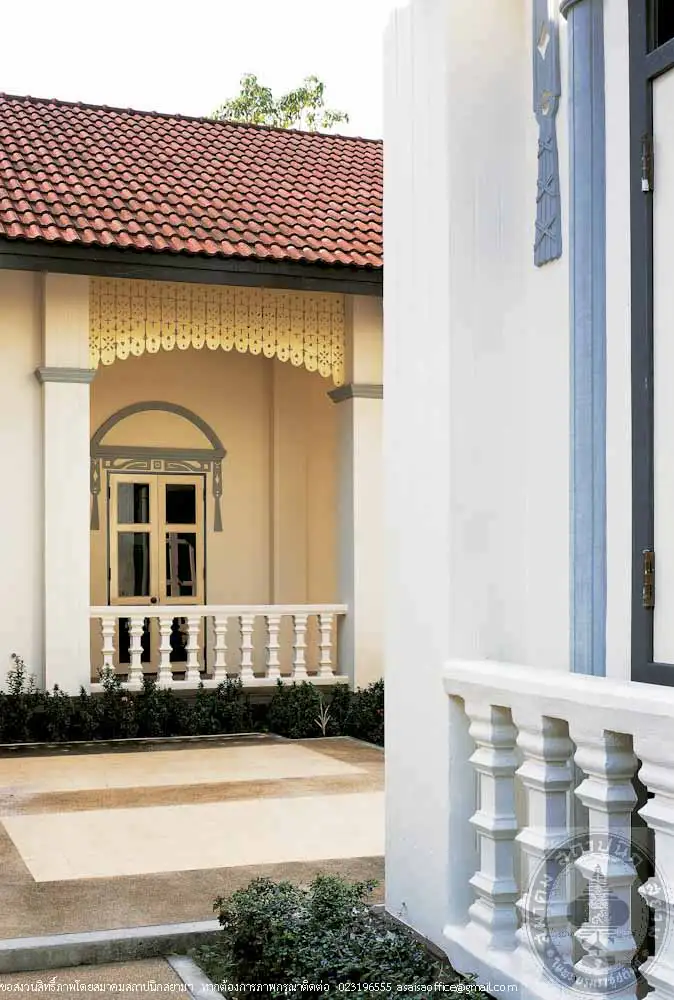
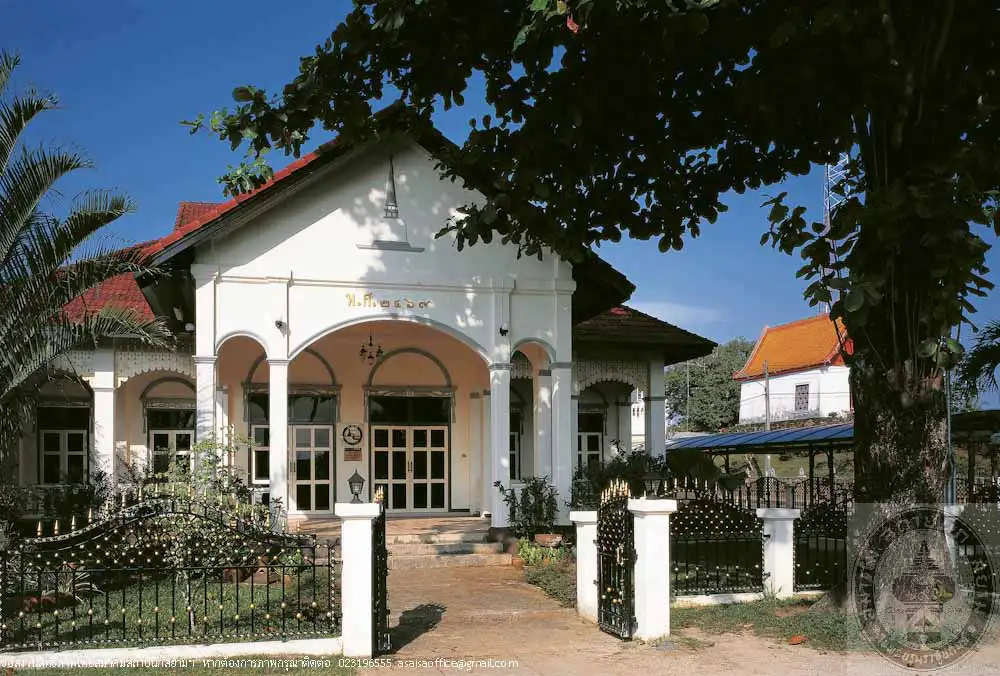
พระราชวังเดิม กรุงธนบุรี (กองบัญชาการกองทัพเรือ)
อ่านเพิ่มเติม
พระราชวังเดิม กรุงธนบุรี (กองบัญชาการกองทัพเรือ)
- ที่ตั้ง ถนนอรุณอมรินทร์ ปากคลองบางกอกใหญ่ กรุงเทพมหานคร
- สถาปนิก/ผู้ออกแบบ –
- ผู้ครอบครอง กองทัพเรือ
- ปีที่สร้าง พ.ศ. 2311
- ปีที่ได้รับรางวัล พ.ศ. 2537
ประวัติ
เมืองเป็นผลสำเร็จเมื่อพ.ศ. 2310 โดยใช้พื้นที่ในบริเวณกำแพงป้อมวิไชเยนทร์ทางฝั่งตะวันตกของแม่น้ำเจ้าพระยาเป็นที่ตั้ง ขยายเขตพระราชวังด้านเหนือออกไปจรดคลองนครบาล ทำให้วัดอรุณราชวรารามกลายเป็นพระอารามหลวงประจำพระราชวัง เขตพระราชวังด้านตะวันตกจรดวัดโมลีโลกยาราม (วัดท้ายตลาด)
การสร้างพระราชวังในภาวะที่ต้องทำศึกสงครามอยู่ตลอดเวลา 15 ปีแห่งรัชสมัย ทำให้พระราชวังกรุงธนบุรีมิได้มีพระราชมณเฑียรสถานที่สง่างามเพียบพร้อม อาทิ ไม่มีปราสาท อย่างไรก็ได้ นับได้ว่าการก่อสร้างทำด้วยฝีมือช่างที่วิจิตรบรรจงและมีอาคารสถานที่ที่เหมาะสมแก่ความเป็นพระราชวังอยู่ครบถ้วน ได้แก่ พระวิมาน ท้องพระโรงคลังสรรพาวุธ โรงช้าง โรงม้า โรงพระโอสถ โรงตระลาการสำหรับพิพากษาคดีความ พระคลังหลวง ไปจนศาลอำมาตย์และทิมที่พักข้าราชการ
ต่อมาในสมัยรัตนโกสินทร์ พระราชวังเดิมก็ได้เป็นที่ประทับของเจ้านายหลายพระองค์ในหลายยุคหลายสมัยซึ่งสมเด็จพระเจ้าบรมวงศ์เธอ เจ้าฟ้าจาตุรนต์รัศมี กรมพระจักรพรรดิพงศ์ เป็นเจ้านายที่ทรงประทับที่พระราชวังนี้เป็นพระองค์สุดท้าย หลังจากที่พระองค์สิ้นพระชนม์แล้ว พระบาทสมเด็จพระจุลจอมเกล้าเจ้าอยู่หัวทรงโปรดเกล้าฯพระราชทานพระราชวังเดิมให้เป็นที่จัดตั้งโรงเรียนนายเรือ และได้เป็นที่ตั้งกองทัพเรือมาจนทุกวันนี้
สถานที่สำคัญในพระราชวังเดิมที่ยังปรากฏในปัจจุบัน ได้แก่ ท้องพระโรง ซึ่งเป็นท้องพระโรงเดิมแต่ครั้ง กรุงธนบุรี พระตำหนักเก๋งคู่ ลักษณะสถาปัตยกรรมจีน พระตำหนักเก๋งพระบาทสมเด็จพระปิ่นเกล้าเจ้าอยู่หัว และป้อมวิไชยประสิทธิ์ซึ่งคือป้อมวิไชเยนทร์เดิม โบราณสถานเหล่านี้ได้รับการบูรณะปรับปรุงและดูแลเป็นอย่างดี และยังคงใช้งานอยู่จนถึงปัจจุบัน โดยปรับการใช้สอยอาคารบางหลังเพื่อจัดแสดงนิทรรศการ ได้แก่ พระตำหนักเก๋งคู่เล็กและพระตำหนักเก๋งคู่หลังใหญ่ จัดนิทรรศการเทิดพระเกียรติสมเด็จพระเจ้าตากสินมหาราช ส่วนพระตำหนักเก๋งพระบาทสมเด็จพระปิ่นเกล้าเจ้าอยู่หัว ชั้นบนเป็นที่จัดแสดงพระราชประวัติพระบาทสมเด็จพระปิ่นเกล้าเจ้าอยู่หัวและห้องสมุด ชั้นล่างจัดแสดงเงินตราและเครื่องถ้วยโบราณของไทย
Phra Ratchawang Doem Krung Thonburi (Royal Thai Navy Headquarters)
- Location Arun Amarin Road, by the mouth of Bang Kok Yai, Bangkok
- Architect/Designer Unknown
- Proprietor Royal Thai Navy
- Date of Construction 1768 AD.
- Conservation Awarded 1994 AD.
History
Phra Ratchawang Doem Krung Thonburi (the Old Palace of Thonburi) was the royal palace of King Taksin the Great who established the capital of Thonburi and the palace in 1786 AD., one year after he conquered the Burmese and declare independence of Siam in 1767. The locationof the palace was the site of Wichaiyent Fort on the bank of Chao Phraya river. Thearea was extended to Nakhonban canal in the north and to Wat Molilokayaram in the west. Adjcent to the palace, Wat Arun Ratchawararam (Temple of Dawn) was designated as a royal temple.
During 15 years of his reign, King Tamsin the Great has several wars to wage thus there was not much peaceful time for elaborating the palace. Nevertheless, the palacae comprises all buildings with fine architecture and craftsmanship as proper for a royal residence including Phra Wiman (the King’s private quarter), Throne Hall, arsenal, elephant stable, horse stable, house of medicine, house of justice, treasury, officials gathering hall, and official houses.
Later in Rattanakosin period, the palace became a residence of members of royal family comsecutively. The last resident was Prince Chaturonratsami Krommaphra Charkraphaddiphong. After he passed away, King Rama V had the Naval Academy established at the palace. Since then, the Royal Thai Navy has continually maintained and restored this historic place and used as their headquarters until today.
Singificant ancient buildings of Phra Ratchawang Doem which have been conserved are the Throne Hall of Thonburi period, Phra Tamnak Keng Jhu (Twin Chinese Paviliions) with Chinese architectural style, King Pinklao Pavillion, and Wichaiprasit Fort (original Wichaiyent Fort). Some of these buildings have been rehabilitated, for instance, Phra Tamnak Keng Khu are used for exhibitions on life and deeds of King Taksin the Great. At King Pinklao Paviliion, on the second floor, are exhibitions on King Pinklao, and library, and the ground floor exhibits ancient currencies and potteries of Thailand.
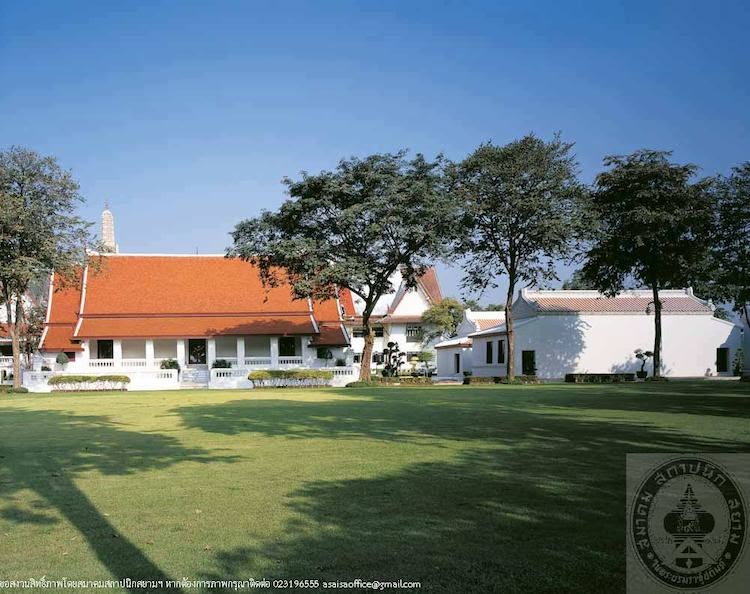
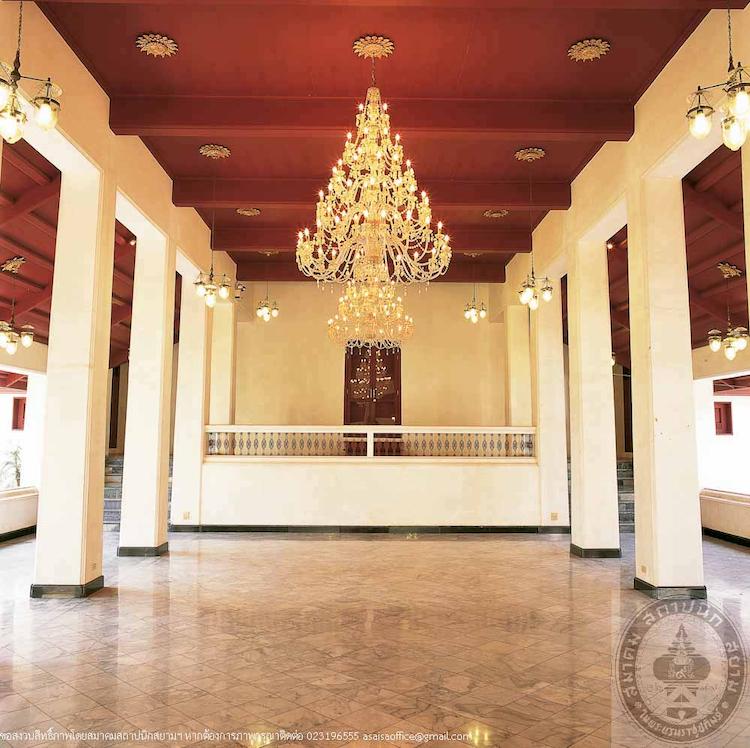
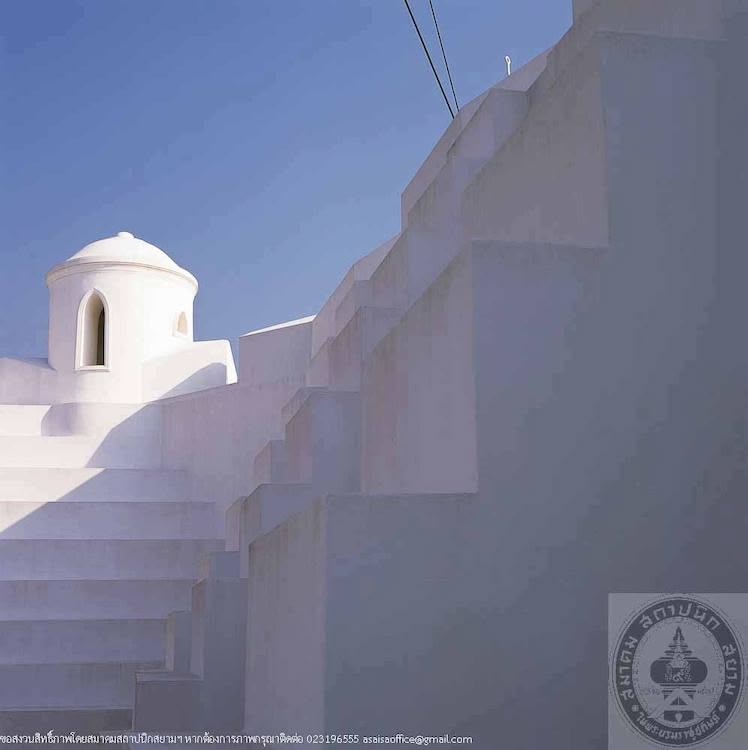
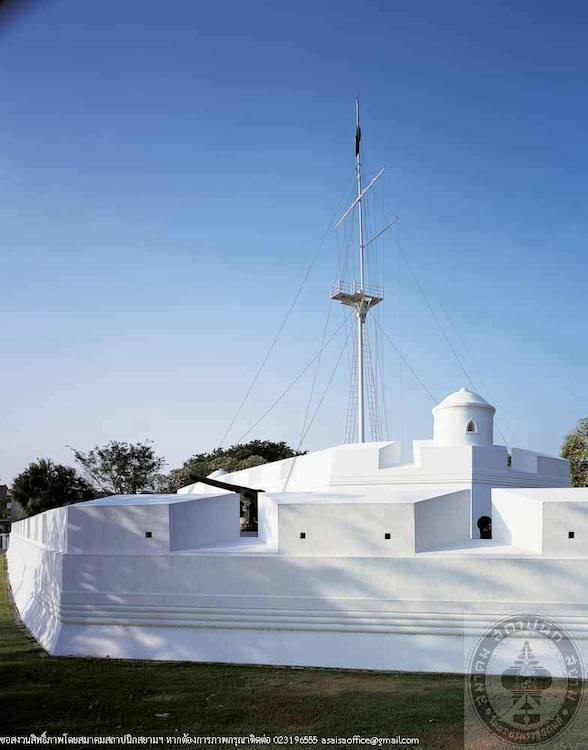
โรงพยาบาลโอเวอร์บรุ๊ค
อ่านเพิ่มเติม
โรงพยาบาลโอเวอร์บรุ๊ค
- ที่ตั้ง 17 ถนนสิงหไคล อำเภอเมือง จังหวัดเชียงราย
- สถาปนิก/ผู้ออกแบบ นายแพทย์วิลเลียม เอ. บริกกส์ วางแนวความคิดในการออกแบบวางผัง บริษัทลุดโลว์แอนด์พีบอดี (Ludlow & Peanody) ออกแบบรายละเอียด
- ผู้ครอบครอง โรงพยาบาลโอเวอร์บรุ๊ค
- ปีที่สร้าง พ.ศ. 2451
- ปีที่ได้รับรางวัล พ.ศ. 2537
ประวัติ
โรงพยาบาลโอเวอร์บรุ๊ค ก่อตั้งขึ้นในช่วงปี พ.ศ. 2446 เป็นโรงพยาบาลของคณะมิชชันนารีอเมริกัน ต่อมามิสเตอร์เกสต์ (Mr. Guest) สมาชิกของคริสตจักรโอเวอร์บรุ๊คแห่งสหรัฐอเมริกา ได้ส่งเงินบริจาคมาเพื่อช่วยในการก่อสร้างโรงพยาบาล จึงได้ก่อสร้างอาคารขึ้นในปี พ.ศ.2451 โดยมีนายแพทย์วิลเลียม เอ. บริกส์ (William A. Briggs) ผู้อำนวยการคนแรกเป็นผู้เลือกสถานที่ก่อสร้างและอำนวยการในการออกแบบวางผัง และบริษัทลุดโลว์แอนด์พีบอดี (Ludlow & Peabody) ออกแบบรายละเอียด ลักษณะอาคารเป็น 2 ชั้น รูปแบบโคโลเนียล ผังรูปตัววี โดยมุขทางเข้าอาคารอยู่ที่มุมของตัววี ตัวอาคารเรียบง่าย เน้นความโปร่งสบาย มีระเบียงรอบทั้ง 2 ชั้น เหนือมุขทางเข้ามีหอระฆังเป็นจุดเด่นของอาคาร หอระฆังนี้ใช้ตีเป็นสัญญาณบอกเวลา ซึ่งยังปฏิบัติต่อมาจนทุกวันนี้
Overbrook Hospital
- Location 17 Singhakhlai Road, Amphoe Muaeng, Chaing Rai Province
- Architect/Designer Dr. William A. Briggs: Conceptual desin Ludlow & Peabody Co.,Ltd. : detailed design
- Proprietor Overbrook Hospital
- Date of Construction 1908 AD.
- Conservation Awarded 1994 AD.
History
The Overbrook Hospital was founded circa 1903 AD. by a group of American missionaries. Later, Mr. Guest, a member of the Overbrook Presbyterian Church building of the hospital was built in 1908. Conceptual design was laid out by Dr. Willam A. Briggs, the first director, and Ludlow & Peabody Company was commissioned to carry out the detailed design. The building is 2-storey, Colonial style, V-shaped plan, with an entrance porch at the corner of the V. Above the porch, there is a bell tower, from which the bell has been chimed for time telling until nowadays.
During the Second World War, the hospital was used for military service until the war was over that it resumed its service for public. The hospital has celebrated its Centennial Anniversary in January, 2002.
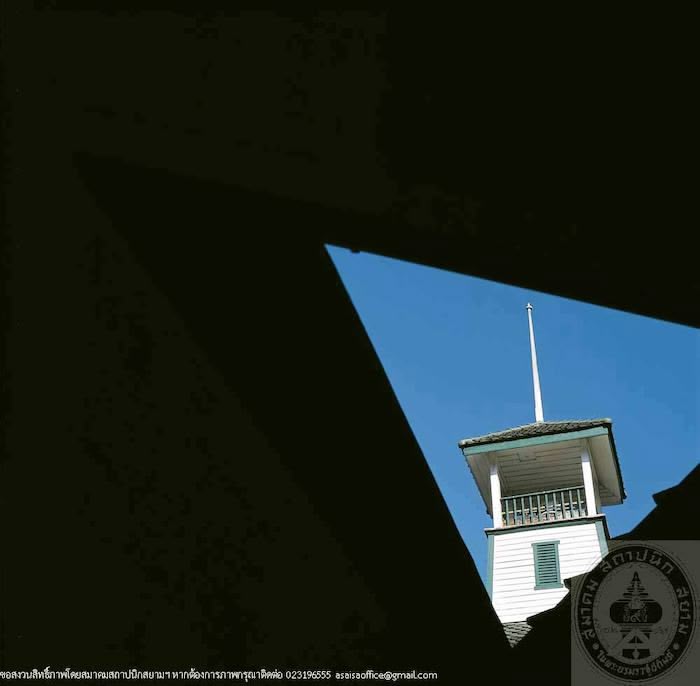
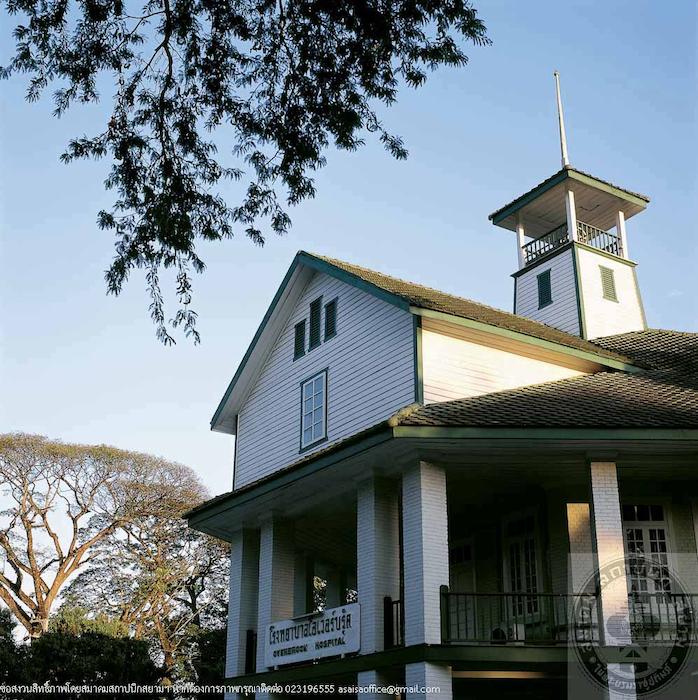
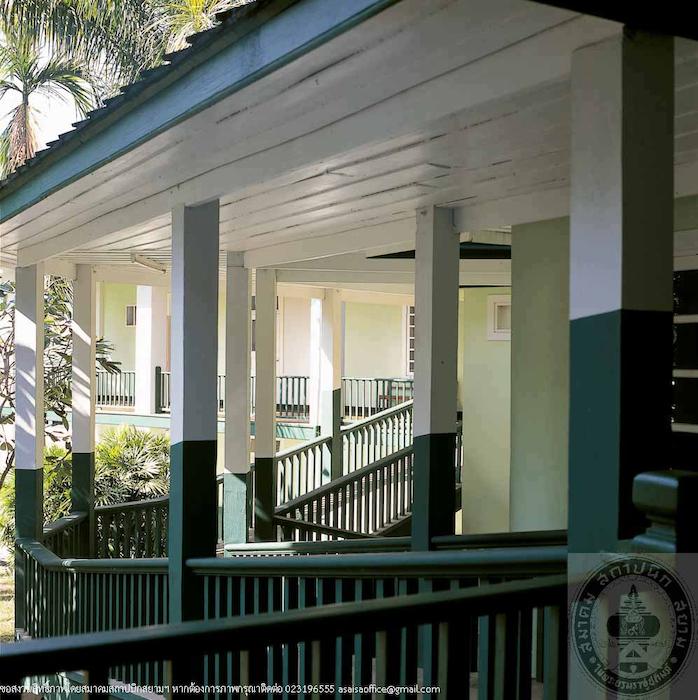
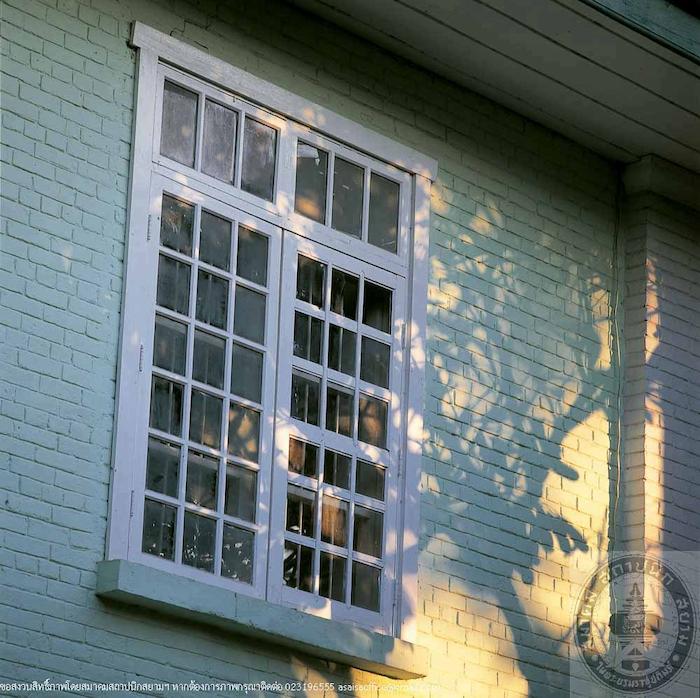
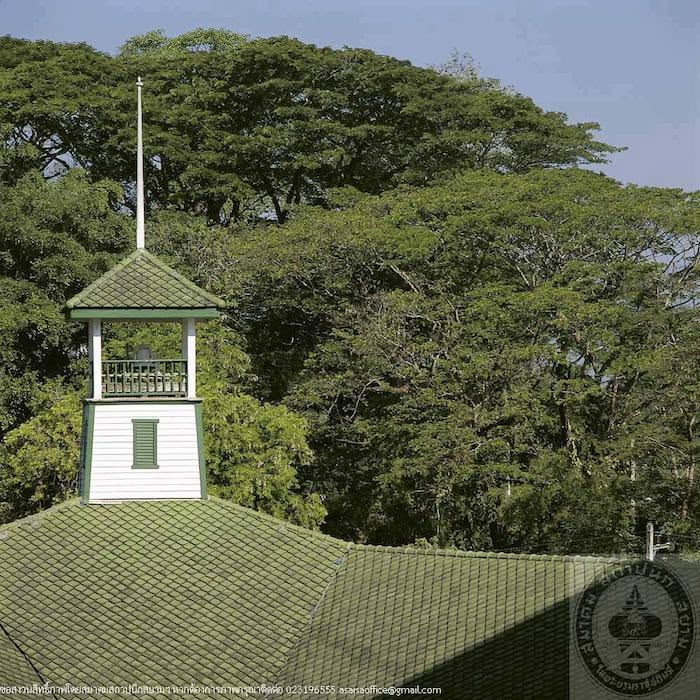
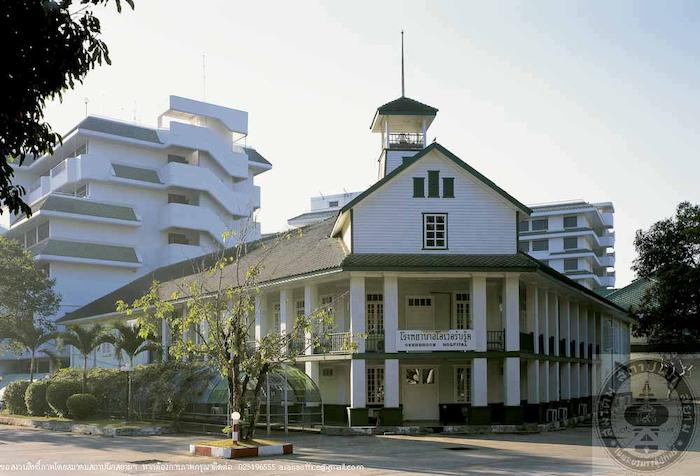
หอวัฒนธรรมจังหวัดอุตรดิตถ์
อ่านเพิ่มเติม
หอวัฒนธรรมจังหวัดอุตรดิตถ์
- ที่ตั้ง หัวมุมถนนแปดวา ตำบลท่าอิฐ อำเภอเมือง จังหวัดอุตรดิตถ์
- สถาปนิก/ผู้ออกแบบ –
- ผู้ครอบครอง สถาบันราชภัฎอุตรดิตถ์
- ปีที่สร้าง ก่อน พ.ศ. 2450
- ปีที่ได้รับรางวัล พ.ศ. 2537
ประวัติ
หอวัฒนธรรมจังหวัดอุตรดิตถ์ เป็นอาคาร 2 ชั้น สร้างด้วยไม้สักทั้งหลัง ยกพื้นสูงประมาณ 1 ศอก หลังคามุงด้วยกระเบื้องไม้สัก ตกแต่งหลังคาด้วยยอดไม้กลึง และตกแต่งอาคารด้วยบัวหัวเสา ไม้ฉลุ และซุ้มโค้ง สถาปัตยกรรมเป็นรูปแบบที่เรียกว่าแบบเรือนขนมปังขิง (Gingerbread House) อาคารหลังนี้เดิมเป็นของขุนพิเนตรจีนภักดิ์ ซึ่งเป็นคหบดีชาวจีนที่สร้างฐานะด้วยความขยันขันแข็ง และได้รับแต่งตั้งให้มีบรรดาศักดิ์เพื่อช่วยเหลือทางราชการ มีหน้าที่เป็นนายภาษีอากร รูปแบบของอาคารหลังนี้ เล่ากันว่าขุนพิเนตรจีนภักดิ์ได้แนวคิดมาจากรูปแบบพระที่นั่งวิมานเมฆ และได้ช่างชาวจีนชื่อเถ้าแก่โฮกเป็นผู้รับเหมา ระดมช่างฝีมือมาดำเนินการก่อสร้างและตกแต่งอย่างงดงาม เมื่อคราวที่พระบาทสมเด็จพระจุลจอมเกล้าเจ้าอยู่หัวเสด็จประพาสเมืองอุตรดิตถ์ ผ่านตลาดท่าอิฐล่างซึ่งเป็นที่ตั้งดั้งเดิมของบ้าน ทอดพระเนตรบ้านหลังนี้และตรัสกับผู้ตามเสด็จว่า “บ้านหลังนี้สวยงามมาก อย่างกับบ้านหลวงเลยทีเดียว” ประมาณ พ.ศ. 2450 ขุนพิเนตรจีนภักดิ์ได้เป็นความกับทางราชการเนื่องจากนำส่งภาษีอากรไม่ครบตามจำนวนและถูกศาลพิพากษาให้แพ้ความ ต้องถูกยึดทรัพย์รวมทั้งบ้านหลังนี้ด้วย จากนั้นในช่วง พ.ศ. 2460 – 2461 พระยาวโรดมภักดีศรีอุตรดิตถ์นคร เจ้าเมืองอุตรดิตถ์ ได้สั่งให้ย้ายบ้านหลังนี้มาไว้ ณ ที่ตั้งปัจจุบัน โดยรักษารูปแบบให้เหมือนเดิมทุกประการ เพื่อใช้เป็นที่รับรองเจ้านายและข้าราชการชั้นผู้ใหญ่ จากนั้นเมื่อมีสภาเทศบาลก็ได้ใช้อาคารหลังนี้เป็นที่ประชุมสภาเทศบาล จนถึงสมัยจอมพล ป. พิบูลสงคราม อาคารหลังนี้จึงถูกประกาศให้เป็นสำนักงานหอวัฒนธรรมหญิง เมื่อ พ.ศ. 2494 ปัจจุบันได้รับการซ่อมแซมและใช้เป็นหอวัฒนธรรมจังหวัดอุตรดิตถ์ ซึ่งเป็นศูนย์รวมโบราณวัตถุชิ้นสำคัญของจังหวัดอุตรดิตถ์ อาทิ “ยานมาศ” หรือคานหามไม้แกะสลักฝีมือช่างสมัยอยุธยาตอนปลาย และผ้าซิ่นตีนจกลวดลายต่างๆ ที่งดงาม
Uttaradit Cultural Centre
- Location At corner of Paed wa Road, Tambon Tha It, Amphoe Muaeng, Uttaradit Province
- Architect/Designer Unknow
- Proprietor Rajabhat Institute Uttaradit
- Date of Construction before 1907 AD.
- Conservation Awarded 1994 AD.
History
Uttaradit Cultural Centre is a 2storey building of teakwood.The floor is raisedapproximately 1 metre above ground level. The roof is roofed with teak shingles and decoratedwith carved wooden ornaments. Other parts of the building are decorated with fretwork andarched in Gingerbread style.
The first owner of this building was Khun Phinetchinphak, the tax collector of Uttaradit. The original location was near Talad Tha It Lang (Lower Tha It Marget) Khun Pinetchinphak, as some source mentioned, had built his house based on the design of Phra Thi Nang Wimanmek, the teak pavilion in Suan Dusit Palace. The builder was a Chinese named Thao Kae Hoak. The house was built with such fine craftsmanship that King Rama V mentioned to his retinue while passing the house during his visit to Uttaradit that “This house is very beautiful, like a royal residence”.
Circa 1907, Khun Phinetchinphak was sued on the issue of the missing tax. He lost the case and his properties, in cluding this house, were confiscated. A decade later, during 1971-1918 Phraya Warodomphakdi Si Uttaraditnakhon, the Governo of Uttaradit, had the house relocated to the present location and used it as a reception house for official guests. Then it was used as a Municipality Meeting Hall and Officic of Woman Cultural Centre in 1951, Prime Minister P. Phibunsongkhram period. At present it functions as Uttaradit Cultural Centre from Ayutthaya period and local textiles of various beautiful designs.
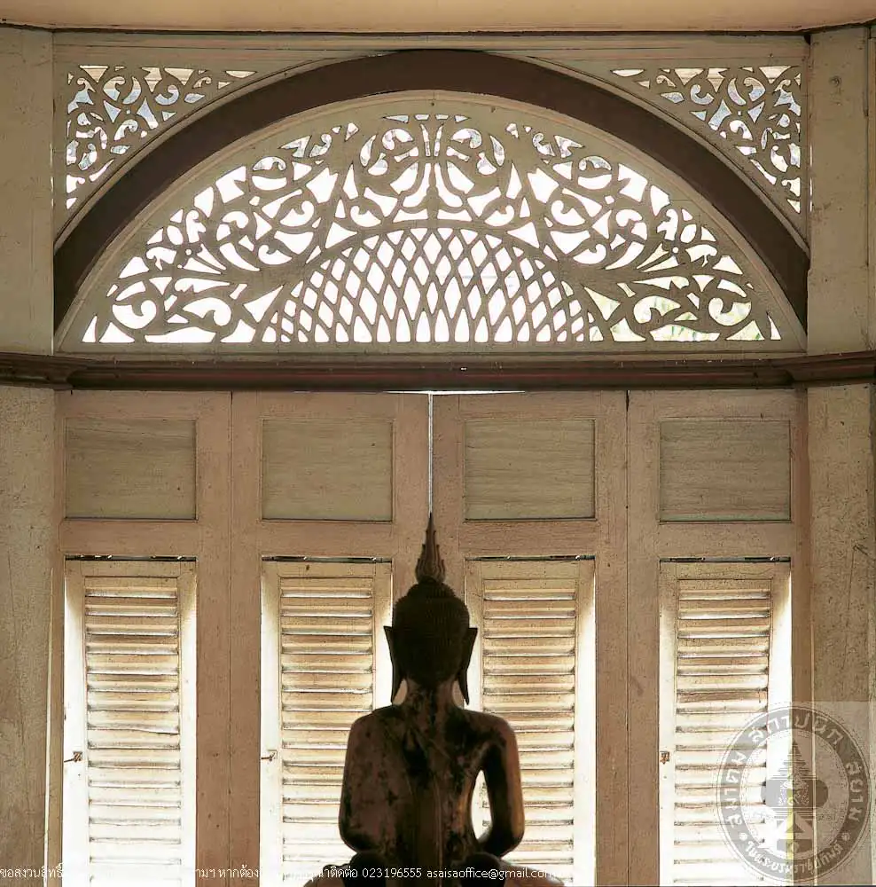
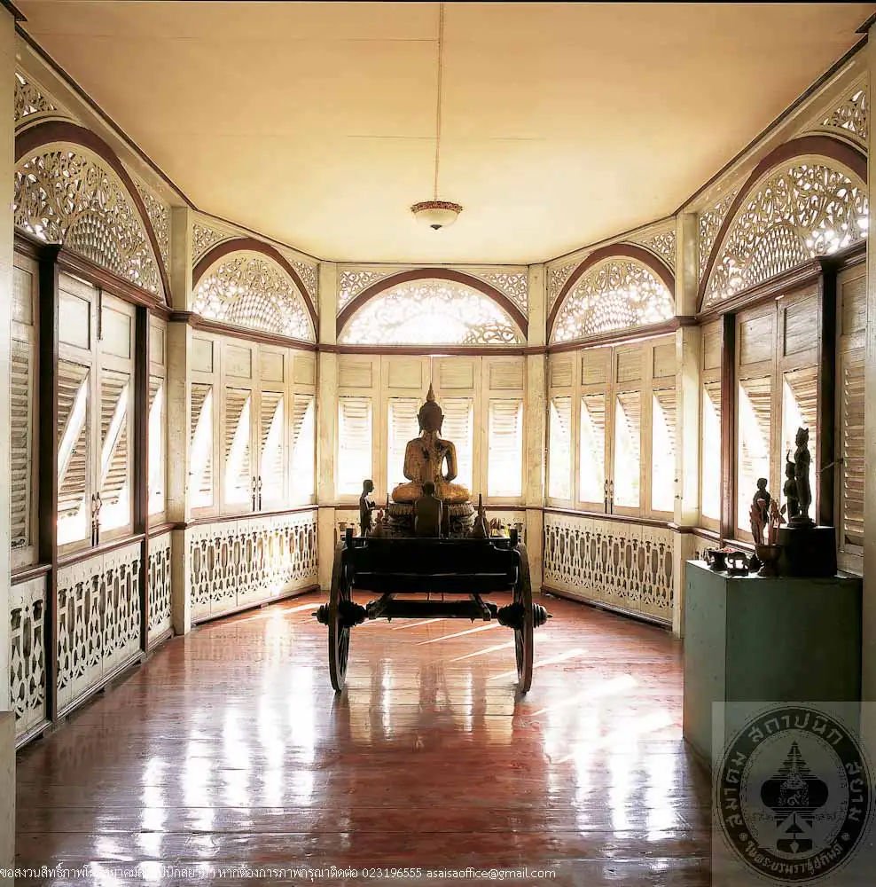
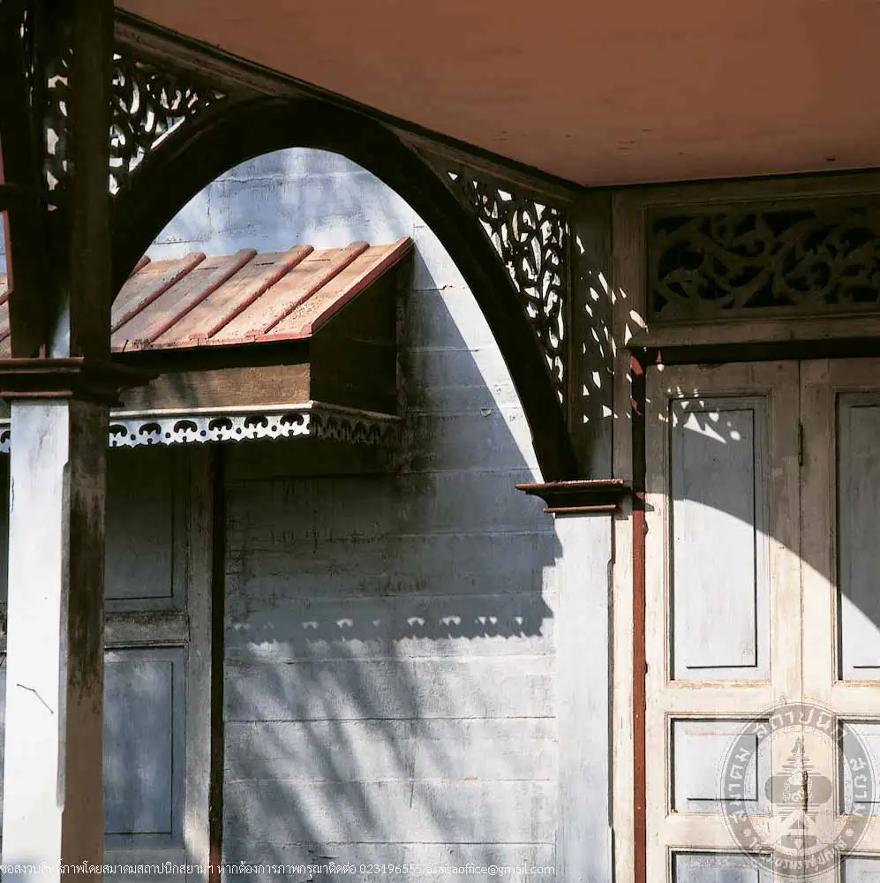
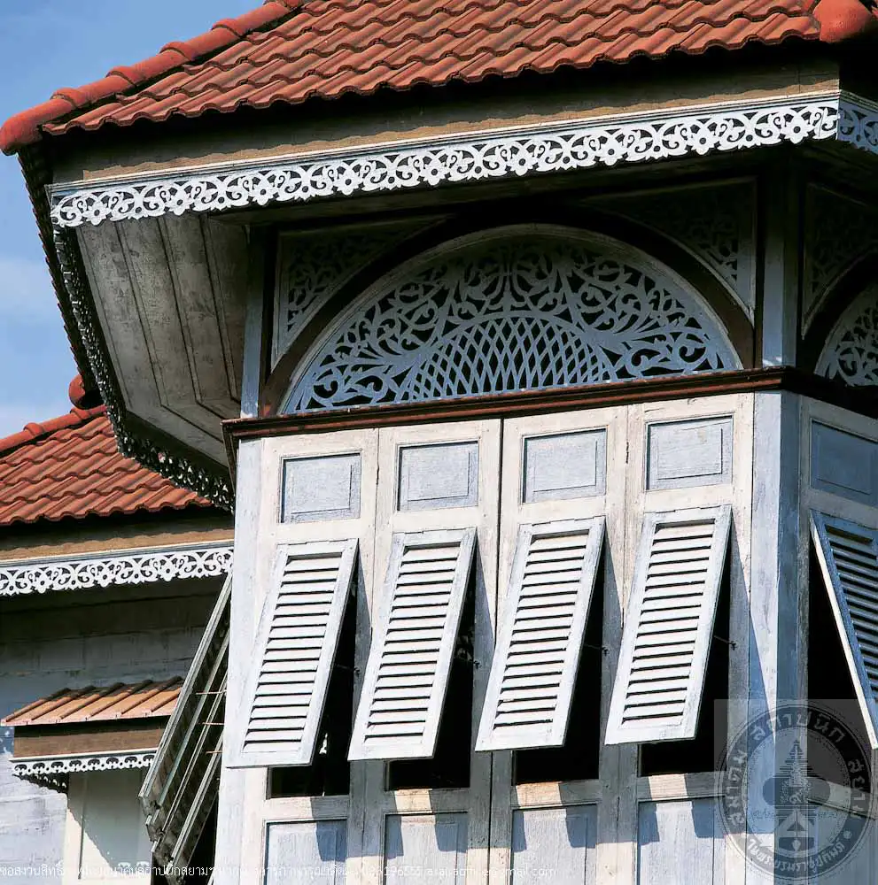
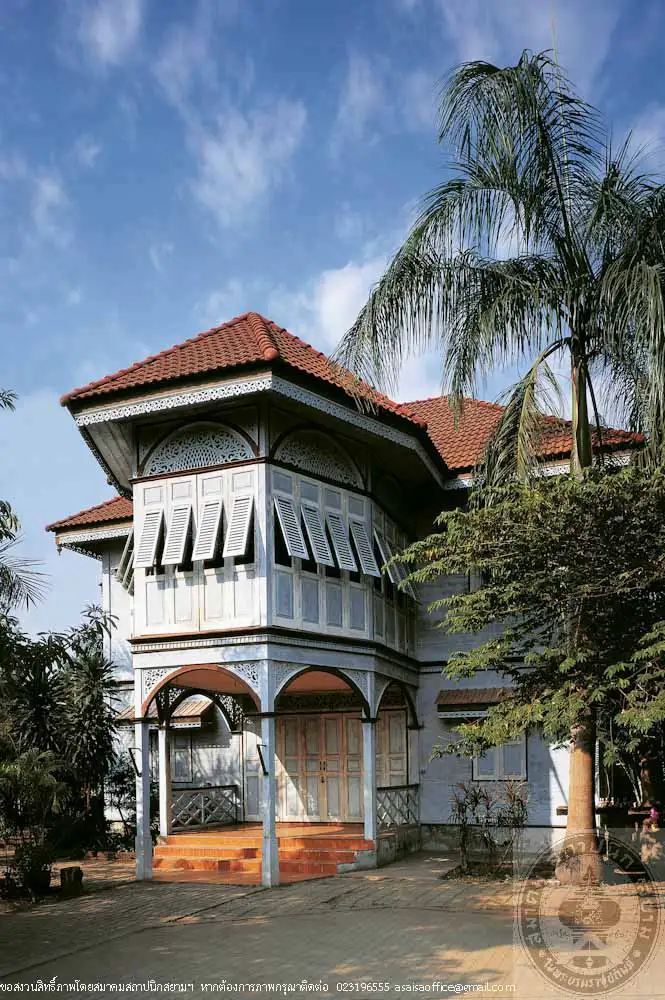
เรือนพระธเนศวร (บ้านพักผู้พิพากษาหัวหน้าศาลจังหวัดนครปฐม)
อ่านเพิ่มเติม
เรือนพระธเนศวร (บ้านพักผู้พิพากษาหัวหน้าศาลจังหวัดนครปฐม)
- ที่ตั้ง 22 ถนนราชดำริห์ ตำบลพระปฐมเจดีย์ อำเภอเมือง จังหวัดนครปฐม
- สถาปนิก/ผู้ออกแบบ –
- ผู้ครอบครอง กระทรวงยุติธรรม
- ปีที่สร้าง พ.ศ. 2454
- ปีที่ได้รับรางวัล พ.ศ. 2537
ประวัติ
เรือนพระธเนศวร เป็นเรือนไม้สักชั้นเดียวยกใต้ถุนสูง หลังคาปั้นหยามุงกระเบื้องว่าว หันหน้าเรือนทางทิศตะวันออก ประดับตกแต่งด้วยไม้ฉลุละเอียดงดงามที่ช่องระบายอากาศ ชายคา และราวระเบียง ลักษณะสถาปัตยกรรมแบบเรือนขนมปังขิง เรือนหลังนี้นับเป็นหลังเดียวในบริเวณพระราชวังสนามจันทร์ที่ตั้งอยู่บนเกาะกลางน้ำ นอกจากนี้ภายในบริเวณยังมี “ศาลาแปดเหลี่ยม” ตั้งอยู่บนเนินริมคูน้ำที่ล้อมรอบตัวเรือน โดยมีสะพานไม้เชื่อมกับตัวเรือน ศาลานี้มีผังเป็นรูปแปดเหลี่ยมยาว หลังคาปั้นหยายกชั้นมีคอสอง ตกแต่งด้วยไม้ฉลุอย่างงดงามเช่นกัน
พระบาทสมเด็จพระมงกุฎเกล้าเจ้าอยู่หัว เมื่อครั้งทรงดำรงพระราชอิสริยยศเป็นสมเด็จพระบรมโอรสา- ธิราช เจ้าฟ้ามหาวชิราวุธ สยามมกุฎราชกุมาร ทรงโปรดฯ ให้ก่อสร้างพระราชวังสนามจันทร์พร้อมกับเรือนที่พักสำหรับข้าราชบริพารระดับเจ้าพระยาที่ตามเสด็จ ได้แก่ เรือนพระนนทิการ (ปัจจุบันเป็นบ้านพักผู้ว่าราชการจังหวัดนครปฐม) ทับเจริญ (เดิมเป็นบ้านพักของเจ้าพระยารามราฆพ ผู้สำเร็จราชการมหาดเล็ก ปัจจุบันเป็น “สถาบันวัฒนธรรมภูมิภาคตะวันตก”) เรือนพระเอกทันต์ เรือนพระกรรติเกยะ และ เรือนพระธเนศวร จากคำบอกเล่าของ มล. ปิ่น มาลากุล อดีตมหาดเล็กในสมัยรัชกาลที่ 6 สันนิษฐานว่าเรือนพระธเนศวร คงเป็นเรือนที่พำนักของเสนาบดีกระทรวงยุติธรรมในสมัยนั้น คือเจ้าพระยาอภัยราชา และปัจจุบันได้ใช้เป็นบ้านพักผู้พิพากษาหัวหน้าศาลจังหวัดนครปฐม ซึ่งเป็นข้าราชการกระทรวงยุติธรรมเช่นกัน
Ruen Phra Thanesuan (Residence of the Nakhon Pathom Provincial Court Chief Judge)
- Location 22 Ratchadamri Road, Tambon Phra Pathom Chedi, Amphoe Mueang, Nakhon Pathom Province
- Architect/Designer Unknow
- Proprietor Ministry of Justice
- Date of Construction 1911 AD.
- Conservation Awarded 1994 AD.
History
Ruean Phra Thanesuan (Phra Thanesuan House) is a single storey teak house with hipped roof, facing east. Its architecture is Gingerbread house style which is remarkable for the decoration of fine fretwork at the ventilations, eaves, and wooden balustrades. It is the only building in Sanamchan Palace compound that situates on an islet. Apart from the house, there is a “Sala” or open pavilion located on a contour by the moat. The pavilion is connected to the house with a wooden bridge. Its plan is elongated octagonal. The roof is hipped with clerestorey and also decorated with fine fretwork.
This house was built as part of Sanamchan Palace and was used as a residence for high-ranked officials. Official houses in this group are Ruean Phra Nonrhikan (the oresent residence of the Governor or Nakhon Pathom), Thab Charoen (the present Institute of Western Region Culture), Ruean Phra Ekathant, Ruean Phra Kantikeya, and Ruean Phra Thanesuan.
Mom Luang Pin Malakul, who was a royal page in King Rama VI’s reign, related that Ruean Phra Thanesaun is believable to have been the residence of the Ministry of Justice, Chao Phraya Aphairacha. It has become the residence of the chief Judge of the Nakhon Pathom Provincial Court, also an official of the Ministry of Justice as in the old days.
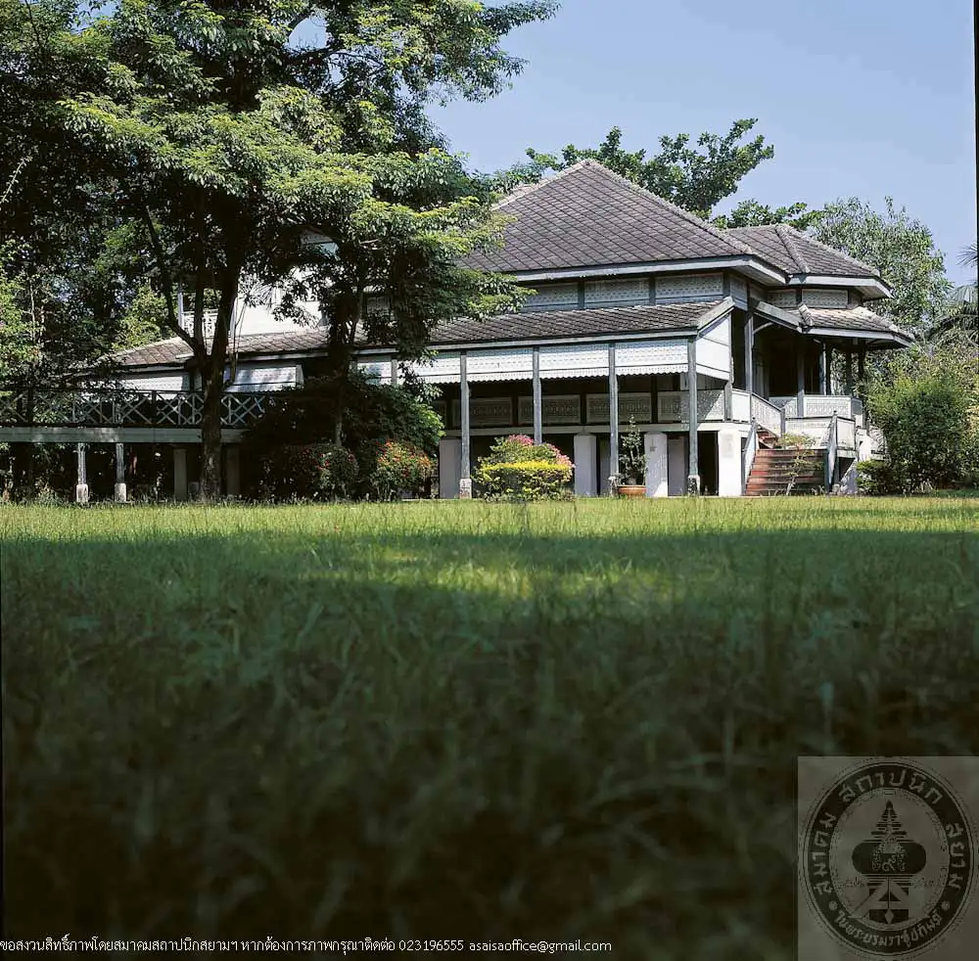
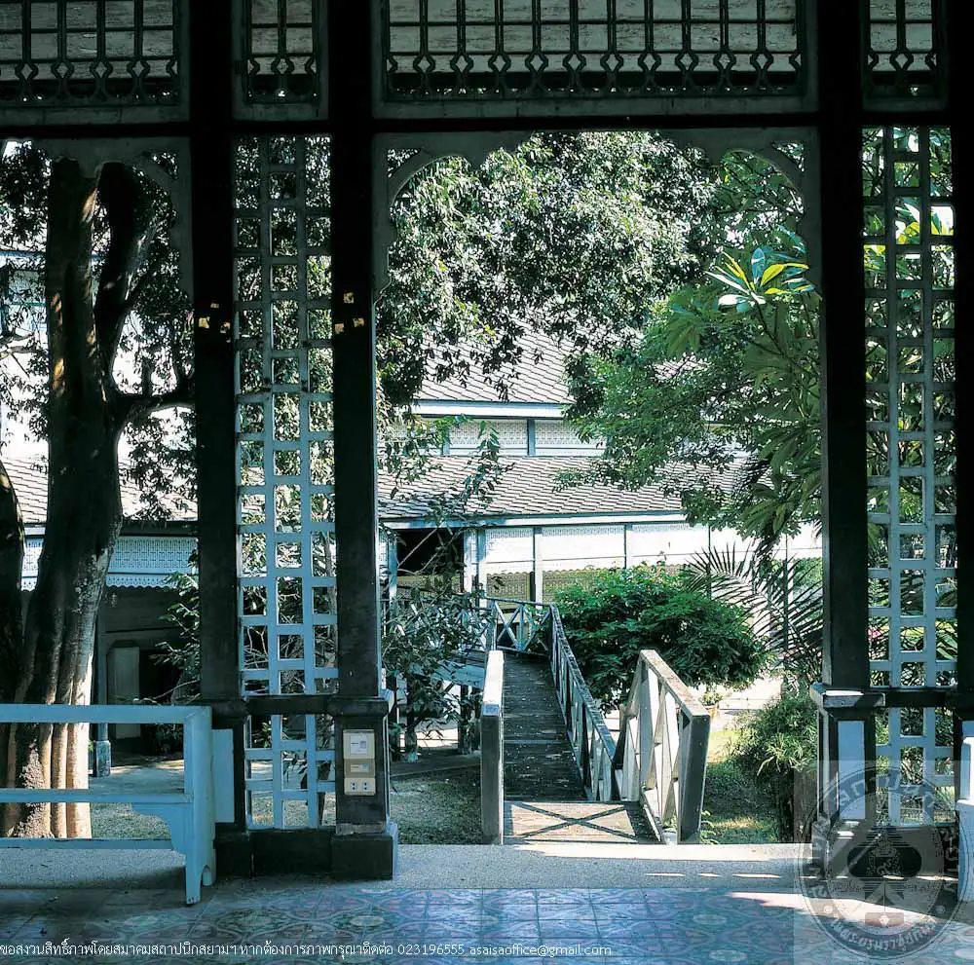
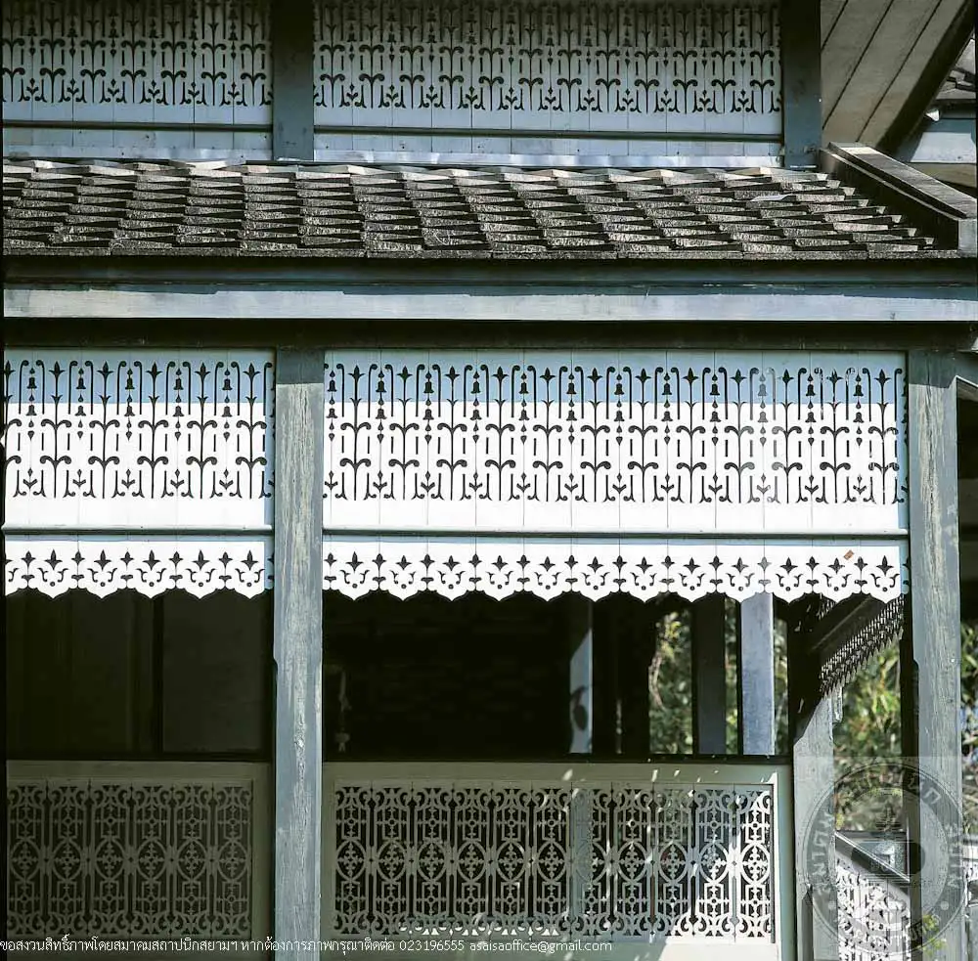
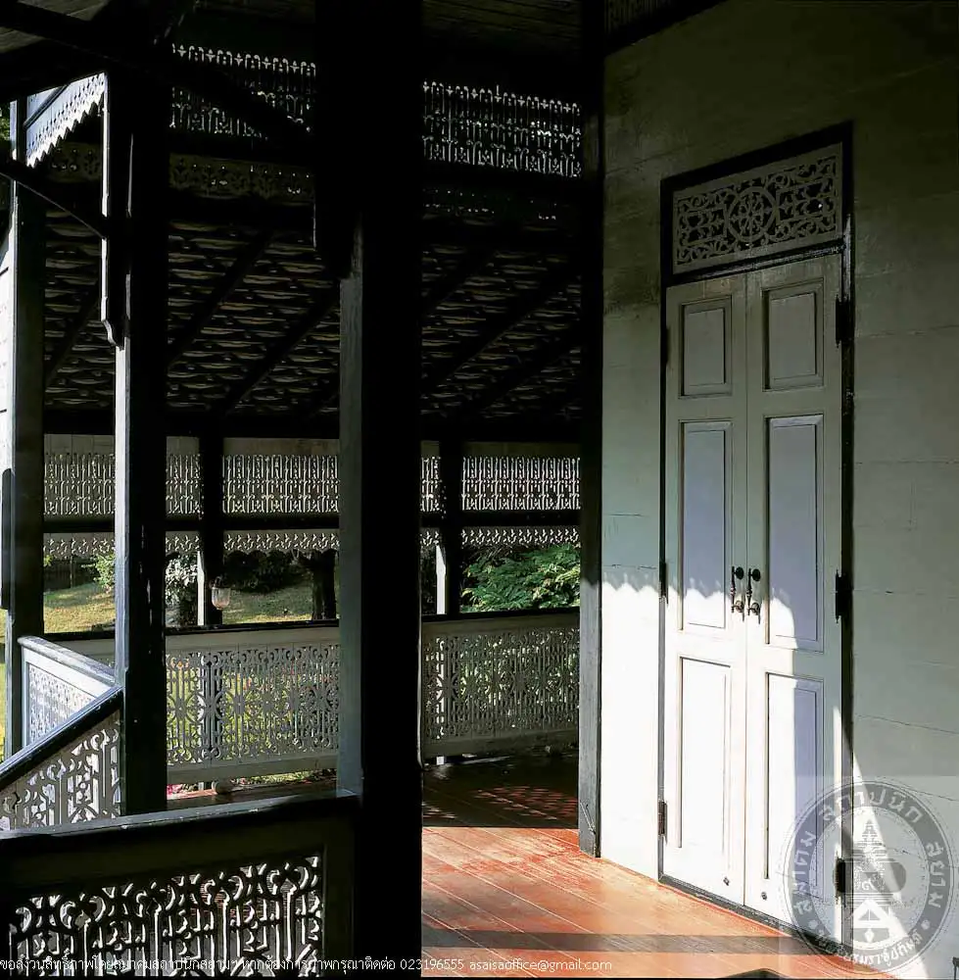
พระราชวังจันทรเกษม
อ่านเพิ่มเติม
พระราชวังจันทรเกษม
- ที่ตั้ง พิพิธภัณฑสถานแห่งชาติจันทรเกษม ถนนอู่ทอง ตำบลหัวรอ อำเภอพระนครศรีอยุธยา จังหวัดพระนครศรีอยุธยา
- สถาปนิก/ผู้ออกแบบ กรมขุนราชสีหวิกรม (พระองค์เจ้าชุมสาย) พระยาราชสงคราม (ทัต หงสกุล)
- ผู้ครอบครอง กรมศิลปากร
- ปีที่สร้าง รัชกาลที่ 4
- ปีที่ได้รับรางวัล พ.ศ. 2537
ประวัติ
พระราชวังจันทรเกษม สร้างขึ้นราวปี พ.ศ. 2120 รัชสมัยสมเด็จพระมหาธรรมราชาธิราช เพื่อเป็นที่ประทับของสมเด็จพระนเรศวรมหาราช พระราชวังนี้เคยเป็นที่ประทับของพระเจ้าแผ่นดินและพระมหาอุปราชถึง8 พระองค์ แต่หลังจากเสียกรุงครั้งที่ 2 เมื่อ พ.ศ. 2310 แล้ว พระราชวังนี้ก็เหลือแต่ซากปรักหักพังและถูกทิ้งร้างมาจนถึงรัชสมัยพระบาทสมเด็จพระจอมเกล้าเจ้าอยู่หัว จึงทรงพระกรุณาโปรดเกล้าฯ ให้บูรณะ และก่อสร้างอาคารขึ้นใหม่เพื่อใช้เป็นที่ประทับในคราวเสด็จประพาสพระนครศรีอยุธยา พระราชทานนามว่า “พระราชวังจันทรเกษม” อาคารและสิ่งก่อสร้างต่างๆ ที่สร้างในครั้งนั้นได้แก่ กำแพงวัง หมู่พระที่นั่งพิมานรัตยา และศาลาเชิญเครื่อง เคยเป็นที่ประทับของพระบาทสมเด็จพระจุลจอมเกล้าเจ้าอยู่หัว พระบาทสมเด็จพระจุลจอมเกล้าเจ้าอยู่หัวเคยพระราชทานให้เป็นที่ว่าการมณฑลกรุงเก่าใน พ.ศ. 2422
พลับพลาจตุรมุขเป็นอาคารเครื่องไม้บนชานพลับพลาก่ออิฐถือปูน ลักษณะเป็น “ฉมุข” หรือ 6 มุข เพราะมีมุขหน้า 3 มุข มุขหลัง 3 มุข หลังคามุงกระเบื้องประดับช่อฟ้า ใบระกา สันนิษฐานว่าออกแบบโดยพระยาราชสงคราม (ทัต หงสกุล) เคยใช้เป็นท้องพระโรงของรัชกาลที่ 4
พระที่นั่งพิสัยศัลลักษณ์ เป็นหอ 4 ชั้น ความสูงประมาณ 22 เมตร รูปแบบของสถาปัตยกรรมไทยอิทธิพลตะวันตกผสมจีน ใช้เป็นอาคารสำหรับส่องกล้องดูดาว สันนิษฐานว่าออกแบบโดยกรมขุนราชสีหวิกรม (พระองค์เจ้าชุมสาย)
ในรัชสมัยพระบาทสมเด็จพระจุลจอมเกล้าเจ้าอยู่หัว สมเด็จกรมพระยาดำรงราชานุภาพ ได้ทรงแนะนำให้พระยาโบราณราชธาณินทร์ จัดตั้งพิพิธภัณฑ์ขึ้นที่พระราชวังจันทรเกษม และได้พัฒนามาเป็นพิพิธภัณฑสถานแห่งชาติจันทรเกษมในปัจจุบัน ซึ่งมีโบราณวัตถุและศิลปวัตถุที่สำคัญเก็บรักษาและจัดแสดงไว้เป็นจำนวนมาก รัชสมัยพระบาทสมเด็จพระมงกุฎเกล้าเจ้าอยู่หัว ได้มีการก่อสร้างอาคารสโมสรเสือป่า ตั้งอยู่บริเวณด้านใกล้ตลาดหัวรอ เป็นเรือนปั้นหยา หลังคามุงกระเบื้องดินเผาแบบเรียบง่าย สร้างขึ้นเพื่อเป็นสถานที่ชุมนุมกองเสือป่าของมณฑลกรุงเก่า ปัจจุบันใช้เป็นคลังเก็บโบราณวัตถุ ศิลปวัตถุ และห้องช่างของพิพิธภัณฑสถานแห่งชาติจันทรเกษม
Chantarakasem National Musuem
- Location U Thong Road, Tambon Hau Ro, Amphoe Phra Nakhon Si Ayutthaya, Phra Nakhon Si Ayutthaya Province
- Architect/Designer Krommakhun Ratchasihaeikrom (Prince Jumsai)
- Phraya Ratchasongkram (That Hongsakul)
- Proprietor Fine Arts Department
- Date of Construction King Rama IV period
- Conservation Awarded 1994 AD.
History
Chantarakasem Palace was originally established circa 1577 AD., King Maha Thammaracha of Ayutthaya period as a residence for King Naresuan the Great when he was the Crown Prince. After Ayutthaya was defeated by the Burmese in 1767, the palace was deserted until King Rama IV of Rattanakosin period had the palace reconstructed and new building built to be used as his accommodation during his visits to Ayutthaya. The buildings built in that period are the palace walls, Phra Tho Nang Phiman Rataya group, Phra Thi Nang Phisaisallak, and Phlabphla Chaturamuk.
Phra Thi Nang Phiman Rataya is a group of four building that was the King Rama IV’s residential quarter. King Rama V had the office of Monthol Krung Kao situated here 1899.
Phlabphla Chaturamuk (Four-porched Pavilion) is a wooden structure built on an ancient remains of brick masonry base. By actual physical feature, this pavilion is 6-porched comprises 3 porches in the front and 3 in the back. It is believed that designer was Phraya Ratchasongkram (That Hongsakul). This pavilion functioned as the Throne Hall.
Phra Thi Nang Phisaisallak is a 4-storey tower height 22 metres, situated on the southwestern side of Chantarakasem Palace compound. Its architecture is Thai sty;e with Western and Chinese influences, presumably designed by Krommakhun Ratchasihawikrom (Prince jumsai). Its originals function was for stargazing.
In King Rama V’s reign, Somdet Krommaphraya Damrongrajanubhab has advised Phraya Boranratchathanin, the Governor of Ayutthaya, to establish a museum at Chantarakasem National Museum, where a large number or significant ancient objects and are kept and exhibited.
Later, King Rama VI’s reign, Samoson Sua Pa (Scouts club) was added to the compound. The building is simple, one-story, hipped roof with terracotta roof tiles. It used to be a Scouts Club House of Monthol Krung Kao (Ayutthaya Administrative Zone). At present, it houses the museum’s storage for ancient objects and art objects, and office of technicians.
