เรือนภะรตราชา
อ่านเพิ่มเติม
สถานกงสุลอังกฤษ เชียงใหม่ (เดิม)
- ที่ตั้ง จุฬาลงกรณ์มหาวิทยาลัย (ฝั่งสำนักงานอธิการบดี) ถนนพญาไท เขตปทุมวัน กรุงเทพฯ
- สถาปนิก/ผู้ออกแบบ –
- ผู้ครอบครอง จุฬาลงกรณ์มหาวิทยาลัย
- ปีที่สร้าง พ.ศ. 2460 – 2472
- ปีที่ได้รับรางวัล พ.ศ. 2540
ประวัติ
เรือนภะรตราชาเป็นอาคารครึ่งตึกครึ่งไม้ 2 ชั้นครึ่ง ใต้ถุนโล่ง รูปแบบสถาปัตยกรรมโคโลเนียล ลักษณะเด่นคือมีหอสูง หลังคาทรงมะนิลา ประดับไม้ฉลุตกแต่งที่เชิงชาย ราวบันได และราวระเบียง
เมื่อแรกสร้างในสมัยที่ 6 นั้น เรือนภะรตราชาได้ใช้เป็นบ้านพักของผู้บริหารอาจารย์ชาวต่างประเทศ และข้าราชการของจุฬาลงกรณ์มหาวิทยาลัยอยู่ระยะหนึ่ง จากนั้นก็เปลี่ยนเป็นที่การของหน่วยงานต่างๆของมหาวิทยาลัย เมื่ออาคารชำรุดทรดโทรมลง ทางมหาวิทยาลัยจึงได้ดำเนินการอนุรักษ์เพื่อเป็นอนุสรณ์สถานและเป็นรำลึกถึงพระยาภีรตราชา (ม.ล. ทศทิศ อิศรเสนา) อดีตผู้บัญชาการจุฬาลงกรณ์มหาวิทยาลัย ระหว่าง พ.ศ. 2472-2495 ผู้เคยพำนักในเรือนนี้ เพื่อให้อนุชนรุ่นหลังได้เรียนรู้สภาพความเป็นอยู่ของชนรุ่นก่อน รวมทั้งเป็นสถานศึกษาทางศิลปวัฒนธรรมของไทยสืบไป นอกจากนี้ ยังใช้เป็นที่ทำการของ “ภูมิสโมสร” คือสถานที่ใช้ประโยชน์ในกิจกรรมต่างๆ เช่น การประชุม สัมนา การจัดเลี้ยงรับรอง และจัดนิทรรศการ
Pharotracha House
- Location Chulalongkorn Unicersity, Phayathai Road, Khet Pathum Wan, Bangkok
- Architect/Designer Unknown
- Proprietor Chulalongkorn University
- Date of Construction 1917 – 1929 AD.
- Conservation Awarded 1997 AD.
History
Phraotracha House is a two-storey Colonial style building with a tower and an open ground floor. The roof is gabled-hip decorated with fretwork at eaves boards and balustrades.
During the reign of King Rama VI when this building was first built, it was a residence of the university adminstrators, foreign lectures, and officials. Later it has become an office of several university offices alternately until the building was much deteriorated. The university then decided to conserve it as a commemoration to Phraya Pharotracha (Mom Luang Thosthis Isarasena), the Commander of Chulalongkorn University during 1929-1952 who used to reside at this building. The building is also intended to be conserved as an evidence of residential building in those days, as well as to be used for the syudies of Thai culture. Furthermore it also houses the “Phummethi Samosorn”, which serves various activities such as conferences, seminars, receptions and exhibition.
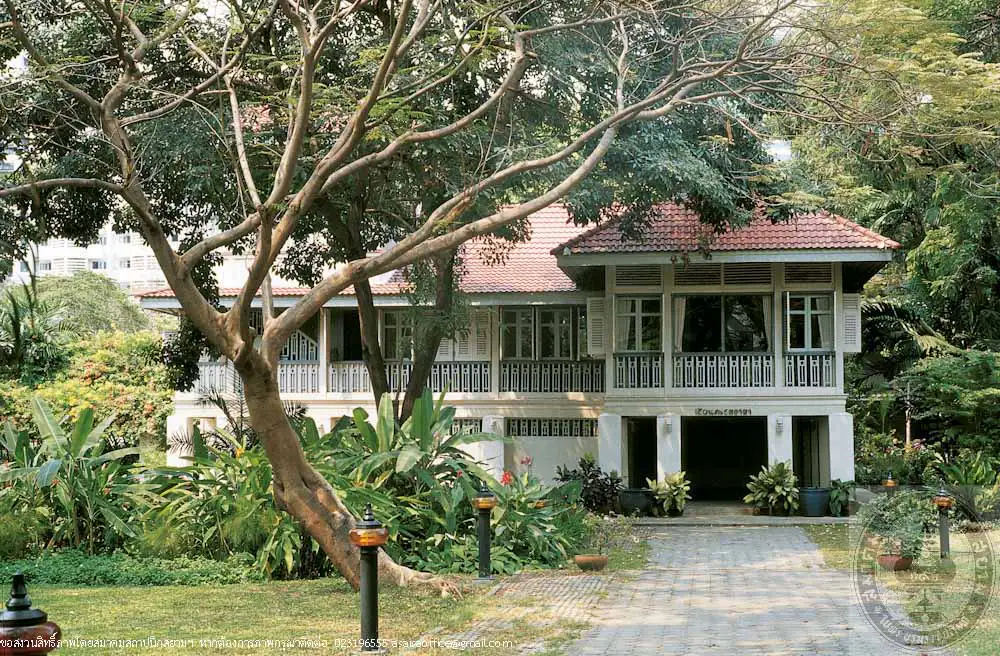
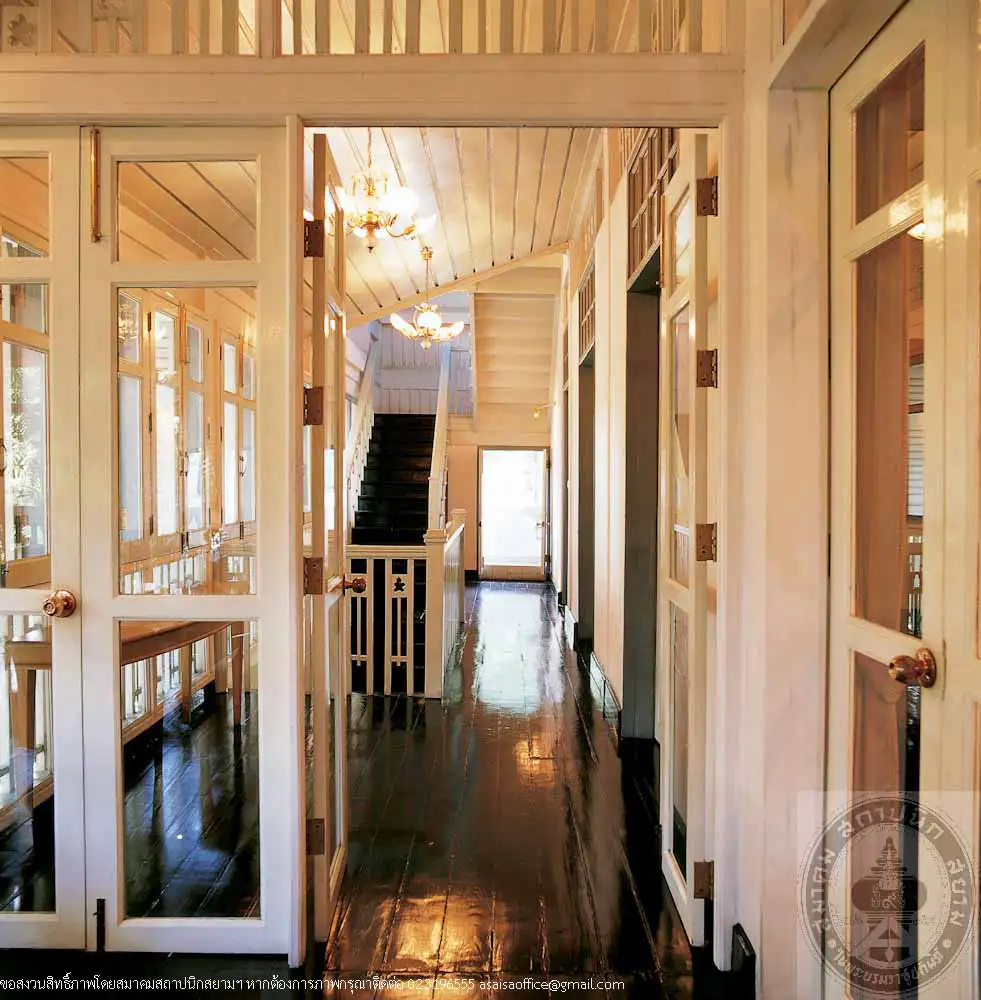
พระตำหนักเมขลารูจี
อ่านเพิ่มเติม
พระตำหนักเมขลารูจี
- ที่ตั้ง พระราชวังพญาไท ศูนย์อำนวยการแพทย์พระมุงกุฎเกล้า กรมแพทย์ทหารบก ถนนราชวิถี
- สถาปนิก/ผู้ออกแบบ นายมาริโอ ตามานโญ (Mario Tamgno)
- ผู้ครอบครอง ศูนย์อำนวยการแพทย์พระมงกุฎเกล้า กรมแพทย์ทหารบก
- ปีที่สร้าง พ.ศ. 2462 – 2463
- ปีที่ได้รับรางวัล พ.ศ. 2540
ประวัติ
พระตำหนักเมขลารูจีเป็นอาคารขนาดเล็ก เดิมชื่อ “พระตำหนักอุดมวนาภรณ์” สร้างในสมัยรัชกาลที่ 6 เป็นส่วนหนึ่งของวังพญาไท ซึ่งสร้างขึ้นตั้งแต่สมัยรัชกาลที่ 5 ต่อมาในรัชสมัยพระบาทสมเด็จพระมงกุฎเกล้าเจ้าอยู่หัว ได้ทรงโปรดเกล้าให้สร้างพระที่นั่งและพระตำหนักเพิ่มเติม รวมทั้งพระตำหนักอุดมวนาภรณ์ ซึ่งเป็นตำหนักน้อยริมคลองพญาไทสร้างขึ้นปีพ.ศ. 2462-2463 ใช้เป็นที่ทรงพระอักษร ครั้นเมื่อพระที่นั่งสร้างใหม่แล้วเสร็จในปีพ.ศ. 2465 จึงทรงพระราชทานนามใหม่ให้พระตำหนักน้อยอุดมวนาภรณ์ว่า พระตำหนักเมขลารูจี
ตัวพระตำหนักเป็นเรือนไม้สัก 2 ชั้น เสา คาน และฐานรากคอนกรีตเสริมเหล็ก หลังคามุงกระเบื้องดินเผาไม่เคลือบ ผังอาคารเป็นรูปสี่เหลี่ยมหลายรูปต่อกัน รวมทั้งมีมุขรูปวงรีทำให้หลังคามีหลายรูปทรงตามผัง ทั้งทรงปั้นหยา ทรงเพิง ทรงปีกนกโค้งกลม ทรงปิรามิด ซึ่งสถาปนิกได้ออกแบบให้ผสานกันได้อย่างลงตัวในลักษณะของสถาปัตยกรรมแบบโรแมนติก กลางอาคารมีชานเล็กๆ ช่วยให้พระตำหนักมีความโปร่งสบาย นอกจากนี้ยังมีการตกแต่งอาคารที่งดงามด้วยกระจกสี
พระตำหนักได้รับการบูรณะในช่วงปี พ.ศ. 2537-2538 ปัจจุบันอาคารนี้ใช้เป็นชมรมนาฏศิลป์และดนตรีในวังพญาไท ในความอุปถัมภ์ของโรงพยาบาลพระมงกุฎเกล้า
Phra Tamnak Mekhakaruchi
- Location Phayathai Palace, Pramongkutklao Medicine Center, Royal Thai Army Medical Department, Royal Thai Army Medical Department, Ratchawithi Road, Khet Phaya Thai, Bangkok Architect/Designer Mr. Mario Tamagno
- Proprietor Pramongkutklao Medicine Center, Royal Thai Army Medical Department
- Date of Construction 1919 – 1920 AD.
- Conservation Awarded 1997 AD.
History
Phra Tamnak Mekharuchi (Mekhalaruchi Pavilion) is a small build, originally Called “Phra Tamnak Udomwanaphon”. It is part of the Phayathai Palace compound, which was founded in King Rama V’s reign. Later King Rama VI had new halls and pavilions built including Phra Tamnak Udomwanaphon pavilion as “Phra Tamnak Mekhalaruchi”.
The pavilion is two-storey, built of teakwood. Columns, beams and foundations are ferro-concrete. Roofing material is terracotta tiles. The plan comprises several rectangular and oval shaped, which resulted in a multi-form of roofs, for instance, for instance, hip, lean-to, and dome which are ingeniously integrated into a beautiful and extraordinary Romantic architecture. There is a deck in the middle part which enables good ventilation suitable for the climate. The pavilion is also beautifully decorated with satined glass.
Major restoration was carried out during 1994-1995. At present, the pavilion is used as Phayathai Palce Dance and Music Club, patronized by Pramongkutklao Hospital.
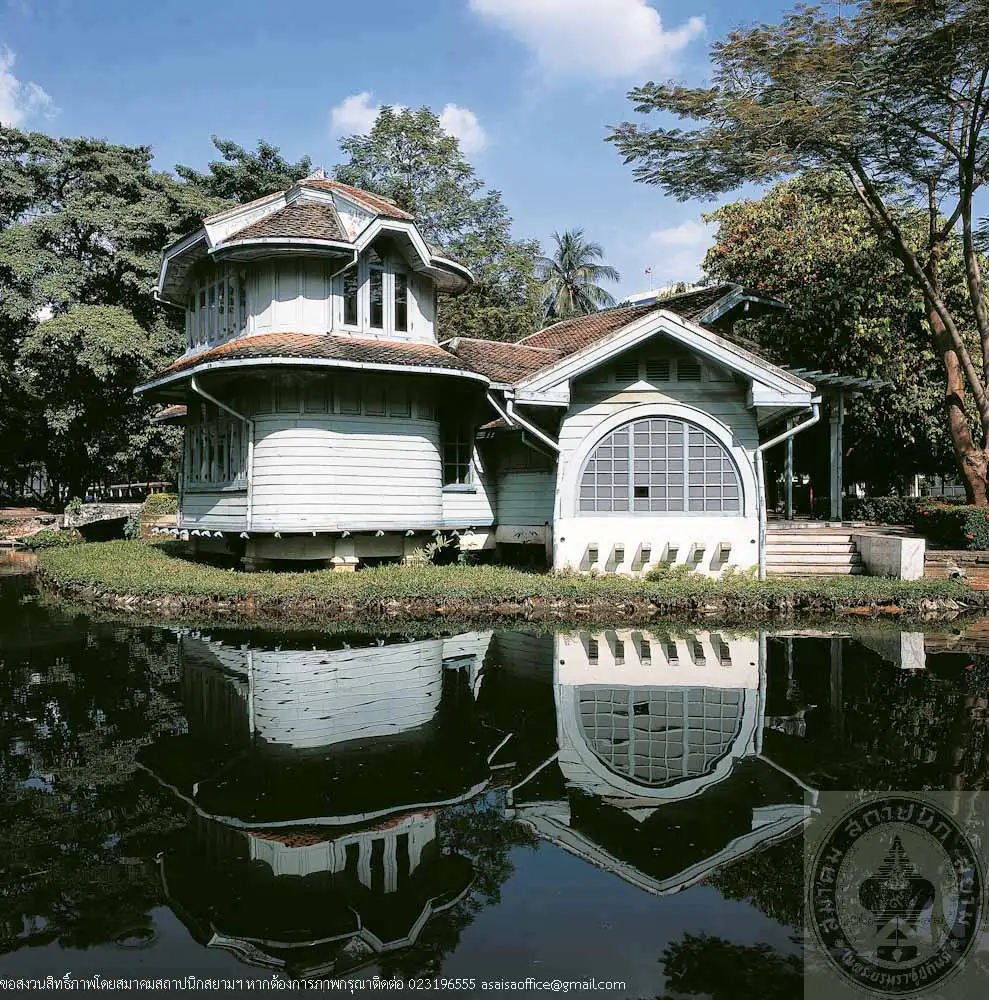
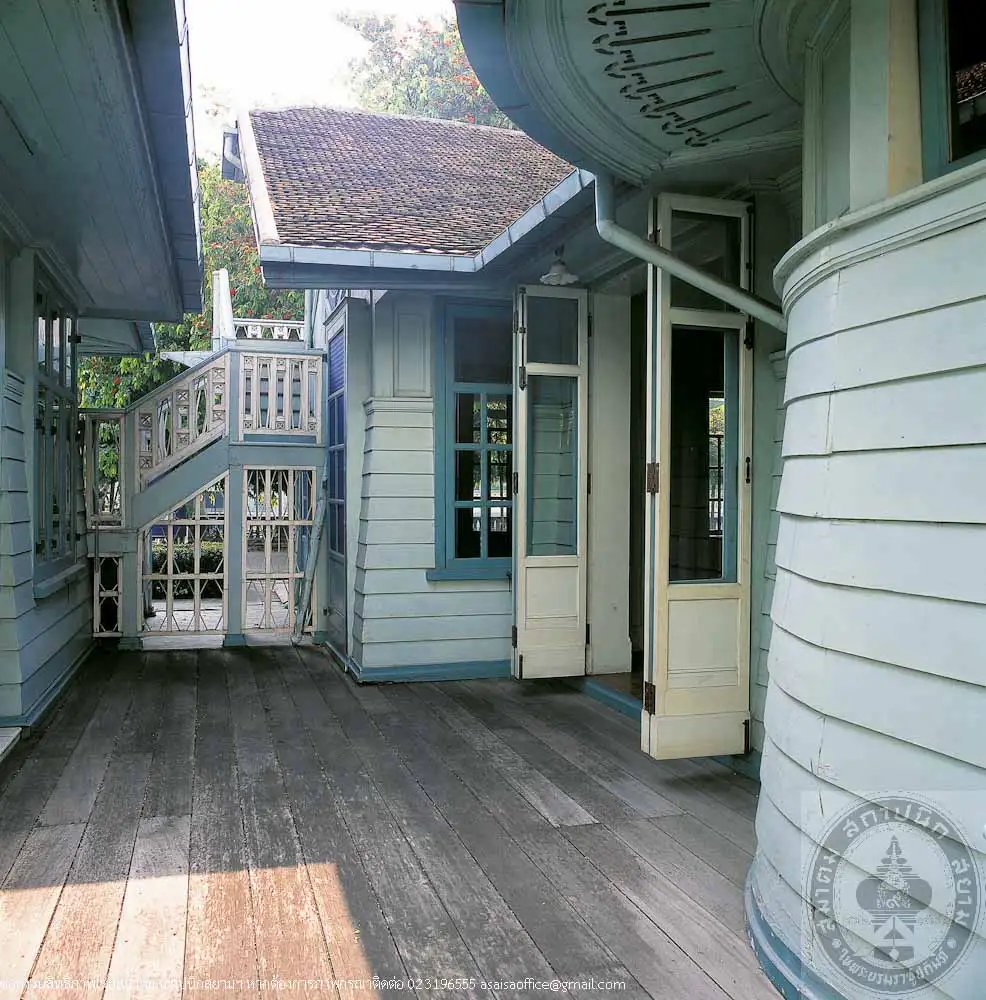
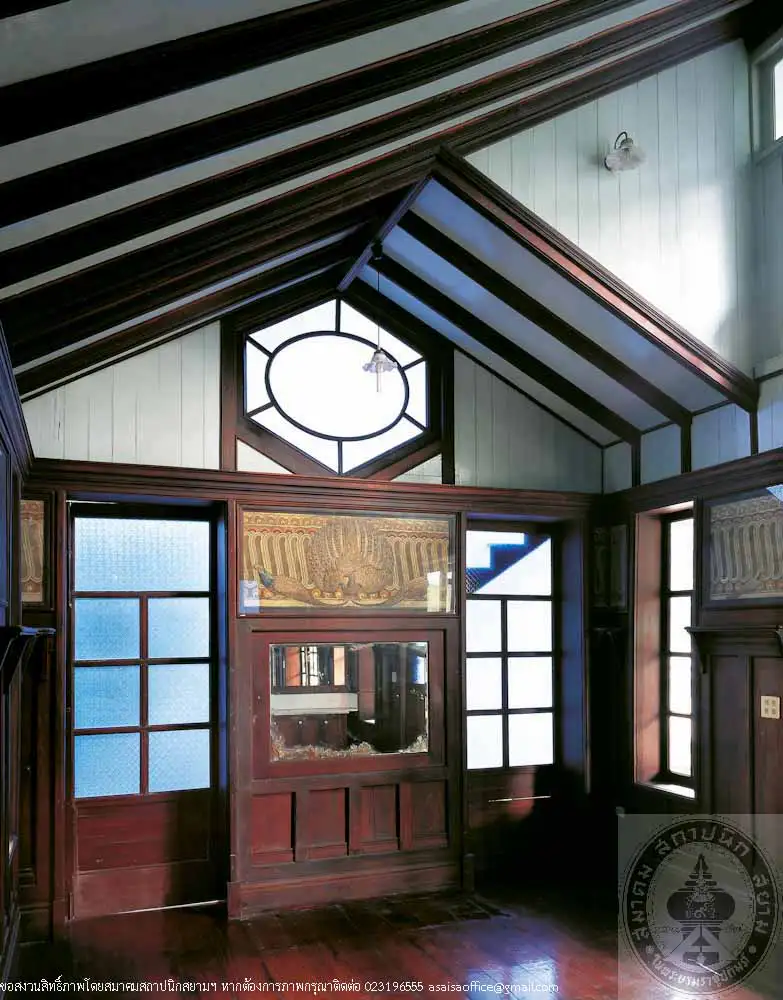
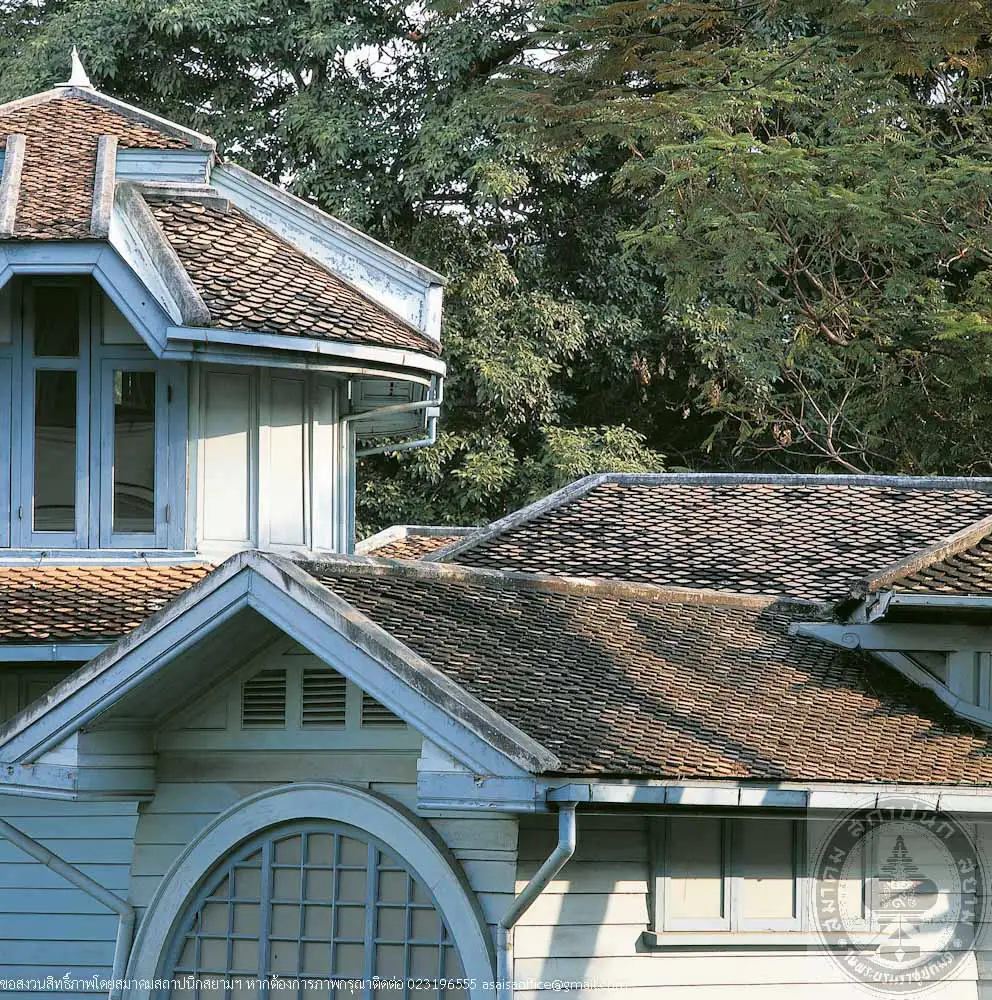
กรมตรวจบัญชีสหกรณ์
อ่านเพิ่มเติม
กรมตรวจบัญชีสหกรณ์
- ที่ตั้ง ถนนสามเสน เขตพระนคร กรุงเทพฯ
- สถาปนิก/ผู้ออกแบบ –
- ผู้ครอบครอง กระทรวงเกษตรและสหกรณ์
- ปีที่สร้าง พ.ศ. ประมาณสมัยรัชกาลที่ 6
- ปีที่ได้รับรางวัล พ.ศ. 2540
ประวัติ
กรมตรวจบัญชีสหกรณ์ ก่อตั้งขึ้นในปี พ.ศ. 2460 เดิม สังกัดแผนกการสหกรณ์ กรมพาณิชย์และสถิติพยากรณ์ กระทรวงพระคลังมหาสมบัติ ส่วนอาคารนี้เดิมเป็นส่วนหนึ่งของวังเทเวศร์ที่ประทับของพระเจ้าบรมวงศ์เธอ กรมพระจันทบุรีนฤนาถ ต่อมาหม่อมเจ้าขจรจบกิตติคุณ กิติยากร ได้ขายให้แก่กระทรวงเกษตรและสหกรณ์ในปี พ.ศ. 2508 ในการจัดซื้อที่ดินดังกล่าว ได้รวมถึงอาคารซึ่งพระบาทสมเด็จพระมงกุฎเกล้าเจ้าอยู่หัว ทรงโปรดเกล้าฯ ให้สร้างเพื่อพระราชทานแก่สมเด็จพระเจ้าบรมวงศ์เธอ กรมพระยาเทวะวงศ์วโรปการด้วยอาคารหลังนี้มีรูปแบบสถาปัตยกรรมแนววอาร์ตนูโว เป็นอาคาร 3 ชั้น รวมห้องใต้หลังคา หลังคาจั่วปาดมุม แผนผังและการตกแต่งเรียบง่าย อาคารนี้มีความสำคัญทางประวัติศาสตร์ด้วยเคยเป็นที่ประทับของสมเด็จพระนางเจ้าสิริกิติ์ พระบรมราชินีนาถ เมื่อยังทรงพระเยาว์ ปัจจุบันเป็นห้องทำงานอธิบดี ห้องผู้เชี่ยวชาญพิเศษ รวมทั้งเป็นห้องสมุด และส่วนให้บริการข่าวสารข้อมูลของกรมตรวจบัญชีสหกรณ์
Department of Cooperative Auditing
- Location Sam Sen Road, Khet Phra Nakhon, Bangkok
- Architect/Designer Unknown
- Proprietor Ministry of Agriculture and Cooperatives
- Date of Construction circa King Rama VI period
- Conservation Awarded 1997 AD
History
Department of Cooperative Auditing was founded in 1917. As for the historic building, it was originally part of Wang Thewet palace compound, the residence of Prince Krommaphra Chanthaburinaruenate. Later, Mom Chao Khachonchob Kittikhun sold the property to the Ministry of Agriculture and Cooperative in 1965.
The property included the building that King Rama VI had it built for Prince Krommaphraya Thewawongwaropakan, an Art Nouveau architecture, 3-storey including the attic under a hipped gable roof. This building is especially important because it was a place that HM Queen Sirikit used to stay during her childhood. The building, at present, houses the Director General’s office, offices of Expert, a library, and Information Centre of the Department of Cooperative Auditing.
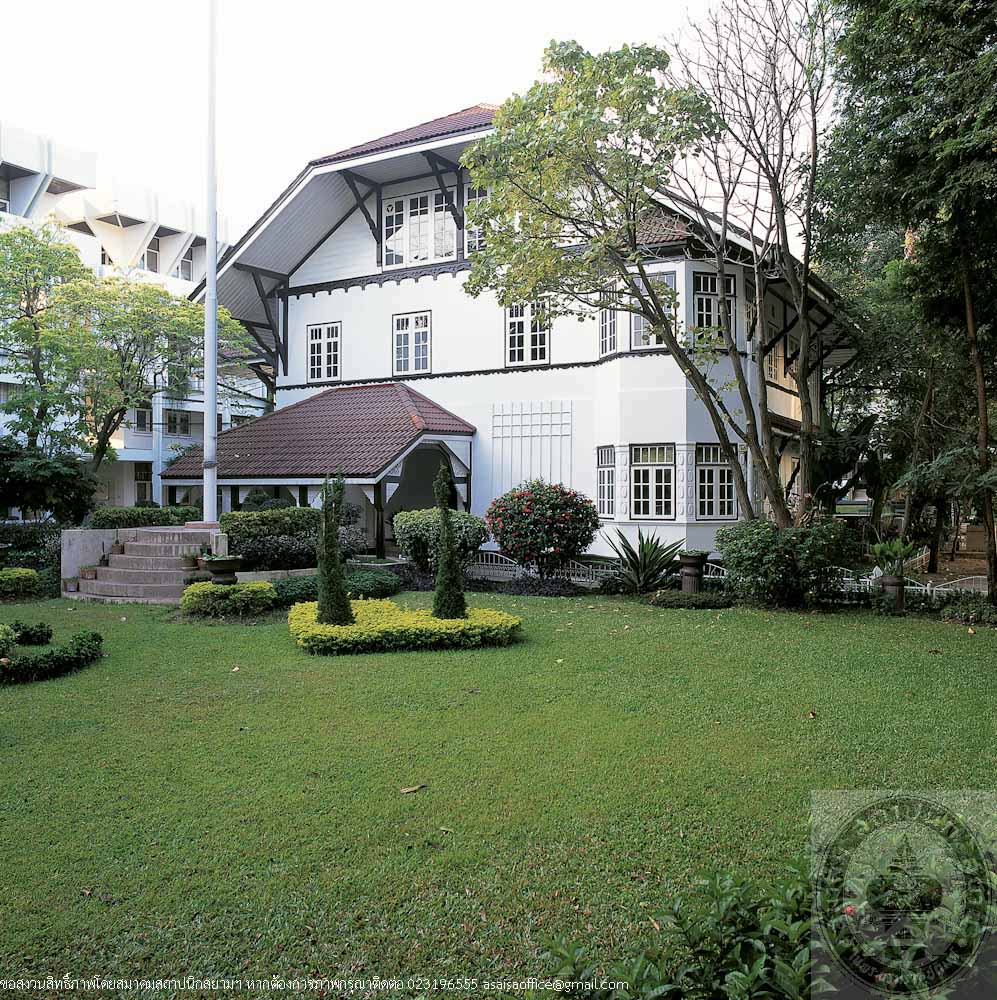
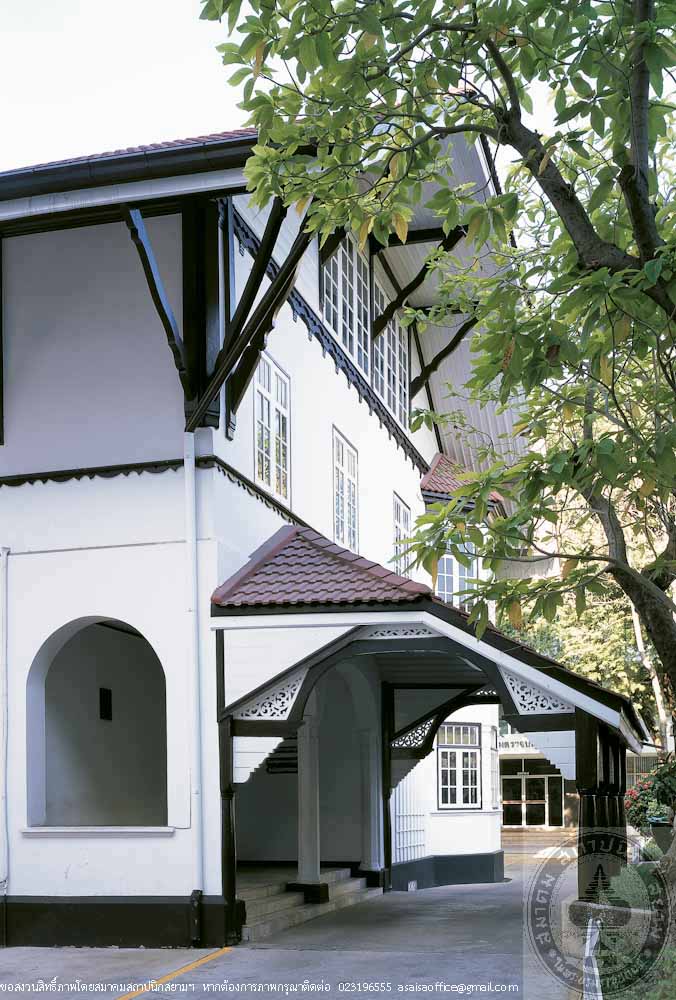
พิพิธภัณฑ์ราชทัณฑ์
อ่านเพิ่มเติม
พิพิธภัณฑ์ราชทัณฑ์
- ที่ตั้ง 436 ถนนมหาไชย แขวงสำราญราษฎร์ เขตพระนคร กรุงเทพฯ
- สถาปนิก/ผู้ออกแบบ – ผู้ครอบครอง กรมราชทัณฑ์ กระทรวงมหาดไทย
- ปีที่สร้าง พ.ศ.2432
- ปีที่ได้รับรางวัล พ.ศ. 2540
ประวัติ
พิพิธภัณฑ์ราชทัณฑ์ ประกอบด้วยอาคาร 4 หลัง มีรูปแบบเป็นอาคารตึก 2 ชั้น แบบเรอเนสซองส์รีไววัลหลังคาปั้นหยา ปัจจุบันภายในอาคารจัดแสดงเรื่องราวเกี่ยวกับประวัติความเป็นมาของกรมราชทัณฑ์และลงโทษรูปแบบต่างๆ ตั้งแต่สมัยโบราณจนถึงปัจจุบัน อีกทั้งมีอาคารแดน 9 ที่ได้อนุรักษ์ไว้ตามสภาพเดิมเพื่อให้เห็นลักษณะและบรรยากาศของเรือนจำตามที่เคยเป็นอยู่จริง
ตามประวัติ พระบาทสมเด็จพระจุลจอมเกล้าเจ้าอยู่หัวได้พระราชทานทรัพย์ซื้อที่ดินและโปรดเกล้าฯให้พระยาไชยวิชิตสิทธิศาสตรา (นาค ณ ป้อมเพชร) ซึ่งเคยรับราชการในสถานเอกอัครราชทูตไทย ณ กรุงลอนดอน ประเทศอังกฤษ เป็นผู้ก่อสร้าง โดยนำรูปแบบเรือนจำ Brixton อันเป็นเรือนจำระดับความมั่นคงสูงสุดมาสร้างขึ้นและขนานนามว่า “คุกกองมหันโทษ” ภายหลังเปลี่ยนชื่อเป็น “เรือนจำพิเศษกรุงเทพ”
หลังจากได้ใช้งานเป็นเรือนจำมากกว่า 103 ปี เรือนจำแห่งนี้ก็มีการปรับปรุงครั้งใหญ่เมื่อมีการย้ายผู้ต้องขังออกไปในช่วงปี พ.ศ. 2534 จากนั้นคณะรัฐมนตรีเห็นชอบให้กรุงเทพมหานครปรับปรุงพื้นที่บริเวณเรือนจำให้เป็นสวนสาธารณะ และให้กรมโยธาธิการบูรณะอาคาร 4 หลัง ซึ่งกรมศิลปากรได้ขึ้นทะเบียนโบราณสถาน เพื่อใช้จัดนิทรรศการเป็นพิพิธภัณฑ์ราชทัณฑ์น้อมเกล้าฯ ถวายแด่สมเด็จพระนางเจ้าสิริกิติ์ พระบรมราชินีนาถ ในวโรกาสเฉลิมพระชนมายุครบ 60 พรรษา สมเด็จพระบรมโอรสาธิราช สยามมกุฎราชกุมาร ได้เสด็จพระราชดำเนินทรงเปิดพิพิธฑ์ราชทัญฑ์และสวนสาธาณะ ซึ่งได้รับพระราชทานชื่อว่า “สวนรมณีนาถ” อย่างเป็นทางการเมื่อวันที่ 7 สิงหาคม พ.ศ. 2542
Corrections Museum
- Location 436 Mahachai Road, Khwaeng Samranrat, Khet Phra Nakhon, Bangkok
- Architect/Designer – Proprietor Ministry of Defence
- Date of Construction 1889 AD
- Conservation Awarded 1997 AD
History
The Correction Museum comprises 4 two-storey buildings with hipped roofs. The history of Department of Corrections and information on various forms of punishment since the ancient times are exhibited here and a Zone 9 Building is preserved as site museum.
The prison was built by order of King Rama V. It was planned to fllow the Brixton Prison of England, thus Phraya Chaiwichitsitthisastra, a high official who had worked at the Royal Thai Embassy in London, was assigned as the construction supervisor. This prison had served for more than 103 years until 1991, when prisoners were moved to new prison and the cabinet made a resolution to convert the area to a public park, and the buildings to museum. The project was to commemorate HM Queen Sirikit’s 60th Birthday Anniversary.
On 7th August 1999, HRH Crown Prince Maha Vajiralongkorn presides over the opening ceremony of the Museum and the Park, which was named by His Majesty the King as “Suan Rommainath”.
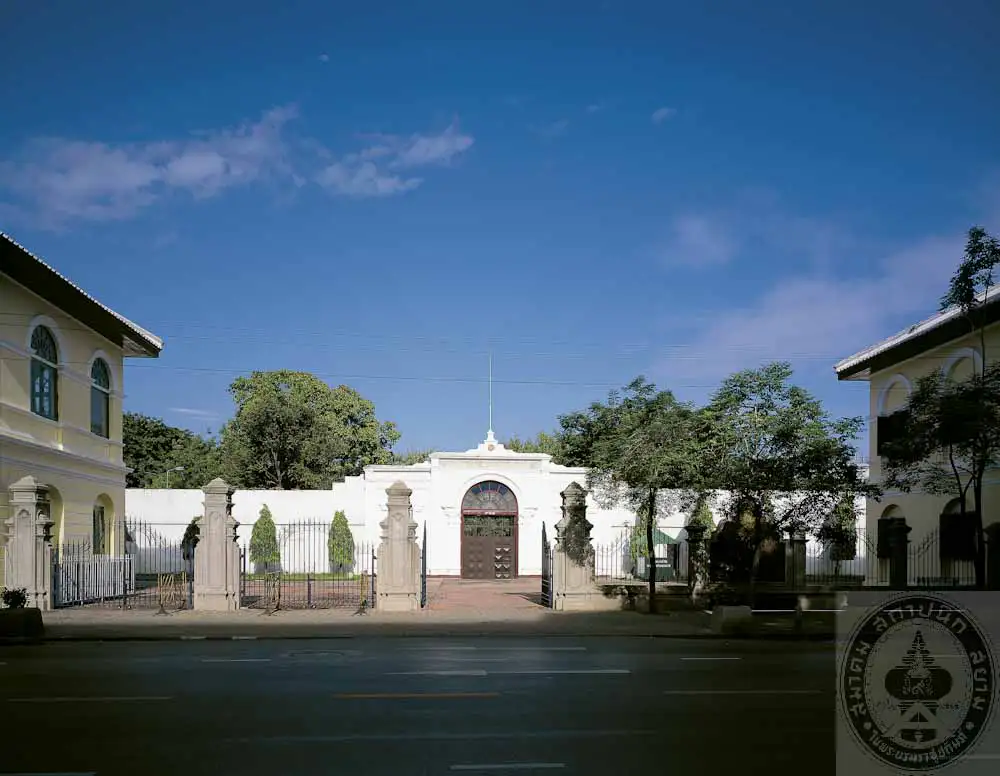
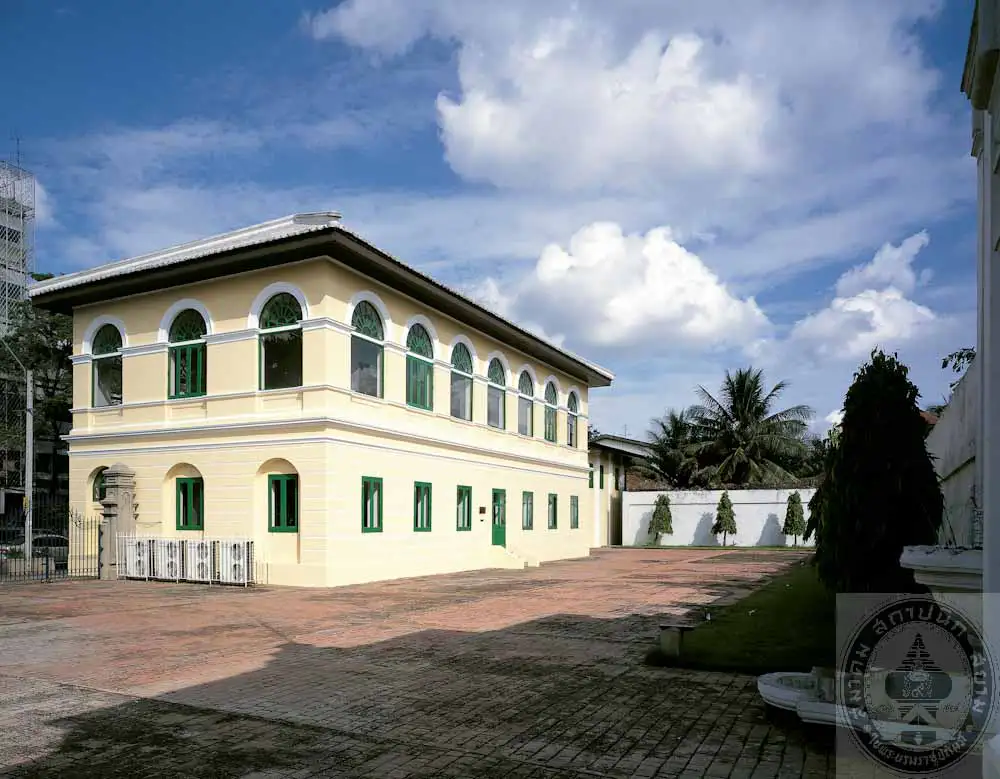
ที่ทำการกระทรวงกลาโหม
อ่านเพิ่มเติม
ที่ทำการกระทรวงกลาโหม
- ที่ตั้ง ถนนสนามไชย เขตพระนคร กรุงเทพฯ
- สถาปนิก/ผู้ออกแบบ นายโยคิม แกรซี (Joachim Grassi)
- ผู้ครอบครอง กระทรวงกลาโหม
- ปีที่สร้าง พ.ศ.2425 – 2427
- ปีที่ได้รับรางวัล พ.ศ. 2540
ประวัติ
อาคารที่ทำการกระทรวงกลาโหมอันสง่างามด้วยสถาปัตยกรรมนีโอคลาสสิคแบบนีโอปัลลาเดียนนั้น ตั้งอยู่ตรงข้ามประตูสวัสดิโสภาของพระบรมมหาราชวัง ลักษณะเด่นทางสถาปัตยกรรมคือผัง ซึ่งมีรูปแบบเกือบสี่เหลี่ยมจัตุรัสโอบล้อมลาน หรือ Court หันหน้าอาคารไปทางทิศตะวันตกและเน้นทางเข้าด้วยมุขหน้าจั่ว การตกแต่งผนังภายนอก ทั้ง 3 ชั้น เป็นรูปแบบเสาติดผนังซึ่งมีขนาดลดหลั่นกัน จากเสาขนาดใหญ่ที่สุดที่ชั้นล่าง ถึงเล็กสุดที่ชั้น 3 (superimposed order of pilasters) มีการประดับลายปูนปั้นปิดทองตราราชวัลลภที่หน้าจั่ว และปูนปั้นเป็นผ้าทิพย์ติดตรากระทรวงกลาโหมที่พนักเฉลียงด้านหน้า ซึ่งเป็นส่วนที่ต่อเติมขึ้นในยุคหลัง
กระทรวงกลาโหม เดิมเรียก โรงทหารหน้า พื้นที่ของอาคารนี้เดิมเคยเป็นของพระราชวัง 3 วังซึ่งพระบาทสมเด็จพระพุทธยอกฟ้าจุฬาโลกทรงพระกรุณาโปรดเกล้าฯให้สร้างพระราชทานพระเจ้าลูกยาเธอ ต่อมาวังเหล่านี้ถูกรื้อลง และมีการสร้างอาคารในพื้นที่นี้ เช่น โรงม้าแซง โรงไหม จนในรัชสมัยพระบาทสมเด็จพระจุลจอมเกล้าเจ้าอยู่หัวทรงพระกรุณาโปรดเกล้าฯ ให้สร้างโรงทหารขึ้นเพื่อเป็นที่รวมกำลังทหาร อาวุธ สัตว์พาหนะ ยานพาหนะ และเสบียงอาหาร เจ้าพระยาธรรมศักดิ์มนตรี (เจิม แสงชูโต) เป็นผู้ควบคุมการก่อสร้าง อาคารนี้ได้เปิดทำการวันที่ 18 กรกฎาคม 2427 และมีการใช้สอยเป็นที่ทำการกระทรวงกลาโหมมาโดยตลอดจนปัจจุบัน
Ministry of Denfence Head Office
- Location Sanamchai Road, Khet Phra Nakhon, Bangkok
- Architect/Designer Mr. Gioachino (Joachim) Grassi
- Proprietor Ministry of Defence
- Date of Construction 1882-1884 AD
- Conservation Awarded 1997 AD
History
The stately Ministry of Defence Head Office building is situated opposite to Sawaddispha Gate of the Grand Palace. It is distinguishable with its Neo-classic architecture of Neo-Palladian style that is expressed by a virtually square plan surrounding an inner court and the front porch facing west. The facades are decorated with gilded Royal Guard emblem on the pediment, superimposed order of pilasters, and the emblem of Ministry of Defence on the balcony parapet, which is a later addition.
In olden days, the area where the building stands was a location of 3 palaces of princes in King Rama I’s reign. In later periods, those palaces were demolished and replaced by other buildings such as stable for horses and silk factory. Until the reign of King Rama V, he had a barracks built on this land. The barracks was intended to be a place where soldiers, weapons, beasts of burden, vehicles and provisions are organized. It was called the “Front Barracks” before changing to provisions are organized. It was called the “Front Baracks” before changing to “Ministry of Defence” after reorganization of the administration system.
The building was designed by an Italian architect, Mr. Gioachiro (Joachim) Grassi. Construction supervision was assigned to Chao Phraya Thammasakmontri (Choem Saengchuto). On 18th July 1884, Ministry of Defence Head Office was officially opened and it has been used as the head office until the present day.
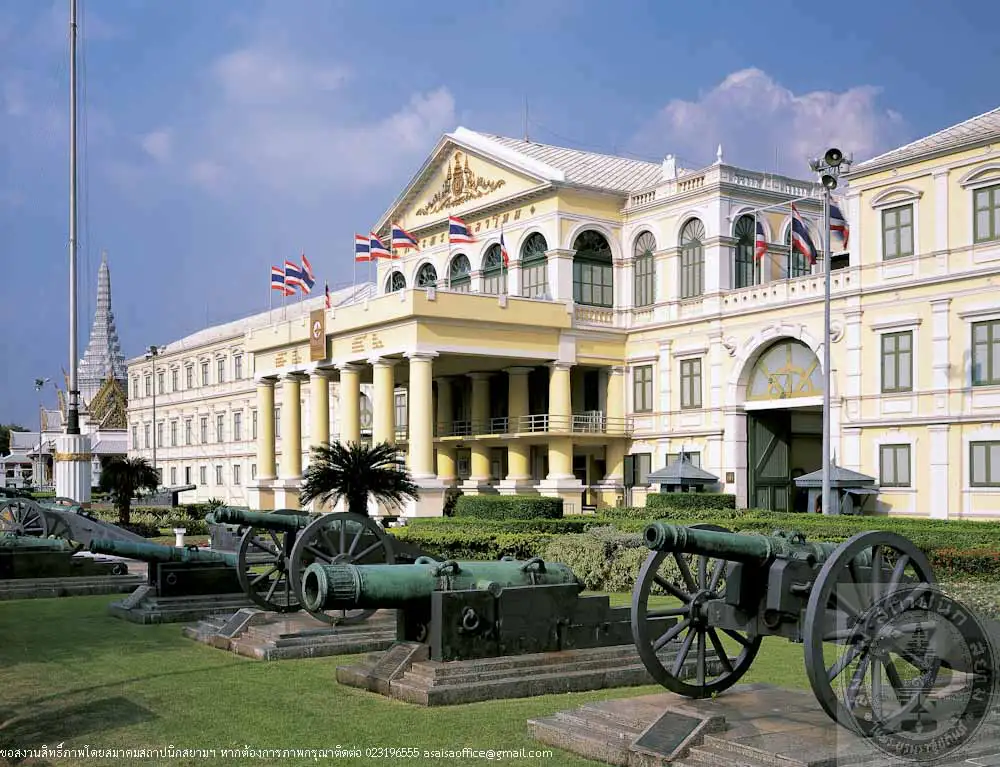
หอสมุดแห่งชาติเฉลิมพระเกียรติสมเด็จพระนางเจ้าสิริกิติ์ พระบรมราชินีนาถ จังหวัดนครพนม
อ่านเพิ่มเติม
หอสมุดแห่งชาติเฉลิมพระเกียรติสมเด็จพระนางเจ้าสิริกิติ์ พระบรมราชินีนาถ จังหวัดนครพนม
- ที่ตั้ง ถนนอภิบาลบัญชา ตำบลในเมือง อำเภอเมือง จังหวัดนครพนม
- สถาปนิก/ผู้ออกแบบ ขอแบบมาจากศาลากลางจังหวัดเชียงราย
- ผู้ครอบครอง หอสมุดแห่งชาตินครพนม
- ปีที่สร้าง ประมาณปี พ.ศ. 2458
- ปีที่ได้รับรางวัล พ.ศ. 2540
ประวัติ
หอสมุดแห่งชาติเฉลิมพระเกียรติสมเด็จพระนางเจ้าสิริกิติ์ พระบรมราชินีนาถ จังหวัดนครพนม เป็นสถาปัตยกรรมแบบนีโอปัลลาเดียน โครงสร้างผนังรับน้ำหนักก่ออิฐถือปูน มี 2 ชั้น และมีหอคอยที่มุมสุดอาคารด้านหน้าทั้ง 2 ข้าง หลังคามุงกระเบื้องว่าว ซุ้มประตูและหน้าต่างส่วนใหญ่เป็นซุ้มโค้งต่อเนื่องกัน ผนังภายนอกทางด้านหน้าตกแต่งด้วยเสาติดผนังที่สูงต่อเนื่องกัน เรียกว่า super-imposed of pilasters
อาคารนี้เมื่อแรกสร้างขึ้นเพื่อเป็นศาลากลางจังหวัด โดยพระยานครานุรักษ์ (อุ้ย นาครทรรพ) ผู้ว่าราชการจังหวัดนครพนมคนแรก ได้ขอแบบแปลนศาลากลางจังหวัดเชียงรายมาสร้างในปี พ.ศ. 2458 และให้นายก่าย ช่างชาวญวนเป็นผู้รับเหมาก่อสร้าง เมื่อสร้างเสร็จแล้วได้ใช้เป็นศาลากลางจังหวัดมาจน พ.ศ. 2520 ต่อมาได้เปลี่ยนเป็นที่ทำการกองอำนวยการรักษาความมั่นคงภายใน (กอ.รมน.) ระหว่าง พ.ศ. 2523 – 2533
ครั้งใน พ.ศ. 2533 พลเอกมานะ รัตนโกเศศ สมาชิกสภาผู้แทนราษฎรจังหวัดนครพนม ดำรงตำแหน่งนายกรัฐมนตรีว่าการกระทรวงศึกษาธิการในสมัยนั้น ให้การสนับสนุนในการจัดตั้งหอสมุดแห่งชาติสาขาขึ้นที่จังหวัดนครพนม แต่ขณะนั้นยังไม่มีงบประมาณที่จะก่อสร้างอาคารใหม่ จึงให้ปรับปรุงซ่อมแซมศาลากลางจังหวัดนครพนมหลังเดิมเพื่อใช้เป็นหอสมุด และได้เข้าร่วมในโครงการที่รัฐบาลจัดขึ้นน้อมเกล้าฯ ถวายสมเด็จพระนางเจ้าฯ พระบรมราชินีนาถ เนื่องในวโรกาสมหามงคลเฉลิมพระชนมพรรษา 5 รอบ (12 สิงหาคม 2535) และได้รับพระบรมราชานุญาตให้ใช้ชื่อว่า “หอสมุดแห่งชาติเฉลิมพระเกียรติสมเด็จพระนางเจ้าสิริกิติ์ พระบรมราชินีนาถ จังหวัดนครพนม” เริ่มเปิดให้บริการในเดือนมิถุนายน 2537
Queen Sirikit National Library, Nakhon Phanom Province
- Location Aphibanbancha Road, Tambon Nai Mueang, Amphoe Mueang, Nakhon Phanom Province
- Architect/Designer design from Chiang Rai Provincial Office
- Proprietor Nakhon Phanom National Library
- Date of Construction 1915 AD.
- Conservation Awarded 1997
History
AD. Queen Sirikit National Library, Nakhon Phanom Province is a Neo-Palladian architecture. Its structure is brick masonry wall-bearing, 2-storey, with 2-towers at both ends of the building. The exterior walls feature connected arches and superimposed order of pilasters.
The building was originally built as town hall by Phraya Nakharanurak (Oui Nakhonthap),the first Governor of Nakhon Phanom. The designed was obtained by request from Chiang Rai Province and construction began in 1915. Building contractor was Mr. Kai, a Vietnamese. The building has been used a Provincial Hall until 1977, then it was changed as office of the Internal Security Operations Command during 1980 – 1990.
In 1990, General Mana Rattanakoses, an MP of Nakhon Phanom who was the Minister of Education, intiated the establishment of a national library at Nakhon Phanom. However,the budget was not sufficient for construction of a new building therefore, the old Provincial Hall has been chosen be rehabilitated as a library. The project was part of the Celebration on 5th Cycle of Queen Sirikit Birthday (12th August, 1992). Hm the Queen had granted a permission for the library to be named “Queen Sirikit National Library, Nakhon Phanom Province”, which has been opened to public since June, 1994.
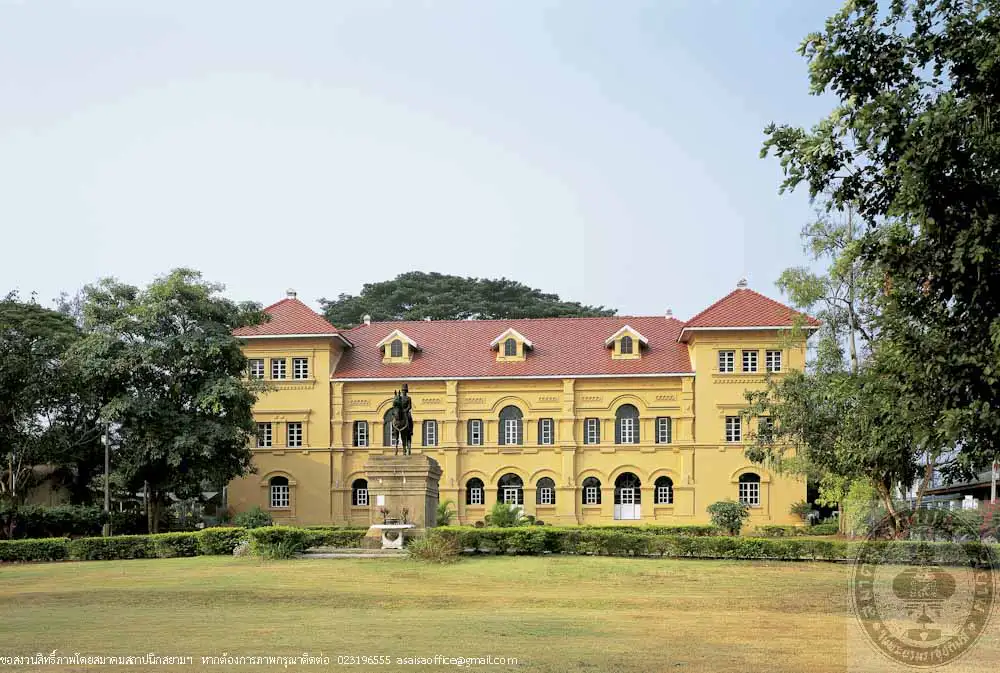
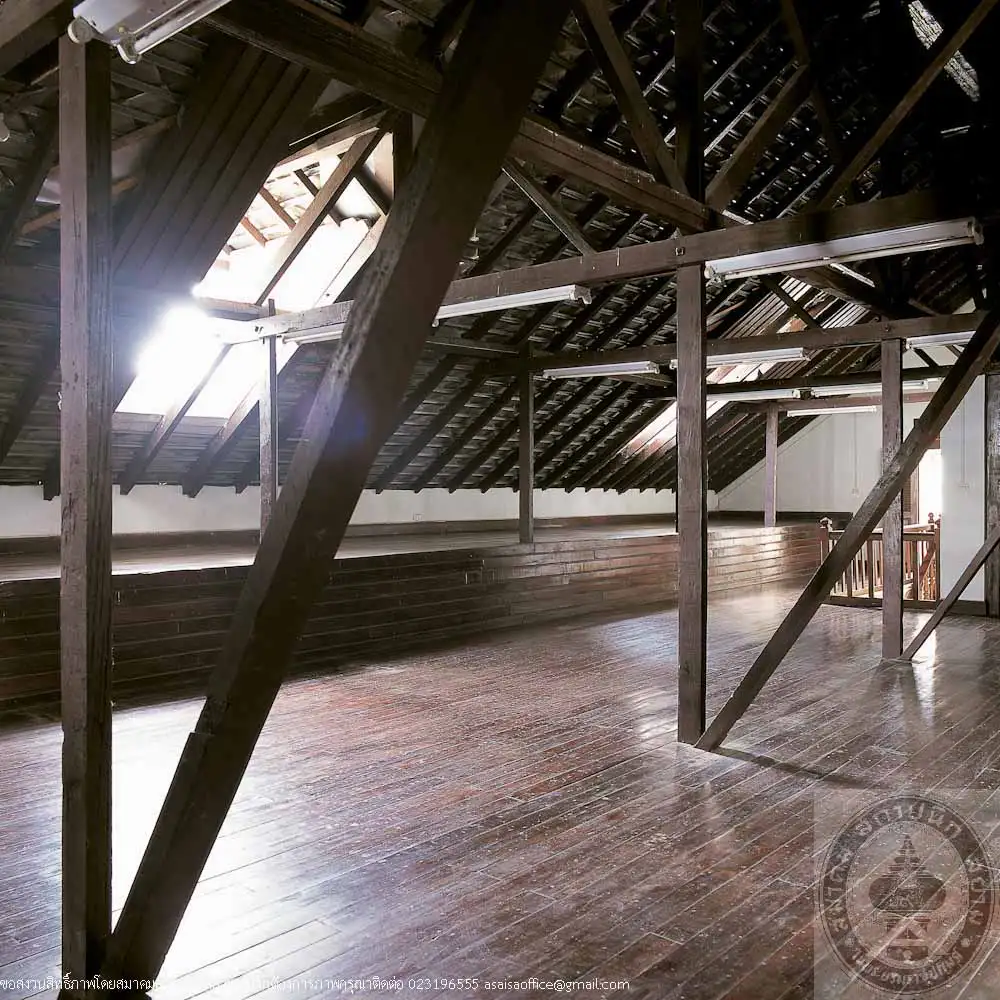
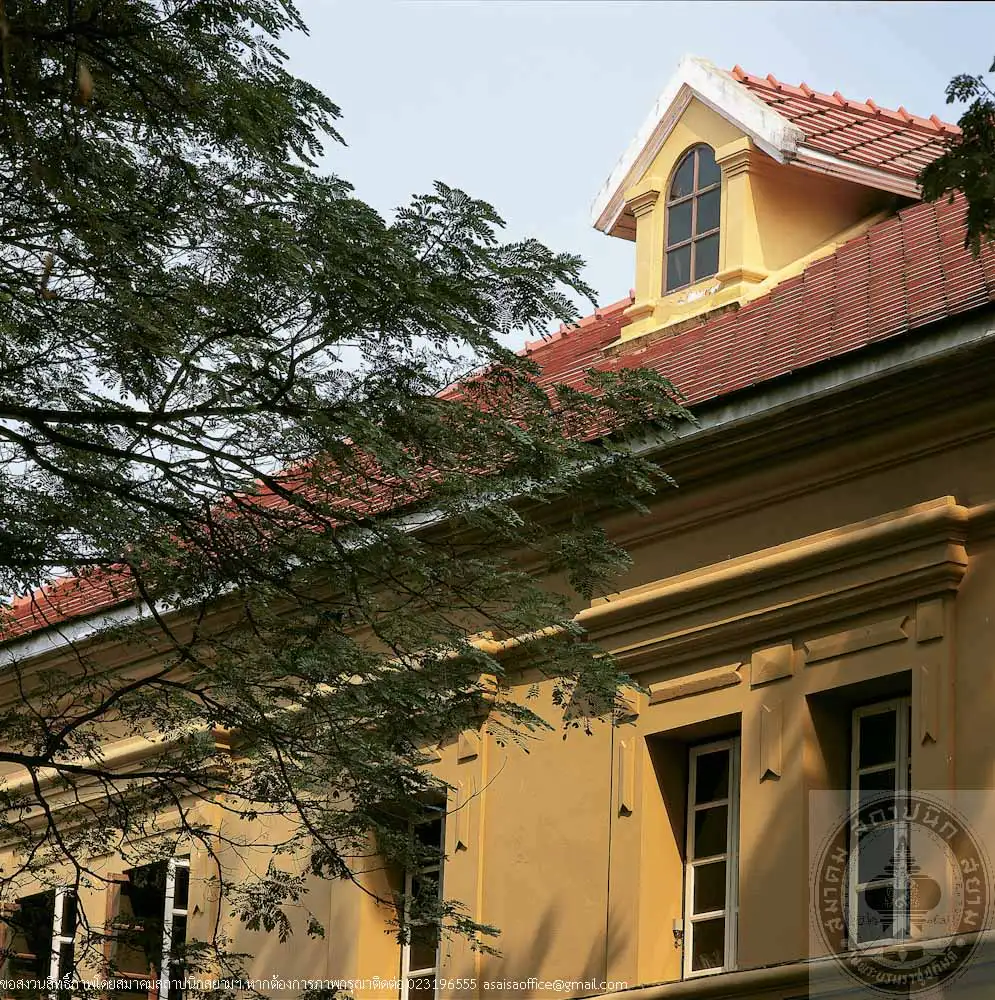
พระตำหนักชาลีมงคลอาสน์
อ่านเพิ่มเติม
พระตำหนักชาลีมงคลอาสน์
- ที่ตั้ง พระราชวังสนามจันทร์ อำเภอเมือง จังหวัดนครปฐม
- สถาปนิก/ผู้ออกแบบ สันนิษฐานว่าสถาปนิกคือ หม่อมเจ้าอิทธิเทพสรร กฤดากร
- ผู้ครอบครอง มหาวิทยาลัยศิลปากร วิทยาเขตพระราชวังสนามจันทร์
- ปีที่สร้าง พ.ศ. 2460
- ปีที่ได้รับรางวัล พ.ศ. 2540
ประวัติ
พระตำหนักชาลีมงคลอาสน์มีรูปทรงคล้ายปราสาทขนาดเล็ก อิทธิพลสถาปัตยกรรมแบบโรแมนติคของอังกฤษ ช่วงคริสตศตวรรษที่ 19 ตัวอาคารเป็นตึก 2 ชั้น ชั้นบนเป็นห้องที่ประทับ ชั้นล่างเป็นห้องรอเฝ้า และเคยเป็นที่ทำการชั่วคราวของหนังสือพิมพ์ดุสิตสมิต
พระบาทสมเด็จพระมงกุฎเกล้าเจ้าอยู่หัว ทรงโปรดเกล้าฯ ให้สร้างพระตำหนักนี้ขึ้นเพื่อใช้เป็นที่ประทับในช่วงเวลาที่มีการประลองยุทธเสือป่า สันนิษฐานว่าสถาปนิกไทยคือ หม่อมเจ้าอิทธิเทพสรร กฤดากร เป็นผู้ออกแบบพระตำหนักนี้สร้างขึ้นคู่กับพระตำหนักมารีราชรัตบัลลังก์ เชื่อมต่อกันด้วยฉนวน ซึ่งเป็นสะพานข้ามคลองในบริเวณพระราชวังสนามจันทร์ ทั้งสองตำหนักนี้ พระบาทสมเด็จพระมงกุฎเกล้าเจ้าอยู่หัวทรงได้รับแรงบันดาลใจจากบทละครเรื่อง “My Friend Jarlet” ประพันธ์โดย Arnold Golsworthy และ E.B. Norman ซึ่งพระองค์ได้ทรงพระราชนิพนธ์ขึ้นใหม่เป็นภาษาไทย ใช้ชื่อว่า “เพื่อนตายและมิตรแท้” ชื่อพระตำหนัก “ชาลีมงคลอาสน์”ก็ดัดแปลงมาจากชื่อตัวเอกของเรือง คือ Jarlet หรือ ยาร์เลต์ ชื่อ “ย่าเหล” สุนัขตัวโปรดของพระองค์ก็แผลงมาจากชื่อยาร์เลต์เช่นเดียวกัน ด้านหน้าพระตำหนักชาลีมงคลอาสน์มีประติมากรรมสำริดรูปย่าเหล ออกแบบโดยนายแอร์โกเล มันเฟรดี (Ercole Manfredi) สถาปนิกชาวอิตาลี
ในรัชสมัยพระบาทสมเด็จพระปกเกล้าเจ้าอยู่หัว เมื่อทรงยกพระราชวังสนามจันทร์ให้มณฑลนครไชยศรี ใช้เป็นสถานที่ราชการแล้ว กระทรวงมหาดไทยได้เสนอกระทรวงวังให้จัดพระตำหนักนี้ไว้เป็นที่ประทับ ต่อมาเมื่อมหาวิทยาลัยศิลปากรได้ขยายวิทยาเขตมาที่พระราชวังสนามจันทร์ ก็ได้เป็นผู้ดูแลพระตำหนักต่อมา และได้ดำเนินการบูรณะในช่วงปี พ.ศ. 2535 – 2536 จากนั้นได้จัดตั้ง พระตำหนักชาลีมงคลอาสน์ขึ้นเป็นพิพิธภัณฑ์
Phra Tamnak Chalimongkhon-at
- Location Sanamchan Palace, Amphoe Mueang, Nakhon Pathom Province Architect/Designer Mom Chao Itthithepsan Kridakorn (assumption)
- Proprietor Silpakorn University
- Date of Construction 1917 AD.
- Conservation Awarded 1997 AD.
History
Phra Tamnak Chalimongkhon-at (Chalimongkhon-at Pavilion), a principal structure in Sanamchan Palace compound, is featured like a small castle. The architecture is influenced by English Romantic style of 19th century. It is 2-storey, the upper floor was the King’s private quarter, and on the ground floor were waiting room for the King’s audience and a temporary office of Dusit Samit newspaper.
King Rama VL’s had this pavilion built for his accommodation during his supervision of the Scouts military exercise. It is believable that Thai architect, Mom Chao Itthithepsan Kridakorn, was the designer. The pavilion was built along with the Phra Tamnak Marirat Rattaballang, which is connected to this building by a bridge across a canal. The founding of these two pavilions was inspired by a play “My Friend Jarlet”, written by Arnold Golsworthy and E.B. Norman, that the King translated into Thai version named “Phuean Tai Mit Thae” (True Friend). The name “Chalimongkhon-at” was also adapted from “Jarlet”, which was the name of the hero in the story, as well as his favorite dog’s name “Yalei”. In front of the pavilion stands a sculpture of Yalei on high pedestal. The sculpture was designed by Mr. Ercole Manfredi, an Italian architect.
In the reign of King Rama VII, the Sanamchan was granted to Monthol Nakhonchaisi and the Ministry of Interior had the pavilion renovated to serve as a royal residence. Later, it became part of Silpakorn University, Sanamchan Palace Campas and the university has taken care of the maintenance. The pavilion was restored in 1992, and has been rehabilitated as a museum.
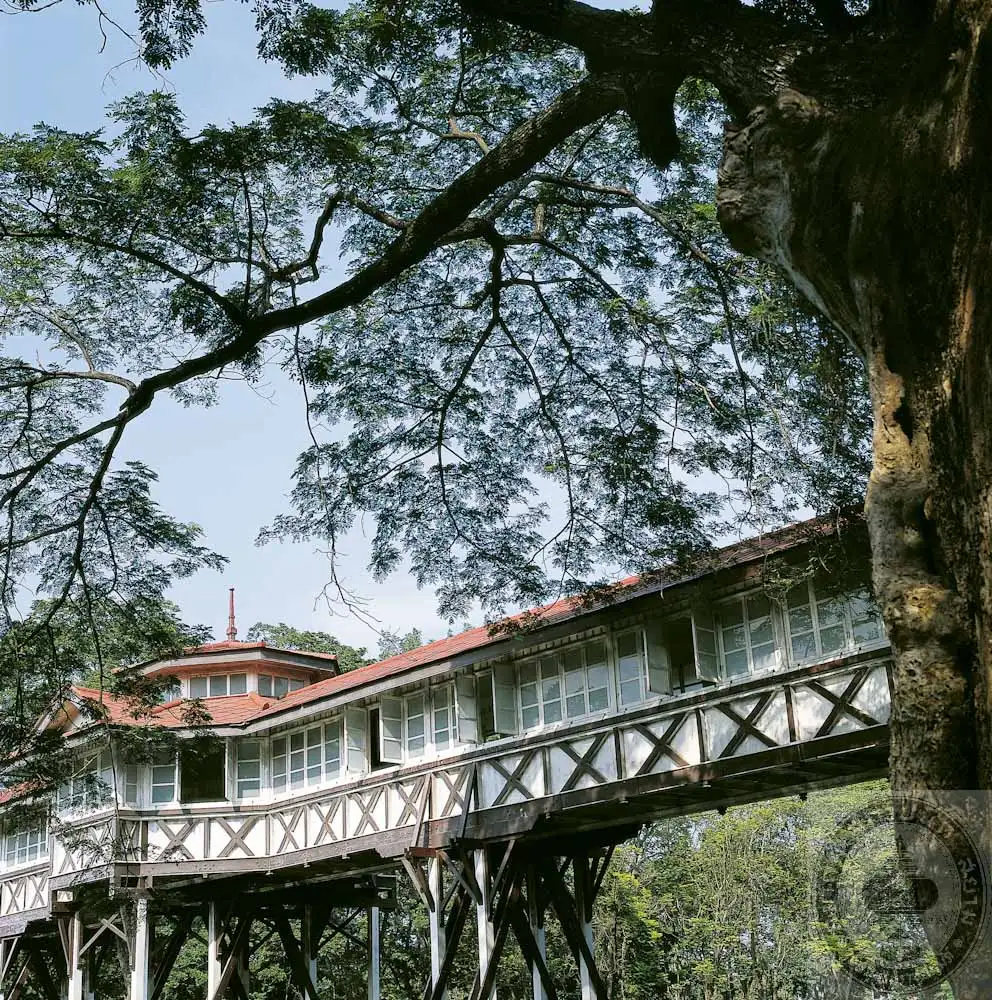
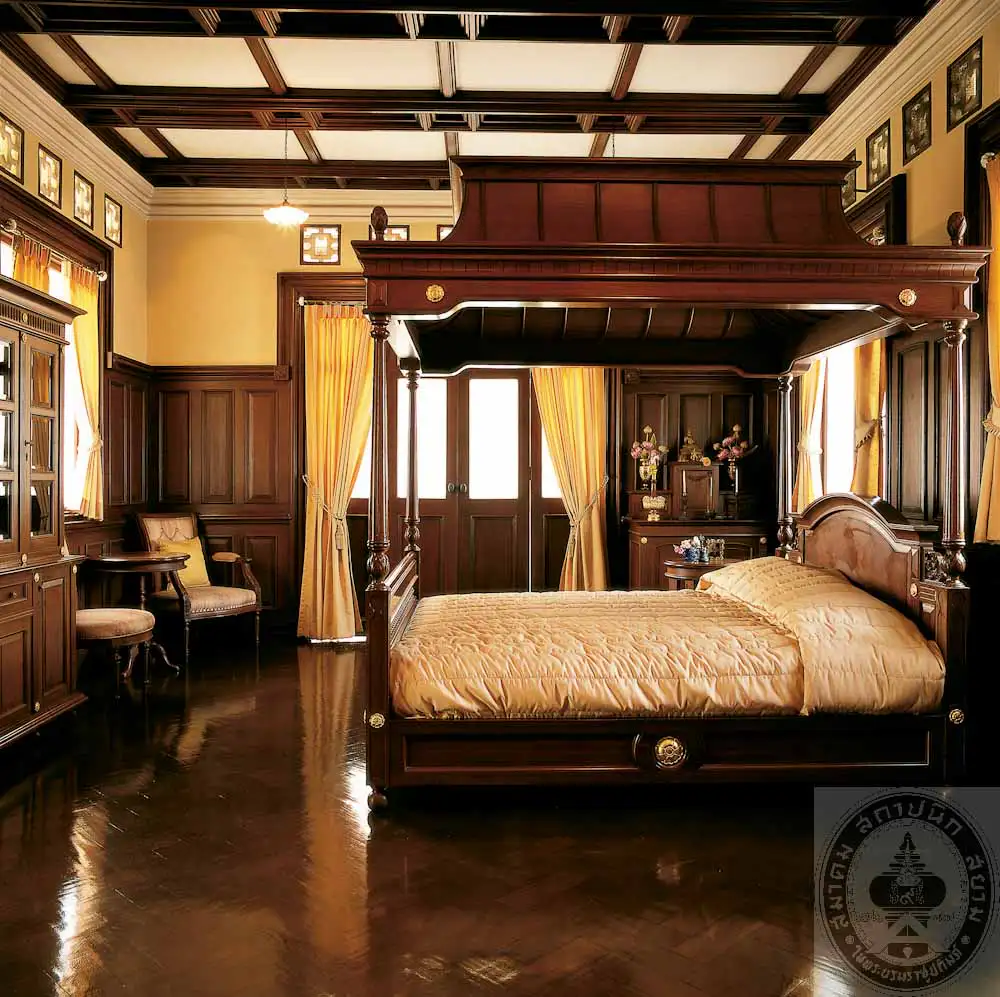
พลับพลาสถานีรถไฟบางปะอิน
อ่านเพิ่มเติม
พลับพลาสถานีรถไฟบางปะอิน
- ที่ตั้ง ข้างสถานีรถไฟบางปะอิน อำเภอบางปะอิน จังหวัดพระนครศรีอยุธยา
- สถาปนิก/ผู้ออกแบบ –
- ผู้ครอบครอง การรถไฟแห่งประเทศไทย
- ปีที่สร้าง ก่อน พ.ศ. 2439
- ปีที่ได้รับรางวัล พ.ศ. 2540
ประวัติ
พลับพลาสถานีรถไฟบางปะอิน เป็นอาคารเปิดโล่งลักษณะศาลา ตัวอาคารเป็นไม้ ตกแต่งด้วยไม้ฉลุและกระจกสีแบบยุโรป ตามที่นิยมกันในยุควิคตอเรียน
พระบาทสมเด็จพระจุลจอมเกล้าเจ้าอยู่หัวทรงโปรดเกล้าฯ ให้สร้างพลับพลานี้ เพื่อเป็นที่ประทับรอรถไฟระหว่างเสด็จพระราชดำเนินแปรพระราชฐานมาประทับ ณ พระราชวังบางปะอินเวลานั้น ทรงพระกรุณาโปรดเกล้าฯให้สร้างทางรถไฟสายแรกจากกรุงเทพฯ ถึงนครราชสีมา เมื่อทางรถไฟสร้างมาถึงสถานีอยุธยา พระองค์จึงทรงประกอบพิธีเปิดการเดินรถไฟอย่างเป็นทางการ เมื่อวันที่ 26 มีนาคม 2439 และในวันเดียวกันนั้น ได้เสด็จพระราชดำเนินมาเปิดพลับพลา ณ สถานีรถไฟบางปะอินด้วย
พลับพลาสถานีรถไฟบางปะอินเคยเป็นที่รับเสด็จและที่ประทับของพระบาทสมเด็จพระจุลจอมเกล้าเจ้าอยู่หัว พระบาทสมเด็จพระเจ้าอยู่หัวรัชกาลปัจจุบัน สมเด็จพระนางเจ้าฯ พระบรมราชินีนาถ สมเด็จพระเจ้า ลูกยาเธอ และสมเด็จพระเจ้าลูกเธอทุกพระองค์ในการเสด็จพระราชดำเนินทางรถไฟ ตัวอาคารได้รับการบูรณะและดูแลรักษาไว้อย่างดี
Phlabphla, Bang Pa-in Railway Station
- Location Beside Bang Pa-in Railway Station, Amphoe Bang Pa-in, Phra Nakhon Si Ayutthaya Province
- Architect/Designer Unknown
- Proprietor State Railway of Thailand
- Date of Construction before 1896 AD.
- Conservation Awarded 1997
History
AD. Phlabphla (open pavilion) at Bang Pa-in Railwawy Station is open wooden structure ecorated with fretwork and stained glass in Victorian style.
The pavilion was built by order of King Rama V to be used as his waiting room during his train trips to Bang Pa-in Palace. During his reign, the first railroad was constructed from Bangkok to Ayutthaya Station, the King had an official Opening Ceremony of Siam Railway held on 26th March, 1869. Later on the same day, he officially opened the Phlabphka at Bang Pa-in Station.
This pavilion has served several member of the royal family, for instance, King Rama V, HM King Bhumbol Adulyadej of the present reign, HM Queen Sirikit, and the prince and princesses during their train trip. The building is maintained and conserved to the present day.
