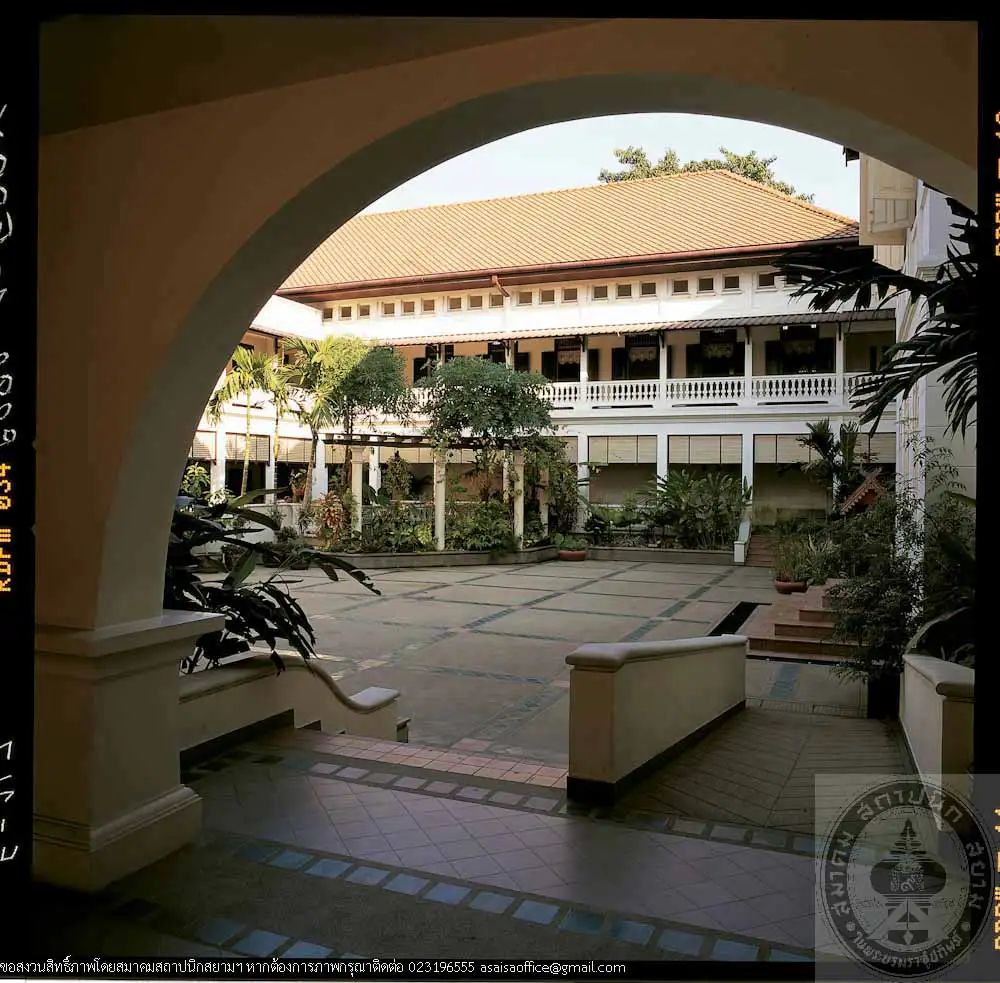พิพิธภัณฑ์การแพทย์แผนไทยอภัยภูเบศร์ (ตึกเจ้าพระยาอภัยภูเบศร)
อ่านเพิ่มเติม
พิพิธภัณฑ์การแพทย์แผนไทยอภัยภูเบศร์ (ตึกเจ้าพระยาอภัยภูเบศร)
- ที่ตั้ง โรงพยาบาลปราจีนบุรี หมู่ที่ 12 ถนนปราจีนบุรี ตำบลท่างาม อำเภอเมือง จังหวัดปราจีนบุรี
- สถาปนิก/ผู้ออกแบบ บริษัท โฮวาร์ด เออร์สกิน จำกัด
- ผู้ครอบครอง โรงพยาบาลปราจีนบุรี
- ปีที่สร้าง พ.ศ. 2452
- ปีที่ได้รับรางวัล พ.ศ. 2542
ประวัติ
ตึกเจ้าพระยาอภัยภูเบศร ซึ่งโรงพยาบาลปราจีนบุรีได้จัดเป็นพิพิธภัณฑ์แพทย์แผนไทยนั้น เป็นอาคารก่ออิฐถือปูน 2 ชั้น สถาปัตยกรรมวิคตอเรียน (Victorian) โดยมีการผสมผสานขององค์ประกอบหลากหลายยุคสมัย ผนังทาสีเหลืองอ่อนตัดด้วยลวดบัวสีขาว ด้านหน้าอาคารมีมุขยื่น หลังคามุขเป็นโดม หน้าต่างประตูเป็นซุ้มโค้ง ผนังภายนอกตกแต่งด้วยปูนปั้นลายพรรณพฤกษา ภายในตกแต่งเพดานด้วยจิตรกรรมปูนเปียน (fresco) แต่เคยถูกทาสีทับไป ซึ่งส่วนใหญ่สามารถลอกสีที่ทาทับออกและซ่อมแซมกลับคืนมาได้ยกเว้นห้องโถงกลางชั้นบน ที่ลวดลายได้สูญหายไปหมดเป็นที่น่าเสียดายอย่างยิ่ง
ในปี พ.ศง 2451 พระบาทสมเด็จพระจุลจอมเกล้าเจ้าอยู่หัวได้เสด็จประพาสมณฑลปราจีนบุรี หลังจากนั้นเจ้าพระยาอภัยภูเบศร (ชุ่ม อภัยวงศ์) ได้ว่าจ้างบริษัท โฮวาร์ด เออร์สกิน จำกัด สร้างขึ้นใน พ.ศ. 2452 เพื่อเป็นที่รับเสด็จหากจะเสด็จประพาสมณฑลปราจีนบุรีอีก อย่างไรก็ตามอาคารนี้มิได้เคยรับเสด็จพระบาทสมเด็จ พระจุลจอมเกล้าเจ้าอยู่หัว เพราะเสด็จสวรรคตเสียก่อน แต่ก็ได้เป็นที่ประทับของพระบาทสมเด็จพระมงกุฎเกล้าเจ้าอยู่หัว ในปี พ.ศ. 2455 และเป็นที่ประทับของพระบรมวงศานุวงศ์หลายพระองค์ในเวลาต่อมา
หลังจากเจ้าพระยาอภัยภูเบศรถึงแก่อสัญกรรมในปี พ.ศ. 2465 บ้านก็ได้เป็นมรดกตกทอดมาจนถึงพระนางเจ้าสุวัทนาพระราชเทวีในพระบาทสมเด็จพระมงกุฎเกล้าเจ้าอยู่หัว ซึ่งได้ประทานที่ดินและสิ่งปลูกสร้างทั้งหมดให้แก่มณฑลทหารบกที่ 2 ปราจีนบุรี ในปี พ.ศ 2480 เพื่อให้จัดการปรับปรุงเป็นสถานพยาบาลของทหารและประชาชน
ต่อมากระทรวงมหาดไทยได้ขอโอนที่ดินและสิ่งปลูกสร้างจากกระทรวงกลาโหมเพื่อจัดตั้งโรงพยาบาล คือ โรงพยาบาลปราจีนบุรี ตึกนี้ยังคงได้รับการอนุรักษ์ไว้ และจารึกนามที่หน้าตึกว่า “ตึกเจ้าพระยาอภัยภูเบศร” ปัจจุบันได้รับการขึ้นทะเบียนโบราณสถานและจัดเป็นพิพิธภัณฑ์แพทย์แผนไทย โดยเป็นศูนย์รวบรวม อนุรักษ์ และเผยแพร่ความรู้เกี่ยวกับตำรายาไทย สมุนไพรไทย การแพทย์แผนไทย และการแพทย์พื้นบ้านของจังหวัดปราจีนบุรี
Chiang Mai British Consulate (former)
- Location Prachin Buri Hospital, Mu 12, Prachin Anuson Road, Tambon Tha Ngam, Amphoe Mueng, Prachin Buri Province
- Architect/Designer Howard Erskin Company Limited
- Proprietor Prachin Buri Hospital
- Date of Construction 1909 AD.
- Conservation Awarded 1999 AD.
History
Chao Phraya Aphaiphubet Building, which is now a Thai medical Museum organized by Prachin Buri Hospital, is a 2-storey brick masonry building of Victorian style, by which elements from several architextural styles are presented. The walls are painted in light yellow colour and mouldings are accentuated in white. The entrance is a domed porch, windows and doors are arched, and decorations atr stuccos in foliage motifs. The interior are decorated with fresco at the ceilings but at one time they were covered with paint. Athough most of the fresco have been restored, it is regrettable that the ceiling of the second floor middle hall was so much damaged that it was impossible for restoration.
In 1998, King Rama V visited Monthol Prachin Buri. Consequently, Chao Phraya Aphaiphubet the Governor had Howard Erskin Co.,Ltd. Construct the building which was intended for the King next visit, however, the building had never received the King for the second time because he passed away in the following year. Nevertheless, King Rama VI visited Prachin Buri in 1912 and stayed at this house. The house had received several royal guests therafter.
After Chao Phraya Aphaiphubet passéd away in 1992, the house was inherited by Queen Suwattana of King Rama VI who gave the house and land to the 2nd Military Circle to be used as a medicine centre for the army and general public.
Later the Ministry of Interior requested the Ministry of Defence for the land and building in order to establish Prachin Buri Hospital. As for the house, it has been conserved as a historic building and registered as a National Monument. At the present, it is the Thai Medical Museum, a centre for collection, conservation, and promotion of knowledge on Thai medicines, Thai herbs, Thai medical practices and local medical practices of Prachin Buri Province.
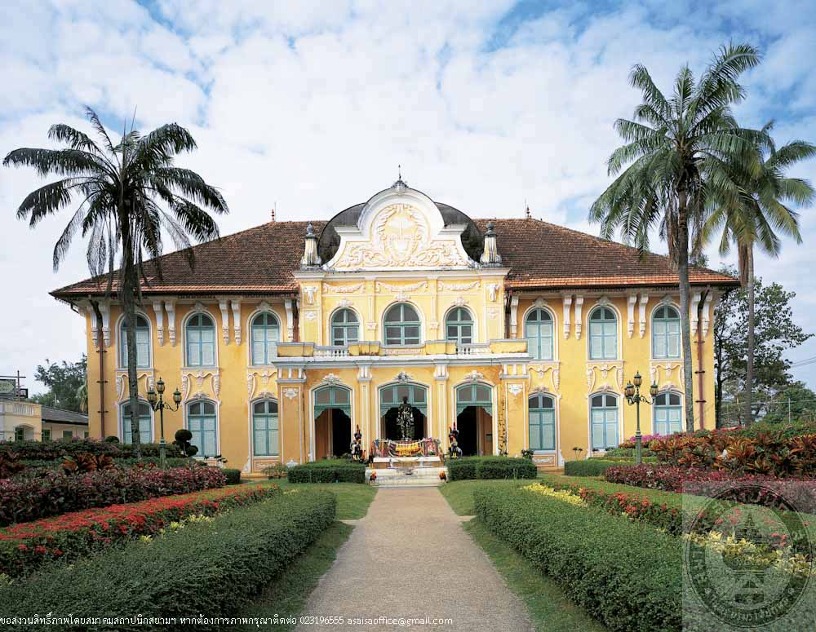
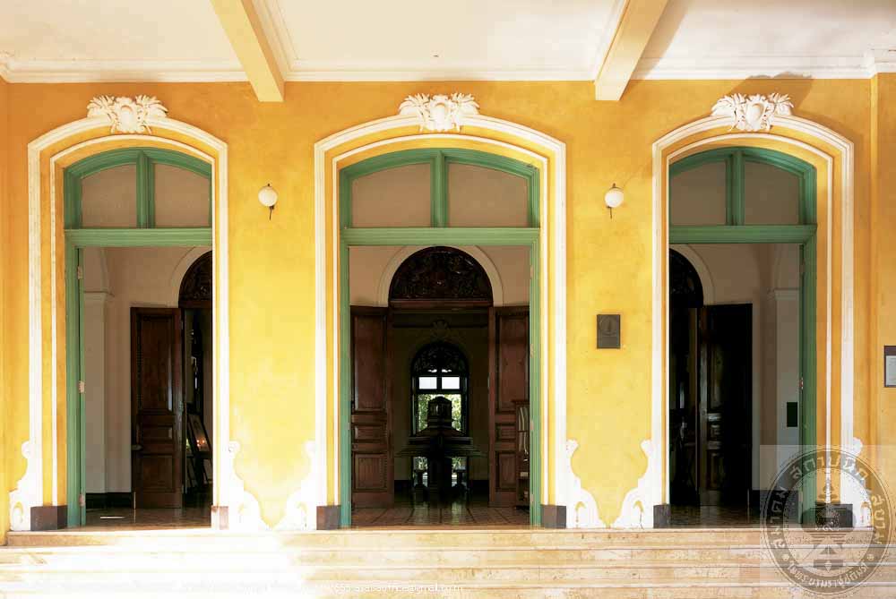
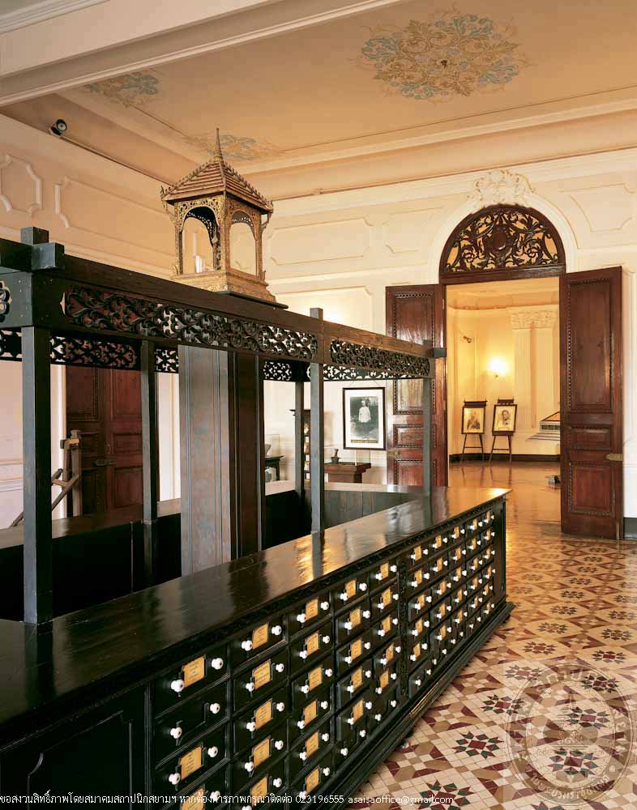
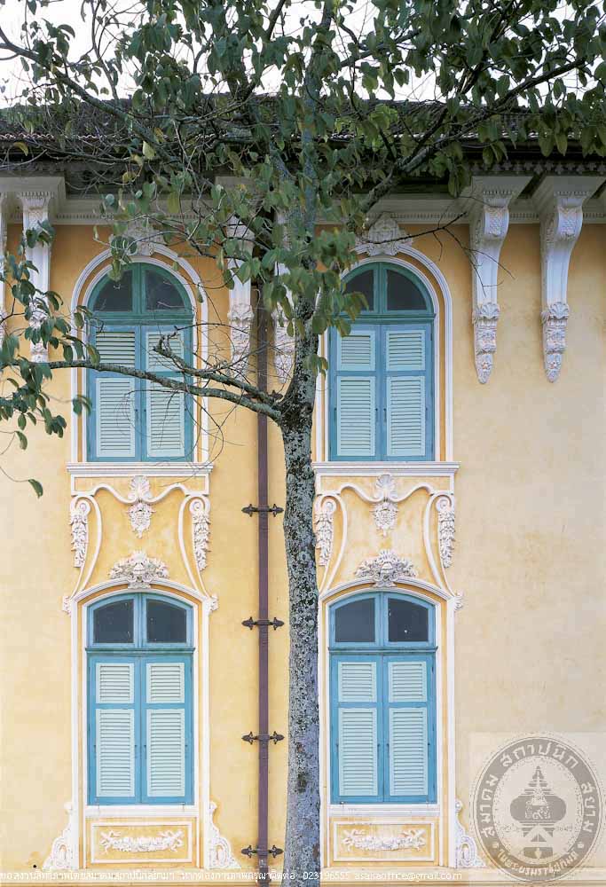
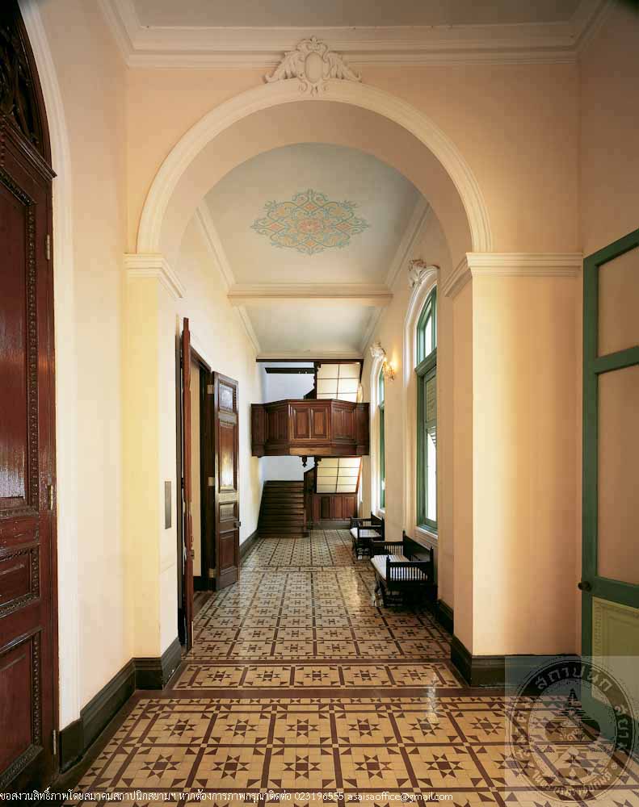
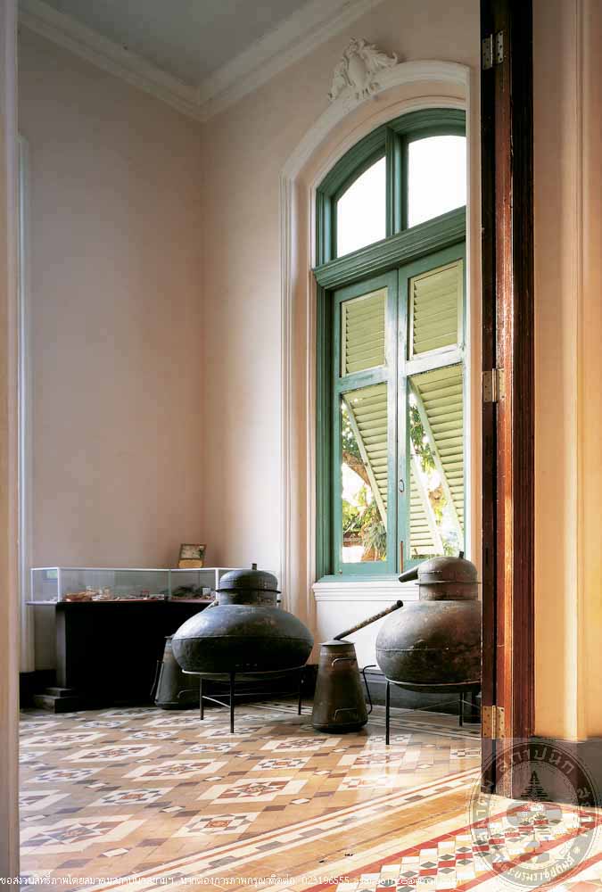
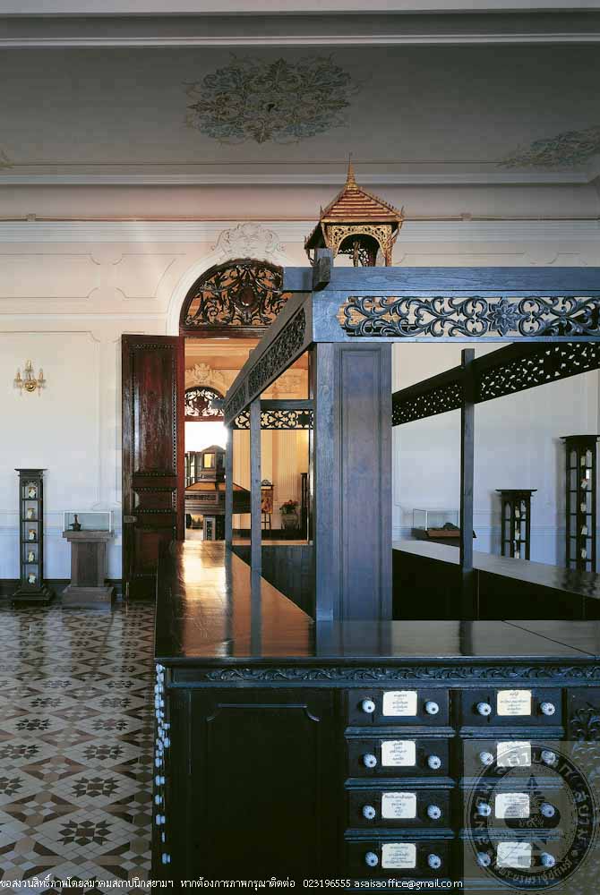
ตำหนักองค์เจ้าหญิงอัพภัณตรีปชา (หอสมุดพรรคชาติไทย)
อ่านเพิ่มเติม
ตำหนักองค์เจ้าหญิงอัพภัณตรีปชา (หอสมุดพรรคชาติไทย)
- ที่ตั้ง 1 ถนนพิชัย เขตดุสิต กรุงเทพฯ
- สถาปนิก/ผู้ออกแบบ –
- ผู้ครอบครอง สำนักงานทรัพย์สินส่วนพระมหากษัตริย์
- ปีที่สร้าง ประมาณ พ.ศ. 2440 – 2470
- ปีที่ได้รับรางวัล พ.ศ. 2542
ประวัติ
ตำหนักพระองค์เจ้าหญิงอัพภัณตรีปชา เป็นอาคารก่ออิฐถือปูนแบบโคโลเนียล ซึ่งเป็นที่นิยมในช่วงรัชกาลที่ 6 – รัชกาลที่ 7 ลักษณะเด่นคือรูปทรงอาคารเป็นตึก 2 ชั้น หลังคาปั้นหยา มีการใช้บานเกล็ดไม้ระบายอากาศ มีระเบียงโดยรอบ และมีการตกแต่งด้วยไท้ฉลุลวดลายพรรณพฤกษาที่ช่องแสง
เดิมบริเวณที่ตั้งอาคารนี้ เป็นอาณาเขตวังของพระเจ้าบรมวงศ์เธอ พระองค์เจ้าหญิงอัพภัณตรีปชา พระราชธิดาในพระบาทสมเด็จพระจุลจอมเกล้าเจ้าอยู่หัว กับเจ้าจอมมารดาแส หลังจากที่พระองค์เจ้าหญิงอัพภัณตรี ปชาทิวงคต ก็มีผู้ครอบครองกรรมสิทธิ์ที่ดินหลายรายและได้เคยใช้พื้นที่นี้เป็นโรงเรียนขัตติยาณีผดุง หลังจากนั้นเจ้าของในปัจจุบันคือสำนักงานทรัพย์สินส่วนพระมหากษัตริย์ ได้ให้พรรคชาติไทยเช้าพื้นที่เป็นที่ทำการพรรค ซึ่งพรรคชาติไทยก็ได้เล็งเห็นคุณค่าของตำหนักหลังนี้ จึงได้ทำการอนุรักษ์อาคาร โดยบูรณะและปรับปรุงการใช้สอยอาคารเป็นห้องสมุด และที่รับรองแขกระดับสูงของผู้บริหารพรรค
Princess Apphantripacha Residence (Chart Thai Party Library)
- Location 1 Phichai Road, Khet Dusit, Bangkok
- Architect/Designer Unknown
- Proprietor Crown Property Bureau
- Date of Construction circa 1897 – 1927 AD.
History
Conservation Awarded 1999 AD. Princess Apphantripacha Residence is a brick masonry building of simple design. The style is Colonial, which was popular during the reigns of King Rama VI to King Rama VII. It is 2-storey with hipped roof, well-ventilated by wooden louvers around the around the house, and decorated with wooden fretwork in foliage designs at light windows.
The location of this building was originally the palace of Princess Apphantripacha, a daughter of King Rama V. After the princess pass away, the rights of property were divided among several ownerships. The area was once used as a school named “Kattiyaniphadung School”. After the school was closed down, the present owner, the Crown Property Bureau, has let the property to Chart Thai political party to be used as the party’s office. The party realizes the value of this building thus it has been conserved to be used as library and reception house for the party’s VIP guests.
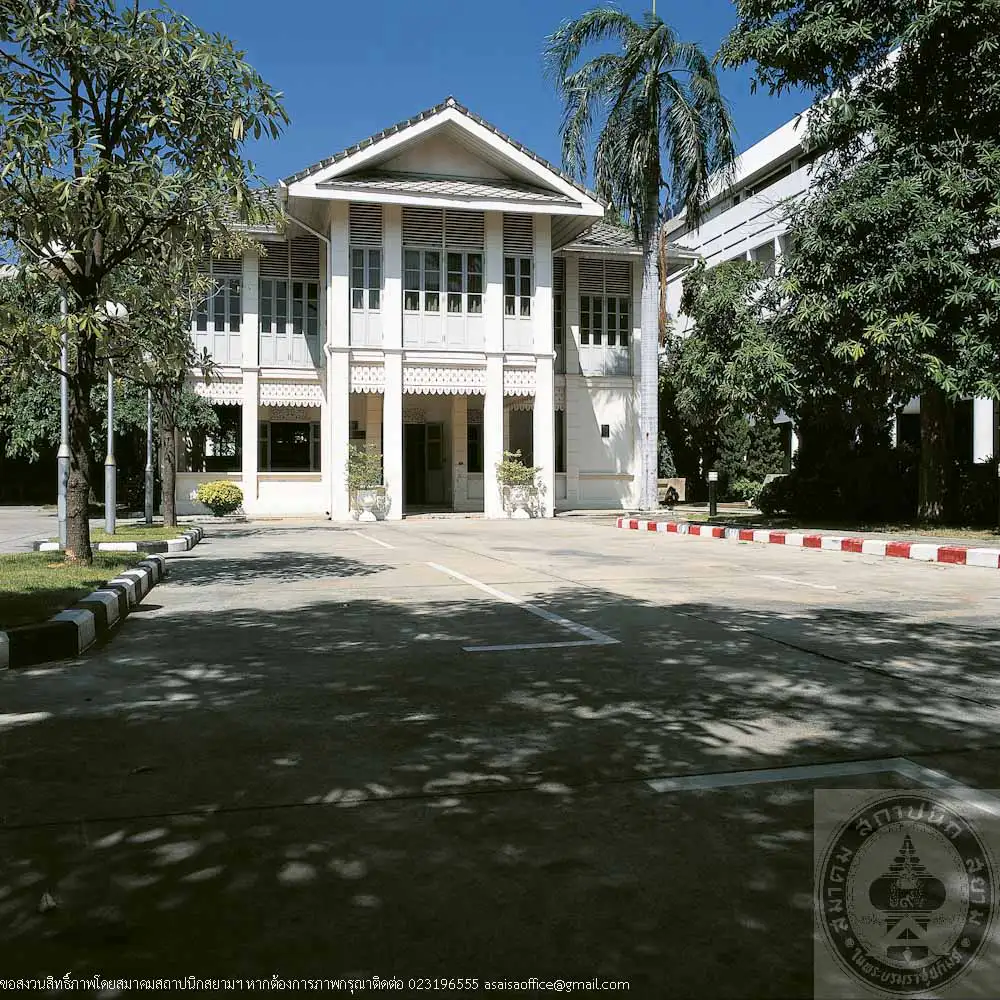
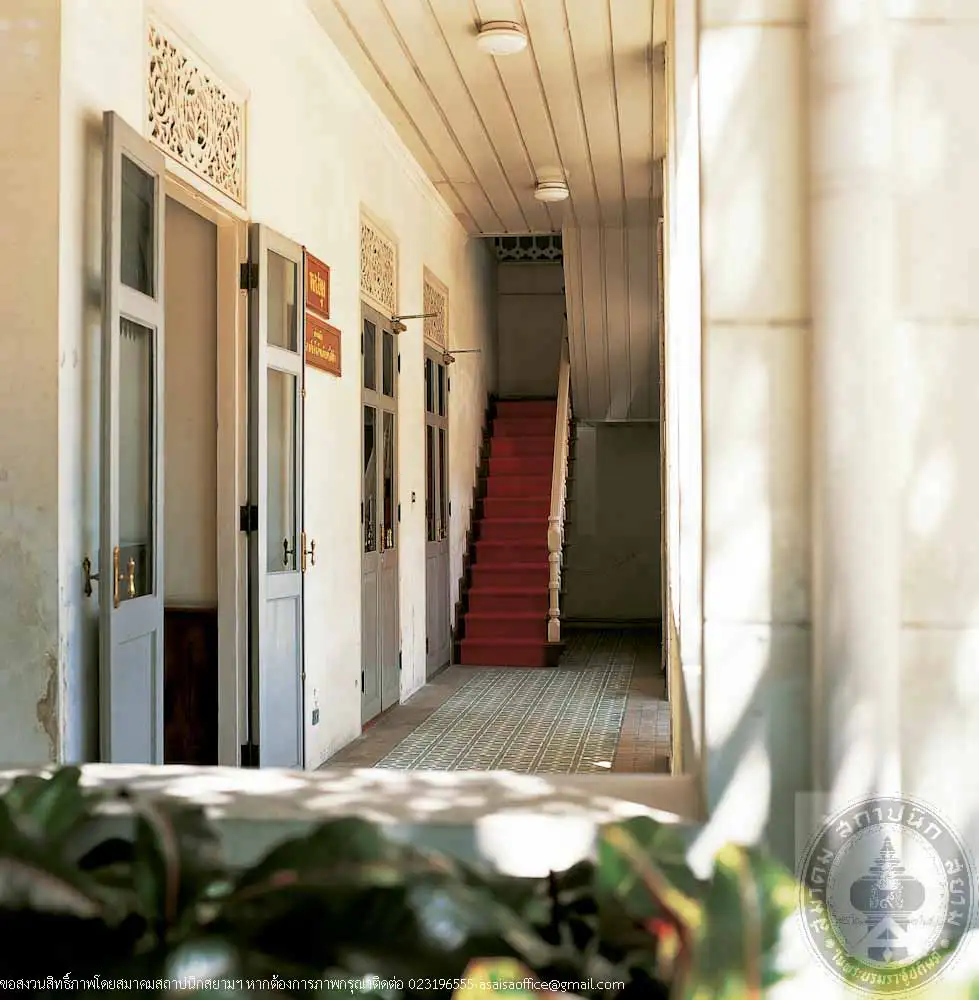
หอศิลปวัฒนธรรมเมืองเชียงใหม่
อ่านเพิ่มเติม
หอศิลปวัฒนธรรมเมืองเชียงใหม่
- ที่ตั้ง ถนนพระปกเกล้า ตำบลศรีภูมิ อำเภอเมือง จังหวัดเชียงใหม่
- สถาปนิก/ผู้ออกแบบ –
- ผู้ครอบครอง เทศบาลนครเชียงใหม่
- ปีที่สร้าง พ.ศ. 2467
- ปีที่ได้รับรางวัล พ.ศ. 2542
ประวัติ
หอศิลปวัฒนธรรมเมืองเชียงใหม่ ตั้งอยู่บริเวณที่เคยเป็นสะดือเมืองครั้งสมัยพระยามังราย และเป็นที่ตั้งของเสาอินทขิล ก่อนที่พระเจ้าติโลกราชจะโปรดให้ย้ายเสาอินทขิลไปไว้ที่วัดเจดีย์หลวง ต่อมาในสมัยเจ้าอินทวิชยานนท์ถึงแก่พิราลัย หอคำและที่ดินจึงตกแก่พระราชชายาเจ้าดารารัศมี ซึ่งต่อมาได้ประทานให้เป็นศาลารัฐบาล หรือที่ทำการรัฐบาล เคยใช้เป็นศาลาว่าการรัฐบาลมณฑลพายัพ และศาลากลางจังหวัดเชียงใหม่ตามลำดับจนศาลากลางย้ายไปในปี 2539 ต่อมาในปี พ.ศ. 2540 เทศบาลนครเชียงใหม่ได้เข้ามาปรับปรุงเพื่อใช้เป็นหอศิลปวัฒนธรรม
ตัวอาคารก่อสร้างขึ้นเมื่อ พ.ศ.2467 เป็นอาคารแบบโคโลเนียล ผังสี่เหลี่ยมผืนผ้าล้อมลานโล่ง 2 ลาน ทางด้านหน้าและลานใหญ่ทางด้านหลัง ทางเข้าอยู่กึ่งกลางด้านหน้า ภายใต้ส่วนที่เป็นระเบียงยื่นจากชั้นบน เหนือระเบียงนี้เป็นมุขหลังคาจั่วอิทธิพลนีโอปัลลาเดียน หน้าจั่วประดับตราครุฑ อันสืบเนื่องจากการที่อาคารนี้เคยใช้เป็นศาลากลางจังหวัด หลังคามุงกระเบื้องว่าว ภายในอาคารส่วนที่ล้อมลานโล่งทำระเบียงรอบทั้ง 2 ชั้น ตัวอาคารตกแต่งด้วยคิ้วบัวปูนปั้น และราวลูกกรงปูนปั้นแบบเรียบง่าย แต่ดูสง่างาม ภูมิฐาน
หอศิลปวัฒนธรรมเชียงใหม่จัดแสดงนิทรรศการเกี่ยวกับเมืองเชียงใหม่ตั้งแต่ก่อนก่อตั้งเมืองจนถึงยุคปัจจุบัน การนำเสนอทันสมัยน่าสนใจ นับเป็นการประยุกต์ใช้อาคารประวัติศาสตร์ที่ดีในอีกรูปแบบหนึ่ง
Chiang Mai Hall of Art and Culture
- Location Phra Pokklao Road, Tambon Si Phum, Amphoe Mueang, Chiang Mai Province
- Architect/Designer Unknown
- Proprietor Chiang Mai Municipality
- Date of Construction 1924 AD
- Conservation Awarded 1999 AD
History
Chiang Mai Hall of Art and culture is located at the site where the City Pillar was erected since ancient times, before it was moved to Wat Chedi Luang. Chao Inthawichayanon, the 7th Lord of Chiang Mai had his Ho Kham (Lord’s Residence) built at the site. Later, the property was inherited by Princess Office Dararasami who gave it to the government. Then it became the Government Office of Monthol Phayab and Chiang Mai Provincial Hall consecutively until it was moved in 1996. The Municipality had it renovated in the following year to be used as the Hall of Art and Culture.
The building was built in 1924, Colonial style with a rectangular plan surrounding 3 courtyards, two small ones in the front and the larger one in the back. The entrance is at the middle of the front façade under a deck projected from the upper floor. The middle porch pediment is decorated with a Garuda, symbol of the provincial hall although decorations are moderate and simple; the building is truly dignified in appearance.
At present, Chiang Mai Hall of Art and Culture holds exhibitions on Chiang Mai since its founding to the present time with modern and interesting presentations.
