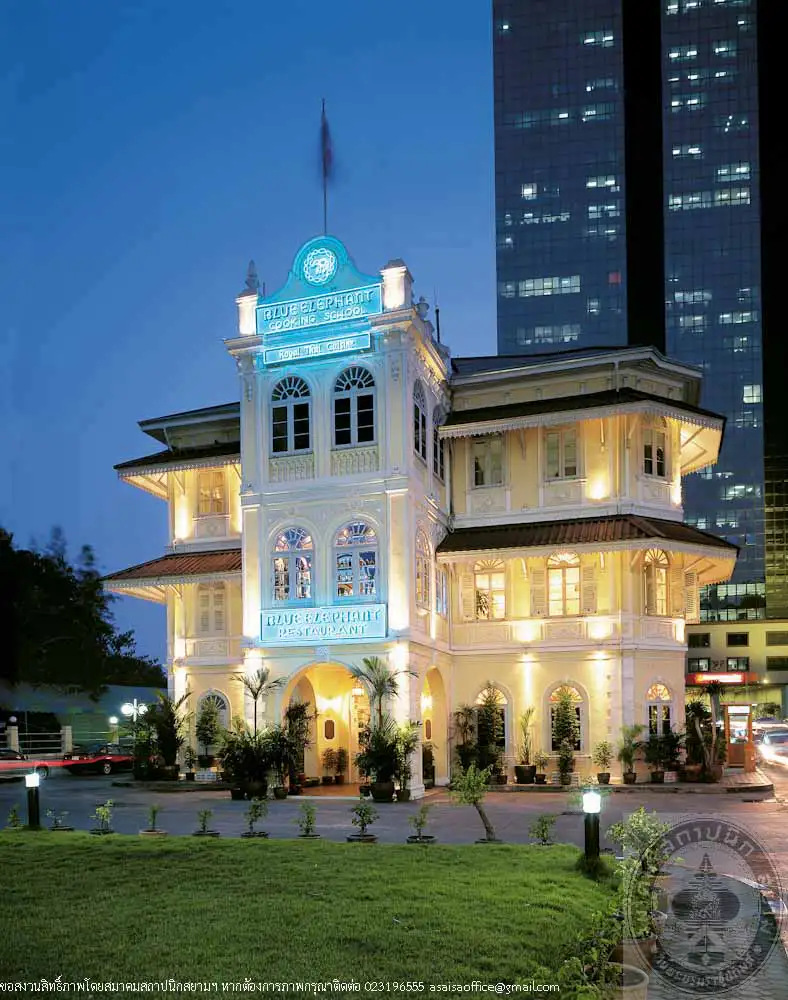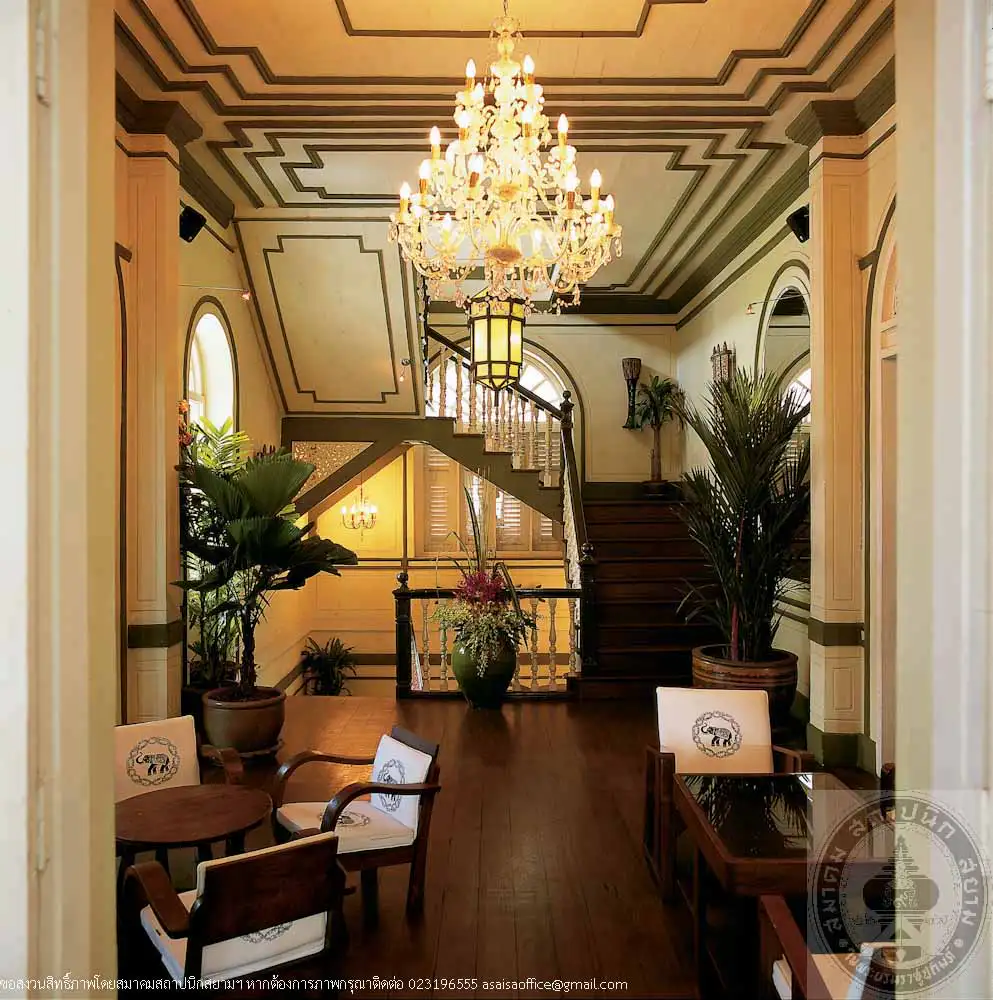พิพิธภัณฑ์มหาวิทยาลัยมหาสารคาม
อ่านเพิ่มเติม
พิพิธภัณฑ์มหาวิทยาลัยมหาสารคาม
- ที่ตั้ง มหาวิทยาลัยมหาสารคาม ตำบลขามเรียง อำเภอกันทรวิชัย จังหวัดมหาสารคาม
- ผู้ครอบครอง มหาวิทยาลัยมหาสารคาม
- ปีที่สร้าง พ.ศ. 2542
- ปีที่ได้รับรางวัล พ.ศ. 2554
ประวัติ
พิพิธภัณฑ์มหาวิทยาลัยมหาสารคามก่อตั้งขึ้นโดยมีความมุ่งหมายเพื่อทำหน้าที่สื่อสารถึงอัตลักษณ์ของมหาวิทยาลัยมหาสารคาม รวมทั้งเป็นศูนย์กลางแห่งการพัฒนาองค์ความรู้ด้านพิพิธภัณฑ์และสนับสนุนการเรียนการสอนการวิจัยและการทำนุบำรุงศิลปวัฒนธรรมตลอดจนเป็นสถานที่พักผ่อนและจัดกิจกรรมสำหรับบุคคลากรนิสิตและประชาชนทั่วไปพิพิธภัณฑ์ประกอบด้วยเรือนจำนวน6 หลังตั้งอยู่รอบลานกิจกรรมดังนี้คือ
- เรือนประยุกต์หลังใหญ่เป็นเรือนที่มีการประยุกต์ทั้งด้านโครงสร้างและวัสดุแต่ยังคงรักษารูปแบบของเรือนแบบดั้งเดิมพื้นที่ภายในประกอบด้วยห้องประชุม45 ที่นั่งห้องปฏิบัติการคลินิกพิพิธภัณฑ์หอจดหมายเหตุมหาวิทยาลัยมหาสารคามและสำนักงาน
- เรือนประยุกต์หลังเล็กเป็นเรือนที่มีการประยุกต์ทั้งด้านโครงสร้างและวัสดุแต่ยังคงรักษารูปแบบของเรือนแบบดั้งเดิมชั้นล่างเป็นพื้นที่จัดนิทรรศการหมุนเวียนชั้นบนจัดแสดงนิทรรศการ Our Story, Our University : เรื่องเล่าของเรา เล่าเรื่องมหาวิทยาลัย
- เรือนโข่ง เป็นเรือนหลังเล็กที่มีโครงสร้างเฉพาะแต่สร้างติดกับชานของเรือนใหญ่ (เรือนนอน) ไว้เมื่อต้องการแยกเรือนก็สามารถรื้อถอนไปสร้างเป็นเรือนหลังใหม่โดยไม่กระทบกับโครงสร้างของเรือนใหญ่ เรือนโข่งเป็นที่จัดแสดงนิทรรศการหมุนเวียน
- เรือนเกยเป็นเรือนที่ต่อออกมาจากเรือนใหญ่ (เรือนนอน) เพื่อใช้เป็นเรือนนอนส่วนพักผ่อนรับประทานอาหารต้อนรับแขกหรือประกอบพิธีกรรมด้านล่างของเรือนใช้เก็บเครื่องมือหรือใช้เป็นคอกเลี้ยงสัตว์
- เล้าข้าวและตูบต่อเล้าเล้าข้าวเป็นสถานที่เก็บข้าวเปลือกและผลผลิตทางการเกษตรรวมทั้งเครื่องมือเครื่องใช้และคอกเลี้ยงสัตว์ส่วนตูบต่อเล้าเป็นเรือนชั่วคราวที่ยื่นออกมาจากเล้าข้าว เป็นที่อยู่อาศัยของครอบครัวใหม่ที่แยกเรือนออกจากเรือนพ่อแม่แต่ยังไม่มีกำลังที่จะสร้างเรือนใหม่ หรือถ้าไม่มีผู้อยู่อาศัยก็ใช้เป็นสถานที่เก็บวัสดุเครื่องมือเครื่องใช้ในวิถีชีวิต
- เรือนผู้ไท เป็นเรือนของชาวผู้ไทซึ่งเป็นกลุ่มชาติพันธ์ุหนึ่งตั้งถิ่นฐานอยู่ในภาคอีสาน ลักษณะคล้ายกับเรือนโข่งเรือนผู้ไทจัดแสดงนิทรรศการวิถีชีวิตชาวนาอีสาน
พิพิธภัณฑ์มหาวิทยาลัยมหาสารคาม แสดงให้เห็นถึงความตั้งใจที่จะอนุรักษ์มรดกทางสถาปัตยกรรมไว้โดยการเคลื่อนย้ายเรือนจากที่ตั้งเดิมมาสู่ที่ตั้งปัจจุบัน หลังจากนั้นได้ปรับปรุงซ่อมแซมเรือนเหล่านี้ตามหลักวิชาการก่อนที่จะเปิดดำเนินการนอกจากนี้ยังมีการสร้างศาลาริมน้ำสถานีศึกษาสัตว์ลานกิจกรรมและห้องน้ำเพื่อให้เป็นพิพิธภัณฑ์ที่มีความสมบูรณ์ตามวัตถุประสงค์ที่วางไว้
Museum of Mahasarakham University
- Location Mahasarakham Universitty, Tambon Khamriang, Amphoe Kantarawichai, MahaSarakham Province
- Proprietor Mahasarakham University
- Date of Construction 1999
- Conservation Awarded 2011
History
Museum of Mahasarakham University was established as symbol for the university existence and as to show Mahasarakham University objectives of being a center of education and its development together with the mean of being a recreation venue for all visitor.
The museum has comprised with 6 building, all planned to surround an open courtyard. Each of the building are such as;
1) Big contemporary building, functioning as Auditorium (45 seats capacity), Clinic, Museum, National Archives of Mahasarakham University, and Office.
2) Small contemporary building, functioning as Temporary Exhibition room, and University story’s Exhibition room.
3) Traditional North-Eastern resident building (RuanKhong), functioning as temporary exhibition. RuanKhong is a small building that has its own distinguished structure, built attached to the porch of the Big house (bedroom). When it needs to be removed, it can be taken down directly without damaging the structure of the main building.
4) Traditional North-Eastern resident building (RuanKeo). RuanKeoi is a raised floor house which has a porch extended from the main house (bedroom). This porch can be used as a kitchen, recreation area, dining area, guest area and other uses for rituals and traditional activities and basement for keeping agricultural equipment and animal pens.
5) Lao Khao or a barn and Toob Tor Lao Building. andToob Tor Lao or temporary building which stretches from Lao Khao as residence of a new family.
6) RuanPhu Tai, or the Phu Tai’s type of house. Phu Tai is a group of race that live in the Northeast. Inside this building has exhibition the way of life of Northeastern people of Thailand.
All buildings are relocated from its original site and received properly improvement before opening as museum. Together with these 6 buildings the museum also constructingfor more building such as pavilion, an animal study’s shelter, activity’s courtyard and restroom.
ศาลรัฐธรรมนูญ
อ่านเพิ่มเติม
ศาลรัฐธรรมนูญ
- ที่ตั้ง 326 ถนนจักรเพชร แขวงวังบูรพาภิรมย์ เขตพระนคร กรุงเทพฯ
- สถาปนิก/ผู้ออกแบบ –
- ผู้ครอบครอง ศาลรัฐธรรมนูญ
- ปีที่สร้าง ช่วงรัชกาลที่ 5
- ปีที่ได้รับรางวัล พ.ศ. 2544
ประวัติ
ศาลรัฐธรรมนูญ เดิมเป็นบ้านของเจ้าพระยารัตนาธิเบศร์ (พุ่ม ศรีไชยันต์) อัครมหาเสนาบดีในรัชสมัยพระบาทสมเด็จพระจุลจอมเกล้าเจ้าอยู่หัว ตัวอาคารรูปแบบสถาปัตยกรรมเรอเนซองส์รีไววัล ค่อนข้างเรียบง่าย มี 3 ชั้น ชั้นล่างสุดผนังเซาะร่องเลียนแบบการก่อหิน ช่องเปิดโค้งอย่างอาคารปาลาซโซแบบอิตาลี สองชั้นบนหน้าต่างส่วนใหญ่เป็นกรอบสี่เหลี่ยมรูปแบบเดียวกันเป็นจังหวะซ้ำๆ ตกแต่งด้วยลวดบัวลักษณะเรียบง่ายเช่นกัน บ้านเดิมของท่านคืออาคารด้านทิศใต้ส่วนหลังทางทิศเหนือ เป็นอาคารที่สร้างต่อเติมภายหลังโดยกระทรวงธรรมการ
ปีที่ก่อสร้างบ้านหลังนี้ยังไม่พบหลักฐานที่แน่นอน มาเริ่มมีบันทึกไว้ตั้งแต่ปี พ.ศ. 2445 เมื่อกระทรวงมหาดไทยขอซื้อบ้านเพื่อใช้เป็นที่พักแขกเมือง ต่อมาในปี 2451 พระบาทสมเด็จพระจุลจอมเกล้าเจ้าอยู่หัวโปรดเกล้าฯให้กระทรวงธรรมการย้ายมาตั้ง ณ บ้านนี้ จึงมีการต่อเติมอาคารดังกล่าวในช่วง ค.ศ. 2463 – 2465 หลังจากนั้นมาอาคารนี้ก็ได้ปรับเปลี่ยนเป็นที่ทำการของราชการมาหลายสมัย จนกระทั่งมีการก่อตั้งศาลรัฐธรรมนูญ จึงได้มอบให้กรมศิลปากรออกแบบบูรณะอาคารและปรับปรุงบริเวณโดยรอบ จนแล้วเสร็จในปี 2544 จากนั้นได้ใช้เป็นศาลรัฐธรรมนูญมาจนปัจจุบัน
Constitutional Court
- Location 326 CharkPhet Road, Khwaeng Wangburapha Phirom, Khet Phra Nakhon, Bangkok
- Architect/Designer Unknown
- Proprietor Constitutional Court
- Date of Construction King Rama V period
- Conservation Awarded 2001 AD
History
The Constitutional Court was originally a residence of Chao Phraya Rattanathibet (Phum Sichaiyant), Prime Minister in the reign of King Rama V. The house is Renaissance Revival stle in rather simple form with 3-storey, the lowest storey is featured with rusticated walls and arched windows as those of Italian palazzos. The upper 2 storey are installed with rectangular windows in repeated rhythm, and decorated with mouldings of simple designs. The existing building comprises the original house at south, and the northern part, which was added in later period.
There is no evidence on the date of construction but it was recorded that the Ministry of Interior bought the house in 1902 to be a reception house for state guests. Later in 1908, King Rama V had the Ministry of Education moved to this house thus an extension of the northern part was carried out during 1920 – 1922. Later, it became an office for a few government organizations until the Constitutional Court was established. The Fine Arts Department was assigned to restore the building. The restoration was completed in 2001, and then the building has served as Constitutional Court house to the present day.
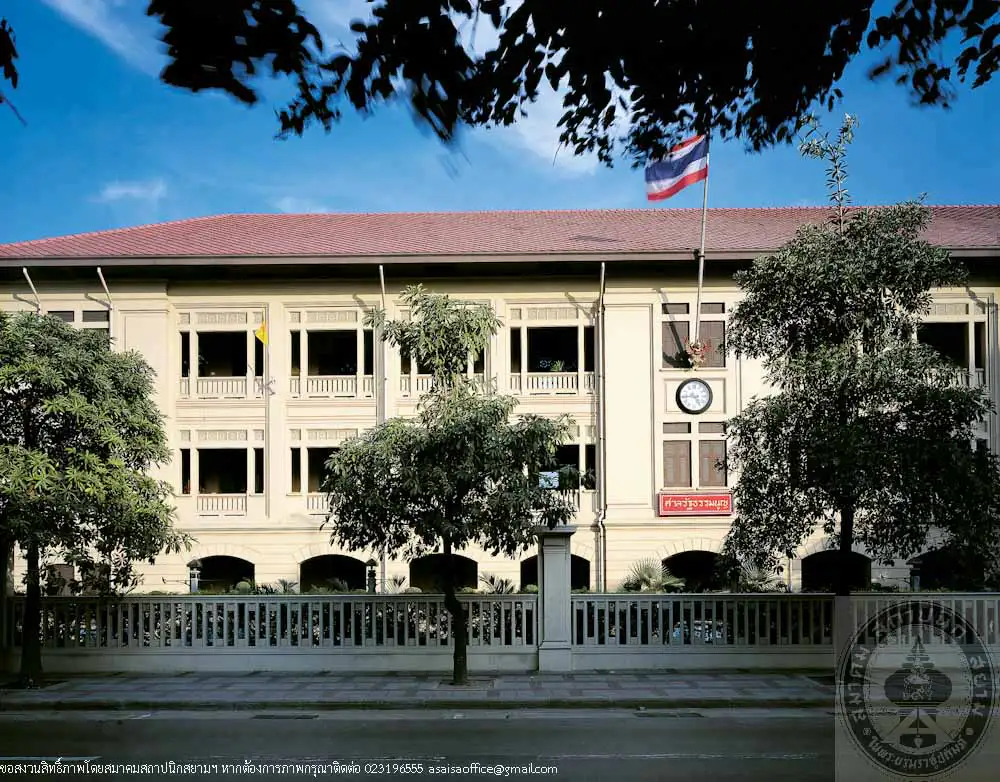
ตำหนักริมน้ำ ธนาคารแห่งประเทศไทย
อ่านเพิ่มเติม
ตำหนักริมน้ำ ธนาคารแห่งประเทศไทย
- ที่ตั้ง ธนาคารแห่งประเทศไทย 273 ถนนสามเสน เขตพระนคร กรุงเทพฯ
- สถาปนิก/ผู้ออกแบบ นายเอมิลิโอ โจวานนี กลอลโล (Emilio Giovanni Gollo)
- ผู้ครอบครอง ธนาคารแห่งประเทศไทย
- ปีที่สร้าง พ.ศ. 2457
- ปีที่ได้รับรางวัล พ.ศ. 2544
ประวัติ
ตำหนักริมน้ำ ตั้งอยู่ริมน้ำเจ้าพระยาโดยก่องสร้างยื่นออกไปในแม่น้ำ ตำแหน่งที่ตั้งอยู่ในเขตวังเทวะเวสม์ ซึ่งปัจจุบันเป็นส่วนหนึ่งของธนาคารแห่งประเทศไทย ตัวอาคารเป็นเรือนไม้ รูปแบบสถาปัตยกรรมโคโลเนียล ออกแบบโดยนายเอมิลิโอ โจวานนี กอลโล (Emilio Giovanni Gollo) วิศวกรชาวอิตาลี ผนังตกแต้งด้วยการตีคิ้วไม้แบ่งผนังเป็นช่วงจังหวะ ตัวเรือนมีหน้าต่างโดยรอบ ด้านทิศเหนือและทิศใต้เป็นระเบียงอยู่หลังช่วงเสาลอยติดตั้งแผงกันแดดเกล็ดไม้โปร่ง รับด้วยไม้ฉลุตกแต่ง บรรยากาศของเรือนดูโปร่งสบายและกะทัดรัดสวยงาม
ตามประวัติ ตำหนักนี้เคยเป็นที่ประทับของพระธิดาพระองค์หนึ่งในสมเด็จพระเจ้าบรมวงศ์เธอกรมพระยาเทวะวงศ์วโรปการ เสนาบดีพระองค์แรกของกระทรวงการต่างประเทศในรัชสมัยพระบาทสมเด็จพระจุลจอมเกล้าเจ้าอยู่หัว พระธิดาพระองค์นี้ประชวรเป็นโรคติดต่อจึงได้จัดให้ประทับที่ตำหนักแยกต่างหาก หลังจากพระองค์ท่านสิ้นพระชนม์ เรือนก็ถูกทิ้งร้าง ต่อมาได้ใช้เป็นที่ทำการกองมาลาเรียของกระทรวงสาธารณสุข จนปี 2539 จึงได้โอนมาเป็นส่วนหนึ่งของธนาคารแห่งประเทศไทย ซึ่งได้ดำเนินการบูรณะเพื่อใช้เป็นเรือนรับรองและจัดเลี้ยงมาจนปัจจุบัน
River Pavilion, Bank of Thailand
- Location Bank of Thailand, 273 Samsen Road, Khet Phra Nakhon, Bangkok
- Architect/Designer Mr. Emilio Giovanni Gollo
- Proprietor Bank of Thailand
- Date of Construction 1914 AD.
- Conservation Awarded 2001 AD
History
The River Pavilion is located in the compound of the Bank of Thailand. It is a wooden house, Colonial style designed by Mr. Emilio Giovanni Gollo, an Italian engineer. The walls are decorated with battens and fitted with windows on all sides. The walls are decorated with battens and fitted with windows on all sides. The north and south are colonnades, between the columns are fitted with wooden louvers sunshades and decorated with wooden fretwork brackets. It is airy, comfortable and beautiful in compact scale.
As history mentions, the house was built as a residence of a princess, daughter of Prince Krommaphraya Thewawongwaropakan, the first Minister of Foreign Affairs in King Rama V’s reign. The princess suffered an infectious disease thus she was moved to this house. After she passed away, the house was deserted and at one time was uses as Malaria Centre, Ministry of Rublic Health. In 1996, it was acquired by the Bank of Thailand who has it restored and used as a reception hall until today.
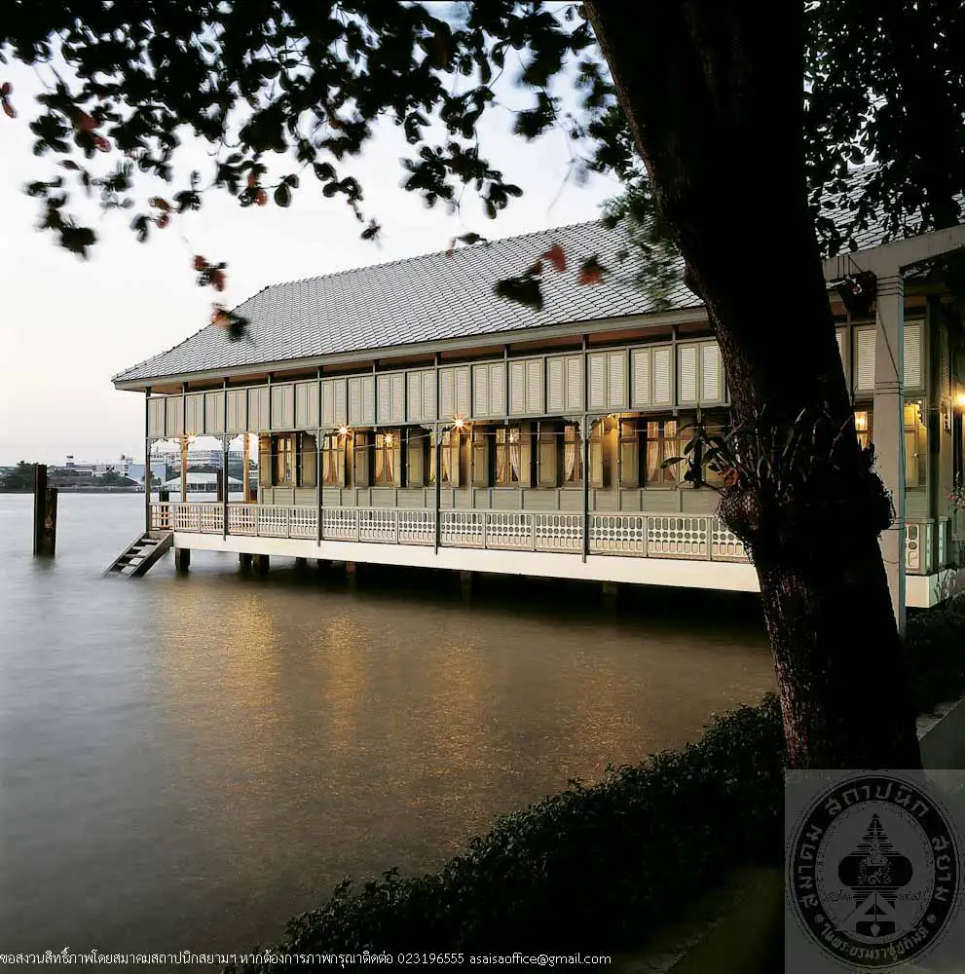
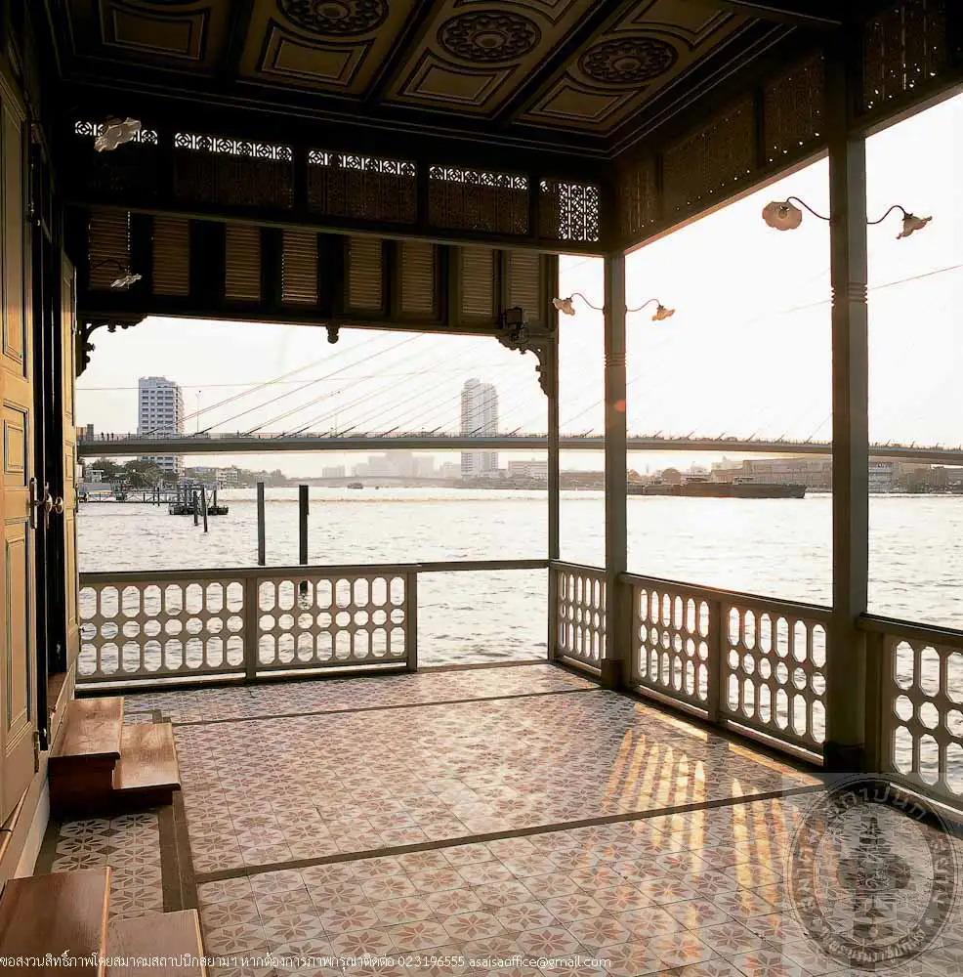
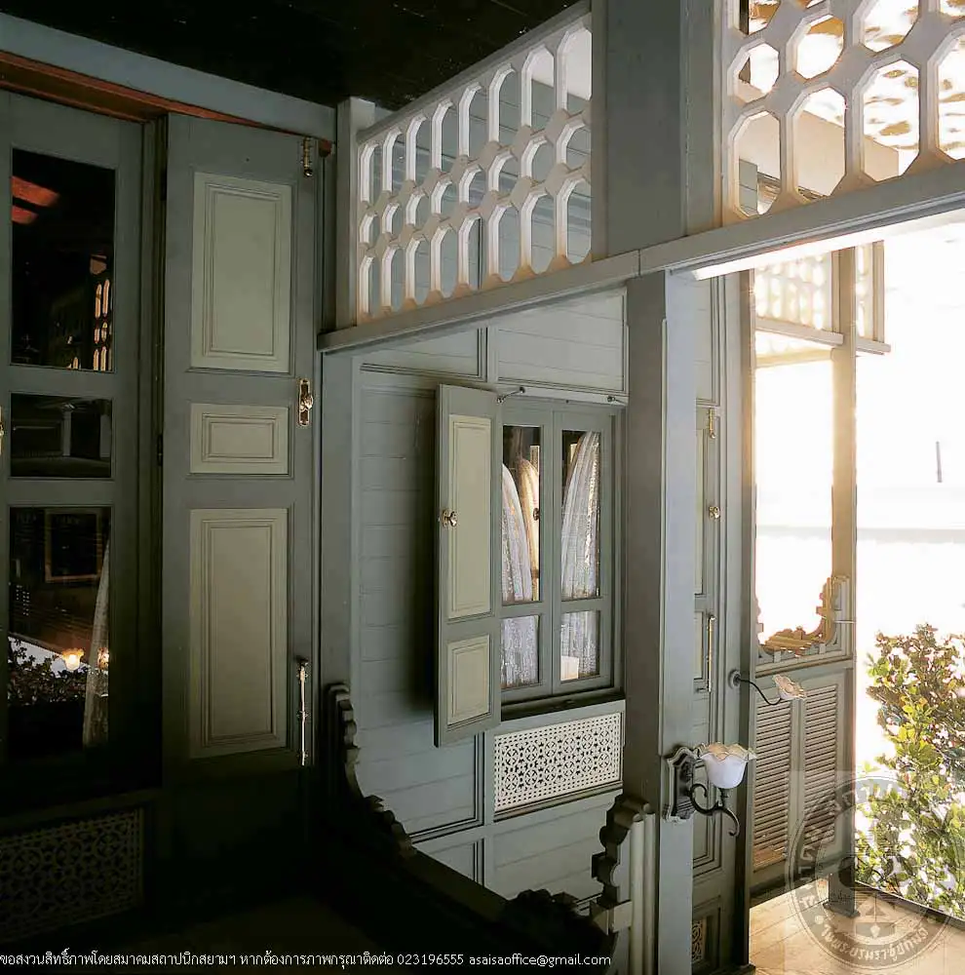
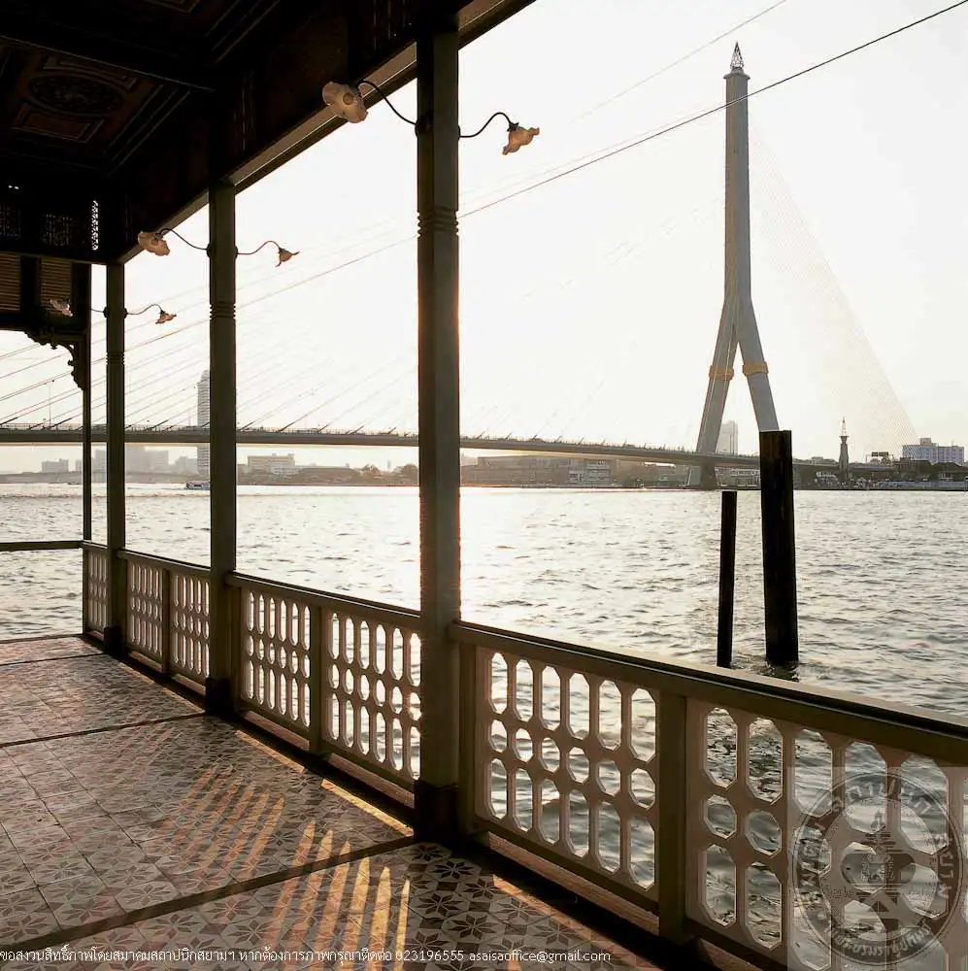
พิพิธภัณฑสถานแห่งชาติ สตูล (คฤหาสน์กูเด็น)
อ่านเพิ่มเติม
สถานกงสุลอังกฤษ เชียงใหม่ (เดิม)
- ที่ตั้ง ถนนสตูลธานี ตำบลพิมาน อำเภอเมือง จังหวัดสตูล
- สถาปนิก/ผู้ออกแบบ –
- ผู้ครอบครอง กรมศิลปากร
- ปีที่สร้าง พ.ศ. 2441
- ปีที่ได้รับรางวัล พ.ศ. 2544
ประวัติ
พิพิธภัณฑสถานแห่งชาติสตูล ตั้งอยู่ ณ คฤหาสน์กูเด็น ซึ่งก่อสร้างขึ้นในปีพ.ศ. 2441 โดย พระยาภูมินารถภักดี หรือ ตวนกูบาฮารุดดิน บินตำมะหงง เจ้าเมืองสตูล ซึ่งตั้งใจก่อสร้างขึ้นเพื่อเป็นที่ประทับแรมของพระบาทสมเด็จพระจุลจอมเกล้าเจ้าอยู่หัวคราวเสด็จประพาสมณฑลปักษ์ใต้ แต่เมื่อเสด็จมาถึงสตูลก็มิได้ประทับแรมที่นี่ อย่างไรก็ตามอาคารนี้ก็ได้ใช้เป็นบ้านพัก และศาลาว่าการเมืองสตูล อีกทั้งยังเคยเป็นศาลากลางจังหวัดสตูลในช่วงพ.ศ. 2490-2506 หลังจากนั้นก็ได้ใช้เป็นที่ทำการของหน่วยงานอื่น จนกรมศิลปากรเข้ามาปรับปรุงเป็นพิพิธภัณฑสถานแห่งชาติ สตูล ในพ.ศ. 2537
ตัวอาคารมีรูปแบบสถาปัตยกรรมแบบนีโอปัลลาเดียน เน้นความสำคัญด้วยมุขกลาง หน้าจั่วกรุกระจกสีฟ้าเป็นรูปพระอาทิตย์ รอบอาคารมีหน้าต่างเป็นถึงพื้นทั้งชั้นล่างและชั้นบนแบบที่นิยมในอาคารภาคใต้ ตกแต่งด้วยคิ้วบัวปูนปั้น ลักษณะโดยรวมดูเรียบง่ายแต่สง่างามด้วยรูปทรงที่ดูหนักแน่น และผังที่ออกแบบให้สมมาตร โดยเฉพาะด้านหน้าของอาคาร
การจัดนิทรรศการภายในอาคารเน้าเรื่องภูมิหลังเมืองสตูล วิถีชีวิตชาวสตูล และ วัฒนธรรมไทยมุสลิม ซึ่งเป็นประชากรกลุ่มใหญ่ของเมืองสตูล
Satun National Museum, Kuden Mansion
- Location Satun Thani Road, Tambon Phiman, Amphoe Mueang, Satun Province
- Architect/Designer Unknown
- Proprietor Fine Arts Department
- Date of Construction circa 1898 AD
- Conservation Awarded 2001 AD
History
Satun National Museum is situated in Kuden Mansion which was built in 1898 AD by Phaya Phuminatphakdi (Tuanku Baharuddin Bintammangong) the lord of Satun who intended for this building as a reception house for King Rama V on his visits to the South. The King did not stay on the trip, nevertheless, the house has served as several government offices, and during 1947-1963, it was Satun Provincial Hall. Later, the building housed a few offices successively until the Fine Arts Department took over the building and rehabilitated it as Satun National Museum in 1994.
The museum building is Neo-Palladian style which emphasizes on the middle front porch. The pediment is decorated with blue colured glass in shape of the sun. The building is surrounded by French windows as was popular in Southern Thailand. Decorations are stucco mouldings. The overall image is rather simple, however, its symmetrical plan and stable form gives the building a stately and impressive look.
The Museum holds exhibitions on history of Satun, people’s ways of life, and Thai-Muslim culture.
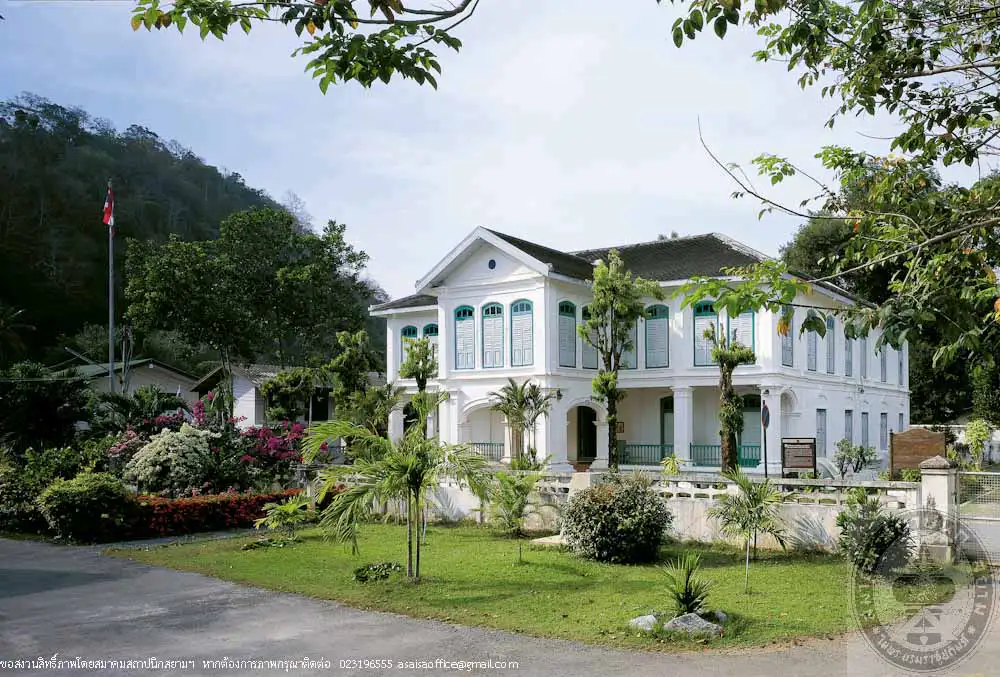
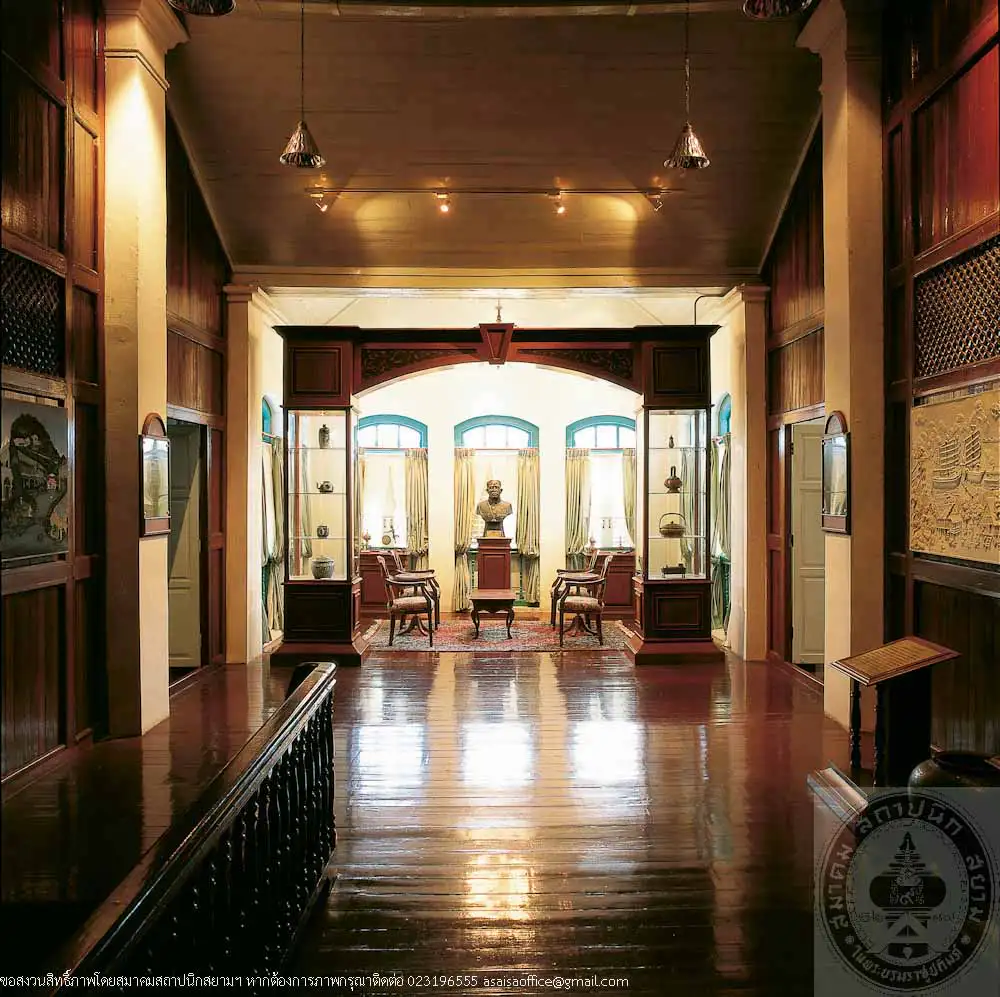
สยามสมาคม
อ่านเพิ่มเติม
สยามสมาคม
- ที่ตั้ง 131 ถนนสุขุมวิท 21 (อโศก) กรุงเทพมหานคร
- สถาปนิก/ผู้ออกแบบ นายเอ็ดวาร์ด ฮีลี (Edward Healey)
- ผู้ครอบครอง สยามสมาคมในพระบรมราชูปถัมภ์
- ปีที่สร้าง พ.ศ. 2475
- ปีที่ได้รับรางวัล พ.ศ. 2544
ประวัติ
สยามสมาคมในพระบรมราชูปถัมภ์ ก่อตั้งขึ้นในปี พ.ศ. 2447 ปลายรัชสมัยพระบาทสมเด็จพระจุลจอมเกล้าเจ้าอยู่หัว โดยมีวัตถุประสงค์ในการศึกษาและส่งเสริมศิลปศาสตร์และวิทยาศาสตร์ที่เกี่ยวกับประเทศไทยและประเทศใกล้เคียง สมาคมนี้ได้รับพระมหากรุณาธิคุณจากพระบาทสมเด็จพระเจ้าอยู่หัว โดยรับไว้ในพระบรมราชูปถัมภ์ตลอดมาทุกรัชกาลตั้งแต่แรกก่อตั้ง
อาคารที่ทำการสมาคมนั้น ออกแบบโดยนายเอ็ดวาร์ด ฮีลี (Edward Healey) สถาปนิกชาวอังกฤษ ลักษณะสถาปัตยกรรมแบบตะวันตกผสมผสานไทยประยุกต์ ก่อสร้างเสร็จและมีพิธีเปิดอย่างเป็นทางการในปี 2475 อาคารนี้ใช้เป็นที่ประชุม ห้องสมุด และสำนักงาน
ภายในบริเวณสยามสมาคม ยังจัดเป็นพิพิธภัณฑ์ชาติพันธุ์วิทยา โดยได้ย้ายเรือนพื้นบ้านล้านนาแบบเรือน กาแล เรียกว่า “เรือนคำเที่ยง” และเรือนไทยจากสุพรรณบุรี เรียกว่า “เรือนแสงอรุณ” มาใช้เป็นเรือนจัดแสดง ภายในเรือนแสดงวิถีชีวิตและเครื่องมือเครื่องใช้พื้นบ้านที่ปัจจุบันหาดูได้ยาก ตัวเรือนเองก็เป็นตัวอย่างสถาปัตยกรรมพื้นบ้านเช่นกัน
The Siam Society
- Location 131 Sukhumwit 21 (Asoke) Road, Bangkok
- Architect/Designer Mr. Edward Healey
- Proprietor The Siam Society under Royal Patronage
- Date of Construction 1932 AD.
- Conservation Awarded 2001 AD.
History
The Siam Society under Royal Patronage was established in 1904,late King Rama V’s period.The objective of the society is to encourage the study and promotion of arts and sciences concerning Thailand and neighbouring countries. It has been under Royal Patronage of every King successively since its foundation.
The society house was designed by Mr. Edward Healey, an English architect. The architecture is Western with some applications of Thai characteristics. Construction was completed and the official opening was held in 1932. The building functions as a conference hall,library and office.
An Ethnological Museum has also been set up in the compound. It comprises a local Northern house of “Ka Lae” style called “Ruean Kham Thiang”, and a Central Thai house from Suphan Buri called “Ruean Saeng Arun”, where exhibitions on local ways of life and local tools are held.
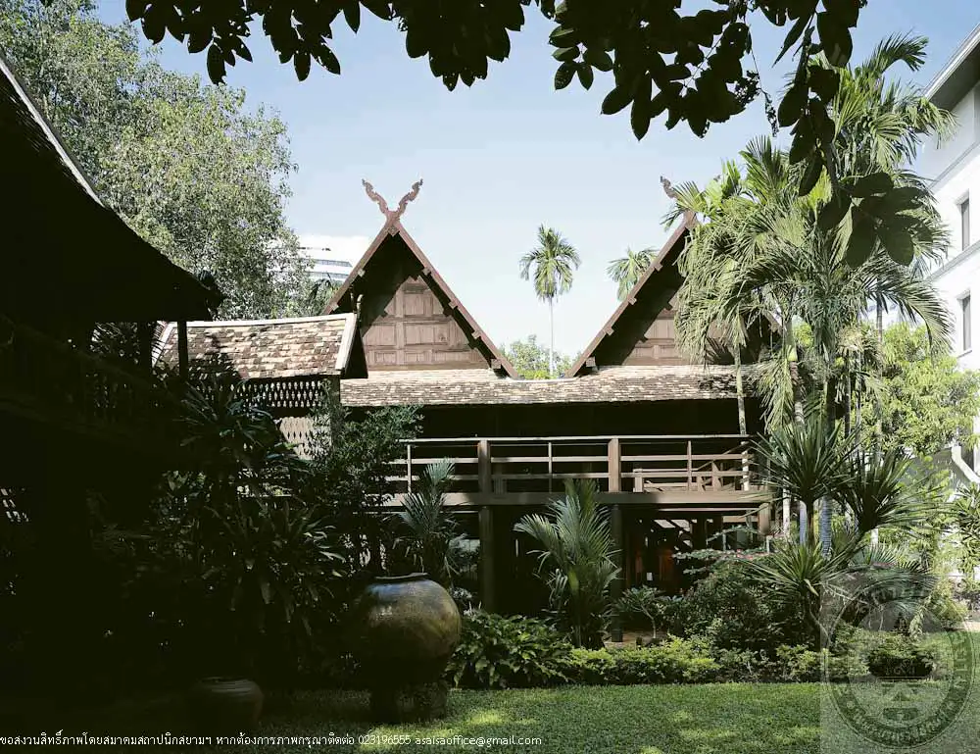
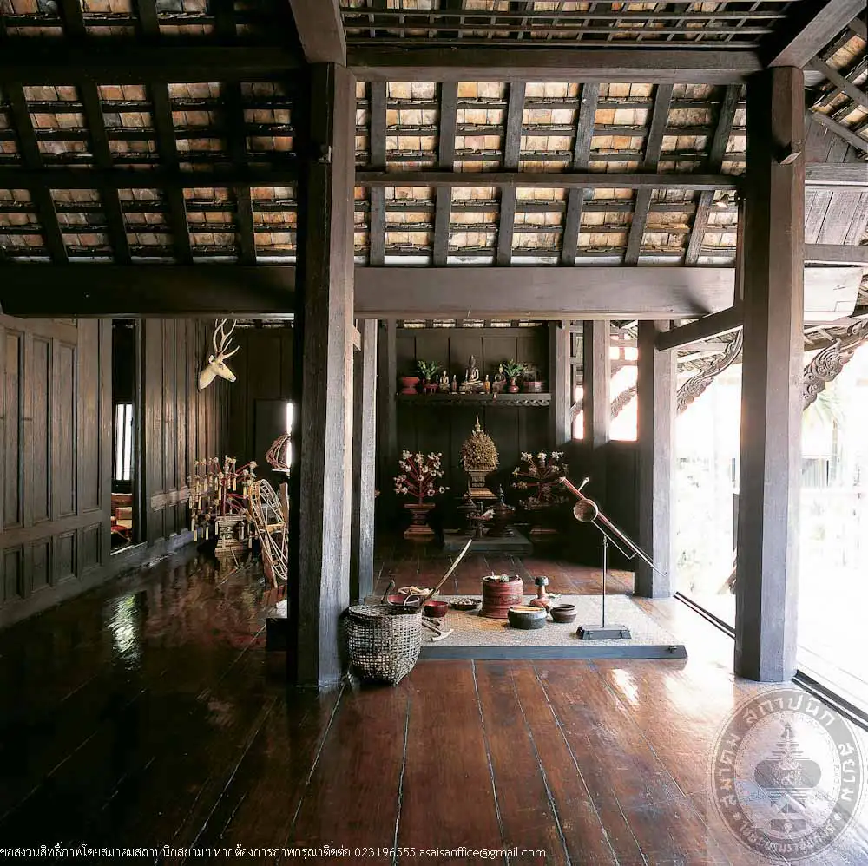
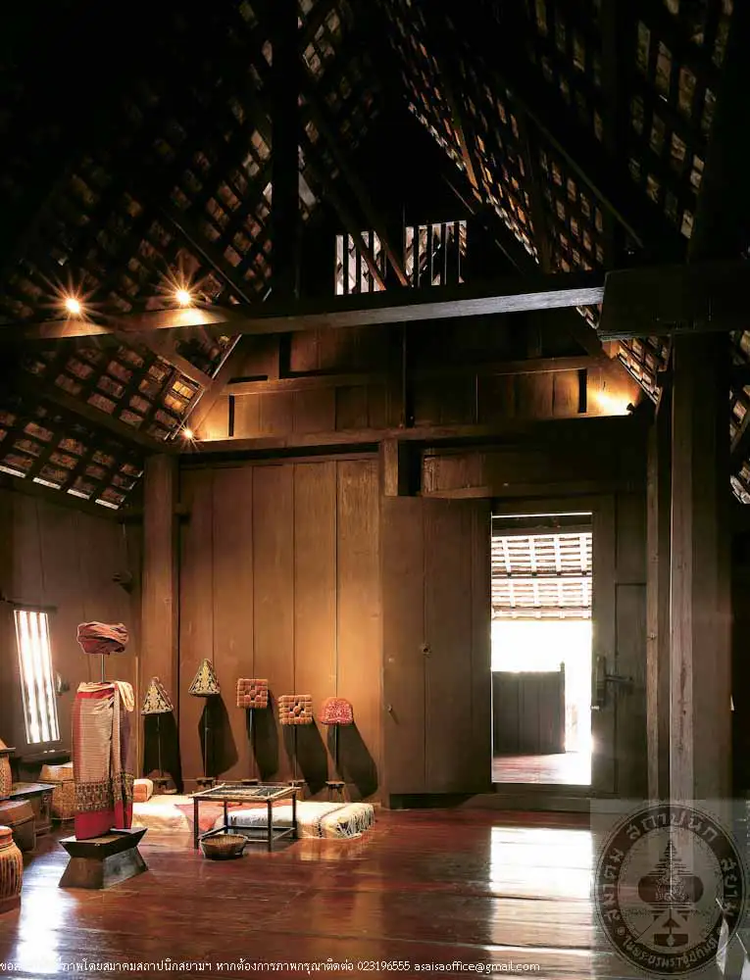
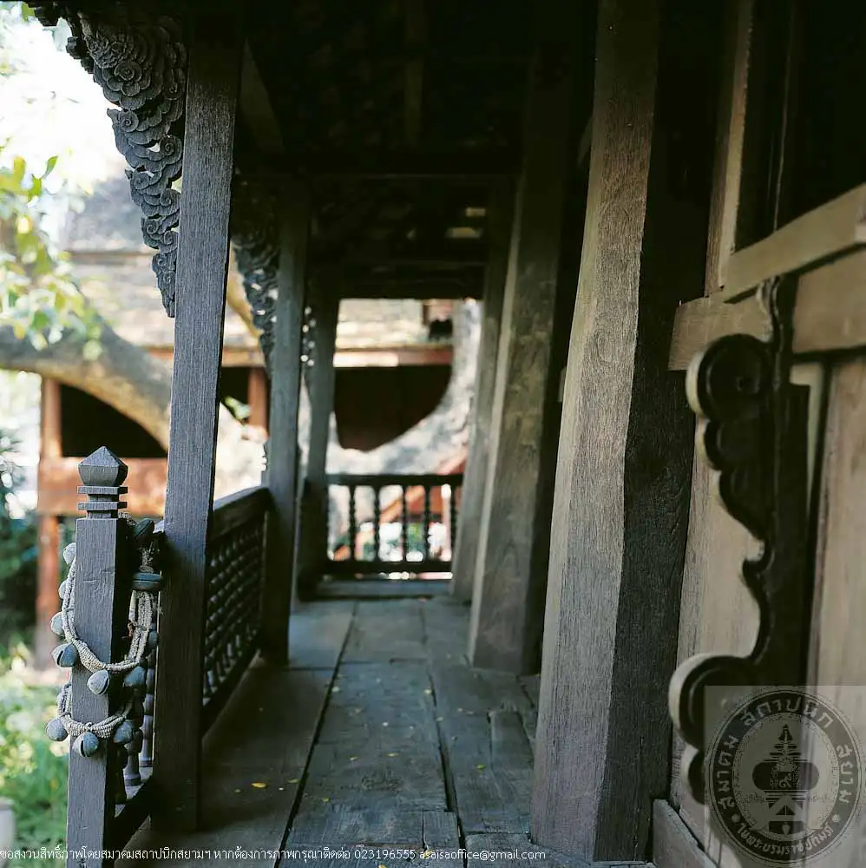
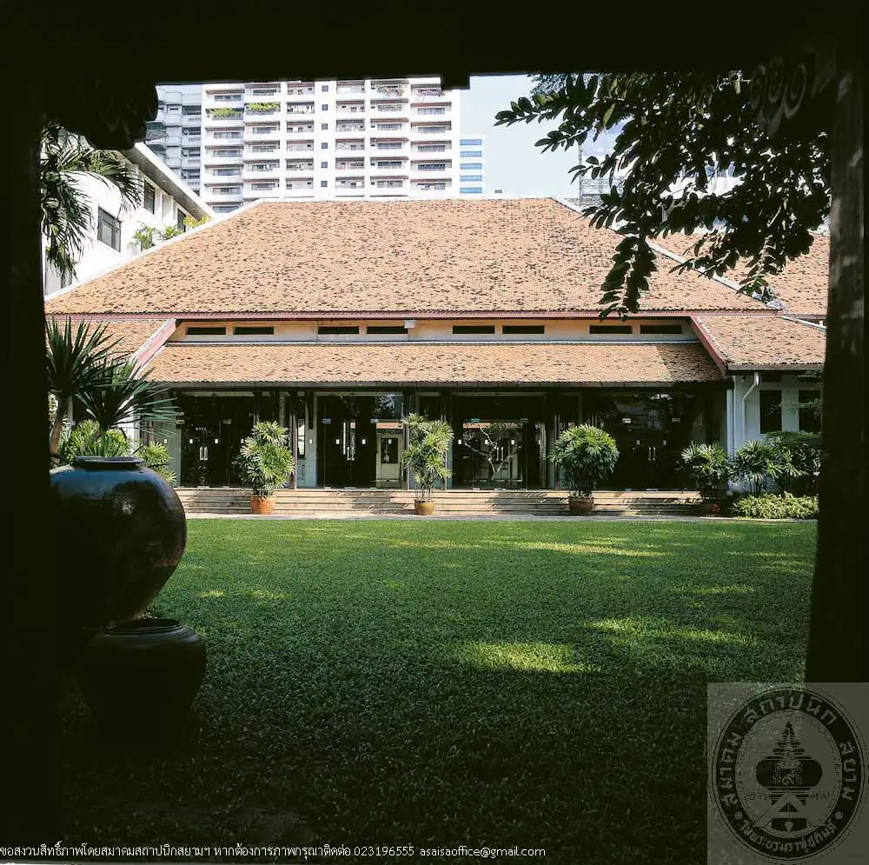
หอการค้าไทย – จีน
อ่านเพิ่มเติม
หอการค้าไทย – จีน
- ที่ตั้ง 232 ถนนสาทรใต้ เขตยานนาวา กรุงเทพมหานคร
- สถาปนิก/ผู้ออกแบบ –
- ผู้ครอบครอง ภัตตาคาร บลูเอลเลแฟนท์ (เช่าจากหอการค้าไทย – จีน)
- ปีที่สร้าง พ.ศ. 2458
- ปีที่ได้รับรางวัล พ.ศ. 2544
ประวัติ
อาคารหอการค้าไทย – จีน เป็นอาคาร 3 ชั้น สถาปัตยกรรมเรอเนสซองส์รีไววัลผสมอิทธิพลจีน มีความ โดดเด่นที่มุขหน้าลักษณะคล้ายหอคอย ส่วนบนสุดเป็นแผงประดับรูปโค้งคล้ายแผงทรงระฆังของอาคารดัทช์ หน้าต่างโค้ง ตกแต่งด้วยคิ้วบัวปูนปั้นและมีกันสาดยื่นคลุมหน้าต่างชั้นสองและชั้นสาม ซึ่งเป็นส่วนที่ต่อเติมในช่วงหลัง
แต่เดิม อาคารนี้เป็นที่ทำการของบริษัทบอมเบย์ เบอร์มา ของประเทศอังกฤษ ซึ่งทำธุรกิจค้าไม้ ต่อมาใน รัชสมัยพระบาทสมเด็จพระปกเกล้าเจ้าอยู่หัว สมาคมพาณิชย์จีนแห่งประเทศไทย (ต่อมาเปลี่ยนเป็น หอการค้าไทย-จีน) ได้ซื้ออาคารและที่ดิน เพื่อจัดตั้งที่ทำการสมาคมแห่งใหม่ และได้ทำพิธีเปิดเมื่อวันที่ 14 มกราคม 2473 พระบาทสมเด็จพระปกเกล้าเจ้าอยู่และสมเด็จพระนางเจ้ารำไพพรรณี พระบรมราชินี ได้เสด็จมาเป็นองค์ประธานในพิธี
ปัจจุบัน หอการค้าไทย – จีน ได้ก่อสร้างอาคารใหม่ในบริเวณเดียวกัน ส่วนอาคารนี้ก็ได้อนุรักษ์ไว้และให้ภัตตาคาร บลูเอลเลแฟนท์ ซึ่งเป็นร้านอาหารไทยที่มีคุณภาพและมีชื่อเสียง เช่าเพื่อดำเนินกิจการ นับเป็นตัวอย่างการปรับใช้สอยของอาคารที่น่าสนใจ ทำให้โบราณสถานยังคงมีประโยชน์ใช้สอย ได้รับการดูแลรักษา และยังคงความมีชีวิตชีวาอย่างต่อเนื่อง
Thai – Chinese Chamber of Commerce
- Location 233 South Sathon Road, Khet Yan Nawa, Bangkok
- Architect/Designer Unknow
- Proprietor Blue Elephant Restaurant (rented from Thai-Chinese Chamber of Commerce)
- Date of Construction 1915 AD.
- Conservation Awarded 2001 AD.
History
The Thai – Chinese Chamber of Commerce is a 3-storey building in Renaissancen Revival style with some Chinese influences. Distinguished feature are the fractable similar to the Dutch bell-shaped gable, and arched windows decorated with mouldings. The upper floors windows are sheltered with hipped roofs, which were added in later period.
The building was originally an office of the Bombay Burma Trading Company. Later, the reign of King Rama VII, the Association of Chinese Commerce in Thailand (the present Thai–Chinese Chamber of Commerce) bought the house and land to be used for their new office. The official opening was held on 14th January, 1930, presided over by King Rama VII and Queen Rambhaibhanni.
At present the Thai – Chinese Chamber of Commerce is moved to a new building at the back of the compound and the old office was let to the Blur Elephant Restautant. The building is, therefore, kept alive and well-maintained by rehabilitation, which is a commendable conservation approach.
