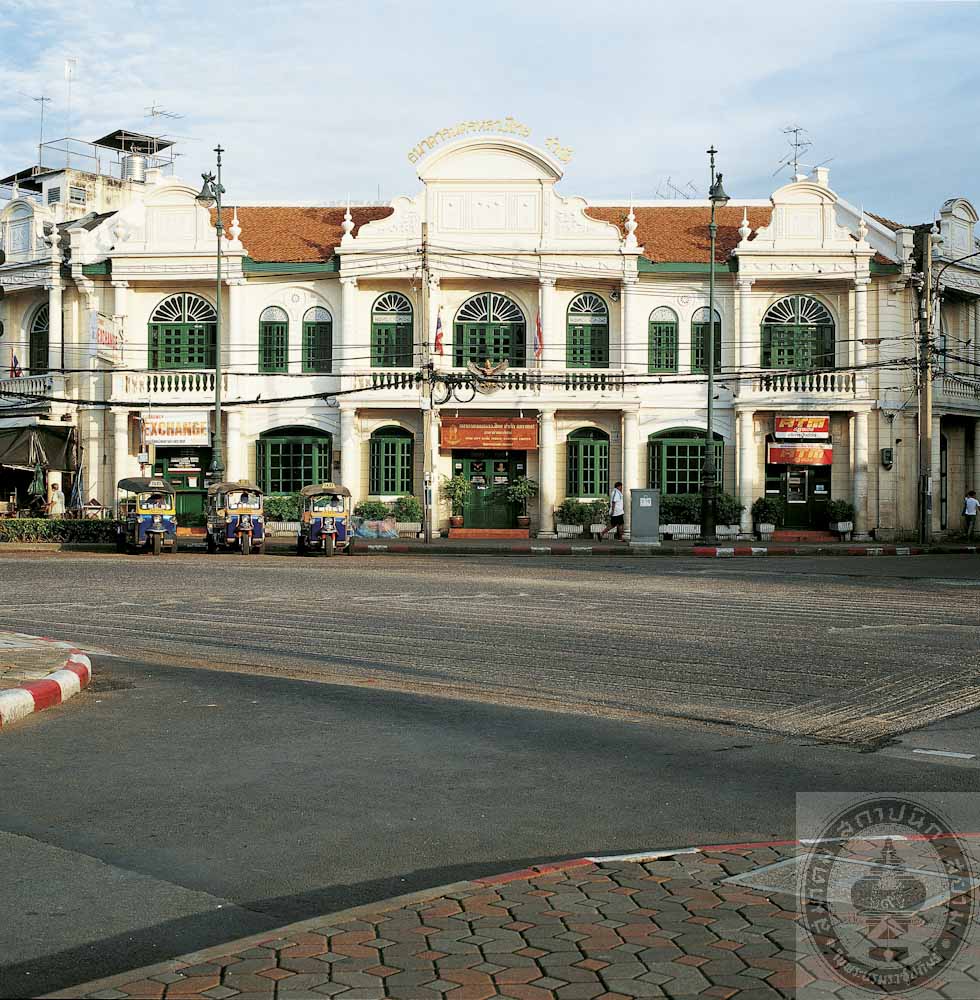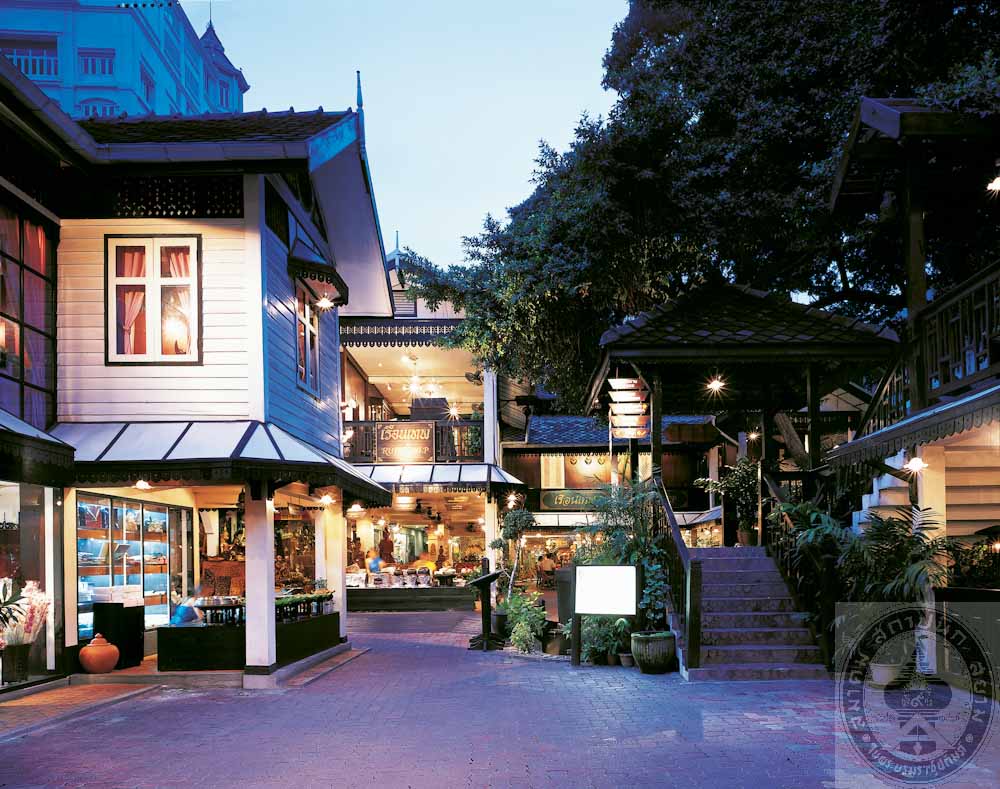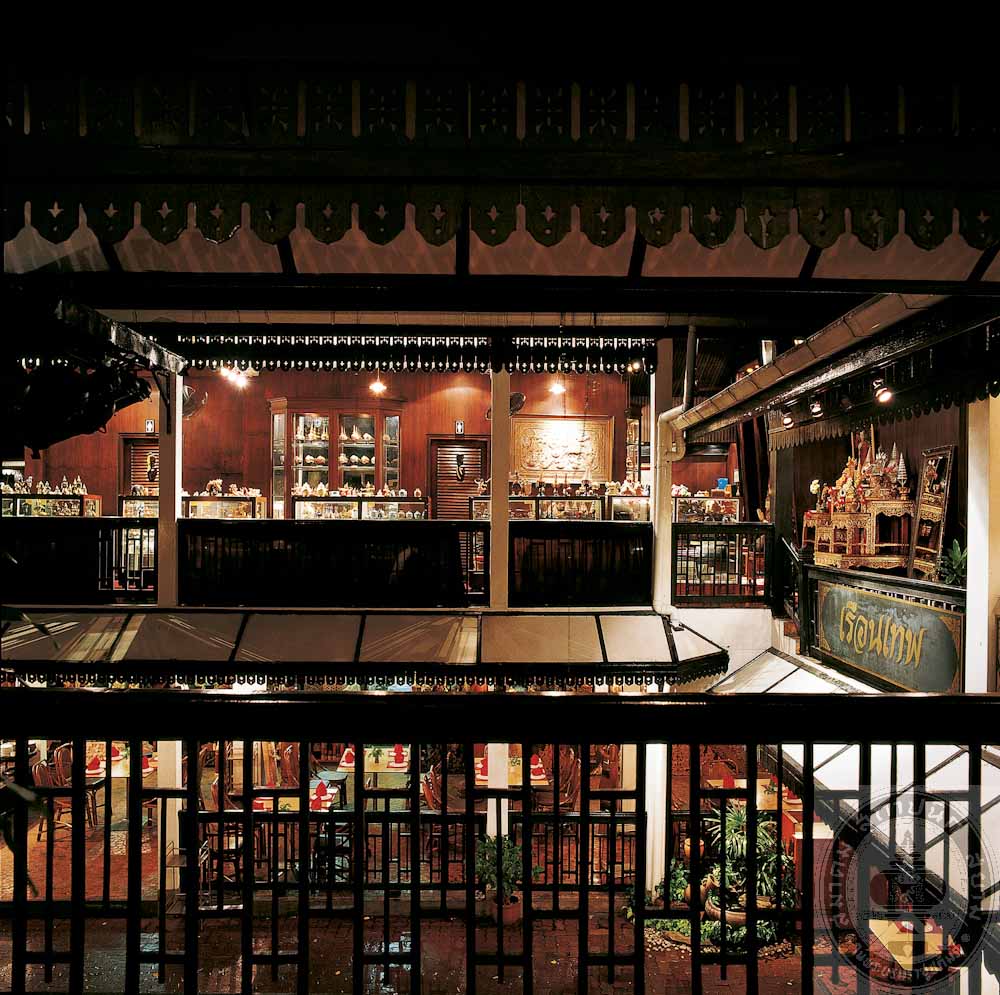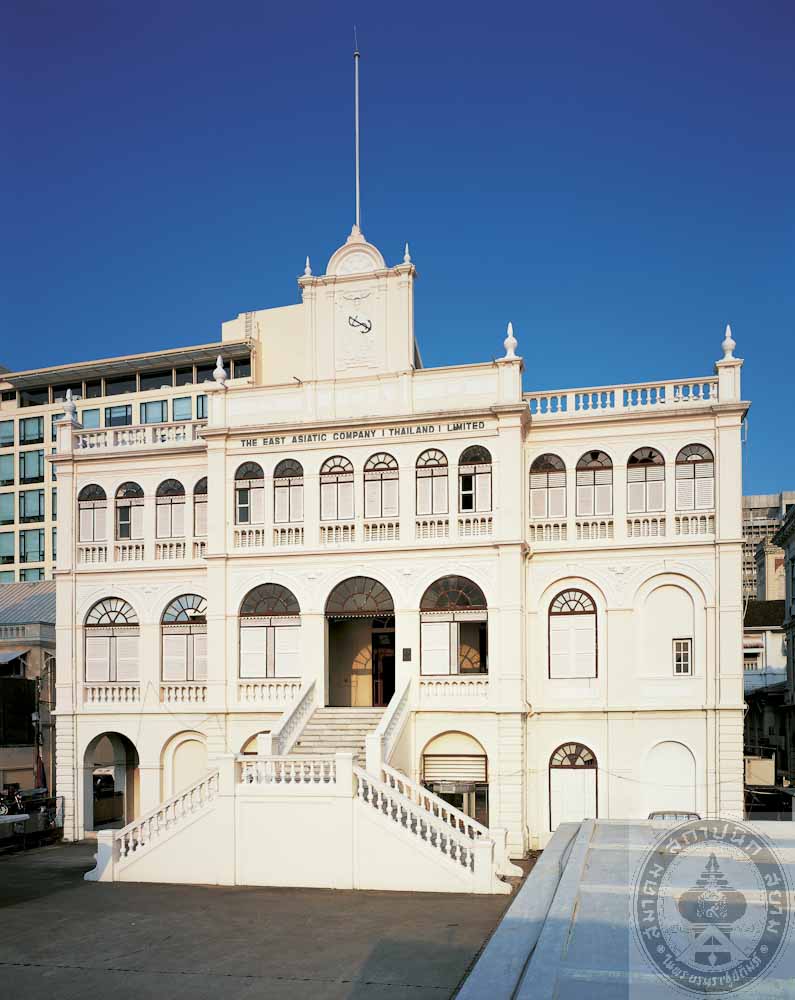ธนาคารนครหลวงไทย จำกัด (มหาชน) สาขาท่าพระจันทร์
อ่านเพิ่มเติม
ธนาคารนครหลวงไทย จำกัด (มหาชน) สาขาท่าพระจันทร์
- ที่ตั้ง 196 – 198 ถนนมหาราช เขตพระนคร กรุงเทพฯ
- สถาปนิก/ผู้ออกแบบ – ผู้ครอบครอง ธนาคารนครหลวงไทย จำกัด (มหาชน) (เช่าจากสำนักงานทรัพย์สินส่วนพระมหากษัตริย์)
- ปีที่สร้าง ประมาณกลางรัชกาลที่ 5
- ปีที่ได้รับรางวัล พ.ศ. 2527
ประวัติ
ธนาคารนครหลวงไทย จำกัด (มหาชน) สาขาท่าพระจันทร์ ตั้งอยู่ในตึกแถวมุมถนนมหาราช บริเวณท่าช้างวังหลวง ซึ่งเป็นอาคารพาณิชย์เก่าแก่ สร้างมาแต่ครั้งรัชสมัยพระบาทสมเด็จพระจุลจอมเกล้าเจ้าอยู่หัว เป็นอาคาร 2 ชั้น ก่ออิฐฉาบปูน สถาปัตยกรรมนีโอคลาดสิค ด้านหน้าอาคารประกอบด้วย 3 มุข ด้านหน้ามุขทำเป็นแผงประดับสูงปิดส่วนหลังคาแบบดัทช์ ผนังเซาะร่องเลียนแบบการก่อหิน ซุ้มหน้าต่างชั้นบนโค้งกลม (round-arch) ชั้นล่างโค้งเสี้ยววงกลม (segmental arch) ไม่มีหลักฐานชื่อสถาปนิกผู้ออกแบบ ส่วนผู้อำนวยการสร้างคือ เจ้าหมื่นศรีสรลักษณ์ (เล็ก)
ธนาคารนครหลวงไทย จำกัด (มหาชน) ได้เช่าอาคารนี้จากสำนักงานทรัพย์สินส่วนพระมหากษัตริย์ตั้งแต่ปี พ.ศ. 2512 ก่อนหน้านั้นอาคารนี้ใช้เป็นท่ารถ เมื่อเช่าอาคารแล้วธนาคารก็ดำเนินการปรับปรุงซ่อมแซมโดยอนุรักษ์รูปแบบเดิม และตกแต่งภายในให้กลมกลืน ทำให้อาคารนี้มีความสวยงามเหมาะแก่การใช้สอยและเป็นตัวอย่างที่ดีในด้านการอนุรักษ์
Siam City Bank Plc, Tha Phra Chan Branch
- Location 196 – 198 Maharat Road, Khet Phra Nakhon, Bangkok
- Architect/Designer Unknown
- Proprietor Siam City Bank Plc (rented from the Crown Property Bureau)
- Date of Construction 1891 AD
- Conservation Awarded 1984 AD
History
Siam City Bank Plc, Tha Phra Chan Branch is situated in an ancient shop house in Tha Chang Wang Luang area. The building was built during the middle King Rama V period in neoclassic style. The front of which comprise 3 porches decorated with fractables as seen in Dutch architecture. The walls are rusticated, with round arched windows on upper storey and the segmental arched ones on the ground floor. The name of the architect was not recorded but Chao Muen Sisoralak (Lek) is known as the project director.
The Siam City Bank Plc has rented the building from the Crown Property Bureau since 1969 and had the building repaired and renovated to suit the bank’s function as well as to restore its original features. The project has proved a success until today.

สีลมวิลเลจ เทรดเซ็นเตอร์
อ่านเพิ่มเติม
สีลมวิลเลจ เทรดเซ็นเตอร์
- ที่ตั้ง 286 ถนนสีลม กรุงเทพมหานคร
- สถาปนิก/ผู้ออกแบบ –
- ผู้ครอบครอง นางประภัสสร อักษรมัต
- ปีที่สร้าง ปลายรัชกาลที่ 5
- ปีที่ได้รับรางวัล พ.ศ. 2527
ประวัติ
สีลมวินเลจ เทรดเซ็นเตอร์ เป็นศูนย์การค้าที่ปรับปรุงขึ้นจากบ้านไทยทรงปั้นหยา จำนวน 17 หลัง ที่ก่อสร้างขึ้นช่วงปลายรัชกาลที่ 5 เดิมเป็นบ้านของนายเชียวซองแป๊ะ สีบุญเรือง ได้ก่อสร้างขึ้นในระหว่างที่ท่านดำรงตำแหน่งเป็นผู้จัดการฝ่ายค้าข้าวกับรัฐบาลคนแรกที่รู้จัก (รู้จักกันในนาม “กำปะโด”) ให้กับบริษัทอีสต์เอเชียติก
บ้านหลังนี้ได้ตกทอดมาในตระกูลของท่าน จนถึงคุณประสงค์ศักดิ์ อักษรมัต ท่านได้เล็งเห็นคุณค่าของกลุ่มบ้านเก่านี้ จึงได้ดำเนินการอนุรักษ์ไว้โดยปรับปรุงให้เป็นศูนย์การค้าและสถานที่ท่องเที่ยว เริ่มเปิดดำเนินการเมื่อวันที่ 29 พฤศจิกายน 2523 ประกอบด้วยร้านอาหาร ร้านขายของที่ระลึก มีการแสดงรำไทย ดนตรีไทย นับเป็นสถานที่ท่องเที่ยวที่มีชื่อเสียงอีกแห่งหนึ่งของกรุงเทพฯ
Silom Village Trade Center
- Location 286 Silom Road, Bangkok
- Architect/Designer Unknow
- Proprietor Mrs. Prapassorn Aksoramat
- Date of Construction late King Rama V period
- Conservation Awarded 1984 AD.
History
Silom Village Trade Center is a shopping center that has been adapted from a group of 17 houses built during late King Rama V period. The first owner was Mr. Siao Song Pae Sribunrueang, who was the first manager on rice trading with the government at the East Asiatic Company.
The house has been inherited in the family. Miss Prasongsak Aksoramat has perceived the value of the houses therefore; she has them converted into a shopping center and touris attraction. The project was opened on 29th November, 1980, which comprises restaurants, souvenir shops, and Thai classical performances. It has become a famous tourist attraction of Bangkok since its opening.


สำนักงานบริษัท อีสต์เอเชียติก (ประเทศไทย) จำกัด
อ่านเพิ่มเติม
สำนักงานบริษัท อีสต์เอเชียติก (ประเทศไทย) จำกัด
- ที่ตั้ง ตรอกโอเรียนเต็ล เขตบางรัก กรุงเทพมหานคร
- สถาปนิก/ผู้ออกแบบ นายอันนิบาเล ริกอตตี (Annibale Rigotti)
- ผู้ครอบครอง บริษัท สุราทิพย์ จำกัด
- ปีที่สร้าง ประมาณ พ.ศ. 2443
- ปีที่ได้รับรางวัล พ.ศ. 2527
ประวัติ
อาคารสำนักงาน บริษัท อีสเอเชียติก (ประเทศไทย) จำกัด เป็นอาคารก่ออิฐฉาบปูน หลังคาปั้นหยาสถาปัตยกรรมแบบเรอเนสซองส์รีไววัล (Renaissance Revival) ที่เน้นการตกแต่งด้วยช่องโค้งกลม (round arch) โครงสร้างระบบผนังรับน้ำหนัก สูง 3 ชั้น หันหน้าสู่แม่น้ำเจ้าพระยา ตัวอาคารอยู่ลึกเข้าไปด้านใน แต่เน้นทางเข้าจากแม่น้ำด้วยบันไดขนาดใหญ่เป็นทางเข้าหลัก ซึ่งทำเป็นมุขยื่นออกมาเล็กน้อย ผนังหน้ามุขก่อสูงขึ้นเสมอความสูงของหลังคา
บริษัท อีสต์เอเชียติก (ประเทศไทย) จำกัด (กลุ่มบริษัท อี เอ ซี) เริ่มก่อตั้งเมื่อ พ.ศ. 2427 โดยกัปตัน เอช. เอน. แอนเดอร์เซน นักเดินเรือชาวเดนมาร์ค ได้เดินเรือมาทางแม่น้ำเจ้าพระยา เทียบท่าที่ท่าโอเรียนเต็ล และได้เปิดบริษัทการค้าขึ้น คือบริษัท อีสเอเชียติก แห่งนี้ และได้ใช้เป็นที่ทำการของบริษัทมาตั้งแต่เริ่มแรก จนถึง พ.ศ. 2538 จากนั้นจึงได้ย้ายไปที่อาคารลุมพินีทาวเวอร์ อาคารนี้ปัจจุบันไม่ได้ใช้งาน กรมศิลปากรได้ประกาศขึ้นทะเบียนโบราณสถาน และมีการซ่อมแซมครั้งล่าสุดเมือ พ.ศ. 2544
Office of the East Asiatic (Thailand) Company Limited
- Location Oriental Alley, Khet Bang Rak, Bangkok
- Architect/Designer Mr. Annibale Rigotti
- Proprietor Surathip Co., Ltd.
- Date of Construction 1900 AD.
- Conservation Awarded 1984 AD.
History
Office of the East Asiatic (Thailand) Company Limited is a 3-storey brick masonry building with hipped roof, wall bearing structure. The architecture is Renaissance Revival style, with roundarches and a porch accentuated by a front panel of brick masonry built as high as the roof. The building is set back from the river, however, the entrance with broad and high staircase makes the building distinguidhable and stately in appearance.
The East Asiatic (Thailand) Company Limited (the E.A.C. Group) was founded in 1884 by Captain H. N. Andersen, a Danish mariner who came to Thailand via the Chao Phraya river and anchored at Oriantal pier. His company was opened at the site since then and the office building had been used until 1995 that it was moved to Lumpini Tower. The old office building is conserved as a historic building and has been registered as a National Monument.

