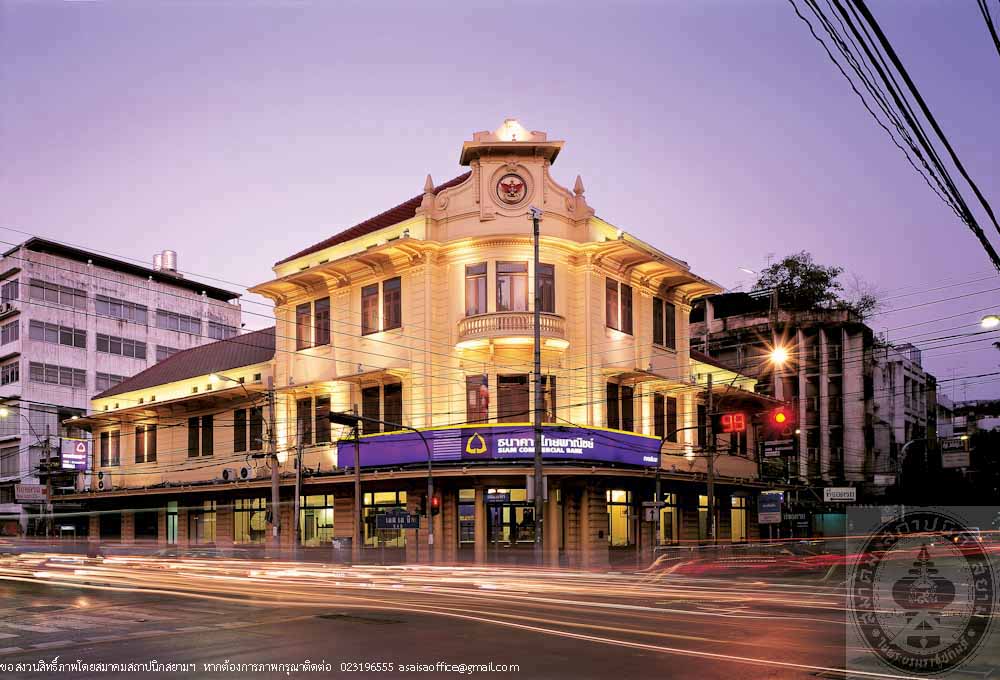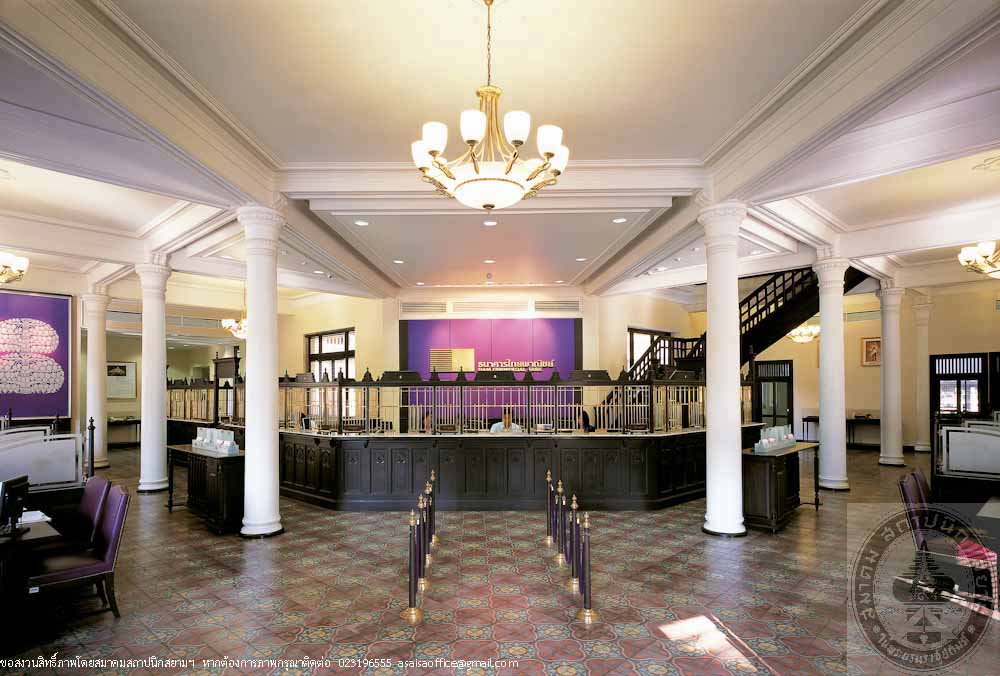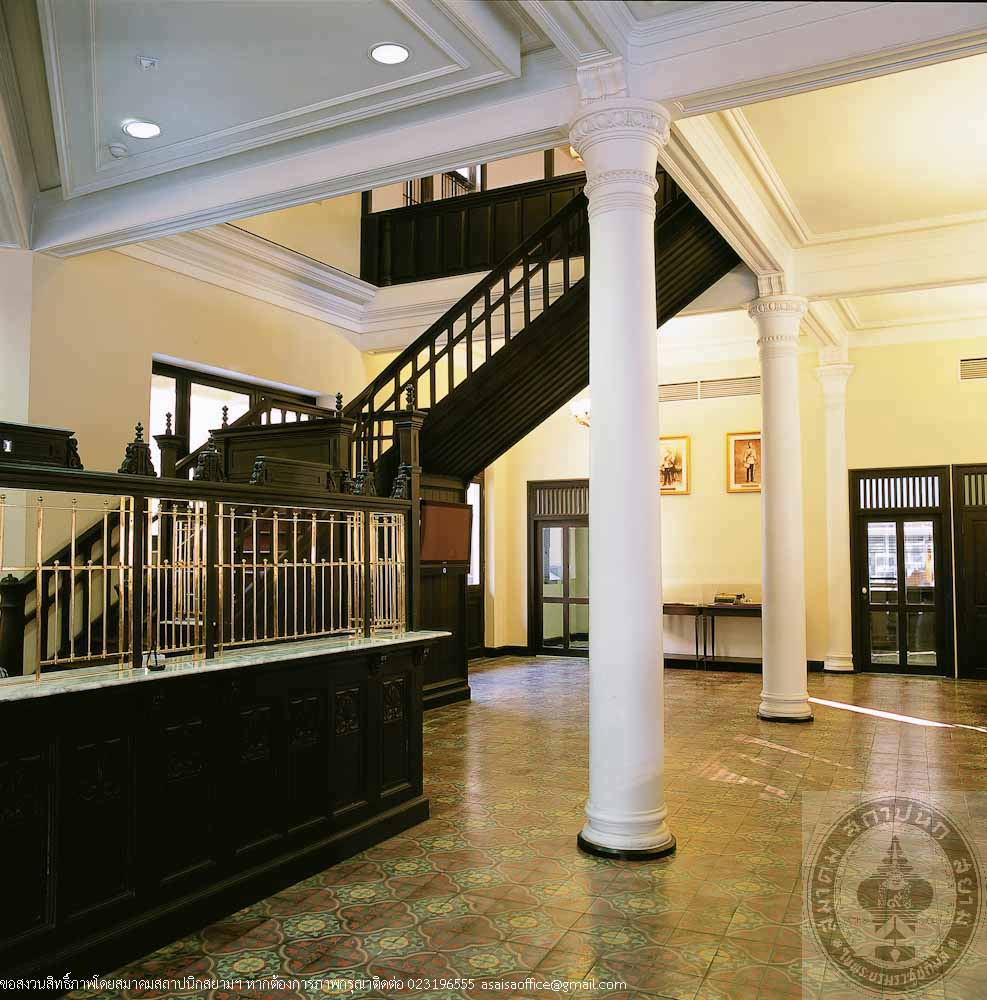เรือนระรินจินดา
อ่านเพิ่มเติม
เรือนระรินจินดา
- ที่ตั้ง โรงแรมระรินจินดา เลขที่ 14 ถนนเจริญราษฎร์ อำเภอเมือง จังหวัดเชียงใหม่
- สถาปนิก / ผู้ออกแบบไม่ปรากฏชื่อ
- ผู้ออกแบบอนุรักษ์ สิทธิศักดิ์ เปาอินทร์
- ผู้ครอบครอง บริษัท ระริน พรอพเพอร์ตี้ จำกัด (โรงแรมระรินจินดา)
- ปีที่สร้าง สมัยรัชกาลที่ 6
- ปีที่ได้รับรางวัล พ.ศ. 2550
ประวัติ
เรือนระรินจินดา ตั้งอยู่ ณ ฝั่งตะวันออกของแม่น้ำปิง บริเวณที่เรียกว่าบ้านท่าวัดเกตุ ซึ่งเป็นท่าเรือและย่านของคน ในบังคับอังกฤษและย่านการค้าเก่าแก่ของเมืองเชียงใหม่ ต่อมา นายแพทย์จินดา สิงหเนตร ซึ่งได้รับการอุปการะด้านการศึกษาจากคณะมิชชันนารีตั้งแต่เยาว์วัย ท่านได้เป็นนักศึกษาแพทย์รุ่นแรกของโรงเรียนแพทย์ โรงพยาบาลแมคคอร์มิค ท่านได้ก่อตั้งโรงพยาบาลจินดา สิงหเนตร อันเป็นโรงพยาบาลเอกชนที่มีชื่อเสียงในเชียงใหม่มากว่า 60 ปี เรือนระรินจินดาเดิมเคยเป็นโบสถ์โปรแตสแตนด์นิกายหนึ่งและคนในบังคับอังกฤษ (Kirk; The Scottish Episcopal Church) โบสถ์หลังนี้หยุดไปเมื่อสงครามโลกครั้งที่ 2 ต่อมานางอ่อนและนายส่าน พ่อค้าชาวพม่า ได้ครอบครองอาคารหลังนี้และขายให้ นายแพทย์จินดา ในราคา 60,000 บาทและท่านได้ใช้เป็นที่พักอาศัยตลอดมา เมื่อนายแพทย์จินดาถึงแก่กรรม ทายาทของท่าน คือ นายแพทย์บุญเริ่ม และคุณแม่เขื่อนคำ สิงหเนตร ได้เป็นผู้ดูแลรักษาบ้านนี้ต่อมา อย่างไรก็ดี ด้วยอายุที่ยาวนานทำให้บ้านมีสภาพทรุดโทรม บริษัท ระรินจินดา จำกัด ได้เห็นคุณค่าของบ้านหลังนี้ รวมทั้งศักยภาพที่จะพัฒนาอาคารและพื้นที่ให้มีชีวิตสืบต่อไป จึงได้ขอเช่าอาคารและที่ดินจากนายแพทย์บุญเริ่มและคุณแม่เขื่อนคำเพื่อพัฒนาเป็นโรงแรม ชื่อว่า โรงแรมระรินจินดา โดยมีการสร้างอาคารเพิ่มเติมที่กลมกลืนกับสภาพแวดล้อม ส่วนบ้านเดิมของนายแพทย์จินดา ก็ดำเนินการอนุรักษ์และปรับปรุงการใช้สอย
เรือนระรินจินดามีรูปแบบสถาปัตยกรรมแบบโคโลเนียล ชั้นล่างเป็นเสาก่ออิฐฉาบปูน ชั้นบนเป็นโครงสร้างไม้ มีหน้าต่างรอบบ้านช่วงล่างของผนังชั้นบนทำเป็นระแนงไม้โปร่ง ภายในเพดานสูงเหมาะแก่สภาพภูมิอากาศของเมืองร้อน ระรินจินดา เวลเนส สปา รีสอร์ท ได้เห็นถึงคุณค่าประวัติศาสตร์ของบ้านหลังนี้ จึงได้อนุรักษ์ ปรับปรุง สงวนรักษา ให้อาคารกลับมามีชีวิตชีวาอีกครั้งหนึ่ง โดยให้เรือนระรินจินดาเป็นห้องโถงรับแขกของโรงแรมระรินจินดา โดยแสดงเรื่องราวและมีพื้นที่จัดกิจกรรมให้กับแขกที่มาเยือน เพื่อจะได้สัมผัสวัฒนธรรมไทยอย่างใกล้ชิด เช่น การทำลูกประคบเพื่อดูแลสุขภาพด้วยตนเอง การวาดลวดลายบนร่มแบบเชียงใหม่ เป็นต้น ส่วนชั้นบนจัดเป็นห้องนวดแผนไทย ทำให้บ้านเก่าแก่ของนายแพทย์จินดา สิงหเนตร ได้รับการฟื้นฟูและดูแลเป็นอย่างดีมาจนทุกวันนี้
Ruean Rarin Chinda
- Location Rarin Chinda Hotel, 14, Charoenrat Road, Amphoe Mueang, Chiang Mai Province
- Architect / Designer not find name
- Conservation Designer Sitthisak Paoin
- Proprietor Rarin Property Co.,Ltd. (Rarin Chinda Hotel)
- Date of Construction Reign of King Rama VI
- Conservation Awarded 2007
History
Ruean Rarin Chinda (Rarin Chinda House) was originally Dr. Chinda Singhanet’s Residence, located on the eastern bank of Ping River in Tha Wat Ket area which was an old pier and commercial area of Chiang Mai.
Supported by the missionary in education since his childhood, Dr. Chinda Singhanet was among the first medical students in the medical School of Mccormick Hospital. He subsequently founded Chinda Singhanet Hospital, which has been a famous private hospital in Chiang Mai for over 60 years.
Former residence of Dr. Chinda initially belonged to Mrs. On and Mr. San, a Burmese merchant. He bought the house for THB 60,000 and has lived there with his family since that time. After Dr. Chinda passed away, his heirs, Dr. Bunroem and Mrs. Khueankham Singhanet, were in charge of the property but Rarin Chinda house had been deteriorated due to its old age. Rarin Chinda Co., Ltd. has recognized the value of the house, as well as its potential for development and revitalization. Therefore, the company has rented the building and land from Dr. Bunroem and Mrs. Khueankham to develop them into “Rarin Chinda Hotel”. Some buildings have been added to the site while Dr. Chinda’s original house has still been conserved and refunctioned.
The house is a large, Western Colonial style building with hipped roof. It is all-side surrounded with windows. The lower part of the upper floor walls are open latticework and the interior is high-ceilinged, suitable for the warm climate.
Rarin Chinda Wellness Spa Resort has promised to improve and maintain this house in perfect condition, with the least possible alteration to the originals. Consequently, the company assigned the conservation design work to an experienced architect, Mr. Sitthisak Paoin. Ruean Rarin Chinda functions as a guest reception hall of Rarin Chinda Hotel and exhibits its history as well as provides activity space for the guests so that they can be embraced by eminent Thai culture such as making Thai herbal hot compress or painting northern-style umbrella. The upper floor serves as Thai massage rooms, thus the antique house of Dr. Chinda Singhanet has properly been revitalized and maintained until these days.
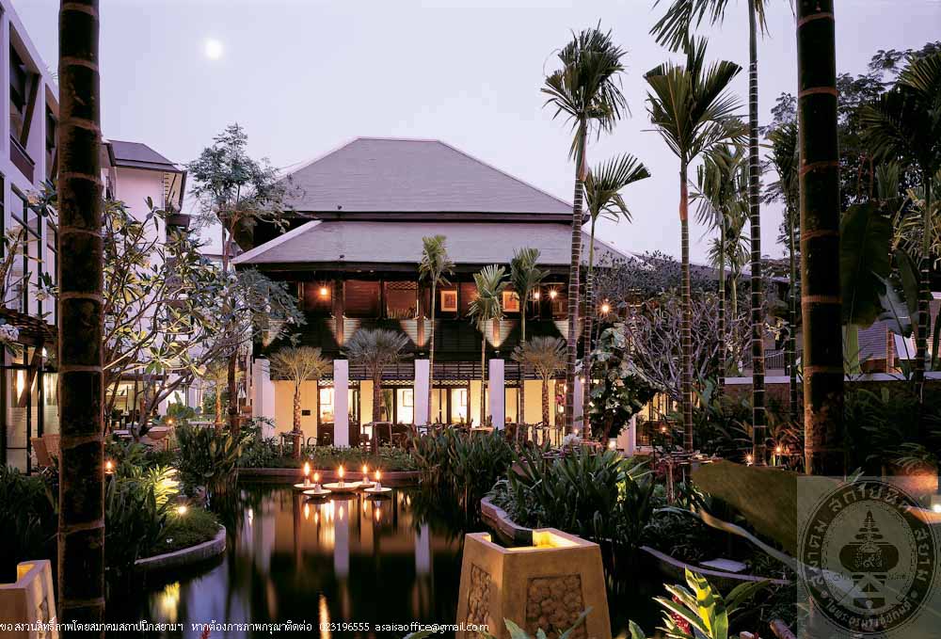
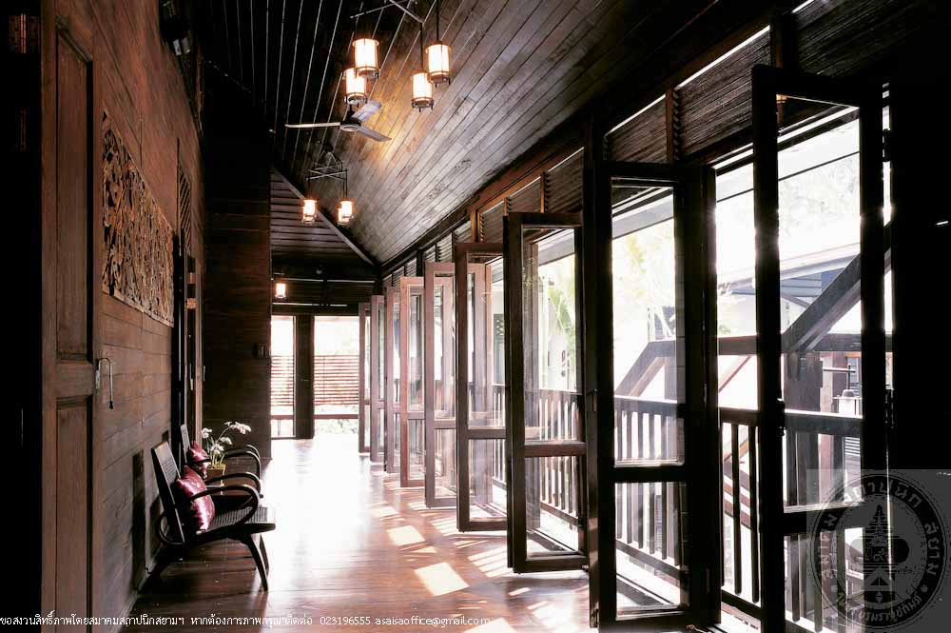
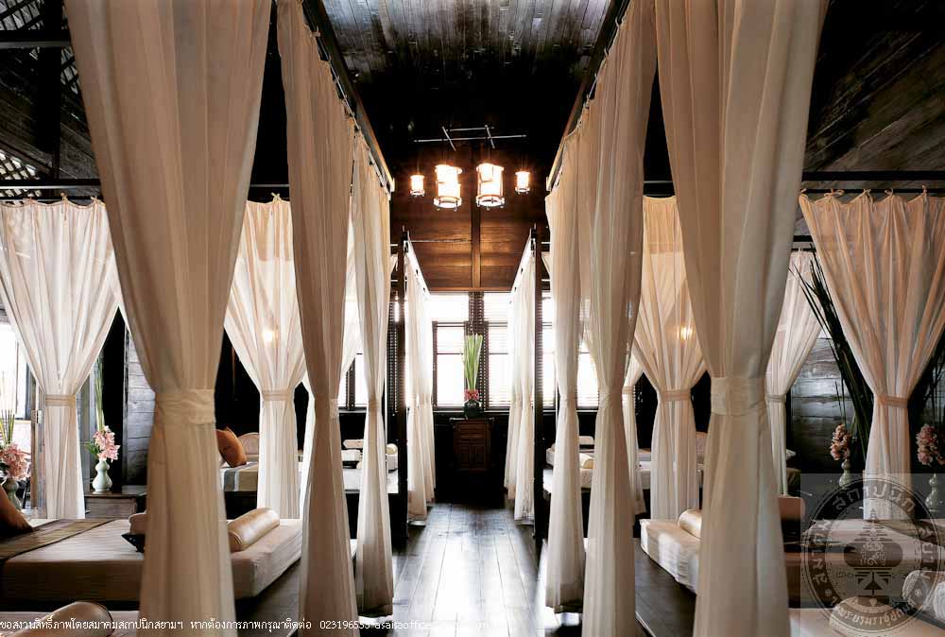
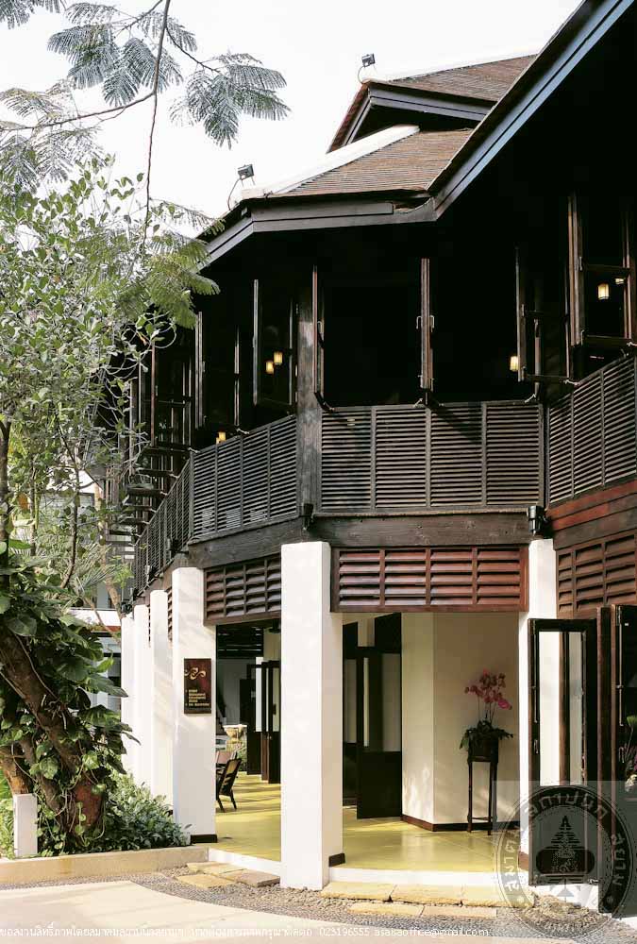
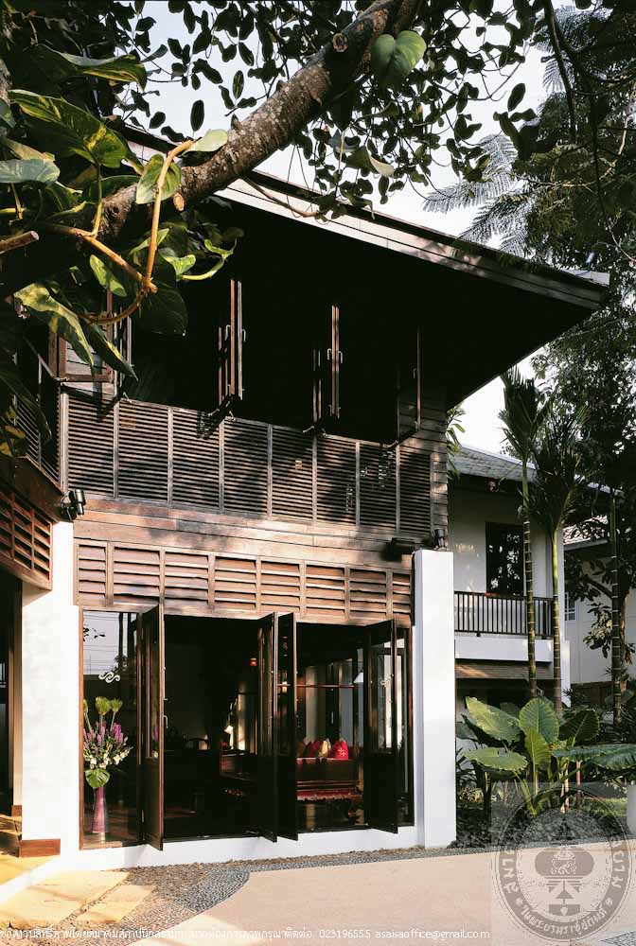
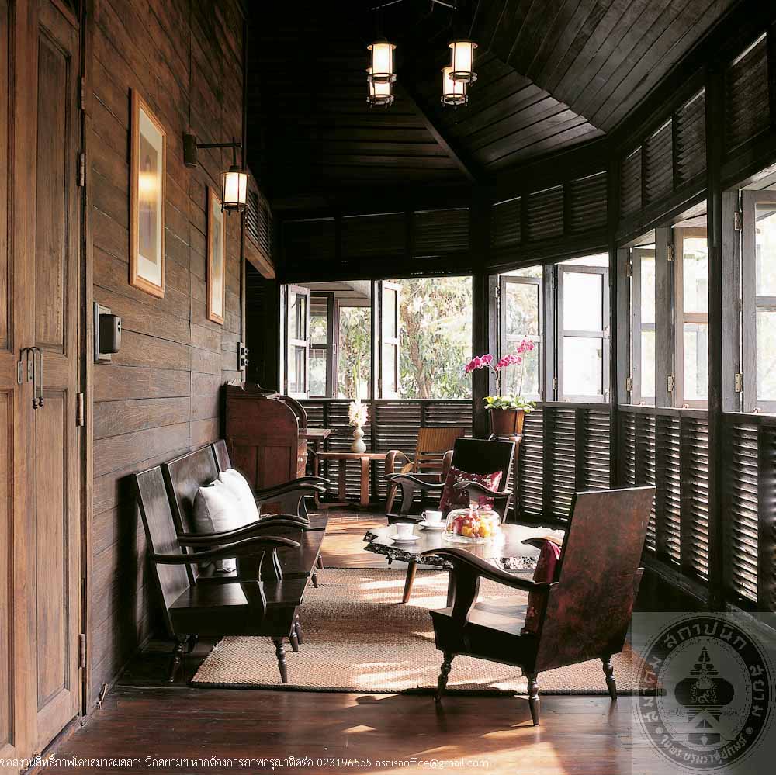
ธนาคารไทยพาณิชย์จำกัด (มหาชน) สาขาเฉลิมนคร
อ่านเพิ่มเติม
ธนาคารไทยพาณิชย์จำกัด (มหาชน) สาขาเฉลิมนคร
- ที่ตั้ง เลขที่ 269 ถนนเจริญกรุง แขวงป้อมปราบ เขตป้อมปราบศัตรูพ่าย กรุงเทพมหานคร
- สถาปนิก / ผู้ออกแบบไม่ปรากฏชื่อ
- ผู้ออกแบบอนุรักษ์ บริษัท P49 ดีไซน์วูดเฮด จำกัด
- ผู้ครอบครอง สำนักงานทรัพย์สินส่วนพระมหากษัตริย์
- ปีที่สร้าง ปลายรัชกาลที่ 5
- ปีที่ได้รับรางวัล พ.ศ. 2550
ประวัติ
ธนาคารไทยพาณิชย์ สาขาเฉลิมนคร ตั้งอยู่ในอาคารเก่าแก่ที่เคยเป็นห้างสรรพสินค้าชั้นนำในช่วงปลายรัชสมัยพระบาทสมเด็จพระจุลจอมเกล้าเจ้าอยู่หัว รัชกาลที่ 5 คือ ห้างเอส อี ซี (S.E.C.)อาคารนี้ตั้งอยู่ ณ สี่แยกถนนเจริญกรุงตัดกับถนนวรจักร หรือแยกเอส เอ บี ตรงข้ามกับอาคารเอส เอ บี (S.A.B.) ซึ่งเคยเป็นห้างสรรพสินค้าเช่นกัน และมีรูปแบบสถาปัตยกรรมแบบเดียวกัน ปัจจุบันตึกเอส เอ บี เป็นที่ทำการหนังสือพิมพ์ซิงเสียนเยอะเป้า อาคารทั้งสองได้รับการขึ้นทะเบียนโบราณสถานเมื่อวันที่ 28 กรกฎาคม พ.ศ. 2530
อาคารที่ทำการธนาคารไทยพาณิชย์ สาขาเฉลิมนคร เป็นอาคารคอนกรีตเสริมเหล็ก มุมอาคารมี 3 ชั้น ส่วนปีกทั้งสองข้างเป็น 2 ชั้น หลังคาปั้นหยา ตั้งอยู่ ณ หัวมุมสี่แยกจึงมีการตกแต่งมุมอาคารเป็นรูปโค้งอย่างสวยงาม รูปแบบสถาปัตยกรรมนีโอคลาสสิค ผนังชั้นล่างตกแต่งปูนปั้นนูนเลียนแบบหินก่อผนังชั้นบนเรียบประดับเสาอิงเซาะร่องเลียนแบบหินก่อ เหนือประตูหน้าต่างเป็นกันสาดคอนกรีตเสริมเหล็ก รับด้วยคานยื่นหล่อแบบเป็นลวดลายสวยงาม หน้าต่างเป็นบานเปิดไม้ ภายในเป็นบานเกล็ด ที่หัวมุมชั้น 3มีระเบียงโค้ง ราวระเบียงเป็นลูกกรงปูนปั้น รอบหลังคาก่อเป็นกำแพงบัง ที่มุมมีแผงประดับปูนปั้น ใจกลางแผงประดับเป็นตราครุฑในกรอบปูนปั้นรูปวงกลม
ธนาคารไทยพาณิชย์ได้เช่าอาคารนี้จากสำนักงานทรัพย์สินส่วนพระมหากษัตริย์เพื่อใช้เป็นที่ทำการธนาคาร และได้ตกแต่งภายในและอนุรักษ์อาคารเป็นอย่างดี ตามนโยบายของทางธนาคารที่เห็นคุณค่าของการอนุรักษ์อาคารประวัติศาสตร์มาโดยตลอดทำให้อาคารเอส อี ซี ที่เก่าแก่ ยังคงมีชีวิตชีวาและสนองประโยชน์ใช้สอยได้เป็นอย่างดีมาจนปัจจุบัน
Siam Commercial Bank Plc., Chaloem Nakhon Branch
- Location 269 Charoen Krung Road, Khwaeng Pom Prap, Khet Pom Prap Sattru Phai, Bangkok
- Architect / Designe not find name
- Conservation Designer P49 Design woodhead Co., Ltd.
- Proprietor The Crown Property Bureau
- Date of Construction Late in the reign of King Rama V
- Conservation Awarded 2007
History
Siam Commercial Bank Plc., Chaloem Nakhon Branch is located in an old building that was originally a leading department store in late King Rama V period called S.E.C. Store. The store was on the corner of Charoenkrung – Worachak Roads or S.A.B. Junction. On the opposite side of S.A.B. Building that is a department store that has the same architectural style. At present S.A.B. Building is the office of Sing Sian Yit Pao Newspaper. Both buildings have been registered as National Monuments on 28thJuly, 1987.
The office of Siam Commercial Bank Plc., Chaloem Nakhon Branch is a ferro concrete 3-storeystructure at the corner and 2-storey wings, hipped roof, accentuated the corner part of the building with beautifully curved form. The architecture is Neoclassic, featuring rusticated walls made of stucco on the ground floor, Above the ground floor openings is a ferro concrete awning supported by cast concrete beams in beautiful design, wood-paneled windows fitted with louver innerpanels, a curved balcony on the corner of 3rd floor enclosed with stucco balustrades, the roof enclosed with parapets accentuated with a central panel with stucco decorations and a Garuda emblem in circular stucco frame. The Siam Commercial Bank Plc. rented the building from the Crown Property Bureau to be used as the bank’s office, and has redecorated and conserved the building with care based on the policy of the bank that has always been aware of the value of historic buildings and conservation. Thus the S.E.C. Building is still alive, serving its functions from the past to the present day.
