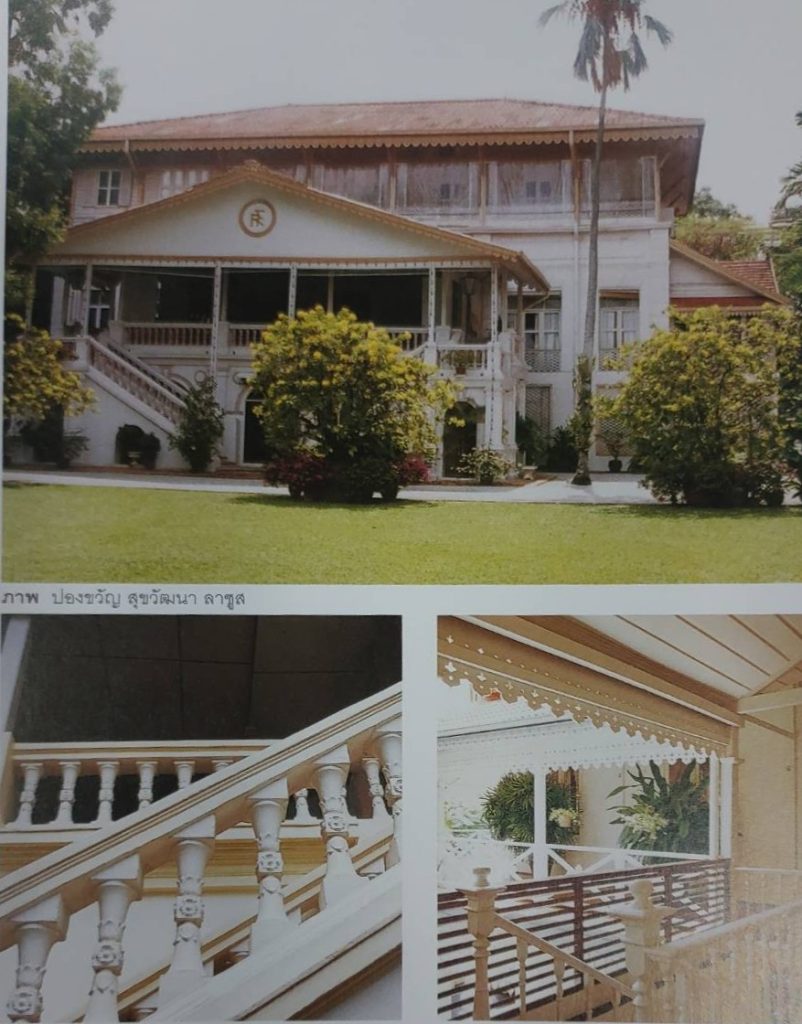คุ้มไทรทอง
อ่านเพิ่มเติม
คุ้มไทรทอง
- ที่ตั้ง 9/1 ถนนเชียงใหม่-สันกำแพง อำเภอสันกำแพง จังหวัดเชียงใหม่
- สถาปนิก/ผู้ออกแบบ –
- ผู้ครอบครอง ม.ร.ว. ภัทรสุข โจชูศรี
- ปีที่สร้าง ย้ายมาปลูกใหม่ พ.ศ. 2516
- ปีที่ได้รับรางวัล พ.ศ. 2527
ประวัติ
คุ้มไทรทอง เป็นกลุ่มเรือนล้านนา ประกอบด้วยเรือนขนาดใหญ่แบบเรือนแฝด 2 หลังที่เจ้าของได้ซื้อมาจากอำเภอสันทราย แล้วนำมาจัดกลุ่มใหม่ ปัจจุบันปรับปรุงเป็นร้านอาหาร
Khum Sai Thong
- Location 9/1 Chiang Mai-San Kamphaeng Road, Chiang Mai Province
- Architect/Designer Unknown
- Proprietor Mom Ratchawong Pattarasuk Jochusi
- Date of Construction 1973 AD
- Conservation Awarded 1984 AD
History
Khum Sai Thong is a group of Lanna style wooden houses comprising 2 large twin houses and some small ones. The owner has bought them from Amphoe San Kamphaeng and has them relocated to the present site. Afterwards, they have been redecorated and used as a restaurant

เรือนพญาคำมงคล
อ่านเพิ่มเติม
เรือนพญาคำมงคล
- ที่ตั้ง สวนแม่แก้ว ตำบลช้างเคี่ยน อำเภอเมือง จังหวัดเชียงใหม่
- สถาปนิก/ผู้ออกแบบ –
- ผู้ครอบครอง นายชาตรี โสภณพนิช
- ปีที่สร้าง ช่วง พ.ศ. 2516
- ปีที่ได้รับรางวัล พ.ศ. 2527
ประวัติ
เรือนพญาคำมงคล ไม่มีประวัติการก่อสร้างที่ชัดเจน สันนิษฐานว่าก่อสร้างขึ้นในสมัยเจ้ามโหตรประเทศเป็นเจ้านครเชียงใหม่ คือราวพ.ศ. 2480 ลักษณะเป็นเรือนล้านนาแบบเรือนกาแล 2 หลังแฝด มีชานเชื่อม หลังคาแป้นเกล็ดไม้ ต่อมาคุณสุวรรณ กฤตธรรม ซื้อจากทายาทของพญาคำมงคลและย้ายจากที่ตั้งเดิมที่บ้านป่งขลุย อำเภอดอยสะเก็ด จังหวัดเชียงใหม่ เมื่อ พ.ศ.2510 นำมาก่อสร้างขึ้นใหม่โดยมีส่วนหนึ่งของเรือนอยู่ในสระน้ำ ทำให้มีบรรยากาศที่สวยงาม
ปัจจุบันคุณชาตรี โสภณพนิช ได้ซื้อมาเพื่อใช้เป็นบ้านพักผ่อนส่วนตัว และได้ดูแลรักษาไว้เป็นอย่างดี
Phaya Kham Mong Khol House
- Location Suan Mae Kaew, Tambon Chang Khian, Amphoe Mueang, Chiang Mai Province
- Architect/Designer Unknown
- Proprietor Mr. Chatri Soponphanit
- Date of Construction circa 1937 AD
- Conservation Awarded 1984 AD
History
There is no record on the history and construction of Phya Kham Mongkhol House but it is presumably dated circa 1937 AD., the reign of Chao Mahotaraprathet of Chiang Mai. It comprises 2 Lanna style houses with crossed gable boards (Ka Lae), connected by a deck. Later Mr. Suwan Kritatham bought from the heir of Phya Kham Mongkhol and relocated the house from Ban Pong Khlui Amphoe Doi Saket, to the present site in 1967. The house was reconstructed in a pond, which enhances the appearance of the house and the atmosphere.
At present, the house has been bought by Mr. Chatri Soponphanit who uses it as his private resort house.
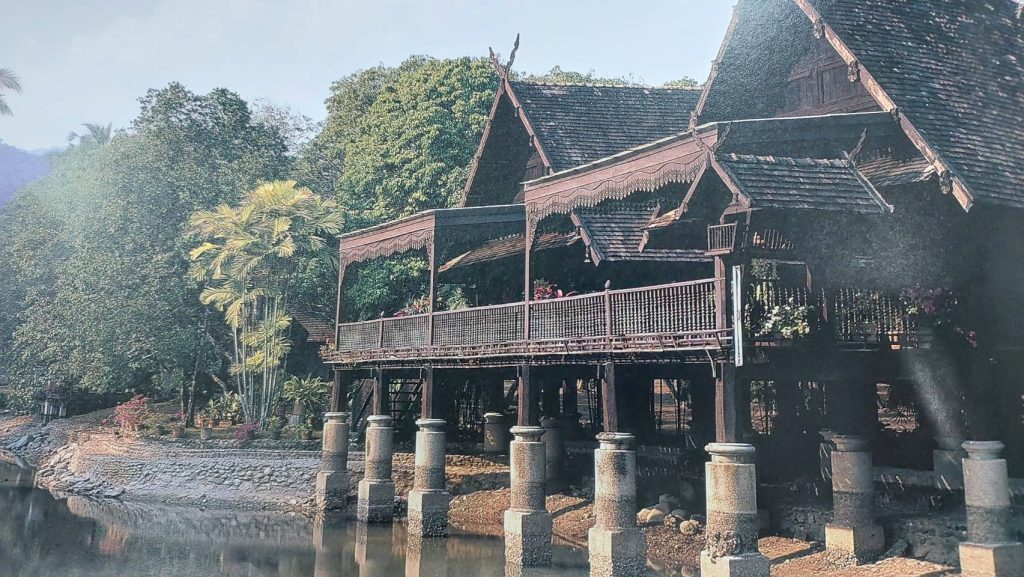
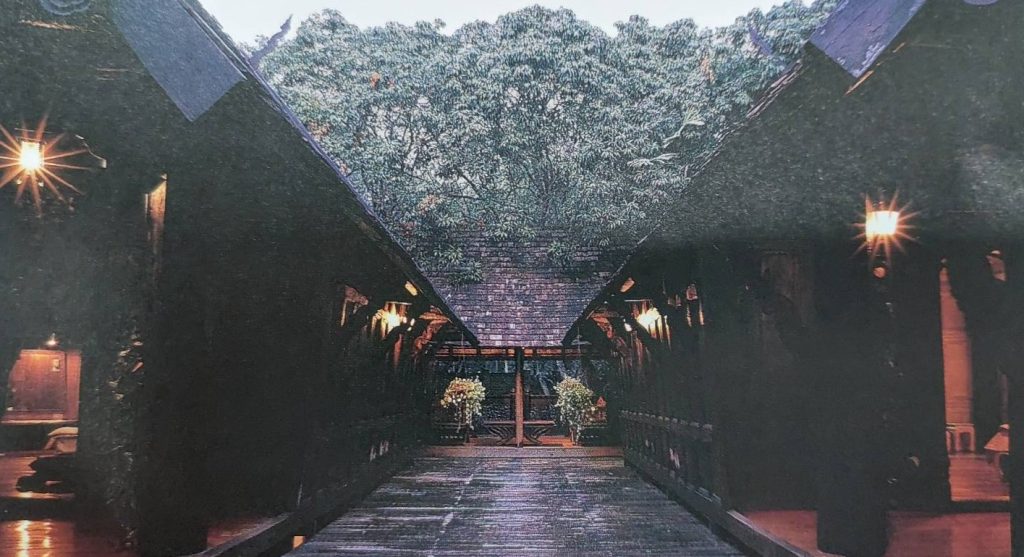
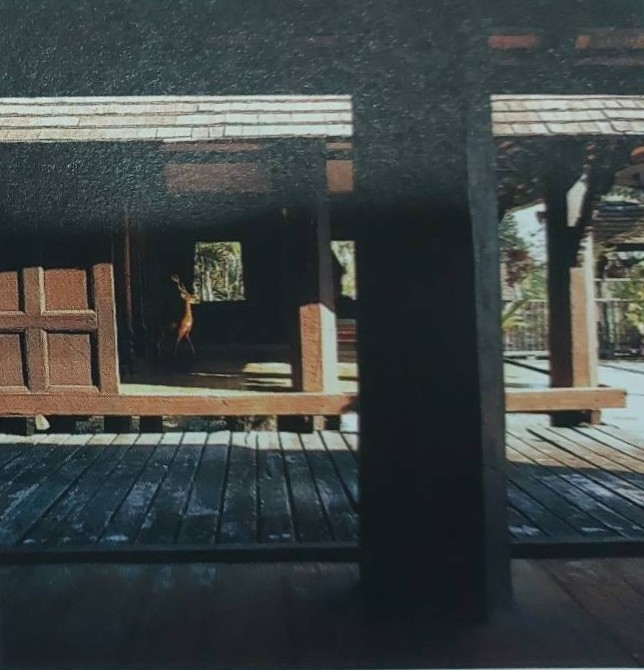
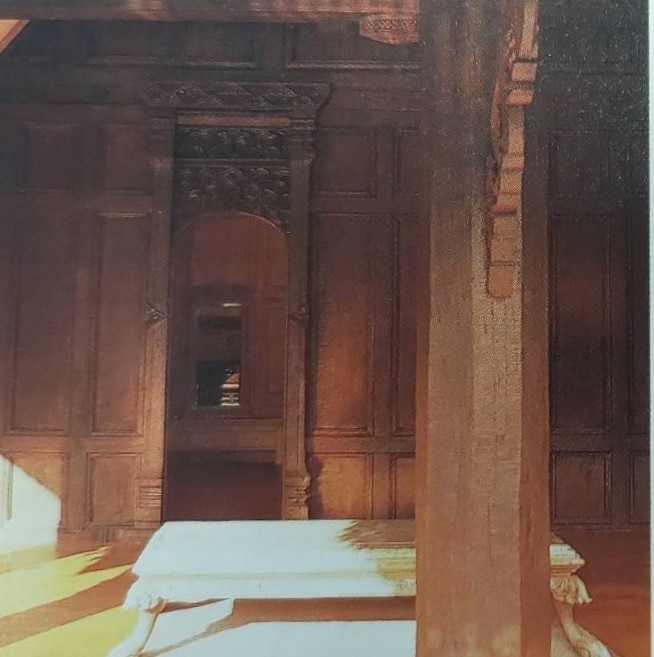
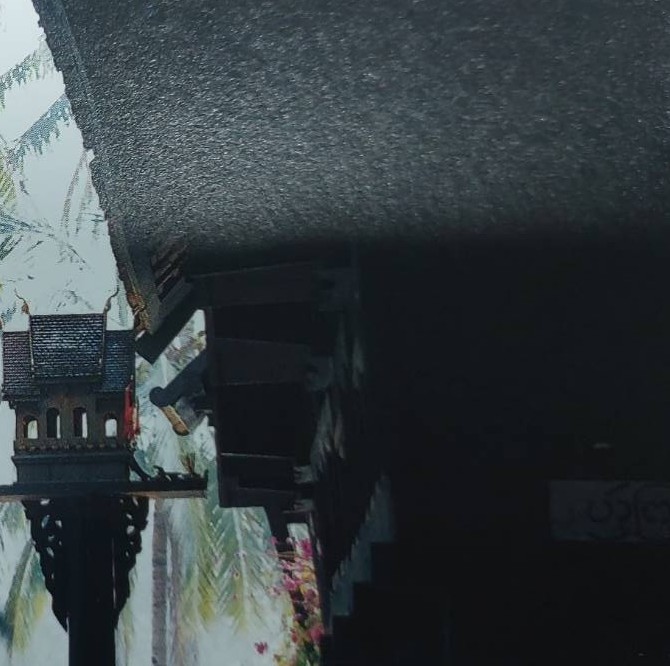
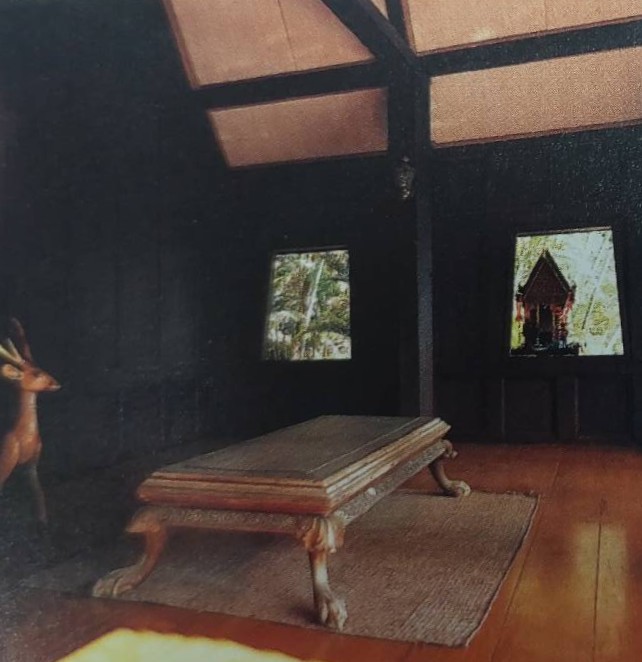
บ้านหวั่งหลี
อ่านเพิ่มเติม
บ้านหวั่งหลี
- ที่ตั้ง สุดถนนเชียงใหม่ ริมฝั่งแม่น้ำเจ้าพระยา เขตคลองสาน กรุงเทพมหานคร
- สถาปนิก/ผู้ออกแบบ –
- ผู้ครอบครอง นายชลันต์ หวั่งหลี
- ปีที่สร้าง พ.ศ. 2424
- ปีที่ได้รับรางวัล พ.ศ. 2527
ประวัติ
บ้านหวั่งหลีเป็นอาคาร 2 ชั้น สถาปัตยกรรมจีนประยุกต์ ผังเป็นรูปตัวยู มีลานกลางบ้านหันหน้าออกแม่น้ำเจ้าพระยา ตกแต่งด้วยไม้ฉลุ กระเบื้องเคลือบ และปูนปั้นเป็นลวดลายแบบจีน อีกทั้งมีอาคารประกอบ เช่น ครัวไทย ครัวฝรั่ง เรือนคนใช้ สวนด้านข้างและด้านหลัง นับว่าเป็นบ้านคหบดีแบบจีนสำหรับครอบครัวเดี่ยวที่มีความสง่าง่ามอย่างยิ่งหลังหนึ่ง
ในบริเวณบ้านมีอาคารลักษณะครอบครัวรวมแบบจีน เป็นหมู่อาคารรูปตัวยูขนาดใหญ่ ตั้งขนานกับบ้านหวั่งหลี หันหน้าออกแม่น้ำเช่นกัน อาคารนี้เป็นอาคารที่ตระกูลหวังหลีเคยเช่าจากคุณหญิงเนื่อง พิสณฑ์สมบัติบริบูรณ์(พิศาลบุตร) และต่อมาได้ซื้อขาดใน พ.ศ. 2406
ตระกูลหวั่งหลีเป็นหนึ่งในกลุ่มชาวจีนที่มาตั้งหลักแหล่งประกอบกิจการค้าในย่านฝั่งขวาของแม่น้ำเจ้าพระยาโดยบรรพบุรุษที่เข้ามาบุกเบิกคือนายตันฉื่อฮ้วง เป็นชาวจีนแต้จิ๋ว แซ่ตัน มาถึงประเทศไทยด้วยเรือสำเภาเมื่อ พ.ศ. 2406 ได้ประกอบกิจการเดินเรือค้าข้าวระหว่างประเทศไทยและจีน จนกระทั่งปี 2414 จึงเริ่มเปิดร้านค้าในประเทศไทย แรกเริ่มสร้างเรือนแพอยู่ที่บริเวณหน้าบ้านหวั่งหลีในปัจจุบัน และเช่าอาคารรูปตัวยูของคุณหญิงเนื่องที่อยู่ใกล้ๆ กับแพ เพื่อใช้เป็นที่ตั้งร้านค้า ต่อมากิจการก็เจริญก้าวหน้าและได้ขยายธุรกิจไปในด้านต่างๆ อาทิโรงสี โกดังสินค้าให้เช่า ธนาคาร และบริษัทประกันภัย ชื่อของร้านค้าที่ประกอบกิจการค้าข้าวของนายตันฉื่อฮ้วงนั้นคือ “หวั่งหลี” ซึ่งทายาทได้ใช้เป็นนามสกุลสืบมา
นายตันฉื่อฮ้วงสมรมกับกุลสตรีในตระกูลโปษยานนท์ชื่อหนู หลังจากสมรสแล้วจึงได้ซื้อที่ปลูกบ้านในปี พ.ศ. 2424 โดยสร้างเลียนแบบบ้านตระกูลโปษยานนท์ เรียกว่า “บ้านหวั่งหลี” ซึ่งได้ตกทอดมาเป็นของทายาทในตระกูล และได้รับการอนุรักษ์และบำรุงรักษามาเป็นอย่างดีโดยตลอด
Wangli House
- Location End of Chiangmai Road, Khet Khlong San, Bangkok
- Architect/Designer –
- Proprietor Mr. Chalanat Wanglii
- Date of Construction 1881 AD.
- Conservation Awarded 1984 AD.
History
Wangli House is a 2-storey building of applied Chinese architectural style. Its plan is U-shaped which encloses a countryard, facing the Chao Phraya River. Decorations are wooden fretwork, mosaics, and stuccos of Chinese designs. There are also outbuildings such as Thai kitchen, Western kitchen, servants house, side garden and back garden. Inclusively, it is such a splendid single family Chinese house which is rare to find nowadays.
Another building in the compound is a Chinese multi-family house which is a large U-shaped building, also facing the river. This building is the house that Wangli familu used to rent from Khunying Nueang Phisonsombatboribun (Phisalbut) and bought from ger later in 1919.
The Wangli family, pioneered by Mr. Tan Chue Huang, came to settle in Thailand by a junk in 1863. Mr. Tan did rice trading between Thailand and China until 1871 that he opened his permanent shop in Thailand. At the beginning, he built a raft house and rented Khunying Nueang’s building near the raft to be used as his shop. His business developed into a big success thus he expanded in other fields such as rice milling, storage rental, banking, and insurance. The name of his first shop was “Wangli” which later became the family name.
Mr. Tan married Miss Nu, a lady from Posayanont family. After marriage, he bought a pieceof land near the shop and had a house built based on the design of the Posayanont family house in 1881. This house has become the family heritage which has been conserved and maintained with pride until today.
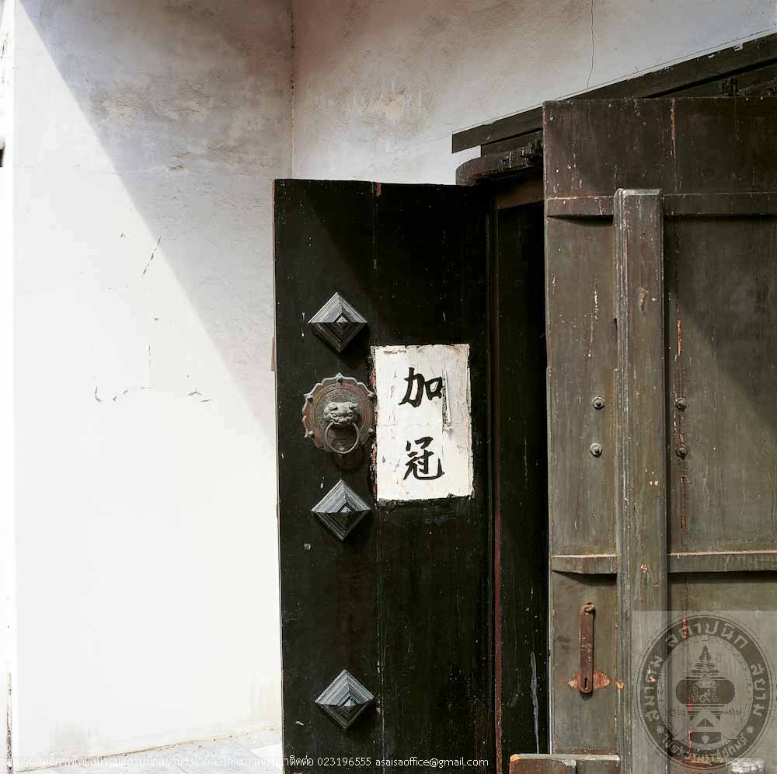
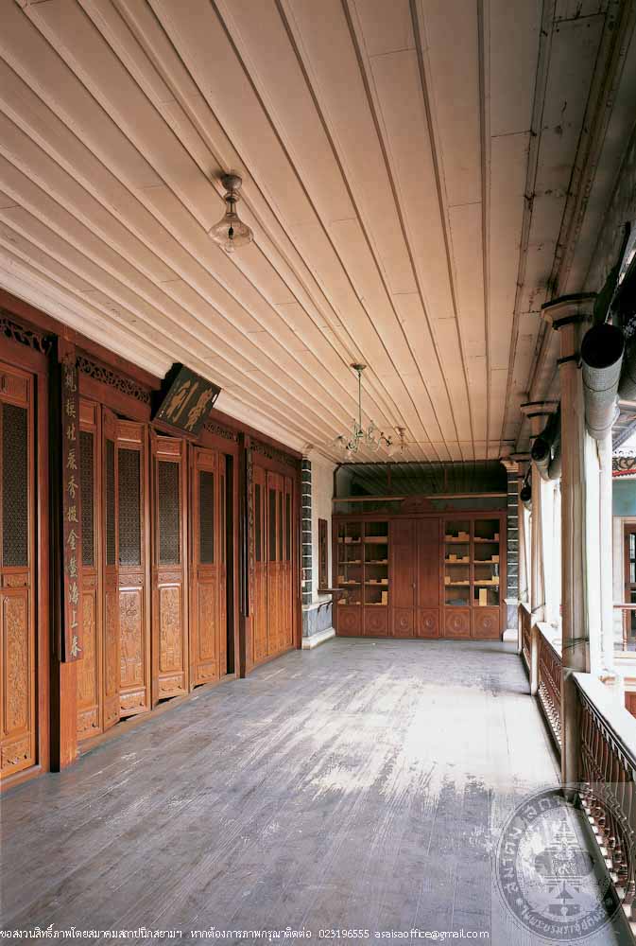
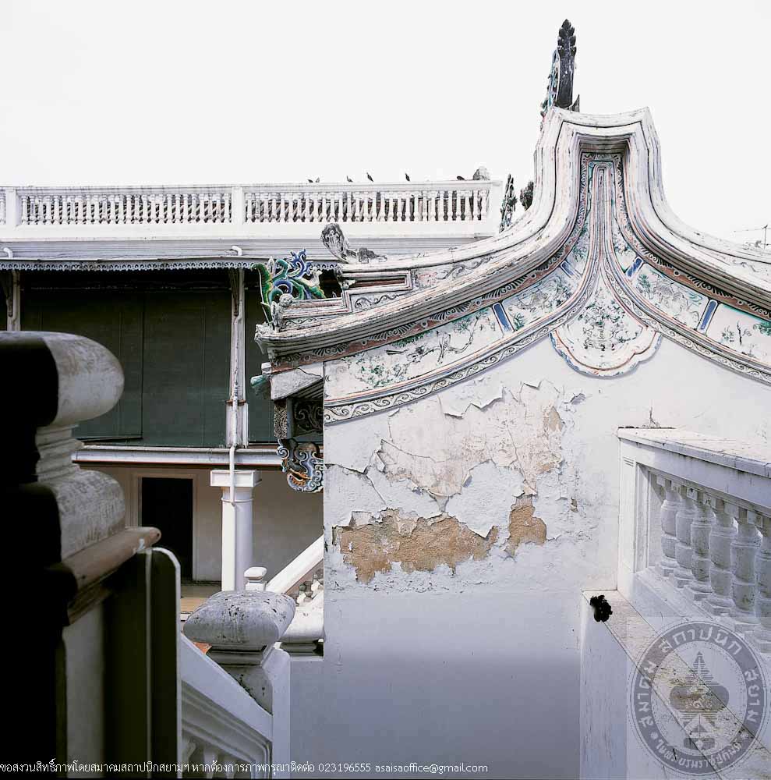
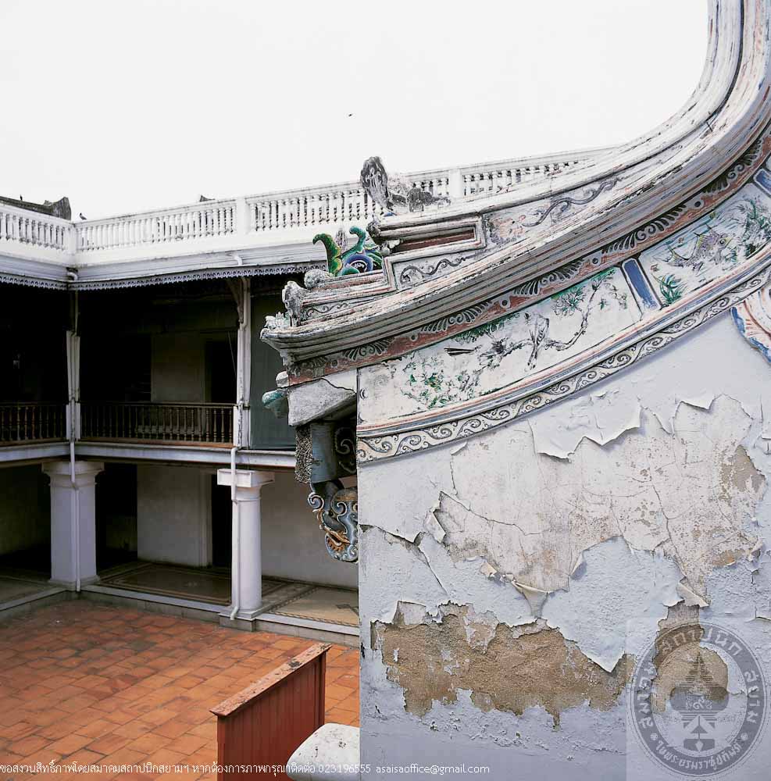
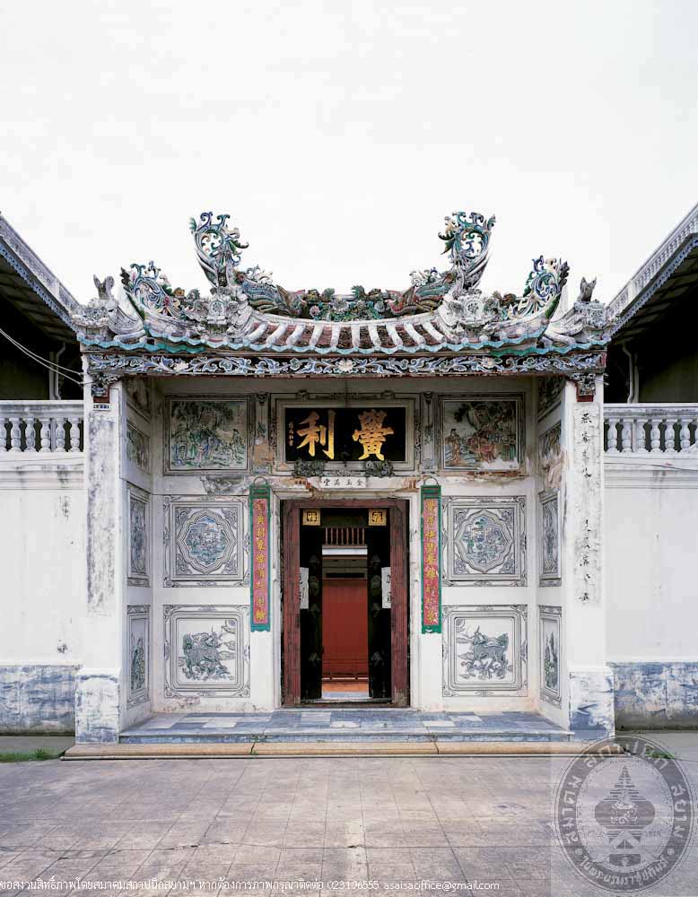
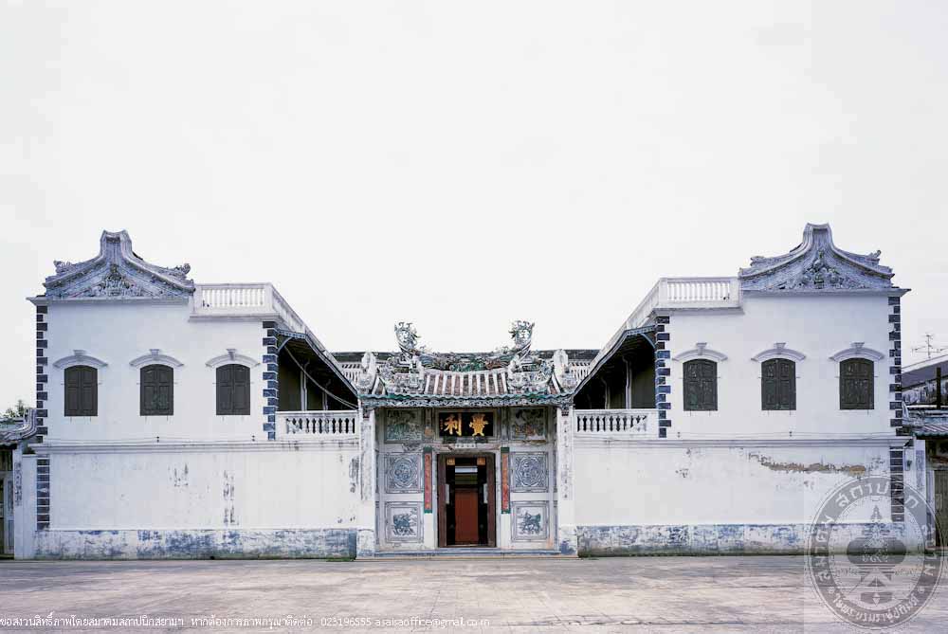
บ้านคุณหญิงพรพรรณ ธารานุมาศ
อ่านเพิ่มเติม
บ้านคุณหญิงพรพรรณ ธารานุมาศ
- ที่ตั้ง สุดถนนเชียงใหม่ ริมฝั่งแม่น้ำเจ้าพระยา เขตคลองสาน กรุงเทพมหานคร
- สถาปนิก/ผู้ออกแบบ –
- ผู้ครอบครอง นายชลันต์ หวั่งหลี
- ปีที่สร้าง พ.ศ. 2424
- ปีที่ได้รับรางวัล พ.ศ. 2527
ประวัติ
บ้านคุณหญิงพรพรรณ ธารานุมาศ (วัชราภัย) ประกอบด้วยอาคาร 3 หลัง เป็นบ้าน 2 ชั้น แบบจีน 2หลังสร้างช่วงปลายรัชกาลที่ 3- ต้นรัชกาลที่ 4 และบ้านแบบฝรั่ง 1 หลัง สร้างในช่วงรัชกาลที่ 5 แทนที่บ้านแบบจีนที่เคยตั้งอยู่ในตำแหน่งเดียวกัน
บ้านหลังนี้เคยเป็นโรงบ่อน ชื่อโรงบ่อนสะพานหัว นายทองคำ แซ่ตั้ง ได้ขอแลกที่ดินกับโรงบ่อนหลังนี้เพื่อใช้เป็นที่พักอาศัย ต่อมายกให้ธิดาคนเดียวคือนางน้อม กรณีศรีสำรวจ และตกทอดมายังนายสหัส วัชราภัย บุตรชาย ส่วนเจ้าของคนปัจจุบันคือคุณหญิงพรพรรณ ธารานุมาศ (วัชราภัย) เป็นเหลนของนายทองคำและได้รับสืบทอดบ้านหลังนี้ต่อมา
ลักษณะการวางผังของบ้านวางตึก 3 หลัง เป็นรูปตัวยู ล้อมลานด้านหน้า ตึกกลางเป็นตึกฝรั่ง หน้าต่างเป็นซุ้มโค้ง หลังคามุงกระเบื้องแบบจีน ส่วนตึกด้านข้างเป็นแบบจีน ชั้นบนมีระเบียง มีราวลูกกรงโปร่งและมีหน้าต่างบานเกล็ดไม้ติดตั้งเหนือราวลูกกรง ปัจจุบันบ้านนี้เป็นที่ตั้งของมูลนิธิประทานพรเยาวชน ในพระบรมราชูปถัมภ์ และเป็นบ้านพักอาศัยของคุณหญิงพรพรรณ
Khunying Pornpan Tharanumas Residance
- Location 135-137-139 Trok Ya Chun, Khet Samphanthawong, Bangkok
- Architect/Designer Unknown
- Proprietor Khunying Pornpan Tharanumas
- Date of Construction Chinese houses: late King Rama III-early King Rama IV period, European house: King Rama V period
- Conservation Awarded 1984 AD
History
The residence of Khunying Pornpan Tharanumas (Watcharaphai) comprises 3 houses, two in Chinese and one in European style. The Chinese ones were built circa late King Rama III to early King Rama IV period, and the European one built in King Rama V period to replace the former Chinese building on the site.
The house was originally a gambling house called “Rong Bon Saphan Hua”. Mr.Thongkham Tang had a piece of land exchange with gambing house and renovated it as his own residence. The property has been inherited by his heirs until the present owner, who is his great granddaughter.
The houses are laid out in U-shaped surrounding an open court in the front. The middle house is the European style building with arched windows but roofed with Chinese terracotta roof tiles. The Chinese buildings stand on both sides, each has a balcony on the upper floor behind a balustrade, over which is fitted with louver windows. At present, the house is the owner’s residence and an office of the Prathanphon Yaowachon Foundation.
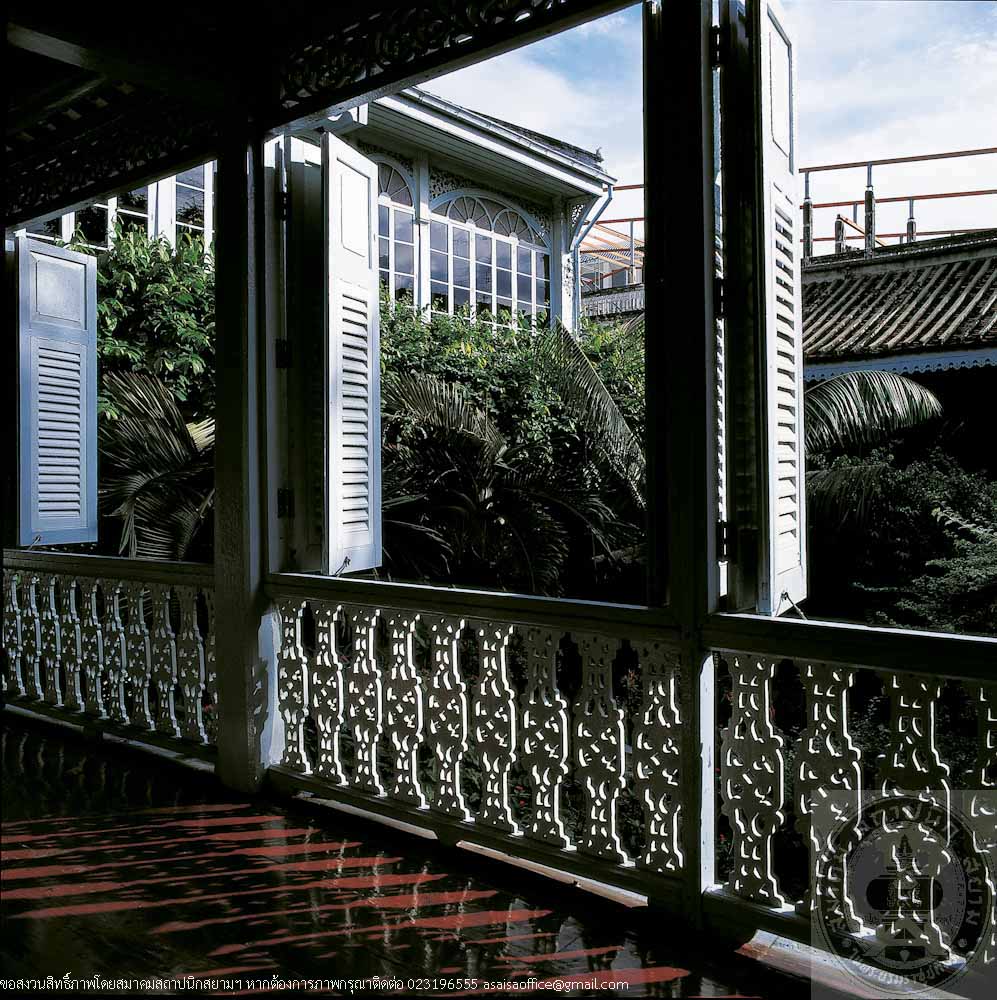
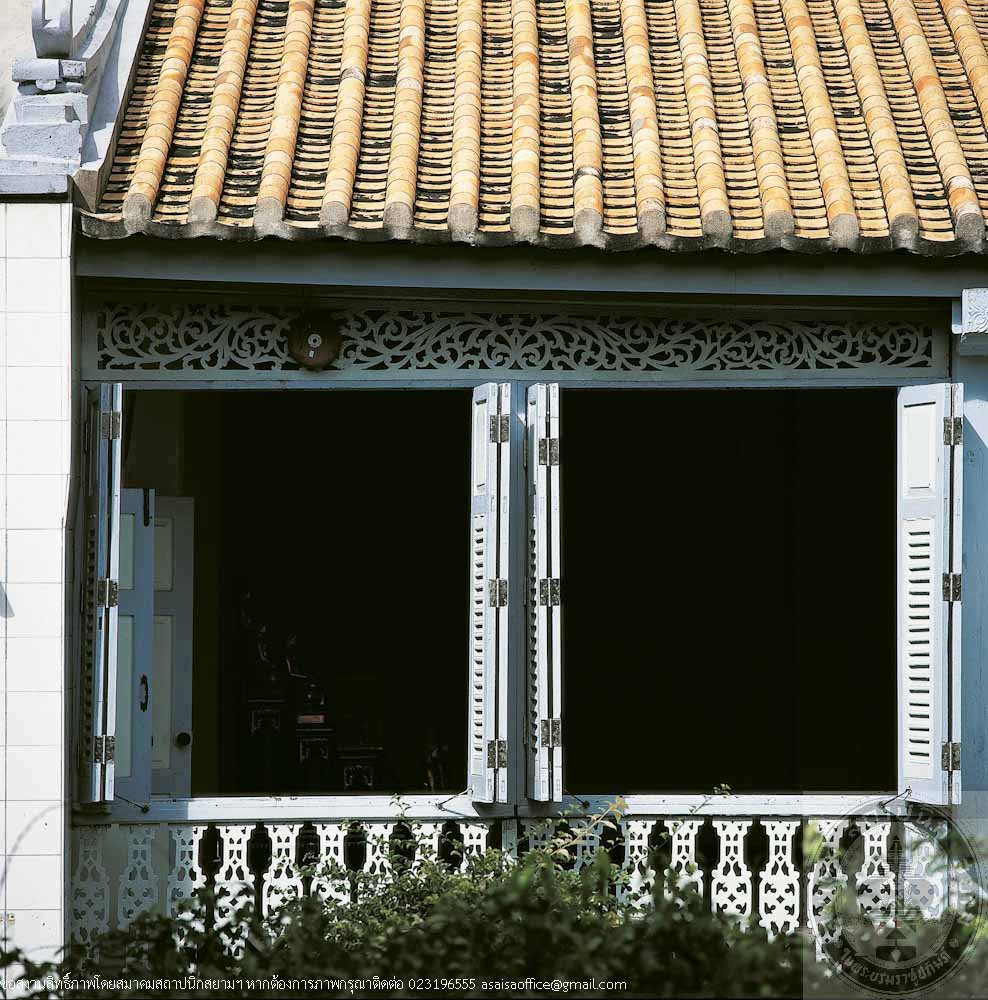
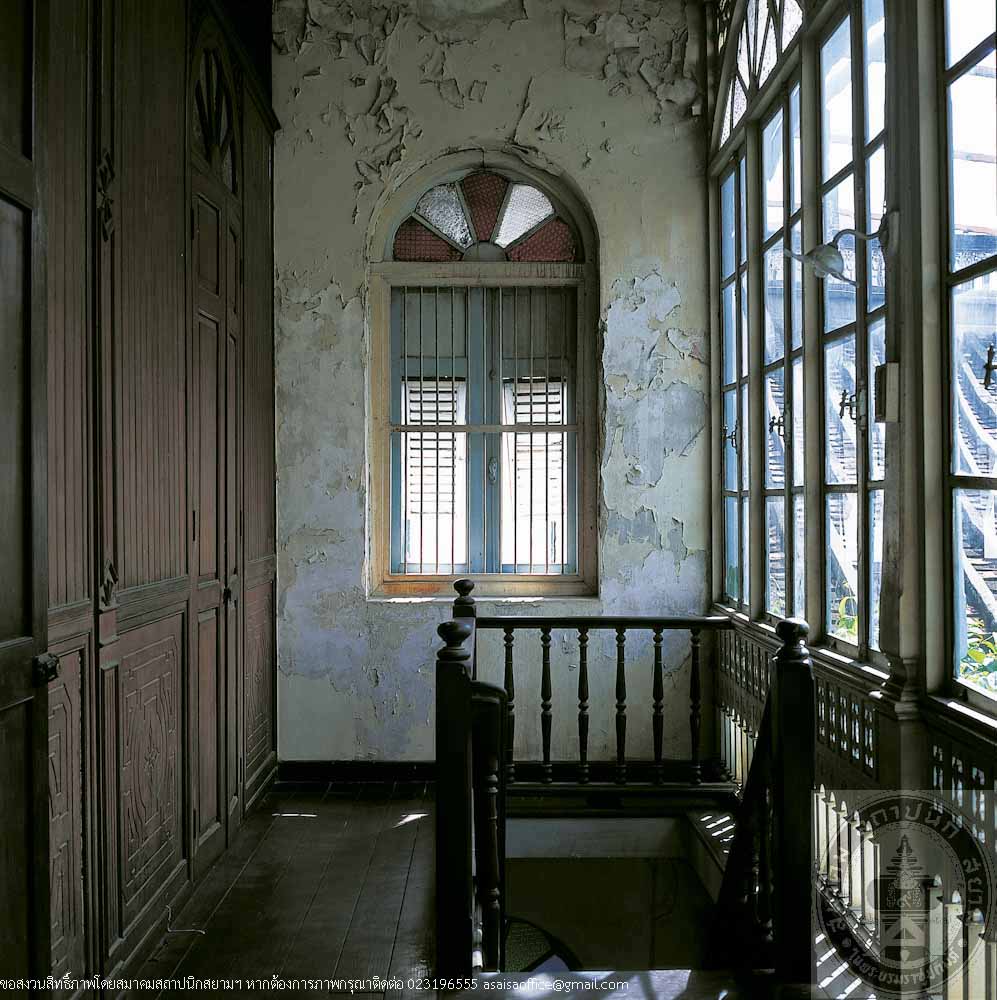
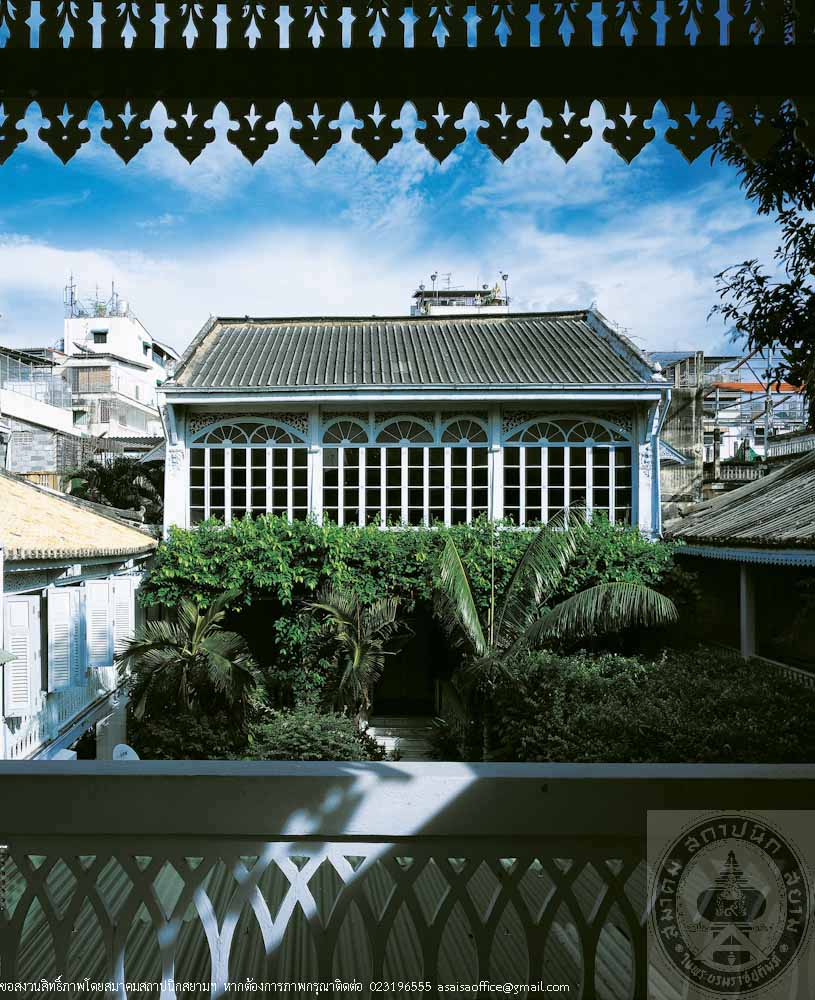
บ้านพักเอกอัครราชทูตสหรัฐอเมริกา
อ่านเพิ่มเติม
บ้านพักเอกอัครราชทูตสหรัฐอเมริกา
- ที่ตั้ง ถนนวิทยุ กรุงเทพฯ
- สถาปนิก/ผู้ออกแบบ นายโฮราทิโอ วิคเตอร์ เบลี (Horatio Victor Baily)
- ผู้ครอบครอง สถานเอกอัครราชทูตอเมริกาประจำประเทศไทย
- ปีที่สร้าง พ.ศ. 2457
- ปีที่ได้รับรางวัล พ.ศ. 2527
ประวัติ
บ้านพักเอกอัครราชทูสหรัฐอเมริกา เป็นสถาปัตยกรรมแบบโคดลเนียล โครงสร้างไม้ยกใต้ถุนสูง โถงรับแขกด้านหน้าเป็นห้องโถงขนาดใหญ่ มีหน้าต่างรอบเพื่อการระบายอากาศและเปิดมุมมองไปยังสวนด้านหน้า เพดานสูง ตกแต่งช่องระบายอากาศเหนือหน้าต่างด้วยไม้ฉลุ
บ้านหลังนี้แต่เดิมเป็นบ้านพักอาศัยของนายโฮราทิโอ วิคเตอร์ เบลี วิศวกรชาวอังกฤษที่เข้ามาทำงานในประเทศไทยสมัยพระบาทสมเด็จพระจุลจอมเกล้าเจ้าอยู่หัว ถายหลังเป็นหนึ่งในกลุ่มผู้ก่อตั้งบริษัทสยามมอเตอร์เวิร์กส์ จำกัด หลักฐานบางแห่งกล่าวว่านายเบลีได้รับพระมหากรุณาธิคุณแต่งตั้งเป็นพระปฏิบัติราชประสงค์ ในรัชสมัยพระบาทสมเด็จพระมงกุฎเกล้าเจ้าอยู่หัว
นายเบลีถึงแก่กรรมในปีพ.ศ. 2463 จากนั้นในช่วงปี 2465 – 2470 บ้านหลังนี้ได้ใช้เป็นที่ทำการสถานทูตเบลเยี่ยม และในพ.ศ. 2469 รัฐบาลไทยโดยกระทรวงการคลังได้ซื้อบ้านหลังนี้ จากนั้นได้โอนมาให้กระทรวงการต่างประเทศใช้เป็นบ้านพักที่ปรึกษาชาวอเมริกันของรัฐมนตรีว่าการ คือนาย เรย์มอนด์ บี. สตีเวนส์
ต่อมาในช่วงสงครามโลกครั้งที่ 2 ทหารญี่ปุ่นใช้บ้านนี้เป็นคลังเก็บอาวุธและน้ำมัน หลังสงคราม บ้านก็ถูกทิ้งร้างจนมีสภาพชำรุดทรุดโทรมมาก จนกระทั่งปี พ.ศ. 2489 จึงได้ใช้เป็นบ้านพักของเอกอัครราชทูตสหรัฐอเมริกา คือ นายเอ็ดวิน เอฟ. สแตนตัน และภริยา ผู้ซึ่งดำเนินการบูรณะตัวอาคารและบริเวณจนมีสภาพสวยงามดังเดิม บ้านหลังนี้จึงได้ใช้เป็นที่พำนักของเอกอัครราชทูตสหรัฐอเมริกามาจนปัจจุบัน
American Embassy Residence
- Location Witthayu Road, Bangkok
- Architect/Designer Mr. Horatio Victor Baily
- Proprietor American Embassy
- Date of Construction 1914 AD
- Conservation Awarded 1984 AD
History
The American Embassy Residence is a Colonial style building with wooden structure and elevated floor. The front reception room is a large hall surrounded by windows and open to the front lawn. The rooms are with high ceilings, decorated with fretwork at light windows.
The house was originally a residence of Mr. Horatio Victor Baily, and English engineer who came to work in Thailand during King Rama V’s reign. He was later one of the founders of the Siam Motors Work Co., Ltd. According to some evidence, he attained the title of Phra Patibat Ratchaprasong in the reign of King Rama VI.
Mr. Baily passed away in 1920. Afterwards, the house became an office of the Belgian Embassy during 1922-1927 before it was bought by the Ministry of Finance and was later transferred to the Ministry of Foreign Affairs to be used as residence for Mr. Raymond B. Stevens, an American who was the Ministry Consultant.
During the Second World War, it was occupied by Japanese troop and was left to a ruinous state. In 1946, Mr. Edwin F. Stanton, the American Ambassador and his wife, who were the first residents after the War, had carried out the restoration of the house and landscape until it was revived to the charming appearance as seen today.
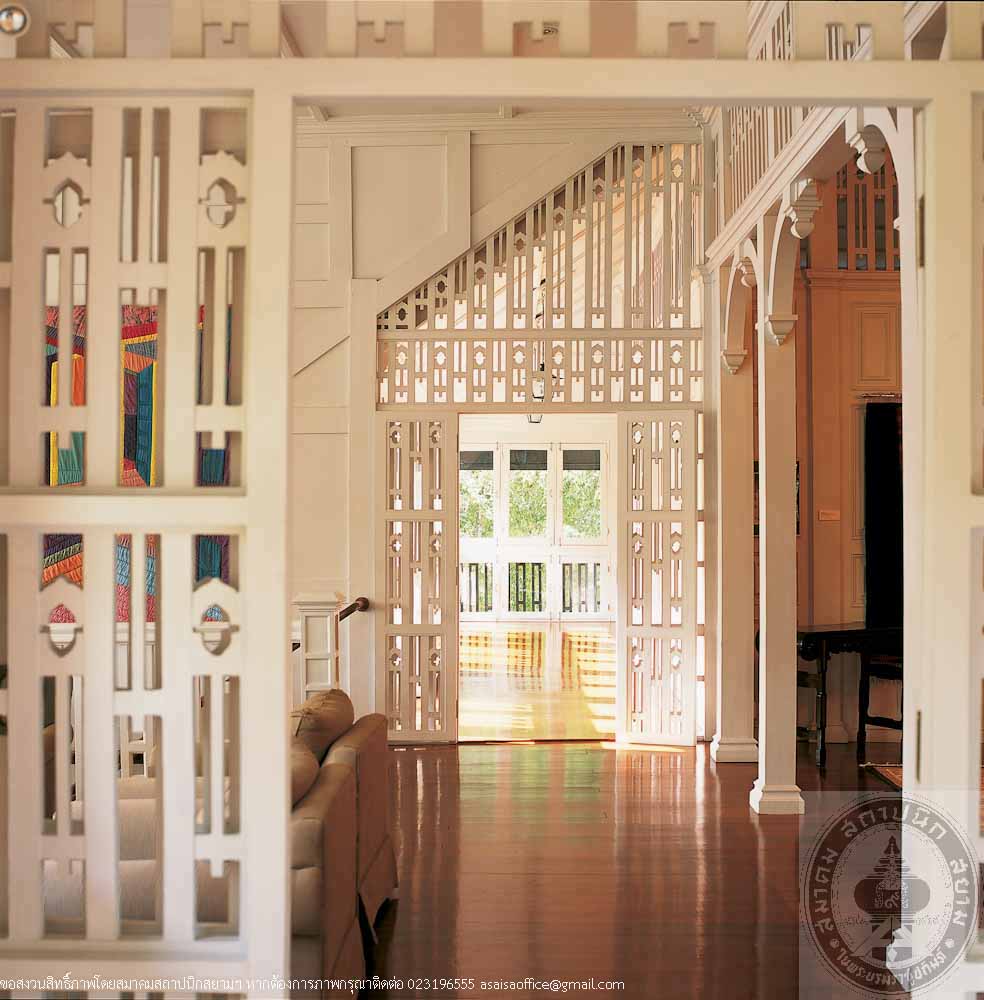
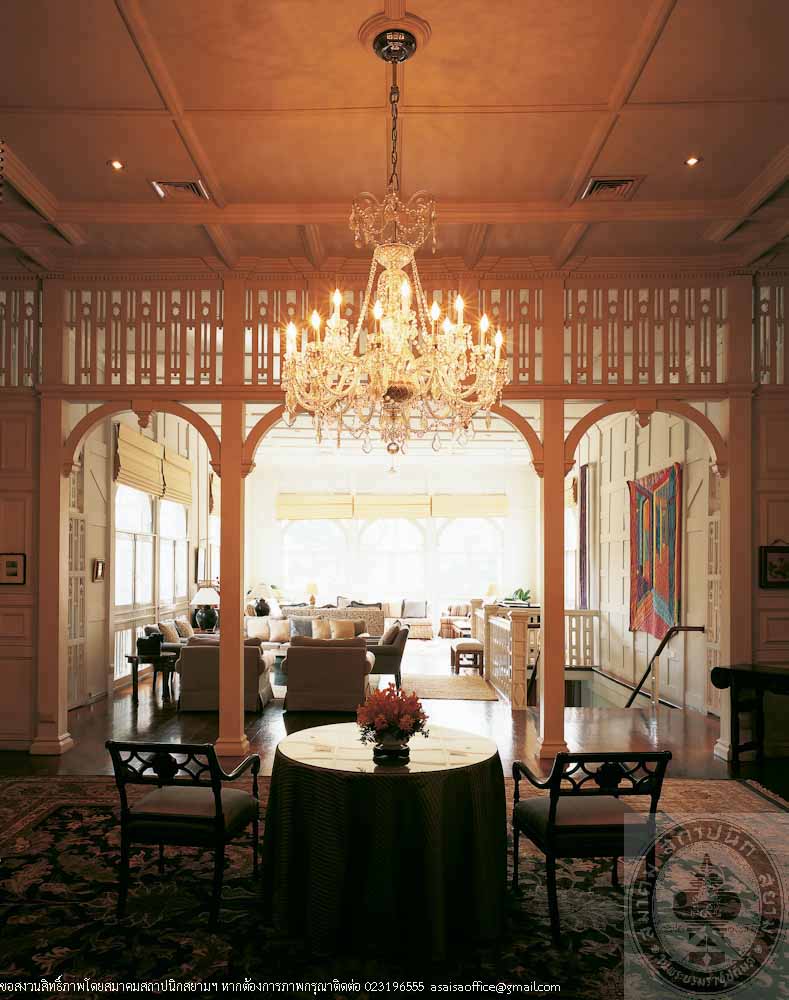
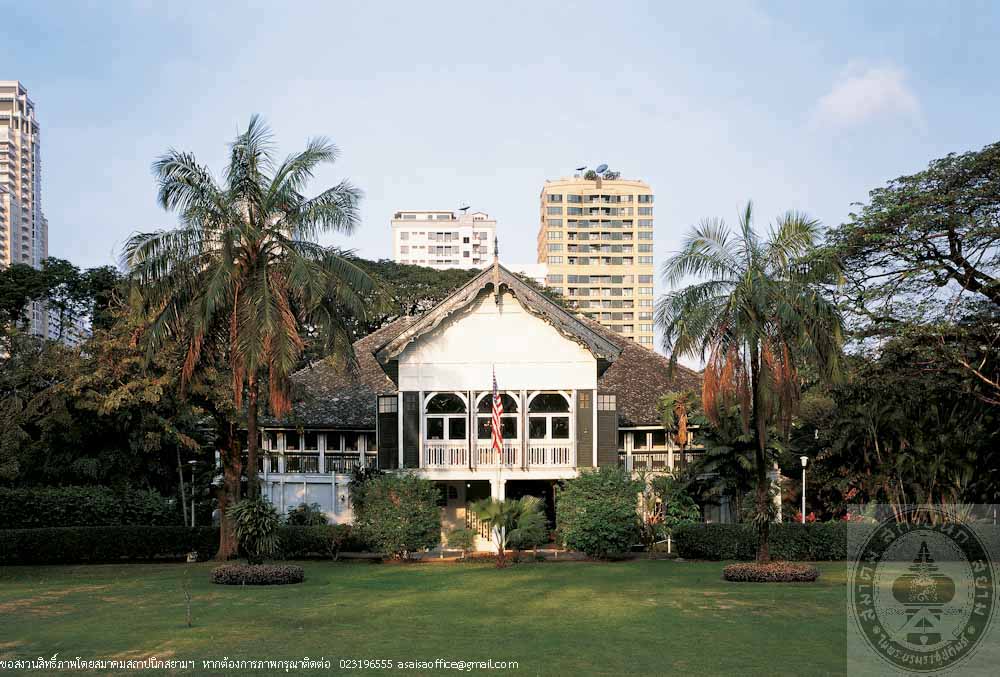
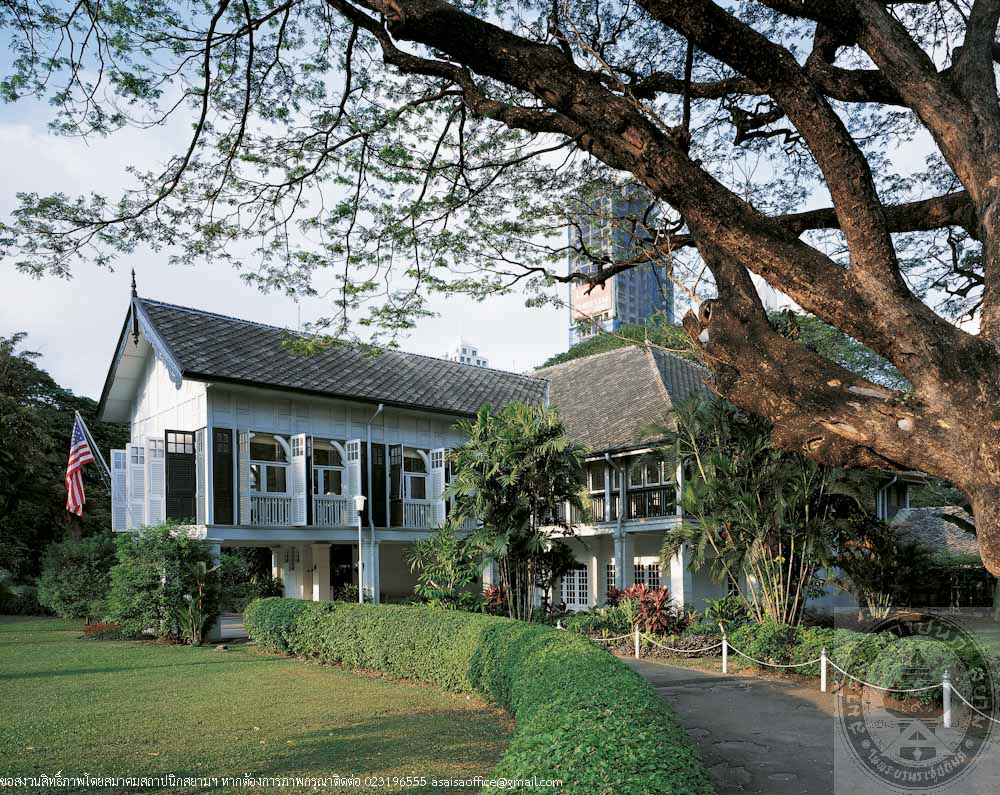
บ้านพักเอกอัครราชทูตโปรตุเกส
อ่านเพิ่มเติม
บ้านพักเอกอัครราชทูตโปรตุเกส
- ที่ตั้ง ซอยกัปตันบุช ถนนเจริญกรุง กรุงเทพมหานคร
- สถาปนิก/ผู้ออกแบบ นายช่างจากประเทศโปรตุเกส
- ผู้ครอบครอง สถานเอกอัครราชทูตโปรตุเกสประจำประเทศไทย
- ปีที่สร้าง พ.ศ. 2403
- ปีที่ได้รับรางวัล พ.ศ. 2527
ประวัติ
บ้านพักเอกอัครราชทูตโปรตุเกสเป็นอาคาร 2 ชั้น สถาปัตยกรรมโคโลเนียล หลังคาทรงปั้นหยา มีมุขทางเข้าหลังคาจั่วอยู่กึ่งกลางด้านหน้า อันแสดงถึงอิทธิพลของรูปแบบนีโอปัลลาเดียนหน้าจั่ว ประดับตราแผ่นดินของประเทศโปรตุเกส ซุ้มทางเข้าชั้นล่างและซุ้มหน้าต่างชั้นบนของมุขทางเข้านี้ทำเป็นซุ้มโค้งครึ่งวงกลมต่อเนื่องกัน 3 ซุ้ม แต่ละซุ้มคั่นด้วยเสาอิง ภายในอาคารชั้นล่างเป็นห้องโถงใหญ่ ชั้นบนมีระเบียงยาวตลอดทั้งด้านหน้าและด้านหลังทางเข้าประดับกระเบื้องเซรามิก ลายครามจากโปรตุเกส
นับตั้งแต่เสียกรุงศรีอยุธยาครั้งที่ 2 โปรตุเกสเป็นฝรั่งชาติแรกที่เข้ามาติดต่อค้าขายกับไทยอีกครั้ง โดยในปีพ.ศ. 2363 ผู้สำเร็จราชการแห่งเมืองกัว ประเทศอินเดีย ได้แต่งตั้ง คาร์โลส มานูเอล เดอ ซิลไวรา เข้ามาเจริญสัมพันธไมตรี พระบาทสมเด็จพระพุทธเลิศหล้านภาลัยได้โปรดเกล้าฯ พระราชทานบ้านเดิมขององเชียงสือ กษัตริย์ญวนที่ลี้ภัยทางการเมืองมาพึ่งพระบรมโพธิสมภารในสมัยรัชกาลที่ 1 ซึ่งตั้งอยู่ในที่ดินข้างชุมชนชาวโปรตุเกสให้ตั้งเป็นสถานกงสุล นับเป็นสถานกงสุลชาติตะวันตกที่เก่าแก่ที่สุดในกรุงเทพฯ
ต่อมาในรัชสมัยพระบาทสมเด็จพระจอมเกล้าเจ้าอยู่หัวได้ทรงมีพระราชสาส์นถึงสมเด็จพระราชินีแห่งโปรตุเกส เชิญให้มาตั้งสถานกงสุลถาวรในประเทศไทย ทางรัฐบาลโปรตุเกสจึงได้ส่งนายช่างพร้อมด้วยวัสดุก่อสร้าง อาทิ แก้ว หิน ตลอดจนเครื่องเรือนบางส่วนมาจากเมืองกัว ประเทศอินเดีย และเริ่มก่อสร้างอาคารและบ้านพักเอกอัครราชทูตในปี พ.ศ. 2403 ซึ่งยังคงใช้เป็นบ้านพักเอกอัครราชทูตสืบมาจนปัจจุบัน
Portuguese Embassy Residence
- Location Soi Captain Bush, Charoen Krung Road, Bangkok
- Architect/Designer Portuguese designer
- Proprietor Portuguese Embassy
- Date of Construction 1860 AD.
- Conservation Awarded 1984 AD.
History
The Portuguese Embassy Residence is a 2-storey Colonial style building with hipped roof and a gabled front porch, an indication of Neo-Palladian influence. The front gable is decorated with the Emblem of Portugal. The entrance on the ground floor, as well as the window frames comprise 3 connecting roung arches alternated with pilasters. The grand hall is located on the ground floor and the upper floor is flanked with verandahs along the front and rear. The entrance is decorated with blue-and-white ceramic tiles from Portugal.
Since the second defeat of Ayutthaya to Burma, the Portugal was the first Western nation to renew contact with Siam, intiated by the Portugese Regent of Goa in India who appointed Mr. Carlos Manuel de Silvyra to come to Sia, on a diplomatic mission. King Rama II, therefore, granted him the residence of Ong Chiang Sue, a late King of Vietnam who fled to Thailand on political reason during the reign on King Rama I. The house was used as Portuguese Consulate and is considered the oldest foreign consulate in Bangkok.
Later, in the reign of King Rama IV, he had written an official later to the Queen of Portugal in order to invite Portugal to establish a permanent consulate in Thailand. The Portuguese government thus sent a group of builders with some materials such as stones, glass, and some furniture from Goa, India and construction began in 1860, this house has been used as the Portuguese Embassy Residence until today.
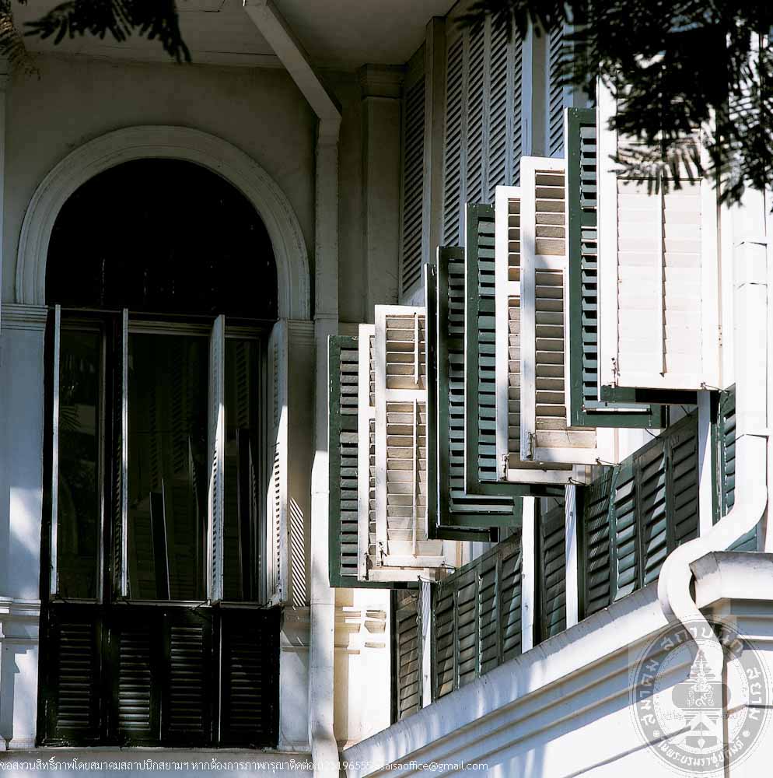
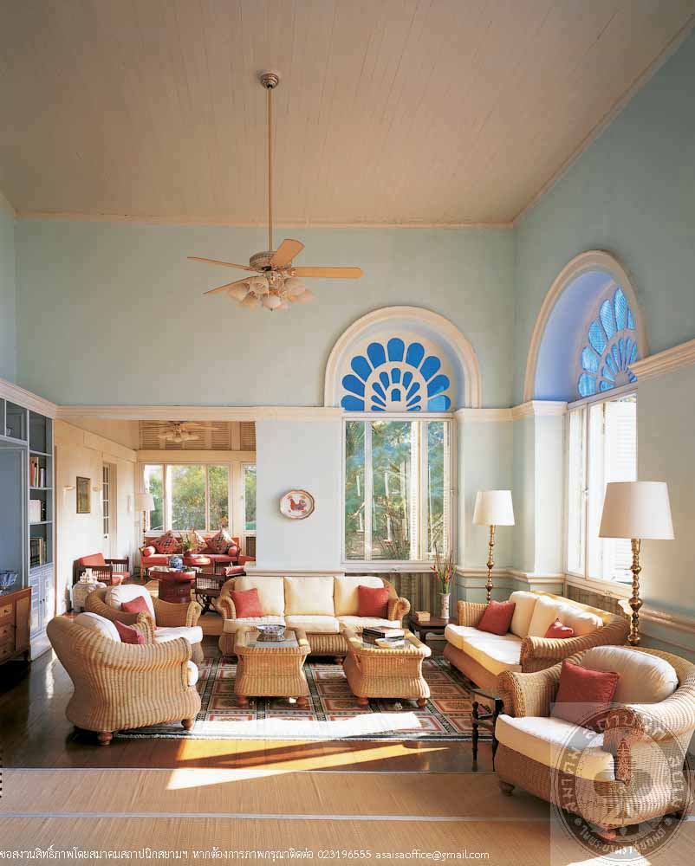
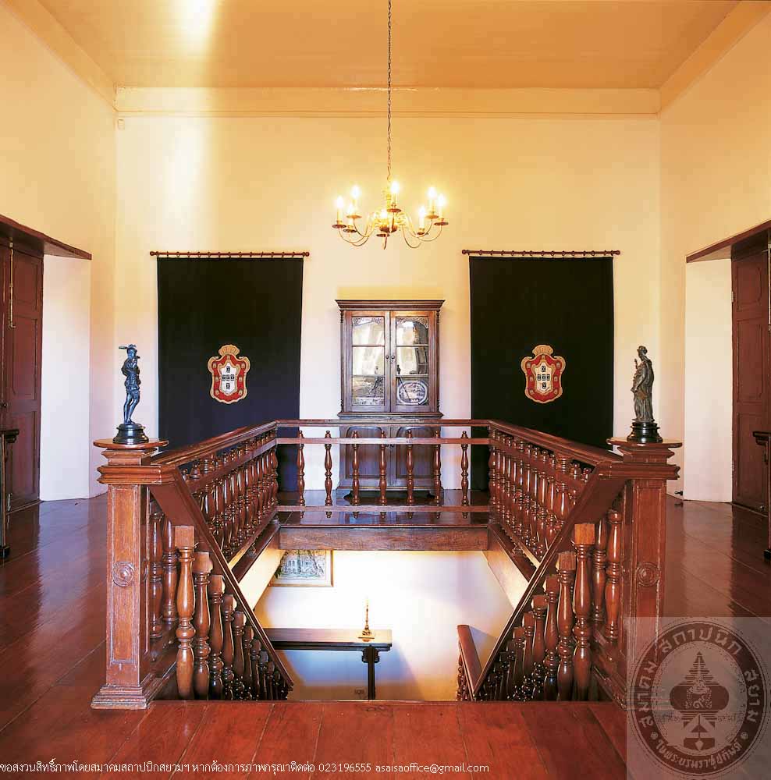
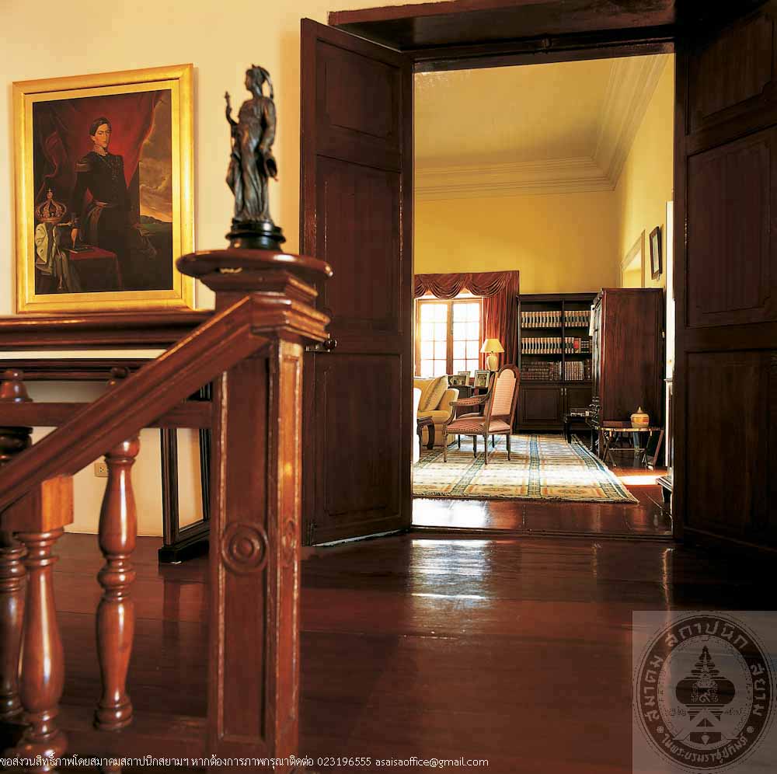
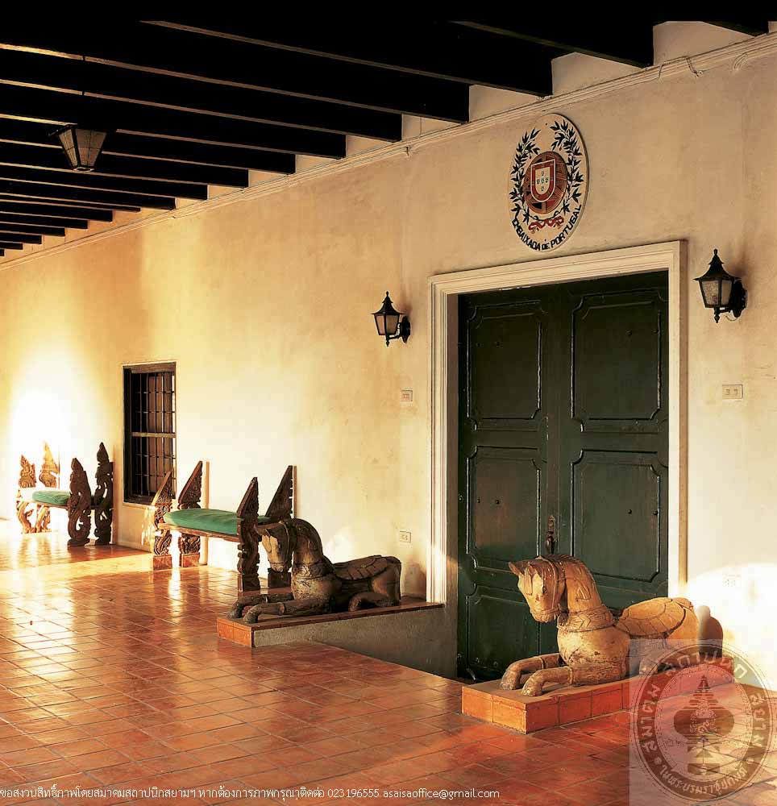
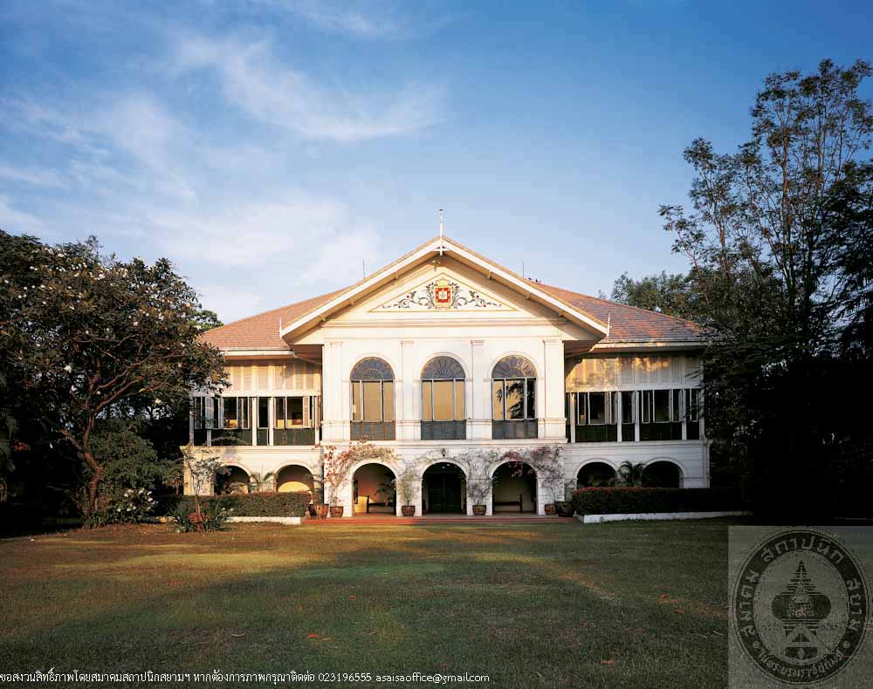
บ้านพักเอกอัครราชทูตฝรั่งเศส
อ่านเพิ่มเติม
บ้านพักเอกอัครราชทูตฝรั่งเศส
- ที่ตั้ง ซอยโรงภาษี ถนนเจริญกรุง กรุงเทพมหานคร
- สถาปนิก/ผู้ออกแบบ –
- ผู้ครอบครอง สถานเอกอัครราชทูตฝรั่งเศส
- ปีที่สร้าง ช่วงรัชกาลที่ 4
- ปีที่ได้รับรางวัล พ.ศ. 2527
ประวัติ
บ้านพักเอกอัครราชทูตฝรั่งเศส เป็นสถาปัตยกรรมแบบโคโลเนียล ตั้งอยู่ริมแม่น้ำเจ้าพระยา ตัวอาคารโครงสร้างไม้สูง 3 ชั้น มีมุขหน้า สูง 2 ชั้น และมีบันไดทางขึ้นจากภายนอกทาง 2 ปีกของมุข ที่จั่วมุขประดับ อักษรย่อ FR หมายถึง France (ประเทศฝรั่งเศส) ชายคาตกแต่งด้วยลูกไม้และไม้แกะสลักค่อนข้างเรียบง่าย ดูโปร่งสบายด้วยระเบียงที่มีอยู่ทุกชั้น รูปทรงและรายละเอียดต่างๆ ทำให้อาคารดูเป็นกันเองและน่าอยู่
ไม่มีบันทึกเกี่ยวกับเวลาก่อสร้างอาคารที่แน่นอน แต่ในสมัยรัชกาลที่ 4 ราว พ.ศ. 2400 บ้านหลังนี้ก็เป็น ที่อยู่ของกงสุลฝรั่งเศสอยู่แล้ว สันนิษฐานว่าอาจเป็นบ้านหลวงที่อนุญาตให้กงสุลพักและต่อมาพระบาทสมเด็จพระจุลจอมเกล้าเจ้าอยู่หัวได้พระราชทานบ้านและที่ดินให้แก่รัฐบาลฝรั่งเศสอย่างเป็นทางการในปี พ.ศ. 418
แต่เดิมบ้านหลังนี้ใช้เป็นทั้งที่ทำการสถานทูต และบ้านพักเอกอัครราชทูต แต่เมื่อที่ทำการสถานทูตย้ายไปอยู่ที่อาคารใหม่ บ้านนี้จึงใช้เป็นบ้านพักเพียงอย่างเดียว และได้มีการบูรณะครั้งใหญ่ในช่วงปี พ.ศ. 2502-2511 และต่อมาได้มีการปรับปรุงตกแต่งภายในให้มีรูปแบบที่ทันสมัยแปลกไปจากเดิม
French Embassy Residence
- Location Soi Rong Phasi, Charoaen Krung Road, Bangkok
- Architect/Designer Unknow
- Proprietor the French Embassy
- Date of Construction King Rama IV
- Conservation Awarded 1984 AD.
History
The French Embassy Residence is a Colonial architecture situated on the bank of Chaophraya river. It is wooden 3-storey, with a 2-storey front porch with 2 outdoor staircases on both sides. On the pediment is written with the monogram FR, which stands for Frence. The decorations are wooden fretwork and woodcarving in simple design, every floor is surrounded by verandahs. The overall atmosphere is light, friendly, and homely.
There is no evidence on the date of struction, however, in 1857, the reign of King Rama IV, this house already existed and resided by the French consuls. It is believed that the house may have been a royal residence granted to the consulate and later, King Rama V officialy gave it to the French government in 1875.
Originally, the house served both as the embassy office and residence but when the office moverd to a new building, it has function only as the residence of the Ambassador. There was a major restroration during 1959-1968, followed by interior redecoration that gives the house a more modern look.
