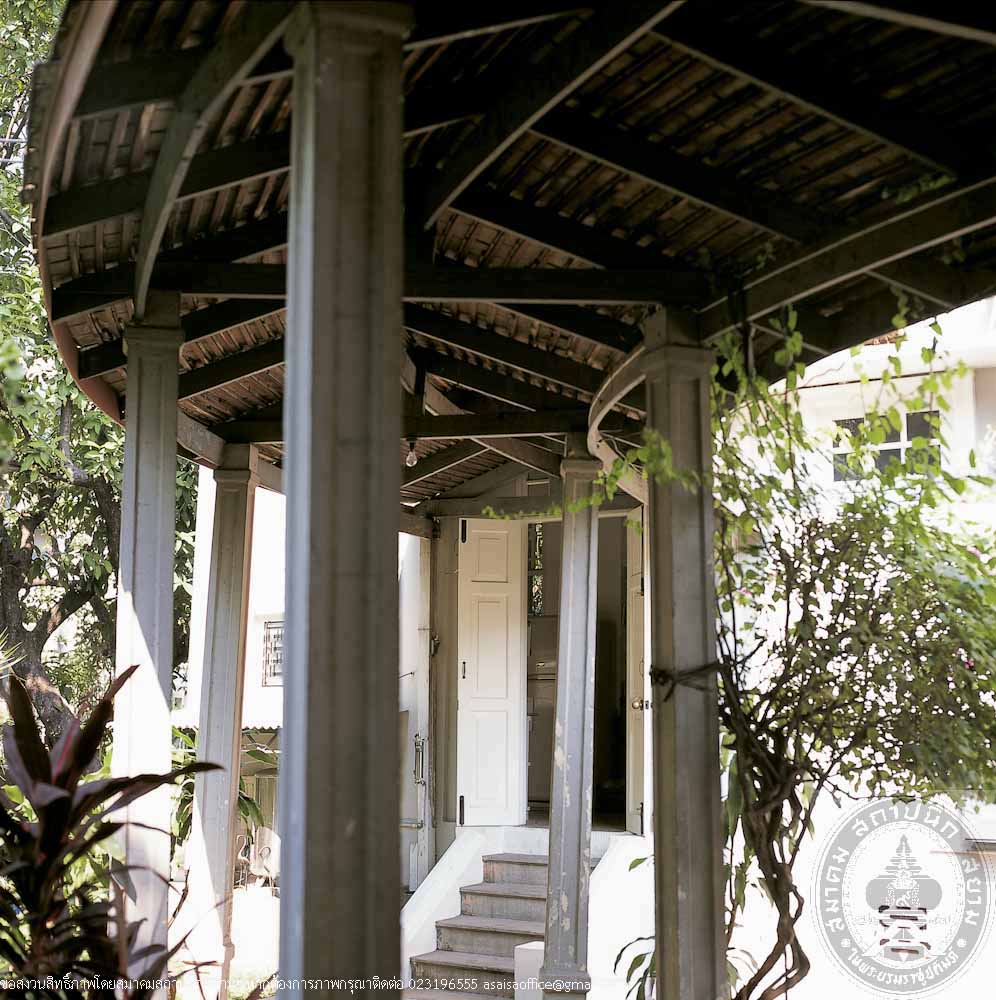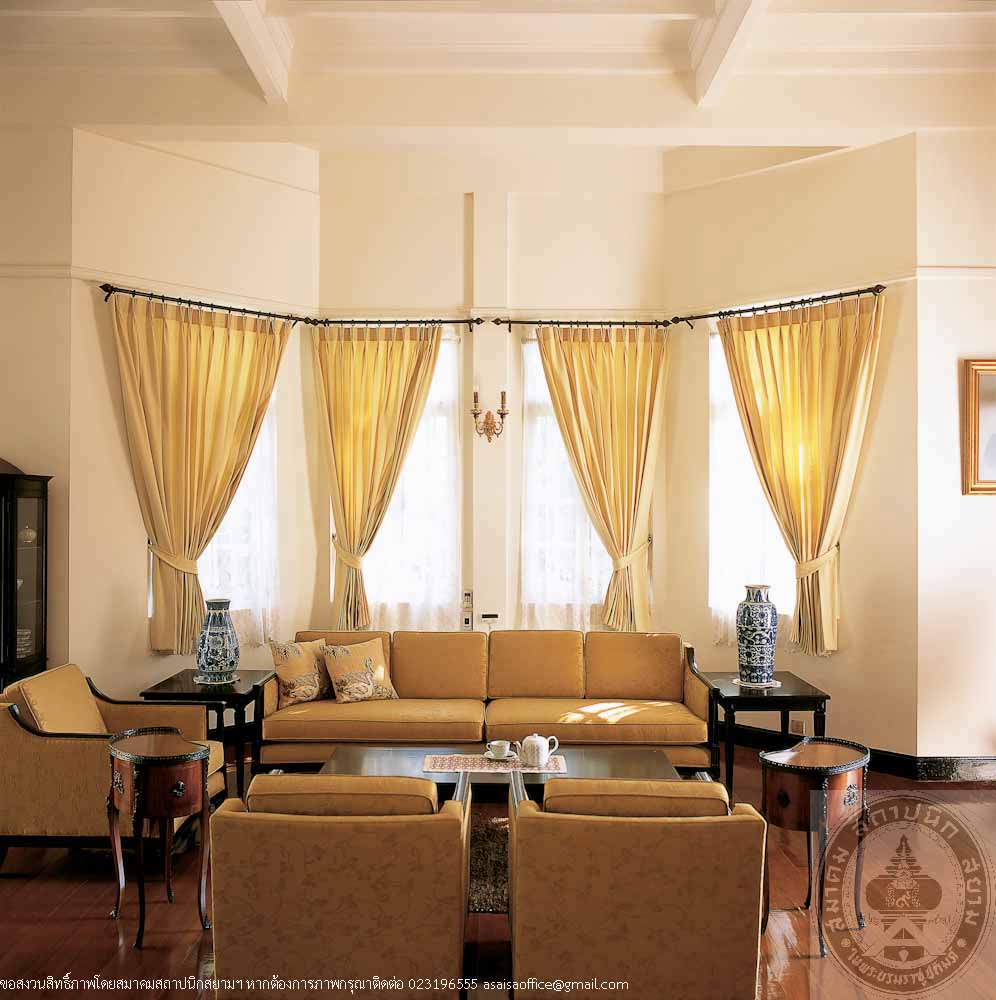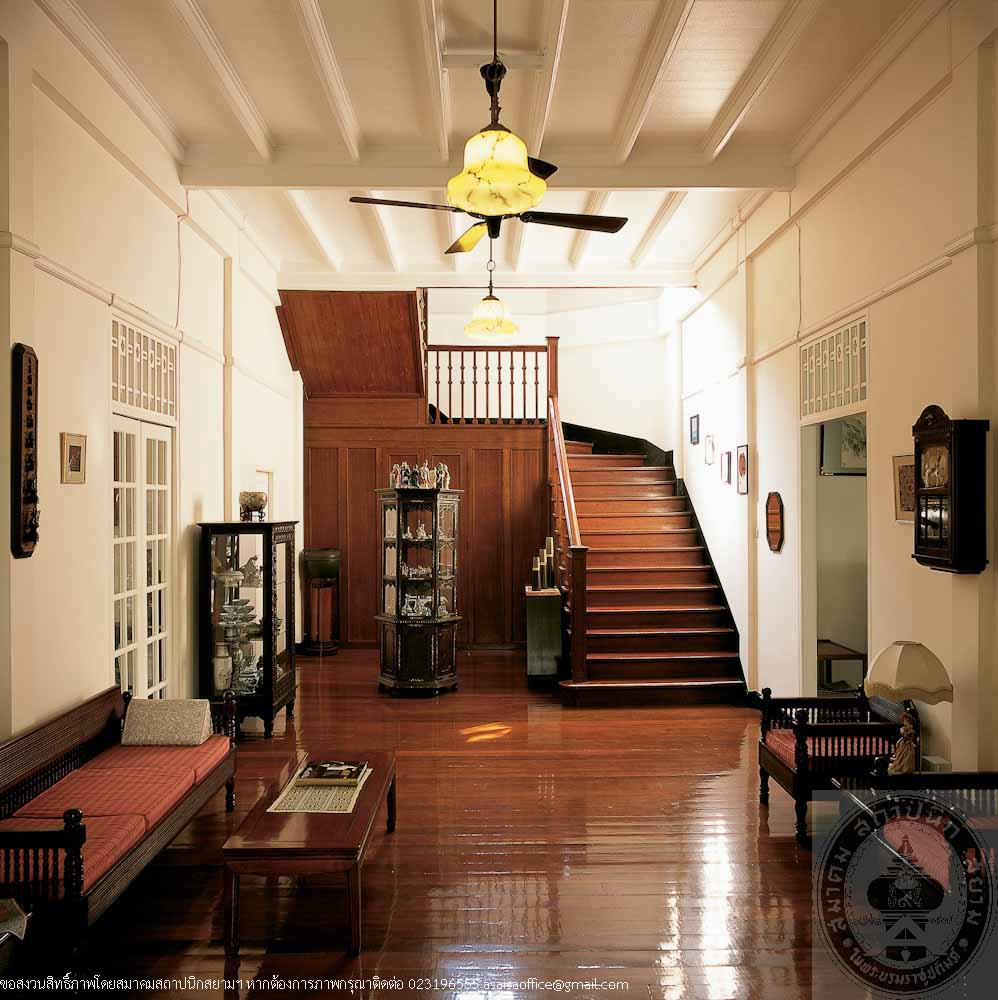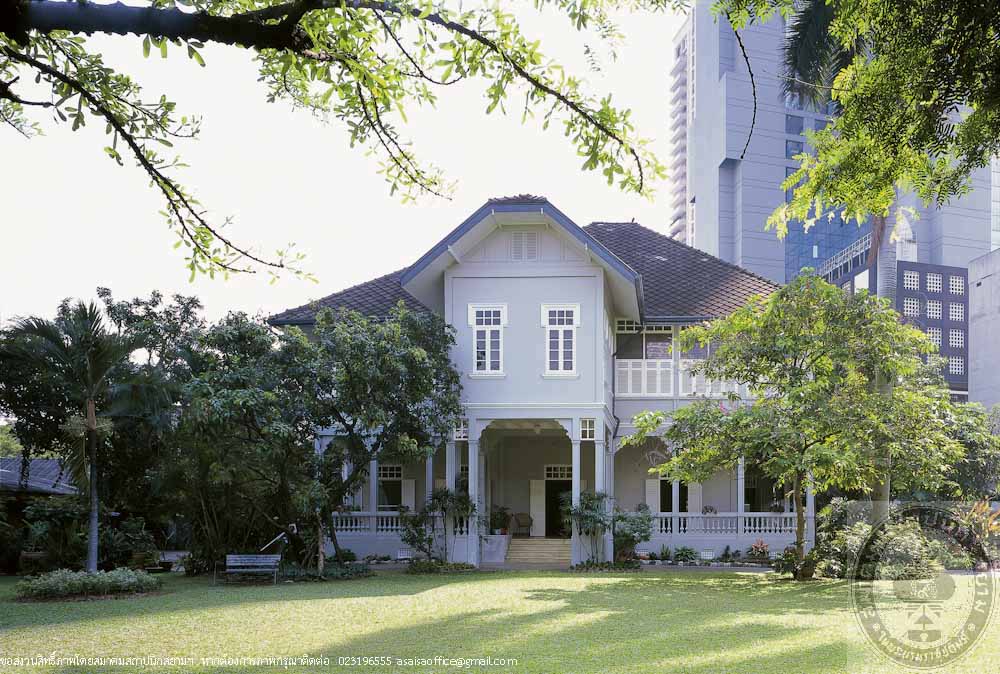ฮกแซตึ๊ง
อ่านเพิ่มเติม
ฮกแซตึ๊ง
- ที่ตั้ง 427 ถนนศรีอุทัย อำเภอเมือง จังหวัดอุทัยธานี
- ผู้ครอบครอง คุณเสงี่ยม ปาลวัฒน์วิไชย
- ปีที่สร้าง สมัยรัชกาลที่ 6
- ปีที่ได้รับรางวัล พ.ศ. 2550
ประวัติ
ฮกแซตึ๊งเป็นชื่อร้านขายยาเก่าแก่คู่เมืองอุทัยธานี ร้านฮกแซตึ๊งก่อสร้างขึ้นเมื่อใดไม่ทราบแน่นอน แต่ประมาณอายุได้ว่าเก่าแก่กว่าร้อยปี ความเป็นมาของร้านฮกแซตึ๊งนั้นควบคู่มากับการเข้ามาตั้งถิ่นฐานของคนจีนที่อุทัยธานี กล่าวคือ บริเวณที่ตั้งของฮกแซตึ๊งนั้น แต่เดิมเป็นที่ตั้งของโรงเจเล่งเน่ยยี่ ที่ตั้งขึ้นเพื่อเผยแผ่ศาสนา เมื่อมีประชาชนมาสักการะเจ้าแม่กวนอิมและไหว้พระที่โรงเจ ก็จำเป็นจะต้องมีร้านขายยาเพื่อให้บริการแก่ประชาชนดังกล่าว ดังนั้น ทางโรงเจจึงก่อตั้งร้านฮกแซตึ๊งขึ้น โดยชื่อร้านก็มีความหมายที่สอดคล้องกับวัตถุประสงค์ของการก่อตั้ง คือ คำว่า ฮก แปลว่า ผู้มีบุญ แซ หมายถึง การเกิด และตึ๊งแปลว่า สถานที่หรือชุมชน รวมความว่าเป็นการเกิดที่มีบุญ นอกจากจะเป็นร้านขายยาแล้ว ฮกแซตึ๊งยังให้บริการตรวจรักษาฟรีแก่ผู้ยากไร้และให้ที่พักอาศัยแก่ชาวจีนที่อพยพหนีภัยแล้งมาจากเมืองจีน โดยมีอาหารเลี้ยง 3 มื้อ ส่วนผู้เข้ามาพักอาศัยก็ช่วยทำงานที่โรงเจและที่ร้านจนได้งานแล้วจึงค่อยออกไปประกอบอาชีพตั้งตัวเป็นหลักฐานต่อไป ในประเพณีงานบุญ งานกินเจ ชาวจีนในจังหวัดก็จะมาชุมนุมกันในย่านนี้ จนได้รับการขนานนามว่าเป็นชุมชนชาวจีนแห่งลุ่มแม่น้ำสะแกกรัง
อาคารฮกแซตึ๊ง เป็นสถาปัตยกรรมผสมผสานแบบจีนและแบบพื้นถิ่น วางผังแบบสมมาตรตั้งอยู่ภายในกำแพงล้อมรอบ ด้านหน้าเป็นสวน ตัวอาคารมี 2 ชั้น หลังคามุงกระเบื้องดินเผาพื้นบ้าน กลางอาคารเป็นคอร์ทเปิดโล่ง หน้าร้านมีป้ายร้านเขียนว่า ยี่ห้อฮกแซตึ๊ง ขายยาจีน ยาฝรั่ง ยาต่างๆ ส่วนภายในโถงกลางร้านเหนือตู้เก็บยามีป้ายอักษรจีน เขียนว่า ฮกแซตึ๊ง ตัวอาคารและเครื่องเรือนต่างๆ ทำด้วยไม้ทั้งหมด โถงกลางชั้นล่างเป็นร้านยา มีตู้และลิ้นชักเก็บยา และมีโต๊ะ เก้าอี้ ที่นั่งสำหรับลูกค้าและแขก เพราะฮกแซตึ๊ง นอกจากจะเป็นร้านขายยาและรักษาผู้ป่วยแล้ว ยังเป็นที่สังสรรค์จิบน้ำชาของชาวจีนในสมัยนั้นอีกด้วย
ปัจจุบันร้านฮกแซตึ๊งไม่ได้รองรับการรักษาหรือขายยาให้กับชุมชนแล้วเนื่องจากความเจริญที่มีการพัฒนาเรื่องสาธารณสุขมากขึ้น แต่เจ้าของอาคารซึ่งมีความรู้สึกผูกผันกับท้องถิ่นและอดีตของชุมชนได้อนุรักษ์ตัวอาคารและรักษาสภาพภายในให้มีลักษณะกับความรู้สึกเหมือนร้านยาฮกแซตึ๊งยังคงเหมือนในอดีตเพื่อให้ลูกหลานในชุมชนได้รู้ถึงรากเหง้า และให้คนนอกชุมชนได้เห็นมรดกสถาปัตยกรรม ได้เข้าใจวิถีชีวิตในอดีตของชาวเมืองอุทัยธานี
Hok Sae Tueng
- Location 427 Si Uthai Road, Amphoe Mueang, Uthai Thani Province
- Proprietor Watthanaphaisan Shop by Sangiam Palawatwichai
- Date of Construction Reign of King Rama VI
- Conservation Awarded 2007
History
Hok Sae Tueng is the name of an ancient pharmacy in Uthai Thani Although the exact date of construction is unknown, it is believed to date over 100 years.
The history of Hok Sae Tueng involves the settlement of Chinese immigrants in Uthai Thani, on a plot of land which Hok Sae Tueng is currently located. It was originally a Vegetarian House called “Leng Noei Yi”, established for religious purposes. When people came to worship Guan Yin and other gods at the vegetarian house, it was vital to have a pharmacy to serve the public .Hence was born “Hok Sae Tueng” a pharmacy which is appropriately named to mean “virtuous conception”. Hok Sae Tueng offer free medical services to the poor, provided accommodation and daily meals for Chinese immigrants who fled their home country due to drought. In return, the immigrants worked for the vegetarian house and the shop until they were employed or found more suitable occupations. During religious festivals, the Chinese in Uthai Thani would gather in the district and they have been now been familiarly known as the “Chinese Comunity of Sakaekrang River”.
The architecture of Hok Sae Tueng is a mixture of Chinese and vernacular styles, featuringa 2-storey building of symmetrical plan surrounded by walls, a front garden, local terracotta tile roofs, and an open court in the centre. In front of the shop is is a signboard “HoK Sae Tueng” selling chinese medicine, western medicine, and various other types of Medicine. In the middle hall inside the shop hangs a sign “Hok Sae Tueng” above the medicine counter. The building and all its furniture are made of wood. The middle hall on the ground floor is a pharmacy with cabinets and drawers for keeping medicine, a seating area for customers and guests as the shop was also recognized as meeting place for the Chinese in those days to come by for a talk have a cup of tea.
From the middle hall, 2 staircases on left and right wings lead to the upper floor where medicine cabinets containing rare medicine are kept. In the middle upper hall to the left is a patient room with beds and behind it a medicine storage containing metal boxes for keeping herbs and medicinal ingredients with descriptions written in both Thai and Chinese.
As workers in Hok Sae Tueng gradually gained sufficient knowledge to open their own pharmacy, the trend for modern pharmacy made the old style pharmacy lose its popularity. Consequently, Hok Sae Tueng closed down but the ownerhas still kept the old pharmacy with gentle care, and opens the shop to visitors during Vegetarian Festival and other important occasions. Uthai Thani Province has also recognized the significance of this old building and has promoted it as one of the province’s cultural tourist attractions. Visits can be arranged by contacting the Tourism Association of Uthai Thani.
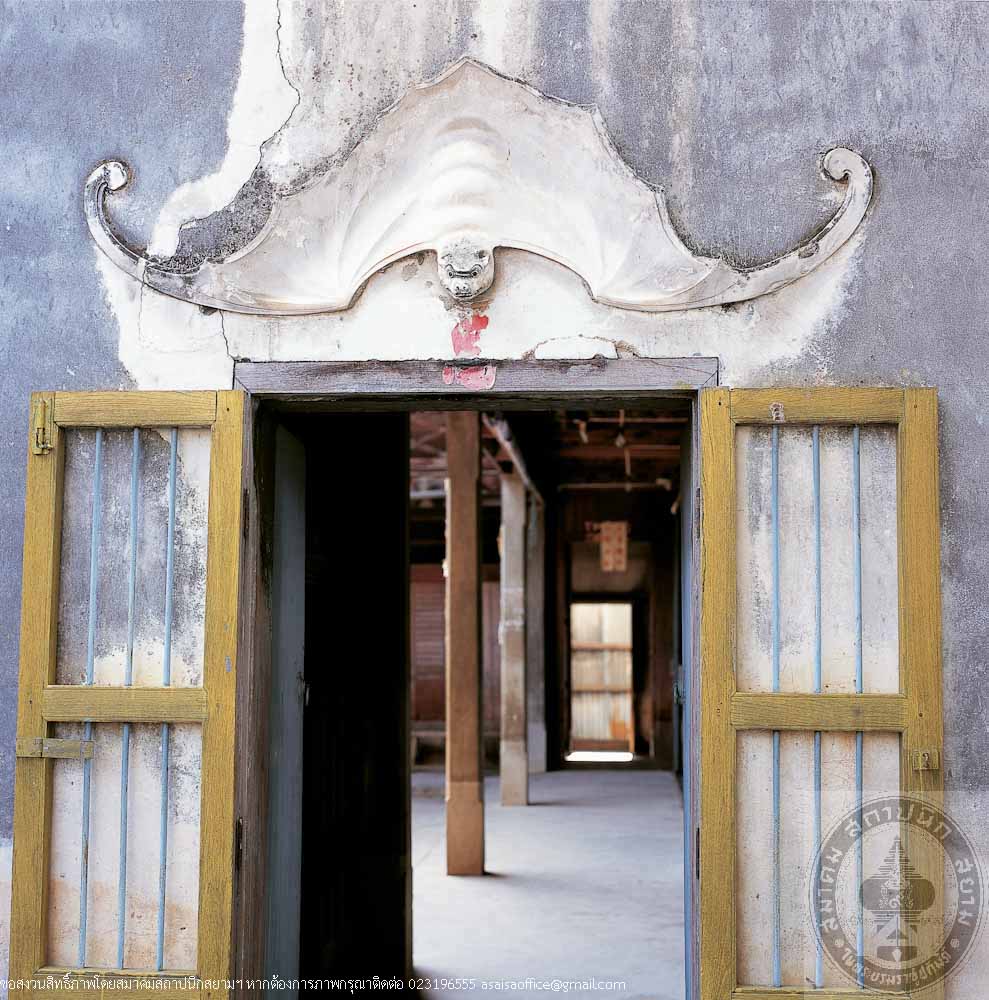
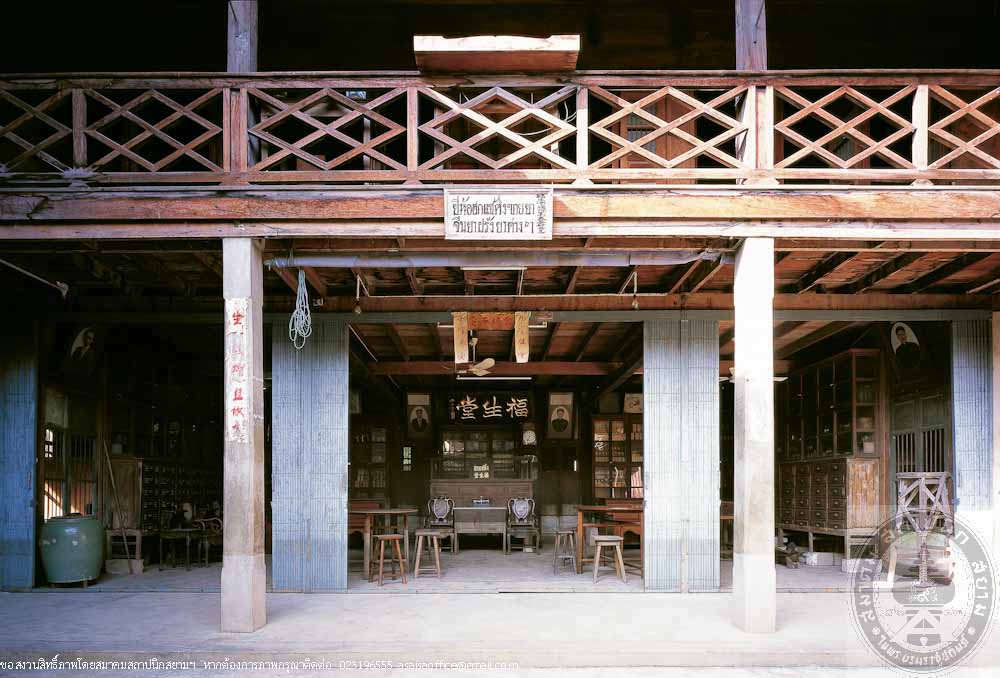
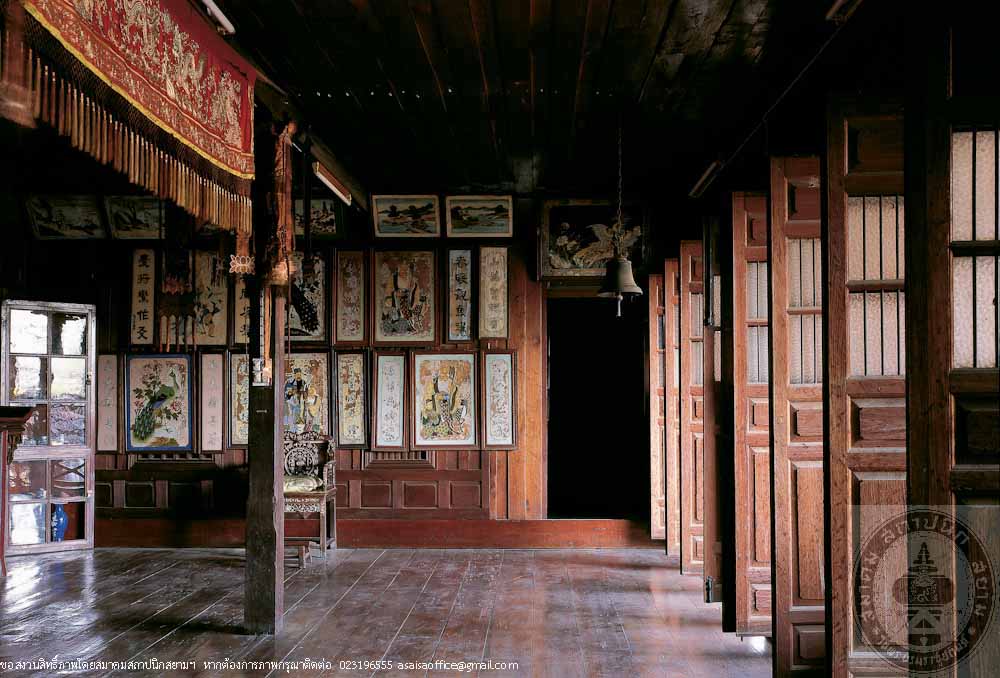
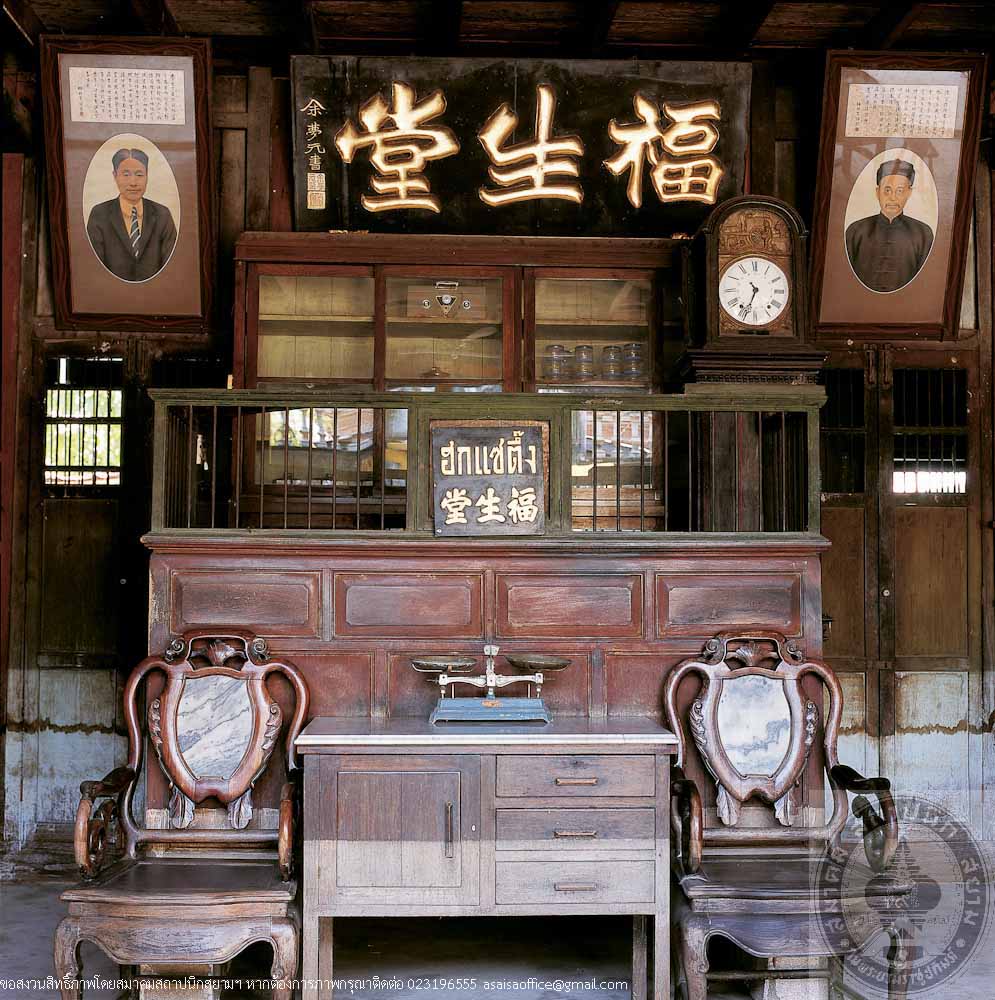
บ้านป้าบัวลา ใจจิตร
อ่านเพิ่มเติม
บ้านป้าบัวลา ใจจิตร
- ที่ตั้ง เลขที่ 48 หมู่ที่ 4 ตำบลมะกอก อำเภอป่าซาง จังหวัดลำพูน
- สถาปนิก / ผู้ออกแบบ วัง ใจจิตร
- ผู้ครอบครอง บัวลา ใจจิตร
- ปีที่สร้างพ.ศ. 2480
- ปีที่ได้รับรางวัล พ.ศ. 2550
ประวัติ
นายวัง ใจจิตร เป็นหัวหน้าช่างสร้างบ้าน (สล่า) ชาวไตลื้อเมืองยองที่มีฝีมือดีประจำหมู่บ้าน เป็นผู้ออกแบบและวางแปลนของบ้านหลังนี้ในปี พ.ศ.2480 การก่อสร้างบ้านได้รับความร่วมมือร่วมใจจากชาวบ้านและญาติพี่น้อง หลังจากนั้น ในปี พ.ศ. 2482 ได้สร้างยุ้งข้าวขนาดใหญ่ 2 ชั้น โดยเชื่อมต่อเข้ากับตัวบ้าน นายวังมีบุตรชายเพียง 1 คน คือ นายปัน ซึ่งเป็นบิดาของป้าบัวลา นายปันได้สืบทอดอาชีพช่างสร้างบ้านที่มีฝีมือดี ยากที่จะมีผู้ใดเทียบเคียงได้ อีกทั้งนายวังและนายปันยังมีความอุตสาหะที่ได้สร้างเรือนขนาดใหญ่ที่แข็งแรงสวยงามแห่งนี้และอีกหลายหลังในละแวกใกล้เคียง
ลักษณะสถาปัตยกรรมเป็นเรือนไม้สักขนาดใหญ่แบบชาวไตลื้อเมืองยองที่มีฐานะดี ประกอบด้วยเรือน 3 หลัง คือ เรือนใหญ่ เรือนครัว และยุ้งข้าว ส่วนที่เป็นทางเชื่อมไปยังยุ้งข้าวสร้างเป็นตัวอาคารตกแต่งลวดลายคล้ายกับตัวบ้าน ลักษณะของเรือนใหญ่และเรือนครัวยกใต้ถุนสูง ฐานรากและเสาชั้นล่างเป็นคอนกรีตฉาบปูนขาว เรือนใหญ่มีห้องโล่งและห้องนอน 2 ห้อง ประตูเป็นแบบบานเฟี้ยม สามารถเปิดทะลุถึงกันได้ทุกห้อง ภายในมีภาพโบราณของปู่ย่าตายาย รวมถึงสิ่งของเครื่องใช้ต่างๆ เช่น หีบใส่ของโบราณ โต๊ะเครื่องแป้งไม้โบราณ ส่วนเรือนครัวมีลักษณะเด่นอยู่ที่เสาไม้ซึ่งฝังไว้ในดินทั้งต้นแล้วทะลุผ่านขึ้นมายังห้องครัว เป็นเสาไม้สำหรับไว้รองครกเวลาตำน้ำพริกจะได้ไม่มีเสียงดัง ซึ่งถือเป็นภูมิปัญญาของคนท้องถิ่น หน้าต่างเป็นแบบบานเปิดคู่ ทุกช่วงเสาสลับด้วยบานฝาไหล หลังคาบ้านสร้างเป็นทรงจั่วแบบมนิลา 2 จั่ว โครงสร้างของหลังคาเป็นโครงไม้ทั้งหมด มุงด้วยกระเบื้องว่าวซึ่งได้ขึ้นรูปทำเอง ส่วนบริเวณมุมยอดจั่วประดับด้วยสะระไน และมีลวดลายแกะสลักไม้ที่อ่อนช้อยงดงาม ใต้ถุนบ้านเป็นที่เก็บข้าวของเครื่องใช้ในการทำพิมพ์กระเบื้องว่าว ครอบสันกระเบื้อง แบบพิมพ์ท่อคอนกรีตสำหรับทำถนน รวมถึงเก็บเครื่องมือเครื่องทางการเกษตรบริเวณรอบๆ บ้าน มีบ่อน้ำและห้องอาบน้ำ(ต๊อมน้ำ) รวมถึงมีการปลูกพืชผักบริเวณรอบบ้านสร้างความร่มรื่นเขียวขจีให้กับตัวบ้าน
ปัจจุบันแม้ลูกหลานจะย้ายไปอยู่ที่อื่น แต่เมื่อถึงเทศกาลสำคัญต่างๆ บ้านป้าบัวลายังเป็นที่รวมญาติอันอบอุ่นของครอบครัวที่พี่น้องลูกหลานจะกลับมาเยี่ยมเยียนเป็นประจำอย่างสม่ำเสมอ ดังนั้น นอกจากจะเป็นเรือนเก่าแก่ที่มีคุณค่าด้านสถาปัตยกรรมพื้นถิ่นแล้ว บ้านหลังนี้ยังเป็นบ้านที่มีคุณค่าที่เก็บสิ่งของเครื่องใช้ทางช่างให้ได้เรียนรู้และเป็นศูนย์รวมจิตใจของครอบครัวป้าบัวลาตลอดมาอันเป็นสิ่งที่ทำให้สถาปัตยกรรมมีชีวิต และมีความหมายอย่างแท้จริง
Pa Buala Chaichit’s House
- Location 48 Mu 4, Tambon Makok, Amphoe Pa Sang, Lamphun Province
- Architect / Designer Wang Chaichit
- Proprietor Buala Chaichit
- Date of Construction 1937
- Conservation Awarded 2007
History
Pa Buala Chaichit’s House (Auntie Buala Chaichit’s House) was built circa 1937 by Mr. Wang Chaichit, grandfather of Auntie Buala who was a builder and designer of the house. Later, he built a large 2-storey (rice storage) in 1939.
Mr. Wang and Mrs. Pan Chaichit, father and son who were “Sla”, master local builders and craftsmen, began working on the house by collecting wood, which took several years. The construction was collaborated by neighbours and relatives. Mr. Wang had applied his knowledge in concrete techniques in the construction as seen in the concrete columns. He also produced roof tiles by himself, which later became his home factory products that generated satisfactory income to his family.
The house has been inherited by Auntie Buala, the eldest daughter of Mr. Pan, son of Mr. Wang. It is a large Tai Lue house of a well-to-do family of Yong town, entirely built of wood. The floor is raised to approximately 3 metres level, foundation and columns on ground floor are bare concrete. The house comprises main house with Manila roof (hipped roof with gables on both ridge ends), and a kitchen house with 2-tiered roofs for good ventilation, both buildings are roofed with homemade kite shaped concret roof tiles previously mentioned.
Structural elements of the house are strong timber; however, fine decorative elements are also presented i.e. wood openwork decorating the gable tops and overdoor areas, sunshades and railings are also wood openwork, moreover, some of the walls are made as “Fa Lai” (sliding panel). Thus the house expresses stability, elegance, openness and comfort, which clearly reflect creativity and ingenuity of Sla Wang and Sla Pan (“sla” means master craftsman, builder).
The large rice storage was built after the house and connected to the house by a deck. The underfloor area is used for keeping tools for tile making and other craftsmen tools.
Apart from the architecture, all building equipments and tools are still in working condition i.e. lamps, switches, plugs, kitchen utensils, scale and crockery, thanks to the care of Auntie Buala. Some changes made to the house are i.e. using tap water instead of water from the well, moving the toilet from upper floor to ground floor, and building a new toilet on the deck adjacent to kitchen house.
Although many of her family members have moved to other places, Auntie Buala’s house is still a family gathering place for special occasions when the family returns to their home, which has been more than a house but a spiritual centre of the family, making the architecture truly alive and meaningful
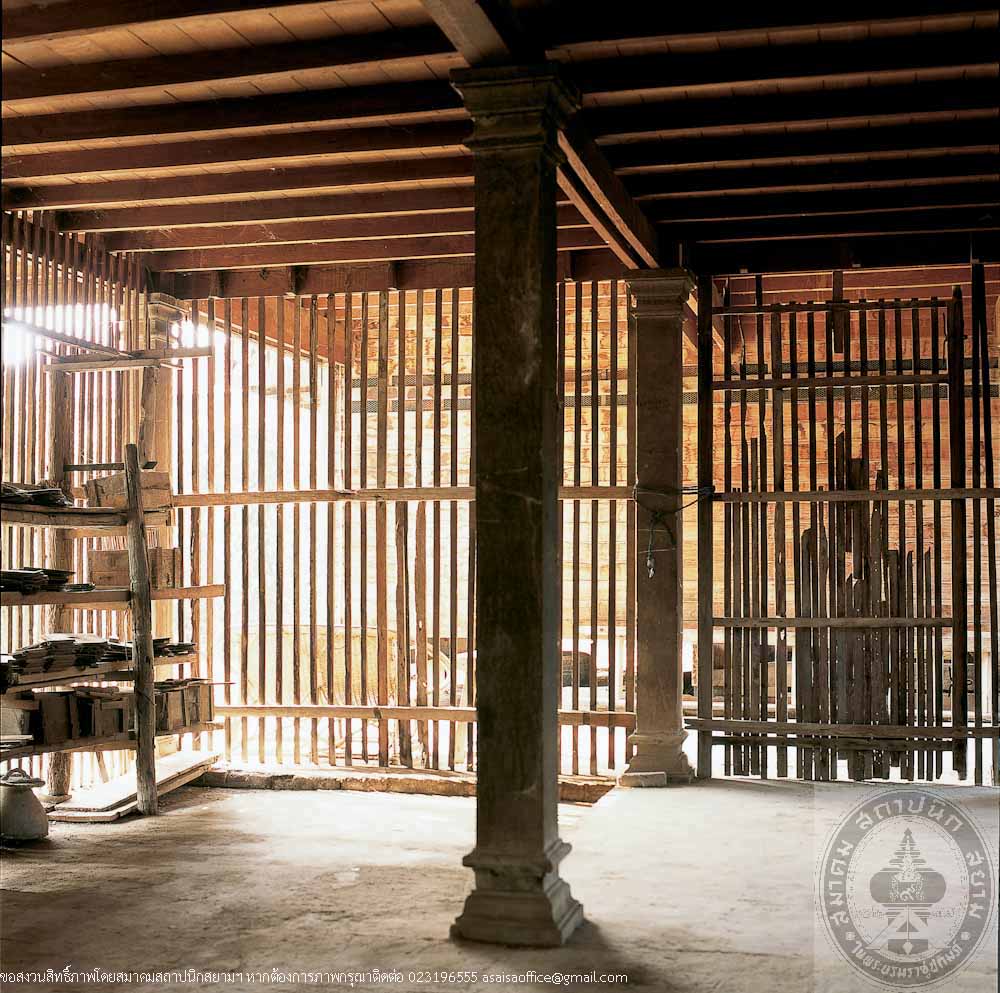
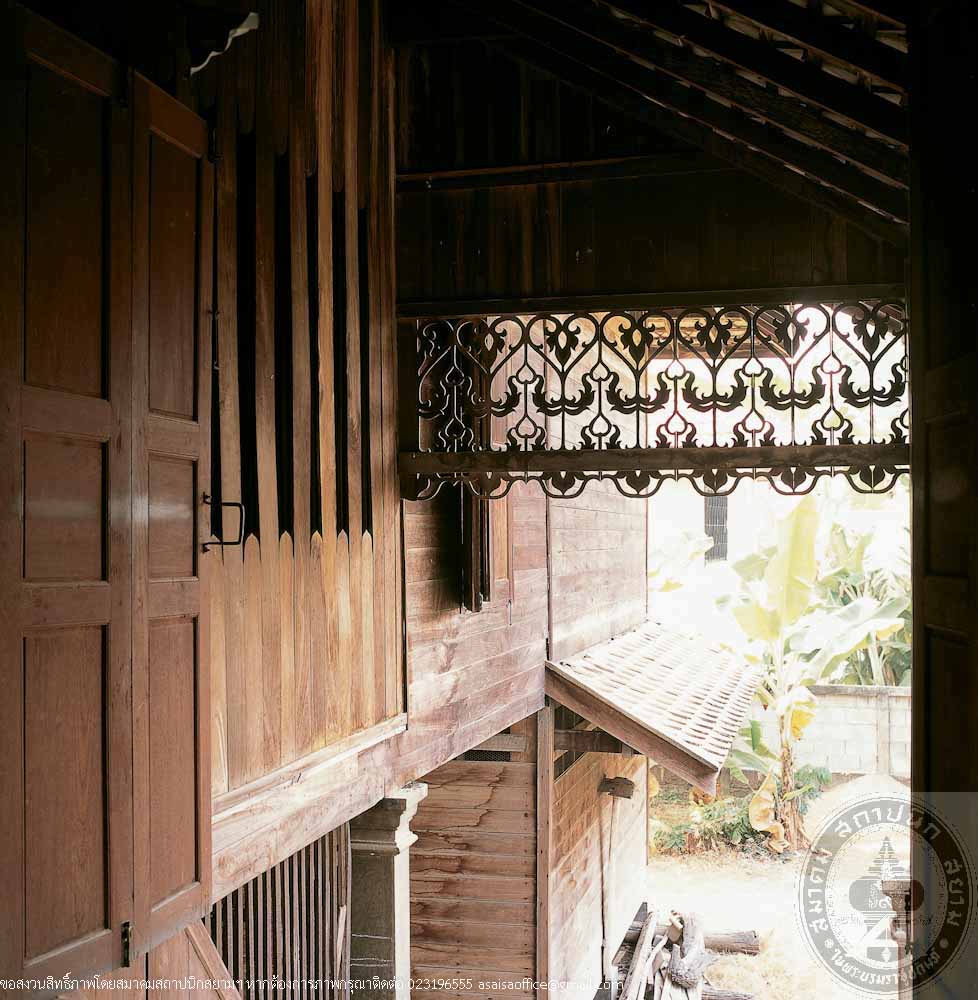
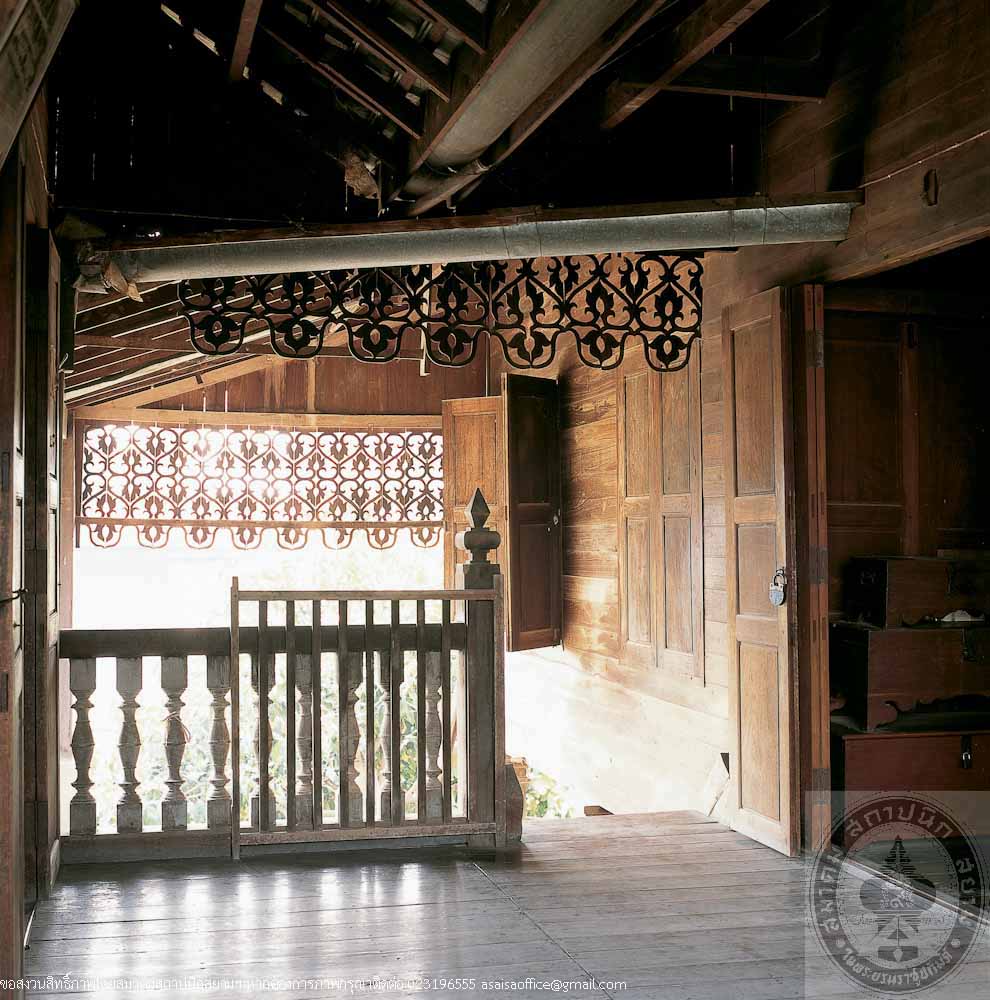
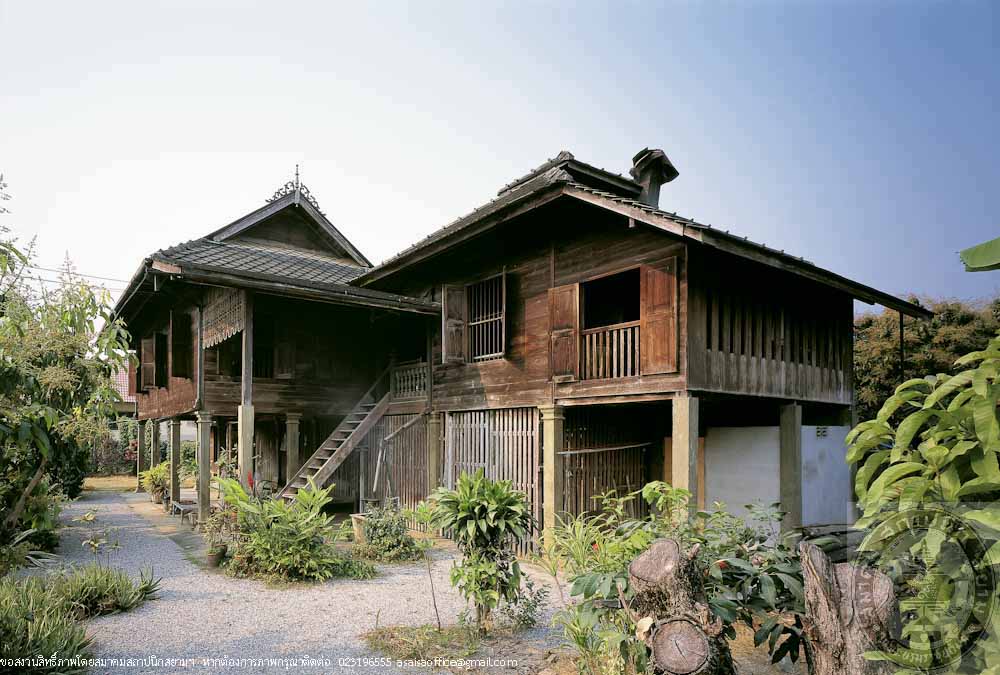
บ้านเลขที่ 19 ถนนสาทรใต้
อ่านเพิ่มเติม
บ้านเลขที่ 19 ถนนสาทรใต้
- ที่ตั้ง เลขที่ 19 ถนนสาทรใต้ แขวงทุ่งมหาเมฆ เขตสาทร กรุงเทพมหานคร
- ผู้ครอบครอง จิตต์ – อรวรรณ จัยวัฒน์
- ปีที่สร้าง ประมาณ พ.ศ. 2484
- ปีที่ได้รับรางวัล พ.ศ. 2550
ประวัติ
บ้านเลขที่ 19 ถนนสาทรใต้ไม่ปรากฏประวัติการก่อสร้าง แต่ทราบว่า เดิมในพื้นที่ใกล้เคียง มีการปลูกบ้านแบบเดียวกัน 4 หลัง ด้านหน้าติดถนน 2 หลัง ด้านหลัง 2 หลัง แต่ปัจจุบันเหลืออยู่เพียงหลังเดียว บ้านหลังอื่นถูกรื้อสร้างเป็นอาคารสูงทั้งหมด(บริเวณอาคารไทยวาในปัจจุบัน) ตามหลักฐานในโฉนดที่ดินเลขที่ 5029 เล่มที่ 51 หน้า 29 ออกเมื่อวันที่ 26 พฤศจิกายน พ.ศ. 2484 ผู้ที่เป็นเจ้าของที่ดินคนแรกตามชื่อในโฉนด คือ นางสาวศรีตัน บุตรสาวของนายตันและนางเซียม เซียวกง ต่อมาบิดามารดา ของเจ้าของบ้านในปัจจุบัน คือ นายเชาวน์และนางประภา จัยวัฒน์ ได้ซื้อบ้านหลังนี้มาจากนางศรี อุณห์ศิริ เมื่อวันที่ 29 มีนาคม พ.ศ. 2488 หลังจากนั้น นายจิตต์ จัยวัฒน์ได้รับมรดกเป็นบ้านหลังนี้จากคุณพ่อที่เสียชีวิตไป เมื่อวันที่ 14 กรกฎาคม พ.ศ. 2518 และได้อยู่อาศัยในบ้านนี้มาตลอด มีการซ่อมแซมมาเป็นลำดับ จนกระทั่งมีการซ่อมใหญ่และทาสีใหม่ทั้งหลังในปี พ.ศ. 2549 โดยนายช่างชื่อ นายบุ้น แซ่ตั้ง
บ้านเลขที่ 19 เป็นบ้านไม้แบบโคโลเนียล 2 ชั้น หลังคาหลักของบ้านเป็นหลังคาปั้นหยา มุงด้วยกระเบื้องซีเมนต์ ด้านหน้า มีมุขทางเข้า หลังคามุขทางเข้าเป็นหลังคาปั้นหยาหัวตัด การตกแต่งอาคารเป็นแบบเรียบง่าย เน้นความโปร่งสบาย เพดานสูงบันไดและพื้นภายในเป็นไม้ ตัวบ้านและบริเวณได้รับการดูแลรักษามาโดยตลอด ประกอบกับความเขียวขจีและร่มรื่นของสนามหญ้าและต้นไม้ใหญ่ ทำให้บ้านมีความสวยงามน่าอยู่อาศัย
ด้วยความใส่ใจของเจ้าของบ้านที่ได้อนุรักษ์บ้านหลังนี้ไว้เป็นอย่างดี ทำให้บ้านเก่าแก่ที่มีคุณค่าบนถนนสาทรใต้หลังนี้ ยังคงความสง่างามและดำรงอยู่อย่างภาคภูมิมาจนปัจจุบัน
House No. 19, South Sathon Road
- Location 19 South Sathon Road, Khwaeng Thung Maha Mek, Khet Sathon, Bangkok
- Proprietor Chit – Orawan Chaiwat
- Date of Construction 1941
- Conservation Awarded 2007
History
House No.19, South Sathon Road is a 2-storey wooden house of Colonial style, hipped roof with a hipped gable entrance portico. The décor is simple, emphasizing on openness and comfort with high ceilings, wooden stairs and floors. The well-maintained house and landscape, complemented by lush and green atmosphere, enhance the beauty and liveliness of the place which has existed more than 60 years in the course of time.
The history of construction is unknown; however, it is told that in this area, there were 4 buildings of the same design including no.19. Two of them were located in the front area adjacent to the road, while the other 2 houses were located at the rear. Presentlt, only one house remains whereas others were demolished to make room for high rise buildings (Thai Wah Tower). Parents of the present owner, Mr. Chao and Mrs. Prapha Chaiwat, bought the house from Mrs. Si Unsiri on 29thMarch, 1945.
From the Property Certificate No.5029 issued on 16thNovember, 1941, the first owner specified in the document was Miss Sitan, daughter of Mr. Tan and Mrs. Siam Siao Kong.
On 14th July 1975, Mr. Chit Chaiwat inherited the house from his father who passed away. Khun Chit andfamily lived in the house and maintained the house by general repairs until 2006 when the owner had a major restoration and repaint carried out by Mr. Bun Sae Tang, contractor. The care and attention of the owner has made the house exist in pride and dignity to this day.
