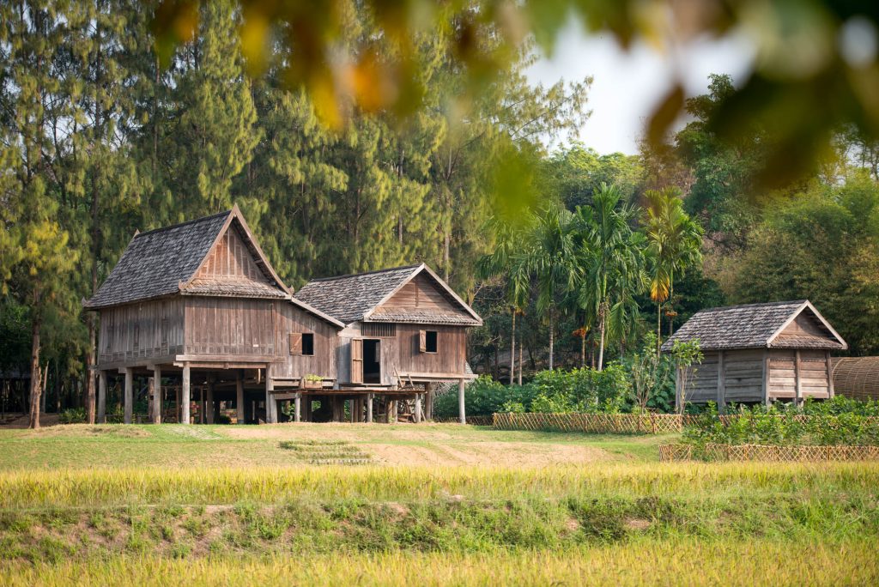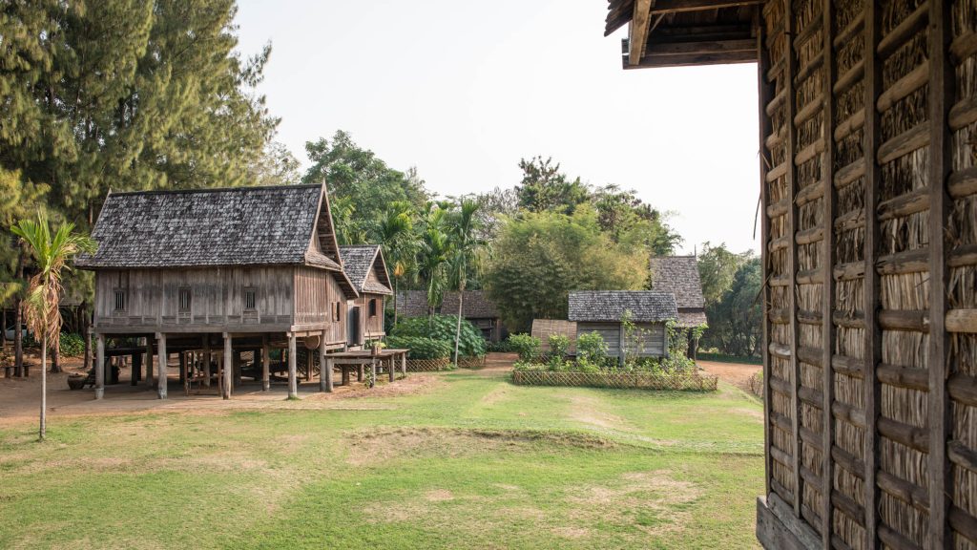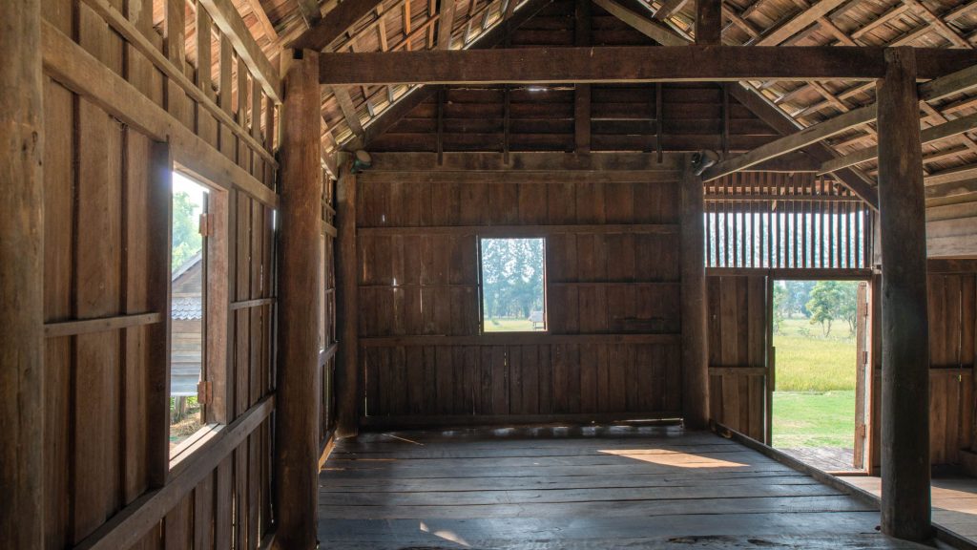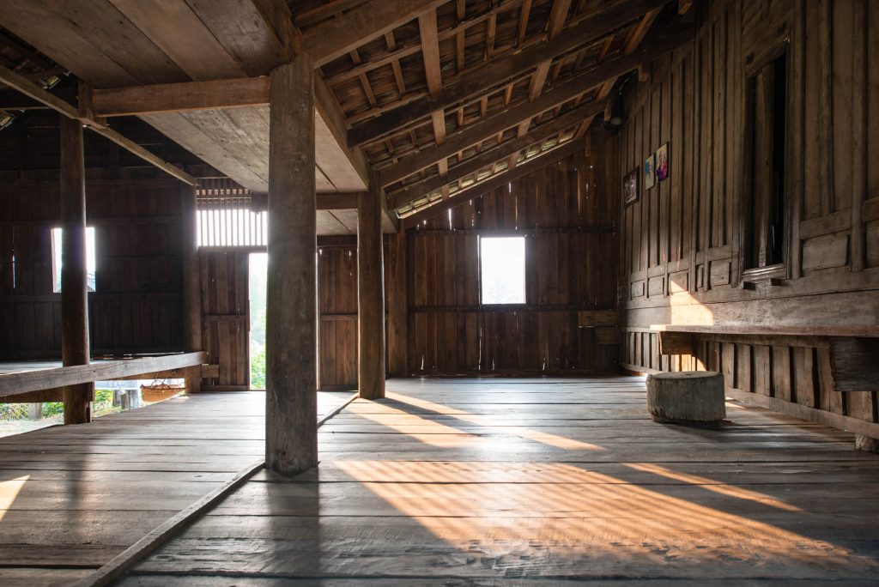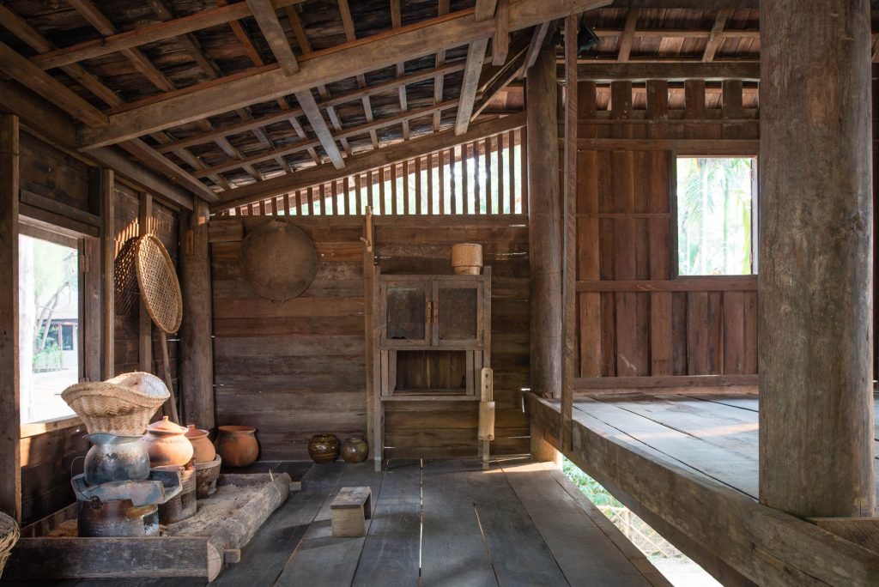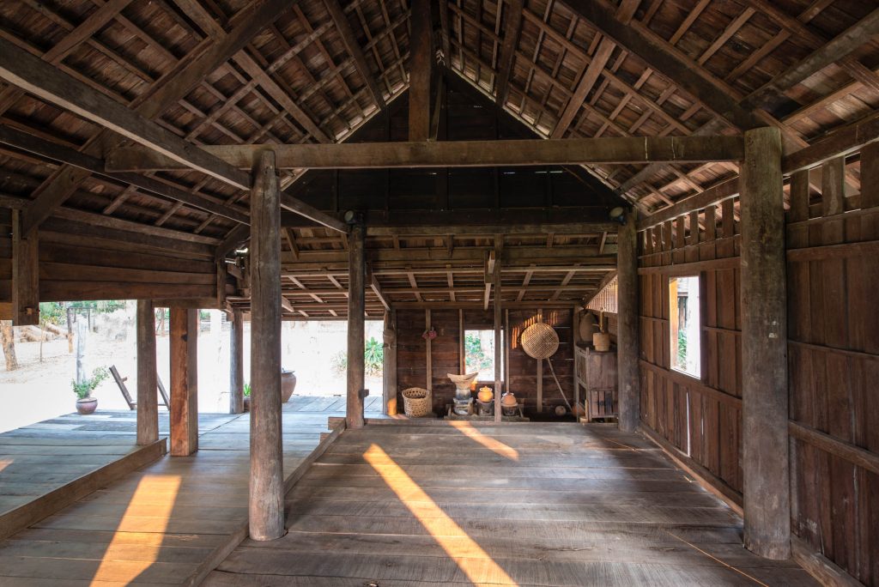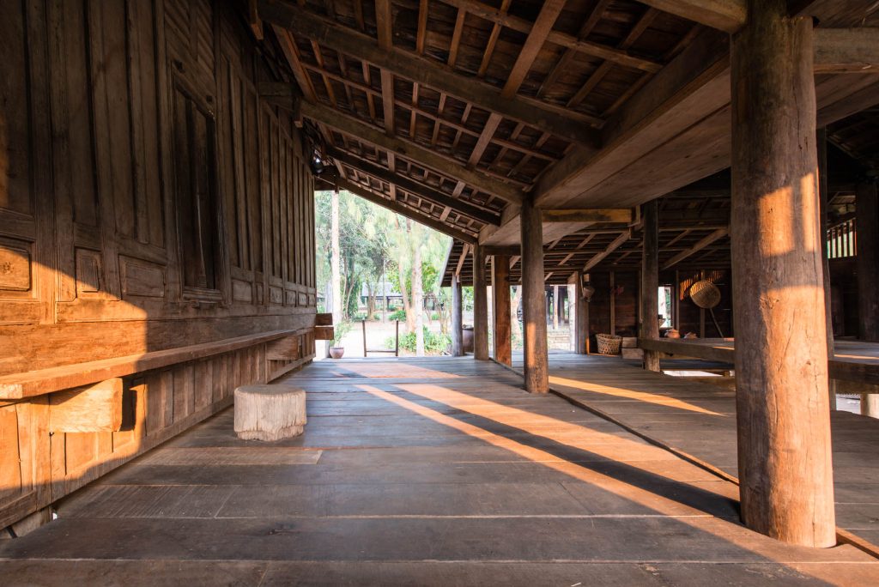บ้านปลุกปรีดี
อ่านเพิ่มเติม
บ้านปลุกปรีดี
- ที่ตั้ง หมู่บ้านเกษตรนิเวศ ถนนแจ้งวัฒนะ กรุงเทพมหานคร
- ผู้ครอบครอง ครอบครัว จุลสมัยและสูตะบุตร
- ปีที่สร้าง พ.ศ. 2464 – 2470
- สถาปนิก/ผู้ออกแบบอนุรักษ์ ดร.ยุวรัตน์ เหมะศิลปิน ดร.วทัญญู ณ ถลาง และนคร ศรีวิจารณ์
- ปีที่ได้รับรางวัล พ.ศ. 2558
- ประเภท อาคารเคหสถานและบ้านเรือนเอกชน
บ้านปลุกปรีดีถือเป็นบ้านพักตากอากาศหลังแรก ๆ ที่สร้างขึ้นที่ชายทะเลชะอำ และเป็นกลุ่มตำหนักของพระเจ้าบรมวงศ์เธอกรมพระนราธิปประพันธ์พงศ์ซึ่งทรงเป็นผู้บุกเบิกและพัฒนาชายทะเลแห่งนี้ให้มีความเจริญก้าวหน้าไม่แพ้หัวหินในยุคเดียวกัน โดยในพ.ศ. 2470 กรมพระนราธิปพระพันธ์พงศ์ประทานที่ดินและกลุ่มเรือนปลุกปรีดีให้แก่หม่อมเจ้าหญิงวรรณีศรีสมร พระธิดาที่เกิดจากหม่อมต่วนใหญ่ วรวรรณ ณ อยุธยา หลังจากหม่อมเจ้าหญิงวรรณีศรีสมรสิ้นพระชนม์ ที่ดินถูกขายต่อให้กับนางเลื่อน จุลสมัย ในพ.ศ. 2486 และบ้านปลุกปรีดีได้กลายมาเป็นที่พักตากอากาศของครอบครัวจุลสมัยและสูตะบุตร มีการต่อเติมตัวเรือนหลายครั้งเพื่อให้สอดคล้องกับการใช้งานในแต่ละยุค ลูกหลานที่เติบโตในบ้านนี้มีความทรงจำที่ดีเกี่ยวกับบ้านและเมืองชะอำที่ยังคงมีความอบอุ่นเป็นกันเองระหว่างคนในพื้นที่และผู้มาพักในยุคต่อ ๆ มา จนกระทั่งความเจริญทางเศรษฐกิจของเมืองตากอากาศชะอำมีมากขึ้น ทำให้มีผู้คนมาเที่ยวชายหาดกันเป็นจำนวนมาก ประกอบกับการจัดระเบียบของเมืองยังไม่สามารถควบคุมความเป็นระเบียบเรียบร้อยได้อย่างเหมาะสม ทำให้ถนนเลียบชายหาดชะอำหน้าบ้านปลุกปรีดี มีสภาพพลุกพล่านและมีการจับจองพื้นที่ค้าขายอย่างไม่เป็นระเบียบ ทำให้คนในครอบครัวเริ่มห่างหายจากการมาพักที่นี่ บ้านถูกทิ้งให้ทรุดโทรมเพราะขาดการดูแลอย่างต่อเนื่อง ในที่สุดครอบครัวจึงตัดสินใจรื้อและย้ายบ้านปลุกปรีดีมาสร้างใหม่ในกรุงเทพมหานคร เพื่อคืนชีวิตให้บ้านปลุกปรีดีกลับมาเป็นศูนย์รวมและที่พักผ่อนหย่อนใจของครอบครัวต่อไป
การบูรณะบ้านปลุกปรีดีเริ่มจากการสำรวจและรังวัดอาคารหลักและเรือนครัว ทำการสืบค้นภาพถ่ายในอดีตเพื่อใช้อ้างอิงในการบูรณะให้กลับไปสู่สภาพก่อนมีการต่อเติม กำหนดหมายเลขอ้างอิงของชิ้นส่วนไม้เพื่อใช้ในการประกอบโครงสร้างกลับขึ้นมาใหม่ ส่วนต้นลั่นทมใหญ่ที่อยู่คู่บ้านซึ่งไม่สามารถเคลื่อนย้ายมาได้
มีการตัดเก็บกิ่งนำมาขยายพันธุ์และปลูกในตำแหน่งที่สัมพันธ์กับตัวบ้านตามเดิม การจัดวางบ้านในที่ดินแห่งใหม่ยังคงคำนึงถึงทิศทางของลมให้ตรงตามลักษณะของการรับลมทะเลอย่างที่เคยเป็นมา เพื่อส่งเสริมให้เกิดบรรยากาศที่ใกล้เคียงกับชะอำมากที่สุด ใต้ถุนบ้านถูกยกให้สูงขึ้นจากเดิมและเพิ่มฐานปูนตามแบบพระราชนิเวศน์มฤคทายวัน เนื่องจากฐานไม้มีการผุกร่อนจากความชื้นและเพื่อให้การใช้งานส่วนใต้ถุนมีความโปร่งโล่งและอยู่สบายมากขึ้น มีส่วนต่อเติมให้เหมาะสมกับความต้องการในปัจจุบัน ได้แก่ทางลาดเพื่อผู้สูงอายุในครอบครัว และส่วนครัวที่ใต้ถุนรวมทั้งห้องน้ำทั้งชั้นบนและชั้นล่าง ได้ซ่อมแซมฝาไหลในส่วนระเบียงหน้าห้องนอน ซึ่งเป็นเอกลักษณ์สำคัญของบ้านนี้ สีอาคารทั้งภายในและภายนอกอ้างอิงจากภาพถ่ายและการสำรวจสภาพก่อนการรื้อถอน
ปัจจุบันบ้านปลุกปรีดีใช้เป็นห้องสมุดและที่รับรองของหมู่ญาติมิตร โดยใช้เป็นที่สังสรรค์ของครอบครัวอยู่เป็นประจำอาจกล่าวได้ว่าบ่อยครั้งกว่าเมื่อสมัยที่อยู่ที่ชะอำ ตรงตามจุดประสงค์ของครอบครัวที่ต้องการสืบต่อชีวิตของบ้านหลังนี้ให้อยู่ต่อไป บ้านปลุกปรีดีจึงเป็นตัวอย่างของการอนุรักษ์โดยการย้ายที่ตั้ง สามารถเป็นแหล่งเรียนรู้ทางสถาปัตยกรรมแบบบังกะโลตากอากาศในสมัยรัชกาลที่ 6 ซึ่งได้รับอิทธิพลจากรูปแบบสถาปัตยกรรมของพระราชนิเวศน์มฤคทายวันซึ่งสร้างขึ้นในพื้นที่และเวลาใกล้เคียงกันได้เป็นอย่างดี
Ban Plukpreedee
- Location: Kasetniwet Village, Chaengwatthana Road, Bangkok
- Proprietor: Julasamai and Sutabutra families
- Construction Date: 1921 – 1927
- Architects/Conservation Designers: Dr. Yuwarat Hemasilapin, Dr. Wathanyu Na Thalang, and Nakhon Siwichan
- Conservation Awarded Date: 2015
- Category: Private residences
Ban Plukpreedee (Plukpreedee house) was one of the earliest seaside resorts on Cha-am beach and was part of Prince Krommaphra Narathippraphanphong’s royal residence. The Prince was the pioneer developer who made Cha-am beach a popular and developed place comparable to Hua Hin. In 1927, he gave the land and Plukpreedee House group to M.C. Wannisisamon, his daughter from Mom Tuan Yai Worawan Na Ayutthaya. After M.C. Wannisisamon passed away, the land was sold to Mrs. Luean Julasamai in 1943. Then the house became the seaside resort of Julasamai and Sutabutra families. The house underwent several renovations to meet the requirements of each period. Descendants who were born and raised in this house have beautiful memories of the house and Cha-am town, the place full of warmth and familiarity between local people and visitors. However, economic development and the increased popularity of Cha-am attracted large number of tourists whereas local regulations on urban management were not sufficient, leading to disorder of the seaside road and unsightly vendor booths which disturbed the living quality of Ban Plukpreedee. Consequently, family visits became scarce, and the house was abandoned to deterioration. Eventually, the family decided to move the house to Bangkok by dismantling and reassembling so that the house could be revitalized as family center of living and recreation.
The restoration of Ban Plukpreedee started with survey and measurement of the main house and kitchen house; study of old photographs to get references for restoration to the original features; numbering of wood elements for accurate reassembling. As for the large frangipani tree in front of the original house, it was not possible to move and replant it, so it was grafted and planted at the same location in relationship to the house. The orientation of the house still considers the wind direction to be the same as the original house so that the atmosphere is the same as in Cha-am. The floor was raised higher, and cement column bases were added, as seen in Marigdhayavan Palace, to solve the problem of column base decay and to provide more underfloor space for ventilation and comfort. There are some additions to serve present requirements such as a ramp for wheelchairs for elderly people, renovation of the kitchen underfloor area and toilets, repair of sliding ventilation panels on the balcony in front of the bedroom, which is the identity of the house. Exterior and interior paints were applied based on information from old photographs and survey before dismantling.
At present Ban Plukpreedee is used as library and reception house for family members and friends. Its use is even more frequent than when it was in Cha-am, as intended by the family. Ban Plukpreedee, therefore, is an example of conservation by relocation, as well as being an architectural example of seaside resort house of King Rama VI’s reign, which was influenced by the architecture of Mrigadhayavan Palace of the contemporary period.
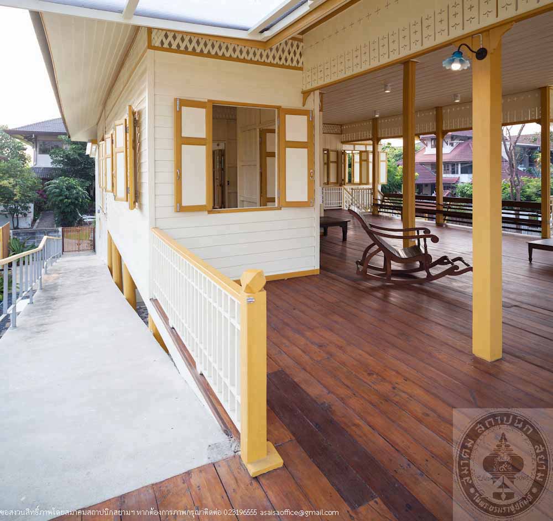
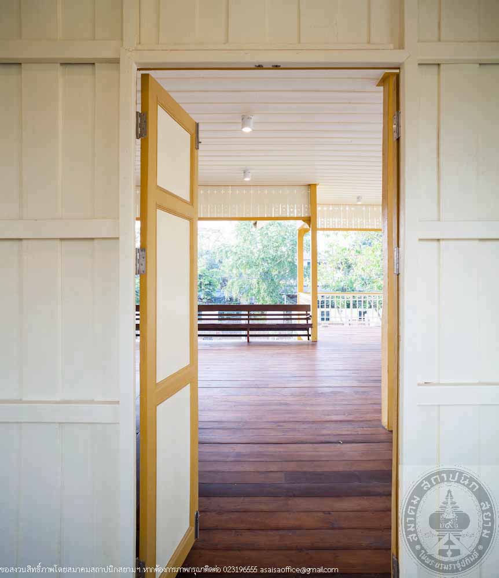
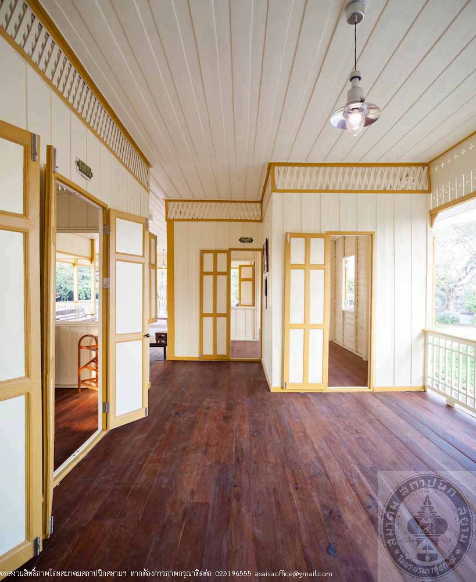
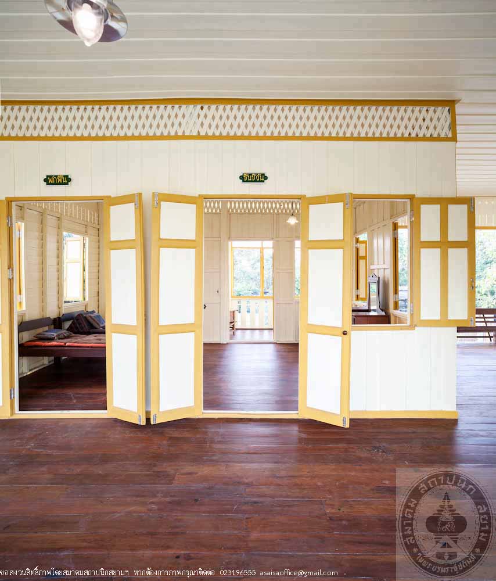
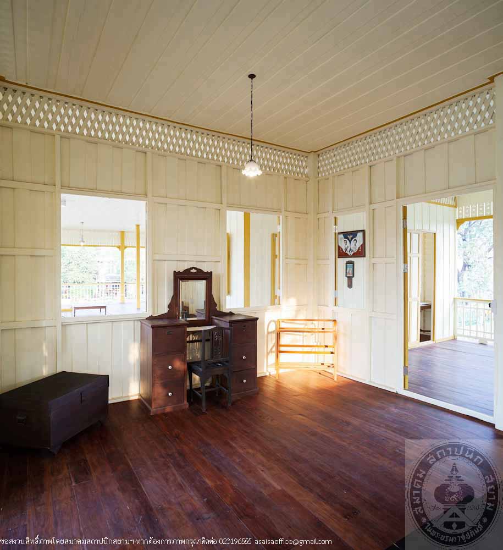
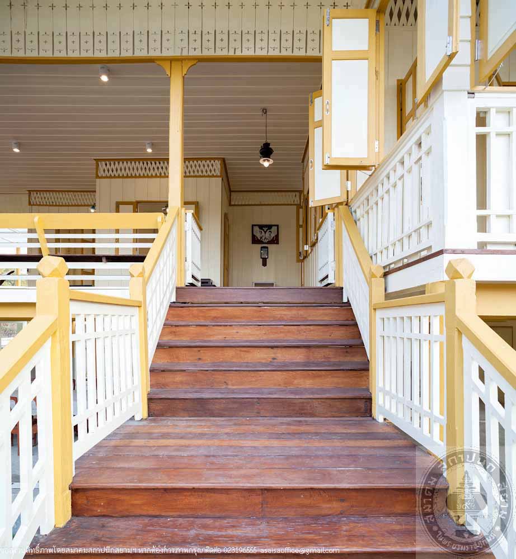
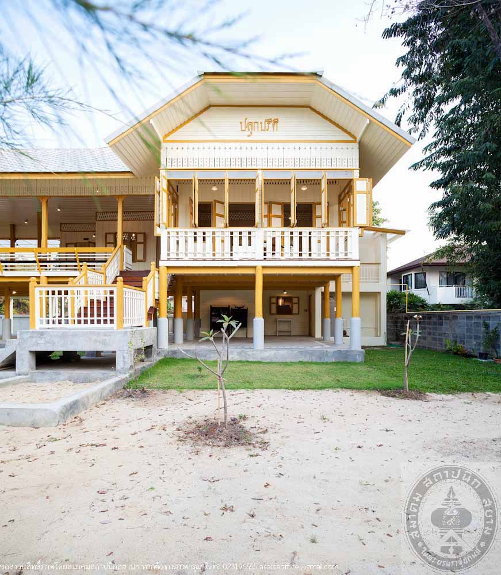
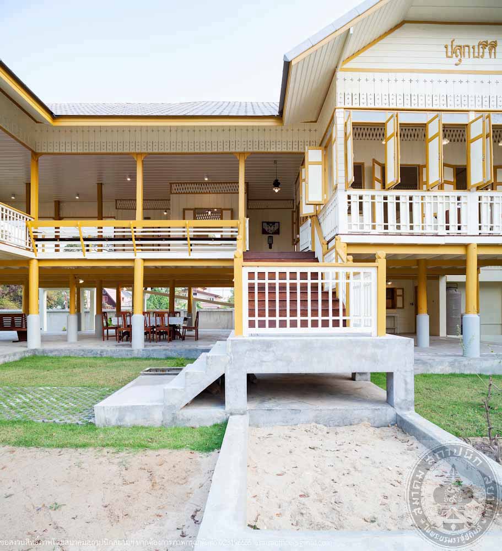
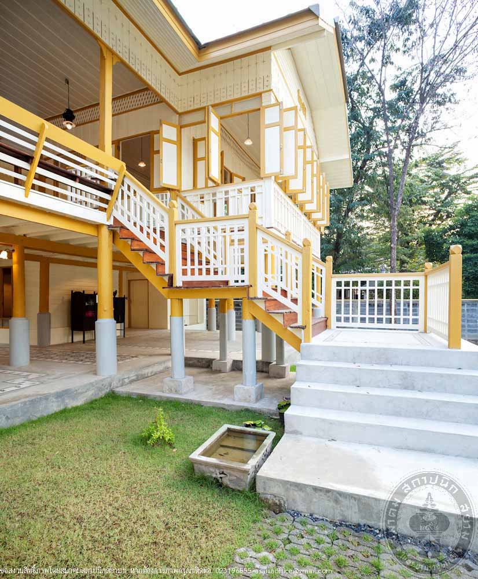
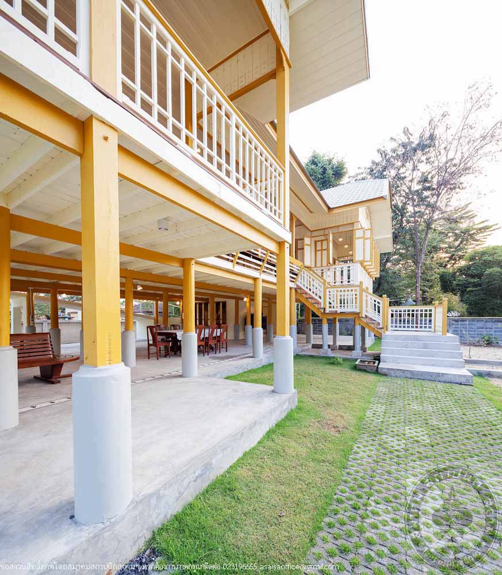
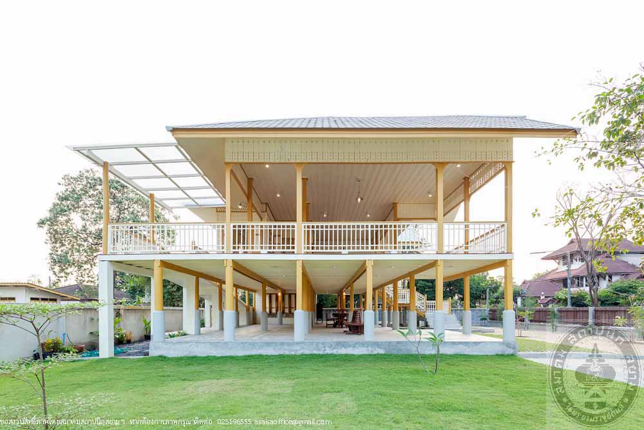
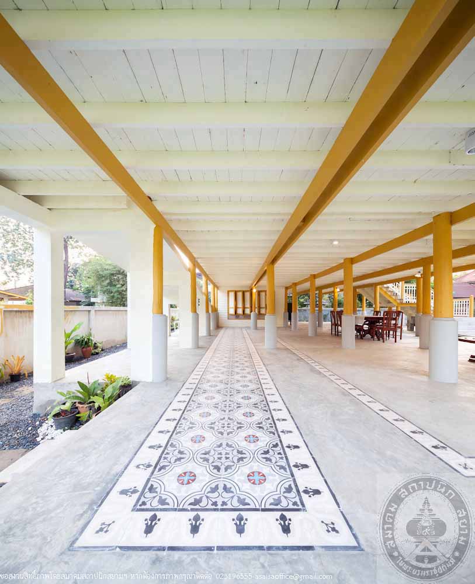
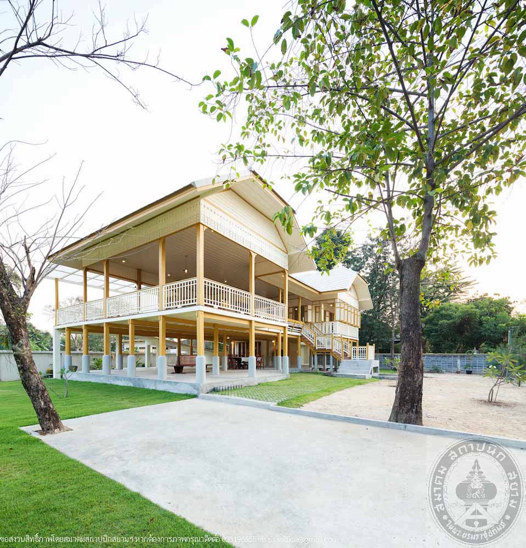
เรือนประเสนชิต
อ่านเพิ่มเติม
เรือนประเสนชิต
- ที่ตั้ง เลขที่ 111 หมู่ที่ 2 ตำบลหมูสี อำเภอปากช่อง จังหวัดนครราชสีมา
- ผู้ครอบครอง อรรถดา คอมันตร์
- ปีที่สร้าง ประมาณพ.ศ. 2450
- สถาปนิก/ผู้ออกแบบบอนุรักษ์ อรรถดา คอมันตร์ และจักร กาญจนกาศ
- ปีที่ได้รับรางวัล พ.ศ. 2558
- ประเภท อาคารเคหสถานและบ้านเรือนเอกชน
เรือนประเสนชิตเดิมตั้งอยู่บนที่ดินของมหาเสวกตรี พระยาราชอักษร (ใช้ อัศวรักษ์) ผู้เป็นขุนนางในสมัยรัชกาลที่ 5 บนถนนสี่พระยา กรุงเทพมหานคร ต่อมาได้มาอยู่ในการครอบครองของตระกูลคอมันตร์ จนถึงพ.ศ. 2555 คุณอรรถดา คอมันตร์ เจ้าของในปัจจุบันได้วางแผนอนุรักษ์เรือนโดยเริ่มจากการค้นคว้าข้อมูลด้านประวัติศาสตร์ รูปแบบสถาปัตยกรรม มีการการประเมินสภาพในปัจจุบัน บันทึกข้อมูลก่อนรื้อถอนและย้ายอาคาร โดยได้ถ่ายภาพและทำเครื่องหมายให้รหัสชิ้นส่วนทุกชิ้นด้วยความระมัดระวัง เพื่อนำมาประกอบใหม่ให้สมบูรณ์ตามสภาพเดิมหลังจากการรื้อย้าย ส่วนองค์ประกอบอื่น ๆ ที่เพิ่มเติมเข้าไป ได้เลือกใช้วัสดุและรูปแบบที่ใกล้เคียงกับของเดิมมากที่สุด เช่น ไม้สักเก่า เครื่องเรือน สวิทซ์ ปลั๊กไฟ โคมไฟ ภาพประดับ และเครื่องใช้ตามแบบโบราณ รวมทั้งได้ทาสีอาคารตามแบบดั้งเดิม มีการดัดแปลงห้องด้านหลังสองห้องเป็นห้องน้ำ พื้นระเบียงชั้นล่างได้ปูหินอ่อนแทนพื้นไม้เดิมเพื่อประโยชน์ในการใช้สอยและการบำรุงรักษา โครงการนี้ได้เริ่มจากการรื้อถอนตั้งแต่เดือนพฤศจิกายน พ.ศ. 2555 และบูรณะเสร็จสมบูรณ์ในเดือนตุลาคม พ.ศ. 2557
เรือนประเสนชิตเป็นอาคารไม้ 2 ชั้น หลังคาทรงปั้นหยา มุงด้วยกระเบื้องว่าวซีเมนต์ โครงสร้างอาคารเป็นฐานคอนกรีต ตัวอาคารทั้งหมดเป็นไม้สัก ขนาดอาคารกว้าง 11 เมตร ยาว 15.5 เมตร ภายในอาคารแบ่งออกเป็น 10 ห้อง ประกอบด้วย ห้องนอน ห้องรับแขก และห้องทำงาน มีระเบียงขนาดใหญ่โดยรอบบ้าน มีการประดับตกแต่งอาคารด้วยไม้ฉลุลายในส่วนช่องแสง แผงกันแดด ราวระเบียง และบันได
ปัจจุบันเรือนประเสนชิตใช้เป็นพิพิธภัณฑ์เกี่ยวกับที่อยู่อาศัยของขุนนางไทยสมัยรัชกาลที่ 5–6 เพื่อเป็นแหล่งเรียนรู้ทางวัฒนธรรม ของการอยู่อาศัย และเครื่องเรือนที่ใช้ในอดีต ซึ่งการอนุรักษ์อาคารแสดงให้เห็นถึงความตั้งใจของตระกูลคอมันตร์ในการรักษารูปแบบดั้งเดิมของอาคารไว้ และสืบทอดมรดกสถาปัตยกรรมที่ทรงคุณค่านี้ต่อไป
Ruean Prasenchit
- Location: No. 111 Mu 2, Tambon Mu Si, Amphoe Pak Chong, Nakhon Ratchasima
- Proprietor: Athada Khoman
- Construction Date: c. 1907
- Architects/Conservation Designers: Athada Khoman and Chak Kanchanakas
- Conservation Awarded Date: 2015
- Category: Private residences
Ruean Prasenchit was originally located on the land which belonged to Mahasewoktri Phraya Ratcha-akson (Chai Assavarak), court official in the reign of King Rama V, on Si Phraya Road. Later, it became the property of Khoman family until 2012 Mr. Athada Khoman, the present owner, initiated the conservation of the house by a complete process, including research and study of historical and architectural information, evaluation of the existing condition and recording information and evidence before disassembling and relocating the house by photographing and marking of all elements to be reassembled at the new location. Additional materials and elements were selected to be the same as the originals as much as possible, for instance, old teakwood, furniture, electrical switches, lamps, pictures, and other household elements, including the paints that used the same color as the original. Adaptation was made as necessary, for instance, changing 2 rooms at the rear to be restrooms and paving the terrace with marble instead of wood as original to facilitate use and maintenance. The project started from disassembling the house in November 2012 to completion of restoration in October 2014.
Ruean Prasenchit is a 2-storey wooden house, hip roof with rhombus cement tiles, built on concrete base. The house is entirely built of teakwood, 11×15.5 meters, comprising 10 rooms which are bedrooms, guest reception room, and study, surrounded by large balconies. The house is decorated with wood openwork designs at fanlights, sun shades, balustrades and stairs railings.
At present, Ruean Prasenchit is a museum house which exhibits the lifestyle of court officials in the reigns of King Rama V-VI. It is a cultural learning center which has been achieved by the intention of Khoman family to conserve and carry on this architectural legacy to future generations.
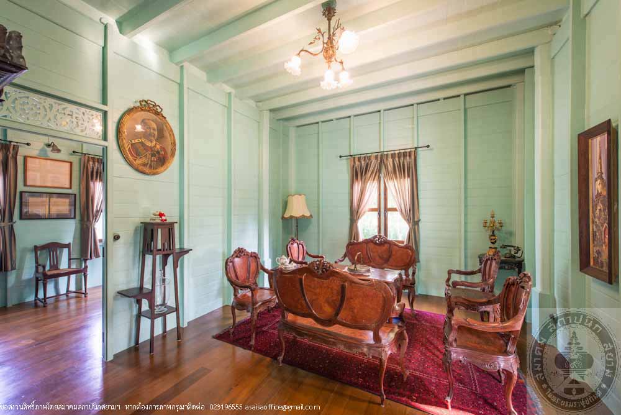
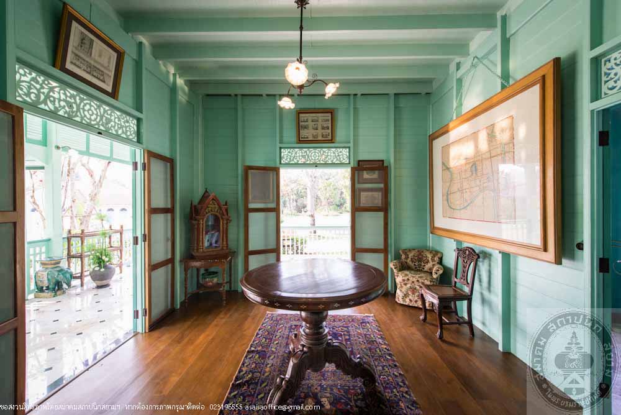
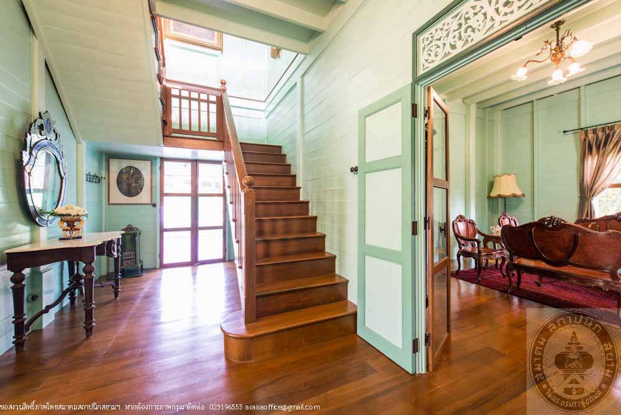
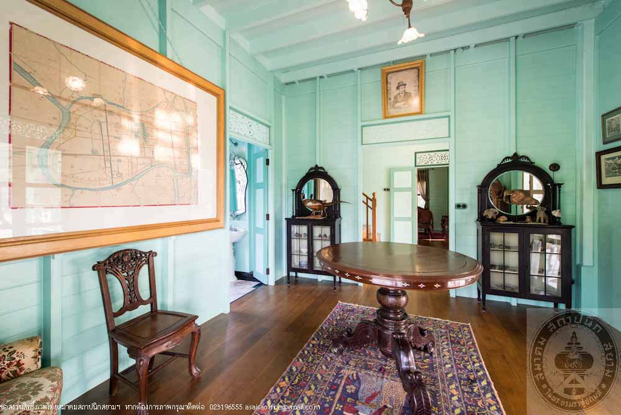
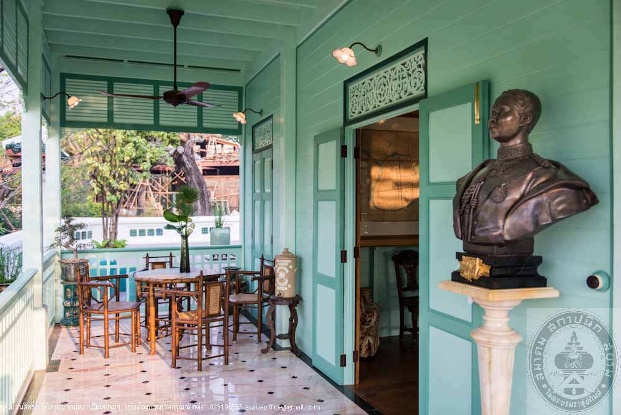
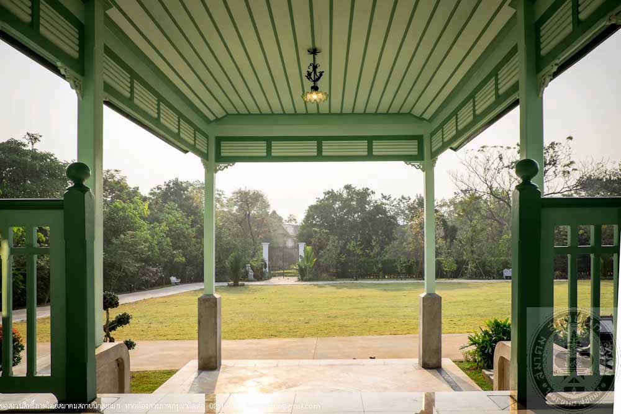
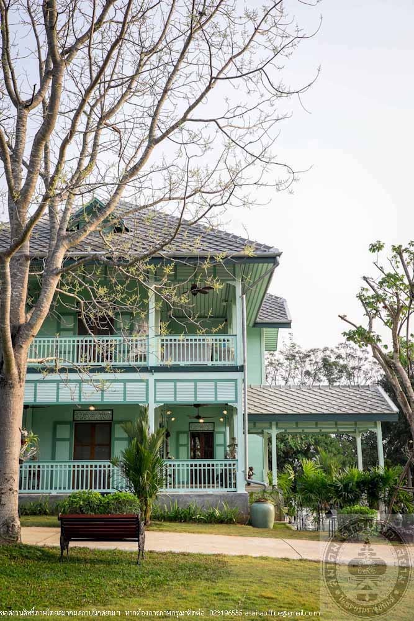
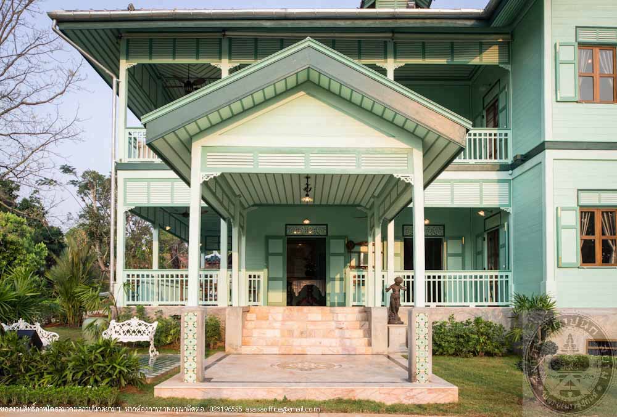
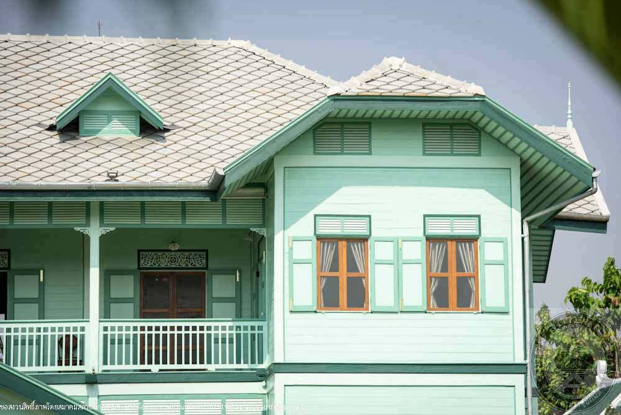
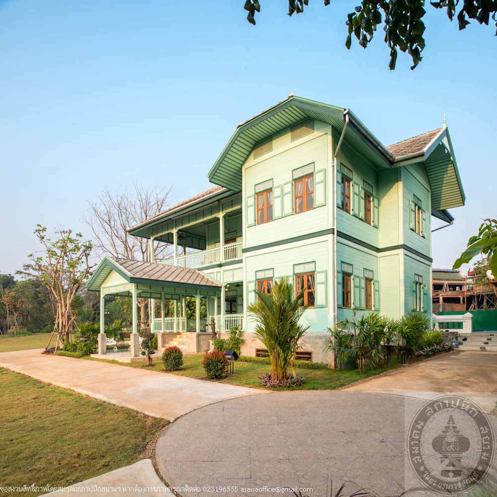
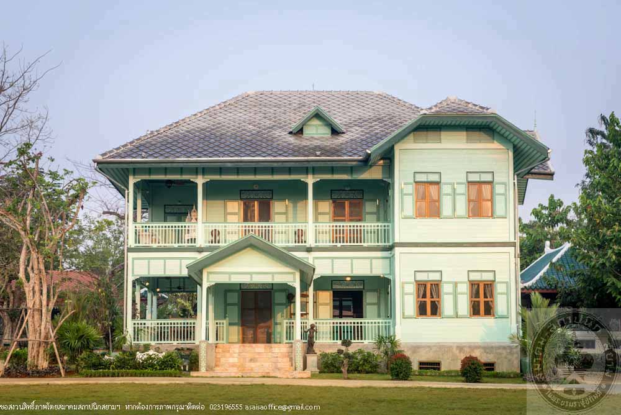
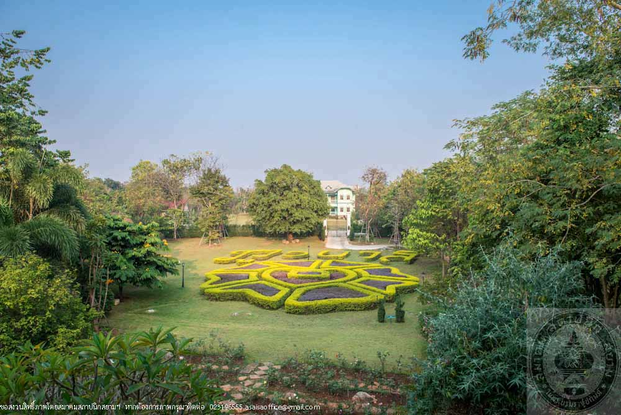
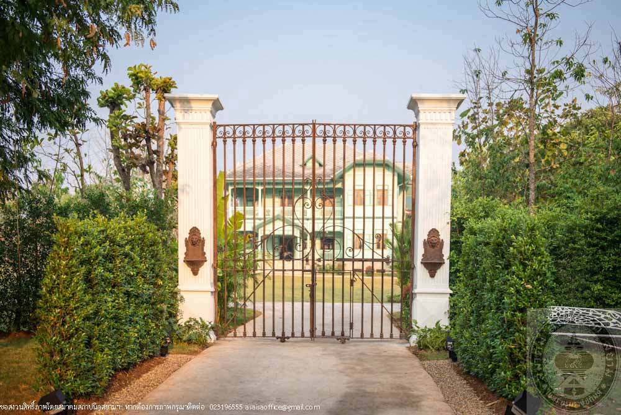
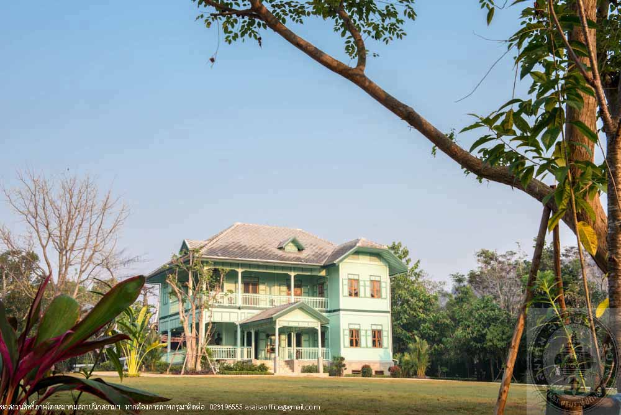
เรือนนางเผอะ (เรือนโคราช)
อ่านเพิ่มเติม
เรือนนางเผอะ (เรือนโคราช)
- ที่ตั้ง จิม ทอมป์สัน ฟาร์ม ตำบลตะขบ อำเภอปักธงชัย จังหวัดนครราชสีมา
- ผู้ครอบครอง บริษัท อุตสาหกรรมไหมไทย จำกัด
- สถาปนิก/ผู้ออกแบบอนุรักษ์ พหลไชย เปรมใจ บริษัท สถาปนิกพอดี จำกัด
- ปีที่ได้รับรางวัล พ.ศ. 2558
- ประเภท อาคารเคหสถานและบ้านเรือนเอกชน
เรือนนางเผอะ เป็นอาคารเรือนไม้พื้นถิ่น เดิมตั้งอยู่ที่ตำบลพลกรัง อำเภอเมือง จังหวัดนครราชสีมา ถือเป็นเรือนครูสำหรับการเรียนรู้เรื่องเรือนโคราช เพราะเป็นเรือนโคราชที่สมบูรณ์และยังคงสภาพเดิมได้มากที่สุดหลังหนึ่ง เรือนหลังนี้ได้สร้างขึ้นเพื่อเป็นที่พักอาศัยของนายสร้อยและนางแหร่ม ทรัพย์สูงเนิน และสืบทอดมาสู่ครอบครัวในรุ่นต่อมาจนถึงนางเผอะ เพ็งพลกรัง จึงได้ขยายเรือนออกมาด้านข้างเพิ่มเติมจากของเดิม ก่อนจะมาอยู่ในความดูแลของนางอัมพร ยศตรา ลูกสาวของนางเผอะ และในพ.ศ. 2551 ได้ย้ายมาไว้ที่
จิม ทอมป์สัน ฟาร์ม ซึ่งสร้างขึ้นเพื่อเป็นสถานที่รวบรวมงานสถาปัตยกรรม ศิลปะ วัฒนธรรมและประเพณีของภาคอีสาน ให้คนรุ่นหลังได้เรียนรู้มรดกอันทรงคุณค่าที่สืบทอดกันมาจากบรรพบุรุษของชาวอีสาน
เรือนโคราชไม่ใช่เรือนไทยภาคกลางและไม่ใช่เฮือนอีสาน แต่ได้รับอิทธิพลมาจากเรือนทั้งสองแบบ จนเกิดเป็นเอกลักษณ์เฉพาะ ซึ่งลักษณะพิเศษนี้พบได้ที่ เรือนนางเผอะ จากที่มีการก่อสร้างในสองช่วงเวลาที่แตกต่างกัน โดยช่วงแรกสร้างในส่วนเรือนนอนและเกยที่ได้รับอิทธิพลมาจากเรือนไทยภาคกลางอย่างเห็นได้ชัด กล่าวคือเป็นบ้านไม้ชั้นเดียวยกใต้ถุนสูง จั่วหลังคาชันทรงจอมแห การก่อสร้างเป็นระบบสำเร็จรูป สามารถถอดประกอบได้ทุกชิ้น เสาเรือนเป็นเสากลมยอดเสามีหัวเทียน ฝาบ้านคล้ายฝาปะกนแต่เป็นเพียงการตกแต่งมิใช่เกิดจากการเข้าไม้ มีการลดระดับของพื้นแต่ละส่วนมากกว่า 40 เซนติเมตร จนเกิดช่องว่างที่เรียกว่าช่องแมวลอด ประตูหน้าต่างยึดด้วยสลักเดือยโดยเปิดเข้าภายในห้อง การปลูกเรือนจะวางแนวหลังคาตามตะวัน (หันหน้าจั่วไปทางทิศตะวันออกและตะวันตก) และในช่วงที่ 2 มีการต่อเติมเรือนโข่งต่อออกมาจากเกยของเรือนนอน ซึ่งได้รับอิทธิพลมาจากเฮือนอีสาน ที่มีการปรับลดความชันของหลังคาลงมา ฝาตีแนวนอนแต่ยังคงเป็นระบบถอดประกอบได้เหมือนเดิม การต่อเติมส่วนนี้เป็นการต่อเติมเพื่อใช้เป็นพื้นที่เอนกประสงค์
การอนุรักษ์เรือนนางเผอะ ได้เริ่มดำเนินการก่อนที่จะมีการย้ายมาตั้งไว้ที่ จิม ทอมป์สัน ฟาร์ม ด้วยการเก็บสำรวจข้อมูลเกี่ยวกับประวัติความเป็นมา ขนาดขององค์ประกอบต่าง ๆ และรายละเอียดที่เกี่ยวข้องทั้งหมดก่อนจะเข้าสู่ขั้นตอนของการถอดรื้อ โดยจะทำรหัสไว้ทุกชิ้นส่วนเพื่อสามารถนำกลับมาประกอบใหม่ตามตำแหน่งเดิมทั้งหมดได้ ส่วนที่ชำรุดและขาดหายจะทำขึ้นใหม่และเติมให้ครบทุกส่วน ได้เพิ่มฐานรากที่เป็นคอนกรีตเสริมเหล็กสำหรับรับเสาทุกต้นเพื่อความมั่นคงแข็งแรง มีการปรับเปลี่ยนวัสดุมุงหลังคาจากสังกะสีเป็นแป้นเกล็ดไม้ที่มีสีใกล้เคียงกับสีของตัวเรือน และมีการทำความสะอาดและทาน้ำยารักษาเนื้อไม้เท่านั้นเพื่อให้เห็นผิวและสีของไม้ที่อยู่ตามสภาพเดิมให้มากที่สุด
Ruean Nang Phoe (Ruean Khorat)
- Location: Jim Thompson Farm, Tambon Takop, Amphoe Pak Thongchai, Nakhon Ratchasima
- Proprietor: Thai Silk Company Limited
- Architect/Conservation Designer: Phahonchai Premjai, PO-D Architects Co.,Ltd.
- Conservation Awarded Date: 2015
- Category: Private residences
Ruean Nang Phoe is a vernacular wooden house originally located in Tambon Phonkrang, Nakhon Ratchasima Province. This house is considered a prototype of Khorat vernacular house because it is one of the most complete original houses which still exist. Originally, it was the house of Mr. Soi and Mrs. Raem Sapsungnoen and was later inherited by Mrs. Phoe Phengphonkrang, who had the house expanded to the side before it was handed down to Mrs. Amporn Yostra, her daughter. In 2008, the house was moved to Jim Thompson Farm which was built as a place to collect architectural, art, cultural and traditional works of Isan (Northeast) for new generations to learn about the wisdom of their forefathers.
Ruean Khorat (Khorat style house) is neither Central style nor Isan style but the integration of both, resulting in a distinguished style as seen in Ruean Nang Phoe. The construction was done at 2 different times, firstly, the bedroom house with Koei (raised floor verandah) clearly indicates the influence of Central style house, characterized by the wooden house with high raised floor, high pitched gable, prefabricated components, round columns, wall pattern resembling “Fa Pakon”, floor leveling that each floor step is lowered down to more than 40 centimeters resulting in gaps between the floors called “Chong Maeo Lot” (Cat Passing Gaps), doors and windows open inside by doweling system, and the orientation of the house on east-west axis. The second phase construction was done by expanding the main house from the Koei (roofed verandah) of the bedroom house, which indicates the influence of the Isan style, featuring the lower-pitched roof and vertically laid wall planking, however, the prefabricated building system was also applied. This expansion was done to add multi-purpose area to the house.
Conservation of Ruean Nang Phoe was carried out before relocating the house to Jim Thompson Farm by survey and collecting history and information of the house and all its components, including the marking of each component for the correct reassembling, then the house was disassembled and relocated. The damaged and missing parts were made based on the original style. Additional concrete foundation was made to ensure stability of the house, and corrugated zinc sheets of the old roof were changed to wooden shingles that are more harmonized with the original features. Finally, the wood was finished by cleaning and protective coating to keep the texture and natural color of the wood.
