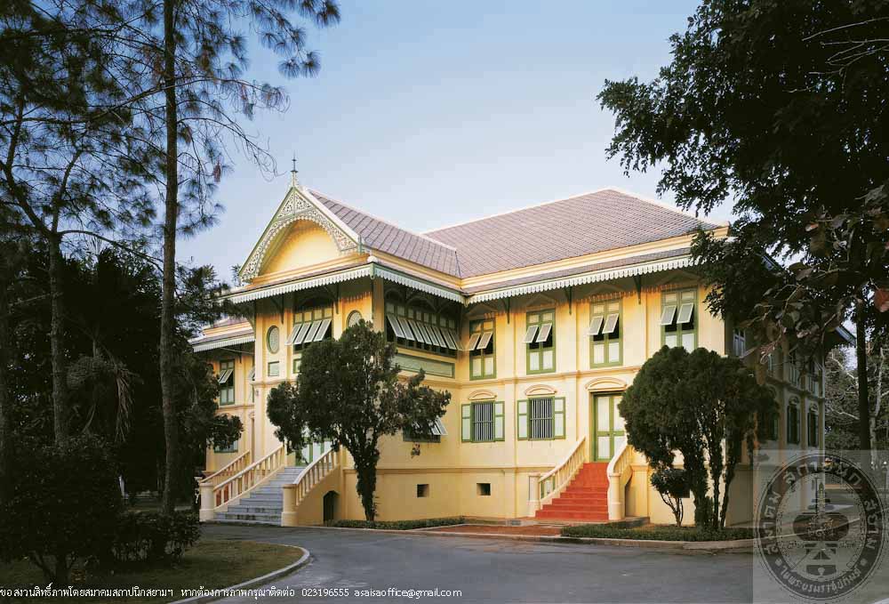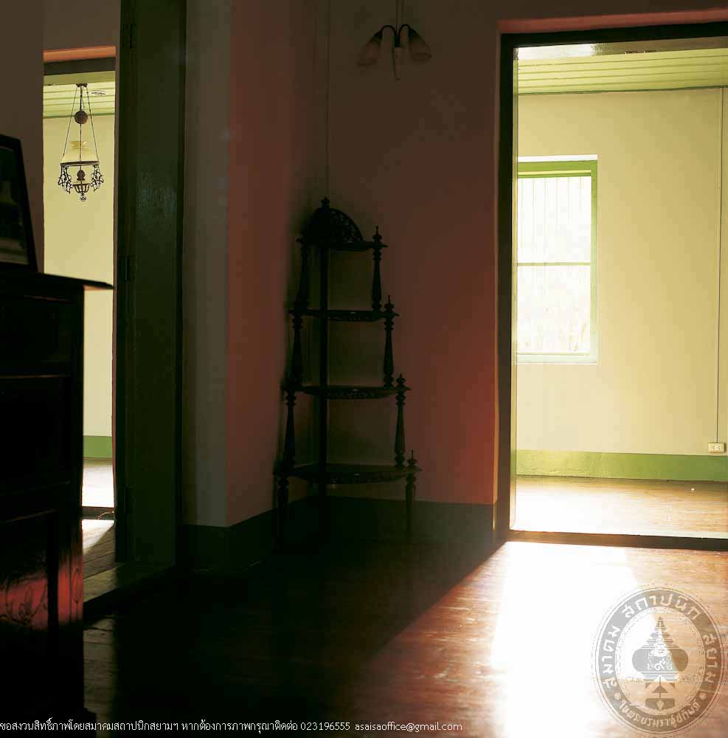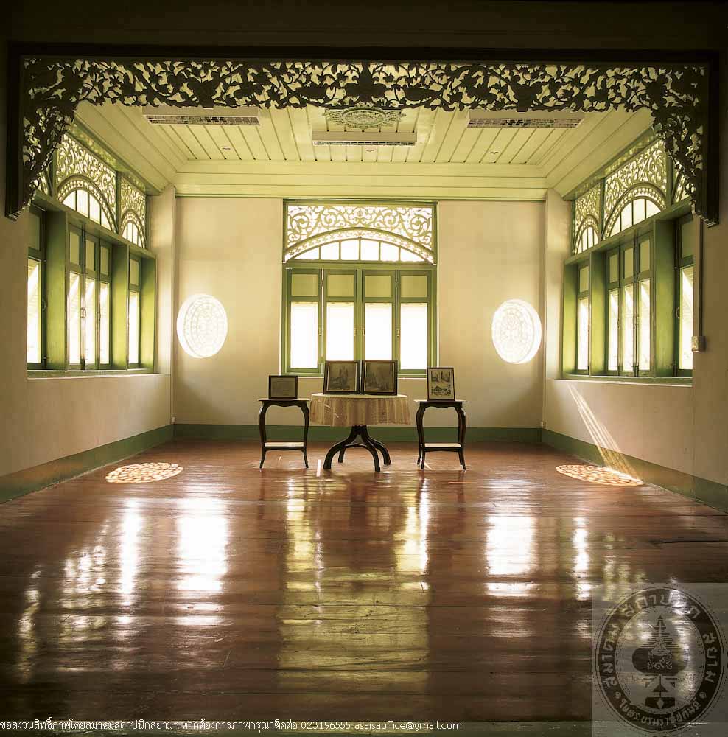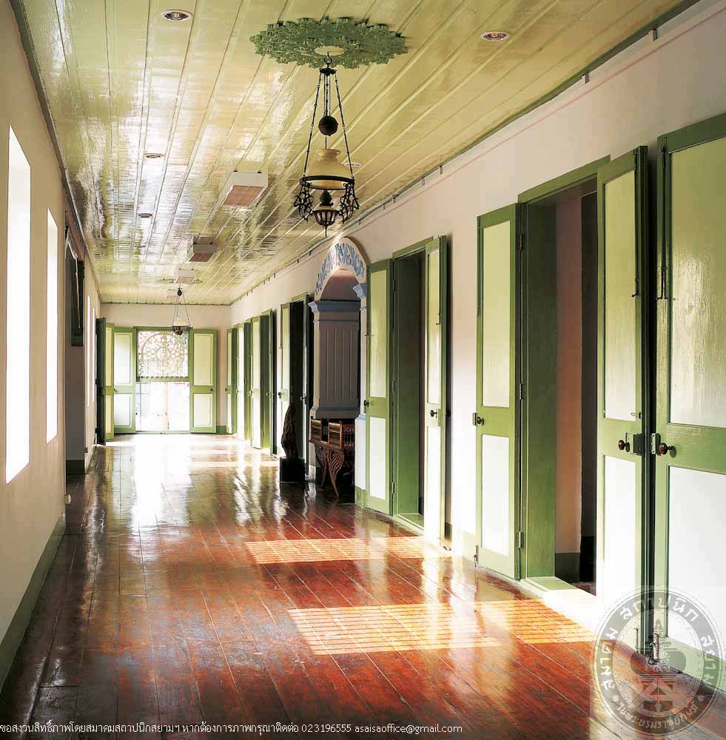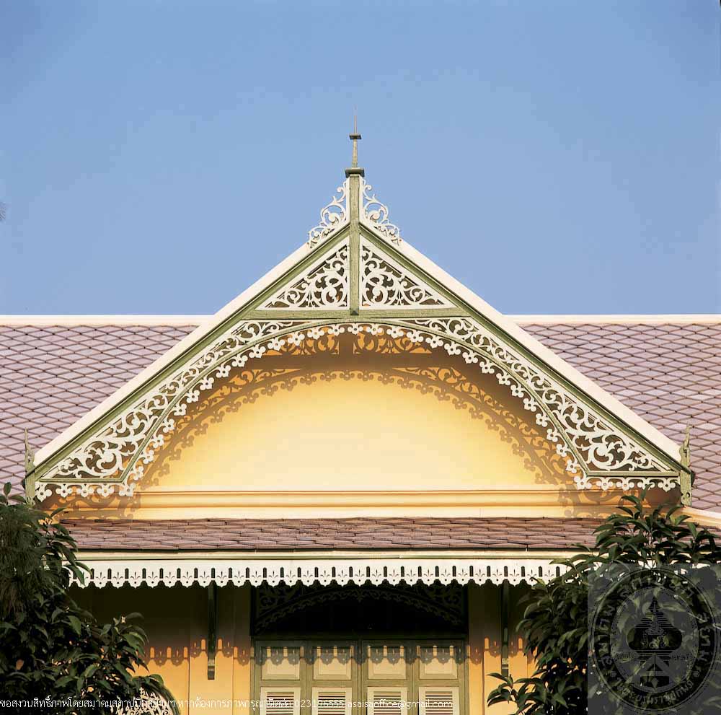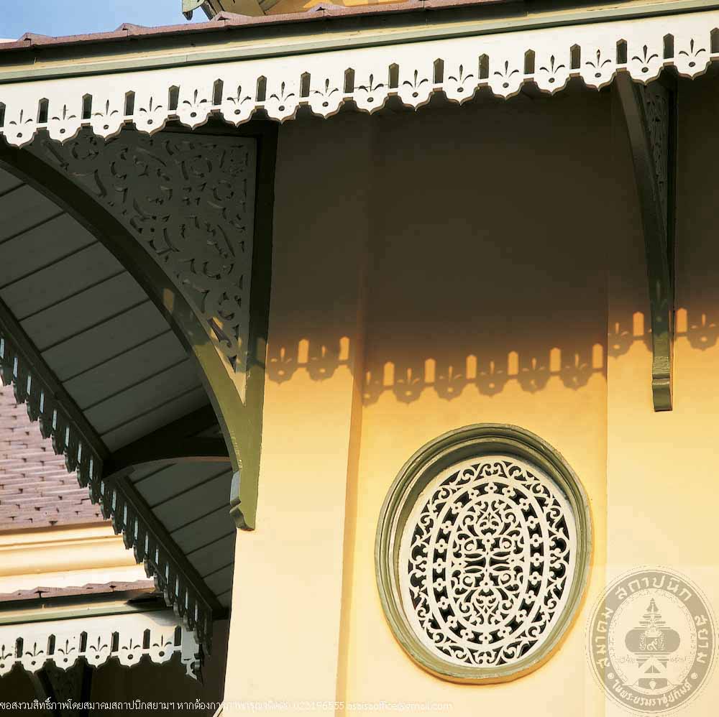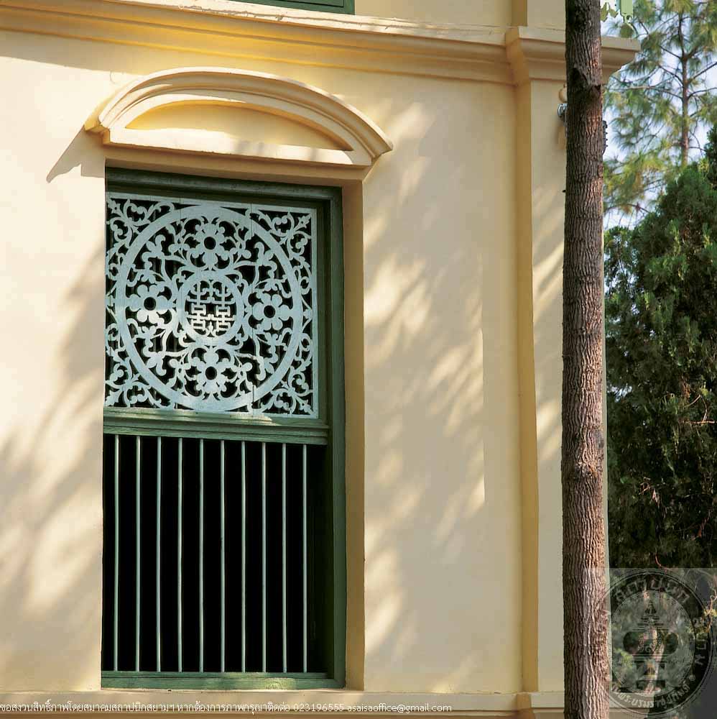พิพิธภัณฑ์เรือ วัดยาง ณ รังษี
อ่านเพิ่มเติม
พิพิธภัณฑ์เรือ วัดยาง ณ รังษี
- ที่ตั้ง วัดยาง ณ รังษี หมู่ 2 ตำบลตะลุง อำเภอเมือง จังหวัดลพบุรี
- สถาปนิก/ผู้ออกแบบ นายปั่น แตงปู ช่างไม้ในท้องถิ่น
- ผู้ครอบครอง วัดยาง ณ รังษี
- ปีที่สร้าง พ.ศ. 2470
- ปีที่ได้รับรางวัล พ.ศ. 2536
ประวัติ
พิพิธภัณฑ์เรือ วัดยาง ณ รังษี เป็นศาลาโถงทรงไทยใต้ถุนสูงแบบภาคกลาง ขนาดกว้าง 12.30 เมตร ยาว 26 เมตร หลังคาซ้อน 2 ชั้น 3 ตับ ประดับช่อฟ้า ใบระกา หางหงส์ หน้าบันทั้งด้านหน้าและด้านหลังเป็นไม้แกะสลักปิดทองประดับกระจกลายเทพารักษ์นั่งในซุ้ม ท้องลายสลักเป็นรูปเทพนมประกอบลายก้านขด พื้นอาคารเป็นไม้กระดาน มีราวลูกกรงล้อมรอบอยู่โดยรอบ
เดิมอาคารหลังนี้เป็นศาลาการเปรียญของวัดยาง ณ รังษี ซึ่งอยู่ในสภาพชำรุดทรุดโทรม ใน พ.ศ. 2525 ทางวัดดำริจะรื้อทิ้งเพื่อสร้างศาลาใหม่เป็นคอนกรีตเสริมเหล็ก ทางชมรมอนุรักษ์โบราณวัตถุสถานและสิ่งแวดล้อมจังหวัดลพบุรีได้ทราบเรื่องจึงขอให้ทางวัดเก็บรักษาไว้ ใน พ.ศ. 2529 ได้มีการทอดผ้าป่าเพื่อหาทุนบูรณะอาคารจากนั้นได้ปรับการใช้สอยอาคารเป็นพิพิธภัณฑ์เรือพื้นบ้าน ซึ่งเป็นเรือที่รวบรวมจากทางวัด ชาวบ้าน และเรือที่ซื้อมาเพิ่มเติม ทั้งนี้เพื่อแสดงให้เห็นวิถีชาวบ้านที่ผูกพันอยู่กับน้ำ และเพื่ออนุรักษ์เรือพื้นบ้านรูปแบบต่างๆ ซึ่งปัจจุบันเมื่อเลิกใช้แล้วมักจะถูกทิ้งให้ทรุดโทรม
พิพิธภัณฑ์เรือพื้นบ้านนี้เปิดให้เข้าชมตั้งแต่ปี พ.ศ. 2531 และได้มีการปรับปรุงครั้งหลังสุดเมื่อปี พ.ศ. 2543โดยมีการสร้างอาคารเพิ่มเติมเพื่อเป็นที่จัดแสดง จำหน่ายผลิตผลของราษฎรและของที่ระลึก และปรับปรุงภูมิทัศน์
Wat Yang Na Rangsi Boat Museum
- Location Wat Yang Na Rangsi, Mu 2, Tambon Talung, Amphoe Mueang, Lop Buri Province
- Architect/Designer Mr. Pan Taengbu, a local carpenter
- Proprietor Wat Yang Na Rangsi
- Date of Construction 1927 AD.
- Conservation Awarded 1993 AD.
History
Wat Yang Na Rangsi Boat Museum is an open pavilion in Central Thai style. Its size is 12.50metres by 26 metres. The roof is 2-tiered and 3 planed, with traditional decorative element such as Cho FA, Bai Raka, and Hang Hong. Pediments are decorated with glided woodcarvings and coloured glass mosaic. The floor is made of wooden planks and surrounded by balustrades.
This building was an old Sala Kan Parian (Gathering Hall) that was in a ruinous state. At first, the temple planned to demolished it and replace with a new concrete building, however, the Lop Buri Monument an Environment Conservation Club initiated on conservation of the building. Thus a campaign for funding was raised in 1986, that was well-cooperated and successful. After restoration, the building has been converted as a museum of local boats with exhibition on local ways of life and local boats of various types that are becoming rare.
This museum has opened for visitors since 1988. In 2000, a new exhibition hall and souvenir shop were built and landscape development was carried out.
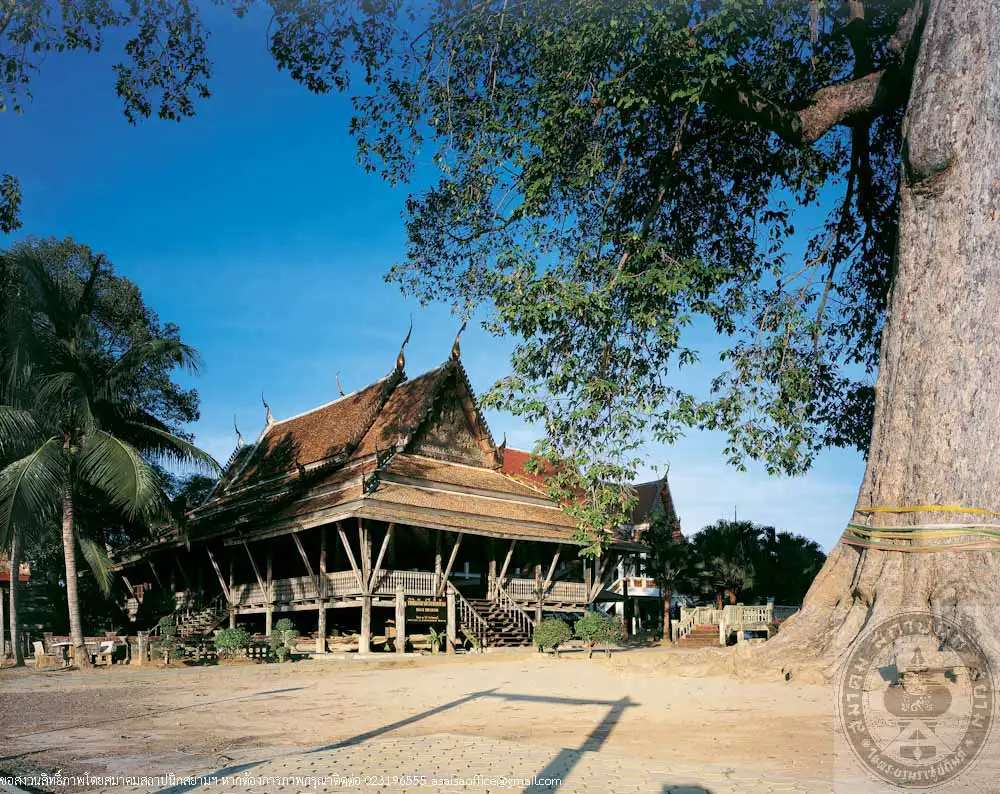
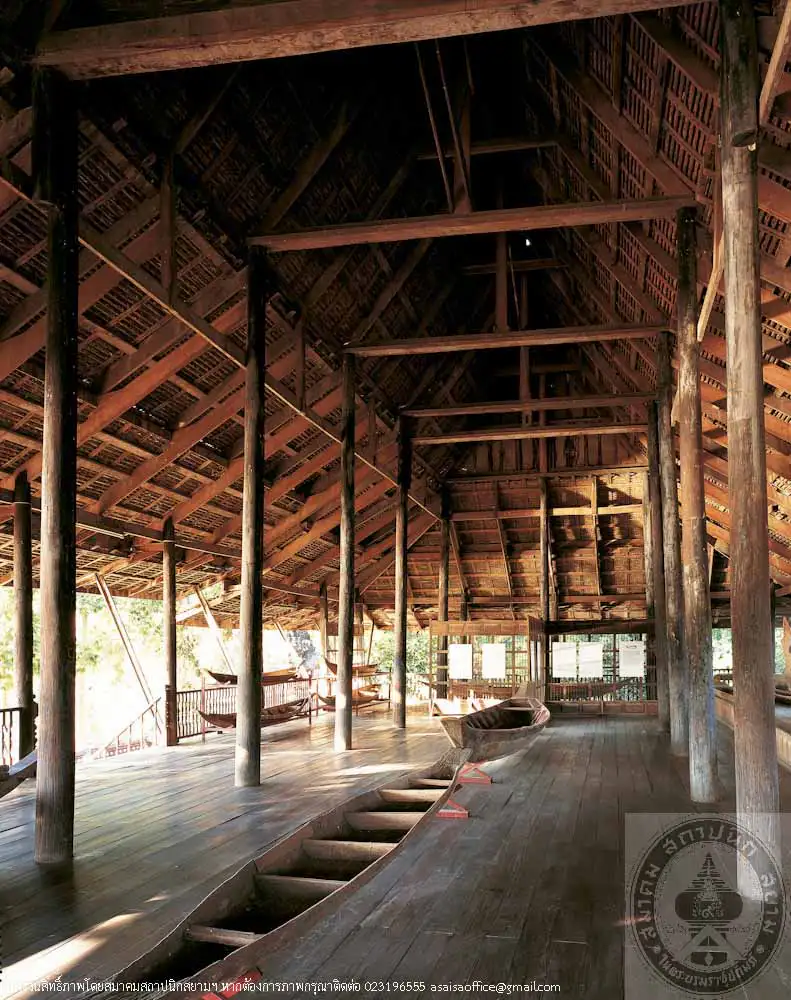
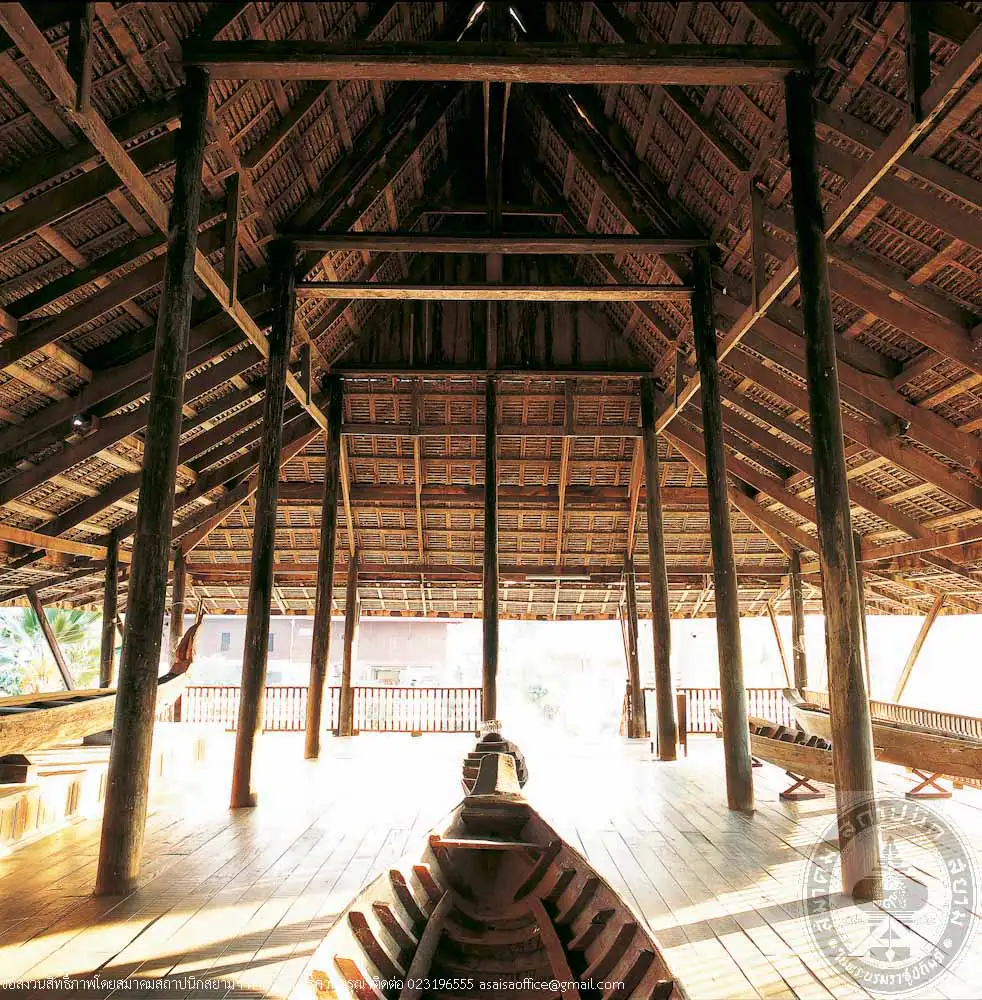
พิพิธภัณฑสถานแห่งชาติพระนครคีรี
อ่านเพิ่มเติม
พิพิธภัณฑสถานแห่งชาติพระนครคีรี
- ที่ตั้ง เขาวัง (เขาสมณ) ตำบลคลองกระแซง อำเภอเมือง จังหวัดเพชรบุรี
- สถาปนิก/ผู้ออกแบบ สมเด็จเจ้าพระยาบรมมหาศรีสุริยวงศ์ (ช่วง บุนนาค)
- ผู้ครอบครอง กรมศิลปากร กระทรวงวัฒนธรรม
- ปีที่สร้าง พ.ศ. 2402
- ปีที่ได้รับรางวัล พ.ศ. 2536
ประวัติ
พิพิธภัณฑสถานแห่งชาติพระนครคีรี หรือพระที่นั่งเพชรภูมิไพโรจน์ เป็นอาคารหนึ่งในกลุ่มอาคารพระนครคีรี หรือเขาวัง อาคารนี้มีรูปแบบสถาปัตยกรรมผสมผสานแบบตะวันตก ไทย และจีน สร้างขึ้นบนเนินเขาสูง มีมุขยื่นด้านหน้า หลังคาจั่วมุงกระเบื้องกาบกล้วยปั้นปูนทับสันแบบจีน ผนังชั้นล่างเจาะเป็นช่องโค้ง (Arch) ชั้นบนช่องหน้าต่างรูปสี่เหลี่ยมผืนผ้า มีบันไดอยู่ภายนอกอาคาร
พระนครคีรีหรือเขาวัง เดิมชาวบ้านเรียกว่า เขาสมณ หรือ เขามหาสวรรค์ เนื่องจากมีวัดสมณตั้งอยู่บนไหล่เขาด้านตะวันออก เมื่อครั้งพระบาทสมเด็จพระจอมเกล้าเจ้าอยู่หัวทรงผนวชอยู่ ได้เสด็จจาริกไปประทับที่วัดสมณนี้เป็นประจำ และได้เสด็จขึ้นไปทรงปฏิบัติเวกภาวนาบนยอดเขานี้ด้วย
พระบาทสมเด็จพระจอมเกล้าเจ้าอยู่หัวได้เสด็จขึ้นครองราชย์ใน พ.ศ. 2394 จากนั้นใน พ.ศ. 2401 ทรงมีพระบรมราชโองการโปรดเกล้าฯ ให้เจ้าพระยาศรีสุริยวงศ์ (ช่วง บุนนาค) สมุหพระกลาโหมเป็นแม่กองก่อสร้าง พระนครคีรี พระเพชรพิไสยศรีสวัสดิ์ (ท้วม บุนนาค) ปลัดเมืองเพชรบุรีเป็นนายงานก่อสร้าง และทรงโปรดเกล้าฯ ให้นำแบบอย่างสถาปัตยกรรมตะวันตกมาผสมผสานกับแบบไทยและจีน ในการก่อสร้างอาคารต่างๆ อีกทั้งทรง โปรดเกล้าฯ ให้สร้างเจดีย์ขึ้นใหม่ครอบเจดีย์องค์เดิมบนยอดเขาซึ่งชำรุดทรุดโทรมมาก ภายในบรรจุพระบรม สารีริกธาตุ และพระราชทานนามว่า “พระธาตุจอมเพชร”
พระที่นั่งเพชรภูมิไพโรจร์ สร้างขึ้นเมื่อ พ.ศ. 2402 เป็นพระที่นั่งองค์ใหญ่ที่มีความสำคัญที่สุด เนื่องจาก พระบาทสมเด็จพระจอมเกล้าเจ้าอยู่หัวทรงใช้เป็นที่ประทับ ต่อมาในรัชสมัยพระบาทสมเด็จพระจุลจอมเกล้าเจ้าอยู่หัว ได้โปรดเกล้าฯ ให้ดัดแปลงและบูรณะใหญ่ ใน พ.ศ. 2426 เพื่อเป็นที่ประทับของพระราชอาคันตุกะจากต่างประเทศ คือ ดยุคโยฮัน อัลเบรกค์ ผู้สำเร็จราชการเมืองบรันชวิค ประเทศเยอรมนี และพระชายา
ใน พ.ศ.2496 รัฐบาลได้จัดพระที่นั่งองค์นี้เป็นพิพิธภัณฑ์ และในปีนั้นได้ดำเนินการบูรณะครั้งที่ 2 โดย พระราชปรารภของพระบาทสมเด็จพระเจ้าอยู่หัว จากนั้นกรมศิลปากรได้ทำการบูรณะอีกครั้ง ในช่วง พ.ศ. 2525 -2530 และได้จัดแสดงในห้องต่างๆ ให้มีลักษณะและข้าวของเครื่องใช้เหมือนสมัยที่อาคารนี้เป็นที่ประทับของพระบาทสมเด็จพระจอมเกล้าเจ้าอยู่หัว
Phra Nakhon Khiri National Museum
- Location Khao Wang (Khao Samana), Tambon Klong Kracharng, Amphoe Mueang, Petchaburi Province
- Architect/Designer Somdet Chaophraya Borommaha Si Suriyawong (Chuang Bunnag)
- Proprietor Fine Arts Department, Ministry of Culture
- Date of Construction 1859 AD.
- Conservation Awarded 1993 AD.
History
Phra Nakhon Khiri National Museum is situated at Phra Thi Nang Petchphumphairot, a building in the Phra Nakhon Khiri compound. This building is a mixture of Weastern, Thai and Chinese style built on a high hill with an extended porch at the front. The roof is Chinese style with u-shaped tiles and tile rifges of moulded lime plaster. The lower part of the wall is built with arches and the upper part is fitted with rectangular windows. The entrance is by an open staircase situated outside the building.
Phra Nakhon Khiri, or Khao Wang (Palace Mount) was originally callae Khao Samana or Khao Maha Sawasn because there was a temple called Wat Samana on the eastern slope on the mountain. King Rama IV used to made pilgrimage to this temple during his ordinate period.
King Rama VII ascended the throne in 1851 and in 1851, he has Chao Phraya Si Suriyawong, the Defence Commander to be the director of Phra Nakhon Khiri construction project. Phra Petchaburi Sisawat was assigned as the consteuction supervisor. The designed of building are intended by the King to have Western style blended with Thai and Chinese. The pagoda on the mountain top which enshrined the Buddha’s relics was much ruined therefore, the King had a new pagoda built over the original and named it “Phra That Chom Phet”
Phra Thinang Petchchumphairot was built in 1859 and has been considered most important because it was King Rama IV’s residential hall. Later in 1883, it was partially restored and renovated to receive the royal guest of King Rama V’s, Duke Johan Albrecht, the Regent of Brunswick, Germany, and the Dutchess.
In 1953, the government had this hall converted as a museum. The lates restoration was carried out during 1982 – 1987 by the Fine Arts Department. The exhibitions were designed to present the rooms and objects as they were in King Rama IV’s period.
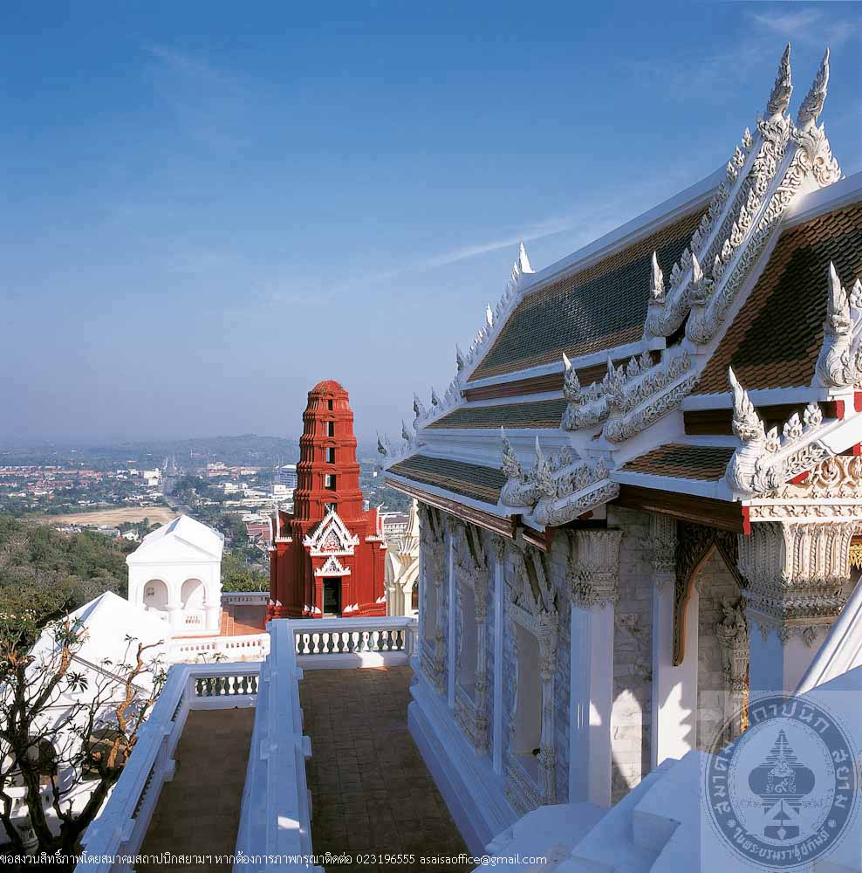
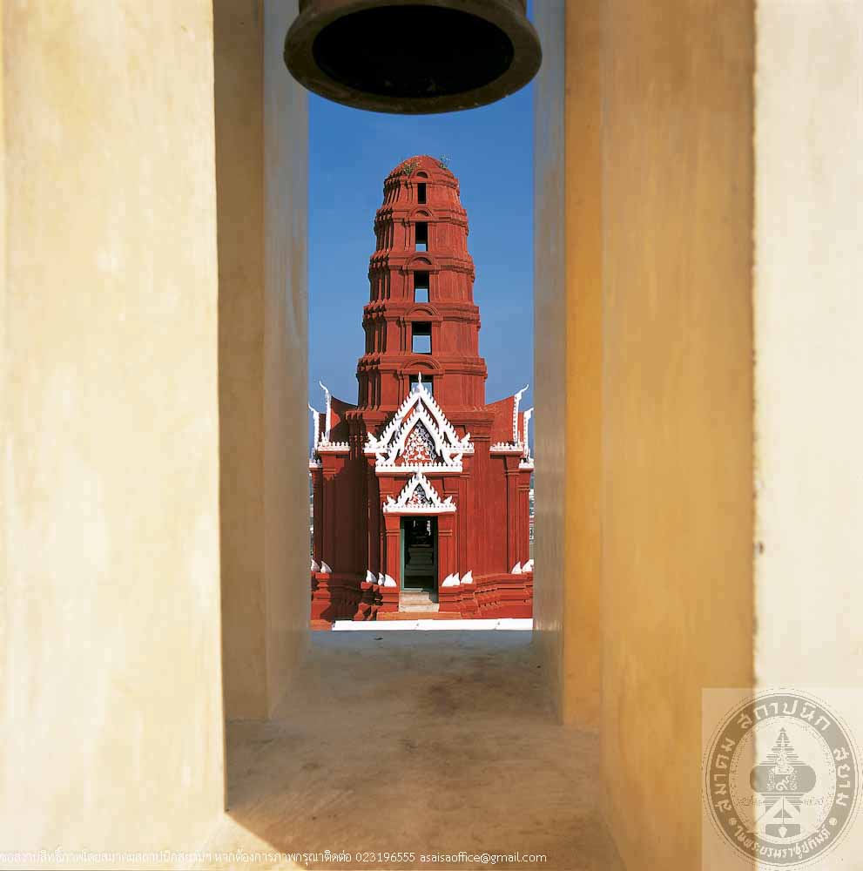
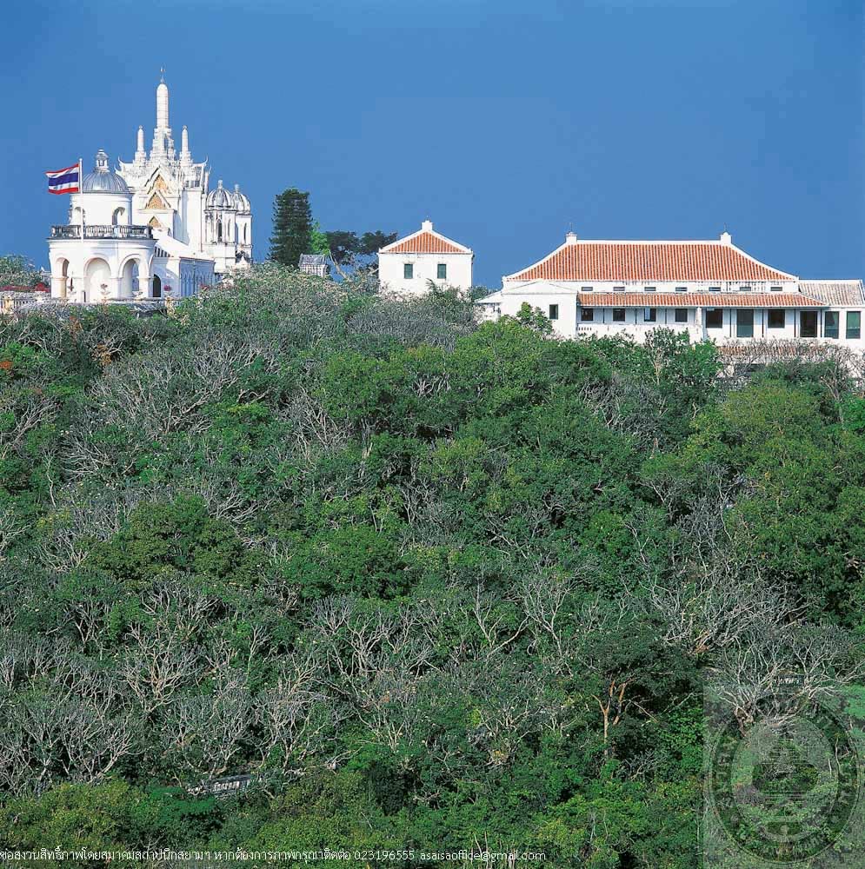
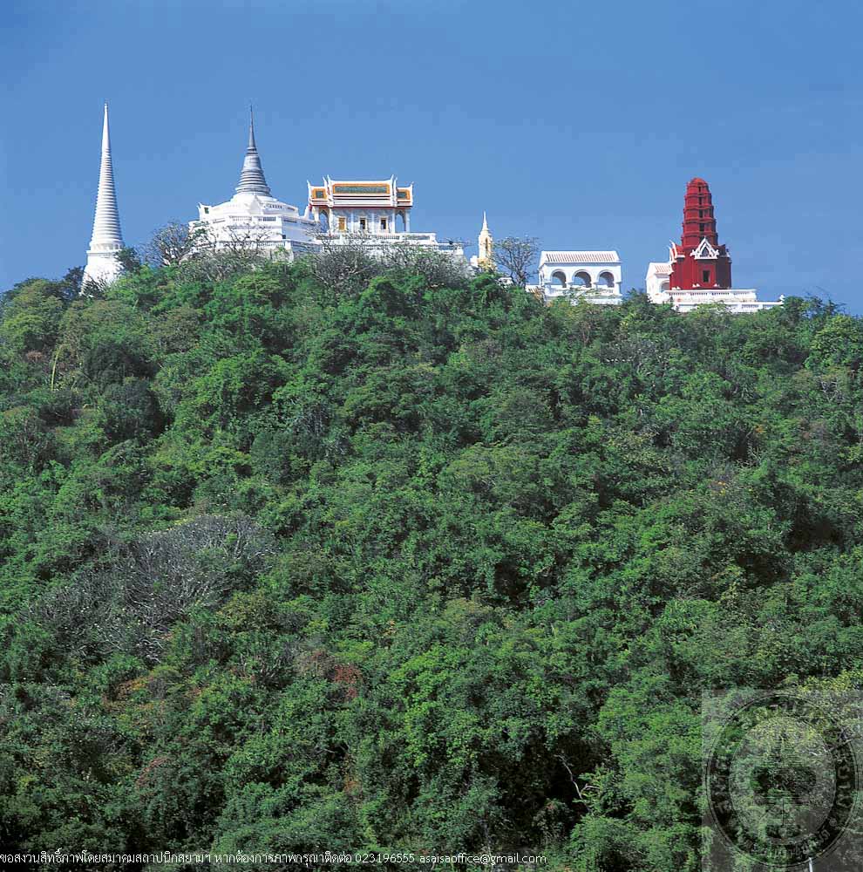
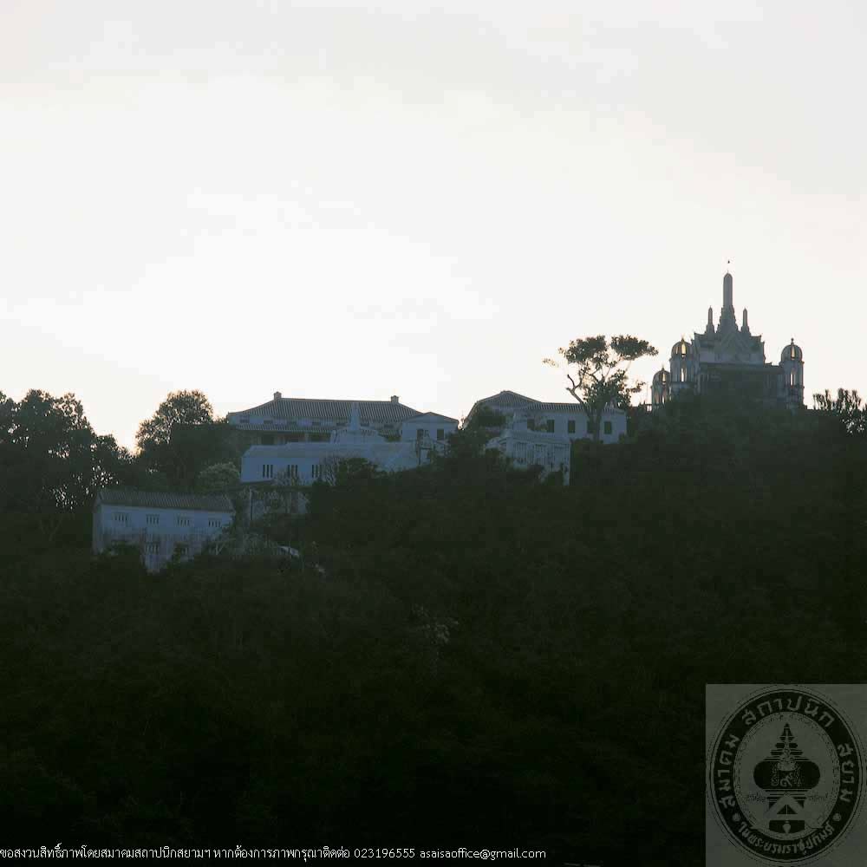
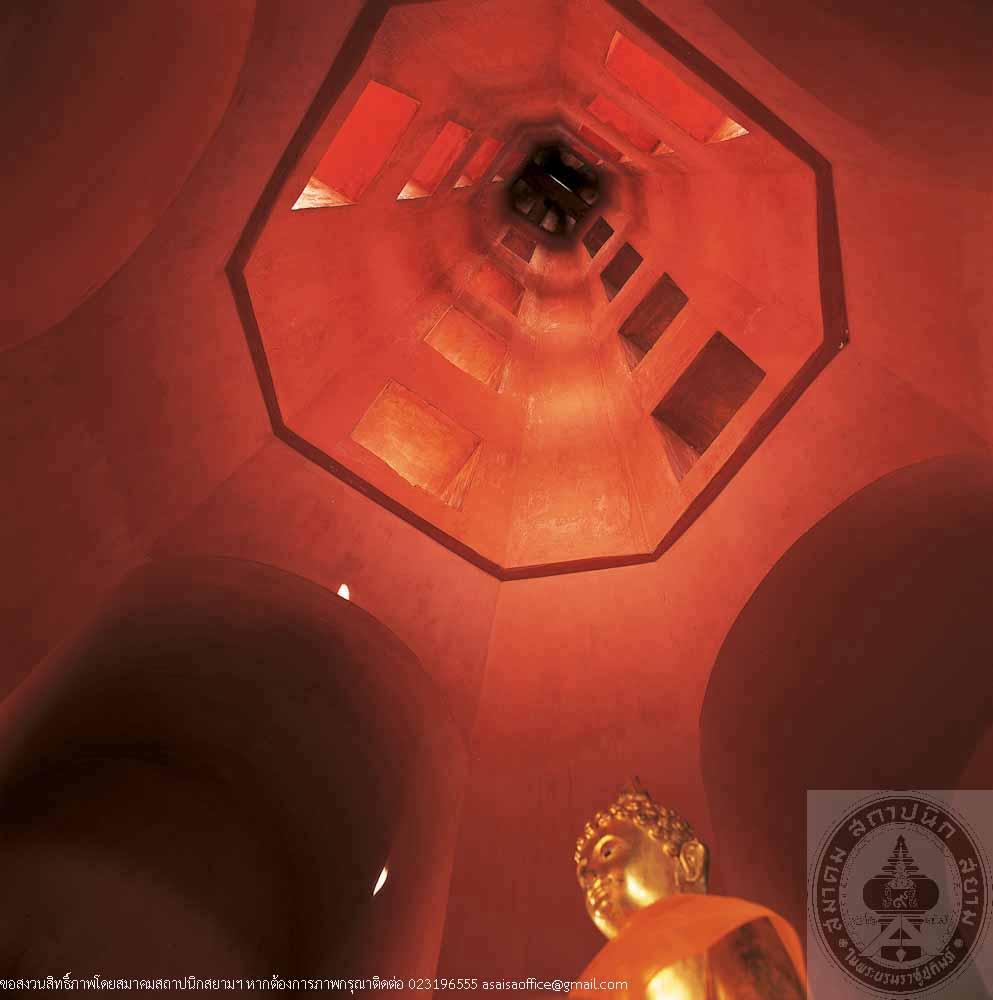
ศาลจังหวัดสระบุรี
อ่านเพิ่มเติม
ศาลจังหวัดสระบุรี
- ที่ตั้ง ถนนพิชัยรณณรงค์สงคราม ตำบลปากเพรียว อำเภอเมือง จังหวัดสระบุรี
- สถาปนิก/ผู้ออกแบบ –
- ผู้ครอบครอง กระทรวงยุติธรรม
- ปีที่สร้าง พ.ศ. 2472
- ปีที่ได้รับรางวัล พ.ศ. 2536
ประวัติ
ศาลจังหวัดสระบุรี เป็นตัวอย่างหนึ่งของสถาปัตยกรรมและการตกแต่งแบบนีโอคลาสสิค ยุครัชกาลที่ 7 รูปแบบเป็นอาคารก่ออิฐถือปูน 2 ชั้น หลังคาปั้นหยา มีมุขทางด้านหน้า หน้าจั่วมีปูนปั้นรูปครุฑเหยียบเมฆสีทองในวงกลม
อาคารนี้เป็นอาคารที่ได้สร้างขึ้นเมือง พ.ศ. 2472 แทนศาลเดิมที่ถูกไฟไหม้ เมื่อแรกสร้างเป็นศาลขนาด 3 บัลลังก์ ต่อมาเมื่อมีความต้องการใช้สอยเพิ่มมากขึ้น ก็มีการขยายต่อเติมโดยสร้างอาคารใหม่ต่อออกไปทางด้านหลังจนกลายเป็นศาลขนาด 15 บัลลังก์ อย่างไรก็ดี การต่อเติมดังกล่าวได้กระทำอย่างระมัดระวังมิให้เสียรูปแบบและภาพรวมของอาคารศาลเดิม
เนื่องจากอาคารนี้มีการใช้สอยมาโดยตลอด จึงมีการซ่อมแซม ปรับปรุง และต่อเติมมาเป็นระยะลำดับโดยเริ่มตั้งแต่ปี พ.ศ. 2508 ต่อเติมอาคารทางทิศใต้ ต่อมาใน พ.ศ. 2521 ได้ซ่อมแซมและต่อเติมอาคารศาลหลังเดิมอีกครั้ง จากนั้นมีการซ่อมแซม และปรับปรุงภายในอาคารครั้งหลังสุดคือในปี พ.ศ.2543 และได้ใช้งานมาจนปัจจุบัน
The Saraburi Provincial Court
- Location Phichai Ronarongsongkhram Road, Tambon Pak Phriao, Amphoe Mueang,Saraburi Province
- Architect/Designer Unknow
- Proprietor Ministry of Justice
- Date of Construction 1929 AD.
- Conservation Awarded 1993 AD.
History
The Saraburi Provincial Court is an example of a neoclassic architecture and decoration of King Rama VII period. It is a 2-storey brick masonry building with hipped roof and a front porch. The pediment is decorated with stucco depicting a Garuda standing on golden clound inside a circle.
The present building was built in 1929 to replace the old court that was destroyed by fire. At first built, there were only 3 courtrooms. Later, when requirements increased, it was extended to the rear so that the courtrooms are added to 15 in total. Nevertheless, extensions have been carried out with caution so that it would not damage the original overall design of the building.
Due to continuous use, this building has undergone several periods of restoration and extentions. The latest work was interior redecoration in 2000.
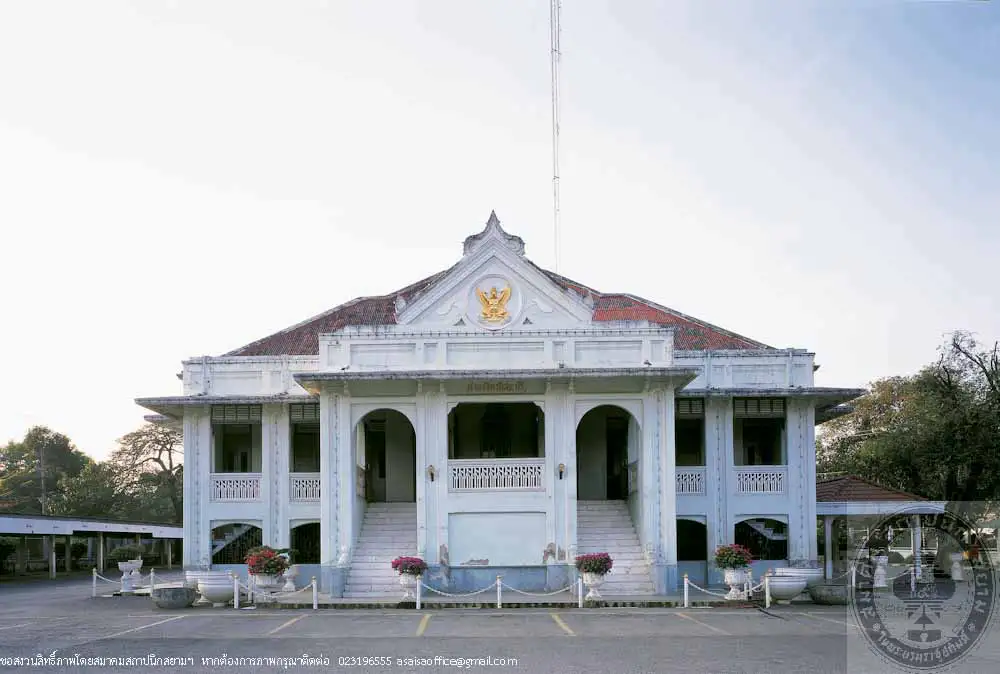
ศาลจังหวัดสิงห์บุรี (เดิม)
อ่านเพิ่มเติม
พิพิธภัณฑสถานแห่งชาติ หอศิลป (หอศิลป์ถนนเจ้าฟ้า)
- ที่ตั้ง ตำบลบางพุทรา อำเภอเมือง จังหวัดสิงห์บุรี
- สถาปนิก/ผู้ออกแบบ –
- ผู้ครอบครอง กระทรวงยุติธรรม
- ปีที่สร้าง พ.ศ. 2451
- ปีที่ได้รับรางวัล พ.ศ. 2536
ประวัติ
ศาลจังหวัดสิงห์บุรี เดิมเรียกว่า “ศาลเมืองสิงห์บุรี” มีฐานะเป็นศาลหัวเมืองขึ้นอยู่กับศาลมณฑลกรุงเก่า จัดตั้งขึ้นเมื่อปี พ.ศ. 2441 (ร.ศ. 117) มีผู้พิพากษา 2 คน คือ หลวงมหาดไทย และหลวงรามฤทธิณรงค์ แต่ไม่มีหลักฐานว่าที่ทำการอยู่ที่ใด จนในปี พ.ศ. 2451 จึงได้ก่อสร้างอาคารหลังนี้ขึ้น ซึ่งมีรูปแบบสถาปัตยกรรมแบบนีโอคลาสสิค ผังรูปสี่เหลี่ยมผืนผ้า เน้นทางเข้าด้วยมุขกลางมีแผงประดับสูงปิดจั่ว ประดับตราแผ่นดินสมัยรัชกาลที่ 5 อยู่เหนือซุ้มโค้งกลม 3 ซุ้ม ซึ่งเป็นลักษณะที่คล้ายคลึงกับสถาปัตยกรรมของศาลจังหวัดต่างๆ ที่ก่อสร้างร่วมสมัยกัน
ศาลจังหวัดสิงห์บุรี ได้เปิดดำเนินการในต้นรัชกาลที่ 6 พ.ศ. 2453 เมื่อแรกเริ่มมีบัลลังก์เดียวอยู่ด้านหน้าห้องจ่าศาลกับเสมียนพนักงาน 1 ห้อง ห้องเก็บสำนวน 1 ห้อง ด้านหลังกั้นเป็นห้องทำงานผู้พิพากษา ต่อมามีการต่อเติมปรับปรุงให้เหมาะกับความต้องการมากยิ่งขึ้น แต่ยังรักษาส่วนดั้งเดิมไว้
ปัจจุบัน ศาลจังหวัดได้ย้ายไปอยู่ ณ อาคารใหม่ ส่วนอาคารนี้ได้รับการขึ้นทะเบียนโบราณสถานเมื่อพ.ศ. 2533 กรมศิลปากรได้ดำเนินการบูรณะอาคาร เมื่อปี พ.ศ. 2546 และทางศาลได้มีโครงการที่จะปรับปรุงให้เป็นพิพิธภัณฑ์ศาลต่อไปในอนาคต
Sing Buri Provincial Court (former)
- Location Tambon Bang Phutsa, Amphoe Mueang, Sing Buri Province
- Architect/Designer Unknow
- Proprietor Ministry of Justice
- Date of Construction 1908 AD.
- Conservation Awarded 1993 AD.
History
Sing Buri Provincial court was initially founded as Sing Buri Court under Ayutthaya MonthCourt in 1898, but there is no evidence on the first courthouse. The courthouse, as seen in the present day, was built in 1908, with Neoclassic style It features a rectangular building, accentuated at the entrance with a high fractable decorated with the country emblem of King Rama V period, similar in design to the courthouses of those day.
The opening of the court was in early King Rama VI period, 1910 SD. At first, there was only one courtroom in the front and very minimal functions. Later there were some additions, however, the historical features have been preserved. The court has been moved to a new building at present. The old courthouse has been registered as National Monument in 1990, and restored by the Fine Arts Department in 2003. There is a project to convert this courthouse as a museum of the court in the future.
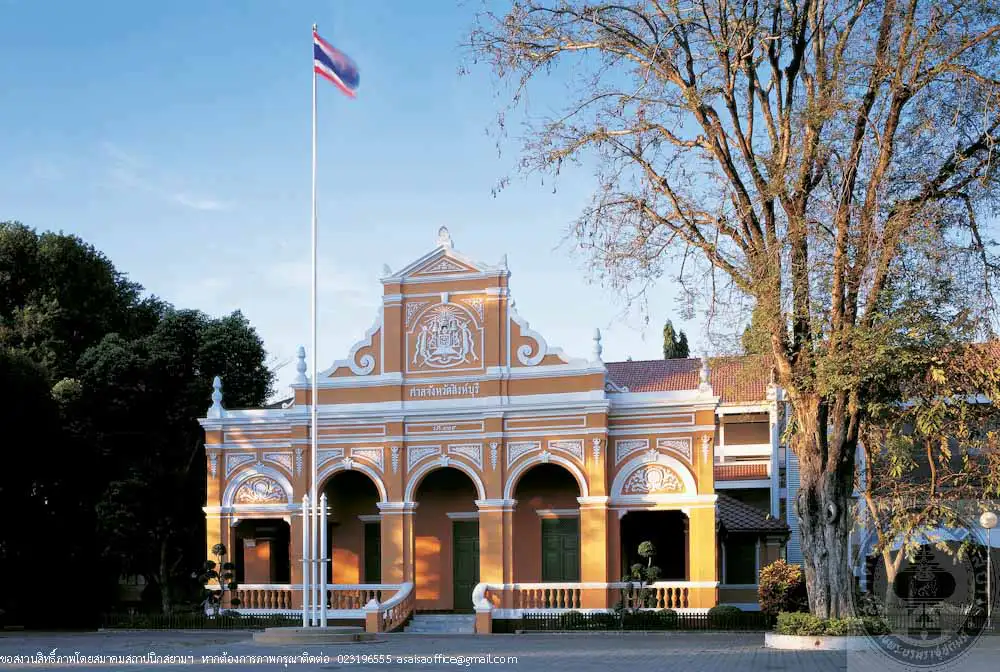
อาคารสุริยานุวัตร
อ่านเพิ่มเติม
อาคารสุริยานุวัตร
- ที่ตั้ง ถนนกรุงเกษม กรุงเทพฯ
- สถาปนิก/ผู้ออกแบบ นายมาริโอ ตามานโญ (Mario Tamagno)
- ผู้ครอบครอง สำนักงานคณะกรรมการพัฒนาเศรษฐกิจและสังคมแห่งชาติ
- ปีที่สร้าง พ.ศ. 2449 – 2451
- ปีที่ได้รับรางวัล พ.ศ. 2536
ประวัติ
อาคารสุริยานุวัตรก่อสร้างขึ้นในช่วงปี พ.ศ. 2449 – 2451 ออกแบบโดยนายมาริโอ ตามานโญ สถาปนิกถามอิตาลี รูปแบบสถาปัตยกรรมอาร์ตนูโว ลักษณะของอาคารมีความสง่างามและน่าสนใจด้วยรูปแบบหลังคาที่ผสมผสานทรงปั้นหยา ทรงจั่ว รวมทั้งมุขประดับหลังคา (Dormer) การตกแต่งอาคารเป็นไม้ฉลุและปูนปั้นลวดลายแบบตะวันตก
อาคารนี้เดิมเป็นบ้านพักอาศัยของมหาอำมาตย์เอก พระยาสุริยานุวัตร (เกิด บุนนาค) ผู้ได้รับการยกย่องว่าเป็น “นักเศรษฐศาสตร์คนแรกของเมืองไทย” ท่านเป็นผู้เขียนตำราเศรษฐศาสตร์ขึ้นเป็นตำราชุดแรกของเมืองไทย รวม 3 เล่ม ชื่อว่า “ทรัพยาศาสตร์” ซึ่งได้เขียนขึ้นที่อาคารสุริยานุวัตรนี้ โดยตีพิมพ์เล่มแรกในพ.ศ. 2454 และเล่ม 3 ในพ.ศ. 2477
ในพ.ศ. 2493 สภาเศรษฐกิจและสังคมแห่งชาติ ซึ่งเป็นชื่อเดิมของคณะกรรมการพัฒนาเศรษฐกิจและสังคมแห่งชาติ ได้ซื้อบ้านและที่ดินของพระยาสุริยานุวัตร เพื่อใช้เป็นที่ทำการถาวรสำหรับอาคารสุริยานุวัตรนี้ ต่อมาเรียกว่า “ตึกกลาง” ได้ใช้เป็นที่ทำการของหน่วยงานในสำนักงานคณะกรรมการพัฒนาเศรษฐกิจและสังคมแห่งชาติมาโดยตลอด ปัจจุบันใช้เป็นที่ทำงานของผู้บริหารระดับสูงของสำนักงานคณะกรรมการพัฒนาเศรษฐกิจและสังคมแห่งชาติ เป็นอาคารรับรอง และจัดแสดงสิ่งของเครื่องใช้ของมหาอำมาตย์เอก พระยาสุริยานุวัตร ซึ่งทายาทมอบให้แก่สำนักงาน
Suriyanuwat Building
- Location Krung Kasem Road, Bangkok
- Architect/Designer Mr. Mario Tamagno
- Proprietor National Economic and Social Development Board
- Date of Construction 1906 – 1908 AD.
- Conservation Awarded 1993 AD
History
Suriyanuwat Building was built circa 1906 – 1908 AD, designed by Mr. Mario Tamagno, an Italian architect, inArt Nouveau style. The building has noble appearance yet its details are asymmetrical by the integration of hip roof with gables and dormers, giving it a more relaxed and attractive look. Decorations are fretwork and stuccos of European designs.
The building was originally the house of Maha Ammat-ek Phraya Suriyanuwat (Koed Bunnag). He is honoured as the first economist of Thailand, who was the author of “Sappayasat” (Economic Science), Thailand’s first books on economics which were composed in this house.
In 1950, the National Economic and Social Council bought the house and land to be used as their permanent office. The Suriyanuwat build have always been conserved and, at present, it functions as offices for high officials of the National Economic and Social Development Board, reception house, and exhibition hall for personal belonging of Maha Ammat-ek Phraya Suriyanuwat.
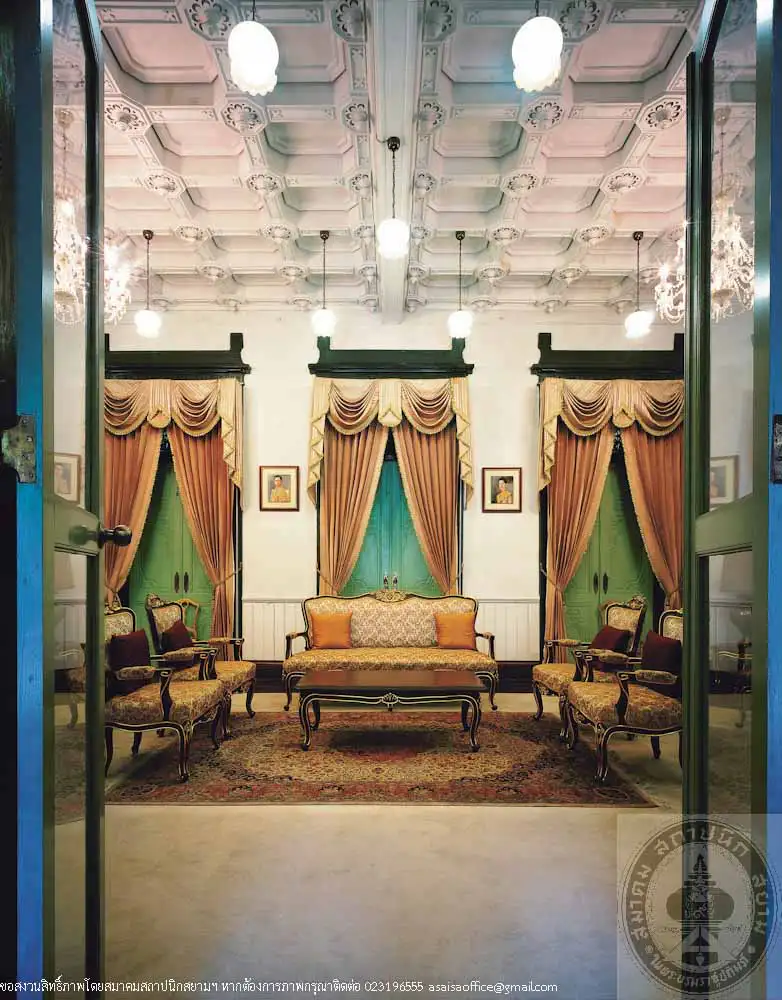
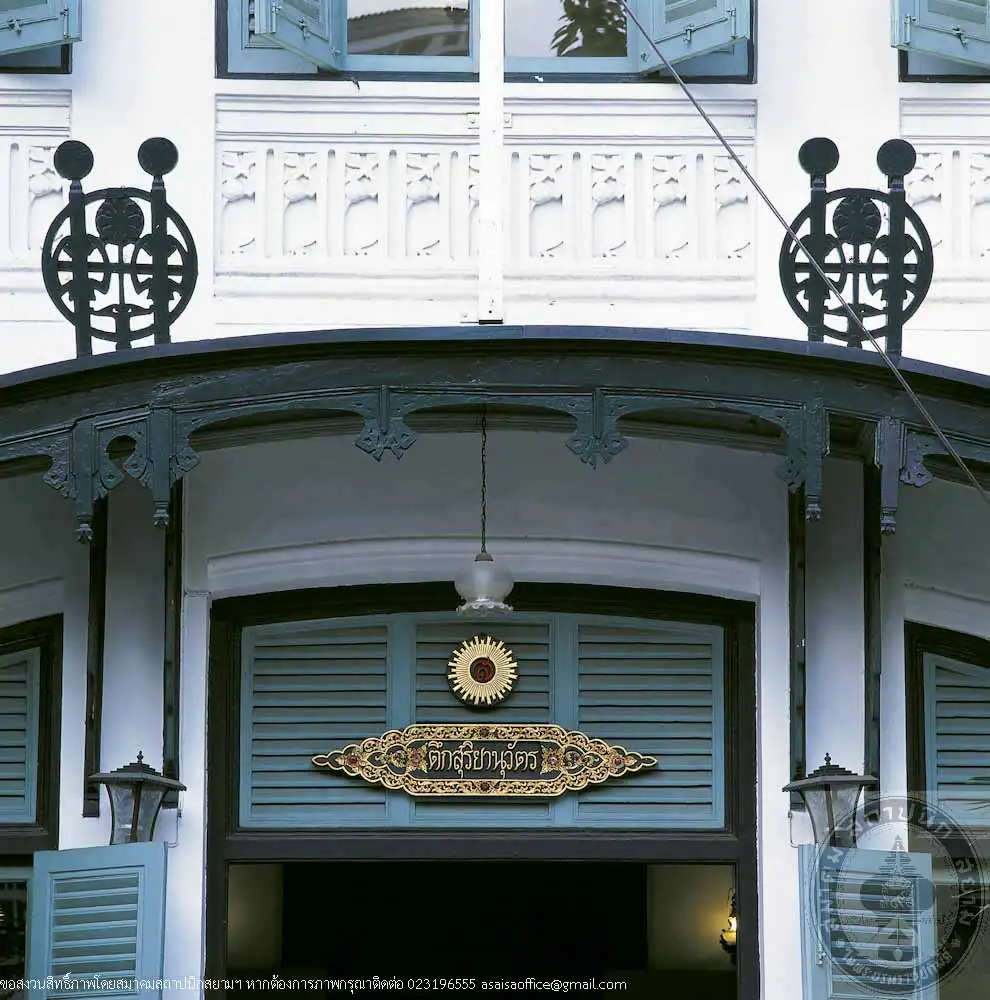
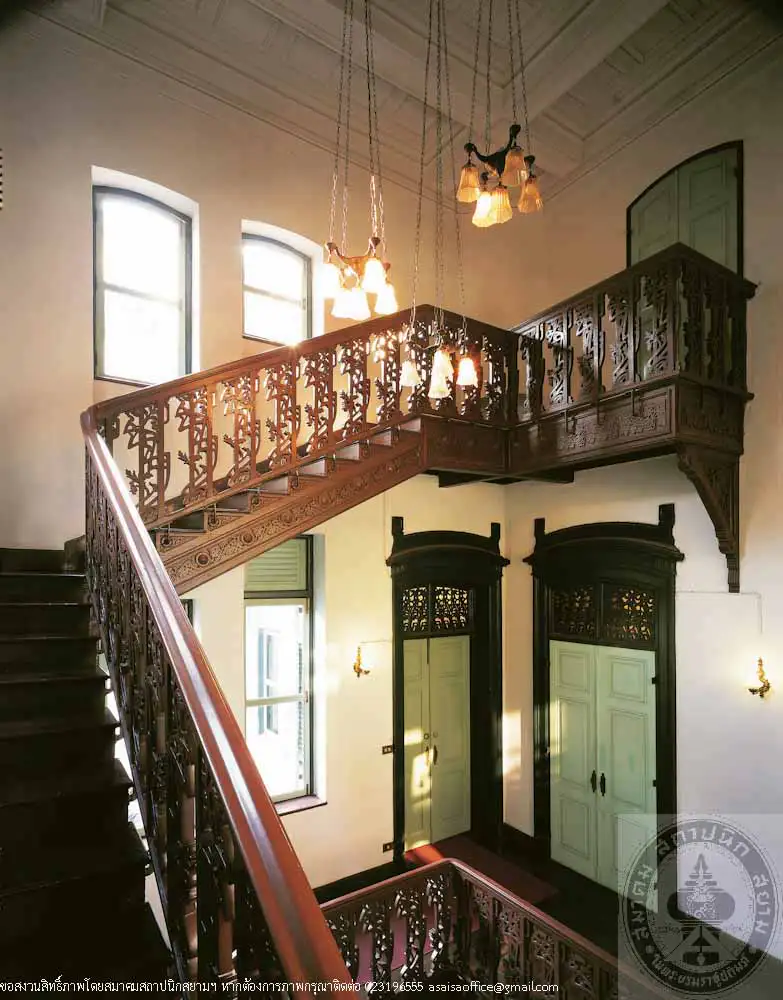
พระที่นั่งวัชรีรมยา
อ่านเพิ่มเติม
พระที่นั่งวัชรีรมยา
- ที่ตั้ง พระราชวังสนามจันทร์ อำเภอเมือง จังหวัดนครปฐม
- สถาปนิก/ผู้ออกแบบ พระยาวิศุวกรรมประสิทธิ (น้อย ศิลปี)
- ผู้ครอบครอง สำนักงานจังหวัดนครปฐม กระทรวงมหาดไทย
- ปีที่สร้าง พ.ศ. 2460
- ปีที่ได้รับรางวัล พ.ศ. 2536
ประวัติ
พระที่นั่งวัชรีรมยา เป็นส่วนหนึ่งของพระราชวังสนามจันทร์ ซึ่งพระบาทสมเด็จพระมงกุฎเกล้าเจ้าอยู่หัว ทรงโปรดเกล้าฯ ให้สร้างขึ้นเมื่อ พ.ศ. 2450 ขณะที่ยังทรงดำรงพระอิสริยยศเป็นสมเด็จพระบรมโอรสาธิราช สยามมกุฎราชกุมาร โดยใช้พระราชทรัพย์ส่วนพระองค์ และทรงโปรดเกล้าฯ ให้พระยาวิศุกรรมประสิทธิ (น้อย ศิลปี) ซึ่งขณะนั้นมีบรรดาศักดิ์เป็นหลวงพิทักษ์มานพ เป็นผู้ดำเนินการก่อสร้าง โดยตั้งพระราชหฤทัยให้พระราชวังสนาม-จันทร์เป็นค่ายหลวงสำหรับประชุมและซ้อมรบเสือป่า เนื่องจากทรงเห็นว่านครปฐมมีชัยภูมิที่ดี มีความสำคัญทั้งด้านศาสนา ศิลปวัฒนธรรม เหมาะแก่การใช้เป็นที่มั่นยามบ้านเมืองประสบภัยสงคราม
พระที่นั่งวัชรีรมยา สร้างขึ้นใน พ.ศ. 2460 หลังจากการก่อสร้างพระที่นั่งสามัคคีมุขมาตย์ เป็นอาคาร 2 ชั้นก่ออิฐถือปูน รูปแบบสถาปัตยกรรมไทย ผังรูปกากบาท หลังคาโครงสร้างไม้ลด 2 ชั้น มุงกระเบื้องเคลือบ ประดับช่อฟ้า ใบระกา หางหงส์ และคันทวย การตกแต่งลงรักปิดทองประดับกระจก หน้าบันทางด้านทิศใต้เป็นไม้จำหลักปิดทองประดับกระจกเป็นเครื่องหมายวชิราวุธ หน้าบันทิศตะวันออกเป็นรูปช้างเอราวัณมีสัปคับ ประดิษฐานเครื่องหมายวชิราวุธ บันไดทางขึ้นมี 2 ด้าน คือด้านตะวันออกและด้านตะวันตก ส่วนด้านทิศใต้ชั้นบนเป็นมุขเด็จเชื่อมต่อกับพระที่นั่งพิมานปฐม
ในอดีต พระที่นั่งวัชรีรมยาเคยเป็นที่ทรงพระอักษรและที่ประทับเป็นครั้งคราวของพระบาทสมเด็จพระมงกุฎเกล้าเจ้าอยู่หัว ปัจจุบันใช้เป็นที่ทำการของผู้ว่าราชการจังหวัด รองผู้ว่าราชการจังหวัด และสำนักงานจังหวัดนครปฐม
Phra Thi Nang Watchari Romaya
- Location Sanamchan Palace, Amphoe Mueang, Nakhon Pathom Province
- Architect/Designer Phraya Wisuwakamprasit (Noi Silapi)
- Proprietor Proprietor Nakhon Pathom Provincial Administration, Ministry of Interior
- Date of Construction 1917 AD.
- Conservation Awarded 1993 AD.
History
Phra Thi Nang Watchari Romaya (Watchari Romaya Hall) is a part of the Sanamchan Palace that King Rama VI had founded in 1907 AD. Since he was the Crown Prince during King Rama V’s reign. Designer and construction supervisor was Phraya Wisuwakamprasit (Noi Silapi). King Rama VI intended for Sanamchan Palace to be a royal camp and a place for military exercise of the scout because Nakhon Pathom, its location, was suitable as a stronghold as well as being a town with important religious and cultural background.
Phra Thi Nang Watchari Romaya was built in 1917 after the construction of Phra Thi Nang Samakkhi Mukhamat. It is a 2-storey, brick masonry building of Thai Traditional style with a cross- shaped plan. The roof is of wooden structure, 2-tiered decorated with traditional elements. And roofed with glazed tiles. The southern pediment is decorated with “Vajiravudh” (trident) the emblem of King Rama VI, and the eastern pediment is with “Erawan” the three-headed elephant carrying Vajiravudh on its back. The entrances are by staircases on the east and west. The southern side has corridors which connect this hall to Phra Thi Nang Phiman Phatom.
Originally, Phra Thi Nang Watchari Romaya was used as King Rama VI’s study hall and his occasional residence. At present it serves as offices of Nakhon Pathom Governor. Deputy Governor and Nakhon Pathom Provincial administration Office.
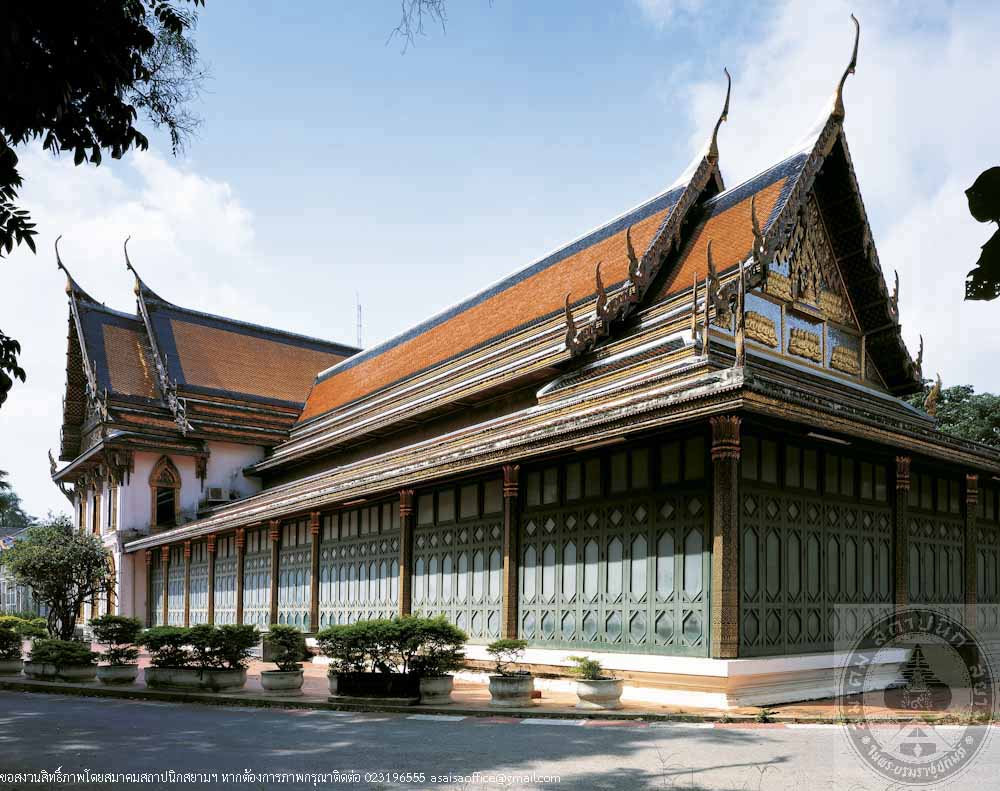
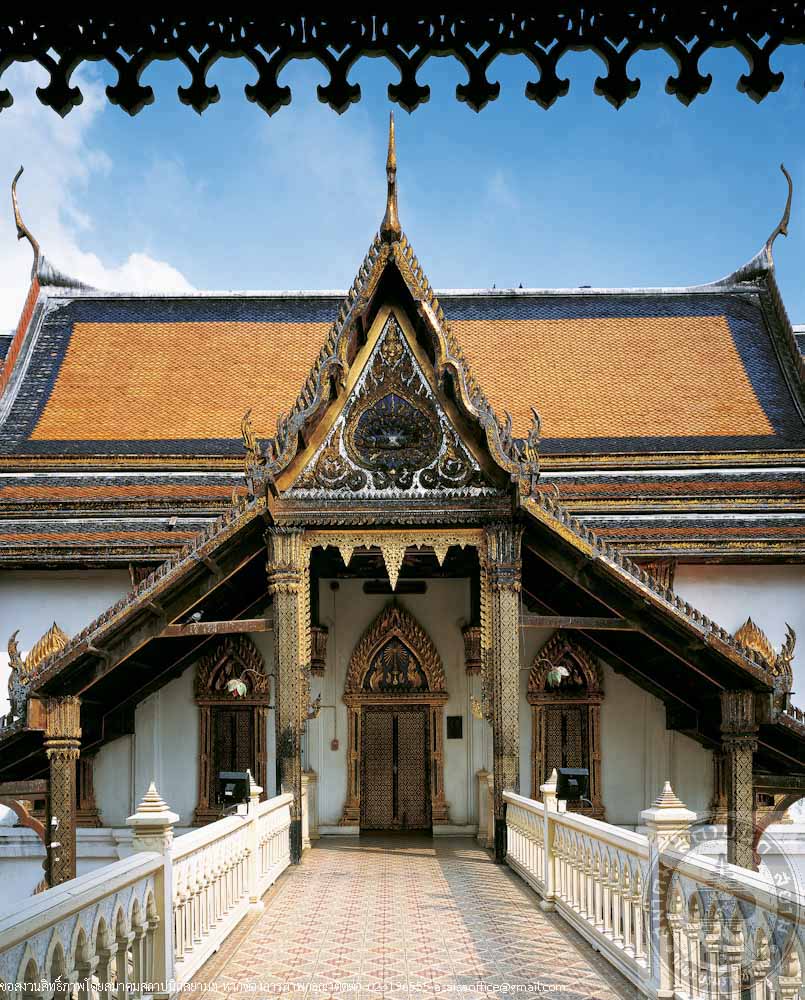
สถานีรถไฟลำปาง
อ่านเพิ่มเติม
สถานีรถไฟลำปาง
- ที่ตั้ง อำเภอเมือง จังหวัดลำปาง
- สถาปนิก/ผู้ออกแบบ วิศวกรชาวเยอรมัน
- ผู้ครอบครอง การรถไฟแห่งประเทศไทย
- ปีที่สร้าง พ.ศ. 2459
- ปีที่ได้รับรางวัล พ.ศ. 2536
ประวัติ
สถานีรถไฟลำปางเป็นสถานีรถไฟรุ่นแรกๆ ที่สร้างขึ้นในประเทศไทยและยังคงเหลืออยู่ภายหลังสงครามโลกครั้งที่ 1 ออกแบบโดยวิศวกรชาวเยอรมันซึ่งได้รับมอบหมายให้สร้างทางรถไฟสายเหนือ นับว่าการสร้างสถานีรถไฟแห่งนี้ได้นำความก้าวหน้ามาสู่นครลำปางก่อนเชียงใหม่หลายปี เนื่องจากการเจาะอุโมงค์ที่ถ้ำขุนตานยังไม่แล้วเสร็จ ใน พ.ศ. 2506 การรถไฟแห่งประเทศไทยได้จัดส่งหัวรถจักรไอน้ำมาแสดงไว้ที่สถานีรถไฟลำปาง และกำหนดให้สถานีรถไฟแห่งนี้เป็นสถานีประวัติศาสตร์และทำการอนุรักษ์ไว้
รูปแบบของสถานีรถไฟลำปาง เป็นอาคาร 2 ชั้น ก่ออิฐฉาบปูน ผังรูปสี่เหลี่ยมผืนผ้า มีปีก 2 ข้างเชื่อมกับโถงกลาง สถาปัตยกรรมโคโลเนียล มีการใช้โค้ง (Arch) และการประดับตกแต่งด้วยไม้ฉลุและปูนปั้น
อาคารสถานีดังที่เห็นในปัจจุบันได้ผ่านการต่อเติมมาแล้วเป็นบางส่วน โดยเฉพาะช่วงก่อนปี พ.ศ. 2520 มีการต่อเติมส่วนควบคุมบริเวณปีกทางทิศใต้ ส่วนพักคอยด้านติดรางรถไฟและซุ้มด้านหน้าที่จอดรถ จากนั้นมีการเปลี่ยนกระเบื้องหลังคา กระเบื้องพื้น และปรับปรุงพื้นชั้นล่างทั้งหมดในปี พ.ศ. 2538
Lampang Railway Station
- Location Amphoe Muaeng, Lampang Province
- Architect/Designer A German engineer
- Proprietor State Railway of Thailand
- Date of Construction 1916 AD.
- Conservation Awarded 1993 AD.
History
Lampang Railway Station is one of the first railways stations in Thailand which still exits after the First World War. It was designed by a German engineer who was one of the northern railroad construction team. The construction of this station had marked a development of Lampang to be several further advanced than Chiang Mai, during the time before completion of the Khun Tan displayed at the Lampang Railway Station, which is designated and conserved as a Historic Station.
The station architecture is 2-storey, brick masonry building in Colonial style. Its plan is rectangular with 2 wings connected to the middle hall. Building details comprise arches comprise arches and decorative elements such as woodcarvings and stuccos.
The present building has undergone some additions, especially before 1977 that a control quarter was extended from the south wing, a waiting area beside the railroad and a porch in front of parking lot were added. General repairs were carried out in 1995.
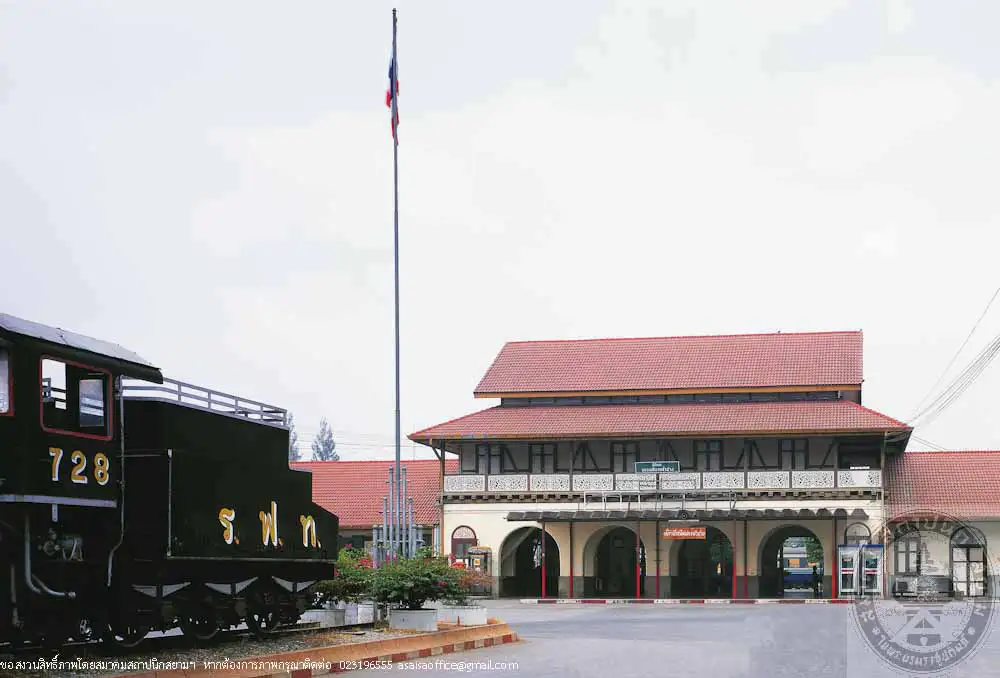
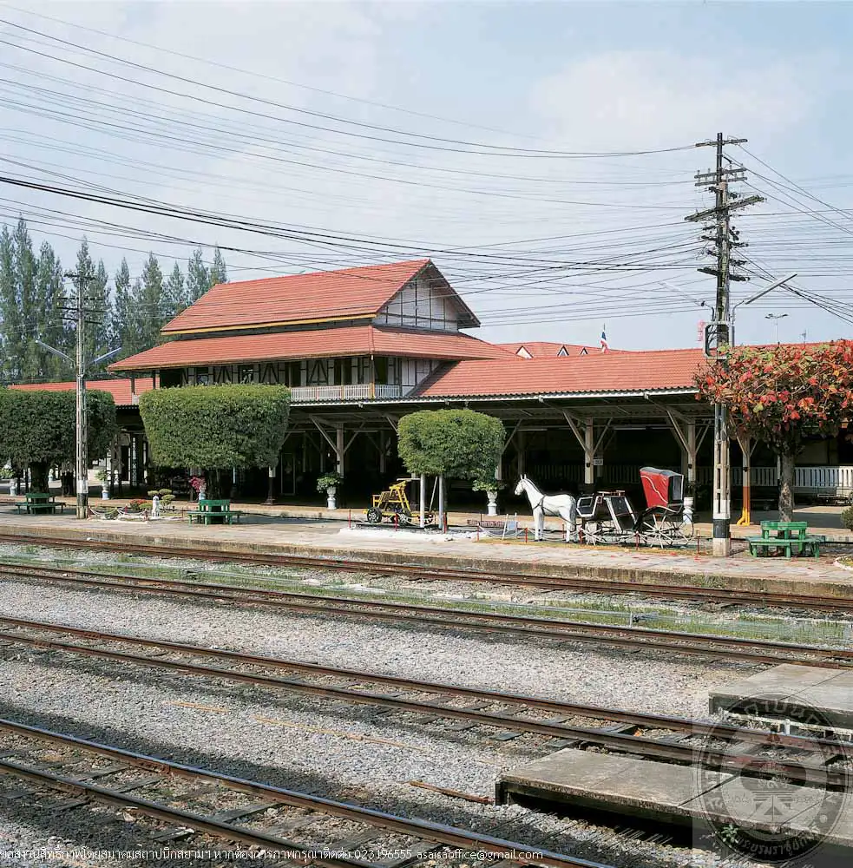
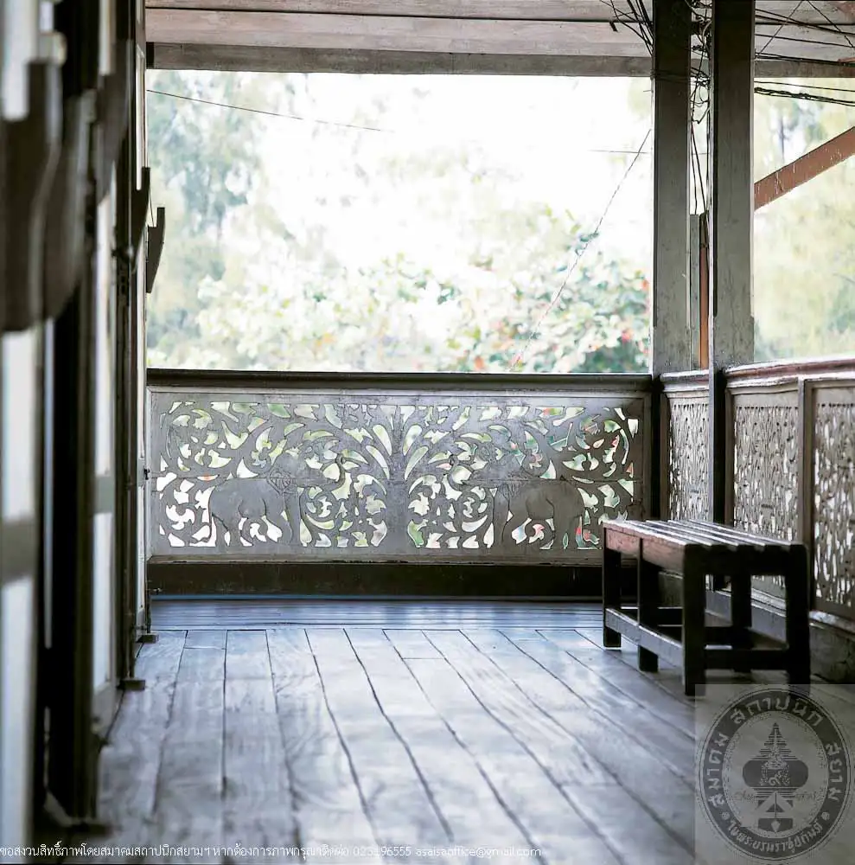
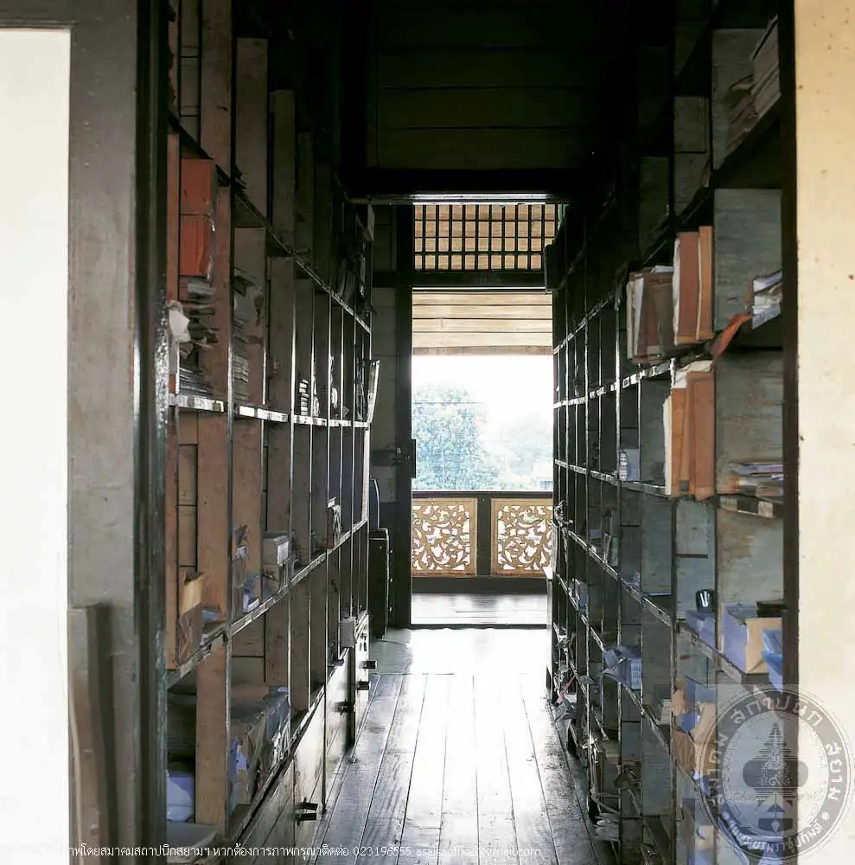
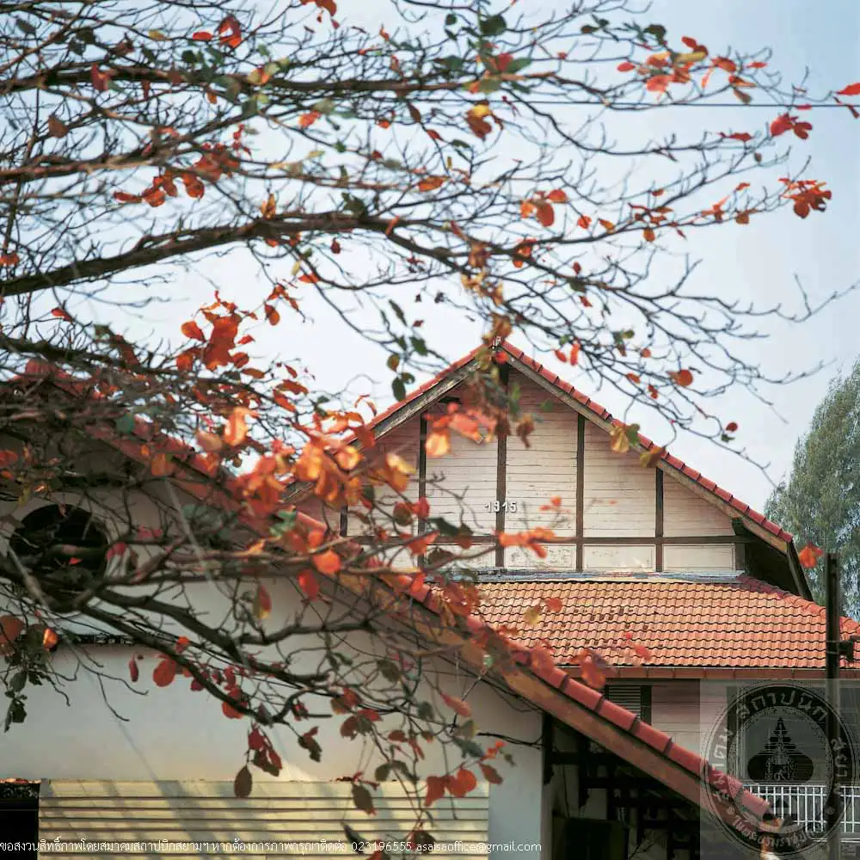
วังบางขุนพรหม
อ่านเพิ่มเติม
วังบางขุนพรหม
- ที่ตั้ง ธนาคารแห่งประเทศไทย 273 ถนนสามเสน เขตพระนคร กรุงเทพฯ
- สถาปนิก/ผู้ออกแบบ นายมาริโอ ตามานโญ (Mario Tamagno) ออกแบบตำหนักใหญ่ นายคาร์ล ดือริง (Karl Dohring) ออกแบบตำหนักสมเด็จ
- ผู้ครอบครอง ธนาคารแห่งประเทศไทย
- ปีที่สร้าง พ.ศ. 2444
- ปีที่ได้รับรางวัล พ.ศ. 2536
ประวัติ
วังบางขุนพรหม เดิมเป็นที่ประทับของจอมพลสมเด็จพระเจ้าบรมวงศ์เธอ เจ้าฟ้าบริพัตรสุขุมพันธ์ กรมพระนครสวรรค์พินิต พระเจ้าลูกยาเธอในพระบาทสมเด็จพระจุลจอมเกล้าเจ้าอยู่หัวและสมเด็จพระนางเจ้าสุขุมาลมารศรีและตำหนักสมเด็จ
ตำหนักใหญ่เป็นอาคาร 2 ชั้น ก่อสร้างในปี พ.ศ. 2444 – 2445 รูปแบบสถาปัตยกรรมนีโอบาโรคออกแบบโดยนายมาริโอ ตามานโญ สถาปนิกชาวอิตาลี ตัวอาคารมีลักษณะเด่นคือบริเวณมุขกลางประดับตกแต่งอย่างวิจิตรด้วยเสาและจั่วรูปโค้งประดับลายปูนปั้น เหนือขึ้นไปเป็นหน้าต่างในแบบ Palladian Motif อาคารทางปีกซ้ายสร้างเป็นหอคอยกลมสูง 3 ชั้น ปีกขวาของอาคารเป็นมุขลักษณะโค้ง ภายในตกแต่งอย่างสง่างามด้วยเสาแบบต่างๆ เพดานประดับลายเครือเถาแกะปิดทอง
อาคารที่สำคัญอีกหลังหนึ่งคือ ตำหนักสมเด็จ สถาปัตยกรรม Jugendstil หรืออาร์ตนูโวแบบเยอรมัน ภายในมีจิตรกรรมปูนเปียกวาดโดยนายริโกลี จิตรกรชาวอิตาลี ตำหนักนี้สร้างขึ้นประมาณ พ.ศ. 2456 เพื่อเป็นที่ประทับของสมเด็จพระปิตุจฉาเจ้าสุขมาลมารศรี พระอัครราชเทวี
จอมพลสมเด็จพระเจ้าบรมวงศ์เธอ เจ้าฟ้าบริพัตรสุขุมพันธ์ กรมพระนครสวรรค์พินิต ทรงประทับอยู่ที่วังบางขุนพรหมเป็นเวลา 30 ปี ตั้งแต่ พ.ศ. 2445-2475 ระหว่างนั้นวังบางขุนพรหม ได้เป็นแห่งศิลปวิทยาการแขนงต่างๆ อาทิ การดนตรี การเลี้ยงกล้วยไม้ ไม้ดัด การสะสมงานศิลปะ เช่น เครื่องลายคราม เครื่องมุก ฯลฯ อีกทั้งยังเป็นที่สอนวิชาต่างๆ โดยครูชาวต่างประเทศให้กับบรรดาพระธิดาและเจ้านายฝ่ายในจากวังต่างๆ จนถึงกับเรียกว่า “บางขุนพรหมยูนิเวอร์ซิตี้”
ต่อมาหลังจากเปลี่ยนแปลงการปกครอง ได้ทรงประทานวังนี้แก่รัฐบาล ซึ่งได้ใช้เป็นที่ทำการของหน่วยงานต่างๆ จนกระทั่ง พ.ศ. 2488 ได้ใช้เป็นที่ทำการธนาคารแห่งประเทศไทยมาจนถึงปัจจุบัน สำหรับตำหนักใหญ่นั้น ปัจจุบันเป็นพิพิธภัณฑ์เงินตรา ในความดูแลของธนาคารแห่งประเทศไทย
Wang Bang Khun Phrom
- Location Bank of Thailand, 273 Samsen Road, Khet Phra Nakhon, Bangkok
- Architect/Designer Tamnak Yai (Main Pavilion) designed by Mr. Mario Tamagno, Tamnak Somdet designed by Mr. Karl Dohring
- Proprietor Bank of Thailand
- Date of Construction 1901 AD.
- Conservation Awarded 1993 AD
History
Wang Bang Khun Phrom (Bang Khun Phrom) was the residence of Field Marshal Prince Boriphatsukhumphan Nakhonasawan Woraphinit, Important building in the compound are Tamnak Yai and Tamnak Somdet.
Tamnak Yai is a 2-storey Neo Baroque style building designed by Mr. Mario Tamagno, an Italian architect. The middle porch comprises pillars an arch, above the arch are Palladian motif windows, with a distinguished pair of twisted columns, elaborately decorated with stuccos The left and right wing are asymmetrical, that is the left wing is a 3-storeyed tower whereas the right wing is 2-storey with a curvilinear plan.
Tamnak Somdet is Jugendstil, or German Art Nouveau stlye designed by Mr. Karl Doring, A German architect. The interior is decorated with moral painting by Mr.Rigoli, an Italian artist. It was built in 1913 as a residence for Queen Sukhumalmarasi, the Prince’s mother
Field Marshal Prince Boriphatsukhumphan resided at this place for 30 years during 1902 – 1932. Those days were prime time of Wang Bang Khunphrom that it wa a centre of various fields of arts such as music, orchid culture, Thai dwarfed tree training, collections of art objects i.e. blue-and-white porcelain, mother of pearl inlay works, etc. It was also a school for princesses and young ladies from noble families taught by foreign teachers, thus the palace was also called “Bang Khunphrom University”
After democratization, the prince gave this palace to the government. The palace has become the office of the Bank of Thailand since 1954. Both historic buildings have been well-conserved and at present, Tamnak Yai is rehabilitated as Bank of Thailand Museum.
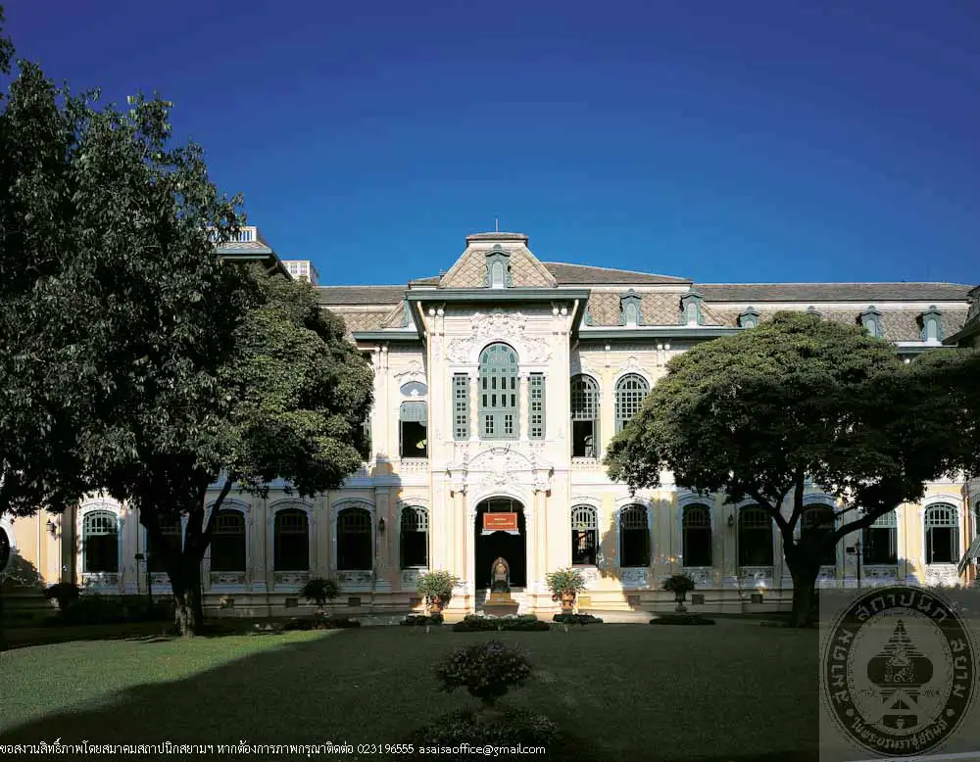
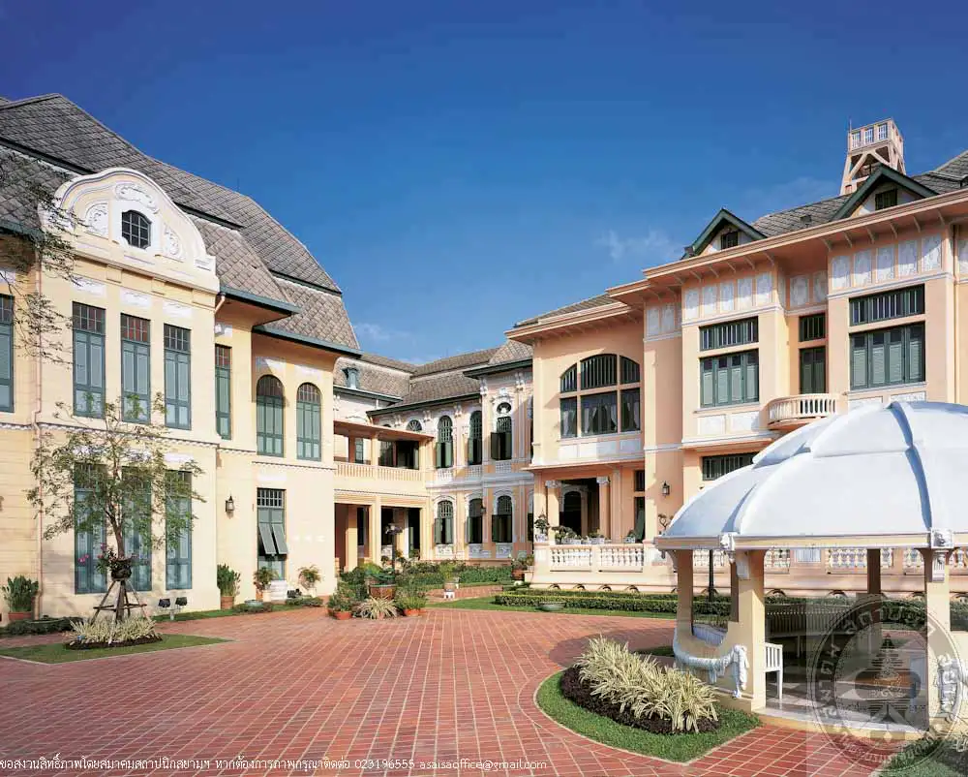
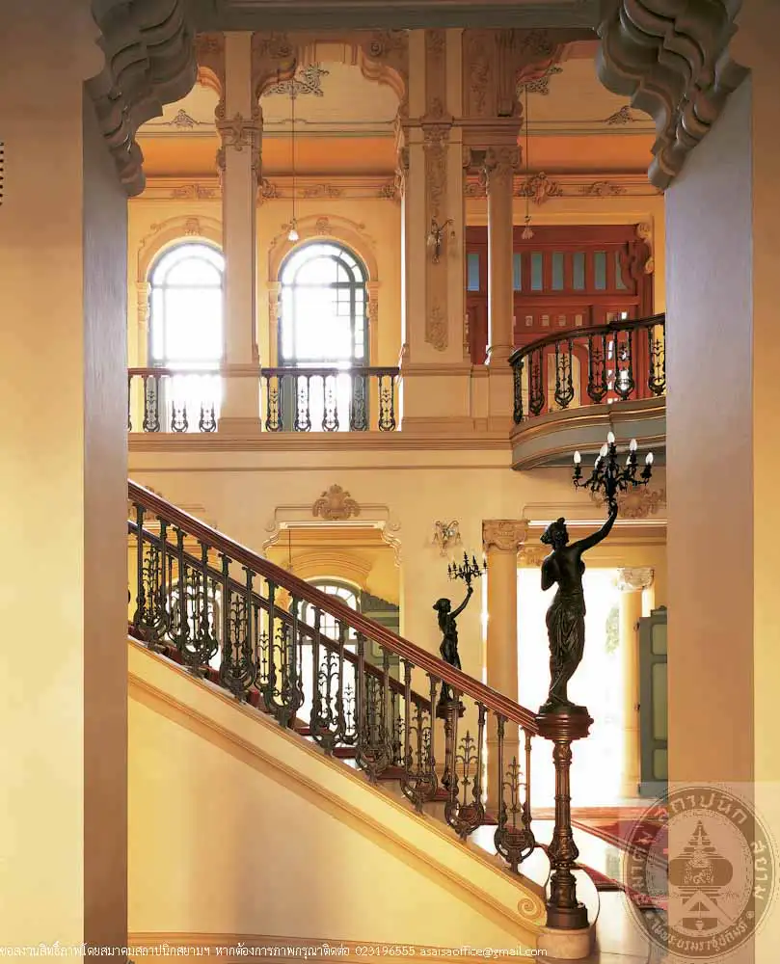
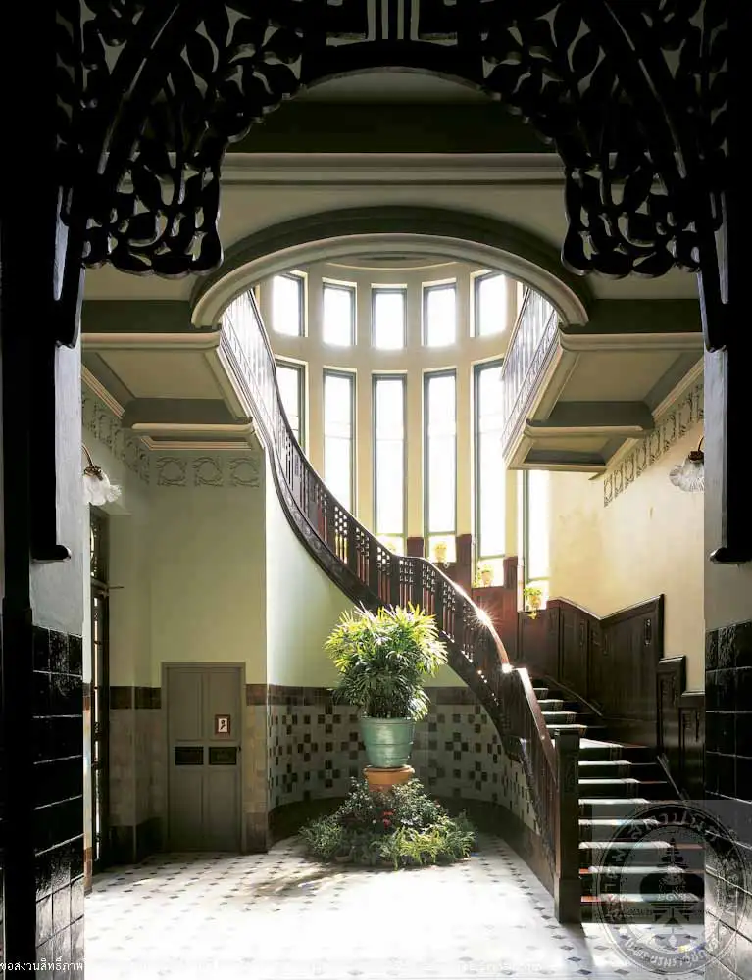
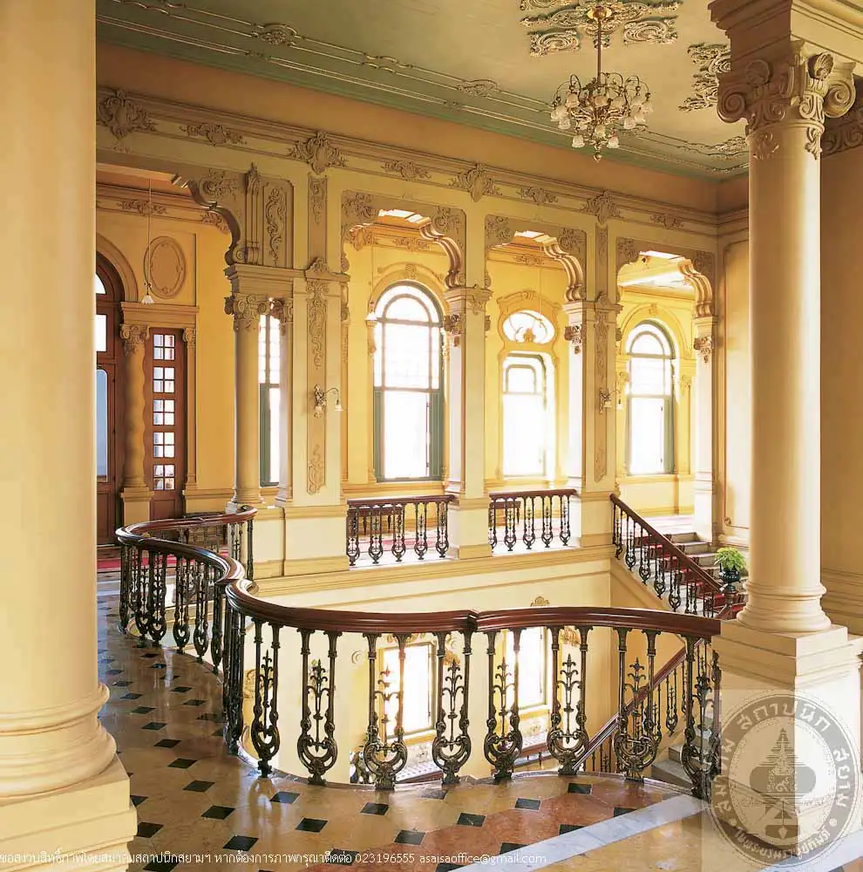
สำนักส่งเสริมศิลปวัฒนธรรม มหาวิทยาลัยเชียงใหม่
อ่านเพิ่มเติม
สำนักส่งเสริมศิลปวัฒนธรรม มหาวิทยาลัยเชียงใหม่
- ที่ตั้ง 239 ถนนห้วยแก้ว อำเภอเมือง จังหวัดเชียงใหม่
- สถาปนิก/ผู้ออกแบบ สล่าชาวพม่าและวิศวกรชาวตะวันตก
- ผู้ครอบครอง มหาวิทยาลัยเชียงใหม่
- ปีที่สร้าง ประมาณ พ.ศ. 2465
- ปีที่ได้รับรางวัล พ.ศ. 2536
ประวัติ
สำนักส่งเสริมศิลปวัฒนธรรม มหาวิทยาลัยเชียงใหม่ เป็นอาคารครึ่งตึกครึ่งไม้ ระบบโครงสร้างเสา คาน และอิฐก่อรับน้ำหนัก รูปแบบสถาปัตยกรรมแบบโคโลเนียล องค์ประกอบต่างๆ ของอาคารที่เห็นในปัจจุบันส่วนใหญ่เป็นของเดิมซึ่งอยู่ในสภาพดี อาทิ พื้น วงกบประตู หน้าต่างซึ่งเป็นไม้สักทั้งหมด
สำนักส่งเสริมศิลปวัฒนธรรม มหาวิทยาลัยเชียงใหม่ เป็นอาคารครึ่งตึกครึ่งไม้ ระบบโครงสร้างเสา คาน และอิฐก่อรับน้ำหนัก รูปแบบสถาปัตยกรรมแบบโคโลเนียล องค์ประกอบต่างๆ ของอาคารที่เห็นในปัจจุบันส่วนใหญ่เป็นของเดิมซึ่งอยู่ในสภาพดี อาทิ พื้น วงกบประตู หน้าต่างซึ่งเป็นไม้สักทั้งหมด
อาคารนี้แต่เดิมสร้างขึ้นเพื่อเป็นที่พักอาศัยของนายอาเธอร์ ไลออนเนล เคอริเปล์ ชาวอังกฤษซึ่งหลักฐานบางแห่งกล่าวว่าทำงานอยู่กับบริษัทบอมเบย์เบอร์มา(Bombay Burma Trading Company) ซึ่งได้รับสัมปทานตัดไม้สักทางทิศตะวันออกของเชียงใหม่ น่าน และแพร่ นายเคอริเปล์ให้สล่าชาวพม่าสร้างบ้านขึ้นโดยมีวิศวกรเป็นชาวตะวันตก เริ่มก่อสร้างราวปี พ.ศ. 2465
นายเคอริเปล์และครอบครัวได้พักอาศัยอยู่ในบ้านหลังนี้มาจนกระทั่งประมาณพ.ศ. 2502 ก็ได้ย้ายออกไปโดยไม่ทราบสาเหตุ และบ้านก็ถูกทิ้งร้าง
ต่อมาในสมัยสงครามโลกครั้งที่ 2 ทหารญี่ปุ่นได้เข้ามายึดบ้านหลังนี้เป็นกองบัญชาการ และได้ฝังกับระเบิดไว้มากมาย หลังสงครามบ้านก็ถูกทิ้งร้างอีกครั้ง จนกระทั่ง พ.ศ. 2506 ก็ถูกเวนคืนให้เป็นของมหาวิทยาลัยเชียงใหม่ ซึ่งใน พ.ศ. 2524 ทางมหาวิทยาลัยได้ปรับปรุงอาคารเพื่อใช้เป็นที่ทำการของสถาบันวิจัยสังคม และใน พ.ศ. 2537 ได้เปลี่ยนเป็นที่การของสำนักส่งเสริมศิลปวัฒนธรรม มหาวิทยาลัยเชียงใหม่
การปรับปรุงอาคารครั้งใหญ่ช่วงปีพ.ศ. 2506-2537 มีการเปลี่ยนกระเบื้องมุงหลังคาจากกระเบื้องดินขอเป็นกระเบื้องซีเมนต์ รื้อบันไดที่ทอดจากระเบียงชั้น 2 ด้านหลังออก เพิ่มห้องน้ำ 2 ห้อง โดยปรับปรุงจากห้องเก็บของเดิม และเพิ่มเสาหลอกด้านหน้า
Center for the Promotion of Arts and Culture, Chiang Mai University
- Location 239 Huai Kaew Road, Amphoe Mueang, Chiang Mai Province
- Architect/Designer A Burmese craftsman and Western engineer
- Proprietor Chiang Mai University
- Date of Construction 1922 AD
- Conservation Awarded 1993 AD
History
The Center for Promotion of Arts and Culture, Chiang Mai University is located in a Colonial style building. Its original elements have been mainly well-conserved such as the floor, window and door frames and panels, all are made of teakwood.
This building was originally built as a residence for Mr. Arthur Lionel Queripel and his family. Some documents mentioned him as a member of the Bombay Burma Trading Company who held a concession for teak-cutting in eastern Chiang Mai, Nan and Phrae. Mr. Queripel had his house built by Burmese craftsman and a western engineer. Construction began circa 1922 AD.
Mr. Queripel and family lived in this house until 1959. The cause of their move was not known. The house had been deserted until 1959. The cause of their move was not known. The house had been deserted until WW II, when the Japanese troops look over it as barracks. The house was left unused again after the war. In 1963, the house was expropriated and became a property of Chiang Mai University. The university had the building restored and rehabilitated as an office of Social Research Institute in 1981, and changed to the office of the Center for Promotion of Arts and Culture in 1994.
อาคารราชินูทิศ (พิพิธภัณฑ์เมืองอุดรธานี)
อ่านเพิ่มเติม
อาคารราชินูทิศ (พิพิธภัณฑ์เมืองอุดรธานี)
- ที่ตั้ง 9 ถนนโพศรี (ใกล้หนองประจักษ์) ตำบลหมากแข้ง อำเภอเมือง จังหวัดอุดรธานี
- สถาปนิก/ผู้ออกแบบ –
- ผู้ครอบครอง จังหวัดอุดรธานี
- ปีที่สร้าง พ.ศ. 2463
- ปีที่ได้รับรางวัล พ.ศ. 2536
ประวัติ
อาคารราชินูทิศ เป็นอาคารก่ออิฐถือปูน 2 ชั้น รูปแบบอิทธิพลสถาปัตยกรรมนีโอปัลลาเดียน มีมุขด้านหน้าประดับปูนปั้นพระนามาภิไธยย่อ สผ ในสมเด็จพระศรีพัชรินทราบรมราชินีนาถ (พระนามเดิม พระองค์เจ้าเสาวภาผ่องศรี) ที่หน้าจั่ว รอบอาคารเป็นทางเดินภายในซุ้มโค้ง (Arcade) ระหว่างซุ้มแต่ละซุ้มตกแต่งด้วยเสาอิง
อาคารนี้เดิมเป็นอาคารเรียนของโรงเรียนอุปถัมภ์นารี (ชื่อเดิมของโรงเรียนสตรีราชินูทิศ) สร้างขึ้นเพื่ออุทิศส่วนกุศลน้อมเกล้าฯ ถวายสมเด็จพระศรีพัชรินทราบรมราชินีนาถ พระพันปีหลวง โดยพระยาศรีสุริยราชวรานุวัตร(ศุข ดิษยบุตร) สมุหเทศาภิบาลสำเร็จราชการมณฑลอุดรได้ชักชวนประชาชนร่วมกันบริจาคทรัพย์ก่อสร้าง และได้ใช้เป็นอาคารเรียนมาจนถึง พ.ศ. 2473
ในปี พ.ศ. 2473 สมัยจอมพล ป. พิบูลสงคราม ได้จัดให้อาคารหลังนี้เป็นอาคารสำนักงานส่งเสริมวัฒนธรรมหญิง จากนั้นเปลี่ยนมาเป็นที่ทำการของสำนักงานโครงการพัฒนาการศึกษาส่วนภูมิภาคใน พ.ศ. 2503 และในปี พ.ศ. 2516 เป็นอาคารสำนักงานศึกษาธิการเขต เขตการศึกษา 9 ของกระทรวงศึกษาธิการ ตามลำดับ
เมื่อวันที่ 14 มกราคม 2451 กรมศิลปากรได้ขึ้นทะเบียนอาคารราชินูทิศเป็นโบราณสถาน และทางจังหวัดอุดรธานีได้จัดตั้งพิพิธภัณฑ์เมืองอุดรธานีขึ้น ณ อาคารหลังนี้ ในโอกาสเฉลิมฉลองเมืองอุดรธานีครบรอบ 111 ปีในวันที่ 18 มกราคม 2547 ในพิพิธภัณฑ์มีการจัดแสดงเรื่องราวต่างๆ เกี่ยวกับจังหวัดอุดรธานี นับตั้งแต่ประวัติศาสตร์ โบราณคดี ธรรมชาติวิทยา ธรณีวิทยา ประวัติศาสตร์ท้องถิ่นและศิลปวัฒนธรรม รวมถึงประวัติและพระเกียรติคุณของกรมหลวงประจักษ์ศิลปาคม ผู้ก่อตั้งเมืองอุดรธานี
Rachinuthit Building (Mueang Udonthani Museum)
- Location 9 Pho Si Road (Near Nong Prachak reservoir), Tambon Mak Khaeng, Amphoe Mueang, Udon Thani Province
- Architect/Designer Unknown
- Proprietor Udon Thani Province
- Date of Construction 1920 AD.
- Conservation Awarded 1993 AD.
History
Rachinuthit Building is a 2-storey brick mossonry building with Neo-Palladian style. The front porch pediment is decorated with the royal monogram of Somdet Phra Si Phatchatinthra Borommarachininath, the principle queen of King Rama V’s. Both floors are surrounded by arcades, alternated with superimposed pilasters.
The original use of this building was a school house of Uppathamnasi School (the present Stri Rachinuthit School). It was constructed as a dedeication to Queen Si Patcharinthra Borommara-chininath, which was initiated by Phraya Si Suriyaratchwaranuwat (Suk Disyabut), the Governor of Monthol Udon (an administrative unit comprised several towns in King Rama V period). Construction was funded by public contricutions.
The building had been used as school building until 1930, when it was changed to the office of women Cultural Promotion Office during Prime Minister P. Phibunsongkhram period. Later it became a property of the Ministry of Education and had been used as an office building.
On 14th January, 1998, the Fine Atrs Department had registered this builiding as a National Monument. Udon Thani Province then decided to establish the Mueang Udon Thani Museum (Udon Thani Provincial museum) at this place for Udon Thani 111th Anniversary Celebration on 18th January, 2004. This museum holds exhibitions geology, local history, local culture and the biography of Prince Krommaluang Prachak Silapakhom, the founder of Udon Thani.
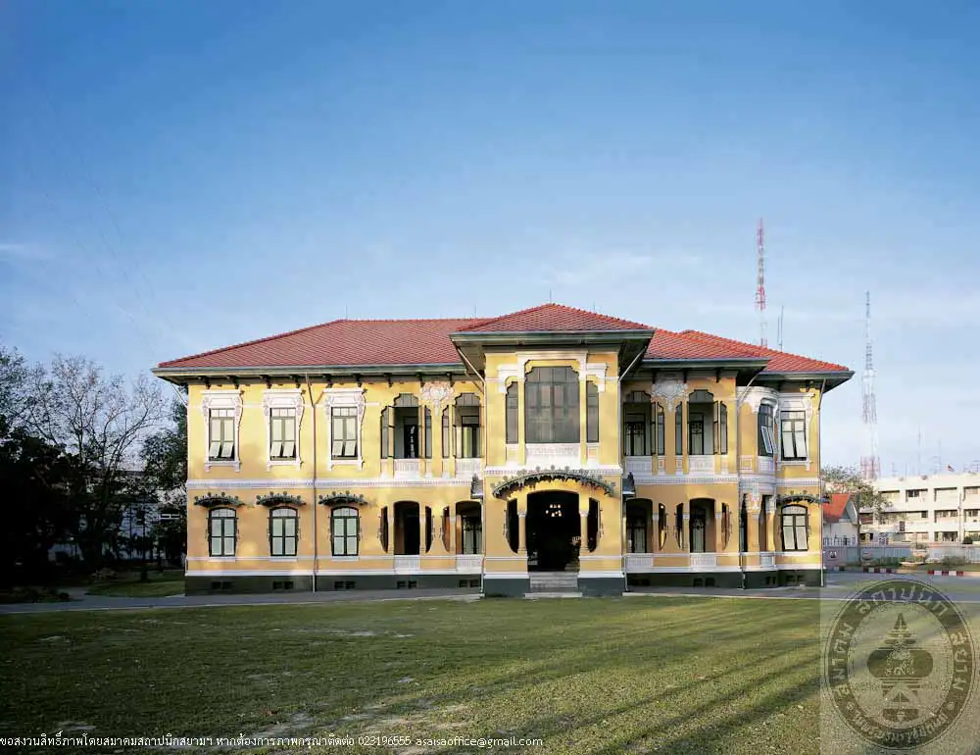
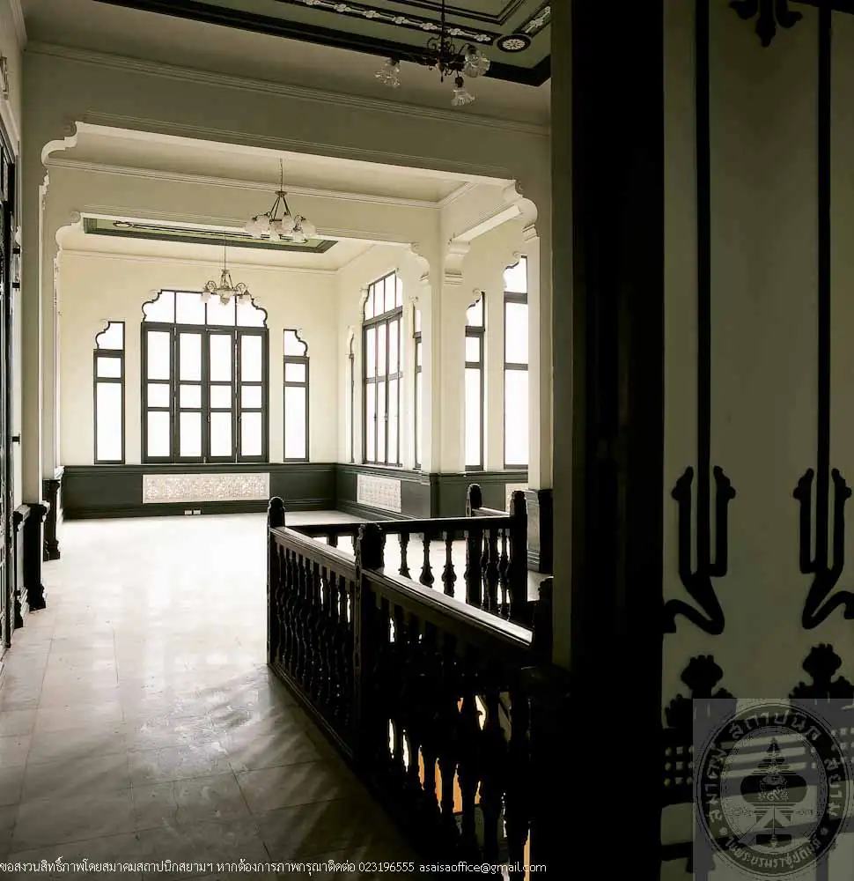
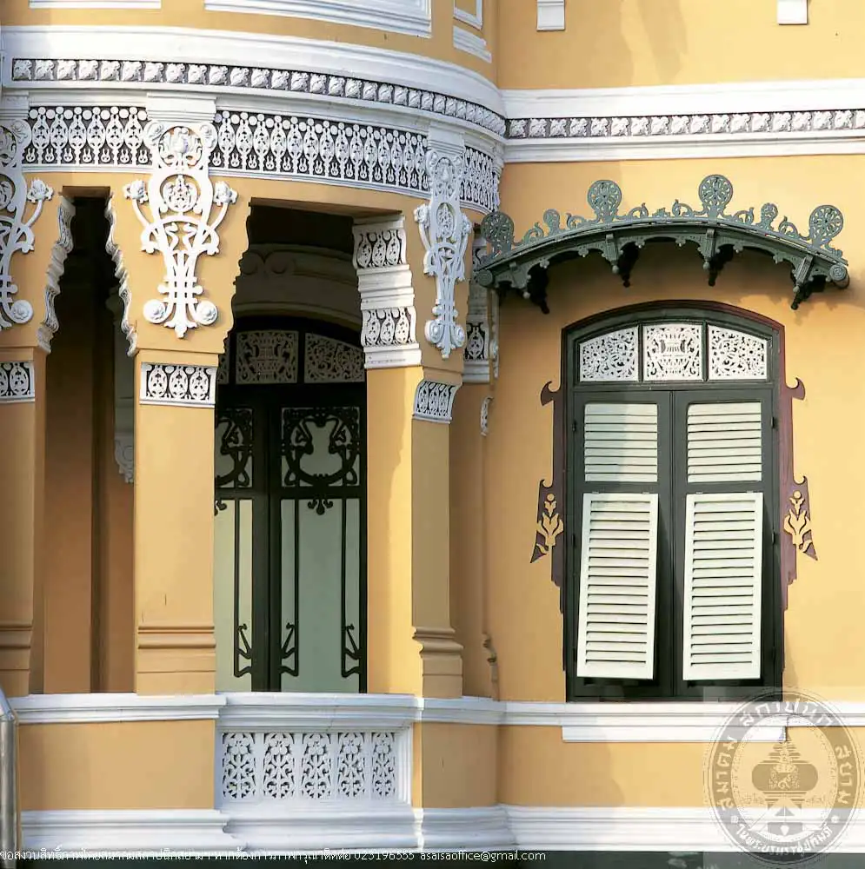
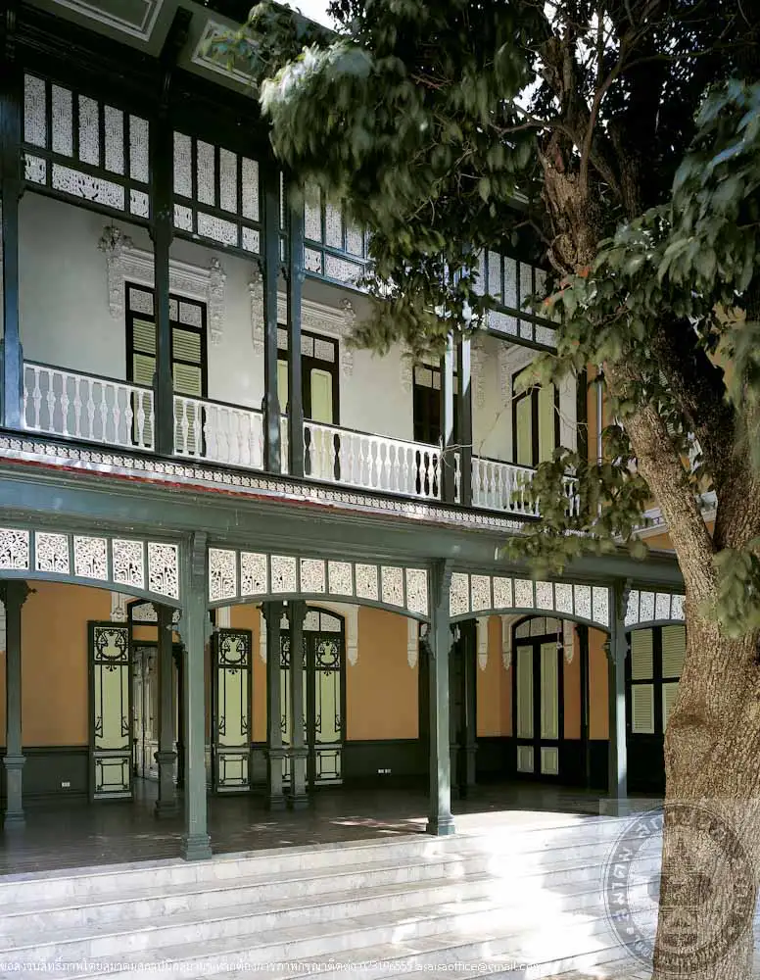
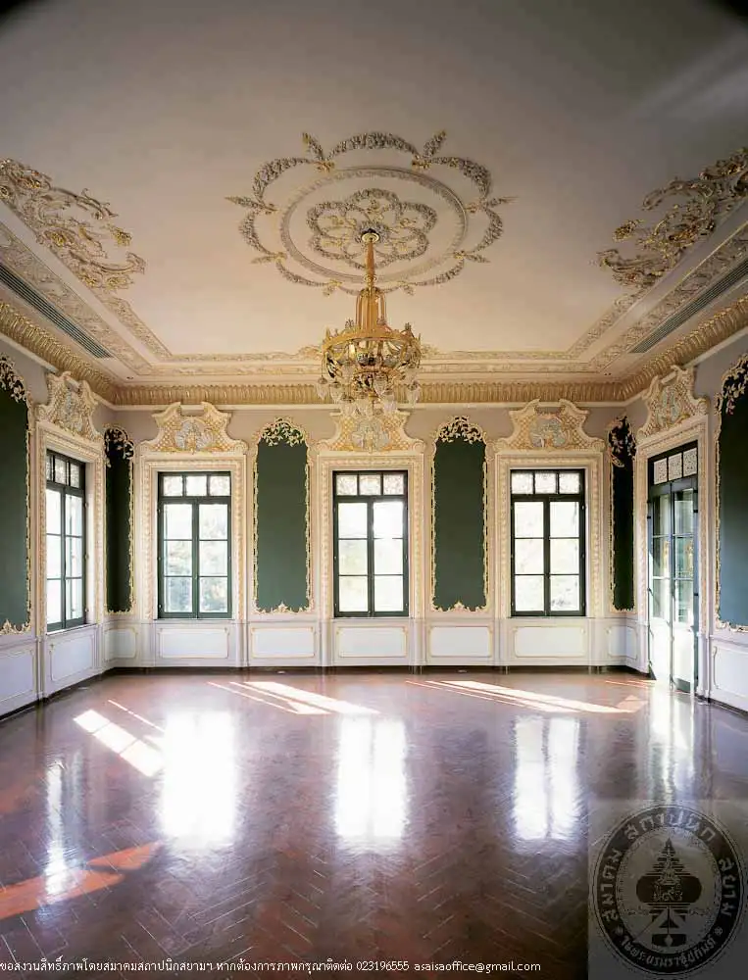
จวนผู้ว่าราชการจังหวัดแพร่
อ่านเพิ่มเติม
จวนผู้ว่าราชการจังหวัดแพร่
- ที่ตั้ง อำเภอเมือง จังหวัดแพร่
- สถาปนิก/ผู้ออกแบบ –
- ผู้ครอบครอง กระทรวงมหาดไทย
- ปีที่สร้าง พ.ศ. 2435
- ปีที่ได้รับรางวัล พ.ศ. 2536
ประวัติ
จวนผู้ว่าราชการจังหวัดแพร่เป็นอาคาร 2 ชั้น ก่ออิฐฉาบปูน หลังคาปั้นหยาเดิมมุงด้วยแป้นเกล็ด ปัจจุบันเปลี่ยนเป็นกระเบื้อง ว่าวซีเมนต์ มีมุขและบันไดทางขึ้นด้านหน้าอยู่กึ่งกลางอาคาร หลังคาจั่ว ปั้นลมและเชิงชายส่วนกันสาดรอบอาคารประดับไม้แกะสลักลายพันธุ์พฤกษาอย่างสวยงามแบบเดียวกับเรือนขนมปังขิง อาคารนี้มีประตูหน้าต่างรวมกัน 72 บาน โครงสร้างมีลักษณะพิเศษคือไม่มีเสาเข็ม แต่ใช้ท่อนซุง เช่น แก่นไม้แดงและไม้เนื้อแข็งรองรับฐานเสาทั้งหลัง พื้นภายในอาคารเป็นไม้ ใต้ถุนอาคารยกสูงถึง 2 เมตร ซึ่งเล่าขานกันมาว่าเคยใช้เป็นที่คุมขังนักโทษ
อาคารนี้เดิมเป็นคุ้มเจ้าหลวง หลังจากเจ้าหลวงเมืองแพร่องค์สุดท้ายคือเจ้าพิริยะเทพวงศ์ได้หนีไปอยู่ที่ เมืองหลวงพระบาง ภายหลังเหตุการณ์กบฎเงี้ยวเมืองแพร่ในปี พ.ศ. 2445 คุ้มก็ถูกทิ้งร้าง และต่อมาได้ใช้เป็นที่ตั้งกองทหารของเจ้าพระยาสุรศักดิ์มนตรี ในสมัยรัชกาลที่ 6 ได้จัดตั้งโรงเรียนขึ้นบริเวณคอกม้า เรียกว่า โรงเรียกคอกม้า ปัจจุบันบริเวณนั้นคือโรงเรียนพิริยาลัย อาคารนี้ได้รับการประกาศขึ้นทะเบียนโบราณสถาน เมื่อวันที่ 20 มกราคม 2541 ปัจจุบันได้รับการบูรณะแล้วโดยกรมศิลปากร
Governor Residence, Phrae Province
- Location Amphoe Muaeng, Phrae Province
- Architect/Designer Unknown
- Proprietor Ministry of Interior
- Date of Construction 1892 AD.
- Conservation Awarded 1993 AD.
History
The former residence of the governor of Phrae Province is a 2-storey brick masonry building, hipped roof, originally roofed with cement tiles but has been changed to asbestos roof tiles. The main entrance is marked by a porch with high staircase. Gables and eaves are decorated with fine woodcarvings. The house is fitted with several windows and doors, counted 72 in total, decorated with fretwork. Its special structural characteristic is that each column is supported by a large log of either redwood or teak instead of small wooden pilies as generally used nowadays. The interior floor is wooden and raised high, approximately 2 metres, above ground level. It is said that the underfloor was used as jails in the old days. Originally, this building was the residence of the Lord pf Phrae, or Chao Luang. After the last Chao Luang, Chao Phiriya Thepawong, fled to Luang Phra Bang in Laos after the Upising of the Shans in 1902, the house was deserted. Afterwards, it orders of King Rama V to settle the matter. In King Rama VI’s reign, a school was founded at the area of the house’s old stable called çRong Rian Khok Maé (Stable School). This school still exists until today and the name has been changed to çRong Rain Phiriyalaié. The house has been registered as National Monument on 20th January, 1998 and has been restored by the Fine Arts Department.
