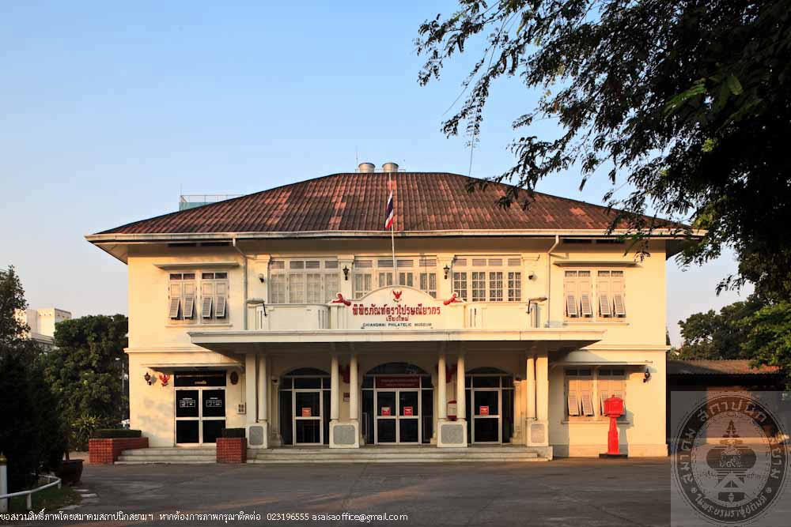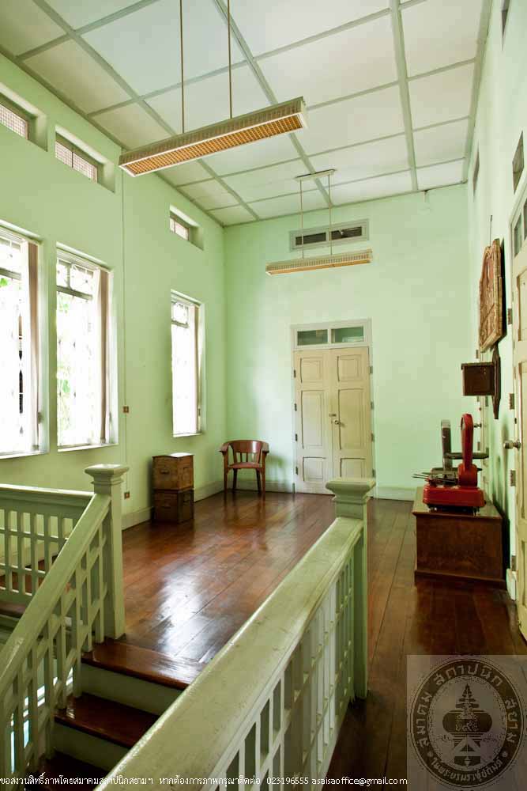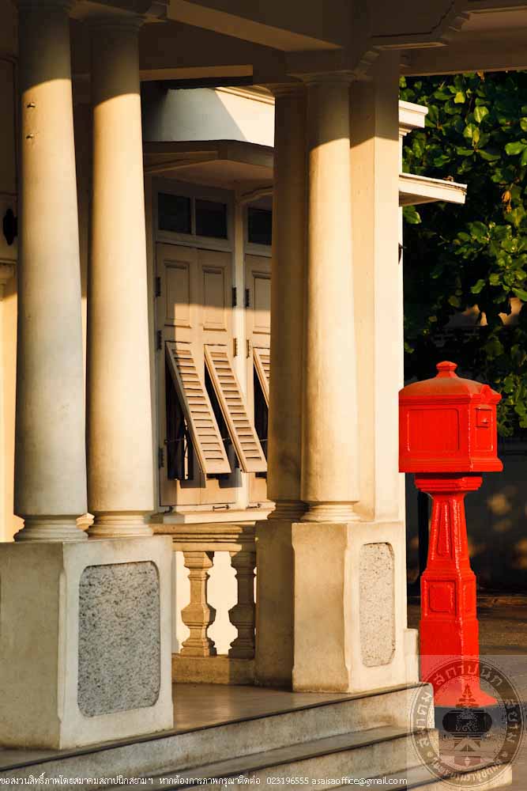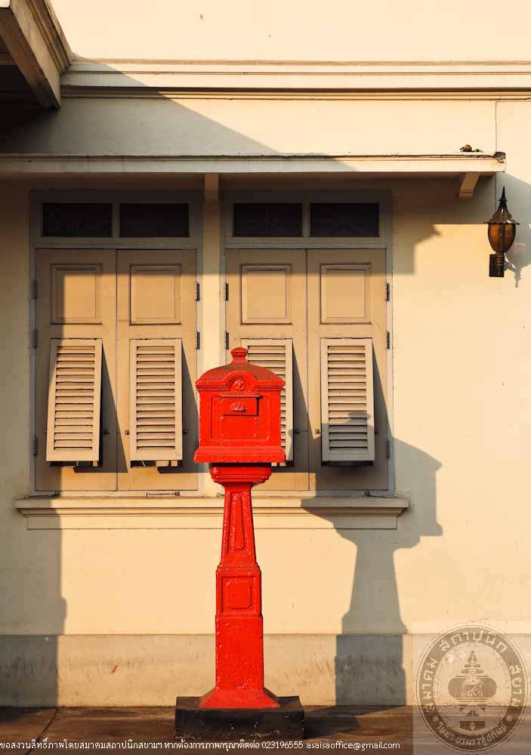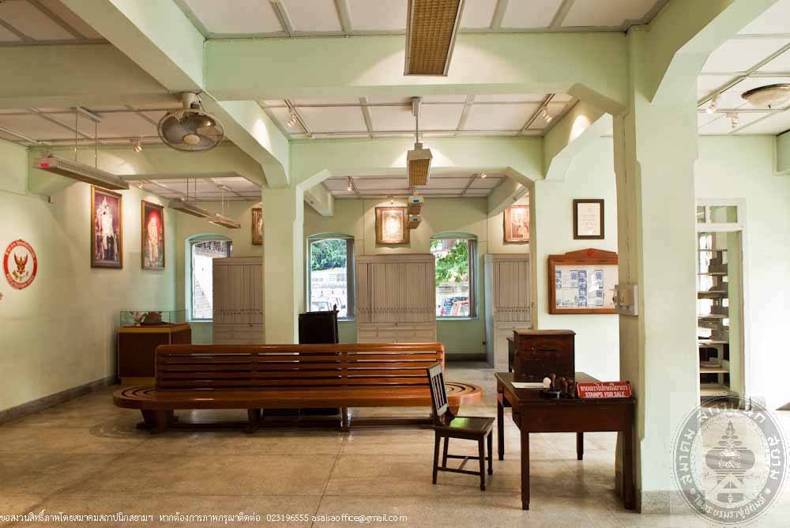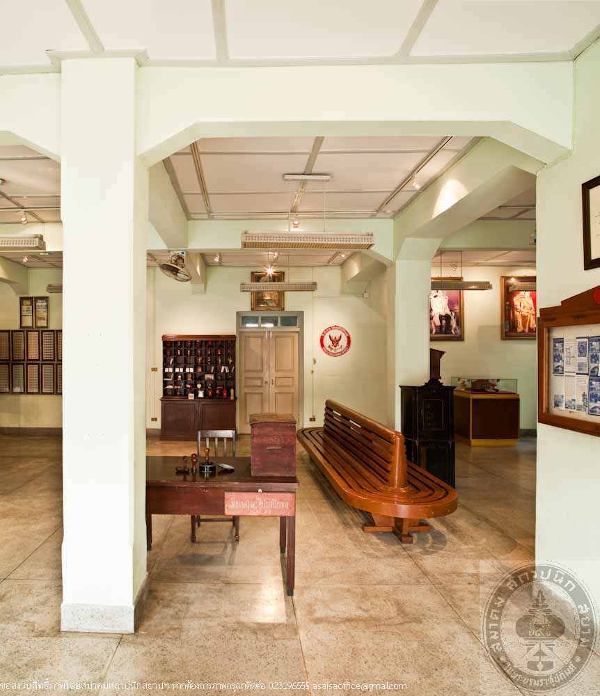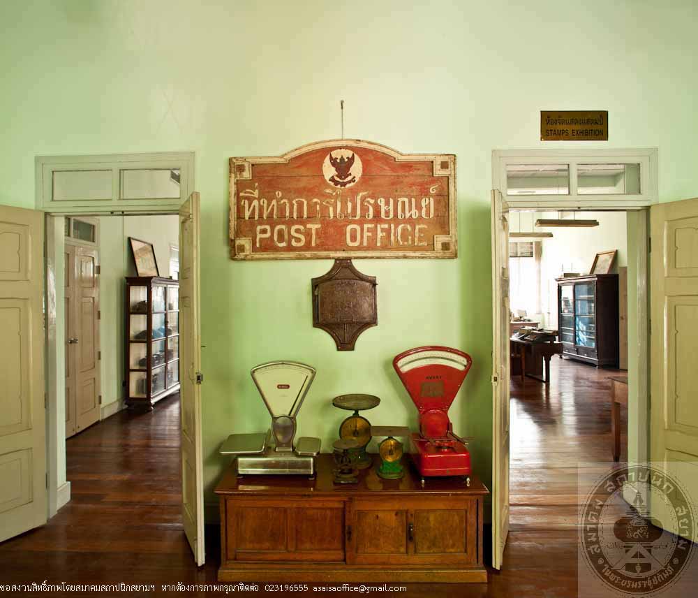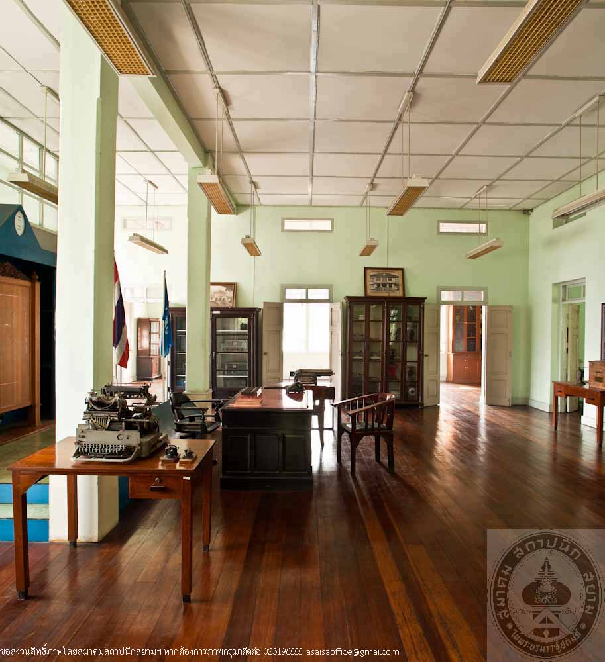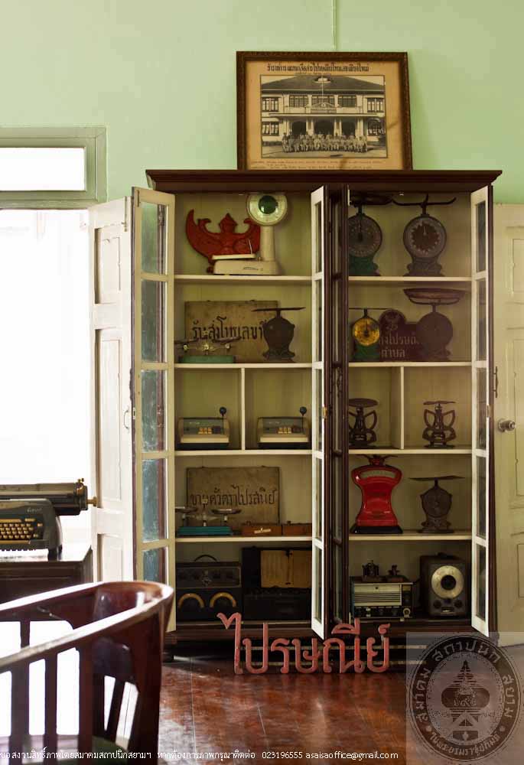กลุ่มอาคารศาลยุติธรรม
อ่านเพิ่มเติม
กลุ่มอาคารศาลยุติธรรม
- ที่ตั้ง ถนนราชดำเนินใน แขวงพระบรมมหาราชวัง เขตพระนคร กรุงเทพมหานคร
- สถาปนิก / ผู้ออกแบบ พระสาโรชรัตนนิมมานก์
- ผู้ครอบครอง ศาลยุติธรรม
- ปีที่สร้าง พ.ศ. 2482-2486
- ปีที่ได้รับรางวัล พ.ศ. 2552
ประวัติ
กลุ่มอาคารศาลยุติธรรมเริ่มสร้างขึ้นในปี พ.ศ. 2482 บนพื้นที่ศาลยุติธรรมที่สร้างมาตั้งแต่สมัยพระบาทสมเด็จพระจุลจอมเกล้าเจ้าอยู่หัว รัชกาลที่ 5 ต่อมาในสมัยรัฐบาลจอมพล ป. พิบูลสงคราม ได้ให้พระสาโรชรัตนนิมมานก์ (สาโรชสุขยางค์) สถาปนิกกรมศิลปากรเป็นผู้ออกแบบ โดยก่อนการก่อสร้างนั้นรัฐบาลอนุมัติให้เดินทางไปดูแบบอาคารศาลที่ประเทศสิงคโปร์เพื่อจะนำข้อมูลที่ได้มาศึกษาในการก่อสร้าง อาคารที่ทำการกระทรวงยุติธรรม ซึ่งปัจจุบันคือ อาคารที่ทำการสำนักประธานศาลฎีกา ทำพิธีเปิดอย่างเป็นทางการในปี พ.ศ. 2484 และอาคารศาลอาญากับศาลอุทธรณ์ ที่อยู่ด้านคลองคูเมืองเดิม ซึ่งปัจจุบันเปลี่ยนเป็นศาลอาญากรุงเทพใต้ สร้างเสร็จต่อมาในปี พ.ศ.2486 อีกอาคารคือ ศาลฎีกากับศาลแพ่ง ด้านถนนราชดำเนินใน สร้างเสร็จในปี พ.ศ. 2506 ซึ่งปัจจุบันยังคงเป็นศาลฎีกา นอกจากนั้นยังมีอาคารอื่นในกลุ่มซึ่งสร้างเสร็จต่อเนื่องมา ทำให้มีผังของหมู่อาคารเหมือนรูปตัววี (V) นอกจากเพื่อเป็นที่ทำการศาลยุติธรรมแล้วยังสร้างเป็นที่ระลึกแห่งเอกราชสมบูรณ์ทางการศาลของประเทศ
แม้ว่าอาคารศาลยุติธรรมทั้งสามจะมีขนาดต่างกัน แต่ลักษณะร่วม คือ มีรูปแบบสถาปัตยกรรมแบบโมเดิร์น ลักษณะเหมือนกล่องสี่เหลี่ยม ไม่มีการตกแต่งประดับประดา อันเป็นสัญลักษณ์ของยุคประชาธิปไตยหลังการเปลี่ยนแปลงการปกครอง และเป็นกระแสทางสถาปัตยกรรมหลักในโลกขณะนั้น แต่อาคารศาลฎีกาซึ่งสร้างขึ้นหลังสุดในจำนวนทั้งสามอาคารนั้นมีการประดับตกแต่งในลักษณะไทยประยุกต์ผสมอยู่ด้วย โครงสร้างอาคารทั้งสามเป็นคอนกรีตเสริมเหล็ก มีผังอาคารเป็นรูปผืนผ้ายาว เน้นความสมมาตรซ้ายขวา มีทางเข้าหลักอยู่ตรงกลางเป็นช่องเปิดขนาดใหญ่โดยมีเสาขนาดใหญ่หลายต้นค้ำอยู่
คุณค่าของอาคารและพื้นที่ผืนนี้ มีทั้งในฐานะพื้นที่ประวัติศาสตร์การยุติธรรมและมรดกศิลปะสถาปัตยกรรมของชาติ ทั้งยังเป็นตัวแทนของศิลปกรรม สถาปัตยกรรมของยุคสมัย คุณค่าการใช้สอย การเป็นแหล่งเรียนรู้ประวัติศาสตร์ของชาติ คุณค่าทางสังคมและคุณค่าทางการเมืองการปกครองที่เกี่ยวโยงกับเหตุการณ์สำคัญในประวัติศาสตร์ ซึ่งเมื่อมองโดยรวมจากเรื่องราวประวัติศาสตร์การยุติธรรมและศิลปะสถาปัตยกรรม จะเห็นว่ากลุ่มอาคารศาลยุติธรรมและศาลฎีกานี้ครบถ้วนแห่งคุณค่าที่ควรอนุรักษ์ไว้
Court of Justice
- Location Ratchadamnoen Road, Khwaeng Phra Borom Maha Ratchawang, Khet Pra Nakorn, Bangkok
- Architect / Designer Phra Sarocharattanimmaan (Saroch Sukkayang)
- Proprietor Ministry of Justice
- Date of Construction 1939
- Conservation Awarded 2009
History
The complex of the Court of Justice was established in 1939 by Phra Sarocharattanimmaan (Saroch Sukkayang). Before drawing the plans, the government sent him to visit a court in Singapore and bring back architectural information. The opening ceremony of the Court of Justice was held in 1941 by Phra Ong Jao Atit Tiphaya Apa.
The buildings are laid out in a “U” shape divided into three sections. The first section was built in 1939 for the Court of Justice. The second section is the building nearby the “Ku Muang Doem Canal”, completed in 1943. This section is used as the Court of Appeals. The third section is the Supreme Court. It sits on the site of a former Justice Court used during the reign of King Rama V that was demolished in 1959. In 1963, a new building was erected and installed as the Supreme Court. The architecture was influenced bymodernism, which was the main architectural trend of that period. The concept of modernist architecture was well-known during the reign of King Rama V by groups of Thai students who studied in Europe. However, the popularity of this style didn’t become wide spread until after the revolution of 1932 where the modernist style can now be found in various important public buildings.
This building holds the Justice Court and the Independence Memorial. Its modern architectural style was popular in the period of the People’s Party, after the 1932 revolution. The entire construction is a valuable national architectural heritage site and the land it is built on has a long history as a justice court. The building exposes the arts and architectural styles of the old period and represents a good source of knowledge on our national history, our society and political system. Thus, the buildings of the Justice Court and the Supreme Court are worthy of being preserved.
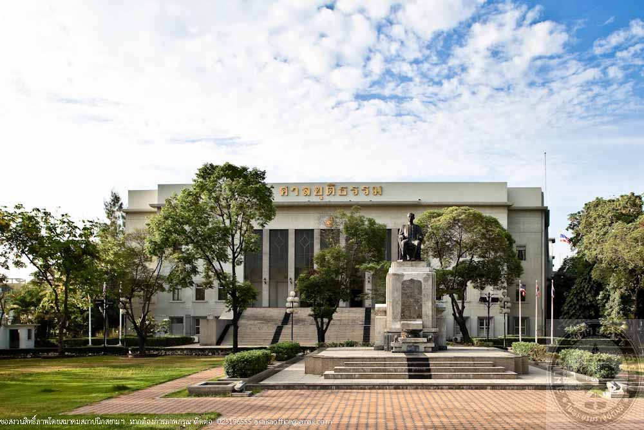
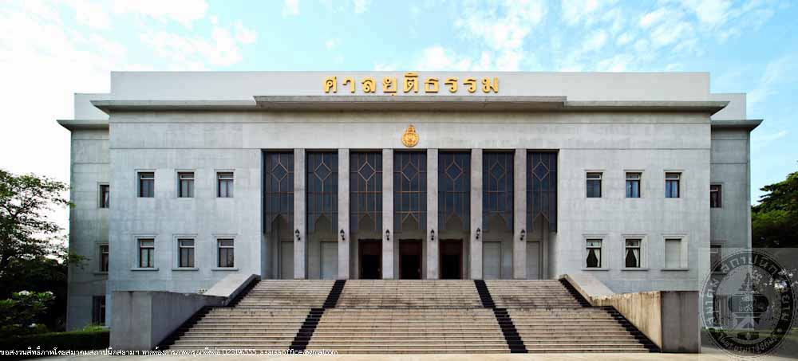
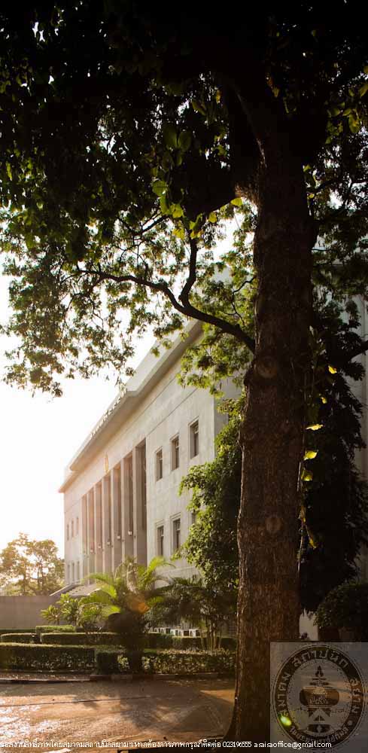
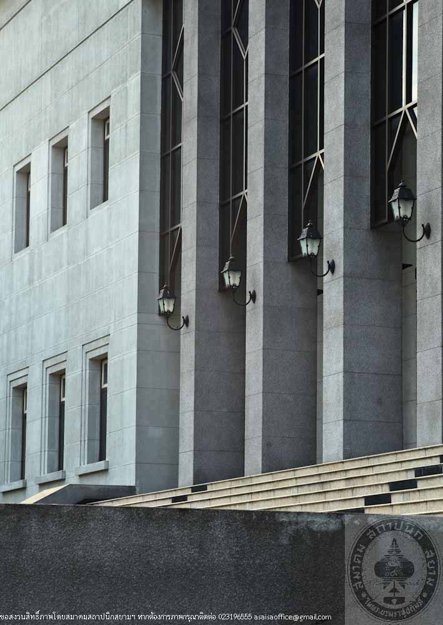
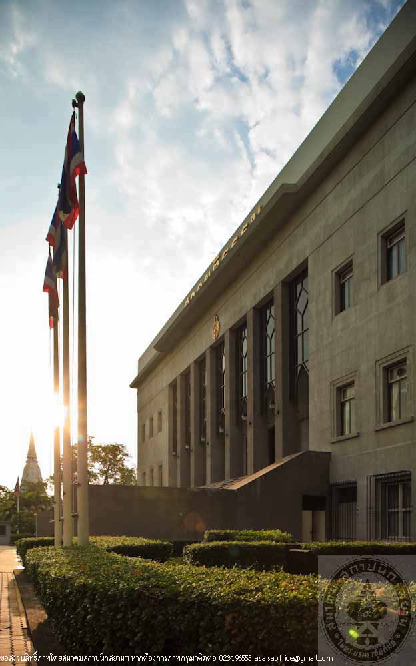
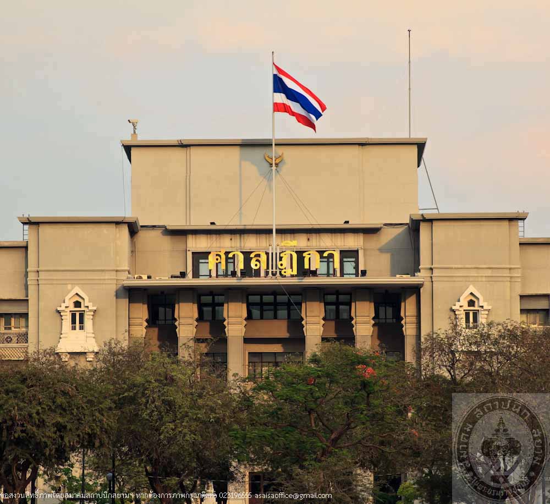
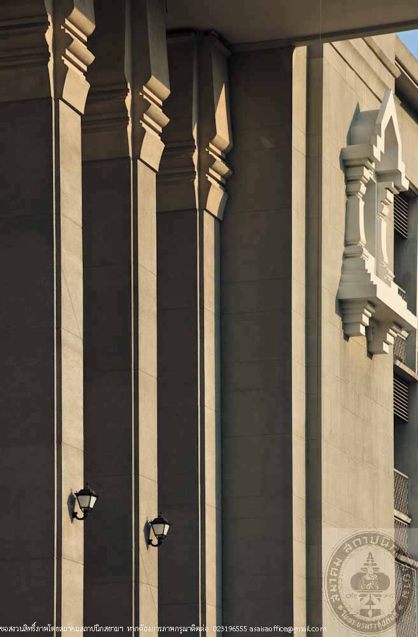
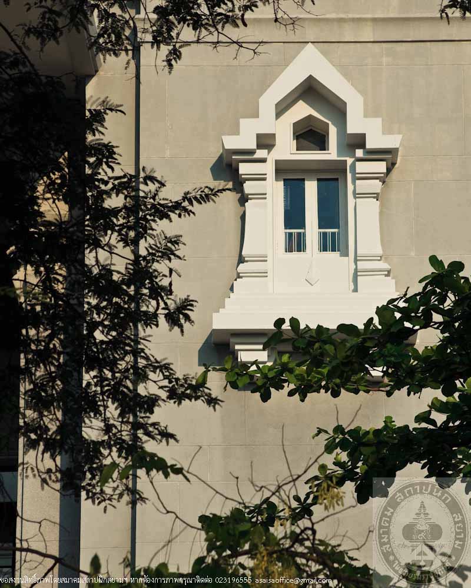
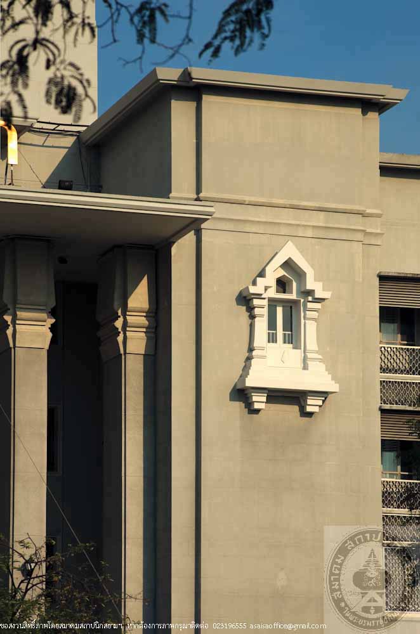
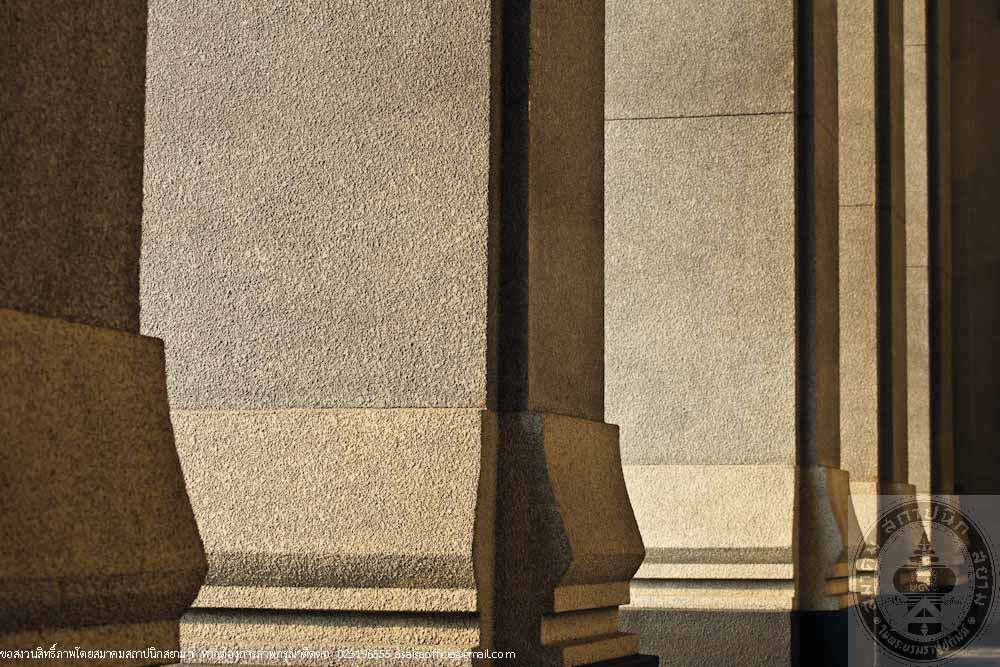
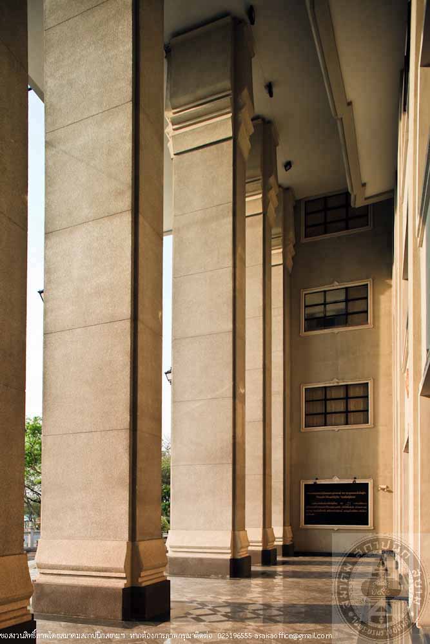
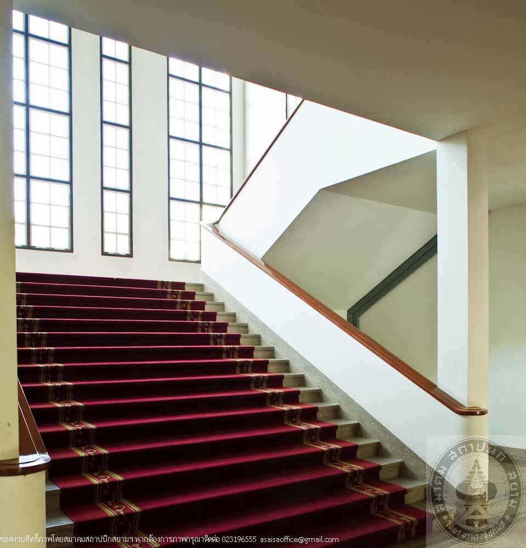
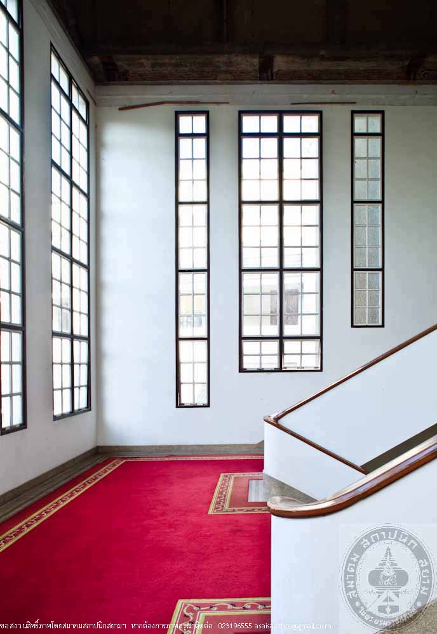
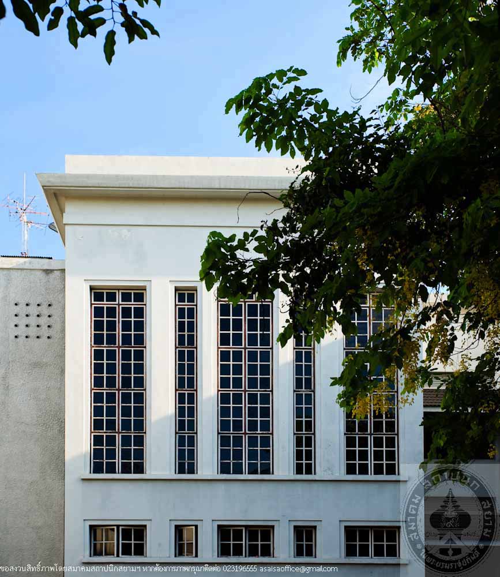
อาคารหอประวัติมหาวิทยาลัยราชภัฏอุดรธานี
อ่านเพิ่มเติม
อาคารหอประวัติมหาวิทยาลัยราชภัฏอุดรธานี
- ที่ตั้ง เลขที่ 64 ถนนทหาร ตำบลหมากแข้ง อำเภอเมือง จังหวัดอุดรธานี
- ผู้ครอบครอง มหาวิทยาลัยราชภัฏอุดรธานี
- ปีที่สร้าง พ.ศ. 2466
- ปีที่ได้รับรางวัล พ.ศ. 2552
ประวัติ
อาคารหอประวัติมหาวิทยาลัยราชภัฏอุดรธานี หรืออาคารวังแดง เป็นอาคารเรียนหลังแรกของมหาวิทยาลัยราชภัฏอุดรธานี ซึ่งเดิมคือโรงเรียนฝึกหัดครูกสิกรรมมณฑลอุดร เป็นอาคารไม้ชั้นเดียวขนาด 5 ห้อง ใต้ถุนสูงสร้างด้วยไม้ตะเคียนหลังคามุงสังกะสี ในระยะแรกอาคารหลังนี้ได้ใช้เป็นอาคารเรียนเพียงอย่างเดียว หลังจากนั้นมีการปรับปรุงพื้นที่บางส่วนเป็นห้องพักครูและสำนักงาน ต่อมาในปี พ.ศ. 2545 ผศ.จรูญ ถาวรจักร์ อธิการบดีในขณะนั้น ได้ดำเนินการอนุรักษ์และปรับเปลี่ยนประโยชน์ใช้สอยโดยชั้นล่างของอาคารใช้สำหรับประกอบกิจกรรมต่างๆ ของทางมหาวิทยาลัย ส่วนชั้นบนเปิดเป็นพิพิธภัณฑ์แสดงประวัติความเป็นมาของมหาวิทยาลัยโดยใช้ชื่อว่า หอประวัติมหาวิทยาลัยราชภัฏอุดรธานี ในการบูรณะปรับปรุงครั้งนั้นมีเคลื่อนย้ายอาคารทั้งหลังจากตำแหน่งเดิมเล็กน้อย เพื่อให้สมดุลกับผังบริเวณโดยรวมมากยิ่งขึ้น
อาคารหอประวัติมหาวิทยาลัยราชภัฏอุดรธานีเป็นอาคารไม้หลังใหญ่ชั้นเดียวใต้ถุนสูง รูปทรงคล้ายกับบ้านพักอาศัยทั่วไปในแถบภาคอีสานหรือสถานที่ราชการตามหัวเมืองในอดีต ผังพื้นของอาคารเป็นแบบสมมาตร 2 ข้างคล้ายรูปตัวเอช (H) มีบันไดไม้ขนาดใหญ่อยู่บริเวณกึ่งกลางด้านหน้าอาคาร และมีระเบียงทางเดินนำไปยังห้องต่างๆ ผนังทั่วไปตีไม้ซ้อนเกล็ดเว้นช่องลมตีระแนงไม้เพื่อระบายอากาศให้ถ่ายเททั่วกันได้ทุกห้อง ส่วนเหนือระเบียงทำเกล็ดไม้ติดตายเพื่อกันไม่ให้แดดหรือฝนสาดเข้าตัวอาคาร มีไม้ฉลุลายค้ำทุกมุมเสาระเบียง หน้าต่างและประตูเป็นบานไม้ทึบเปิดคู่ มีช่องลมที่เหนือหน้าต่างและประตู หลังคาเป็นหลังคาปั้นหยาผสมหลังคาจั่ว มุงด้วยแผ่นหลังคาเหล็กสแกนรูฟ (Scan roof) สีแดง
อาคารหอประวัติมหาวิทยาลัยราชภัฏอุดรธานี ถือเป็นตัวอย่างในการอนุรักษ์อาคารที่มีคุณค่าทางสถาปัตยกรรมโดยการปรับเปลี่ยนประโยชน์ใช้สอย และสามารถรักษารูปแบบและวัสดุเดิมของอาคารเอาไว้ได้ แสดงให้เห็นถึงความตั้งใจของผู้ที่เกี่ยวข้องในการรักษามรดกวัฒนธรรมสำคัญของเมือง
Hall of History, UdonThaniRajabhat University
- Location 64 Udon Thani Rajabhat University, Thaharn Road, Tambon MakKhaeng, Amphoe Mueang, Udon Thani Province
- Proprietor Udon Thani Rajabhat University
- Date of Construction 1923
- Conservation Awarded 2009
History
The Hall of History or “Wang Daeng” initially served as the first learning building of Udon Thani Rajabhat University and some parts were later adjusted to be teacher office and administration room. The renovation was done again in 2002, during Assistant Professor Charun Thawonchak’s time as the rector. Its ground floor became a multi-functional hall for university’s activities and the upper floor was opened as a museum displaying chronicles of this institution, named as Hall of History Udon Thani Rajabhat University. Furthermore, the building has also been slightly relocated from the original spot to maximize the harmony of the building and its surrounding environment.
The Hall of History is a large raised platform building constructed entirely of wood. Its architectural shape is similar to residential houses found in the northeast of Thailand or traditional ancient governmental offices. The building has a symmetrical H-shaped plan with a large wooden staircase in the center and a balcony leading to each room. The overall wooden walls have ventilated air spaces between lathes except for the solid balcony walls as to prevent the building from sunlight and rain. Besides, carved wood poles can be found in every corner of the balcony. Its panned doors and windows were made of thick wood with penetrable cogged on top. The gable roof was mixed with a hipped roof and also covered with red steel scanroof.
Hall of History, UdonThaniRajabhat University has been regarded as the model for the conservation of valuable architecture by adapting its functions while maintaining the integrity of this heritage.
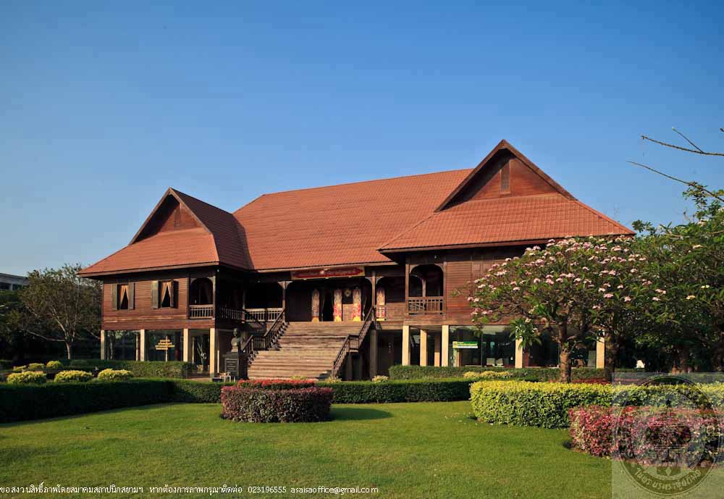
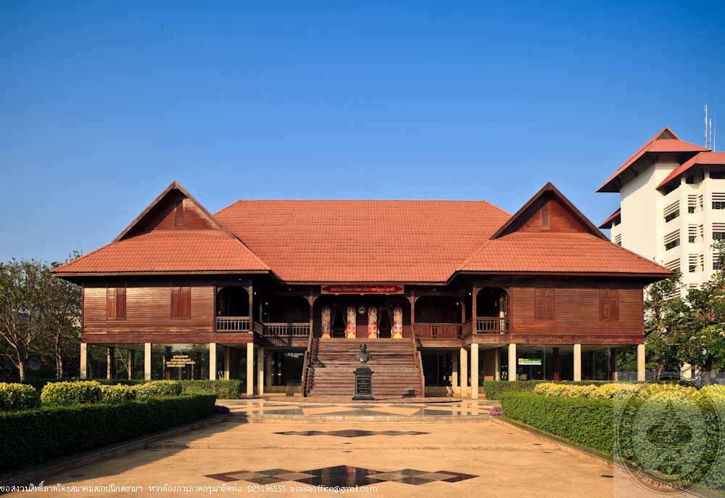
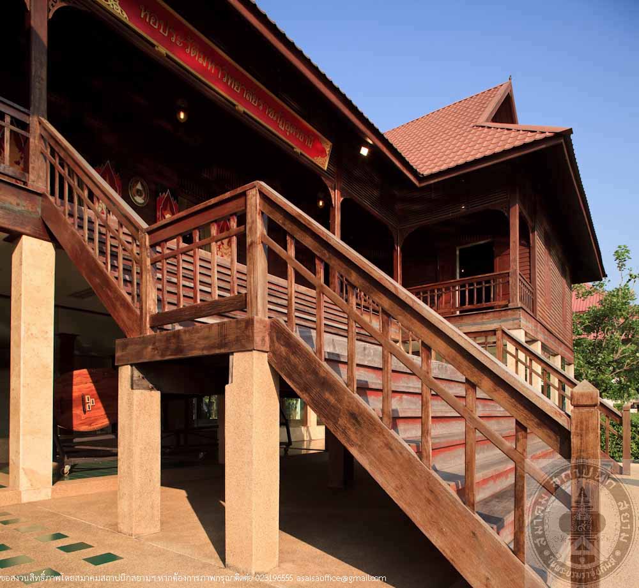
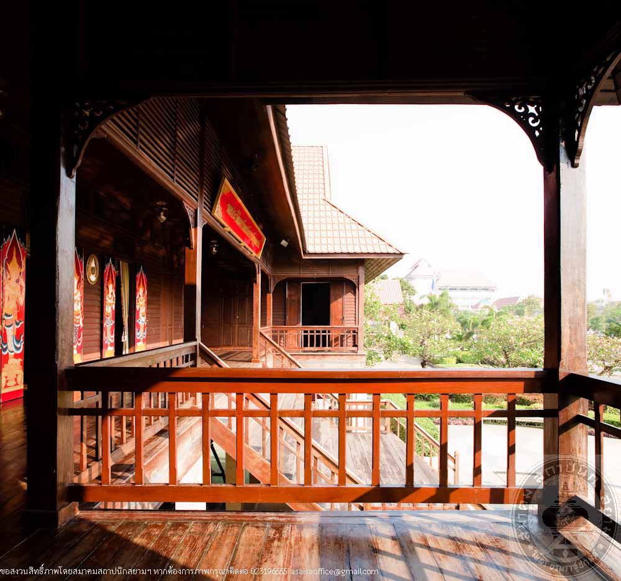
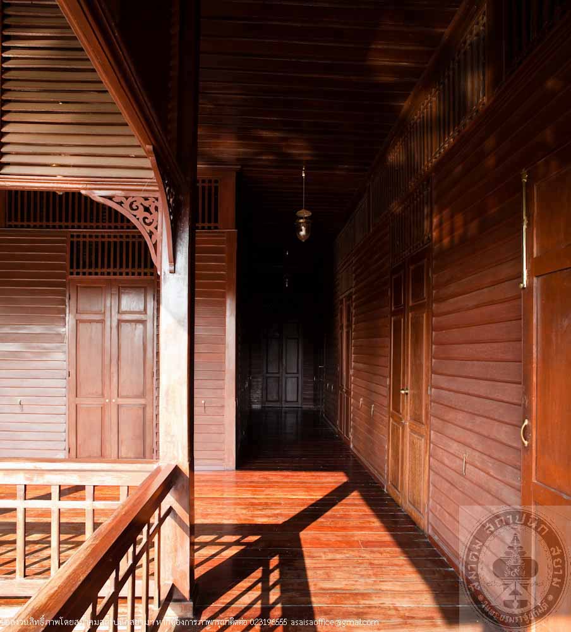
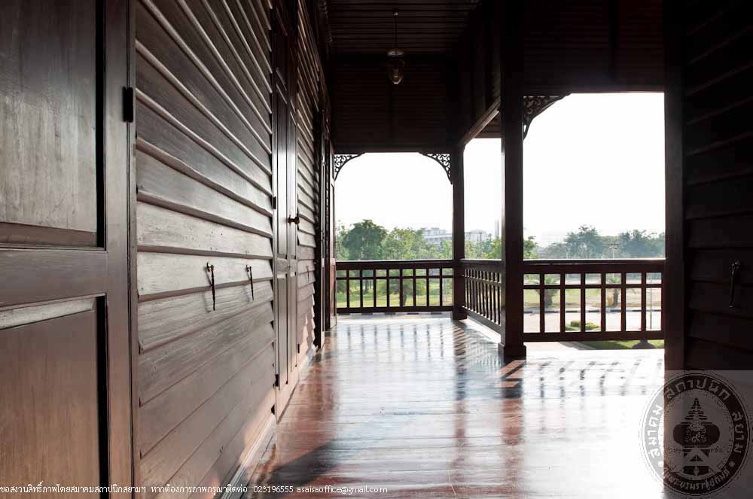
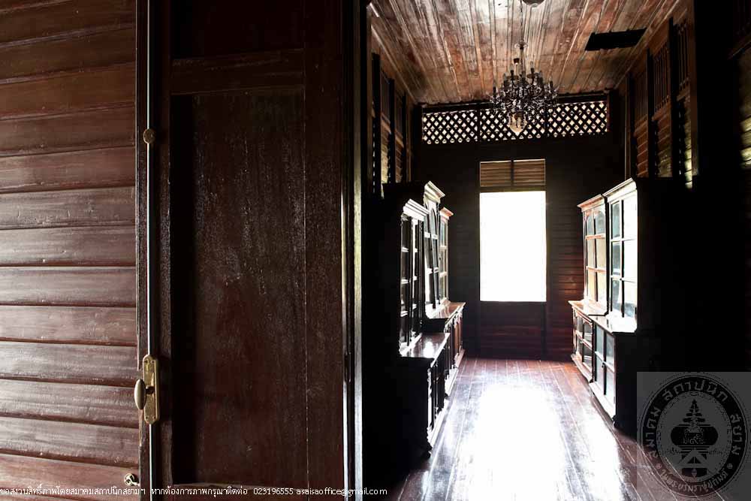
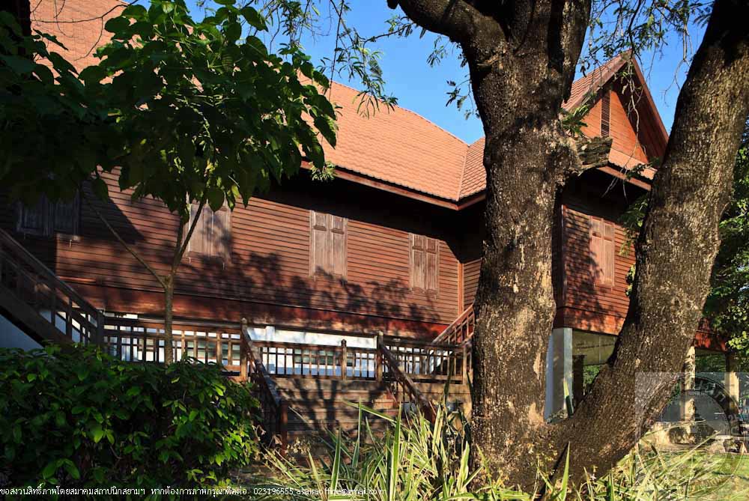
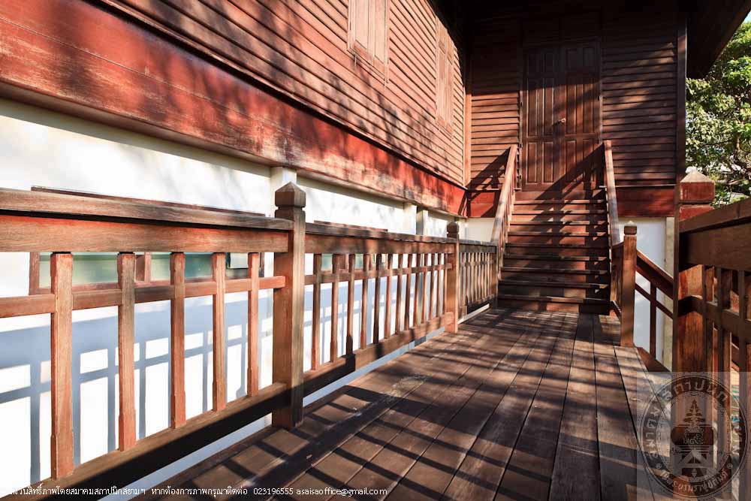
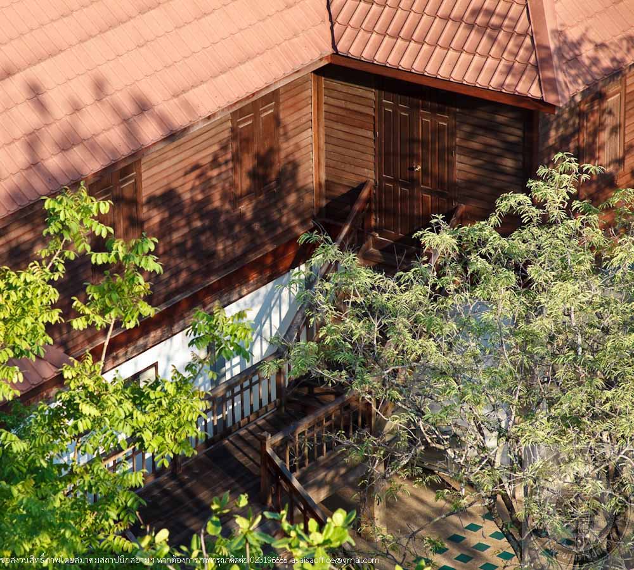
อาคารเรียนโรงเรียนวัดลานคา
อ่านเพิ่มเติม
อาคารเรียนโรงเรียนวัดลานคา
- ที่ตั้งหมู่ที่ 3 ตำบลโคกคราม อำเภอบางปลาม้า จังหวัดสุพรรณบุรี
- ผู้ครอบครอง โรงเรียนวัดลานคา
- ปีที่สร้าง พ.ศ. 2473
- ปีที่ได้รับรางวัล พ.ศ. 2552
ประวัติ
วัดลานคาเป็นวัดเก่าของตำบลโคกคราม เชื่อกันว่า สร้างขึ้นในรัชสมัยพระบาทสมเด็จพระพุทธเลิศหล้านภาลัย รัชกาลที่ 2 ตั้งอยู่ริมฝั่งแม่น้ำท่าจีน โรงเรียนวัดลานคา ซึ่งเดิมชื่อ โรงเรียนเก้าห้อง เปิดทำการสอนเมื่อวันที่ 10 กันยายน พ.ศ. 2465 ตามพระราชบัญญัติประถมศึกษา
ต่อมาเปลี่ยนชื่อเป็น โรงเรียนประชาบาลตำบลเก้าห้อง 1 (ลานคาวิทยาสรรพ์),โรงเรียนประชาบาลตำบลโคกคราม 3 (ลานคาวิทยาสรรพ์), โรงเรียนวัดลานคา (ลานคาวิทยาสรรพ์) และโรงเรียนวัดลานคา ตามลำดับ เริ่มแรกทำการสอนที่ศาลาการเปรียญของวัดลานคา ต่อมาในปี พ.ศ.2473 พระครูพิพัฒ สุตคุณ (สมบุญ) เจ้าอาวาส และหลวงอำนวยศิลปศาสตร์ ศึกษาธิการจังหวัดสุพรรณบุรี ได้จัดการสร้างโรงเรียนนักธรรม (แบบ ป. 2) ขึ้นโดยใช้เงินที่เหลืออยู่ของพระครูพิพัฒสุตคุณ (ทอง) หลังจากท่านมรณภาพแล้ว ได้มีการก่อสร้างอาคารเรียนเพื่อเป็นอนุสรณ์แก่ท่าน เมื่อสร้างเสร็จแล้วจึงได้ย้ายโรงเรียนหนังสือไทยขึ้นมาเรียนอาคารหลังนี้ ส่วนศาลาการเปรียญหลังเก่าเห็นว่าชำรุดมาก ท่านจึงได้รื้อและสร้างขึ้นใหม่เพื่อการเรียนนักธรรม แล้วในปี พ.ศ. 2498 ทางโรงเรียนเห็นว่าสถานที่เรียนไม่เพียงพอแก่นักเรียน ที่เพิ่มจำนวนขึ้นทุกปี จึงได้ขอเงินรัฐบาลรวมกับเงินบริจาคจากประชาชน เพื่อต่อเติมตัวอาคารเรียนยาวอีก 16 เมตร เพิ่มมุขข้างหน้าอีก 1 มุข (เป็นมุขหน้า 2 มุข) เมื่อต่อเติมเสร็จแล้วมีความยาวทั้งสิ้น 40 เมตร กว้าง 8 เมตร
อาคารเรียน โรงเรียนวัดลานคาเป็นอาคาร 2 ชั้น ปัจจุบันชั้นล่างเป็นโครงสร้างก่ออิฐถือปูน (เดิมเป็นโครงสร้างไม้) ชั้นบนเป็นโครงสร้างไม้ มีผังเป็นรูปผืนผ้า โดยมีมุขยื่นด้านหน้า 2 มุข หลังคาจั่ว
ปัจจุบันโรงเรียนวัดลานคา ตั้งอยู่ในเขตองค์การบริหารส่วนตำบลโคกคราม เปิดสอนตั้งแต่ระดับชั้นอนุบาล 1 ถึงระดับชั้นประถมศึกษาปีที่ 6 สังกัดสำนักงาน เขตพื้นที่การศึกษาสุพรรณบุรี เขต 1 โดยอาคารเรียนเก่าที่ได้รับการเปลี่ยนแปลงและอนุรักษ์ก็ยังคงใช้งานเพื่อการเรียนการสอน
Wat Lanka School
- Location Mu 3, Tambon Khok Khram, Amphoe Bangplama, Suphan Buri Province
- Proprietor Wat Lanka School
- Date of Construction 1930
- Conservation Awarded 2009
History
Wat Lanka School is established by the Elementary Education Act. Previously named “Kaow Hong School” it opened in September 10th, 1922. Later, the name has been changed several times, from Pracha Tambon Khaow Hong School (Lanka Withayasap), Pracha Tumbon Khok Khram 3 (Lanka Withayasap), Wat Lanka School (Lanka Withayasap), and lastly Wat Lanka School respectively.
At the beginning, the class took place at Wat Lanka sermon hall. In 1930, Phra Kru Piphat Suttakun (Somboon), Lanka temple’s abbot, and Luang Amnuay Silpasart, the provincial education supervisor, managed to build a school for theologians called “Nak Dharm School’, by using money that was left from Phra Kru Piphat Suttakun (Thong), who had passed away. The construction of the school was to commemorate the Phra Kru. Once completed, the Thai Study School (Nang Sue Thai School) then moved to occupy the place. As the old building deteriorated, it was demolished and replaced with a new building, wherein all the theologians later moved back to occupy the place.
In 1955, the increasing number of students led to the lack of space. The school therefore requested money from the government together as well as public funds to enlarge the school building by extending a further 16 metres length and another entrance porch. After the expansion the entire building now measures 40 metres in length and 8 metres in width.
Today Wat Lanka School is located in the area of Tambon Khok Khram Administration Organization. The school has classes from the first kindergarten level to the sixth primary level, under the Supan Buri Elementary Education Office Area I. Mister Preecha Sirisomboonwech is now the director.
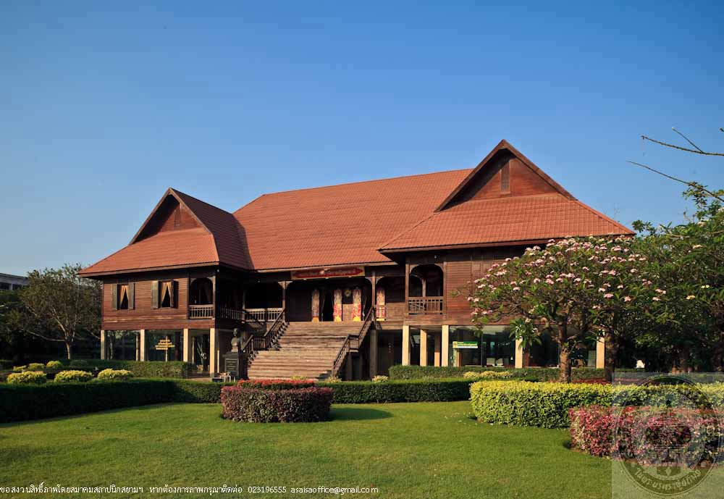
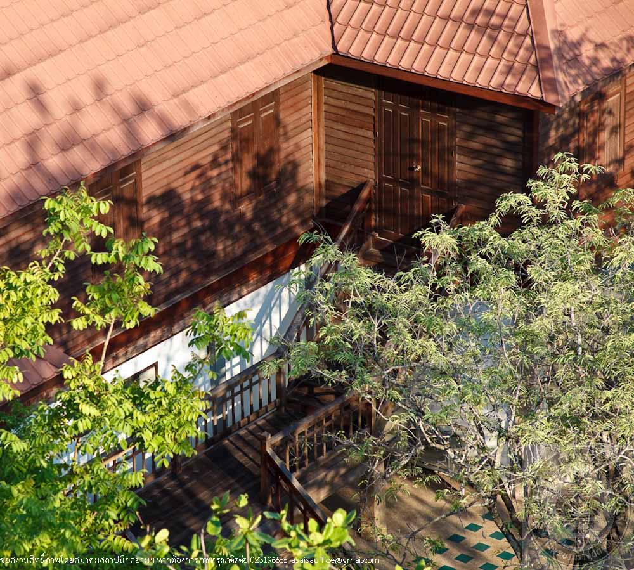
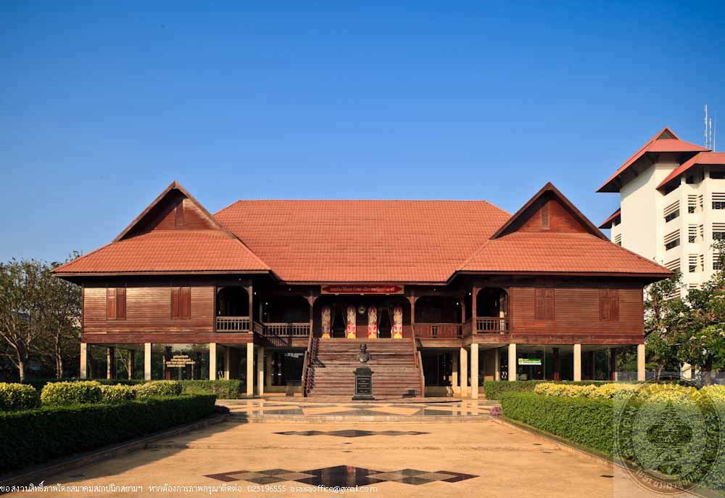
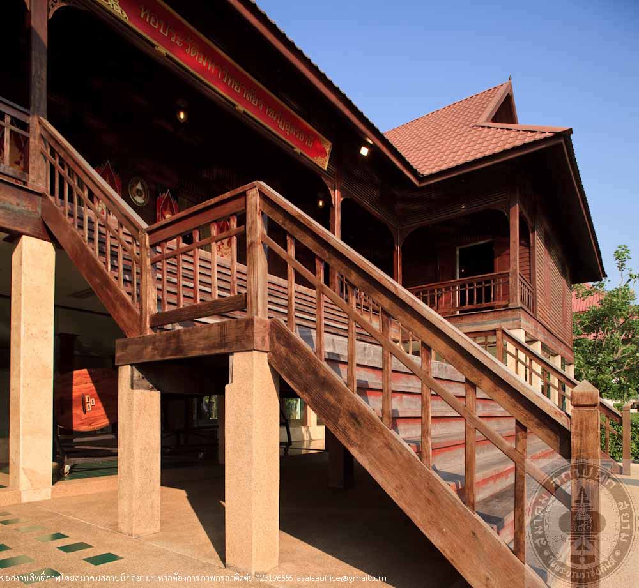
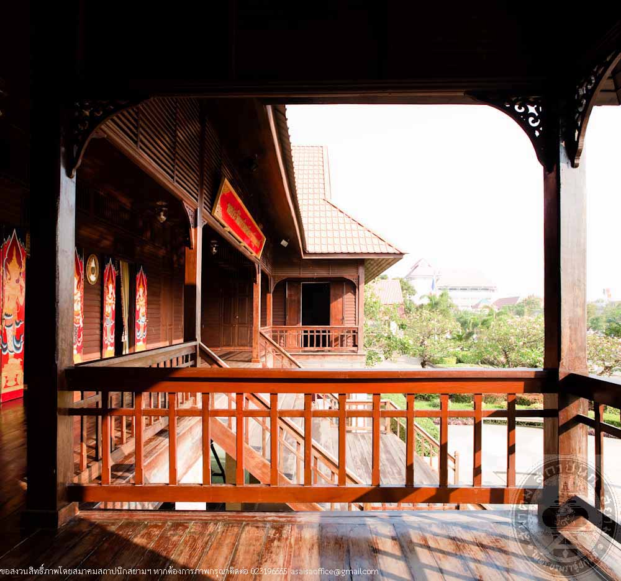
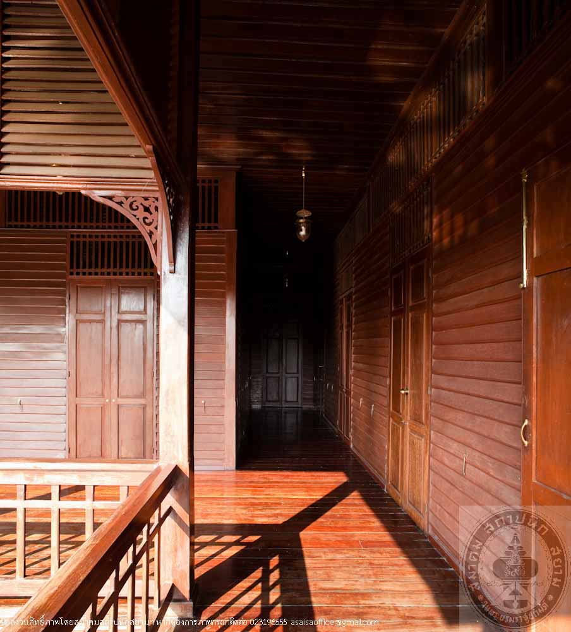
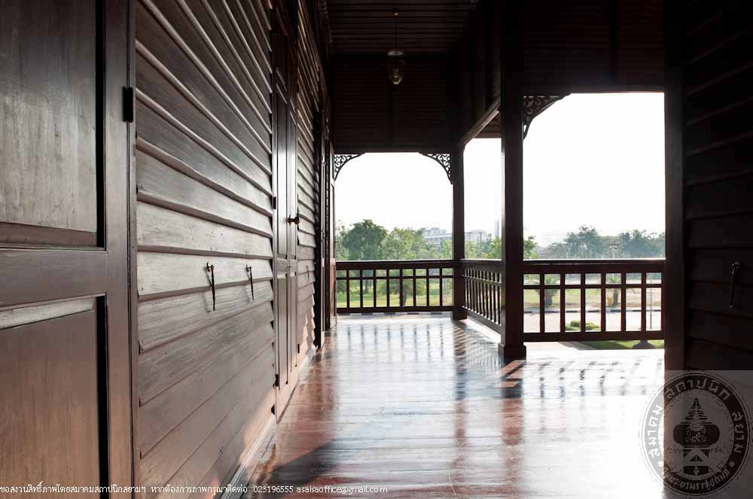
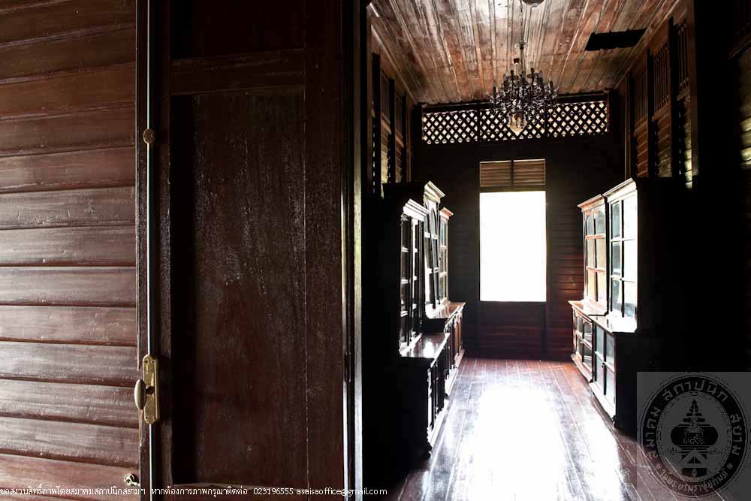
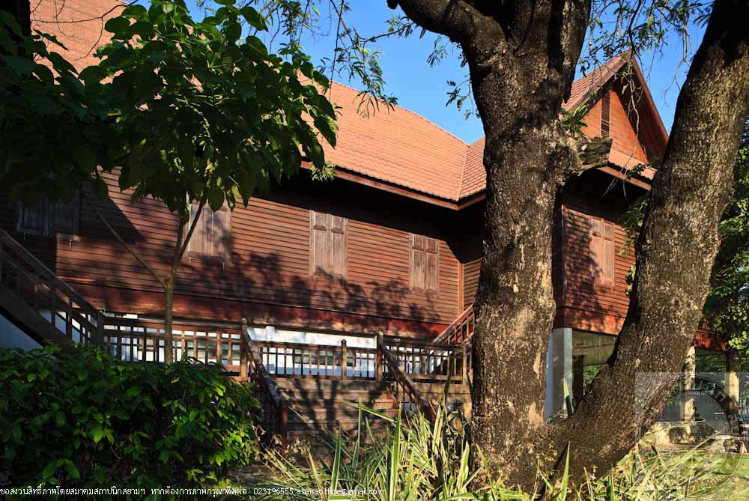
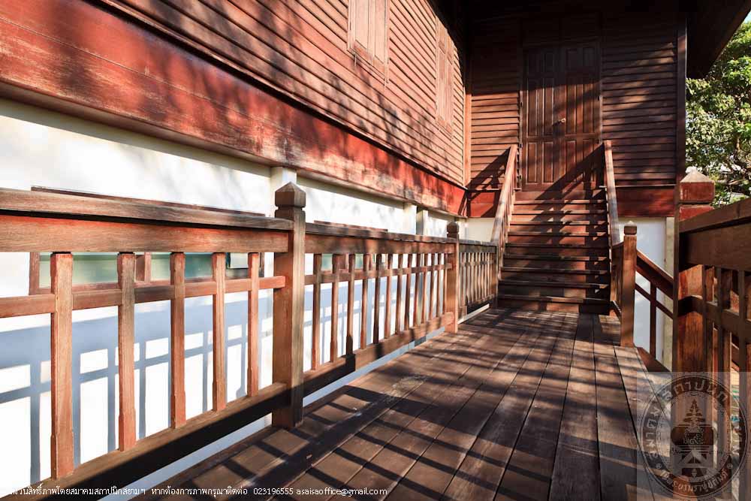
อาคารพิพิธภัณฑ์ตราไปรษณียากร เชียงใหม่
อ่านเพิ่มเติม
อาคารพิพิธภัณฑ์ตราไปรษณียากร เชียงใหม่
- ที่ตั้งเลขที่ 15 ถนนไปรษณีย์ ตำบลช้างม่อย อำเภอเมือง จังหวัดเชียงใหม่
- ผู้ครอบครอง บริษัทไปรษณีย์ไทย
- ปีที่สร้าง พ.ศ. 2453
- ปีที่ได้รับรางวัล พ.ศ. 2552
ประวัติ
อาคารพิพิธภัณฑ์ตราไปรษณียากร เชียงใหม่ เดิมเคยเป็นอาคารที่ทำการศาลมณฑลพายัพซึ่งเป็นอาคารก่ออิฐฉาบปูนชั้นเดียวต่อมาได้ใช้อาคารหลังนี้เป็นที่ทำการไปรษณีย์โทรเลขแห่งแรกของจังหวัดเชียงใหม่ เปิดทำการเมื่อวันที่ 1 เมษายน พ.ศ. 2453 หลังจากนั้นได้มีการต่อเติมอาคารเป็นอาคาร 2 ชั้น เพื่อให้มีพื้นที่สำหรับทำงานและให้บริการประชาชนเพิ่มขึ้น และได้ตั้งชื่อที่ทำการไปรษณีย์แห่งนี้ว่า ที่ทำการไปรษณีย์แม่ปิง ต่อมาการสื่อสารแห่งประเทศไทยได้ปรับปรุงอาคารและจัดตั้งเป็นพิพิธภัณฑ์ตราไปรษณียากร เชียงใหม่มีวัตถุประสงค์เพื่อเผยแพร่ความรู้เข้าใจด้านกิจการไปรษณีย์ในประเทศไทย แก่นักเรียน นักศึกษา และผู้สนใจทั่วไป โดยเปิดให้บริการประชาชน เมื่อวันที่ 15 พฤศจิกายน พ.ศ. 2533 ในครั้งที่แรกที่เปิดให้บริการนั้น บริเวณชั้นล่างของอาคารยังคงใช้สำหรับให้บริการประชาชนด้านการไปรษณีย์ จนเมื่ออาคารไปรษณีย์หลังใหม่สร้างเสร็จ จึงได้ย้ายที่ทำการไปรษณีย์ทั้งหมดไปอยู่ ณ ที่ทำการหลังใหม่ เป็นผลให้พิพิธภัณฑ์ไปรษณีย์เชียงใหม่ สามารถดำเนินการได้อย่างเต็มรูปแบบ ตั้งแต่วันที่ 12 เมษายน พ.ศ. 2539 เป็นต้นมา
อาคารพิพิธภัณฑ์ตราไปรษณียากร เชียงใหม่ เป็นอาคารก่ออิฐถือปูน 2 ชั้น พื้นชั้นบนเป็นไม้ ประตูและหน้าต่างเป็นไม้ หลังคาเป็นแบบหลังคาปั้นหยา มุงด้วยกระเบื้องสีแดง ลักษณะเด่นของอาคาร คือ มีการประดับตกแต่งมุขทางเข้าด้านหน้าด้วยเสาดอริค รองรับหลังคาคอนกรีตแบน เหนือหลังคาเป็นหน้าบันป้ายสี่เหลี่ยมยอดโค้ง ด้านข้างประตูทางเข้าทั้ง 3 บาน มีการตกแต่งด้วยเสาอิงดอริค
อาคารพิพิธภัณฑ์ตราไปรษณียากร เชียงใหม่ แบ่งการจัดแสดงออกเป็น 4 ส่วน คือ การบริการห้องสมุด การจำหน่ายตราไปรษณียากรเพื่อการสะสมและสิ่งสะสม การจัดแสดงตราไปรษณียากรไทยและต่างประเทศ เช่น จัดแสดงแสตมป์เก่า ตั้งแต่สมัยรัชกาลที่ 8 เป็นต้นมา และนิทรรศการเพื่อให้ความรู้ด้านกิจการไปรษณีย์ โดยจัดแสดงเครื่องมือเครื่องใช้เกี่ยวกับการสื่อสารสมัยก่อน เช่น เครื่องเคาะรหัสมอสที่ขนาดใช้ไฟ 12 โวลท์ เครื่องมืออื่นๆ ตลอดจนโต๊ะ เก้าอี้ยาว เคาน์เตอร์ไปรษณียากร ที่เคยใช้ในสำนักงานไปรษณีย์สมัยก่อน ด้านนอกพิพิธภัณฑ์จัดแสดงตู้ไปรษณีย์เก่าจำนวน 5 ตู้ ปัจจุบัน บริษัทไปรษณีย์ไทยได้ดูแลรักษาและอนุรักษ์อาคารนี้อย่างสม่ำเสมอ มีการติดตั้งอุปกรณ์อาคารเพิ่มเติม อาทิ เครื่องปรับอากาศ และระบบไฟฟ้า
Chiang Mai Philatelic Museum
- Location 15 Praisani Road, Tambon Chang Moi, Amphoe Mueang, Chiang Mai Province
- Proprietor CAT Telecom Public Co., Ltd.
- Date of Construction 1910
- Conservation Awarded 2009
History
Chiang Mai Philatelic Museum was a former building of Monthon Payap Court,originally a single-storey brick masonry building, before being converted to the first Post and Telegraph Office in Chiang Mai on 1st April 1910. The building was later extended with the addition of a second storey for larger working and public service spaces, and was named “Mae Ping Post Office”.
CAT Telecom Public Company Limited began a restoration project and established Chiang Mai Philatelic Museum, aiming to educate students and general public about postal services in Thailand. It was first opened on 15th November 1990 while the ground floor has still been used as the post office. Afterwards the post office was moved to a new building thus Chiang Mai Philatelic Museum was able to full function since 12th April 1996.
The interior of the museum contains 4 sections; Library Service, Postage Stamp Sales and Collectibles, Displays of Thai and Foreign Postage Stamps such as stamps dating back to the reign of King Rama VIII, and Exhibition in which attendants can develop greater understandings about postal service in the past. Various dated communication tools like 12-volt Morse Code oscillator and furniture used in ancient post offices are also on display. The exterior of the museum also exhibits five old post boxes from different places. At present this building has been continually preserved and equipped with of use facilities such as air-conditioning and electrical system.
