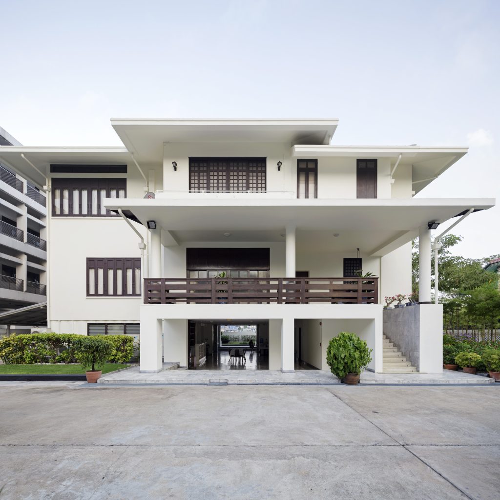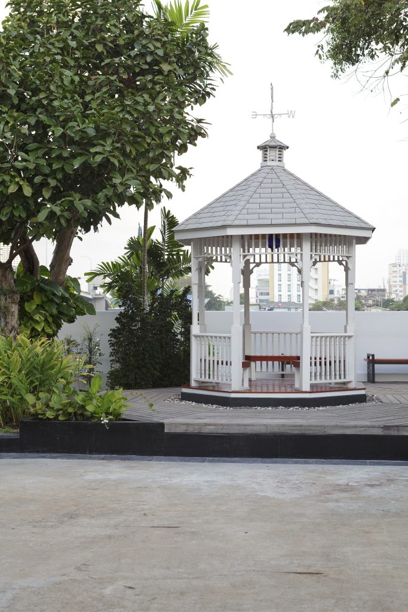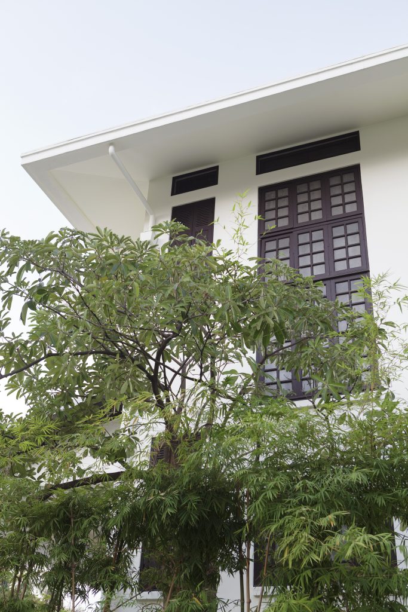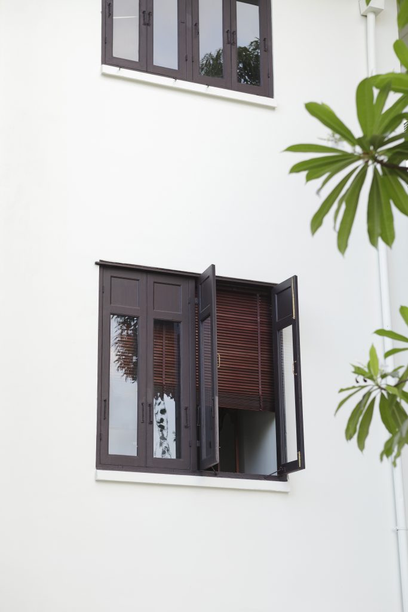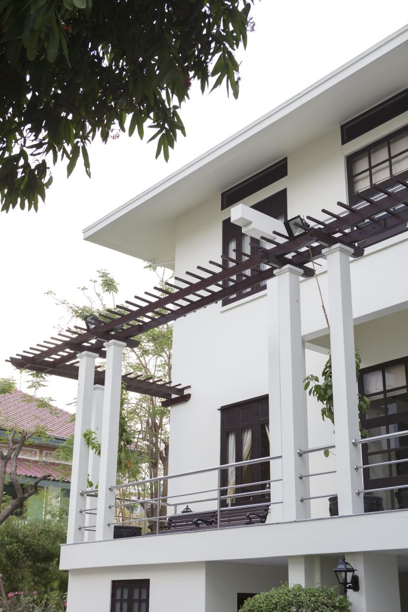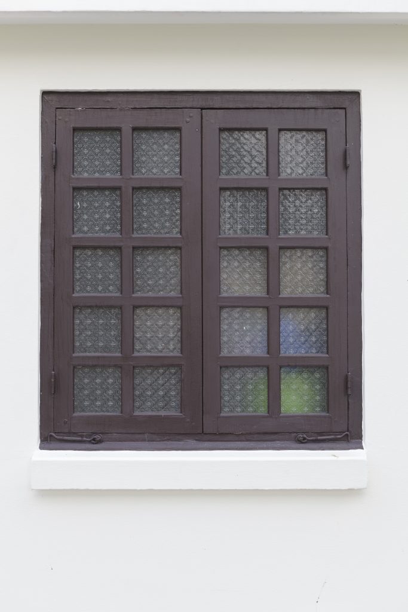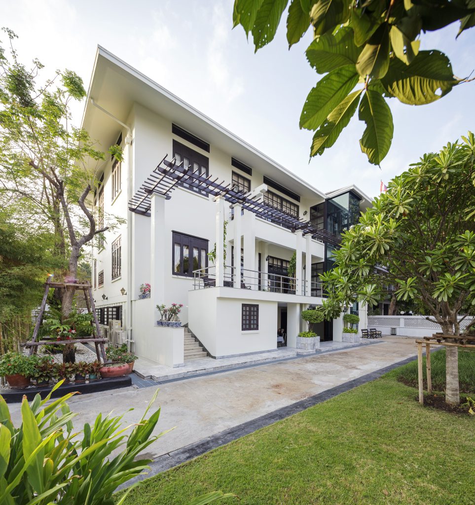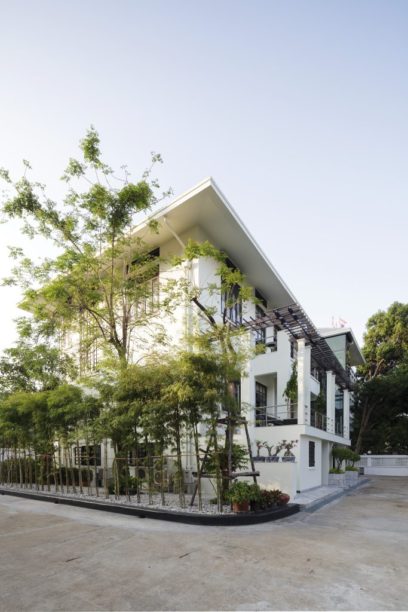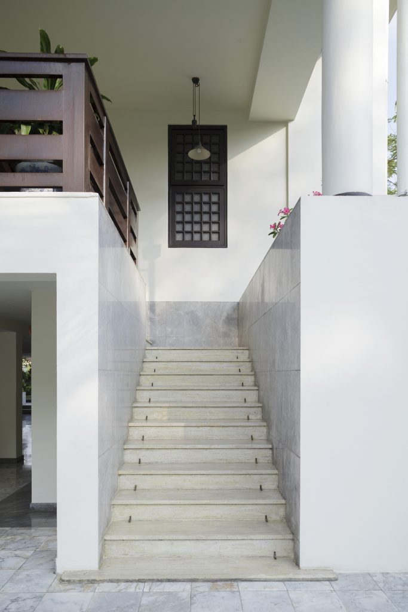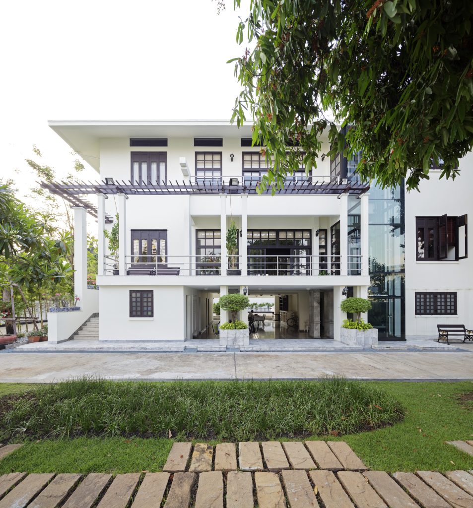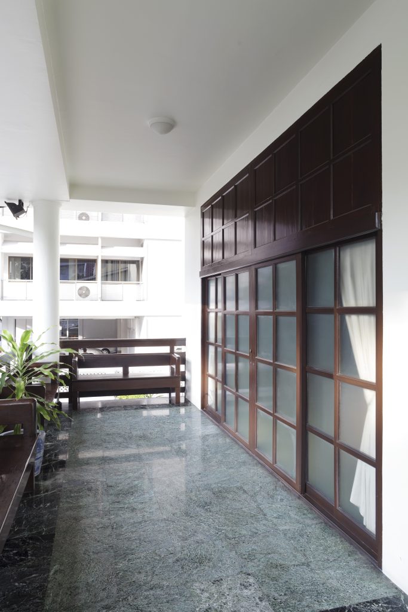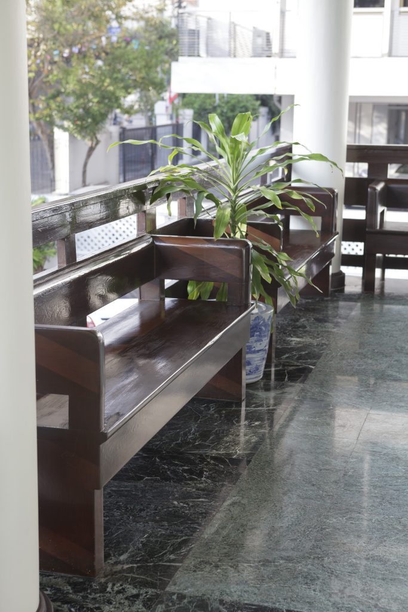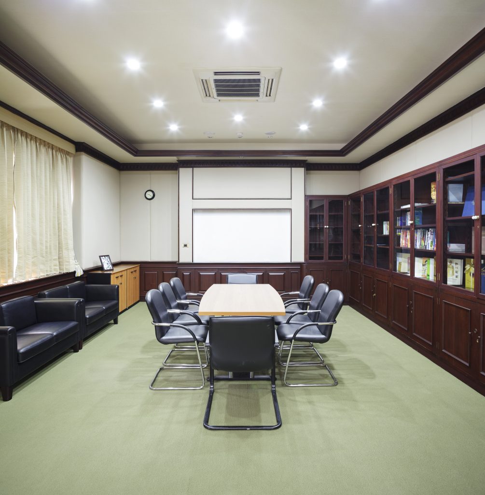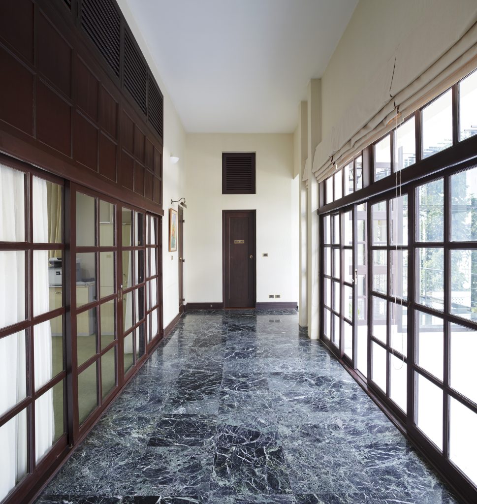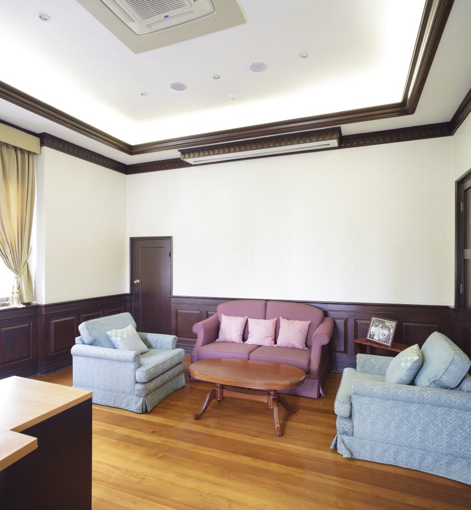อาคารพิพิธภัณฑ์พื้นถิ่นล้านนา
อ่านเพิ่มเติม
อาคารพิพิธภัณฑ์พื้นถิ่นล้านนา
- ที่ตั้ง ถนนพระปกเกล้า ตำบลศรีภูมิ อำเภอเมือง จังหวัดเชียงใหม่
- สถาปนิก/ผู้ออกแบบ พระสาโรชรัตนนิมมานก์
- ผู้ครอบครอง กรมธนารักษ์ บริหารจัดการอาคารพิพิธภัณฑ์พื้นถิ่นล้านนาโดย กลุ่มงานส่งเสริมการพัฒนาเมือง กองวิชาการและแผนงาน เทศบาลนครเชียงใหม่
- ปีที่สร้าง พ.ศ. 2478
ประวัติ
อาคารพิพิธภัณฑ์พื้นถิ่นล้านนาถูกสร้างขึ้นเพื่อเป็นที่ทำการของศาลจังหวัดเชียงใหม่ ต่อมารัฐบาลสยามมีนโยบายให้การพิจารณาคดีเล็กๆ เสร็จสิ้นไปด้วยความรวดเร็วและยุติธรรม จึงได้จัดตั้งศาลแขวงขึ้นในทุกจังหวัด สำหรับศาลแขวงเชียงใหม่เริ่มเปิดทำการตั้งแต่วันที่ 1 มิถุนายน พ.ศ. 2500 มีเขตอำนาจครอบคลุมท้องที่อำเภอเมืองเชียงใหม่ และใช้อาคารหลังนี้ร่วมกับศาลจังหวัดเชียงใหม่ ต่อมาศาลจังหวัดเชียงใหม่ได้ย้ายที่ทำการเมื่อวันที่ 30 มกราคม พ.ศ. 2527 จึงเหลือแต่ศาลแขวงเชียงใหม่ที่ยังคงใช้อาคารอยู่ จนเมื่อวันที่ 24 กันยายน พ.ศ. 2547 ศาลแขวงเชียงใหม่ได้ย้ายไปตั้งอยู่ ณ สถานที่ใหม่ ประกอบกับเทศบาลนครเชียงใหม่มีนโยบายพัฒนาพื้นที่กลางเมืองเก่าเชียงใหม่ในปี พ.ศ. 2548 จึงได้ขอใช้ประโยชน์อาคารศาลแขวงเดิมจากสำนักงานศาลยุติธรรมและกรมธนารักษ์เพื่อปรับปรุงเป็นพิพิธภัณฑ์พื้นถิ่นล้านนาจนสามารถเปิดดำเนินการได้ตั้งแต่วันที่ 18 ธันวาคม พ.ศ. 2555 เป็นต้นมา หลังจากนั้น เทศบาลนครเชียงใหม่ได้กราบบังคมทูลเชิญสมเด็จพระเทพรัตนราชสุดาสยามบรมราชกุมารีเสด็จพระราชดำเนินทรงเปิดพิพิธภัณฑ์พื้นถิ่นล้านนาอย่างเป็นทางการ เมื่อวันที่ 13 สิงหาคม พ.ศ. 2556
อาคารพิพิธภัณฑ์พื้นถิ่นล้านนาเป็นอาคารสูงสองชั้น โครงสร้างคอนกรีตเสริมเหล็กผนังก่ออิฐถือปูน ลักษณะผังอาคารเป็นรูปสี่เหลี่ยมผืนผ้าแบบสมมาตร กว้าง 19 เมตร ยาว 31 เมตร มีมุขหน้ายื่นกว้าง 5 เมตร ยาว 23 เมตร มุขหน้าเป็นโถงทางเข้ามีบันไดขนาบ 2 ข้าง กลางอาคารเป็นห้องนิทรรศการใหญ่แบ่งเป็น 2 ห้อง ขนาด 7×11 เมตร ล้อมรอบด้วยทางเดินและห้องต่างๆ ผังชั้นบนมีลักษณะเช่นเดียวกับชั้นล่าง ลักษณะทางสถาปัตยกรรมของอาคารได้รับอิทธิพลของนีโอคลาสสิก (Neoclassic) จุดเด่นของอาคาร คือ มุขด้านหน้ามีการใช้ไวยากรณ์แบบประตูชัยของโรมันอย่างชัดเจน กล่าวคือ อยู่ในโครงรูปสี่เหลี่ยม แบ่งเป็น 3 ส่วน ส่วนกลางกว้างเป็น 4 ส่วนของริม 2 ข้าง ออกแบบเน้นเป็นประตูกลางโครงสร้างคานโค้งใหญ่ประดับเสาอิง 2 ข้าง ข้างละ 2 ต้น ส่วนริมเป็นผนังค่อนข้างทึบคล้ายหอคอย ส่วนบนอาคารเป็นพนักขอบหลังคาแบบผนังทึบยาวตลอดแนวปิดหลังคาทรงปั้นหยาที่อยู่ด้านหลัง ทำให้ดูเหมือนอาคารแบบหลังคาตัด ภายในอาคารตกแต่งกรุผนังสวยงามด้วยไม้สักทอง พื้นชั้นบนปูด้วยไม้สักทอง
อาคารพิพิธภัณฑ์พื้นถิ่นล้านนาได้รับการปรับปรุงฟื้นฟูด้วยความพิถีพิถัน เนื่องจากโครงสร้างเดิมมีข้อจำกัดในแง่ของการใช้พื้นที่ใช้สอยสำหรับส่วนจัดแสดงพิพิธภัณฑ์ ทำให้ต้องมีการปรับปรุงแบบสถาปัตยกรรมภายในเพื่อให้เกิดประโยชน์ใช้สอยโดยปรับเปลี่ยนโครงสร้างเดิมให้น้อยที่สุด ซึ่งก่อนหน้านี้ เทศบาลนครเชียงใหม่ได้มีความพยายามดำเนินการปรับปรุงซ่อมแซมในส่วนต่างๆ ทั้งภายในและภายนอกอาคาร อาทิ การปรับเปลี่ยนใช้กระเบื้องว่าวแทนการใช้กระเบื้องหลังคาเดิมเพื่อให้เกิดความสวยงามยิ่งขึ้น ปรับปรุงภายในอาคารโดยพยายามใช้โครงสร้างเดิมทั้งหมดแทนการรื้อถอนของเดิม รวมถึงการก่อสร้างตัวอาคารประกอบ เช่น อาคารห้องอาหาร โกดังเก็บของที่มีความกลมกลืนกับอาคารหลักโดยได้รับคำแนะนำและข้อคิดเห็นจากนักวิชาการและผู้เชี่ยวชาญต่อมาอาคารพิพิธภัณฑ์พื้นถิ่นล้านนาได้รับการปรับเปลี่ยนตามแนวความคิดที่ต้องการพัฒนาให้พื้นที่กลางเวียงเชียงใหม่ กลายเป็นแหล่งท่องเที่ยวเพื่อการเรียนรู้โดยการรวบรวมเรื่องราวและเนื้อหาความเป็นอัตลักษณ์ของชาวล้านนาในแขนงต่างๆ ที่เป็นประวัติศาสตร์ศิลป์และภูมิปัญญางานศิลป์มาไว้ที่อาคารหลังนี้ เพื่อให้กลายเป็นสถานที่ท่องเที่ยวและส่งเสริมความรู้ เชิดชูคุณค่าทางศิลปวัฒนธรรมประเพณีและวิถีชีวิตของชาวล้านนาให้เป็นที่รู้จักของผู้คน ช่วยกระตุ้นให้คนในท้องถิ่นมีความภาคภูมิใจในบ้านเกิดเมืองนอน เกิดจิตสำนึกในการดูแลรักษาบ้านเมืองในระยะยาว โดยมีความเชื่อมโยงผสมผสานเข้ากับหอศิลปวัฒนธรรมเมืองเชียงใหม่และหอประวัติศาสตร์เมืองเชียงใหม่
Lanna Folklife Museum Building
- Location Pra Phrokklao Road, Tambon Sripoom, Chiang Mai
- Architect/ Designer Phra Saroj Rattana Nimmarn
- Owner Department of Treasury Lanna Folklife Museum building is managed by the City Development and Promotion Group, Division of Technical Services and Planning, Chiang Mai Municipality
- Year Built 1935
History
Lanna Folklife Museum building was originally built to serve as Chiangmai Provincial Courthouse until the government issued a policy to have all small claim trials finish quickly and fairly and therefore established District Courts in every single province. Chiangmai District Courthouse opened on June 1, 1957 with the jurisdiction throughout the province of Chiangmai. The courthouse at the time was being shared with Chiangmai Provincial Court until it was relocated on January 30, 1984. Chiangmai District Court occupied the building until September 24, 2004; Chiangmai District Court was also moved to a new location. Chiangmai Municipalty imposed a policy to develop the old central area of Chiangmai in 2005 and proposed to the Court of Justice and the Department of Treasury the plan to restore the building into Lanna Folklife Museum. The permission was granted and the museum opened on December 18, 2012. Chiangmai Municipality invited Her Royal Highness Princess Sirindhorn Deparatanasuda to attend the official opening ceremony of Lanna Folklife Museum on August 13, 2013.
The building of Lanna Folklife Museum has two storeys with concrete reinforced brick masonry structure. The rectangular shaped building is 19 meters wide and 31 meters long with projecting entrance portico of 5 meter wide and 23 meter long and staircases on both sides. The center part of the building is divided into two exhibition 7 x 11 meter rooms surrounded by walkways and rooms. The upstairs floor plan is similar to the downstairs. The building style of architecture was of Neo-Classic influence. The distinctive feature of the building is the use of the Roman Triumphal arches that is rectangular shape structure is divided into 3 parts; the center part is four times wider than the two sides, the center entrance feature a large arch with two supporting columns on each side and tower-like solid wall structure on each end. The top of the building is a row of opaque wall stretching across the top rim covering the hip roof on the back giving the building a cut roof style. The interior walls are beautifully decorated with teak wood panels as well as teak wood flooring on the second floor.
Lanna Folklife Museum building was meticulously restored as the usable area of the old structure was too limited to house the museum exhibits resulting in a slight modification of the building’s interior architecture to enhance space functionality. Previously, Chiangmai Municipality has been trying to repair parts of the building both inside and out such as the replacing of the old roofing with kite shaped tile for a beautiful finish, restoring of the interior space without removing the existing structure as well as the construction of adjacent buildings such as a cafeteria, a storage building that was built in harmony with the main building with guidance and feedback from scholars and experts. Lanna Folklife Museum building was later modified according to the central Chiangmai development project and was turned into an educational tourist spot that houses collections of Lanna folk life stories and information on each branches of Lanna’s identity including their history of arts and their artistic wisdom. The Museum was to become one of the major tourist attractions that promote academic learning and honor Lanna’s cultural value and lifestyle to encourage local prides and long-term sense of protection of their community. The museum also connects to Chiangmai City Arts and Cultural Center and Chiangmai History Archive.
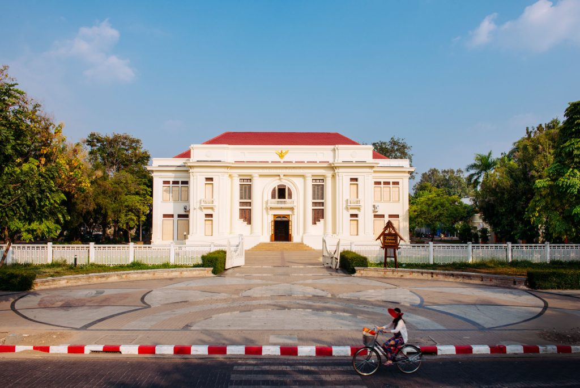
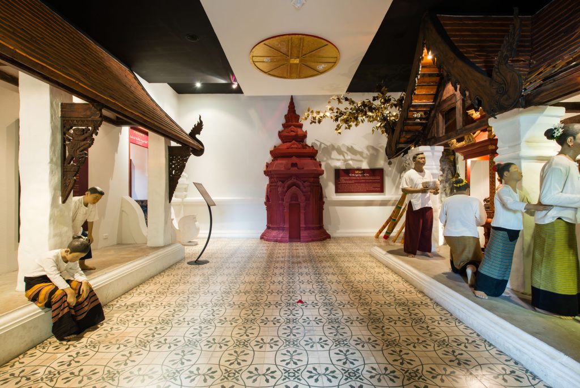
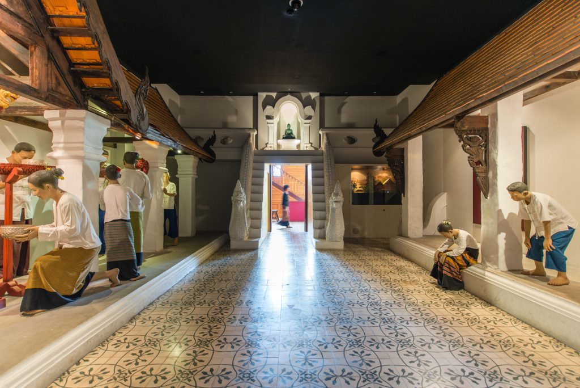
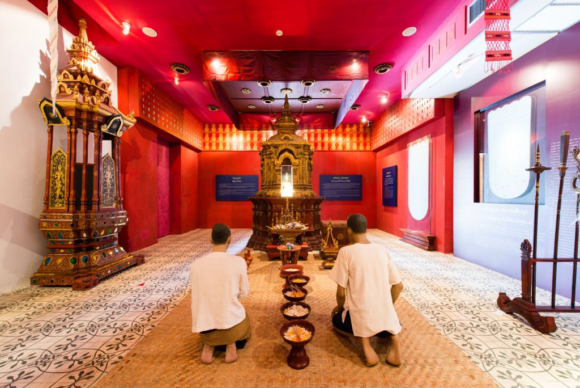
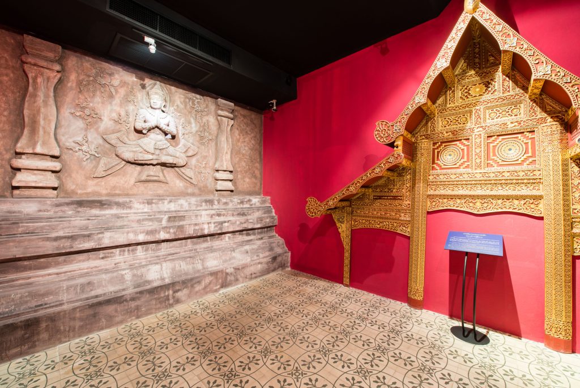
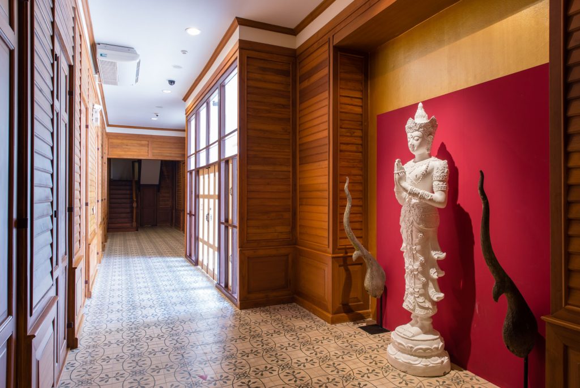
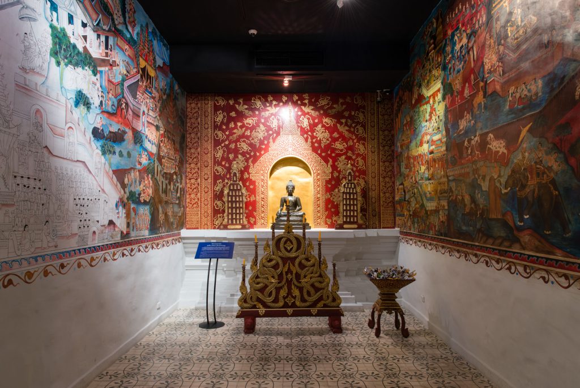
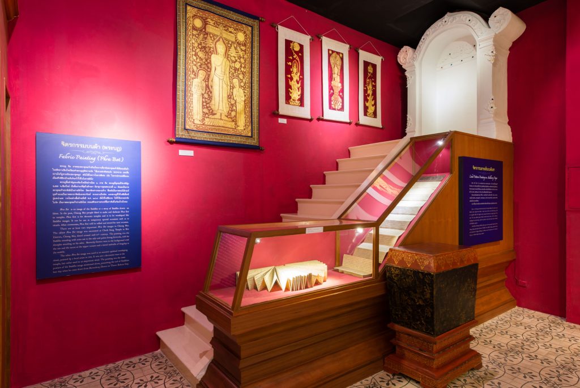
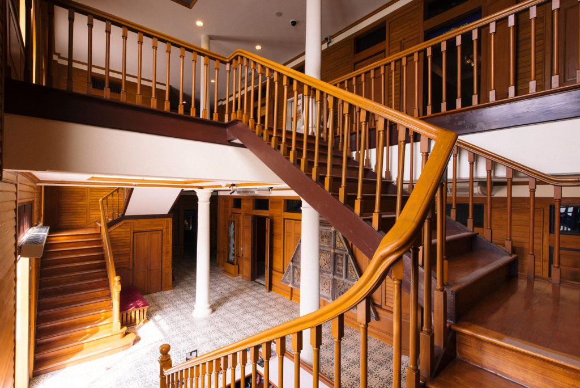
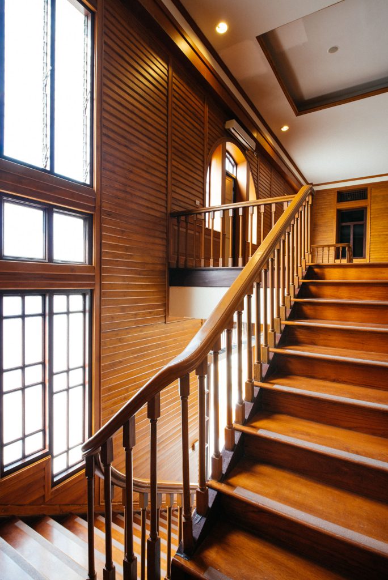
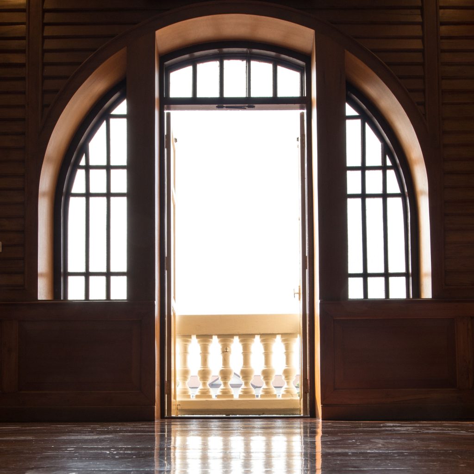
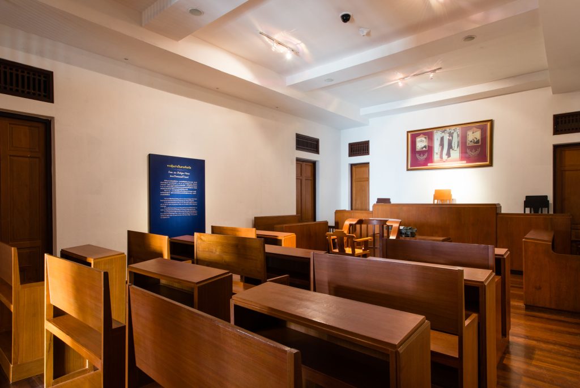
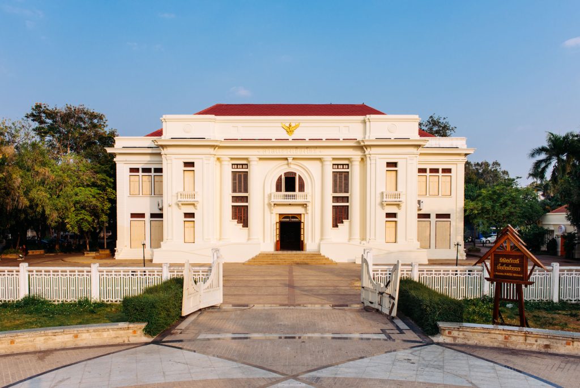
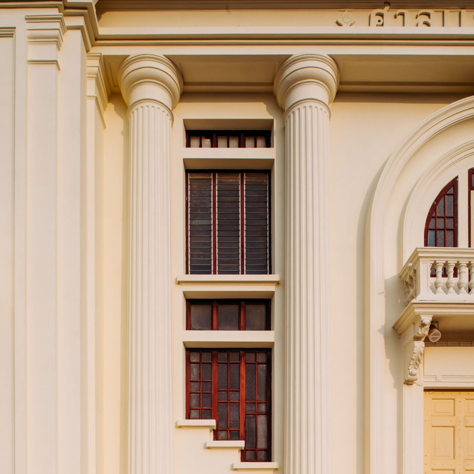
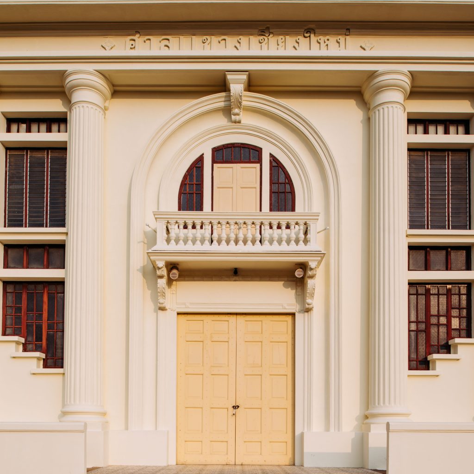
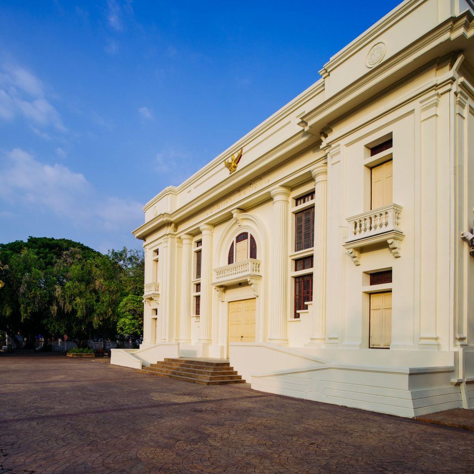
อาคารเรียน 1 โรงเรียนวัดพระบรมธาตุไชยา
อ่านเพิ่มเติม
อาคารเรียน 1 โรงเรียนวัดพระบรมธาตุไชยา
- ที่ตั้ง หมู่ที่ 3 บ้านโพธิ์ ตำบลเวียง อำเภอไชยา จังหวัดสุราษฎร์ธานี
- ผู้ครอบครอง โรงเรียนวัดพระบรมธาตุไชยา
- ปีที่สร้าง พ.ศ. 2474
- ปีที่ได้รับรางวัล พ.ศ. 2557
- ประเภท อาคารสถาบันและอาคารสาธารณะ
โรงเรียนวัดพระบรมธาตุไชยาเดิมชื่อ โรงเรียนประชาบาลตำบลเวียง เปิดทำการสอนครั้งแรกเมื่อวันที่ 1 กันยายน พ.ศ. 2466 โดยนายทับ สุวรรณ์ ศึกษาธิการอำเภอไชยาในขณะนั้นเป็นผู้ริเริ่ม และมีท่าน เจ้าอาวาสวัดพระบรมธาตุไชยาเป็นผู้อุปการะสถานที่โดยให้ใช้ศาลาการเปรียญของวัดไปก่อน หลังจากนั้นในพ.ศ. 2469 ได้มีการรื้อศาลาการเปรียญลงโรงเรียนจึงได้ย้ายไปอยู่ที่พลับพลา ซึ่งได้ปลูกไว้เพื่อเป็นที่ประทับของพระบาทสมเด็จพระมงกุฎเกล้าเจ้าอยู่หัว รัชกาลที่ 6 ครั้งเมื่อได้เสด็จมานมัสการพระบรมธาตุไชยา ต่อมาเมื่อมีนักเรียนเพิ่มขึ้นสถานที่เรียนไม่เพียงพอจึงได้มีการสร้างอาคารเรียนของโรงเรียนประชาบาลตำบลเวียงหลังแรกขึ้นจากเงินสมทบทุนของคนในชุมชน ได้เปิดใช้อาคารเมื่อพ.ศ. 2474 ต่อมาในพ.ศ. 2500 กระทรวงวัฒนธรรมได้ยกฐานะวัดเป็นพระอารามหลวงชั้นเอกชนิดราชวรวิหารให้ชื่อว่า วัดพระบรมธาตุไชยาราชวรวิหาร โรงเรียนจึงได้เปลี่ยนชื่อเป็น “โรงเรียนวัดพระบรมธาตุไชยา” ตั้งแต่นั้นเป็นต้นมา
อาคารเรียน 1 คืออาคารหลังแรกของโรงเรียนวัดพระบรมธาตุไชยาเป็นอาคารไม้ยกใต้ถุนสูง เสาอาคารด้านล่างเป็นเสาคอนกรีตเสริมเหล็ก ลักษณะผังอาคารเป็นสี่เหลี่ยมผืนผ้ามีมุขยื่นอยู่กึ่งกลางตัวอาคาร ปีกด้านซ้ายและด้านขวาของมุขยื่นเป็นห้องเรียนเรียงไปตามทางเดินยาวมีระเบียงไม้ ฝาผนังอาคารเป็นฝาไม้แบบซ้อนเกล็ดแนวนอน ประตูและหน้าต่างเป็นบานไม้ลูกฟักไม้พร้อมเกล็ดไม้ระบายอากาศเหนือประตูหน้าต่าง ส่วนเสาระเบียงหน้าห้องเรียนเป็นเสาไม้ประดับด้วยหูช้างที่อยู่เหนือเสาระเบียง ราวกันตกเป็นลูกกรงไม้กลึงยาวตลอดช่วงระเบียง พื้นอาคารเรียนเป็นพื้นไม้กระดานปูชิดทั้งอาคาร ฝ้าเพดานทั้งภายในและภายนอกอาคารเป็นฝ้าเพดานไม้ตีทับแนว หลังคาเป็นทรงปั้นหยา ส่วนมุขยื่นตรงกลางเป็นหลังคาทรงจั่วหัวตัดมุงด้วยกระเบื้องว่าว หลังคาเหนือช่องหน้าต่างมีเท้าแขนไม้รับตลอดช่วงความยาวหลังคา
อาคารเรียน 1 โรงเรียนวัดพระบรมธาตุไชยาได้รับการปรับปรุงซ่อมแซมให้อยู่ในสภาพดีอย่างสม่ำเสมอ มีการเปลี่ยนโครงสร้างด้านล่างใต้ถุนอาคารจากโครงสร้างไม้เป็นโครงสร้างคอนกรีตเสริมเหล็กพร้อมทั้งยกอาคารขึ้นให้สูงกว่าระดับเดิมเล็กน้อย ต่อมาได้มีการเปลี่ยนกระเบื้องมุงหลังคาจากกระเบื้องว่าวซีเมนต์เป็นกระเบื้องลอน แต่หลังจากนั้นก็มีการซ่อมแซมเปลี่ยนกลับมาเป็นกระเบื้องว่าวซีเมนต์ดังเดิม สำหรับการปรับปรุงครั้งล่าสุดนั้นเกิดขึ้นเมื่อ พ.ศ. 2553 – 2554 โดยการทาสีอาคารและซ่อมแซมส่วนต่าง ๆ ให้ยังคงสภาพดี ทำให้อาคารเรียนหลังแรกของโรงเรียนวัดพระบรมธาตุไชยาหลังนี้ยังคงสามารถรักษาคุณค่าทางประวัติศาสตร์และสถาปัตยกรรม รวมทั้งเป็นศูนย์กลางด้านการศึกษาของคนในชุมชน
School Building No.1, Wat Phra Borommathat Chaiya School
- Location: Mu 3 Ban Pho, Tambon Wiang, Amphoe Chaiya, Surat Thani
- Proprietor: Wat Phra Borommathat Chaiya School
- Construction Date: 1931
- Conservation Awarded Date: 2014
- Category: Institutions and public buildings
Wat Phra Borommathat Chaiya School was originally Tambon Wiang Local School, opened on 1st September 1923 by initiation of Mr. Thap Suwan, the then District Education Officer and supported by the Abbot of Wat Phra Borommathat Chaiya temple who granted the use of Sala Gan Parian (Public Gathering Hall) as schoolhouse. Later, in 1926, the Sala Kan Parian was demolished thus the school moved to the pavilion which was built to receive King Rama VI on his royal visit to pay homage to Phra Borommathat Chaiya stupa. Later, to provide for the students’ increasing number, the first school building of Tambon Wiang Local School was built by contributions of local people which was completed and opened in 1931. In 1957, the temple was elevated to first rank temple by the Ministry of culture thus the school’s name was changed to “Wat Phra Borommathat Chaiya School”.
Building No.1, the first school building of Wat Phra Borommathat Chaiya School is a wooden building, raised floor, lower columns are reinforced concrete; rectangular plan with a porch in the middle, left and right wings consisting of classrooms laid along the long corridor with wooden balustrades; walls are horizontally overlapping wooden planks; doors and windows are wooden paneled with louvres fanlights; the corridor columns are wooden, decorated with brackets and lathed wood balustrades; floors are wooden; ceilings are wood planked in board and batten style. The main roof is hip with jerkinhead porch roof, rhombus cement tiles; over the windows are awning roofs supported with brackets.
Building No.1 Wat Phra Borommathat Chaiya School has been well-maintained and conserved. The underfloor structure was changed from wooden to reinforced concrete, and the floor was raised a little higher than the original. At one time, roof tiles were changed from rhombus cement tiles to corrugated asbestos sheets but were changed back to rhombus cement tiles again afterward. The latest maintenance during 2010 – 2011 included repainting the building and repairing some damaged parts. Consequently, historical and architectural values of the building have been conserved, and the building continues to serve its role as educational center of the community.
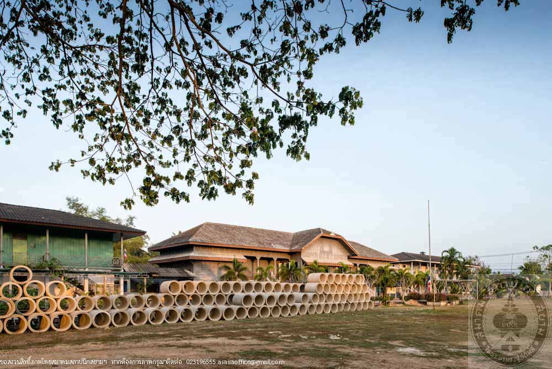
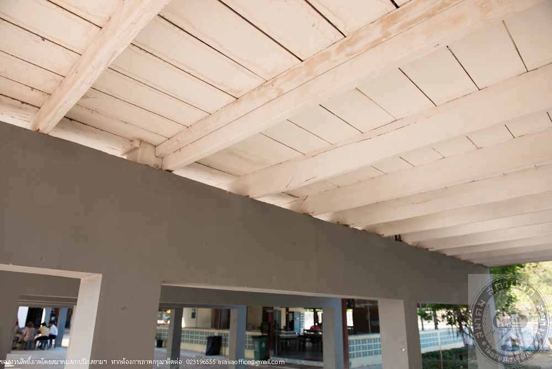
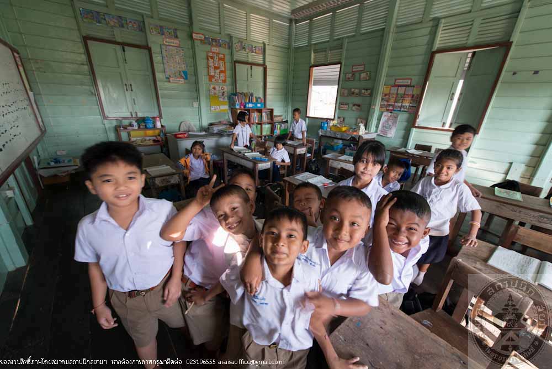
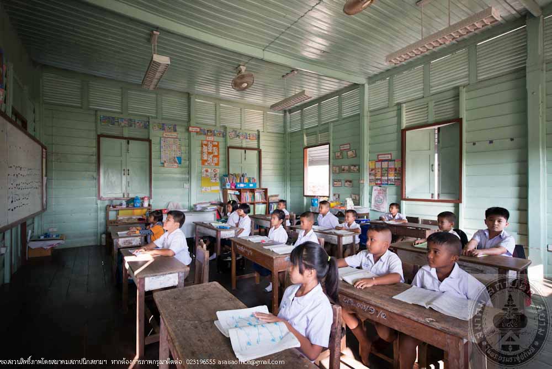
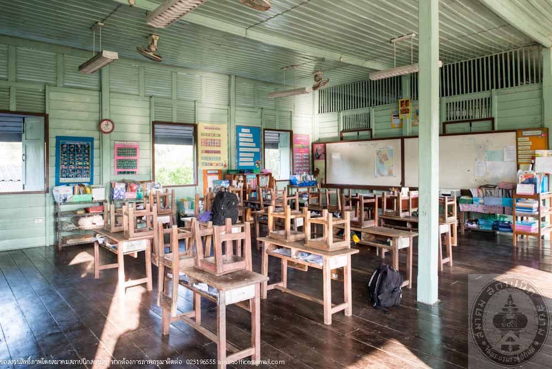
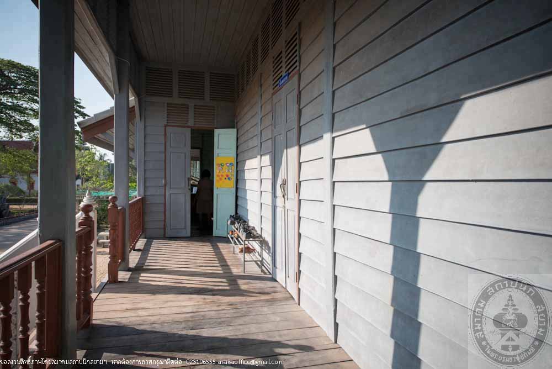
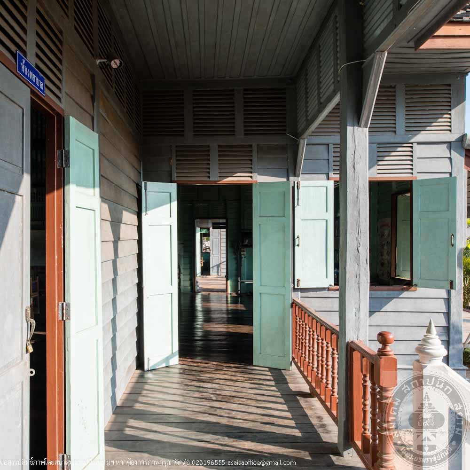
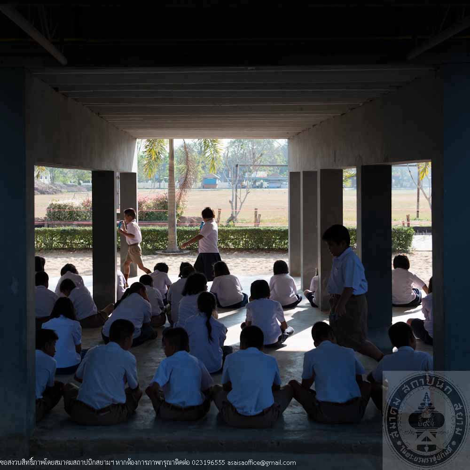
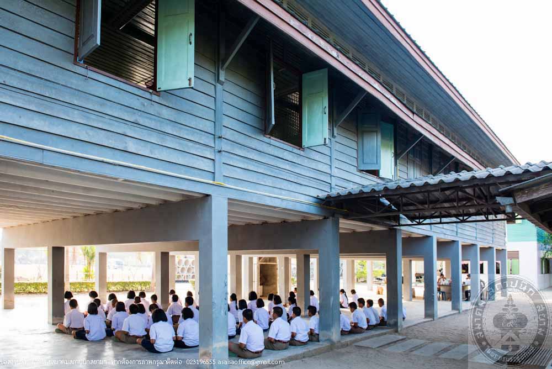
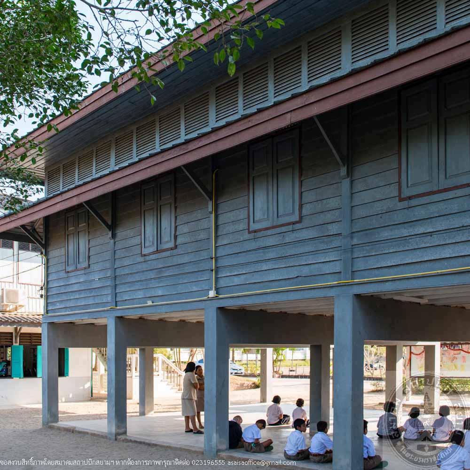
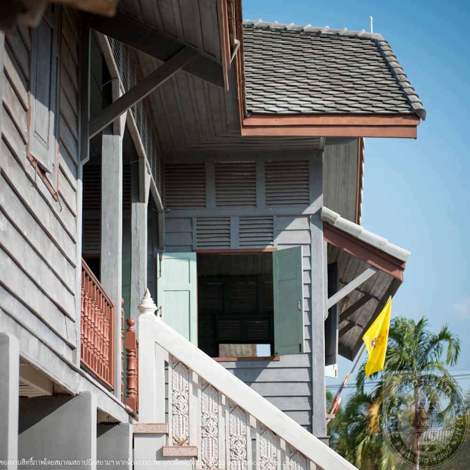
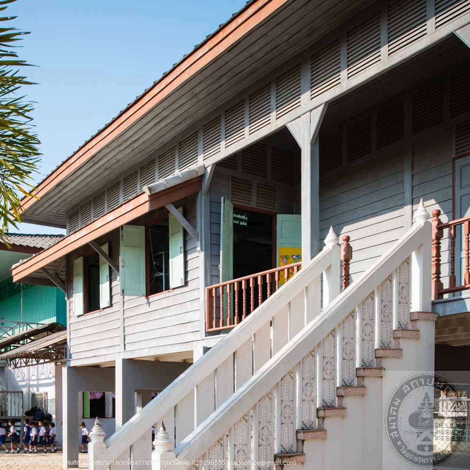
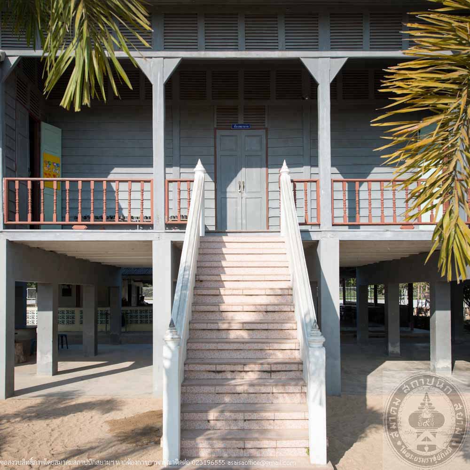
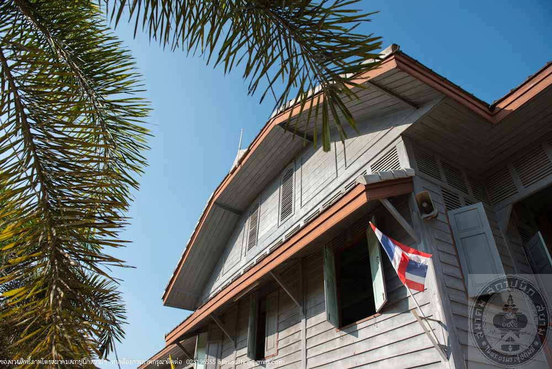
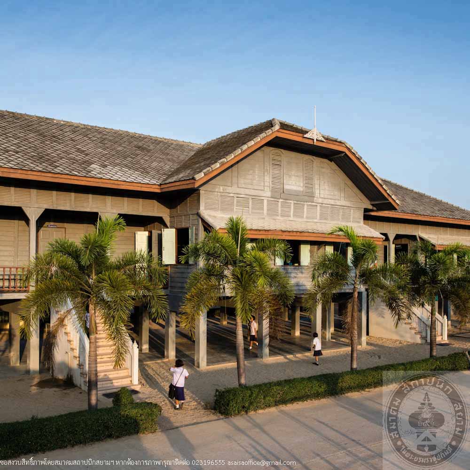
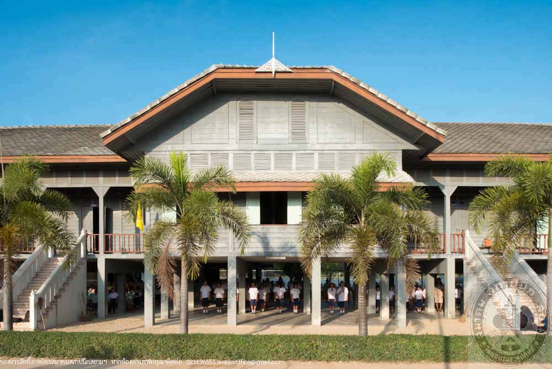
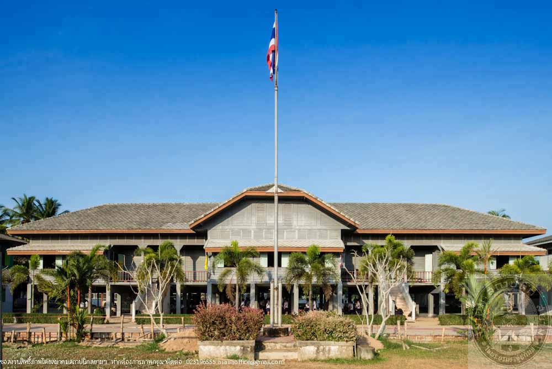
บ้านพักรับรองแหลมแท่น
อ่านเพิ่มเติม
บ้านพักรับรองแหลมแท่น
- ที่ตั้ง ตำบลแสนสุข อำเภอเมืองชลบุรี จังหวัดชลบุรี
- ผู้ครอบครอง สำนักนายกรัฐมนตรี
- สถาปนิก/ผู้ออกแบบ พล จุลเสวก
- ปีที่สร้าง พ.ศ. 2503
- ปีที่ได้รับรางวัล พ.ศ. 2557
- ประเภท อาคารสถาบันและอาคารสาธารณะ
บางแสนเป็นสถานตากอากาศเก่าแก่ของเมืองไทยมานานกว่า 50 ปี ซึ่งในอดีตเป็นหมู่บ้านชาวประมงขนาดเล็ก ในสมัยที่จอมพล ป. พิบูลสงคราม ดำรงตำแหน่งนายกรัฐมนตรี ได้มีการสร้างบ้านพักตากอากาศขึ้นที่บริเวณเชิงเขาสามมุขด้านทิศตะวันตก และสร้างบ้านพักตากอากาศเพื่อรับรองบุคคลสำคัญ แขกบ้านแขกเมือง ข้าราชการชั้นสูง รวม 13 หลัง นอกจากนี้ยังใช้เป็นสถานที่จัดประชุมคณะรัฐมนตรี ทำให้บ้านพักรับรองที่เขาสามมุขนี้เป็นที่รู้จักมากขึ้น ภายหลังในปี พ.ศ.2503 สมัยจอมพลสฤษดิ์ ธนะรัชต์ ดำรงตำแหน่งนายกรัฐมนตรี ได้มีการสร้างบ้านพักตากอากาศและบ้านพักรับรองหลังนี้ทางฝั่งแหลมแท่น ทำให้ข้าราชการชั้นผู้ใหญ่นิยมมาพักตากอากาศทางฝั่งแหลมแท่นและชายหาดบางแสนกันมากขึ้น การท่องเที่ยวชายหาดบางแสนจึงเติบโตขึ้นนับแต่นั้นเรื่อยมา
ใน พ.ศ. 2510 ดร.ถนัด คอมันตร์ รัฐมนตรีว่าการกระทรวงการต่างประเทศ ร่วมด้วยผู้นำประเทศมาเลเซีย ฟิลิปปินส์ อินโดนีเซีย และสิงคโปร์ ได้ใช้บ้านพักรับรองหลังนี้เป็นสถานที่หารือร่วมกันเพื่อกำหนดแนวทางจัดตั้งสมาคมประชาชาติแห่งเอเชียตะวันออกเฉียงใต้ หรือ อาเซียน ขึ้น ในวันที่ 6 สิงหาคม พ.ศ. 2510 พร้อมจัดทำเอกสารข้อตกลง “The Spirit of Bang Saen” หรือ “จิตวิญญาณแห่งบางแสน” ก่อนจะมีการลงนามในปฏิญญากรุงเทพในอีก 2 วันต่อมา จึงถือเป็นสถานที่สำคัญที่เกี่ยวข้องกับประวัติการก่อตั้งอาเซียนด้วย
บ้านพักรับรองแหลมแท่นเป็นอาคารก่ออิฐถือปูน 3 ชั้น มีดาดฟ้าชั้นบนสำหรับจัดงานเลี้ยงและชมทัศนียภาพชายหาดบางแสน สร้างโดยคำนึงถึงสภาพแวดล้อมทางกายภาพตามแนวทางของสถาปัตยกรรมโมเดิร์น การวางตัวอาคารด้านหน้าเป็นแนวยาวขนานชายหาด แนวขวางเป็นส่วนพักรับรอง การเลือกใช้วัสดุคำนึงถึงทิศทางของแสงแดดได้อย่างเหมาะสม วัสดุมุงหลังคาด้านฝั่งที่พักใช้กระเบื้องลอนคู่สีแดงตัดกับหินกาบและหินทรายสีน้ำตาลอย่างลงตัว มีการจัดจังหวะขององค์ประกอบสถาปัตยกรรมโดยรอบด้วยการใช้เส้นตั้งและเส้นนอน มีกันสาดคอนกรีตยื่นออกไปโดยรอบเพื่อกันแดดฝน ผนังด้านข้างออกแบบเป็นลายเพื่อบังแดด ด้านล่างเป็นพื้นหินขัดสำหรับเป็นพื้นที่สังสรรค์ พื้นที่ด้านบนเป็นห้องพักมีห้องน้ำในตัว รวมจำนวน 4 ห้อง ด้านหน้าที่ติดทะเลทั้ง 3 ชั้นเป็นห้องประชุมและห้องจัดเลี้ยงรับรอง สามารถจุคนได้ประมาณ 50 – 100 คน ด้านในตกแต่งอย่างสวยงามเน้นงานไม้เป็นลวดลาย ใช้เฟอร์นิเจอร์รูปทรงทันสมัย ซึ่งบ้านพักรับรองแหลมแท่น ยังคงใช้เป็นบ้านพักรับรองเจ้าหน้าที่สำนักนายกรัฐมนตรีจนกระทั่งถึงปัจจุบัน
Laem Thaen Beach House
- Location: Tambon Saen Suk, Amphoe Mueang Chon Buri, Chon Buri
- Proprietor: Office of the Prime Minister
- Architect/Designer: Phol Chulasewok
- Construction Date: 1960
- Conservation Awarded Date: 2014
- Category: Institutions and public buildings
Bang Saen has been a historic seaside resort of Thailand for over 50 years. Originally it was only a small fishing village until the time that Field Marshal P. Phibunsongkhram was Prime Minister, beach houses were built on the foothill of Khao Sam Muk to the west, as well as 13 resort houses for reception of VIP guests and for holding Cabinet meetings, which made Khao Sam Muk more well-known. Later in 1960, Prime Minister Field Marshal Sarit Thanarat had beach houses built at Laem Thaen which attracted high-ranked officials to Laem Thaen and Bang Saen, thus tourism of Bang Saen has developed from that time onward.
In 1967, Dr. Thanat Khoman, the Minister of Foreign Affairs, along with leaders of Malaysia, the Philippines, Indonesia, and Singapore, used this beach house as a meeting place for planning the founding of ASEAN (International Organization of Southeast Asian Countries) on 6th August 1967, which included the making of Memorandum of Agreement “Spirit of Bang Saen” before the signing of Bangkok Declaration 2 days later. This place, therefore, is a historically important place related to the founding of ASEAN.
Laem Thaen Beach House is a 3-storey brick masonry building with a deck for holding parties and viewing the scenery of Bang Saen beach. The architecture is Modern style, the front façade is the long side laid parallel to the coastline, and the short side consists of accommodation rooms. Building materials and colorings are suitably selected for the environment, for instance, the red corrugated asbestos roof tiles of the accommodation are nicely matched with the brownish slates and sandstones walls. The rhythmic patterns of vertical and horizontal lines, as well as sun shading elements such as concrete awnings and fins complement to the aesthetic quality of the architecture. The ground floor is terrazzo, suitable for party area, the upper floor consists of 4 accommodation suites. The seaside front holds meeting rooms and reception hall which can accommodate 50-100 people. Interior decorations are mainly made of wood in beautiful designs, with appropriate style furniture. Laem Thaen Beach House is still used as a reception house of the Office of the Prime Minister today.
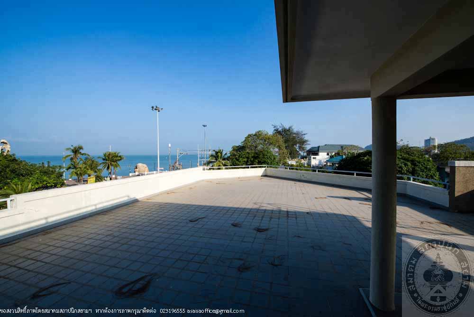
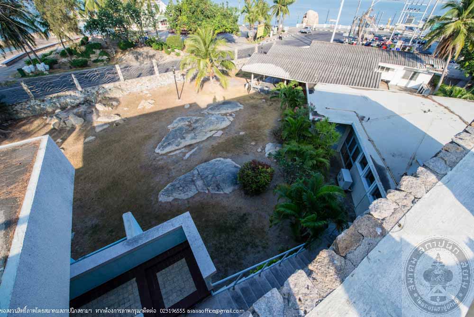
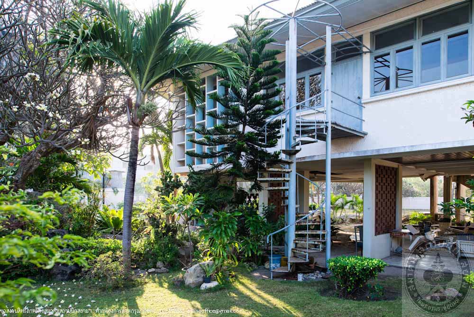
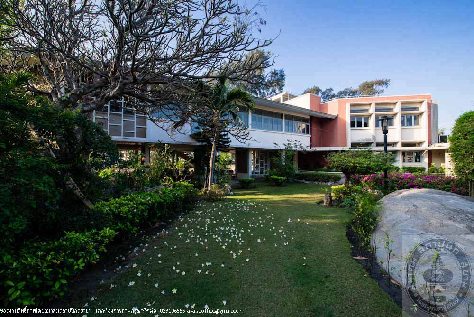
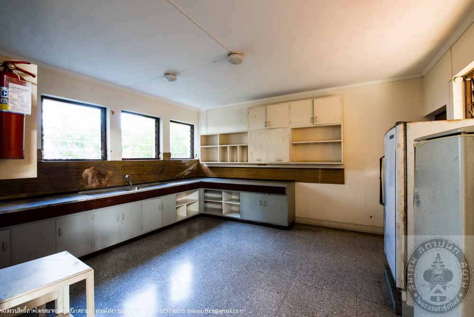
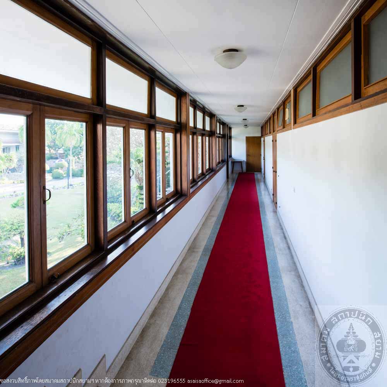
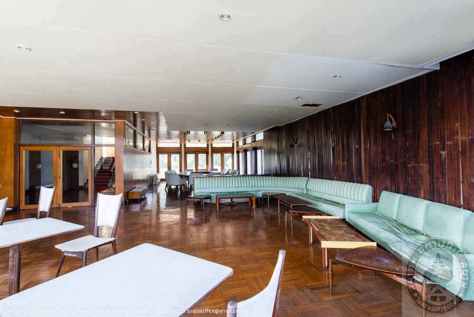
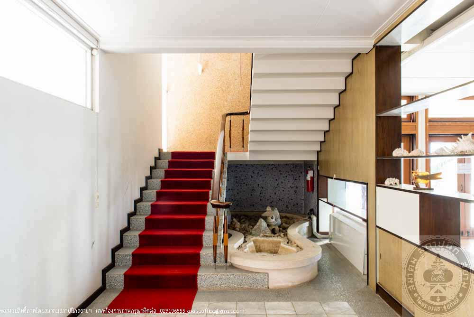
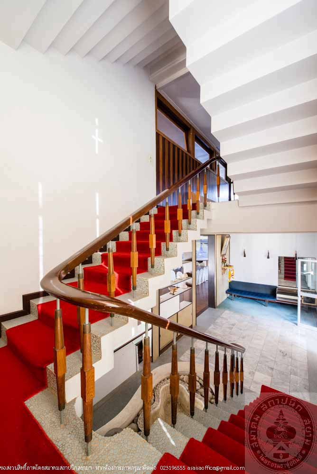
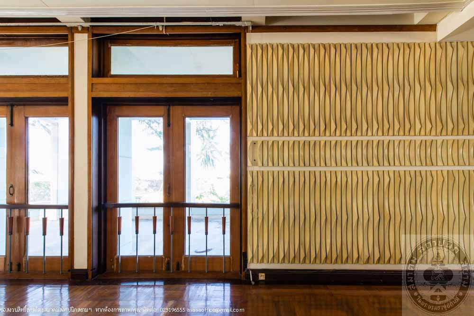
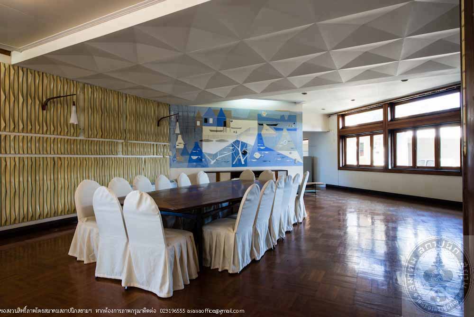
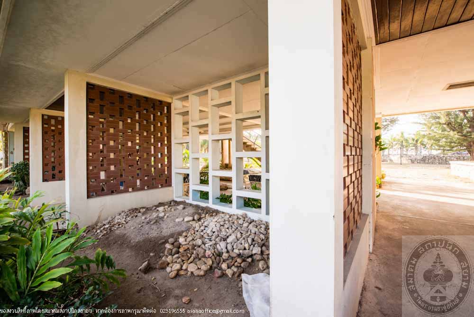
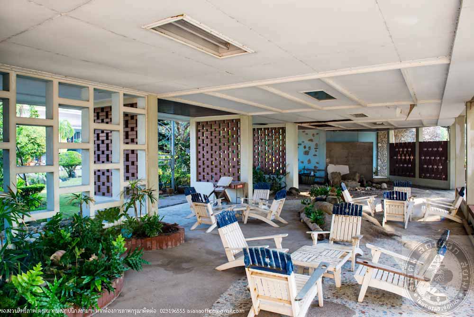
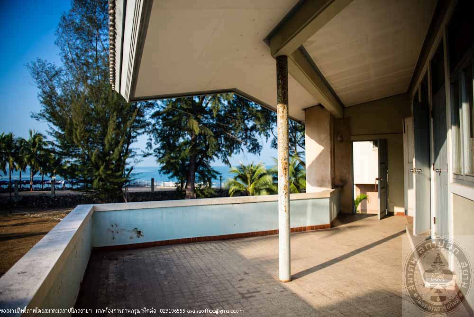
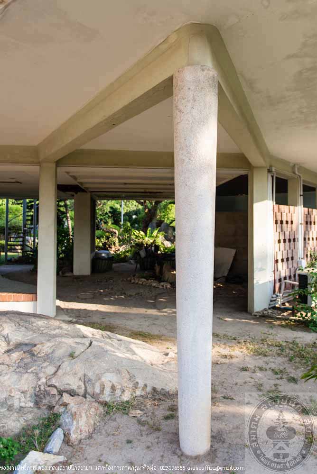
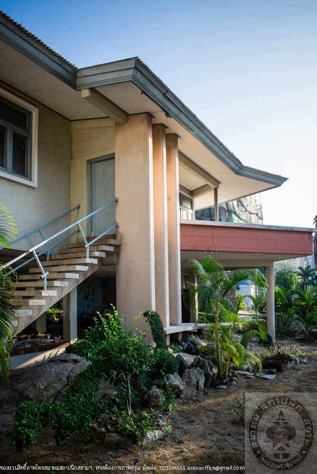
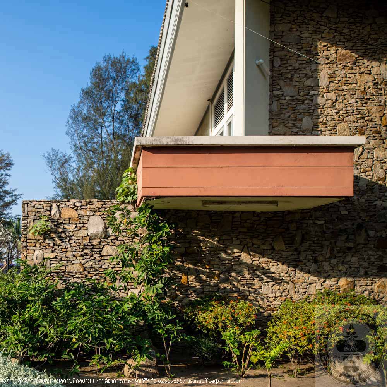
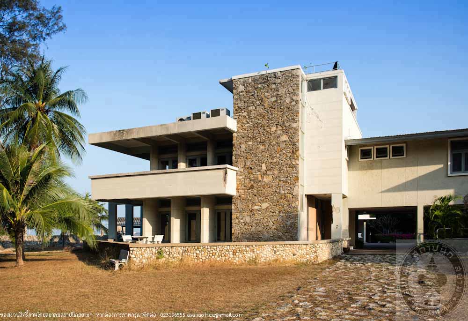
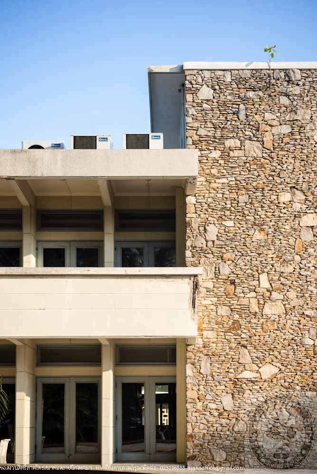
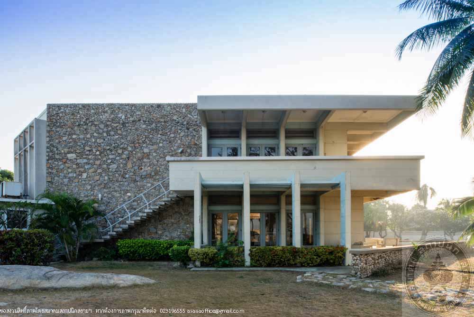
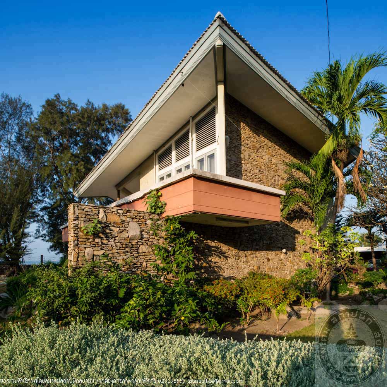
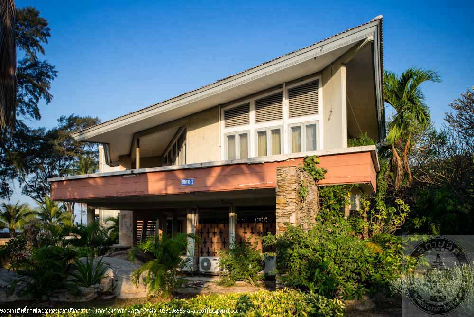
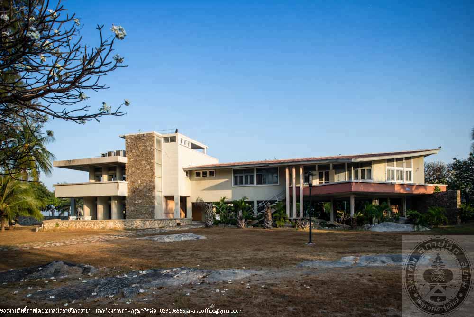
อาคารพิพิธภัณฑ์อู่เรือหลวงเฉลิมพระเกียรติ 84 พรรษา
อ่านเพิ่มเติม
อาคารพิพิธภัณฑ์อู่เรือหลวงเฉลิมพระเกียรติ 84 พรรษา
- ที่ตั้ง เลขที่ 2 ถนนอรุณอมรินทร์ แขวงศิริราช เขตบางกอกน้อย กรุงเทพมหานคร
- ผู้ครอบครอง กรมอู่ทหารเรือ
- ปีที่สร้าง สมัยรัชกาลที่ 5
- สถาปนิก/ผู้ออกแบบอนุรักษ์ กรมช่างโยธาทหารเรือ
- ปีที่ได้รางวัล พ.ศ.2557
- ประเภท อาคารสถาบันและอาคารสาธารณะ
อาคารพิพิธภัณฑ์อู่เรือหลวงเฉลิมพระเกียรติ 84 พรรษา ตั้งอยู่ในอาณาบริเวณพระนิเวศน์เดิมของพระบาทสมเด็จพระพุทธยอดฟ้าจุฬาโลกมหาราช รัชกาลที่ 1 เมื่อครั้งทรงดำรงตำแหน่งเป็นสมเด็จเจ้าพระยามหากษัตริย์ศึก ในสมัยกรุงธนบุรี พระนิเวศน์แห่งนี้ได้สร้างขึ้นเมื่อพระองค์ทรงย้ายนิวาสถานมาจากอัมพวา จังหวัดสมุทรสงคราม มาสร้างจวนขึ้นใหม่ ณ บริเวณปากคลองมอญ ต่อมาได้ขยายพื้นที่ออกไปจนถึงอู่กำปั่นซึ่งอยู่ติดกับเขตวัดบางหว้าใหญ่ (วัดระฆังโฆสิตาราม) ครั้นเมื่อเสด็จขึ้นครองราชย์เป็นปฐมบรมกษัตริย์แห่งราชจักรีวงศ์ พระบาทสมเด็จพระพุทธยอดฟ้าจุฬาโลกมหาราชได้พระราชทานพื้นที่จวนเดิมให้เป็นวังที่ประทับของพระราชโอรสและพระราชวงศ์สืบต่อมา จนกระทั่งเมื่อพระองค์เจ้ายุคันธร กรมหมื่นอนันตการฤทธิ์ เจ้านายองค์สุดท้ายซึ่งประทับ ณ พระนิเวศน์แห่งนี้ สิ้นพระชนม์ลงใน พ.ศ. 2423 พระบาทสมเด็จพระจุลจอมเกล้าเจ้าอยู่หัว รัชกาลที่ 5 มิได้พระราชทานให้เจ้านายพระองค์ใดอีกต่อไป แต่พระราชทานให้แก่กรมทหารเรือ (กองทัพเรือในปัจจุบัน) เพื่อสร้างโรงงานกรมอู่หลวงและที่ทำการของกรมทหารเรือ พร้อมทั้งโปรดเกล้าฯ ให้สร้างอู่เรือไม้ขนาดใหญ่ขึ้นบริเวณข้างโรงหล่อด้านทิศใต้ของวัดระฆังโฆสิตาราม สำหรับซ่อมและสร้างเรือรบ โดยเสด็จพระราชดำเนินไปทรงเปิดอู่เรือหลวง เมื่อวันที่ 9 มกราคม พ.ศ. 2433
อาคารพิพิธภัณฑ์อู่เรือหลวงเฉลิมพระเกียรติ 84 พรรษา เป็นอาคารหลังหนึ่งที่สร้างขึ้นในห้วงเวลานั้น สำหรับใช้ปฏิบัติงานในการกำกับและดูแลการซ่อมและสร้างเรือรบ ปรากฏหลักฐานใน พ.ศ. 2458 เป็นที่ทำการของกองสารวัตรช่าง ทำหน้าที่ตรวจสอบการชำรุดของเรือรบ เพื่อนำไปประเมินและวางแผนการซ่อมทำ และกองออกแบบ ทำหน้าที่ออกแบบการต่อเรือรบ หลังจากนั้นมีหน่วยงานหลายหน่วยงานในสังกัดกรมยุทธโยธาทหารเรือ (กรมอู่ทหารเรือในปัจจุบัน) ได้ผลัดเปลี่ยนเข้ามาใช้ จวบจน พ.ศ. 2512 เป็นที่ทำการของกองโรงงานเครื่องกล อู่ทหารเรือธนบุรี โดยส่วนปีกของอาคารทั้งสองด้านเป็นพื้นที่ซ่อมทำเครื่องยนต์ขนาดเล็กสำหรับเรือรบ และในเวลาต่อมาเป็นสถานที่ปฏิบัติงานของแผนกโรงงานเครื่องกล กองโรงงาน อู่ทหารเรือธนบุรี ต่อมาใน พ.ศ. 2551 กรมอู่ทหารเรือจัดทำโครงการ “พิพิธภัณฑ์อู่เรือหลวงเฉลิมพระเกียรติ 84 พรรษา” โดยพัฒนามาจากการจัดทำพิพิธภัณฑ์อู่เรือหลวง ซึ่งเป็นดำริของพลเรือเอก ศาสตราจารย์เกียรติคุณ วีรวัฒน์ วงษ์ดนตรี อดีตเจ้ากรมอู่ทหารเรือ และได้บูรณะและปรับปรุงอาคารเป็นพิพิธภัณฑ์ เพื่อเฉลิมพระเกียรติพระบาทสมเด็จพระเจ้าอยู่หัว เนื่องในโอกาสพระราชพิธีมหามงคลเฉลิมพระชนมพรรษา 7 รอบ วันที่ 5 ธันวาคม พ.ศ. 2554
อาคารพิพิธภัณฑ์อู่เรือหลวงเฉลิมพระเกียรติ 84 พรรษา มีลักษณะสถาปัตยกรรมแบบโคโลเนียลที่ประดับด้วยลายอย่างไม้ฉลุอย่างเรือนขนมปังขิง กว้าง 23 เมตร ยาว 31 เมตร สูง 2 ชั้น ชั้นล่างก่ออิฐถือปูน พื้นชั้นล่างเป็นกระเบื้อง ชั้นบนเป็นไม้ พื้นชั้นบนเป็นพื้นเป็นไม้สัก หลังคาทรงปั้นหยามุงด้วยกระเบื้องว่าว เชิงชายประดับด้วยไม้ฉลุลาย บันไดอยู่นอกอาคารด้านหน้า 2 ทาง และด้านหลัง 1 ทาง มุขด้านหน้าเป็นห้องโถงมีเพดานโค้ง จุดเด่นของอาคาร คือ หน้าจั่วด้านหน้าอาคารประดับเครื่องหมายและสัญลักษณ์ของกองทัพเรือ ใต้หน้าจั่วแกะสลักเป็นรูปเครื่องมือช่างต่าง ๆ เช่น เลื่อย ลูกดิ่ง ไม้บรรทัด ท่ามกลางลวดลายไม้ฉลุสวยงาม
อาคารพิพิธภัณฑ์อู่เรือหลวงเฉลิมพระเกียรติ 84 พรรษา แสดงให้เห็นถึงความตั้งใจของกรมอู่ทหารเรือที่จะอนุรักษ์อาคารที่มีคุณค่าทางประวัติศาสตร์และสถาปัตยกรรมเพื่อให้สาธารณชนและอนุชนรุ่นหลังได้ชื่นชม อันจะก่อให้เกิดความภาคภูมิใจ ความรัก ความหวงแหนและมีจิตสำนึกในการรักษามรดกวัฒนธรรมของชาติ สำหรับการปรับปรุงฟื้นฟูอาคารใช้วิธีซ่อมแซมโครงสร้างอาคารให้มีความแข็งแรงคงทน รักษารูปแบบสถาปัตยกรรมดั้งเดิมไว้ เพิ่มมุขด้านหลังอาคารชั้นล่างสำหรับเป็นห้องจัดกิจกรรมทางวิชาการ ปรับพื้นที่ใช้สอยภายในและตกแต่งใหม่ จัดทำส่วนจัดแสดงนิทรรศการถาวร ซึ่งมีพิธีเปิดพิพิธภัณฑ์ เมื่อวันที่ 25 สิงหาคม พ.ศ. 2554 ปัจจุบัน พิพิธภัณฑ์อู่เรือหลวงเฉลิมพระเกียรติ 84 พรรษา เป็นศูนย์รวมในการเก็บรักษา อนุรักษ์ และจัดแสดงอุปกรณ์เครื่องมือเครื่องใช้ทางช่าง เครื่องจักรกล และเอกสารอันทรงคุณค่าที่เกี่ยวข้องกับการซ่อมสร้างเรือ เป็นแหล่งเรียนรู้พระมหากรุณาธิคุณและพระปรีชาสามารถของพระบาทสมเด็จพระเจ้าอยู่หัวด้านการต่อเรือ การสร้างเรือรบตามแนวพระราชดำริ รวมทั้งเป็นศูนย์รวมองค์ความรู้ด้านการต่อเรือรบ เรือพระที่นั่ง งานอู่เรือ และอุตสาหกรรมต่อเรือของประเทศ ตลอดจนผลงานทางช่างของกรมอู่ทหารเรือ
Royal Thai Navy Dockyard Museum
- Location: No. 2 Arun Amarin Road, Khwaeng Siriraj, Khet Bangkok Noi, Bangkok
- Proprietor: Royal Thai Naval Dockyard
- Construction Date: King Rama V’s reign
- Architects/Conservation Designers: Naval Public Works Department
- Conservation Awarded Date: 2014
- Category: Institutions and public buildings
Royal Thai Navy Dockyard Museum for King Bhumibol the Great 84th Anniversary is situated in the area of the house of King Rama I when he was titled Somdet Chaophraya Borammahakasatsuek in Thonburi period. This place was built when he moved from his hometown of Amphawa, Samut Songkhram province, to settle in Khlong Mon area of Thon Buri. Later, the house had expanded to the dockyard adjacent to Wat Bang Wa Yai (Wat Rakhang Khositaram). When he ascended the Throne as King Rama I, the First King of Chakri Dynasty, he gave the land of his old house to be the residence of his sons and royal family members until Prince Yukhanthon, Krommamuen Anantakanrit, the last royal family member who resided at this place, passed away in 1880, King Rama V gave the land to the Royal Navy to be used as the royal dockyard and the office of the Royal Navy. Furthermore, the King had a large wooden dock built near the foundry to the south of Wat Rakhang Khositaram for repairing and building of men-of-war. King Rama V presided over the Opening Ceremony of the Royal Dockyard on 9th January 1890.
The building of Royal Thai Navy Dockyard Museum for King Bhumibol the Great 84th Anniversary was one of the buildings built during that time. It functioned as the operation center for directing and supervising the repair and building of men-of war. According to the 1915 recorded documents, it was the office of the Engineer Division responsible for survey of men-of war damages to be evaluated and planned for repair, and Design Division responsible for the design of men-of-war. Afterwards, several offices under the Royal Thai Naval Dockyard alternately used this building until 1969 when it was the office of Mechanical Workshop Division, Thon Buri Naval Dockyard. At that time, both wings of the building were used for repairing and making small engines for men-of-war, and later, it became the workshop of Mechanical Workshop Section, Workshop Department, Thon Buri Naval Dockyard. In 2008, the Royal Thai Naval Dockyard initiated the project “Royal Thai Navy Dockyard Museum for King Bhumibol the Great 84th Anniversary”, which was developed from the Royal Thai Navy Dockyard Museum initiated by Admiral Emeritus Professor Wirawat Wongdontri, former Commander-in-Chief of the Naval Dockyard, therefore, the building was restored and renovated as a museum to celebrate King Bhumibol the Great 7th Cycle Anniversary on 5th December 2011.
The architecture of the Royal Thai Navy Dockyard Museum for King Bhumibol the Great 84th Anniversary is colonial style, decorated with perforated wood designs in gingerbread house style. The building measured 23×31 meters, 2-storey, the ground floor is brick masonry paved with terracotta floor tiles; second floor is wooden building with teakwood floor; hip roof with rhombus-shaped roof tiles, the fascia is decorated with perforated wood designs. Staircases are at the exterior, 2 to the front and 1 to the rear, the front porch is a hall with vaulted ceiling. Distinguished feature is the front pediment decorated with the symbol of the Royal Thai Navy, below which is carved decorations depicting tools, for instance, the saw, the plummet, the ruler, on the background of perforated wood in beautiful foliage designs.
The Royal Thai Navy Dockyard Museum for King Bhumibol the Great 84th Anniversary expresses the intention of the Royal Thai Naval Dockyard to conserve buildings of historical and architectural values for the public and future generations to enhance and establish pride, love, care, and awareness in conservation of the nation’s cultural heritage. The restoration and renovation of the building included by structural consolidation and conservation of the original architectural elements. New addition is an extended porch on the ground floor to serve as an exhibition hall. The interior was redesigned and decorated as permanent exhibition halls. The museum was officially opened on 25th August 2011. At present, the Royal Thai Navy Dockyard Museum for King Bhumibol the Great 84th Anniversary is the center of collection, conservation, and exhibition of working tools, mechanical equipment, and valuable documents related to ship repair and building. This place is a learning center on the benevolence and competency of King Bhumibol the Great in shipbuilding, the building of men-of-war based on his idea, and the knowledge in the building of men-of-war, royal water vehicles, dockyards, and shipbuilding industry of Thailand, as well as the works of the Royal Thai Naval Dockyard.
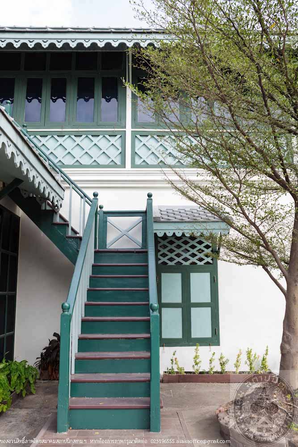
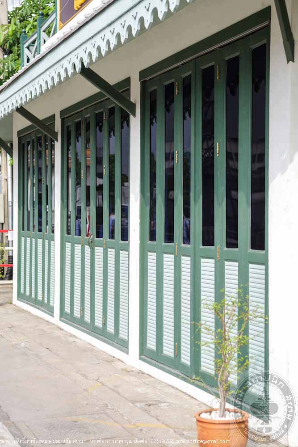
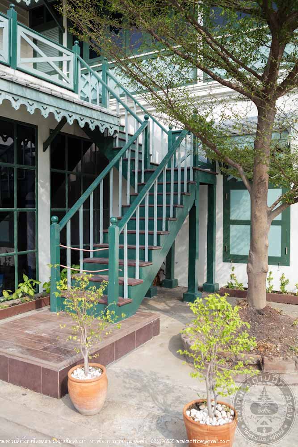
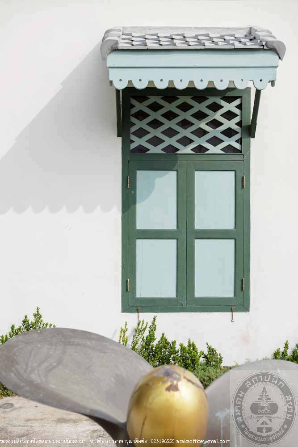
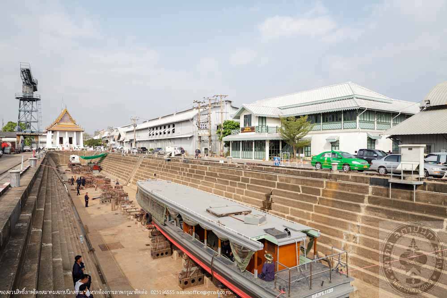
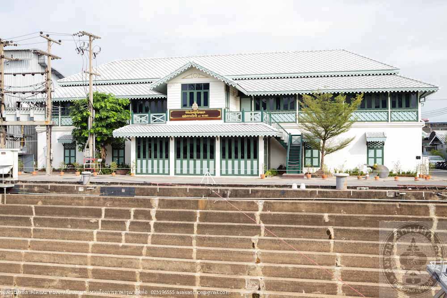
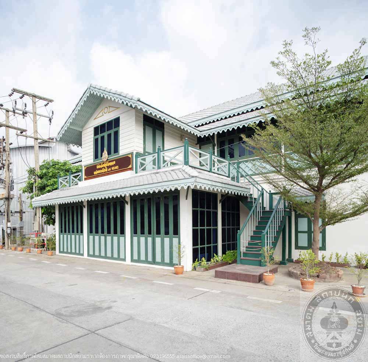
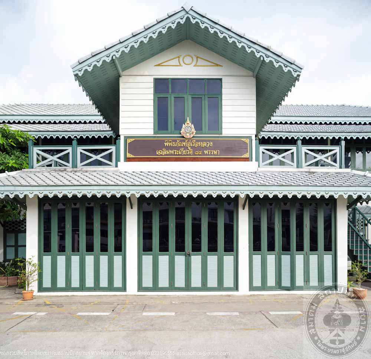
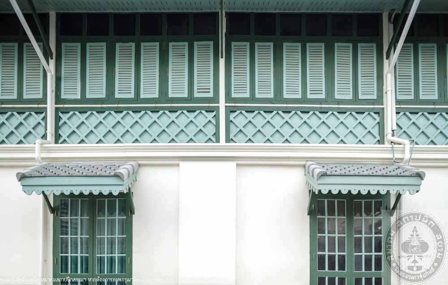
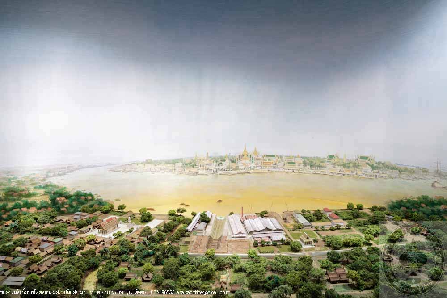
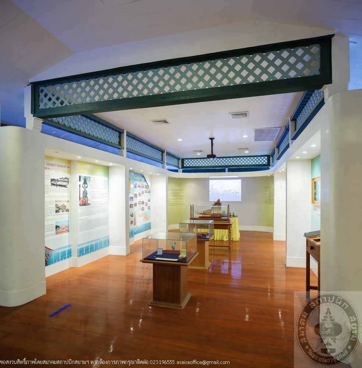
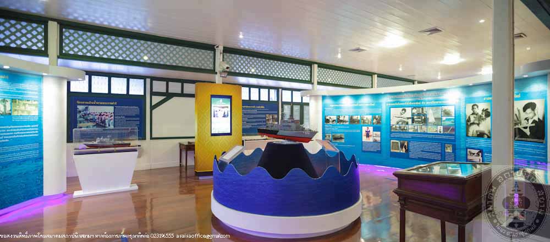
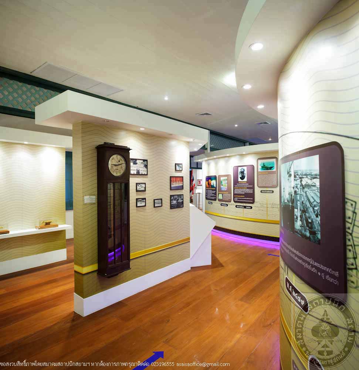
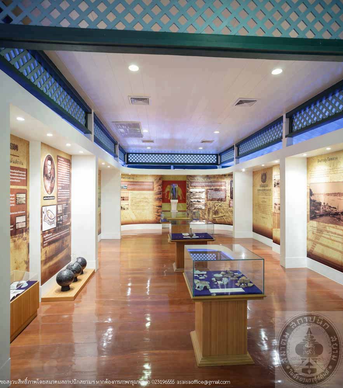
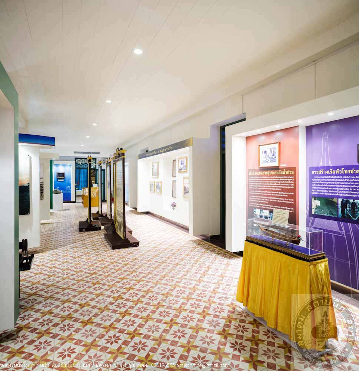
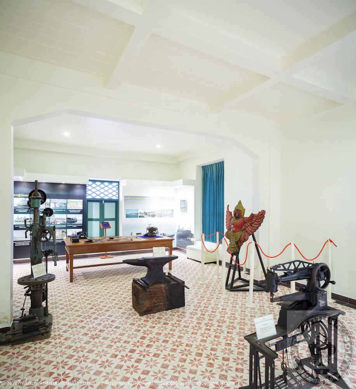
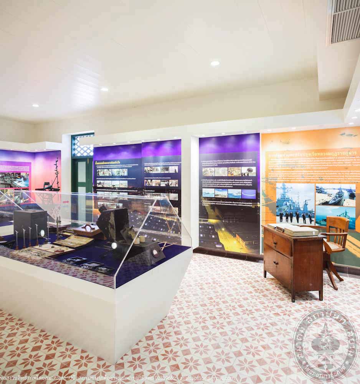
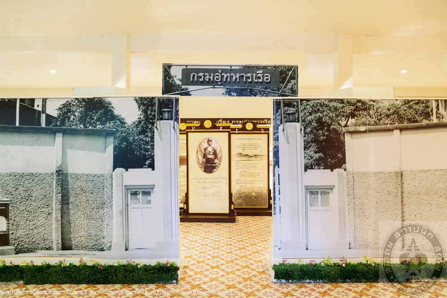
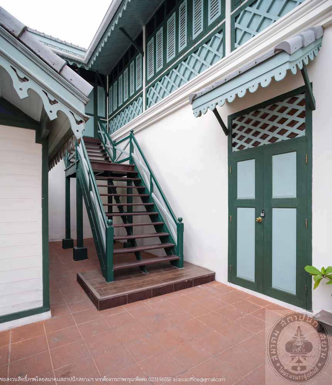
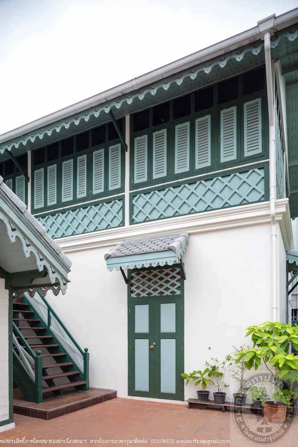
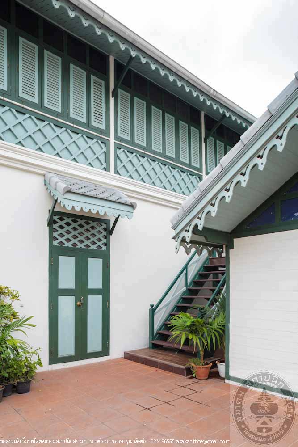
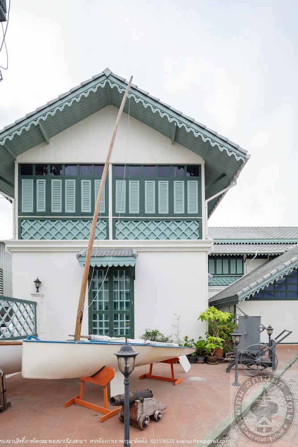
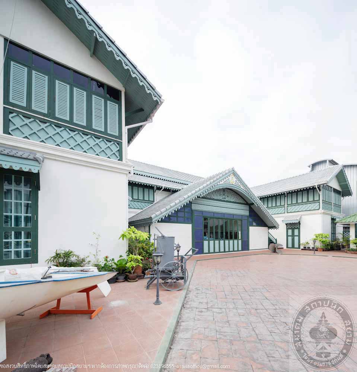
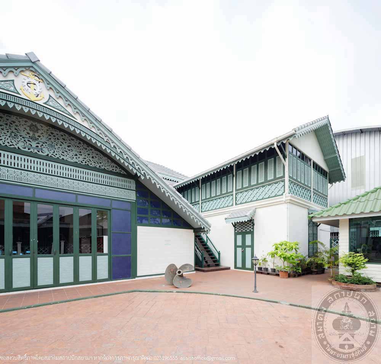
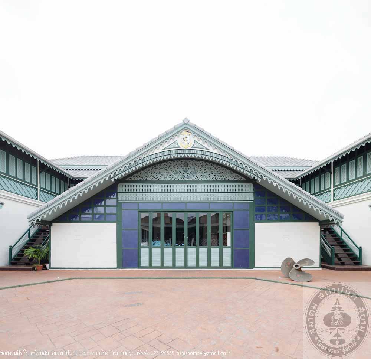
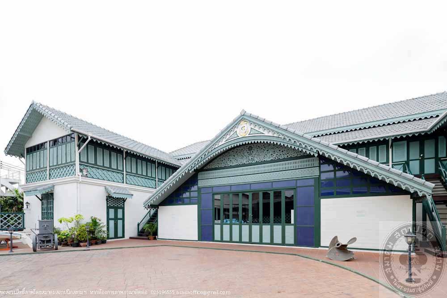
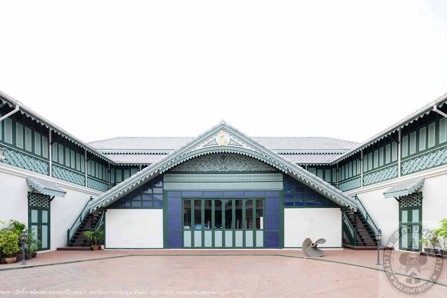
พิพิธภัณฑ์แห่งการเรียนรู้การประปาไทย
อ่านเพิ่มเติม
พิพิธภัณฑ์แห่งการเรียนรู้การประปาไทย
- ที่ตั้ง เลขที่ 220 ถนนพระรามที่ 6 แขวงสามเสนใน เขตพญาไทกรุงเทพมหานคร
- สถาปนิก/ผู้ออกแบบ ที่สูบน้ำและอาคารที่ขังน้ำบริสุทธิ์ – บริษัท ยี.กลูเซอร์ ประเทศอิตาลี โรงเกรอะน้ำ ถังพักน้ำ และโรงกรองน้ำ 1 – บริษัท ยูไนเต็ด อินยีเนีย ประเทศอังกฤษ
- ผู้ครอบครอง การประปานครหลวง
- ปีที่สร้าง พ.ศ. 2452 – พ.ศ. 2473
- สถาปนิก/ผู้ออกแบบอนุรักษ์ คณะทำงานย่อยโครงการสร้างพิพิธภัณฑ์แห่งการเรียนรู้
- ปีที่ได้รับรางวัล พ.ศ. 2557
- ประเภท อาคารสถาบันและอาคารสาธารณะ
โรงกรองน้ำสามเสนเป็นโรงงานผลิตน้ำแห่งแรกของประเทศไทย มีจุดเริ่มต้นมาจากพระมหากรุณาธิคุณของพระบาทสมเด็จพระจุลจอมเกล้าเจ้าอยู่หัว รัชกาลที่ 5 ผู้ทรงมีวิสัยทัศน์อันยาวไกล พระองค์ทรงตระหนักว่าน้ำสะอาดมีความสำคัญต่อสุขอนามัยของพสกนิกร จึงได้มีพระบรมราชโองการ ประกาศกำหนดจัดการประปาและเริ่มก่อสร้างโรงกรองน้ำใน พ.ศ. 2452 ให้จัดทำน้ำบริโภค โดยขุดคลองส่งน้ำจากบริเวณคลองเชียงรากมาถึงคลองสามเสน และตั้งโรงกรองน้ำขึ้นที่สามเสน ภายใต้ความรับผิดชอบของ
กรมศุขาภิบาล การก่อสร้างมาแล้วเสร็จในรัชสมัยพระบาทสมเด็จพระมงกุฎเกล้าเจ้าอยู่หัว รัชกาลที่ 6 และพระองค์เสด็จมาทรงเป็นประธานในพิธีเปิดกิจการและเริ่มใช้งาน เมื่อวันที่ 14 พฤศจิกายน พ.ศ. 2457 ในนาม“ประปากรุงเทพฯ” สังกัดกรมช่างสุขาภิบาล กระทรวงนครบาล ซึ่งคือ กระทรวงมหาดไทยในปัจจุบัน ในที่สุดได้โอนไปรวมเป็นการประปานครหลวงเมื่อวันที่ 16 สิงหาคม พ.ศ. 2510 โดยการประปานครหลวงได้พิจารณาอนุรักษ์กลุ่มอาคารเดิมที่ใช้ในกระบวนการผลิตน้ำของโรงกรองน้ำสามเสน ที่ก่อสร้างขึ้นในสมัยรัชกาลที่ 5 และรัชกาลที่ 6 ไว้เป็นกลุ่มอาคารอนุรักษ์เพื่อจัดทำเป็นพิพิธภัณฑ์แห่งการเรียนรู้การประปาไทย เพื่อเผยแพร่พระมหากรุณาธิคุณ พระปรีชาสามารถพระอัจฉริยภาพของกษัตริย์ไทยที่มีต่อการพัฒนาและส่งเสริมงานด้านระบบการประปา และบูรณะฟื้นฟูโรงกรองน้ำชุดแรกให้อนุชนรุ่นหลังได้ศึกษา เกี่ยวกับความเป็นมาของการผลิตน้ำประปาตั้งแต่อดีตจนถึงปัจจุบัน เป็นศูนย์กลางแห่งการเรียนรู้ระบบประปาของไทย ปลูกฝังและสร้างจิตสำนึกให้กับเยาวชนในการอนุรักษ์ทรัพยากรน้ำ ซึ่งจะเป็นแหล่งเรียนรู้ที่คงคุณค่าทางประวัติศาสตร์ของชาติไทยสืบต่อไป
กลุ่มอาคารอนุรักษ์ ประกอบไปด้วยอาคารจำนวน 9 หลัง ได้แก่ อาคารเรือนรับรองเจ้าพระยายมราช หอที่รวมกุญแจไฟฟ้า (หอกุญแจ) อาคารโรงสูบน้ำ อาคารโรงเกรอะน้ำ ถังตกตะกอน (ถังพักน้ำ) 1 และ 2 อาคารโรงกรองน้ำ 1 และ 2 และอาคารที่ขังน้ำบริสุทธิ์ สำหรับอาคารโรงกรองน้ำนับเป็นมรดกทางวิศวกรรมที่แสดงถึงการใช้โครงสร้างคอนกรีตเสริมเหล็กทันสมัยที่สุดแห่งหนึ่งในยุคนั้น ส่วนอาคารอื่น ๆ เป็นโครงสร้างผสมระหว่างคอนกรีตเสริมเหล็กกับระบบกำแพงรับน้ำหนัก ตัวอาคารมีลักษณะเป็นรูปสี่เหลี่ยม หลังคาทรงจั่ว และทรงจั่วปลายตัด มีการประดับตกแต่งด้วยบัวปูนปั้น โค้งหรือเหลี่ยมตามแนวกรอบประตูหน้าต่างและโดยรอบอาคาร นอกจากนี้อาคารโรงสูบน้ำ ยังมีการประดับด้วยลวดลายไม้ฉลุ แบบ “เรือนขนมปังขิง” บริเวณกรอบหน้าต่างของอาคารเพื่อความสวยงามอีกด้วย
การอนุรักษ์อาคารดั้งเดิมไว้เป็นพิพิธภัณฑ์แห่งการเรียนรู้การประปาไทย ภายในพื้นที่โรงกรองน้ำสามเสน การประปานครหลวง ได้การดำเนินงานมาตั้งแต่พ.ศ. 2554 โดยในช่วงแรก ได้ทำการสำรวจ ศึกษา บูรณะและซ่อมแซมตัวอาคารทั้งภายนอกและภายใน รวมทั้งภูมิทัศน์โดยรอบของพื้นที่อนุรักษ์ ซึ่งได้เรียนเชิญเจ้าหน้าที่จากกรมศิลปากรมาให้คำแนะนำและดูแลอย่างใกล้ชิด ให้เป็นไปตามหลักวิชาการ สำหรับสีภายนอกอาคารเลือกใช้สีเหลืองหมากสุก ซึ่งจะเป็นสีเดิมของอาคารที่ได้จากการตรวจสอบพบหลักฐานเดิม ช่วงสุดท้ายของโครงการได้ดำเนินการในพ.ศ. 2557 โดยจัดทำสื่อการเรียนรู้และนิทรรศการภายในตัวอาคาร โดยพิจารณาดำเนินการให้เกิดผลกระทบกับอาคารเดิมน้อยที่สุด เพื่อความยั่งยืน คงคุณค่าและเป็นแหล่งเรียนรู้คู่การประปานครหลวงและชาติไทยตลอดไป
Thai Waterworks Museum
- Location: No.220 Rama 6 Road, Khwaeng Samsen Nai, Khet Phayathai, Bangkok, Thailand
- Architect/Designer: Water pump and clean water storage – G. Clucer company, Italy , Sedimentation plant, settling tank, and filtration plant – United Engineer Company, England
- Proprietor: Metropolitan Waterworks Authority
- Construction Date: 1909 – 1930
- Conservation Awarded Date: 2014
- Architects/Conservation Designers: Sub-Working Team, Learning Museum Project
- Category: Institutions and public buildings
Samsen Waterworks is the first waterworks plant in Thailand established by the gracious initiation of King Rama V who had a great vision on the importance of clean water to people’s health and welfare, therefore, he had announced the water treatments policy and had a water treatment plant built in 1909. The plant served to produce water for public utilities, using water from a canal dug from Khlong Chiang Rak canal to Khlong Samsen canal. The water treatment plant was built in Samsen area under the responsibility of Department of Public Welfare. The construction was completed in the reign of King Rama VI, who presided over the Opening and Inauguration Ceremony on 14th November 1914. The original name of the plant was “Prapa Krung Thep” (Bangkok Waterworks), operated under the Department of Sanitation, Ministry of Interior. Later, on 16th August 1967, it was transferred to unite with the Metropolitan Waterworks Authority. The authority decided to conserve the original group off buildings which were used in the water production system of Samsen Waterworks Plant built in the reign of King Rama V and King Rama VI as heritage buildings for the establishment of Thai Waterworks Museum to commemorate the benevolence, competency, and ingenuity of Thai kings on the development of waterworks. Furthermore, the first water treatments plants would be restored and conserved for new generations to learn about the history and process of water production from the past to the present, which would create awareness and understanding on water resource conservation.
The heritage buildings group comprises 9 buildings which are: Chao Phraya Yommarat Reservation Hall, Electronic keys collection hall (Ho Kun Chae), pump house, sedimentation plant, settling tank 1 and 2, filtration plant 1 and 2, and clean water tank. The filtration plant is an engineering heritage which manifests the application of the most modern reinforced concrete structure in that time. Other buildings are mixture of reinforced concrete and wall-bearing structures featuring rectangular buildings with gable roofs and hipped gable roofs, decorated with stucco moldings in curved or angled styles on door and window frames. The filtration plant is also decorated with perforated wood designs in “Gingerbread House” style.
The conservation of old buildings for the Thai Waterworks Museum Project began in 2011 by the Metropolitan Waterworks Authority. The first part of the project included survey, study, restoration and repair works for both interior and exterior, including landscape renovation, advised and supervised by experts from the Fine Arts Department. The exterior paint was changed to yellow ochre, the original color of the buildings. The final part of the project was completed in 2014, consisting of learning media and exhibitions. The installation of these new items was carefully designed to have the least effects on the original elements to conserve and sustain their values to last to future generations.
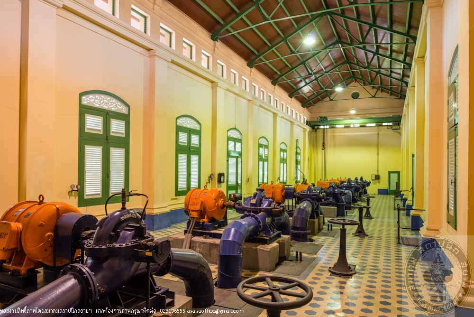
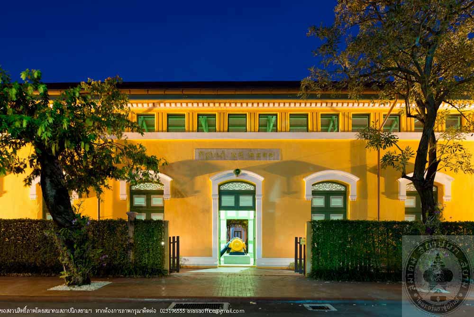
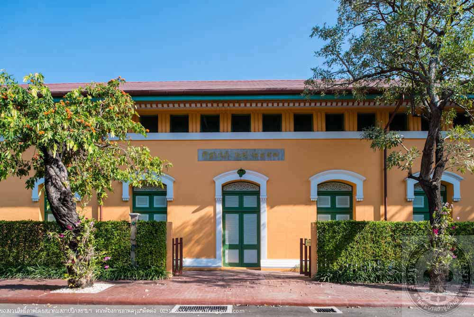
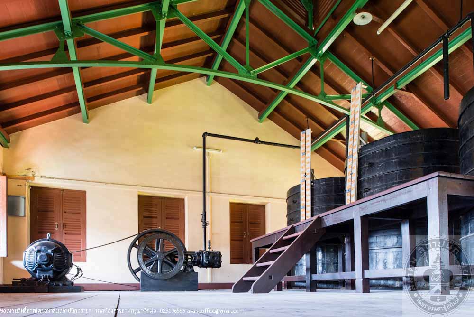
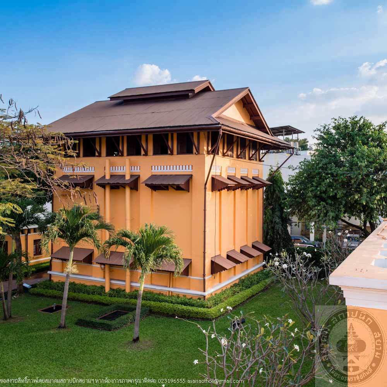
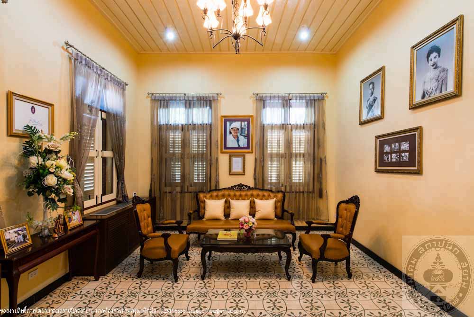
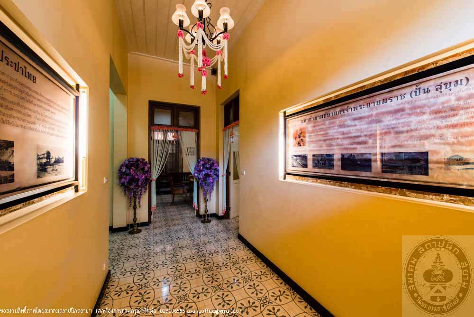
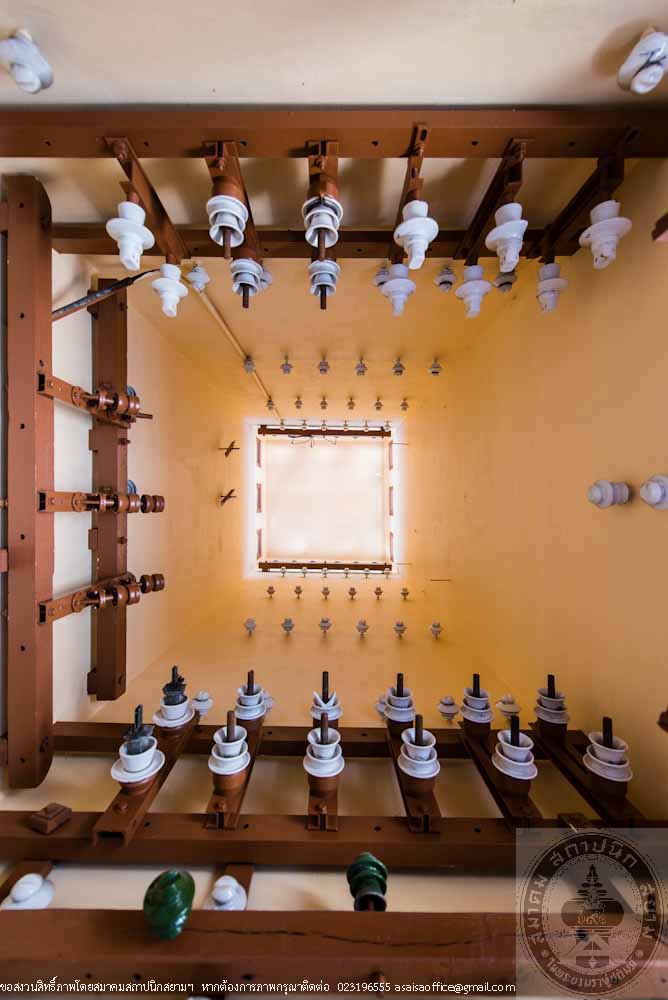
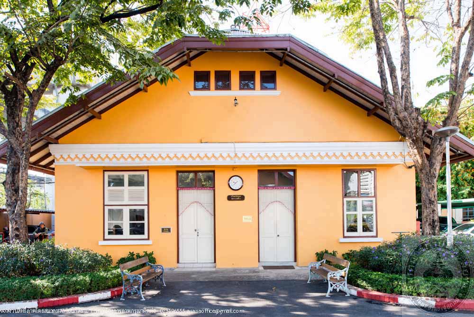
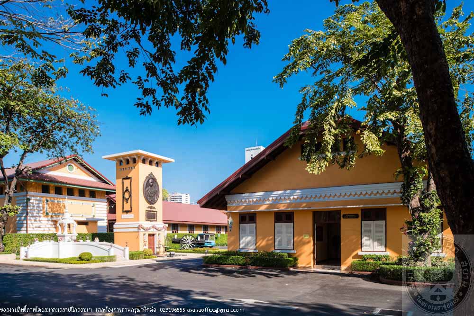
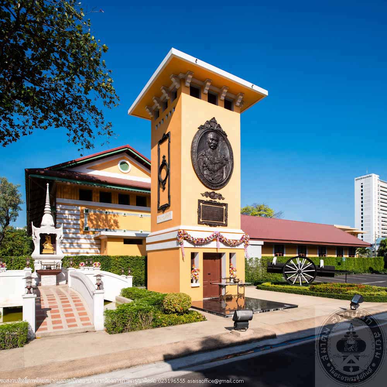
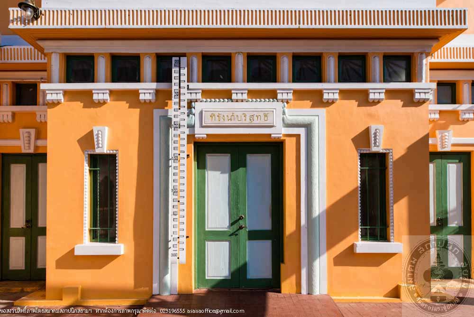
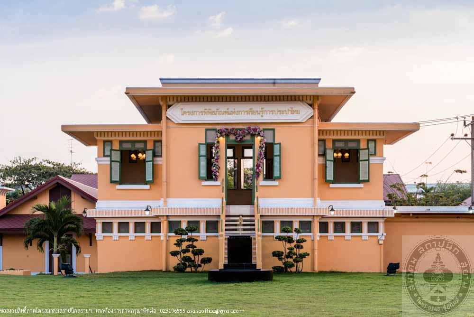
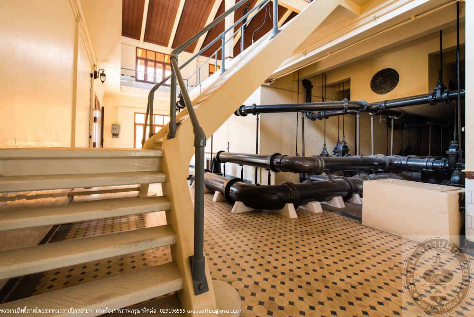
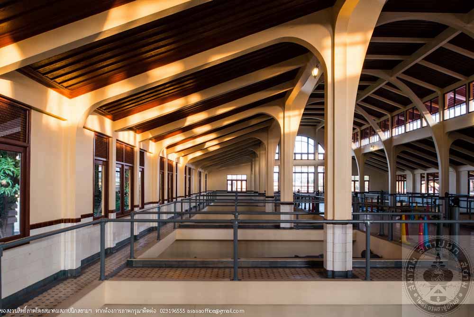
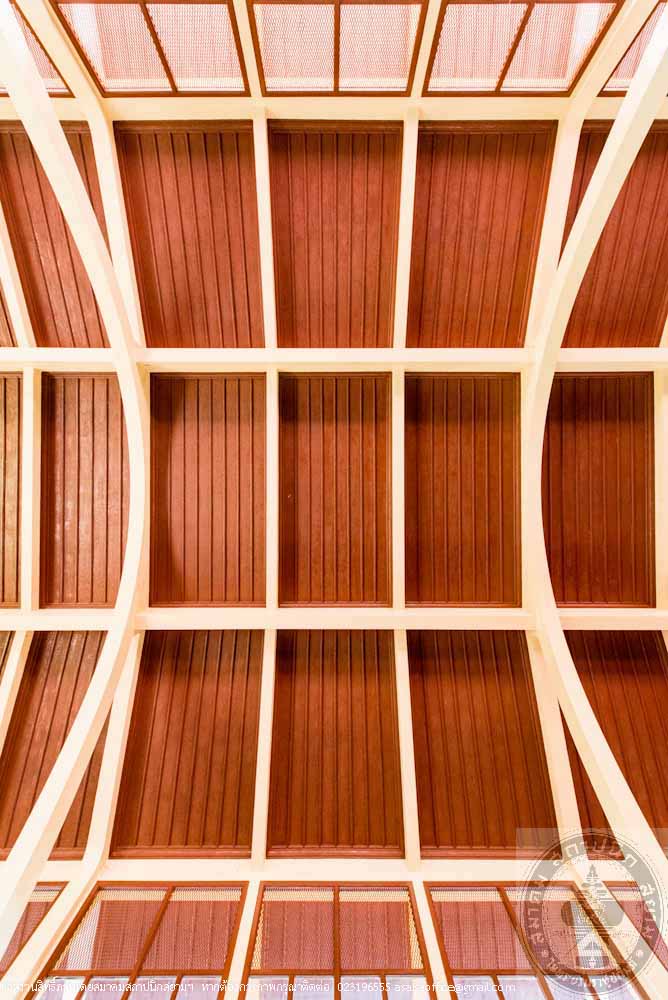
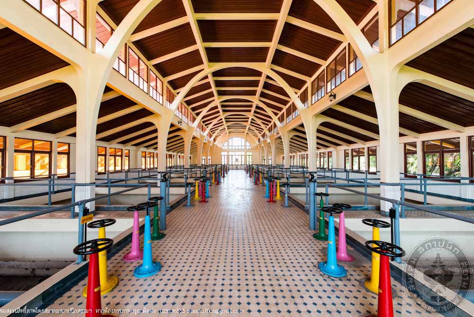
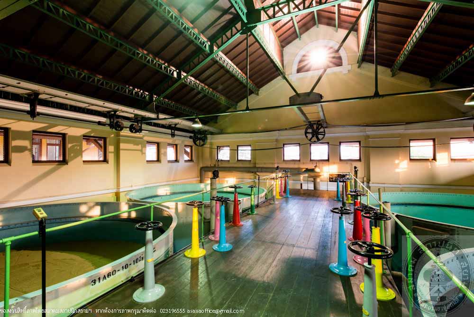
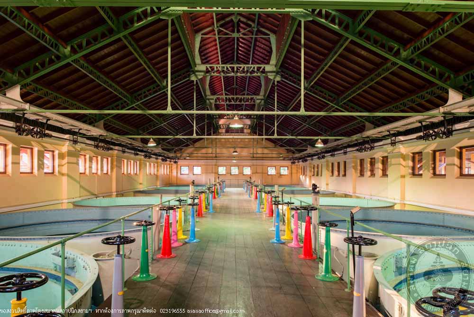
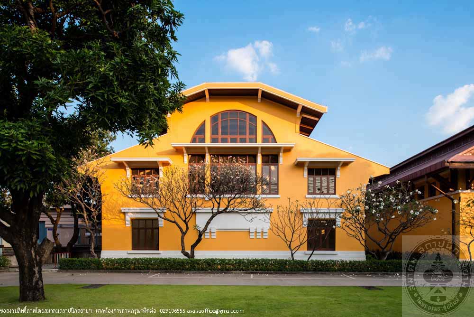
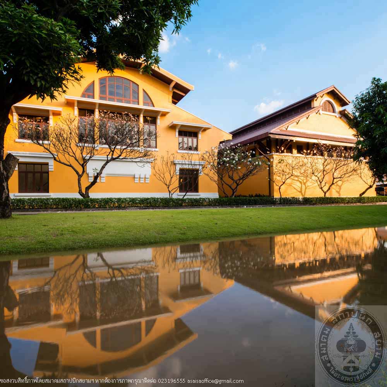
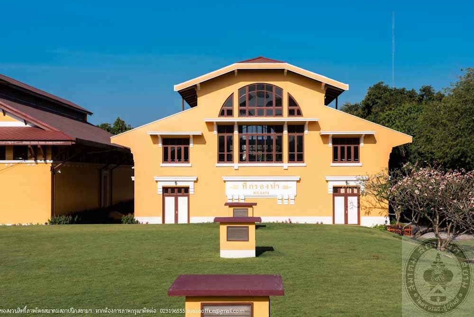
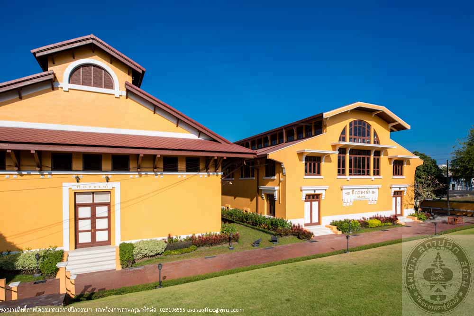
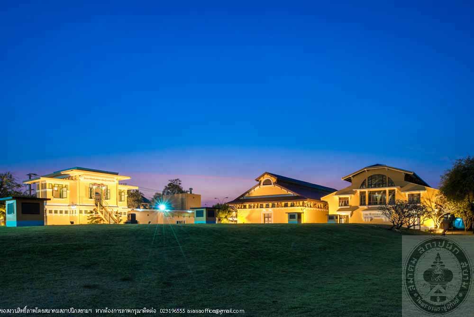
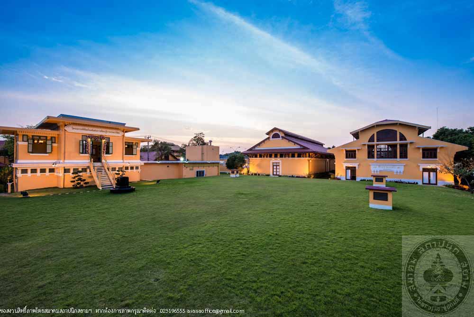
เรือนพระยาศรีธรรมาธิราช
อ่านเพิ่มเติม
เรือนพระยาศรีธรรมาธิราช
- ที่ตั้ง เลขที่ 87 ถนนจรัสเมือง แขวงรองเมือง เขตปทุมวัน กรุงเทพมหานคร
- สถาปนิก/ผู้ออกแบบ พระยาศรีธรรมาธิราช
- ผู้ครอบครอง สำนักงานทรัพย์สินส่วนพระมหากษัตริย์
- ปีที่สร้าง ในสมัยรัชกาลที่ 6
- ปีที่ได้รางวัล พ.ศ. 2557
- ประเภท อาคารสถาบันและอาคารสาธารณะ
เรือนพระยาศรีธรรมาธิราชสร้างขึ้นโดยพระยาศรีธรรมาธิราช (เจิม บุณยรัตพันธุ์) เพื่อเป็นที่พักอาศัยของท่านและครอบครัว ต่อมาสำนักงานทรัพย์สินส่วนพระมหากษัตริย์ได้รับมอบอาคารและที่ดินของบ้านพระยาศรีธรรมาธิราชไว้เป็นกรรมสิทธิ์ของสำนักงานทรัพย์สินส่วนพระมหากษัตริย์ตั้งแต่พ.ศ.2480 โดยที่พระยาศรีธรรมาธิราชและครอบครัวได้รับพระบรมราชานุญาตให้พักอาศัยอยู่ในพื้นที่บ้านหลังนี้ได้ ส่วนพื้นที่ด้านที่ติดกับถนนจรัสเมืองนั้นสำนักงานทรัพย์สินส่วนพระมหากษัตริย์ได้นำไปจัดหาผลประโยชน์ โดยในพ.ศ. 2490 อาจารย์ชิน นุตโยธินและกลุ่มเพื่อนครูได้ขอเช่าเพื่อใช้เป็นที่ตั้งของโรงเรียนสีตบุตรบำรุง ต่อมาใน พ.ศ. 2492 เมื่อพระยาศรีธรรมาธิราชถึงแก่อนิจกรรม ทายาทของท่านจึงได้ส่งมอบที่ดินและบ้านพักอาศัยหลังนี้คืน และโรงเรียนสีตบุตรบำรุงได้ขอเช่าเพื่อเป็นส่วนหนึ่งของอาคารเรียนโรงเรียนสีตบุตรบำรุง ซึ่งในการใช้งานได้มีการดัดแปลงและปรับปรุงอาคารเรื่อยมา จนกระทั่งในพ.ศ. 2554 มูลนิธิไทย – จีนเพื่อการศึกษาและวัฒนธรรม และสำนักงานทรัพย์สินส่วนพระมหากษัตริย์ได้เริ่มโครงการอนุรักษ์อาคารเรือนพระยาศรีธรรมาธิราช โดยมีวัตถุประสงค์เพื่อบูรณะซ่อมแซมอาคารที่มีคุณค่าทางด้านประวัติศาสตร์และสถาปัตยกรรมซึ่งอยู่ในสภาพทรุดโทรมไปตามกาลเวลา ให้กลับมาอยู่ในสภาพที่สมบูรณ์ตามรูปแบบทางสถาปัตยกรรมแบบดั้งเดิม โดยคงไว้ซึ่งเทคนิควิธีการ ฝีมือช่าง และวัสดุดั้งเดิมสำหรับรองรับการใช้งานที่เหมาะสม การบูรณะเรือนพระยาศรีธรรมาธิราชแล้วเสร็จในเดือนพฤษภาคม พ.ศ. 2556 ได้นำมาใช้เป็นอาคารรับรองและห้องทำงานของประธานมูลนิธิฯ และกิจการทางการศึกษา
เรือนพระยาศรีธรรมาธิราชเป็นอาคารก่ออิฐถือปูน สูง 2 ชั้น โครงสร้างเป็นผนังรับน้ำหนัก รูปแบบทางสถาปัตยกรรมแบบโคโลเนียลในแบบที่มีการผสมผสานศิลปะในหลายยุคสมัยมาใช้ร่วมกันทั้งแบบตะวันตก ไทย และจีน ผังพื้นอาคารเป็นรูปสี่เหลี่ยมผืนผ้า หันหน้าไปทางทิศเหนือ การจัดวางผังอาคารอย่างเรียบง่ายตรงไปตรงมา โดยมีห้องต่าง ๆ เรียงกันไปตามความยาวของอาคาร มีเฉลียงด้านหน้าอาคาร และมีระเบียงทางเดินด้านหลังอาคารทั้ง 2 ชั้น เชื่อมต่อการใช้สอยระหว่างห้องต่าง ๆ หลังคาอาคารเป็นทรงจั่วปลายตัด
มีความลาดชันมากสามารถใช้พื้นที่เป็นห้องใต้หลังคาได้ โดยมีระเบียงยื่นตรงหน้าจั่วมุขทั้งสองด้าน โครงสร้างหลังคาเครื่องไม้มุงด้วยกระเบื้องซีเมนต์ใยหินรูปสี่เหลี่ยมผืนผ้าขนาด 60 x 120 เซนติเมตร มีลักษณะเฉพาะคือมีการยกลอนกระเบื้องเพียงลอนเดียวในแต่ละแผ่นซึ่งไม่ปรากฏพบหลักฐานการใช้งานในอาคารอื่น ภายในอาคารยังมีภาพจิตรกรรมแบบตะวันตกบนฝาผนังและฝ้าเพดานในทุก ๆ ห้องอย่างวิจิตรงดงาม และยังมีการเขียนลายมงคลต่าง ๆ บริเวณช่วงบนของผนังทุกห้องซึ่งแต่ละห้องจะมีรายละเอียดแตกต่างกัน นอกจากนั้นองค์ประกอบในส่วนของเชิงชาย ค้ำยัน และราวลูกกรงบันไดยังมีการแกะสลักไม้เป็นรูปสัตว์ต่าง ๆ ช่องลมบริเวณเหนือประตูหน้าต่างมีการฉลุลวดลาย “เจิม” ซึ่งเป็นสัญลักษณ์ตามชื่อเจ้าของอาคาร บริเวณผนังด้านหน้าอาคารตรงประตูทางเข้าชั้นล่างยังประดับด้วยหินอ่อนสีเหลืองแกะสลักนูนต่ำรูปหัวม้าซึ่งเป็นสัญลักษณ์นักษัตรประจำปีเกิดของท่านอีกด้วย
เรือนพระยาศรีธรรมาธิราชได้รับการอนุรักษ์ตามหลักวิชาการอย่างเคร่งครัด มีการศึกษาค้นคว้าทางประวัติศาสตร์ ศิลปะสถาปัตยกรรม และโบราณคดี ทำให้ได้ข้อมูลที่เกี่ยวข้องกับคุณค่าของอาคารเพื่อใช้ประกอบในการออกแบบอนุรักษ์ที่เหมาะสม นับเป็นการทำงานตัวอย่างให้กับหน่วยงานอื่น ๆ นอกจากนี้ยังได้รับ Award of Merit สำหรับโครงการอนุรักษ์มรดกทางวัฒนธรรมในภูมิภาคเอเชียและแปซิฟิกขององค์การยูเนสโกในพ.ศ. 2557 ด้วย
Ruean Phraya Sithammathirat
- Location: No. 87 Charat Mueang Road, Khwaeng Rong Mueang, Khet Pathumwan, Bangkok
- Architect/Designer: Phraya Sithammathirat
- Proprietor: Privy Purse Bureau
- Construction Date: Reign of King Rama VI
- Conservation Awarded Date: 2014
- Category: Institutions and public buildings
Ruean Phraya Sithammathirat (Phraya sithammathirat’s Residence) was built by Phraya Sithammathirat (Choem Bunyarattapan) as his family residence. Later, in 1937, the proprietorship of the house and land was given to the Privy Purse Bureau, however, Phraya Sithammathirat and his family were allowed to continue living in the house whereas the Bureau used part of the land on Charat Mueang Road for generating income. Consequently, in 1947, Mr. Chin Nutayothin, a teacher, and his colleagues rented the land for building Sitabutrbamrung School. In 1949, Phraya Sithammathirat passed away, therefore, his heir returned the house to the Privy Purse Bureau and the Sitabutrbamrung School rented it to be used for the school’s activities. From that time onward, the house had been adapted and renovated until 2011, the Sino-Thai Foundation for Culture and Education and the Privy Purse Bureau jointly initiated the Ruean Phraya Sithammathirat Conservation Project to restore this historical and architectural heritage building which had deteriorated with time to return to its original architectural features by scientific conservation methods. The project was completed in May 2013, then the building was used as a reception hall and office of the President of the Foundation and used for educational functions.
Ruean Phraya Sithammathirat is a 2-storey brick masonry building, wall-bearing structure, colonial style with mixed Western, Thai, and Chinese elements. The house is rectangular plan, facing north, simple planning with rooms laid along the long side connected by front and rear corridors, high-pitched jerkinhead roof with an attic and balconies projected from both pediments, timber structured, roofed with 60×120 centimeters rectangular single-ridge asbestos sheets, which is a unique style roof tile that has not been found in any other building. The interior is beautifully decorated with Western style mural paintings on walls and ceilings, as well as auspicious designs painted on top part of the walls, which differ from room to room. Apart from these, the fascias, brackets, and balustrades are carved wood in animal designs, and the fanlights over doors and windows are openwork in 3-dot or “Choem” design which signifies the name of the owner (“Choem” means auspicious mark in Thai traditions). The front wall at the entrance is decorated with yellow marble carved in horse design to signify the birth year of the owner.
The conservation of Ruean Phraya Sithammathirat has been carried out by scientific methods which included research and study on history, art, architecture, and archaeology, to collect all information related to the values of the house for the most appropriate conservation planning and design. Furthermore, it is an exemplary conservation work that has won the Award of Merit of the 2014 UNESCO Asia-Pacific Award for Cultural Heritage Conservation.
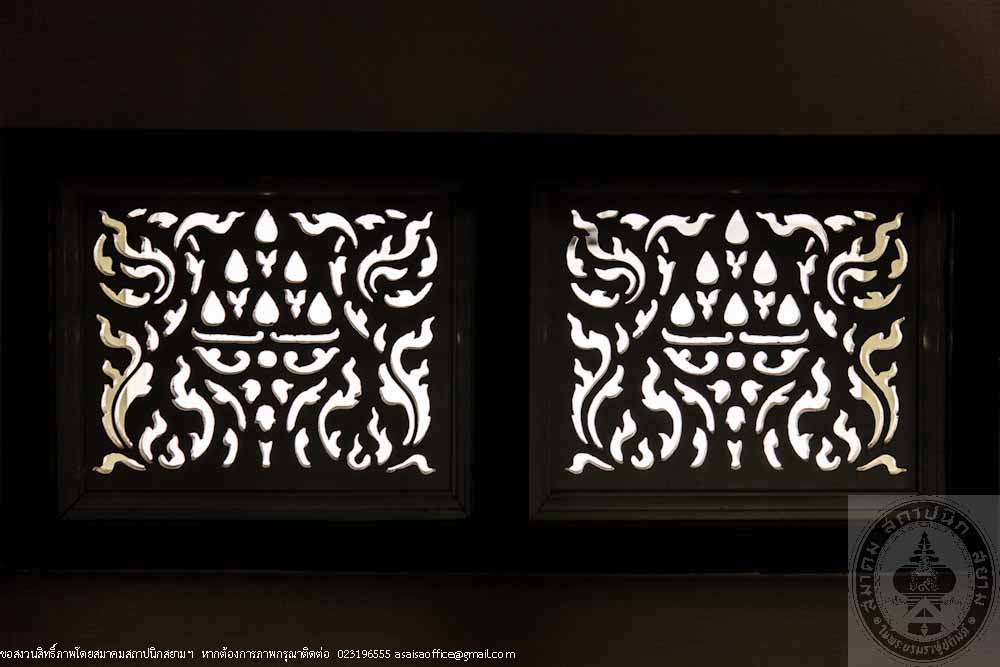
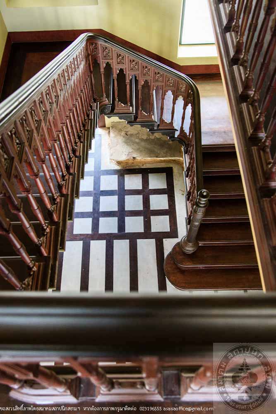
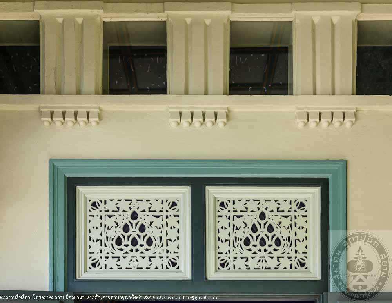
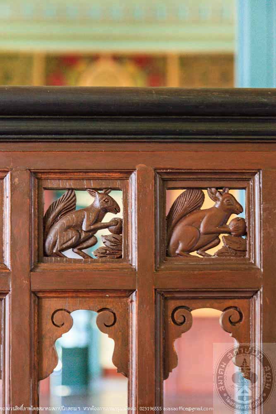
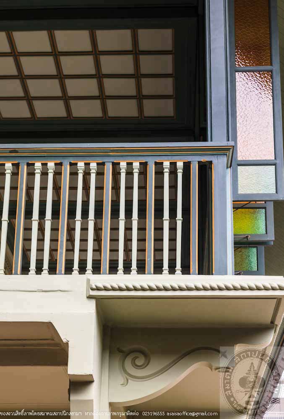
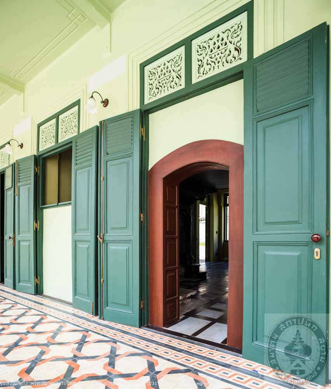
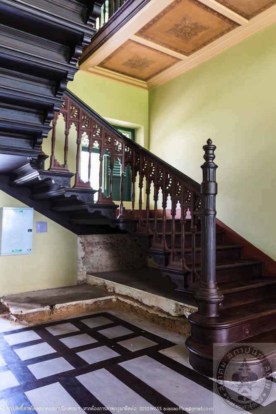
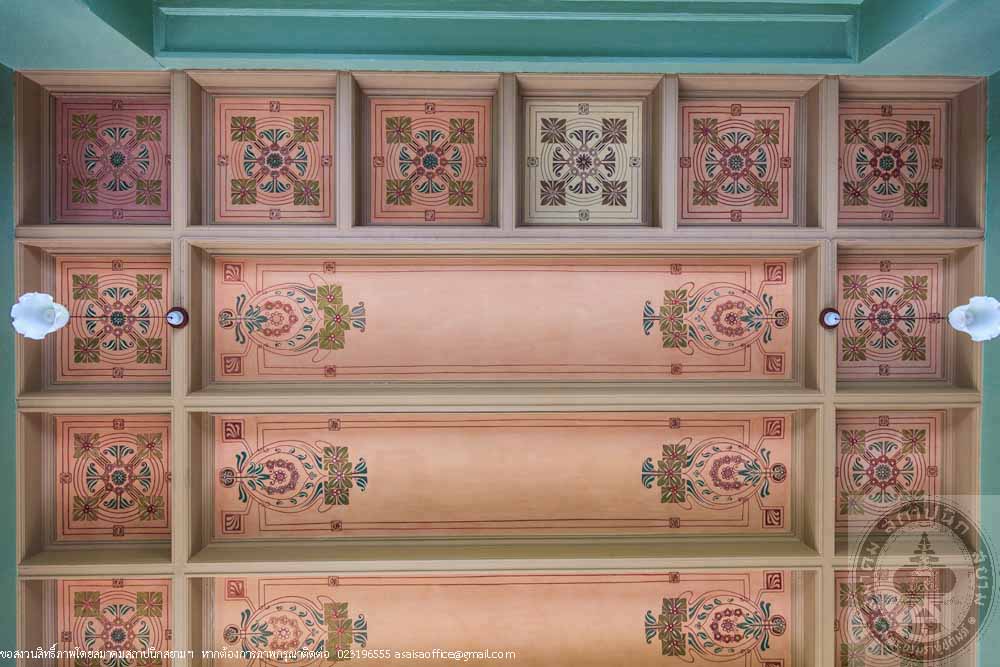
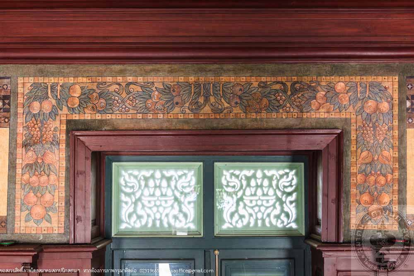
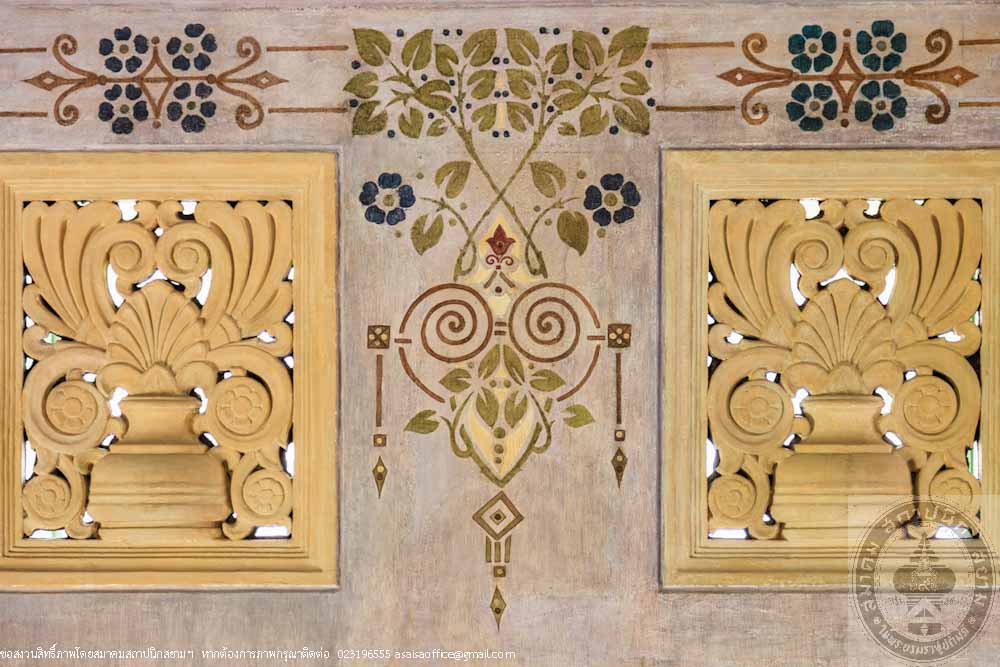
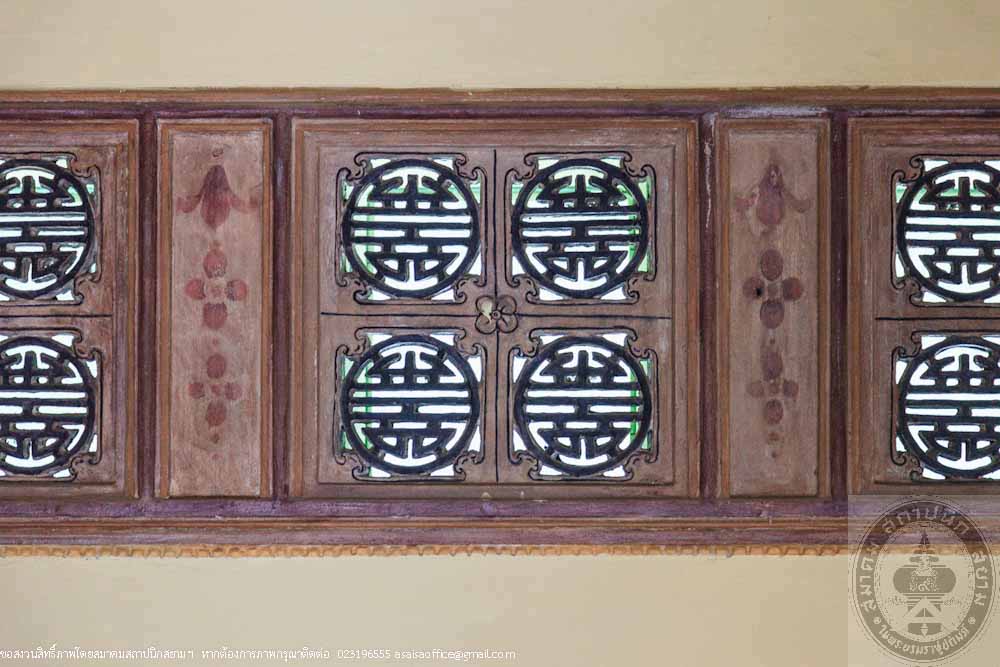
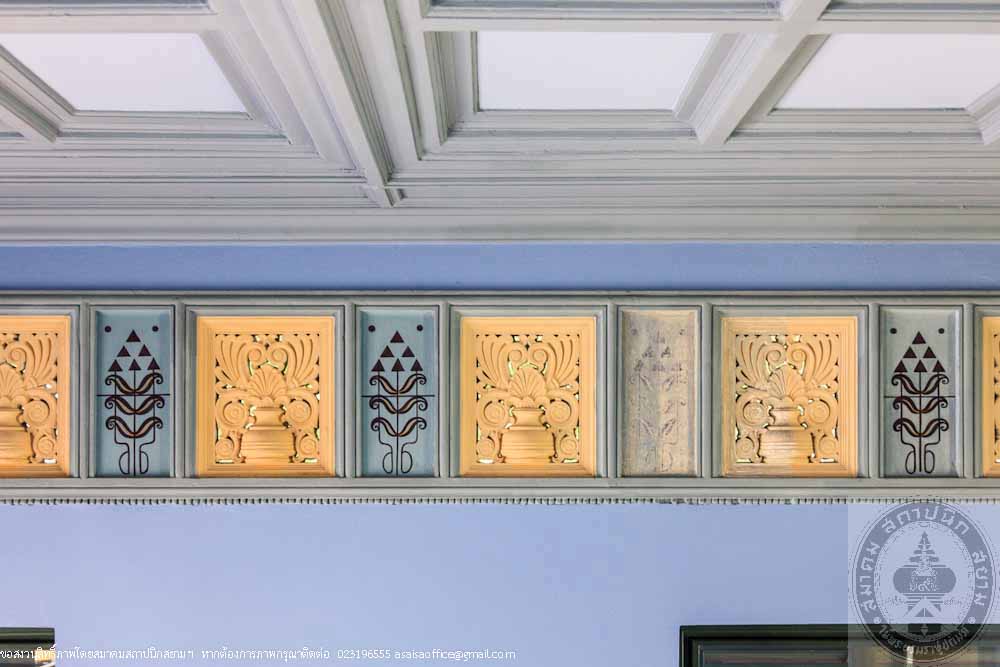
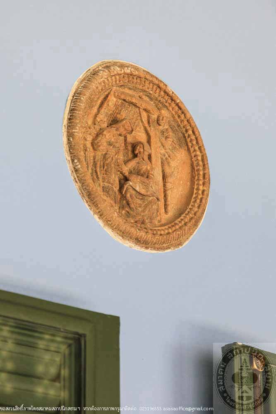
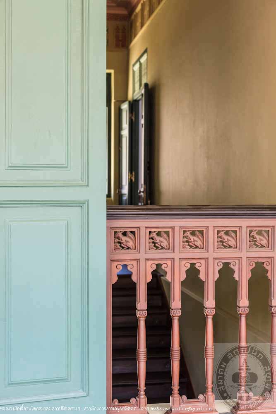
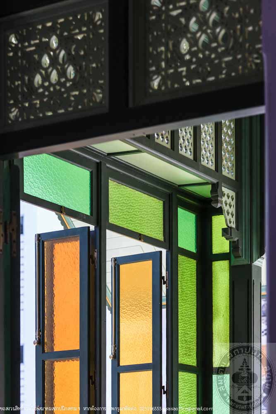
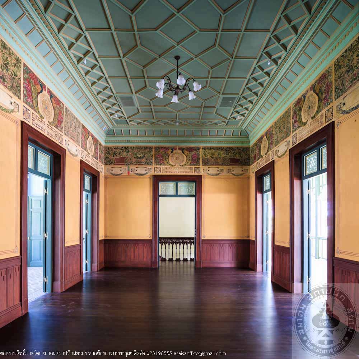
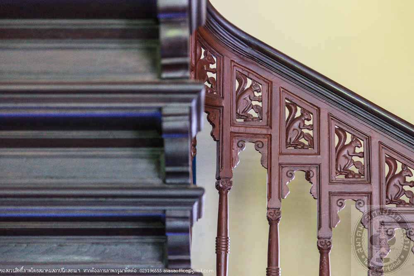
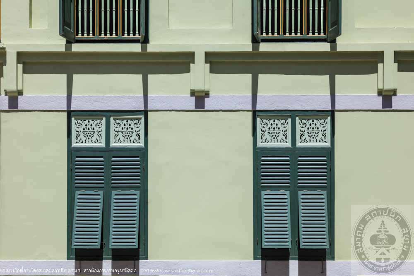
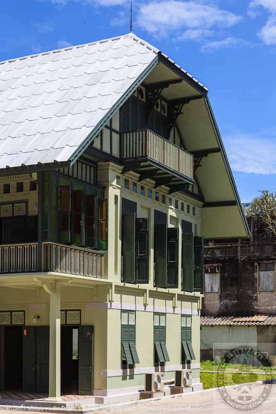
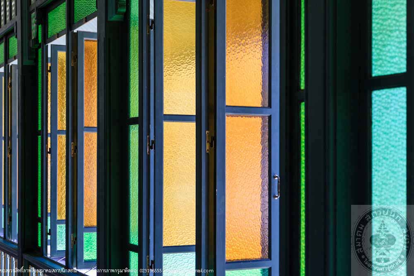
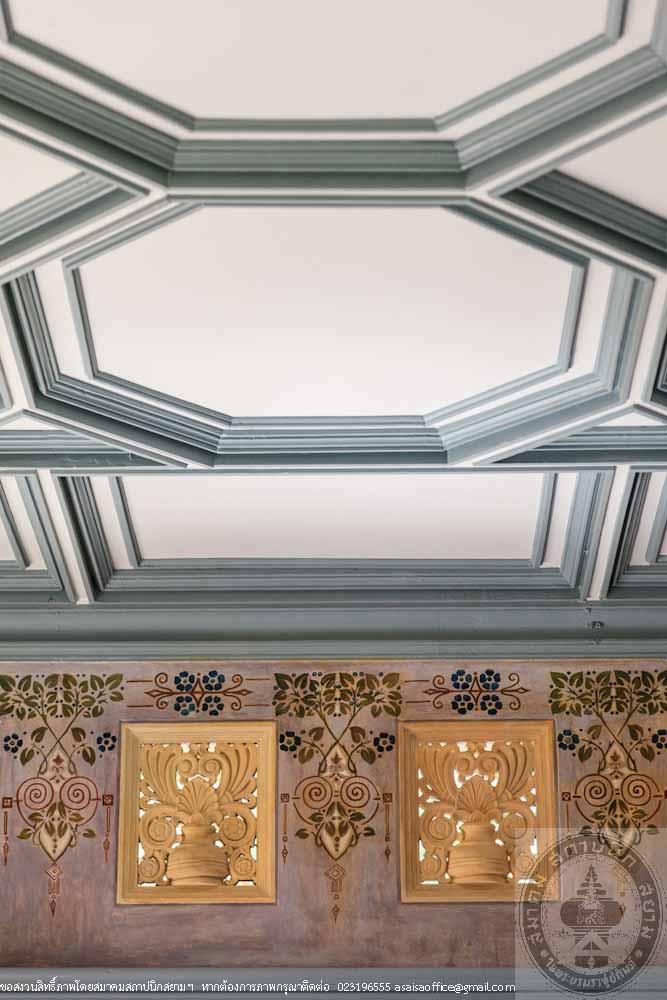
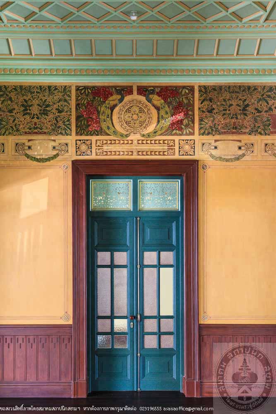
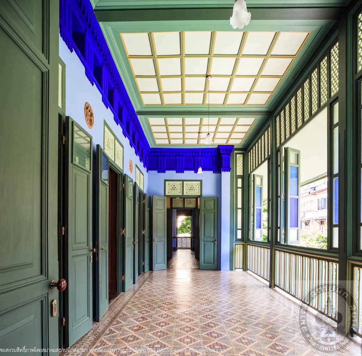
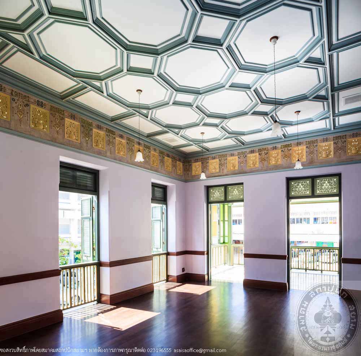
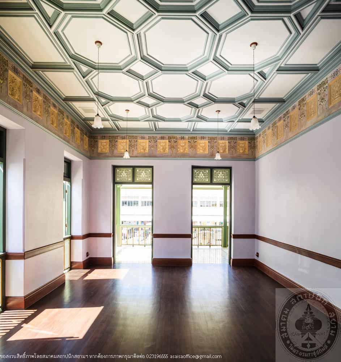
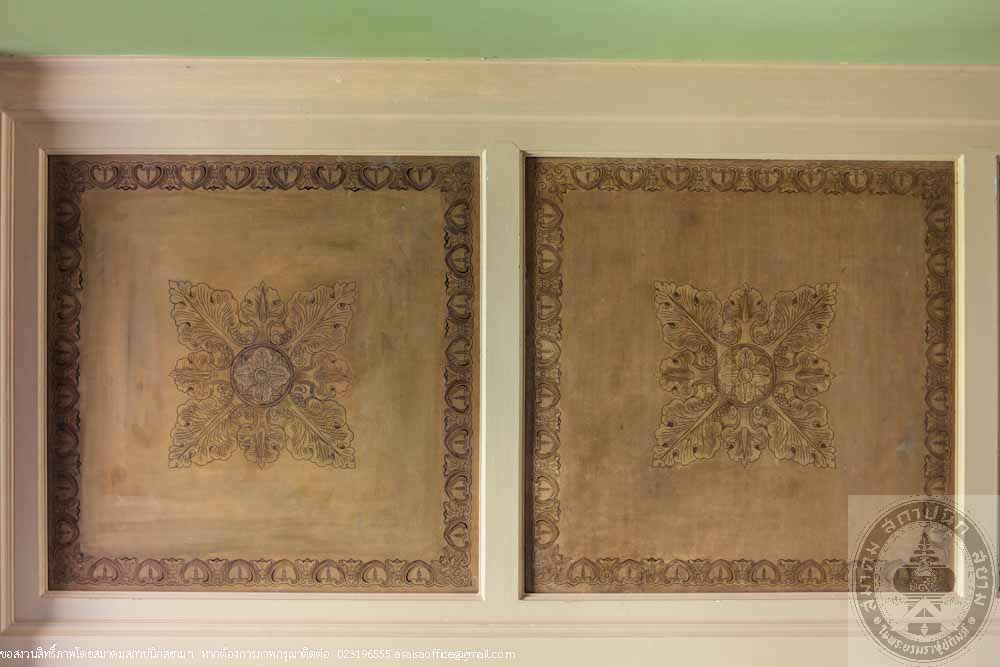
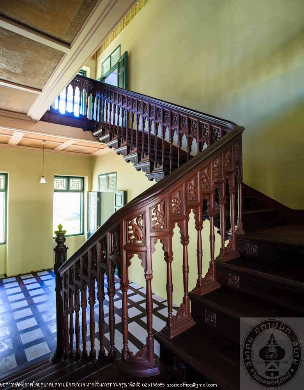
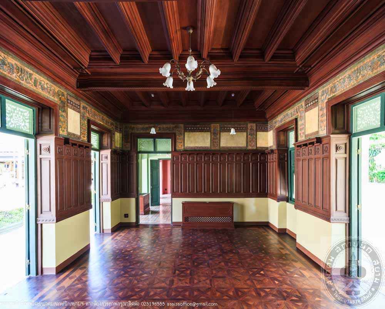
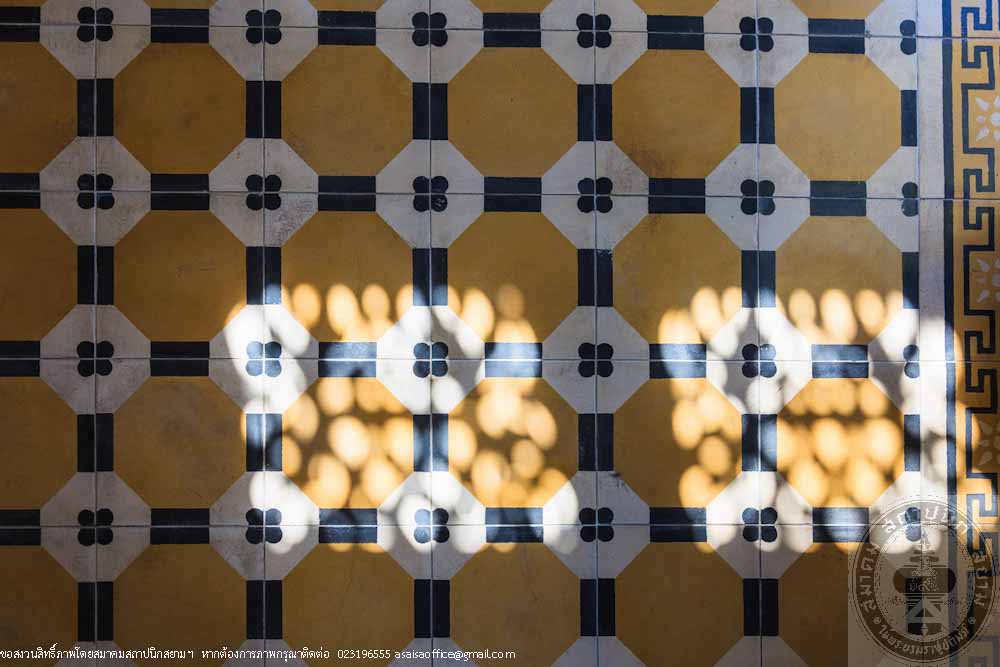
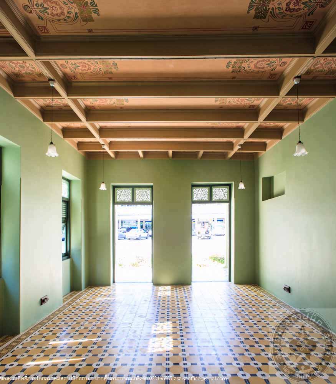
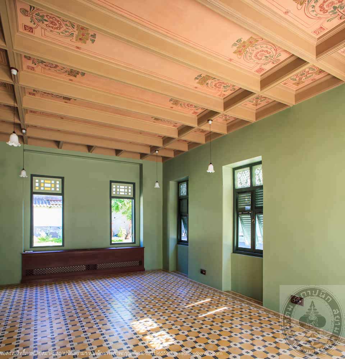
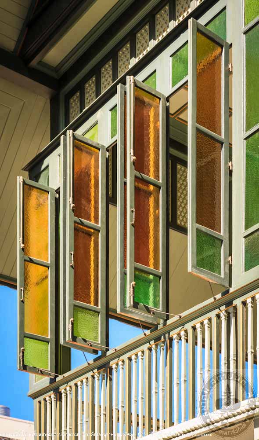
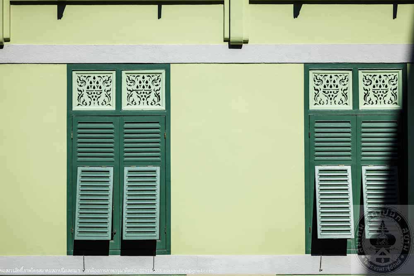
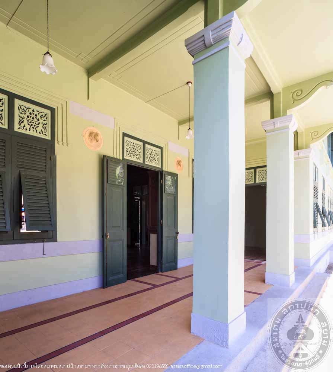
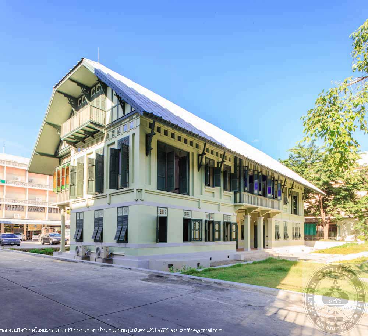
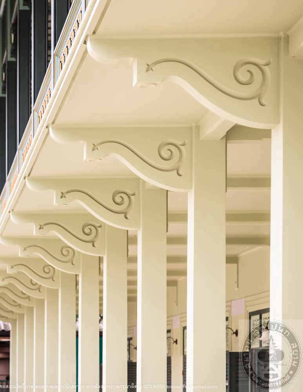
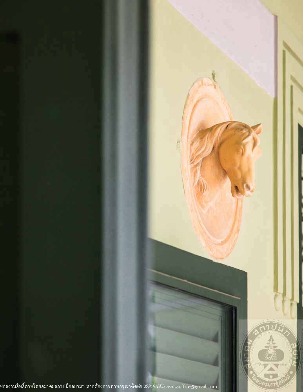
อาคาร 6 แผนกวิชาช่างกลการเกษตร มหาวิทยาลัยเทคโนโลยีราชมงคลอีสาน นครราชสีมา
อ่านเพิ่มเติม
อาคาร 6 แผนกวิชาช่างกลการเกษตร มหาวิทยาลัยเทคโนโลยีราชมงคลอีสาน นครราชสีมา
- ที่ตั้ง คณะวิศวกรรมศาสตร์และสถาปัตยกรรมศาสตร์ มหาวิทยาลัยเทคโนโลยีราชมงคล อีสาน นครราชสีมา
- สถาปนิก/ผู้ออกแบบ อาจารย์จิตเสน รัตนพาหุ
- ผู้ครอบครอง มหาวิทยาลัยเทคโนโลยีราชมงคลอีสาน
- ปีที่สร้าง พ.ศ. 2505
- ปีที่ได้รับรางวัล พ.ศ. 2557
- ประเภท อาคารสถาบันและอาคารสาธารณะ
มหาวิทยาลัยเทคโนโลยีราชมงคลอีสาน นครราชสีมา เดิมคือวิทยาลัยเทคนิคภาคตะวันออกเฉียงเหนือ นครราชสีมา โดยมี ดร.วทัญญู ณ ถลาง ปูชนียบุคคลด้านสถาปัตยกรรมและสิ่งแวดล้อมของประเทศไทยเป็นผู้อำนวยการตั้งแต่ พ.ศ. 2500 – 2510 โดยในช่วงเวลาดังกล่าวเป็นช่วงของการบุกเบิก ก่อสร้าง และเริ่มต้นการสอนในวิชาต่าง ๆ โดยเน้นการผลิตช่างเทคนิคระดับสูงเพื่อรองรับการพัฒนาของประเทศในสถานการณ์ที่ประเทศไทยยังขาดแคลนแรงงานและเครื่องมือเครื่องใช้เกี่ยวกับการก่อสร้างทั้งหลาย ทำให้ผู้บริหารในยุคแรกที่ประกอบไปด้วยกลุ่มสถาปนิกและวิศวกรต้องใช้แนวคิดในการก่อสร้างอาคารให้มีประโยชน์ใช้สอยสูงสุดและประหยัดงบประมาณ อันสอดคล้องกับแนวทางของสถาปัตยกรรมแบบโมเดิร์นในยุคนั้น
แผนกวิชาช่างกลเกษตรได้เปิดทำการสอนขึ้นใน พ.ศ. 2506 เพื่อมุ่งหมายผลิตช่างเทคนิคระดับสูงที่มีความรู้ ความเชี่ยวชาญในการซ่อมบำรุงเครื่องมือเครื่องจักรที่ใช้ในงานด้านการเกษตร อาคารเรียนจึงออกแบบมาเพื่อสนองตอบต่อประโยชน์ใช้สอยดังกล่าว โดยมีทั้งห้องเรียนและโรงงานสำหรับการฝึกปฏิบัติการซ่อมบำรุง ตัวอาคารมีลักษณะเป็นสถาปัตยกรรมโมเดิร์นที่โดดเด่นเป็นเอกลักษณ์ มีความสมดุลแบบสมมาตร เป็นการออกแบบเส้นสายอาคารให้มีลักษณะเบา ลอยตัว และแสดงสัจจะของโครงสร้างวัสดุ ก่อสร้างอย่างประณีต ด้านหน้าเป็นอาคารสองชั้น ชั้นล่างเป็นห้องเรียนและชั้นบนเป็นสำนักงาน ด้านในของอาคารเป็นโรงฝึกงานเป็นอาคารชั้นเดียวโล่ง เพดานสูง ทำให้เกิดการถ่ายเทอากาศระหว่างอาคารด้านหน้าและด้านหลังถึงกันได้อย่างมีประสิทธิภาพ
อาคารแผนกวิชาช่างกลเกษตรมีการใช้งานต่อเนื่องเรื่อยมา แม้เวลาจะผ่านไปถึงกว่าห้าสิบปี แต่อาคารหลังนี้ก็ยังมีรูปลักษณ์และการใช้งานที่ไม่แตกต่างไปจากเมื่อสมัยแรกเริ่ม มีการซ่อมบำรุงเล็กน้อยในบางจุดที่เสื่อมโทรมตามกาลเวลาแต่ยังรักษารูปลักษณะเดิมของอาคารไว้เป็นอย่างดี
Building 6 Farm Mechanics Program, Rajamangala University of Technology Isan
- Location: Faculty of Engineering and Architecture, Rajamangala University of Technology Isan, Nakhon Ratchasima
- Architect/Conservation Designer: Chittasen Rattanapahu
- Proprietor: Rajamangala University of Technology Isan
- Construction Date: 1962
- Conservation Awarded Date: 2014
- Category: Institutions and public buildings
Rajamangala University of Technology Isan was originally Northeastern Technical College Nakhon Ratchasima which Dr. Watanyoo Na Thalang, venerable person in architecture and environment of Thailand, was Director during 1957 – 1967, the pioneering period in establishing and building, as well as the beginning of educational activities that focused on producing high-level technicians to serve the country’s development. At that time, the construction field in Thailand still lacked laborers and equipment, therefore, the earliest management team, which comprised architects and engineers, must work to find means for the highest efficiency and most cost-effective construction system, which was precisely in accordance with the concept of Modern architecture.
The Farm Mechanics Program was opened in 1963, aiming to produce high-level technicians who were knowledgeable and efficient in repair and maintenance of mechanical equipment used in agriculture. Accordingly, the school building was designed to serve the purpose, which included both lecture rooms and workshop for practical study. The building is Modern style, symmetrical, with the feel of light, buoyancy, and expression of truth to materials and structure executed by master construction techniques. The front part of the building is 2-storey, consisting of lecture rooms on the ground floor and office on the upper floor; the rear part of the building is a single-storey workshop which is open and high-ceilinged, creating an effective air flow between the front and rear parts.
The Farm Mechanics Program Building has been continuously used and has maintained its original features and functions. Although the building underwent minor repairs, the original features have been well-conserved.
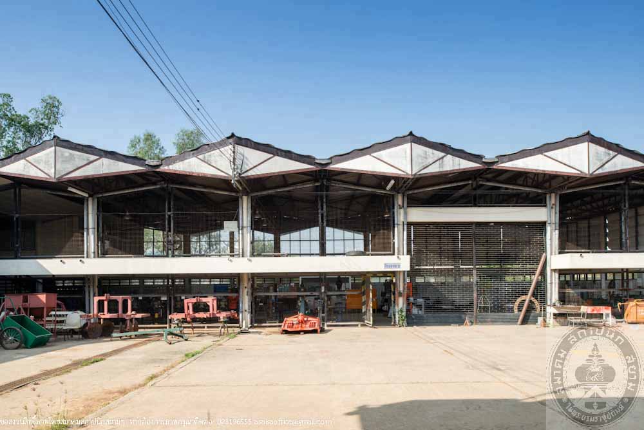
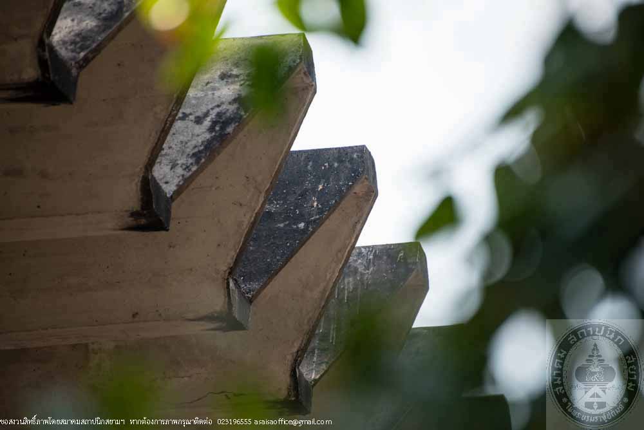
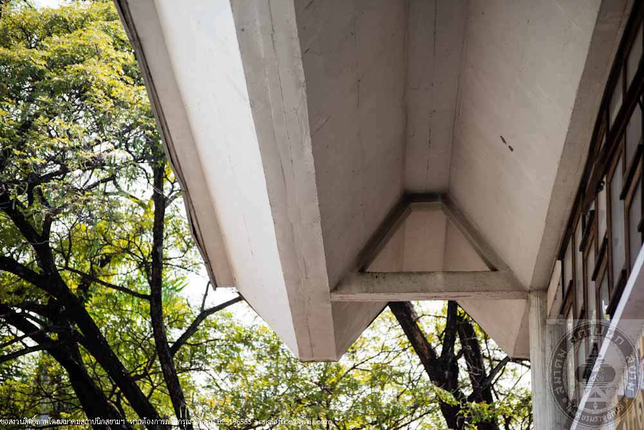
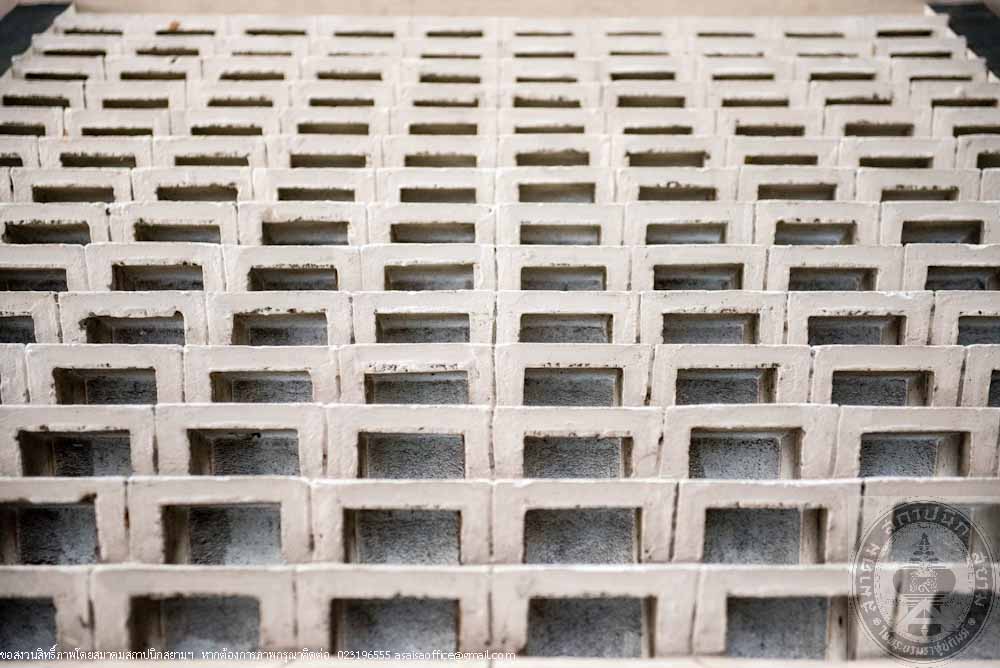
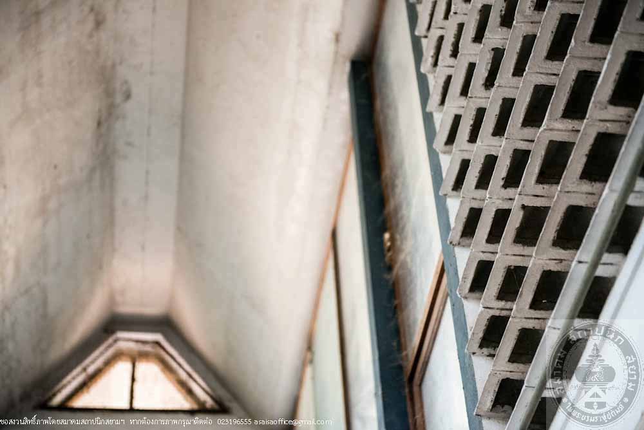
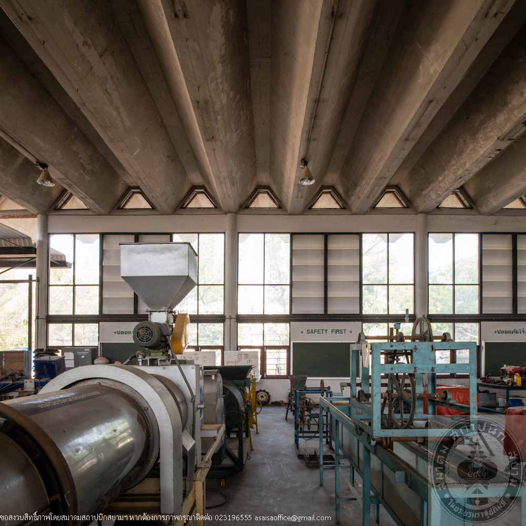
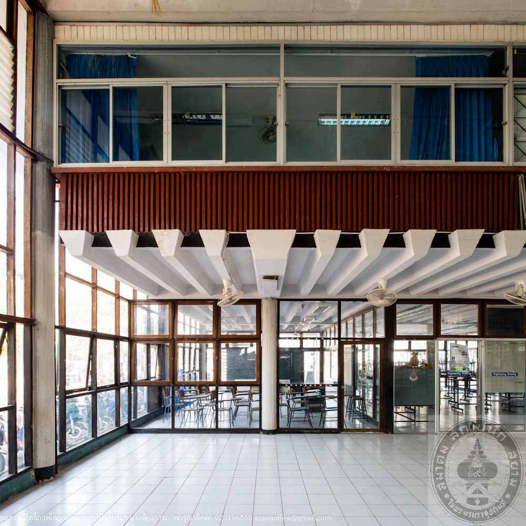
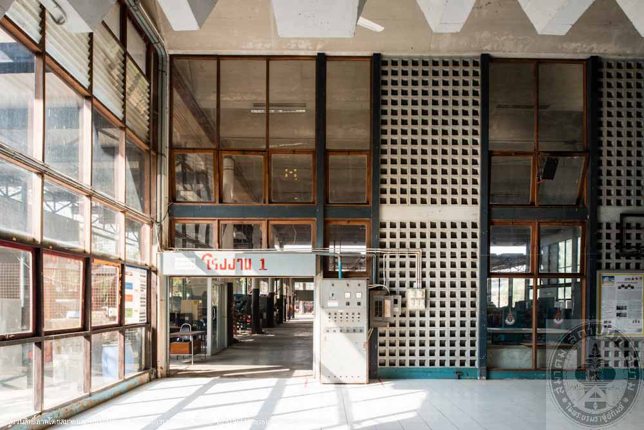
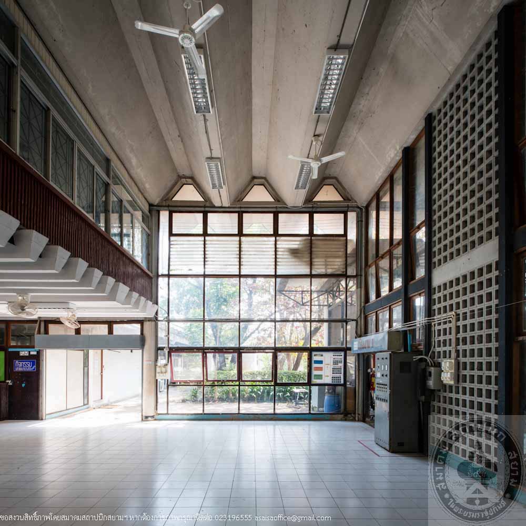
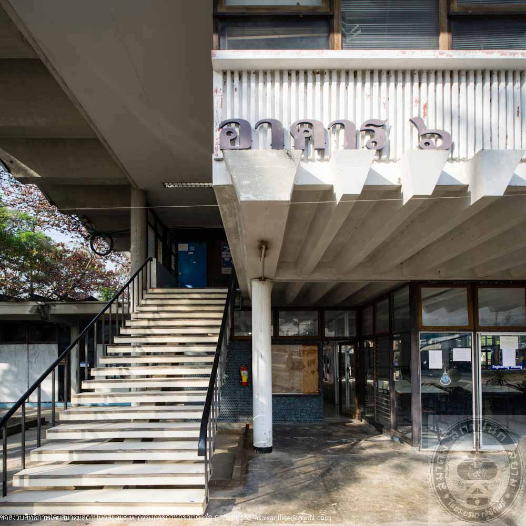
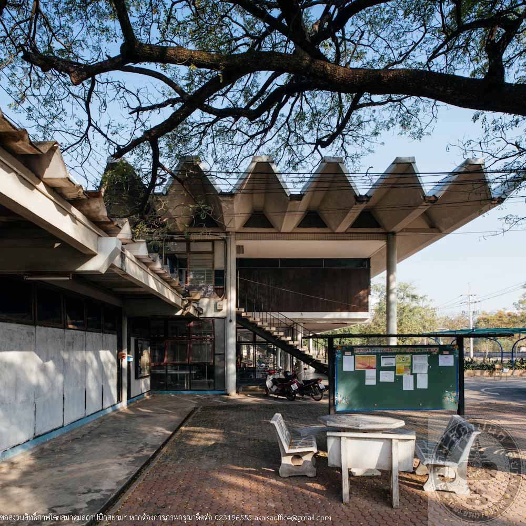
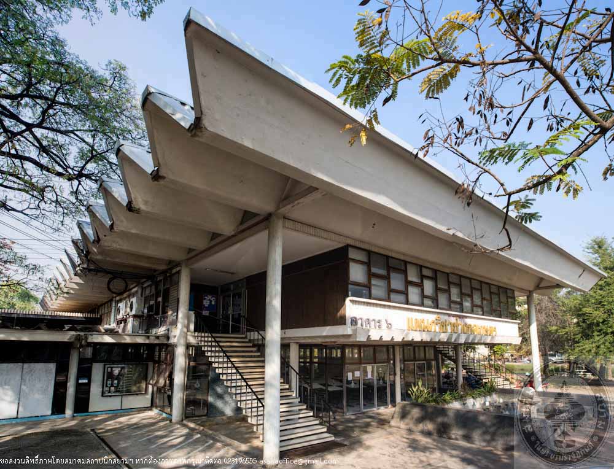
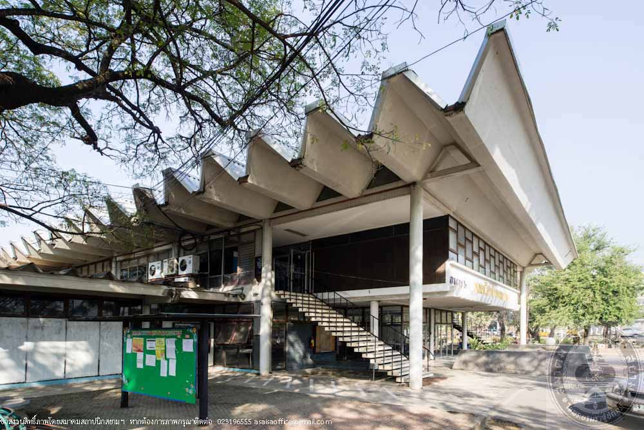
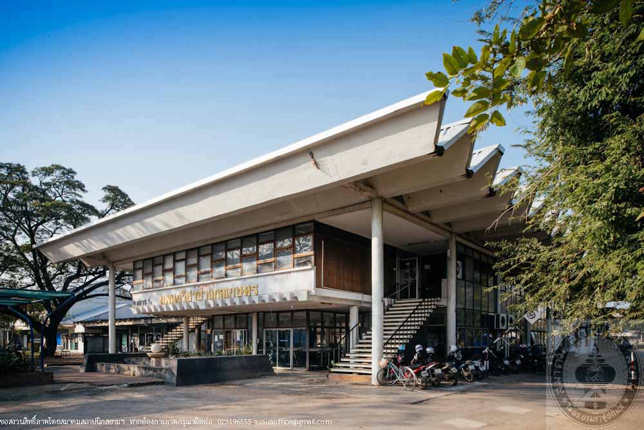
ตึกรังสีเกษม โรงเรียนรังษีเกษม
อ่านเพิ่มเติม
ตึกรังสีเกษม โรงเรียนรังษีเกษม
- ที่ตั้ง โรงเรียนน่านคริสเตียนศึกษา ถนนรังษีเกษม ตำบลในเวียง อำเภอเมือง จังหวัดน่าน
- ผู้ครอบครอง โรงเรียนน่านคริสเตียนศึกษา
- มูลนิธิแห่งสภาคริสตจักรแห่งประเทศไทย
- ปีที่สร้าง พ.ศ. 2458
- ปีที่ได้รับรางวัล พ.ศ. 2557
- ประเภท อาคารสถาบันและอาคารสาธารณะ
ตึกรังษีเกษมสร้างขึ้นในปี พ.ศ. 2458 เพื่อใช้เป็นอาคารเรียนของโรงเรียนเมริเอสมิทบราวส์ โรงเรียนหญิงแห่งแรกของจังหวัดของจังหวัดน่าน ก่อตั้งโดยมิชชันนารีคณะเพรสไบทีเรียนอเมริกันด้วยการนำของ
ดร.นพ.ซามูเอล ซี พีเพิลส์ ศจ.ดร.ฮิว เทเลอร์ ศจ.แมเรียน บี ปาล์เมอร์ และนางสาวลูซี่ สตาร์ลิง รูปแบบอาคารในช่วงแรกได้ดัดแปลงมาจากแบบของตึกลินกัล์นอะคาเดมี ซึ่งเป็นโรงเรียนชายแห่งแรกของจังหวัดน่าน เป็นสถาปัตยกรรมโคโลเนียล ต่อมาใน พ.ศ. 2460 สมเด็จพระราชปิตุลาบรมพงศาภิมุข เจ้าฟ้าภาณุรังษีสว่างวงศ์ กรมพระยาภาณุพันธุวงศ์วรเดช พระราชโอรสในพระบาทสมเด็จพระจอมเกล้าเจ้าอยู่หัว เสด็จมาเยี่ยมกิจการของศูนย์มิชชั่นน่าน และพระราชทานนามให้ว่า โรงเรียนรังษีเกษม ตามพระนามของพระองค์ซึ่งเป็นที่มาของชื่อตึกรังษีเกษมด้วย ในเวลาต่อมา เนื่องจากมิชชันนารียังขาดที่พักและมีนักเรียนเพิ่มขึ้นจึงทำการก่อสร้างตัวตึกเสริมขึ้นทางด้านทิศใต้ ใน พ.ศ. 2461 ตามด้วยการก่อสร้างอาคารเพิ่มขึ้นอีกทางด้านทิศเหนือ ใน พ.ศ. 2467
ในช่วงสงครามโลกครั้งที่ 2 ระหว่าง พ.ศ. 2485 – 2488 ทางรัฐบาลได้เข้ายึดกิจการโรงเรียนรังษีเกษม เปลี่ยนมาใช้เป็นโรงเรียนฝึกหัดครูประกาศนียบัตรจังหวัด แต่ดำเนินการประมาณ 2 ปีก็ปิดกิจการลง และใช้เป็นที่พักของทหารไทยจนกระทั่งสงครามสิ้นสุด หลังจากนั้นจังหวัดน่านได้มอบทรัพย์สินที่ทางรัฐบาลยึดครองไว้คืนให้ในวันที่ 7 เมษายน พ.ศ. 2489 และวันเดียวกันนั้นเองได้เกิดพายุใหญ่ พัดจนแป้นเกล็ดไม้ของหลังคาเดิมพังเสียหาย ทางโรงเรียนจึงได้ทำการซ่อมแซมทั้งส่วนที่เสียหายทั้งจากพายุและทั้งที่เกิดขึ้นระหว่างสงครามโดยเปลี่ยนหลังคาเป็นกระเบื้องดินขอ และทำการเปิดใช้ตึกรังษีเกษมอีกครั้งในวันที่ 17 พฤษภาคม พ.ศ. 2489 ต่อมาในปี พ.ศ. 2511 ได้ทำการเปลี่ยนหลังจากกระเบื้องดินขอเป็นสังกะสี เพราะกระเบื้องดินขอเสื่อมสภาพและทำให้โครงสร้างหลังคาไม่ต้องรับน้ำหนักมาก ในอดีตตึกรังษีเกษมใช้เป็นห้องประชุม ห้องเรียนสำหรับเด็ก และเป็นที่ประกอบศาสนพิธีที่สำคัญนอกเหนือจากการเรียนการสอน เช่น พิธีแต่งงาน การประชุมใหญ่ พิธีแต่งตั้ง สถาปนา พิธีนมัสการ เป็นต้น
ตึกรังษีเกษมเป็นอาคารก่ออิฐถือปูนสองชั้น สร้างด้วยอิฐที่สั่งมาจากจังหวัดเชียงใหม่ ผังพื้นอาคารรูปตัวยู พื้นและเพดานสร้างด้วยไม้ เป็นอาคารที่มีรูปแบบสถาปัตยกรรมแบบโคโลเนียล อันเป็นรูปแบบตะวันตกที่ปรับให้เข้ากับสภาพอากาศของประเทศไทย ใน พ.ศ. 2511 โรงเรียนรังษีเกษมได้ควบรวมกับโรงเรียนลินกัล์นอะคาเดมี กลายเป็น โรงเรียนน่านคริสเตียนศึกษา เปิดทำการสอนแบบสหศึกษามาจนปัจจุบัน ซึ่งเป็นส่วนหนึ่งของมูลนิธิแห่งสภาคริสตจักรในประเทศไทย โดยการใช้ตัวอาคารปัจจุบันชั้นล่างเป็นห้องทำงานของครู และหอประวัติศาสตร์โรงเรียนน่านคริสเตียนศึกษา จัดแสดงของโบราณ และภาพถ่ายในอดีตของเมืองน่าน มากกว่า 1,000 ภาพ เช่น พระราชกรณียกิจของพระบาทสมเด็จพระเจ้าอยู่หัว และพระบรมวงศานุวงศ์ในจังหวัดน่าน ผู้เสด็จเมืองน่าน พันธกิจของมิชชันนารี วิถีชีวิตของคนเมืองน่าน และการศึกษาแบบตะวันตกแห่งแรกของเมืองน่าน เป็นแหล่งศึกษาประวัติศาสตร์เมืองน่าน ของนักเรียนนักศึกษา นักท่องเที่ยว และบุคคลทั่วไป
Rangsikasem Building, Rangsikasem School
- Location: Nan Christian School, Rangsikasem Road, Tambon Nai Wiang, Amphoe Mueang, Nan
- Proprietor: Nan Christian School, the Foundation of the Church of Christ in Thailand
- Construction Date: 1915
- Conservation Awarded Date: 2014
- Category: Institutions and public buildings
Rangsikasem Building was built in 1915 as a school building of Mary A. Smith Browns School, the first girls’ school in Nan founded by an American Presbyterian missionary group led by Dr. Samuel C. Peoples, Prof. Dr. Hugh Taylor, Prof. Marian B. Palmer, and Miss Lucy Starling. At first built, the building design was colonial style adapted from the Lincoln Academy Building, the first boys’ school in Nan. Later, Prince Phanurangsi Sawangwong Krommaphraya Phanuphanthuwongworadet, a son of King Rama V’s, came to visit Nan Missionary and named the school “Rangsikasem School” after his name, which is also the origin of the building’s name. In 1918, due to lack of accommodation for the missionary and the increasing number of students, the building was extended to the south, followed by the construction of a new building to the north in 1924.
In WWII time, during 1942 – 1945, the government took over Ransikasem School and changed it to Provincial Teachers’ School which was opened for only 2 years before closing down, then it was used as a Thai military camp until the war was over. On 7th April 1946, the government returned the school to original owner, however, on that same day, there was a big storm which blew and damaged wood shingles of the school building, therefore, the school had the damaged parts, both from the storm and from the war, repaired by changing wooden roof shingles to terracotta tiles. Rangsikasem building was reopened on 17th May 1946. In 1968, roofing materials were changed from terracotta tiles to corrugated zinc sheets to reduce the load. In the past, Rangsikasem Building was used as meeting place, children’s classrooms, and place for holding important ceremonies such as weddings, conferences, investitures, and worships.
Rangsikasem Building is a 2-storey brick masonry building built of brick ordered from Chiang Mai. The plan is U-shape, walls and ceilings are wooden, colonial style architecture. In 1968, Rangsikasem School merged with Lincoln Academy School to form the Nan Christian School, a mixed gender school under the Foundation of the Church of Christ in Thailand. The building is now used as Teachers’ Office and Hall of History of Nan Christian School where ancient objects and more than 1,000 old photographs of Nan are exhibited. These photographs include the kings and royal family’s activities and visits to Nan, the missionary’s mission, Nan’s people, and Western style education in Nan.
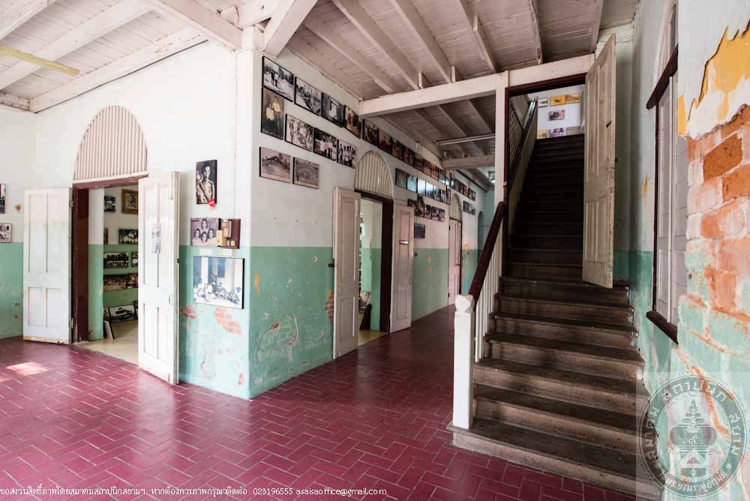
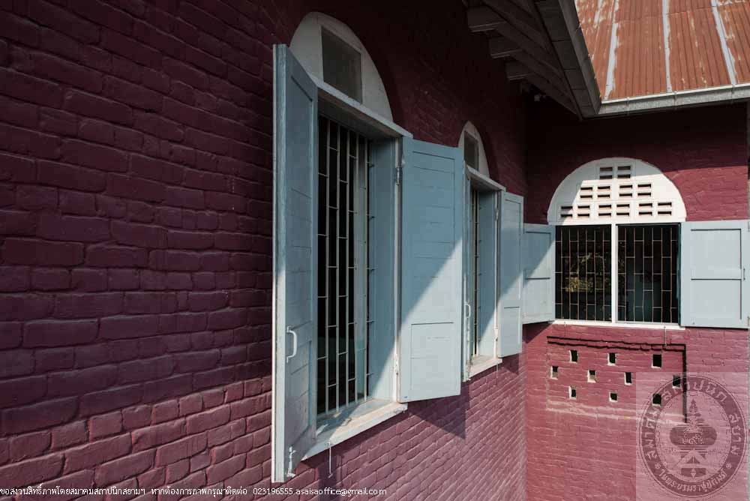
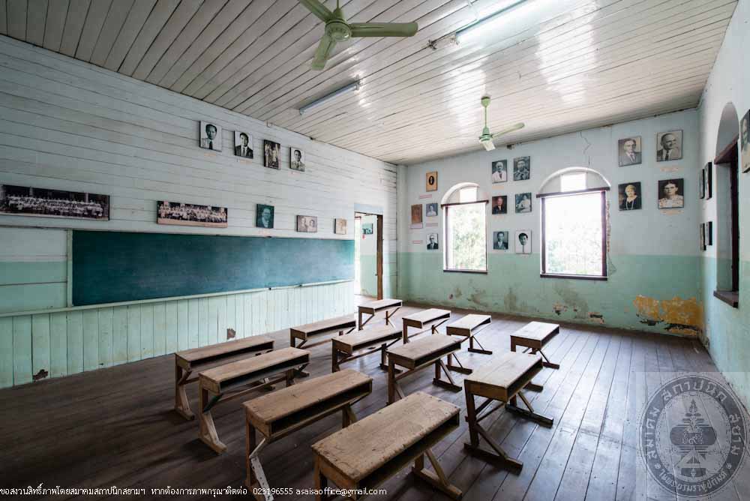
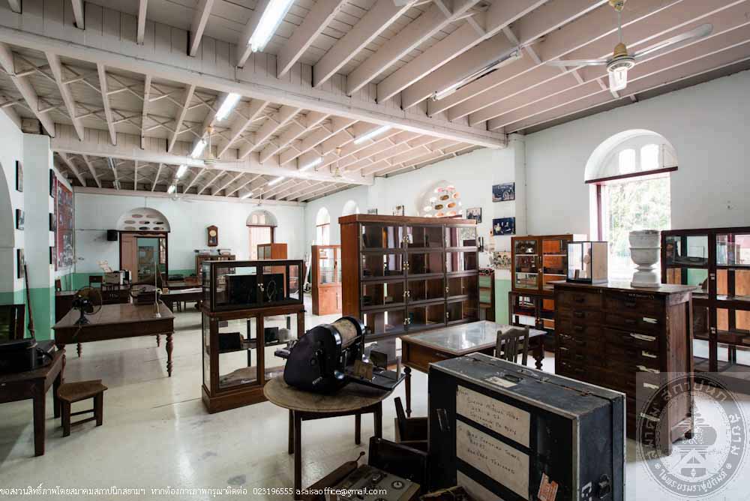
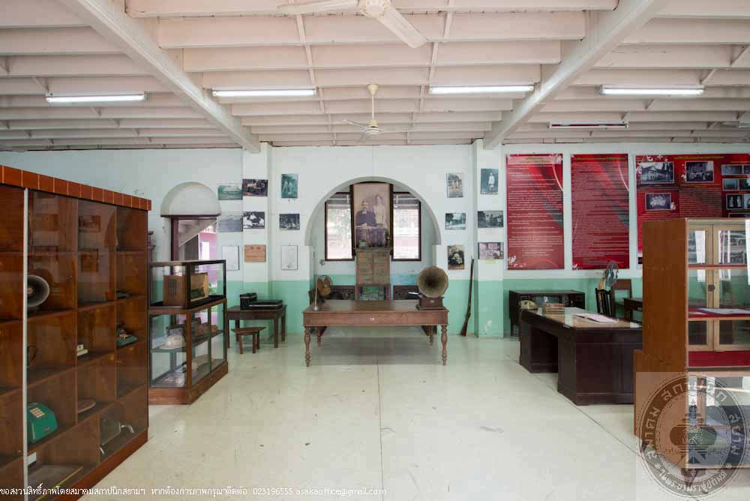
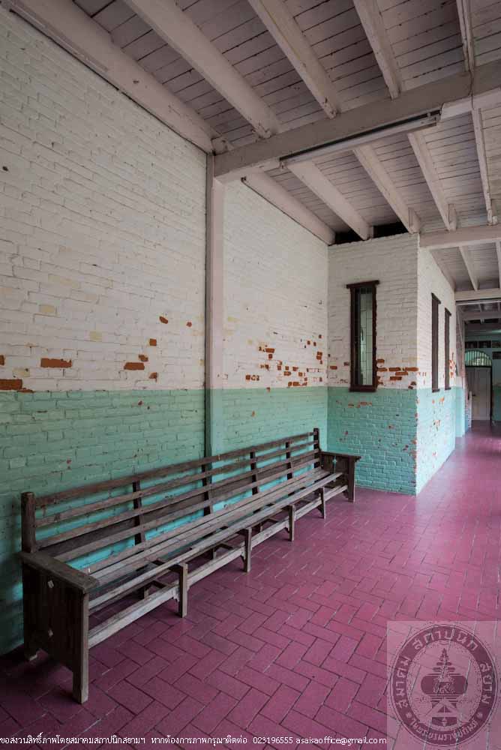
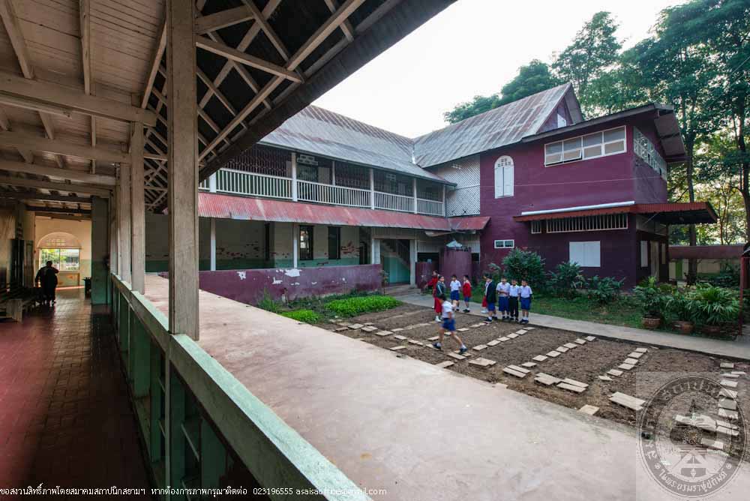
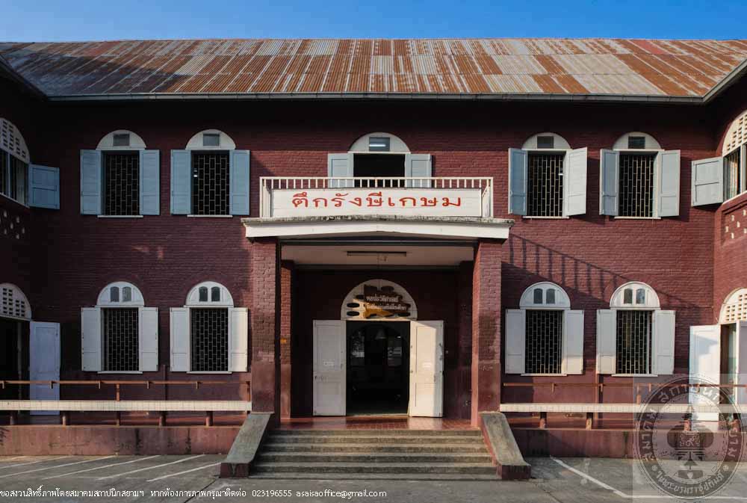
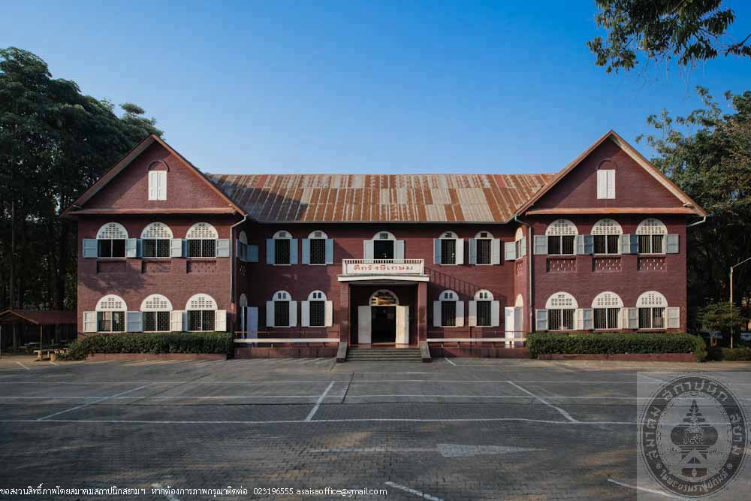
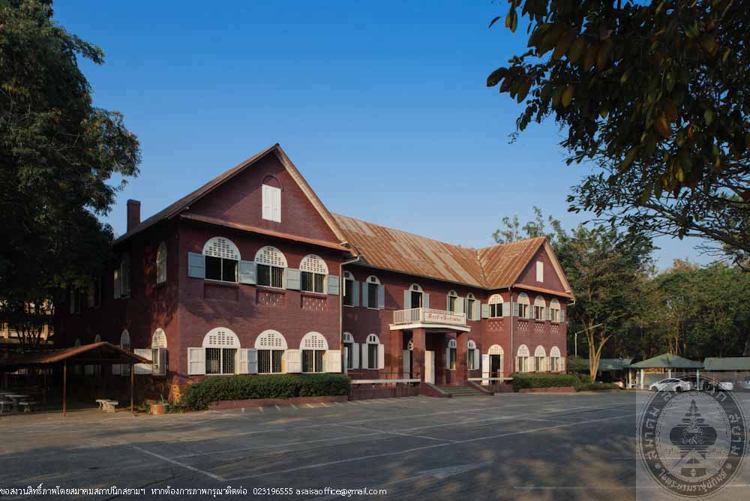
ทำเนียบเอกอัครราชทูต ณ กรุงย่างกุ้ง สหภาพเมียนมา
อ่านเพิ่มเติม
ทำเนียบเอกอัครราชทูต ณ กรุงย่างกุ้ง สหภาพเมียนมา
- ที่ตั้ง เลขที่ 91 Pyay Road, Dagon Township, Yangon, Myanmar
- ผู้ครอบครอง รัฐบาลไทย
- ปีที่สร้าง ก่อนพ.ศ. 2445
- สถาปนิก/ผู้ออกแบบอนุรักษ์ บริษัท ชูจักร์ก่อสร้าง จำกัด
- ปีที่ได้รับรางวัล พ.ศ. 2557
- ประเภท อาคารสถาบันและอาคารสาธารณะ
ทำเนียบเอกอัครราชทูต ณ กรุงย่างกุ้ง เดิมเป็นบ้านพักของนาย De Souza เชื้อชาติโปรตุเกสสัญชาติอังกฤษ ซึ่งเป็นผู้นำเข้ายาจากต่างประเทศรายใหญ่ของประเทศเมียนมา ในสมัยที่พม่ายังคงเป็นอาณานิคมของประเทศอังกฤษ ต่อมาเมื่อรัฐบาลไทยได้สถาปนาความสัมพันธ์ทางการทูตกับพม่าได้ซื้ออาคารหลังนี้แล้ว ทำการปรับปรุงเป็นสถานเอกอัครราชทูต ณ กรุงย่างกุ้ง ในพ.ศ. 2494 นอกจากใช้เป็นสถานเอกอัครราชทูตแล้ว อาคารหลังนี้ยังใช้เป็นที่รับเสด็จพระบรมวงศานุวงศ์ชั้นสูงและผู้นำของประเทศไทยเรื่อยมา โดยในพ.ศ. 2503 พระบาทสมเด็จพระบรมชนกาธิเบศร มหาภูมิพลอดุลยเดชมหาราช บรมนาถบพิตร รัชกาลที่ 9 และสมเด็จพระนางเจ้าสิริกิติ์ พระบรมราชินีนาถ พระบรมราชชนนีพันปีหลวง เสด็จเยือนเมียนมาอย่างเป็นทางการ ได้ใช้อาคารหลังนี้ในการพระราชทานเลี้ยงพระกระยาหารค่ำแก่ผู้นำของเมียนมาและจัดงานสโมสรสันนิบาตด้วย ต่อมาในช่วง พ.ศ. 2538 – 2539 รัฐบาลไทยได้ปรับปรุงซ่อมแซมอาคารเพื่อใช้เป็นทำเนียบเอกอัครราชทูตเพียงอย่างเดียว เมื่อได้แยกส่วนของสถานเอกอัครราชทูตฯ ไปยังสถานที่แห่งใหม่
ทำเนียบเอกอัครราชทูต ณ กรุงย่างกุ้ง เป็นอาคารก่ออิฐถือปูน 2 ชั้น ลักษณะทางสถาปัตยกรรมแบบโคโลเนียลที่นำเอาลักษณะสถาปัตยกรรมทิวดอร์ (Tudor) มาประยุกต์ใช้ ผนังชั้นล่างเป็นผนังรับน้ำหนักประกอบด้วยช่องโค้ง (Arch) พื้นปูหินอ่อน ผนังชั้นบนเป็นผนังก่ออิฐฉาบปูนประกอบโครงไม้แบบ half timber พื้นไม้ หลังคาอาคารเป็นทรงมะนิลามุงด้วยแป้นเกล็ด พื้นที่ใช้สอยชั้นล่างประกอบด้วย ห้องรับแขก ห้องรับประทานอาหาร ห้องเตรียมอาหาร และห้องเก็บของ ส่วนชั้นบนประกอบด้วย ห้องนอน 4 ห้อง ห้องนั่งเล่น ห้องพระ และห้องรับแขกใหญ่ที่ยื่นออกไปเป็นมุข ลักษณะภายในตกแต่งอย่างเรียบง่าย
เน้นการเปิดเผยโครงสร้าง ส่วนประตู หน้าต่าง ช่องลม ลูกกรง บันไดและราวบันไดเป็นไม้ ทำด้วยฝีมือช่างอันประณีตงดงาม
ตลอดระยะเวลาที่ผ่านมา ทำเนียบเอกอัครราชทูต ณ กรุงย่างกุ้ง ได้รับการดูแลรักษาอย่างต่อเนื่อง สามารถรักษาคุณค่าทางประวัติศาสตร์ และสถาปัตยกรรมไว้ได้เป็นอย่างดี สำหรับแผนการอนุรักษ์อาคารในอนาคตนั้น กระทรวงการต่างประเทศจะปรับปรุงระบบต่าง ๆ ของอาคาร เช่น ระบบน้ำ ระบบไฟ และระบบปรับอากาศให้ดีขึ้น รวมทั้งซ่อมแซมอาคารตามหลักวิชาการอนุรักษ์
Residence of the Thai Ambassador, Yangon, Myanmar
- Location: No. 91 Pyay Road, Dagon Township, Yangon, Myanmar
- Proprietor: Thai Government
- Construction Date: Before 1902
- Architect/Conservation Designer: Jujak Construction & Interior Decorating Co.,Ltd.
- Conservation Awarded Date: 2014
- Category: Institutions and public buildings
Residence of the Thai Ambassador, Yangon, Myanmar was originally a residence of Mr. De Souza, a Portuguese with British citizenship, a prominent medicine importer of Myanmar when the country was a British colony. When Thailand established diplomatic relations with Myanmar, the Thai Government bought the house and had it renovated as the Royal Thai Embassy in 1951. Apart from being an Embassy, this place has continuously received royal family members and leaders of Thailand, most importantly was the State Visit of King Bhumibol the Great and Queen Sirikit to Myanmar in 1960, for which the Embassy was the venue for banquet and social gathering for leaders of Myanmar. During 1995 – 1996, the Thai Government had the building repaired to be used solely as residence of the Ambassador and the Embassy was moved to another place.
Residence of the Thai Ambassador, Yangon, is a 2-storey brick masonry building in Tudor influenced colonial style. The ground floor is wall-bearing structure featuring arches, marble slabs floor; upper floor is brick masonry with half-timber wood framing, wooden floors; Dutch gable roof with wooden shingles. The ground floor consists of guest reception room, dining room, pantry, and storage; the upper floor consists of 4 bedrooms, living room, Buddha room, and a large guest reception room that extended as a porch. Interior design is simple, revealing structural elements, whereas doors, windows, fanlights, balustrades, stairs and railings, are beautifully made of wood with fine craftsmanship.
Along the course of time, the Residence of the Thai Ambassador, Yangon has been well-maintained to conserve its historical and architectural values. In the future, the Ministry of Foreign Affairs plans to conduct improvement of building systems, for example, water, electricity, and air conditioning, along with repairing deteriorated parts with scientific conservation methods.
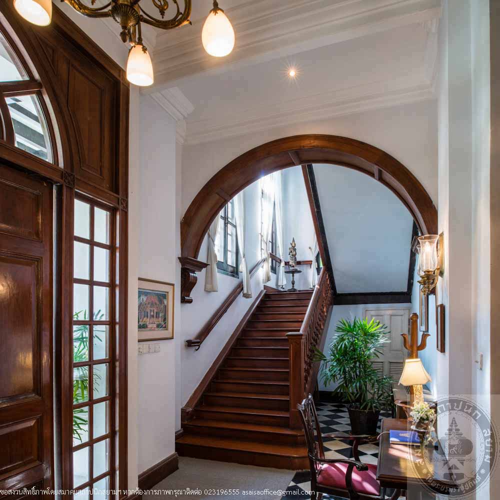
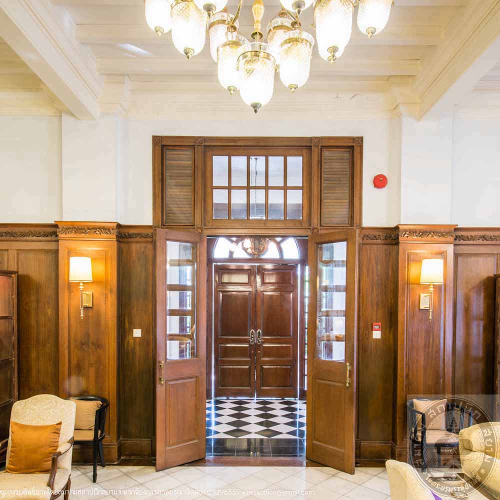
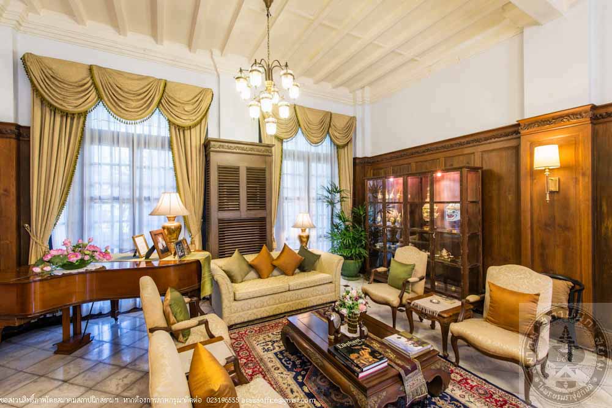
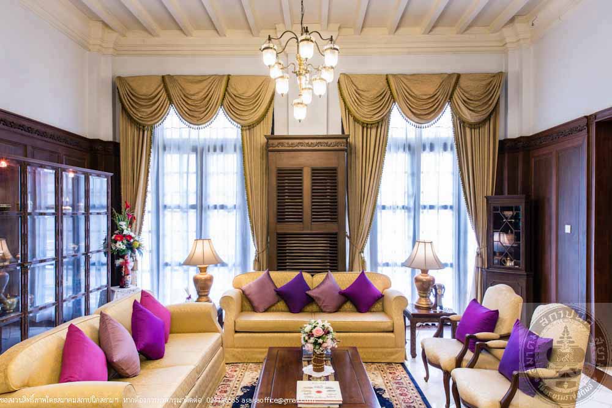
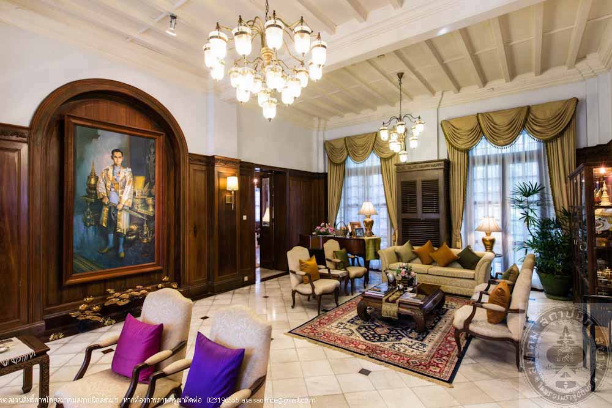
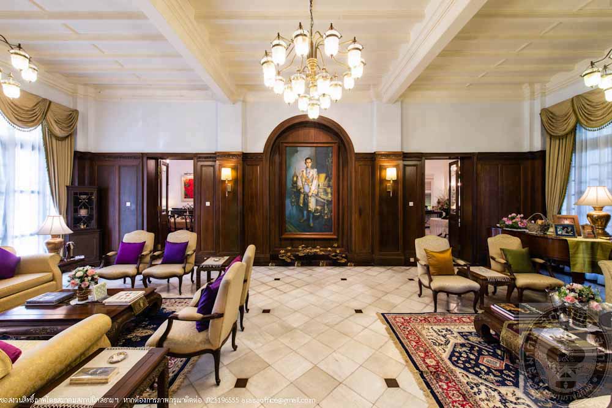
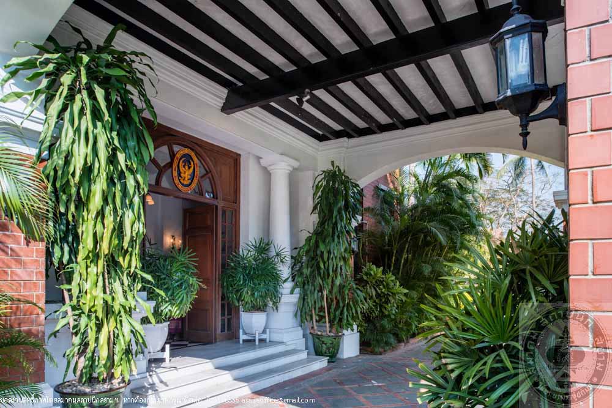
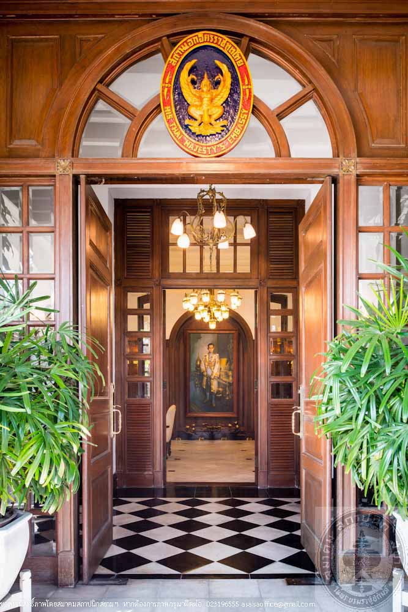
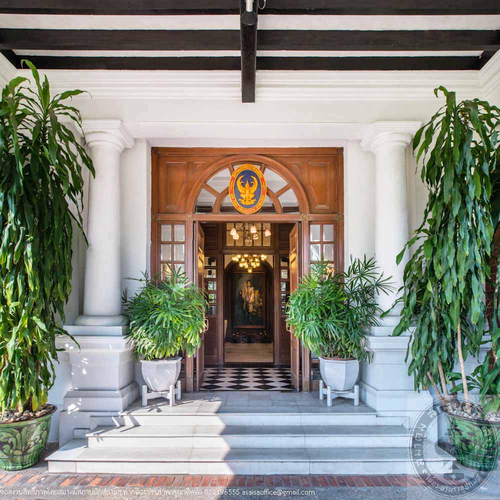
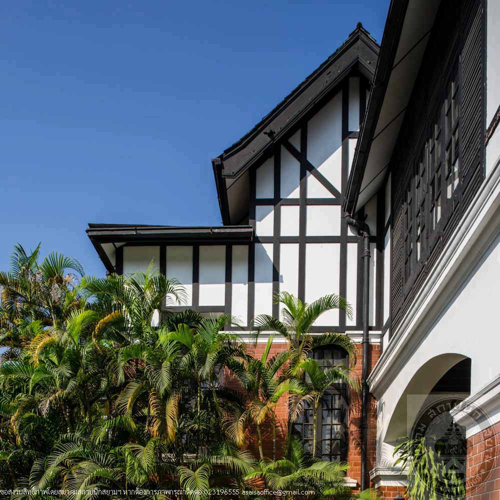
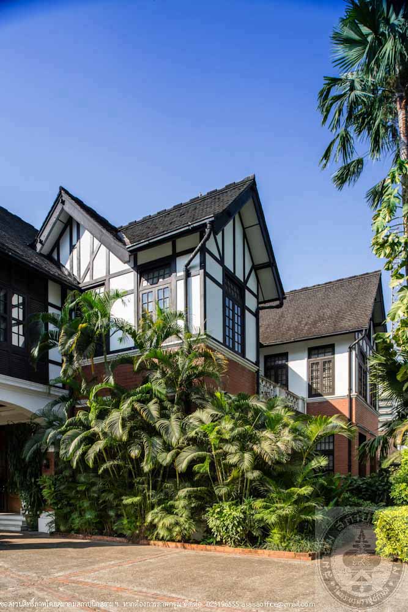
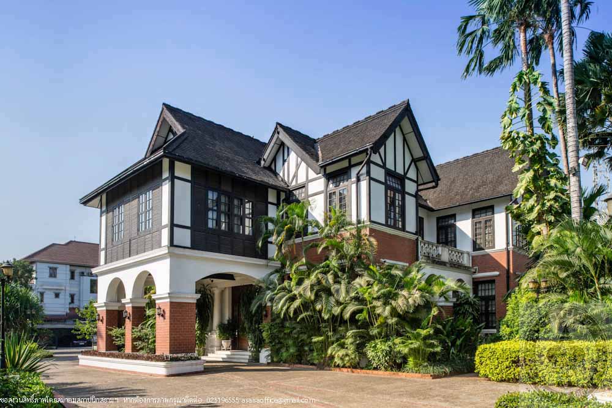
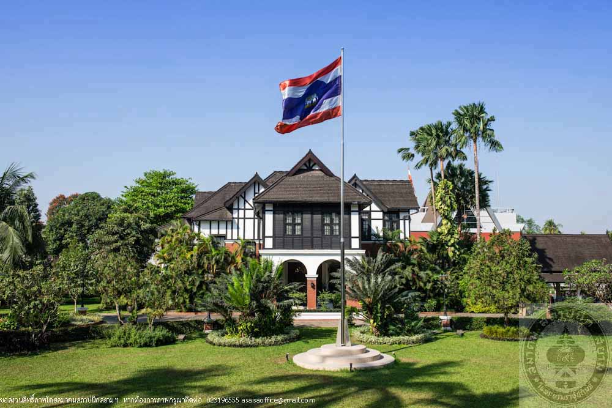
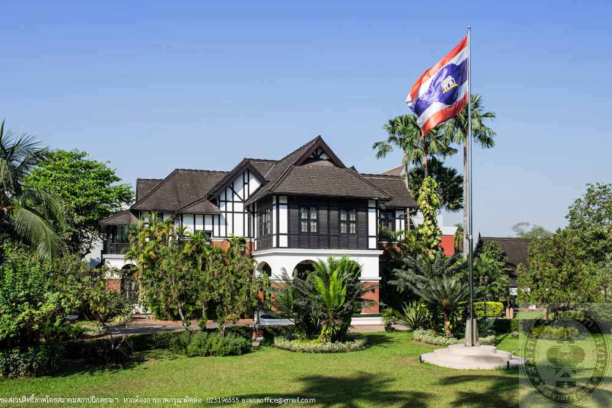
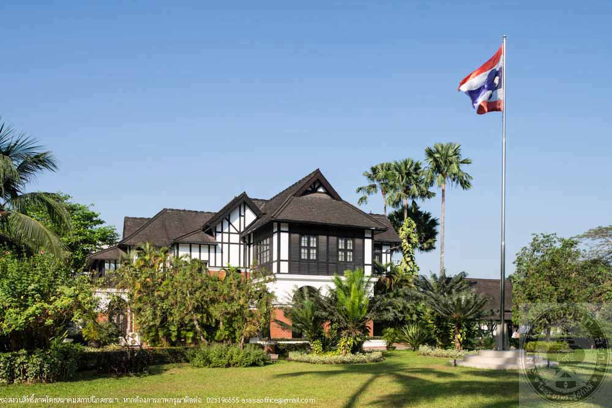
อาคารทำเนียบท่าช้าง ถนนพระอาทิตย์
อ่านเพิ่มเติม
อาคารทำเนียบท่าช้าง ถนนพระอาทิตย์
- ที่ตั้ง เลขที่ 19 ถนนพระอาทิตย์ แขวงชนะสงคราม เขตพระนคร กรุงเทพมหานคร
- สถาปนิก/ผู้ออกแบบ หม่อมเจ้าสมัยเฉลิม กฤดากร
- ผู้ครอบครอง สำนักงานทรัพย์สินส่วนพระมหากษัตริย์
- ปีที่สร้าง ประมาณพ.ศ.2470
- สถาปนิก / ผู้ออกแบบอนุรักษ์ สำนักงานทรัพย์สินส่วนพระมหากษัตริย์
- ปีที่ได้รับรางวัล พ.ศ. 2557
- ประเภท อาคารสถาบันและอาคารสาธารณะ
อาคารทำเนียบท่าช้างตั้งอยู่ริมแม่น้ำเจ้าพระยาตรงเชิงสะพานสมเด็จพระปิ่นเกล้า ในอดีตเป็นที่ดินส่วนหนึ่งของวังพระเจ้าบรมวงศ์เธอกรมพระนเรศวรฤทธิ์ ต่อมาในรัชสมัยรัชกาลที่ 7 พระองค์ทรงพระกรุณาโปรดเกล้าโปรดกระหม่อมให้สร้างอาคารหลังนี้และพระราชทานให้เป็นที่ประทับของสมเด็จพระเจ้าบรมวงศ์เธอกรมพระสวัสดิวัดนวิศิษฎ์ ในช่วงพ.ศ. 2475 เมื่อมีการเปลี่ยนแปลงการปกครองอาคารหลังนี้จึงเปลี่ยนมาเป็นบ้านพักของนายปรีดี พนมยงค์ ซึ่งขณะนั้นดำรงตำแหน่งประธานคณะผู้สำเร็จราชการแทนพระองค์ และเรียกว่าทำเนียบท่าช้างตั้งแต่บัดนั้น ต่อมาได้เกิดรัฐประหารในพ.ศ. 2490 ทำให้นายปรีดี พนมยงค์ ต้องลี้ภัยทางการเมืองไปยังประเทศจีนและฝรั่งเศสรวมระยะเวลากว่า 30 ปี และไม่ได้กลับสู่ประเทศไทยอีกเลยจนกระทั่งถึงแก่อสัญกรรม ภายหลังอาคารหลังนี้ได้กลับมาอยู่ในการดูแลของสำนักงานทรัพย์สินส่วนพระมหากษัตริย์ ซึ่งใช้เป็นอาคารรับรองของสำนักงานทรัพย์สินส่วนพระมหากษัตริย์อยู่ในปัจจุบัน
อาคารทำเนียบท่าช้างเป็นอาคารโครงสร้างคอนกรีตเสริมเหล็กสูง 3 ชั้น หลังคาทรงปั้นหยามุงด้วยกระเบื้อง ลักษณะทางสถาปัตยกรรมแบบสมัยใหม่ (Modern) มีการออกแบบอย่างเรียบง่ายและมีส่วนชายคายื่นออกมามากสอดคล้องกับสภาพภูมิอากาศ พื้นที่ใช้สอยชั้นที่ 1 มีลักษณะเป็นโถงต้อนรับ พื้นปูด้วยหินอ่อน ภายในใช้เป็นพื้นที่รับรอง มีบันไดขึ้นสู่ชั้นบนที่มีการตกแต่งด้วยลายจีนแบบเรียบง่าย ชั้นที่ 2 พื้นเป็นไม้สัก บริเวณส่วนกลางของอาคารถูกจัดเป็นห้องประชุมและห้องรับรอง ด้านหลังมีเฉลียงที่สามารถมองเห็นแม่น้ำเจ้าพระยาได้ ประตู หน้าต่าง และช่องเปิดเป็นช่องสี่เหลี่ยม ไม่มีลวดลายประดับตกแต่ง ช่องหน้าต่างมีความสูงจากพื้นจรดเพดานและมีจำนวนมากทำให้อาคารมีการทางระบายอากาศที่ดี ช่วยให้ได้รับลมจากบริเวณริมแม่น้ำเจ้าพระยา ส่วนชั้นที่ 3 พื้นเป็นไม้สักเช่นกัน ถูกปรับให้เป็นห้องรับรองเจ้านายระดับสูงและห้องประชุม การตกแต่งยังคงเน้นความเรียบง่ายโดยใช้วัสดุเช่นเดิมตั้งแต่สมัยแรกสร้างอาคาร อาคารทำเนียบท่าช้างเป็นอาคารที่มีประวัติความเป็นมาที่น่าสนใจ ถือได้ว่าเป็นอาคารสมัยโมเดิร์นหลังแรก ๆ มีการใช้เทคนิค
การก่อสร้างสมัยใหม่ ที่มีลักษณะเฉพาะตัวซึ่งเป็นตัวแทนแห่งยุคสมัยได้เป็นอย่างดี
ปัจจุบันสำนักงานทรัพย์สินส่วนพระมหากษัตริย์ยังคงรักษาอาคารทำเนียบท่าช้างให้อยู่ในสภาพที่สมบูรณ์ตามรูปแบบดั้งเดิม มีการติดตั้งลิฟท์บริเวณติดริมแม่น้ำเจ้าพระยาเพื่อประโยชน์ใช้สอยแต่ก็เป็นการต่อเติมด้านนอกอาคารซึ่งไม่ได้ส่งผลกระทบต่อโครงสร้างอาคารแต่อย่างใด โดยทุกๆ ปีจะมีการตรวจสอบสภาพอาคารและซ่อมแซมตามหลักวิชาการด้านอนุรักษ์อย่างเคร่งครัด ส่งผลให้อาคารทำเนียบท่าช้างยังคงมีความงดงามของคุณค่าทางสถาปัตยกรรมสืบมา
Thamniap Tha Chang, Phra Athit Road
- Location: No. 19 Phra Athit Road, Khwaeng Chana Songkhram, Khet Phra Nakhon, Bangkok
- Architect/Designer: M.C. Samaichalerm Kridakara
- Proprietor: Privy Purse Bureau
- Construction Date: c.1927
- Architect/Conservation Designer: Privy Purse Bureau
- Conservation Awarded Date: 2503
- Category: Institutions and public buildings
Thamniap Tha Chang (Tha Chang Official House) is situated on the bank of Chaophraya River near Somdet Phra Pinklao Bridge. The location was originally part of the palace of Prince Krommaphra Naretworarit, later, King Rama VII had the house built and given to Prince Krommaphra Sawaddiwadanawisit. At the time of democratization in 1932, the house became the residence of Mr. Pridi Banomyong, the then President of the Regent Committee, thus the house was called “Thamniap Tha Chang” to signify its official status. In 1947, a military coup d’etat caused Mr. Pridi to go into political exile to China and France for more than 30 years and never returned to Thailand again until he passed away. Eventually, the house has become a property of the Privy Purse Bureau, which uses the house as a Reception Building.
Thamniap Tha Chang is a 3-storey reinforced concrete building, hip roof, Modern architecture, featuring simplicity in the design and compatibility with the climate as seen in the long-extended eaves. Functional area of the 1st floor consists of reception hall with marble floor, and the main staircase decorated with simple Chinese designs; the 2nd floor is paved with teakwood, the middle part consists of meeting rooms and reception rooms, the rear is a balcony which opens a view to the river; doors, windows, and openings are plain, rectangular, without decorations; numerous French style windows which open from floor to ceiling make the house well-ventilated, especially with wind from the river; the 3rd floor is paved with teakwood, the interior has been adapted as reception hall for high-ranked royal family members and meeting rooms, decorations emphasize simplicity, using the same materials as the original. This house, apart from its interesting history, is regarded as one of the earliest Modern buildings in Thailand built by new construction techniques, being an outstanding representative of the period.
At present, the Privy Purse Bureau conserves the building in its complete architectural features. An elevator has been added to the river side, but the new structure is outside the building which does not affect the structure. The building is checked annually, and damaged parts are repaired by conservation standard. Consequently, Thamniap Tha Chang has retained its architectural aesthetic from the past until today.
