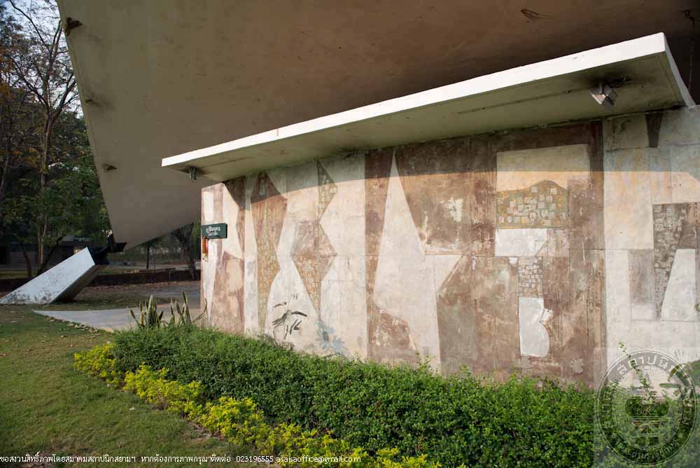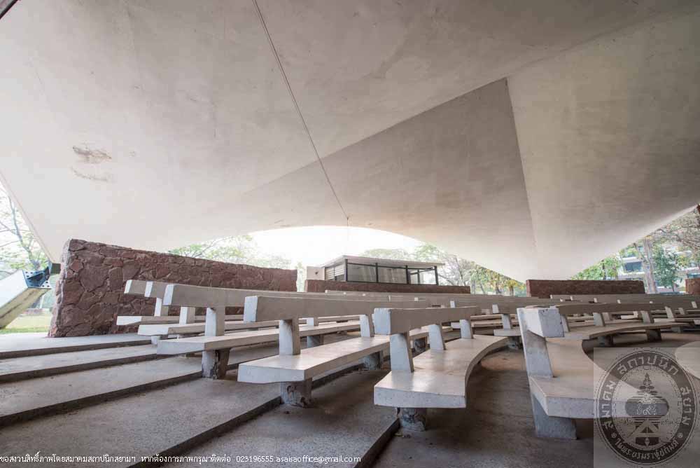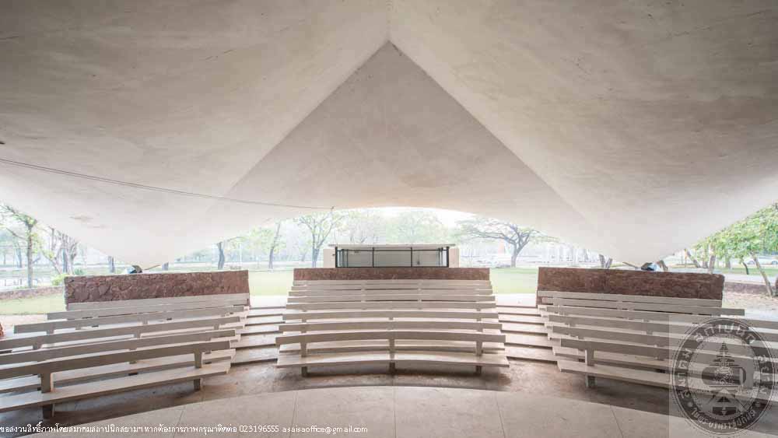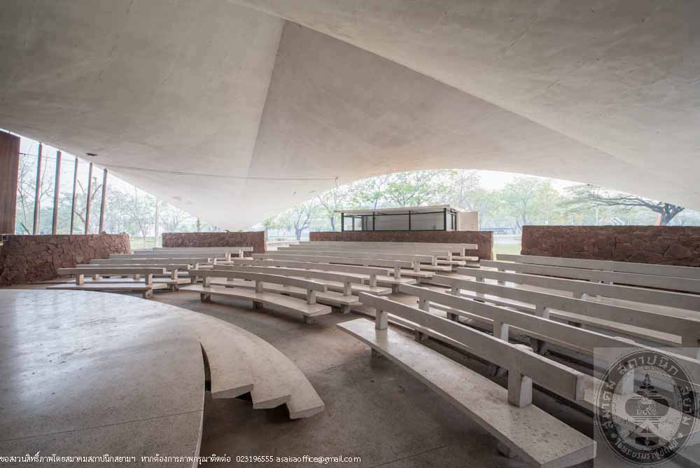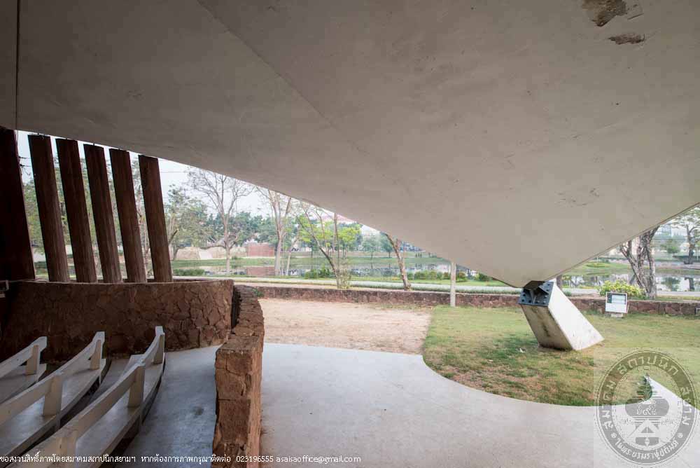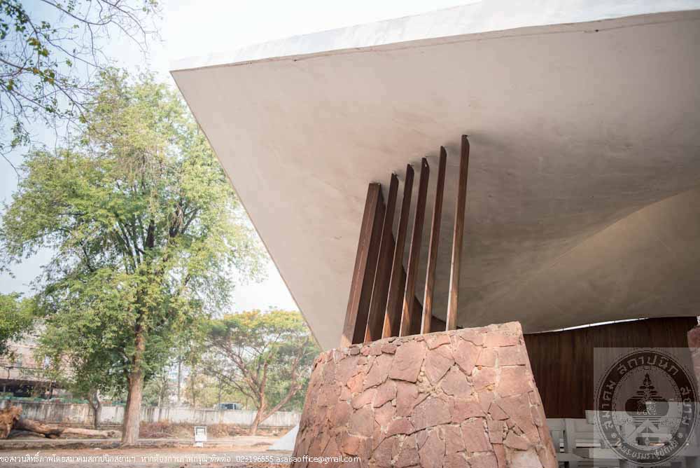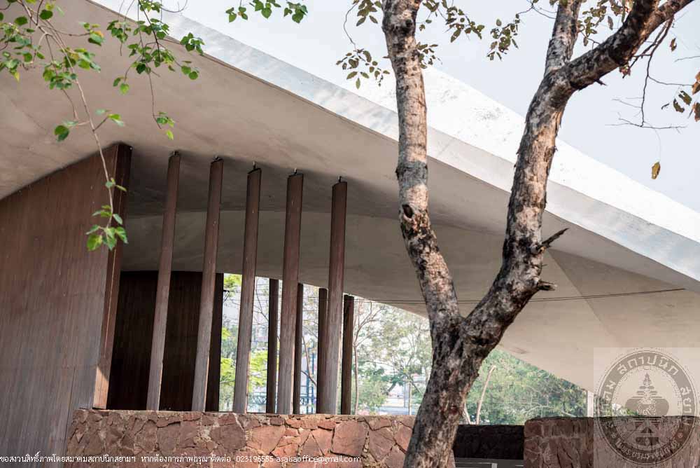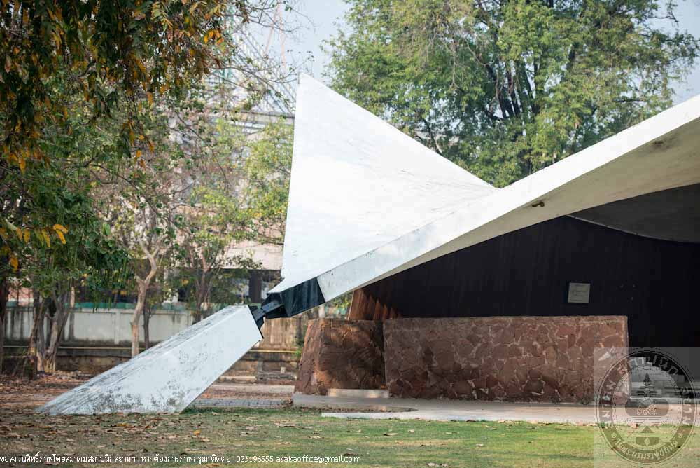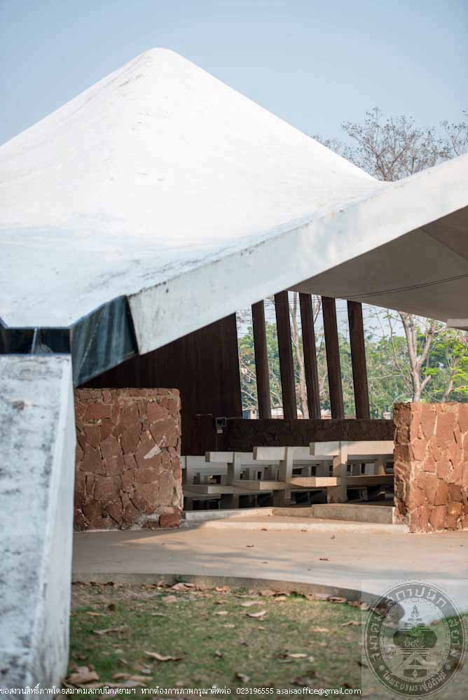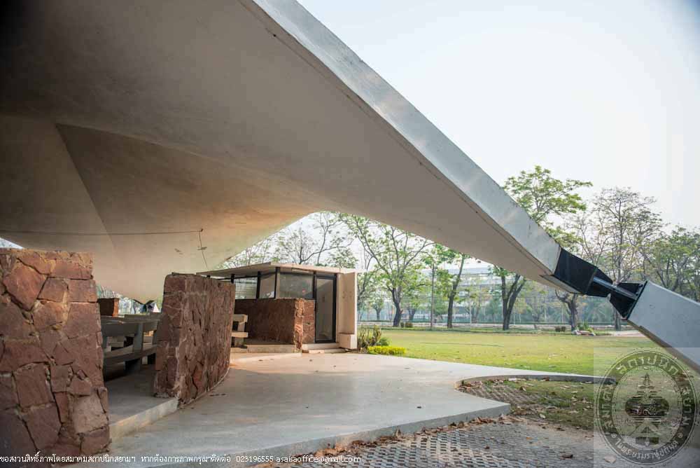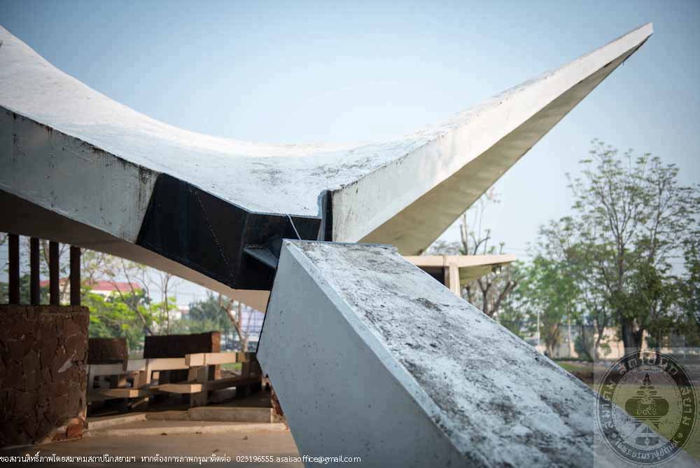พิพิธภัณฑ์เรือนหมอพร มหาวิทยาลัยเทคโนโลยีราชมงคลพระนคร
ศูนย์พณิชยการพระนคร
อ่านเพิ่มเติม
พิพิธภัณฑ์เรือนหมอพร มหาวิทยาลัยเทคโนโลยีราชมงคลพระนคร
ศูนย์พณิชยการพระนคร
- ที่ตั้ง เลขที่ 86 ถนนพิษณุโลก แขวงสวนจิตรลดา เขตดุสิต กรุงเทพมหานคร
- ผู้ครอบครอง มหาวิทยาลัยเทคโนโลยีราชมงคลพระนคร วิทยาเขตพณิชยการพระนคร
- ปีที่สร้าง สมัยรัชกาลที่ 5
- สถาปนิก/ผู้ออกแบบอนุรักษ์ ดร.พรธรรม ธรรมวิมล และภาณุวัตร เลือดไทย
- ปีที่ได้รับรางวัล พ.ศ. 2558
- ประเภท อาคารสถาบันและอาคารสาธารณะ
พิพิธภัณฑ์เรือนหมอพร ตั้งอยู่ภายในมหาวิทยาลัยเทคโนโลยีราชมงคลพระนคร วิทยาเขตพณิชยการพระนคร เดิมเป็นส่วนหนึ่งของวังพลเรือเอกพระเจ้าบรมวงศ์เธอพระองค์เจ้าอาภากรเกียรติวงศ์ กรมหลวงชุมพรเขตอุดมศักดิ์ (วังนางเลิ้ง) ซึ่งได้รับพระราชทานจากพระบาทสมเด็จพระจุลจอมเกล้าเจ้าอยู่หัว หลังจากกรมหลวงชุมพรเขตอุดมศักดิ์ได้กราบบังคมทูลลาออกจากราชการ พระองค์ได้ศึกษาวิชาแพทย์แผนโบราณจนชำนาญ และรับรักษาโรคให้ประชาชนทั่วไปโดยไม่คิดค่ารักษา พระองค์จึงถูกเรียกขานในอีกชื่อหนึ่งว่า
“หมอพร” ต่อมาพระองค์ทรงกลับเข้ารับราชการอีกครั้งและสิ้นพระชนม์ในพ.ศ. 2466 ที่จังหวัดชุมพร หลังจากนั้น ในพ.ศ. 2479 กรมอาชีวศึกษาได้ขอซื้อที่ดินพร้อมบ้านเรือนไม้สองชั้นจำนวนสองหลังจาก ผู้ครอบครองต่อจากกรมหลวงชุมพรเขตอุดมศักดิ์ คือ เรือนของหม่อมเมี้ยน อาภากร ณ อยุธยา และเรือนของหม่อมเจ้ารุจยากรอาภากร เพื่อขยายอาณาเขตของโรงเรียนพณิชยการพระนครในขณะนั้น ทางโรงเรียนได้รื้อเรือนไม้สองชั้นของหม่อมเจ้ารุจยากรลง คงเหลือไว้เพียงเรือนไม้ของหม่อมเมี้ยนซึ่งใช้เป็นร้านสหกรณ์ จนกระทั่งในวันที่ 19 ธันวาคม พ.ศ. 2519 พระบาทสมเด็จพระเจ้าอยู่หัวรัชกาลที่ 9 ได้ทรงพระกรุณาโปรดเกล้าฯ เสด็จพระราชดำเนินทรงเป็นประธานในพิธีเปิดพระอนุสาวรีย์กรมหลวงชุมพรเขตอุดมศักดิ์ และได้ทรงรับสั่งถามว่า “ยังมีสิ่งใดที่ในสมัยเป็นวังหลงเหลืออยู่บ้าง” ศาสตราจารย์ธรรมนูญ อัคคพานิช ผู้อำนวยการ ในขณะนั้น ได้กราบบังคมทูลพระกรุณาว่า ยังมีเรือนไม้อยู่หลังหนึ่ง ได้แก่ เรือนหม่อมเมี้ยนนี้
จึงมีพระราชกระแสว่า “ให้อนุรักษ์ไว้”
ในระยะเวลาต่อมามหาวิทยาลัยได้ใช้เรือนหม่อมเมี้ยนเป็นเรือนพยาบาล และตั้งชื่อว่า “เรือนหมอพร” ตามพระนามของกรมหลวงชุมพรฯ ต่อมาเรือนหมอพรมีสภาพทรุดโทรมลง และในพ.ศ.2552 กรมศิลปากรอนุญาตให้มีการก่อสร้างอาคารอเนกประสงค์และอนุรักษ์เรือนหมอพรด้วยวิธีการย้ายที่ตั้ง (relocation) โดยไม่มีการรื้อตัวเรือน มาอยู่ในตำแหน่งบริเวณสนามหญ้าด้านในพื้นที่โอบล้อมของตึก 1 มีการเสริมความมั่นคงแข็งแรงด้วยการลงเสาเข็ม จากนั้นจึงได้จัดตั้งเป็น “พิพิธภัณฑ์เรือนหมอพร” โดยภายในอาคารได้จัดแสดงสิ่งของต่าง ๆ ในหมวดเครื่องใช้ประจำพระองค์ ได้แก่ ฉลองพระองค์ทหารเรือ พระมาลา อินทรธนู หีบเหล็กสำหรับเก็บข้าวของเครื่องใช้ชิ้นเล็กชิ้นน้อย กี๋ (ถาดไม้วางถ้วยชาม) หมวดเครื่องแพทย์ ได้แก่ ที่ปั๊มยา เครื่องบดยา หินบดยาพร้อมลูกบด ตะแกรงร่อนยา หูฟัง อับแก้วเจียระไน โกร่งบดยาขนาดใหญ่ โกร่งราง รวมทั้งภาพถ่ายต่าง ๆ โดยสิ่งของทั้งหลายเหล่านี้ได้รับการบริจาคจากผู้เคารพศรัทธาพระองค์ท่านเกือบทั้งสิ้น
พิพิธภัณฑ์เรือนหมอพรเป็นตัวอย่างที่ดีของการอนุรักษ์ด้วยวิธีการย้ายที่ตั้ง โดยที่ยังรักษาทิศทางของผังอาคารเดิมไว้ นอกจากผู้เข้าชมอาคารจะได้เรียนรู้เกี่ยวกับพระราชประวัติและพระราชกรณียกิจของกรมหลวงชุมพรฯ แล้วยังได้ชื่นชมตัวเรือน ซึ่งเป็นบ้านพักอาศัยไม้สองชั้นลักษณะทางสถาปัตยกรรมแบบโคโลเนียล ที่มีการดัดแปลงให้เข้ากับภูมิอากาศในเขตร้อนชื้นของไทย ลักษณะเรือนแบบนี้เริ่มแพร่หลายเข้ามาในสมัยพระบาทสมเด็จพระจุลจอมเกล้าเจ้าอยู่หัว และเป็นที่นิยมสร้างกันในหมู่คหบดีขุนนางและชนชั้นกลางทั่วไปอีกด้วย
Ruean Mo Phon Museum, Rajamangala University of Technology Phra Nakhon, Bangkok Commercial Campus
- Location: No. 86 Phitsanulok Road, Khwaeng Suan Chitlada, Khet Dusit, Bangkok
- Proprietor: Rajamangala University of Technology Phra Nakhon, Bangkok Commercial Campus
- Construction Date: King Rama V’s reign
- Architects/Conservation Designers: Dr. Pornthum Thumwimol, and Phanuwat Lueatthai
- Conservation Awarded Date: 2015
- Category: Institutions and public buildings
Ruean Mo Phon Museum is situated in the Rajamangala University of Technology Phra Nakhon, Bangkok Commercial Campus. Originally, this place was part of the royal residence of Prince Admiral Abhakara Kiartivongse Krommaluang Chumphonkhet Udomsak (Nang Loeng Palace). After the Prince resigned from his office, he pursued his interest in Thai traditional medicine until he became an accomplished doctor who treated common people free of charge, thus he was called “Mo Phon” (Doctor Phon). Later he reentered government service until he passed away in 1903 in Chumphon province. In 1936, Department of Vocational Education bought the land and 2 two-storey wooden houses which were Mom Mian Abhakorn Na Ayuthaya’s house, and M.C. Rujayakorn Abhakorn’s house, from the heir of the Prince to expand the area of the then Phra Nakhon School of Commerce. The school had the house of M.C. Rujayakorn dismantled, keeping only Mom Mian’s house which was used as Co Op shop. On 19th December 1976, King Bhumibol the Great presided over the Opening Ceremony of the Monument of Prince Krommaluang Chumphonkhet Udomsak. On that occasion, the King asked whether there were elements from the time that the place was the Prince’s palace, and Professor Thammanun Akkhaphanit, then Director, informed him that there was Mom Mian’s house, thus the King said, “Conserve it”.
Later, the university used Ruean Mom Mian (Mom Mian’s house) as medical centre and named it “Ruean Mo Phon” (Doctor Phon’s House). The house deteriorated with time until 2009, the Fine Arts Department gave permission for the construction of Multipurpose Building and conservation of Ruean Mo Phon by relocation to the new site in the courtyard of Building 1 including structural consolidation by foundation piling. Consequently, the house was renovated and founded as “Ruean Mo Phon Museum” which exhibits personal belongings of Prince Krommaluang Chumphonkhet Udomsak, for instance, his naval uniforms, hats, epaulettes, iron caskets for small items, wooden trays; and medical items such as medicine press, stone grinder, sift, stethoscope, cut glass cases, large pharmacy mortar and pestle, roller mill grinder; as well as old photographs. These items were donated by people who respected and appreciated his merit deeds.
Ruean Mo Phon Museum is a good example of conservation by relocation while preserving the original orientation. Apart from learning about life and work of Prince Krommaluang Chumphonkhet Udomsak, visitors can enjoy the house, which is a 2-storey colonial architecture that was adapted to suit the climate of Thailand. This style was adopted in the reign of King Rama V and was popular amongst court officials and wealthy people in that period.
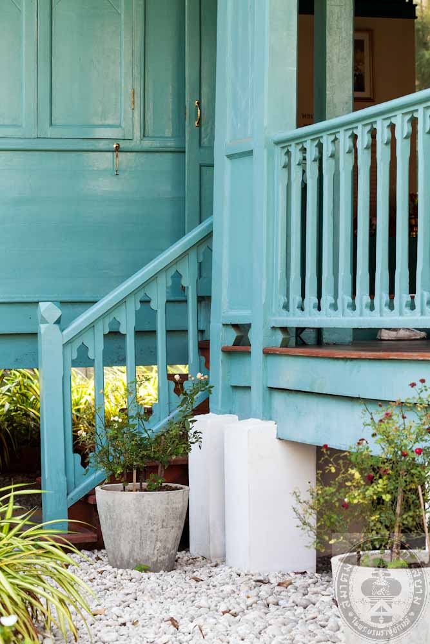
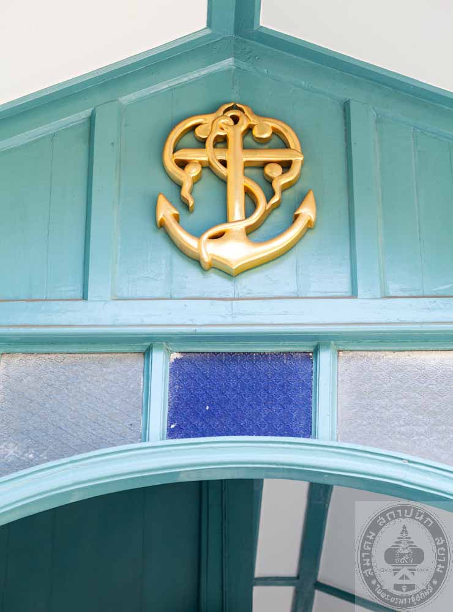
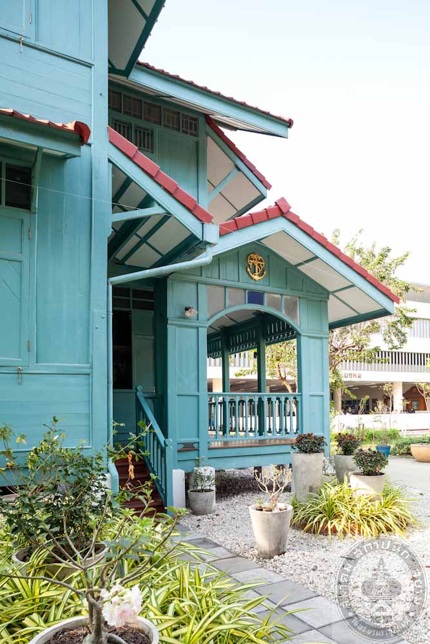
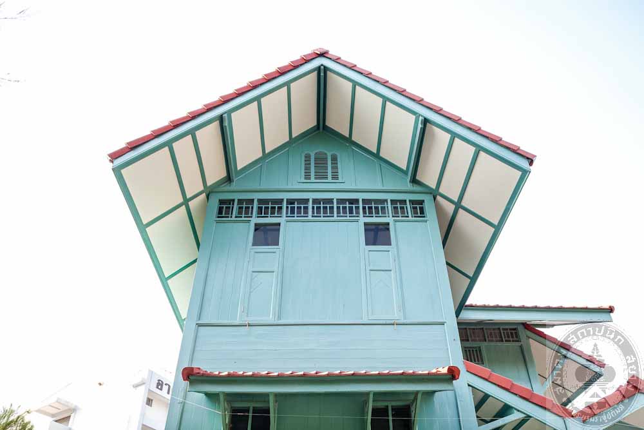
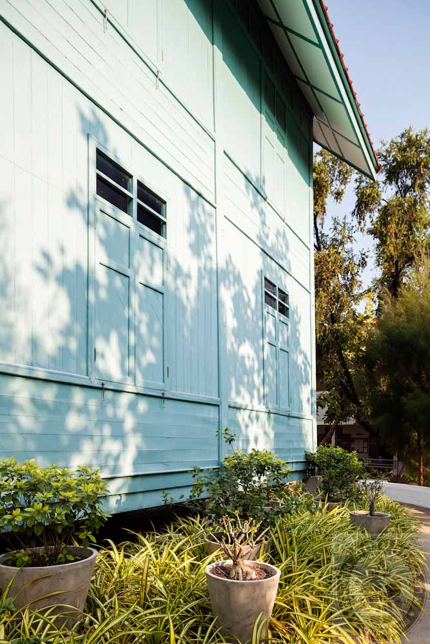
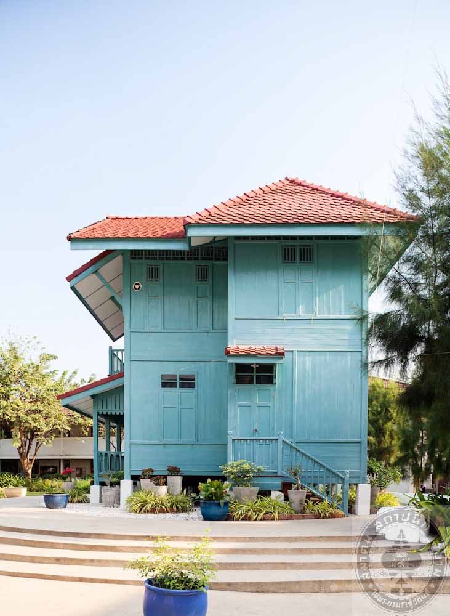
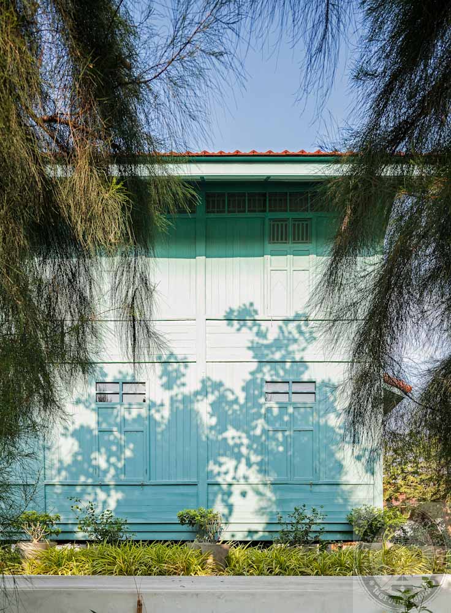
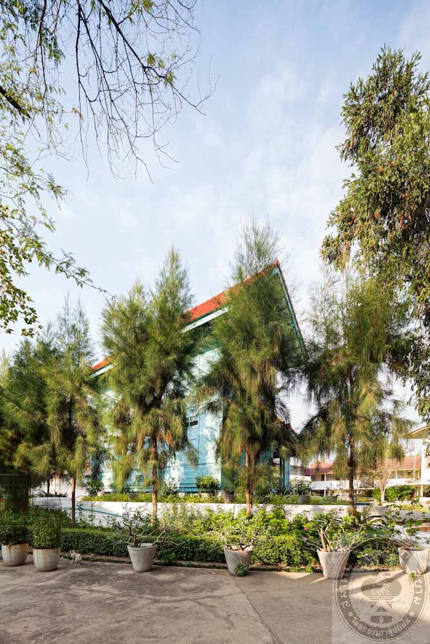
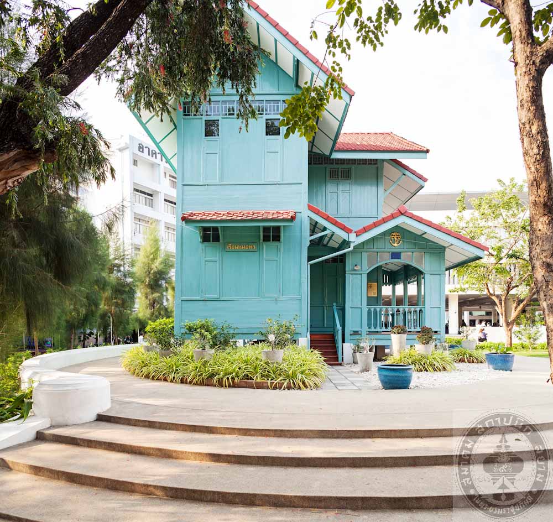
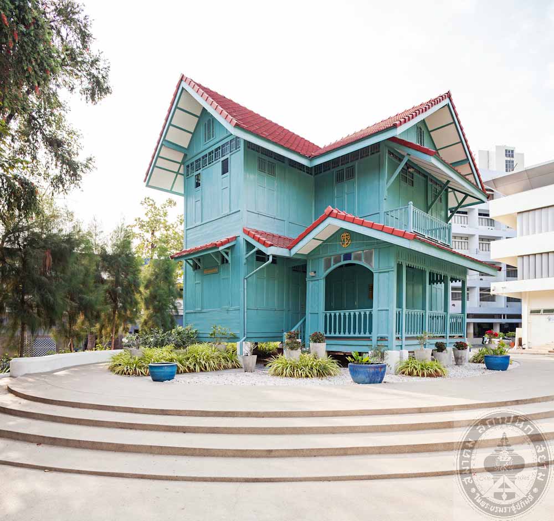
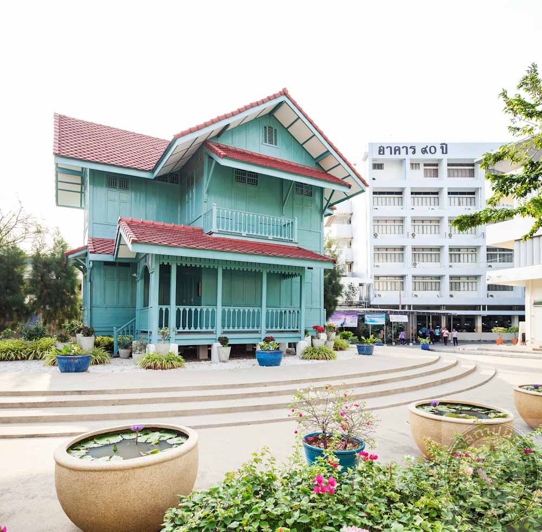
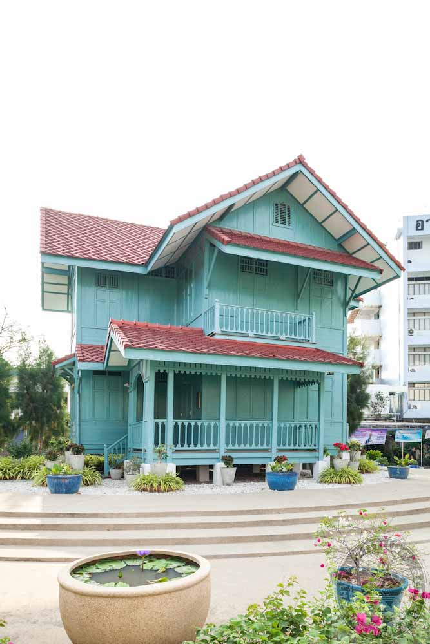
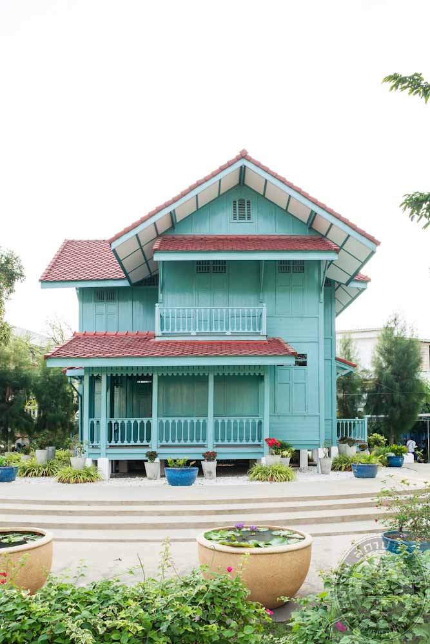
อาคารคุรุสัมมนาคาร มหาวิทยาลัยเทคโนโลยีราชมงคลอีสาน
อ่านเพิ่มเติม
อาคารคุรุสัมมนาคาร มหาวิทยาลัยเทคโนโลยีราชมงคลอีสาน
- ที่ตั้ง เลขที่ 744 ถนนสุรนารายณ์ ตำบลในเมือง อำเภอเมือง จังหวัดนครราชสีมา
- สถาปนิก/ผู้ออกแบบ ดร.วทัญญู ณ ถลาง และนคร ศรีวิจารณ์
- ผู้ครอบครอง มหาวิทยาลัยเทคโนโลยีราชมงคลอีสาน
- ปีที่สร้าง พ.ศ. 2503
- ปีที่ได้รับรางวัล พ.ศ. 2558
- ประเภท อาคารสถาบันและอาคารสาธารณะ
อาคารคุรุสัมมนาคาร เป็นอาคารที่ได้ก่อสร้างขึ้นภายหลังจากการก่อตั้งวิทยาลัยเทคนิคภาคตะวันออกเฉียงเหนือนครราชสีมา ที่ในปัจจุบันได้ยกฐานะเป็น มหาวิทยาลัยเทคโนโลยีราชมงคลอีสาน เพื่อใช้เป็นสถานที่สำหรับการจัดประชุมหรือจัดการแสดง ออกแบบโดย อาจารย์ ดร.วทัญญู ณ ถลาง ผู้อำนวยการคนแรกของวิทยาลัยฯ และอาจารย์นคร ศรีวิจารณ์ โดยมี ม.ร.ว. จาตุรีสาณ ชุมพล เป็นวิศวกรออกแบบโครงสร้าง และบริษัท วู ซี ยิน จำกัด ได้เป็นผู้รับเหมาก่อสร้าง
อาคารคุรุสัมมนาคารเป็นอาคารโครงสร้างเปลือกแข็งบาง (Thin Shell) หลังคาเป็นคอนกรีตเสริมเหล็กชิ้นเดียวขนาดใหญ่ไม่มีรอยต่อ รูปทรงโค้งคล้ายอานม้า ที่เรียกว่า ไฮเปอโบลิคพาราโบลอยด์ (Hyperbolic Paraboloid) มุมมองจากด้านบนจะเห็นหลังคาเป็นแผ่นคอนกรีตสีขาวรูปหกเหลี่ยม ที่พับโดยสลับปลายของมุมขึ้น–ลง ปลายมุมที่โน้มปลายพุ่งลงสู่พื้นดินได้ถ่ายแรงจากแผ่นหลังคาคอนกรีตมาสู่จุดรับหลังคาที่เป็นเสาเอน 3 จุดค้ำยันไว้ และมีผนังก่อด้วยหินทรายเตี้ยๆ สร้างแนวขอบเขตระหว่างภายนอกและภายในของอาคาร เป็นตัวอย่างอาคารสถาปัตยกรรมโมเดิร์นที่มีออกแบบให้มีการถ่ายเทอากาศภายในอาคารโดยการพึ่งพาธรรมชาติ ในส่วนของการออกแบบห้องประชุมนั้น จากทางเข้ามีการลดระดับพื้นและที่นั่งลงไป โดยที่นั่งหน้าเวทีจะเป็นระดับต่ำที่สุด ด้านหลังเวทีของห้องประชุมมีผนังไม้เนื้อแข็งสูงเป็นฉาก ซึ่งช่วยให้เกิดประโยชน์ในการป้องกันเสียงรบกวนจากภายนอกได้เป็นอย่างดี ตลอดระยะเวลาที่ผ่านมาอาคารคุรุสัมมนาคารได้รับการดูแลรักษาเป็นอย่างดีจากผู้ครอบครองโดยไม่มีการต่อเติมหรือเปลี่ยนแปลงอาคารไปจากเดิม มีการบูรณะซ่อมแซมในบางจุดเพียงเล็กน้อยที่เสื่อมโทรมตามกาลเวลา ยังคงรักษาโครงร่างและบูรณภาพดั้งเดิมของอาคารไว้เป็นอย่างดี
อาคารคุรุสัมมนาคารเป็นอาคารประวัติศาสตร์ที่เกิดควบคู่มากับการก่อตั้งวิทยาลัยเทคนิคภาคตะวันออกเฉียงเหนือ นครราชสีมา ซึ่งสะท้อนภาพลักษณ์ความทันสมัยของวิทยาลัยฯ ในยุคนั้น มีความโดดเด่นทางวิศวกรรมและสถาปัตยกรรม ด้วยรูปทรงที่งดงามน่าประทับใจ งานฝีมือเชิงช่างคอนกรีตมีความประณีตสูงและเป็นตัวอย่างของอาคารที่เน้นประโยชน์ใช้สอยที่ดี มีความเข้าใจในการประยุกต์ใช้ประโยชน์จากสภาพแวดล้อมเพื่อสร้างความสบายและความเป็นส่วนตัวแก่ผู้ใช้อาคาร
Kuru Sammanakhan, Rajamangala University of Technology Isan
- Location: No. 744 Suranarai Road, Tambon Nai Mueang, Amphoe Mueang, Nakhon Ratchasima
- Architects/Designers: Dr. Watanyoo Na Thalang and Nakhon Sriwichan
- Proprietor: Rajamangala University of Technology Isan
- Construction Date: 1960
- Conservation Awarded Date: 2015
- Category: Institutions and public buildings
Kuru Sammanakhan Building was built after the establishment of the Northeastern Technical College Nakhon Ratchasima, which, at present, is the Rajamangala University of Technology Isan, to be a conference center or performance venue. The building was designed by Dr. Watanyoo Na Thalang, the first Director of the College, and Mr. Nakhon Sriwichan, architects; M.R. Chaturisan Jumbala, civil engineer; and constructed by Woo C. Yin Co.,Ltd.
Kuru Sammanakhan Building is a concrete thin shell structure, the roof is a large continuous concrete shell in hyperbolic paraboloid shape, from the top, the building is seen as a white hexagonal concrete sheet with folded corners, those which are folded down are load-transferring points that transfer the load to the 3 slanting pillars. The interior and exterior are separated with low sandstone walls. This building is an example of Modern architecture that has practically applied natural ventilation to the design. As for the conference hall, the floor and seating area are designed to slope down from the entrance, therefore, the front seats are at the lowest level, behind the stage is a high wooden screen, all of which are parts of the acoustic system of the hall. This building has been well maintained and conserved without any extensions or alterations, with only minor repairs for deteriorated or damaged parts, thus it is very high in authenticity and integrity.
Kuru Sammanakhan Building is a historic building that was created along with the establishment of the Northeastern Technical College Nakhon Ratchasima, reflecting the modernity of the college at that time. Furthermore, it is an outstanding work of engineering and architecture with unique features, built with high-level concrete construction techniques. It is an efficient building in terms of function and the application of natural environment to create comfortability and privacy for users.
