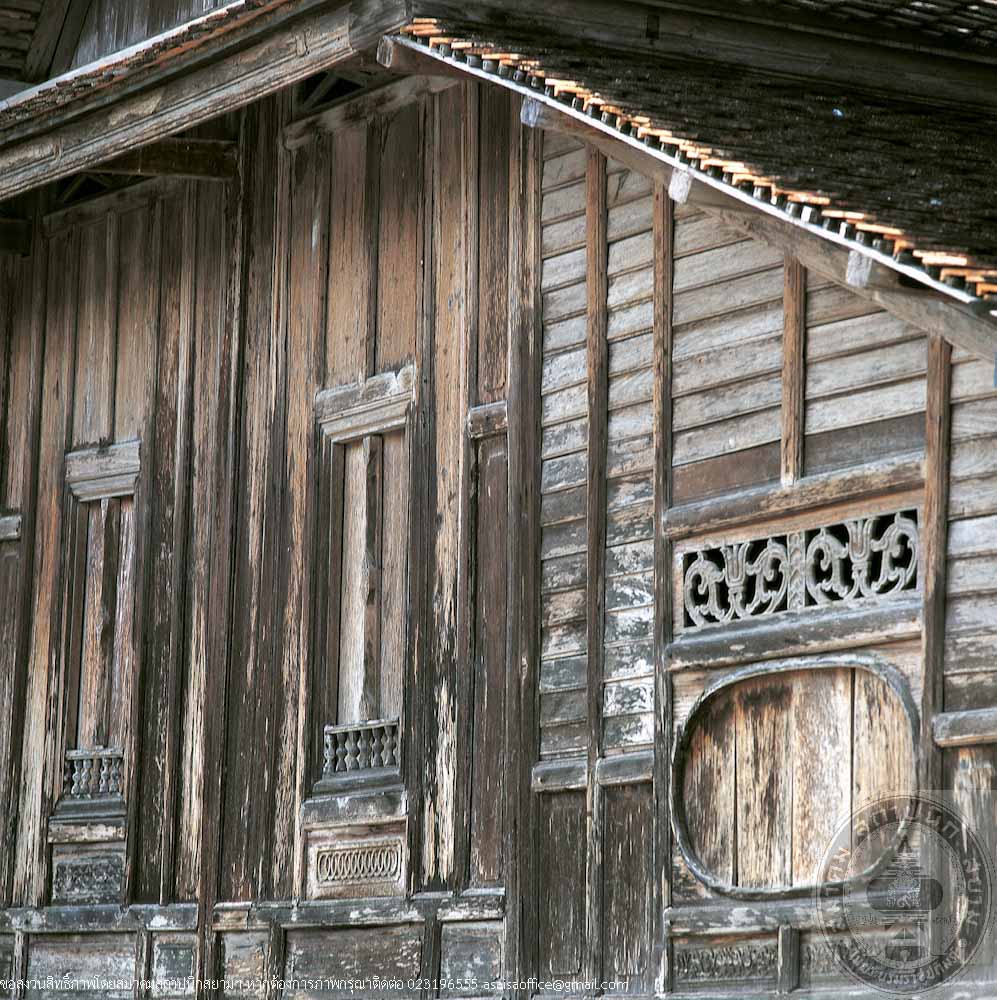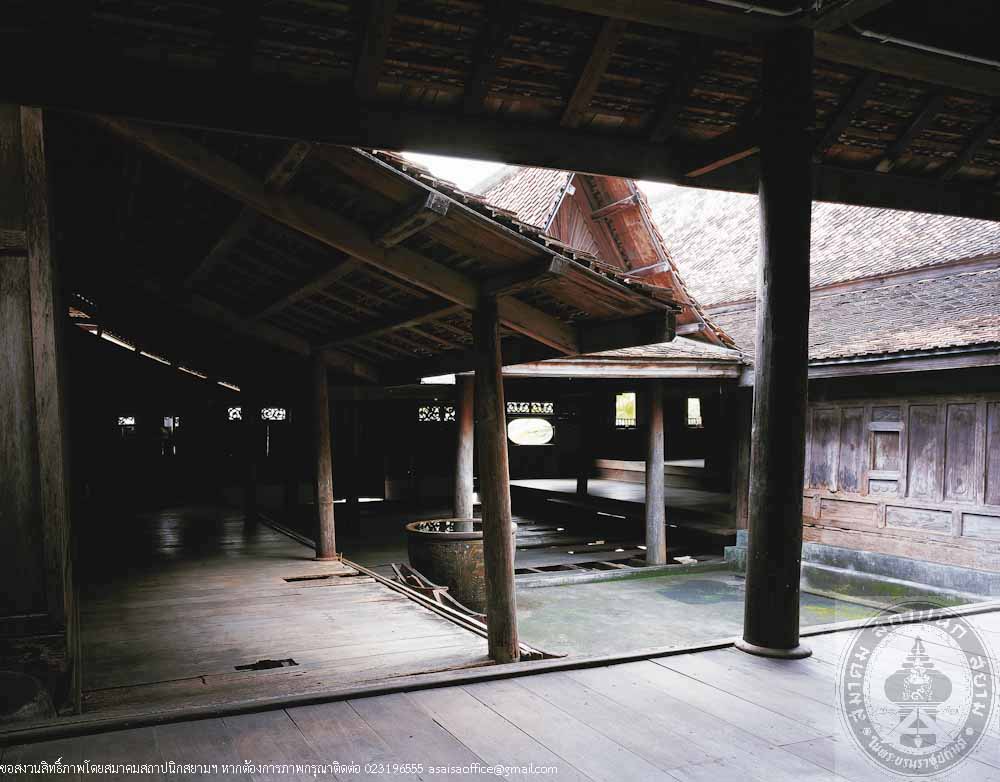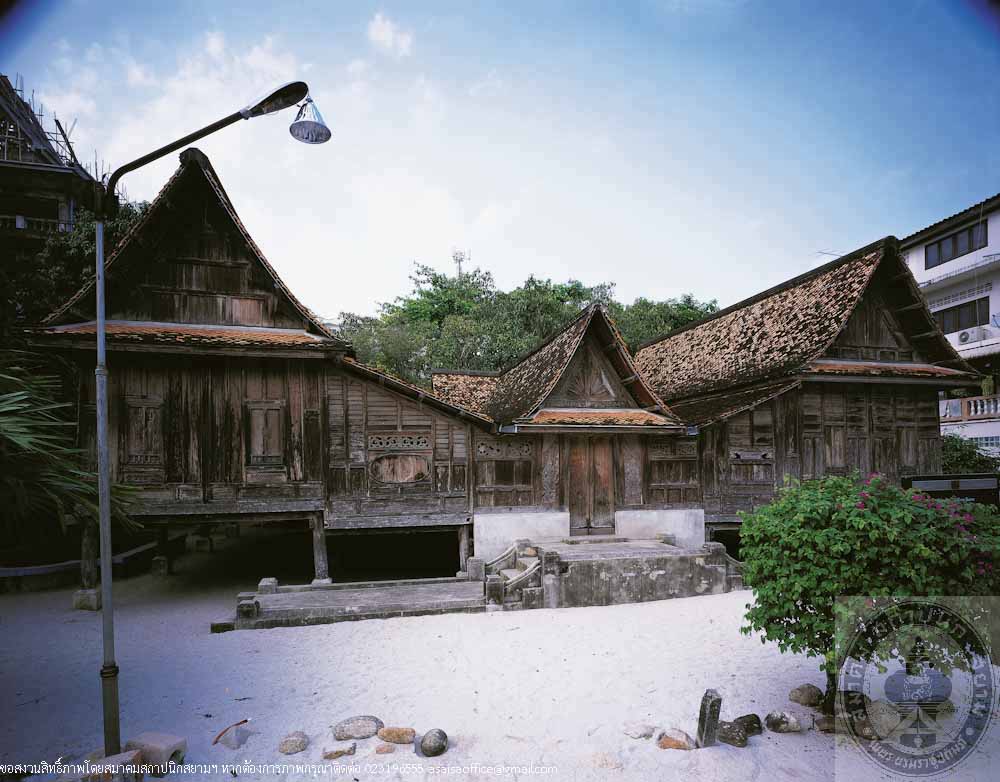มณฑปแปดเหลี่ยม วัดอุโปสถาราม
อ่านเพิ่มเติม
มณฑปแปดเหลี่ยม วัดอุโปสถาราม
- ที่ตั้ง ริมแม่น้ำสระแกกรัง ตำบลเกาะเทโพ อำเภอเมือง จังหวัดอุทัยธานี
- สถาปนิก/ผู้ออกแบบ –
- ผู้ครอบครอง วัดอุโปสถาราม (วัดโบสถ์มโนรมย์)
- ปีที่สร้าง พ.ศ. 2453
- ปีที่ได้รับรางวัล พ.ศ. 2536
ประวัติ
มณฑปแปดเหลี่ยม วัดอุโปสถาราม เป็นตึกก่ออิฐฉาบปูน 2 ชั้น ผังรูปแปดเหลี่ยมหลังคามุงกระเบื้อง ลักษณะทางสถาปัตยกรรมอิทธิพลตะวันตก มีมุขยื่นด้านหน้า หลังคามุขเป็นโค้งประทุนมีบันไดทางขึ้น 2 ทาง อยู่ด้านนอกอาคาร ด้านทิศใต้เป็นห้องยื่นออกมาคล้ายมุขทางด้านหน้า ใช้เป็นห้องเก็บของ ผนังด้านนอกมีประติมากรรมปูนปั้นพระพุทธรูปปางอุ้มบาตร ล้อมรอบด้วยลายปูนปั้นรูปหงส์ฟ้าและนกกระสา เหนือกรอบหน้าต่างตกแต่งด้วยลวดลายปูนปั้น มณฑปหลังนี้สร้างโดยหลวงพิทักษ์อรรณพใน พ.ศ. 2453 เพื่อถวายพระครูสุนทรมุนี (จัน) ใช้เป็นที่เก็บอัฐิและสิ่งของต่างๆ เคยมีการซ่อมแซมหลังคาและทาสีอาคารเมื่อ พ.ศ. 2451
Octagonal Mandapa, Wat Uposatharam
- Location: On Sakaekrang River bank, Amphoe Mueang, Uthai Thani Province
- Architect / Designer: Unknown
- Proprietor: Wat Uposatharam (Wat Bot Manorom)
- Date of Construction: 1910 AD.
- Conservation Awarded: 1993 AD.
History
The Octagonal Mandapa at Wat Uposatharam is a 2-storeyed brick masonry building with an octagonal plan. The architecture is influenced with western style. At front, there is a porch with arched roof and 2 staircases. The southern side has an extended part, similar to the front porch, which is used as storage. The exterior wall is installed with a Buddha’s image in Holding the Alms Bowl posture surrounded by stuccos in swans and cranes designs. Stucco decorations are also made on the walls above the windows.
This building was built by Luang Phitak Annop in 1910 AD. as a contribution to Phra Khru Sunthonmuni (Chan) to be used for keeping the relics and to serve as the temple’s storage. Restoration of roof and repainting was carried out in 1998.
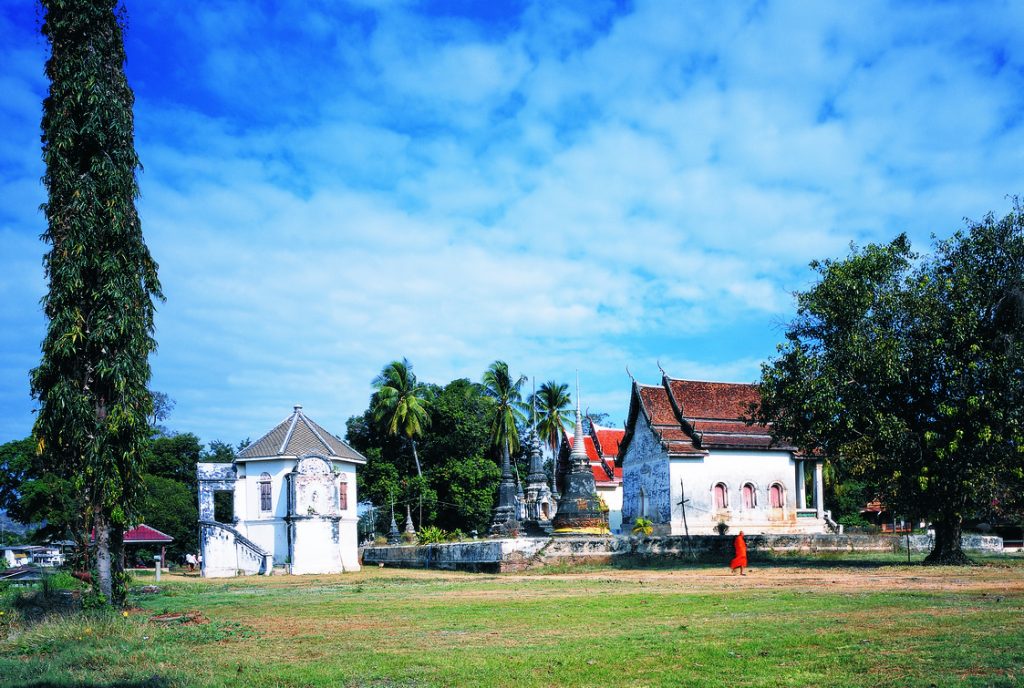
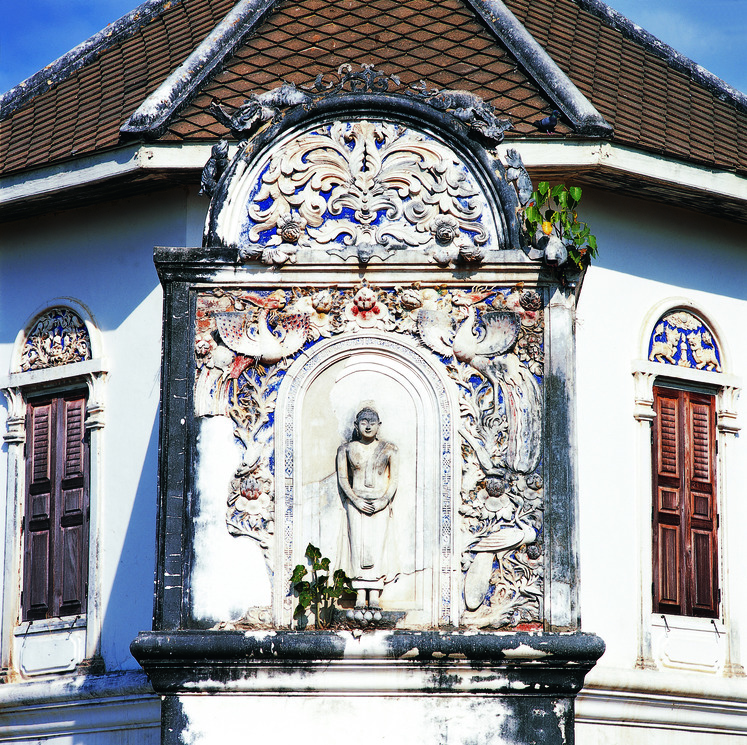
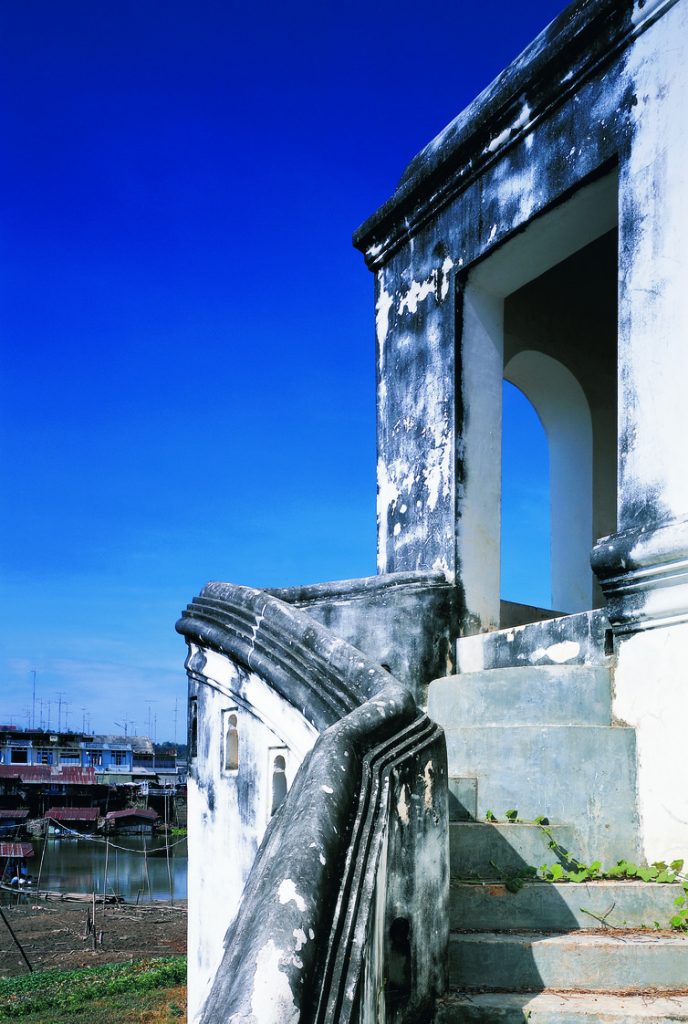
อุโบสถเก่า วัดหาดเสี้ยว
อ่านเพิ่มเติม
อุโบสถเก่า วัดหาดเสี้ยว
- ที่ตั้ง 51/2 หมู่ 2 บ้านหาดเสี้ยว ตำบลหาดเสี้ยว อำเภอศรีสัชนาลัย จังหวัดสุโขทัย
- สถาปนิก/ผู้ออกแบบ –
- ผู้ครอบครอง วัดหาดเสี้ยว
- ปีที่สร้าง พ.ศ. 2387
- ปีที่ได้รับรางวัล พ.ศ. 2536
ประวัติ
อุโบสถเก่าวัดหาดเสี้ยว เป็นอาคารก่ออิฐถือปูน รูปแบบสถาปัตยกรรมล้านช้าง หลังคาซ้อนชั้นลดหลั่นตกแต่งด้วยเครื่องลำยอง ด้านหน้าอาคารเป็นมุขยื่นเปิดโล่งไม่มีผนัง คันทวยไม้แกะสลักรองรับเชิงชายทอดยาวลงมาถึงส่วนของฐานบัวที่เป็นฐานอาคาร
วัดหาดเสี้ยวเป็นวัดประจำหมู่บ้านหาดเสี้ยว ซึ่งเป็นชุมชนชาวไทพวน เดิมเรียกว่า “วัดโพธิ์ไทร” สร้างขึ้นเมื่อวันอังคาร ขึ้น 15 ค่ำ ปีเถาะ (2 เมษายน 2387) โดยมีผู้นำในการจัดสร้างวัดคือ แสนปัญญา แสนพล และ แสนจันทร์ ต่อมาใน พ.ศ. 2460 สมเด็จพระมหาสมณเจ้า กรมพระยาวชิรญาณวโรรส เสด็จออกตรวจการคณะสงฆ์ได้เสด็จประทับที่วัดหาดเสี้ยว และประทานพระดำริว่า วัดควรมีชื่อตามหมู่บ้าน จากนั้นวัดนี้จึงได้เปลี่ยนชื่อเป็น “วัดหาดเสี้ยว” และได้รับพระราชทานวิสุงคามสีมา เมื่อวันที่ 16 ตุลาคม 2529 ปัจจุบันอุโบสถเก่าหลังนี้ถูกปิดไว้ไม่ได้ใช้งาน การประกอบสังฆกรรมต่างๆ ทำในอุโบสถใหม่
โบสถ์นี้เคยถูกไฟไหม้ เมื่อ พ.ศ. 2530 กรมศิลปากรจึงได้ทำการบูรณะหลังคาที่ถูกไฟไหม้ โดยทำตาม รูปแบบเดิม
Old Ordination Hall, Wat Had Siao
- Location 51/2 Mu 2, Ban Had Siao, Tambon Had Siao, Amphoe Sri Satchanalai, Sukhothai Province
- Architect/Designer Unknow
- Proprietor Wat Had Siao
- Date of Construction 1844 AD.
- Conservation Awarded 1993 AD.
History
The old ordination hall at Wat Had Siao is a Lan Chang (Laos) architecture built of brick. The roof is tiered decorated with traditional ornaments. The front porch is open, and the eaves are supported ewith brackets which extend down to the base of the buiding.
Wat Had Siao is a temple of Had Siao village, whichis a community of the Thai Phuan tribe Its original name was “Wat Pho Sai”, founded on 2nd April, 1844 by Saen Panya, Saen Phol, and Saen Chan. Later in 1917, Somdet Phra Mahasamanachao Krommaphraya Wachirayan Warorot, a monk of high rank who came on inspection visits to the Northern Region and stayed at the temple, suggested that the temple should be named according to the name of the village. Thus its name was changed to “Wat Had Siao”.
Nowaday, the old ordination hall is closed and religious functions are held in the new ordination hall. In 1987, the roof of the old ordination hall was damaged by fire, but has been restored based on its original design by the Fine Arts Department.
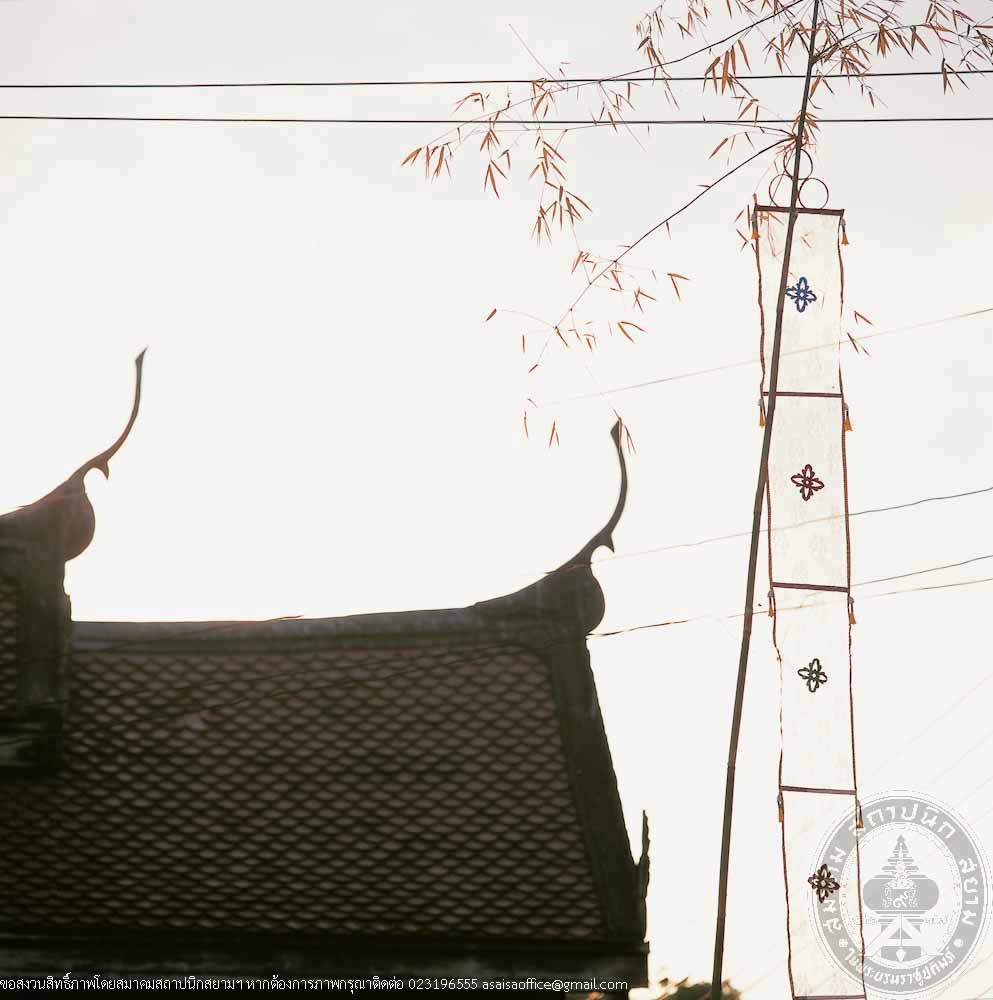
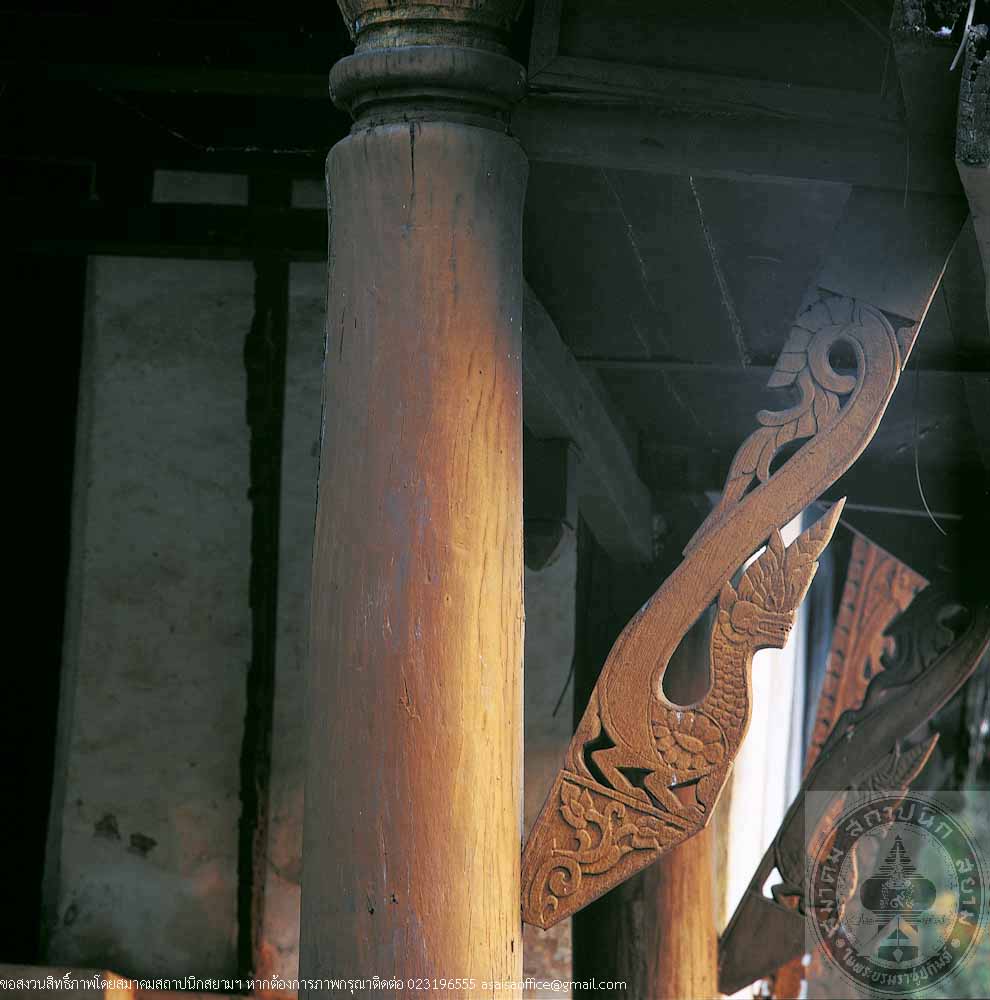
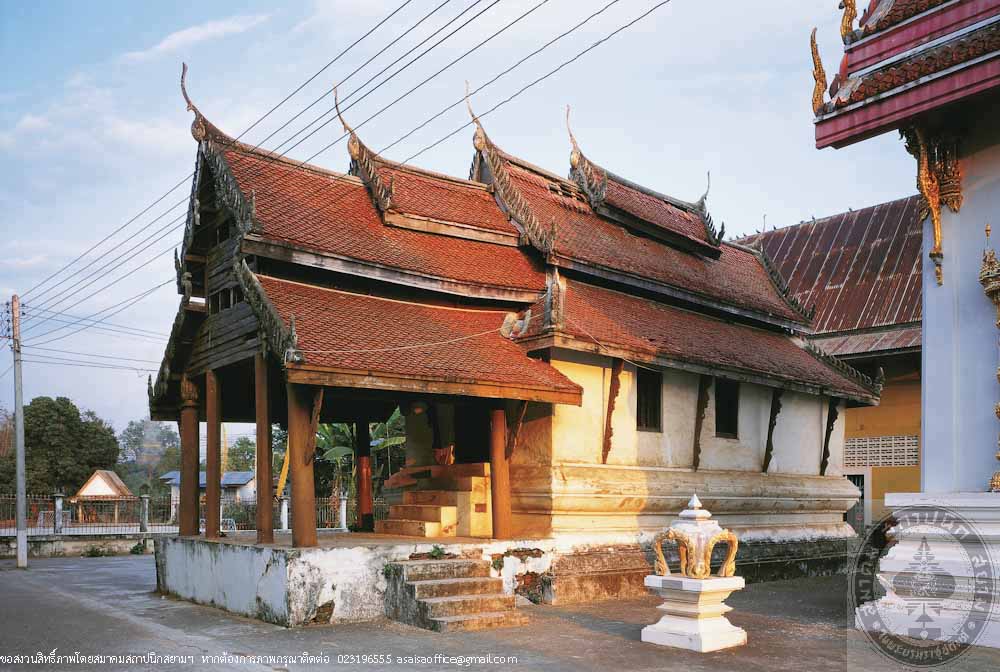
หอพระไตรปิฎก วัดท่าแค
อ่านเพิ่มเติม
หอพระไตรปิฎก วัดท่าแค
- ที่ตั้ง วัดท่าแค หมู่ 5 ตำบลท่าแค อำเภอเมือง จังหวัดลพบุรี
- สถาปนิก/ผู้ออกแบบ พระครูสิมมา (พระครูอนุวัตร) เจ้าอาวาสองค์ที่ 5
- ผู้ครอบครอง วัดท่าแค
- ปีที่สร้าง พ.ศ. 2466
- ปีที่ได้รับรางวัล พ.ศ. 2536
ประวัติ
วัดท่าแคเป็นวัดเก่าแก่ สร้างขึ้นเมื่อ พ.ศ. 2357 โดยมีปู่ขุนทิพย์เป็นผู้นำร่วมกับชาวบ้าน (พวกลาวหล่ม) ท่านได้บวชและเป็นเจ้าอาวาสองค์แรกของวัดนี้ด้วย
หอไตรวัดท่าแค เป็นอาคารไม้ผังสี่เหลี่ยมจัตุรัส ใต้ถุนโล่งยกพื้นสูง หลังคาจตุรมุขซ้อน 3 ชั้น มุงกระเบื้องว่าว ปั้นลมและเชิงชายเป็นไม้ฉลุลายเครือเถา พื้นไม้ ผนังโดยรอบเป็นบานเฟี้ยม ส่วนล่างเป็นไม้แกะสลัก ส่วนบนกรุกระจก มีระเบียงลูกกรงไม้แกะสลัก และบันไดทางขึ้นด้านหน้าเป็นบันไดไม้ 11 ชั้น ภายในหอไตรมี ตู้พระไตรปิฎกประดับไม้แกะสลักและกระจกสี สร้างขึ้นในสมัยเจ้าอาวาสองค์ที่ 5 คือพระครูสิมมา ใน พ.ศ. 2466 โดยท่านได้จำรูปแบบของหอไตรพม่ามาสร้างขึ้น โดยฝีมือของช่างจีนไหหลำ 2 คน ในหมู่บ้านท่าแค ใช้เป็นที่เก็บพระไตรปิฎกและใช้ใต้ถุนเป็นที่สอนหนังสือของโรงเรียนวัดท่าแคด้วย ต่อมาในช่วง พ.ศ. 2510 โรงเรียนได้ย้ายไปหอไตรมิได้ใช้งานจึงทรุดโทรมลง
พระอาจารย์สมใจ คัมภีรธัมโม เจ้าอาวาสองค์ปัจจุบัน ได้เห็นคุณค่าของหอไตรหลังนี้และริเริ่มที่จะทำการอนุรักษ์ โดยได้รับความร่วมมือจากพลเอกเทียนชัย ศิริสัมพันธ์ ของบประมาณจากรัฐบาลมาบูรณะจนเสร็จสมบูรณ์ใช้งานได้ตั้งแต่ พ.ศ. 2533 – 2534 โดยวิธีถอดชิ้นส่วนอาคารมาประกอบใหม่ในที่ตั้งใหม่ ห่างจากที่เดิมมาทางใต้ประมาณ 2 เมตร
Ho Phra Traipidok, Wat Tha Khae
- Location Wat Tha Khae, Mu 5, Amphoe Mueang, Lop Buri Province
- Architect/Designer Phra Khru Simma (Phra Khru Anuwat), the 5th abbot
- Proprietor Wat Tha Khae
- Date of Construction 1923 AD.
- Conservation Awarded 1993 AD.
History
Wat Tha Khae is an old temple founded in 1814 by Pu Khun Thip who organized the local people (the Lao Lom tribe) to build the temple. He was later ordained as a monk and became the first abbot.
Ho Phra Traipidok (Scriptures Hall) at Wat Tha Khae is a square-planned wooden structure built on high stilts. The roof is 4-porched with 3 tiers, decorated with fretwork in floral design. The inner hall is surrounded by folding panels decorated at the bottom parts with woodcarving, and the upper parts and fitted with glass panes. The hall can be reach by 11-step staircase, which leads to the verandah. Inside the hall stand scripture cabinets with fine decorations of woodcarving and coloured glass mosaics. It was built in the period of the 5th abbot, Phra Khru Simma, in 1923. The abbot had memorized the Burmese style to be applied to the building design. Builders were 2 Hainanese craftsmen. The underfloor area was also used as a classroom of Wat Tha Khae School.
Later in 1967 when the school was moved, the hall was deserted and decayed. Phra Achan Somchai Khamphirathammo, the present abbot, perceived the value of this building and had initiated a conservation project, which was supported by General Thianchai Srisamphan who requested for a government subsidy. Conservation work was carried out during 1990 – 1991, and the hall is nor relocated to approximately 2 metres south of the original site
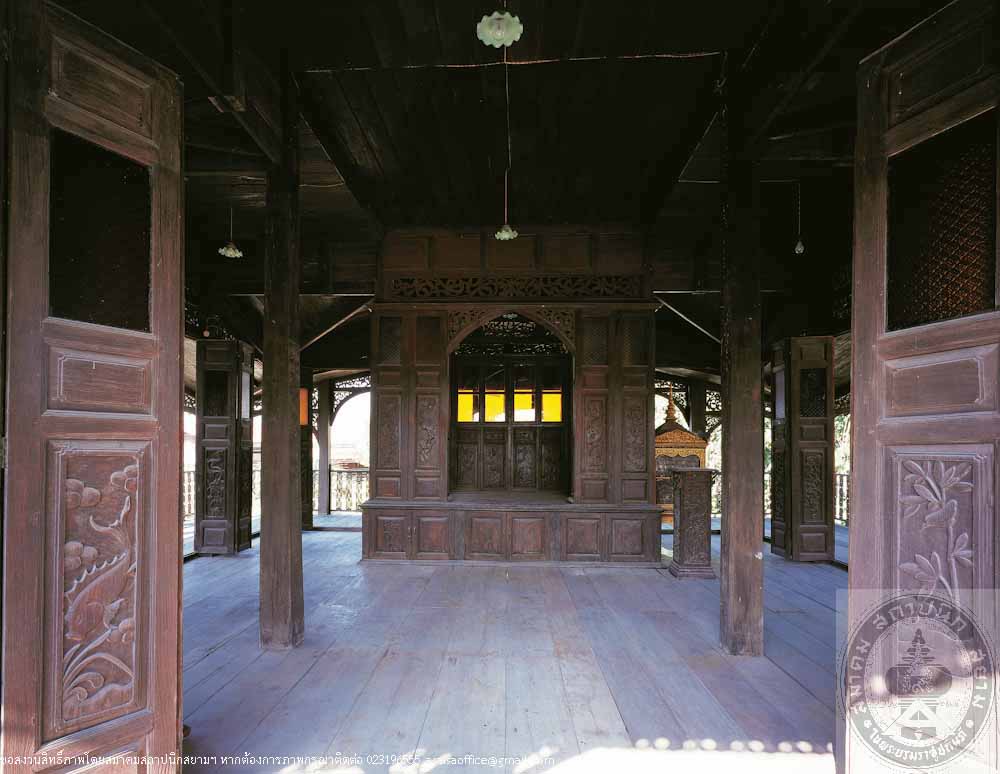
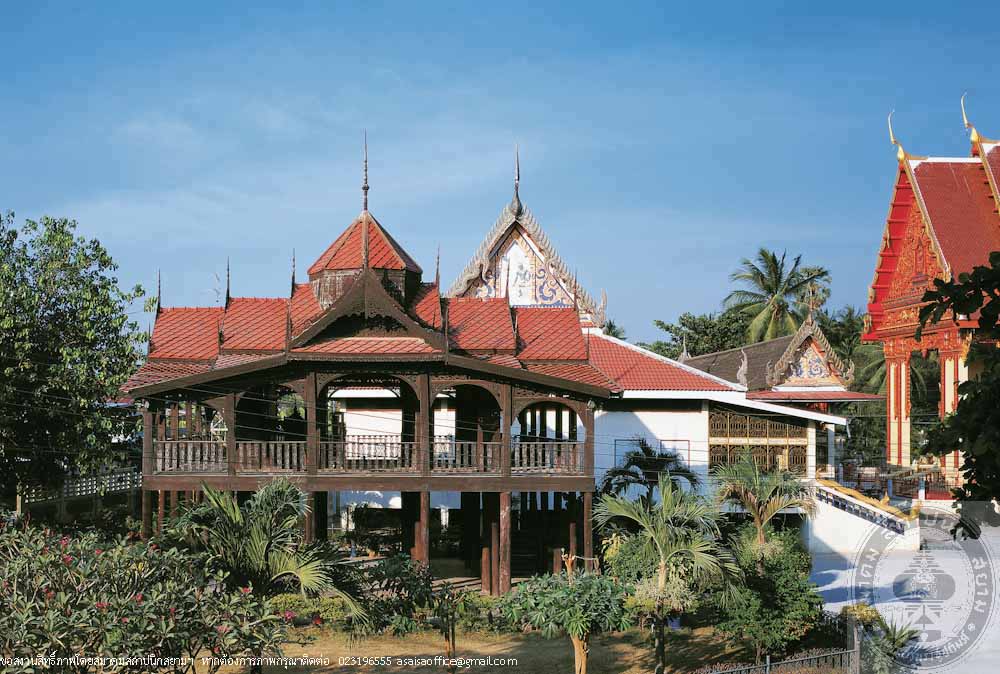
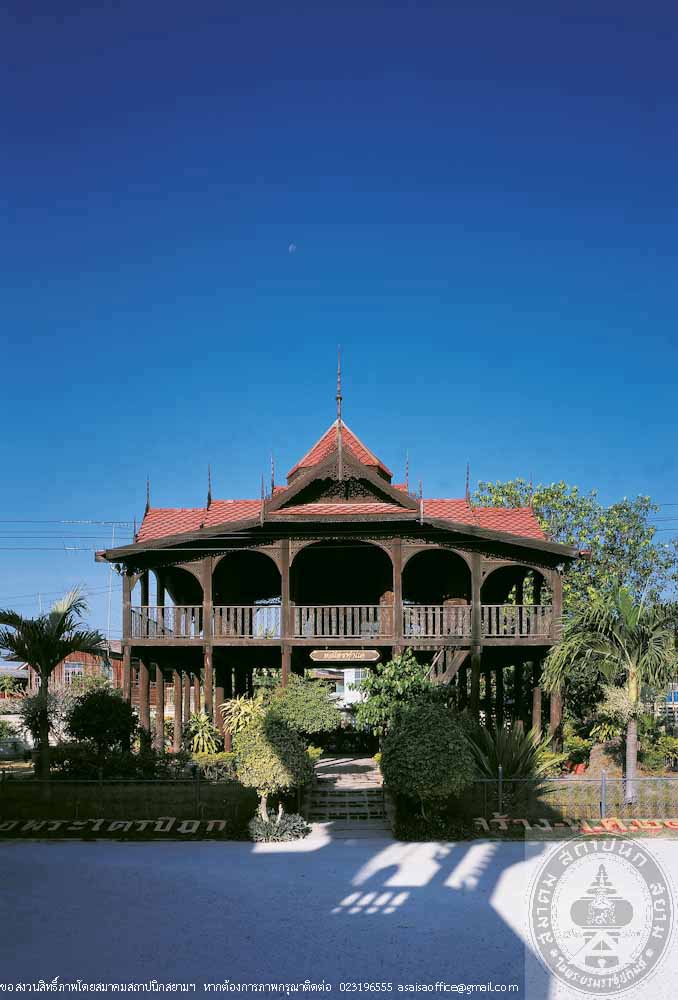
วัดเฉลิมพระเกียรติวรวิหาร
อ่านเพิ่มเติม
วัดเฉลิมพระเกียรติวรวิหาร
- ที่ตั้ง บนฝั่งตะวันตกของแม่น้ำเจ้าพระยาใต้ตลาดขวัญ ตำบลบางศรีเมือง อำเภอเมือง จังหวัดนนทบุรี
- สถาปนิก/ผู้ออกแบบ –
- ผู้ครอบครอง วัดเฉลิมพระเกียรติวรวิหาร
- ปีที่สร้าง พ.ศ. 2390
- ปีที่ได้รับรางวัล พ.ศ. 2536
ประวัติ
วัดเฉลิมพระเกียรติวรวิหาร เป็นพระอารามหลวงชั้นโท ชนิดวรวิหาร ตั้งอยู่ ณ บริเวณที่เคยเป็นนิวาสสถานเดิมแห่งพระอัยกาอัยกี กับทั้งยังเป็นที่ประสูติของสมเด็จพระศรีสุลาไลย พระราชชนนีของพระบาท สมเด็จพระนั่งเกล้าเจ้าอยู่หัว จึงทรงโปรดเกล้าฯ ให้สร้างวัดขึ้น และพระราชทานนามว่า “วัดเฉลิมพระเกียรติ” เริ่มก่อสร้างในพ.ศ. 2390 แต่มาเสร็จสมบูรณ์ในรัชสมัยพระบาทสมเด็จพระจอมเกล้าเจ้าอยู่หัว และทรง โปรดเกล้าฯ ให้จัดการผูกพัทธสีมา เมื่อวันที่ 8 มีนาคม 2394 อาคารสำคัญในบริเวณพระอาราม ได้แก่ พระอุโบสถ พระวิหารหลวง ศาลาการเปรียญหลวง พระเจดีย์ หอกลอง หอระฆัง และศาลาแดงเหนือ –ศาลาแดงใต้
พระอุโบสถ เป็นอาคารขนาดใหญ่ สถาปัตยกรรมแบบไทยปนจีน หลังคามุงกระเบื้องกาบกล้วยไม่เคลือบสี ปั้นปูนทับสันแบบจีน ประดับตกแต่งด้วยกระเบื้องเคลือบจากประเทศจีน
พระวิหารหลวง อยู่ทางด้านทิศใต้ของพระอุโบสถ ประดิษฐานพระประธานชื่อพระศิลา ส่วนทางด้านทิศเหนือของพระอุโบสถเป็นศาลาการเปรียญหลวง ทั้งพระวิหารหลวงและศาลาการเปรียญหลวงมีรูปแบบสถาปัตยกรรมแบบเดียวกับพระอุโบสถ ส่วนพระเจดีย์ เป็นเจดีย์กลมทรงลังกา
Wat Chaloem Phrakiat Worawiharn
- Location On westen bank of Chao Phraya river below Talad Khwan, Tambon Bang si Mueang, Amphoe Mueang, Nonthaburi Province
- Architect/Designer –
- Proprietor Wat Chaloem Phrakiat Worawiharn
- Date of Construction 1847 – 1845 AD.
- Conservation Awarded 1993 AD.
History
Wat Chaloem Phrakiat Worawiharn is a royal temple located at the site was formerly the residence of King Rama III’s grandparents, as well as the birthplace o his mother. Thus the king had this temple built in honor of his ancestors in 1847. However, the construction proceeded until the reign of King Rama IV, who completed the project and presided over the circumscription of the sacred boundary (Sema) on 8th March, 1851.
Important building in the temple grounds and Phra Ubosatha (Ordination Hall), Phra Wiharn Luang (Grand Vihara), Sala Kan Parian Luang (Grand Gathering Hall), Pagoda, Drum Tower, Bell Tower, and Sala Daeng Nua – Sala Daeng Tai (North and South Red Pavillions) The Ordination Hall is a large structure of Thai – Chinese style. The roofed with Chinese style terracotta u-shape tiles and decorated with ceramics imported from China.
Flanking the Ordination hall to the south is the Grand Vihara, which enshrines a significant Buddha image “Phra Sila” (Stone Buddha), to the north is the Grand Gathering Hal, Both building are the same architectural style as the Ordination Hall. The Pagoda, however, is of Sinhaless style.
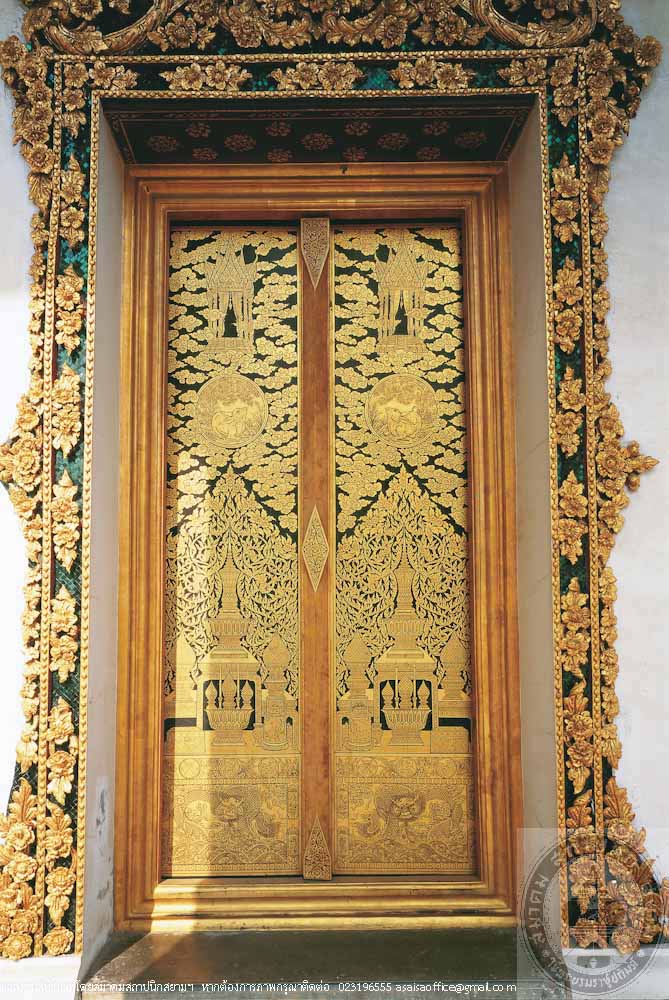
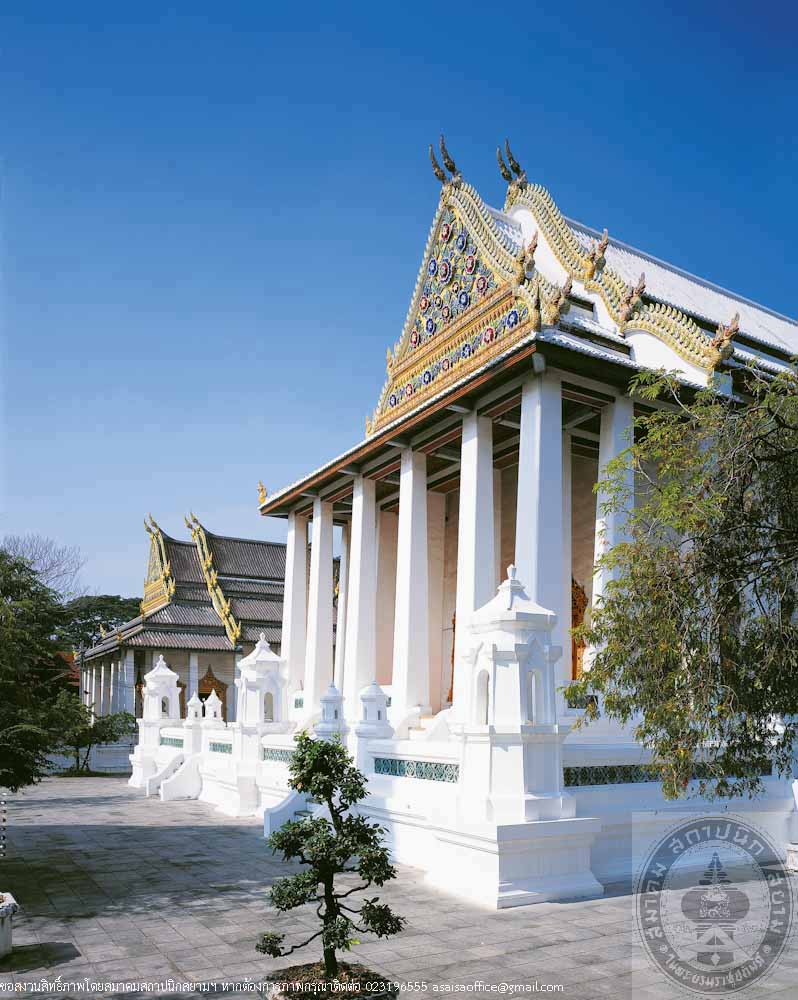
มณฑปพระพุทธไสยาสน์ วัดเชตวัน
อ่านเพิ่มเติม
มณฑปพระพุทธไสยาสน์ วัดเชตวัน
- ที่ตั้ง วัดเชตวัน (วัดหนองหมู) ตำบลอุโมงค์ อำเภอเมือง จังหวัดลำพูน
- สถาปนิก/ผู้ออกแบบ นายไม่ส่วย
- ผู้ครอบครอง วัดเชตวัน
- ปีที่สร้าง พ.ศ. 2480
- ปีที่ได้รับรางวัล พ.ศ. 2536
ประวัติ
มณฑปพระพุทธไสยาสน์ วัดเชตวัน เป็นสถาปัตยกรรมอิทธพลพม่า ผังรูปสี่เหลี่ยมผืนผ้า มณฑปตั้งอยู่บนฐาน 2 ชั้น แต่ละชั้นมีระเบียงโดยรอบ รอบฐานทั้งสองชั้นมีซุ้มโค้งประดับรูปปั้น ภายในพระมณฑปประดิษฐาน พระพุทธไสยาสน์ศิลปะพม่า
บริเวณที่ก่อสร้างมณฑปนี้ แต่เดิมเป็นเจดีย์ เมื่อเจดีย์พังทลายลงราวปี พ.ศ. 2440 พระครูคำแสนสิริ อดีตเจ้าอาวาสได้ให้นายไม่ส่วย ชาวพม่าที่สนิทสนมกันเป็นผู้ออกแบบ และควบคุมการก่อสร้างจนแล้วเสร็จในราว พ.ศ. 2480 มณฑปจึงมีอิทธิพลศิลปะพม่าและได้ใช้เป็นที่ประดิษฐานพระพุทธไสยาสน์ตั้งแต่แรกสร้างมาจนถึงปัจจุบัน
มณฑปนี้ได้รับการบูรณะครั้งแรกเมื่อ พ.ศ. 2538 โดยเปลี่ยนกระเบื้องมุงหลังคาและซ่อมแซมปูนฉาบ ต่อมาบูรณะโดยเทคอนกรีตรอบฐานใหม่ในปี พ.ศ. 2545
Mandapa of the Reclining Buddha, Wat Chetawan
- Location Wat Chetawan (Wat Nong Mu), Amphoe Muaeng, Lamphun Province
- Architect/Designer Mr. Maisuai
- Proprietor Wat Chetawan
- Date of Construction 1937 AD.
- Conservation Awarded 1993 AD.
History
The Mandapa of the Reclining Buddha, Wat Chetawan is a Burmese influenced architecture. Its plan is rectangular comprises 2 tiers of base. Each tier is surrounded by terraces, and sculpture niches on the walls. The mandapa is enshirened with a reclining Buddha of Burmese style.
The location of the Mandapa was originally the site of a pagoda that collapsed in circa 1987 AD. Later, Phra Khru Khamsane Siri, the abbot of that time, had Mr. Maisuai, his Burmese friend, designed and supervised the construction of the Mandapa on the pagoda site until it was completed in 1937. Thus the building presents Burmese influence. The reclining Buddha was enshrined in this building since its completion until the present day.
The Mandapa had undergone the first restoration, which included the repair of roof and wall plastering, in 1995, and the second in 2002 that the concrete floor around the base was made.
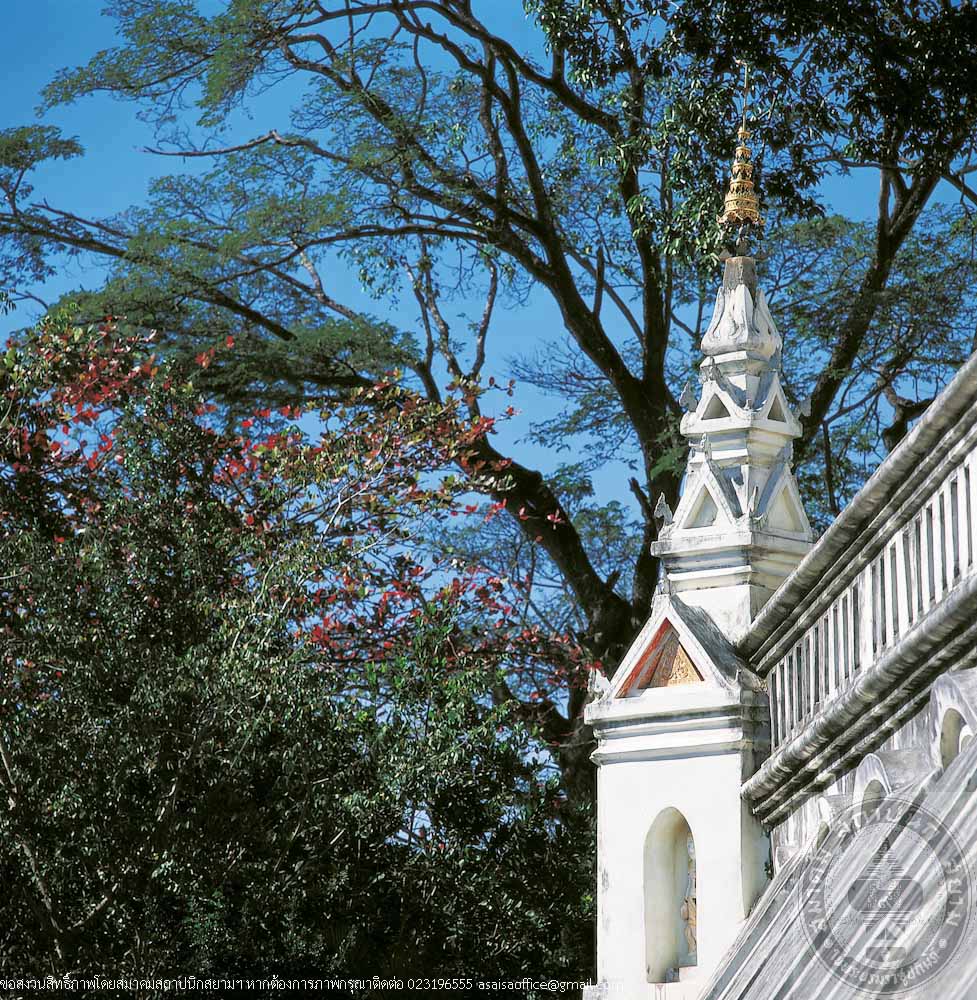
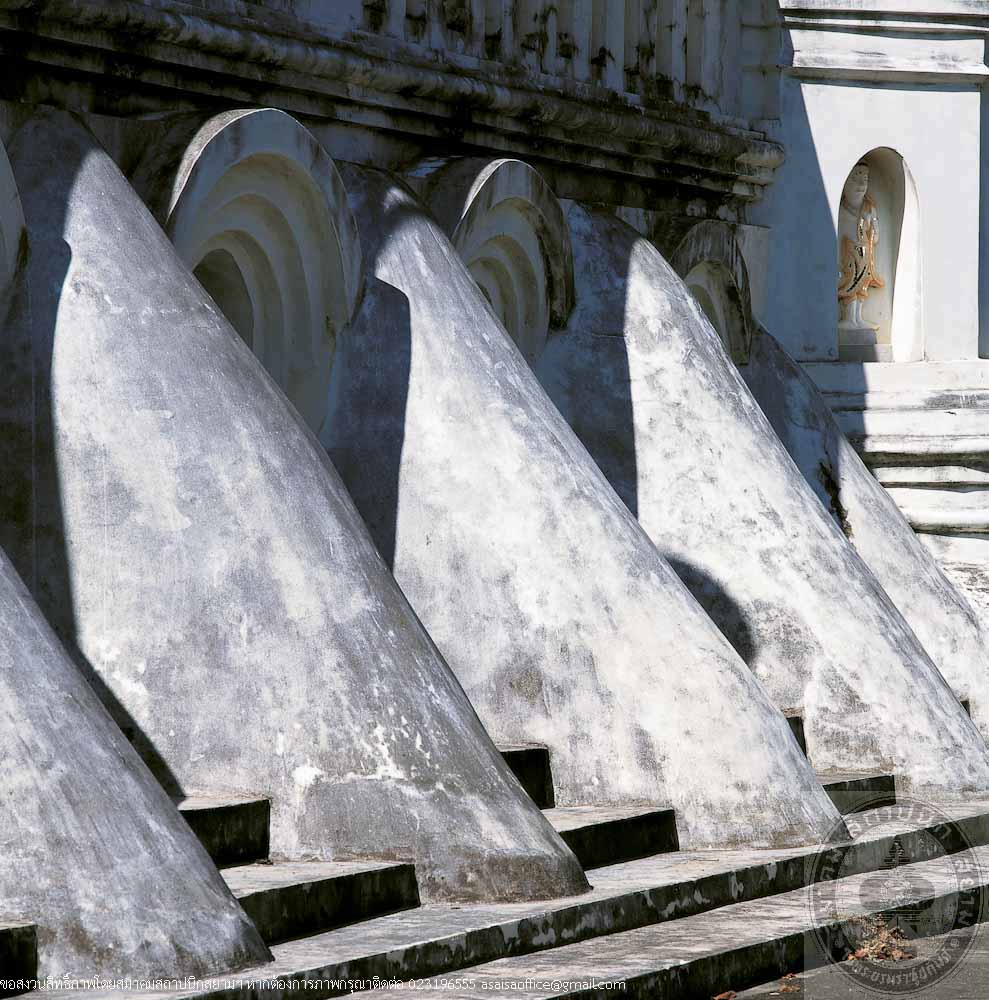
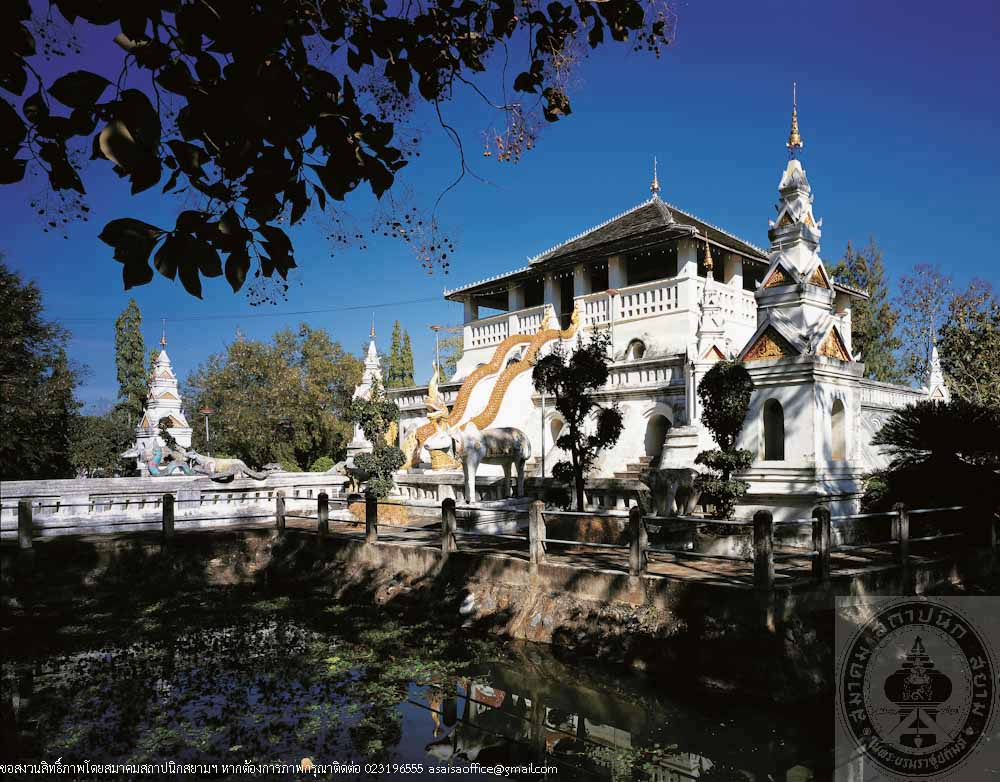
พระที่นั่งทรงธรรม
อ่านเพิ่มเติม
พระที่นั่งทรงธรรม
- ที่ตั้ง วัดอัมพวันเจติยามราม ปากคลองอัมพวา จังหวัดสมุทรสงคราม
- สถาปนิก/ผู้ออกแบบ –
- ผู้ครอบครอง วัดอัมพวันเจติยาราม
- ปีที่สร้าง สมัยรัชกาลที่ 3
- ปีที่ได้รับรางวัล พ.ศ. 2536
ประวัติ
พระที่นั่งทรงธรรม ตั้งอยู่ในบริเวณวัดอัมพวันเจติยาราม เป็นอาคารทรงโรงขนาดย่อม หลังคาเครื่องไม้มุงกระเบื้องหางมน ช่วงบนเป็นจั่ว ช่วงล่างเป็นปีกนกโดยรอบ ปั้นปูนทับสันหลังคาและหลบข้างจั่ว ไม่มีเครื่องลำยองผนังก่ออิฐถือปูน ประตูหน้าต่างบานไม้เรียบสีแดงชาด ไม่มีซุ้มประตูหน้าต่าง ลักษณะโดยทั่วไปเรียบง่าย หน้าบันประดิษฐานพระนามย่อ สธ ในสมเด็จพระเทพรัตนราชสุดา สยามบรมราชกุมารี ภายในอาคารมีเสาร่วมในเป็นเสาไม้รับโครงสร้างหลังคาช่วงบน พระทั่นั่งองค์นี้เป็นที่ประดิษฐานพระพุทธรูปบนฐานชุกชีลวดลายเขียนสีแบบพื้นบ้านเป็นลายไทยผสมจีน และประดิษฐานรอยพระพุทธบาท 4 อยู่บริเวณด้านหน้าของพระพุทธรูป รัชกาลที่ 2
ได้พระราชทานนามพระตำหนักนี้ว่า “พระที่นั่งทรงธรรม” เพราะสมเด็จพระรูปศิริโสภาคย์ฯ เมื่อคราวบวชชีได้ทรงฟังธรรมในที่นั้นเป็นประจำ และในรัชกาลที่ 3 ได้ทรงโปรดเกล้าฯ ให้ทำผนังก่ออิฐถือปูน จึงมีรูปทรงดังที่ปรากฎในปัจจุบัน
ใน พ.ศ. 2528 สมเด็จพระเทพรัตนราชสุดา สยามบรมราชกุมารี ได้ทรงเป็นประธานในการบูรณะพระที่นั่งทรงธรรม การบูรณะครั้งนั้นได้เปลี่ยนกระเบื้องหลังคาและประดิษฐานพระนามย่อ สธ เพิ่มที่หน้าบัน ปัจจุบัน อาคารนี้ได้ใช้เป็นสถานที่ฟังธรรม ปฏิบัติธรรมสำหรับพระภิกษุ สามเณร และพุทธศาสนิกชน
Phra Thi Nang Songtham
- Location Wat Amphawanchetiyaram by the mounth of Amphawa Canal, Samut Songkhram Province
- Architect/Designer –
- Proprietor Wat Amphawanchetiyaram
- Date of Construction King Rama III’s reign
- Conservation Awarded 1993 AD.
History
Phra Thi Nang Songtham (Songtham Hall) is a small rectangular building of simple Thai style situated in Wat Amphawanchetiyaram compound. Its roof structure is wooden, roofed with glazed terracotta tiles without decorations. Walla are plastered, windows and door panels are plain, painted red. The pediment is decorated with royal monogram of HRH Crown Princess Maha Chakri Sirindhorn. The hall enshrines a Buddha image on a local style base, and the four-footprints of the Buddha.
Phra Thi Nang Songtham was originally a wooden building but the style was change during the reign of King Rama III by adding exterior walls made of plastered brick masonry as appears nowadays.
In 1985, HRH Crown Princess Maha Chakri Sirindhorn presided over the restoration of Phra Thi Nang Songtham. It was then that roof tiles were changed and the princess’s royal monogram is installed on the pediment. Nowada, this building is used as a place for attending sermons and practice meditation for monks and laypeople.
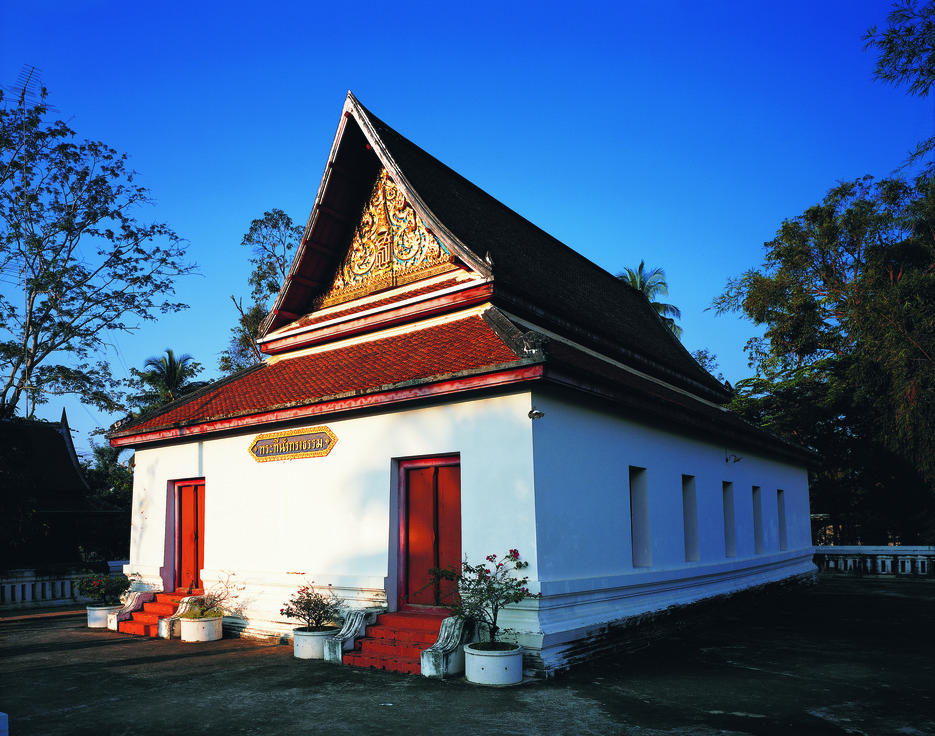
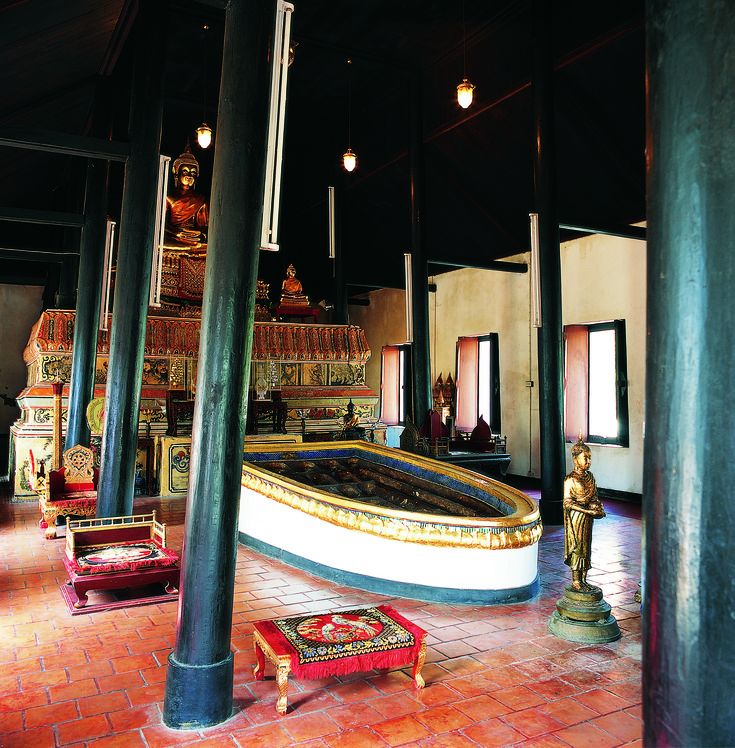
กุฏิทรงไทย วัดวังตะวันตก
อ่านเพิ่มเติม
กุฏิทรงไทย วัดวังตะวันตก
- ที่ตั้ง 1347/1 ถนนราชดำเนิน ตำบลท่าวัง อำเภอเมือง จังหวัดนครศรีธรรมราช
- สถาปนิก/ผู้ออกแบบ –
- ผู้ครอบครอง วัดวังตะวันตก
- ปีที่สร้าง ช่วง พ.ศ. 2431
- ปีที่ได้รับรางวัล พ.ศ. 2536
ประวัติ
วัดวังตะวันตกสร้างขึ้นโดยเจ้าพระยาพระนคร (น้อย) ในพื้นที่ตรงข้ามกับวังตะวันออกที่เคยเป็นที่อยู่ของเจ้าจอมปราง มารดาของท่าน พื้นที่นี้เคยเป็นป่าขี้แรด ใช้เป็นที่ค้างศพของคนในเมืองที่นำออกมาทางประตูผีทางทิศตะวันตก ต่อมาเมื่อเลิกใช้เป็นที่ค้างศพ เจ้าจอมปรางได้ดัดแปลงเป็น เรียกว่า “วังตะวันตก” เมื่อเจ้าจอมปรางสิ้นชีพิตักษัย เจ้าพระยานคร (น้อย) ได้จัดการฌาปนกิจศพท่านที่อุทยานแห่งนี้ และสถาปนาวัดขึ้นในพื้นที่วังตะวันออกและวังตะวันตกให้ชื่อว่า “วัดวังตะวันออก” และ “วัดวังตะวันตก” เมื่อประมาณปีพ.ศ. 2380
ในบริเวณวัดมีสถาปัตยกรรมที่น่าชมได้แก่หมู่กุฏิทรงไทย เป็นหมู่กุฏิแบบหมู่เรือนไทยใต้ถุนสูง ประกอบด้วยเรือน 3 หลัง โครงสร้างไม้เครื่องสับ ลักษณะเรือนเป็นเรือนฝาปะกน มีลวดลายแกะสลักไม้ตกแต่งตามส่วนต่างๆ กรอบประตูสลักรูปทวารบาล ผนังด้านบนฉลุลวดลาย เช่นลายบุคคลผสมลายพันธุ์พฤกษา กรอบหน้าต่างด้านล่างสลักลายเครือเถาและลายเรขาคณิต เรือนทุกหลังวางตามทิศตะวันออก-ตะวันตก เรือนกลางเป็นห้องโถงโล่ง เรือนอีก 2 หลัง ยกพื้นอยู่ขนาบทั้ง 2 ข้างของเรือนกลาง และมีหลังคาคลุมส่วนบกพื้นต่อเชื่อมกัน มีเรือนครัวอยู่ทางทิศตะวันตกซึ่งได้ย้ายมาประชิดหมู่กุฏิภายหลัง ปัจจุบันมีชานเชื่อมต่อกัรเป็นชานปูน
หมู่กุฏินี้ สร้างขึ้นเมื่อ พ.ศ. 2431 โดยพระครูกาชาด (ย่อง) อินทสุวัณโณ ใช้เวลาก่อสร้าง 13 ปี เดิมได้ใช้เป็นกุฏิหลังนี้ ได้ย้ายอาคารออกจากที่ตั้งเดิมไปทางทิศตะวันออกเฉียงเหนือ เพราะที่ตั้งเดิมแออัด ไม่สง่างาม กรมศิลปากรได้ดำเนินการบูรณะจนแล้วเสร็จในปี พ.ศ. 2534
Monks’ Residence, Wat Wang Tawantok
- Location 1347/1 Ratchadanoen Road, Tambon Tha Wang, Amphoe Mueang, Nakhon Si Thammarat Province
- Architect/Designer Unknown
- Proprietor Wat Wang Tawantok
- Date of Construction circa 1888 AD
- Conservation Awarded 1993 AD
History
Wat Wang Tawantok (West Palace Temple) was founded by Chao Phraya Nakhon (Noi) on a land opposite to Wang Tawan-ok (East Palace) where Chaochom Prang, his mother, once resided. The West Palace area was originally a forest where corpses were rested after they were carried out of town through the west Gate, or Ghost Gate, as it was generally called in those days. When such tradition declined, Chaochom Prang had the area converted into a park called “Wang Tawantok” (West Palace). After she passed away, Chao Phraya Nakhon (Noi) had built temples on the sites of Wang tawan-ok and Wang Tawantok in 1837 AD. The Temples were named Wat Wang Tawan-ok and Wat Wang Tawantok accordingly.
At Wat Wang Tawantok, some outstanding buildings exist such as the monks’ residence, which is a fine example of Thai traditional architecture. It comprises 3 buildings made of wood, built on high stilts with Pakon-Panelled partitions. Decorations are woodcarvings and fretwork in floral and geometric designs. All building is oriented on east-west axis. The middle building is open flanked by two other buildings with raised floor covered with a roof. A kitchen house, which had been moved adjacent to the main group in later period, is located to the west. At present there is a concrete deck connecting the kitchen and the main group of buildings
The building was relocated to the northeastern of the original area order to gain more open space and improve the overall atmosphere. Restoration was carried out by the Fine Arts Department and was completed in 1991.
