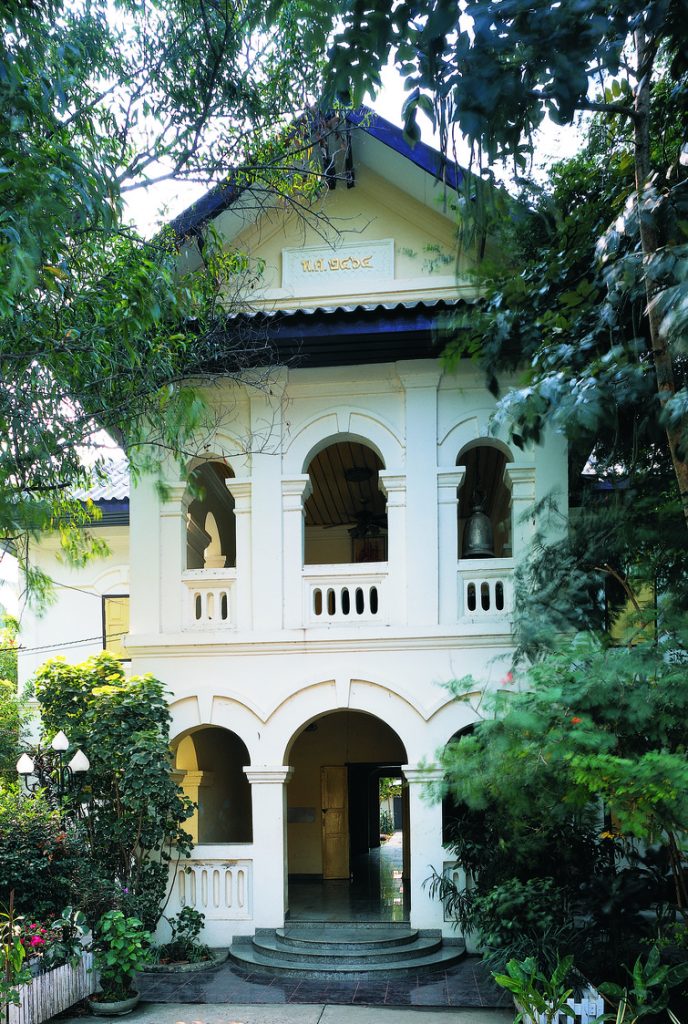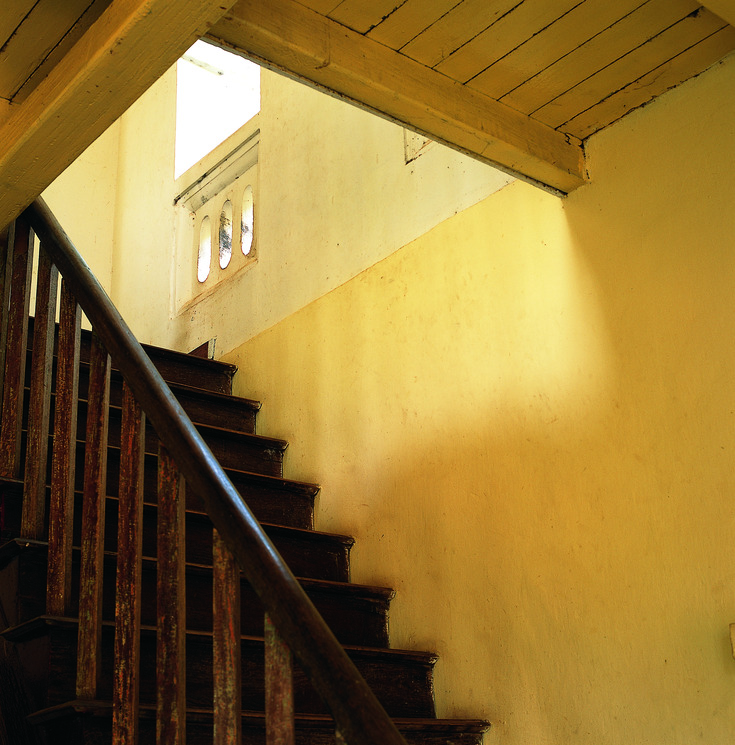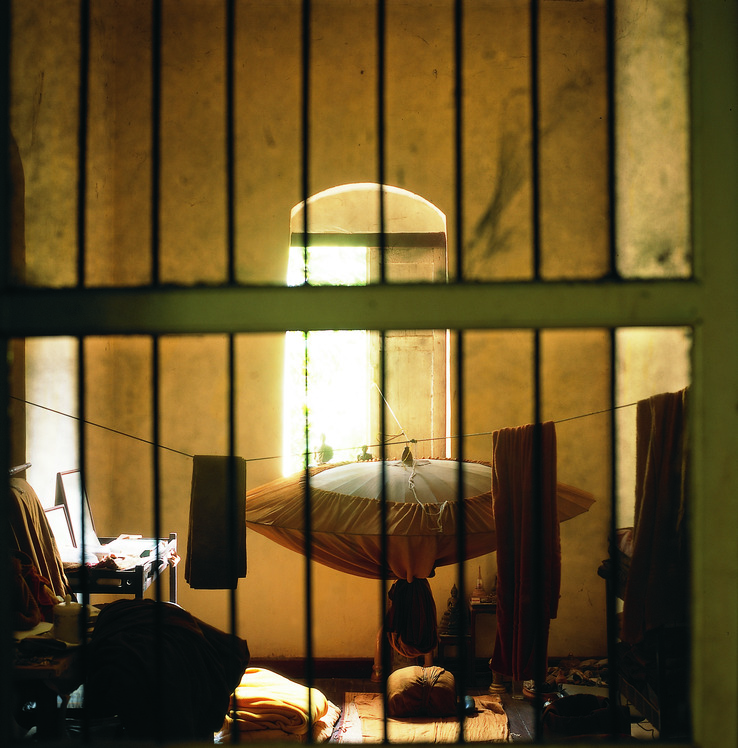พระอุโบสถ วัดสุปัฏนารามวรวิหาร
อ่านเพิ่มเติม
พระอุโบสถ วัดสุปัฏนารามวรวิหาร
- ที่ตั้ง 1 ถนนสุปัฏน์ ตำบลในเมือง อำเภอเมือง จังหวัดอุบลราชธานี
- สถาปนิก/ผู้ออกแบบ หลวงสถิตย์นิมมานการ (ชวน สุปิยพันธ์)
- ผู้ครอบครอง วัดสุปัฏนารามวรวิหาร
- ปีที่สร้าง พ.ศ. 2463
- ปีที่ได้รับรางวัล พ.ศ. 2540
ประวัติ
วัดสุปัฏนารามวรวิหาร เป็นพระอารามหลวง และเป็นวัดธรรมยุติกนิกายวัดแรกในภาคอีสาน สร้างขึ้นใน รัชสมัยพระบาทสมเด็จพระจอมเกล้าเจ้าอยู่หัว ผู้ทรงก่อตั้งธรรมยุติกนิกายในประเทศไทย และทรงมีพระราชประสงค์จะเผยแผ่ธรรมยุติกนิกายในภาคอีสาน จึงทรงโปรดเกล้าฯ ให้คณะกรรมการอุบลราชธานี มีพระพรหมราชวงศาเป็นประธาน เลือกหาพื้นที่สร้างวัด คณะกรรมการฯ จึงได้เลือกพื้นที่นี้ซึ่งอยู่บริเวณท่าน้ำ สะดวกต่อการบิณฑบาตและการประอบศาสนกิจของพุทธศาสนิกชน เมื่อแรกสร้างวัด พระบาทสมเด็จพระจอมเกล้าเจ้าอยู่หัวได้พระราชทานนามว่า “วัดสุปัตน์” แปลว่า อาศรมของพระฤๅษีที่ดี ภายหลังจึงเปลี่ยนชื่อเป็น “วัดสุปัฏน์” แปลว่า ท่าน้ำที่ดี
อาคารสำคัญในวัดนี้ ได้แก่ พระอุโบสถ ก่อสร้างขึ้นในรัชสมัยพระบาทสมเด็จพระมงกุฎเกล้าเจ้าอยู่หัว เมื่อปี พ.ศ. 2463 ออกแบบโดย หลวงสถิตย์นิมมานการ (ชวน สุปิยพันธ์) นายช่างหลวง การก่อสร้างแล้วเสร็จในปี2478 เมื่อก่อสร้างเสร็จสมบูรณ์แล้ว ในปี้นั้นวัดนี้ก็ได้รับการสถาปนาขึ้นเป็นพระอารามหลวงชั้นตรี ชนิดวรวิหารเรียกว่า “วัดสุปัฏนารามวรวิหาร” มาจนถึงปัจจุบัน
พระอุโบสถนี้เป็นอาคารขนาดใหญ่ กว้าง 20 เมตร ยาว 34 เมตร และสูงถึง 22 เมตร ลักษณะสถาปัตยกรรมผสมผสานไทย เขมร และฝรั่ง ที่หน้าบันประดับปูนปั้นรูปพระเจดีย์ล้อมรอบด้วยลายเครือเถา ภายในพระอุโบสถประดิษฐานพระประธานที่สำคัญคือ พระสัพพัญญูเจ้า สร้างโดยสมเด็จพระมหาวีรวงศ์ (อ้วน ติสโส)และนอกจากนี้ที่วัดสุปัฏนารามยังมีปูชนียวัตถุที่สำคัญคือ พระบรมสารีริกธาตุ และพระแก้วขาว ซึ่งทางวัดจัดให้มีประเพณีสรงน้ำเป็นประจำในเทศกาลปีใหม่
Saengtham Shrine (Teng Kong Tong)
- Location 9/5 Phang-Nga Road, Amphoe Mueang, Phuket Province
- Architect/Designer Unknown
- Proprietor San Saengtham Foundation
- Date of Construction 1891 AD
- Conservation Awarded 1997 AD
History
Saengtham Shrine or Teng Kong Tong Shrine is a one-storey Chinese architecture with brick wall-bearing structure and timber roof structure with terracotta tiled roof. It was built in 1891, the reign of King Rama V by Fujianese of Tan family, headed by Luang Amnatnararak (Tan Kuad). The Shrine was built as a house for worshipping the Bodhisattva and other Chinese deities, as well as for gathering of relatives and friends.
When the shrine was completed, several images of worship were contributed such as the Kwan Tin, Ong Sun Tai Sai, Tan Seng Ong, and Kuan-U. These images were brought along with the Chinese immigrants on their voyage to Phuket. The interior walls are decorated with Chinese chronicle “Si Yin Kui”
A major restoration was carried out in 1999, on the celebration of the shrine’s 109th Anniversary.
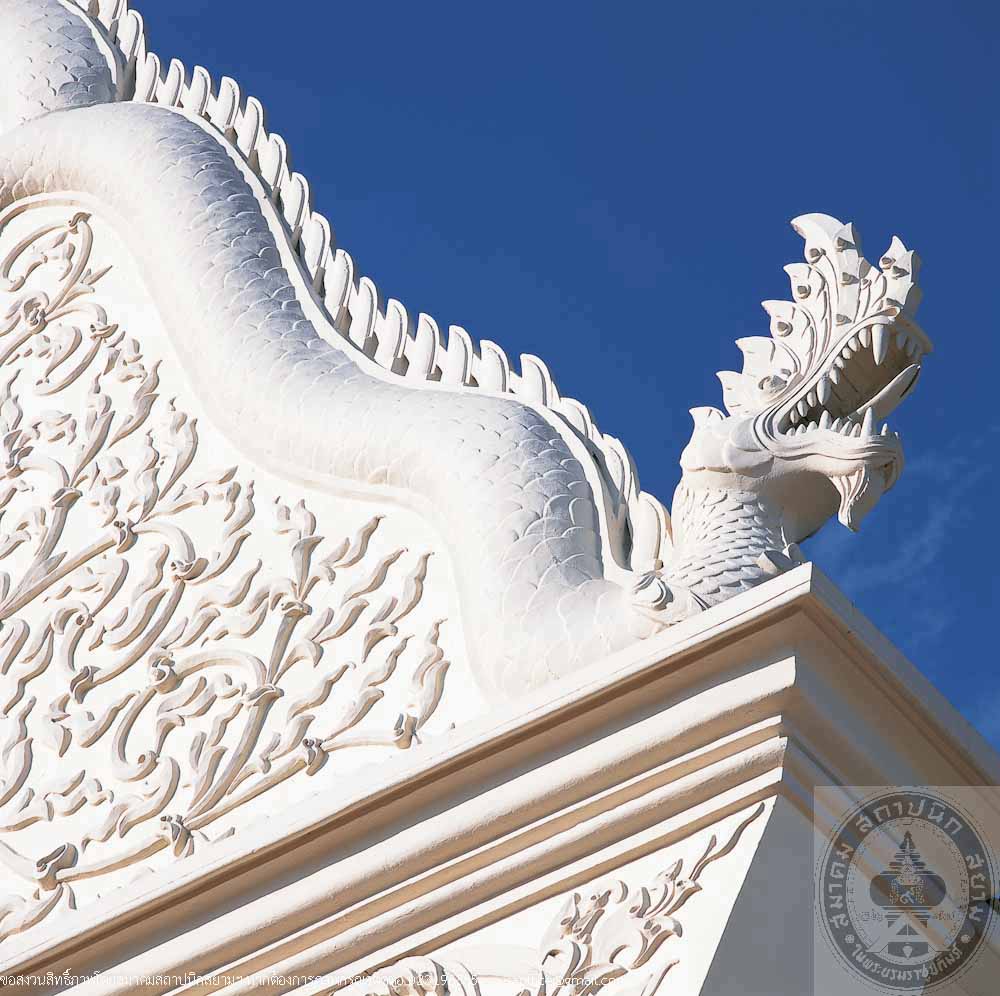
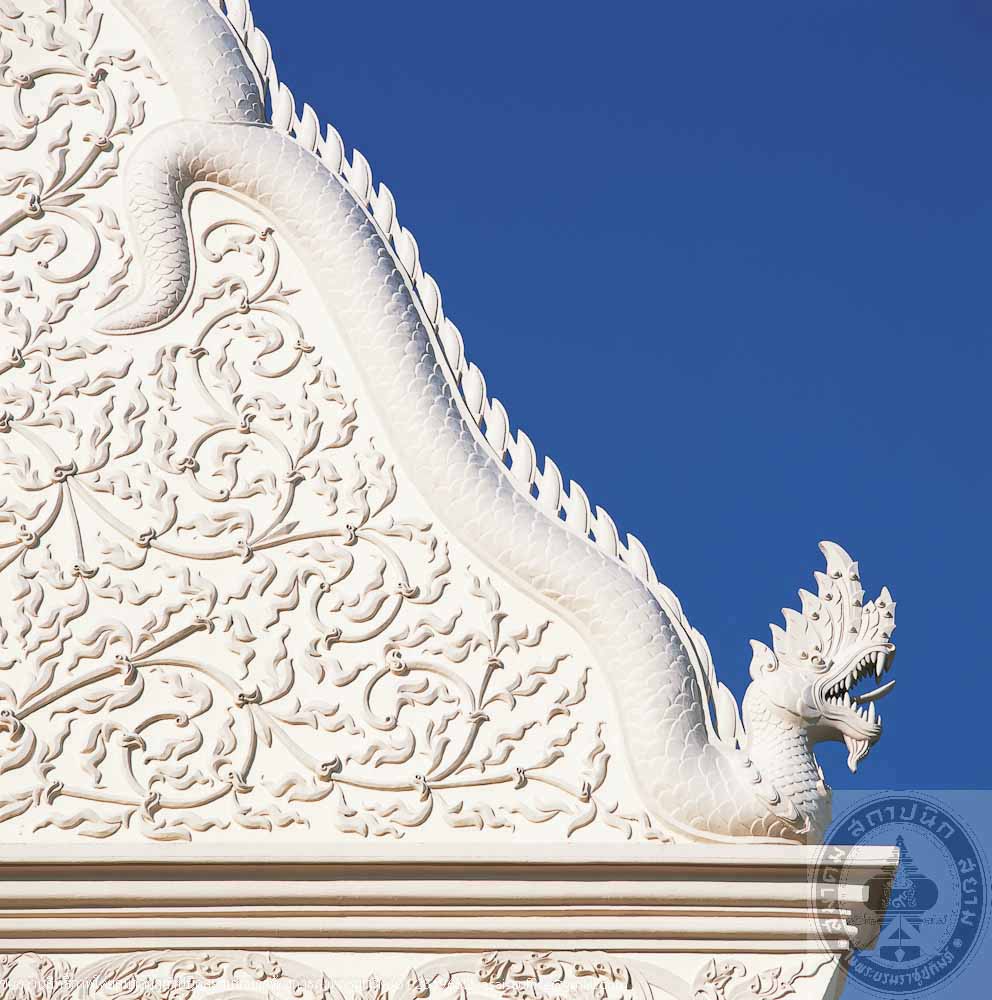
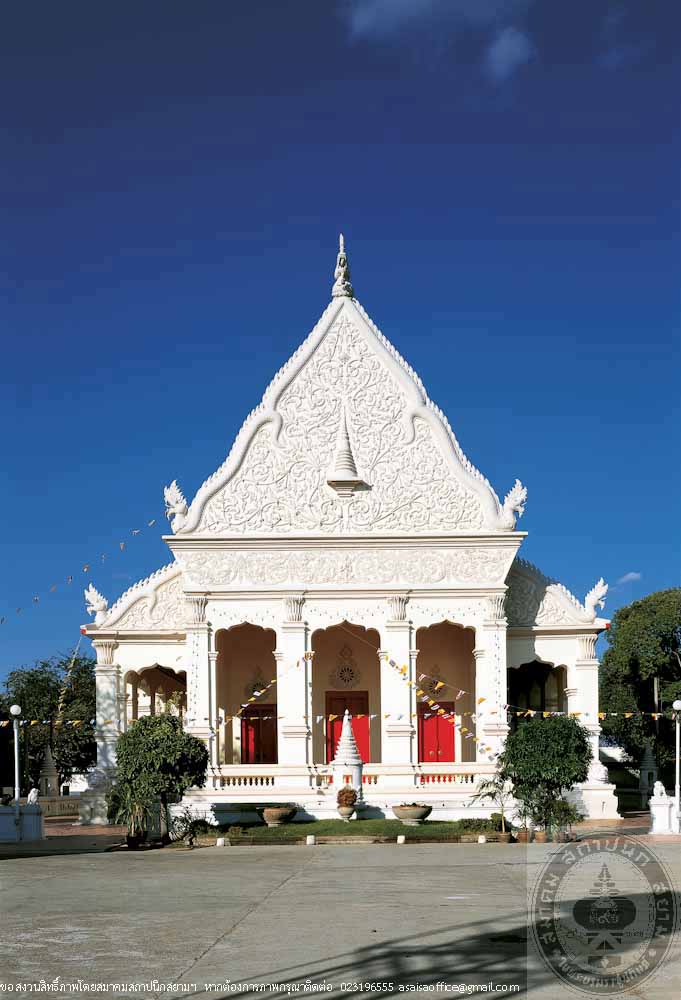
ศาลเจ้าแสงธรรม (เต่งกองต๋อง)
อ่านเพิ่มเติม
ศาลเจ้าแสงธรรม (เต่งกองต๋อง)
- ที่ตั้ง 9/5 ถนนพังงา อำเภอเมือง จังหวัดภูเก็ต
- สถาปนิก/ผู้ออกแบบ –
- ผู้ครอบครอง มูลนิธิศาลเจ้าแสงธรรม
- ปีที่สร้าง พ.ศ. 2434
- ปีที่ได้รับรางวัล พ.ศ. 2540
ประวัติ
ศาลเจ้าแสงธรรม หรือศาลเจ้าเต่งกองต๋อง เป็นอาคารชั้นเดียวสถาปัตยกรรมจีน โครงสร้างผนังรับน้ำหนัก โครงหลังคาไม้มุงกระเบื้องดินเผา ก่อสร้างมาตั้งแต่สมัยรัชกาลที่ 5 ในปี พ.ศ. 2434 โดยชาวจีนฮกเกี้ยน แซ่ตัน สายสกุลหล่วนแจ้ ซึ่งขณะนั้นหลวงอำนาจนรารักษ์ (ตันค้วด) เป็นหัวหน้าสายสกุล ได้ริเริ่มการก่อสร้างศาลนี้ขึ้นเป็นที่สักการะบูชาพระโพธิสัตว์ และเทพเจ้าต่างๆ ตามความเชื่อของชาวจีน อีกทั้งเป็นที่พบปะสังสรรค์ระหว่างญาติมิตร
เมื่อการก่อสร้างศาลแล้วเสร็จ มีผู้มอบรูปเคารพต่างๆ อาทิ พระแม่กวนอิมมหาโพธิสัตว์ อองสุ้นต่ายส่าย ตันเส่งอ๋อง กวนอู ฯลฯ มาประดิษฐานไว้ยังศาลนี้ รูปเคารพต่างๆดังกล่าว เป็นสิ่งที่ชาวจีนในสมัยบุกเบิกนำติดตัวมาระหว่างเดินทางมาตั้งตัวที่เมืองไทย ต่อมาจึงได้บริจาคให้เป็นสมบัติของศาลถือเป็นการช่วยสนับสนุนให้ศาลเจริญรุ่งเรือง ส่วนเครื่องเรือนและสิ่งประดับตกแต่งศาลก็มีวันเดือนปัสลักไว้เป็นหลักฐาน ทำให้กราบถึงอายุของศาลได้ชัดเจน ผนังภายในมีการตกแต่งด้วยจิตรกรรมหมึกจีนเป็นเรื่องในพงศาวดาร “ซิยิ่นกุ้ย” และภาพเทพเจ้าต่างๆ ที่ยังมีความสมบูรณ์
ทางเข้าของศาลเคยถูกปิดไปโดยไม่ทราบสาเหตุที่แน่ชัด ทำให้การใช้สอยขาดช่วง ศาลจึงชำรุดทรุดโทรม จนเมื่อวันที่ 11 กุมภาพันธ์ 2538 ได้มีพิธีเปิดประตูศาลเจ้าอีกครั้ง จากนั้นจึงมีการบูรณะใหญ่ในปี 2542 เพื่อฉลองครบรอบ 109 ปีศาลเจ้าเต่งกองต๋อง ในเดือนกุมภาพันธ์ 2543
Ordination Hall, Wat Supattanaram Worawihan
- Location 1 Supat Road, Tambon Nai Mueang, Amphoe Mueang, Ubon Ratchathani Province
- Architect/Designer Luang Sathitnimmankan (Chuan Supiyaphan)
- Proprietor Wat Supattanaram Worawiham
- Date of Construction 1920 AD.
- Conservation Awarded 1997 AD.
History
Wat Supatthanaram Worawihan is a royal temple and the first temple of Thammayutika sect in Northeastern Region. The temple was established in the reign of King Rama IV, the founder of Thammayutika sect, according to his wish to disseminate the new sect in the Northeastern. Consequently, a committee of monks in Ubon Ratchathani, leading by Phra Phrom Ratchawongsa, was assigned to look for a new temple location and an area by the pier, convenient for both monks and laypeople, was chosen. The temple was then constructed there and named “Wat Supat”, meaning “good pier”
An important building in the compound is the Ubosatha, or Ordinary Hall constructed in 1920, the reign of King Rama VI, designed by Luang Sathitnimmankan (Chuan Supiyaphan), a royal architect. Construction and decoration took longer than 10 years to complete, however, after completion in 1935, the temple was re-established as a royal temple and was named “Wat Supattanaram Worawihan” as it is known today.
The Ordination Hall is a large structure of 20 metres in width, 34 metres in length, and 22 metres in height. Architectural feature is a combination of Thai, Khmer, and Western style. The Pediment is decorated with stucco depicting a pagoda surrounded by foliage motifs. A significant Buddha’s image, Phra Sapphanyuchao in enshrined in this hall. Other important sacred objects which belong to this temple are the Buddha’s relics and Phra Kaew Khao, for which worshipping ceremony is held every New Year.
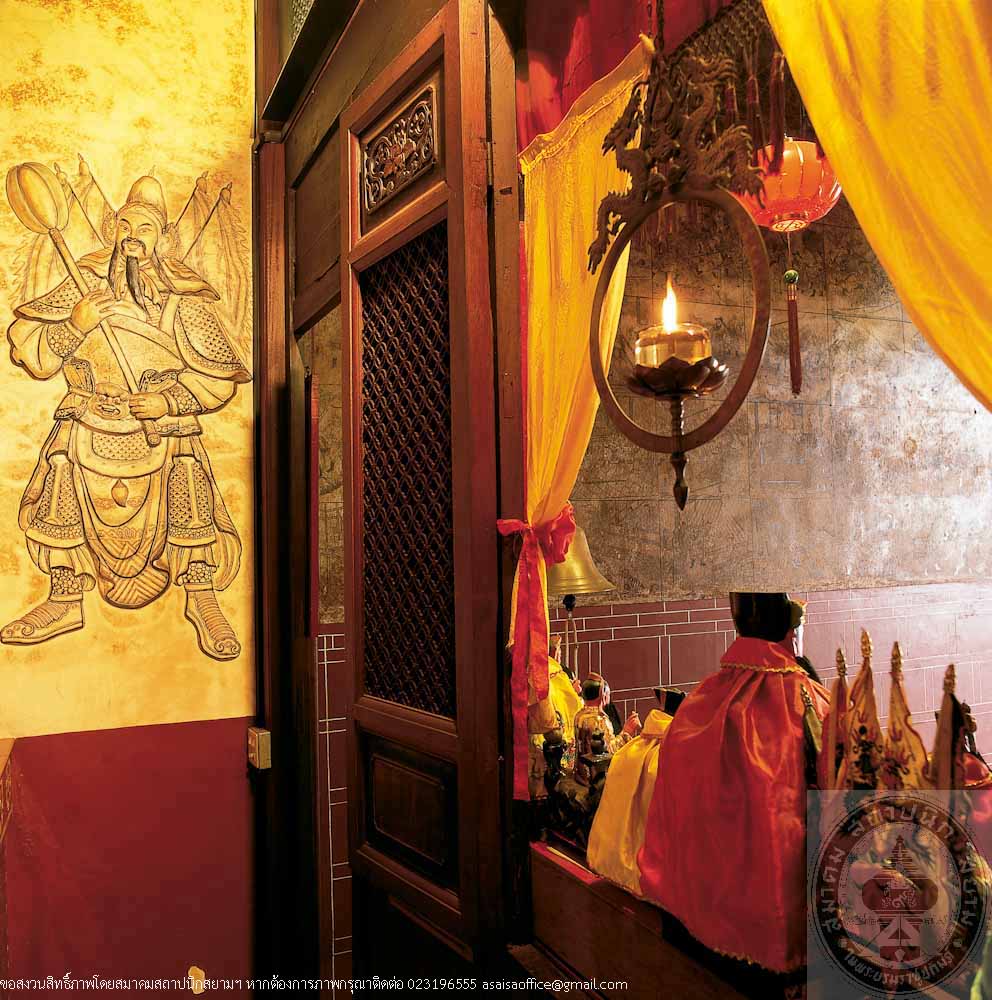
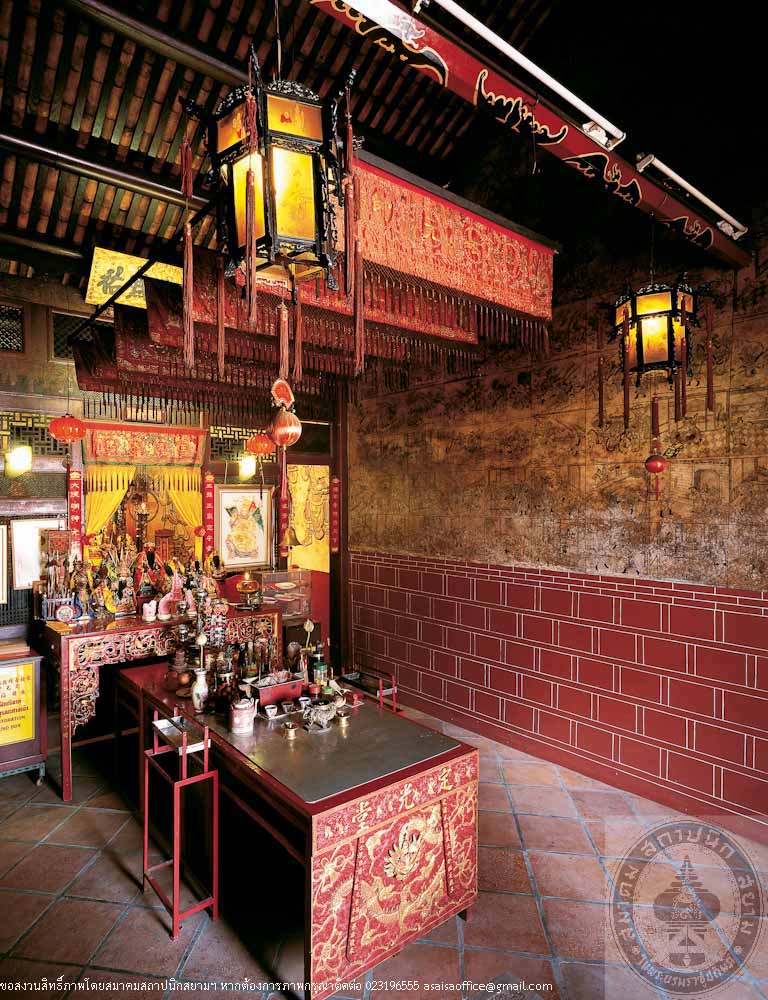
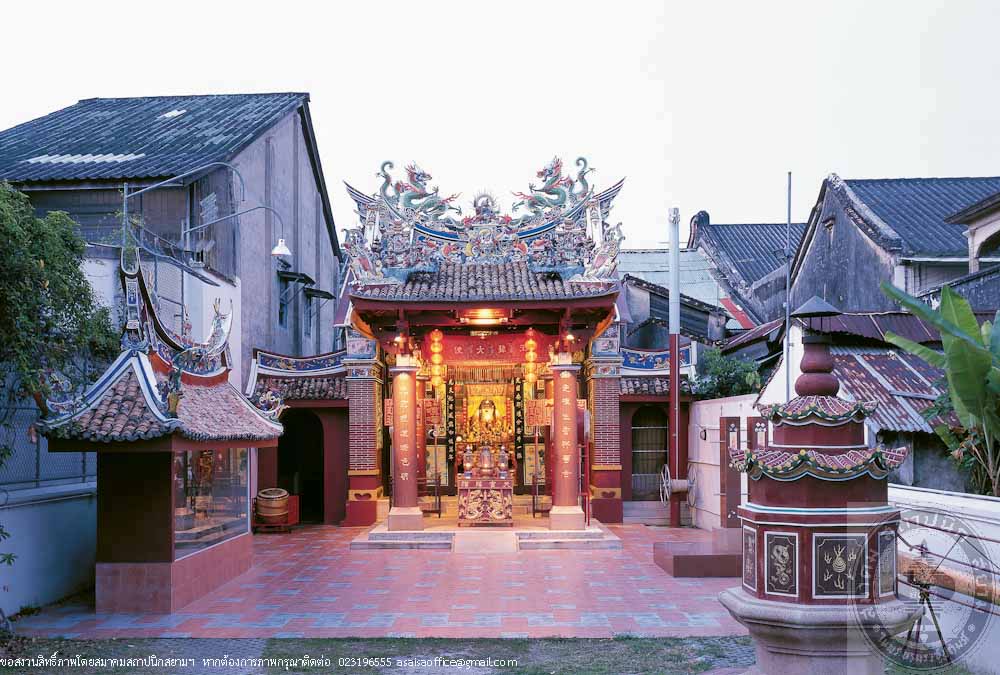
สิมวัดพระธาตุเชิงชุมวรวิหาร
อ่านเพิ่มเติม
สิมวัดพระธาตุเชิงชุมวรวิหาร
- ที่ตั้ง 1225 ถนนศรีสวัสดิ์ ตำบลธาตุเชิงชุม อำเภอเมือง จังหวัดสกลนคร
- สถาปนิก/ผู้ออกแบบ –
- ผู้ครอบครอง วัดพระธาตุเชิงชุมวรวิหาร
- ปีที่สร้าง อาจเป็นรูปแบบเมื่อบูรณะปี พ.ศ. 2463
- ปีที่ได้รับรางวัล พ.ศ. 2540
ประวัติ
สิมวัดพระธาตุเชิงชุม เป็นสิมโถงแบบพื้นถิ่นอีสาน ตัวอาคารหันหน้าทางทิศใต้ กล่าวกันว่าในสมัยรัชกาลที่ 5 ได้รับการประดับเพิ่มเติมด้วยซุ้มโค้งและลายปูนปั้นแบบฝรั่งที่นิยมในสมัยนั้น โดยผ่านทางฝีมือช่างญวน มีการตกแต่งด้วยจิตรกรรมแบบพื้นบ้านที่หน้าบันและผนัง
ตามประวัติศาสตร์กล่าวว่าวัดพระธาตุเชิงชุมสร้างขึ้นตั้งแต่ปี พ.ศ. 2240 แต่สิมคงมีอายุน้อยกว่านั้น สันนิษฐานจากรูปแบบสถาปัตยกรรมน่าจะเป็นยุครัตนโกสินทร์ แต่เดิมใช้เป็นที่ประกอบสังฆกรรม ปัจจุบันประดิษฐานรอยพระพุทธบาท 4 รอย ซึ่งหมายถึงพระพุทธเจ้า 4 พระองค คือ พระกกุสันธะ พระโกนาคมนะ พระกัสสปะ และพระโคตมะ
สิมนี้ได้รับการบูรณะครั้งแรกเมื่อ พ.ศ. 2463 โดยขุนอร่ามรัษฎากร และครั้งที่ 2 เมื่อ พ.ศ. 2539 โดยกรมศิลปากร อาจเป็นได้ว่ารูปแบบที่ปรากฏในปัจจุบันนี้ คือรูปแบบของการบูรณะครั้งแรกดังกล่าว
Sim, Wat Phra That Choengchum Worawihan
- Location 1225 Si Sawat Road, Tambon That Choengchum, Amphoe Mueang, Sakon Nakhon Province
- Architect/Designer Unknown
- Proprietor Wat Phra That Choengchum Worawihan
- Date of Construction Presumably 1920 AD., the date of restoration
- Conservation Awarded 1997 AD.
History
Sim or ordination hall at Wat Phra That Choengchum Worawihan is an open building of vernacular Isan (Northeastern) style, facing south. It is said that the arches and stuccos were added during King Rama V’s period by Vietnamese craftmen.Decorations comprise mural paintings in local style on the pediments and walls.
History goes that the temple has been founded since 1679 AD. However, Sim, as indicated by its style, is presumably not order than Rattanakosin period. Its function was originally for religious activitives of the monks but at present, it is a place where the image of Four Buddha’s Footprint is enshrined, thus it is now serve as worshipping hall. The Four Buddhas in the past namely, Phra kakusantha, Phra Konakhamana, Phra Kassapa, and Phra Kotama.
The first restoration was carried out in 1920 by Khun Aramrassadakorn,and the second time in 1996 by the Fine Arts Department. It is possible that its present appearance derived from the date of the first restoration.
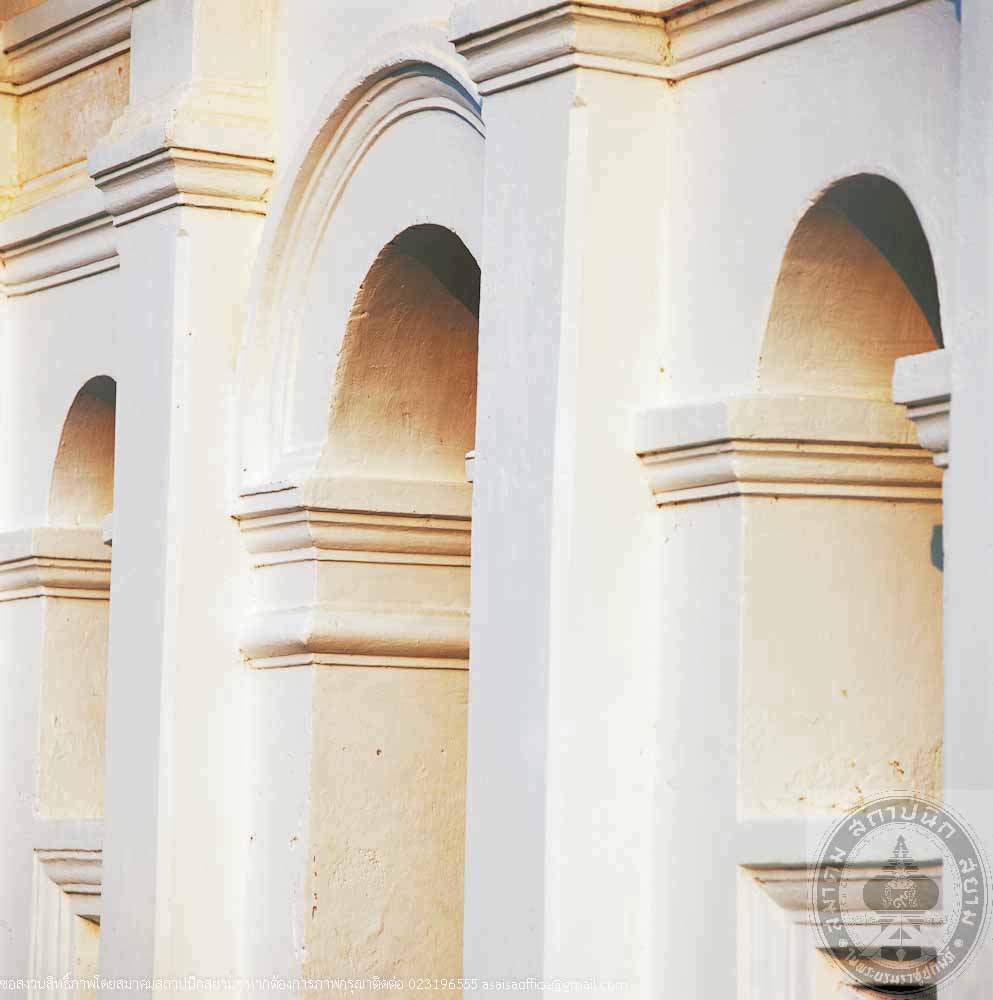
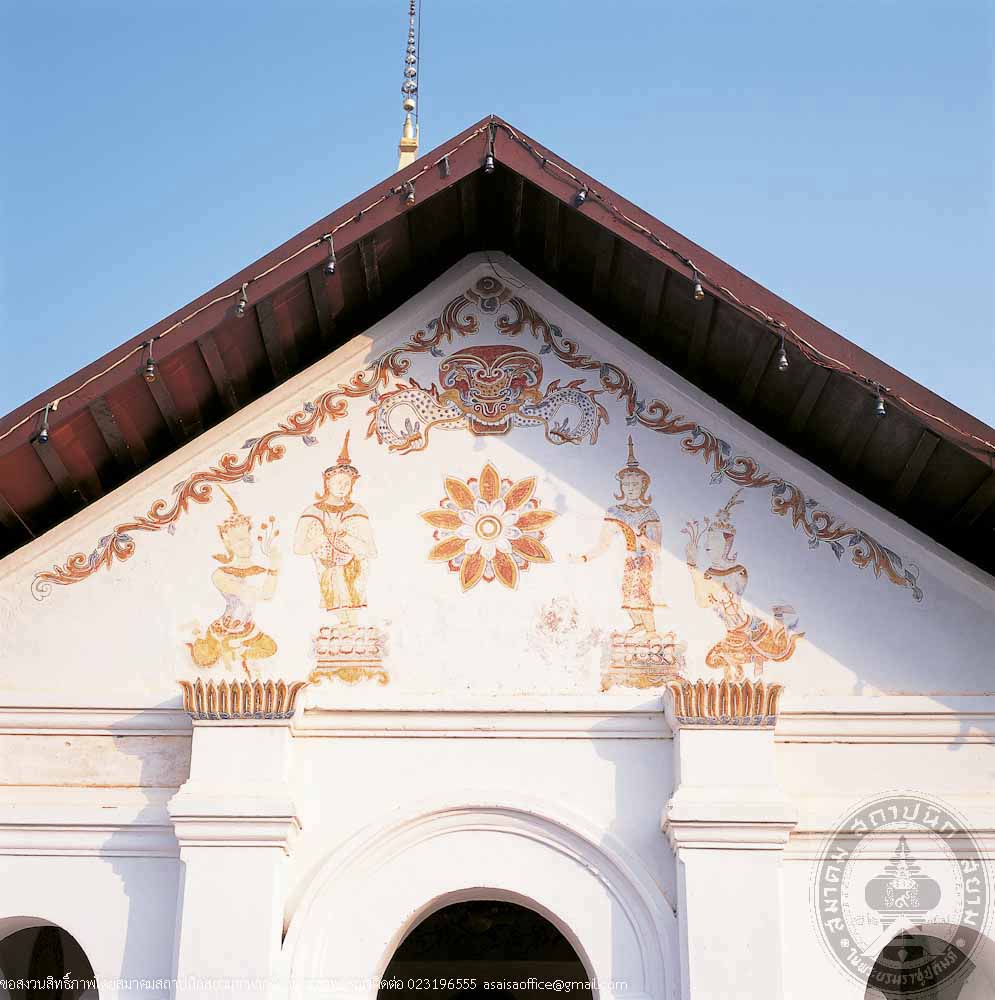
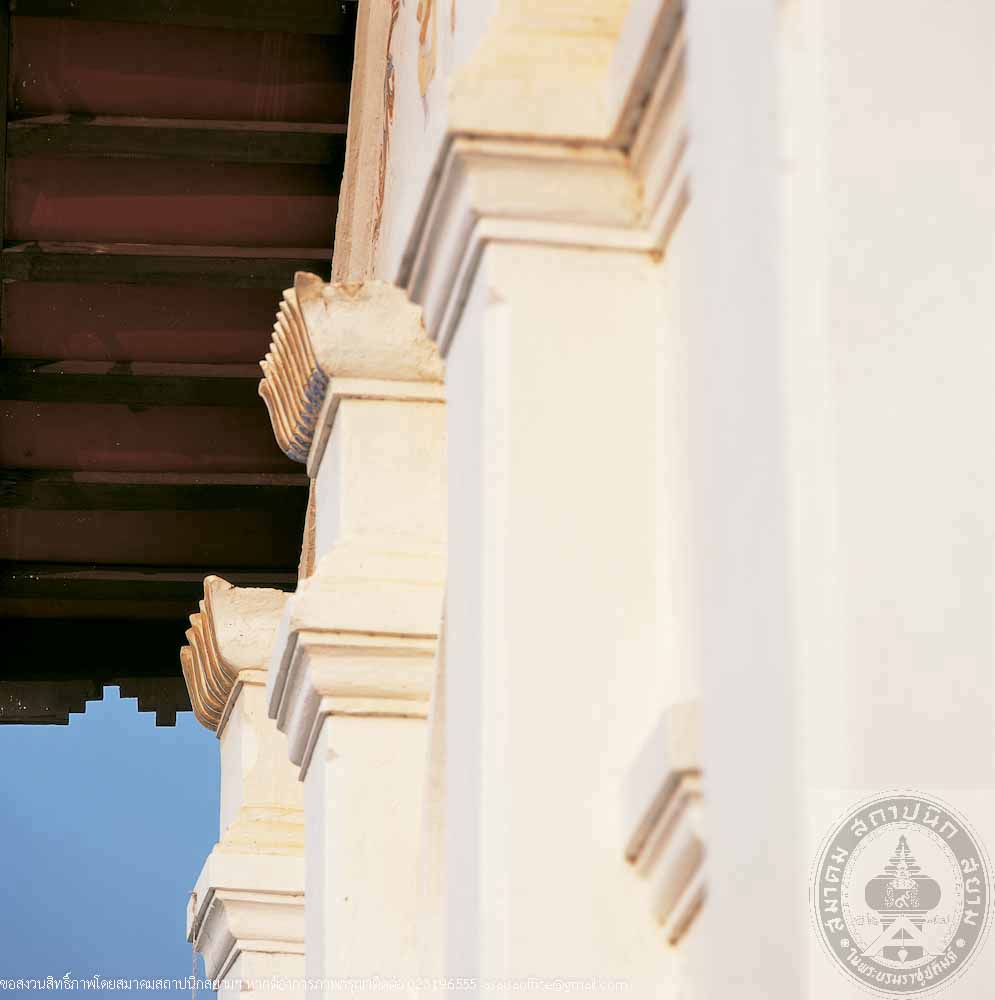
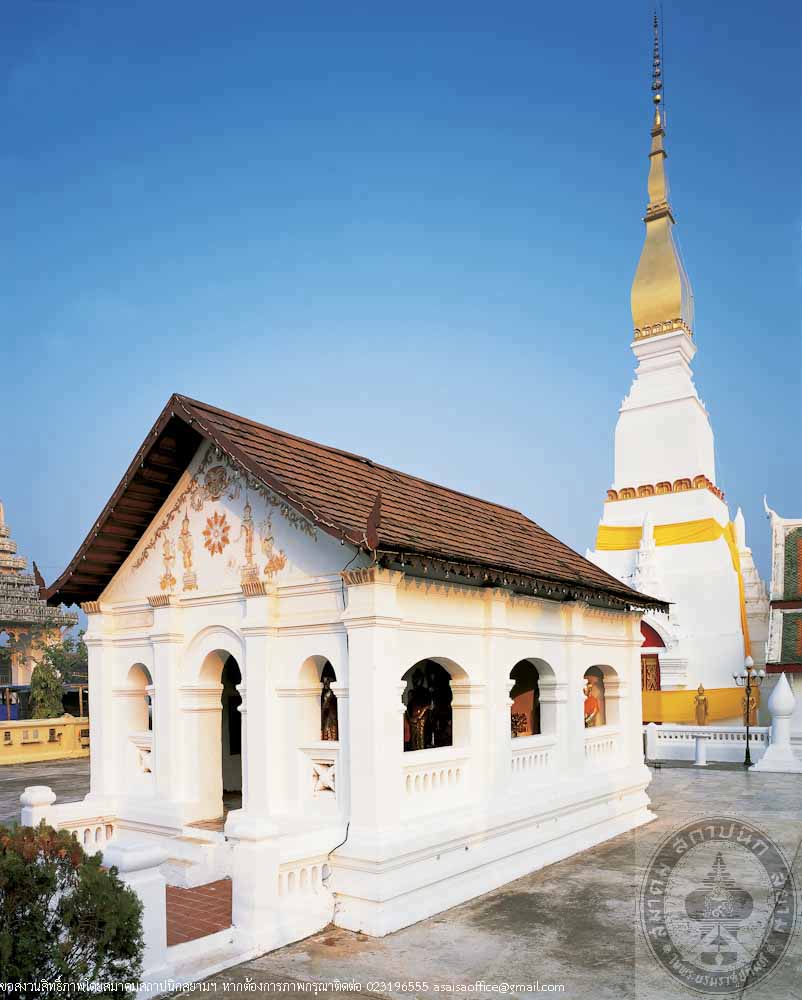
กุฎิเจ้าอาวาส วัดศรีเทพประดิษฐาราม
อ่านเพิ่มเติม
กุฎิเจ้าอาวาส วัดศรีเทพประดิษฐาราม
- ที่ตั้ง วัดศรีเทพประดิษฐาราม 386 ถนนศรีเทพ ตำบลในเมือง อำเภอเมือง จังหวัดนครพนม
- สถาปนิก/ผู้ออกแบบ –
- ผู้ครอบครอง วัดศรีเทพประดิษฐาราม
- ปีที่สร้าง ราว พ.ศ. 2461 – 2464
- ปีที่ได้รับรางวัล พ.ศ. 2540
ประวัติ
ปลายรัชสมัยพระบาทสมเด็จพระจุลจอมเกล้าเจ้าอยู่หัว พระเจ้าบรมวงศ์เธอ กรมหลวงสรรพสิทธิประสงค์ข้าหลวงต่างพระองค์ซึ่งประทับ ณ เมืองอุบลราชธานี ได้โปรดให้พระเทพสิทธาจารย์ (ขณะนั้นยังเป็นพระภิกษุจันทร์เขมิโย) นำคณะสงฆ์ธรรมยุติกนิกายมาจำพรรษา ณ วัดศรีเทพประดิษฐาราม ตามหนังสืออาราธนาของพระยาสุนทรเทพกิจจารักษ์ ข้าหลวงประจำจังหวัดนครพนม เมื่อปี พ.ศ. 2449 ซึ่งพระเทพสิทธาจารย์ได้เป็นเจ้าอาวาสณ วัดนี้ มาจนถึงปี พ.ศ. 2516 นับเวลายาวนานถึง 67 ปี
ท่านเจ้าอาวาสพร้อมด้วย พระ เณร ได้ร่วมกันก่อสร้างกุฎิเจ้าอาวาสขึ้นในช่วงปี พ.ศ. 2461 – 2464 รัชสมัยพระบาทสมเด็จพระมงกุฎเกล้าเจ้าอยู่หัว ลักษณะอาคารเป็นสถาปัตยกรรมโคโลเนียล ถ่ายทอดโดยฝีมือช่างญวนที่เป็นอาณานิคมฝรั่งเศส เป็นอาคารก่ออิฐถือปูน 2 ชั้น หลังคาปั้นหยา มุขหน้าเป็นหลังคาจั่ว ที่มุขหน้าและหน้าต่างทำเป็นซุ้มโค้ง ภายในกั้นห้องเป็นที่อยู่ของพระภิกษุ
กุฎิหลังนี้ เดิมเป็นที่พักของพระเทพสิทธาจารย์ ปัจจุบันชั้นบนเป็นที่พักของเจ้าอาวาสองค์ปัจจุบัน และทางวัดมีโครงการจะดัดแปลงอาคารเป็นพิพิธภัณฑ์หลวงปู่จันทร์ต่อไป
Abbot’s Residence, Wat Si Thep Pradittharam
- Location Wat Si Thep Pradittharam, 386 Si Thep Road, Tambon Nai Mueang, Amphoe Mueang, Nakhon Phanom Province
- Architect/Designer Unknown
- Proprietor Wat Si Thep Pradittharam
- Date of Construction circa 1918 – 1921 AD.
- Conservation Awarded 1997 AD.
History
During later time in the reign of King Rama V, Prince Krommaluang Sapphasitthiprasong, the Royal Commissioner to Monthon Laokao who resided in Ubon Ratchathani invited Phra Thepsitthachan (then Phra Chan Khemiyo) to lead a group of monks in Thammayutika sect to reside at Wat Si Thep Pradittharam, according to an invitation letter dates 1906 AD., written by Phraya Sunthon Thepkitcharak, Nakhon Phanom Governor. Phra Thepsitthachan had since become the abbot util 1973, a period of 67 years.
Circa 1918 – 1921, the reign of King Rama VI, the abbot and monks had cooperated in the construction of the abbot’s residence. The architecture is Colanial style, created by Vietnamese craftmen whose country was colonized by the French. The building is 2-storey with hipped roof, a gabled front porch supported by round arches, and arched windows. The interior is separated into living quarters for monks.
After Phra Thepsitthachan passed away, the building has continued to function as the abbot’s residence until the present day. However, there is a plan to establish Luang Pu Chan Museum at this buliding in the future.
