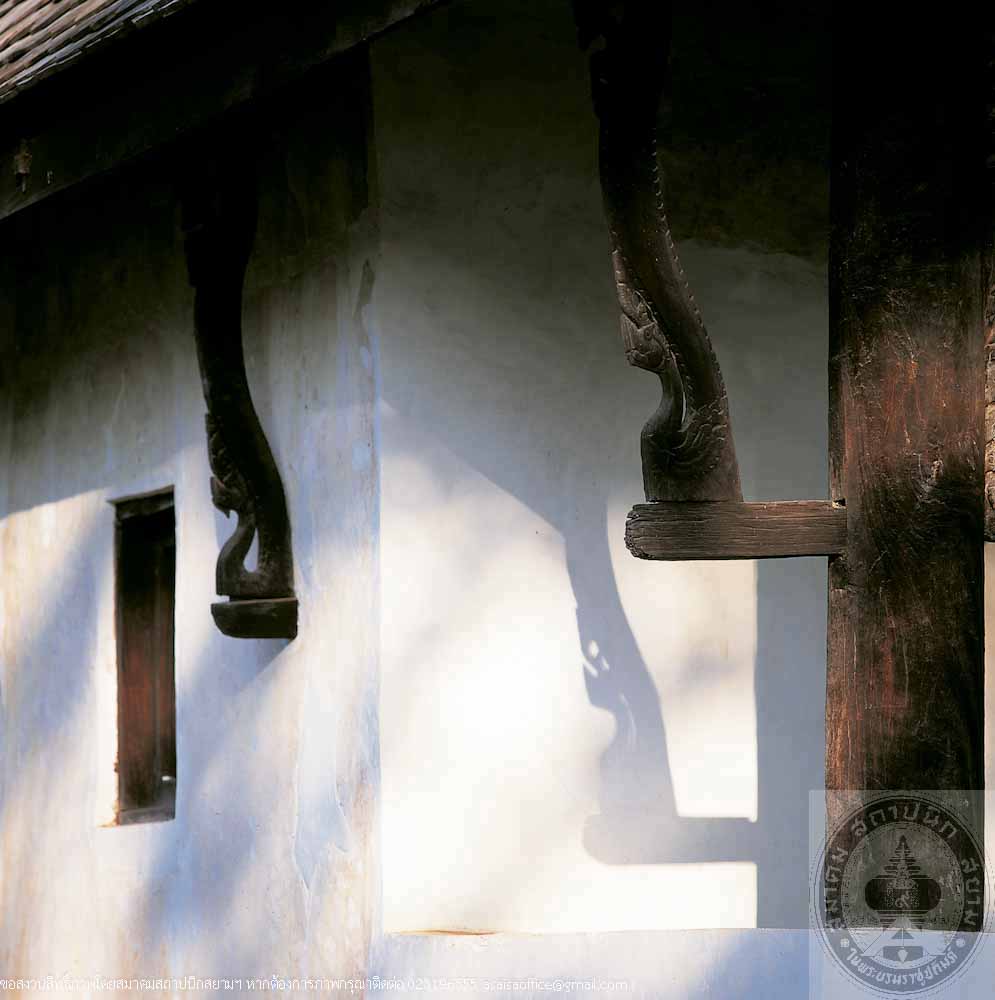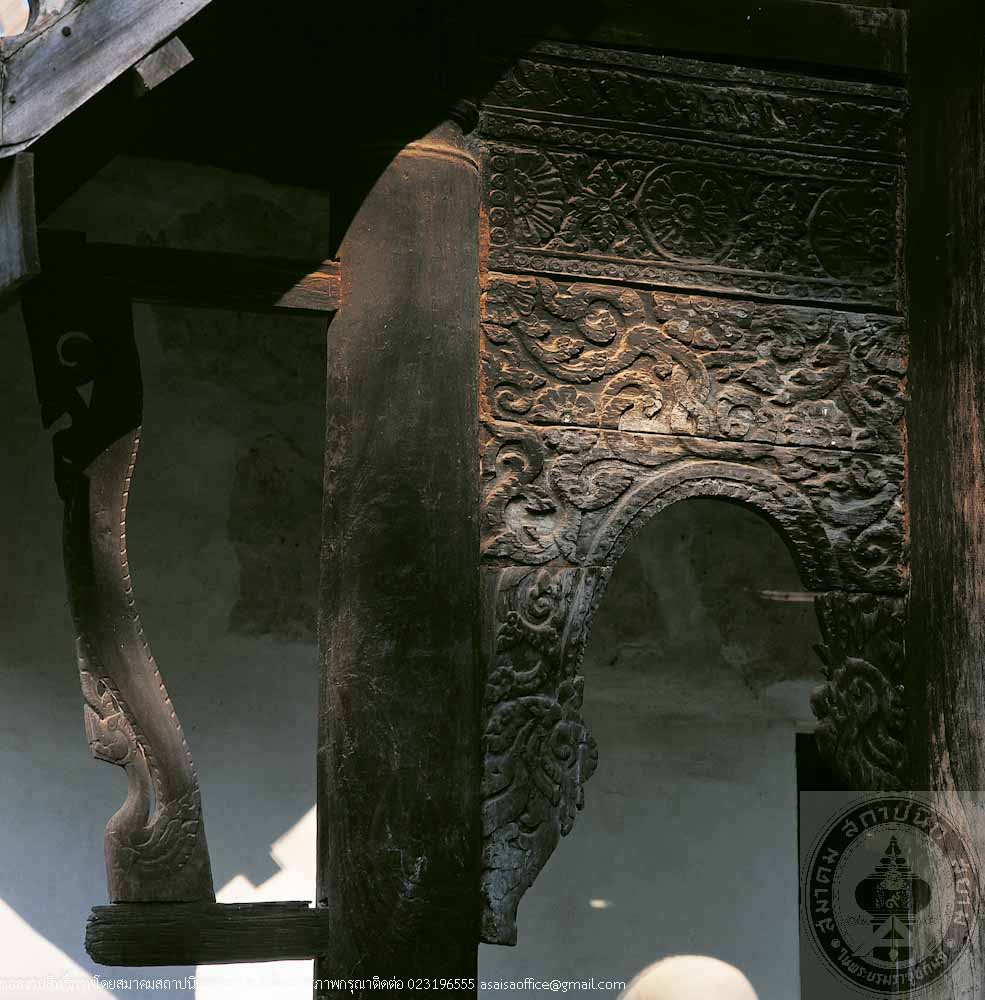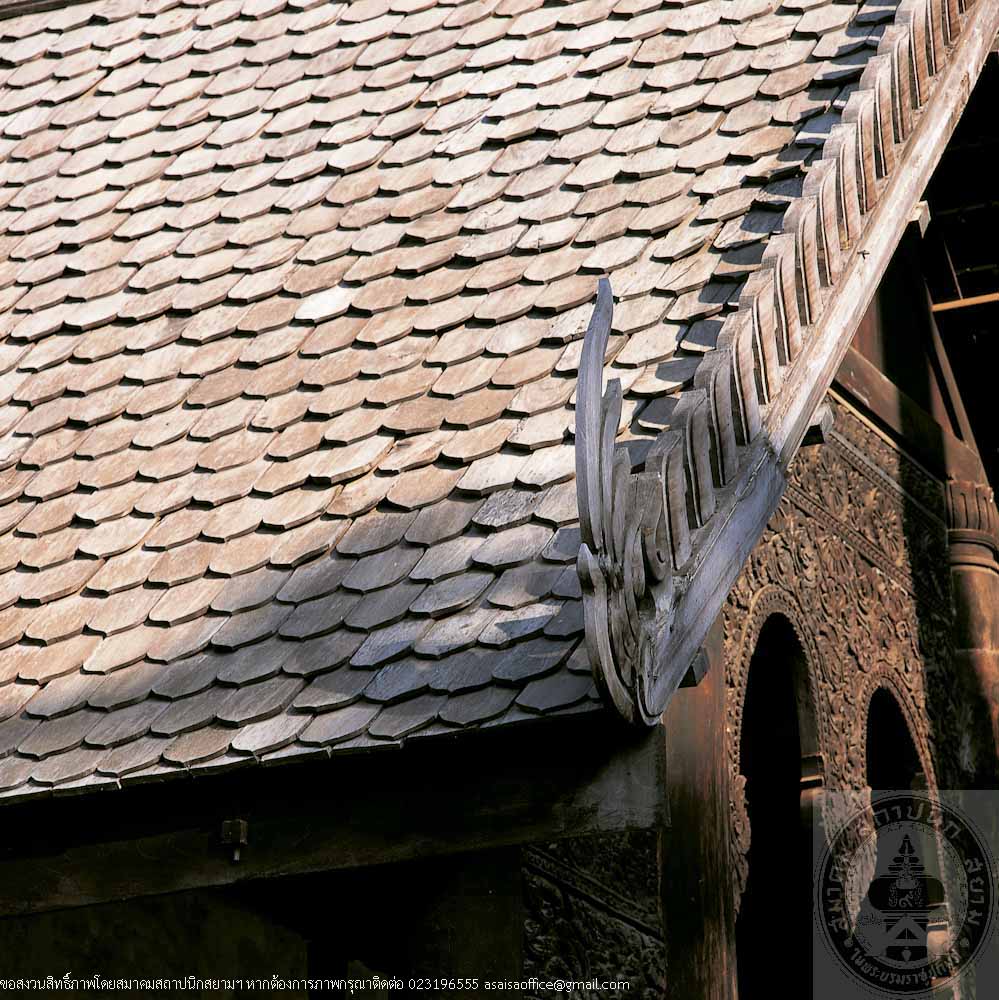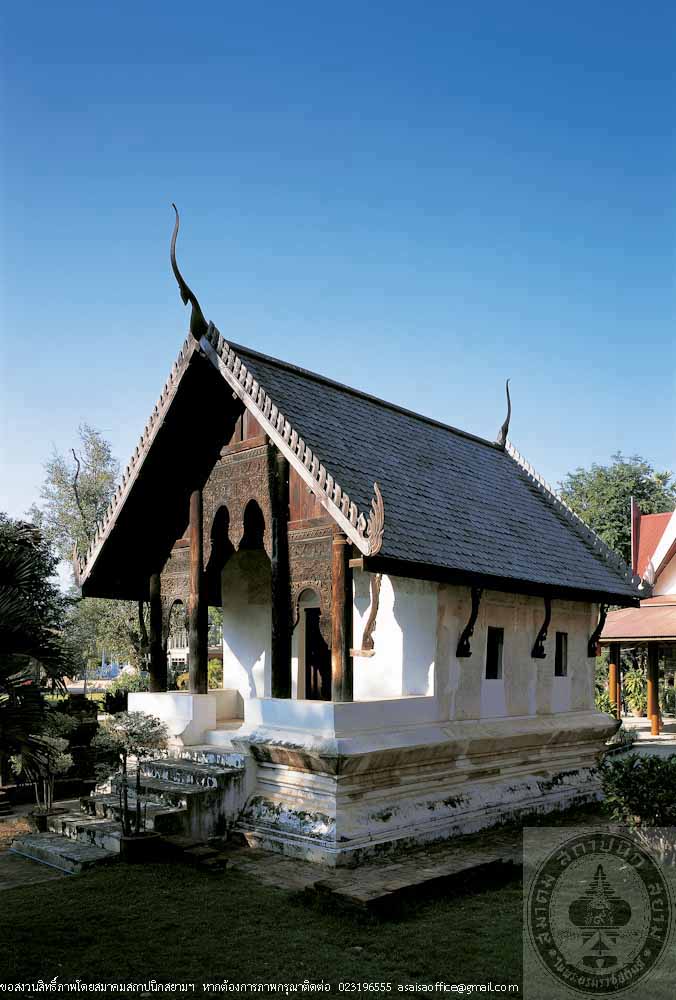อาสนวิหารพระนางมารีอาปฏิสนธินิรมล
อ่านเพิ่มเติม
อาสนวิหารพระนางมารีอาปฏิสนธินิรมล
- ที่ตั้ง 110 หมู่ 5 ตำบลจันทนิมิต อำเภอเมือง จังหวัดจันทบุรี
- สถาปนิก/ผู้ออกแบบ –
- ผู้ครอบครอง อาสนวิหารพระนางมารีอาปฏิสนธินิรมล
- ปีที่สร้าง พ.ศ. 2449
- ปีที่ได้รับรางวัล พ.ศ. 2542
ประวัติ
อาสนวิหารพระนางมารีอาปฏิสนธินิรมล หรือวัดแม่พระปฏิสนธินิรมล มีประวัติการก่อตั้งมายาวนานตั้งแต่ปีพ.ศ. 2554 รัชสมัยพระเจ้าท้ายสระแห่งกรุงศรีอยุธยา โดยคุณพ่อเฮิ้ต (Father Heutte) เพื่อเป็นวัดสำหรับชุมชนชาวญวนที่จันทบุรี จากนั้นวัดได้พัฒนาต่อมาจนในปี พ.ศ. 2449 คุณพ่อเปรีกาล เจ้าอาวาส ได้ก่อสร้างโบสถ์ขึ้นแทนที่โบสถ์เดิม นับเป็นหลังที่ 5 ของวัดนี้ ซึ่งคือโบสถ์หลังที่ปรากฏในปัจจุบัน
ตัวโบสถ์มีลักษณะเป็นสถาปัตยกรรมโกธิค รีไววัล เมื่อแรกสร้างมีหอคอยหลังคายอดแหลมขนาบสองข้างของส่วนทางเข้า แต่ใน พ.ศ. 2453 คือช่วงสงครามโลกครั้งที่ 2 ได้รื้อหลังคายอดแหลมออกไป เพื่อป้องกันการตกเป็นเป้าโจมตีทางอากาศ ที่หอคอยด้านขวามีนาฬิกาเรือนใหญ่ เส้นรอบหน้าปัด 4.70 เมตร และจากหอคอยนี้สามารถชมทัศนียภาพของเมืองจันทบุรีได้ไกลถึง 2 กิโลเมตร
การตกแต่งภายในโบสถ์เป็นกระจกสีภาพนักบุญและรูปปั้นที่งดงาม ประดิษฐานรูปพระแม่มารีอาเป็นประธานบนแท่นหินอ่อน โบสถ์ได้รับการอนุรักษ์ไว้เป็นอย่างดี และใช้เป็นที่ประกอบศาสนกิจตลอดมา
Cathedral of the Virgin Maria
- Location 110 Mu 5, Tambon Chanthanimit, Amphoe Mueang, Chanthaburi Province
- Architect/Designer –
- Proprietor Cathedral of the Virgin Mary
- Date of Construction 1906 AD.
- Conservation Awarded 1999 AD.
History
Cathedral of the virgin Maria, or Wat Maephra Patisonthiniramon, has a long history since 1711, the reign of King Thai Sa of Ayutthaya, when it was founded by Father Heutte as a church for a Vietnamese community in Chanthaburi. Thre present church, the 5th one after the temple establishment, was built in 1906 by Father Perical.
The building is Gothic Revival style.At first built, there were two spired towers flanking the entrance but in 1910, during the Second World War, the spired were dismantled in order to avoid the air raids. A large clock with a perimeter of 4.70 metres, is installed at the right and left tower and from this tower one may have a good view of Chanthaburi as far as 2 kilometres in distance.The interior of the church is decorated with stained glass depicting the Saints, and beautiful stuccos. The sculpture of the Virgin Maria is situated on a marble altar.This church has been conserved and used until today.
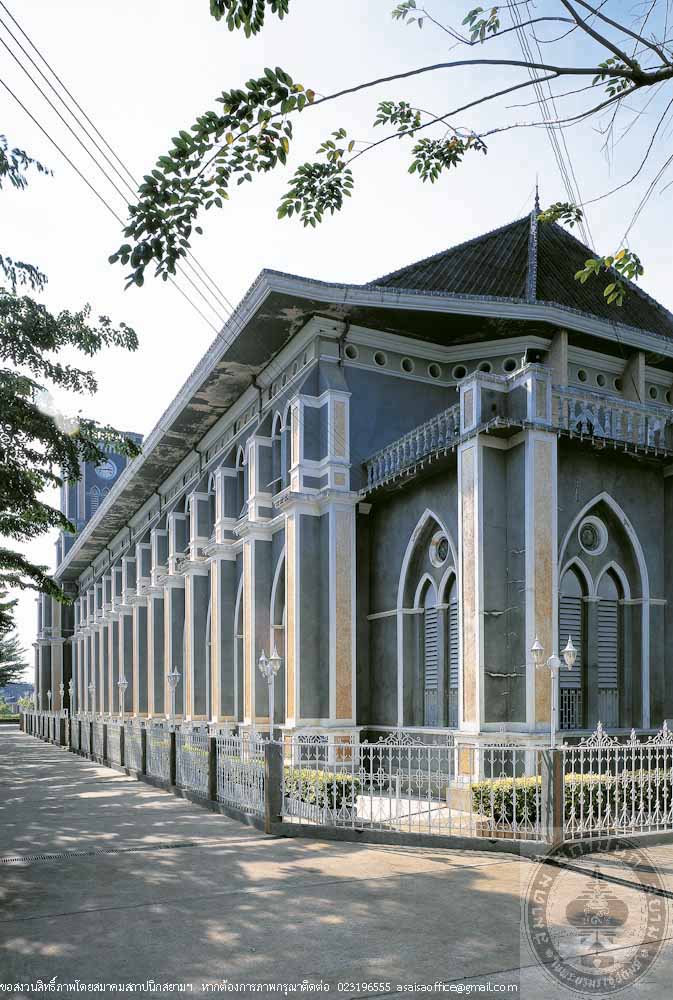
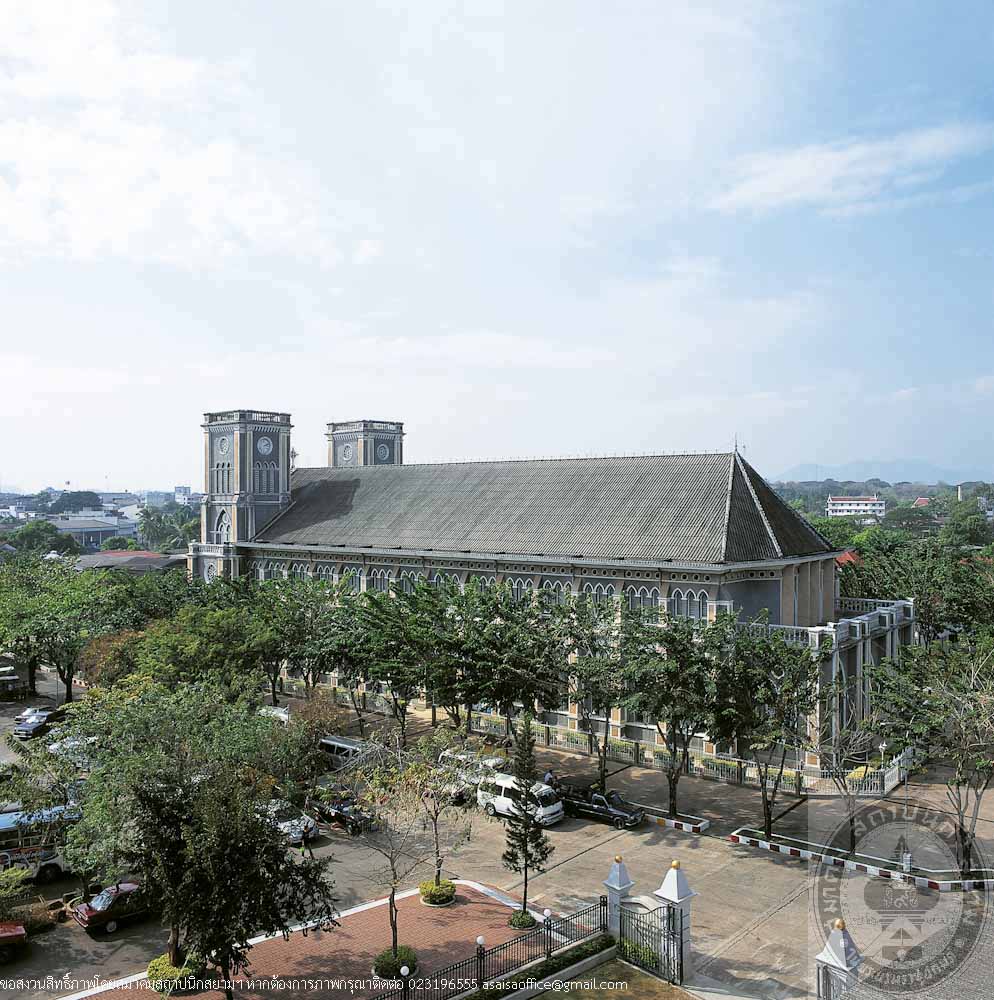
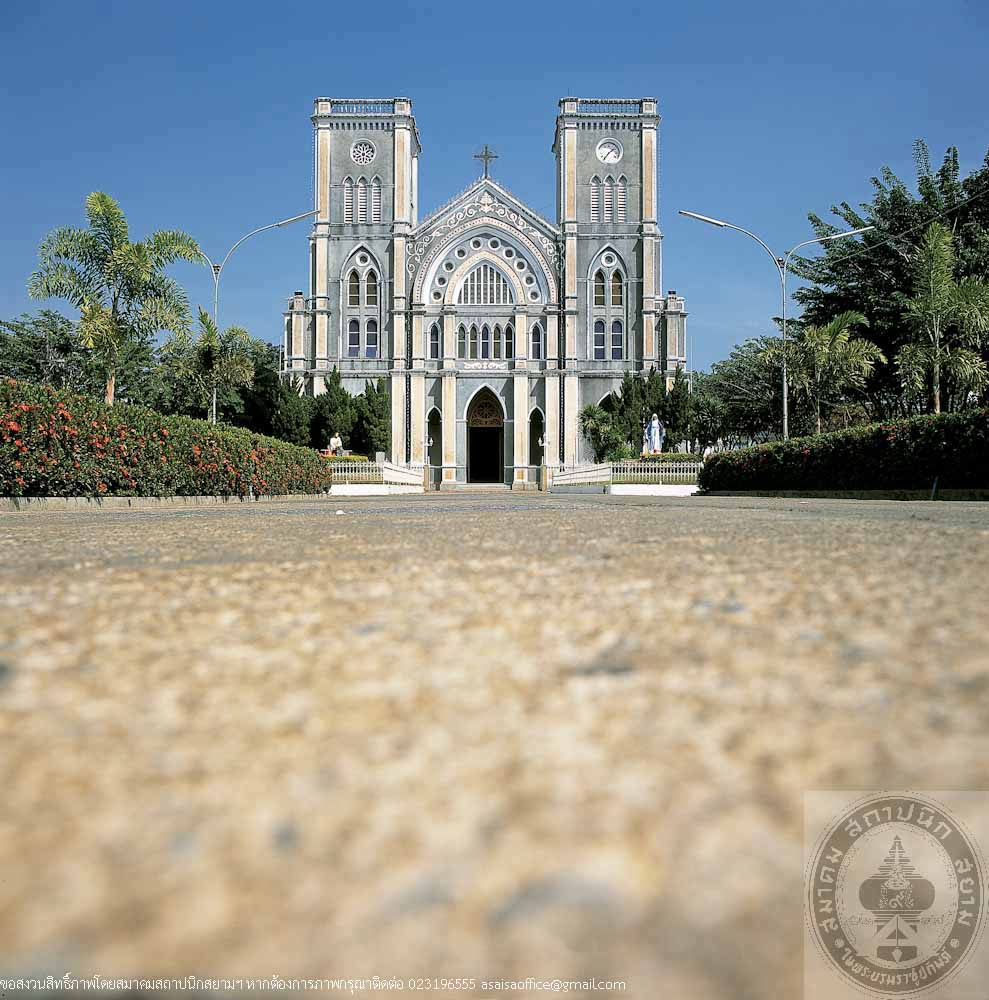
โบสถ์วัดซางตาครู้ส
อ่านเพิ่มเติม
โบสถ์วัดซางตาครู้ส
- ที่ตั้ง 112 ซอยกุฎีจีน ถนนเทศบาลสาย 1 แขวงวัดกัลยาณี เขตธนบุรี กรุงเทพมหานคร
- สถาปนิก/ผู้ออกแบบ คุณพ่อกูเลียลโม กิ๊น ตาครู๊ส
- ผู้ครอบครอง วัดซางตาครู๊ส
- ปีที่สร้าง พ.ศ. 2456 – 2459
- ปีที่ได้รับรางวัล พ.ศ. 2542
ประวัติ
เมื่อกรุงศรีอยุธยาเสียแก่พม่าในปี พ.ศ. 2310 ชาวคริสตัง (คาทอลิก) ในกรุงศรีอยุธยากลุ่มหนึ่ง นำโดย บิชอปเลอบง (Bishop Le Bon) และคุณพ่อกอรร์ (Corre) ได้หลบหนีไปประเทศกัมพูชา จนกระทั่งสมเด็จพระเจ้าตากสินมหาราชได้กู้อิสรภาพเป็นผลสำเร็จและทำพิธีราชาภิเษกเป็นพระเจ้ากรุงธนบุรีแล้ว คุณพ่อกอรร์จึงได้เดินทางมาเข้าเฝ้า สมเด็จพระเจ้าตากสินมหาราชได้พระกรุณาโปรดเกล้าฯ พระราชทานที่ดินริมแม่น้ำเจ้าพระยา ซึ่งคุณพ่อกอรร์ตั้งชื่อว่า “ค่ายซางตาครู๊ส” (Santa Cruz) เพื่อระลึกถึงวันที่ได้รับพระราชทานที่ดินซึ่งตรงกับวันฉลองเทิดทูนไม้กางเขน จากนั้นท่านได้สร้างวัดขึ้น ณ ที่นั้น ชื่อว่า “วัดซางตาครู๊ส” ในปี พ.ศ. 2312
วัดนี้ได้พัฒนาต่อเนื่องมาจนใน พ.ศ. 2443 คุณพ่อกูเลียลโม กิ๊น ดาครู้ส (Gulielmo Kihn Da Cuz) ได้เป็นเจ้าอาวาส ท่านจึงดำริการก่อสร้างโบสถ์ใหม่ขึ้นแทนโบสถ์เก่าที่ชำรุดทรุดโทรมมากแล้ว การก่อสร้างเริ่มขึ้นในปี พ.ศ. 2456 ใช้เวลาก่อสร้าง 2 ปี 3 เดือน อาคารนี้คือโบสถ์วัดซางตาครู้สที่ยังคงอยู่จนถึงปัจจุบัน
รูปแบบสถาปัตยกรรมของโบสถ์เป็นแบบเรอเนสซองส์รีไววัล ระบบโครงสร้างผนังรับน้ำหนัก ด้านหน้าอาคารประกอบด้วยซุ้มประตูโค้งครึ่งวงกลม และโดมแปดเหลี่ยม ประดับยอดโดมด้วยไม้กางเขน (Cruz) ตามนามของวัด ตกแต่งด้วยปูนปั้นและกระจกสี (stained glass) ภายในเพดานโค้งครึ่งวงกลม ตกแต่งด้วยลายปูนปั้นอย่างงดงาม ตามประวัติและคำบอกเล่าของผู้เฒ่าผู้แก่กล่าวว่าคุณพ่อกูเลียลโม เป็นผู้ออกแบบโบสถ์นี้ แต่คงจะมีผู้ช่วยคือคุณพ่อแปร์โร และสถาปนิกชาวอิตาลีเป็นผู้ตรวจแบบอีกชั้นหนึ่ง โบสถ์แห่งนี้ได้มีการบูรณะใหญ่ในปี พ.ศ. 2539 ในวาระครบรอบ 80 ปี โบสถ์ซางตาครู้ส
Santa Cruz Church
- Location 112 Soi Kudichin, Tesaban Sai 1 Road, Khwaeng Wat Kalaya, Khet Thon Buri,Bangkok
- Architect/Designer Father Guliemo Kihn Da Cruz
- Proprietor Wat Santa Cruz
- Date of Construction 1913 – 1916 AD.
- Conservation Awarded 1999 AD.
History
After Ayutthaya was defeated by the Burmese in 1767. A group of French Catholic led by Bishop le Bon and Father Corre fled to Cambodia. They returned after the ascension of King Taksin the Great, who granted them a land to build the church in 1768. The cruch was named “Santa Cruz”.
Later in 1990, the abbot, Father Gulielmo Kihn Da Cruz considered on building a new church to replace the old one that was much decayed. Thus the new church, which has lasted to the present day, was built during 1913-1916. It is said that the abbot himself was the designer of the church; however, it is believable that he was assisted by Father Perro and an Italian architect.
The architecture is Renaissance Revival style with round arched gate, octagonal dome decorated with a cross at the top, stained glass and stuccos decorations. Major restoration was carried out in 1996 for the 80th Anniverary Celebration of Santa Crua Church.
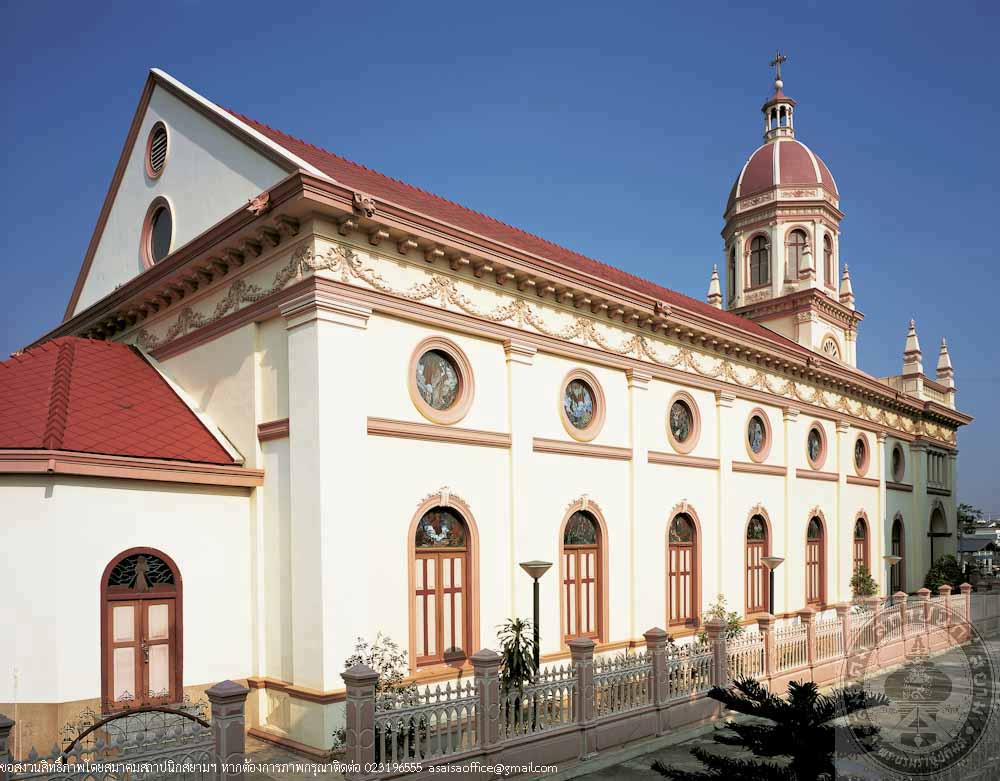
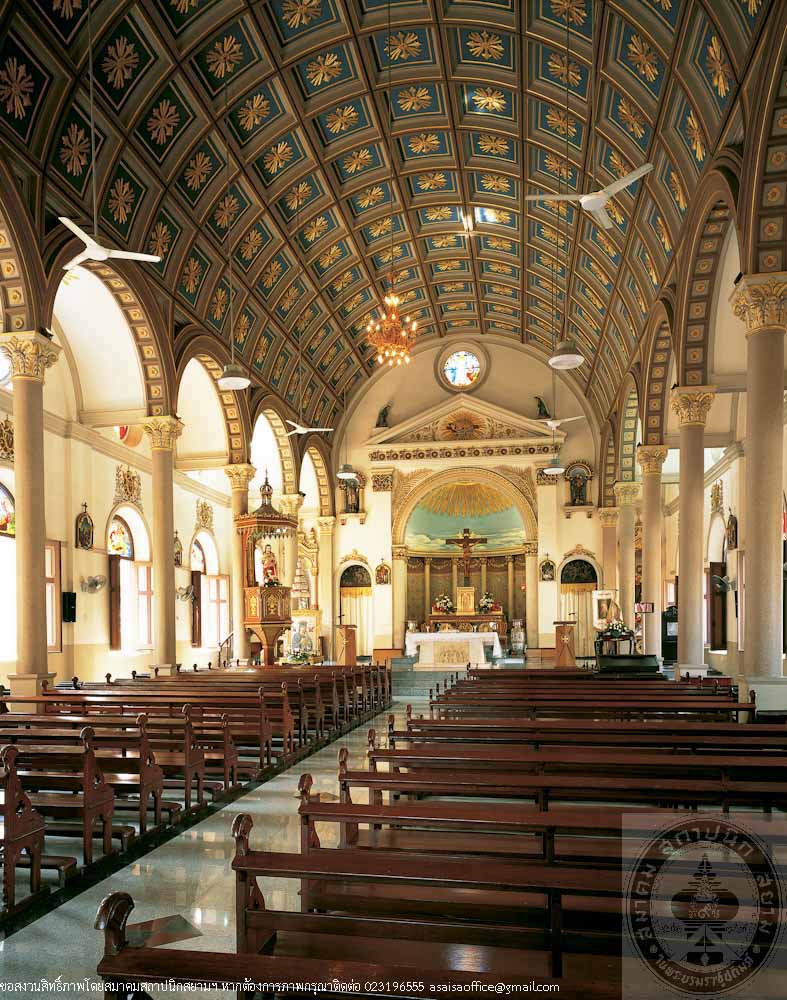
วิหารพระเจ้าพลาละแข่ง
อ่านเพิ่มเติม
วิหารพระเจ้าพลาละแข่ง
- ที่ตั้ง วัดหัวเวียง 15 ถนนสิงหราชบำรุง ตำบลจองคำ อำเภอเมือง จังหวัดแม่ฮองสอน
- สถาปนิก/ผู้ออกแบบ –
- ผู้ครอบครอง วัดหัวเวียง
- ปีที่สร้าง ประมาณ พ.ศ. 2416 หรือหลังจากนั้นเล็กน้อย
- ปีที่ได้รับรางวัล พ.ศ. 2542
ประวัติ
วัดหัวเวียงสร้างขึ้น เมื่อ พ.ศ. 2406 เป็นวัดแห่งที่ 2 ของเมืองแม่ฮ่องสอน สิ่งก่อสร้างสำคัญของวัดนี้คือ วิหารพระเจ้าพลาละแข่ง ประดิษฐานพระพุทธรูปพระเจ้าพลาละแข่ง เป็นสถาปัตยกรรมไตผังสี่เหลี่ยมผืนผ้ามี มุขหน้า ก่อสร้างราวต้นกรุงรัตนโกสินทร์ (สันนิษฐานว่าหลังจาก พ.ศ. 2416) หลังคาซ้อนชั้นแบบเรือนยอดทรงปราสาทสองยอด ลดหลั่นขึ้นสู่เบื้องบนจนถึงยอดสุดเป็นโดมแปดเหลี่ยม ประดับด้วยฉัตรโลหะ ตัววิหารโครงสร้างไม้ผนังช่วงบนเป็นไม้ ช่วงล่างก่ออิฐถือปูน รูปทรงโดยรวมดูสูงส่งและงดงามสมเป็นที่ประดิษฐานพระคู่บ้านคู่เมืองอันศักดิ์สิทธิ์ วิหารนี้ได้มีการบูรณะครั้งหลังสุดใน พ.ศ. 2536 โดยกรมศิลปากร ซึ่งได้เปลี่ยนสังกะสีมุงหลังคาเป็นแป้นเกล็ดไม้ตามรูปแบบดั้งเดิม
พระเจ้าพลาละแข่ง หรือพระมหามุนี สร้างขึ้นเมื่อ จ.ศ. 1279 ตรงกับปี พ.ศ. 2416 โดยสร้างขึ้นในพม่า พระพุทธรูปลักษณะนั้นจำลองมาจากองค์จริงที่เมืองมัณฑะเลย์ หล่อด้วยทองเหลืองในปางมารวิชัยทรงเครื่องศิลปะพม่าที่งดงามมาก เมื่อสร้างเสร็จแล้วจึงอาราธนาลงเรือมาโดยใช้เรือทั้งหมด 9 ลำ เพราะถอดพระออกเป็น 9 ชิ้นนำมาประกอบในวิหารที่เพิ่งสร้างเสร็จ ภายในพระเศียรบรรจุพระบรมธาตุ ชาวแม่ฮ่องสอนนับถือกันว่าเป็นพระคู่บ้านคู่เมืองตลอดมา
Wiharn Phrachao Phalalakhaeng
- Location Wat Hua Wiang, 15 Singharat Road, Tambon Chong Kham, Amphoe Muaeng, Mae Hong Son Province
- Architect/Designer Unknow
- Proprietor Wat Hau Wiang
- Date of Construction circa 1873 AD.
- Conservation Awarded 1999 AD.
History
Wat Hua Wiuang was founded in 1863 AD., the second oldest in Mae Hong Son. Significant architecture in the compound is Wiharn Phrachao Phalalakhaeng, where an important Buddha’s image “Phrachao Phalalakhaeng” is enshrined. It is a Tai architecture, rectangular plan with a front porch, dated circa early Rattanakosin period (1873 or not long afterwords). The roof is intricately tiered up into two spires, each of which is topped with an octangonal dome decorated with the tired umbrella. The building is made of timber structure; walls are made of plastered brick masonry on the lower parts and wood on the upper parts. The overall appearance is pure, lofty and beautiful.The building umderwent the lastest restoration in 1993 by the Fine Arts Department.
The Buddha’s image, Phrachao Phalalakhange or Phra Mahamuni, was built in 1873 as a replica to the original in Burma. The image was cast in Burma and transported to Mae Hong Son by 9 boats, in each of which a part of the image ws carried, and was reassembled at the temple. Inside the head of the image contained the sacared relics. The image has long been worship as the most significant Buddha’s image of Mae Hong Son Province.
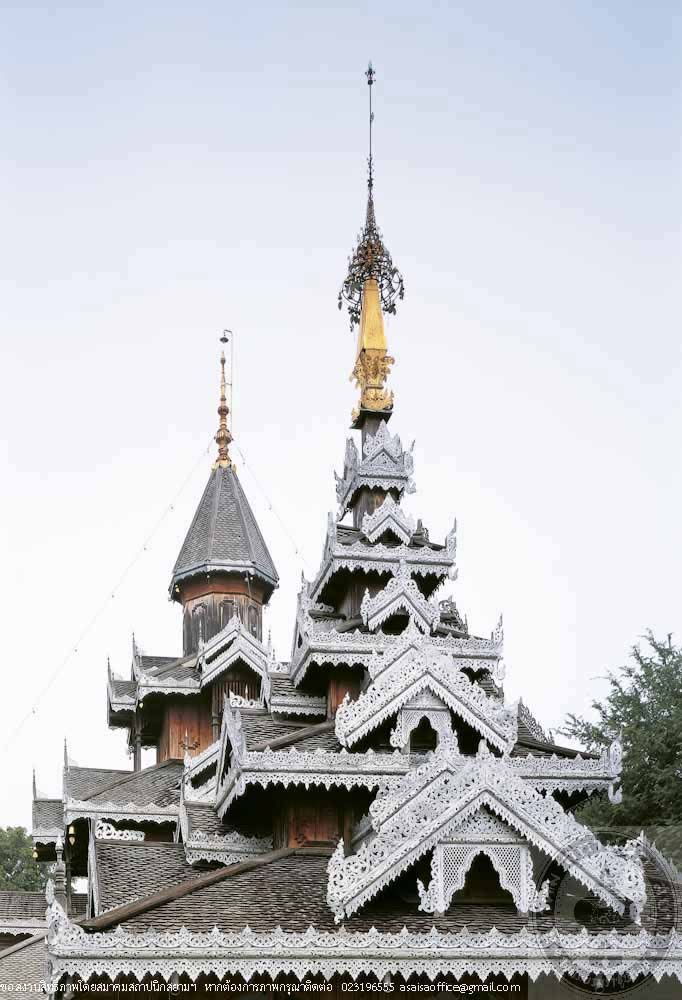
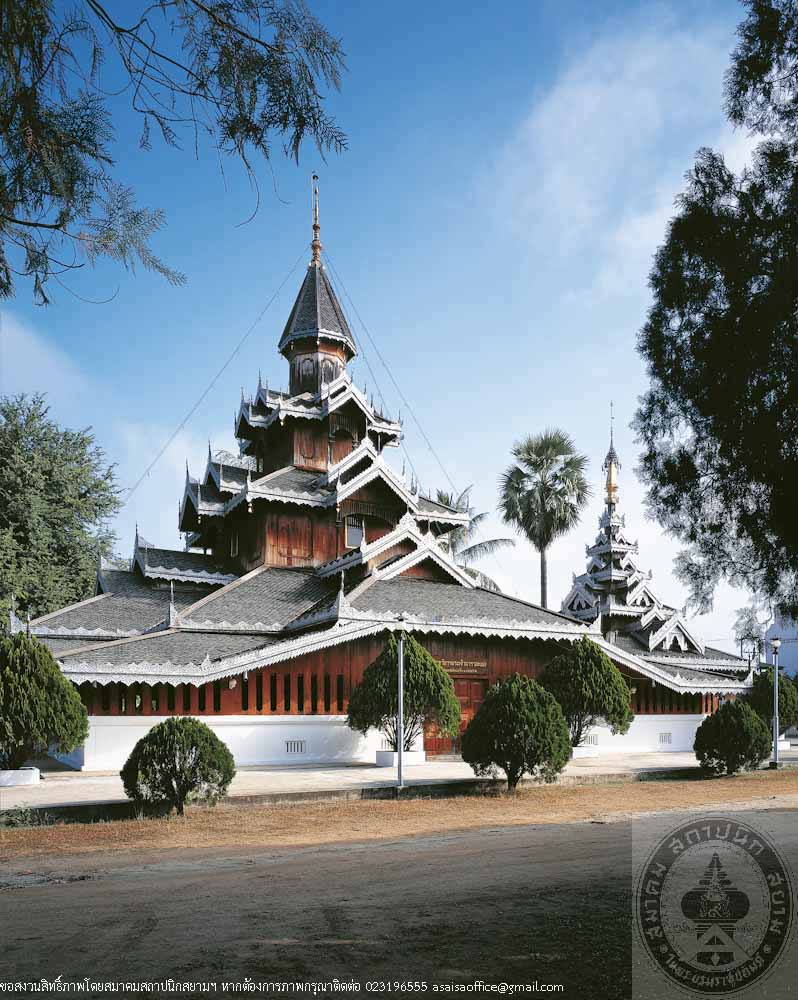
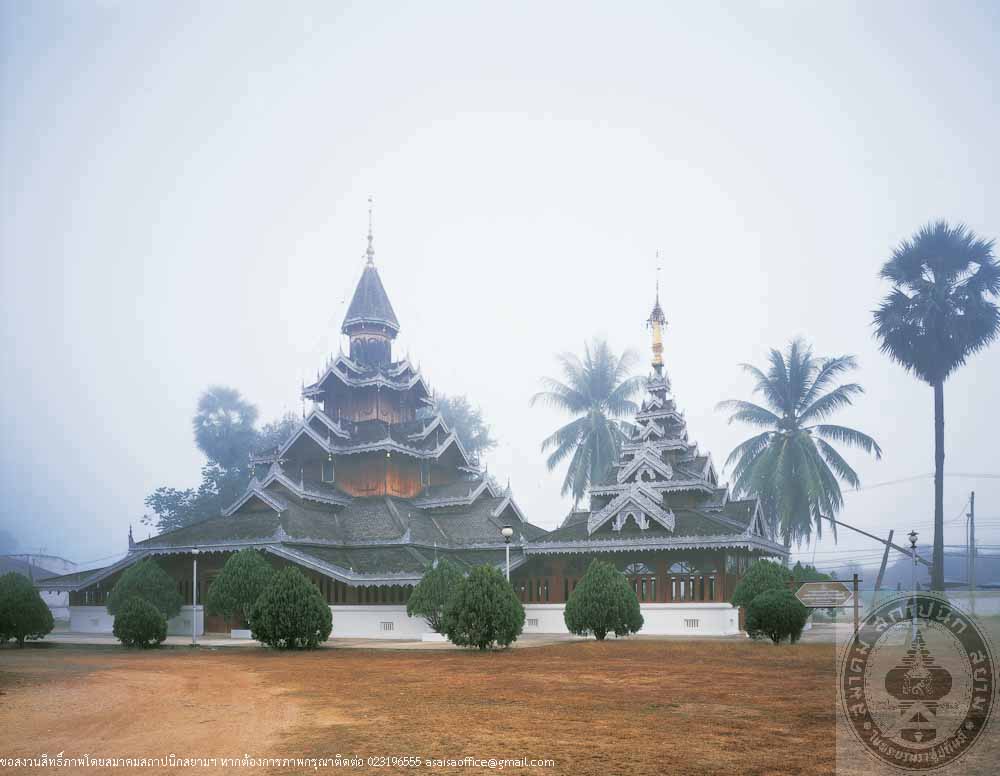
หอพระไตรปิฎก วัดสระไตรนุรักษ์
อ่านเพิ่มเติม
หอพระไตรปิฎก วัดสระไตรนุรักษ์
- ที่ตั้ง 16 หมู่ที่ 1 บ้านนาเวียง ตำบลนาเวียง อำเภอทรายมูล จังหวัดยโสธร
- สถาปนิก/ผู้ออกแบบ –
- ผู้ครอบครอง วัดสระไตรนุรักษ์
- ปีที่สร้าง ประมาณ พ.ศ. 2453
- ปีที่ได้รับรางวัล พ.ศ. 2542
ประวัติ
วัดสระไตรนุรักษ์ เดิมชื่อวัดนาเวียง สังกัดคณะสงฆ์มหานิกาย สร้างขึ้นเมื่อ พ.ศ. 2450 โดยท่านเจ้าชา พระเถระผู้แตกฉานในธรรมซึ่งอพยพมาจากเวียงจันทน์พร้อมกับชาวลาวจำนวนหนึ่ง จนถึงบ้านนาเวียง ท่านเจ้าชาก็ได้สร้างวัดขึ้นทางด้านทิศตะวันออกเฉียงใต้ของหมู่บ้าน คือวัดสระไตรนุรักษ์นี้ ทั้งยังได้ขุดสระน้ำไว้เพื่อสร้างหอไตรสำหรับเก็บพระคัมภีร์ที่ท่านได้นำมาจากประเทศลาว
หอไตรดังกล่าวนั้น สร้างอยู่กลางสระน้ำ หันหน้าทางทิศตะวันตก เป็นอาคารไม้ทั้งหลัง รูปแบบสถาปัตยกรรมล้านช้าง ขนาดกว้าง 8.30 เมตร ยาว 10.50 เมตร หลังคาซ้อนชั้นถึง 4 ชั้น สองชั้นบนเป็นหลังคาจั่วประดับเครื่องลำยองแบบลาว และสองชั้นล่างเป็นปั้นหยา ตัวอาคารตกแต่งด้วยไม้แกะสลักและกระจกสี หอไตรนี้มีการบูรณะเรื่อยมา และได้รับการขึ้นทะเบียนโบราณสถาน เมื่อวันที่ 28 มิถุนายน 2533
Ho Phra Traipidok, Wat Sa Trainurak
- Location Wat Sa Trainurak, 162 Mu 1 Ban Na Wiang, Tambon Na Wiang, Amphoe Sai Mun, Yasothon Province
- Architect/Designer Unknown
- Proprietor Wat Sa Trainurak
- Proprietor Wat Sa Trainurak
- Date of Construction circa 1910 AD.
- Conservation Awarded 1999 AD.
History
Wat Sa Trainurak was originally called “Wat Na Wiang”. It is a temple of Mahanikaya sect founded in 1907 AD. by Than Chao Cha, a highly learned monk who immigrated from Vientien with a group of Laos people. They chose to settle at this village and Than Chao Cha had built a temple along with a pond, in which a Ho Trai, or Scriptures hall was built for keeping the Buddhist scriptures that he brought from Laos.
Ho Trai, thus, stands in the middle of the pond, facing west. It is built entirely of wood in Lan Chang architectural style. The scale is rather large with the width of 8.30 metres, height of 10.50 metres and 4 tires of roof. The upper 2 tiers are gable roofs decorated with ornament in Lan Chang (Laos) style, and the 2 lower tires are hipped roofs. The hall is decorated with woodcarvings and coloured glass mosaics. It has been continuously maintained and registered as a National Monument sicne 28th June, 1990.
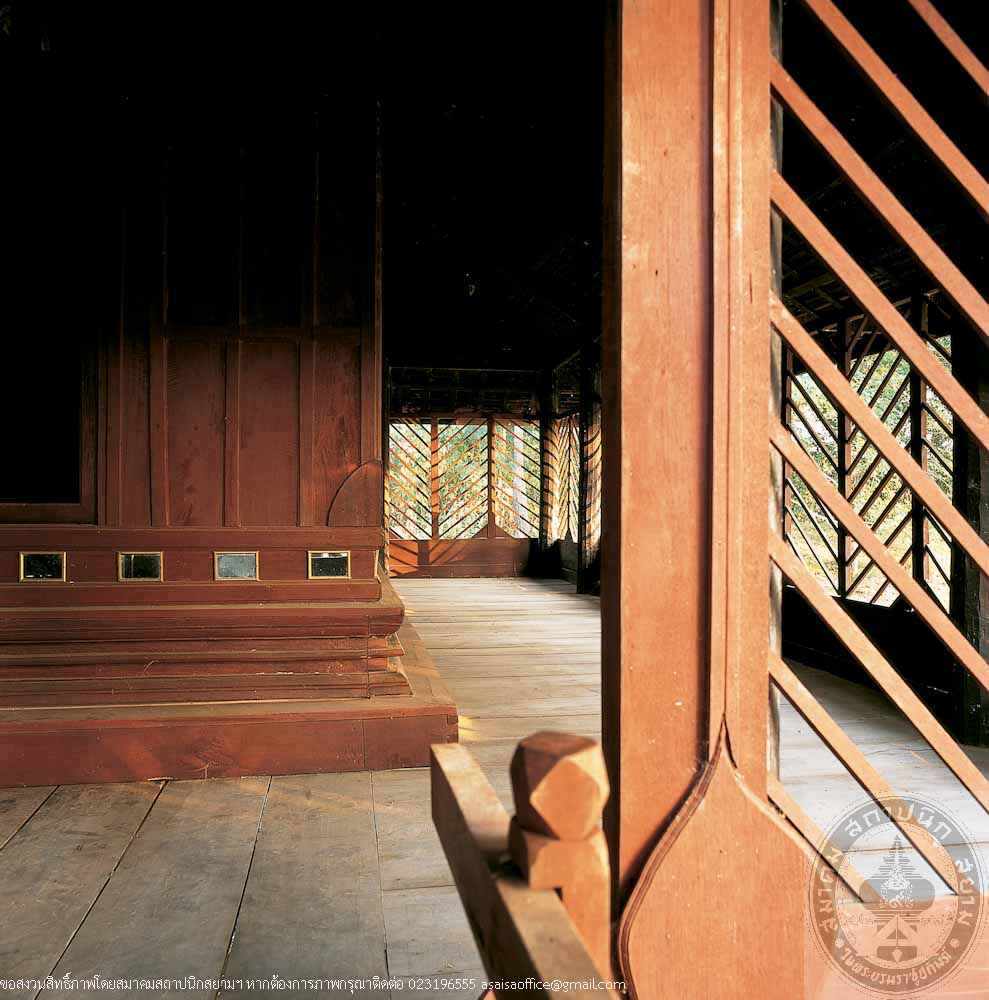
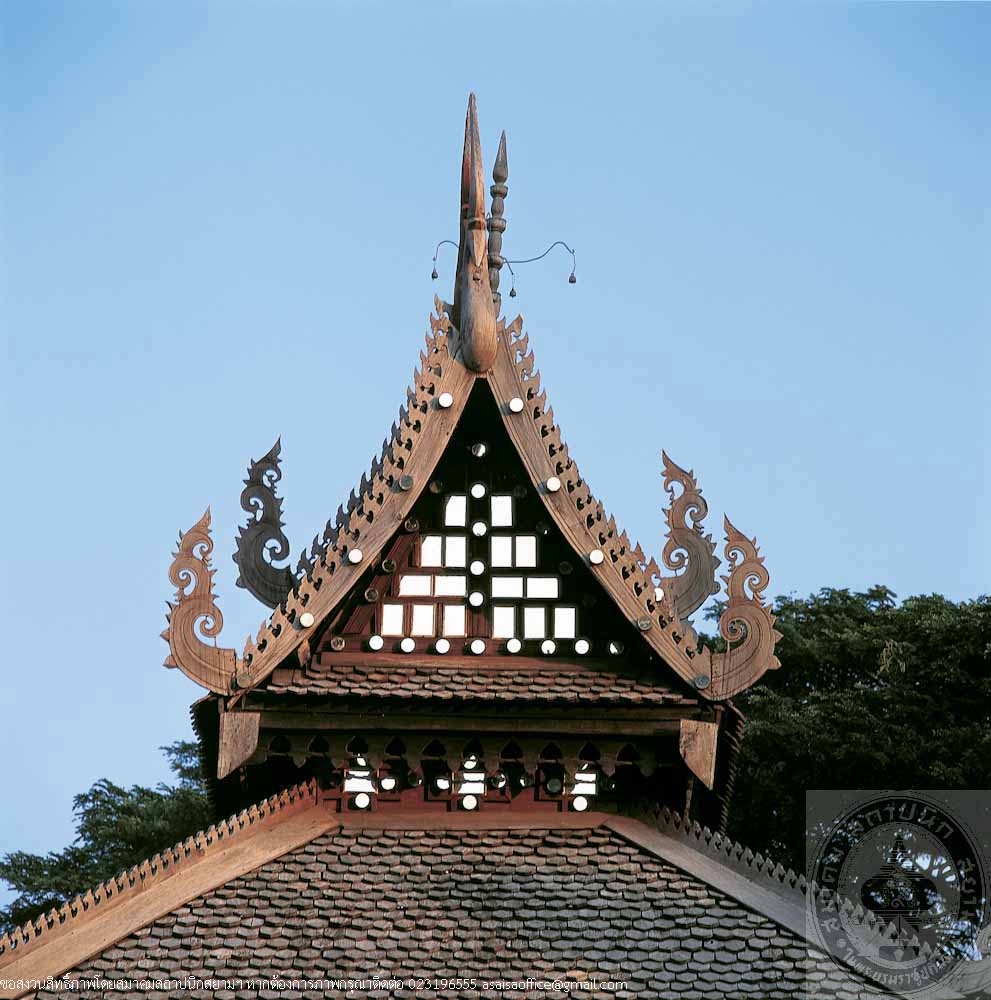
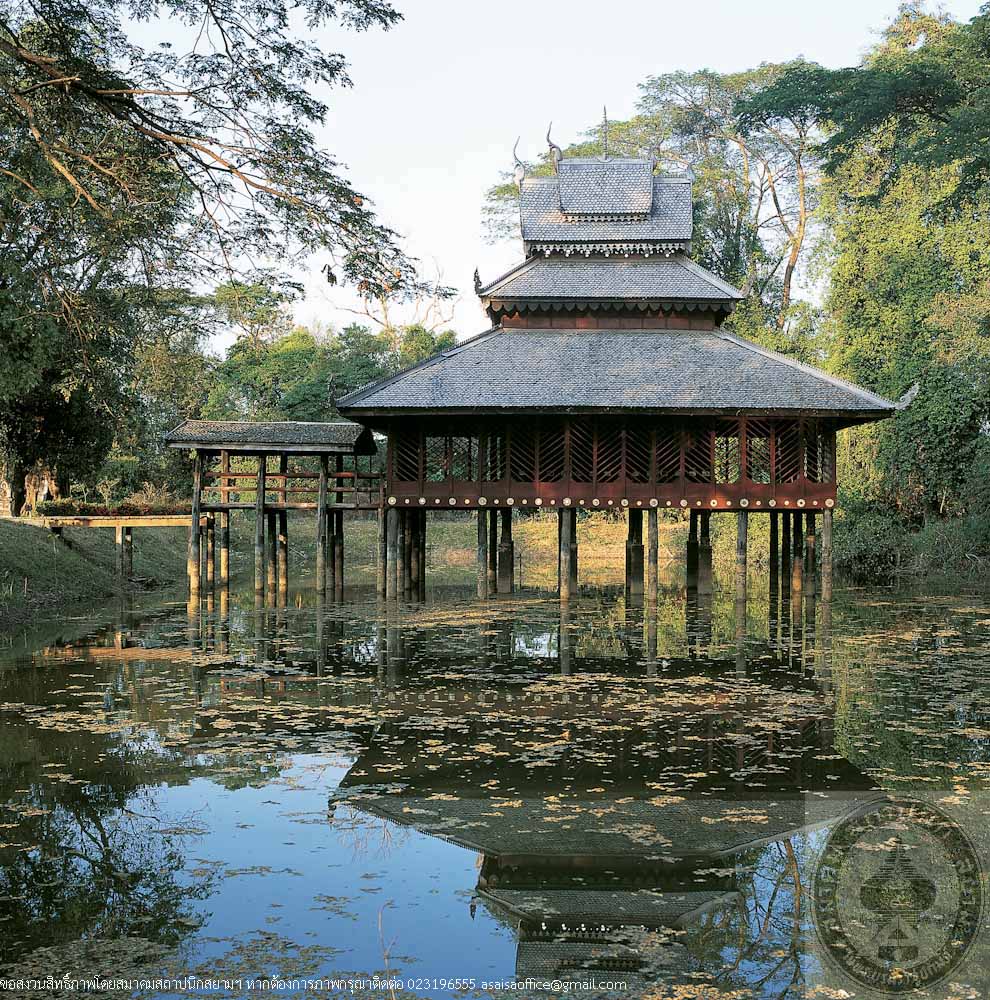
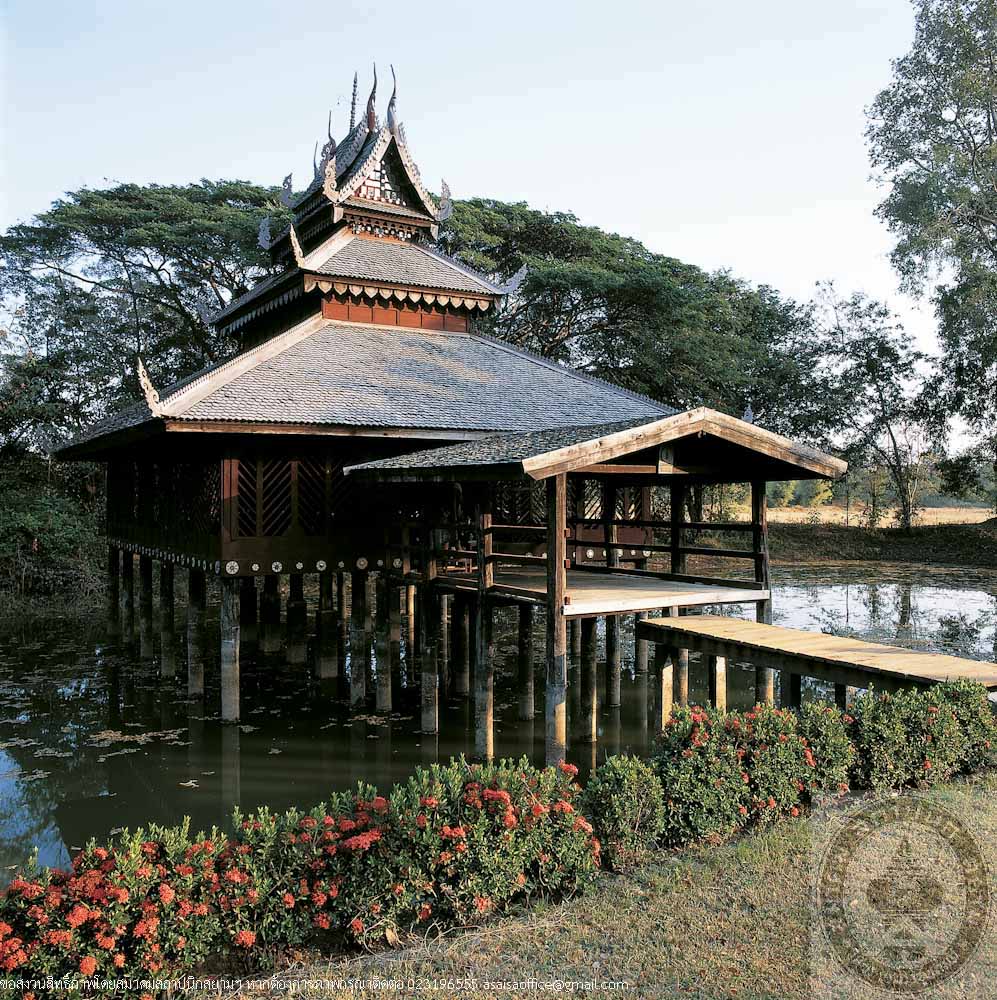
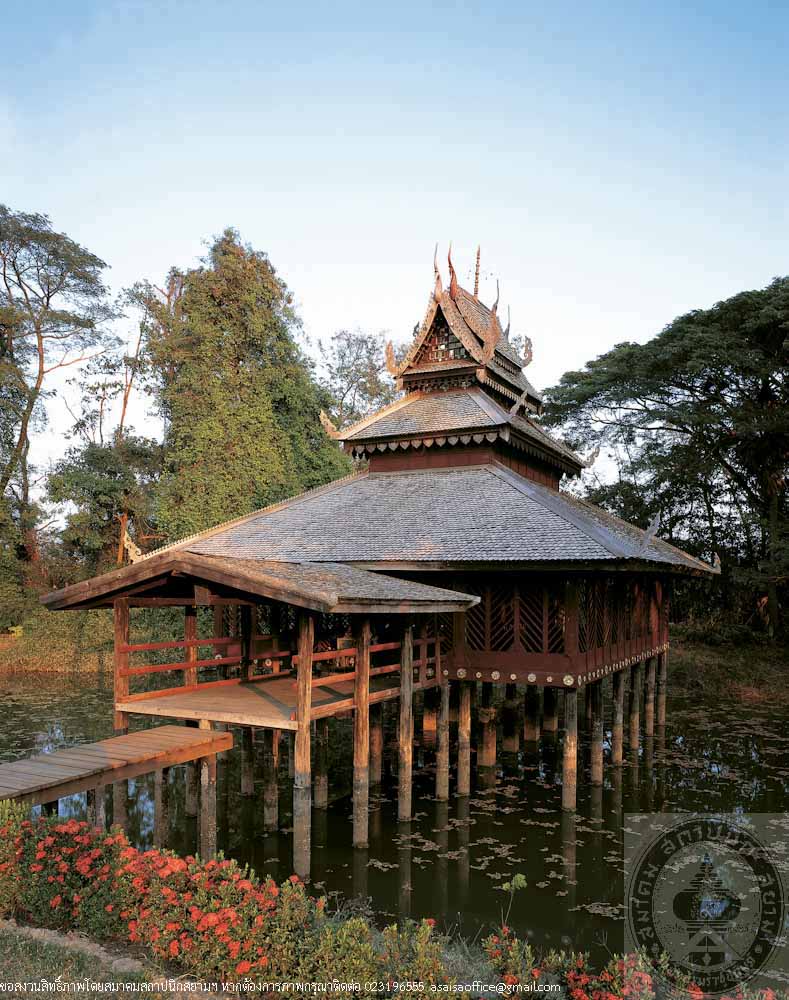
สิมวัดไตรภูมิคณาจารย์
อ่านเพิ่มเติม
สิมวัดไตรภูมิคณาจารย์
- ที่ตั้ง วัดไตรภูมิคณาจารย์ 141 บ้านตากแดด ตำบลหัวโทน อำเภอสุวรรณภูมิ จังหวัดร้อยเอ็ด
- สถาปนิก/ผู้ออกแบบ –
- ผู้ครอบครอง วัดไตรภูมิคณาจารย์
- ปีที่สร้าง ประมาณก่อน พ.ศ. 2400
- ปีที่ได้รับรางวัล พ.ศ. 2542
ประวัติ
สิมวัดไตรภูมิคณาจารย์ เป็นสิมทึบแบบมีโถงหน้า สถาปัตยกรรมพื้นบ้านอีสานขนาด 3 ช่วงเสา ตัวอาคารตกแต่งด้วยไม้แกะสลักแบบพื้นถิ่น และฮูปแต้ม (จิตรกรรม) ที่ผนังภายในเป็นพุทธประวัติตอนมหาภิเนษกรมน์ ตอนมารวิชัย (ตรัสรู้) และตอนปฐมเทศนา แต่น่าเสียดายที่ภาพนี้ได้ลบเลือนไปมากแล้ว
วัดไตรภูมิคณาจารย์นี้ เป็นวัดสำคัญแต่ครั้งรัชกาลที่ 4 เดิมชื่อวัดป่า สร้างขึ้นก่อน พ.ศ. 2431 โดยพระอาจารย์คำ พระบาทสมเด็จพระจอมเกล้าเจ้าอยู่หัว ทรงพระกรุณาโปรดเกล้าฯ พระราชทานนามวัดว่า “วัดไตรภูมิบ้านตากแดด” และพระราชทานสมณศักดิ์พระอาจารย์คำ ผู้ก่อตั้งวัด เป็นพระครูหลักคำ เจ้าคณะแขวงมณฑลโคราช ปกครองสงฆ์ภาคอีสานและหัวเมืองประเทศราชในสมัยนั้น ได้แก่ เวียงจันทร์ จำปากสัก พระตะบอง และ ศรีโสภณ ส่วนสิมนั้นไม่มีหลักฐานปีที่สร้าง แต่อาจเป็นไปได้ว่าสร้างในช่วงระยะเดียวกันกับการสร้างวัด
สิมวัดไตรภูมิฯ มีอายุยาวนาน จึงได้ทรุดโทรมลงมาก กรมศิลปการจึงได้ดำเนินการบูรณะในปี พ.ศ. 2451 อย่างไรก็ตามสิมนี้มิได้ใช้เป็นที่ประกอบสังฆกรรมมาตั้งแต่ปี 2535 แต่เป็นอาคารที่ทางวัดอนุรักษ์ไว้ และได้ขึ้นทะเบียนโบราณสถานในปี 2540
Sim, Wat Traiphumkhanachan
- Location Wat Traiphumkhanachan, 141 Ban Tak Daed, Tambon Hua Thon, Amphoe Suwannaphum, Roi-et Province
- Architect/Designer Unkhnow
- Proprietor Wat Traiphumkhanachan
- Date of Construction Before 1857 AD.
- Conservation Awarded 1999 AD.
History
Sim or ordinary hall at Wat Traiphumkhanachan is a walled building with an open porch in the front, local Northeastern style. The hall is decorated with local woodcravings and mural paintings which depict the life of the Buddha on the episode of Maha Bhineskromna (Leaving the Palace to Lead Aecetic’s Life), the Maravijiya (Enlightenment), and the First Sermon.It is regrettable that most of the paintings have become much faded and decayed.
Wat Traiphumkhanachan has been an important temple since King Rama IV’s reign. It was originally called “Wat Pa”, which was founded before 1798 AD. by Phra Achan Kham. The king hadrenamed the temple “Wat Traiphum Ban Tak Daed” and appointed Phra Achan Kham as “Phra Kru Lakkham”, head of monks in Northeast Thailand and dominion towns comprising Vientien, Champasak, Battambang and Sri Sophon. As for Sim, there is no evidence on the date of construction but it is presumably dated around the same time as the temple.
Due to its old age,the Sim is much deteriorated, however, it has not been used since 1992.The building has been registered as a National Monument since 1997 and in the following year a major restoration has been carried out by the Fine Arts Department. It is now conserved as a historic building.
