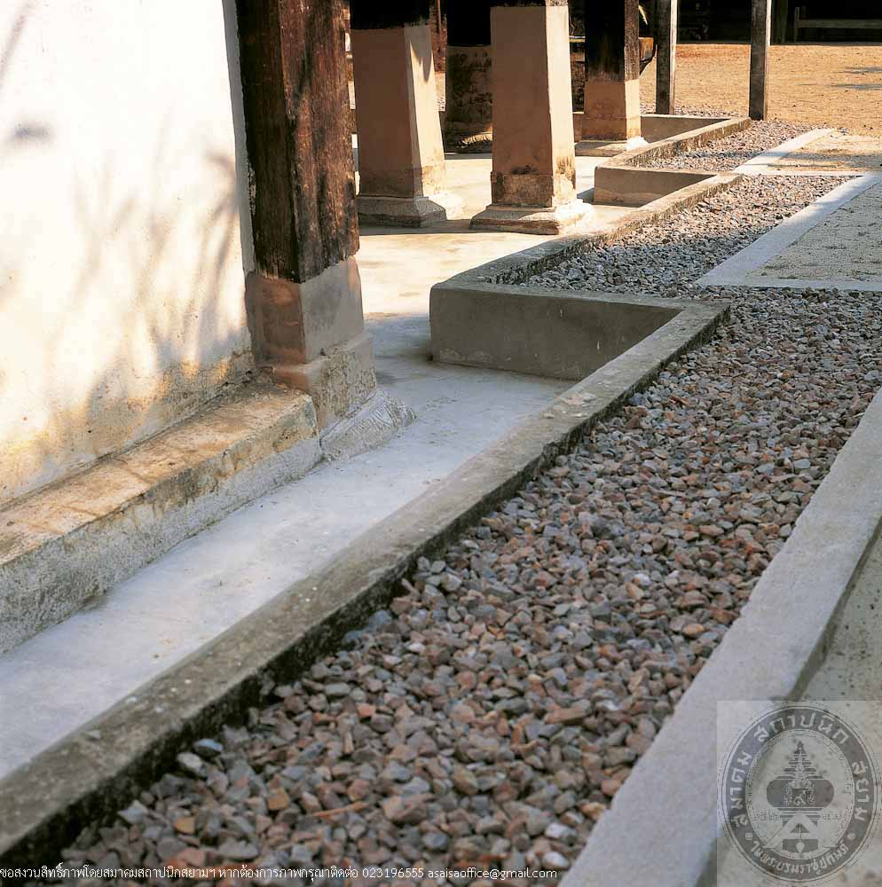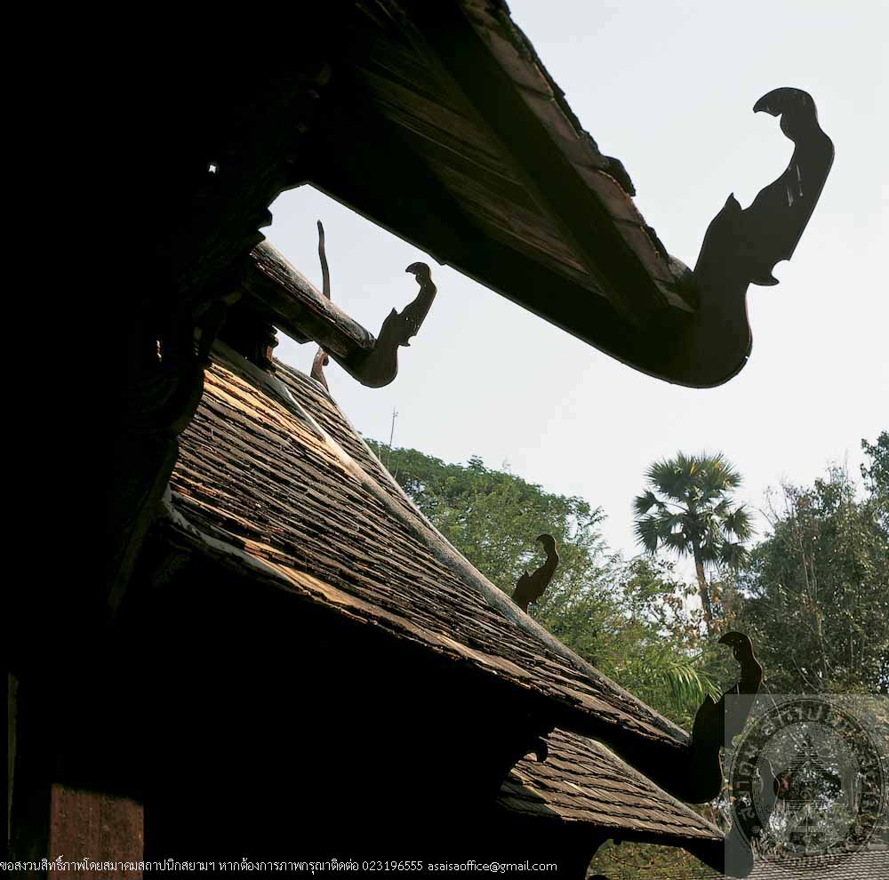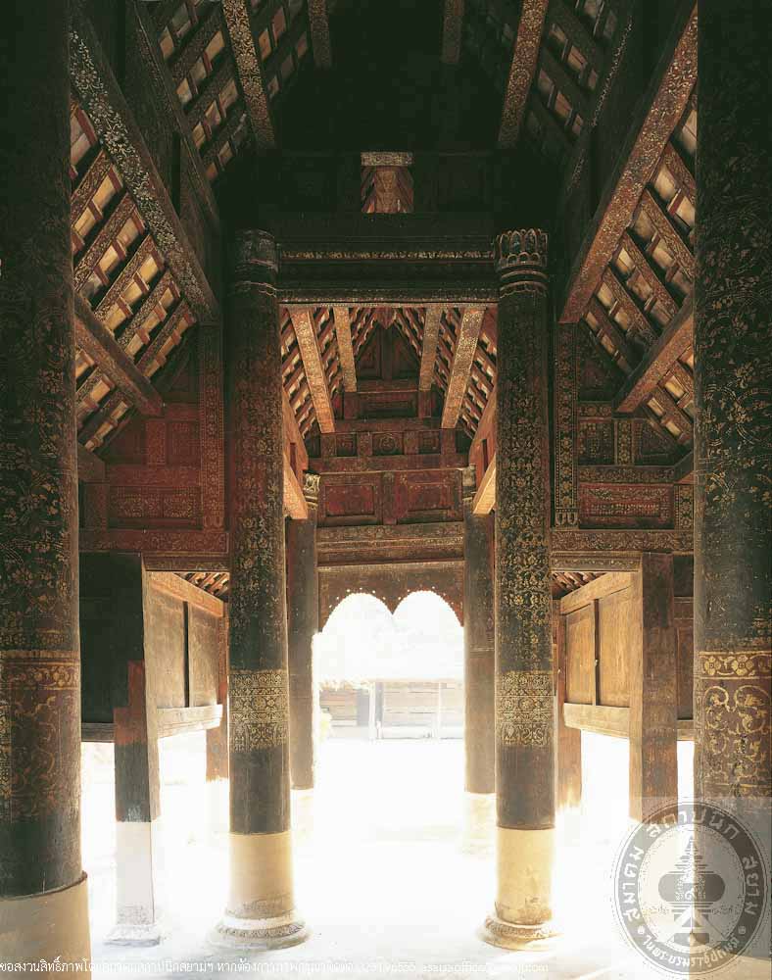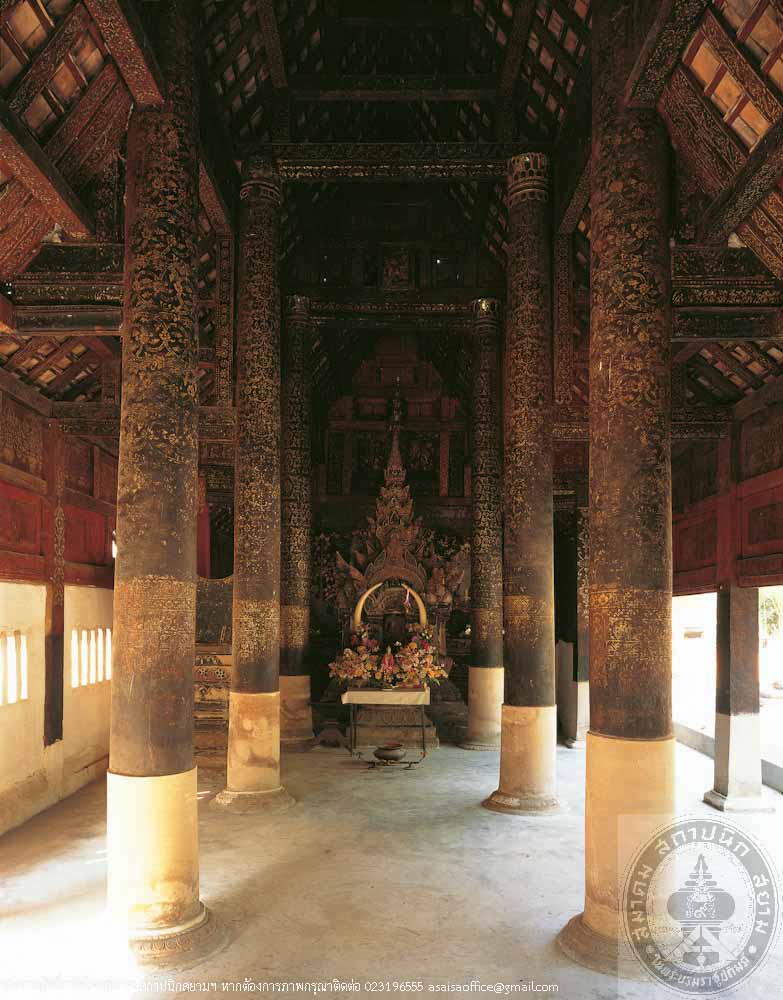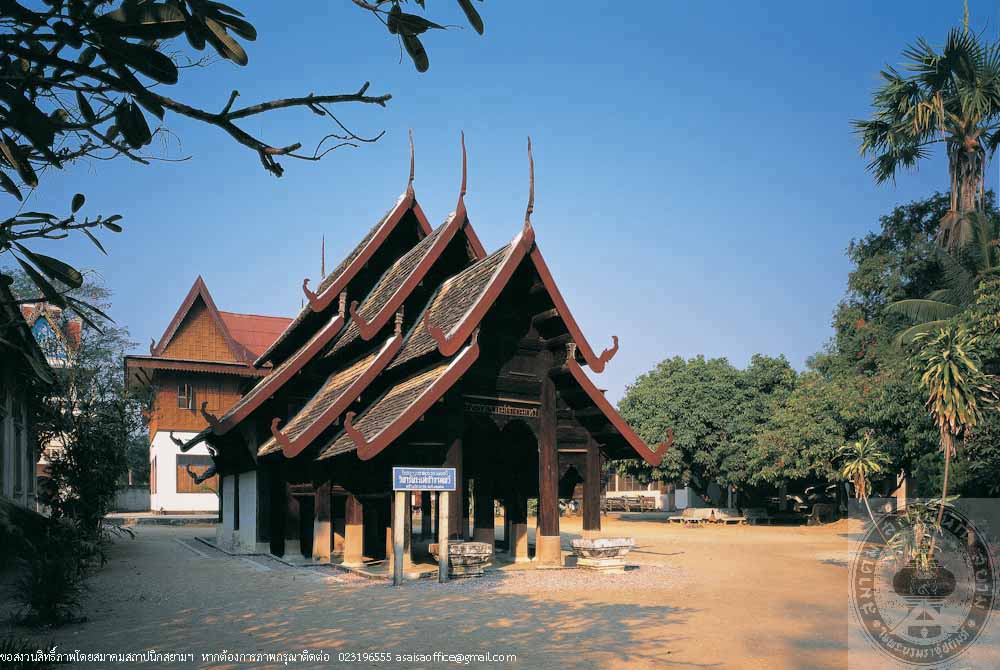วัดชลธาราสิงเห
อ่านเพิ่มเติม
วัดชลธาราสิงเห
- ที่ตั้ง หมู่ที่ 3 ตำบลเจ๊ะเห อำเภอตากใบ จังหวัดนราธิวาส
- สถาปนิก/ผู้ออกแบบ –
- ผู้ครอบครอง วัดชลธาราสิงเห
- ปีที่สร้าง พ.ศ. 2403
- ปีที่ได้รับรางวัล พ.ศ. 2543
ประวัติ
วัดชลธาราสิงเห เดิมชื่อวัดเจ๊ะเห ก่อตั้งขึ้นเมื่อปี พ.ศ. 2403 รัชสมัยพระบาทสมเด็จพระจอมเกล้าเจ้าอยู่หัว โดยพระครูโอภาสพุทธคุณ (หลวงพ่อพุฒ) วัดนี้มีชื่อเรียกอีกอย่างหนึ่งว่า “วัดพิทักษ์แผ่นดินไทย” กล่าวคือเนื่องจากสัญญาปักปันเขตแดนระหว่างสยามกับมลายูของอังกฤษในรัชกาลที่ 5 เมื่อ ร.ศ. 127 (พ.ศ. 2452) ไทยต้องยกดินแดน 4 รัฐมลายู ได้แก่ ไทรบุรี กลันตัน ตรังกานู และปะลิส ให้แก่อังกฤษเพื่อแลกกับสิทธิสภาพนอกอาณาเขต ซึ่งตากใบก็เป็นส่วนหนึ่งของกลันตันที่ไทยจะต้องเสียไป แต่ไทยอ้างว่า ตากใบเป็นดินแดนไทยโดยแท้เนื่องจากมีวัดไทย คือวัดชลธาราสิงเหและชาวพุทธอยู่มาก จึงมิอาจนับเป็นดินแดนมลายูได้ ซึ่งอังกฤษก็ยอมรับด้วยศิลปกรรมและสถาปัตยกรรมในวัดนี้บ่งบอกความเป็นไทยชัดเจน อำเภอตากใบจึงยังคงอยู่ในเขตแดนไทยสืบมาจนทุกวันนี้
ภายในบริเวณวัดมีศิลปะสถาปัตยกรรมที่งดงามน่าชม และมีภูมิทัศน์ที่สวยงามเพราะตั้งอยู่ริมแม่น้ำตากใบ สำหรับอาคารที่สำคัญได้แก่ พระอุโบสถ สร้างในปีพ.ศ. 2416 รัชสมัยพระบาทสมเด็จพระจุลจอมเกล้าเจ้าอยู่หัว ภายในมีจิตรกรรมที่งดงามฝีมือช่างชั้นครู เป็นเรื่องพุทธประวัติ ไตรภูมิ และเทพชุมนุม
กุฏิที่สำคัญ ได้แก่กุฏิเจ้าอาวาส กุฏิพระครูวิมลสถาปกิจ และกุฏิสิทธิสารประดิษฐ์ ซึ่งกรมศิลปากรได้จัดเป็นพิพิธภัณฑ์วัดชลธาราสิงเห เมื่อ 2543 กุฏิดังกล่าวเป็นสถาปัตยกรรมไทยพื้นถิ่นใต้ ผสมผสานอิทธิพลจีนและมลายู ตกแต่งอย่างสวยงามด้วยไม้แกะสลักและภาพเขียนสี อาคารอื่นๆ เช่นหอระฆัง หอพระนารายณ์ เจดีย์ พระพุทธไสยาสน์ ล้วนแล้วแต่มีคุณค่าซึ่งทางวัดก็ได้ตะหนัก อาคารและปูชนียวัตถุจึงได้รับการดูแลรักษามาอย่างต่อเนื่อง โดยความร่วมมือของกรมศิลปากร
Wat Chontharasinghe
- Location Mu 3, Tambon JeHe, Amphoe Tak Bai, Narathiwat Province
- Architect/Designer Unknown
- Proprietor Wat Chontharasinghe
- Date of Construction 1860 AD
- Conservation Awarded 2000 AD
History
Wat Chontharasinghe was originally called “Wat Je he”. It was established in 1860 AD, By Phra Khru Opatphutthakhun. This temple is also called “Wat Phitthak Phaen Din Thai” (Protector of Thai Territory Temple), according to history during King Rama V’s reign. At that time, Thailand was obliged to give 4 Malay states to England as an exchange for Extraterritorial Rights. Takbai, where the temple is located, was part of one of the states to be given, however Thailand quoted that the town was in Thai territory as seen in the evidence of a Thai temple, Wat Chontharasinghe, and a large Buddhist community. England accepted the statement because the arts and architecture of this temple indicated an authentic Thai style. Thus Amphoe Takbai is protected and is still in the Thai territory until the present day.
The temple ground is located with several masterpieces of arts and architecture. Some of the most important are the Ubosatha or ordination hall built on 1873. The interior is decorated with beautiful mural paintings by masters of the Southern School. The paintings depict the life of the Buddha, the Three Worlds, and the congregations of heavenly beings.
There are also beautiful monks’ residences, which are the Abbot’s Residence, Phra Khru Wimonsathapanakit Residence, and Sitthisanpradit Residence, which is now rehabilitated as a museum since 2000. The buildings are Southern Thai architecture with some influences of Chinese and Maly, decorated with woodcarvings and mural paintings. Other buildings such as Bell Tower, Phra Narai Hall, pagoda, and Reclining Buddha’s Hall, are of high artistic value that the temple is aware of and has maintained and conserved them with care until today.
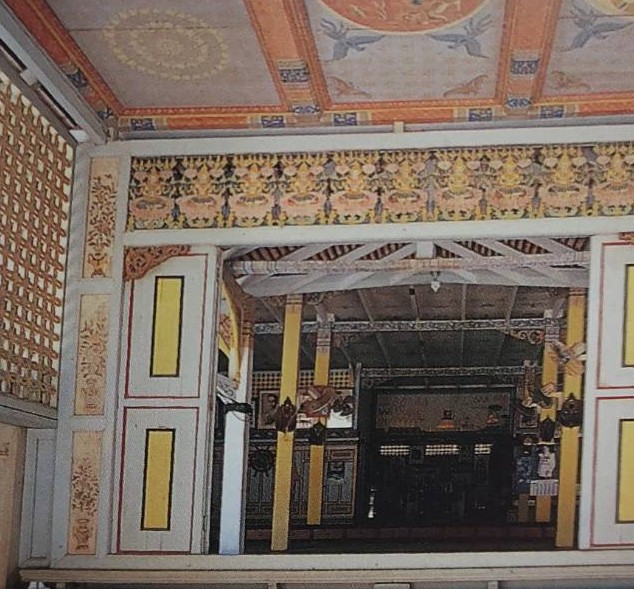
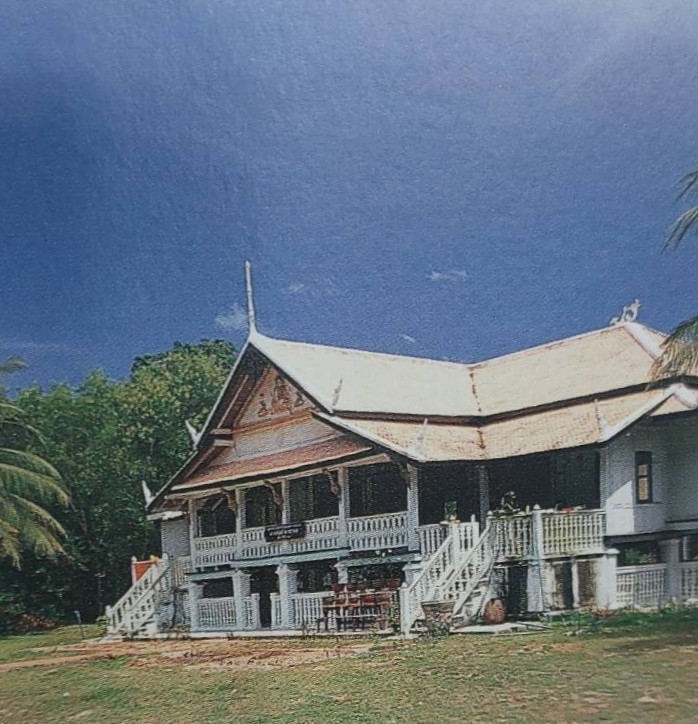
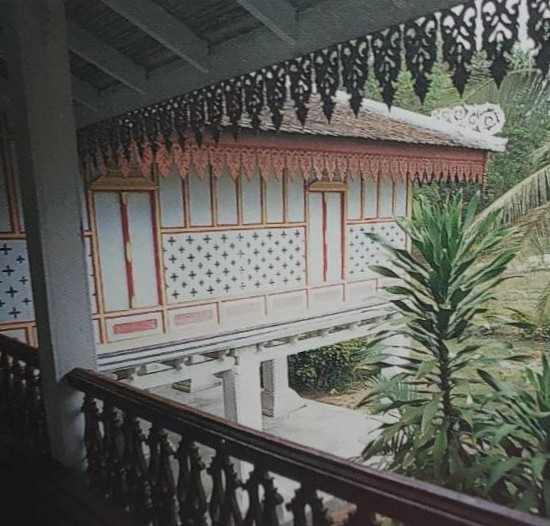
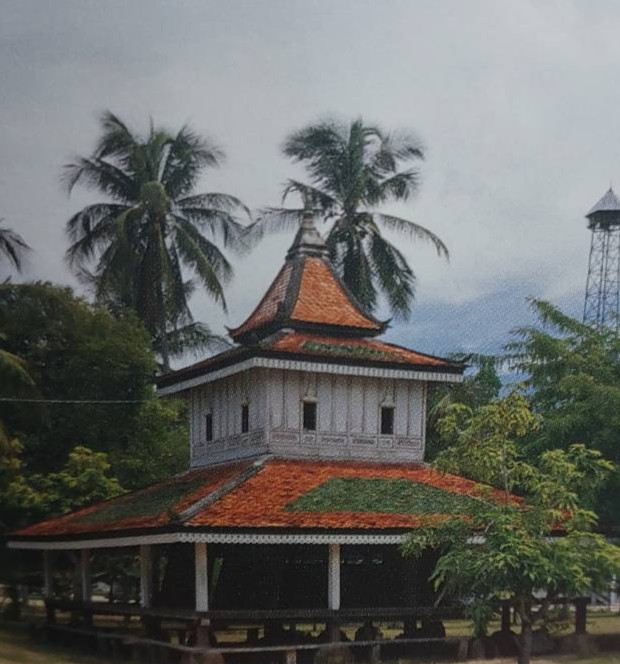
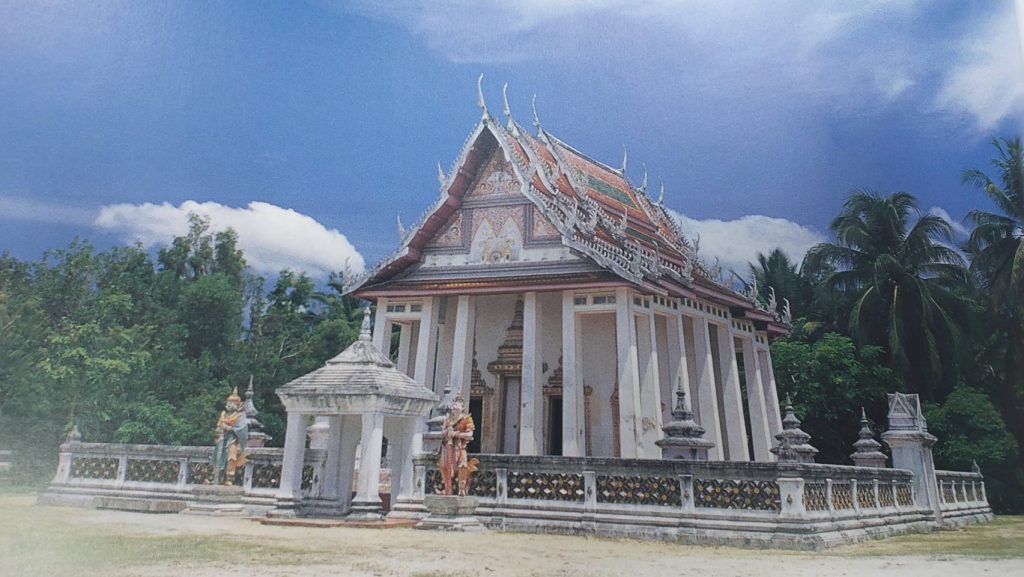
สิมวัดราษีไสล
อ่านเพิ่มเติม
สิมวัดราษีไสล
- ที่ตั้ง วัดราษีไสล บ้านฟ้าเลื่อม อำเภออาจสามารถ จังหวัดร้อยเอ็ด
- สถาปนิก/ผู้ออกแบบ หลวงปู่โส ธัมมปฏิปาโร
- ผู้ครอบครอง วัดราษีไสล
- ปีที่สร้าง พ.ศ. 2431
- ปีที่ได้รับรางวัล พ.ศ. 2543
ประวัติ
สถานกงสุลอังกฤษ เชียงใหม่ หลังเดิมเป็นอาคาร 2 ชั้น สถาปัตยกรรมแบบโคโลเนียล ชั้นล่างล้อมรอบด้วยทิวเสา มีห้องอยู่ภายใน ชั้นบนเป็นระเบียงรอบ กล่าวกันว่าลักษณะเหมือนอาคารโคโลเนียลในประเทศอินเดีย ภาพรวมดูเรียบง่าย ตรงไปตรงมา และมีบรรยากาศที่สบายน่าอยู่ อาคารนี้ก่อสร้างขึ้นในราวปีพ.ศ. 2456 สมัยที่นายวิลเลียม อัลเฟรด เร วูด (William Alfred Rae Wood) เข้ามารับตำแหน่งเป็นกงสุลใหญ่ ท่านผู้นี้ต่อมาได้มีส่วนในการวางผังและแนวความคิดในการออกแบบสถานเอกอัครราชทูตอังกฤษที่กรุงเทพฯด้วย เมื่อแรกสร้างสถานกงสุลนี้ประกอบด้วย บ้านพัก ที่ทำการ ห้องพิจารณาคดี เรือนคนใช้ และคอกช้าง ซึ่งท่านได้เลี้ยงไว้ 4 เชือก สำหรับการเดินทางในสมัยนั้น สถานกงสุลนี้ได้เปิดทำการเมื่อปี พ.ศ. 2458 แต่ปัจจุบันสภานกงสุลได้ย้ายที่ทำการไป จึงได้ขายสถานกงสุลเดิมให้กับเอกชน
Sim, Wat Rasisalai
- Location Wat Rasisalai, Amphoe Atsamat, Roi-et Province
- Architect/Designer Luang Pu So Thammapatiparo
- Proprietor Wat Rasisalai
- Date of Construction 1888 AD.
- Conservation Awarded 2000 AD.
History
Sim at Wat Rasisalai is a Sim of enclosed type, Isan architecture with Lan Chang influence. It was built in 1888 by Luang Pu So Thammapatiparo with collaboration from some Vientien people. The building is with high-pitched gable roof, slightly curved, decorated with very fine woodcarvings as seen in Naga-shaped brackets and hanging board between the front columns. The building is simple, well-formed, and expresses serenity and peace in the overall appearance.
In 2000, the roof was damaged by storm therefore, the temple asked Khon Kaen University to help restore the roof. The university thus carried out the project with design, implementation, and funding until the restoration was completed. The building has been used until today.
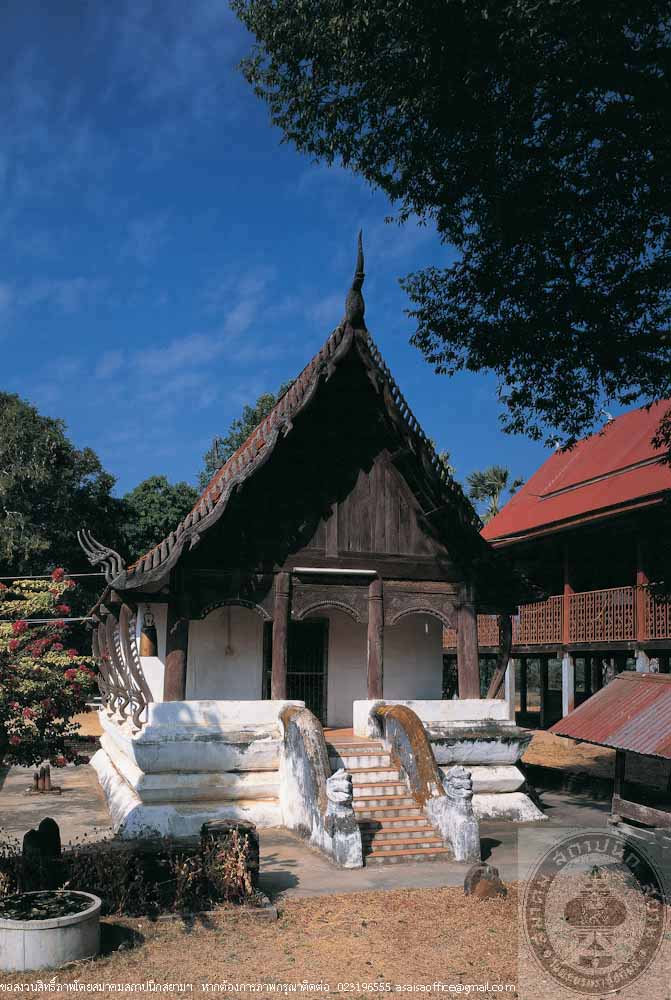
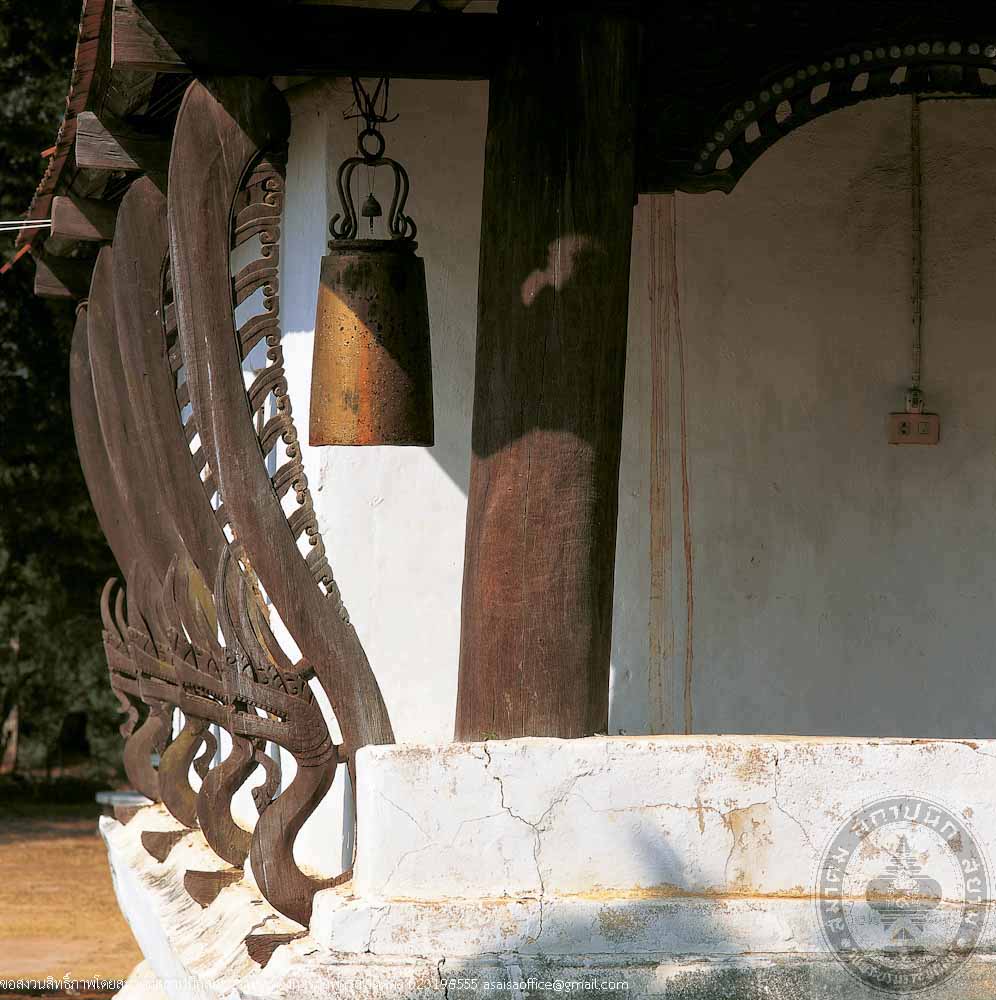
สิมวัดจักรวาลภูมิพินิจ
อ่านเพิ่มเติม
สิมวัดจักรวาลภูมิพินิจ
- สิมวัดจักรวาลภูมิพินิจ
- ที่ตั้ง วัดจักรวาลภูมิพินิจ หมู่ 5 บ้านหนองหมื่นถ่าน ตำบลหนองหมื่นถ่าน อำเภออาจสามารถ จังหวัดร้อยเอ็ด
- สถาปนิก/ผู้ออกแบบ –
- ผู้ครอบครอง วัดจักรวาลภูมิพินิจ
- ปีที่สร้าง พ.ศ. 2451
- ปีที่ได้รับรางวัล พ.ศ. 2543
ประวัติ
วัดจักรวาลภูมิพินิจ ก่อตั้งขึ้นเมื่อ พ.ศ. 2330 ตรงกับรัชกาลที่ 1 ของกรุงรัตนโกสินทร์ โดยนายสิงห์ ผู้ใหญ่บ้านในขณะนั้นเป็นผู้นำการสร้างวัด นายสิงห์ผู้นี้มีอายุยืนยาวมาจนถึงต้นรัชกาลที่ 6 ในรัชกาลที่ 4 ทรง โปรดเกล้าฯ แต่งตั้งให้เป็นที่ “เมืองปาก” คือตำแหน่งผู้นำชุมชน และเป็นหลวงชนะชนสงคราม ตามลำดับ
สิมที่เป็นโบราณสถานหลังนี้ สร้างในปี พ.ศ. 2451 เป็นสิมทึบ รูปแบบสถาปัตยกรรมพื้นถิ่นอีสาน หลังคาจั่วสูงประดับลำยองนาคสะดุ้ง มีช่อฟ้าที่สันหลังคา สีหน้าลายดวงตะวันประดับกระจก ที่วิจิตรที่สุดคือฮังผึ้งไม้แกะสลัก ตัวลายใช้เส้นใหญ่ แลดูหนักแน่นแต่มีชีวิตชีวาและมีพลัง ที่ผนังสิมส่วนบนมีภาพจิตรกรรมทั้งด้านนอกและด้านในอาคาร เป็นลายเส้นแบบพื้นบ้านแสดงเรื่องพุทธประวัติ และนรก สวรรค์ ที่น่าสนใจอีกอย่างคือตัวมอม สัตว์ในเทพนิยายรูปร่างคล้ายสิงห์ ที่เฝ้าอยู่สองข้างบันไดขึ้นซึ่งเป็นแบบอีสานแท้
ปัจจุบันทางวัดไม่ได้ใช้สิมหลังนี้ในการประกอบสังฆกรรมแล้ว แต่ทางวัดยังคงอนุรักษ์ไว้ และกรมศิลปากรได้ดำเนินการบูรณะในปี พ.ศ. 2542
Sim, Wat Chakrawan Phumphinit
- Location Wat Chakrawan Phumphinit, Mu 5 Ban Nong Muen Than, Tambon Nong Muen Than, Amphoe At Samat, Roi-et Province
- Architect/Designer Unknown
- Proprietor Wat Chakrawan Phumphinit
- Date of Construction 1908 AD.
- Conservation Awarded 2000 AD.
History
Wat Chakrawan Phumphinit was founded in 1787, during the first reign of Rattanakosin, by Nai Sing, the village head of that time, who has lived until early in the reign of King Rama VI. In King Rama IV period, he was titled “Mueang Pak”, leader of the community and was promoted as Luang Chanachonsongkhram consecutively.
Sim at Wat Chakrawan Phumphinit was built in 1908. It is an enclosed hall of Isan style. The roof is gabled, high-pitched, decorated with Naga gable boards and a ridge ornament. The pediment is decorated with glass mosaics in shape of “Tawen” (the sun). The most outstanding features are the hanging boards between the front columns which are beautifully carved in a powerful and dynamic design. The upper parts of the walls, both exterior and interior, are decorated with mural paintings in local design which depict the life of the Buddha and heavens and hells. Other interesting features are the Moms, a kind of mythical animals, guarding the entrance staircase which are of pure Isan type.
This Sim is not used nowadays but is still conserved. Latest restoration was carried out by the Fine Arts Department in 1999.
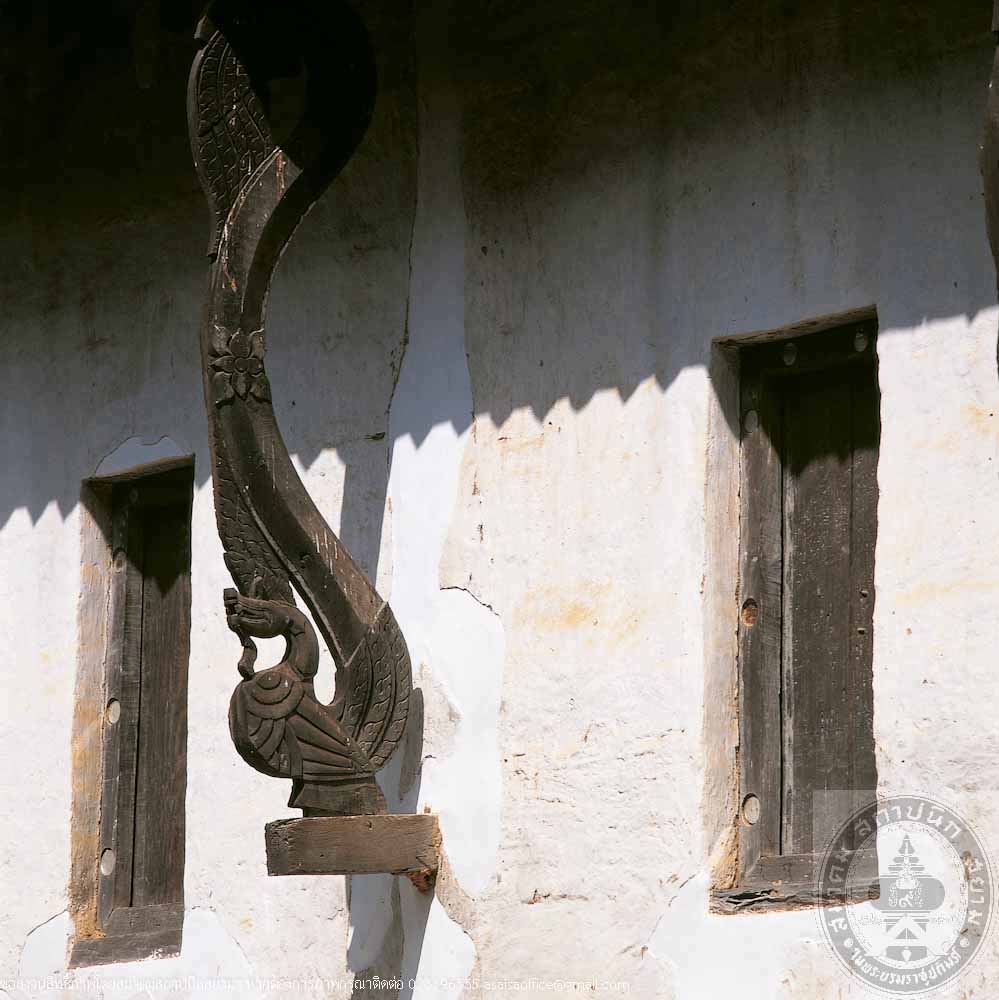
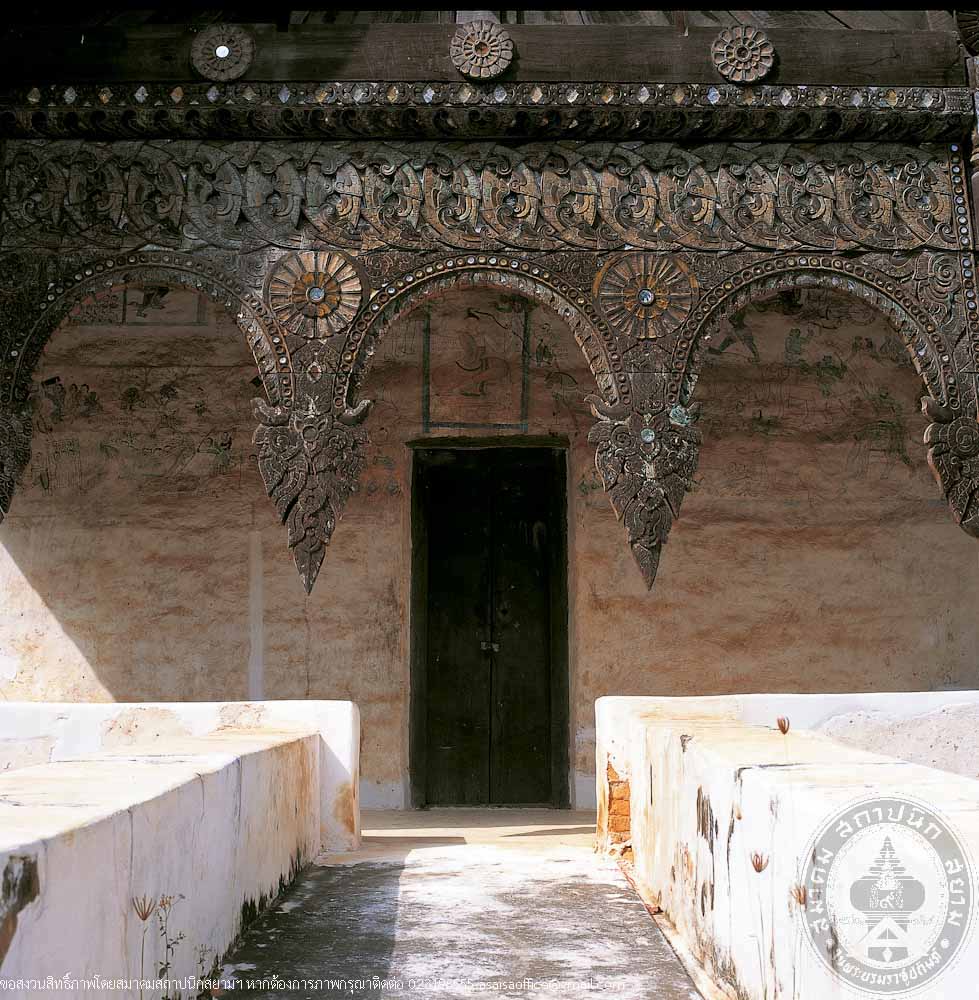
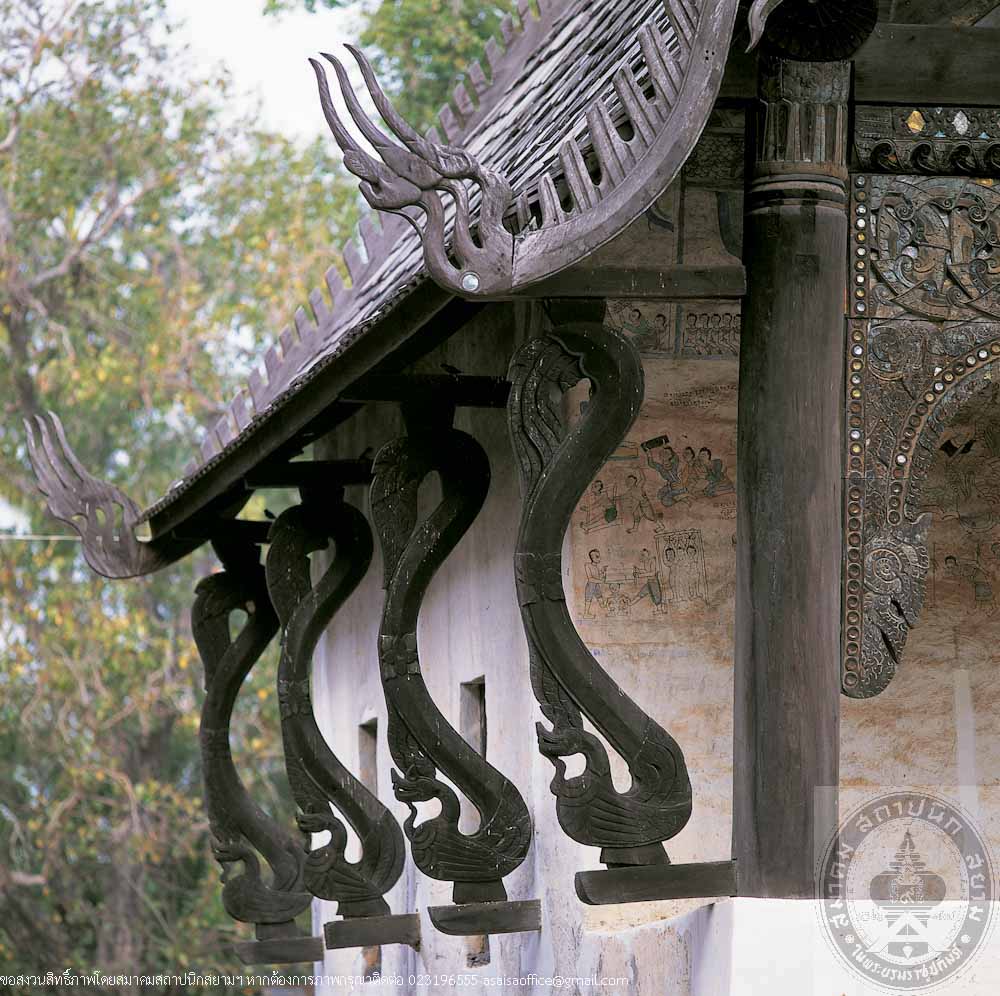
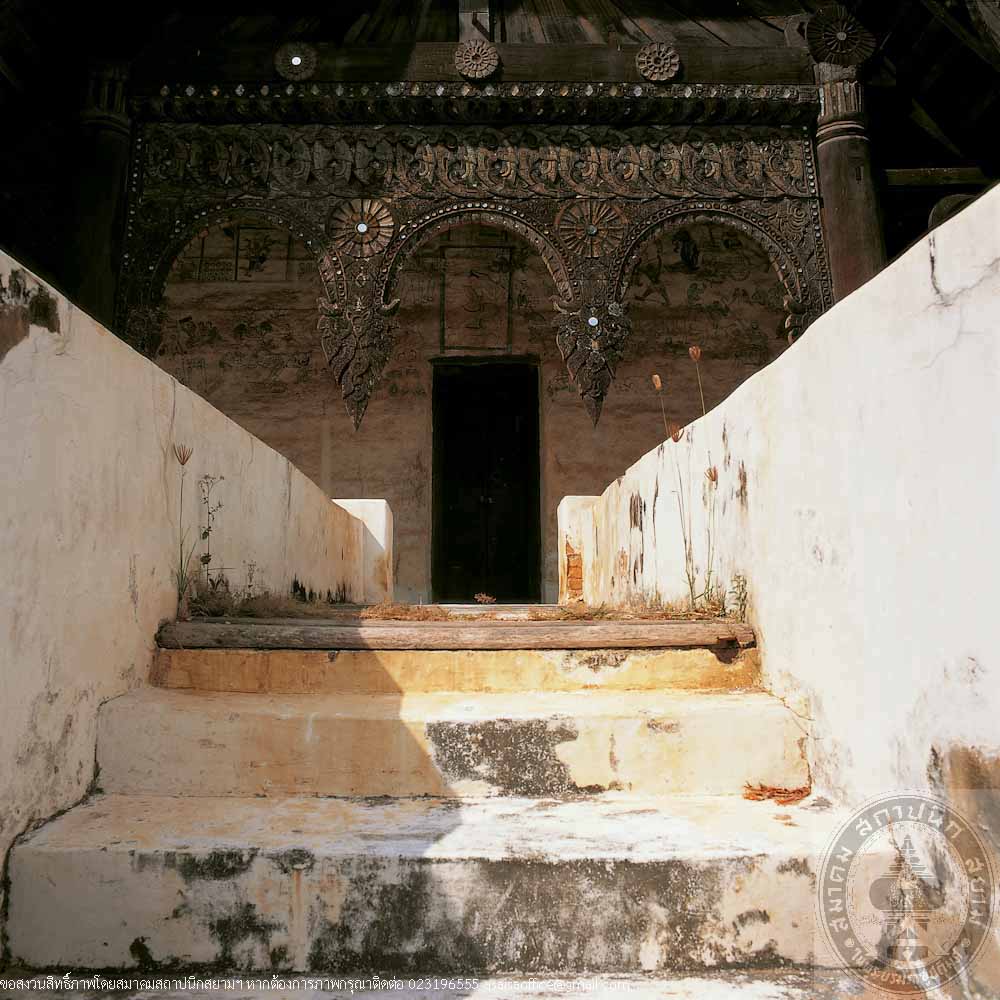
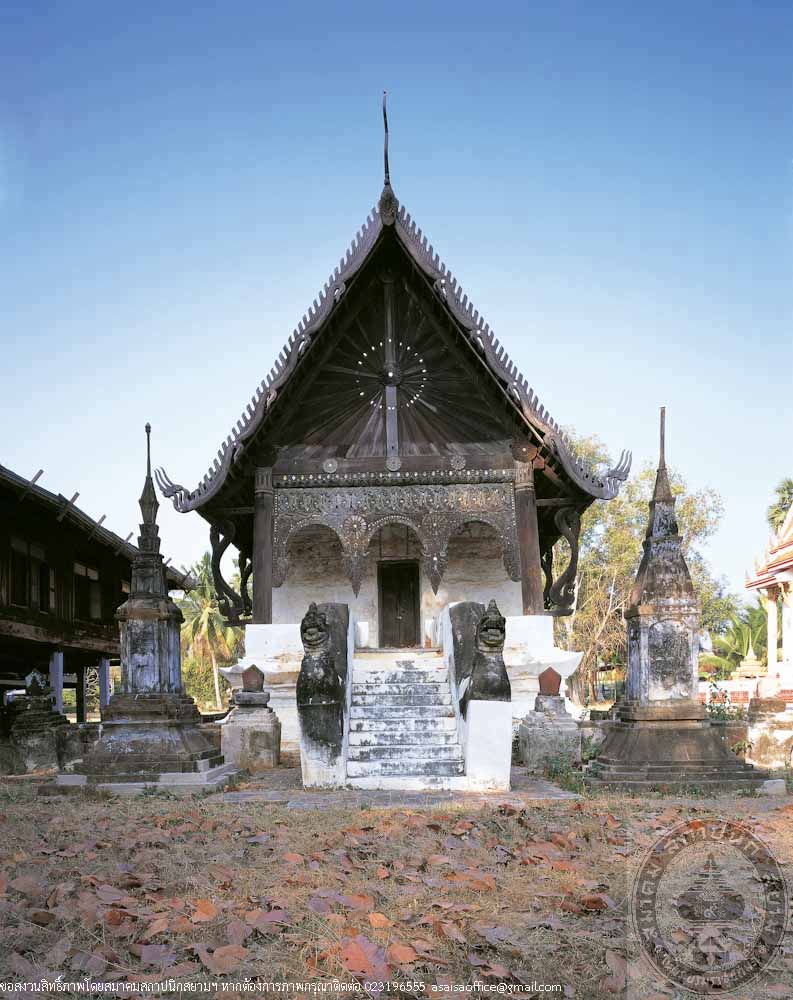
วิหารจามเทวี วัดปงยางคก
อ่านเพิ่มเติม
วิหารจามเทวี วัดปงยางคก
- ที่ตั้ง วัดปงยากคก หมู่ที่ 6 บ้านปงยากคง อำเภอหางฉัตร จังหวัดลำปาง
- สถาปนิก/ผู้ออกแบบ –
- ผู้ครอบครอง วัดปงยางคก
- ปีที่สร้าง ประมาณ พ.ศ. 2275 หรือหลังจากนั้น
- ปีที่ได้รับรางวัล พ.ศ. 2543
ประวัติ
วัดปงยางคก ก่อตั้งเมื่อใดไม่ปรากฎหลักฐานแน่ชัด จากตำนานจามเทวี กล่าวว่า ราว พ.ศ. 1243 พระนางจามเทวีได้เสด็จมาเยี่ยมเจ้าราชบุตรอนันตยศ ผู้ครอบครองเขลางคนคร (ลำปาง) ระหว่างทางเสด็จ ช้างพระที่นั่งได้คุกเข่าชูงวงในท่าคารวะ ณ ที่นั้น ได้พบจอมปลวกแห่งหนึ่งเกิดปาฏิหาริย์มีฉัพพรรณรังสีแห่งพระบรมสารีริกธาตุพวยพุ่งขึ้น พระนางจึงได้สร้างวิหารจามเทวีครอบไว้ และปลูกต้นศรีมหาโพธิจากลังกา สถานที่นั้นเรียกว่า “ปงช้างนบ” ซึ่งต่อมาเพี้ยนเป็นชื่อบ้านปกยางคก
นอกจากนี้มีหลักฐานว่าในราว พ.ศ.2275 ได้มีการบูรณะวิหารจามเทวีโดยหนานทิพย์ช้าง ชาวบ้านปงยางคกผู้ซึ่งต่อมาได้รับการสถาปนาเป็นพญาสุลวะลือไชย เจ้าเมืองลำปาง และเป็นปฐมวงศ์ของเจ้าเจ็ดตนผู้สืบสายมาเป็นเจ้านครเชียงใหม่ ลำปาง และลำพูน ดังนั้นวิหารที่ปรากฎในปัจจุบันอาจเป็นหลังที่บูรณะในครั้งนั้น ซึ่งได้มีการบำรุงรักษาและซ่อมแซมสืบต่อมา
สำหรับวิหารนั้นเป็นสถาปัตยกรรมล้านนา หลังคาซ้อนสองชั้นสามตับ มุงกระเบื้องดินขอปลายตัดสองชั้นมีจุดเด่นที่ช่อห้ารูปนาคยอดเรียวยาว ส่งให้ทรงหลังคาดูลอยขึ้น เสาอาคารเป็นเสาไม้รอบรับด้วยฐานก่ออิฐฉาบปูนซึ่งอาจเป็นส่วนที่ทำขึ้นในยุคหลัง ภายในวิหารประดิษฐานพระกู่เจ้า (ซุ้มพระ) และสัตตภัณฑ์ (แท่นจุดเทียนบูชา)ส่วนผนังและองค์ประกอบสถาปัตยกรรมที่ปรากฎก็ได้รับการตกแต่งอย่างวิจิตรด้วยจิตรกรรมปิดทองล่องชาดเป็นลวดลายไทยแบบล้านนาและภาพพระพุทธรูป
การบูรณะวิหารจามเทวีครั้งหลังสุดคือในพ.ศ. 2539 ในความควบคุมของกรมศิลปากร ซึ่งบูรณะโดยรักษารูปแบบเดิมไว้ทั้งหมด รวมทั้งดำเนินการอนุรักษ์จิตรกรรมภายในวิหารด้วย
Wiharn Chamthewi, Wat Pong Yang Khok
- Location Wat Pong Yang Khok, Mu 6, Ban Pong Yang Khok, Amphoe Hang Chat, Lampang Province
- Architect/Designer Unknow
- Proprietor Wat Pong Yang Khok
- Date of Construction circa 1732 AD. or later
- Conservation Awarded 2000 AD.
History
Wiharn Chamathewi, Wat Pong Yang Khok, according to legend, was founded circa 700 AD. by Queen Chamathewi,an important figure in history of Lanna Kingdom of the north. However, the architectural characteristics of the building indicate a later or date. There is a record on restoration of the Wiharn in 1732 by Nan Thip Chang, who became Phraya Sulawaluechai, the founder of Chao Chet Ton family whose descendants were rules of Chiang Mai, Lampang, and Lamphoon. Thus it is probable that the existing building was built during that period and has been restored and maintained continually in later times.
The Wiharn (Vihara) is an architecture of Lanna style, 2-tiered, 3-planed roof tiled with double layers of terracotta tiles of local made.The prominent features are the long, pointing Chofa (pediment top ornaments) in Naga shape, which enhance the look of the hall to appear lofty and floating. The pillars are made of wood, supported by brick bases, which may resulted from a later restoration. The interior is elaborately decorated with gilded lacquer in Lanna style motifs and images of the Buddha.
The lastest restoration was carried out in 1996 by the Fine Arts Department, which included conservation of mural paintings and interior decorations.
