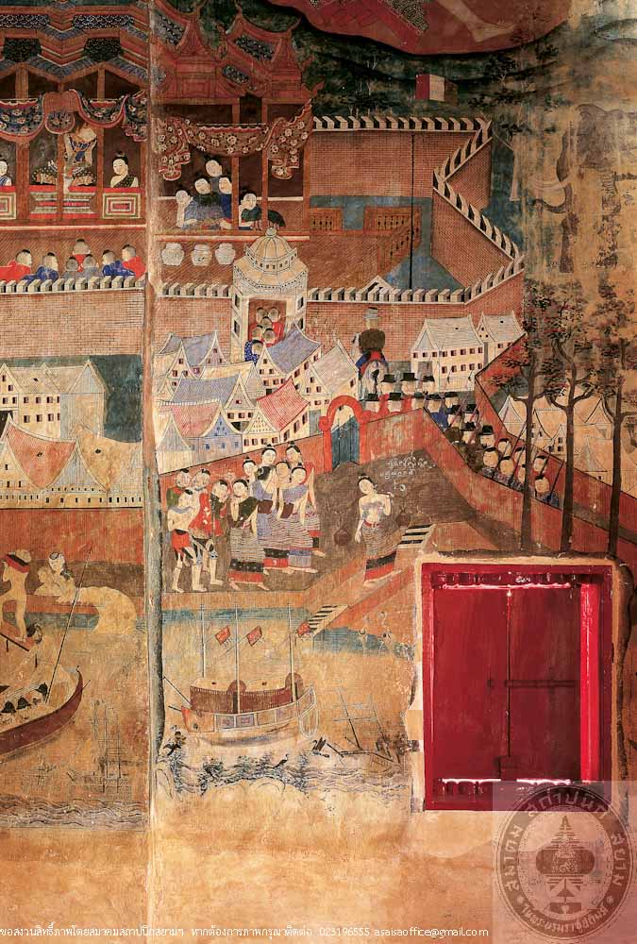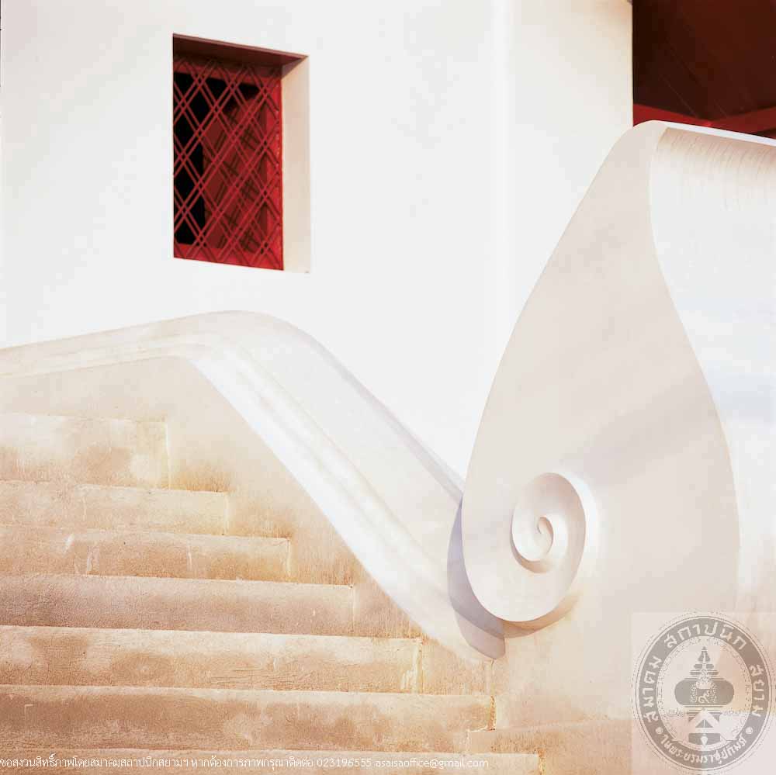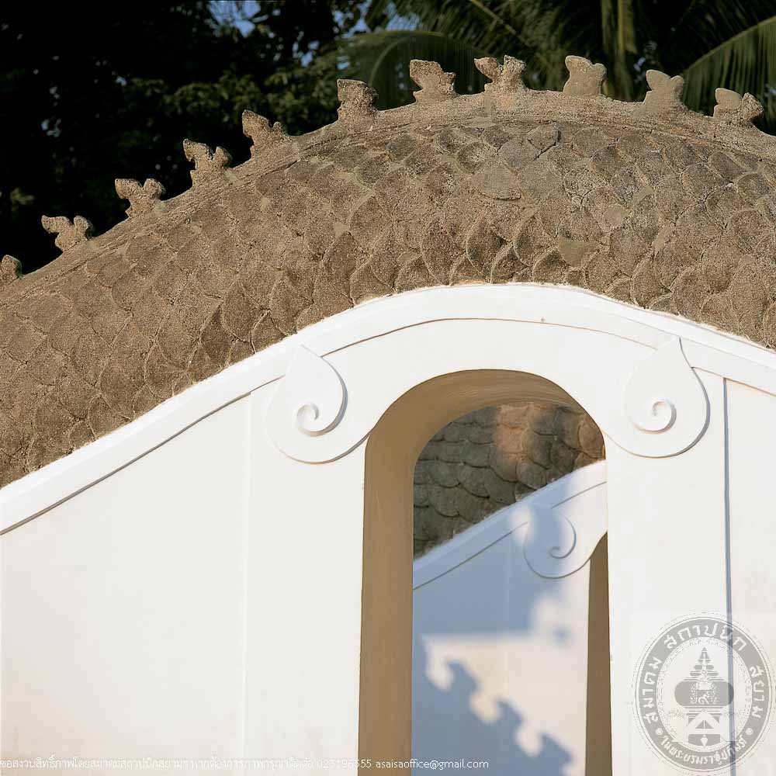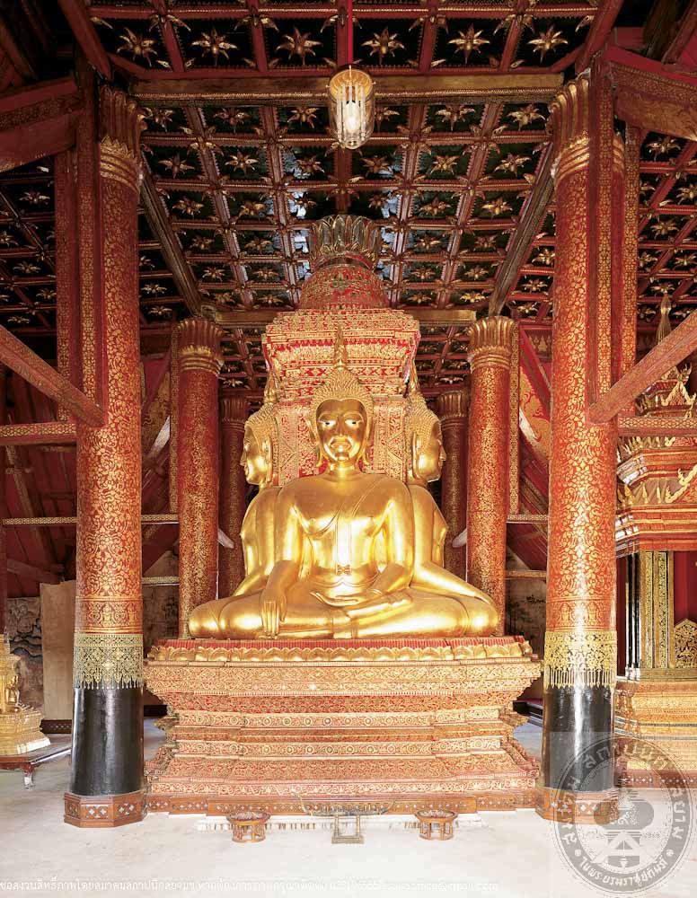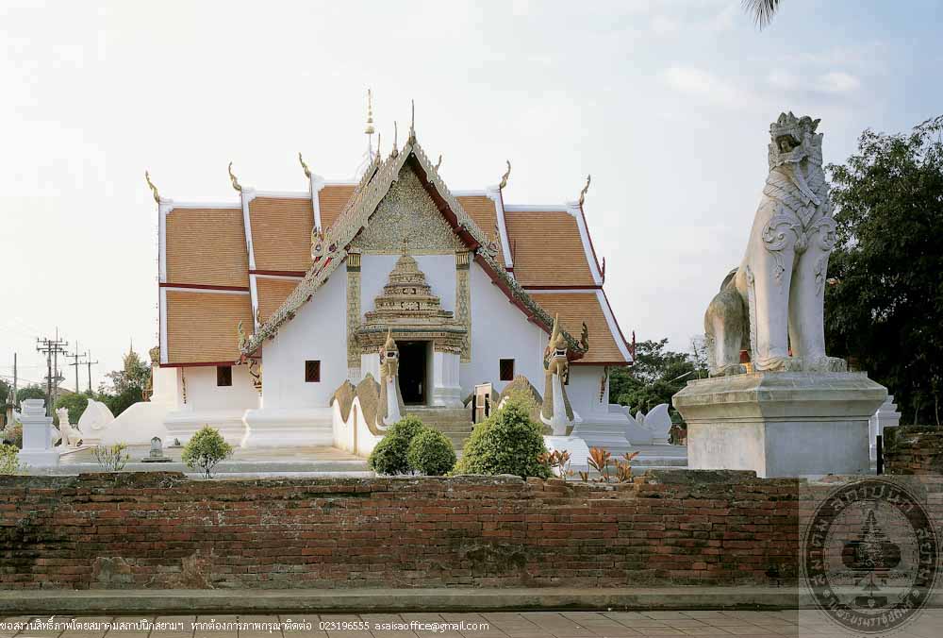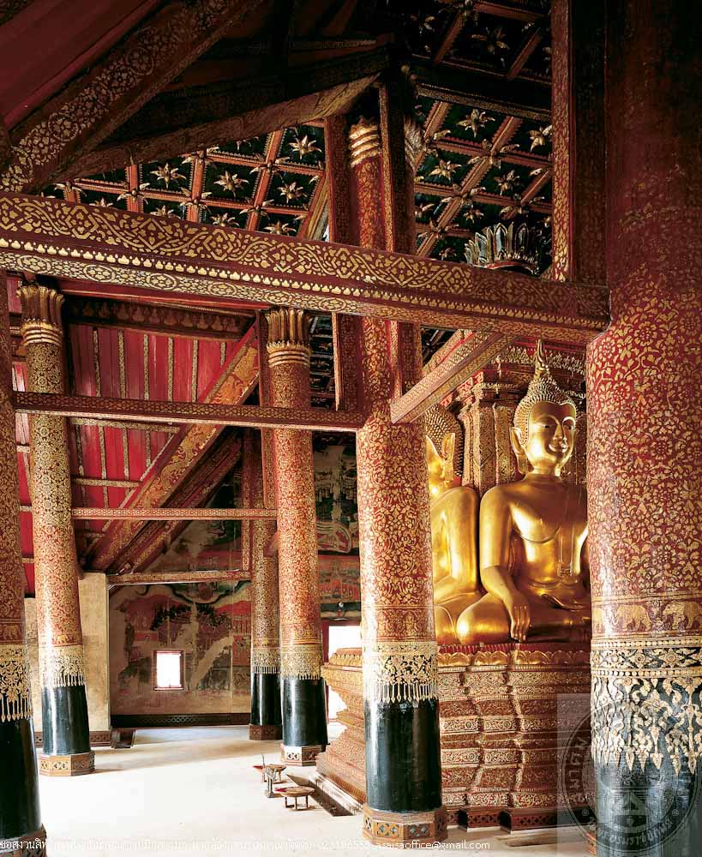วัดอัมพวันเจติยาราม
อ่านเพิ่มเติม
วัดอัมพวันเจติยาราม
- ที่ตั้ง ปากคลองอัมพวา จังหวัดสมุทรสงคราม
- สถาปนิก/ผู้ออกแบบ –
- ผู้ครอบครอง วัดอัมพวันเจติยาราม
- ปีที่สร้าง ตั้งแต่ยุคก่อนรัชกาลที่ 1 – รัชกาลที่ 5
- ปีที่ได้รับรางวัล พ.ศ. 2545
ประวัติ
วัดอัมพวันเจติยาราม เป็นพระอารามหลวงชั้นโท ชนิดวรวิหาร นับเป็นวัดต้นวงศ์ราชนิกูลในราชวงศ์จักรี ด้วยเหตุที่สร้างขึ้นบนที่ดินของสมเด็จพระรูปศิริโสภาคย์มหานาคนารี (สั้น) พระชนนีของสมเด็จพระอมรินทรามาตย์(นาค) พระบรมราชินีในพระบาทสมเด็จพระพุทธยอดฟ้าจุฬาโลก และเจ้านายสายราชินิกูลได้ร่วมกันสร้างวัดขึ้นเรียกว่า “วัดอัมพวัน” ตามชื่อหมู่บ้าน ต่อมาในสมัยรัชกาลที่ 3 ทรงโปรดเกล้าฯ ให้มีการบูรณะใหญ่และพระราชทานนามใหม่ว่า “วัดอัมพวันเจติยาราม”
สิ่งก่อสร้างที่สำคัญในบริเวณวัด ประกอบด้วย พระอุโบสถ สร้างขึ้นในสมัยรัชกาลที่ 1 เป็นสถาปัตยกรรมแบบไทยประเพณี ภายในมีจิตรกรรมฝาผนังเรื่องพระราชกรณียกิจของรัชกาลที่ 2 ซึ่งสมเด็จพระเทพรัตนราชสุดาสยามบรมราชกุมารี โปรดฯ ให้เขียนขึ้น พระวิหารเป็นสถาปัตยกรรมแบบพระราชนิยมในรัชกาลที่ 3 และพระปรางค์บรรจุพระบรมสรีรังคารของรัชกาลที่ 2 ซึ่งก่อสร้างขึ้น ณ บริวเวณที่ประสูติ
นอกจากนี้ยังมีพระตำหนักใหญ่และพระตำหนักเล็ก ซึ่งมีเขามอตั้งอยู่บริเวณหน้าพระตำหนักทั้งสอง พระที่นั่งทรงธรรม กุฏิใหญ่ และศาลาการเปรียญ เป็นเรือนไทยขนาดใหญ่โครงสร้างไม้
สิ่งก่อสร้างต่างๆ ในวัด ได้รับการบูรณะและดูแลรักษาอย่างต่อเนื่อง ช่วงหลังสุดคือระหว่าง พ.ศ. 2553 -2541 มีการบูรณะใหญ่โดยกรมศิลปากร ศาลาการเปรียญนั้น ปัจจุบันได้ย้ายตำแหน่งมาจากที่เดิมเพื่อให้เหมาะสมขึ้น ตามการปรับปรุงภูมิทัศน์ในปี พ.ศ. 2541
Wat Amphawan Chetiyaram
- Location by the mouth of Amphawa Canal, Samut Sonkhram Province
- Architect/Designer –
- Proprietor Wat Amphawan Chetiyaram
- Date of Construction before King Rama I – King Rama V period
- Conservation Awarded 2002 AD.
History
Wat Amphawan Chetiyaram is a royal temple established by the ancestors of Chakri Dynasty on mother’s side. The temple is built on the land which belonged to the mother of the Queen; consort of King Rama I’s and was originally called “Wat Amphawan” by the name of the village. In later period, King Rama III had a major restoration carried out and renamed the temple “Wat Amphawan Chetiyaram”.
Important buildings in the compound are the Ordination Hall, built in King Rama I’s reign in traditional Thai style. The interior has been recently decorated with mural paintings about the deeds of King Rama II, initiated by HRH Princess Maha Chakri Sirindhorn. The Vihara, built in King Rama III favorite style with Chinese influence, and Phra Prang, a Khmer style pagoda in which the relics of King Rama II is contained, which is built on the site of his birthplace.
There are also Phra Tamnak Yai (the Big Pavilion) and Phra Tamnak Lrk (the Small Pavilion), in front of which stands a miniature mountain in Chinese style. Other buildings are Phra Thinang Songtham, Kuti Yai (Grand Residence), and Sala Kan Parian (Gathering Hall) which is a particularly large wooden structure the was relocated to a more suitable site according to the landscape development plan during 1990 – 1998 major restoration and site development.
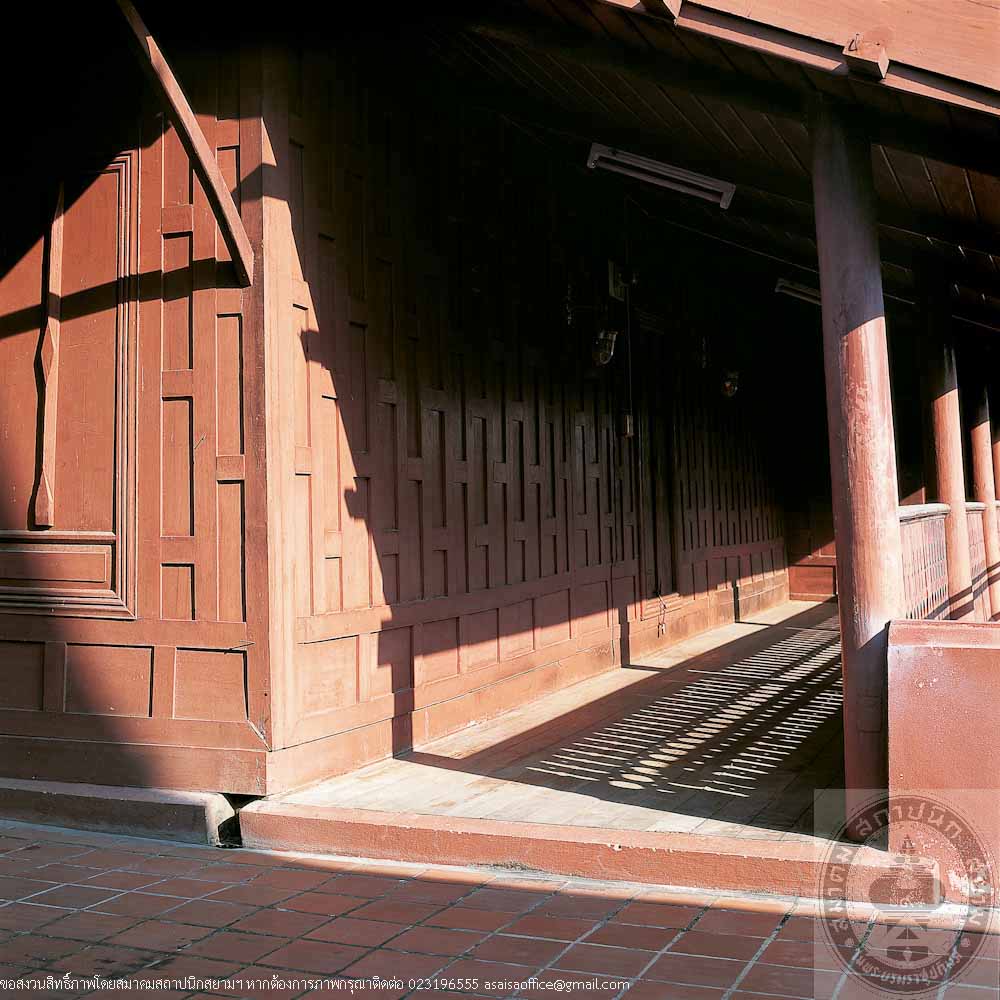
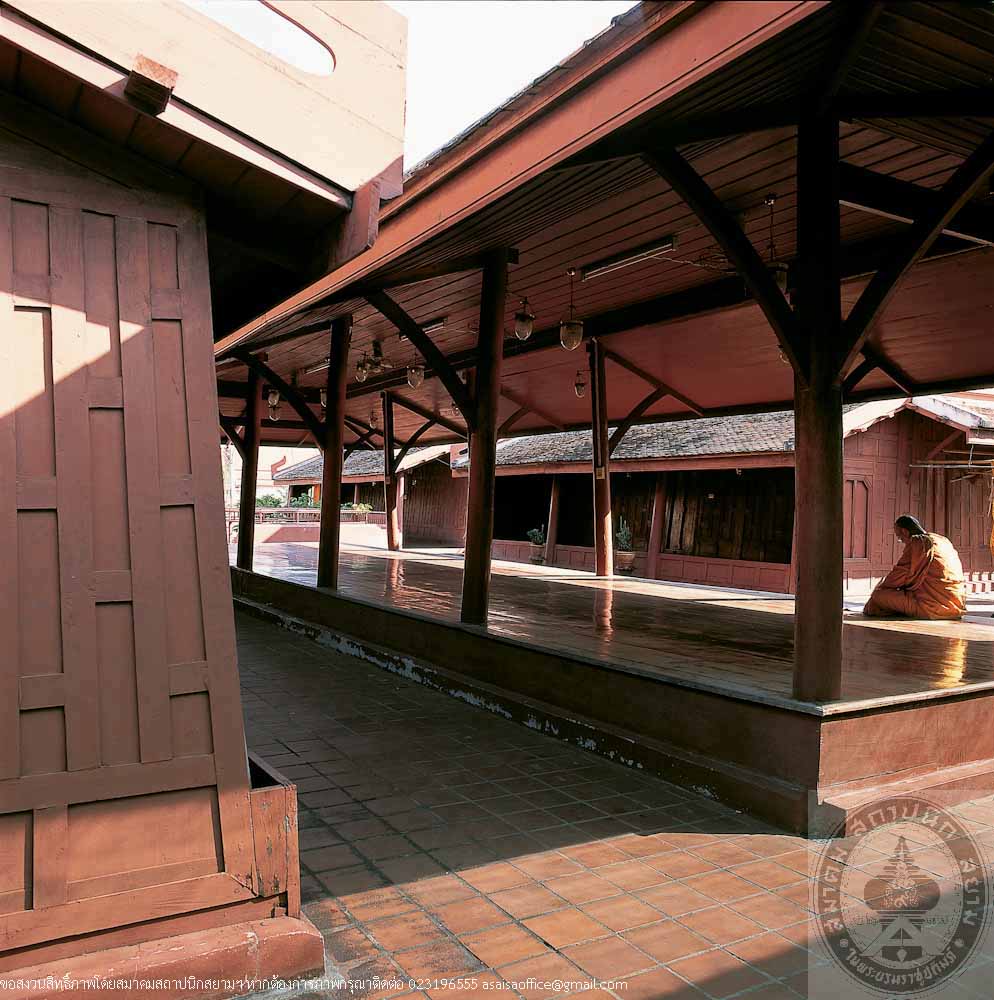
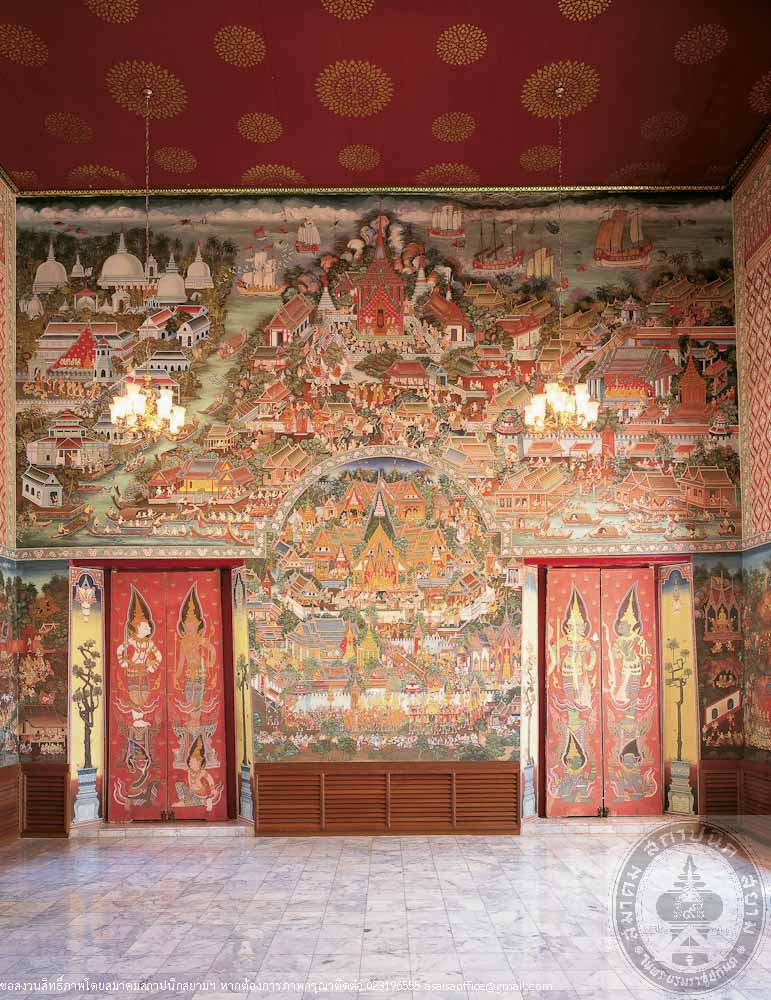
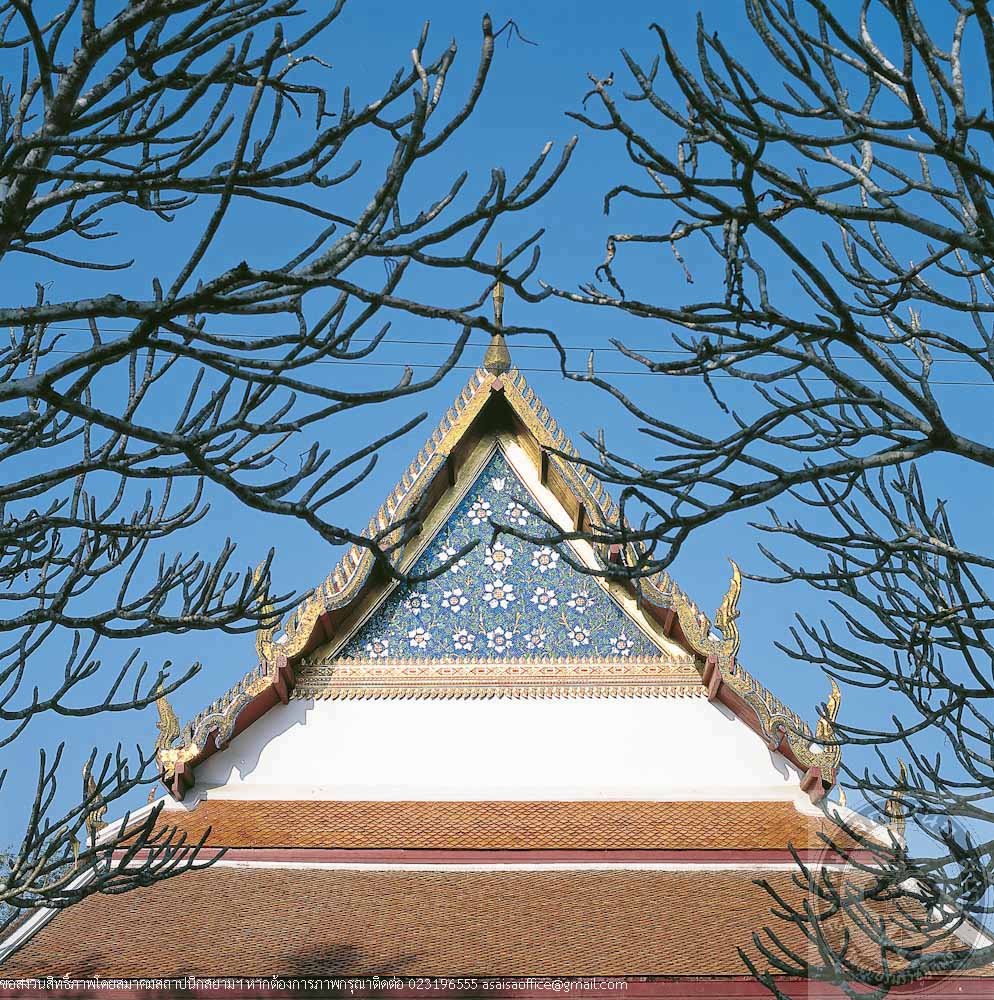
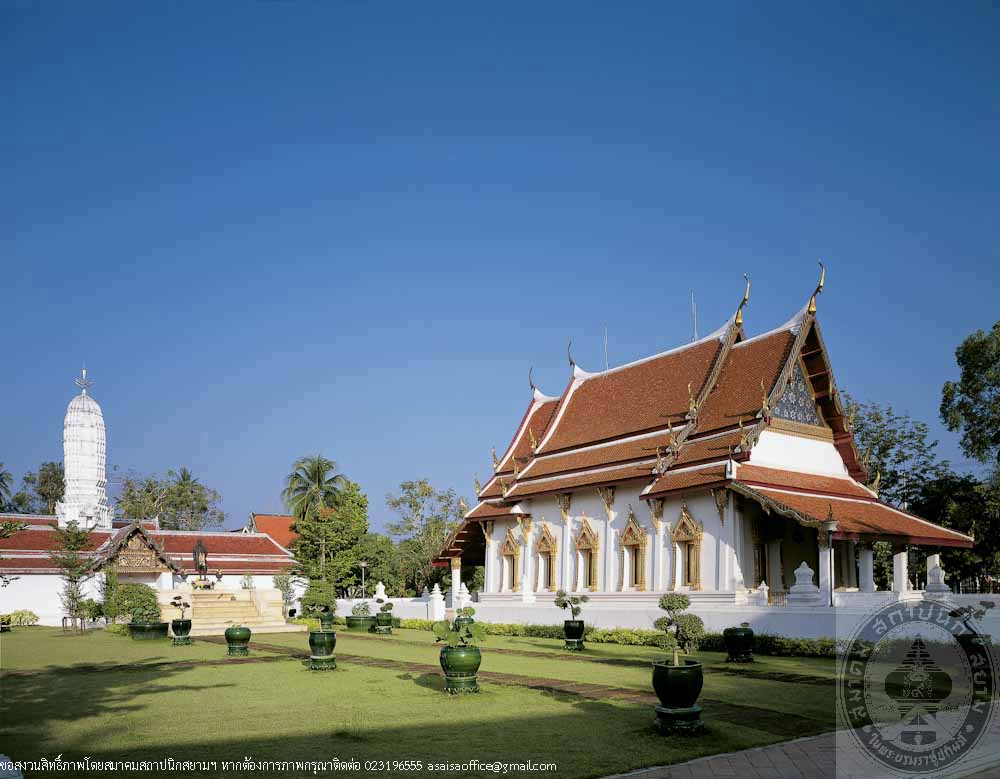
กุฏิเจ้าอาวาส วัดท้ายยอ
อ่านเพิ่มเติม
กุฏิเจ้าอาวาส วัดท้ายยอ
- ที่ตั้ง 19 หมู่ 8 บ้านท้ายสระ ตำบลเกาะยอ อำเภอมือง จังหวัดสงขลา
- สถาปนิก/ผู้ออกแบบ –
- ผู้ครอบครอง วัดท้ายยอ
- ปีที่สร้าง ต้นรัตนโกสินทร์
- ปีที่ได้รับรางวัล พ.ศ. 2545
ประวัติ
กุฏิเจ้าอาวาส วัดท้ายยอ ประกอบด้วยเรือน 3 หลัง สถาปัตยกรรมไทยพื้นถิ่นภาคใต้ผสมผสานอิทธิพลจีน หลังคามุงกระเบื้องดินเผาเกาะยอ ชานหน้ากุฏิก่ออิฐฉาบปูน ปูนกระเบื้องหน้าวัว รอบชานกำแพงเจาะช่องกรุด้วยกระเบื้องดินเผาและกระเบื้องประดับรูปดอกไม้แบบจีนที่กึ่งกลางด้านหน้ามีซุ้มทางเข้าทรงเจดีย์ ลักษณะ โดยรวมมีความสมดุลและเรียบง่ายสมเป็นพำนักของผู้ทรงศีล
วัดท้ายยอ ก่อตั้งขึ้นเมื่อวันที่ 5 มีนาคม 2311 อย่างไรก็ดี กุฏิเจ้าอาวาสน่าจะสร้างขึ้นในช่วงรัชกาลที่ 3 แห่งกรุงรัตนโกสินทร์ เนื่องจากการใช้วัสดุเช่นกระเบื้องเกาะยอซึ่งเริ่มทำขึ้นโดยคนจีน มีความแพร่หลายในสมัยนั้น หรืออาจจะสร้างในช่วงรัชกาลที่ 4 ที่เปลี่ยนมาเป็นวัดธรรมยุติกนิกายร่วมสมัยกับเจดีย์บนเขาพิหารในด้านทิศใต้ของวัด ซึ่งเป็นเจดีย์ทรงลังกาแบบสมัยรัชกาลที่ 4
วัดนี้ได้รับการบูรณะในปี พ.ศ. 2440 และ 2475 จากนั้นก็มีการบำรุงรักษาและซ่อมแซม เพื่อการใช้งานทั้งวัดและบริเวณเป็นอย่างดีมาโดยตลอด ท่านเจ้าอาวาสองค์ปัจจุบันยังได้ให้ความสนใจเป็นพิเศษในด้านภูมิปัญญาท้องถิ่น โดยเฉพาะเรื่องสัดส่วนของเรือนภาคใต้โบราณที่เป็นมงคล โดยใช้กุฏิหลังนี้เป็นกรณีศึกษา
Abbot Residence, Wat Thai Yo
- Location 19 Mu 8 Ban Thai Sa, Tambon Ko Yo, Amphoe Mueang, Songkhla Province
- Architect/Designer Unknown
- Proprietor Wat Thai Yo
- Date of Construction Early Rattanakosin period
- Conservation Awarded 2002 AD
History
The Abbot Residence at Wat Thai Yo comprises 3 houses of Southern Thai architectural style with some Chinese influences. The houses are entirely made of wood; the roofs are tiled with Ko Yo local terracotta tiles, where as the front terrace is brick masonry paved with large brick tiles like a Chinese forecourt. The entrance is through a gateway at the middle of the front terrace wall. Overall atmosphere is simple and serene, suitable for a monk’s residence.
Wat Thai Yo was founded in 1768; however, the abbot’s residence is believable to have been built in later date, possibly in the reign of King Rama IV, contemporary with the pagoda on the hill to the south of the temple compound.
The abbot’s residence is also important as a case study for Southern Thai architecture and local ingenuity in design and measurements, which is encouraged by the present Abbot.
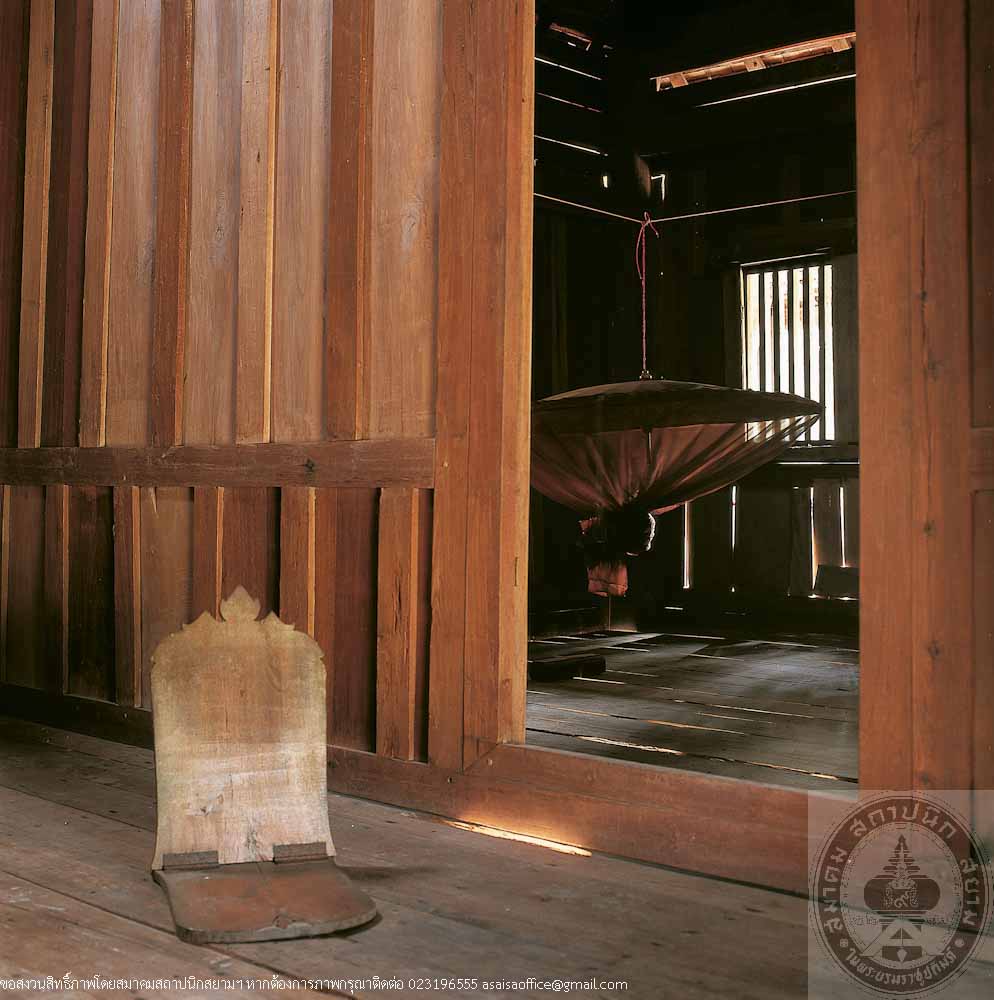
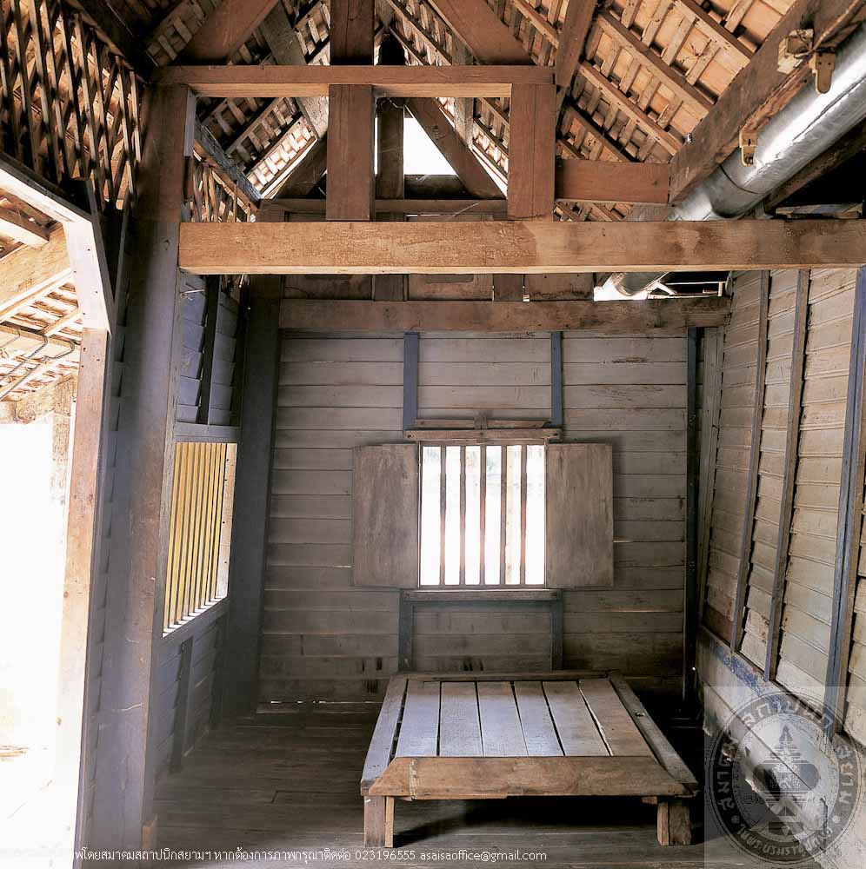
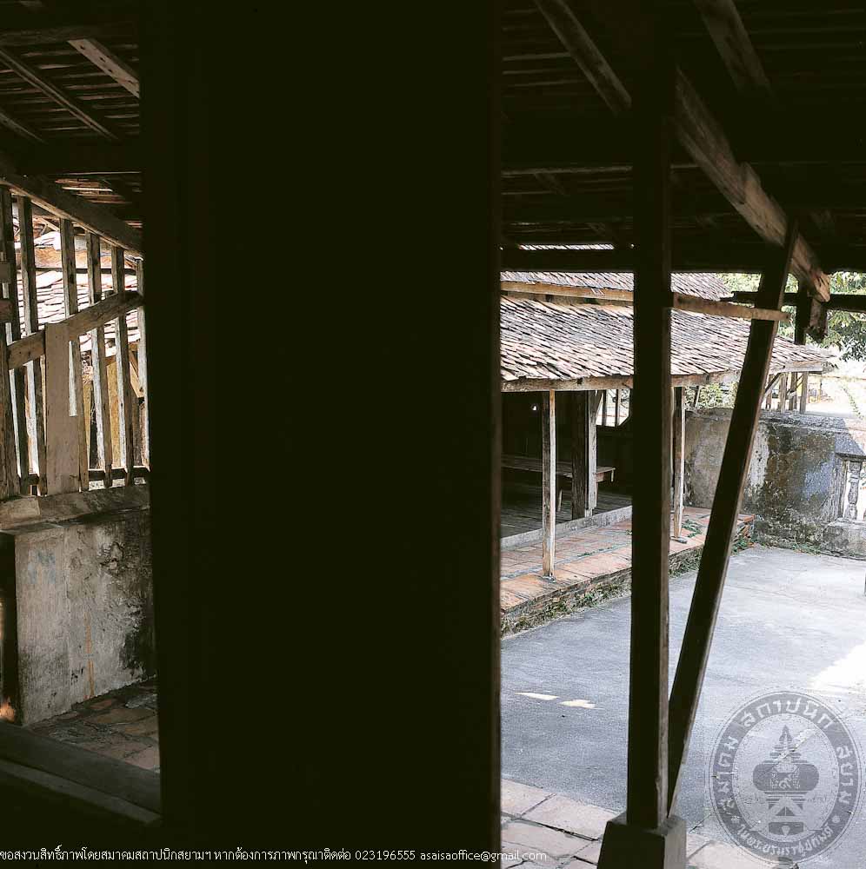
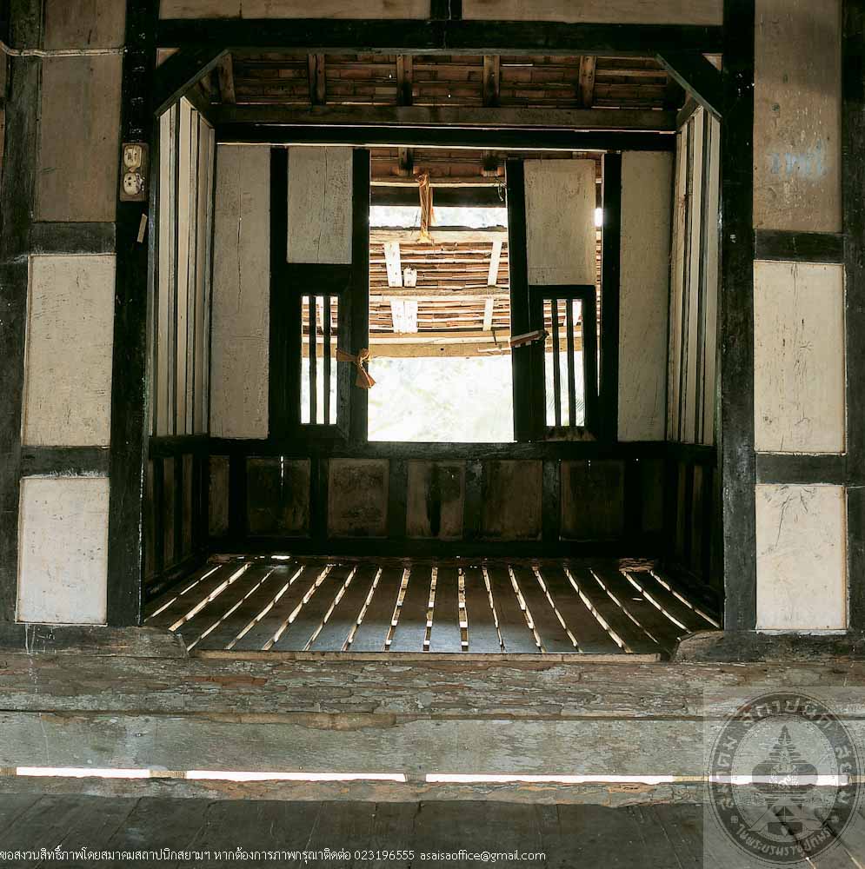
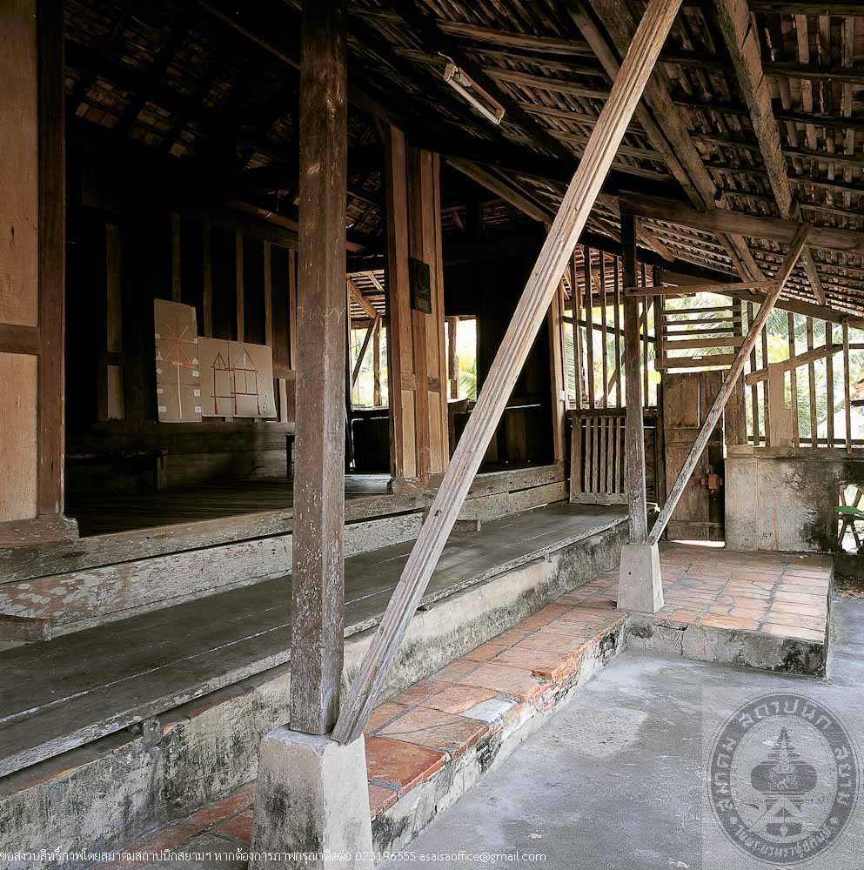
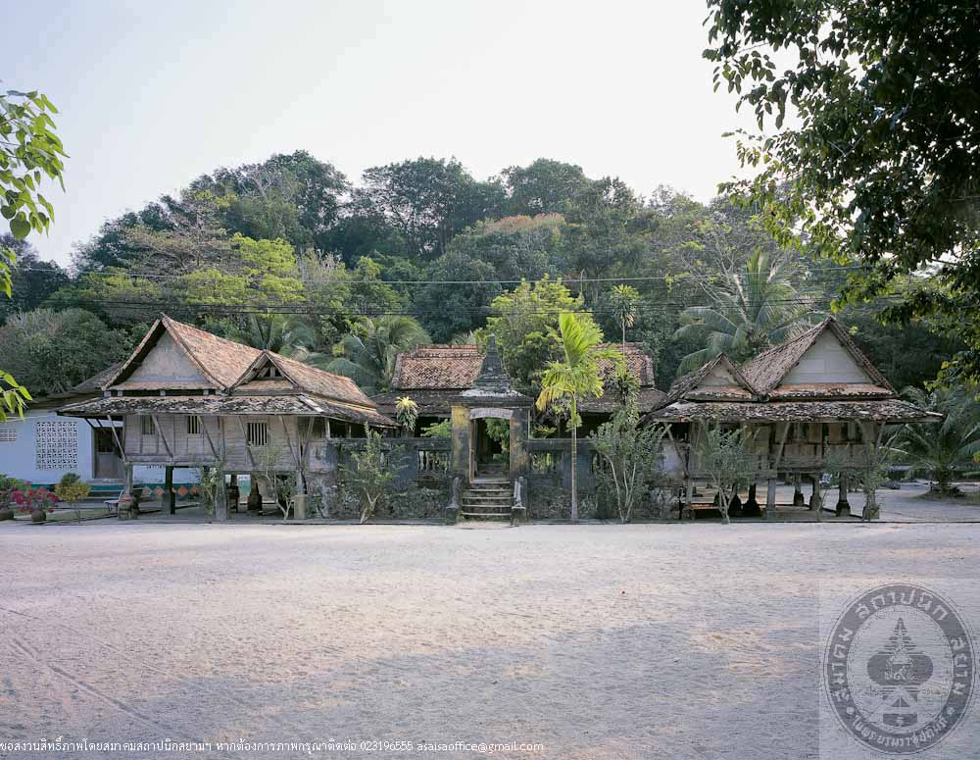
วัดพระธาตุลำปางหลวง
อ่านเพิ่มเติม
วัดพระธาตุลำปางหลวง
- ที่ตั้ง หมู่ 2 ตำบลบ้านลำปางหลวง อำเภอเกาะคา จังหวัดลำปาง
- สถาปนิก/ผู้ออกแบบ –
- ผู้ครอบครอง วัดพระธาตุลำปางหลวง
- ปีที่สร้าง ประมาณ พ.ศ. 2042 ก่อสร้างพระธาตุ
- ปีที่ได้รับรางวัล พ.ศ. 2545
ประวัติ
วัดพระธาตุลำปางหลวง เป็นสถานที่สำคัญที่สุดแห่งหนึ่งของนครลำปาง สร้างขึ้นเมื่อใดไม่ปรากฎหลักฐานแน่ชัด แต่จากรูปแบบสถาปัตยกรรมสันนิษฐานว่าสร้างขึ้นราวพุทธศตวรรษที่ 20 ภายในบริเวณวัด โดยเฉพาะเขตพุทธาวาส ประกอบด้วยสิ่งก่อสร้างที่สำคัญ อาทิ เจดีย์ประธาน วิหารหลวง วิหารน้ำแต้ม วิหารพระพุทธ อุโบสถ หอพระพุทธบาท วิหารต้นแก้ว วิหารละโว้ ซุ้มประตูโขง ล้อมรอบด้วยศาลาบาตรหรือระเบียงคด
พระธาตุ หรือเจดีย์ประธานของวัดพระธาตุลำปางหลวง เป็นสิ่งก่อสร้างที่เก่าแก่ที่สุดของวัด สร้างขึ้นราวปี พ.ศ. 2042 ตามตำนานกล่าวว่าเป็นที่บรรจุพระบรมสารีริกธาตุ เป็นเจดีย์ทรงกลมแบบล้านนา องค์เจดีย์หุ้มแผ่นทองจังโก ที่น่าสนใจคือ ชุดบัวถลา 3 ชั้นรองรับองค์ระฆัง อันเป็นลักษณะเจดีย์ทรงลังกาในศิลปะสุโขทัย ที่รั้วรอบเจดีย์มีรูกระสุนปืน ที่กล่าวว่าเป็นกระสุนที่หนานทิพย์ช้าง หรือพญาสุลวะลือไชย ต้นสกุลเจ้าเจ็ดต้น ได้ยิงท้าวมหายศเจ้าเมืองลำพูน ซึ่งยกทัพมาตีนครลำปางจนเสียชีวิต
วิหารหลวงและวิหารน้ำแต้ม เป็นวิหารโถง รูปแบบสถาปัตยกรรมล้านนา ภายในมีภาพจิตรกรรม วิหารทั้งสองมีสัดส่วนที่งดงาม และงานศิลปกรรมฝีมือช่างล้านนาในการตกแต่งส่วนต่างๆ อาทิ เครื่องประดับหลังคาลายปิดทองล่องชาดและภาพเขียนสีภายในอาคารก็งดงามน่าชมเช่นกัน วิหารหลวงยังเป็นที่ประดิษฐานกู่พระเจ้าล้านทอง เป็นพระประธานมารปางวิชัยหล่อด้วยสำริด ส่วนกู่นั้นมีขนาดใหญ่ตกแต่งด้วยลวดลายปูนปั้นปิดทองฝีมืองานวิจิตร
ซุ้มประตูโขง คือซุ้มทางเข้าด้านทิศตะวันออก เป็นทางเข้าหลักของวัด ลักษณะเป็นซุ้มก่ออิฐถือปูนประดับปูนปั้นลวดลายละเอียดเต็มพื้นที่ ยอดซุ้มลดหลั่นเป็นทรงปราสาท ซุ้มประตูโขงนี้ถือเป็นเอกลักษณ์อีกอย่างหนึ่งของสถาปัตยกรรมล้านนา
นอกจากที่กล่าวมาแล้ว สิ่งก่อสร้างอื่นๆ ที่วัดนี้ก็มีคุณค่าน่าศึกษา และได้มีการบูรณะและดูแลรักษาอย่างดีมาโดยตลอด
Wat Phra That Lampang Luang
- Location Mu 2, Tambon Ban Lampang Luang, Amphoe Ko Kha, Lampang Province
- Architect/Designer Unknow
- Proprietor Wat Phra That Lampang Luang
- Date of Construction circa 1799 AD. (Pagoda, the first structure)
- Conservation Awarded 2002 AD.
History
Wat Phra That Lampang Luang, one of Lampang’s most significant monuments, has no record on the date of establishment, however, it is predumably built circa 15th century according to the style of art and architecture. There are several important structure in the compound, especially in Buddhawas zone, which comprises the principle pagoda, Wiharn Luang, Wiharn Nam Taem, Wiharn Phra Phut, Ubosatha,Ho Phra Phutthabat,Wiharn Ton Kaew, Wiharn Lawo, Sum Pratu Khong, surrounded by Sala Bat or galleries.
The principal pagoda is the first structure of this temple built circa 1499 AD. It is around pagoda of Lanna style; however, 3 rows on lotus mouldings which support the body of the pagoda indicate a Sukhothai influence. This pagoda, as legend says contains the Buddha’s relics. On the fence around the pagoda, there is a small hole that was caused by a bullet that Nan Thip Chang, a Lanna hero of ancient time and the founder of Chao Chet Ton family, shot Thao Mahayot, the Lord of Lamphoon who invaded Lampang circa 1732 AD. Thus Lampang was freed and Nan Thip Chang was promoted as Phraya Sulawaluechai Lord of Lampang.
Wiharn Laung and Wiharn Nam Taem are built in Lanna style. The interior of both halls is intricately decorated with red glided lacquer and paintings. The architecture and craftsmanship applied to these halls is highly distinguished in artistic value. Wiharn Luang is enshrined with a Buddha’s image, Phra Chao Lanthong, in a Lanna style Buddha’s Hall, which is large in scale and finely decorated with gilded stuccos.
Sum Pratu Khong, or Gateway on the east is the main entrance to the temple. It is elaborately decorated with stucco and the top of which is made in shape of tiered spire. Apart from these, there are more to be seen at the temple, which has been well-maintained and treasured until the present day.
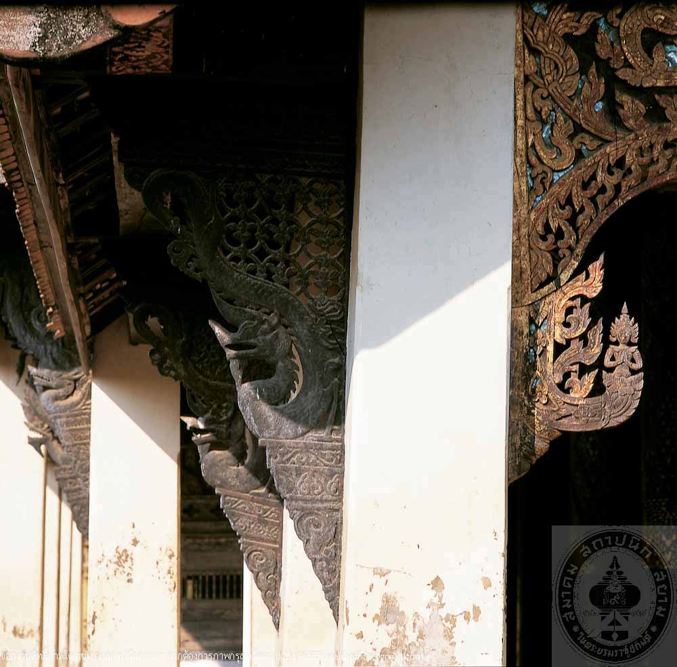
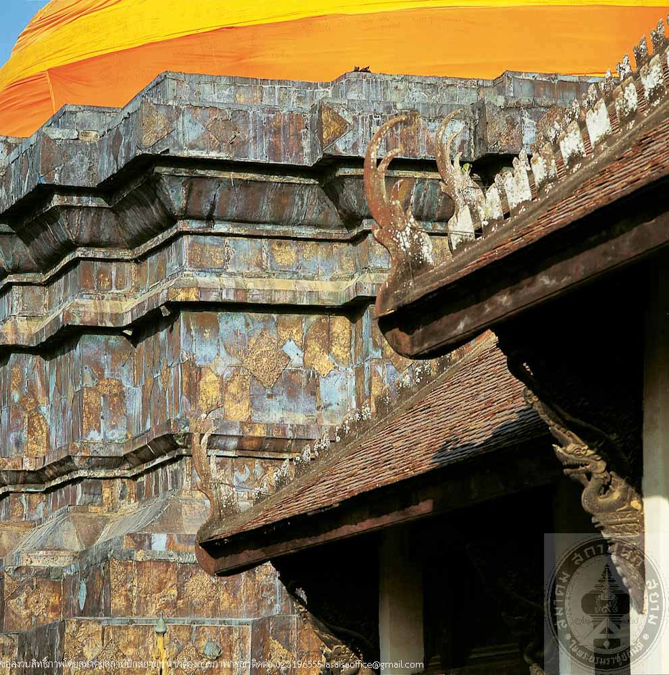
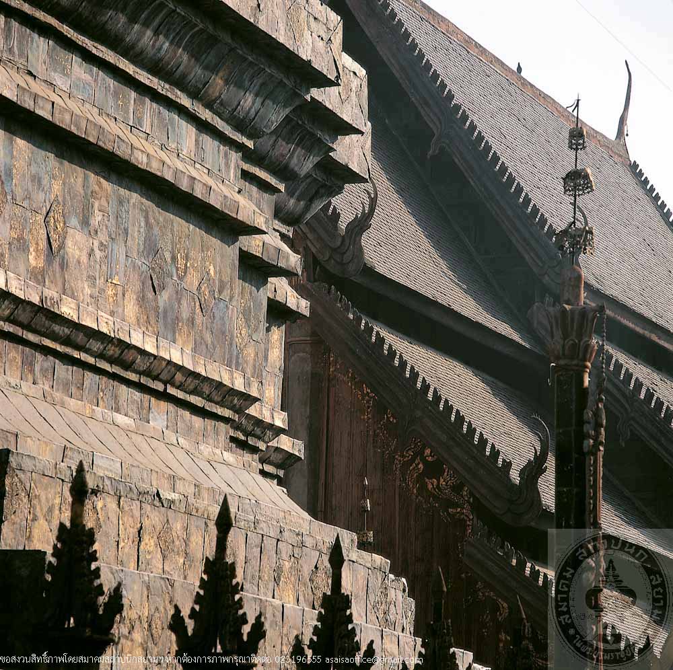
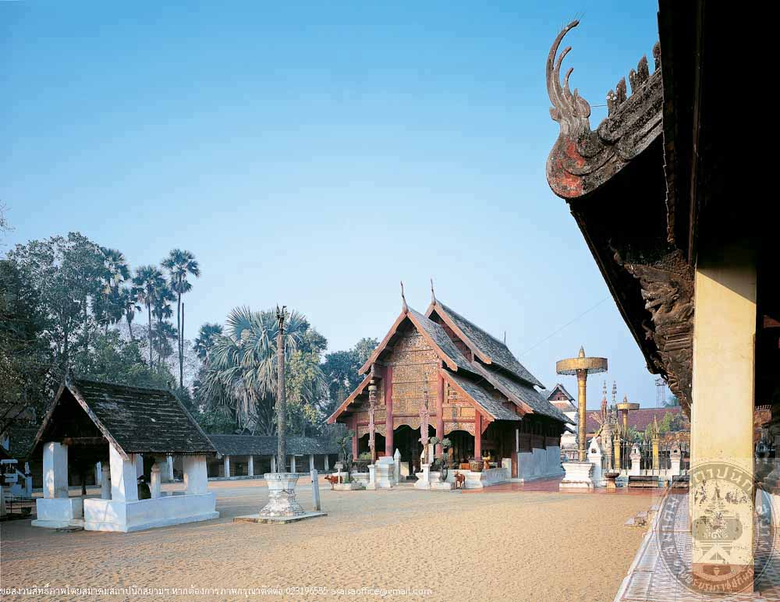
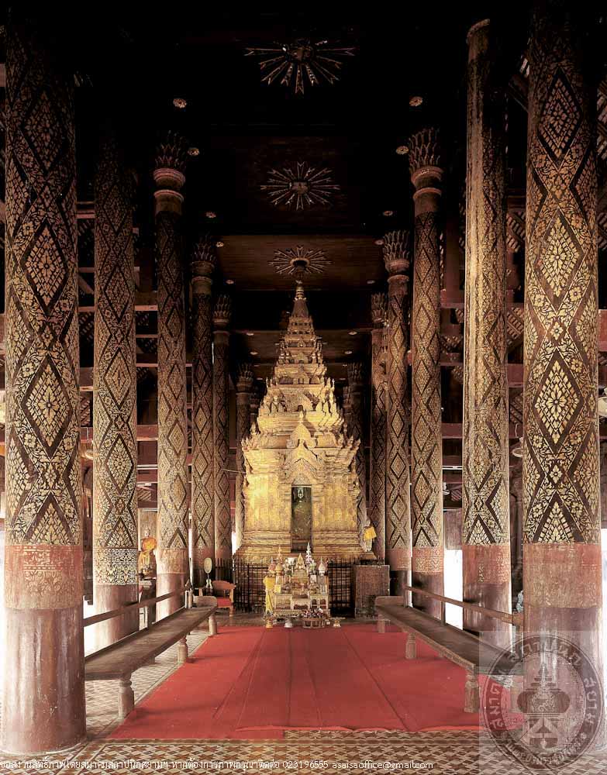
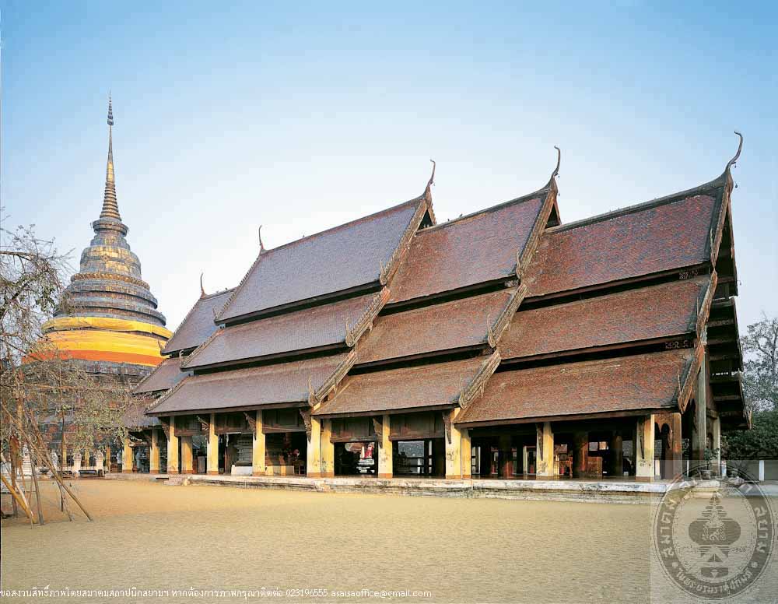
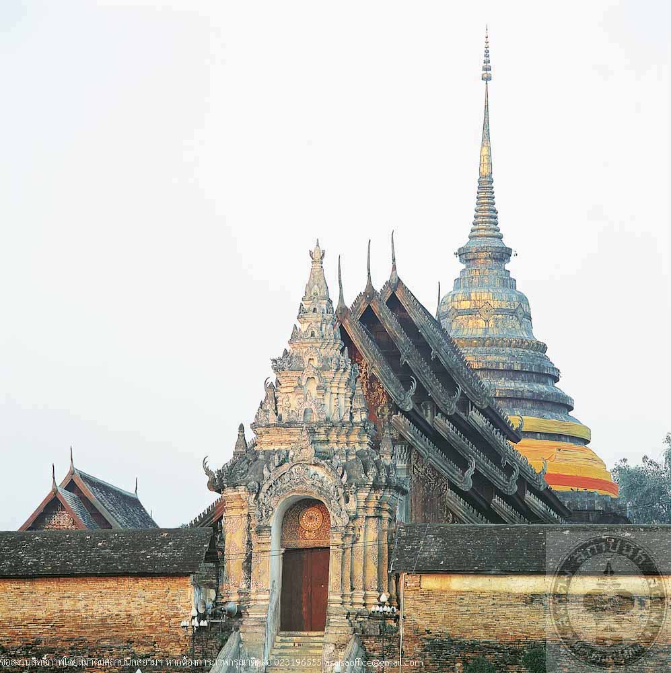
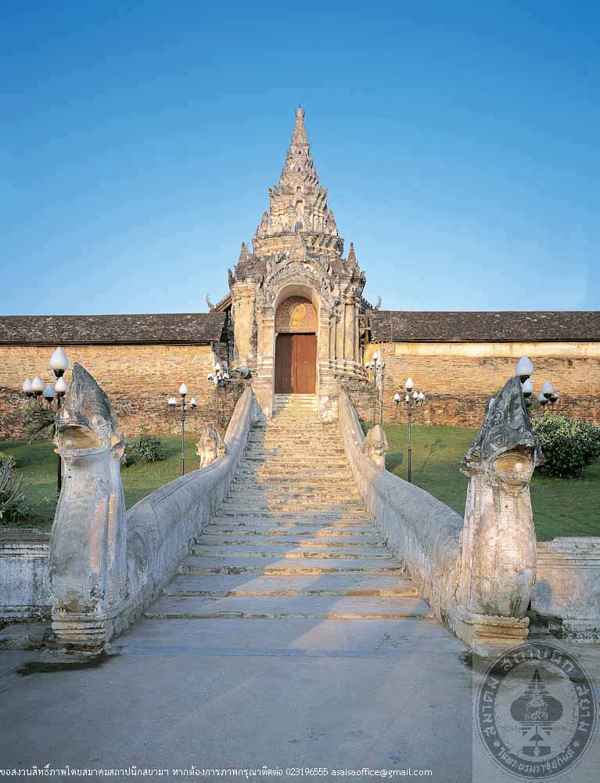
วัดสวนพลู
อ่านเพิ่มเติม
วัดสวนพลู
- ที่ตั้ง 58 ถนนเจริญกรุง แขวงบางรัก เขตบางรัก กรุงเทพมหานคร
- สถาปนิก/ผู้ออกแบบ –
- ผู้ครอบครอง วัดสวนพลู
- ปีที่สร้าง ก่อน พ.ศ. 2477
- ปีที่ได้รับรางวัล พ.ศ. 2545
ประวัติ
วัดสวนพลู สร้างขึ้นเมื่อประมาณ พ.ศ. 2340 บนที่ซึ่งเคยเป็นสวนพลูของชาวจีน อุโบสถสร้างเมื่อ พ.ศ.2341 ศาลาการเปรียญสร้าง พ.ศ. 2477 อาคารส่วนใหญ่ในบริเวณได้รับการบูรณะแล้ว แต่ในส่วนของหมู่กุฎิยังคงได้รับการอนุรักษ์เป็นอย่างดี
หมู่กุฎิดังกล่าว เป็นเรือนไม้ 2 ชั้น แบบเรือนขนมปังขิง ฝาไม้ตีซ้อนเกล็ด ประดับด้วยไม้ฉลุที่แผงกันแดดเหนือทางเข้า ราวลูกกรงระเบียงชั้นบนและแผงกันแดดระหว่างเสาระเบียง บรรยากาศเรียบง่ายและสมถะ ปัจจุบันทางวัดได้ดูแลพื้นที่ให้มีความสะอาดเรียบร้อย ร่มรื่นสมเป็นศาสนสถาน
Wat Suan Phlu
- Location 58 Charoen Krung Road, Khet Bang Rak, Bangkok.
- Architect/Designer Unknow
- Proprietor Wat Suan Phlu
- Date of Construction before 1934 AD.
- Conservation Awarded 2002 AD.
History
Wat Suan Phlu was built circa 1797, on an area that formerlu was a betal leaves garden of a Chinese. The Ordination Hall was built in 1978, the Gathering Hall built in 1934. Most of the building in the compound have been restored; however, the monks’ redidences are still well- conserved.
The monk’s residences are built in the same design, wooden, two-storey, decorated with fretwork at the sunshades and the balustrades. The atmosphere is simple and peaceful. The temple ground’s is kept very clean, tidy and green, as appropriate to a religious place.
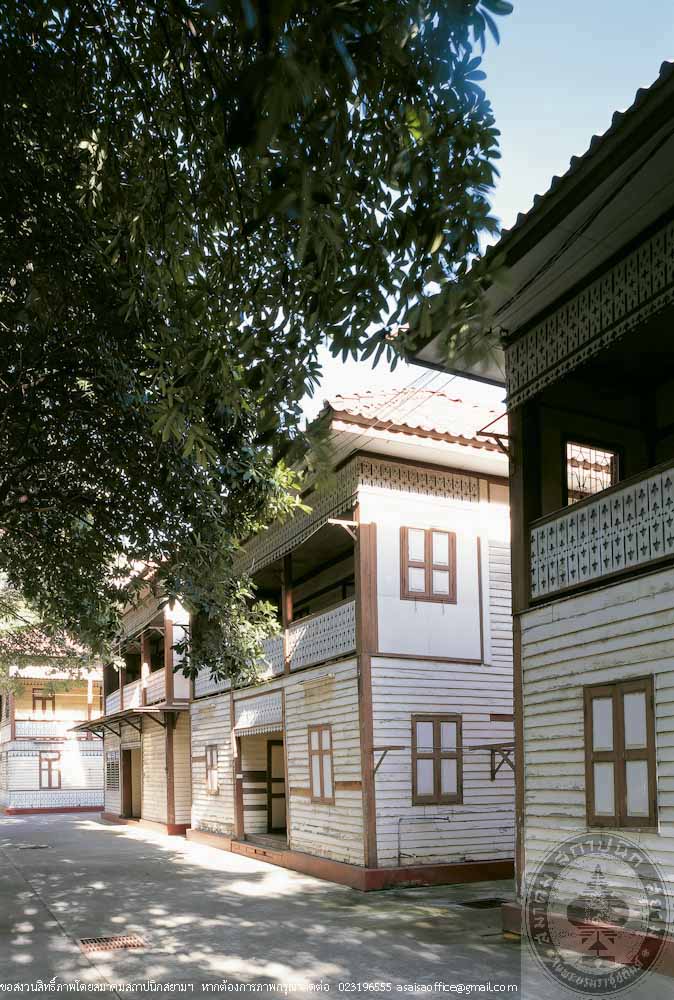
สิมวัดโพธิ์ศรี
อ่านเพิ่มเติม
สิมวัดโพธิ์ศรี
- ที่ตั้ง 1/18 หมู่ 18 บ้านศิล ตำบลศิลา อำเภอเมือง จังหวัดขอนแก่น
- สถาปนิก/ผู้ออกแบบ –
- ผู้ครอบครอง วัดโพธิ์ศรี
- ปีที่สร้าง พ.ศ. 2450 – 2469
- ปีที่ได้รับรางวัล พ.ศ. 2545
ประวัติ
สิมวัดโพธิ์ศรี เป็นสิมทึบก่ออิฐถือปูน หลังคาซ้อน 3 ชั้น มีปีกนกโดยรอบ มีลักษณะสมถะและสง่างาม ส่วนประดับหลังคาไม้แกะสลักแสดงฝีมือและความคิดสร้างสรรค์ของช่าง โดยเฉพาะลำยองแกะเป็นนาคเกี่ยวพันกันเป็นจังหวะ ประกอบกับในชั้นต่างๆ ของหลังคาเกิดเป็นทัศนียภาพที่งดงามในหลายมิติ ส่วนหน้าบันทำแบบเรียบง่ายทำให้ภาพรวมมีความลงตัวพอดี นับเป็นตัวอย่างสถาปัตยกรรมพื้นบ้านที่น่าชื่นชม วัดโพธิ์ศรีก่อตั้งขึ้นในปี พ.ศ. 2450 พร้อมกันนั้นก็ได้ก่อสร้างสิมขึ้น โดยหลวงพ่อป้อง คำสิงห์ เจ้าอาวาสเป็นผู้อำนวยการก่อสร้าง แต่การก่อสร้างดำเนินไปไม่ถึงปี ท่านก็ได้รับนิมนต์ไปก่อตั้งวัดป่าหนาด ที่บ้านเต่านอ ในปีต่อมา ชาวบ้านจึงได้นิมนต์หลวงพ่อสีระจากบ้านโนนลานมาเป็นเจ้าอาวาส และดำเนินการต่อจนแล้วเสร็จ ในปี 2469 นับเป็นเวลาก่อสร้างยาวนานถึง 19 ปี ปัจจุบันสิมนี้มิได้ใช้งานแล้ว แต่ยังคงได้รับการอนุรักษ์ไว้เป็นอย่างดี
Sim, Wat Pho Si
- Location 1/18 Ban Sila, Tambon Sila, Amphoe Mueang, Khon khaen Province
- Architect/Designer –
- Proprietor Wat Pho Si
- Date of Construction 1907 – 1926 AD.
- Conservation Awarded 2002 AD.
History
Sim, or ordination hall at Wat Pho si is an enclosed hall with a front porch, three-tiered roof and a nipped lower tier.The gable boards are intricately carved in shape of intertwining Nagas, which integrate into a beautiful and dimensional perspective, a uniqe feature that makes this temple counts amongst masterpieces of Isan vernacular architerture.
Wat Pho Si was founded in 1907 along with the construction of Sim by Luang Pho Pong Khamsing, the abbot. However, in less than a year, the abbot was invited to establish a temple in Ban Tao No village. Thus the local people decided to invite Luang Pho Sira from Ban Non Lan to be a new abbot and the construction was continued until completed in 1926.
The Sim, at present, is not used but is still conserved as a historic building.
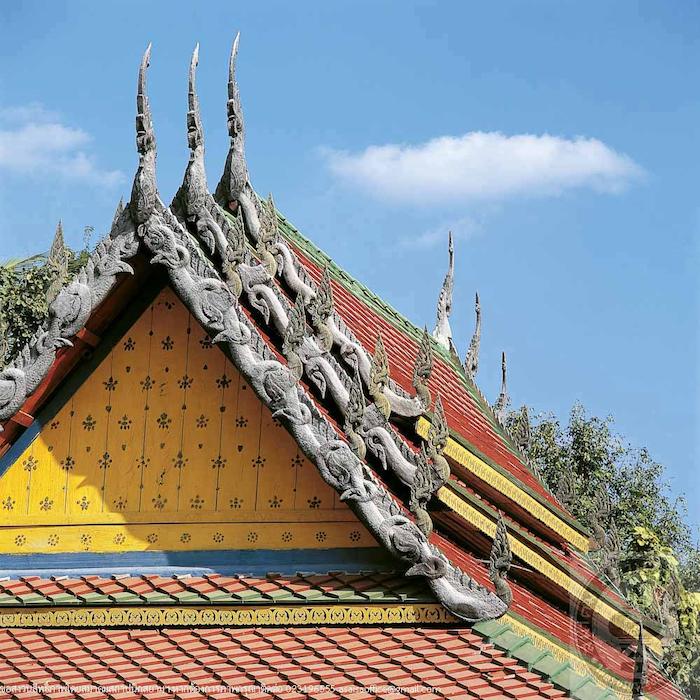
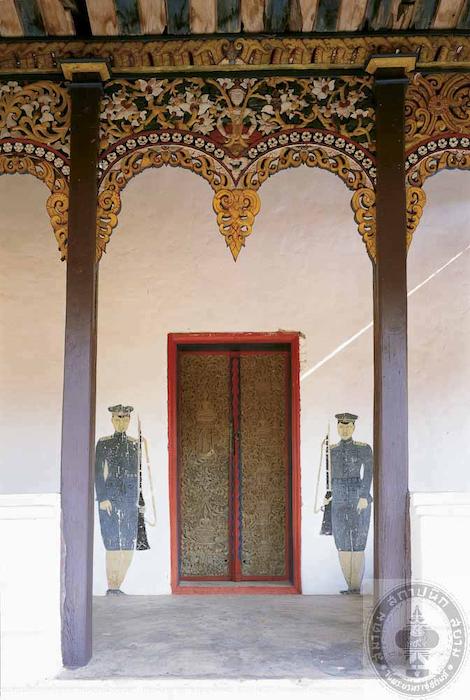
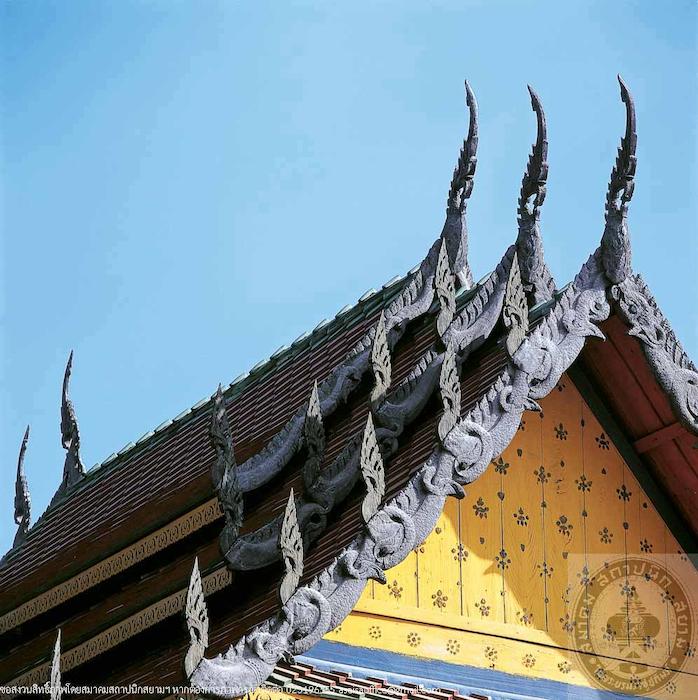
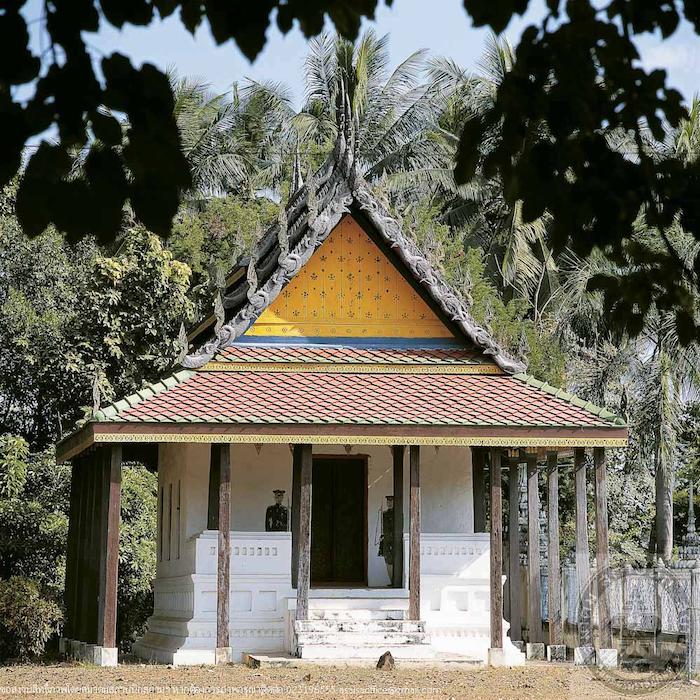
วิหารวัดภูมินทร์
อ่านเพิ่มเติม
วิหารวัดภูมินทร์
- ที่ตั้ง 33 บ้านภูมินทร์ ตำบลในเมือง อำเภอเมือง จังหวัดน่าน
- สถาปนิก/ผู้ออกแบบ –
- ผู้ครอบครอง วัดภูมินทร์
- ปีที่สร้าง สันนิษฐานว่าวิหารหลังปัจจุบันสร้าง พ.ศ. 2410
- ปีที่ได้รับรางวัล พ.ศ. 2545
ประวัติ
วิหารวัดภูมินทร์เป็นอาคารจตุรมุข สถาปัตยกรรมล้านนาฝีมือช่างไทลื้อ หลังคาซ้อน 3 ชั้น 2 ตับ หน้าบันไม้แกะสลักปิดทองประดับกระจก ที่ตัวอาคารมีประตูและบันไดทั้งสี่ทิศ ที่เด่นคือด้านหน้าและด้านหลังเป็นบันไดนาค ทำเป็นรูปนาค 2 ตัว เลื้อยขนาบข้างบันได โดยหัวนาคอยู่ทางบันไดหน้า และหางนาคอยู่ทางบันไดหลังแปลกตาน่าชมเป็นอย่างยิ่ง
ภายในวิหารประดิษฐานพระพุทธรูปปูนปั้นปิดทอง 4 องค์ ซึ่งหมายถึงอดีตพระพุทธเจ้า ปางมารวิชัย หันหลังเข้าหากันล้อมแกนกลางย่อมุมไม้สิบสอง องค์ประกอบอาคาร เช่น เสา และโครงสร้างหลังคาปิดทองล่องชาดผนังเป็นภาพจิตรกรรมฝีมือช่างไทลื้อ ช่วงบนเป็นภาพพุทธประวัติ ช่วงล่างเป็นภาพชีวิตผู้คนชาวน่านในอดีตจิตรกรรมนี้เป็นเอกลักษณ์เฉพาะของวัดที่มีชื่อเสียงมาก
พงศาวดารเมืองน่านกล่าวว่าวัดภูมินทร์สร้างขึ้นเมื่อ พ.ศ. 2139 โดยพระเจ้าเจตบุตรพรหมมินทร์ ผู้ครองนครน่าน แต่จากรูปแบบของวิหารสันนิษฐานว่าน่าจะก่อสร้างหรือปฏิสังขรณ์ขึ้นในช่วงปี พ.ศ. 2410-2418 คือช่วงที่กล่าวว่ามีการบูรณะครั้งใหญ่ ซึ่งตรงกับปลายรัชกาลที่ 4 – ต้นรัชกาลที่ 5 ยุครัตนโกสินทร์
Vihara, Wat Phumin
- Location 33 Ban Phumin, Tambon Nai Mueang, Amphoe Muaeng, Nan Province
- Architect/Designer Unknow
- Proprietor Wat Phumin
- Date of Construction circa 1867 AD.
- Conservation Awarded 2002 AD.
History
The Vihara at Wat Phumin is a four-porched hall of Lanna style with 3-tiered and 2-planed roof decorated at the pediments with gilded woodcarvings and coloured glass mosaics. There are 4 sets of steps to the terrace around the hall, leading to the 4 gates of the porches. The front and back steps are particularly made to appear that they are flanked by 2 Nagas, with their heads at the front and their tails extend to the back which is a ubique and extraordinary feature.
The Vihara is enshired with 4 Buddha images, representing the Past Buddhas, in Maravijaya posture, seatef around a central core. The interior elements are decorated with gilded red lacquer and mural paintings by Thai-Lue atrtists depicting the life of the Buddha on the upper parts of the wall and the lowers parts depicts local life of Nan people in those days. These paintings are very special and famous that they are considered amongst the most beautiful in Thailand.
Legend say that the temple was built in 1596, however, the style of the Vihara indicates that it should be dated circa 1867 – 1875, when a major restoration was recorded, or during late King Rama IV to early King Rama V period.
