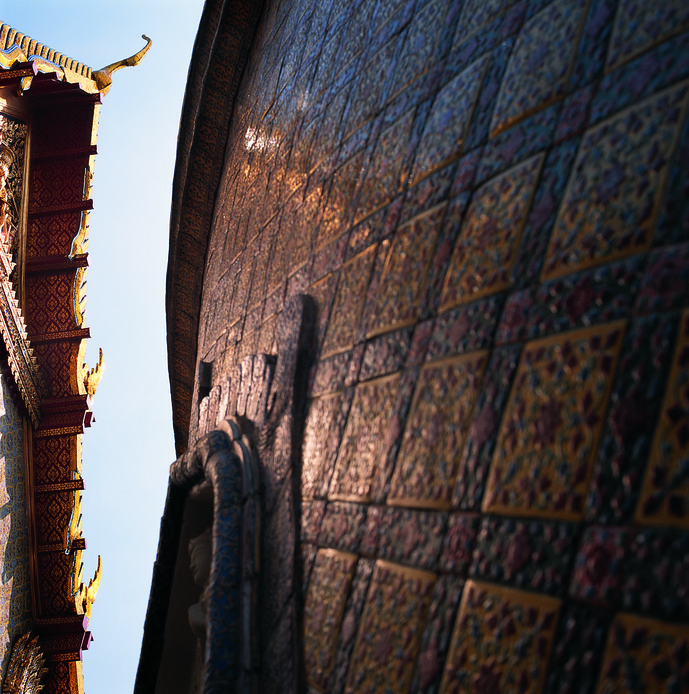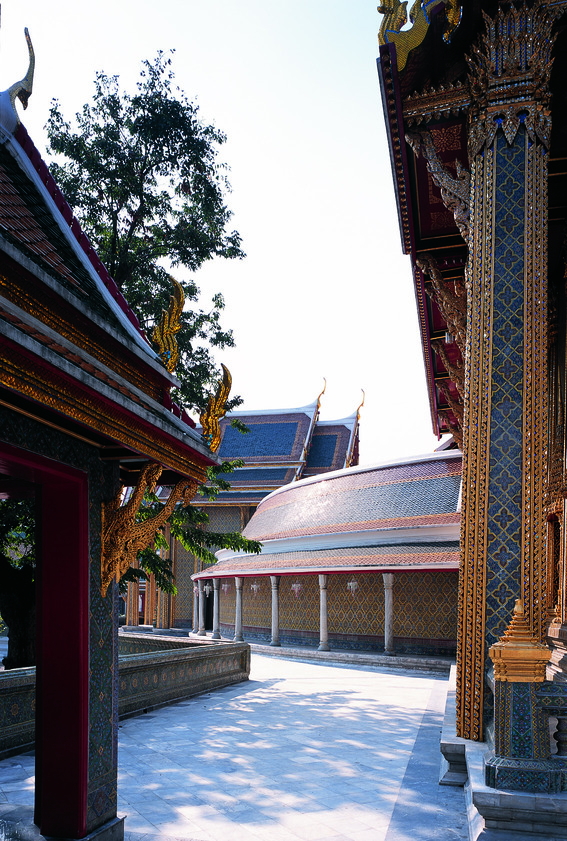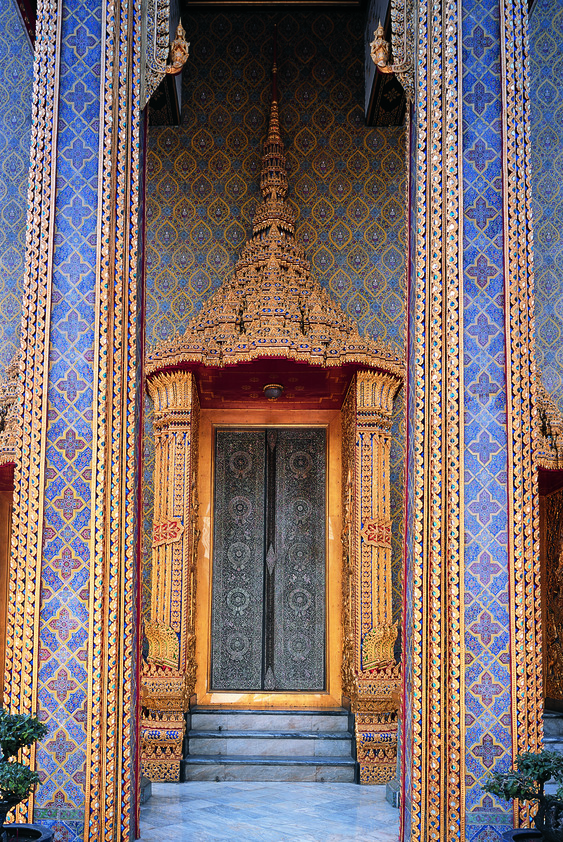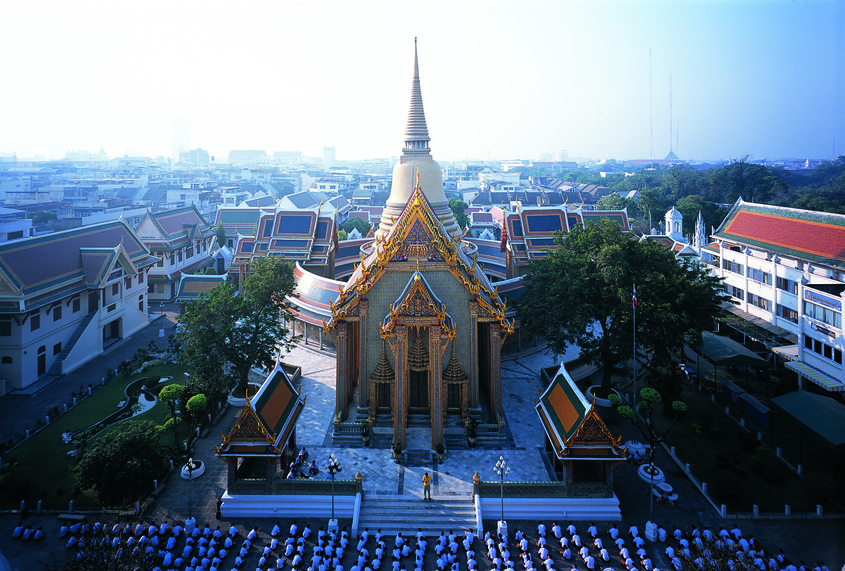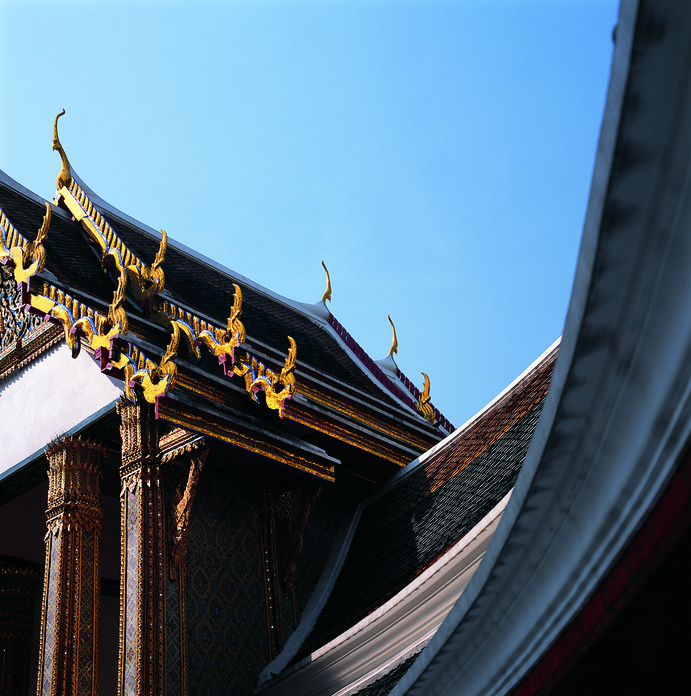วัดร้องแง
อ่านเพิ่มเติม
วัดร้องแง
- ที่ตั้ง บ้านร้องแง หมู่ 7 ตำบลปัว อำเภอปัว จังหวัดน่าน
- ผู้ครอบครอง วัดร้องแง
- ปีที่สร้าง ประมาณปี พ.ศ. 2310
- ปีที่ได้รับรางวัล พ.ศ. 2550
ประวัติ
วัดร้องแง เป็นวัดโบราณ สันนิษฐานว่าสร้างเมื่อประมาณปี พ.ศ. 2310 โดยการนำของเจ้าหลวงเทพพญารินเจ้าช้างเผือกงาเขียว เดิมปกครองอยู่ที่เมืองริน เป็นชาวไทยลื้อ เมืองรินอยู่ในเขตปกครองของแคว้นสิบสองปันนา มีพญาแสนเมืองแก้วเป็นผู้ปกครอง ต่อมาได้เกิดศึกสงคราม ข้าศึก รุกรานจนพญาแสนเมืองแก้วต้านทานไม่ไหว เจ้าหลวงเทพพญาริน เจ้าช้างเผือกงาเขียว จึงได้มาช่วยต้านทานทัพศัตรู พร้อมด้วยแม่ทัพนายกอง 4 นาย คือ
ท้าวแก้วปันเมือง ท้าววรรณะ ท้าวเหล็กไฟ และท้าวเต๋อ แต่สู้ไม่ไหวจึงแตกทัพรวบรวมไพร่พลหนีมาพร้อมกับเสนาทั้ง 4 ถอยร่นลงมาจนถึงบริเวณใกล้กับลำน้ำล่องแง (ใกล้ลำน้ำมีต้นแงซึ่งมีลักษณะคล้ายกับผลส้มจึงเรียกว่าลำน้ำล่องแง) ซึ่งมีความอุดมสมบูรณ์จึงตั้งชื่อหมู่บ้านตามชื่อลำน้ำ ต่อมาการเรียกผิดเพี้ยนไปจึงกลายเป็นบ้านร้องแง เมื่อสร้างวัดจึงได้ใช้ชื่อหมู่บ้านเป็นชื่อวัดไปด้วย วัดร้องแง ได้รับพระราชทานวิสุงคามสีมาเมื่อวันที่ 10 มกราคม พ.ศ. 2470
รูปแบบสถาปัตยกรรมวิหารวัดร้องแงเป็นแบบพื้นถิ่น สกุลช่าง หลังคาซ้อน 3 ชั้น 2 ตับ มุงแป็นเกล็ด ลักษณะเด่นคือการประดับตกแต่งด้วยไม้แกะสลักเป็นลวดลายพรรณพฤกษาที่หน้าจั่ว และทวยรับหลังคาเป็นทวยหูช้างสลักรูปเทวดา ยักษ์ และมนุษย์
ภายในวิหาร มีเสากลมปิดทองบนพื้นสีแดง มีศาสนวัตถุที่ทรงคุณค่าหลายอย่าง เช่น ธรรมาสน์โบราณ เป็นธรรมาสน์ไม่มีหลังคามีลวดลายปูนปั้นงดงามที่ฐานธรรมาสน์ นอกจากนี้ยังมีสัตตภัณฑ์ที่มีลวดลายงดงาม เป็นลักษณะเฉพาะของเมืองน่าน เครื่องสูงที่ประกอบพระประธานด้านละ 8 ชิ้น
ปัจจุบันวิหารมีการเปลี่ยนสภาพไปบ้าง เช่น มีการก่ออิฐบล็อคเป็นผนังแทนแบบเดิมที่เป็นวิหารโถง อย่างไรก็ดี คุณค่าทางด้านงานช่างของวิหารที่เหลืออยู่ ก็ยังคงน่าชื่นชม และสมควรที่จะบูรณะฟื้นฟูลักษณะดั้งเดิมให้สมบูรณ์ยิ่งขึ้นในอนาคต
Wat Rong Ngae
- Location Ban Rong Ngae, Mu 7, Tambon Pua, Amphoe Pua Nan Province
- Proprietor Wat Rong Ngae
- Date of Construction 1767
- Conservation Awarded 2007
History
Wat Rong Ngae is an ancient temple which is believed to have been constructed circa 1767 AD. by initiation of Chao Luang Thepphayarin Chao Chang Phueak Nga Khiao who was the former ruler of Rin Town. The town of Rin was in the territory of Sip Song Panna, ruled by Phya Saen Mueang Kaeo. When Rin was attacked by enemy, Phya Saen Mueang Kaeo could not defend the town therefore, Chao Luang Thepphayarin Chao Chang Phueak Nga Khiao came to his aid with 4 army leaders namely, Thao Kaeo Pan Mueang, Thao Wanna, Thao Lek Fai, and Thao Toe. However, the enemy was too powerful, thus they fled to an area near a stream called “Long Ngae Stream” (whose name derived from the “Ngae” plant that grew near the stream). The group settled at the place, which was a fertile land, and founded a village whose name followed the name of the stream, later the sound was distorted until the village name has become “Ban Rong Ngae”. The temple, also named after the village and was officially granted Royal Wisungcamsima on January 10th, 1927.
The architecture of Vihara (The Assembly Hall) of Rong Ngae temple is vernacular style of Nan crafts. With 3-tiered, 2-planed roofs, finished with wooden tiles (Pan Kled). Remarkable feature of the building is the adornment which comprises wood carvings in foliage designs on gable panels; and elephant ears shape corbel carved in shape of deities, demons and humans.
Inside the Vihara stands round columns finishing of goldleaves on red lacquer. Several valuable religious objects are presented i.e. ancient preaching seat decorated with beautiful stuccos on the base, Sattaphan (candle stand) elaborately made in distinctive style of Nan, and a complete set of regalia comprising the Buddha image, 8 pieces on each side.
Nowadays the Vihara is old and has undergone some changes as seen in the walls made of cement blocks that enclosed the building which was originally open. Nevertheless, the values of the Vihara are still perceivable and appreciable, worth conserving and revitalizing in the future.
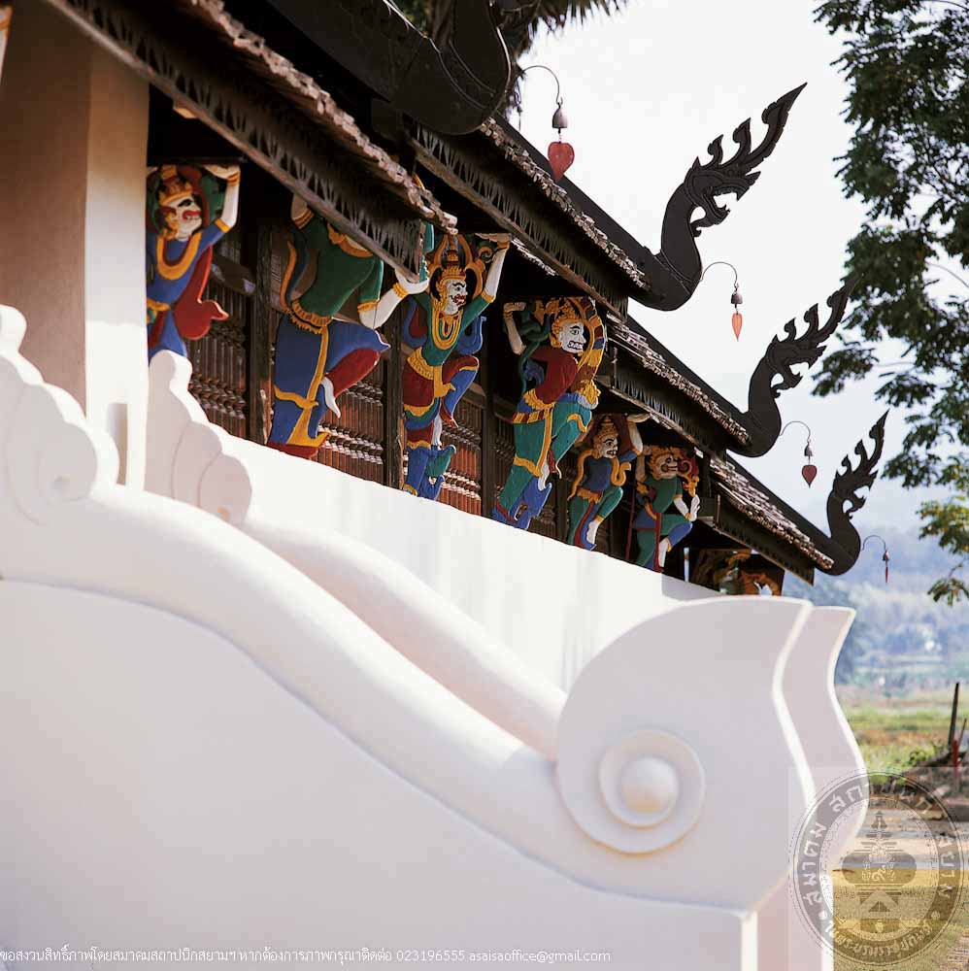
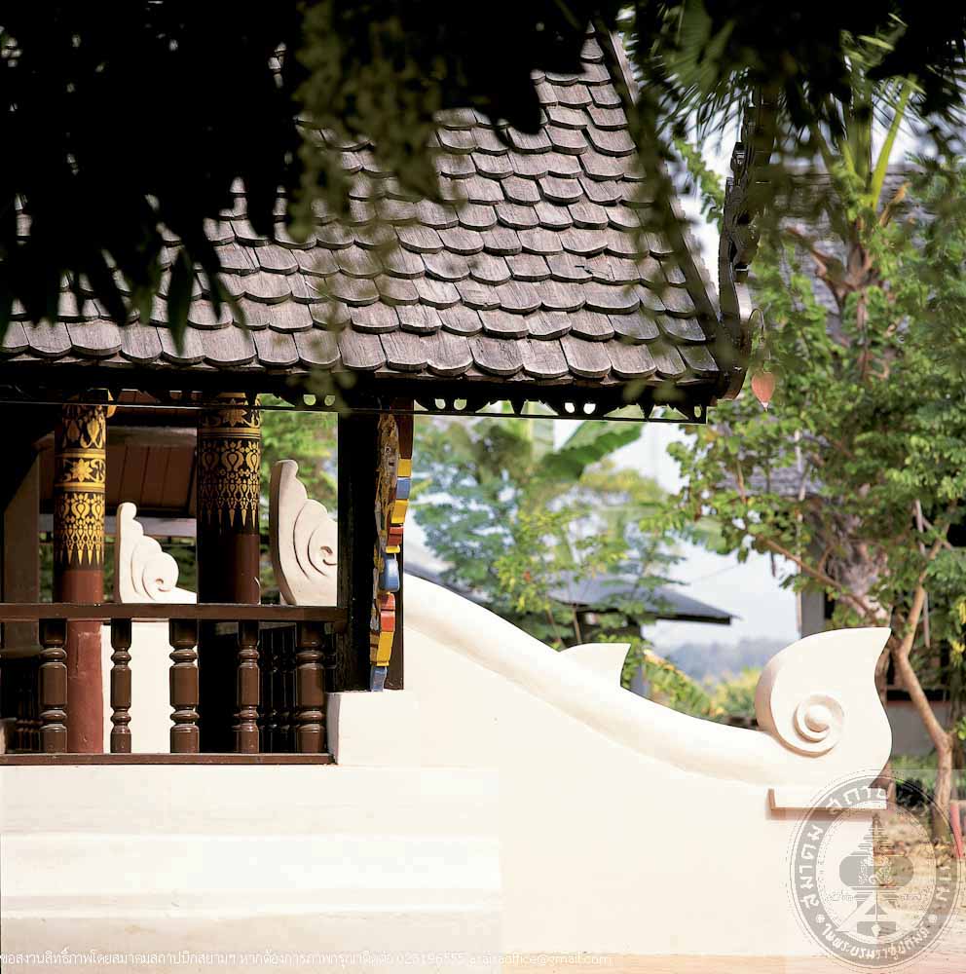
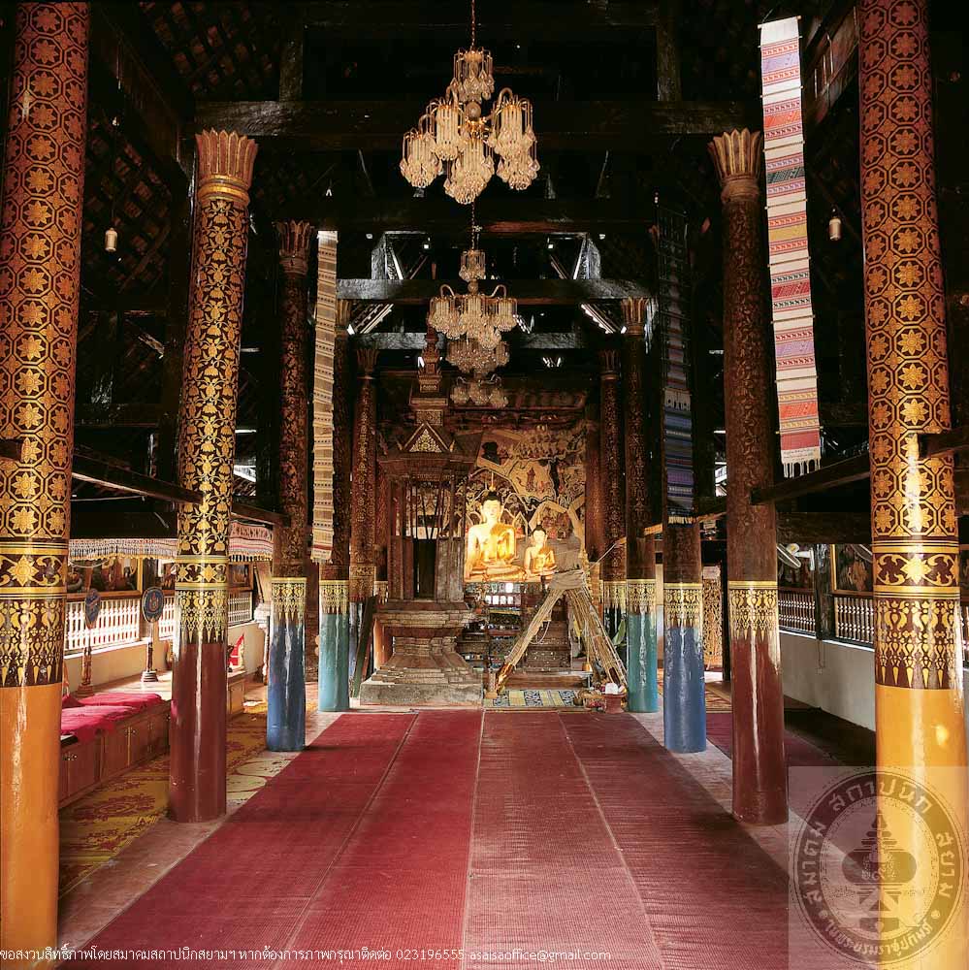
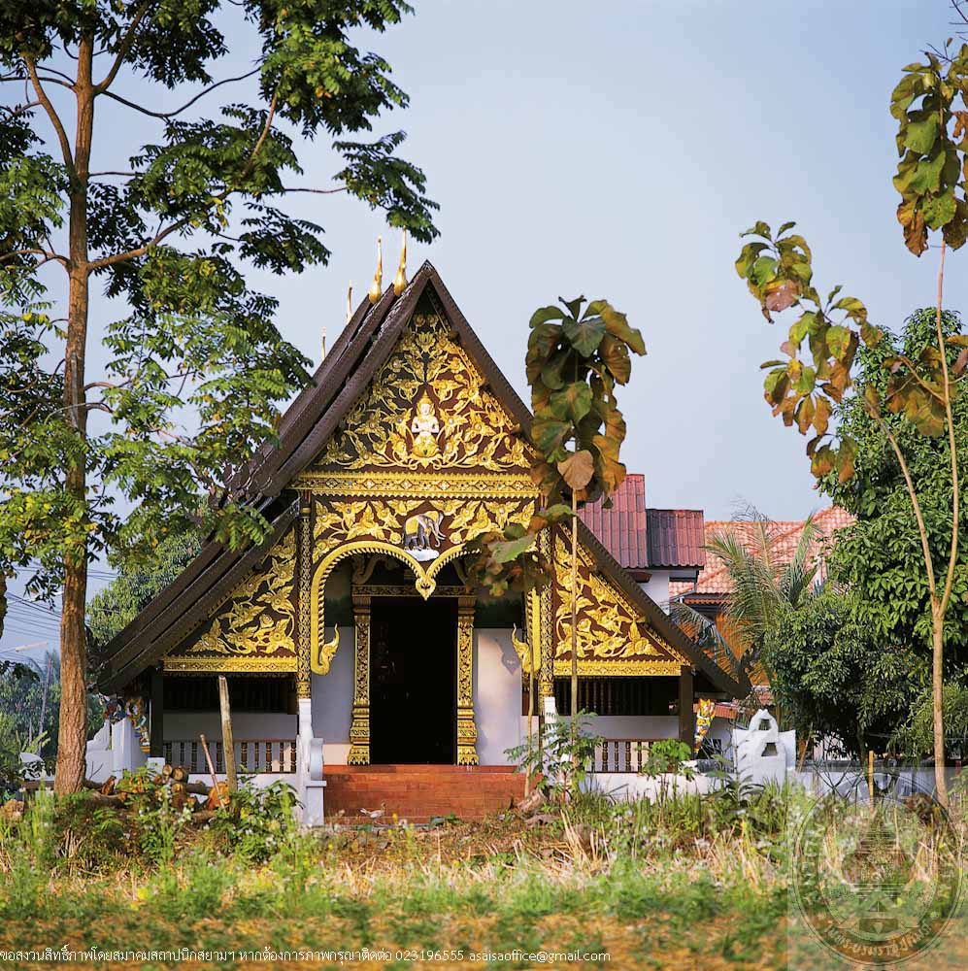
วัดไหล่หิน
อ่านเพิ่มเติม
สถานกงสุลอังกฤษ เชียงใหม่ (เดิม)
- ที่ตั้ง อำเภอเมือง จังหวัดเชียงใหม่
- สถาปนิก/ผู้ออกแบบ –
- ผู้ครอบครอง นายสุระ จันทร์ศรีชวาลา
- ปีที่สร้าง ประมาณ พ.ศ. 2456 – 2458
- ปีที่ได้รับรางวัล พ.ศ. 2532
ประวัติ
สถานกงสุลอังกฤษ เชียงใหม่ หลังเดิมเป็นอาคาร 2 ชั้น สถาปัตยกรรมแบบโคโลเนียล ชั้นล่างล้อมรอบด้วยทิวเสา มีห้องอยู่ภายใน ชั้นบนเป็นระเบียงรอบ กล่าวกันว่าลักษณะเหมือนอาคารโคโลเนียลในประเทศอินเดีย ภาพรวมดูเรียบง่าย ตรงไปตรงมา และมีบรรยากาศที่สบายน่าอยู่ อาคารนี้ก่อสร้างขึ้นในราวปีพ.ศ. 2456 สมัยที่นายวิลเลียม อัลเฟรด เร วูด (William Alfred Rae Wood) เข้ามารับตำแหน่งเป็นกงสุลใหญ่ ท่านผู้นี้ต่อมาได้มีส่วนในการวางผังและแนวความคิดในการออกแบบสถานเอกอัครราชทูตอังกฤษที่กรุงเทพฯด้วย เมื่อแรกสร้างสถานกงสุลนี้ประกอบด้วย บ้านพัก ที่ทำการ ห้องพิจารณาคดี เรือนคนใช้ และคอกช้าง ซึ่งท่านได้เลี้ยงไว้ 4 เชือก สำหรับการเดินทางในสมัยนั้น สถานกงสุลนี้ได้เปิดทำการเมื่อปี พ.ศ. 2458 แต่ปัจจุบันสภานกงสุลได้ย้ายที่ทำการไป จึงได้ขายสถานกงสุลเดิมให้กับเอกชน
Chiang Mai British Consulate (former)
- Location Amphoe Mueang, Chiang Mai Province
- Architect/Designer Unknown
- Proprietor Mr. Sura Chansichawala
- Date of Construction circa 1913 – 1915 AD
- Conservation Awarded 1989 AD
History
The former Chiang Mai British Consulate is a 2-storey house of Colonial style. The ground floor is surrounded by colonnades and the first floor by verandahs. It is said that the style similar to Colonial building in India. The appearance is simple, sincere, and very homely. The building was constructed circa 1913, during the time that Mr. William Alfred Rae Wood was the Consul General, who, later, also involved in the planning and design of the British Embassy in Bangkok. At first built, the consulate comprised the residences, office, courtroom, servant house, and stables for elephants that the Consul used for transportation. The consulate was officially opened in 1915, but later it was moved, and the property has been sold to private owner.
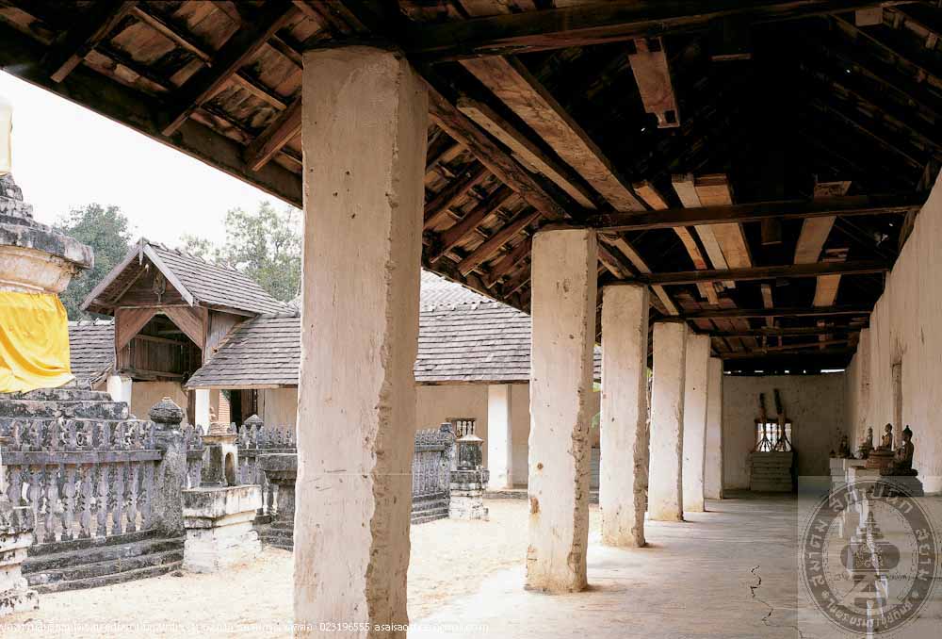
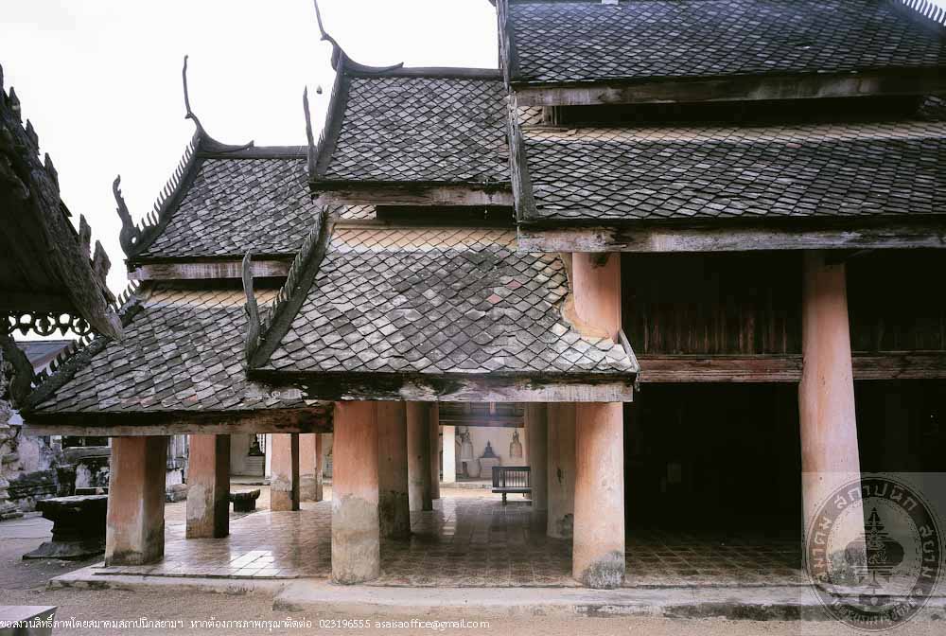
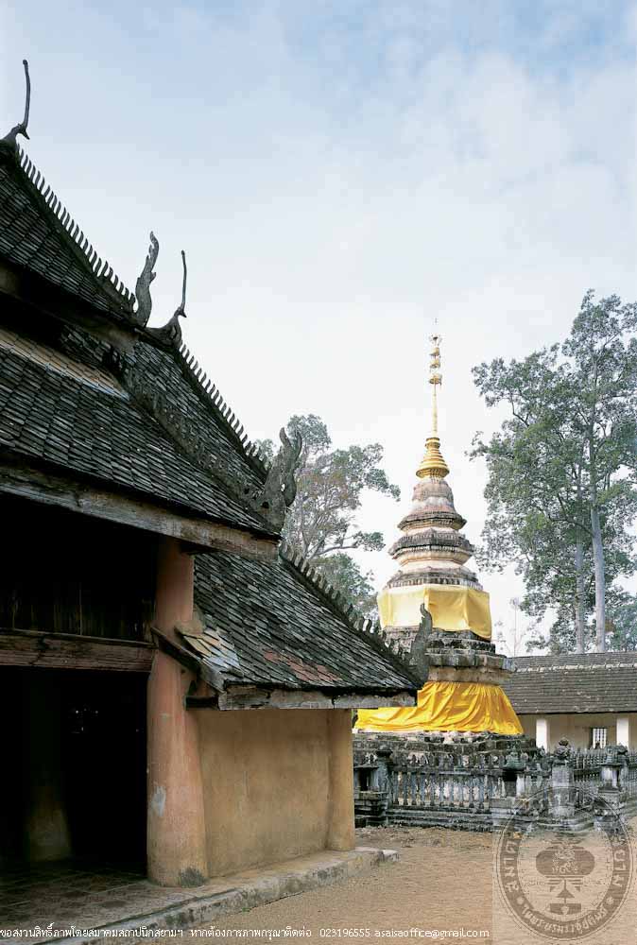
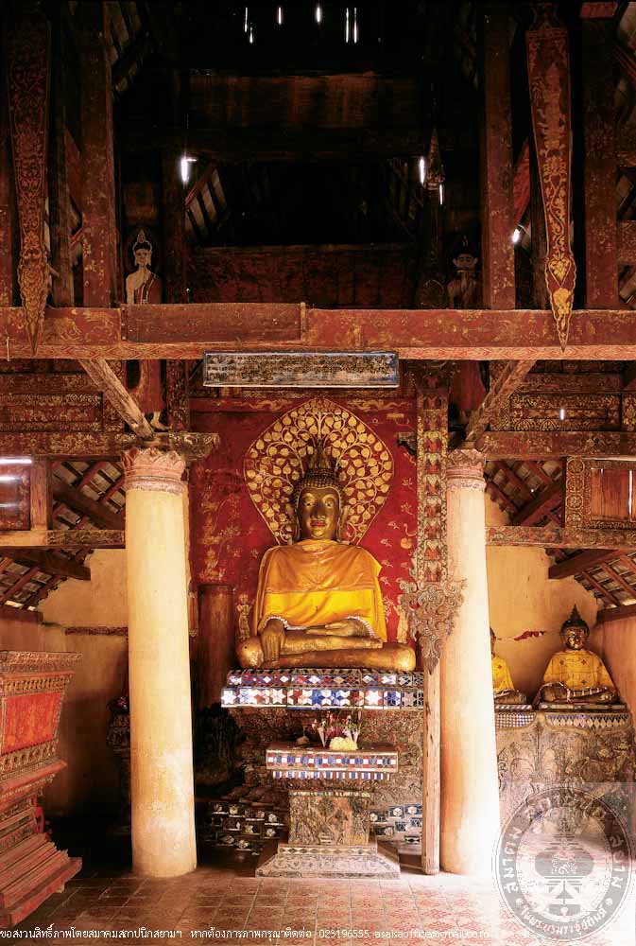
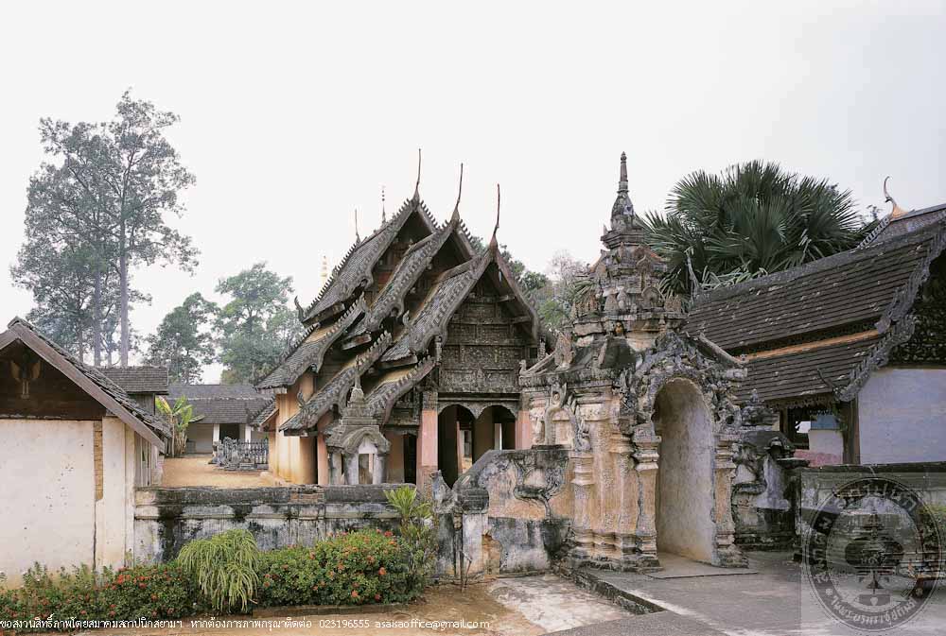
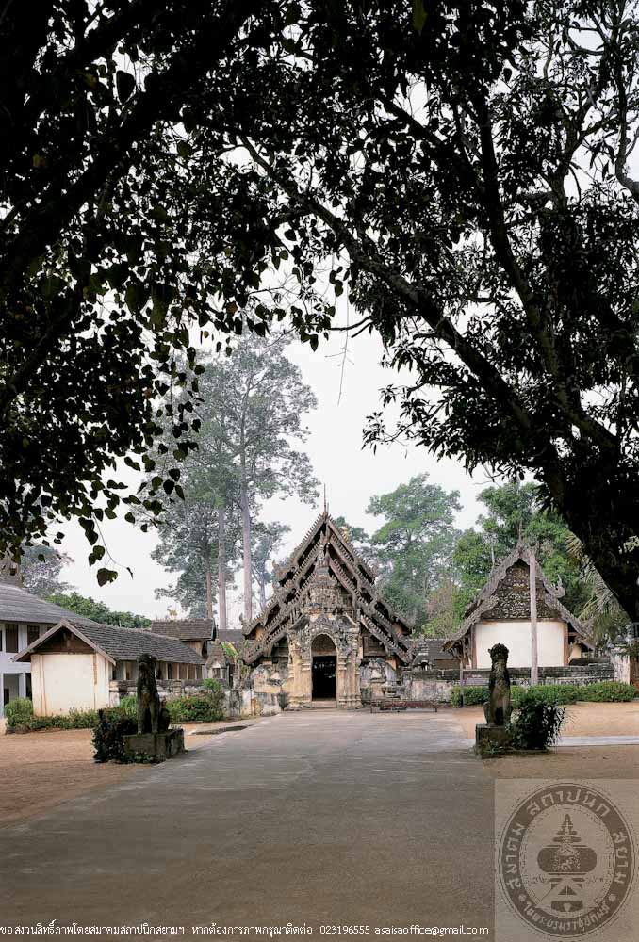
โบสถ์น้อยโรงเรียนเซนต์โยเซฟคอนเวนต์
อ่านเพิ่มเติม
โบสถ์น้อยโรงเรียนเซนต์โยเซฟคอนเวนต์
- ที่ตั้ง เลขที่ 7 ซอยคอนแวนต์ ถนนสีลม แขวงสีลม เขตบางรัก กรุงเทพมหานคร
- สถาปนิก / ผู้ออกแบบ อัลเฟรโด รีกาซซี
- ผู้ครอบครอง โรงเรียนเซนต์โยเซฟคอนเวนต์
- ปีที่สร้าง พ.ศ.2463
- ปีที่ได้รับรางวัล พ.ศ. 2550
ประวัติ
โรงเรียนเซนต์โยเซฟคอนเวนต์เป็นโรงเรียนหนึ่งในเครือของคณะภคินี เซนต์ปอลเดอชาร์ตร (Soeurs de Saint Paul de Chartres) กลุ่มคณะนักบวชสตรีในคริสตศาสนาที่เดินทางมาจากฝรั่งเศสเมื่อปี พ.ศ. 2441 เข้ามาเผยแพร่ธรรมและ ช่วยส่งเสริมงานพัฒนาสังคมไทยด้านการศึกษา การรักษาพยาบาลและการช่วยเหลือบรรเทาทุกข์ผู้ยากไร้ หลังจากนั้นในวันที่ 5 ธันวาคม พ.ศ. 2450 คณะภคินี โดยคุณแม่อธิการิณีแซงต์ ซาเวียร์ (Mere Saint-Xavier) ได้ก่อตั้งโรงเรียนเซนต์โยเซฟคอนเวนต์ขึ้นบนเนื้อที่ 16 ไร่ 1งาน ซึ่งเป็นที่ดินของคณะมิสซังกรุงเทพณ บริเวณถนนคอนแวนต์ อาคารโรงเรียนเซนต์โยเซฟคอนเวนต์ใน ยุคแรกเป็นอาคาร 2 ชั้นก่ออิฐถือปูน หลังคาปั้นหยามุงกระเบื้องว่าว กล่าวว่าเดิมใต้ถุนตึกใช้เป็นที่เก็บน้ำ และฐานรากอาคารทำด้วยขอนไม้ขนาดใหญ่ ในบริเวณปลูกต้นไม้ร่มรื่น มีคูระบายน้ำรอบโรงเรียน และมีการแบ่งที่ดินส่วนหนึ่งเป็นที่เลี้ยงหมูและไก่งวงต่อมาทางคณะภคินีได้ให้สร้างโบสถ์น้อยในปี พ.ศ. 2463 เพื่อประกอบพิธีกรรมทางศาสนา อาทิ การรับศีลกำลัง การรับศีลมหาสนิท โดยผู้ออกแบบคือ นายอัลเฟรโด รีกาซซี (Alfredo Rigazzi) สถาปนิกอิตาเลียน
โบสถ์น้อยเป็นอาคารโครงสร้างคอนกรีตเสริมเหล็ก สูง 3 ชั้น มีผังรูปสี่เหลี่ยมผืนผ้ายาว รูปแบบสถาปัตยกรรมคลาสสิครีไววัล (Classic Revival) องค์ประกอบและระเบียบทางสถาปัตยกรรมเน้นความสงบและสง่างาม ใจกลางอาคารเป็น ห้องประกอบพิธีขนาบด้วยทางเดิน 2 ชั้น บริเวณแท่นบูชาเป็นซุ้มโค้งรูปแบบปัลลาเดียน (Palladian motif) รอบอาคารเป็นหน้าต่างบานเกล็ดไม้ ทำให้อาคารมีความโปร่ง ระบายอากาศได้ดี เหมาะกับภูมิอากาศของประเทศไทย
แต่ราว 30 ปีมาแล้ว โบสถ์น้อยถูกเพลิงไหม้ไปบางส่วน โดยภาพเขียนเก่าภายในได้เสียหายไปในครั้งนั้นด้วย ทำให้ต้องมีการซ่อมแซมใหม่ เช่น ในส่วนของฝ้าเพดาน แต่การบูรณะก็ได้พยายามรักษารูปแบบดั้งเดิมไว้ แม้ว่าทางโรงเรียนได้มีอาคารต่างๆสร้างขึ้นเพื่อขยายการเรียนการสอน อาทิ อาคาร 72 ปี หอประชุมทรินิตี้ ทำให้โฉมหน้าของโรงเรียนในปัจจุบันมีความเปลี่ยนแปลงไปจากเดิมมาก อย่างไรก็ดี โบสถ์น้อยซึ่งได้รับการอนุรักษ์เป็นอย่างดี มีการใช้สอยอยู่จนปัจจุบันยังคงดำรงอยู่เป็นหลักฐานทางประวัติศาสตร์ของโรงเรียน
Chapel, Saint Joseph Convent School
- Location 7, Soi Convent, Silom Road, Khwaeng Silom, Khet Bang Rak, Bangkok
- Architect / Designer Alfredo Rigazzi
- Proprietor Saint Joseph Convent School
- Date of Construction 1920
- Conservation Awarded 2007
History
Saint Joseph Convent School is a school under the management of Les Soeurs de Saint Paul de Chartres, a group of women Christian priests who came from France in 1898 in order to promulgate Christianity and help develop the Thai society in education, nursing, and care for the poor. Nowadays the Sisters have various branches of works including schools, hospitals, clinics, refugee camps on the border, and public welfare activities in all parts of the country.
On 5th December, 1907, the Sisters, led by Mere Saint Xavier, founded Saint Joseph Convent School on a 25,600 square metres piece of land which belonged to the Bangkok Mission on Convent Road, Silom. The school was designed by Mr. Alfredo Rigazzi, an Italian architect. The first school building was 2-storey, built of brick masonry, said to have a basement used for keeping water and a foundation made of large logs. The school grounds were lush and green with trees, surrounded by ditches and some parts of the land was allocated for raising pigs and turkeys.
In 1969, the 72 year-old Building was constructed and in 1987, the Trinity Conference Hall was built, making the school ‘s appearance much different from the founding period.
Nevertheless, among the new buildings, there exists the school Chapel, a historic building that still functions as a venue for religious activities.
The Chapel is 3-storey ferro concrete building with a rectangular plan with Classic Revival architecture, the work of Mr. Rigazzi. Architectural elements and orders emphasize serenity and dignity. The Chapel features a nave flanked by 2-storey galleries and a Palladian Motif apse. The walls are fitted with wooden louvre windows for good ventilation, suitable for the climate in Thailand.
Approximately 30 years ago, some parts of the chapel were damagedby fire i.e. the ceilings, which have now been repaired. However, restoration attempts have been made to preserve the original features of the building, making the chapel exists in a well-maintained condition and still serves its function up to the present.
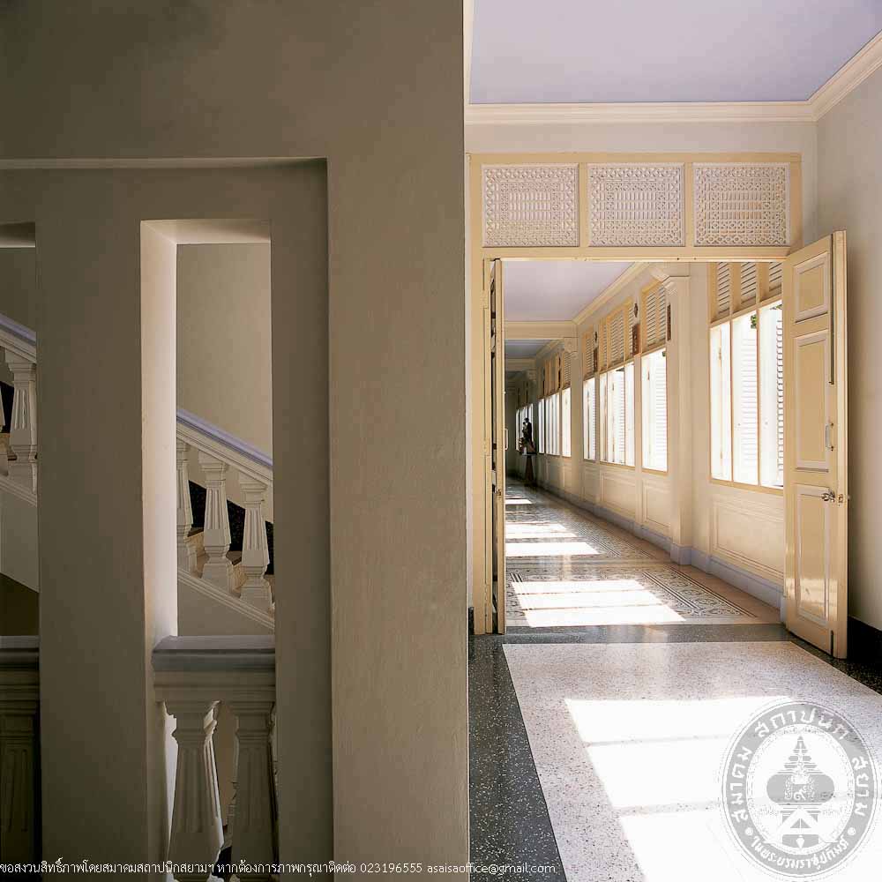
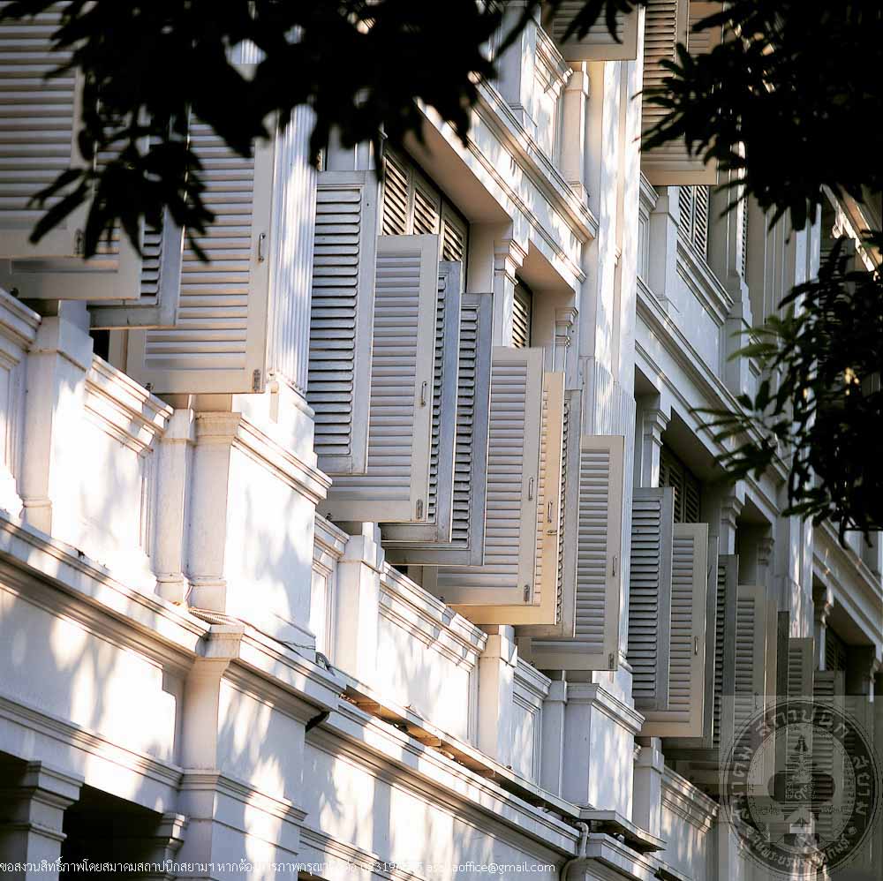
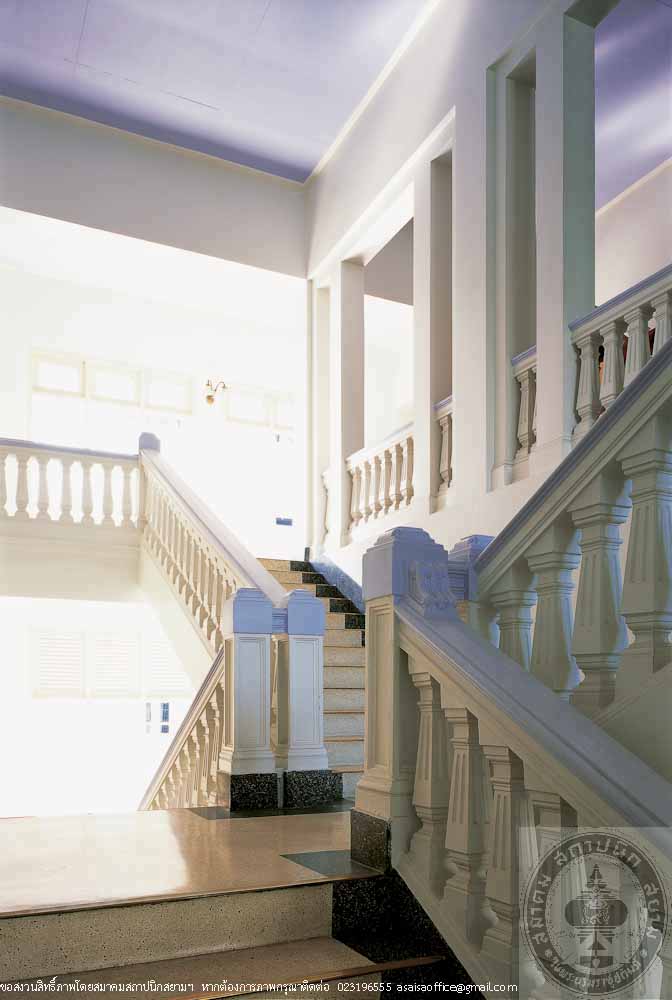
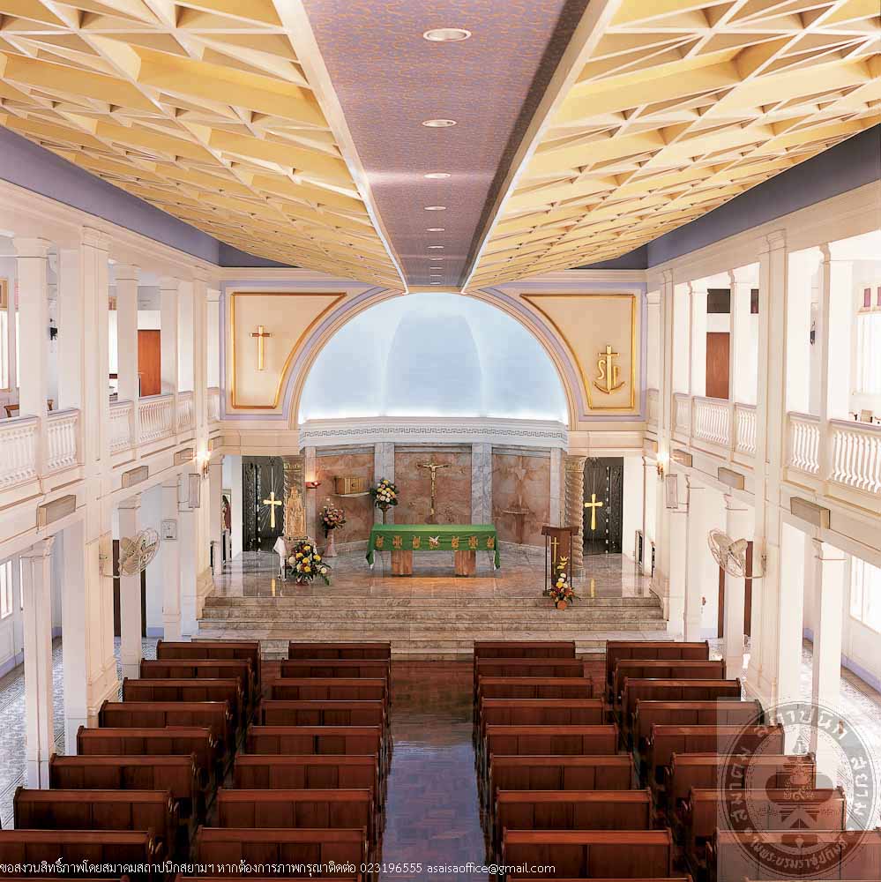
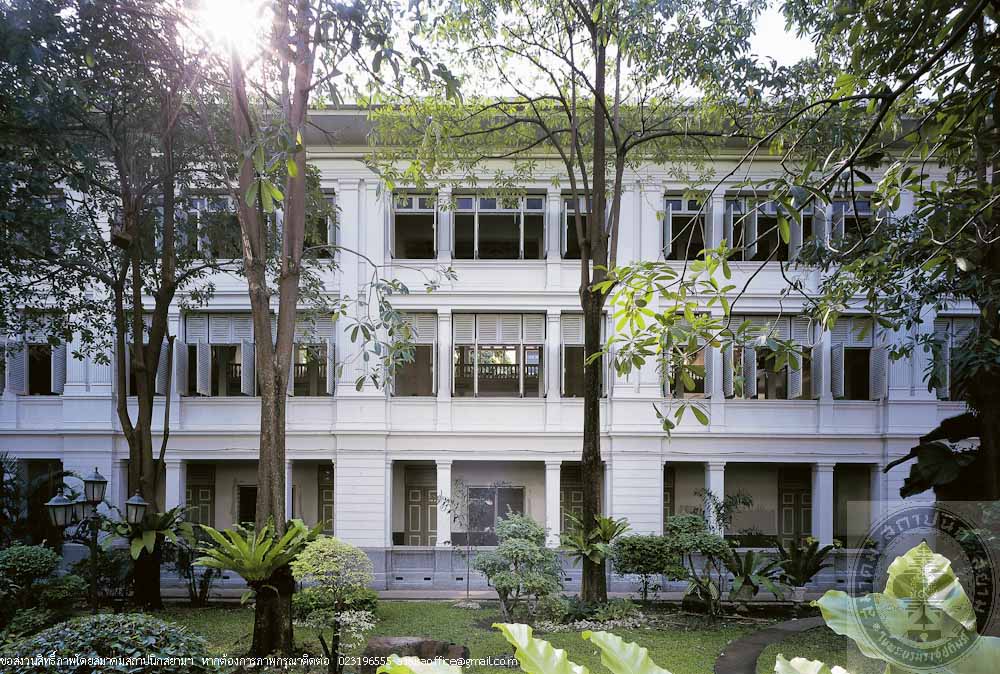
โลหะปราสาท
อ่านเพิ่มเติม
โลหะปราสาท
- ที่ตั้ง วัดราชนัดดารามวรวิหาร เลขที่ 2 ถนนมหาไชย แขวงสำราญราษฎร์ เขตพระนคร กรุงเทพมหานคร
- ผู้ครอบครอง วัดราชนัดดารามวรวิหาร
- ปีที่สร้าง พ.ศ. 2394
- ปีที่ได้รับรางวัล พ.ศ. 2550
ประวัติ
วัดราชนัดดารามวรวิหาร เป็นพระอารามหลวงชั้นตรี พระบาทสมเด็จพระนั่งเกล้าเจ้าอยู่หัว รัชกาลที่ 3 ทรงพระกรุณา โปรดเกล้าโปรดกระหม่อมให้สร้างขึ้นเพื่อพระราชทานเป็นเกียรติแก่พระเจ้าหลานเธอ พระองค์เจ้าหญิงโสมนัสวัฒนาวดี ภายในวัดมีเสนาสนะต่างๆ แต่มีสิ่งก่อสร้างที่พิเศษมีเฉพาะที่พระอารามนี้คือ โลหะปราสาท ตั้งอยู่ด้านตะวันตกของพระอุโบสถ โลหะปราสาทหลังนี้สร้างขึ้นตามประวัติพระพุทธศาสนา นับเป็นโลหะปราสาทหลังที่ 3 ของโลก โดยโลหะปราสาทหลังแรก สร้างขึ้นในสมัยพุทธกาลโดยนางวิสาขามหาอุบาสิกาแห่งเมืองสาวัตถี โลหะปราสาทหลังที่ 2 สร้างโดยพระเจ้าทุฏฐคามณี กษัตริย์กรุง อนุราธปุระแห่งลังการาวปี พ.ศ. 382 ส่วนโลหะปราสาทวัดราชนัดดารามวรวิหาร เริ่มก่อสร้างในปี พ.ศ. 2394 แต่ก่อสร้างสำเร็จเป็นเพียงโกลนปราสาทก็สิ้นรัชกาล จนกระทั่งรัชสมัยพระบาทสมเด็จพระจุลจอมเกล้าเจ้าอยู่หัว รัชกาลที่ 5 พระประสิทธิ์สุตคุณ(แดง เขมทตฺโต) เจ้าอาวาส ได้ขอพระราชทานพระบรมราชานุญาตบูรณะปฏิสังขรณ์หลายครั้ง โดยบูรณะตั้งแต่ชั้นบนลงมาคือ ทำพื้น ก่อมณฑปโบกปูนสีแดง ยกฉัตรยอดเจดีย์ที่ชั้นบนสุดและชั้นที่ 2 ทั้งหมด ยังเหลือแต่ชั้นล่างสุดที่ไม่ได้บูรณะ
โลหะปราสาทวัดราชนัดดารามวรวิหาร มีลักษณะศิลปะสถาปัตยกรรมแบบไทย เป็นปราสาท 3 ชั้น มียอด 37 ยอด หมายถึงพระโพธิปักขิยธรรม 37 ประการ กลางปราสาทเป็นช่องกลวงจากฐานตลอดยอด มีซุงต้นใหญ่สูงถึงยอดปราสาท เป็นแกนกลาง เจาะลำต้นตอกเป็นบันไดเวียนขึ้น 67 ขั้น โลหะปราสาทขึ้นทะเบียนเป็นโบราณสถานในปี พ.ศ. 2492 แต่การบูรณะโลหะปราสาทครั้งใหญ่ ดำเนินการโดยพระราชปัญญาโสภณ (สุข ปุญญรํสี) เจ้าอาวาส โดยกรมโยธาเทศบาลเป็นผู้รับผิดชอบงานบูรณะในปี พ.ศ. 2506 ทั้งนี้ได้พยายามรักษาแบบแผนดั้งเดิมอย่างสมัยรัชกาลที่ 3 ไว้ให้มากที่สุดเท่าทำได้ นับว่าโลหะปราสาทได้บูรณปฏิสังขรณ์จนเสร็จสมบูรณ์ในครั้งนั้น ต่อมาเมื่อครั้งที่รัฐบาลจัดงานฉลองสิริราชสมบัติครบ 50 ปี
ระหว่างปี พ.ศ. 2538 – 2539 พระบาทสมเด็จพระเจ้าอยู่หัวทรงพระกรุณาโปรดเกล้าโปรดกระหม่อมเสด็จพระราชดำเนินมาทรงประดิษฐานพระบรมสารีริกธาตุ ณ พระเจดีย์บุษบกโลหะปราสาทเป็นพระราชพิธีแรกแห่งการทรงบำเพ็ญพระราชกุศลเมื่อวันที่ 27 กุมภาพันธ์ พ.ศ. 2538 สืบเนื่องจากวโรกาสดังกล่าว โครงการบูรณะล่าสุดจึงได้เกิดขึ้นในปี พ.ศ. 2539 เริ่มจากยอดมณฑปกลาง เปลี่ยนวัสดุมุงและเครื่องประดับหลังคาเป็นโลหะและทองแดงรมดำ โดยมีนาวาอากาศเอก อาวุธ เงินชูกลิ่น ศิลปินแห่งชาติเป็นสถาปนิกนายสุทิน เจริญสวัสดิ์ เป็นวิศวกรโยธา และนายประพิศ แก้วสุริยาควบคุมการก่อสร้างการบูรณปฏิสังขรณ์ได้ดำเนินการมาอย่างต่อเนื่อง ทำให้ยอดปราสาททุกยอดเป็นโลหะรมดำสมกับนามของอาคาร อีกทั้งตัวอาคารก็ได้บูรณะจนเรียบร้อยสมบูรณ์ ด้วยความร่วมมือร่วมใจของวัดราชนัดดารามวรวิหาร ภาครัฐ และภาคเอกชน โลหะปราสาทจึงได้รับการบูรณปฏิสังขรณ์อย่างสมบูรณ์ มีความสง่างาม เป็นความภาคภูมิใจของชาวไทยมาจนปัจจุบัน
Lohaprasat
- Location 2 Mahachai Road, Khwaeng Samranrat, Khet Phra Nakhon, Bangkok Province
- Proprietor Wat Ratchanaddaram Worawihan
- Date of Construction 1851
- Conservation Awarded 2007
History
Wat Ratchanaddaram Worawihan is a third class royal temple, registered as a National Monument on 22ndNovember, 1949. The temple was built by King Rama III tohonour his niece, H.H. Princess Somanatwatthanawadi (Queen Somanatwatthanawadiin the reign of King Rama IV). There are several beautiful buildings and structures in the temple grounds; however, the unique structure that can be found only at this temple is the Lohaprasat.
Lohaprasat is located to the west of the Ubosatha (Ordination Hall) built by initiation of King Rama III instead of a pagoda based on Buddhism history. This Lohaprast is the 3rd in the world that came after the first Lohaprasat built in the time of the Buddha by Lady Visakha Maha Ubasika, daughter of Thanachai Setthi of Sawatthi (Sravasti). The first Lohabprasat was called “Mikharamatuprasat”, with 2-storey, 1,000 rooms, and the spires were made of gold.
The 2nd Lohaprasat was built by King Dutthagamani (Dutugemunu) of Anuradhapura, Sri Lanka circa 382 B.E. (161 B.C.), as a 9-storey hall with 1,000 rooms, each side measured 50 metres in width and height, roofed with copper plates, the walls were wooden, decorated with gemstones and ivory.
The Lohaprasat of Wat Ratchanaddaram Worawihan has Thai architecture with 3-storey and 37 spires that represent the 37 Bodhipakkhiyadhamma (qualities contributing to or constituting enlightenment). The centre of the building is open, with a central structure made of an enormous log whose height reached to the top of the building; the log also acting as core of spiral stairs with 67 treads. The construction began in 1851, 5 years after the founding of Wat Ratchanaddaram. However, the building was only roughly finished when King Rama III passed away.
In the following reign of King Rama IV, no evidence of construction was found until the reign of King Rama V. Phra Prasitsuttakhun (Daeng Khemathatto) the Abbot, asked permission from the King to restore Lohaprasat, which was carried out in several phases. The restoration started from the top down and, Mandapa (spired hall) made of plastered brick, painted red, raising of the Chat (tiered umbrella) over the pagodas at the top and the second level. The only part that was yet to be restored was the ground floor.
Major restoration of Lohaprasat, however, was carried out later in the time of the Abbot Phra Ratchapanyasophon (Suk Punyarangsi), in collaboration with several government offices in 1963. The restoration aimed to conserve the original features of Lohaprasat in the reign of King Rama III. The work was carried out to completion by Department of Public and Municipal Works.
On the cerebration of 50th Anniversary of HM King Bhumibol Adulyadej’s Accession to the Throne held during 1995 – 1996. HM the King had the Ceremony of Enshrining the Buddha’s Relics in the Busabok Pagoda of Lohaprasat performed as the first ceremony in the period of celebrations. The Ceremony was presided over by the King on Monday 27thFebruary, 1995.
After the event, the latest Lohaprasat Restoration Project was conceived in 1996. The project consisted of restoration and reconstruction works starting from changingthe roofing materials and decorations of central roof spire to metal and black finished copper plates. The working team comprised Group Captain ArvuthNgoenchuklin, National Artist, project architect; Mr. Suthin Charoensawat, civil engineer; Mr. Praphit Kaeosuriya, foreman. The projects progressed continuously until all the spires have been replaced by black finished metal which is appropriate for the name “Lohaprasat” (“loha” means metal).
With cooperation between Wat Ratchanaddaram Worawihan, public andprivate sectors, the conservation of Lohaprasat has reached its completion successfully.
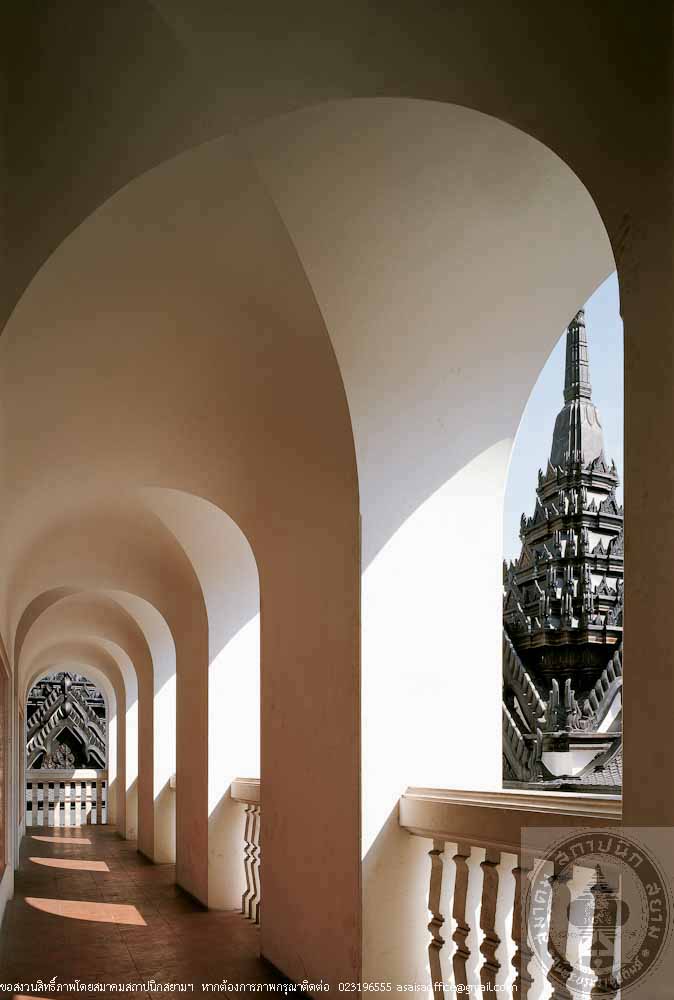
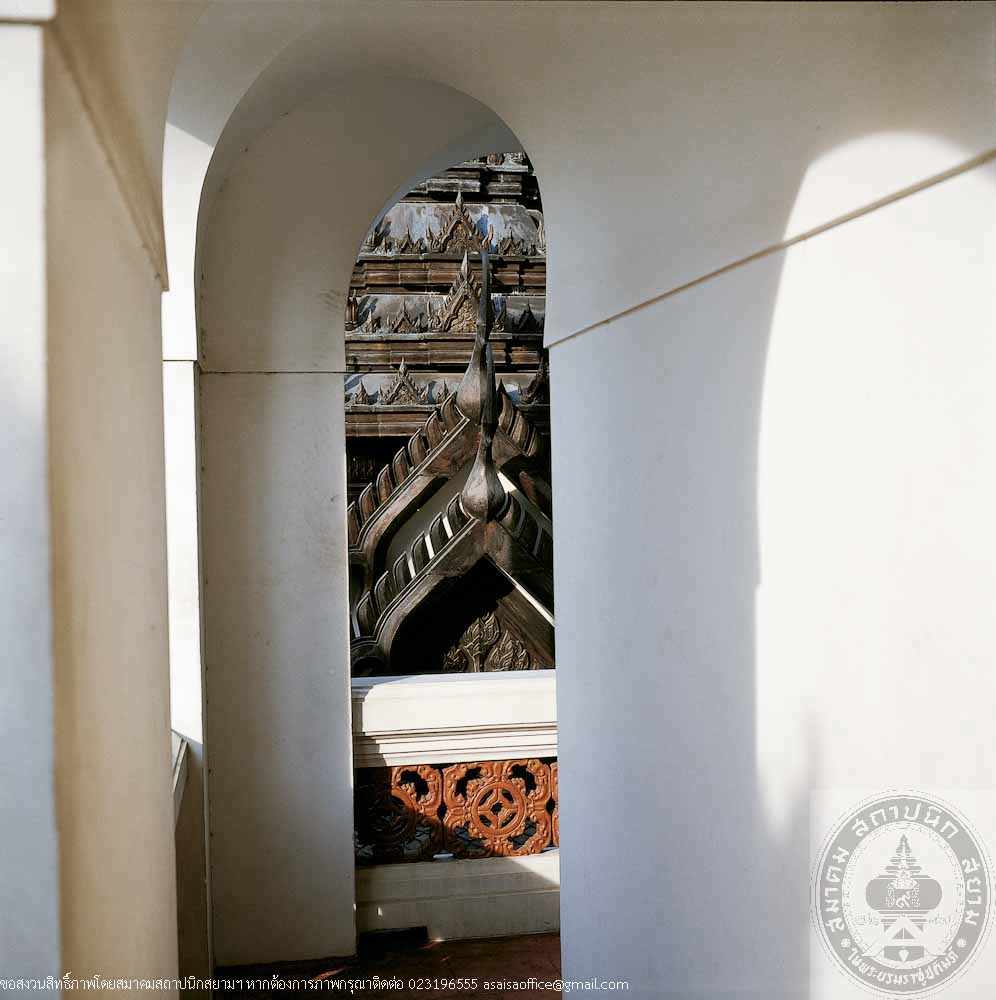
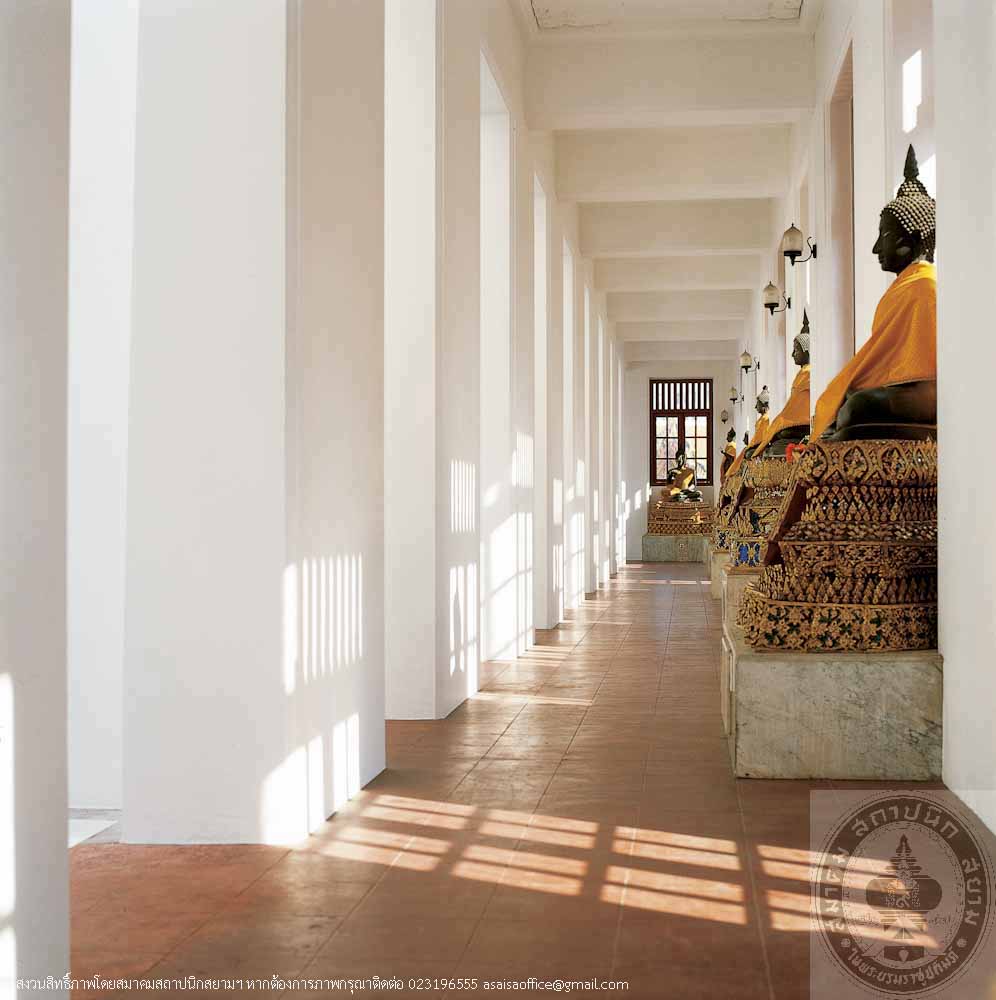
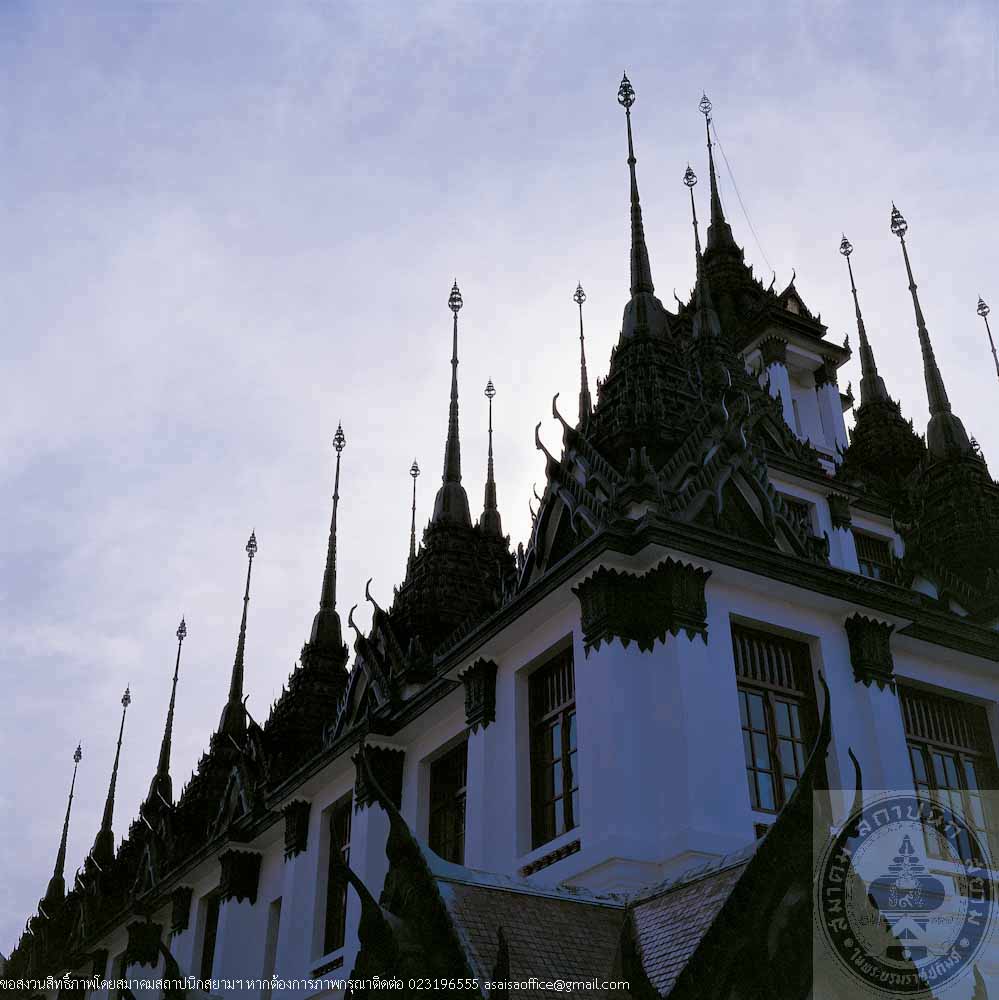
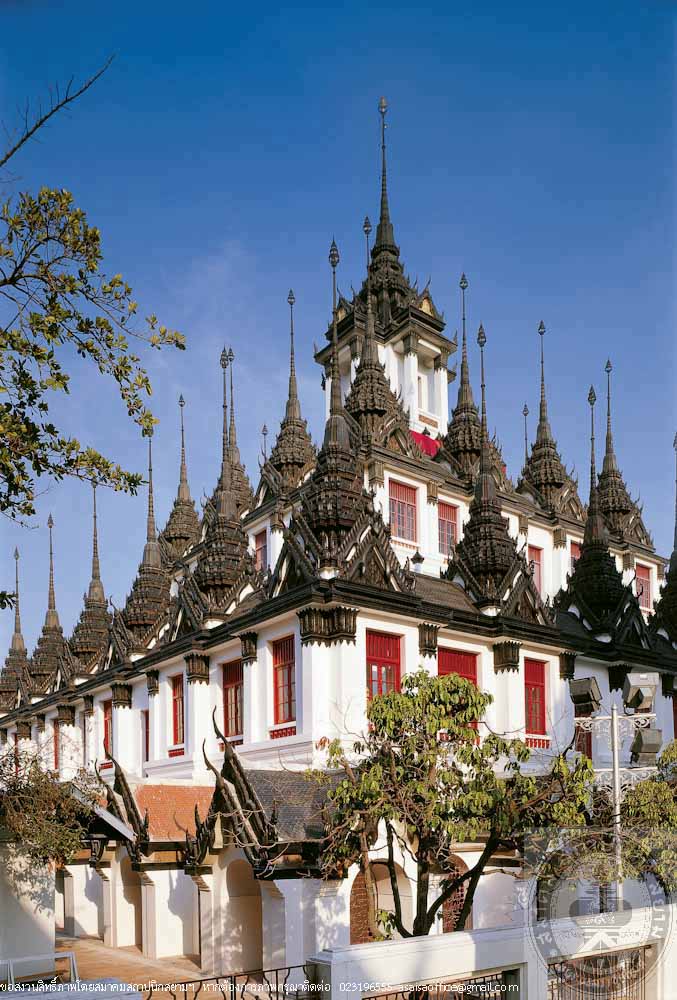
พุทธาวาส วัดราชบพิธสถิตมหาสีมารามราชวรวิหาร
อ่านเพิ่มเติม
พุทธาวาส วัดราชบพิธสถิตมหาสีมารามราชวรวิหาร
- ที่ตั้ง เลขที่ 2 ถนนเฟื่องนคร แขวงวัดราชบพิธ เขตพระนคร กรุงเทพมหานคร
- สถาปนิก / ผู้ออกแบบ พระวรวงศ์เธอพระองค์เจ้าประดิษฐ์วรการ พระเจ้าบรมวงศ์เธอกรมหลวงสรรพสาตรศุภกิจเจ้าพระยาธรรมาธิกรณาธิบดี (หม่อมราชวงศ์ปุ้ม มาลากุล)
- ผู้ครอบครอง วัดราชบพิธสถิตมหาสีมารามราชวรวิหาร
- ปีที่สร้าง พ.ศ. 2412 – 2413
- ปีที่ได้รับรางวัล พ.ศ. 2550
ประวัติ
วัดราชบพิธสถิตมหาสีมารามราชวรวิหาร เป็นพระอารามหลวงชั้นเอกฝ่ายธรรมยุต ชนิดราชวรวิหาร พระบาทสมเด็จ พระจุลจอมเกล้าเจ้าอยู่หัว รัชกาลที่ 5 ทรงพระกรุณาโปรดเกล้าโปรดกระหม่อมให้สถาปนาขึ้นเป็นพระอารามประจำรัชกาล ตามโบราณราชประเพณีซึ่งปฏิบัติสืบเนื่องกันมา และนับเป็นพระอารามสุดท้ายที่พระมหากษัตริย์ทรงสร้างตามพระราชประเพณีนี้
วัดราชบพิธสถิตมหาสีมารามเป็นพระอารามหนึ่งในสามพระอารามที่มีมหาเสมาลักษณะพิเศษของพระอารามมหาสีมานั้นการทำสังฆกรรมจะไม่จำกัดอยู่เฉพาะในพระอุโบสถ แต่สามารถทำได้ทุกแห่งในขอบเขตของมหาสีมา เสนาสนะและสิ่งก่อสร้างที่สำคัญในเขตพุทธาวาสซึ่งได้รับการดูแลรักษาไว้เป็นอย่างดี ได้แก่
กำแพงแก้ว ล้อมรอบเขตพุทธาวาสที่ตั้งอยู่บริเวณทิศเหนือของวัด เป็นกำแพงก่ออิฐถือปูนประดับกระเบื้องเคลือบสมเด็จพระเจ้าบรมวงศ์เธอ เจ้าฟ้ากรมพระยานริศรานุวัดติวงศ์ทรงกล่าวว่า ลวดลายบนกระเบื้องเหล่านี้เป็นฝีมือการออกแบบของอาจารย์แดง ช่างเขียนมีชื่อในรัชกาลที่ 5 แล้วส่งไปทำเป็นกระเบื้องเคลือบที่เมืองจีน
พระอุโบสถ รูปแบบสถาปัตยกรรมไทย ประกอบด้วยหลังคาลด 2 ชั้น มุงกระเบื้องเคลือบสี เครื่องบนประดับช่อฟ้าใบระกา หางหงส์ องค์ประกอบสำคัญคือบานประตูหน้าต่างประดับมุก เป็นลายเครื่องราชอิสสริยาภรณ์ งานประดับมุกเป็น ฝีพระหัตถ์พระเจ้าบรมวงศ์เธอ กรมหมื่นทิวากรวงศ์ประวัติ ซึ่งกำกับกรมช่างมุกในรัชกาลที่ 5 ยังมีความพิเศษอยู่ที่การตกแต่งภายในซึ่งมีลักษณะยุโรปผสมไทย เพดาน เสา และลวดลายประดับตกแต่งผนังเป็นแบบโรโกโกของยุโรป กล่าวกันว่า คล้ายพระที่นั่งองค์หนึ่งในพระราชวังแวร์ซาย ฝรั่งเศส ลวดลายประดับเป็นลายปิดทอง เดิมผนังช่วงบนเขียนเป็นภาพพุทธประวัติเขียนโดย หม่อมเจ้าประวิช ชุมสาย พระประธานในพระอุโบสถ คือ พระพุทธอังคีรส ประดิษฐานบนฐานชุกชีหินอ่อนทำจากประเทศอิตาลีต่อมาในรัชสมัยพระบาทสมเด็จพระปกเกล้าเจ้าอยู่หัว รัชกาลที่ 7 ทรงโปรดให้ลบภาพพุทธประวัติที่ผนังช่วงบน เขียนใหม่เป็น ลายดอกไม้ร่วงสีทอง และเพิ่มเติมลวดลายที่ผนังระหว่างโคนช่วงเสาและด้านหลังพระประธาน และเมื่อสิ้นรัชกาลได้อัญเชิญพระบรมราชสรีรังคารมาประดิษฐานที่ฐานชุกชีของพระประธาน
พระวิหาร รูปทรงและการตกแต่งคล้ายกับพระอุโบสถ ต่างกันที่บานประตูหน้าต่างเป็นไม้แกะสลักเป็นลายเครื่องราชอิสสริยาภรณ์ และความแตกต่างระหว่างพระอุโบสถและพระวิหารอีกอย่างหนึ่ง คือ พระอุโบสถภายในสีฟ้า พระวิหารภายในสีชมพู
พระเจดีย์ เป็นสิ่งก่อสร้างที่เป็นประธานของวัด เป็นเจดีย์ทรงกลมตั้งอยู่บนฐานสูงในระดับแนวหลังคาพระระเบียง ประดับด้วยกระเบื้องเคลือบเบญจรงค์ มีความสูงประมาณ 43 เมตร มีซุ้มประดิษฐานพระพุทธรูป 14 ซุ้ม โดยรอบ ยอดพระเจดีย์บรรจุ พระบรมสารีริกธาตุ
พระระเบียง เชื่อมระหว่างพระอุโบสถ พระวิหารทิศทั้งสองหลัง และพระวิหาร มีผังเป็นรูปวงกลมล้อมพระเจดีย์ ด้านนอก มีเสากลมทำด้วยหินอ่อน ด้านในเป็นเสาปูนปั้นหัวเสาปิดทองประดับกระจก
เสนาสนะที่สำคัญอื่นๆ ในเขตพุทธาวาส ได้แก่ พระวิหารทิศ เกยและพลับพลาเปลื้องเครื่อง และซุ้มประตู หน้าบันประดับลายปูนปั้นพระเกี้ยวซึ่งเป็นพระราชลัญจกรประจำพระองค์ของรัชกาลที่ 5
Buddhawas, Wat Ratchabophit Sathitmahasimaram Ratchaworawihan
- Location Fueang Nakhon Road, Khwaeng Wat Ratchabophit. Khet Phra Nakhon, Bangkok
- Architect / Designer H.H. Prince Praditworakan H.H. Prince Krommaluang Sapphasat Supphakit Chao Phraya Thammathikoranathibadi (Mom Ratchawong Pum Malakun)
- Proprietor Wat Ratchabophit Sathitmahasimaram Ratchaworawihan
- Construction Date 1869 – 1870
- Conservation Awarded 2007
History
Wat Ratchabophit Sathitmahasimaram Ratchaworawihan is a royal temple of the first rank. The temple was established by King Rama V as the Temple of the Reign in 1869 – 1870, following the ancient royal tradition. The temple, however, is the last temple founded by order of the king based on the tradition of establishing a specific temple of the reign.
Wat Ratchabophit Sathitmahasimaram is one of the only 3 temples with Maha Sima boundary, namely, Wat Ratchapradit Sathitmahasimaram, Wat Ratchabophit, and Wat Boromniwat. Special characteristics of Maha Sima temple is that the monks’ religious activities (Sangkhakam) are not limited to perform only in the Ubosatha (Ordination Hall), but can be performed anywhere in the boundary of Maha Sima.Important buildings and elements in Buddhawas (Buddha’s zone, area for performing religious functions) are:
Boundary Walls : surrounding the Buddhawas which is on the northern side of the temple. The walls are built of plastered brick, decorated with glazed tiles. H.R.H. Prince Krommaphraya Narisaranuwattiwong commented that the tiles were designed by Achan Daeng, a famous artist in King Rama V’s period, and the designs were sent to be made into glazed tiles in China.
Ubosatha (Ordination Hall) : A building of Thai architecture featuring 2-tiered roofs finished with coloured glazed tiles and decorative elements. Important elements of the hall are the mother-of-pearl inlaid door panels depicting Royal Decorations in master craftsmanship. The inlay works were made by Prince Krommamuen Thiwakonwongprawat, Head of Department of Mother-of-Pearl Works in the reign of King Rama V.
Another special feature of the Ubosatha is its interior decoration which applies a mix of European and Thai styles, that is, the ceilings, columns, and gilded wall designs are in European Rococo style, said to be similar to a hall in Versailles Palace of France; the original mural paintings on upper part of the walls depicts the Life of the Buddha, designed and painted by Mom Chao Prawit Chumsai; the principal Buddha image is Phra Phuttha Angkhiroat seated on a marble pedestal ordered from Italy. Later, King Rama VII had the original paintings removed andrepainted in golden falling flowers design, and added some designs to the walls between column bases and behindthe Buddha image. When King Rama VII passed away, his relics and ashes were buried at the Buddha image pedestal.
Vihara (The assembly Hall, chapel) is located to the south of the pagoda. Design and decorations are similar to those of the Ubosatha but the door panels are wood carvings, also depict Royal Decorations. Another difference is the colour scheme, that is, the interior of the Ubosatha is in blue tone, whereas the Vihara’s is in pink tone.
Pagoda: is the principal structure of the temple. The pagoda is round, situated on high base approximately equal to the roof level of the gallery, finished with five-coloured glazed tiles. The height of the pagoda is approximately 43 metres. The pagoda is surrounded by 14 niches which enshrine Buddha images, and on top of the pagoda enshrine the Buddha’s relics.
Gallery: is the element that connects the Ubosatha, 2 directional Viharas, and Vihara together. The gallery plan is circular, surrounding the pagoda in its centre, with outer columns made of marble, inner columns made of brick with capitals decorated with gilding and coloured glass mosaics. Other important structures in the Buddhawas are i.e. Phra Wihan Thit (Directional Vihara), Koei (platform for mounting royal vehicle), Phlapphla Plueang Khrueang (dressing pavilion), and gateway whose gable panels are decorated with Phra Kiao, the royal emblem of King Rama V.
