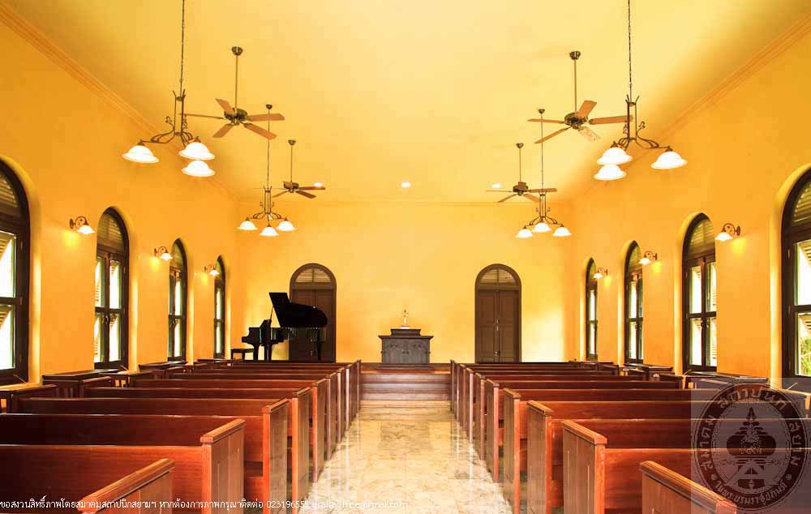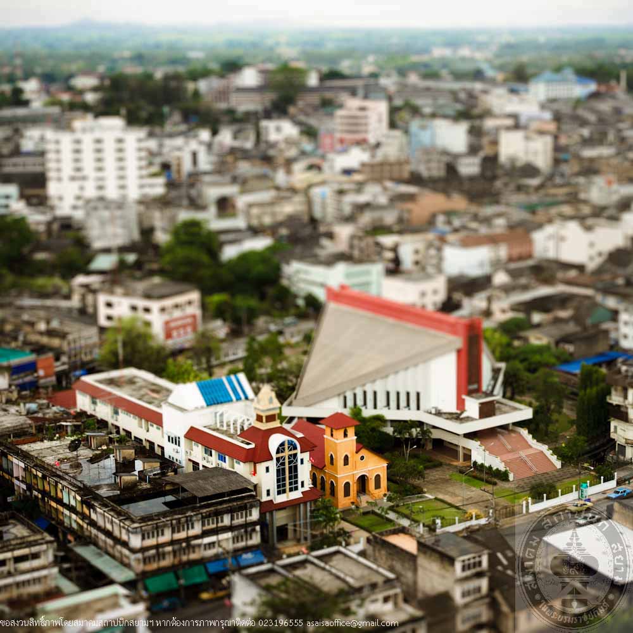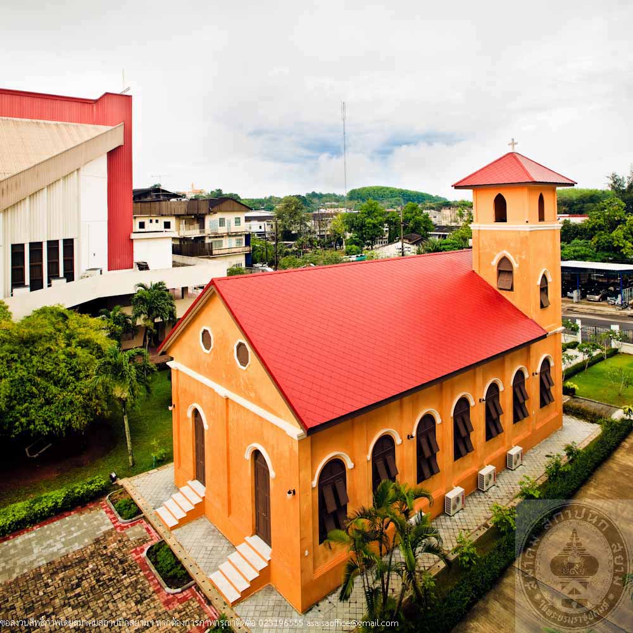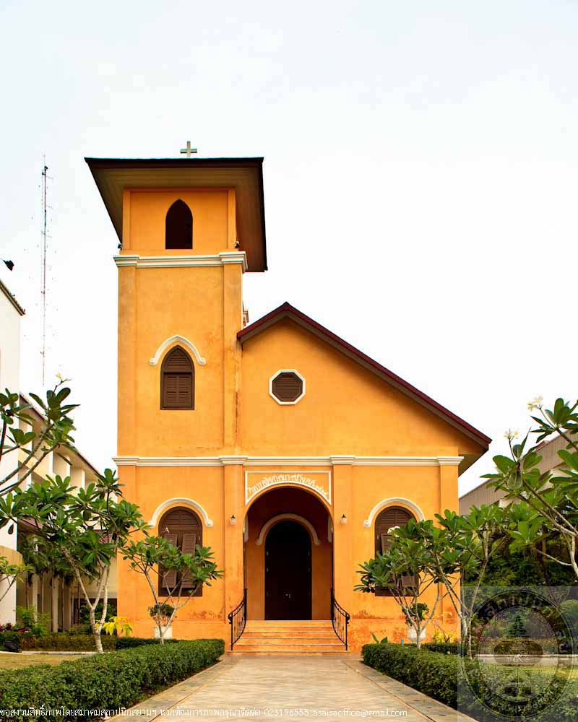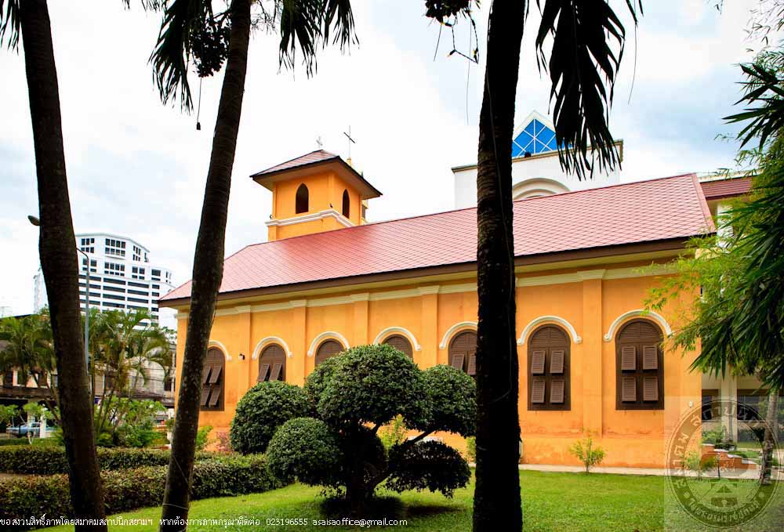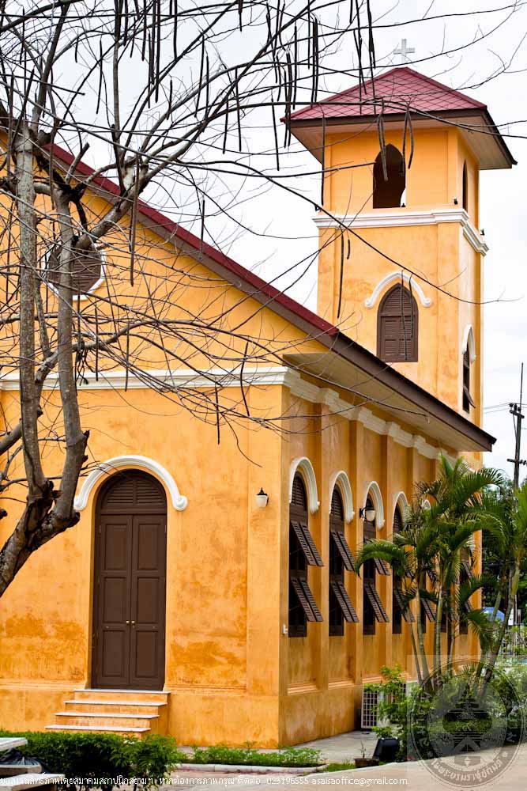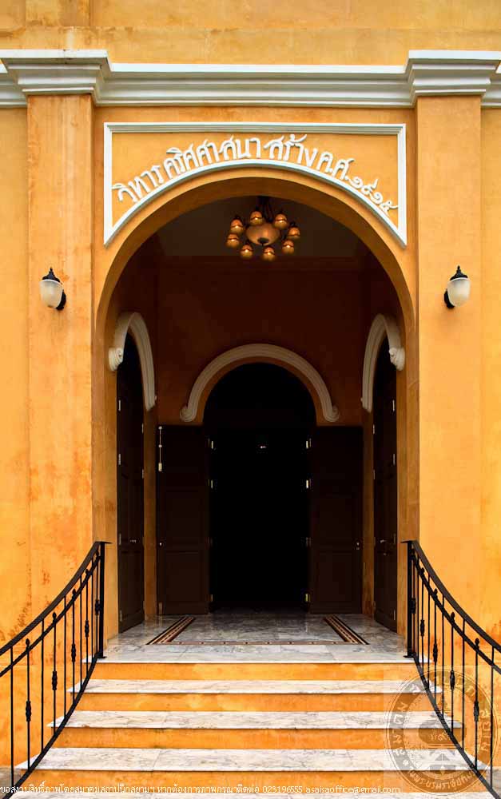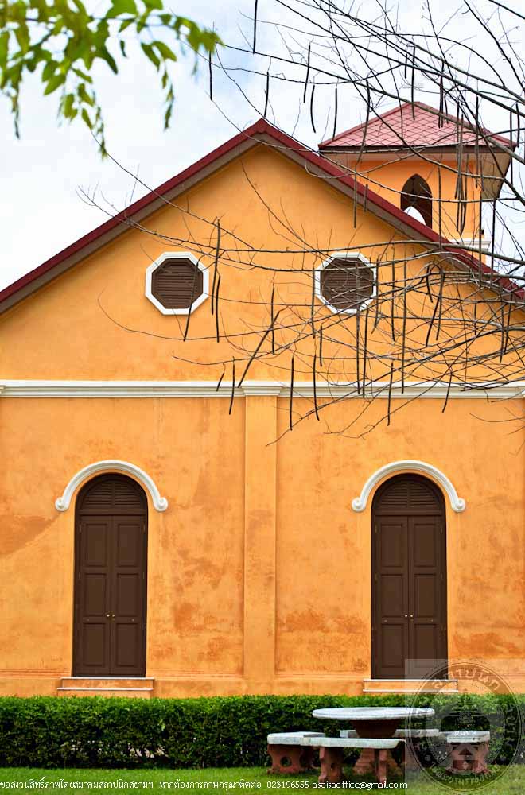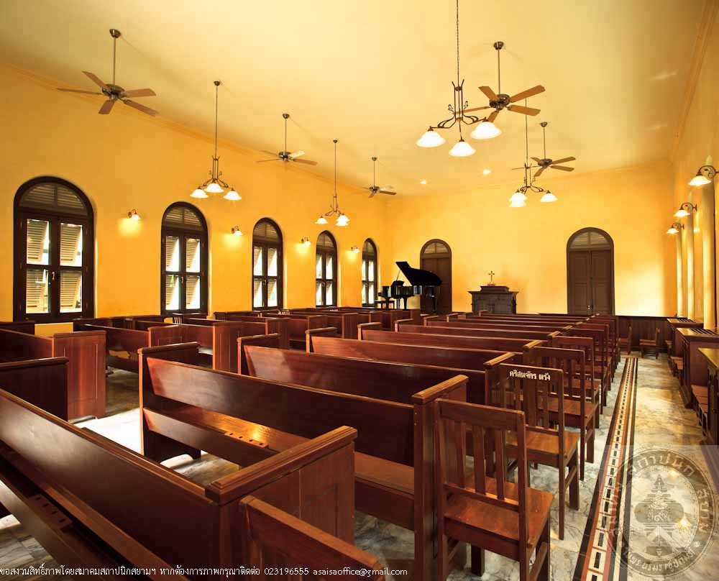อุโบสถและหอไตรวัดหน้าพระธาตุ
อ่านเพิ่มเติม
อุโบสถและหอไตรวัดหน้าพระธาตุ
- ที่ตั้ง หมู่ 1 ตำบลตะคุอำเภอปักธงชัยจังหวัดนครราชสีมา
- ผู้ครอบครองวัดหน้าพระธาตุ
- ปีที่สร้างพ.ศ. 2330
- ปีที่ได้รับรางวัลพ.ศ. 2552
ประวัติ
วัดหน้าพระธาตุหรือที่ชาวบ้านทั่วไปเรียกว่าวัดตะคุถือเป็นวัดเก่าแก่ของอำเภอปักธงชัยสร้างขึ้นในปีพ.ศ.2330 ในรัชสมัยพระบาทสมเด็จพระพุทธยอดฟ้าจุฬาโลกรัชกาลที่ 1 ตามตำนานเล่าว่าชาวบ้านซึ่งอพยพมาจากเมืองเวียงจันทน์ในสมัยสมเด็จพระเจ้าตากสินมหาราช ได้ช่วยกันหักร้างถางป่าเพื่อใช้เป็นพื้นที่เกษตรกรรมระหว่างนั้นได้พบองค์พระธาตุอยู่กลางป่าและได้เขียนหนังสือถึงคณะสงฆ์เพื่อขอก่อตั้งวัดหลังจากนั้นชาวบ้านได้มาตั้งบ้านเรือนอยู่ใกล้ๆกับวัดและหนองน้ำที่มีต้นตะคุขึ้นอยู่เป็นจำนวนมาก ซึ่งได้กลายเป็นที่มาของชื่อตำบลในปีพ.ศ. 2539 กรมศิลปากรได้ประกาศขึ้นทะเบียนอุโบสถและหอไตรเป็นโบราณสถาน
อุโบสถของวัดหน้าพระธาตุตั้งอยู่ข้างอุโบสถหลังใหม่ฐานอุโบสถมีลักษณะแอ่นโค้งหลังคาไม่มีช่อฟ้าใบระกาหางหงส์ซึ่งมีความคล้ายคลึงกับสถาปัตยกรรมแบบพระราชนิยม ในรัชกาลที่ 3 ภายในอุโบสถมีภาพจิตรกรรมซึ่งอยู่ในสภาพสมบูรณ์แสดงเรื่องราวในพุทธประวัติ เช่นภาพชาดกตอนต่างๆภาพพระบฏภาพการนมัสการรอยพระพุทธบาทภาพพิธีศพหรืออสุภกรรมฐานและพระมาลัยเป็นต้นนอกจากนี้ยังสอดแทรกวิถีชีวิตชาวบ้านในอดีตมีภาพจิตรกรรมทางด้านนอกแต่ปัจจุบันลบเลือนไปมากแล้วเหลือเพียงบางส่วนที่เหนือประตูทางเข้าด้านหน้าสำหรับหอไตรตั้งอยู่หน้าอุโบสถในสระน้ำเป็นอาคารชั้นเดียวยกพื้นสูงลักษณะสถาปัตยกรรมแบบเรือนไทยหลังคาจั่วภาคกลางผนังเป็นฝาปะกนประตูทางเข้าเป็นลายรดน้ำปิดทองเขียนภาพจิตรกรรมเกี่ยวกับพุทธประวัติเทพชุมนุมลายพุ่มข้าวบิณฑ์ก้านแย่งแม่พระธรณีซึ่งอยู่ในสภาพลบเลือนไปมากส่วนด้านในหอไตรเป็นภาพเทพชุมนุมและดอกไม้ร่วง
ตลอดระยะเวลาที่ผ่านมาอุโบสถและหอไตรวัดหน้าพระธาตุได้รับการดูแลให้อยู่ในสภาพดีนับเป็นโบราณสถานที่สามารถรักษาคุณค่าความสำคัญและความแท้ดั้งเดิมไว้ได้
Ubosatha (Ordination Hall) and The Tripitaka Hall at Wat Na Phra That
- Location Mu 1, Tambon Ta Khu, AmphoePakthongchai, NakhonRatchasima Province
- Proprietor Wat Na PhraThat
- Date of Construction 1787
- Conservation Awarded 2009
History
Wat Na Phra That, locally called “Wat Ta Khu”, is an ancient temple of AmphoePakthongchaibuilt in 1787, during the reign of King Rama I. According to a legend, people migrating from Vientiane during the reign of King Taksin had cleared out a land for agricultural purpose and accidentally discovered the Buddha relic. Hence they requested the Buddhist clergy to construct a temple before inhabiting nearby in which a number of Ta Khu trees had been found. Fine Arts Department listed PhraUbosatha and Ho Trai as Thailand’s historic site in 1996.
The original ordination hall, whose base is curved and the roof has no Chofa (gable apex), BaiRaka (to represent the scales or spines of Nagas) and Hang Hong, resembles the admired royal architecture in the reign of King Rama III. The Tripitaka Hall is located in front of the ordination hall and surrounded by a pond. It is a high raised building featuring traditional Thai architecture with a gable roof. Additionally, it has carved wooden partition walls and the entrance door decorated with gliding paintings about biography of Lord Buddha, ThepChumnum, PoomKhao Bin Kan Yang and Phra Mae Torani (an earth goddess of the Buddhist mythology), all in damaged condition.
Both buildings have been well-preserved and they remain historically significant and genuine.
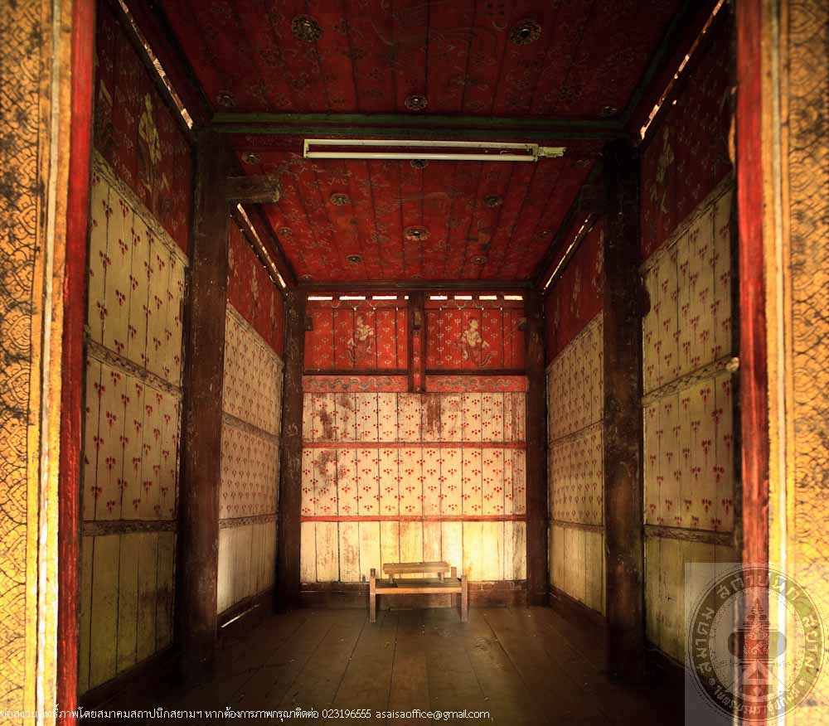
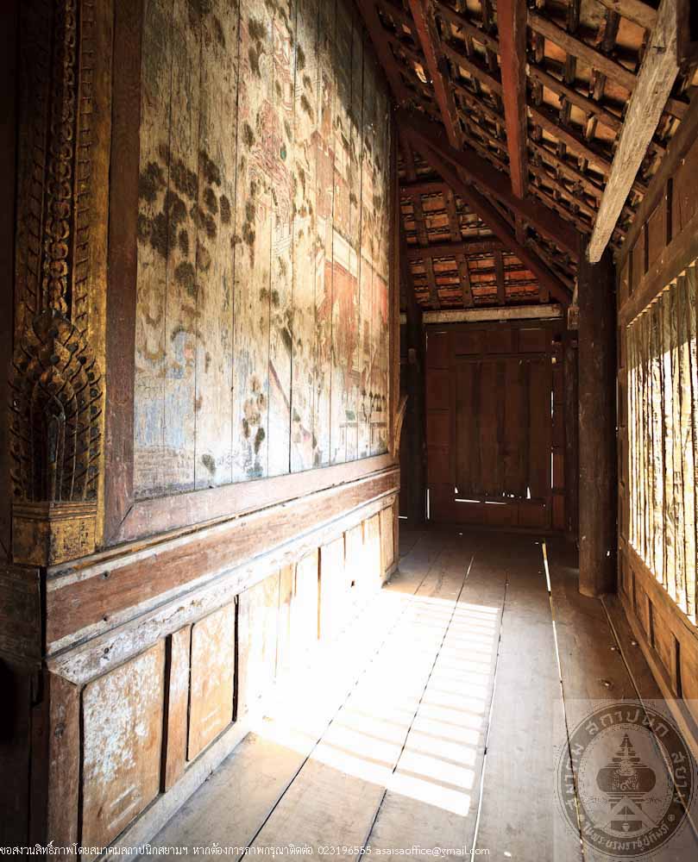
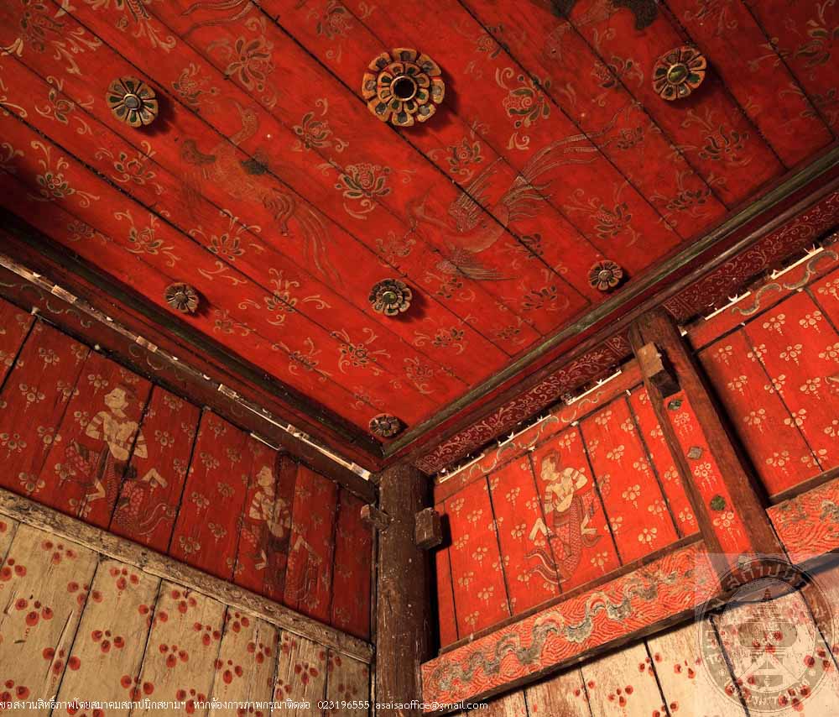
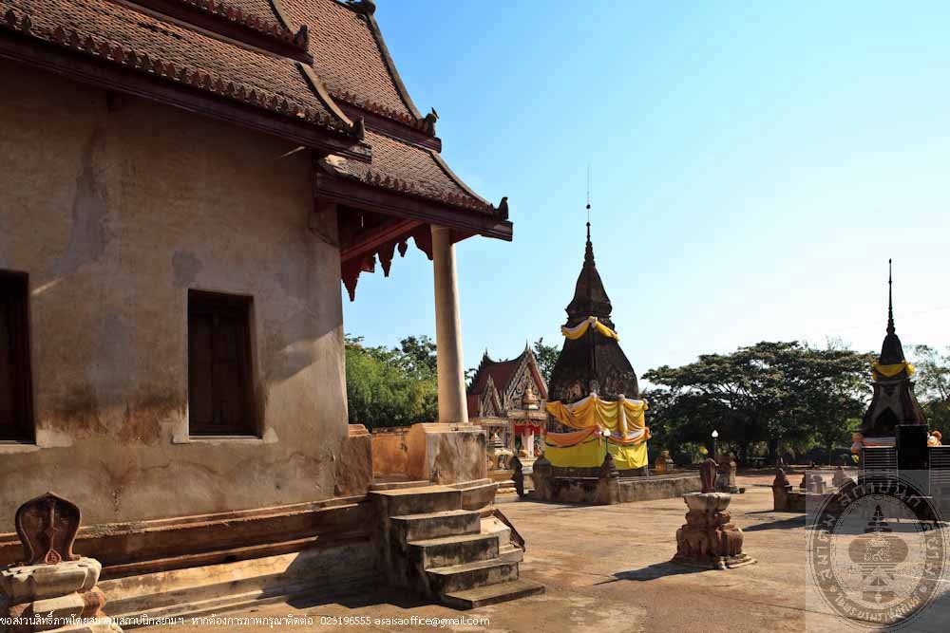
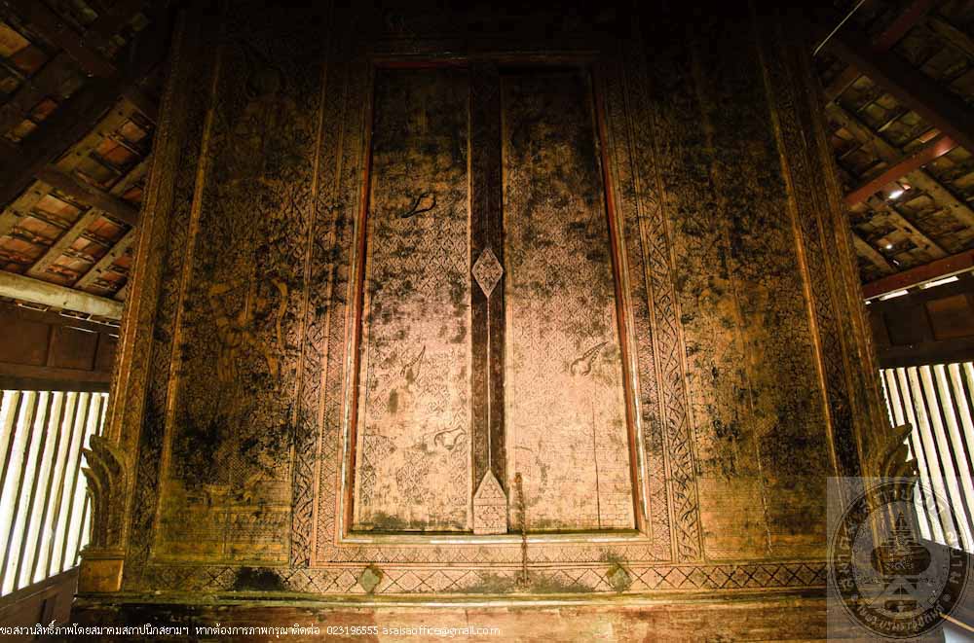
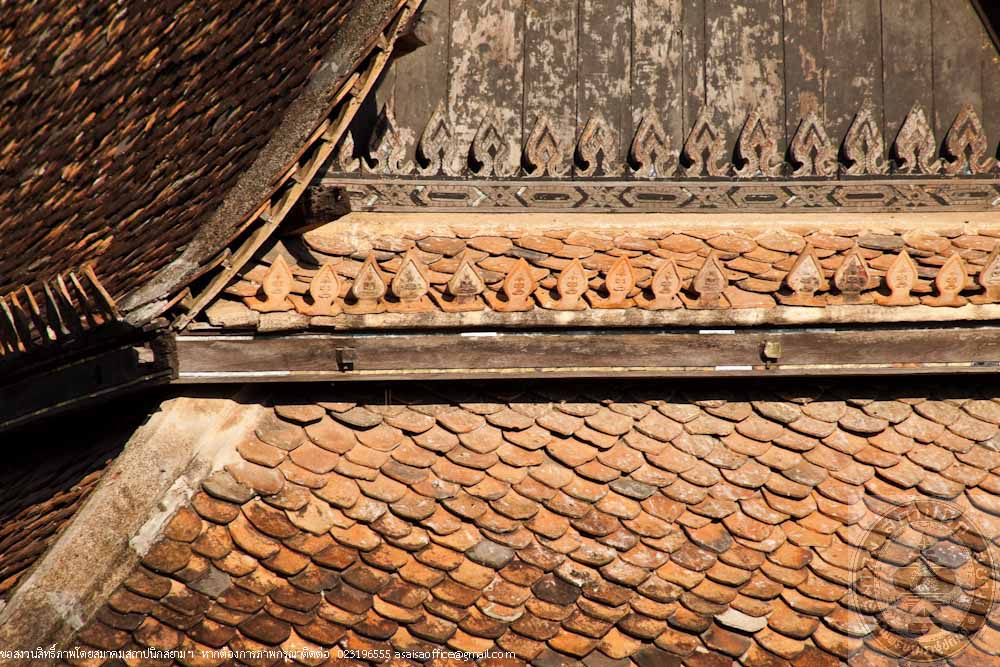
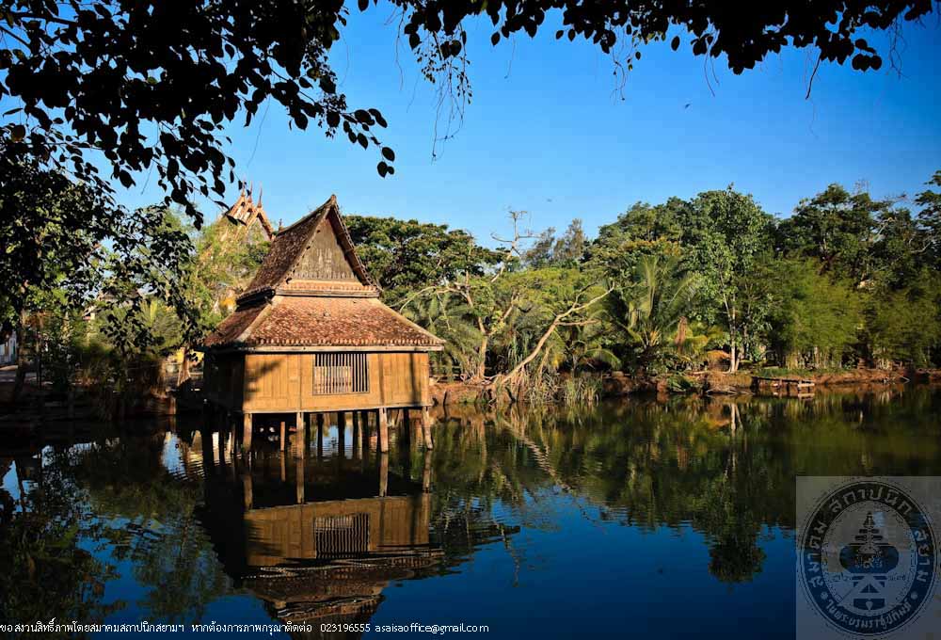
หอไตรวัดประตูป่า
อ่านเพิ่มเติม
หอไตรวัดประตูป่า
- ที่ตั้ง95 หมู่ที่ 4 บ้านประตูป่า ตำบลประตูป่า อำเภอเมือง จังหวัดลำพูน
- ผู้ครอบครอง วัดประตูป่า (ป่าม่วงจุมหัวเวียงหละปูน)
- ปีที่สร้าง พ.ศ. 2437
- ปีที่ได้รับรางวัล พ.ศ. 2552
ประวัติ
วัดประตูป่า (ป่าม่วงจุมหัวเวียงหละปูน) สังกัดคณะสงฆ์มหานิกาย สร้างราวปี พ.ศ. 2301 โดยเจ้านายฝ่ายในนคร หริภุญชัยหรือเมืองหละปูน (ปัจจุบันคือจังหวัดลำพูน) และประชาชนได้อพยพหลบภัยจากเมืองยองในประเทศพม่า หมู่บ้านประตูป่าที่มาอยู่แถบบริเวณปากลำเหมืองไม้แดง เหนือเวียงลำพูน และสร้างวัดขึ้นมาพร้อมทั้งนิมนต์ให้ครูบาเหล็กเป็นเจ้าอาวาส ชาวบ้านได้ร่วมกันปลูกต้นมะม่วง (ซึ่งนำมาเป็นเสบียง) ไว้รอบวัดและหมู่บ้านหลายร้อยต้น เพื่อเป็นหลักฐานไว้คู่หมู่บ้าน และนำชื่อหมู่บ้านดั้งเดิมมาตั้งชื่อบ้าน ประกอบกับ ต้นมะม่วงที่ปลูกไว้เติบโตขึ้น ชาวบ้านจึงเรียกชื่อหมู่บ้านว่า บ้านประตูป่า ป่าม่วงจุมหัวเวียงหละปูน หรือป่าม่วงหลวง
หอไตรหรือหอธรรม วัดประตูป่าสร้างขึ้นเมื่อปี พ.ศ. 2437 สมัยครูบาอริยะ เจ้าอาวาส รูปที่ 4 ตัวอาคารเป็นฝีมือชาวยองสร้างด้วยไม้สัก ยกพื้นสูงใต้ถุนโล่งชั้นเดียว ชั้นบนมีชานสามารถเดินได้รอบมีทางเข้าด้านหน้าเพียงด้านเดียว ประตูและผนังเป็นเขียนลายทองเป็นรูป นกยูง และเทวดา คันทวยแกะสลักไม้เป็น รูปสัตว์และลายพรรณพฤกษา หน้าบันแกะสลักลวดลายพรรณพฤกษา ประดับช่อเจาะวงโค้ง (แก้วอังวะ) หลังคามุงกระเบื้องดินขอมีแผ่นสังกะสีฉลุลายประดับบริเวณสันหลังคา ภายในหอธรรมมีการยกขึ้นสูงอีกชั้น ด้านในเป็นห้องเก็บหีบบรรจุคัมภีร์พระธรรม ทำจากใบลานจารึกด้วยอักษรล้านนาดั้งเดิมล้วน หีบธรรมแต่ละหีบลักษณะลวดลายแตกต่างกัน มีการเขียนลาย ดอกไม้เถาไม้ลงรักปิดทองอย่างอ่อนช้อย บางหีบมีการปั้นปูนประดับแก้วและวาดลายเป็นรูปช้าง ม้า และผึ้ง
Ho Trai, Wat Pratu Pha
- Location 95 Mu 4, Ban Pratu Pha, Tambon Pratu Pha, Amphoe Mueang, Lamphun Province
- Proprietor Wat Pratu Pha
- Date of Construction 1894
- Conservation Awarded 2009
History
Wat Pratu Pha or Pha Mamuang Chum Huang Wiang Lha Poon is a temple of the Maha Nikaya sect. It was established around year 1758 by nobles from city of Nakhon Haripunchai (today is in the area of Lumphun province). People from Muang Yong in the village of Pratu Pha migrated to Pak Lum Muang Mai Daeng to the north part of Wiang Lha Poon (Lha Poon town). They built up the temple and invited Phra Kruba Lhek to be the abbot. The villagers cooperated in planting hundreds of mango trees around the temple and around their village as a food supply and as symbol of their village’s boundary. They named their village after their original village name together with the mango trees that grew around the village being called “Pratu Pha”, “Pha Muang Chum Huang Wiang Lha Poon”, or “Pha Ma Muang Luang”.
The Tripitaka Hal (Ho Trai) or Dharma Hall of Wat Pratu Pha was built in 1894 in the period of the fourth abbot, Kruba Ariya. The hall was built by the skilled Yong people. It is a teak wood building with a high raised floor, with terrace to walk around the 2nd floor hall. This hall has only one entrancedoor. The door and walls were decorated with elaborate paintings of peacocks or devas. The wooden cornice and pediment are decorated with floral motifs and large arch glass of “Ang Wah” mirror decoration situated on the pediment. The roof of the hall is finished with terracotta tiles; the ridge of the roof is made from fleted zinc. Inside the hall, the platform is raised. The Dharma scriptures, made from palm leaves with the written texts of sermons inscribed in Lanna characters, are kept inside the hall. Each Dharma scripture case has a different decoration, for example, some have delicate floral lacquer and gilding, some have stucco moulding with glass inlaid decoration. Some of them are decorated with images of elephants, horses and bees.
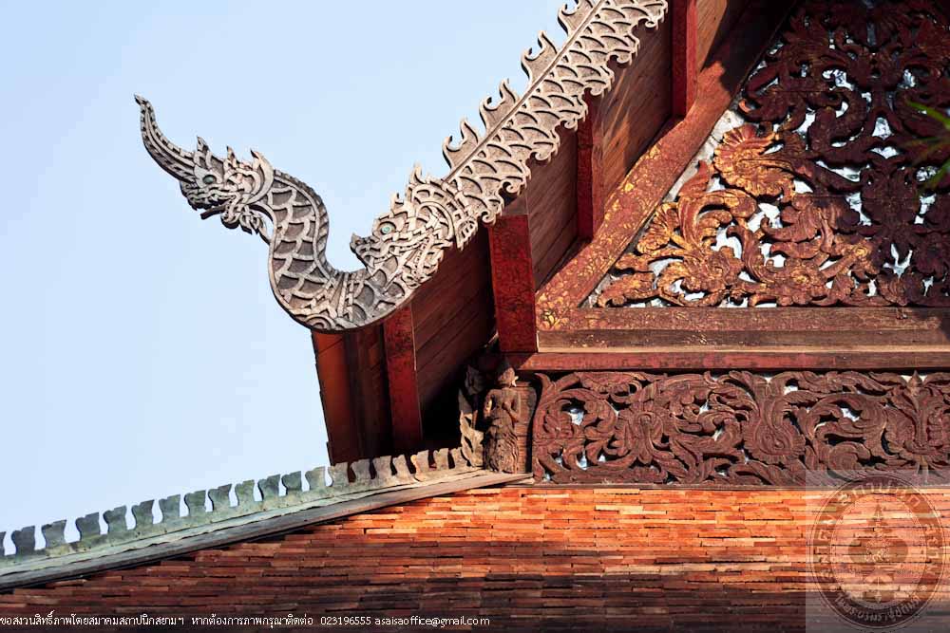
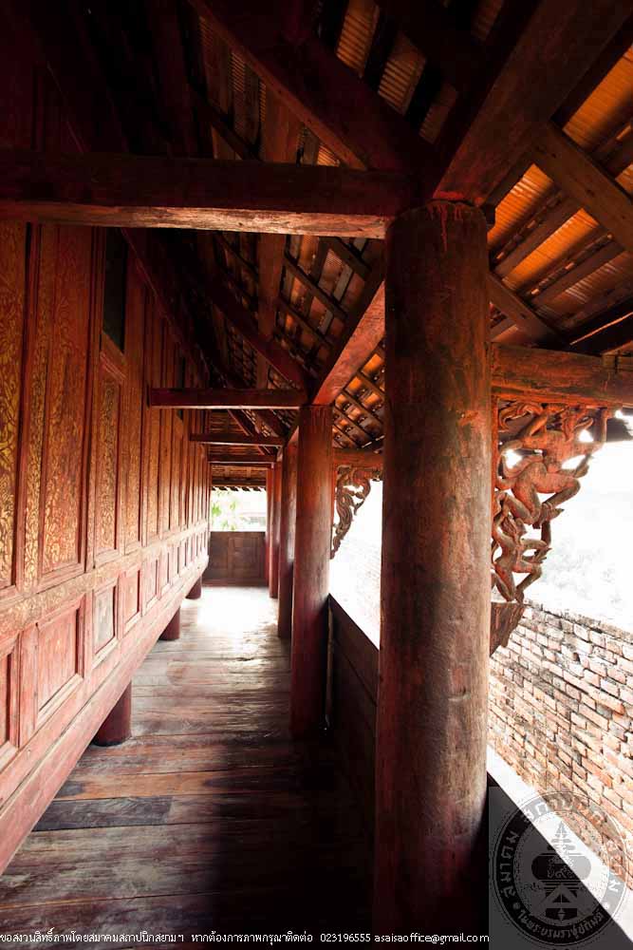
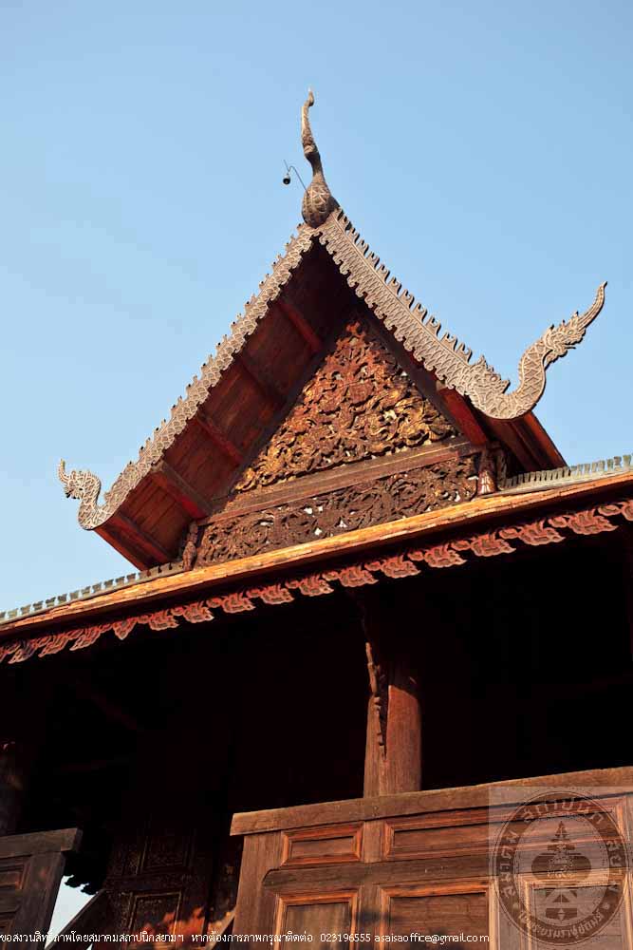
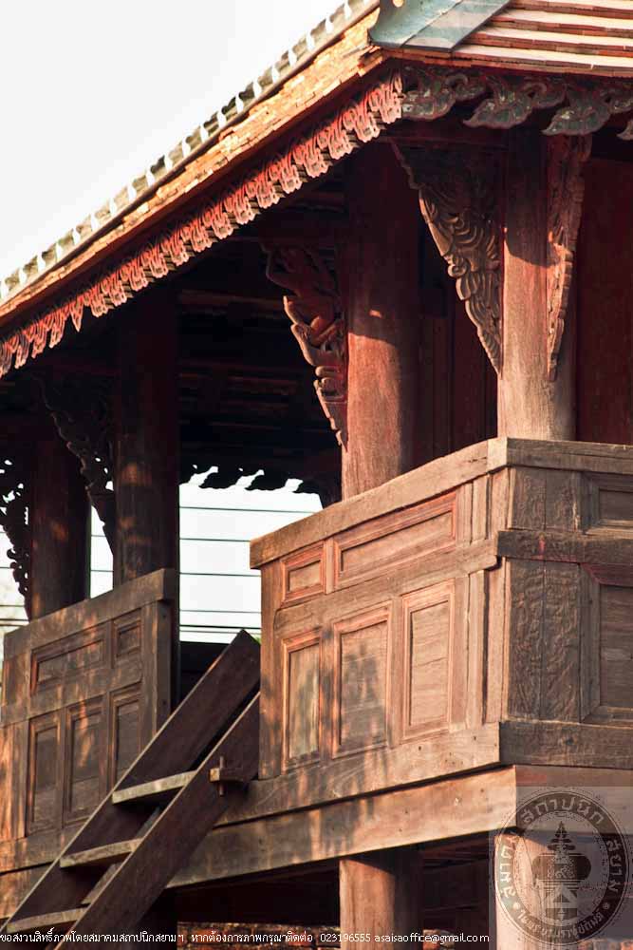
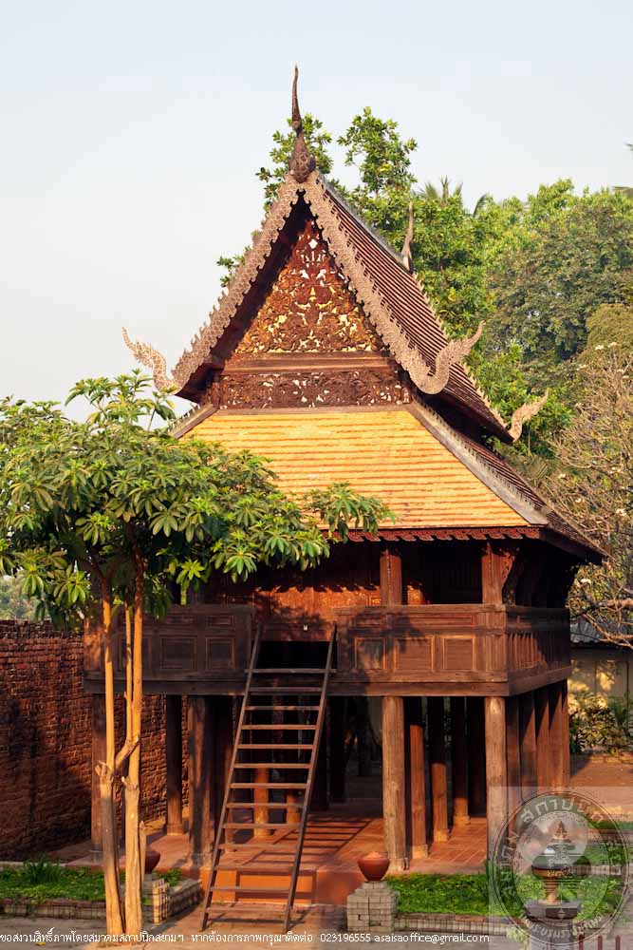
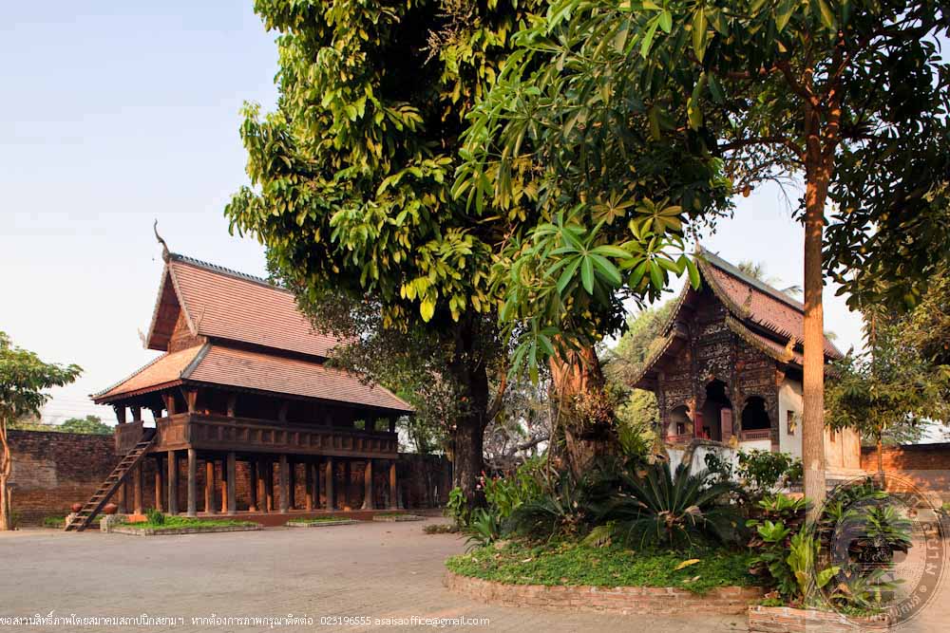
หอธรรมวัดบ้านหลุก
อ่านเพิ่มเติม
หอธรรมวัดบ้านหลุก
- ที่ตั้ง168 หมู่ 8 ตำบลเหมืองง่า อำเภอเมือง จังหวัดลำพูน
- ผู้ครอบครอง วัดบ้านหลุก
- ปีที่ก่อสร้าง พ.ศ. 2429
- ปีที่ได้รับรางวัล พ.ศ. 2552
ประวัติ
ชาวล้านนาในสมัยก่อนมีความเชื่อว่าการสร้างหอธรรมหรือหอพระไตรปิฎกนั้น เป็นการบูชาพระไตรปิฎกซึ่งถือเป็นพุทธวจนะของพระพุทธเจ้า และเมื่อพระไตรปิฎกที่ได้รับการจารอย่างถูกต้องแล้ว จะเป็นของสูงค่าและมีคุณค่าศักดิ์สิทธิ์ จำเป็นต้องเก็บไว้ในที่สูง และต้องสร้างแยกออกมาจากอาคารกลุ่มอื่นๆ
หอธรรมวัดบ้านหลุก สร้างขึ้นเมื่อ พ.ศ. 2429 โดยมีครูบาปัญญา เป็นประธานในการก่อสร้าง ลักษณะเป็นอาคาร 2 ชั้น มีผังเป็นรูปสี่เหลี่ยมผืนผ้า มีใต้ถุนสูง การเข้าไปยังห้องเก็บพระไตรปิฎกจะต้องใช้บันไดปีนพาดขึ้น จึงไม่ปรากฏว่ามีการสร้างบันได ภายนอกอาคารประดับประติมากรรมแกะสลักไม้เป็นรูปท้าวจตุโลกบาลอยู่ทั้ง 4 มุมอาคาร ซึ่งเป็นคติความเชื่อและแนวคิดของการสร้างหอธรรม หลังคามุงกระเบื้องที่เชิงชายประดับแป้นน้ำย้อย ที่สันหลังคาประดับนกหัสดีลิงค์แกะไม้ประดับกระจกจืน หน้าบันแกะสลักไม้และประดับกระจกจืน เช่นกัน ป้านลม ช่อฟ้าทำจากไม้บุด้วยทองเหลืองซึ่งเป็นลักษณะเฉพาะที่พบในศิลปะแถบลุ่มน้ำปิง (เชียงใหม่ – ลำพูน) หน้าต่างใช้การเขียนลายบนชาด เป็นลายเทวดาเดินประทักษิณ
ภายในหอหอธรรมชั้นบนมีหีบธรรมบรรจุพระไตรปิฎกแบบใบลานซึ่งนับเป็นหีบธรรมโบราณที่เหลืออยู่ในสภาพที่สมบูรณ์ที่สุด และปั้บ (สมุดไทยกระดาษสา) ชั้นล่างเป็นประดิษฐานพระพุทธรูป และเก็บรักษาโบราณวัตถุอื่นๆ ของวัด
ด้วยลักษณะทางสถาปัตยกรรมที่งดงามและมีเอกลักษณ์อันเฉพาะของหอธรรมวัดบ้านหลุก เทศบาลตำบลเหมืองง่าจึงร่วมกับทางวัดบ้านบ้านหลุก ทำการจัดแสดงนิทรรศการเพื่อให้ความรู้ เผยแพร่ประวัติความเป็นมา ความเชื่อของหอธรรมในล้านนาและหอธรรมวัดบ้านหลุก ให้นักเรียนและประชาชนได้ใช้เป็นแหล่งศึกษาค้นคว้าประวัติศาสตร์ของท้องถิ่นต่อไป
The Dharma Chamber of Ban Loog
- Location 163 Mu 8, Tambon Muang Nga, Amphoe Mueang, Lumphoon Province
- Proprietor Wat Ban Loog
- Date of Construction 1886
- Conservation Awarded 2009
History
In the past, the Lanna people believed that the building of a Dharma Hall or a Tripitaka Hall is a way to worship the Tripitaka, which is regarded as the Lord Buddha’s own words. The Tripitaka which has been properly recorded will be valued and sacred. Therefore, it needs to be kept in high places and has to be separated from other buildings.
The Dharma Hall of Ban Loog Temple was built in 1886, with Guru Bahpunya, as the construction director. The Tripitaka Hall was built as a rectangular shape building with raised floor. In order to enter inside of the Tripitaka room, a ladder has to be leaned up to climb in, which is the reason why there are no stairs to be found.
The outside of the building is decorated with four wooden carved sculptures of the Chatulokkaban (the Four Guardians of the world according to Buddhist belief) at four point of each side, symbolizing the principles, belief and idea of the Dharma Hall construction.
The finished roof tiles are decorated with water boards with water drop prevention groove. The roof ridges are embellished with wooden carved Hassadeeling birds inlaid with Chinese glass. There are also wooden carved sculptures decorated with Chinese glass on the front pediment. The gable and its apex are wooden carved inlaid with brass, which is special art style around the area of Ping River (Chiang Mai – Lampoon). The windows have paintings of angels. Inside the Dharma Hall, situated a Dharma case containing the Tripitaka scripture made of palm leaves, which is considered to be the most complete Dharma case.
Because of the beauty and unique architecture characteristic of Ban Loogs’ Dharma Hall, Muang Nga municipality together with Ban Loog temple has decided to display an exhibition to give out more knowledge to students and public for more understanding of its local history and the Lanna beliefs.
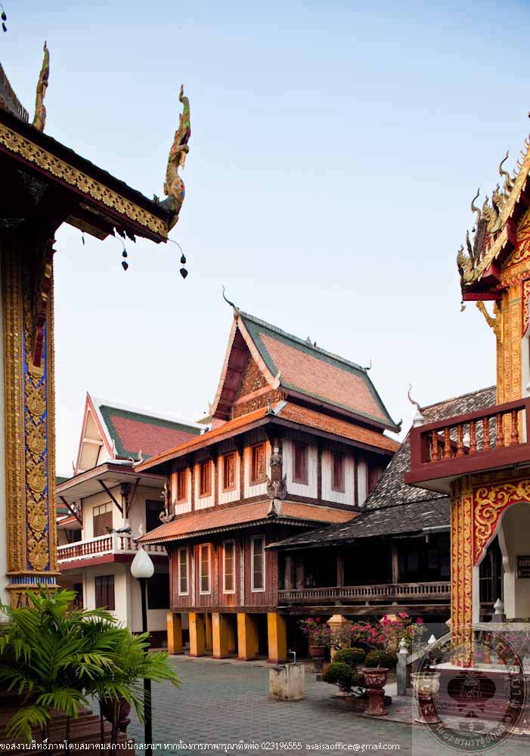
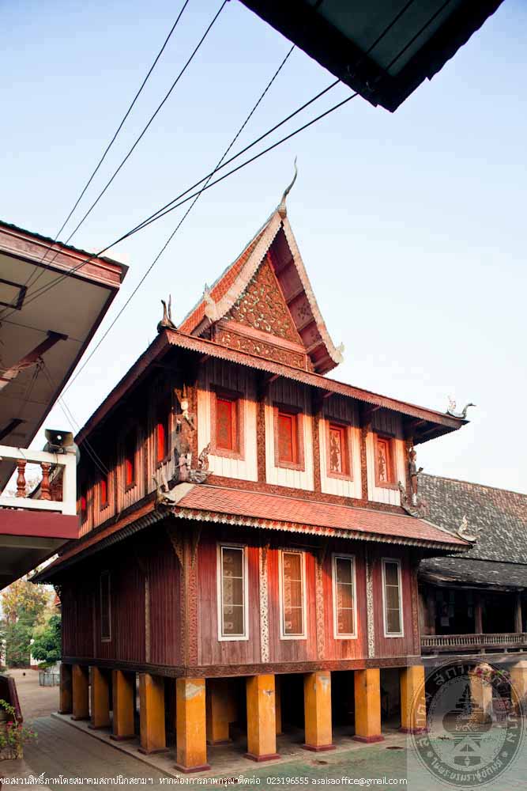
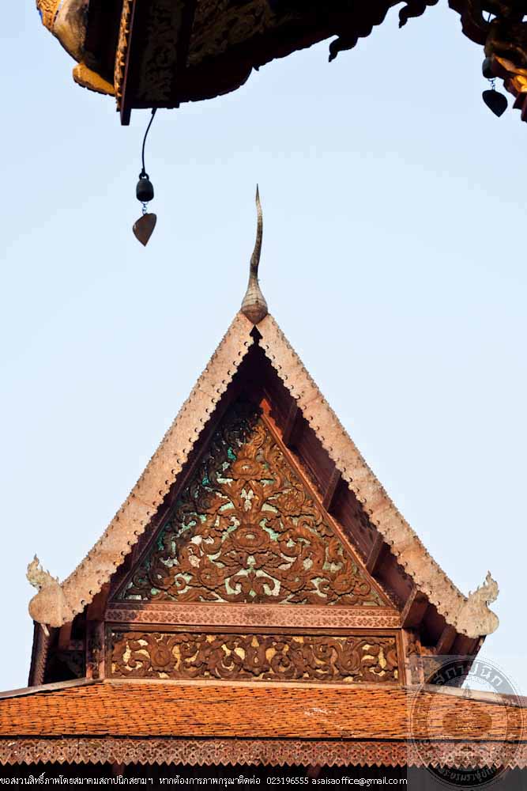
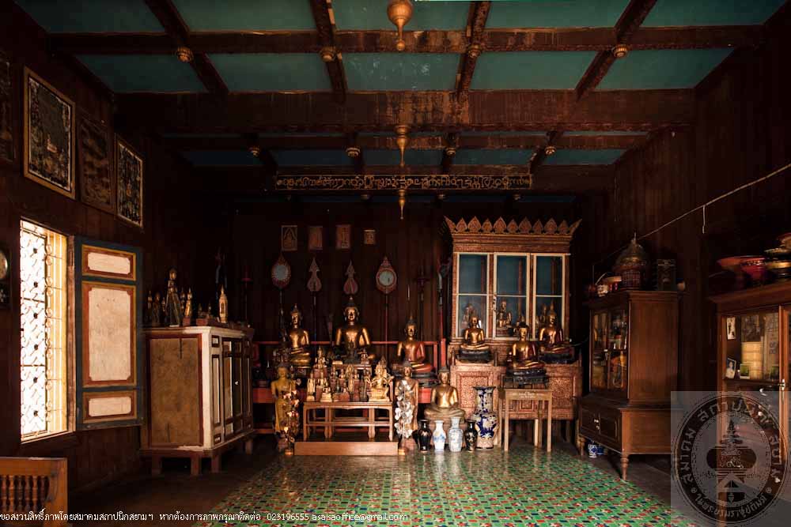
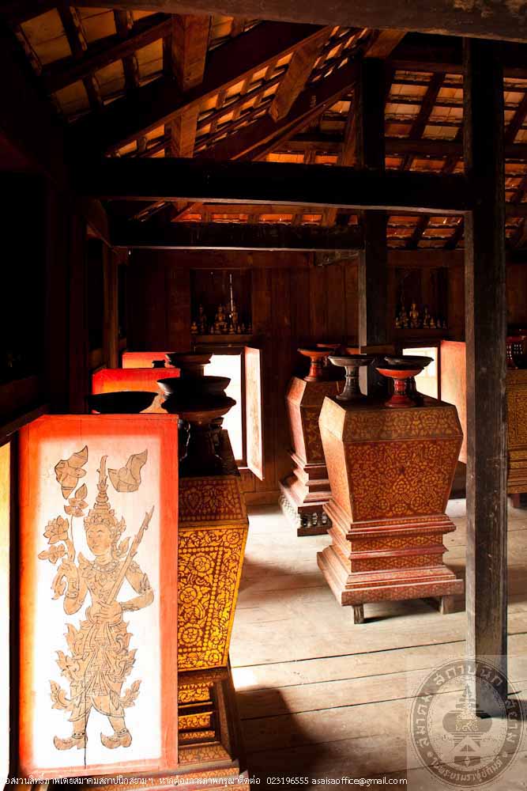
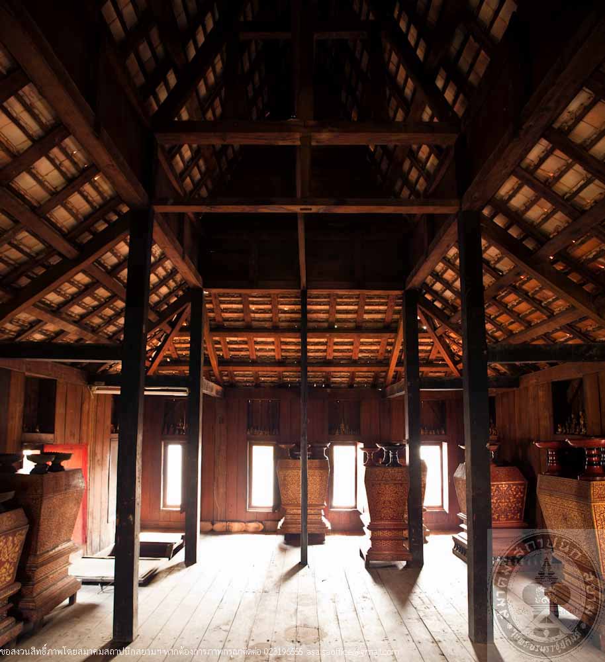
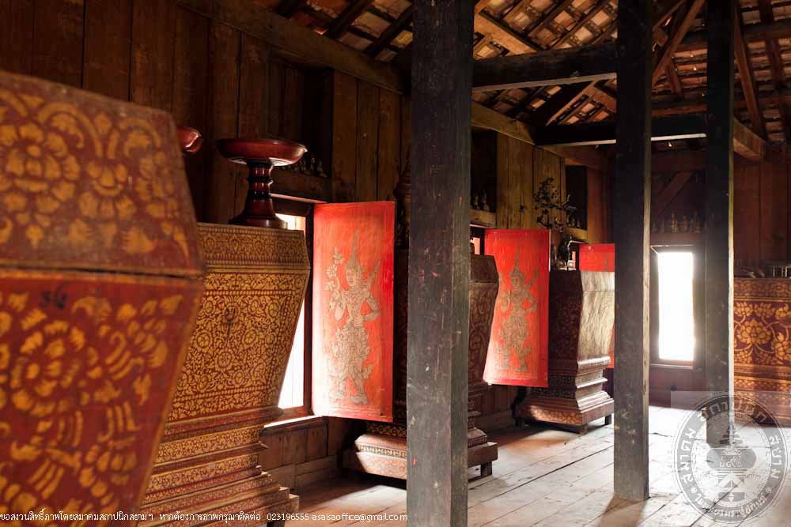
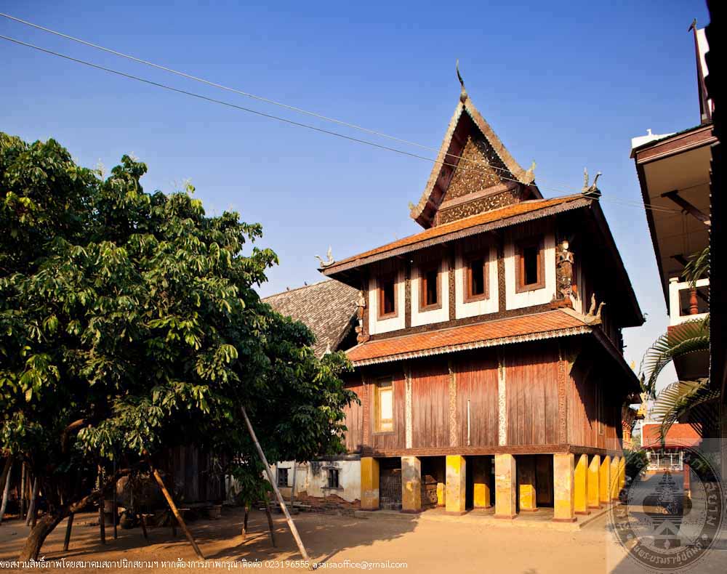
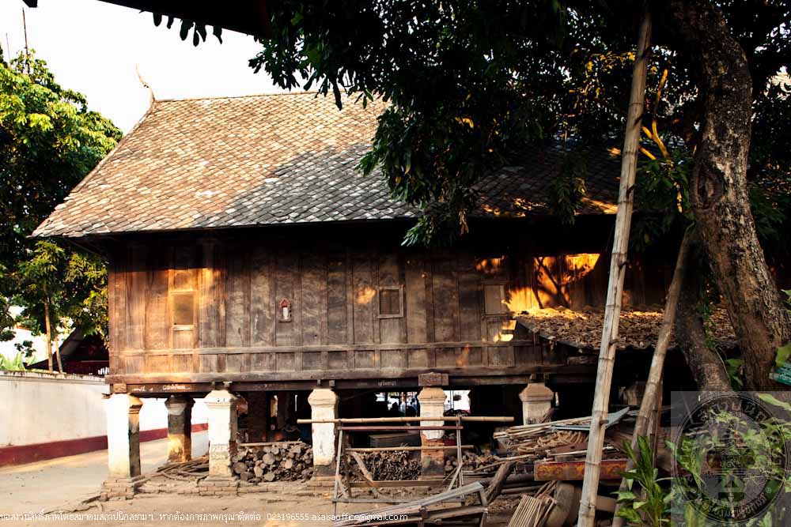
หอธรรมวัดดงฤๅษี
อ่านเพิ่มเติม
หอธรรมวัดดงฤๅษี
- ที่ตั้ง ตำบลบ้านโฮ่ง อำเภอบ้านโฮ่ง จังหวัดลำพูน
- สถาปนิกผู้ออกแบบ พ่อหนานปัน ไชยชมภู
- ผู้ครอบครอง วัดดงฤๅษี
- ปีที่สร้าง พ.ศ. 2470
- ปีที่ได้รับรางวัล พ.ศ. 2552
ประวัติ
วัดดงฤๅษี เป็นวัดที่เก่าแก่ของ อำเภอบ้านโฮ่ง ตามตำนานวัดเล่าสืบทอดมาว่ามีลูกเศรษฐี 2 คน หนีบิดามาบวชเป็นฤๅษีและบำเพ็ญพรต เมื่อทั้งสองถึงแก่กรรม บิดาจึงบริจาคทรัพย์สมบัติเพื่อสร้างวัดขึ้นบริเวณนี้เพื่ออุทิศส่วนกุศลให้แก่ฤๅษีทั้ง 2 และได้สร้างรูปปั้นฤๅษีไว้ ซึ่งปัจจุบันประดิษฐานอยู่ภายในบริเวณวัด
หอธรรมหรือหอพระไตรปิฎกวัดดงฤๅษี สร้างขึ้นในปี พ.ศ. 2470 โดยมีพระครูปัน โพธิโก พร้อมด้วยศิษยานุศิษย์ร่วมกันสร้างหอธรรมขึ้นโดยมีพ่อหนานปัน ไชยชมภู เป็นนายช่างก่อสร้าง เป็นอาคารไม้สักทอง ชั้นเดียวมีใต้ถุนสูง ชั้นบนเป็นชานที่สามารถเดินได้โดยรอบตัวอาคารที่พนักระเบียงแกะไม้ลวดลายงดงามอ่อนช้อย ภายในห้องเก็บพระคัมภีร์มีทางเข้าด้านหน้าและด้านหลัง เพดานมีภาพเขียนสีรูปดาวเพดานซึ่งอยู่ในสภาพค่อนข้างชำรุด หน้าบันเป็นไม้แกะสลักลวดลายพรรณพฤกษาประดับกระจกจืน วัตถุประสงค์ในการก่อสร้างคือ เพื่อใช้ประโยชน์ในการเก็บรักษาพระคัมภีร์ ชาดก และเรื่องต่างๆ ในพระพุทธศาสนา ซึ่งคนโบราณเชื่อว่าคัมภีร์พระธรรมเป็นของสูงควรค่าแก่การเคารพกราบไหว้บูชาจึงควรเก็บไว้ในที่สูง และต้องสร้างแยกออกมาจากอาคารกลุ่มอื่นๆ
Dharma Chamber at Wat Dong Ruesi
- Location Tambon Ban Hong, Amphoe Bang Hong, Lumphun Province
- Architect / Designer Pho Nhanphan Chaiyachompu
- Proprietor Wat Dong Ruesi
- Date of Construction 1927
- Conservation Awarded 2009
History
Wat Dong Ruesi is an old temple situated in Amphoe Ban Hong. According to legend there were two sons whoran away from their rich father in order to become hermits at this spot. After both sons passed away, their father donated money to build a temple and a sculpture, which was dedicated to both the hermits. The sculpture is currently enshrined in the temple area.
The Dharma Hall or Tripitaka Hall was established in 1927. Phra Kru Pan Photigo and his pupils in cooperated to build the Tripitaka Hall. Pho Nhanpan Chaiyachompu was the construction engineer. The Hall is built with all golden teak wood with a raised floor and a terrace surrounding outside and delicate wood carved railing. The Hall is used to kept the Buddhist scriptures such as the Chadok (The Jataka Tales), and other dharma information. People in the past believed that Dharma scriptures were holy and sacred. Thus, they deserved to be respected and honored for worship and kept in high places.
This Tripitaka hall has two entrance doors in the front and back. The ceiling is decorated with painting of stars which are now in a dilapidated condition. The wooden pediment is delicately wood carve of floral motifs with Chinese mirror inlaid decoration.
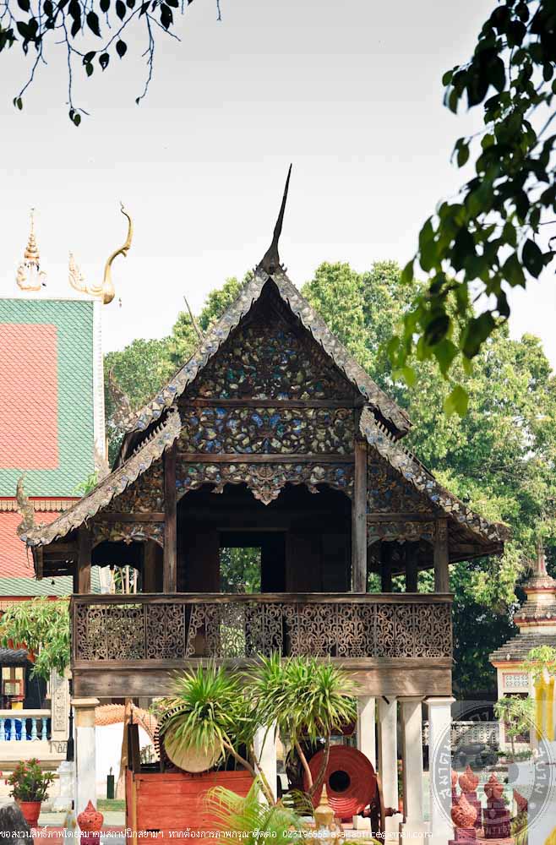
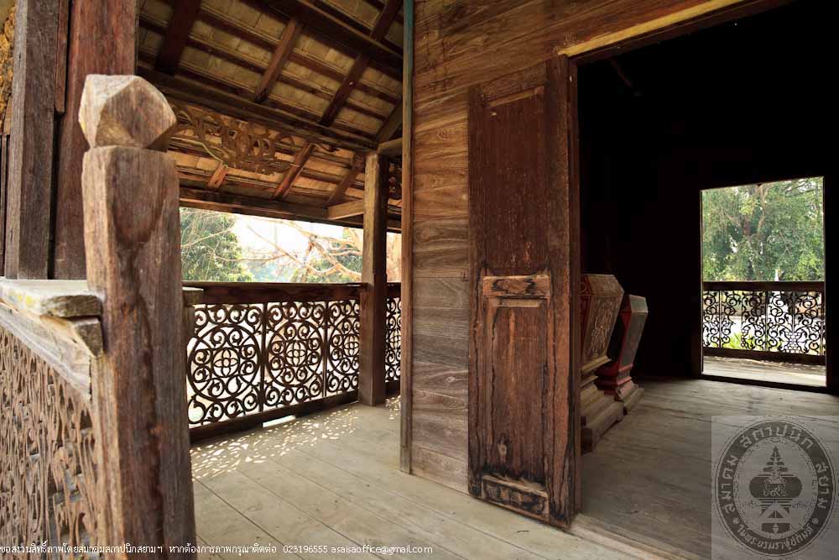
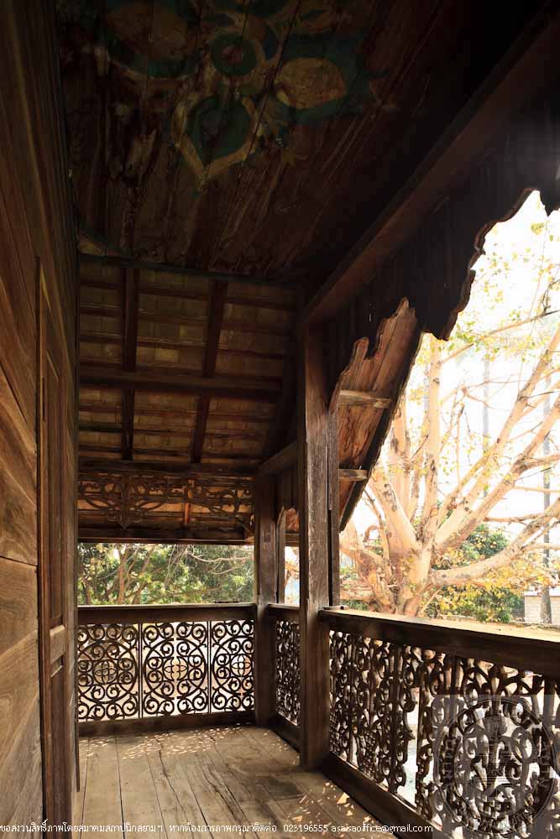
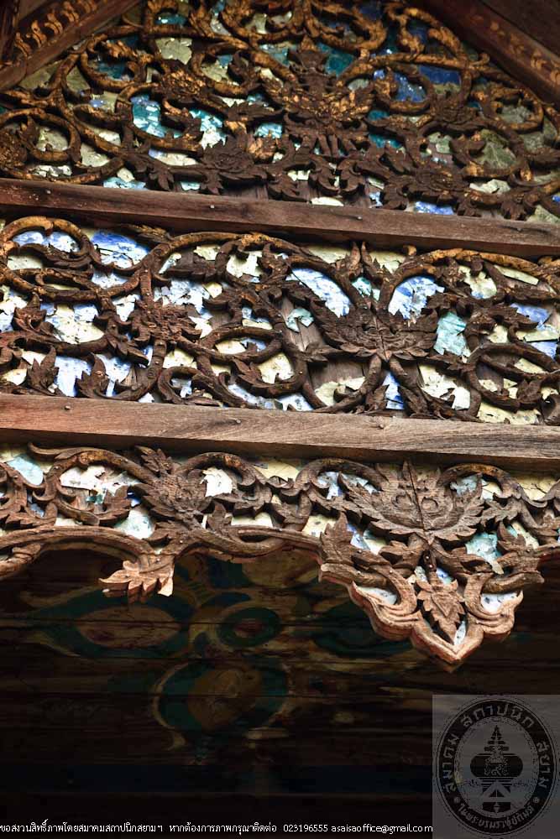
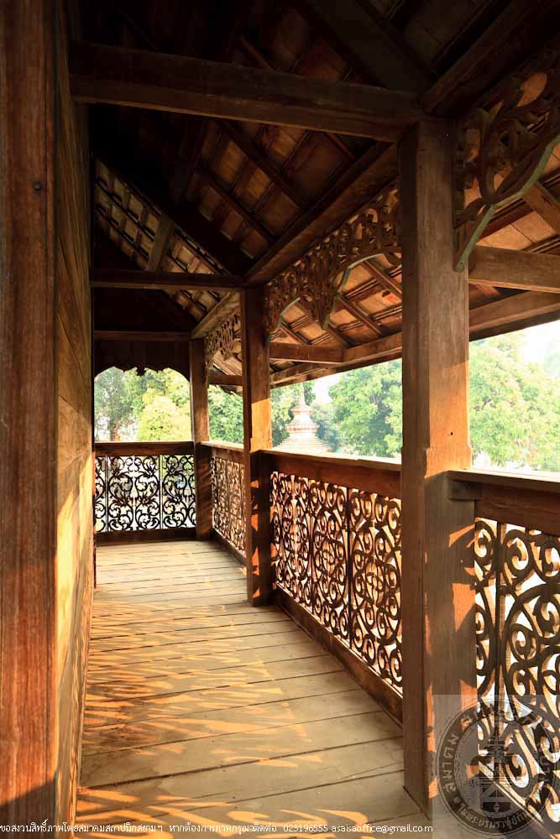
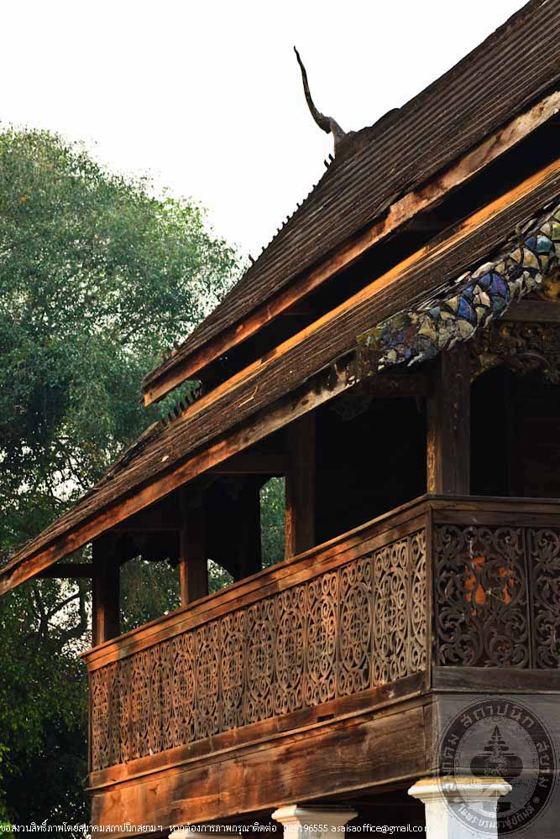
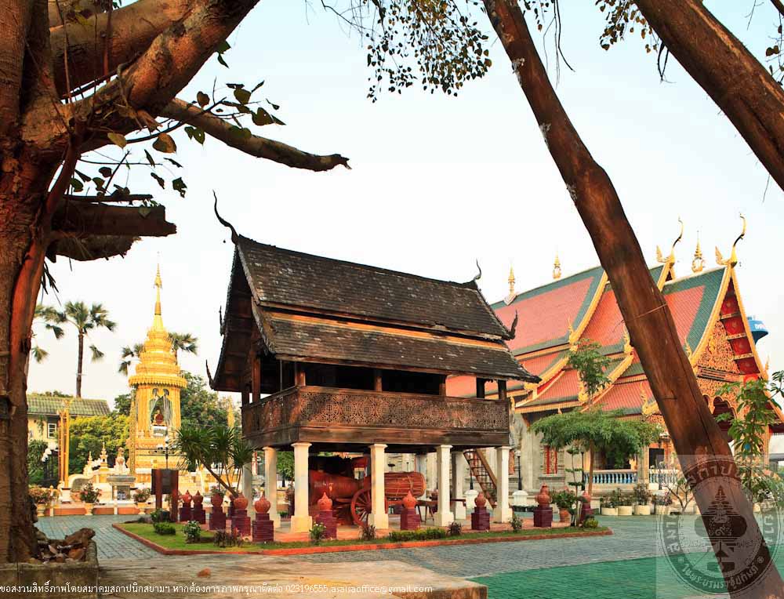
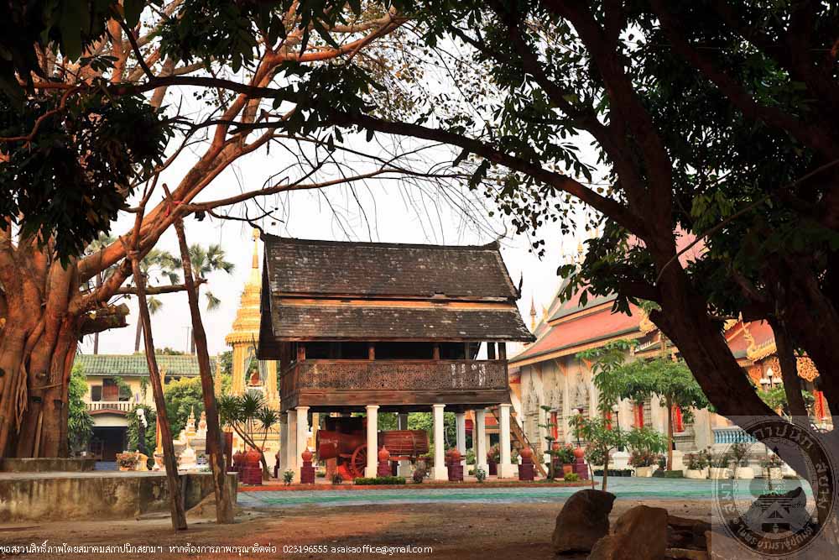
วิหารพระเจ้าพันองค์วัดปงสนุก
อ่านเพิ่มเติม
วิหารพระเจ้าพันองค์วัดปงสนุก
- ที่ตั้ง478 ถนนปงสนุก ตำบลเวียงเหนือ อำเภอเมือง จังหวัดลำปาง
- ผู้ครอบครอง วัดปงสนุก
- ปีที่ได้รับรางวัล พ.ศ. 2552
ประวัติ
วัดปงสนุก เดิมมีชื่อเรียกอยู่หลายชื่อ คือ วัดศรีจอมไคล วัดศรีเชียงภูมิ วัดดอนแก้ว วัดพะยาว (พะเยา) ชุมชนเดิมบริเวณวัดปงสนุกเป็นผู้คนที่อพยพมาจาก 2 ที่ด้วยกัน คือ จากการกวาดต้อนจากเมืองเชียงแสน ราว พ.ศ. 2364 และจากเมืองพะเยาเมื่อคราวชาวเมืองหนีศึกพม่า เมื่อมาตั้งถิ่นฐานอยู่ที่ใหม่ ก็ยังรำลึกถึงบ้านเกิดเมืองนอนเดิม จึงได้เอานามชื่อวัดและชื่อบ้านมาเรียกโดยชาวพะเยาก็เรียก วัดพะยาว (พะเยา) ชาวเชียงแสนก็เรียกวัดปงสนุก ซึ่งเป็นชื่อบ้านเดิมของตนในเชียงแสนซึ่งวัดปงสนุก ในอำเภอเชียงแสนเองก็ยังมีอยู่
ปัจจุบันวัดปงสนุก แยกเป็น 2 วัด ทั้งที่อาณาเขตก็ไม่กว้างขวางเท่าใด คือ วัดปงสนุกเหนือ และวัดปงสนุกใต้ สาเหตุที่แยกเนื่องมาจากพระสงฆ์ สามเณร ในอดีต มีจำนวนมาก จึงแบ่งกันช่วยดูแลรักษาวัด
สิ่งที่แปลกแตกต่างไปจากวัดทั่วๆ ไป ของวัดปงสนุก คือ ม่อนดอย หรือเนินขนาดเล็ก อันเป็นที่ตั้งของวิหารพระเจ้าพันองค์สร้างด้วยไม้ ลักษณะมณฑปหลังคาซ้อน 3 ชั้น บนสันหลังคาเหนือมุขทั้งสี่สร้างปราสาทไม้จำลองขนาดเล็กหุ้มด้วยสังกะสีฉลุลายสื่อความหมายถึงทวีปทั้ง 4 รอบเขาพระสุเมรุ ตัวอาคารผสมผสานระหว่างศิลปกรรมล้านนา พม่าและจีน หลงเหลือเพียงอยู่แห่งเดียวในประเทศไทย ห้องกลางวิหารประดิษฐานพระพุทธรูปสี่องค์หันพระพักตร์ออกสี่ทิศ ประทับนั่งใต้ต้นโพธิ์ทำด้วยตะกั่ว ด้านล่างของฐานชุกชีประดับลวดลายรูปช้าง นาค สิงห์ นกอินทรี มีความเชื่อสืบกันมาว่า วิหารหลังนี้สร้างโดยช่างเชียงแสน เลียนแบบหอคำเมืองเชียงเกี๋ยง (เชียงเจิ๋ง) ในสิบสองปันนา ประเทศจีน ซึ่งไม่หลงเหลืออยู่แล้วในปัจจุบัน ด้วยความงดงามของวิหารแห่งนี้ทำให้กลายเป็นแรงบันดาลในการสร้างสถาปัตยกรรมในสมัยหลัง อาทิ หอคำ ไร่แม่ฟ้าหลวง จังหวัดเชียงราย และวิหารสี่ครูบา วัดเจดีย์หลวง จังหวัดเชียงใหม่
ราวปี พ.ศ. 2548 ทางชุมชนปงสนุกร่วมกับผู้เชี่ยวชาญด้านศิลปะและโบราณคดี และนักวิชาการท้องถิ่น ก่อตั้งโครงการบูรณะวิหารพระจ้าพันองค์ขึ้น หลังจากนั้นทางวัดและชุมชนจึงตื่นตัวในการอนุรักษ์และรักษามรดกท้องถิ่นเพิ่มขึ้นเป็นลำดับห้องแสดงศิลปวัตถุ วัดปงสนุกได้รับการจัดตั้งบริเวณด้านข้างวิหารพระเจ้าพันองค์ เป็นศาลาชั้นเดียวขนานไปกับกำแพงบนม่อนดอย จัดแสดงโบราณวัตถุดั้งเดิมของวัด ราว4-5 ชิ้น ได้แก่ อาสนะ สัตตภัณฑ์ ขันดอก แผงพระไม้
ในปี พ.ศ. 2551 ยูเนสโกมอบรางวัลเพื่อการอนุรักษ์มรดกทางวัฒนธรรมในภูมิภาคเอเชียและแปซิฟิคแห่งองค์การยูเนสโก ประจำปี 2551 เพื่อยกย่องการบูรณปฏิสังขรณ์วัดปงสนุก จังหวัดลำปาง โดยโครงการอนุรักษ์มรดกดังกล่าวได้รับรางวัลดี (Award of Merit) นับเป็นวัดแรกของไทยที่ได้รางวัลนี้
Wat Pong Sanuk (Vihara of Thousand Buddha)
- Location 478 Pong Sanuk Road, Tambon Wiang Nua, Amphoe Mueang, Lumpang Province
- Proprietor Wat Pong Sanuk
- Conservation Awarded 2009
History
Wat Pong Sanuk, in the past has had many names such as Wat Sri Chom Klai, Wat Sri Chiang Poom, Wat Don Kaew or Wat Payaow (Phayao). The community around Pong Sanuk area was formerly made up of people that had migrated from two different locations. Firstly, are those who escaped from battle between Lumpang and Chiang Saen in 1821. Secondly, are people of Phayao who migrated away from the attack of Burmese troops in Phayao. As they settled down with the memory of their former hometown, they named the temple and their village as what their original town named. Thus, Phayao people called the temple “Wat Pha Yaow” (or Wat Pha Yao), where as Chiang Saen people called the temple as “Wat Pong Sanuk”.
Presently Wat Pong Sanuk is separated into two temples; Wat Pong Sanuk Nua (North temple of Pong Sanuk) and Wat Pong Sanuk Tai (South temple of Pong Sanuk). The reason for their separation was due to the sharing of temple management by the monks.
The outstanding geographic of Wat Pong Sanuk had made the temple different from other temple as the wooden Vihara (The assembly hall) of the Thousand Buddha is situated on a small mount or called “Mon Doi”. The Vihara has a 3 tiered hipped roof building. On each four ridges of the roof there are decorations of four small wooden castles simulation in the Prasat-style which all have zinc fretwork finishing, elaborating the four majorcontinents surrounding Mount Sumeru. The Vihara is built in a combination of Lanna, Burmese and Chinese architecture, and is the only Vihara which has the combination of these architecture styles remaining in Thailand. At the center of the Hall are four enshrined sitting Buddhas. The Buddhas are positioned as to face the four directions of North, South, East, and West. The lead base is decorated with images of elephants, nagas, lions and eagles. The Vihara is believed to be built by a Chiang Saen craftsmen, and was designed to imitate the Vihara from the Haw Kham (golden pavilion) in Chiang Khiang city (Chiang Jeng) in Sipsong Panna, China. But that building doesn’t exist anymore in the present. The beauty of this sanctuary has become an inspiration to other architecture follows such as, How Kham Rai Mae Fha Luang in Chiang Rai province, and Vihara Si Kruba at Wat Chedi Luang in Chiang Mai province.
In 2005, the Pong Sanuk community together with experts of Arts and Archeology along with local academics established a restoration project for the Vihara. After that the locals and monks have been vigilant in maintaining their local heritage remain conservation. Exhibition has been arranged to display antique of Pong Sanuk temple such as; asana, Sattapan Lanna, Khan Dok and Buddha on a wooden panel.
In 2008, Wat pong Sanuk in Lampang was granted an Award of Conservation by UNESCO, which Pong Sanuk temple is the first Thai temple to receive this kind of award.
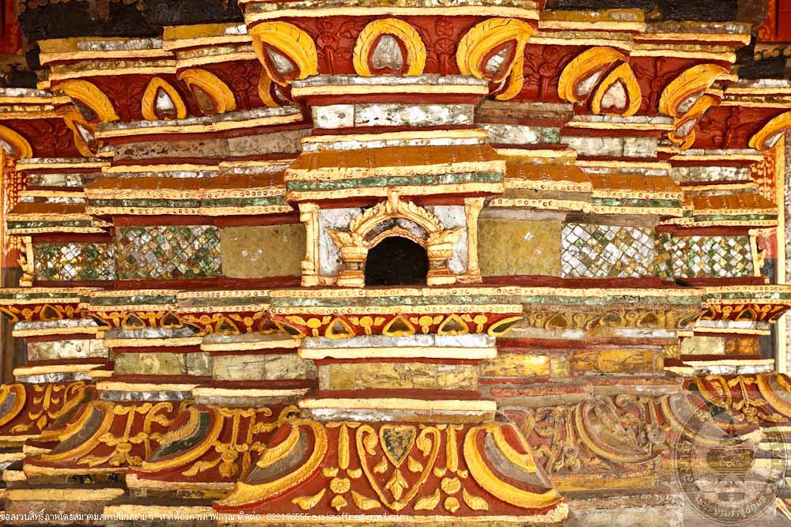
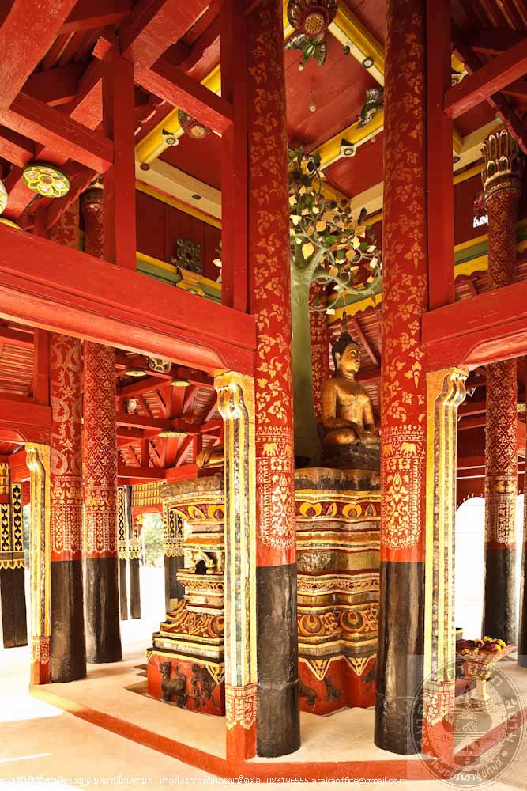
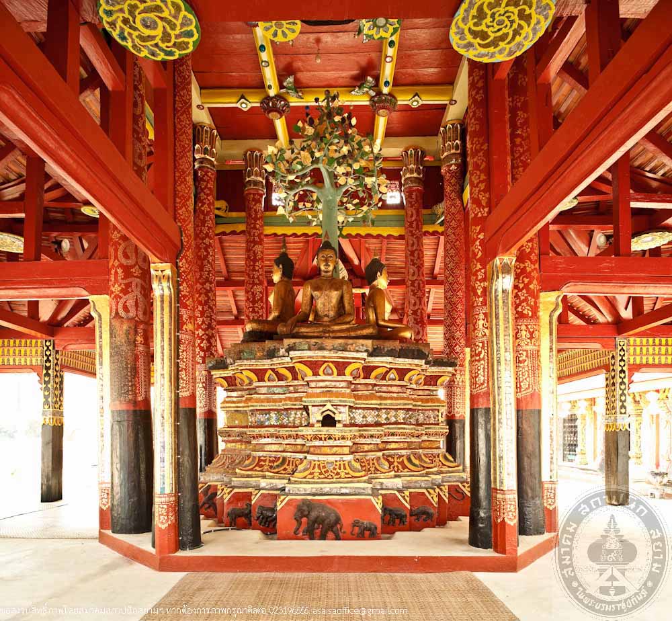
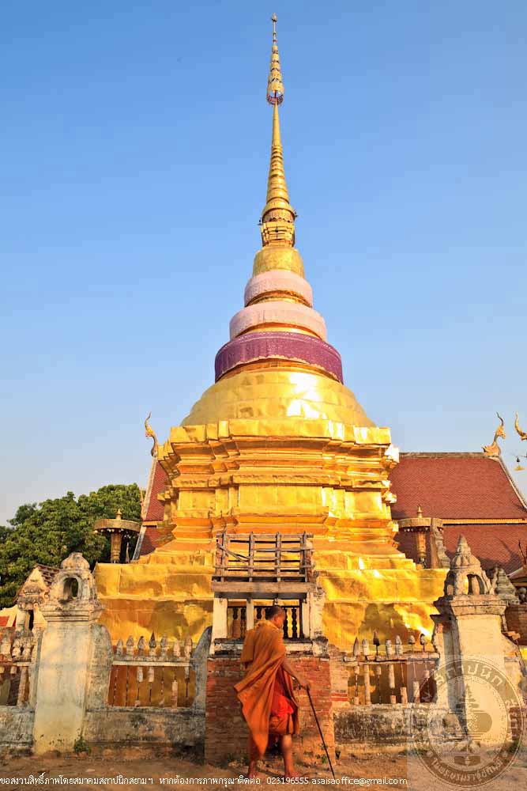
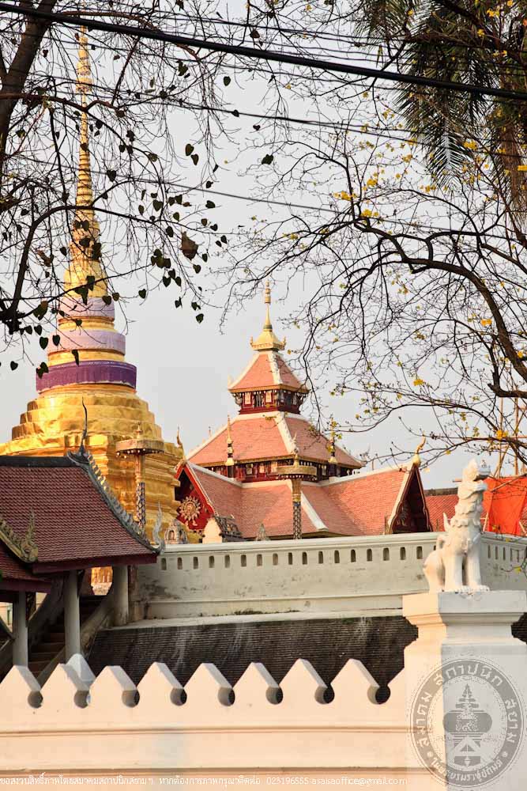
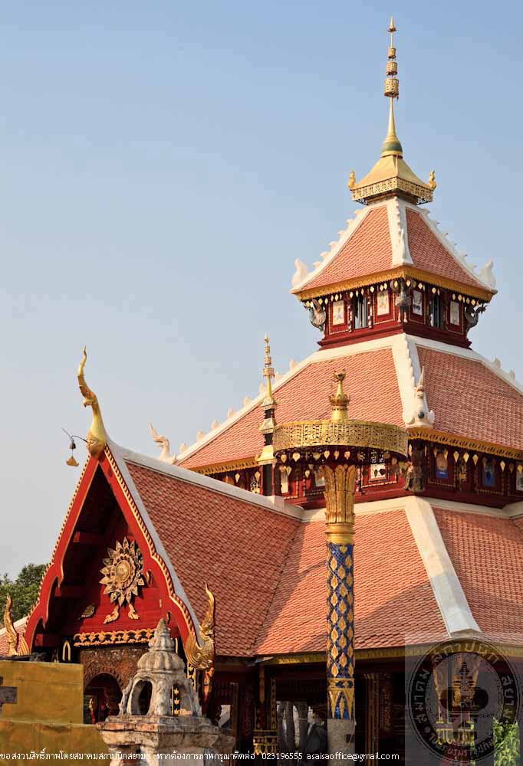
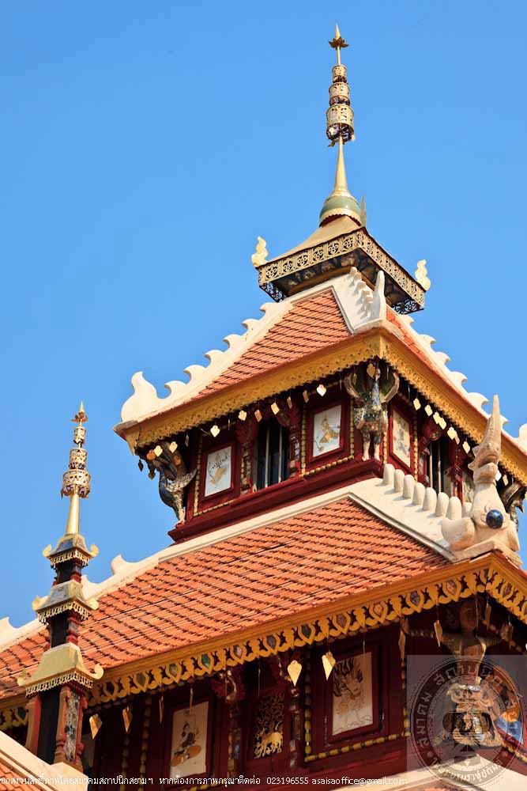
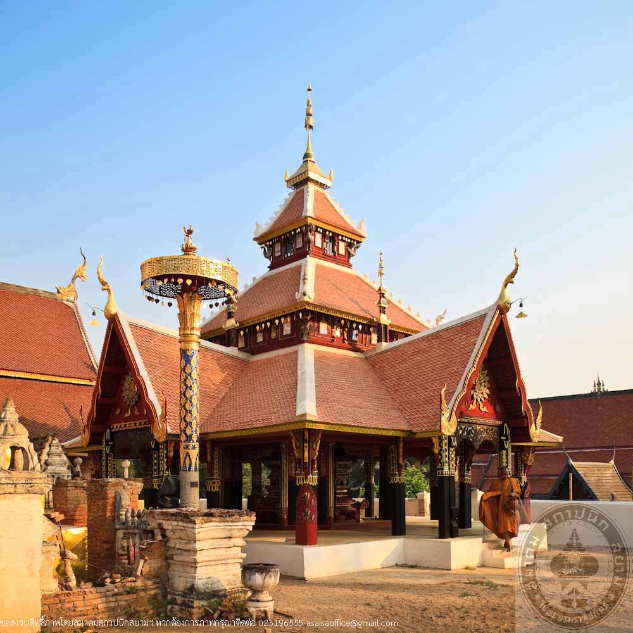
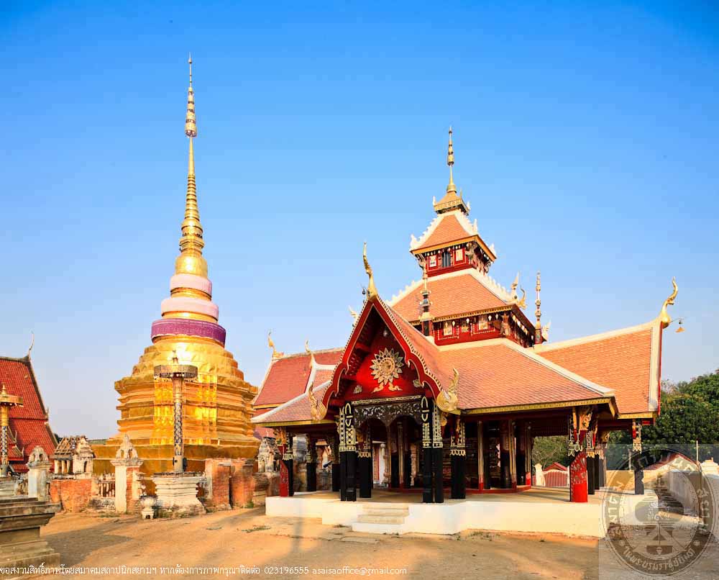
พุทธาวาสวัดสิงห์
อ่านเพิ่มเติม
พุทธาวาสวัดสิงห์
- ที่ตั้ง ตำบลสามโคก อำเภอสามโคก จังหวัดปทุมธานี
- ผู้ครอบครอง วัดสิงห์
- ปีที่สร้าง ประมาณปี พ.ศ.2210
- ปีที่ได้รับรางวัล พ.ศ. 2552
ประวัติ
วัดสิงห์ตั้งอยู่บนฝั่งตะวันตกของแม่น้ำเจ้าพระยาในเขตตำบลสามโคก อำเภอสามโคก จังหวัดปทุมธานี สันนิษฐานว่าสร้างขึ้นเมื่อปี พ.ศ.2210 ในสมัยสมเด็จพระนารายณ์มหาราช โดยครอบครัวชาวมอญอพยพมาจากเมืองเมาะตะมะเข้ามาพึ่งพระบรมโพธิสมภาร และทรงพระกรุณาโปรดเกล้าโปรดกระหม่อมให้ไปตั้งบ้านเรือนอยู่ที่ตำบลสามโคก กรมศิลปากรได้ขึ้นทะเบียนโบราณสถานสิ่งก่อสร้างที่สำคัญในเขตพุทธาวาสของวัดสิงห์ในปี พ.ศ. 2535
สิ่งก่อสร้างที่สำคัญในเขตพุทธาวาสของวัดสิงห์ประกอบด้วยศาลาดิน ซึ่งเป็นอาคารไม้ทรงไทยมุงกระเบื้องที่มีความงดงามทางด้านสถาปัตยกรรมอย่างยิ่งภายในประดิษฐานพระประธาน (หลวงพ่อโต) และพระไสยาสน์ (หลวงพ่อเพชร) ซึ่งมีรูปแบบศิลปกรรมสมัยอยุธยา ส่วนวิหารเป็นอาคารก่ออิฐถือปูนแบบมหาอุดสมัยอยุธยา หลังคามุงกระเบื้อง อุโบสถได้สร้างใหม่ทับบนรากฐานอุโบสถเดิม แต่รักษาหน้าบันไม้แกะสลักไว้ในที่เดิม กำแพงแก้วและซุ้มกำแพงก็ยังเป็นของเดิม และมีเจดีย์อยู่ด้านหน้าอุโบสถ เป็นเจดีย์ย่อมุมไม้สิบสอง 3 องค์ รูปแบบศิลปกรรมเป็นแบบสมัยรัตนโกสินทร์ตอนต้น นอกจากนั้นยังมีโกฐิพระยากราย อยู่ด้านหน้าวิหาร เป็นโกฐิก่ออิฐถือปูนแบบโกฐิแปดเหลี่ยม ภายในบรรจุอัฐิของอดีตเจ้าอาวาส ซึ่งเดิมเป็นแม่ทัพซึ่งภายหลังบวชเป็นพระจนได้เป็นเจ้าอาวาสในรัชสมัยพระบาทสมเด็จพระพุทธเลิศหล้านภาลัย รัชกาลที่ 2 อีกรายการคือ กุฏิ ซึ่งมีเพียงหลังเดียวที่เป็นอาคารก่ออิฐถือปูน หลังคาจั่วมุงกระเบื้อง รูปแบบศิลปกรรมเป็นแบบสมัยรัตนโกสินทร์ตอนต้น
ปัจจุบันบนกุฏิจัดเป็นพิพิธภัณฑ์มีโบราณวัตถุที่เป็นศิลปะมอญ เช่น หม้อข้าวแช่ มีรอยพระพุทธบาทจำลอง ทำด้วยไม้สัก พร้อมทั้งแท่นบรรทมของพระบาทสมเด็จพระพุทธเลิศหล้านภาลัย เมื่อครั้งเสด็จประพาสเมืองสามโคก และมีอิฐมอญแบบเก่า ซึ่งเป็นอุตสาหกรรมพื้นบ้านในแถบวัดนี้ยังมีการทำอิฐมอญอยู่ ด้านหน้าวัดสิงห์มีการขุดค้นพบโบราณสถานเตาโอ่งอ่าง ซึ่งถือเป็นหลักฐานของการตั้งชุมชนมอญในสมัยแรกในบริเวณนี้นับแต่สมัยกรุงศรีอยุธยา ผลิตภัณฑ์เครื่องดินเผาเป็นรู้จักกันอย่างดีคือ โอ่งสามโคก ซึ่งภายหลังชาวมอญเมืองสามโคกได้เลิกผลิตไปโดยย้ายการผลิตไปที่เกาะเกร็ด เมืองนนทบุรี
Wat Singh
- Location Tambon Sam Khok, Amphoe Sam Khok, Pathumthani Province
- Proprietor Wat Singh
- Date of Construction 1667
- Conservation Awarded 2009
History
Wat Singh is located on the west side of Chao Praya River in the district of Sam Khok, Pathumthani province. Supposedly built in 1667 by Mon immigrated from Mottama in the reign of King Narai, the temple was situated in Amphoe Sam Khok, where His Majesty had granted permission to seek refuge and settle down. The Fine Arts Department registered Wat Singh and its ancient remains under the announcement of the 109th Government Gazette, in 1992.
Major architectural structures within the temple include :
- The Earth Pavilion (Sala Din), an Ayudhaya period wooden house with immaculately designed tile roof, with images of the principle Buddha (Luang Pho To) and The Reclining Buddha (Luang Pho Petch) residing inside the pavilion.
- Temple (Vihara), is a brick masonry building with tile roof in the style of Ma Ha Oot from the Ayudhaya period.
- Odination Hall (Ubosatha), was rebuilt to replace the old base ubosatha but the old pediments with giled woodcarvings still remains.
- Pagoda (Chedi), of which there are 3 of the twelve indented corners pagodas found in the early Rattanakosin period.
- Parsonage (Gu Ti) is a brick masonry building with tile roof representative of the early Rattanakosin period.
- Goat Pra Ya Grai, or royal urn, is found in front of the Temple (Vihara), is a brick masonry building, shaped like an octagon. The urn contains ashes of the former Abbot who was commander in chief before being appointed Abbot in Rama II’s reign.
In addition, there is an exhibition of Mon antiques such as a terra cotta pot (Mo Khao Chae), a replica of Buddha’s footprint made from teak wood, as well as Rama II’s royal bed from his visits to Sam Khok town. There are also distinctive old style brick industries representative of the district founded around the temple today.
An excavation conducted uncovered ancient remains of Ong Arng Kiln (Tao Ong Arng)an important piece of evidence of early Mon settlement in the area during the Ayudhaya period. Sam Khok Jar (Toom Sam Khok) is the biggest jar produced from Ong Arng Kiln (Tao Ong Arng). The Mon from Sam Koke later relocated to Koh Kred island in Nonthaburi and extended their production of the Sam Khok Jar (Toom Sam Khok) which was soldwidespread all along the river before gradually being replaced by the Dragon Jar (Ong Mang Gorn) from Ratchaburi province.
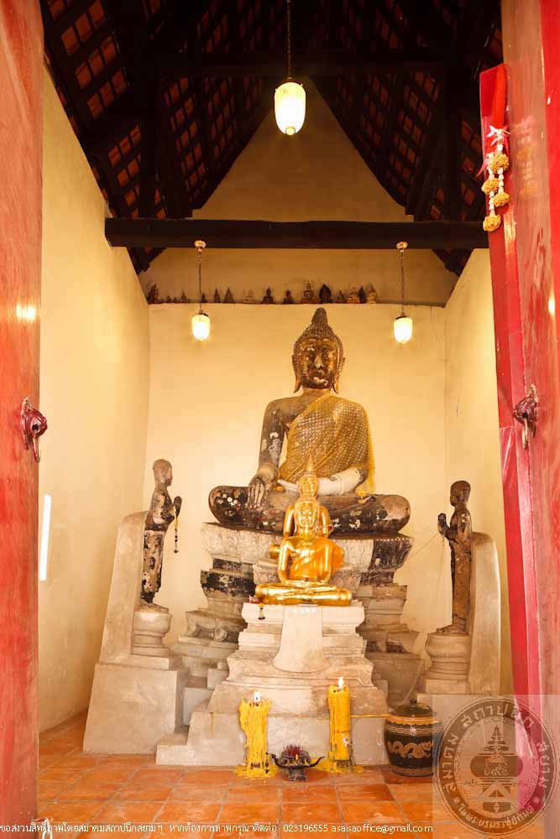
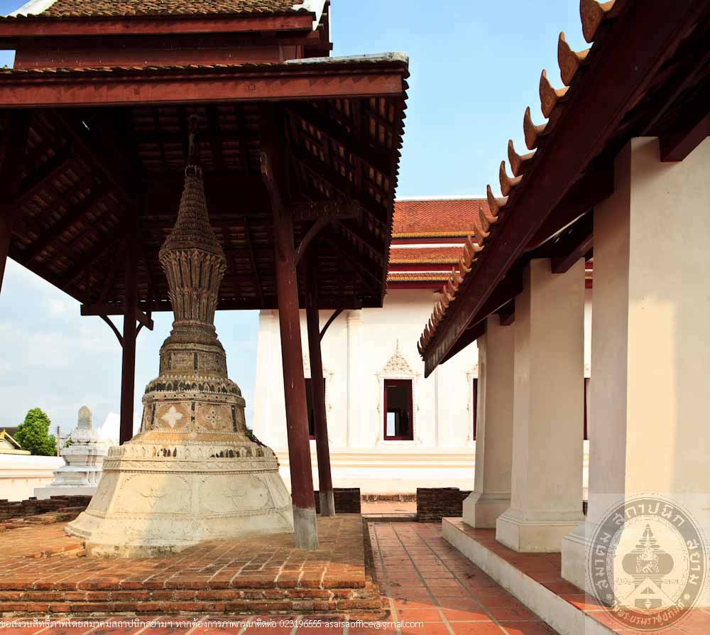
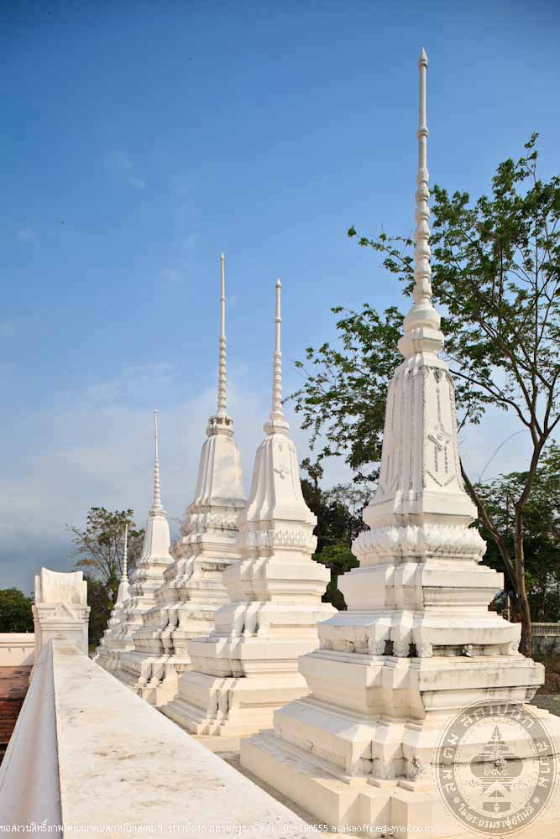
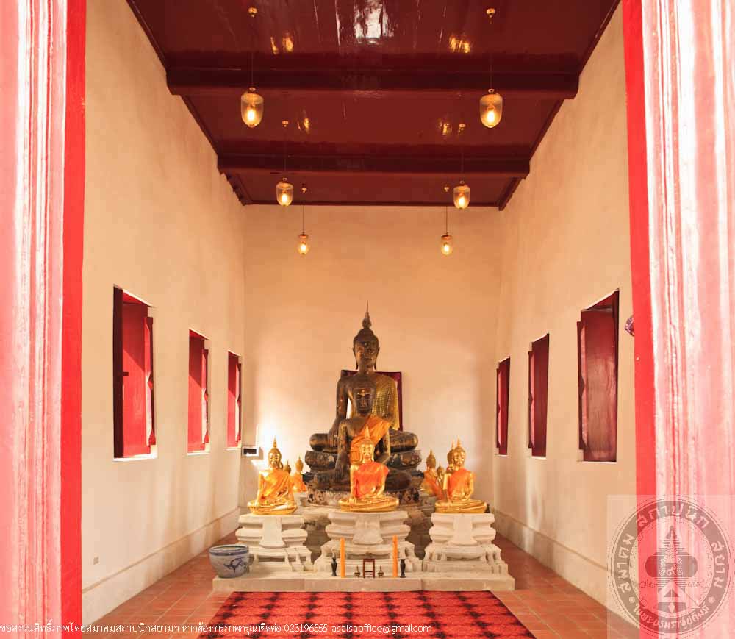
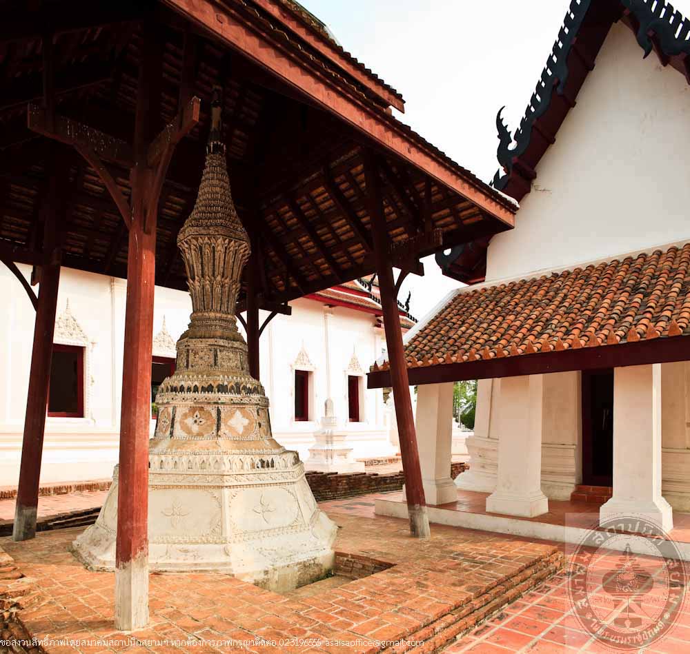
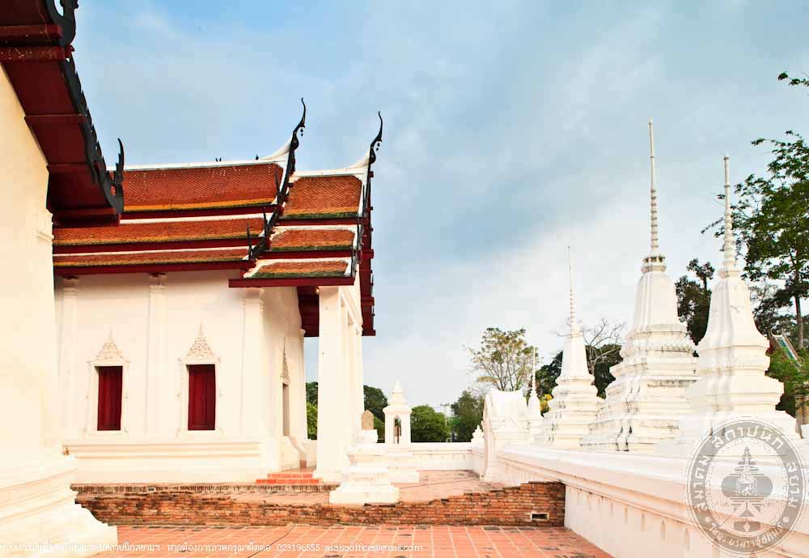
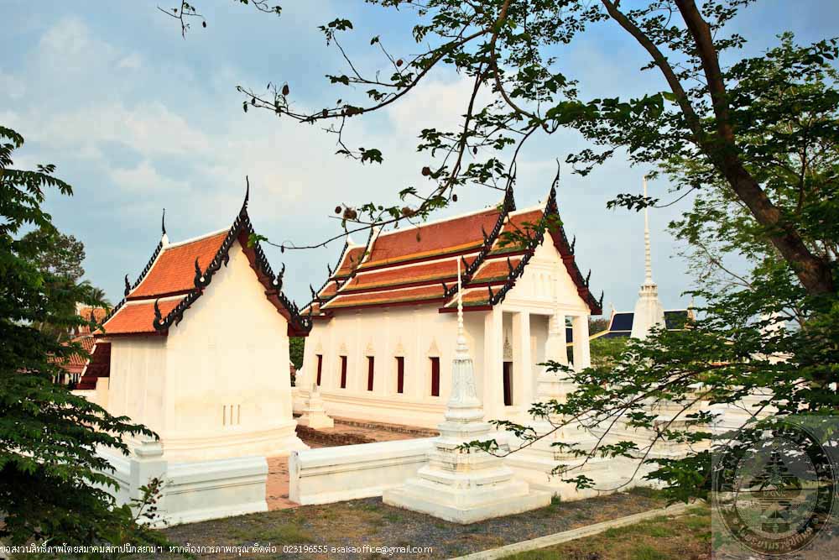
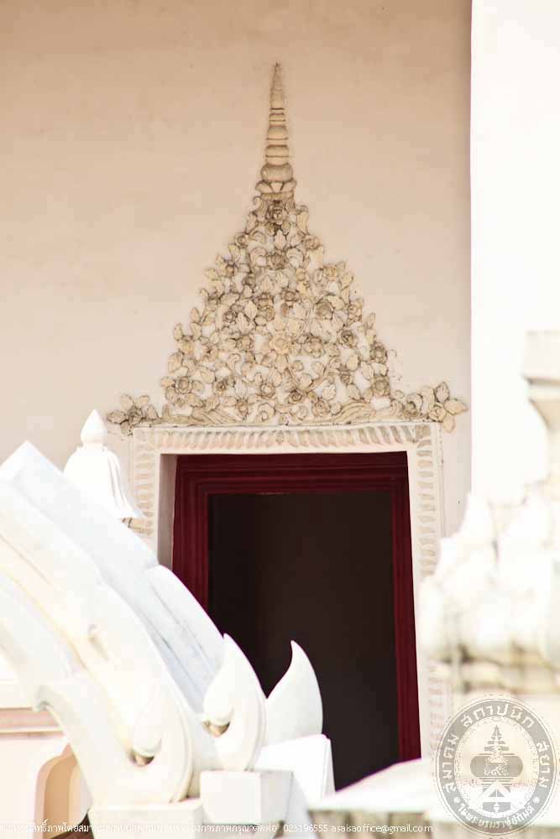
อุโบสถวัดสามแก้ว
อ่านเพิ่มเติม
อุโบสถวัดสามแก้ว
- ที่ตั้ง หมู่ 1 ตำบลนาชะอัง อำเภอเมือง จังหวัดชุมพร
- ผู้ครอบครอง วัดสามแก้ว
- ปีที่สร้าง พ.ศ.2468
- ปีที่ได้รับรางวัล พ.ศ. 2552
ประวัติ
วัดสามแก้วตั้งอยู่บนเนินเขาเตี้ยๆ ถูกสร้างขึ้นในปี พ.ศ. 2468 โดยพระธรรมวโรดม (เซ่ง อุตฺตโม) วัดราชาธิวาส ครั้งยังเป็นพระธรรมโกษาจารย์ กับหลวงศรีสุพรรณดิฐ (เผียน ชุมวรฐายี) ครั้งยังเป็นนายอำเภอท่าแซะ จังหวัดชุมพร พร้อมด้วยชาวบ้าน ได้เริ่มถางป่าอันรกร้างและได้สร้างที่อยู่ชั่วคราวสำหรับพระสงฆ์และสามเณร จัดให้พระสงฆ์ได้อยู่จำพรรษาหลังจากนั้นมีการสร้างอุโบสถ เสนาสนะ และสิ่งก่อสร้างอื่นๆ ตามมา นอกจากนี้ ในพื้นที่เนินเขายังมีการขุดพบลูกปัดต่างๆและกลองมโหระทึก โดยกรมศิลปากรได้ประมาณอายุว่า มีอายุประมาณ 1,700 – 2,000 จึงสันนิษฐานว่าบริเวณเนินเขาที่ตั้งวัดสามแก้วนี้ อาจเป็นที่ตั้งเมืองโบราณที่มีอายุเก่าแก่แห่งหนึ่ง
อุโบสถวัดสามแก้ว เป็นอาคารคอนกรีตเสริมเหล็ก ตัวอาคารมีลักษณะคล้ายกล่องสี่เหลี่ยม ลักษณะทางสถาปัตยกรรมมีการผสมผสานระหว่างตะวันตกและไทย จุดเด่นของอุโบสถ คือ หลังคาแบน ไม่มีช่อฟ้าใบระกา หางหงส์แต่มีคันทวย ด้านหน้าและด้านหลังอุโบสถมีมุขโถงเหนือกันสาดเป็นช่องกระจกสำหรับแสงสว่างส่องเข้าภายใน ภายในอุโบสถมีภาพจิตรกรรมฝาผนังฝีมือพระยาอนุศาสน์จิตรกร ช่างหลวงคนสำคัญในรัชกาลที่ 6 ภาพเขียนแบ่งเป็นสามตอนตอนบนสุดเป็นภาพเทพพนมทั้งเทพบุตรและเทพธิดา ตอนกลางเป็นภาพเทพเจ้าในศาสนาพราหมณ์ ได้แก่ ท้าวจัตุโลกบาล เทวดานพเคราะห์ คณะเทพ และพระโพธิสัตว์ และตอนล่างสุดตามช่องผนังระหว่างเสาและบานประตูหน้าต่างเป็นภาพพุทธประวัติ ผนังด้านหน้าเป็นภาพแม่ธรณีบีบมวยผมขนาดใหญ่ ฝีมืองดงามมาก
ตลอดระยะเวลาที่ผ่านมา อุโบสถ วัดสามแก้ว ได้รับการดูแลรักษาเป็นอย่างดีทั้งจากเจ้านายและราษฎรทั่วไป ตัวอย่างเช่นเจ้านายในราชสกุลเทวกุลเคยซื้อที่ดินบริเวณวัดสามแก้วนี้ ปลูกสร้างเป็นที่พำนักในคราวลี้ภัยจากการเปลี่ยนแปลงการปกครอง ปี พ.ศ. 2475 และเจ้านายบางพระองค์ในราชสกุลนี้ได้สละทรัพย์ส่วนพระองค์ทะนุบำรุงวัดนี้ด้วย ซึ่งยังปรากฏพระนามในอุโบสถอยู่จนทุกวันนี้
Wat Sam Kaeow
- Location Mu 1, Tambon Na Cha-Ang, Amphoe Mueang, Chumporn Province
- Proprietor Wat Sam Kaeow
- Date of Construction 1925
- Conservation Awarded 2009
History
Wat Sam Kaoew is a Thammayud sect temple situated on a small hill. In 1925, Phra Tham Warodom (Seng Ututom) from Wat Raja Thiwat, together with Luang Srisupadit, cooperated with the villagers in building the temple. The location around Wat Sam Kaeow is assumed to be dating back to 1,700-2,000 years ago by the Beads and bronze drums archeologist discovered from the grounds of the ancient town in the area, which are similar to ones founded in Sumui district in Surat Thani province.
The Ubosatha (Ordination Hall) is built by ferro concrete structure of an rectangular plan. Its architecture is a combination of Western and Thai style with the distinctive point of its flat roof, no traditional roof adornment like other Ubosatha. Corbel and Porch that extends from the building together with void above canopy decorated with glass panels. Inside the ubosatha, there are Thai murals, which were painted by Phraya Anusart Jittakorn, a skillfull royal artist back in the reign of King Rama IV. The murals are divided into three parts. The Theppanom divinities of both male and female are founded at the top. The mural images in the middle are Brahmanism; Thao Chatulokaban (the four guardians of the world), nine guardians of heaven, divinities and Bodhisattva. The lower paintings along the poles and panes are images of biography of Lord Buddha. The front wall is decorated with the artisticly skilled image of the large Mae Phra Thorani (mother earth, in female form, squeezing her hair).
Up to the present Wat Sam Kaeow’s Ubosatha has been well maintained from both the monks and public.
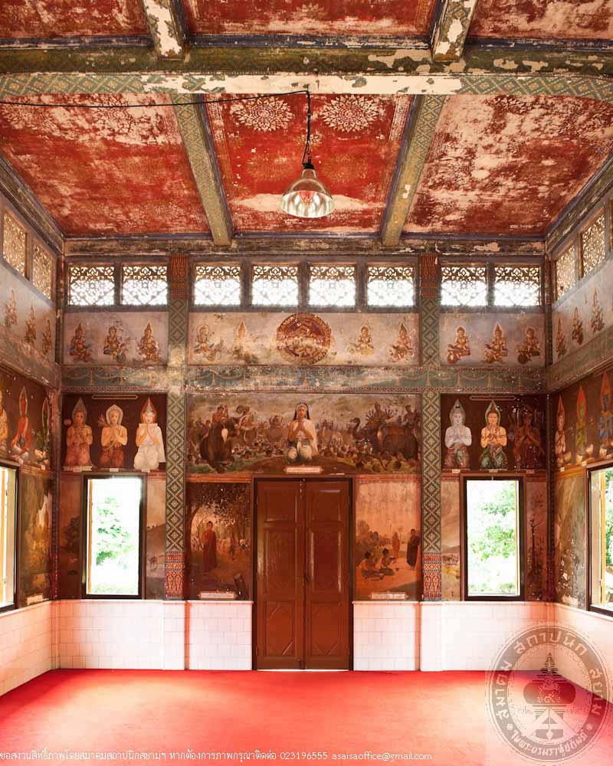
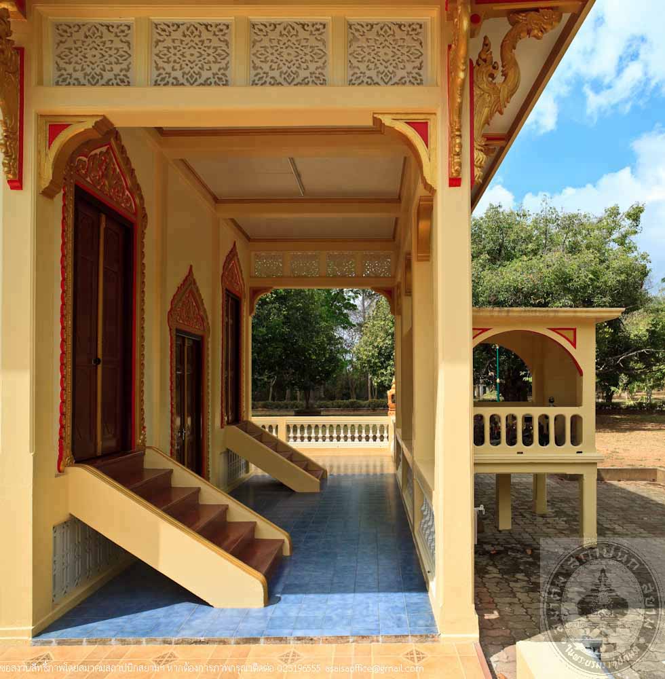
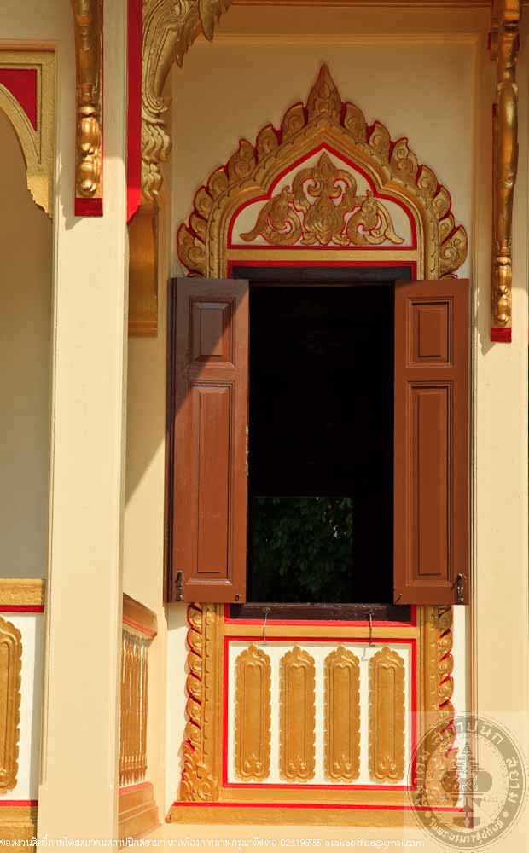
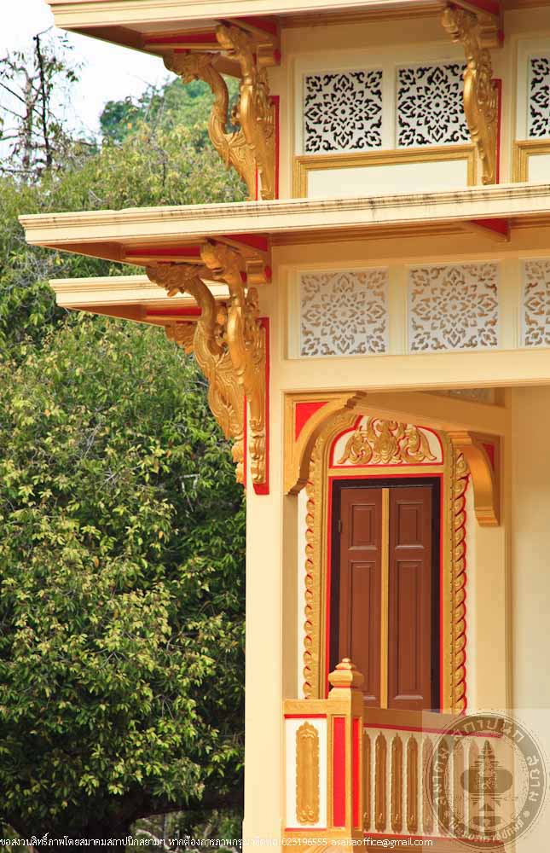
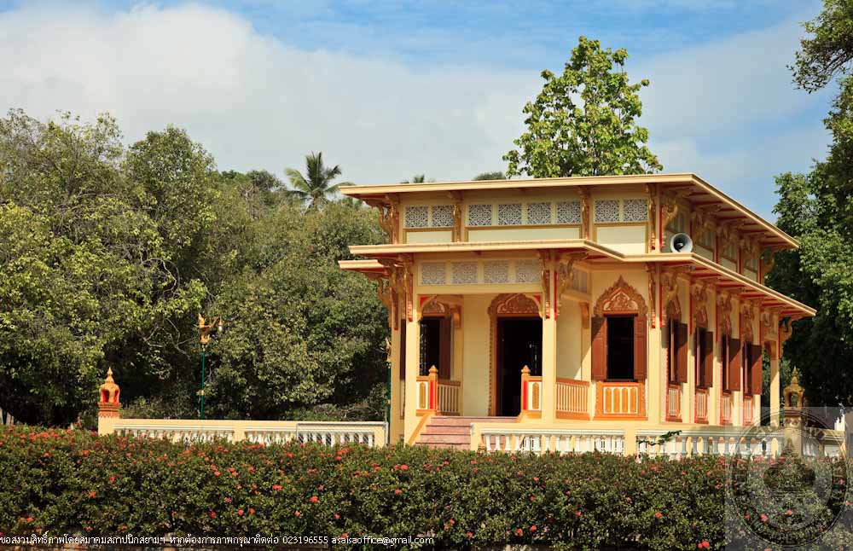
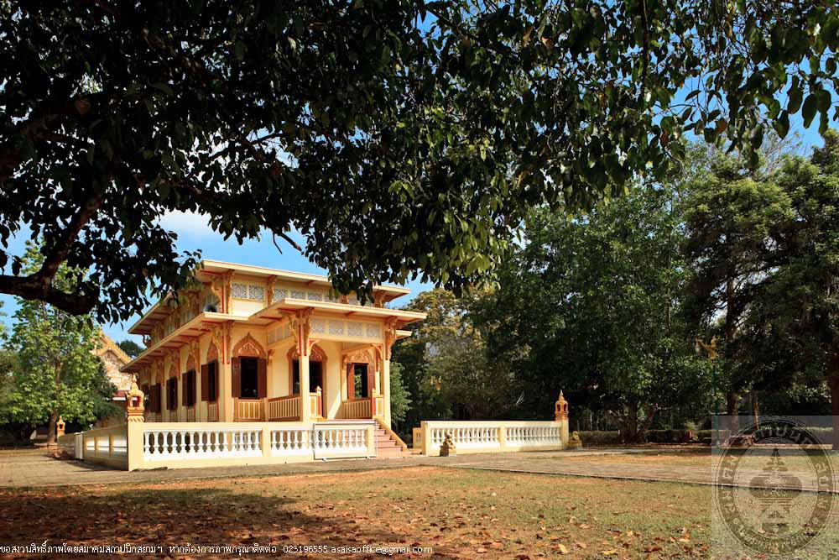
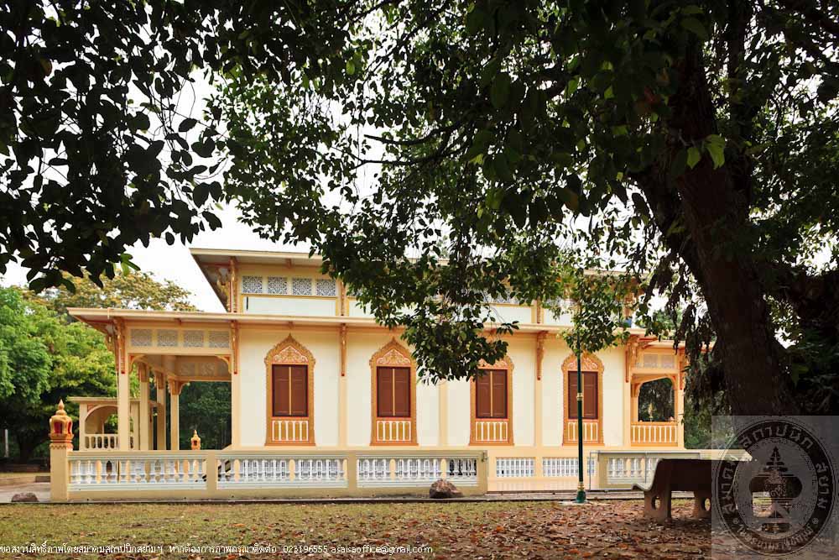
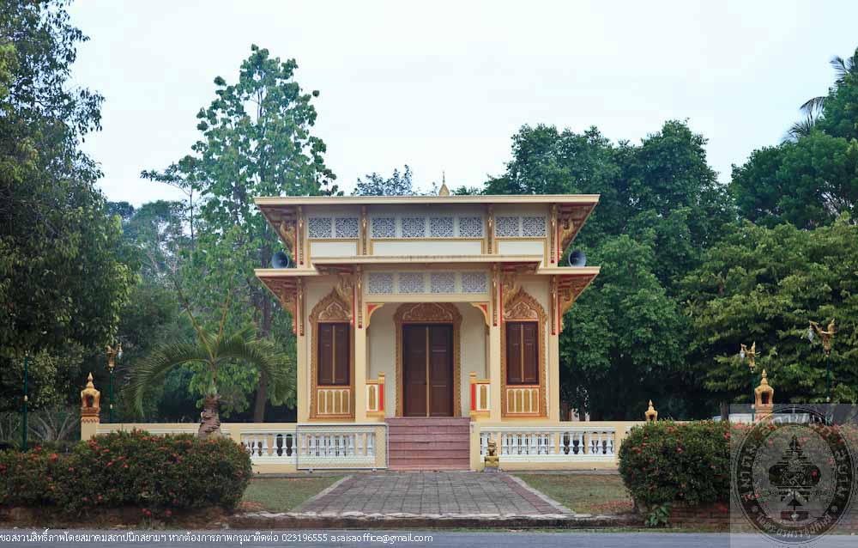
สวนโมกขพลาราม (วัดธารน้ำไหล)
อ่านเพิ่มเติม
สวนโมกขพลาราม (วัดธารน้ำไหล)
- ที่ตั้ง เลขที่ 68 หมู่ 1 ตำบลเลม็ด อำเภอไชยา จังหวัดสุราษฎร์ธานี
- ผู้ครอบครอง สวนโมกขพลาราม
- ปีที่สร้าง พ.ศ.2475
- ปีที่ได้รับรางวัล พ.ศ. 2552
ประวัติ
สวนโมกขพลารามก่อตั้งขึ้นโดยท่านพุทธทาสภิกขุ หลังจากที่ท่านเดินทางกลับจากการศึกษาธรรมะในกรุงเทพมหานครและพบเห็นการปฏิบัติตัวของพระที่ไม่เหมาะสม และความวุ่นวายของเมืองซึ่งจะก่อให้เกิดความไม่สงบ ในจิตใจ จึงได้ให้โยมน้องชายและคณะออกแสวงหาสถานที่สงบสำหรับศึกษาธรรมะ จนกระทั่งได้พบสถานที่เหมาะสมคือ วัดตระพังจิก ซึ่งเป็นวัดร้าง ตั้งอยู่ที่ตำบลพุมเรียง ภายในพื้นที่วัดมีต้นโมกและต้นพลาขึ้นอยู่มาก ท่านพุทธทาสจึงนำคำว่าโมก พลา และอาราม มารวมกันเป็นชื่อสำนักปฏิบัติธรรม และตั้งชื่อสถานที่แห่งนี้ว่า สวนโมกขพลาราม ที่มีความหมายว่า อารามที่ทำให้เกิดกำลังแห่งความหลุดพ้น ในปี พ.ศ. 2475 ต่อมาในปี พ.ศ.2487 ท่านพุทธทาสภิกขุได้ย้ายสวนโมกขพลารามมาอยู่บริเวณเชิงเขาพุทธทอง ตำบลเสม็ด ในขณะที่สวนโมกขพลารามที่พุมเรียงยังคงเป็นสำนักปฏิบัติธรรมเช่นเดิม หลังจากนั้นในปี พ.ศ. 2502 สวนโมกขพลารามแห่งที่ 2 ได้รับการจดทะเบียนเป็นวัดตามระเบียบโดยใช้ชื่อว่า วัดธารน้ำไหล เนื่องจากที่ตั้งมีธารน้ำไหลผ่าน
ภายในสวนโมกขพลาราม (วัดธารน้ำไหล) มีการจัดภูมิสถาปัตยกรรมที่ให้ความสำคัญกับธรรมชาติสถาปัตยกรรม ปฏิมากรรม จิตรกรรม และวรรณกรรม ทั้งหมดสอดรับกลมกลืนกับธรรมชาติและแสดงพุทธธรรมที่ลึกซึ้งแต่สามารถเข้าใจได้ง่ายๆ เพื่อเป็นสถานที่แสวงหาความสงบและศึกษาธรรมะ เป็นสำนักสงฆ์ที่ตั้งอยู่ในอุทยานที่สวยงามตามธรรมชาติ และสงบร่มรื่นเหมาะแก่การวิปัสสนาธรรม สถานที่สำคัญๆ ภายในสวนโมกขพลาราม ได้แก่ ห้องสมุด โมกขพลบรรณาลัยลานหินโค้ง ธรรมวารีนาวาอิสรกุลนฤมิต โรงปั้นภาพ ศาลาโรงธรรม สระนาฬิเกร์ศาลา และโรงมหรสพ ทางวิญญาณ ซึ่งภายในประมวลภาพบทกวี ภาพศิลป์ คติธรรมคำสอนในพุทธศาสนานิกายต่างๆ ภาพพุทธประวัติ ภาพจำลองจากภาพหินสลัก และเรื่องพุทธประวัติในอินเดีย
สภาพปัจจุบันของสวนโมกขพลาราม (วัดธารน้ำไหล) ยังคงสืบสานปณิธานของท่านพุทธทาสภิกขุ โดยไม่ได้เปลี่ยนแปลงไปจากเดิม ยังคงรักษาสภาพไว้ได้อย่างดีเยี่ยม บริเวณภายในยังคงร่มรื่นเหมาะสำหรับเป็นที่ฝึกอบรมจิตใจและศึกษาพุทธศาสนาแก่ทั้งชาวไทยและชาวต่างประเทศ
Suan Mokkhabalarama
- Location 68 Mu1, Tumbon Lamet, Amphoe Chaiya, Suratthanee Province
- Proprietor Suan Mokkhabalarama
- Date of Construction 1932
- Conservation Awarded 2009
History
Suan Mokkhabalarama was founded in 1932 by the vulnerable Buddhadasa Bhikkhu. It was originally located in Pumriang which is a Sub district of the Chaiya District. Buddhadasa Bhikkhu established Suan Mokkh because of his intention of find a peaceful place to study the Dharma. Afterwards he moved to Bangkok in order to study the Dharma. He witnessed the inappropriate behavior of some monks and the chaos that surrounded the city. It caused unpeacefulness within his heart and decided to name the place “Suan Mokkhabalarama” due to the great numbers of Mok trees and Bala trees growing there. Buddhadasa Bikkhucombined the words Mok, Bala and Arama (Temple or Monastry) into the name of the Dharma Practice School, meaning “The Arama, which leads to the Power of self release”. Afterwards in 1942, Suan Mokkh was moved to the area around the foot of the PutthongMountain in the Amphoe Samet Sub, where a stream gently flowed past; and it was therefore registered as “Tharn Nam Lai Temple” (The Flowing Stream Temple) in the first period. Buddhadasa Bhikkhu intended to keep the Tarn Nam Lai Temple separate from Suan Mokkh, by letting Suan Mokkh continue its liberal ways and remain unobstructed by temple regulations. In that way to also avoid conflicts within the order of Monks. The operations in both parts continued smoothly until eventually they were combined together.
The landscape architecture found within Suan Mokkh gives great precedence to nature. All of the architecture, sculptures, paintings and literary works go together harmoniously with nature, demonstrating deep Buddhist Dharma in simple ways, intending to let Suan Mokkh grow into a place where people can come and search for peace whilst studying the Dharma. The Monks school is located in a naturally beautiful garden, in a pleasant shady atmosphere which is very suitable for Dharma meditation. An important place within Suan Mokkh is “the theater for the soul” which has a collection of pictures, poetry, art paintings, Dharma tales or principles from different Buddhist directions, pictures of the Lord Buddha’s biography, duplicates of stone carved pictures, the Lord Buddha’s biography in India, the Mokkhbalalai Library, the curved ground stone, the Dharma Wareenawa Issara Kulanalimita, the Picture Molding Hall, the Dharma Sala Hall and the Naliker Sala.
Today, Suan Mokkh continues to maintain Buddhadasa’s intentions. Suan Mokkh has still not changed from what it was before; it is kept in a very good condition. The areas within Suan Mokkh are shaded, therefore making it a suitable place to practice one’s meditation and study of Buddhism. There are also meditation courses for foreigners.
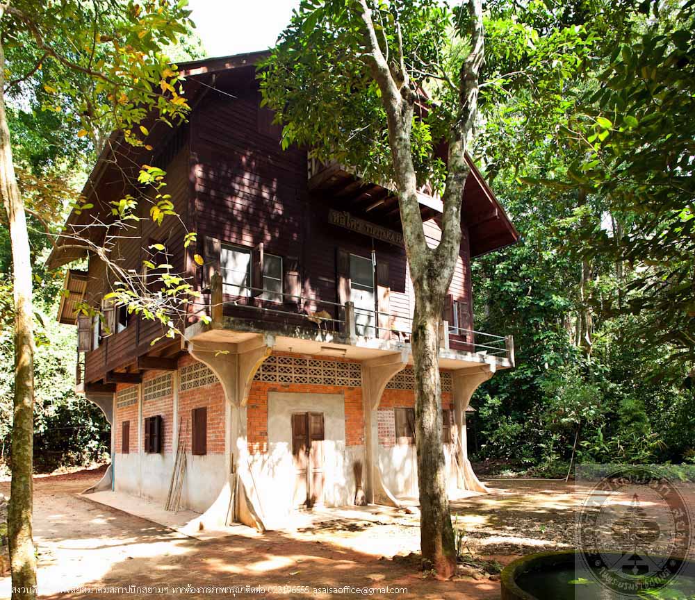
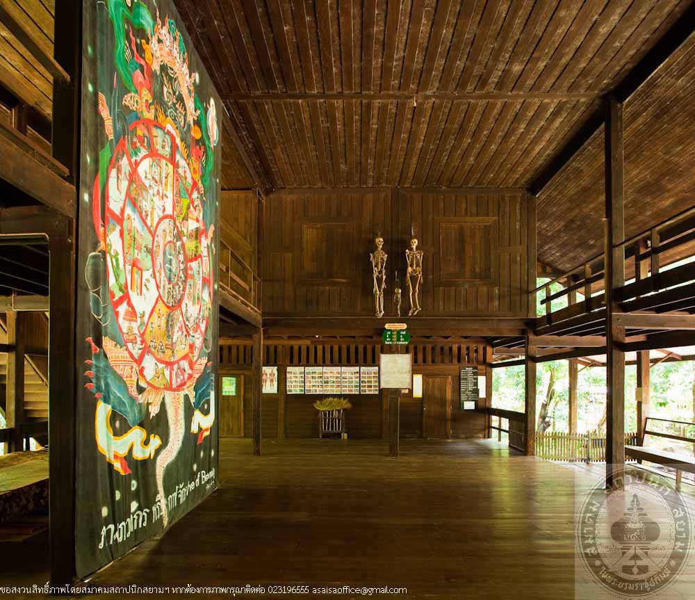
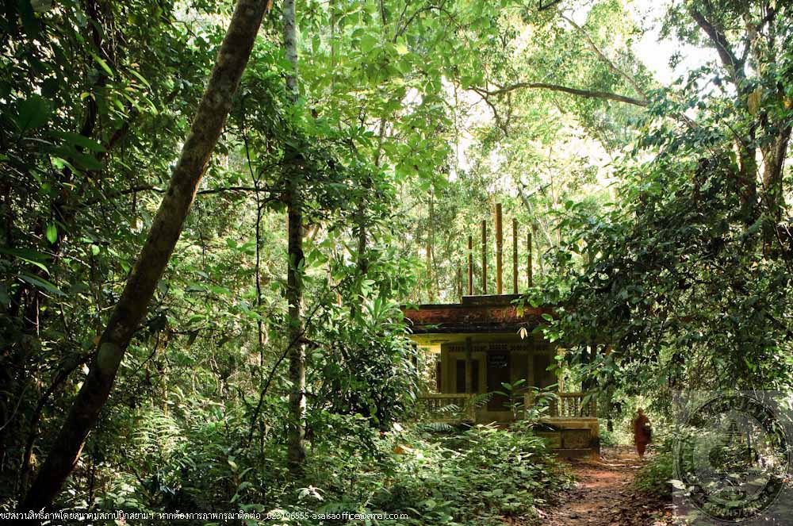
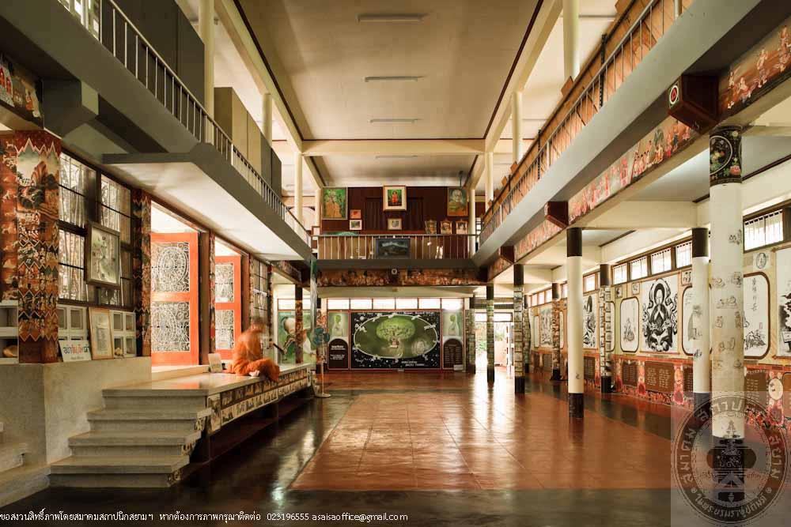
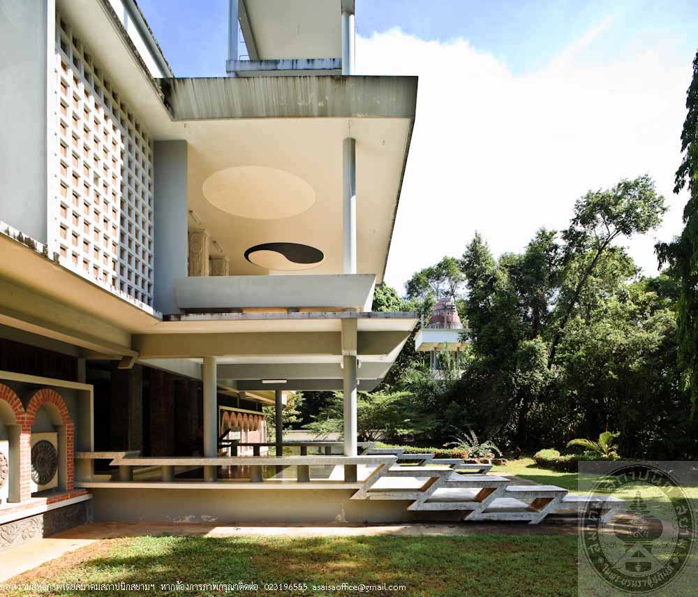
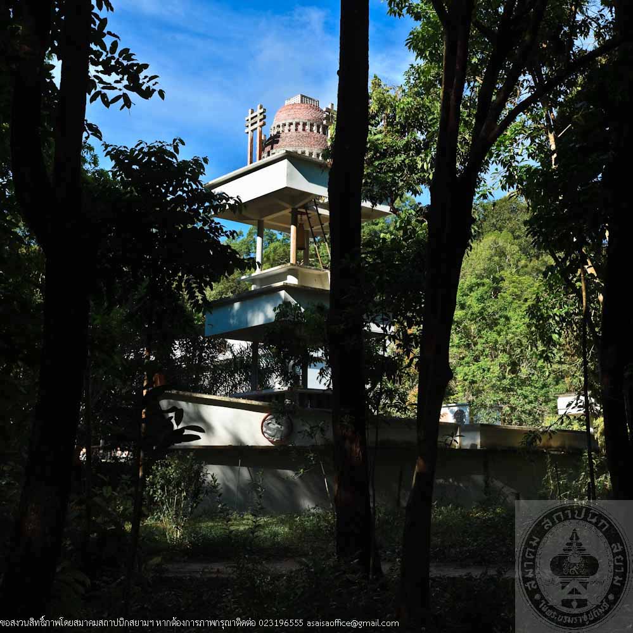
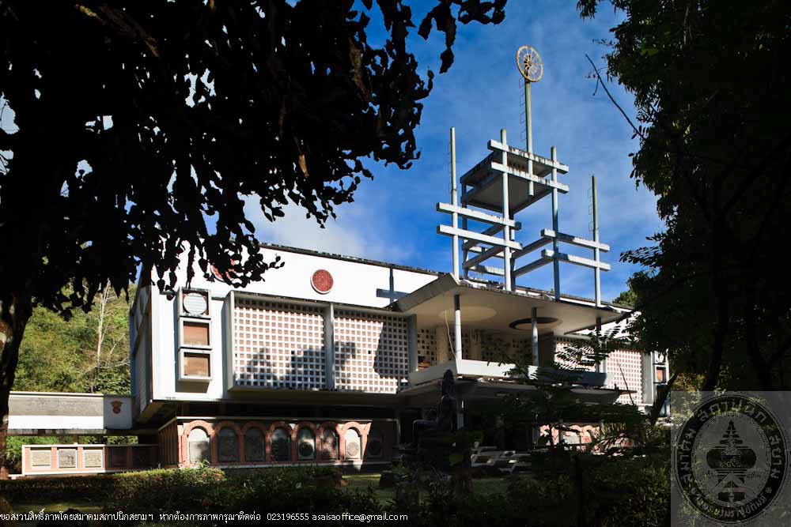
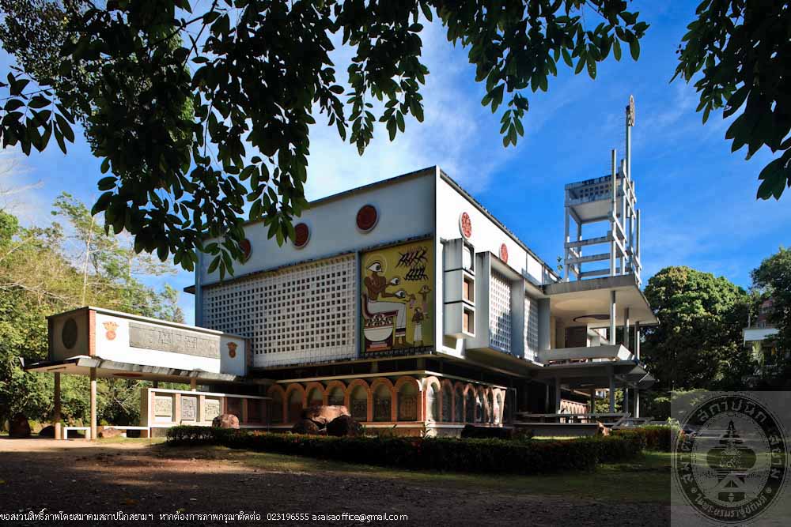
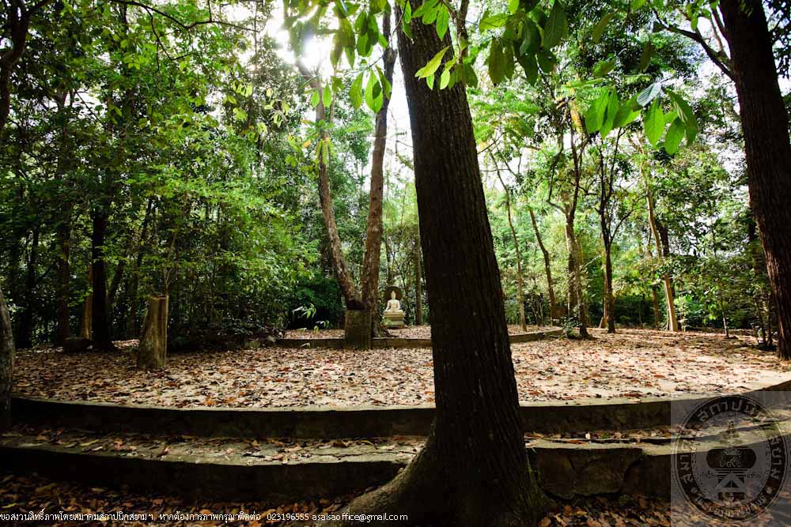
หอธรรมวัดป่าป๋วย
อ่านเพิ่มเติม
หอธรรมวัดป่าป๋วย
- ที่ตั้ง 158 หมู่ 3 ตำบลบ้านโฮ่ง อำเภอบ้านโฮ่ง จังหวัดลำพูน
- สถาปนิกผู้ออกแบบ พ่อหนานแป้ง พีระแก้ว
- ผู้ครอบครองวัดป่าป๋วย
- ปีที่สร้าง พ.ศ. 2445
- ปีที่ได้รับรางวัล พ.ศ. 2552
ประวัติ
วัดป่าป๋วย เป็นวัดที่เก่าแก่ของ อำเภอบ้านโฮ่ง สร้างขึ้นเมื่อประมาณ พ.ศ.2430 สมัยที่ตั้งวัดแห่งนั้นบริเวณวัดเต็มไปด้วยป่าไม้ตะแบก (ไม้ป๋วย) เป็นสถานที่ร่มรื่นเหมาะแก่การสร้างวัด ชาวบ้านจึงช่วยกันแผ้วถางสร้างเป็นพระอารามขึ้น ต่อมาได้พัฒนาเจริญขึ้นเป็นลำดับ ได้รับพระราชทานวิสุงคามสีมาเมื่อปี พ.ศ. 2517
หอธรรมหรือหอพระไตรปิฎกวัดป่าป๋วย สร้างขึ้นในปี พ.ศ. 2445 โดยมีพระมหา พร้อมด้วยศิษยานุศิษย์ร่วมกันสร้างหอธรรมขึ้นมีพ่อหนานแป้ง พีระแก้ว เป็นผู้ออกแบบก่อสร้าง เป็นอาคารไม้สักทอง ชั้นเดียวมีใต้ถุนสูง ชั้นบนเป็นชานที่สามารถเดินได้โดยรอบ ห้องเก็บพระคัมภีร์มีทางเข้าด้านหน้า และด้านหลัง หน้าบันเป็นไม้แกะสลักลวดลายพรรณพฤกษาประดับกระจกจืน
ภายในหอไตรยังคงเก็บรักษาพระคัมภีร์ ชาดก และเรื่องต่างๆ ในพระพุทธศาสนา คนล้านนาจะจารึกพระคัมภีร์ด้วยอักขระพื้นเมือง ซึ่งถือว่าเป็นตัวหนังสือศักดิ์สิทธิ์ ควรค่าแก่การเคารพกราบไหว้บูชาจึงควรเก็บไว้ในที่สูง และต้องสร้างอาคารแยกจากอาคารอื่นๆ เพื่อเก็บรักษาพระคัมภีร์
Dharma Chamber at Wat Pa Puay
- Location Amphoe Mueang, Chiang Mai Province
- Architect/Designer Unknown
- Proprietor Mr. Sura Chansichawala
- Date of Construction circa 1913 – 1915 AD
- Conservation Awarded 1989 AD
History
Location 158 Mu 3, Tambon Ban Hong, Amphoe Ban Hong, Lumphun Province
Architect / Designer Pho Nanpang Perakaoew
Proprietor Wat Pa Puay
Date of Construction 1902
Conservation Awarded 2009
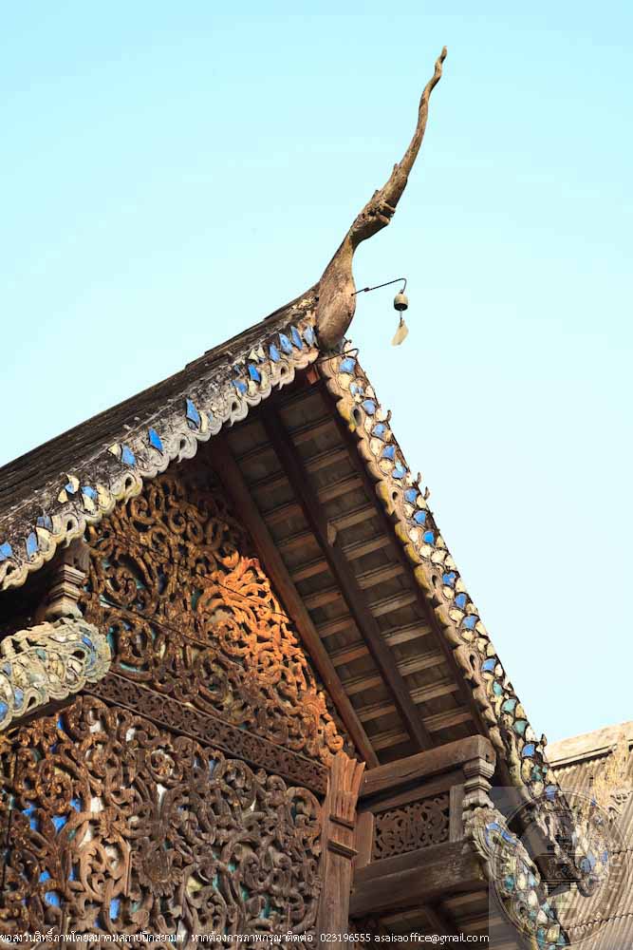
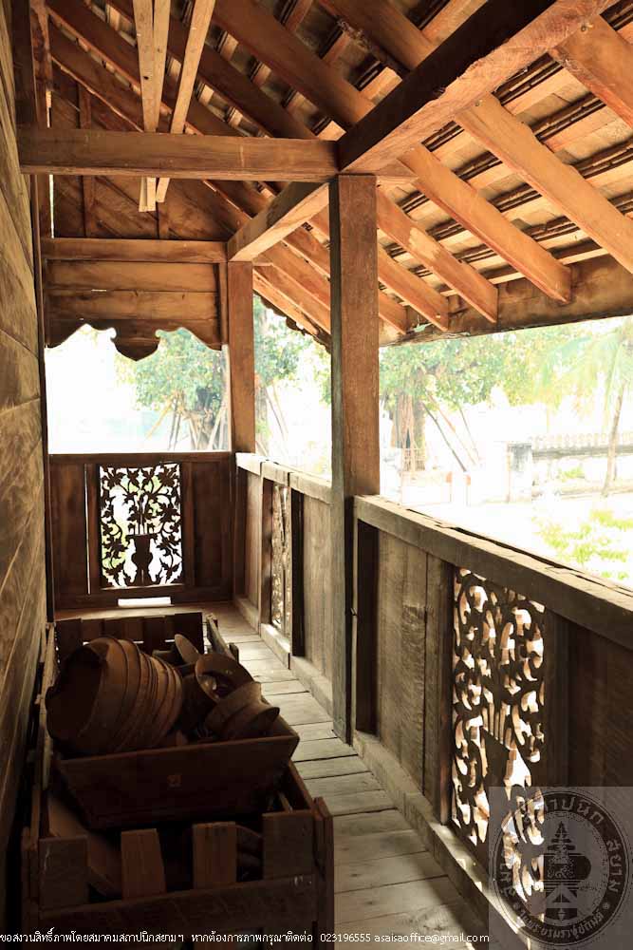
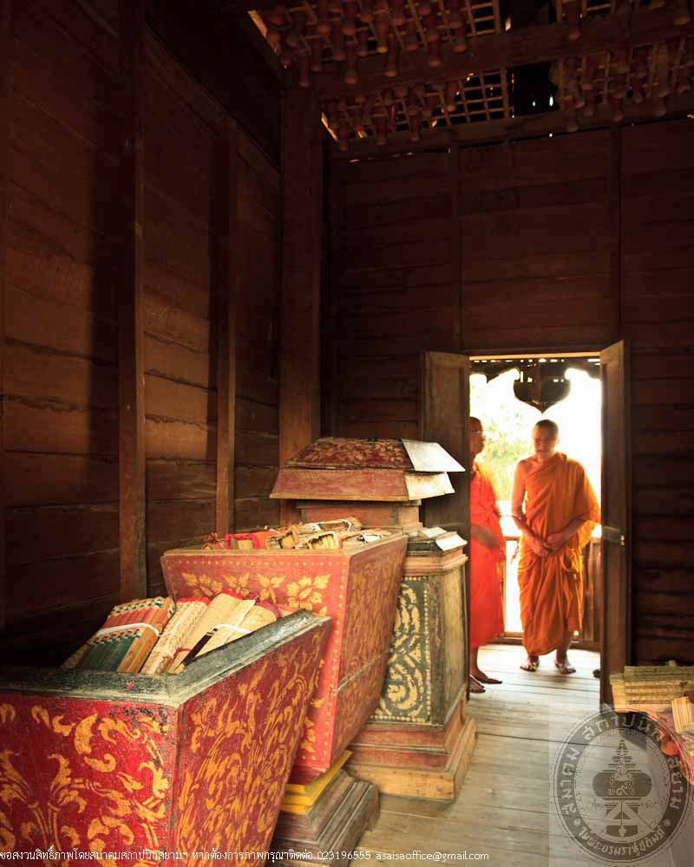
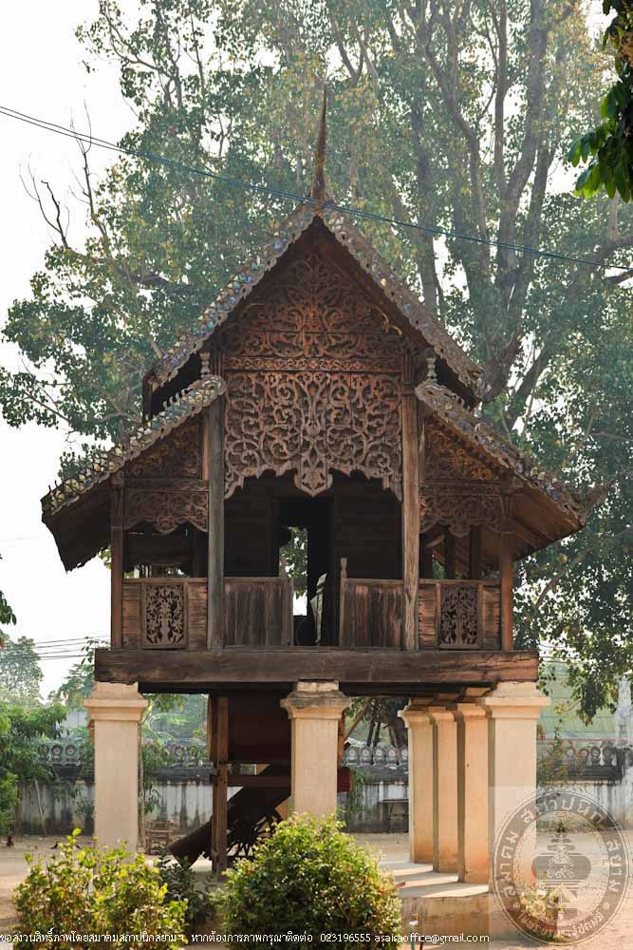
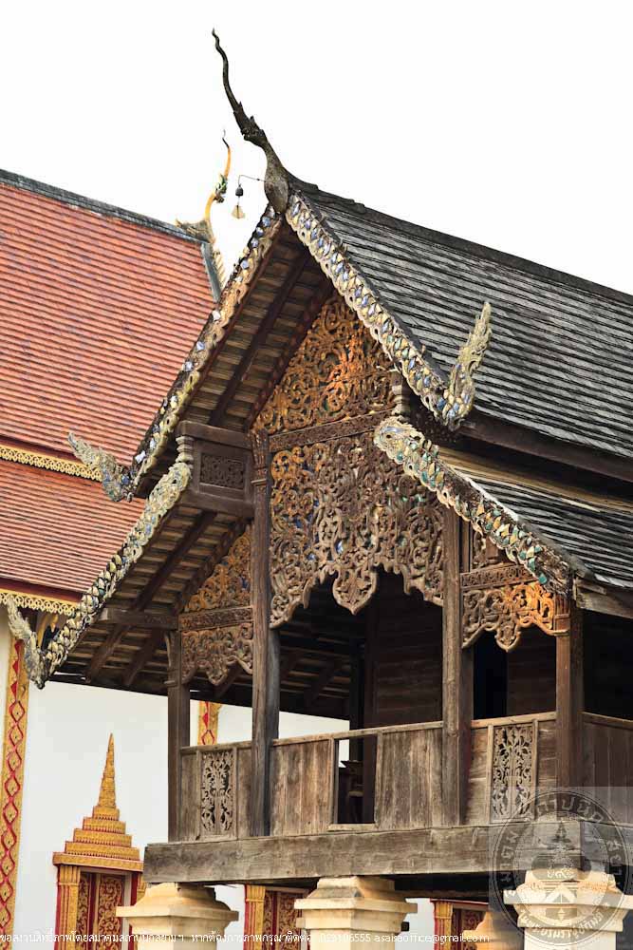
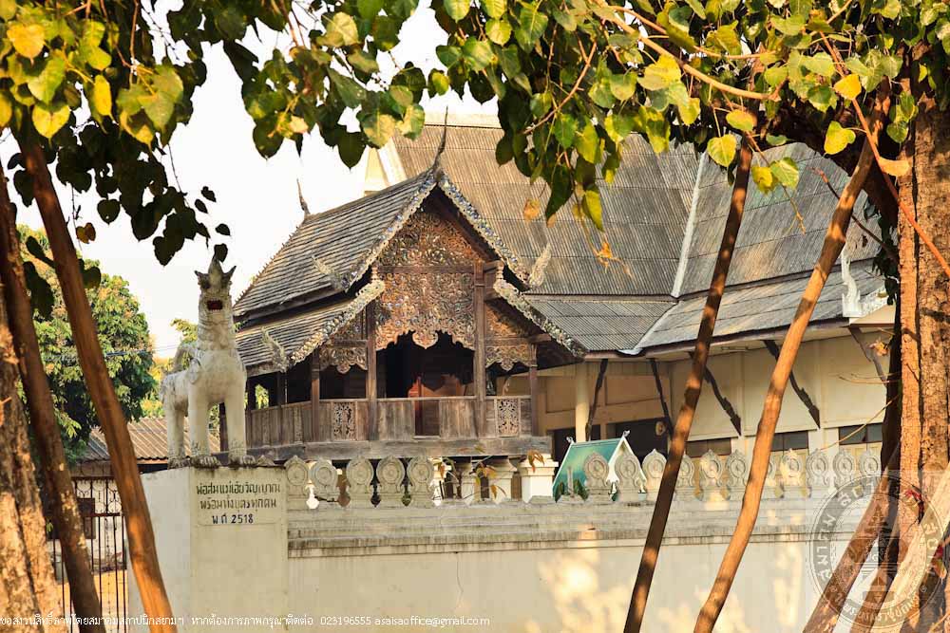
พุทธาวาสวัดโบสถ์สามเสน
อ่านเพิ่มเติม
พุทธาวาสวัดโบสถ์สามเสน
- ที่ตั้งเลขที่ 658 ถนนสามเสน แขวงดุสิต เขตดุสิต กรุงเทพมหานคร
- สถาปนิก / ผู้ออกแบบ ไม่ปรากฏชื่อ
- ผู้ออกแบบอนุรักษ์ กรมศิลปากร โดย สุรยุทธ วิริยะดำรงค์ และกิตติพันธ์ พานสุวรรณ
- ผู้ครอบครอง วัดโบสถ์สามเสน
- ปีที่สร้างพ.ศ. 2251
- ปีที่ได้รับรางวัล พ.ศ. 2552
ประวัติ
วัดโบสถ์สามเสนเป็นวัดราษฎร์ สังกัดคณะสงฆ์มหานิกาย มีพื้นที่ 8 ไร่ 3 ตารางวา ตามประวัติกล่าวว่าสร้างขึ้นเมื่อวันที่ 1 กุมภาพันธ์ พ.ศ. 2251 และได้รับพระราชทานวิสุงคามสีมาเมื่อวันที่ 20 กุมภาพันธ์พ.ศ. 2271 ในช่วงอยุธยาตอนปลายสมัยพระเจ้าอยู่หัวบรมโกศ แต่ไม่ปรากฏนามผู้สร้างวัด เมื่อมีการตั้งกรุงรัตนโกสินทร์ขึ้นเป็นราชธานีจึงได้มีการปฏิสังขรณ์วัดโดยสมเด็จกรมพระราชวังบวรมหาสุรสิงหนาท หลังจากนั้น วัดโบสถ์สามเสนก็ได้รับการทำนุบำรุงเรื่อยมาจวบจนกระทั่งปัจจุบัน
สถาปัตยกรรมภายในเขตพุทธาวาสของวัดโบสถ์สามเสน มีลักษณะโดยทั่วไปเป็นรูปแบบศิลปกรรมสมัยรัตนโกสินทร์ตอนต้น ซึ่งประกอบด้วย อุโบสถหลังเก่าที่ยังคงรูปแบบศิลปกรรมสมัยอยุธยาเพียงหลังเดียวในวัด ตัวอาคารมีลักษณะโค้งแอ่นเหมือนท้องสำเภาเรือ ภายในมีภาพจิตรกรรมสมัยอยุธยาตอนปลาย ผนังด้านหน้าเหนือประตูทางเข้าอุโบสถเป็นภาพมารผจญผนังด้านข้างเป็นภาพเทพชุมนุม ส่วนผนังระหว่างช่องหน้าต่างเป็นภาพเวสสันดรชาดก ด้านหน้าอุโบสถมีเจดีย์ทรงปราสาท ตั้งอยู่บนฐานสูง ด้านบนมีลานประทักษิณ เรือนธาตุมีซุ้มจระนำประดิษฐานพระพุทธรูปทั้ง 4 ทิศ ยอดเป็นเจดีย์ทรงเครื่องย่อมุมไม้สิบสองนอกจากนั้นยังมีมณฑปพระพุทธบาท ผังสี่เหลี่ยมจัตุรัสทรงปราสาท ตัวเรือนธาตุตั้งอยู่บนฐานสูง หลังคาซ้อนชั้น ยอดเป็นทรงเจดีย์ หน้าบันเป็นปูนปั้นทาสีลายเทพพนมและกนก มีซุ้มประตูทั้ง 4 ด้าน ภายในประดิษฐานพระพุทธบาทจำลองบนฐานสูงลายบัวหงาย
วัดโบสถ์สามเสนเป็นศูนย์กลางของชุมชนบริเวณรอบวัด ทั้งยังเป็นมรดกทางประวัติศาสตร์และศิลปสถาปัตยกรรมไทยที่ผ่านการดูแลรักษาทำนุบำรุงเป็นอย่างดีจากชุมชนและหน่วยงานราชการต่างๆ เพื่อให้สืบทอดไปสู่รุ่นลูกรุ่นหลาน
Buddhavas Wat Bot Samsen
- Location Samsen Road, Khwaeng Dusit, Khet Dusit, Bangkok
- Architect / Designer not find name Conservation Designer Fine Arts Department by Surayoot Wiriyadamrong & Kittipan Phansuwan
- Proprietor Wat Bot Samsen
- Date of Construction 1708
- Conservation Awarded 2009
History
Wat Bot Samsen is a royal temple for the Theravada Buddhist monks of the Maha Nikaya sect in Thailand. The land area is 12,800 square metres. It was established on February1st, 1708 and received Prarachtan Wisugcamsima on February 20th, 1728 in the late Ayudhaya period of Somdej Phra Chaoyuhua Boromakot. The architect who built the temple is not known and after the establishment of the Rattanakosin Island, the temple was renovated by Somdet Phra Bawornrajchao Maha Sura Singhanat. Today ,the temple continues to be well -maintained and conserved.
The architectural design of the temple reflects the early Rattanakosin period style and is composed of the following structures:
The Mondop of the Footprint of Buddha has a square layout in the Prasat style located on a high base with the tile roof of the Chedi style. The colored painting of Thephanom and Kanok patterns are decorating the pediment. The four arch doors are found on its four sides. The footprint of Buddha is placed on the high base decorated with a lotus pattern.
Ubosatha (the old one) is the only Ubosatha in the Ayudhaya style. The building is curved like the bottom of a sailing boat. The mural paintings found inside the Ubosatha are of the late Ayudhaya period. They depict Marn Phachon on the front wall above the door, Thepchoomnoom images on the side walls and Wedsandon Chadok images on the wall near the windows.
The Pagoda is in the front of the Ubosatha. It is a castle-like pagoda in the Prasat style located on a high base with the Larn Prathaksin on the top. The upper base (Ruan That) has the Jara Nam arches with Buddha images facing four directions. The top of pagoda is in the twelve indented corners.
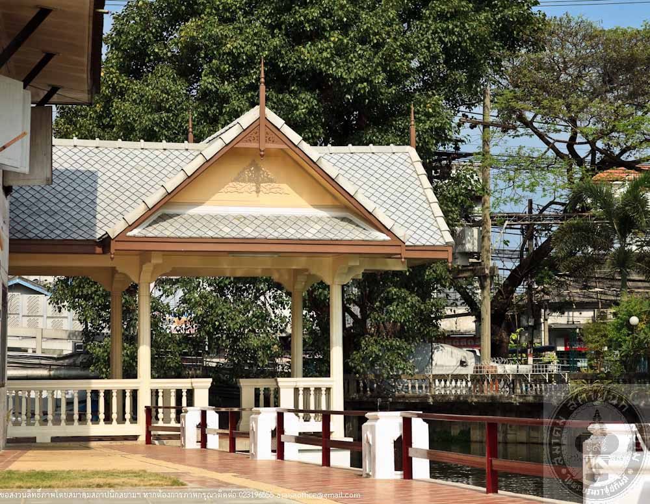
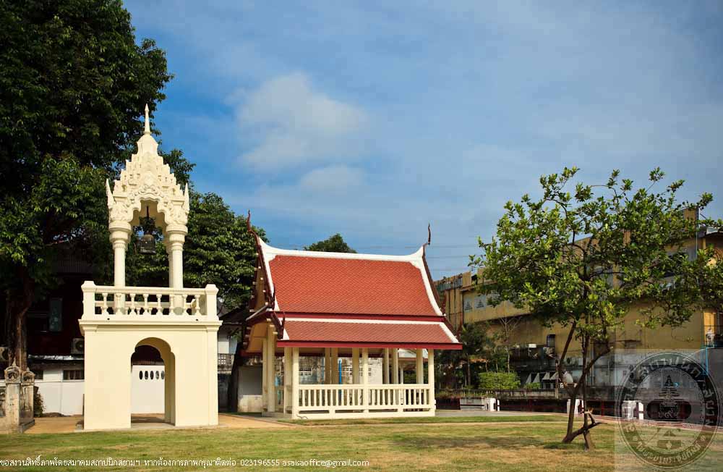
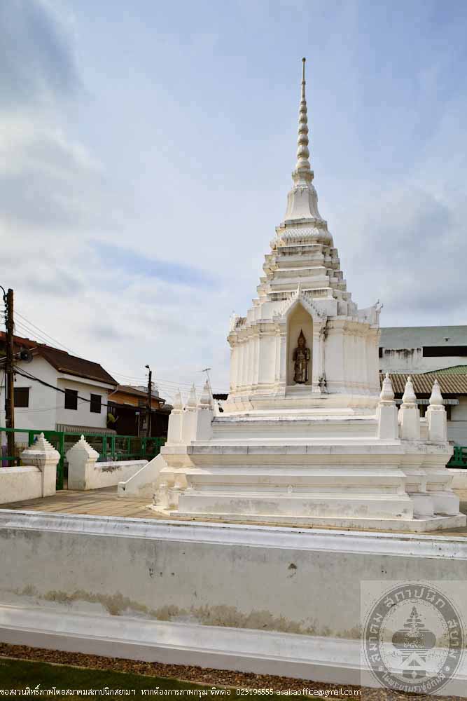
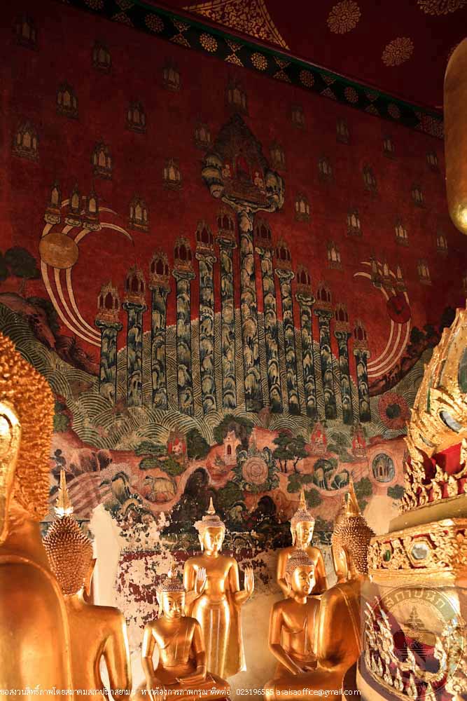
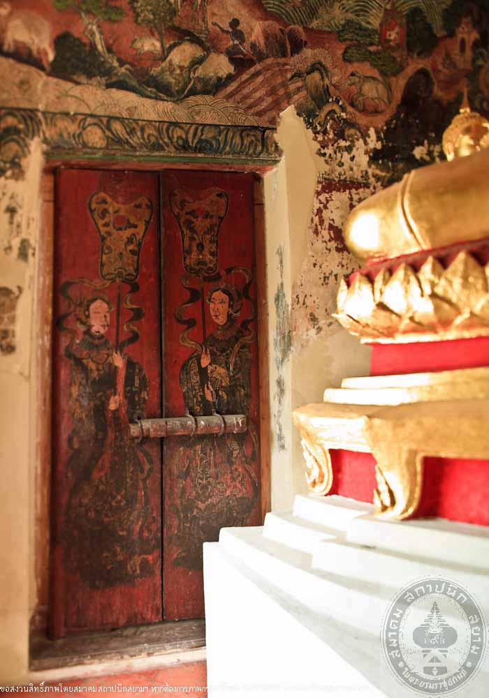
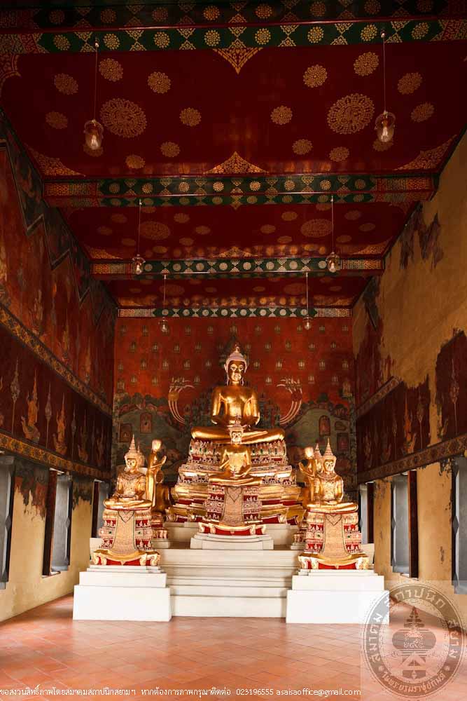
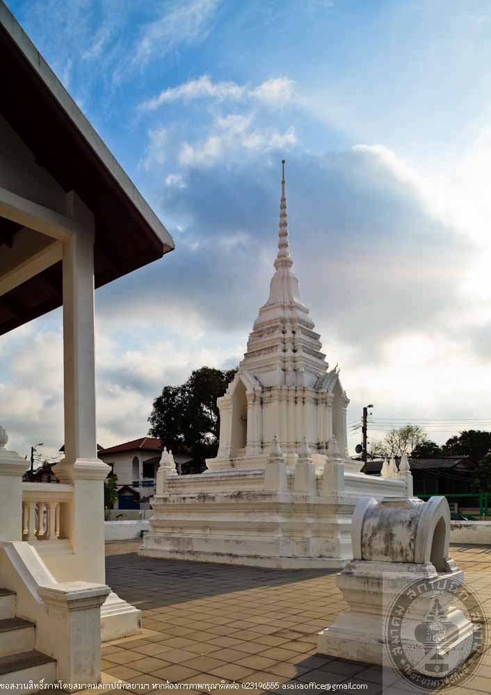
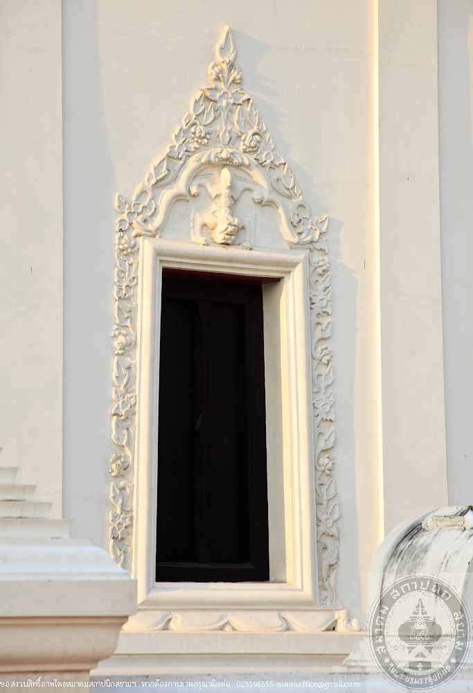
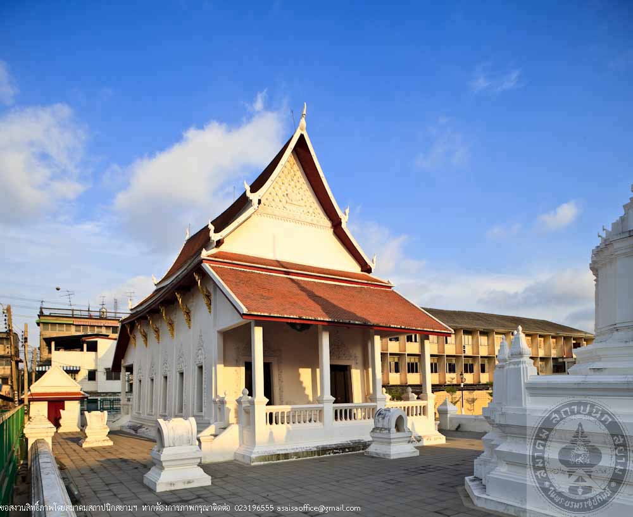
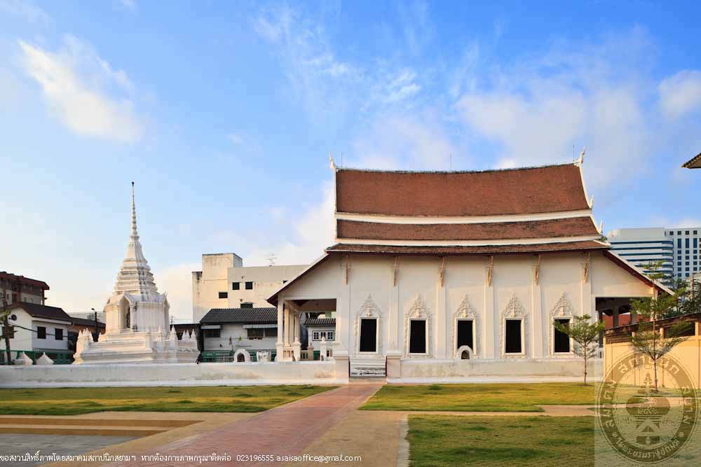
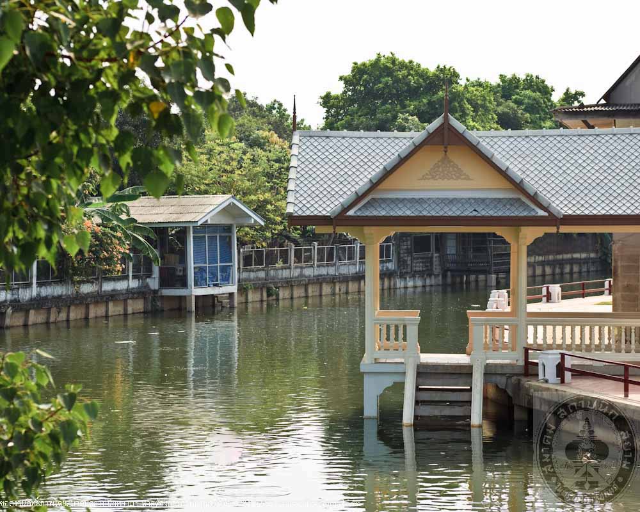
พระธาตุดอยตุง
อ่านเพิ่มเติม
พระธาตุดอยตุง
- ที่ตั้ง ตำบลเทอดไทย อำเภอแม่ฟ้าหลวง จังหวัดเชียงราย
- ผู้ครอบครอง วัดพระมหาชินธาตุเจ้า
- ปีที่ก่อสร้าง ตามตำนานเชื่อว่าสร้างราว พ.ศ.1454
- ปีที่ได้รับรางวัล พ.ศ. 2552
ประวัติ
พระธาตุดอยตุงนับเป็นโบราณสถานอันสำคัญอีกแห่งหนึ่งของภาคเหนือ นอกจากนี้ยังเชื่อว่าเป็นพระธาตุประจำปีเกิดของผู้ที่เกิดปีกุน ตามตำนานเล่าว่า พระมหากัสสปะได้อัญเชิญพระบรมสารีริกธาตุพระรากขวัญ เบื้องซ้าย (กระดูกไหปลาร้า) แล้วมอบให้แก่พระเจ้าอชุตราช กษัตริย์ผู้ครองเมืองโยนกนาคพันธุ์ พระองค์จึงทรงให้สร้างพระเจดีย์เพื่อบรรจุพระบรมสารีริกธาตุ ตามที่พระพุทธเจ้าทรงพยากรณ์ไว้ โดยทำตุงความยาว 1,000 วา ปักบนยอดเขา หากตุงปลิวไปที่ใดก็ให้สร้างเจดีย์ขึ้นบริเวณนั้น ต่อมาในสมัยพญามังรายพระมหาวชิรโพธิเถรได้นำพระบรมสารีริกมาถวาย พระองค์จึงได้อัญเชิญมาประดิษฐานบริเวณดอยตุง แล้วทรงให้สร้างพระเจดีย์ขึ้นอีกองค์เคียงข้างกัน ทำให้พระธาตุดอยตุง มี 2 องค์ตั้งแต่นั้นเป็นต้นมา
ในปี พ.ศ. 2470 ครูบาศรีวิชัยพระเถระองค์สำคัญของชาวล้านนากับประชาชนชาวเมืองเชียงรายจึงได้ร่วมมือกันบูรณะองค์พระเจดีย์องค์ขึ้นใหม่ เนื่องจากองค์พระธาตุองค์เดิมชำรุดทรุดโทรมเป็นอย่างมาก การบูรณะครั้งนี้ได้สร้างองค์พระธาตุขึ้นตามสถาปัตยกรรมล้านนา คือ พระธาตุเป็นทรงแปดเหลี่ยม ย่อมุมไม้สิบสอง ทั้ง 2 องค์ คล้ายกับพระธาตุ ดอยสุเทพ จังหวัดเชียงใหม่ ต่อมาในปี พ.ศ. 2516 ทางหน่วยราชการจึงได้ทำการบูรณะองค์พระเจดีย์อีกครั้งโดยการบูรณะครั้งนั้น ได้สร้างพระเจดีย์ครอบองค์เดิม ซึ่งมีลักษณะเป็นเจดีย์ทรงปราสาท มีซุ้มจระนำประดิษฐานพระพุทธรูป 8 ซุ้ม และประดิษฐานฉัตรที่มุมทั้ง 4 พร้อมกันนี้ได้สร้างพระอุโบสถขึ้นในบริเวณใกล้กันโดยสมเด็จพระบรมโอรสาธิราชฯ สยามมกุฎราชกุมาร เสด็จพระราชดำเนินมาวางศิลาฤกษ์
ต่อมาในปี พ.ศ. 2549 กรมศิลปากรมีโครงการรื้อถอน องค์พระธาตุซึ่งถูกสร้างครอบใหม่นั้นให้เหมือนดังภาพถ่ายเก่าเมื่อครั้งที่ครูบาศรีวิชัยได้ทำการบูรณะไว้ ตามคำร้องขอของคนท้องถิ่น จึงได้ทำการบูรณะโดยถอดองค์พระธาตุออก แล้วอัญเชิญไปประดิษฐานไว้ที่วัดพระธาตุน้อยดอยตุงซึ่งอยู่ด้านล่าง จากนั้นจึงทำการบูรณะองค์พระธาตุให้เหมือนดังที่ครูบาศรีวิชัยได้บูรณะไว้เมื่อกว่า 80 ปี ให้คืนกลับมาสภาพดังเดิม
Wat Maha Chin That Chao (Wat Phra That Doi Tung)
- Location Tambon Tertthai, Amphoe Maefaluang, Chiang Rai Province
- Proprietor Wat Maha Chin That Chao (Wat Phra That Doi Tung)
- Date of Construction 911
- Conservation Awarded 2009
History
The Phra That Doi Tung (Stupa of Doi Tung) is considered to be one of the oldest and most valuable monuments in Northern Thailand. The stupa is believed to represent the zodiac sign for the year of Pig. According to legend, Phra Maha Kassapa brought the left collar-bone relic of the Lord Buddha and gave to King Achutarat, who was the ruler of Yonok Nakhon. King Achutarat later onestablished the stupa to enshrine the relic at the peak of the mountain by making long traditional flags know as the “tung”, length of 1,000 wa(1 wa=2 metres), pitched at the top of the mountain and picked the location to built the stupa according to where the flag would be blown down to. In the era of Phraya Mang Rai, Phra Maha Wachira Photi Tera has brought with him another relic of the Lord Buddha, and gave it to Phraya Mang Rai. Phraya Mang Rai then enshrined the relic of the Lord Buddha at Doi Tung and that is why the two stupa of Doi Tung were for.
The two stupas were renovated due to its decaying condition. A venerable monk, Khruba Siwichai and the collaboration of both the Lanna and Chiang Rai people in 1927 with the aim to conserve the original architecture form such as it octagon plan with twelve indented corners, which is similar to the Phra That Doi Suthep found in the Chiang Mai province. Later in 1973, the government office had renovated the pagoda. This time the pagoda was capped over with Chedi Song Prasat (The Principal Buddhist Chedi Style) decorated with niches on all four sides. Buddha images are found at all the eight gates, and 4 umbrellas of kingship on 4 corners. Later on a ubosatha (Ordination Hall) was also built near by the stupa area. H.R.H. Crown Prince Maha Vajiralongkorn attended the foundation stone laying ceremony.
By the request of local people, the Department of Fine Arts had started a project to decommission the pagoda in 2006, as the outside new cap of the pagoda did not maintain the pagoda’s original appearance as recognized in old photos dated back to eighty years ago in the period of Khruba Siwichai. The pagoda was again reconstructed but this time to restore its origianl design. Also the relics were relocated to Wat Phra That Doi Tung Noi, which is situated at the base of the mountain.
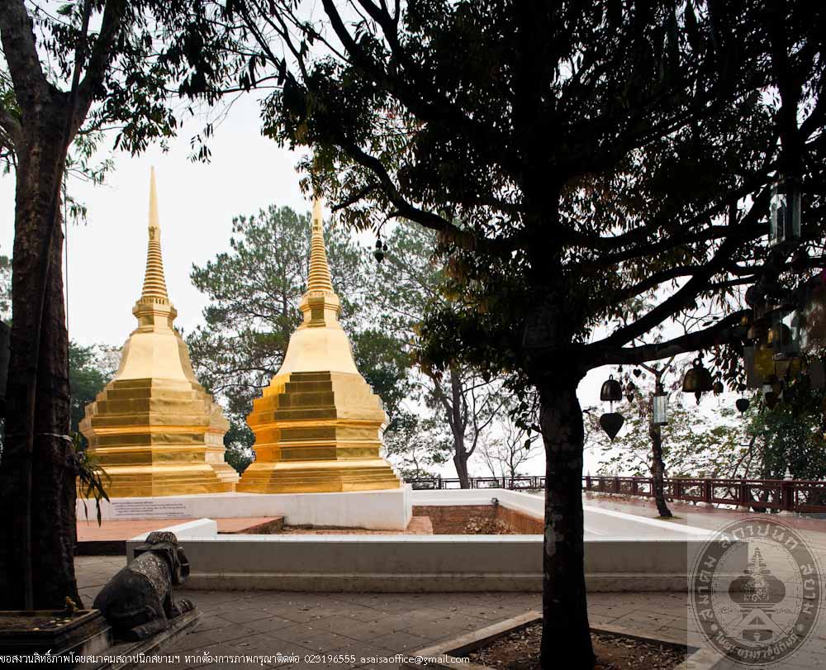
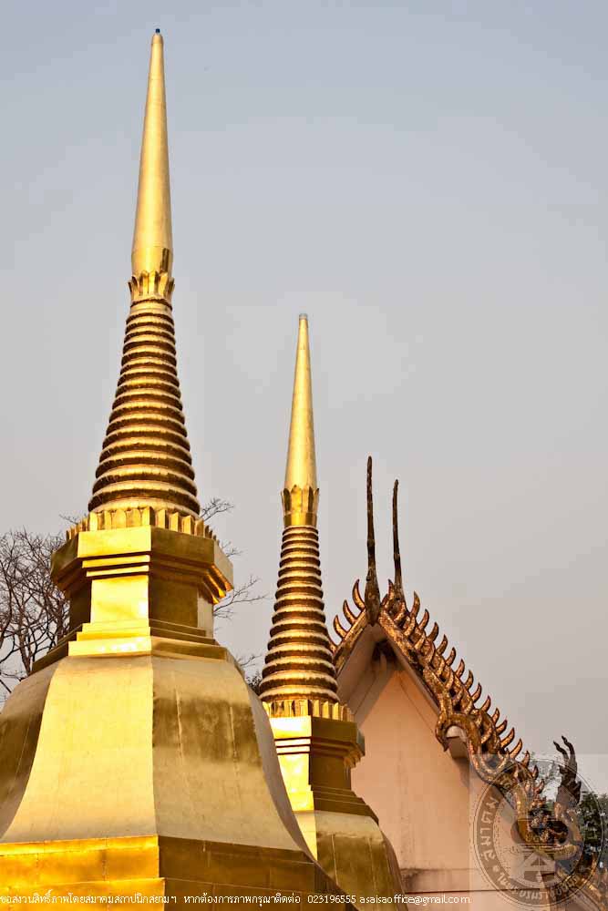
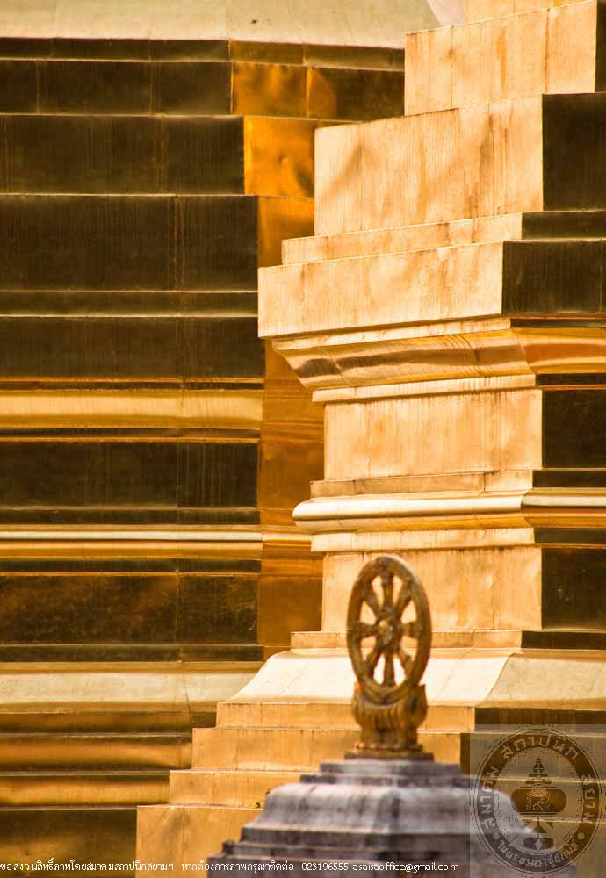
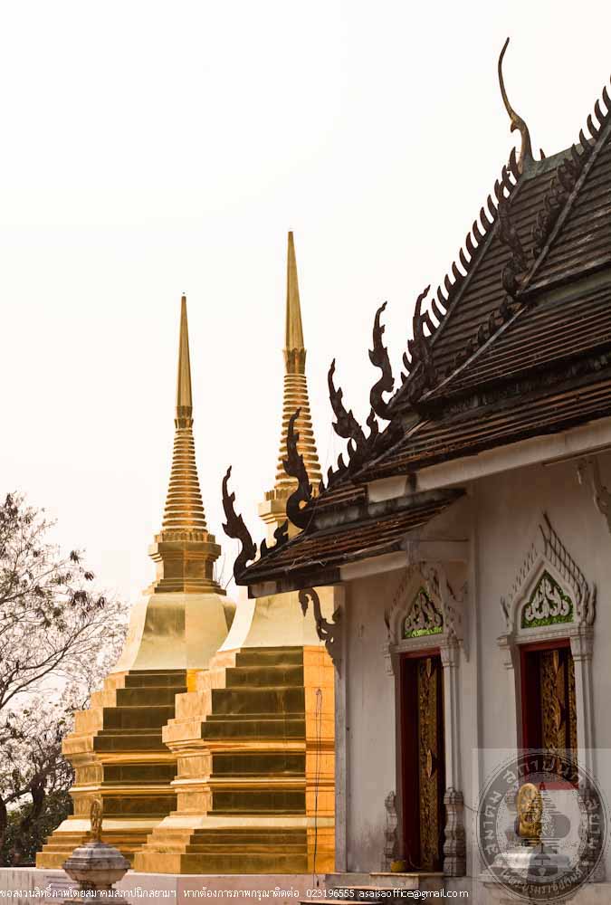
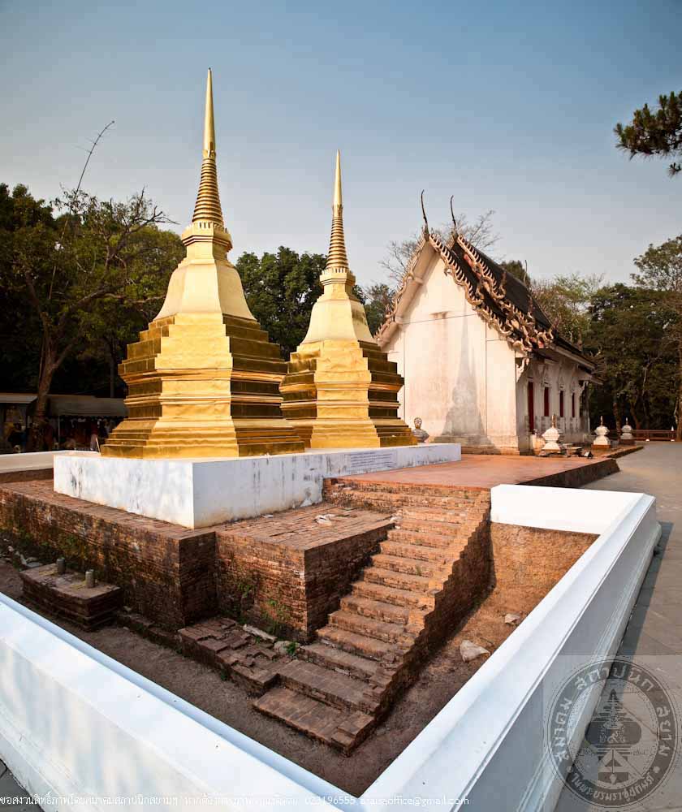
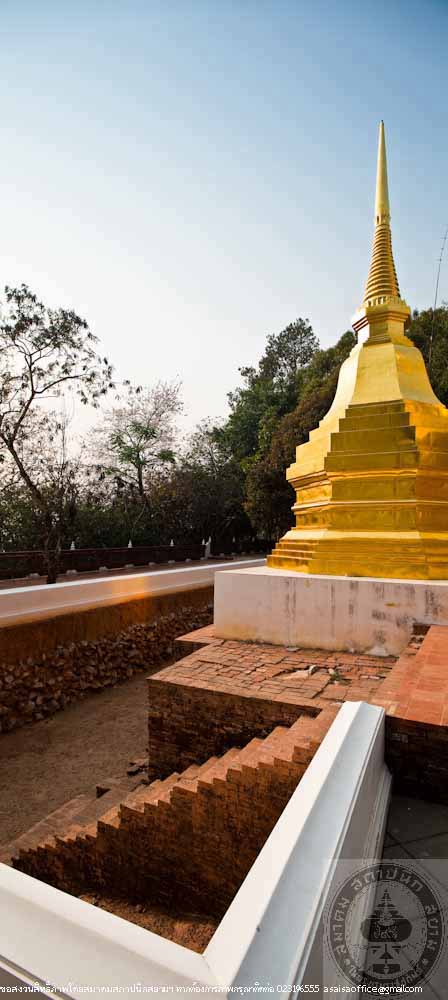
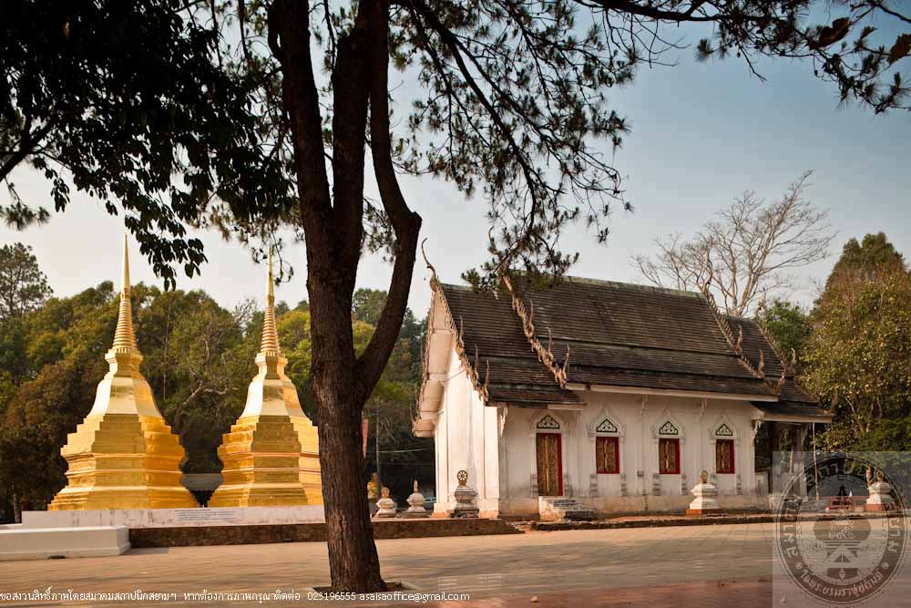
อุโบสถวัดสนามไชย
อ่านเพิ่มเติม
อุโบสถวัดสนามไชย
- ที่ตั้ง วัดสนามไชย ตำบลสนามชัย อำเภอสทิงพระ จังหวัดสงขลา
- ผู้ครอบครอง วัดสนามไชย
- ปีที่สร้าง พ.ศ.2440
- ปีที่ได้รับรางวัล พ.ศ. 2552
ประวัติ
วัดสนามไชยปรากฏชื่ออยู่ในเอกสารแผนที่กัลปนาวัดพัทลุงสมัยอยุธยา สันนิษฐานว่าสร้างมาตั้งแต่สมัยพระเจ้าอยู่หัวบรมโกศแห่งกรุงศรีอยุธยา ปัจจุบันโบราณสถานที่หลงเหลือในวัดมีเพียงอุโบสถเก่า และเจดีย์เท่านั้น โดยอุโบสถเก่าหลังนี้ เป็นอุโบสถที่สร้างขึ้นในปี พ.ศ. 2440 แทนอุโบสถหลังแรกที่พังทลายลง ส่วนเจดีย์เป็นเจดีย์มีซุ้มหน้าประดับเซรามิคตามแบบนิยมสมัยรัชกาลที่ 3 ต่อมาในปี พ.ศ. 2540 กรมศิลปากรได้ขึ้นทะเบียนอุโบสถเก่า และเจดีย์เป็นโบราณสถานของชาติ โดยในปีเดียวกันนี้ ทางวัดได้สร้างอุโบสถหลังใหม่ตั้งอยู่ใกล้ๆ กับอุโบสถเก่า และเปลี่ยนการใช้สอยอุโบสถเก่าเป็นศาลาการเปรียญจนถึงทุกวันนี้
อุโบสถเก่า วัดสนามไชย เป็นอาคารขนาดเล็ก กว้าง 10 เมตร ยาว 15 เมตร ฐานอาคารทำด้วยอิฐดินเผาฉาบปูน แบบโบราณ ถ่ายน้ำหนักลงสู่ฐานรากแบบกำแพงรับน้ำหนัก ผนังก่อสร้างด้วยอิฐสูงประมาณ 1.2 เมตร สลับด้วยอิฐเผาเคลือบเซลามิคสีเขียวโปร่งลวดลายแบบจีน ผนังตอนบนมีเพียงเสาไม้รับน้ำหนักโครงสร้างหลังคาไม้ กระเบื้องหลังคามุงด้วยกระเบื้องดินเผาเกาะยอ ทับหลังด้วยปูนปั้นลวดลายตามความเชื่อทางศาสนา หน้าบันจั่วด้านหน้ามีลวดลายปูนปั้นเป็นรูปลายพรรณพฤกษาประกอบรูปสัตว์ ส่วนหน้าบันจั่วด้านหลังมีลวดลายปูนปั้นเป็นรูปยักษ์ศิลปะแบบพื้นเมือง ภายในโบสถ์ มีพระพุทธรูปประดิษฐานจำนวน 4 องค์ บริเวณรอบๆอุโบสถเก่า มีเจดีย์ล้อมรอบเป็นแนวเขตพัทธสีมา ด้านทางเข้าโบสถ์ เป็นพาไลมีหลังคาคลุม และด้านหลังมีเจดีย์ขนาดใหญ่ตั้งอยู่ตรงกลางแนวแกน
อุโบสถเก่า วัดสนามไชย ได้รับการบูรณะเรื่อยมาภายใต้การดูแลของสำนักศิลปากรที่ 13 สงขลา โดยในเดือนเมษายน พ.ศ. 2554 สำนักศิลปากรที่ 13 สงขลา ได้ทำการเปลี่ยนกระเบื้องมุงหลังคา และซ่อมแซมโครงสร้าง ทำให้อุโบสถหลังนี้ยังคงรักษาคุณค่าทางประวัติศาสตร์ สถาปัตยกรรม และประโยชน์ใช้สอยเอาไว้ได้
Wat Sanam Chai
- Location 24 Mu 2, Tambon Sanam Chai, Amphoe Sathing Phra, Songkla Province
- Proprietor Wat Sanam Chai
- Date of Construction 1897
- Conservation Awarded 2009
History
Wat Sanam Chai or Wat Chaiya Tok, which had been found in the Wat Pattaloong’s Galpana map as “Wat Sala Meechai” and “Sana Meechai”. The temple is believed to have been built since Ayutthaya period. Its Ubosatha (Ordination Hall) and Pagoda were built in 1897 to replace the old ruined Ubosatha. The pagoda is a decorated pagoda in style contemparary with King Rama III art style.
In year 1997 the Fine Arts department registered Sanam Chai Ubosatha and Pagoda as Natioanal Monument. Within the same year the temple had built a new Ubosatha near the old Ubosatha and changed the old Ubosatha function to the monastery sermon hall.
The old Ubosatha of Sanam Chai temple is a small sized buiding of 10 x 15 metres. It is made of brick masonry by wall bearing structure. The Ubosatha wall is approximately 1.2 metres high alternating between brick and mortal, and brick and Chinese green tiles finishing. The upper part of the wall bears the wooden roof structure with roof finished of Ko Yo terracotta tiles and religious stucco sculpture as roof adornment. At the front pediment are floral motifs and animal stucco, and the back pediment is elaborated with giant stucco sculpture of local art style. Situated inside the Ubosatha are four Buddha images. The outside Ubosatha is surrounded with pagoda as symbols of Patasima boundary. At the entrance of Ubosatha is a porch area. Lining up with the center of Ubosatha is a Big Pagoda in the rear of the Ubosatha.
The old Ubosatha together with the pagoda received many conservation treatments from The Fine Arts Department and on 13 April 2011 the building just had its roofs renovated as to preserve its historical and architectural values.
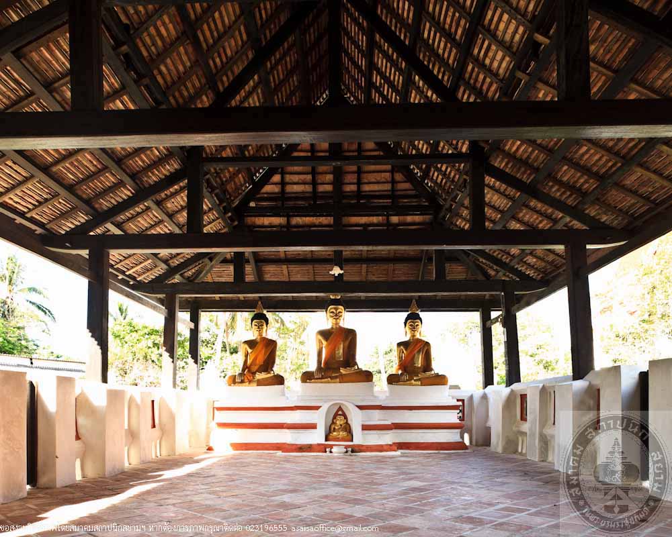
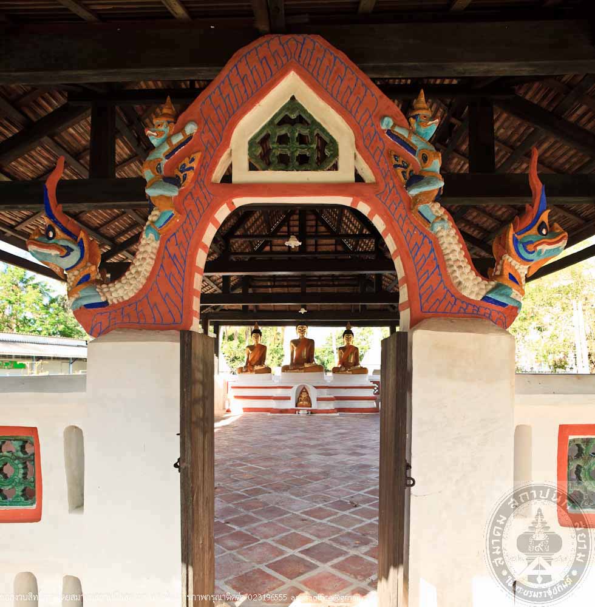
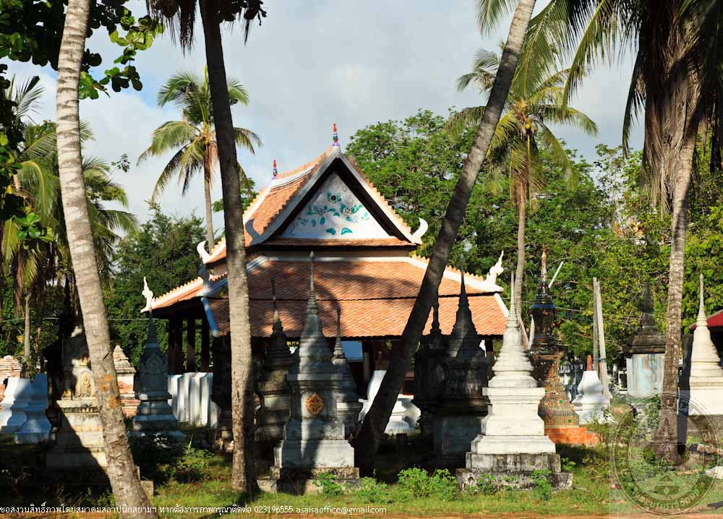
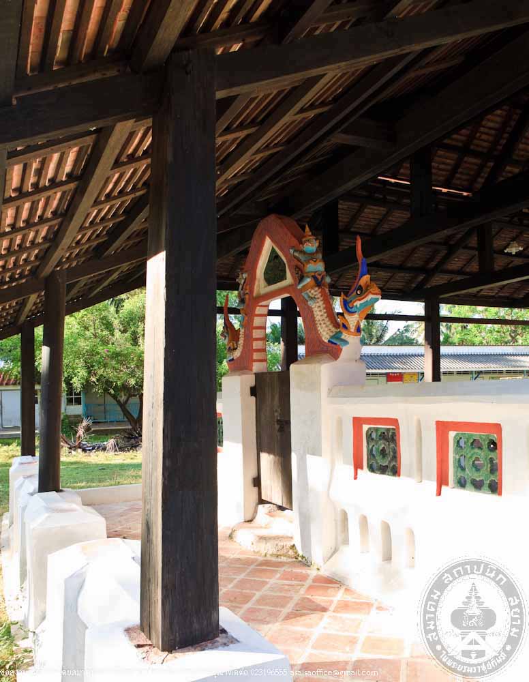
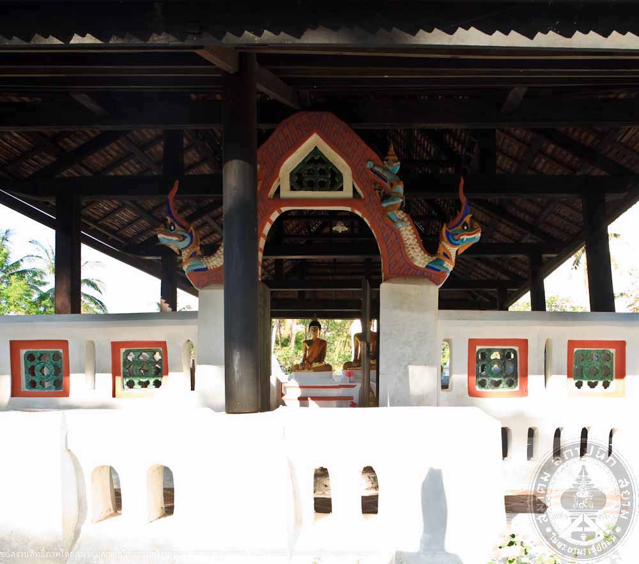
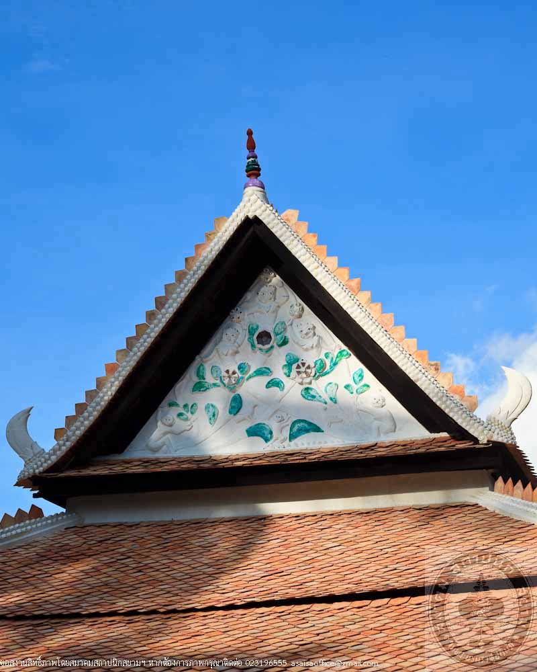
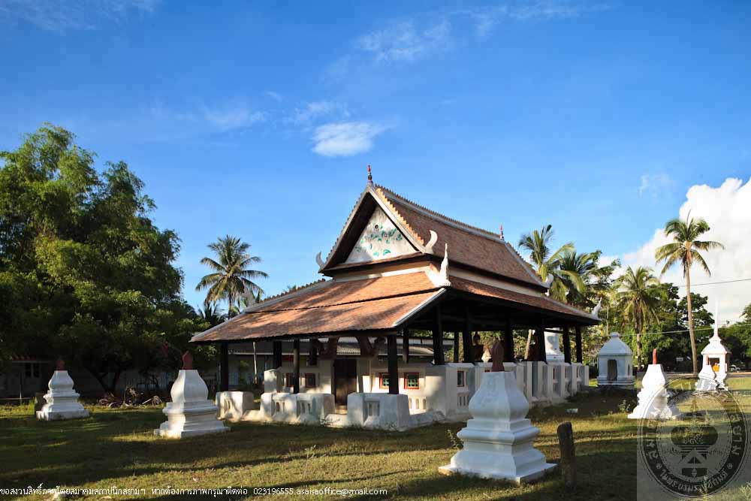
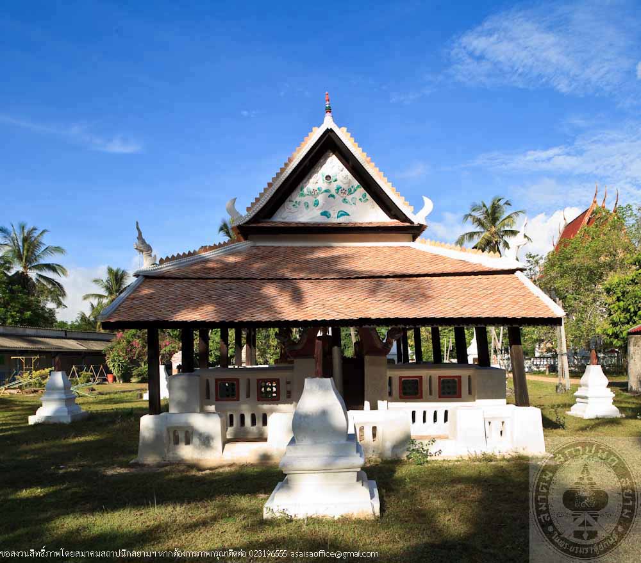
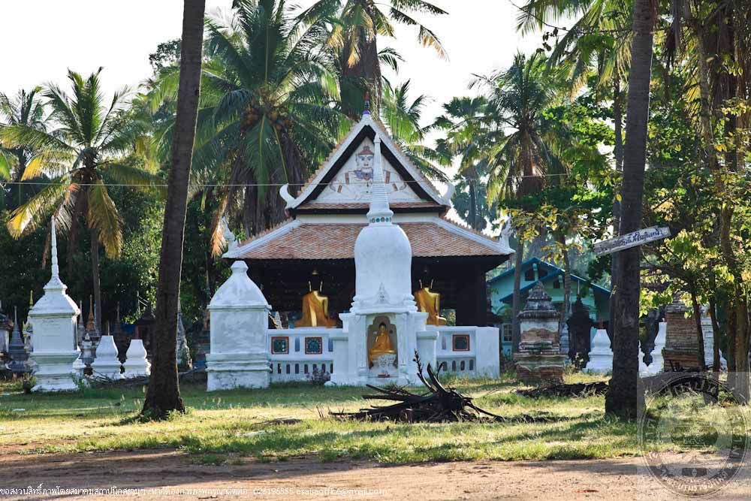
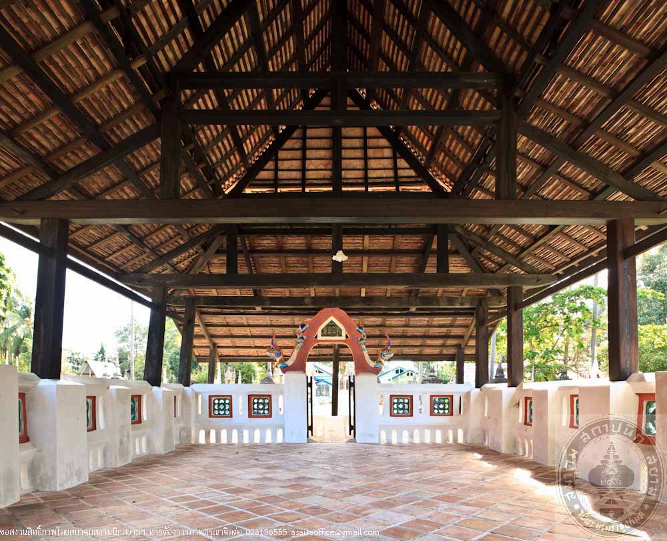
วิหารคริสตจักรตรัง
อ่านเพิ่มเติม
วิหารคริสตจักรตรัง
- ที่ตั้ง เลขที่ 24 ถนนห้วยยอด ตำบลทับเที่ยง อำเภอเมือง จังหวัดตรัง
- ผู้ครอบครอง คริสตจักรตรัง
- ปีที่สร้าง พ.ศ. 2458
- ปีที่ได้รับรางวัลพ.ศ. 2552
ประวัติ
จังหวัดตรังเป็นหัวเมืองทางภาคใต้ซึ่งมีประชากรหลากหลายเชื้อชาติอาศัยอยู่ ประชากรเหล่านี้นับถือศาสนา กันอย่างหลากหลาย เช่น ศาสนาพุทธ ศาสนาอิสลาม และศาสนาคริสต์ ซึ่งผู้นับถือส่วนใหญ่เป็นชาวไทยเชื้อสายจีน ศาสนาคริสต์นิกายโปรเเตสแตนท์ในจังหวัดตรังเริ่มต้นขึ้นในปี พ.ศ. 2453 ได้มีการก่อตั้งสถานีประกาศขึ้นโดยได้รับ การสนับสนุนจากคณะมิชชันนารีอเมริกัน โดยใช้สถานที่ที่โรงพยาบาลทับเที่ยง แล้วตั้งเป็นคริสตจักรในอีก 2 ปีถัดมา ในปี พ.ศ. 2456 สมเด็จกรมพระยาดำรงราชานุภาพ ทรงอนุญาตให้ทางคริสตจักรซื้อที่ดินและสร้างโบสถ์ขึ้น ตัวโบสถ์สร้างด้วย ไม้ไผ่ หลังคามุงจากต่อมาในปี พ.ศ.2458 จึงได้สร้างวิหารเป็นอาคารถาวร ก่ออิฐถือปูน พร้อมหอระฆัง หลังจากนั้นในปี พ.ศ. 2527 คริสตจักรตรังได้รับโอนกรรมสิทธิ์ที่ดินที่ตั้งโบสถ์จากคณะอเมริกันเพรสไปเทอเรียนมิชชั่น แล้วตั้งเป็นคริสตจักรภาคที่ 17 ต่อมาในปี พ.ศ. 2533มีการสร้างอาคารนมัสการหลังใหม่ แต่วิหารหลังนี้ยังคงใช้ในการประกอบพิธีกรรมเรื่อยมาจนถึงปัจจุบัน
วิหาร คริสตจักรตรัง เป็นอาคารชั้นเดียว ขนาดเล็ก ลักษณะการก่อสร้างเป็นแบบก่ออิฐระบบกำแพงรับน้ำหนัก ผนังหน้าอาคารสร้างบนฐานยกพื้นสูงประมาณ 0.80 เมตร มีบันไดทางขึ้นทั้งด้านหน้าและด้านหลังอาคาร ผังพื้นอาคารเป็น รูปสี่เหลี่ยมผืนผ้า แบ่งพื้นที่เป็น 3 ส่วน คือ โถงระเบียงหน้า โถงชุมนุม และส่วนศักดิ์สิทธิ์อยู่ต่อจากโถงชุมนุมเป็นยกพื้นสูงด้านหน้าอาคารแบ่งเป็น 3 ช่วงเสา ช่วงเสากลางอาคารเป็นซุ้มโค้งทางเข้าวิหาร เหนือซุ้มโค้งมีปูนปั้นเขียนว่า วิหาร คริสศาสนาสร้าง ค.ศ.1915 ช่วงเสาด้านข้างด้านหนึ่งเป็นหอระฆังสูง 3 ชั้น ด้านข้างอาคารแบ่งเป็น 7 ช่วงเสา ทุกช่วงเสามีหน้าต่างไม้บานเปิดคู่ ส่วนด้านหลังอาคารแบ่งเป็น 2 ช่วงเสา มีประตูบานเปิดคู่ และบันไดทางขึ้นลง อยู่กึ่งกลางช่วงเสาทั้ง 2 หลังคา หอระฆังเป็นรูปทรงปิรามิด หลังคาโถงชุมนุมเป็นหลังคาจั่ว ทั้งหมดมุงด้วยกระเบื้องซีเมนต์รูปว่าว การตกแต่งอาคารมีไม่มากส่วนใหญ่เป็นการเน้นด้วยลายปูนปั้นที่กรอบประตูหน้าต่าง
ในปี พ.ศ. 2550 มีการบูรณะปรับปรุงวิหารครั้งใหญ่ และมีการติดตั้งอุปกรณ์อาคารเพิ่มเติม อาทิ เครื่องปรับอากาศและระบบไฟฟ้า การบูรณะสามารถรักษารูปแบบดั้งเดิมของตัวอาคาร คุณค่าทางประวัติศาสตร์ และคุณค่าสถาปัตยกรรมไว้ได้เป็นอย่างดี ปัจจุบัน วิหาร คริสตจักรตรัง ยังคงใช้สำหรับประกอบพิธีทางศาสนาต่างๆ พร้อมทั้งยังดำเนินงานเพื่อสืบทอดศาสนาทั้งในด้านการศึกษาในการให้ถ่ายทอดความรู้ข้อพระคัมภีร์แก่เยาวชนและประชาชนทั่วไป
Trang Church
- Location 24 Huoy Yod Road, Tambon Tab Tiang, Amphoe Mueang, Trang Province
- Proprietor Trang Church
- Date of Construction 1915
- Conservation Awarded 2009
History
Trang has a diverse ethnic population with a variety of religious. The Protestantism in Trang began in 1910 with the establishment of the announced station in the Tab Tiang Hospital, which was supported by the American missionaries before settling in the church two years later.
In 1913, H.R.H. Prince Damrong Rajanubhab allowed the Church to buy land and build a church made from bamboo and atap thatching. Later in 1915, the bamboo church was rebuilt into a permanent building, with the belfry that had the old roof similar to the ancient military fortress. Later, It was later renovated to the style seen today. Above the entrance, there are carved letters saying “Christ sanctuary built in1372”. In 1984 Trang Church received the entire ownership from the American Presbyterian Mission, and then set the seventeenth church.
Today, Trang Church is still used for various religious ceremonies. It has continually provided religious education based on biblical knowledge for the youth and general public. It also serves as a social centre for activities related to the medical profession by these three community network supporters; Tab Tiang Hospital, Anukoon Tab Tiang School, and Yuwarat Withaya School (now known as Trang Christian School).
The church is single storey building with wall bearing structure. The floor of the church is raised 0.80 metre high. It is divided into 3 sections, the foyer, meeting hall and the sacred hall. The side of the building divided into 7 bays and 2 bays in the rear, with rear staircase between them. Between each bay are double swing windows. The roof of the bell tower has a pyramid shape, while the meeting hall has gable root top. The roofs are finished by kite shaped concrete roof tiles..
