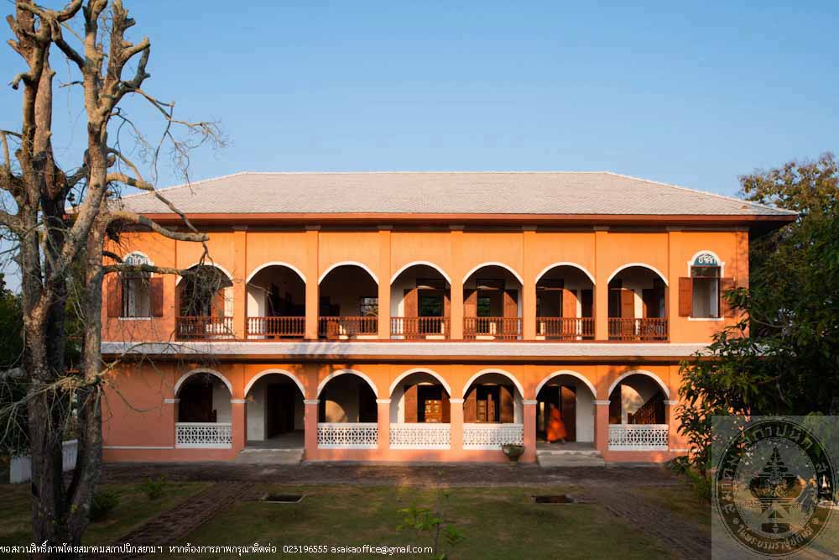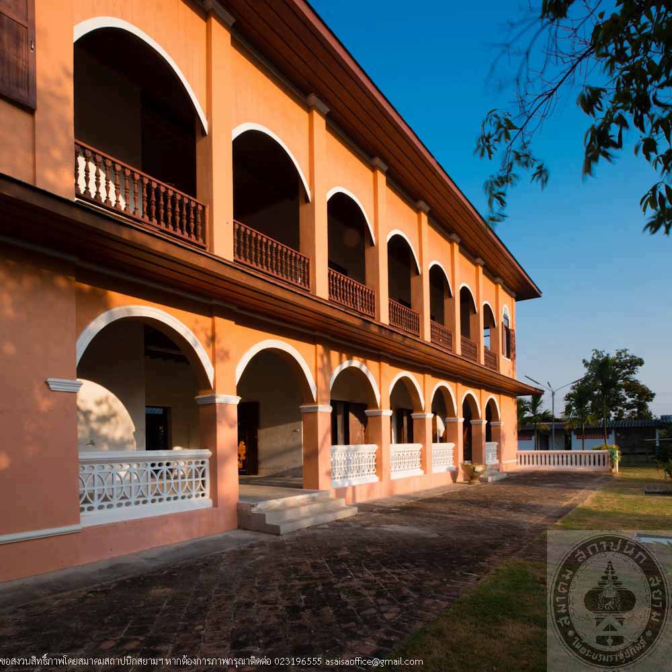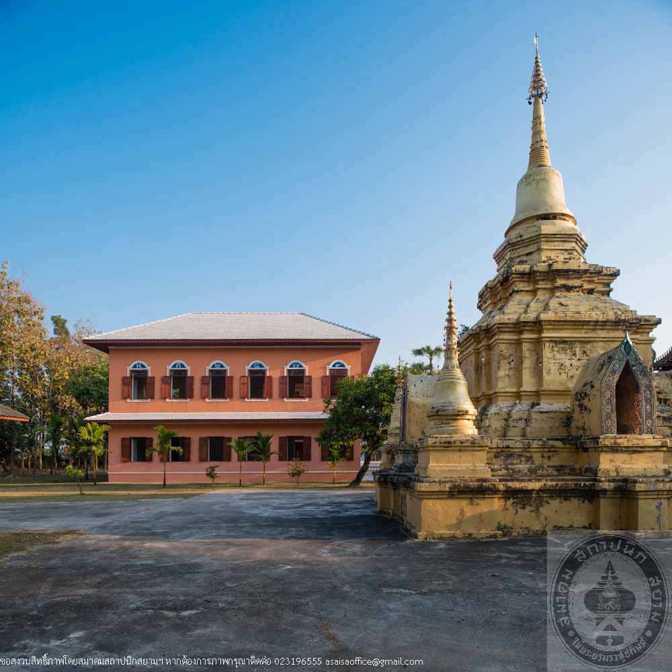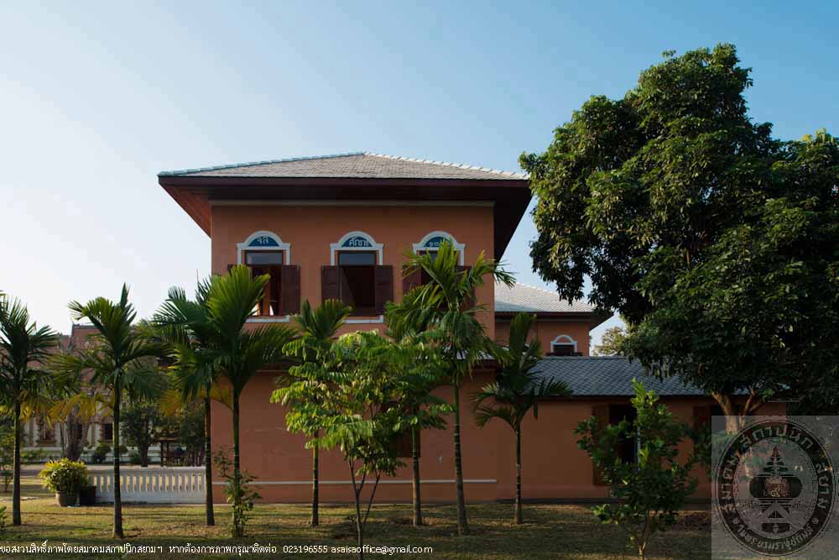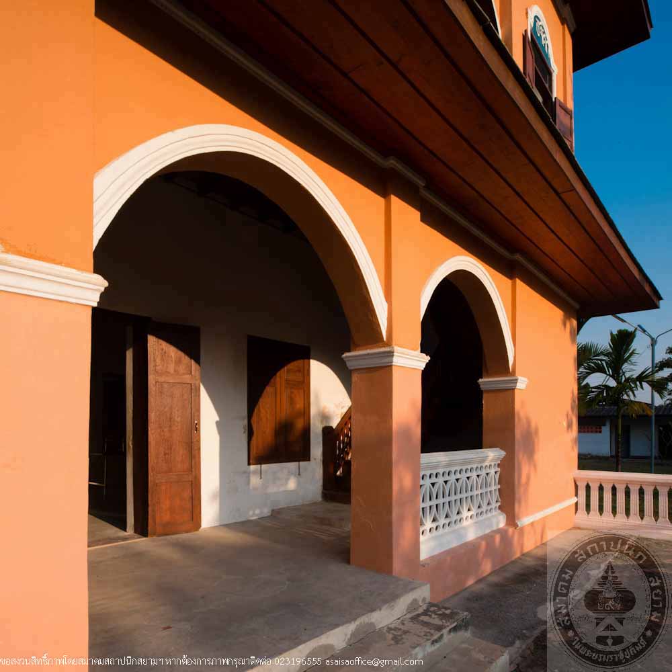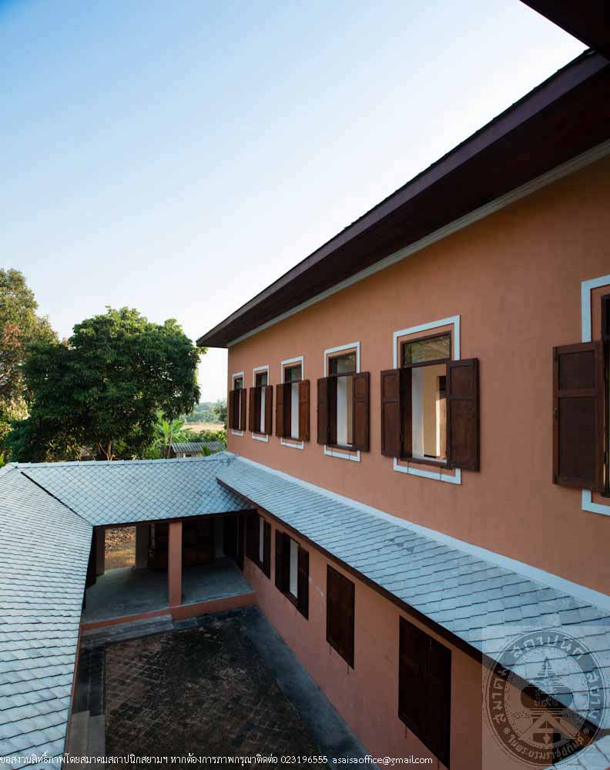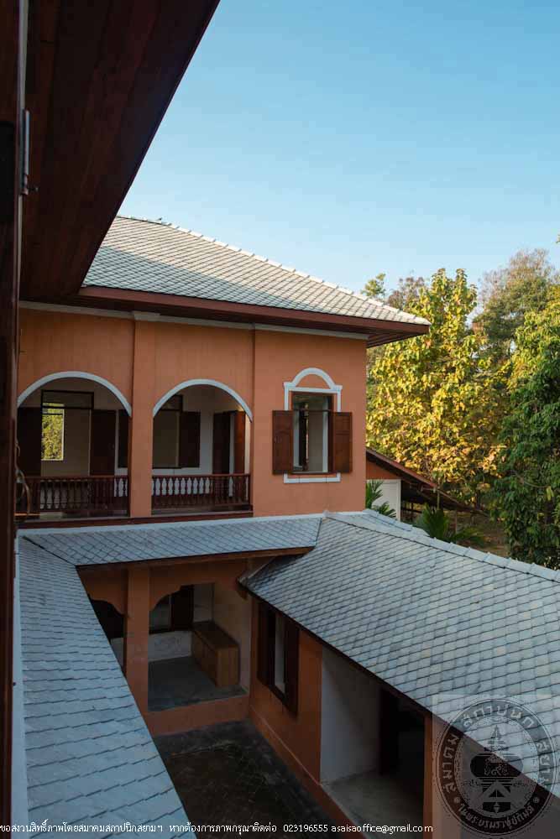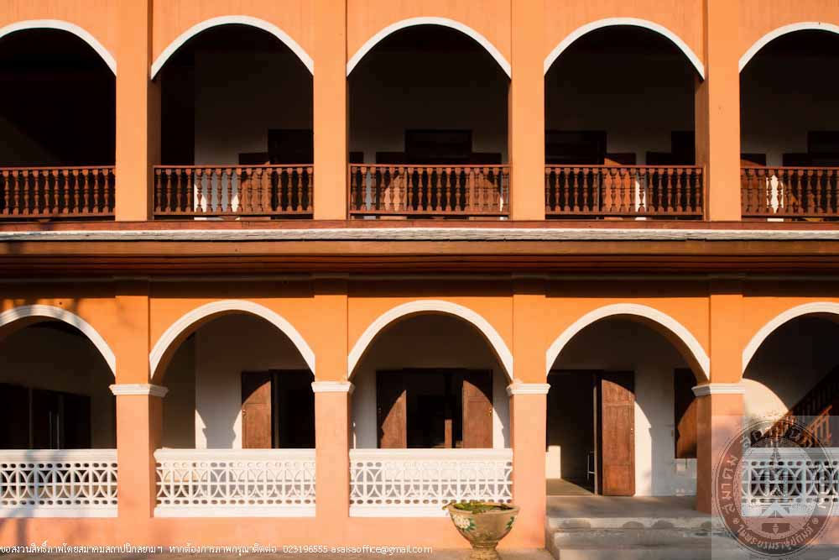เทวสถานโบสถ์พราหมณ์
อ่านเพิ่มเติม
เทวสถานโบสถ์พราหมณ์
- ที่ตั้ง เลขที่ 268 ถนนบ้านดินสอ แขวงเสาชิงช้า เขตพระนคร กรุงเทพมหานคร
- ผู้ครอบครอง พระมหาราชครูพิธีศรีวิสุทธิคุณ (ชวิน รังสิพราหมณกุล)
- ปีที่สร้าง พ.ศ. 2327
- สถาปนิก/ผู้ออกแบบอนุรักษ์ พลอากาศตรี อาวุธ เงินชูกลิ่น
- ปีที่ได้รับรางวัล พ.ศ. 2556
- ประเภท อาคารปูชนียสถานและวัดวาอาราม
ประวัติ
พระบาทสมเด็จพระพุทธยอดฟ้าจุฬาโลกมหาราช ทรงพระกรุณาโปรดเกล้าฯ ให้สถาปนาศาสนสถานศักดิ์สิทธิ์เนื่องในศาสนาพราหมณ์พร้อมเสาชิงช้าเพื่อเป็นศรีสวัสดิ์คู่พระนครตามโบราณราชประเพณี และประกอบพระราชพิธีตรียัมพวายและตรีปวาย เพื่อทดสอบความมั่นคงแข็งแรงของกรุงเทพมหานครซึ่งสถาปนาใหม่ หมู่อาคารประกอบด้วยอาคาร 3 หลัง เรียงไปตามทิศเหนือ-ใต้ ได้แก่ หลังที่ 1 อาคารสถานพระอิศวร (โบสถ์ใหญ่) เป็นอาคารทรงโรง ขนาดใหญ่ที่สุดในอาคารทั้งสามหลัง มีเสาร่วมในรับโครงหลังคาจั่ว หลังคาซ้อน 2 ชั้น ชักกันสาดปีกนกโดยรอบอาคาร หน้าบันด้านตะวันออกประดับปูนปั้นรูปพระอิศวร พระอุมา
โคนนทิ และเครื่องมงคล ภายในประดิษฐานเทวรูปพระอิศวรประทับยืน และเทวรูปขนาดเล็ก ด้านหลังยังประดิษฐานศิวลึงค์อยู่ภายใต้ซุ้มเบญจา หลังที่ 2 อาคารสถานพระพิฆเนศวร (โบสถ์กลาง) ประดิษฐานเทว
รูปพระพิฆเนศวร 5 องค์ทั้งที่แกะด้วยศิลา และหล่อสำริด หลังที่ 3 อาคารสถานพระนารายณ์ (โบสถ์ริม) ประดิษฐานเทวรูปพระนารายณ์ เทวรูปพระลักษมี และเทวรูปพระมเหศวรี ทั้งสองอาคาร ผังเป็นรูปสี่เหลี่ยมผืนผ้า ด้านหน้ามีหลังคาแบบจั่นหับลาดคลุมระเบียง ใช้กำแพงรับโครงหลังคาจั่ว ซ้อน 2 ชั้นลด 2 ตับ โดยไม่มีเสาภายใน ด้านหน้าเทวสถานพระอิศวรเป็นที่ประดิษฐานรูปหล่อพระพรหมในซุ้มแกะหินอ่อน และด้านท้ายเทวสถานเป็นที่ตั้งของหอเวทวิทยาคม ซึ่งเป็นที่ทำการของคณะพราหมณ์
อาคารเทวสถานได้รับการซ่อมแซมบูรณปฏิสังขรณ์อย่างต่อเนื่องผ่านกาลเวลาจวบจน พ.ศ. 2552 ทางเทวสถานจึงได้จัดทำโครงการบูรณปฏิสังขรณ์เทวสถานสำหรับพระนคร โดยได้รับพระกรุณาธิคุณจากสมเด็จพระเจ้าภคินีเธอเจ้าฟ้าเพชรรัตนราชสุดา สิริโสภาพันณวดี พระราชทานทรัพย์ส่วนพระองค์เป็นทุนตั้งต้นในโครงการเพื่อฟื้นฟูศาสนสถาน ซึ่งนำมาสู่โครงการบูรณปฏิสังขรณ์เทวสถาน (โบสถ์พราหมณ์) ซึ่งได้รับความช่วยเหลือทั้งจากภาครัฐบาล เอกชน สำนักงานทรัพย์สินส่วนพระมหากษัตริย์ โดยมีท่าน พลอากาศตรี อาวุธ เงินชูกลิ่น ศิลปินแห่งชาติ อดีตอธิบดีกรมศิลปากร เป็นสถาปนิกออกแบบบูรณปฏิสังขรณ์หมู่อาคารและเป็นที่ปรึกษาคณะกรรมการดำเนินโครงการบูรณปฏิสังขรณ์เทวสถานสำหรับพระนคร และสำเร็จลุล่วงใน พ.ศ. 2555
Brahmin Shrine
- Location: No.268 Ban Din So Road, Khwaeng Sao Chingcha, Khet Phra Nakhon, Bangkok, Thailand
- Proprietor: Phra Maha Ratchakhru Phithi Siwisutthikhun (Chawin Rangsipramanakul)
- Construction Date: 1784
- Architects/Conservation Designers: Air Vice Marshal Arvuth Ngoenchuklin
- Conservation Awarded Date: 2013
- Category: Places of worship and monasteries
History
On the founding of Rattanakosin (Bangkok) as the capital, King Rama I had a sacred Brahmin religious place established for the city according to ancient traditions. He also had the royal ceremonies of Triyampawai and Tripawai (Giant Swing ceremony) held as a symbolic testing of the strength of the newly founded Krungthep Maha Nakhon (Bangkok). The shrine comprised three buildings laid on north-south axis which are: the first hall is the Shiva Shrine (Grand Shrine), the largest building featuring a colonnade interior, the roof is 2-tiered, the upper tier is gable and the lower tier is hip roof, the east pediment is decorated with stuccos depicting Shiva, Uma, Nandi, and auspicious items, inside the hall enshrines an image of standing Shiva and small deity images, and a Shiva Linga shrine is located to the rear of the hall. The second hall is the Ganesha Shrine (Middle Shrine), where 5 images of Ganesha made of stone and bronze are enshrined. The third hall is the Vishnu Shrine (Side Shrine), which enshrines images of Vishnu, Lakshmi, and Maheshwari. These two shrines are similar, with rectangular plan, the front has extended eave covering a terrace entrance, the main part of the roof is two tiered, two-layered gable roofs supported by walls; thus the interior space is without columns. To the front of the Shiva Shrine is Brahma Shrine, a marble hall enshrining the Brahma image. To the rear of the grounds is the Ho Wetwitthayakhom, the office of the Brahmins.
The Brahmin Shrine has undergone continuous restoration and maintenance until the year 2009, a major Shrine Restoration and Reconstruction Project was launched, supported by HRH Princess Bejaratana Rajasuda who contributed her personal fund as the initial funding for religious places revitalization projects which led to the restoration and reconstruction of the Brahmin Shrine. The project was widely supported by government and private sectors and the Privy Purse Bureau. Project Architect for conservation design was Air Vice Marshal Arvuth Ngoenchuklin, National Artist, former Director General of the Fine Arts Department, who was also a member of the Advisory Committee for Restoration and Reconstruction of Bangkok Shrines. The project was completed in 2012.
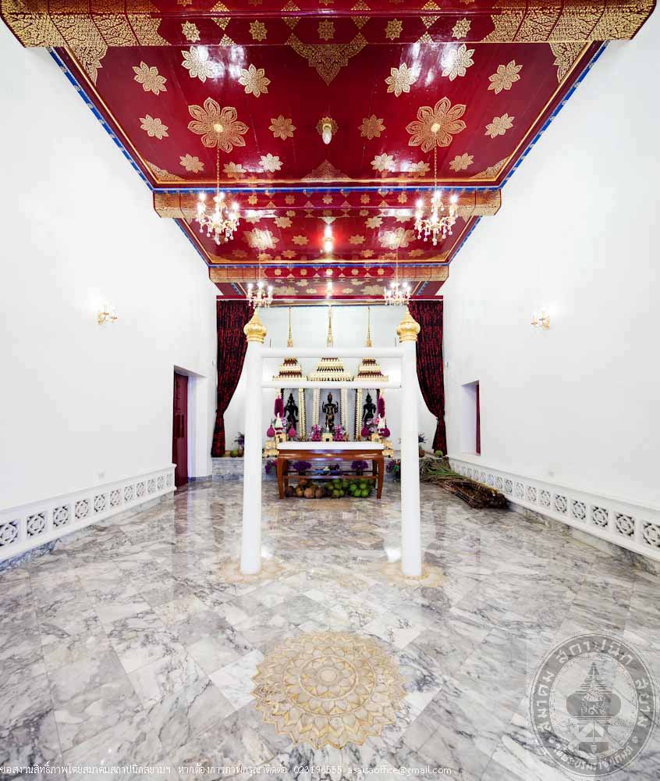
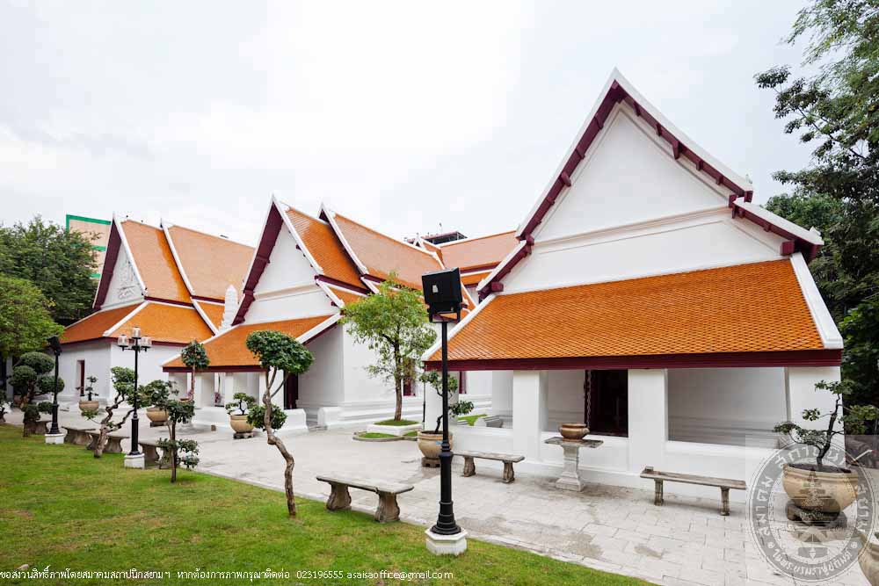
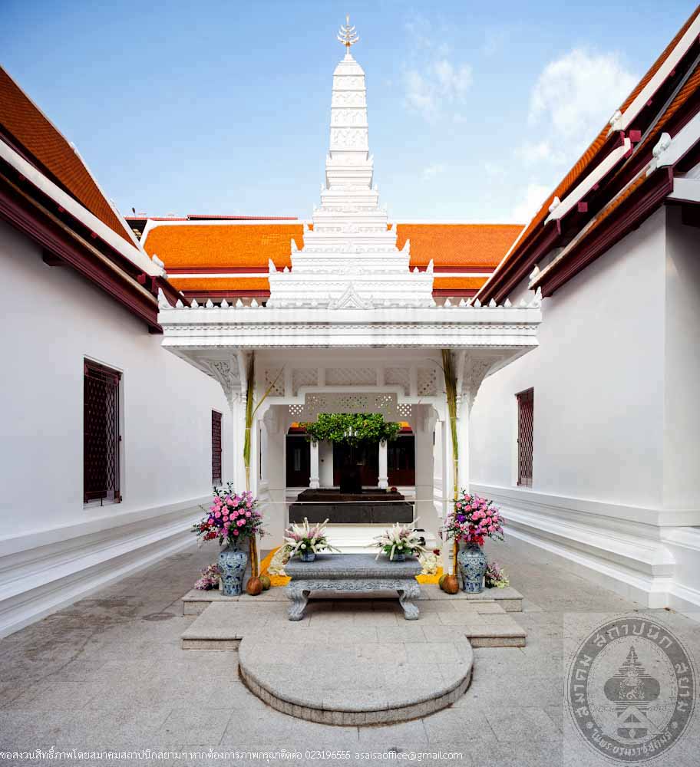
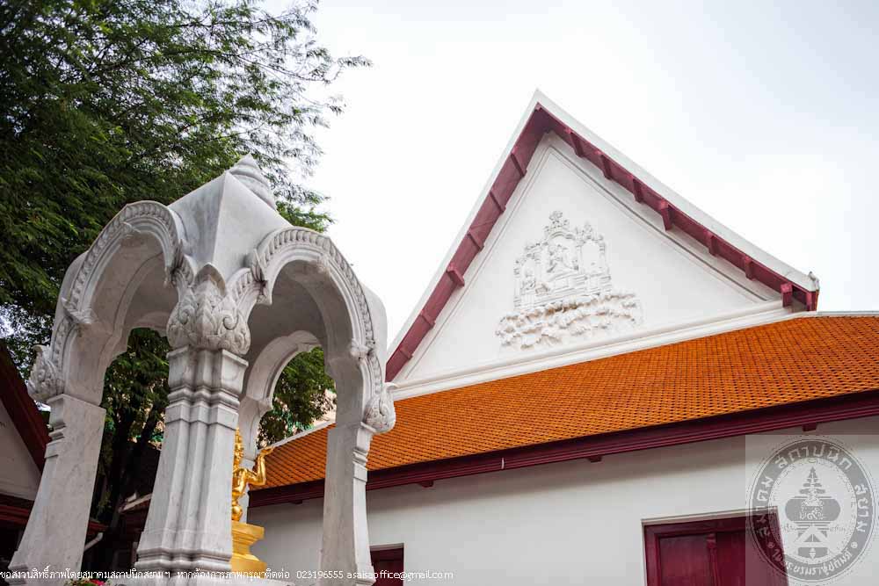
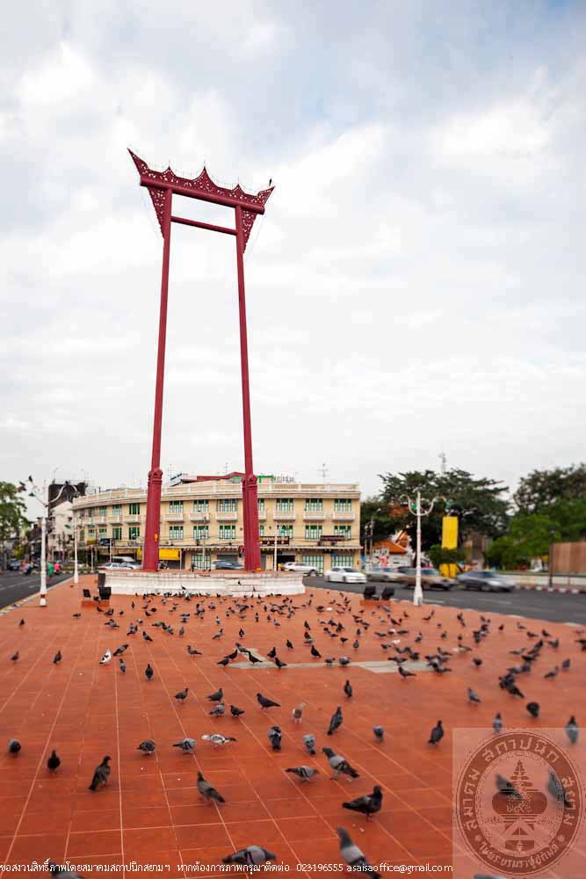
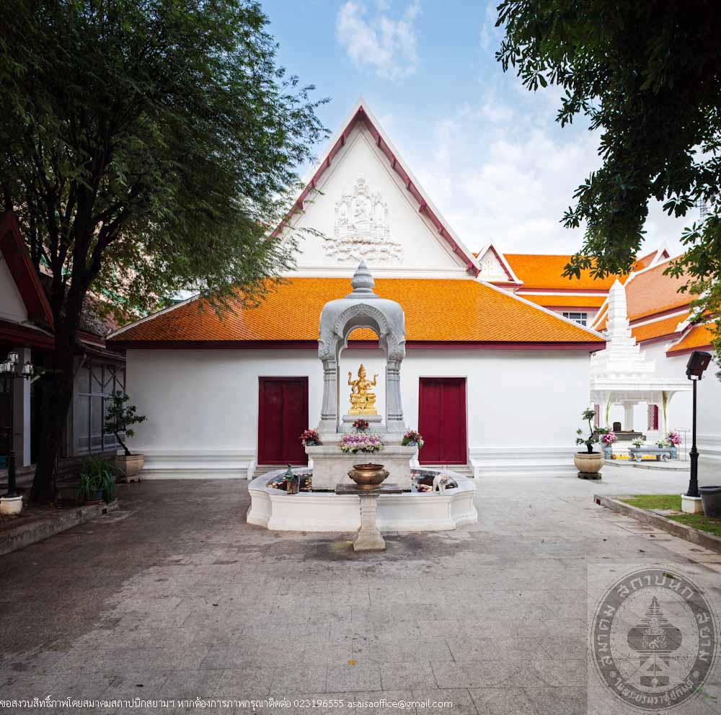
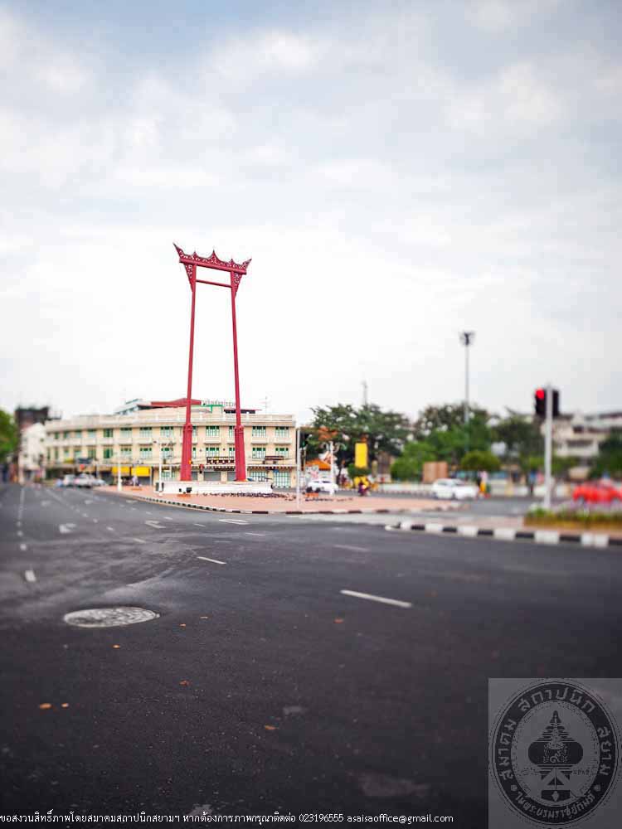
ส่วนพุทธาวาส วัดปทุมวนารามราชวรวิหาร
อ่านเพิ่มเติม
ส่วนพุทธาวาส วัดปทุมวนารามราชวรวิหาร
- ที่ตั้ง เลขที่ 969 ถนนพระราม1 แขวงปทุมวัน เขตปทุมวัน กรุงเทพมหานคร
- ผู้ครอบครอง วัดปทุมวนารามราชวรวิหาร
- ปีที่สร้าง พ.ศ. 2400
- สถาปนิก/ผู้ออกแบบอนุรักษ์ พระอุโบสถและพระวิหาร พลอากาศตรี อาวุธ เงินชูกลิ่น สุรยุทธ วิริยะดำรงค์ พระเจดีย์ประธาน อาคารกุฏิอ้น ชูเกษ และหอระฆัง สุรยุทธ วิริยะดำรงค์ งานภูมิสถาปัตยกรรม ดร.พรธรรม ธรรมวิมล ศาลาคู่หน้าพระอุโบสถ และวิหารโพธิ์ อ.เผ่า สุวรรณศักดิ์ศรี รศ.พงศกร ยิ้มสวัสดิ์ รศ.ประชา แสงสายัณห์
- ปีที่ได้รับรางวัล พ.ศ. 2556
- ประเภท อาคารปูชนียสถานและวัดวาอาราม
เมื่อพระบาทสมเด็จพระจอมเกล้าเจ้าอยู่หัวมีพระราชดำริจะสถาปนาพื้นที่ท้องนาหลวงในคลองบางกะปิเพื่อให้เป็นรมณียสถาน จึงมีการขุดสระบัวให้เป็นเกาะแก่งใหญ่น้อย และสร้างพระราชวังและหมู่อาคารต่าง ๆ เป็นที่ประทับ ในส่วนที่ดินข้างใต้ทรงโปรดฯ ให้สร้างพระอาราม โดยมีสมเด็จเจ้าพระยาบรมมหาพิไชยญาติ (ทัต) เป็นแม่กอง และพระยาสามภพพ่าย (หนู) เป็นนายงานควบคุมการก่อสร้าง พระราชทานนามพระอารามว่า วัดปทุมวนาราม ได้อัญเชิญพระบรมสารีริกธาตุมาบรรจุไว้ที่พระเจดีย์ประธาน ที่ท้ายพระวิหารปลูกต้นพระศรีมหาโพธิ์พร้อมก่อสร้างวิหารล้อม พระบาทสมเด็จพระจอมเกล้าฯ เสด็จพระราชดำเนินมาทรงก่อพระฤกษ์พระอุโบสถ เมื่อวันที่ 11 มิถุนายน พ.ศ. 2400 ได้อาราธนาพระราชาคณะและพระสงฆ์จากวัดบวรนิเวศวิหารมาครอง กระทั่ง พ.ศ. 2410 จึงทรงพระกรุณาโปรดเกล้าฯ ให้จัดงานสมโภชวัดปทุมวนารามอย่างยิ่งใหญ่
พระอารามล้อมรอบด้วยคูและสระน้ำ ผังพระอารามเป็นรูปสี่เหลี่ยมผืนผ้า หันหน้าไปทางทิศตะวันออก ในเขตกำแพงส่วนพุทธาวาสประกอบด้วย พระอุโบสถ พระเจดีย์ประธาน ถัดมาเป็นพระวิหารที่มีขนาดใหญ่กว่าพระอุโบสถ ด้านท้ายมีวิหารโพธิ์ซึ่งแสดงถึงอิทธิพลจากลังกา ริมกำแพงด้านหน้าพระอุโบสถมีศาลาคู่ ริมกำแพงในส่วนกลางมีหอกลองและหอระฆัง ซึ่งด้านหนึ่งได้ต่อเติมเป็นอาคารกุฏิอ้น ชูเกษ และมีซุ้มประตูโดยรอบรวมเข้าออกอีก 6 ซุ้ม พระอุโบสถและพระวิหารเป็นอาคารทรงโรงก่ออิฐถือปูน พระวิหารมีเสาร่วมใน โครงหลังคาไม้รับกระเบื้องรางจีน ประดับด้วยรวยระกา ช่อฟ้า หางหงส์ แบบไทยประเพณีปิดทองประดับกระจก หน้าบันพระอุโบสถเป็นไม้แกะสลักตรงกลางประดับด้วยรูปมงกุฎเหนือพานแว่นฟ้าในวงกรอบลายทรงพุ่มข้าวบิณฑ์ รายล้อมด้วยกอบัว ส่วนพระวิหารมุขหน้า ที่หน้าบันปั้นปูนรูปพระมหาพิชัยมงกุฎบนพานแว่นฟ้าขนาบด้วยฉัตร ซุ้มประตูหน้าต่างตกแต่งลายปั้นปูนปิดทองประดับกระจก งานส่วนประดับต่าง ๆในทุกอาคารมีลายประดับ ปูนปั้นต่าง ๆ ล้วนออกแบบโดยใช้ดอกบัวเป็นองค์ประกอบในการสร้างสรรค์ นับเป็นความพิเศษของงานศิลปกรรม ณ พระอารามแห่งนี้
อาคารเสนาสนะหลายหลังได้รับการดูแลบูรณปฏิสังขรณ์เรื่อยมา หากแต่มิได้กระทำอย่างสมบูรณ์ครบถ้วน ตราบจนเนื่องในวโรกาสที่พระบาทสมเด็จพระเจ้าอยู่หัว รัชกาลที่ 9 ทรงเจริญพระชนมพรรษา 80 พรรษา และวัดปทุมวนารามครบรอบ 150 ปี แห่งการสถาปนาใน พ.ศ. 2550 ประกอบกับใน พ.ศ. 2554 เป็นปีที่พระบาทสมเด็จพระเจ้าอยู่หัวทรงเจริญพระชนมพรรษา 7 รอบ 84 พรรษา วัดปทุมวนารามจึงมีดำริที่จะดำเนินโครงการพัฒนาพระอารามเพื่อเฉลิมพระเกียรติโดยได้รับความร่วมมือจากภาคราชการ อาทิ จุฬาลงกรณ์มหาวิทยาลัย กรมศิลปากร สำนักงานทรัพย์สินส่วนพระมหากษัตริย์และภาคเอกชน อาทิ กลุ่มเซ็นทรัล เอ็มเคสุกี้ ตลอดจนจากพุทธศาสนิกชนทุกหมู่เหล่า จนการดำเนินการบูรณปฏิสังขรณ์อาคารในพื้นที่เขตพุทธาวาสรวมถึงงานภูมิสถาปัตยกรรมแล้วเสร็จสมบูรณ์ สมเด็จพระกนิษฐาธิราชเจ้า กรมสมเด็จพระเทพรัตนราชสุดาฯ สยามบรมราชกุมารี เสด็จพระราชดำเนินทรงยกฉัตรพระประธาน และทรงยกช่อฟ้าพระอุโบสถและพระวิหารที่บูรณะแล้วเสร็จ เมื่อ 13 ตุลาคม พ.ศ.2554
Buddhavas, Wat Pathumwanaram Ratchaworawihan
- Location: No.969 Rama I Road, Khwaeng Pathumwan, Khet Pathumwan, Bangkok, Thailand
- Proprietor: Wat Pathumwanaram Ratchaworawihan
- Construction Date: 1857
- Architects/Conservation Designers: Ubosatha and Vihara: Air Vice Marshal Arvuth Ngoenchuklin, Surayoot Wiriyadamrong Main stupa, On Chuket monks’ residence, and bell tower: Surayoot Wiriyadamrong Landscape design: Dr. Pornthum Thumwimol Twin pavilions in front of the Ubosatha, , and Bodhi Vihara: Phao Suwansaksri, Assoc. Prof. Phongsakorn Yimsawat, Assoc. Prof. Pracha Saengsayan
- Conservation Awarded Date: 2013
- Category: Places of worship and monasteries
When King Rama IV wished to develop the royal paddy fields in Bang Kapi canal area as a recreational park, he had a large lotus pond dug, and royal palace including several buildings built. To the south of the palace grounds, he had a temple built by assigning Somdet Chaophraya Borommahaphichaiyat (That) as Project Director, and Phraya Samphopphai (Nu) as Head Construction Manager. When the temple was completed, he named the place “Wat Pathumwanaram”. The Buddha’s relics were brought and interred inside the Main Stupa. To the rear of the Vihara, the Mahabodhi tree was planted inside the Mahabodhi Vihara courtyard. King Rama IV came to lay the Official Opening Plaque of the Ubosatha (Ordination Hall) on 11th June 1857. Then, he had invited high-ranked monks and monks from Wat Bowonniwetwihan to be the abbot and to reside in the temple. Later, in 1867, the King had a Grand Ceremony held to celebrate the temple.
This temple is surrounded by a moat and ponds, the layout is rectangular, facing east. The Buddhavas (lit. the area of the Buddha, public and ceremonial area of the temple) comprises an Ubosatha (Ordination Hall), Main Stupa, and Vihara which is larger than Ubosatha, to the rear is the Bodhi Vihara which reflects the Sri Lankan influence, near the wall in front of the Ubosatha are the Twin Pavilions; the Drum tower, and Bell Tower which is extended as a monks’ residence called Kuti On Chuket. This area is accessible through 6 gateways. Ubosatha and Vihara are rectangular brick masonry buildings. The Vihara features colonnade interior, the roof is wooden structured with Chinese style roof tiles, decorated with Thai traditional temple roof decorations such as Ruai Raka, Cho Fa, Hang Hong, made of wood, gilded and decorated with glass mosaics. The Ubosatha’s pediments are made of carved wood depicting the crown on a pedestal tray inside lotus bud shaped frame on the background of lotus flowers design. Vihara’s front pediment is decorated with stuccos depicting the crown on pedestal tray flanked with tiered umbrellas. Door and window frames are stuccos decorated with gilding and glass mosaics. All decorative designs apply the image of lotus flowers, the distinctive features of this temple.
Although several elements of the temple had been continuously repaired and maintained, they had never been completely restored and conserved until the year of King Bhumibol the Great 80th Anniversary, which coincided with Wat Pathumwanaram’s 150th anniversary in 2007, and the year 2011 was the auspicious occasion of the King’s 7th Cycle when he reached 84 years of age, Wat Pathumwanaram, therefore, initiated the temple development project to honor the King. The project was cooperated by several government and educational organizations, for instance, Chulalongkorn University, Fine Arts Department, the Privy Purse Bureau; and private organizations, for instance, Central Group, M.K. Suki, as well as all Buddhists who contributed to the restoration, reconstruction, and landscape renovation until completed. HRH Princess Maha Chakri Sirindhorn presided over the Ceremonial Installation of the Main Tiered Umbrella and Cho Fa of the Ubosatha and the Vihara on 13th October 2011.
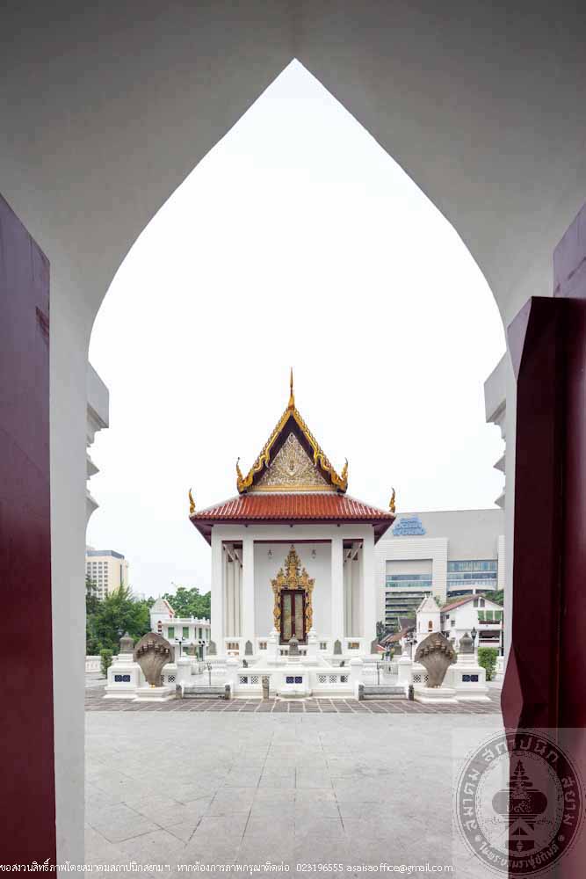
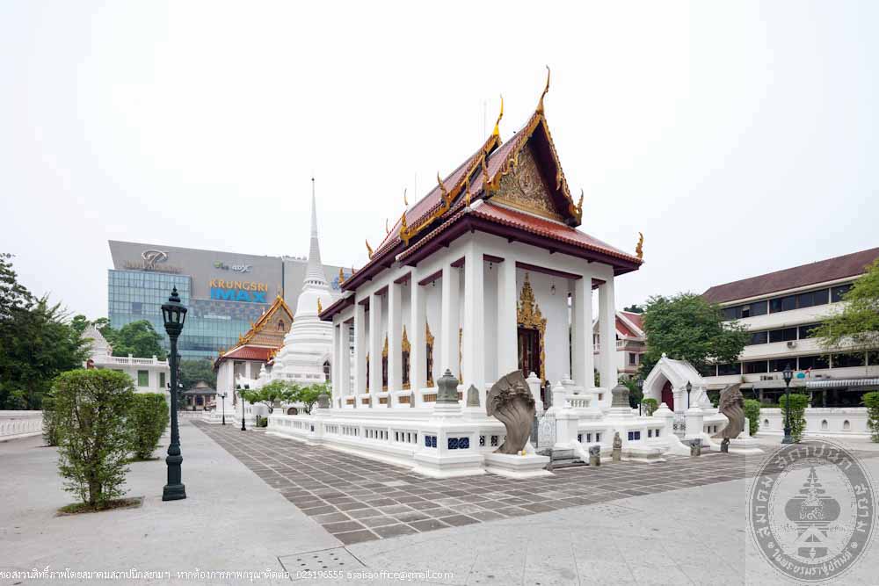
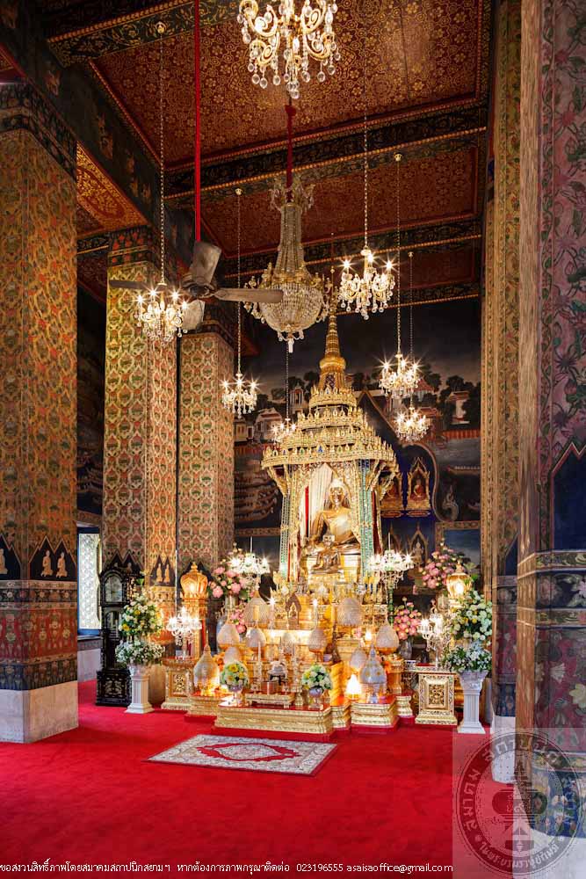
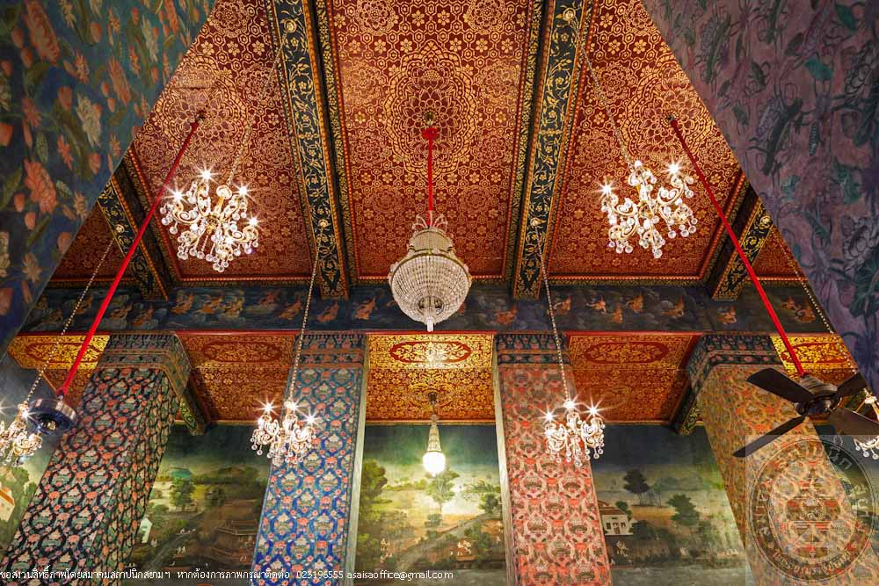
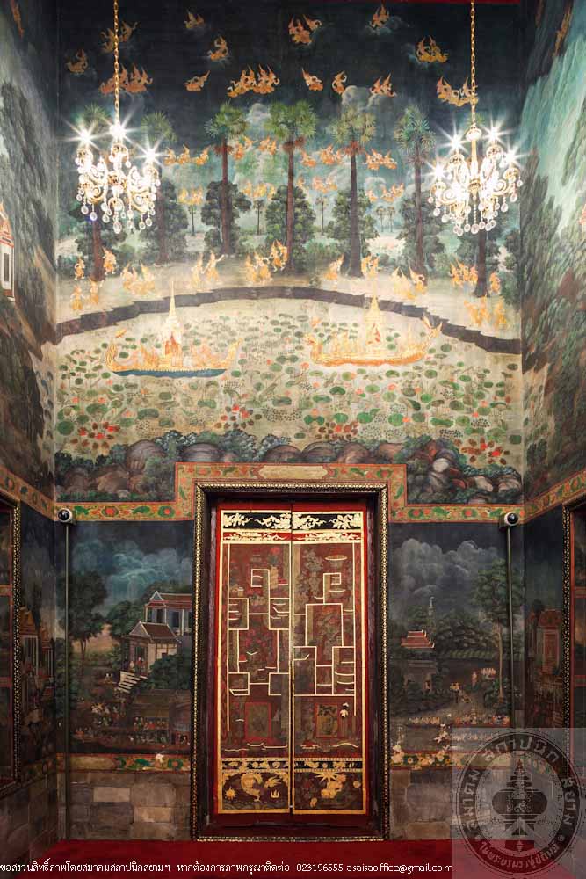
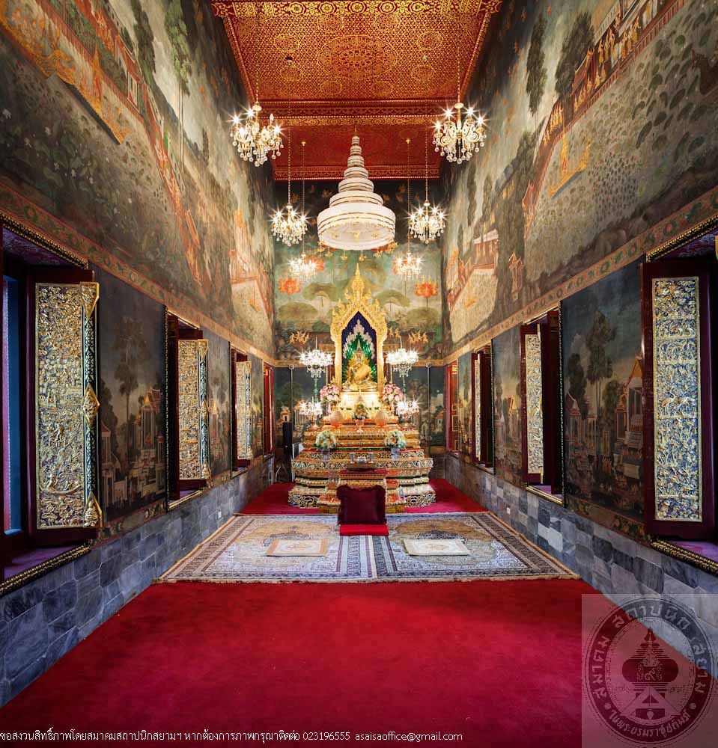
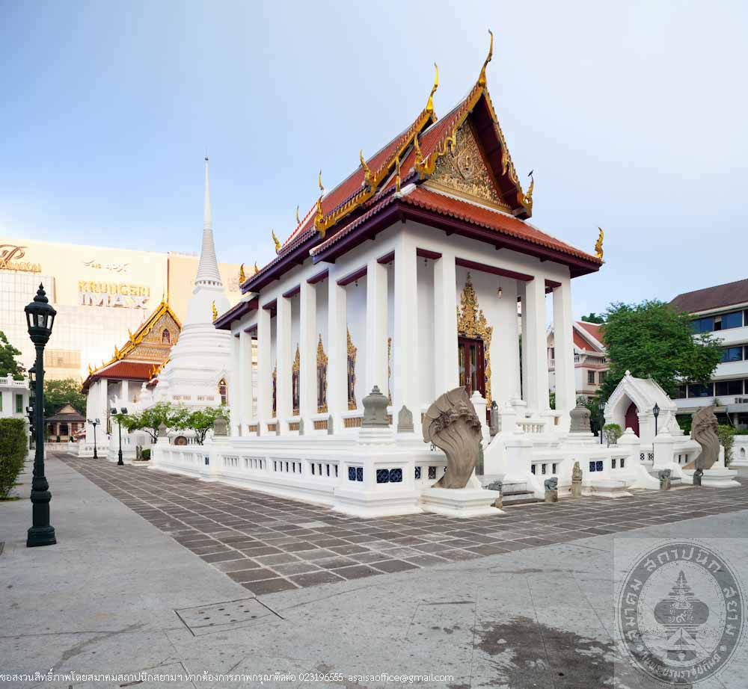
อุโบสถ วัดหนองบัวเจ้าป่า
อ่านเพิ่มเติม
อุโบสถ วัดหนองบัวเจ้าป่า
- ที่ตั้ง หมู่ 5 ตำบลสตึก อำเภอสตึก จังหวัดบุรีรัมย์
- สถาปนิก/ผู้ออกแบบ ช่างชาวเวียดนาม
- ผู้ครอบครอง วัดหนองบัวเจ้าป่า
- ปีที่สร้าง พ.ศ. 2488
- ปีที่ได้รับรางวัล พ.ศ. 2556
- ประเภท อาคารปูชนียสถานและวัดวาอาราม
วัดหนองบัวเจ้าป่า ก่อตั้งขึ้นใน พ.ศ. 2450 สังกัดคณะสงฆ์มหานิกาย โดยกลุ่มคนที่อพยพมาจากบ้านกระโพ และบ้านตากลาง ตำบลกระโพ อำเภอท่าตูม จังหวัดสุรินทร์ ซึ่งเป็นกลุ่มคนที่มีความชำนาญในการจับช้าง มาตั้งรกรากที่นี่และได้สร้างที่พักสงฆ์ขึ้นโดยการนำของผู้ใหญ่บ้าน คือ นายนวน กานะ โดยสร้างวัดใกล้กับหนองบัว จึงเป็นที่มาของชื่อ วัดหนองบัวเจ้าป่า ได้รับพระราชทานวิสุงคามสีมาเมื่อปี พ.ศ. 2491
อาคารอุโบสถวัดหนองบัวเจ้าป่าสร้างขึ้นใน พ.ศ. 2488 โดยมีพระครูสุจิตต์ ธรรมประหัฏฐ์ (หลวงพ่อเฮา) เป็นเจ้าอาวาสในขณะนั้น ลักษณะของอุโบสถเป็นอาคารขนาดเล็ก มีผังพื้นเป็นรูปสี่เหลี่ยมผืนผ้า มุขหน้าประดับลายปูนปั้น เช่น ลายพันธุ์พฤกษา ลายเทพพนม รูปเทวดา และรูปพระแม่ธรณีบีบมวยผม ประตูหน้าต่างเป็นซุ้มโค้ง ราวบันไดทั้ง 2 ข้าง ประดับด้วยพญานาคปูนปั้น ส่วนหลังคาเป็นเครื่องไม้มุงกระเบื้องว่าว มีช่อฟ้า นาคสะดุ้ง หางหงส์ ที่ทำมาจากไม้แกะสลัก ภายในโบสถ์เป็นห้องโล่ง ฝ้าเพดานทำด้วยไม้ กึ่งกลางผนังด้านในสุดก่อเป็นฐานชุกชีประดิษฐานพระประธานปางมารวิชัยซึ่งนายเสรี อิศรางกูร ณ อยุธยา เป็นผู้นำมาถวาย ลักษณะของซุ้มประตูและหน้าต่างที่เป็นรูปวงโค้งและลวดลายปูนปั้นที่ประดับเทียบเคียงได้กับอุโบสถในแบบศิลปกรรมพื้นถิ่นอีสานที่สร้างโดยช่างชาวญวนในสมัยรัตนโกสินทร์ ช่วงรัชกาลที่ 5 – รัชกาลที่ 8
ใน พ.ศ.2523 มีการซ่อมแซมเปลี่ยนวัสดุมุงหลังคา และใน พ.ศ. 2548 อุโบสถวัดหนองบัวเจ้าป่าได้รับการอนุรักษ์โดยความร่วมมือจากหลายฝ่าย ประกอบด้วย จังหวัดทหารบกบุรีรัมย์ สำนักศิลปะและวัฒนธรรม มหาวิทยาลัยราชภัฏบุรีรัมย์ สำนักศิลปากรที่ 12 นครราชสีมา องค์การบริหารส่วนตำบลบ้านสตึก กำนัน ผู้ใหญ่บ้านและราษฎรบ้านหนองบัวเจ้าป่า โดยมีห้างหุ้นส่วนจำกัด ไพรลดา เป็นผู้ดำเนินการบูรณะระหว่าง พ.ศ. 2548 ถึง พ.ศ. 2549 จากการดำเนินการอนุรักษ์อย่างต่อเนื่อง ทำให้อุโบสถของวัดหนองบัวเจ้าป่าสามารถรักษาคุณค่าทางศิลปะและทางสถาปัตยกรรมเอาไว้ได้เป็นอย่างดี
Ubosatha Wat Nong Bua Chao Pa
- Location: Mu 5, Tambon Satuek, Amphoe Satuek, Buriram
- Architect/Designer: Vietnamese craftspeople
- Proprietor: Wat Nong Bua Chao Pa
- Construction Date: 1945
- Conservation Awarded Date: 2013
- Category: Places of worship and monasteries
Wat Nong Bua Chao Pa was founded in 1907 as a Mahanikaya Buddhist temple by people from Ban Krapho and Ban Ta Klang, Tambon Krapho, Amphoe Tha Tum, Surin Province who were specialized in catching wild elephants. These people came to settle in this area and built a temple by the initiative of Mr. Nuan Kana, Village Headman. Since the temple was located near a lotus pond hence the name “Wat Nong Bua Chao Pa” (Lotus Pond Lord of the Forest Temple), which was officially registered in 1948.
The Ubosatha (Ordination Hall) of Wat Nong Bua Chao Pa was built in 1945 when Phra Khru Suchit Thammaprahat (Luang Pho Hao) was the Abbot. The building is small, rectangular plan, the front porch is decorated with stuccos in various designs, for instance, foliage, praying deities, deities, and the Earth Goddess Twisting the Topknot; doors and windows are arch framed; stairs are decorated with parapets in Naga design; the roof is wooden structured, roofed with rhombus cement tiles and decorated with carved wood. The interior is open, with ceiling made of wood, enshrining Buddha image in Maravijaya posture given by Mr. Seri Isarangura Na Ayudhya. The style of arch doors and window and decorative stuccos is comparable to northeastern vernacular ordination halls built by Vietnamese craftspeople around the reigns of King Rama V to King Rama VIII of Rattanakosin.
The Ubosatha had roofing materials changed in 1980, and in 2005, the conservation project began by cooperation of several organizations namely, Buriram Military Province, Art and Culture Office Buriram Rajabhat University, Fine Arts Department 12th Regional Office Nakhon Ratchasima, Ban Satuek Subdistrict Administration Organization, Subdistrict Head, Village Headman, and people of Ban Nong Bua Chao Pa. Conservation work was carried out by Prailada Limited Partnership in 2005 – 2006. The continuous conservation and maintenance have successfully retain the art and architectural values of the Ubosatha of Wat Nong Bua Chao Pa until today.
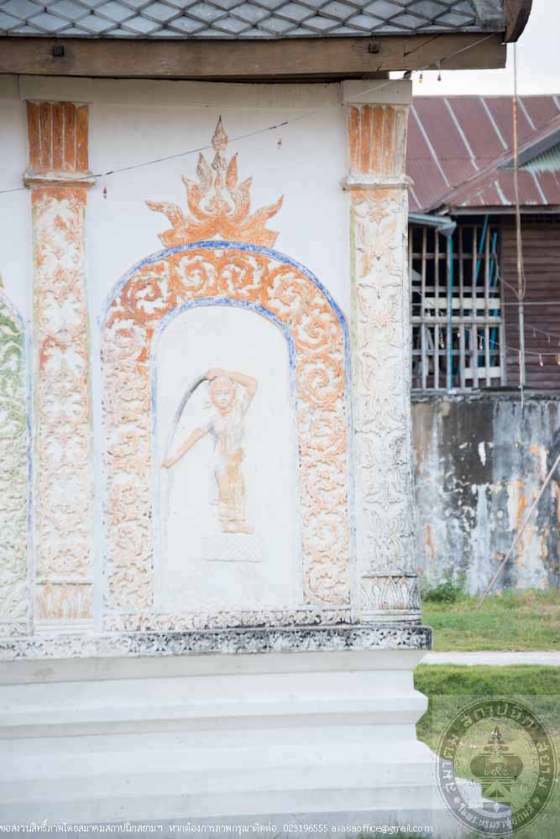
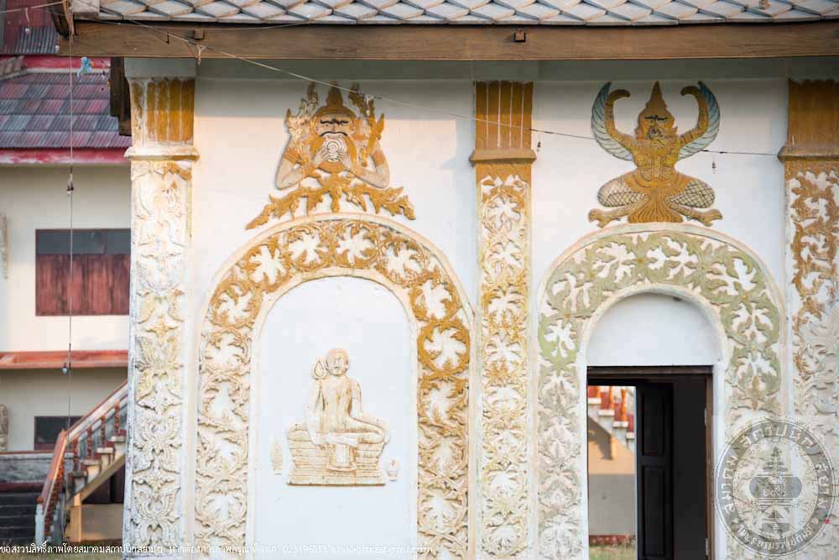
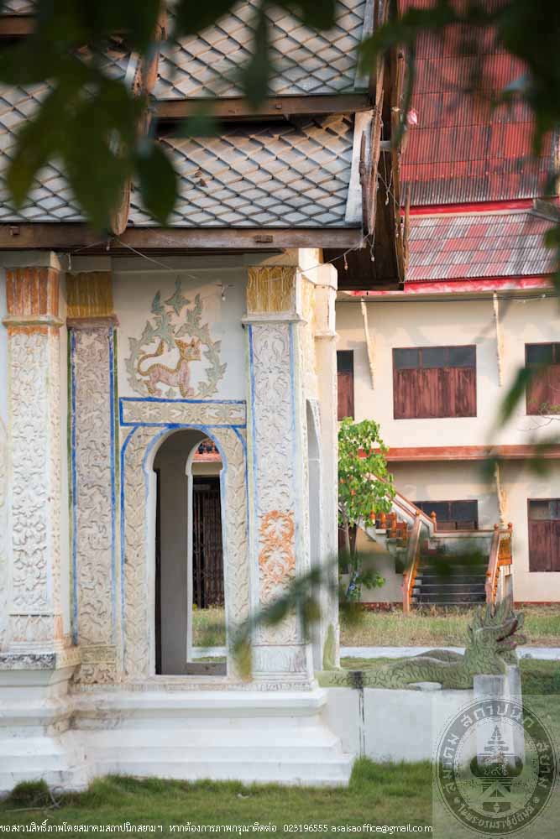
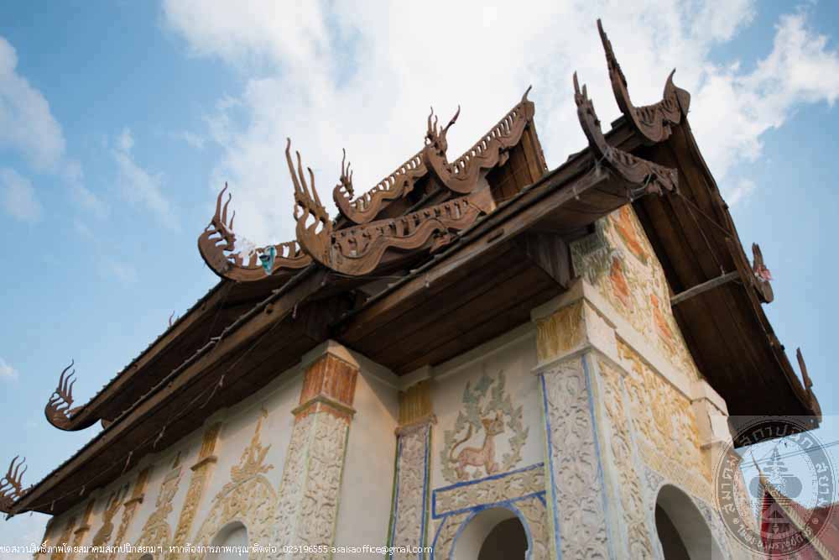
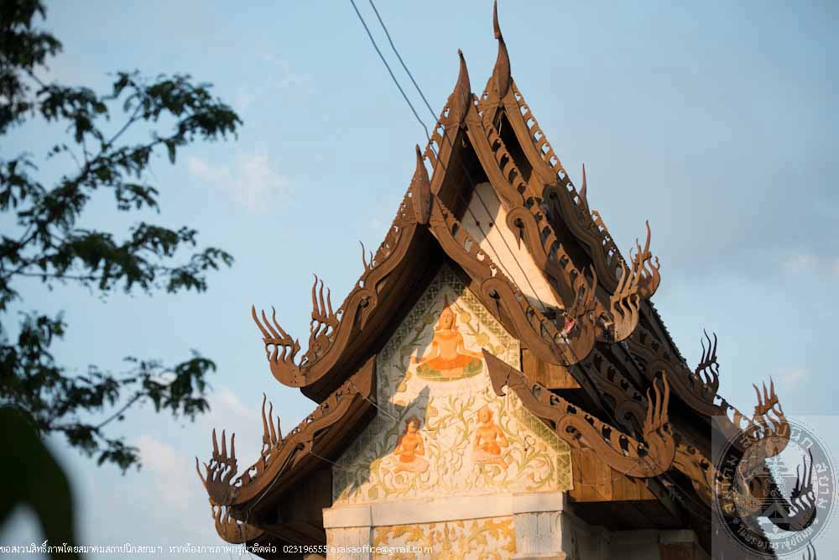
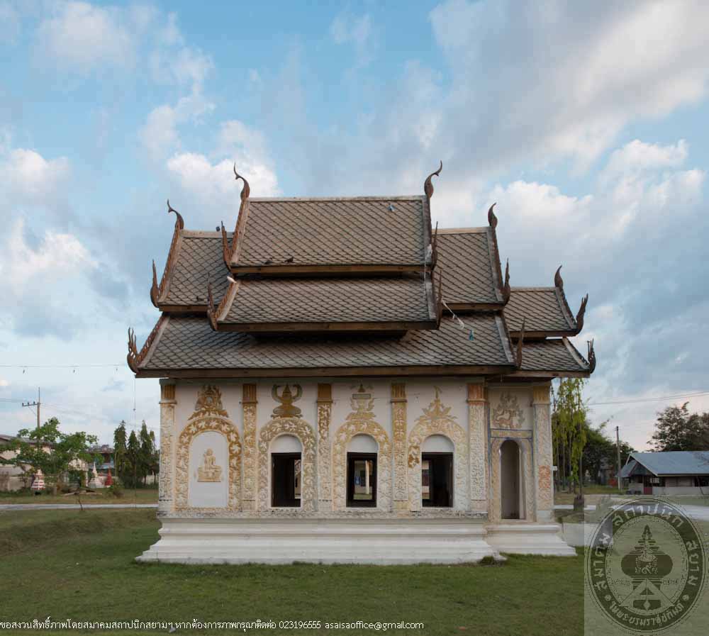
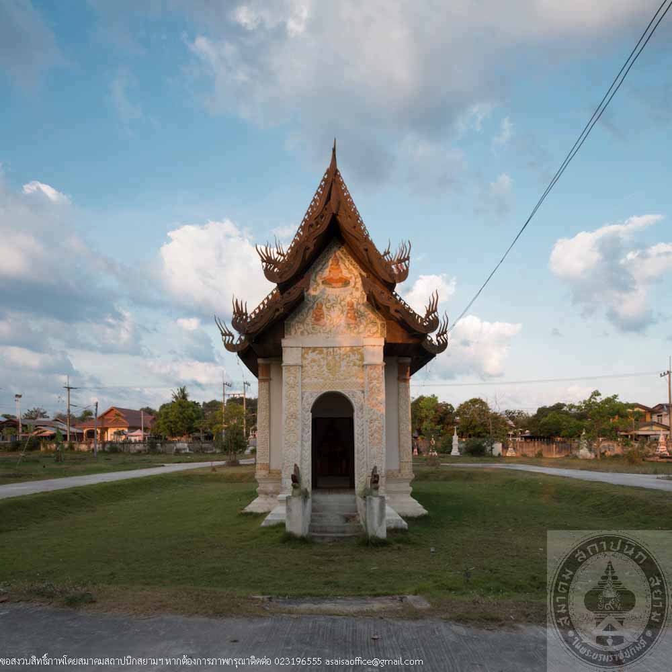
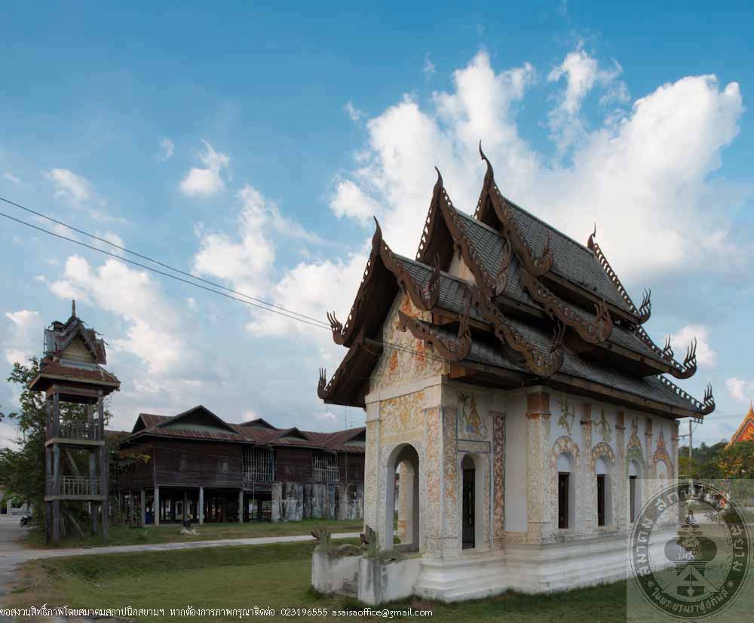
ศาลาธรรมาสน์สิงห์ วัดศรีนวลแสงสว่างอารมณ์
อ่านเพิ่มเติม
ศาลาธรรมาสน์สิงห์ วัดศรีนวลแสงสว่างอารมณ์
- ที่ตั้ง วัดศรีนวลแสงสว่างอารมณ์ บ้านชีทวน ตำบลชีทวน อำเภอเขื่องใน จังหวัดอุบลราชธานี
- สถาปนิก/ผู้ออกแบบ ช่างชาวเวียดนาม ชื่อ นายเวียง และพระอุปัชฌาย์วงค์ พรหมสโร
- ผู้ครอบครอง วัดศรีนวลแสงสว่างอารมณ์
- ปีที่สร้าง พ.ศ. 2468 – 2470
- ปีที่ได้รับรางวัล พ.ศ. 2556
- ประเภท อาคารปูชนียสถานและวัดวาอาราม
วัดศรีนวลแสงสว่างอารมณ์ แต่เดิมคือ วัดสีนวน ไม่ปรากฏหลักฐานชัดเจนว่าสร้างขึ้นเมื่อใด โดยมีเรื่องเล่าว่า ญาครูตีนก้อมได้พาญาติโยมสร้างวัดขึ้นโดยมียายสีนวนเป็นผู้บริจาคที่ดินให้สร้างวัด ต่อมาระหว่าง พ.ศ. 2468 – 2470 พระอุปัชฌาย์วงค์ พรหมสโร เจ้าอาวาสวัดในขณะนั้นได้สร้างสิม และหอแจก ซึ่งภายในมีธรรมาสน์สิงห์เทินบุษบก เป็นที่แปลกตาและแตกต่างจากธรรมาสน์โดยทั่วไปมาก โดยมีผู้ออกแบบและดำเนินการก่อสร้างเป็นช่างชาวเวียดนาม ชื่อ นายเวียง ส่วนการตกแต่งภายนอก ภายใน และรายละเอียดต่าง ๆ ของตัวอาคารท่านอุปัชฌาย์วงค์เป็นผู้ออกแบบและตกแต่ง หลังจากที่มีการใช้สอยหอแจกและธรรมาสน์สิงห์เทินมาเป็นระยะเวลายาวนาน ส่วนประกอบทางสถาปัตยกรรมและการตกแต่งบางส่วนอยู่ในสภาพทรุดโทรม จนกระทั่งใน พ.ศ. 2539 สำนักงานโบราณคดีและพิพิธภัณฑสถานแห่งชาติที่ 8 อุบลราชธานี ได้ดำเนินการอนุรักษ์ธรรมาสน์สิงห์เทินบุษบกและจิตรกรรมฝ้าเพดานของหอแจกโดยได้รับงบประมาณสนับสนุนจากกรมศิลปากรและเงินบริจาคจากชาวบ้านชีทวน ต่อมาใน พ.ศ. 2540 กรมศิลปากรได้ประกาศขึ้นทะเบียนศาลาธรรมาสน์สิงห์เป็นโบราณสถานของชาติ และใน พ.ศ. 2541 กรมศิลปากรได้สนับสนุนงบประมาณในการบูรณะตัวอาคารศาลาธรรมาสน์สิงห์
ศาลาธรรมาสน์สิงห์ คือหอแจกของวัดศรีนวลแสงสว่างอารมณ์ เป็นอาคารไม้ทรงไทยล้านช้างชั้นเดียว ผังพื้นอาคารเป็นรูปสี่เหลี่ยมผืนผ้า วางตามแนวแกนเหนือ-ใต้ หลังคาซ้อน 2 ชั้น ชั้นบนเป็นหลังคาจั่ว ชั้นล่างเป็นหลังคาปีกนกโดยรอบ ทั้งหมดมุงด้วยสังกะสี เปลี่ยนจากวัสดุดั้งเดิมที่เคยมุงด้วยไม้แป้นเกล็ด หน้าจั่วด้านทิศเหนือเป็นไม้แกะสลักรูปพระพุทธรูปนั่งประทับช้างสามเศียร หน้าจั่วด้านทิศใต้เป็นพระพุทธรูปแกะสลักยืนบนมารแบก ประดับด้วยเครื่องลำยองไม้แกะสลักส่วนปลายเป็นรูปหัวนาค ตรงกลางเป็นโหง่ ตัวอาคารเปิดโล่ง 3 ด้าน เสาอาคารทั้งหมดเป็นเสาไม้ 12 เหลี่ยม บนฝ้าเพดานและคอสองมีภาพจิตรกรรมที่สวยงาม ใช้เทคนิคสีฝุ่นเขียนบนพื้นไม้ โดยลักษณะลวดลายเป็นศิลปะของช่างญวน
ปัจจุบันศาลาธรรมาสน์สิงห์ วัดศรีนวลแสงสว่างอารมณ์ ยังคงใช้เป็นที่ปฏิบัติศาสนกิจ อาทิ งานเทศน์มหาชาติ และงานพิธีสำคัญทางศาสนา เป็นแหล่งเรียนรู้ทางวัฒนธรรมในรูปแบบสถาปัตยกรรมให้แก่นักเรียน นักศึกษา และนักท่องเที่ยว ซึ่งนับว่าเป็นหลักฐานสำคัญของฝีมือช่างชาวเวียดนาม ที่ได้เข้ามามีอิทธิพลในอาคารที่เป็นรูปแบบของศิลปะล้านช้างในพื้นที่
Sala Thammat Sing, Wat Sinuan Saengsawang Arom
- Location: Wat Sinuan Saengsawang Arom, Ban Chi Thuan, Tambon Chi Thuan, Amphoe Khueang Nai, Ubon Ratchathani
- Architects/Designers: Mr. Wiang, a Vietnamese craftsman, and Phra Upatcha Wong Brahmasaro
- Proprietor: Wat Sinuan Saengsawang Arom
- Construction Date: 1925 – 1927
- Conservation Awarded Date: 2013
- Category: Places of worship and monasteries
Wat Sinuan Saengsawang Arom was originally called Wat Sinuan, founding date unknown, however, as legend goes, it was founded by Ya Khru Tin Kom, a revered monk, who led a group of people to build this temple on the land which was donated by Mrs. Sinuan. During 1925 – 1927, Phra Upatcha Wong Brahmasaro, then Abbot, had the Ubosatha (Ordination Hall) and Gathering Hall built. The special element in the Gathering Hall is a preaching seat in the design of lion carrying a tiered spire pavilion, which was designed and built by Mr. Wiang, a Vietnamese craftsman, decorated with the designs and details created by Phra Upatcha Wong Brahmasaro. The Gathering Hall and Thammat Sing (Lion Preaching Seat) had deteriorated with use and time until the year 1996 when the Fine Arts Department 8th Regional Office Ubon Ratchathani began the restoration of the Thammat Sing and mural paintings on the ceiling of the hall, funded by the Fine Arts Department and donation from local people of Ban Chi Thuan. In 1997, Sala Thammat Sing was registered as National Monument, and in 1998, the building was restored, funded by Fine Arts Department.
Sala Thammat Sing is the Gathering Hall of Wat Sinuan Saengsawang Arom. It is a single-storey, Lan Chang (Laos) style architecture, rectangular planned laid on north-south axis; the roof is double tiered, top tier is gable, lower tier is hip roof, both are roofed with corrugated zinc sheets, but original materials were teakwood shingles. The northern pediment is decorated with carved wood depicting Buddha image seated on 3-headed elephant, the southern pediment is carved wood depicting a Mara carrying a standing Buddha image, other roof decorative items are made of carved wood in Naga designs. The building is open on 3 sides, with dodecagonal (12-sided) wooden columns, the ceilings and gable supporting panels are decorated with beautiful mural paintings using the techniques of powder color on wood in the Vietnamese art style.
At present, Sala Thammat Sing is still used for religious functions such as Mahajati Preaching and other important ceremonies, it is an architectural learning center as a living heritage of Vietnamese building crafts which had influenced the Lan Chang art style in this area.
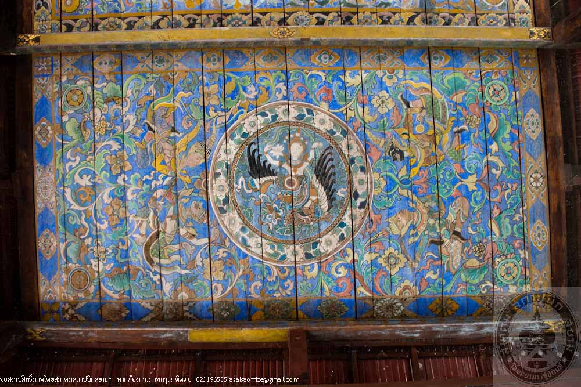
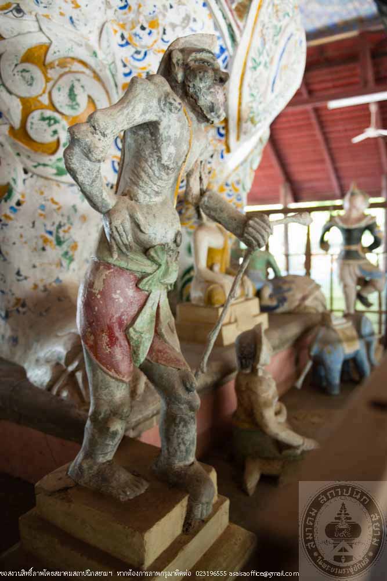
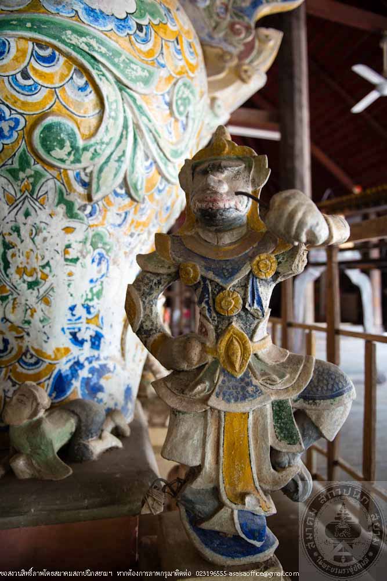
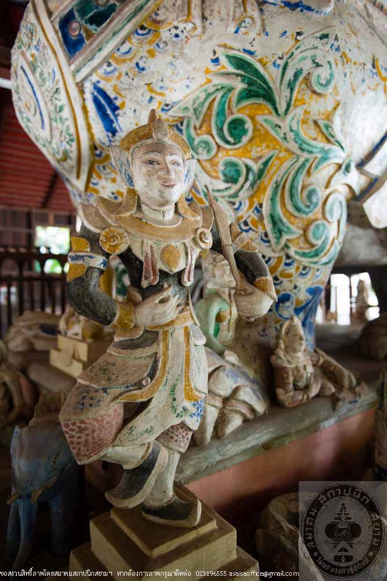
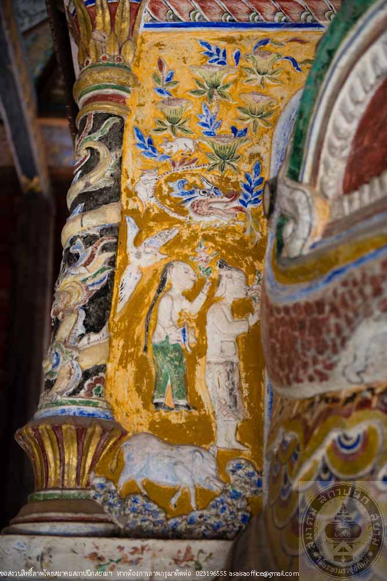
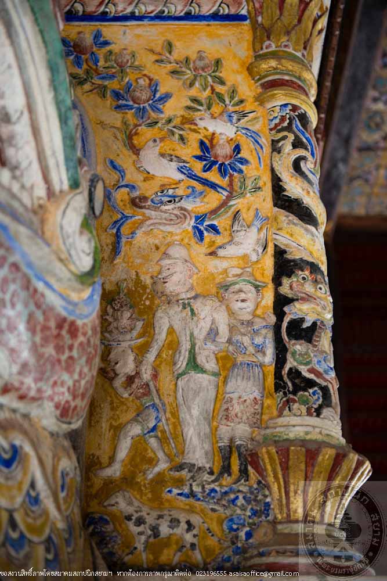
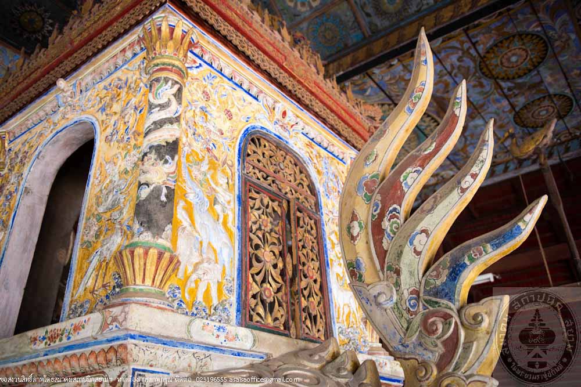
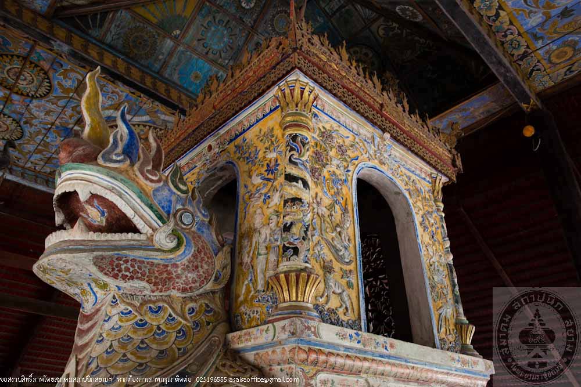
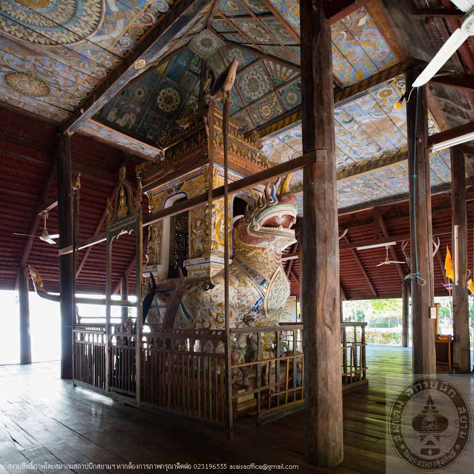
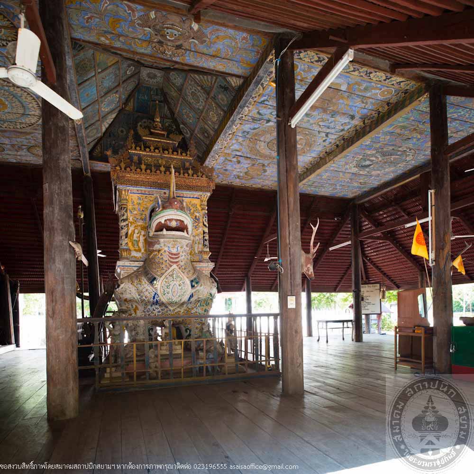
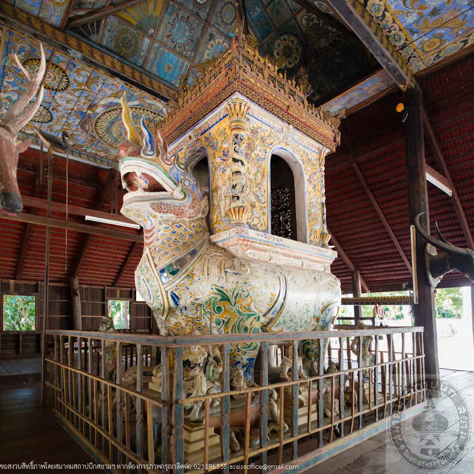
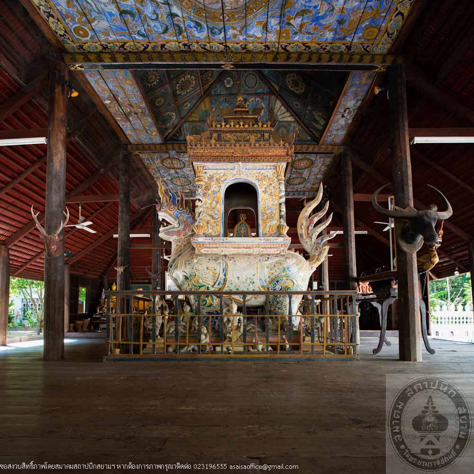
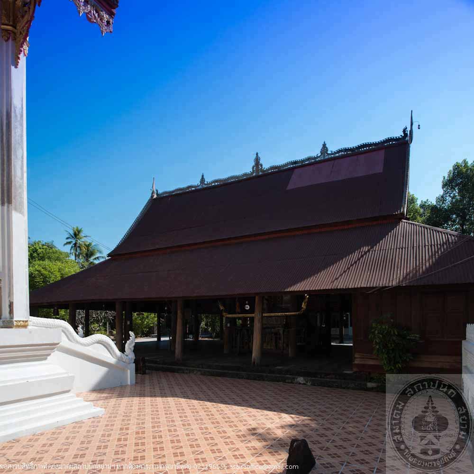
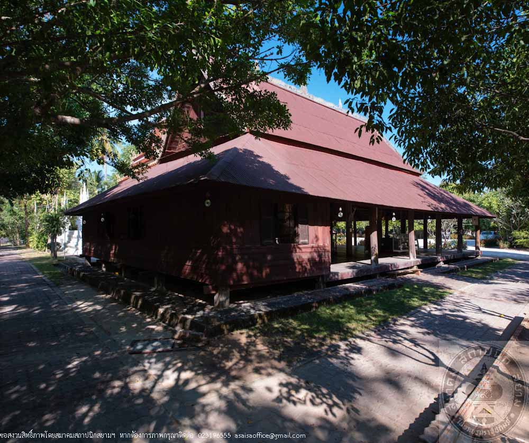
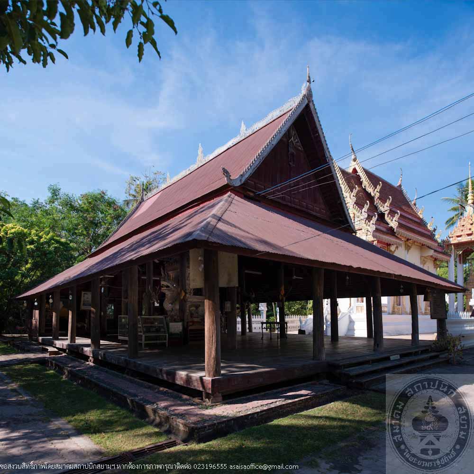
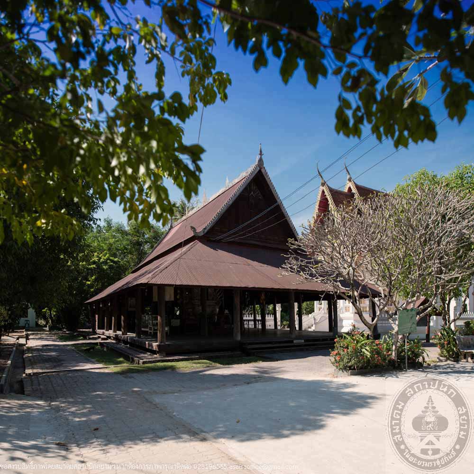
โบสถ์ วัดพระวิสุทธิวงส์
อ่านเพิ่มเติม
โบสถ์ วัดพระวิสุทธิวงส์
- ที่ตั้ง เลขที่ 3 หมู่ 5 ตำบลลำไทร อำเภอลำลูกกา จังหวัดปทุมธานี
- ผู้ครอบครอง วัดพระวิสุทธิวงส์
- ปีที่สร้าง พ.ศ. 2454
- ปีที่ได้รับรางวัล พ.ศ. 2556
- ประเภท อาคารปูชนียสถานและวัดวาอาราม
เมื่อ พ.ศ. 2439 คุณพ่อเอเตียน บาร์เทโลมี แดซาลส์ เจ้าอาวาสวัดแม่พระลูกประคำกาลหว่าร์ที่กรุงเทพมหานคร มีดำริที่จะจัดตั้งชุมชนคริสตชนขึ้นใหม่เพื่อขยายพระศาสนจักรในประเทศสยาม ท่านพิจารณาเห็นว่ามีการขุดคลองหลายสายผ่านทุ่งราบว่างเปล่าทางตะวันออกของแม่น้ำเจ้าพระยา ท่านจึงเรียกประชุมบรรดาสัตบุรุษวัดกาลหว่าร์เพื่อปรึกษาในเรื่องนี้ และได้ตกลงให้จัดตั้งบริษัทขึ้นมีชื่อว่า “ลำไทรบริษัท” เพื่อจะได้รับพระราชทานสิทธิ์ในการซื้อที่ดินแปลงใหญ่จากรัฐบาลมาทำเป็นทุ่งนา เมื่อได้ที่ดินมาแล้วใน พ.ศ. 2440 คุณพ่อแดซาลส์ได้ส่งคุณพ่อปลัดของท่านคือคุณพ่อยวง เฮียง แซ่ลิ้ม (นิตตะโย) ซึ่งได้ทำงานแพร่ธรรมอยู่แถบปากลัดและปากน้ำหลายปีแล้วให้เป็นผู้แทนของท่านมาอยู่ที่ลำไทรนี้และตั้งวัดลำไทรขึ้น คุณพ่อยวง เฮียง ได้จัดการแบ่งที่ดินให้คริสตังจีนหลายครอบครัวที่มาขอทำมาหากินได้ทำนา รวมทั้งชาวจีนที่เป็นคนต่างศาสนามาขออาศัยอยู่ด้วย ท่านเริ่มสร้างโรงสวดเป็นไม้ และใช้ห้องหนึ่งเป็นที่พักอาศัยของท่านและศูนย์แพร่ธรรม หลังจากนั้นใน พ.ศ. 2448 คุณพ่อเดซิเร ยัง บัปติสต์ ดือรังด์ ได้รับการแต่งตั้งให้มาเป็นเจ้าอาวาสอย่างเป็นทางการของวัดลำไทร ท่านได้สั่งให้รื้อโบสถ์ไม้หลังเก่าลง เนื่องจากมีขนาดเล็กเกินไปสำหรับคริสตังที่ขยายตัวเพิ่มมากขึ้น และให้มีการสร้างโบสถ์หลังใหม่ การก่อสร้างแล้วเสร็จใน พ.ศ.2453 และทำพิธีเสกอย่างสง่าในวันที่ 21 กันยายน พ.ศ. 2454 โดยพระสังฆราชเรอเน มารี ยอแซฟ แปร์รอส เนื่องจากวัดนี้ตั้งแต่แรกเริ่มได้ถวายแด่ครอบครัวศักดิ์สิทธิ์ ดังนั้นจึงได้ตั้งชื่อวัดอย่างเป็นทางการว่า “วัดพระวิสุทธิวงส์”
โบสถ์ วัดพระวิสุทธิวงส์ เป็นอาคารก่ออิฐถือปูน ลักษณะทางสถาปัตยกรรมแบบโกธิครีไววัล ผังพื้นอาคารเป็นรูปกางเขนแบบลาติน (Latin Cross) มีลักษณะสมมาตร กว้าง 20.70 เมตร ยาว 55.10 เมตร มีหอคอยยอดโดมเป็นแท่งแปดเหลี่ยมสูง 4 ชั้น อาคารประดับกระจกสีจากประเทศฝรั่งเศส
ใน พ.ศ. 2532 ได้มีการซ่อมแซมบูรณะโบสถ์ครั้งใหญ่ทั้งภายนอกและภายใน ภายนอกได้ทาสีและซ่อมแซมประตูหน้าต่างรวมทั้งหอระฆังใหม่ ส่วนภายในได้ปรับปรุงบริเวณพระแท่น หลังจากนั้นในพ.ศ. 2553 มีการปรับปรุงซ่อมแซมโบสถ์ทั้งหลังเพื่อเตรียมฉลองครบรอบ 100 ปีของวัด เช่น ทำการซ่อมแซมหอระฆังและผนัง ใส่คานเหล็กเพื่อเสริมความแข็งแรงรองรับคานและพื้นหอระฆังในชั้นต่าง ๆ ปรับปรุงฝ้าเพดาน ซ่อมแซมประตูหน้าต่าง และช่องแสง เป็นต้น ผลของการดำเนินงานปรับปรุงซ่อมแซมทำให้สามารถรักษาคุณค่าทางประวัติศาสตร์และสถาปัตยกรรมของโบสถ์เอาไว้ได้เป็นอย่างดี
Holy Family Church Lumsai
- Location: No. 3 Mu 5, Tambon Lam Sai, Amphoe Lam Lukka, Pathum Thani
- Proprietor: Holy Family Church Lumsai
- Construction Date: 1911
- Conservation Awarded Date: 2013
- Category: Places of worship and monasteries
In 1896, Father Étienne Barthélémy Dessalles, the Abbot of Holy Rosary Church in Bangkok, considered the founding of a new Christian community to expand Christianity in Siam. He perceived that there were many canals dug across the deserted plain to the west of the Chaophraya River, therefore, he called a meeting with brothers of the Holy Rosary Church to consider this matter, and the committee decided to establish a company called “Lum Sai Company” to get the royal permission for buying a large piece of land to be used as a paddy field. When the land was acquired in 1897, he sent his Secretary, Father Yuang Hiang Lim (Nittayo) who had been a missionary in the Pak Lat and Pak Nam areas for several years to be his representative in this area and founded the Lumsai Church. Father Yuang Hiang allocated the land to several Chinese Christian families for agriculture, and some other non-Christian Chinese also came to stay in the community. The first church building was a wooden building including rooms for his accommodation and members of the missionary. Later in 1905, Father Désiré Jean-Baptiste Durand was officially assigned to the post of Abbot. He had the old wooden church demolished because it was too small for the expanding Christian community and had a new church built which was completed in 1910. The church was splendidly inaugurated on 21st September 1911 by Bishop René Marie Joseph Perros. Since the church was dedicated to the Holy Family from the beginning, its official name is, therefore, “Holy Family Church”.
The Holy Family Church Lumsai is a brick masonry building, Gothic revival style, symmetrical Latin Cross-planned, 20.70 meters wide and 55.10 meters long; with a 4-storey domed tower; decorated with stained glass from France.
In 1989, the building underwent a major restoration for both the interior and exterior. Exterior work consisted of repainting, doors and windows repairs, and bell tower restoration. The interior work was the renovation of the altar. Later in 2010, a total restoration was carried out to prepare for the 100th anniversary of the church, which included the restoration of the bell tower, walls, structural consolidation by adding steel beams to support the original beams and floors of the bell tower, changing the ceilings, repairing doors, windows, and fanlights. The church has been well-conserved to retain its historical and architectural values until the present day.
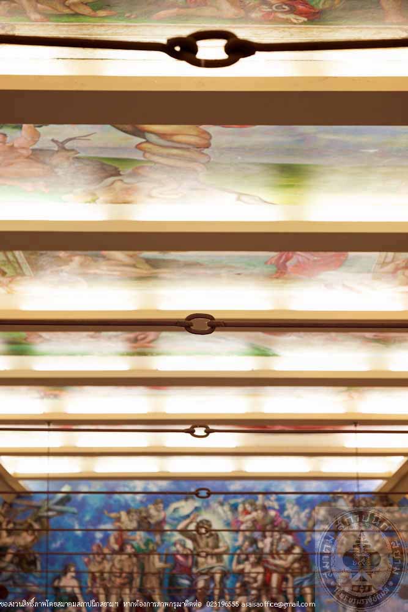
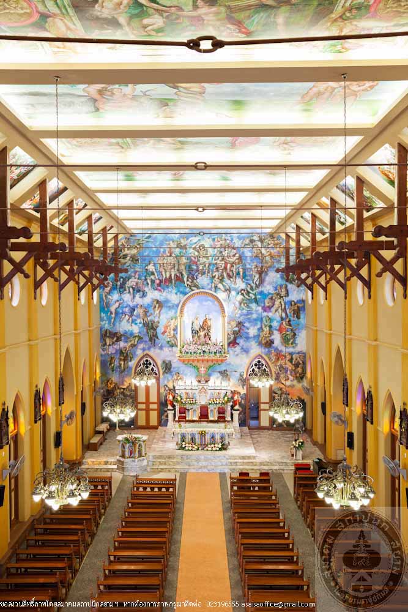
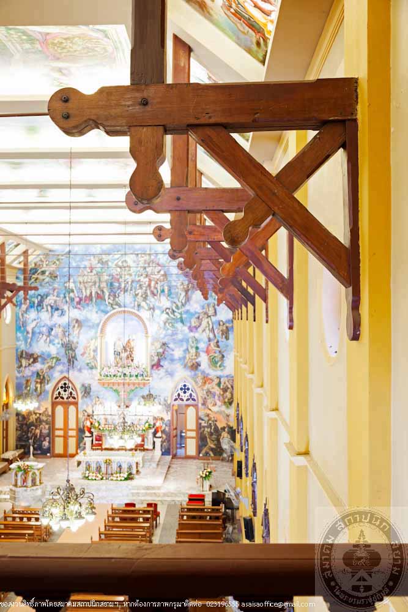
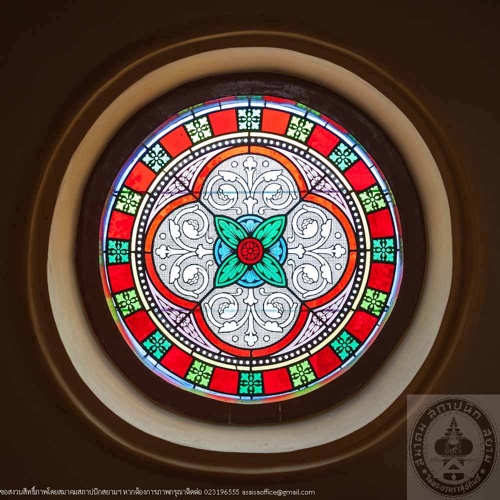
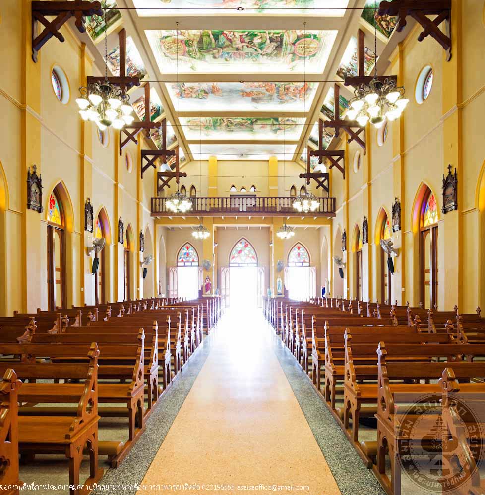
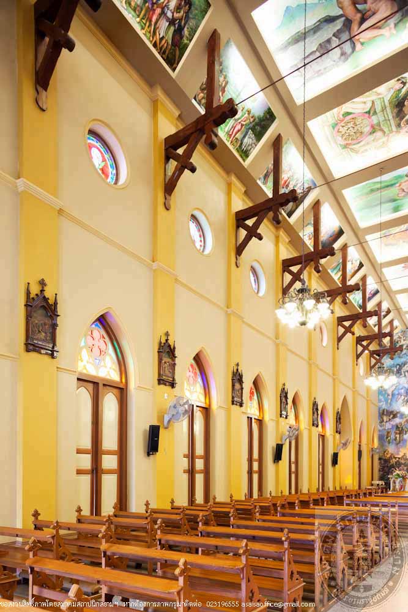
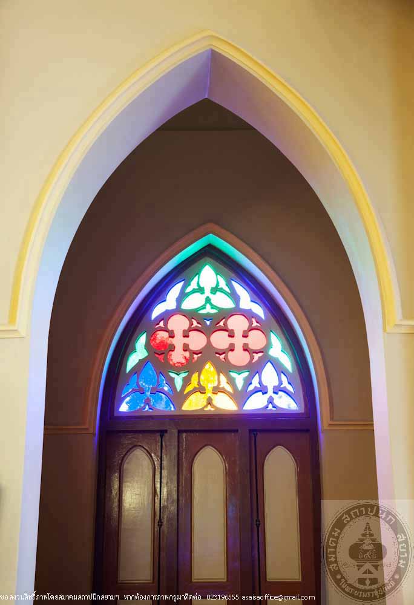
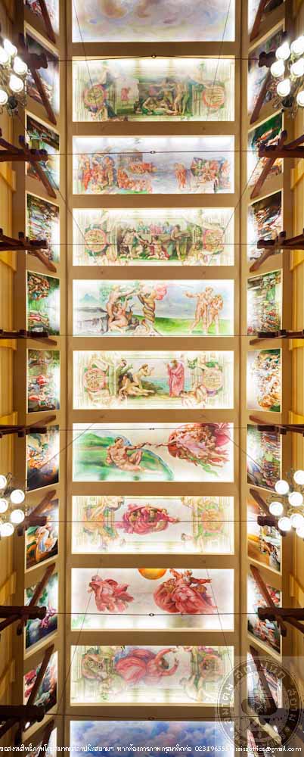
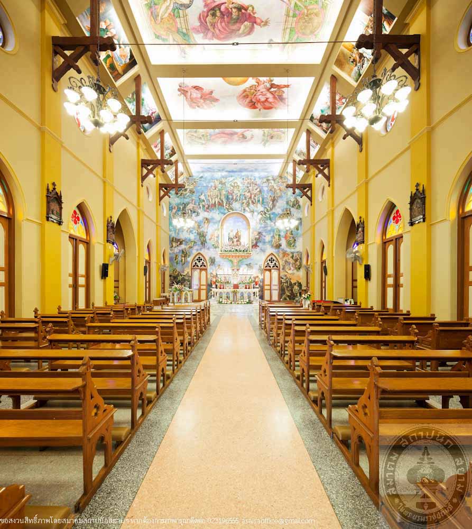
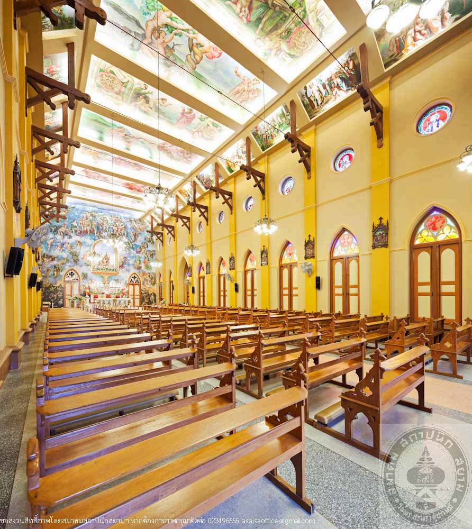
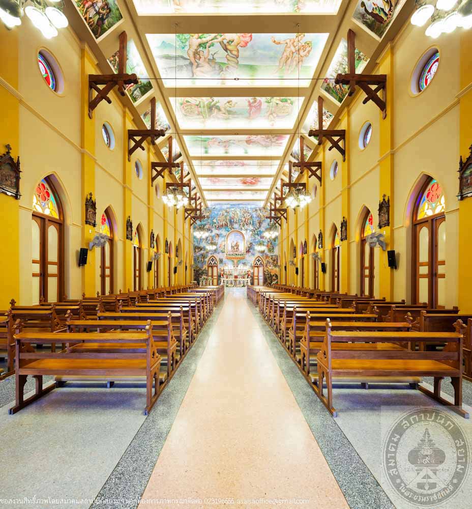
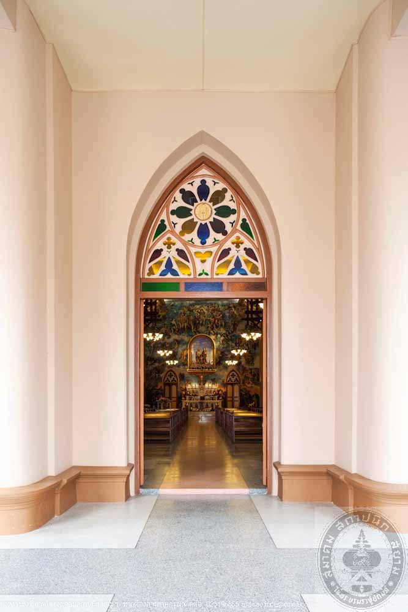
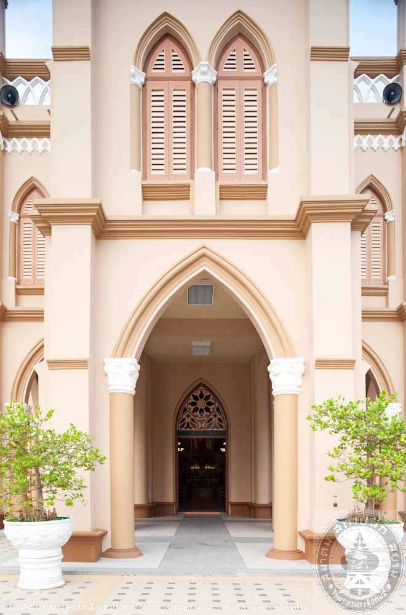
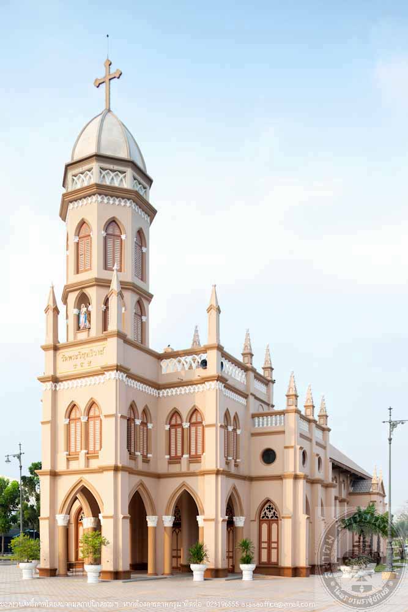
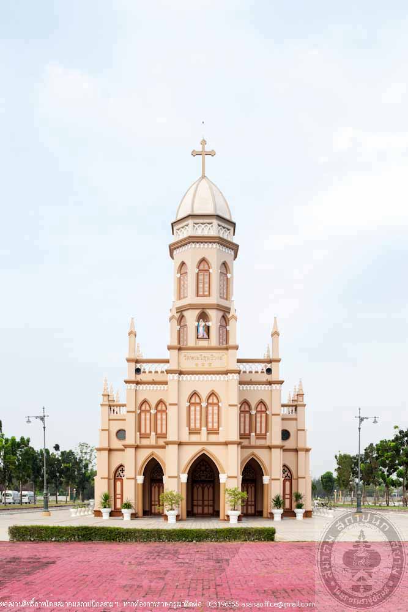
พุทธาวาส วัดพระปฐมเจดีย์ราชวรมหาวิหาร
อ่านเพิ่มเติม
พุทธาวาส วัดพระปฐมเจดีย์ราชวรมหาวิหาร
- ที่อยู่ วัดพระปฐมเจดีย์ราชวรมหาวิหาร ตำบลพระปฐมเจดีย์ อำเภอเมือง จังหวัด นครปฐม
- สถาปนิก/ผู้ออกแบบ สมเด็จพระเจ้าบรมวงศ์เธอ เจ้าฟ้ากรมพระยานริศรานุวัดติวงศ์ (พระอุโบสถ)
- ผู้ครอบครอง วัดพระปฐมเจดีย์ราชวรมหาวิหาร
- ปีที่สร้าง ช่วงพ.ศ. 2396 – 2475
- สถาปนิก/ผู้ออกแบบอนุรักษ์ จมร ปรปักษ์ประลัย
- ปีที่ได้รับรางวัล พ.ศ. 2556
- ประเภท อาคารปูชนียสถานและวัดวาอาราม
วัดพระปฐมเจดีย์ราชวรมหาวิหารไม่ปรากฎหลักฐานการสร้างวัดที่แน่ชัด แต่มีตำนานซึ่งเล่าที่มาจากนิทานพื้นบ้านที่กันดีคือเรื่องพระยากงพระยาพาน ที่กล่าวถึงการสร้างเจดีย์สูงเท่านกเขาเหินของพระยาพาน ภายในบรรจุพระเขี้ยวแก้วเพื่อเป็นการไถ่บาปที่ได้กระทำปิตุฆาต สันนิษฐานว่าพระเจดีย์องค์เดิมมีรูปลักษณะเป็นทรงโอคว่ำ อย่างเจดีย์สาญจี ประเทศอินเดีย ที่สร้างในสมัยพระเจ้าอโศกมหาราช ต่อมามีการสร้างเจดีย์ทรงปรางค์ขึ้นแทนส่วนของยอดเดิมที่อาจจะพังทลายไป แต่ก็ถูกปล่อยให้ทิ้งร้างมาเป็นเวลานานจนถึงสมัยรัชกาลที่ 3 โดยพระบาทสมเด็จพระจอมเกล้าเจ้าอยู่หัว ขณะยังทรงผนวชที่วัดราชาธิวาส ได้เสด็จธุดงค์มาที่เมืองนครปฐม ทรงพบองค์พระเจดีย์ซึ่งอยู่ในสภาพทรุดโทรมในป่ารก ด้วยทรงเห็นว่าเป็นเจดีย์โบราณที่มีความสำคัญมาก จึงได้ปฏิสังขรณ์ขึ้นในแบบที่ต้องการนำเสนอรูปทรงดั้งเดิมตามที่ทรงสันนิษฐานว่าน่าจะเป็นเจดีย์ที่สร้างขึ้นเป็นองค์แรกของสยามประเทศ เป็นการสร้างเจดีย์องค์ใหญ่ครอบเจดีย์องค์เดิมไว้ในพ.ศ. 2396 และทรงเรียกว่า พระปฐมเจดีย์
รูปแบบสถาปัตยกรรมของพระปฐมเจดีย์เป็นเจดีย์กลมทรงระฆังขนาดใหญ่ ประดับด้วยกระเบื้องเคลือบสีส้มเหลือง เหนือองค์ระฆังเป็นบัลลังก์ฐานสี่เหลี่ยม รองรับเสาหาร ปล้องไฉนและปลียอด ส่วนยอดเป็นนภศูลที่มีมหามงกุฎพระบาทสมเด็จพระจอมเกล้าเจ้าอยู่หัวประดับอยู่บนสุด ในช่วงเวลาที่ผ่านมามีการบูรณะหลายครั้งโดยกรมศิลปากร เป็นการบูรณะครั้งใหญ่ในพ.ศ. 2518 และได้ดำเนินการครั้งล่าสุดในช่วงพ.ศ. 2551-2555
นอกจากองค์พระเจดีย์ยังมีสิ่งสำคัญอื่นในเขตพุทธาวาส อาทิ พระวิหารทิศ ตั้งอยู่ติดกับพระระเบียงกลมล้อมรอบพระเจดีย์ สร้างขึ้นในสมัยพระบาทสมเด็จพระจอมเกล้าเจ้าอยู่หัว สำหรับเป็นที่ประดิษฐานพระพุทธรูปตามเหตุการณ์สำคัญในพุทธประวัติ คือ ประสูติ ตรัสรู้ ปฐมเทศนา และปรินิพพาน เปรียบได้กับสังเวชนียสถานทั้ง 4 แห่ง
พระวิหารพระร่วงโรจนฤทธิ์ ตั้งอยู่ด้านทิศเหนือของพระระเบียง สร้างขึ้นในสมัยพระบาทสมเด็จพระมงกุฎเกล้าเจ้าอยู่หัวเพื่อประดิษฐานพระร่วงโรจนฤทธิ์ พระพุทธรูปยืนปางประทานอภัย ซึ่งโปรดให้หล่อขึ้นจากต้นแบบพระพุทธรูปแบบสุโขทัยจากเมืองศรีสัชนาลัย เพื่อบรรจุพระอังคารของพระองค์ไว้ใต้ฐานขององค์พระด้วย
พระอุโบสถพระบาทสมเด็จพระมงกุฎเกล้าเจ้าอยู่หัว โปรดเกล้าฯให้สมเด็จฯ กรมพระยานริศรานุวัติวงศ์ ทรงออกแบบสร้างใหม่ทดแทนของเดิม แล้วเสร็จในสมัยพระบาทสมเด็จพระปกเกล้าเจ้าอยู่หัว รัชกาลที่ 7 ลักษณะเป็นอาคารผังสี่เหลี่ยมผืนผ้ามีโถงด้านหน้า หลังคาทรงจั่วแบบมีมุขประเจิด เสมาหินอ่อนที่มุมทั้งสี่ของพระอุโบสถ สลักเป็นรูปท้าวจตุโลกบาลทั้งสี่ ภายในพระอุโบสถประดิษฐานพระประธาน เป็นพระพุทธรูปศิลาสมัยทวารวดีปางปฐมเทศนา ที่ได้มาจากวัดหน้าพระเมรุ
นอกจากนี้ ยังมีพระเจดีย์จำลองที่พระบาทสมเด็จพระมงกุฎเกล้าเจ้าอยู่หัวโปรดให้จำลองพระเจดีย์องค์เดิมในแบบที่มียอดเป็นเจดีย์ทรงปรางค์ไว้ทางด้านทิศใต้นอกพระระเบียง และมีพระเจดีย์พระมหาธาตุเมืองนครศรีธรรมราช จำลองไว้ทางด้านทิศตะวันตกอีกด้วย
Buddhavas Wat Phra Pathomchedi Ratchaworamahawihan
- Location: Wat Phra Pathomchedi Ratchaworamahawihan, Tambon Phra Pathomchedi, Amphoe Mueang, Nakhon Pathom
- Architect/Designer: Prince Krommaphraya Narisaranuwattiwong
- Proprietor: Wat Phra Pathomchedi Ratchaworamahawihan
- Construction Date: 1853 – 1932
- Architect/Conservation Designer: Chamorn Porapakpralai
- Conservation Awarded Date: 2013
- Category: Places of worship and monasteries
Wat Phra Pathomchedi Ratchaworamahawihan is an ancient temple of which certain date of establishment is unknown, however, according to a well-known local legend of Phraya Kong – Phraya Phan, the stupa as high as dove’s soaring was built by Phraya Phan to enshrine the Buddha’s tooth relic as a repentance for his sin in committing patricide. The original stupa is believed to be overturned bowl-shaped as the Sanchi Stupa in India built in King Ashoka’s period. Later, the collapsed spire was replaced by a Prang (Khmer style spire) spire, however, the stupa was abandoned for a long time until the reign of King Rama III of Rattanakosin when it was discovered by King Mongkut (Rama IV) during the time that he was a prince and ordained as a monk at Wat Rachathiwat. On one of his pilgrimage trips, he came to Nakhon Pathom and found the stupa in seriously decayed state in a deep forest. He perceived the significant of this ancient stupa, therefore, he had it restored to the features based on his hypothesis that this could have been the first stupa of Siam by having a large stupa built to cover the original inside in 1853 and named the stupa “Phra Pathomchedi” (the First Stupa).
The architecture of Phra Pathomchedi is large, bell-shaped, entirely finished with orange-yellow color glazed tiles, above the bell-shaped body is a square base on which are Sao Han (spire supporting columns), spire rings, cone-shaped spire, and the Naphasun (spiked finial) topped with the crown of King Rama IV. The stupa has undergone several restorations by the Fine Arts Department, which included a major restoration in 1975, and the latest restoration carried out during 2008 – 2012.
Other important structures in the Buddhavas (public zone for religious ceremonies) are: Phra Wihan Thit (Directional Vihara) located adjacent to the round Gallery around the stupa built in the reign of King Rama IV for enshrining Buddha images representing important events in the Life of the Buddha, which are Buddha images in Birth, Enlightenment, First Sermon, and Parinibbana postures, comparable to the 4 Buddhist Pilgrimage Sites in Nepal and India.
Phra Ruang Rotchanarit Vihara, situated to the north of the Gallery, built in the reign of King Rama VI for enshrining Phra Ruang Rotchanarit Buddha image, a standing Buddha image in Abhaya posture (Gesturing Forgiveness), which the King had cast from the original Sukhothai style Buddha Image found in Si Satchanalai, Sukhothai. King Rama VI’s ashes are interred under the base of this Buddha image.
Ubosatha (Ordination Hall), which King Rama VI had Prince Krommaphraya Narisaranuwattiwong design to replace the old Ubosatha. The building was completed in the reign of King Rama VII, featuring a rectangular hall with open hall at the front, gable roof with projected gable porch, and Sema stones (boundary markers) made of marble carved to depict the 4 Lokapala (World Guardians) installed at four corners. The hall enshrines a stone Buddha image of Dvaravati period in First Sermon posture, which was brought from Wat Na Phra Men.
Apart from the previously mentioned elements, there is a miniature stupa that King Rama VI had built as a model of the original stupa with Prang spire located to the south, and a model of Phra Chedi Phra Maha That Nakhon Si Thammarat Stupa located to the west outside the Gallery.
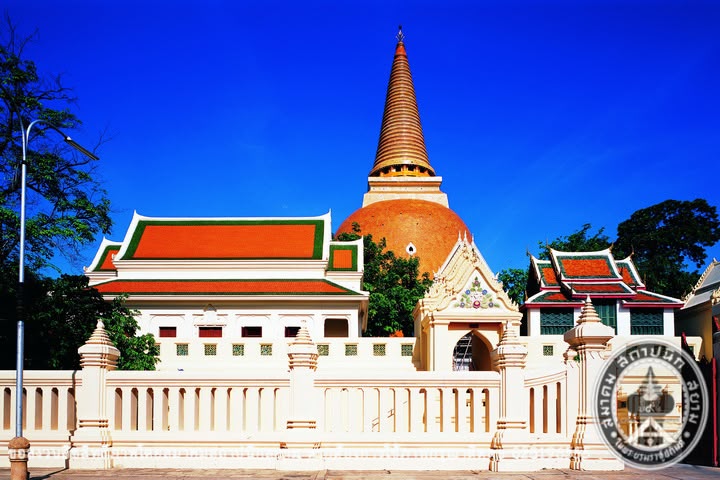
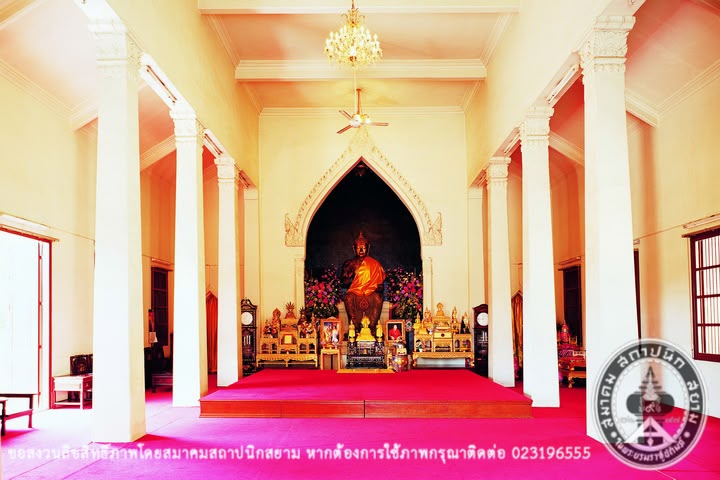
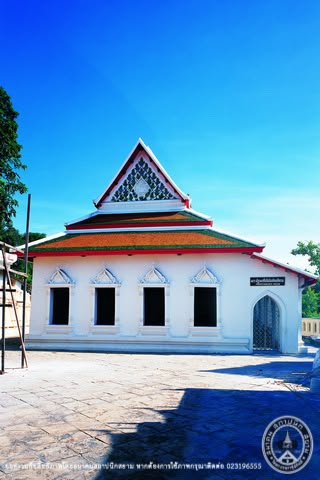
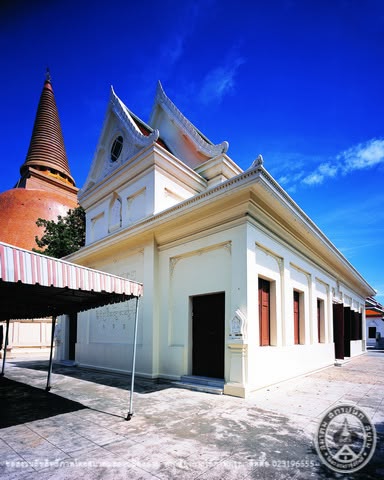
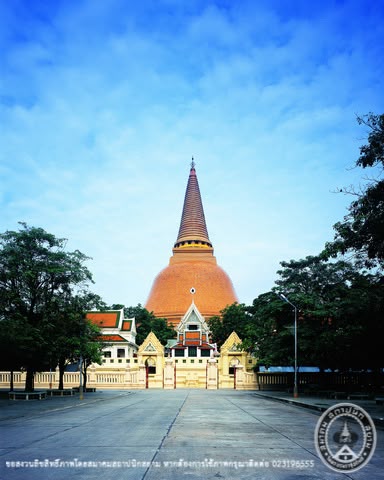
กุฏิวัดศรีชุม
อ่านเพิ่มเติม
กุฏิวัดศรีชุม
- ที่ตั้ง เลขที่ 96 บ้านผามวัว หมู่ที่ 5 ตำบลบ้านกลาง อำเภอเมือง จังหวัดลำพูน
- สถาปนิก/ผู้ออกแบบ พระครูชยาลังการ์
- ผู้ครอบครอง วัดศรีชุม
- ปีที่สร้าง พ.ศ. 2452
- สถาปนิก/ผู้ออกแบบอนุรักษ์ กรมศิลปากร
- ปีที่ได้รับรางวัล พ.ศ. 2556
- ประเภท อาคารปูชนียสถานและวัดวาอาราม
วัดศรีชุมเป็นวัดโบราณมีมาตั้งแต่สมัยล้านนา เดิมชื่อว่าวัดผามวัว มีหลักฐานที่ยังหลงเหลือซากโบราณสถานร้างกระจัดกระจายอยู่ อาทิ บ่อน้ำ ร่องรอยของกำแพงอิฐ เศษกระเบื้องมุงหลังคาของวิหารหลังเดิม ต่อมาได้รับการฟื้นฟูสภาพให้เป็นพระอารามที่มีการใช้งานอีกครั้งใน พ.ศ. 2452 โดยคณะศรัทธาที่อาศัยอยู่ในละแวกบ้านผามวัว ได้อาราธนาพระครูชยาลังการ์ จากวัดเหมืองง่า อำเภอเมืองลำพูน มาอำนวยการสร้างวัด และวางรากฐานการบริหารปกครอง ต่อมาเมื่อเปลี่ยนชื่อหมู่บ้านเป็น บ้านศรีชุม จึงเปลี่ยนชื่อวัดเป็น วัดศรีชุม ด้วยคำนี้ภาษาล้านนามักอ่านแบบเรียงตัวแยกพยางค์ว่า “วัดสะหลีจุม” หมายถึงเป็นวัดที่มีต้นพระศรีมหาโพธิ์จำนวนมาก ภายในวัดมีสิ่งที่สำคัญได้แก่ พระเจ้าฝนแสนห่า เป็นพระพุทธรูปสำริดสมัยล้านนา มีเจดีย์รูปแบบผสมระหว่างศิลปะแบบลังกาและแบบไทใหญ่ มีวิหาร อุโบสถหลังเก่า อาคารห้องสมุดเดิม และอาคารกุฏิทรงตึกแบบตะวันตกหลังนี้
กุฏิวัดศรีชุม เป็นตึกสองชั้นแบบสมัยใหม่มีระเบียงทางเดินยาว และตกแต่งลวดลายวงโค้งต่อเนื่องในลักษณะอาเขต (Arcade) สำหรับใช้เป็นอาคารเรียนของโรงเรียนพระปริยัติธรรมที่รองรับพระภิกษุสามเณรได้จำนวนมาก เปิดสอนครั้งแรกเมื่อ พ.ศ. 2468 รูปแบบอาคารเป็นแบบโคโลเนียล ตกแต่งด้วยเครื่องไม้และงานปูนปั้น ทุกองค์ประกอบสถาปัตยกรรมจะให้ความสำคัญกับการเน้นช่องไฟ จังหวะ มุมฉาก ความประณีตของการถากไม้ ผสานกับการฉาบปูนทาสีส้มอมชมพูที่ผนังด้านนอก สอดรับกับลูกกรงปูนหล่อ มีการเขียนตัวอักษรสีน้ำเงินระบุปีศักราช (ที่สร้างหรือที่บูรณะ) ในช่องโค้งเหนือบานหน้าต่างที่ผนังอาคารด้านนอกทางทิศตะวันตก เขียนว่า ปีชวด อัฐศก จุลศักราช 1298 พร้อมกับการแปลงตัวเลขเป็น พ.ศ. 2479 ให้ด้วย
จากโรงเรียนพระปริยัติธรรมต่อมาได้กลายมาเป็นศูนย์ศึกษาพระพุทธศาสนาวันอาทิตย์ ตั้งแต่ พ.ศ. 2527 ควบคู่ไปกับการเปิดพื้นที่อาคารให้ประชาชน ชาวบ้าน และส่วนราชการได้มีโอกาสเข้ามาใช้ประโยชน์ เป็นศูนย์กลางจัดประชุมหารือเรื่องราวต่างๆ ของชุมชน จนกระทั่งศูนย์ศึกษาพระพุทธศาสนาวันอาทิตย์ได้ยกเลิกไป และอาคารดังกล่าวได้ปรับมาเป็นกุฏิสงฆ์อยู่ช่วงระยะเวลาหนึ่ง เมื่อได้มีการสร้างกุฏิหลังใหม่สำหรับเจ้าอาวาส อาคารหลังนี้ก็กลายเป็นที่เก็บของใช้เก่าภายในวัด กระทั่งเมื่อ พ.ศ. 2548 พิพิธภัณฑสถานแห่งชาติหริภุญไชยได้ลงพื้นที่สำรวจวัดศรีชุม ร่วมกับนายกเทศมนตรีตำบลบ้านกลาง จึงได้หารือกับท่านเจ้าอาวาสองค์ปัจจุบันคือพระครูจารุตม์ว่าเห็นควรดำเนินการบูรณปฏิสังขรณ์อาคารกุฏิหลังนี้ เนื่องจากมีความงดงามในด้านสถาปัตยกรรมอันทรงคุณค่า ที่สะท้อนถึงความเจริญรุ่งเรืองในด้านพระพุทธศาสนาของลำพูน เพื่อจะได้ใช้ประโยชน์สำหรับจัดทำเป็นพิพิธภัณฑ์ของวัด และแหล่งเรียนรู้ของชุมชนในท้องถิ่นต่อไป สำนักศิลปากรที่ 8 เชียงใหม่ ได้มาเก็บข้อมูล ถ่ายภาพ ทำผัง จัดทำแบบประมาณการเมื่อ พ.ศ. 2549 กระทั่งได้รับการจัดสรรงบประมาณจากกรมศิลปากร ให้ดำเนินการบูรณปฏิสังขรณ์กุฏิวัดศรีชุมระหว่าง พ.ศ. 2551 – 2552 จนแล้วเสร็จ
Kuti Wat Si Chum
- Location: No.96 Ban Pham Wua, Mu 5, Tambon Ban Klang, Amphoe Mueang, Lamphun
- Architect/Designer: Phra Khru Chayalanka
- Proprietor: Wat Si Chum
- Construction Date: 1909
- Architect/Conservation Designer: Fine Arts Department
- Conservation Awarded Date: 2013
- Category: Places of worship and monasteries
Wat Si Chum is an ancient temple from Lanna period, originally called Wat Pham Wua. Ancient remains are scattered on the temple grounds, for instance, a well, remains of brick walls, and shards of roof tiles from the old Vihara. The temple was restored in 1909 to be a functioning temple by a group of local Buddhists in Ban Pham Wua village who invited Phra Khru Chayalanka, a revered monk from Wat Mueang Nga, Lamphun, to supervise the construction and laid out temple management system. Later, the village name was changed to “Ban Si Chum” thus the temple’s name also changed to Wat Si Chum, which is called in Lanna dialect as “Wat Sali Chum” meaning “the temple of many Bodhi trees”. Important elements in the temple are Phra Chao Fon Saen Ha, a bronze Buddha image dated Lanna period; a stupa of mixed Sri Lankan and Tai Yai style; Vihara, old Ubosatha (Ordination Hall), old library, and a Western style monks’ residence (Kuti).
Kuti Wat Si Chum (Wat Si Chum’s Monks’ Residence) is a 2-storey modern style building with long corridors and arcades used as a schoolhouse for Dhamma study that could carry a large number of monks and novices opened in 1925. The architecture is colonial style decorated with wooden and stuccos elements, aesthetically expressed by the architectural proportions of openings, rhythms, angles, fine woodworking techniques, and the use of pinkish orange paint that harmoniously matches with the cement balusters. The year of construction or restoration is written in dark blue in an arch above a window to the west of the building, read “Year of the Rat, 8 ending Chulasakarat 1298”, including the number 2479, the corresponding Buddhist year.
The Dhamma School was changed to Buddhist Sunday School in 1984, along with the opening of the building for people and public sectors to use the place as a meeting place. Later, the Buddhist Sunday School was closed, then the building was adapted to serve as monks’ residence for a period of time until a new residence was built for the Abbot, the building was then used as a storage for temple’s old items. In 2005, Hariphunchai National Museum and the Mayor of Tambon Ban Klang led a team to survey Wat Si Chum and consulted with Phra Khru Charut, the present Abbot, on the restoration of the building which has architectural and historical values, being a testimony of the highly developed Buddhism of Lamphun to be used as temple museum and learning center. The Fine Arts Department 8th Regional Office, Chiang Mai, began collecting information and preparing conservation design and cost estimation in 2006. Consequently, the building was restored in 2008 – 2009 until completion, funded by the Fine Arts Department.
