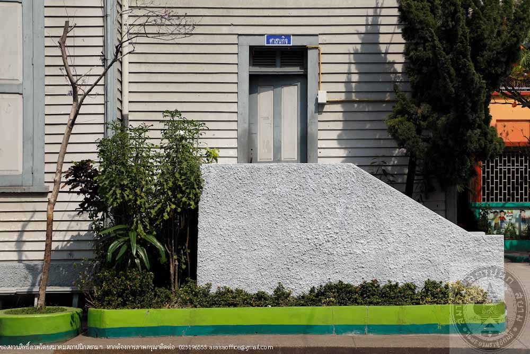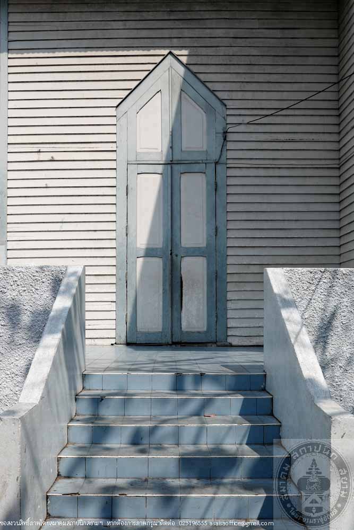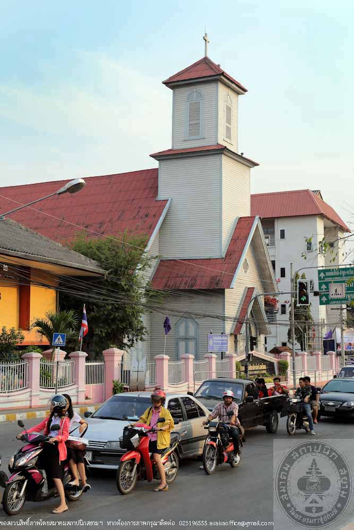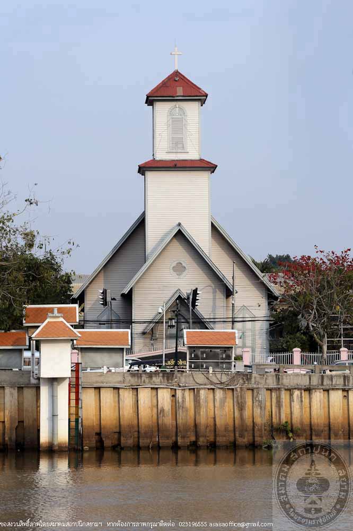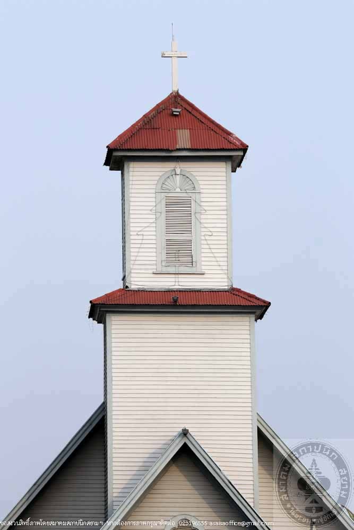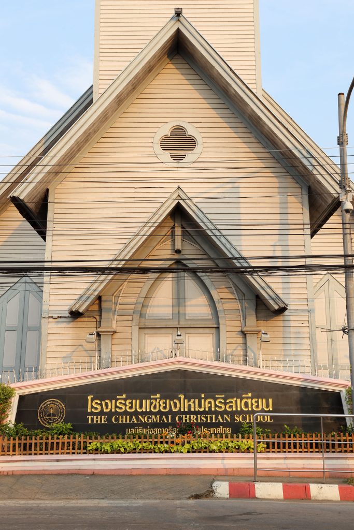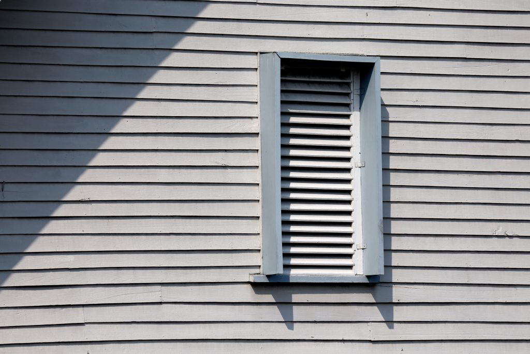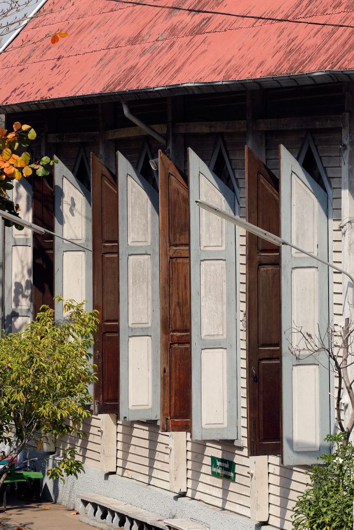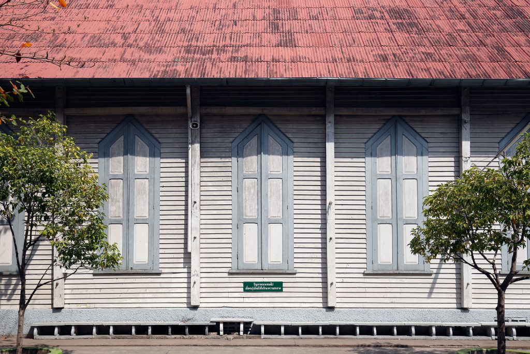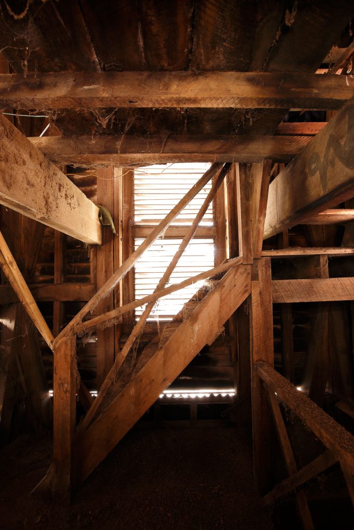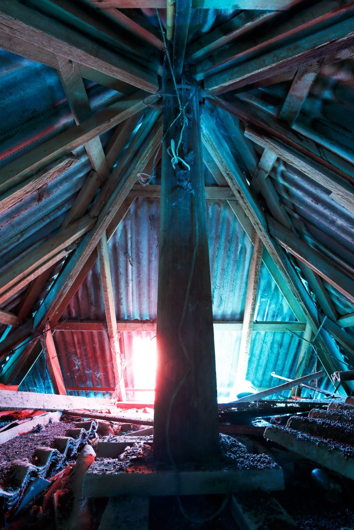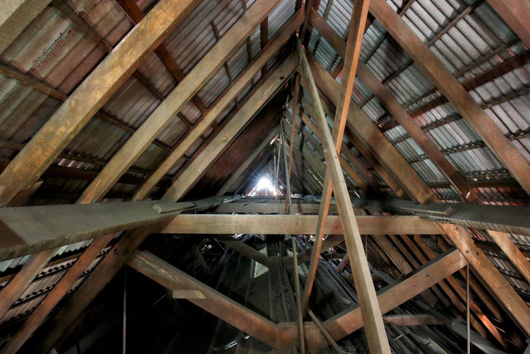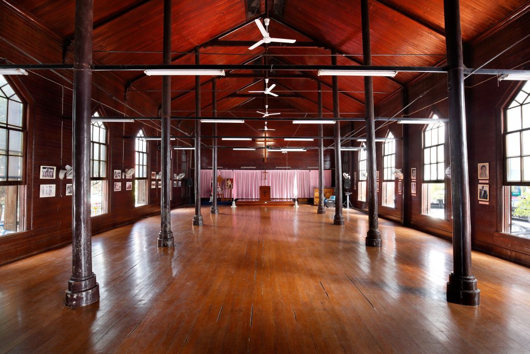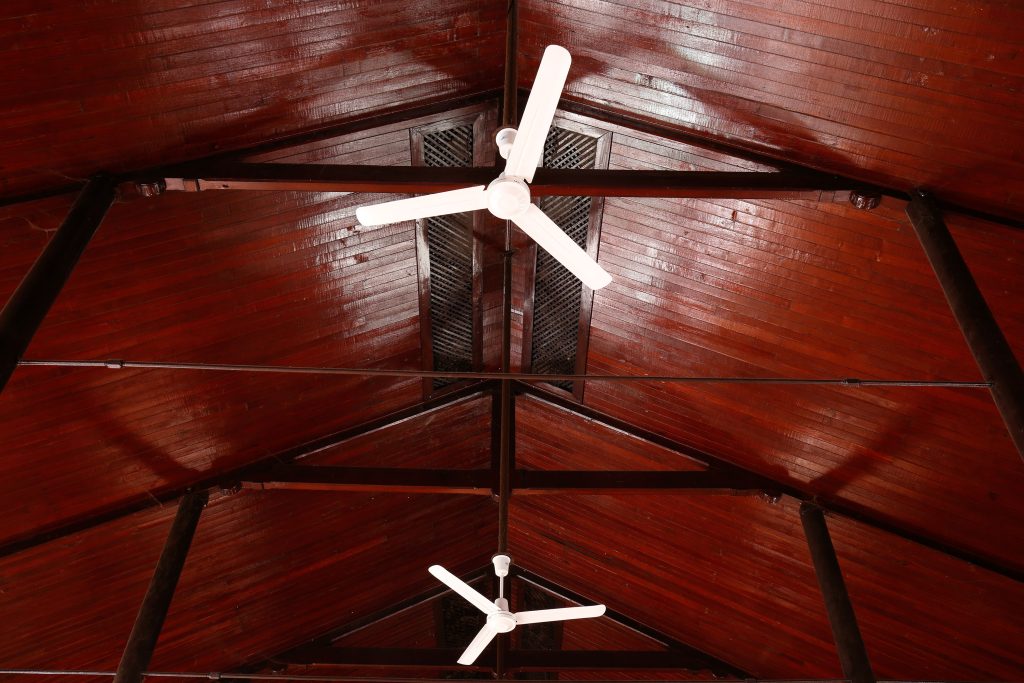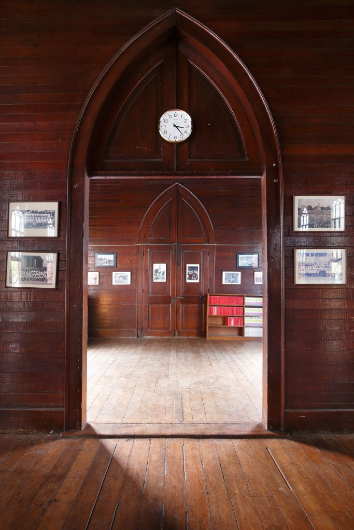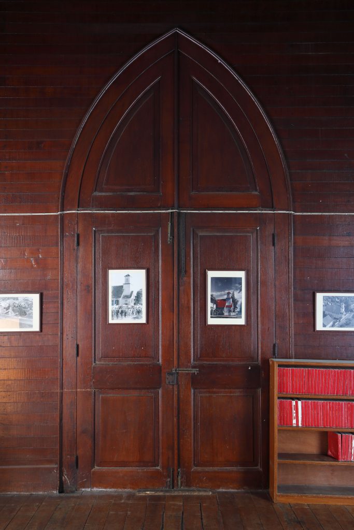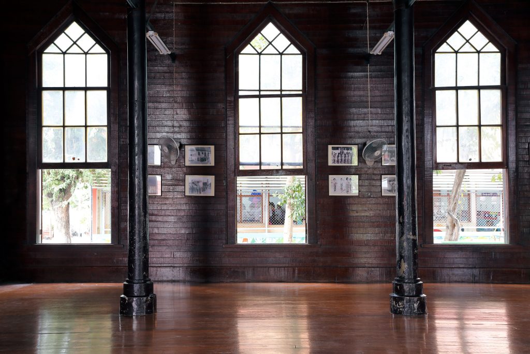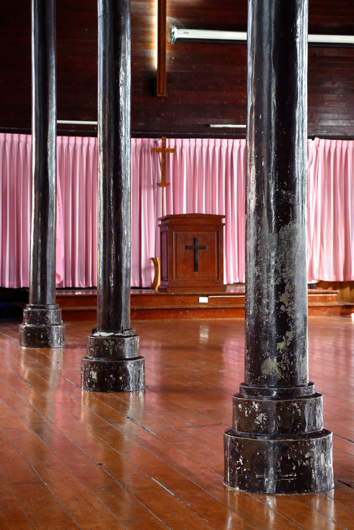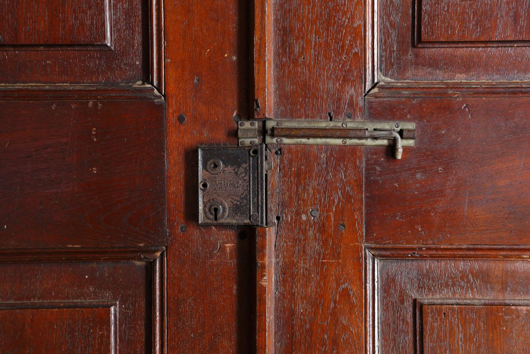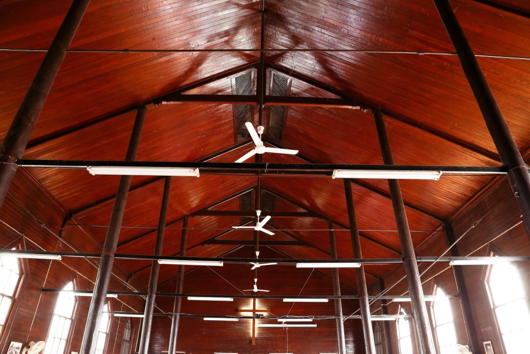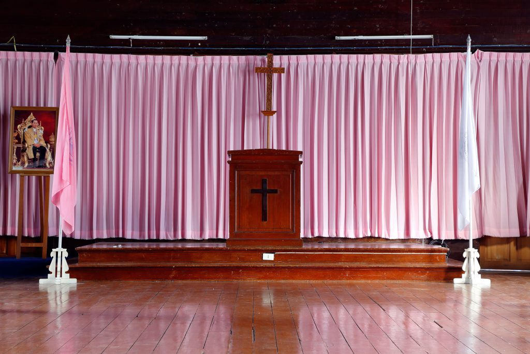พุทธาวาส วัดบรมนิวาสราชวรวิหาร
อ่านเพิ่มเติม
พุทธาวาส วัดบรมนิวาสราชวรวิหาร
- ที่ตั้ง เลขที่ 2 ถนนพระราม 1 แขวงรองเมือง เขตปทุมวัน กรุงเทพมหานคร
- ผู้ครอบครอง วัดบรมนิวาสราชวรวิหาร
- ปีที่สร้าง สมัยรัชกาลที่ 4
- สถาปนิก / ผู้ออกแบบอนุรักษ์ พงศ์ธร เหียงแก้ว
- ปีที่ได้รับรางวัล พ.ศ. 2558
- ประเภท อาคารปูชนียสถานและวัดวาอาราม
แต่เดิมวัดบรมนิวาสมีนามว่า วัดบรมสุข ไม่ปรากฏหลักฐานการสร้าง มีเพียงตำนานเล่าขานสืบมาว่าผู้แรกสร้างพระอารามถึงแก่กรรมในสงครามเขมร ทายาทจึงน้อมเกล้าฯ ถวายไว้ในพระบรมราชูปถัมภ์ของพระบาทสมเด็จพระจอมเกล้าเจ้าอยู่หัวเมื่อครั้งยังทรงผนวชและประทับจำพรรษาที่วัดบวรนิเวศวิหาร จึงโปรดเกล้าฯ ให้มีการบูรณปฏิสังขรณ์ครั้งใหญ่และพระราชทานนามว่า วัดบรมนิวาส มีการเรียกนามอย่างสามัญว่า “วัดนอก” เนื่องจากตั้งอยู่นอกกำแพงพระนคร อันเป็นพื้นที่ห่างไกลมีความเงียบสงัดเป็นที่พอพระราชหฤทัยของพระบาทสมเด็จพระจอมเกล้าเจ้าอยู่หัว และโปรดให้สถาปนาเป็นพระอารามธรรมยุติกนิกายฝ่ายอรัญวาสี ที่มุ่งเน้นการปฏิบัติวิปัสสนาธุระ คู่กับวัดบวรนิเวศวิหารซึ่งทรงสถาปนาเป็นพระอารามธรรมยุติกนิกายฝ่ายคามวาสี ซึ่งเรียกกันอย่างสามัญชนว่า “วัดใน”เนื่องจากตั้งอยู่ในกำแพงพระนคร
วัดบรมนิวาสได้มีการทำนุบำรุงเสนาสนะตลอดจนถาวรวัตถุต่าง ๆ เรื่อยมา โดยใน พ.ศ. 2552 วัดบรมนิวาส กรมศิลปากร สำนักงานทรัพย์สินส่วนพระมหากษัตริย์ และพุทธศาสนิกชนได้ร่วมกันจัดทำโครงการบูรณปฏิสังขรณ์วัดบรมนิวาสภายในเขตพุทธาวาสขึ้น ประกอบด้วย การบูรณปฏิสังขรณ์พระอุโบสถ การอนุรักษ์ภาพจิตรกรรมฝาผนังภายในพระอุโบสถ ซึ่งมีภาพปริศนาธรรมฝีมือขรัวอินโข่ง การอนุรักษ์พระทศพลญาณและฐานชุกชีภายในพระอุโบสถ การบูรณะศาลาข้างพระอุโบสถ กำแพงแก้ว พระเจดีย์ ศาลาทางเข้าเขตพุทธาวาส ระเบียงคด หอกลอง หอระฆัง ตุ๊กตาแปดเซียนซึ่งเป็นรูปสลักศิลาตั้งอยู่ด้านหน้าและด้านหลังพระอุโบสถ และวิหารโพธิมัลลกะ รวมทั้งการปฏิสังขรณ์ศาลาท่าน้ำริมคลองมหานาคซึ่งเป็นทางเข้าในอดีตของวัดขึ้นมาอีกครั้งจากหลักฐานภาพถ่ายเก่า
สำหรับการบูรณปฏิสังขรณ์นั้น ได้ดำเนินการตามหลักวิชาการอย่างเคร่งครัด มุ่งเน้นการฟื้นฟูรักษาสภาพดั้งเดิมเหมือนเมื่อครั้งแรกสร้าง และการบูรณะปรับปรุงส่วนต่าง ๆ ที่ชำรุดทรุดโทรมให้กลับคืนสู่สภาพความมั่นคง โดยอาศัยองค์ความรู้ ทางวิชาการประกอบกับข้อมูลหลักฐานที่เป็นเอกสารหรือภาพถ่าย เพื่อให้เกิดความสมบูรณ์ถูกต้องผสมผสานกับแนวทางการพัฒนาที่สอดคล้องกับสภาวการณ์ปัจจุบัน เพื่อให้บรรดาอาคารสถานภายในพระอารามหลวงแห่งนี้มีความแข็งแรง งดงาม และดำรงเอกลักษณ์ทางศิลปะ ตลอดจนสามารถบูรณาการให้เป็นประโยชน์แก่พระภิกษุ พุทธบริษัท และประชาชนโดยทั่วกัน
. Buddhavas, Wat Boromniwat Ratchaworawihan
- Location: No. 2 Rama 1 Road, Khwaeng Rong Mueang, Khet Pathumwan, Bangkok
- Proprietor: Wat Boromniwat Ratchaworawihan
- Construction Date: King Rama IV’s reign
- Architects/Conservation Designers: Pongthorn Hiangkaew
- Conservation Awarded Date: 2015
- Category: Places of worship and monasteries
Originally, Wat Boromniwat was called “Wat Borommasuk”, founding date unknown, but legend says that the founder passed away in a war in Cambodia, his heir then dedicated the temple to be under care of King Rama IV when he was ordained as a monk and resided at Wat Bowonniwetwihan. The King had a major restoration and reconstruction carried out for the temple and renamed it “Wat Boromniwat” or commonly called “Wat Nok” (Outer temple) because it was located outside the city walls. Due to its far and quiet location, the King favored this temple and had it elevated to be a royal Aranyavasi (forest temple) of Dhammayutika Nikaya, focusing on the practice of Vipassana; in pair with Wat Bowonniwetwihan or “Wat Nai” (Inner temple) which is the royal Gamavasi (urban temple) of Dhammayutika Nikaya, situated inside the city walls.
Wat Boromniwat has continuously maintained its buildings and elements. In 2009, Wat Boromniwat, Fine Arts Department, Privy Purse Bureau, and general Buddhists joined hands in organizing a conservation project for the Buddhavas (Buddha’s zone, public and religious area of a temple) of Wat Bowonniwat. The project comprised restoration of the Ubosatha (Ordination hall) and conservation of mural paintings by the famous Khrua In Khong; conservation of Phra Thossaphalayan Buddha image and the pedestal; restoration of pavilions beside the Ubosatha, boundary walls, stupa, entrance pavilions, gallery, drum tower, bell tower, the 8 Chinese Immortals stone sculptures to the front and rear of the Ubosatha; Bodhimallaka Vihara; and reconstruction of the pier pavilion on the bank of Mahanak canal which was the original entrance to the temple as seen in old photographs.
The restoration and reconstruction were carried out by scientific conservation methods, emphasizing the renovation and conservation of original features and restoration of deteriorated parts to return to their stability. Scientific knowledge and information taken from written documents and photographs were applied for accuracy in conservation as well as integration with the present development and requirements of the temple. Consequently, buildings and elements of this royal temple have been successfully conserved for stability and aesthetics, as well as practicality in serving the present functions.
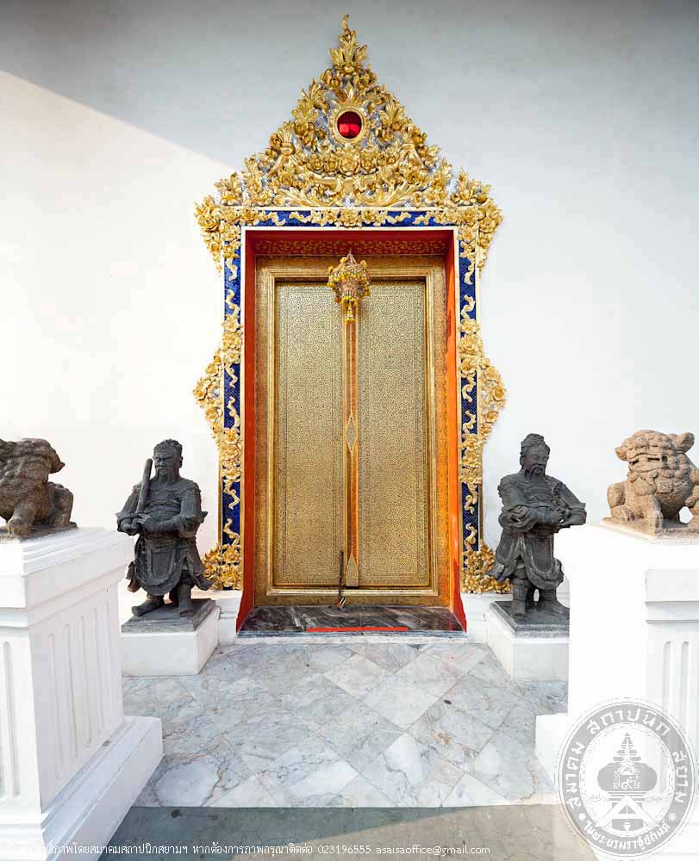
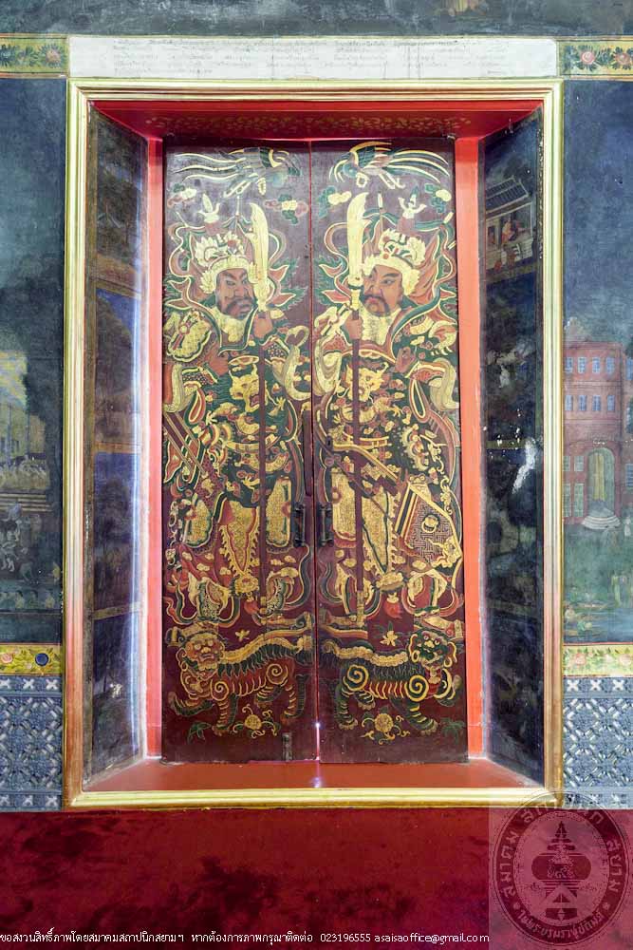
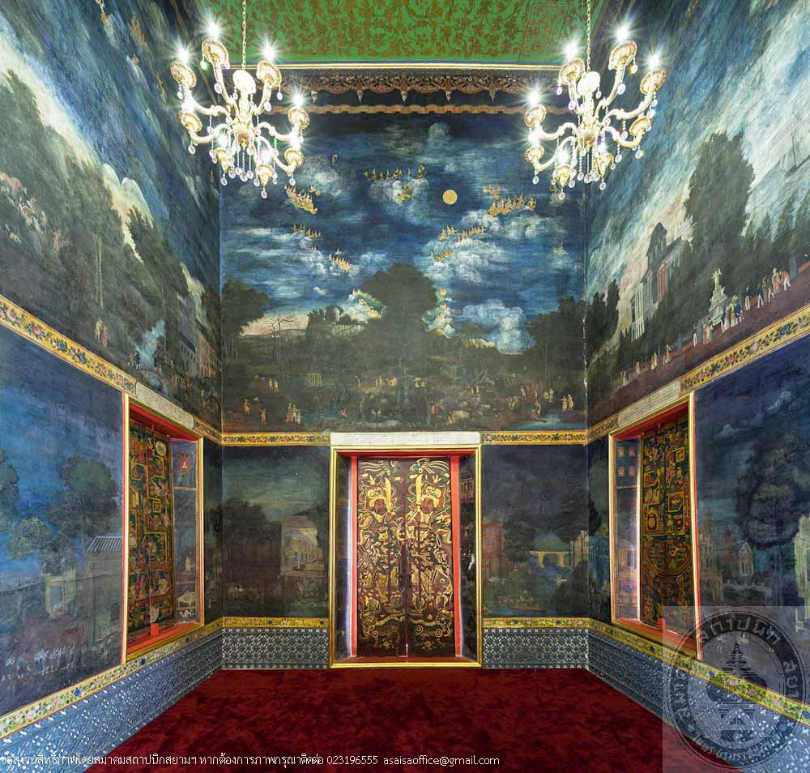
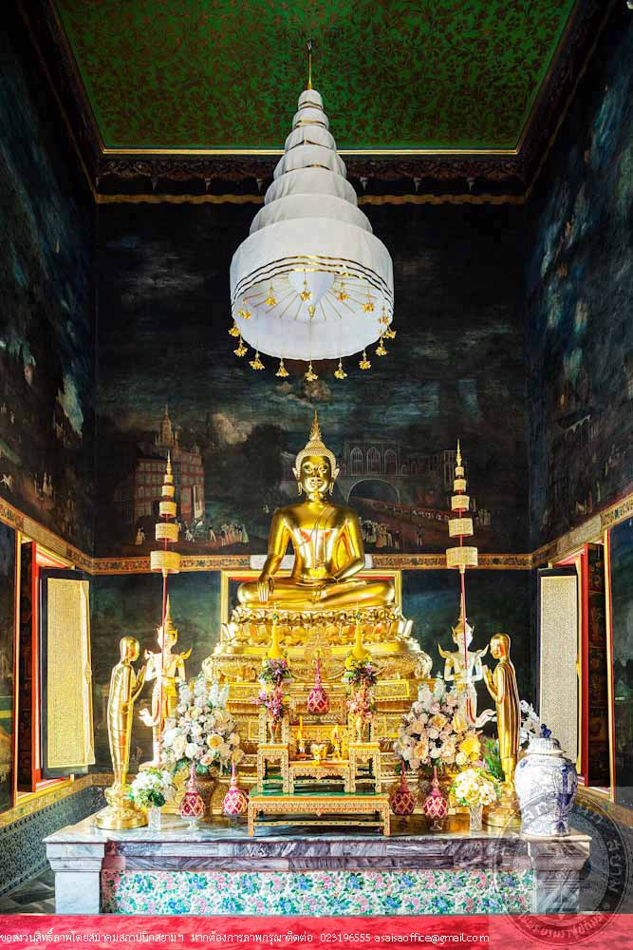
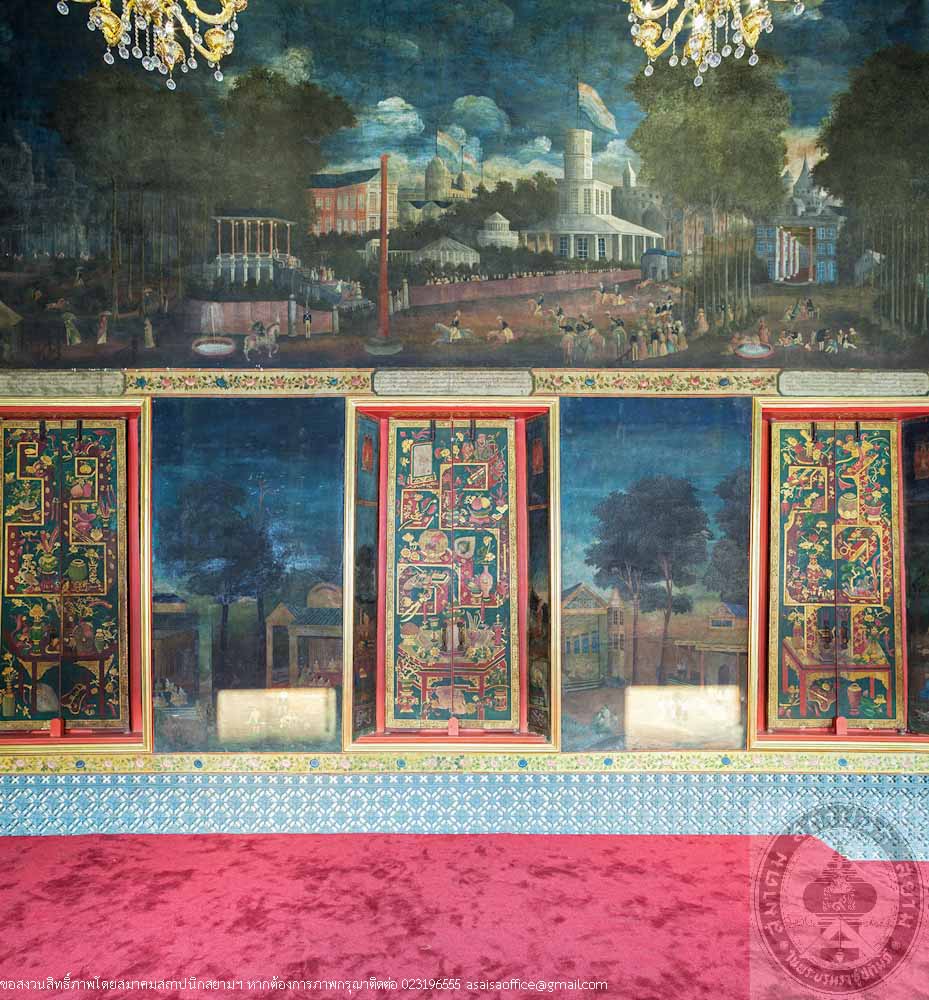
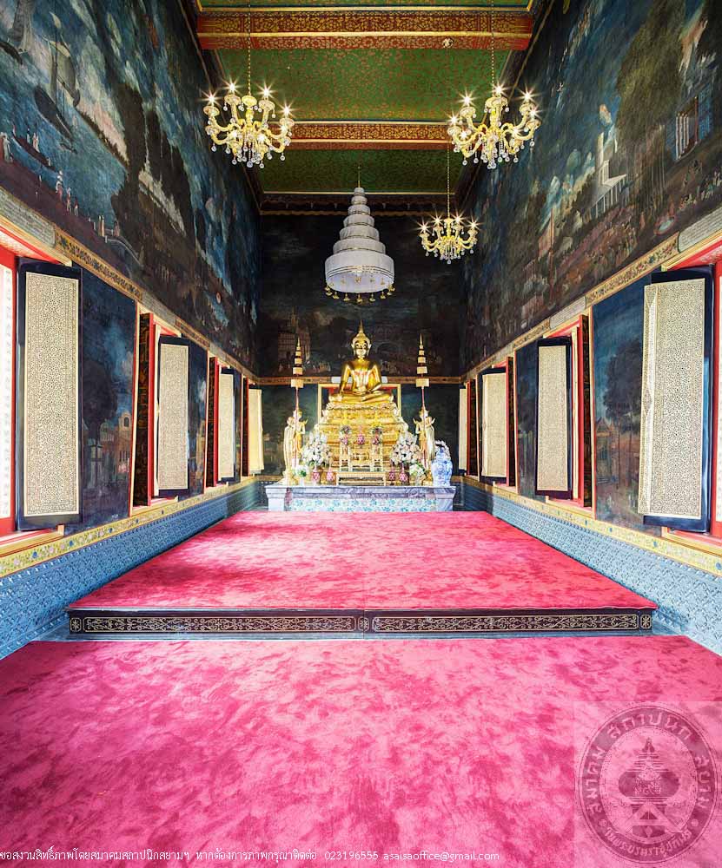
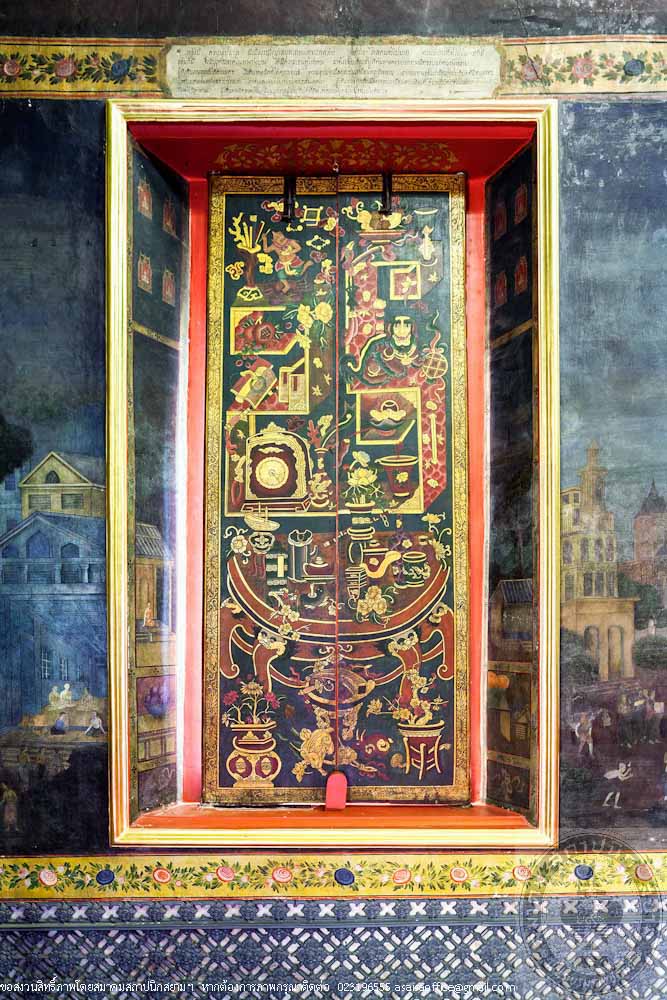
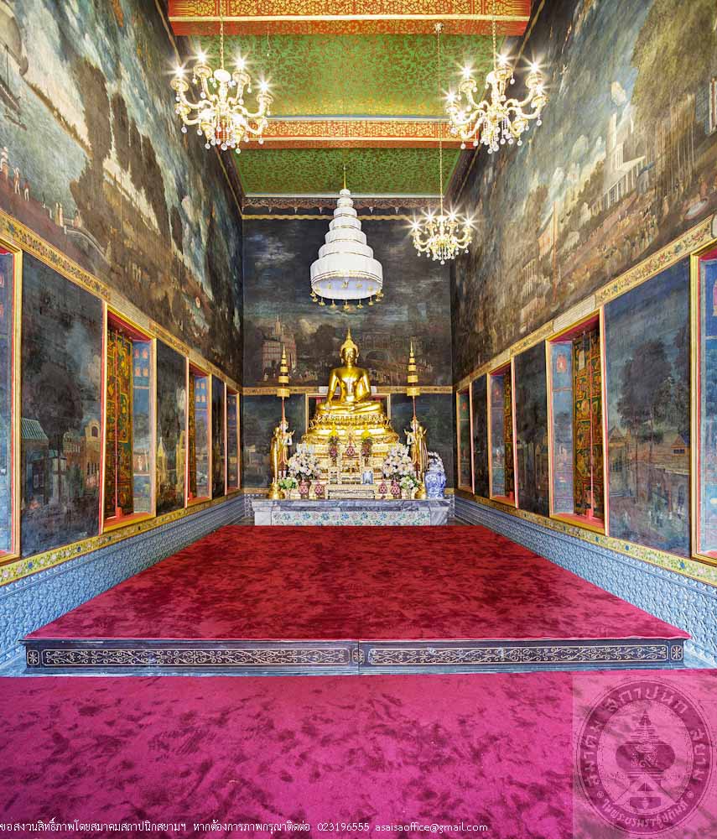
บ้านพักบุญราศี นิโคลาส บุญเกิด กฤษบำรุง
อ่านเพิ่มเติม
บ้านพักบุญราศี นิโคลาส บุญเกิด กฤษบำรุง
- ที่ตั้ง วัดนักบุญเทเรซา โนนแก้ว หมู่ 4 ตำบลตะโก อำเภอห้วยแถลง จังหวัดนครราชสีมา
- สถาปนิก/ผู้ออกแบบ ประกอบ ชัยชนะ ช่างไม้ที่มีฝีมือในชุมชน
- บุญถึง ศรีสุระ และชาลี ศรีสุระ
- ผู้ครอบครอง วัดนักบุญเทเรซา บ้านโนนแก้ว
- ปีที่สร้าง พ.ศ. 2481
- ปีที่ได้รับรางวัล พ.ศ. 2558
- ประเภท อาคารปูชนียสถานและวัดวาอาราม
คริสตศาสนิกชนกลุ่มแรกได้เดินทางมาตั้งชุมชนที่บ้านโนนแก้วในพ.ศ. 2474 หนึ่งปีต่อมาได้ก่อสร้างวัดนักบุญเทเรซาขึ้นโดยมีคุณพ่อราฟาแอล บุญมี รักสงบเป็นผู้รักษาการวัด และคอยอภิบาลดูแล จนถึงพ.ศ. 2481 คุณพ่อนิโคลาส บุญเกิด กฤษบำรุง ได้รับการแต่งตั้งเป็นเจ้าอาวาส และได้สร้างบ้านพักหลังนี้ขึ้น ในเวลานั้นได้เกิดกรณีขัดแย้งระหว่างไทยและฝรั่งเศสเกี่ยวกับการถือครองสิทธิเหนือจังหวัดพระตะบอง เสียมราฐ และศรีโสภณ ซึ่งเป็นของกัมพูชาในปัจจุบัน และได้ทวีความรุนแรงเมื่อรัฐบาลไทยออกคำสั่งให้ คนเชื้อชาติฝรั่งเศสออกจากราชอาณาจักรไทยในทันทีรวมถึงคุณพ่อที่เป็นชาวฝรั่งเศส ในวันที่ 12 มกราคม พ.ศ. 2484 ท่านได้ถูกจับกุมในข้อหากบฏภายนอกราชอาณาจักรทั้งที่ไม่เป็นความจริงและต่อมาได้เสียชีวิตในเรือนจำด้วยโรควัณโรค ทางศาสนจักรจึงได้เสนอให้ท่านได้รับการแต่งตั้งเป็นบุญราศีต่อสันตะสำนัก โดยคุณพ่อนิโคลาส บุญเกิด กฤษบำรุง ได้รับการแต่งตั้งเป็นบุญราศีเมื่อวันอาทิตย์ที่ 5 มีนาคม พ.ศ. 2543 ณ สำนักวาติกัน บ้านพักหลังนี้นอกจากเป็นที่พักอาศัยของบุญราศี นิโคลัส บุญเกิด กฤษบำรุง และคุณพ่อประจำวัดหลายต่อหลายท่านแล้ว ยังคงมีเรื่องราวทางประวัติศาสตร์ของชุมชน โดยมีร่องรอยกระสุนปืนที่ยิงใส่บ้านพักในช่วงเหตุการณ์ความขัดแย้งด้านความเชื่อปรากฏให้เห็นอย่างชัดเจน
บ้านพักบุญราศี นิโคลัส บุญเกิด กฤษบำรุง ตั้งอยู่ด้านหลังอาคารวัดนักบุญเทเรซา บ้านโนนแก้ว เป็นบ้านไม้สองชั้น ใต้ถุนโล่ง ขนาดของอาคารกว้างประมาณ 10 เมตร ยาวประมาณ 15 เมตร จำนวนเสา 49 ต้น โครงสร้างทั้งหมดเป็นไม้เต็ง หลังคาทรงปั้นหยามีมุขหน้าหลังคาทรงจั่ว มุงกระเบื้องซีเมนต์ใยหิน ตลอดระยะเวลาที่ผ่านมาได้รับการทำนุบำรุงให้อยู่ในสภาพที่ดีอยู่เสมอ สามารถรักษาคุณค่าทางด้านประวัติศาสตร์ ด้านจิตใจ ด้านศิลปกรรม และสถาปัตยกรรมที่แสดงถึงภูมิปัญญาพื้นบ้านของการก่อสร้าง ปัจจุบันอาคารใช้เป็นพิพิธภัณฑ์จัดแสดงสภาพบ้านพักและสิ่งของของบุญราศีเหมือนครั้งเมื่อท่านยังมีชีวิตอยู่ บ้านพักแห่งนี้จึงเป็นเสมือนประจักษ์พยานทางความเชื่อที่มีต่อคริสต์ศาสนาของชุมชนบ้านโนนแก้วหลายชั่วอายุคน
Residence of Blessed Nicholas Bunkerd Kitbamrung
- Location: Santa Theresa Church, Non Kaeo, Mu 4 Tambon Tako, Amphoe Huai Thalaeng, Nakhon Ratchasima
- Architects/Conservation Designers: Prakob Chaichana, master local carpenter, Bunthueng Srisura, and Chalee Srisura
- Proprietor: Santa Theresa Church, Ban Non Kaeo
- Construction Date: 1938
- Conservation Awarded Date: 2015
- Category: Places of worship and monasteries
The first group of Christians came to settle at Ban Non Kaeo in 1931, and one year later, built Santa Theresa Church with Father Raphael Bunmee Raksangop as Church Caretaker until 1938, Father Nicholas Bunkerd Kitbamrung was assigned as Abbot and had this house built. At that time, there was a Thai-French conflict on territorial rights over Battambang, Siem Riep, and Sisophon which, at present, belong to Cambodia. The incident became more serious when the Thai government ordered people of French nationality to immediately leave the Kingdom of Thailand including the French Fathers. On 12th January 1941, Father Nicholas was accused of espionage, which was not true, however, he was arrested and later died in prison from tuberculosis. The Church, therefore, sent request to the Causes of Saints in Rome to beatify him and the request was accepted. Consequently, Father Nicholas Bunkerd Kitbamrung was beatified and titled as Servant of God on Sunday 5th March 2000 at Vatican. His house, apart from being his residence, was also residence of several other Fathers and evidence of local history, as seen in the traces of bullets fired at the house during the time of conflict.
Residence of the Blessed Nicholas Bunkerd Kitbamrung is located to the rear of Santa Theresa Church Ban Non Kaeo. It is a 2-storey wooden house with open ground floor, approximately 10×15 meters, with 49 columns; the structure is made of Teng wood (Shorea obtusa); hip roof with a gable front porch, with asbestos roof tiles. It has been well-maintained to conserve historical, spiritual, art, and architectural values. At present, the house is used as a museum to exhibit the place and objects of the time of the Blessed Father, therefore, it is a testimony of Christian beliefs of the people of Ban Non Kaeo that have been transferred through generations.
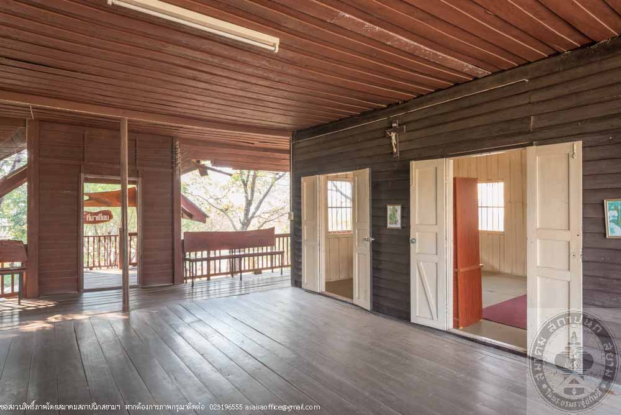
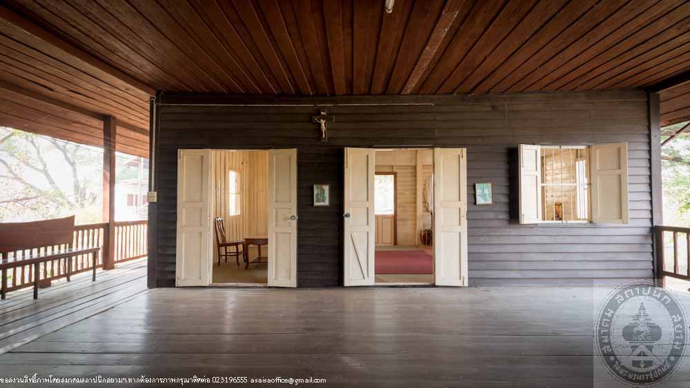
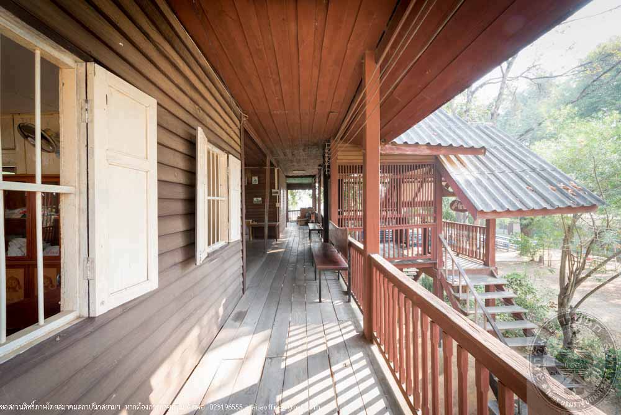
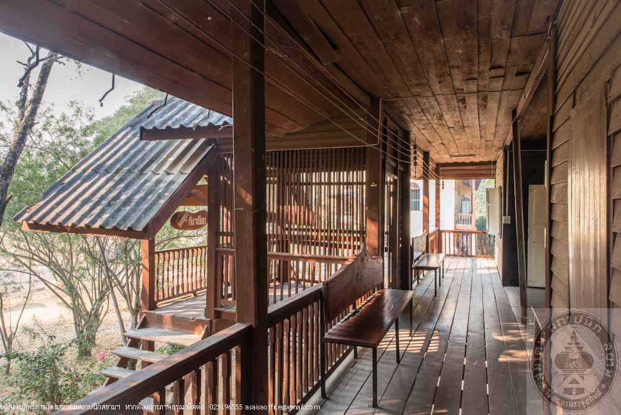
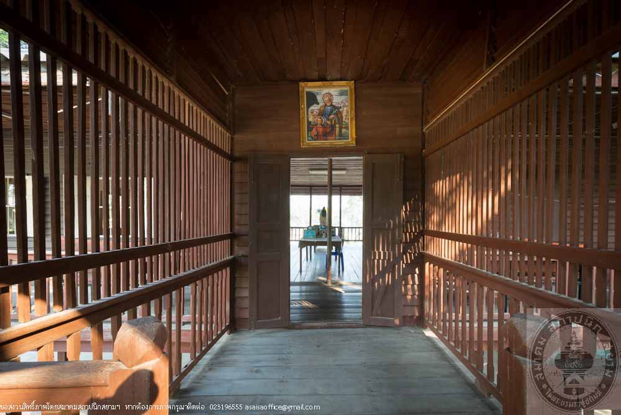
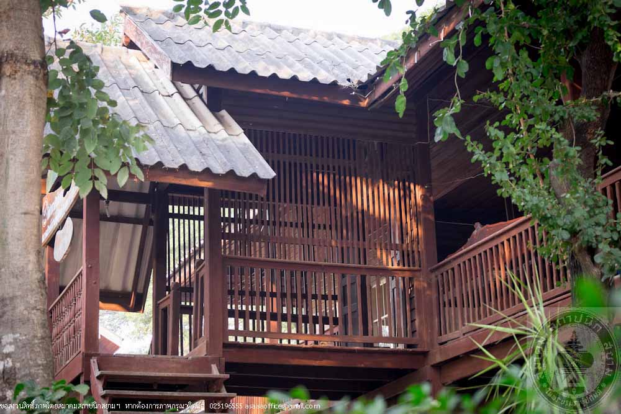
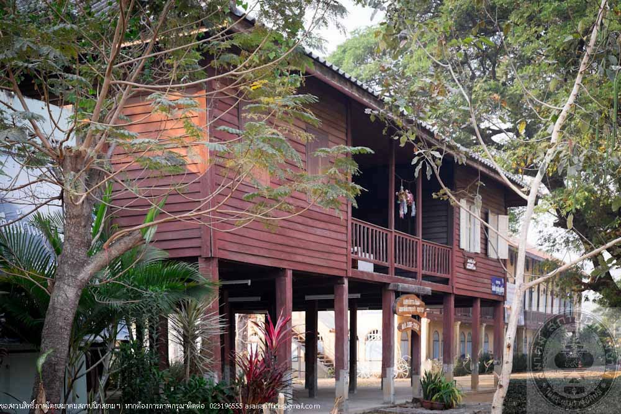
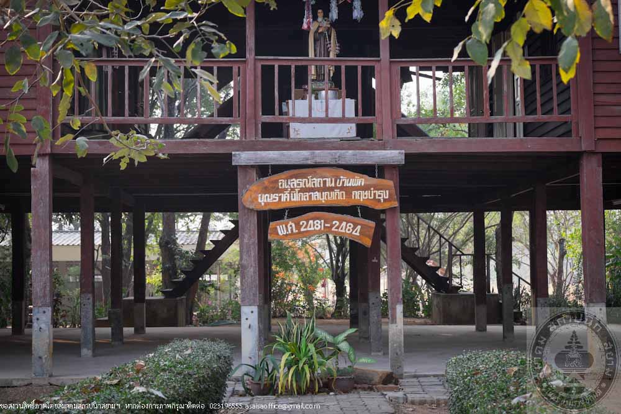
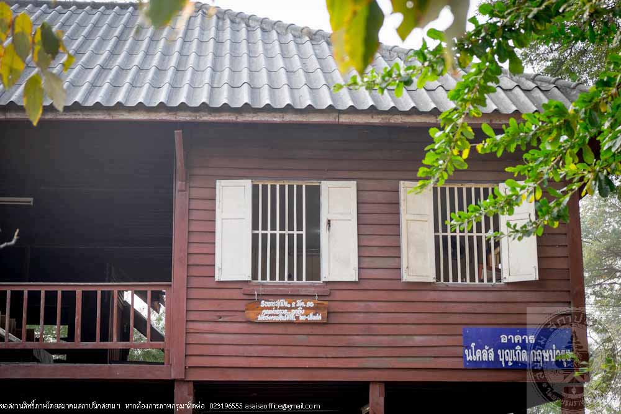
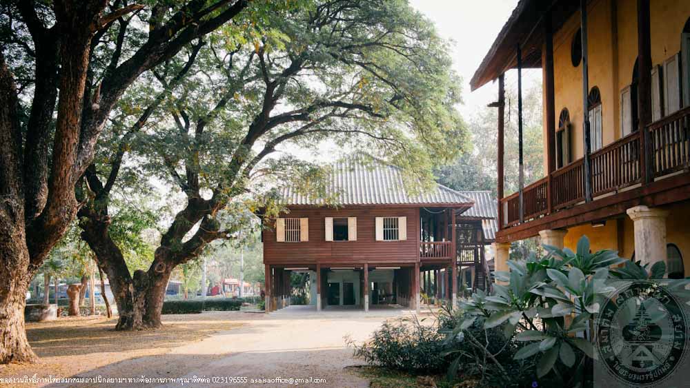
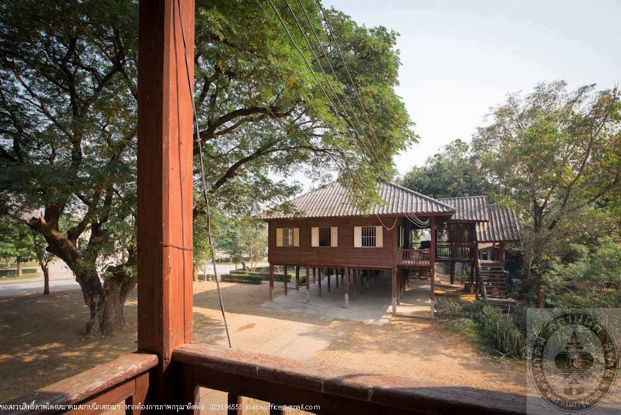
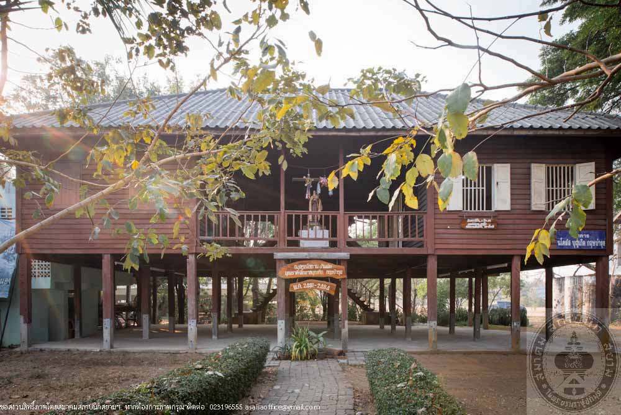
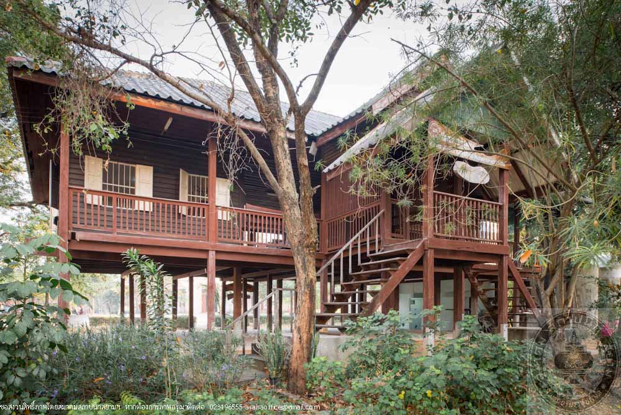
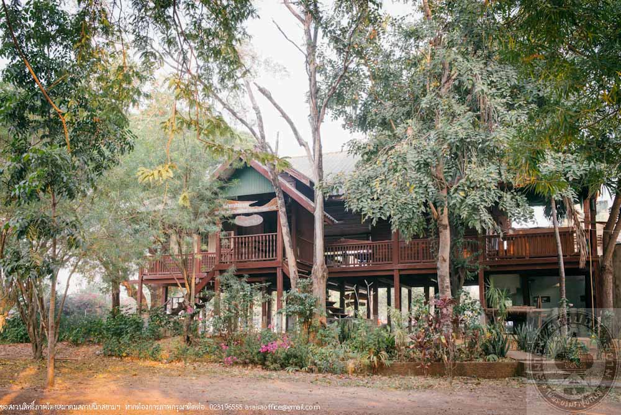
อุโบสถพื้นถิ่น วัดบรมคงคา
อ่านเพิ่มเติม
อุโบสถพื้นถิ่น วัดบรมคงคา
- ที่ตั้ง บ้านแวง หมู่ 1 ตำบลบ้านแวง อำเภอพุทไธสง จังหวัดบุรีรัมย์
- ผู้ครอบครอง วัดบรมคงคา
- ปีที่สร้าง พ.ศ. 2467-2469
- ปีที่ได้รับรางวัล พ.ศ. 2558
- ประเภท อาคารปูชนียสถานและวัดวาอาราม
วัดบรมคงคา สร้างขึ้นเมื่อ พ.ศ. 2354 เพื่อเป็นศูนย์กลางของบ้านแวง ก่อตั้งโดยกลุ่มคนที่ย้ายมาจากแขวงเมืองล้านช้าง ประเทศลาว (แขวงไชยบุรี ในปัจจุบัน) และอีกกลุ่มหนึ่งที่มาจากบ้านเหล่าแก่นท้าว อำเภอพยัคฆภูมิพิสัย จังหวัดมหาสารคาม ที่บานประตูอุโบสถมีการสลักข้อความว่า “สร้างเมื่อพ.ศ.2467 ล่วงถึงเมื่อพ.ศ.2469 จึงสำเร็จ พระเบ้าเป็นผู้นำสานุศิษย์และญาติโยมช่วยบำรุงไว้” อาคารหลังนี้มีความงดงามมากจนเป็นที่ยอมรับกันมาตั้งแต่อดีต ทำให้มีการเรียกขานคนในชุมชนนี้ว่า “คนบ้านแวงโบสถ์สวย” กรมศิลปากรได้ขึ้นทะเบียนโบราณสถานโบสถ์หลังนี้เมื่อวันที่ 18 ธันวาคม พ.ศ. 2539 เมื่อเวลาผ่านไปอาคารก็เริ่มทรุดโทรมลง และมีปลวกกัดกินงานโครงสร้างไม้ ชาวบ้านจึงได้จัดงานทำบุญจนสามารถรวบรวมเงินได้มากพอสำหรับการซ่อมแซมอาคาร จนแล้วเสร็จเมื่อวันที่ 2 กุมภาพันธ์ พ.ศ. 2542 ต่อมาในพ.ศ. 2557–2558 สาขาวิชาเทคโนโลยีสถาปัตยกรรม คณะเทคโนโลยีอุตสาหกรรม มหาวิทยาลัยราชภัฏบุรีรัมย์ ได้ทำการศึกษาประวัติ สำรวจ รังวัด และเขียนแบบทางสถาปัตยกรรมของอาคารไว้เพื่อเตรียมการอนุรักษ์อาคารในอนาคตต่อไป
อุโบสถวัดบรมคงคาเป็นอาคารแบบสิมทึบ กว้าง 10.19 เมตร ยาว 14.48 เมตร มีฐานยกพื้นสูงจากระดับดิน 0.60 เมตร มีระเบียงโดยรอบ เสาระเบียงทำจากไม้พันชาด หน้าตัดเสาประมาณ 30 เซนติเมตร จำนวน 16 ต้น ผนังอาคารก่ออิฐดินดิบฉาบปูน มีลวดบัวส่วนฐานแบบเอวขัน มีฮูปแต้มเป็นรูปยักษ์ 4 ตน
ที่ผนังด้านหน้าของสิม และมีซุ้มหน้าต่างรูปนาคคู่ คาดว่าเป็นฝีมือของพ่อใหญ่ กาหลง ออมไธสง หลังคามุงกระเบื้องว่าวเป็นทรงจั่วประดับด้วยโหง่ ใบระกา ในแบบพื้นถิ่น และมีหลังคาปีกนกยื่นคลุมทั้งสี่ด้าน ภายในอาคารมีพระพุทธรูปประดิษฐานบนฐานชุกชี สภาพทั้งภายในและภายนอกอาคารยังคงความสมบูรณ์ตามลักษณะดั้งเดิม เพียงแต่ฮูปแต้มที่ผนังภายนอกมีสีที่ซีดจางลง ทั้งนี้ได้รับการอนุรักษ์จากกรมศิลปากรเรียบร้อยแล้ว
ผู้อาวุโสในบ้านแวงนี้จำนวนท่านสืบเชื้อสายมาจากผู้ที่เคยมีส่วนร่วมในการก่อสร้างโบสถ์หลังนี้ ทั้งการปั้นดินดิบ การเผาอิฐ การทำแผ่นกระเบื้องมุงหลังคา การหาไม้พันชาดในป่า การขนทรายจากแม่น้ำมูลเพื่อมาก่อสร้างอาคารร่วมกับช่างชาวกุลาผู้เขียนฮูปแต้มเรื่องราวพระมาลัย นรก สวรรค์ บนผนังภายนอก จนสำเร็จลุล่วงได้ล้วนเกิดจากแรงศรัทธาที่รวมพลังสามัคคีของคนในชุมชน โบสถ์วัดบรมคงคาจึงเป็นเสมือนเครื่องบันทึกทางประวัติศาสตร์ที่สะท้อนถึงความผูกพันและวัฒนธรรมท้องถิ่นความสืบเนื่องของวิถีชีวิตคน บ้านแวง มีคุณค่าทางด้านประวัติศาสตร์ชุมชน คุณค่าทางด้านจิตใจ และคุณค่าทางศิลปะด้วยรูปทรงของอาคารที่มีสัดส่วนสวยงาม พร้อมด้วยการตกแต่งด้วยฮูปแต้มและงานศิลปกรรมแบบพื้นถิ่น
Vernacular Ubosatha, Wat Boromkhongkha
- Location: Ban Waeng Mu 1, Tambon Ban Waeng, Amphoe Putthaisong, Buriram
- Proprietor: Wat Boromkhongkha
- Construction Date: 1924 – 1926
- Conservation Awarded Date: 2015
- Category: Places of worship and monasteries
Wat Boromkhongkha was founded in 1811 as spiritual center of Ban Waeng community by people who migrated from Lan Chang province, Laos (the present Xayabuli province) and another group from Ban Lao Kaen Thao, Amphoe Phayakkhaphum Phisai, Maha Sarakham. An inscription on the door of the Ubosatha (Ordination Hall) says “Built in BE 1924 and completed in 1926. Phra Bao led disciples and laypeople to maintain the place”. The beauty of this building has been well-recognized since the past that the local people were called “people of Ban Waeng with beautiful Ubosatha”. The Fine Arts Department had this building registered as National Monument on 18th December 1996. Later, the building deteriorated due to old age and termites attack, therefore, local people gathered merit-making events to collect money for restoration, which was successfully carried out until completion on 2nd February 1999. During 2014 – 2015, the Architectural Technology Program, Faculty of Industrial Technology, Buriram Rajabhat University, carried out a project for studying the building’s history, surveying, measuring, and drawing of the building’s architecture to record information for future conservation.
The Ubosatha of Wat Boramkhongkha is an enclosed Ubosatha style, 10.19×14.48 meters, surrounded by verandahs with 16 columns, made of Panchat wood (Erythrophleum succirubrum Gagnep), 30×30 centimeters square-cut. The walls are brick masonry, lime plastered, built on local style base. The front wall is decorated with paintings of 4 demons and 2 windows under Naga design frames, believed to be the work of Pho Yai Kalong Omthaisong. The roof is gable with rhombus cement tiles decorated with traditional roof decorative elements, with lower tier awning roofs. Inside the hall enshrines a Buddha image on pedestal. Both the exterior and interior are still in complete original features, apart from the faded mural paintings on exterior walls, however, they have already been conserved by the Fine Arts Department.
Many village elders are descendants of people who collaborated in the building of this Ubosatha, from making bricks and roof tiles, finding wood in the forest, delivering sand from Mun River, and building, then the Kula artists took part in painting the story of Phra Malai, hells, and heavens on exterior walls until the Ubosatha was completed. This Ubosatha is, therefore, a historical testimony of collaboration, culture, and continuity of the way of life of the people of Ban Waeng, thus it is highly valuable in terms of local history, spirit, and art as seen in the vernacular architectural features, mural paintings and local decorative art.
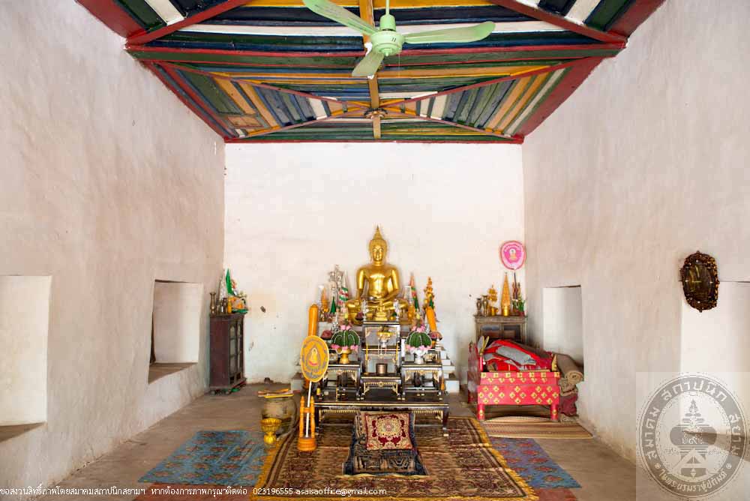
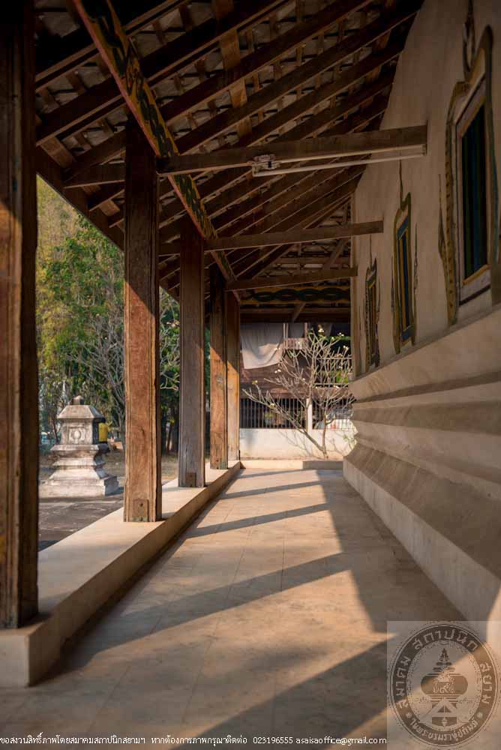
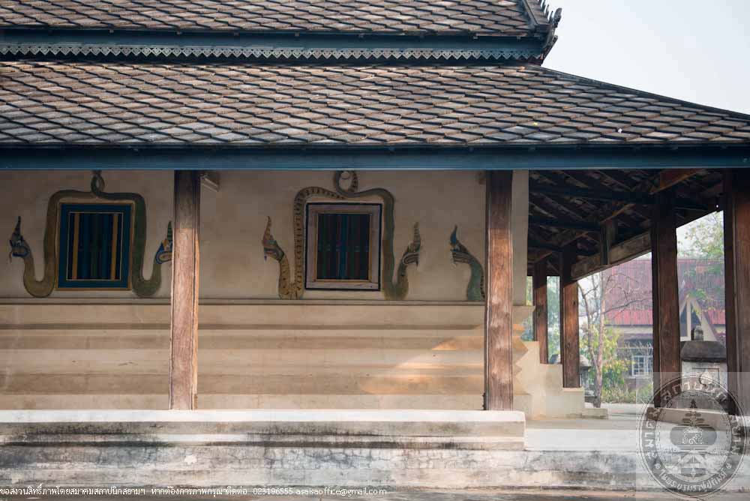
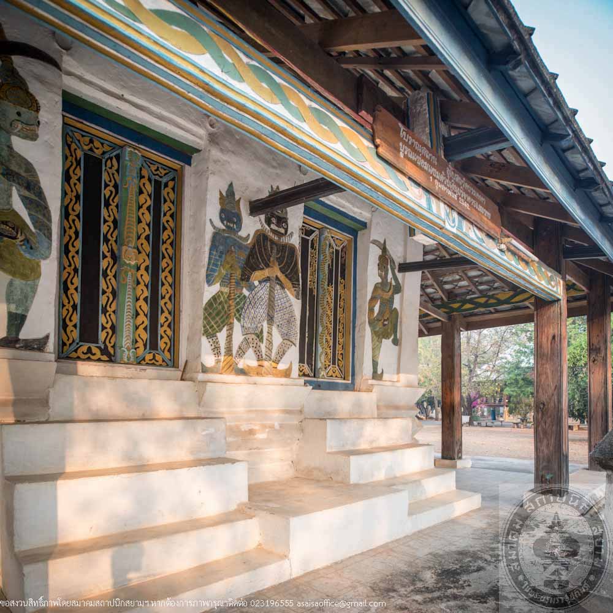
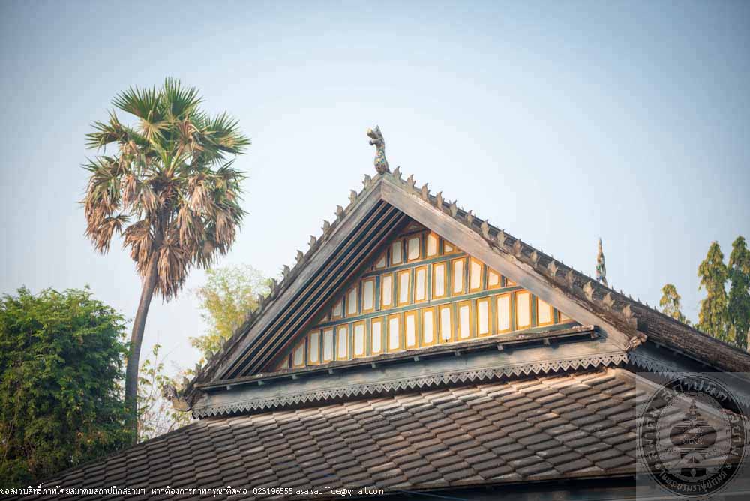
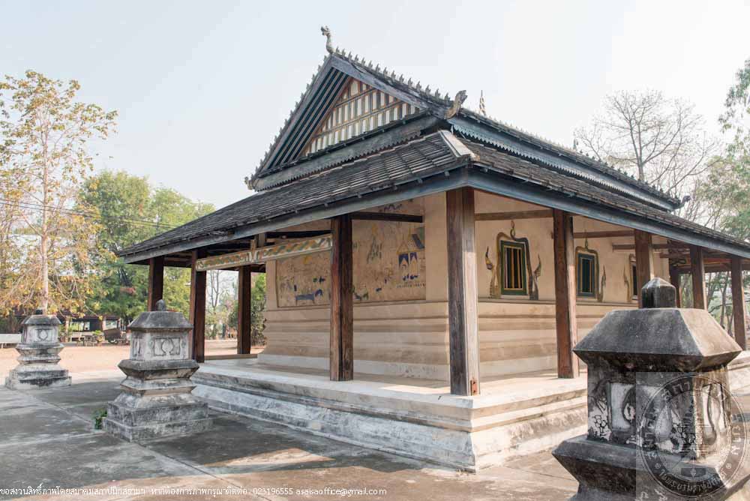
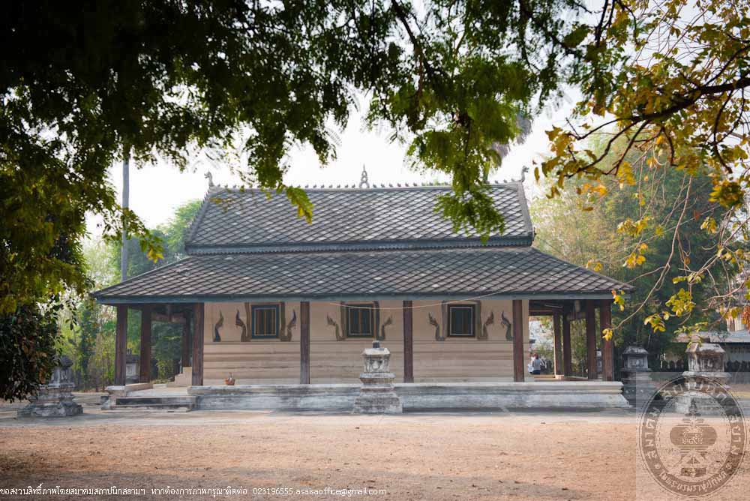
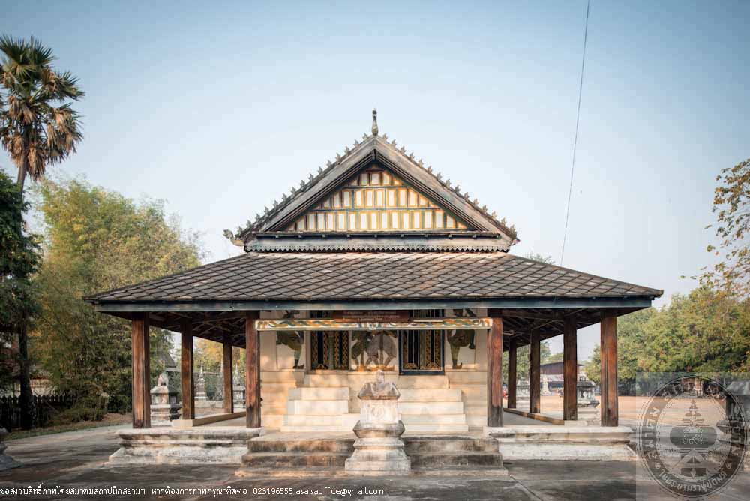
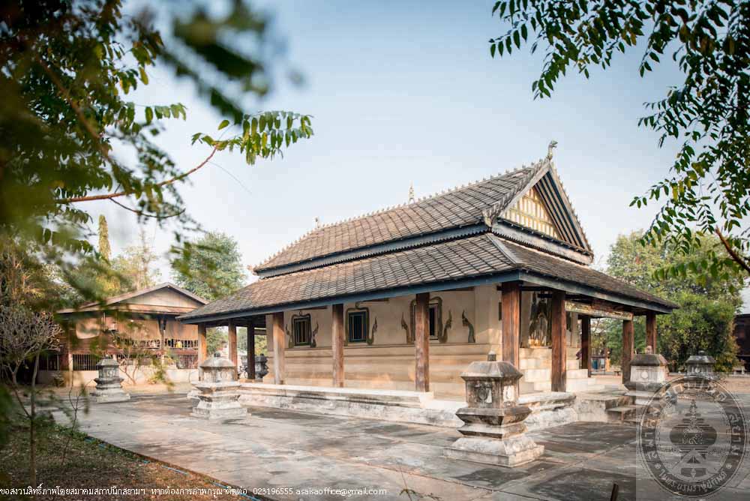
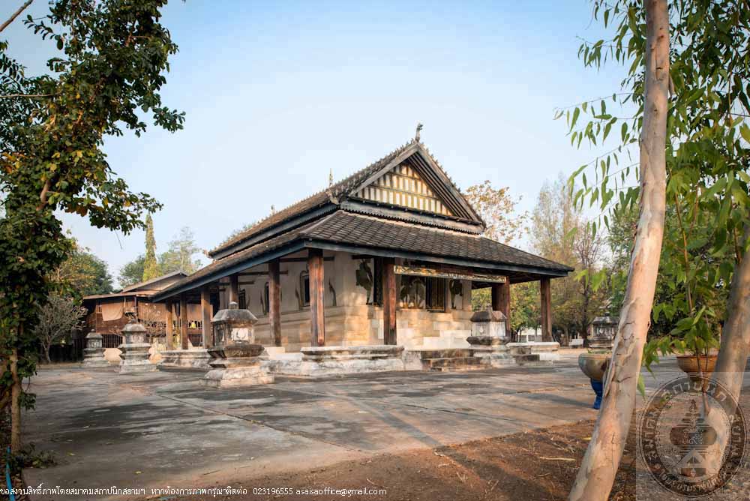
กุฏิพระอริยวงศาจารย์ (กุฏิแดง)
อ่านเพิ่มเติม
กุฏิพระอริยวงศาจารย์ (กุฏิแดง)
- ที่ตั้ง วัดมณีวนาราม ตำบลในเมือง อำเภอเมือง จังหวัดอุบลราชธานี
- ผู้ครอบครอง วัดมณีวนาราม
- ปีที่สร้าง พ.ศ. 2371
- ปีที่ได้รับรางวัล พ.ศ. 2558
- ประเภท อาคารปูชนียสถานและวัดวาอาราม
กุฏิพระอริยวงศาจารย์ หรือที่เรียกกันโดยทั่วไปว่า กุฏิแดง เดิมเป็นกุฏิที่จำพรรษาของท่านเจ้าคุณพระอริยวงศาจารย์ญาณวิมลอุบลคณาภิบาลสังฆปาโมกข์ (สุ้ย) เจ้าคณะสงฆ์เมืองอุบลราชธานี เมื่อพ.ศ. 2371 ในสมัยพระบาทสมเด็จพระนั่งเกล้าเจ้าอยู่หัว รัชกาลที่ 3
กุฏิแดงแห่งนี้เป็นโบราณสถานที่สำคัญอีกแห่งหนึ่งของจังหวัดอุบลราชธานี ด้วยเอกลักษณ์อันโดดเด่นของงานสถาปัตยกรรมไทยพื้นถิ่นที่มีสีสันงดงาม เป็นอาคารชั้นเดียวยกพื้นสูงสร้างด้วยไม้ ตั้งเสา ตีฝาผนังแบบเรือนฝาไม้ปะกน ใช้เทคนิคการเข้าเดือยไม้แบบโบราณ หลังคาแต่เดิมมุงด้วยแป้นเกล็ดไม้ เปลี่ยนมาเป็นหลังคามุงกระเบื้องดินเผาในภายหลัง ภายในแบ่งเป็น 4 ห้อง มีห้องโถงใหญ่ 2 ห้อง ห้องเล็กด้านข้างอีก 2 ห้อง ประดับลูกกรงไม้ขนาดเล็กที่ขอบหน้าต่างและระเบียงด้านหน้า หน้าต่างระหว่างห้องด้านทิศเหนือมีการเขียนรูปเทวดาประดับไว้ 2 บานและลายพันธุ์พฤกษาอีก 2 บาน
ต่อมาในพ.ศ. 2556 วัดมณีวนาราม องค์การบริหารส่วนจังหวัดอุบลราชธานี ชาวบ้าน และกรมศิลปากรได้ร่วมกันบูรณะอาคารหลังนี้ เพื่ออนุรักษ์ไว้เป็นมรดกทางศิลปวัฒนธรรมอันทรงคุณค่าของจังหวัดอุบลราชธานีสืบไป โดยการบูรณะสามารถรักษาความแท้ในด้านรูปแบบ วัสดุ ฝีมือช่างและเทคนิควิธีการก่อสร้าง รวมทั้งสภาพโดยรอบไว้ได้เป็นอย่างดี
Kuti Phra Ariyawongsachan (Kuti Daeng)
- Location: Wat Maniwanaram, Tambon Nai Mueang, Amphoe Mueang, Ubon Ratchathani
- Proprietor: Wat Maniwanaram
- Construction Date: 1828
- Conservation Awarded Date: 2015
- Category: Places of worship and monasteries
Kuti Phra Ariyawongsachan (Phra Ariyawongsachan’s Residence) or commonly called “Kuti Daeng” was originally the residence of Venerable Chao Khun Phra Ariyawonsachan Yanawimon Ubonkhanaphiban Sankhapamok (Siu), Monk Dean of Ubon Ratchathani in 1828, the reign of King Rama III.
Kuti Daeng (Red Monk’s Residence) is an important architectural heritage of Ubon Ratchathani featuring a colorful Thai traditional wooden house with raised floor, Pakon style walls, built with ancient wood joinery techniques; original roofing materials were wooden shingles but have been changed to terracotta tiles. The interior is divided into 4 rooms including 2 large halls and 2 small halls at the side. Decorative items are small balustrades at windows and front balcony; mural paintings on windows between northern rooms, 2 of which depict deities, and 2 others are foliage designs.
In 2013, Wat Maniwanaram, Ubon Ratchathani Provincial Administrative Organization, local people, and the Fine arts Department collaborated in restoration of this building as a valuable art and cultural heritage of Ubon Ratchathani. The project has successfully and commendably conserved the authenticity in design, materials, craftsmanship, construction techniques, and setting of the building.
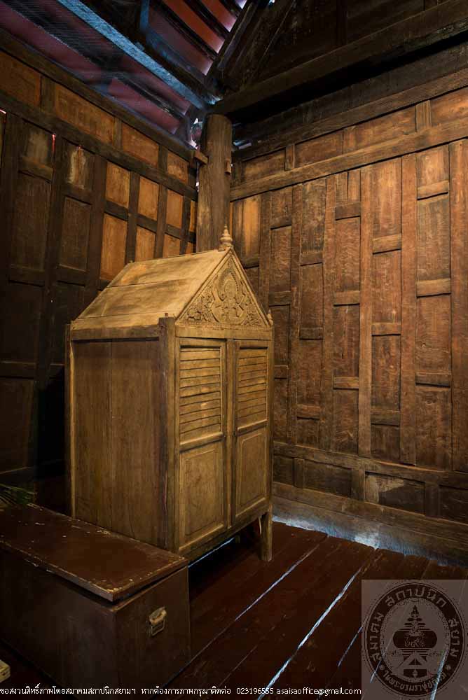
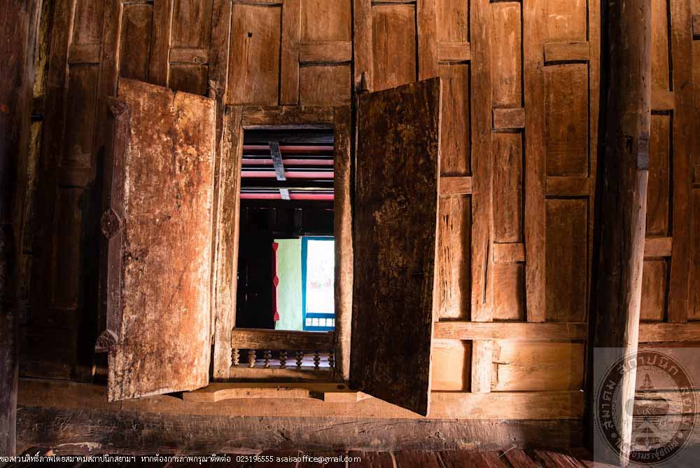
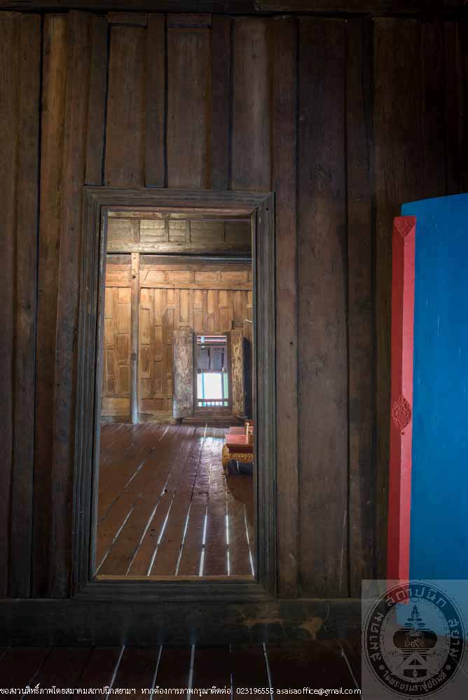
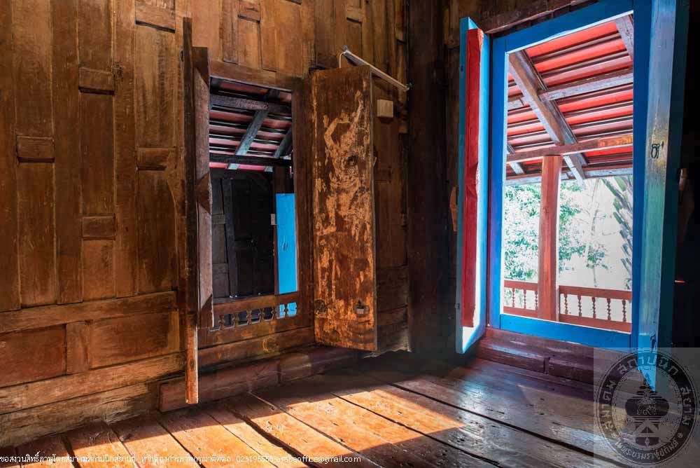
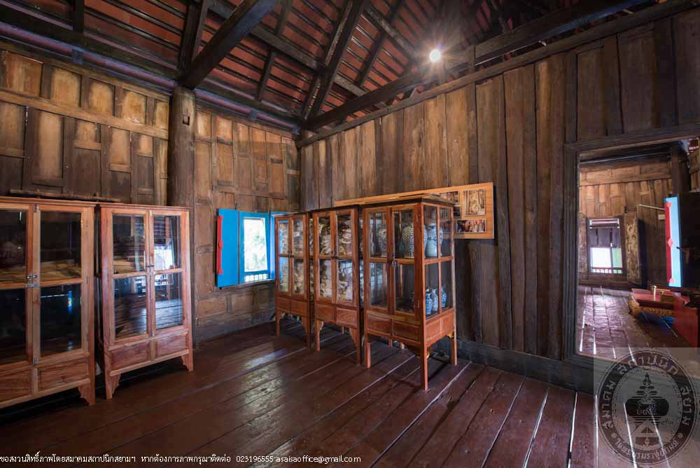
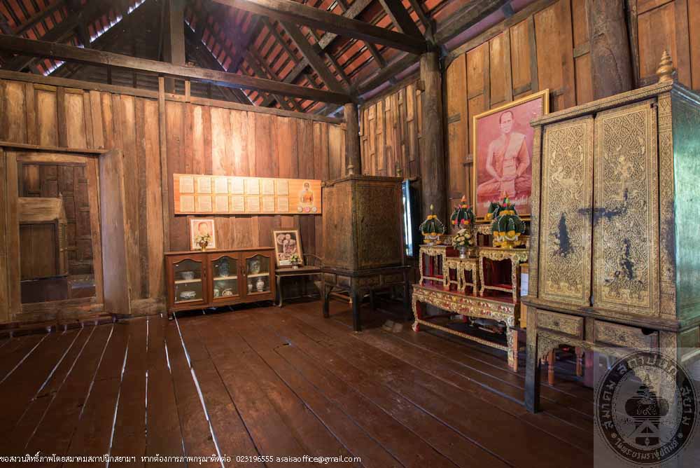
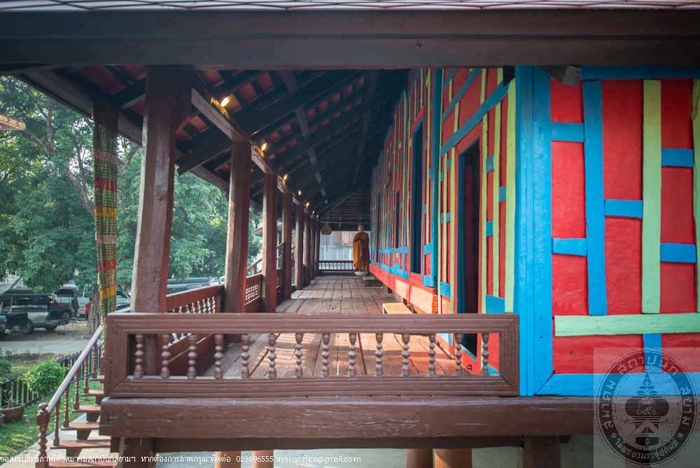
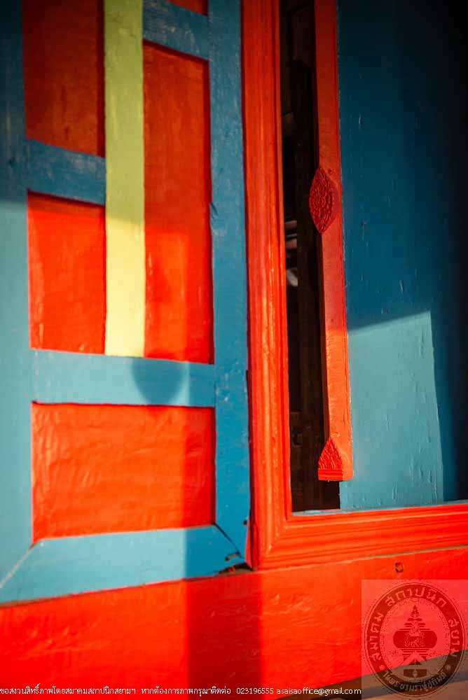
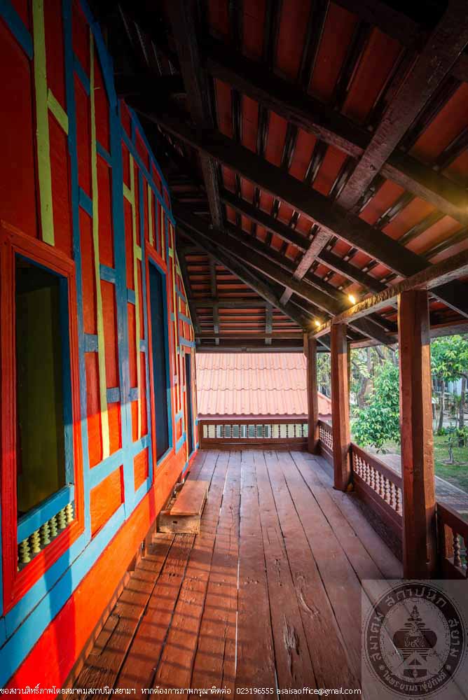
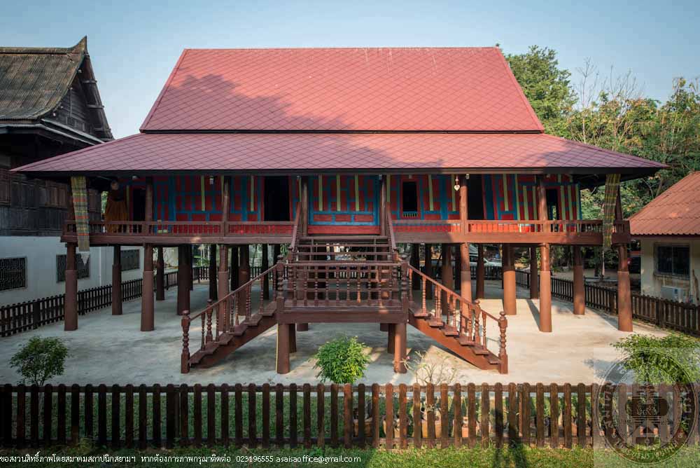
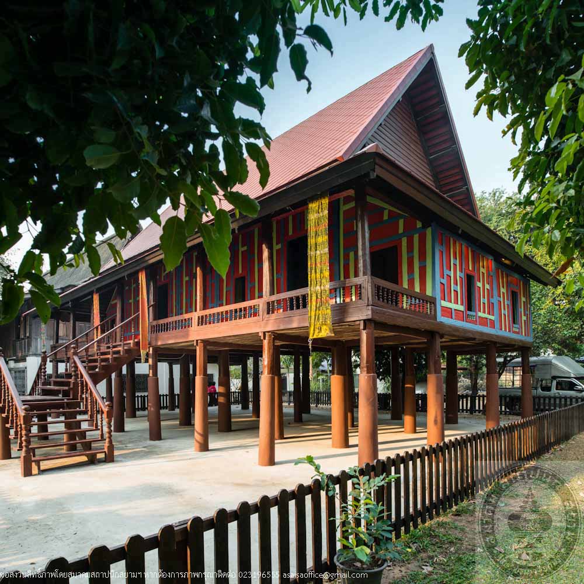
โบสถ์โรงเรียนเชียงใหม่คริสเตียน
อ่านเพิ่มเติม
โบสถ์โรงเรียนเชียงใหม่คริสเตียน
- ที่ตั้ง เลขที่ 19 ถนนเชียงใหม่–ลำพูน ตำบลวัดเกต อำเภอเมือง จังหวัดเชียงใหม่
- สถาปนิก/ผู้ออกแบบ ดร. มาเรียน เอ ชีค
- ผู้ครอบครอง โรงเรียนเชียงใหม่คริสเตียน
- ปีที่สร้าง พ.ศ. 2433
- ปีที่ได้รับรางวัล พ.ศ. 2558
- ประเภท อาคารปูชนียสถานและวัดวาอาราม
คริสต์ศาสนานิกายโปรแตสแตนท์ในแผ่นดินล้านนาได้เริ่มมีมาเมื่อหมอดาเนียล แมคกิลวารี นำคณะอเมริกันเพรสไบทีเรียนเข้ามาเผยแผ่คริสต์ศาสนาควบคู่กับการนำวิทยาศาสตร์สมัยใหม่เข้ามาเผยแพร่ที่เชียงใหม่มาตั้งแต่ในรัชสมัยพระบาทสมเด็จพระจอมเกล้าเจ้าอยู่หัว แต่จากจุดเริ่มต้นก็ได้เกิดปัญหาความขัดแย้งทางด้านศาสนา ความเชื่อ และอำนาจ จากการไม่เปิดเสรีภาพในการนับถือศาสนาของพระเจ้ากาวิโลรสสุริยวงษ์ เจ้าผู้ครองนครเชียงใหม่ในขณะนั้น ที่ไม่ยอมให้คนล้านนาหันไปนับถือคริสต์ศาสนา การดำเนินการเผยแผ่ศาสนาจึงเป็นไปอย่างยากลำบาก หมอดาเนียล แมคกิลวารี ได้นำปัญหานี้ปรึกษากับกงสุลใหญ่สหรัฐอเมริกา และได้นำความดังกล่าวขึ้นกราบบังคมทูลพระบาทสมเด็จพระจุลจอมเกล้าเจ้าอยู่หัวผ่านทางข้าหลวงใหญ่ ในเวลาต่อมาจึงทรงได้มีพระบรมราชโองการเรื่องการถือศาสนา ประกาศเมื่อวันที่ 8 ตุลาคม พ.ศ. 2421 ที่อนุญาตให้ประชาชนนับถือศาสนาได้อย่างเสรี นับเป็นการให้เสรีภาพทางการนับถือศาสนาอย่างแท้จริง เป็นผลทำให้มิชชันนารีสามารถขยายงานต่อไปได้
ต่อมามีคริสเตียนผู้เลื่อมใสคือ หนานนันทา ได้ยกที่ดินมรดกให้เพื่อสร้างโบสถ์คริสตจักรเชียงใหม่บริเวณริมฝั่งแม่น้ำปิงทางทิศตะวันออก โดยมี ดร.มาเรียน เอ ชีค มิชชันนารีชาวอเมริกันซึ่งทำงานอยู่กับหมอดาเนียล แมคกิลวารี เป็นผู้ออกแบบ ใช้งบประมาณในการก่อสร้าง 7,000 เหรียญสหรัฐ และคนท้องถิ่นสมทบอีก 1,800 บาท หลังจากที่สร้างโบสถ์แล้วเสร็จได้ทำพิธีฉลองในวันที่ 9 สิงหาคม พ.ศ. 2434
โบสถ์แห่งนี้จึงนับได้ว่าเป็นประจักษ์พยานแห่งเสรีภาพในการนับถือศาสนาในแผ่นดินล้านนา ต่อมาใน พ.ศ. 2511 เมื่อศาสนาคริสต์นิกายโปรแตสแตนท์ในจังหวัดเชียงใหม่ได้แพร่ขยายจนเป็นที่ยอมรับโดยทั่วไป และมีผู้นับถือจำนวนเพิ่มมากขึ้น ทำให้โบสถ์คับแคบคณะธรรมกิจคริสตจักรที่ 1 เชียงใหม่จึงได้หารือกันและสร้างโบสถ์หลังใหม่ขึ้นโบสถ์คริสตจักรหลังนี้จึงเลิกใช้ไป และได้โอนกรรมสิทธิ์ในการครอบครองให้แก่ โรงเรียนเชียงใหม่คริสเตียน โดยให้ใช้เป็นสถานที่อบรมคริสต์จริยธรรมแก่นักเรียนและเป็นสัญลักษณ์ของโรงเรียนมาจนถึงปัจจุบัน
โบสถ์โรงเรียนเชียงใหม่คริสเตียนเป็นสถาปัตยกรรมแบบมิชชันนารีแห่งแรกในจังหวัดเชียงใหม่ สร้างด้วยไม้สักทองทั้งหลัง โดยมีการผสมผสานเข้ากับรูปแบบสถาปัตยกรรมของวิหารหลวงแบบล้านนาคือมีการย่อหน้ามุขด้านหน้า 3 ด้านหลัง 2 หลังคาในปัจจุบันมุงด้วยกระเบื้องลอน บานประตูหน้าต่างลูกฟักไม้ ซ้อนด้วยบานกระจก 2 ชั้น แบบเลื่อนขึ้น–ลง ผนังด้านนอกเป็นผนังไม้ซ้อนเกล็ดทั้งหลัง ฝ้าเพดาน มีช่องไม้ระแนง
ทำเป็นรูปตารางเพื่อระบายความร้อน ห้องโถงกลางตำแหน่งผู้เทศนามีพื้นไม้ยกระดับ มีหอระฆังสูงแบบโบสถ์คริสต์อยู่เหนือมุขด้านหน้า เหนือหอระฆังมีไม้กางเขนสีขาวประดับอยู่ บ่งบอกความเป็นศาสนสถานของคริสเตียน ใต้หอระฆังมีโถงเล็กด้านหน้าเป็นประตูใหญ่ โบสถ์โรงเรียนเชียงใหม่คริสเตียนเป็นอาคารต้นแบบในการสร้างสรรค์สถาปัตยกรรมของโบสถ์คริสต์ในภาคเหนือ โดยตลอดระยะเวลาที่ผ่านมาได้รับการดูแลรักษาให้อยู่ในสภาพดี สามารถรักษาคุณค่าทางประวัติศาสตร์และทางสถาปัตยกรรมเอาไว้ได้อย่างน่าชื่นชม
Chiangmai Christian School
- Location: No.19 Chiang Mai-Lamphun Road, Tambon Wat Ket, Amphoe Mueang,
- ChiangMai
- Architect/Designer: Dr. Marion A. Cheek
- Proprietor: Chiangmai Christian School
- Construction Date: 1890
- Conservation Awarded Date: 2015
- Category: Places of worship and monasteries
The Protestant Christianity in Lanna was established when Dr. Daniel McGilvary led a group of American Presbyterian missionaries to propagate Christianity along with introducing modern science to Chiang Mai in the reign of King Rama IV. Nevertheless, the mission faced conflicts in religion, beliefs, and power due to the policy of Phra Chao Kawilorotsuriyawong, the Lord of Chiang Mai at that time who was against conversion to Christianity. Dr. Daniel McGilvary, therefore, consulted the American Consul General who had this issue reported to King Rama V, which resulted in the King’s Act on Religion that allowed people to have religious liberty announced on 8th October 1878. Consequently, the missionaries were able to carry on with their mission.
Later, Nan Nantha, a pious Christian, donated his inherited land to the east of Ping River for building a church, which was designed by Dr. Marion A. Cheek, an American missionary who worked with Dr. McGilvary. Construction cost was 7,000 US and 1,800 THB contributed by local people. The church was inaugurated on 9th August 1891, being a testimony of religious liberty in Lanna. In 1968, the Protestant in Chiang Mai was well-established thus the number of believers increased until the old church was too crowded, the First Church of Chiang Mai, therefore, had a new church built and transferred the old church proprietary rights to Chiangmai Christian School. This church building has been used for Christian studies and has become the school’s symbol until today.
The Church of Chiangmai Christian School is the first missionary style architecture in Chiang Mai built entirely of gold teakwood. The design applied the Lanna Wihan Luang style by having 3-indented plan porch at the front, and 2-indented plan porch at the rear. At present, the roof is asbestos tiles; doors and windows are wooden paneled with a layer of sash transparent glass paneled windows; ceilings are perforated grid design for ventilation and heat reduction. The main hall has raised floor at the pulpit. There is a high bell tower over the front porch on which a white cross is installed; below the bell tower is a small front hall and main entrance gate. The Church of Chiangmai Christian School is a prototype of Christian churches in the North. It has been well-maintained through the course of time thus its historical and architectural values have been commendably conserved.
