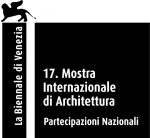
A HOUSE FOR HUMAN AND A HOUSE FOR ELEPHANTS
National Thailand Pavilion, Biennale Architettura 2021
Thai Pavilion explores how our architecture may embrace the other through an exemplary case between elephants and Kuy people, an ethnic group in Thailand’s Tha Tum District in Surin Province. For centuries, their community was a self-sustained one. The forest gave them food and medicine, and they sustained the forest. But the lack of sustainable planning decades ago saw mass deforestation, and the images of the Kuy and elephants wandering the streets of Thai tourist towns became depressingly too familiar. A decade ago, the government started a project to bring them back to Tha Tum. Efforts from all those involved are being made to make this homecoming a sustainable one. Changes, negative and positive, affect their community over the centuries. What never changes with time, however, is the inseparable bond between the two.
The architecture in Tha Tum is elementary but is embedded with much consideration for one another as elephants are considered members of the household. A typical house is one where a generous section attached to it is dedicated to elephants. A man needs a shading structure, so there is one for an elephant, too. There is a shrine related to their lives with elephants. A house shall never cast its shadow onto the shadows of the shrine, and vice versa. And when one leaves another, there is a graveyard for the Kuy; and their companions rest in another graveyard nearby.
Thai Pavilion brings a house for the Kuy and their elephants to Venice. The house is not a replica but is reconstructed in a way that stresses the fact that one cannot thrive without another. The structure of the smaller helps the larger to stand. And the roof of the larger shades and protects the smaller.
Running parallel to this is a ‘twin’ pavilion located in Wat Pa Ar Jiang, the spiritual heart of the Kuy and elephants in Tha Tum. The pavilion will be in Tha Tum permanently and how the Kuy and elephants use this pavilion will unfold over the centuries.
One half of this Human-Elephant house will be in Venice for only six months. Another will be in Tha Tum forever. We can learn from elephants. And Tha Tum and Venice can learn from one another

How Will We Live Together in a Parallel World?
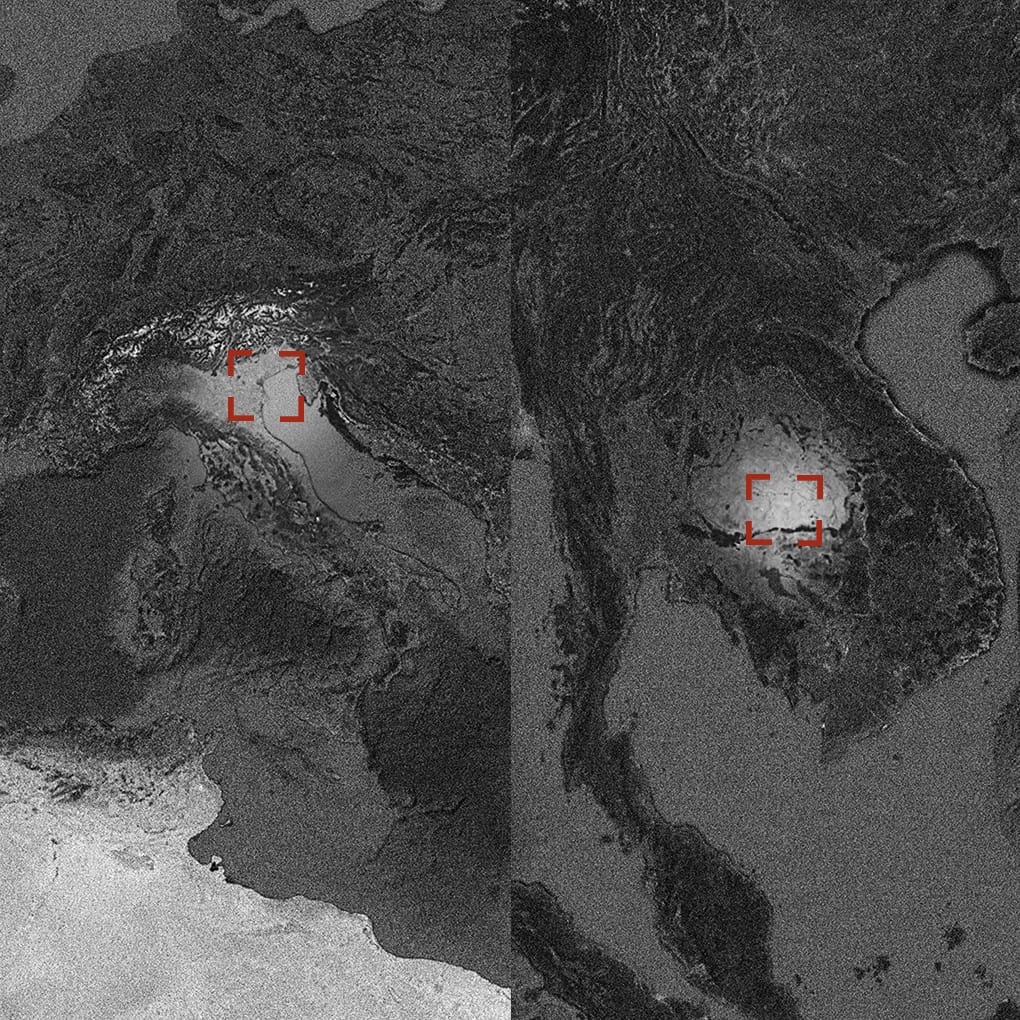
Within a Spiritual Ground of Pa-Ajiang Temple
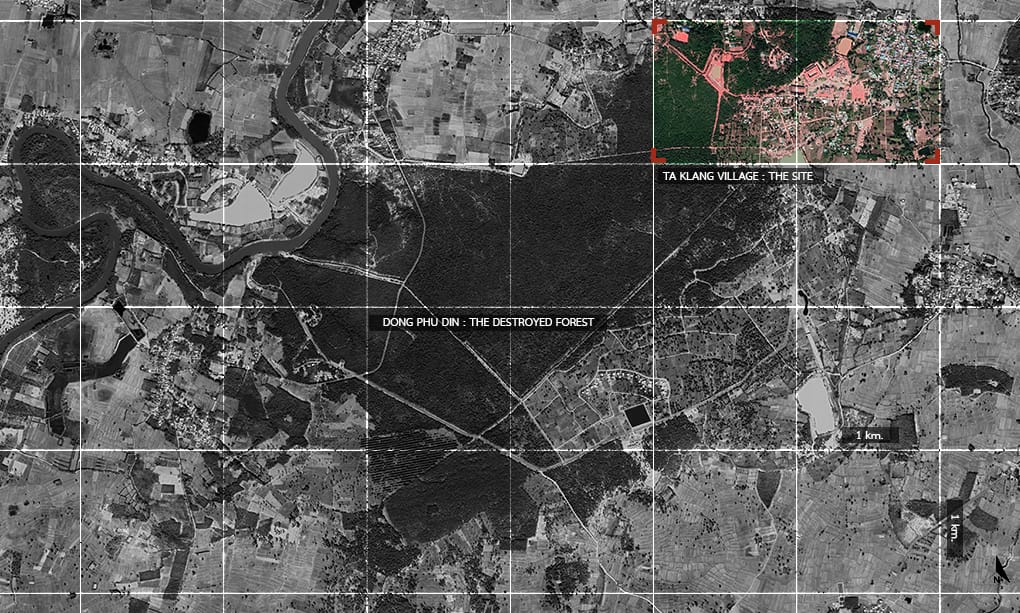
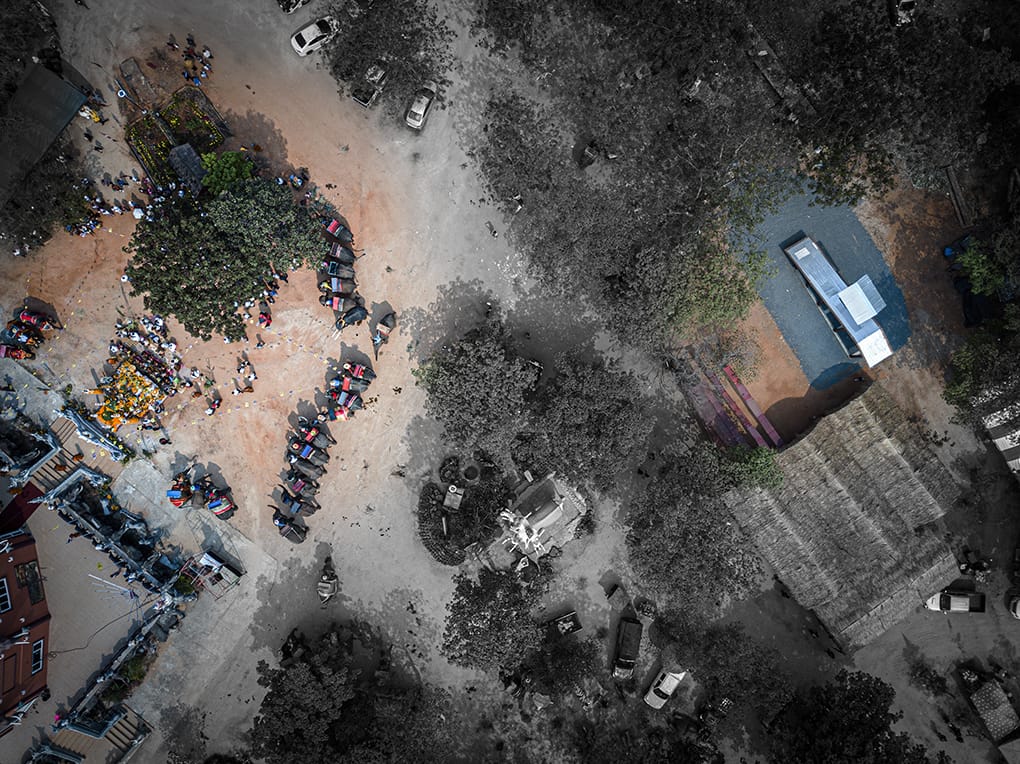
In Surin province, Thailand, Pa A-Jiang Temple is the new site of the pavilion embracing a house for humans and a house for elephants within the spiritual ground of the temple.
The pavilion becomes the new spiritual anchor of the village.
A Roof for Humans and a Roof for Elephants
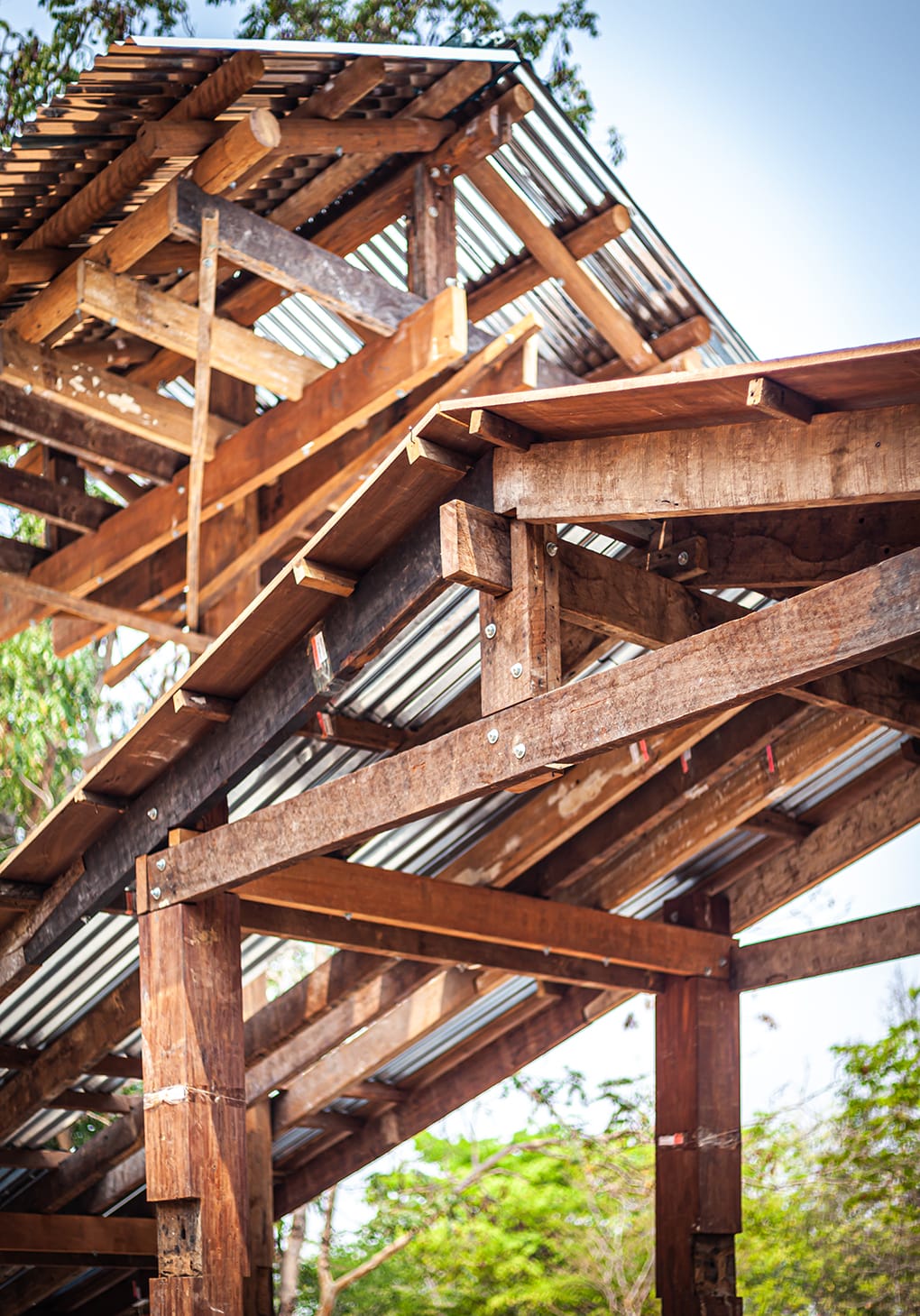
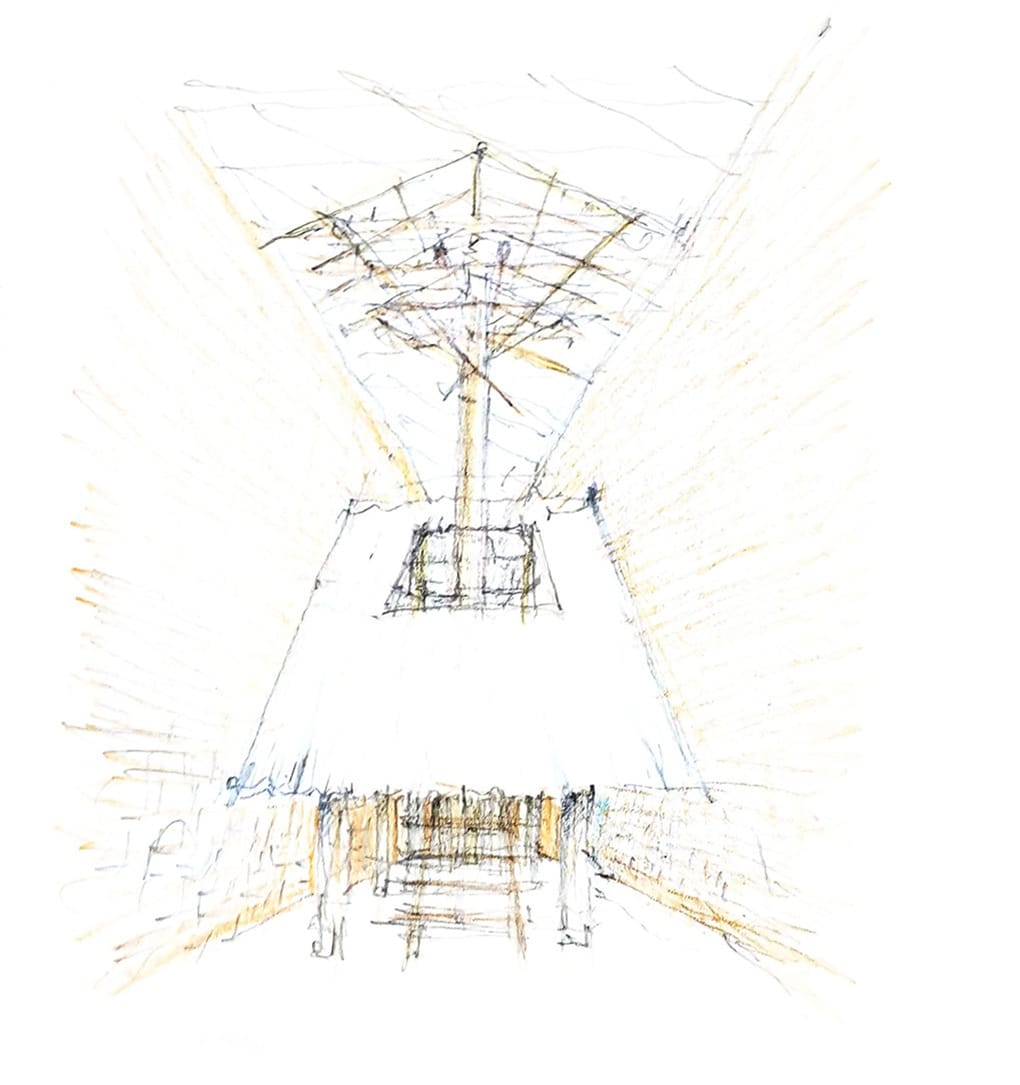
The pavilion features a house with two roofs, the higher one for the elephants and the lower one for the humans.
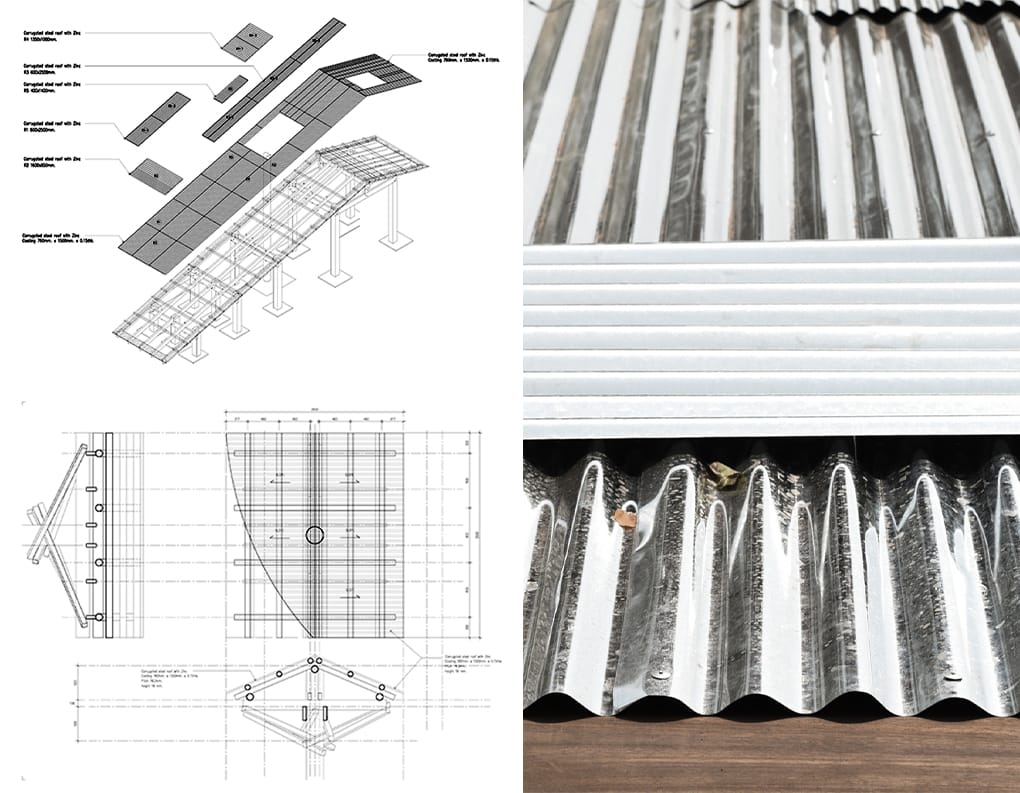
The zinc roof reflects the simplicity of local construction.
The Structure that Supports one Another
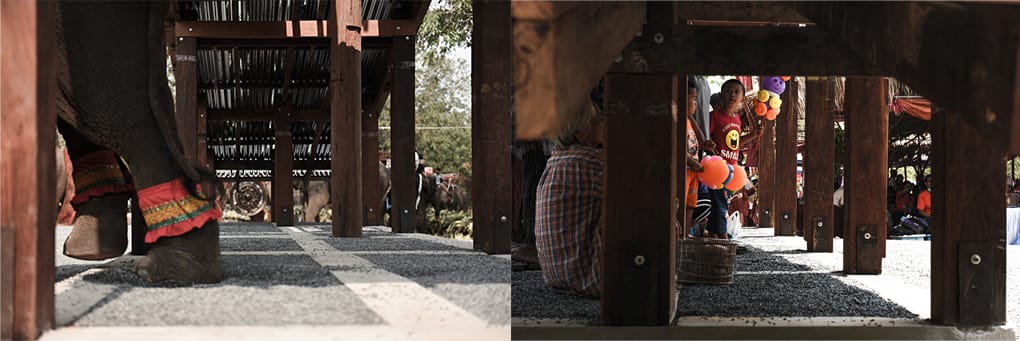
The Columns: A single cylindrical column sprouts from the middle holds the elephant house’s roof while rectangular columns support the inclined roof of the house for humans.

The initial sketch shows the intention of the architect to tell the story of coexisting species through the structure of the pavilion.

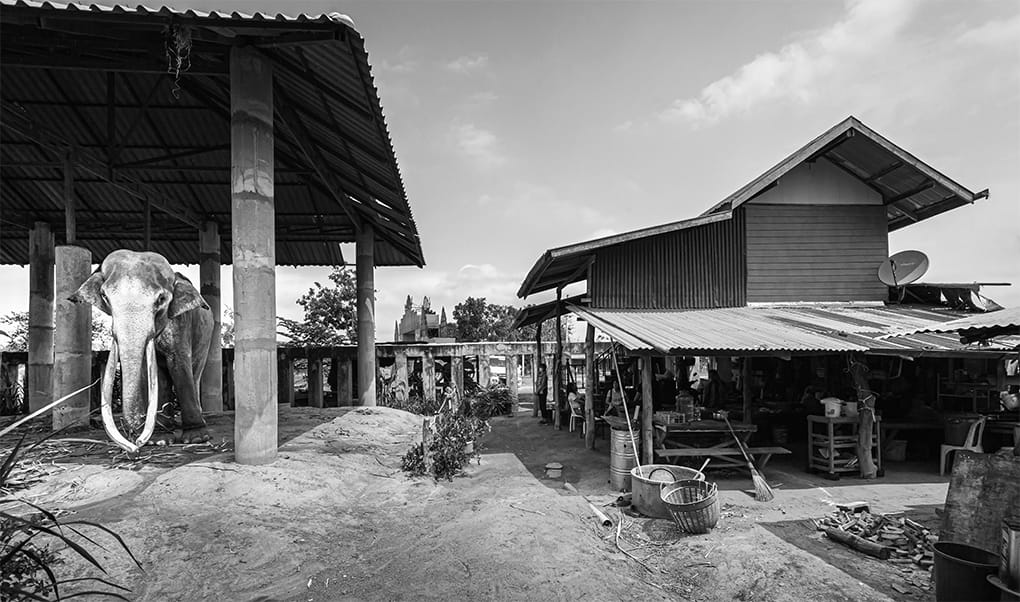
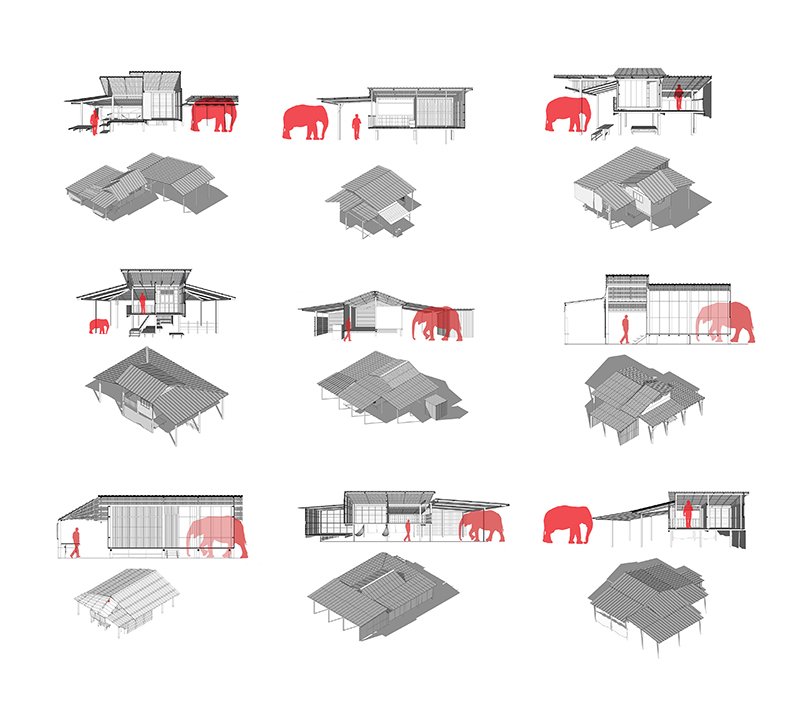
A simple architectural language of the pavilion was derived from building typology research conducted in the area.
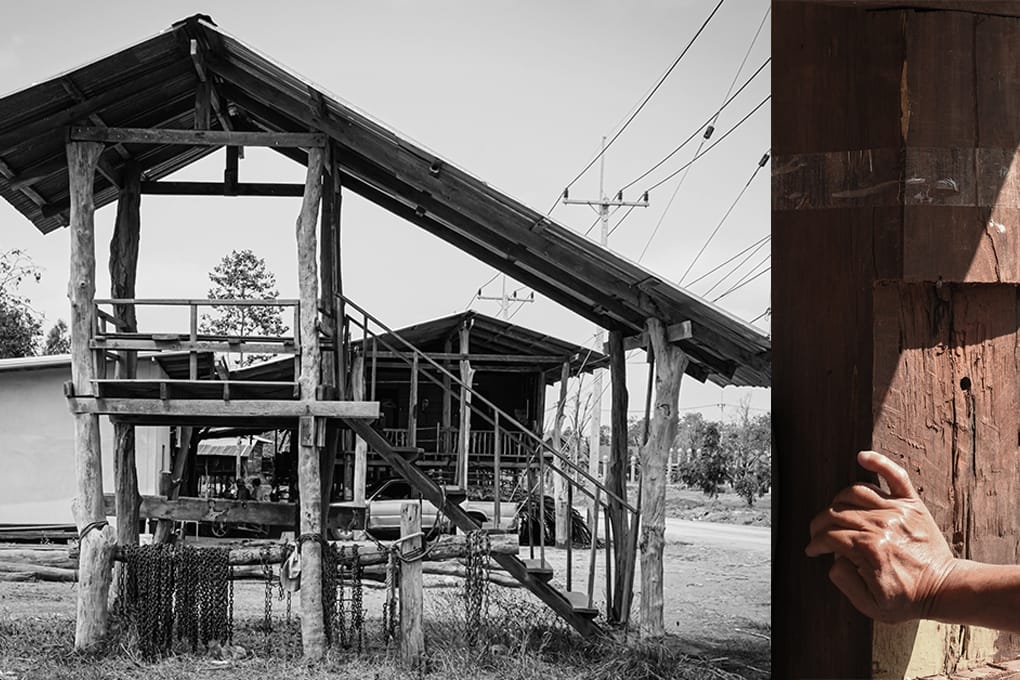
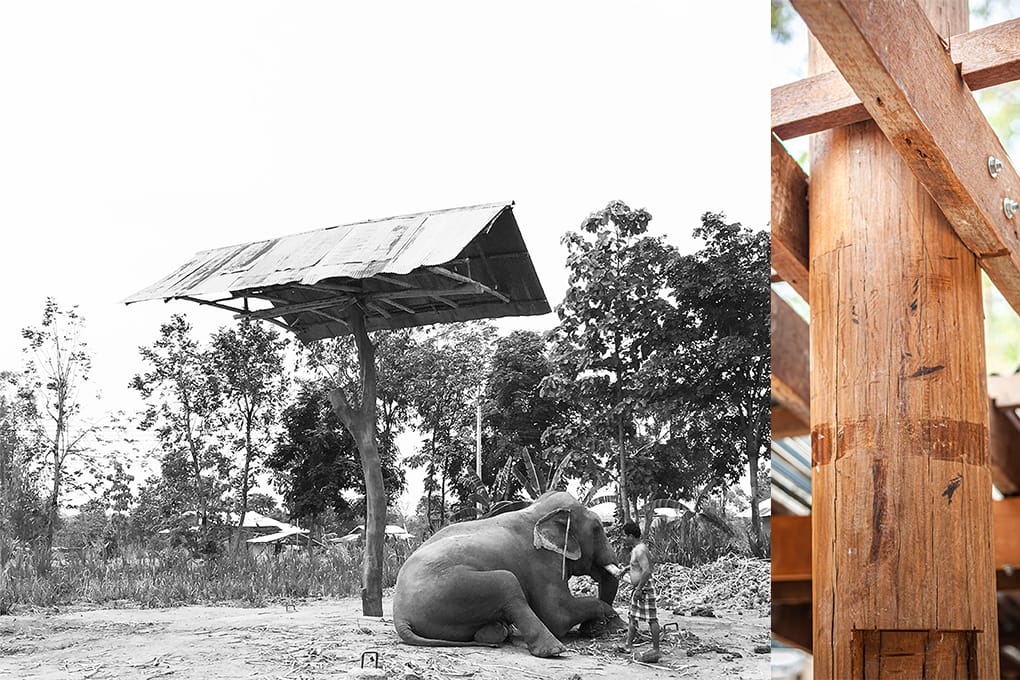
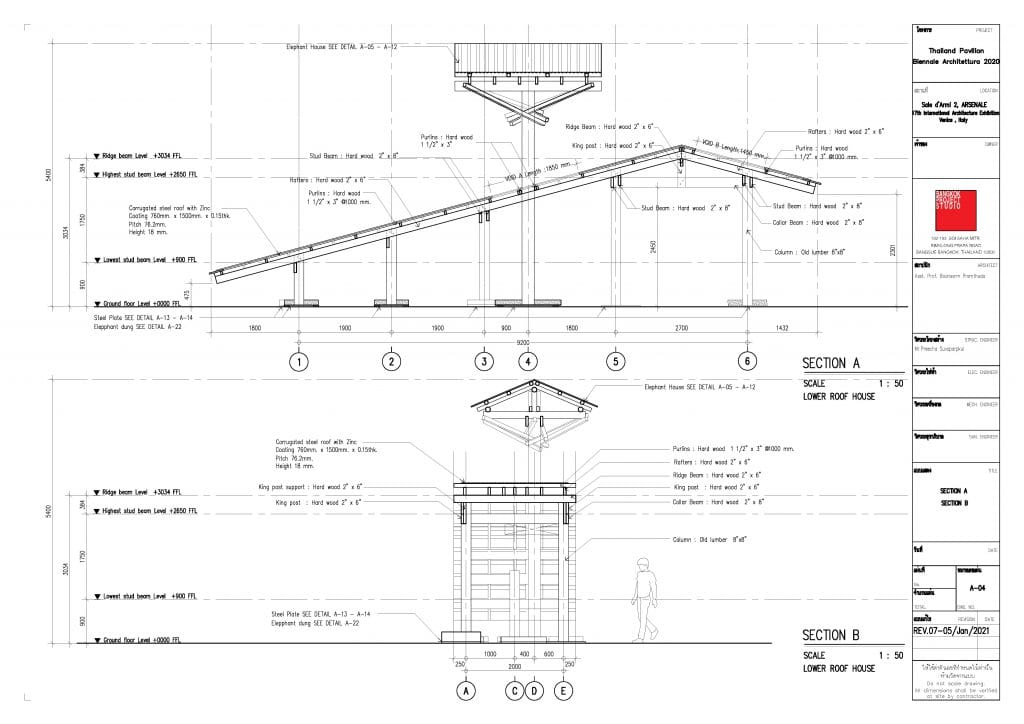 The cross-section drawing shows the interlocking structure that supports one another.
The cross-section drawing shows the interlocking structure that supports one another.
CELEBRATING THE IMPERFECTIONS IN THE DETAIL
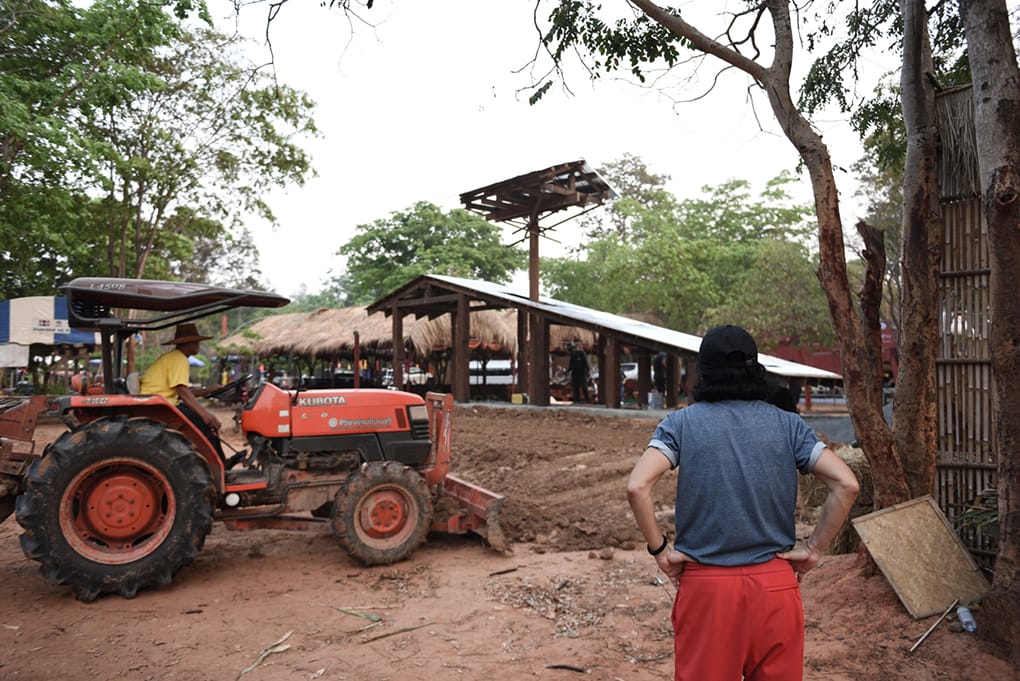
The pavilion was built by the local workforce using re-used timber from the village. The limitations of skills and resources are shown through the marks of tool paths and joinery details. This pavilion has taught us that, for the locals, sometimes the perfect life is a life that is adapted to imperfections.
“Local is the Future”
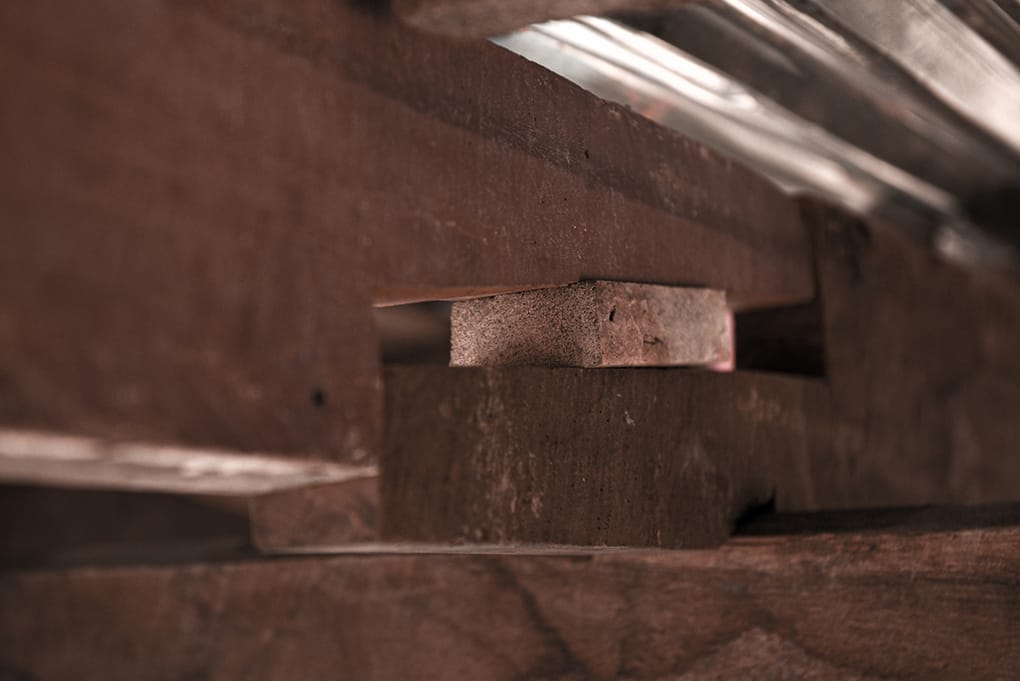
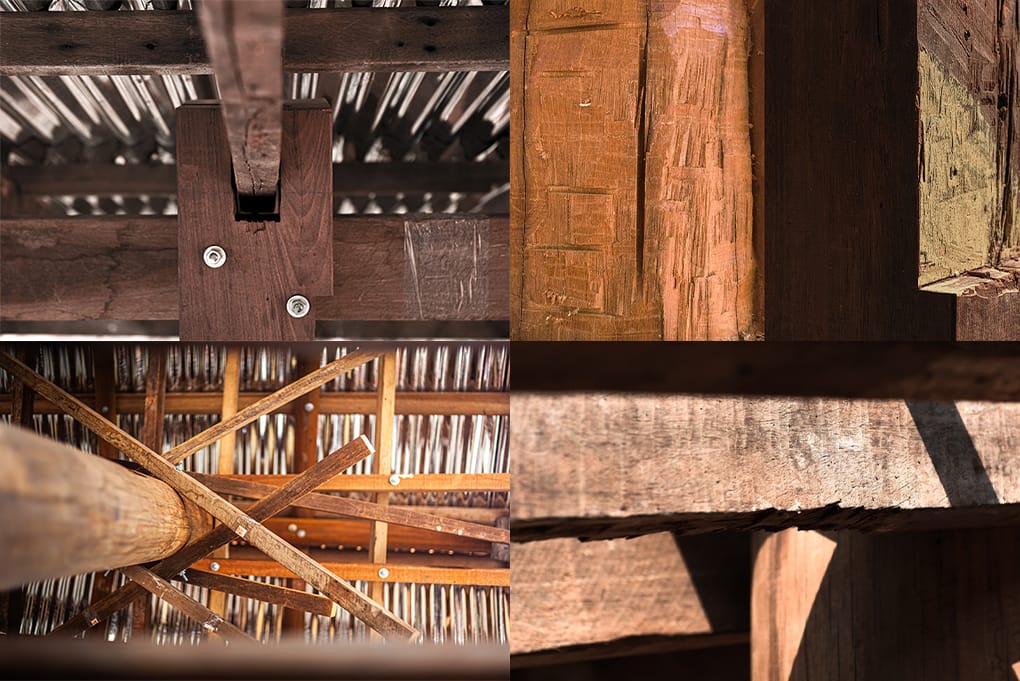
Amidst conflicts and crises, our territory and another’s may overlap more in the future. Another may be of the same kind or extend to other species. Whatever the future brings, the Kuy villages may serve as a microcosm of how to live together—even for different scales and species. And their modest house will remind us that our future buildings shall too strive to embrace those different to us—to embrace other species, to embrace other professions, and to embrace nature.
Commissioners:
Office of Contemporary Art and Culture (OCAC), Ministry of Culture (Vimolluck Chuchat, Director-General)
Association of Siamese Architects under Royal Patronage (ASA)
(Ajaphol Dusitnanond – Immediate Past President, Chana Sampalung – President)
Curator:
Apiradee Kasemsook
Assistant curators:
Nawan Yudhanahas
Sompoom Tangchupong
Salila Trakulvech
Exhibitor:
Boonserm Premthada
Director:
Chutayaves Sinthuphan, ASA
Photographer:
Spaceshift Studio
Filmmaker:
Merage Motion
Coordinator in Italy:
Kanokwan Luengsrichai
Project Manager in Italy:
Arch. Luciano Cirpi
Covid Manager:
Fulvio Toso
Contractor in Thailand:
K Golden Land Limited Partnership
Mungkorn Furniture Co., Ltd.
With the support of:
Contemporary Art Promotion Fund
Lighting and Equipment Public Company (L&E)
SCG Cement – Building Materials
Acknowledgments:
Andrea Marcon, Honorary Consul General
Sunisa Maneebangka
Jaruj Thammasoontorn
Pacharaphol Osotcharoenpho
Supawut Teerawatanachai
Surin Provincial Cultural Office, Ministry of Culture
Pa Ar Jiang Temple, Surin
Email: thailandiabiennalearchitettura@gmail.com
Instagram: @thailandiabiennalearchitettura
