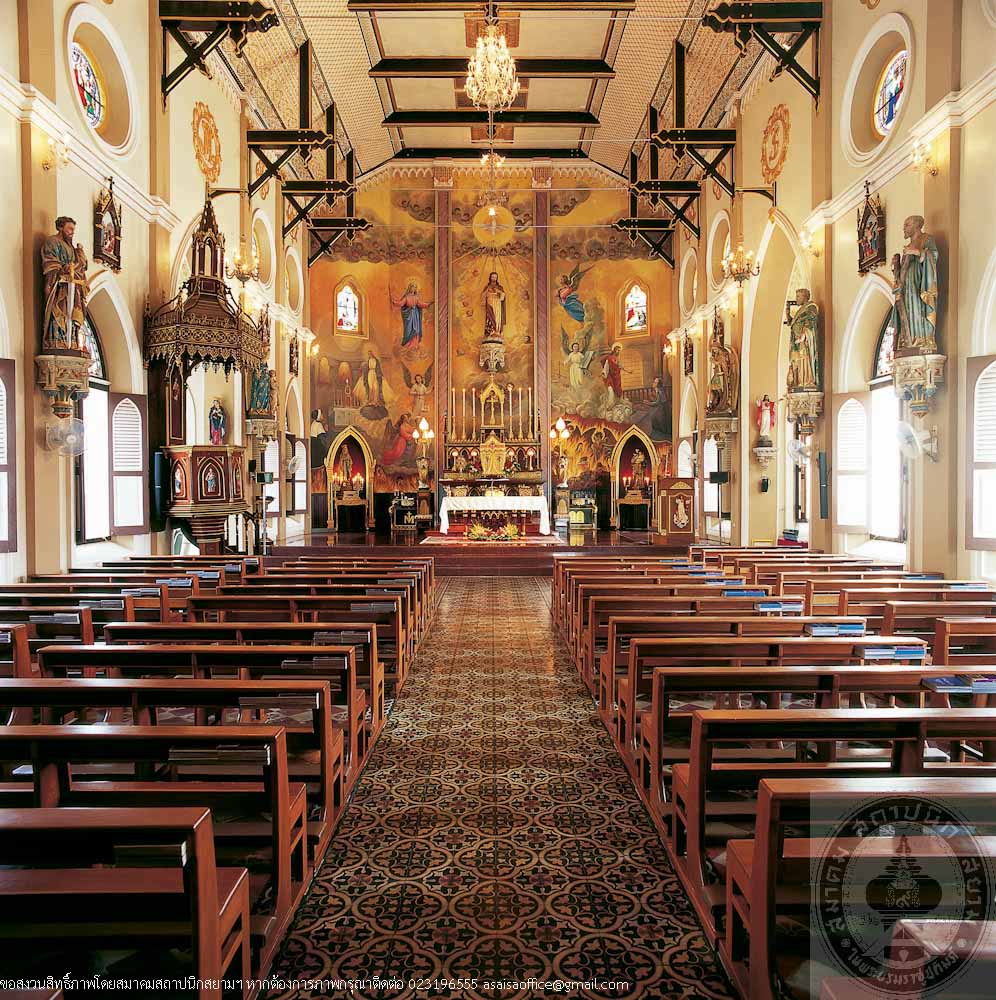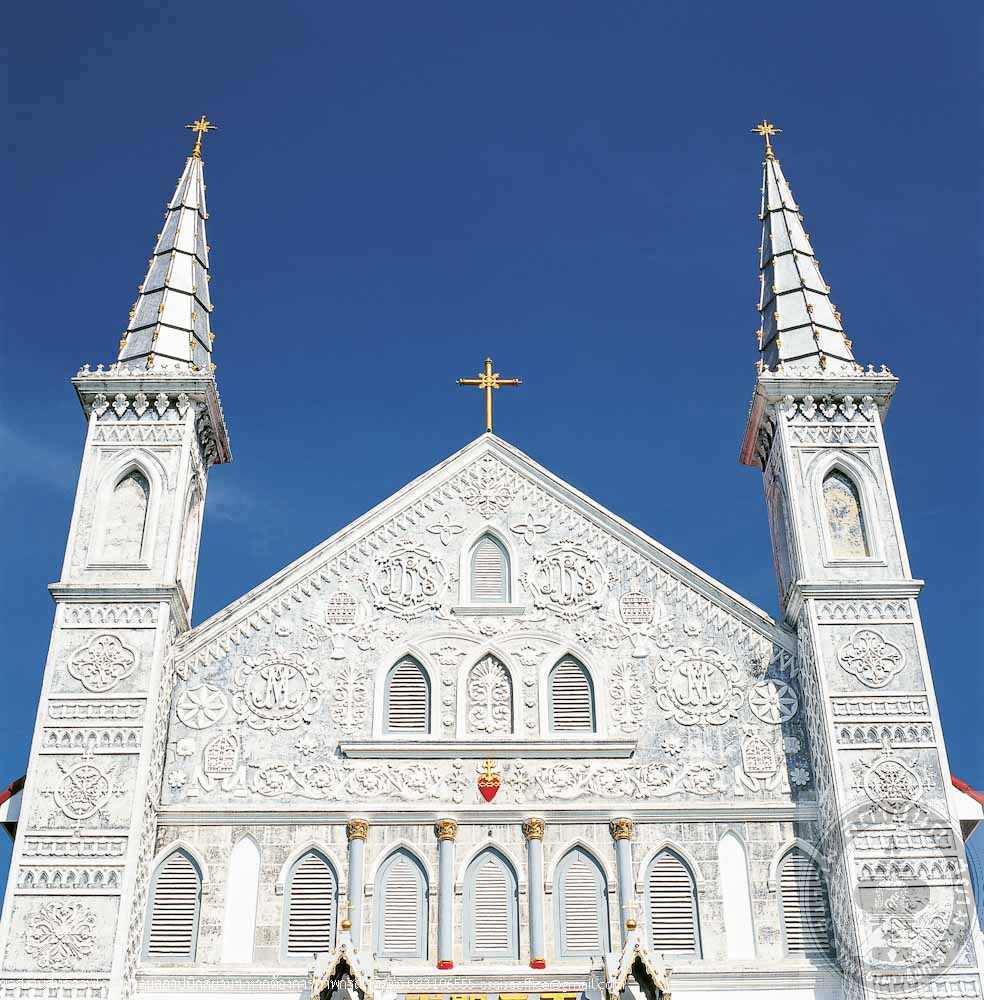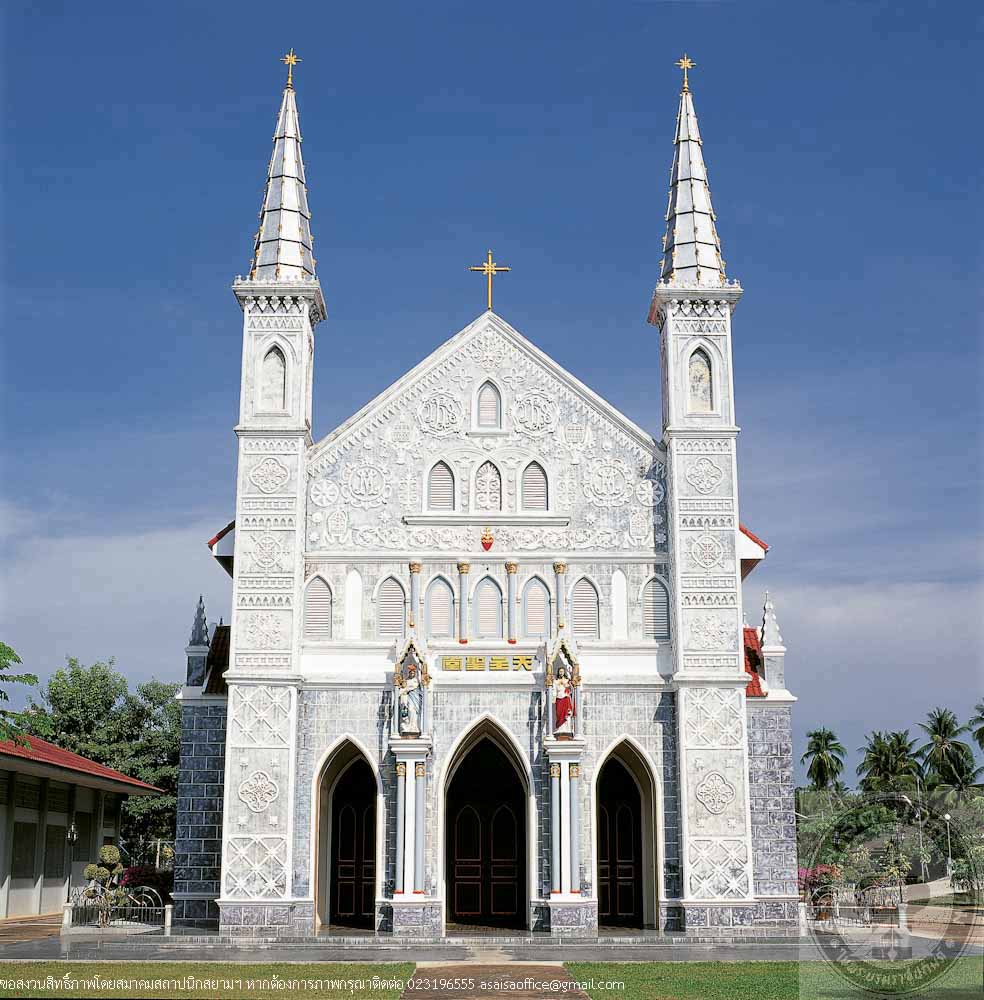กุฏิไม้วัดควนใน
อ่านเพิ่มเติม
กุฏิไม้วัดควนใน
- ที่ตั้ง ตำบลควน อำเภอปะนาเระ จังหวัดปัตตานี
- ผู้ครอบครอง วัดควนใน
- ปีที่สร้าง สมัยรัชกาลที่ 6
- ปีที่ได้รับรางวัล พ.ศ. 2549
ประวัติ
วัดควนในเดิมชื่อว่า วัดควน ต่อมาชาวบ้านร่วมกันสร้างวัดขึ้นอีกวัดหนึ่ง โดยเรียกวัดที่สร้างขึ้นใหม่ว่า วัดควนนอก หลังจากนั้นจึงเรียกวัดควนว่า วัดควนใน ประวัติการก่อสร้างวัดควนในไม่ปรากฏปีการสร้างที่ชัดเจนโบราณสถานภายในวัด ที่หลงเหลืออยู่ในปัจจุบันล้วนแต่สร้างขึ้นในสมัยรัตนโกสินทร์ สถาปัตยกรรมสำคัญในวัดนี้ คือ กุฏิไม้แบบสถาปัตยกรรมพื้นถิ่นภาคใต้ สร้างขึ้นในสมัยรัชกาลที่ 6 และได้รับการขึ้นทะเบียนโบราณสถานในปี พ.ศ. 2545
กุฏิไม้ วัดควนใน เป็นอาคารเรือนไม้ทรงไทยแฝด ยกใต้ถุนสูง มีชานด้านหน้าและบันไดทางขึ้น หลังคาเป็นหลังคาจั่วชนกัน มุงด้วยกระเบื้องดินเผา หน้าจั่วตกแต่งด้วยภาพเขียนสี พื้นที่ภายในกุฏิแบ่งออกเป็นห้องนอน 1 ห้อง และห้องโถง 2 ห้อง จุดเด่นของกุฏิ คือ การตกแต่งอาคารได้รับอิทธิพลจากจีนและมาเลเซีย อันเป็นแบบสถาปัตยกรรมพื้นถิ่นที่มีเอกลักษณ์ของ 3 จังหวัดภาคใต้ของไทย โดยบริเวณฝ้าเพดานมีภาพจิตกรรมเป็นภาพพระอาทิตย์ พระจันทร์ และเทพมีวงกลมล้อมรอบ ส่วนคอสองมีภาพเรื่ององคุลีมาลรวมทั้งหมด 8 ตอน ตั้งแต่ตอนที่อหิงกะเกิดไปจนถึงตอนบรรลุนิพพานเป็นพระอรหันต์ ส่วนบริเวณฝาผนังห้องเป็นภาพพระพุทธเจ้า นอกจากภาพจิตกรรมแล้ว ยังมีงานแกะสลักไม้ตามริมกรอบประตู ช่องลม และฝาผนัง ที่บานประตูลูกฟักไม้แกะสลัก เขียนสีสวยงาม
กุฏิไม้ วัดควนใน ได้รับการบูรณะเมื่อปี พ.ศ. 2546 – 2547 ดำเนินการโดยกรมศิลปากร มีการซ่อมแซมส่วนที่ชำรุด ซ่อมหลังคา ป้องกันน้ำฝนรั่ว และอนุรักษ์ภาพเขียนสี สามารถรักษาคุณค่าทางประวัติศาสตร์ และสถาปัตยกรรมไว้ได้เป็นอย่างดี
Monks’ Residence at Wat Khuan Nai
- Location Tambon Khuan, Amphoe Panare, Pattani Province
- Proprietor Wat Khuan Nai
- Date of Construction Circa 1884
- Conservation Awarded 2006
History
Wat Khuan Nai, or originally called “Wat Khuan” but changed its name after the local people built another temple called “Wat Khuan Nok” (The outer Wat Khuan), thus “Wat Khuan” was changed to “Wat Khuan Nai” (The inner Wat Khuan). The history of Wat Khuan Nai has not shown when the temple was constructed but all historical remains are shown to be of Rattanakosin period. The important architecture of this temple is the wooden monastery in Southern-Thai style, built in the reign of King Rama VI and has been registered as a National Monument since the year 2002. The wooden monastery is a raised floor twin-house with front terrace and staircase entrance built in Thai architectural style. Its twin gable roofing made of terracotta tiles with painted decoration on the gable panels. The interior is divided into 1 bedroom and 2 halls. The highlight of this monastery is in its Chinese and Malaysian architectural influences which is characteristic of vernacular architecture of 3 southern provinces of Thailand. The elaborate ceiling decoration is the painting of the sun, the moon and deities in circular frame. The clerestory comprises of wooden panels, which are decorated with paintings, depicting the story of Angulimala in 8 episodes showing from when Ahimsaka was born until he achieved nirvana and became Buddhist Saint. Wall panels are paintings of Buddha. Together with the painting decorations are wooden carved decoration comprised on door frames, vents, walls. On the door panel are wood carvings that are painted beautifully. The wooden monastery of Wat Khuan Nai has been restored during 2003 – 2004 by the Fine Arts Department. The work comprised of general repairs, roof repair, rainwater proofing, and conservation for paintings which resulted in good protection for its historical and architectural values.
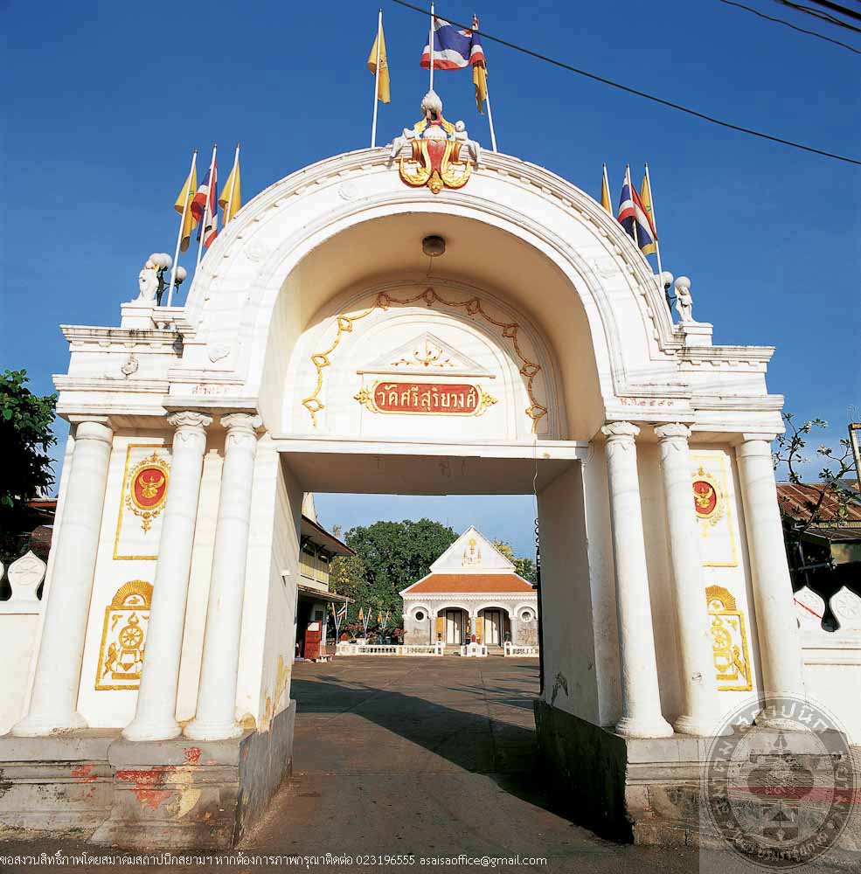
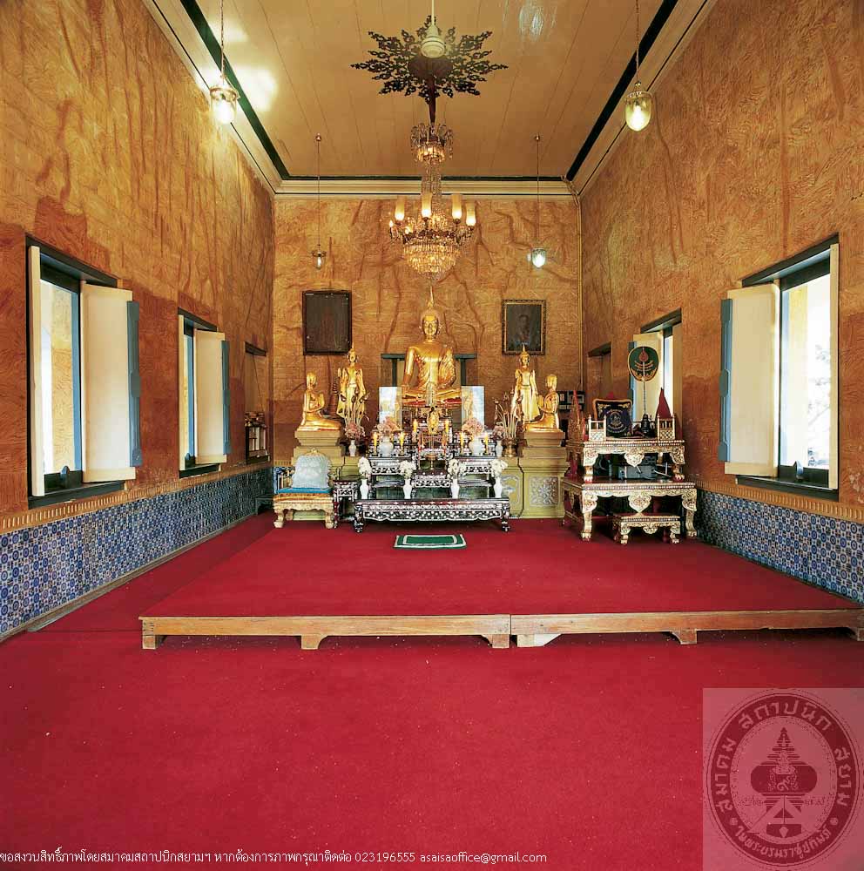
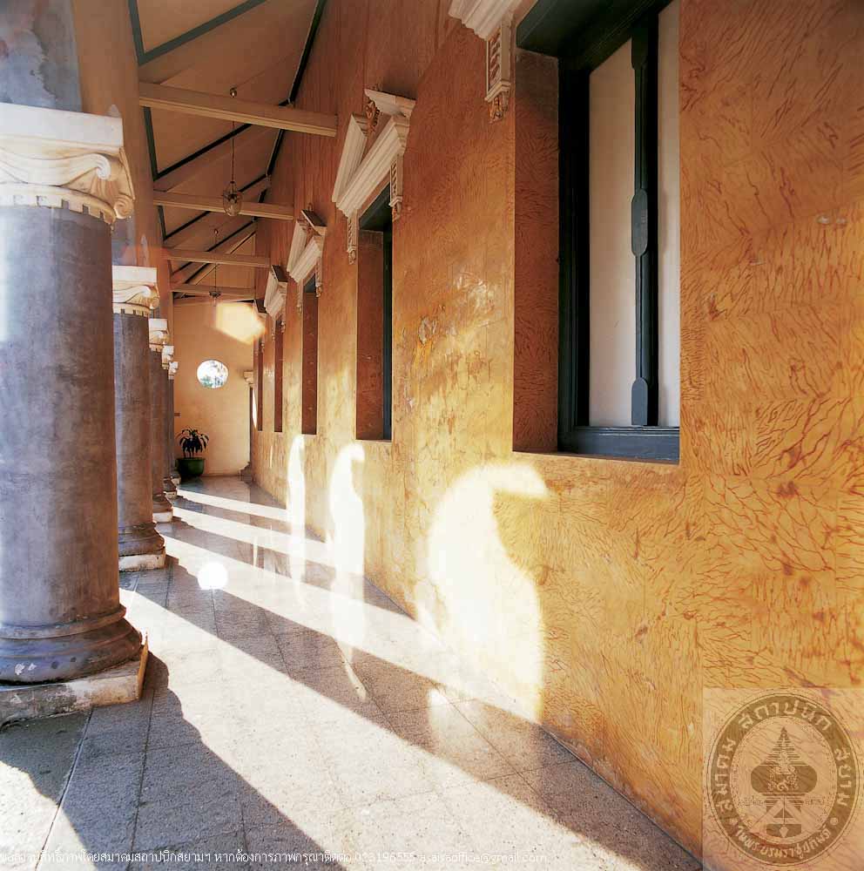
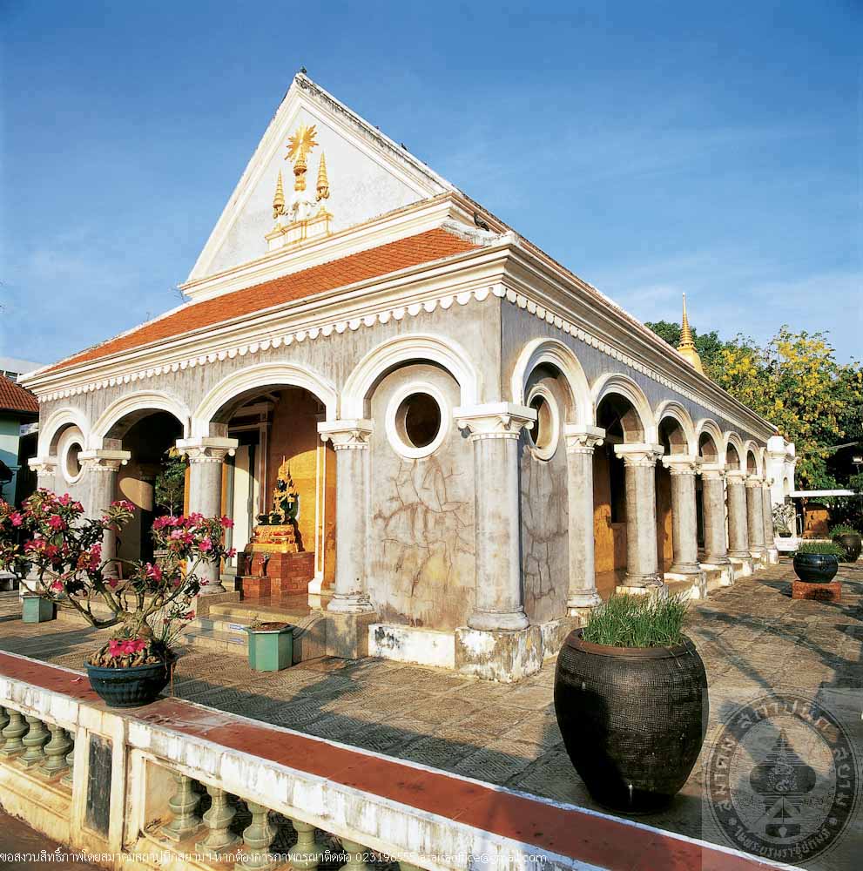
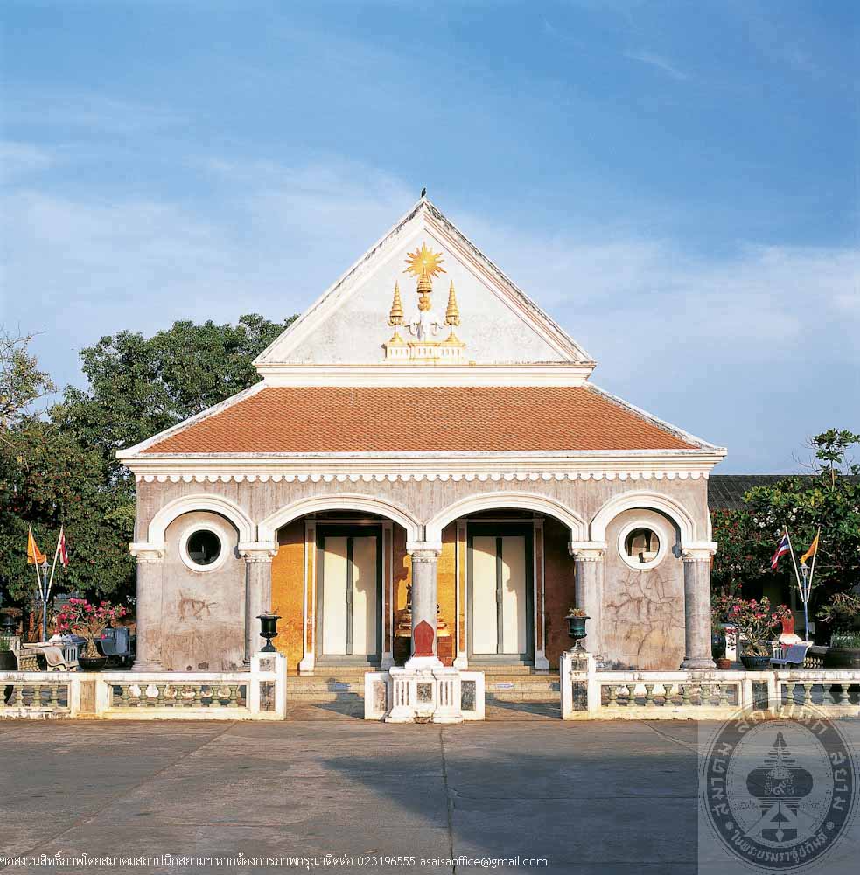
วัดสุวรรณคีรี วัดบ่อทรัพย์ วัดศิริวรรณาวาสและวัดภูผาเบิก
อ่านเพิ่มเติม
วัดสุวรรณคีรี วัดบ่อทรัพย์ วัดศิริวรรณาวาสและวัดภูผาเบิก
- ที่ตั้ง บ้านบ่อเตย ตำบลหัวเขา อำเภอสิงหนคร จังหวัดสงขลา
- ผู้ครอบครอง วัดสุวรรณคีรี วัดบ่อทรัพย์ วัดศิริวรรณาวาส และวัดภูผาเบิก
- ปีที่สร้าง วัดสุวรรณคีรีสร้างขึ้นเป็นวัดแรก ราวปี พ.ศ.2318
วัดบ่อทรัพย์ สร้างราวปี พ.ศ. 2360วัดศิริวรรณาวาส เป็นวัดร้าง ไม่ปรากฏปีที่สร้างวัดภูผาเบิก สร้างราวปี พ.ศ. 2370- ปีที่ได้รับรางวัล พ.ศ. 2549
ประวัติ
วัดสุวรรณคีรี วัดบ่อทรัพย์ วัดศิริวรรณาวาส และวัดภูผาเบิก เป็นกลุ่มพุทธศาสนสถานที่สร้างขึ้นเรียงรายต่อเนื่องกัน อยู่บนไหล่เขาเขียว ตามแนวทิศตะวันออก – ตะวันตก ลักษณะสถาปัตยกรรมเป็นแบบไทยภาคใต้ ในสมัยรัชกาลที่ 3 นอกจากนี้ ยังมีรูปแบบอิทธิพลจีน และอิทธิพลตะวันตก บริเวณวัดทั้ง 4 วัด เชื่อมต่อกันด้วยแนวทางเดินและภูมิทัศน์ แต่ละวัดมีเอกลักษณ์เฉพาะตัว ดังนี้ วัดสุวรรณคีรี มีอุโบสถที่ตกแต่งด้วยจิตรกรรมฝาผนังที่งดงาม เจดีย์ก่ออิฐฉาบปูนตกแต่งด้วยปูนปั้นศิลปะอิทธิพลตะวันตก เจดีย์จีนทำด้วยหินแกรนิต หอระฆัง ซุ้มเสมาประดับด้วยปูนปั้นละเอียดงดงาม อีกทั้งองค์ประกอบทางภูมิสถาปัตยกรรมที่น่าสนใจ วัดบ่อทรัพย์ มีบ่อน้ำขนาดใหญ่ ขอบบ่อเป็นอิฐโบราณ ภายนอกฉาบปูนขาว ตั้งอยู่หน้าบันไดทางขึ้นวัด ภายในบริเวณวัดมีอุโบสถ รูปแบบเรียบง่าย มีพาไลโดยรอบเป็นซุ้มโค้งกลม อิทธิพลตะวันตก และกุฏิไม้แบบไทยพื้นถิ่นภาคใต้ หลังคา มุงกระเบื้องเกาะยอ วัดศิริวรรณาวาส มีอุโบสถรูปแบบสถาปัตยกรรมแบบไทยผสมจีน แบบพระราชนิยมรัชกาลที่ 3 มีลักษณะสำคัญ คือ หน้าบันฉาบปูนเรียบ ไม่มีเครื่องลำยอง พาไลมีกำแพงรับ เว้นช่องเป็นทางเข้า ไม่มีเสา หลังคามุงกระเบื้องดินเผาเกาะยอ ปลายแหลม กำแพงแก้วปูนปั้นทึบ มีซุ้มประตูแบบจีน ภายในอุโบสถมีพระพุทธรูปปูนปั้นศิลปะพื้นบ้าน ไม่มีจิตรกรรมฝาผนัง นอกจากนี้ในบริเวณวัดยังมีซากหอระฆังที่ชำรุด เหลือแต่ฐานและบันได และมีซุ้มเสมาหินแกรนิตเล็กๆ รอบอุโบสถ วัดภูผาเบิก มีศาลาการเปรียญแบบพื้นถิ่นภาคใต้ มีปูนปั้นประดับหน้าบัน เขียนสีสดใส และภายในมีการตกแต่งเพดานเป็นภาพพระพุทธเจ้า และเขียนลวดลายด้วยสีสดใสแบบพื้นบ้านเช่นกัน พนักรอบศาลาเป็นปูนปั้น ตกแต่งด้วยกระเบื้องปรุแบบจีน และมีพาไลรอบ มุงสังกะสี รับด้วยเสาไม้ต้นเล็กๆ นับเป็นอาคารโถงแบบพื้นถิ่นที่มีสัดส่วนสวยงามและมีเอกลักษณ์หลังหนึ่ง นอกจากนี้ ในบริเวณวัดยังมีกุฏิเป็นเรือนไทยพื้นถิ่นภาคใต้ กุฏิเรือนขนมปังขิง และกุฏิรูปแบบสถาปัตยกรรมโมเดิร์น กลุ่มวัดทั้ง 4 วัดนี้ มีความต่อเนื่องกันในด้านการวางผัง และภูมิสถาปัตยกรรม มีการทำกำแพงกันดินด้วยหินภูเขา ใน 3 ระดับ มีทางเดินและบันไดเชื่อมต่อกันระหว่างวัด ปูด้วยกระเบื้องหน้าวัวโบราณซึ่งมีลวดลายในเนื้อกระเบื้องอันเป็นเอกลักษณ์กระเบื้องดินเผาเกาะยอ นับเป็นตัวอย่างที่สำคัญทั้งในด้านสถาปัตยกรรม และภูมิสถาปัตยกรรมที่น่าสนใจ
Wat Suwankhiri, Wat Bo Sap, Wat Siriwannawat, and Wat Phu Pha Boek
- Location Ban Bo Toei, Tambon Hua Khao, Amphoe Singhanakhon, Songkhla Province
- Proprietor Wat Suwankhiri, Wat Bo Sap, Wat Siriwannawat, and Wat Phu Pha Boek
- Date of Construction Wat Suwankhiri : circa 1775
- Wat Bo Sap : circa 1817
- Wat Siriwannawat : date unknown
- Wat Phu Pha Boek : circa 1827
- Conservation Awarded 2006
History
Wat Suwankhiri, Wat Bo Sap, Wat Siriwannawat, and Wat Phu Pha Boek are Buddhist temples laid out on east–west axis upon a mountain slope. The architecture of these temples represents traditional Southern Thai style, influenced by not only the royal style of King Rama III and IV periods, but also Chinese and Western arts. All temples are connected by pathways and landscape elements. Distinguished characteristics of each temple are as followed :
Wat Suwankhiri, the oldest one, has an ordination hall whose interior was decorated with exquisite mural paintings, a Western influenced style pagoda, a Chinese granite pagoda, a bell tower, Sema stone pavilions elaborately decorated with stuccos, and some intriguing landscape elements.
Wat Bo Sap’s significant and symbolic structure is its large water well bordered by ancient bricks, finished with lime plaster and situated near the entrance stairs. The temple area stands an unsophisticated ordination hall surrounded by arcade verandahs of Western style. There is also a wooden monks’ residence of Southern Thai style with terracotta tiled roof.
Wat Siriwannawat is a mixture of Thai and Chinese architectural styles, as favoured by King Rama III. Its prominent features are plain plastered gable panels, no roof decorativeelements, lower tier roof supported by walls with openings made for access, and no columns. The roof of the building was finished with Ko Yo local terracotta roof tiles with pointed ends. The boundary walls around the ordination hall are solid, with a Chinese gateway as an entrance. Inside of the ordination hall enshrines a Buddha image of local craftsmanship and has no mural painting on the walls. Apart from these elements, there are remains of a ruined bell tower, in which only the stairs and base still exist, and small Sema stone pedestals surrounding the ordination hall.
Wat Phu Pha Boek has a Southern Thai style Sala Kan Parian (Gathering Hall) whose prominent features are gable panels decorated with multi-colored stuccos and ceilings painted with depictions of the Buddha image and local designs in vibrant colour scheme. The hall is surrounded by low walls adorned with glazed tiles in Chinese style and the lower tier roof is supported by small wooden columns. The building is a vernacular-style open building which presents magnificent proportion as well as distinctive identity. In addition, there exists the monks’ residences of different styles namely, local Southern style, Gingerbread style, and Modern style.
These four temples have been unified in terms of layout and landscape architecture. The slope is protected by 3 levels of retaining walls and all temples are connected by pathways and stairs paved with local terracotta tiles made in Ko Yo island. The four temples represent noteworthy examples in architecture and landscape architecture recognized widely by local people since the ancient time.
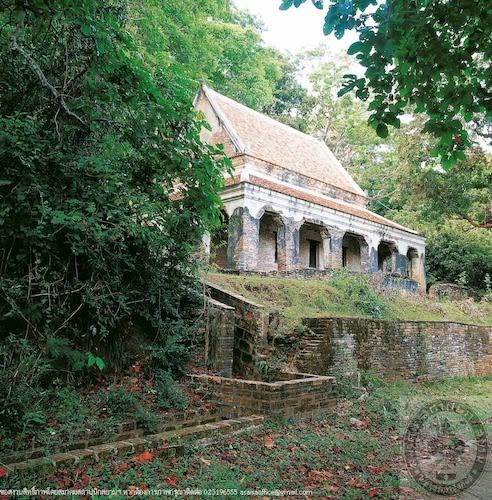
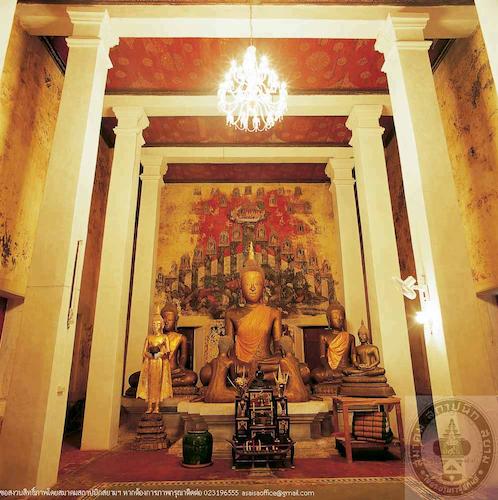
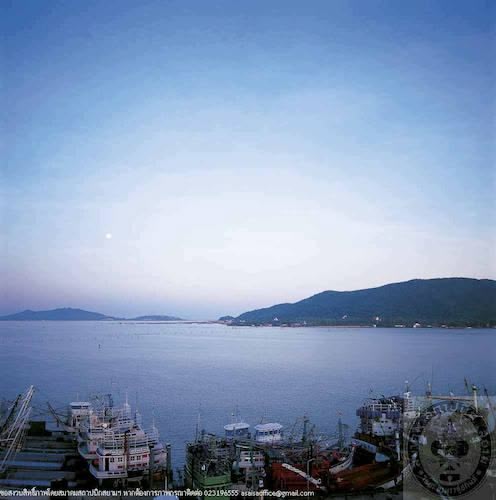
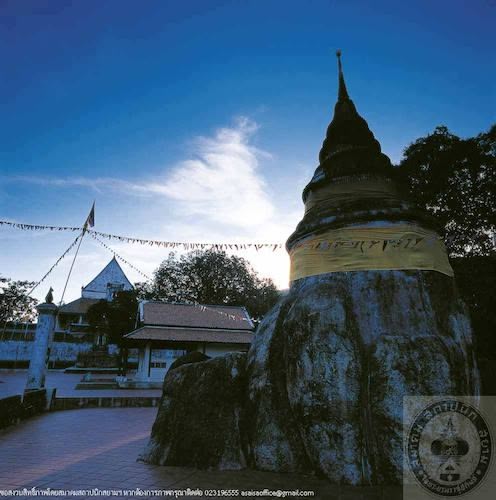
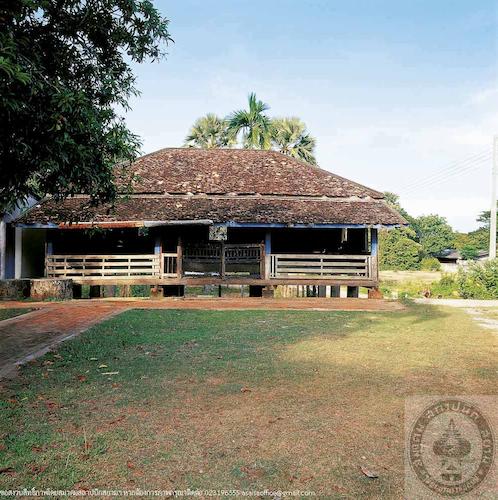
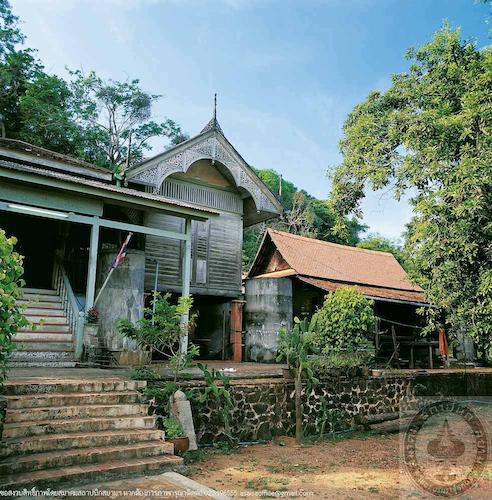
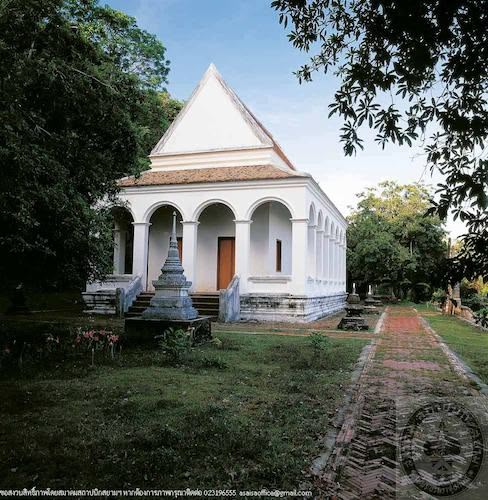
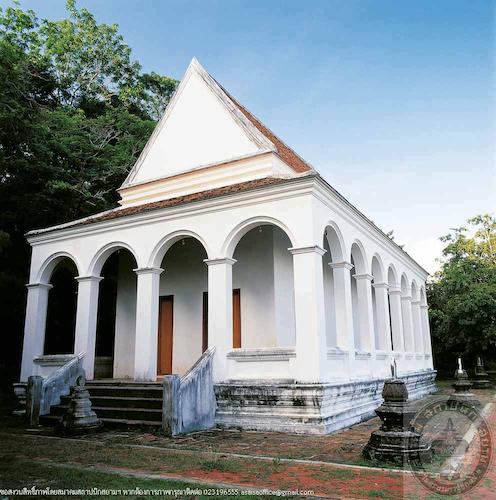
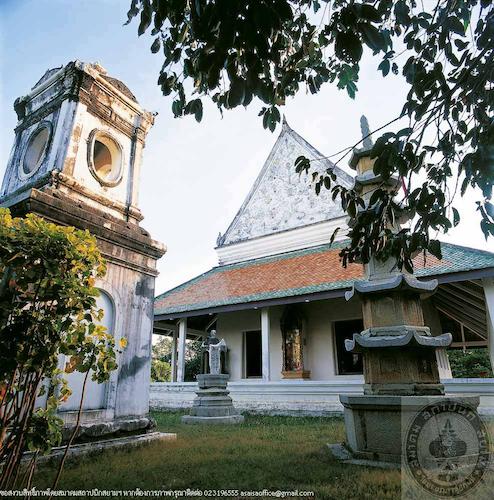
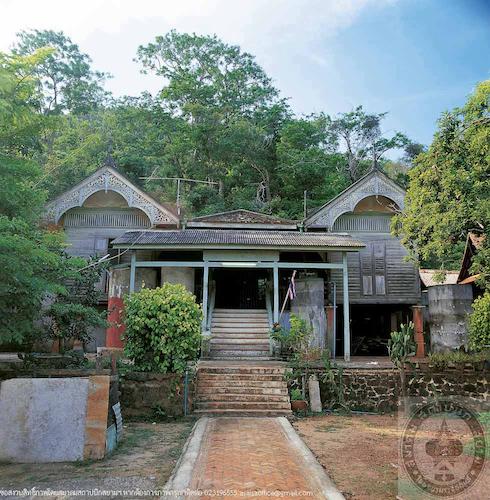
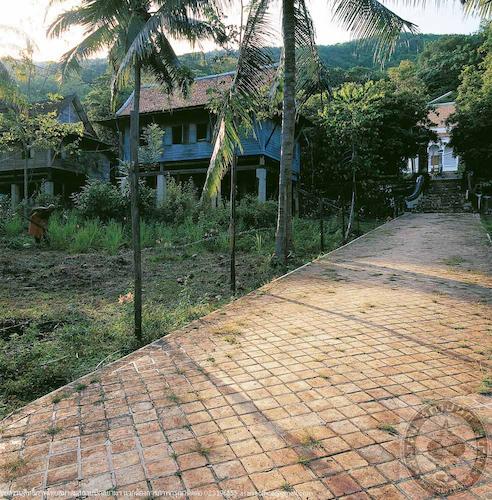
โบสถ์วัดพระหฤทัย
อ่านเพิ่มเติม
โบสถ์วัดพระหฤทัย
- ที่ตั้ง ตำบลวัดเพลง อำเภอวัดเพลง จังหวัดราชบุรี
- ผู้ครอบครองวัดพระหฤทัย
- ปีที่สร้าง เริ่มก่อสร้าง พ.ศ.2423 แล้วเสร็จปี พ.ศ.2446
- ปีที่ได้รับรางวัล พ.ศ. 2549
ประวัติ
วัดพระหฤทัย หรือวัดเพลง เดิมเรียกว่า บ้านเพลง เป็นวัดเก่าแก่ ตั้งอยู่ริมคลองแควอ้อม โบสถ์ของวัดแต่เดิมเป็นโบสถ์ไม้ ต่อมาในปี พ.ศ.2422 คุณพ่อ การ์โล เปร์ตี ได้เข้าประจำที่วัดบ้านเพลงในฐานะเจ้าอาวาส และท่านเห็นว่าโบสถ์เก่าได้ชำรุดทรุดโทรมลงท่านจึงได้เป็นผู้นำในการบุกเบิกปรับปรุงโบสถ์โดยมีกำลังสำคัญ คือ สัตบุรุษและคริสตชนชาวจีน ในปี พ.ศ. 2423ได้เริ่มก่อสร้างโบสถ์ใหม่ คือ โบสถ์ที่ใช้ในการนมัสการในปัจจุบัน ใช้เวลาก่อสร้างถึง 23 ปี แล้วเสร็จในปี พ.ศ. 2446 เนื่องจากชาวจีนได้เป็นหลักในการก่อสร้างครั้งนี้ จึงมีป้ายอักษรจีนติดอยู่เหนือทางเข้าโบสถ์ อ่านว่า เทียนจู่เซิ่นถัง มีความหมายว่าโบสถ์พระคริสต์คาทอลิค
รูปแบบสถาปัตยกรรมของโบสถ์แบบโกธิครีไววัล ลักษณะเด่นคือ หอคอยคู่ หลังคาเป็นยอดแหลม ขนาบสองข้างตัวโบสถ์และการใช้ซุ้มโค้งแหลมแบบโกธิค เป็นทางเข้าด้านหน้าโครงสร้างเป็นระบบผนังรับน้ำหนัก หลังคาจั่ว ตัวอาคารตกแต่งด้วยปูนปั้นเป็นลวดลายสวยงามมาก
โบสถ์วัดพระหฤทัย ได้รับการอนุรักษ์เป็นอย่างดีเพื่อเป็นให้คริสตชนผู้ศรัทธาทั้งหลายได้นมัสการพระเจ้าและรักษาไว้เป็นสมบัติของชุมชนชาวคริสต์ให้มีความผูกพันกับอดีตของชุมชน โดยทางวัดได้จัดงานฉลองครบรอบ100 ปี เมื่อวันที่ 23 พฤศจิกายน พ.ศ. 2546
Wat Phra Haruethai (Wat Pleng)
- Location Tambon Wat Pleng, Amphoe Wat Phleng, Ratchaburi Province
- Proprietor Wat Phra Haruethai
- Date of Construction 1880-1903
- Conservation Awarded 2006
History
Wat Phra Haruethai (Sacred Heart Church) or Wat Pleng, (originally known as “Wat Ban Phleng”) is an old church situated on the bank of Khlong Kwae Om. The original church was a wooden building. In 1879 Rev Carlo Perti, was appointed Abbot and, upon seeing the state of the old church, initiated the reconstruction with the help of devotees and Chinese Christians. Renovation commenced in 1880 and was completed 23 years later in 1903. Since the Chinese were the main contributors in its construction, there is a sign over the church entrance written in Chinese, meaning “The Christ Catholic Church”. The architecture of the church is defined as Gothic Revival style featuring two prominent twin towers on each side of the building, in addition to gothic pointed arches with wall bearing structure, gable roof, and stucco decorative elements in elaborate design. The church of Wat Phra Haruethai, well preserved as a revered place of worship for Christians, celebrated its 100th Anniversary on 23 November 2003.
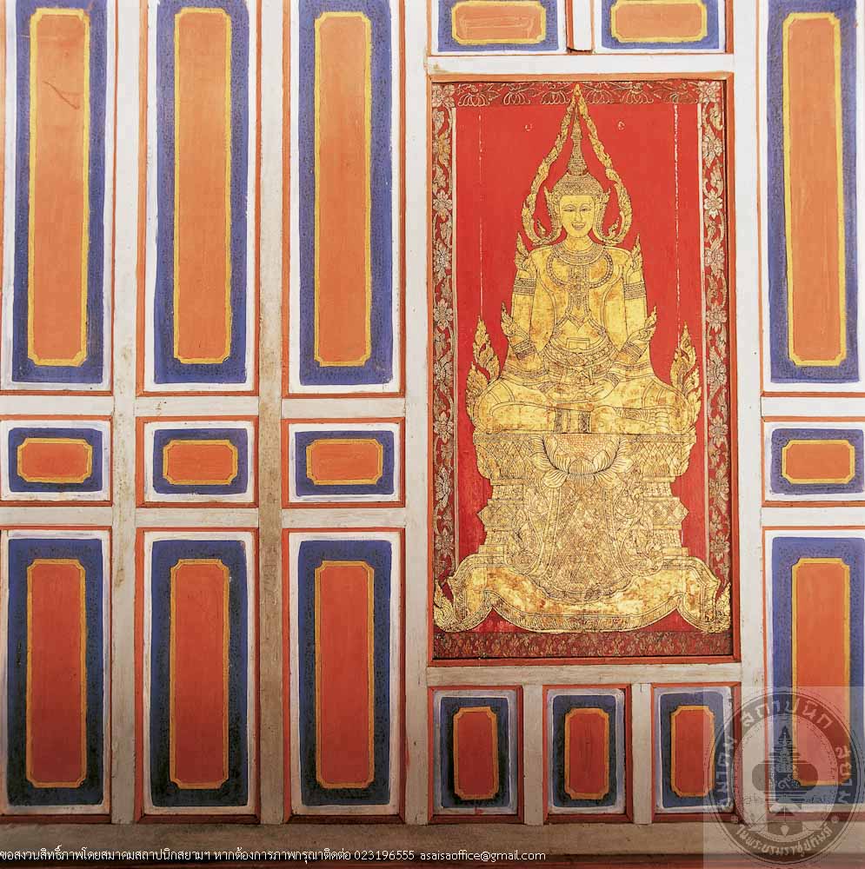
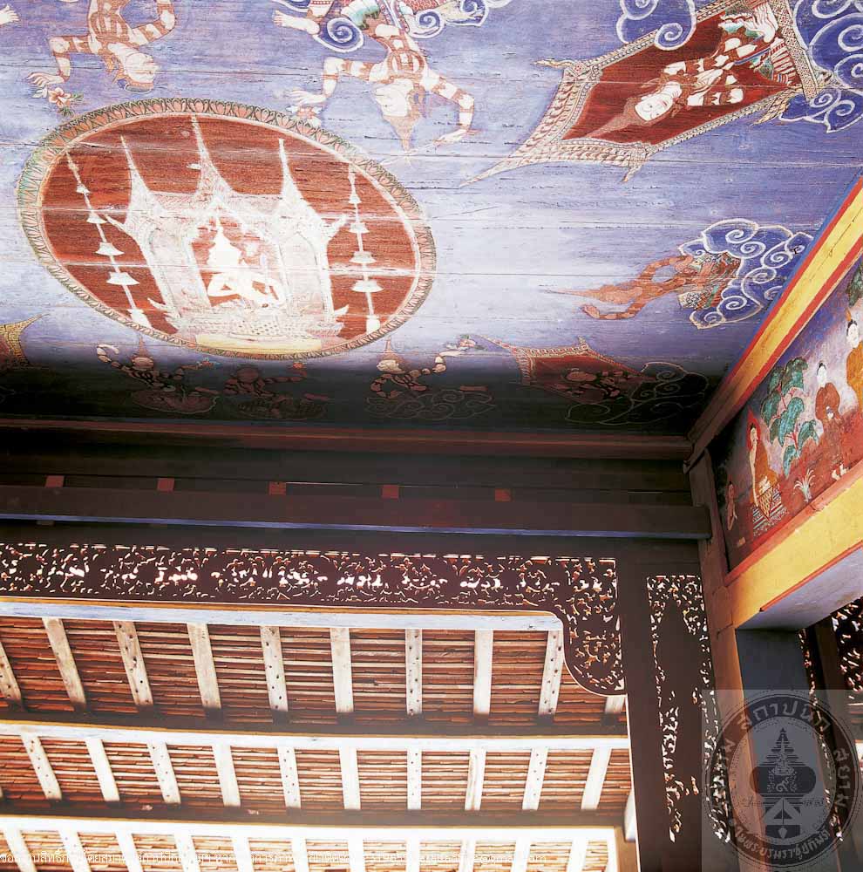
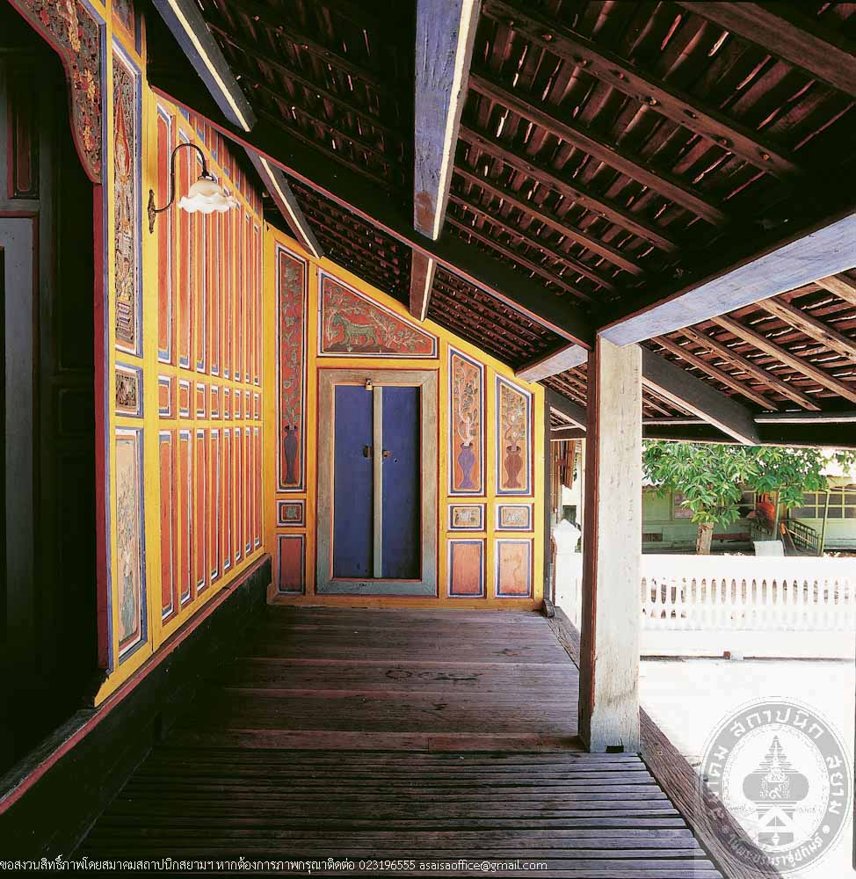
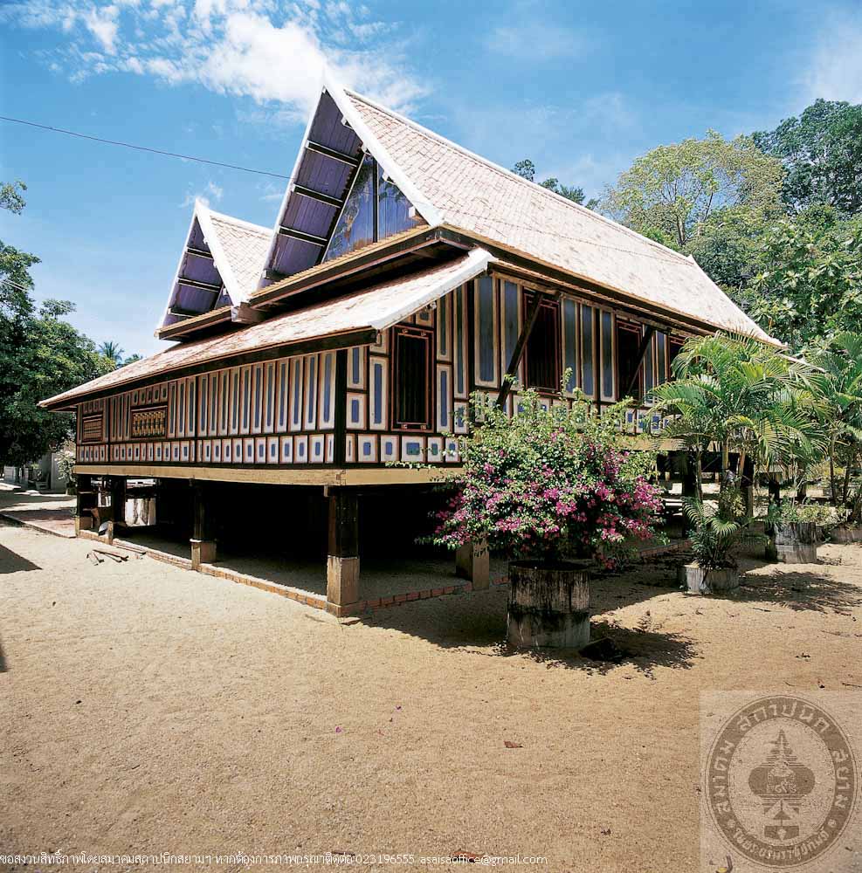
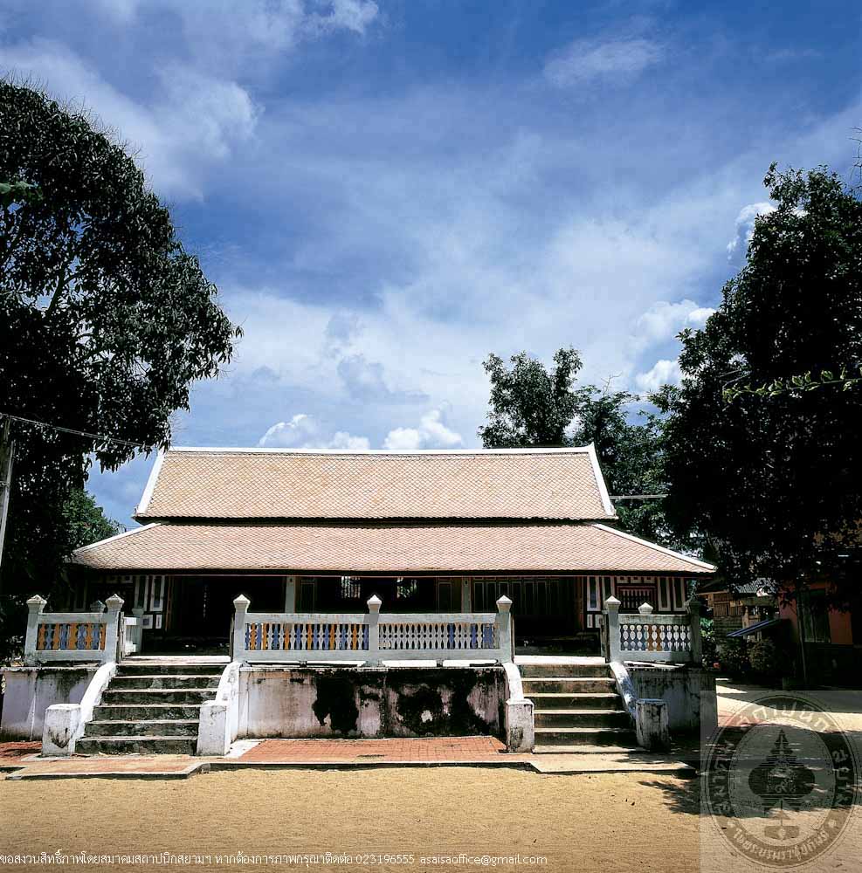
พระอุโบสถวัดศรีสุริยวงศารามวรวิหาร
อ่านเพิ่มเติม
พระอุโบสถวัดศรีสุริยวงศารามวรวิหาร
- ที่ตั้ง 365 ถนนอมรินทร์ ตำบลหน้าเมือง อำเภอเมือง จังหวัดราชบุรี
- ผู้ครอบครอง วัดศรีสุริยวงศารามวรวิหาร
- ปีที่สร้าง วัดก่อสร้างแล้วเสร็จในปี พ.ศ. 2417 พระอุโบสถก่อสร้างปี พ.ศ. 2420
- ปีที่ได้รับรางวัล พ.ศ. 2549
ประวัติ
วัดศรีสุริยวงศารามวรวิหาร เป็นพระอารามหลวงชั้นตรี สร้างขึ้นโดยดำริและทุนทรัพย์ของสมเด็จเจ้าพระยาบรมมหาศรีสุริยวงศ์ (ช่วง บุนนาค) ผู้สำเร็จราชการแผ่นดินและสมุหพระกลาโหมในสมัยพระบาทสมเด็จพระจุลจอมเกล้าเจ้าอยู่หัว รัชกาลที่ 5 ไม่ทราบว่าเริ่มก่อสร้างขึ้นในปีใด แต่ก่อสร้างแล้วเสร็จในปี พ.ศ. 2417 ในครั้งนั้น สมเด็จเจ้าพระยาบรมมหาศรีสุริยวงศ์ได้กราบบังคมทูลพระบาทสมเด็จพระจุลจอมเกล้าเจ้าอยู่หัว ขอพระราชทานชื่อวัด ซึ่งได้ทรงพระกรุณาโปรดเกล้าโปรดกระหม่อมพระราชทานนามว่า วัดศรีสุริยวงษาวาส และโปรดเกล้าโปรดกระหม่อมให้เป็นพระอารามหลวง แต่ต่อมาในพระราชหัตถเลขาฉบับ จ.ศ.1241 และฉบับหลังจากนั้น รวมถึงในพระบรมราชโองการพระราชทานวิสุงคามสีมา ปรากฏในราชกิจจานุเบกษา เล่ม 1 จ.ศ.1246 (พ.ศ. 2427) ได้ทรงเรียกชื่อวัดนี้ว่า วัดศรีสุริยวงษาราม วัดนี้จึงใช้ชื่อว่าวัดศรีสุริยวงศาราม มาจนปัจจุบัน พระอุโบสถ ก่อสร้างขึ้นในราวปี พ.ศ.2420 สร้างเสร็จราวปี พ.ศ. 2422 ต่อมาในช่วงสงครามโลกครั้งที่ 2 วัดศรีสุริยวงศารามก็ขาดพระสงฆ์จำพรรษา จนเกือบจะมีสภาพเป็นวัดร้าง พอหลังสงครามสมเด็จพระสังฆราชเจ้ากรมหลวงวชิรญาณวงศ์มีพระบัญชาให้เจ้าอาวาสวัดตรีญาติ อำเภอเมือง จังหวัดราชบุรี ให้เป็นเจ้าอาวาสวัดศรีสุริยวงศาราม จึงได้มีการปฏิสังขรณ์วัดที่ปรักหักพังจากภัยสงคราม และพัฒนาต่อมาจนถึงทุกวันนี้
เสนาสนะดั้งเดิมของวัดนี้ มีรูปแบบสถาปัตยกรรมที่ได้รับอิทธิพลตะวันตก ที่สำคัญคือ พระอุโบสถลักษณะสถาปัตยกรรมไทยผสมผสานสถาปัตยกรรมตะวันตกแบบคลาสสิค ประกอบด้วยหลังคาจั่วมีพาไลรอบ มุงกระเบื้องเคลือบ หน้าจั่วตกแต่งด้วยปูนปั้น ประดับช่อฟ้าใบระกา (ทำเพิ่มเติมเมื่อ พ.ศ. 2504) หลังคาพาไลรับด้วยซุ้มโค้งเสากลม ประกอบด้วยลวดบัวและหัวเสาในลักษณะคล้ายตะวันตก โดยรอบพาไลมีพนักระเบียงเตี้ยๆ ประดับลูกกรงปูนปั้น ผนังฉาบปูนขัดมันทำลวดลายคล้ายหินอ่อน ภายในประดิษฐานพระพุทธรูปศิลปรัตนโกสินทร์ ซึ่งสมเด็จเจ้าพระยาบรมมหาศรีสุริยวงศ์ได้ให้สร้างขึ้นในสมัยเดียวกับการก่อสร้างพระอุโบสถ
ปัจจุบัน วัดนี้ได้รับการบูรณะแล้วโดยกรมศิลปากร ซึ่งนอกจากพระอุโบสถแล้วองค์ประกอบดั้งเดิมที่น่าสนใจ อาทิพระเจดีย์ทรงระฆังบนฐานประดับซุ้มโค้ง กุฏิเจ้าอาวาสกุฏิญี่ปุ่น และซุ้มประตูทางเข้าวัดเป็นซุ้มโค้งประดับปูนปั้นสวยงาม สังเกตได้ว่า รูปแบบสถาปัตยกรรมและสิ่งก่อสร้างเดิมทั้งหมดจะเป็นแบบผสมผสานอิทธิพลตะวันตกทั้งสิ้น สันนิษฐานว่าเป็นความนิยมและความประสงค์ของสมเด็จเจ้าพระยาบรมมหาศรีสุริยวงศ์ผู้สร้างวัด ล้วนได้รับการดูแลร่วมกันจากทั้งทางวัดกับผู้มีศรัทธาทั้งหลายและจากทางหน่วยงานราชการ คือ กรมศิลปากรและกรมศาสนา
Wat Sisuriyawongsaram Worawihan
- Location 365 Tambon Na Mueang, Amphoe Mueang, Ratchaburi Province
- Proprietor Wat Sisuriyawongsaram Worawihan
- Date of Construction Temple construction finished 1874, Ubosatha (ordination Hall) built 1877
- Conservation Awarded 2006
History
Wat Sisuriywongsaram Worawihan is a royal temple under the pioneer and contributionof Somdet Chao Phraya Borommahasisuriyawong (Chuang Bunnag), the Regent and Minister of Defense in the reign of King Rama V. Although the date of construction is unknown, it has been recorded that the temple was completed in 1874. Upon completion, Somdet Chao Phraya Borommahasisuriyawong asked the favour of King Rama V to name the temple. The King graciously granted his wish and named the temple “Wat Sisuriyawongsawat” and also titled the monastery as a royal temple. However, according to later documents and the official allocation of the land to the temple in 1884, the King called it “Wat Sisuriyawingsaram. Hence, the temple has adopted the name to this day. Original buildings in the temple comprise of western influenced architecture, the most important of which is the Ubosatha (Ordination Hall) built in 1877 and completed in 1879. The architecture of the Ordination Hall is a mixture of Thai and western classic styles featuring gable roof with hipped lower tier finished with glazed tiles, gable panels decorated with stucco and Cho Fa, Bai Raka (Thai traditional roof decorative elements) which were added in 1961. The lower tier roof is supported by arches with round columns, capitals and mouldings in Western style, and verandahs around the hall enclosed with low stucco balustrades, and plastered walls painted in faux marble texture. Inside the hall enshrines a Buddha image of Rattanakosin art, constructed in the same date as the Ordination Hall by order of Somdet Chao Phraya Borommahasisuriyawong. In the temple grounds, there are several other interesting structures and original elements i.e. a bell-shaped pagoda on an arched base, the Abbot’s Residence, a Japanese Style Monks’ Residence, and an arched entrance gateway beautifully decorated with stuccos. It should be noted that the original architecture and structures are all influenced by western art, which could originate from the requirements and preference of Somdet Chao Phraya Borommahasisuriyawong, the contributor. At present, the temple has been restored by the Fine Arts Department.
