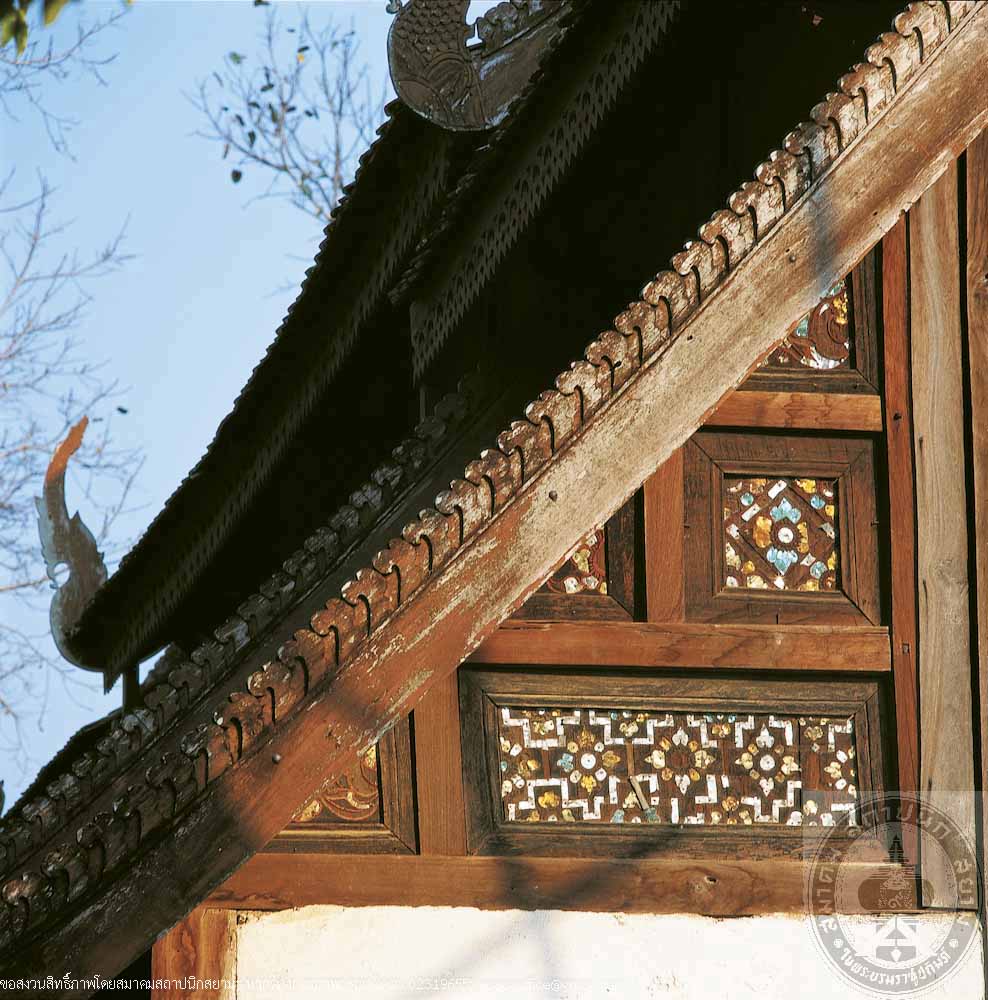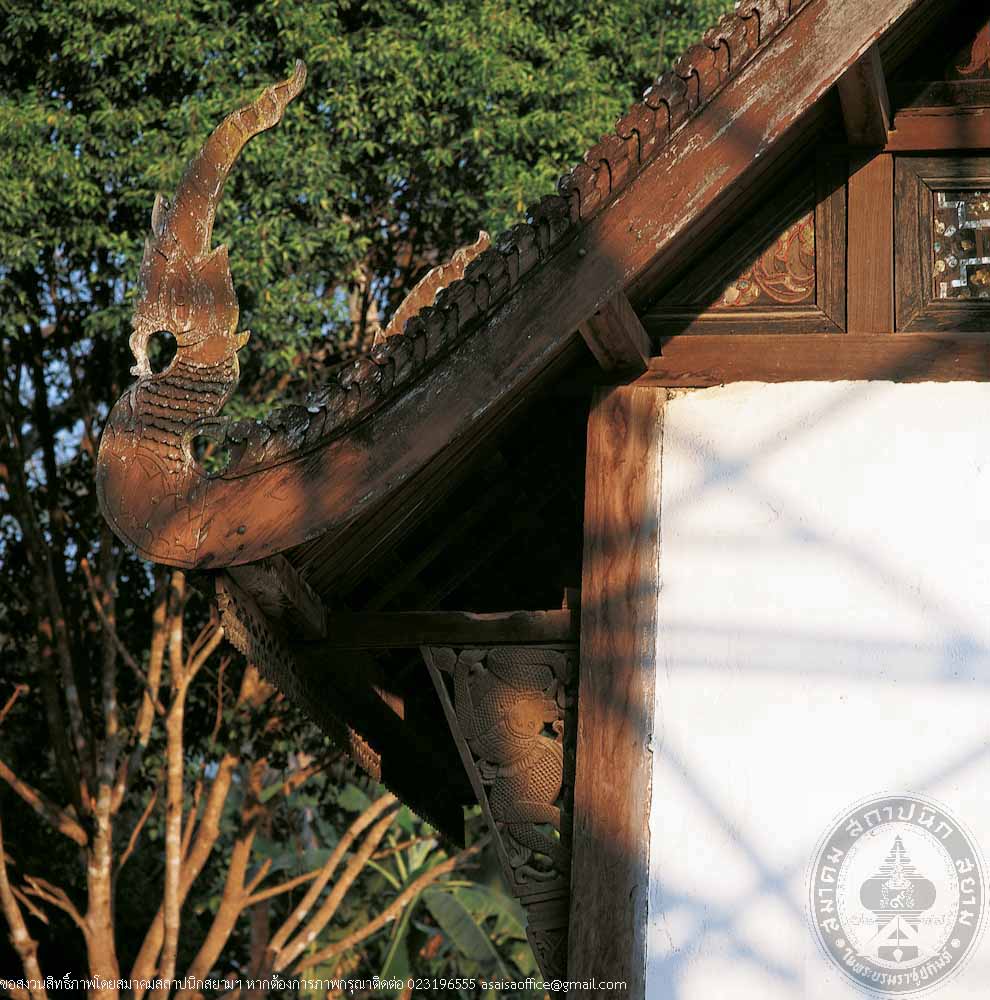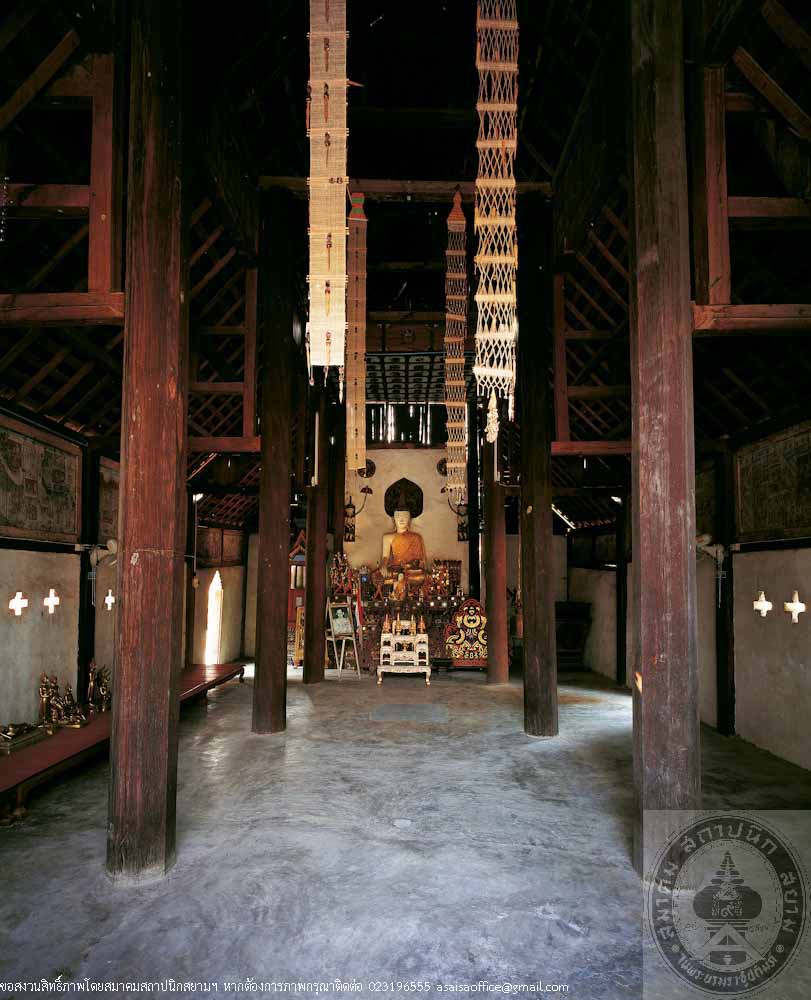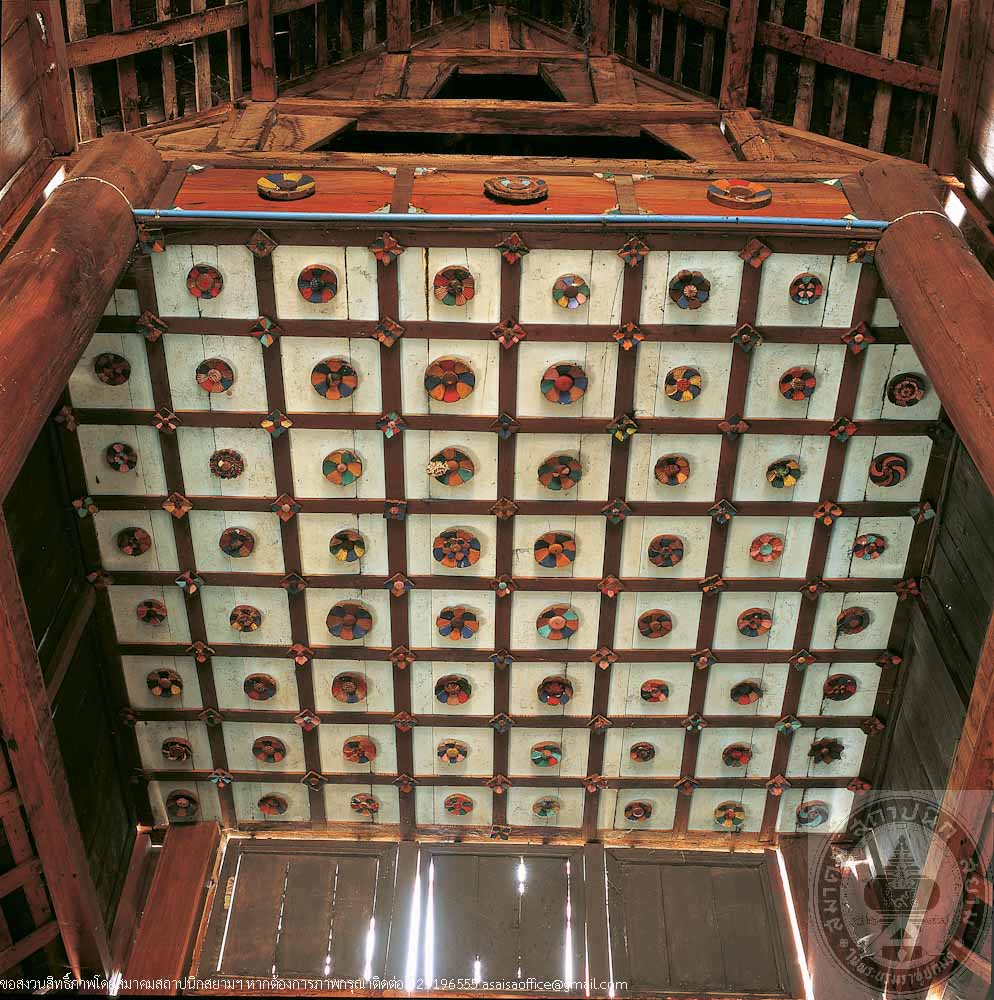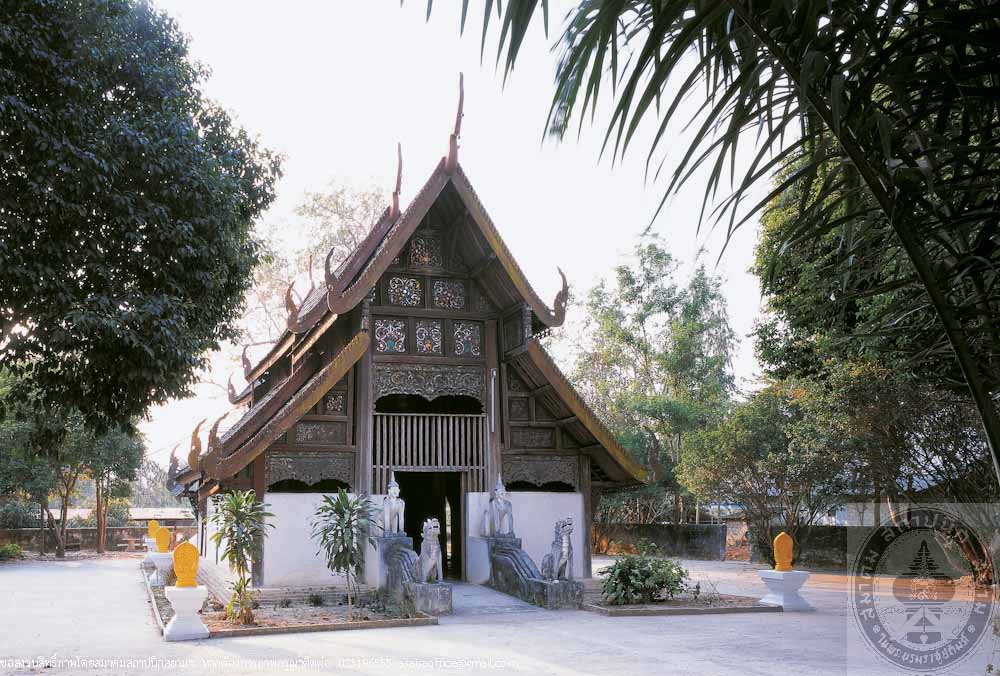พระอุโบสถ วัดนิเวศธรรมประวัติ
อ่านเพิ่มเติม
พระอุโบสถ วัดนิเวศธรรมประวัติ
- ที่ตั้ง เป็นส่วนหนึ่งของพระราชวังบางปะอิน ตั้งอยู่บนเกาะลอย ตำบลบ้านเลน อำเภอบางปะอิน จังหวัดพระนครศรีอยุธยา
- สถาปนิก/ผู้ออกแบบ นายโยคิม แกรซี (Mr. Joachim Grassi) สถาปนิกชาวอิตาเลียน
- ผู้ครอบครอง วัดนิเวศธรรมประวัติ
- ปีที่สร้าง ก่อน พ.ศ. 2419 แล้วเสร็จเมื่อ พ.ศ. 2421
- ปีที่ได้รับรางวัล พ.ศ. 2532
ประวัติ
“ซึ่งได้ให้คิดสร้างโดยแบบอย่างเป็นของชาวต่างประเทศดังนี้ ด้วยมีความประสงค์จะบูชาพระพุทธศาสนาด้วยของแปลกประหลาด แลเพื่อให้อาณาประชาราษฎร์ทั้งปวงชมเล่นเป็นของแปลก ยังไม่เคยมีในอารามอื่น และเป็นของมั่นคงถาวรสมควรเป็นพระอารามหลวงในหัวเมือง ใช่จะนิยมยินดีเลื่อมใสในลัทธิศาสนาอื่นนอกจากพระพุทธศาสนานั้นหามิได้”
พระบาทสมเด็จพระจุลจอมเกล้าเจ้าอยู่หัว
จารึกประกาศพระราชทานที่วัดและเสนาสนะเพื่อเป็นที่อยู่อาศัยของสงฆ์วัดนิเวศธรรมประวัติ
พระอุโบสวัดนิเวศธรรมประวัติเป็นอาคารก่ออิฐถือปูน สถาปัตยกรรมแบบโกธิครีไววัล (Gothic Revival) ที่นำมาปรับให้เข้ากับการใช้สอยเป็นพุทธศาสนสถาน อาทิ ตัวอาคารเป็นแบบฝรั่ง ตกแต่งประดับประดาด้วยลวดลายปูนปั้นและกระจกสี พระประธานคือพระพุทธนฤมลธรรโมภาส ประดิษฐานในซุ้มโค้งแหลมแบบโกธิคบนฐานสูงมีพระบรมรูปพระบาทสมเด็จพระจอมเกล้าเจ้าอยู่หัวทำด้วยกระจกสีจากประเทศฝรั่งเศสประดับที่ซุ้มโค้งเหนือมุขทางเข้า ส่วนด้านหลังของอาคารเป็นหอระฆังยอดแหลมอย่างโบสถ์คริสต์
วัดนิเวศธรรมประวัติ เป็นพระอารามหลวงชั้นเอกชนิดราชวรวิหาร ตั้งอยู่ทางด้านตะวันตกของพระราชวังบางปะอิน พระบาทสมเด็จพระจุลจอมเกล้าเจ้าอยู่หัวได้ทรงพระกรุณาโปรดเกล้าฯ ให้สร้างขึ้นเมื่อ พ.ศ. 2419 เพื่อเป็นที่ทรงบำเพ็ญพระราชกุศลใกล้พระราชวังในเวลาที่ทรงเสด็จมาประทับแรม ณ พระราชวังบางปะอิน ส่วนรูปแบบสถาปัตยกรรมนั้นทรงตั้งตามพระราชหฤทัยตามข้อความในจารึก ว่าจะทรงบูชาพระพุทธศาสนาและให้ประชาชนชมเล่นเป็นของแปลก จึงทรงโปรดเกล้าฯ ให้นายโยคิม แกรซี สถาปนิกชาวอิตาลี ออกแบบวางผังทั้งในส่วนพุทธาวาสและสังฆาวาสให้เป็นแบบตะวันตกทั้งสิ้น โดยเริ่มก่อสร้างในวันศุกร์ เดือน 3 ขึ้น 12 ค่ำ ปีชวด พุทธศักราช2419 แล้วเสร็จเมื่อ พ.ศ. 2421 และได้รับการบำรุงรักษาอย่างดีมาจนปัจจุบัน
Wat Niwetthammaprawat Ordination Hall
- Location On an islet in Bang Pa-in Palace, Tambon Bamg Len, Amphoe Bang Pa-in, Phra Nakhon Si Ayutthaya Province
- Architect/Designer Mr. Joachim Grassi
- Proprietor Wat Niwetthammaprawat
- Date of Construction 1876 – 1878 AD.
- Conservation Awarded 1989 AD.
History
“As I had the construction done in foreign style like this, it is my intention to dedicate to Buddhism with an extraordinary object, and to let the people see for their pleasure such thing which had never existed in other monasteries. And it is established to be permanent as appropriate for the Royal Temple in the province. It is not because I admire or have faith in religions other than Buddhism at all”
HM King Chulalongkorn Inscriptions on Dedication of Land and Buildings to the Monks Wat Niwetthammaprawat
The ordination hall of Wat Niwetthammaprawat is brick masonry building in Gothic Revival style.
Its European appearance is commendably well-adapted to Buddhist functions and traditional characteristics, for instance, its overall decoration is with stuccos and stained glass, the principle Buddha’s image, Phra Phutthanaruemonthammopat, is enthroned on high pedestal under a Gothic arch, King Rama V’s image is depicted in the French stained glass window on the arch above the entrance, and a spired bell tower is located at the rear, similar to a Christian church.
The temple is located to the west of Bang Pa-in Palace. King Rama V had this temple established in 1876 AD to serve as a temple for his merit-making during his visit to Bang Pa-in Palace. The architectural style was intended as quote in the inscription above mention thus Mr. Joachim Grassi, an Italian architecture was commissioned to design and plan both the Bhudhawas (religious function zone), and Sanghawas (monks’ residential zone) to be in Western style. The construction of the temple commenced in 1878 and completed in 1878. It has been well-conserved and maintained until today.
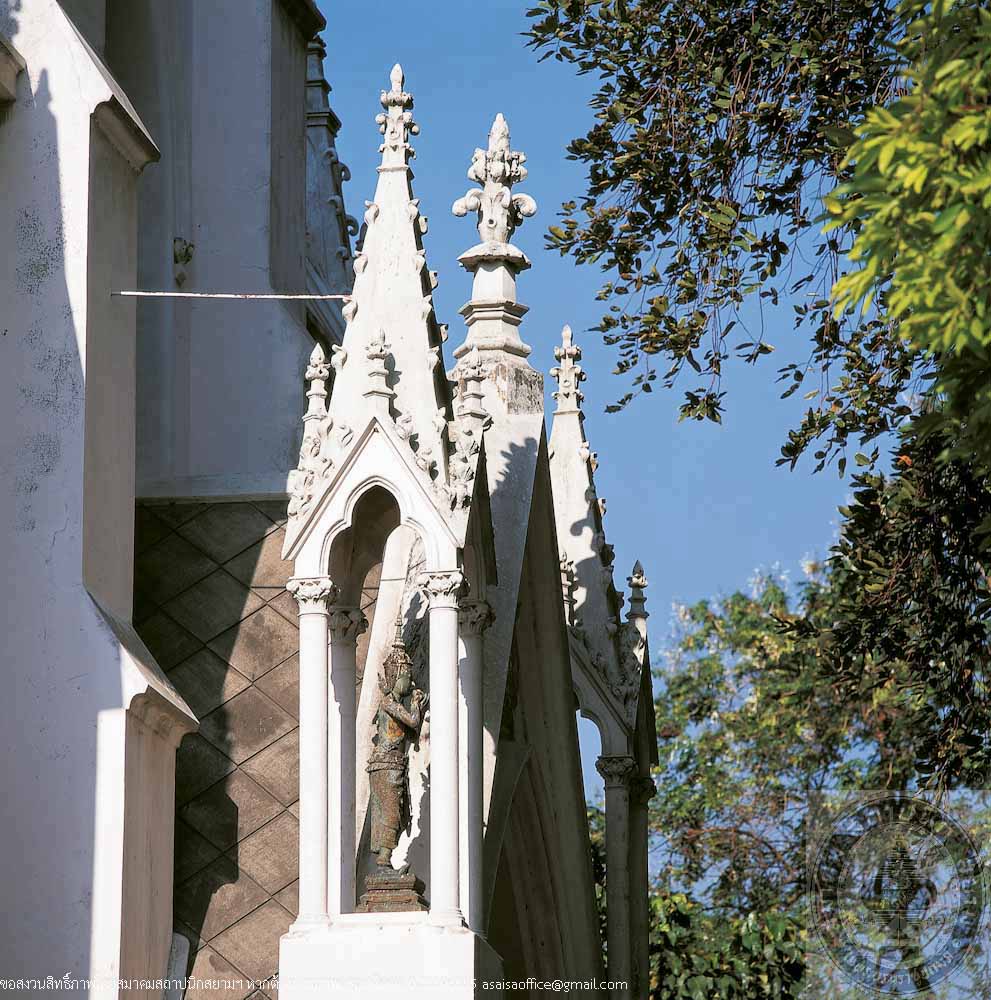
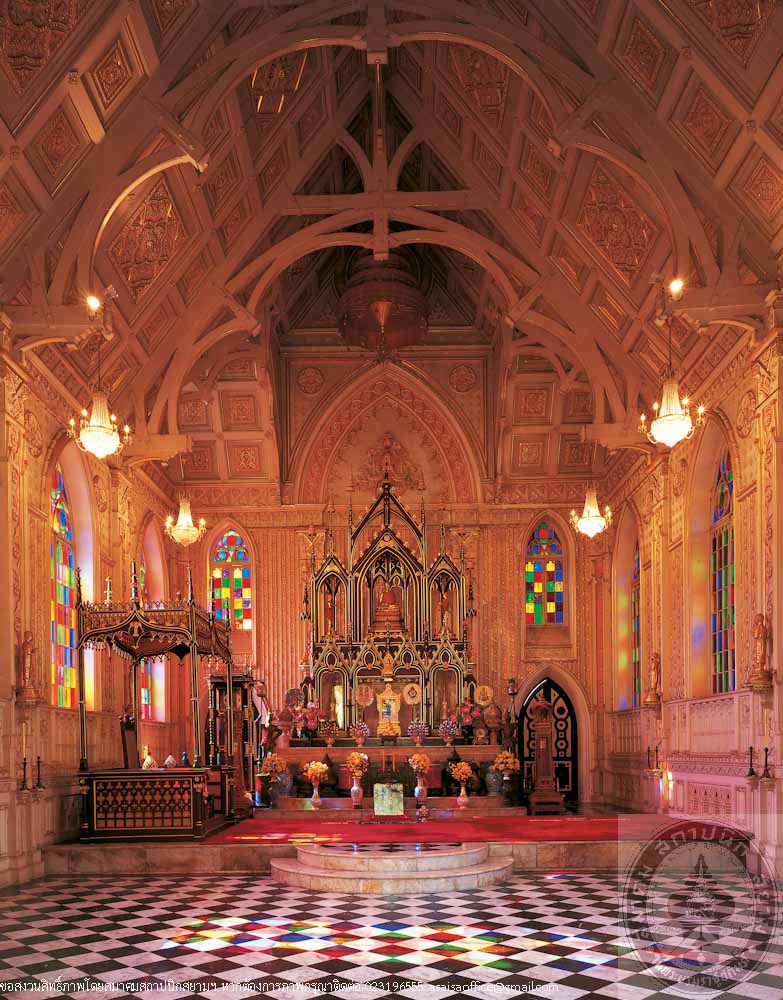
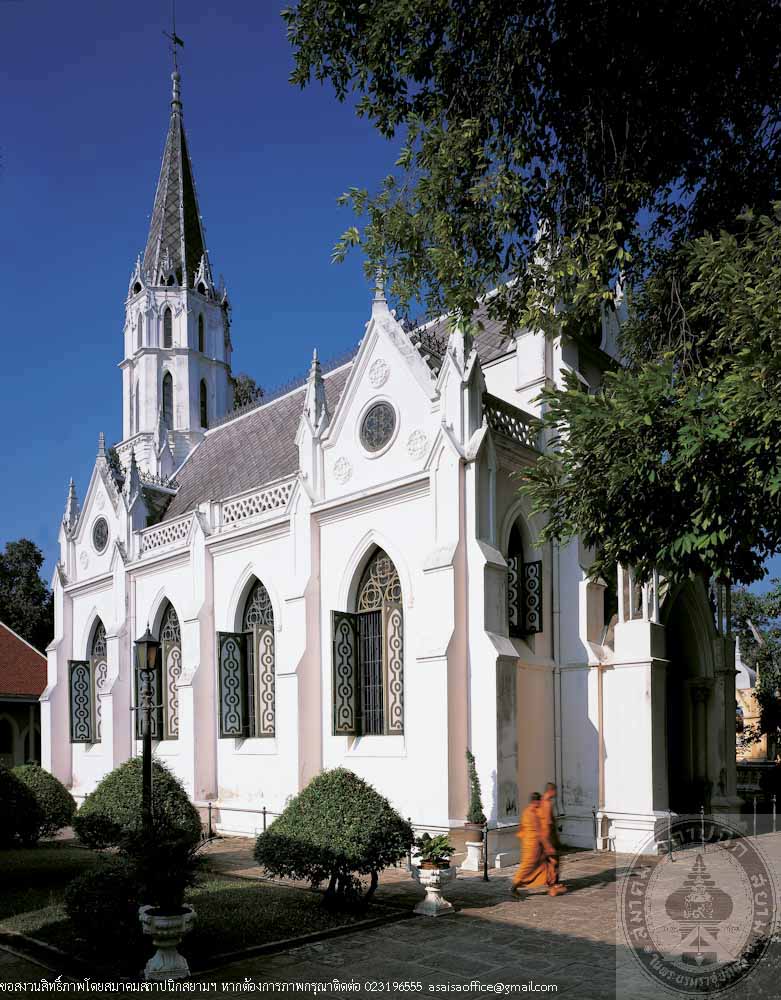
พระวิหารหลวง วัดราชประดิษฐสถิตมหาสีมารามราชวรวิหาร
อ่านเพิ่มเติม
พระวิหารหลวง วัดราชประดิษฐสถิตมหาสีมารามราชวรวิหาร
- ที่ตั้ง เลขที่ 2 ถนนราชินี แขวงพระบรมมหาราชวัง เขตพระนคร กรุงเทพฯ
- สถาปนิก/ผู้ออกแบบ พระยาสงคราม (ทองสุก)
- ผู้ครอบครอง วัดราชประดิษฐสถิตมหาสีมารามราชวรวิหาร
- ปีที่สร้าง พ.ศ. 2407
- ปีที่ได้รับรางวัล พ.ศ. 2532
ประวัติ
วัดราชประดิษฐสถิตมหาสีมารามราชวรวิหาร มีความสำคัญในฐานะเป็นวัดประจำรัชกาลที่ 4 แห่งกรุงรัตนโกสินทร์ ก่อตั้งขึ้นมาเมื่อ พ.ศ. 2407 โดยพระบาทสมเด็จพระจอมเกล้าเจ้าอยู่หัว ภายในวัดมีสถาปัตยกรรมและศิลปกรรมที่สำคัญอยู่เป็นจำนวนมาก โดยมีพระวิหารหลวง และพระเจดีย์ทรงระฆังเป็นประธานของวัด
พระวิหารหลวง หรือบางแห่งเรียกว่า พระอุโบสถ เป็นสถาปัตยกรรมไทยยุครัตนโกสินทร์ขนาด 7 ห้อง มีมุขด้านหน้าและด้านหลัง ผนังภายนอกประดับด้วยหินอ่อน หลังคามุงกระเบื้องเคลือบสี ประดับช่อฟ้าใบระกาปิดทองประดับกระจก หน้าบันประดับพระราชลัญจกรพระบาทสมเด็จพระจอมเกล้าเจ้าอยู่หัว คือรูปพระมหาพิไชยมงกุฎอยู่เหนือพระแสงขรรค์คู่ มีพานแว่นฟ้ารองรับ วางบนหลังช้าง 6 เชือก ขนาบด้วยฉัตร 5 ชั้น ทั้งหมดลงรักปิดทอง ผนังด้านหลังพระอุโบสถมีซุ้มศิลาจารึกประกาศในพระบาทสมเด็จพระจอมเกล้าเจ้าอยุ่หัว 2 ฉบับ ฉบับแรกพุทธศักราช 2407 กล่าวถึงการสร้างวัดถวายพระสงฆ์คณะธรรมยุตินิกาย ฉบับที่สองพุทธศักราช 2408 ประกาศผูกพันธสีมาวัด โดยวัดนี้ได้ผูกพัทธสีมาที่กำแพงวัด เรียกว่า “มหาสีมา” ทำให้พระวิหารหลวงนี้สามารถใช้ประกอบสังฆกรรมได้อย่างพระอุโบสถเนื่องจากอยู่ในเขตพัทธสีมาด้วย
ภายในพระวิหารหลวงประดิษฐานพระพุทธสิหิงคปฏิมากร ซึ่งพระบาทสมเด็จพระจอมเกล้าเจ้าอยู่หัวทรงโปรดเกล้าฯ ให้จำลองไปจากพระพุทธสิงหิงค์ ในฐานพระพุทธรูปนี้บรรจุพระบรมอัฐิพระบาทสมเด็จพระจอมเกล้าเจ้าอยู่หัว การตกแต่งผนังภายในเป็นภาพจิตกรรมสีฝุ่น ที่น่าสนใจคือภาพการเสด็จพระราชดำเนินทอดพระเนตร สุริยปราคา ณ ตำบลหว้ากอ จังหวัดประจวบคีรีขันธ์ ในพ.ศ. 2411
Wat Ratchapradit Sathitmahasimaram Ratchaworawihan
- Location 2 Rachini Road, Khwaeng Phra Borommaharatchawang, Khet Phra Nakhon, Bangkok
- Architect/Designer Phraya Ratchasongkram (Thongsuk)
- Proprietor Wat Ratchapradit Sathitmahasimaram Ratchaworawihan
- Date of Construction 1864 AD
- Conservation Awarded 1989 AD
History
Wat Ratchapradit Sathitmahasimaram Ratchaworawihan, the temple of the 4th reign of Rattanakosin, was founded in 1864 AD By King Rama IV. There are several important architecture and beautiful art objects in the compound, with the Grand Vihara and a bell-shaped pagoda as principal structures.
The Grand Vihara, which is also called Ubosatha or ordination hall, is a building of traditional Rattanakosin style with porches at the front and rear. The roof is decorated with glided ornaments and coloured glass mosaics. The Royal Seal of King Rama IV is depicted with gilded lacquer on the pediment. The rear wall of the building is installed with inscriptions on the date of establishment and the circumscription of the temple’s sacred boundary (Sema). It is to be noted that that sacred boundary or Sema at this temple is as an ordination hall because it is also include in the sacred area.
This hall enshrines a significant Buddha’s image, Phra Phutthasihingkhapatimakon, a replica of Phra Phuttasihing. The interior is decorated with mural paintings with an interesting scene depicting the King’s trip to tambon Wa Ko, Prachuab Khirikhan Province to observe the eclipse of the sun in 1868 AD.
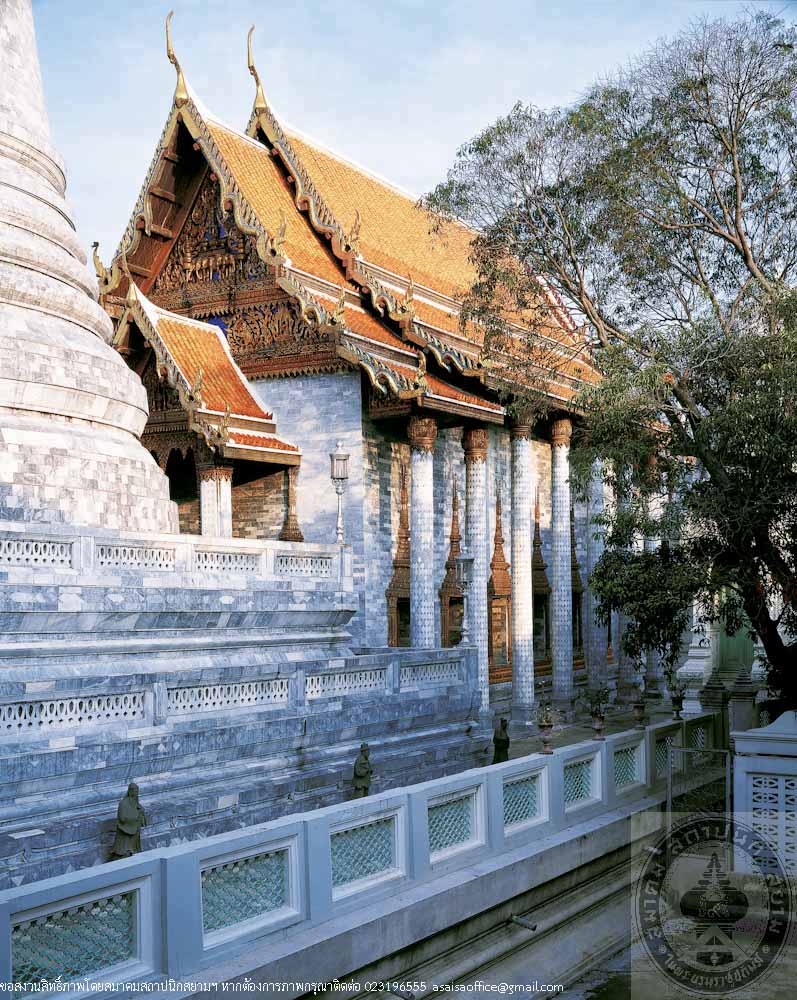
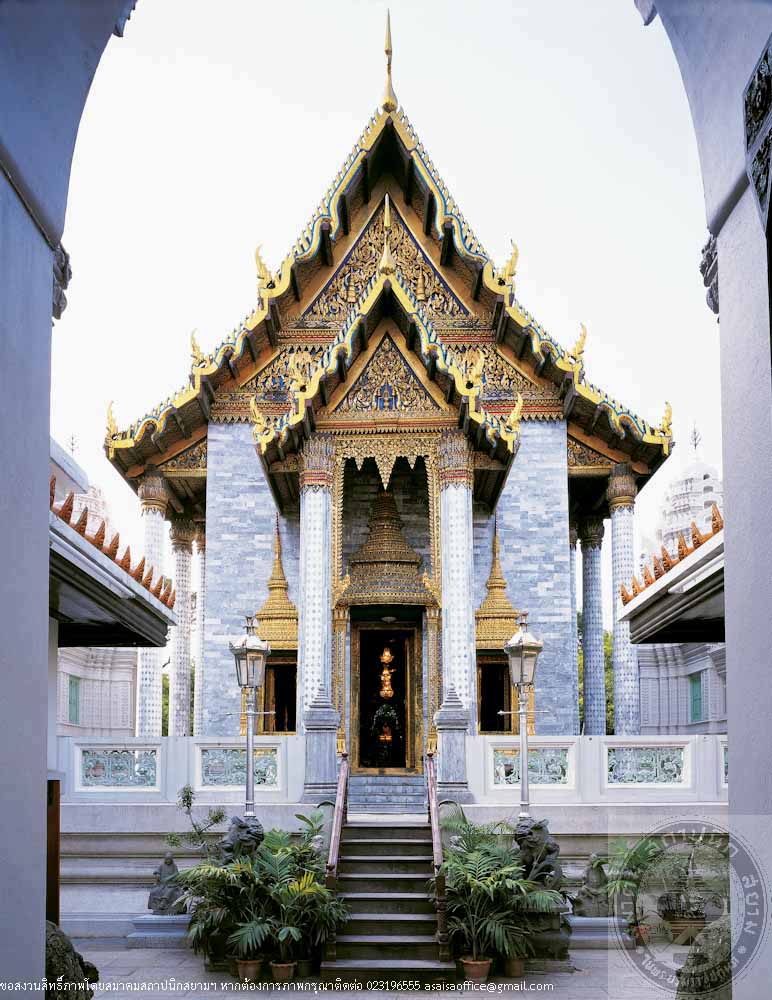
วัดอินทราวาส (วัดต้นเกว๋น)
อ่านเพิ่มเติม
วัดอินทราวาส (วัดต้นเกว๋น)
- ที่ตั้ง หมู่ 4 ตำบลหนองควาย อำเภอหางดง จังหวัดเชียงใหม่
- สถาปนิก/ผู้ออกแบบ ครูบาอินทร์ เจ้าอาวาสรูปที่ 1 สร้างวิหารและมณฑปจตุรมุข
- ผู้ครอบครอง วัดต้นเกว๋น
- ปีที่สร้าง ประมาณ พ.ศ. 2399
- ปีที่ได้รับรางวัล พ.ศ. 2532
ประวัติ
วัดต้นเกว๋นเป็นสถาปัตยกรรมล้านนาที่มีความงาม และมีบรรยากาศที่สงบร่มเย็น อาคารสำคัญในเขตพุทธาวาสได้แก่ วิหาร ระเบียงคดหรือศาลาบาตร และมณฑปจตุรมุข
วิหารมีผังรูปสี่เหลี่ยมผืนผ้า หลังคาด้านหน้าลด 3 ชั้น ด้านหลังลด 2 ชั้น ผืนหลังคา 3 ตับ มุงกระเบื้องดินขอ ส่วนประดับหลังคามีช่อฟ้า ใบระกา หางหงส์ รูปนกแล ปั้นลมและหางหงส์แกะเป็นรูปมกรคายนาค นอกจากนี้ยังมีลวดลายไม้แกะสลักประดับส่วนอื่นๆ อาทิ โก่งคิ้ว ปีกนก ค้ำยัน หน้าบันตกแต่งด้วยปูนปั้นปิดทองประดับกระจก ภายในวิหารตกแต่งด้วยการปิดทองล่องชาด การเขียนสี และการลงรักปิดทอง
ระเบียงคดหรือศาลาบาตร โอบล้อมอยู่ทั้ง 3 ด้านของวิหาร ยกเว้นด้านหน้า เป็นอาคารรูปแบบเรียบง่าย หลังคามุงกระเบื้องปิดทอง
มณฑปจตุรมุข เป็นอาคารเปิดโลง ไม่มีผนัง เสากลม หน้าบันทำเป็นช่องตารางสี่เหลี่ยมแบบฝาปะกน หางหงส์รูปนาค สันหลังเป็นปูนปั้นรูปเหรา หลังคามุงกระเบื้องดินขอ ใช้ลิ่มไม้สักและตะปูที่ทำเองเป็นตัวยึดองค์ประกอบต่างๆ ของอาคาร
วัดต้นเกว๋นนี้ก่อตั้งขึ้นใน พ.ศ. 2399 สมัยพระเจ้ากาวิโลรสสุริยวงศ์ (พ.ศ. 2399-2412) แต่ไม่ปรากฏนามผู้สร้างคนแรก ส่วนวิหารและมณฑปจตุรมุขได้สร้างขึ้นในปี พ.ศ.2401 โดยท่านเจ้าอาวาสรูปแรกคือครูบาอินทร์ วัดนี้มีความสำคัญคือเป็นที่หยุดพักขบวนแห่พระบรมธาตุศรีจอมทองระหว่างการอัญเชิญจากอำเภอจอมทองมายังเมืองเชียงใหม่ เพื่อให้ประชาชนได้สรงน้ำพระธาตุและสักการะบูชา ประเพณีนี้ยังปฏิบัติอยู่เป็นประจำทุกๆปี
วัดต้นเกว๋นได้มีการบูรณะมาเป็นลำดับตั้งแต่ปีพ.ศ. 2521 โดยพยายามอนุรักษ์รูปแบบดั้งเดิม มีการเปลี่ยนแปลงวัสดุมุงหลังคาจากกระเบื้องดินขอเป็นกระเบื้องเคลือบสีน้ำตาลเข้มที่มีความทนทานกว่าเดิม แต่ก็ยังคงความกลมกลืนกับลักษณะอาคาร ต่อมาในปี พ.ศ. 2529 กรมศิลปากรได้จัดระเบียบเขตพุทธาวาสโดยรื้อย้ายกุฏิออกไป และปรับปรุงภูมิทัศน์ในปี 2530 ส่วนครั้งหลังสุดคือช่วง พ.ศ. 2545-2546 ดำเนินการอนุรักษ์ศิลปกรรม และซ่อมแซมส่วนที่ชำรุดภายในอาคาร รวมทั้งซ่อมกำแพงวัด
Wat Inthrawat (Wat Ton Kwen)
- Location Mu 4, Tambon Nong Khai, Amphoe Hang Dong, Chiang Mai Province
- Architect/Designer Khruba In, the 1st abbot, built the vihara and the 4–porched pavilion
- Proprietor Wat Ton Kwen
- Date of Construction 1856 AD
- Conservation Awarded 1989 AD
History
Wat Ton Kwen is an example of Lanna architecture with high aesthetic value. It Buddhawas (religious function zone) comprises the vihara, gallery or Sala Bat, and the four-porched pavilion.
The vihara is rectangular-planned with 3-tired roof at the front and 2-tired roof at the rear, roofed with brown glazed tiles. Roof ridges, gables, brackets, etc. are decorated with fine woodcarvings and gilded stuccos with coloured glass mosaics. The interior walls are decorated with gilded red lacquer and mural paintings.
The gallery or Sala Bat surrounds the vihara on 3 sides except the front. Its style is simple, roofed with local terracotta tiles.
The 4-porched pavilion is an open wood structure with round columns. The gable is decorated with stuccos and roof tiles are local terracotta. Its distinguished characteristic is that its elements are joined with teak dowels and handmade nails, an example of local construction techniques.
Wat Ton Kwen was founded in 1856, the reign of King Kawilorot Suriyawong (1856 -1869 AD) of Chiang Mai, however, the name of the founder is unknown. The first abbot, Khruba In, had the vihara and the 4-porched pavilion built in 1858. This temple has been significant as a resting place for the procession of Phra Borommathat Si Chom Thong, which carry the Buddha’s relics from Amphoe Chom thong, which carry the Buddha’s relics from Amphoe Chom Thong to Chiang Mai for the annual worship. This ceremony is still held annually until today.
Restoration has been carried out since 1978 under the concept that the originals are to be conserved as much as possible. In 1986 the Buddhawas was reorganized by the Fine Arts Department by moving the monks’ residences, followed by a landscape development in 1987. The latest restoration was during 2002-2003, which included conservation of mural paintings, minor repairs of the vihara, and repair of temple walls.
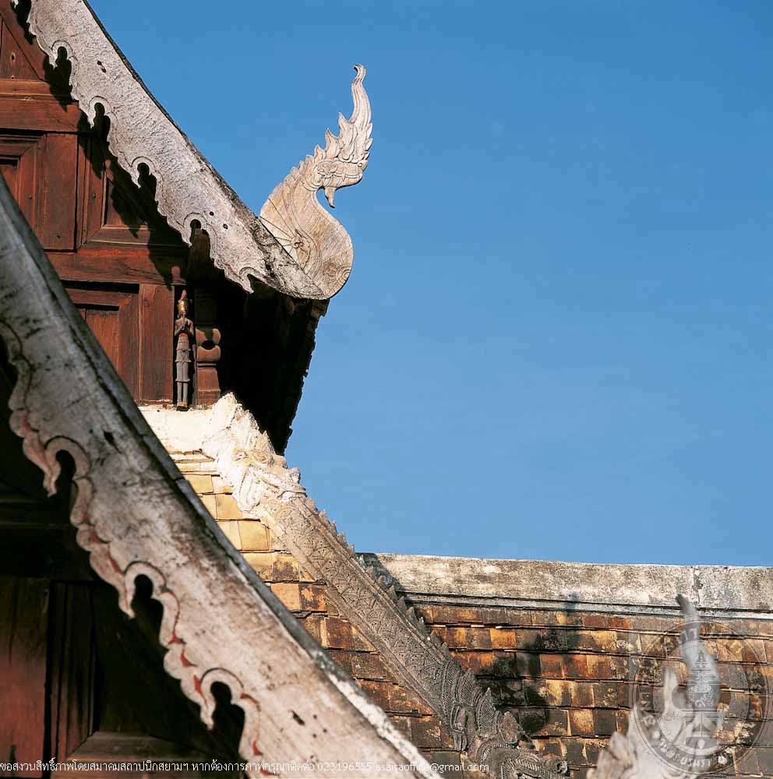
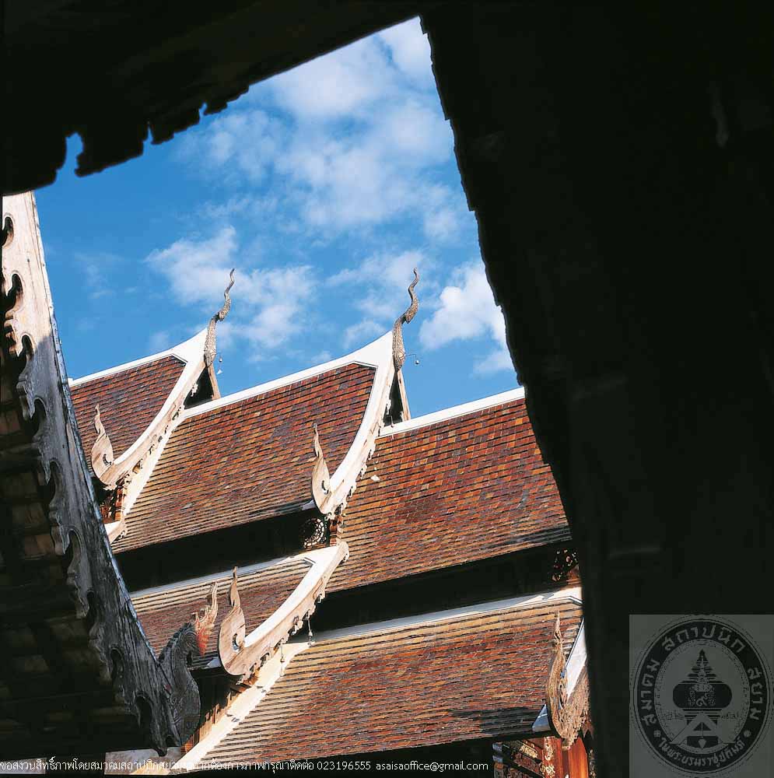
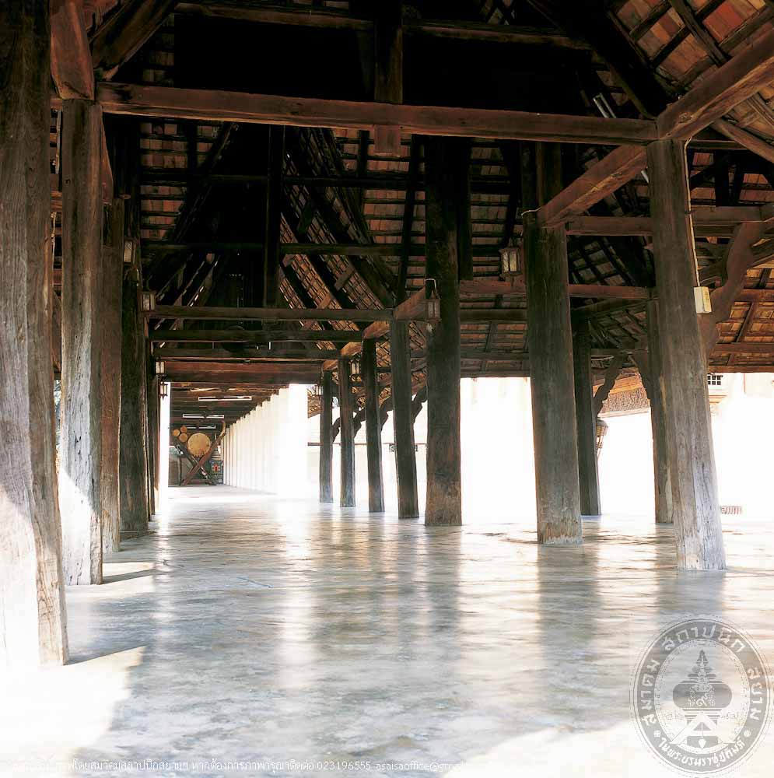
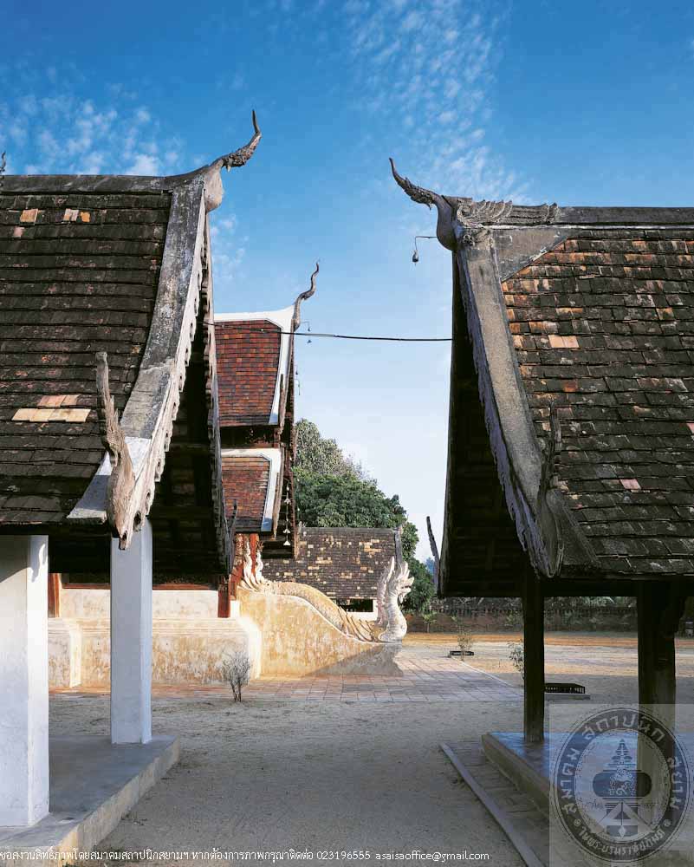
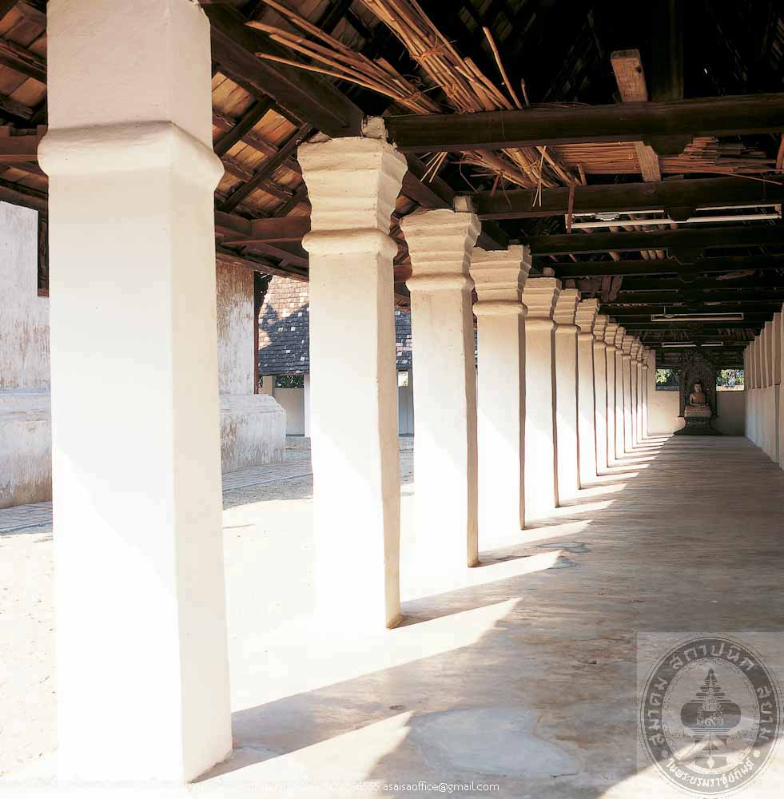
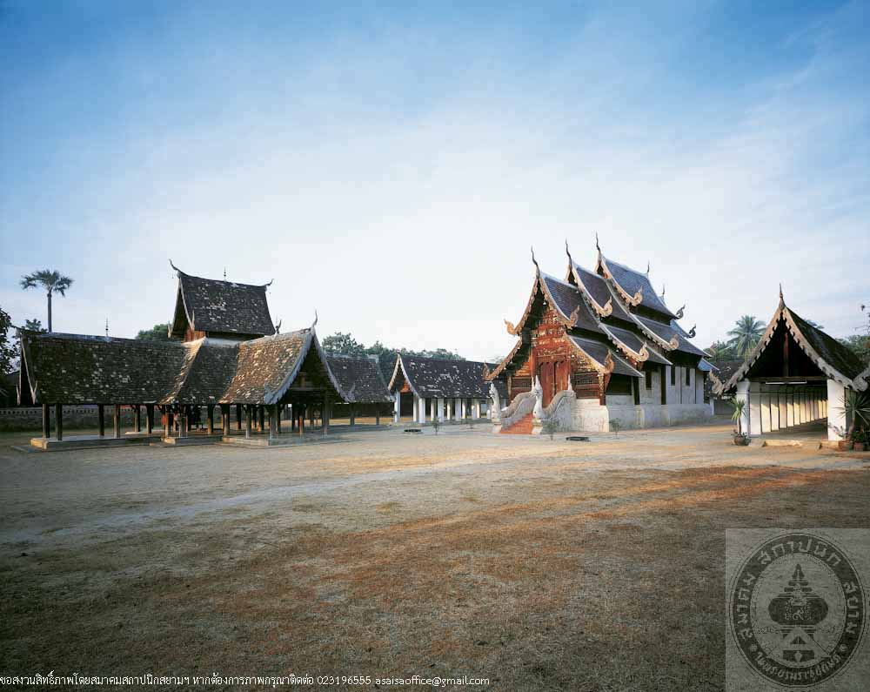
วิหารวัดประสาท
อ่านเพิ่มเติม
วิหารวัดประสาท
- ที่ตั้ง ถนนอินทวโรรส ตำบลศรีภูมิ อำเภอเมือง จังหวัดเชียงใหม่
- สถาปนิก/ผู้ออกแบบ –
- ผู้ครอบครอง วัดปราสาท
- ปีที่สร้าง พ.ศ. 2366
- ปีที่ได้รับรางวัล พ.ศ. 2532
ประวัติ
วิหารวัดปราสาทเป็นสถาปัตยกรรมล้านนา ผังรูปสี่เหลี่ยมผืนผ้า หลังคาซ้อนสามชั้นสองตับ หน้าบันตกแต่งลวดลายปูนปั้นปิดทองประดับกระจก ประกอบด้วยลายพันธุ์พฤกษา สิงห์ กิเลน เป็นต้น ราวบันไดทางขึ้นเป็นพญานาคปูนปั้น ท้ายวิหารมีกู่ทรงปราสาทต่อยื่นออกมาเป็นที่ประดิษฐานพระพุทธรูปสำคัญของวัด
โครงสร้างหลังคาของวิหารนี้เป็นแบบล้านนา ที่เรียกว่าโครงสร้างแบบขื่อตั่งไหม คือระบบการถ่ายน้ำหนักลงมาตามขื่อและเสาตุ๊กตาที่ตั้งรับกันเป็นชั้นๆ ผนังอาคารก่ออิฐฉาบปูนที่ผนังด้านในสุดของวิหารก่อนเข้ากู่ ท้ายวิหารมีการตกแต่งด้วยจิตรกรรมฝาผนังปิดทองล่องชาดเป็นเรื่องพุทธประวัติ
วัดปราสาทนี้เป็นวัดที่สร้างขึ้นแต่โบราณ มีหลักฐานจารึกกล่าวถึงการสร้างวัดนี้ใน พ.ศ. 2035 ส่วนวิหารและกู่ สร้างขึ้นในปี พ.ศ. 2366 สมัยพระยาหลวงสามล้าน ส่วนพระพุทธรูปในกู่นั้นได้สร้างขึ้นก่อนแล้วในสมัย พระยาหลวงแสนคำ
Vihara, Wat Prasat
- Location Inthawororot Road, Tambon Si Phum, Amphoe Mueang, Chiang Mai Province
- Architect/Designer Unknown
- Proprietor Wat Phrasat
- Date of Construction 1823 AD
- Conservation Awarded 1989 AD
History
The Vihara at Wat Prasat is Lanna style architecture. Gable decoration is gilded stuccos and coloured glass mosaics in floral motif and mythical animal designs. The staircase is flanked with nagas. The rear of the vihara is connected to a spired roof hall which enshrines the temple’s significant Buddha’s image.
This building is a fine example of Lanna structure characterized by its roof structure which is formed by several timber elements that transfer the load to the pillars systematically. The walls are brick masonry with lime plastering. The interior of the innermost hall is decorated with gilded red lacquer depicting scenes from the life of Buddha.
Wat Prasat was established before 1492 AD. The vihara and the Buddha’s hall were built later in 1828. However, the Buddha’s image was made before that time.
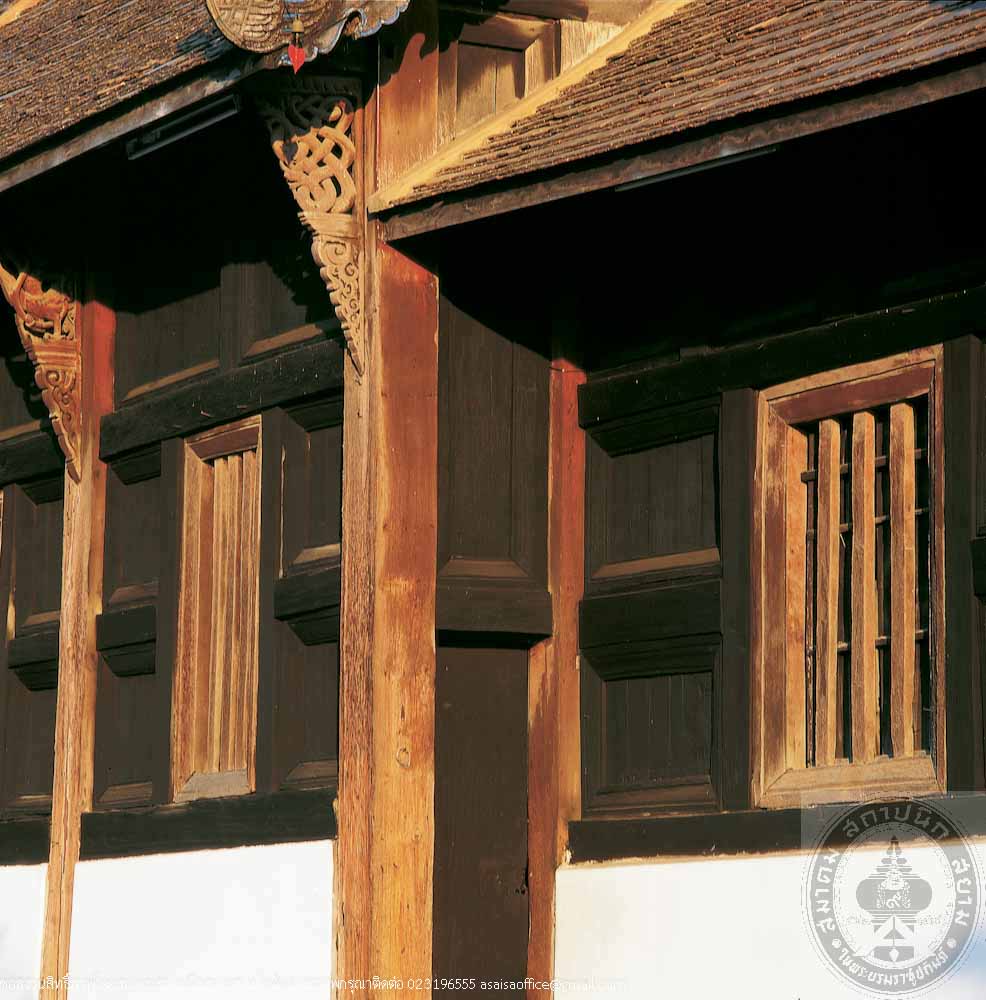
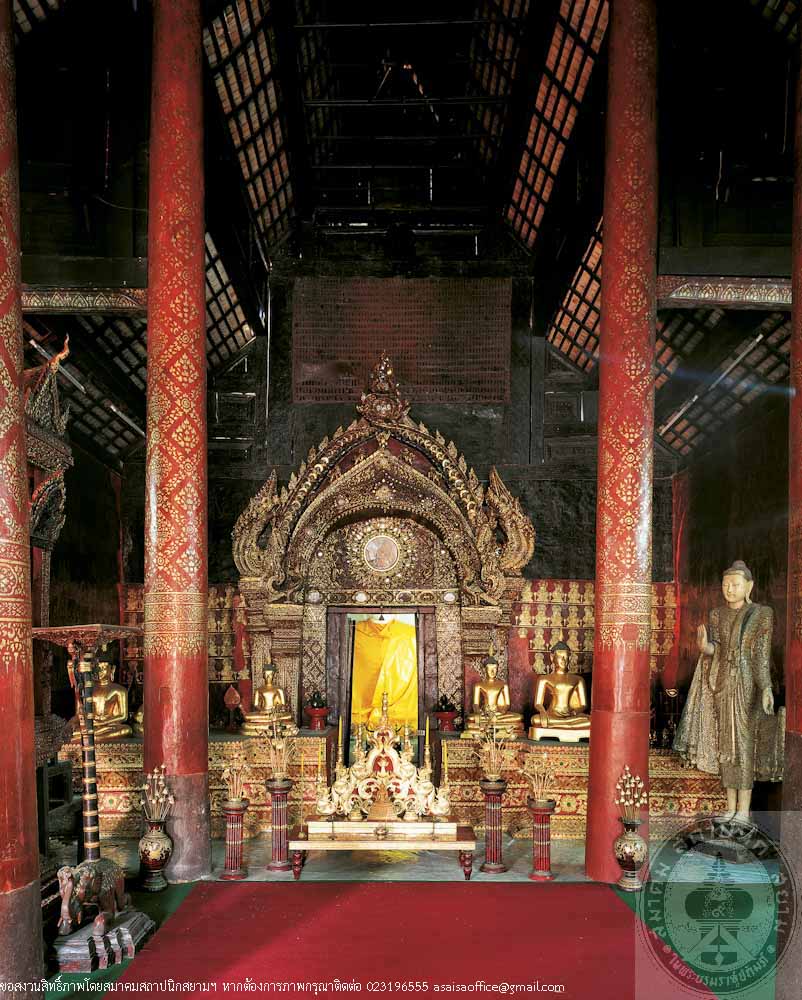
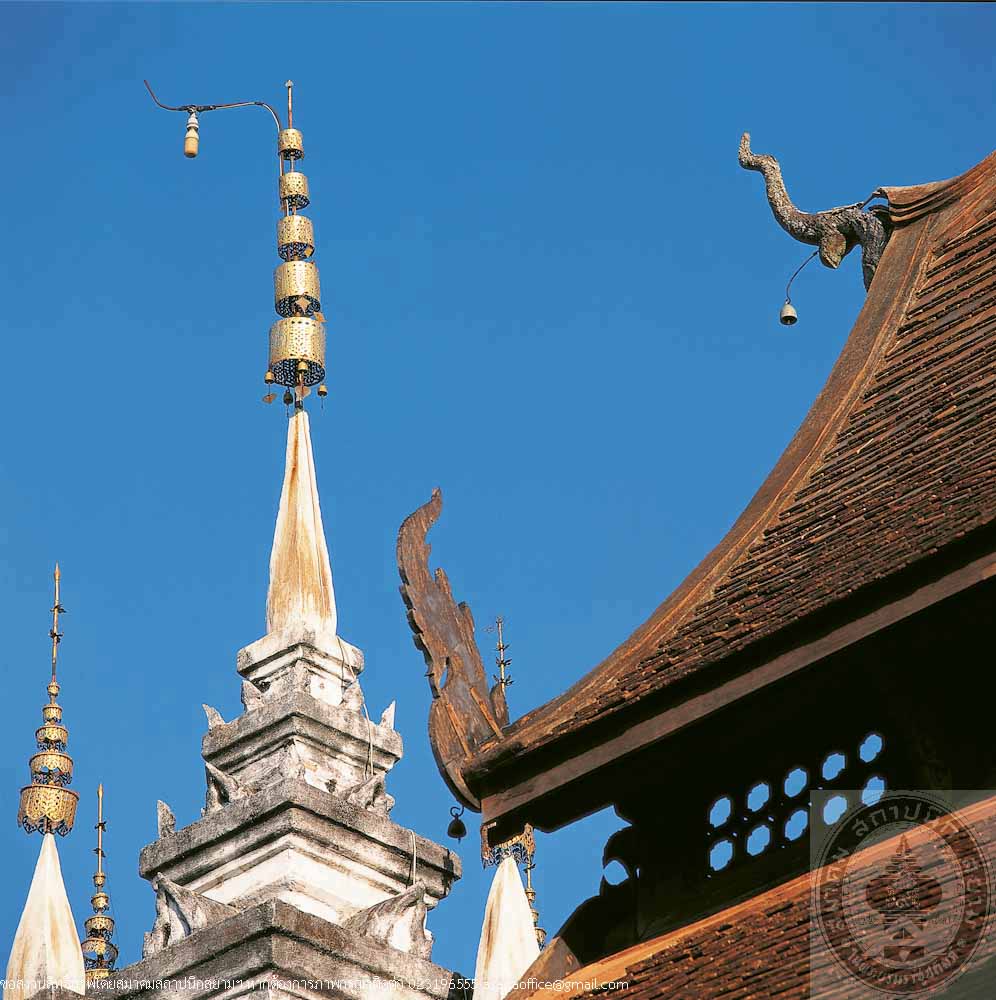
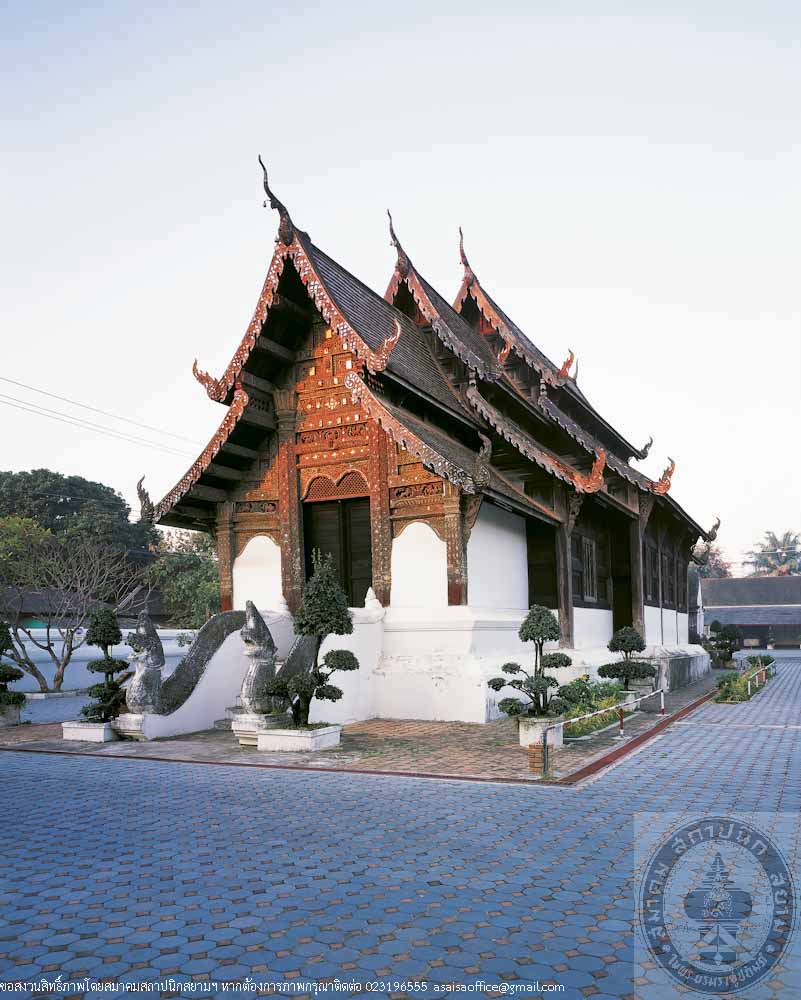
วิหารวัดสบลี
อ่านเพิ่มเติม
วิหารวัดสบลี
- ที่ตั้ง ตำบลแจ้ซ้อน อำเภอแจ้ห่ม จังหวัดลำปาง
- สถาปนิก/ผู้ออกแบบ –
- ผู้ครอบครอง วัดสบลี
- ปีที่สร้าง ประมาณ พ.ศ. 2436
- ปีที่ได้รับรางวัล พ.ศ. 2532
ประวัติ
วิหารวัดสบลี เป็นวิหารทรงโรงแบบปิดหรือที่เรียกว่าวิหารมีป๋างเอก หรือวิหารปราการ ผังรูปสี่เหลี่ยมผืนผ้า หลังคาซ้อน 2 ชั้น มีผนังปิดล้อมทั้งอาคารก่อสูงจนถึงฝาย้อยใต้ชายคา ภายในอาคารมีเสารร่วมใน 3 คู่ มีบันไดทางขึ้น 3 ด้าน คือด้านหน้าทางทิศตะวันออก ด้านทิศเหนือและด้านทิศใต้ โครงสร้างหลังคาเครื่องไม้มุงแป้นเกล็ด การตกแต่งส่วนใหญ่เป็นไม้แกะสลักแบบล้านนา
วิหารวัดสบลีสร้างขึ้นราว พ.ศ. 2436 สังกัดคณะมหานิกาย ในสมัยครูบาศรีวิชัย ท่านได้นำพุทธศาสนิกชนมาสร้างวัดในหมู่บ้านใกล้เคียง และท่านได้เคยพักแรมที่วัดนี้
วัดสบลีได้รับพระราชทานวิสุงคามสีมา เมื่อวันที่ 18 มีนาคม พ.ศ. 2530 ในปีนั้นชาวบ้านได้ร่วมกันบริจาคทุนในการยกใบเสมรอบวิหาร จากนั้นจึงได้ใช้วิหารหลังนี้เป็นอุโบสถมาจนถึงปัจจุบัน
Vihara, Wat Sob Li
- Location Tambon Chane Son, Amphoe Chae Hom, Lampang
- Province Architect/Designer Unknow
- Proprietor Wat Sob Li Date of Construction circa 1893 AD.
- Conservation Awarded 1989 AD.
History
The he vihara at Wat Sob Li is an enclosed rectangular hall with 2-tired roof. There are 3 pairs of pillars inside the hall, which can be entered by three entrances on the eastern, northern and southern sides of the building. The structure is timber, roofed with teak shingles, and decorated with local style woodcraving.
The date of construction was circa 1893. Khruba Si Wichai, a monk who was an important spititual leader of the North, once stayed at this temple while he organizef local people to build temples in neignbouring villages.
In 1895, the building had undergone a restoration by replacements of pillars and roof tiles, and repair of the roof. Later, in 1987, the community contributes for the placing of Sema (boundary stones) in order to enable the vihara to function as ordination hall.
