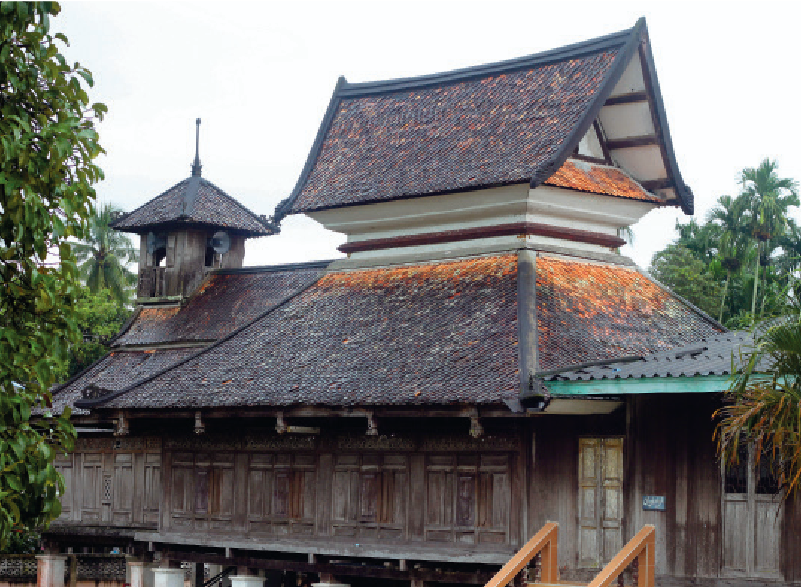โบสถ์นักบุญยอเซฟ
อ่านเพิ่มเติม
โบสถ์นักบุญยอเซฟ
- ที่ตั้ง เลขที่ 30 หมู่ 11 ตำบลสำเภาล่ม อำเภอพระนครศรีอยุธยา จังหวัดพระนครศรีอยุธยา
- สถาปนิก/ผู้ออกแบบ บาทหลวงแปร์โรซ์ และนายโจอาคิม แกรซี สถาปนิกอิตาเลียน
- ผู้ครอบครอง วัดนักบุญยอแซฟ
- ปีที่สร้าง พ.ศ. 2426 – 2434
- ปีที่ได้รับรางวัล พ.ศ. 2548
ประวัติ
วัดนักบุญยอแซฟเป็นวัดเก่าแก่ที่สุดของพระศาสนจักรคาทอลิกในประเทศไทย ก่อตั้งขึ้นในรัชสมัยสมเด็จพระนารายณ์มหาราช โดยพระสังฆราชปิแอร์ ลังแบร์ต เดอ ลาม็อต กับพระสงฆ์อีก 2 รูป ซึ่งเดินทางมายังกรุงศรีอยุธยาในปีพ.ศ. 2205 ท่านลังแบร์ตและคณะได้เข้าเฝ้าสมเด็จพระนารายณ์มหาราชและกราบบังคมทูลขอพระราชทานที่ดินเพื่อสร้างวัดและโรงเรียน รวมทั้งเพื่อประกอบพิธีกรรมทางศาสนาและให้การศึกษาแก่เด็ก จึงทรงโปรดเกล้าโปรดกระหม่อมพระราชทานที่ดินแปลงหนึ่ง ณ ริมแม่น้ำ ตำบลสำเภาล่ม และได้มีการสร้างวัดนักบุญยอแซฟ พร้อมกับโบสถ์ไม้ขึ้นในปี พ.ศ.2209 ต่อมาในปี พ.ศ. 2228 มีการสร้างโบสถ์ใหม่เป็นอาคารก่ออิฐถือปูนแทนโบสถ์ไม้เดิม หลังจากนั้นโบสถ์นี้ได้ถูกพม่าเผาในสมัยสมัยเสียกรุงศรีอยุธยาครั้งที่ 2 และได้มีการสร้างขึ้นโบสถ์ขึ้นใหม่ในปีพ.ศ. 2390 จนกระทั่งในรัชสมัยพระบาทสมเด็จพระจุลจอมเกล้าเจ้าอยู่หัว รัชกาลที่ 5 ได้สร้างโบสถ์ใหม่อีกครั้งการก่อสร้างใช้เวลา 8 ปี เริ่มในปี พ.ศ. 2426 แล้วเสร็จในปี พ.ศ. 2434 ถือเป็นโบสถ์หลังที่ 4 นับตั้งแต่การก่อตั้งวัด โดยการก่อสร้างโบสถ์หลังนี้อาศัยแรงงานจากศรัทธาของคริสตชนในจังหวัดพระนครศรีอยุธยา
โบสถ์นักบุญยอแซฟตั้งอยู่ริมแม่น้ำเจ้าพระยา แกนของอาคารอยู่ในแนวทิศตะวันออกเฉียงเหนือ – ทิศตะวันตกเฉียงใต้ รูปแบบสถาปัตยกรรมเป็นแบบโรมาเนสก์รีไววัล (Romanesque Revival) ผังของอาคารเป็นแบบสมมาตรรูปไม้กางเขนกว้าง 23.11 เมตร ยาว 42.74 เมตร ก่อสร้างด้วยระบบกำแพงอิฐรับน้ำหนัก สร้างบนดินถมสูงประมาณ1 เมตร ไม่เจาะช่องระบายอากาศที่ฐานโบสถ์ ลักษณะเด่นของอาคาร คือ หอระฆังด้านหน้าโบสถ์ หลังคาเป็นยอดแหลม ซุ้มหน้าต่างของโบสถ์เป็นโค้งกลมประดับกระจกสีเป็นเรื่องราวในพระคริสตธรรมใหม่ เหนือแนวกรอบประตูกรุกระจกสีเรื่องประวัติการสร้างโบสถ์ พระแท่นบูชาอยู่ภายใต้ซุ้มโค้ง เพดานทำลวดลายปูนปั้น นอกจากนี้ยังประดิษฐานรูปปั้นนักบุญยอแซฟและนักบุญอื่นๆ ในซุ้มโค้ง พื้นของบริเวณศักดิ์สิทธิ์และพระแท่นทำด้วยหินอ่อน พื้นทั่วไปปูกระเบื้องซีเมนต์ เพดานสูง
โบสถ์นักบุญยอแซฟได้รับการดูแลรักษาและซ่อมแซมเรื่อยมา มีการบูรณะใหญ่ครั้งล่าสุดในปี พ.ศ. 2547 – 2548 ดำเนินการโดยบริษัทมรดกโลก จำกัด การบูรณะที่สำคัญคือการเสริมโครงสร้างที่ผนังด้านหลังพระแท่น เพื่อป้องกันการแตกร้าว โดยความเห็นชอบของพระคาร์ดินัลไมเกิ้ล มีชัย กิจบุญชู
Wat Nakbun Joseph (St. Joseph ’s Church)
- Location 30 Mu 11 Tambon Samphao Lom, Amphoe Phra Nakhon Si Ayutthaya, Phra Nakhon Si Ayutthaya Province
- Architect / Designer Father Perros & Joachim Grassi
- Proprietor St. Joseph ‘s Church
- Date of Construction 1883 – 1891
- Conservation Awarded 2005
History
Wat Nakbun Joseph is the oldest church of the Catholic Church of Thailand. It was founded during
the reign of King Narai by Bishop Pierre Lambert de la Motte and two other priests who came to Ayutthaya in 1662. The priests requested for a plot of land from the King to build a church and a school and were granted a piece of land on the bank of the river in Amphoe Samphao Lom. Therefore, the first wooden Church of Saint Joseph was built in 1666 and subsequently replaced by a brick masonry building in 1685.
Due to Ayutthaya’s 2nd defeat to the Burmese; unfortunately, the church was burnt down and reconstructed in 1847. In the reign of King Rama V, the church was rebuilt again and its construction took 8 years, from 1883 to 1891. This building is the 4th church from the initial establishment which is the outcome of dedications from Christians in Phra Nakhon Si Ayutthaya.
Its architecture style is Romanesque Revival designed by Father Perros in collaboration with Mr. Joachim Grassi, an Italian architect. The plan of the church is cross-shaped, 23.11 x 42.74 metres, lies on northeast – southwest axis, and faces Chao Phraya river. The structure is wall-bearing, with a distinctive spire on the top of a tower and arched stained glass windows depicting the stories from the New Testament. Above the doors are stained glass panels which illustrate the history of the church. The altar is under an arch whose ceiling was decorated with stuccos. There are arched niches on the walls enshrining statues of St. Joseph and other saints. The floor of the sacred area and altar were paved with marbles while other parts of the building were groundcovered with cement tiles. The interior is high-ceilinged, with a dignified and sacred atmosphere of a long-established Catholic church.
Wat Nakbun Joseph has been maintained and restored continually. The latest major restoration was carried out during 2004-2005 by World Heritage Co., Ltd. in which the consolidation of the wall behind the altar has been accomplished in order to prevent cracking, under the approval from Cardinal Michael Michai Kitbunchu.
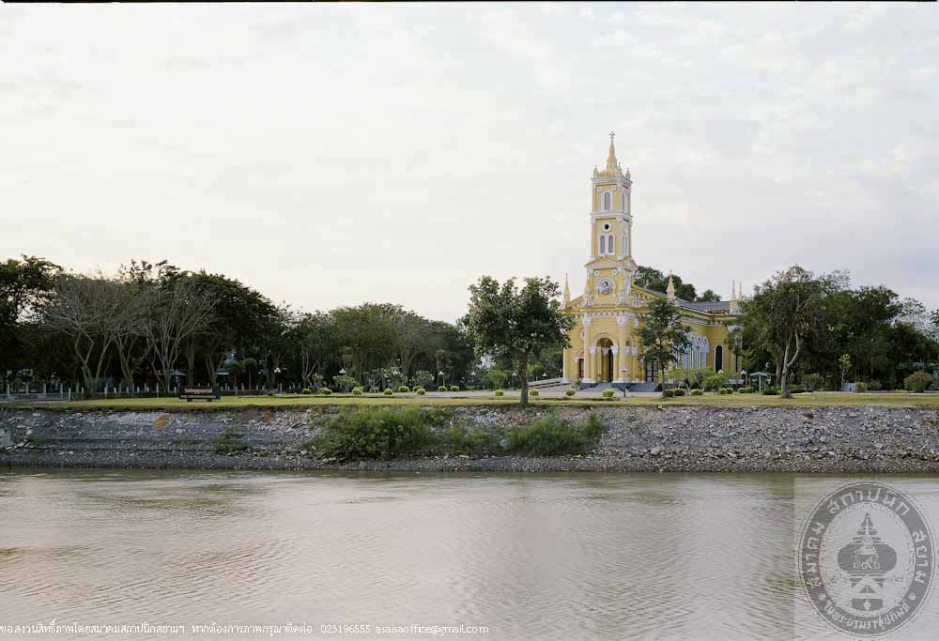
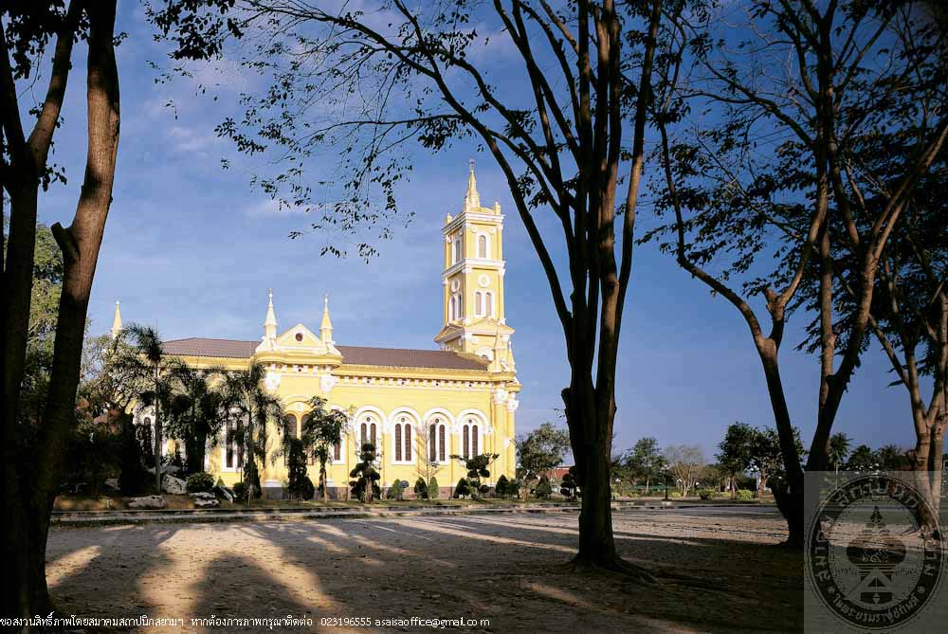
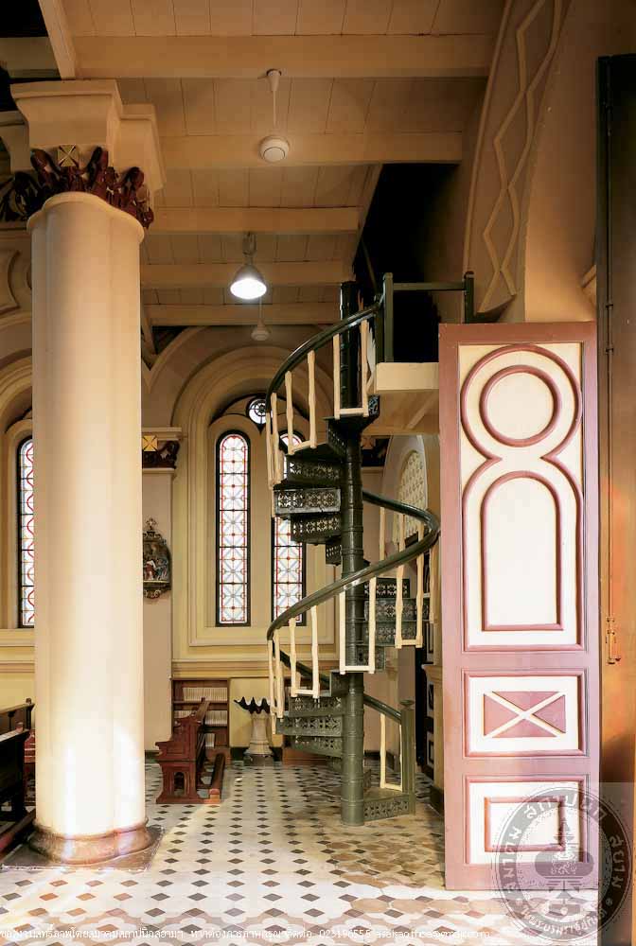
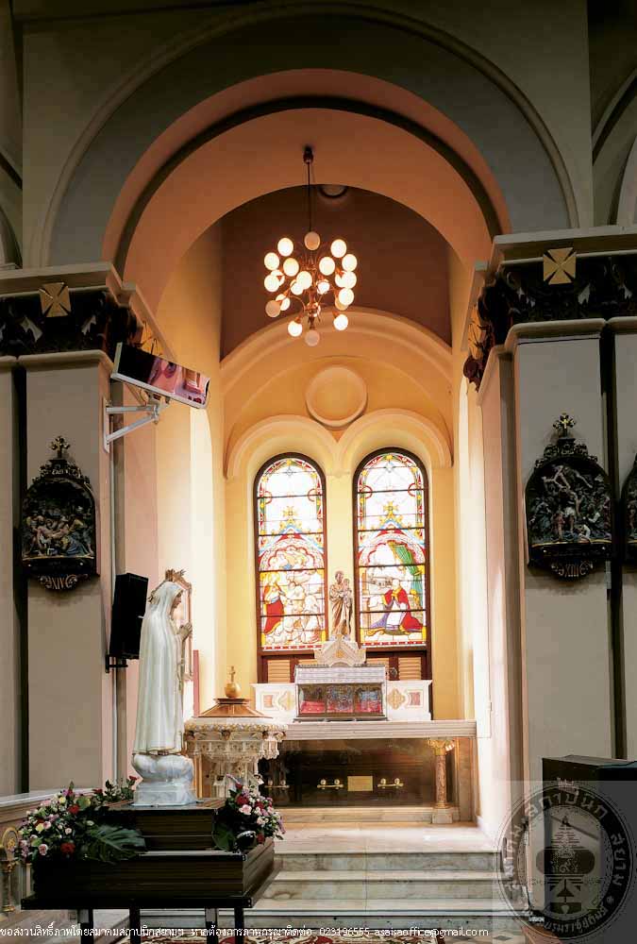
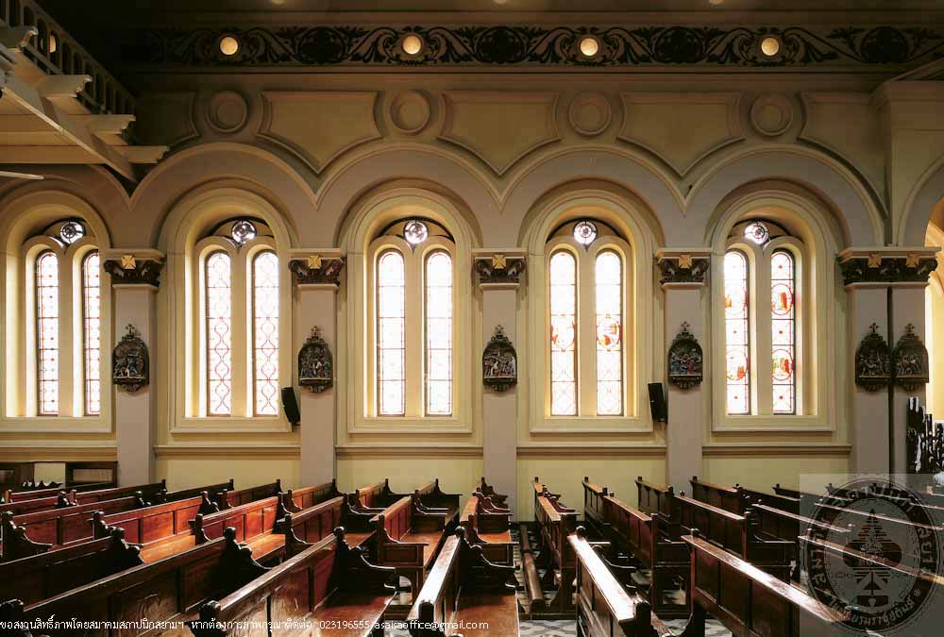
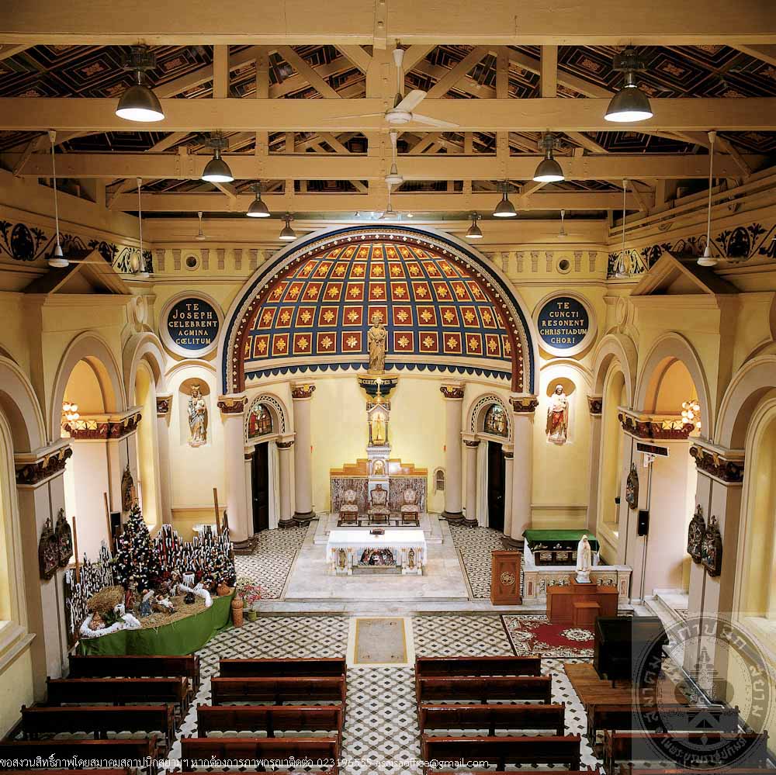
วิหารวัดมโนภิรมย์
อ่านเพิ่มเติม
วิหารวัดมโนภิรมย์
- ที่ตั้ง บ้านชะโนด ตำบลชะโนด อำเภอหว้านใหญ่ จังหวัดมุกดาหาร
- สถาปนิก / ผู้ออกแบบ จารย์โชติ จารย์ขะ และจารย์โมข ช่างหลวงจากนครเวียงจันทน์
- ผู้ครอบครอง วัดมโนภิรมย์
- ปีที่สร้าง พ.ศ. 2296 – 2299
- ปีที่ได้รับรางวัลพ.ศ. 2548
ประวัติ
วัดมโนภิรมย์ เดิมเรียกว่าวัดบ้านชะโนด มีประวัติยาวนานกว่า 300 ปีมาแล้ว เริ่มตั้งแต่การก่อตั้งบ้านชะโนด โดยท้าวคำสิงค์บุตรเจ้าเมืองโพนสิม (คันธบุรี) ได้อพยพข้ามแม่น้ำโขงมาตั้งชุมชนอยู่ที่บริเวณปากห้วยชะโนด พร้อมทั้งสร้างวัดประจำหมู่บ้านขึ้นโดยชื่อวัดและชื่อหมู่บ้านมาจากชื่อลำห้วยชะโนดและต้นตาลชนิดหนึ่งที่ขึ้นอยู่ชุกชุมในแถบนั้น (ต้นชะโนดเขมรเรียกโตนดไทยเรียกค้อเขียว) ต่อมาในปีพ.ศ. 2282 ท้าวเมืองโครก หนึ่งในบรรดาผู้นำหมู่บ้านได้นำบุตรหลาน 2 คน ชื่อหอและกัสสปะเข้าบรรพชาเป็นสามเณร ต่อมาได้อุปสมบทเป็นพระภิกษุแล้วเดินทางไปศึกษาต่อในนครเวียงจันทน์ ได้ศึกษาพระธรรมจนแตกฉานสอบได้บาลีชั้นสูงสุดในสมัยนั้น จนได้รับสมณศักดิ์เป็นอัญญาท่านหอและพระครูกัสสปะในปี พ.ศ. 2296 ท่านทั้ง2 ได้ถวายพระพรลาเจ้ามหาชีวิตเพื่อกลับมาทำนุบำรุงพระพุทธศาสนาในมาตุภูมิเดิม เจ้ามหาชีวิตแห่งนครเวียงจันทน์จึงมีพระราชศรัทธาพระราชทานเครื่องก่อสร้าง อาทิ อิฐ ปูนเหล็ก แก้ว ทองสี ตลอดจนช่างหลวง 3 นาย คือ จารย์โชติ จารย์ขะ และจารย์โมขมาด้วย ดังนั้นวิหารอุโบสถศาลาและรั้ววัดบ้านชะโนดจึงได้ก่อสร้างขึ้นในปีนั้น แล้วเสร็จราวปีพ.ศ. 2299 ตรงกับสมัยอยุธยาตอนปลาย จากนั้นจึงได้เปลี่ยนชื่อวัดเป็นวัดมโนภิรมย์ ต่อมาในปี พ.ศ. 2447 วิหารหลังนี้ได้ถูกไฟไหม้ และได้มีการบูรณะซ่อมแซมวิหารขึ้นมาใหม่โดยรักษารูปแบบศิลปสถาปัตยกรรมดั้งเดิมเอาไว้
วิหารวัดมโนภิรมย์เป็นสถาปัตยกรรมพื้นถิ่นอีสานผสมผสานศิลปะล้านช้าง รูปแบบเป็นอาคารทรงจั่วก่ออิฐถือปูนชั้นเดียว
มีหลังคา ปัจจุบันมุงกระเบื้องดินเผาสันนิษฐานว่าเดิมมุงด้วยไม้แป้นเกล็ด ตัววิหารหันหน้าทางทิศตะวันออก ผังอาคารสี่เหลี่ยมผืนผ้ากว้าง 9.45 เมตร ยาว 16.35 เมตร สูงประมาณ 9.63 เมตร ช่วงเสา 5 ห้อง ตัวอาคารมีสัดส่วนที่กะทัดรัดลงตัวแบบสถาปัตยกรรมพื้นถิ่น ภายในประดิษฐานพระพุทธรูปปูนปั้นปางมารวิชัยปิดทองในซุ้มนาคปรก กรมศิลปากรได้ขึ้นทะเบียนโบราณสถานวัดมโนภิรมย์เมื่อปี พ.ศ. 2525 และได้บูรณะวิหารในช่วงปี พ.ศ. 2543 – 2544
ศิลปสถาปัตยกรรมที่ทรงคุณค่าของวิหาร ได้แก่ ปูนปั้นประดับซุ้มประตูหัวเสาและตัวสัตว์เชิงบันได ฝีมือประณีตละเอียดสวยงามนอกจากนี้ยังมีไม้แกะสลักตกแต่งจั่ว และแผงกรุระหว่างเสาลงรักปิดทองประดับกระจกและเขียนสี คันทวยไม้แกะสลักลงสีแบบศิลปะพื้นถิ่น ผนังด้านนอกสองข้างประตูมีจิตรกรรมเป็นเรื่องราวชีวิตชาวบ้านแต่ปัจจุบันลบเลือนไปมากแล้ว วิหารหลังนี้นับเป็นโบราณสถานที่สามารถรักษาคุณค่าความสำคัญและความแท้ดั้งเดิมไว้ได้อย่างดี
Vihara (The Assembly Hall) at Manophirom Temple
- Location Chanot Village, Tambon Chanot, Amphoe Wanyai, Mukdahan Province
- Architect / Designer Chan Chot, Chan Kha, Chan Mok, royal craftsmen from Vientiane
- Proprietor Manophirom Temple
- Date of Construction 1753-1756
- Conservation Awarded 2005
History
Manophirom Temple, originally called Ban Chanot Temple, has a history of over 300 years along the establishment of Chanot village by a migrated son of Vientiane ruler. The King of Vientiane gave the materials for this temple construction as brick, lime, iron, gold, paints and assigned 3 royal craftsmen namely Chan Chot, Chan Kha and Chan Mok to build Vihara, Ubosatha (Ordination Hall), open pavilion and fences in 1756 or in the late Ayutthaya period and the temple was renamed to Manophirom Temple. In 1904, Vihara was on fire and restored with the same architectural style.
Vihara at Manophirom Temple is a masterpiece of the combination between traditional Thai Northeastern and Lan Chang styles. It is a gabled shape and brick masonry hall with terracotta tiled roof which assumingly used to be wooden tiled roof. The rectangular hall, facing east, measures 9.45 x 16.35 metres with the height of 9.63 metres approximately, comprising 5 bays. The scale is small, with well balanced proportion, enshrining a plastered and gilded Buddha image seated under a Naga arch. The Fine Arts Department has registered the temple as a National Monument in 1982 and the hall was restored during 2000-2001
Valuable elements of the assembly hall are, for instance, stucco decorations on the gateway, capitals, and the guardian animals at the base of the stairs, which are fine works of art. There are also wood carvings seen on the gable and decorative panels between columns with lacquered and gilded decoration, colored glass mosaics and paints. The brackets are painted carved wood in vernacular style. The exterior walls on both sides of the doorway are decorated with mural paintings depicting local scenes, which nowadays are much deteriorated and decayed. This vihara is considered as an ancient monument with great preservation of values and authenticity.
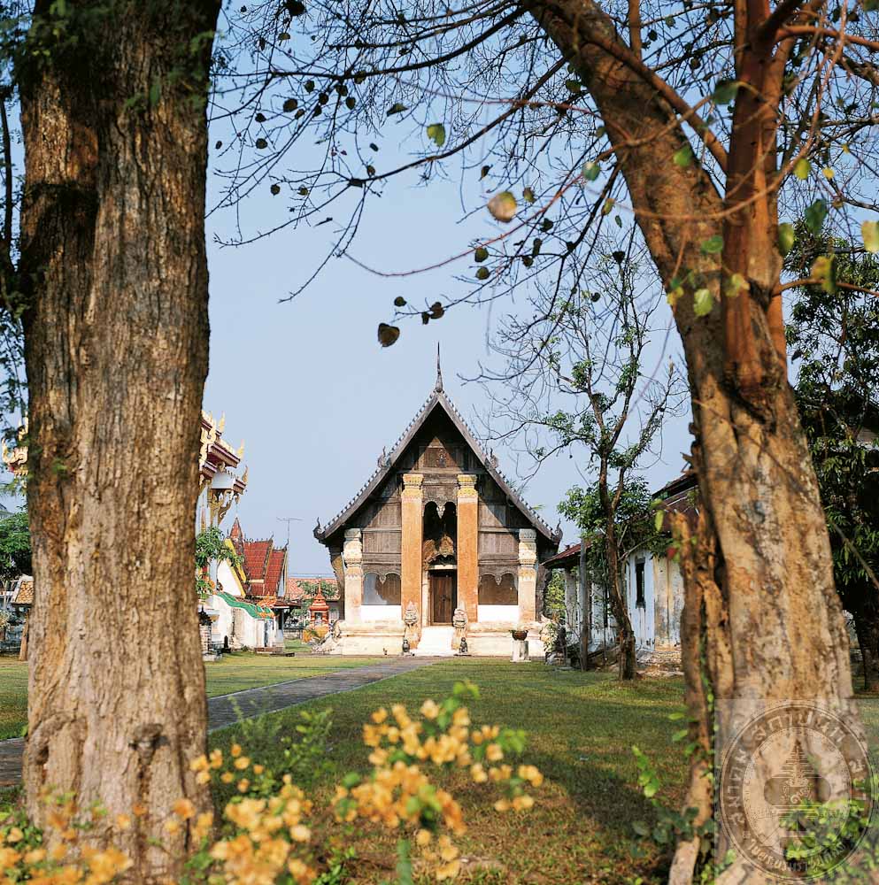
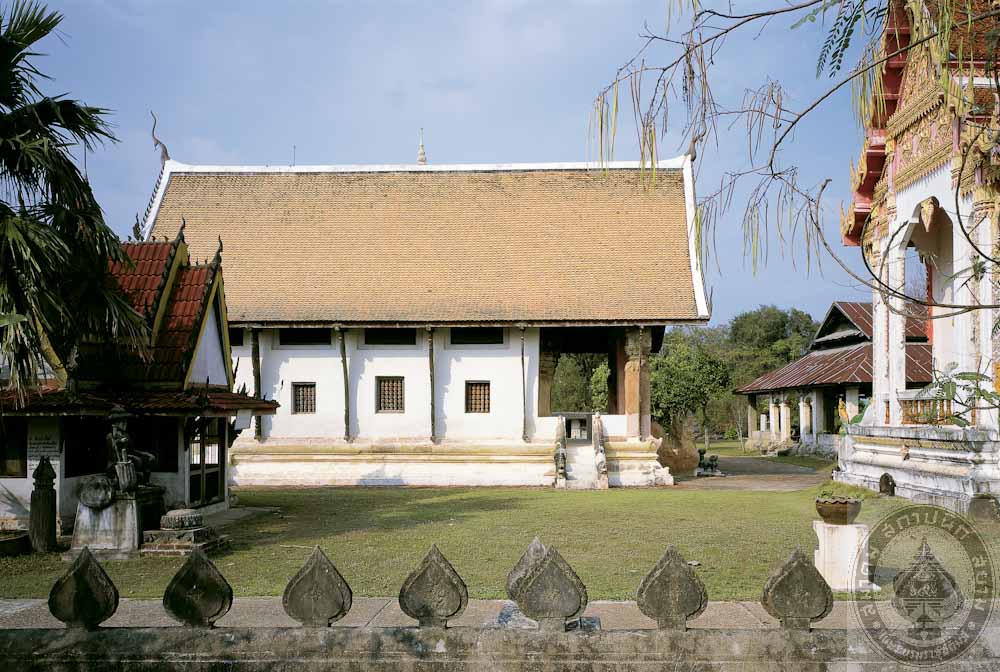
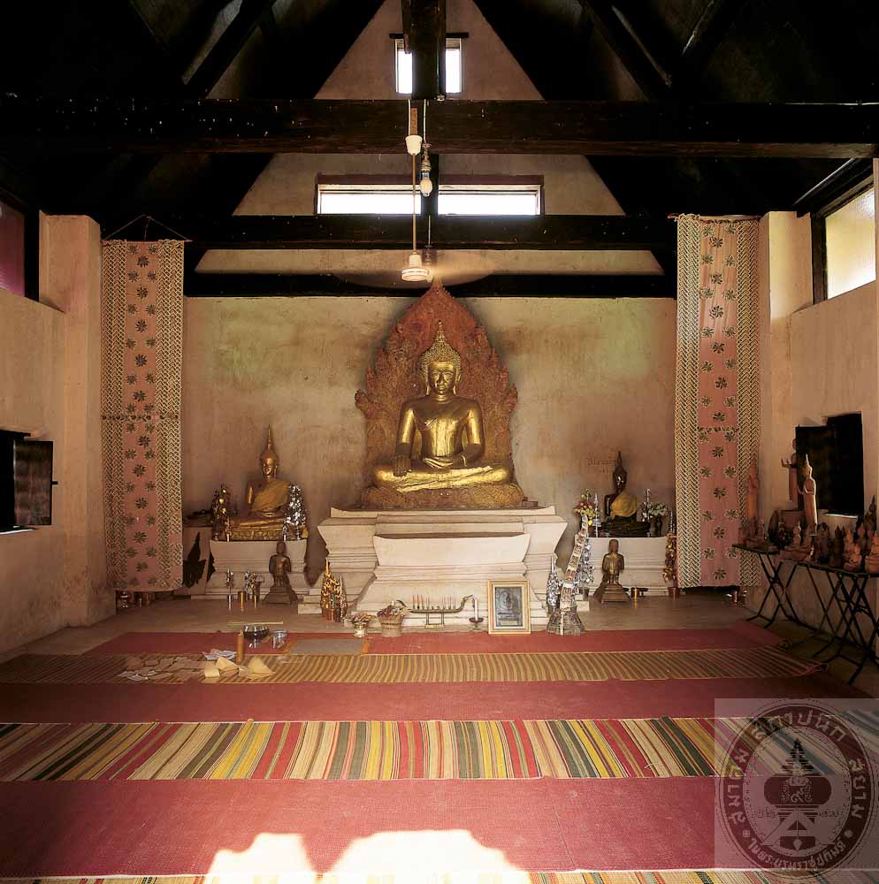
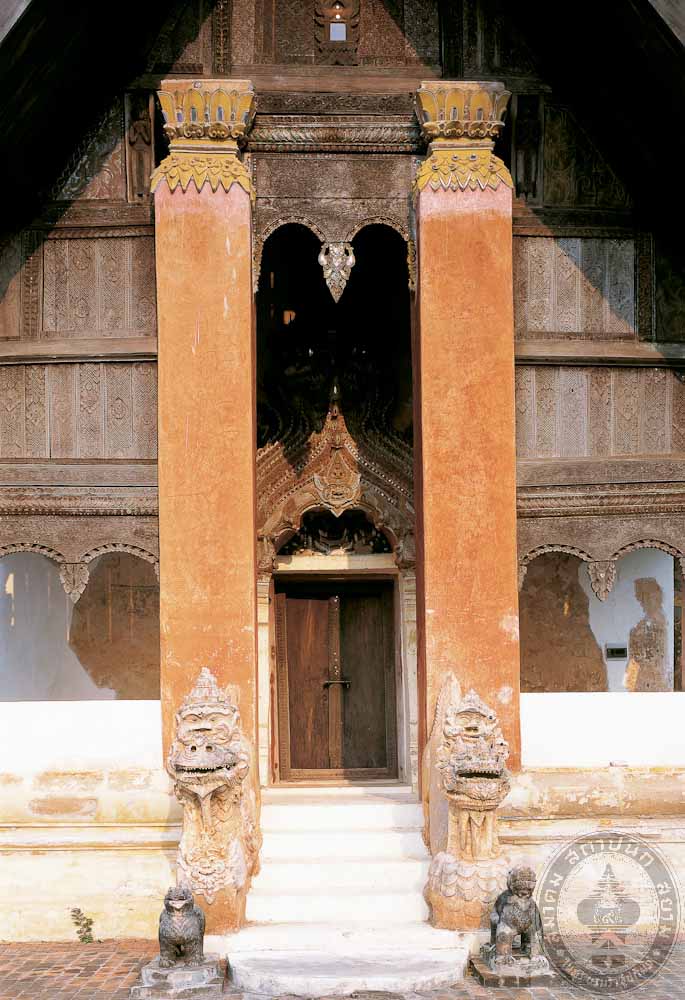
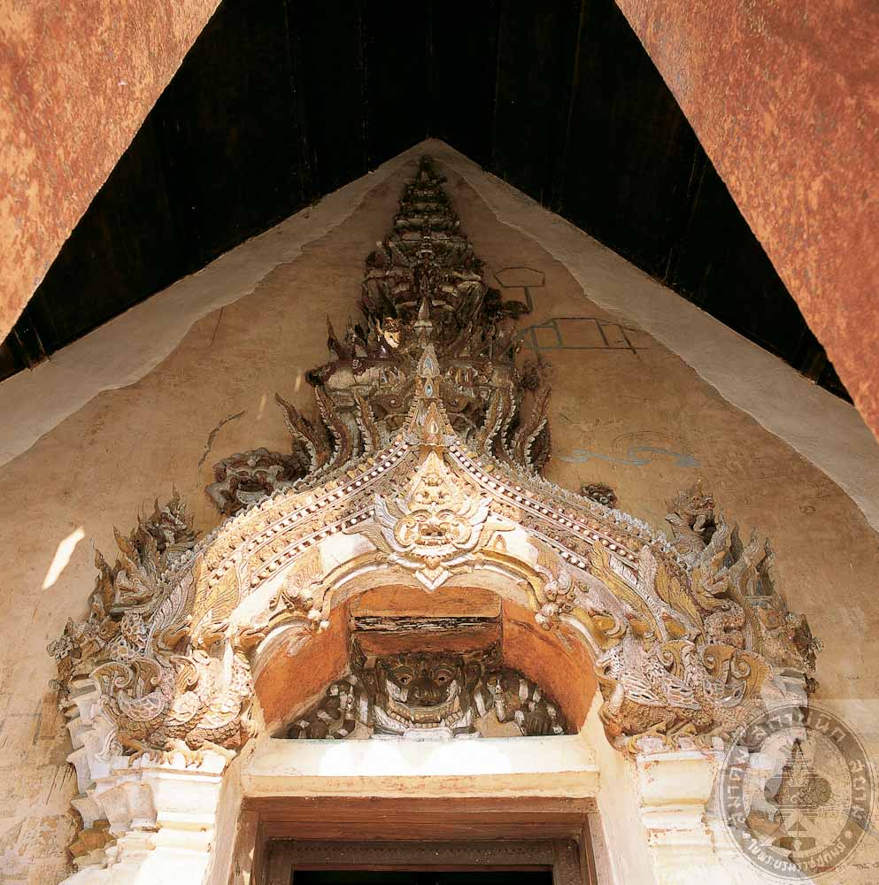
มัสยิดกรือเซะ
อ่านเพิ่มเติม
มัสยิดกรือเซะ
- ที่ตั้ง หมู่ที่ 2 บ้านกรือเซะ ตำบลตันหยงลูโละ อำเภอเมือง จังหวัดปัตตานี
- ผู้ครอบครอง กรมศิลปากร
- ปีที่สร้าง ช่วงอยุธยาตอนปลาย – รัชกาลที่ 1
- ปีที่ได้รับรางวัล พ.ศ. 2548
ประวัติ
มัสยิดกรือเซะเป็นโบราณสถานที่มีความเก่าแก่ มีลักษณะการก่อสร้างในศิลปะอิสลามที่มีการใช้โครงโค้งแหลม
เป็นส่วนประกอบสถาปัตยกรรมสำคัญ ถือเป็นมัสยิดที่ยังรักษารูปแบบการก่อสร้างที่เป็นของแท้ดั้งเดิมเพียงแห่งเดียวใน
ประเทศไทย นอกจากนี้ยังเป็นโบราณสถานสำคัญที่เกี่ยวข้องกับศรัทธาความเชื่อทั้งของชาวมุสลิมและชาวจีน ด้วยเรื่องราวความศักดิ์สิทธิ์ที่ปรากฏในตำนานอันเกี่ยวข้องกับประวัติการก่อสร้าง คือ ตำนานคำสาปเจ้าแม่ลิ้มกอเหนี่ยว มัสยิดกรือเซะรักษาบทบาทในฐานะศาสนสถานสำคัญเรื่อยมาจนกระทั่งถูกทิ้งร้างตั้งแต่ปี พ.ศ. 2375 เป็นต้นมา จนมีสภาพทรุดโทรม ต้นไม้ขึ้นปกคลุม หลังจากนั้น มัสยิดกรือเซะได้รับการประกาศขึ้นทะเบียนเป็นโบราณสถานของชาติในปี พ.ศ. 2478 และกรมศิลปากรได้เข้ามาดูแล
การบูรณะและอนุรักษ์มัสยิดกรือเซะที่สำคัญครั้งแรก คือ ในปี พ.ศ. 2525 เพื่อร่วมสมโภชกรุงรัตนโกสินทร์ 200 ปี
กรมศิลปากรได้ดำเนินการตัดแต่งต้นไม้ ถากถางวัชพืชที่ปกคลุมออก พร้อมด้วยการเสริมความมั่นคงให้กับโครงสร้างผนังโบราณ
ทำให้มัสยิดอยู่ในสภาพที่เรียบร้อยขึ้น หลังจากนั้น ประชาชนได้กลับเข้าไปใช้ประกอบศาสนกิจและต่อเติมส่วนหลังคา
ด้วยผ้าใบและสังกะสีแบบชั่วคราว เพื่อสนองต่อการกลับมาใช้อาคารในลักษณะของศาสนสถาน และได้มีการดัดแปลงต่อเติมอาคารเพื่อการใช้สอย ทำให้สภาพโบราณสถานไม่ค่อยเป็นระเบียบ นอกจากนี้ยังมีความชำรุดทรุดโทรมที่เกิดขึ้นตามกาลเวลาต่อมาในปี พ.ศ. 2542 นายวันมูหะมัด นอร์มะทา ซึ่งดำรงตำแหน่งประธานรัฐสภาในขณะนั้นได้ขอความอนุเคราะห์มายังกรมศิลปากรให้ออกแบบปรับปรุงทั้งอาคารโบราณสถาน และบริเวณโดยรอบ หลังจากนั้น กรมศิลปากรได้เริ่มเข้าไปบูรณะมัสยิด รวมทั้งการปรับปรุงภูมิทัศน์ทั้งภายในกำแพงมัสยิดและการปรับปรุงสภาพแวดล้อมโดยรอบ พร้อมทั้งการก่อสร้างสิ่งอำนวยความสะดวกต่างๆ เพื่อการประกอบศาสนกิจ เช่น ศาลาที่อาบน้ำละหมาด ห้องสุขา โรงครัว ถังเก็บน้ำใต้ดิน และระบบสาธารณูปโภคอื่นๆ โดยใช้รูปแบบสถาปัตยกรรมพื้นถิ่น และการคำนึงถึงคุณค่าของอาคารโบราณสถานเป็นหลักในการออกแบบ มัสยิดกรือเซะจึงเป็นตัวอย่างการอนุรักษ์ที่การฟื้นฟูคุณค่าของโบราณสถานสามารถดำเนินควบคู่ไปกับการสนองประโยชน์ใช้สอยในปัจจุบันได้เป็นอย่างดี
ต่อมาในปี พ.ศ. 2547 มัสยิดกรือเซะได้รับความเสียหายจากการปราบปรามผู้ก่อความไม่สงบ รัฐบาลจึงได้มอบหมายให้กรมศิลปากรทำการบูรณะอีกครั้งหนึ่ง โดยคงรักษาสภาพเดิมของโบราณสถาน ปรับปรุงตกแต่งภายในในอาคารให้สวยงามและสามารถใช้ปฏิบัติศาสนกิจได้ รวมทั้งปรับปรุงภูมิทัศน์บริเวณโดยรอบมัสยิดให้มีความสวยงาม และมอบให้ชุมชนเป็นผู้บริหารจัดการ และให้มัสยิดกรือเซะเป็นศาสนสถานที่สำคัญทางประวัติศาสตร์ของเมืองปัตตานีสืบต่อไป
Krue Se Mosque
- Location Mu 2, Ban Krue Se, Tambon Tanyong Luloh, Amphoe Mueang, Pattani Province
- Proprietor Fine Arts Department
- Date of Construction Late Ayutthaya period – reign of King Rama I
- Conservation Awarded 2005
History
Krue Se Mosque is a registered National Monument declared in the Royal Gazette vol.52, part 75, 8thMarch, 2478 B.E. (1935 AD.), as an ancient monument. It is believed to date from late Ayutthaya period in the reign of King Rama I of Rattanakosin. The monument is a distinguished Islamic architecture that applies pointed arches as main structural system, quotable to be the only ancient mosque that possesses authentic construction techniques; therefore, it is regarded as one of the National Monuments in highest level of significance. Moreover, the mosque is relevant to the faiths of both Muslims and Chinese based on the legend of Lim Ko Niao which has caused dispute between the Muslims and the Chinese for a long period of time.
The significance of the monument, however, has always been realized and taken care. The first important restoration and conservation of Krue Se Mosque was carried out in 1982, on the occasion of the 200 Years Anniversary Celebration of Rattanakosin. At that time, the landscape around the monument was cleared up and the building was consolidated.
There has been some new additions such as a temporary roof made of canvas and galvanized plates,
and some extension to the building. The mosque became disordered, deteriorated due to its age.
Mr. Wan Muhamodnor Matha, the President of the Parliament in 1999, consulted the Fine Arts Department
to cooperate in conservation design and area development.
Conservation design concept of the Fine Arts Department was based on an idea of conserving the values in history, archaeology, art and authenticity, as well as making the monument functional as a religious place and centre of the Muslim community.
Apart from the building, Krue Se Conservation Project included landscape development adjacent environment; and facilities such as the ablutions pavilion, toilets, kitchen, and underground water tank.
The design applied characteristics of vernacular architecture, complementing the monument as the principal structure.
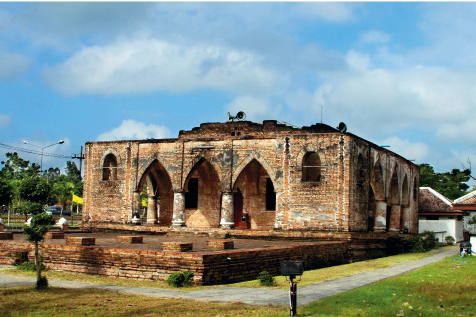
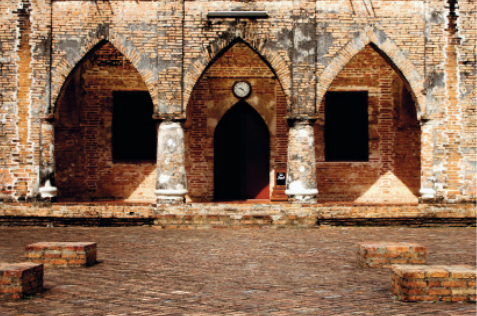
มัสยิดตาโละมาเนาะ
อ่านเพิ่มเติม
มัสยิดตาโละมาเนาะ
- ที่ตั้ง บ้านตะโละมาเนาะ หมู่ที่ 1 ตำบลลุโบ๊ะสาวอ อำเภอบาเจาะ จังหวัดนราธิวาส
- สถาปนิก / ผู้ออกแบบ นายช่างคนแรกที่สร้างมัสยิดขึ้นชื่อว่า อับดุลเราะฮูฟ นายช่างคนต่อมาชื่อ มุฮัมมัด (แซมะ)
- ผู้ครอบครอง มัสยิดตะโละมาเนาะ
- ปีที่สร้าง ปีฮิจญ์เราะฮฺที่ 1044 (ประมาณปี พ.ศ. 2167)
- ปีที่ได้รับรางวัล พ.ศ. 2548
ประวัติ
มัสยิดตะโละมาเนาะ หรือมัสยิดวาดี-อัล-ฮุเซน เป็นมัสยิดที่มีประวัติเก่าแก่ยาวนานกว่าสามร้อยปี ความเป็นมาของมัสยิดหลังนี้มีความเกี่ยวพันกับท่านวันฮุเซน หรือสัยดฺฮุเซน เดิมท่านผู้นี้เป็นอาจารย์สอนศาสนาที่บ้านสะนอ จึงเป็นที่รู้จักกันในนาม วันฮุเซน สะนะวี (วันฮุเซนแห่งสะนอ) อีกชื่อหนึ่งด้วย ท่านมีลูกศิษย์มากมายรวมทั้งเจ้าเมืองและข้าราชบริพารเมื่อกองทัพไทยยกมาตีปัตตานี เจ้าเมืองปัตตานี (มัรฮูม) จึงจัดให้ท่านวันฮุเซนหลบภัยไปที่บ้านตะโละมาเนาะซึ่งอยู่ที่ไกลจากตัวเมือง หลังจากนั้น ท่านวันฮุเซนได้มาตั้งถิ่นฐานที่บ้านตะโละมาเนาะ และท่านได้สร้างมัสยิดขึ้นตามคำบัญชาของเจ้าเมือง นายช่างคนแรกที่สร้างมัสยิดขึ้นชื่อว่า อับดุลเราะฮูฟ บ้านสุไหงบาตู นายช่างคนต่อมาชื่อ มุฮัมมัด (แซมะ) ตั้งแต่แรกสร้างมีการปรับปรุงหลายครั้ง ส่วนใหญ่เป็นการพัฒนา มีการใช้วัสดุที่คงทนแข็งแรงมากขึ้น เช่น เปลี่ยนวัสดุมุงหลังคาจากใบจากเป็นกระเบื้องดินเผาจากสงขลา และเปลี่ยนจากฝาขัดแตะเป็นฝาปะกน เป็นต้น
มัสยิดตะโละมาเนาะ ประกอบด้วย อาคารไม้ 2 หลัง ตั้งอยู่บนเสาก่ออิฐฉาบปูน ยกพื้นสูงแบบเรือนภาคใต้ อาคารด้านหน้าเป็นโถงที่ละหมาด หลังคาทำเป็น 2 ชั้น ชั้นล่างเป็นหลังคาปั้นหยา ชั้นบนเป็นจั่วทรงสูงคล้ายหลังคาเรือนไทยภาคกลางหลังคาจั่วนี้ตั้งอยู่บนคอสองซึ่งยกสูงขึ้นไป ประกอบด้วยลวดบัวปูนปั้น ทำให้ทรงหลังคาดูโดดเด่น อาคารด้านหลังเป็นหออะซาน (หอคอยสำหรับประกาศบอกเวลาละหมาด) มีหลังคาปั้นหยา2 ชั้น รับห้องหอคอย ซึ่งเป็นห้องสี่เหลี่ยมจัตุรัสหลังคาปั้นหยา สันหลังคาของทั้ง 2 อาคาร ประดับปูนปั้นตกแต่งที่ปลายสัน รูปแบบสถาปัตยกรรมผสมผสานแบบมลายูและไทยมัสยิดตะโละมาเนาะได้รับการประดับตกแต่งด้วยไม้แกะสลักและไม้ฉลุฝีมืองดงาม ที่มีชื่อเสียงมาก คือ ดั้งไม้แกะสลักเป็นรูปดอกนมแมว ที่ด้านโคนส่วนที่ห้อยลงมาจากอกไก่ มีทั้งดอกบานและดอกตูม ไม้แกะสลักตกแต่งช่องลมเป็นลายต่างๆ เช่นดอกไม้ 4 กลีบ สวัสดิกะ ส่วนประกอบและโครงสร้างอาคารอื่นๆ ก็มีการแกะสลักตกแต่งเช่นกัน อาทิ ดั้ง ราวบันได ลูกกรง และมิมบัร (แท่นสำหรับอิหม่ามกล่าวเทศนา) ฝาผนังอาคารเป็นลูกฟักไม้ ทั้งหมดนี้ก่อสร้างโดยการเข้าเดือยและสลักไม้
โดยไม่ได้ใช้ตะปู แม้แต่เทคนิคการผ่าไม้ยังเป็นของดั้งเดิม คือ ตัดไม้ด้วยขวาน ผ่าด้วยลิ่ม และถากด้วยผึ่งหรือละแมะ ซึ่งเป็นเครื่องมือรูปร่างคล้ายจอบใช้สำหรับถากไม้ให้เรียบ เครื่องมือโบราณอีกอย่างหนึ่งที่ชาวบ้านยังคงเก็บรักษาไว้ คือ จือตา มีรูปร่างคล้ายขวาน
ในปี พ.ศ. 2518 ได้มีการต่อเติมมัสยิดออกมาทางด้านหน้าเพื่อให้กว้างขวางขึ้น ส่วนต่อเติมเป็นอาคารโถง หลังคาจั่ว
ต่อชนกับมัสยิดเดิม แต่มัสยิดเดิมก็ยังคงมีการใช้สอย และได้รับการอนุรักษ์เป็นอย่างดี ถือเป็นตัวอย่างสถาปัตยกรรมอิสลาม
ที่งดงามมาก ทั้งสัดส่วน การประดับตกแต่ง และเทคนิคการก่อสร้าง
Taloh Manoh Mosque (Wadi Al Hussein Mosque)
- Location Ban Taloh Manoh, Amphoe Bacho, Narathiwat Province
- Proprietor Taloh Manoh Mosque
- Date of Construction Circa 1044 Hijroh era (1624)
- Conservation Awarded 2005
History
Taloh Manoh Mosque or Wadi Al Hussein dates back to over 300 years where its founder Wan Hussein, also known as Sayed Hussein played a significant role. Originally a religious teacher at Sanoh village, Sayed Hussein had many followers including the town ruler and his officials.
When the Thai Army invaded Pattani, Sayed Hussein took refuge to an area far from town presently known as Taloh Manoh. Safely settled in the area of full abundance, the teacher had a mosque built by order of the King. The first builder’s name was Abdul Rohuf from Sungai Batu village, and later, a second builder, Muhammad (Saema) gradually took over the construction. Since then, the mosque has undergone restoration several times to strengthen and improve the building structure. The original thatched roof was transformed to terracotta tiles from Songkhla, and old woven bamboo wall panels were changed to a better and more sturdy wood paneling.
Taloh Manoh mosque is a very beautiful example of Islamicarchitecture in every aspect from proportion, decoration, and construction techniques. It is comprised of 2 buildings raised on brick masonry pillars typical of Thai southern homes. The front building is the masjid, the assembly and prayer hall, designed with a 2 tiered roof; the lower tier is a hipped roof, and the upper tier is a high gable, similar to traditionalroofs of central Thailand, where it is built on a high base that raises the roofto a prominent position. The rear building is the minaret, an accompanying tower structure for announcing the time and calling Muslims to prayer. The building has a 2 tiered hipped roof supporting the square edifice. Roof ridge endings of both buildings are beautifully decorated with stuccos with overall architectural features displaying a harmonious blend of Malay and Thai styles.
The Taloh Manoh mosque is intricately decorated with elaborate wooden carvings and openwork, the most famous being the king posts decorated with Bunga Tepang flower carvings, in shapes of flower buds and blooming flowers. Ventilation panels are made of wood carvings in various designs i.e. 4-petaled flowers, swastikas, etc. Other structural elements are all masterly crafted, from the king posts, stairrailings, balustrades, and mimbar (pedestal for preaching). The walls have elegant wood paneling. It is worthy to note that that the entire wooden structure was built with traditional techniques of joining wood and wooden pegs, without the use of a single iron nail or bolt in the construction. Even the cutting and wood finishings were made byancient techniques with axes, wedges, and local finishing tools.
