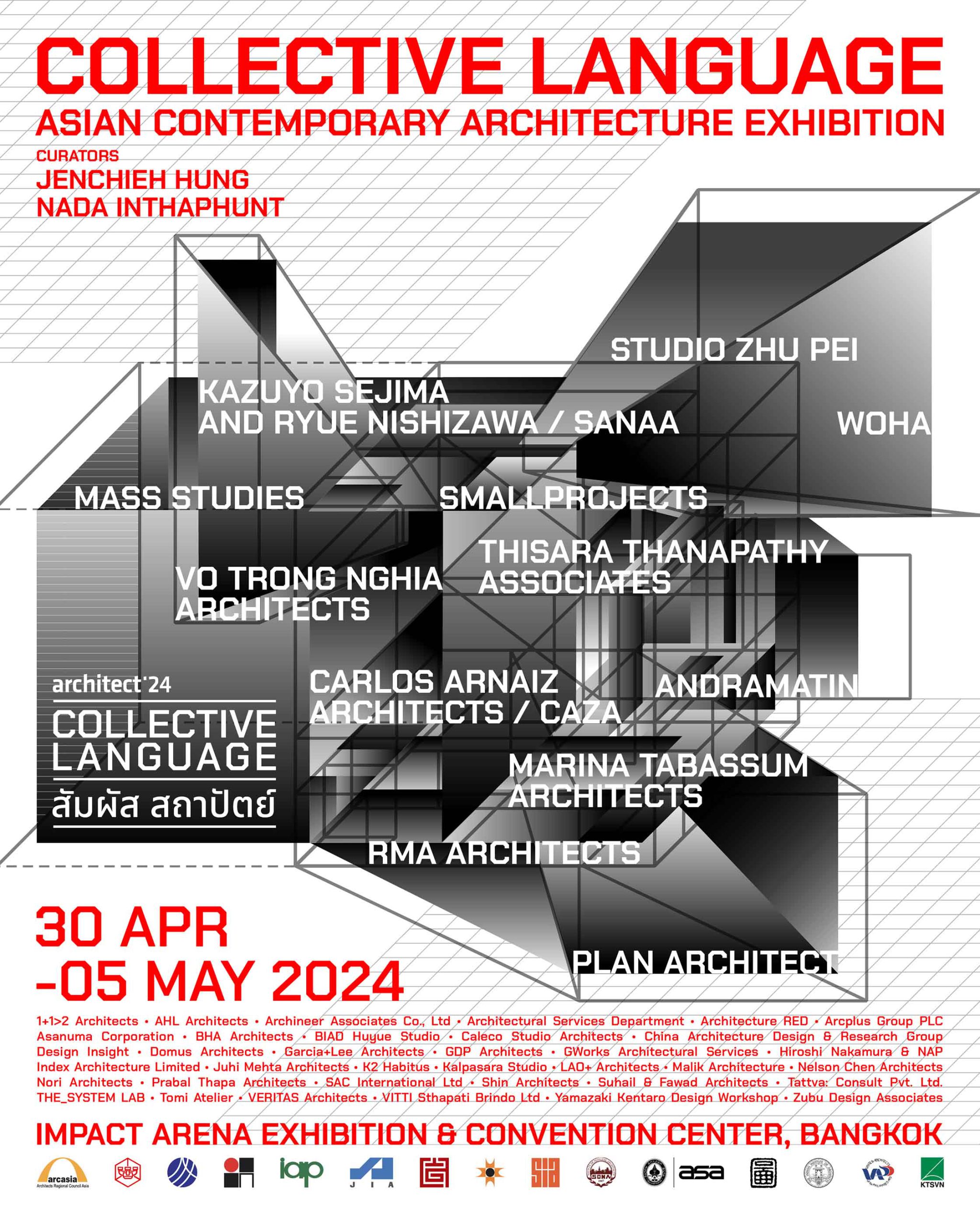
Thailand’s Most Important International Architecture Exhibition Collective Language – Asian Contemporary Architecture Exhibition
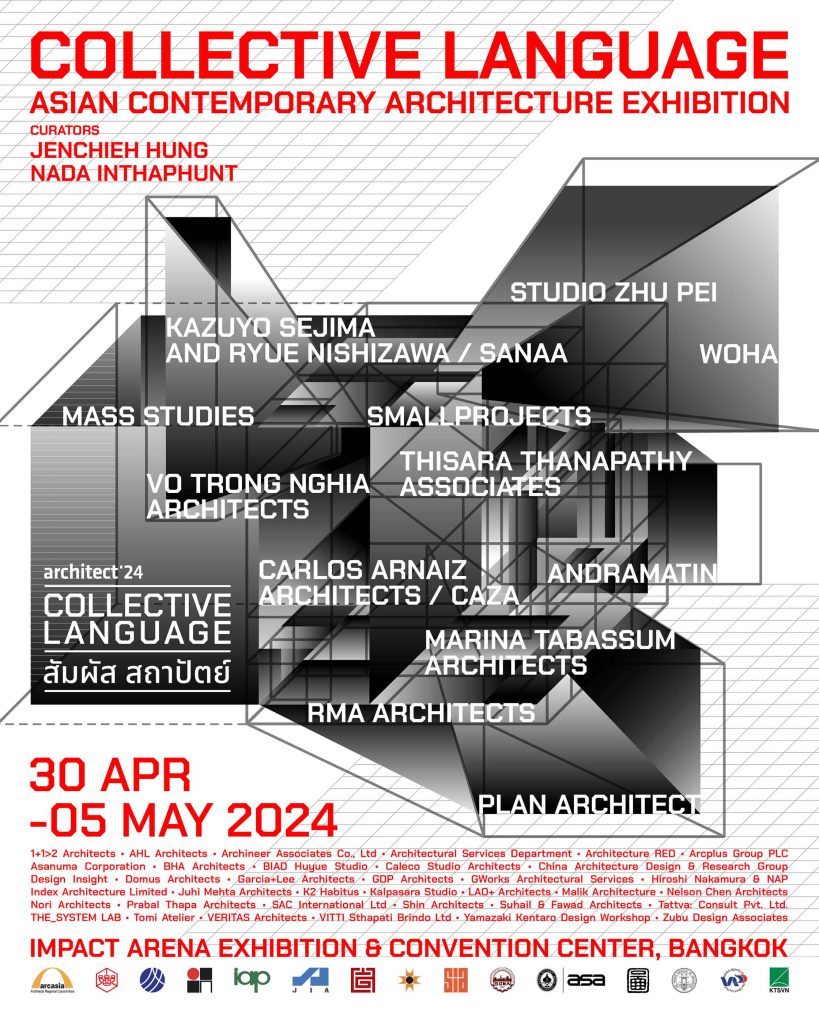
The first architectural exhibition at the IMPACT Arena Exhibition and Convention Center in 2024 will officially open on Tuesday, April 30th. “Collective Language – Asian Contemporary Architecture Exhibition” is the country’s biggest and most important international architectural exhibition from The Association of Siamese Architects under Royal Patronage Exposition 2024 (ASA Architect Expo 2024), organized by The Association of Siamese Architects Under Royal Patronage, in collaboration with TTF International Company Limited. The principal curator is Jenchieh Hung, who is the exhibition chairman of The Association of Siamese Architects Under Royal Patronage, as well as an acclaimed architect from Hung And Songkittipakdee / HAS design and research. The executive curator is Nada Inthaphunt from The Association of Siamese Architects Under Royal Patronage.
Jenchieh Hung and Nada Inthaphunt curated architectural firms from Bangladesh, China, China’s Hong Kong, India, Indonesia, Japan, Laos, Malaysia, Nepal, Pakistan, Philippines, Singapore, South Korea, Sri Lanka, Thailand, and Vietnam to participate in the exhibition, in collaboration with the Architectural Society of China (ASC), Association of Lao Architects and Civil Engineers (ALACE), Institute of Architects Bangladesh (IAB), Institute of Architects Pakistan (IAP), Japan Institute of Architects (JIA), Korea Institute of Registered Architects (KIRA), Pertubuhan Akitek Malaysia (PAM), Singapore Institute of Architects (SIA), Society of Nepalese Architects (SONA), The Association of Siamese Architects Under Royal Patronage (ASA), The Hong Kong Institute of Architects (HKIA), The Indian Institute of Architects (IIA), United Architects of the Philippines (UAP), and Vietnam Association of Architects (VAA), which are members of the Architects Regional Council Asia (ARCASIA).
The participating firms include Hiroshi Nakamura & NAP, Kazuyo Sejima + Ryue Nishizawa / SANAA, Nori Architects and Asanuma Corporation, Yamazaki Kentaro Design Workshop from Japan; Mass Studies, SAC International Ltd., Shin Architects, THE_SYSTEM LAB from South Korea; Arcplus Group PLC, BIAD Huyue Studio, China Architecture Design & Research Group, Studio Zhu Pei from China; Architectural Services Department, Index Architecture Limited, Nelson Chen Architects from Hong Kong – China; K2 Habitus, WOHA from Singapore; GDP Architects, smallprojects, VERITAS Architects from Malaysia; Plan Architect from Thailand; 1+1>2 Architects, AHL Architects, BHA Architects, Vo Trong Nghia Architects from Vietnam; Archineer Associates Co., Ltd, LAO+ Architects, Tomi Atelier from Laos; andramatin from Indonesia; Carlos Arnaiz Architects / CAZA, Garcia+Lee Architects, GWorks Architectural Services, Zubu Design Associates from Philippines; Domus Architects, Marina Tabassum Architects, VITTI Sthapati Brindo Ltd. from Bangladesh; Architecture RED, Juhi Mehta Architects, Malik Architecture, RMA Architects from India; Kalpasara Studio, Prabal Thapa Architects, Tattva: Consult Pvt. Ltd from Nepal; Caleco Studio Architects, Design Insight, Suhail & Fawad Architects from Pakistan; and Thisara Thanapathy Associates from Sri Lanka. Each firm represents different cultural backgrounds, climatic conditions, and social developments, indirectly or directly expressed in how the buildings respond to the language of architecture.
“Collective Language – Asian Contemporary Architecture Exhibition” employs language as a means to connect all elements of the world. Tens of thousands, or even millions, of years ago, language manifested in various forms among different creatures, including auditory whistle language, visual body language, tactile perception language, olfactory smell language, and more. However, the origin and development of language still spark different discussions. In 1809, French biologist Jean-Baptiste Lamarck published “Zoological Philosophy,” proposing that as the environment changes, species adapt and develop their own organs. This adaptation leads to the growth of commonly used organs and the gradual degeneration of unused ones. The acquired changes in one generation are then passed on to the next. This discussion not only introduces new perspectives to linguists but also demonstrates how different creatures have used diverse methods to communicate through language over millions of years.
The exhibition delves into the diversity and distinctions that language brings to hearing, vision, touch, and smell, structured into three chapters: “Sound / Language of Humanity,” “Silent / Language of Shading,” and “Perceive / Language of Ritual.” Through these chapters, nearly 50 architectural firms from 15 Asian countries showcase the contemporary architecture of Asia. The exhibition’s theme, “Collective Language,” reflects on the symbiotic relationship between people and architecture in various Asian regions, highlighting concepts like scale, volume, contrast, dynamic, thermal, resilience, legacy, harmony, and compression.
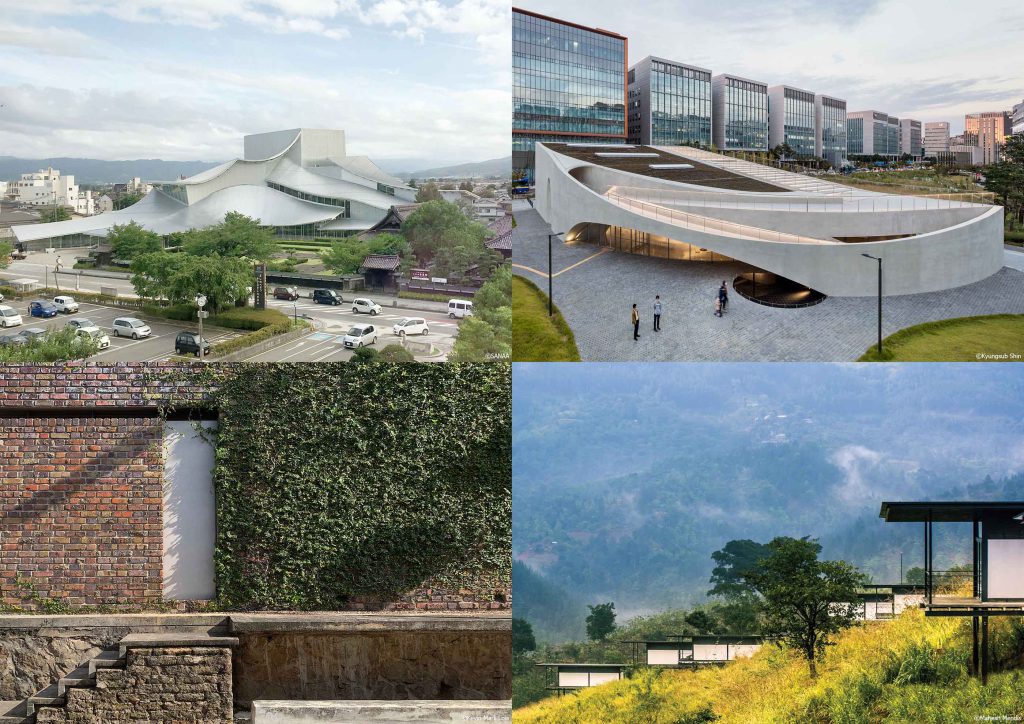
In the first chapter, “Sound / Language of Humanity,” the works not only utilize scale, volume, and contrast to establish a clear spatial vocabulary for visitors or residents but also underscore how architecture can act as a catalyst to stimulate interaction between people and their surroundings. Sejima and Nishizawa and Associates – SANAA’s Tsuruoka Cultural Hall (2017) epitomizes the unique Japanese sense of space with its charming architectural proportions. The functional layout, featuring a corridor enveloping the performance hall and a floating roof, fosters a sense of freedom and lightness, encouraging unique communication and experiences among visitors. Mass Studies’ Space K Seoul (2020) interprets Seoul’s distinctive humanistic urban characteristics through streamlined shapes and dynamic spaces. The design seamlessly integrates natural elements like mountains and the Han River, embodying an alternative approach to social care in densely populated urban environments. The Machine Room (2019) by smallprojects is tailored to the specific scale of living spaces. Through a combination of materials and movement lines, it creates a new ambiance that enhances the living experience. Santani Wellness Resort and Spa (2016) by Thisara Thanapathy Associates features a meandering circulation that reduces the building’s volume. By incorporating local materials and blending with the mountain topography, the design establishes a rich-scale building complex that demonstrates the contrast and integration between people and their environment.
In the second chapter, “Silent / Language of Shading,” architects use environmental conditions such as contrast, dynamics, and thermal qualities as design elements. They combine materials, craftsmanship, and construction to create a multidimensional, silent space. For example, WOHA’s Kampung Admiralty (2017) strengthens the relationship between space and the natural environment, acting as a mediator for participants to experience natural elements in different settings. Similarly, Plan Architect’s Nurse Dormitory at Chulalongkorn Memorial Hospital (2021) utilizes varying facade angles to create balconies and open spaces, providing ample gray space. This design allows patients and doctors to appreciate the integration of silent language and space during intense treatment processes. Vo Trong Nghia Architects’ Urban Farming Office (2022) and RMA Architects’ Lilavati Lalbhai Library (2017) incorporate special craftsmanship and construction techniques on their facades to mediate the transition between external and internal environments. Additionally, the internal atrium in both projects enhances the flow of each space, enabling visitors to experience the evolving relationship between architecture and nature.
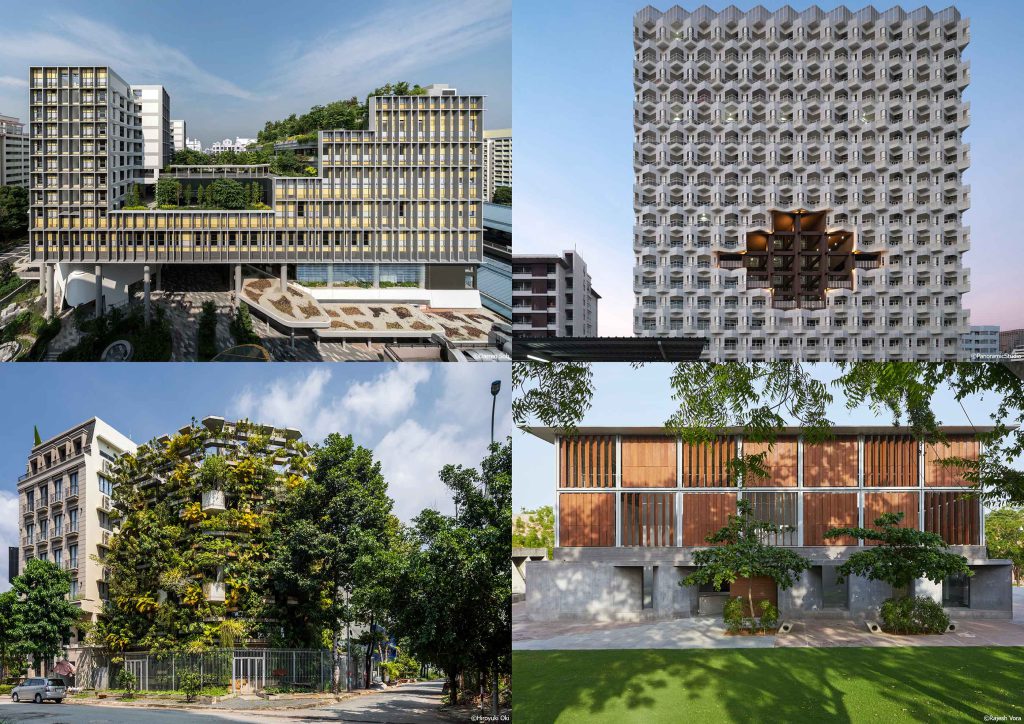
In the third chapter, “Perceive / Language of Ritual,” four projects from China, Indonesia, the Philippines, and Bangladesh exemplify how architecture can embody concepts like legacy, harmony, and compression. For instance, the Jingdezhen Imperial Kiln Museum (2020) by Studio Zhu Pei employs innovative design to rekindle the site’s unique cultural background through architectural forms and spatial materials, crafting a narrative with light and space. Similarly, andramatin’s Masjid As-Sobur & Sessat Agung (2017) transcends formal religious constraints, offering visitors profound sensory experiences through spatial proportions and material choices. The 100 Walls Church (2013) by Carlos Arnaiz Architects – CAZA and the Bait Ur Rouf Mosque (2012) by Marina Tabassum Architects both use precise spatial forms and lightweight structures to evoke a distinct spiritual ambiance, integrating the religious buildings into their community environments and providing unique, non-daily life experiences.
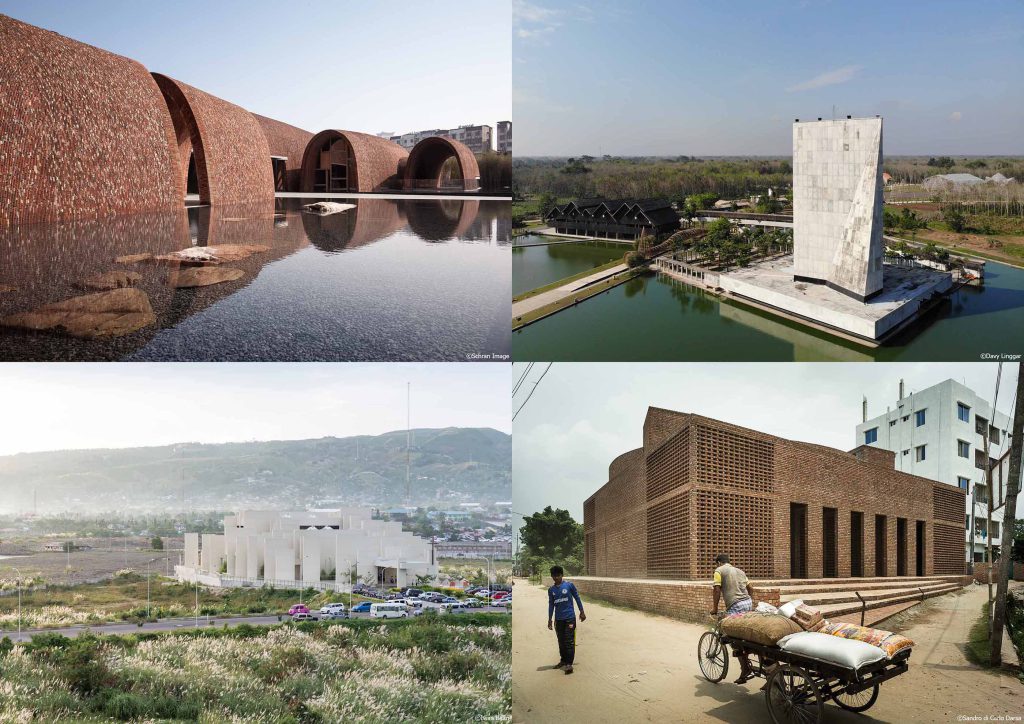
Jenchieh Hung, the exhibition chairman and principal curator of The Association of Siamese Architects Under Royal Patronage in Thailand, explained that the exhibition illustrates how sound, silence, and perception are integrated into architectural space, embodying the languages of humanity, shading, and ritual. They represent not only a collective language but also offer Asian contemporary architecture a means to reconsider the possibilities of future trends.
Principal Curator
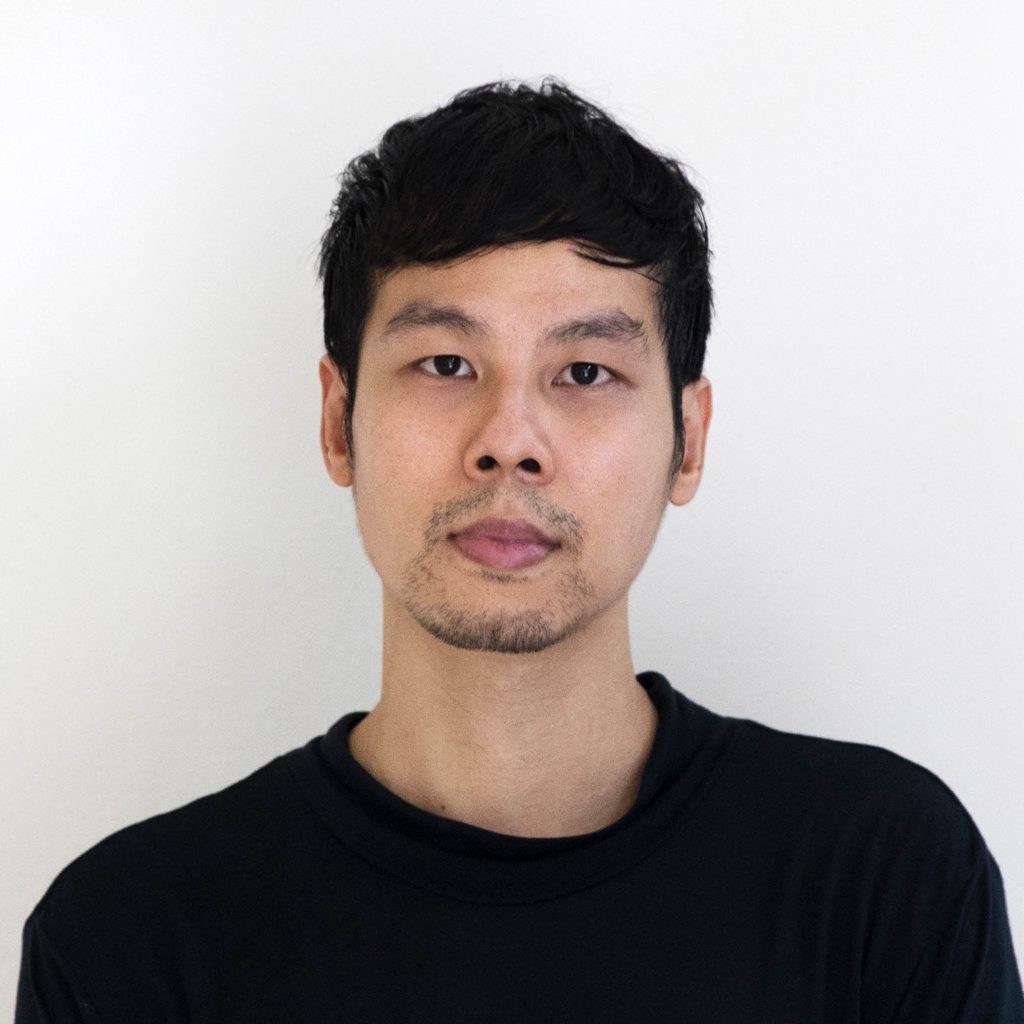
HAS design and research
Jenchieh Hung and Kulthida Songkittipakdee founded HAS design and research and they are recognized as leading architects in the new generation, renowned for their innovative architectural designs in the “World Architects Directory” by Wallpaper* magazine in the United Kingdom. Hung And Songkittipakdee (HAS) has built an international reputation through winning competition entries, with their work standing out for its synthesis of form, pattern, material, and technology into singular, irreducible constructions. Their projects have received widespread recognition on international platforms and have been featured in publications such as The Best Architects in Bangkok 2023, Six Asian Design Firms You Need to Know, and The Projects Reshaping Chinese Architecture Today. HAS design and research’s innovative work has been celebrated with numerous awards and honors, including the Australia INDE. Award, Wallpaper* Architects’ Directory, Thailand Prestige Award, and the Designer of the Year Award. In 2023, Jenchieh Hung was appointed as the Exhibition Chairman and Principal Curator of The Association of Siamese Architects under Royal Patronage, curating the Infinity Ground Architecture Exhibition at the Bangkok Art and Culture Centre (BACC), as well as the Asian Contemporary Architecture Exhibition under the theme “Collective Language” for The Association of Siamese Architects under Royal Patronage Exposition 2024 (ASA Architect Expo 2024) at IMPACT Arena Exhibition and Convention Center. Alongside his design practice, he also serves as a Visiting Professor and Design Critics in Architecture at Tongji University, Chulalongkorn University, and King Mongkut’s University of Technology Thonburi.
Executive Curator
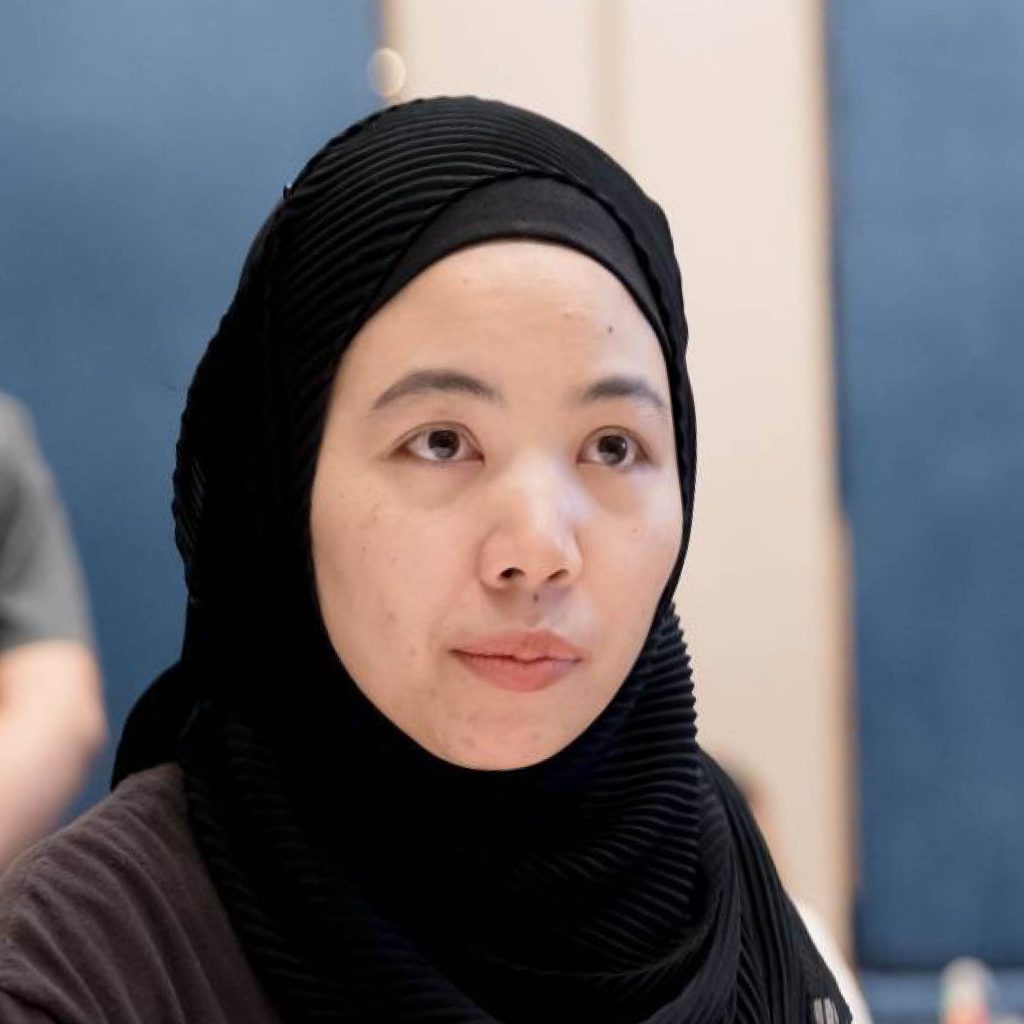
Nada Inthaphunt, an architect and interior architect based in Bangkok, has transformed herself into a content creator and branding professional, channeling her interest in design development processes, the connectivity born from intentional and unintentional intentions, and the complexity within simplicity into architectural or product design outcomes. Nada graduated with a bachelor’s degree from King Mongkut’s University of Technology Thonburi, where she was awarded the TIDA Thesis Award as the first runner-up in 2012. After six years with DUCTSTORE the design guru, she pursued a master’s degree in Luxury Management and Guest Experience at the Glion Institute of Higher Education in Switzerland. Currently, she serves as the Project Manager for Content Creation at Subper and Melayu Living in Songkhla and Pattani provinces.
Some Participants and Works
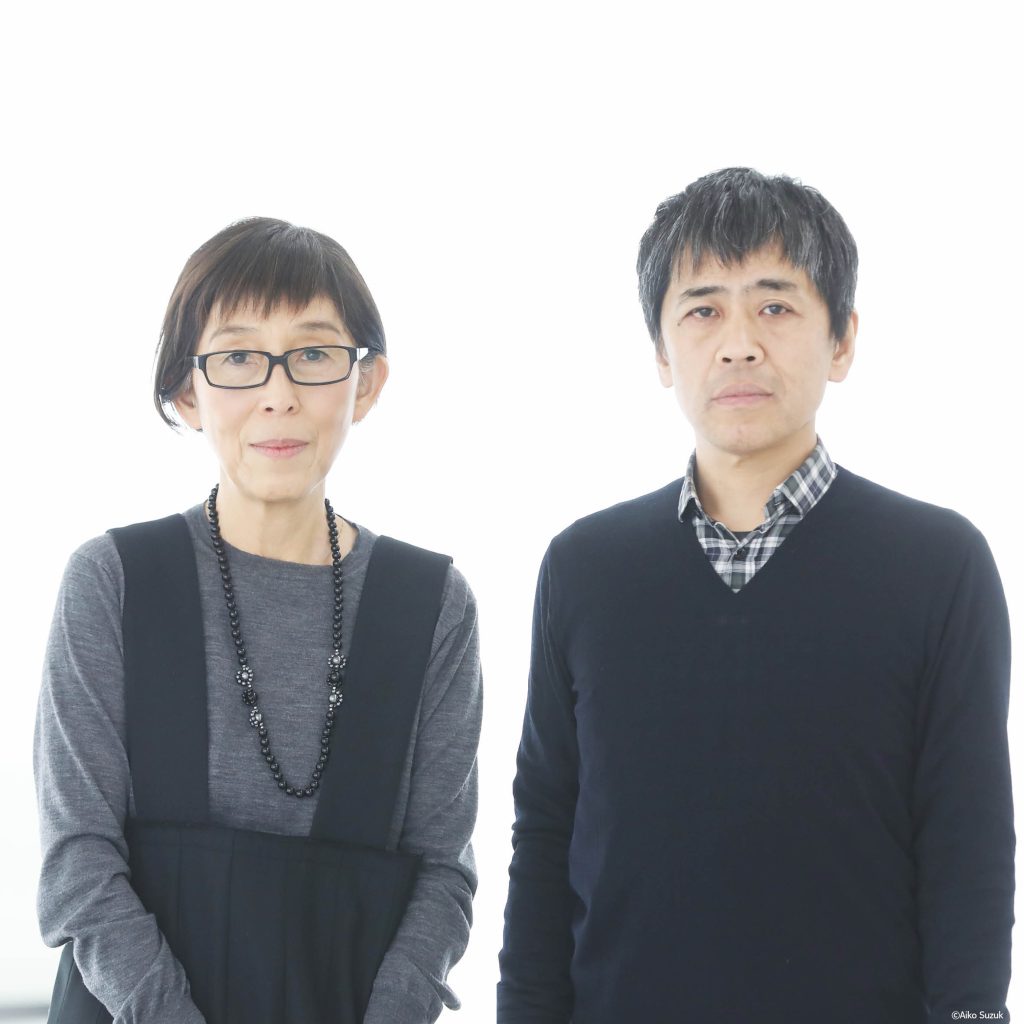
SANAA
Kazuyo Sejima and Ryue Nishizawa / SANAA is an architecture and design firm based in Tokyo, Japan founded by Kazuyo Sejima and Ryue Nishizawa in 1995. Comprised of international architects and staff working on projects ranging in scale from residential and interior design to large complex buildings and urban planning schemes, as well as product and furniture design, SANAA approaches each project with a fresh perspective, believing that each design arises from conditions particular to the site and program. Each project is special and is closely followed by the two founding principles, as well as partners Yoshitaka Tanase, Yumiko Yamada, Rikiya Yamamoto, Lucy Styles and Francesca Singer. Sejima and Nishizawa were jointly awarded the Golden Lion at the 9th Venice Architecture Biennale in 2004. They both were awarded the Pritzker Prize in 2010 and the Praemium Imperiale awards in honor of prince Takamatsu in 2022. SANAA works internationally and major works include 21st Century Museum of Contemporary Art, Kanazawa in Japan, New Museum of Contemporary Art in USA, Rolex Learning Center, EPFL in Switzerland, the Louvre-Lens and La Samaritaine in France, Bocconi University New Urban Campus in Italy, and Sydney Modern Project in Australia.
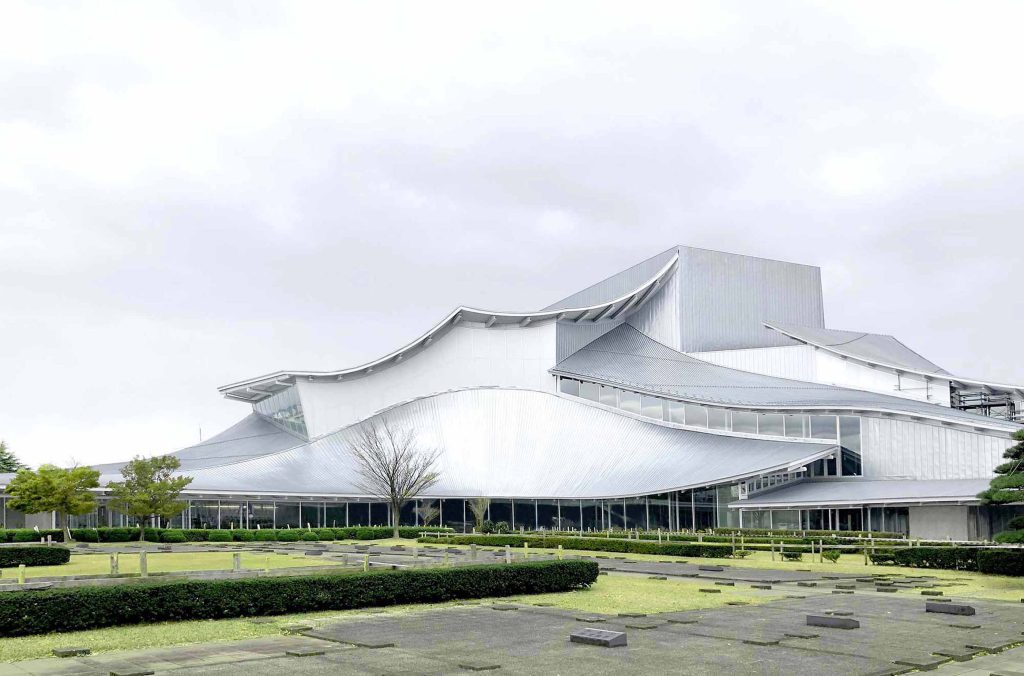
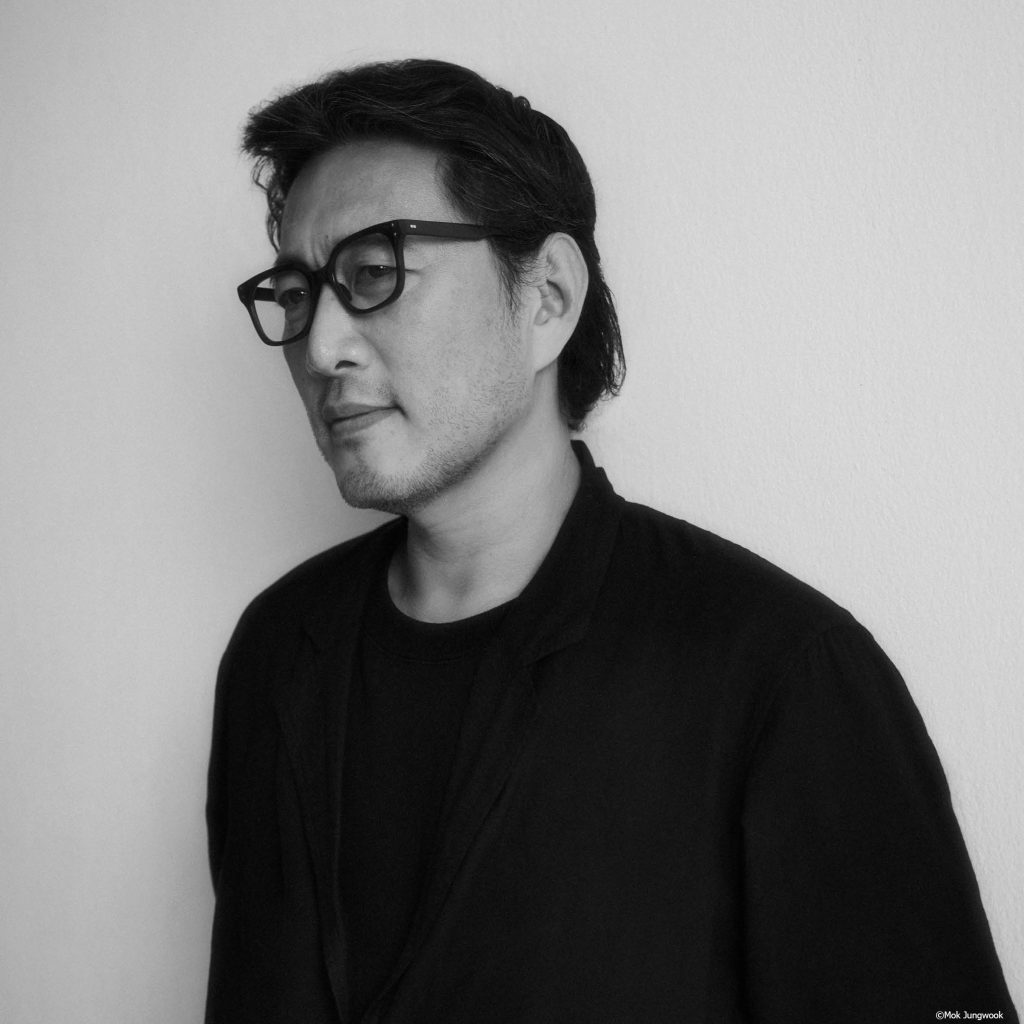
Mass Studies
Minsuk Cho founded the Seoul-based firm Mass Studies in 2003. The practice has been committed to the discourse of architecture through socio-cultural and urban research and mostly built works that have been recognized globally. Representative works include the Pixel House, Missing Matrix, Bundle Matrix, Shanghai Expo 2010: Korea Pavilion, Daum Space.1, Tea Stone/Innisfree, Southcape Spa & Suite: Clubhouse, Dome-ino, the Daejeon University Student Dormitory, Space K Museum, Pace Gallery Seoul, the Won Buddhism Wonnam Temple, and the new French Embassy in Seoul (in collaboration with Tae Hoon Yoon, SATHY, Paris). Current in-progress projects, all selected through competitions, include the new Seoul Film Center (Montage 4:5), the Danginri Cultural Power Plant (Danginri Podium and Promenade), the Yang-dong District Main Street (Sowol Forest), and the Yeonhui Public Housing Complex. Active beyond his practice, he co-curated the 2011 Gwangju Design Biennale and was the commissioner and co-curator of the Korean Pavilion for the 14th International Architecture Exhibition – la Biennale di Venezia, which was awarded the Gold Lion for Best National Participation. In late 2014, PLATEAU Samsung Museum of Art, Seoul, held its first-ever architecture exhibition, highlighting his works in a solo exhibition titled “Before/After: Mass Studies Does Architecture.” In January of 2024, Minsuk Cho and Mass Studies were appointed as the architect for the 2024 Serpentine Pavilion in London. Cho is also an active lecturer and speaker at symposiums worldwide.
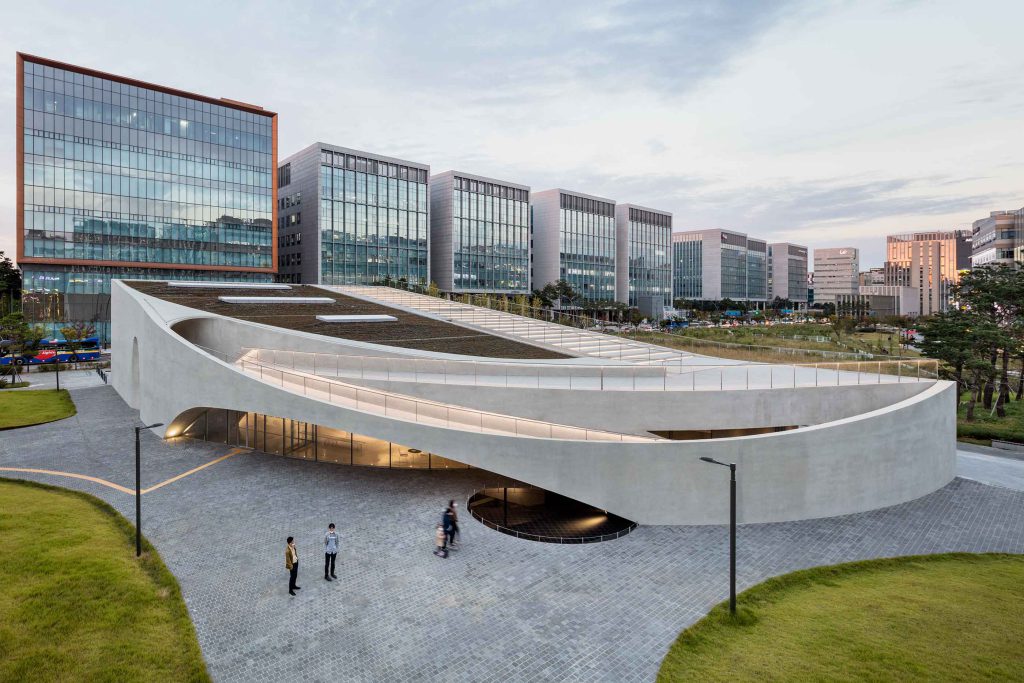
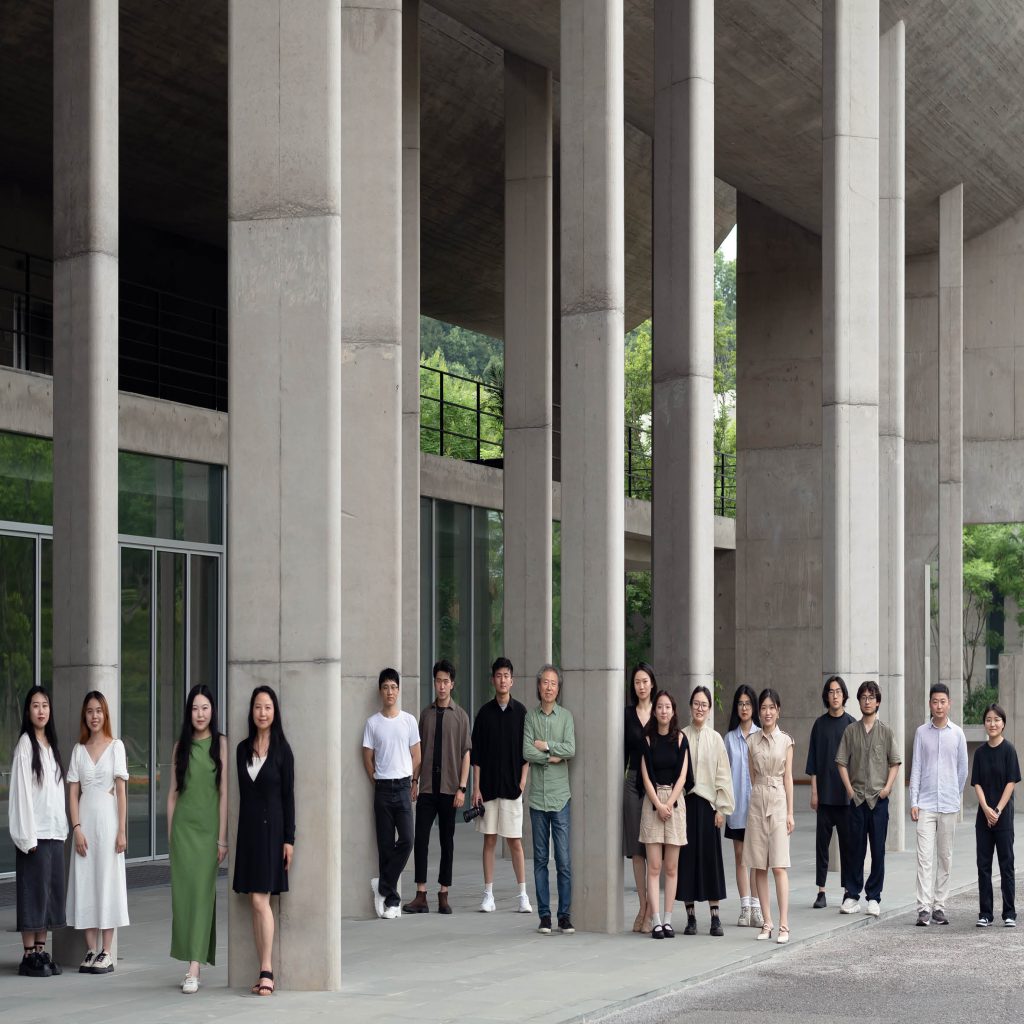
Studio Zhu Pei
Zhu Pei studied at Tsinghua University in Beijing and at the University of California in Berkeley. In 2005, he founded Studio Zhu Pei in Beijing, which has created an extraordinary cultural oeuvre that has made him one of the leading figures of his generation. His work is characterized by his American experience, where he taught as a visiting professor at Harvard and Columbia Universities. He is currently dean and professor of the School of Architecture at the Central Academy of Fine Arts (CAFA) in Beijing and a visiting professor at Yale University. For his international contributions to architecture, he was made an Honorary Fellow of the American Institute of Architects (AIA) in 2020 and was a member of the jury for the Mies van der Rohe Prize for Architecture, Europe’s most important architecture prize (2011). Studio Zhu Pei is dedicated to the production of contemporary architecture, art and culture with new methods. With an experimental approach, it consistently explores the meaning and relationships between the historical roots that deeply anchor the work in a specific natural and cultural context and the innovation that defines the revolutionary thinking of architecture as art. With the experimental practice and teaching, Studio Zhu Pei developed its own architectural theory – ‘Architecture of Nature’. It is not only a poetics of building culture, but also a response to the challenges of climate change and the renewal of regional cultural values.
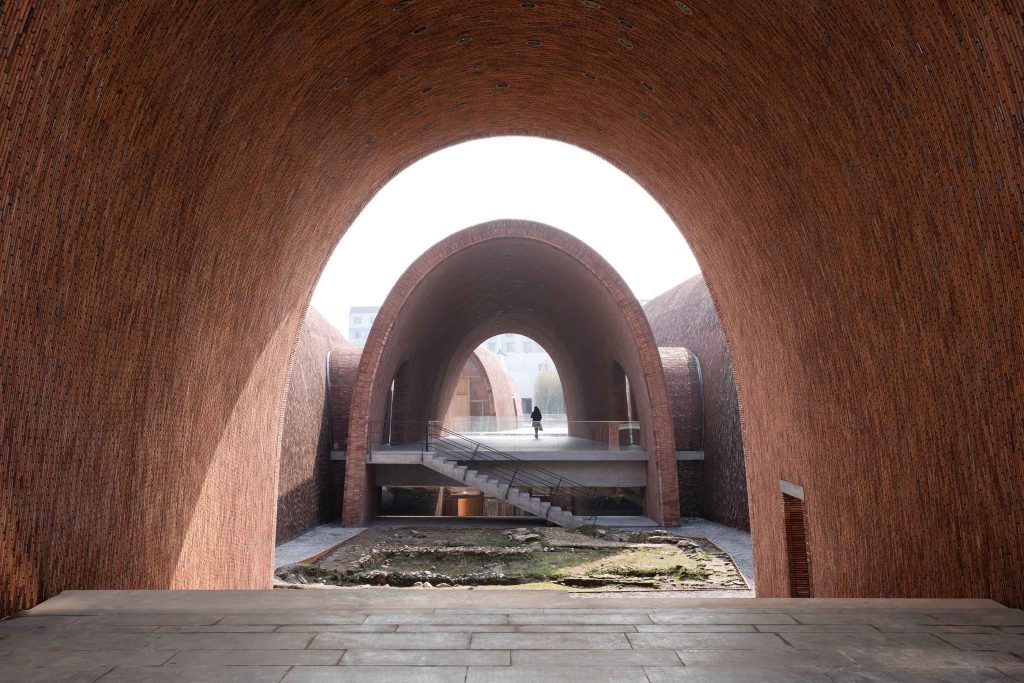
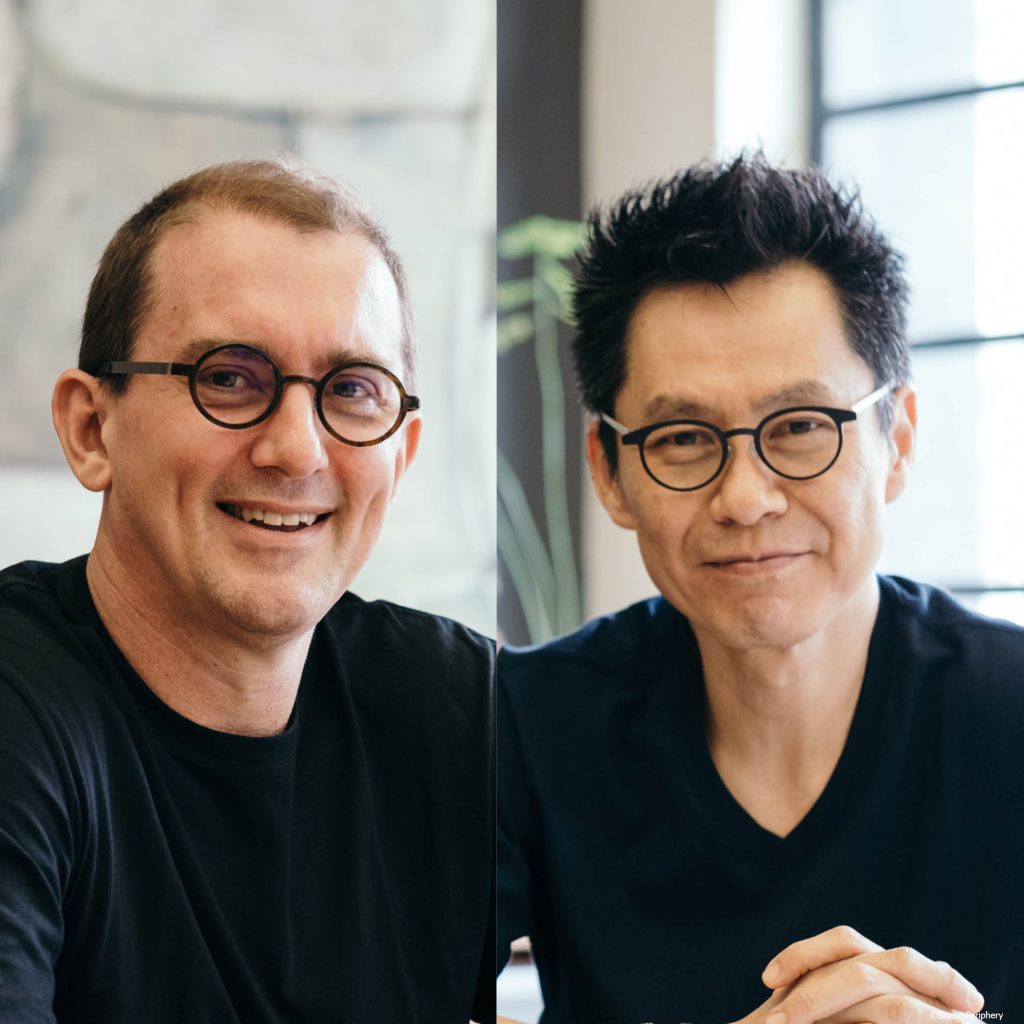
WOHA
WOHA was founded by Wong Mun Summ and Richard Hassell in 1994. The Singapore-based practice focuses on conceiving integrated architectural and urban solutions to tackle the problems of the 21st century such as climate change, population growth and rapidly increasing urbanisation. WOHA works at all scales, from interiors and architecture to public spaces and regenerative master plans and integrates their systems thinking approach into each project. Their buildings are prototypes that are made up of interconnected human-scaled environments which foster community, facilitate stewardship of nature, generate biophilic beauty, activate ecosystem services and build resilience. Their book “Garden City Mega City” lays out fundamental strategies and principles for creating high-density urban environments that are also high-amenity and provide a better quality of life with environments that are vibrant, engaging and planned for long-term growth and sustainability. Their innovative rating system to measure the performance of buildings has garnered interest internationally and is being adopted into construction policies in several cities. WOHA has received a number of architectural awards such as the Aga Khan Award for One Moulmein Rise as well as the RIBA Lubetkin Prize and International Highrise Award for The Met. The practice won the 2019 CTBUH 2019 Urban Habitat and Best Mixed-Use Building and 2018 World Architecture Festival World Building of the Year for Kampung Admiralty and 2018 CTBUH Best Tall Building Worldwide for the Oasia Hotel Downtown.
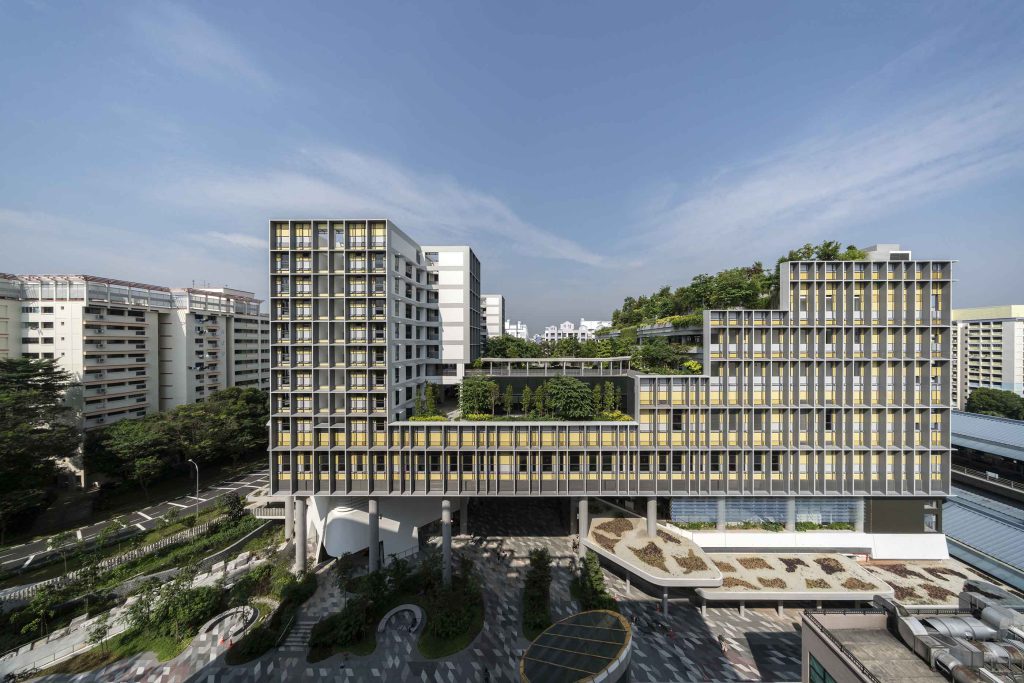
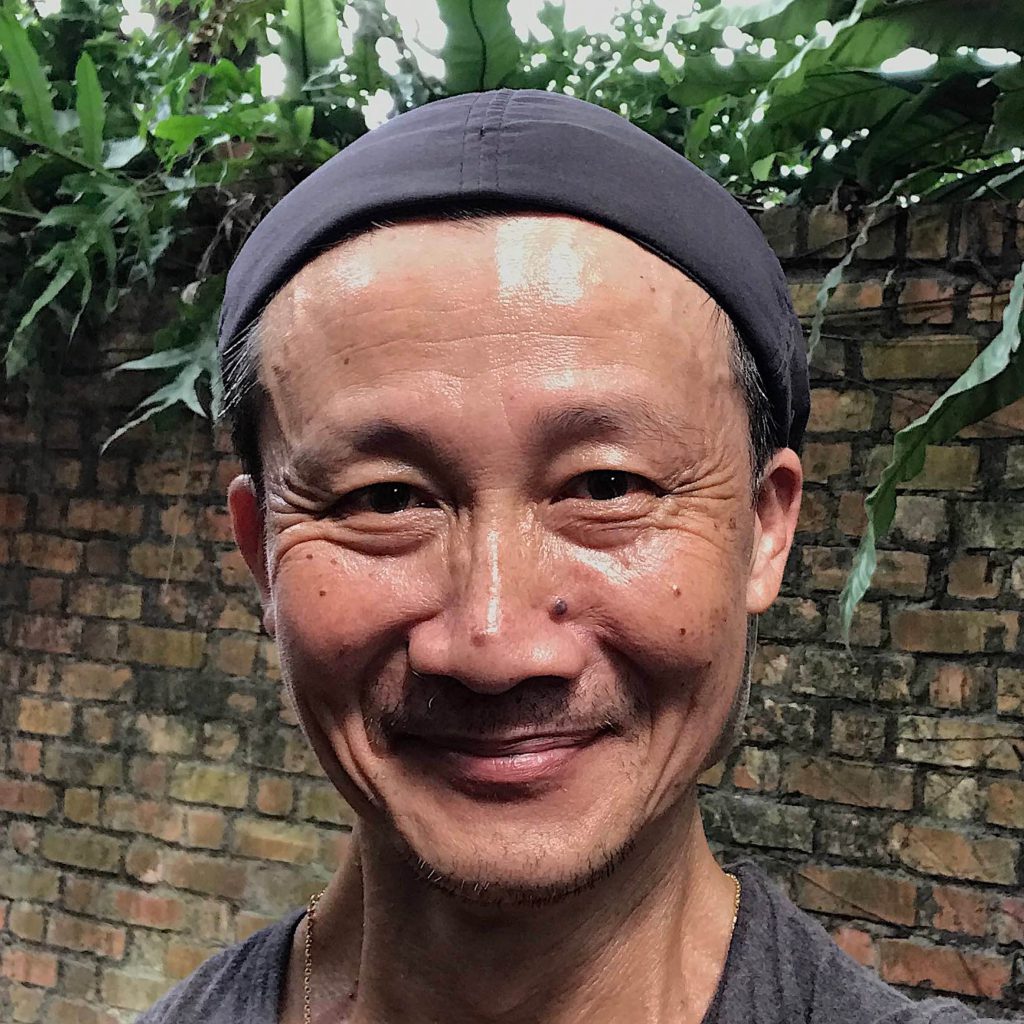
smallprojects
Drawing from graduate and postgraduate degrees in architecture and art history from the United States, and ten years of corporate experience at GDP Architects in Malaysia, Kevin Mark Low established smallprojects in 2002 as the means to reclaim old dreams. He lives and works in the monsoon tropics, lectures internationally, and conducts critiques and workshops at universities in Asia and Oceania. His work and writing have been published in architectural journals regionally as well as in Japan, Europe, and the United States, and includes a book, smallprojects (adaptus/oro 2010), that is currently being distributed in architectural bookstores worldwide. Kevin works alone and in sole practice.
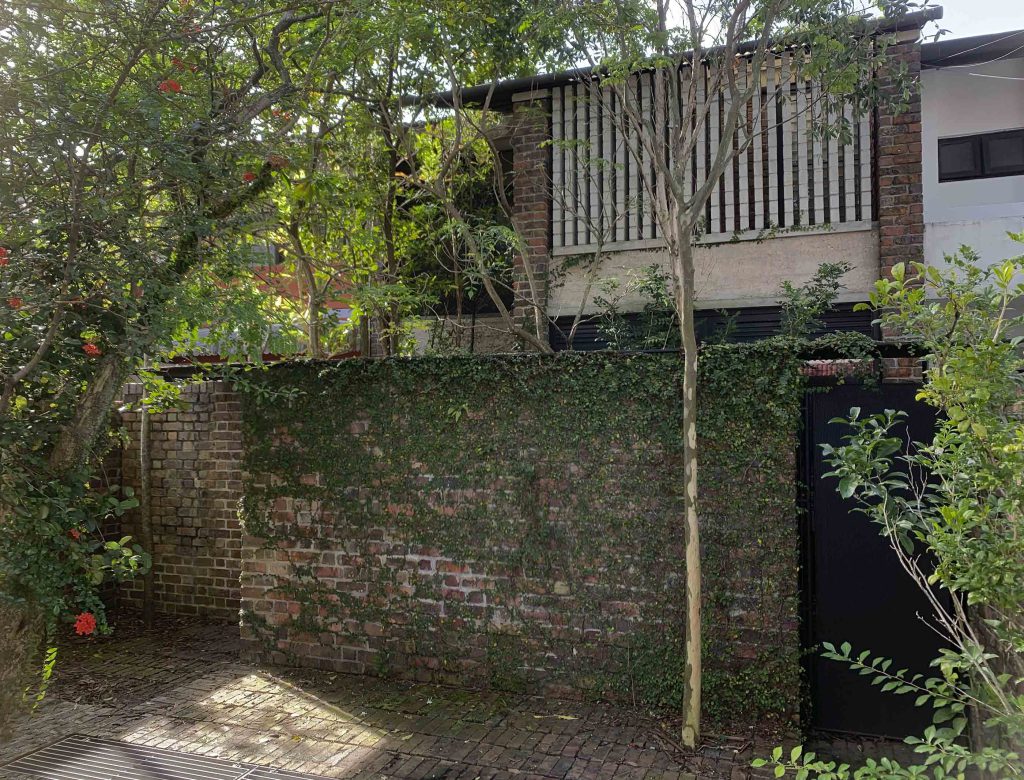
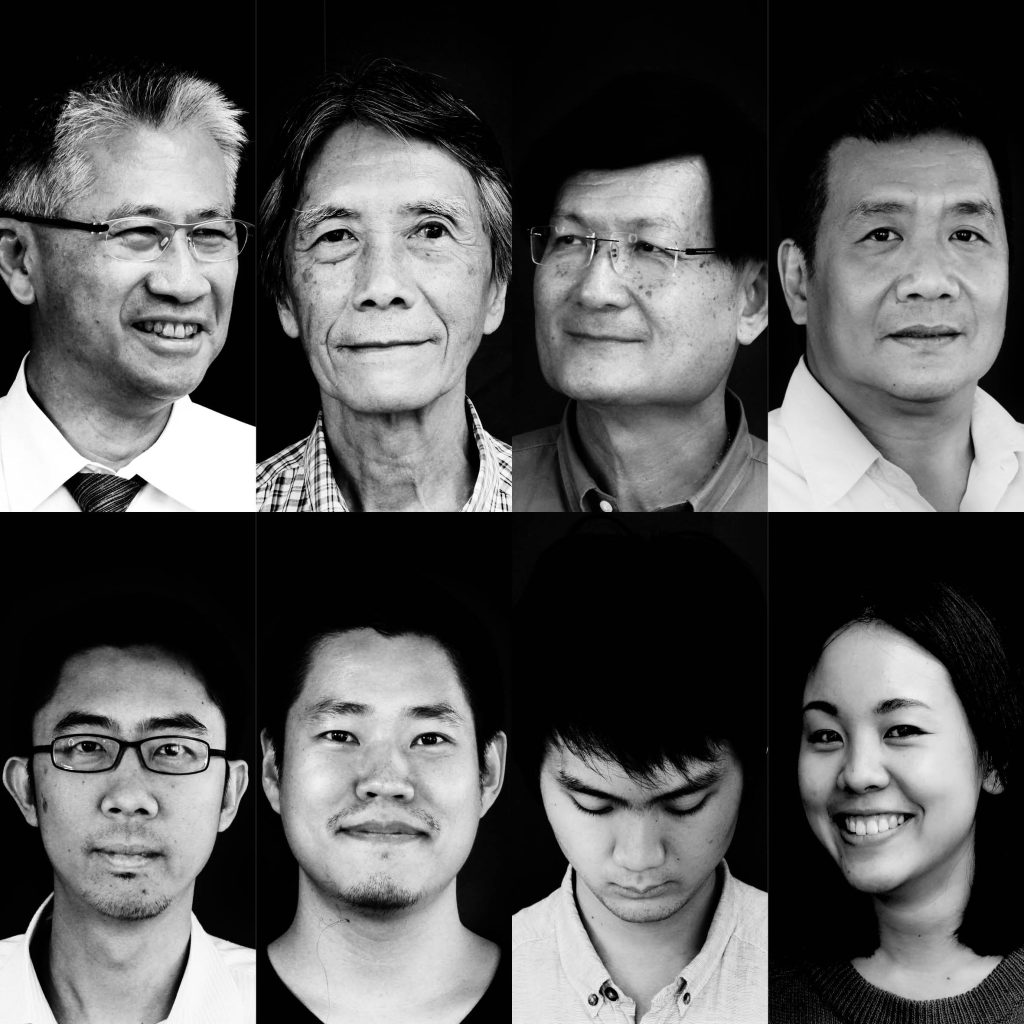
Plan Architect
In 1975, Plan Architect was founded by a group of architects that was bound together by a passion to create innovative and socially responsible architectural designs. We believed that a commitment to excellence could be combined with a commitment to Thai society. Plan Architect is always on the cutting edge of innovative design. In a constantly and rapidly changing world, research never ends and neither does the challenge of applying new ideas to new technology. The constant flow and exchange of ideas and knowledge os the hallmark of our team spirit. We are not only open to fresh prospective, different techniques and the wisdom of experience, we actively seek it out in each member of our team. Over the 40 years of our existence, Plan Architect has grown from a small studio to become a well-established business.
Despite our success, we will never regard the company as having reached it full potential. We always reach for the sky with our feet planted firmly on the ground. We are constantly learning from the projects we design, the business partners we work with and our colleagues. We respect each other’s input and relish new challenges. The new Plan generation is offered plenty of scope to test their ideas and initiative. Responsibility and growth are always encouraged. Like all families, our children are our future.
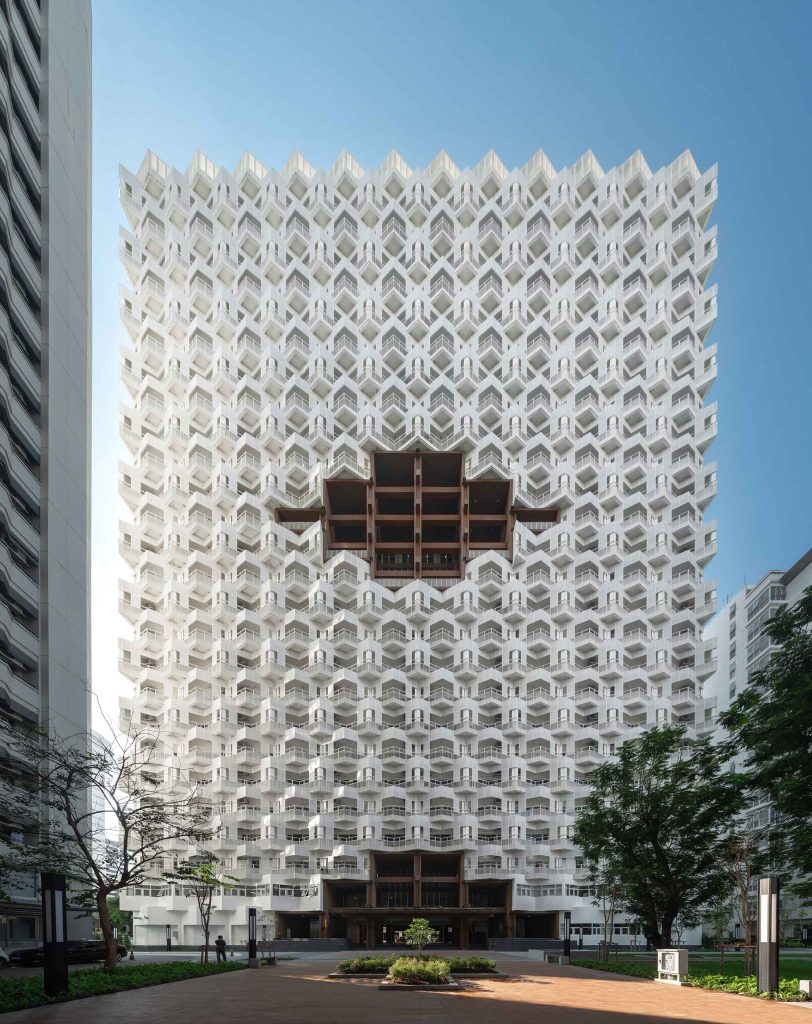
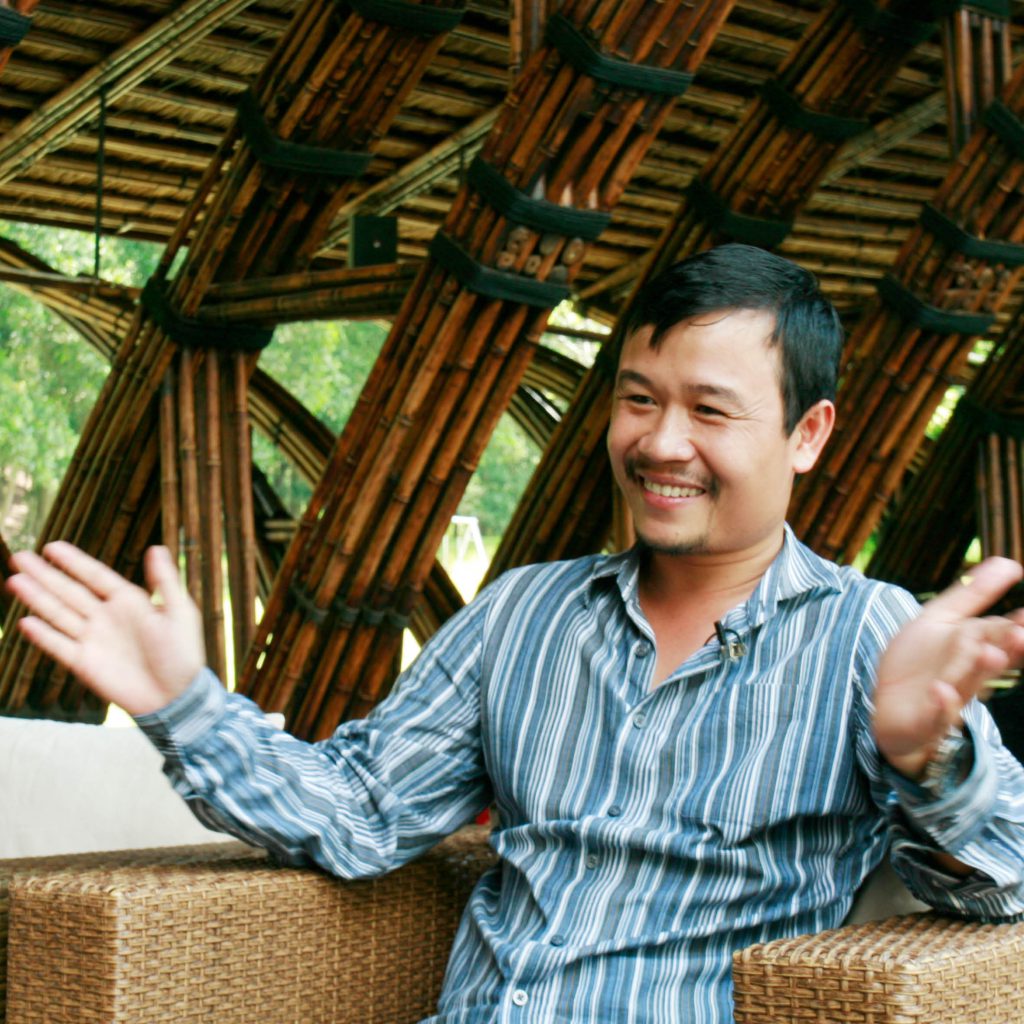
Vo Trong Nghia Architects (VTN)
Vo Trong Nghia founded Vo Trong Nghia Architects (VTN) in 2006, is a leading architectural practice in Vietnam with offices in Ho Chi Minh City and Hanoi. International architects, engineers and staff work closely on cultural, residential and commercial projects worldwide. Based in Ho Chi Minh City, VTN Architects infuses its work with lushly planted walls, hanging vines, structure-piercing trees, weathered stones, and sunken landscapes. It also incorporates traditional Vietnamese building techniques, like complex bamboo trusses, perforated blocks, cooling water systems, shaded terraces, and thatched roofs. All these efforts are infused with a resolute vision: the creation of Green Architecture that merges nature, local vernacular, and — through modern materials and methods — contemporary design. By experimenting with light, wind and water, and by using natural and local materials, VTN employs a contemporary design vocabulary to explore new ways to create green architecture for the 21st century, whilst maintaining the essence of Asian architectural expression. The motto of VTN is “Greening the City” which VTN considers the most effective method for a Vietnamese city to become a sustainable city with happiness. The VTN’s building designs utilize trees and local materials while considering the harmonization between function and energy efficiency. VTN works in strong collaboration with Wind and Water House JSC, a construction company specializing in green buildings construction, to realize designs of high quality in Vietnam.
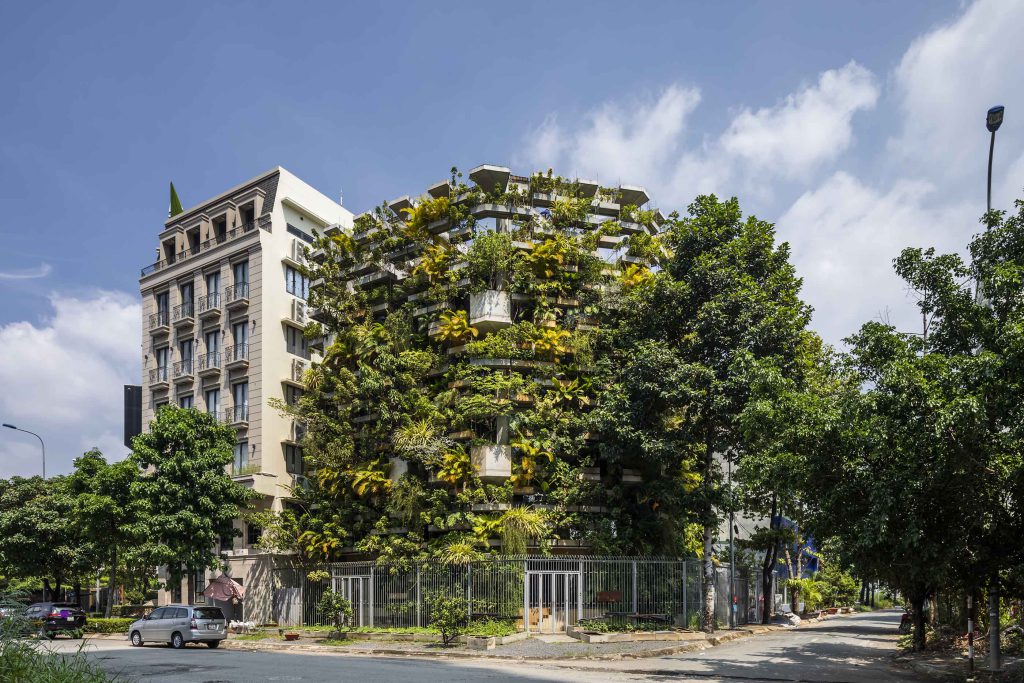
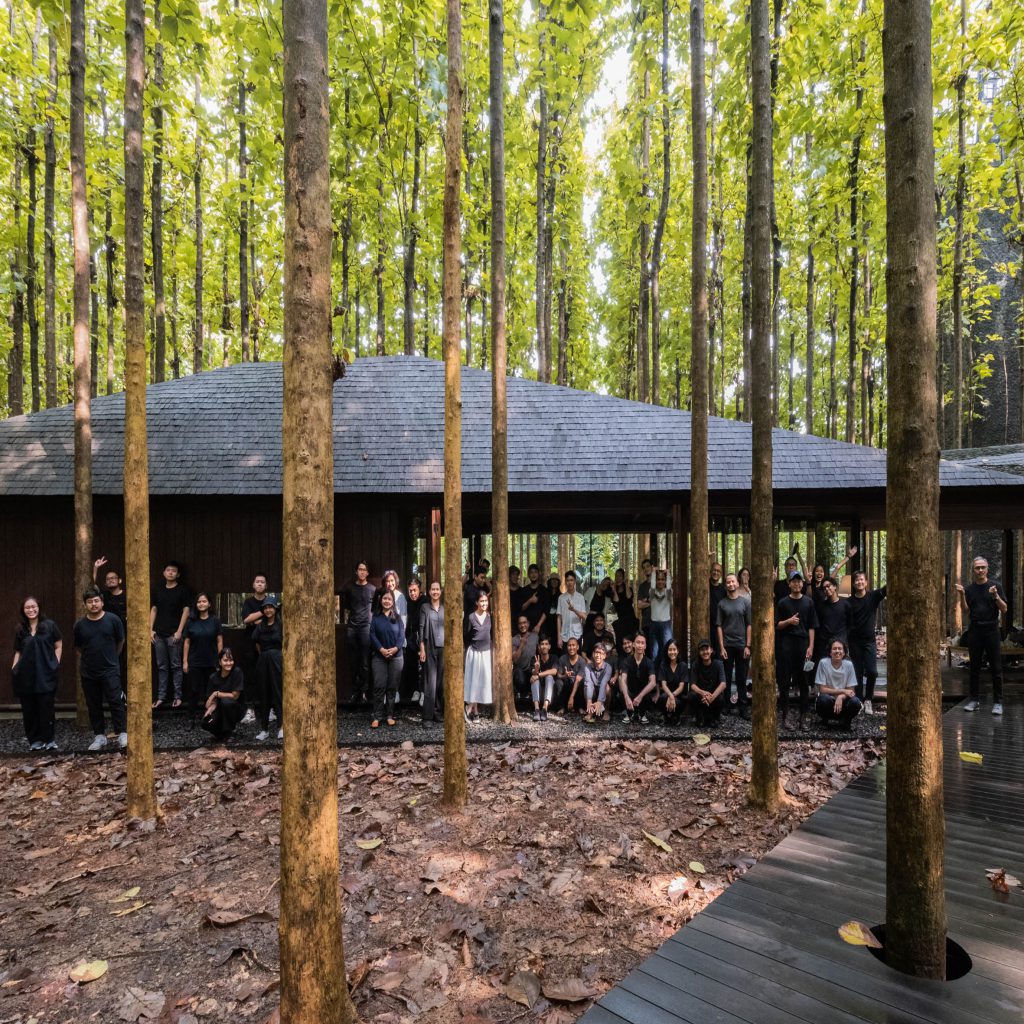
andramatin
Established in 1998, andramatin is a studio based in Jakarta, Indonesia. andramatin is known for clean, modern creations that attempt to use space in a way that reflects and is sensitive to its environment. The practice, which was once consisted of small team working mainly on residential projects, has now expanded to do broader scale and type of projects varying from furniture to urban design projects.
Andra Matin, the principal, is one of the founders of Arsitek Muda Indonesia (Young Architects of Indonesia, AMI), which has greatly influenced the progress of architecture in Indonesia. His publications include Haikk! in 2008 by Borneo publications and Prihal: arsitektur andramatin in 2019, an overview on the studio’s public buildings that previously displayed in an exhibition. A frequent lecturer at architectural events in Indonesia and overseas, he has won numerous awards including the Association of Indonesian Architects (Ikatan Arsitektur Indonesia, IAI) in 1999 and 2002, 2006, 2011 and 2020, Honorable Mention at 16th Venice Architecture Biennale in 2018 and Winner of Aga Khan Award for Architecture in 2022. His work has also published in various international media including in several editions of MARK magazine and Japanese architecture magazine, GA Houses.
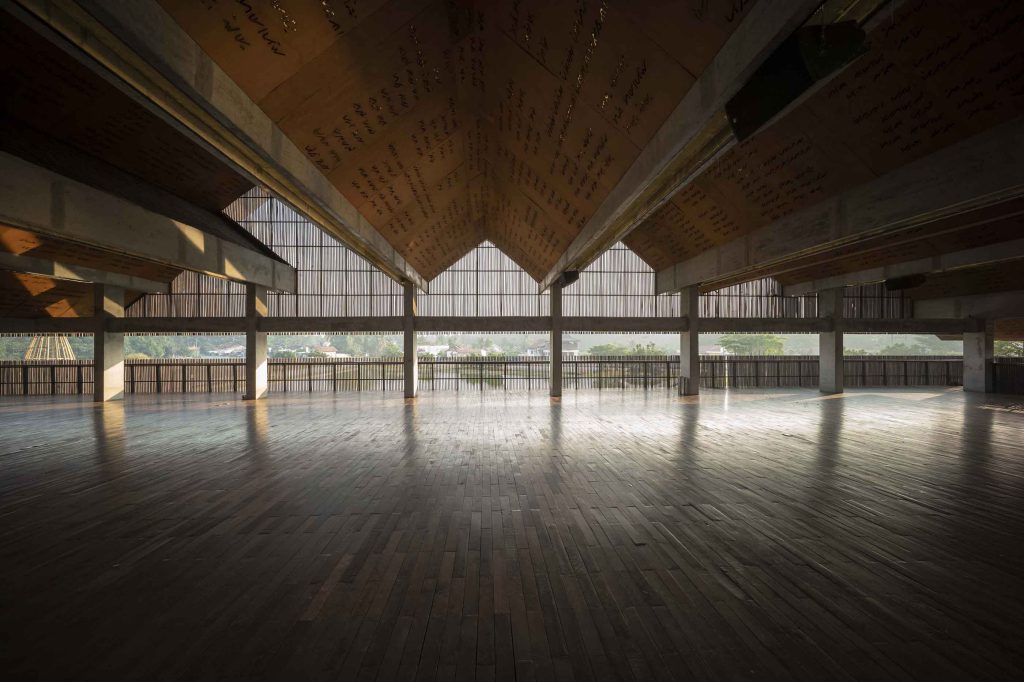
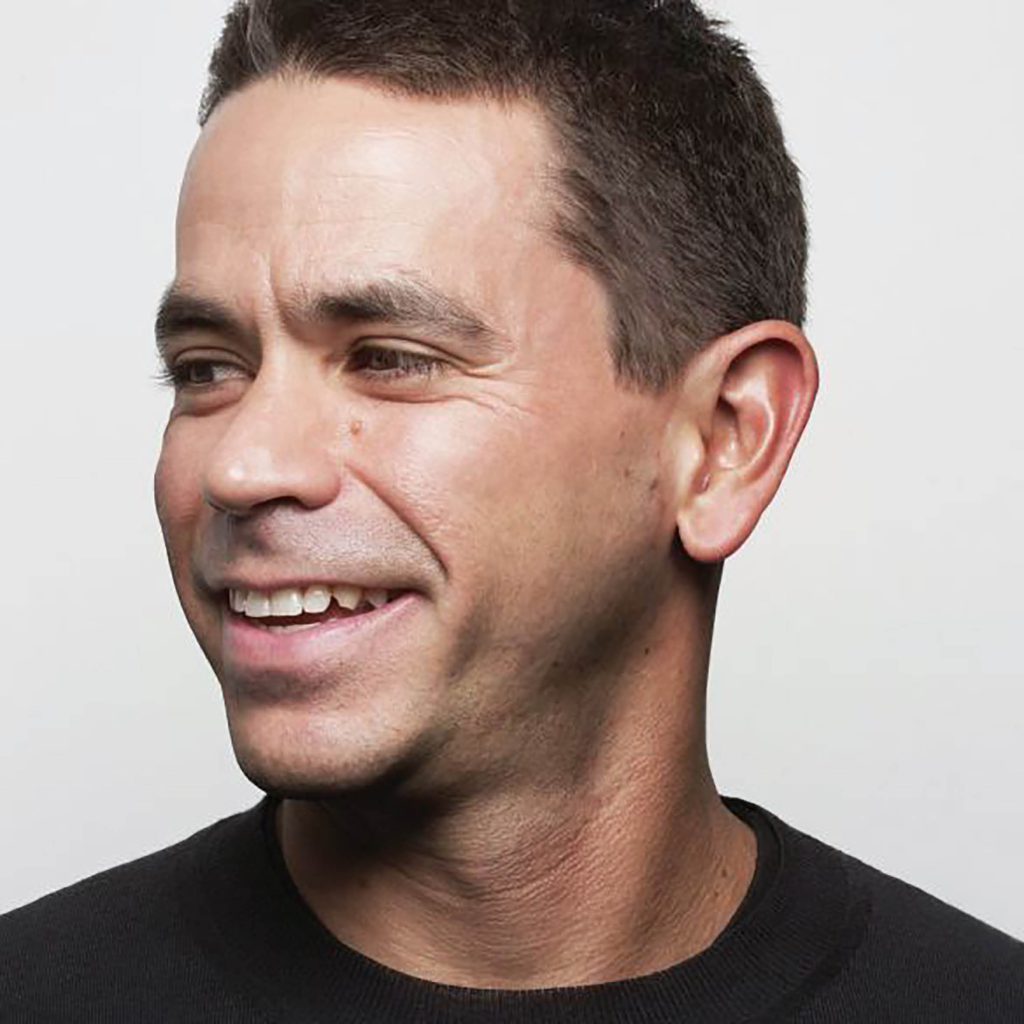
Carlos Arnaiz Architects / CAZA
Carlos Arnaiz is an architect, educator, writer, and urban design consultant. He is the founder and principal of Brooklyn-based design studio Carlos Arnaiz Architects / CAZA and the co-founder of Studio for Urban Analysis / SURBA, an urban design think-tank that uses data and analysis to improve urban policy and development. In his practice and research, Carlos advocates for more equitable, sustainable, and socially engaged forms of architecture, planning, and development. He has led the design of projects around the world ranging from civic and community institutions, affordable housing prototypes, strategic sustainability plans for new and developing cities, and mixed-use towers and complexes. His recent projects include the Camsur Capitol Building (Camsur, Philippines), Victorias Eco-Hub (Negros, Philippines), and the Haishu Waterfront District (Ningbo, China). Carlos currently serves as an Adjunct Professor at Pratt Institute’s Graduate School of Architecture & Urban Design, where he teaches a class on the history of ideas about the city and a studio on multi-family housing. He holds a Master’s Degree with Honors from Harvard University’s Graduate School of Design and a Bachelor’s Degree, Magna Cum Laude, from Williams College. His work has received awards, including the prestigious Architectural Review Emergent Architecture Award (2016), two Progressive Architecture Awards (2008, 2009), the AIANY Building Merit Award (2008) and recognition as one of the 50 Top Innovators under 50 for the 21st Century. His projects have been featured in ARCHITECT Magazine, Metropolis, Surface, Blueprint Kerb, 50UNDER50, and Dialogue.
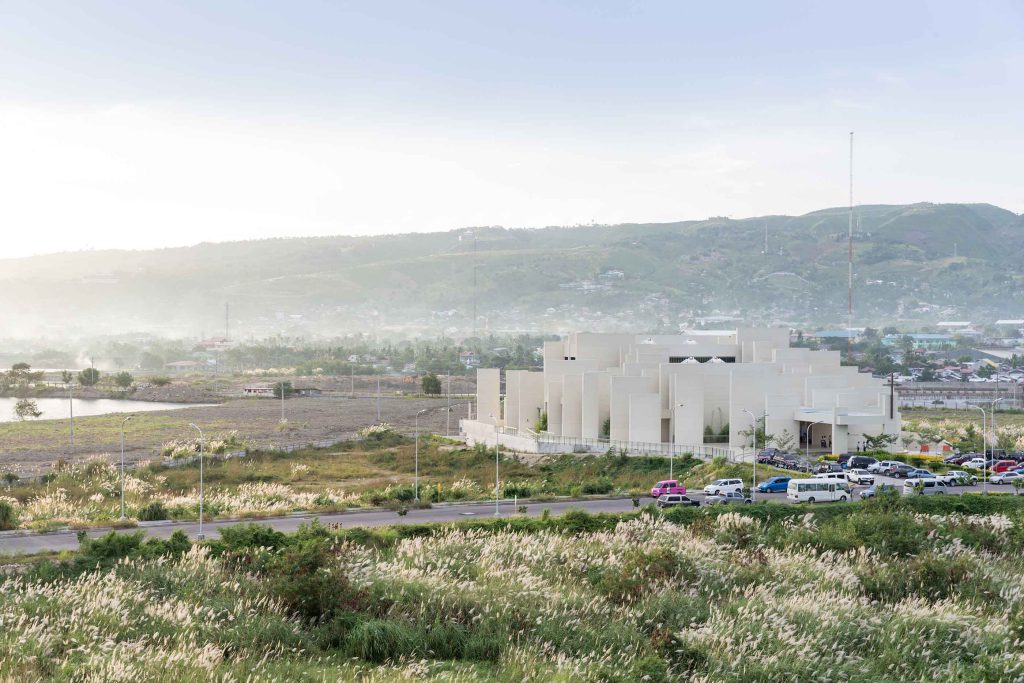
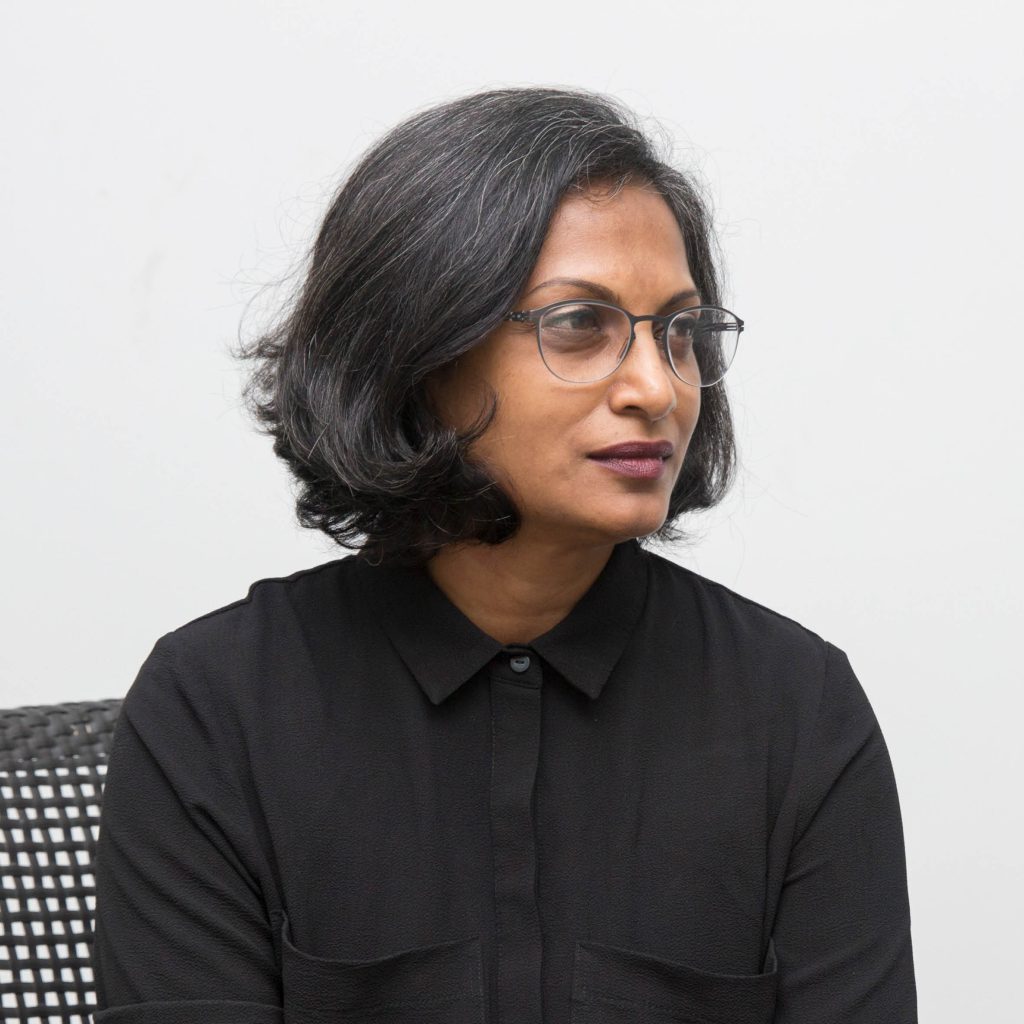
Marina Tabassum Architects (MTA)
Marina Tabassum Architects (MTA) is an internationally recognized, leading architecture practice based in Dhaka, Bangladesh. The firm was founded by Marina Tabassum in 2005 after her ten-year partnership with URBANA established in 1995. MTA began its journey in the quest of establishing a language of architecture that is contemporary to the world yet rooted to the place. MTA stands against the global pressure of consumer architecture, the fast breed of buildings that are out of place and context. Our pledge of the practice is to root Architecture in the place informed by people, climate, and geography. MTA’s work is well regarded in the world as environmentally conscious, socially responsible, historically and culturally appropriate. Every project undertaken is sensitive and relevant in response to the uniqueness of individual site context, culture, and people. In addition to building design, MTA invests in extensive research works on the impacts of climate change in Bangladesh working closely with geographers, landscape architects, planners, and other allied professionals. Our focus of work also extends to the marginalized low to ultra-low-income population of the country intending to elevate the environmental and living conditions of people. Our practice is based on a simple model of the studio with Marina Tabassum as the principal architect. The studio engages young talented architects and professionals with time-appropriate innovative ideas who are willing to push the boundaries of the conventional norms of practice. The associate architects who are responsible for research, design, and management of individual projects work directly under the principal architect. The practice is consciously kept and retained in an optimum size and projects undertaken are carefully chosen and are limited by number per year.
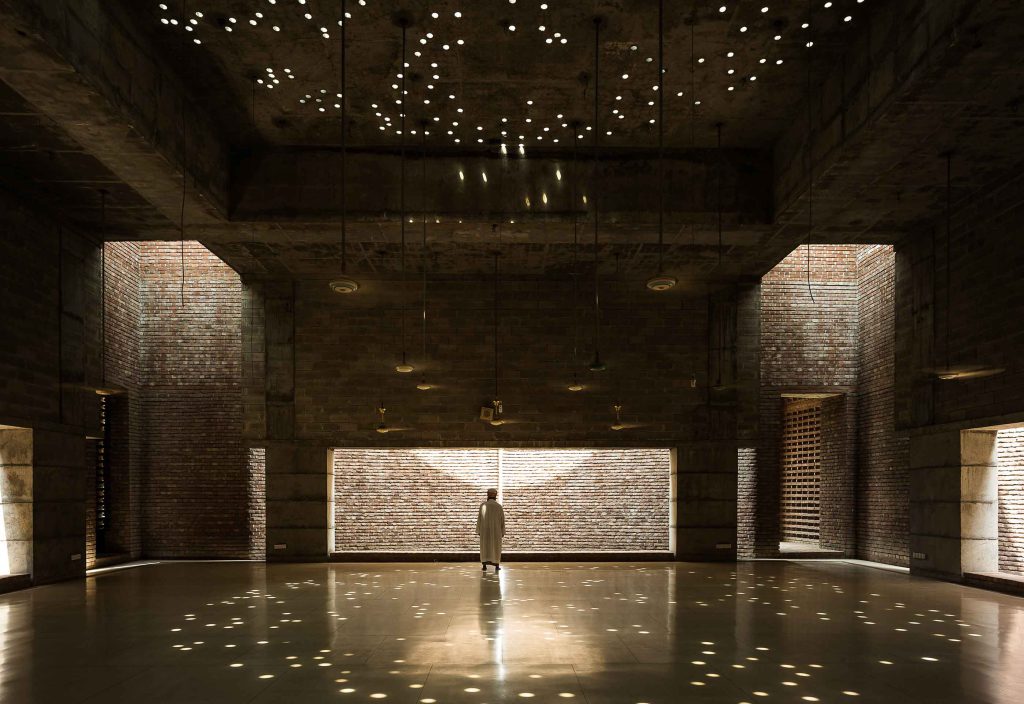
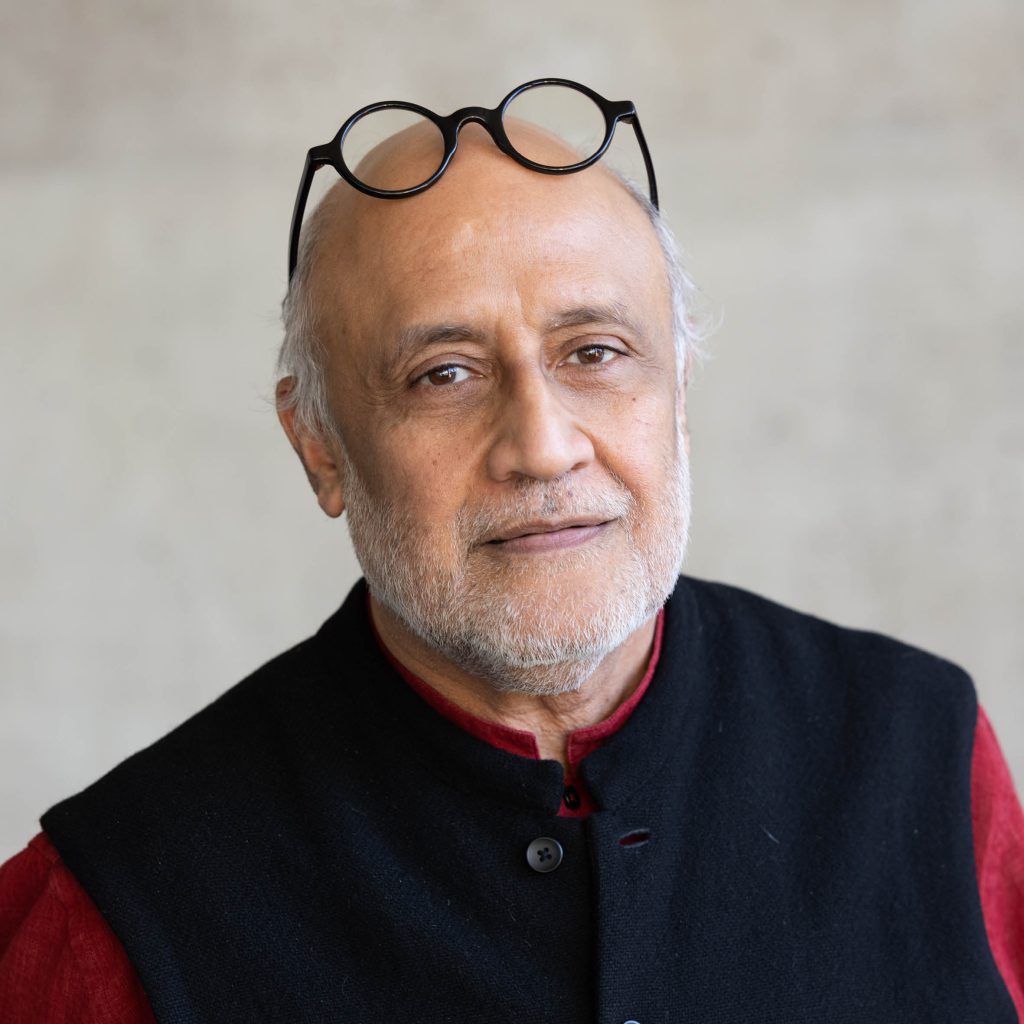
RMA Architects
Rahul Mehrotra is a Professor of Urban Design and Planning and the John T. Dunlop Professor in Housing and Urbanization at the Graduate School of Design at Harvard University, and the Founder Principal of RMA Architects, which was founded in 1990 and has designed and executed projects for government and private institutions, corporate workplaces, private homes, and unsolicited projects driven by the firm’s commitment to advocacy in the city of Mumbai. Mehrotra’s most recent books are titled Working in Mumbai (2020) and The Kinetic City and Other Essays (2021). The former, a reflection on his practice, evolved through its association with the city of Bombay/Mumbai. The second book presents his writings over the last 30 years and illustrates his long-term engagement with and analysis of urbanism in India. This work has given rise to a new conceptualisation of the city that Mehrotra calls the Kinetic City.
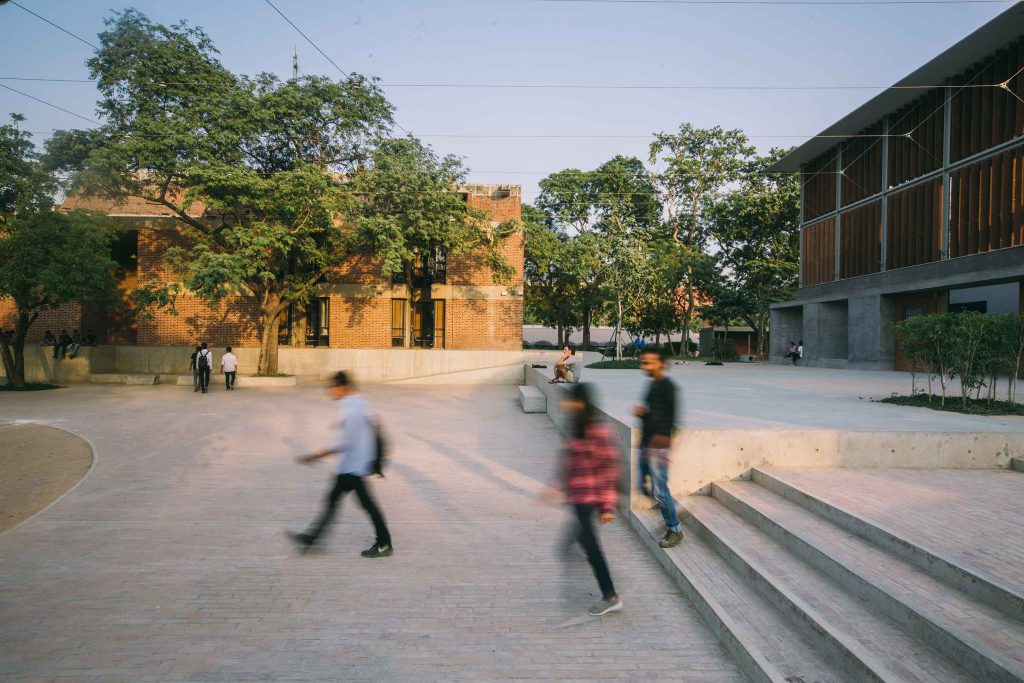
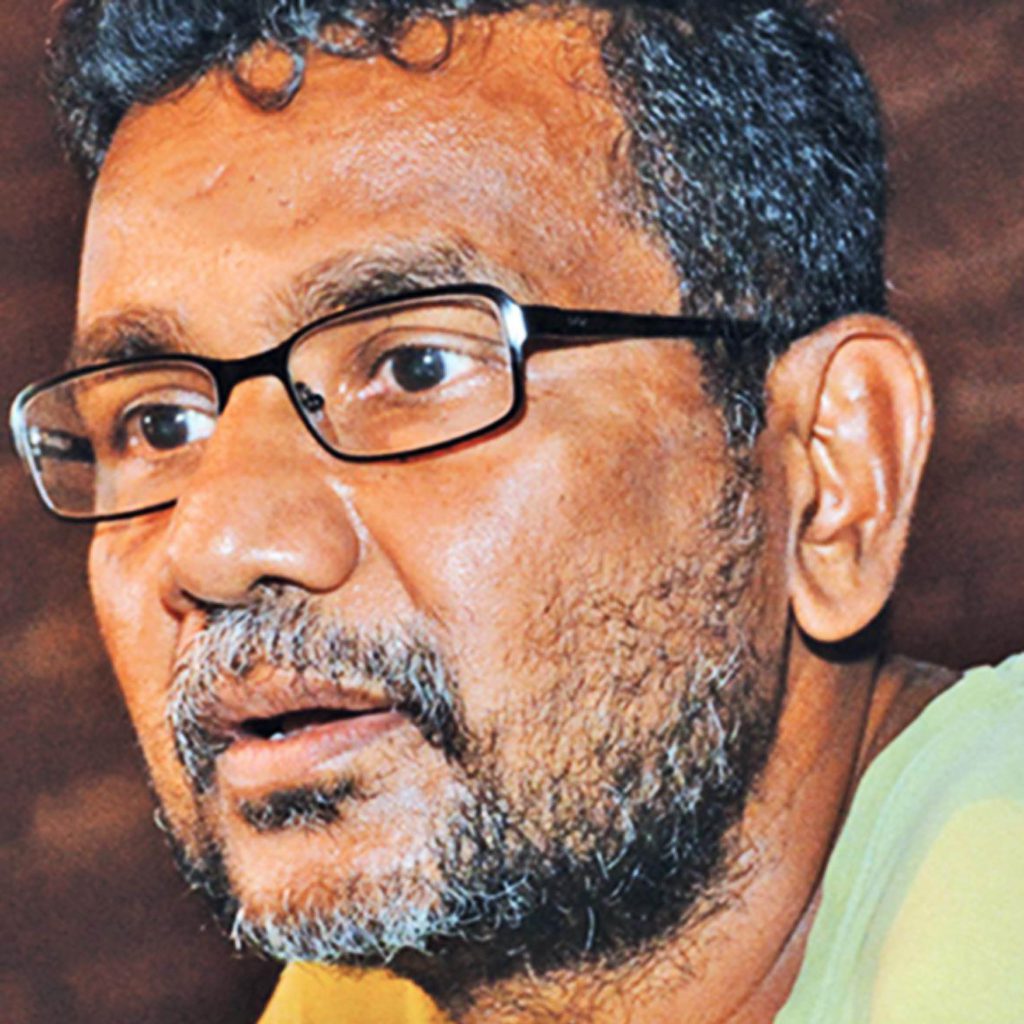
Thisara Thanapathy Associates
Thisara Thanapathy obtained his MSc. in Architecture in 1991 from the University of Moratuwa. He started his own practice, Thisara Thanapathy Associates, in 1997 and has more than 25 years of professional experience. He won the Geoffrey Bawa Award for Excellence in Architecture in 2011 and 2017, and his work has been published nationally and internationally.
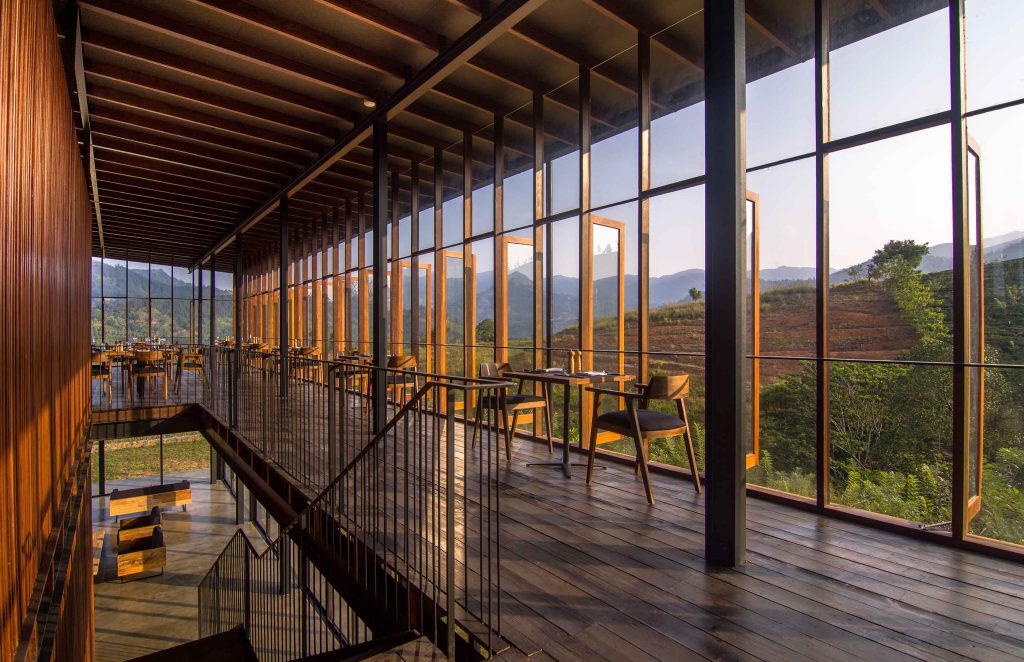
Exhibition Data
Exhibition Name
Collective Language – Asian Contemporary Architecture Exhibition
Principal Curator
Jenchieh Hung
Executive Curator
Nada Inthaphunt
Participants
1+1>2 Architects, AHL Architects, andramatin, Archineer Associates Co., Ltd, Architectural Services Department, Architecture RED, Arcplus Group PLC, Asanuma Corporation, BHA Architects, BIAD Huyue Studio, Caleco Studio Architects, Carlos Arnaiz Architects / CAZA, China Architecture Design & Research Group, Design Insight, Domus Architects, Garcia+Lee Architects, GDP Architects, GWorks Architectural Services, Hiroshi Nakamura & NAP, Index Architecture Limited, Juhi Mehta Architects, K2 Habitus, Kalpasara Studio, Kazuyo Sejima and Ryue Nishizawa / SANAA, LAO+ Architects, Malik Architecture, Marina Tabassum Architects, Mass Studies, Nelson Chen Architects, Nori Architects, Plan Architect, Prabal Thapa Architects, RMA Architects, SAC International Ltd, Shin Architects, smallprojects, Studio Zhu Pei, Suhail & Fawad Architects, Tattva: Consult Pvt. Ltd, THE_SYSTEM LAB, Thisara Thanapathy Associates, Tomi Atelier, VERITAS Architects, VITTI Sthapati Brindo Ltd, Vo Trong Nghia Architects, WOHA, Yamazaki Kentaro Design Workshop, Zubu Design Associates
Association
Architects Regional Council Asia (ARCASIA), Architectural Society of China (ASC), Association of Lao Architects and Civil Engineers (ALACE), Institute of Architects Bangladesh (IAB), Institute of Architects Pakistan (IAP), Japan Institute of Architects (JIA), Korea Institute of Registered Architects (KIRA), Pertubuhan Akitek Malaysia (PAM), Singapore Institute of Architects (SIA), Society of Nepalese Architects (SONA), The Association of Siamese Architects Under Royal Patronage (ASA), The Hong Kong Institute of Architects (HKIA), The Indian Institute of Architects (IIA), United Architects of the Philippines (UAP), Vietnam Association of Architects (VAA)
Host
The Association of Siamese Architects Under Royal Patronage (ASA), ASA President – Chana Sumpalung, ASA Architect Expo Chairman – Chutayaves Sinthuphan, Kulthida Songkittipakdee, Prompt Udomdech, Rattapong Angkasith
Organizer
TTF International Company Limited
Duration
2024 April 30 – May 5
Venue
IMPACT Arena Exhibition and Convention Center, Bangkok

